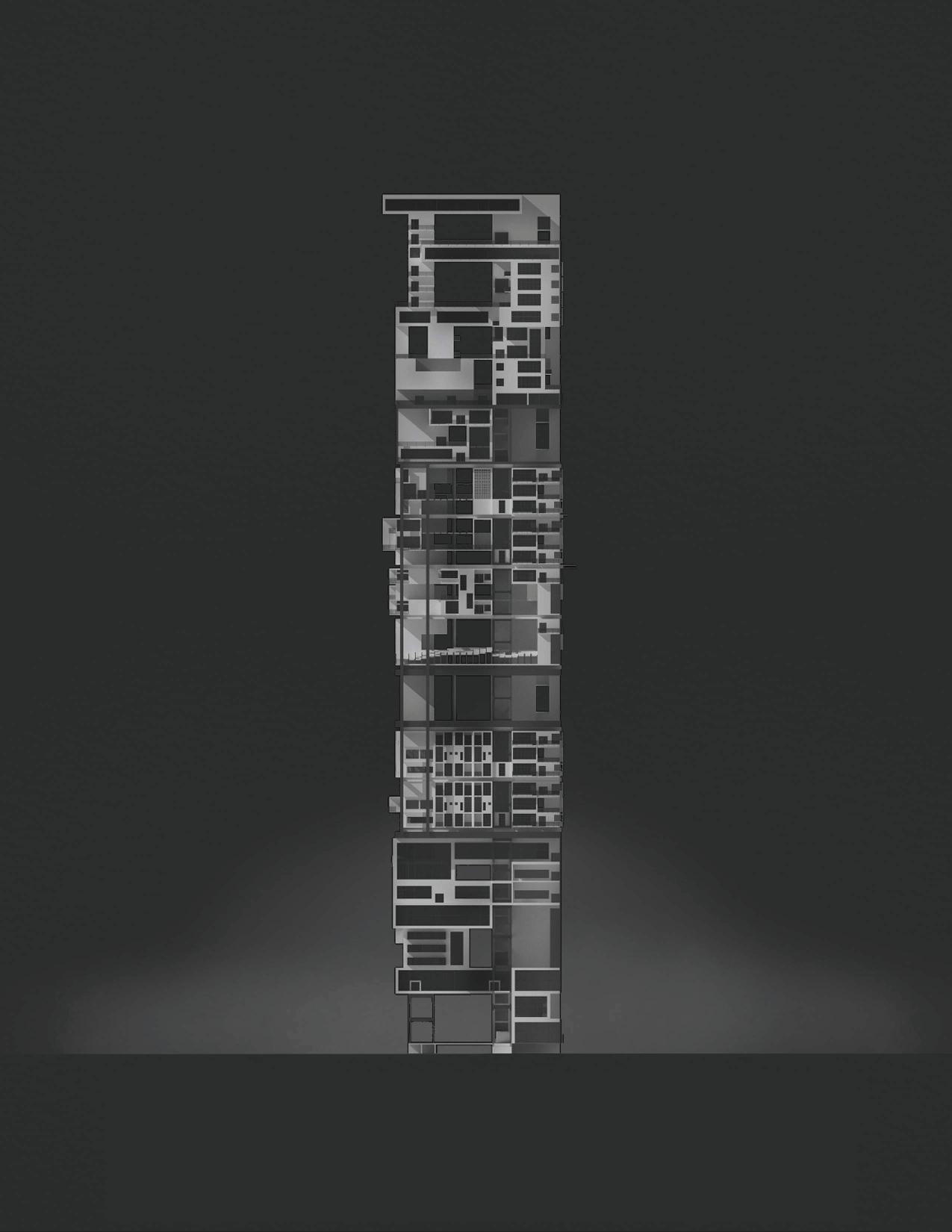
ALEXANDER J. ROSNO
PROFESSIONAL PORTFOLIO
Table of Contents
Resume
How do I give you insight into who I am?
Polyopoly
How would a vertical neighborhood function?
Void Space
How can we integrate a 14th century church with new architecture?
No Place to Play
How do we make an actual exhibition with limited materials?
3D Printed Housing
How do we make housing aff ordable with new technology?
Brookfield Apartments - Professional
How do we deliver a high end apartment complex on a budget?
Sketching Samples
How do I get better at explaining my ideas?
Montessori Milwaukee - Undergraduate
How do I blend eff ective architecture and eff ective instruction?
2
3 4 10 20 30 36 38 40
Resume
Education
Clemson
Masters of Architecture (M. Arch)
University of Wisconsin - Milwaukee
Bachelor of Science in Architecture (BSAS)
Gateway Technical College
AAS in Architecture & Structural Engineering
Work Experience
Clemson University
Graduate Assistant
Assisted professors in numerous aspects of education, including but not limited to: creation of graphics, teaching classes, managing the Digital Design Shop.
Nagel Architects and Engineers
Architectural Designer
Performed drafting and design duties for residential, medical and commercial project s. Frequented site visits and meetings with clients. Taught incoming architectural design interns; was transitioning into a more senior role prior to my admittance to Clemson.
Postal Products Unlimited
Drafter
Created shop drawings for clients on a per project basis. Increased eff iciency of the department through the implementation of new standards and practices.
JF Ahern
Fire Suppression Design Intern
Created drawings, went on site visits, attended project meetings, and completed numerous training programs related to fire suppression system design.
Golden Eagle Log and Timber Homes
Architectural Designer
Created drawings for client s working hand in hand with the manufacturing, sales and estimating departments located within the company.
Completion in May of 2024
Completed in Spring 2022
Completed in Spring 2017
Personal Statement
As a lifelong learner I adore the challenges associated with architecture. It was first introduced to me through the soaring wings of Calatrava’s Milwaukee Art Museum and I was happily greeted with the enigmatic challenges of architecture upon deciding to pur sue it. Since then, I have continually reached for new heights in my design thinking throughout my academic and professional careers for the singular goal of creating better opportunities for those close to me. Being surrounded by people with similar high reaching aspirations is important to me because creating inspired architecture requires inspired people and our clients deserve and require our best.
Personal Interests
Clemson, South Carolina
Fall 2022 - Winter 2023
Fitness/Personal Wellness
Running, weightlifting, health optimization
Nutrition & Cooking
Brookfield, Wisconsin
Spring 2021 - Summer 2022
Milwaukee, Wisconsin
Summer 2020 - Spring 2021
Milwaukee, Wisconsin
Winter 2020 - Summer 2020
Wisconsin Rapids, Wisconsin
Fall 2018 - Winter 2020
Fashion Traveling Music Science and Engineering Motorcycle Racing Track
Antique
Reading Art and Design
and Field
Military Firearms
Skill Competency Rhino Hand Drawing Revit Grasshopper Photoshop Illustrator InDesign 7.5/10 5/10 5/10 2/10 6.5/10 2/10 3/10
alexrosno@gmail.com 262-312-8934 3

Polyopoly
PROJECT BRIEF
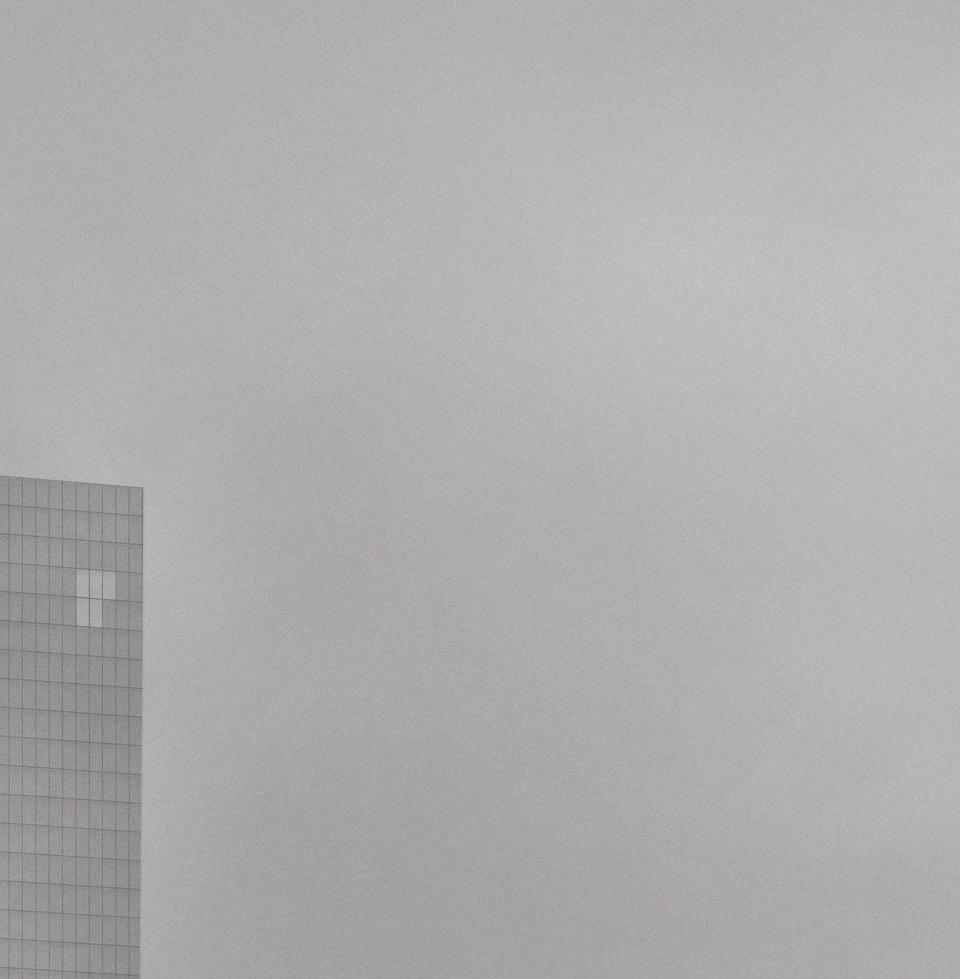
In teams of two we were tasked with creating a piece of architecture that addressed the prompt: “Tourism as an environmental disaster”. Our solution was to add to the skyline along the oceanfront of Atlantic City, NJ. We sought to achieve this through a tower that possessed all the amenities that Atlantic City has neglected to foster within its geography; in a neighborhood format its inhabitants were familiar with. This was achieved by segmenting the structure in districts, addressing various housing, social, and individual needs. Additionally this structure is intended as an anchor for future neighborhood development and would protect said future developments from the encroaching casinos.
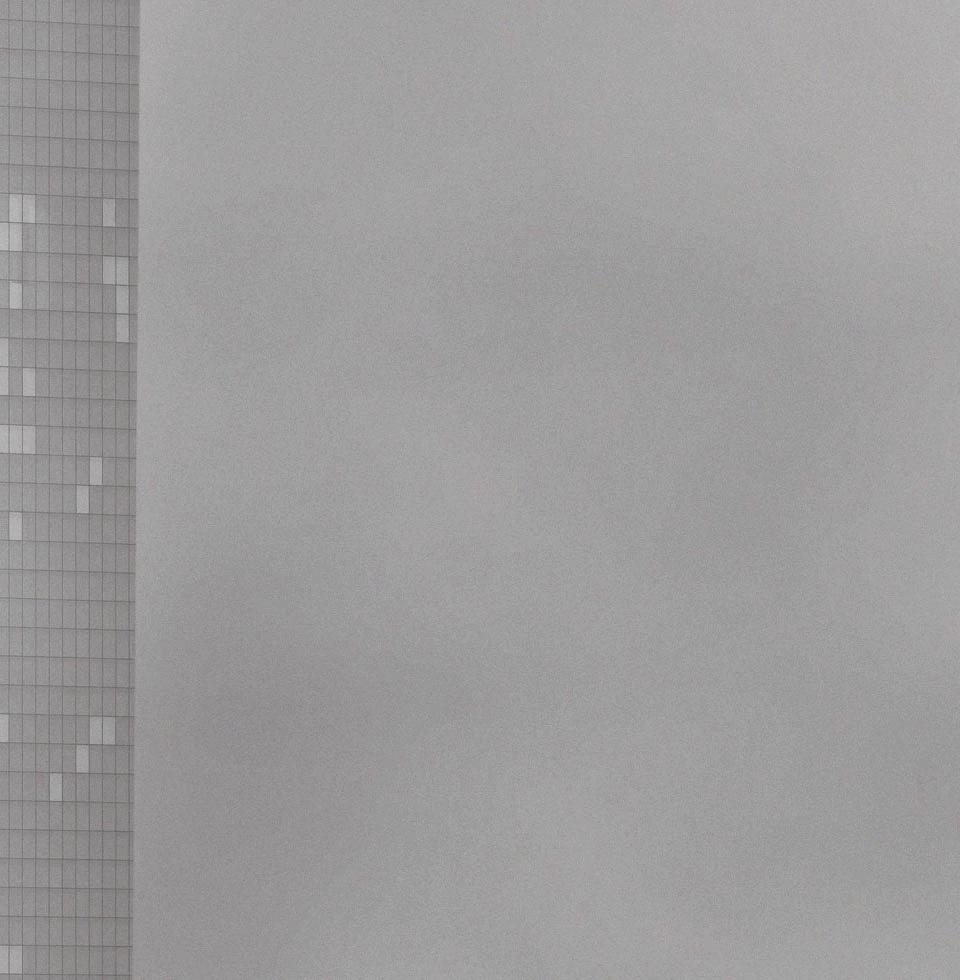

DATE. Fall 2022, M. Arch Semester 1
DESIGNERS. Alex Rosno & Johanna Hilmes
TOOLS. Photoshop, Rhino, Blender, Illustrator
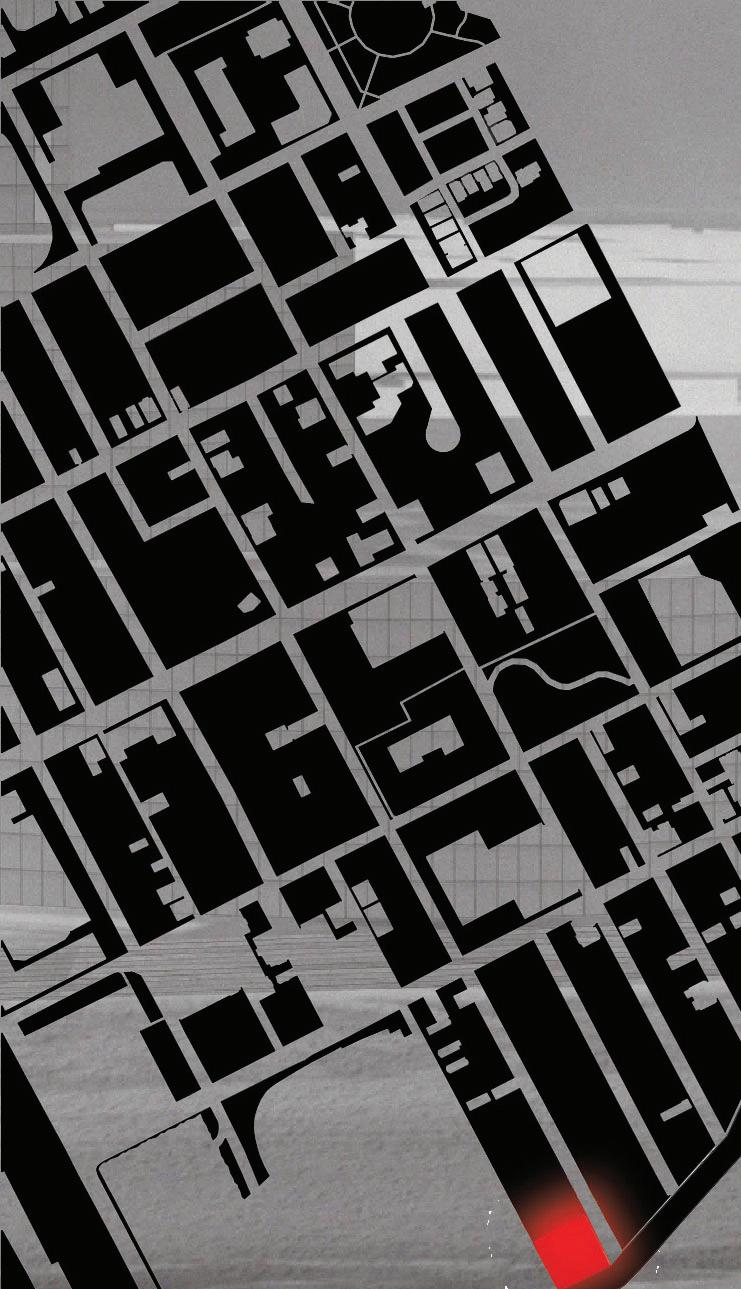

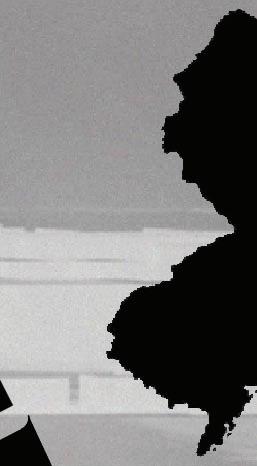







Site and State Maps 4

The primary driving force on shape and form was derived from our idea on residential living. We wanted to bring a sense of familiarity for people that traditionally had been living in small residences with a sidewalk and front porch dynamic, along with cross ventilation and views from either end of the housing modules. We activated the public walking spaces further by bringing the boardwalk up through the building vertically to merge our architecture with an iconic piece of Atlantic City.

STRUCTURAL AND CIRCULATION ORG.
The building was supported by three primary trussed members, two that housed vertical circulation and the third which housed the mechanical chase. The secondary structural I Beams created a gridded floor plate to place the tertiary CLT structure on. This gave us the opportunity to try a very unconventional highly insulated skin for the building, allowing us to achieve an R value of 30 for exterior walls and R 57 on floors and ceilings.

DISTRICT ORGANIZATION
Building organization was designed around ease of access for both citizens and tourists. Public amenities were placed on the bottom for accessibility for local citizens at large. The primary residential districts located above the media district were characterized by the public amenity within the volume they occupied such as the park, activity and social district. Lastly the entertainment district served as a buff er between the tourist and social district and a common space for tourists to interact with the city’s permanent inhabitants.
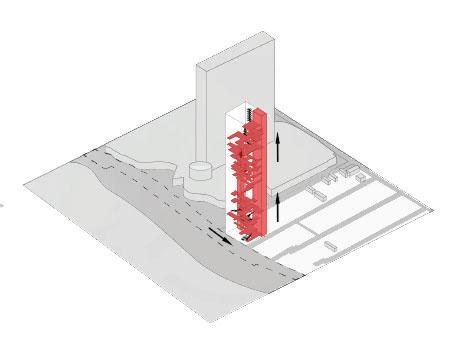
SECTIONAL THINKING
Isometric Section
Residential Module Diagram
Circulation Diagram 5
District Diagram
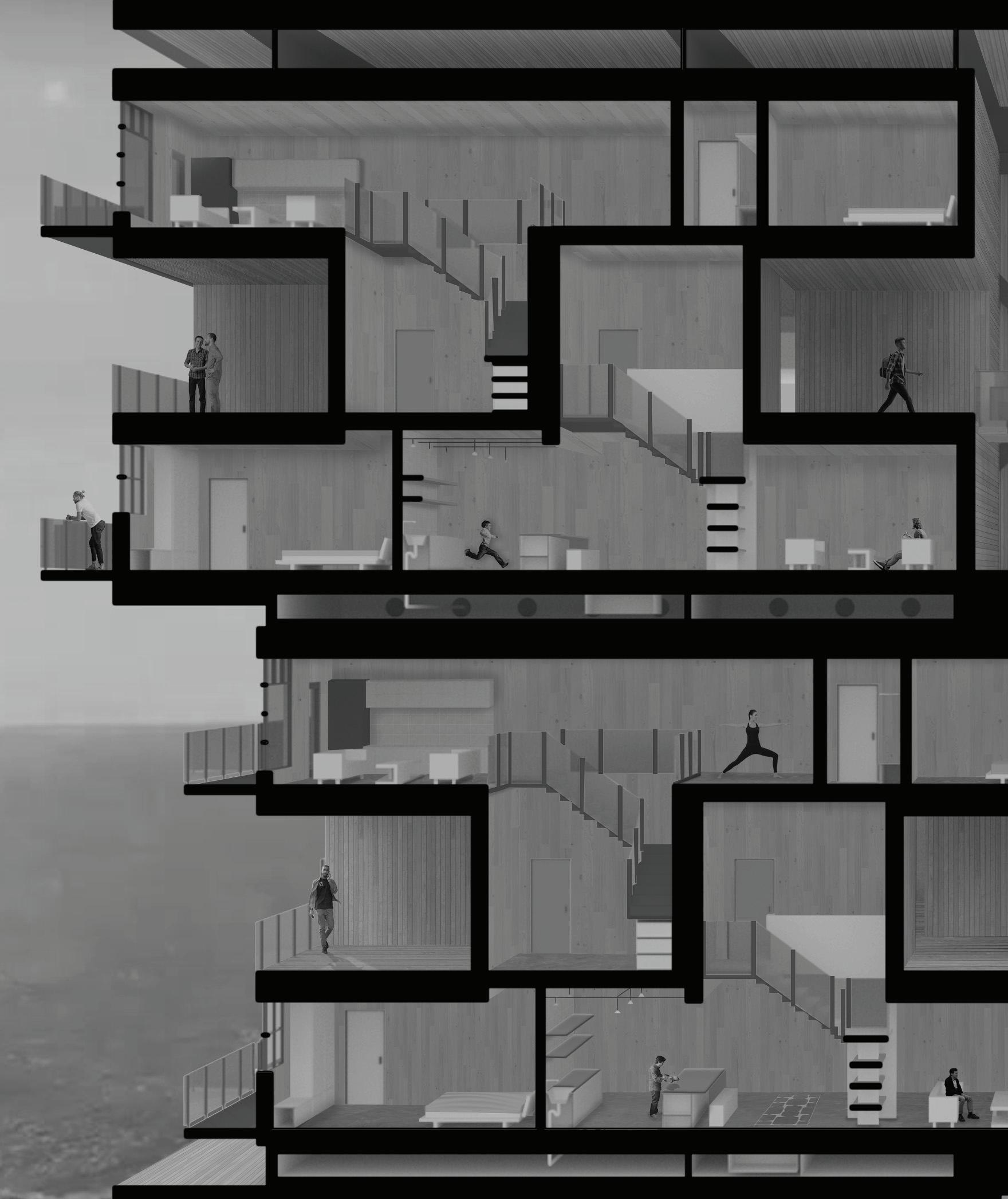
6 Social District Perspective Section
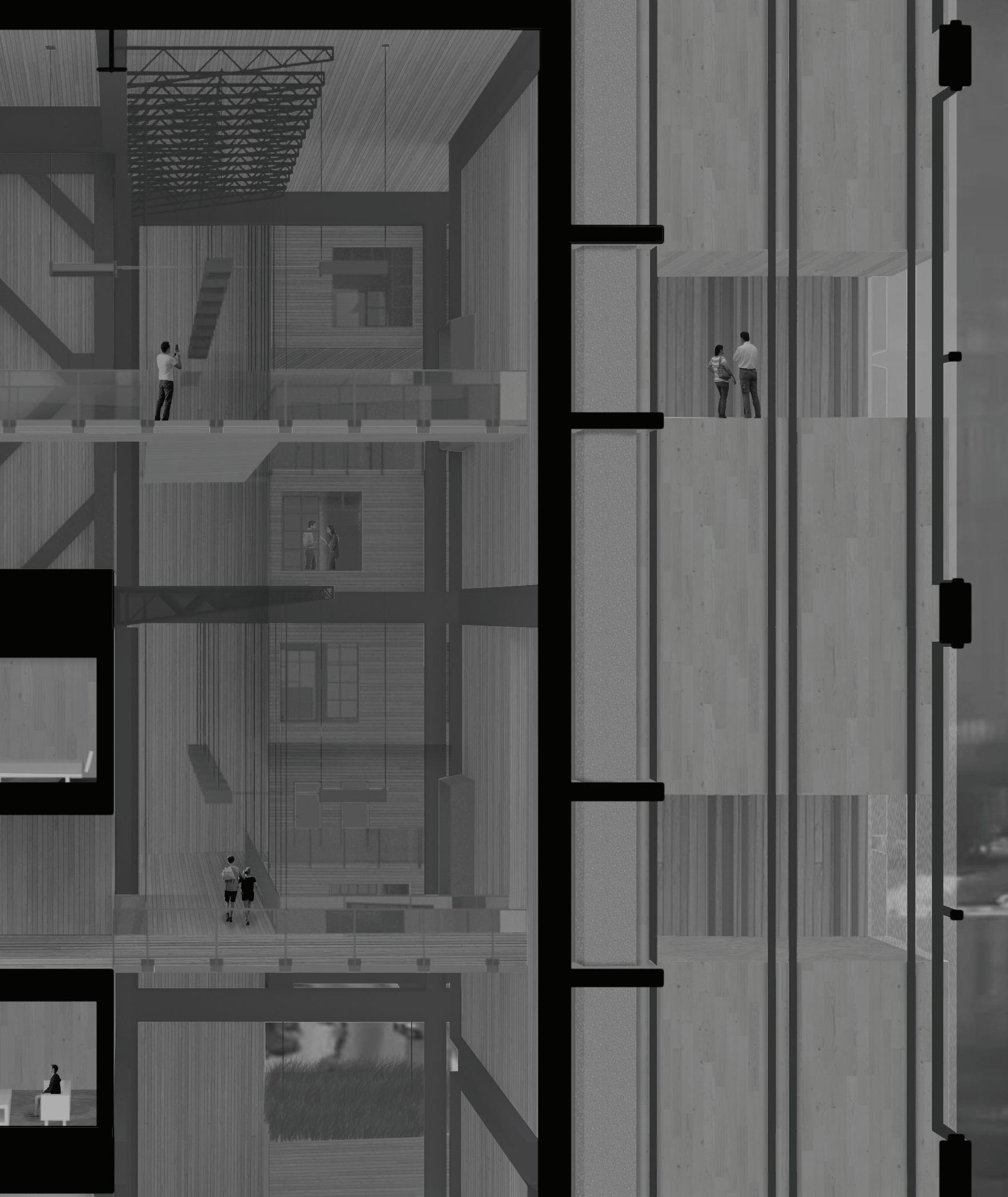
7
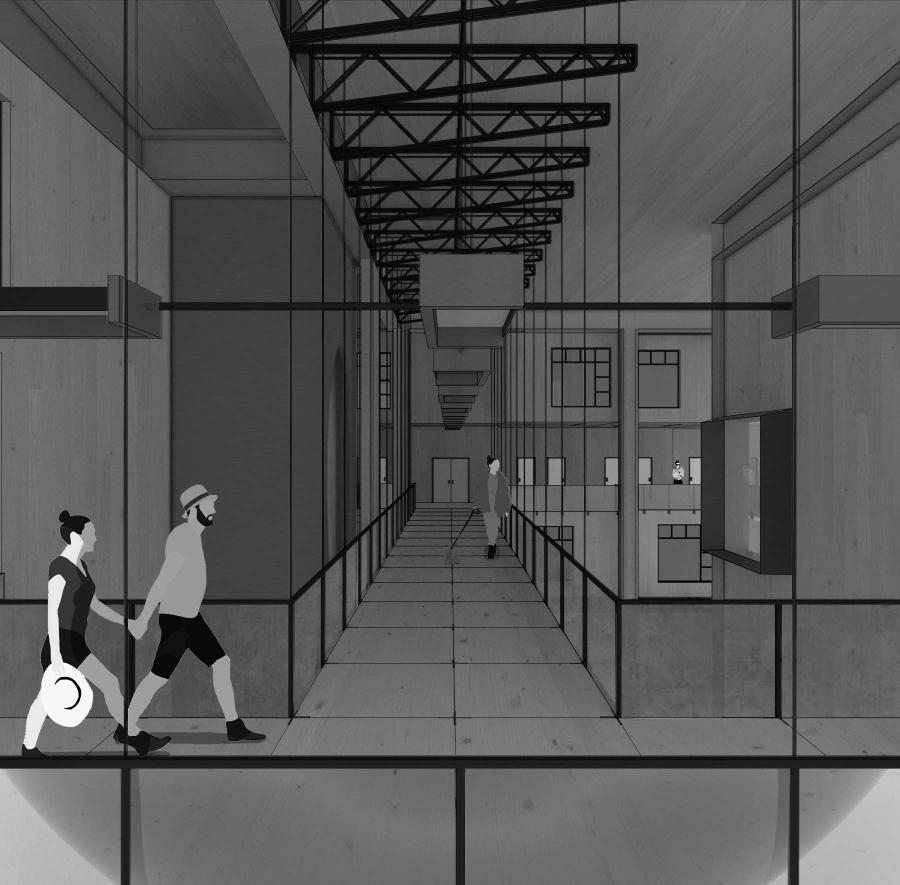
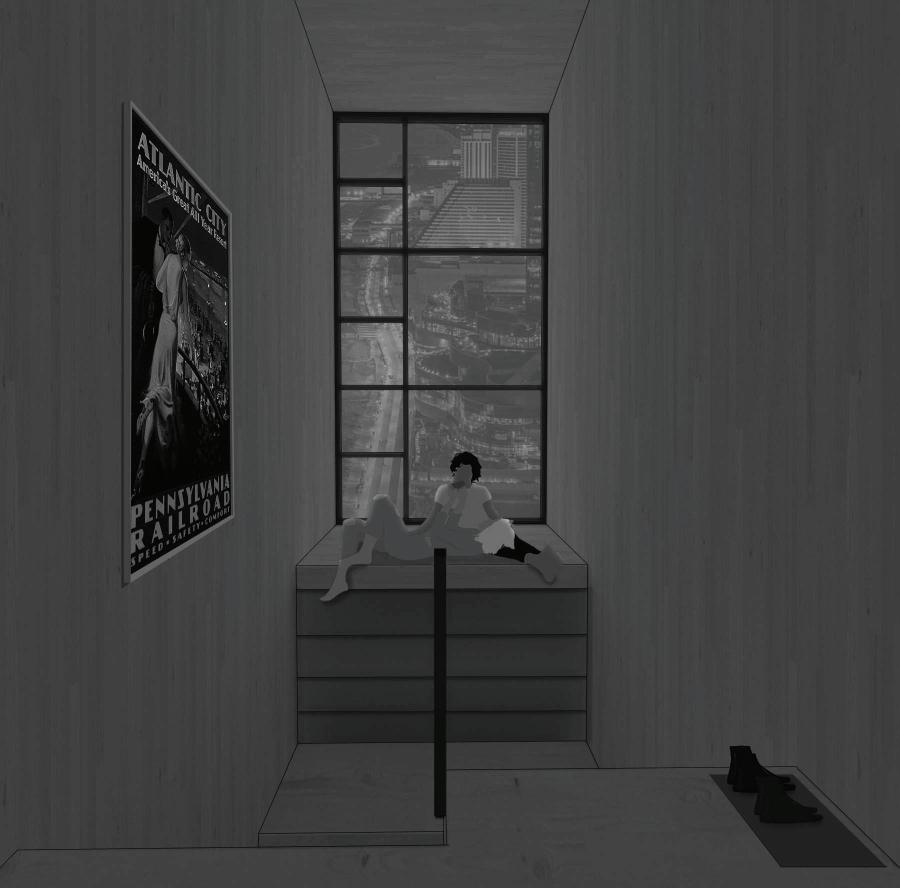
8
Boardwalk Walkway, Social District
Studio Apartment
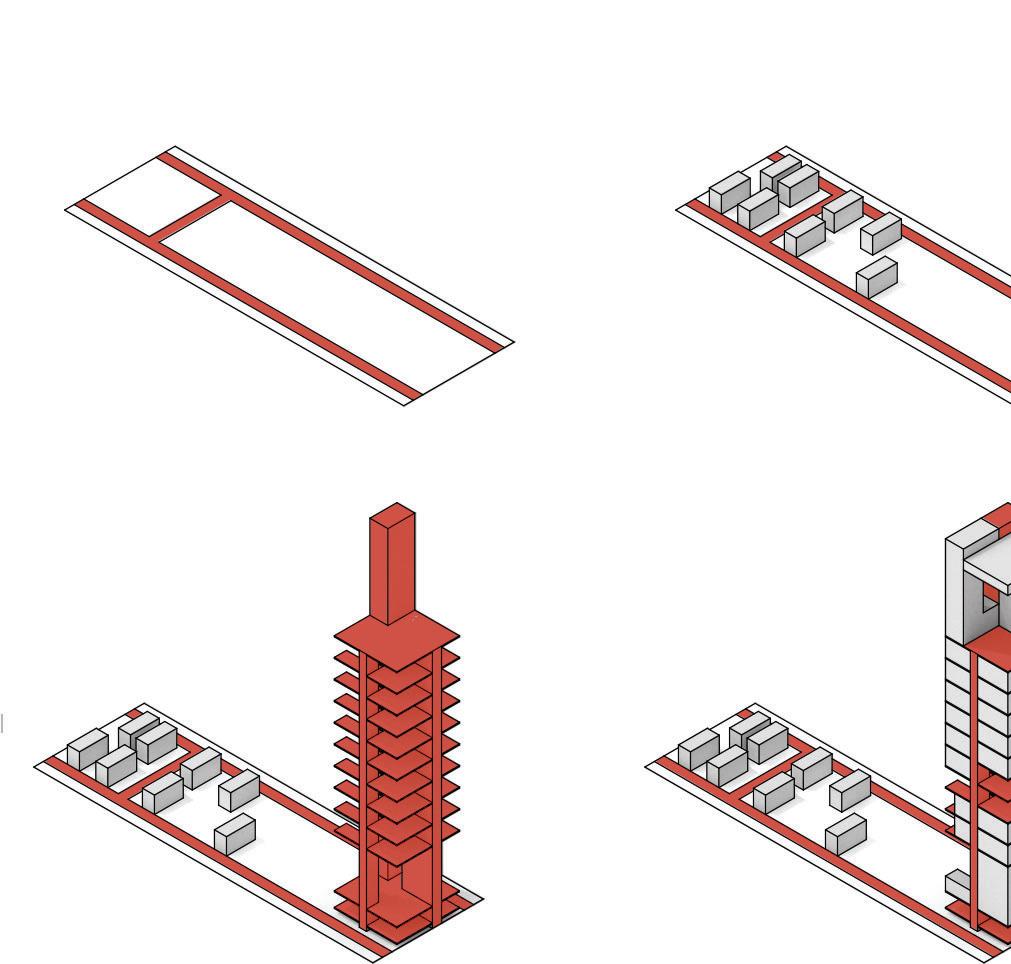


BUILDING VOLUME
BUILDINGS AS INFRASTRUCTURE
One of the particular things we found challenging was the cost eff ectiveness of such a project. The target demographic for housing was an average suburban income and common knowledge states that skyscrapers are expensive to live in very much out of this income bracket. This is where our skeletonized structure enters the fold. By deliberately having a proud structure, we theorized that the superstructure would occupy a place in the public realm in the same way as roads and bridges. This structure would then have setbacks, in terms of code, and design parameters just as any other road would have. Volumes between them could be purchased and filled in at the time of construction.
The usage of this shape reduced the overall heating and cooling volume by 58% compared to a traditional skyscraper.
GREEN SPACE
Our design was centered around vertical urban infrastructure, so we periodically utilized green space to tie together districts, create social spaces for relaxation, and control storm water runoff.
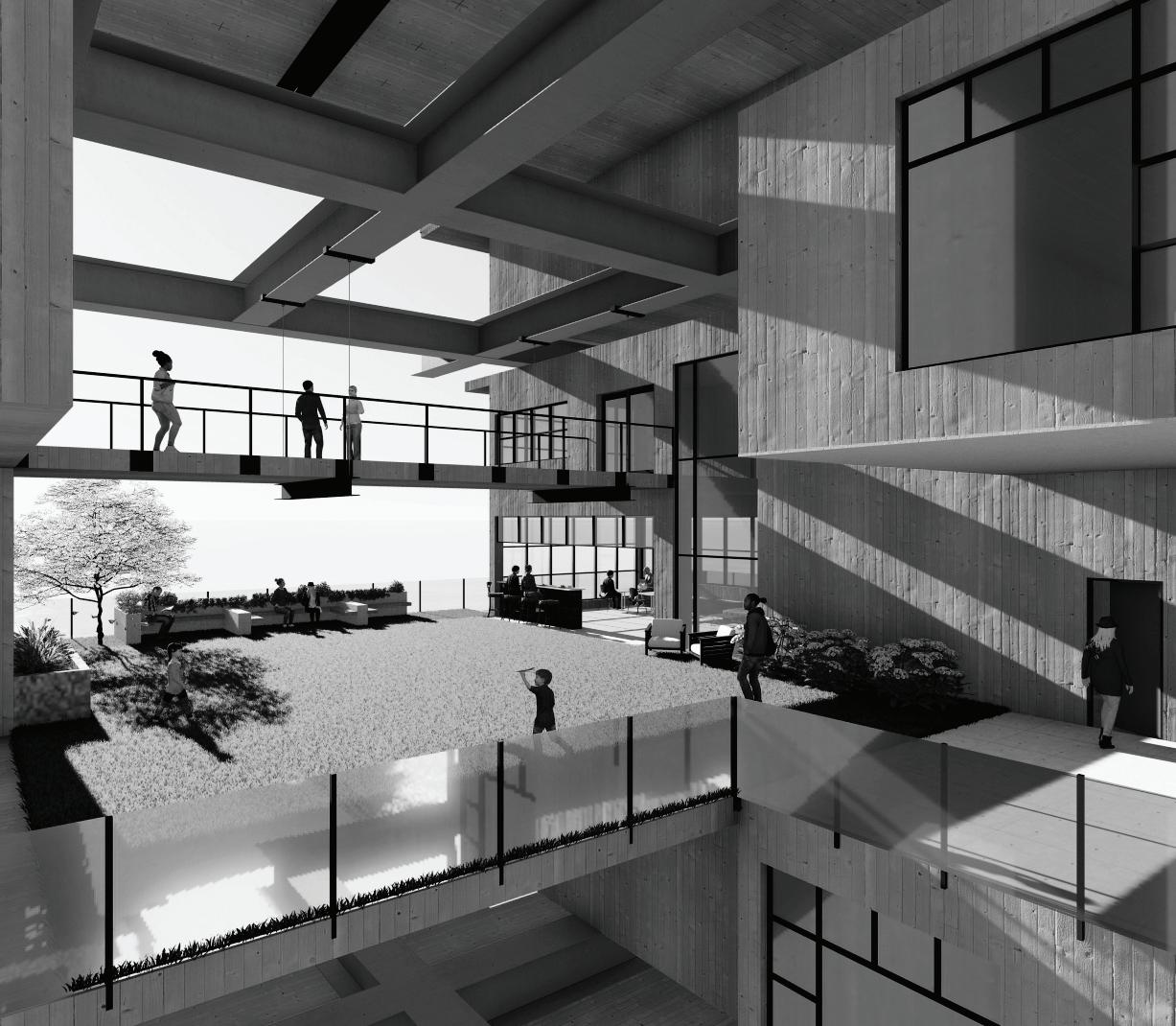
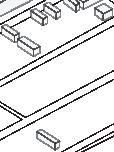

9
Buildings as Infrastructure
Building Volume
Garden Space
Exterior Render
Green Space
A NEW STRUCTURE EMERGES
VOID SPACE
DATE.
2023,
PROJECT BRIEF
Our architecture is designed to celebrate the continued perseverance of Santa Maria in Passione through respectful gestures towards the micro community that has ensured its continual existence. During World War 2, Santa Maria was struck by a stray bomb that damaged most of the site beyond recognition. It fell into disarray for years until a handful of people began to come together and take precautionary measures to delay any further damage to the structure, ultimately
DESIGNERS.
choosing to occupy it for their personal usage, while being branded anarchists in the process. This community continues to occupy the site, and we feel that their actions on preservation and stewardship should be celebrated through an architecture that highlights them and their unique goals while tying them into a community they’ve long been visually closed off to. We set out to achieve this goal by paying homage to what still stands, utilizing the church’s organizational

TOOLS.
system to influence the spaces, rhythm and planning within our architectural spaces. Careful attention was paid to creating distinct gaps between the new and old architecture, through delicate touches of natural light. We also connected the communities through a visual dialogue, by showcasing their work in a highly visible public gallery while still maintaining the same degree of privacy they had become accustomed to.
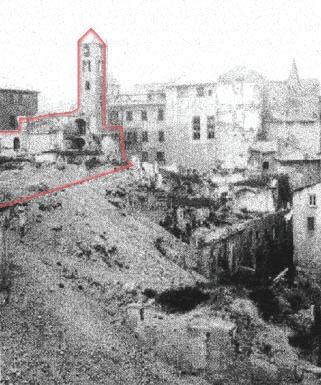 LEFT. Pre-bombing site Plan. Red outline denotes building perimeter of Church. Red cross hair was the location of the stray bomb.
LEFT. Pre-bombing site Plan. Red outline denotes building perimeter of Church. Red cross hair was the location of the stray bomb.
NORTH
RIGHT. Bombing Damage, 22nd of Oct. 1942
PIAZZASANTAMARIAIN PASSIONE
PIAZZASANSILVESTRO
Fall
M. Arch Semester 3
Alex Rosno, Cody Prince, Josh Pickman
10
Photoshop, Rhino, Illustrator, Hand Drawing, Enscape
SITE PARAMETERS
Our studio professor gave us some basic parameters to follow giving us a foundational understanding of how we were to approach historic preservation. Ultimately our preservation approach was very Italian in nature. Parameters were as follows:
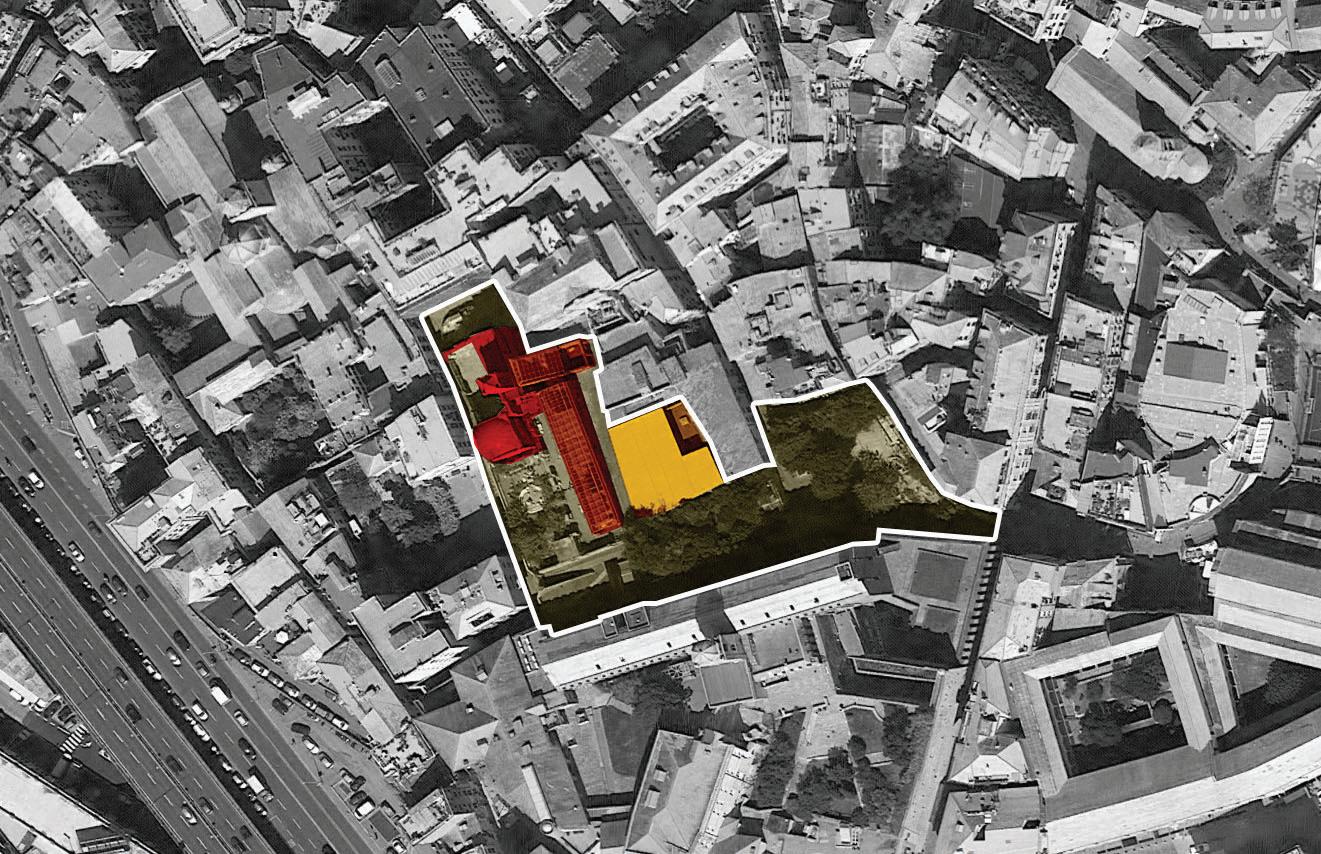


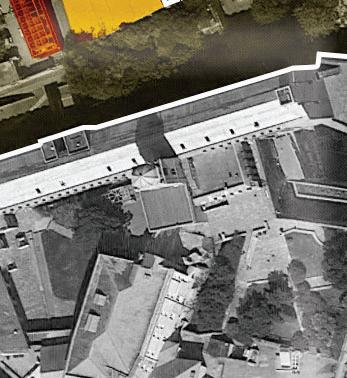
Leave 90% Untouched
Leave 50% Untouched
Freedom to Create
Overall Site
EARLY CONCEPTS
After we concluded our initial site analysis we fixated on three primary points of interest:
-Light -Tectonics
-Access, both visual and physical

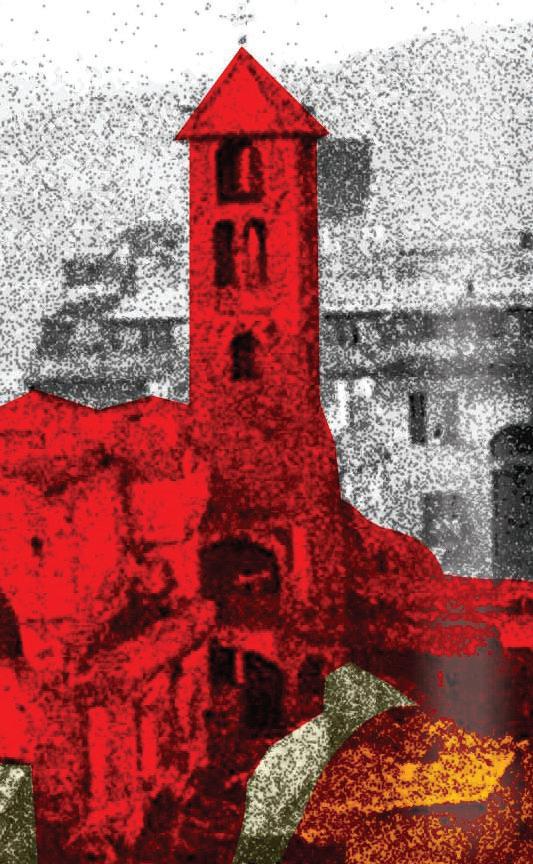






11
NORTH

12
CONCEPTUAL DESIGN

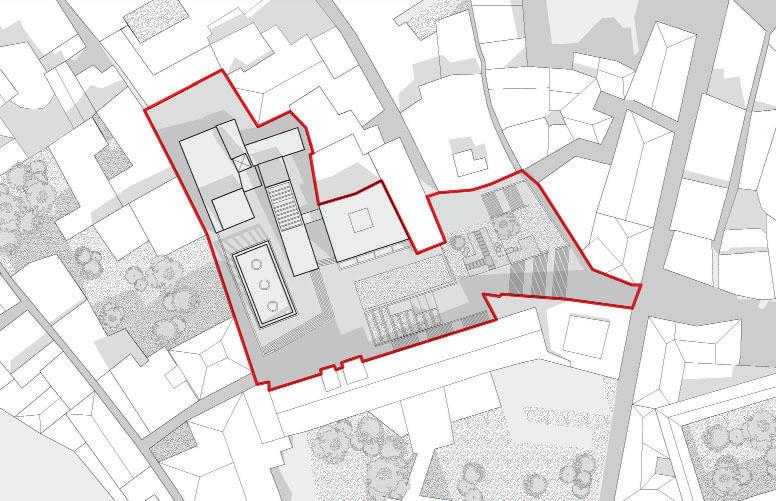
 Site Plan, Courtesy of Josh Pickman
Site Plan, Courtesy of Josh Pickman
13
Site Axonometric, Courtesy of Josh Pickman
NORTH

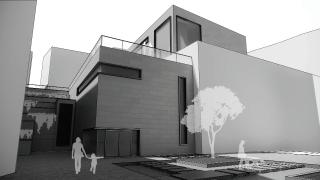

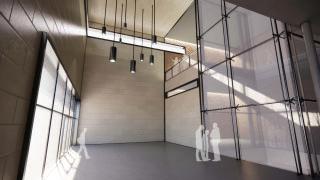

 Exterior Render, South
Exterior Render, Main Entry
Exterior Render, Sculpture Garden
Interior Render, Light Well
Interior Render, Entry
Exterior Render, South
Exterior Render, Main Entry
Exterior Render, Sculpture Garden
Interior Render, Light Well
Interior Render, Entry
14
Detail Section, Courtesy of Cody Prince
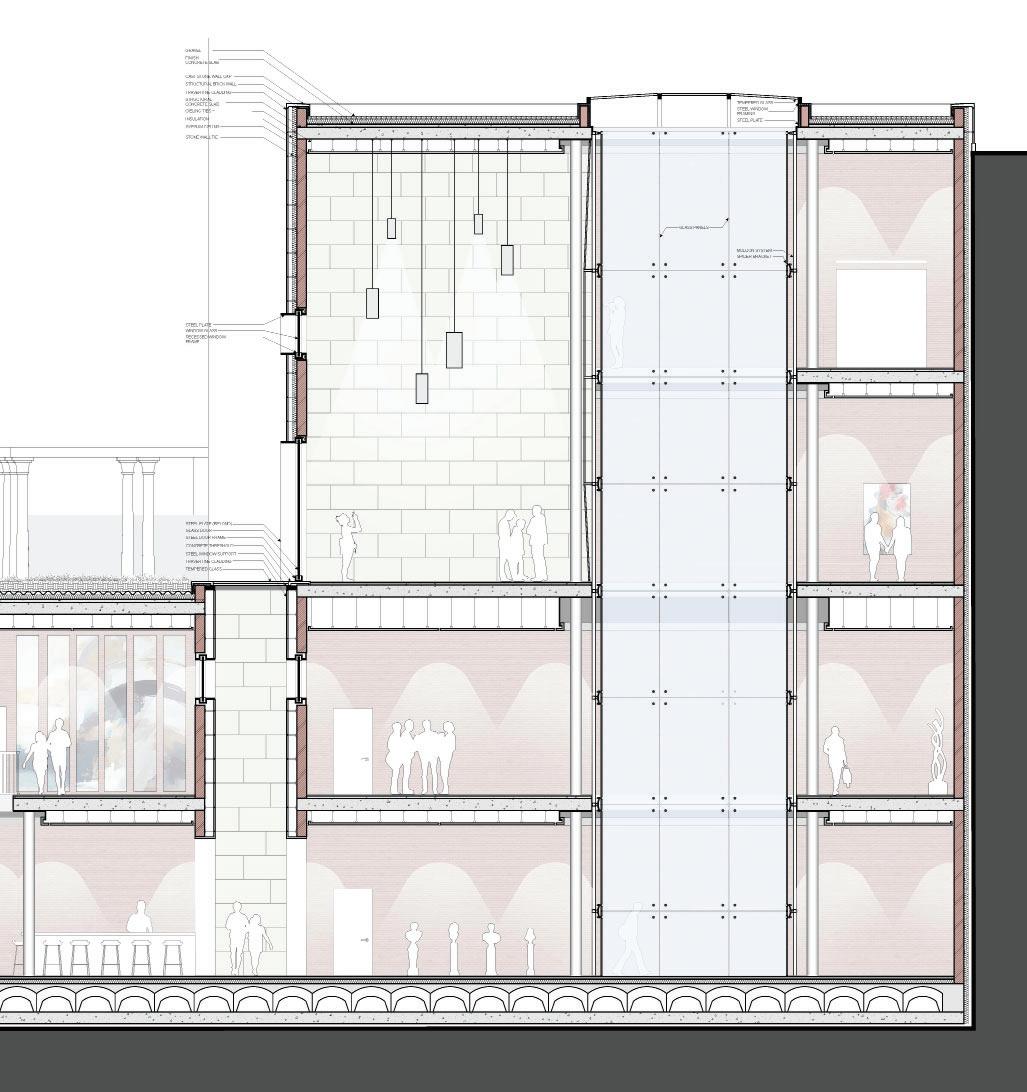
15
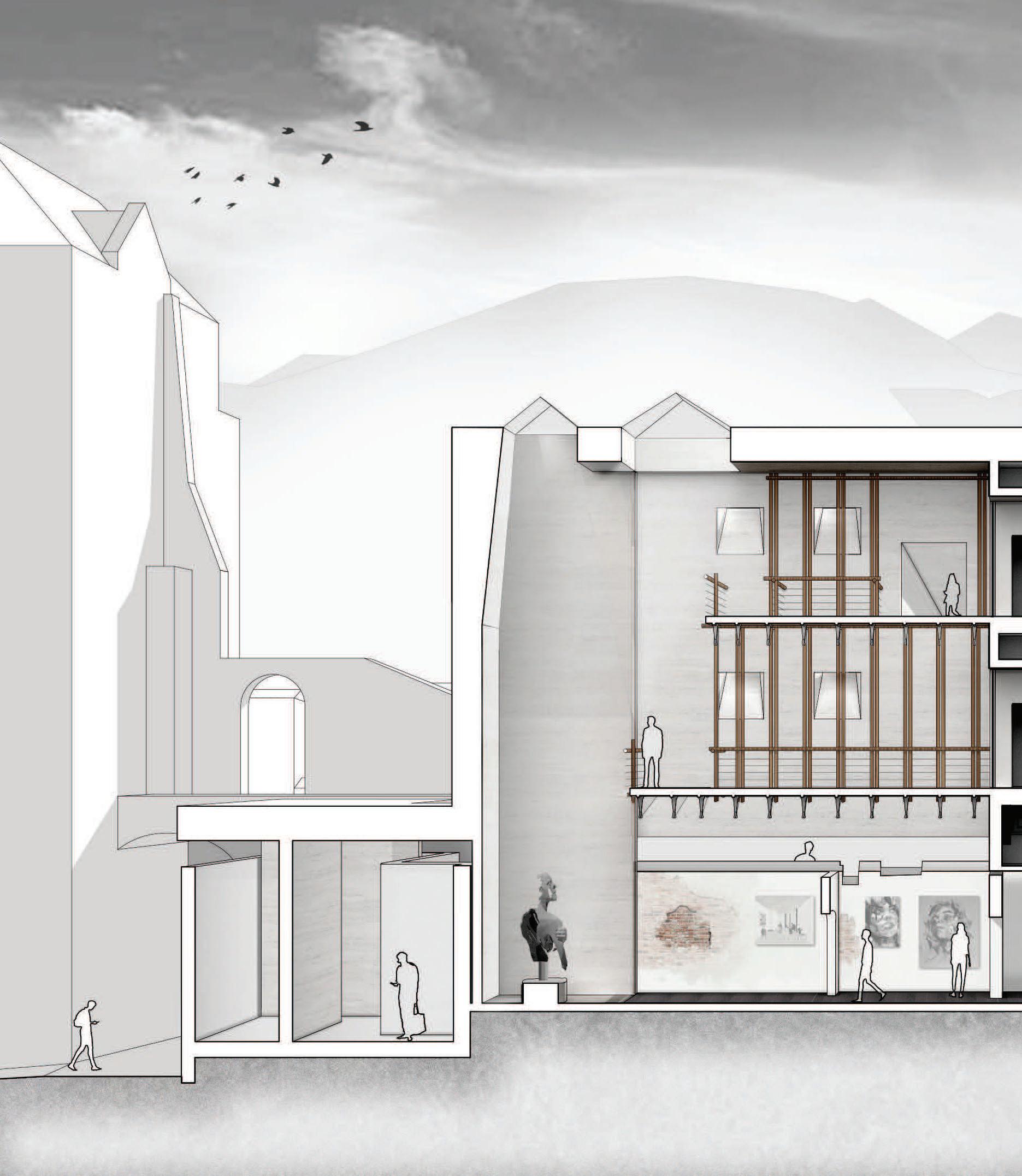
Perspective Section, Exhibition and Studio Spaces 16

17
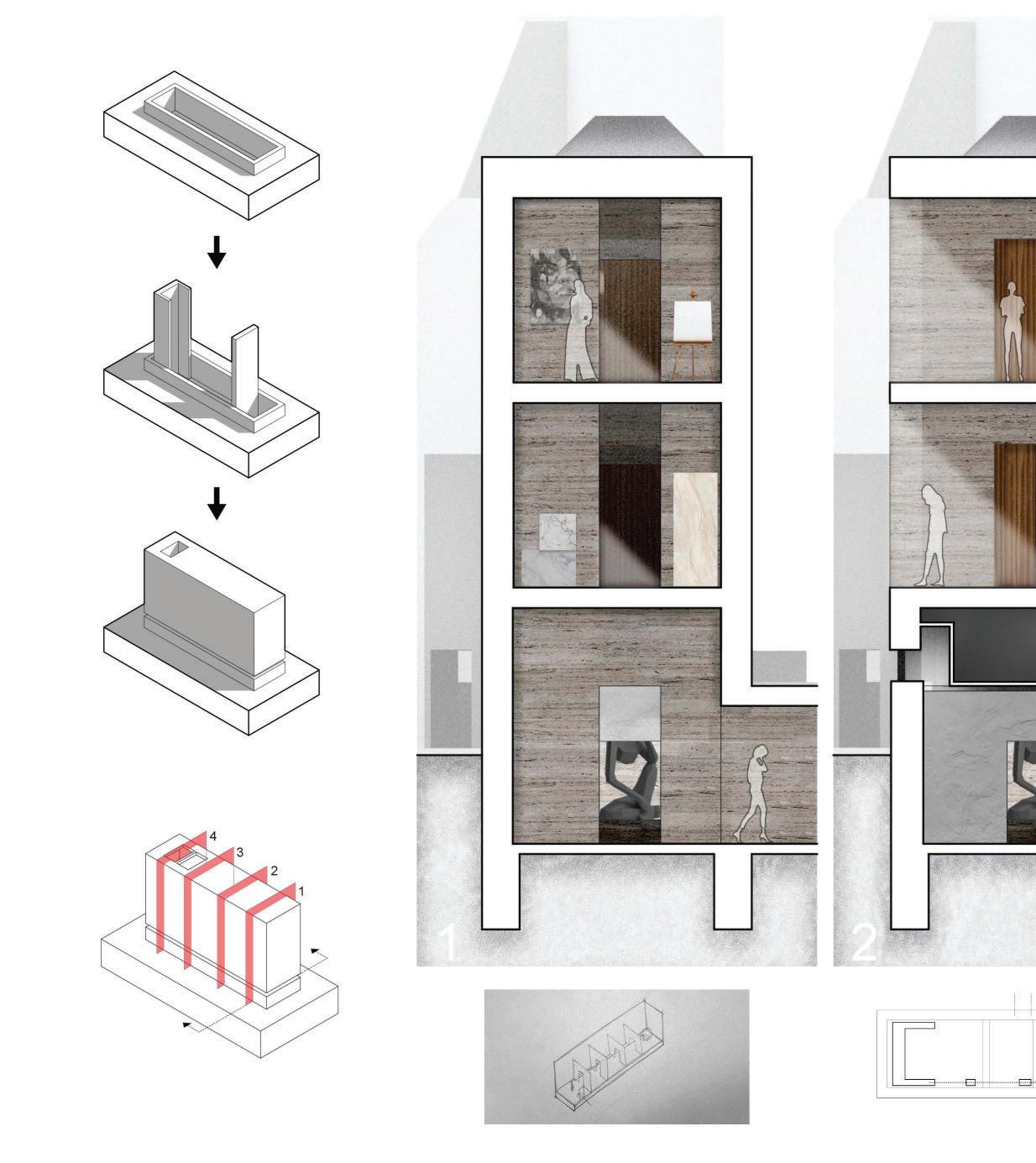
The sectional experience was extraordinarily important in the function of the exhibition space. The existing structure of the baroque church was to remain intac with the spaces sectionally. Gaps were left between the new and old, allowing a healthy dosage of natural light to penetrate into the space. This also served as an form is simple, but eff ective. It used many similar design techniques to the existing architecture, but in
THE SE
18
a d

c t and we planned on building a new volume above it that enveloped the existing space below, retaining the existing footprint and form, but allowing us to play n opportunity for the passerby to glimpse into the exhibition space at what the “anarchists” were creating, allowing the two groups to informally mingle. The new
fashion, including the cruciform plan, lighting usage, material selection, and sequence of spaces.
E CTION
diff erent
19



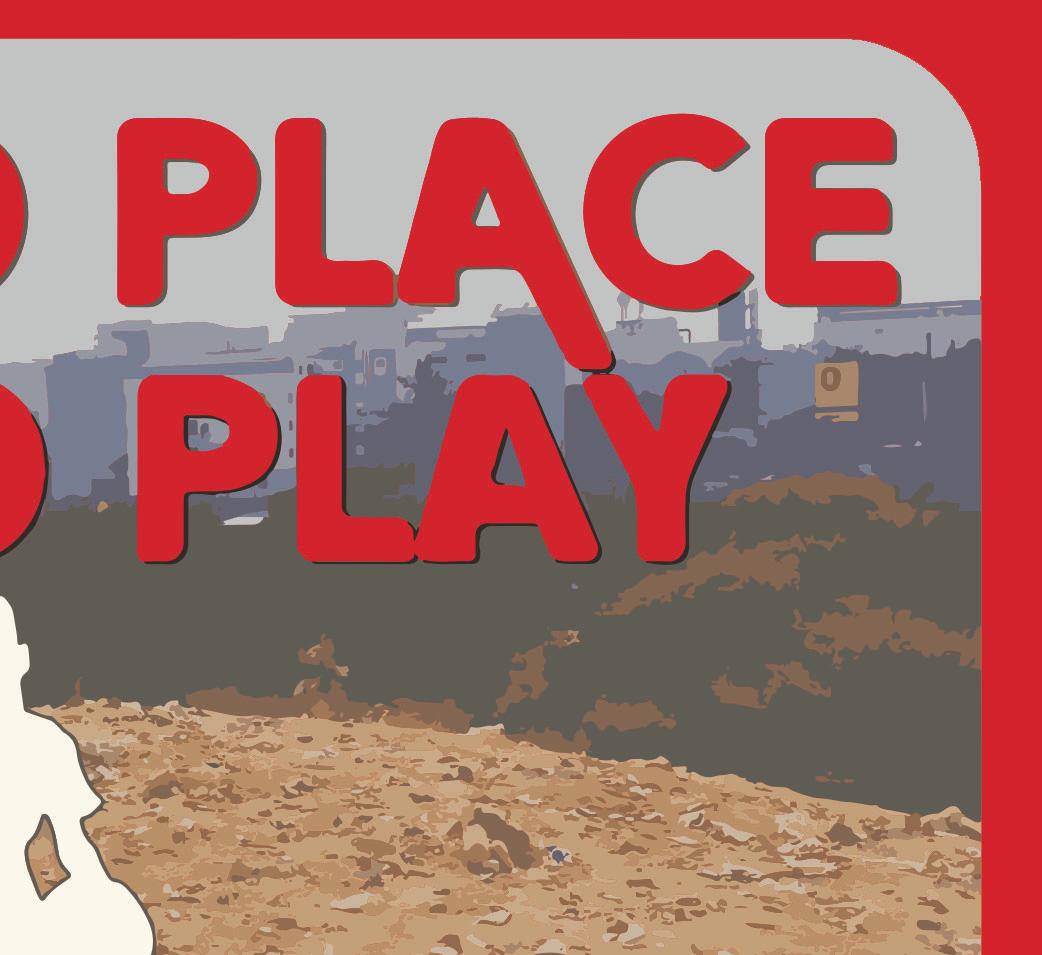




TASKS
-Design charettes on concept of exhibition
-Design of partition system that met financial, constructibility, skill and strength constraints
-Creation of 2 elevation and 4 site models
-Construction of 50 partitions
-Lead and direct undergraduate groups
-Lead construction of wall partitions
In my first semester at Clemson, I had the unique opportunity to work with newly hired M. Arch Health professor Dr. Lyndsey Deaton. During that semester I worked as her Graduate Assistant where we were seeking to acquire grants to fund an exhibition of her doctoral work. With the work of me and another graduate student, Khin Htet, we were able to receive the required funding to make this exhibition a reality.
“No Place to Play” was a traveling exhibition with the goal in mind to show how her research abroad had impacts back home in the US. Her research involved collecting data on children’s habits and opinions on playing within a busy cityscape; the result of which could inform the designer on master planning at large. The two
countries Lyndsey traveled to were India and the Philippines, and from there she performed investigative research in diff erent cities within these countries. This investigation was unique as most of the data collected was through children that she was given the green light to work with. Her data collection primarily consisted of photographs by both her and the children in her study, interviews in both audio and written format, and mapping.
DATE. Spring 2023, M. Arch Semester 2
DESIGNERS. Alex Rosno, Khin Htet, et.al
TOOLS. Photoshop, Rhino, Illustrator, Drawing, Power Tools
20
PROJECT BRIEF





DESIGN CHARETTES
During the preliminary design phase we worked in groups, formulated concepts and then visualized and presented them. After presenting, we decided on which ideas we liked best to use in the exhibition moving forward, including:
-Constructing the exhibit with inexpensive materials,
-Making the travel path a distinct element of the exhibition,
-And altering visibility depending if you were moving through the boy’s or girls exhibit.

TOP. Found materials space creation
MIDDLE. Boy’s and girl’s separation
BOTTOM. Site location protruding from map
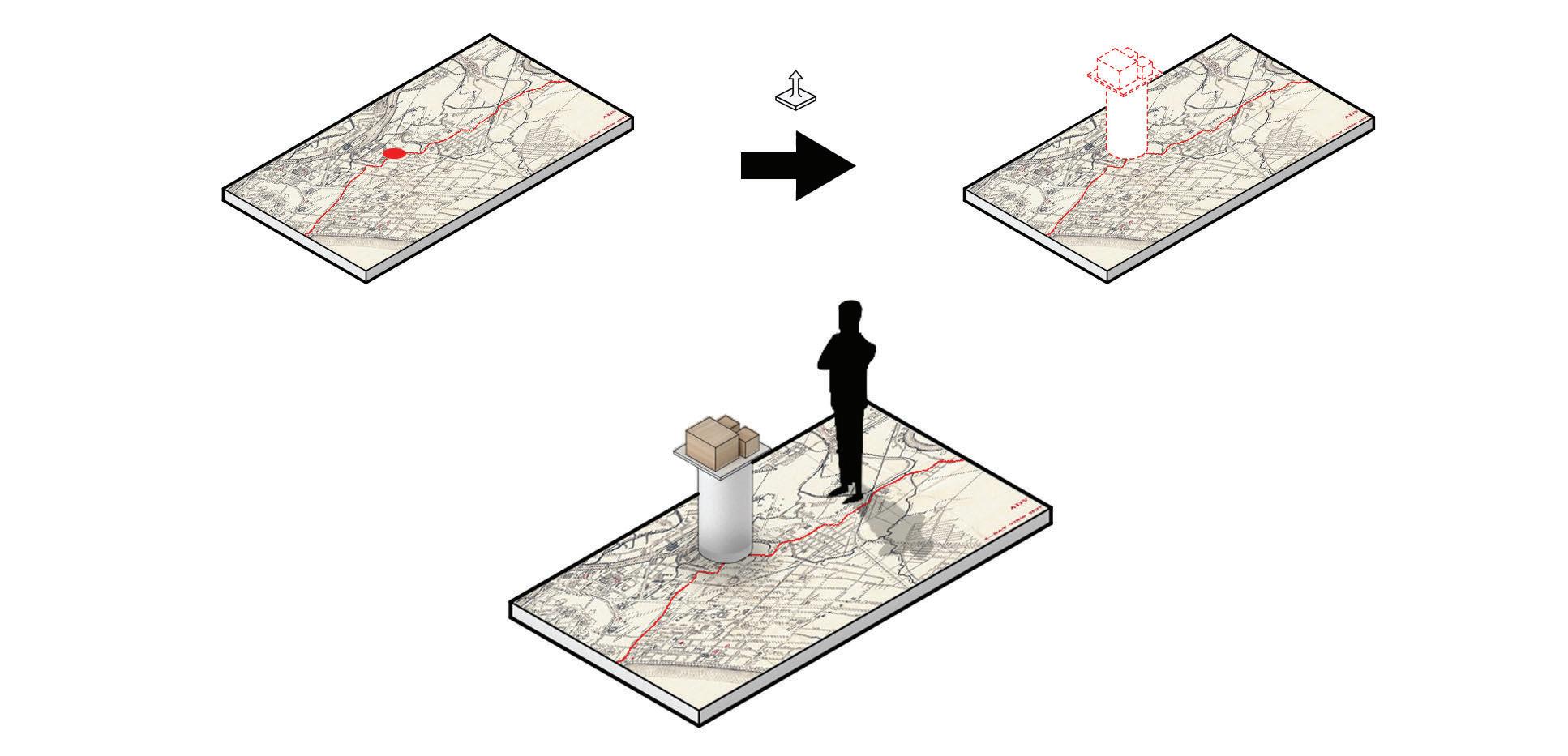
21
SPATIAL PLANNING
Our group analyzed how we could divide the exhibition based upon the acquired data at our disposal. We opted to split it into three sections: boys, girls and the city of Greenville to relate it back to our local audience. We conceived the idea to start within a confined space much like the girls in Dr. Deaton’s re search findings, and granting immediate visible, but not physical, access top the rest of the exhibition.
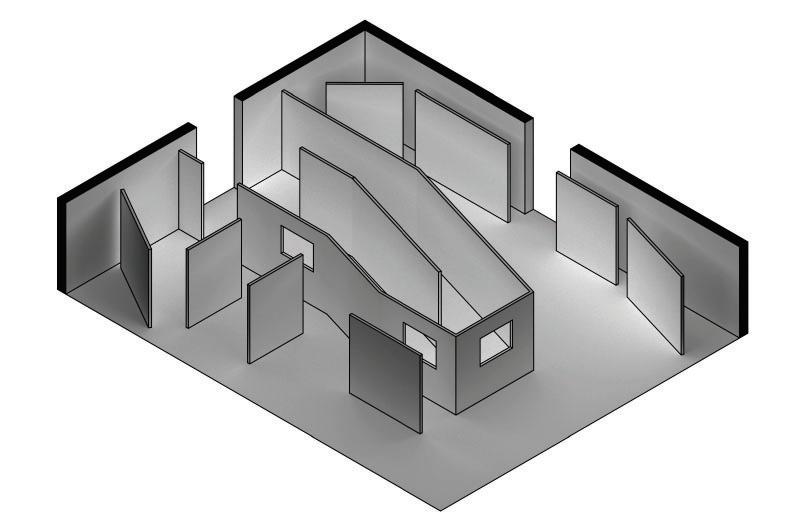

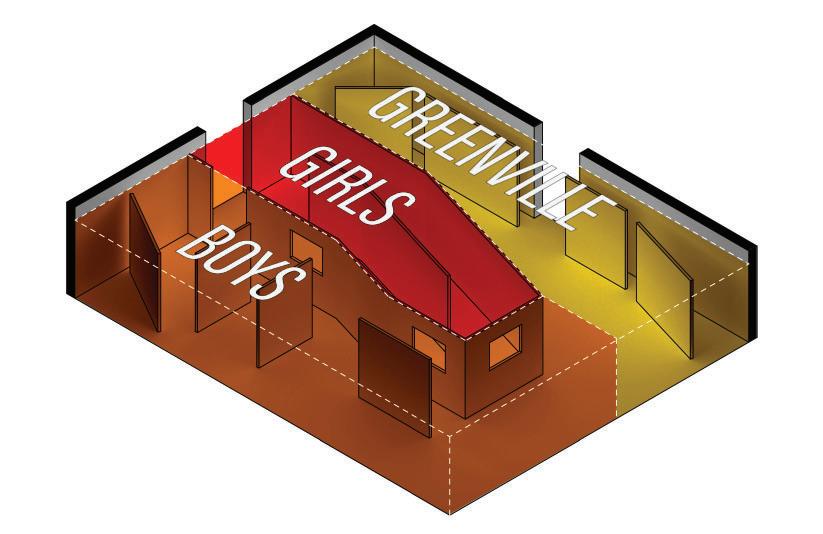 General Layout
General Layout
Spatial Segmenting
Travel Path
22
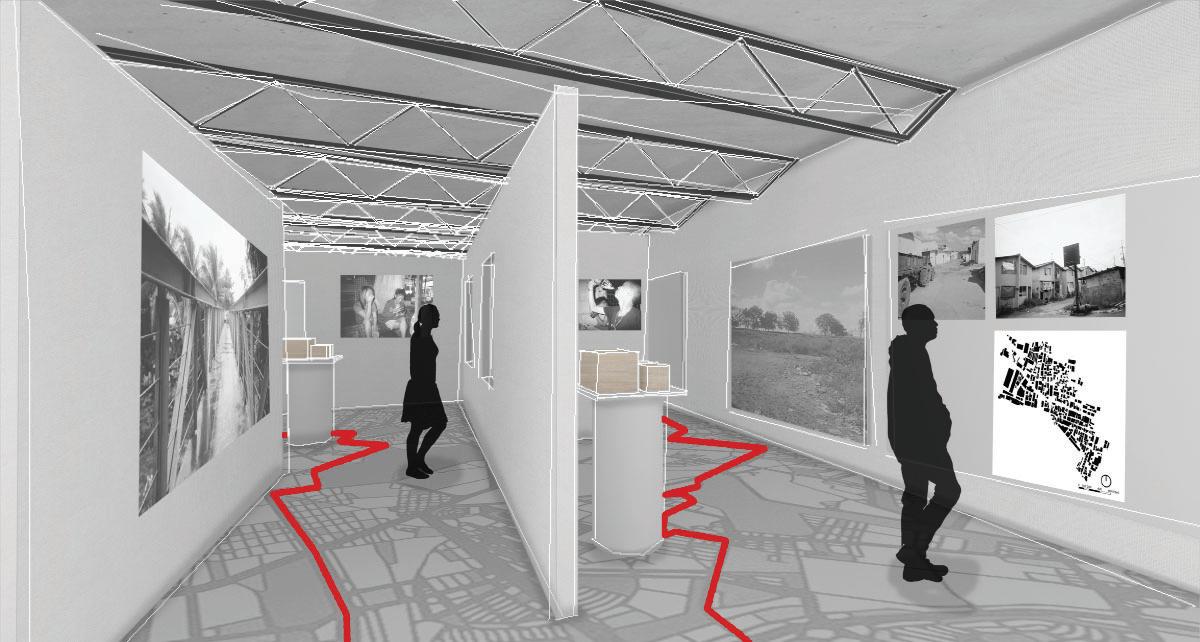
THE WINDOW
The window served as a really important design metaphor within our proje ct. One of the most surprising finds in Lyndsey’s research was the distance boys traveled on average to explore or play (~600 meters) compared to girls (>200 meters). During some of the interviews, some of the girls voiced their complaints about how far they could venture compared to their male friends or siblings. So the window and the partition, seeing beyond but being unable to pass, served as a strong metaphor for the divi sion of male vs female research within the exhibition.
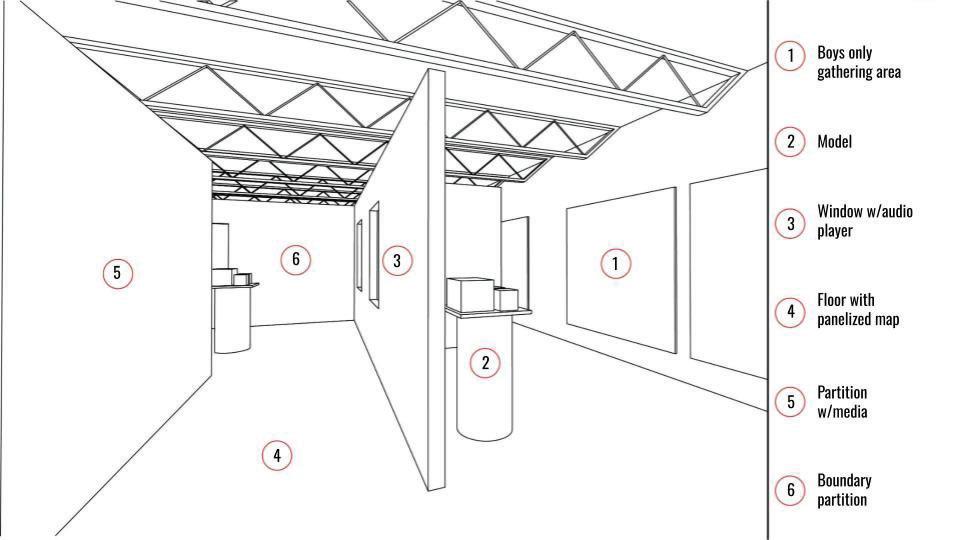
Interior Diagram
23
Interior Sketch
PARTITION SYSTEM DESIGN
During the project we were operating on a limited budget, so designing became one of our primary avenues to lower cost. I was given the task to design a wall partition system made out of 2” x 2” furring strips and any leftover free materials we could find in the wood shop. Primary design considerations included time, labor, budget, and material workability.
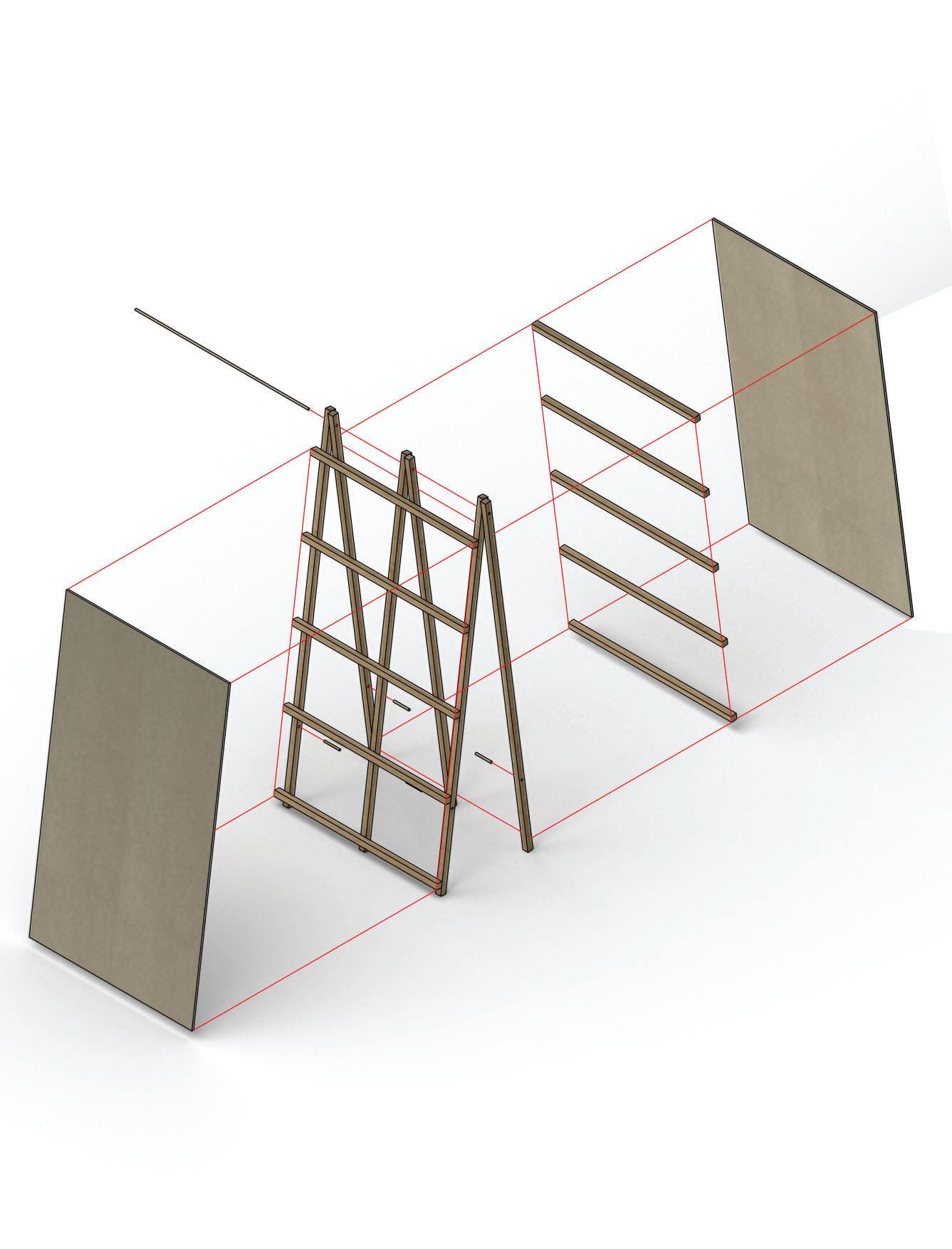
MATERIAL LIST 1. Homasote 2 2. 2” x 2” x 96” 6 3. 2” x 2” x 96” CUT 5 4. 1/2” x 48” Dowel 1 5. 1/2” x 48” Dowel CUT 1 Front/Rear Elevation(s)
Top View
82.5° 29”
Side Elevation(s) Exploded Isometric 1 3 4 5 2 24
48”
95.375”
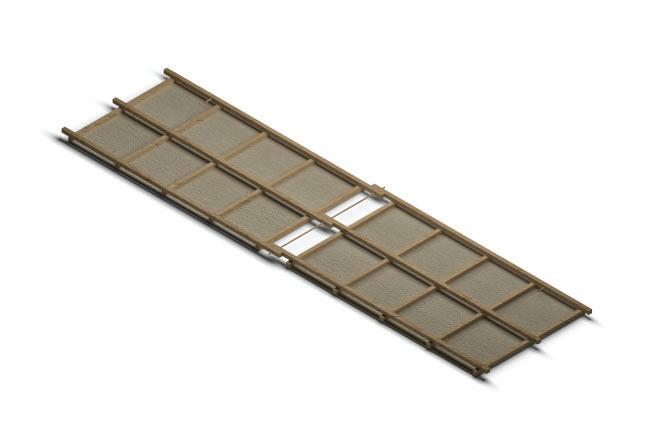
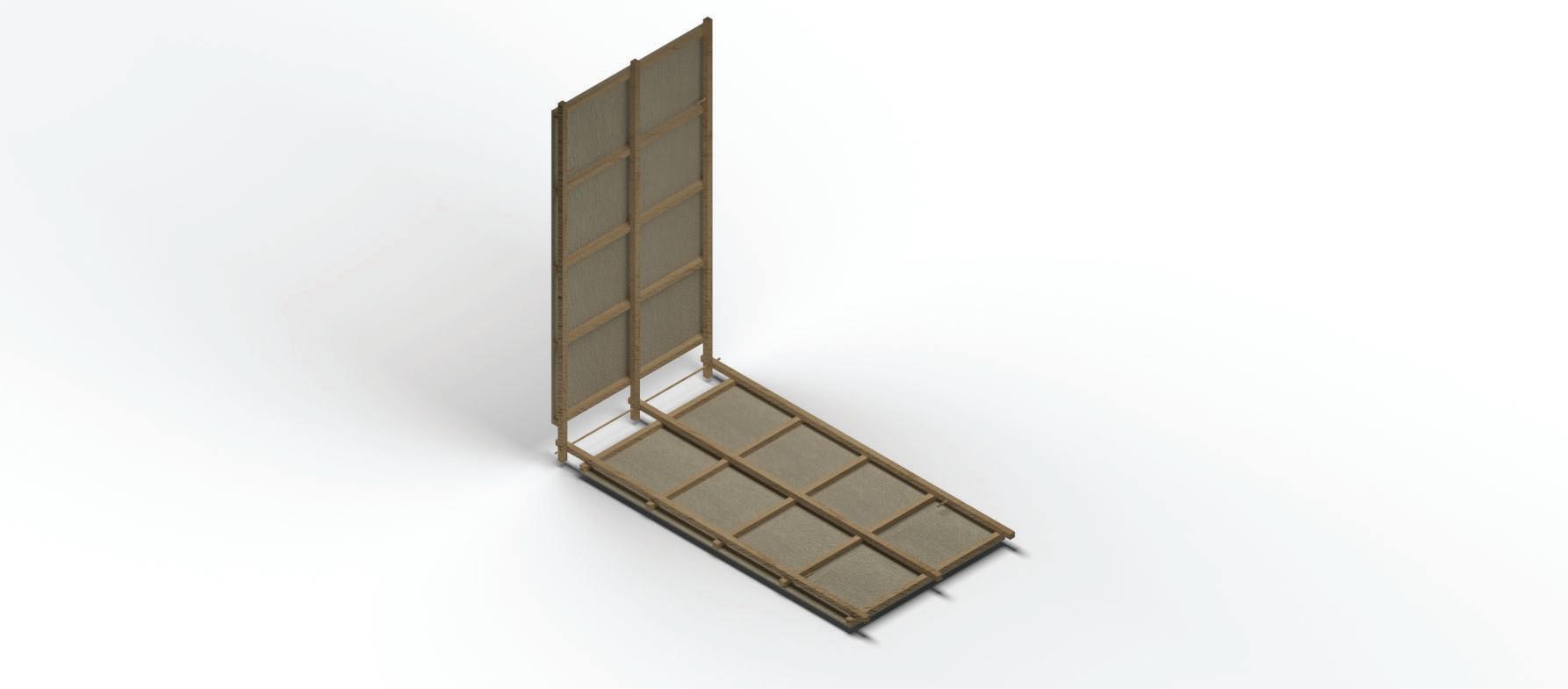
Opening/Closing

Closed
Open
25


CONSTRUCTION


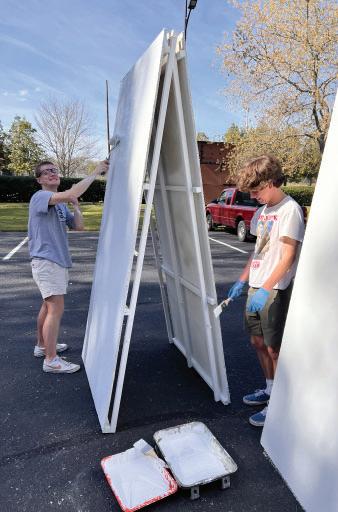
26


BELLE LAB
CLEMSON, SOUTH CAROLINA

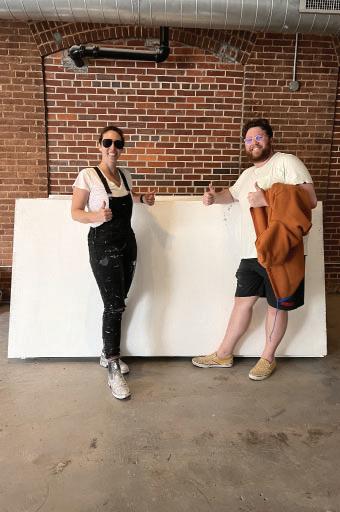
27
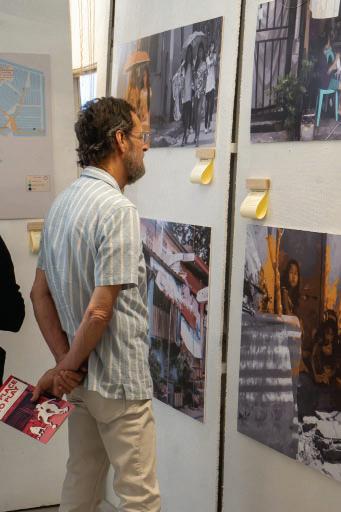



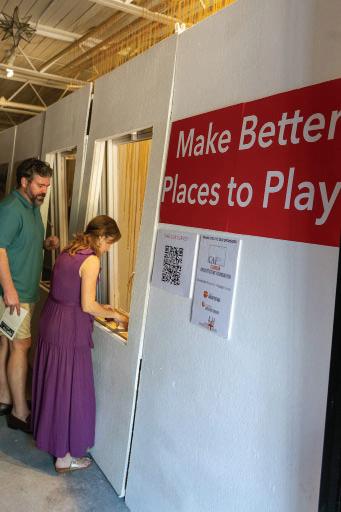
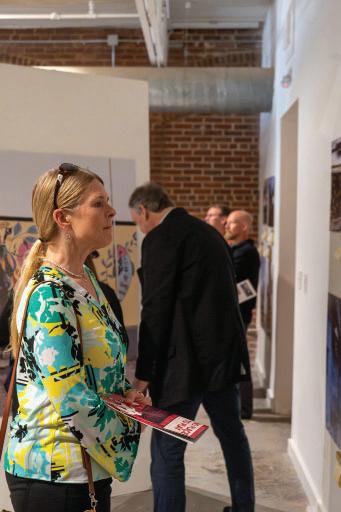
28
OPENING NIGHT
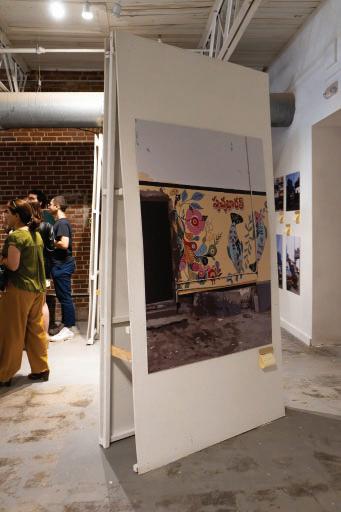
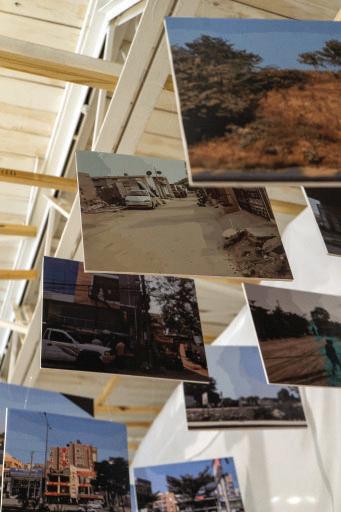

MONAGHAN MILL
GREENVILLE, SOUTH CAROLINA

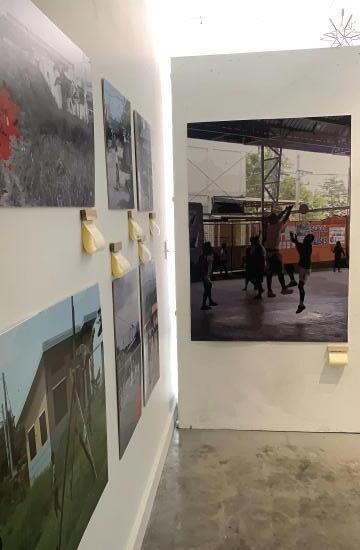

29
3D Printed Housing
PROJECT BRIEF
The objective was to convert an existing parking lot in Los Angeles into housing through the utilization of clay 3D printing technologies.
DATE. Spring 2023, M. Arch Semester 2
DESIGNERS. Alex Rosno
TOOLS. Photoshop, Rhino, Illustrator, Midjourney


30
Exterior Shared Backyard
CONCEPTUAL THINKING WITH NEW TOOLS
The conceptual phase of this project was extraordinarily complicated. Being constrained to a tool, understanding how new technologies work for construction and how they can be utilized, and also the usage of AI (Midjourney) and how that can be leveraged in during this phase. The following are some samples from Midjourney and collages exploring forms and details.
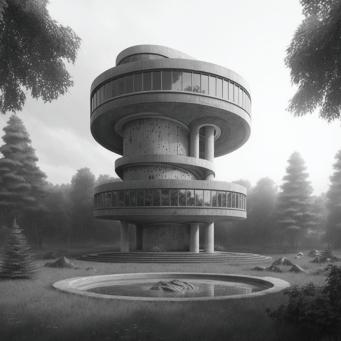

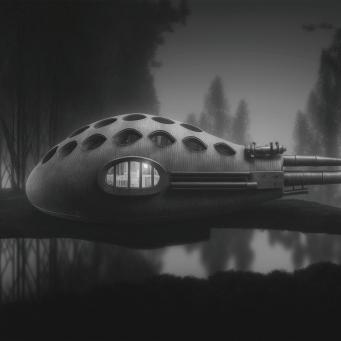
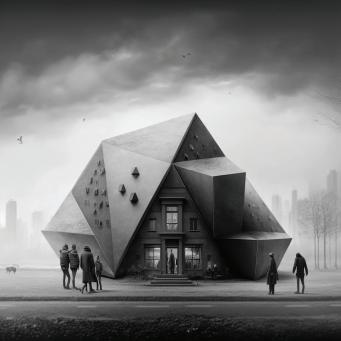

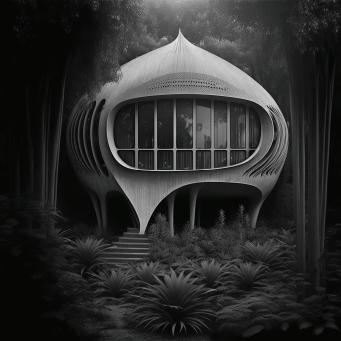

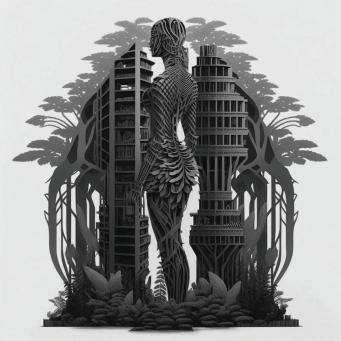
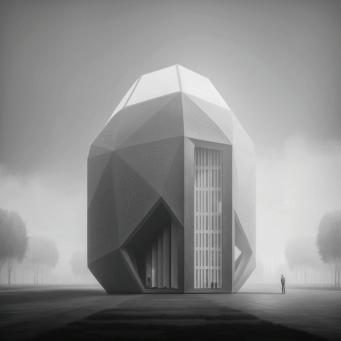
31
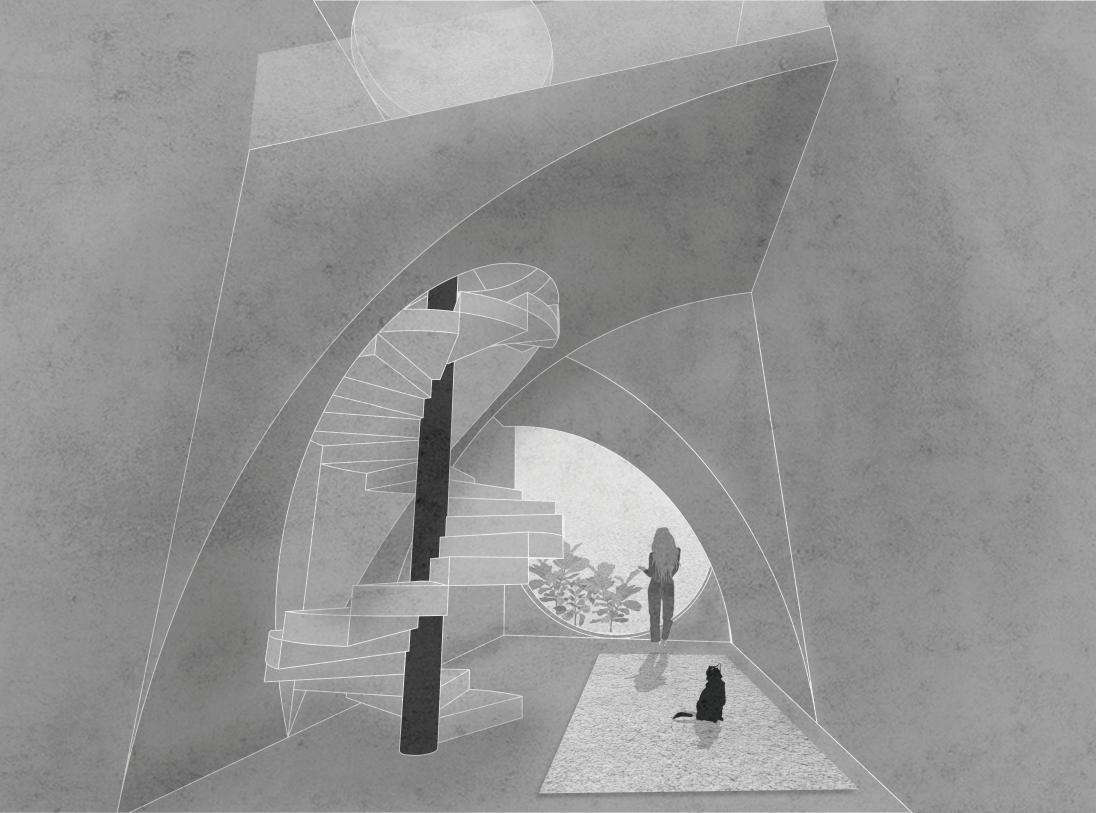
32
Interior Exploration with Printable Vaults
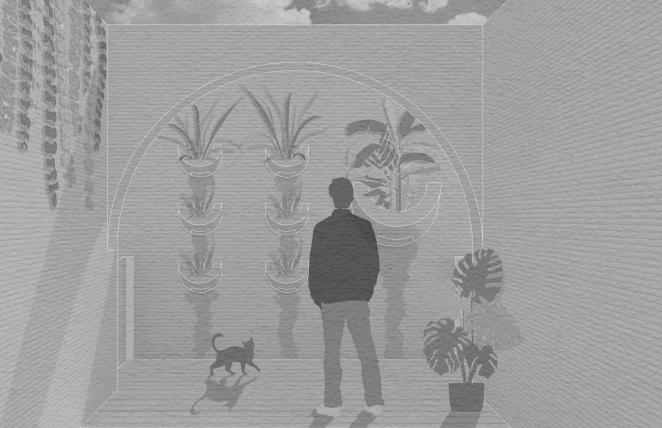

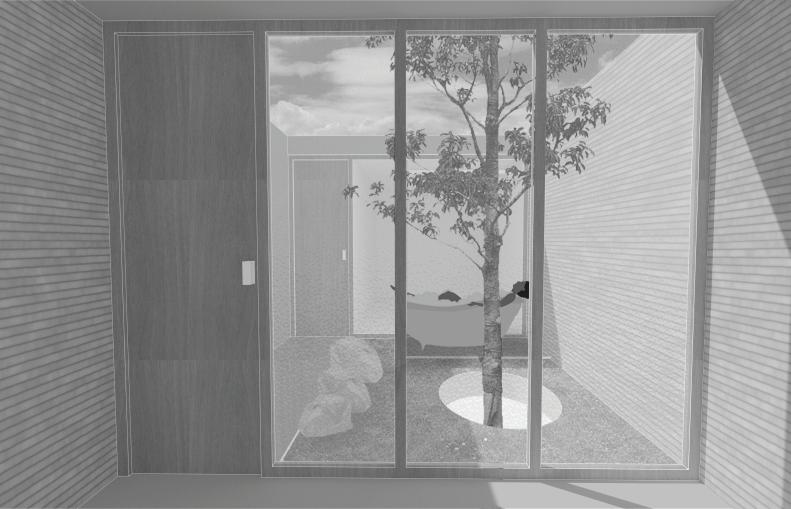
Exterior Exploration with Integrated Planters
Interior Exploration with Selective Lighting
Interior Exploration with Private Outdoor Spaces
33

THE CHALLENGE OF THE ARCH
The most intriguing aspect of the 3D printing project was two fold. First was removing labor as much as possible which could be achieved by printing as many of the parts and pieces of the architecture as possible. The second less obvious one was multiple floors or a roof as printing over an inhabited hollow space would just mean that the material would land down there, thus the arch was utilized. Arches only work in 3D printing at approximately 45-60 degrees, but this is dependent on material weight particularly in this application. The idea behind the arches was to print them on top of a thinner metal arch shape that could pick up the tensile forces, sandwich the clay in between another and then crane them into place, leaving as much as possible to the 3D printer.
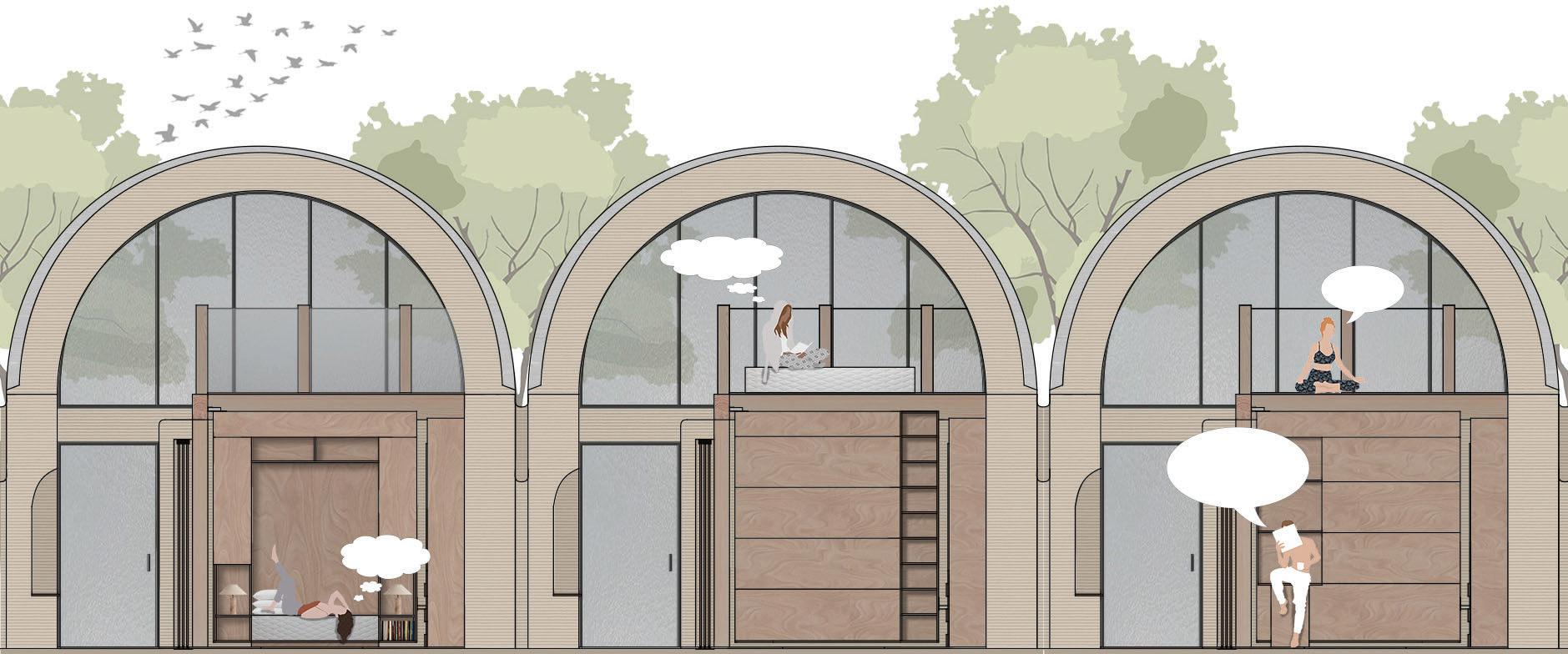
I just finished that meeting! Almost ready to go run some errands? Just a few more pages and I’ll start my day Ugh, I’m Tired. Yep! Just Give me a few minutes.
Section
Perspective Section
34
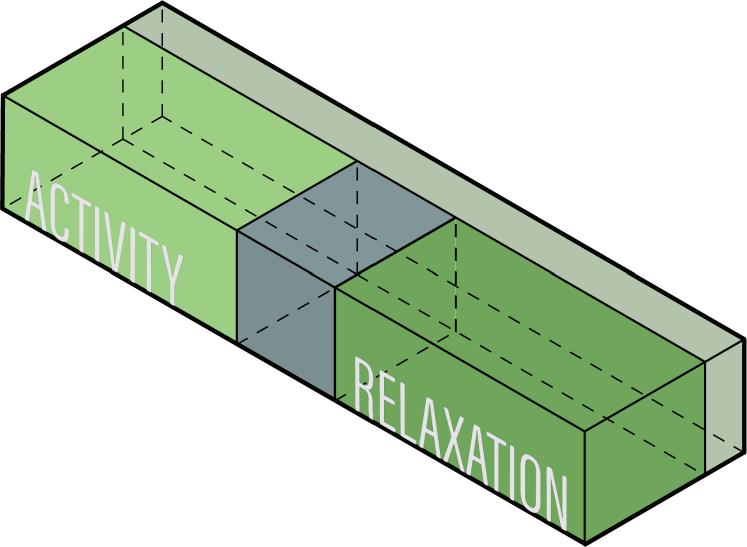
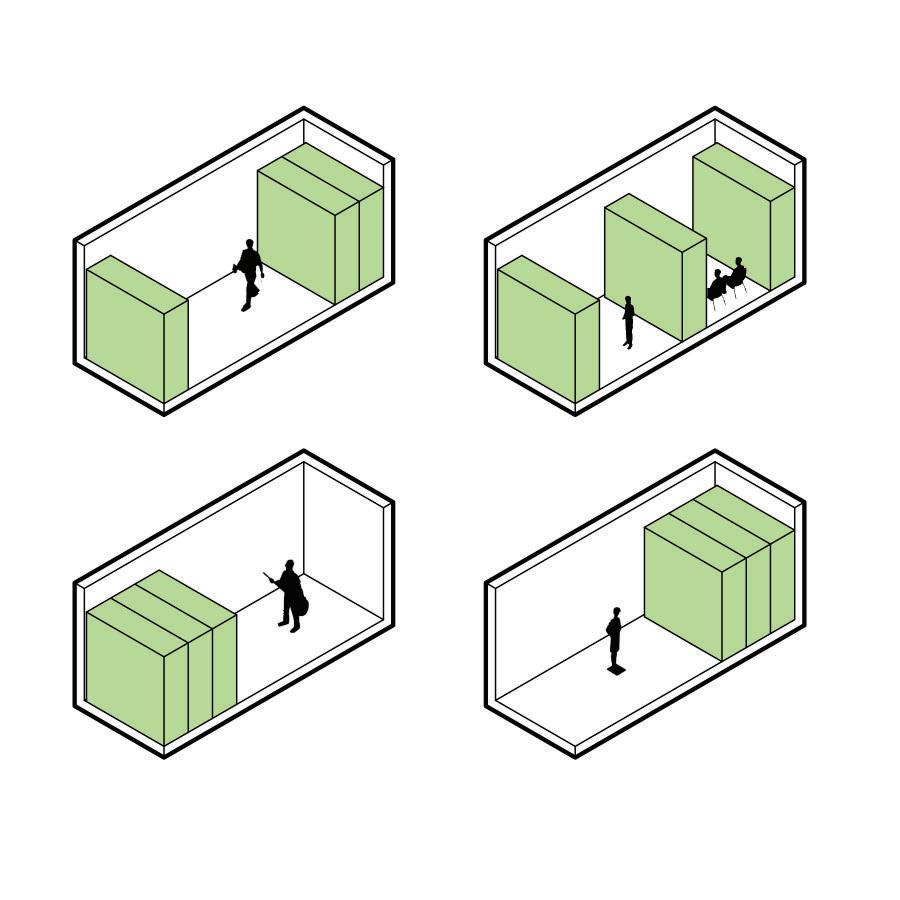
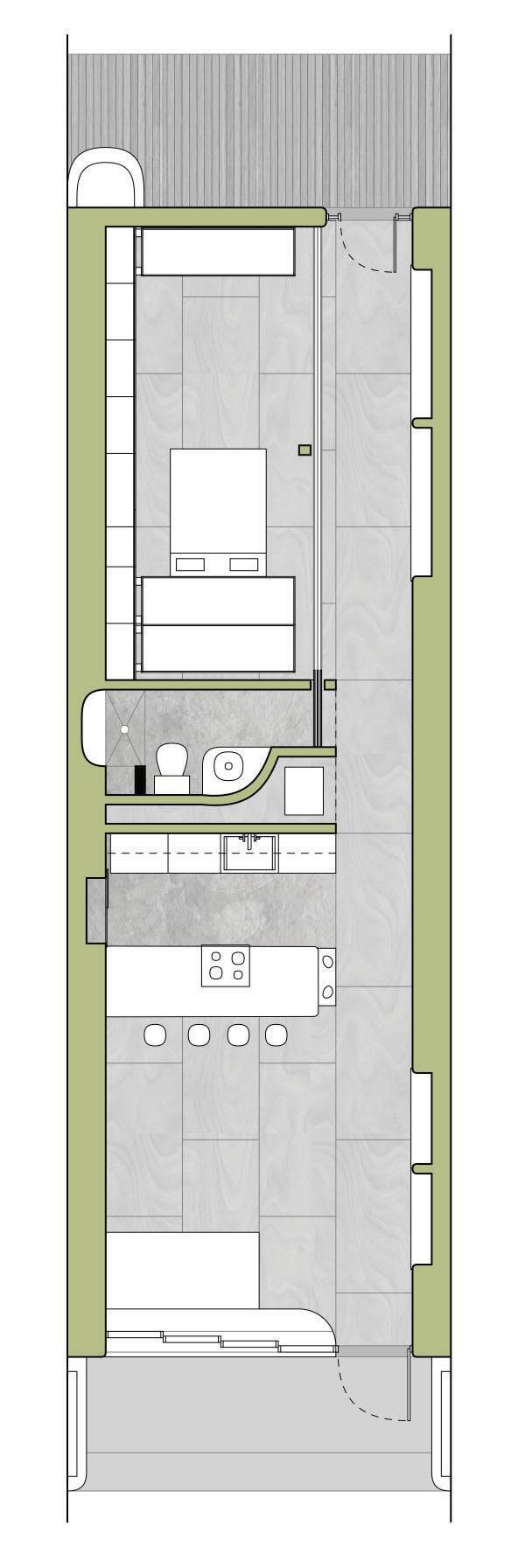
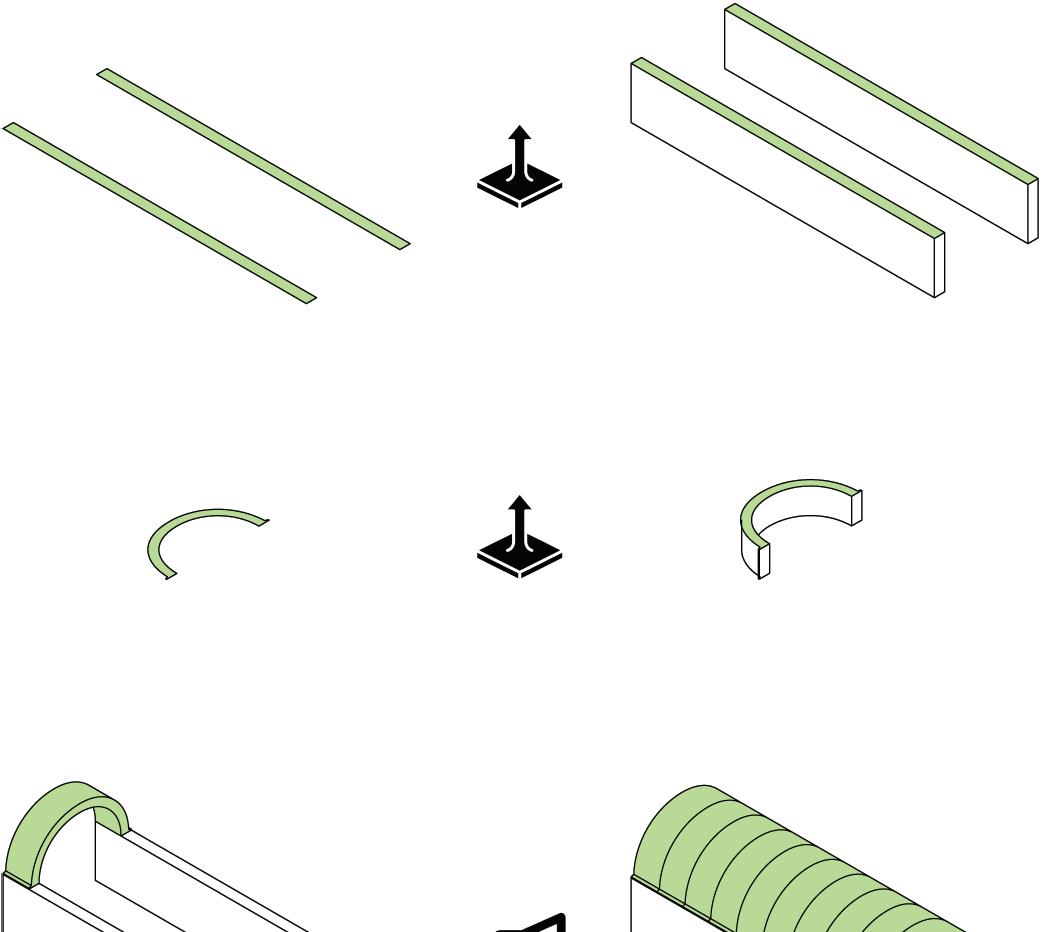


Hey! Are you ready yet?? bet this will work well for some diagram colors. 17 foot ceiling heights are just lovely! Activity Space Programming Floor Plan
35
Construction Diagram
Brookfield ApartmentsProfessional
PROJECT BRIEF
Operating as both the designers and developer, we were seeking to create an approximately 225 unit apartment building aimed at young professionals looking to work in the Milwaukee metropolitan area.
PROJECT DATA
LOCATION. Brookfield, WI
PROGRAMMING. Residential
UNITS. Approximately 225
DESIGN DETAILS
DATE. Summer 2022
CURRENT STATUS. Unbuilt
ARCHITECT. Rodrigo Fontan
DESIGNER. Alex Rosno
ASSOCIATE. Olivia Wegner
TOOLS. Revit, Hand Drawing
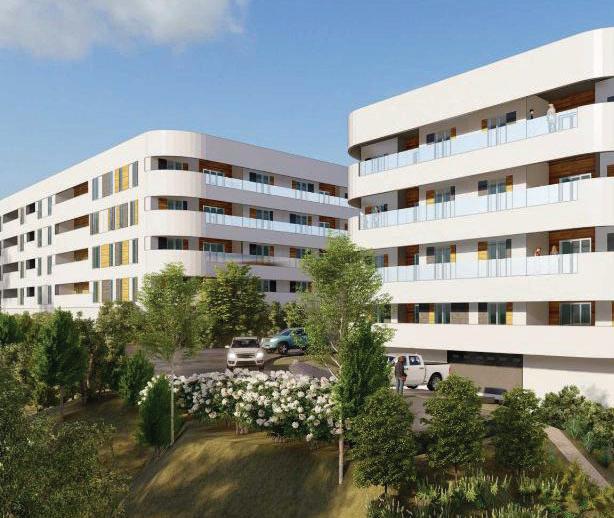
36
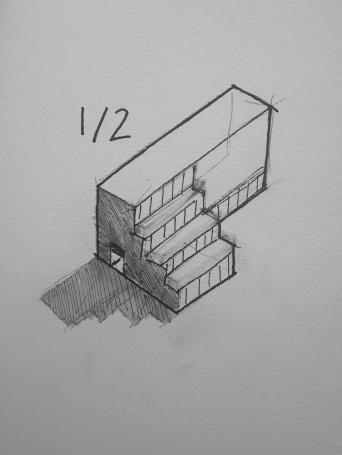
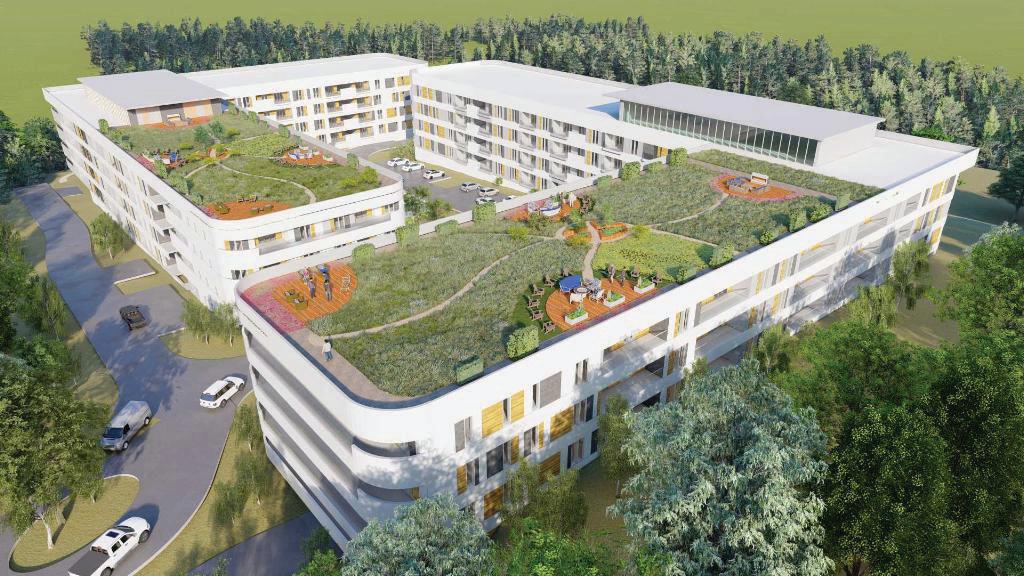
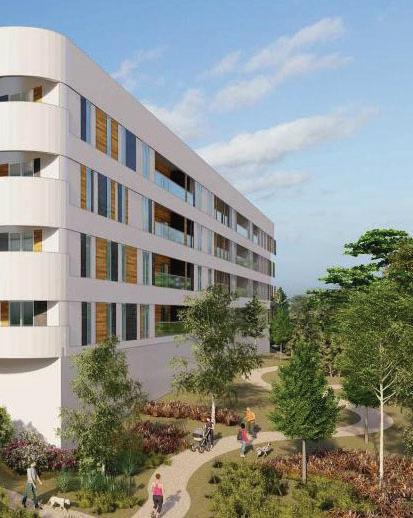 Exterior Render, Courtesy of Olivia Wegner
Exterior Render, Courtesy of Olivia Wegner
Exterior Render, Courtesy of Olivia Wegner
Exterior Render, Courtesy of Olivia Wegner
37
Concept Sketch
Sketching Samples

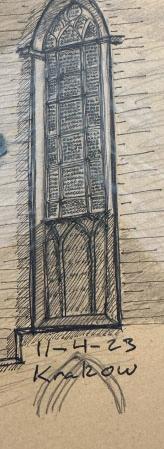
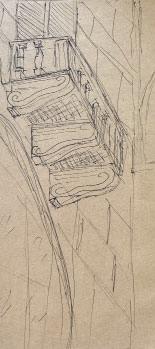
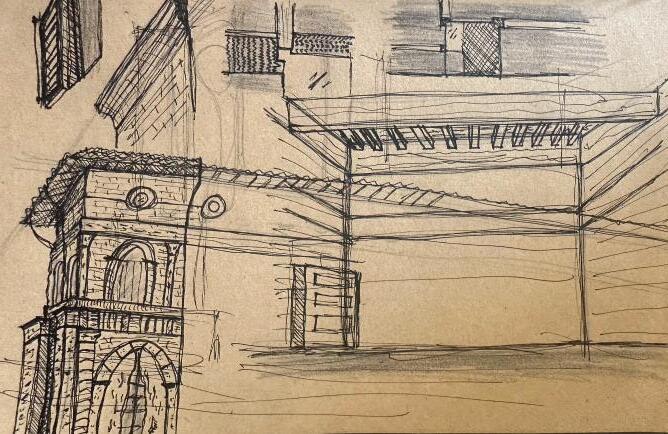
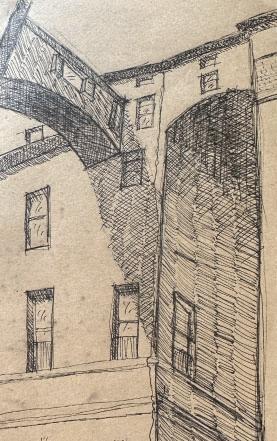
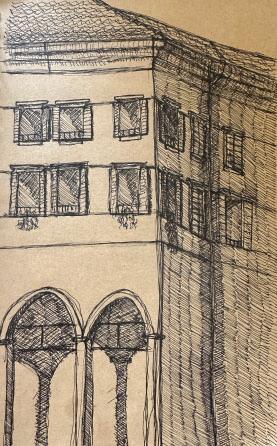


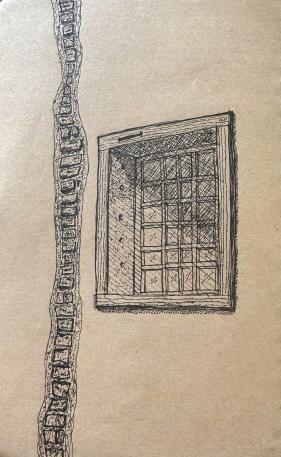
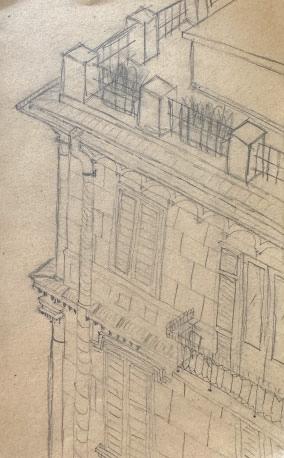
38
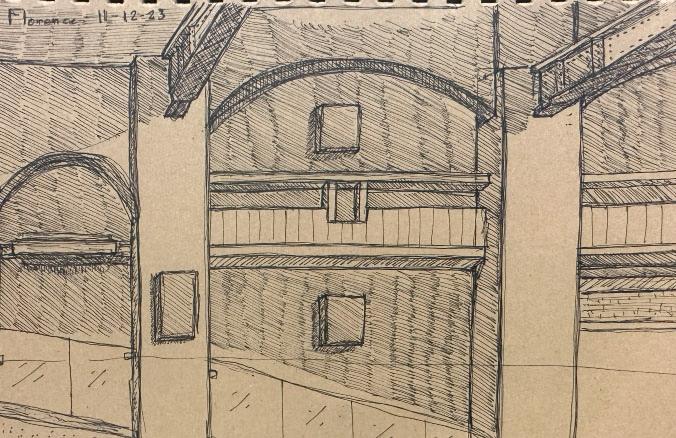

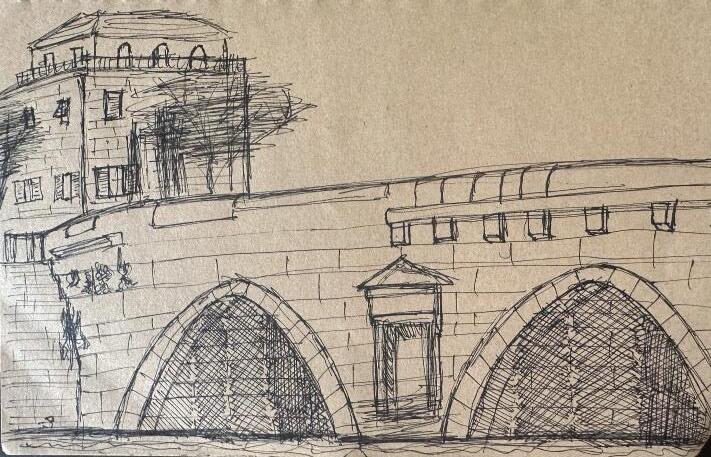



39
Montessori MilwaukeeUndergraduate
PROJECT BRIEF
The project was to design an elementary school in the Milwaukee area. I performed extensive research on the Montessori style of teaching for an assignment prior to it, so we decided to design one around its principles.
DATE. Spring 2022, Undergraduate
DESIGNERS. Alex Rosno, Sam S.
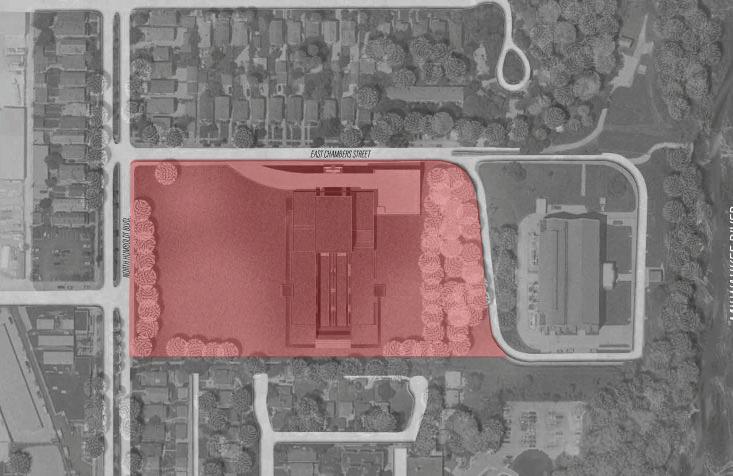
N


STUDENT COMMON TRAVEL PATH PUBLIC ACCESS COMMON TRAVEL PATH OVERLAYED COMMON TRAVEL PATHS STAFF COMMON TRAVEL PATH
North Elevation Site Plan
TOOLS. Photoshop, Rhino, Illustrator N 40



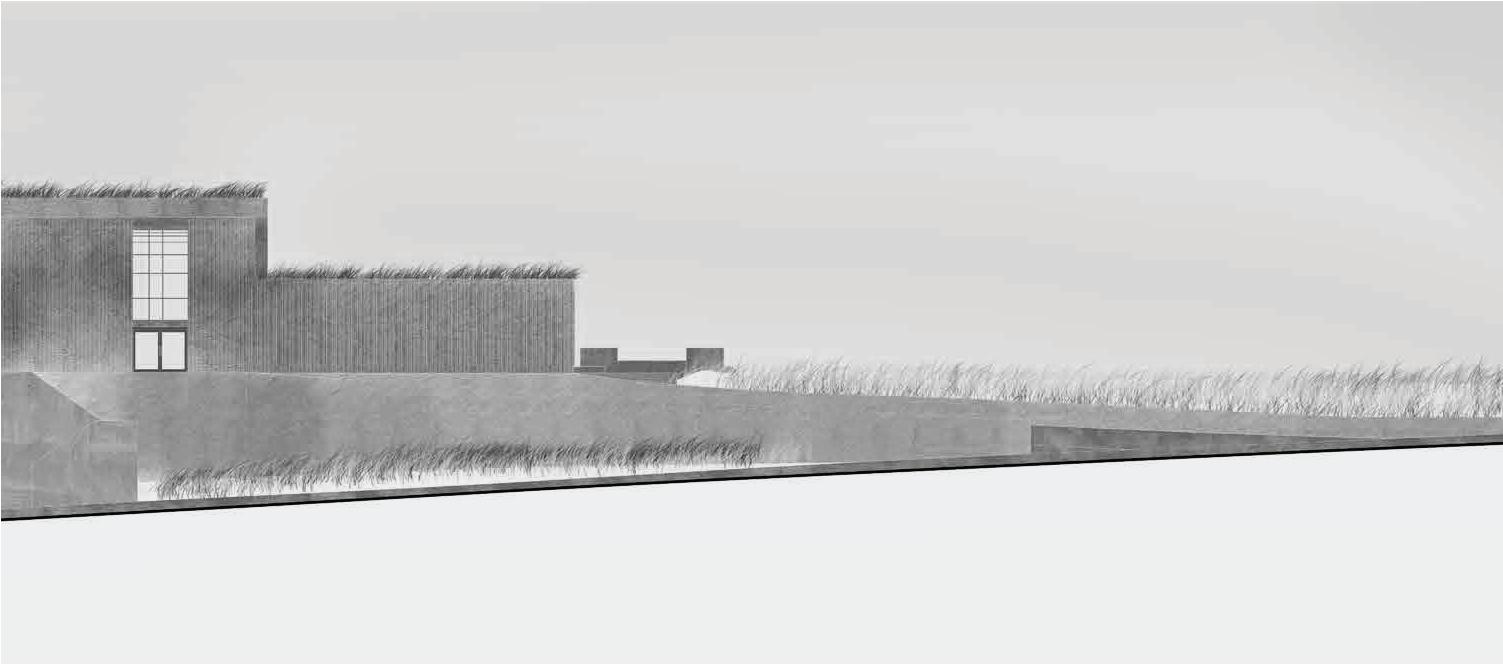
 West Elevation
South Elevation
West Elevation
South Elevation
41
East Elevation
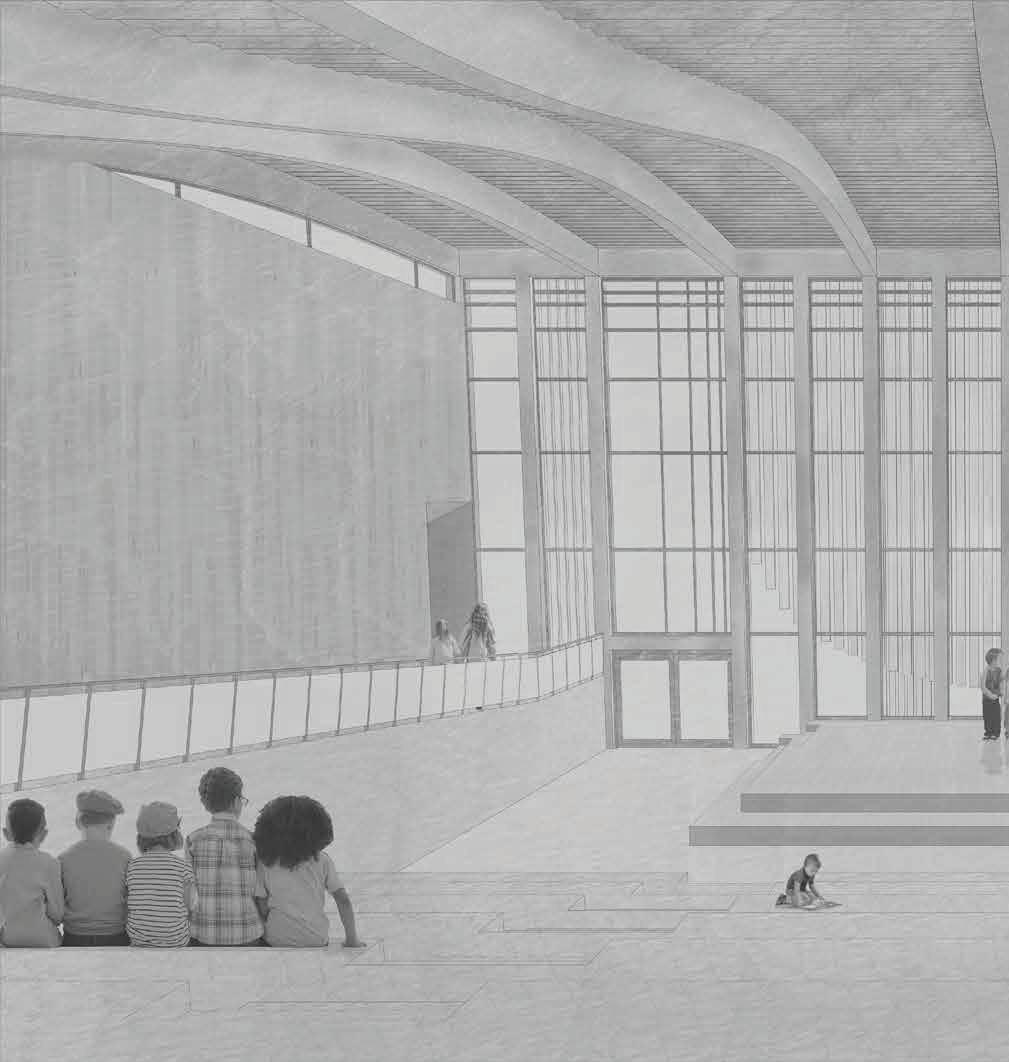
INTERIO Main assembly area connected to exterior cour t 42
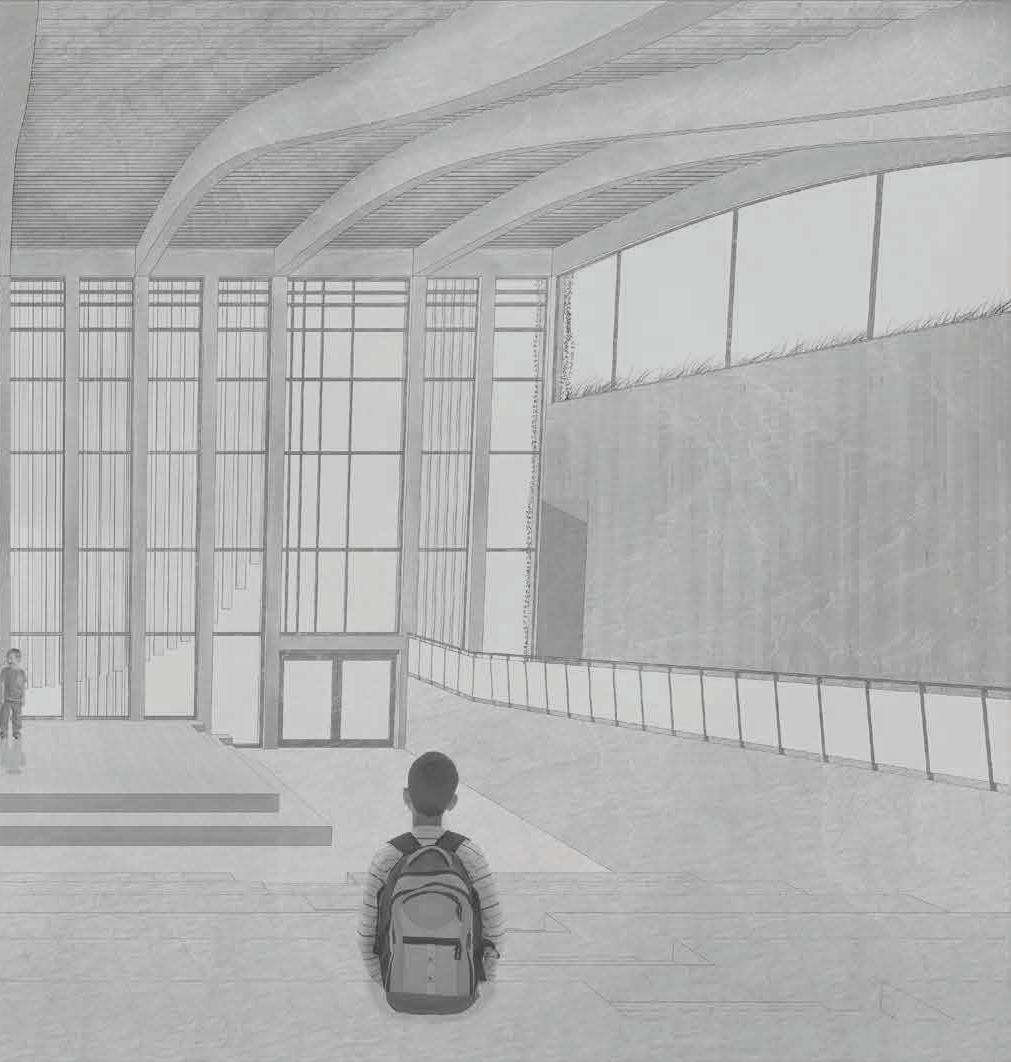
R SPACE t yard, entry, lunch room and class room spaces. 43
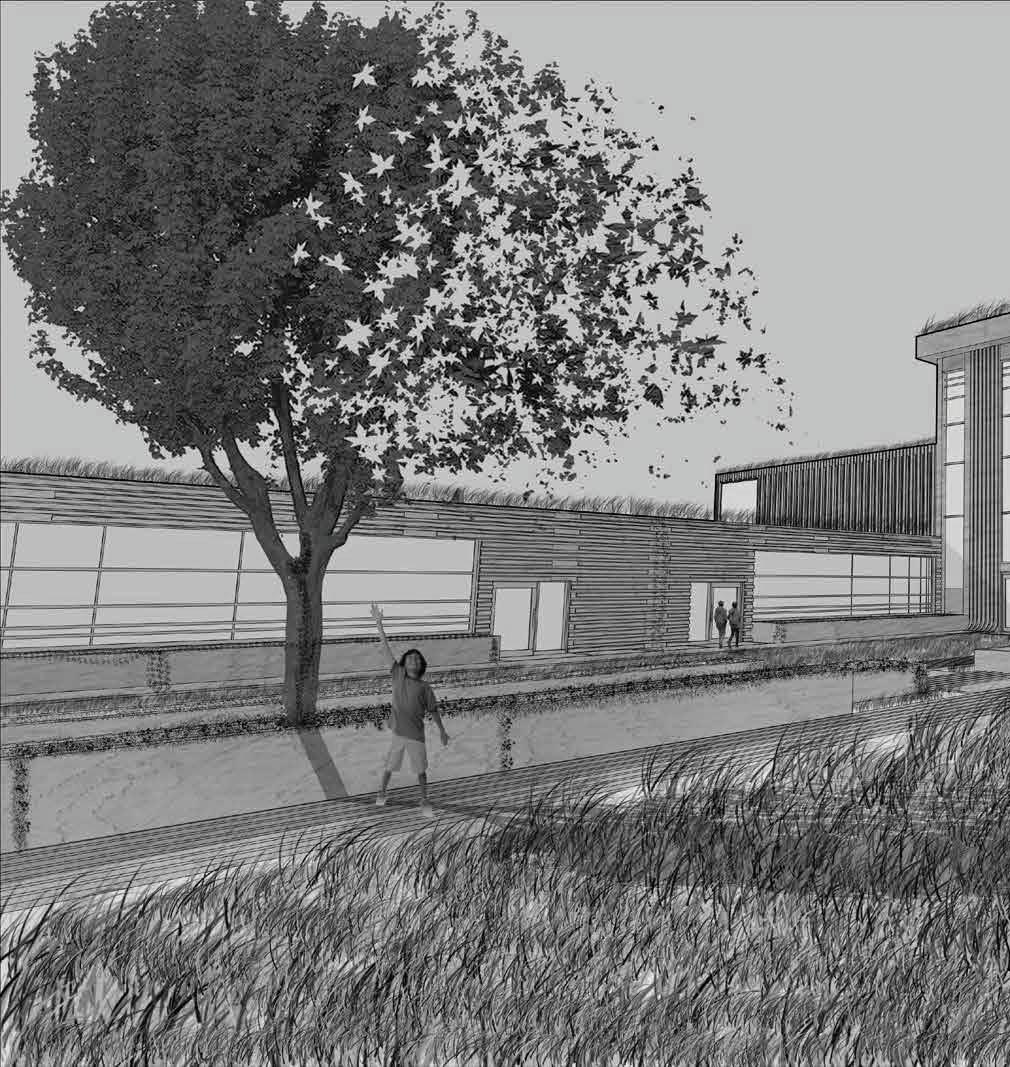
EXTERIO
The main exterior space is excavated 10 feet below ground. This creates a defen addition to this, it also minimizes heating costs in the cold Wis
44

sible space for the elementary school students within a protected courtyard. In
c onsin winter by soaking up some of the heat from the ground.
R SPACE
45































 LEFT. Pre-bombing site Plan. Red outline denotes building perimeter of Church. Red cross hair was the location of the stray bomb.
LEFT. Pre-bombing site Plan. Red outline denotes building perimeter of Church. Red cross hair was the location of the stray bomb.














 Site Plan, Courtesy of Josh Pickman
Site Plan, Courtesy of Josh Pickman





 Exterior Render, South
Exterior Render, Main Entry
Exterior Render, Sculpture Garden
Interior Render, Light Well
Interior Render, Entry
Exterior Render, South
Exterior Render, Main Entry
Exterior Render, Sculpture Garden
Interior Render, Light Well
Interior Render, Entry





















 General Layout
General Layout





















































 Exterior Render, Courtesy of Olivia Wegner
Exterior Render, Courtesy of Olivia Wegner
Exterior Render, Courtesy of Olivia Wegner
Exterior Render, Courtesy of Olivia Wegner























 West Elevation
South Elevation
West Elevation
South Elevation



