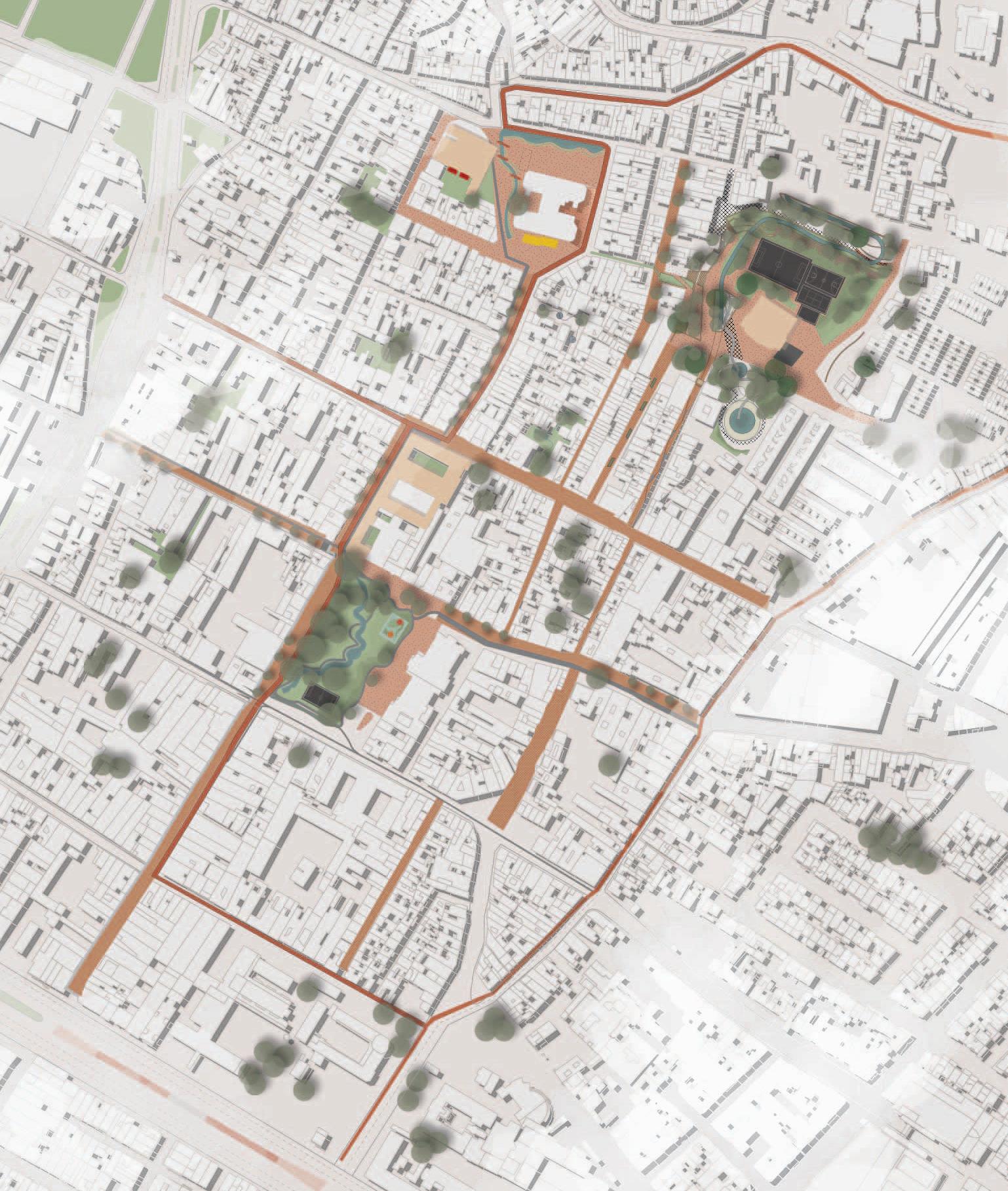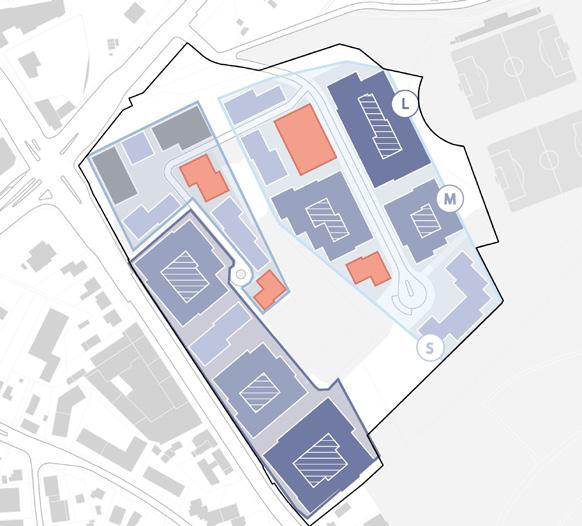Alexandra Matute-Blanco
2021- 2024
Index
Revival : Uncovering the Las Cruces Corridor
C-House
Vertical Living Adept
Revival : Uncovering the Las Cruses Corridor
sector: Urban Advance Studio critic: Juana Salcedo & Julian Casatro location: Las Cruces, Bogota Colombia partners: Andrea Cruz, Brent Ryndak, and Arantza Zamudio recognition: Design Excellence Nominee date: Spring 2023
Revival’s proposal outlines a holistic approach to address the most crucial needs of Las Cruces, a marginalized community in Bogota, Colombia. The approach takes into account the flow and swath of water, ecology, movement of hierarchical transportation, flow of care systems, and arts as a representation of culture, community, and place.
initial concept collage collage created by Arantza Zamudio in Photoshop
conceptual analysis
While collaborating with the city of Bogotá and various partners, the team focused on restoring the land, reclaiming water, preserving historical heritage, and fostering a community rooted in equity, autonomy, and safety.
Instead of promoting gentrification, we aimed for a rejuvenation that benefits current residents. This required a deep understanding of Bogotá’s evolving landscape and urban infrastructure.
By addressing neighborhood conditions and the city’s unique location, we wanted to establish a vital connection between the city and its people.
actor network diagram illustration created by Arantza Zamudio in Adobe Illustrator
current neighborhood condition collage collage created by Arantza Zamudio in Photoshop
Alexandra Matute-Blanco
1:1000 scale illustrated proposal map
collaborated drawing by Brent Ryndak and Alexandra Matute-Blanco in AutoCAD, Photoshop and Adobe Illustrator
proximity zone consists of evaluating the safety and interconnection of the neighborhood, by studying areas of danger and risk.
perimeter of las cruces transmilenio line prone accident zones need of transit improvement motorcycle danger zones road insecurity
transmicable enhancement zones
1:1000 scale proximity existing condition map
landscape zone consists of evaluating Tributary and loss of permeable surface, conditions of health and the natural surrounding.
low elevation zones ruta agrocultura visible stress buried stream large potential green space small potential green space
non-existent pedestrian passage
trash accumulation
evaluating the Fucha surface, to improve surrounding.
community zone consists of evaluating the restoration of the neighborhood with the use of art and its historical attributes to connect the neighborhood back to the city of Bogota.
parks
landmark buildings
schools
health buildings
heritage buildings
transmilenio line
pedestrian street commuter traffic
unsafe drop-off’s
1:1000 scale community existing condition map
1:1000 scale landscape existing condition map
calle 2 current conditions created by Alexandra Matute-Blanco in Rhino and Adobe Illustrator
maps created in collaboration with Brent Ryndak, Andrea Cruz, and Alexandra Matute-Blanco with GIS and color corrected in Adobe Illustrator
re-exposed river rain gardens parks pedestrian passage significant buildings alleys car circulation ciclovia (bike path) bus route transmilenio line bus stops transmicable station
-
site organization
The site, located near the Cerros Orientales, home to one of the city’s largest water reservoirs, embraces water as a vital historical element. By reopening the Fucha tributary—the city’s former main water source—the team revived its significance. This approach closed traffic to create pedestrian paths and bike lanes, mitigated flooding risks, and rejuvenated the neighborhood, seamlessly reconnecting it to La Candelaria’s historical heart while honoring its legacy and fostering sustainable urban renewal.
node of Calle 2 and Carrera 7 intersection
node of tesquesusa park
collage vignette of tesquesusa park
illustration created by Brent Ryndak in Rhino and crafted in Adobe Illustrator
collage created by Arantza Zamudio in Photoshop
illustration by Alexandra Matute-Blanco created in Rhino and crafted in Adobe Illustrator
axonometric view of Las Cruces
collaborative drawing by Andrea Cruz and Alexandra Matute-Blanco in Rhino and crafted in Adobe Illustrator
Revival | Spring
2023
| Urban Adv. Studio
C-House - Case Study
sector: Digital Drawing and Fabrication
critic: Danelle Briscoe
location: Tokyo, Japan
date: Spring 2022
For over half the semester, our class delved into various visual communication techniques to depict C-House by Tele Design in Tokyo, Japan. These drawings enhanced my understanding of technical drawing, allowing me to easily apply architectural drawing methods in other projects.
concept collage and illustration on c-house illustrations created with Photoshop and Adobe Illustrator
abstract c-house model 1/2” scale felt lazer cut model
isonometric city scape
modeled in Rhino, and rendered in Enscape
pre-design
While studying the C-house, the task was to experiment with texture, color, and materials that could create an aesthetic and continuously evolve in every assignment.
Using bold colors and playful graphic, seem to resonate in the houses unique design, which lead to creating a bubbly and colorful theme to the drawing set.
c-house axonometric section | plans | sections modeled in
Revit, color corrected in Adobe
Spring 2022
Vertical Living
sector: Integrative Studio
critic: Martin Hattasch
location: Sunset District, San Francisco
partners: Miguel Yapur
date: Fall 2023
Vertical Living provides a new set of housing units and commercial space in the Sunset District of San Francisco. The approach took into account vertical growing landscape, ADA accessibility, and commercial space towards the main street.
concept illustration illustration created by Alexandra Matute-Blanco in Adobe Illustrator
site analysis
The lot, measuring 100’ x 30’, presented a narrow and challenging site. Among four options, my teammate and I chose this site to push boundaries by designing a mixed-use building rather than solely residential, given its location between a commercial and residential street.
With a 25’ setback and a 50’ height restriction, we created a seven-unit building featuring groundfloor commercial space and a 25’ sunken garden, optimizing both functionality and design within the constraints.
created in collaboration by Miguel Yapur and Alexandra Matute-Blanco. Modeled in Revit and Rhino, with color correction in Adobe Illustrator
TaravalSt.
31stSt.
context map
illustration created by Alexandra Matute-Blanco in Revit and Adobe Illustrator
1/8” scale elevation | residencial balcony - render created by Alexandra Matute-Blanco in Revit, Adobe Illustrator, and Enscape
1/8” scale plans plans created in collaboration with Miguel Yapur and Alexandra Matute-Blanco in Revit and Rhino, with color correction in Adobe Illustrator
1/16” scale elevation created by Alexandra Matute-Blanco in Revit and color corrected in Adobe Illustrator
R2
R3 R4
Each unit offers residents a spacious interior with the flexibility to extend their living space into the exterior through the mesh façade. Designed for versatility, the units feature 1-2 bedrooms, generous living areas, balconies, and an office space that can seamlessly transition between private rooms and open, flexible layouts.
This mixed-use housing fosters a unique community connection through its distinctive façade, offering thoughtfully designed, one-of-a-kind living spaces for each unit. unit experience
1/2” scale wall section
section created in collaboration with Miguel Yapur and Alexandra Matute-Blanco in Revit and color corrected in Adobe Illustrator call-outs
created by Miguel Yapur in Rhino
focused illustration
illustration created by Alexandra Matute-Blanco in Revit, Rhino, with post-production in Adobe Illustrator
KODAK
sector: Urban Design Competition location: Sttutgart, Germany date: 2024
Kodak reimagines high-density development on a small plot, turning a challenge into an opportunity for innovation. The project called for the creation of both residential and commercial spaces, seamlessly integrated with a green corridor that weaves through the site. This approach not only maximizes space but also enriches the environment, blending urban living with natural elements
focused in green corridor sections
1:1000 scale site plan
modeled in Rhino and crafted in Adobe Illustrator
modeled in Rhino and crafted in Adobe Illustrator
1:1000 scale model
base sent by competition council, while intervention was 3D printed with wood filling and populated with synthetic beige trees.
1:500 scale longitudinal section
modeled in Rhino and crafted in Adobe Illustrator
ALTONA
sector: Urban Design Competition location: Altona, Germany date: 2024
Altona is a development that strengthens Hamburg as a hub for research and innovation. Alongside innovation projects and tech startups, the area will provide residential opportunities for the future. As a forward-thinking urban space, the innovation park serves as a vital link between business, office, and research within a vibrant and attractive city environment.
corridor connects the surrounding greenery with the area.
Currents of cold air flow in a northsouth direction ensure a pleasant micro-climate. The sponge city principles are integrated, and the roofs are equipped with PV systems.
A neighborhood garage houses the private car. All properties are accessible from the street. Cycle loop calls for sustainable forms of mobility.
Focal points of use are designed according to their surroundings and structureds with modules S, M, and L. The three modules have a magnetic effect in public spaces.
Green
diagrams | illustration
modeled in Rhino and crafted in Adobe Illustrator
1:5000 scale site plan
map modeled in Rhino and crafted in Adobe Illustrator
1:1000 scale illustration plan
illustration modeled in Rhino and crafted in Adobe Illustrator
Alexandra Matute-Blanco
alexmatute16@gmail.com (571) 279-2715
education
The University of Texas at Austin
Masters of Architecture First Professional
Stackable Graduate Certificates - Urban Design: Housing and Urbanism and Sustainable Design: Technology and Environment
James Madison University
BFA Architectural Design, with highest honors
Environmental Studies Minor NOMAS Secretary 2020-2021
work experience
L-A-N-D Architects
July 2024 - Current Architectural Intern
-Austin, TX
Working on residential, commercial, landscape, and public space projects. Executed design ideas, graphic representation, model-making, and visualizations for various construction documents. Edited project elevations, assisted with client presentations, and reviewed RFI’s.
ADEPT Architects
February 2024 - July 2024
Architectural Intern
-Copenhagen,Denmark
Worked on several scales: Urban, Landscape, and Architectural scale. Presented and executed ideas and drawing sets to partners daily. Made sure all drawing sets were ready for competition and commission work submission.
Alarife Architects
Summer 2022, 2023
Architectural Intern
-Austin, TX
Completed a 19th-century building conversion in East Texas for a private couple. Presented drawing sets to the clients and contractors biweekly and reported to lead architect with design concepts and drawing sets. Traveled to sites to conduct studies and acquire dimensions for sites and structures.
UTSOA
-Austin, TX
TeachingAssistant-EnvironmentalControl1
Collaborated closely with the professor to ensure effective grading processes. Took on a leadership role in conducting lab lectures. Actively engaged with students by moderating discussions and aiding them in comprehending complex technical terminology.
TeachingAssistant-IntroductionStudio
Collaborated with the professor to develop a suitable lesson for an introductory studio environment for undergraduate students. Facilitated discussion and critiques. Providing constructive feedback on design projects students’ creative thinking and problem-solving skills.
honors
2023 AIAS Honor Award - Portfolio Honor Award
Design Excellence Nominee
2023 AIA Austin WiA/AFA Scholarship Recipient
Shortlisted for Icelandic Volcano Look-out Point Competition
Senior Achievement Award in Architectural Design
Senior Superlative in Process Award
Service Certificate NOMAS
A Rocha - Environmental Organization (Volunteering) organizations
National Organization of Minority Architects
American Institute of Architects Texas
skills & interests
Rhino, AutoCAD, Revit, Illustrator, InDesign, Photoshop, Lightroom, Enscape, ArcGIS, Grasshopper, Model Building, Drafting, Welding, Woodwork, Laser Cutting, and 3D-Printing.
Fluent in English and Spanish
Knitting,Roaming botanical gardens, tea fanatic, Organizing dinner parties, Competitive sudoku player, Gnocchi maker, Runner, Sailboat sailor, and Collector of vintage jackets.
references
Kevin Alter alter@utexas.edu
Founder and Partner at Alter Studio
Professor at The University of Texas at Austin
Dean Almy dja3@utexas.edu
Professor and Program Director for Urban Design at The University of Texas at Austin
Juana Salcedo Ortiz juana.salcedo@austin.utexas.edu Assistant Professor of Practice at The University of Texas at Austin
Stephanie Lemmo stephanie@la-n-d.com Principle, Co-Founder of L-A-N-D Architects


























































