PROJECTS
THE MIND CENTER
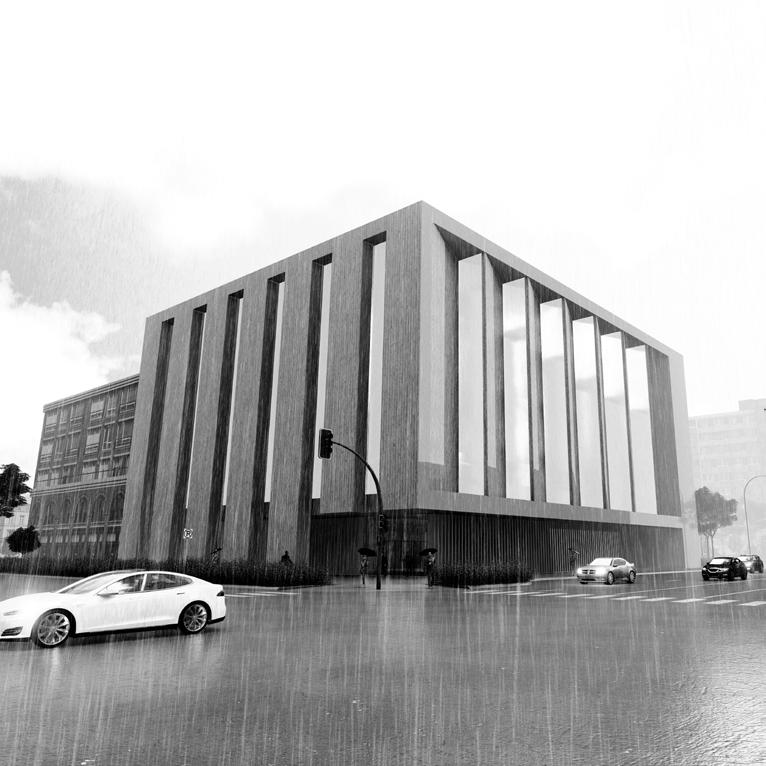
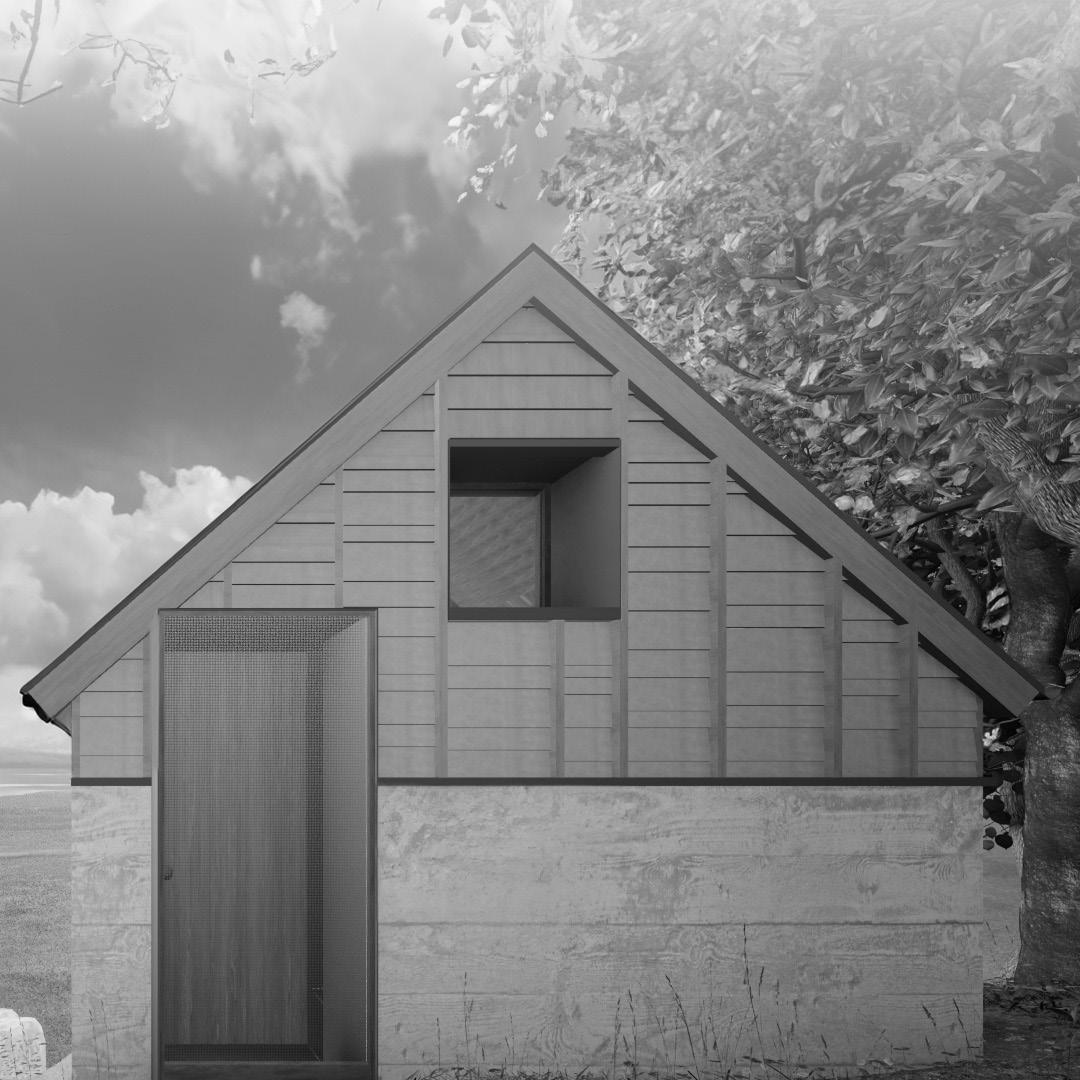
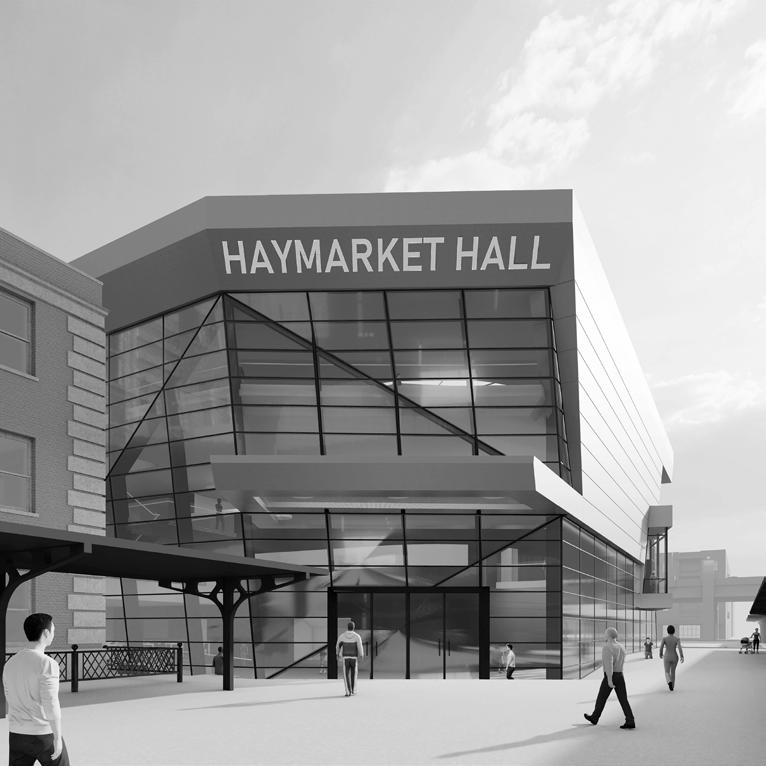
HAYMARKET HALL
THE ART BARN 5 9
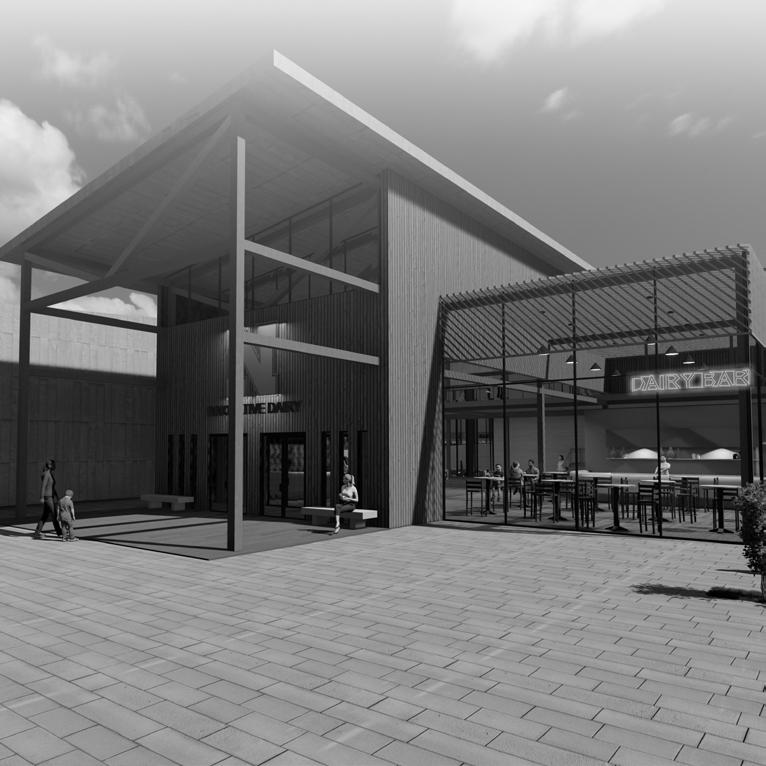
INNOVATIVE DAIRY
ALEX MARTINO
University of Nebraska - Lincoln College of Architecture Student


amartino3@huskers.unl.edu
https://issuu.com/alexlmartino
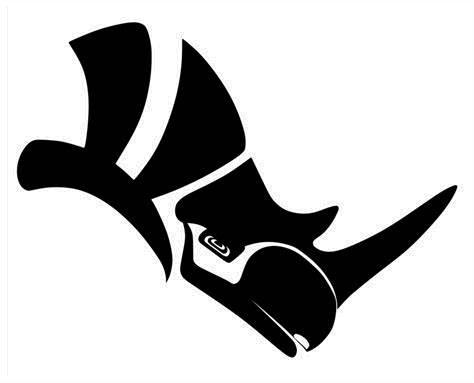



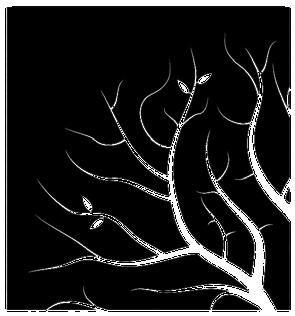



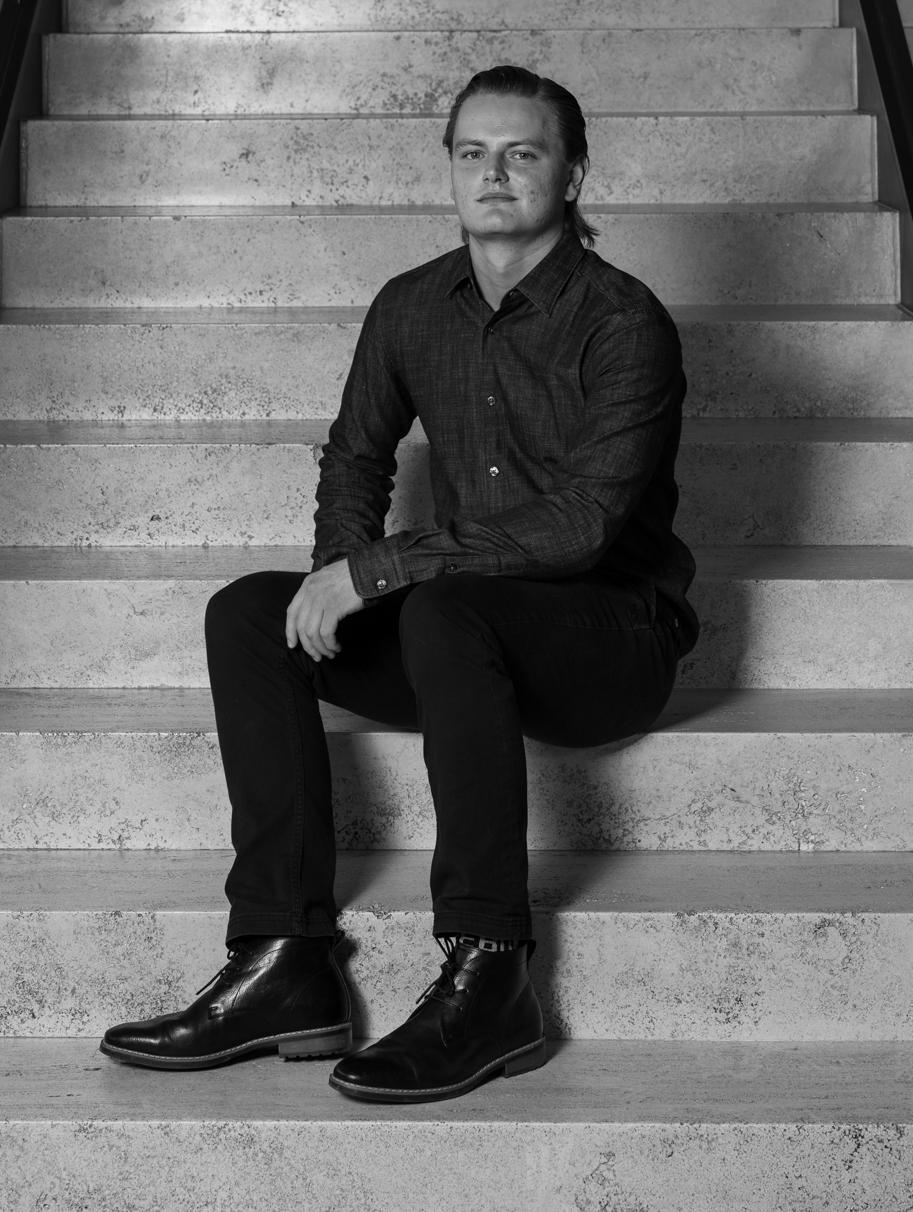
My name is Alex Martino and I’m a 6th year graduate architecture student at The University of Nebraska-Lincoln. Architecture is a design discipline that shapes the built environment in response to social, economical, and political factors within a region. It explores every aspect of human interaction, defining how society is interconnected. This portfolio displays projects from my undergraduate and graduate education.
Year Education Work Extra-Cirriculars
University of Nebraksa - Lincoln
Bachelors of Architecture
Fall 2019 - Spring 2023
College of Architecture Media Center
Student Worker
Fall 2019 - Present
Snare Drummer in the CornHusker
Marching Band
May 2019 - Dec 2019
University of Nebraska Landscape
Services
Student Worker
May 2020 - Aug 2020
KM Landscaping
Intern and Crew Member
May 2021 - Aug 2021
Volunteer Worship Drummer at People’s City Mission Homeless Shelter
Jan 2020 - Present
University of Nebraksa - Lincoln
Masters of Architecture
Fall 2023 - Spring 2025
Chief Construction
Architectural Intern
June 2022 - Present
Member of Nebraska Innovations
Studio
March 2021 - Present
Joined the Band “As Tides Rise” as the Drummer
May 2021 - Present
THE MIND CENTER
YEAR 4 SEMESTER 2









This project’s goal is to promote mindfulness through architecture by creating spatial experiences that craft the user’s experience to feel present within a space and reduces external stimuli and overall distractions. This is explored through a clearly defined circulation path, natural materials such as wood, concrete, and rock garden beds and natural light that is filtered through repetitious louvers and facade geometries.





























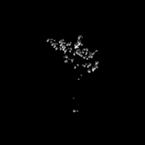
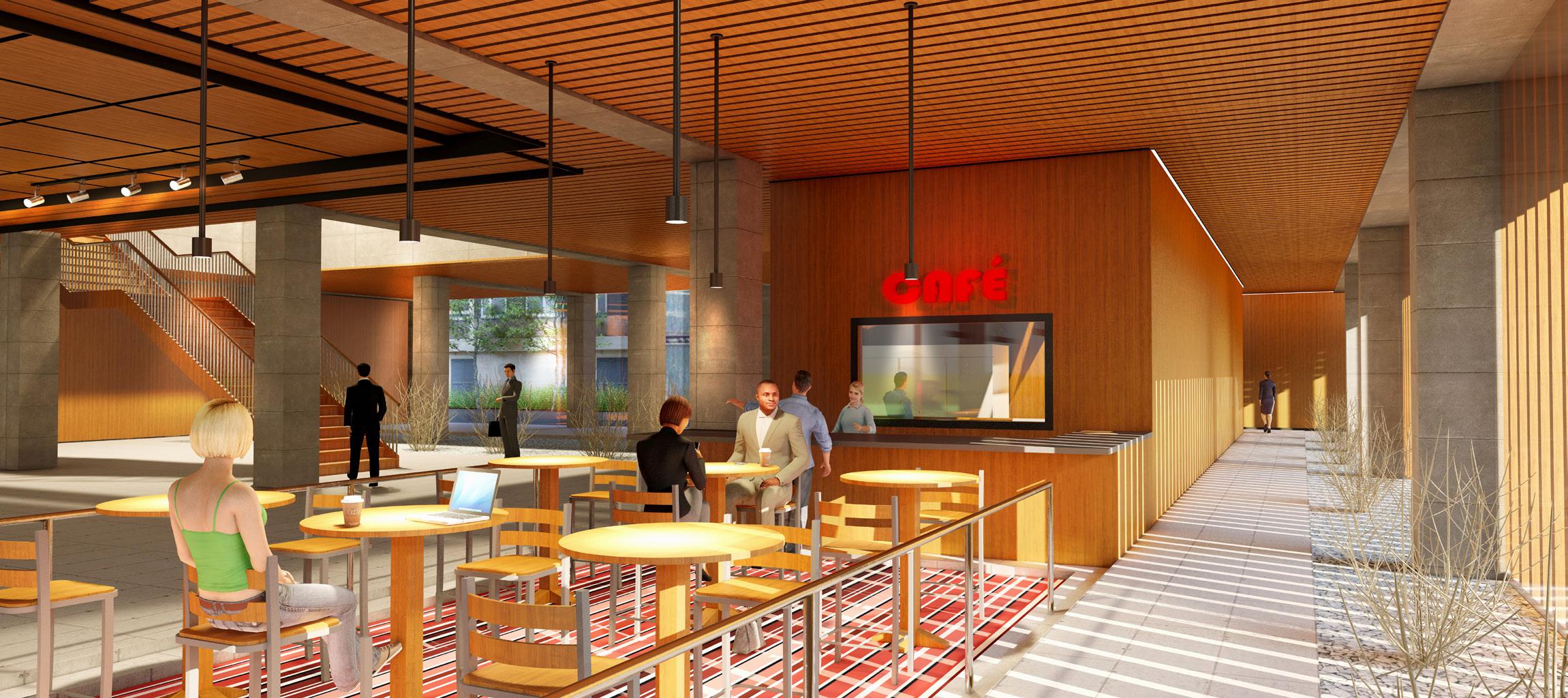
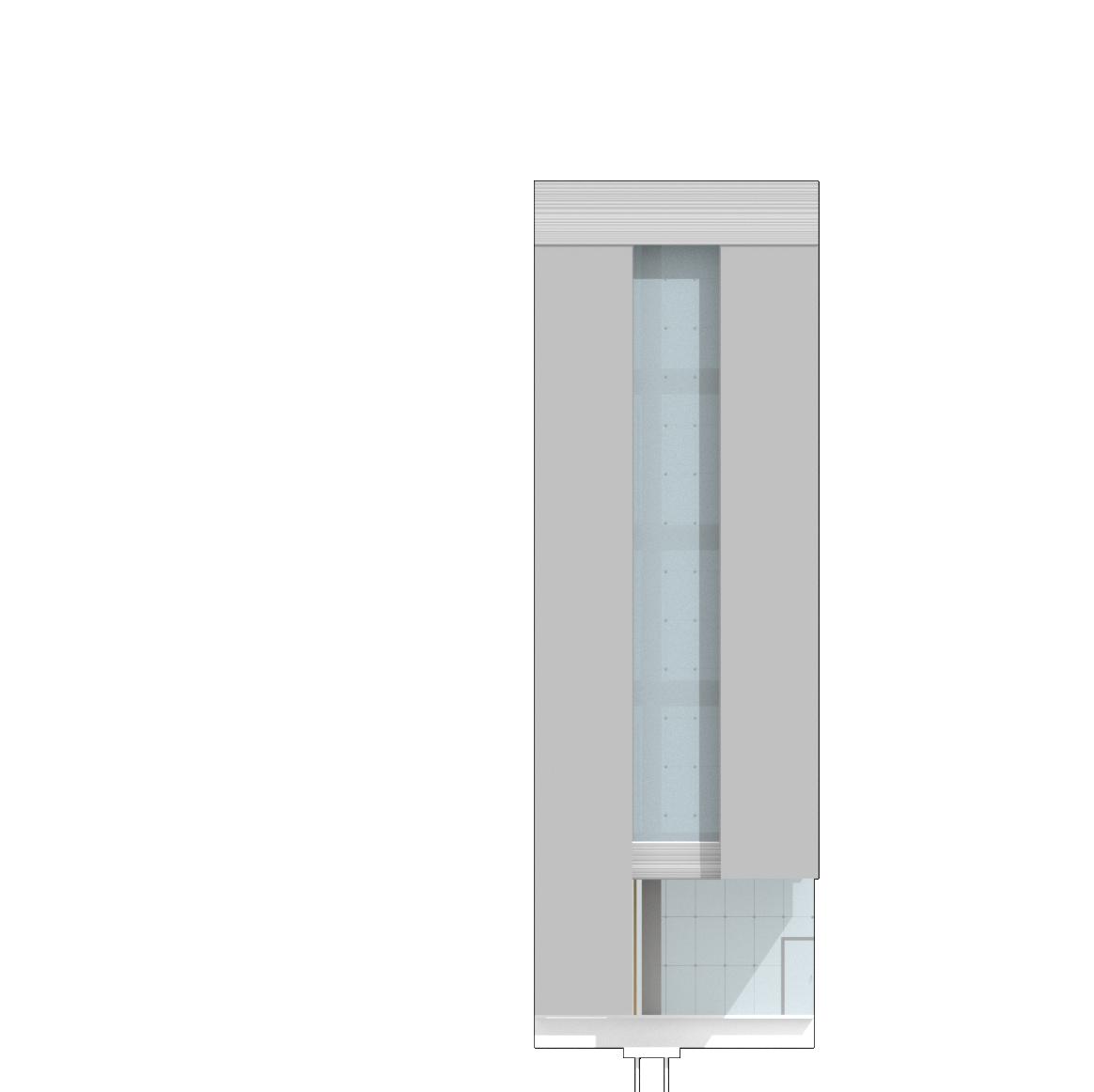
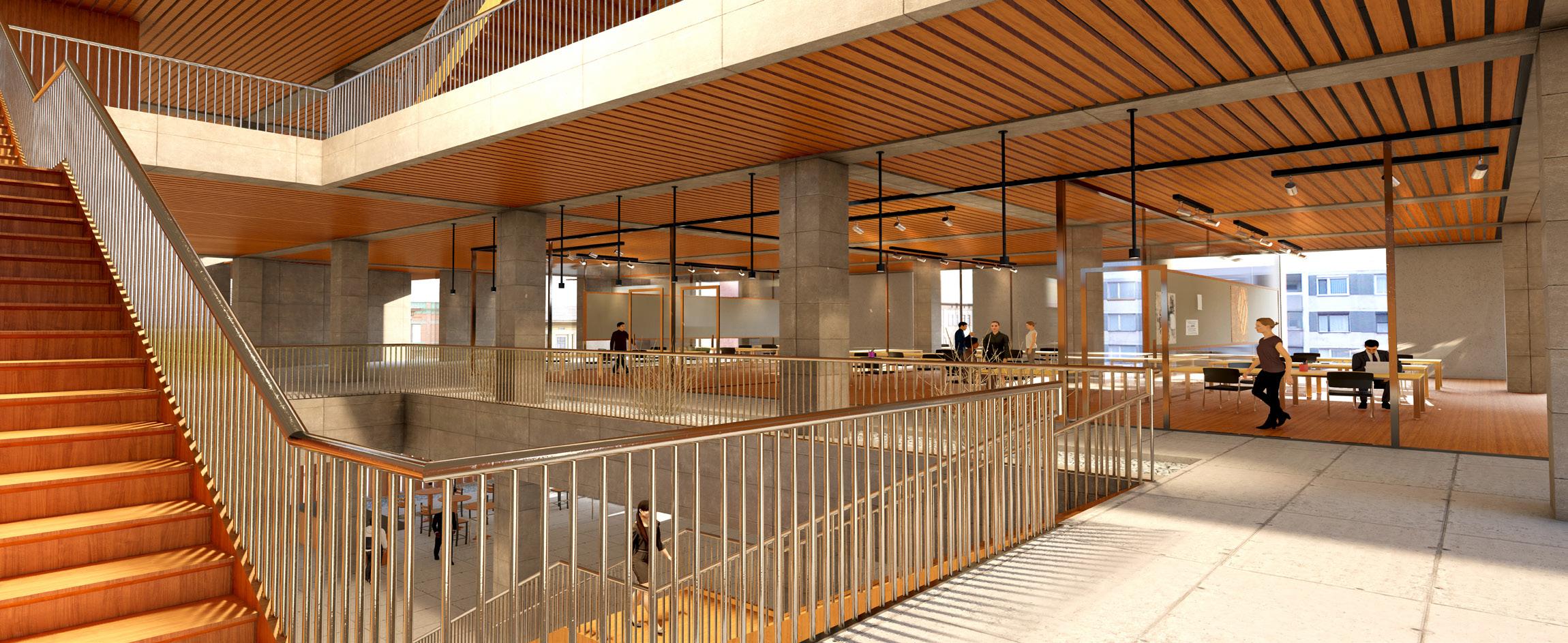
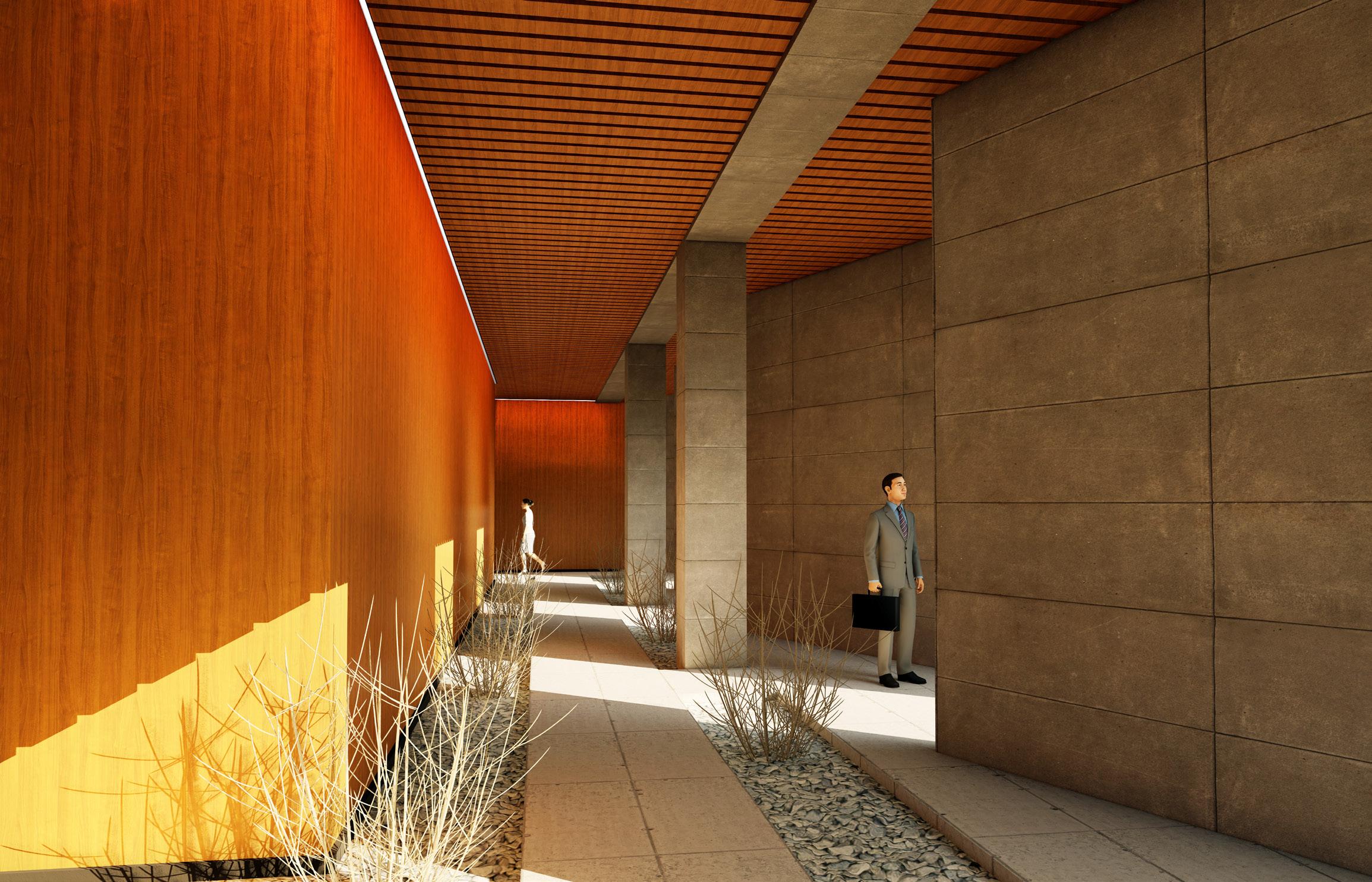











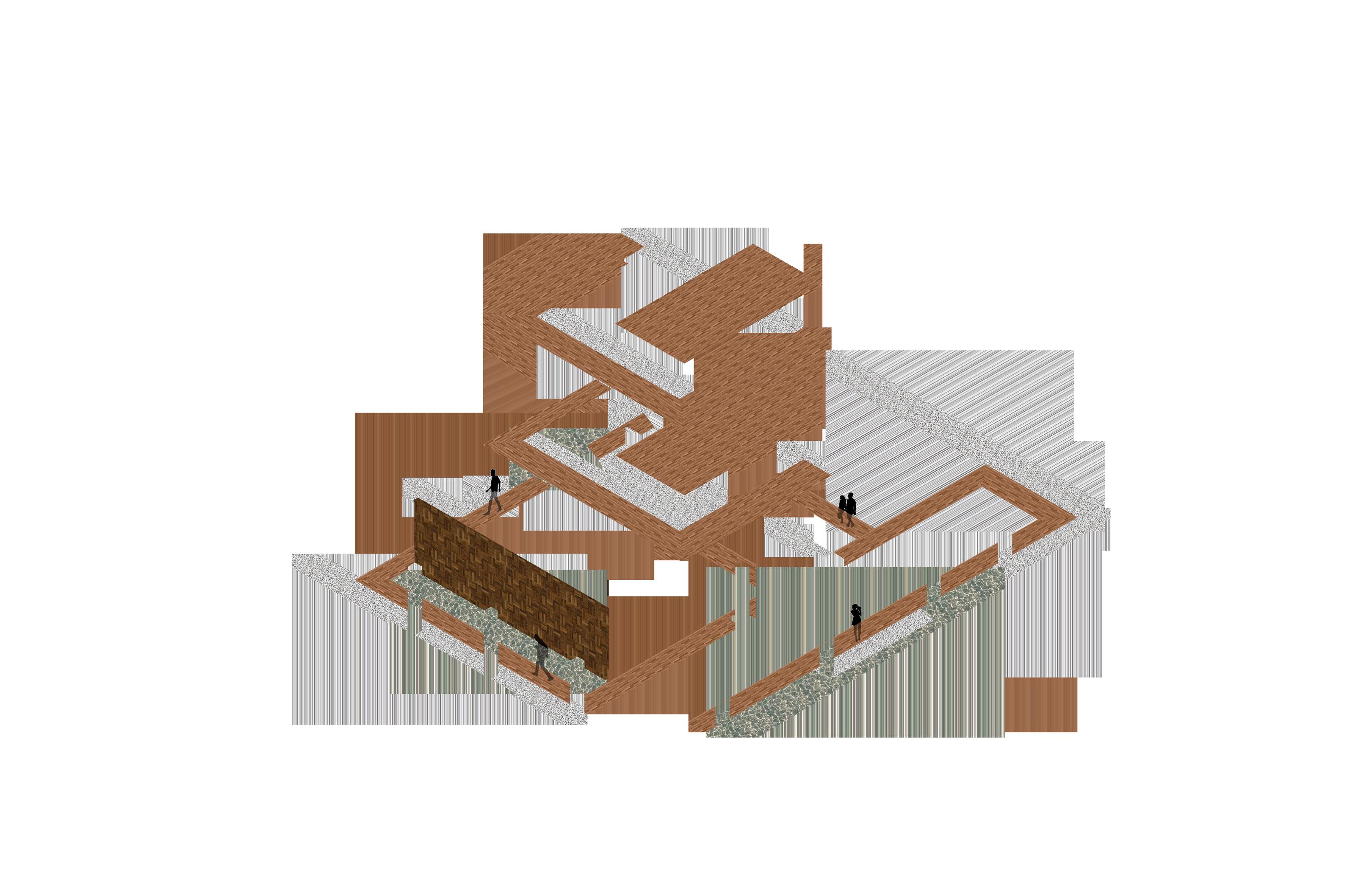





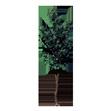



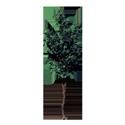











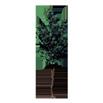












THE ART BARN
YEAR 5 SEMESTER 1 + 2
The Art Barn is a Plain Design Build Project that is intended to be built at Cedar Point Biological Station as the primary building for the artist and residency program. The project is an adaptive reuse of a 1927 grain and livestock barn. The project’s design conserves the existing concrete shell by inserting a living space that is supported by new structural elements. Reclaimed wood for the existing structure will be utilized to maintain the character of the facade. The project combines a compact living space with an open studio and exhibition space for artists to explore and present their work.
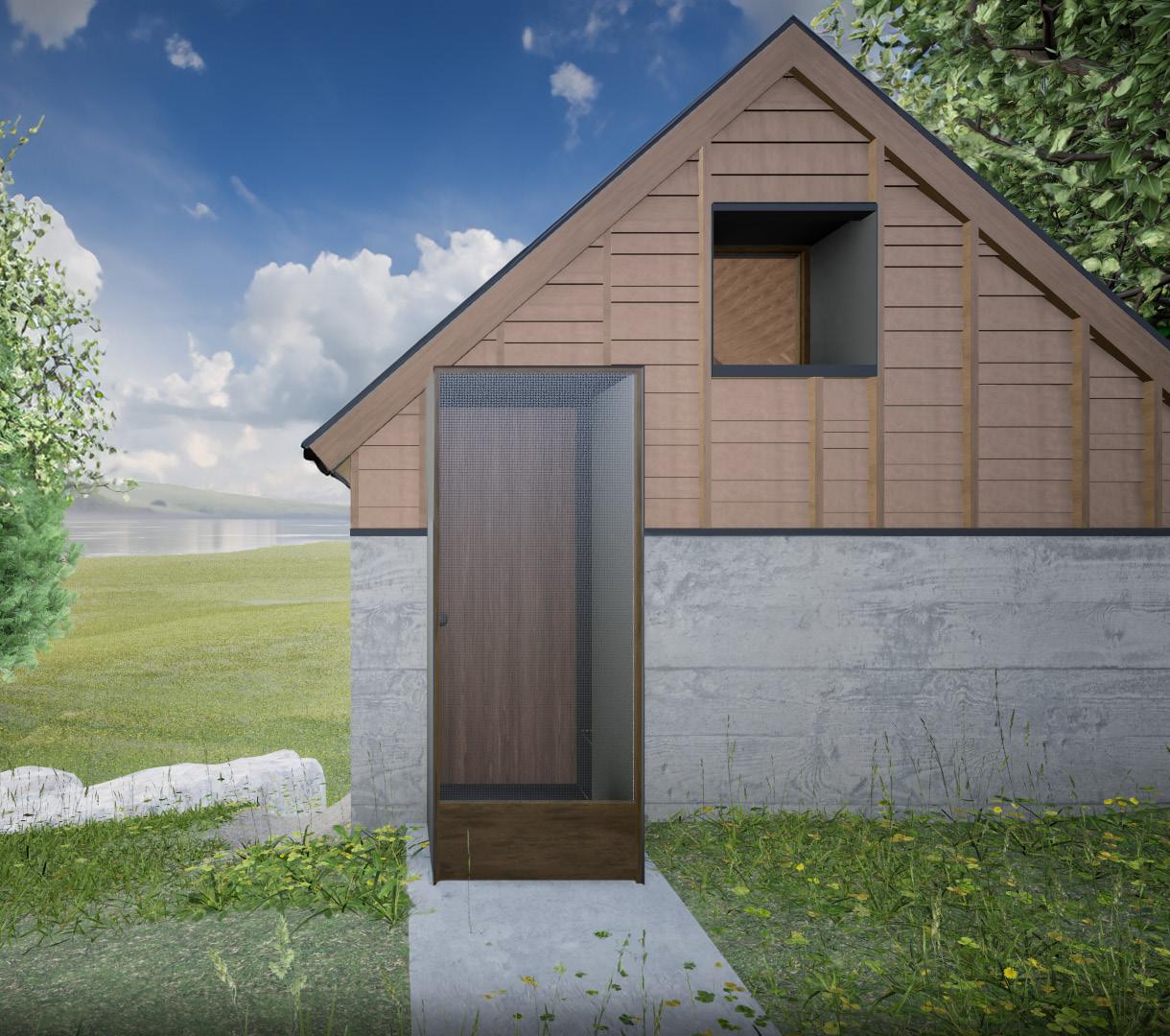
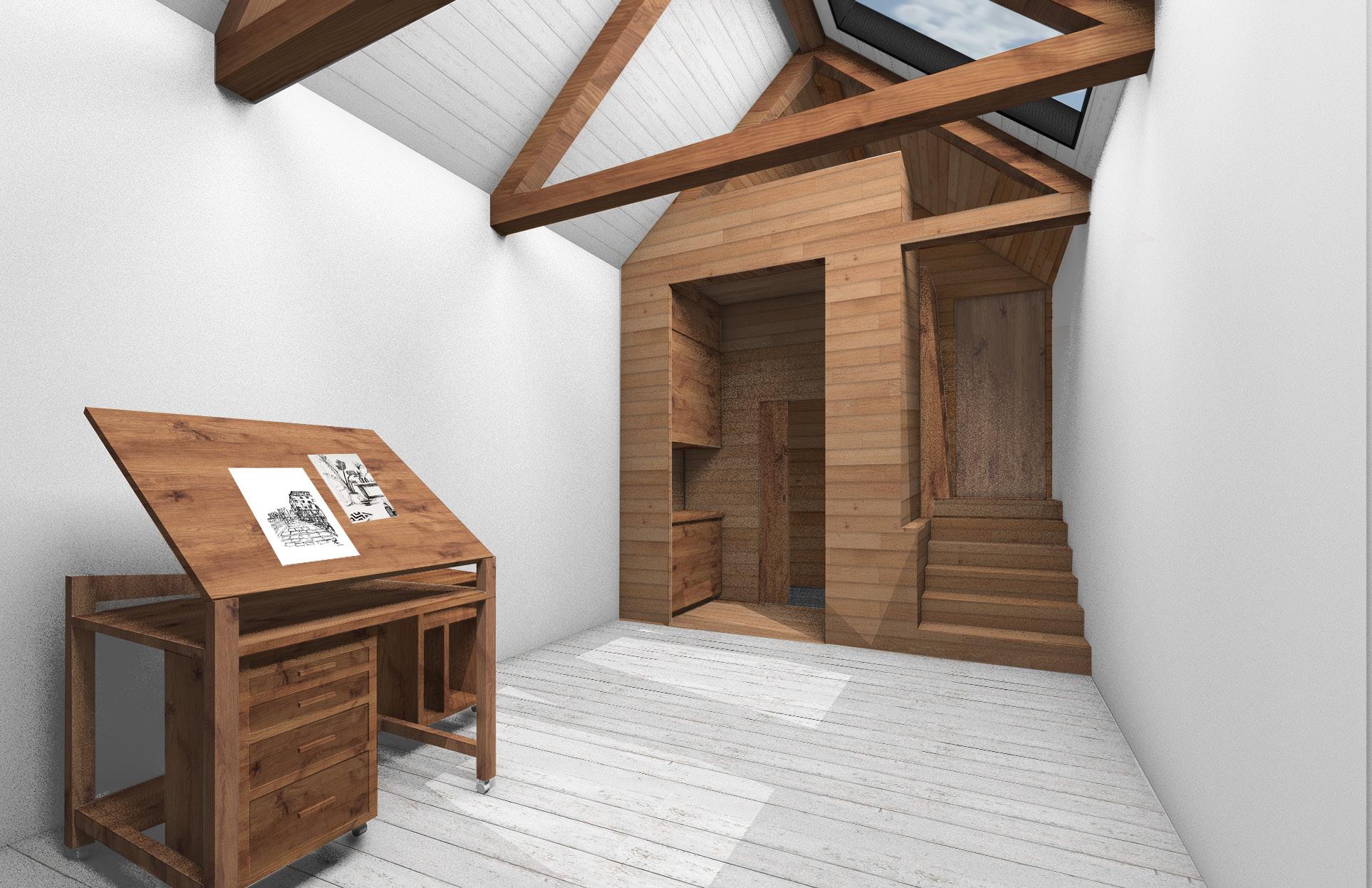
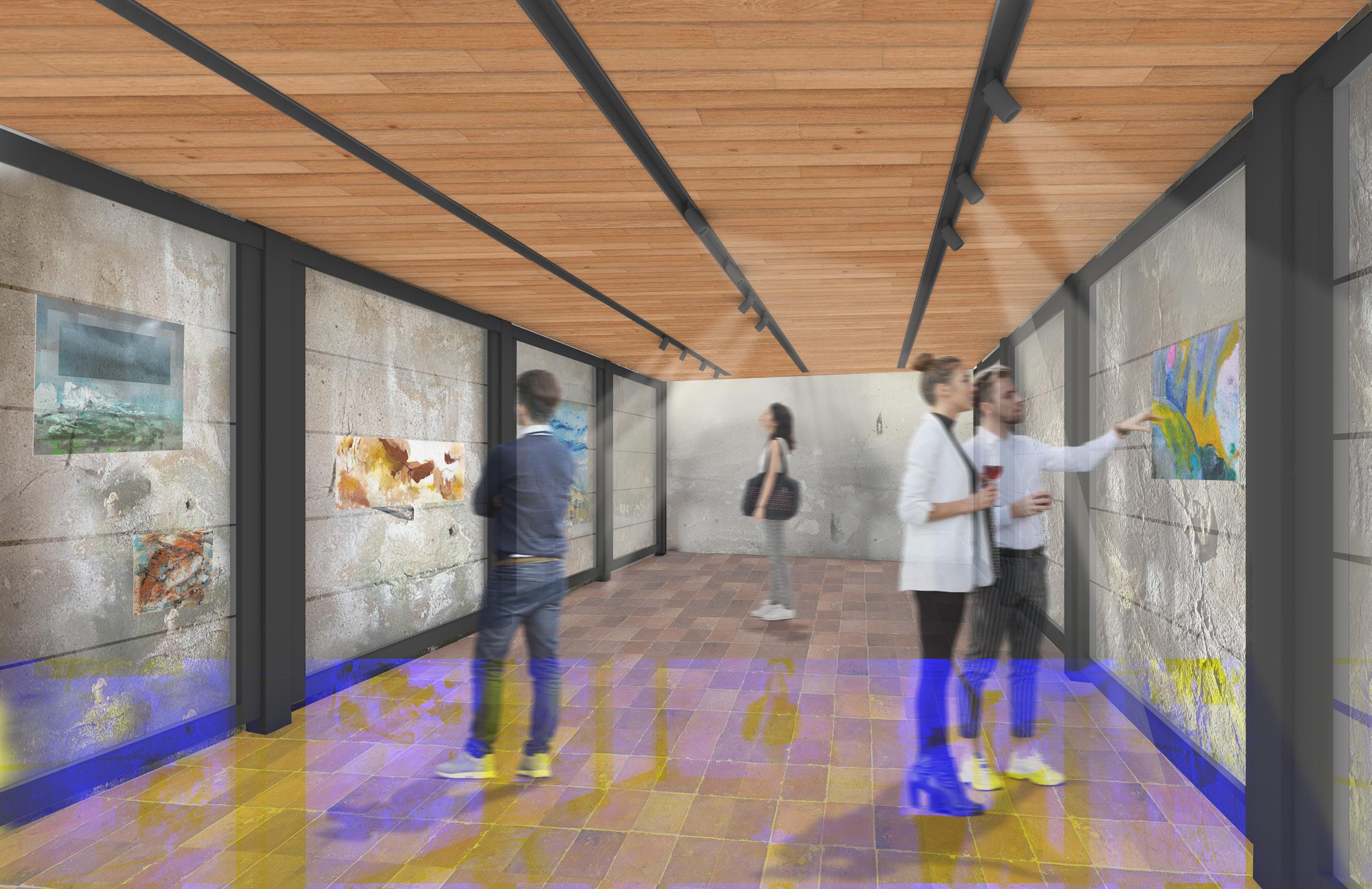
HAYMARKET HALL
YEAR 3 SEMESTER 1
Haymarket Hall is a theater design that promotes community gathering and diversity. The design serves as a performance hall, but also a place that supports community events and open public galleries. With an intense and active program, the building responds to the local site context through the use of materials and orientation. The building sits on a busy site, the Lincoln Haymarket, attracting visitors to it’s illuminated interiors and open public spaces.

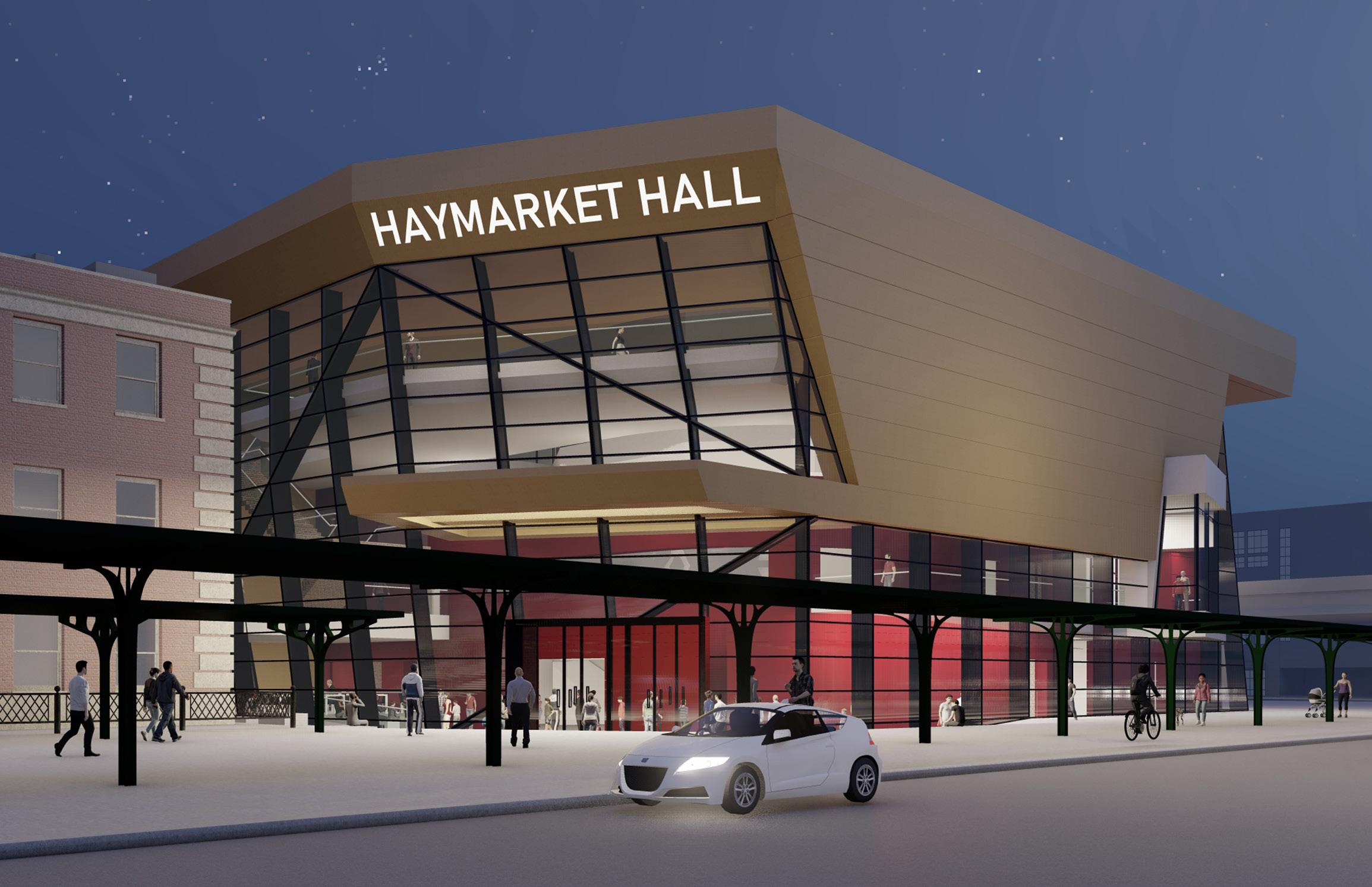
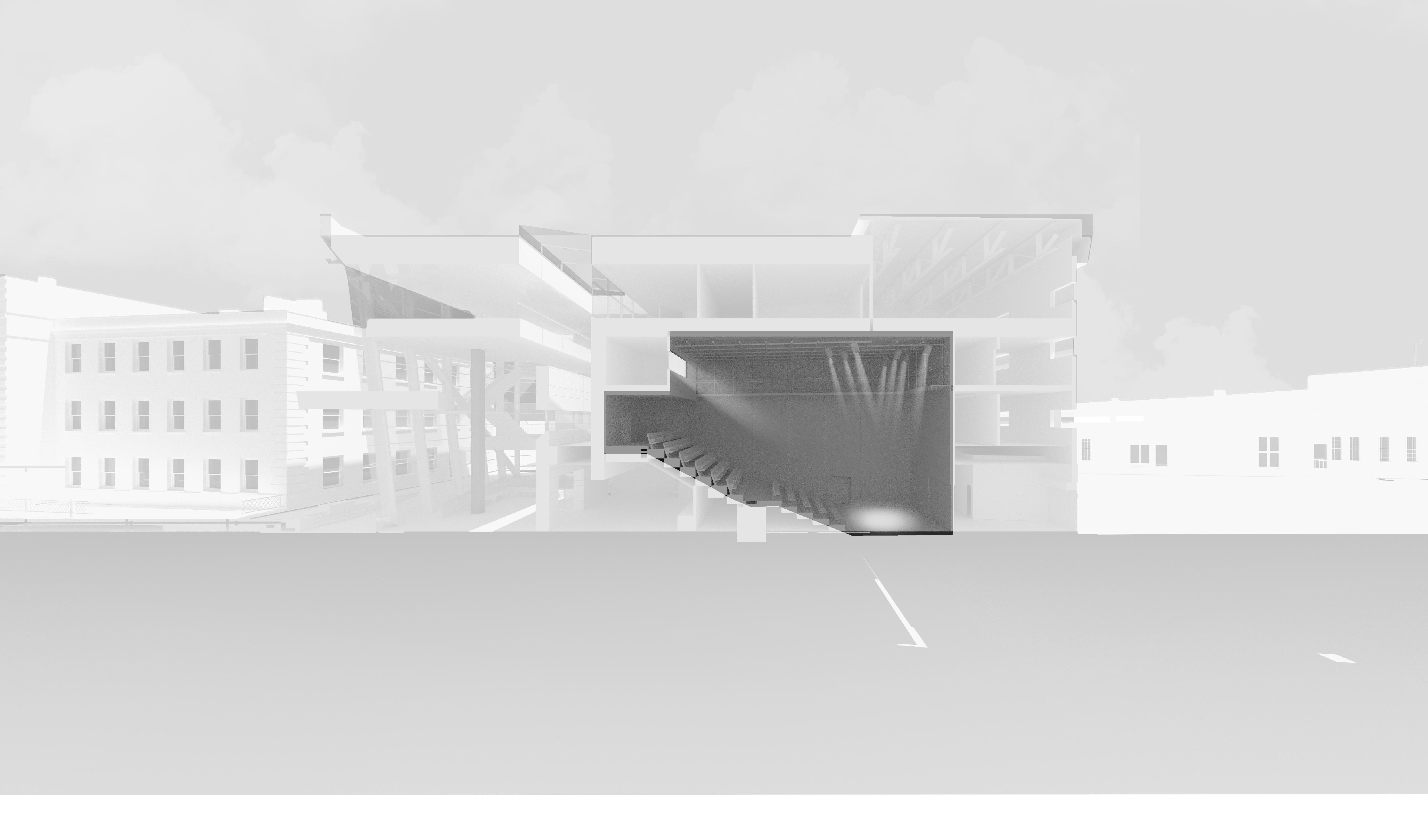
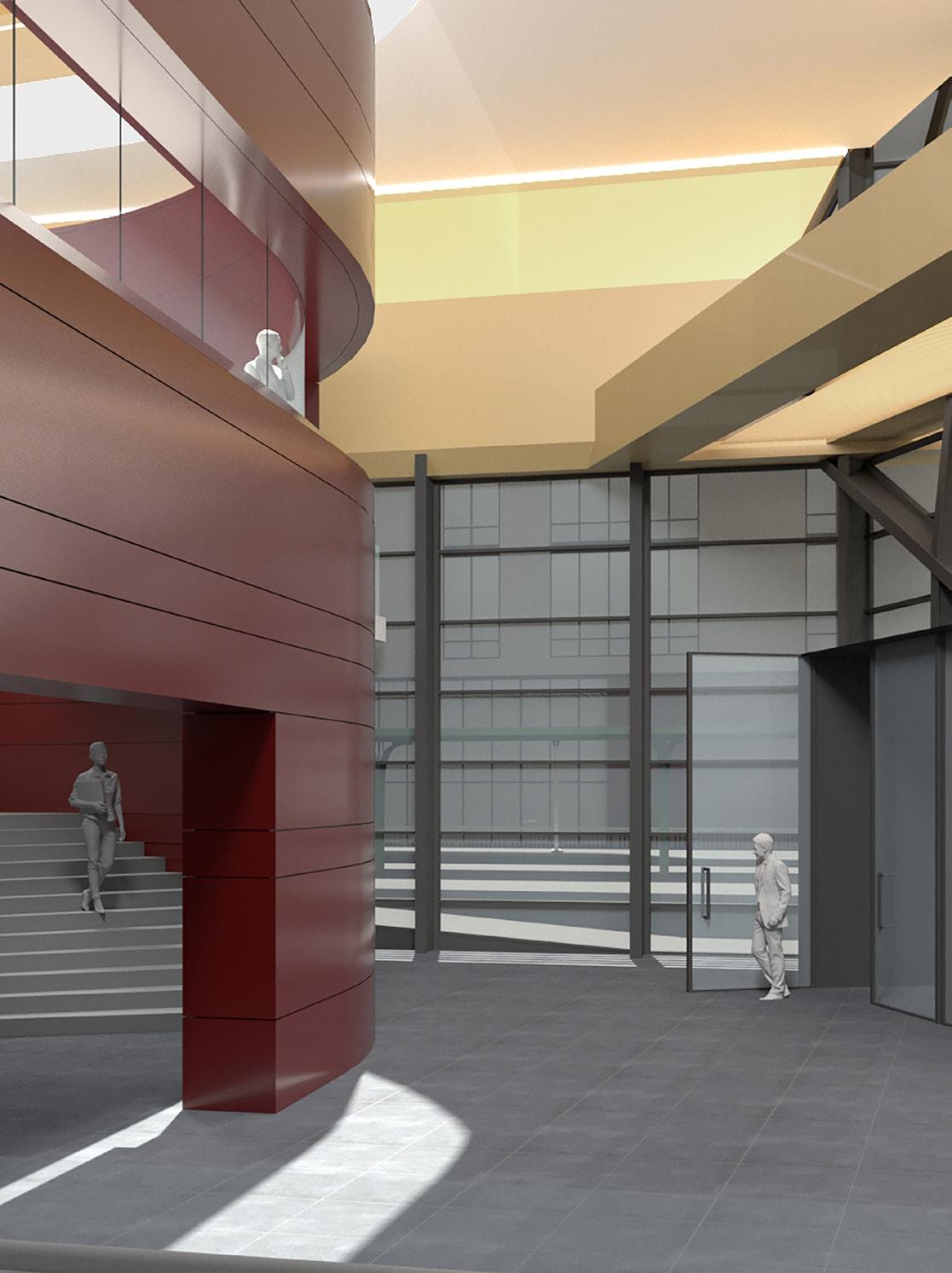
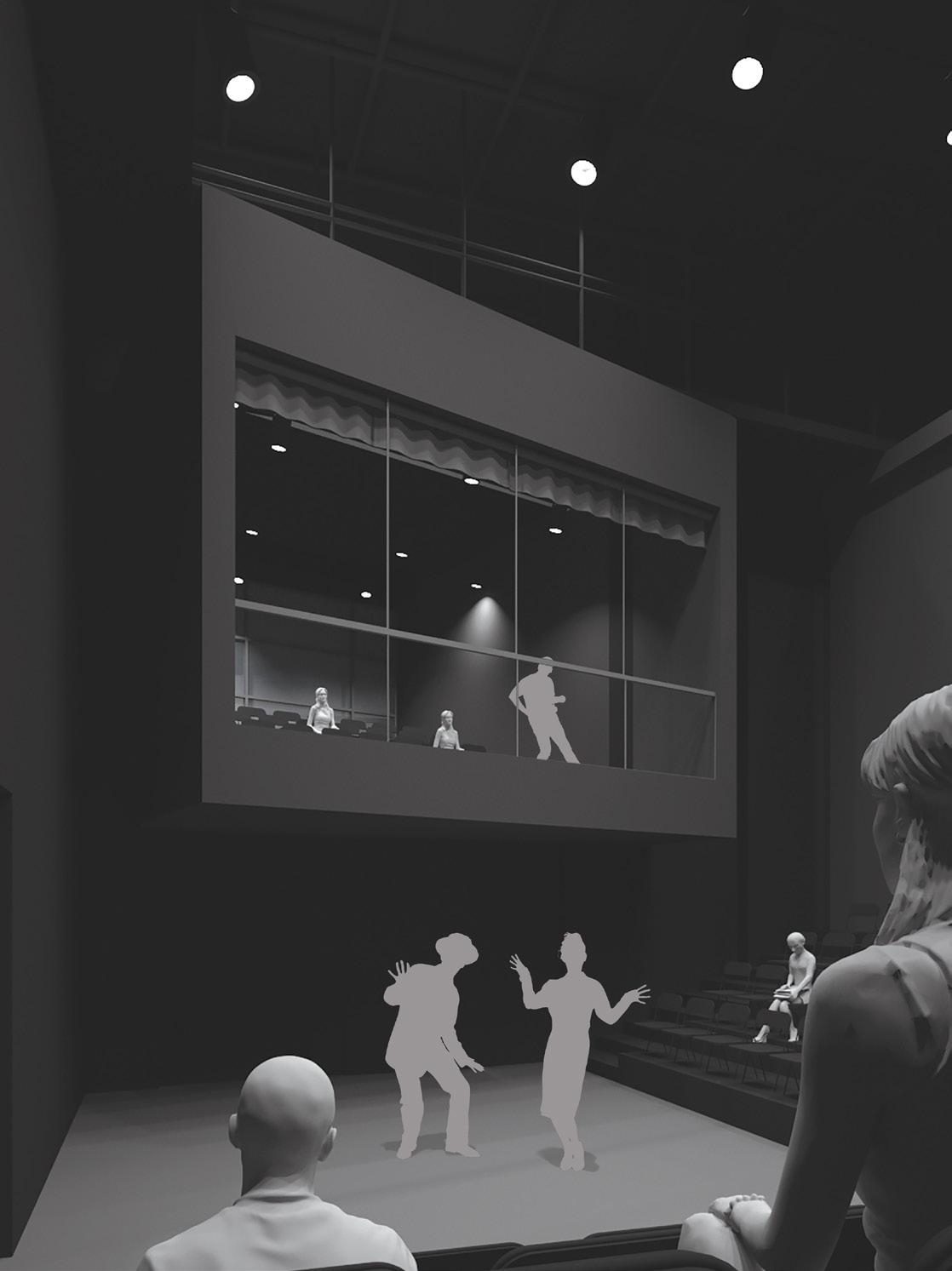
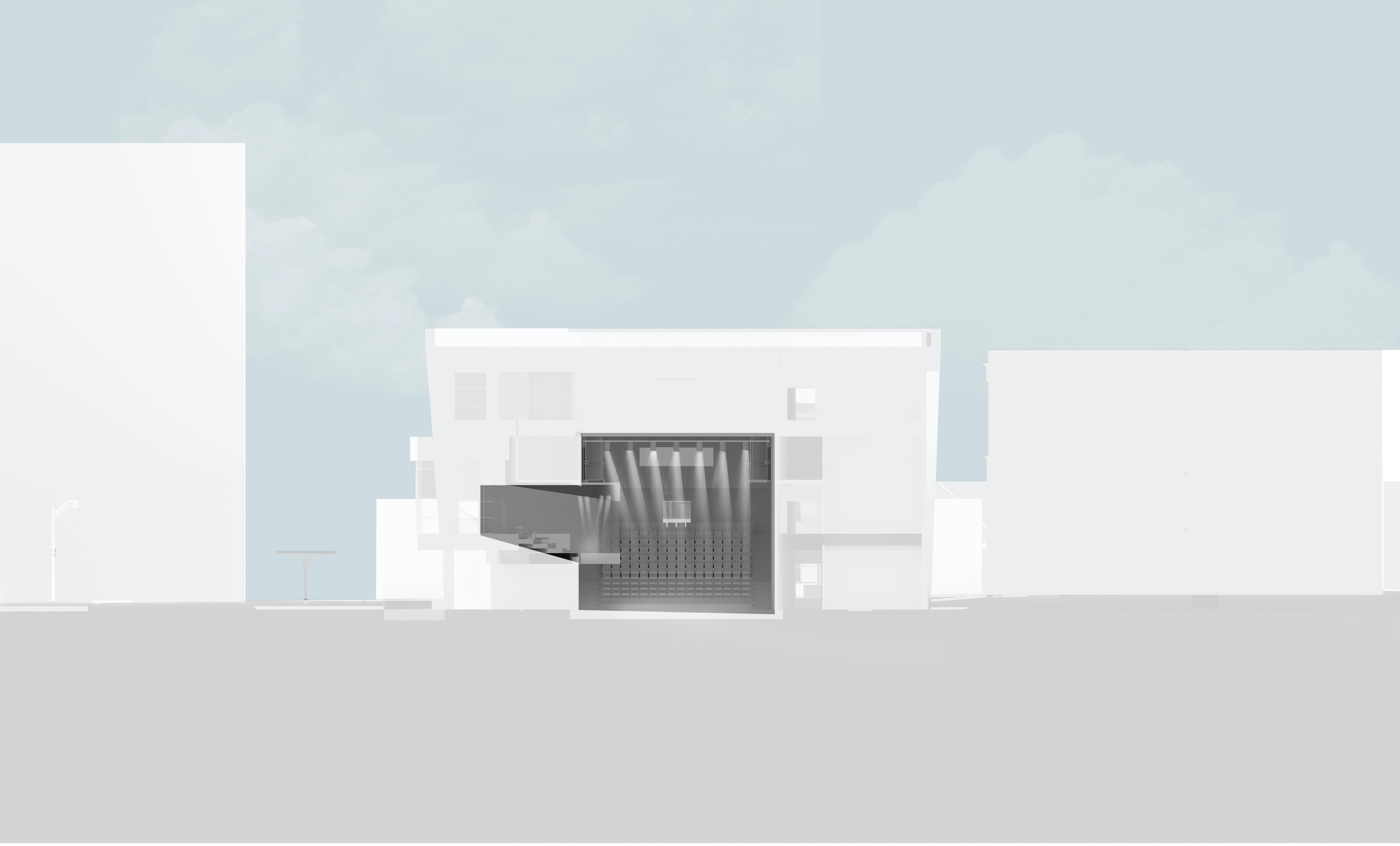
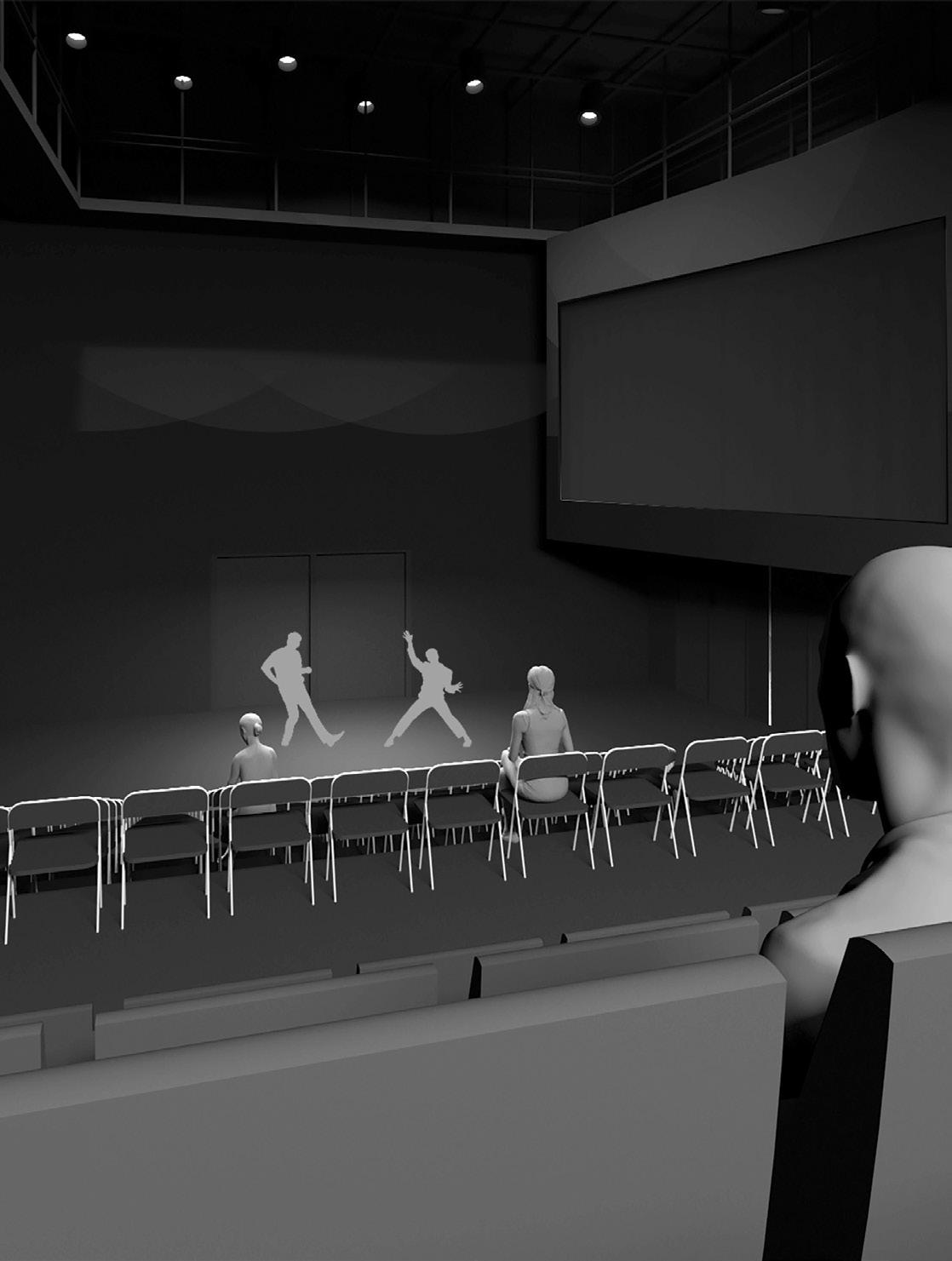
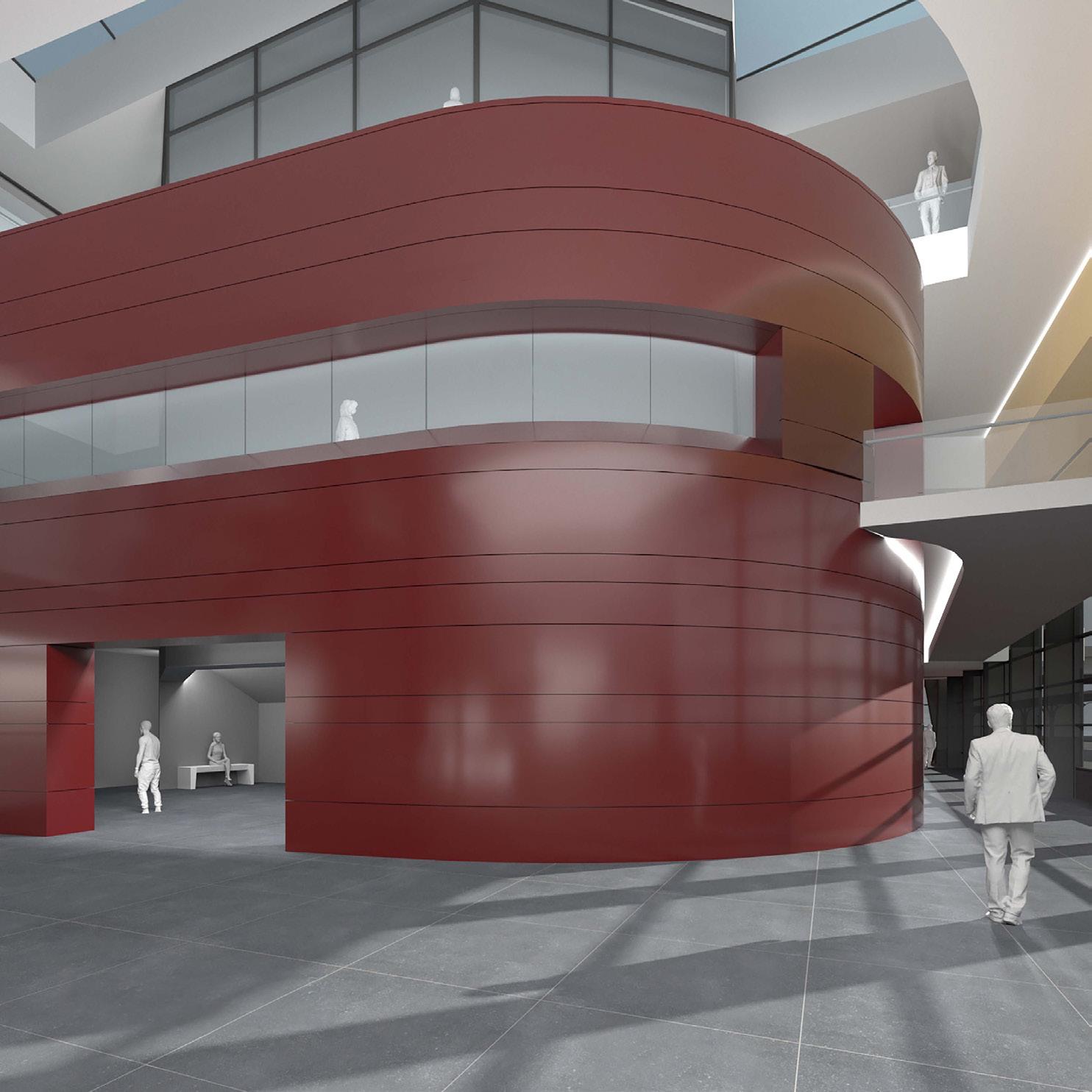
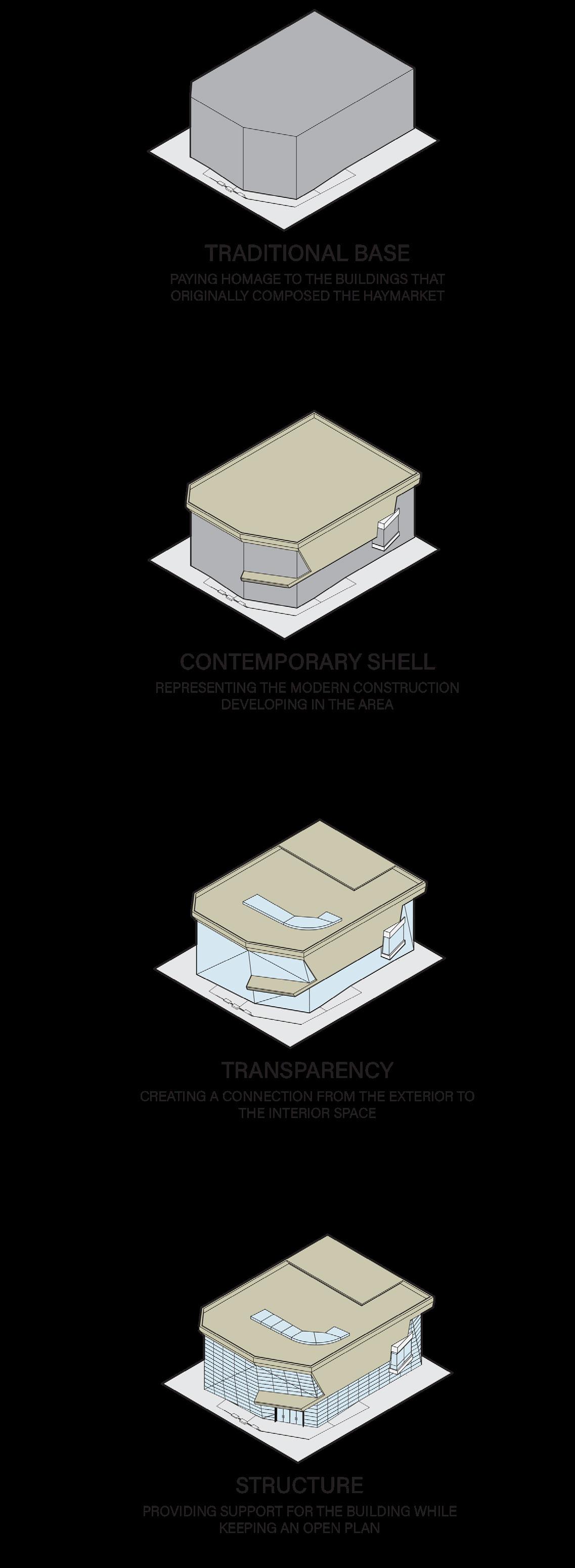
INNOVATIVE DAIRY
YEAR 4 SEMESTER 1
The Nebraska Innovation Dairy is located on the corner of Salt Creek Roadway and Transformation Drive. The building combines a fully operable Robotic Dairy Farm and processing plant with public displays that loop through a ramp system, and three distinct spaces for human experience, immersing the public in the dairy production process.
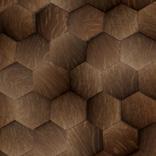
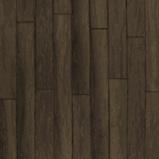
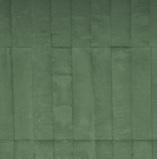

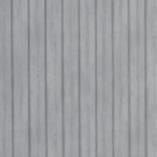
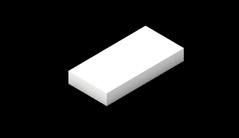
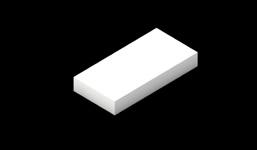
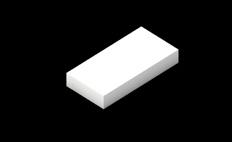
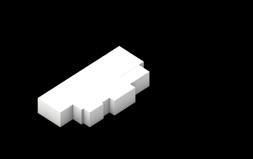
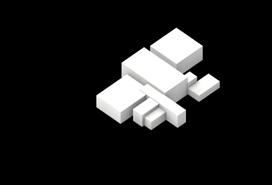


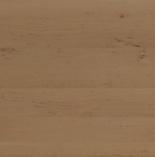
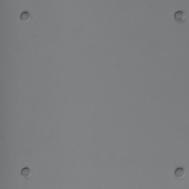
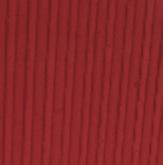


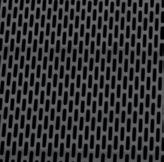
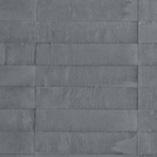

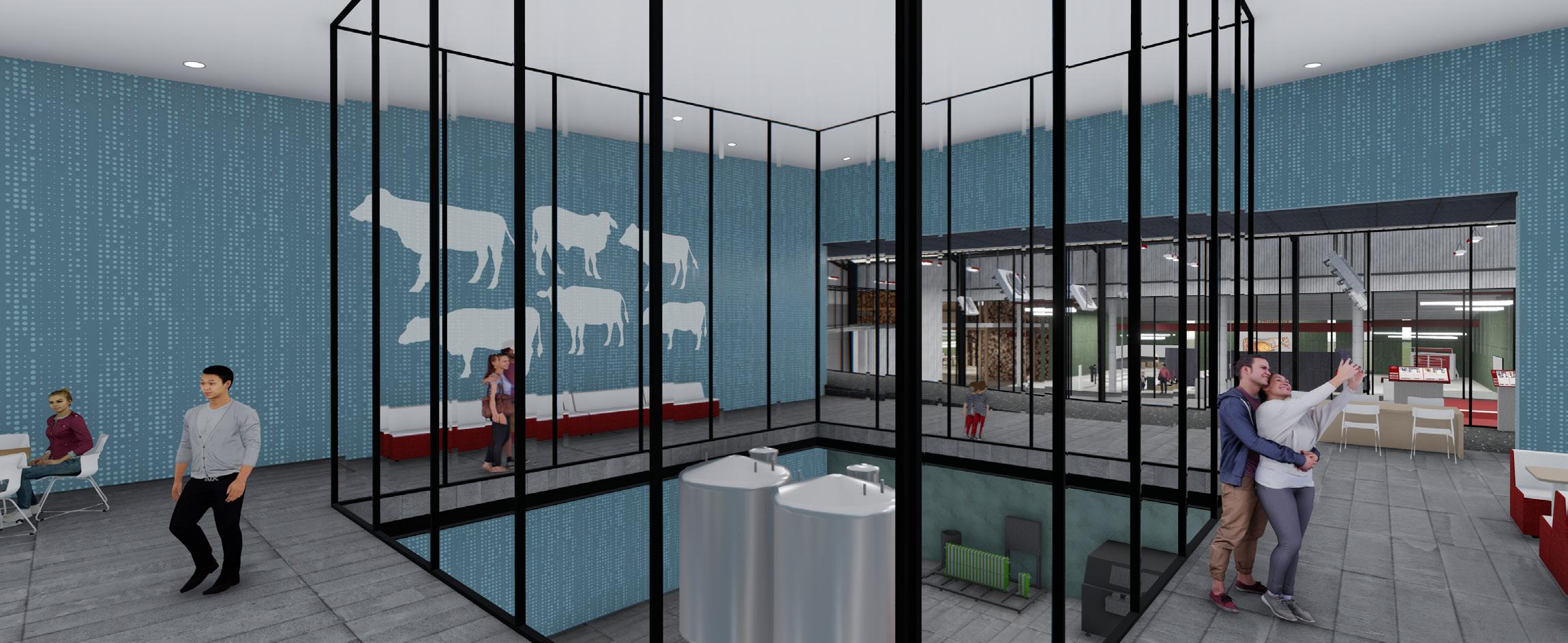
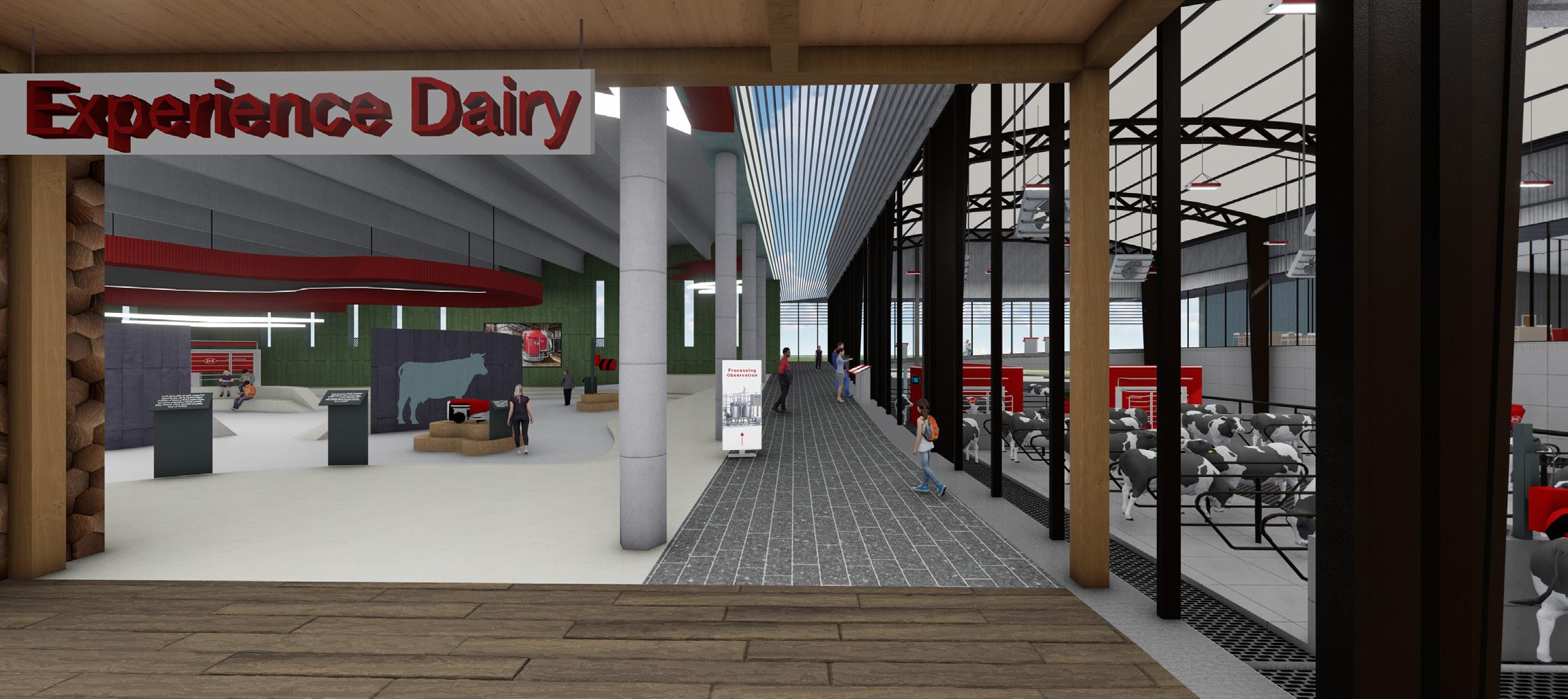
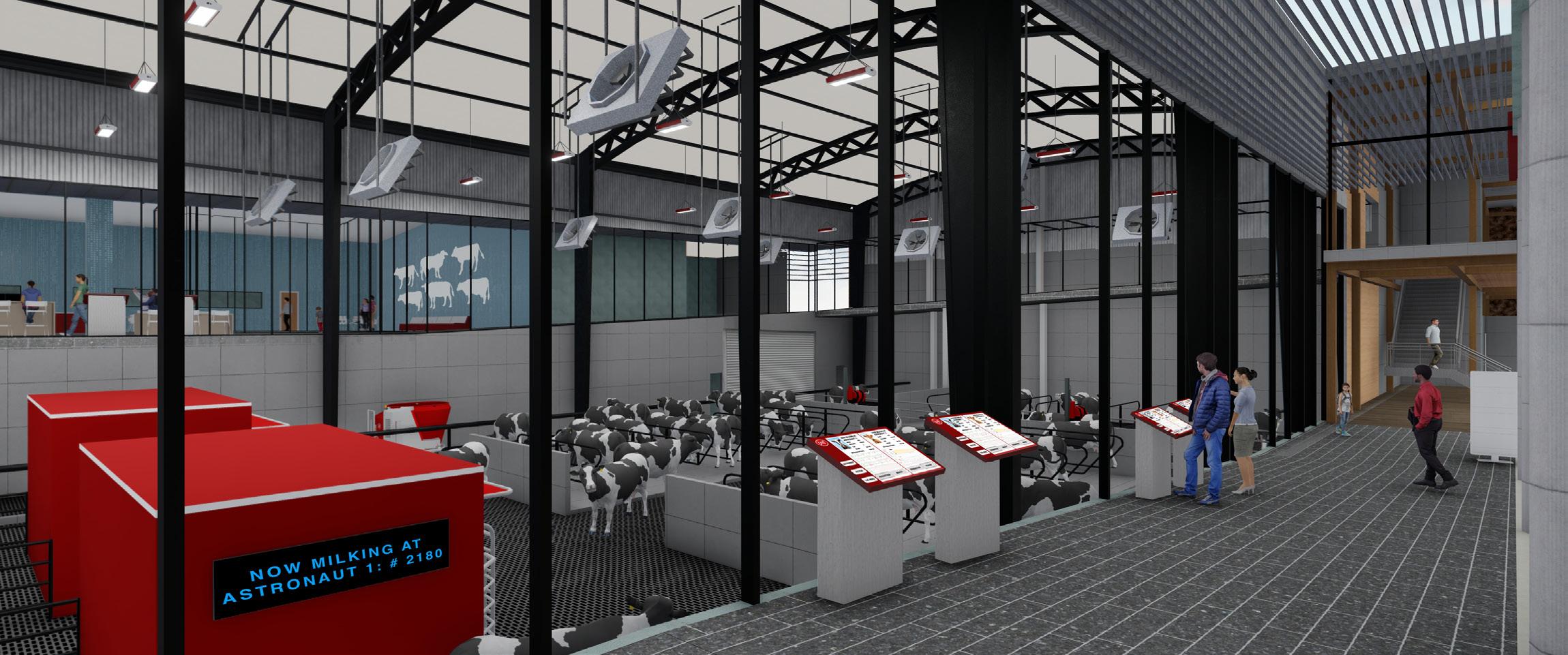
DAIRY/FOOD PROCESSING+OBSERVATION STEEL POST & BEAM STRUCTURE
FEED STORAGE/VECTOR KITCHEN STEEL POST & BEAM STRUCTURE
VAULT STEEL TRUSS STRUCTURE TENSILE SHELL ROOF
INTERACTIVE EXHIBITION
DAIRY BARN CONCRETE TEE STRUCTURE
MAIN ENTRANCE/CAFE/OFFICES WOODEN POST & BEAM STRUCTURE
CIRCULATION RAMP
