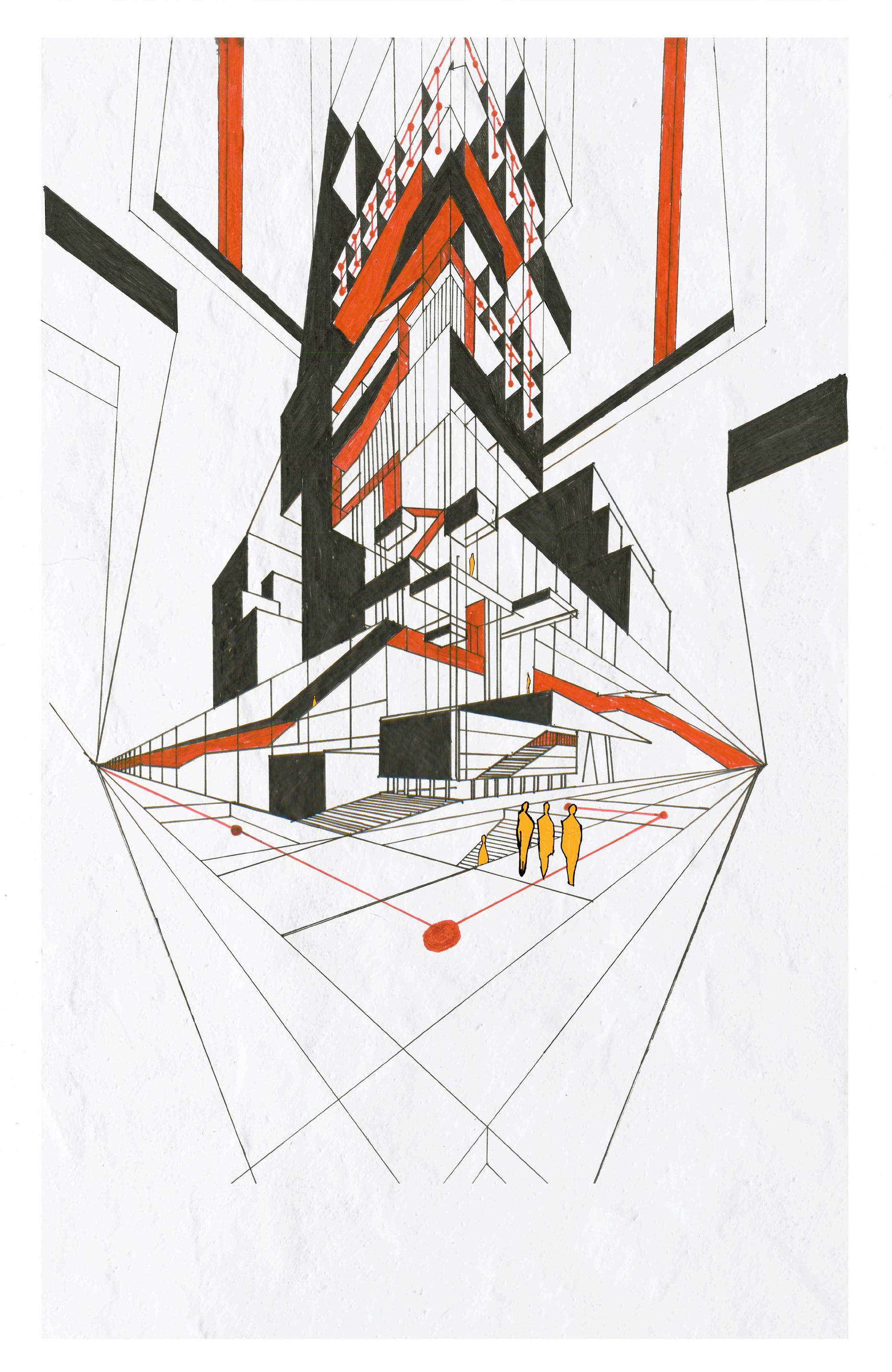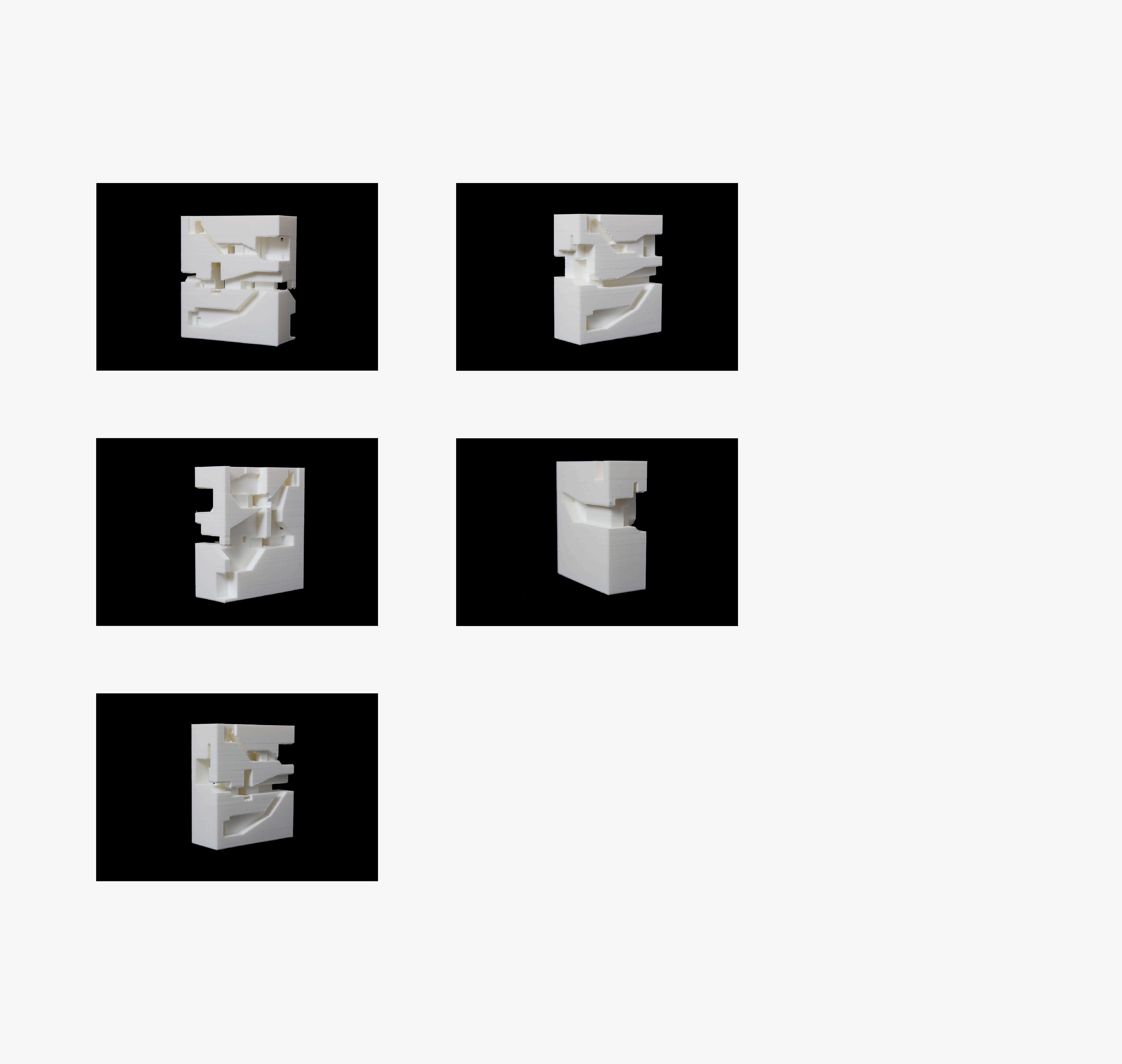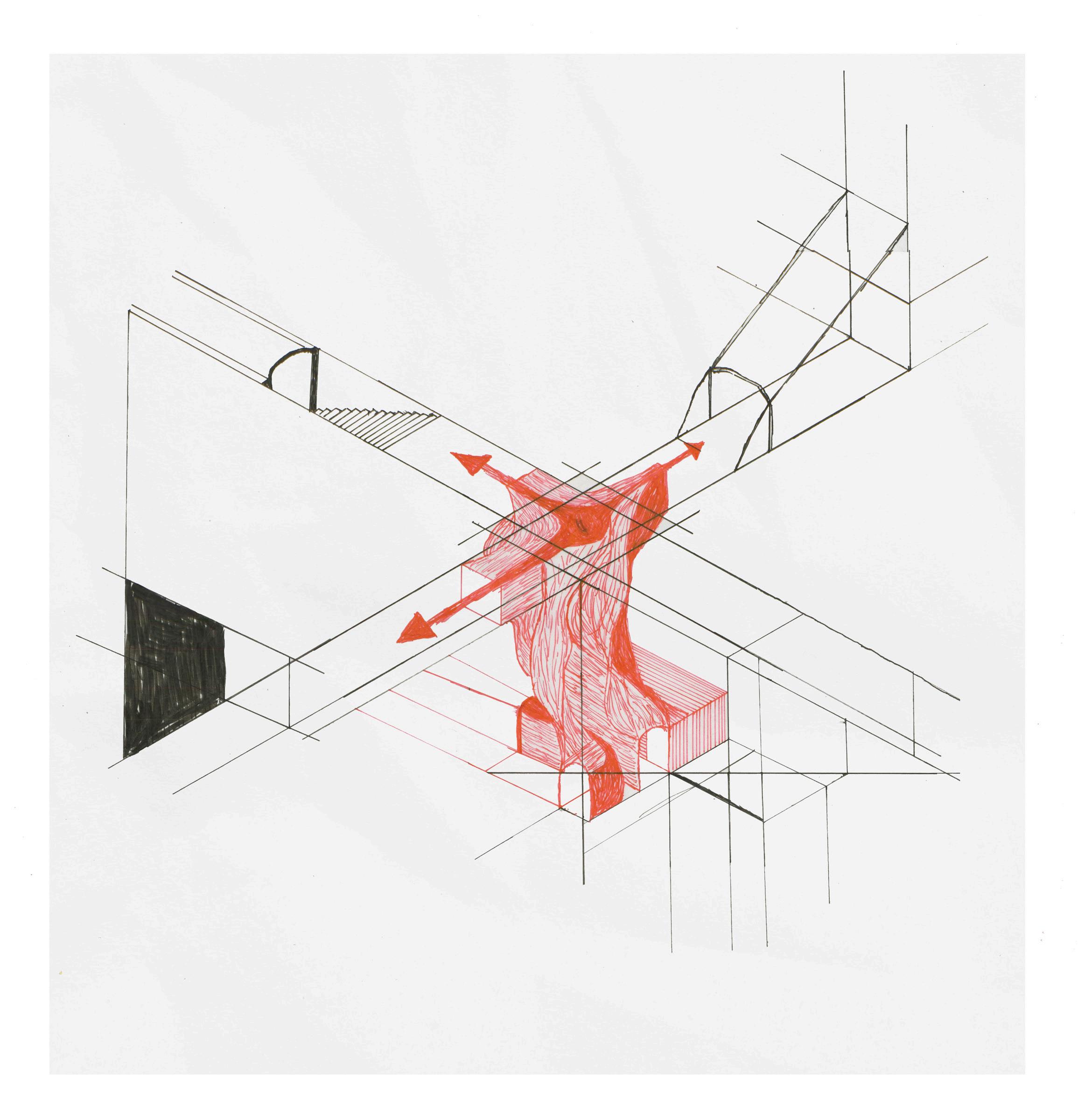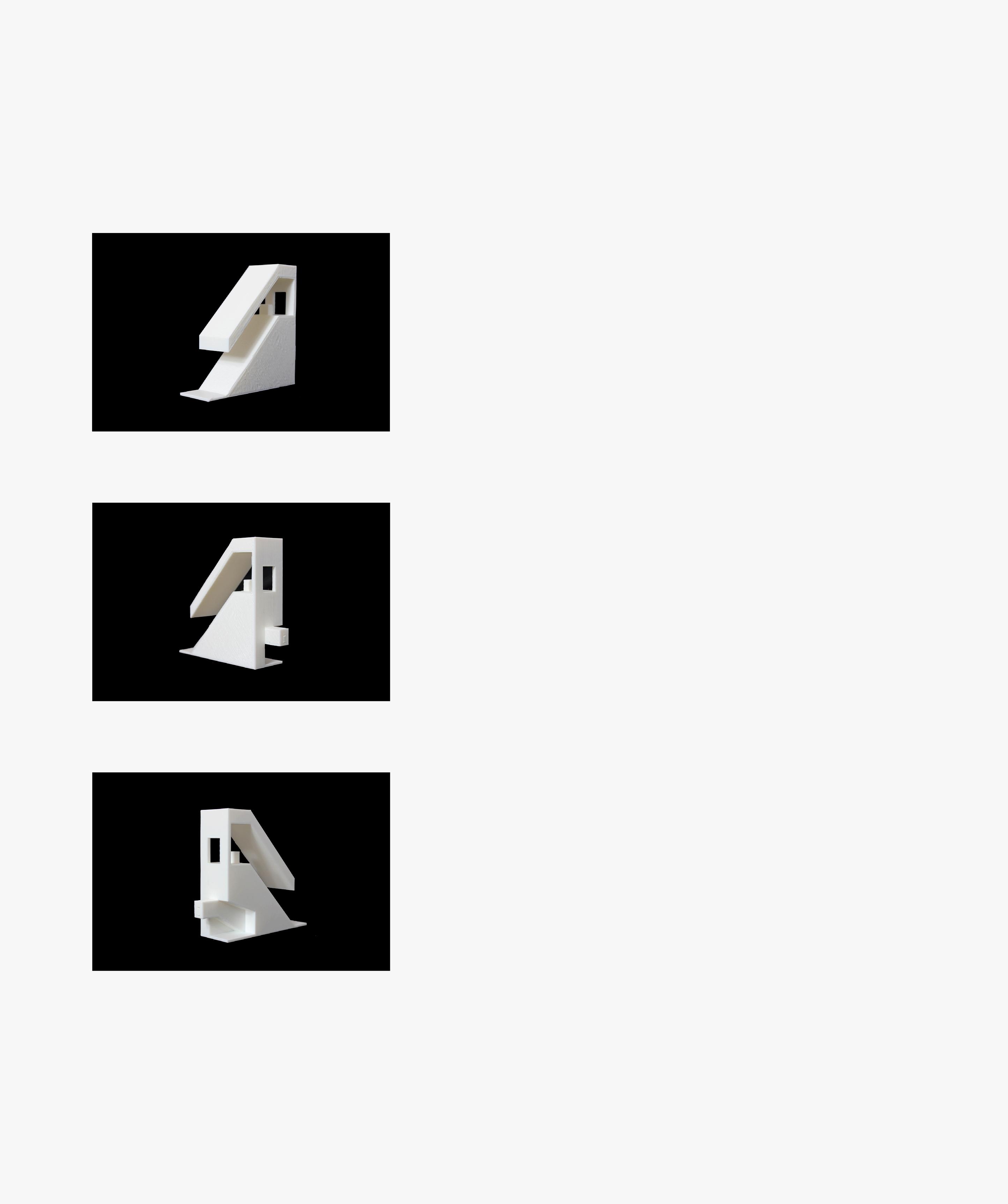Port Folio




Sweetwater Wetlands Park is a stunning man-made wetland habitat sprawling over 125 acres, located near the University of Florida. This park boasts several miles of trails and a thriving ecosystem filled with diverse plants and animals. The park’s innovative design focuses on improving water quality by expertly filtering out pollutants and nutrients from nearby farmlands, all while restoring the natural water flow to previously drained land. At the heart of this project is an overlook that seamlessly blends interior and exterior spaces with the wetlands. The intent of this intervention was to create an intimate relationship between the engineered
canals and the ground, while also offering visitors an unparalleled view of the vast wetlands network. The overlook’s design was based on extensive mapping and experimentation with how time and pace interact with the environment, and how the engineered environment adapts with organic growth. The Sweetwater Wetlands Park is an example of sustainable and innovative modern architecture, demonstrating a deep appreciation for the natural environment.
Mapping of an Engineered landscape
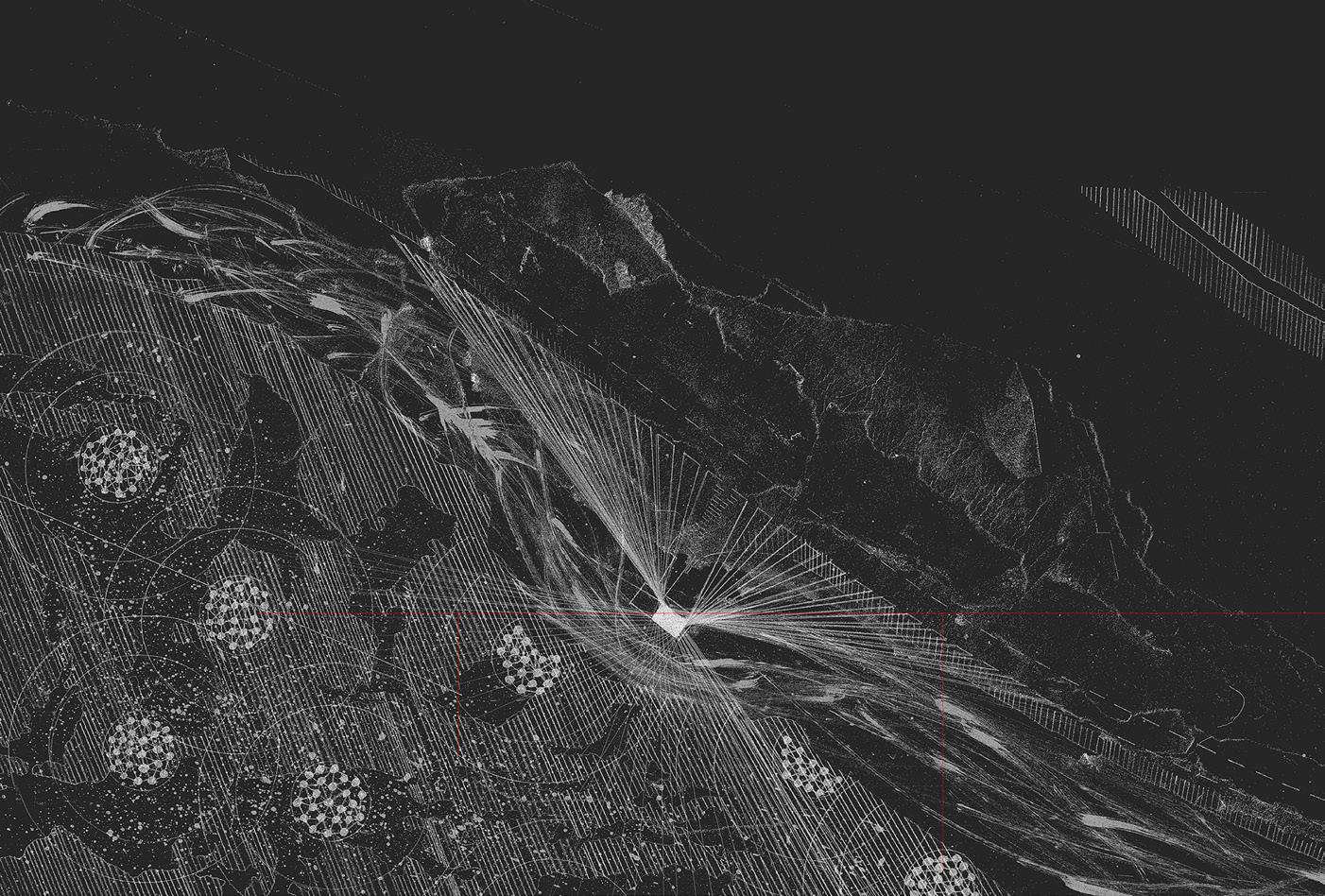

Mapping of Pace and Senses
Mapping of and Engineered Landscape and Organic Growth






The Overlook seamlessly integrates the organic shifts of the environment with the engineered excavation of the site, resulting in an elevated circulation experience that connects different elevations.
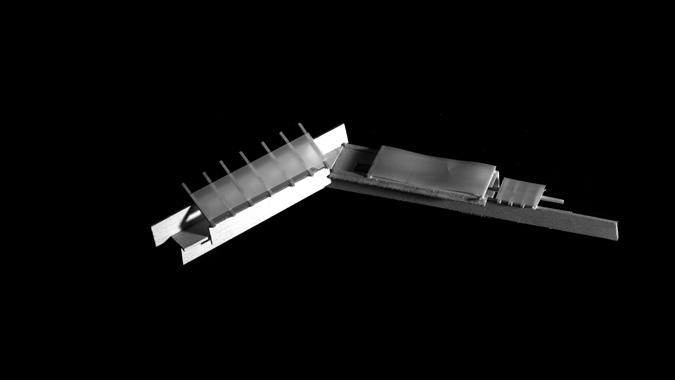


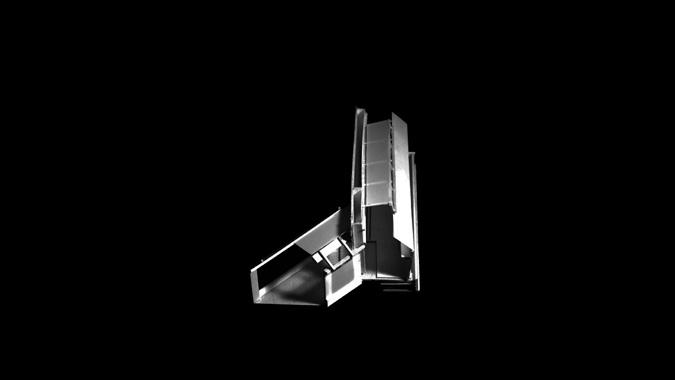
Through a meticulous analysis and execution of mapping, I developed a unique vision for manipulating boundaries and elevations on my site. I used a cross-sectional view to conceptualize how the overlook could be seamlessly integrated at the confluence of the water and sky. Employing a deliberate contrast between the organic representation of the earth and water and the pristine expanse of the sky, I underscored the delicate equilibrium of the site. My exploration of the interplay between time, movement, and lighting allowed me to experiment with different perspectives and create a truly immersive spatial .ience.

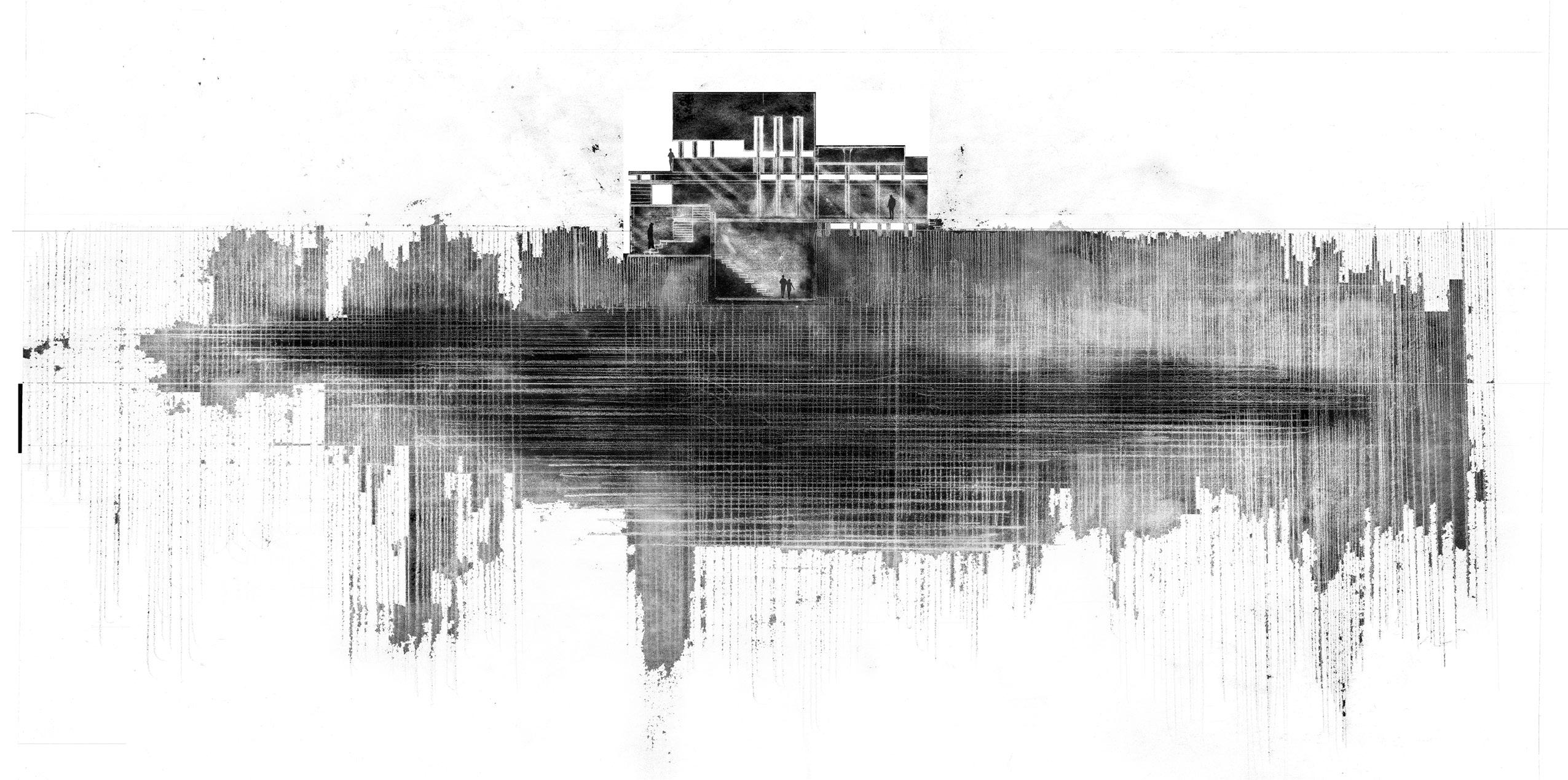
The Eureka Lock and Dam stands as a poignant reminder of the halted and unfinished Cross Florida Barge Canal project. Its imposing concrete walls disrupt the natural flow of the surrounding environment, creating a stark division that cannot be ignored. As if sculpted by an unseen hand, the land rises up to meet the lock’s imposing structure, before gently sloping back down to the natural waterways. The stairs, carved out of the earth, lead from the lock’s peak to the marshes and river below. Drawing inspiration from this intriguing contrast of materials and forms, my aim was to create a design that pays homage to both nature and architecture.
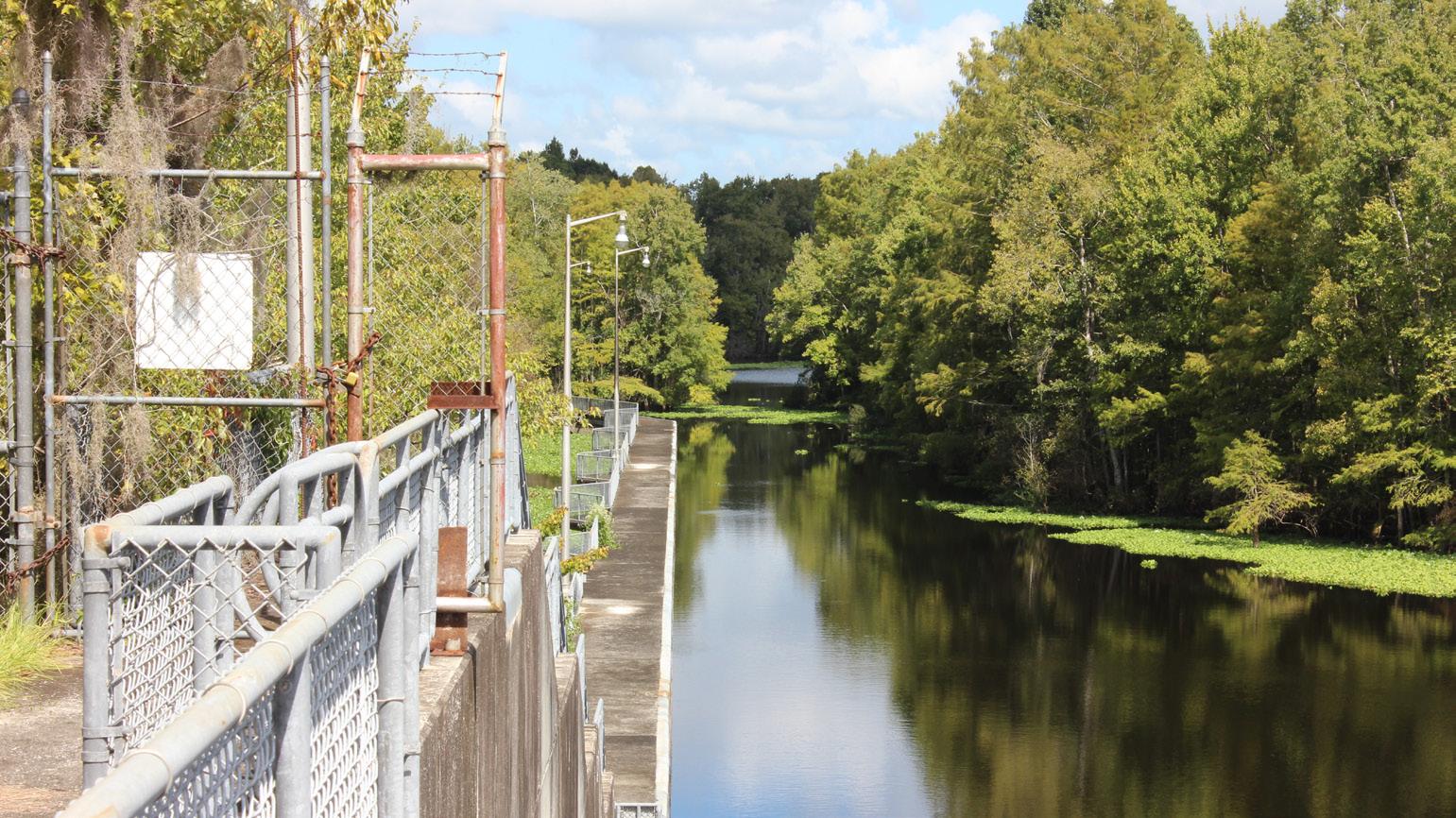
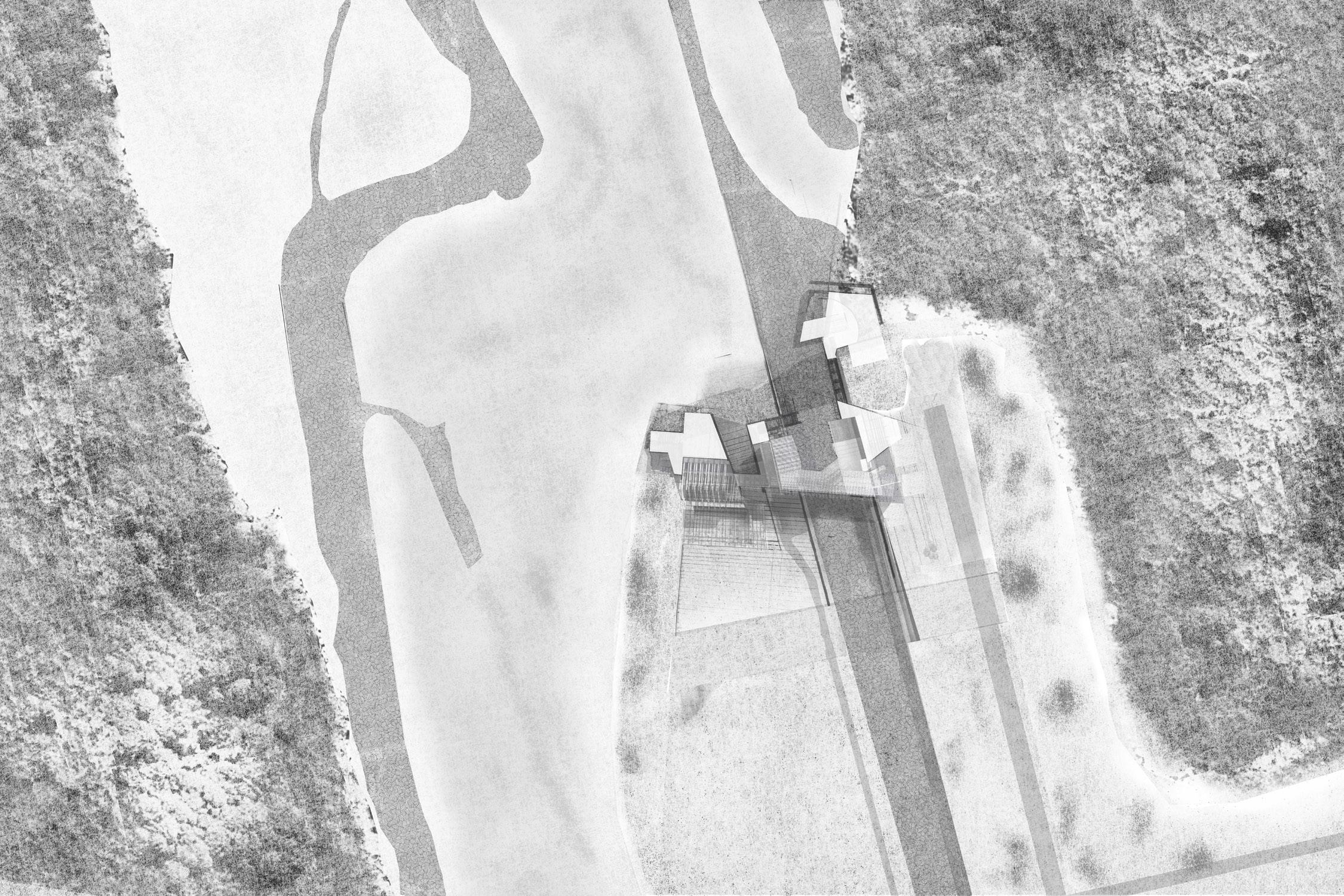
The lock and dam are a formidable presence, deeply entrenched in the ground. Rather than simply accommodating a research center, I aimed to create an extension of their monumental character. Using the lock walls as a starting point, I envisioned interventions that projected direction and movement throughout the site, aligned along their axis. Excavating the surrounding area, I utilized deep concrete
walls to hold back the earth, seamlessly integrating them into the core of the design. This resulted in dramatic elevation shifts that brought dynamism and a fresh perspective to the site, connecting visitors to the water below.

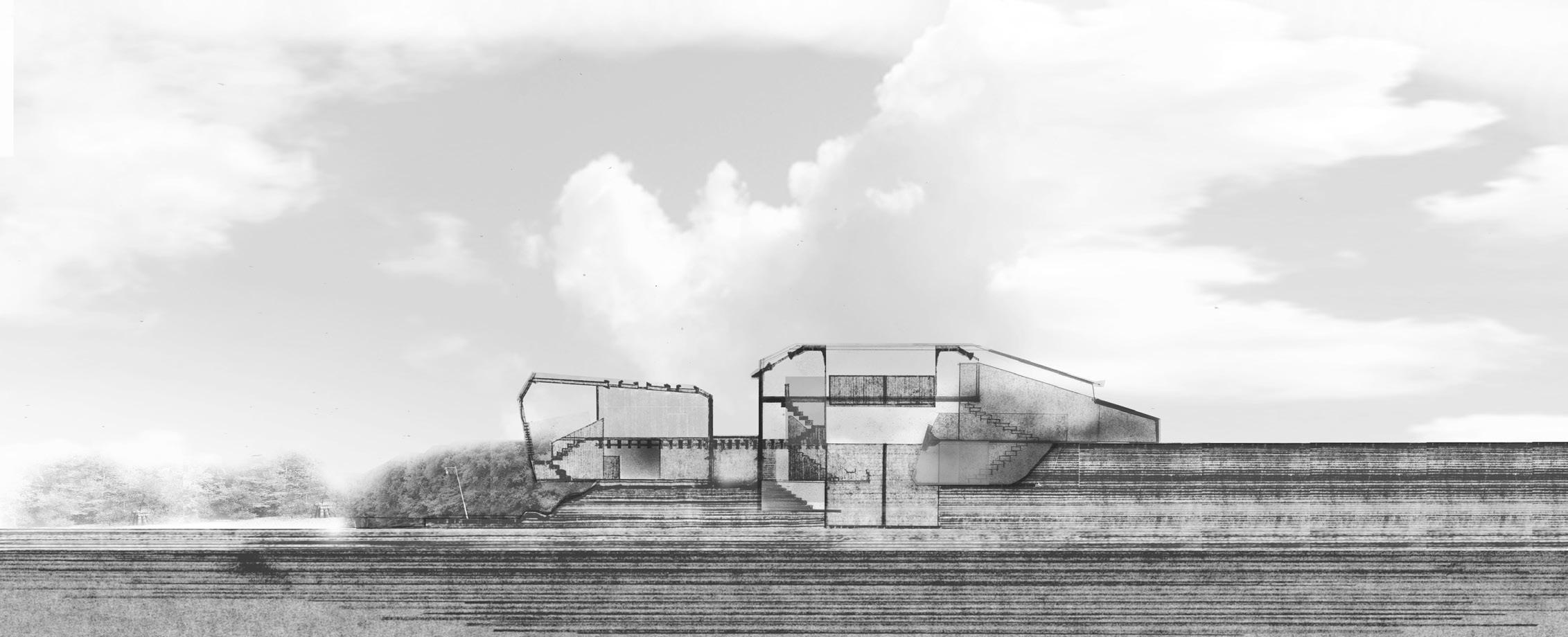
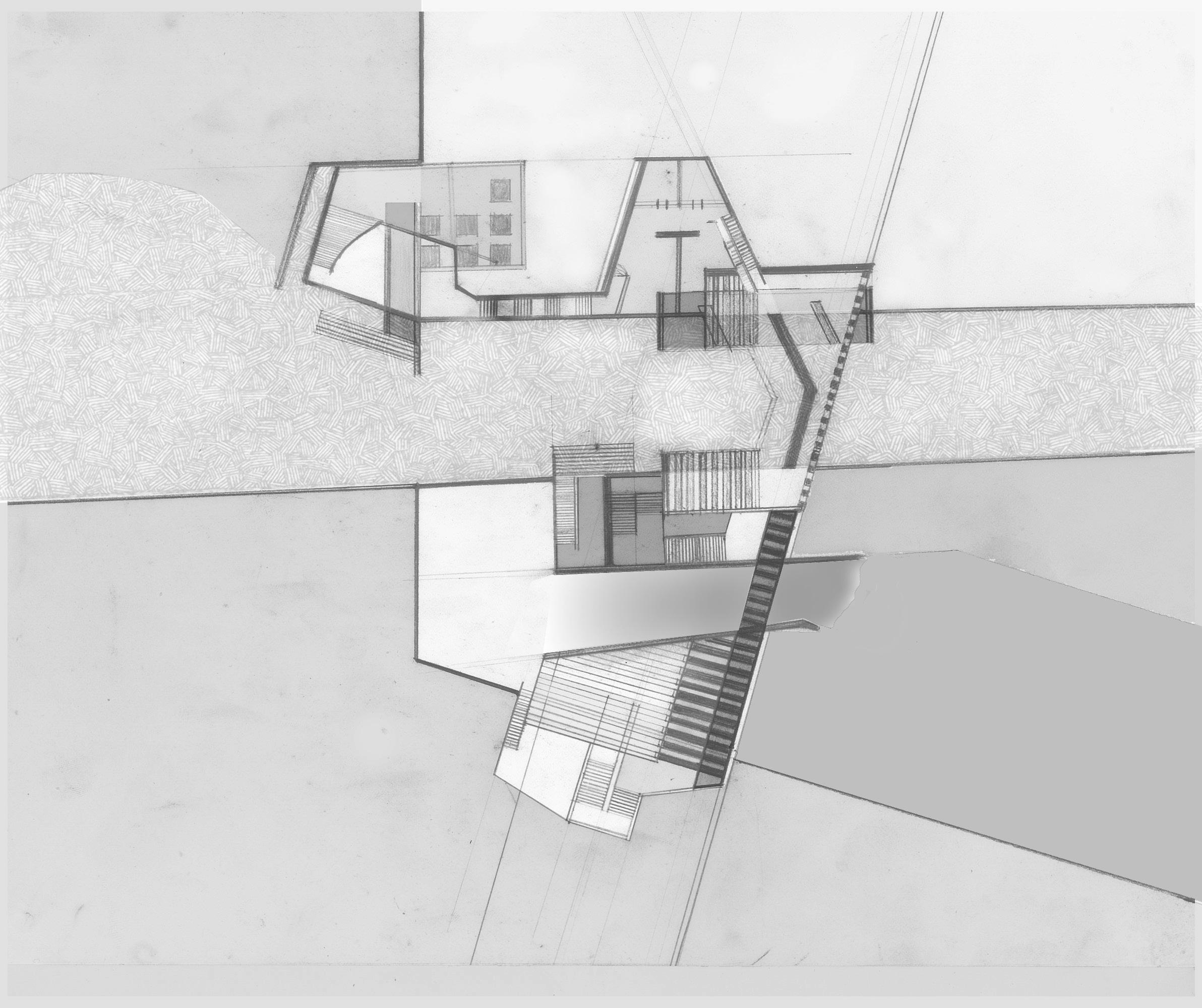



Through a deep reflection on the relationship between humanity and the natural environment, I have pushed the boundaries of architectural design by exploring the vast potential of earth as a malleable material. By skillfully manipulating the earth, I have witnessed the awe-inspiring phenomenon of the natural world reclaiming its rightful form over time. My work poses a thought-provoking question: can we truly reject nature, or is it our presence and actions that contribute to the evolution of the earth’s form?
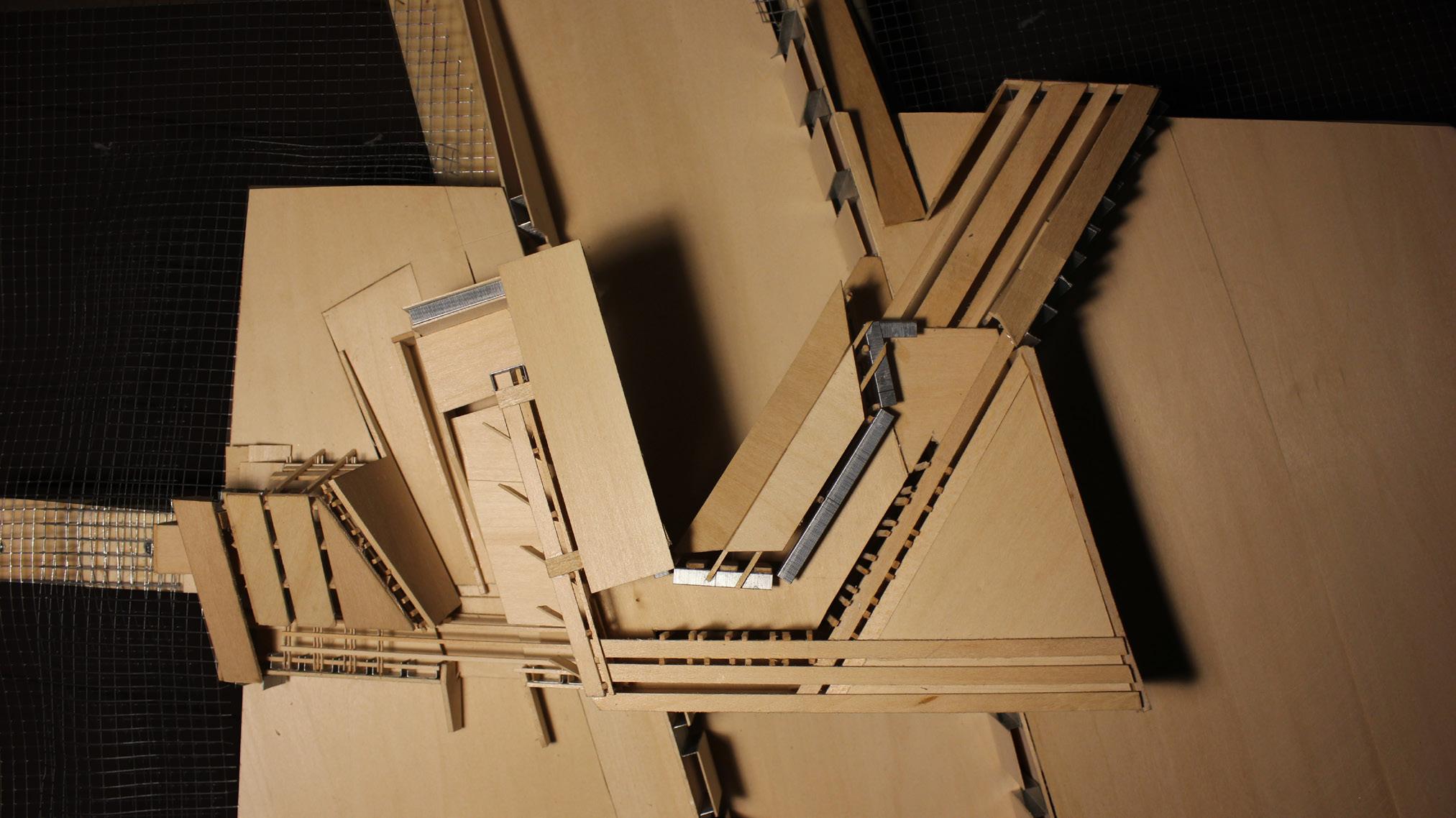
My design approach for the research center involved a deliberate layering of contrasting materials that harmoniously blend with the natural environment. This resulted in a stunning interplay between the sleek metal roofing and decking, and the raw texture of the concrete slabbing, creating a dynamic visual rhythm. Throughout the design process, I was deeply committed to addressing the legacy of past designs and exploring ways to harmonize human intervention with nature. Our research center embodies this exploration, representing a deep questioning of nature’s resilience and the role of human agency in driving positive change

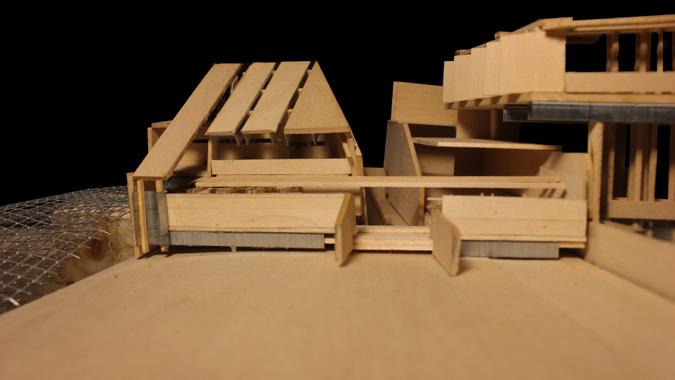
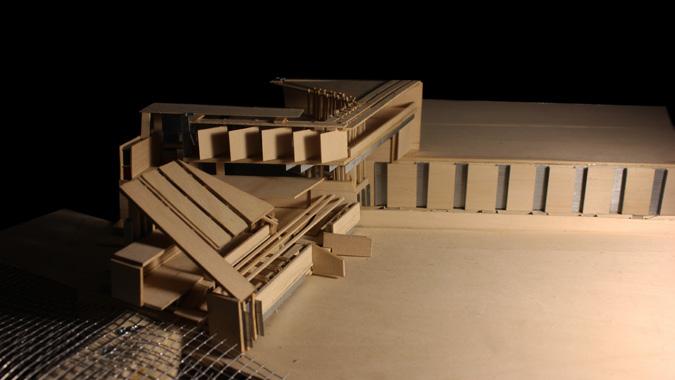
Midtown Atlanta has experienced a remarkable transformation in recent years with a plethora of new projects shaping the area’s landscape. This evolution has been perceived by some as a threat to Atlanta’s rich history and culture. However, Atlanta has always been a city with a unique identity made up of a diverse patchwork of subcultures, each with its own distinct values and traditions, yet open to one another. The Embankment project draws inspiration from Atlanta’s mosaic-like character, bringing together public and private programs with distinct intensities of interaction and atmosphere to create dynamic adjacencies. Careful
selection of divisions and openings enables the erosion and accrual of public and private spaces, resulting in hybrid transitional areas that foster porous connections between people and spaces. Erosion and accrual are two sides of the same coin, and the project aims to strike a balance by eroding some of the boundaries between public and private spaces, leading to a network of unbounded spaces for the community to thrive. The Embankment is a testament to the power of design to create spaces that celebrate a city’s diversity while fostering connections between its people.



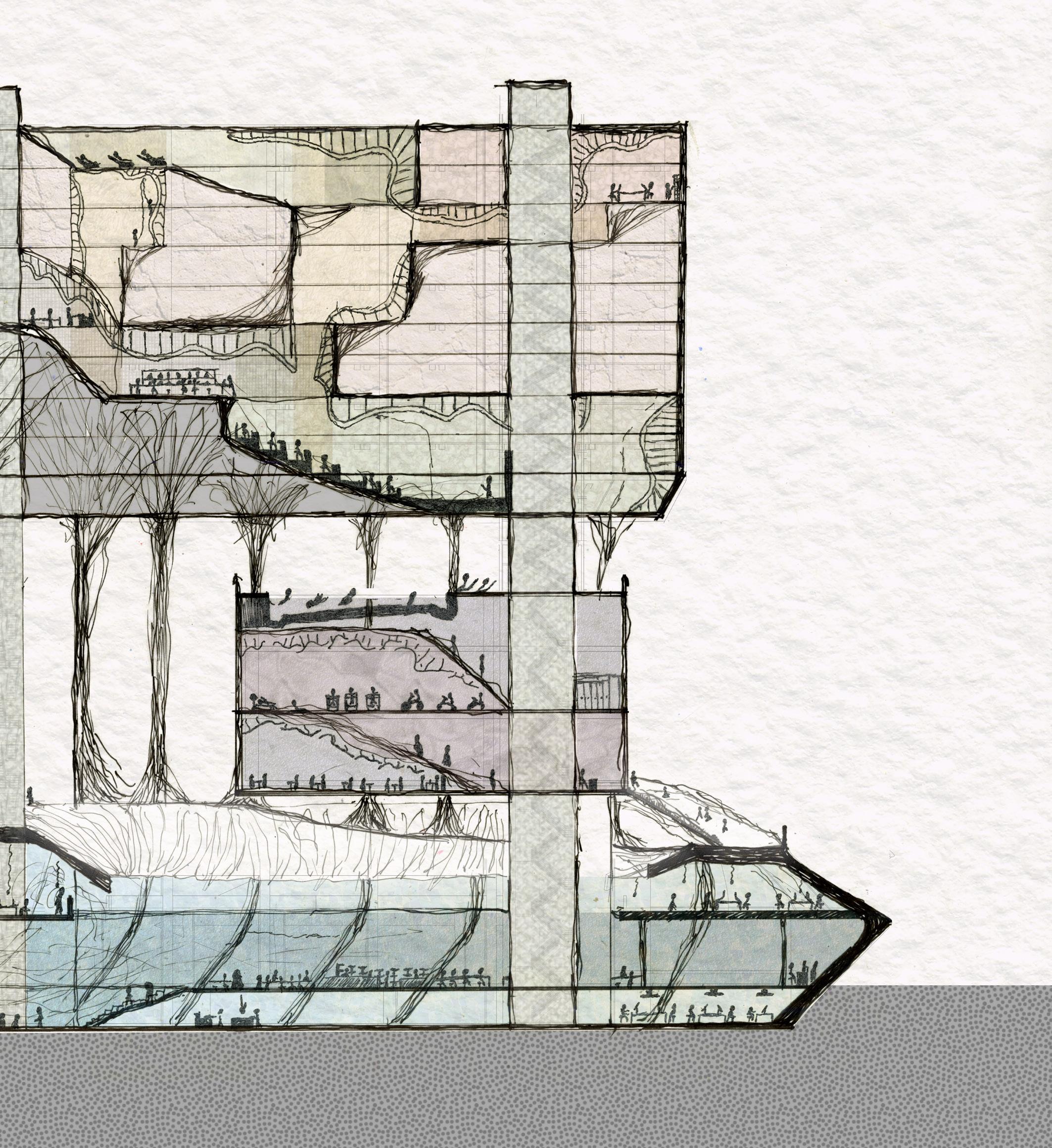
This design challenge pushed me to explore the cutting-edge potential possibilities. With a focus on sustainability, I sought to create a striking wellness hub, and an exciting urban marketplace. As an added dimension, the design. I aimed to think boldly and develop construction system technologies. The goal was socially conscious, environmentally progressive,

potential of wood construction, unlocking new structural and ecological mid-rise complex that offers a blend of short-stay housing, a community dimension, the project will integrate a state-of-the-art transit center into system that harnessed the performance characteristics of a variety of wood progressive, and innovative urban living in a bustling, mid-rise cityscape


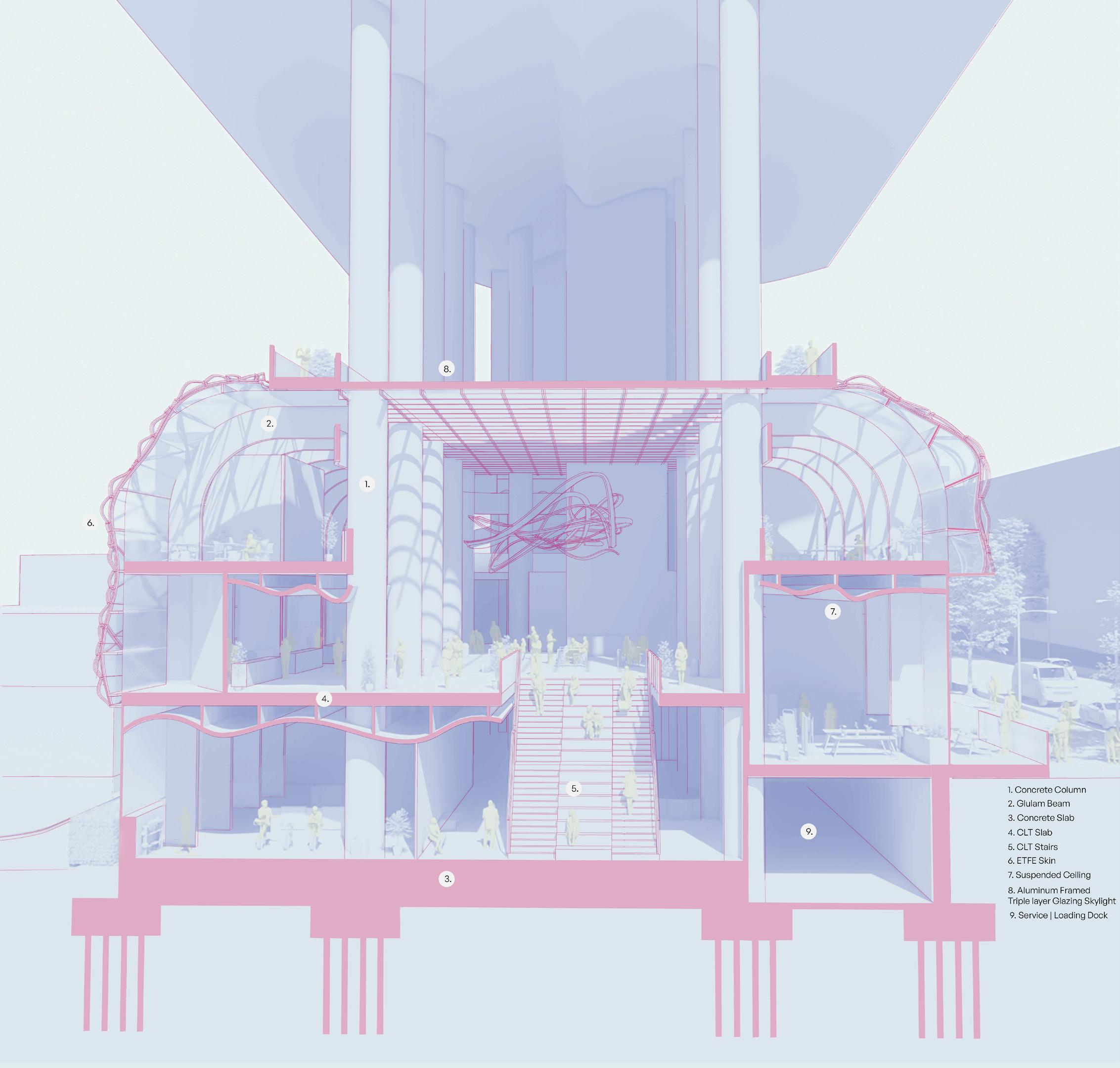

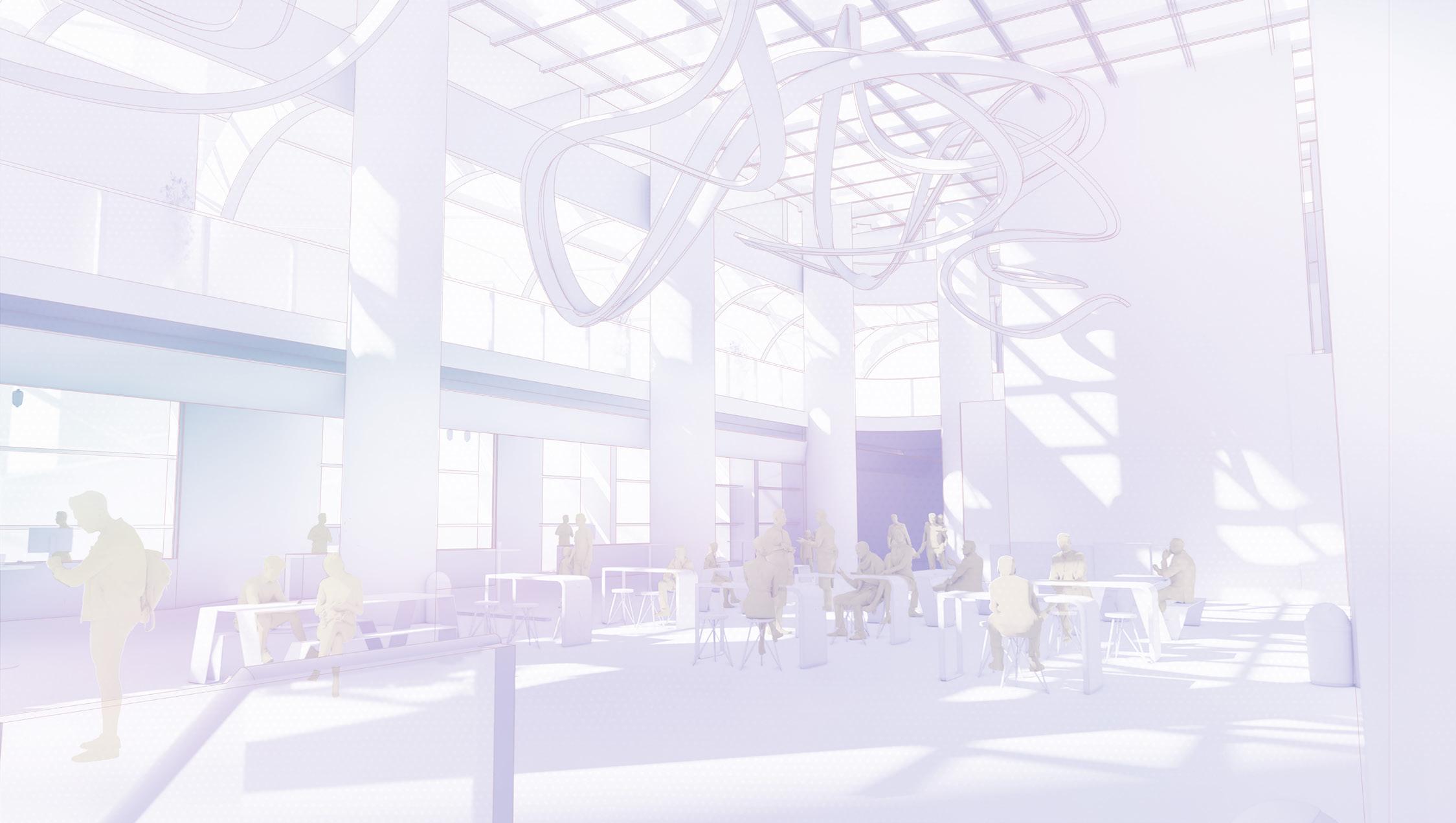
Singapore’s complex history is characterized by a government policy of segregation that aimed to maintain sovereignty through a ‘divide and rule’ approach, which kept different ethnicities separate on the island. However, after gaining independence, Singapore underwent a significant transformation
that aimed to unite various cultures and foster inter-ethnic relations. As the country continues to grow and evolve at a breakneck pace, the challenge of preserving its rich cultural heritage while embracing new traditions becomes increasingly urgent. Against this backdrop, I aim to create a dynamic pavilion that embodies the
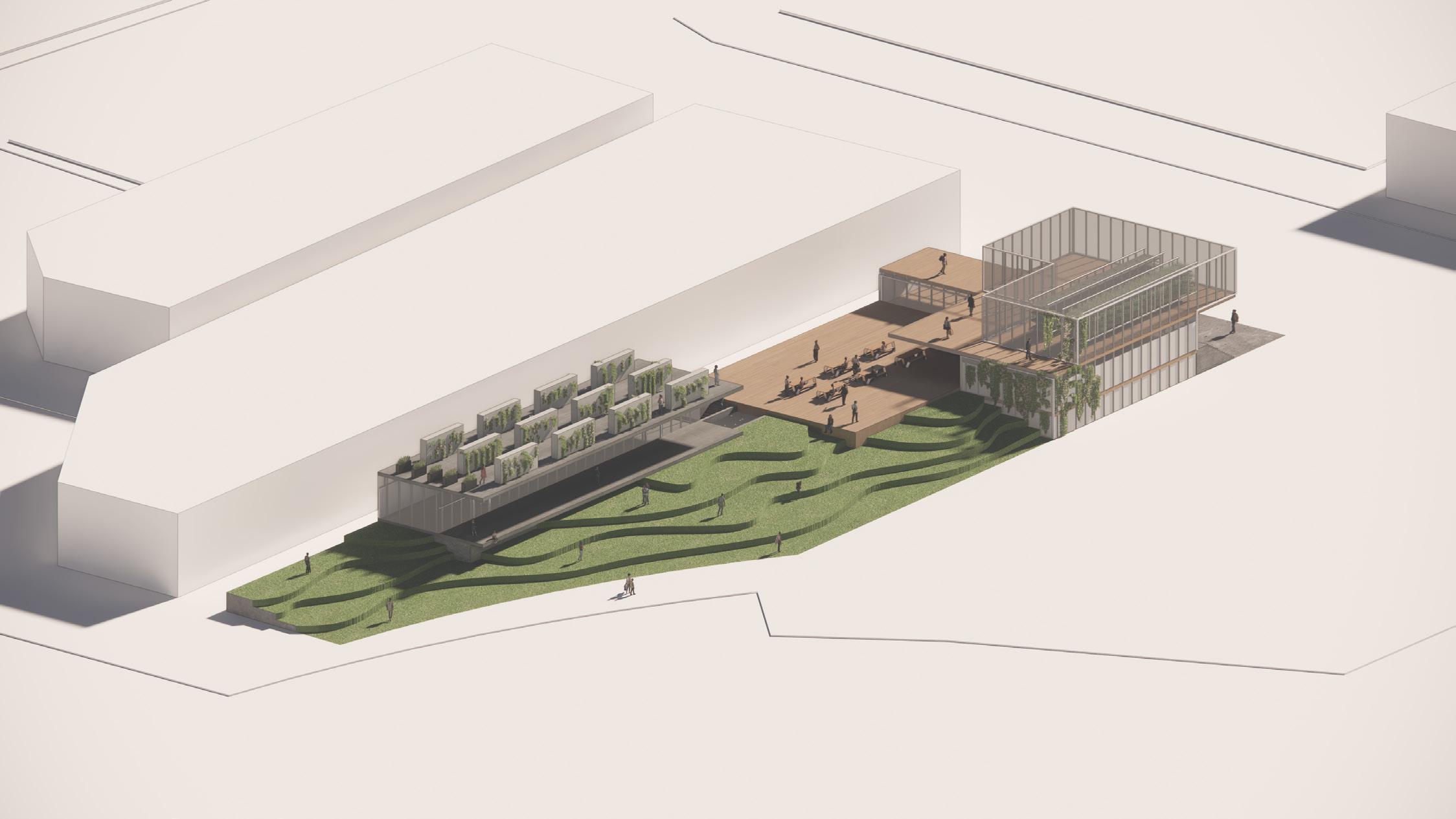
intersection of Singapore’s old and new worlds. As the city grapples with the ongoing densification and the attendant issues of land and food scarcity, my design seeks to evoke a sense of harmony and balance, while also showcasing Singapore’s unique cultural identity. With this pavilion, I hope to celebrate
Singapore’s rich past, present, and future, while offering a compelling vision of what this vibrant city-state can become.
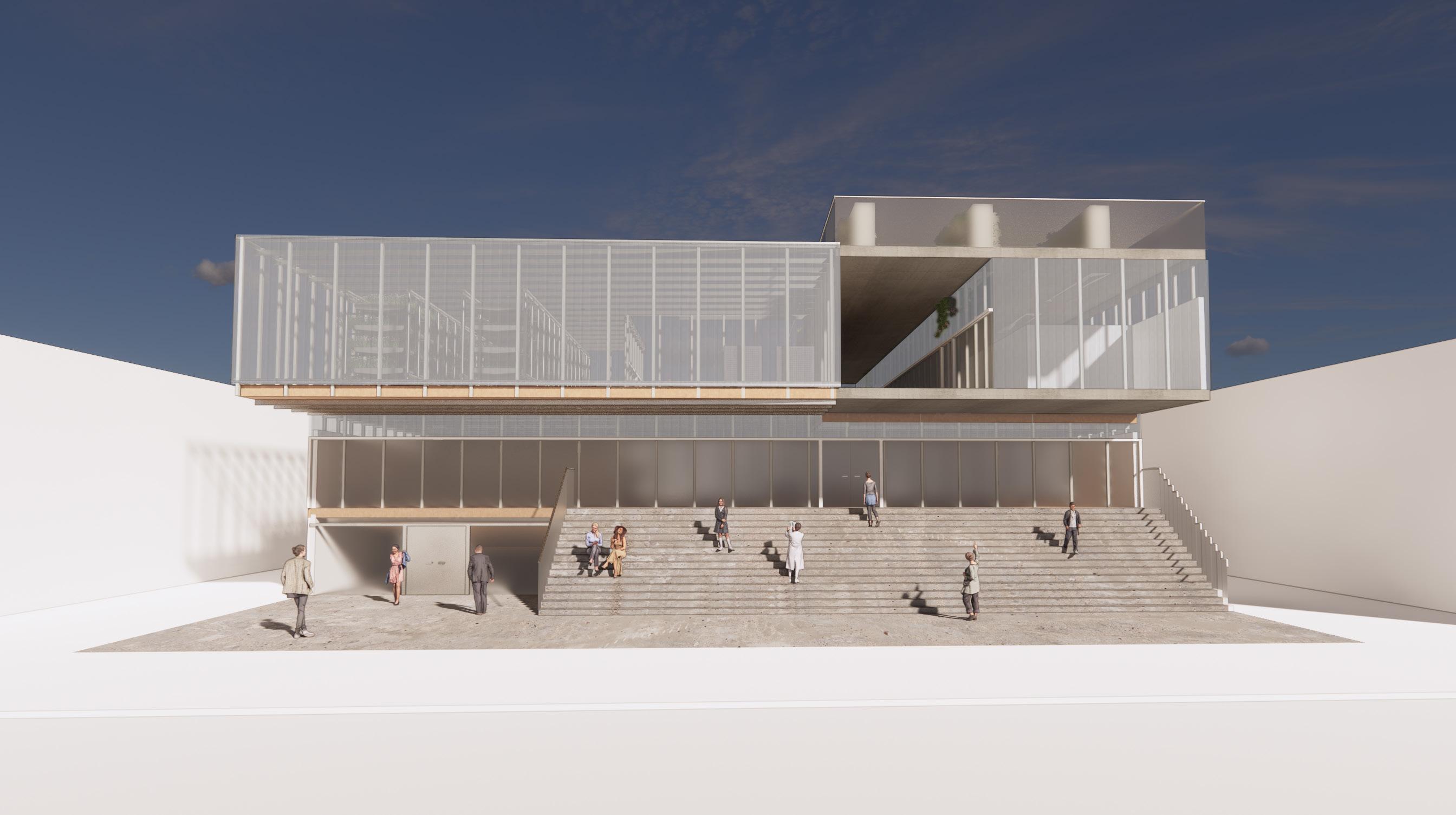


In the wake of globalization, Singapore’s once-vibrant neighbourhoods have lost their distinctive Asian modernist modern interpretations of its iconic void decks and shophouse vernacular. Void decks, with their unique ability distinct from the workplace - serving as vital communal gathering places. Similarly, shophouses, which dominated commercial spaces on the lower levels with residential quarters on the upper levels. I harnessed these quintessentially


modernist character. In response, I set out to revive the essence of Singapore’s Genius Loci by proposing ability to adapt to any user’s needs, have evolved into essential third spaces - a home away from home, yet dominated Singapore’s pre-World War 2 urban fabric, once lent the city centre its distinctive character, combining quintessentially Singaporean typologies to devise a compelling programmatic scheme for my installation.




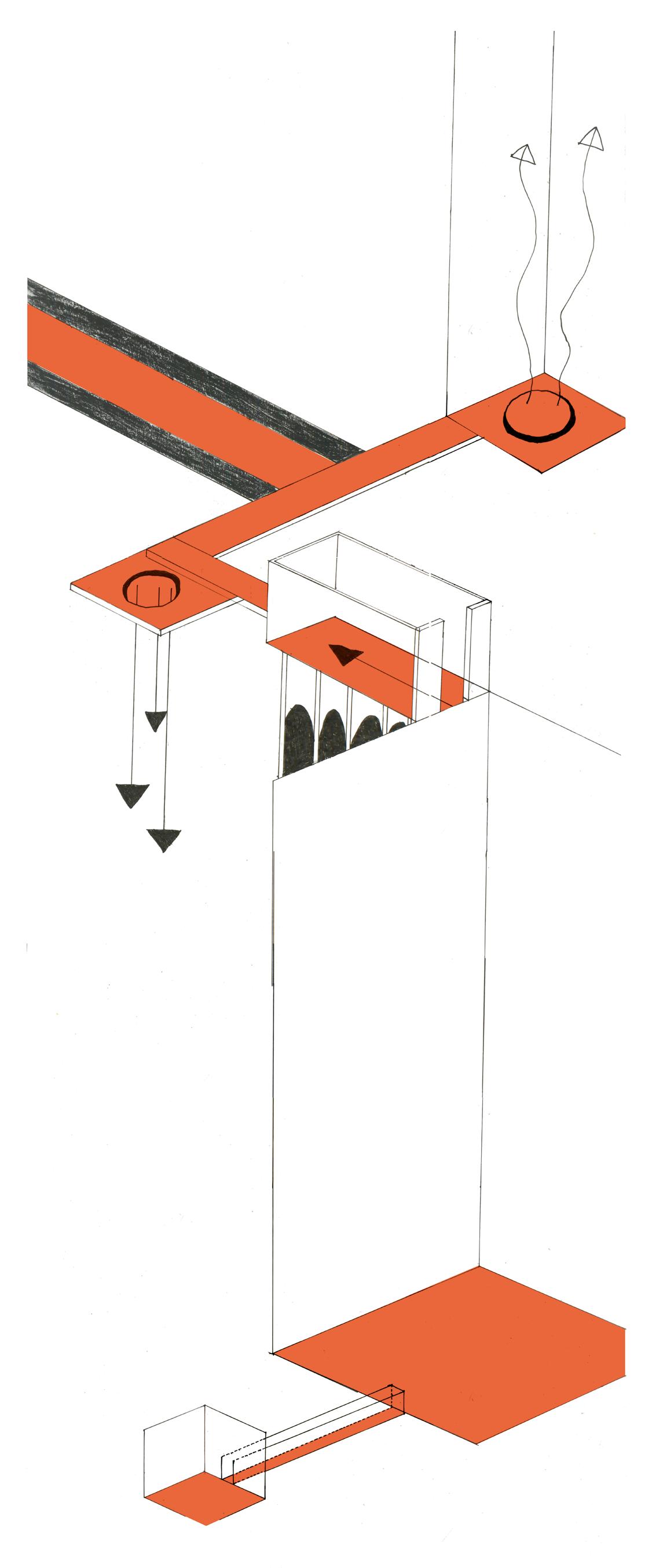
My digital environmental narrative offers a unique and immersive experience that transcends traditional forms of storytelling. It allows users to not only explore the physical space but also to understand the emotional and psychological impact of their decisions. Unlike conventional narratives that impose a singular interpretation, my approach provides an open-ended and accessible platform that avoids any oppressive control. I seek to empower users by giving them the freedom to make their own choices, which leads to a higher empathetic connection with others. By replicating the human condition of choice and interactivity, users can fully immerse themselves in the narrative and witness how their actions cause a ripple effect in the environment. The experience prompts users to consider their role in relation to others and how their choices can impact not only themselves but also the available paths and choices of others. The environment I have created serves as a commentary on the existing Meritocratic Narrative and aims to dismantle its oppressive nature. Rather than adhering to a predetermined path to ascend social space, users can forge their own path and challenge the traditional narrative. Overall, my digital environmental narrative offers a thought-provoking and transformative experience that encourages users to reconsider their relationship with the world around them. It serves as a testament to the power of individual actions and the ability to restructure the narrative in reality.





