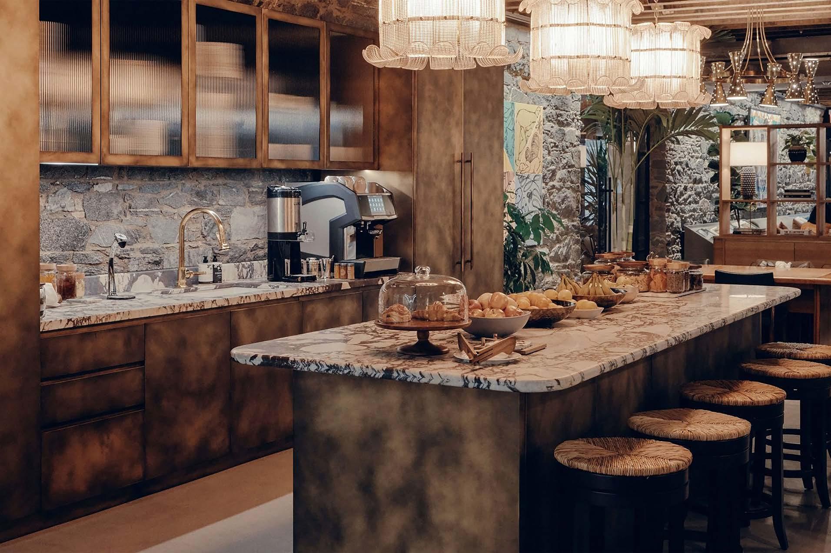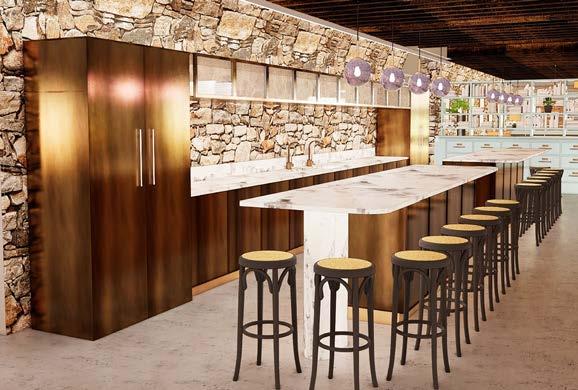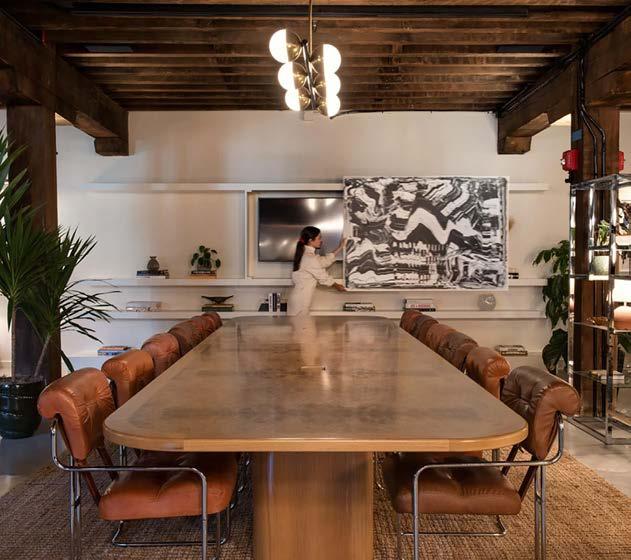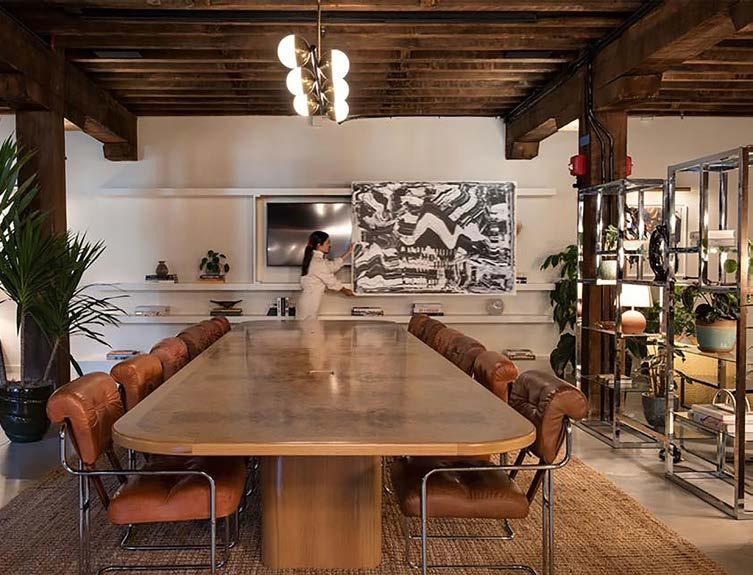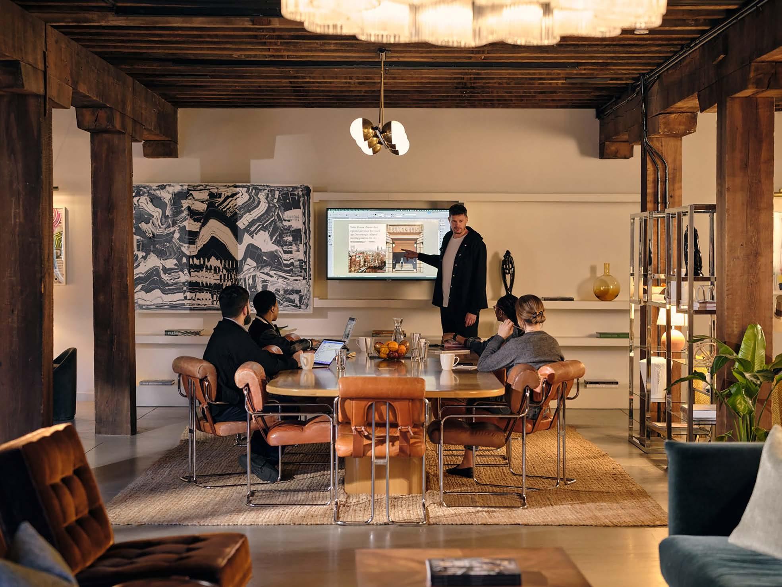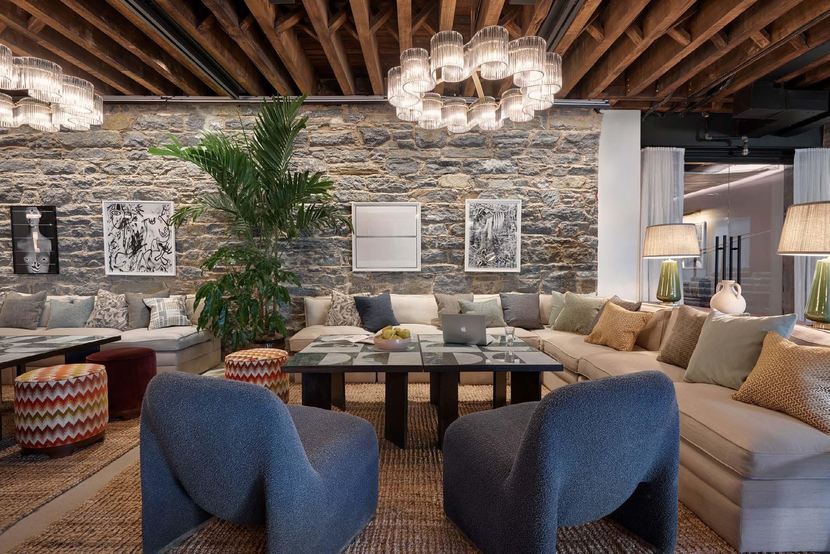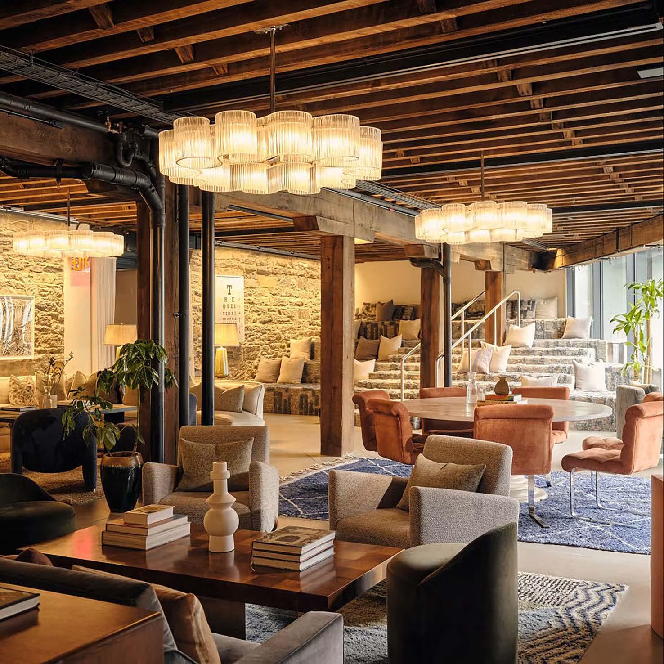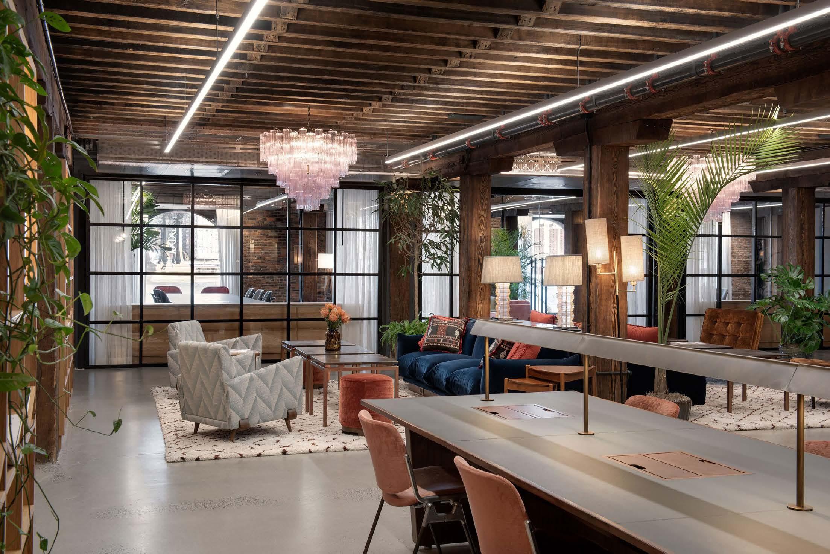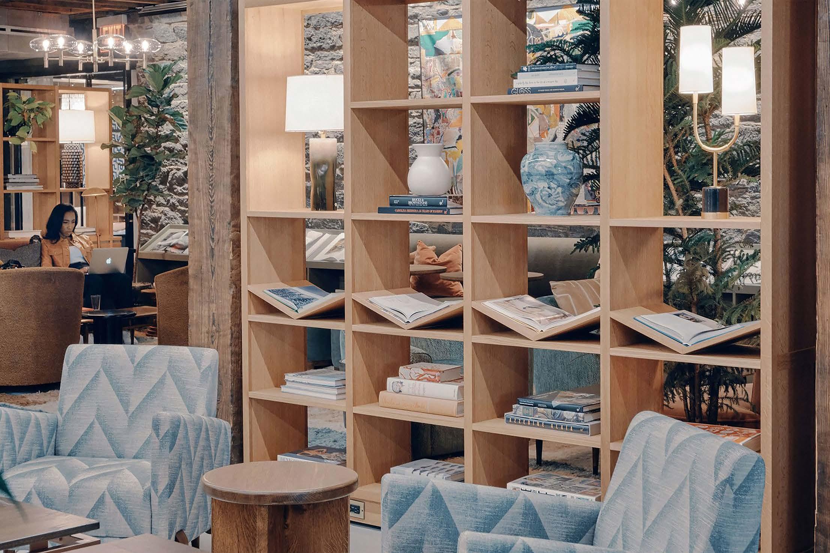703-489-1585
York, NY
Fall 2024
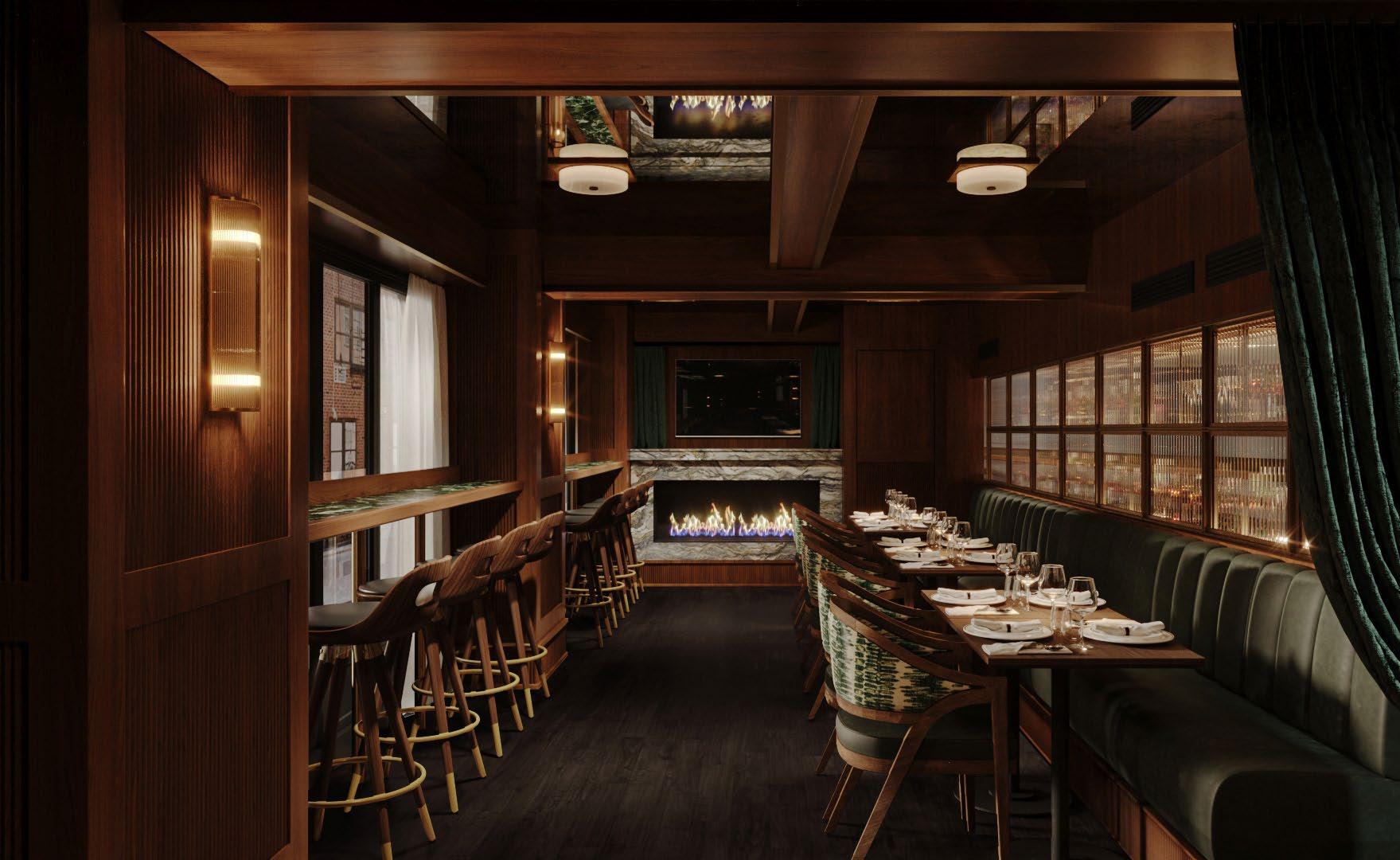
Fall 2024
Columbus Circle, Manhattan
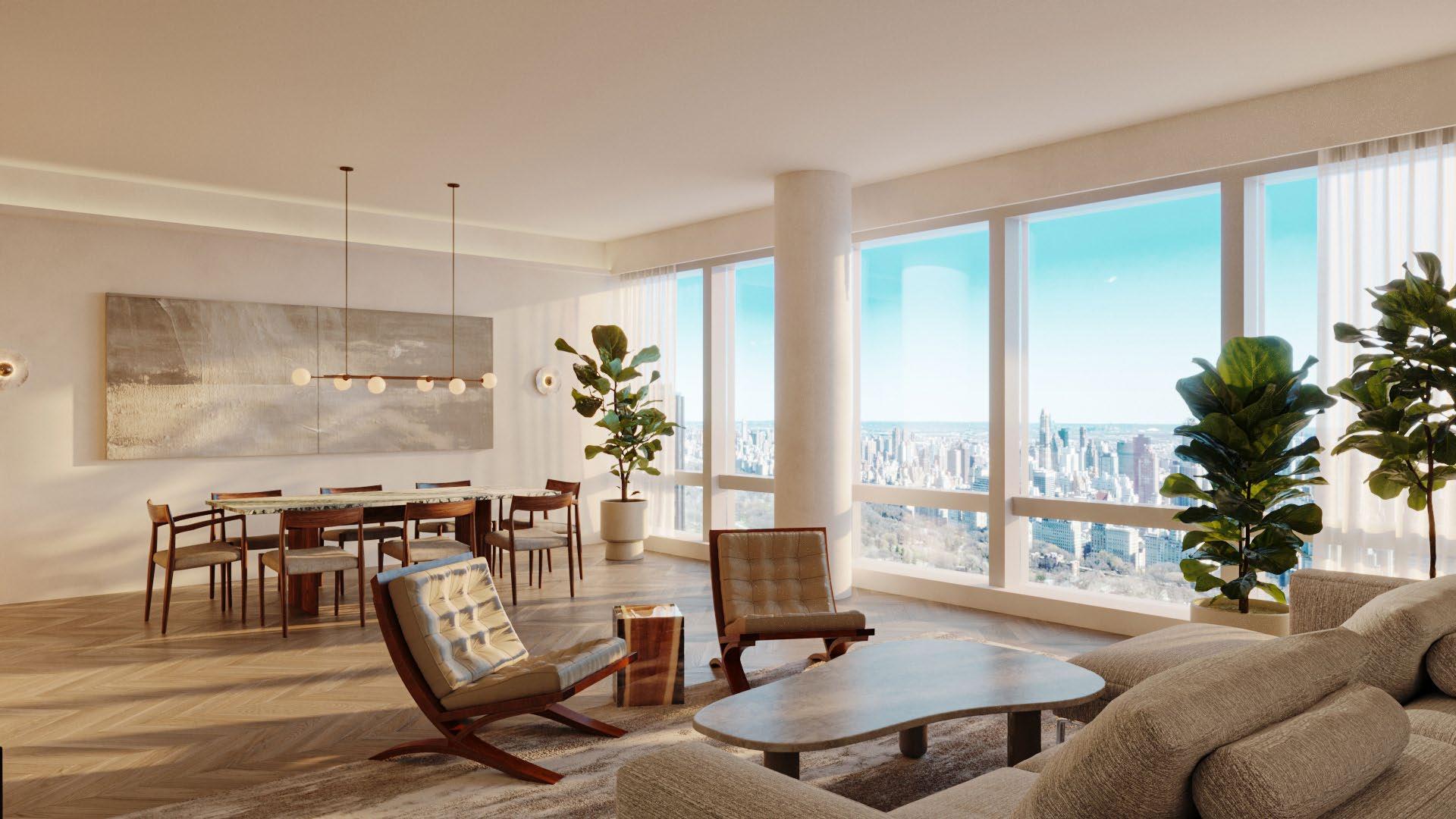
A 2,400 SF condo perched above Central Park at Time Warner Center with unobstructed panoramic views of Central Park, the East River, and Hudson Yards. Massive floor-to-ceiling windows overlooking the park were the focal point of the main areas, while the couple’s extensive artwork collection was integrated into the new design.
Our clients wanted to turn a city home into their main residence as they began their retirement. We treated each room with all new finishes and fixtures, while keeping in mind their future needs for aging in place.
Lead Designer and PM
Responsibilities:
Primary POC for coordination between client and consultants, material and FFE selection, custom millwork design, overseeing DD set and QC before handing off to GC, managing a team

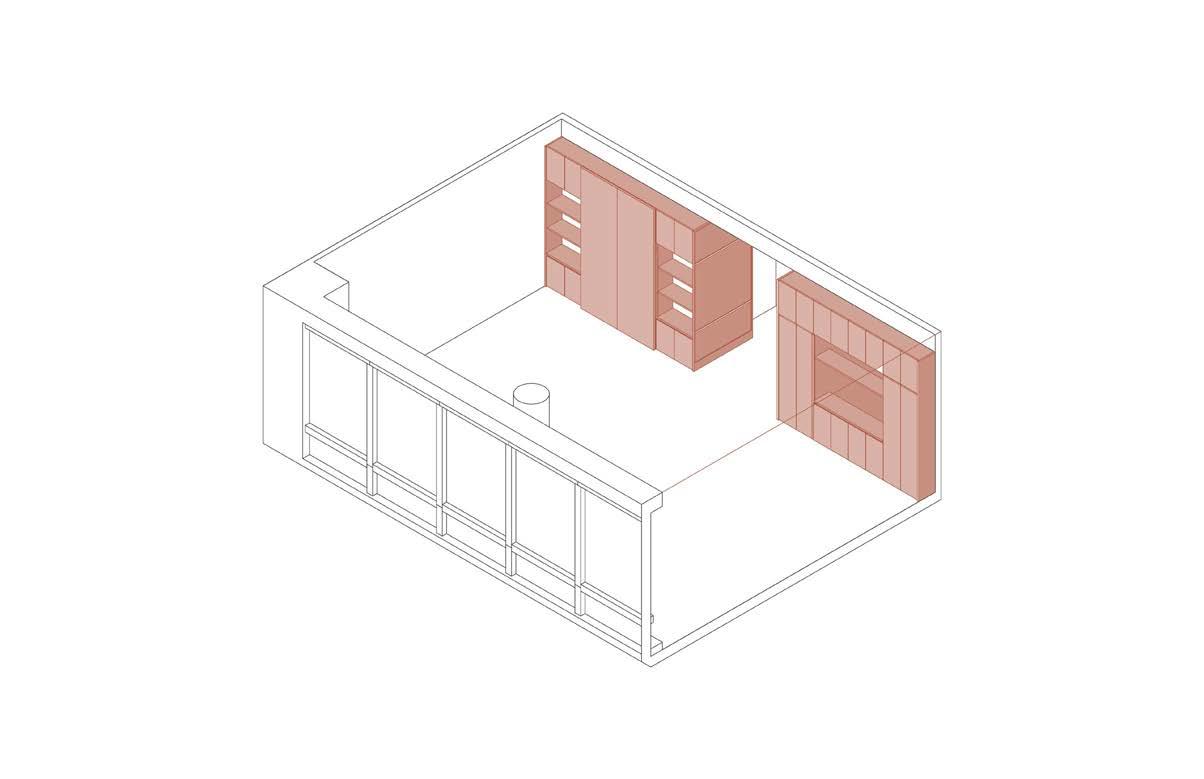
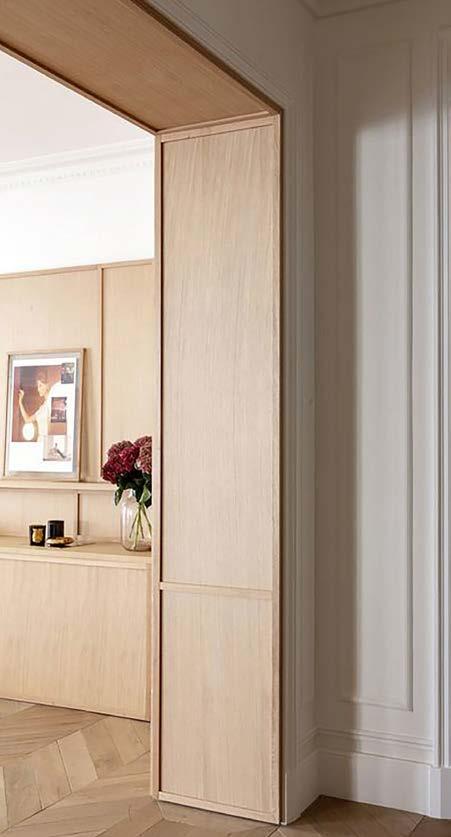
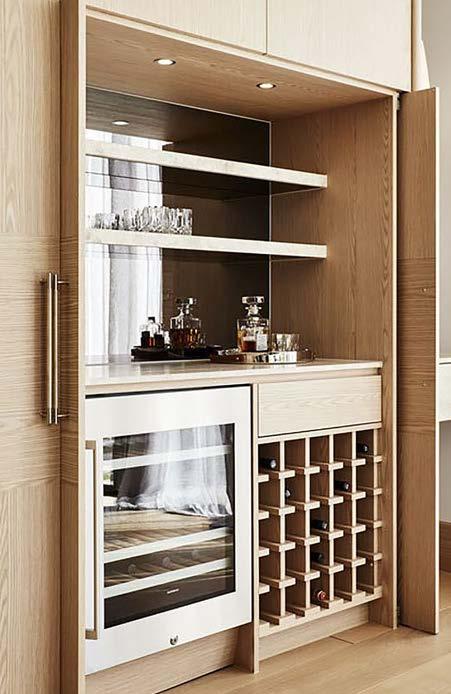

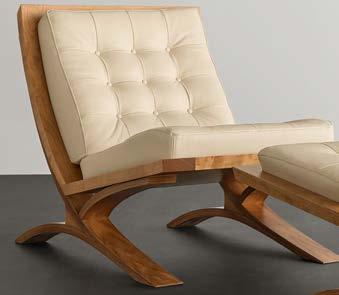
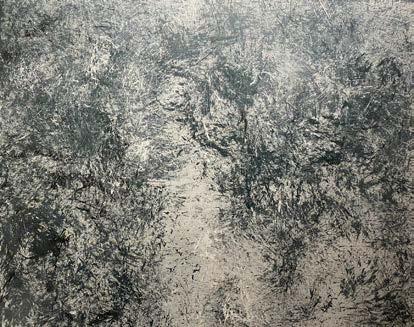
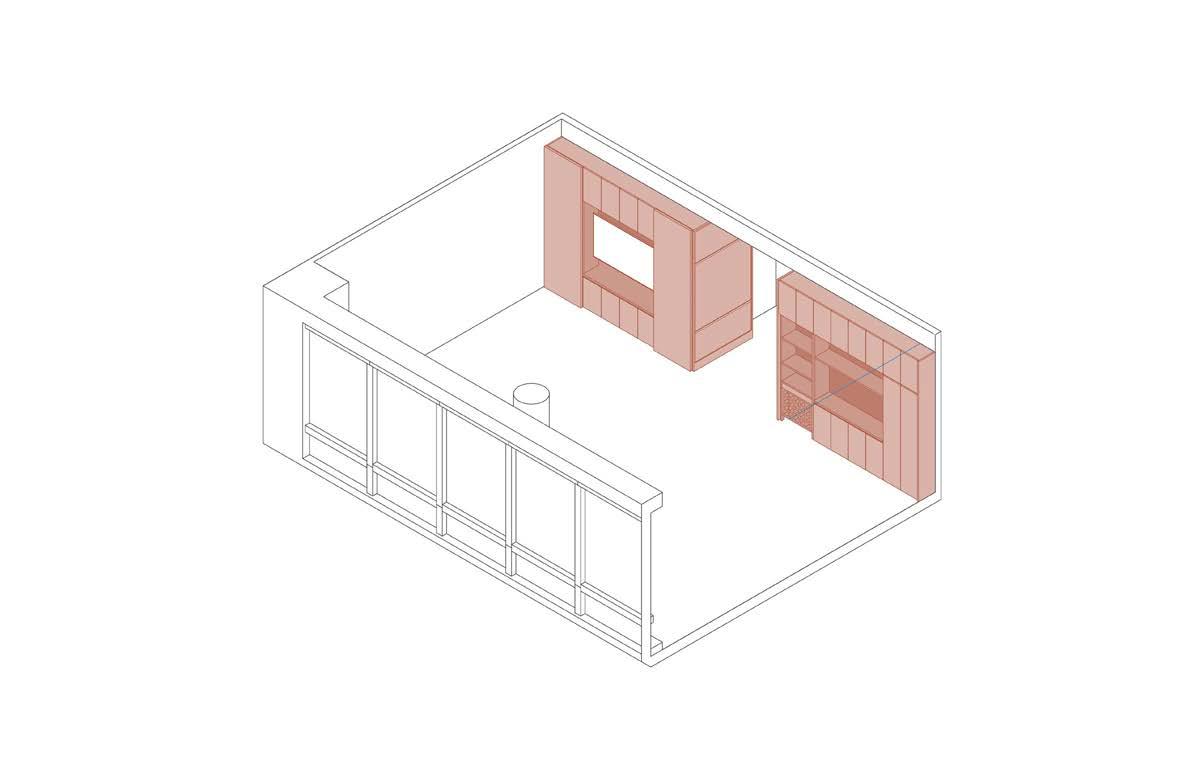

Client’s existing sofa and artwork
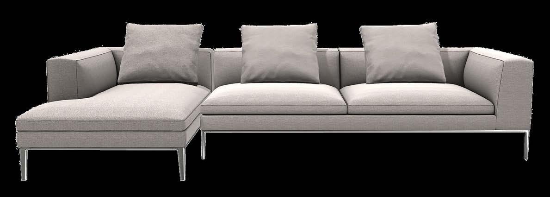
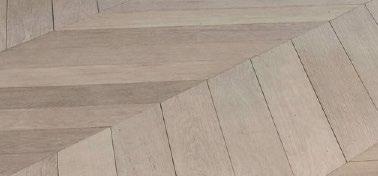
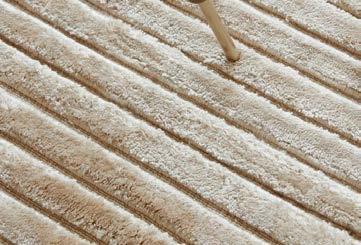
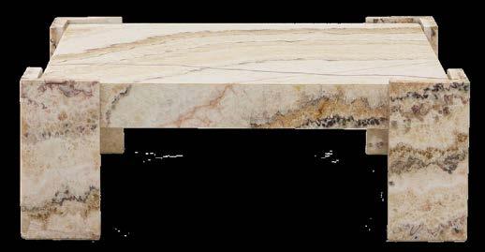
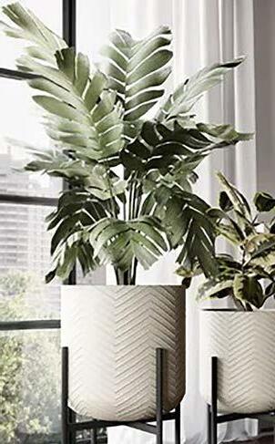
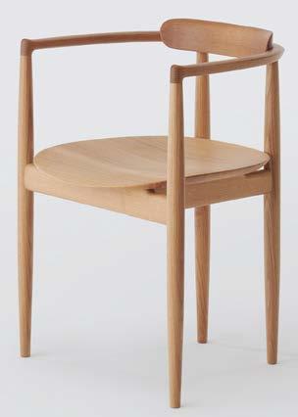
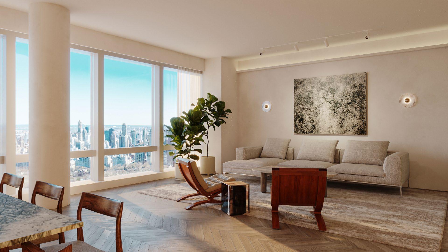
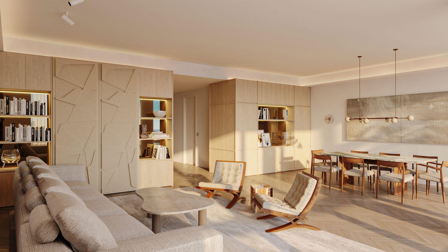
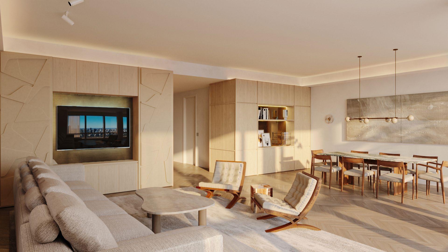
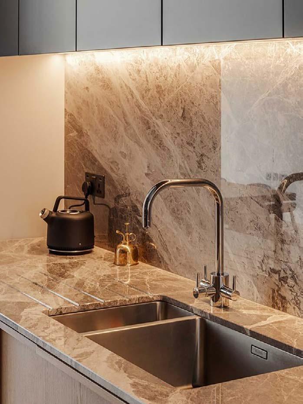
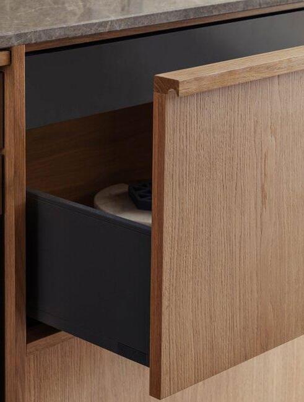
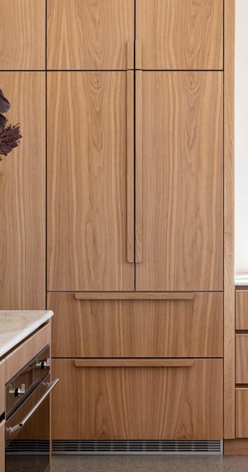
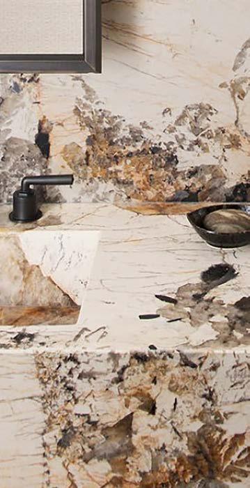
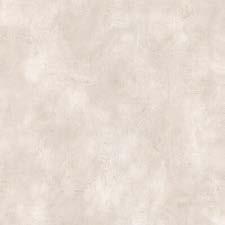

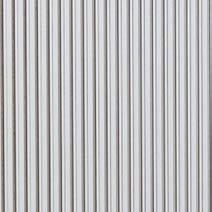
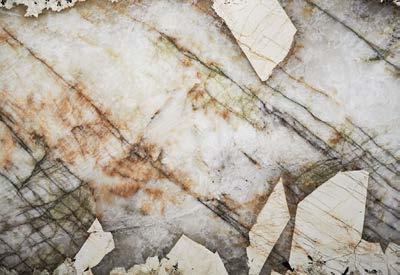
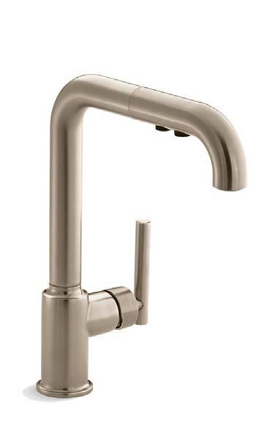
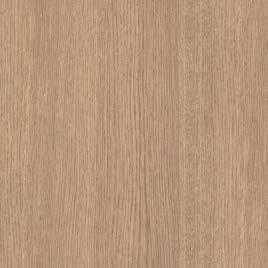

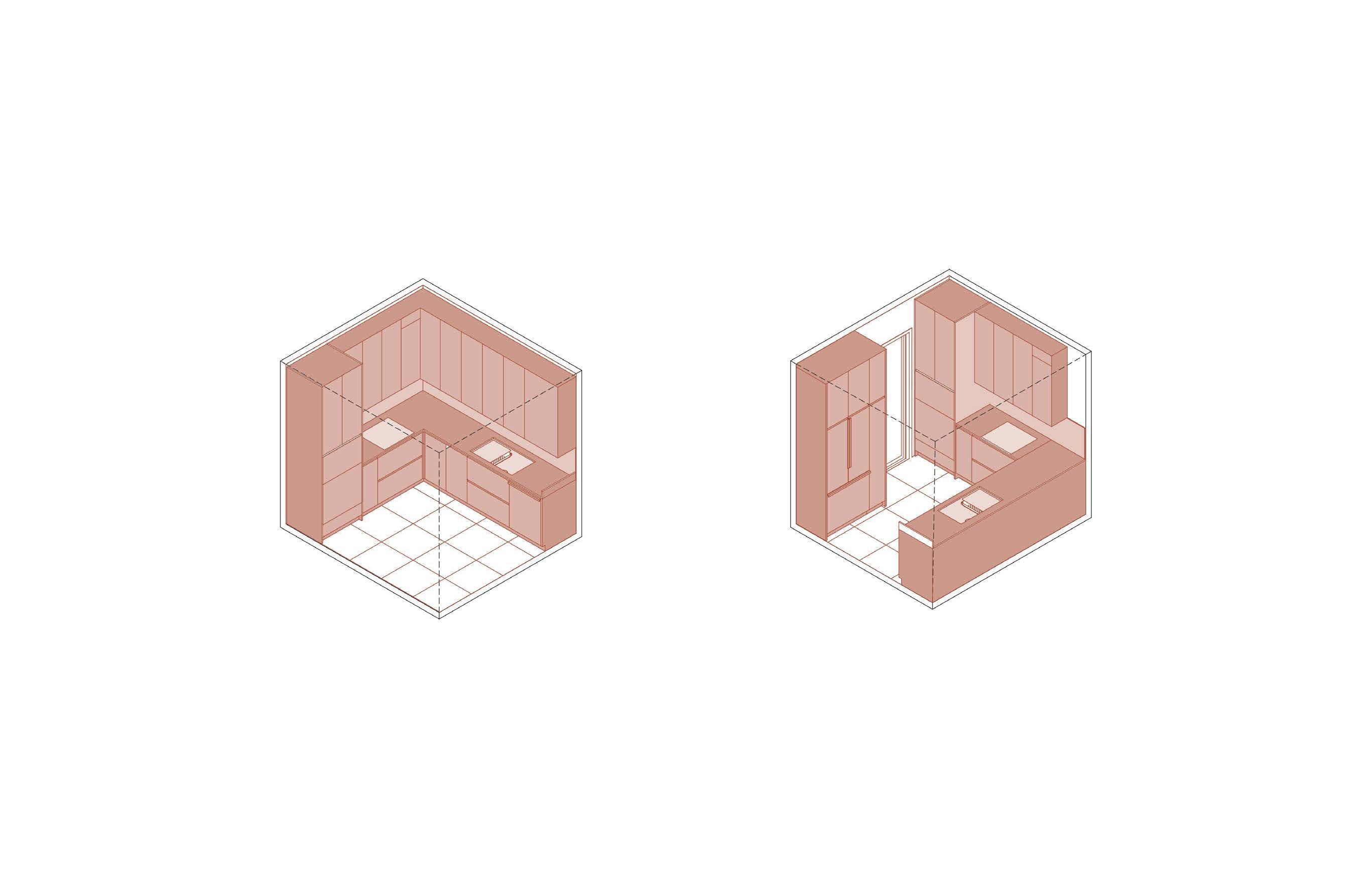
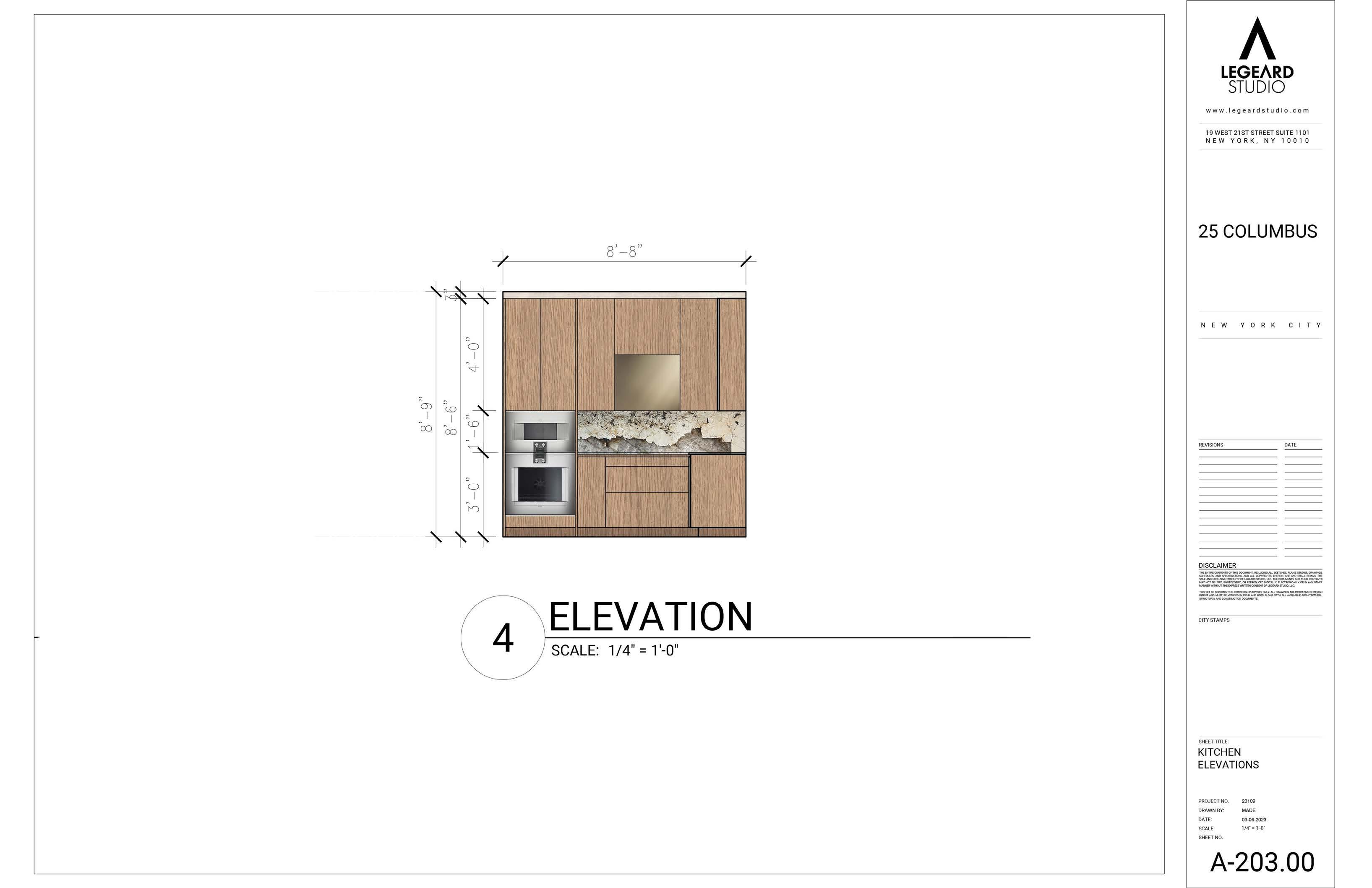
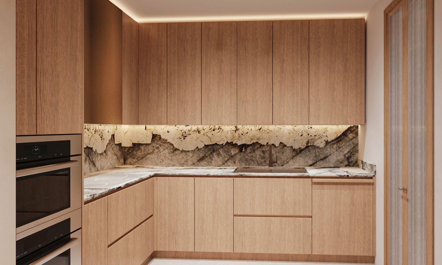
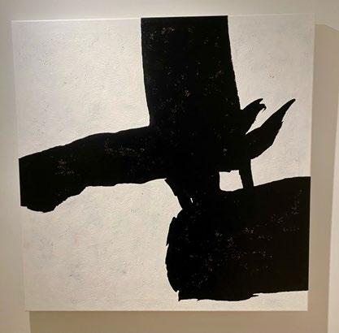
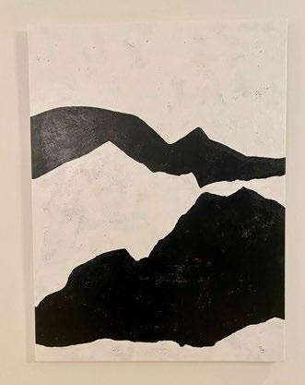

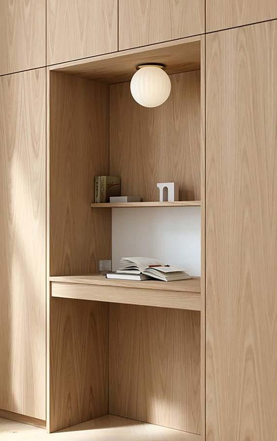
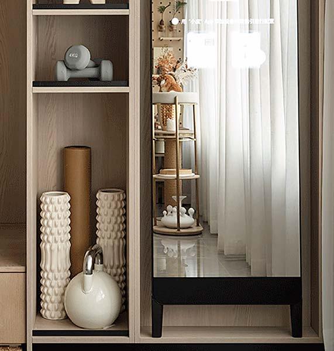
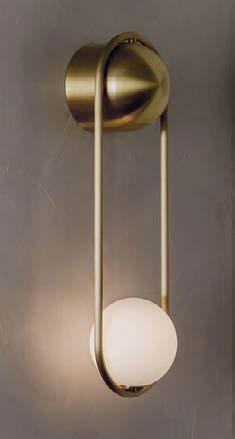
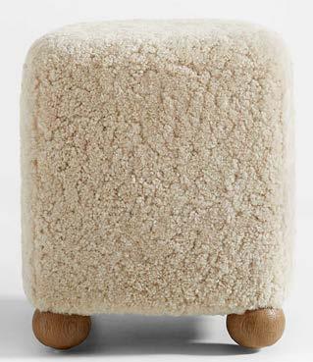
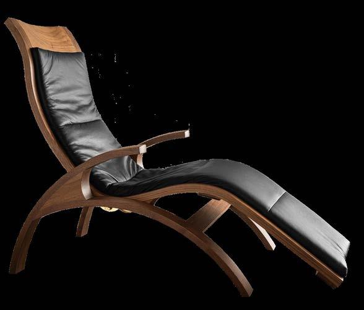
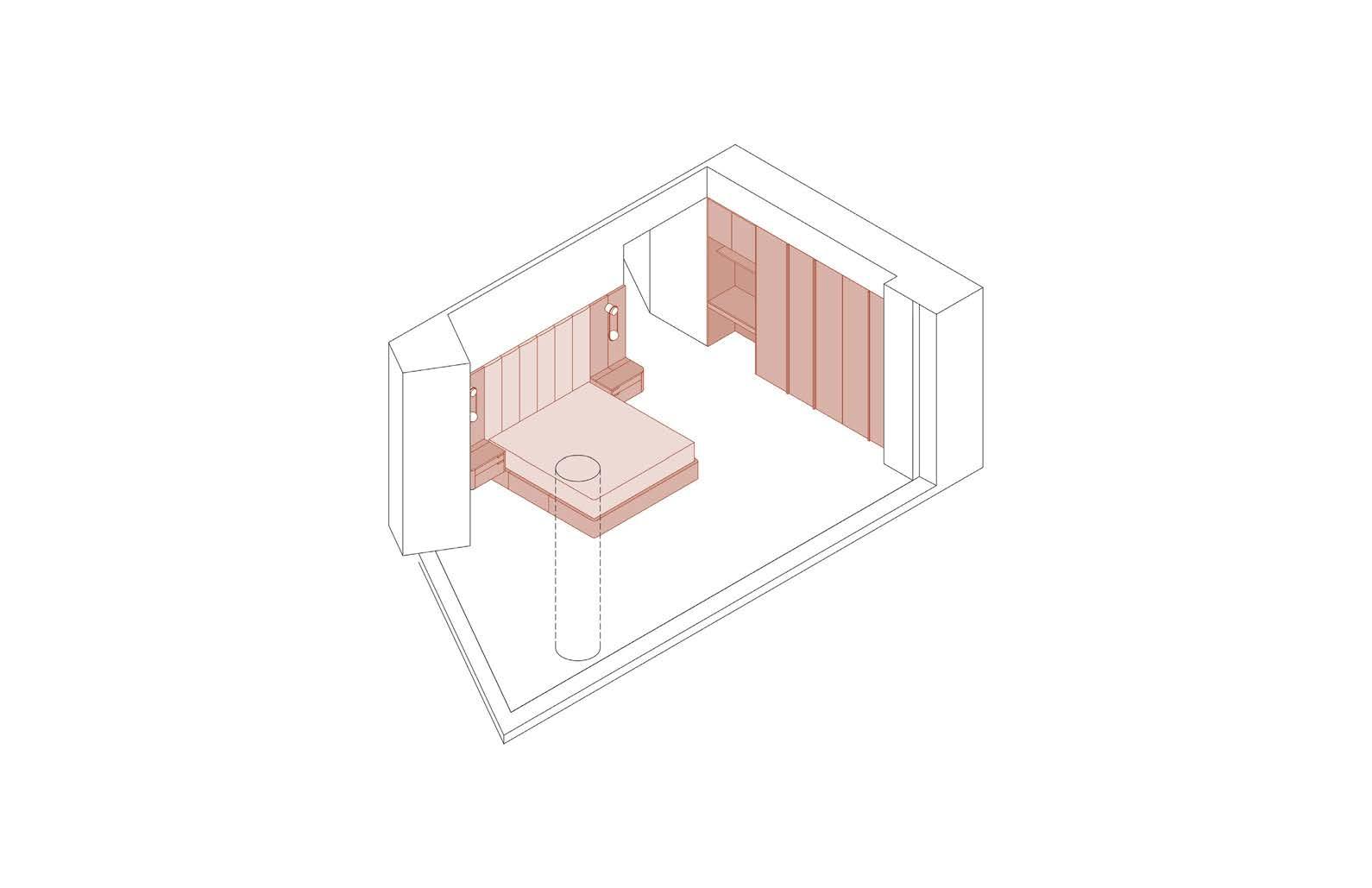
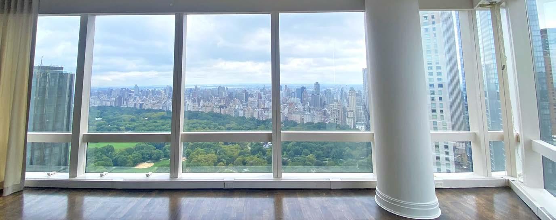
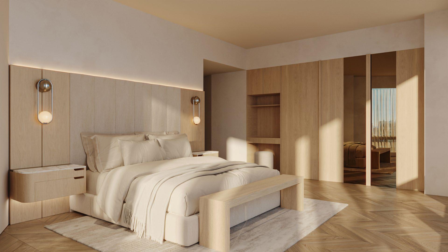
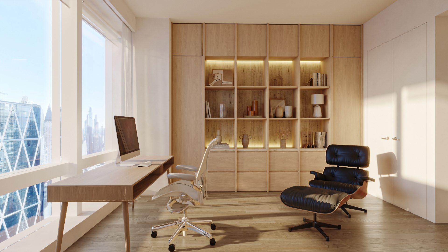
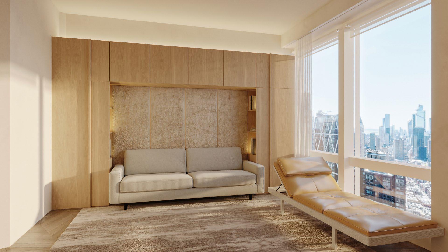
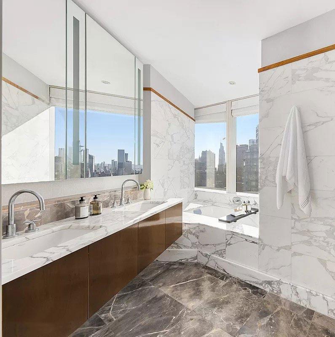
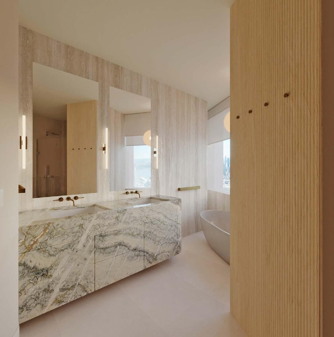
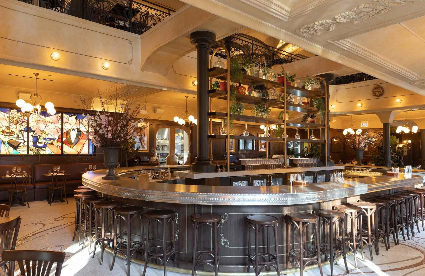
Designed for The Group, this 10,000 sq ft Parisian brasserie in River North channels the joie de vie of La Belle Epoqueera France in the River North neighborhood of Chicago.
The client invested $1.5 million to construct a new facade, replacing the brickwork with a soaring limestone and plaster exterior gilded with 3D-printed ornaments designed by Legeard Studio.
Other key features include 3 custom zinc bar tops made in France, a marble mosaic floor with custom scrollwork (pictured right), custom artisan hand-carved ceiling ornaments, and elaborate resin moulding.
Lead Designer & PM
Responsibilities: Selection of all materials, lighting, furniture, fixtures, artwork, accessories, and planting. Managed custom millwork/casework design and execution, designed extensive ceiling resin moulding, sourced vintage local furniture & accessories, design development, CD reviews, vendor and consultant coordination, significant construction administration, final staging, and managing a team
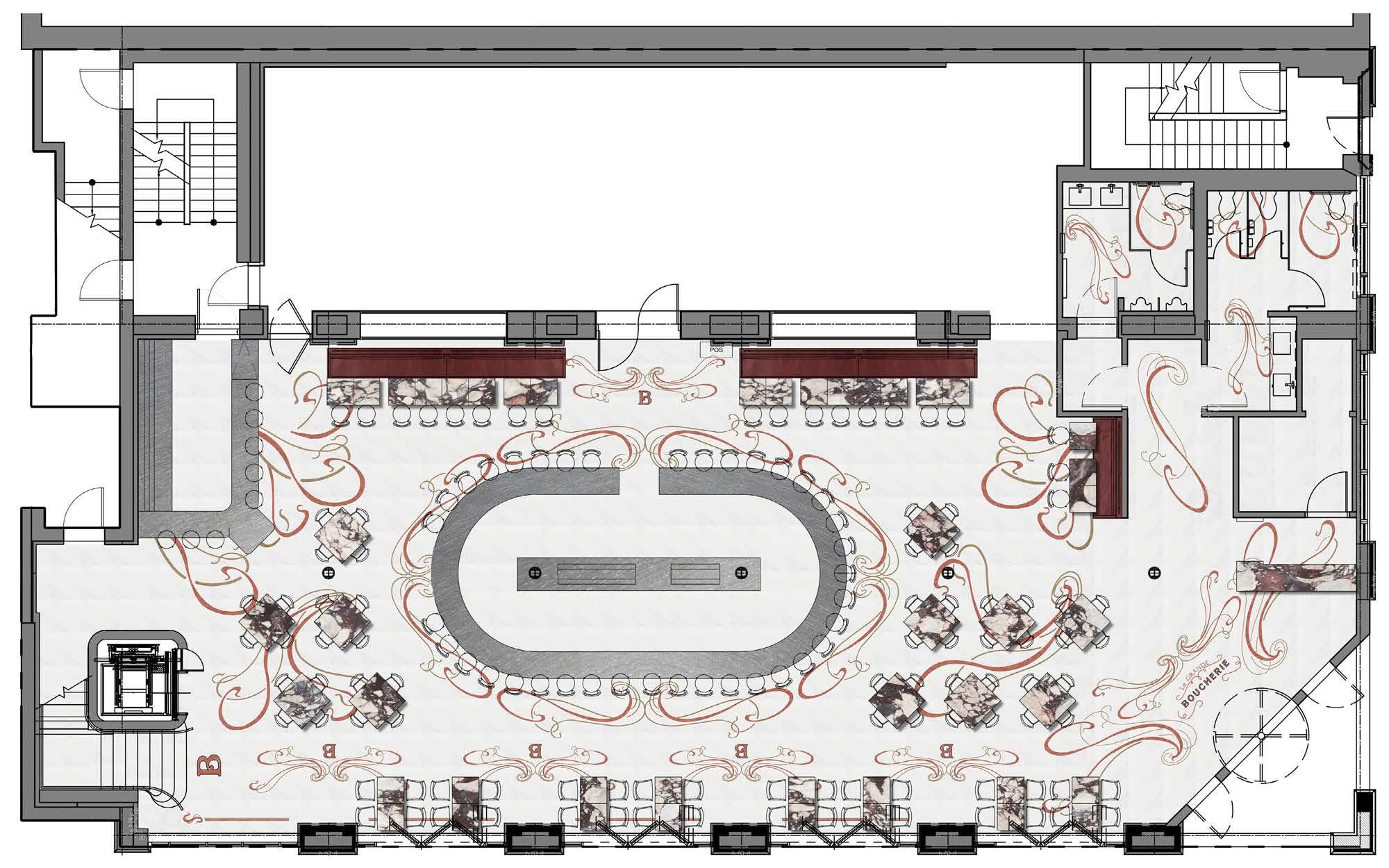
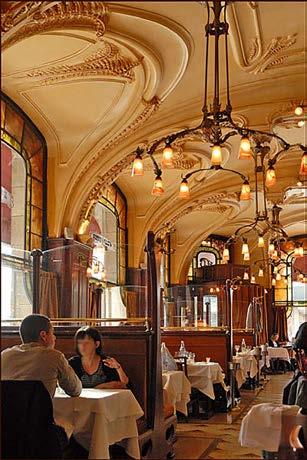
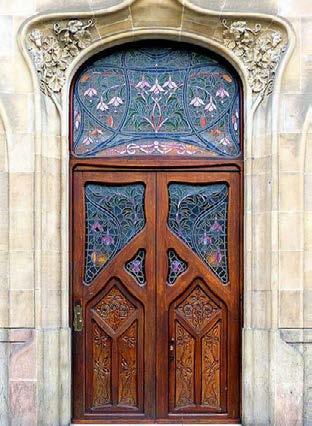
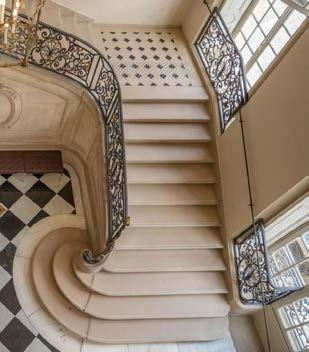
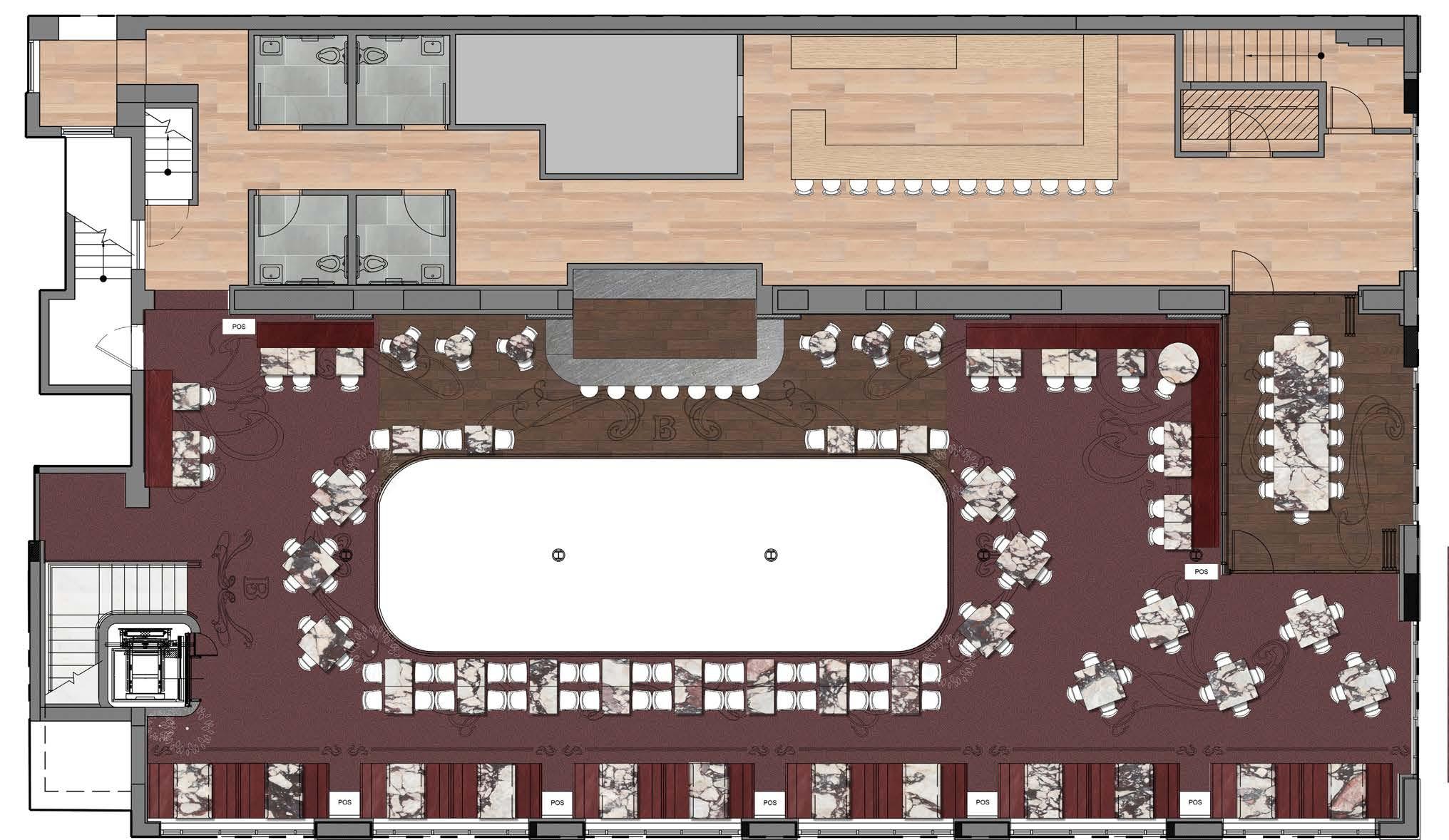
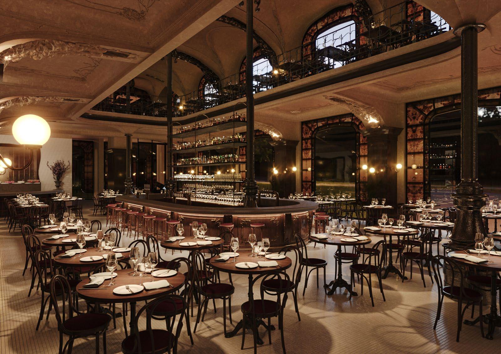
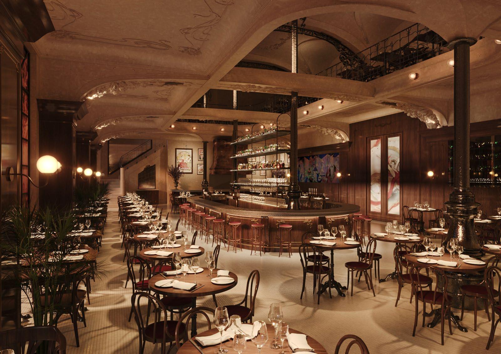
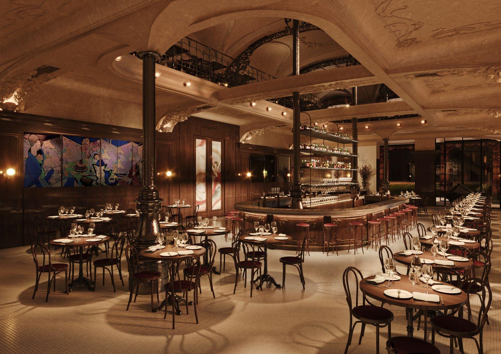
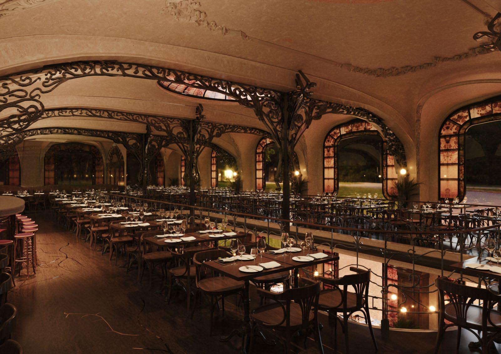
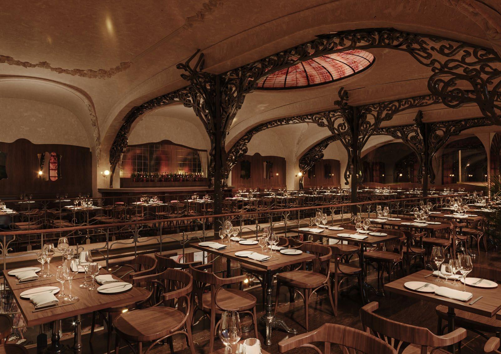
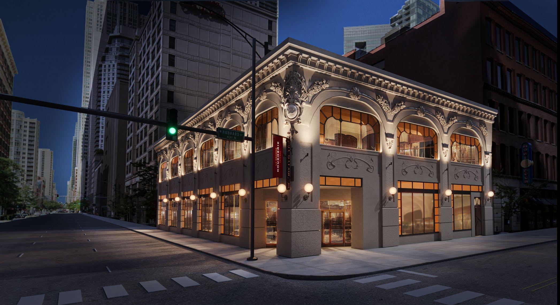
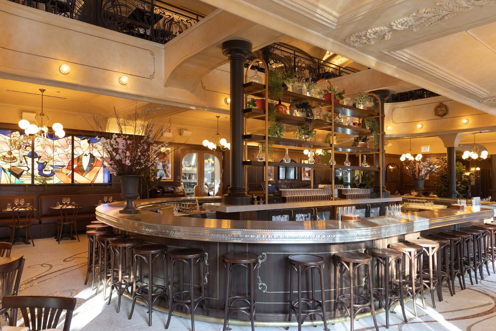
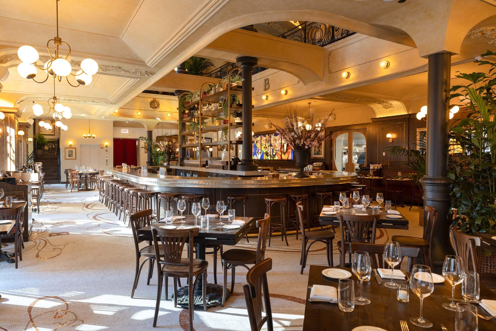
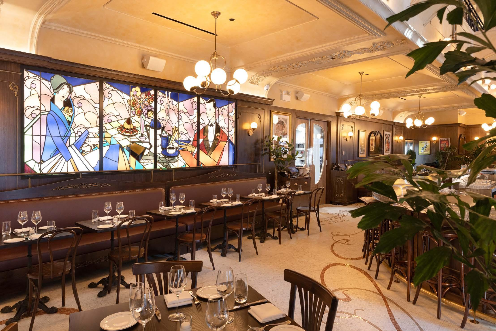
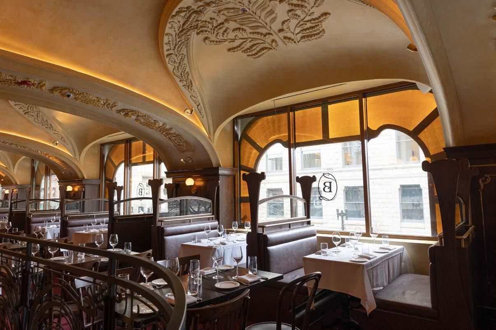
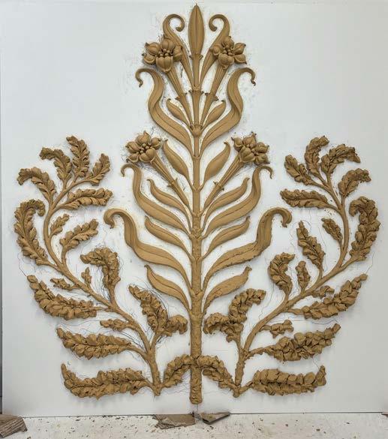
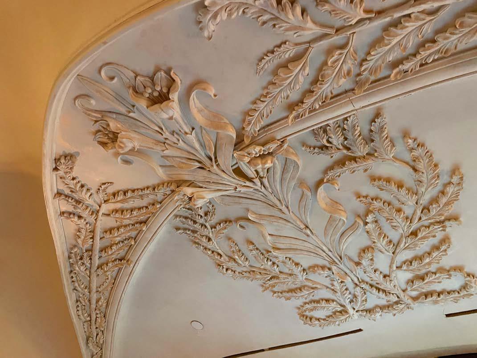
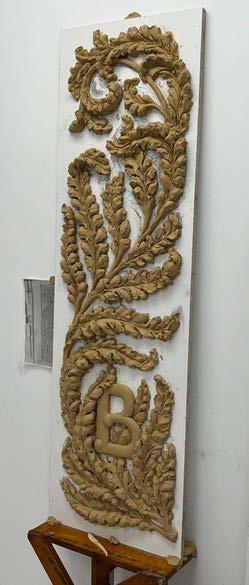
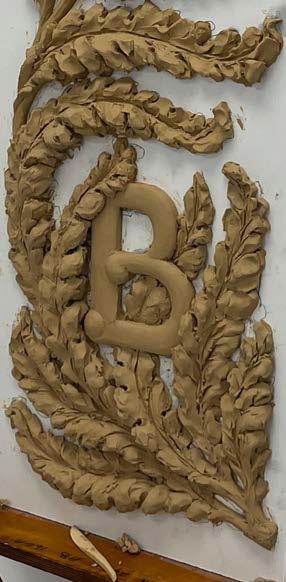
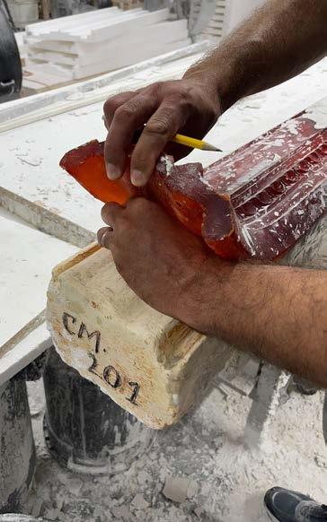
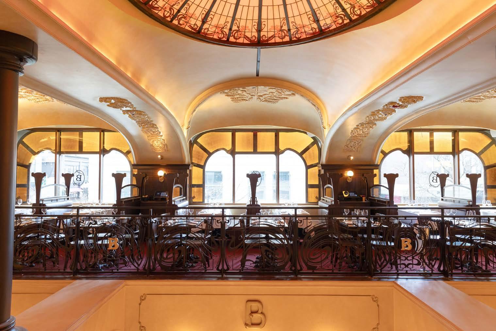
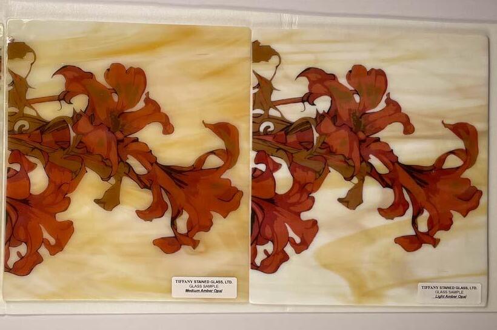
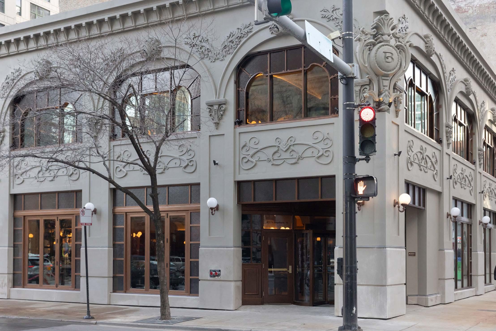
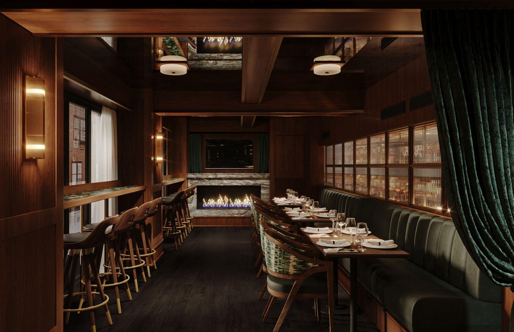
A hidden cocktail bar in Midtown for a well-known restaurateur client. Our brief was to create a cozy space that would be dark, sultry, and inviting to the happy hour crowd.
By prioritizing the comfort of everything a guests will touch, such as the banquettes and bar, we were able to stretch the budget constraints as far as possible. The focus will be on a standout cocktail program with a tight food menu featuring light bites and burgers.
Lead Designer & PM
Responsibilities: Selection of all materials, lighting, furniture, fixtures, artwork, accessories, and planting. Custom millwork/casework design and execution, design development, CD reviews, vendor and consultant coordination, significant construction administration, final staging, and managing a team. Managed rendering markups and final approvals as main client POC.
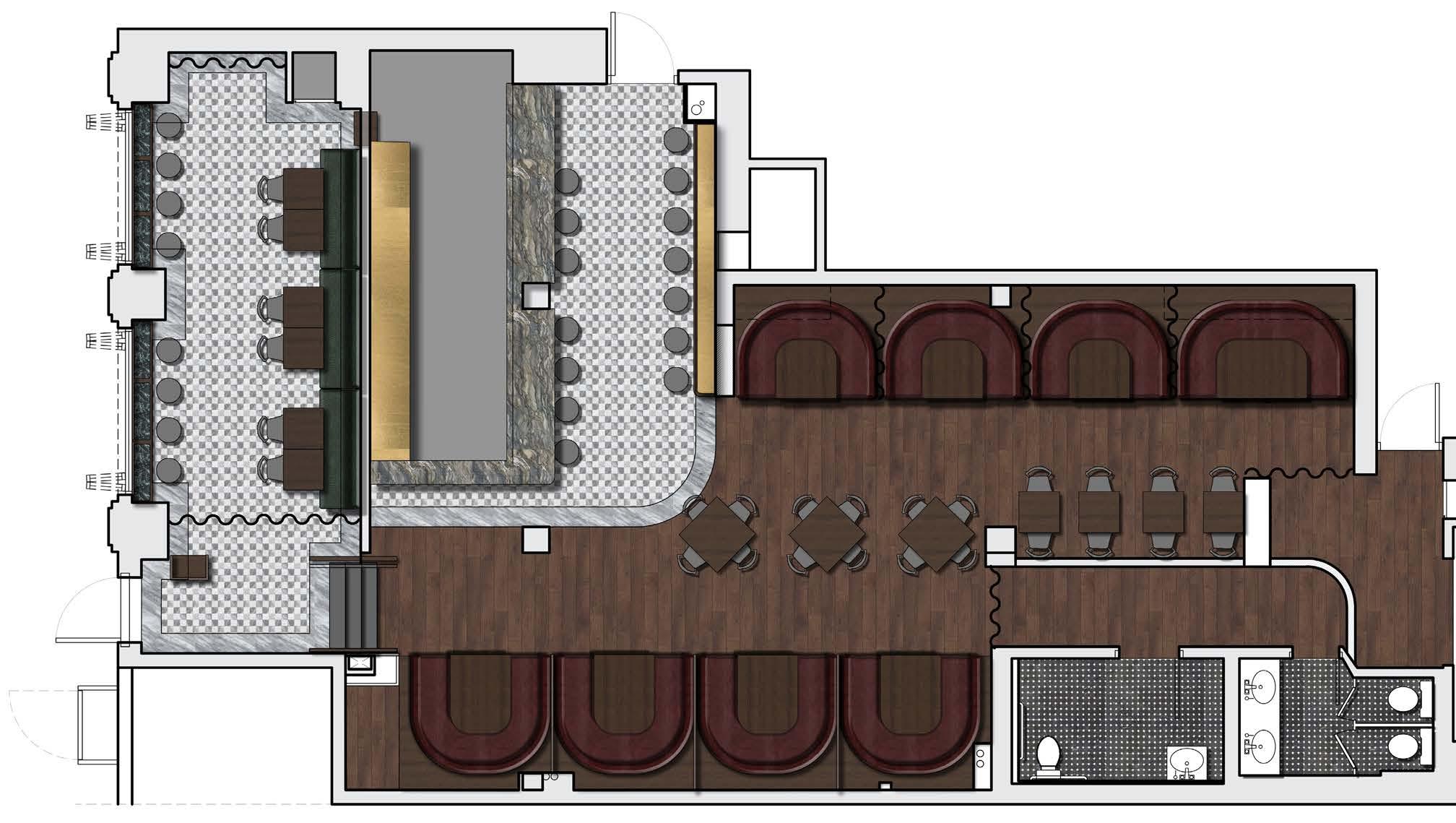
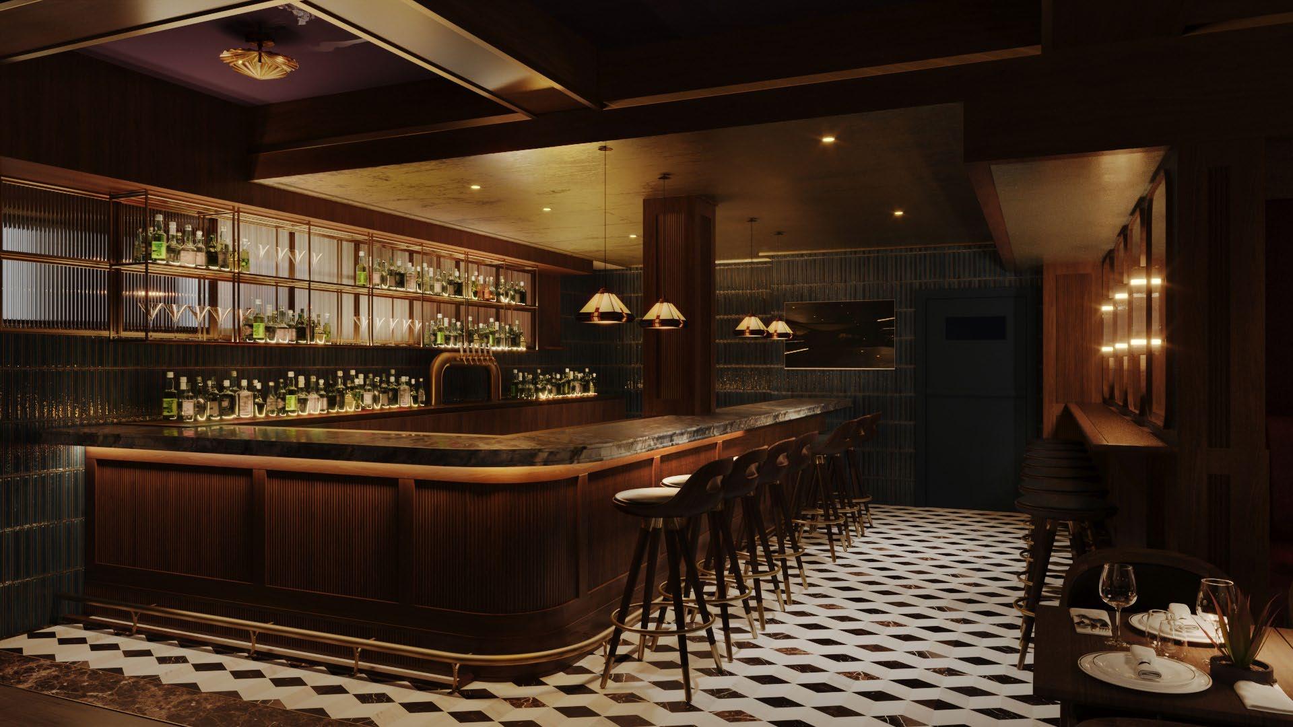
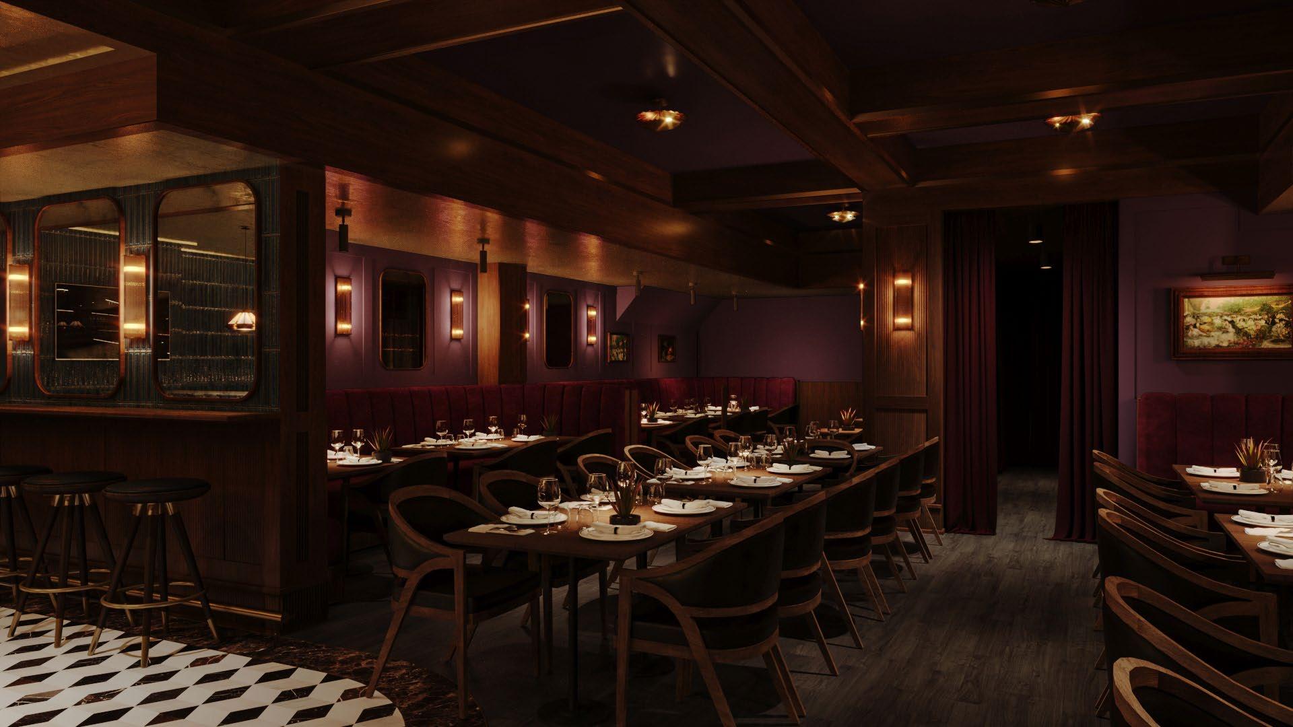
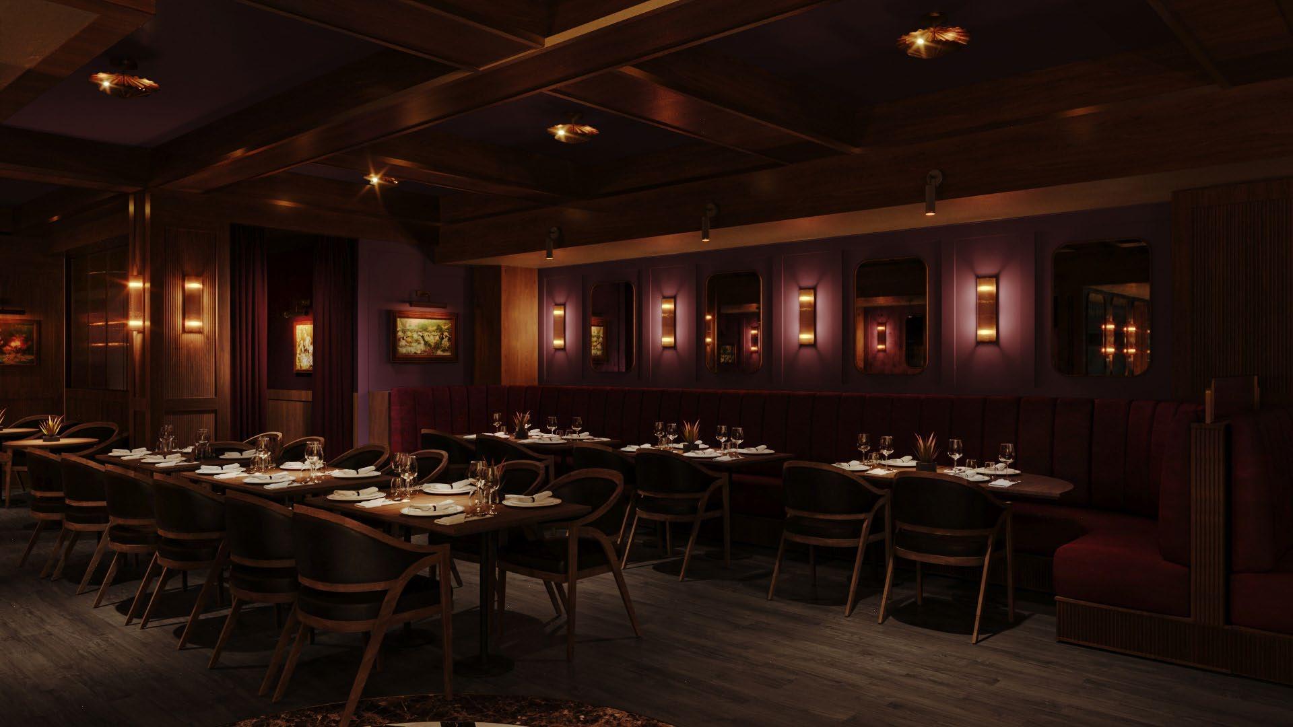
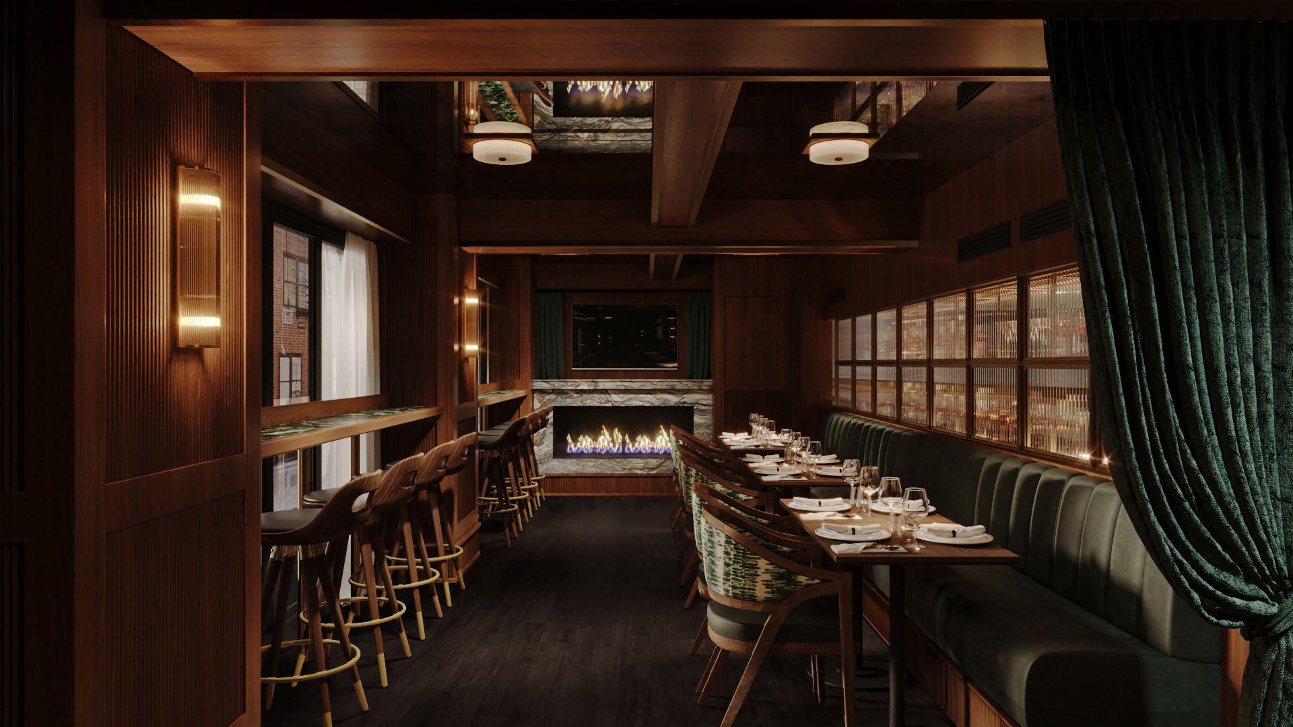
Soho House’s debut of it’s first US coworking space takes place at Empire Stores in Brooklyn, just below Dumbo House.
Designed and equipped to help creative thinkers and businesses connect, collaborate and grow. Each Soho Works location offers a wide range of facilities so members have everything they need for a productive day. Amenities include a stylish Loft for private events, members’ kitchens, bookable meeting rooms, powered lounges, break-out spaces, podcast recording rooms, printers, and lockable storage space.
33,000 sq ft
Interior Designer
Rapid concept creation, custom millwork and furniture design, vintage FFE sourcing and reupholstering, design development, CD reviews, vendor and consultant coordination, significant construction administration, final staging and detailing
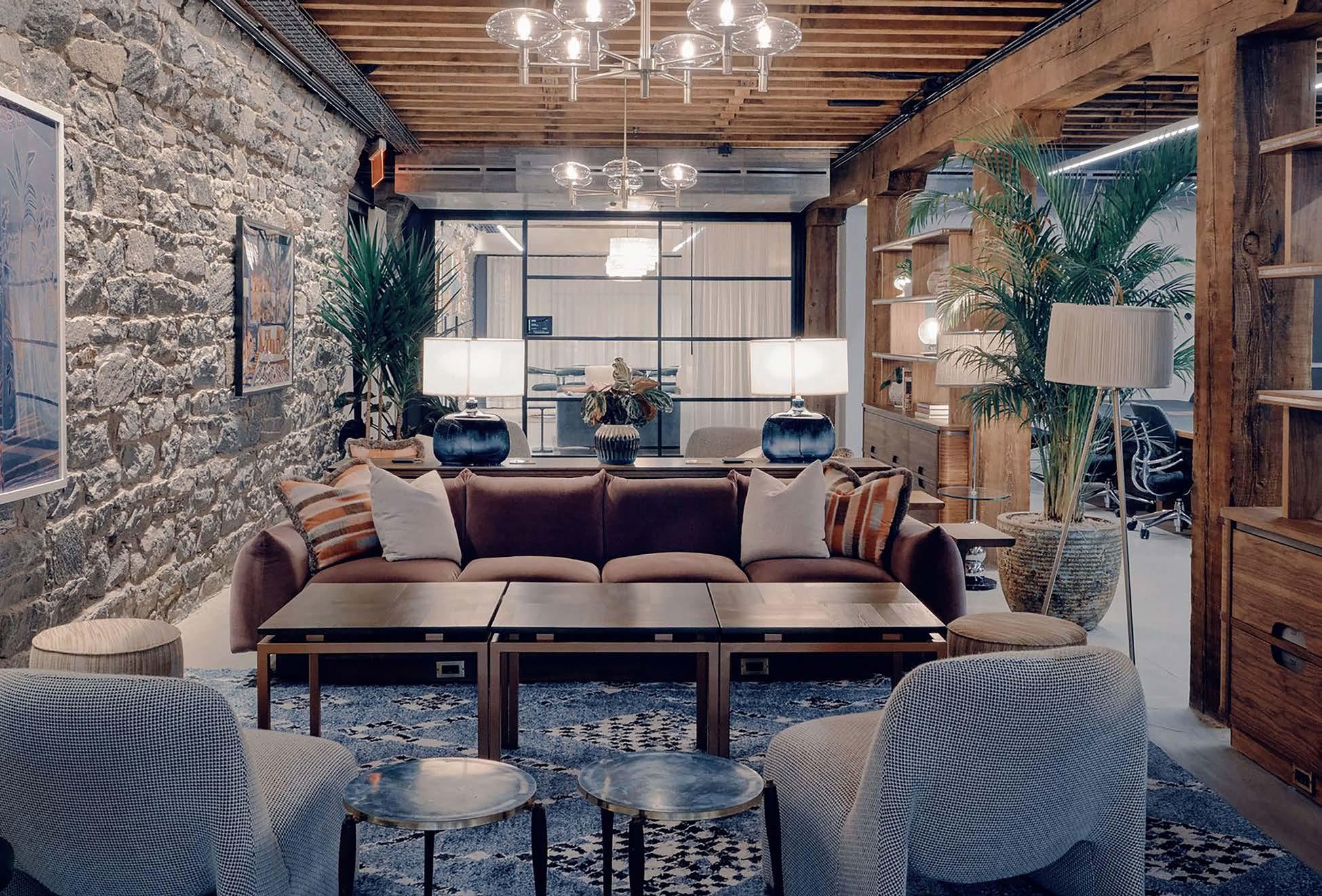
Taking cues from both the American Craft Movement and Mid-Century Modern design, we blended soft textures with bold pops of color and a mix of unique vintage and customdesigned furniture pieces.
Accents of burled wood veneer, brushed brass, and polished chrome complete the look by turning this cozy space into a 1970’s loft.
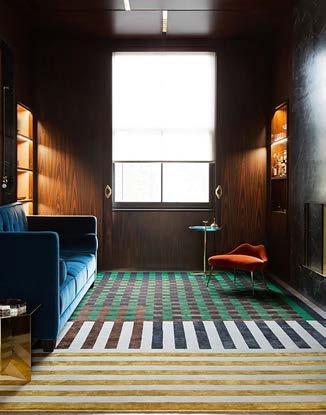
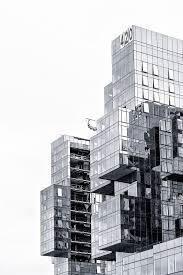
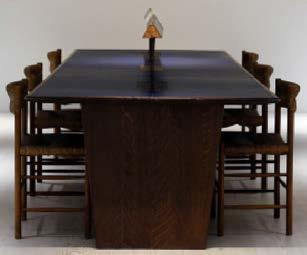
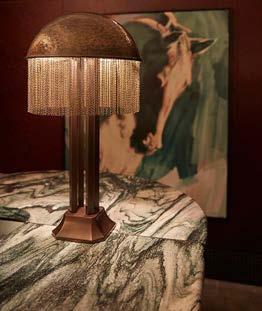
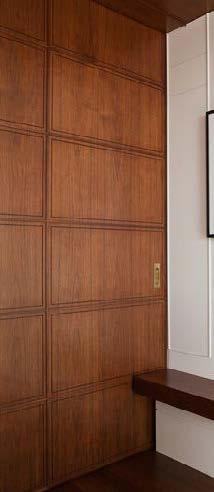
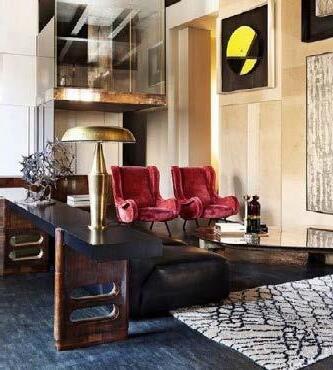
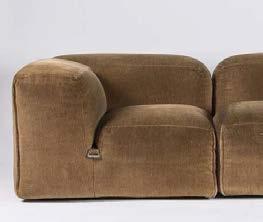
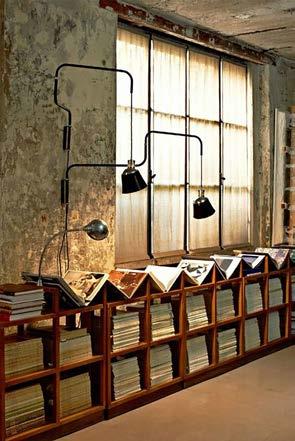
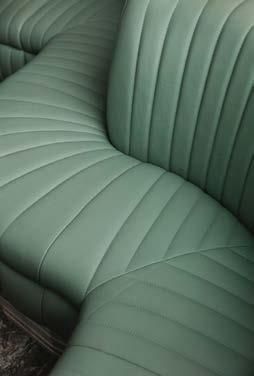
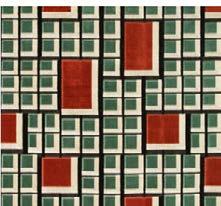
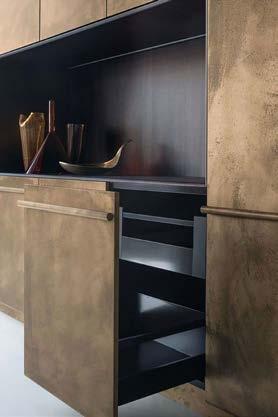
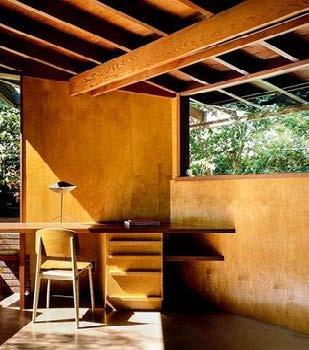
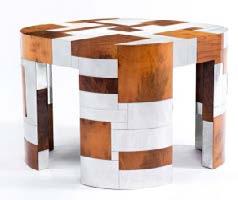

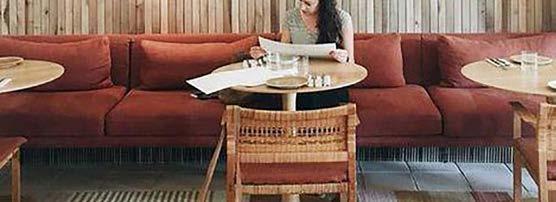

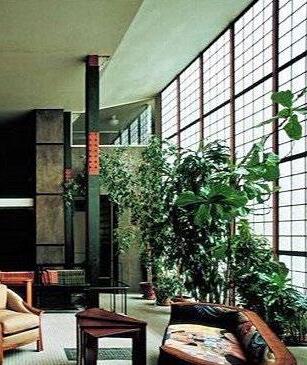
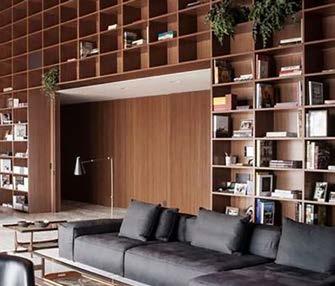
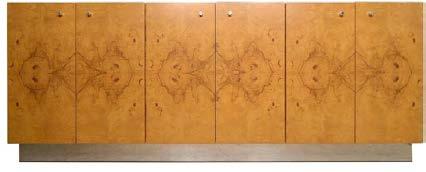



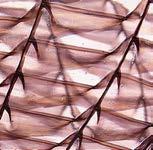

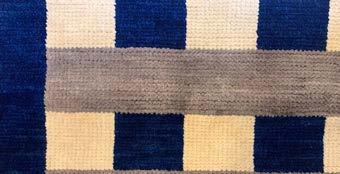


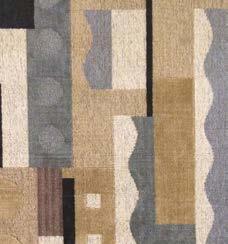

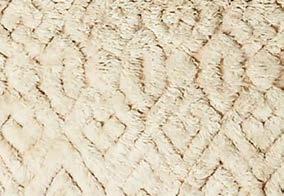






Custom-designed carpets produced by ABC Carpet for various spaces throughout Soho Works. Each one was hand tufted and inspired by a different vintage pattern.
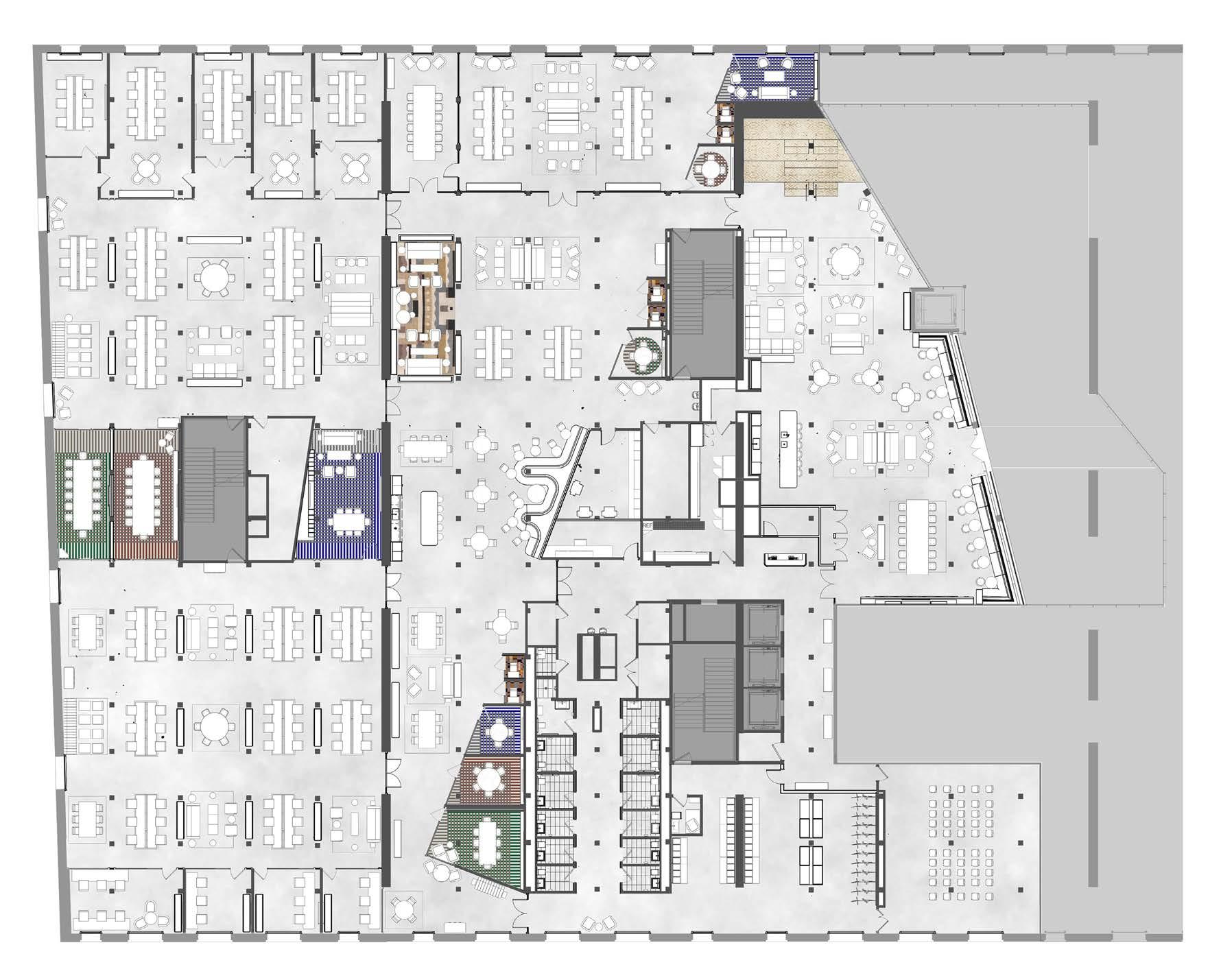
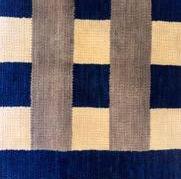
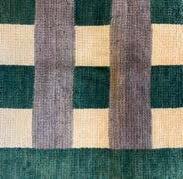
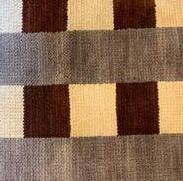
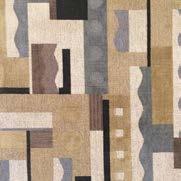
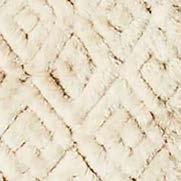
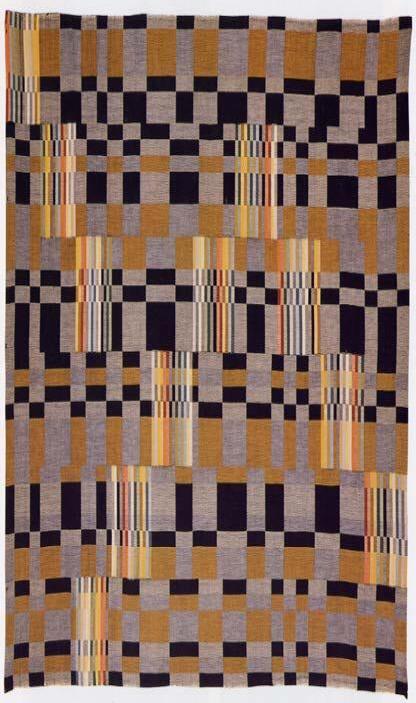
F F E
Locally-sourced vintage pieces were refreshed in new upholsteries to create the cozy signature Soho House feel.
Custom-developed sofas are based on existing designs built on powered plinths allowing the members to plug in anywhere in the space.
Custom marble coffee tables and side tables were built with raised height for comfort while working on a laptop. First developed by the team in London.
Custom desks with concealed integrated power were constructed in Colombia, South America. First developed by the team in London with improvements added by us.


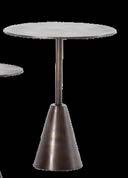
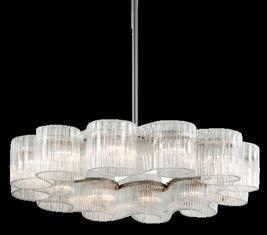
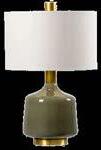

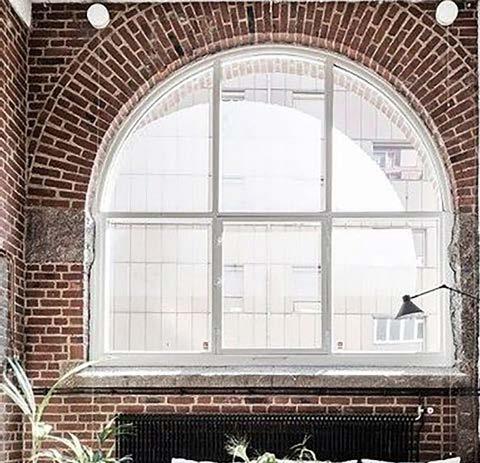


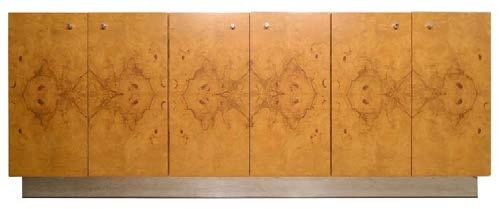

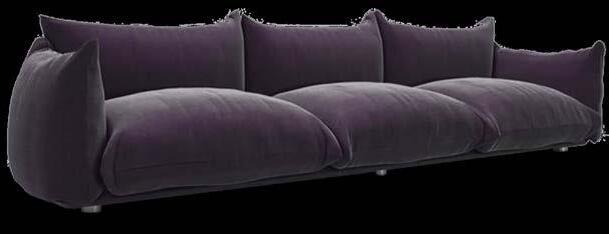


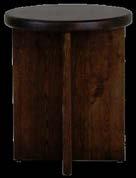
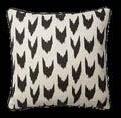
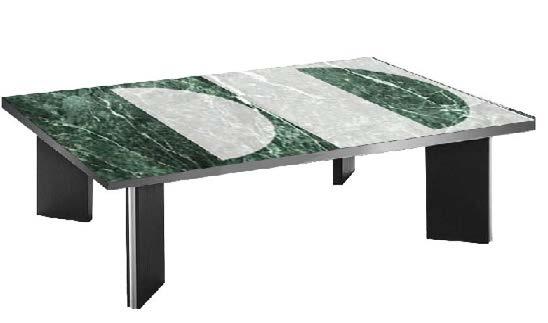

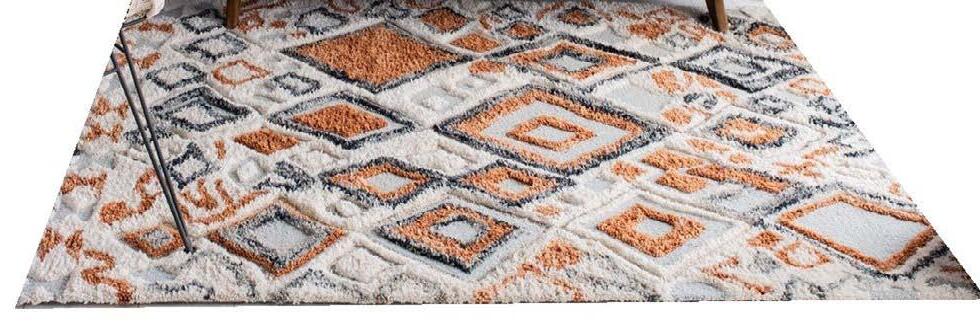
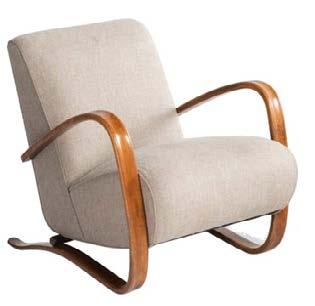
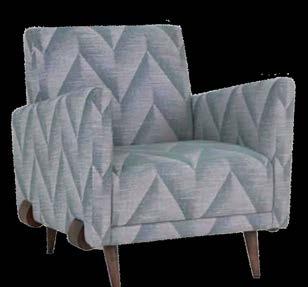
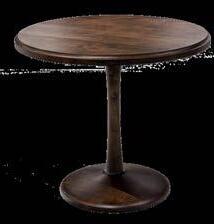
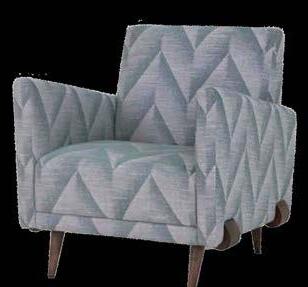
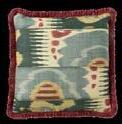
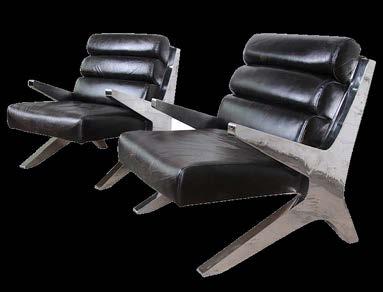
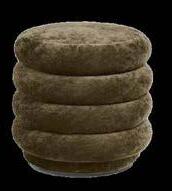
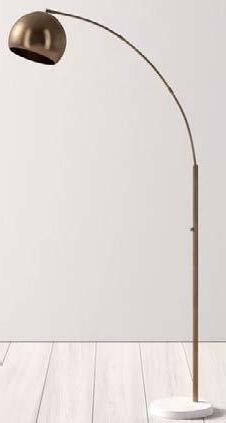
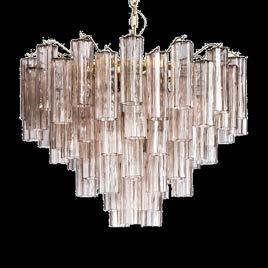
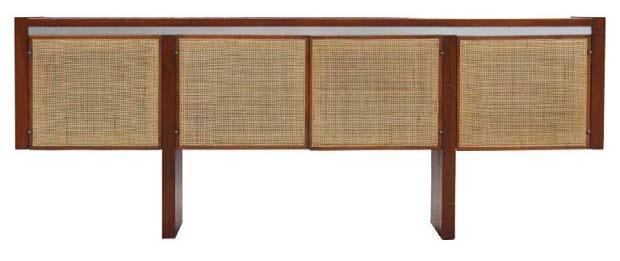
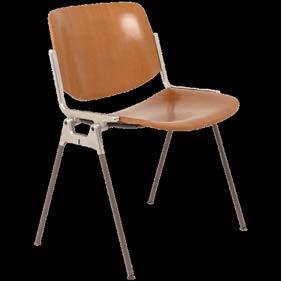
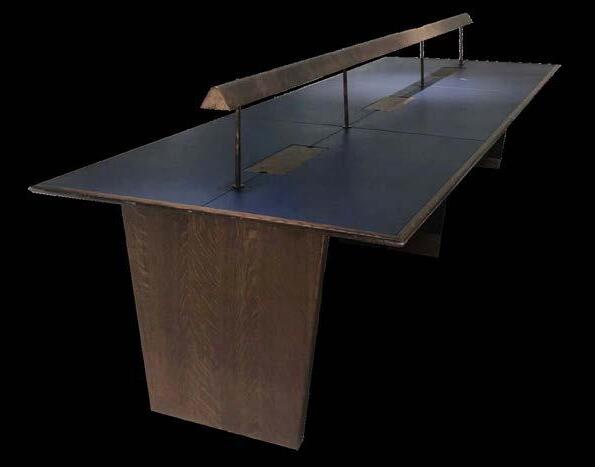
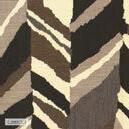
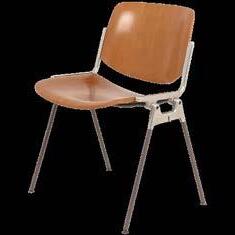
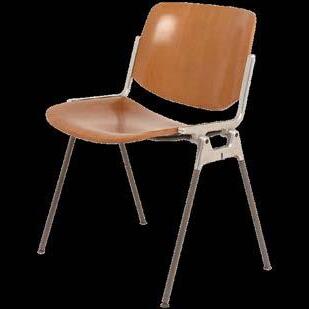
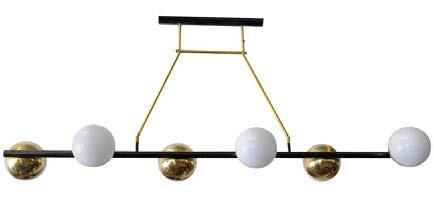




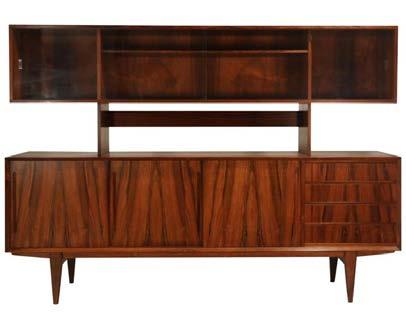
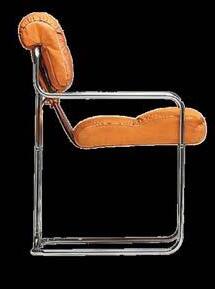

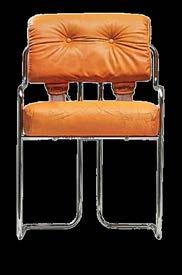


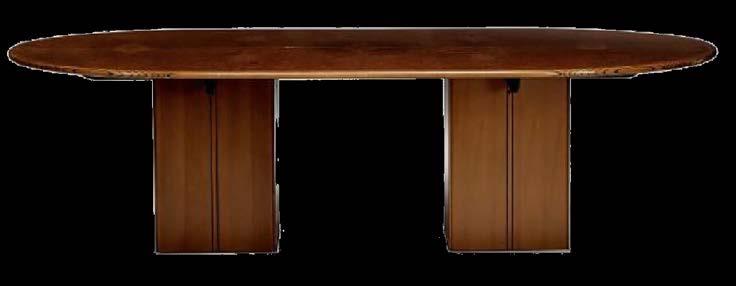
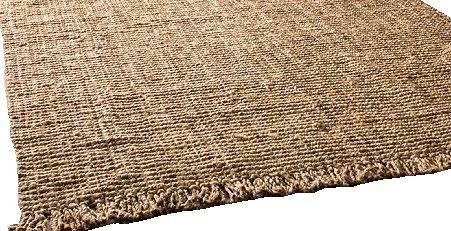
Custom-designed lockable Member Drawers for personal storage at Soho Works.
Inspired by the beautiful midcentury credenzas made famous by Paul Evans and Milo Baughman, these drawer units feature clean lines, soft curves, and minimal materials. Inset brushed brass plates are engraved with drawer numbers and a birdseye maple veneer was later changed to solid oak.
Pictures below are taken at Soho Works 9000 Sunset in Los Angeles.
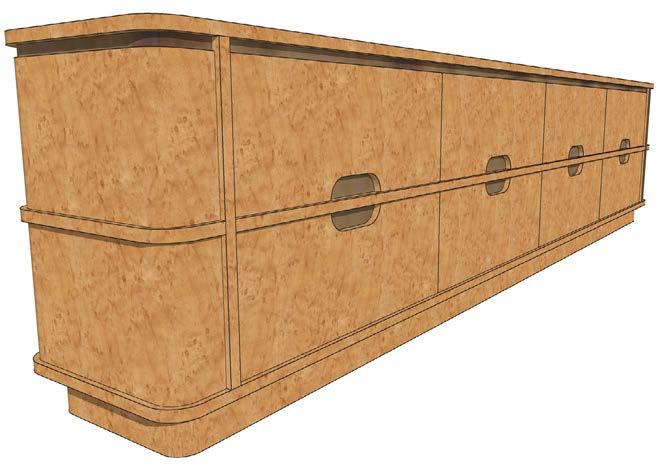

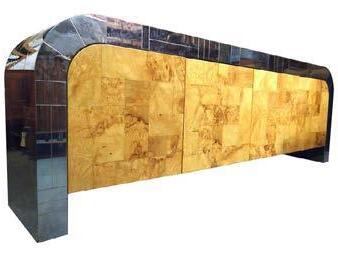
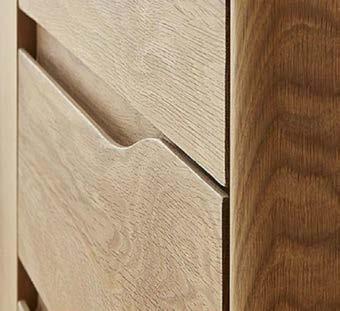

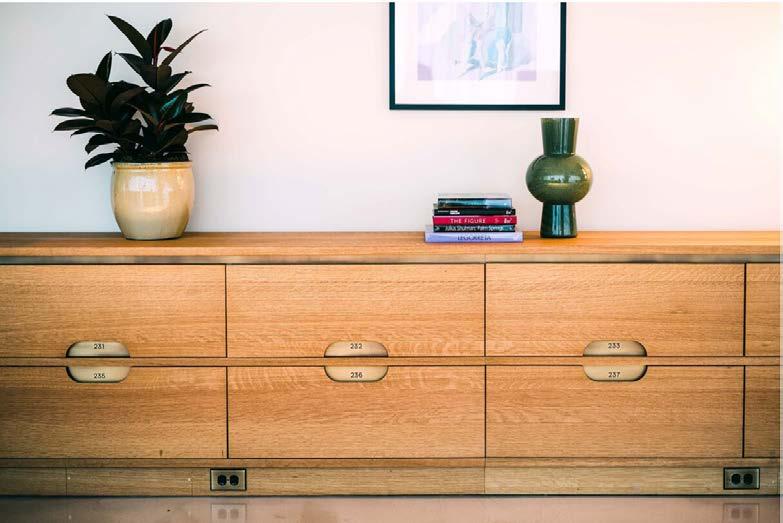
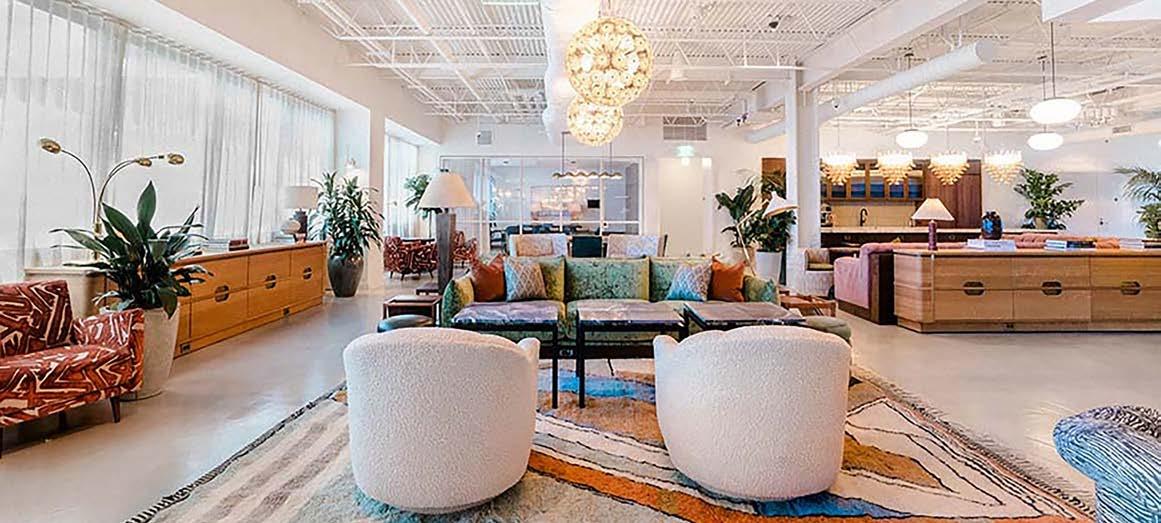
Rendering vs Reality
Early concept renderings of the custom-designed reception desk featuring a concealed mailroom door in the birdseye maple wall behind.
A vintage chandelier was sourced from 1st Dibs and rewired for install.
Modeled in Revit and SketchUp,
Rendered in Enscape, Edited in Photoshop
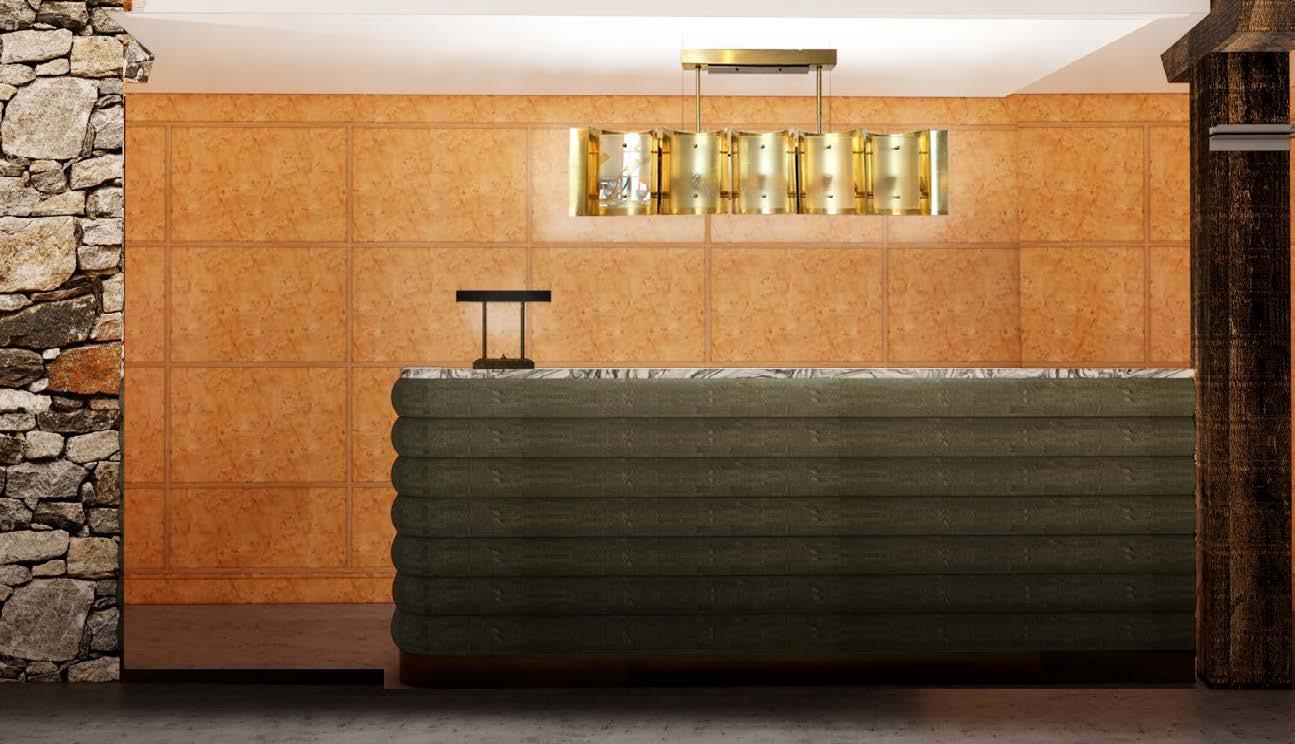
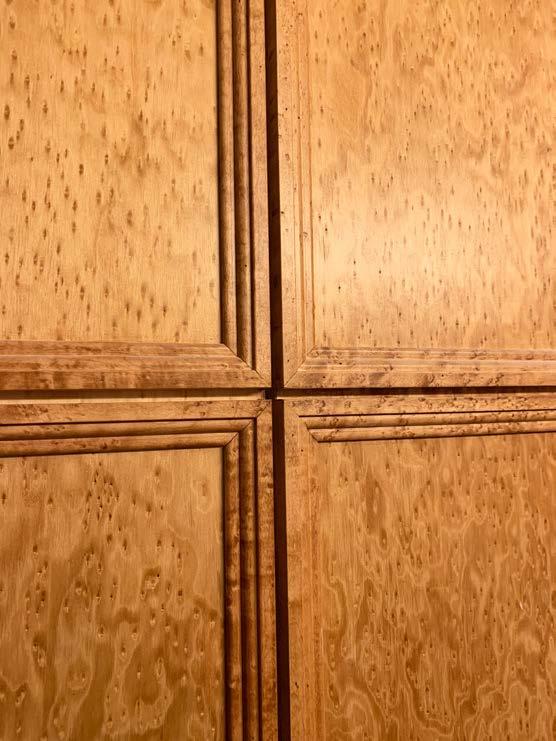
Concealed Mailroom Door Coordination
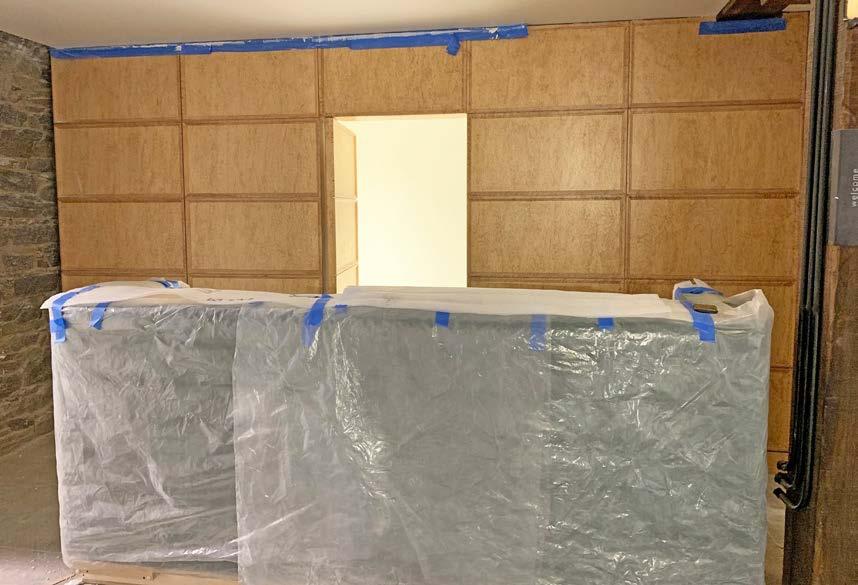
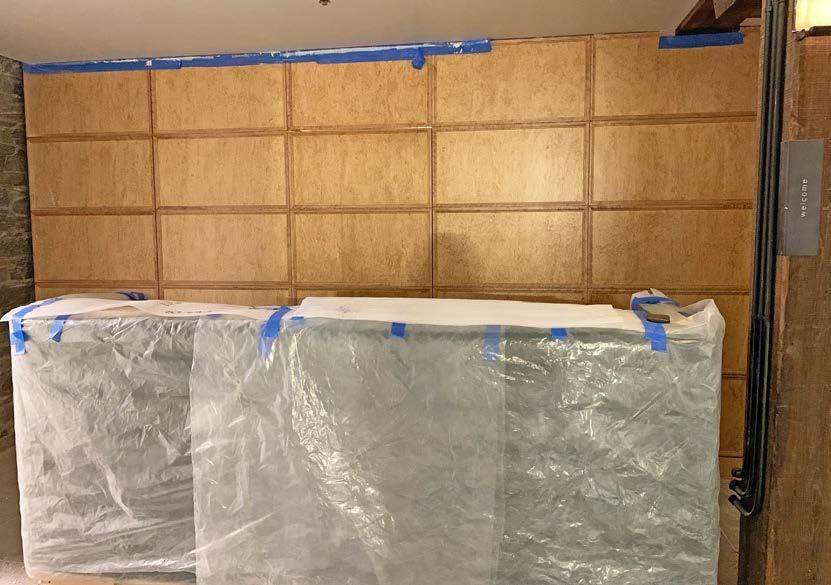
Rendering vs Reality
A distressed green leather is used to form the channel tufting that continuously wraps the reception desk for a welcoming first impression.
The color is pulled into a boldyveined Ondulare Verde stone, paired with a vintage-sourced task lamp.
Modeled in Revit and SketchUp, Rendered in Enscape, Edited in Photoshop
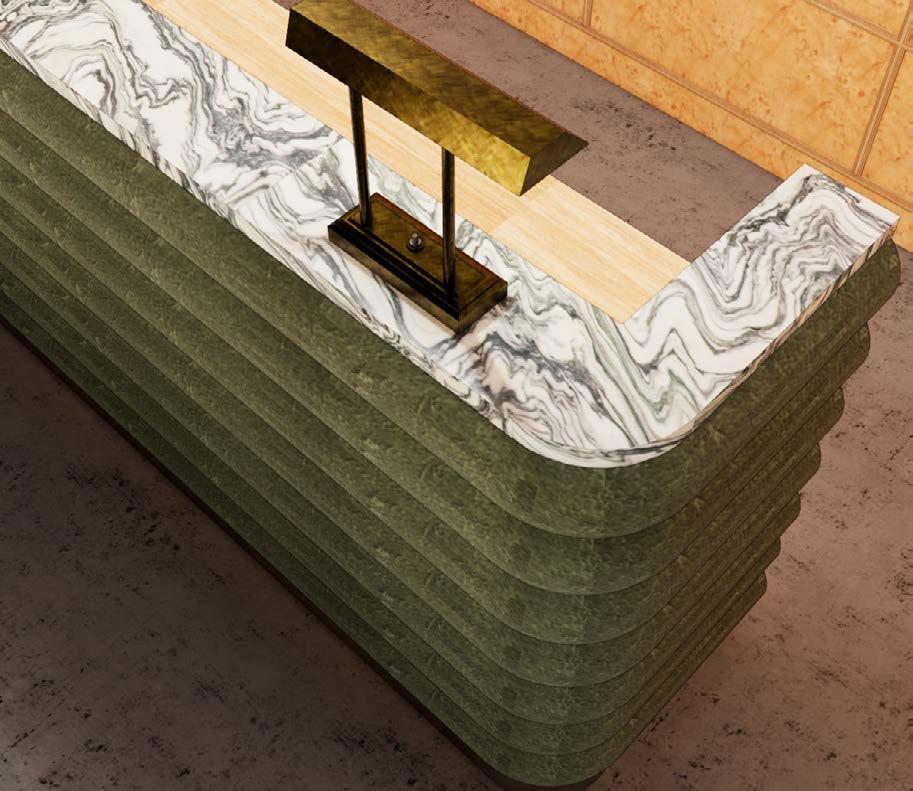
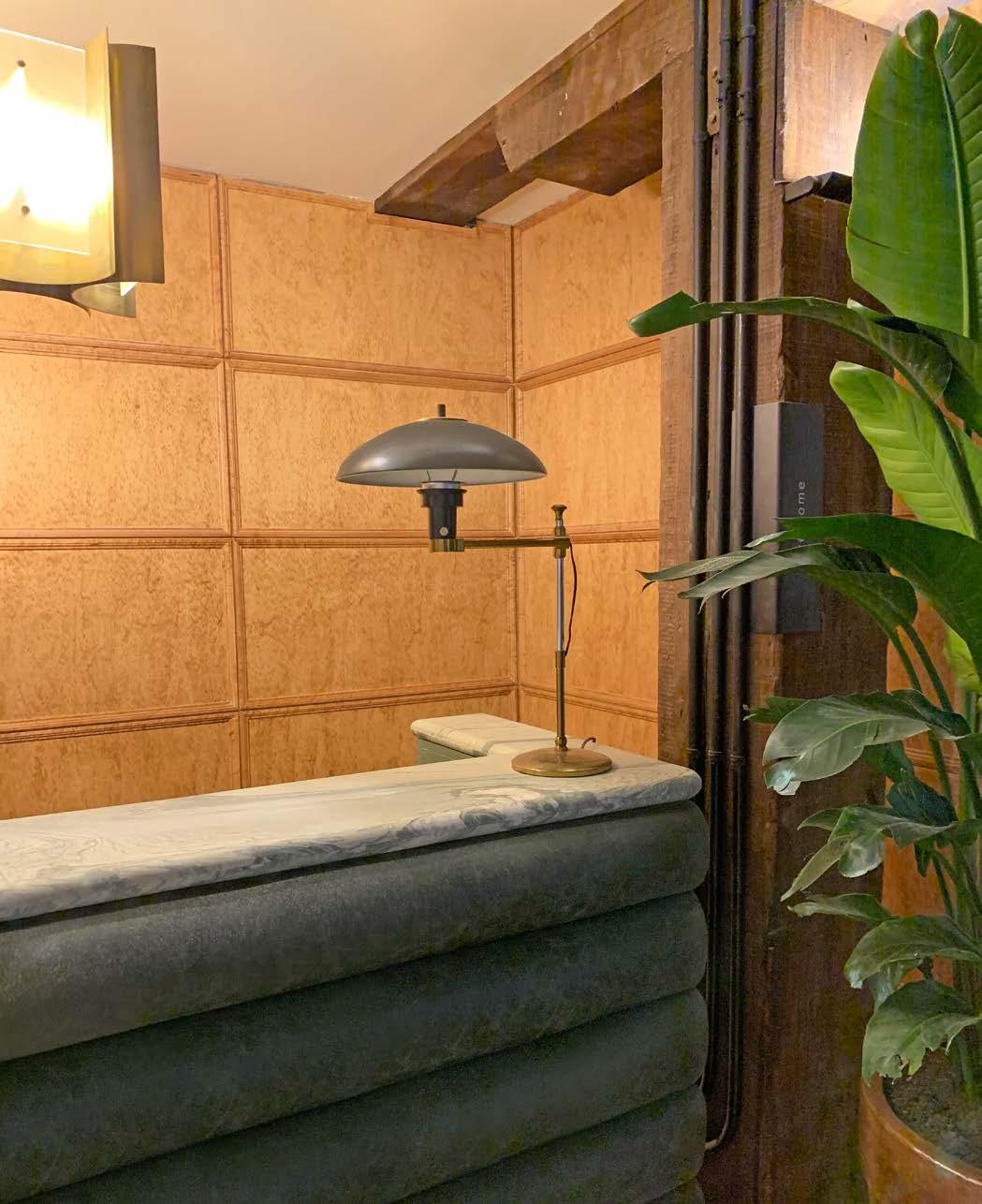
Rendering vs Reality
Early concept renderings of the main dining area banquette. A snaking bench made the most of the challenging slanted grid and intrusive columns. This created pockets of privacy and made for intimate lunch meetings. Practical leather was kept for the seat while a tonal velvet made the back feel softer.
Dining-height swivel chairs are added for flexibility and are covered in a melange tweed to hide stains.
An alpha glass block wall inspired by Maison de Verre was value-engineered to a limewash painted wall with a curated art collection.
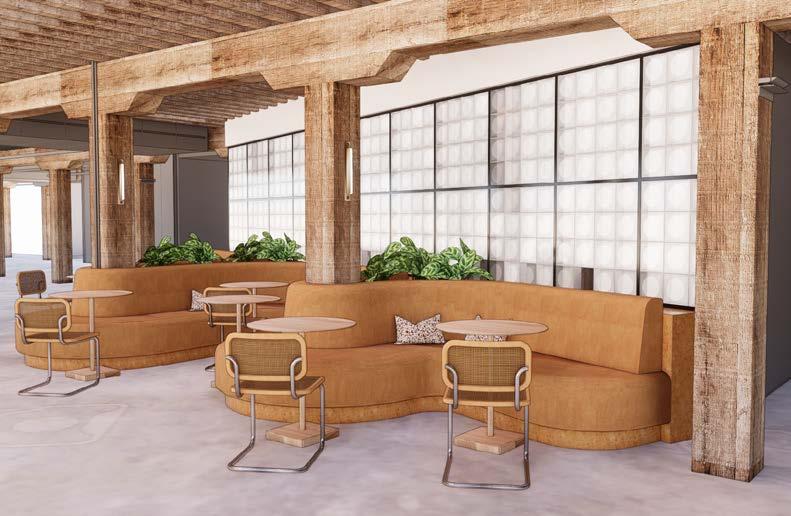
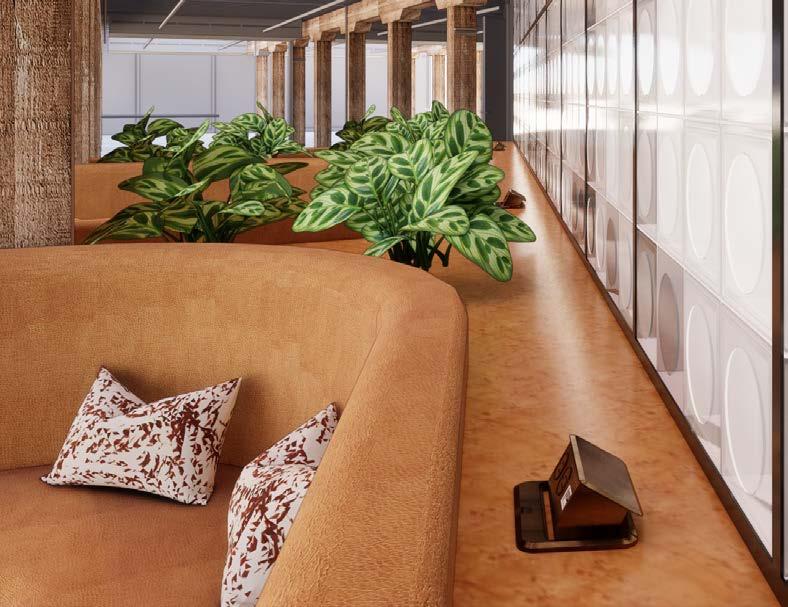
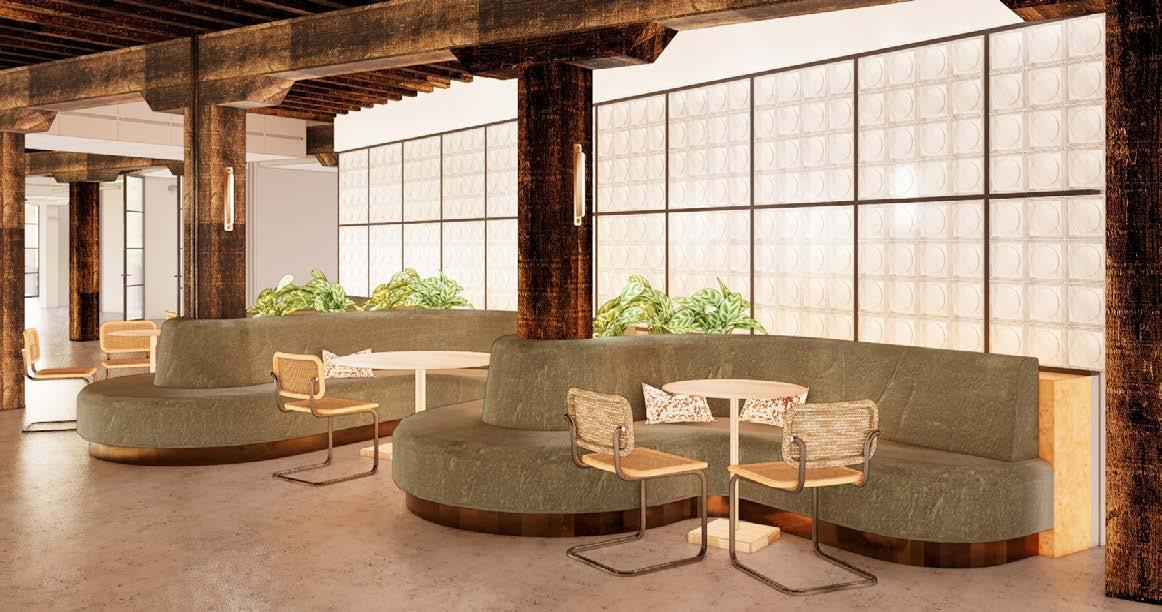
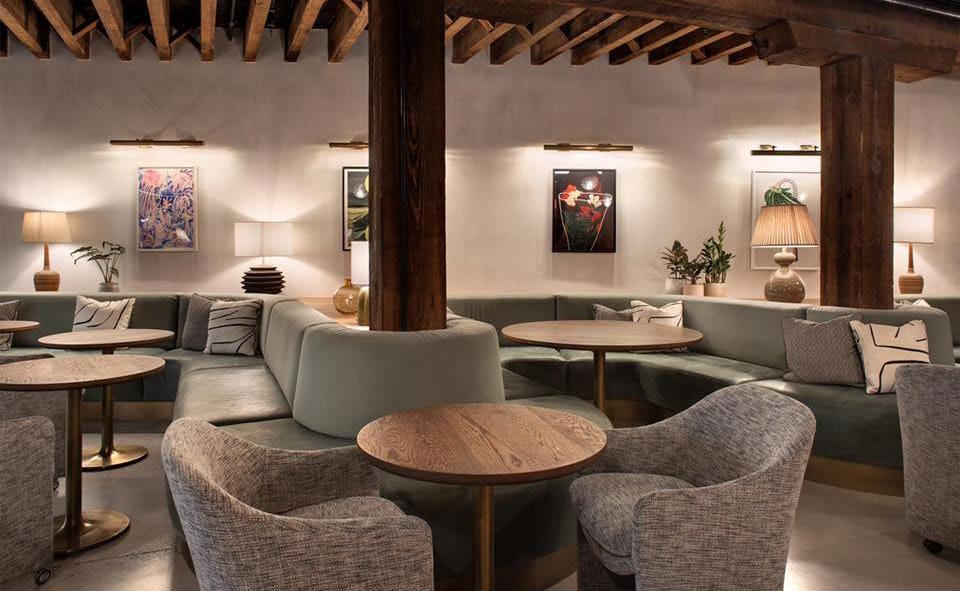
Rendering vs Reality
For the main member dining space - A custom all-brass pantry featuring ribbed glass cabinet doors is coupled with a Calacatta Viola stone top.
Final staging photos courtesy of Soho House and Vogue
Challenge: All exposed masonry walls are historically protected. The entire pantry had to be built unattached to the wall.
