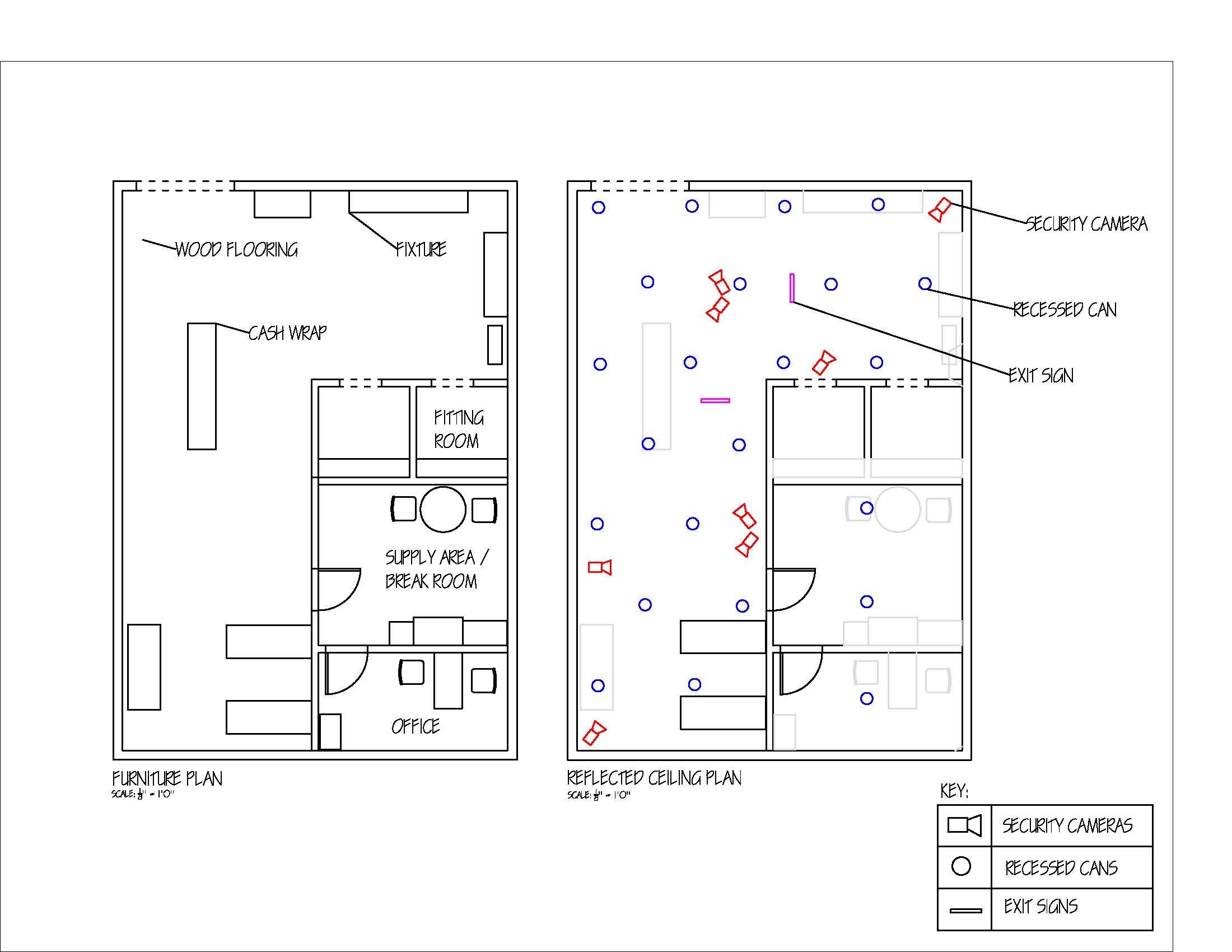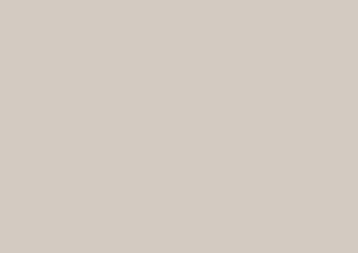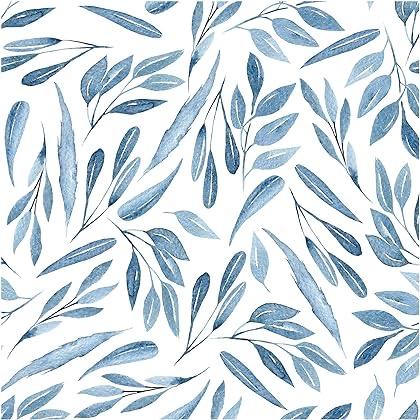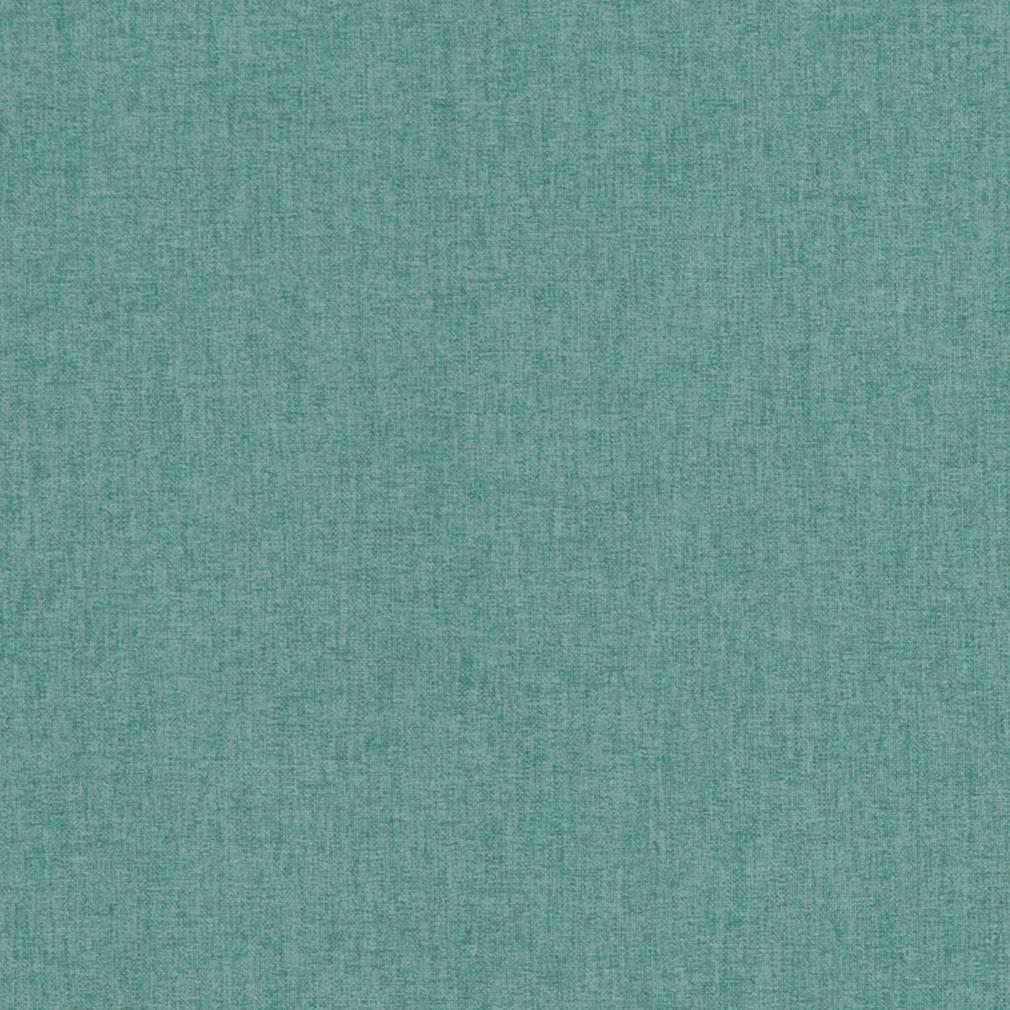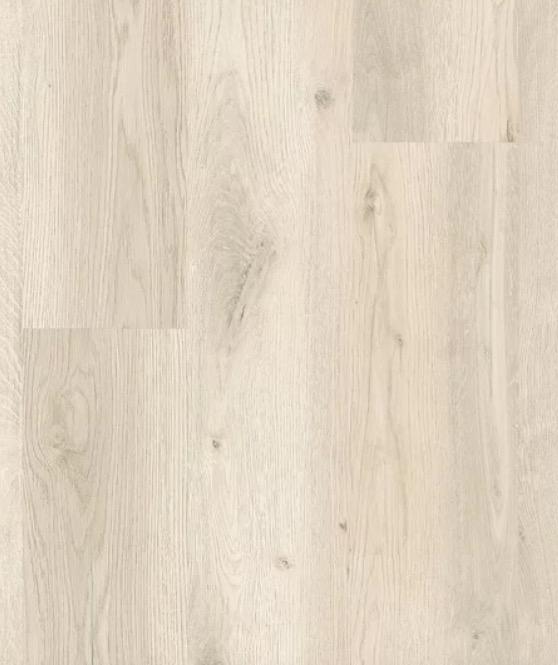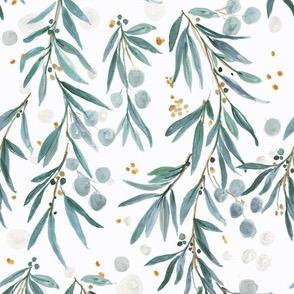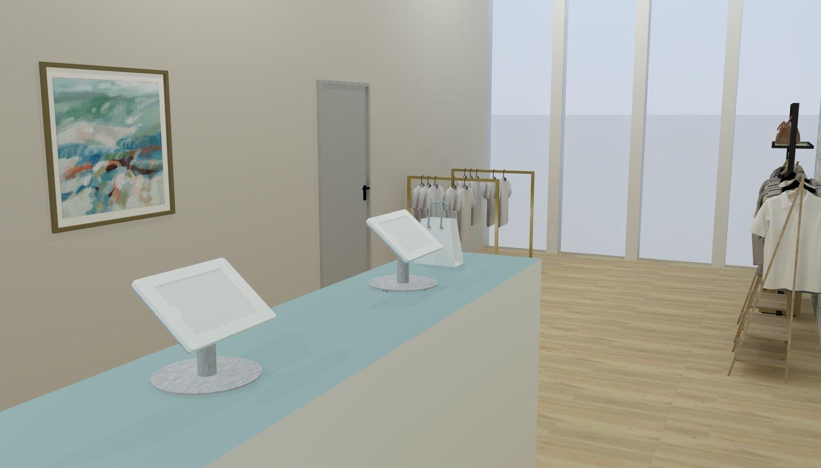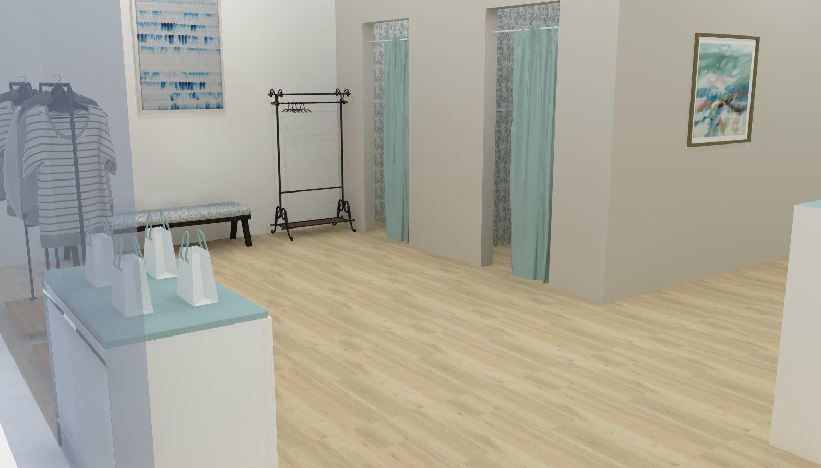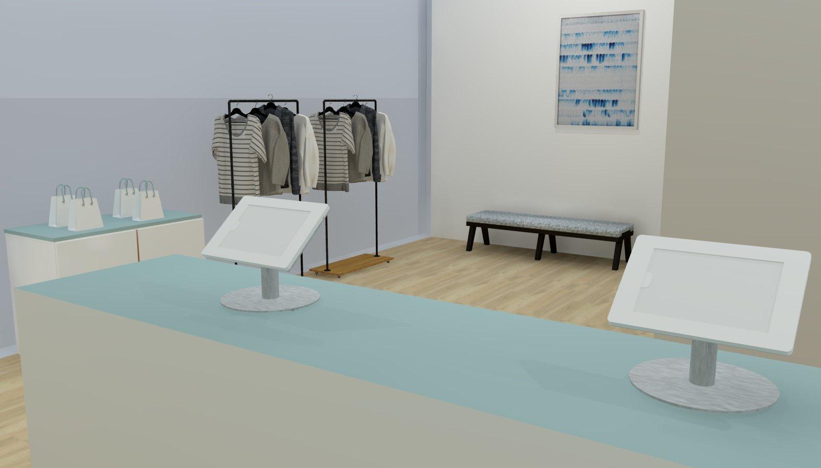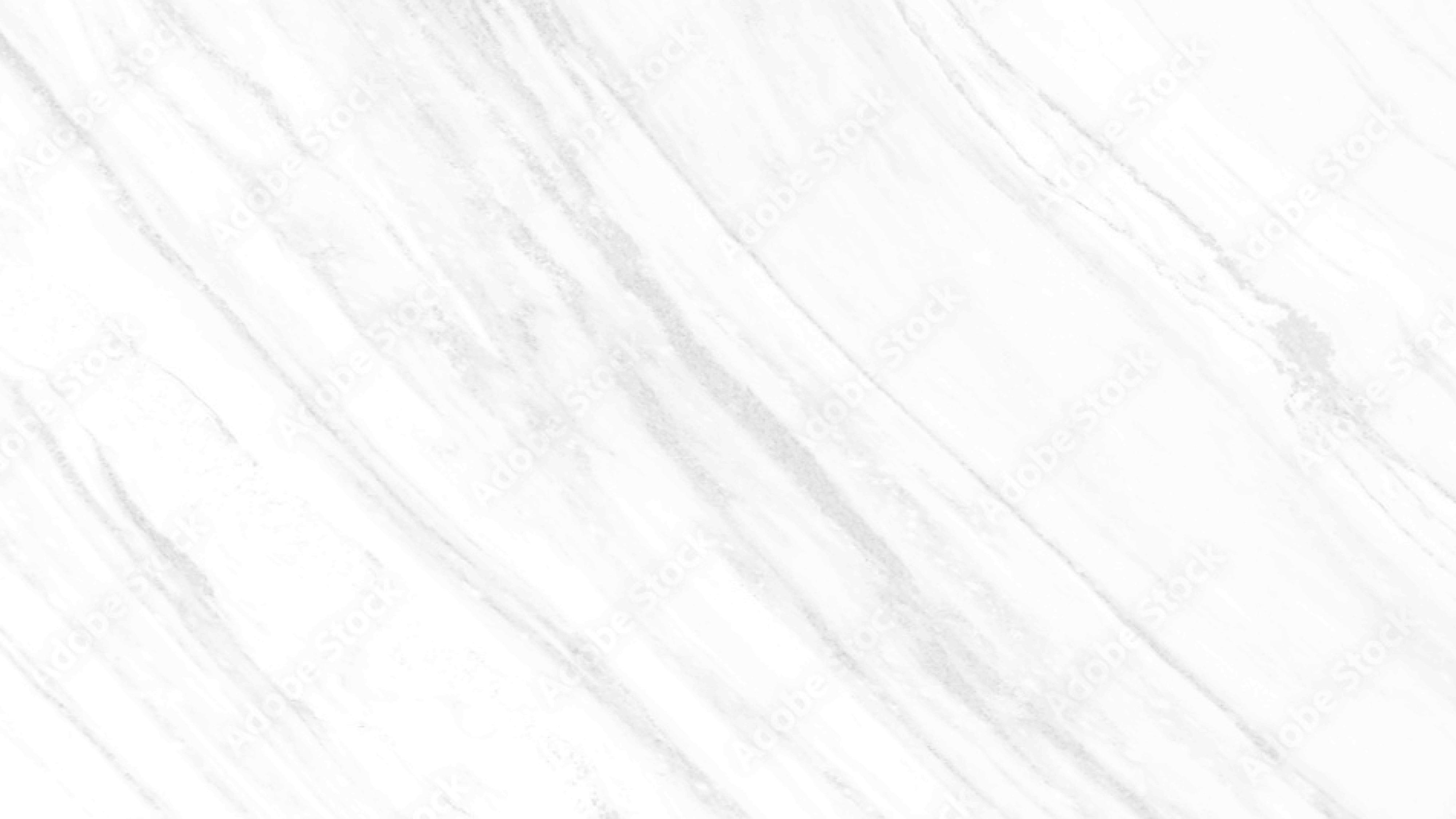

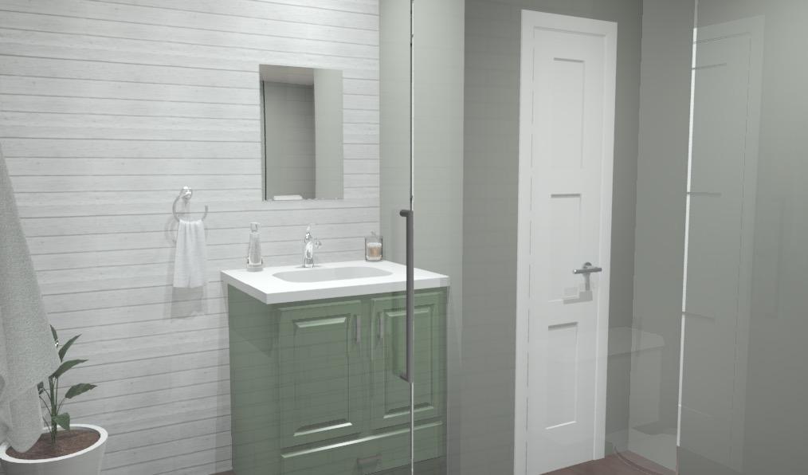
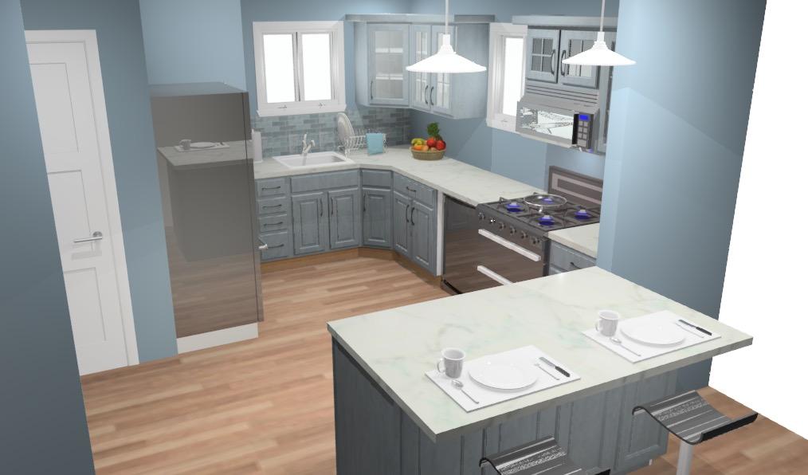
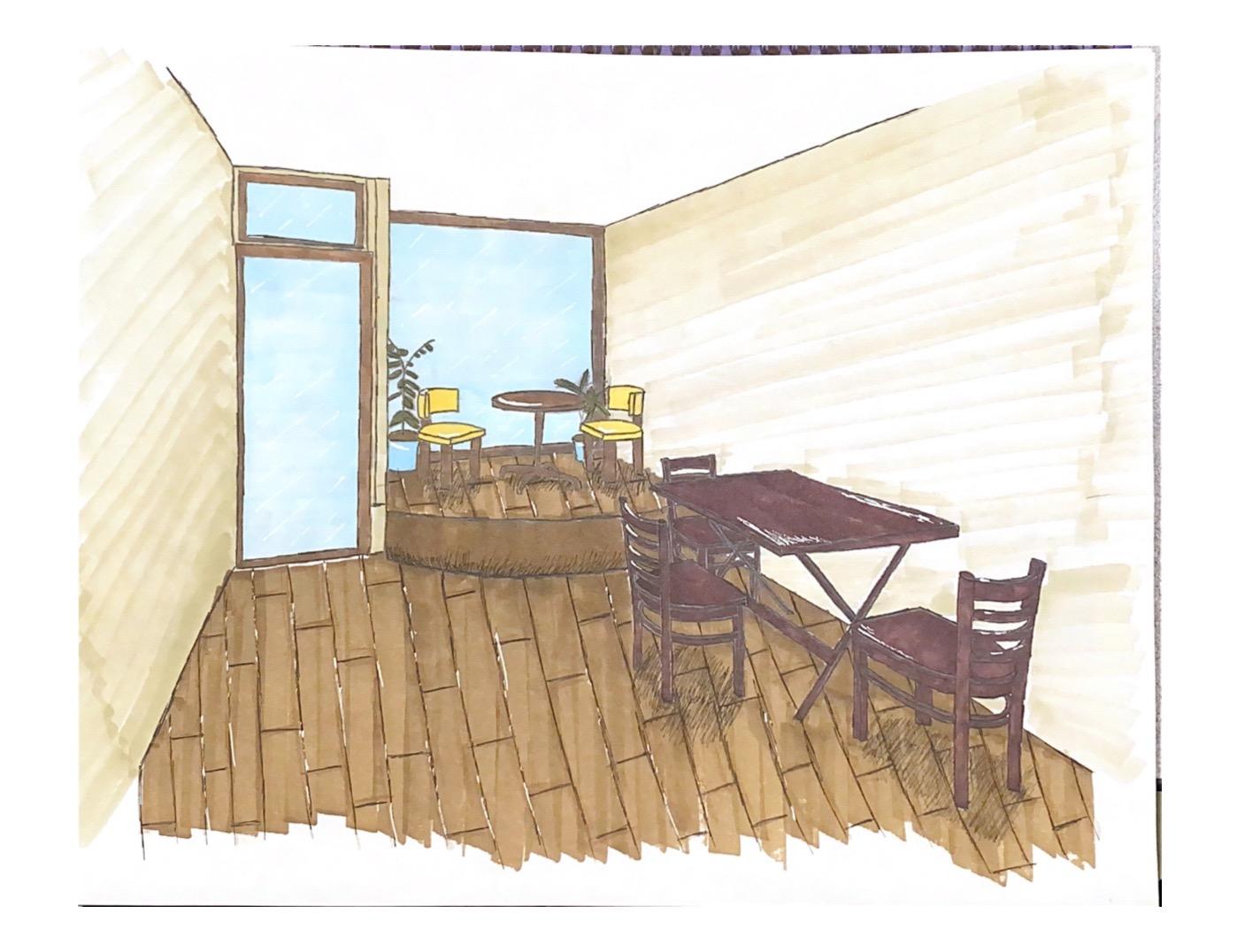

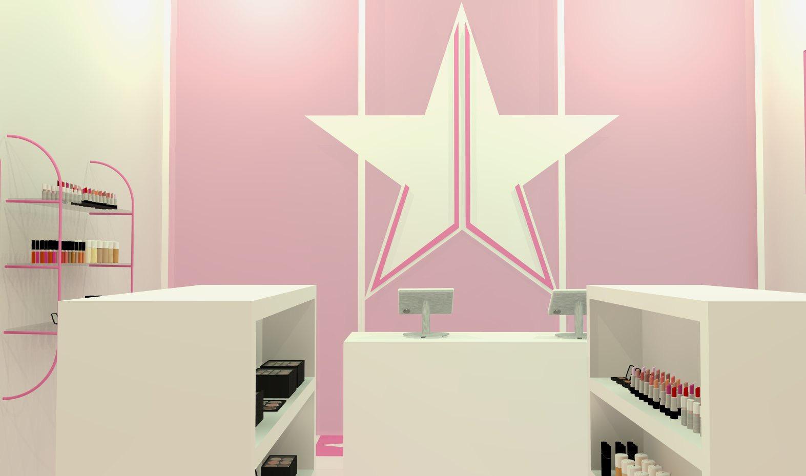
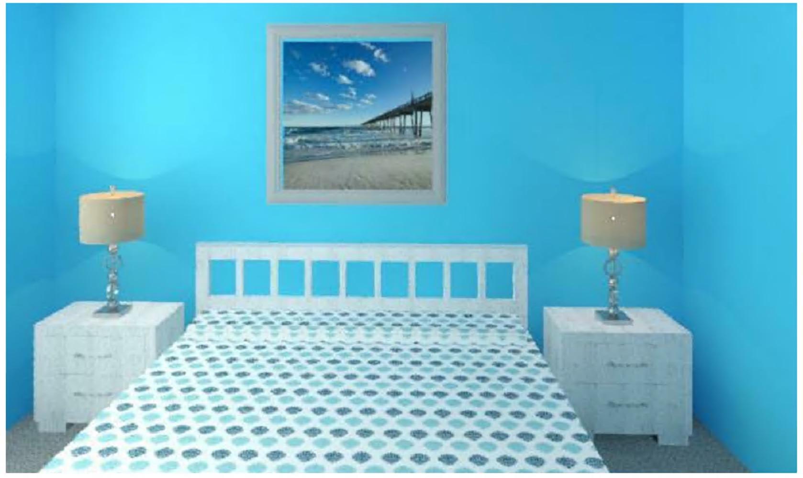
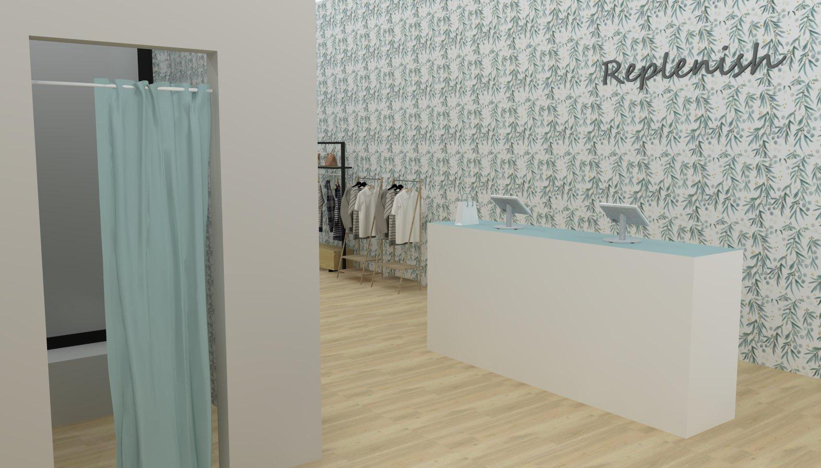












For this project, we were to choose a client to interview and either redesign an existing bathroom or design a new construction. I chose to interview the Donia family, and redesigned an existing bathroom. The client had no linen closet so the biggest thing that they asked for was a place to store towels, cleaning supplies, etc. The existing sink had no storage underneath, so they also asked for a vanity to provide extra storage underneath.

Done with: 20/20 Design

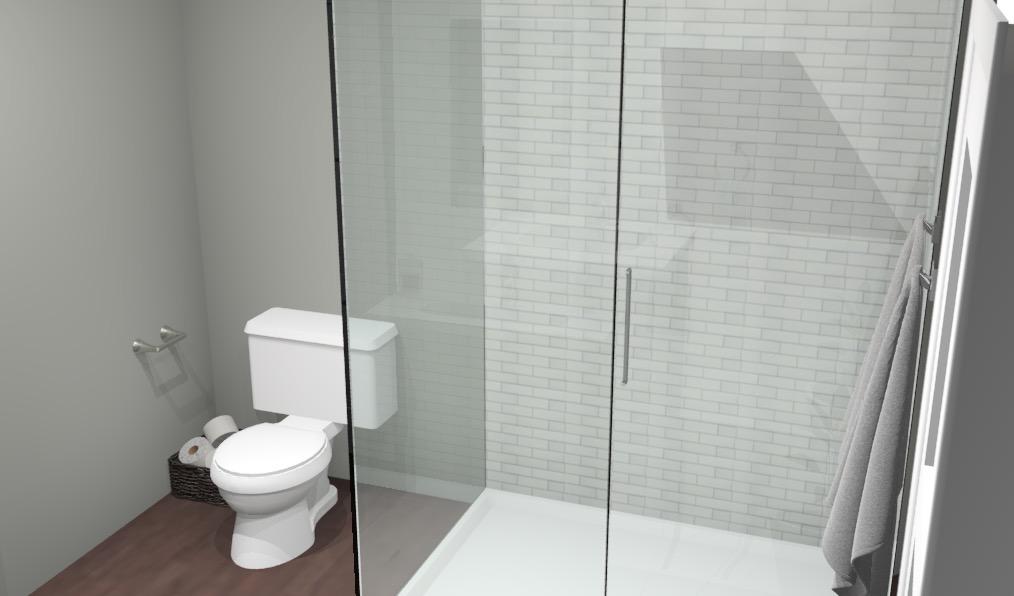
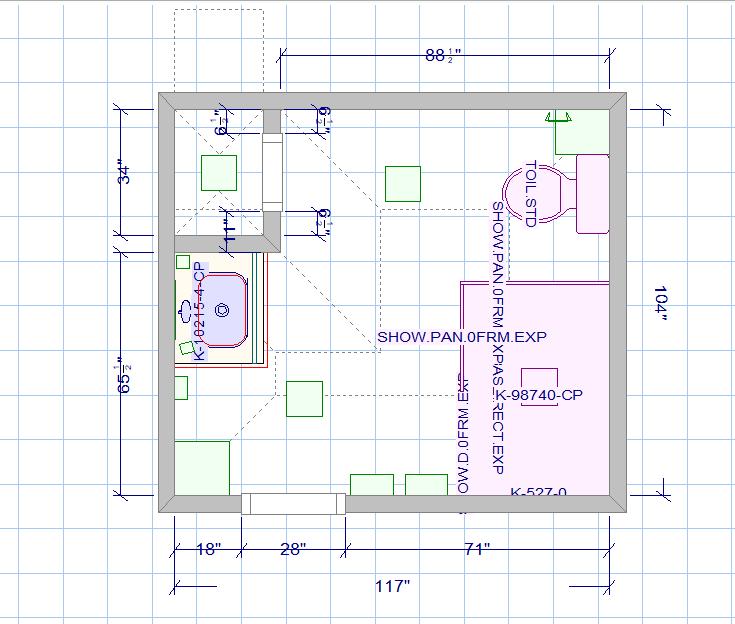
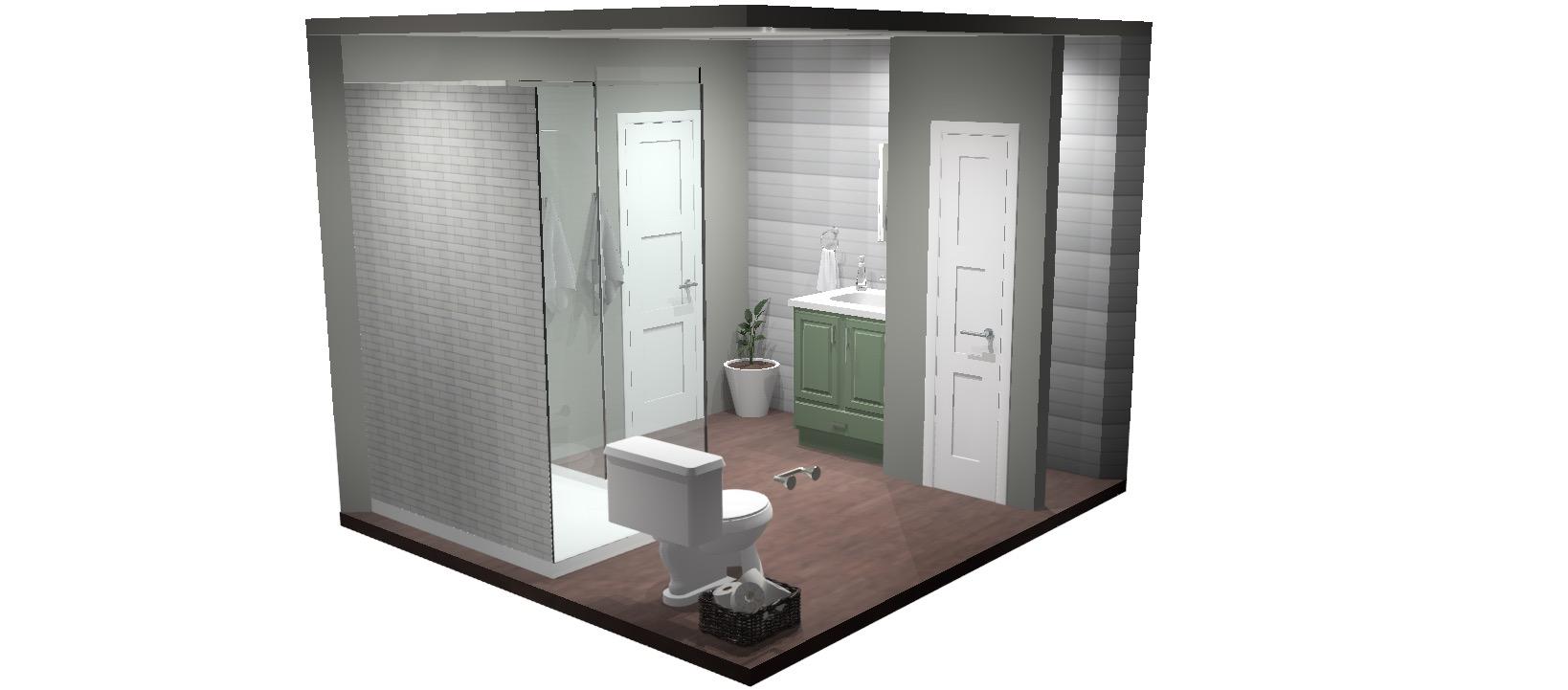

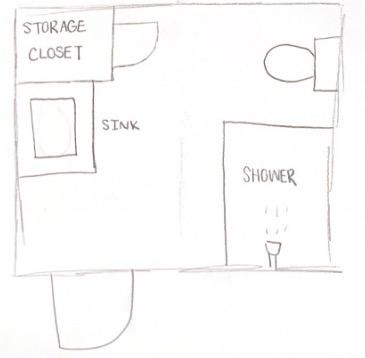

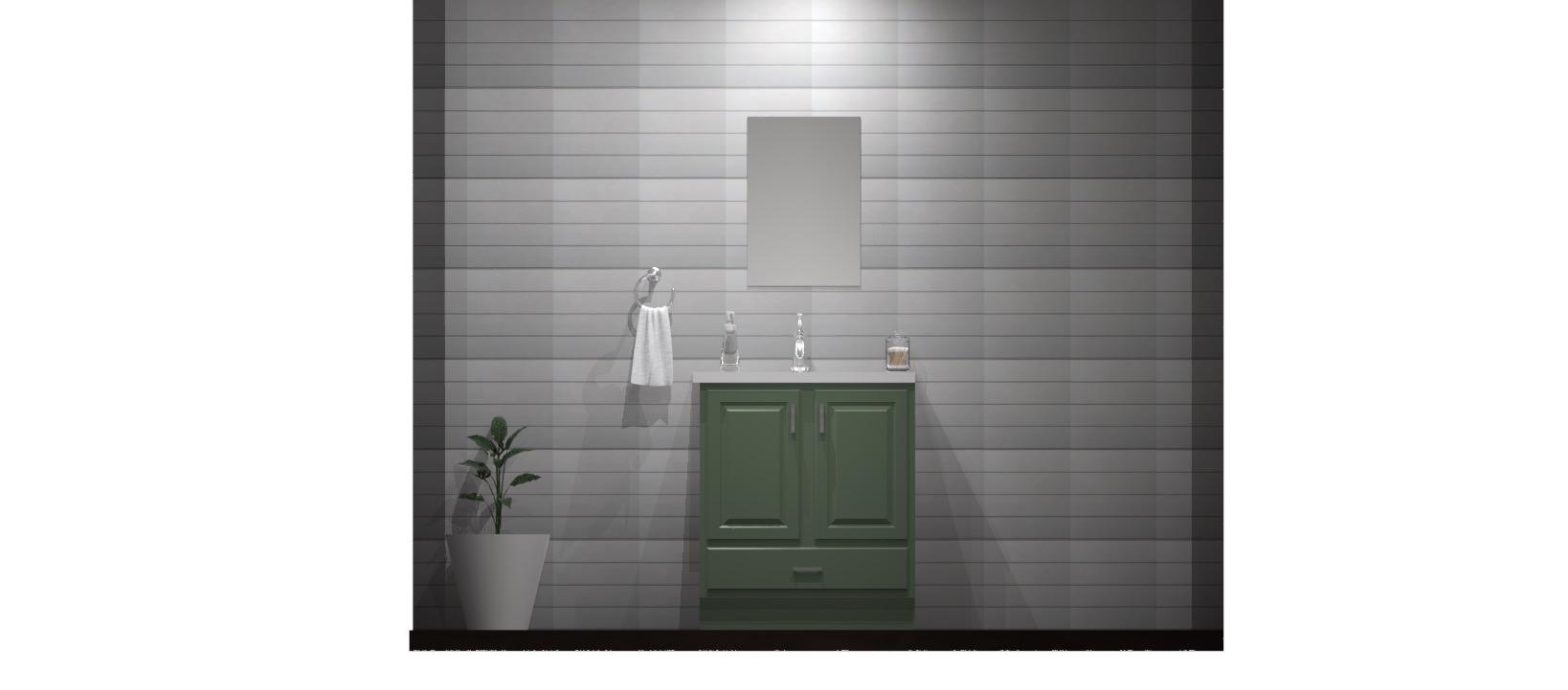

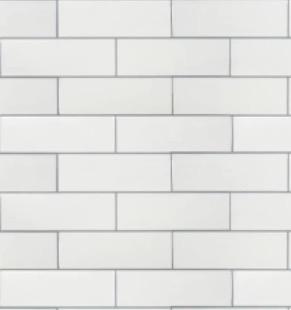
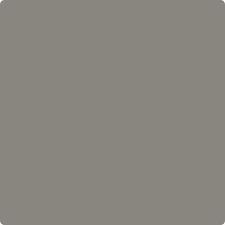
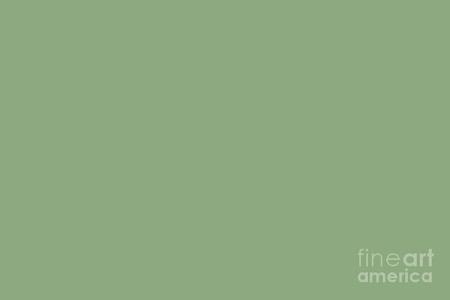
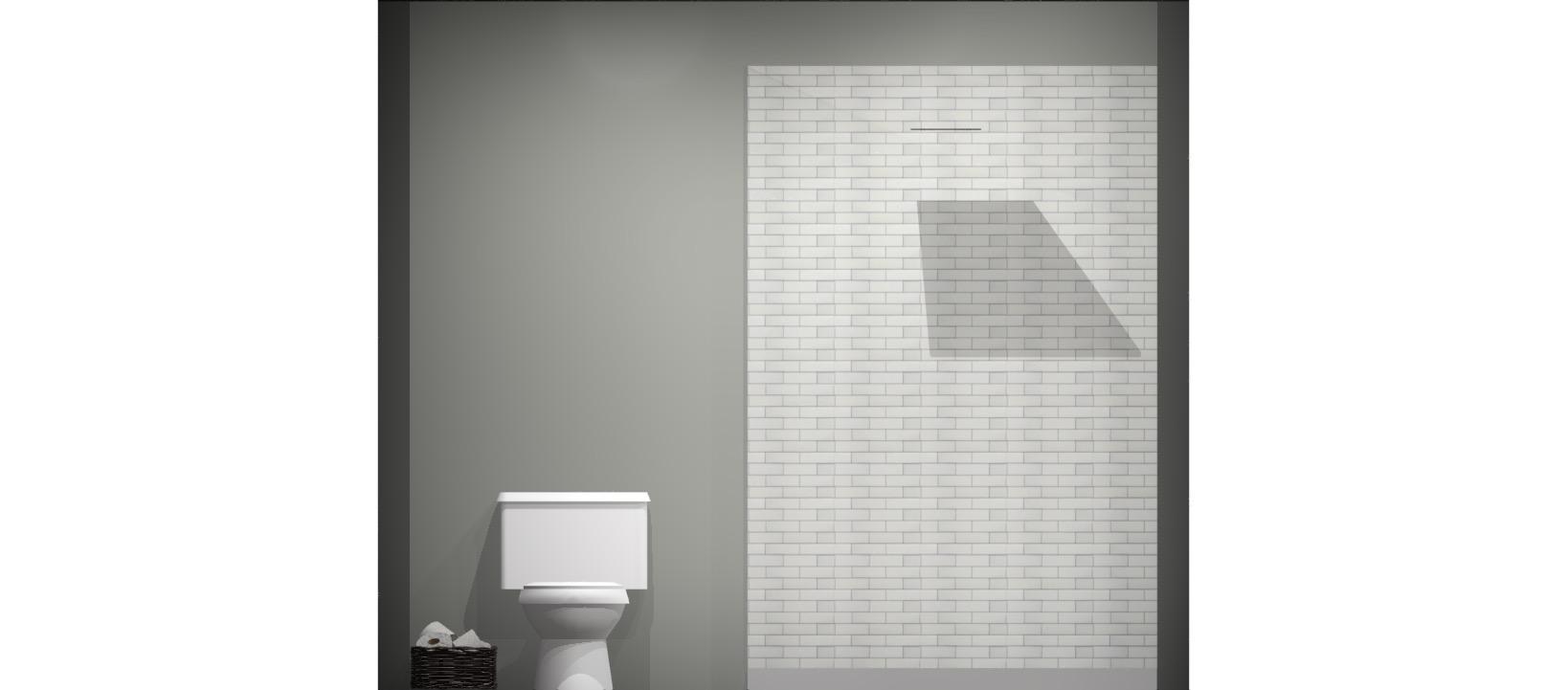




For this project, we were to design an original kitchen for any client of our choice. I chose to interview the Skeath family and completely redesign their kitchen area. The biggest thing was a lack of storage, so I added lot of additional base cabinets along with overhead cabinets. They also had no functional seating area, so I removed a wall and added a peninsula with enough space on the other side to have bar seating.

Done With: 20/20 Design


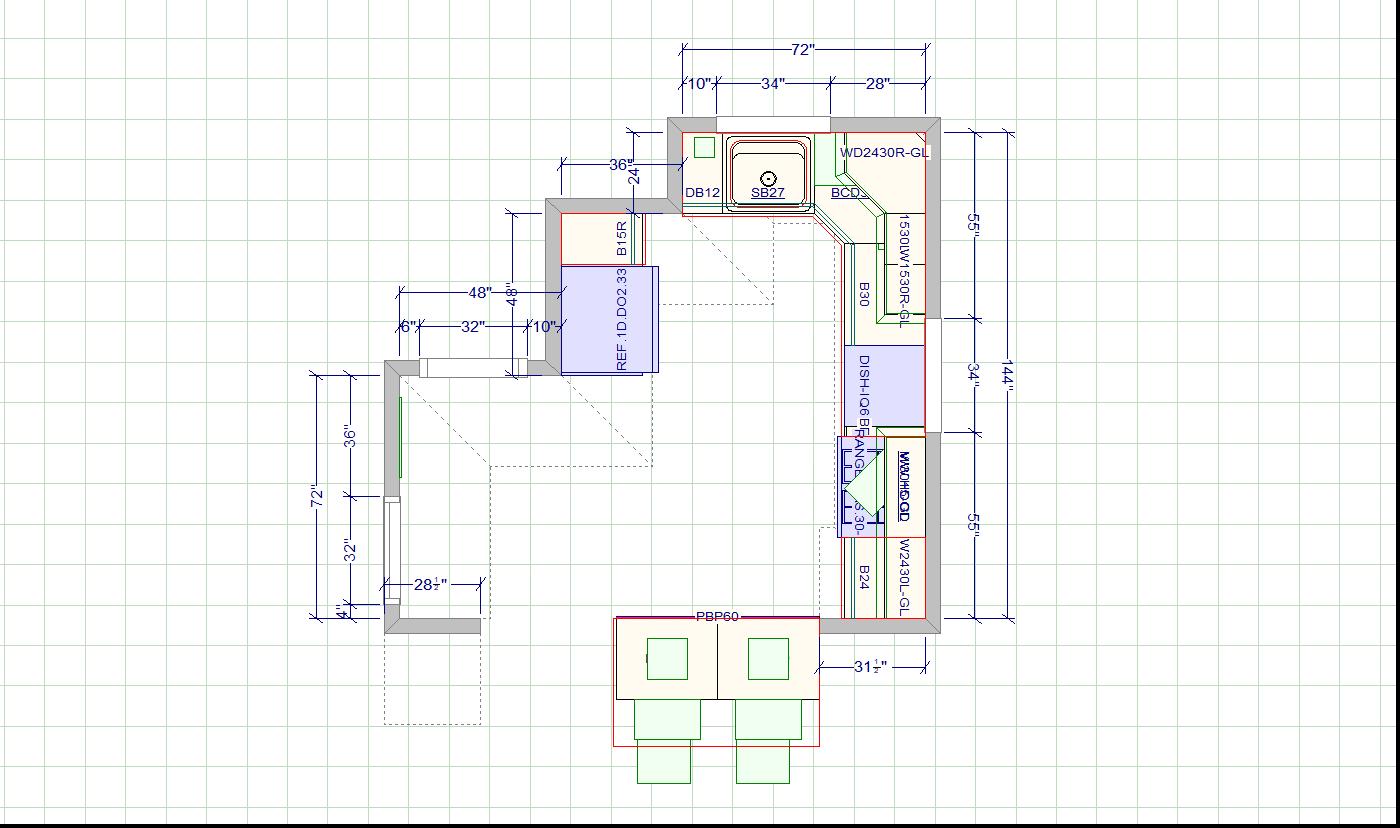
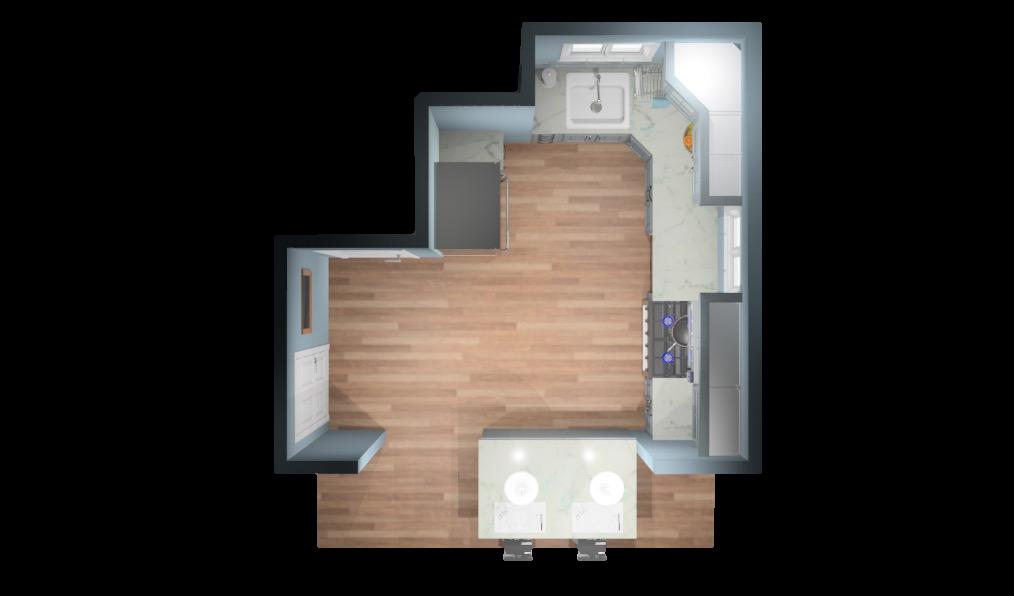




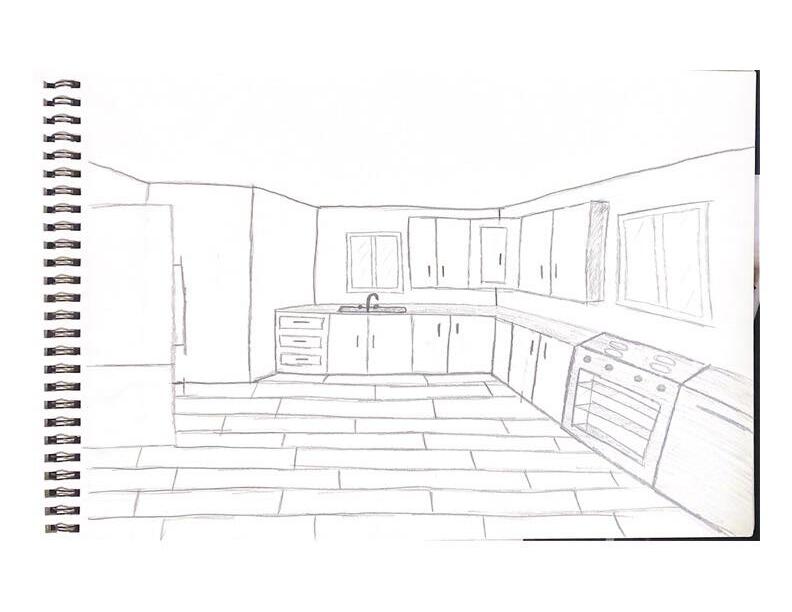

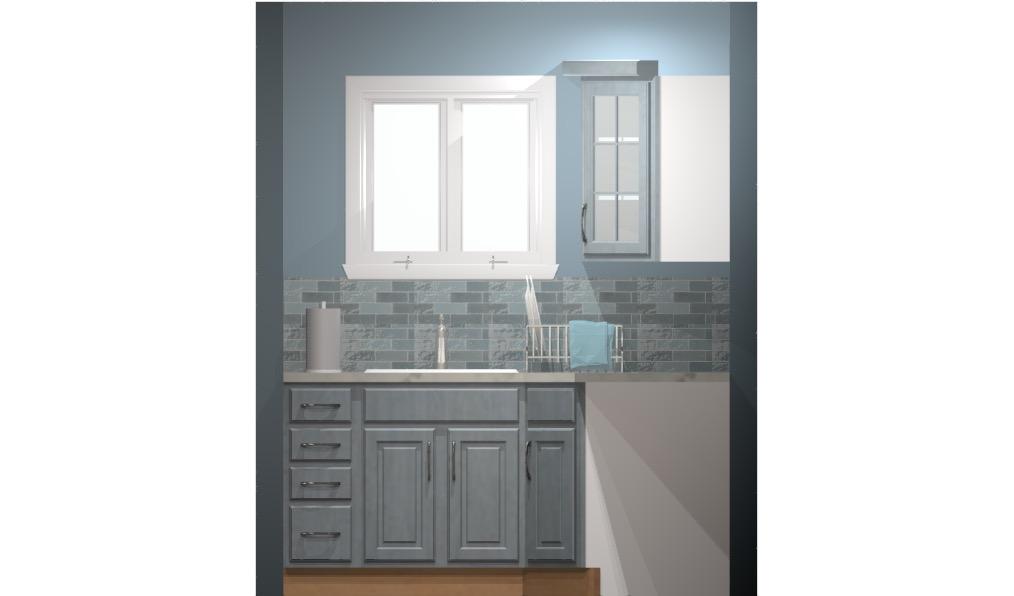
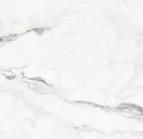

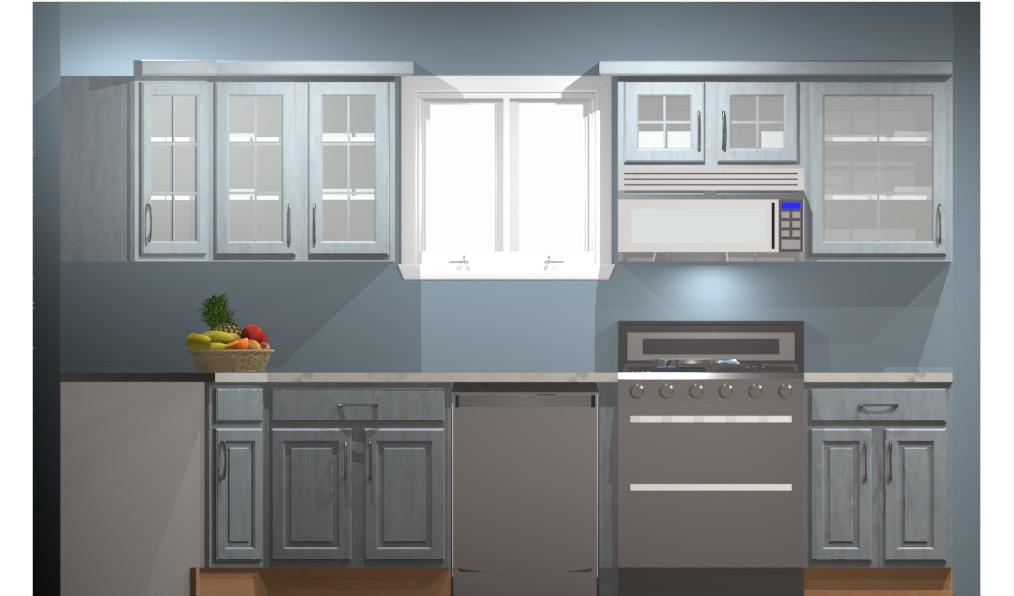

For this project, we were to measure an existing business in Indiana, Pennsylvania and give it a complete redesign. The techniques focused on in this project were hand rendering with markers and Photoshop. First, the different perspectives were to be hand sketched and then rendered. Then the sketches were to be put into AutoCAD and rendered with Photoshop. Done With: Hand Rendering and Photoshop


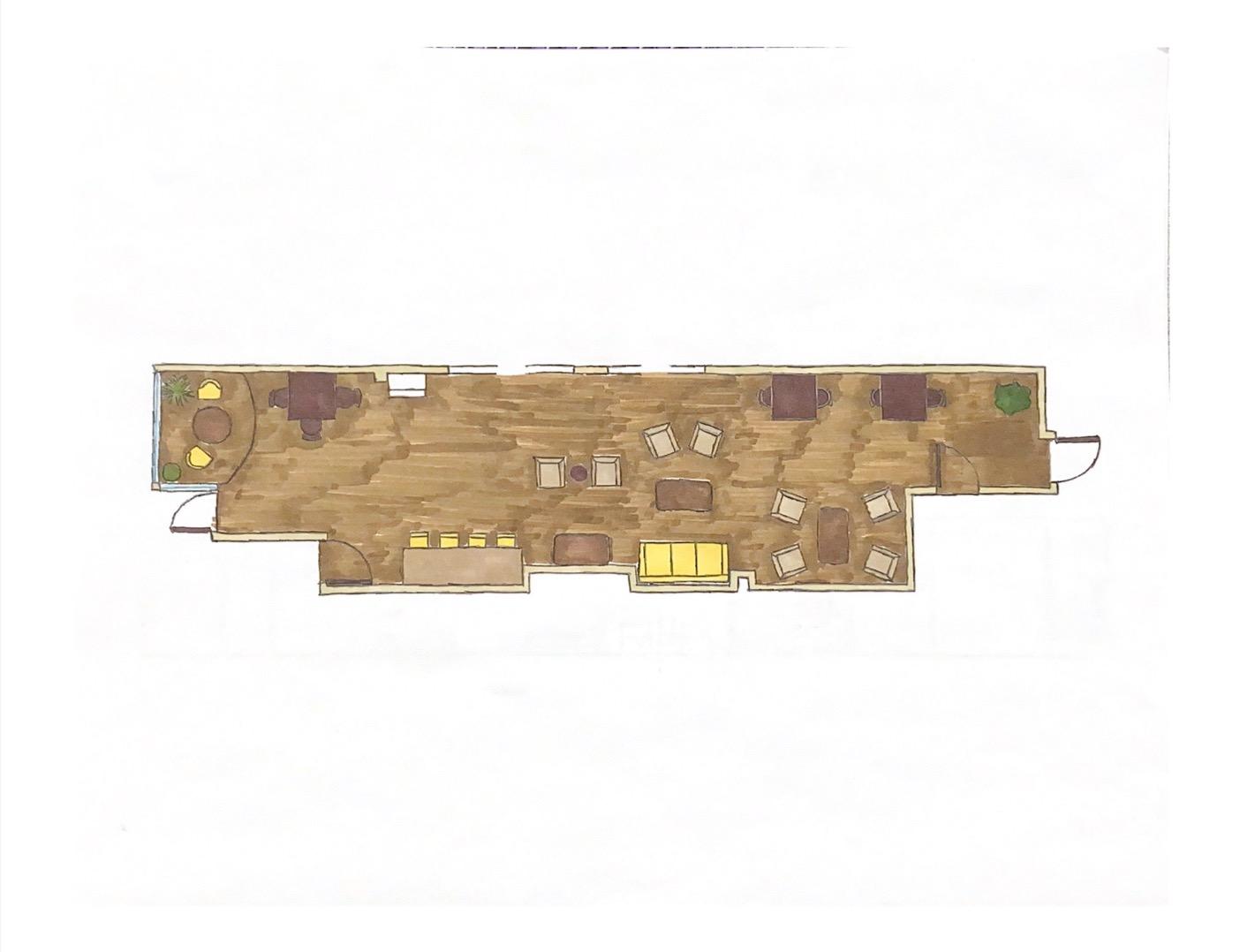

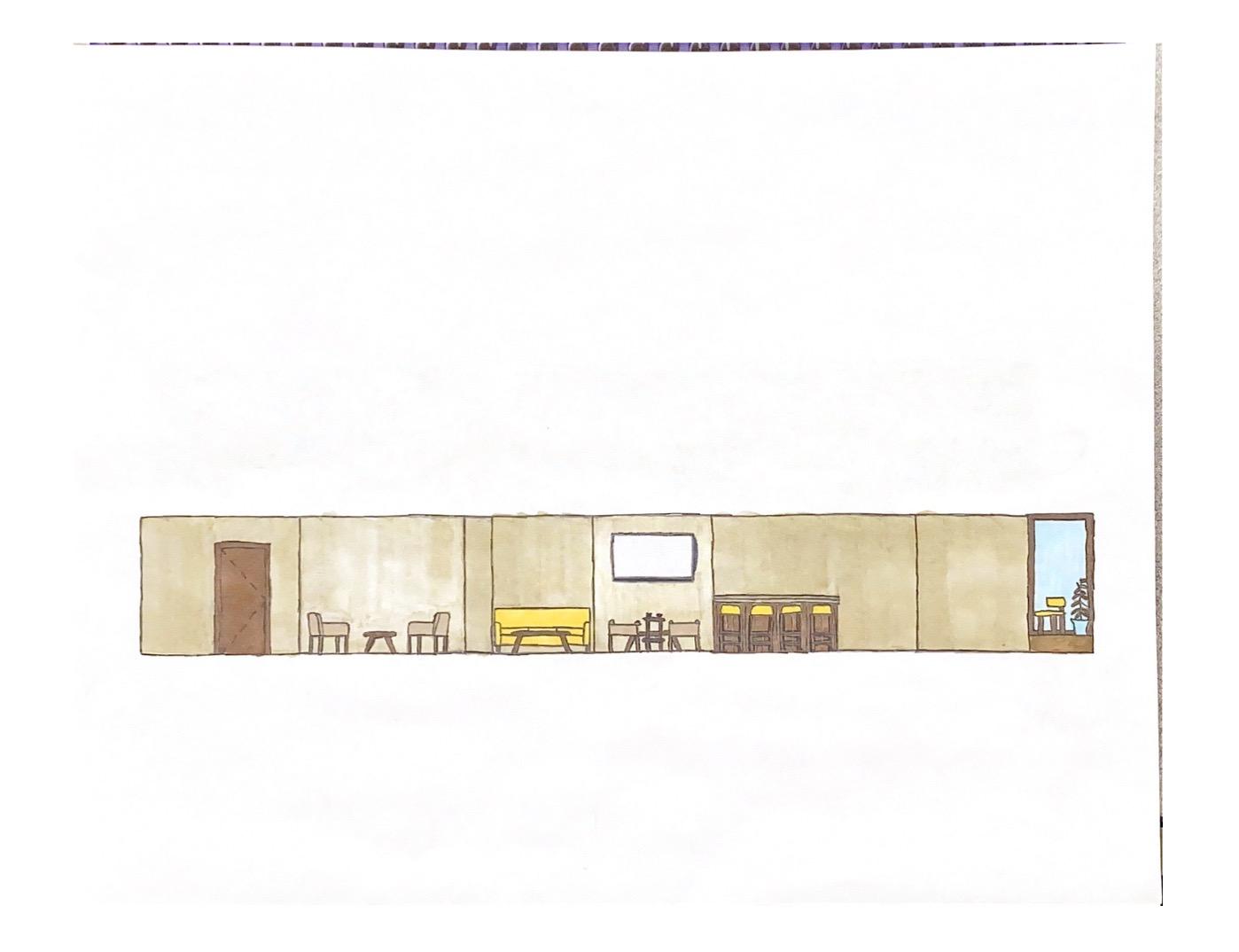




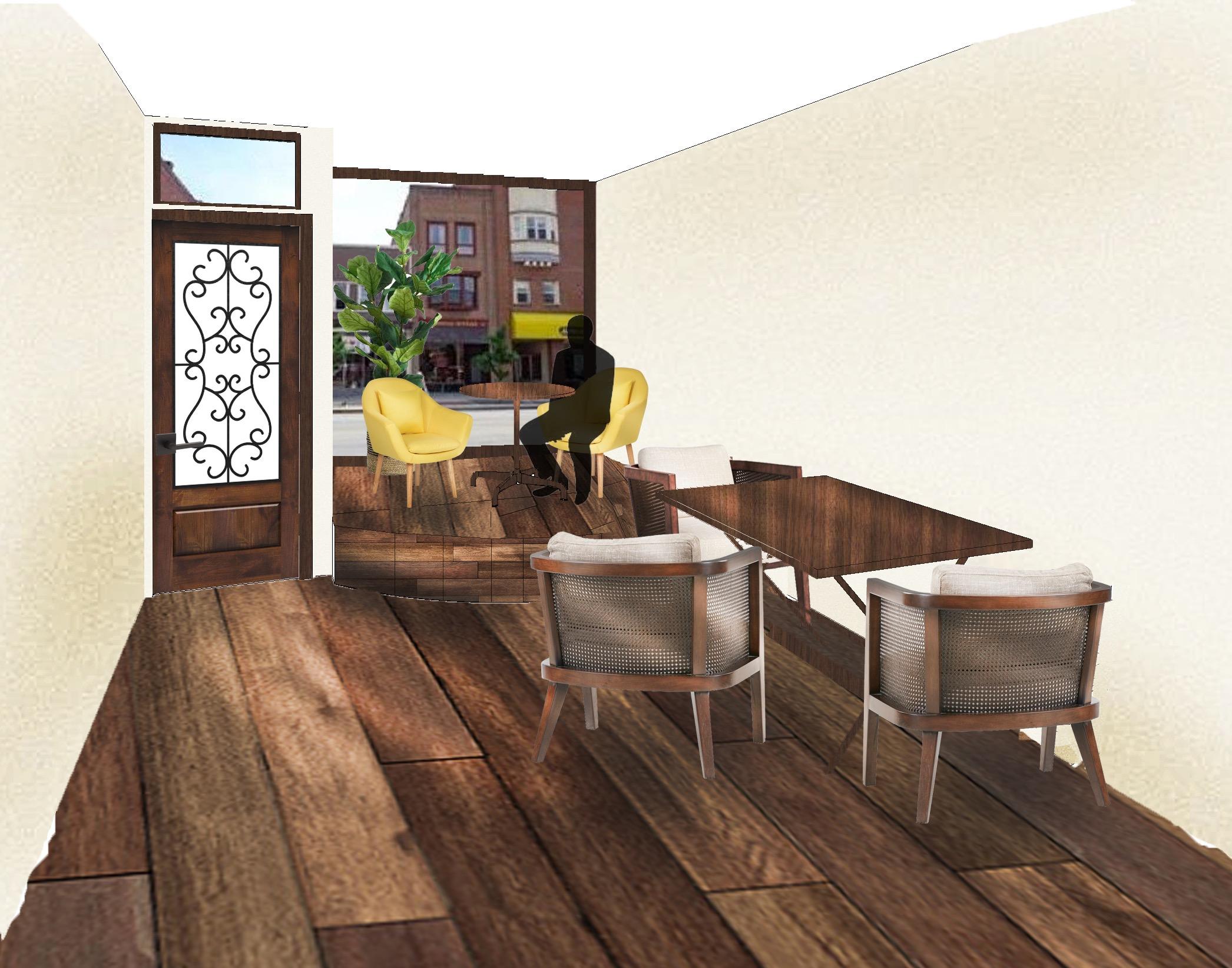

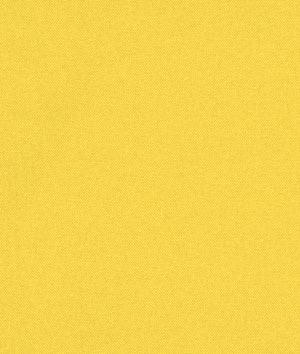

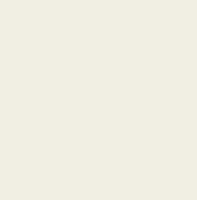
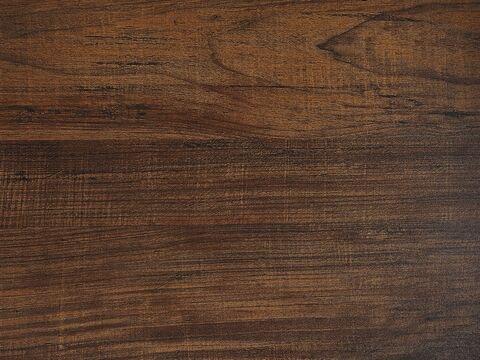
For this project, we were to select brand that primarily exists online and create a pop - up store for them. We had to include an “instagrammable moment”, or something that would draw people in and make them want to take pictures and spread the word. For this, I chose to create a custom vanity that resembled old Hollywood glamour, and it would be a way for customers to test out the products in the store.

Done With: SketchUp

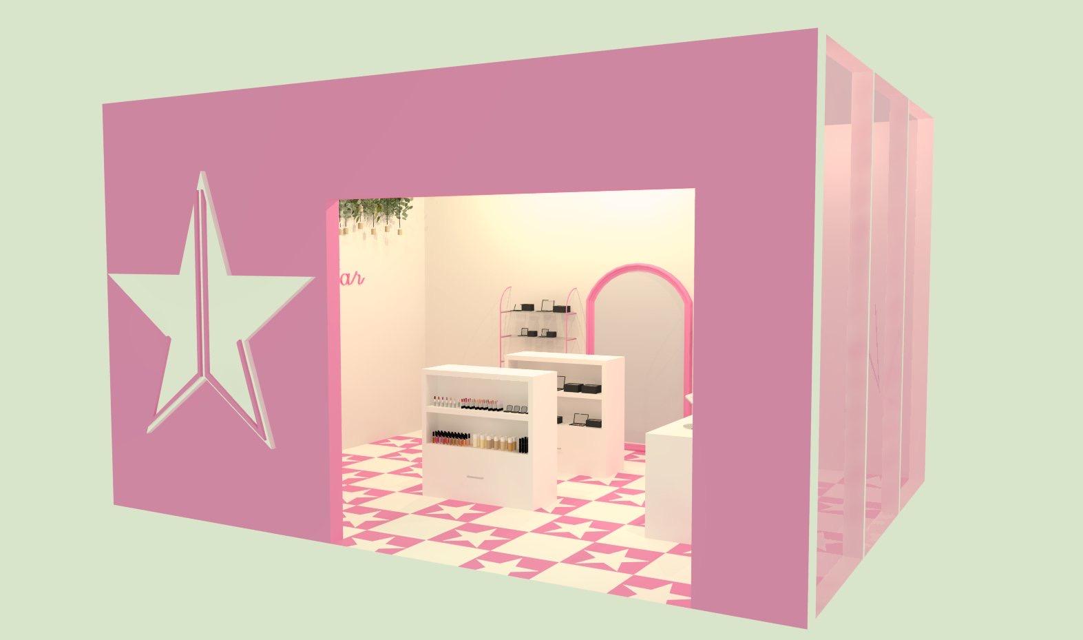
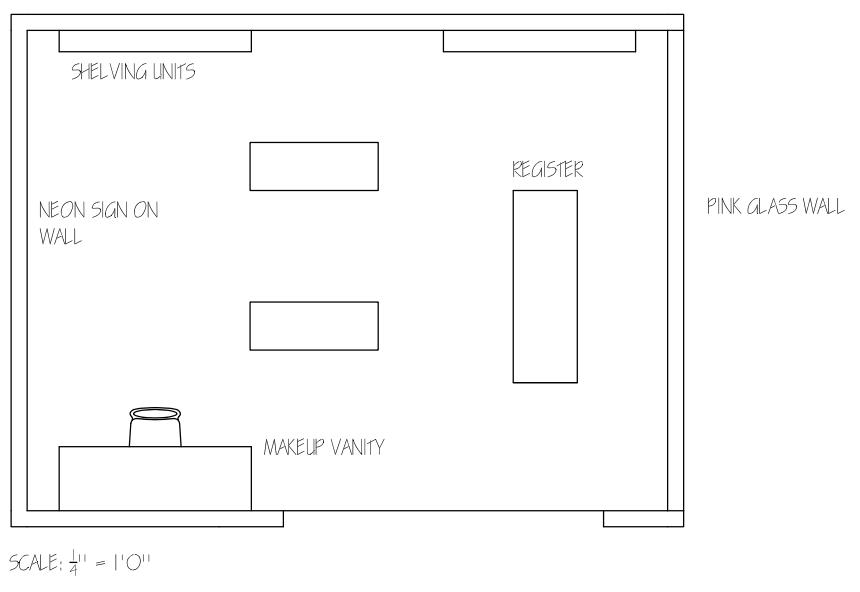
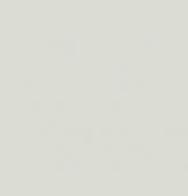
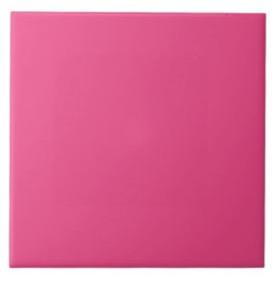
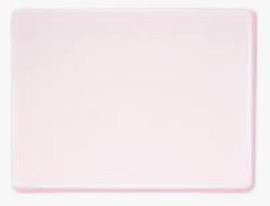

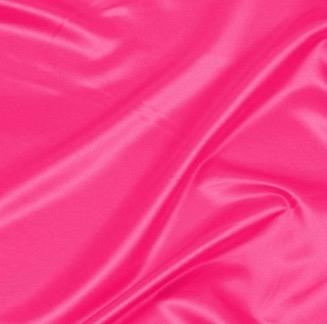
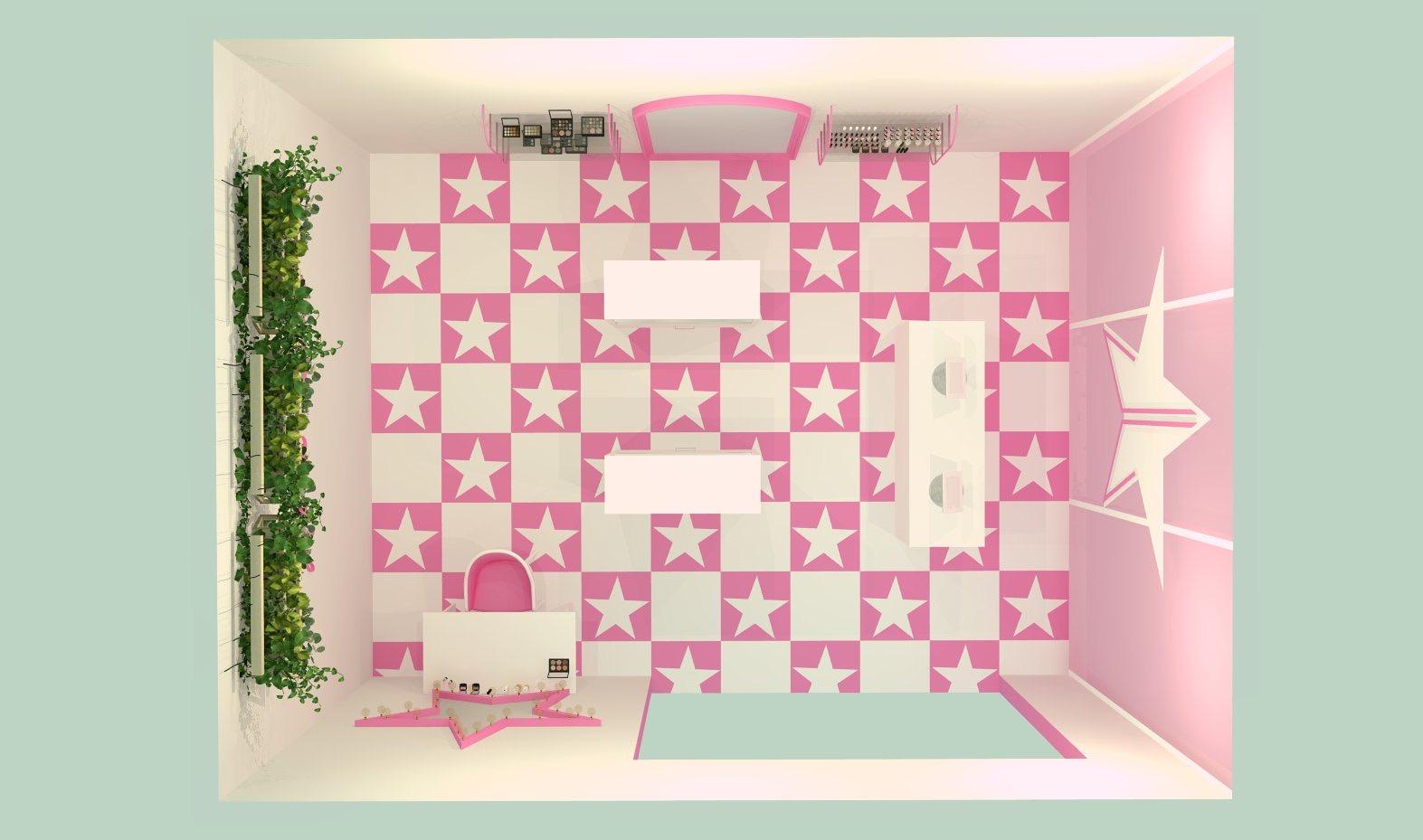
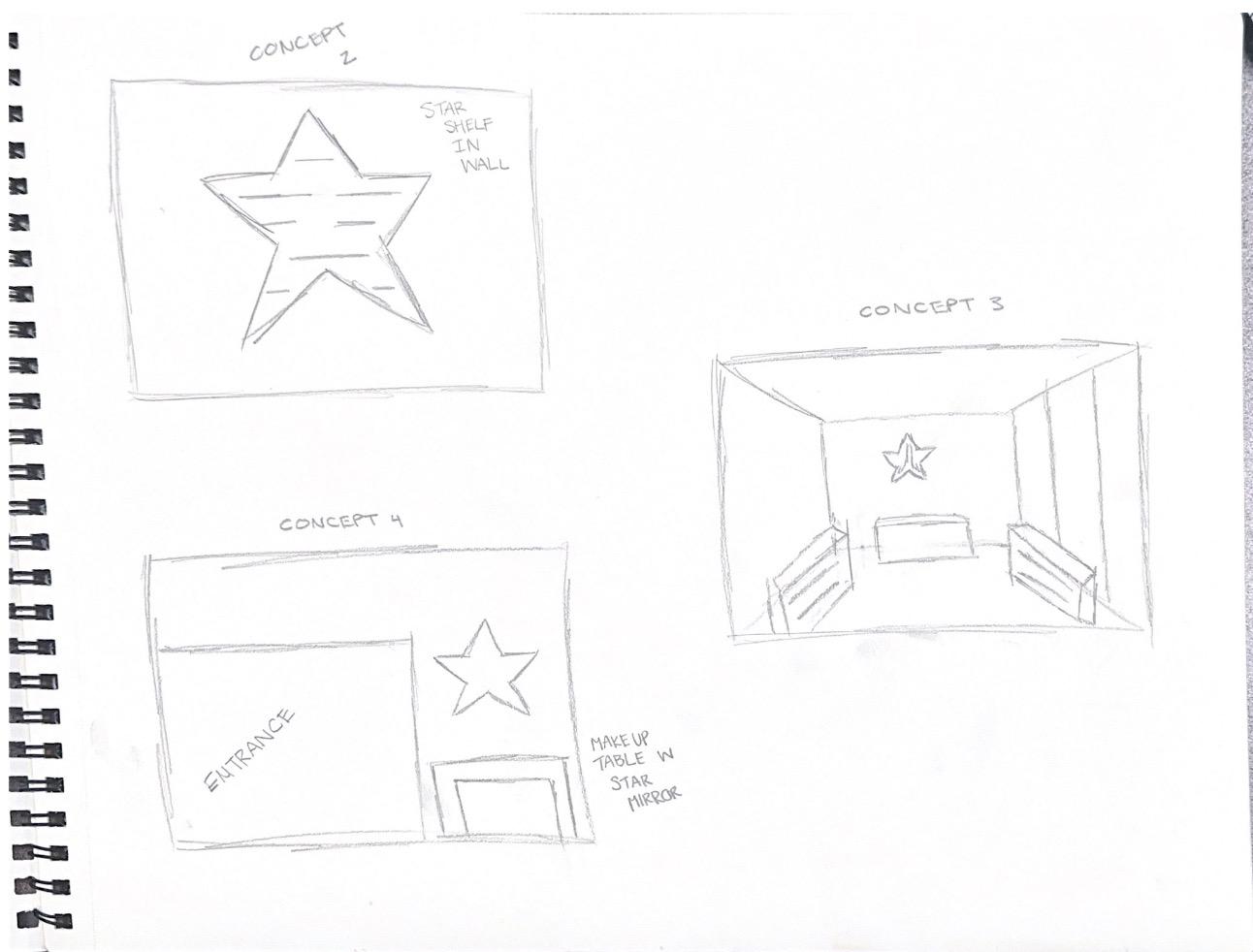
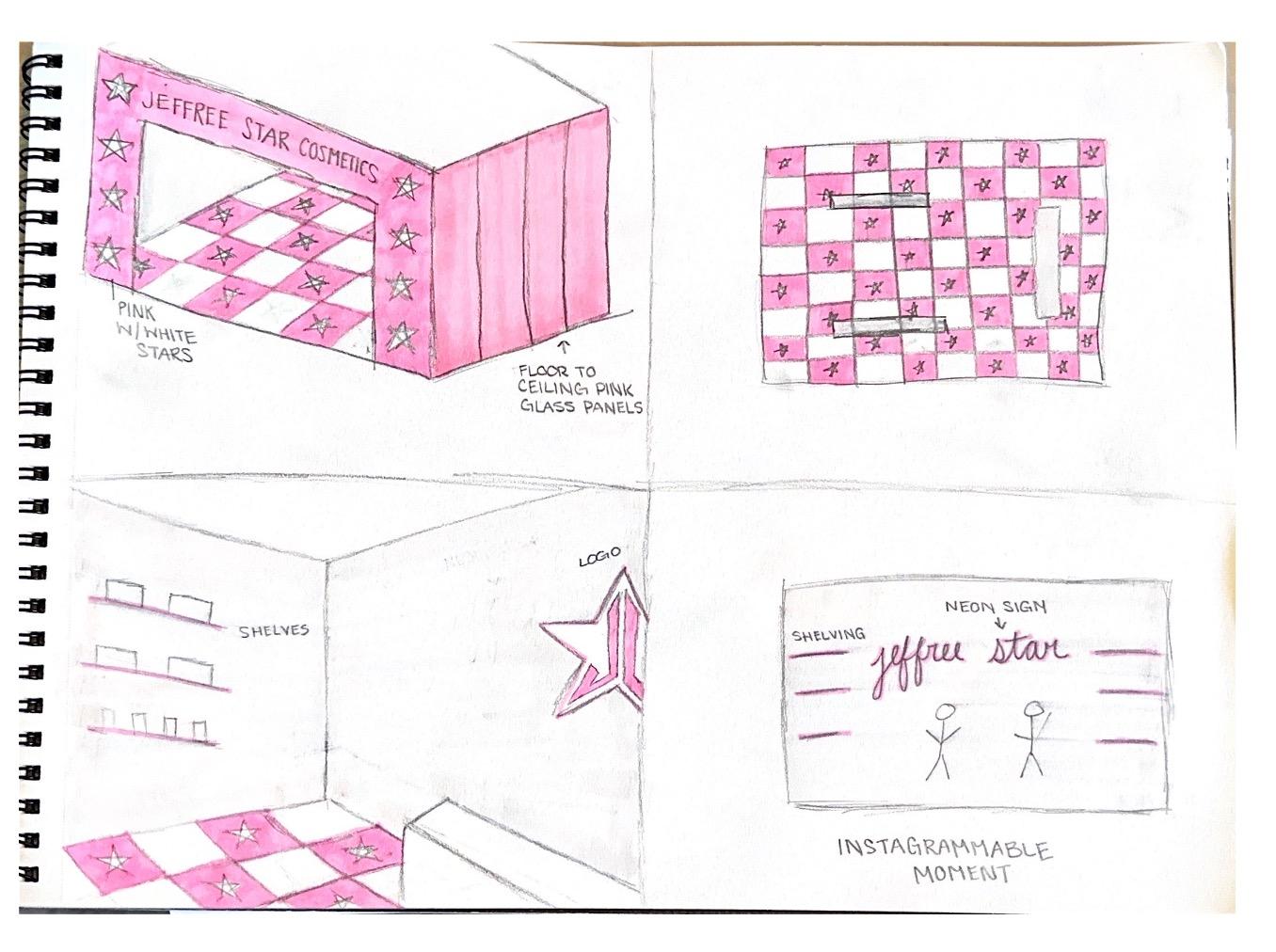


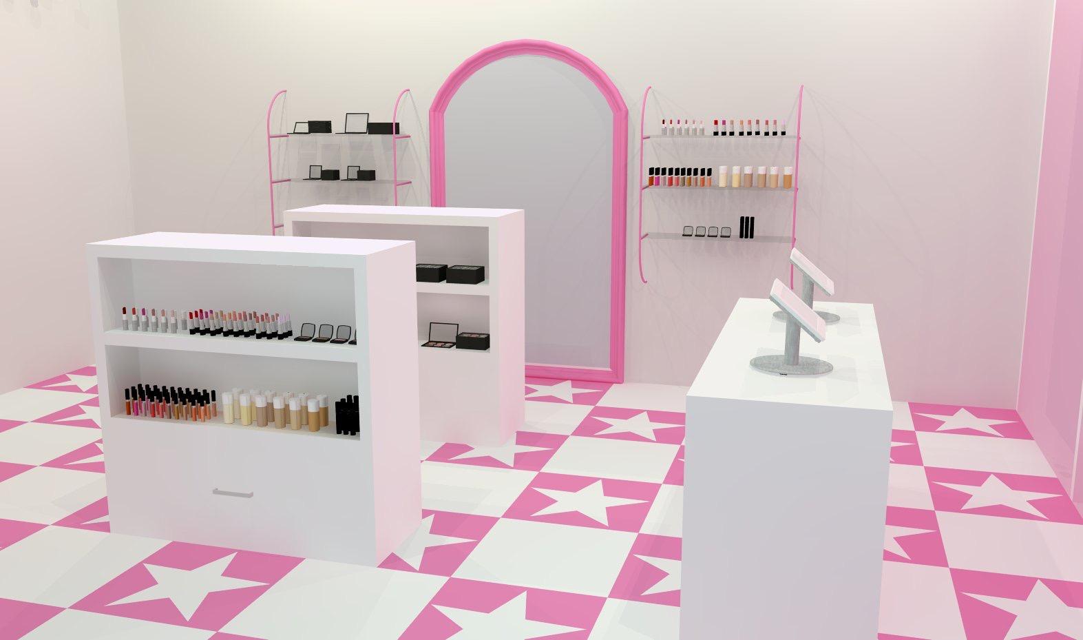
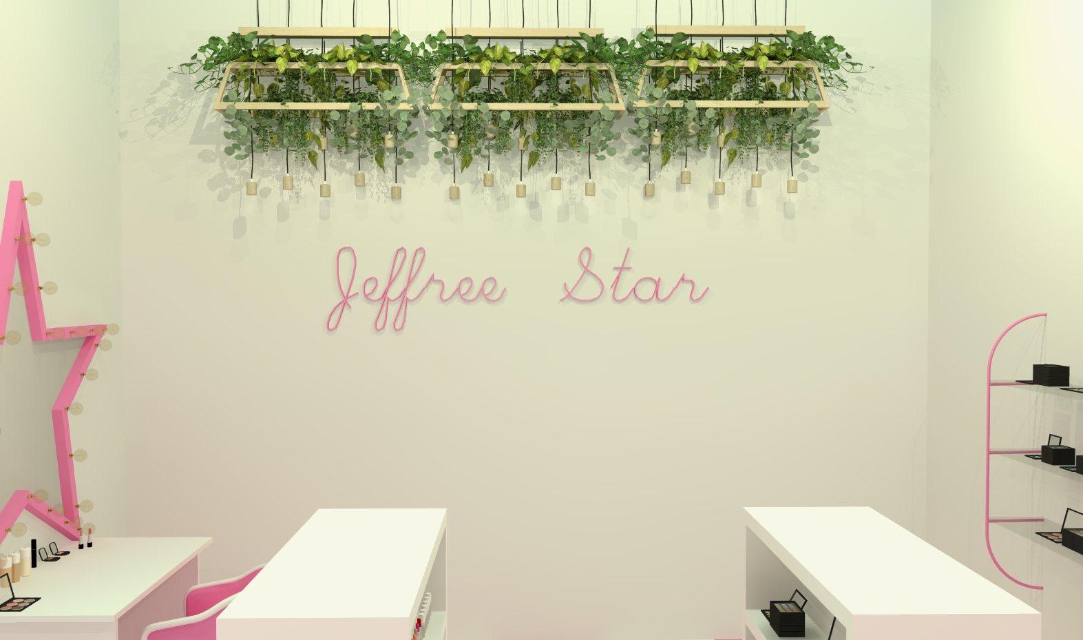
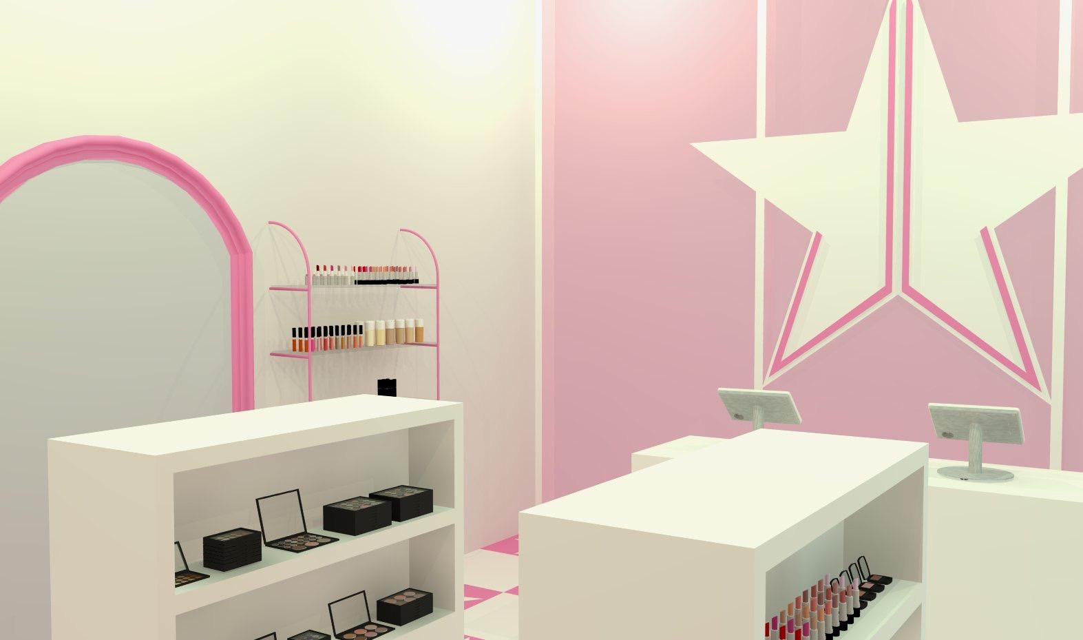
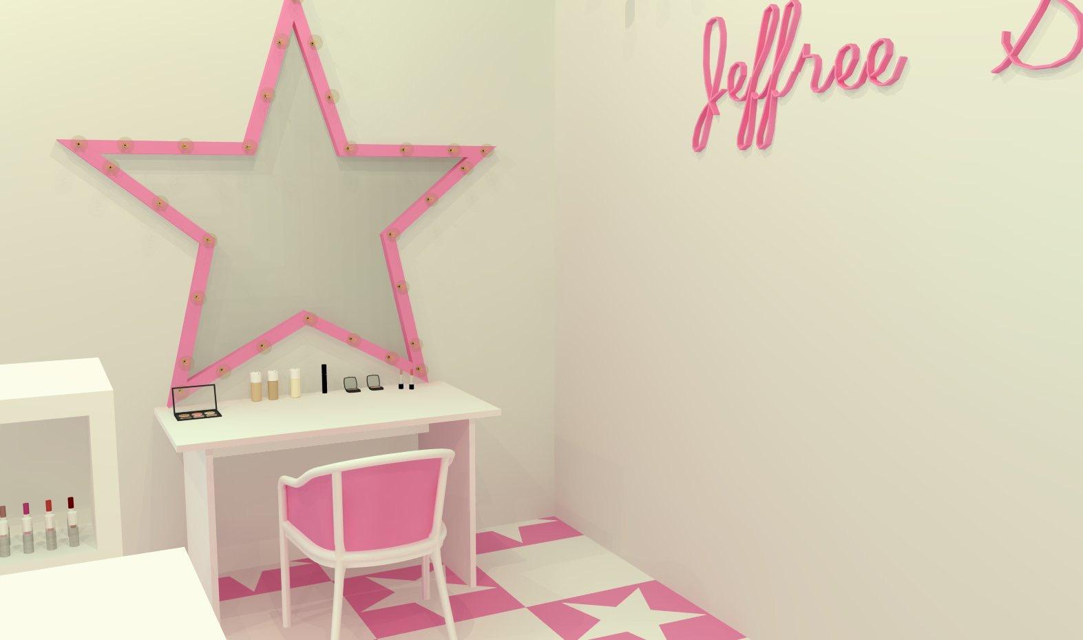
For this project, we were to design a hotel suite based off a location of our choosing. For my suite, I wanted to make it feel like a beachfront hotel. This was the first project completed digitally and so the main focus was applying materials and rendering different views.

Done With: AutoCAD and Revit




R E F L E C T E D C E I L I N G P L A N
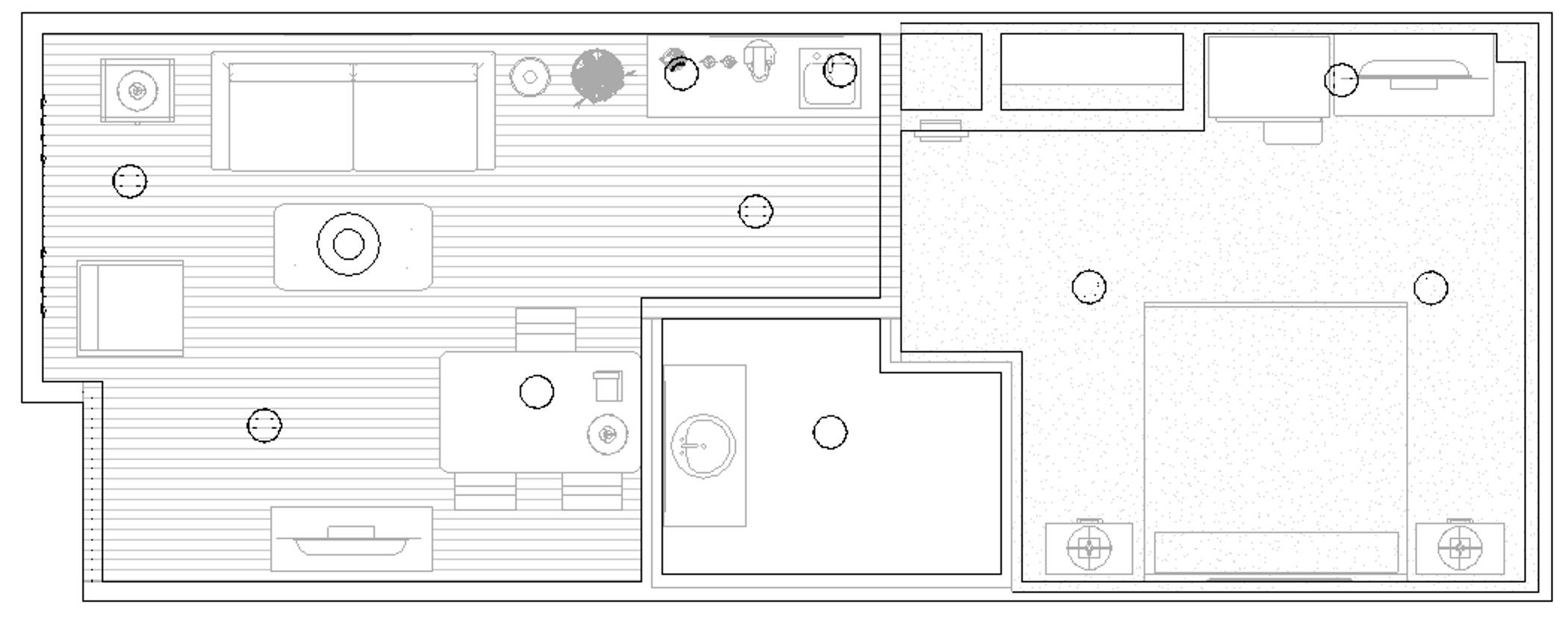
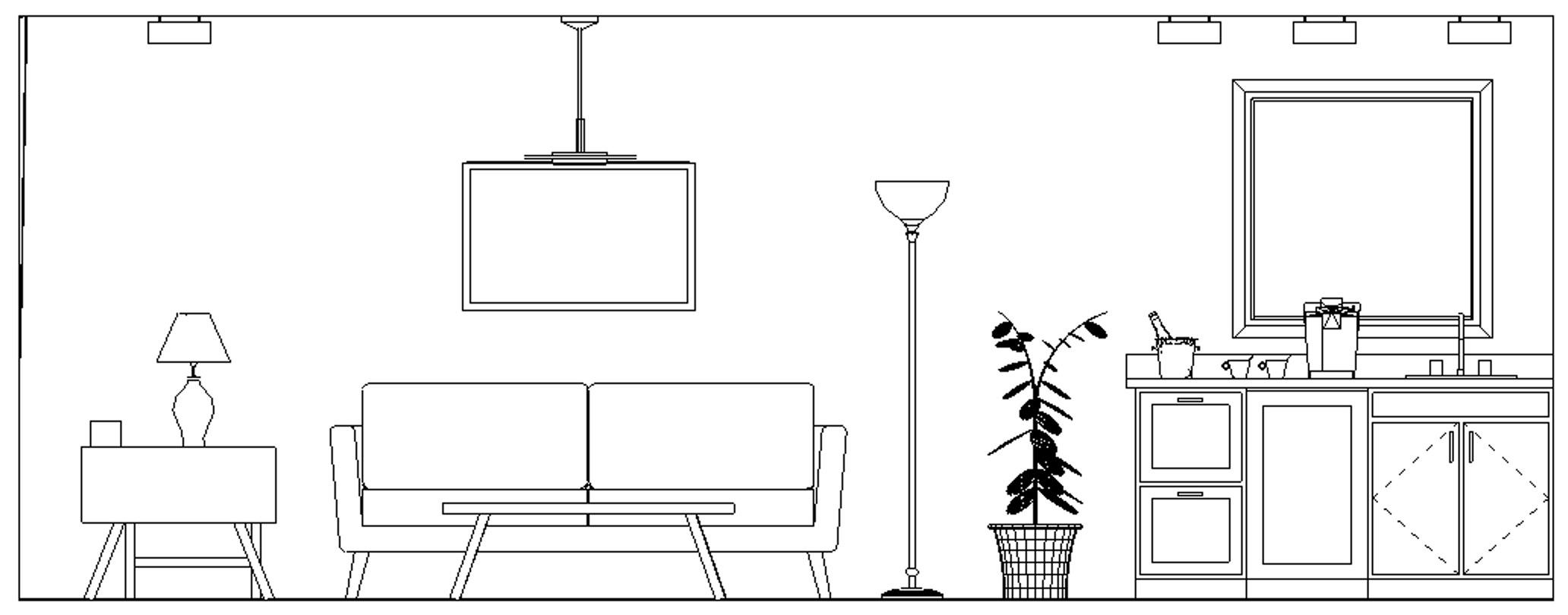
L I V I N G R O O M E L E V A T I O N
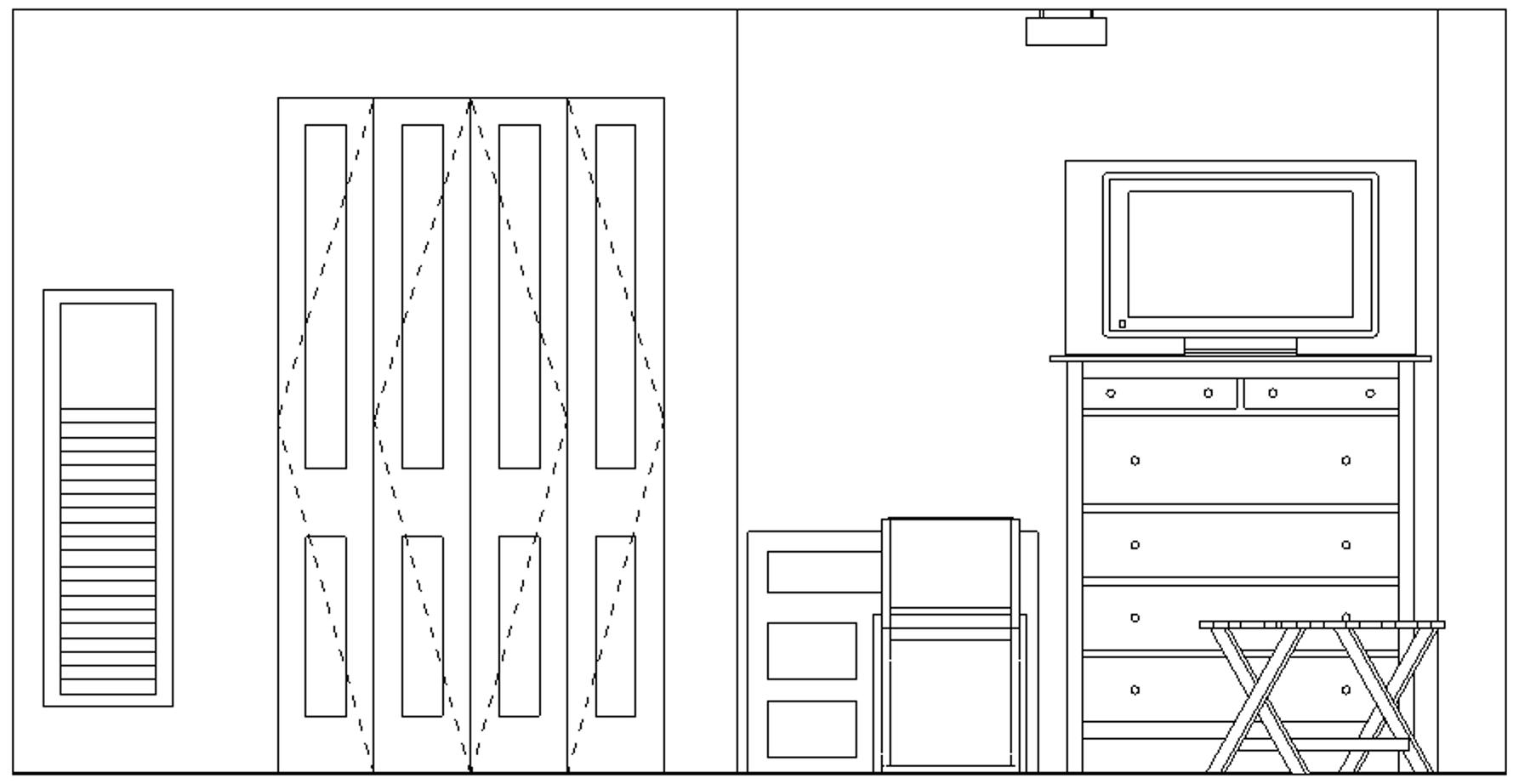
B E D R O O M E L E V A T I O N



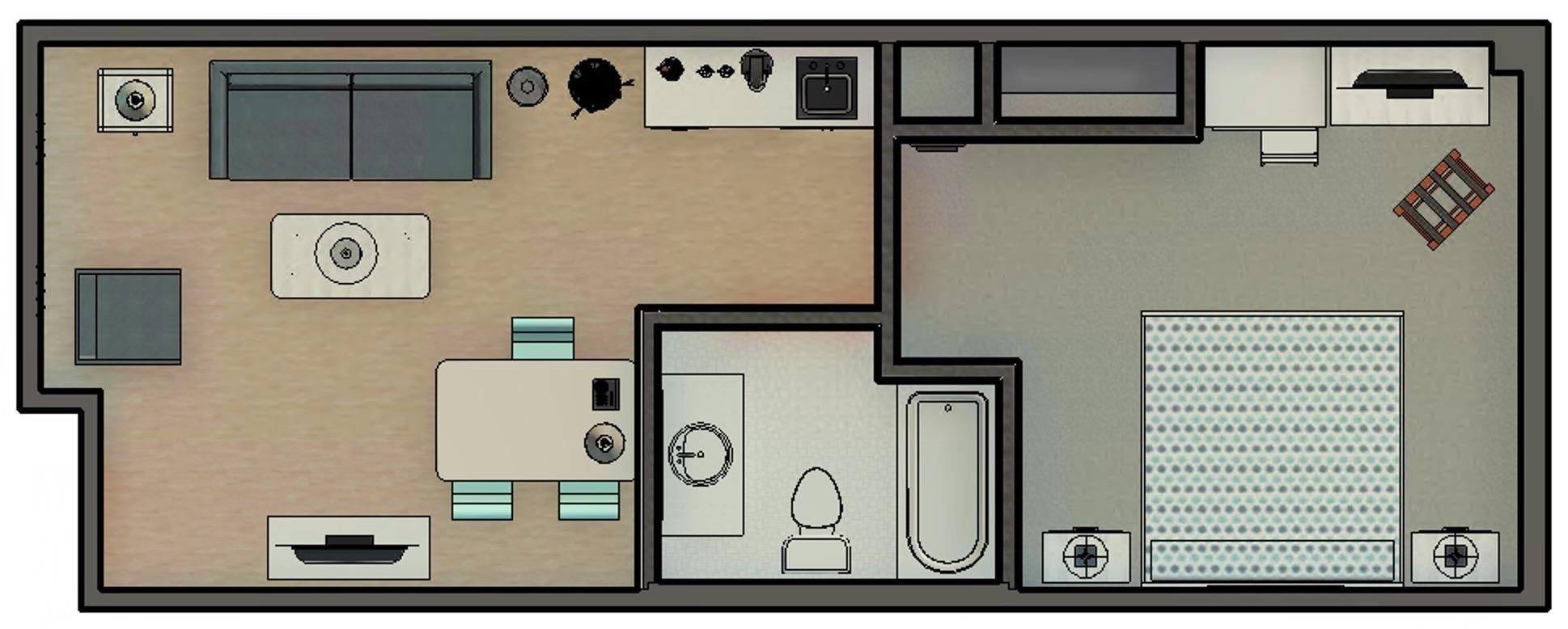
For this project, we were given a fake brand, “Replenish”, and had to create a storefront for it based on the story of the brand. It was left up to the interpretation of the designer and so I chose to focus on a more natural look. One of the main focuses of this project was security camera placements.

Done With: SketchUp


