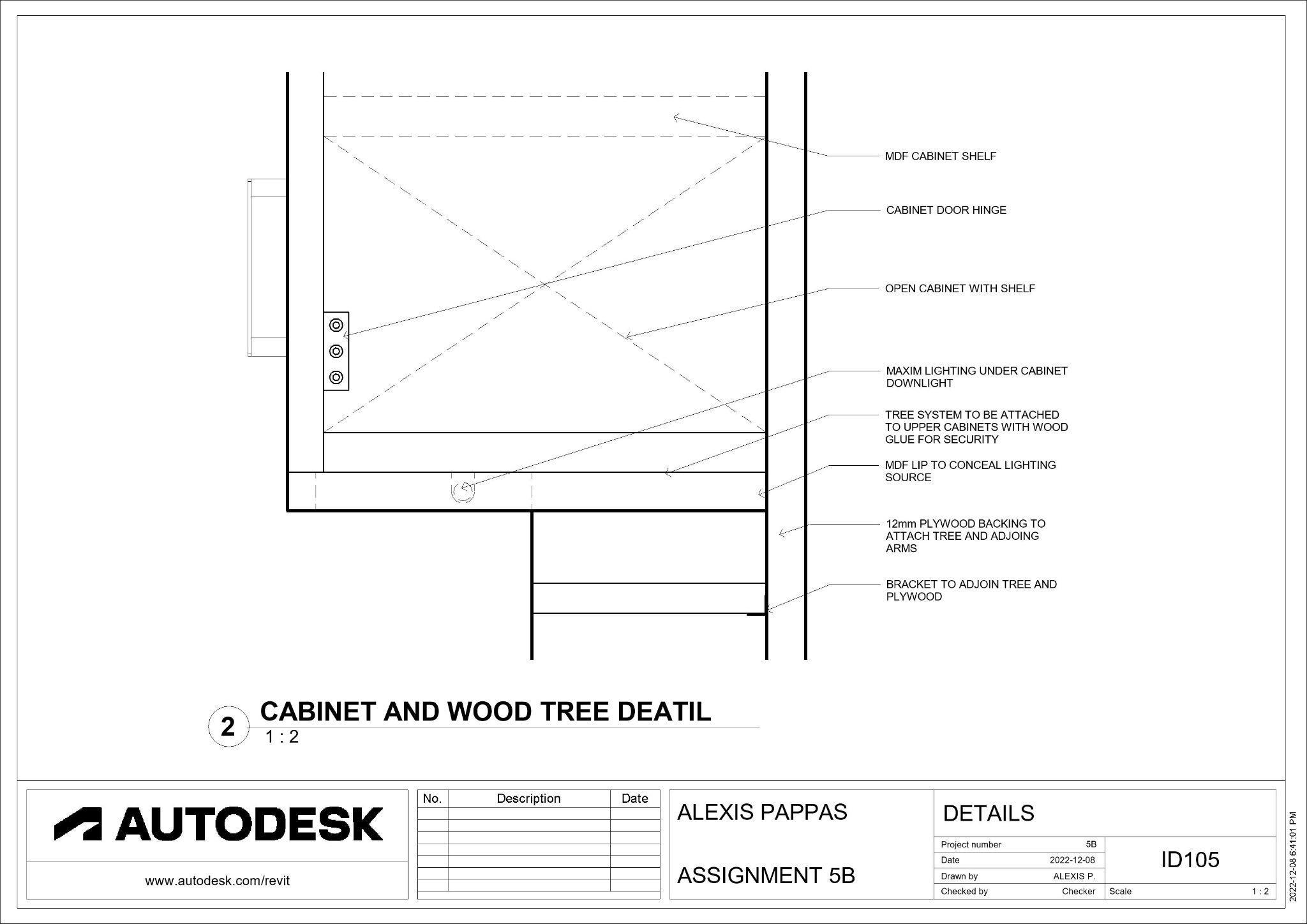TABLE OF CONTENTS
RESUME
CONTACT
647-972-7521 alexis.pappas0221@gmail.com
Linkin
lexpappasdesigns
SKILLS
● Excellent communication skill with customers and team

● Able to learn new information, ideas, procedures, techniques
● Managing multiple situations, multi-tasking
● Building relationships with individuals within groups
● Highly organized and responsible
Alexis Pappas
Interior Design Student
TECHNICAL SKILLS
INTRODUCTION
My name is Alexis Pappas and I transform spaces in order to make them more functional and harmonious.

Interior design has been a strong influence on my life and has been something i've been passionate about for many years.
I take time to know and understand clients in order to create a design that is best suited to them and their needs.
EDUCATION
Humber College; 2020- 2024
- Bachelor of Interior Design Program
St. Maximilian Kolbe Catholic High School: 2016- 2020

REFERENCES
Available Upon Request
WORK EXPERIENCE
Niche Decor
2019

- Creating attractive designs in the showroom to increase client sales
- Working with a team in order to produce beneficial results
- Communicating with clients to promote sales

Kids Cuckoo’s Nest 2019- 2020
- Supervising children in the playground and party rooms
- Organizing parties for children of various ages and helping set up, clean up and distribute food
- Multitasking between two to three parties at a time
- Working with a team in order to produce beneficial results
Bath and Bodyworks
- Able to meet needs when working under pressure
2022-2023
- Creating new product displays to best showcase featured products in functional and effect ways
- Working with customers and building relationships with them to uncover what products they will enjoy

- Multitasking between working both as a cashier and sales associate on the floor.
- Training associates on working cash desk and the sales floor
Real Estate Staging
2022-2023
-Consulting with clients and agent on site to develop the staging plan
- Designing staging environments for a broad range of home styles
- Executing staging plans from start to finish in a timely manner
ATIAL DESIGN
COTTAGE
LOCATION: PORT PERRY, ONTARIO
SOFTWARE: REVIT, ENSCAPE
AREA: 1182 SQ FT.
This is a newly built cottage in Port Perry will be accessed by water. The design features warm colors, and natural elements from the outdoors with touches of stone material accents creating flow and ease of movement into the views from the north- west side windows that will capture the views of the open bay. The trees on this lot cover the north and west views therefore positioning the building on an angle will showcase the views out of the windows in the cottage. The layout will separate the main living and sleeping quarters on either side of the house and the closets will act as sound barriers between the spaces.
SITE PLAN




















ROSEDALE'S FINEST RETAIL STORE
LOCATION: DISTILLERY DISTRICT, ONTARIO
SOFTWARE: REVIT, ENSCAPE, AUTOCAD


AREA: 1150 SQ FT.
Rosedale's Finest is a specialty food store that offers top quality products to the heart of Rosedale, Toronto. In this location of Rosedale's Finest in the Distillery District they are selling gourmet baked goods and non perishables. The Desserts created are designed with a contemporary approach and the use of clean lines that create beautiful visual appeal. With this in mind, keeping the colour palette natural will allow each product sold to shine through. In addition, by extracting the shapes from the desserts I've incorporated them into the floorplan and conceptually turned them into structural and functional elements that have a purpose in the space. Seen in the products sold by this brand the use of balance and geometry are what will contribute towards a striking, and harmonious design that will attract many buyers.
SECTION
FLOOR PLAN
SECTION





WORKING DRAWINGS




WORKING DRAWINGS





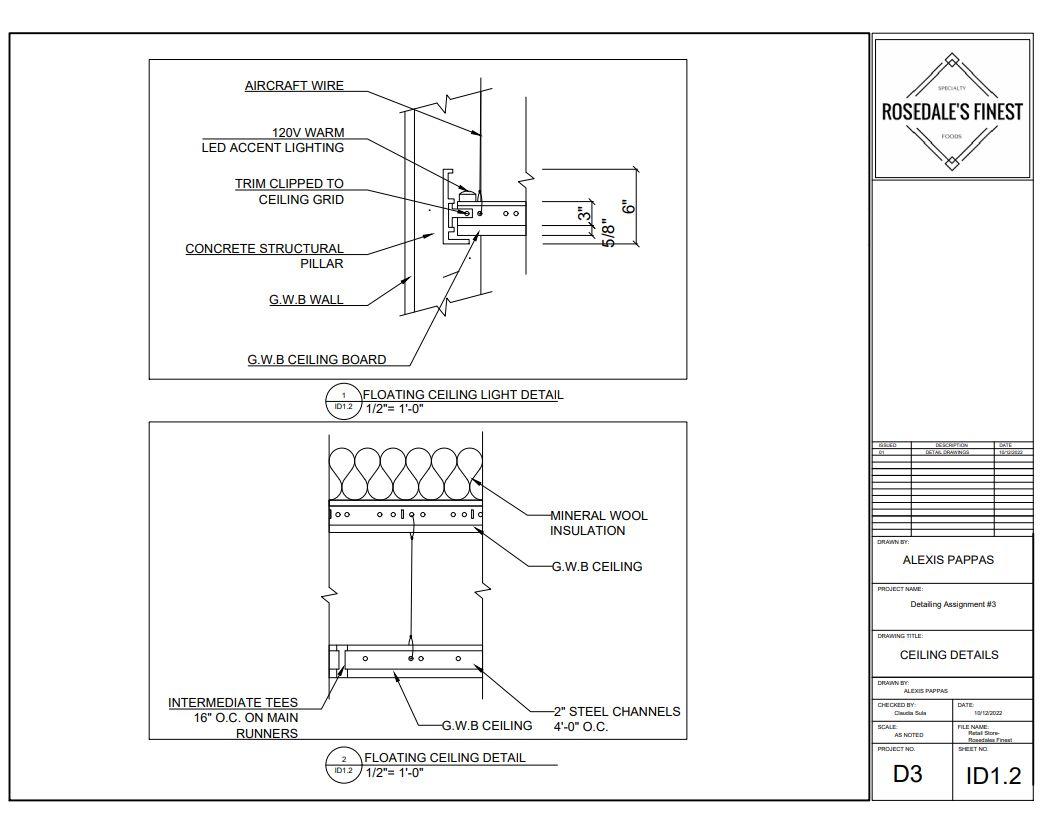
PROVIDENCE RESTAURANT
LOCATION: LOS ANGELES, CALIFORNIA
SOFTWARE: REVIT, TWINMOTION



















AREA: 5500 SQ FT.
Providence is a restaurant has elevated the standard of modern American seafood and highlights the finest qualities in seafood. This restaurant is rich with the lively culture of Los Angeles and provides a luxe connection to the diverse and proud roots woven deep within the coast. Providence is known for their fresh, wild caught seafood featured on their menu. The layers of depth in flavor in the flood is what inspires the design of this space. Also, taking inspiration from Zaha Hadid's ceiling design in the Heydar Aliyev center, playing with unique lines and shapes in both the ceiling design and wall partitions will compliment the overall food and dining experience.



























DENTAL CLINIC
LOCATION: HUMBER COLLEGE, ONTARIO SOFTWARE: SKETCHUP, AUTOCAD AREA: 2938 SQ FT

Creating an environment that supports health and wellness both within the patient and the staff will maximize the comfort for the patient’s both during and after treatments. By taking a holistic healthcare approach to the design of the dental clinic it will create the desired emotion and confidence in the staff members while the patient is present in the clinic. The implementation of naturally-occurring healing elements such as blue agate creates an environment that promotes the comfort and well-being of patients and staff in the clinic. The spatial experience of this stone will be enhanced through sensory inputs derived from nature and known for their healing properties, allowing psychological precinct to be present throughout the facility.
FLOOR PLAN







REFLECTED CEILING PLAN



WORKING DRAWINGS


WORKING DRAWINGS (NOT TO SCALE)


MISCELLAN
EOUS WORK
KITCHEN REMODEL
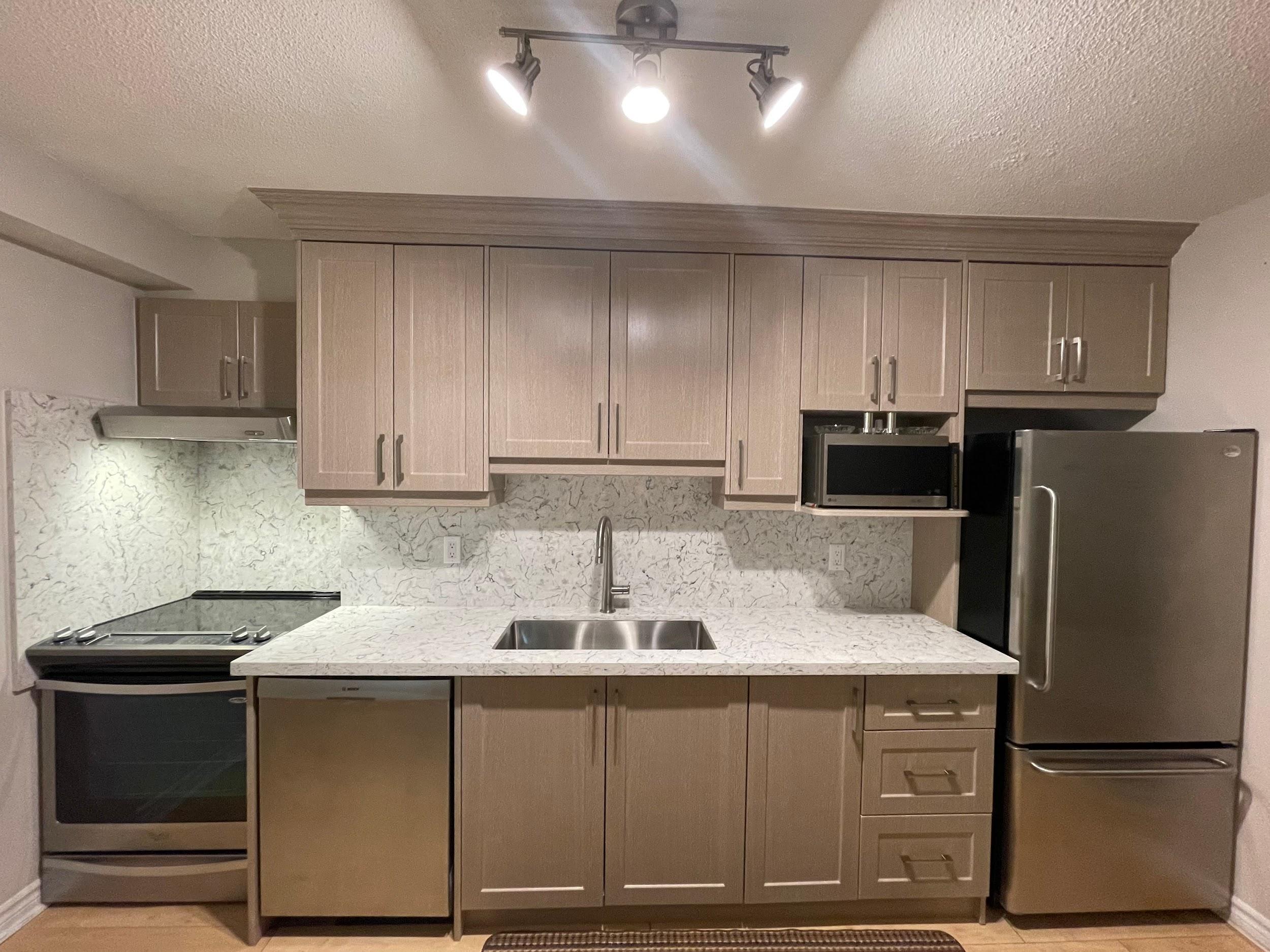

PRELIMINARY CONCEPT


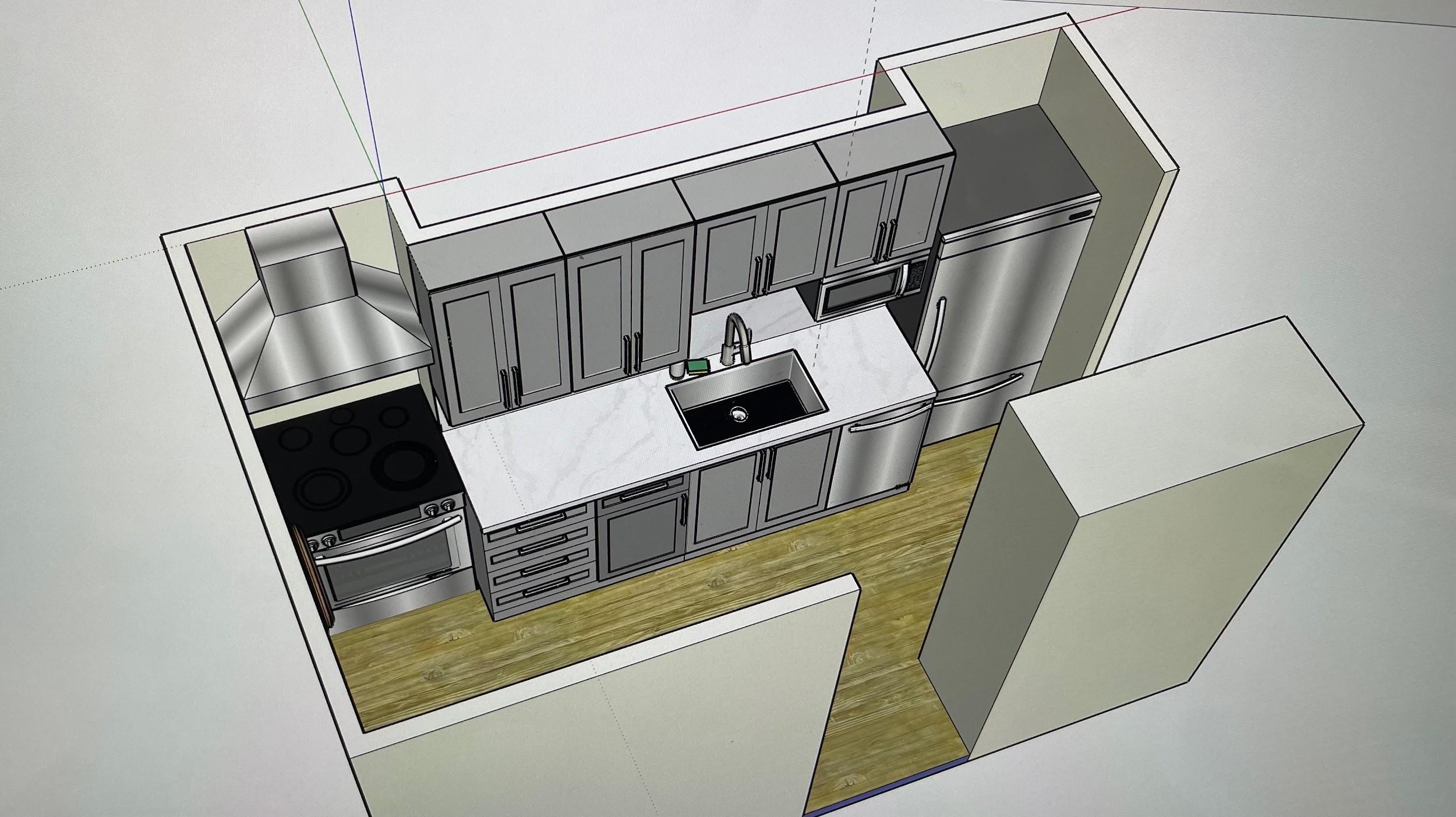
























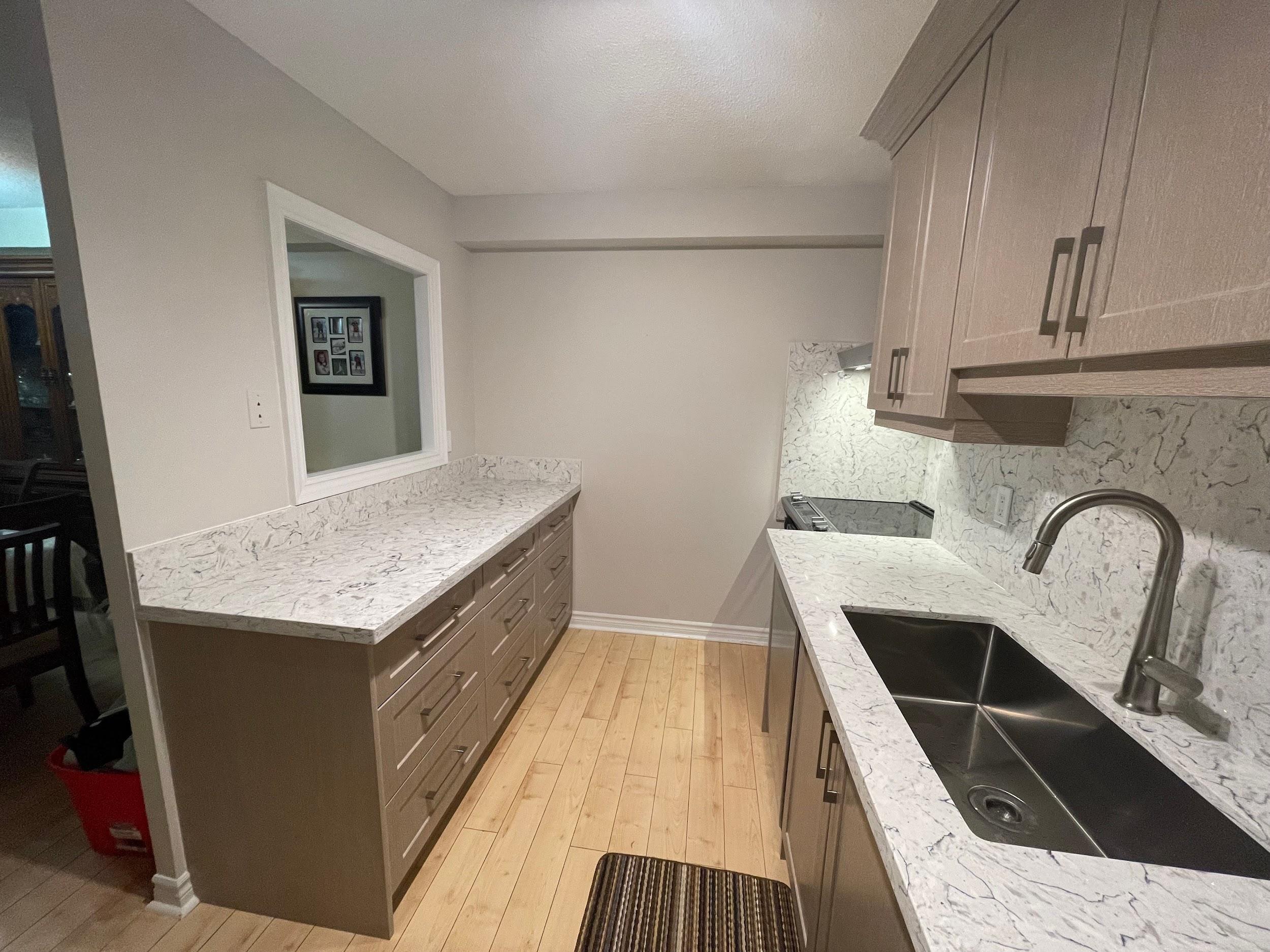


MOBILE SEASONAL TINY HOME DRAWING PACKAGE
























