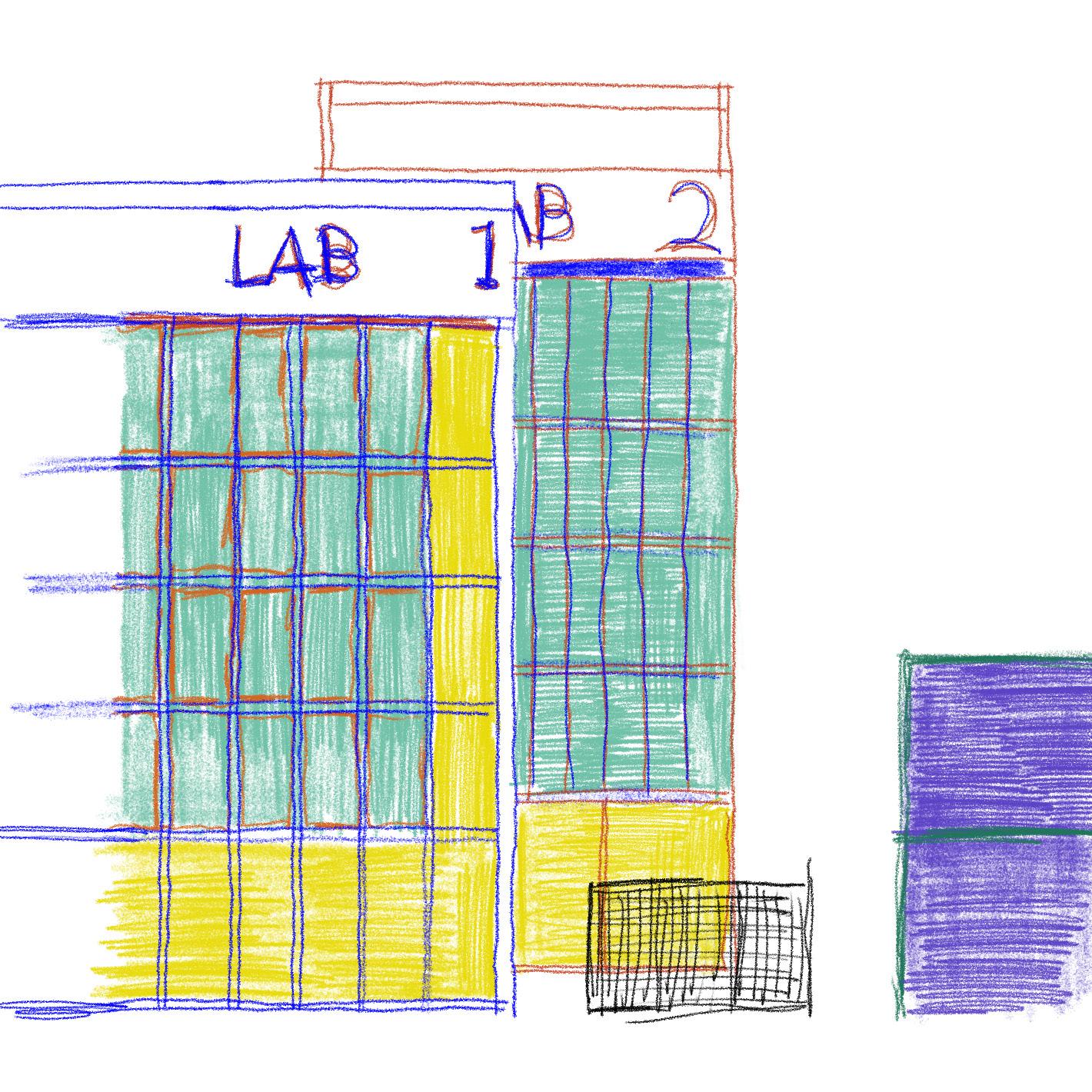
ALEXIS MONET, 25

EDUCATION
FINAL PROJECTCONCEPTION & SOCIETY MASTER Printemps 2024
How to repair Robin Hood Gardens ? Studio SpoliaV. Patteeuw & M. Berteloot
Highest honourFinal mark : 18/20 LILLE ARCHITECTURE SCHOOL
MASTER 1-ERASMUS
2021-2022
TU Dublin
Dermot Boyd & David Jameson
Nexford : «L’extension» Flexible & evolvable housing project in Wexford
RESEARCH, WRITING
MASTER THESISPROJECT ARCHEOLOGY
2022-2023
Lumière plastique(s) : le plafond lumineux Diffulux® Under the supervision of Eric Monin, HDR Professor of History and Architectural Cultures
Double Mention Research / Excellent Final mark : 19/20
Work published in several architectural magazines : LHA (dec.2024) ; IHA (mai.2024)
SKILLS
AutoCAD
Archicad
Adobe Suite
Revit
Sketchup
V-Ray
LILLE, FRANCE
GRADUATE ARCHITECT
+33 6.95.59.12.58 alexismonet.42@gmail.com
WORK EXPERIENCE
AUG TO NOVEMBER 2024
JO TAILLIEU ARCHITECTEN
ROLES Ghent, Belgium
Architectural Assistant _ Working on competitionphase projects (housing, cultural program,...)
_JUN 2022 TO SEP 2022 _FEB 2021 TO AUG 2021
BUREAU FACEB
ROLES Lille, France
Project assistant (sports halls, housing, cultural buildings,...)
_Construction site meeting; site report _Drawings, models, postproduction _Architectural notices writing
_JUN 2019 TO AUG 2019
BELL PHILLIPS ARCHITECTS
ROLES London, UK
Architect intern _ Working on a research center project for the Harwell Campus, UK
TEACHING
SEPT 2023 À JANV 2024
ENSAP LILLE
Teacher Assistant in Project Studio, 3rd Year Student
ROLES
Architectural, landscape & urban project with Véronique Patteeuw
CURRICULUM VITAE
_projects _researches
_01 REPAIR ROBIN HOOD GARDENS
Poplar, London, UK 2022
_02 THE FUN LAB
Wexford, Wexford Co., Ireland 2022
_03 EXTENSION - A NEW WAY OF LIVING
Wexford, Wexford Co., Ireland 2022
_04 TRANSITOIRE
Tergnier, Hauts-de-France, France 2023
_05 LUMIERE PLASTIQUE(s), LE PLAFOND LUMINEUX
Research Seminar - Project Archeology - Eric Monin 2022-2023
_06 OBSOLESCENCE LUMINEUSE
Research Seminar - Project Archeology - Eric Monin 2023
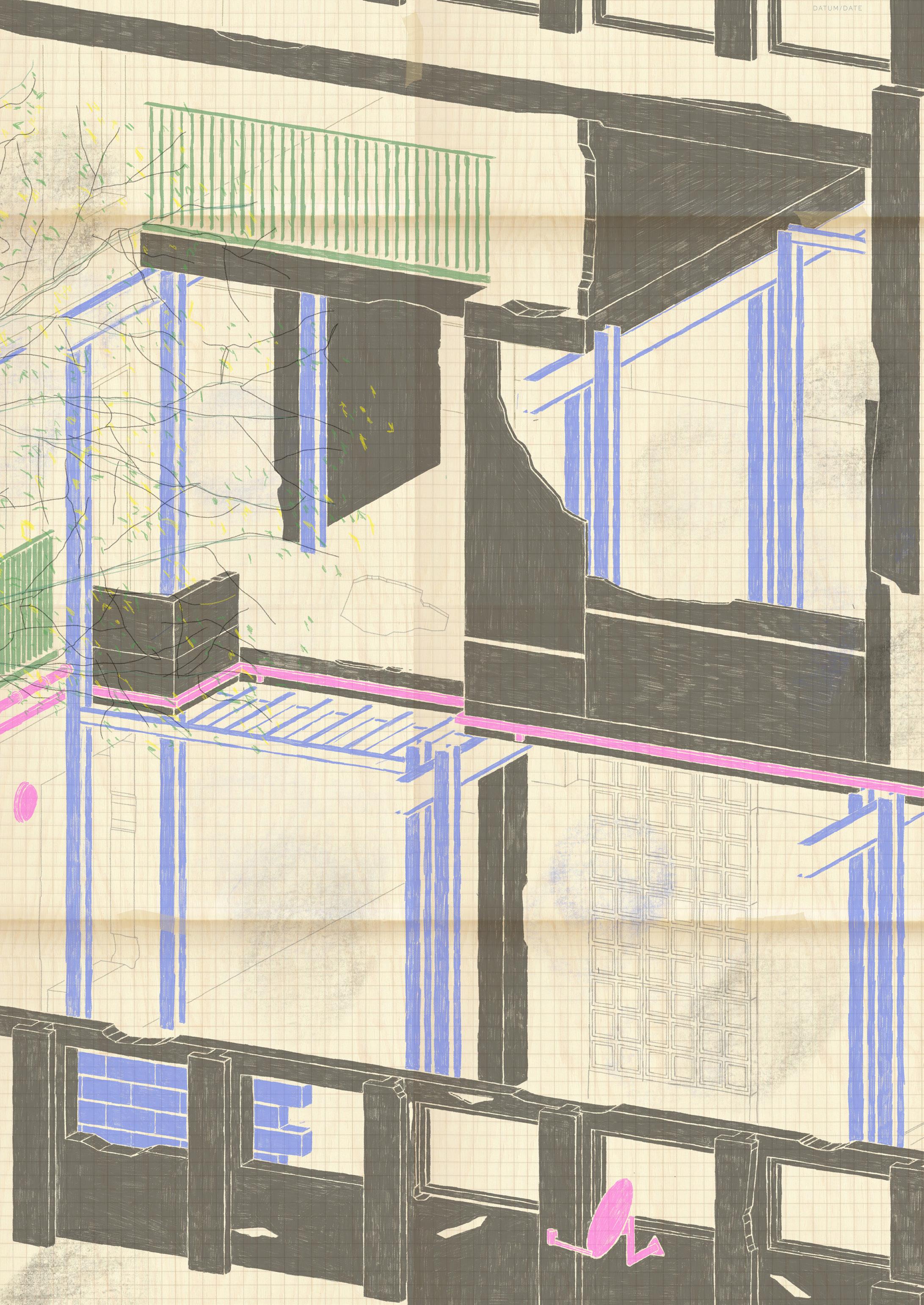

Robin Hood Gardens, by Alison and Peter Smithson, is now under threat of demolition. This project was an opportunity to think about the question of repair. Repairing the system that damages, but also the architectural heritage damaged by that system. The repair project was thought out in two stages. First, to reveal what is damaged. By patching it up, repairing it, caring for it. And secondly, to support the building, its fragility and its uses, by introducing two additional structures.
The question of housing has been dealt here through the prism of student housing. We asked ourselves the question when we found in front of this building orphan of its inhabitants and its social dimension. How could it and what housing problem could it still solve today, particularly in the London context?
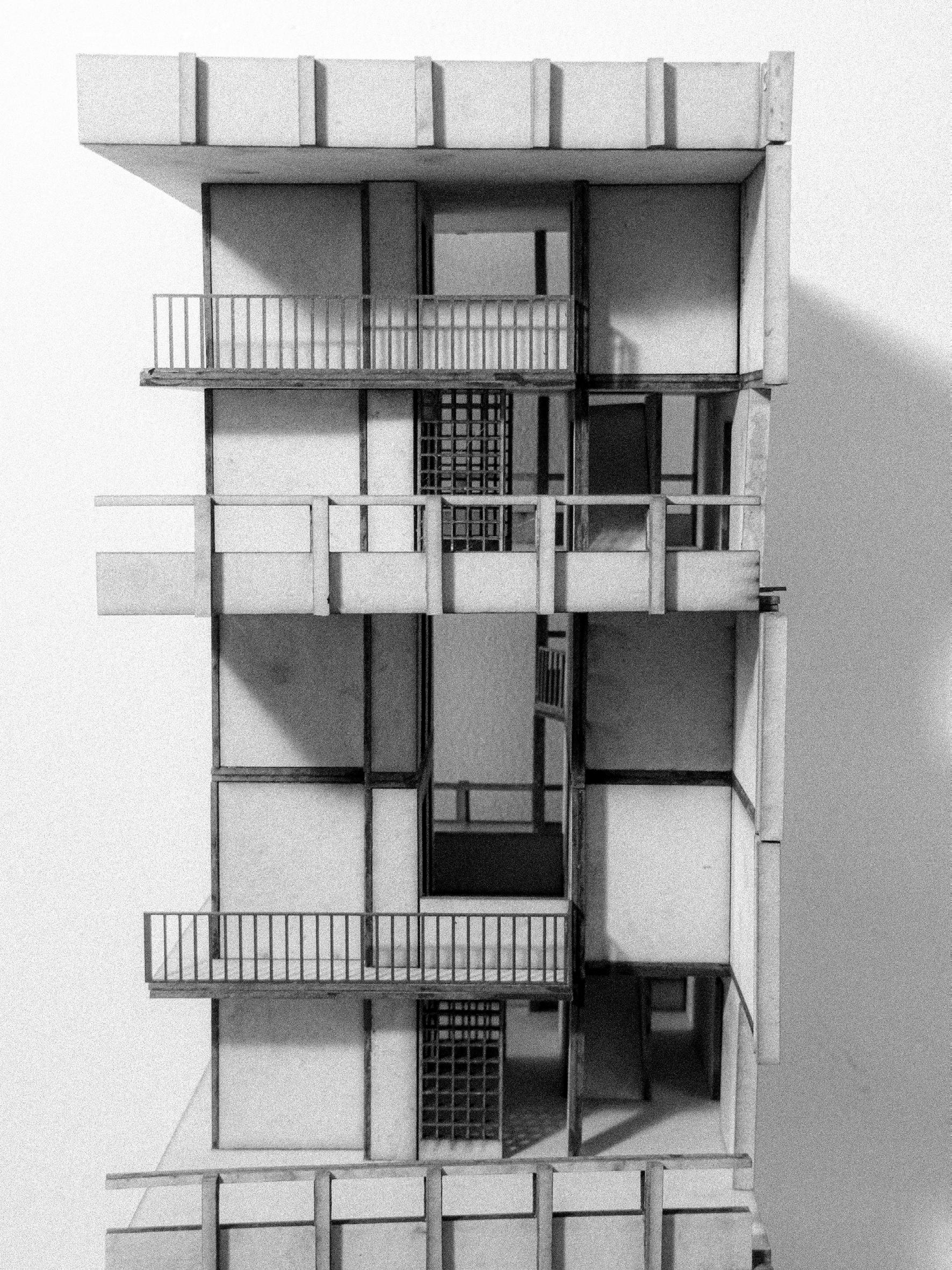
STREETS IN THE AIR : A SMITHSON’S CONCEPT IN QUESTION

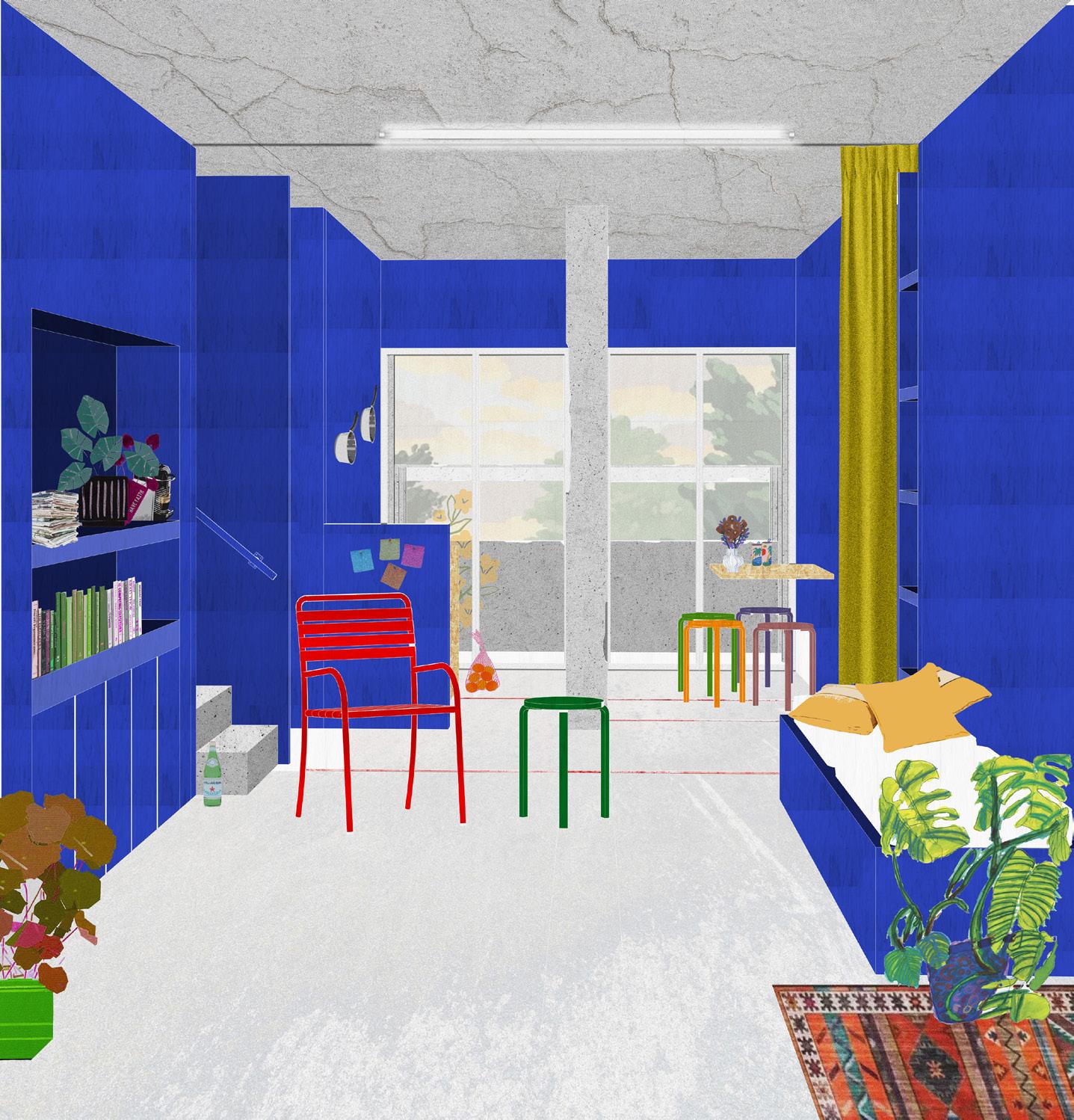
WHAT IS STUDENT HOUSING

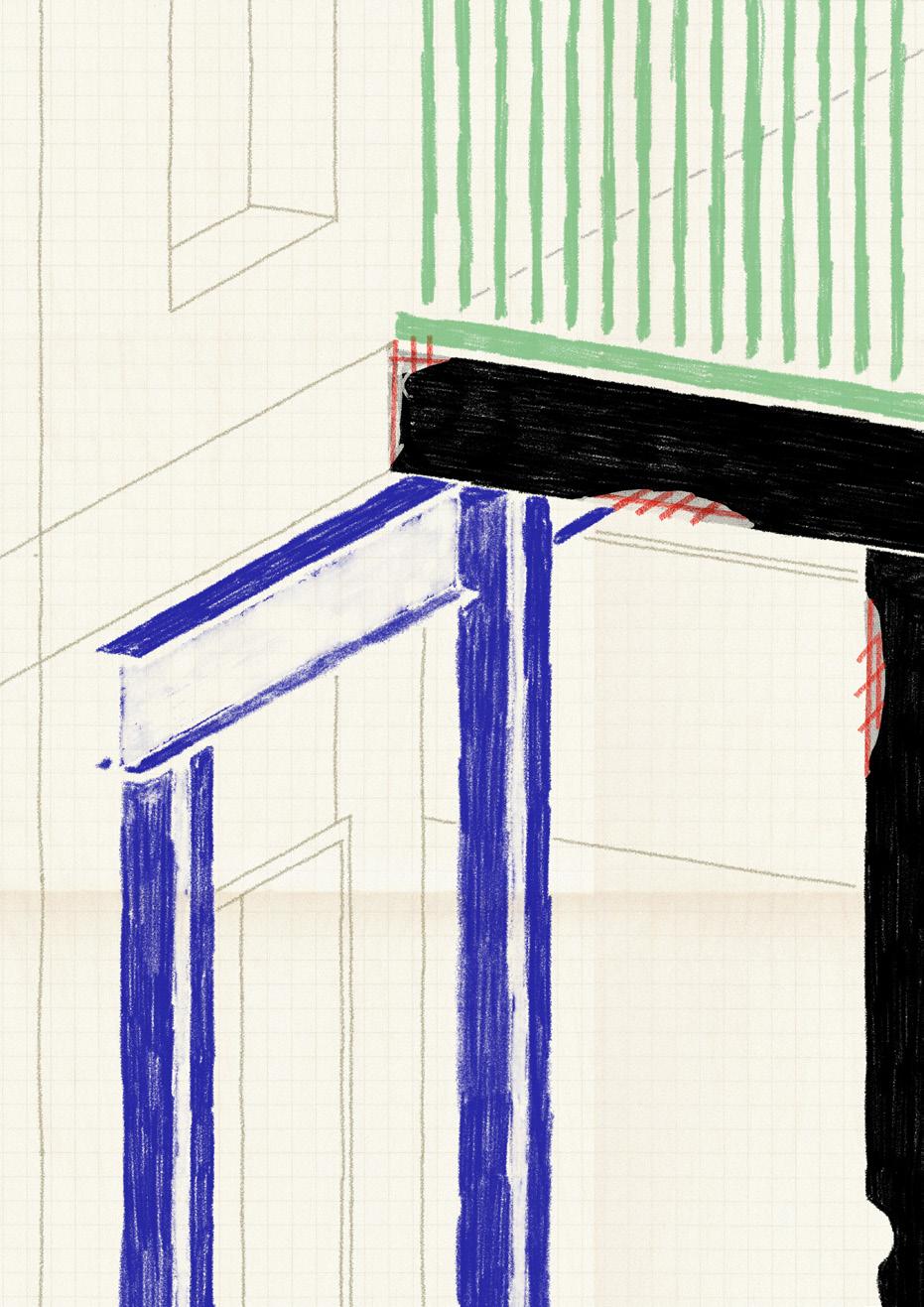

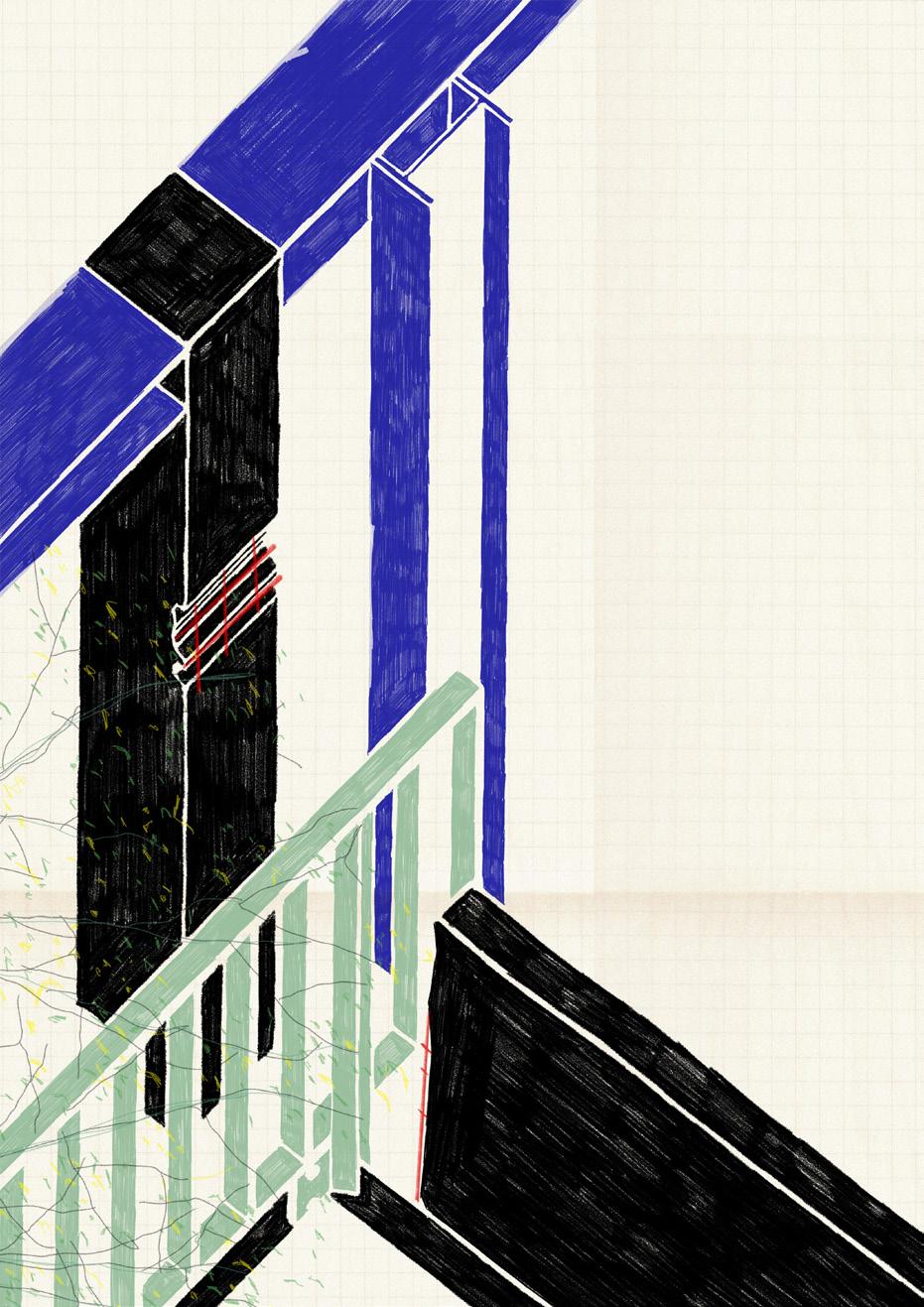
THE NEW STRUCTURE AMONG SPLINTERS, CRACKS & SCARS OF THE BUILDING
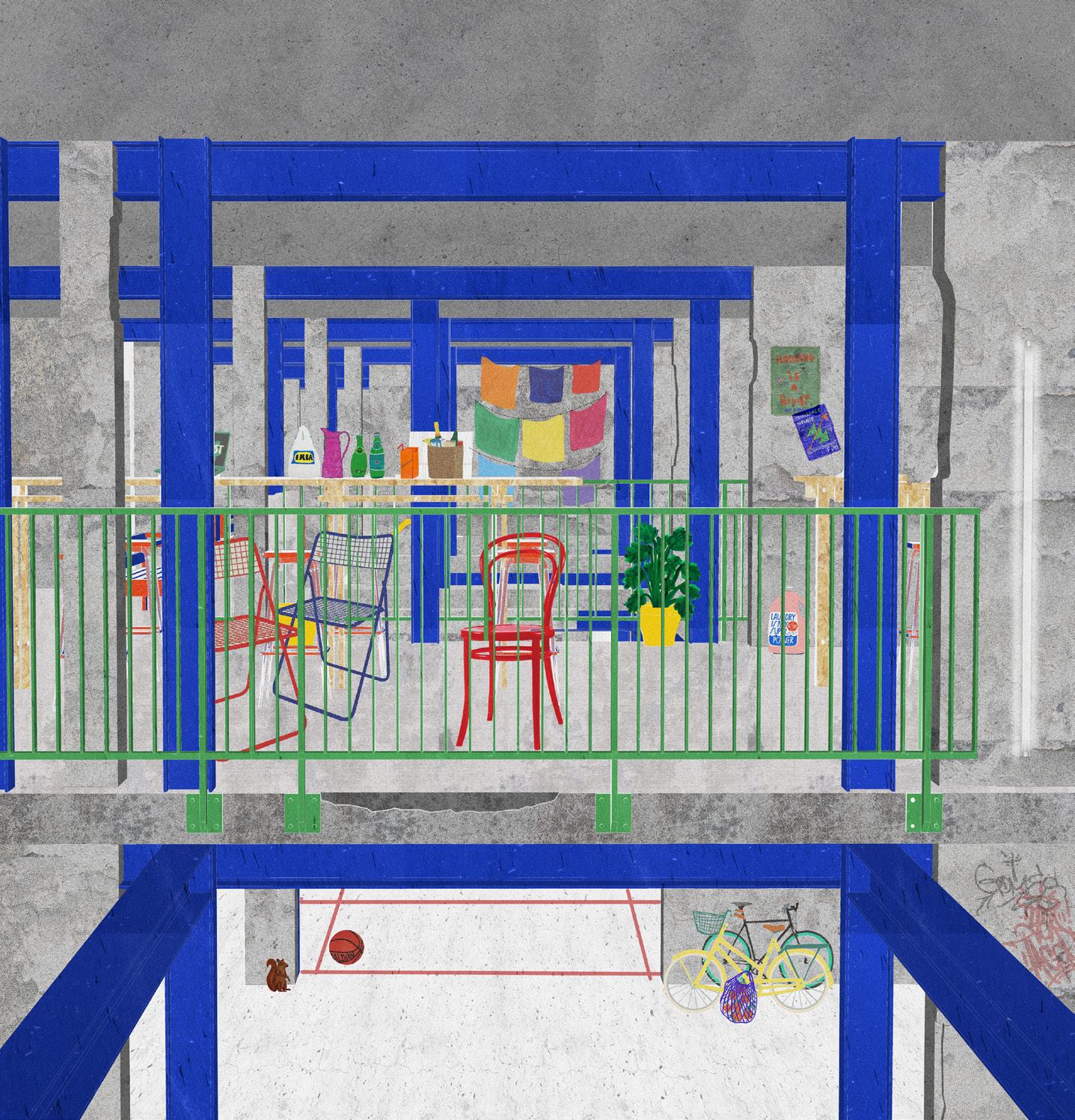
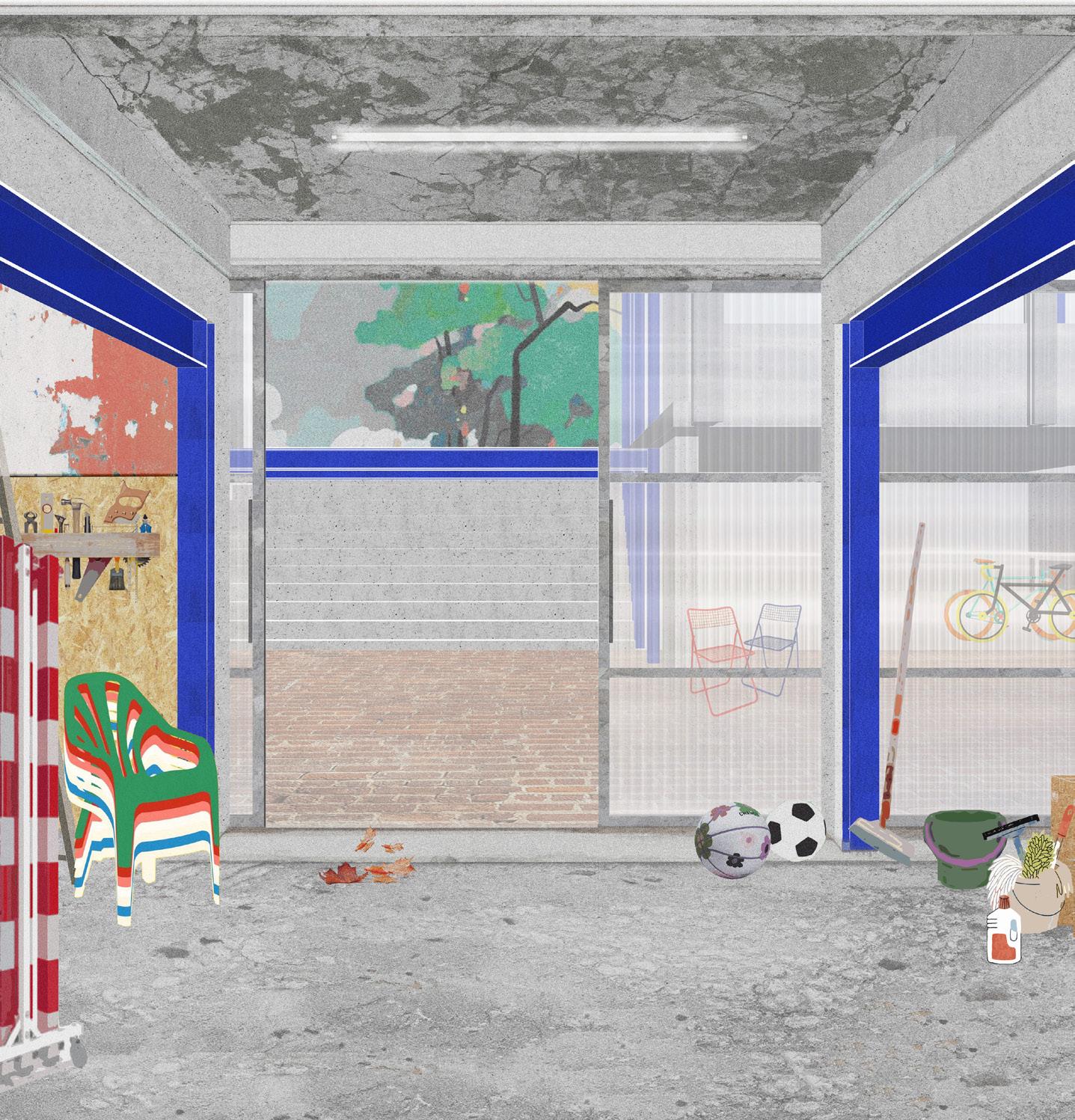
RECONSIDER THE GROUND FLOOR
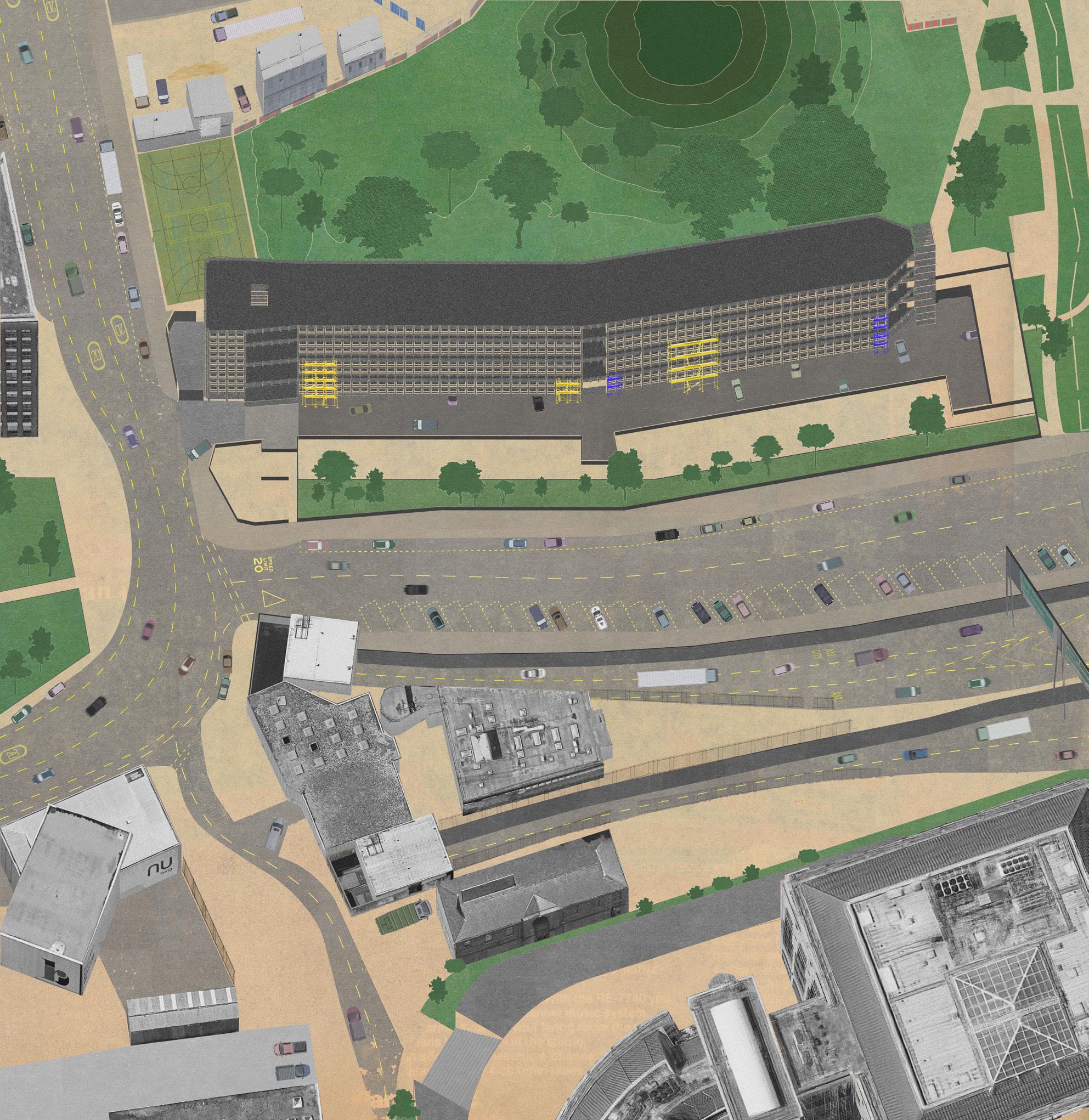

How can we rethink the campus model? How can a model that began in the heart of the city but has gradually moved away from it find its place in today’s urban environment? Here we propose the design of a campus in the city and for the city, leading from the university to Robin Hood and on to the rest of the neighbourhood. The urban principle developed here rejects the idea of an isolated, introverted place of study, such as we are seeing more and more.
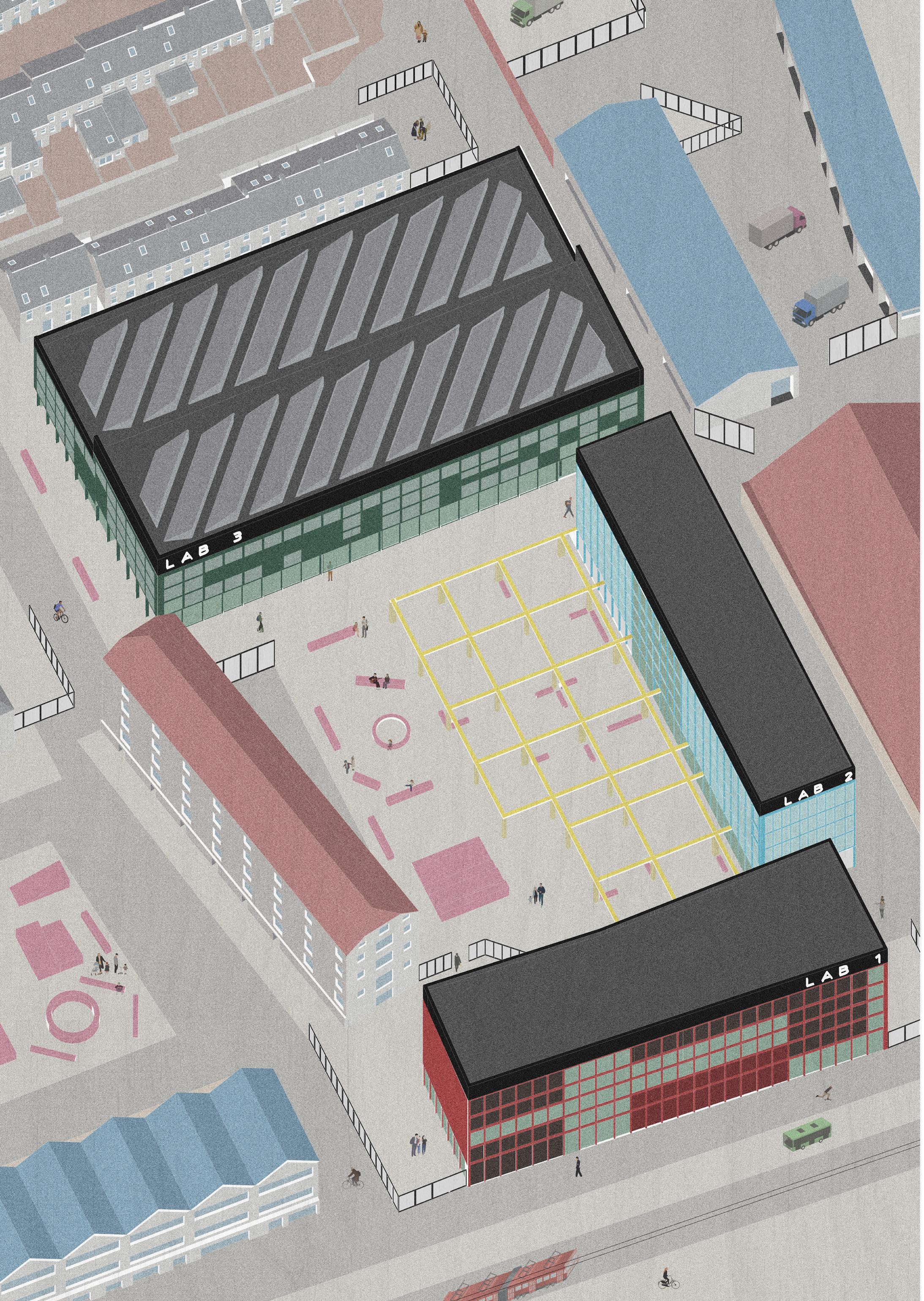
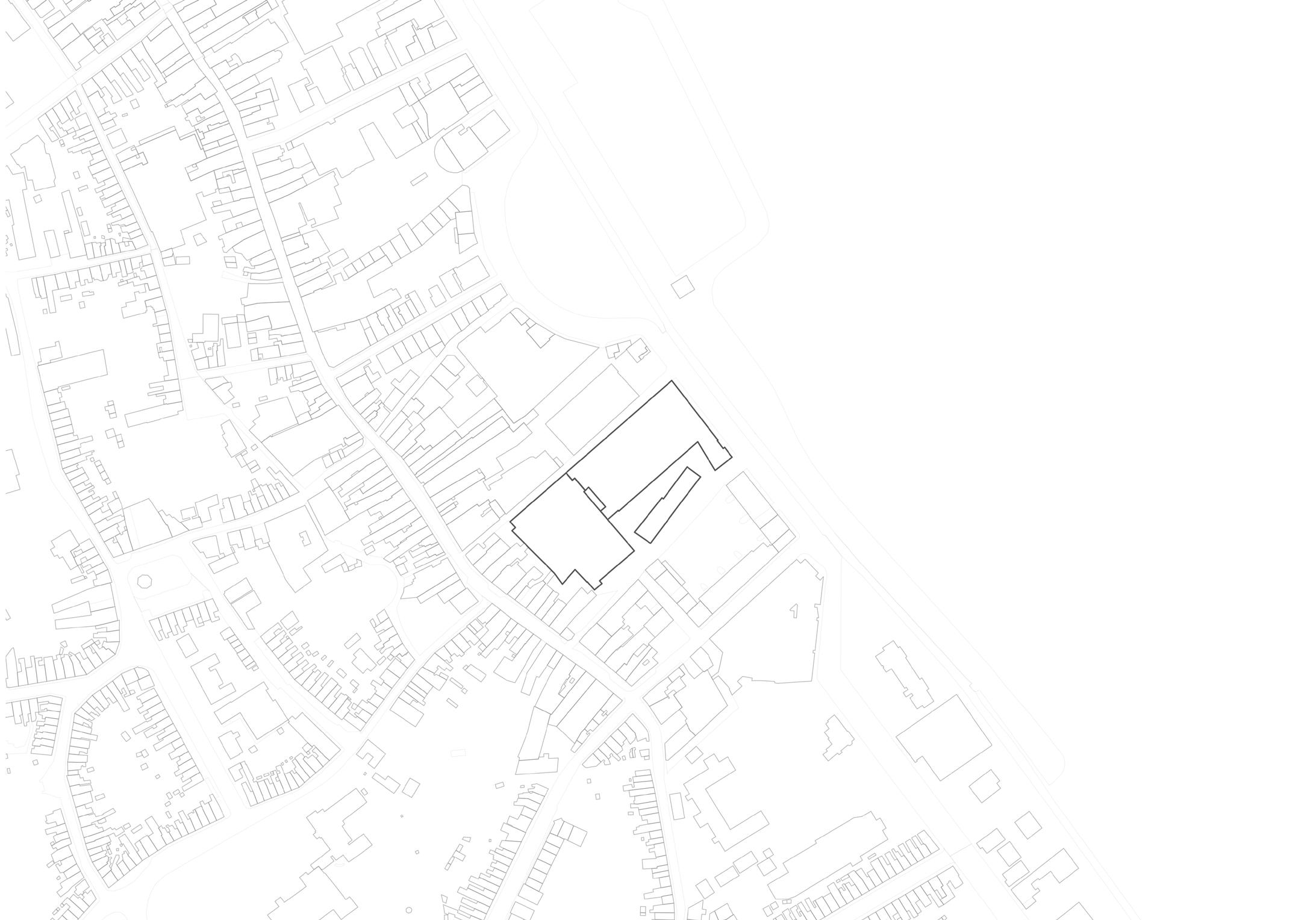
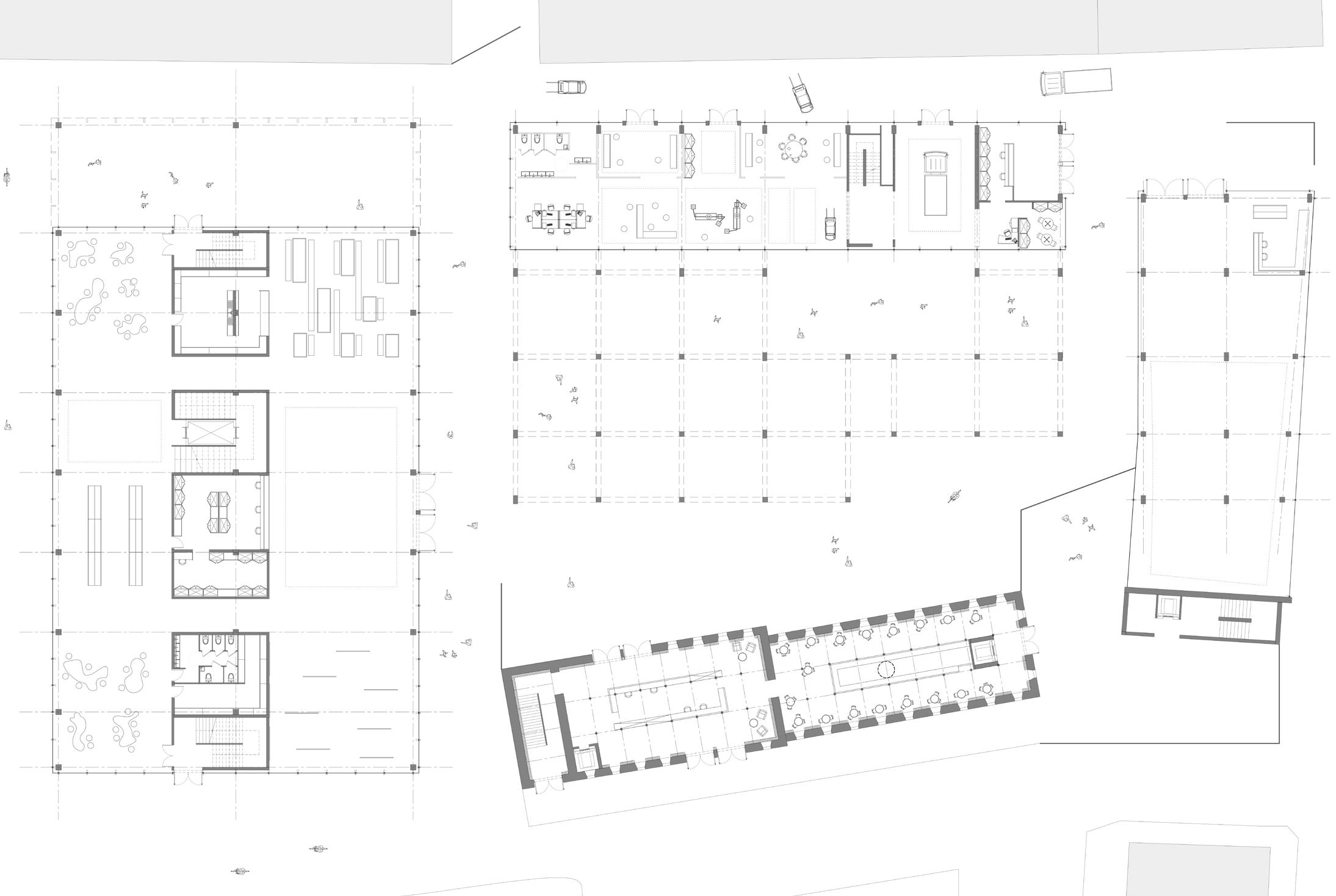

Located in Wexford, 130 km from Dublin, this project transforms a former car park into a multi-purpose space called the ‘‘Fun Lab’’. 80% of the original concrete structure has been retained. The Fun Lab is composed of three buildings offering spaces where creativity, learning and work can take place, including workshops, offices, lecture theatres and a stage area opening onto a central square, following the design of the existing structure.
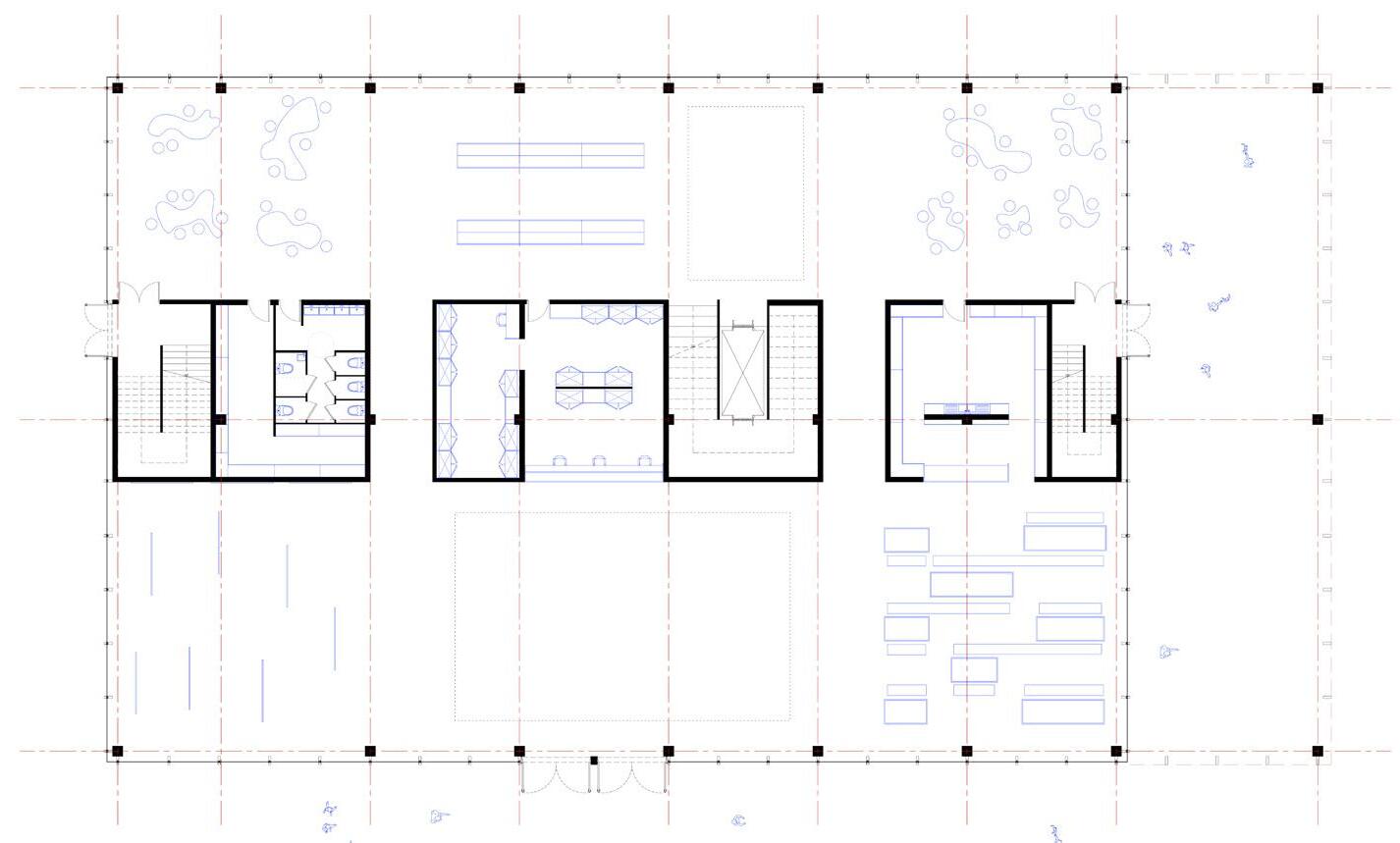


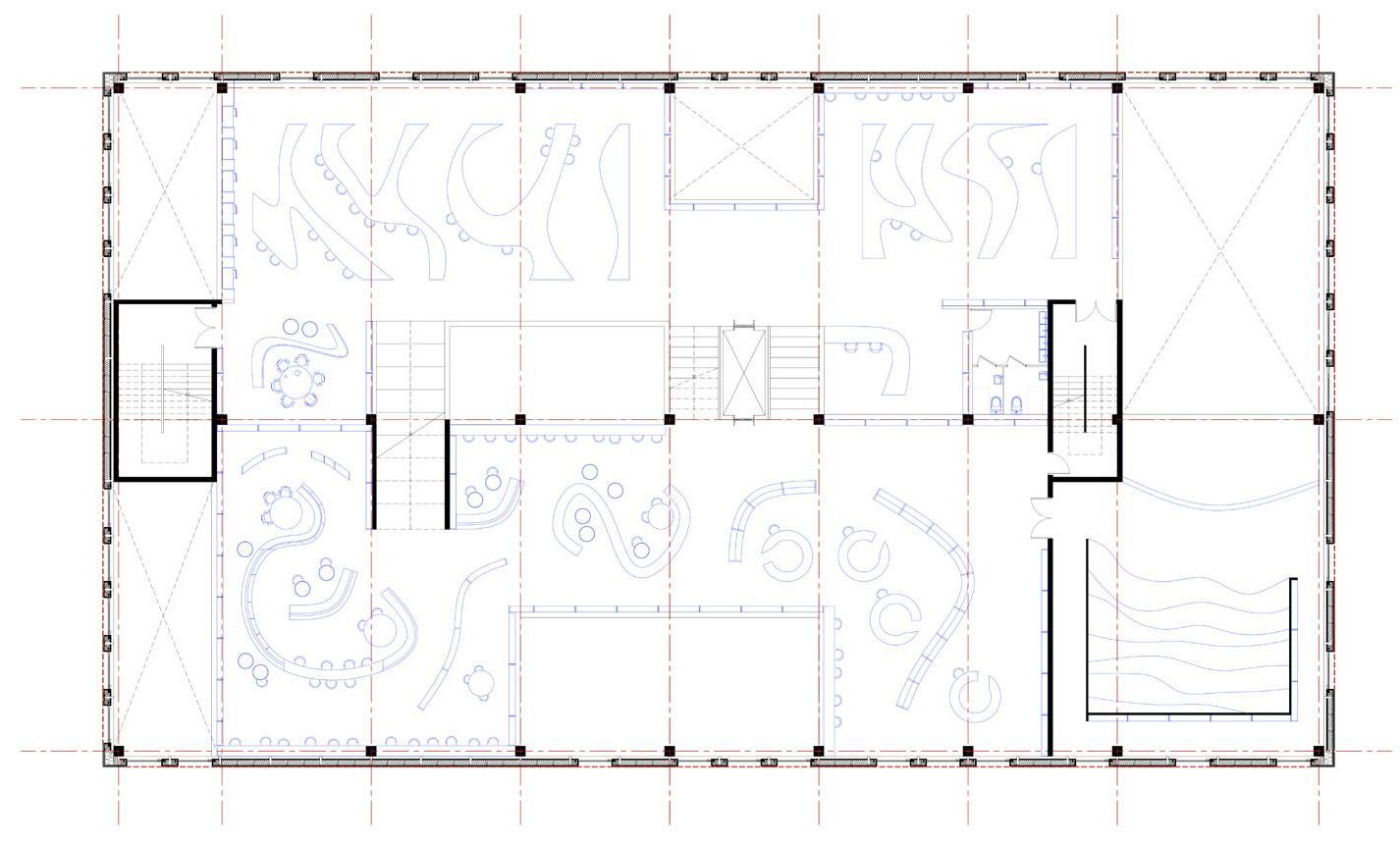
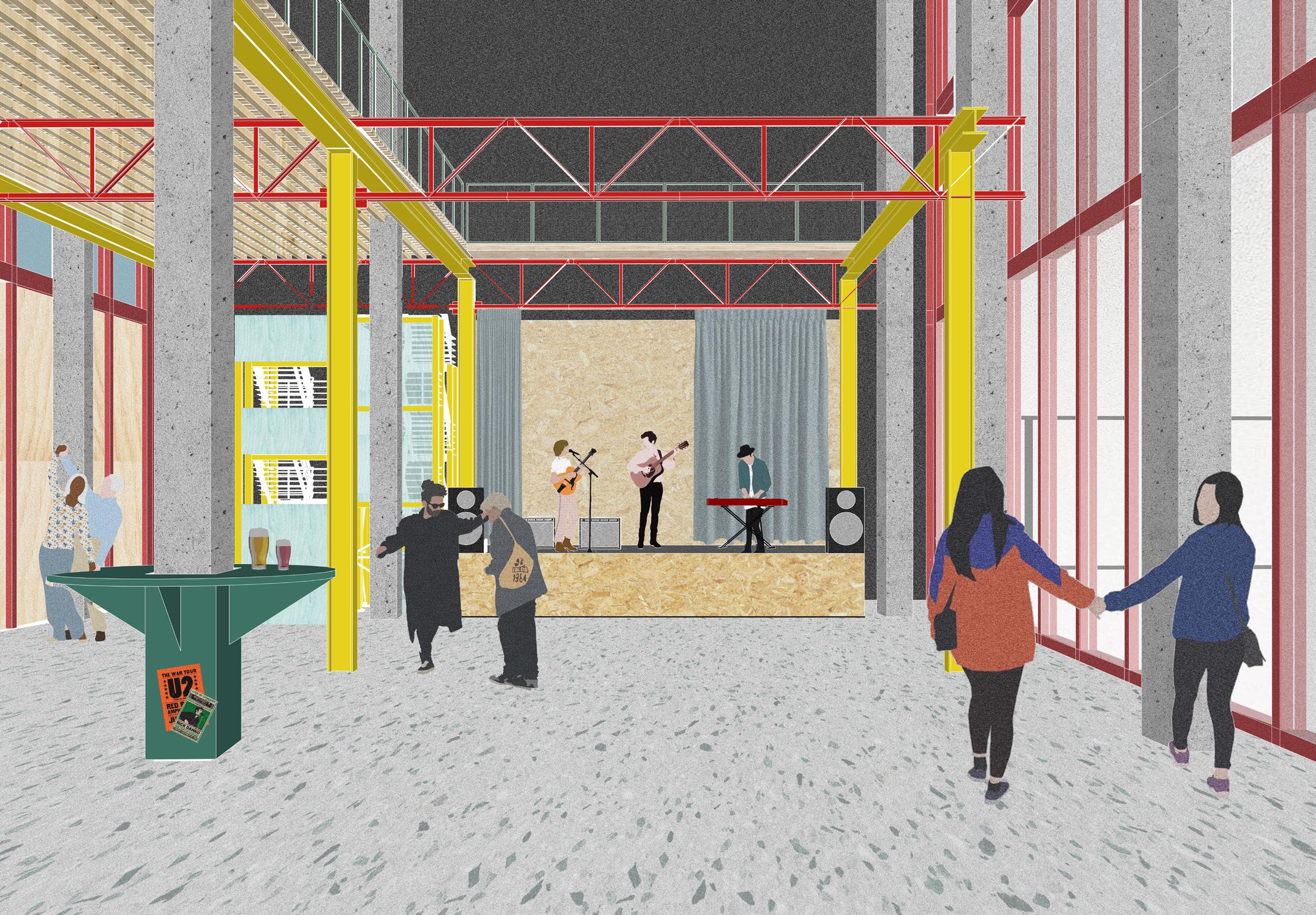

WITHIN THE STRUCTURE






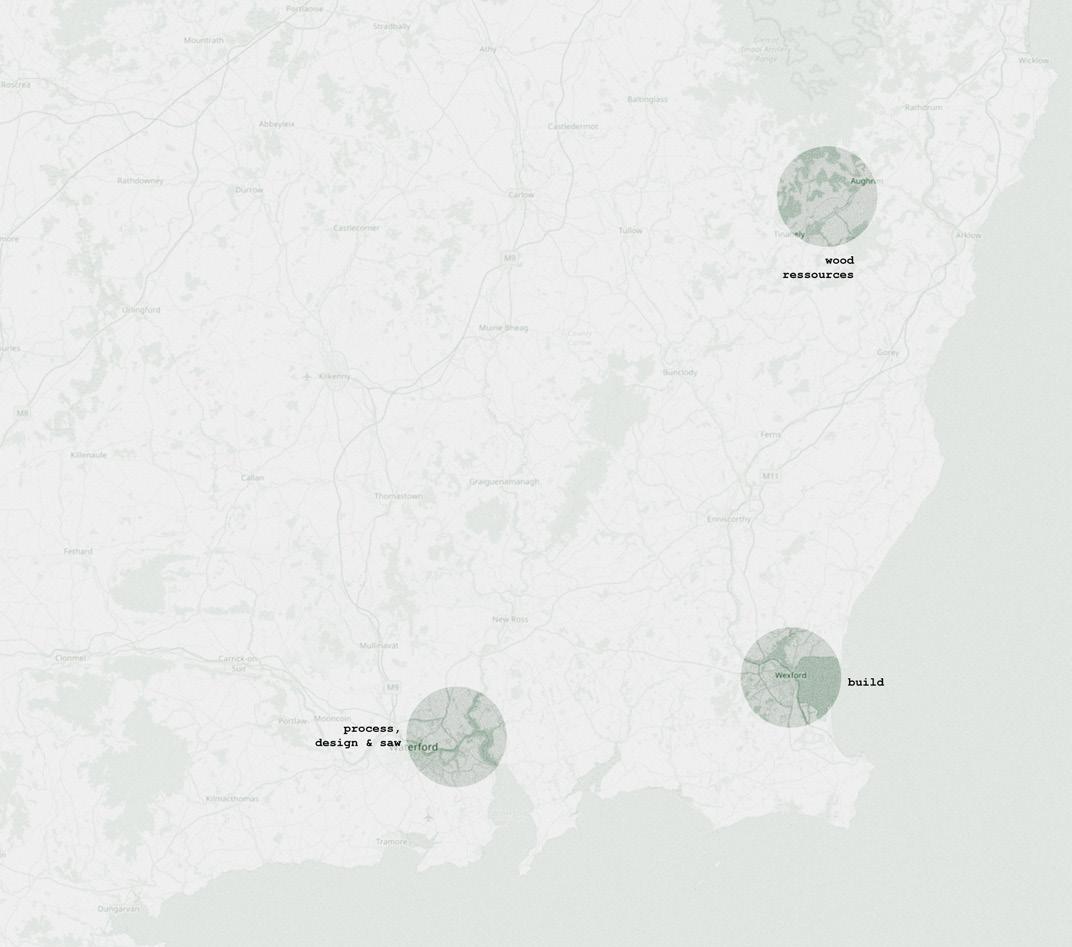
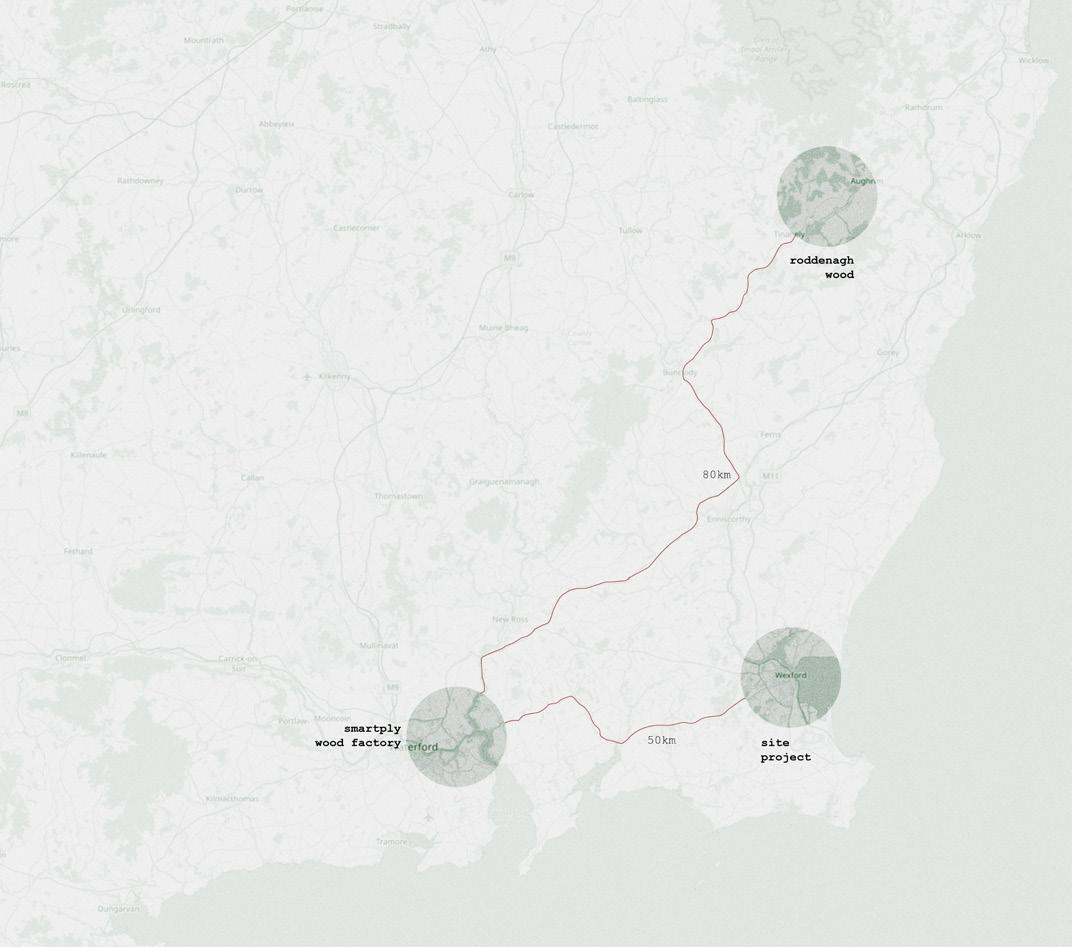
WOOD, A SUSTAINABLE SOLUTION FOR WEXFORD?
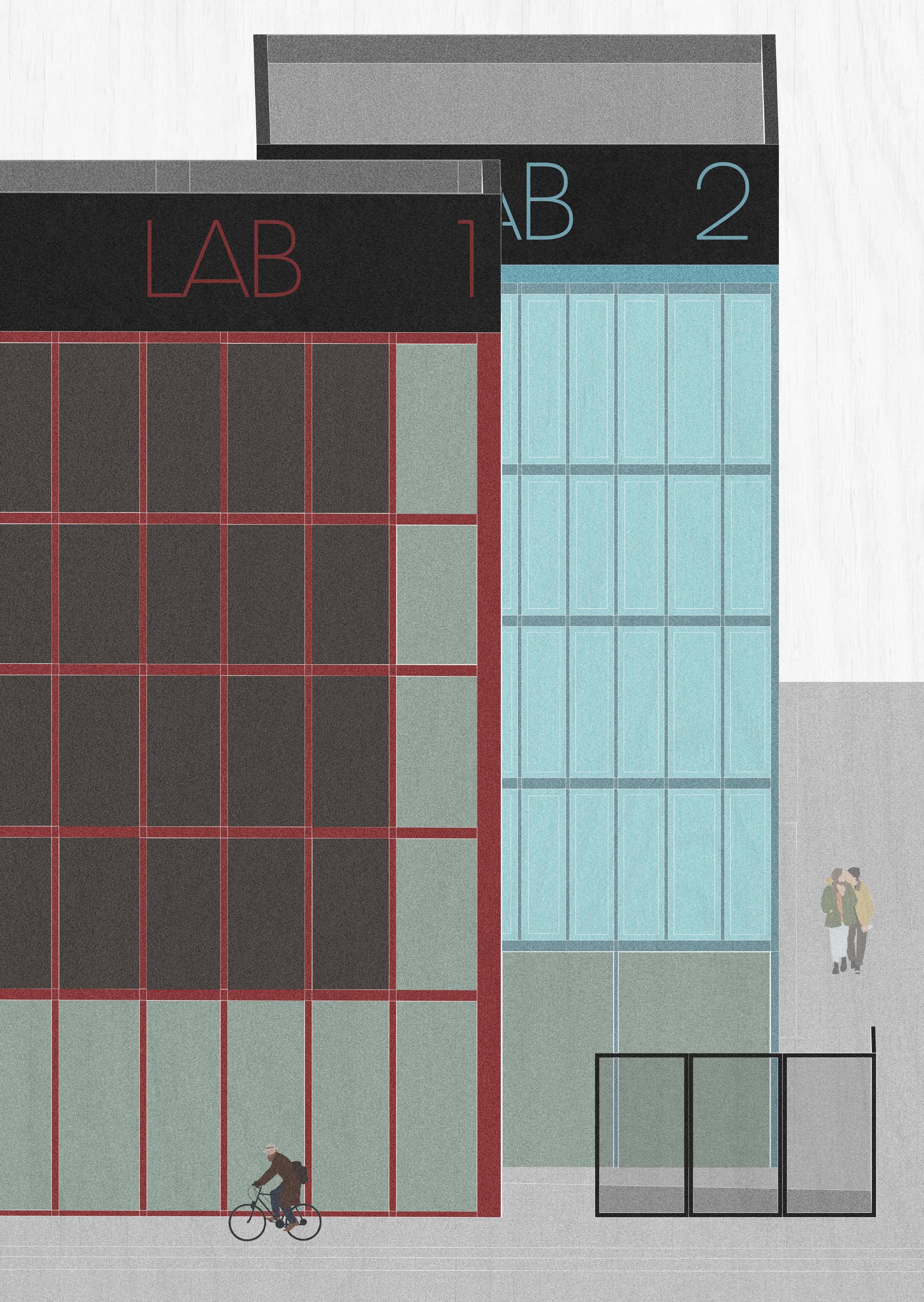


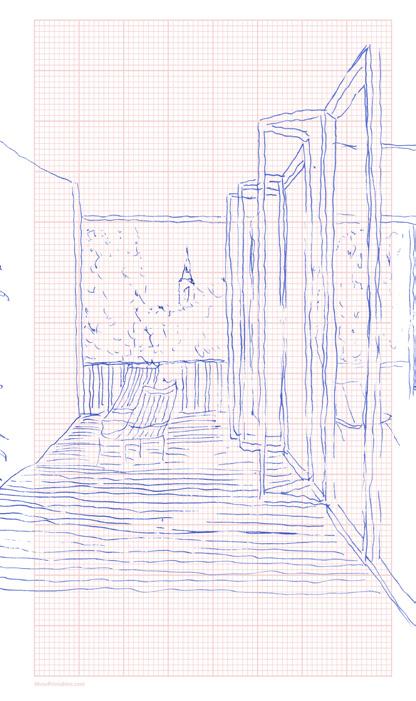


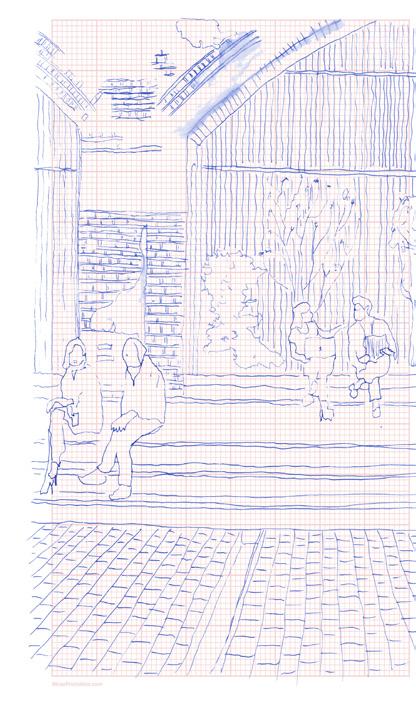
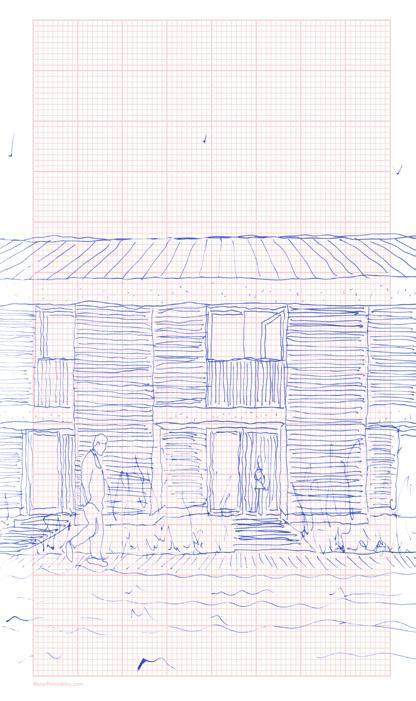

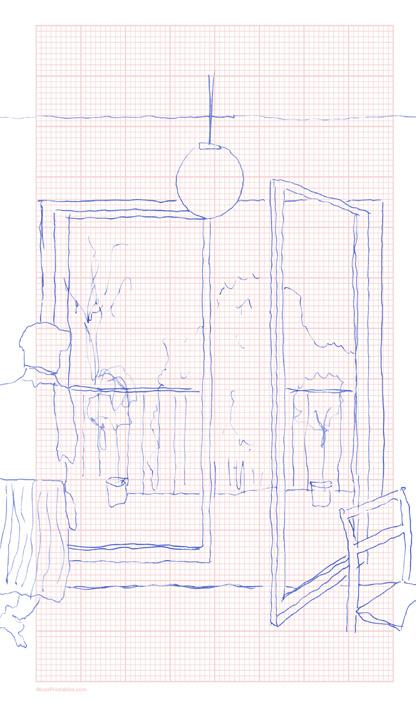
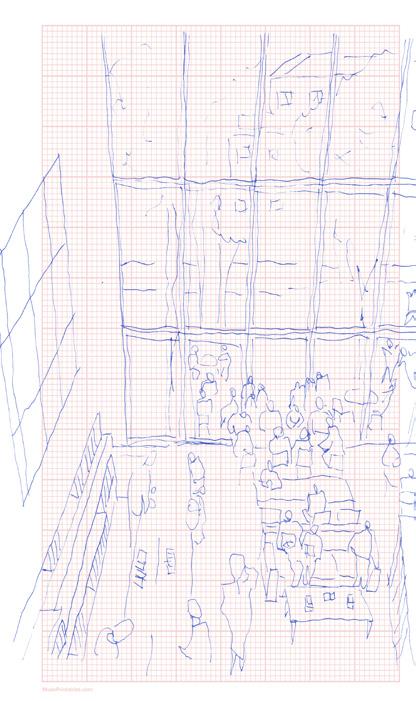

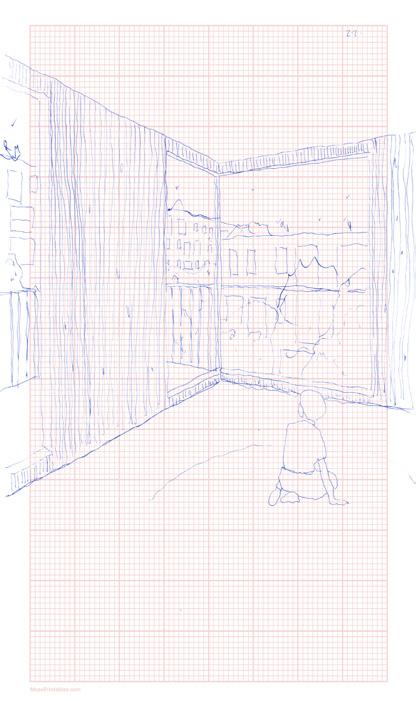
Located on the west side of Wexford, this urban block is bordered by four streets. The project has four key objectives: to enclose the block by adding a new volume consistent with the existing housing; to exploit the optimal east-west orientation to benefit from sunlight throughout the day; to create interior spaces that encourage social interaction between the buildings ; and finally, to take advantage of the panoramic views offered by the churches, the opera house and the surrounding sea.
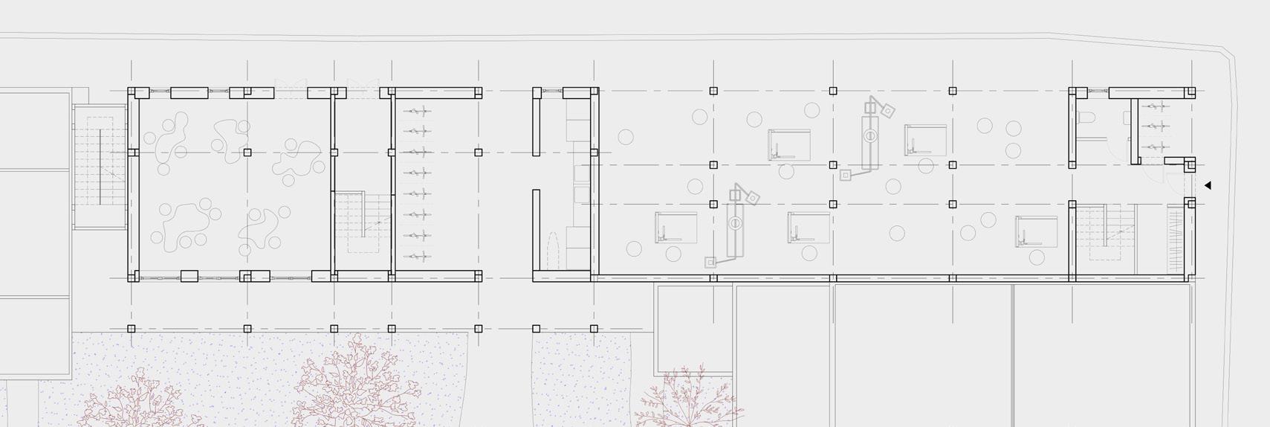

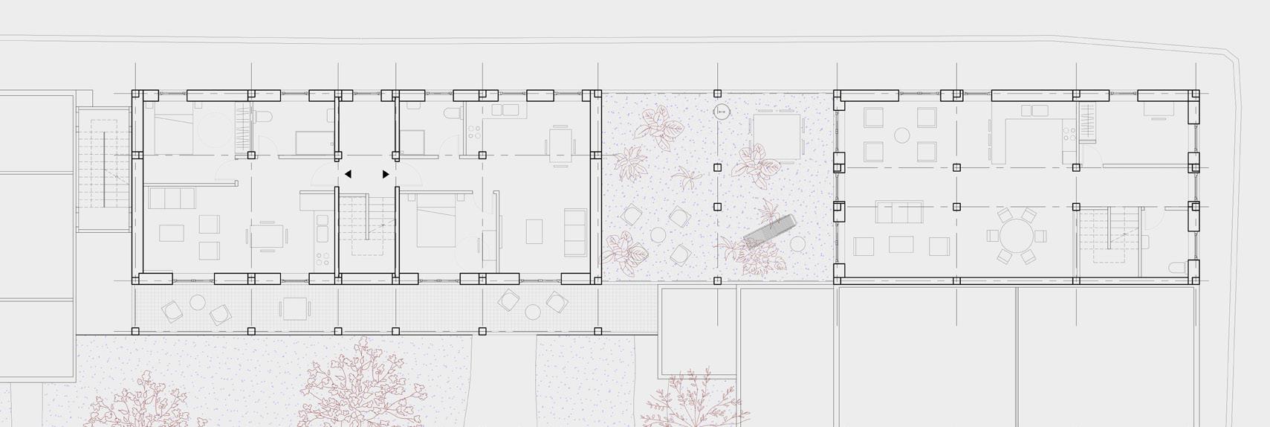

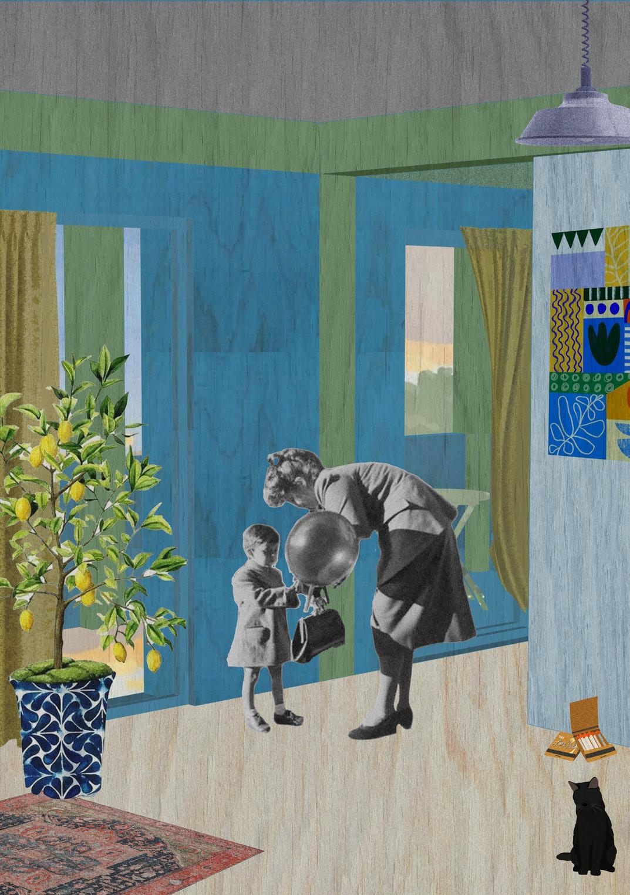
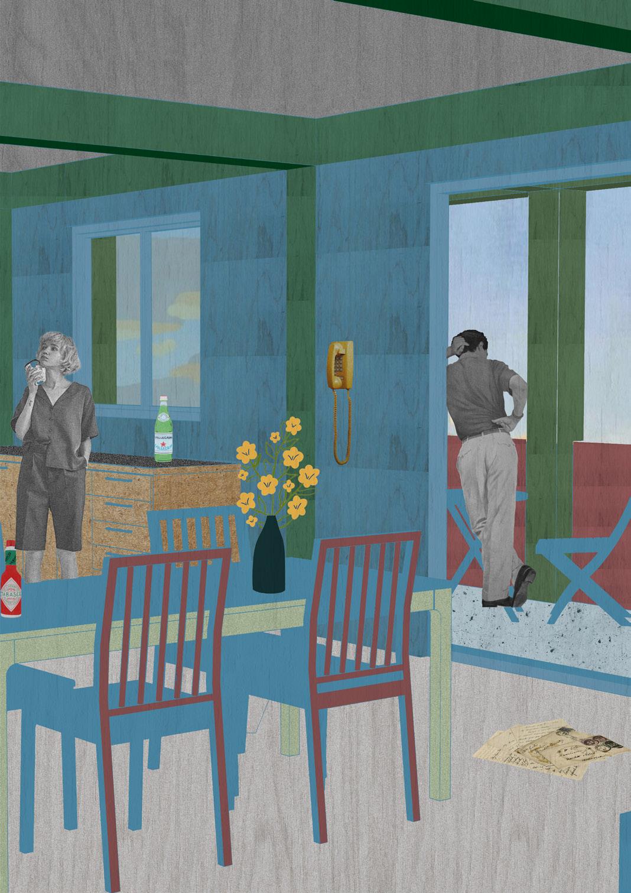
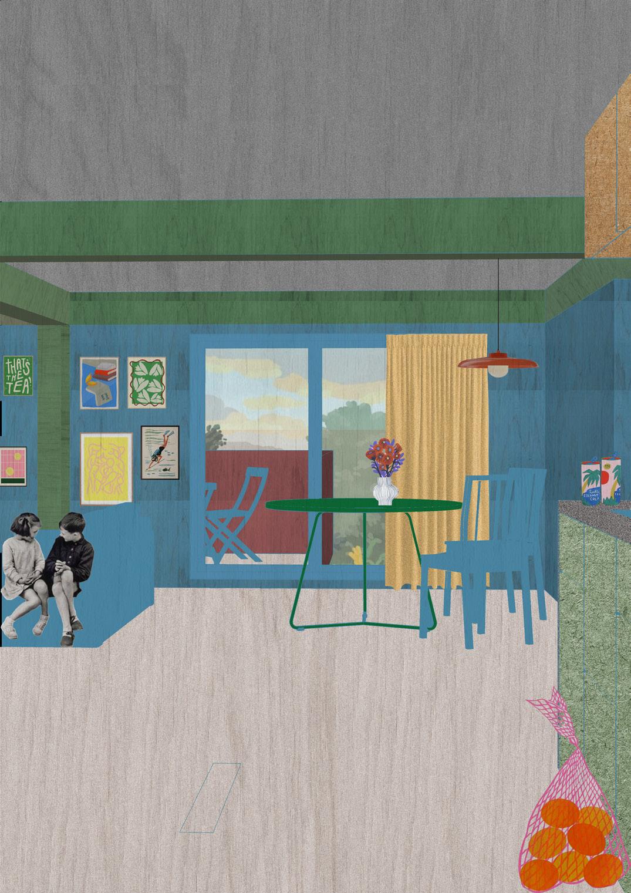
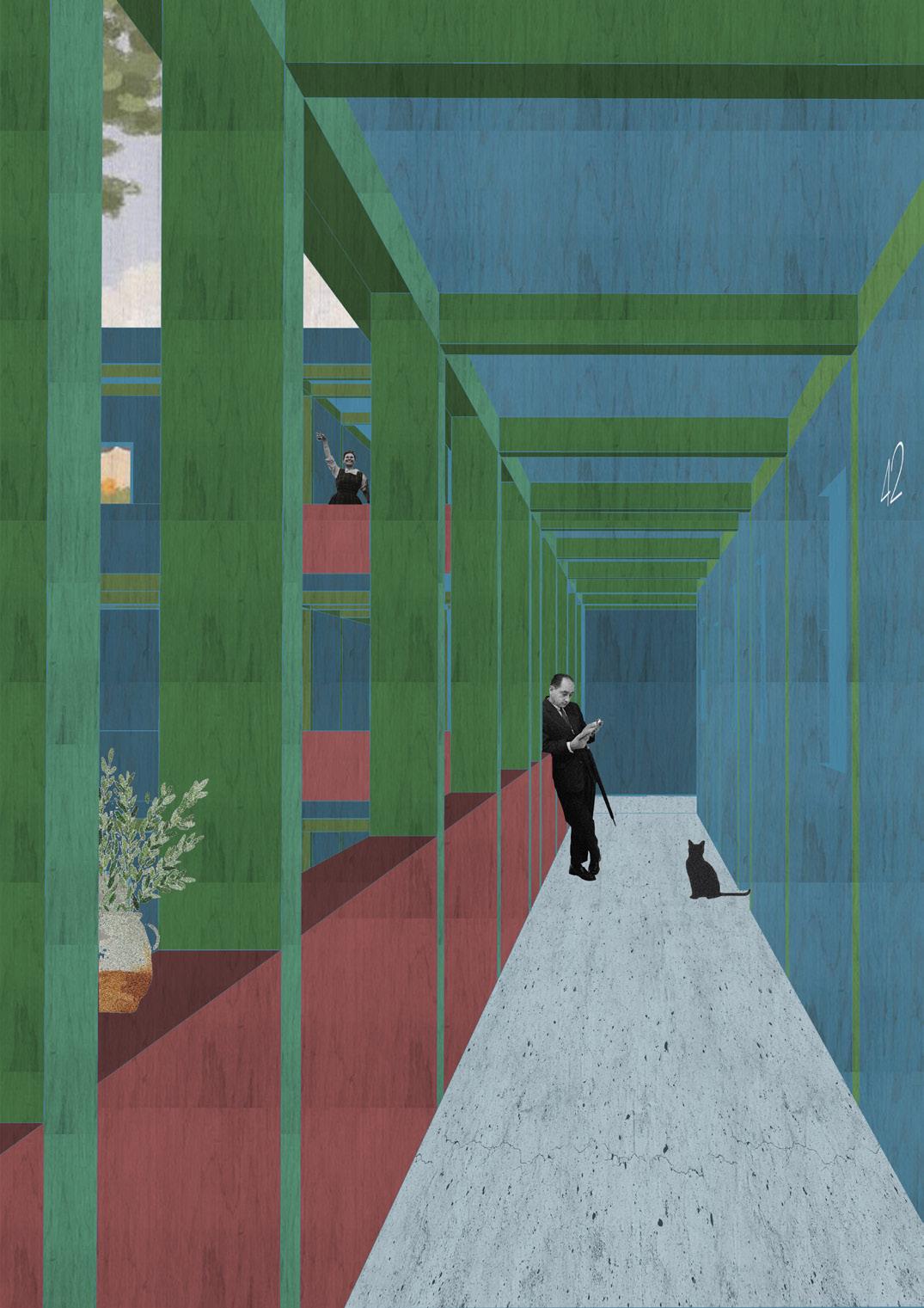
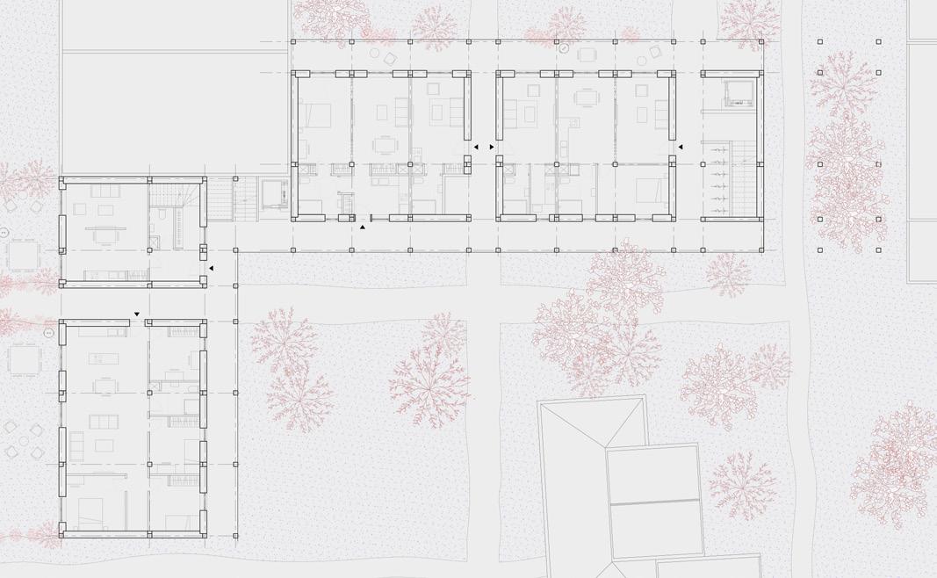
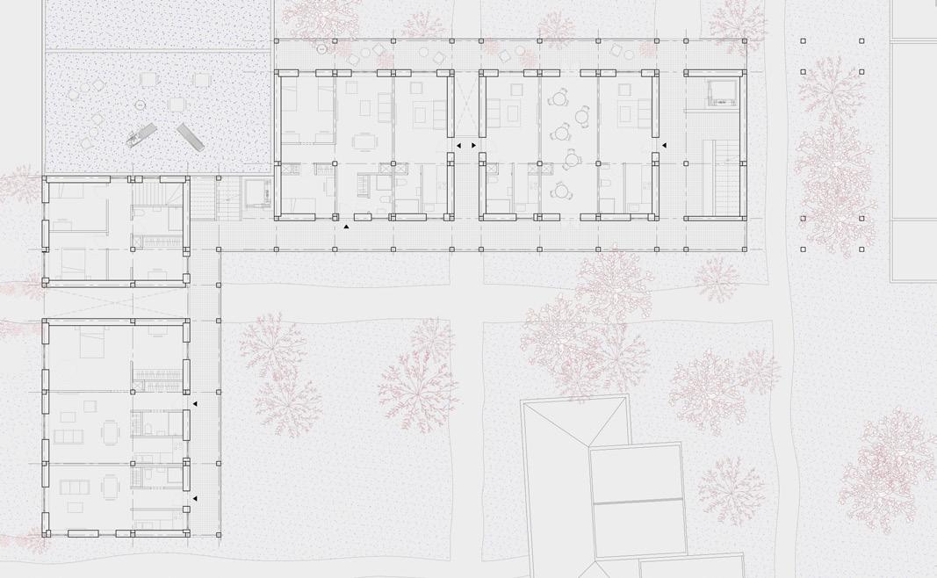

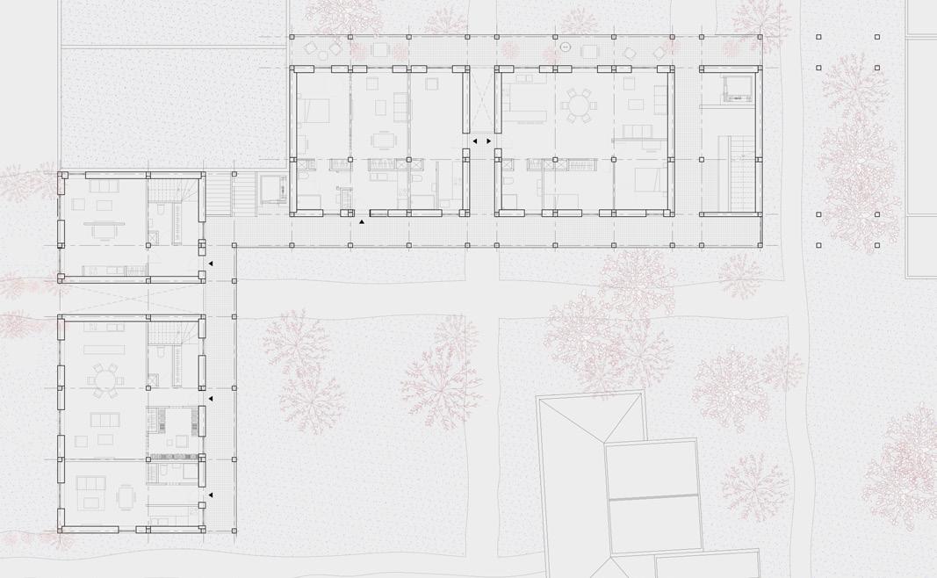
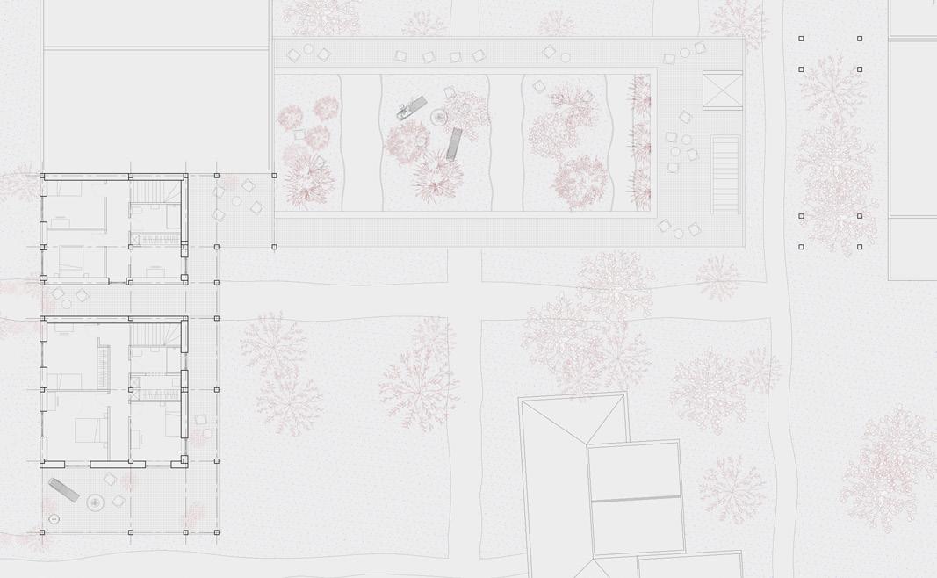
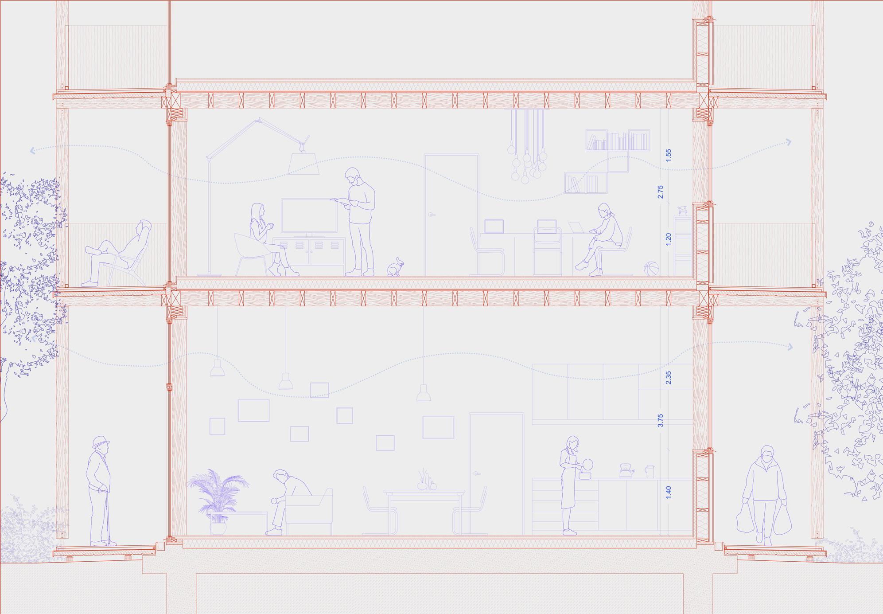
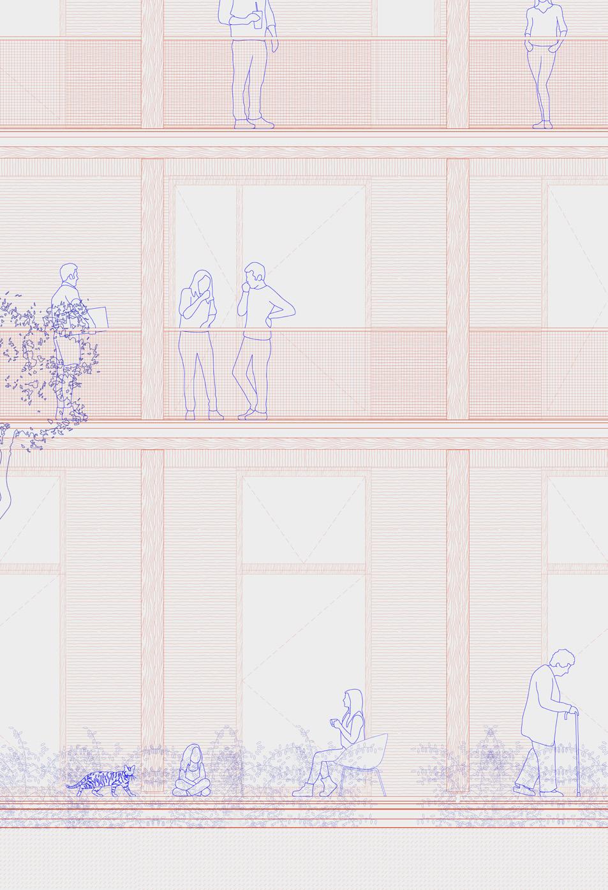
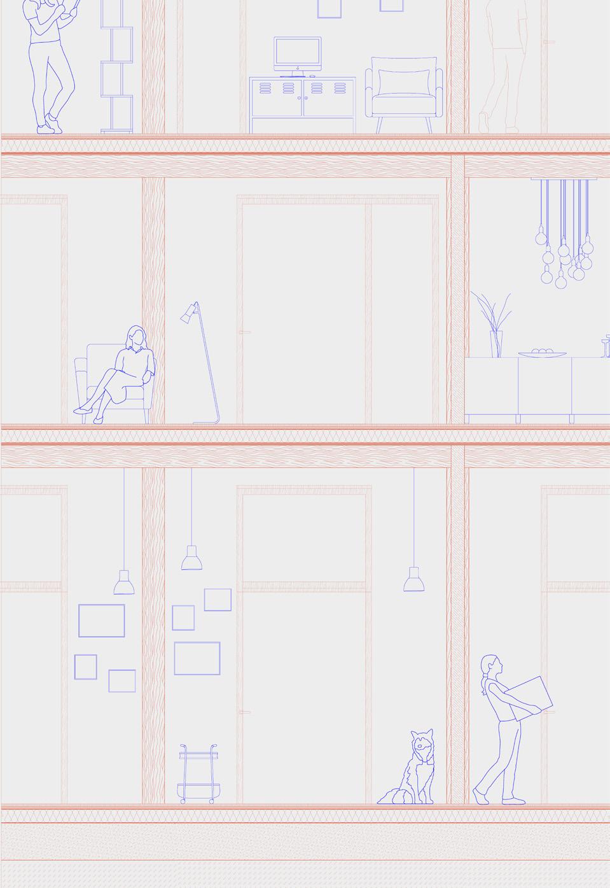
WALKING, SITTING, TALKING. AMONG THE WOODEN STRUCTURE
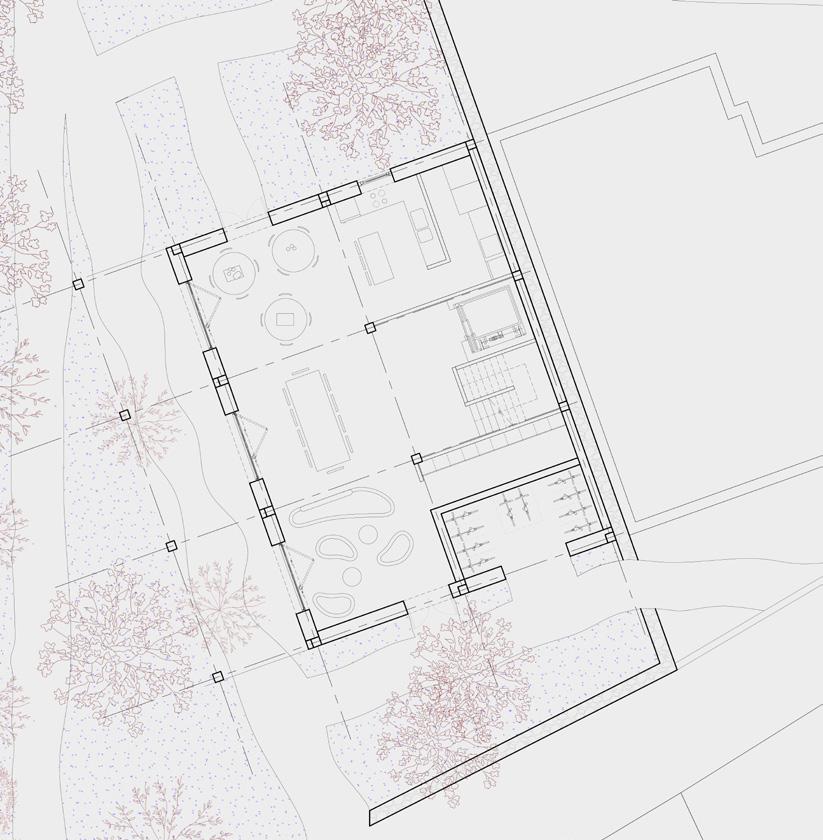
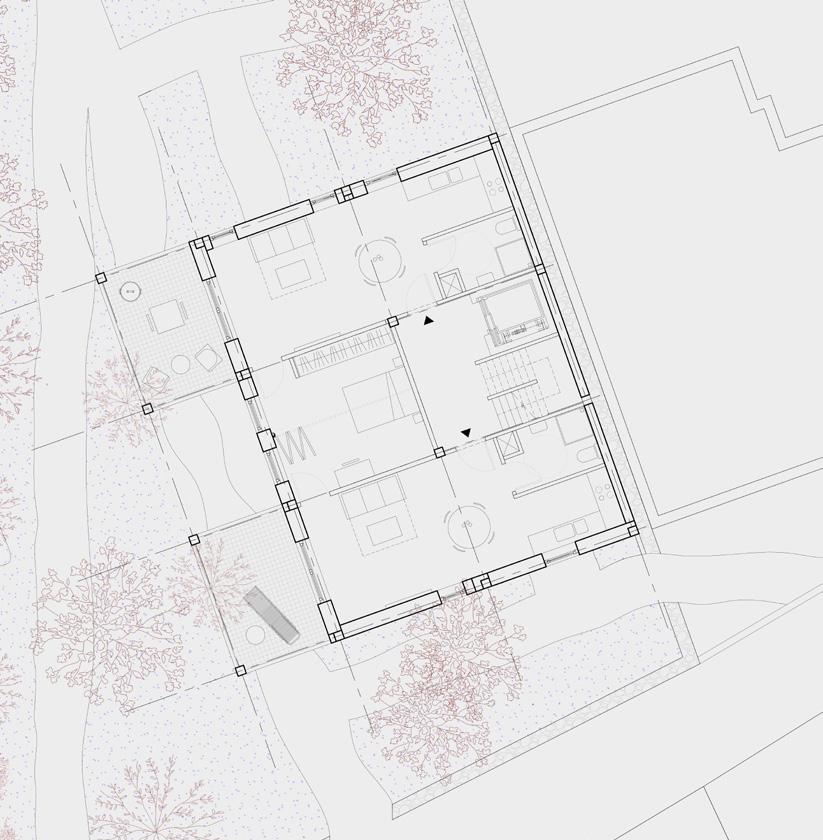

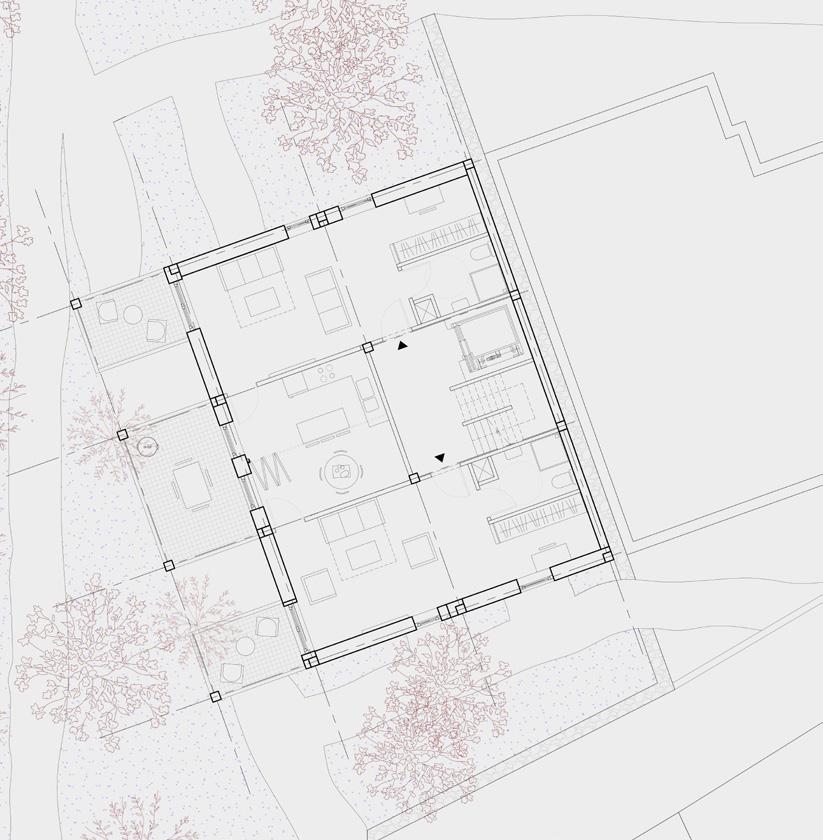

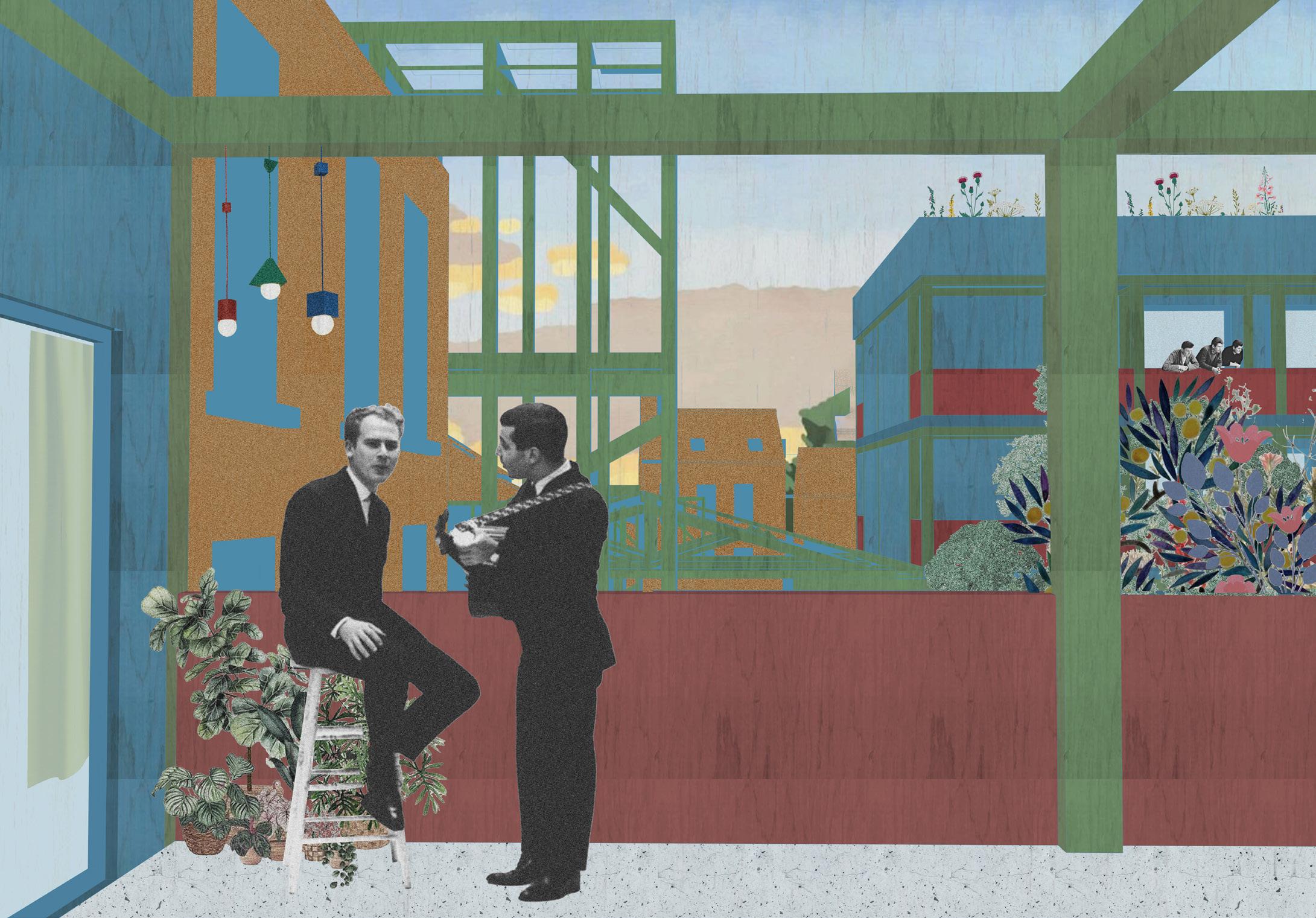


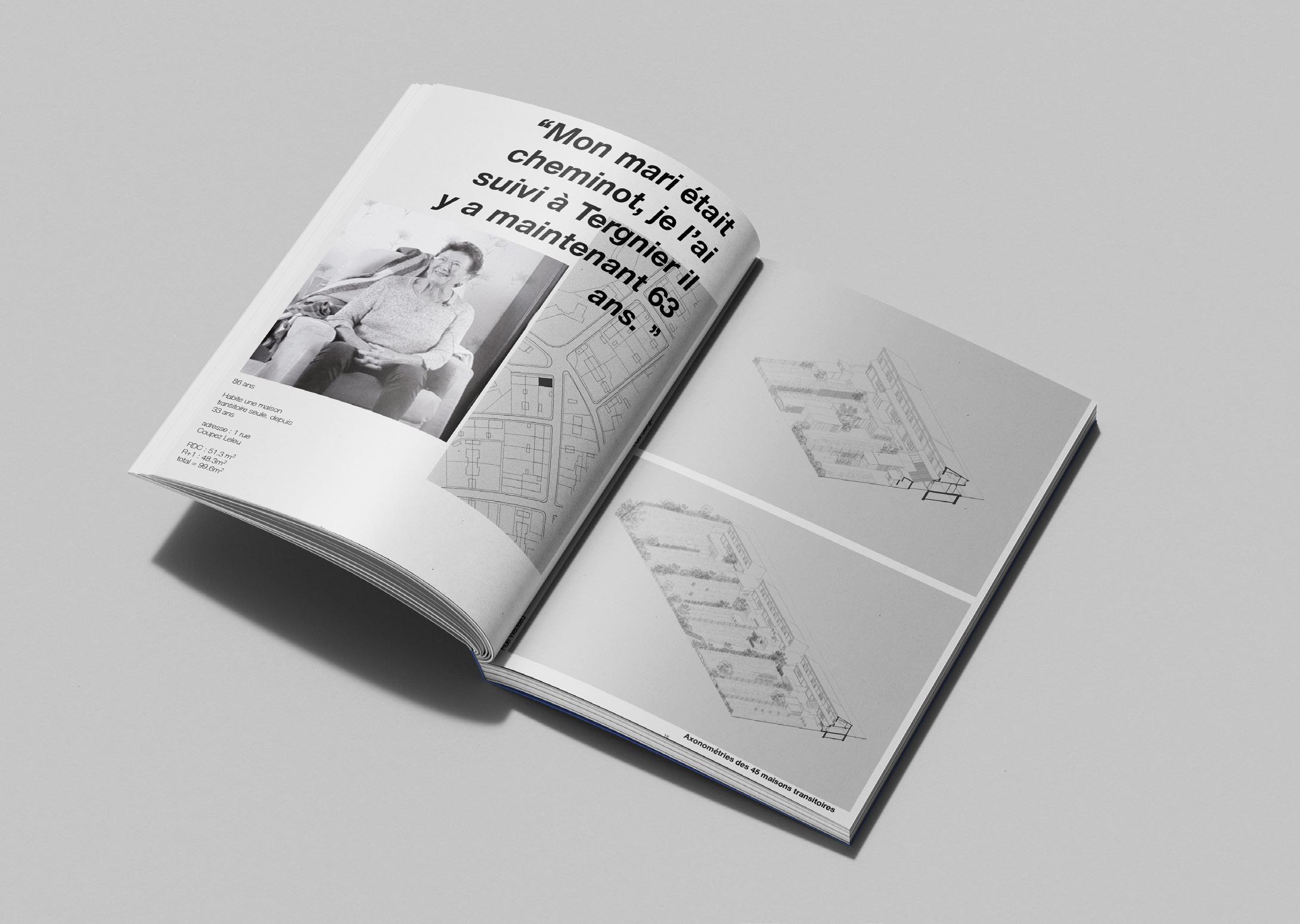
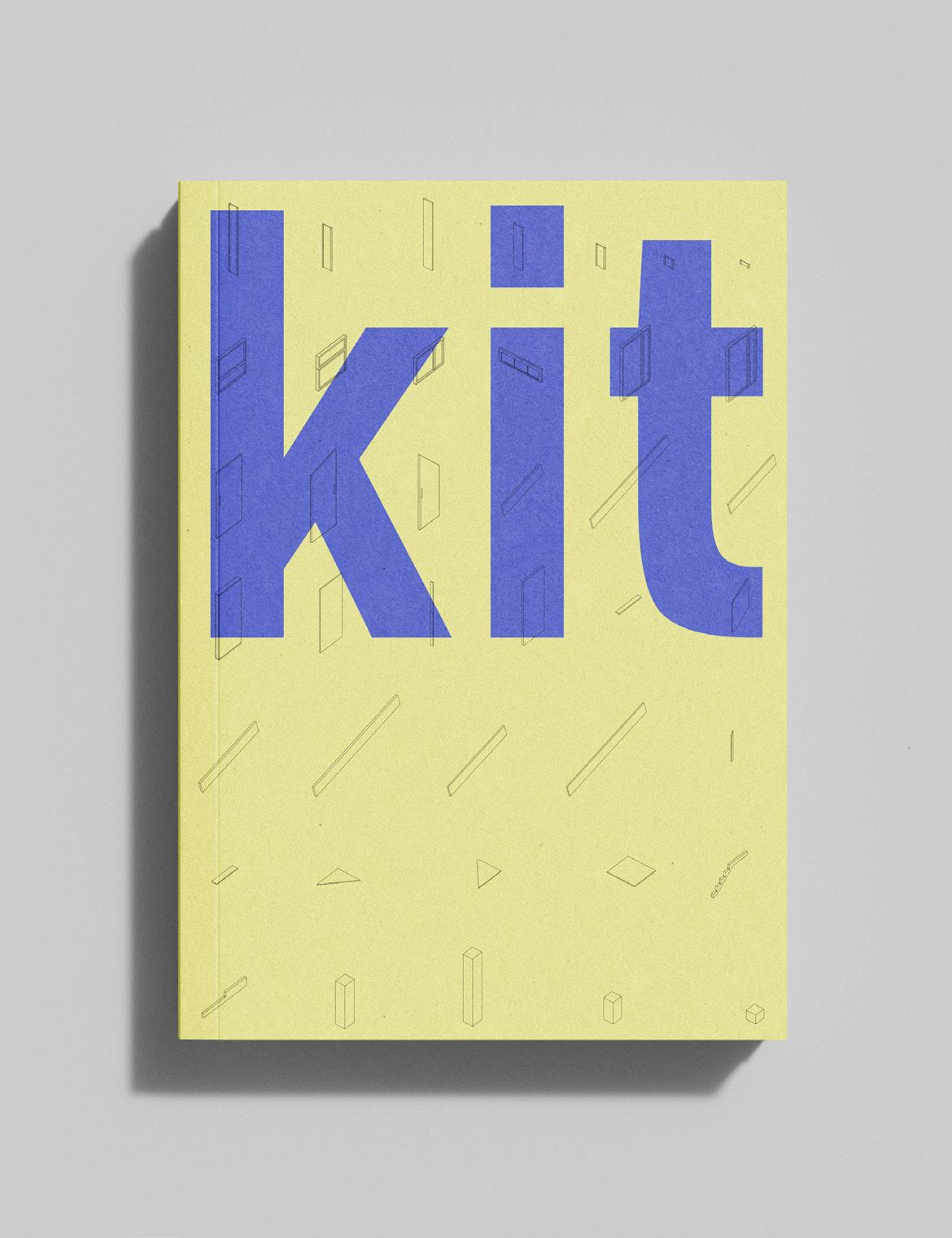
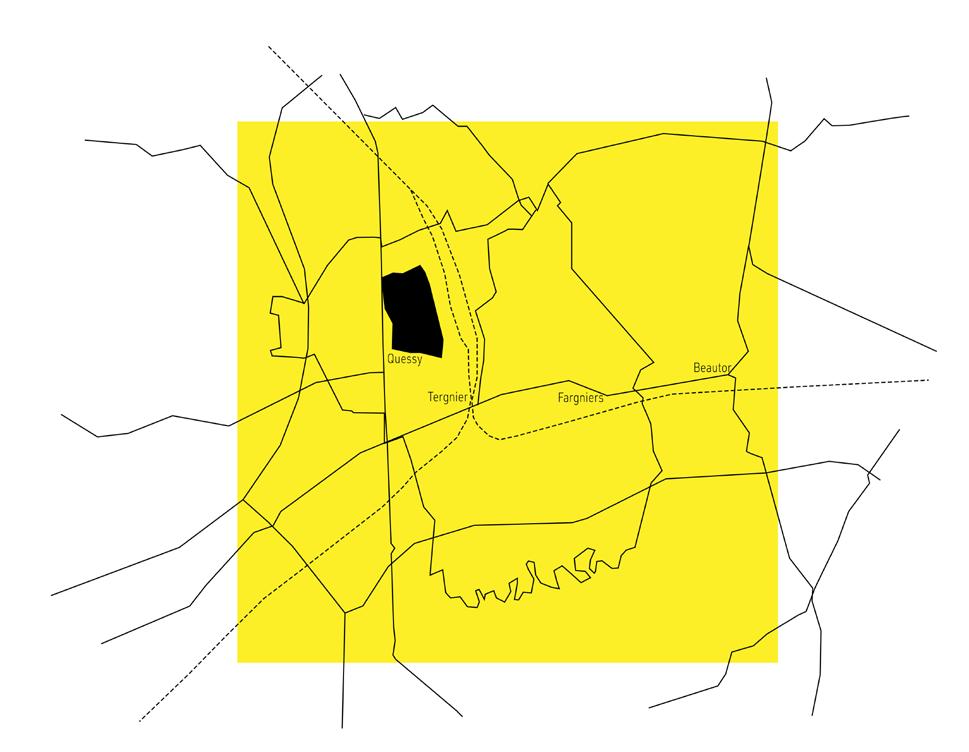
This four-student project was set in the industrial town of Tergnier, a former garden city. The issue raised by our working group was to propose a global energy renovation system that could be rolled out on a massive scale, using variables to adapt to the singularity of each transitional house, as well as to the diversity and temporality of uses. New media were used (interviews, surveys, dialogue with social landlords). All this work has resulted in the organisation of an exhibition at our school, to present the work.
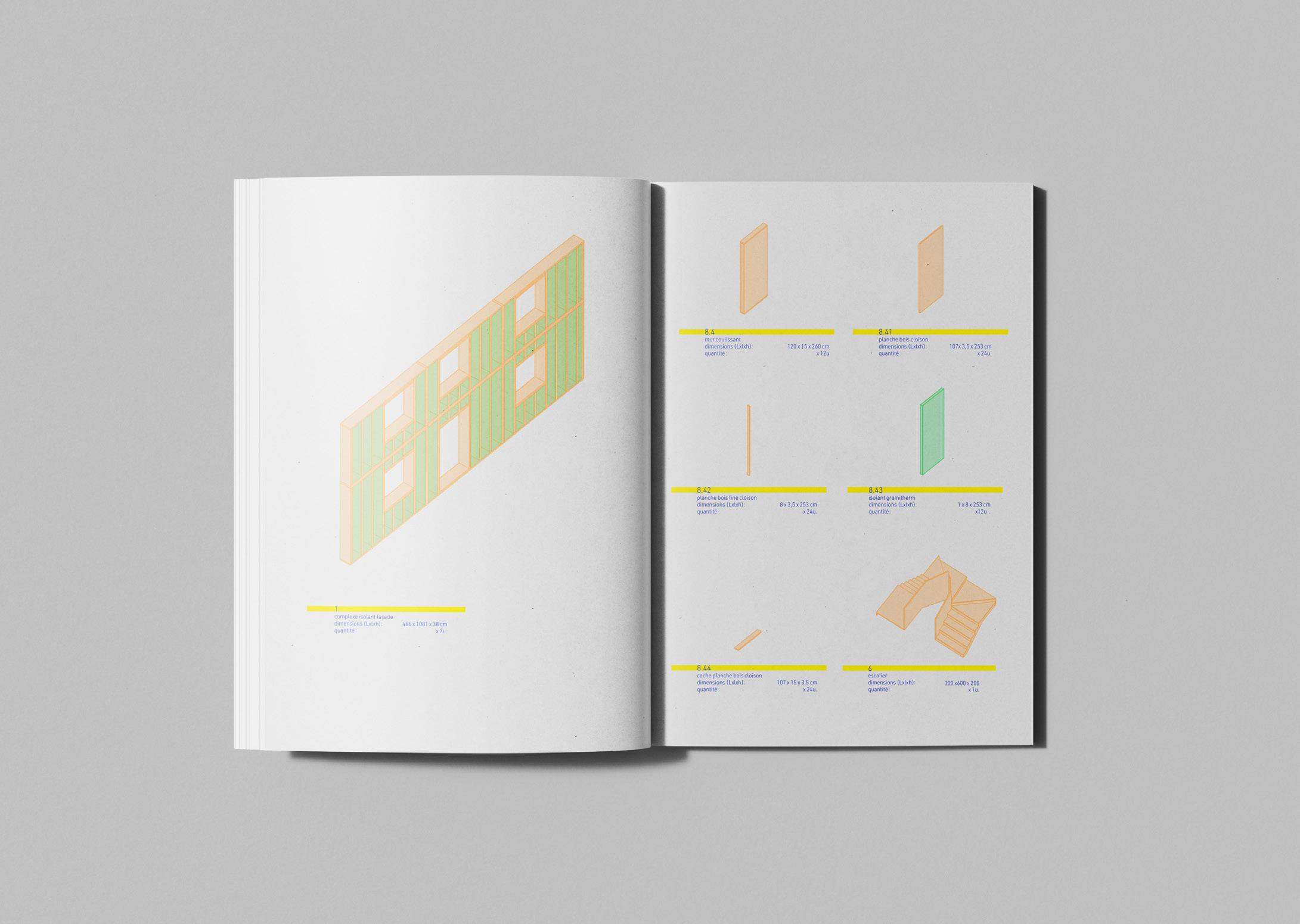
The thinking behind this approach was guided by the desire to offer a kit solution. All of the components are part of an industrialisation process that allows their dimensions to be varied to suit each energy renovation project.energy rehabilitation project.


