portfolio
01 02 03 04 05
NOM!
Capstone: Food Hall
THE FLUTTER SCAPE
The Future of Nature Integration
HOMEBRIDGE + PLAYVILLE
Office to Residential
THE CROSSROADS
Robotic Dairy Farm
PROFESSIONAL WORK
University of Nebraska Systems
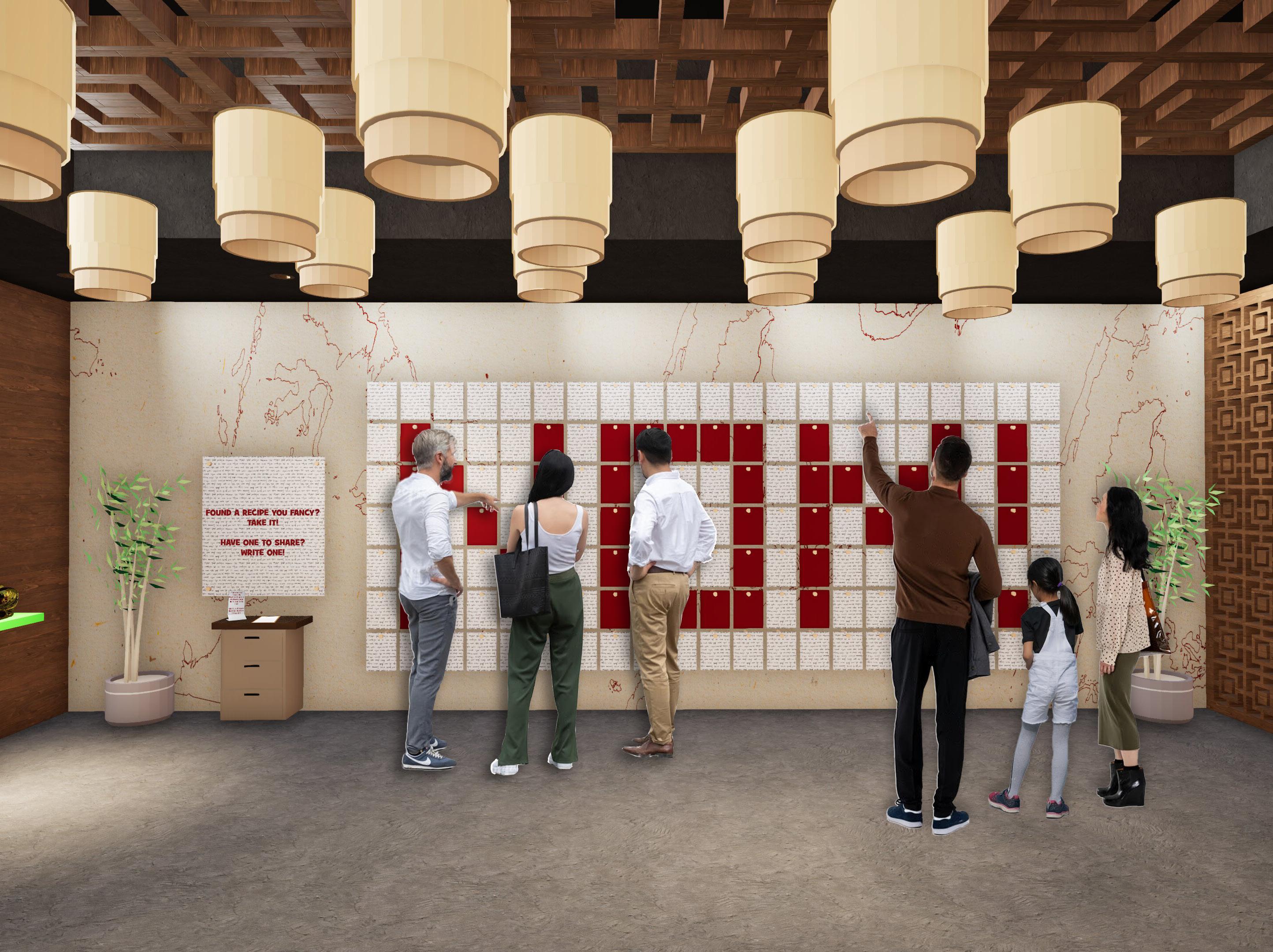

01 02 03 04 05
NOM!
Capstone: Food Hall
The Future of Nature Integration
HOMEBRIDGE + PLAYVILLE
Office to Residential
THE CROSSROADS
Robotic Dairy Farm
PROFESSIONAL WORK
University of Nebraska Systems

The objective is to transform an old tenant space into a vibrant Southeast Asian food hall at Gateway Mall in Lincoln, Nebraska. Inspired by the rich culinary traditions of Southeast Asia, this project seeks to create an inviting space that enhances community engagement and fosters a sense of connection through food and culture, especially for those who cannot travel far from home.
Seating Areas
Food Vendor Booths
Interactive Spaces
USERS
Couples
Friends Families
Food Enthusiasts
Local Residents
LOCATION
Gateway Mall
6100 O St Lincoln, NE 68505
In Lincoln, Nebraska, there is a scarcity of diverse Asian food options, leading to homesickness among residents and students from Asian backgrounds. This lack of availability limits cultural experiences and community building. A dedicated food hall featuring a variety of Asian cuisines is needed to create a welcoming space for locals and newcomers, fostering cultural exchange and enhancing the dining landscape in Lincoln.
The Asian Food Hall in Lincoln, Nebraska, will be a vibrant space dedicated solely to diverse Asian cuisines, featuring themed food vendors offering authentic dishes. Highlights include a street food market with popular snacks, regional vendors showcasing flavors from Southeast Asia, East Asia, and South Asia, and a cozy tea and dessert section. With an open layout and cultural decor, the food hall will create an immersive dining experience that satisfies cravings and fosters cultural appreciation among the community.
PROPOSED LOCATION
RETAIL STORES
RESTAURANTS
P
RECREATIONAL
RESIDENTIAL
LANDSCAPE
PARKING STREETS
MAJOR ACCESS POINTS TO PROPOSED LOCATION
MAJOR CIRCULATION
MAJOR ENTRANCES TO SITE
B BUS STOPS
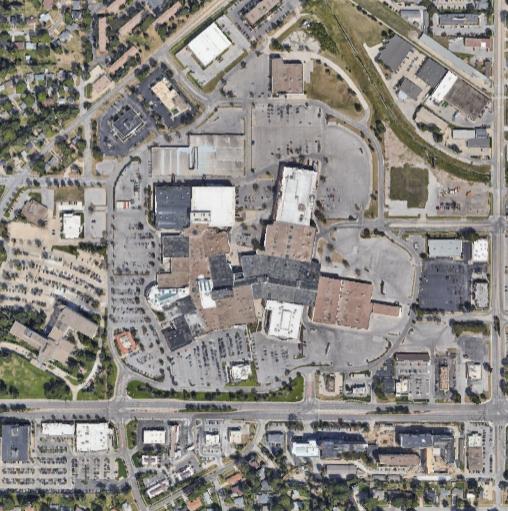
TENANT SPACE
PROJECT BOUNDARY
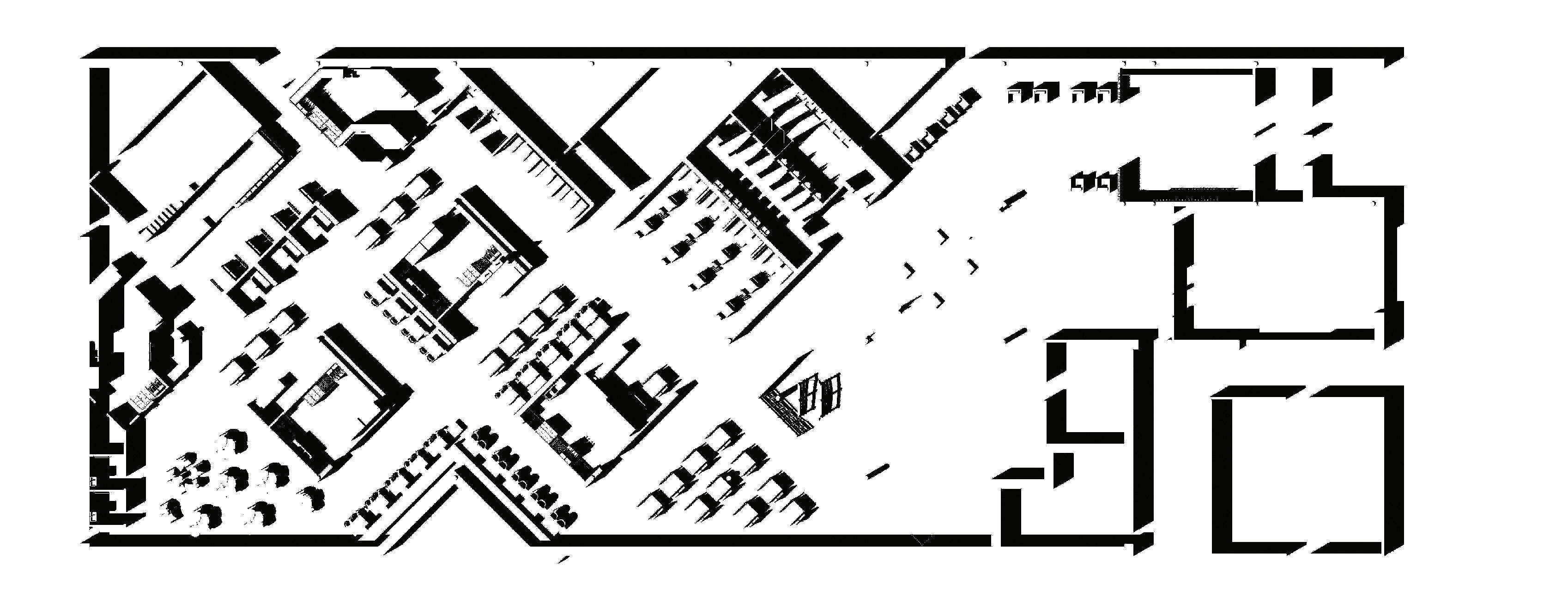
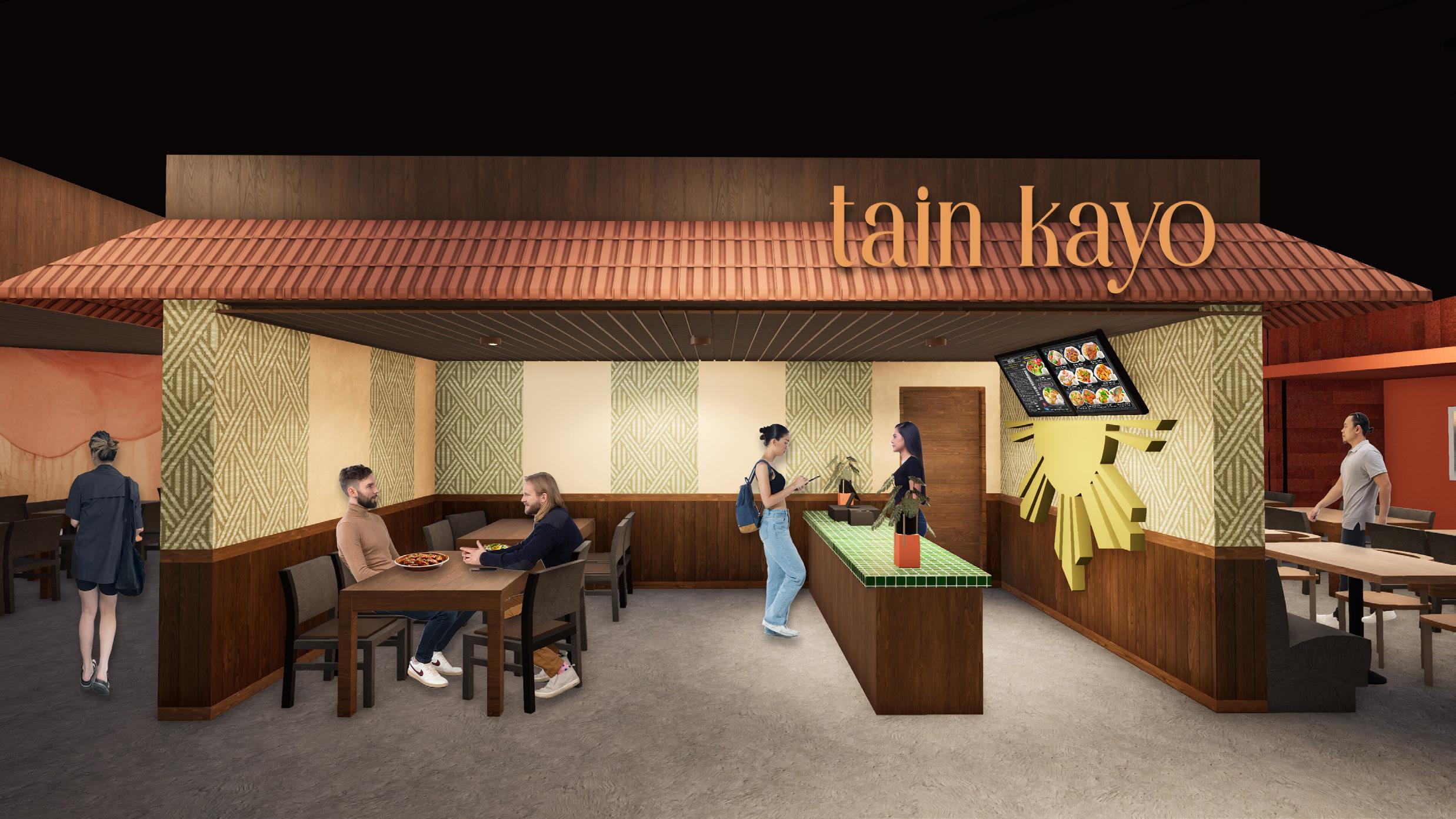
Tain Kayo means, “let’s eat!”
Many homes in the Philippines feature distinctive orange terracotta cladding, making them ideal for tropical weather. The earthy tones provide a cozy feel, reflecting the warmth of Filipino hospitality, much like the bright yellow sun on the national flag symbolizes hope and resilience.
LBI Boyd
Imperial Garden
Chinese Red Wallcovering
3form
Chroma Oranges Butternut Paneling
Solid Wood Black Dining Chair
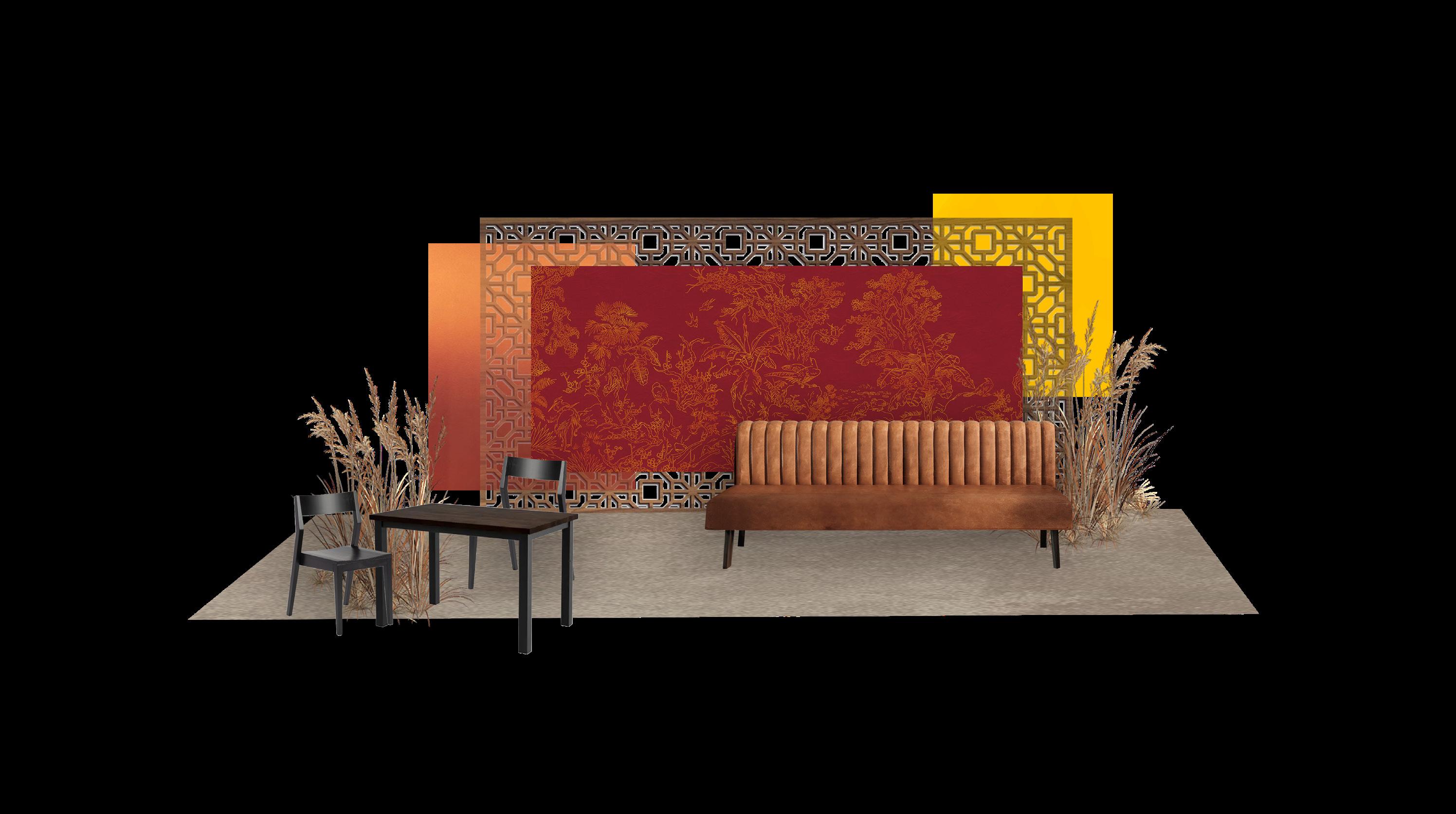
Restaurant Furniture
Ottis Dark Mahogany Dining Chair
Lightwave Laser Eastern Blossom Divider
3form
Chroma Yellows Butter Paneling
3form Rice Grass Paneling
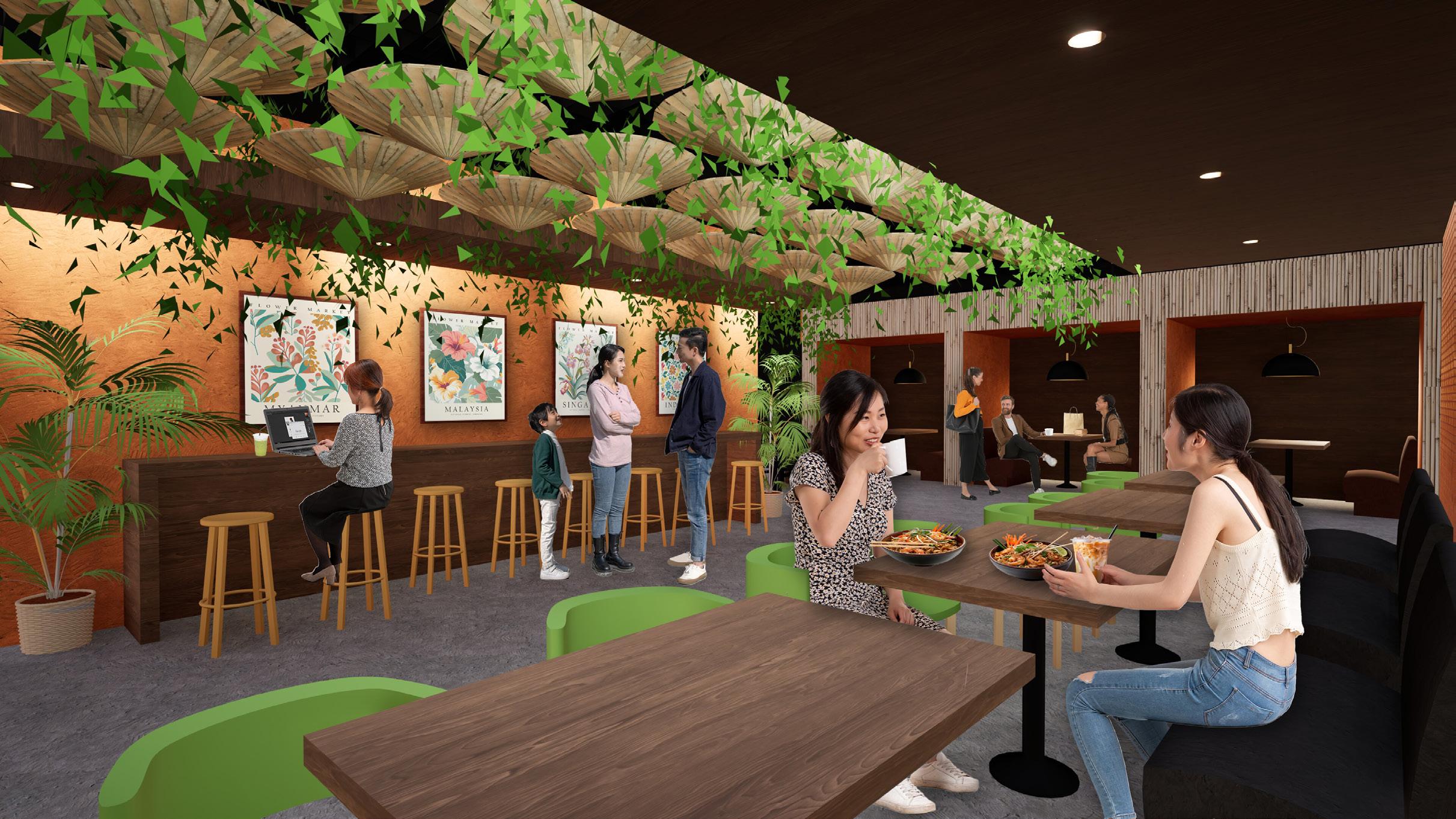
As customers explore the seating areas, this space features palm hats commonly worn in Asia to combat the heat. The vibrant pops of orange and green complement walls adorned with flowers from various countries. Different seating options cater to individual preferences, while greenery and decorative plants are abundant throughout these Southeast Asian countries.
Vietnamese Restaurant
Vietnam is one of the more well-known Asian countries in Lincoln, Nebraska, which is why it serves as the inspiration for the biggest restaurant in this project. The theme of red, black, and dragons not only reflects Vietnamese culture but also symbolizes the significance of dragons in other Asian countries, representing strength and protection.

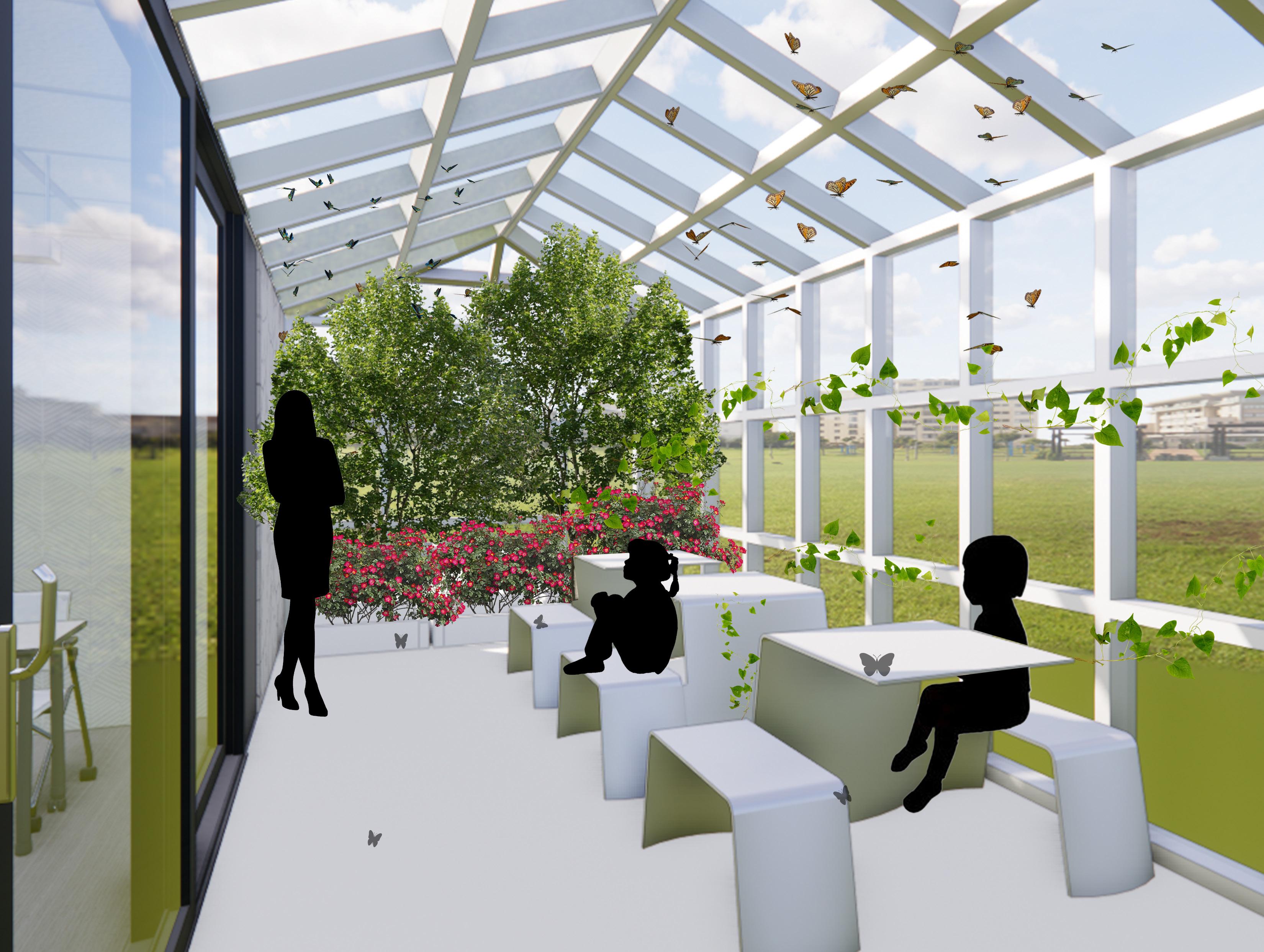
To improve the well-being of individuals lacking access to nature by creating a natural environment that addresses sensory deficits, attention difficulties, and physical/ emotional illnesses, through the integration of nature-inspired elements, materials, and events.
Outdoor
Classroom
Office
Kitchen
USERS
Students
Parents Families
Teachers Adults
LOCATION
Clinton Elementary School 1520 N 29th St, Lincoln, NE 68503
The goal of this project is to provide low tech, highimpact, innovative interior design apporaches for save, inclusive access to nature for children in urban areas.
Many individuals who lack access to nature experience diminished sensory engagement, attention difficulties, and increased physical and emotional health issues. Biophilic design offers a solution, promoting well-being through a connection to the natural environment. By creating spaces with ample natural light and views, incorporating flexible, creative furnishings, and using sustainable materials, we can enhance user engagement. Additionally, organizing community events will foster connection and interaction. This holistic approach not only nurtures creativity but also supports physical, mental, and emotional health, ensuring that everyone benefits from the healing power of nature.
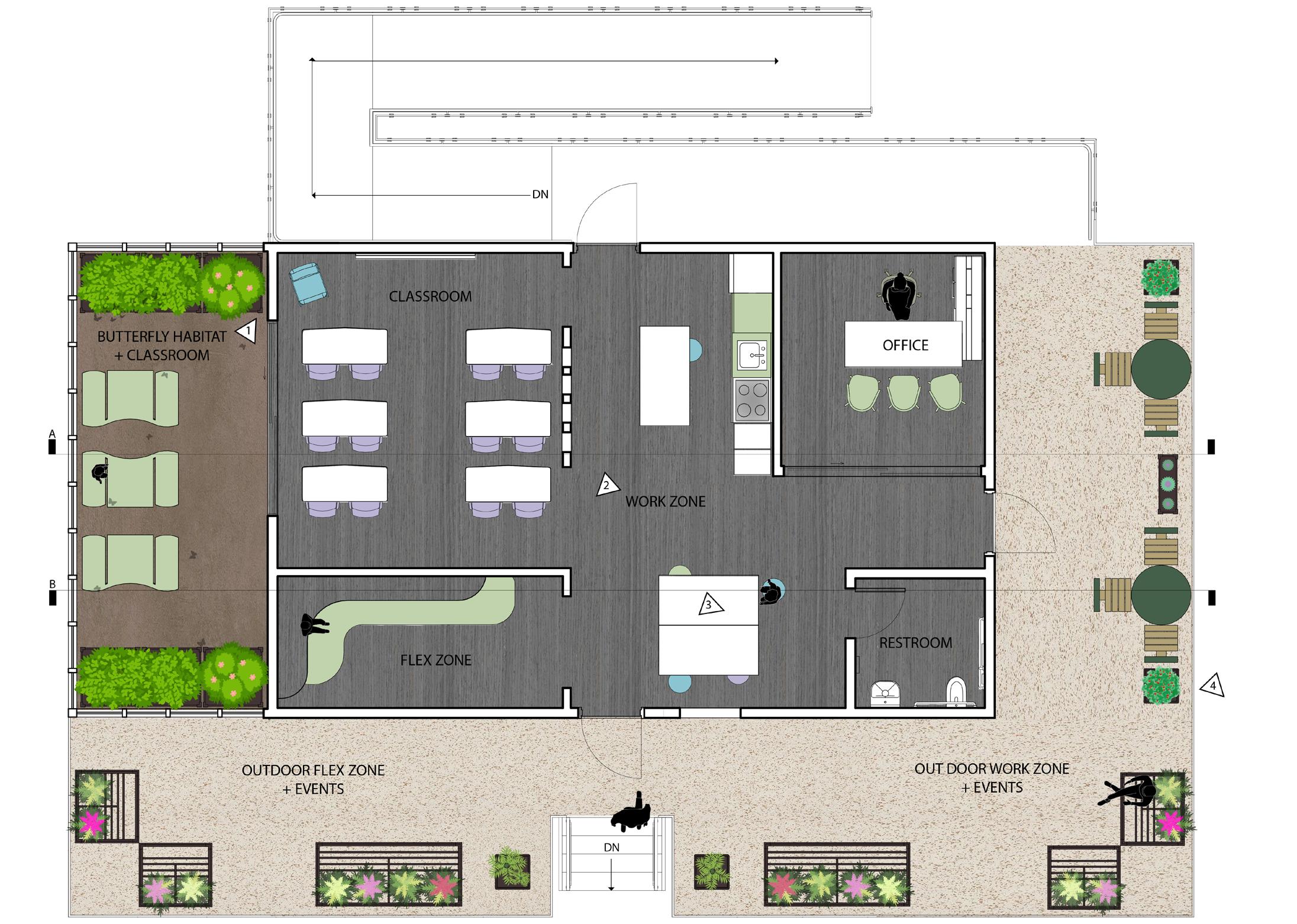

Lincoln, NE

KEY LEGEND
EXISTING TREES
BOUNDARY
PROPOSED LOCATION
LANDSCAPE
OTHER MAJOR STREETS
MAIN ENTRANCES

As students enter the classroom, they discover a thoughtfully divided space that seamlessly separates the traditional desk area from the flexible work zone. This design encourages students to engage in their learning, offering them the freedom to choose between focused desk work or the dynamic, collaborative environment of the flex zone.
Located off to the side, the kitchen is designed for events and special classes where students can learn cooking skills and explore simple, healthy recipes. This space not only provides a hands-on learning experience for students but also offers an opportunity for parents and community members to participate, promoting budget-friendly and nutritious meal options.
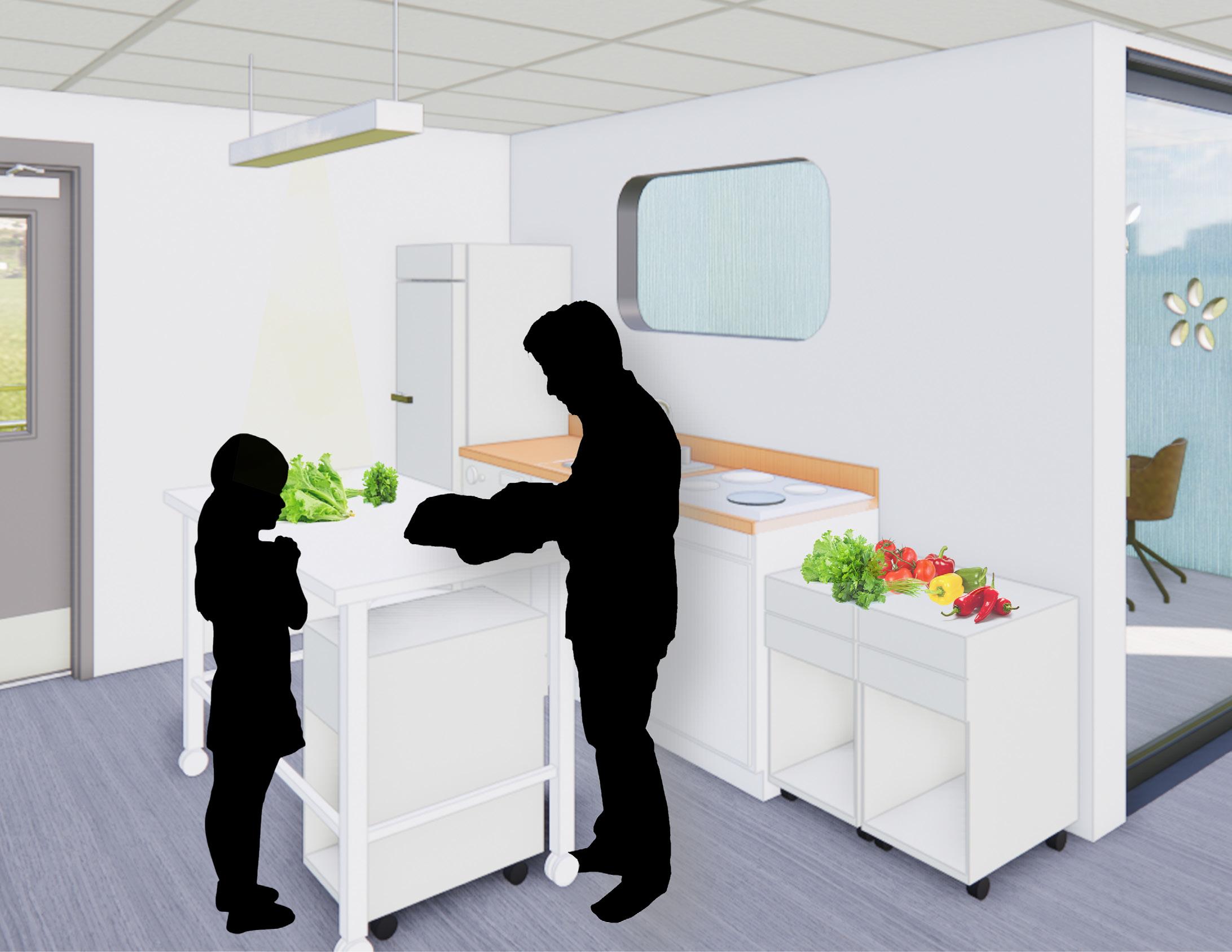
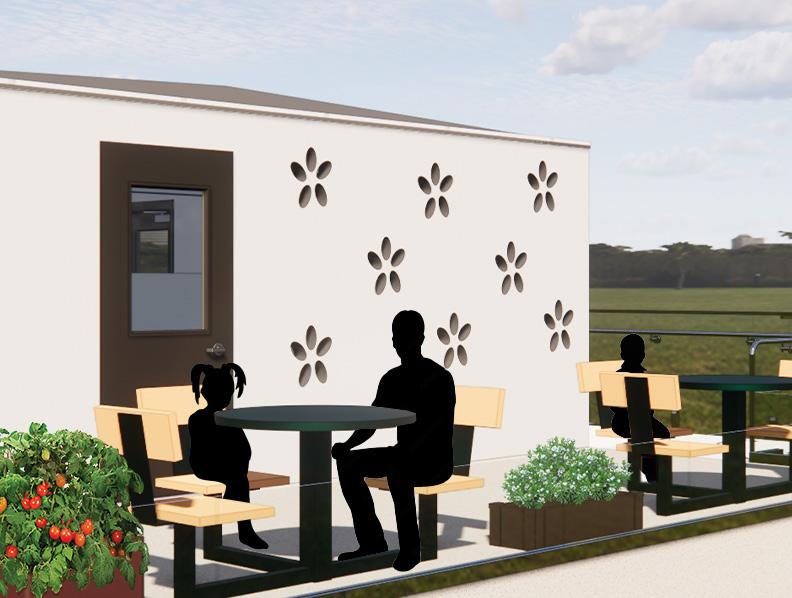
The exterior of this space features a welcoming seating area adorned with lush vegetation, creating an inviting atmosphere. It serves as a hands-on learning environment where students can participate in classes on gardening, even if it’s just in small pots. Through community events, kids, parents, and others can come together to learn how to plant their own fruits and vegetables, fostering a deeper connection to nature and healthy eating.








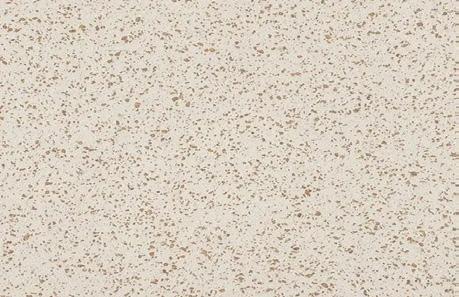


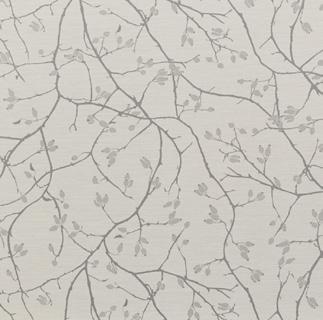











4. FLOORING - RECON GREY OAK
5. FLOORING - STONE









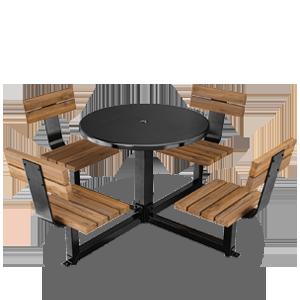

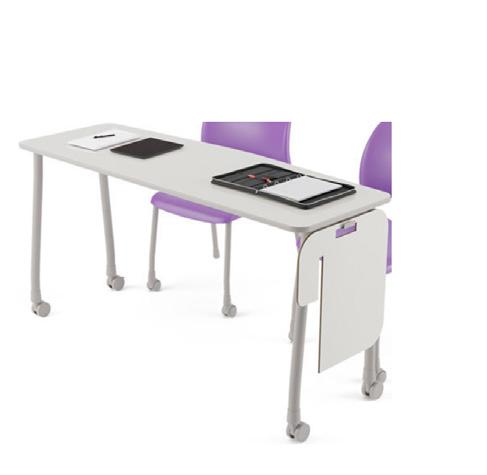




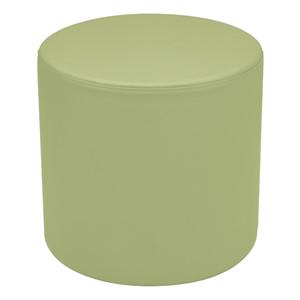

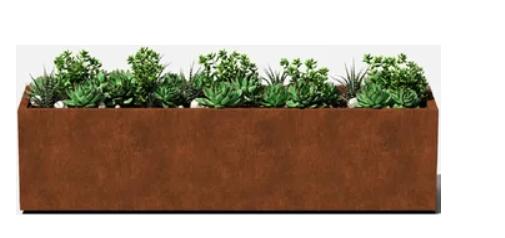



15. EXTREMIS PICNIK TABLE
16. MOBILE TABLE
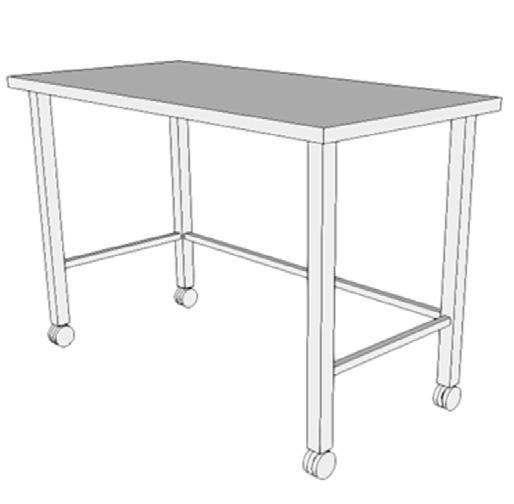
17. BONNLO LOCKER STORAGE


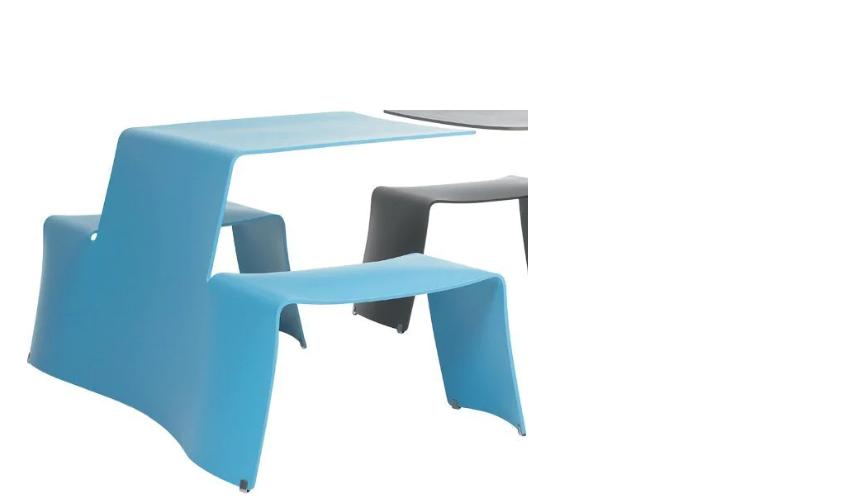


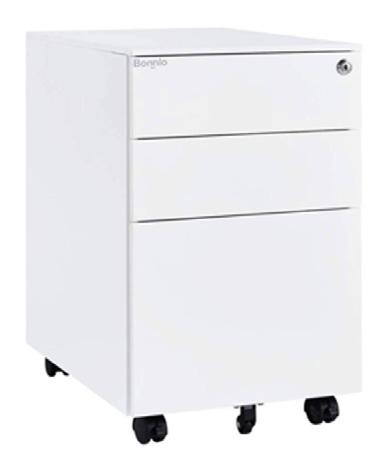


Office to Residential
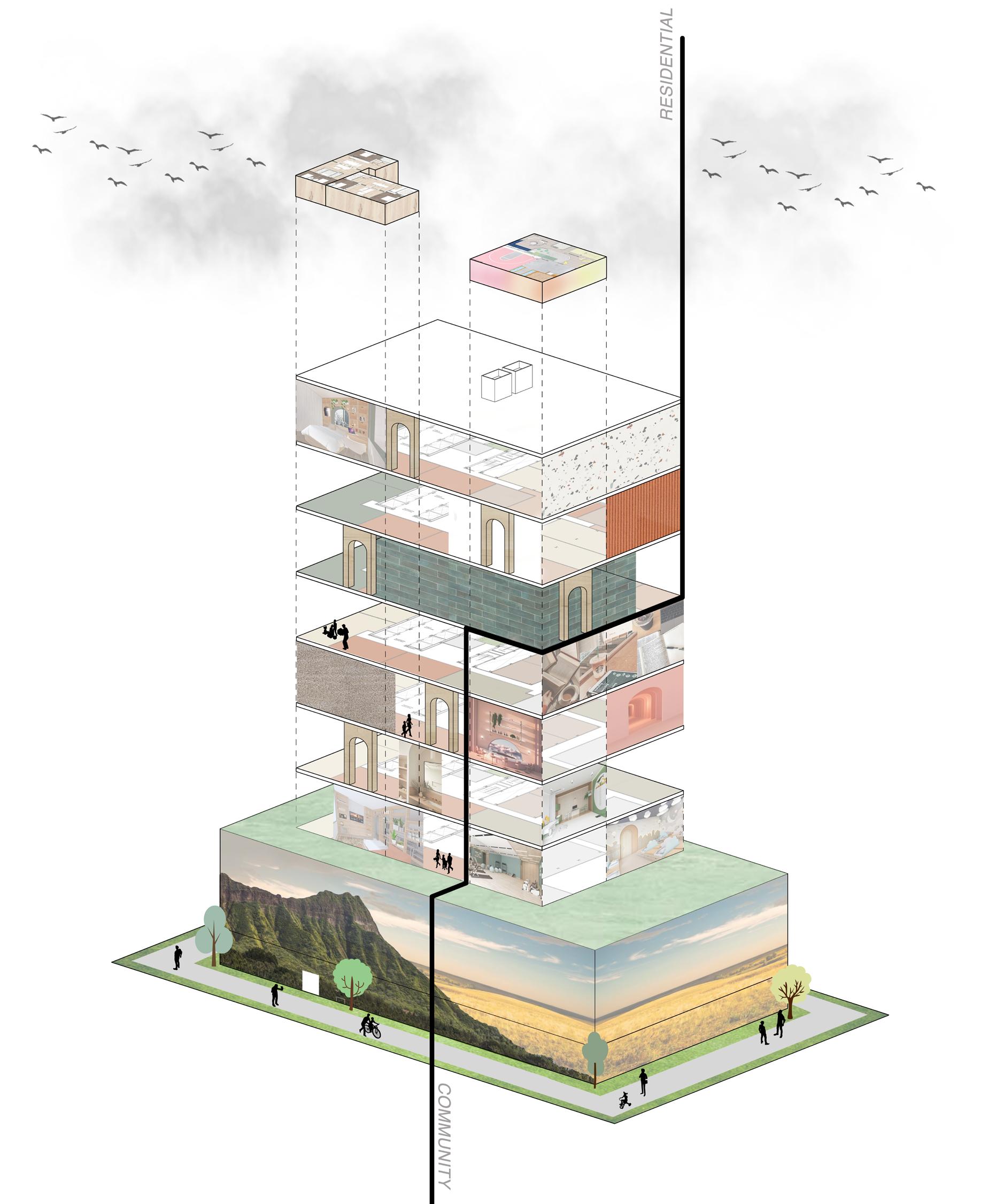
Design an affordable housing project that addresses housing affordability, fosters community and social connections, promotes mental and emotional well-being through personalized design elements, and revitalizes urban areas by repurposing commercial space, ultimately benefiting low-income families and small businesses in the post-COVID-19 era.
Kitchen + Dining
Living Room
Bathroom
Primary Room
Bedroom
Playroom
USERS
Low Income Families
In response to the pressing need for affordable housing exacerbated by the economic impacts of COVID-19, this project aims to address housing affordability challenges, social isolation, and urban revitalization by repurposing commercial spaces, implementing cost-effective materials and amenities, and prioritizing community engagement and well-being for low-income families.
Designing apartment spaces with flexible layouts, allowing residents to personalize their living environments. By empowering families to decorate and customize their homes, the aim is to create a sense of ownership and homeliness within the living spaces.
Playville: The indoor playground provides a dedicated space within the apartment complex for children aged 5-11, catering to low-income families who may struggle to afford external recreational activities or have limited time due to work commitments.
1. PRIMARY BEDROOM 2. BATHROOM
3. CLOSET 4. PANTRY 5. KITCHEN
DINING
LIVING ROOM
JACK + JILL BATHROOM 9. BEDROOM 1
BEDROOM 2
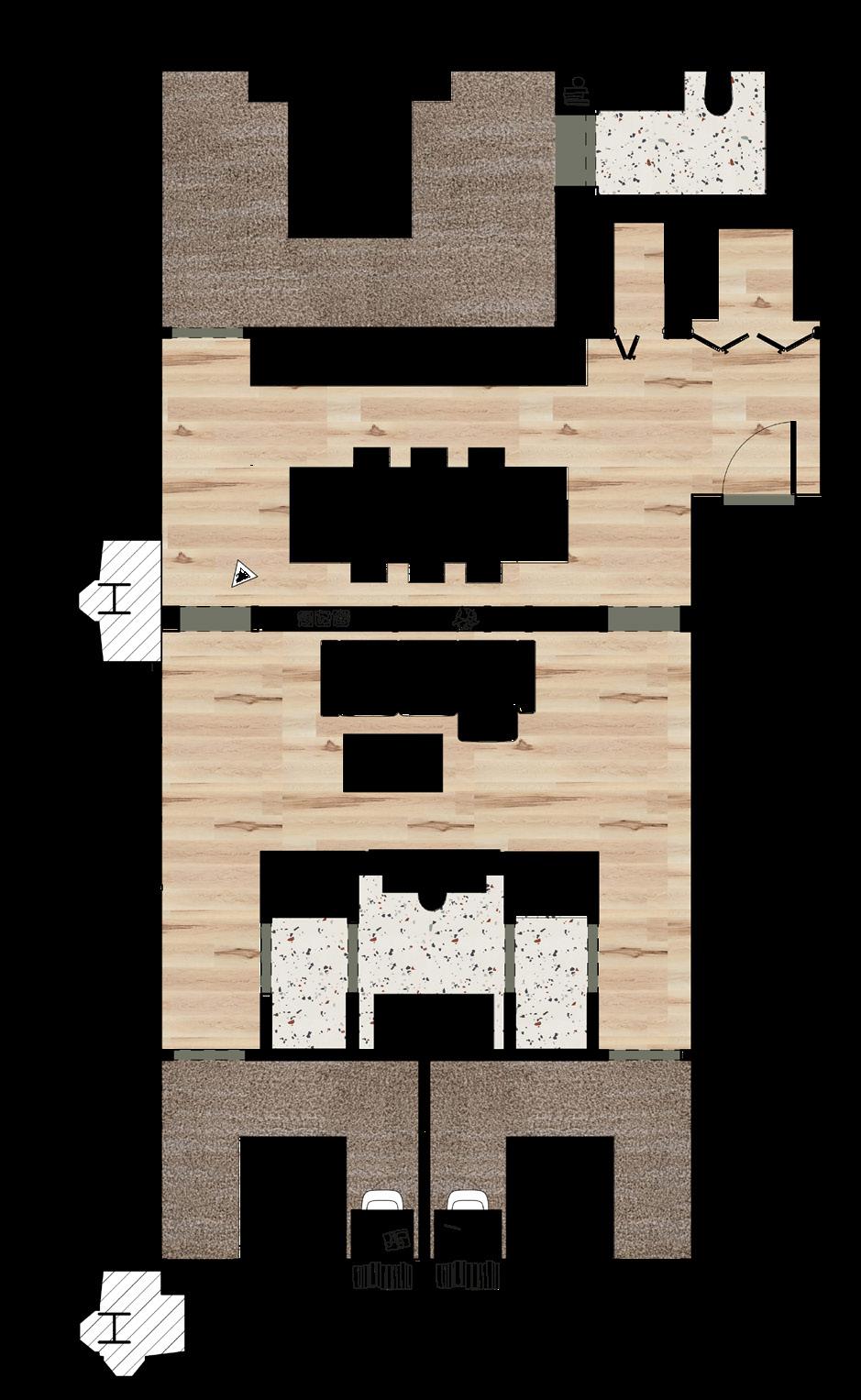
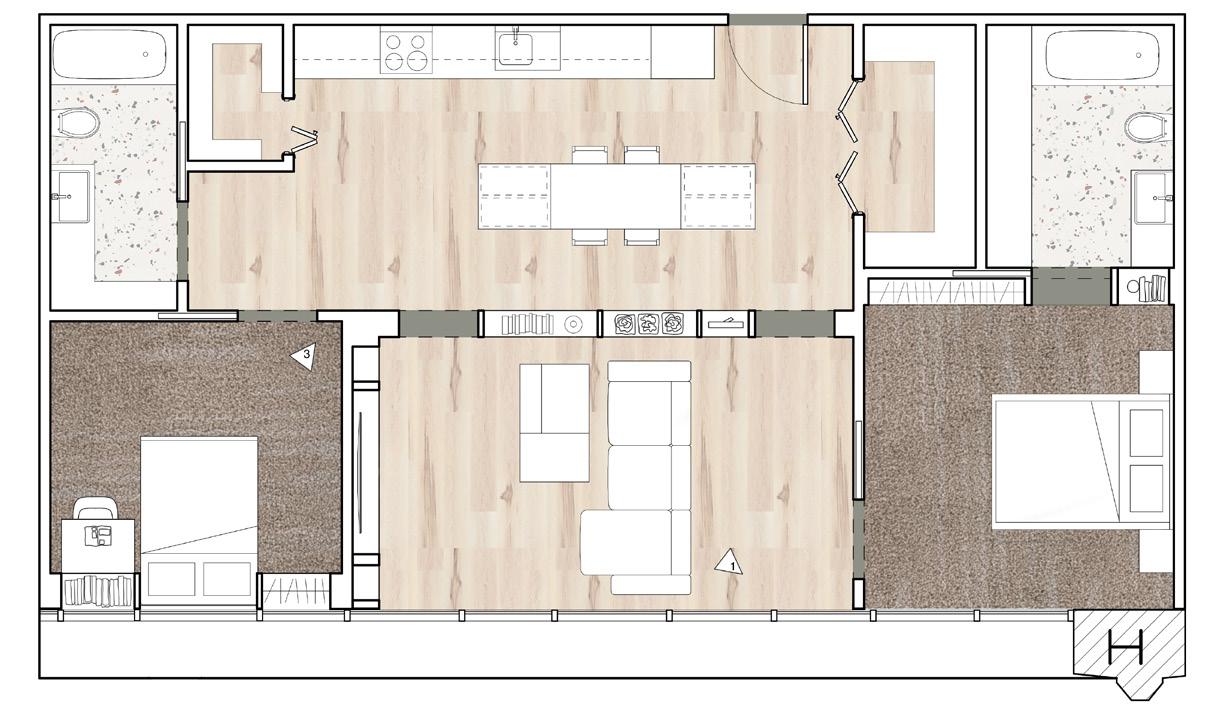

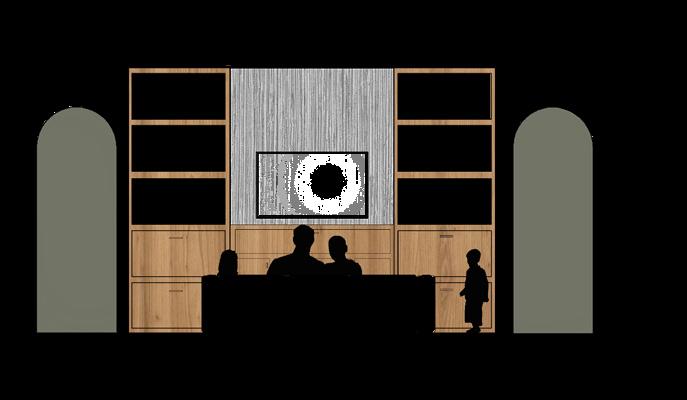
In my research on housing for low-income families post-COVID-19, I focus on repurposing office space into residential units to tackle affordability challenges. The target ratio is 20% commercial and 80% residential to ensure costeffectiveness. Design considerations prioritize privacy and community, with customizable features aimed at enhancing residents’ wellbeing. It’s crucial to recognize the transformative potential of affordable housing in rejuvenating urban areas and fostering community cohesion, particularly in the wake of the pandemic.
As one makes their way home, they’re greeted by a closet for quick access. Moving into the kitchen, a space for a moment to relax. Designed with affordability in mind, the table features a customizable contact marble self-adhesive, adding a touch of elegance. Bright subway tiles bring a burst of color, while the tables offer practical storage solutions.

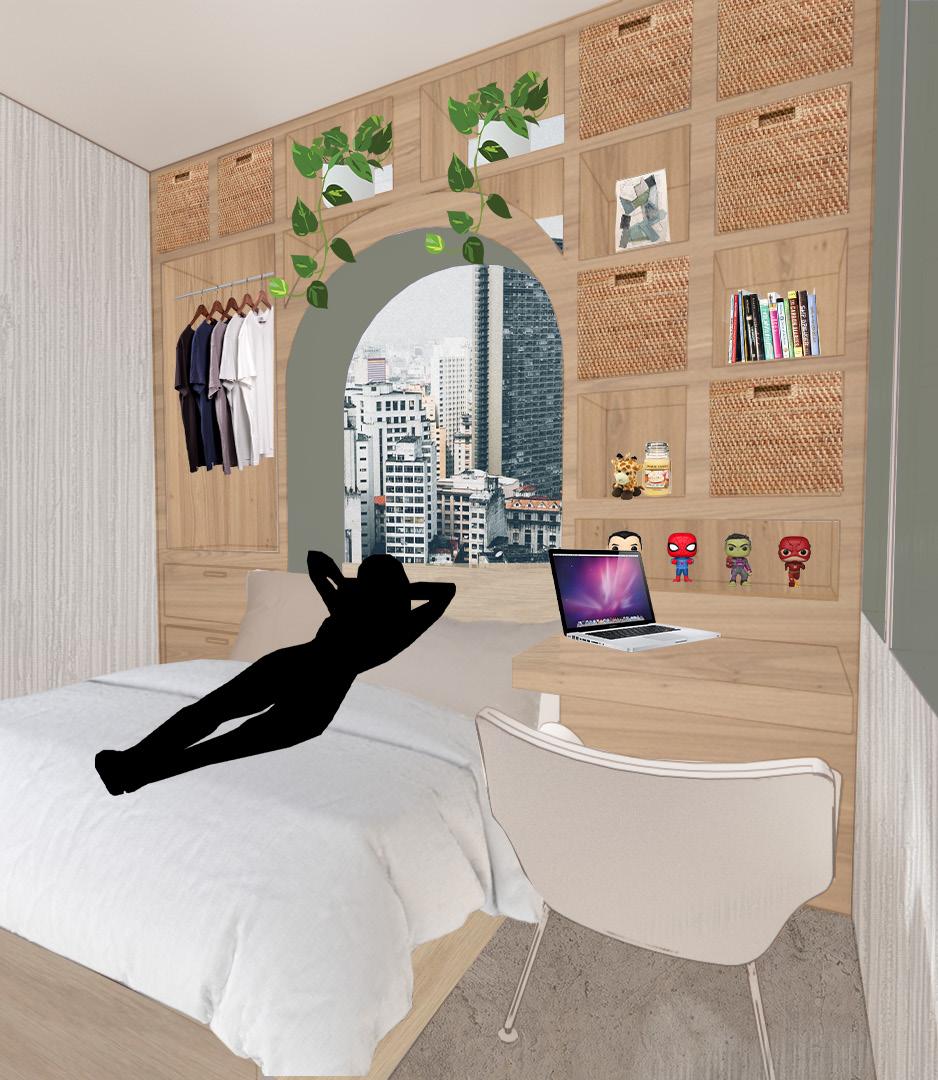
Entering the living room, attention is drawn to a customizable arch, ready to be adorned with wallpaper according to the resident’s taste. The room features a versatile shelf with strategically placed decor creating separation on its shelves. Offering flexibility, the shelving units can be easily removed and adjusted to different heights, allowing for personalized arrangements. This inviting space is destined to be the focal point for relaxation and socializing, where residents and guests alike can spend quality time together.
After winding down after a long day, the resident finds solace in their cozy bedroom. The room features shelves for storage of clothes and personal items, alongside space for decorative touches to infuse warmth and personality. A cleverly designed pull-out desk and chair provide functionality without taking up excess space, offering a practical solution for work or relaxation.
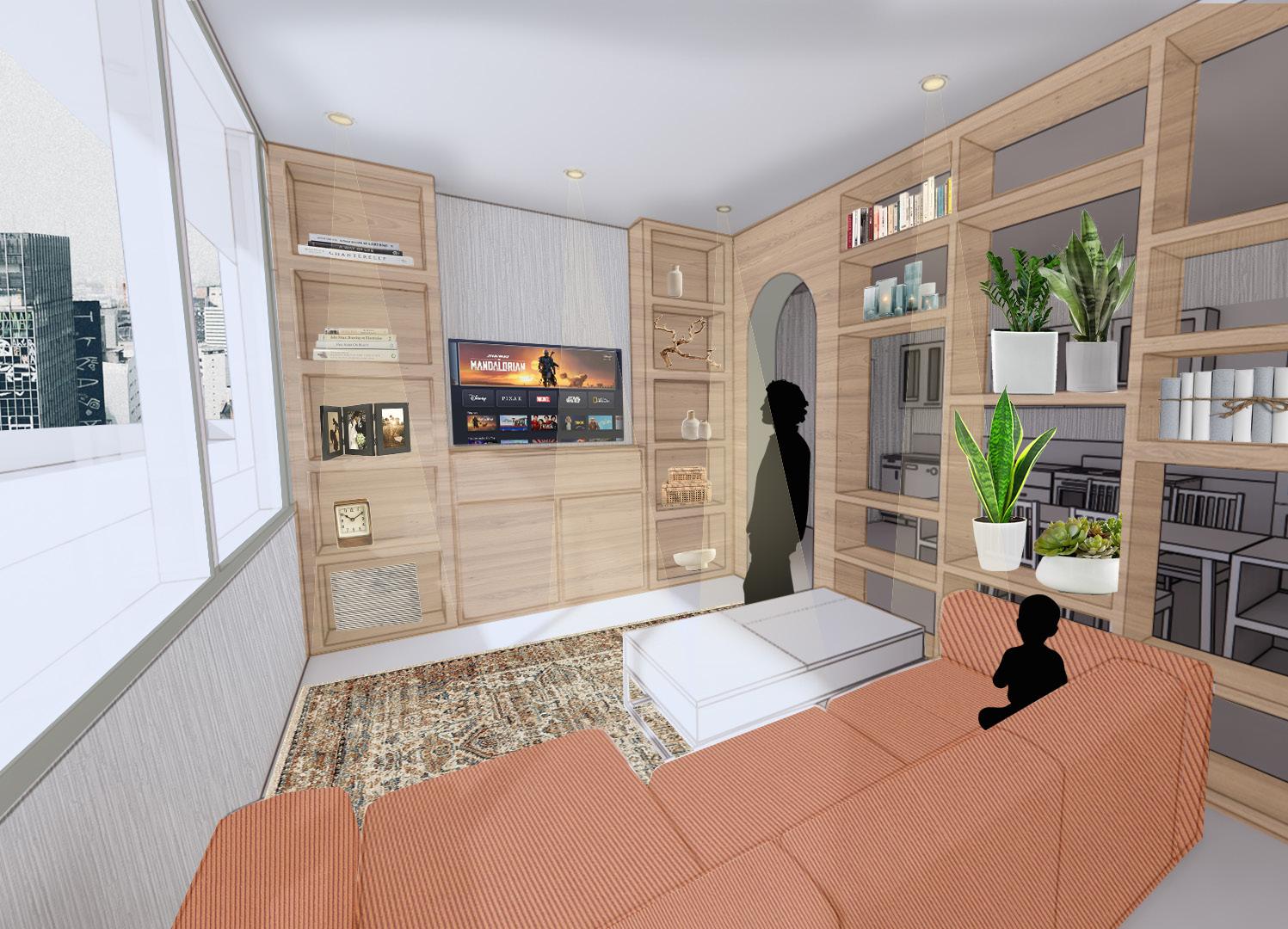
1. DROP OFF
2. RECEPTION
3. QUIET ZONE
4. RESTROOM
5. INDOOR PLAY ZONE
6. MESSY ZONE
7. OUTDOOR PLAY ZONE

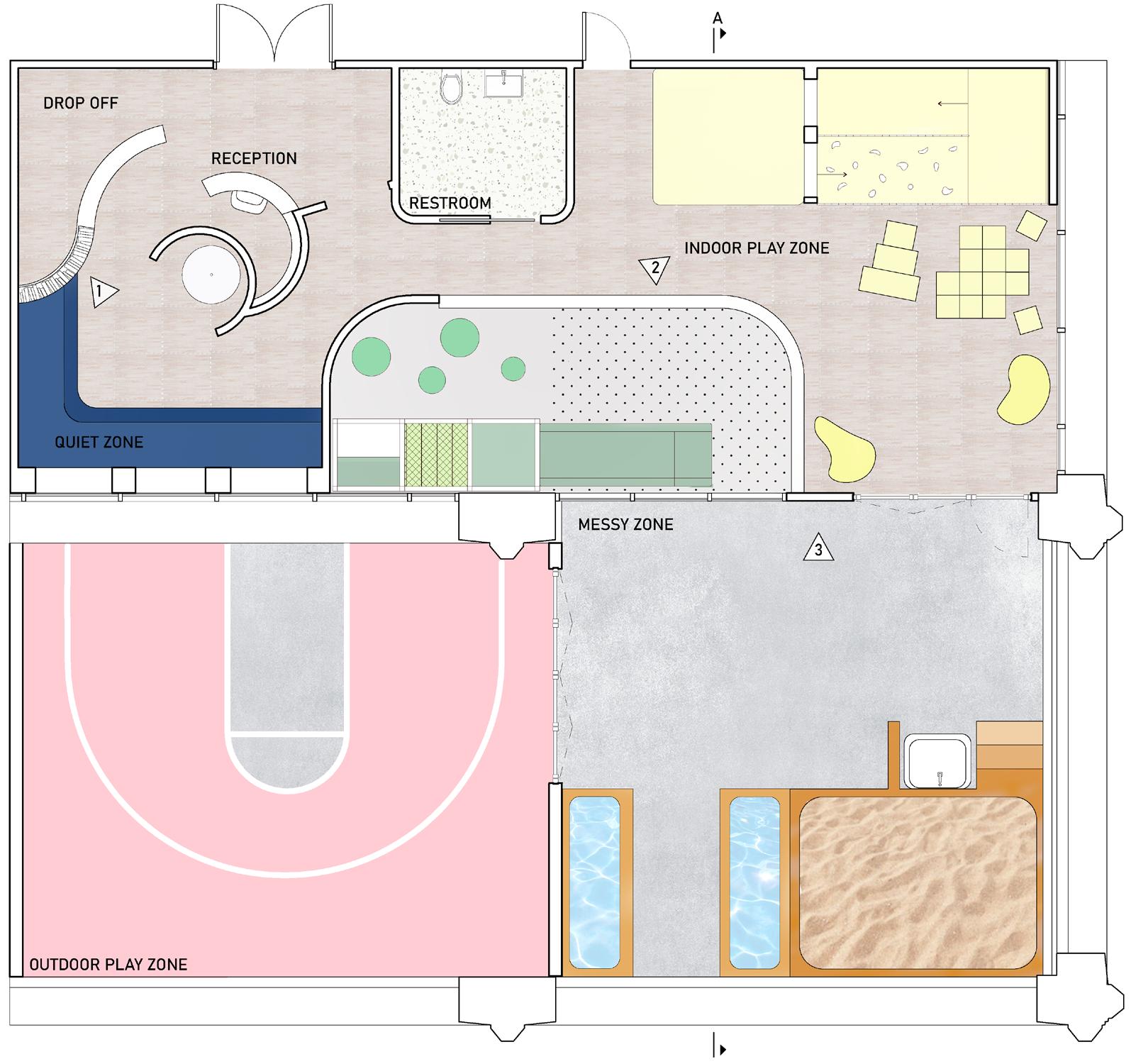

In my research on housing for lowincome families post-COVID-19, I focus on repurposing office space into residential units to tackle affordability challenges. The target ratio is 20% commercial and 80% residential to ensure cost-effectiveness. Design considerations prioritize privacy and community, with customizable features aimed at enhancing residents’ well-being. It’s crucial to recognize the transformative potential of affordable housing in rejuvenating urban areas and fostering community cohesion, particularly in the wake of the pandemic.
Welcome to the Quiet Zone, a serene space designed for children in our apartment community to unwind before entering the play area. Bathed in calming purple and deep blue hues, this tranquil environment encourages relaxation and a gentle transition to playtime. Here, little ones can take their time, fostering mindfulness and creativity as they prepare for fun adventures ahead.
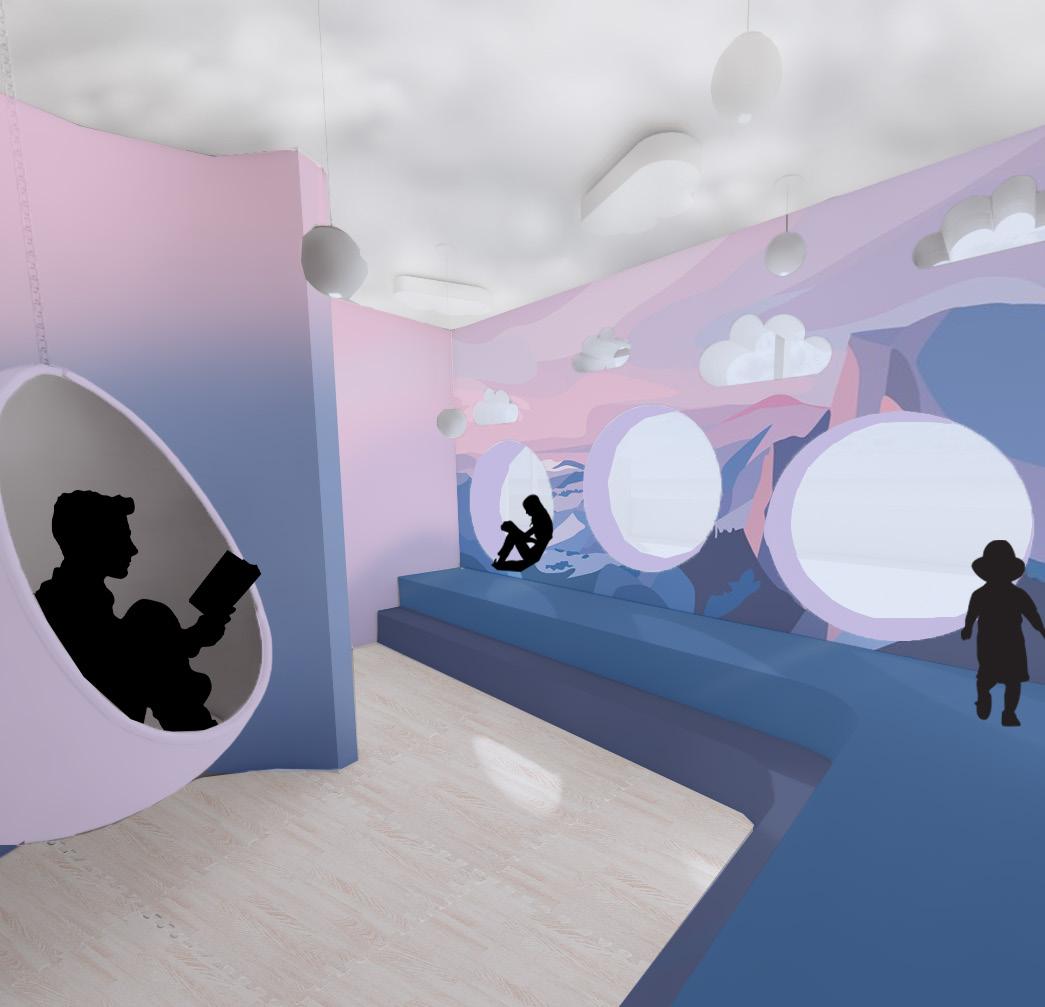
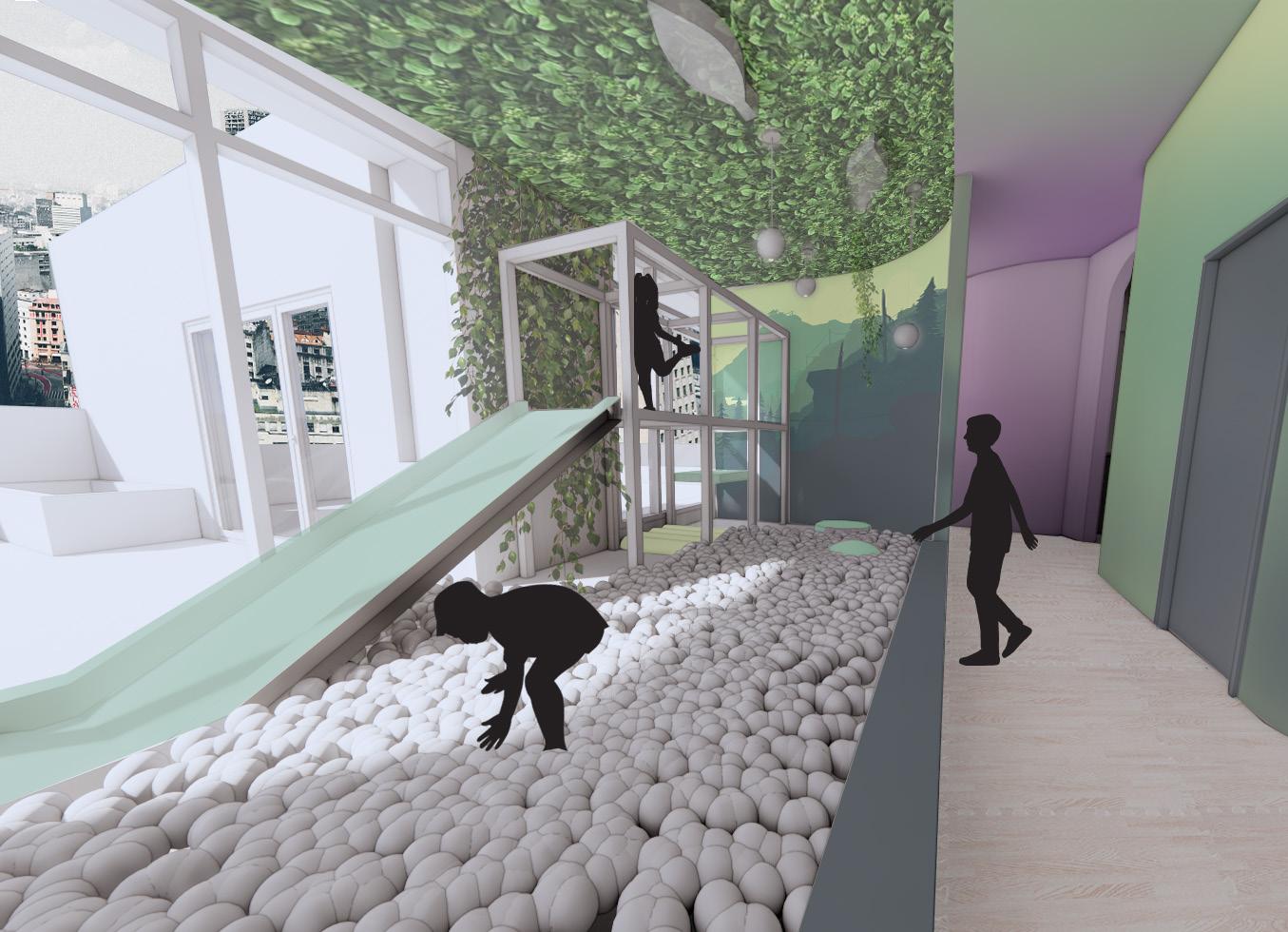
Just beyond the Quiet Zone lies a vibrant forest of fun, where kids can dive into a world of adventure! Here, colorful pitballs beckon, and the jungle gym awaits with endless possibilities. Little builders can unleash their creativity with blocks, while the rock climbing area challenges their skills. And don’t forget the exhilarating slide that promises laughter and joy! This playful space is designed for exploration, teamwork, and unforgettable memories.
Just beyond the Indoor Play Zone lies a lively outdoor Messy Zone, bursting with adventure! Here, kids can splash in the water, dig in the sand, and get creative with colorful chalk—perfect for drawing hopscotch patterns. Plus, there’s a space for a fun game of ball at the interchangeable sports court.

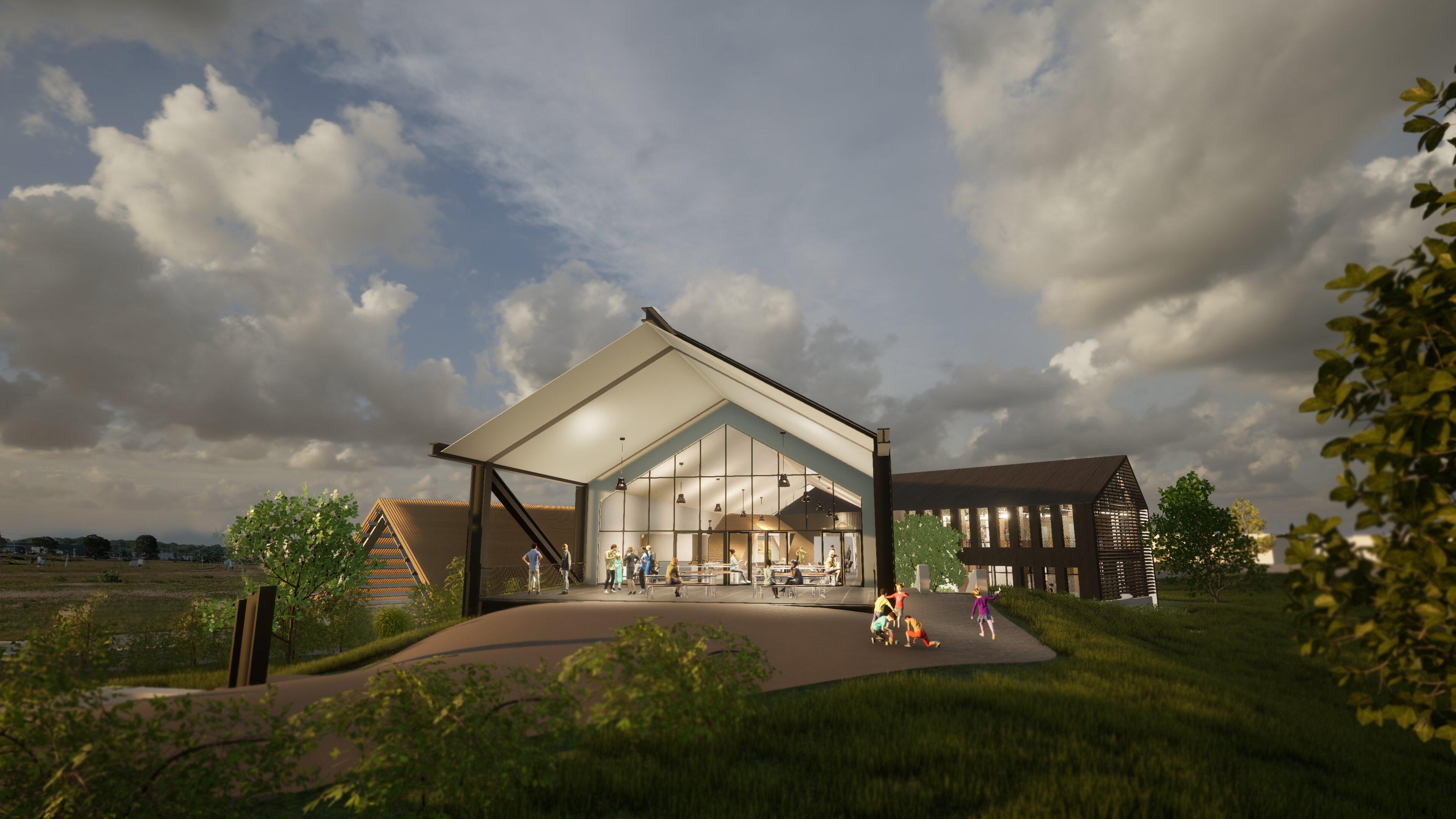
Robotic Dairy Farm
Team members: Eli Melendez, Kal-El Morman, Kaylee Navarro, + Payton Winkler
Design an affordable housing project that addresses housing affordability, fosters community and social connections, promotes mental and emotional well-being through personalized design elements, and revitalizes urban areas by repurposing commercial space, ultimately benefiting low-income families and small businesses in the post-COVID-19 era.
Barn + Operations
Physical + Digital Exhibition
Reflect Space Office
Cafe
USERS
Students
Travelers
Kids
Families
LOCATION
Nebraska Innovation Campus
2021 Transformation Drive Lincoln, NE 68508
The dairy industry is often misunderstood, resulting in limited public awareness of its significance. Existing educational resources lack engagement, especially in urban settings. We aim to create a dynamic environment that bridges rural and urban experiences, merging historical context with modern practices to foster deeper understanding and connection to the dairy industry.
Reimaging vernacular forms through congestion with three distinct bars: Barn, Education, & Exhibition. The barn delves underground, while education and exhibition pierce through, colliding centrally in an active engagement area.
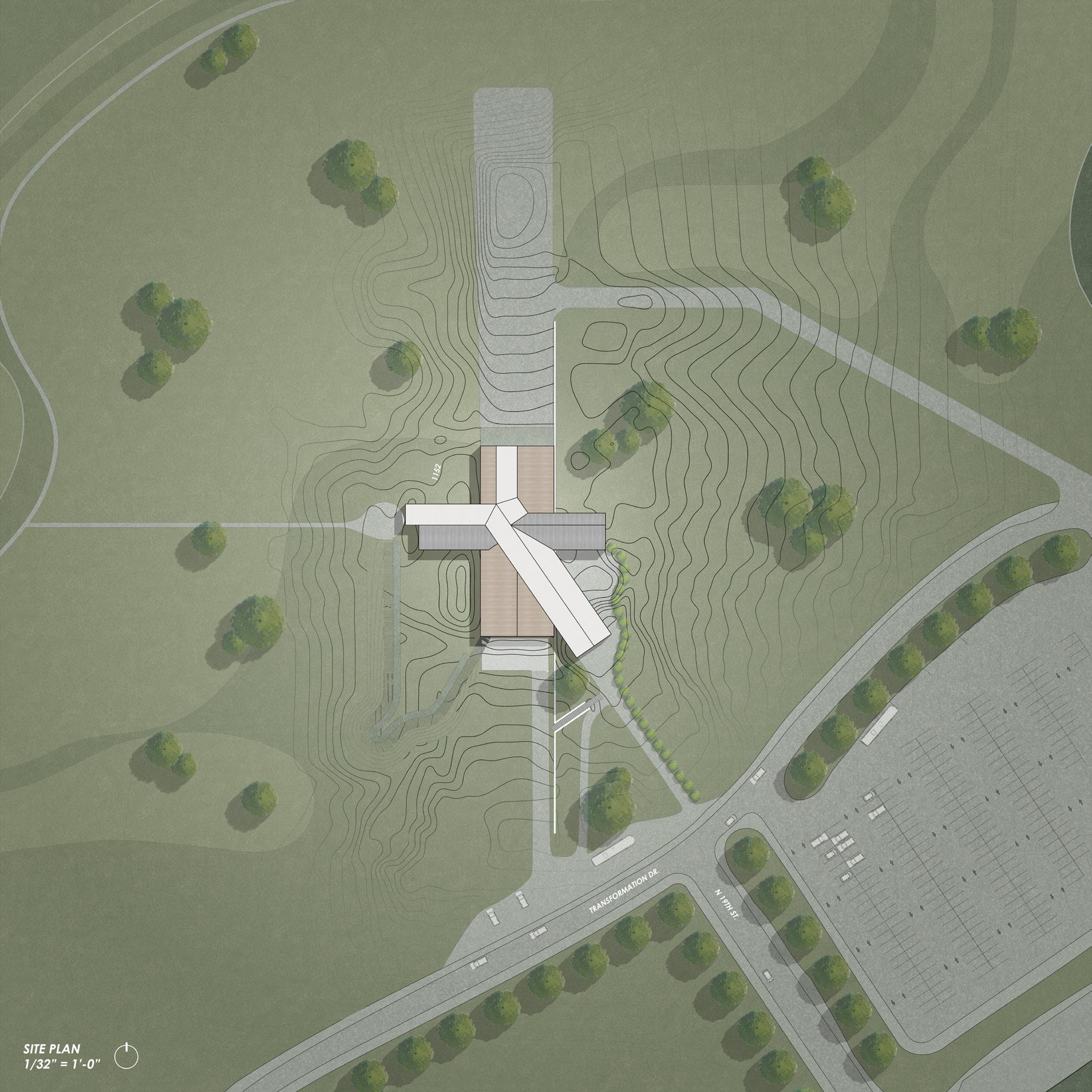

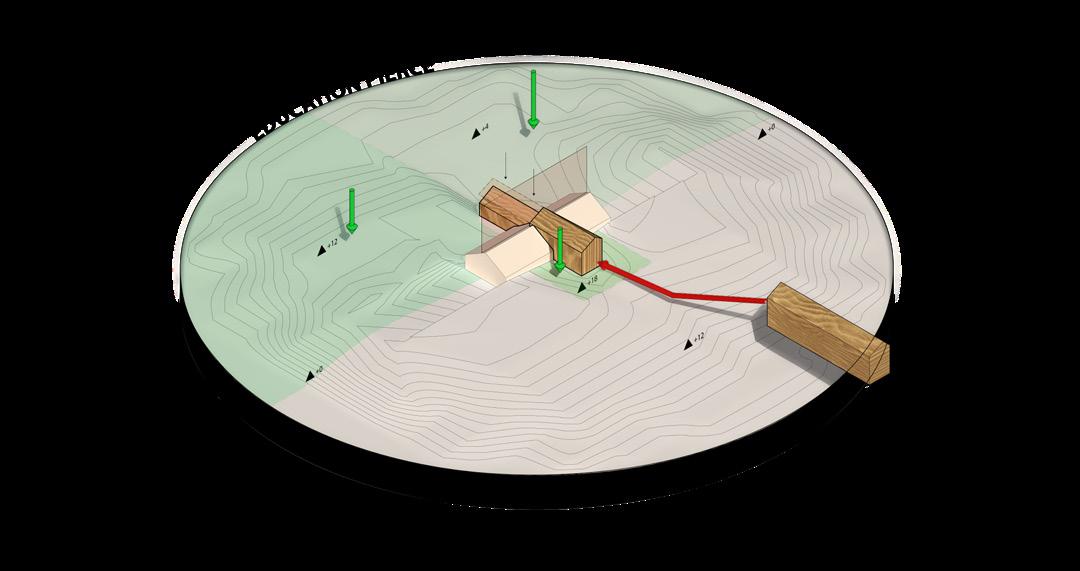
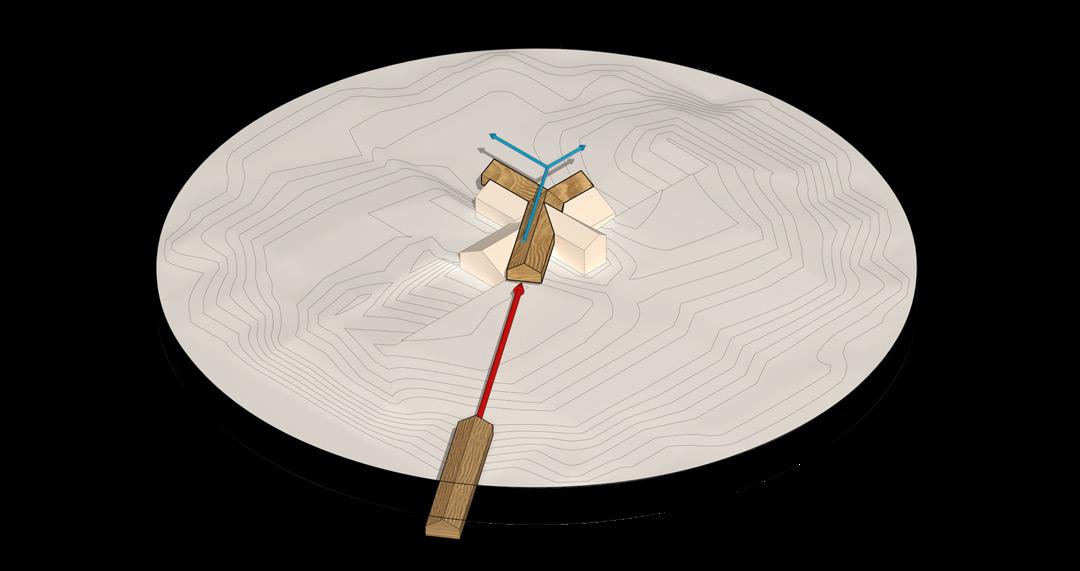
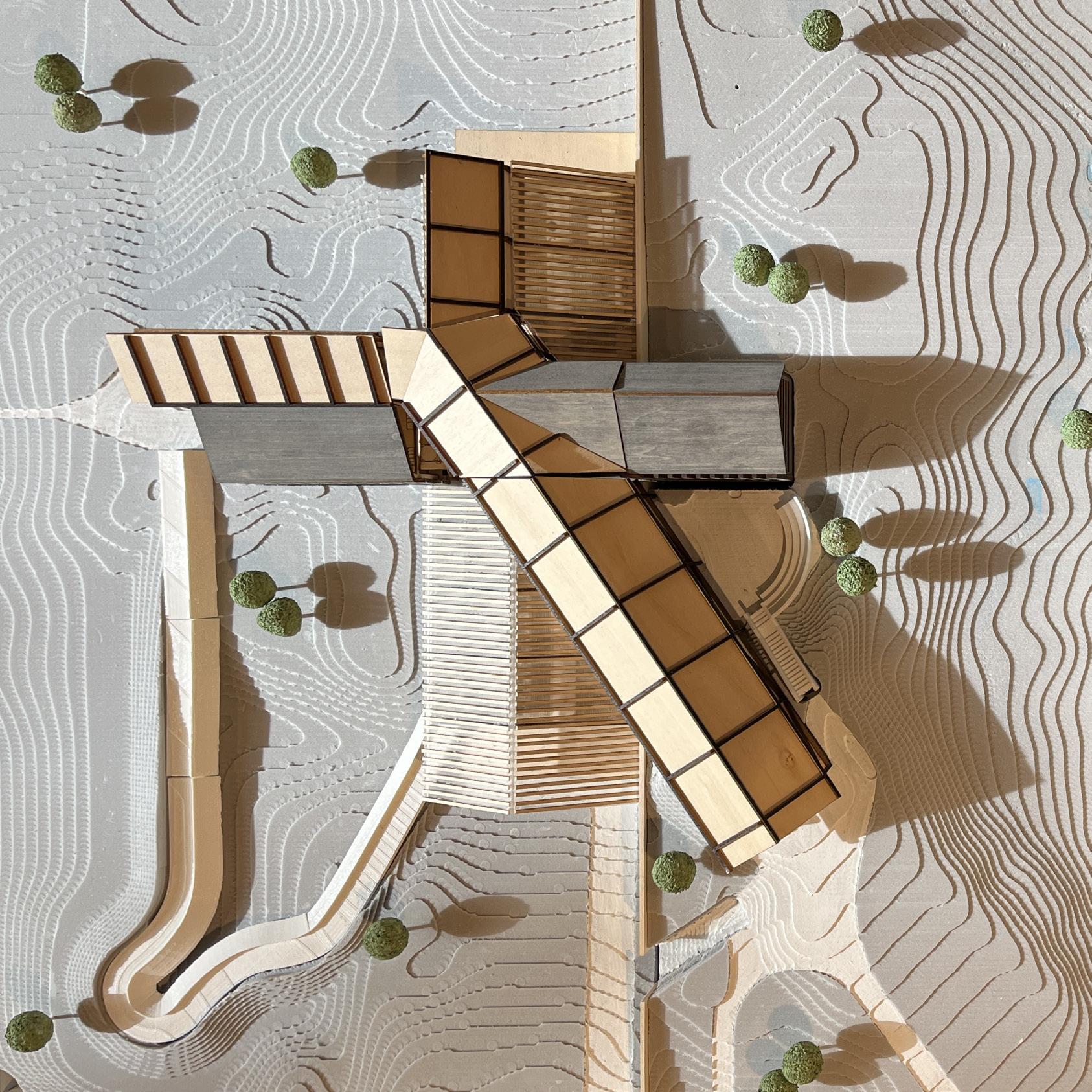

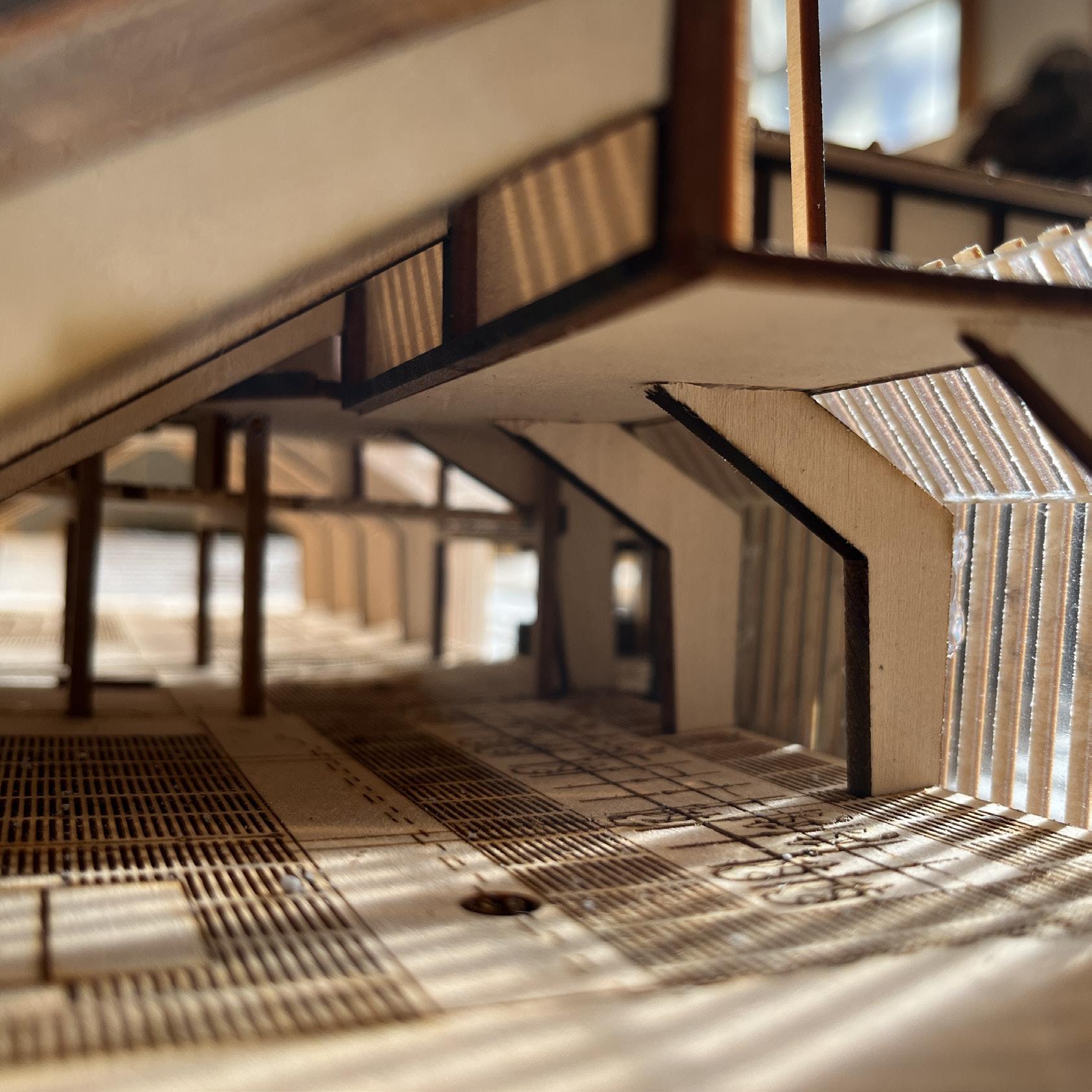
BY ELI MELENDEZ
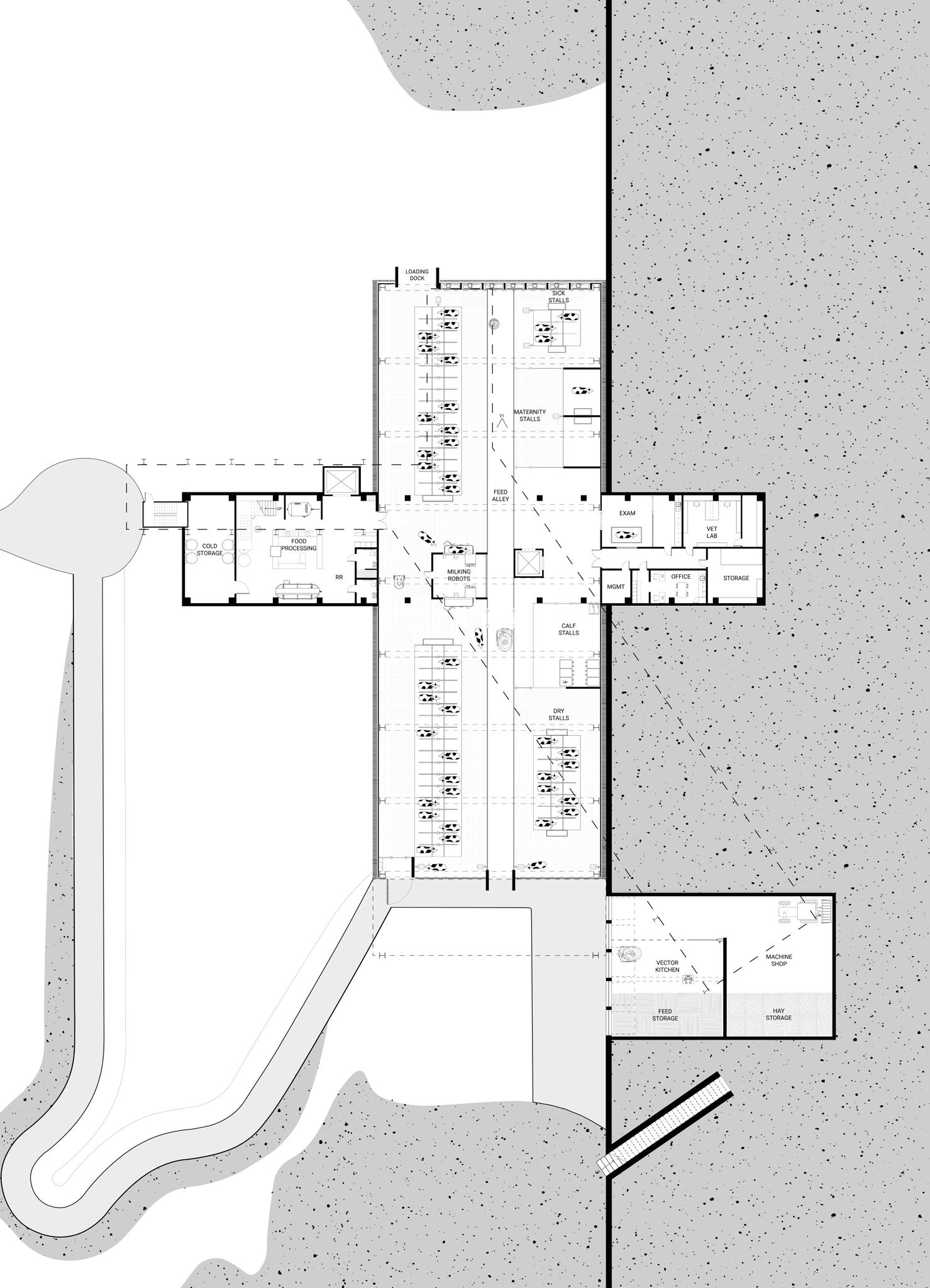

education center | the crossroads
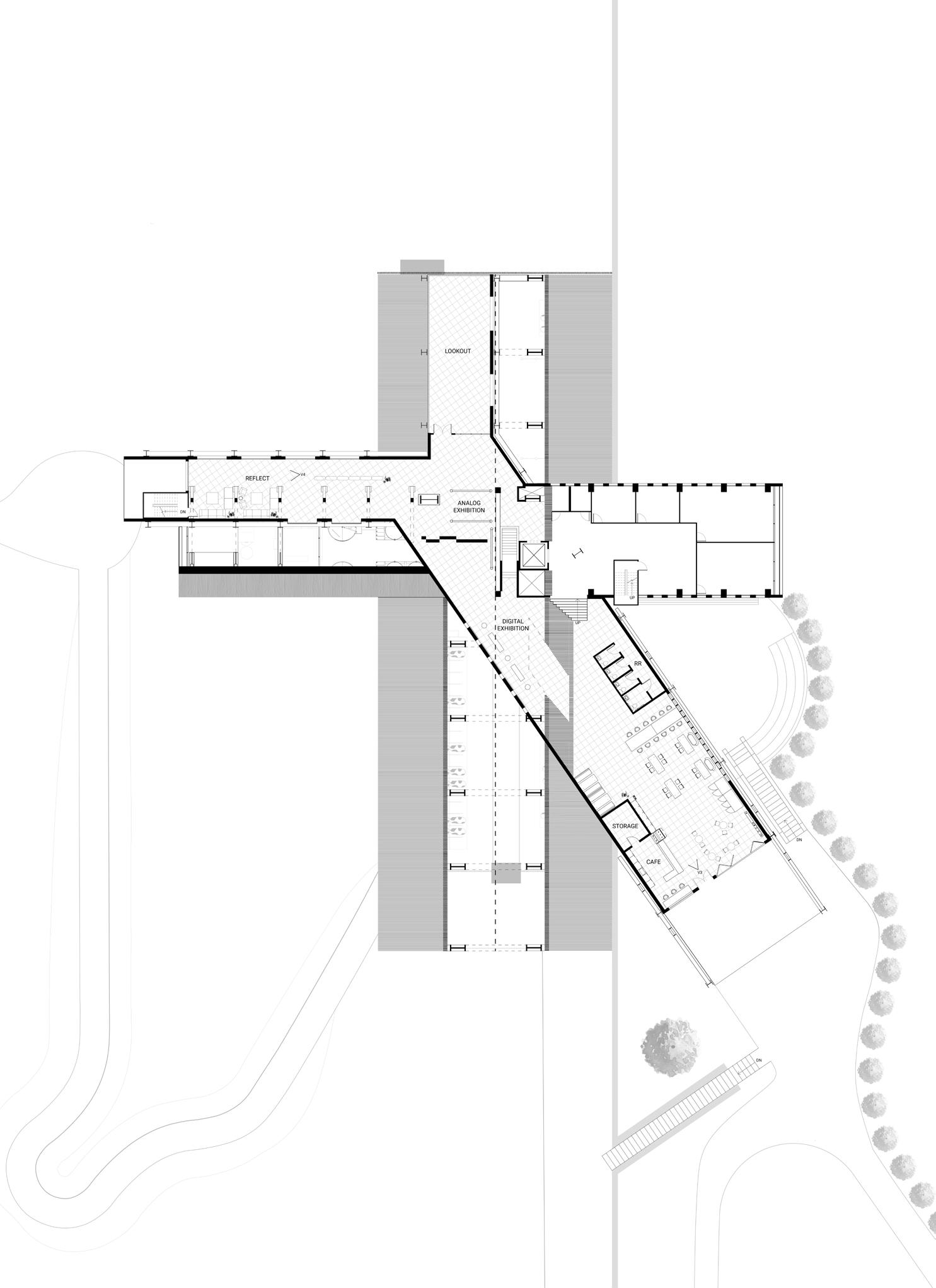
LEVEL 0: ENTRY + ENGAGEMENT
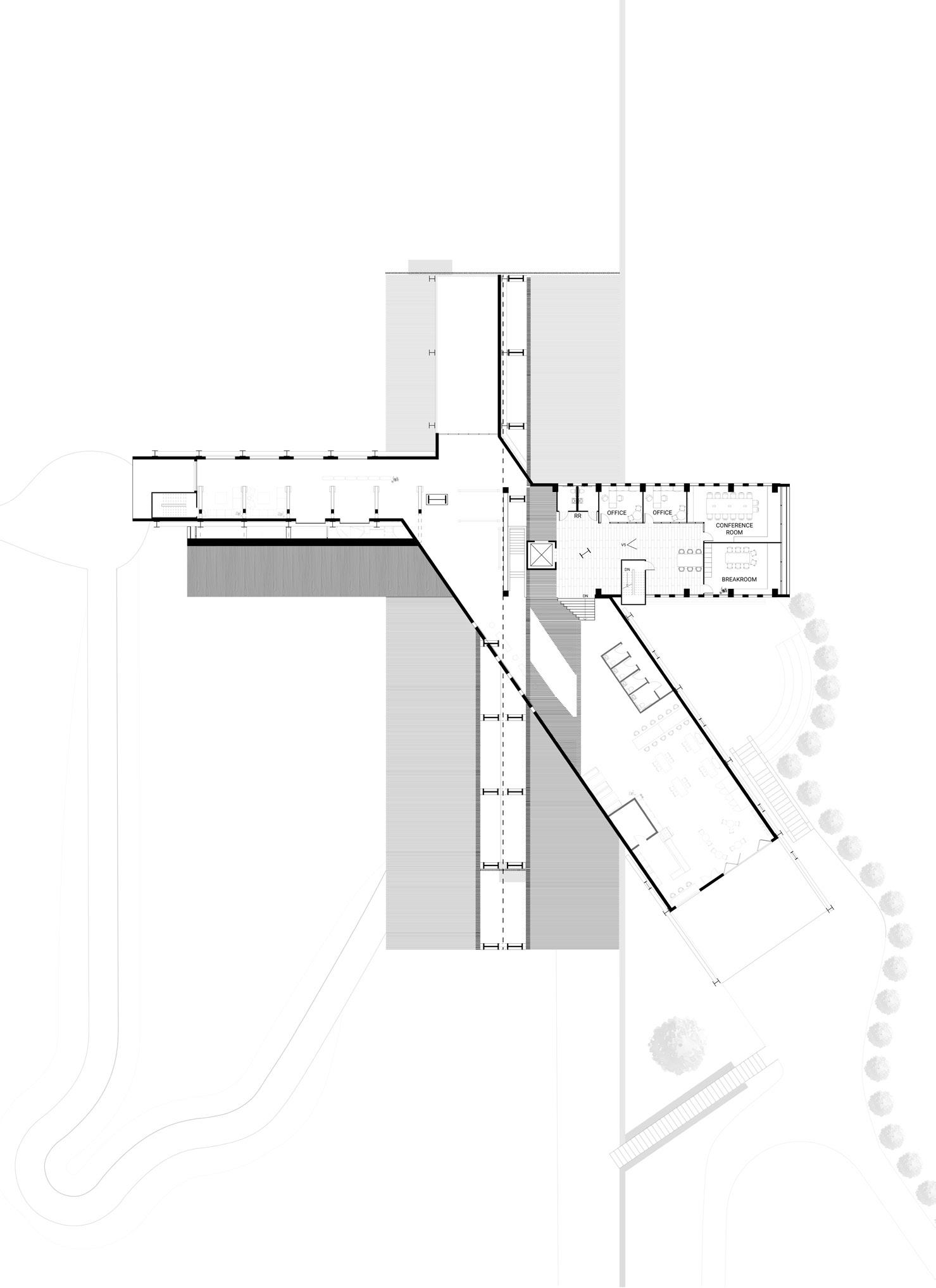
LEVEL 1: MANAGEMENT
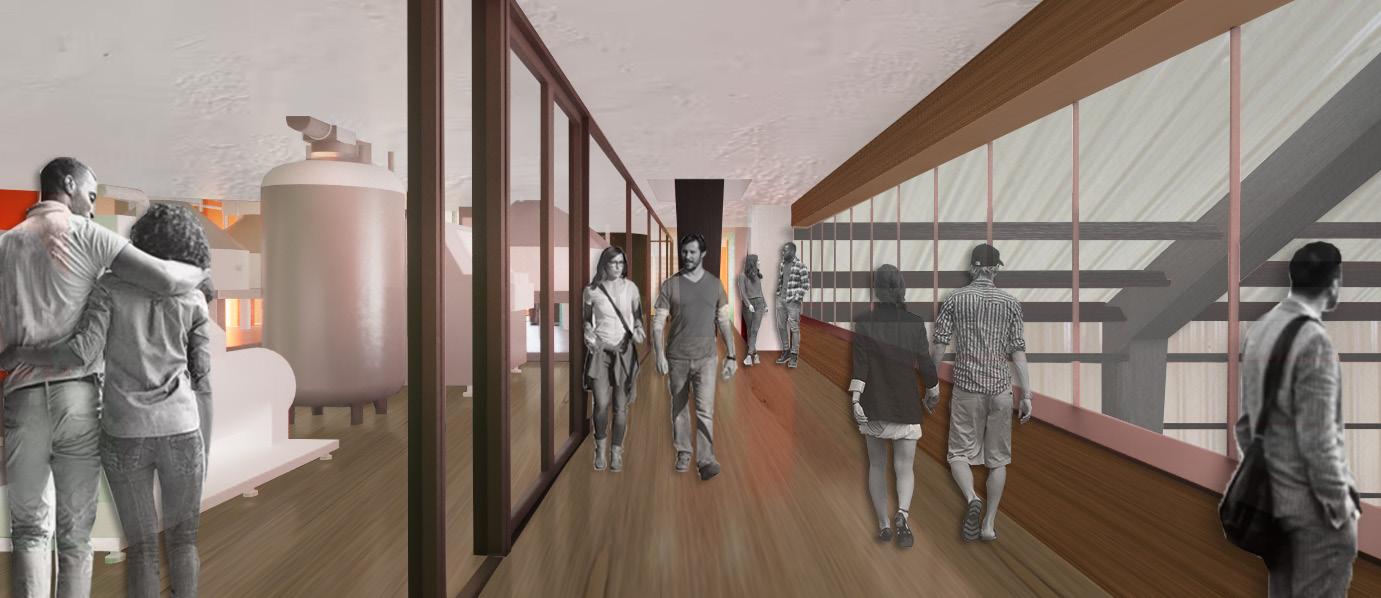
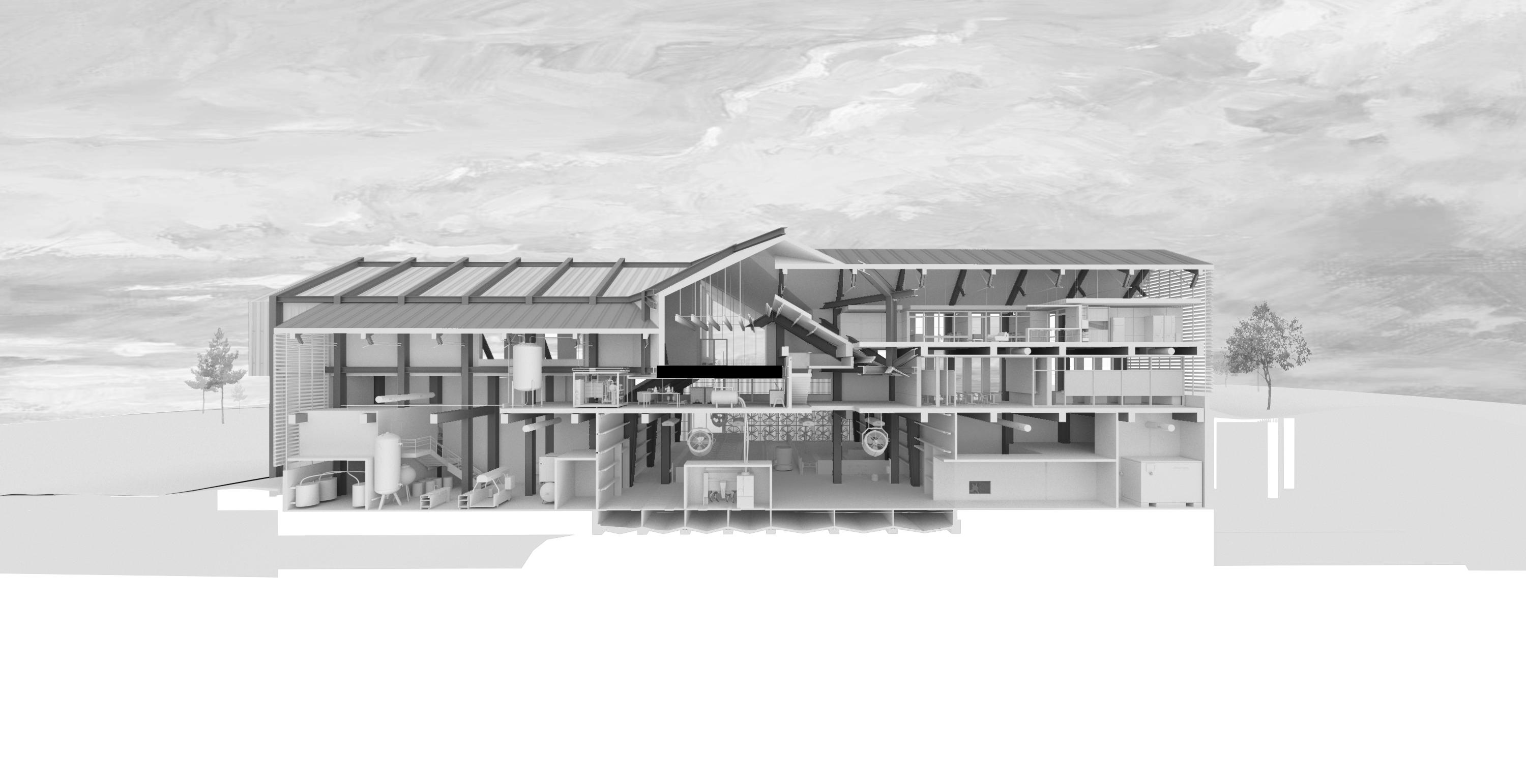
education center | the crossroads


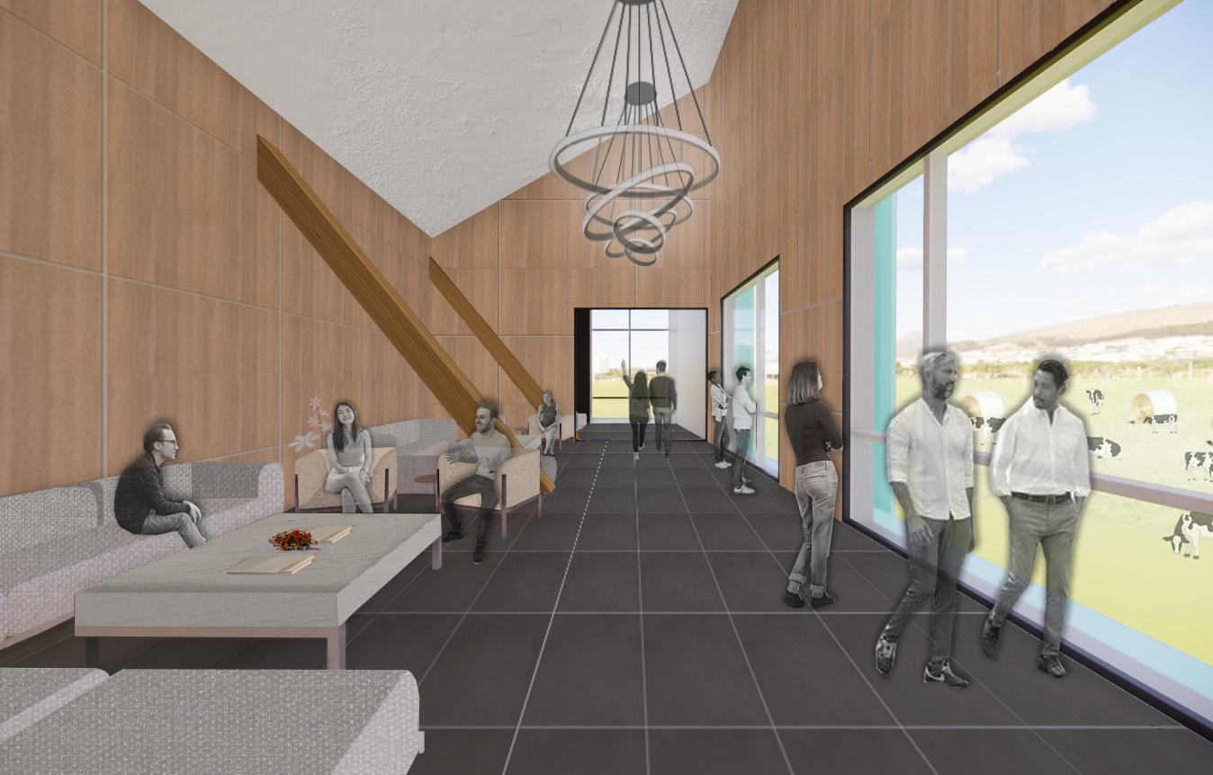
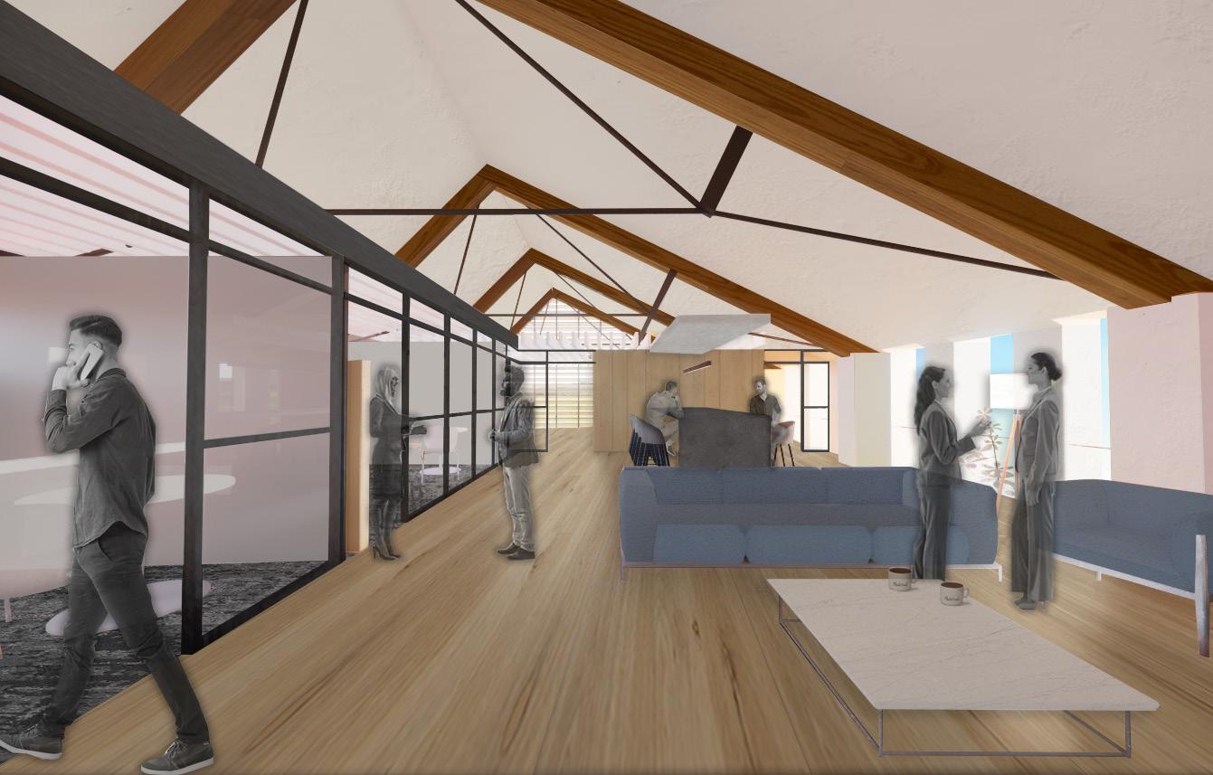
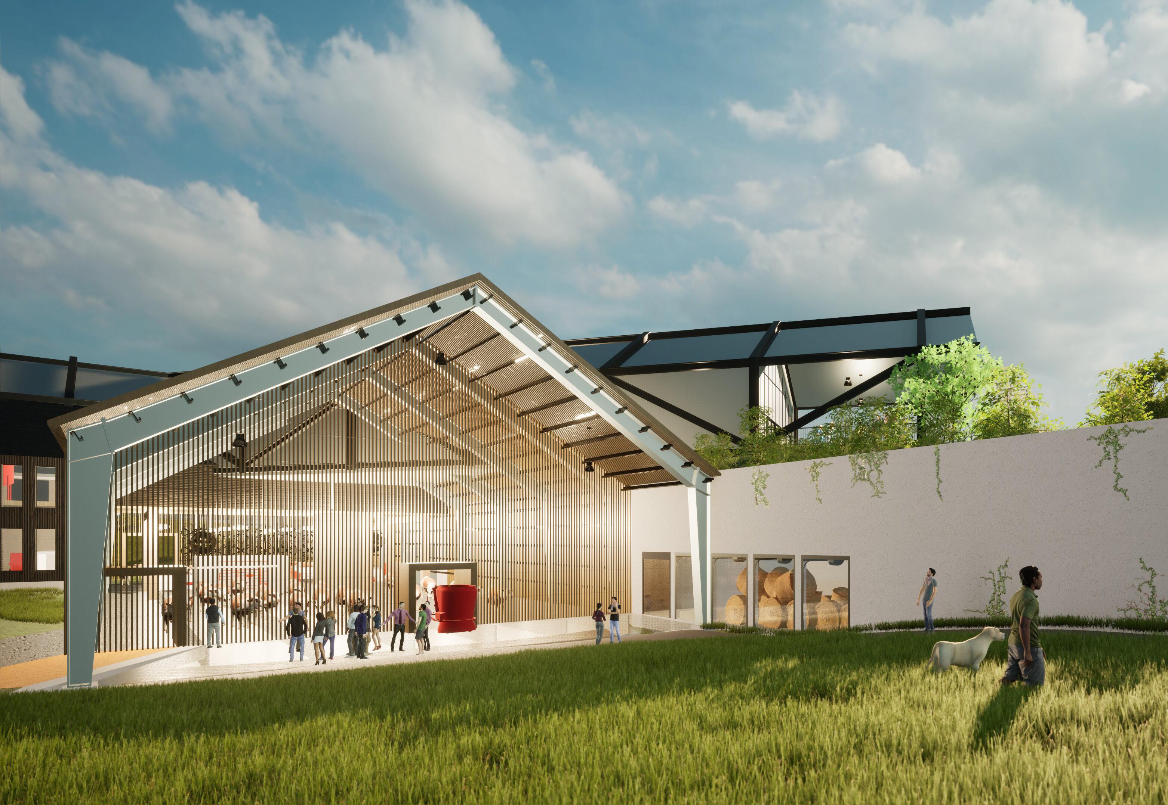
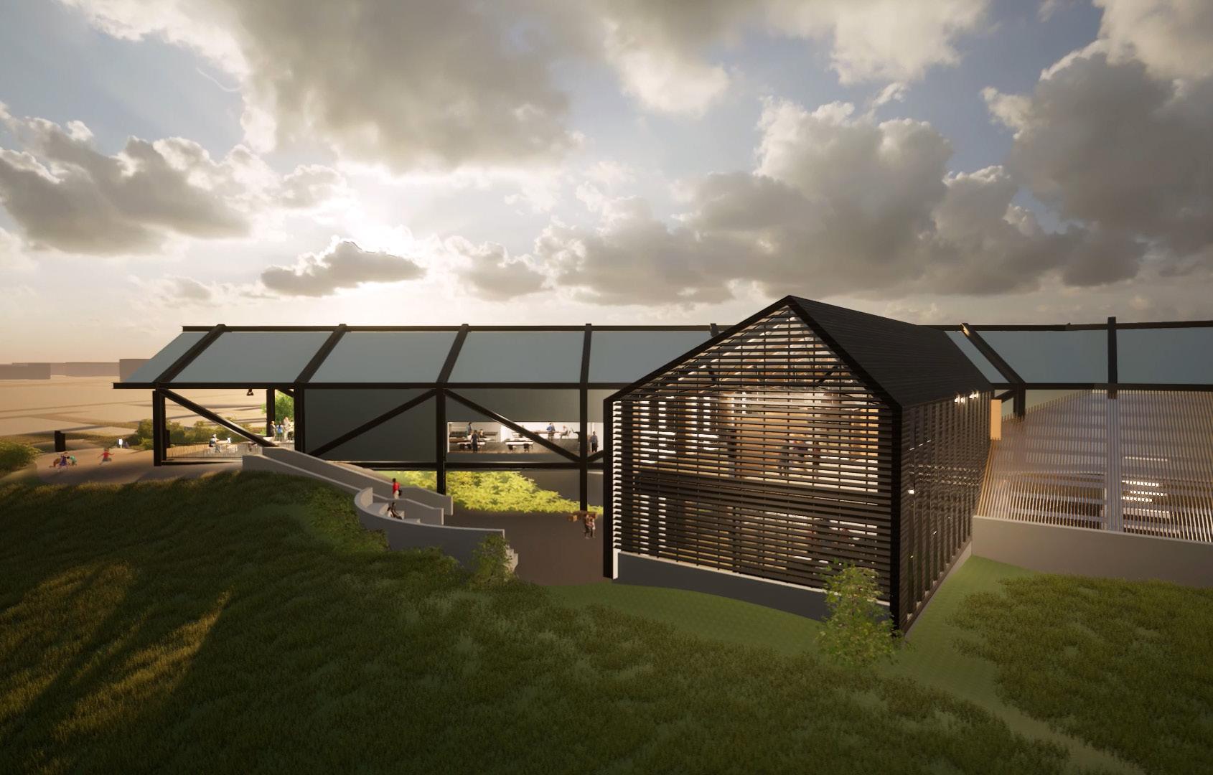
EXTERIOR COURTYARD
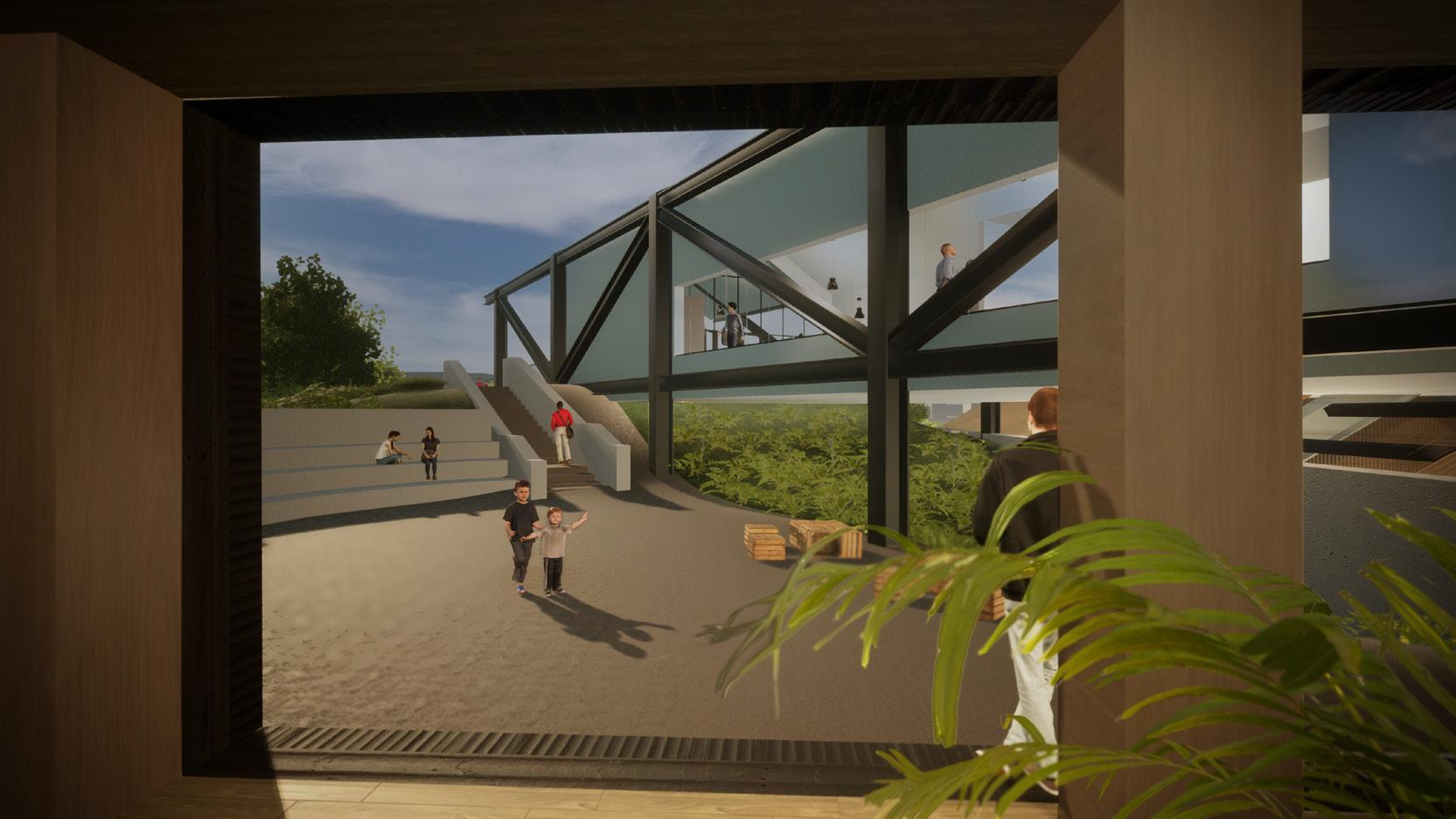
EXTERIOR COURTYARD FROM EDUCATION LEVEL

EXTERIOR NORTH VIEW BACK OF BARN
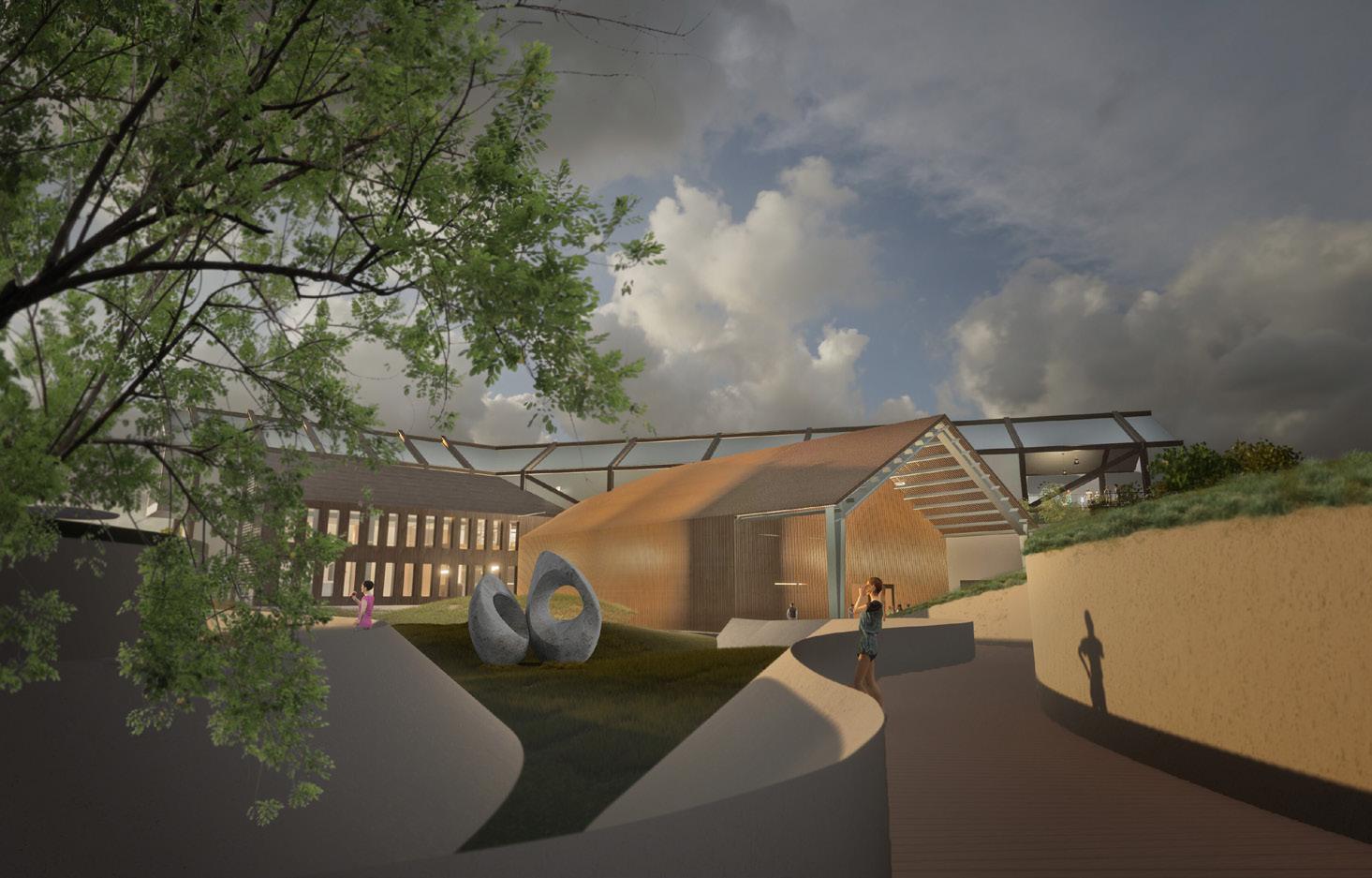
EXTERIOR WALKING PATH
University of Nebraska Systems
Oversees small design and renovation projects, managing the entire lifecycle from concept to completion. Responsibilities include defining project objectives, designing project plans, coordinating team activities, and ensuring quality deliverables. This role also facilitates stakeholder communication, identifies risks, and adapts plans to keep projects on schedule and within budget, focusing on successful outcomes through effective planning and collaboration.
University of Nebraska-Lincoln
Restrooms
Classrooms
Labs
Offices
USERS
Students
Faculty and Staff
University Administration
This space is set to undergo a renovation focusing on the lab, teaching, and lounge areas. The updates will include new casework, paint, flooring, ceiling, lighting, and the addition of a new wall to optimize the space.
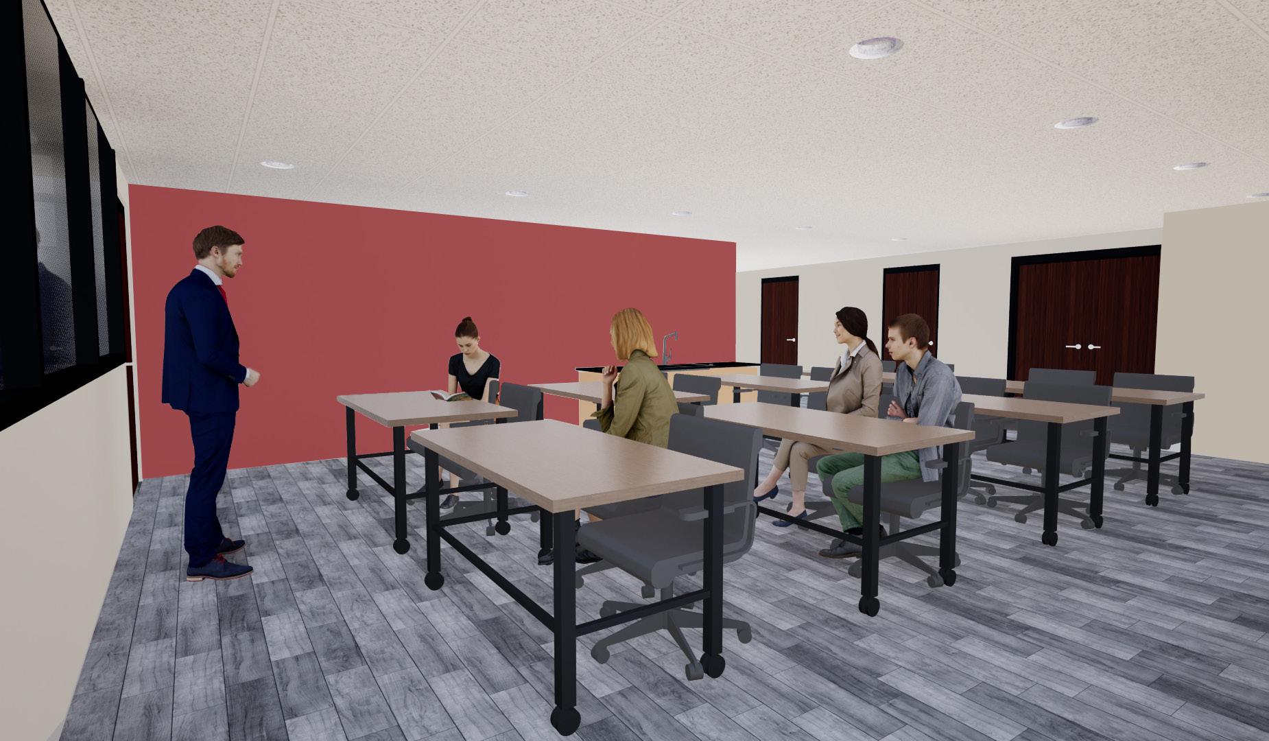
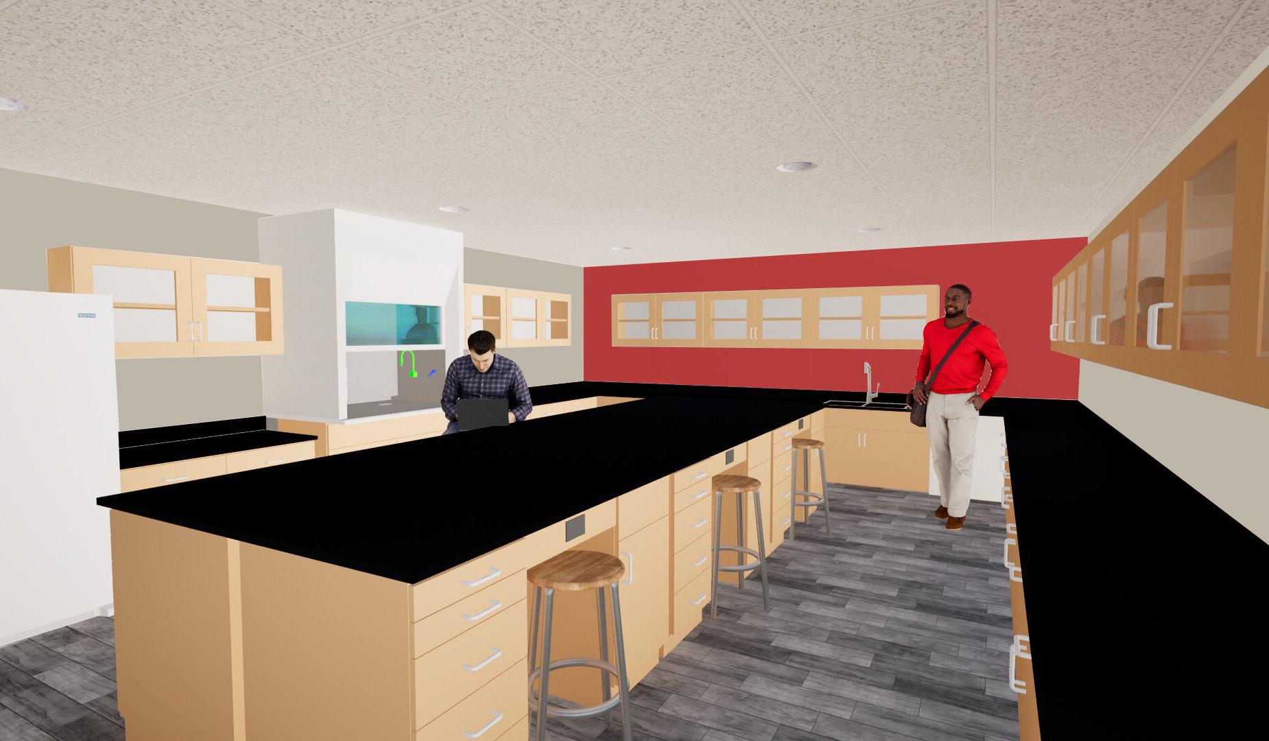
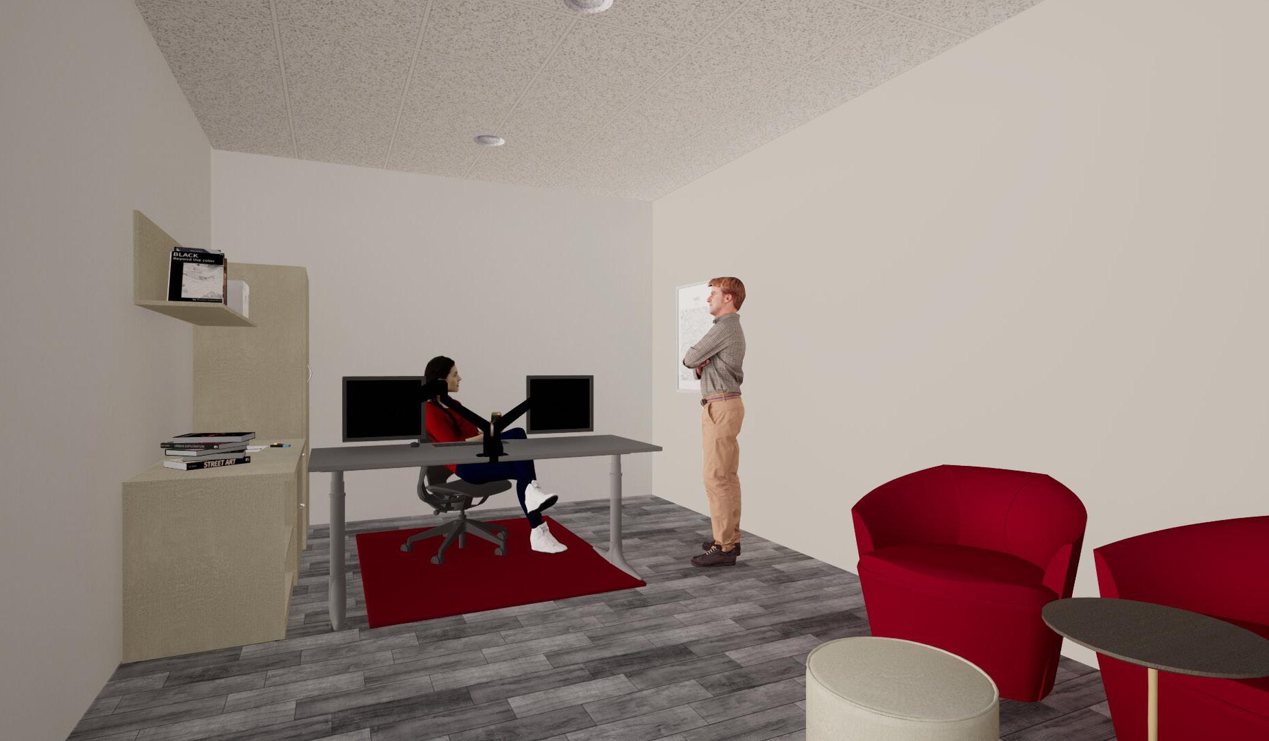
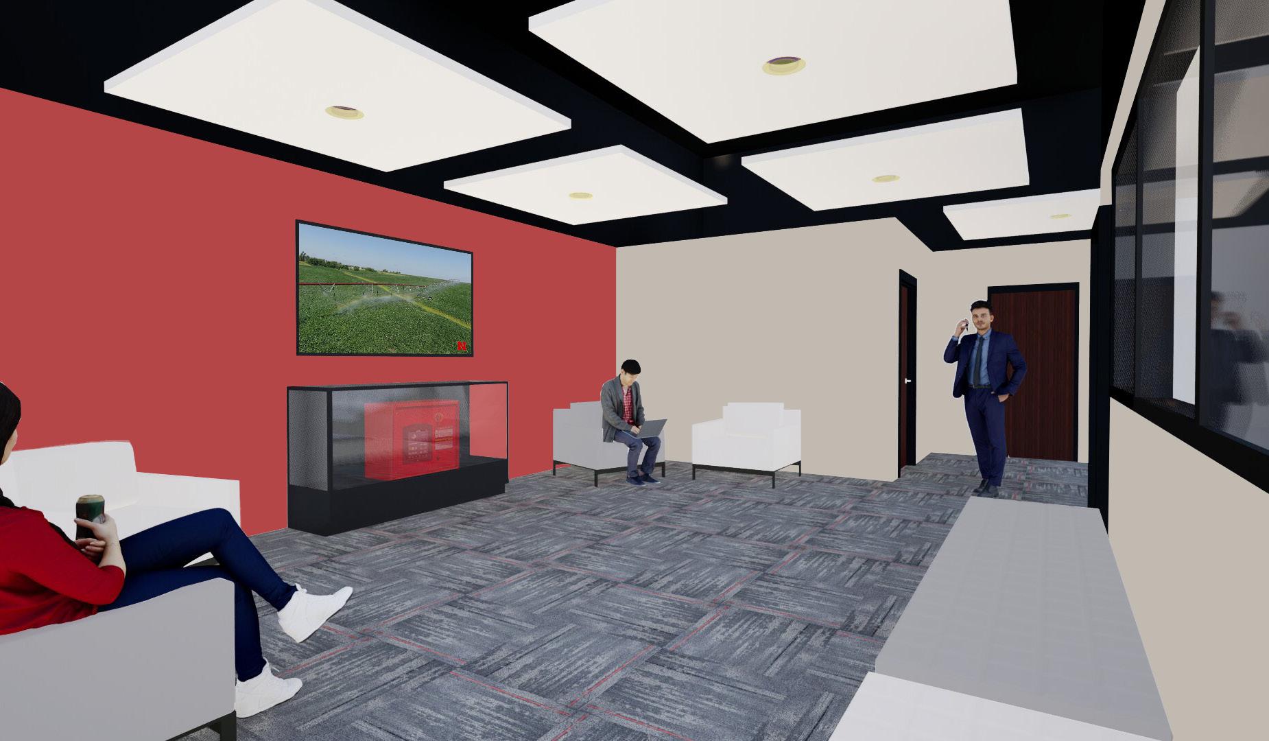
Andrews Hall
625 N 14TH ST Lincoln, NE 68588
Andrews Hall, located on UNL’s city campus, is undergoing a restroom renovation. Both men’s and women’s restrooms are being updated to reflect the new design renderings. Construction is ongoing and progressing as planned.
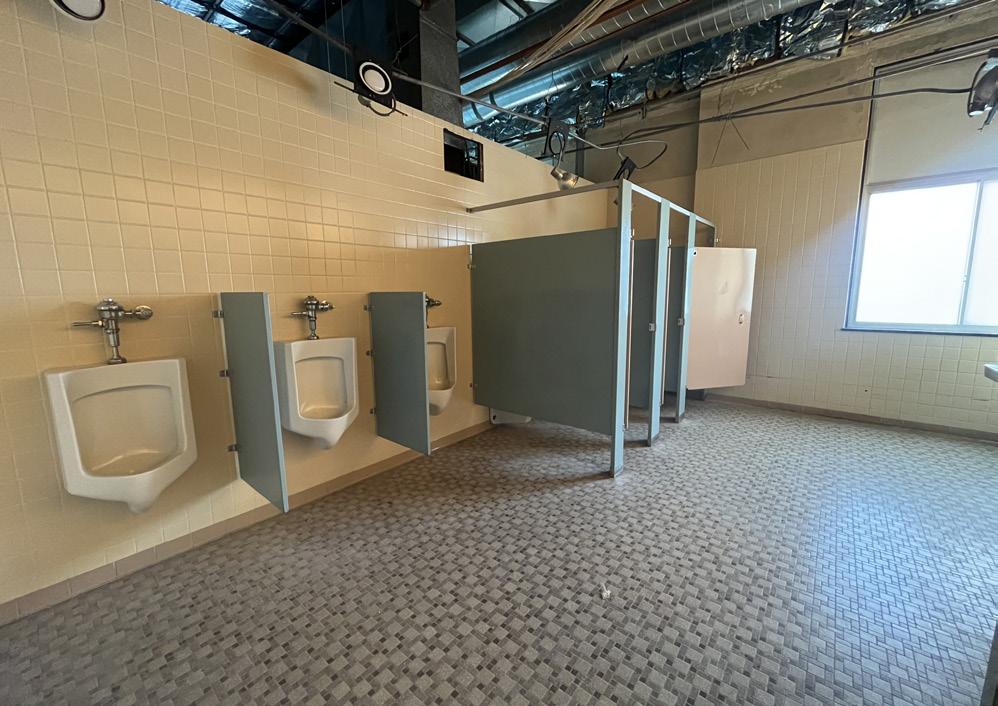
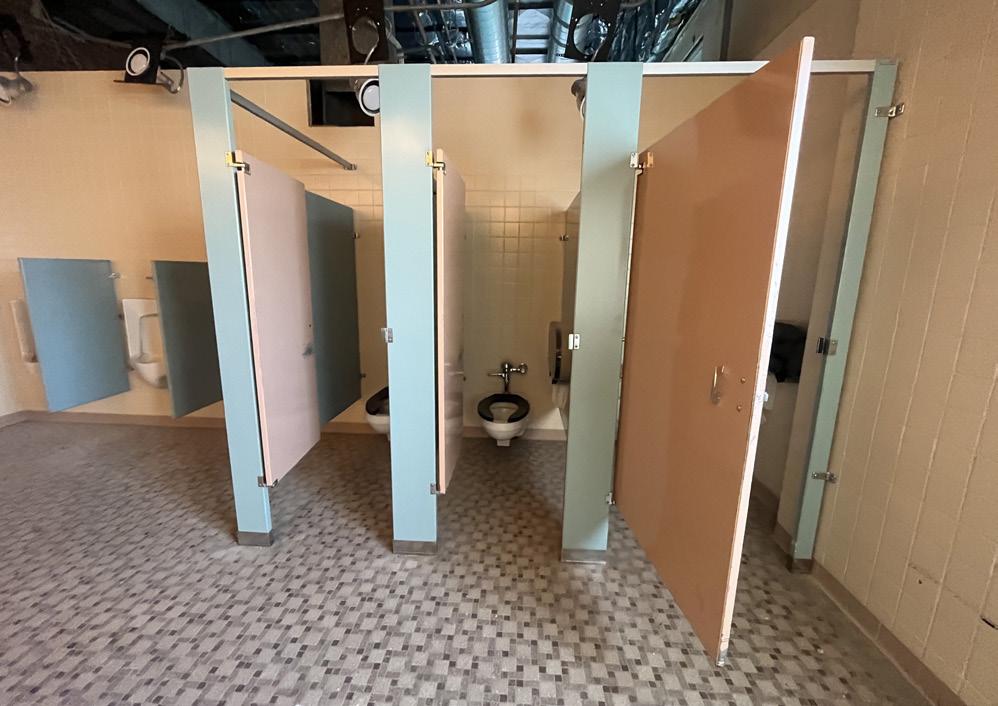
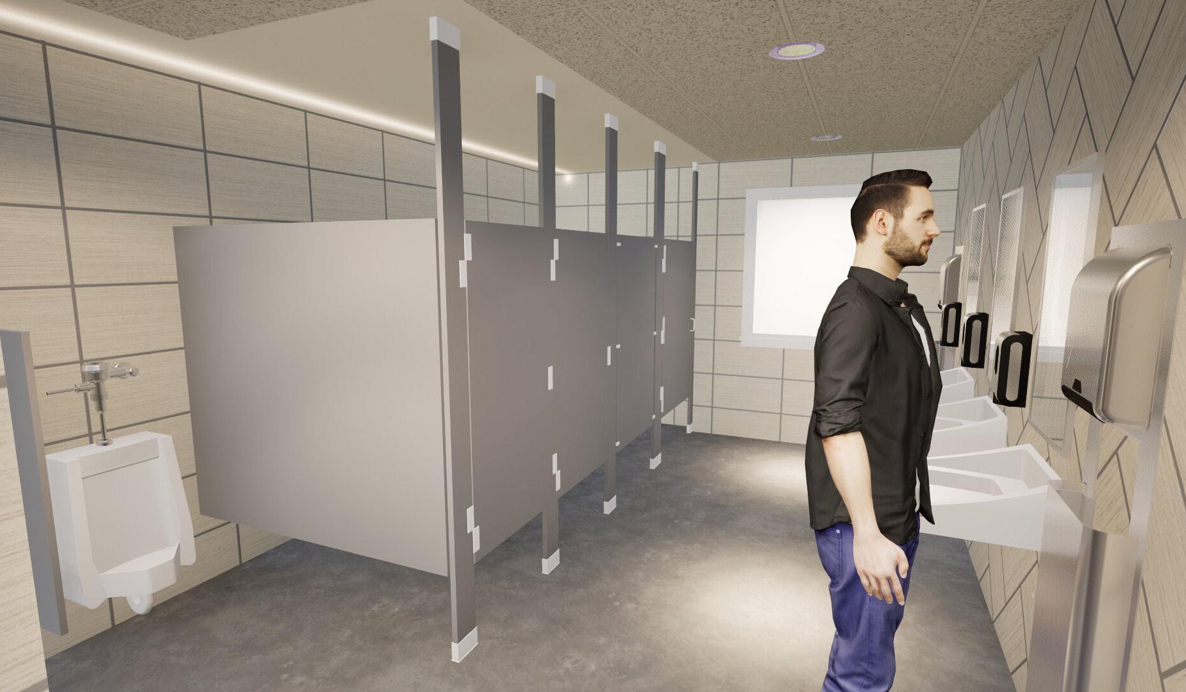
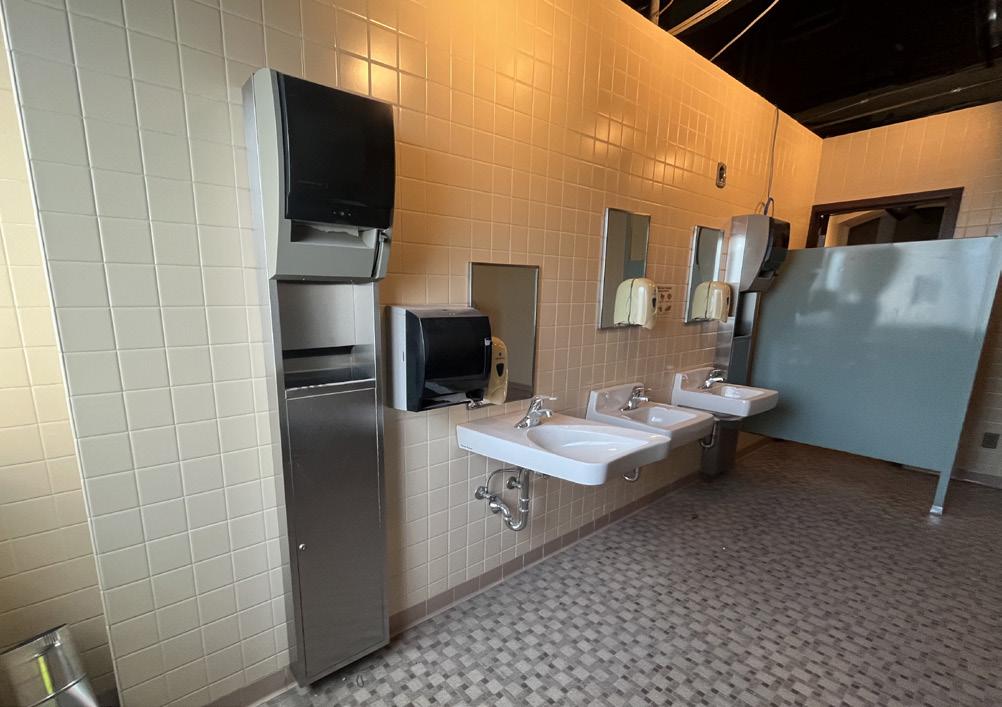

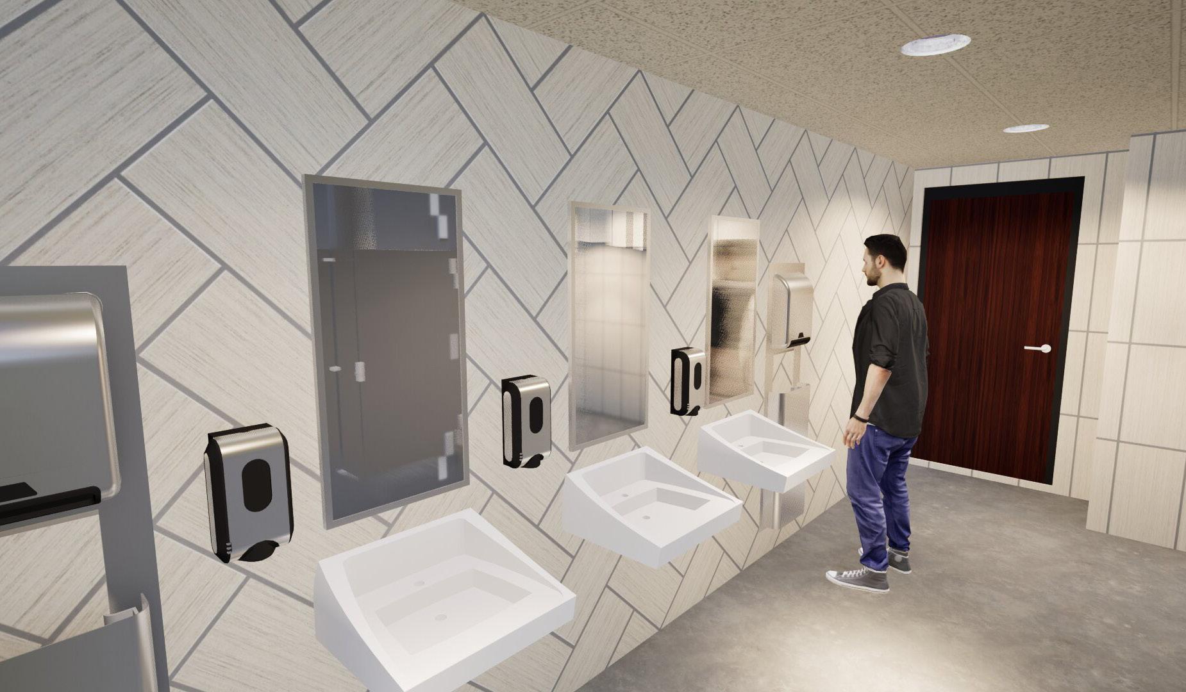
RENDERING