O F I
R O O
ARCHITECTURE PORTFOLIO
AB115
Bachelor of Arts in Architecture
School of Architecture and Build Environment

P R O J E C T 1
F O R M P L A Y !
INTRODUCTION
Project 1A explores the basic understanding of points, lines, planes, and volumes, as well as the response of human body and interaction.
Project 1B studies the form exploration with wood work and group work, as well as massing study, abstraction, and ordering principles.
Project 1A, in addition, explores the concept of altering the basic order of form by using operative design as well as the basic understanding of design principles.
Project 1B is adapted with literature, specifically the ‘Invisible Cities’ by Italo
Calvino. The goal is to recreate one of the city described in the book, one of which is ‘Ersilia’ .
P R O J E C T 1 A









JUMP
STAND
STAND CROUCH

Video Assignment
A video assignment was to be completed inside the school grounds in a 6 x 4 meter site





CROUCH


JUMP

The user is to walk 60 steps and do a pose (crouch, stand, or jump) for every 10 steps.





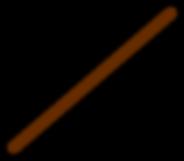
Top View of Model
P R O J E C T 1 A Drawing of Points Model
1:25 scaled down points-lines model is created based on the previous work
Points-Lines Model
The poses are standardized in which crouching is 1 meter, standing is 2 meter, and jumping is 3 meter

Points in this model are represented by sticks, while the strings represent the lines

 Front View of Model
Front View of Model
P R O J E C T 1 A
Plane-Volume Model

Drawing of Plane-Volume Model
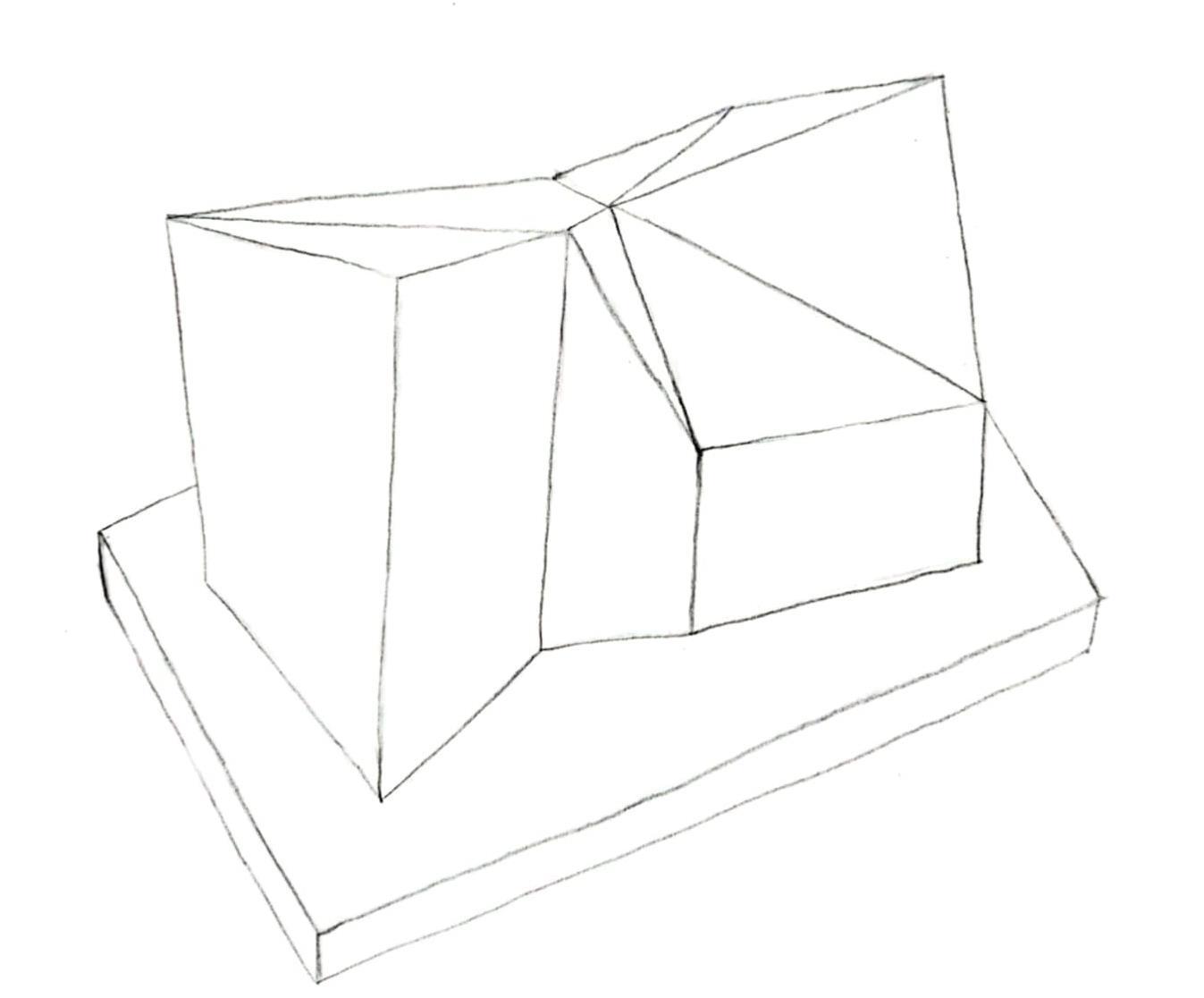
The user is to transform the points-lines into plane-volume model.
Side View of ModelTop View of Model

P R O J E C T 1 A
Wooden Blocks
The user is to transform the plane model into 6 pieces of wooden blocks.

The wooden blocks are divided based on the square segments
Drawing of Wood Blocks

6 Pieces of Wooden Blocks Comparison Between Plane-Volume Model and Wooden Blocks

P R O J E C T 1 B
ERSILIA
“In Ersilia, to establish the relationships that sustain the city's life, the inhabitants stretch strings from the corners of the houses, white or black or gray or black-and-white according to whether they mark a relationship of blood, of trade, authority, agency. When the strings become so numerous that you can no longer pass among them, the inhabitants leave: the houses are dismantled; only the strings and their supports remain.
From a mountainside, camping with their house hold goods, Ersilia's refugees
look at the labyrinth of taut strings and poles that rise in the plain. That is the city of Ersilia still, and they are nothing.
They rebuild Ersilia elsewhere. They weave a similar pattern of strings which they would like to be more complex and at the same time more regular than the other. Then they abandon it and take them selves and their houses still farther away.
Thus, when traveling in the territory of Ersilia, you come upon the ruins of the abandoned cities, without the walls which do not last, without the bones of the dead which the wind rolls away: spider webs of intricate relationships seeking a form.”
Invisible Cities, Italo Calvino
The user is to join in a team and recreate the city of Ersilia based off of a literature
P R O J E C T 1 B
Design Development
1st design
Gathering of the 36 wooden blocks from the last assignment for the city (6 from each members)

“
Aftermath of Ersilia City
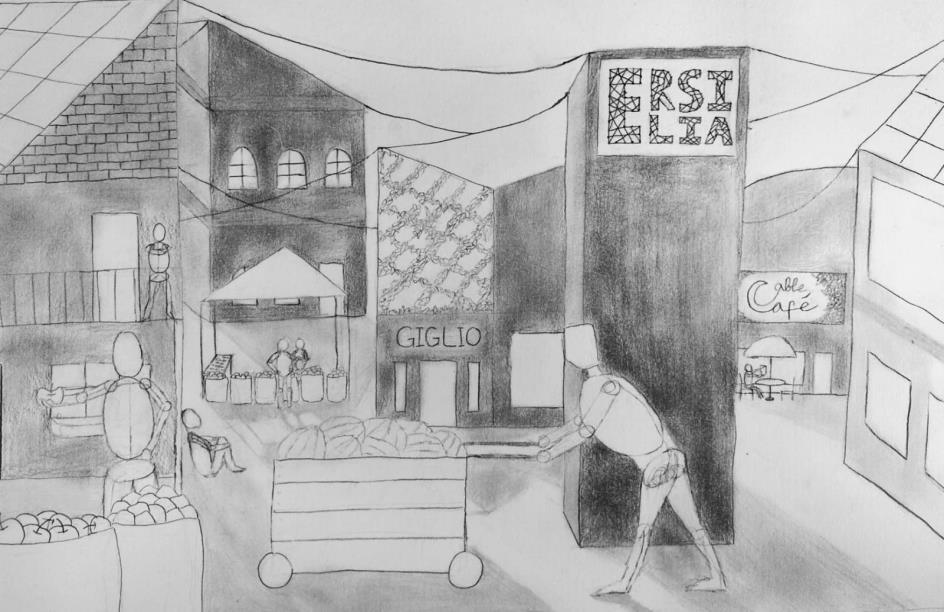
When The Inhabitants Left
2nd design
Adding of elements, such as stairs on the entrance, posts, strings, and roofs (flat, triangular, pyramidal, and dome) to create connections



When the strings become so numerous that you can no longer pass among them, the inhabitants leave: the houses are dismantled; only the strings and their supports remain.
Thus, when traveling in the territory of Ersilia, you come upon the ruins of the abandoned cities, without the walls which do not last, without the bones of the dead which the wind rolls away: spider webs of intricate relationships seeking a form”
- Invisible Cities, Italo Calvino
Final Design of Ersilia city model Ersilia City Creative DrawingAxis and symmetry


P R O J E C T 1 B

Ordering Principles
Hierarchy
Rhythm
Datum
Repetition Transformation



Axis can be found in the row of buildings
Hierarchy can be found in the last row of building, marked by the flag of Ersilia

Repetition can found in the constant white roofs
Datum can be found in the base of city (land)


REFLECTION
Going through project 1A, I further improve my knowledge on the concept of points, lines, planes, and volumes, as well as gaining new experience in creating models based on certain references.
Going through project 1B lets me learn the art of subjectiveness and abstraction, whereas a literature can be different in each own’s perspective
I also learn how to use various wood working tools and machinery doing the process
In addition, I learn the way of adding necessary elements into a project, ordering principles, as well as understand, question, and replicate an idea from a literature into a 3 dimensional adaptation
P R O J E C T 2



B O D Y A R C H I T E C T U R E

I N T R O D U C T I O N
Body Architecture studies the close-knit relationship experience of human towards space, accompanied with heightened experience to observe the relativity towards the change of scale.
Project 2A focus on anthropometric study of oneself, analyzing human bodies and it’s movement to make sense of required dimensions to craft the base form of Spatial Apparatus.
Project 2B will be a field-study of the given body-spatial envelope, with extended study that operate the baseform to react towards the relativity of changes of spatial scale: one-self to object, one-self to a space: in , on , inbetween.
Project 2C will be a tectonic study and that translate paper board Spatial Apparatus into skeletal frame, crafting 1:1 Spatial Apparatus with wooden framing.
P R O J E C T 2 A
By using the selected wooden block as a reference, a spatial apparatus was created with cardboard as its main material

The spatial apparatus was to be modified to fit the user’s body and must cover at least one third of the user’s body Wooden Block (Reference) Cardboard Spatial Apparatus

P R O J E C T 2 B
A field study was conducted in this part of the project by moving and stopping at each 6 points on a region of Kuala Lumpur city marked by the green dots. The green dots are placed based on the 6 poses on the project 1 video assignment

Operative designs are to be made on the spatial apparatus on each points to adapt to the new environments. The user is to document their point of view as well as their reaction to the reactant on the specified points


 Field Study Site (Taman Seni)
Field Study Site (Taman Seni)
Observer and Reactant
P R O J E C T 2 B
Before Operative Design
After Operative Design Sketch Design

Observer’s Reaction
The right side of the spatial apparatus was sliced diagonally and the top inner layer part of the spatial apparatus was removed to fully observe Merdeka tower




Observer and Reactant
P R O J E C T 2 B
Before Operative Design
After Operative Design Sketch Design

Observer’s Reaction
The outer layer slanted part of the spatial apparatus on the left is removed to fully see the vibrant wall arts, especially the graffitied words




Observer and Reactant
P R O J E C T 2 B
Before Operative Design
After Operative Design

Sketch Design

Observer’s Reaction
A small square area on the right side of the spatial apparatus is removed to create an opening. It is made to accommodate the user since there was a very good song playing from the stall on the right



Observer and Reactant
P R O J E C T 2 B
Before Operative Design
After Operative Design Sketch Design

Observer’s Reaction
The inner front layer part of the spatial apparatus was closed off. Then, a small rectangular opening area was created on the top front followed by the inner front layer on the upper side, as well as adding a focusing device on the opening




Observer and Reactant
P R O J E C T 2 B
Before Operative Design
After Operative Design

Sketch Design

Observer’s Reaction
The inner front layer part of the spatial apparatus is removed as it blocks the view of the sky. An additional cardboard device was also added to create a slope effect (to accommodate the user’s comfort when lying down)



Observer and Reactant
P R O J E C T 2 B
Before Operative Design
After Operative Design


Sketch Design
Observer’s Reaction
The inner front layer part of the spatial apparatus is removed as it blocks the view of the sky. An additional cardboard device was also added to create a slope effect (to accommodate the user’s comfort when lying down)
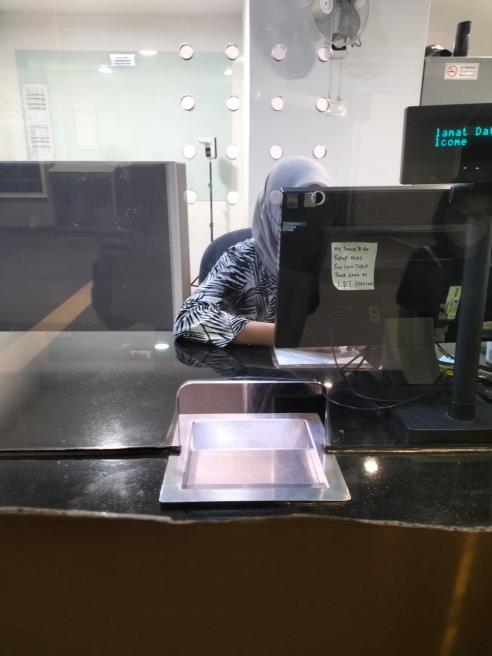


P R O J E C T 2 B

The scale of spatial apparatus to the tower is 2:1

The scale of spatial apparatus to the wall is 10:1


The scale of the spatial apparatus to the stall pole is 3:1

The scale of the spatial apparatus to the electric pole is 3:1

The scale of the spatial apparatus to the temple is 2:1
The scale of the spatial apparatus to the small drawer is 1:4
P R O J E C T 2 C



Left View
View
Right View Front View

By using the final result of project 2B, a 1:5 and 1:1 scale wooden frames were created.
G N



P R O J E C T 2 C

K




P R O J E C T 2 C


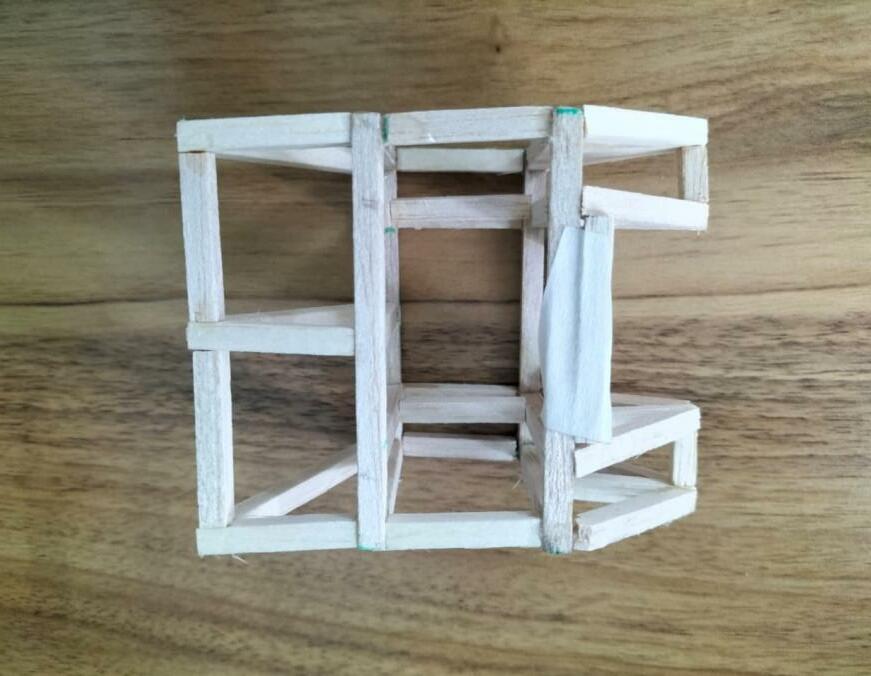



P R O J E C T 2 C
Left View
Right View
1:1 Scale Spatial Apparatus





P R O J E C T 2 C




 Butt JointLap Joint Miter Joint
Butt JointLap Joint Miter Joint

















R E F L E C T I O N
P R O J E C T 2 A


It may seem easy at first, but the first part of the project requires a certain amount of planning before diving in. In my first try creating a cardboard spatial apparatus, the apparatus was too long for me to wear and it does not have an opening for me to see. I successfully fixed this problem by modifying my spatial apparatus after looking back at my experience when wearing the spatial apparatus. This part of project expanded my knowledge on anthropometry and scale

R E F L E C T I O N
P R O J E C T 2 B

The second part of the project was very challenging. It takes a lot of effort to move from points to points, doing operative designs on the spatial apparatus, adapt to the environments, as well as documenting them altogether. It was however, a very unique experience as this was a field study with my classmates and lecturers. This part of project broadens my view in spatial awareness, as well as my adaptability and operating skills


R E F L E C T I O N

P R O J E C T 2 C
One of the most memorable lesson I learned from the third part of the project was that it shows how different materials can affect our comfortability. In my first and second part of the project, I was able to have my cardboard spatial apparatus weighing only on my head and nothing else as it is very light. However, wood frames are majorly different. It is much heavier and more rigid to equip and so I had to plan my wooden frames to weigh on my shoulders so I could carry it. This final part of project also improves my skills and knowledge in scale, anthropometry, carpentry, machinery, types of joineries, and types of woods.


P R O J E C T 3


A R O O M T O




I N T R O D U C T I O N
Student to explore the potentials of single function within a single space.
Project evolves from P1 and locate on P1c. massing up an invisible city. Student to explore the design of a single space that fulfilled a traveler’s one need. However in order to accommodate various type of traveler, there are no one answer of a single solution to fulfilled the function of the space.
A room to. expand the ways of single space usage, delve deeper into various manner / process of the chosen function to stretch further on how one space could operate.
With 6 functions allocated for traveler within an invisible city, traveler is enabled to travel from one point to another while exploring the city, with their movement demarcate themselves a constellation of “living” spaces
User: ONE traveler [ with one other friend/neighbor occasionally]
Type: Timber lodge Size: 25sqm
Space criteria: Single space, enclosure is optional depend on activities
Purpose: A room to ________ serves a single purpose traveler lodge.
A room to. Observe
A room to. Rest
A room to. Cleanse
A room to. Read
A room to. Play
A room to. Repair
My selected room
Main Challenge: Main challenge of this single space is that it shall be able to expand the chosen function with multiple manners or thorough processes to accommodate various type of traveler and the given usage on different time. These functions shall be carried out without additional loose furniture, which you will need to further operate your building-form in order to be achieve functional yet good spatial quality for each of these activities.
P R O J E C T 3
Context Selection & Adaptation
Spatial Apparatus

By using the previous wood spatial apparatus as a base form, a 1:100 model is to be made, placed within the city, as well as react to a context from the city



My room reacts to a building on the third row of the city near the city entrance, so my room is easy to find and can attract attention more easily
 Top View of Ersilia City
Top View of Ersilia City
P R O J E C T 3
Ersilia City Analysis
5 Main Facts of Ersilia City:
• Strings are stretched across one end of a building to another
• The strings mark the connections of Ersilia Citizens based on the relationship of blood, trade, agency, and authority
• Ersilia citizens devote themselves to create a complex pattern of strings
• When the strings are so complex that the Ersilia citizens can no longer pass through, they will dismantle the houses, and leave the posts and strings behind
• The Ersilia citizens will then journey through the mountainside and rebuild Ersilia elsewhere
P R O J E C T 3
Ersilia City Analysis
Venturing
Ersilia citizens going through a journey on the mountains, searching for anew place to build Ersilia (challenging, uneven grounds, climbing as common move set)
Finalizing
Ersilia citizens believing that it is time for them to leave after observing the very complex patterned strings (determined, “it’s time”, excited, finally!)
Exploring
Ersilia citizens exploring the newly found open space, mark areas, make new decisions, explore, and roam around (a new start, choices presented)
Devoting
Ersilia citizens devoting their time to make connections, therefore more strings pattern complexity. (crawling, going over, and squeezing through are common move sets, numerous strings)

P R O J E C T 3
My Room To Play Concept Development

1st Concept 2nd Concept
Play
“engage in activity for enjoyment and recreation rather than a serious or practical purpose”


Play Through Obstacles






“A game in which the players have to navigate and negotiate various obstacles”

P R O J E C T 3
My Room To Play Concept Development
Final Concept
Role-Playing
“An act out or perform the part of a person or character”
“Participate in a role-playing game”





P R O J E C T 3
Anthropometric Study (Scale 1:25)



P R O J E C T 3 Design Development
1st Design
Rear View
Front View
Perspective View
In this room to play, the travelers can play climbing, play with the strings, and play jumping on the net. Improvements can be made by doing more operative designs, have more use on function and space, create a much better movement circulation, have more details, create more “fun” and have the room relate to the city more



P R O J E C T 3
Design Development
2nd Design
In this room to play, the travelers can play climbing, play coil the strings, and play through the entanglement of strings. Improvements can be made by creating a much more dangerous design to increase the fun level for the travelers, as well as having the posts and wood frames as a unity. The movement circulation in this room to play needs to be considered as well.


 Side View
Front View
Interior Perspective View
Side View
Front View
Interior Perspective View
P R O J E C T 3
Design Development
Final Design

My room to play is a room for the travelers to play as Ersilia citizens. The room features the 4 stages and the Ersilia cycle. It is also a room for the travelers to challenge themselves and have fun.
Perspective View
In the city of Ersilia, connections are critical in forming complex pattern of strings. One way to improve these connections are more people and so this room indirectly act as a room that entice travelers to join in as Ersilia citizen


 Front View Side View Rear View
Front View Side View Rear View
The room to play comes after the room to read, in which the travelers can learn first about the room to play and its design intention



P R O J E C T 3
Design Development

Final Design

The room to play was made high up without any cover ups and dangerous intentionally to make the travelers feel a massive rush of adrenaline

P R O J E C T 3 Design Development



Final Design
Devotion Stage
3 Pathways with different move sets are presented to the traveler in devotion stage. The traveler can either try to go over the strings (left side), squeeze through tight spaces (middle), or crawl under the strings (right side)
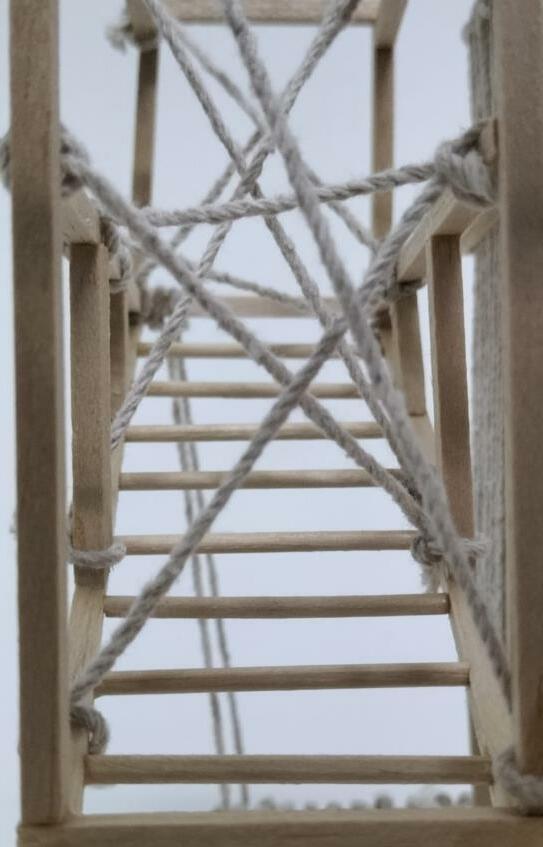






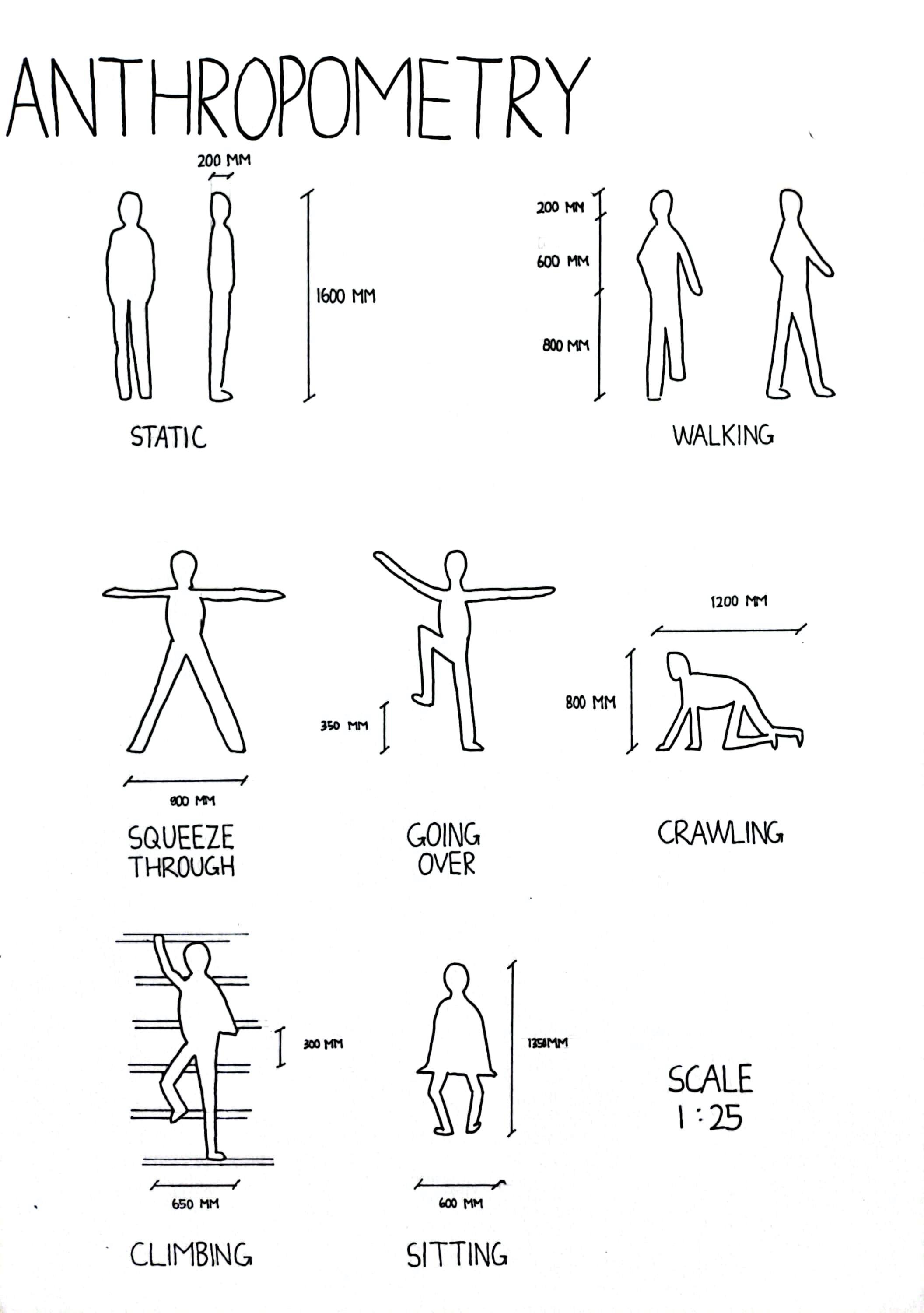

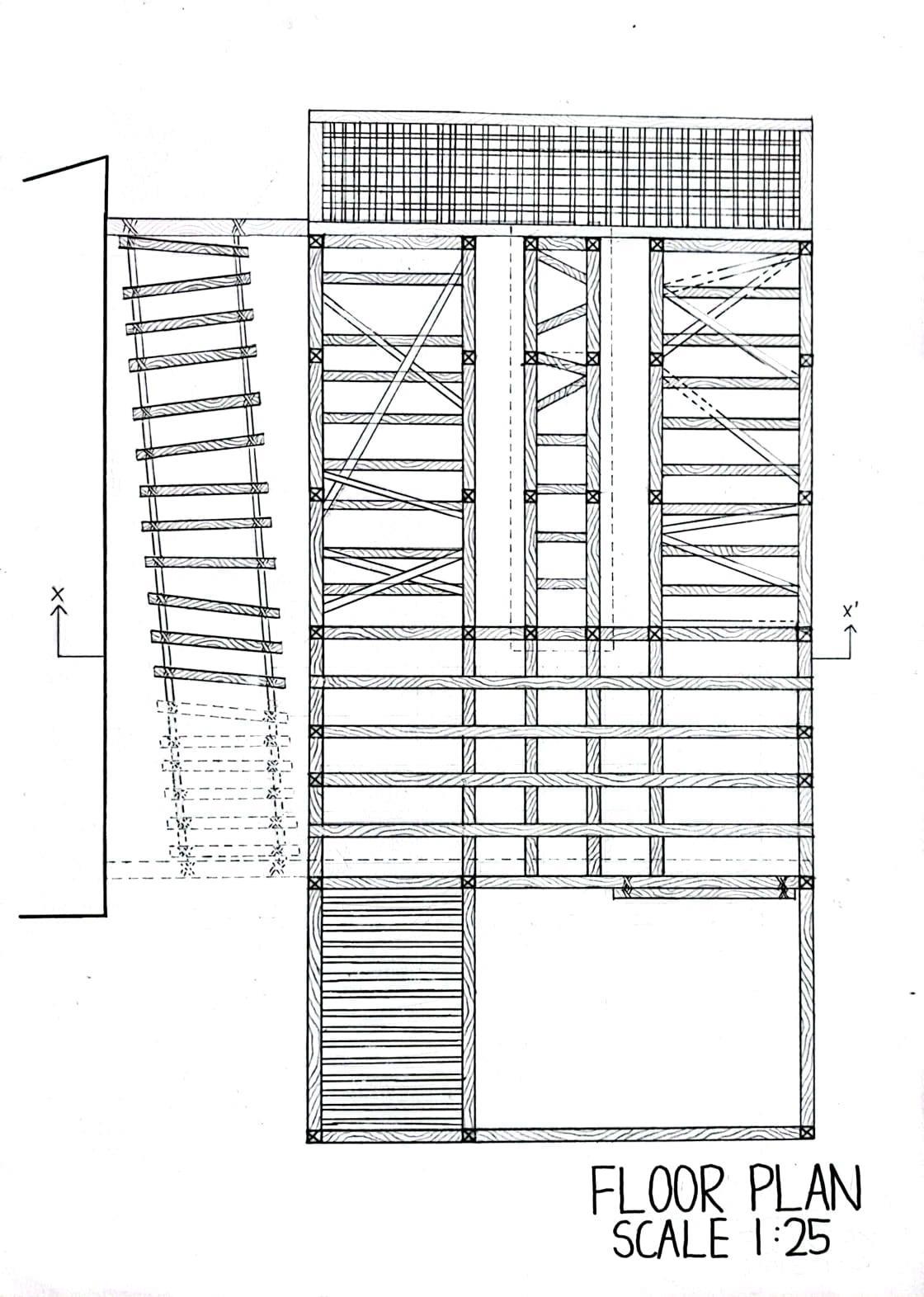





R E F L E C T I O N
Out of all three projects, project 3 is the most fun for me personally. It plays with my creativity, plays with the word definitions and so much more. I also get the chance to experience the three powerful combo all at once (drawings, models, presentations). The crits are not as scary I thought it would be as the interviewers are very nice.

I learn many things, such as orthographic drawings, pen line weights, design intentions, and so much more. But not only that, I learn how to stay strong when I feel like giving up. I learn how important relationships are with lecturers, seniors, friends, and family (reminds me of Ersilia). Moreover, I learn public speaking, time management, and teamwork. I also learn how practicing and making mistakes are important in improving our skills and also to be proud on how far I have achieved in this semester.

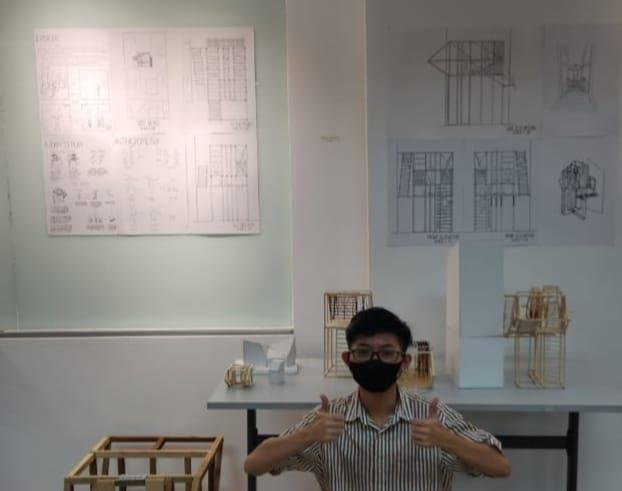
I am grateful for my three wonderful lecturers who always help and support not only me, but my friends as well.

you



