DESIGN PORTFOLIO
Kansas State University College of Architecture Planning and Design abroadbent222@gmail.com 316-644-7445 ALEXIS BROADBENT
CONTENTS
ACADEMIC WORK 01
NOHO MICROHOUSING
THIRD YEAR STUDIO PROJECT
ACADEMIC WORK 02
ECOWAS CULTURAL CENTER OF KANSAS
THIRD YEAR BOWNAN DESIGN FORUM
ACADEMIC WORK 03
CANOPY PAVILION
FOURTH YEAR ACCELERATED SUMMER STUDIO
ACADEMIC WORK 04
CHELSEA BLACK BOX THEATER
THIRD YEAR STUDIO PROJECT
01 NOHO MICROHOUSING

For this studio project we were tasked with a housing project that focused on a specific demographic of our choosing. The location for this site was in the NoHo neighborhood of New York City. There were many issues that we were tasked to solve including unit requirment, percentage of rentable space vs nonrentable space, percentage of community space, sky plane restrictions, and bringing light into each unit from two sides. With these limitationsin mind, we created two types of units designed specifically for our demographic which must be kept under a specifc square footage. The studio was also tasked with using CLT as the main material focus, which is highlighted in this design.
The design focusing on brining light into spaces, creating areas that benefit the particular demographic, and using materiality to enhance the interior and exterior.
The building contains a first floor retail space including a convenient store, therapy offices, after school center, child care with a private outdoor play space, all to serve the residents and families in the community. The community floor includes a cafe with open adult and teenage work spaces, private study spaces, recreation center, and private outdoor space specifically for the residents. Each floor is flooded with light from the central atrium as well as community spaces located on each floor. There is a rooftop area for the residents with plenty of space for adults and children to connect and have their own spaces for relaxation and play.
This design succeeds in creating a space that provides parents with a closer connection with their kids as well as space for privacy or community connection which are both important for single parent families.
ACADEMIC WORK 01 | NOHO MICROHUSING
The deomgraphic that this project targets is single parent families, which is a large population in New York. Reasearch stated what these families lack family connections, quality education, and a sense of community, with that in mind, I focused on finding ways to solve those issues. I initially started with designing each unit that would tackle the issues of family connections. These unit designs focus on using stacking and overlapping of space to allow a family of 3-4 to live in these units which are all right under 500 sqf. This creates private spaces for the parent and child while also creating a large family space for the necessary connection. There are two types of units in the building, 2 bedroom and 1 bedroom with loft.
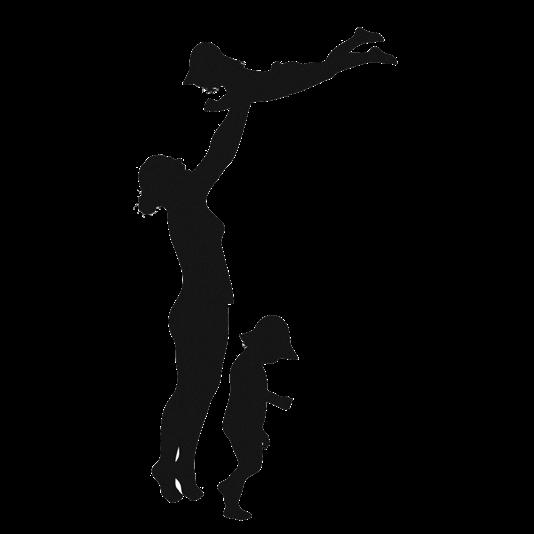

UNIT DESIGN.

DEMOGRAPHIC.
Family Connections
Educational Space Community
STACKING, CONCEALING, OVERLAPPING.
Concealing
Service vs Experiential
Stacking
ACADEMIC WORK 01 | NOHO MICROHUSING
Child Care Center After School Center Lobby Convenience Store Therapy Offices Outdoor Children Play Space First Floor Adult Workspace Teenage Workspace Second Floor Recreation Center Original Form Floating Mass Massing Seperation
BUILDING FORM.
Seventh Floor
Eleventh Floor
Atrium and Courtyard Allowing Light to Flow Inside
Units vs Cohousing
ACADEMIC WORK 01 | NOHO MICROHUSING
Addition of Terra Cotta Louvers to Mass
SECTIONAL QUALITY.






















































































Section C-C
2 Bed Apartment




























































Section A-A
ACADEMIC WORK 01 | NOHO MICROHUSING
1 Bed + Loft Apartment

































































Lafeyette Elevation Great Jones Elevation
OVERALL FORM.









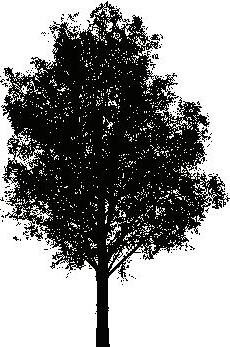


























































ACADEMIC WORK 01 | NOHO MICROHUSING
02 ECOWAS CULTURAL CENTER
This studio project was located in downtown Topeka, KS, across the street from the capital. The idea behind the project was to create a cultural center for ECOWAS, Economic Community of West African States. The program for this project included three areas, political, residential and cultural spaces along five floors.

The main cultural center and library are located on the first floor to draw people into the space through visualization of art. As you move up the floors you have more private education and entertianment spaces, with three classrooms, community room and theater. The top two floors include the more private political areas of the cultural center. Furthermore, the three residences are located toward the north of the building to create the most privacy.
It was important to create security in this building because of the important political powers that would reside here, so a clear sepearation of private and public spaces were created. Another aspect that was crutial was to connect to the culture of ECOWAS and the local community. This was done through large winodws to create a visual connection engaging the community to learn more about ECOWAS.
This design succeeded in creating spaces where the community would enjoy learning about the culture of ECOWAS, as well as insuring the security needed in this program.
FIRST STEPS.

Site Context Site Context Original 50’x140’ site Recessed site Subtracting for ground courtyard space Addition of courtyard space Green space on the site Original Site Recessed Site Subtraction Addition
ACADEMIC WORK 02 | ECOWAS CULTURAL CENTER OF KANSAS
The organizational strategy horizontally and vertically drove the design and layout of the program. The strategy further connected to the material, exterior and circulation.
Public Private Service core Semi-Public
A’ C C’ B B’ A A A’ A A C C’ B B’ B B C C’ A’ C C’ B B’ A A B’ B C C’ A’
First Floor Second Floor Third Floor Fourth Floor Fifth Floor
ORGANIZATION.
PLANS.
SECTIONAL QUALITY.









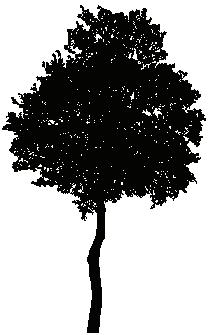


















































ECOWAS
ACADEMIC WORK 02 | ECOWAS CULTURAL CENTER OF KANSAS
Section B-B
Section A-A
Section C-C
INTERIOR SPACES.

 View into the Library
View into the Open Office
View into the Library
View into the Open Office
PHYSICAL MODELS.

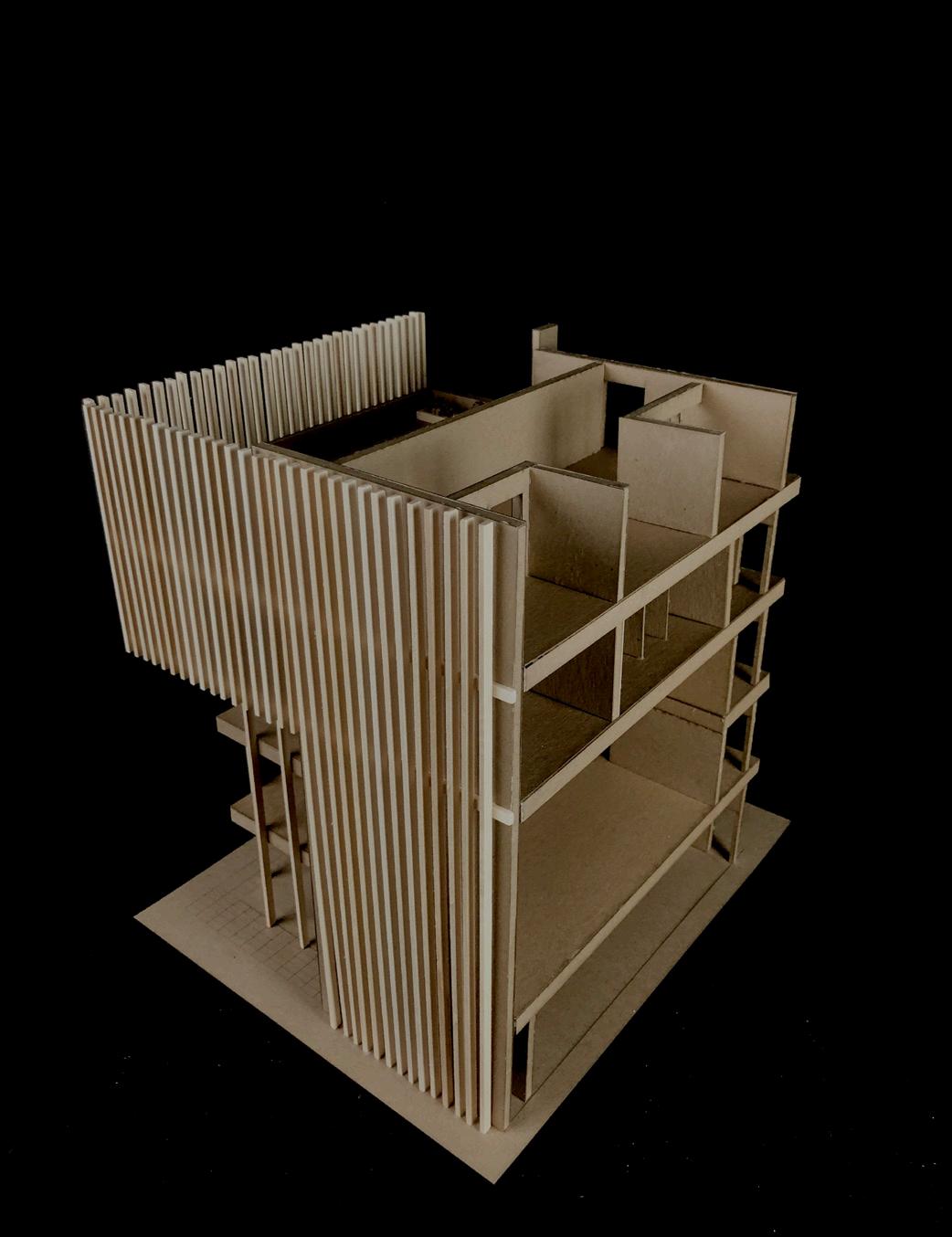
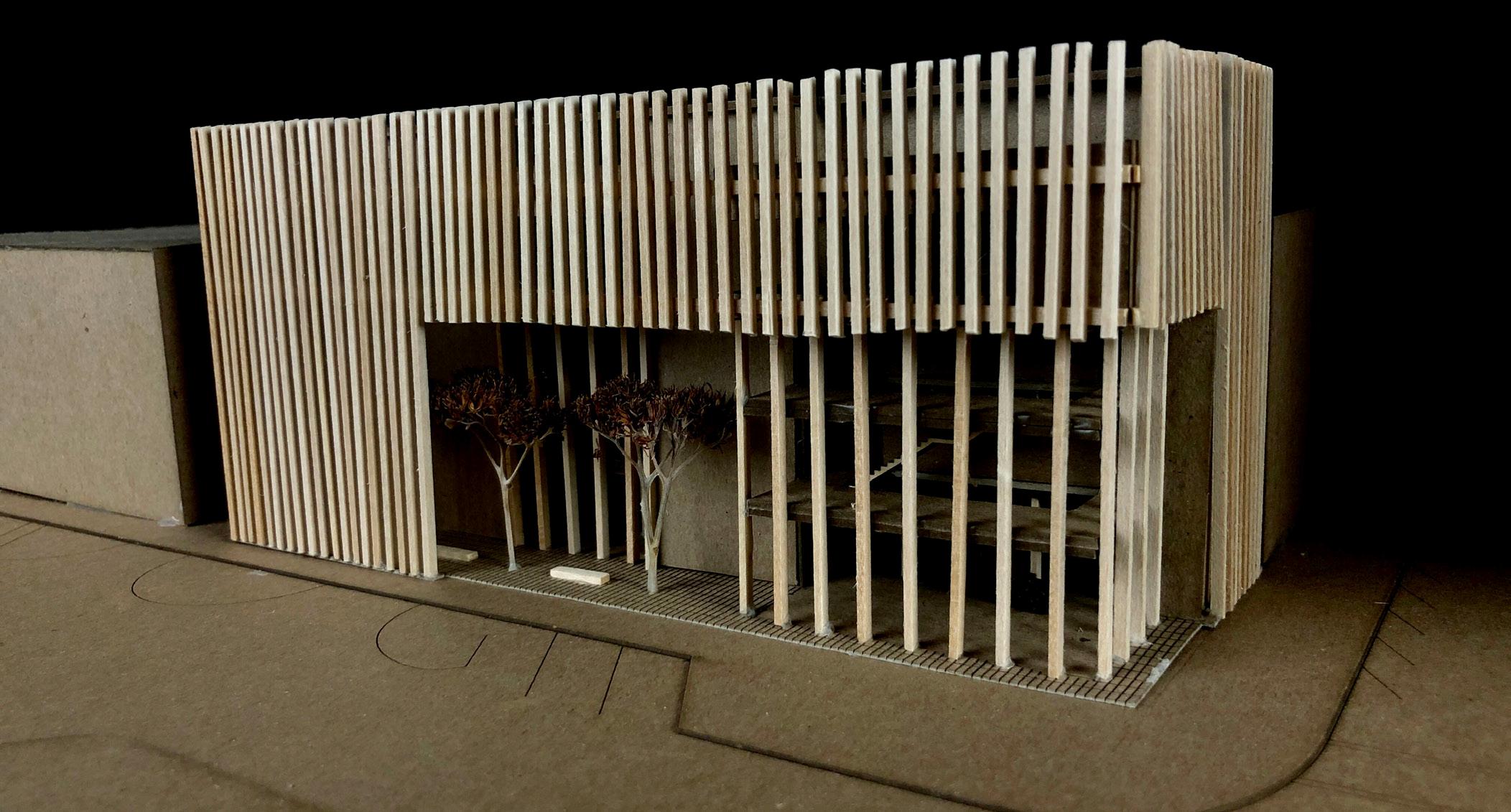 ACADEMIC WORK 02 | ECOWAS CULTURAL CENTER OF KANSAS
ACADEMIC WORK 02 | ECOWAS CULTURAL CENTER OF KANSAS
PHYSICAL MODELS.
 ACADEMIC WORK 02 | ECOWAS CULTURAL CENTER OF KANSAS
ACADEMIC WORK 02 | ECOWAS CULTURAL CENTER OF KANSAS
03 CANOPY PAVILION
This project was an eight week summer studio project focusing on detail. The goal of the project was to learn how to create a unique architectural detail and explore more about what it means to create details that support the overall architectural idea. We were tasked with choosing a site on our campus where a pavilion would be benefitial to students and visitors of the campus.
Site analysis was crutial to this design as looking at areas on campus gave me inspiration for this design. I was inspired by the outer edges of campus filled with vegetation, shade, and a unique sound to the space. The goal was to create a pavilion that could bring those great qualities to a site that needed improvement.
The site was located in a central quad which experienced little use by students, and this project hoped to fill that space with students who can enjoy what this pavilion has to offer.
The design focused on two main materials, heavy timber and tensile fabric. The pavilion also focused on creating seating under this canopy by including a sloped entry between two main pathways on this quad which pulls one into the intimate space. There are large stepped seating allowing a variety of spaces to be created. The juxtaosition between the materials and how they meet the ground and reach the sky play with the use of material and creating a great contrast. The heavy timber reaches towards the surrounding trees to cover as much space as possible allowing many students to enjoy this outdoor space.

ACADEMIC WORK 03 | CANOPY PAVILION
INITIAL CONCEPT.
of Form
Progression
Site Integration
PAVILION DESIGN.
ACADEMIC WORK 03 | CANOPY PAVILION Floor Plan



SECTIONAL QUALITY. Section A-A



ACADEMIC WORK 03 | CANOPY PAVILION

Notes DETAILS. 1 2 3 4 5 6 7 8 9 10 11 12 13 14 15 16 17 ACADEMIC WORK 03 | CANOPY PAVILION 1. Steel Plate with Inner Epoxy Connection 2” Width 2. Clevis Fastener with Hex Nut and Washer 3. Steel Corner Plate 4. Hex Screw and Washer Fastener 3/4” Width 5. PVC Coated Polyester Fabric 50mm Thickness 6. Bale Compression Ring 1’ Diameter 7. Hex Screw 4” 8. Steel Plate 3” Width 9. Washer 1/4” Width 10. Steel Welded Plate 2” Length 11. Turnbuckle with Clevis and Eye End 12. Steel Plate with Inner Epoxy Connection 3” Width 13. Rain Chain 14. Heaby Timber 2’x1’ 15. Steel Knife Plate Post Base 16. Hex Screw and Washer Fastener 3” Width 17. Concrete Footing
04 CHELSEA BLACK BOX
This third year studio project was located in Chelsea, NY connecting to the high line. The project started with the design of a theater for a specific use. While desiging the theater we focused on reverberation and lighting for acting, bands, choirs, etc. After designing the theater we expanded our design to the remainder of the building which included a shop for making props, reherseal rooms, cafe, rehersal spaces and offices.
This design initially focused on the use of section from the theater design and then using the same ideas of sectional play into the public spaces. The play on light and material are highlighted in section as well.

The process of this design focused on physical light studys in the theater, playing with change in section, string lights, spotlights etc. With the study of light in a physical model it allowed me to have quick iterations of where specific lighting features would be. Having a project that focused so much on lighting, sound and section allowed me to take these ideas and implement them into other projects.
Overall, this study of light and section allowed a beautiful space to be created with areas of all volumes, light qualities, and sound qualities.
ACADEMIC WORK 04 | CHELSEA BLACK BOX THEATER
Section A-A
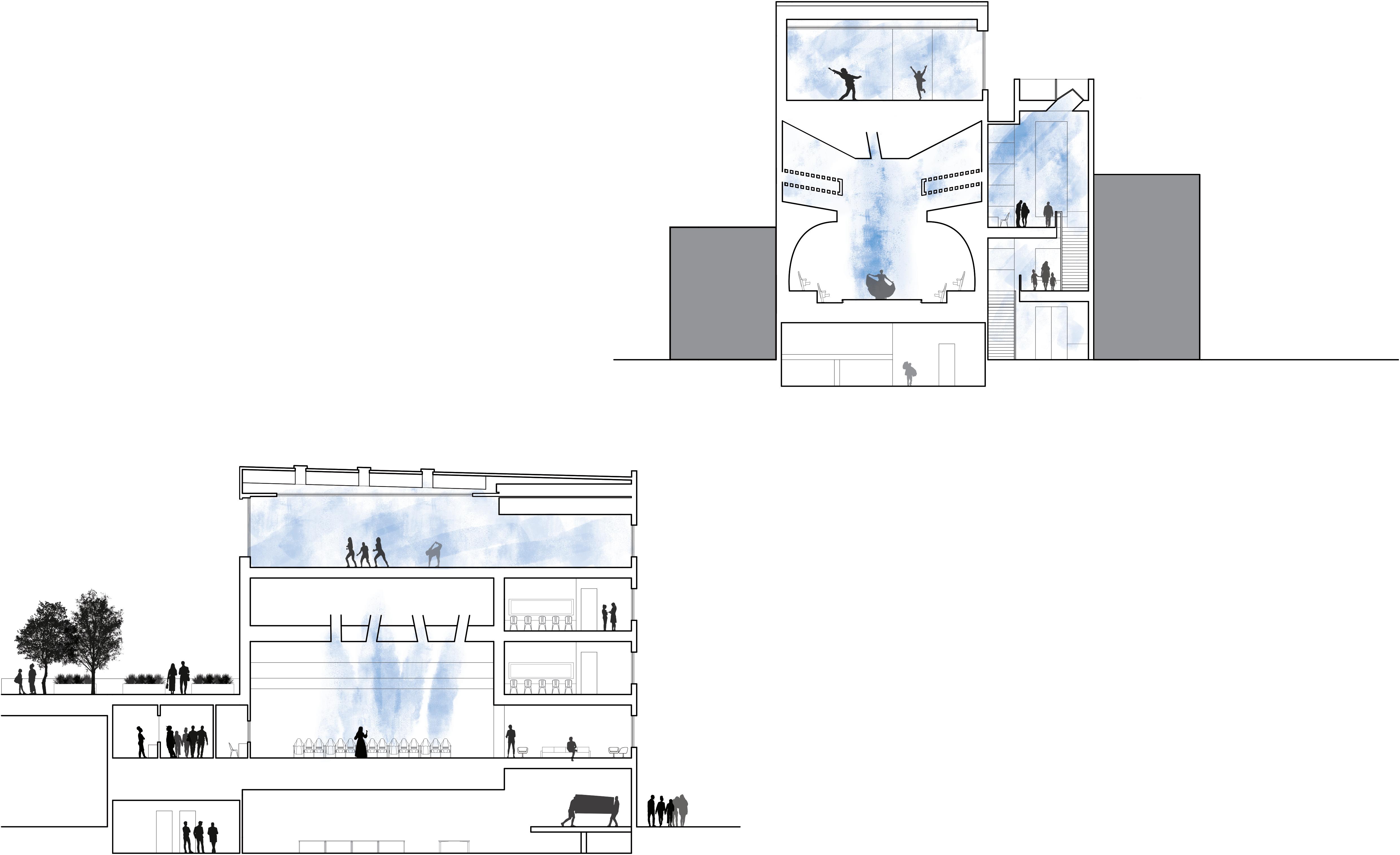
Section B-B


ACADEMIC WORK 04 | CHELSEA BLACK BOX THEATER IN THE SPACE.
View into the Cafe
ALEXIS BROADBENT Kansas State University College of Architecture Planning and Design abroadbent222@gmail.com 316-644-7445




































































 View into the Library
View into the Open Office
View into the Library
View into the Open Office


 ACADEMIC WORK 02 | ECOWAS CULTURAL CENTER OF KANSAS
ACADEMIC WORK 02 | ECOWAS CULTURAL CENTER OF KANSAS
 ACADEMIC WORK 02 | ECOWAS CULTURAL CENTER OF KANSAS
ACADEMIC WORK 02 | ECOWAS CULTURAL CENTER OF KANSAS










