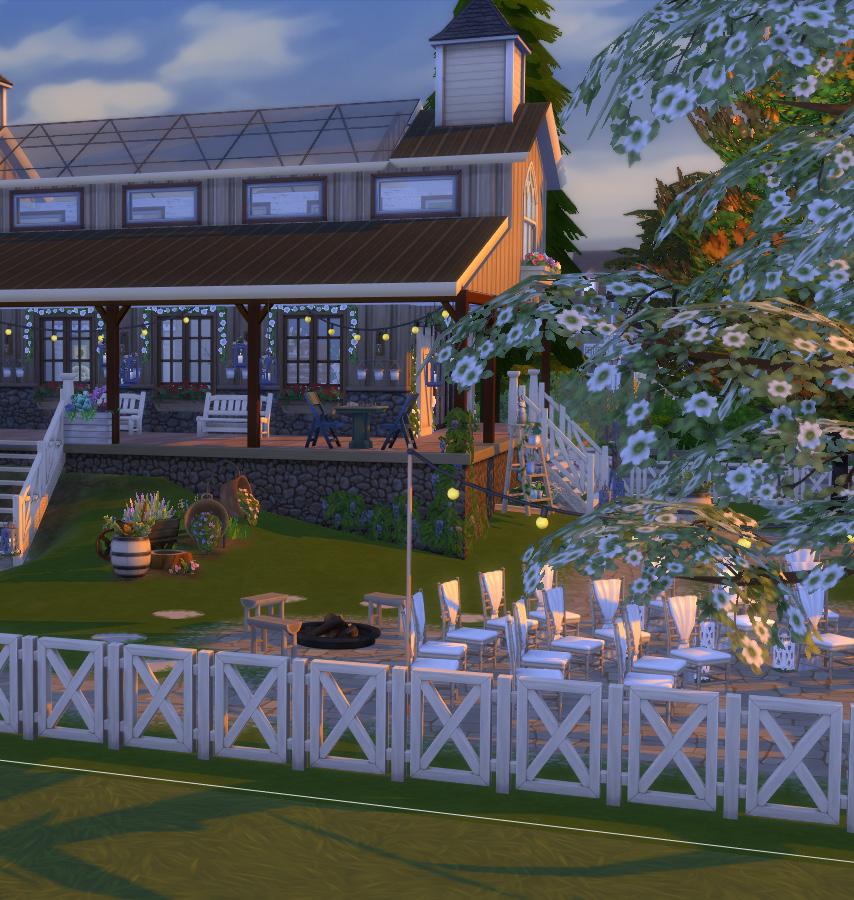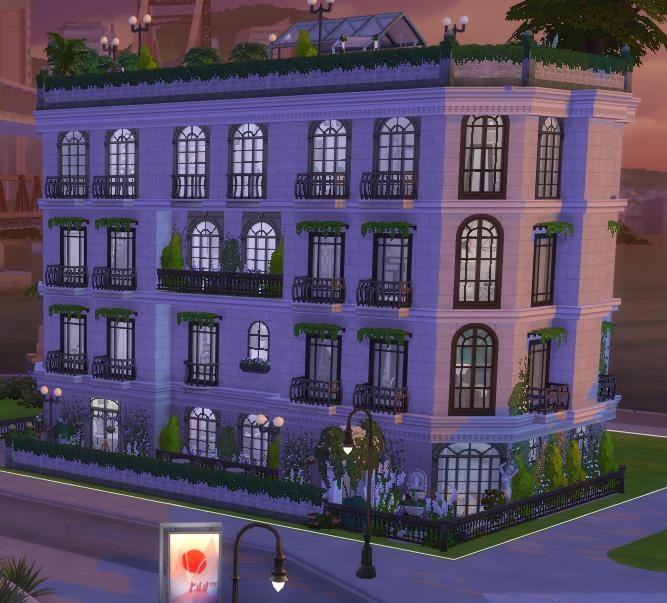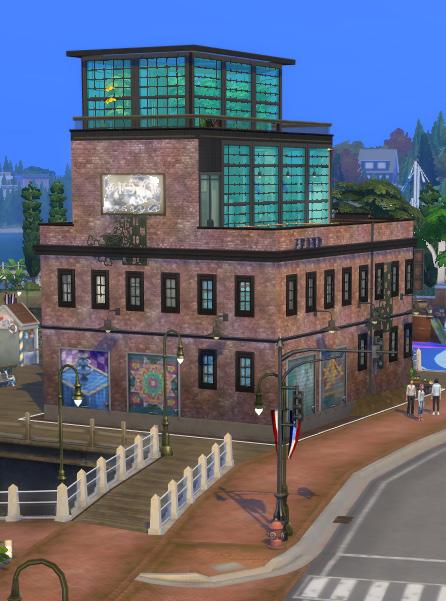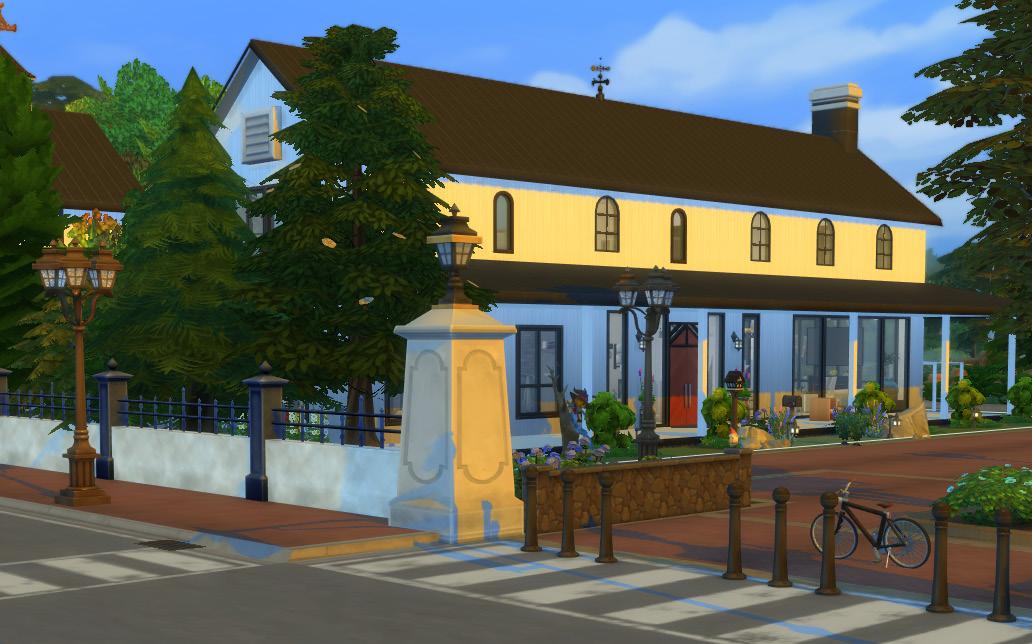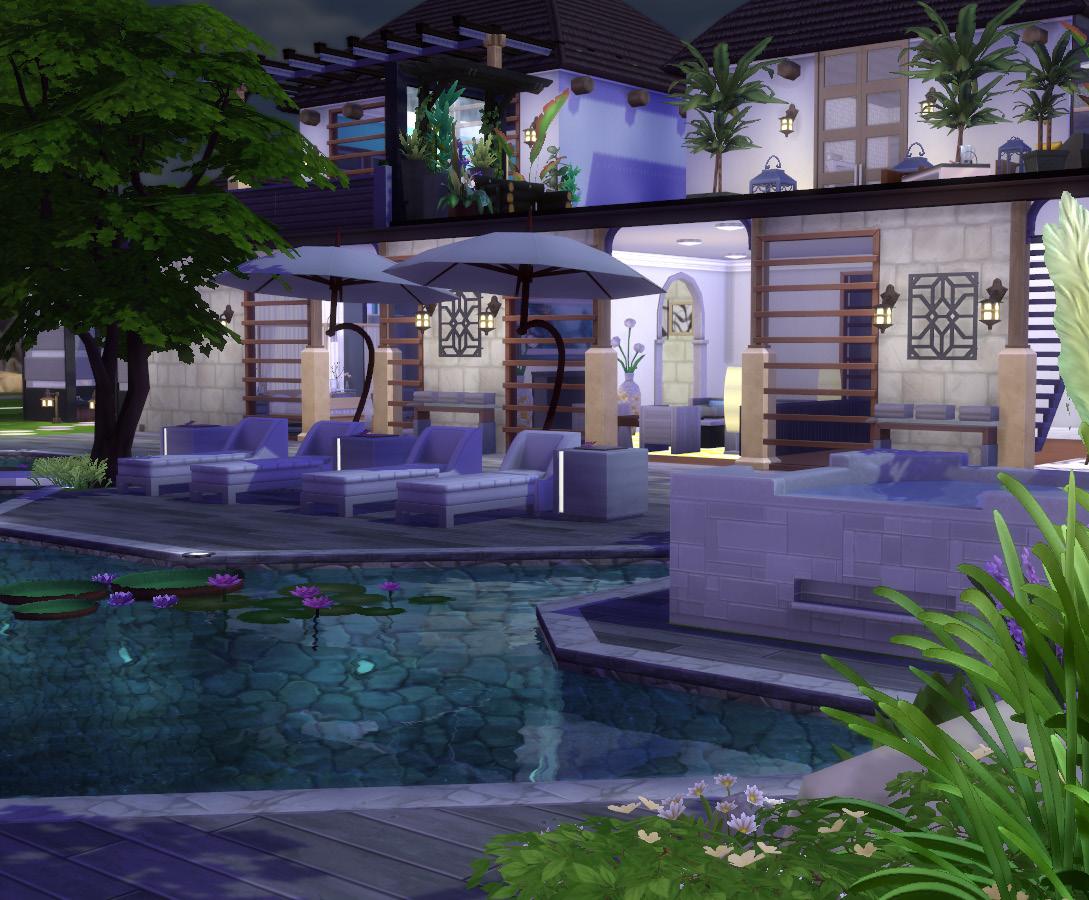PORTFOLIO
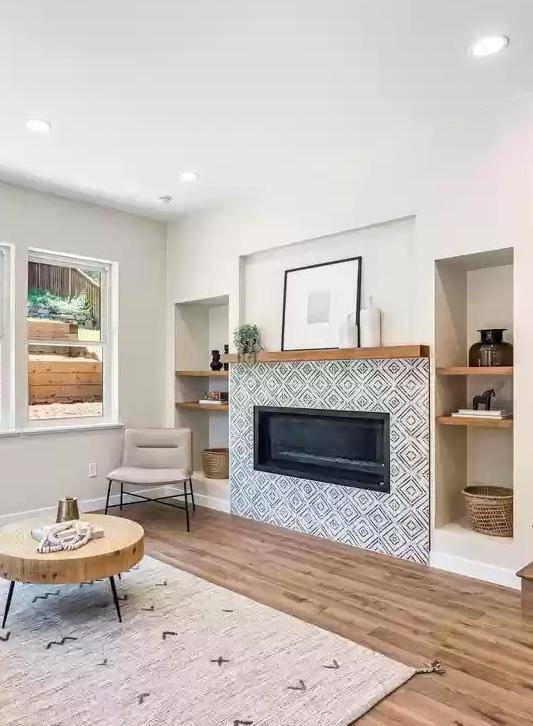
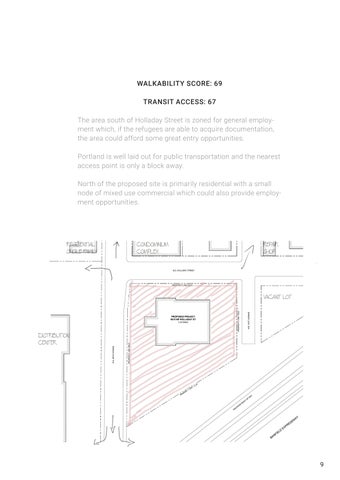

All rights reserved. No part of this publication may be used or reproduced without written concent.
COPYRIGHT © 2023 Alexis Bentley



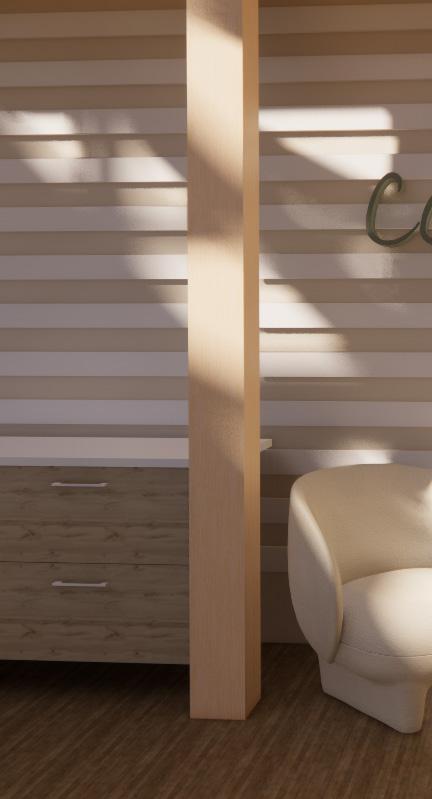
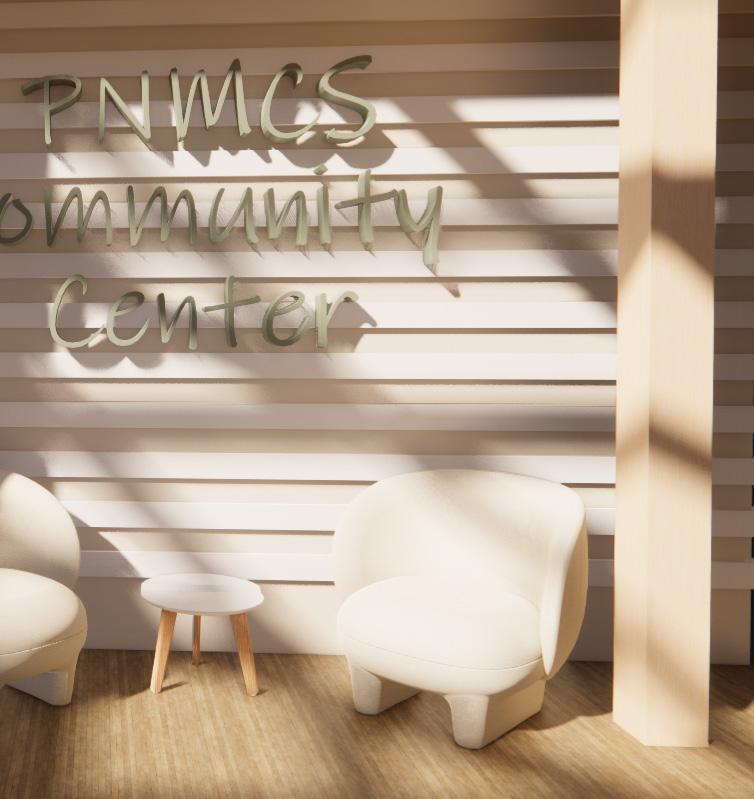
Pacific Northwest Multicultural Community Services (PNMCS), based in Portland, Oregon is a non-profit organization specializing in helping the Rohingya refugees from Myanmar resettle in their new environment by providing help with housing and social services.
PNMCS, has pooled resources to create a community center with the aim of welcomeing new immigrants and provide them with social services, education, temporary housing, and community connection as they journey toward self-sufficiency and adjust to life in a new city.
Designing a community center where the refugees can feel safe and restore their dignity is the main objective.
Given that the Rohingya have been displaced because of their faith, the design of the space will utilize symbols and architectural details that are important to the Islamic faith

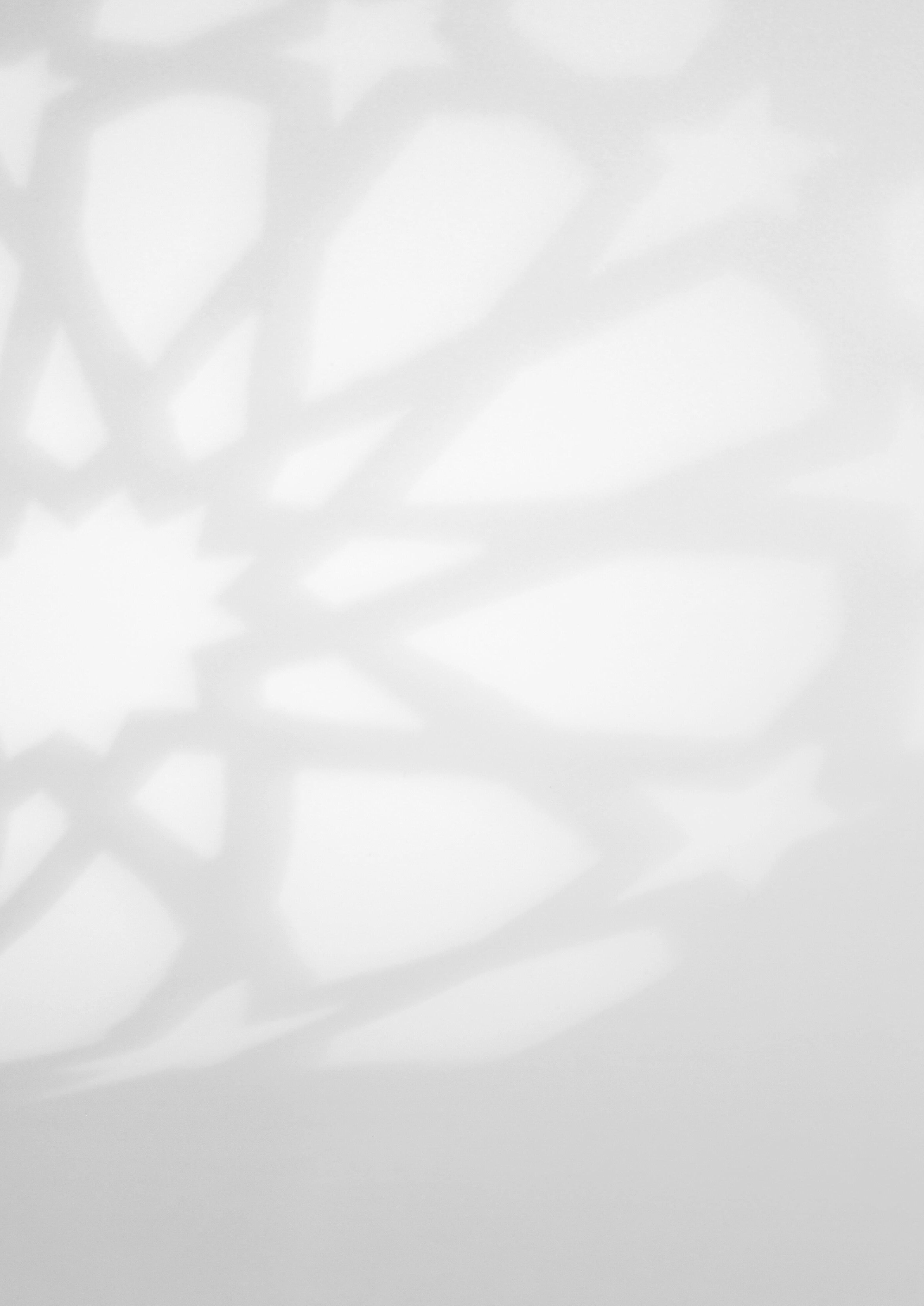
The area south of Holladay Street is zoned for general employment which, if the refugees are able to acquire documentation, the area could afford some great entry opportunities.

Portland is well laid out for public transportation and the nearest access point is only a block away.
North of the proposed site is primarily residential with a small node of mixed use commercial which could also provide employment opportunities.
Rose City Park is a neighborhood in Portland, Oregon with a population of 16,589. Rose City Park is in Multnomah County and is one of the best places to live in Oregon. Living in Rose City Park offers residents an urban suburban mix feel and most residents own their homes. In Rose City
Park there are a lot of bars, restaurants, coffee shops, and parks. Many families live in Rose City Park and residents tend to be liberal. The public schools in Rose City Park are highly rated.
7% 3%
11%
79%
Information sourced from: https://www.point2homes.com/US/Neighborhood/OR/Portland/Rose-City-Park-Demographics.html https://www.niche.com/places-to-live/n/rose-city-park-portland-or/residents/


The concept of the community center will be to immerse visitors and residents in an atmosphere of gathering and healing. As the mosque has traditionally been the center hub of followers of the muslim faith, the center will include abstract elements of a mosque that will be recognizable and comforting to the refugee residents as well as structurally exciting to neighborhood residents who visit.
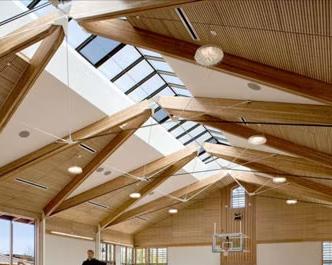
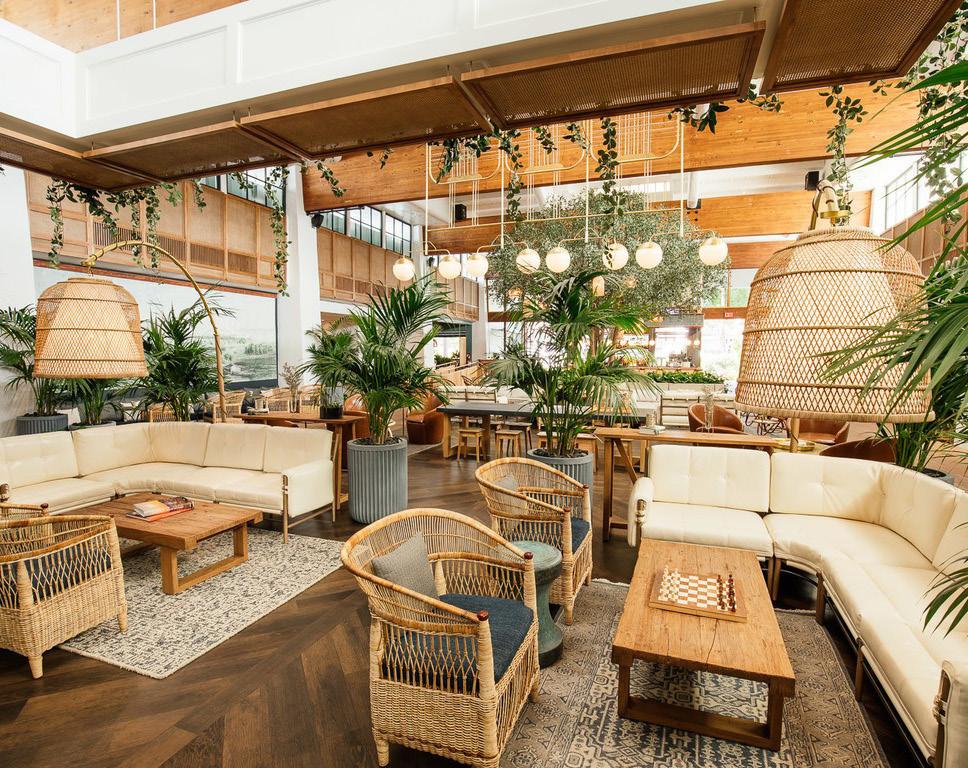

The intent of the community center will be a place of peace and gathering.
- Open spaces
- Residents have private entrance
- Break room
- Cafe has access to exterior
- Social services is isolated from chaos of the main floor
- Cafe open to skylight allows natural light into space
CONS
- Classrooms have limited access to natural light
- Main entrance is on less busy side of road
- Residences are on the noisiest side of the site

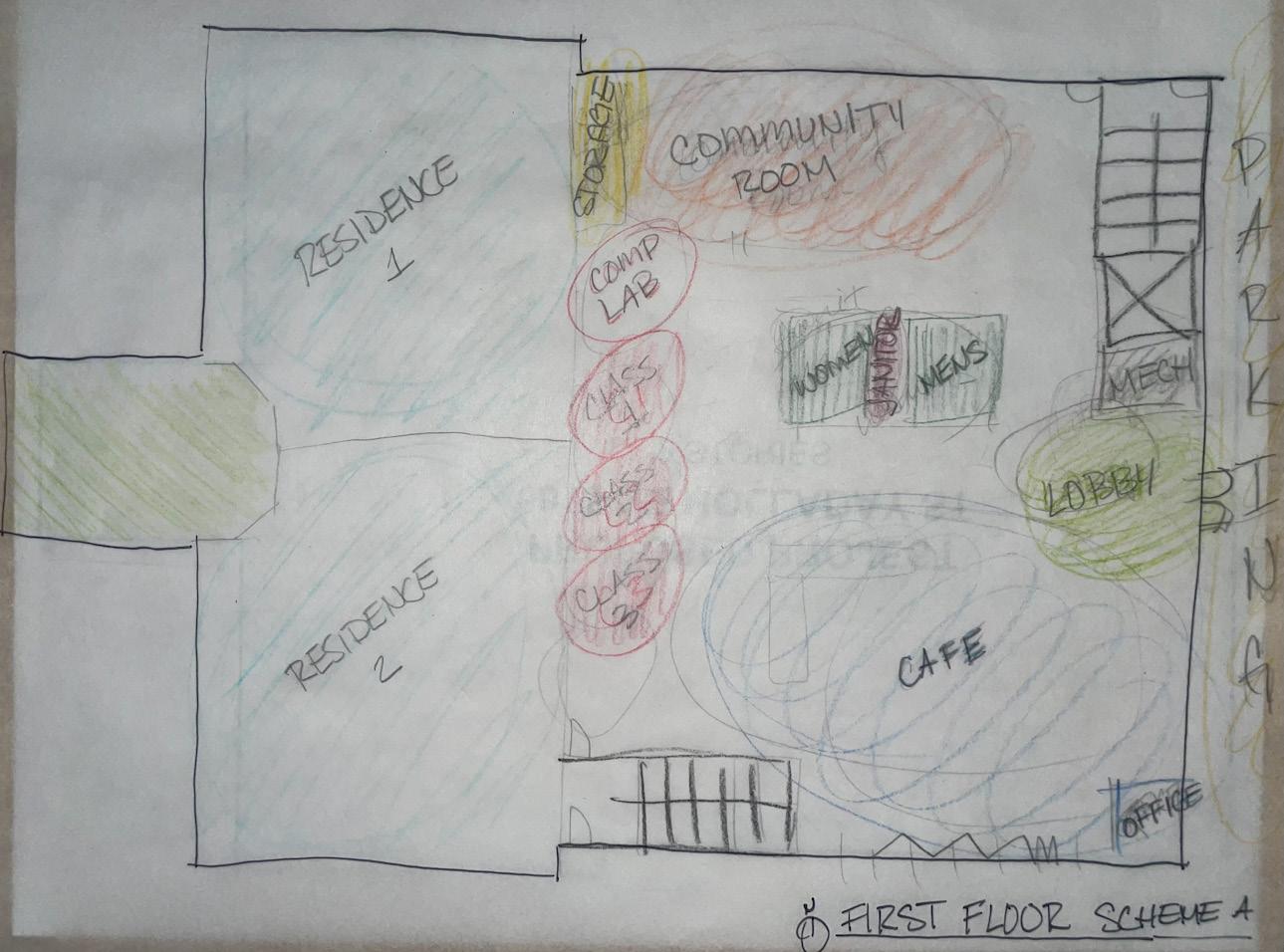
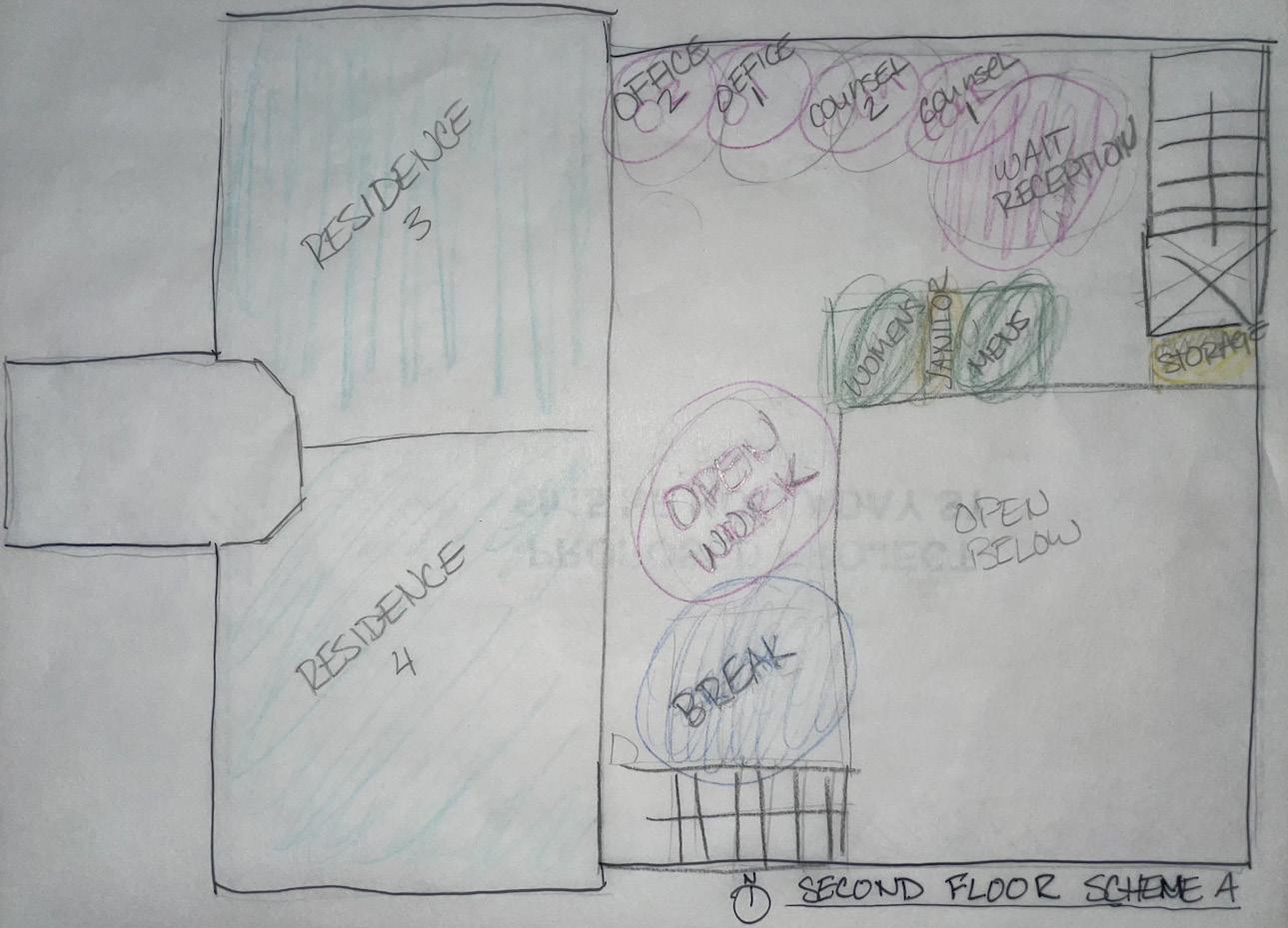
The first floor is a linear organization. The two sections are are broken up with a series of vertical planes which will help to instill a sense of stability for the refugees. Columns are an essential architectural feature used in mosques which will be a comfort to the religiously persecuted Rohingya refugees.

Reception
Open Work Space
Counseling Office
Private Offices (2)
Break Room
Meeting Room
Restroom
Storage
Primary Adjacency
Secondary Adjacency
Undesired Adjacency
The second floor continues the linear organization from the first floor. The adjacent open space looks out over the lobby and cafe. The open views make the waiting area feel more open. The offices and break room will continue with the vertical columns and windows.
The living quarters are organized in a radial pattern originating from the entrance and spanning out.
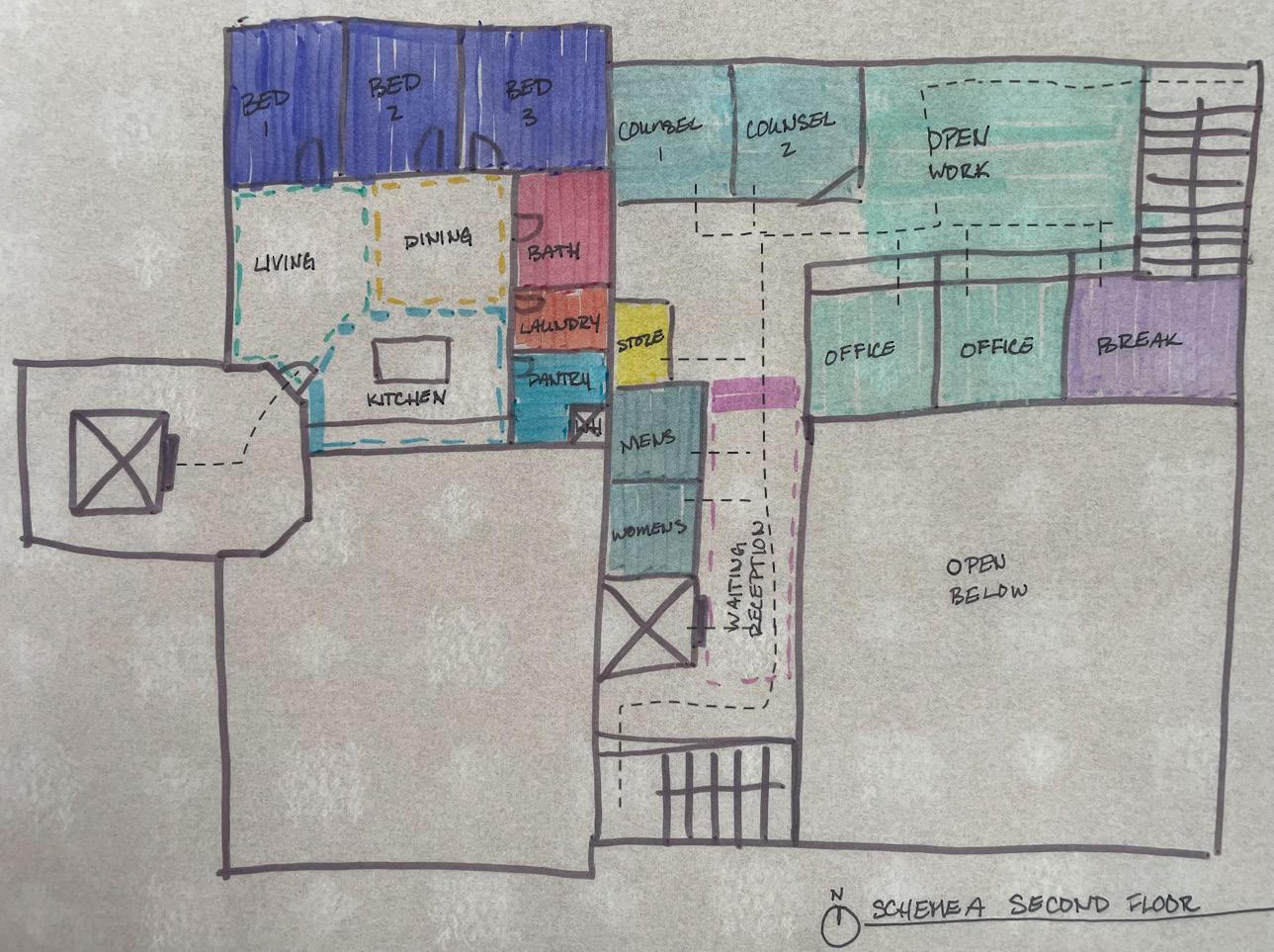
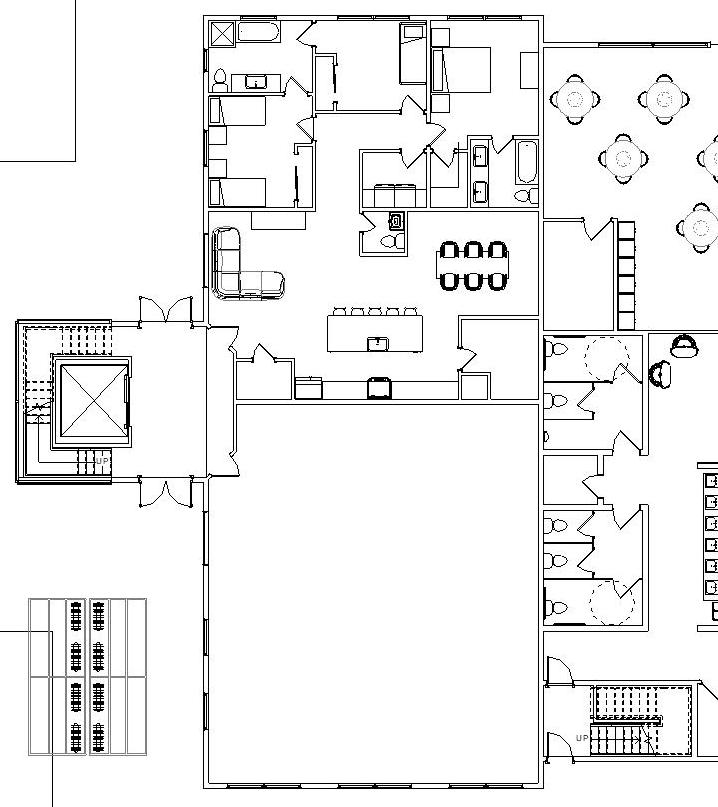
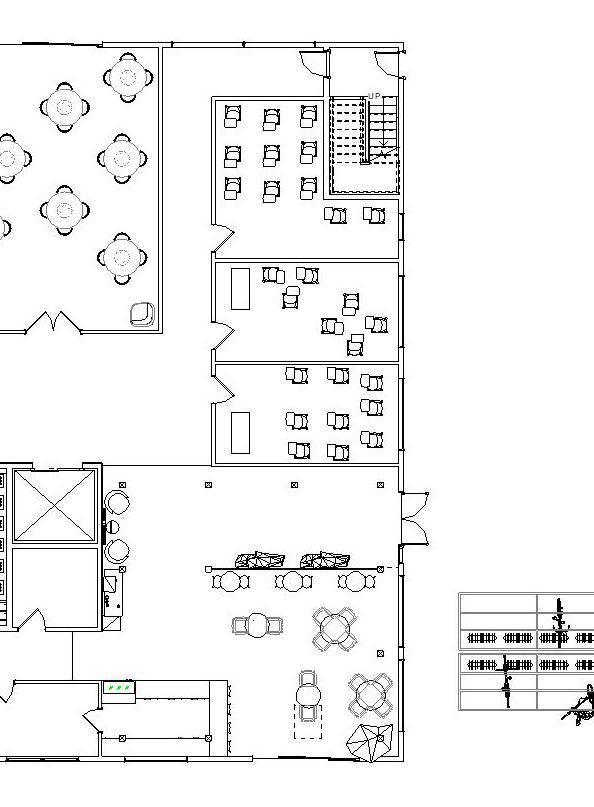
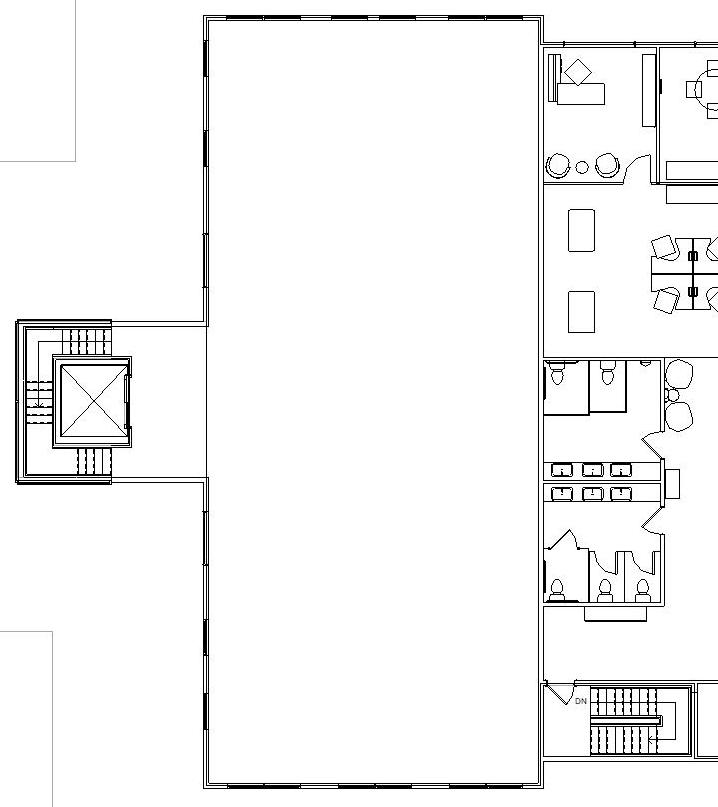


The use of cool hues of green and blue mixed with natural light woods will create a calming effect. Keeping tones of the colors on the lighter side will allow the perception of openness in the spaces
The color green carries both physical and spiritual healing benefits
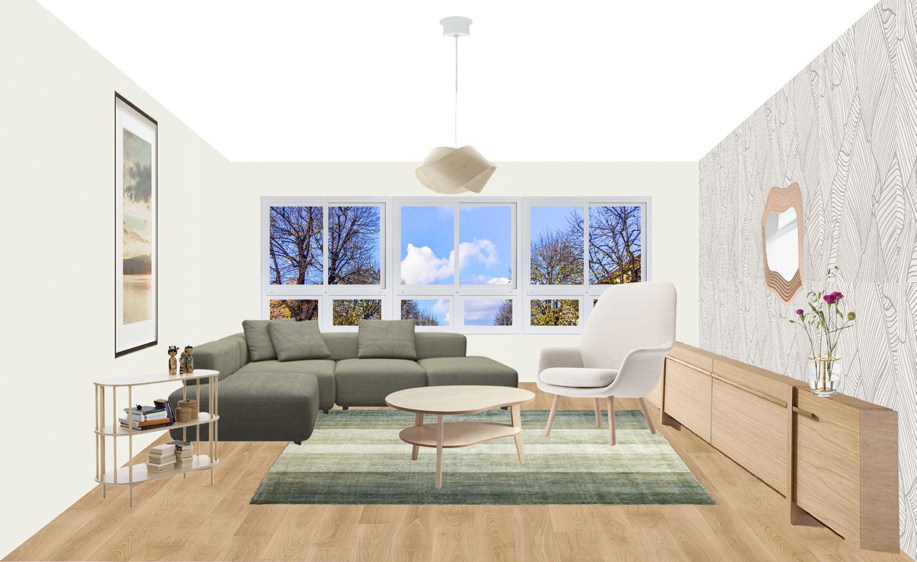
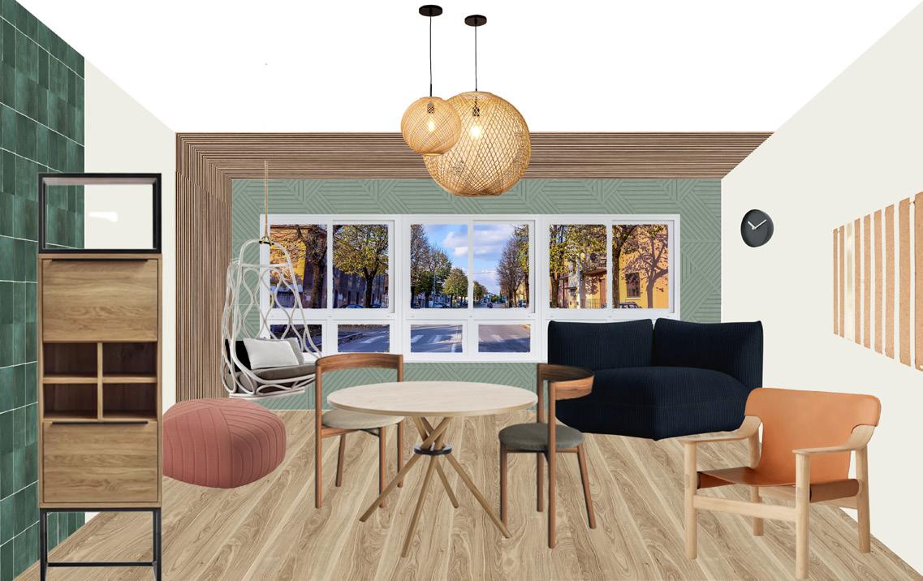
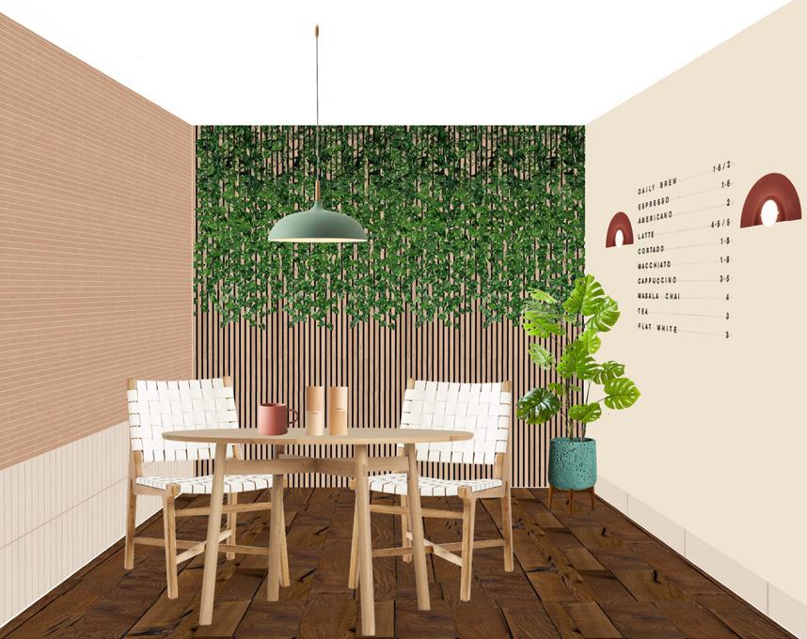


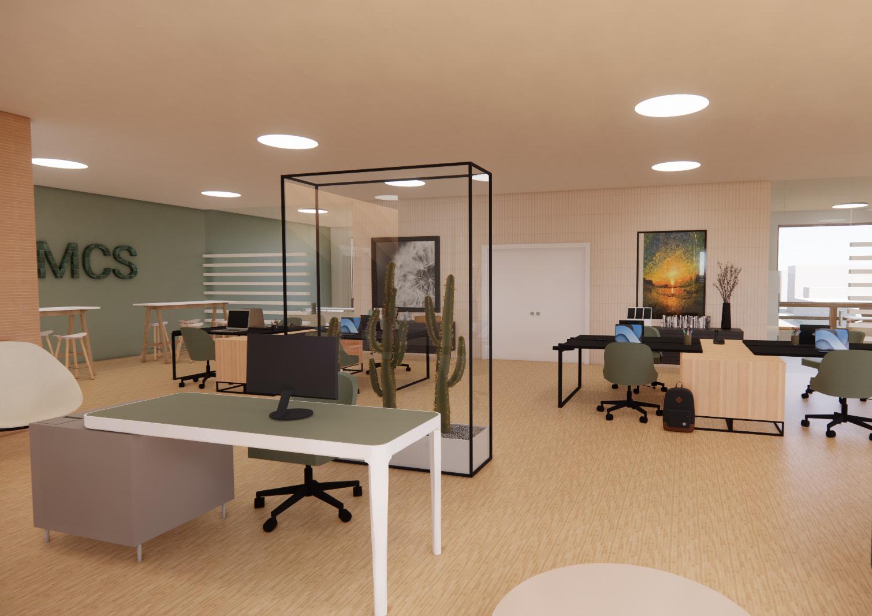
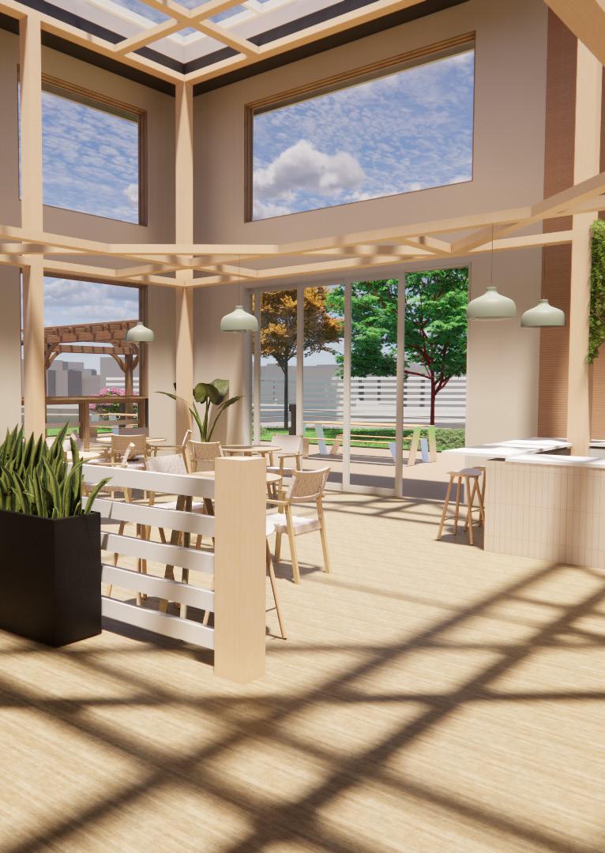
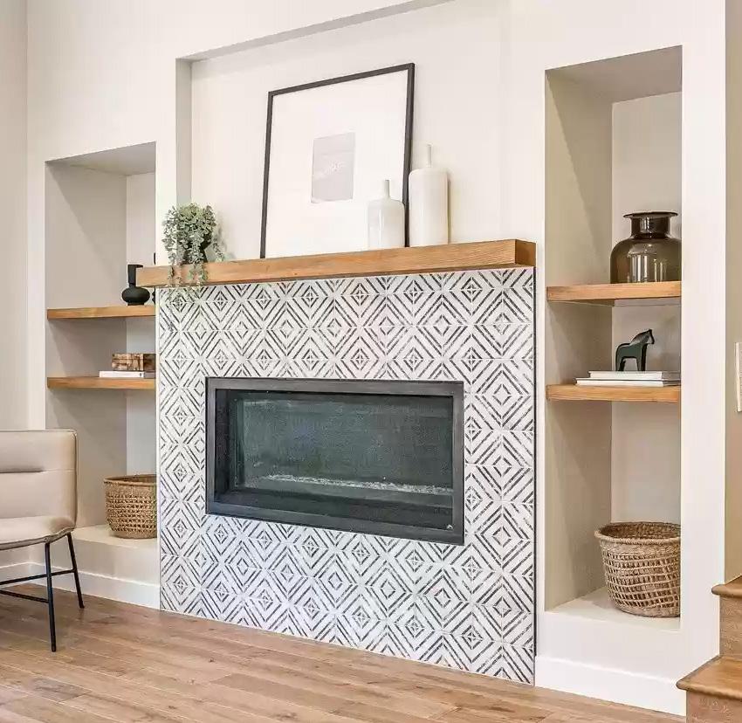
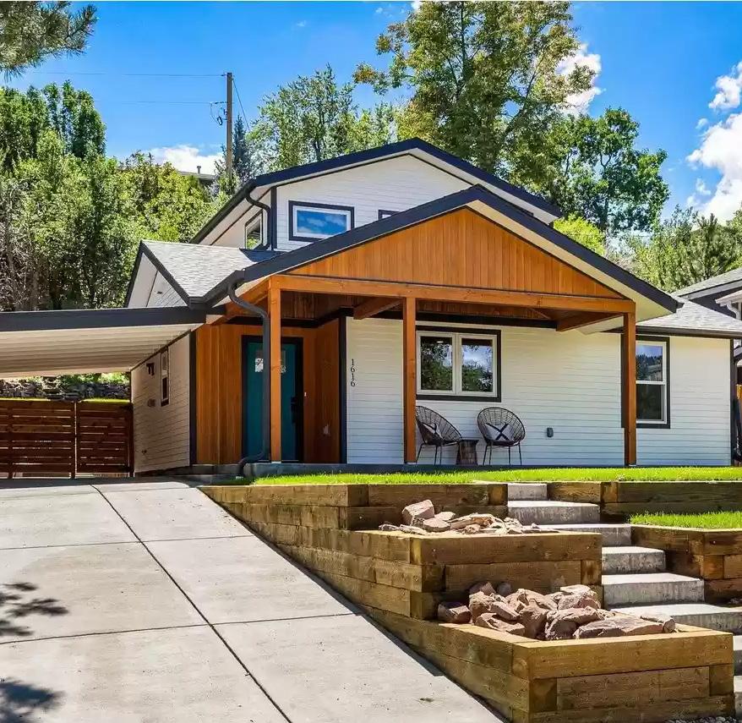
COMPLETE REMODEL + 2ND FLOOR ADDITION IN NORTH BOULDER
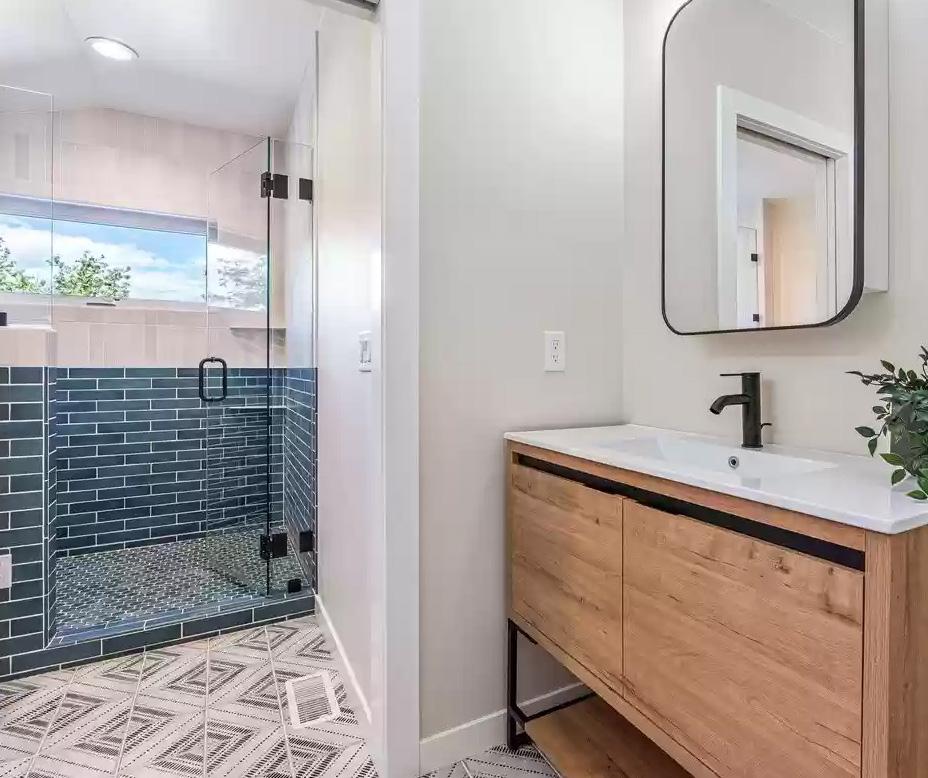
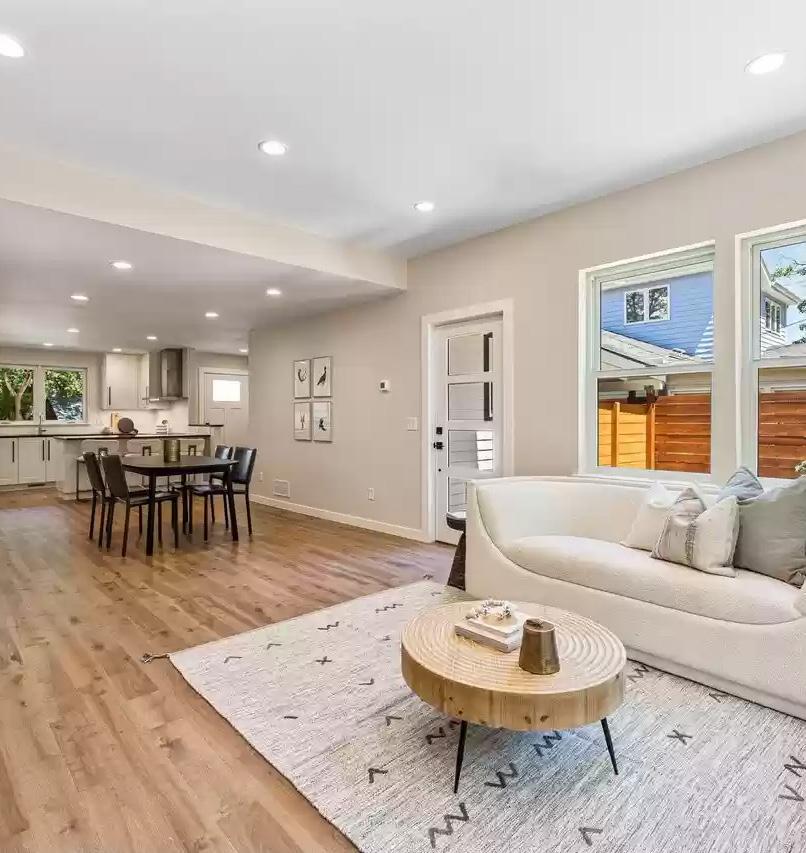
SCANDINAVIAN INSPIRED, CUSTOM WOODWORK, MODERN LINES, AND HIGH END FINISHES
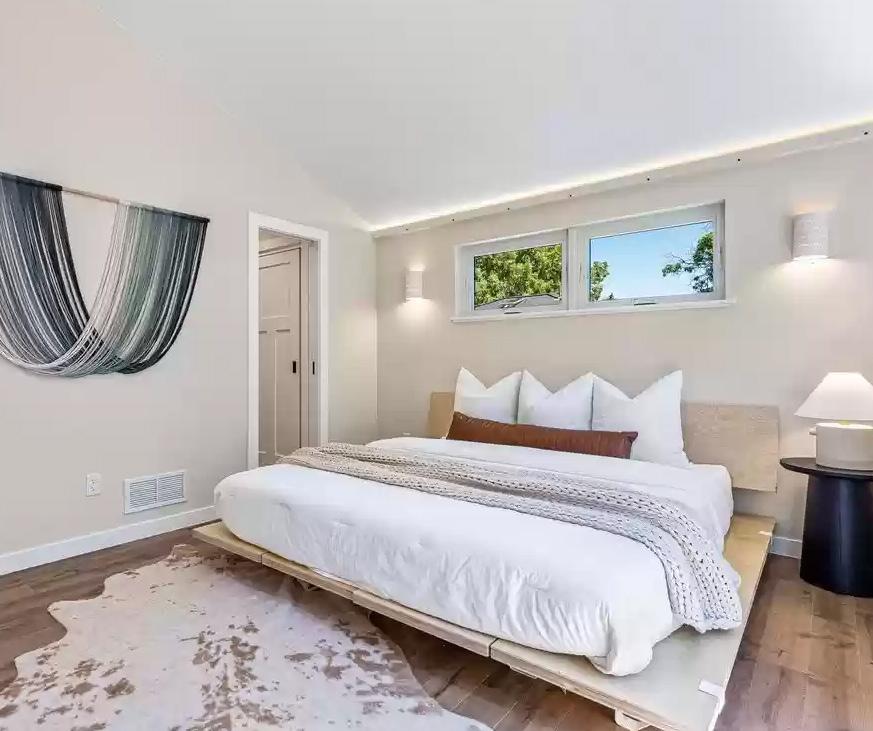
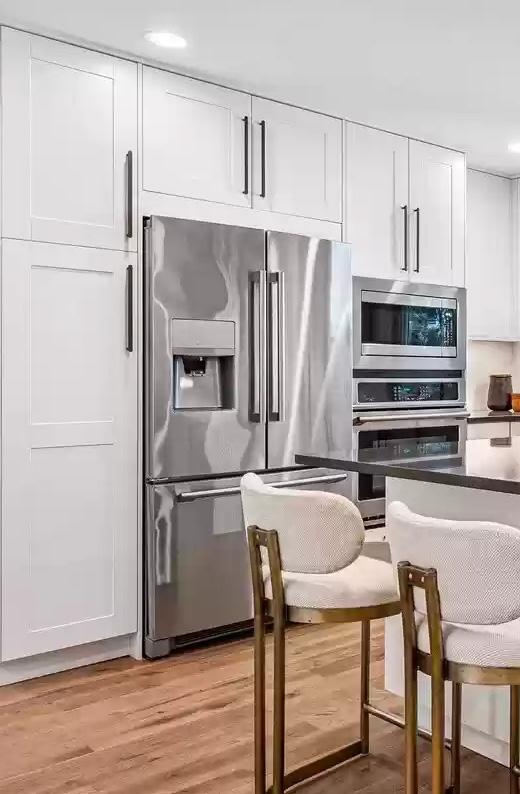


1. PLAN DRAWING
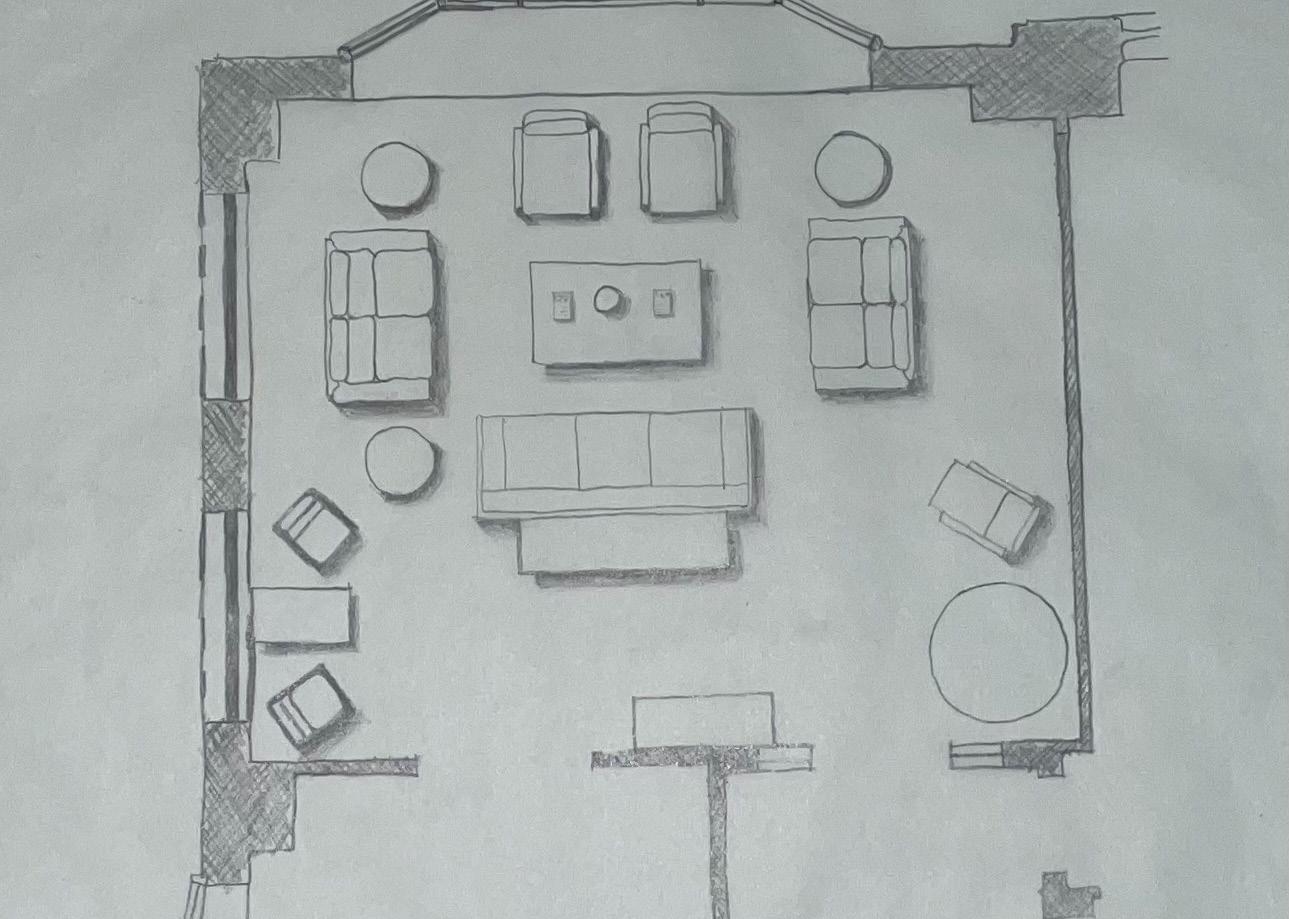
2. INTERIOR SALON 1 POINT PERSPECTIVE
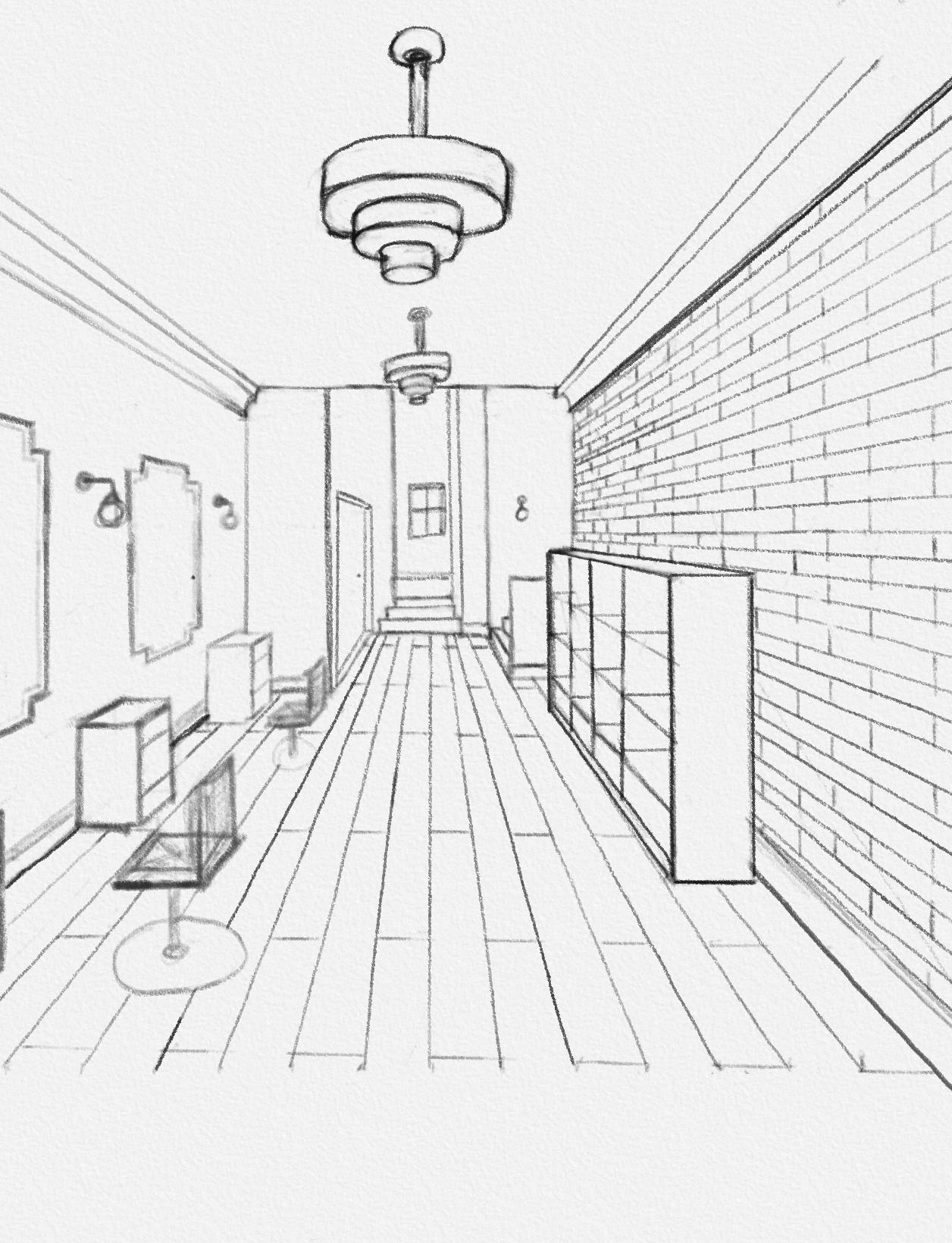
3. FIREPLACE PERSPECTIVE - STONE SURROUND
4. FIREPLACE PERSPECTIVE - GRANITE SURROUND
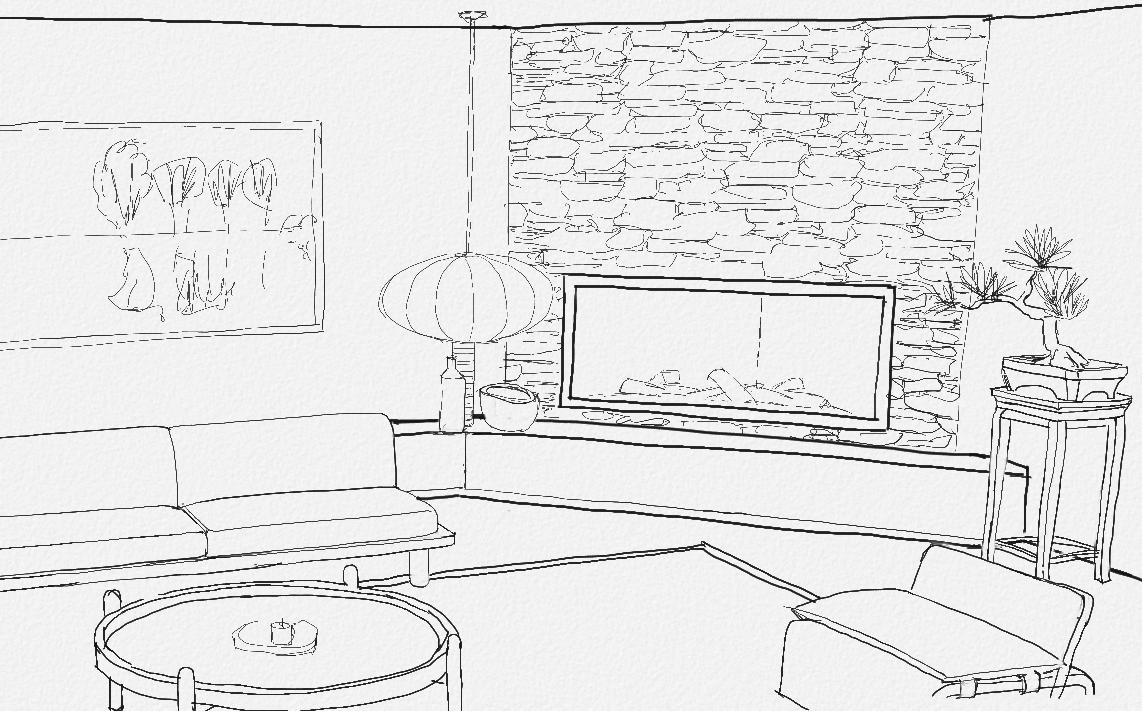
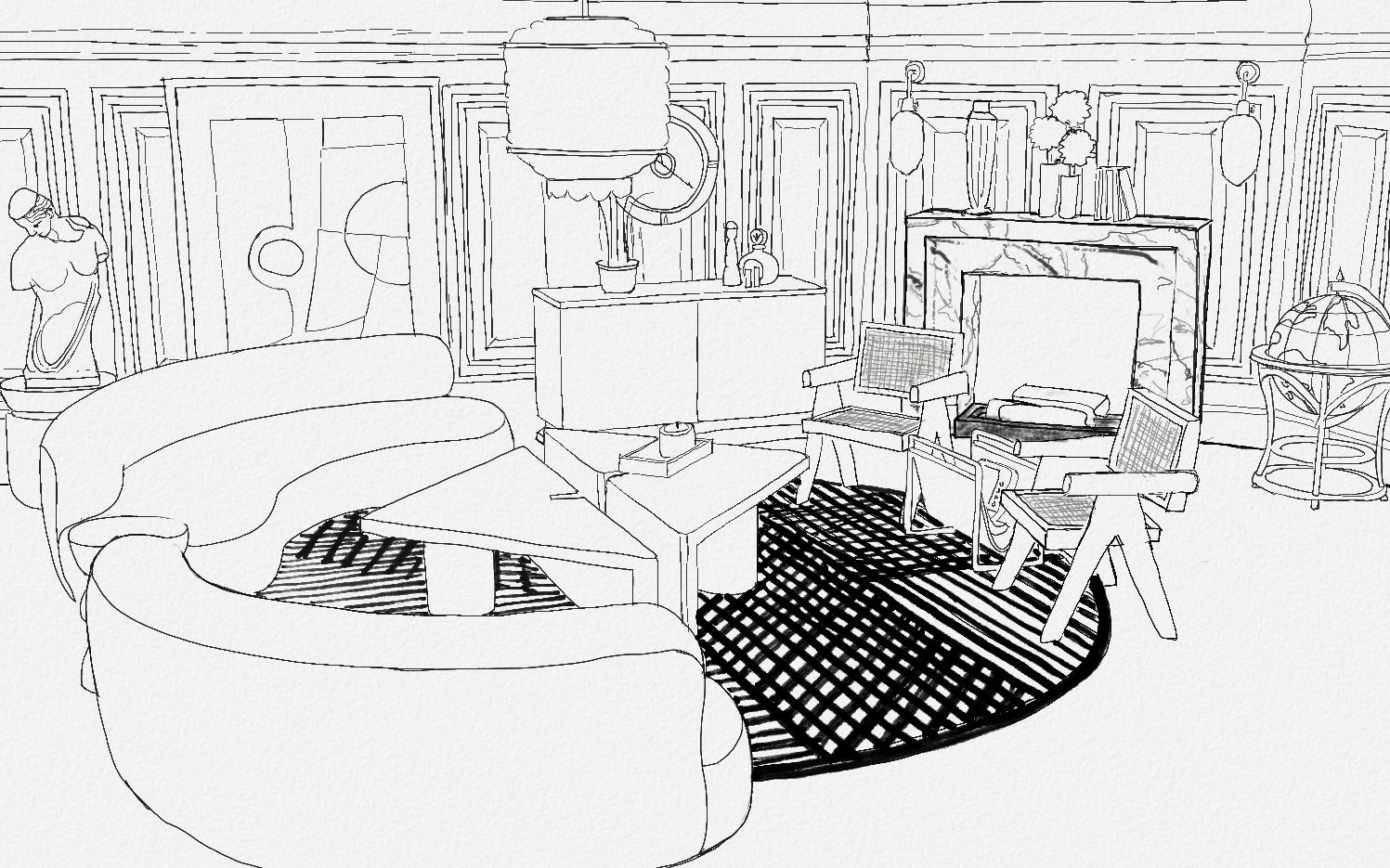
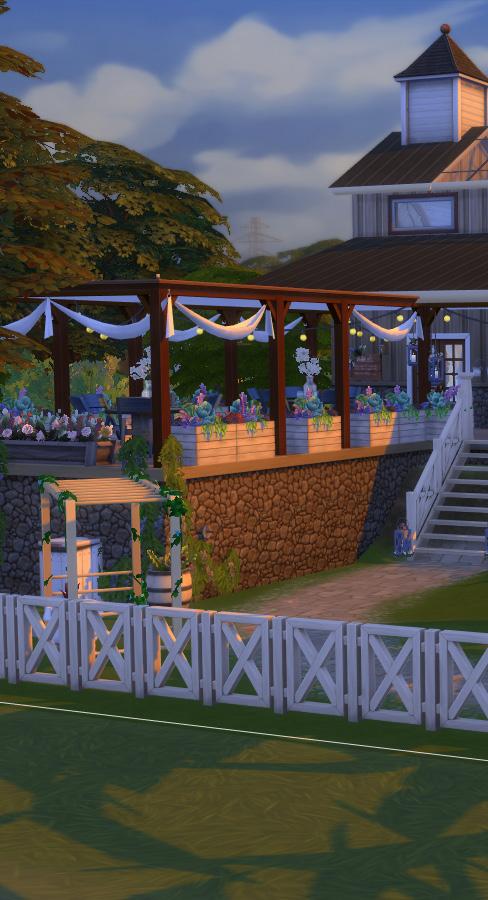
Prior to entering the Academy of Art University my creative outlet was to build homes and venues in The Sims
These are some of my favorites
