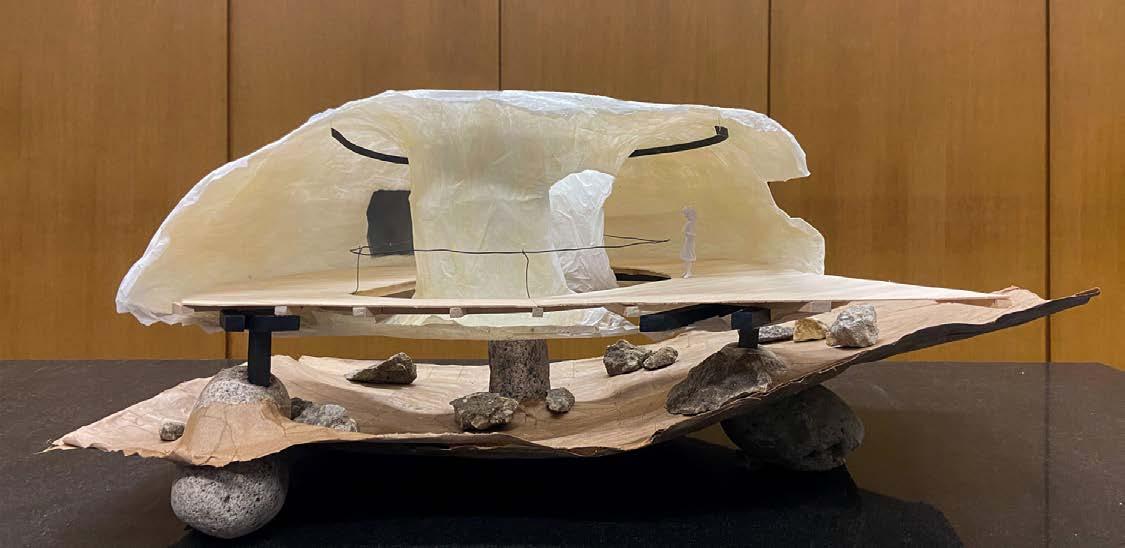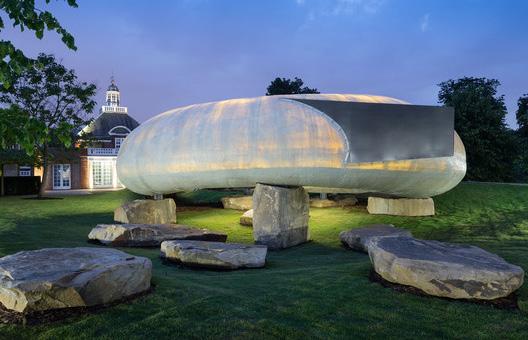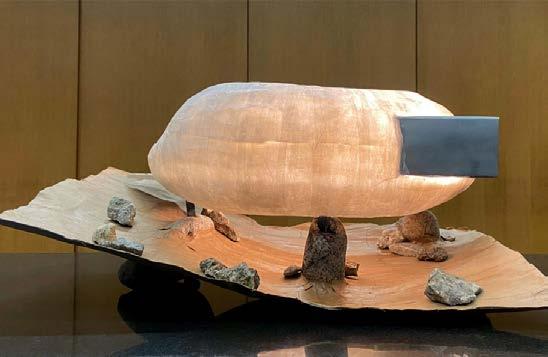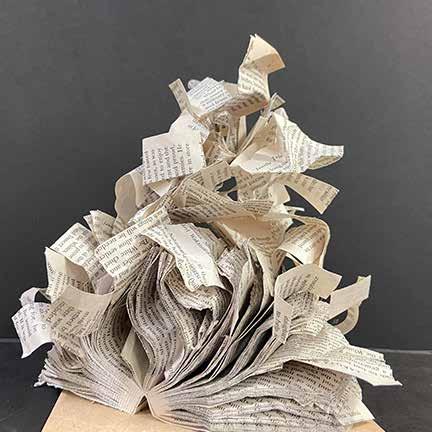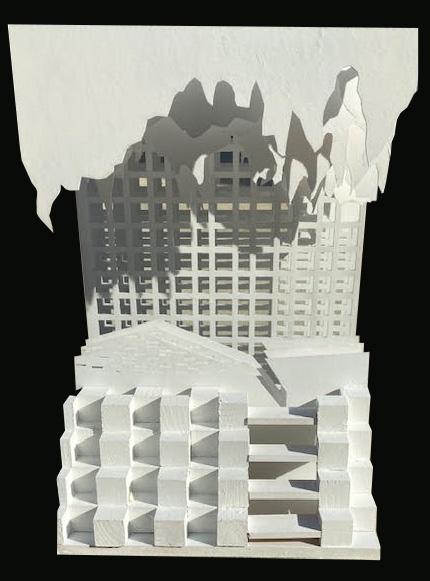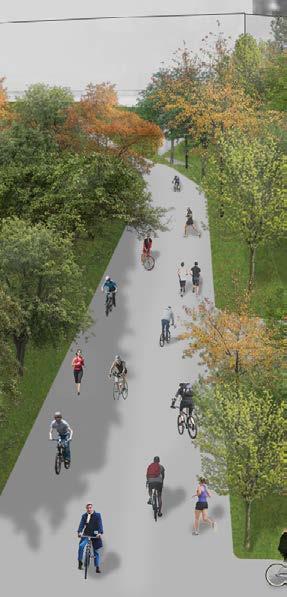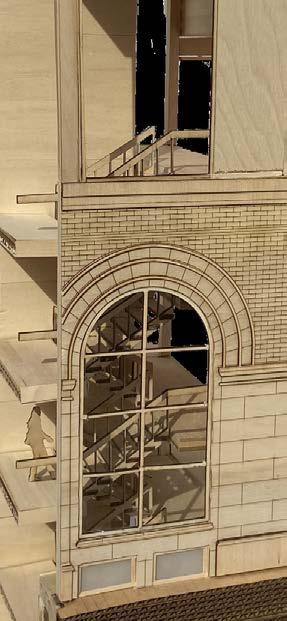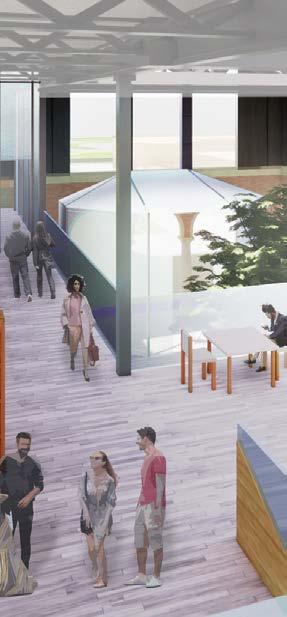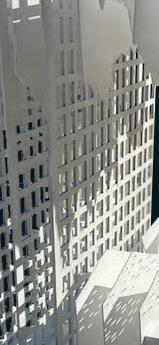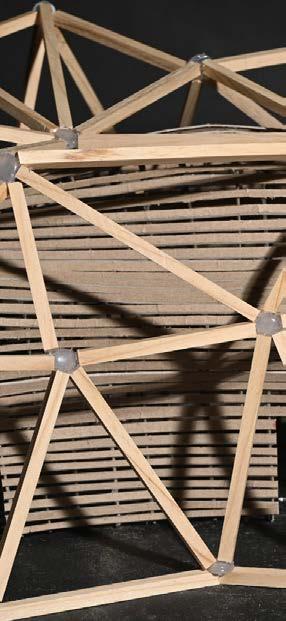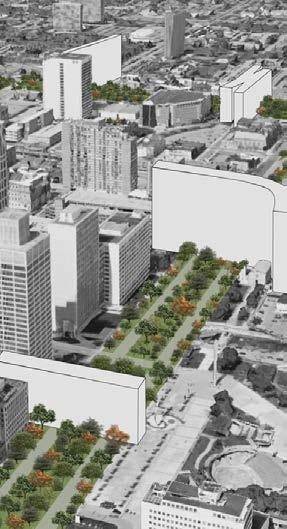
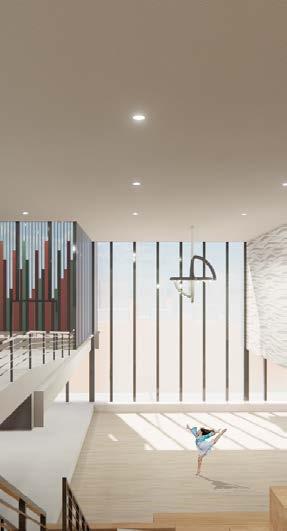


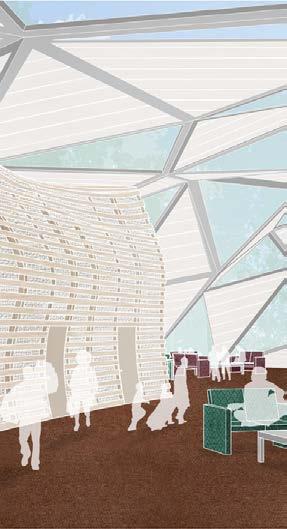
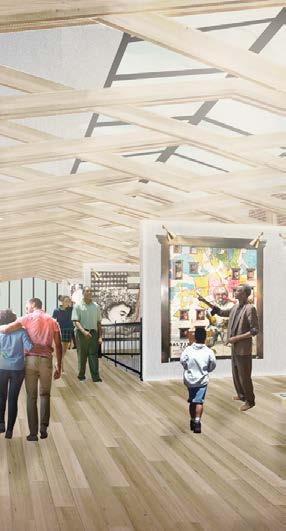

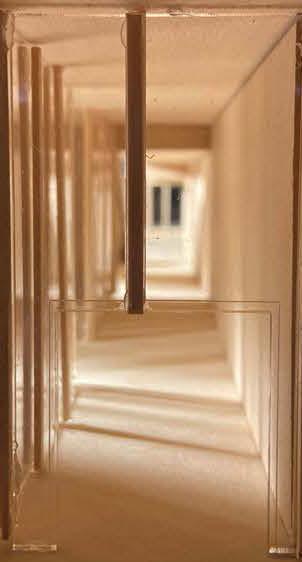









My name is Alex Sanchez, and this May, I became the first person in my family to attain a bachelor’s degree in architecture from IIT. As a first-generation college student, I was motivated to start a podcast called Beyond the Surface, where I serve as the host, interviewing architects and designers all over Chicago about their career journey and design philosophy. Originally the podcast was proof my dream was possible because my career path is different than anyone in my family. These conversations have motivated me and taught me about different ways to view architecture and shown me everyone has a unique path. I have been able to interview amazing people, including Maurice Cox, Ann Thompson, Ernie Wong, and Carol Ross Barney
I currently serve as a Director on the Board of I-NOMA (Illinois Chapter of the National Organization of Minority Architects), supporting NOMA’s mission to promote diversity in architecture. My leadership journey includes multiple roles in the NOMASiit student organization, and I have received several awards for my design work and leadership. Through internships and a strong work ethic, I remain committed to using architecture as a tool to positively impact public life.
These experiences have deepened my understanding of how architecture shapes daily life and inspired me to focus on human-centered design. I recognize the power of buildings and infrastructure to influence public experiences, and I aspire to be a leader and designer who can shape how the public see architecture.
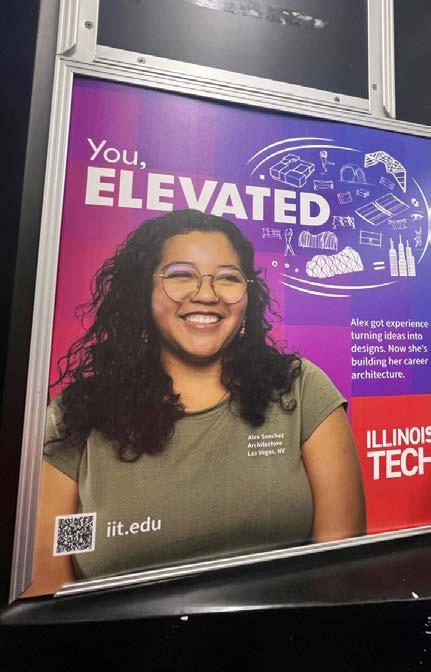
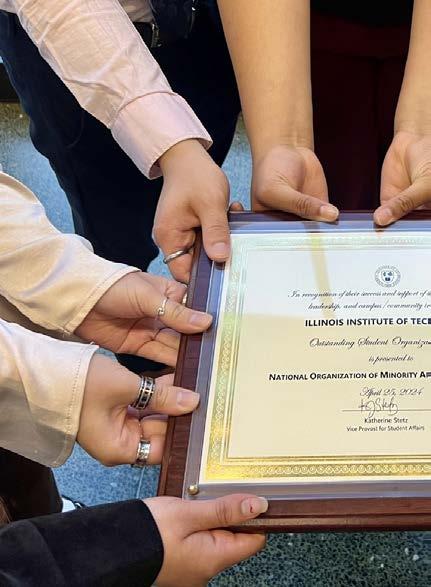
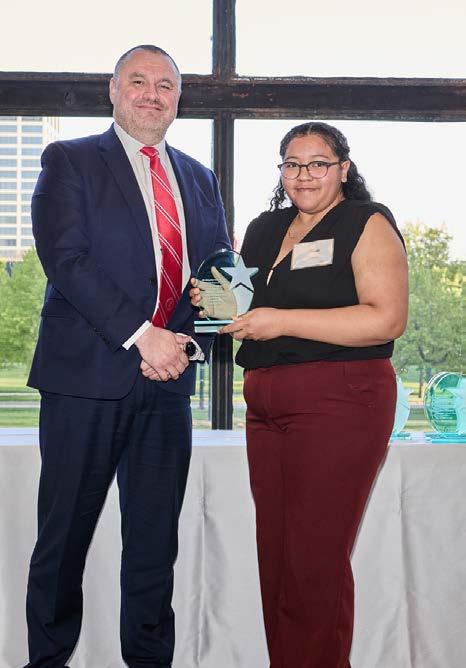
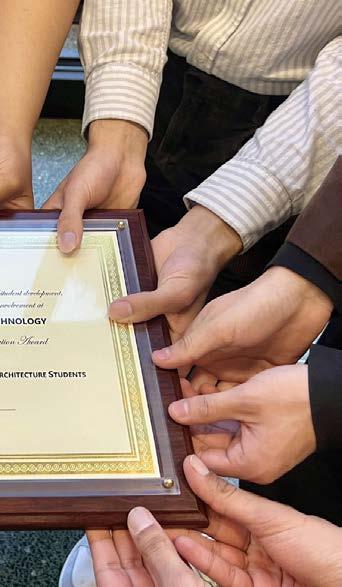
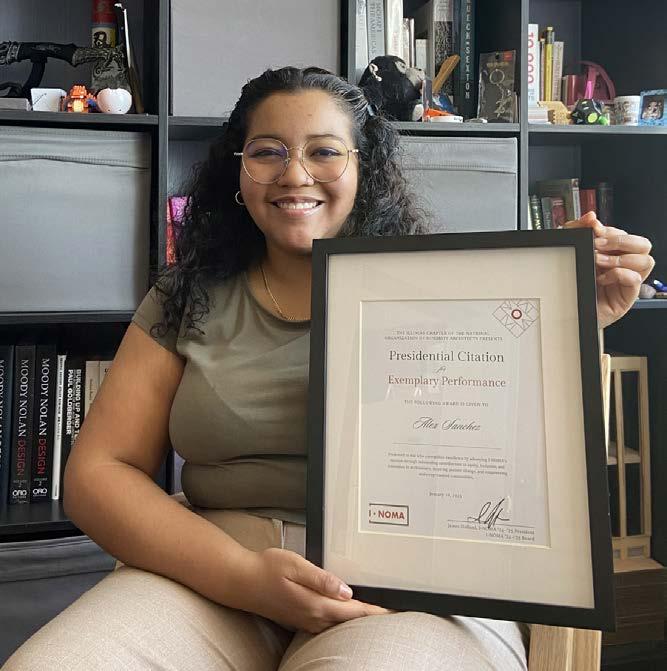
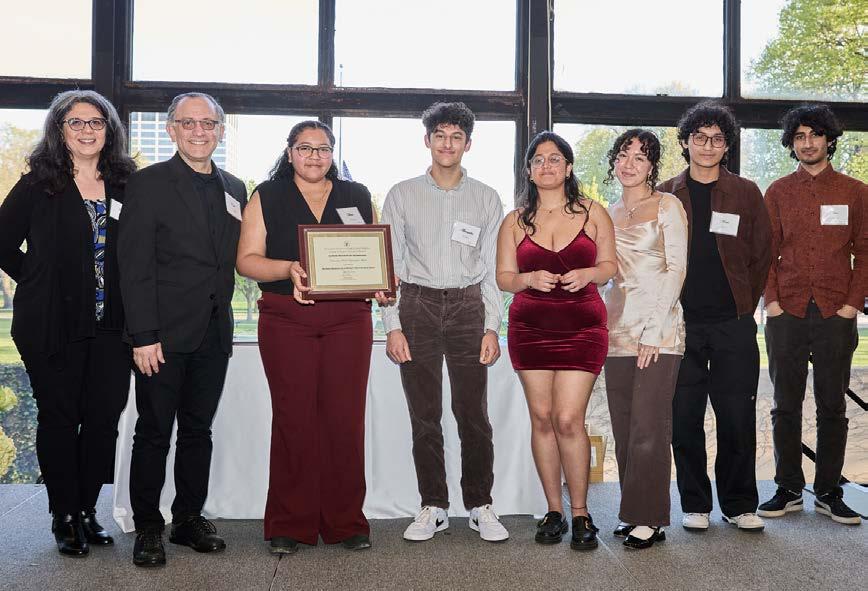
702-764-4832
Illinois Institute of Technology
Bachelor of Architecture | May 2025
Awards
I-NOMA Presidential Citation | Exemplary Performance Award (2025)
• Recognition for leadership and commitment to the organization mission
Dwight T. Black Memorial Scholarship (2024)
• IIT College of Architecture End of Year Studio Project Award
2024 Clinton E. Stryker Service Award
• Recognition for leadership and contributions to campus life
2024 SCB Foundation Scholarship
• Inaugural SCB Scholarship recipient in recognition of work and leadership
References
Reed Kroloff | Dean of College of Architecture
E: deancoa@iit.edu
Chadd Harrison | Studio Leader
E: chadd.harrison@scb.com
Skills
Team-Management
Collaboration
Model-Making
Spanish Rhino
Enscape
Illustrator Rhino
Revit Photoshop
Drumlin Architecture
Design Intern | Chicago, IL | Feburary 2025 - Present
• Conceptual design research and drawing for local residential projects
• Created a series of design options with client feeback
• Prepared plans, elevations and renders for mass timber residential building
Architecture Intern | Chicago, IL | August 2024 - December 2024
• Created technical drawings and composed files for schematic design.
• Gained experience in annotating, reading schedules, drawing building details, picking up red lines, and modeling site details.
Architecture Intern | Chicago, IL | May 2024 - August 2024
• Built physical site models used to present architecture ideas and projects at community gatherings and meetings.
• Performed a climate analysis using Climate Consultant and compiled research on sustainable design strategies for future projects.
UX Design Summer Intern | Bellevue, WA | July 2021 - Sept 2022
• Tested and presented proposal to improve user navigation.
• Redesigned row reminder emails to match modern template system and satisfy user needs
• Used Figma to create a series of design prototypes.
Podcast Co-Founder and Host | Mar 2023 - Present
• Host an architecture podcast that highlights underrepresented voices in architecture and design.
• Lead conversations that investigate the guest’s stories and design journey.
Illinois Chapter of the National Organization of Minority Architecture (I-NOMA)
• Formulate questions and lead Director, Board of Directors| Jan 2024 - Present
National Organization of Minority Architecture Students at Illinois Tech (NOMASiit)
Student Chapter President | May 2023 - May 2024
Student Design Competition Team Member | May 2023 - Oct 2024
Professional Development Chair | Oct 2022 - May 2023
Firm: SCB
Stage: Schematic
Located in Wheaton, Illinois, this project is an extenstion of the existing Wheaton College Library. The Library was originally extended in 1950, the new Library extension is being designed to replace the existing extention to accmodate more students and their needs. The project features a new entrance through the 3 story addition which includes large classroom and study spaces for the students.
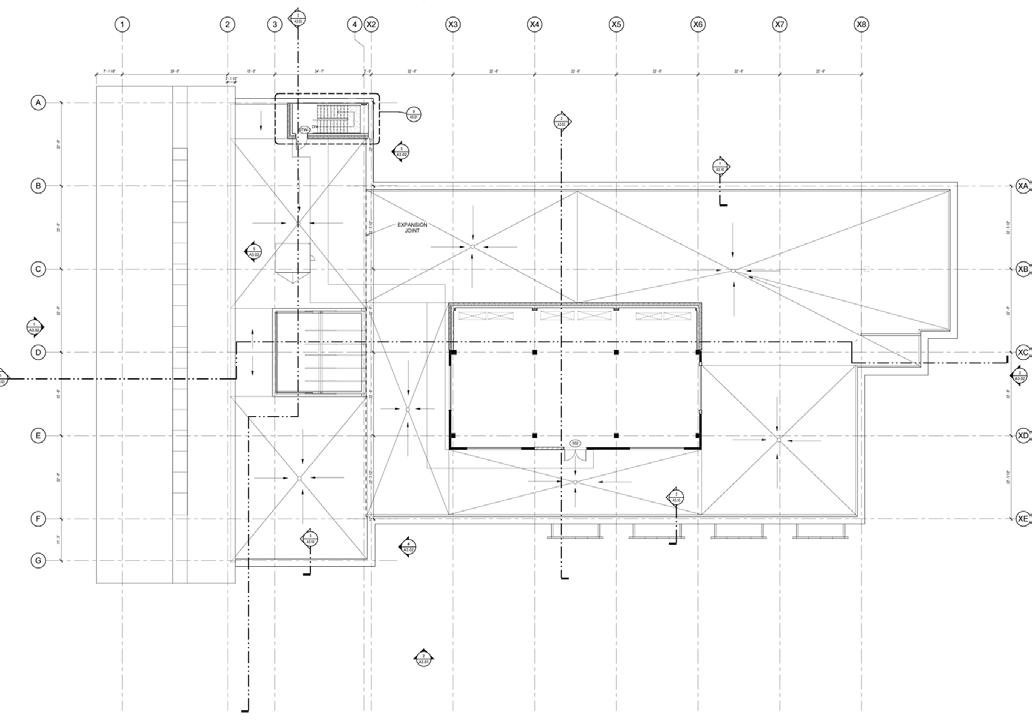
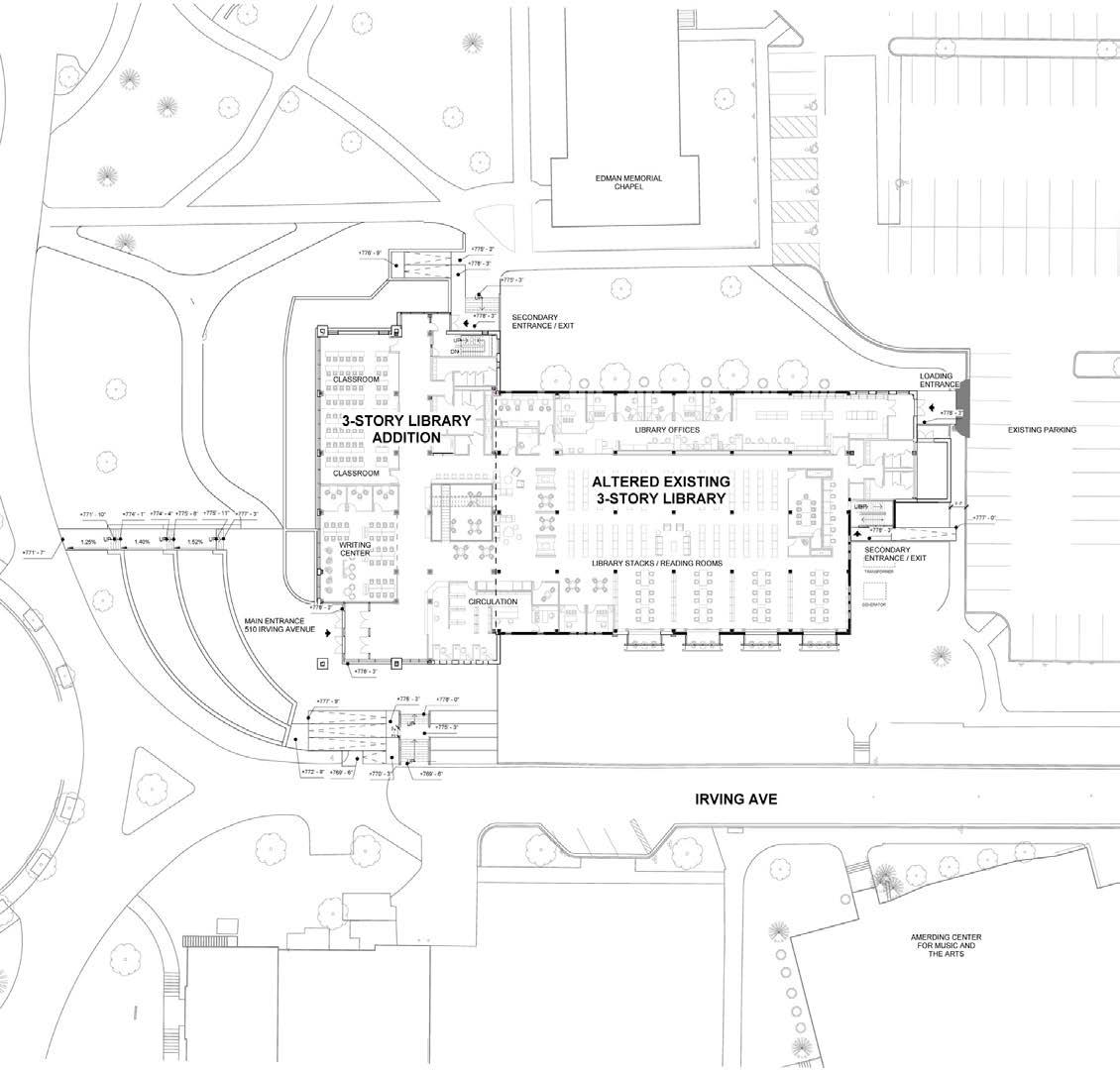
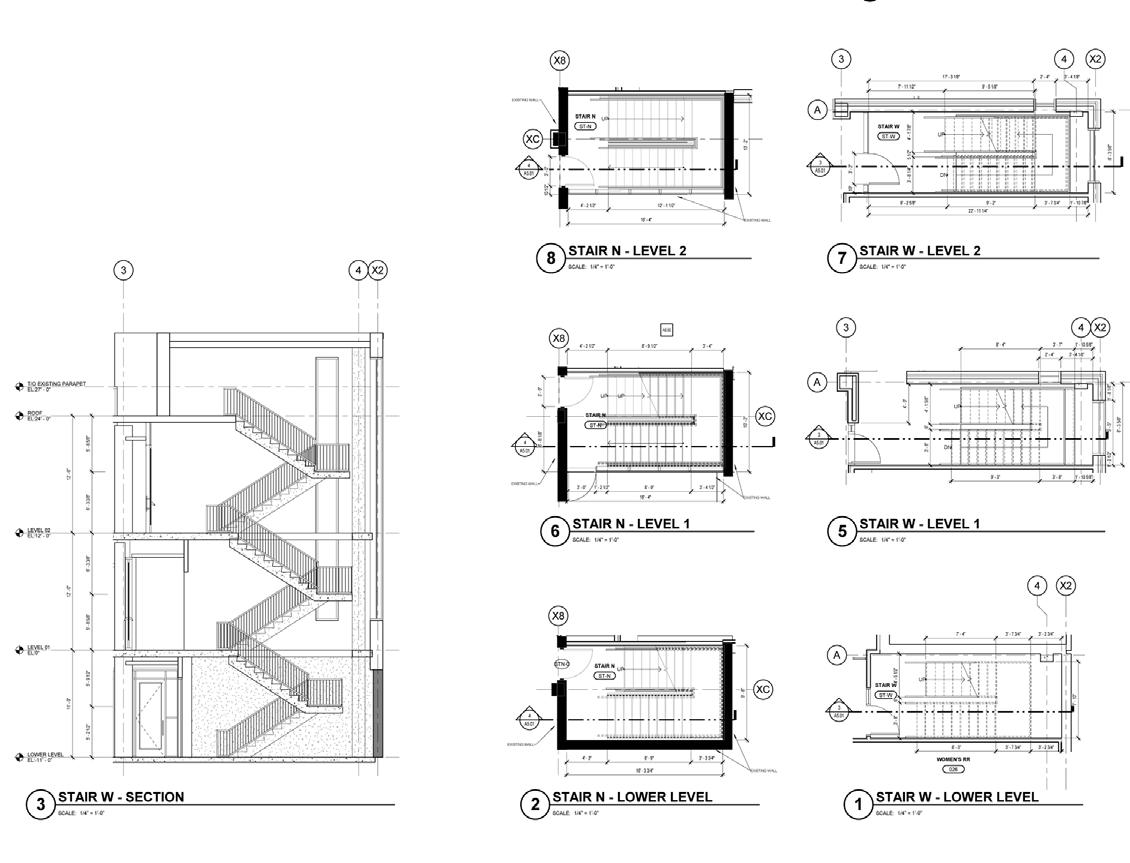
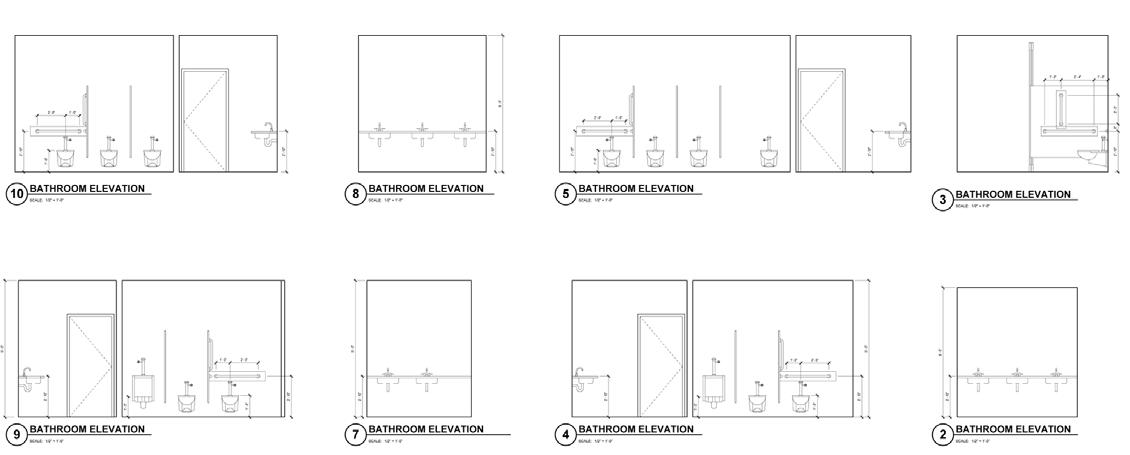
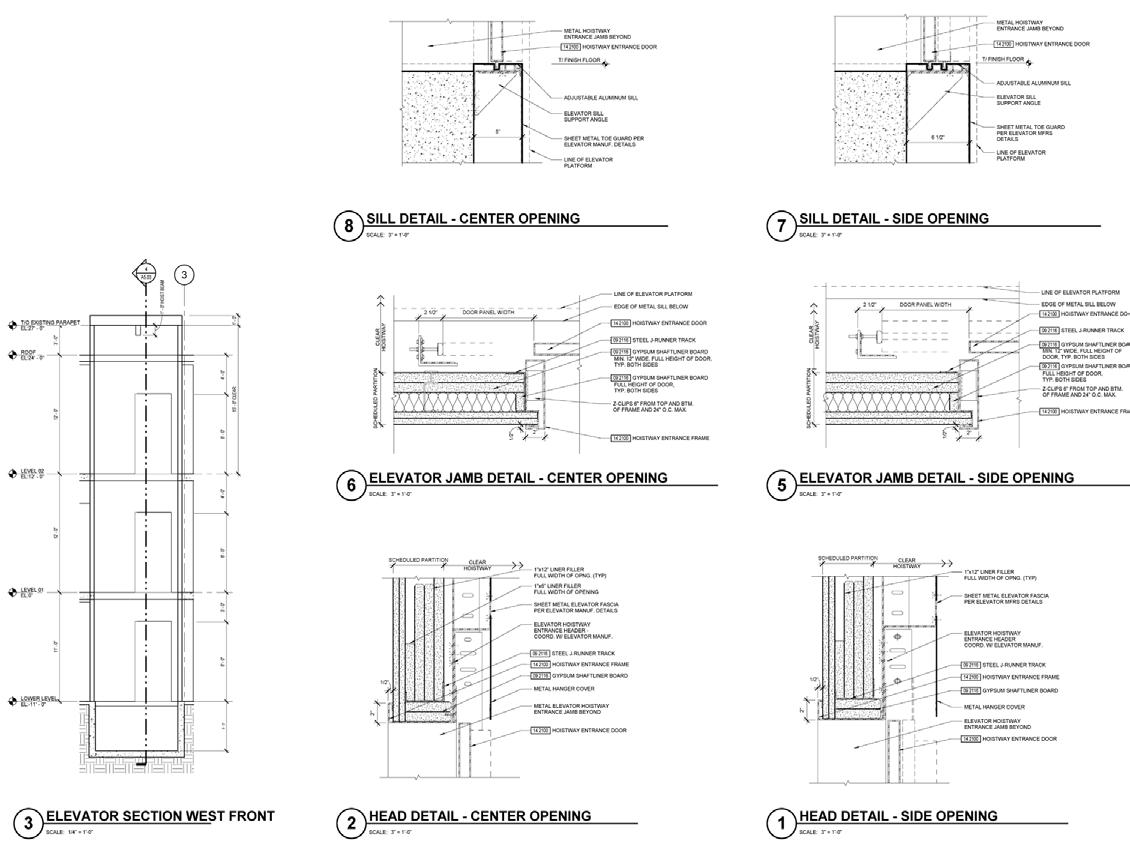
Elevator Section and Detail Drawings
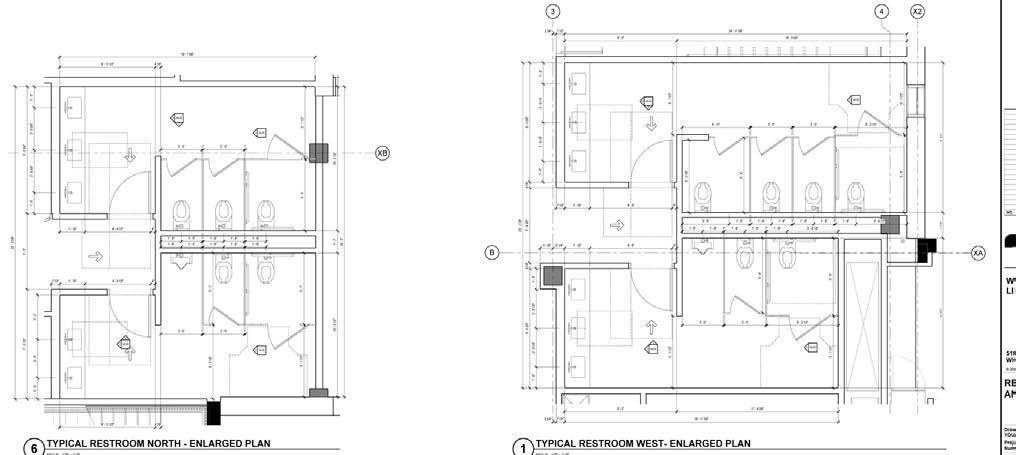
Firm: Drumlin
Stage: Concepting and Early Schematic
Located in Chicago’s historic Bronzeville neighborhood, this threestory residential building features ten units with a mix of one-, two-, and three-bedroom layouts. Entering the project at the conceptual design stage, the primary challenge was maximizing natural light in every unit within the constraints of a mass timber structural system. The design solution treated the building as having two principal facades, utilizing the east- and west-facing walls as extended facades to channel daylight into each residence. This approach highlights the aesthetic warmth of exposed timber while ensuring bright, comfortable living spaces for all residents.
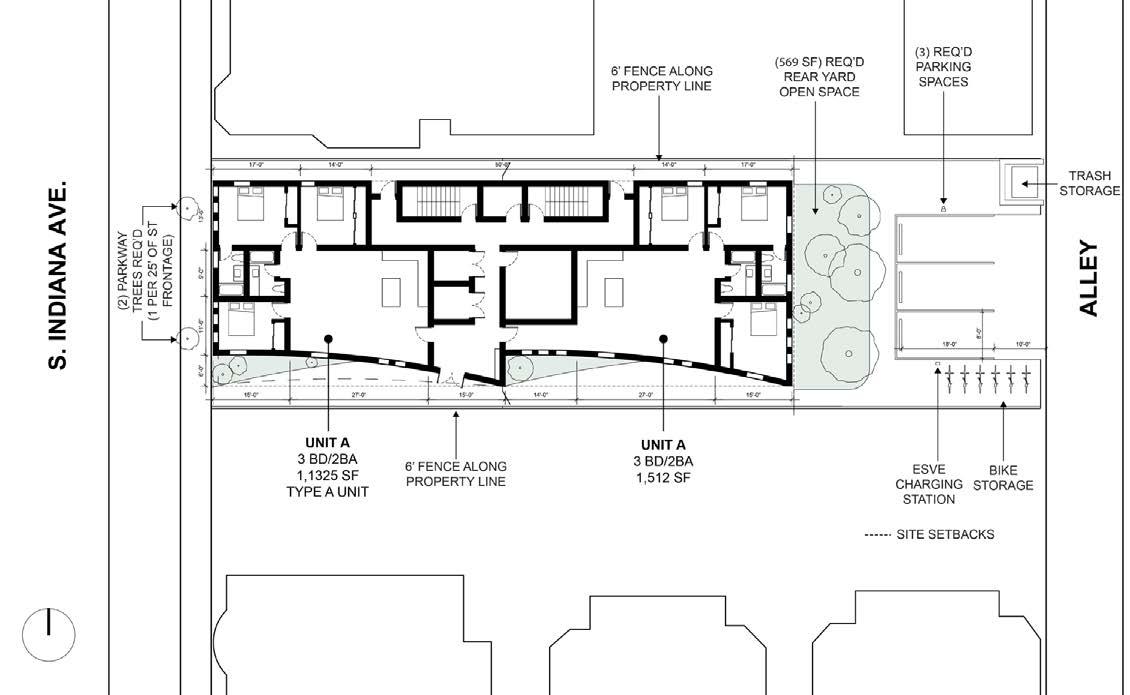
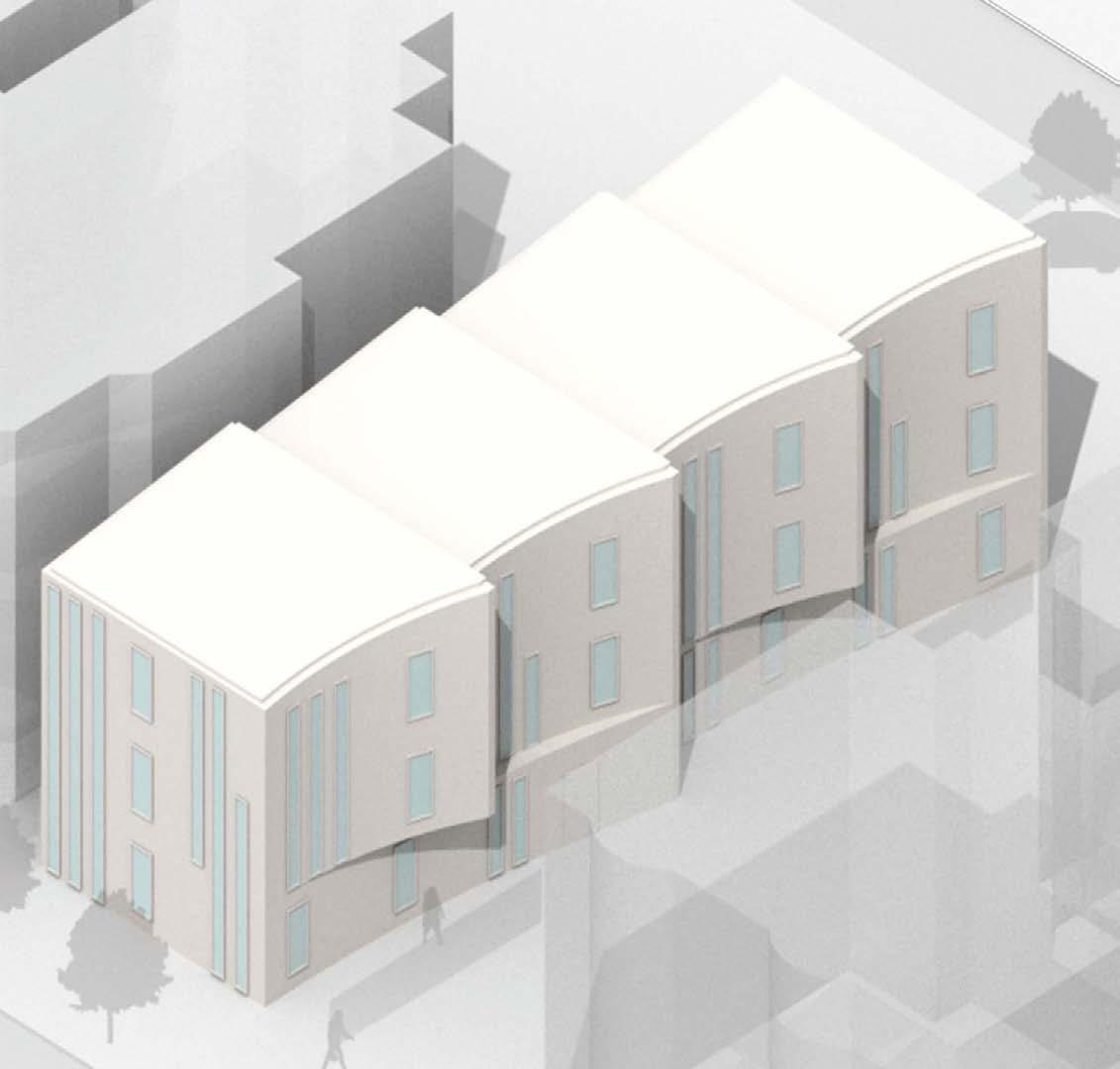

Firm: JGMA
Stage: Schematic
The Educare early childhood learning model, created by Start Early, aims to bring high-quality early education to under-resourced communities. This new center, located between Shiloh Park Middle School and Zion Central Middle School, will serve kids from infancy up to age five. Designed as a welcoming hub for families, it encourages community connections, collaboration, and family engagement. From the schematic phase, sustainability was a key focus, with research and strategies built in to help the project meet its environmental goals and create a healthy, supportive space for children and families.
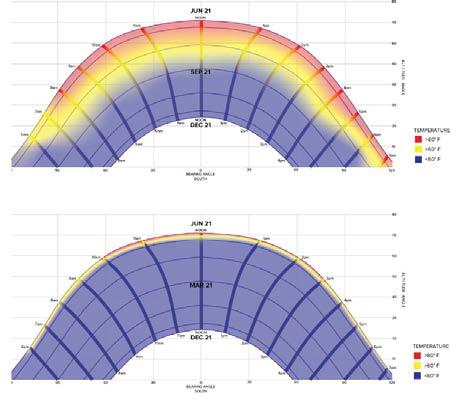




Spring 2024, Studio Project
Partners: Marina Delgado, Caleb Kwok, Gemma Brizzolara, William Cochran
This project was recognized as the recipient of IIT’s College of Architecture Spring Awards for the Fourth Year Studio. Memory of Place is a space for peace. The projected is located in DuSable Park in Streeterville, Chicago, IL.
Memory of Place re-imagines memory through the use of rainwater as a living organism. The project features a canopy-like vessel that guides visitors through the site, carrying rainwater along its path and releasing it as a waterfall into a basin. The basin gathers the water, which drains slowly to reflect the passage of time. With no active program, the building uses the site as its walls, while a tree grove on the north side changes with the seasons, reflecting the effects of time and memory.

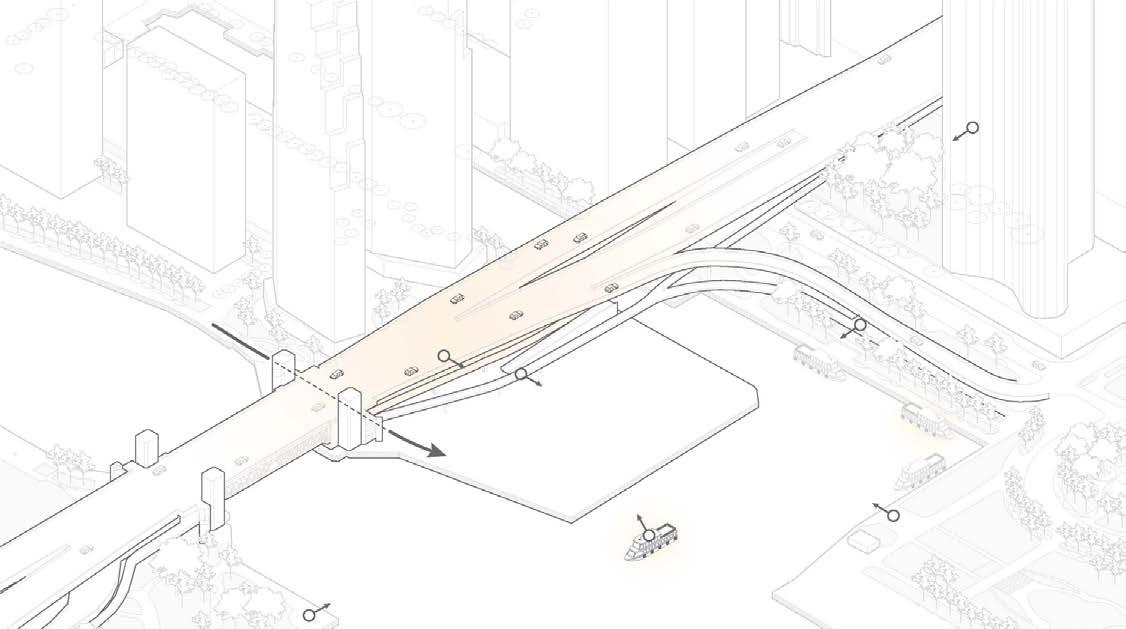
Exntrance and Noise Diagram


Iterations - single

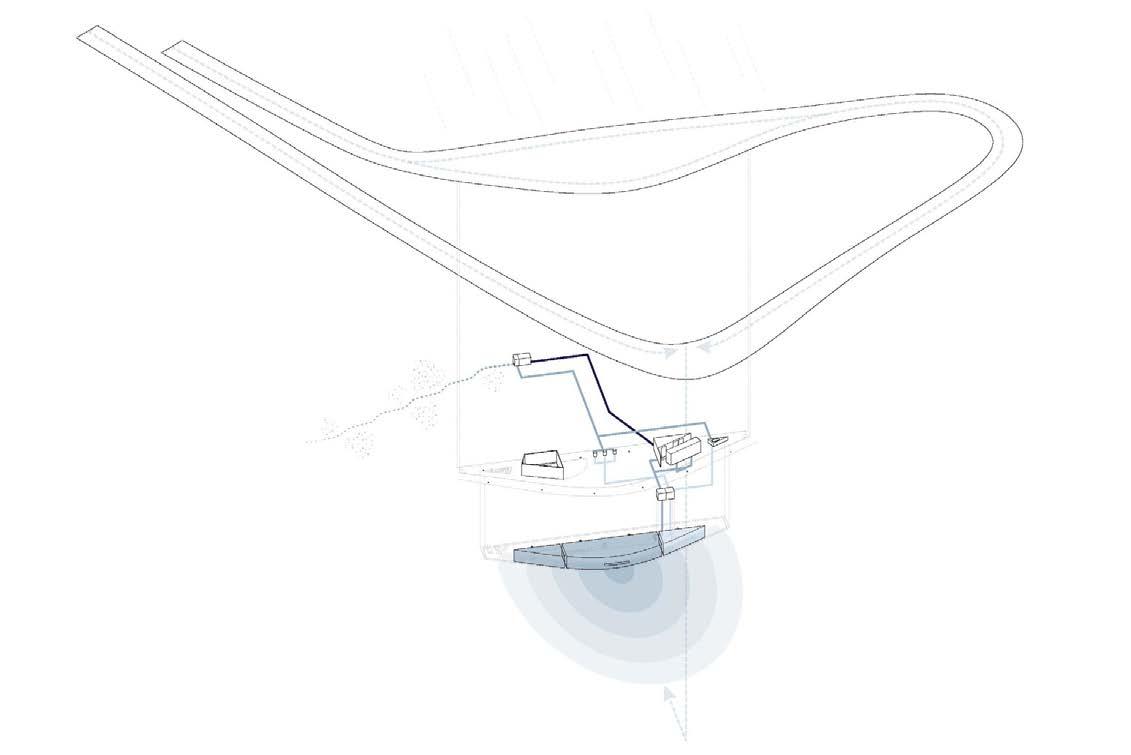
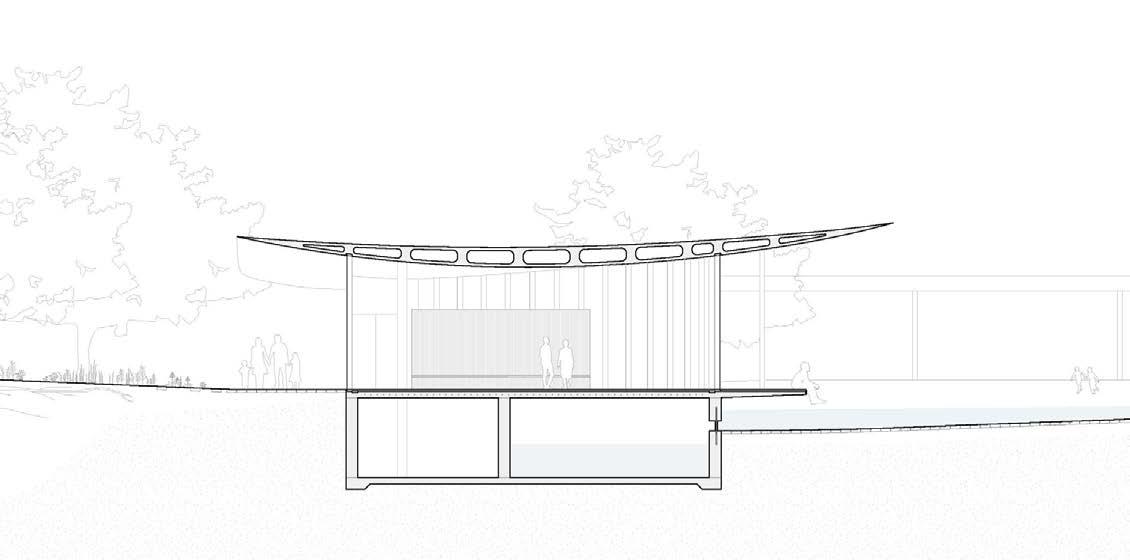
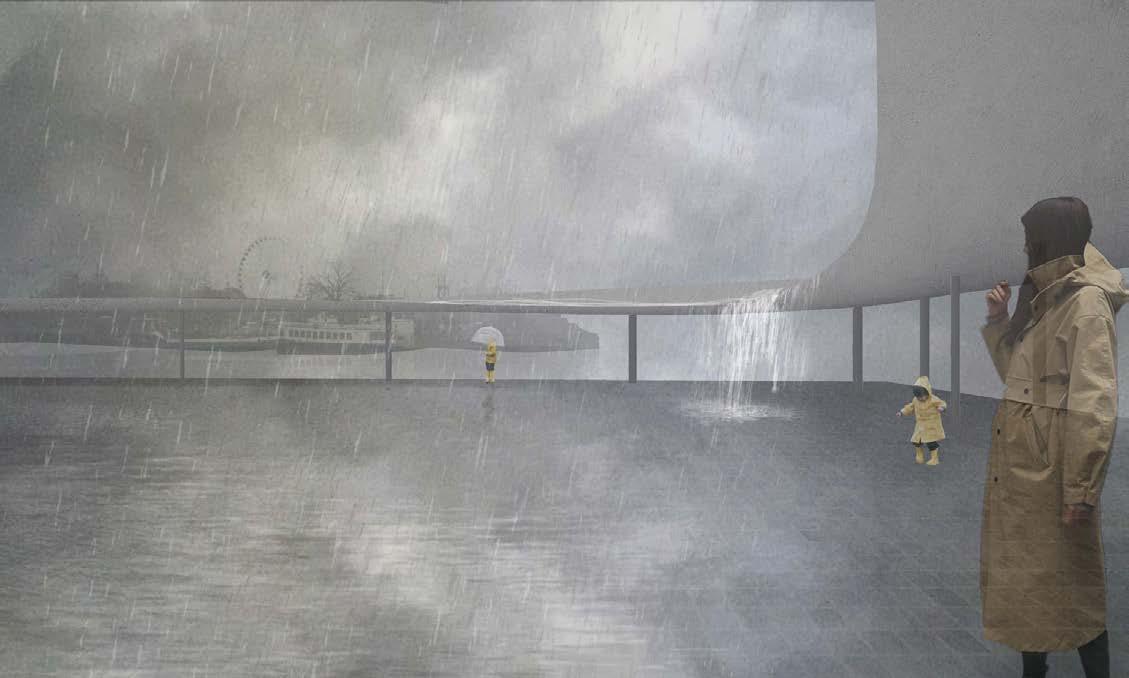
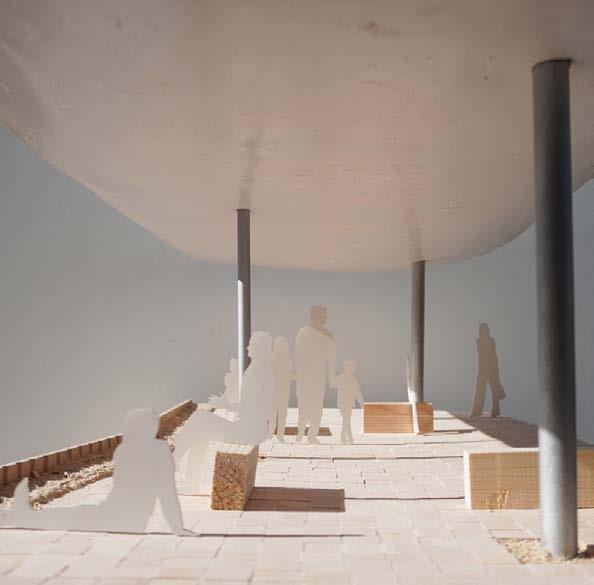
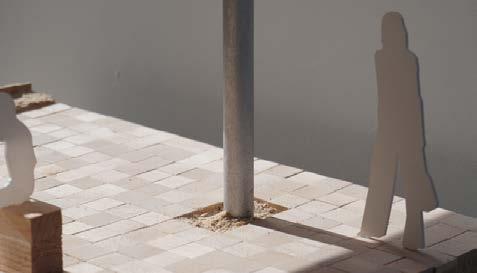

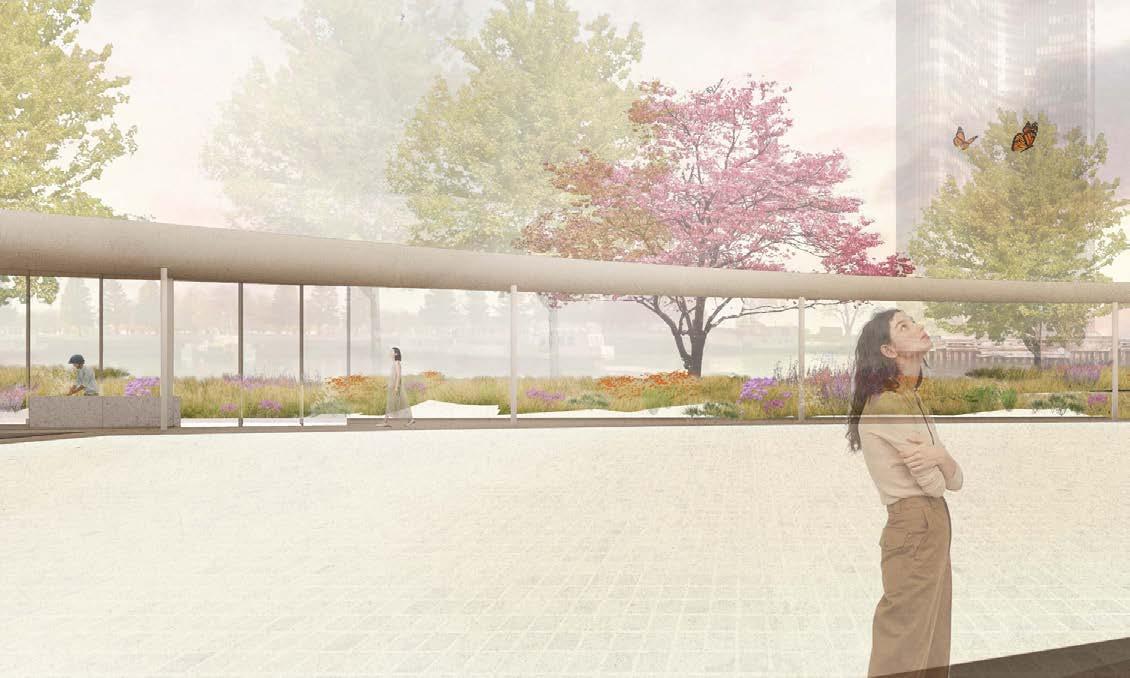


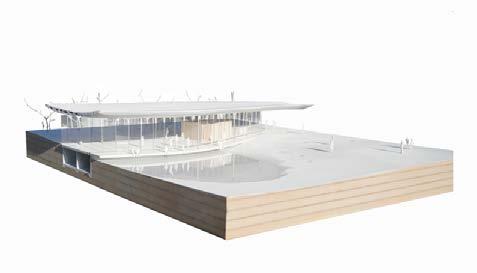
Fall 2023, Studio Project Partner: Marina Delgado
La Melodia is a place to learn a perform music. The projected is located in the Alfred Caldwell Lily Pool in Lincoln Park, Chicago, IL.
The building draws inspiration from two meaningful songs: Sabre Dance (exterior Structure) and Life Within (interior structure). Sabre Dance is lively and full of instruments, symbolizing reality, while Life Within has a slow, soft melody with piano and strings, representing a desired emotion. The exterior structure mirrors a musician’s journey, while the interior wood structure captures a dreamlike experience.



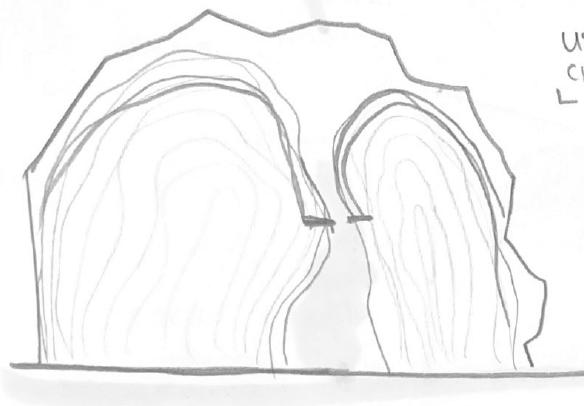

Conceptual Structural Section


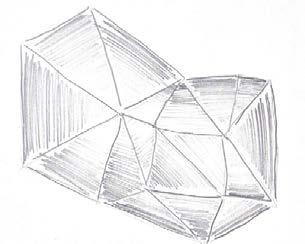
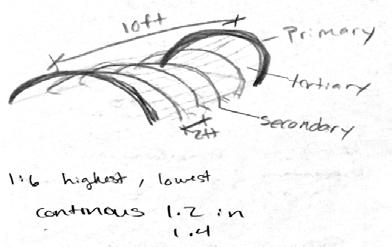
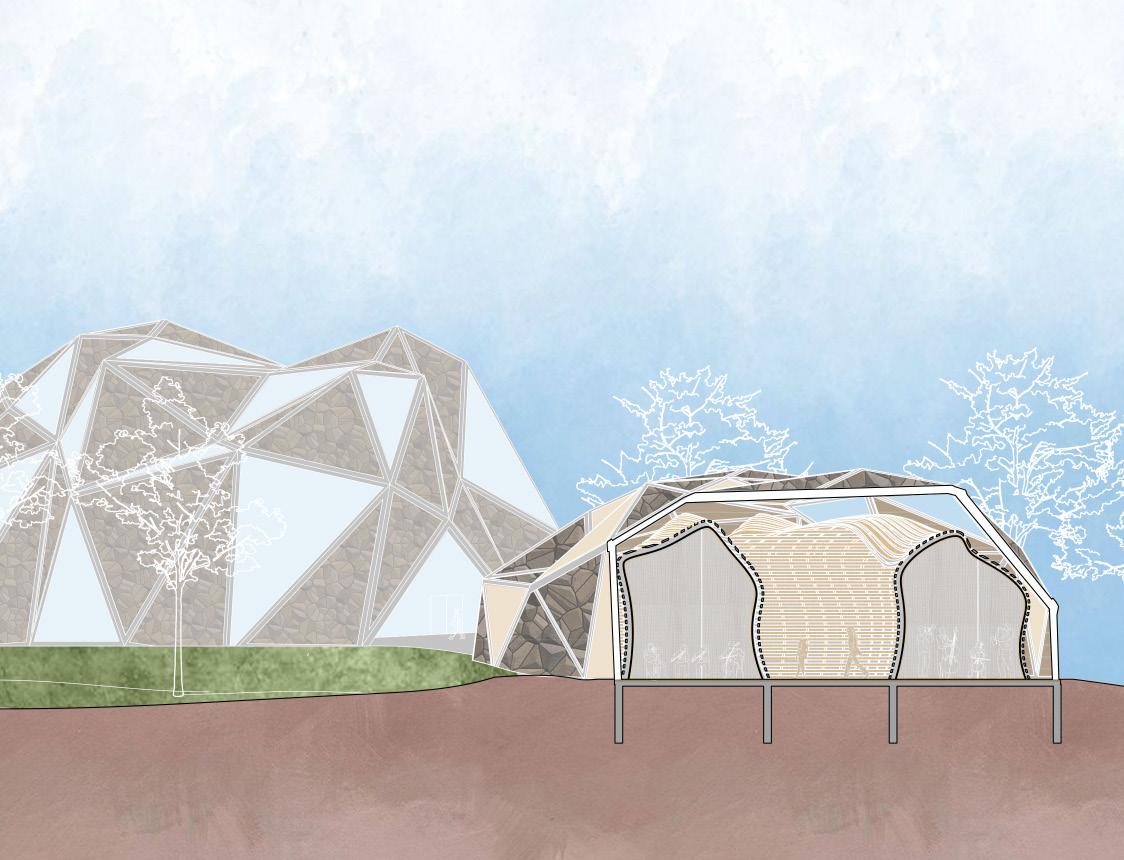
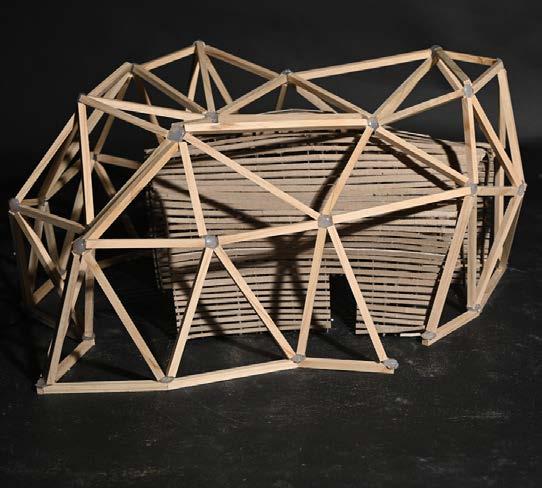
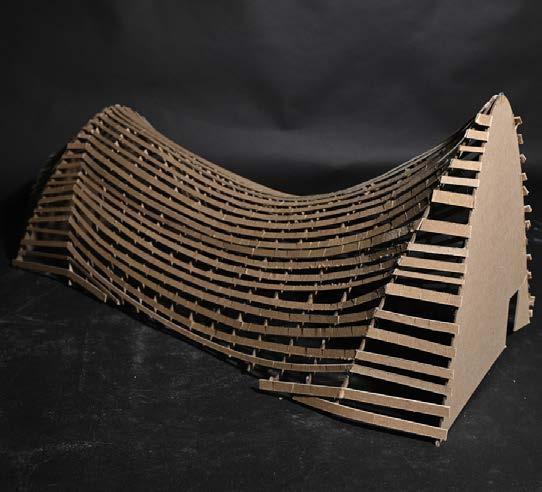

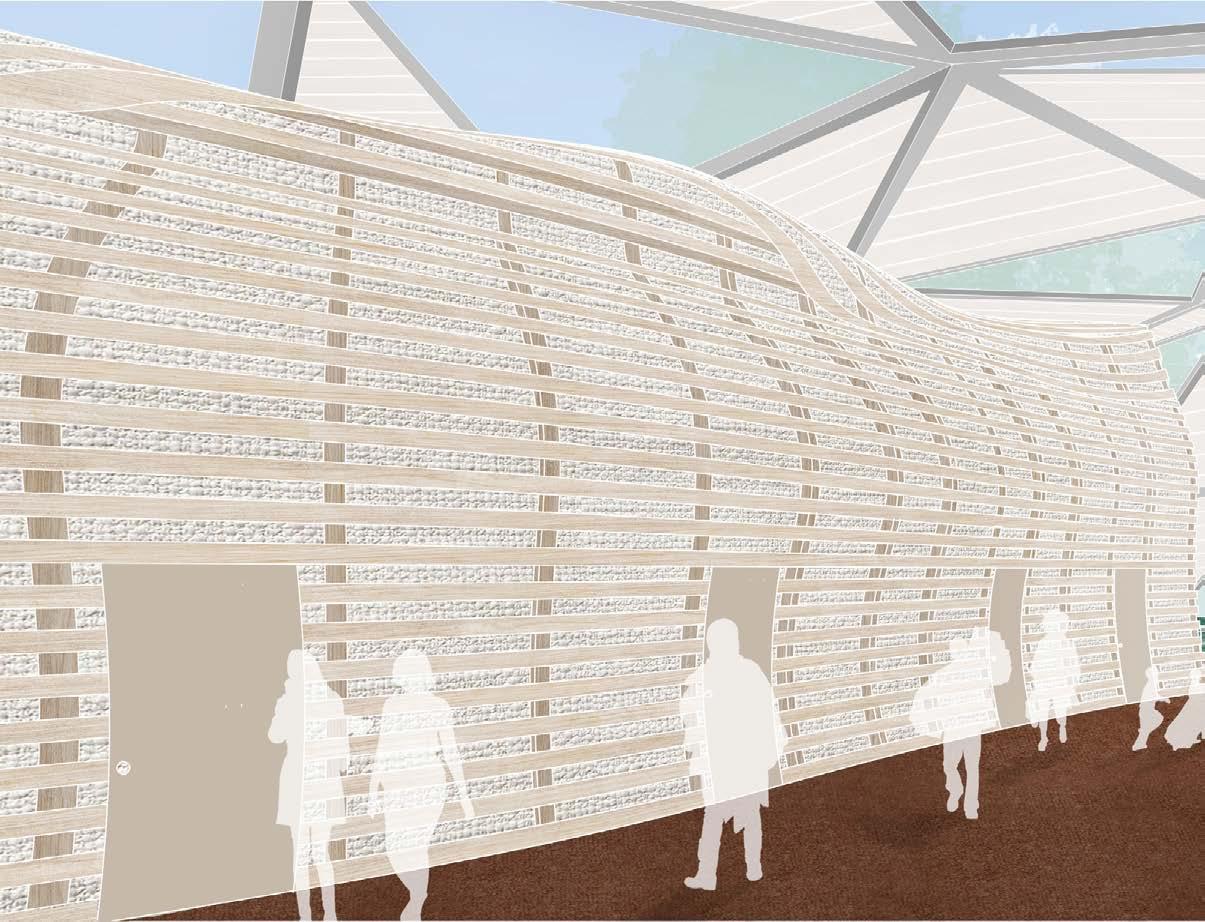

Axial Structure: Braced Frame
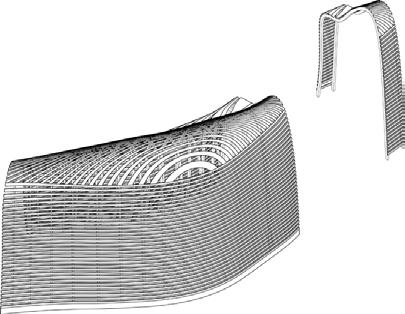
Bending Structure: Bending Member
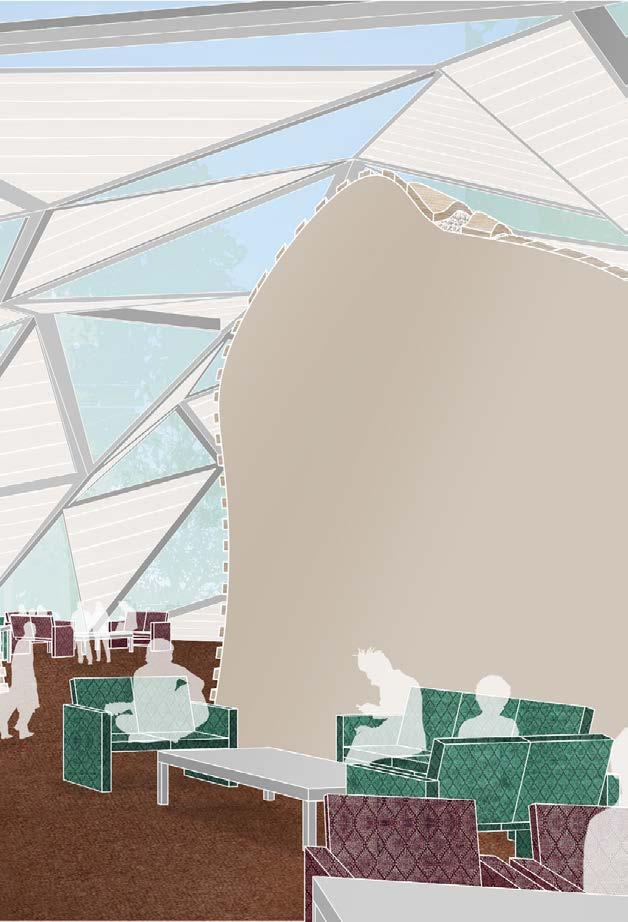
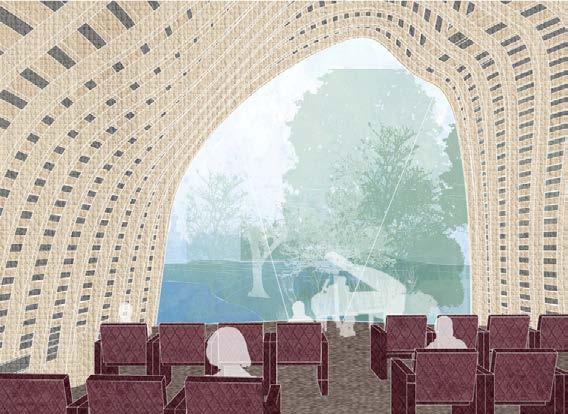
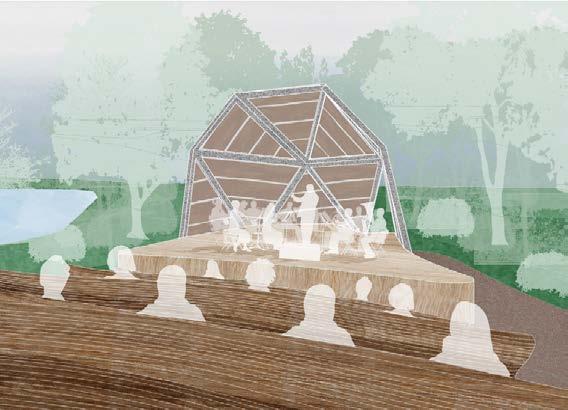
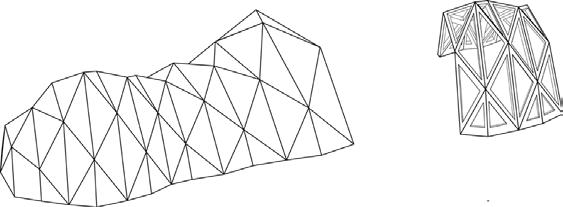
Axial Structure: Folded Plates
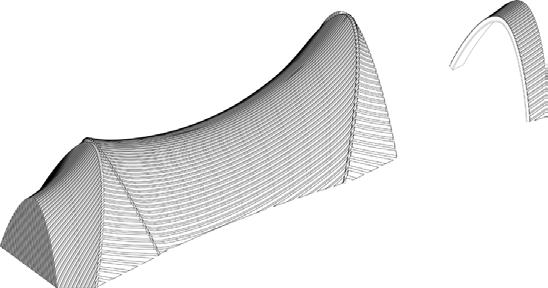
Bending Structure: Catenary
The Phoenix Library is an adaptive reuse project, located in Pullman, Chicago and designed to be a library with a food pantry.
The Market Hall has been transformed into a communal building with spaces designed to inspire learning and healthy living. The original structure of the building inspires the new spaces designed and created. The windows were repositioned to align with the original ones, allowing natural light to flood the space just as it had in years gone by. The building is designed to be a symbol of the community’s commitment to helping one another and preserving the history of the neighborhood.
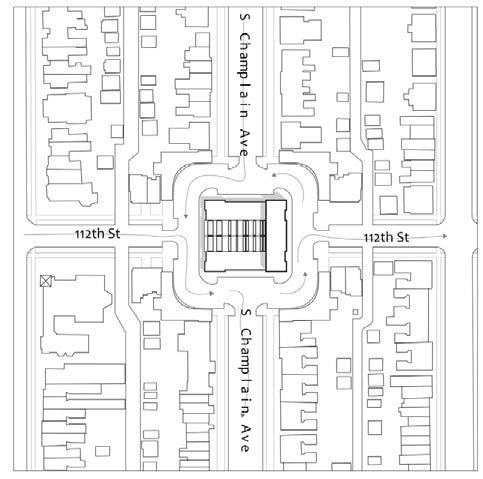

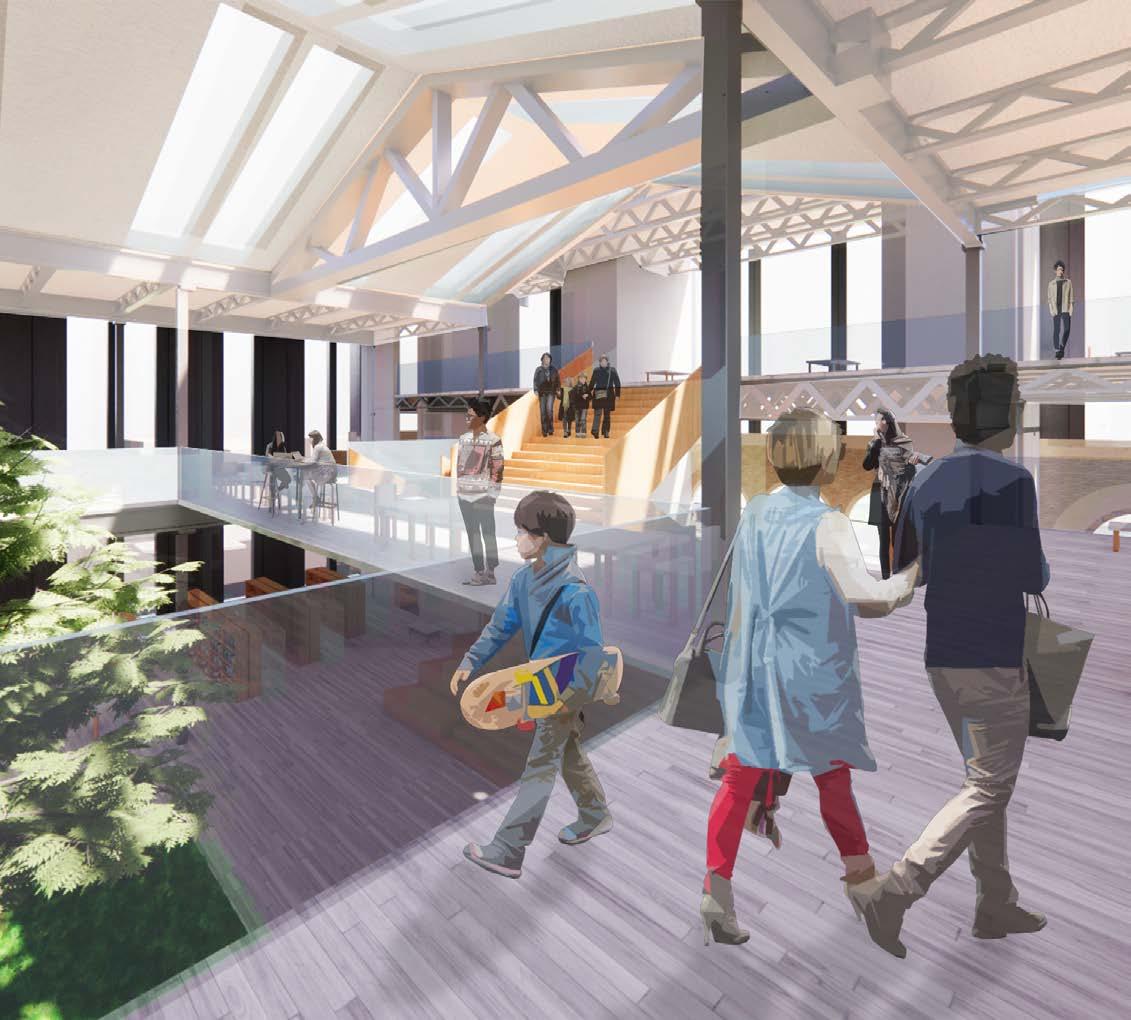

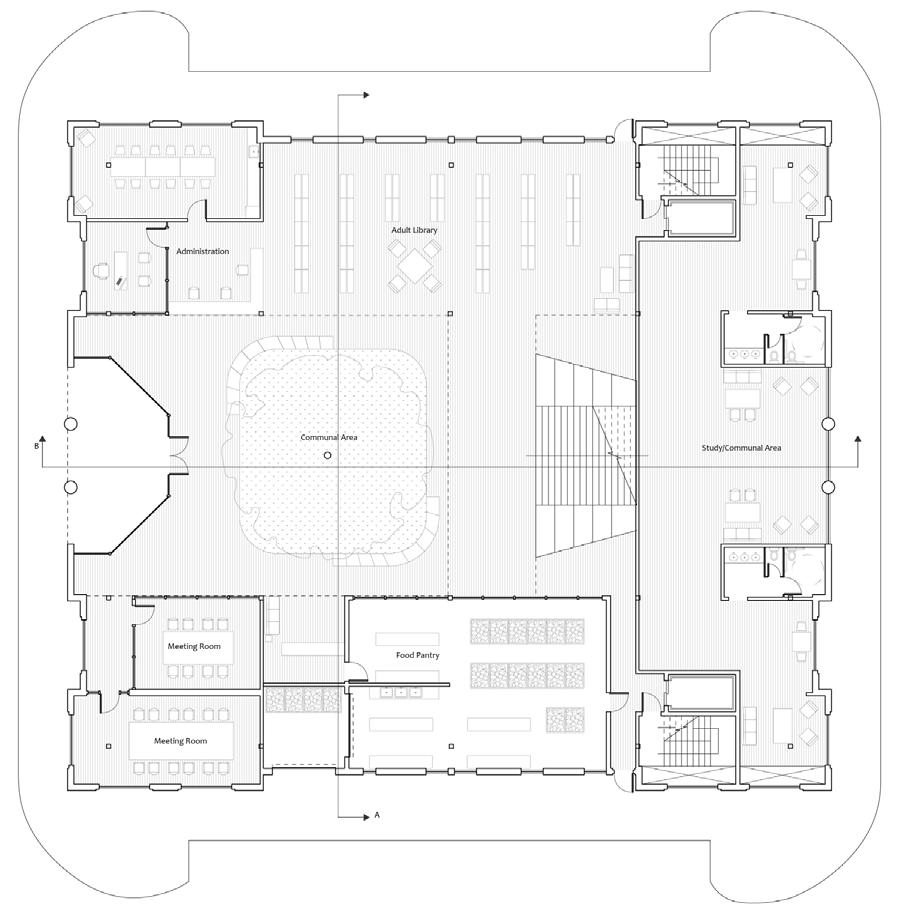


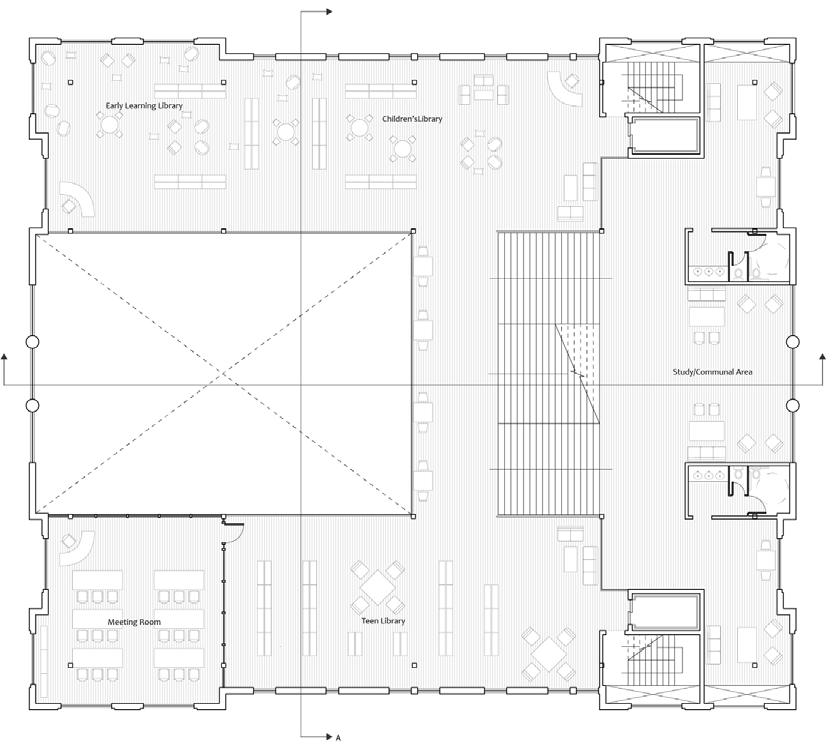




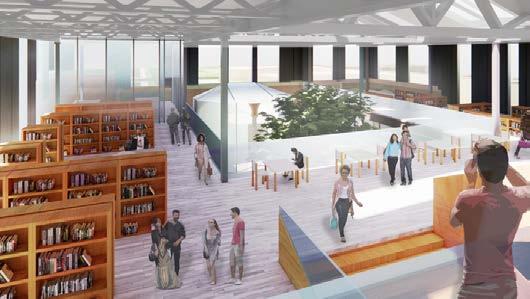
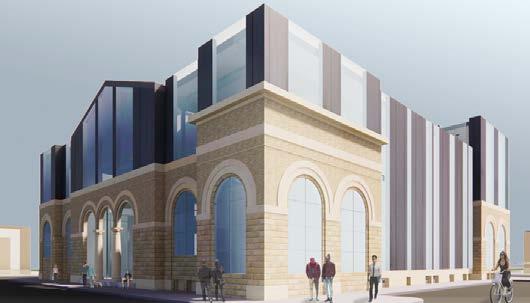
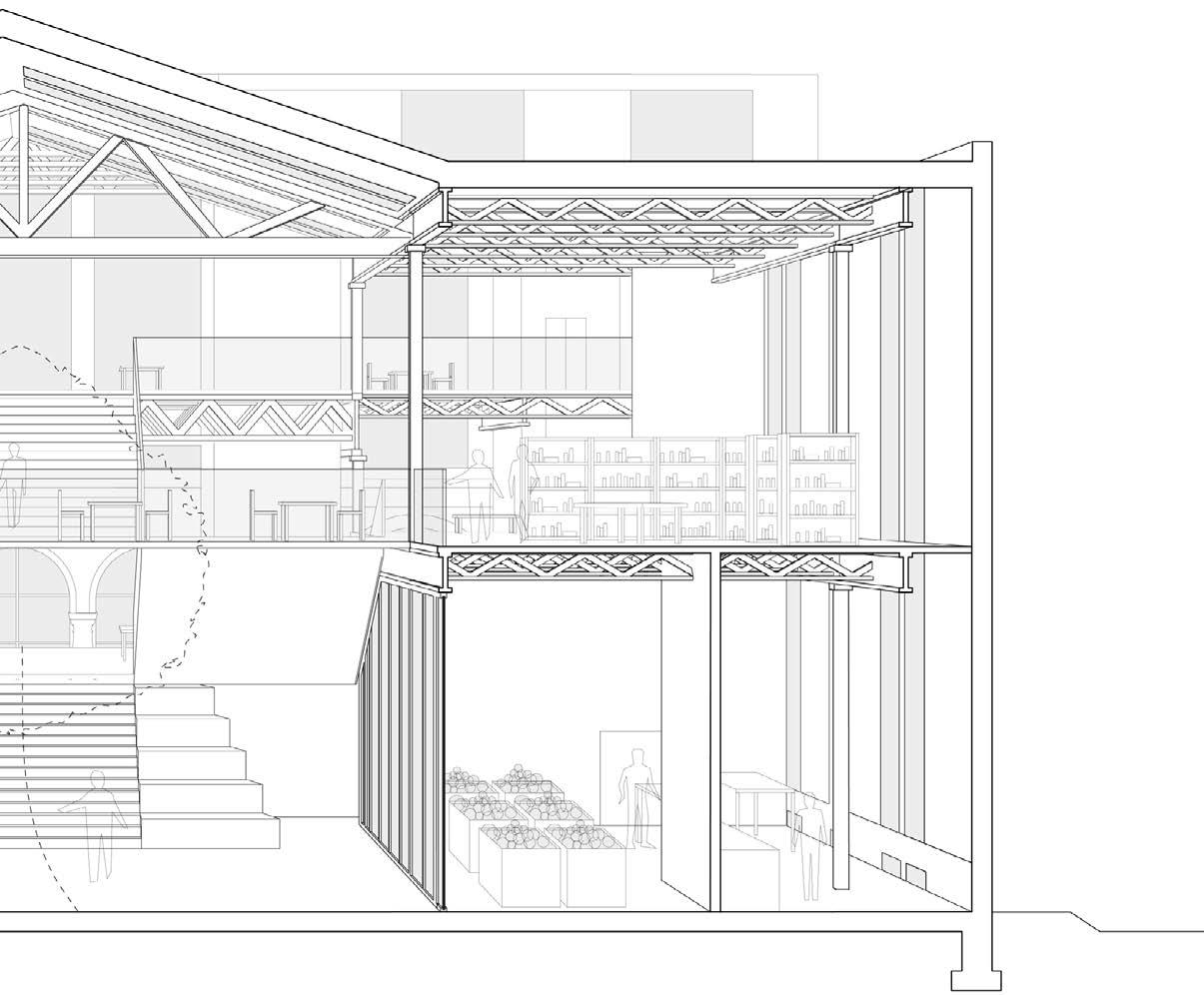

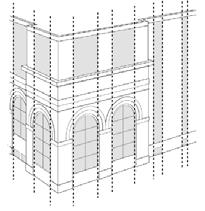


Fall 2022, Studio Project Partner: Marina Delgado
The Leave is a “field house without a field”. The primary program is contemporary Dance, and the building is designed for the Chicago Park District.
The building takes cues from contemporary dance, with its unique design featuring connected rectangular volumes around a central transparent core. Distinct floor heights create a hierarchy, giving dance studios a special prominence. Ramps make it easy to move around, and natural light floods in, creating an inspiring atmosphere. In the darker studios, colored lighting sets a more intimate mood, allowing dancers to express a range of emotions.
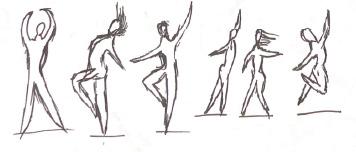
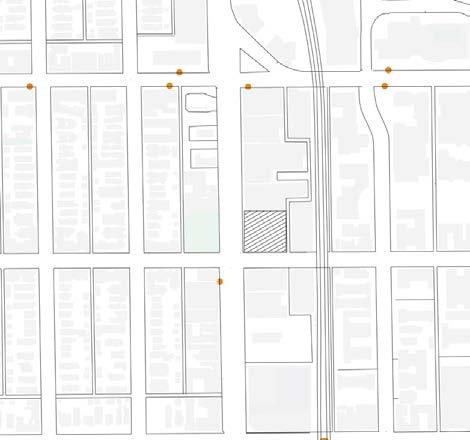

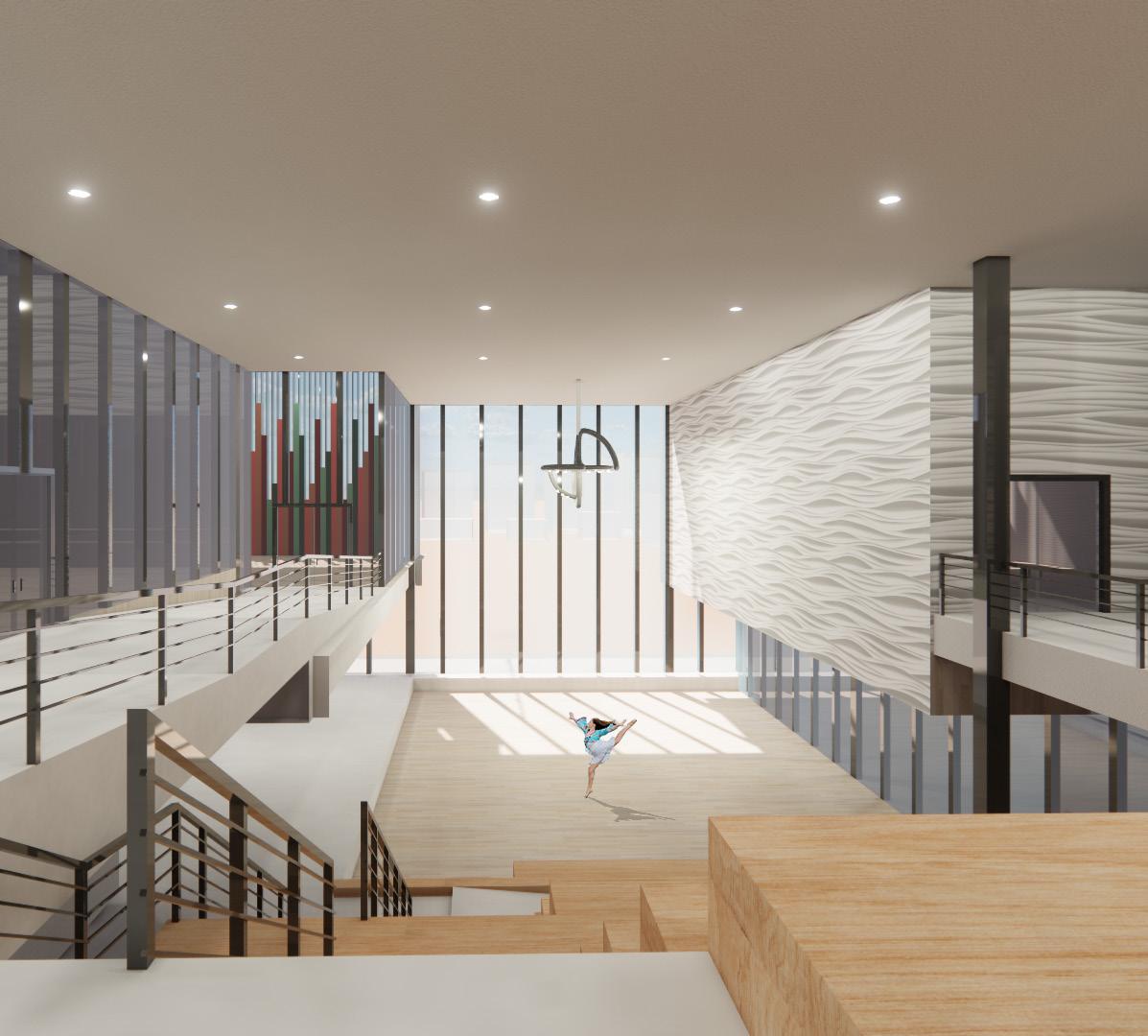
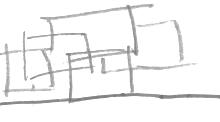



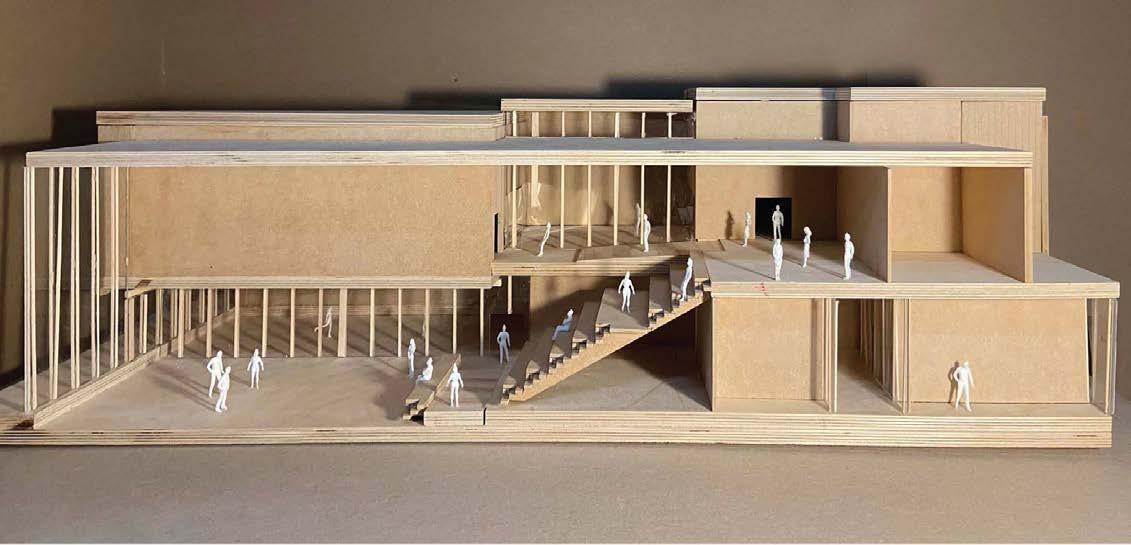
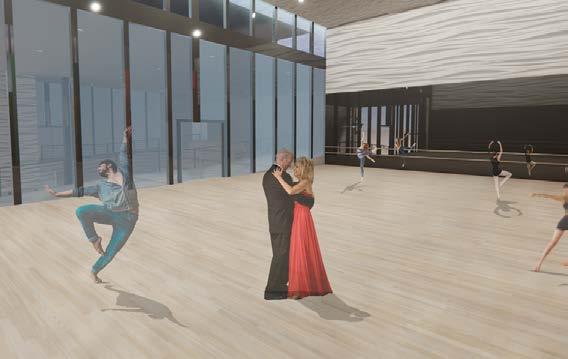
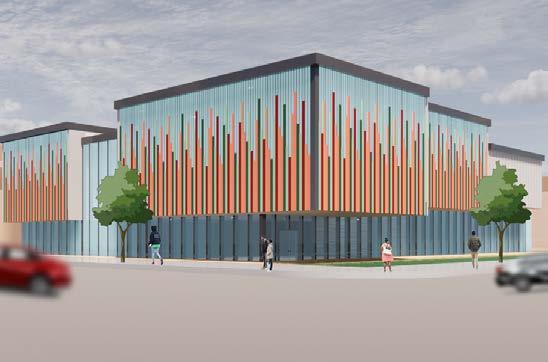
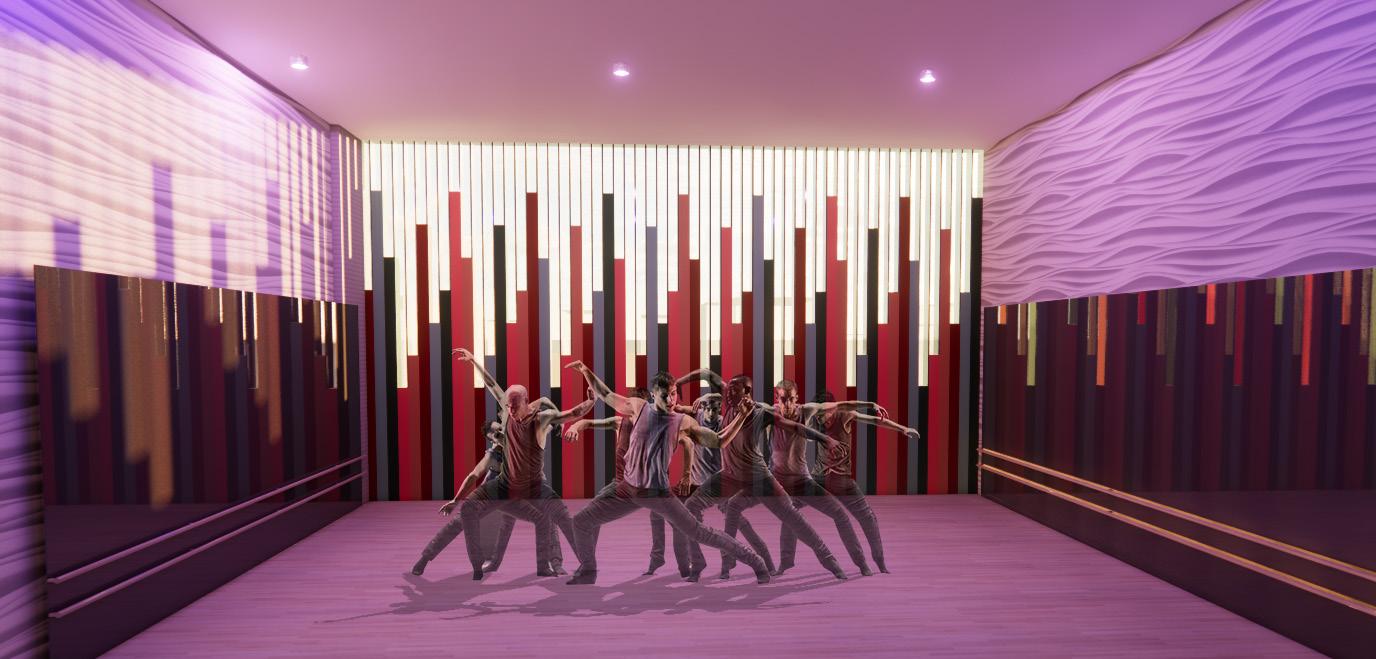
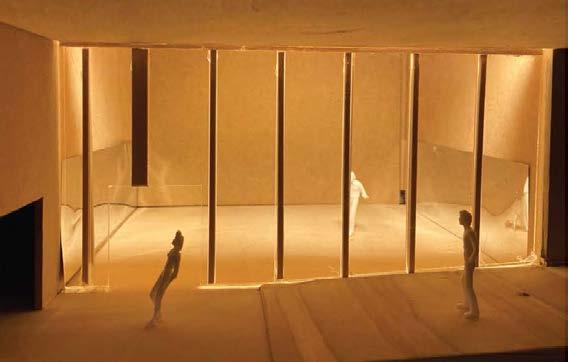
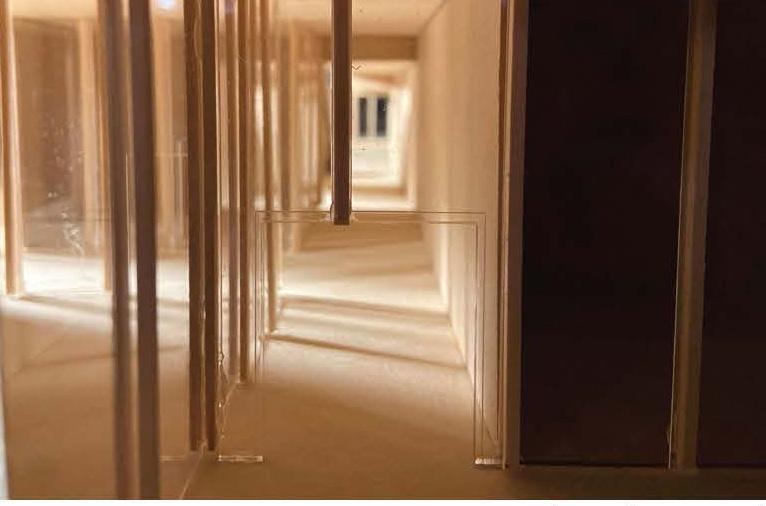
I like to build things with my hands, it brings me joy.
Alternative Chair Design, Fall 2024

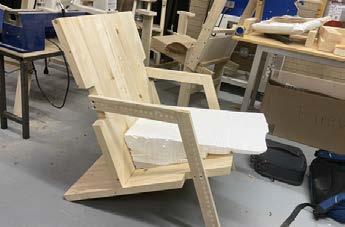
First Mock-up Iteration
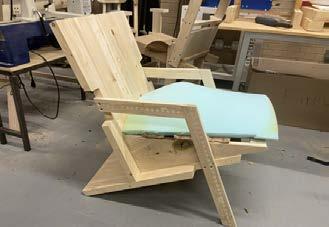
Second Mock-up Iteration
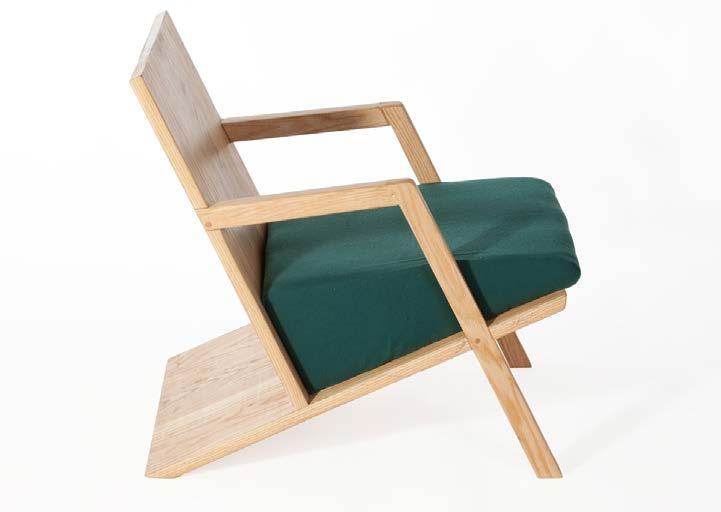
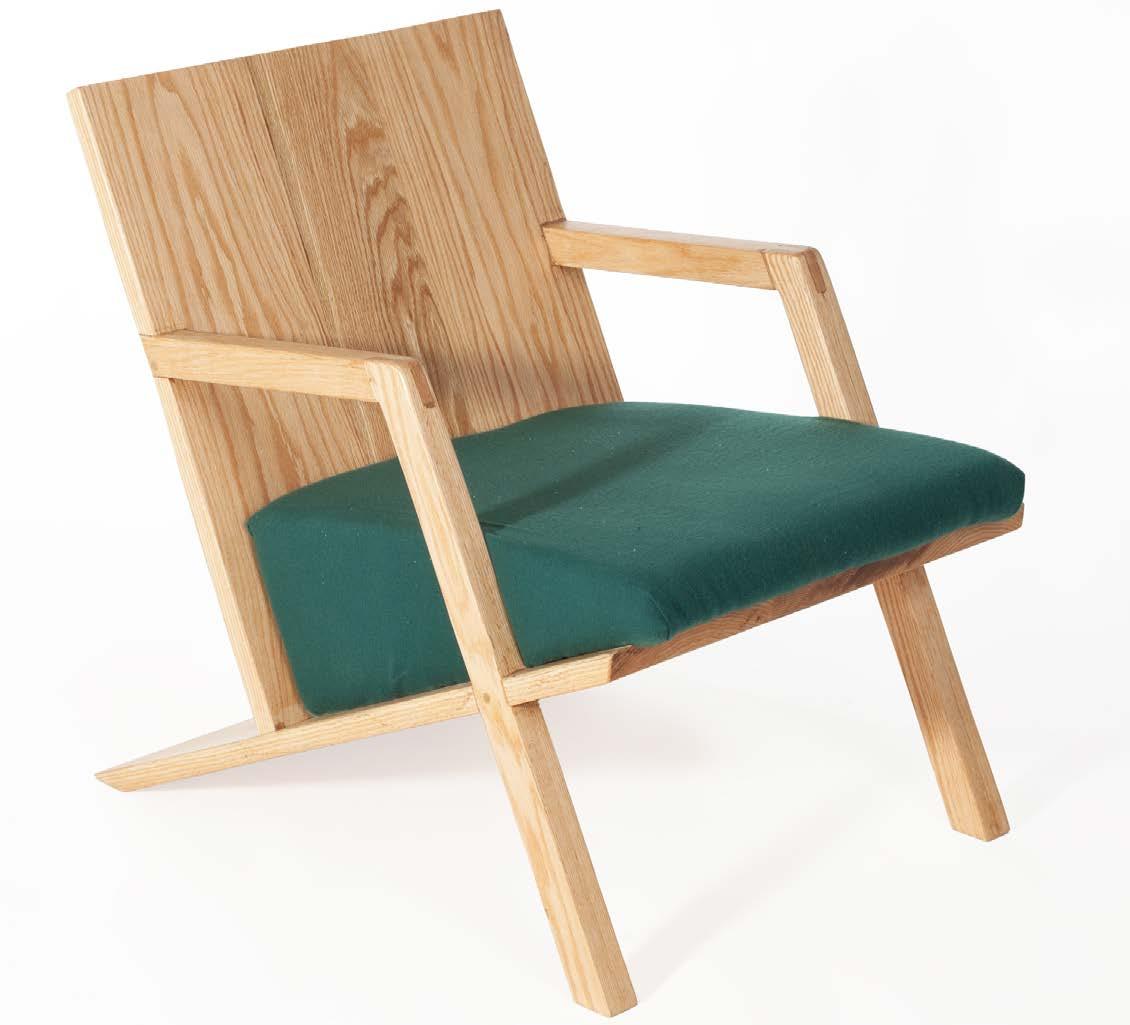
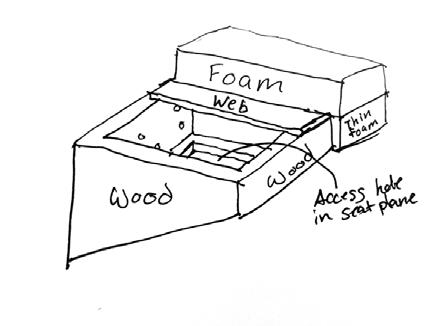
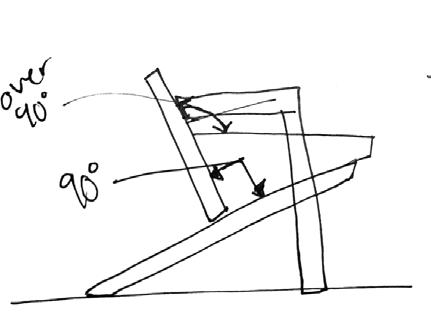
Precedent Model: Serpentine Pavilion 2014 by Smiljan Radic Partners:
