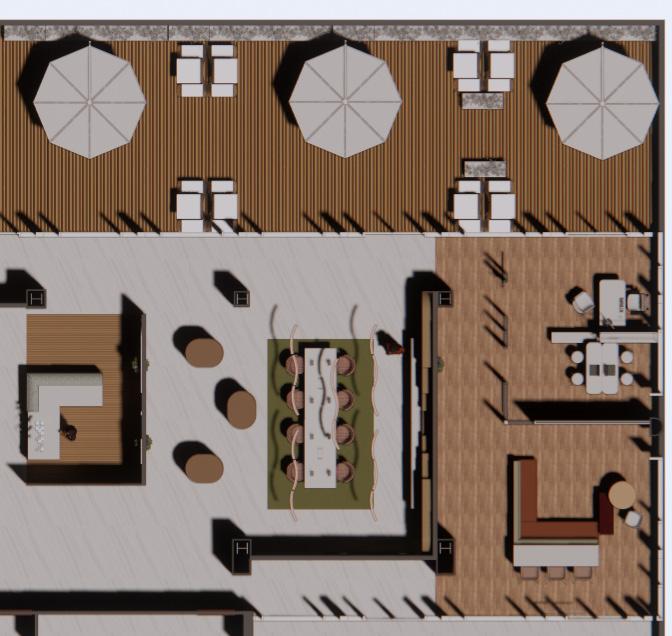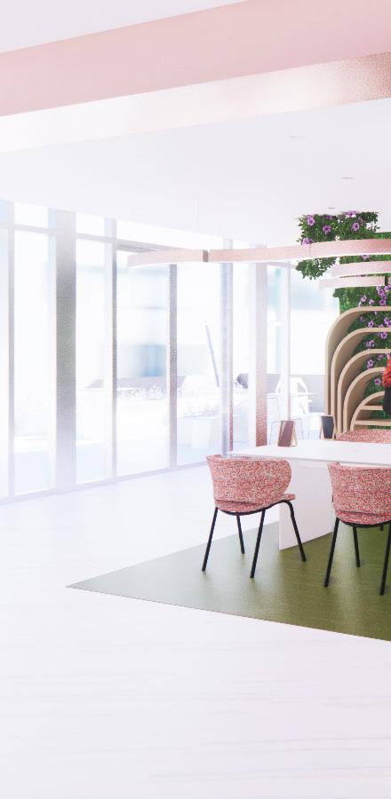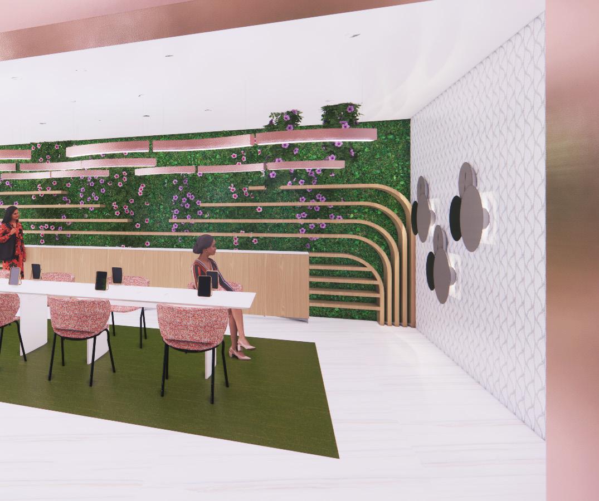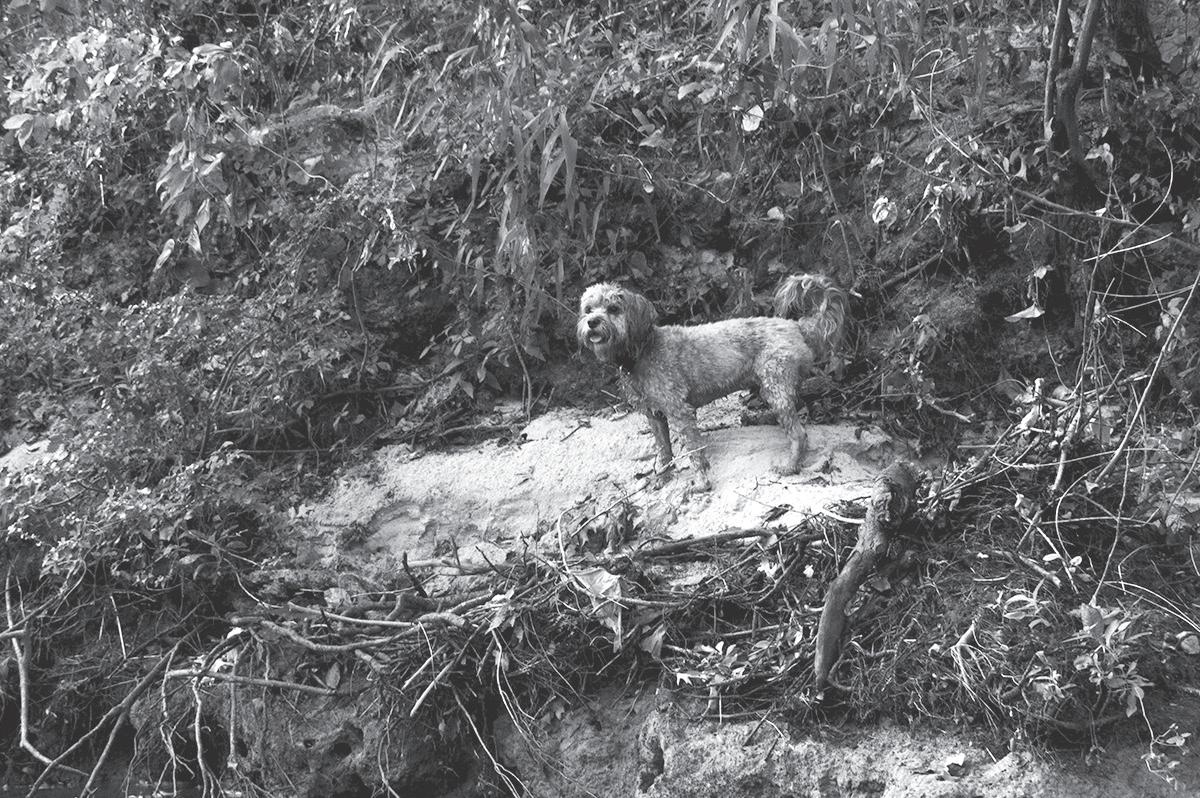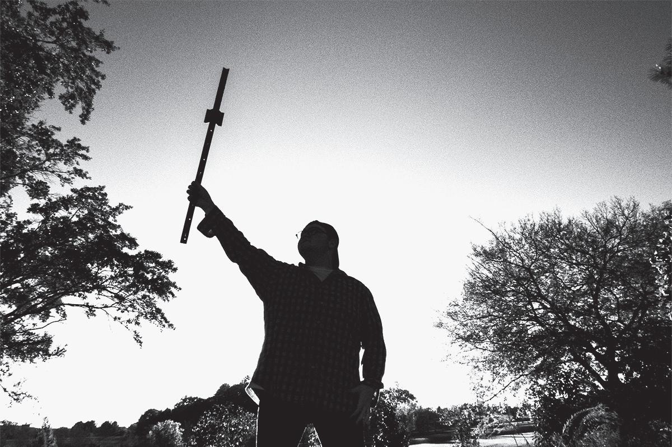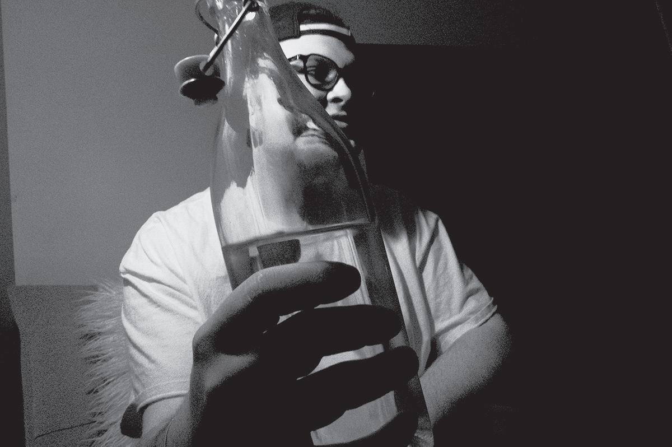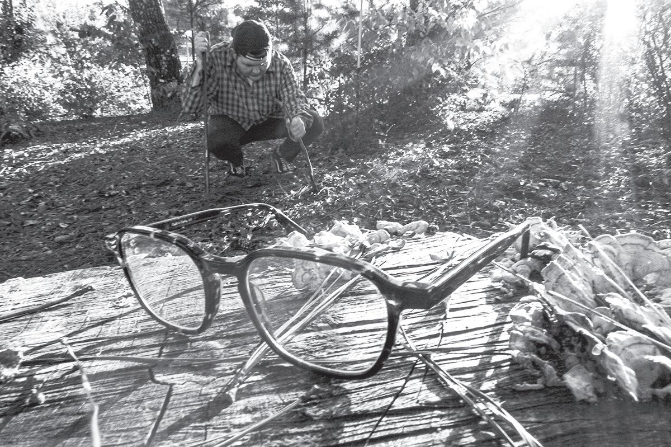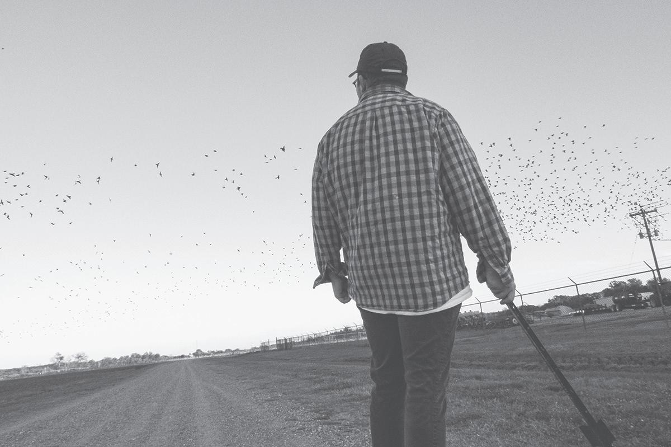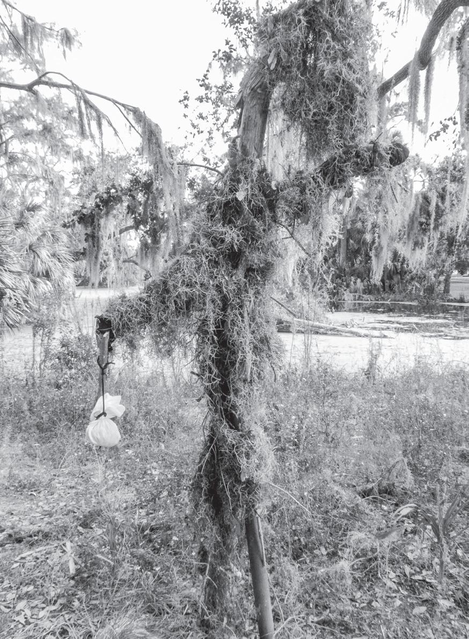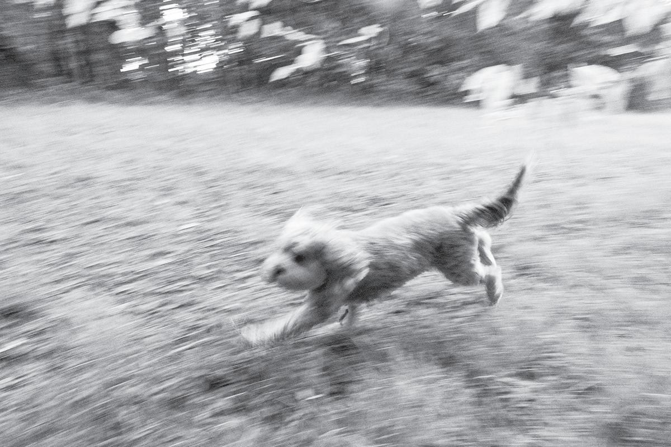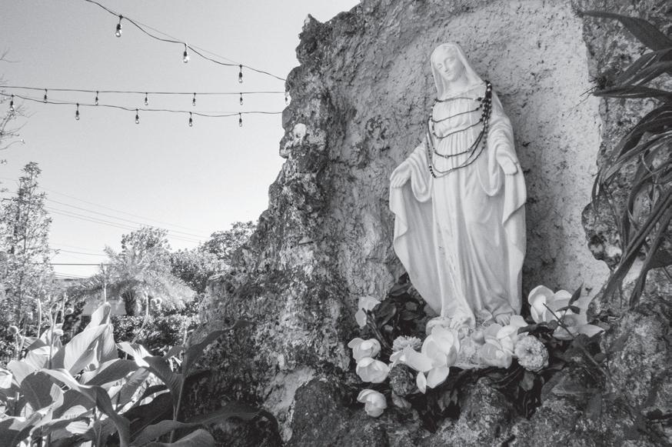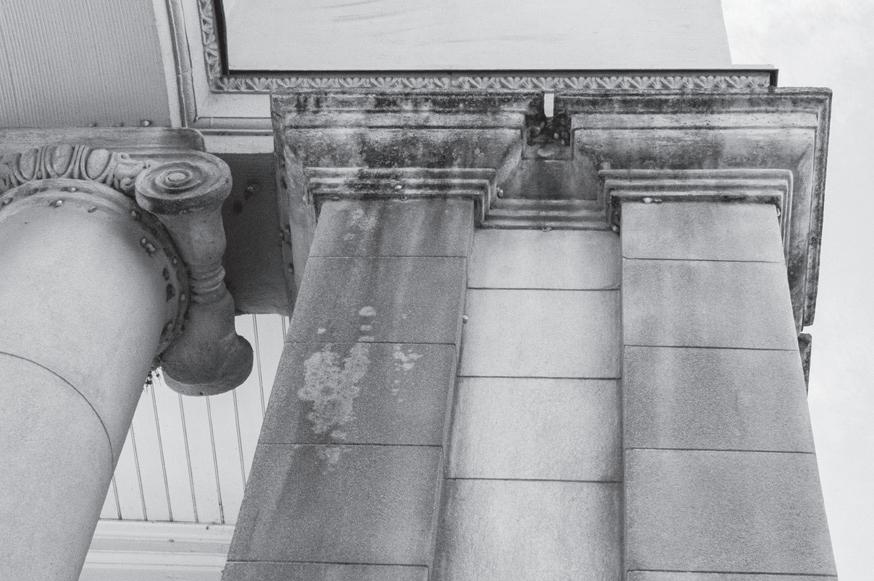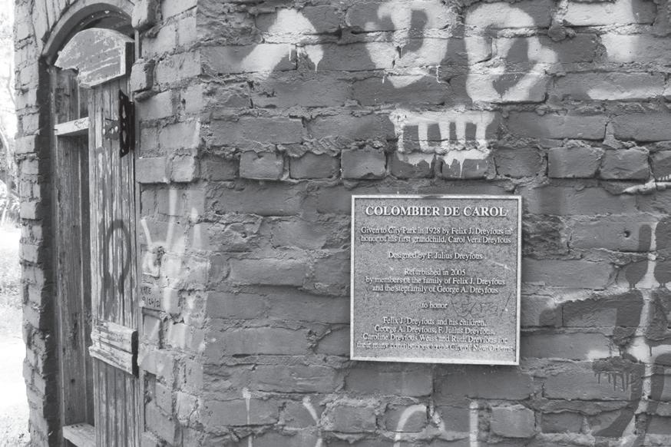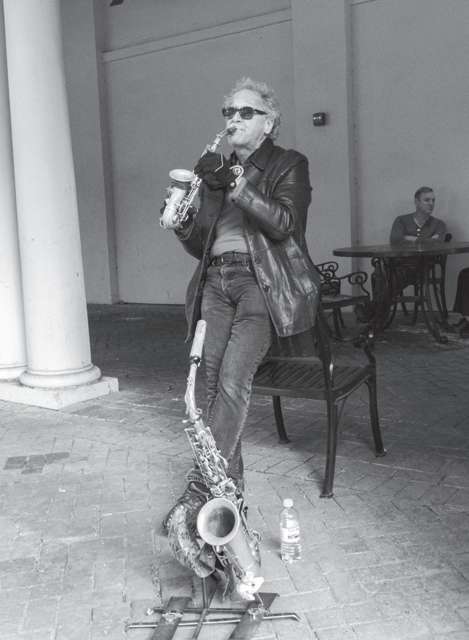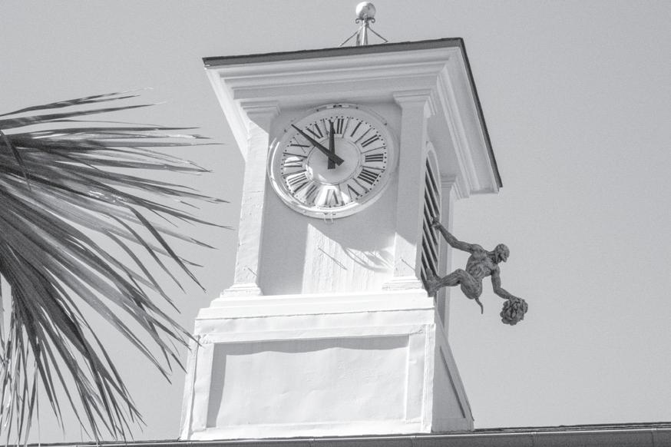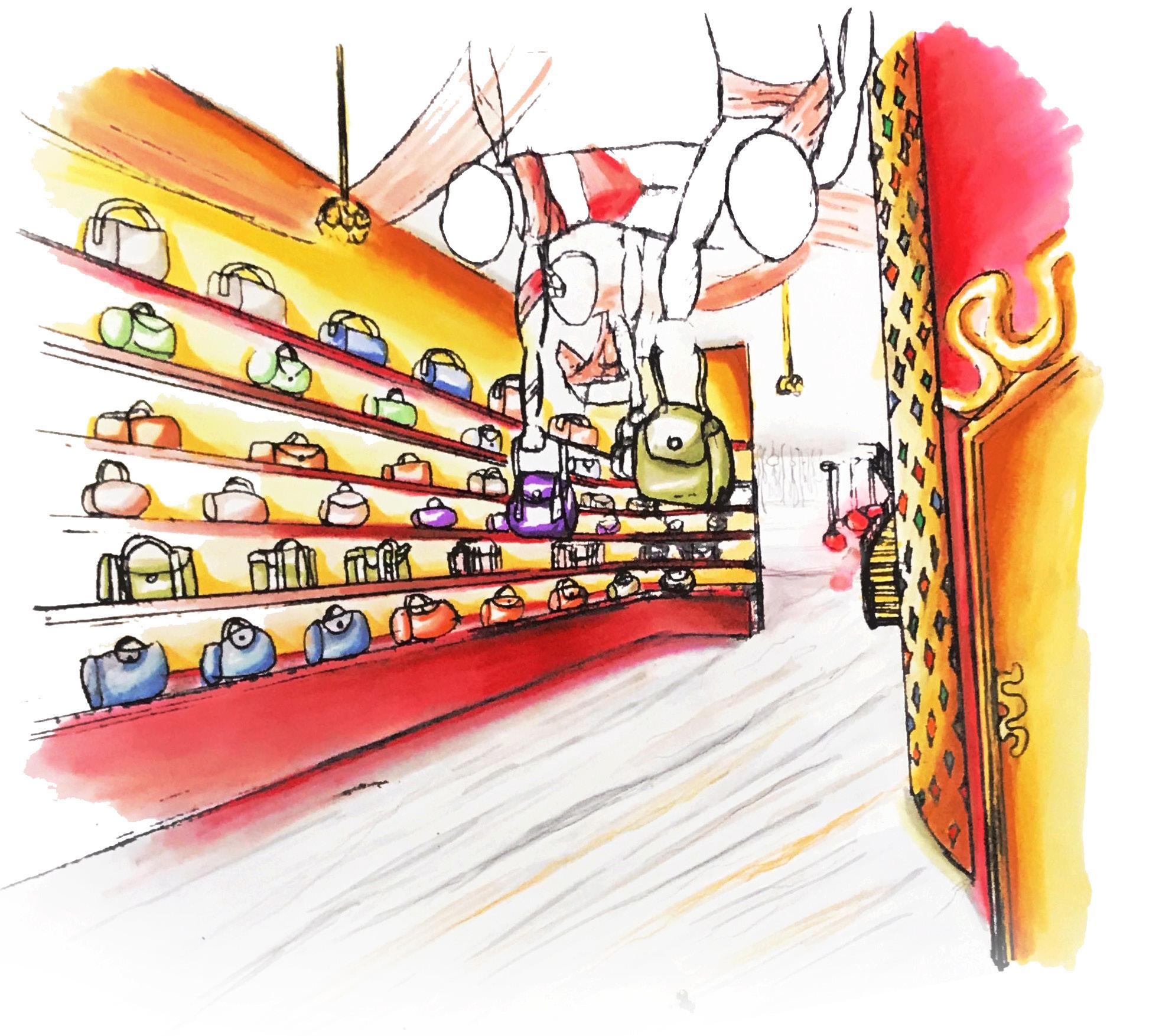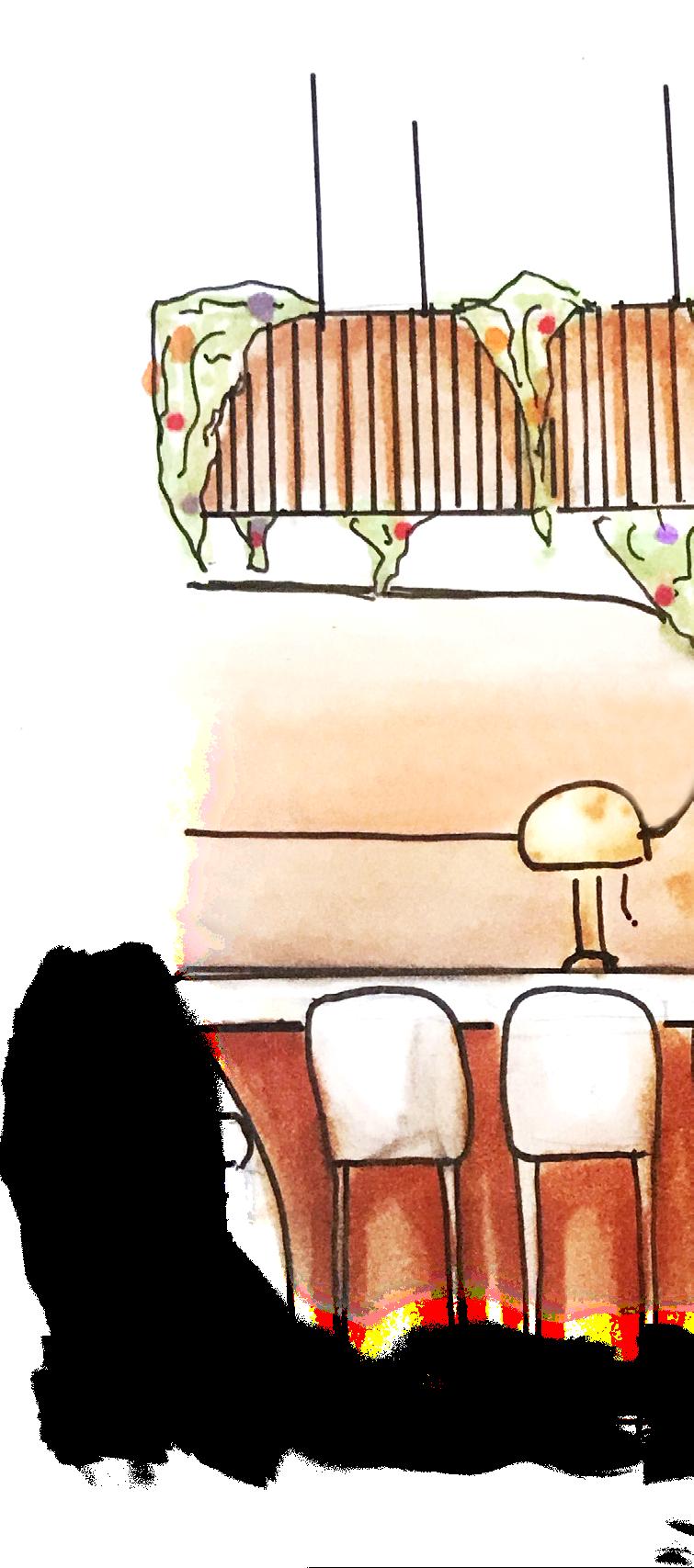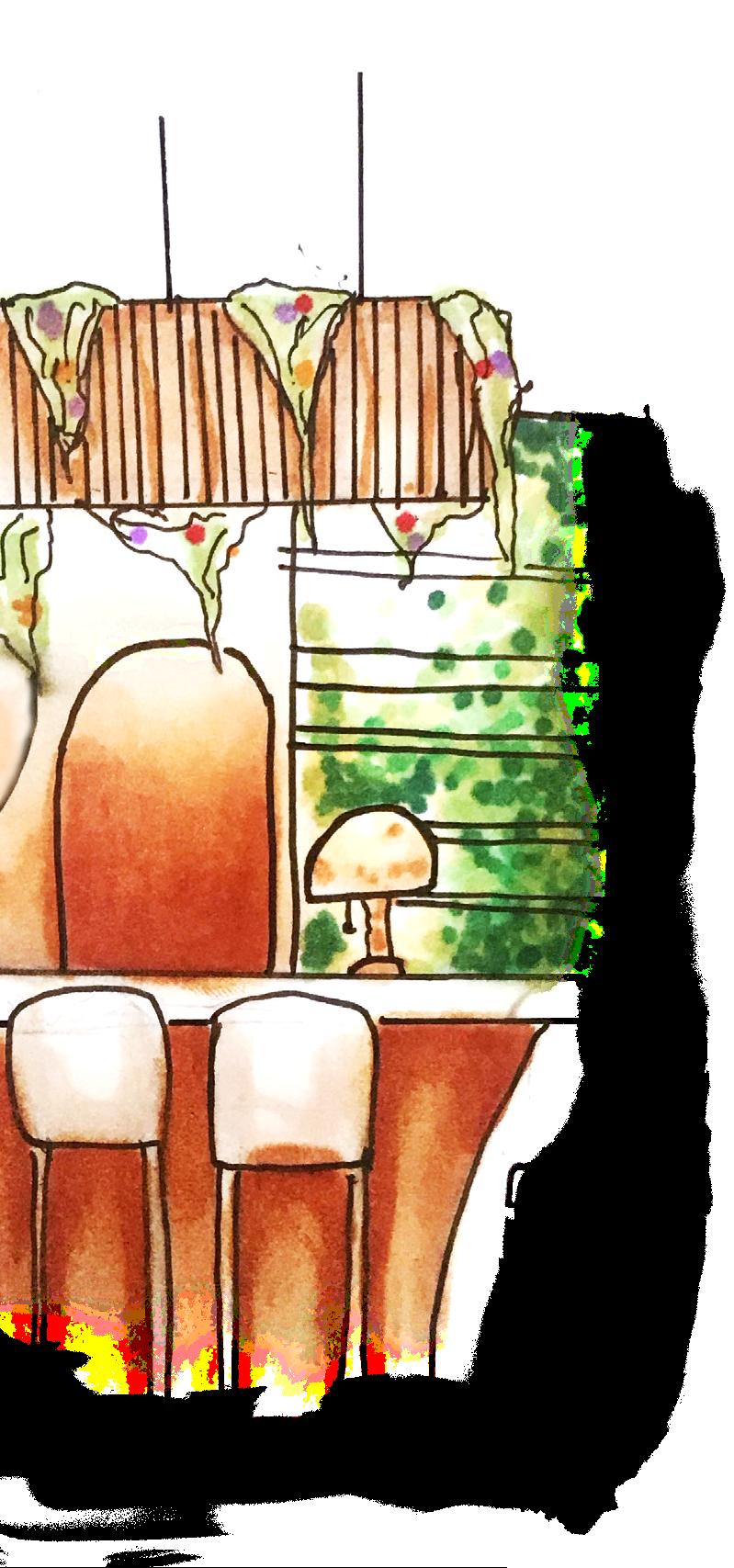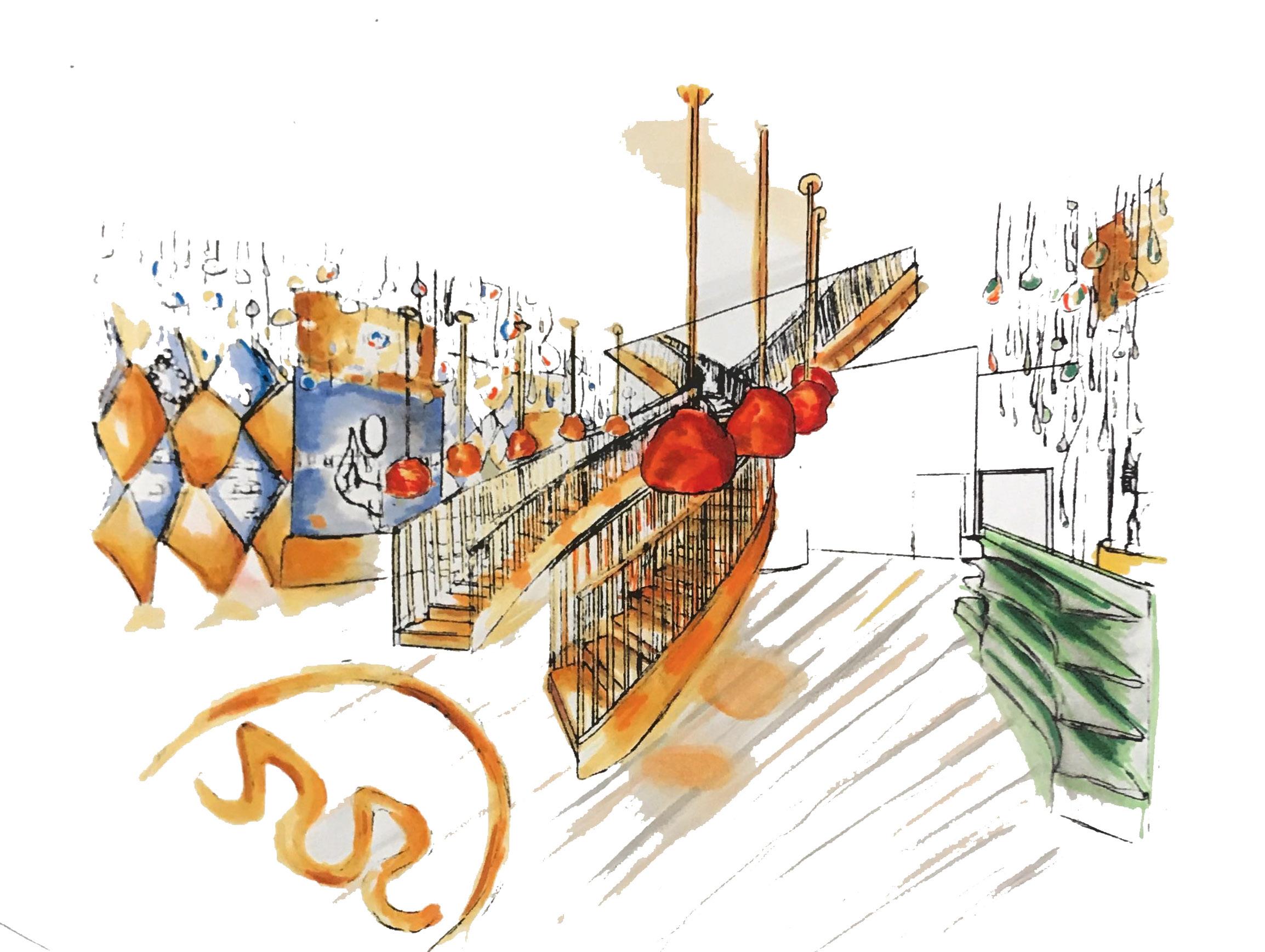Alexis Bonura Interior Design





New Orleans, LA Summer 2022-Current
• Assists Senior Designers in procurement, FF&E selection, & construction documentation

• Introduced the use of Revit & Enscape to the workspace, & became the lead operator of the program.
• Attends meetings with clientele, architects & contractors
• Acts as a liaison between clientele & vendors, overseeing all purchases, shipments, & installations for a project
• Sources products & materials for projects
• Has gained 1,000+ hours of hands on experience in the interior design field
Atlanta, GA Memphis, TN
Asheville, NC Washington D.C.
Hot Springs, AR Little Rock, AR
San Francisco, CA Destin, FL
Orlando, FL Starkville, MS
Oxford, MS Tuscaloosa, AL
Las Vegas, NV New Orleans, LA (Home Town)
St. Matthew the Apostle Part-Time Day Care Provider
New Orleans LA, 2019-2021
• Cared for children 1 to 2 years old
• Supervised children through crucial stages of developmental growth
• Worked with staff in different phases of the pandemic to ensure a safe environment for children
Starkville, MS, Summer 2021-Fall 2021
• Learned valuable costumer service skills by speaking with costumers on a daily basis
• Designed graphics for the store, building graphic design skills along the way
• Managed time by juggling a part-time job as well as
Students in groups of 4 were tasked with designing a 4-star boutique hotel in the location of their choosing. The building is located in New Orleans, LA & is 18 stories high, featuring a lobby floor, 8 guest room floors, 7 apartment floors, & a rooftop bar & restaurant. The group’s collaborative approach was to assign each team member to a different area of the hotel; the team worked together to ensure that each space had it’s own unique identity while also remaining consistent with the overall design of the hotel.






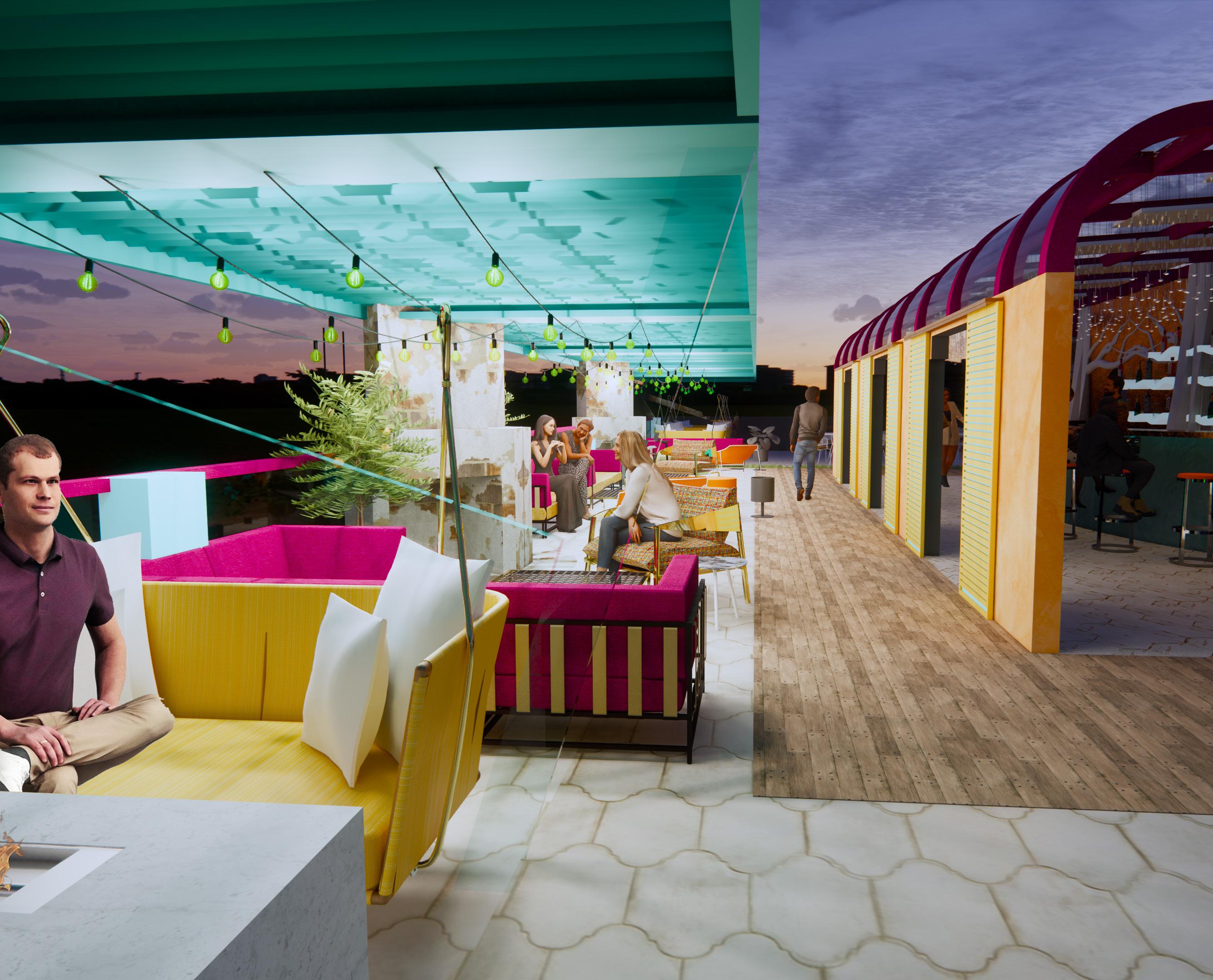
m s & S u i t e s i s s & b a l c o n i e s t o s s o m e t h i n g f o r b e s e e n i n e a c h

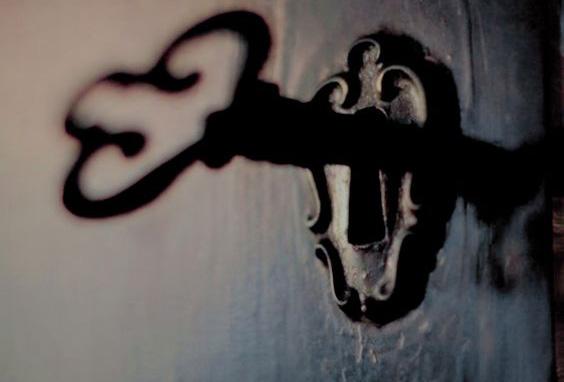
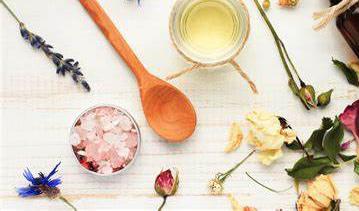
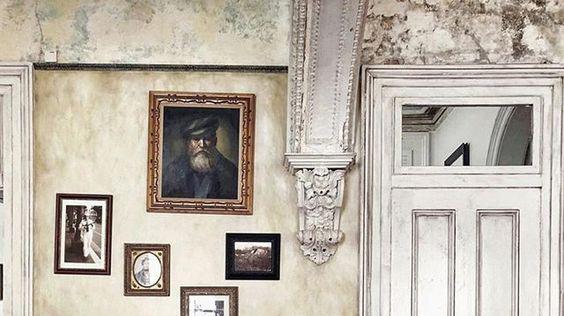
The Golden Door Hotel is inspired by historical doors that line the streets of New Orleans, Louisiana. Doors are the passageway into vibrant & storied structures, reflecting the unique design, culture, & architecture of the city they call home. Golden Door uses clever references to the versatility & culture behind New Orleans doors to encourage guests to open the door to their experience, & step in.
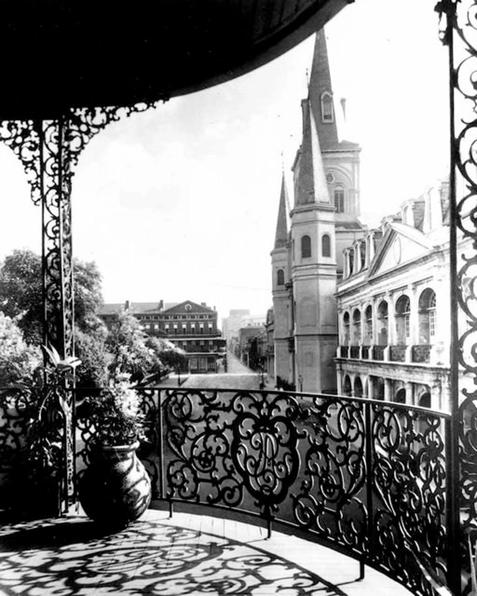
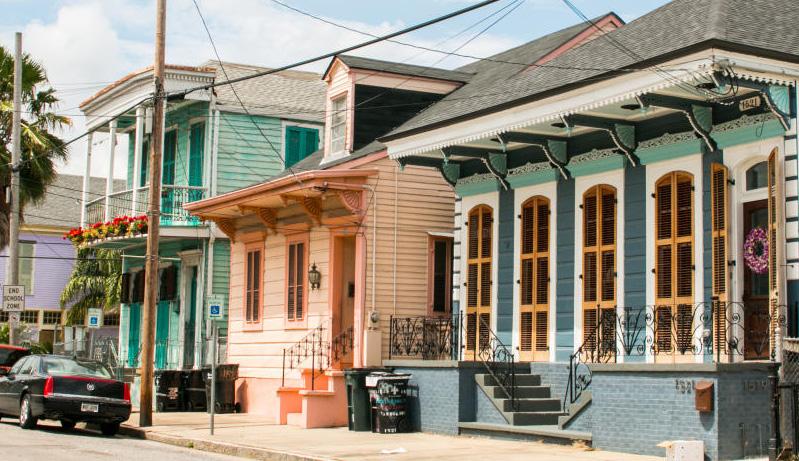
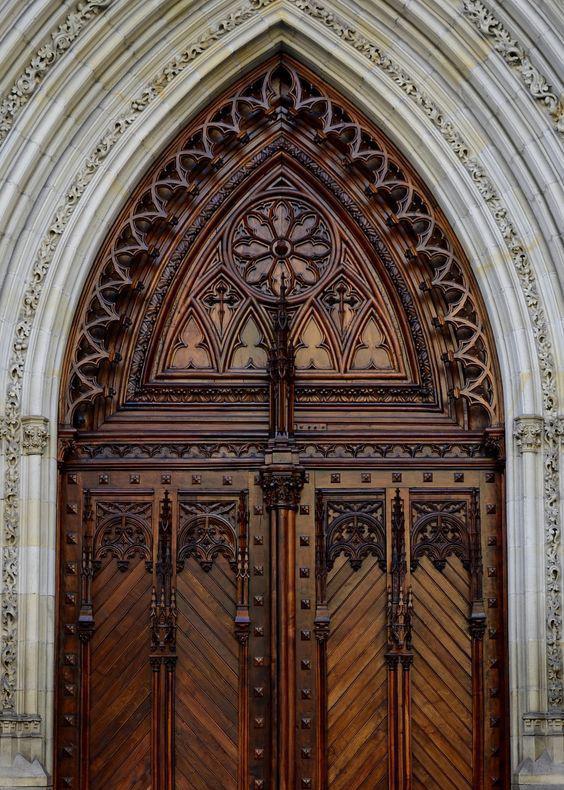
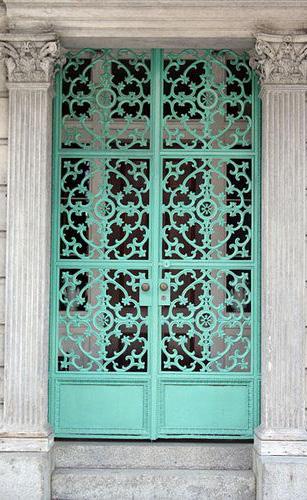
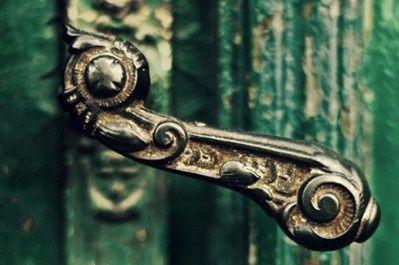

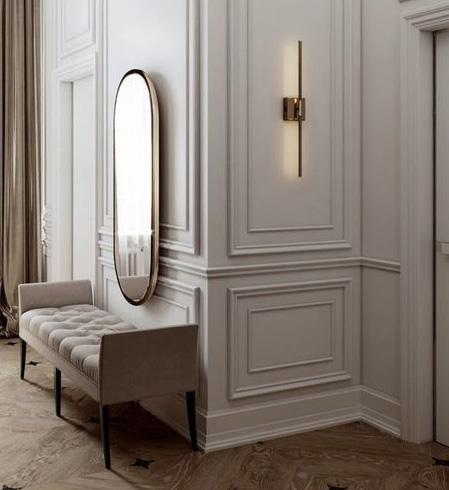
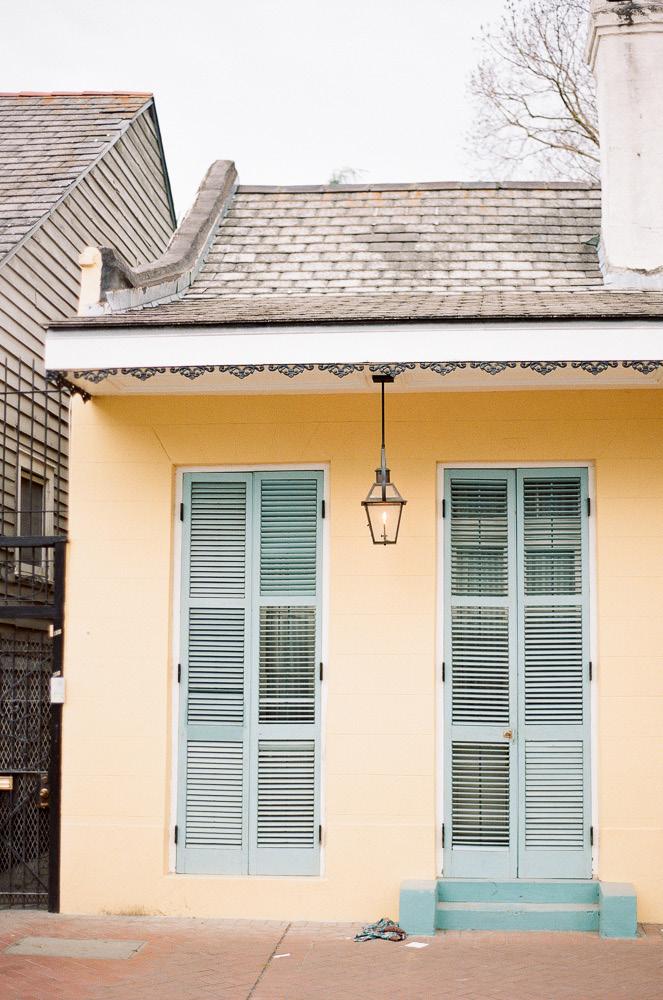




Illustrates the unique role that each amenity plays in telling the overall story
Elements that pay homage to the locale of New Orleans.
History, Culture, Local Materials, Environmental Considerations, Design Influence, Art & Music Concept, Design Motifs
Experience
The type of experience guests should expec t to receive when utilizing amenities.
Locale Design Psychology
Entertainment, Relaxation, Personalization, Socialization, Privacy
Elements that arouse the senses & inflict an emotional response from guests. Driven by research
Research, Color Psychology, Lighting Considerations, FF&E selection
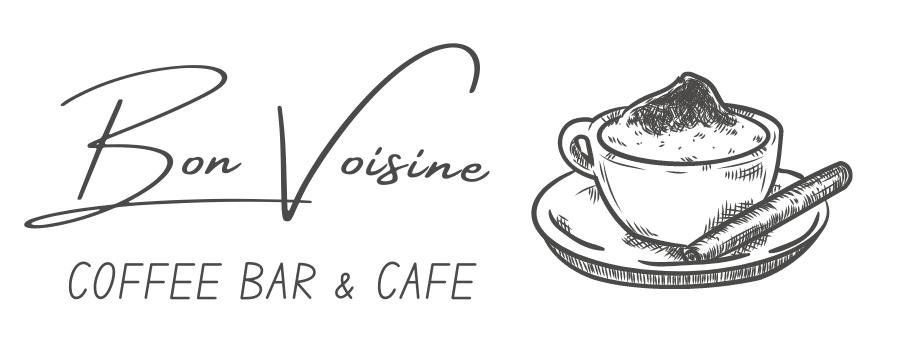
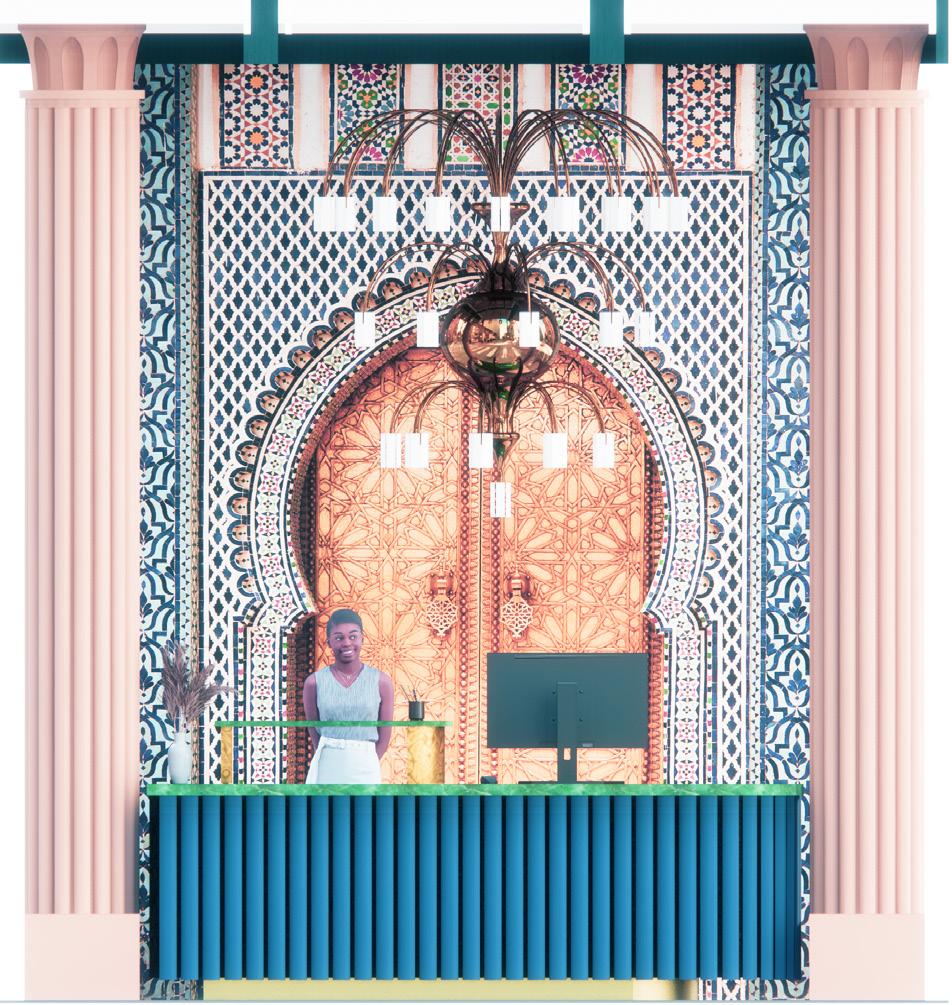
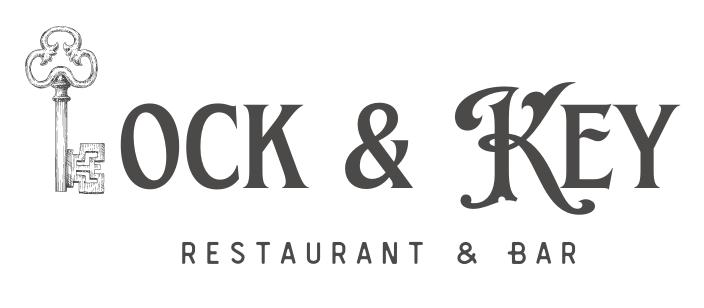
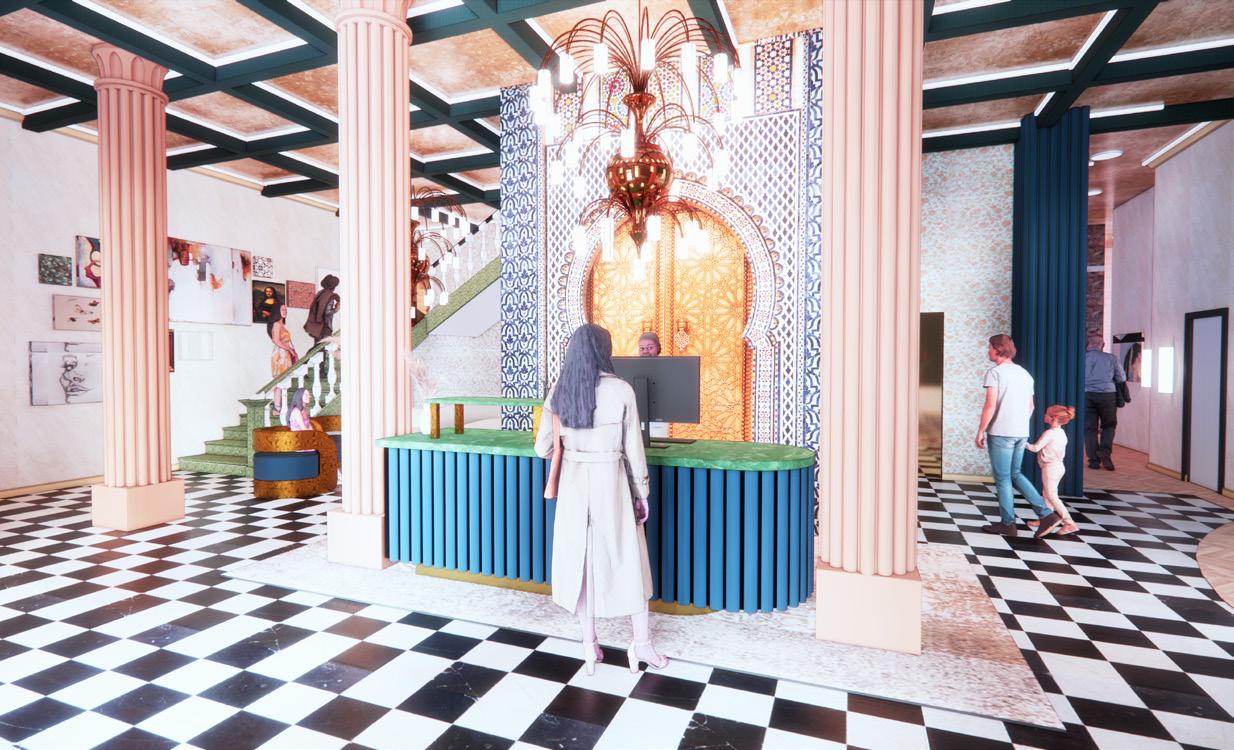
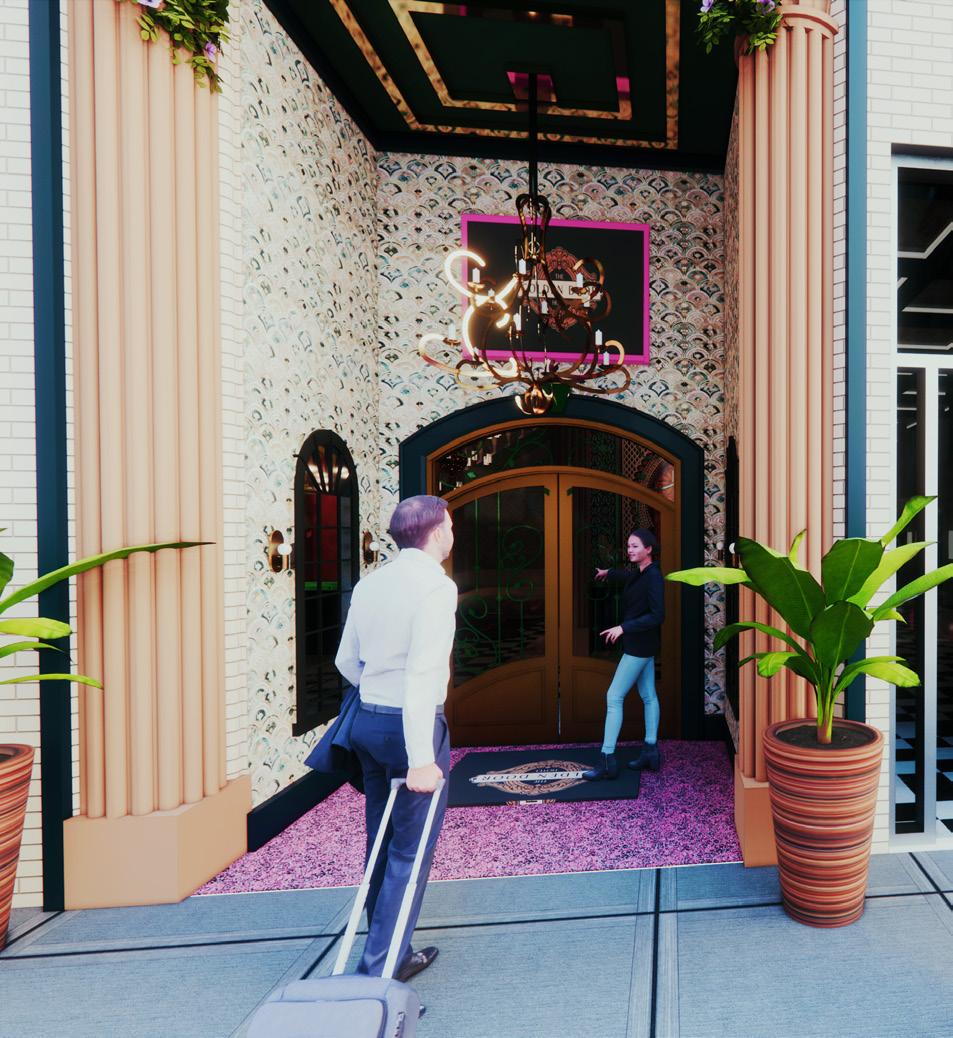

Upon entering the Golden Door hotel, guests are created with references to golden doors. Not only does this begin the experience for guests, but it also transforms the lobby into a luxury experience, inviting guests in with intrigue.
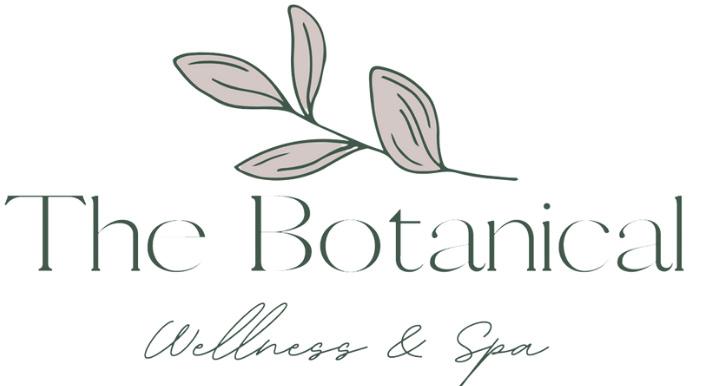

Adjacent to the hotel lobby, Lock & Key is a first impression for guests. Modelled after ornate details in antique door hardware, Lock & Key prompts guests to unlock the door and begin their experience.
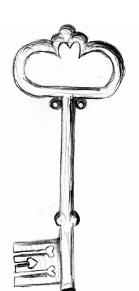
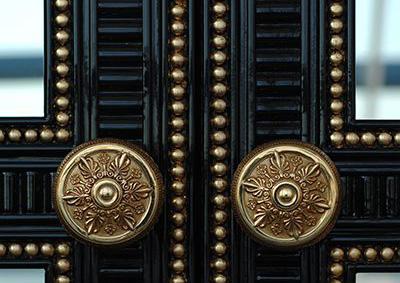

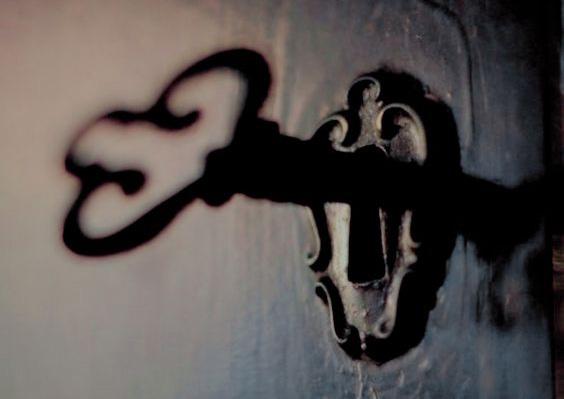
Dark finishes create a “dive bar” setting that juxtaposes vibrant colors in other areas of the hotel. The restaurant is a relaxed setting for guests to unwind from the moment they check in.
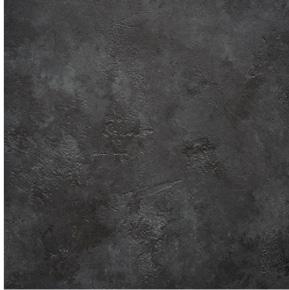
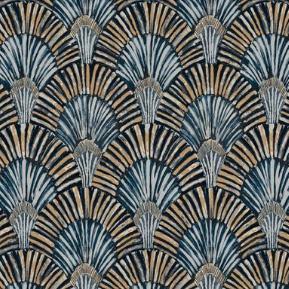
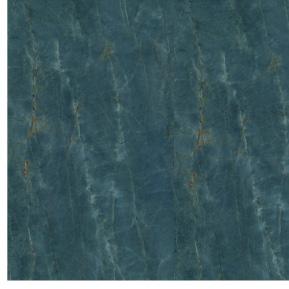




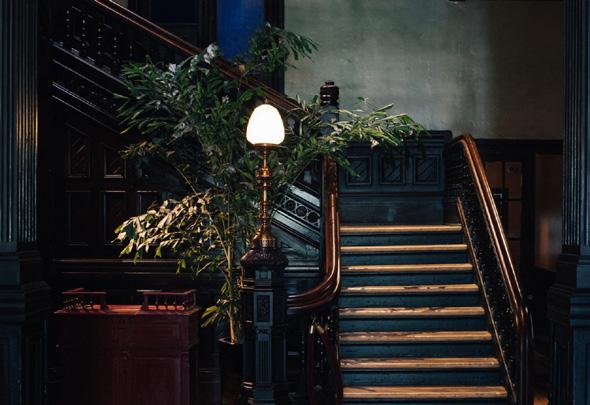
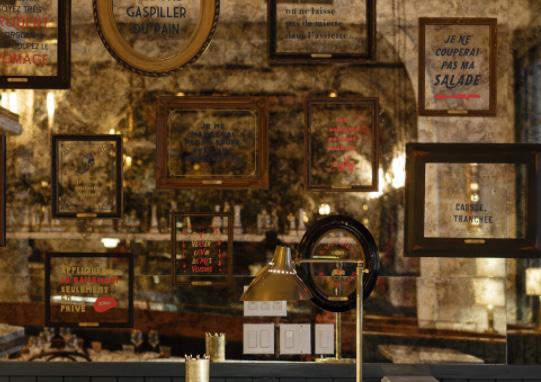
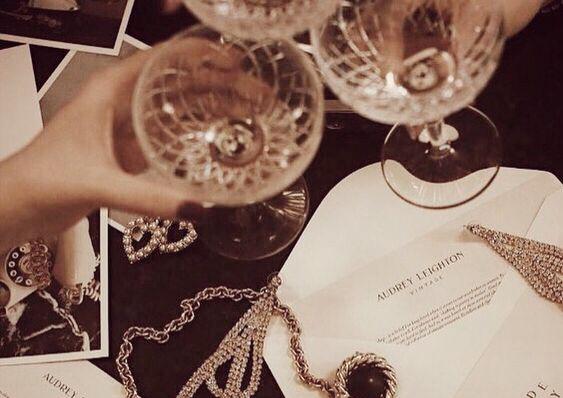
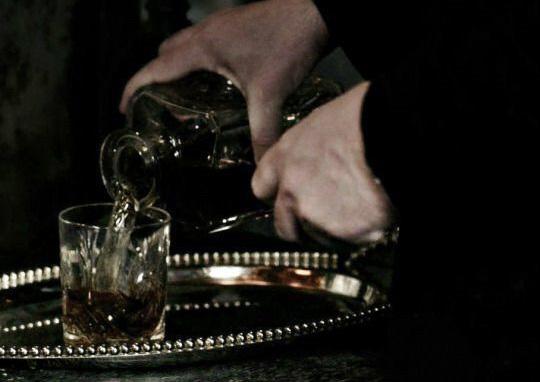

Dim lighting transforms the restaurant into an intimate, upscale environment. Golden bar shelving contrasts surrounding, muted finishes to draw the wandering eye into the bar & emphasize it’s lockshaped design.
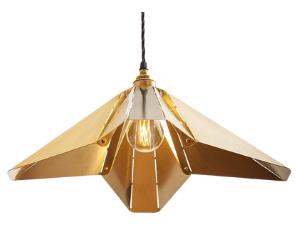
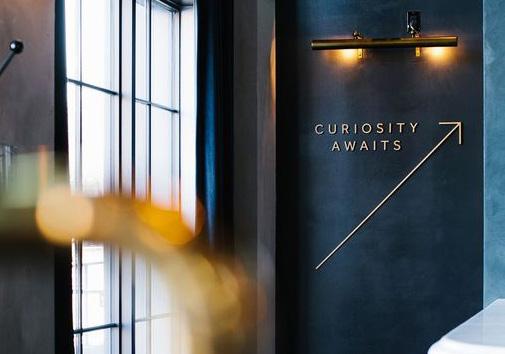
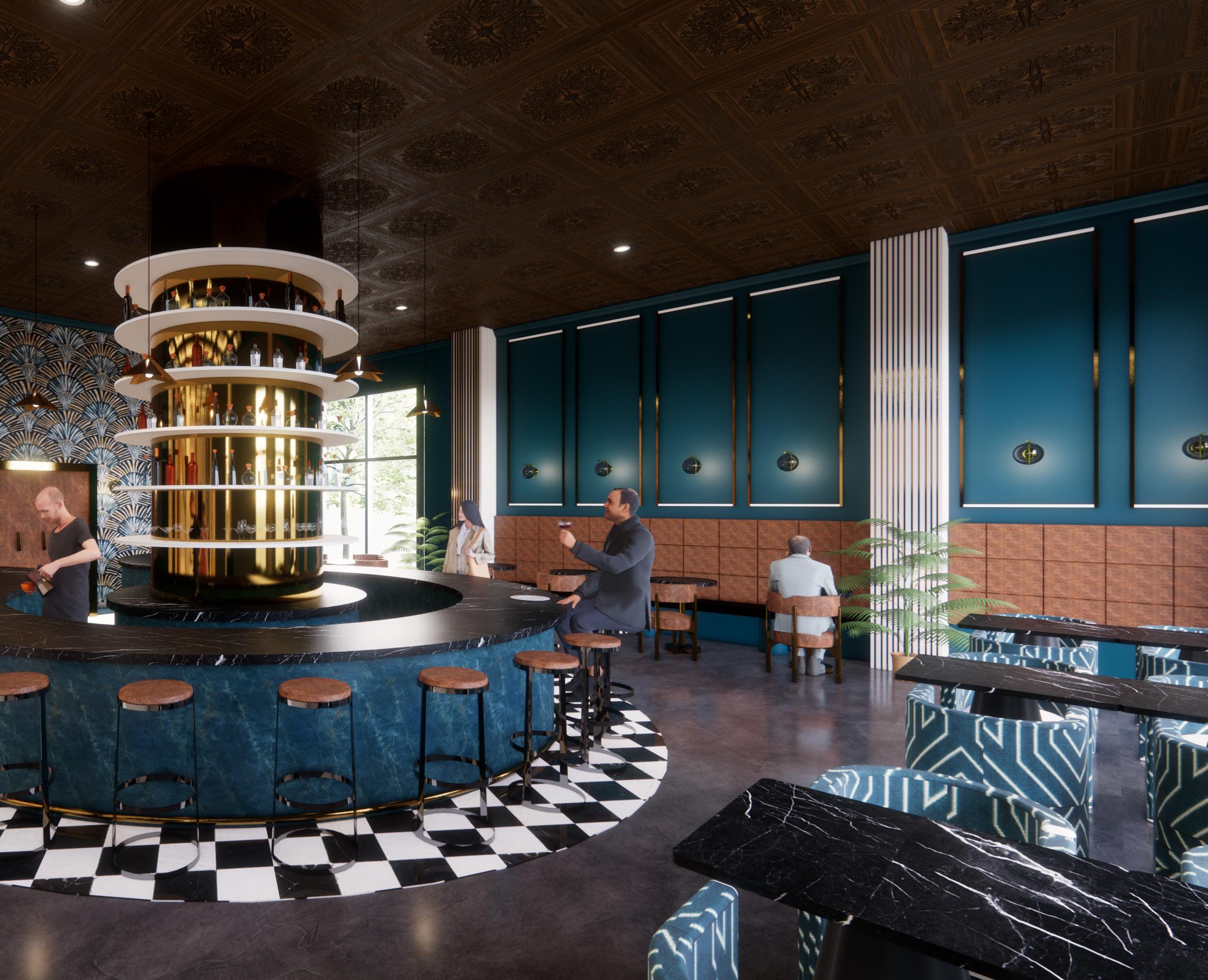

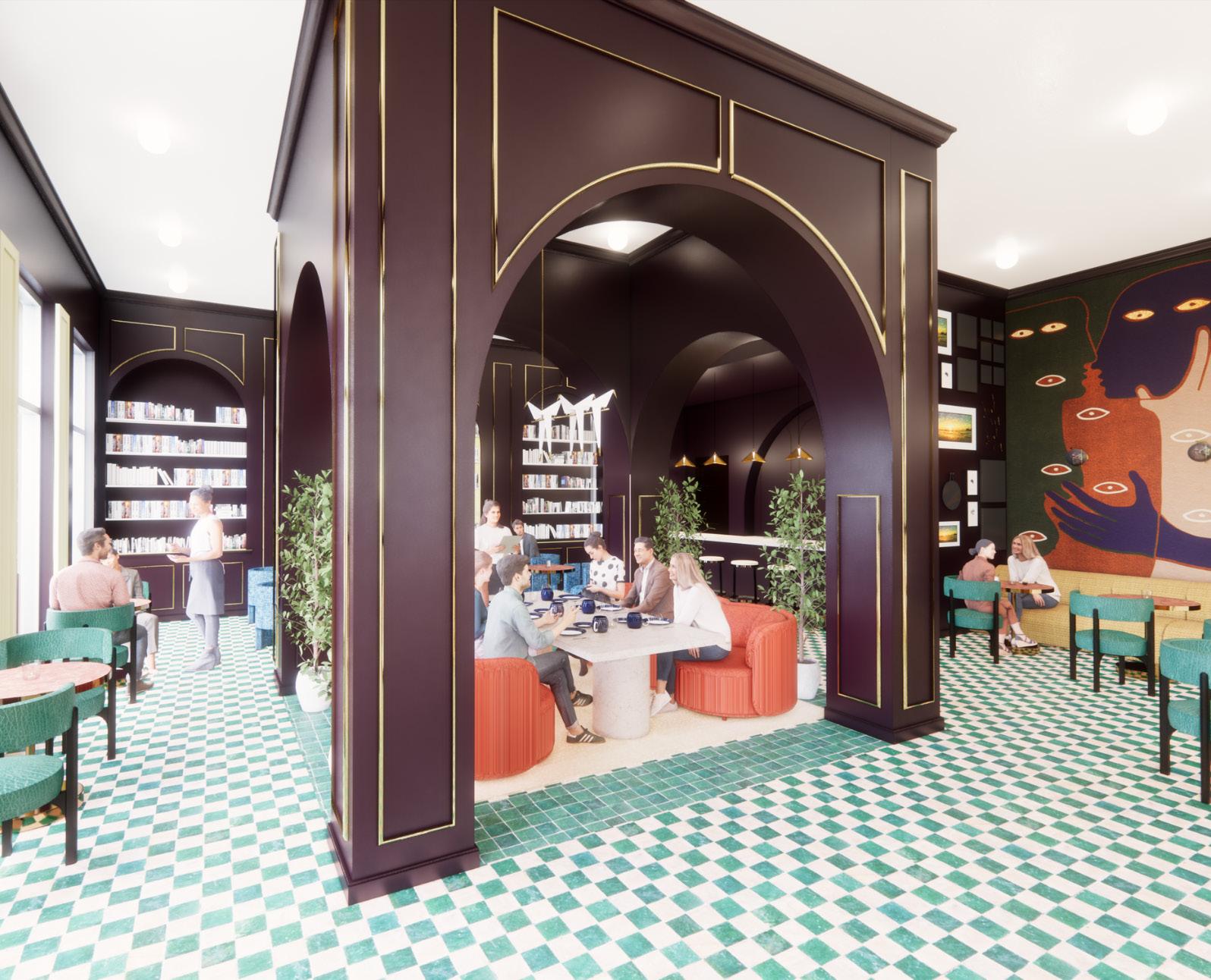

1
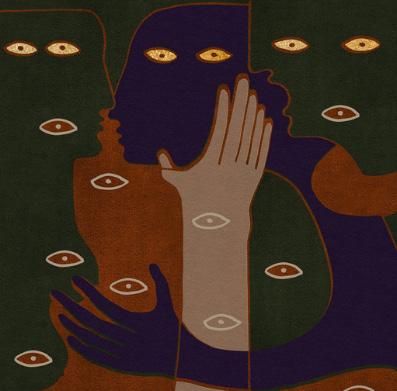




& references to the city’s New Orleans culture. Ample space within the restaurant allows guests and


Bon Vouisine Cafe is inspired by the spirit of the Treme neighborhood, famous for it’s soul food spots & cultural celebrations. Serving as a hub for locals & tourists, the cafe is a perfect opportunity guests to get a feel for the culture.
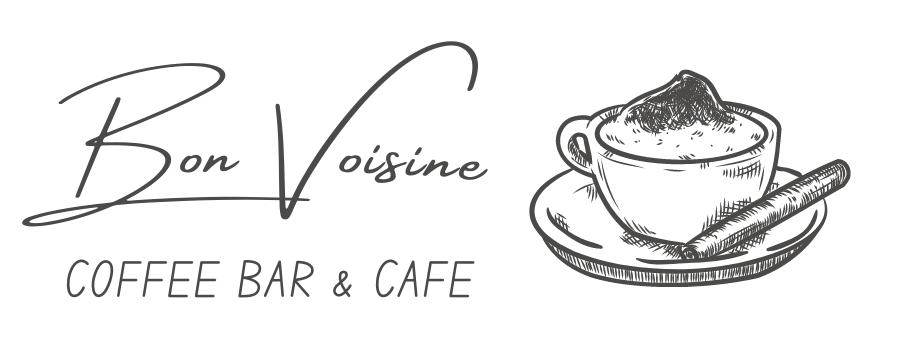
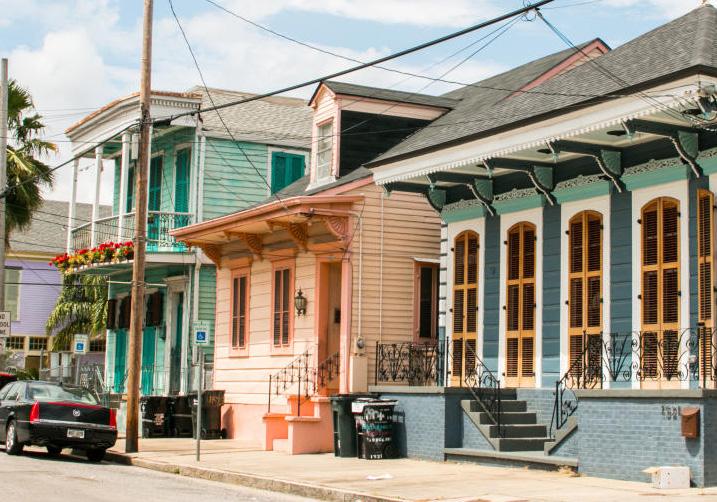
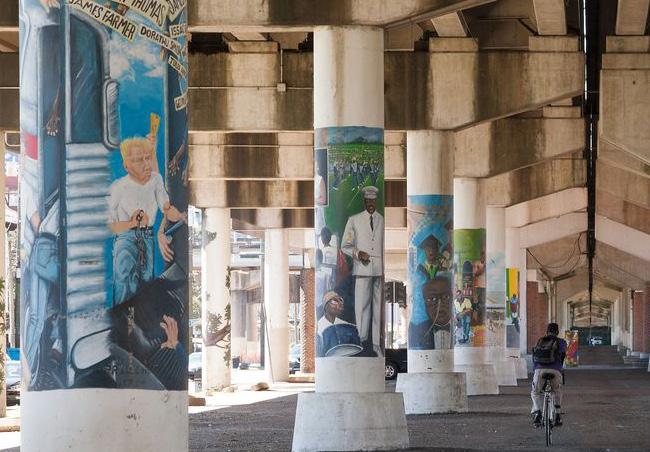
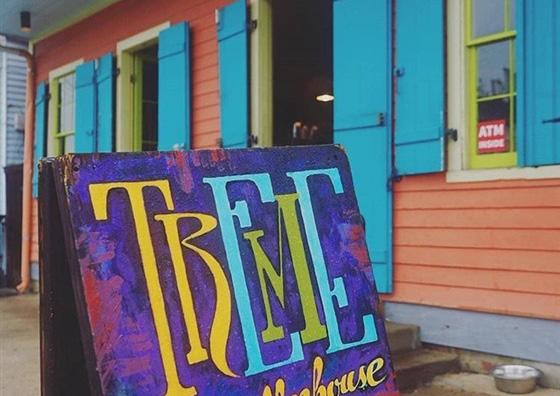
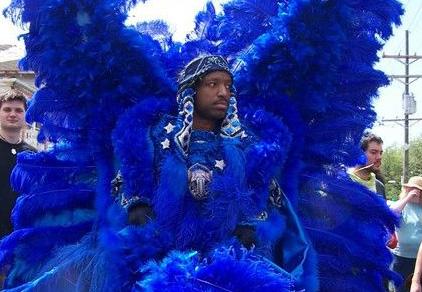

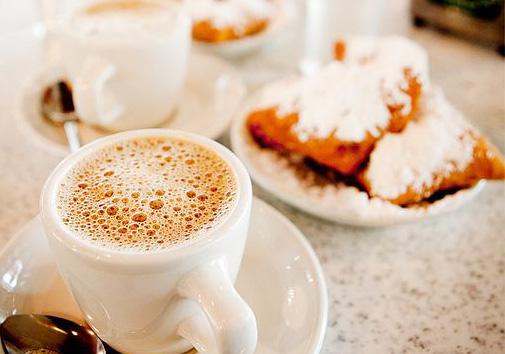
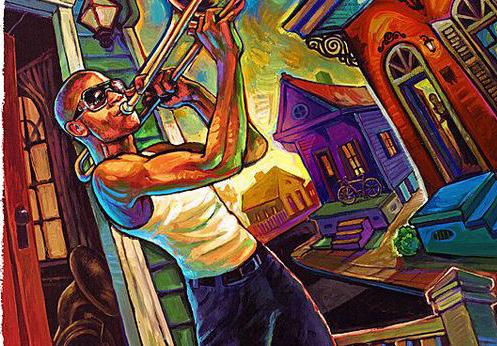
Bright, saturated colors stimulate the brain so that costumers can start their morning fresh. Floor-toceiling windows allow for positive stimulation with natural lighting & provides guests with a view of downtown.
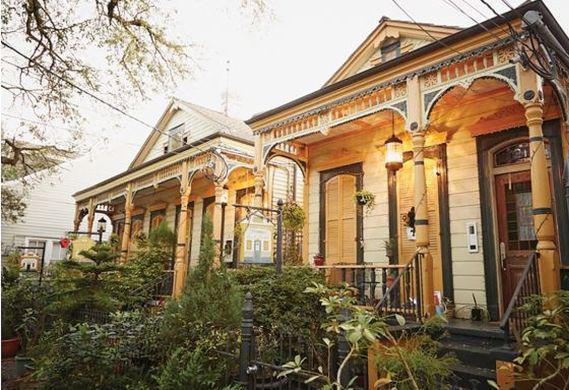
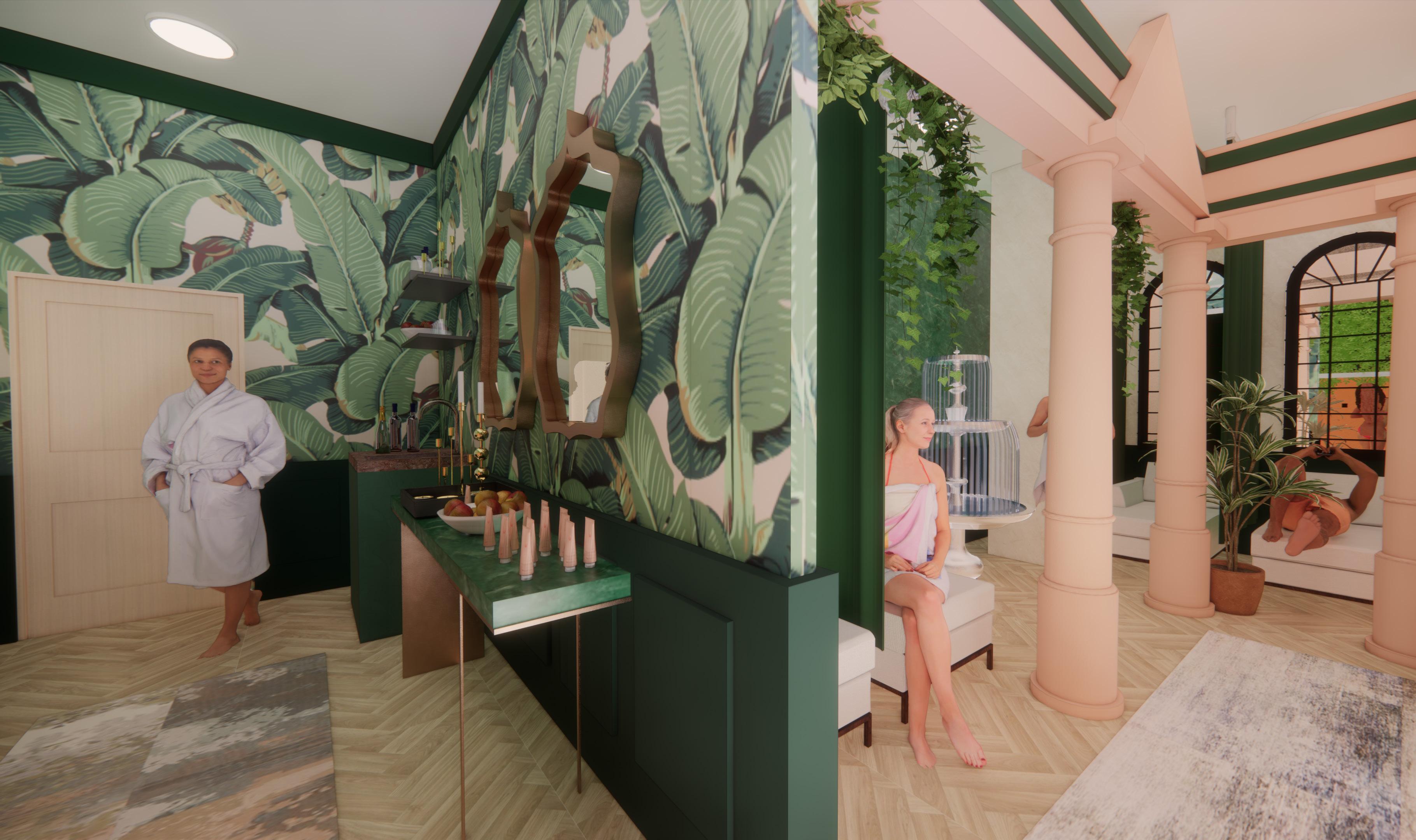
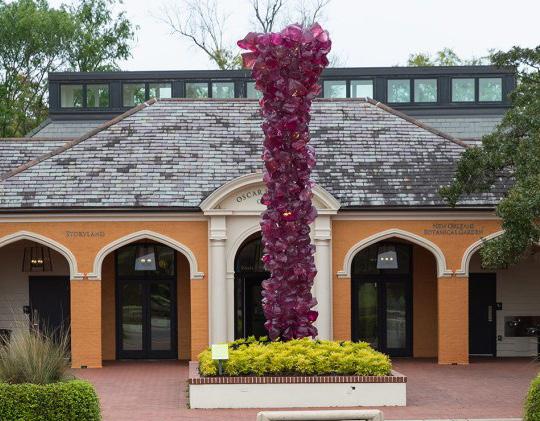
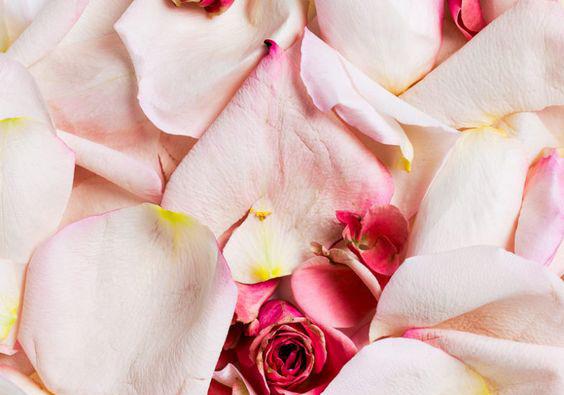
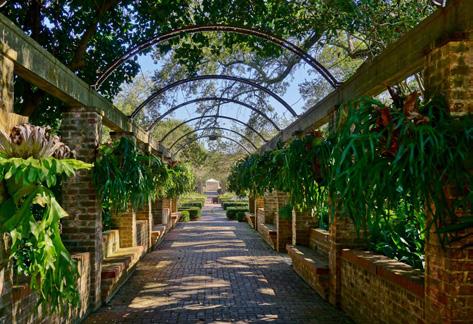
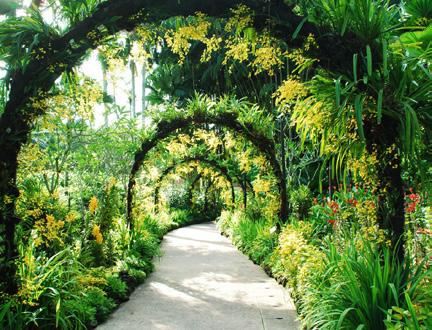

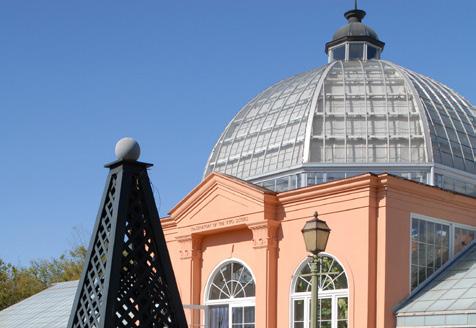

Biophilic design & floral wallpapers reflect natural elements of the garden, adding a sense of tranquility.
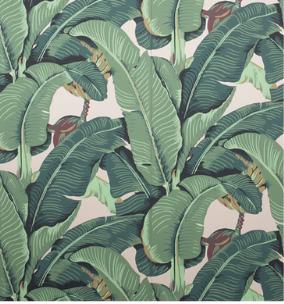
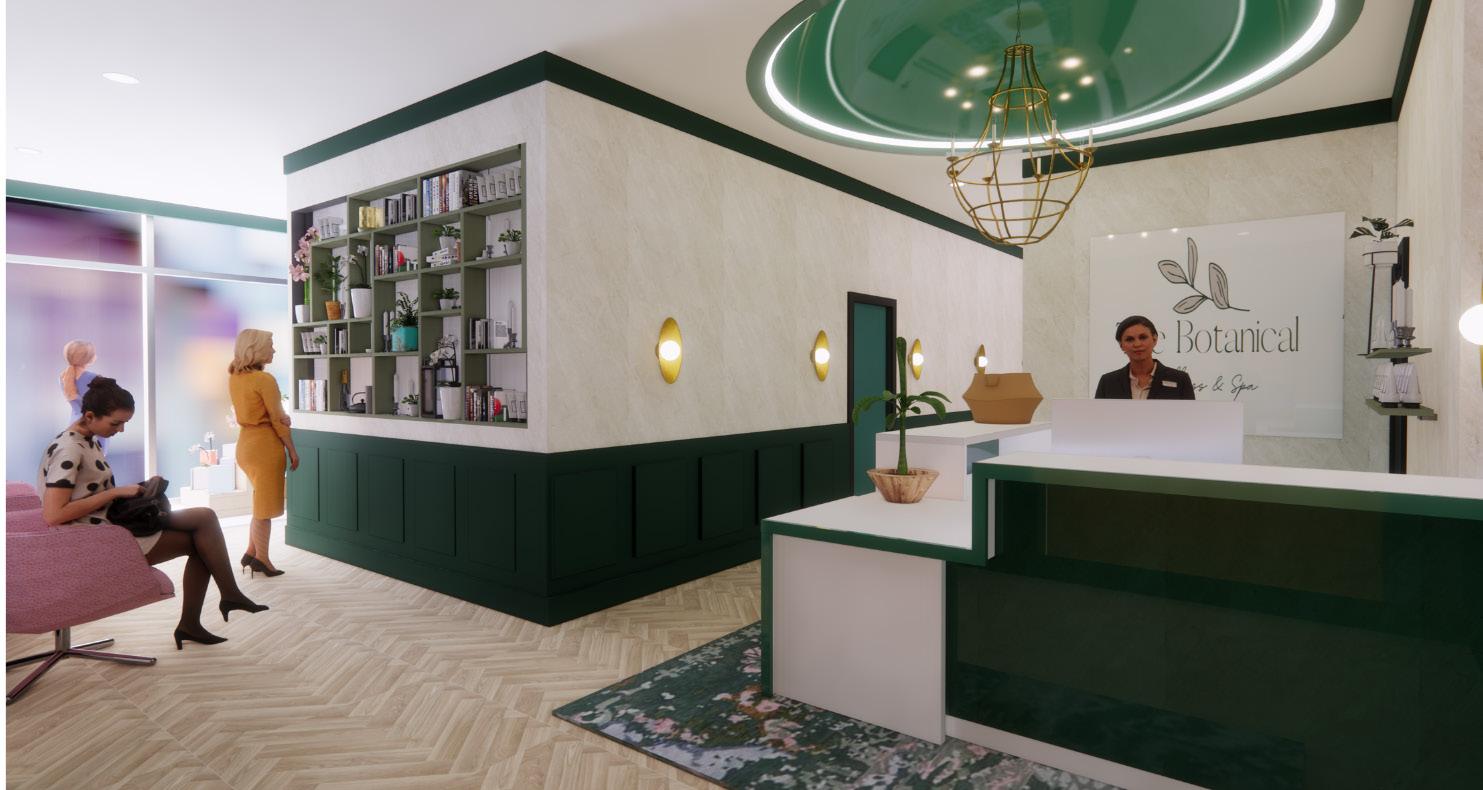
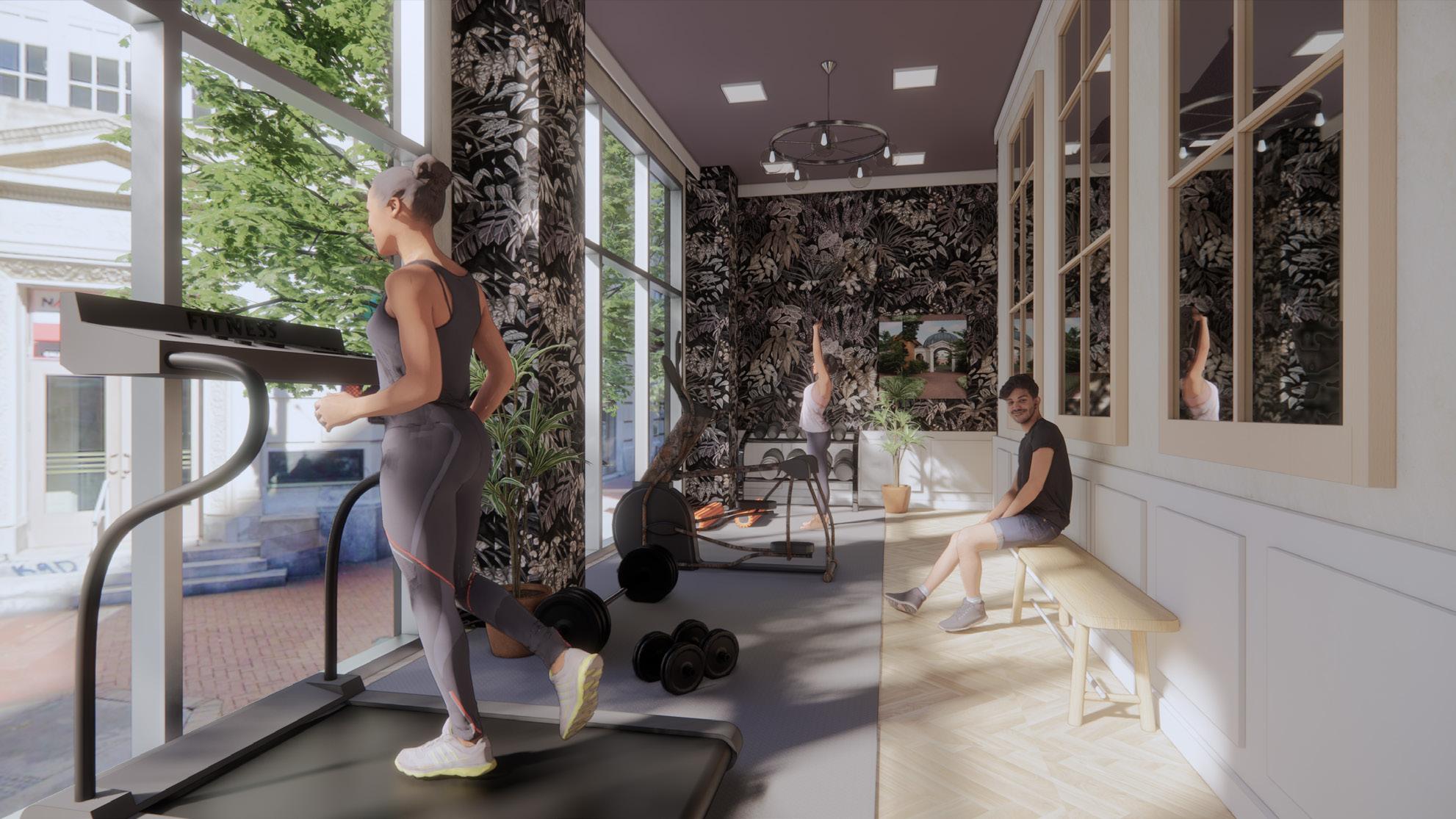


The dome ceiling in reception & pediments in the spa replicate architectural elements from the Botanical Gardens in City Park.


The Golden Door Guest Rooms are designed with inspiration from French Quarter architecture. Art deco furniture creates a modern twist on Spanish & French architectural influences from the city.
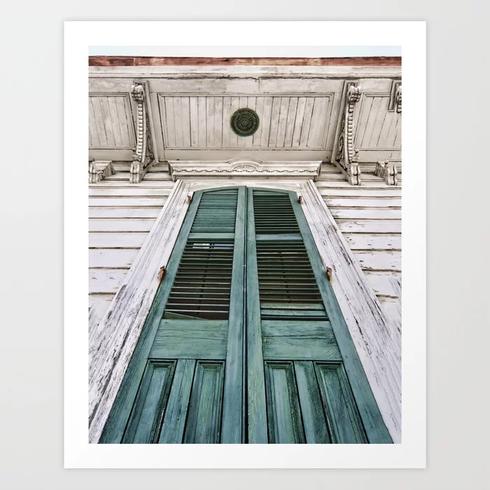 Double Queen King Junior Standard
Guest Room Color Coded
Double Queen King Junior Standard
Guest Room Color Coded
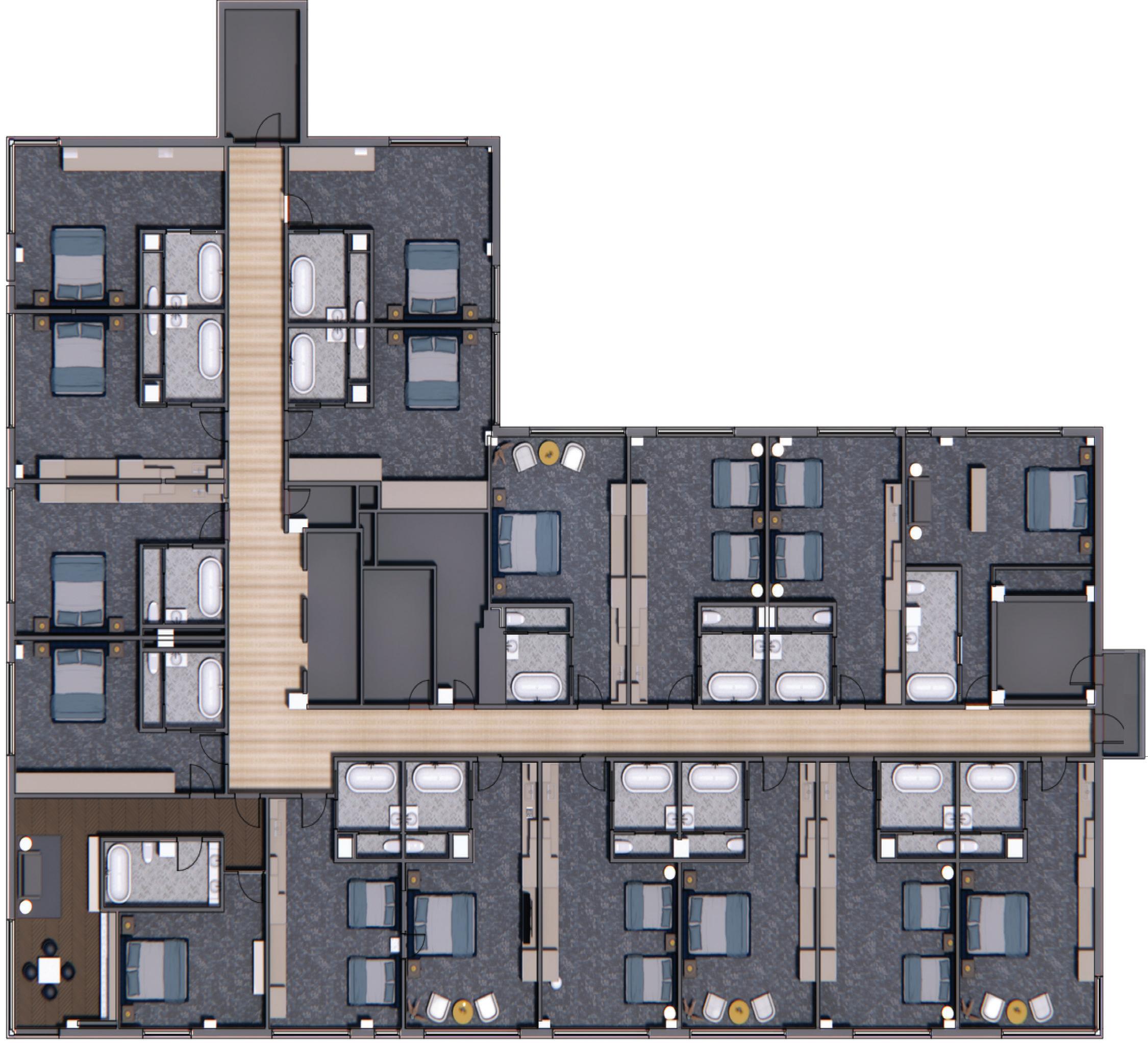


New Orleans architecture & interior design is heavily influenced by Spanish and French styles. The suites use art deco furniture as a modern take on these styles.



A custom headboard mimics the moldings on a door, creating a subtle reminder of the Golden Door experience.
Guest rooms are designed for function & privacy. With cool toned color palette, the space is relaxing & cozy.
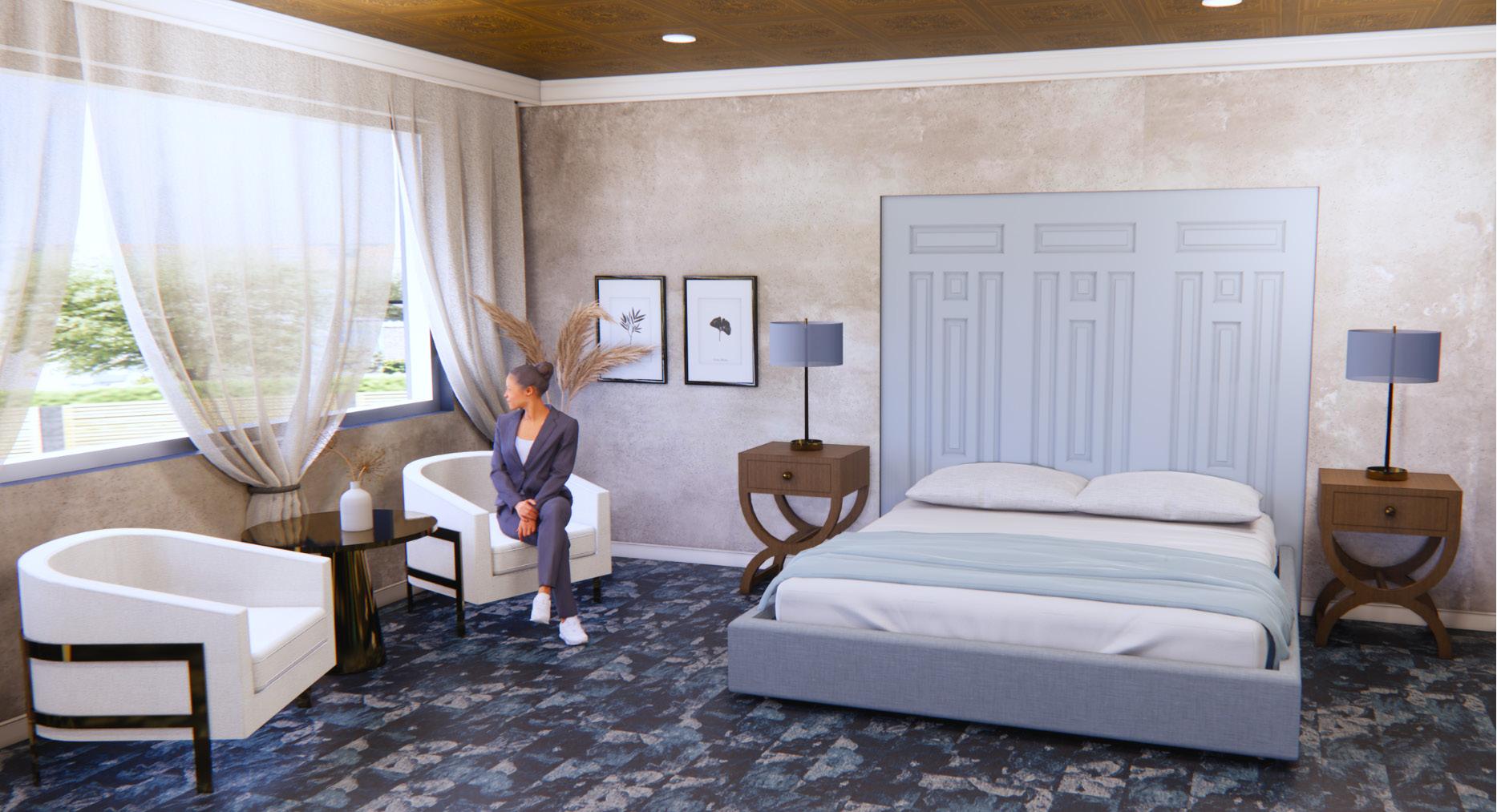
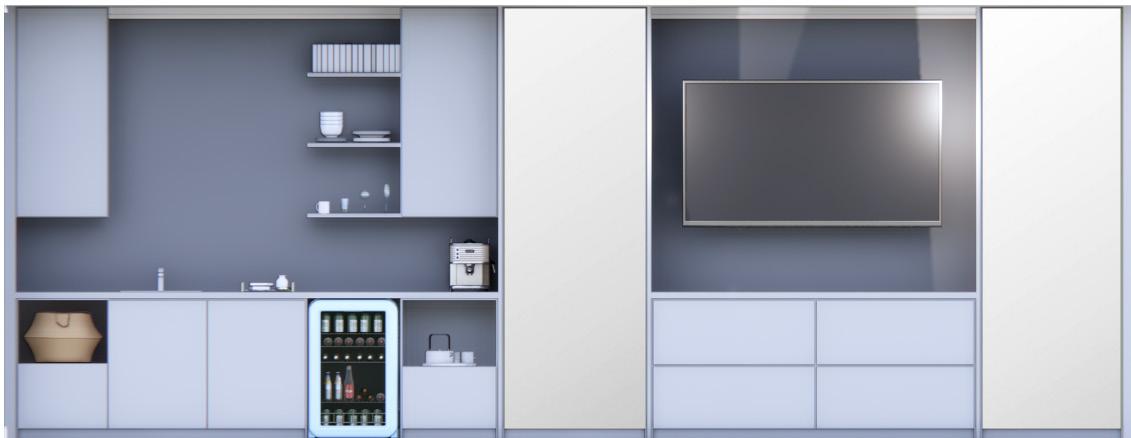
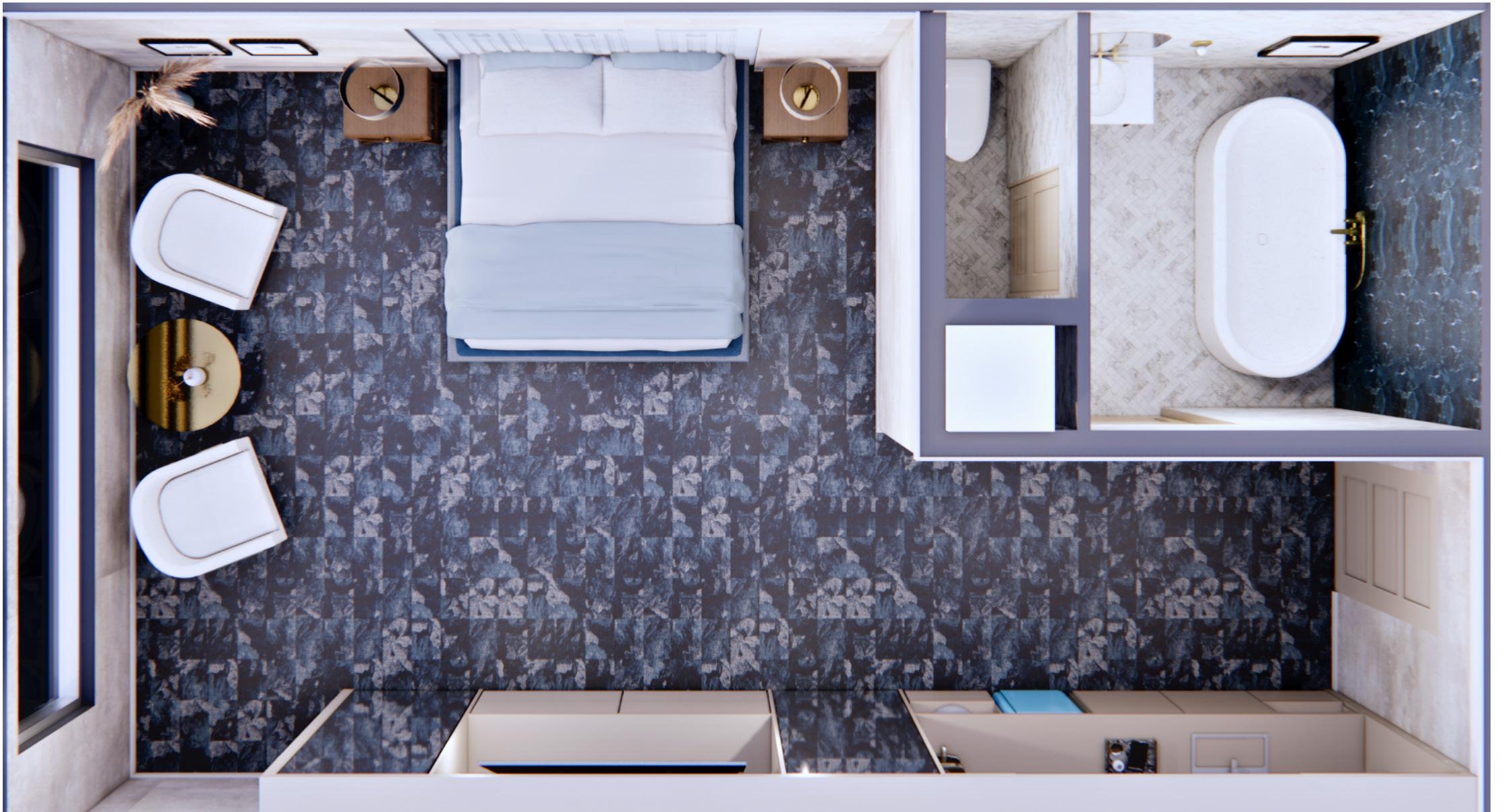
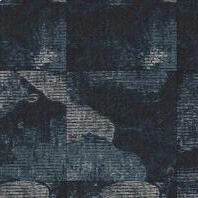
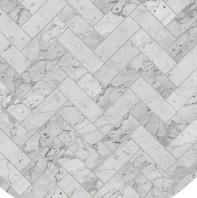
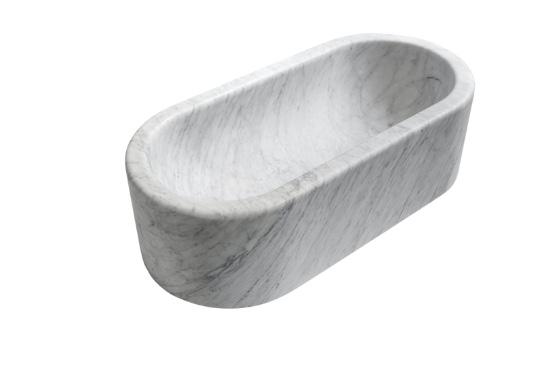
Apartment
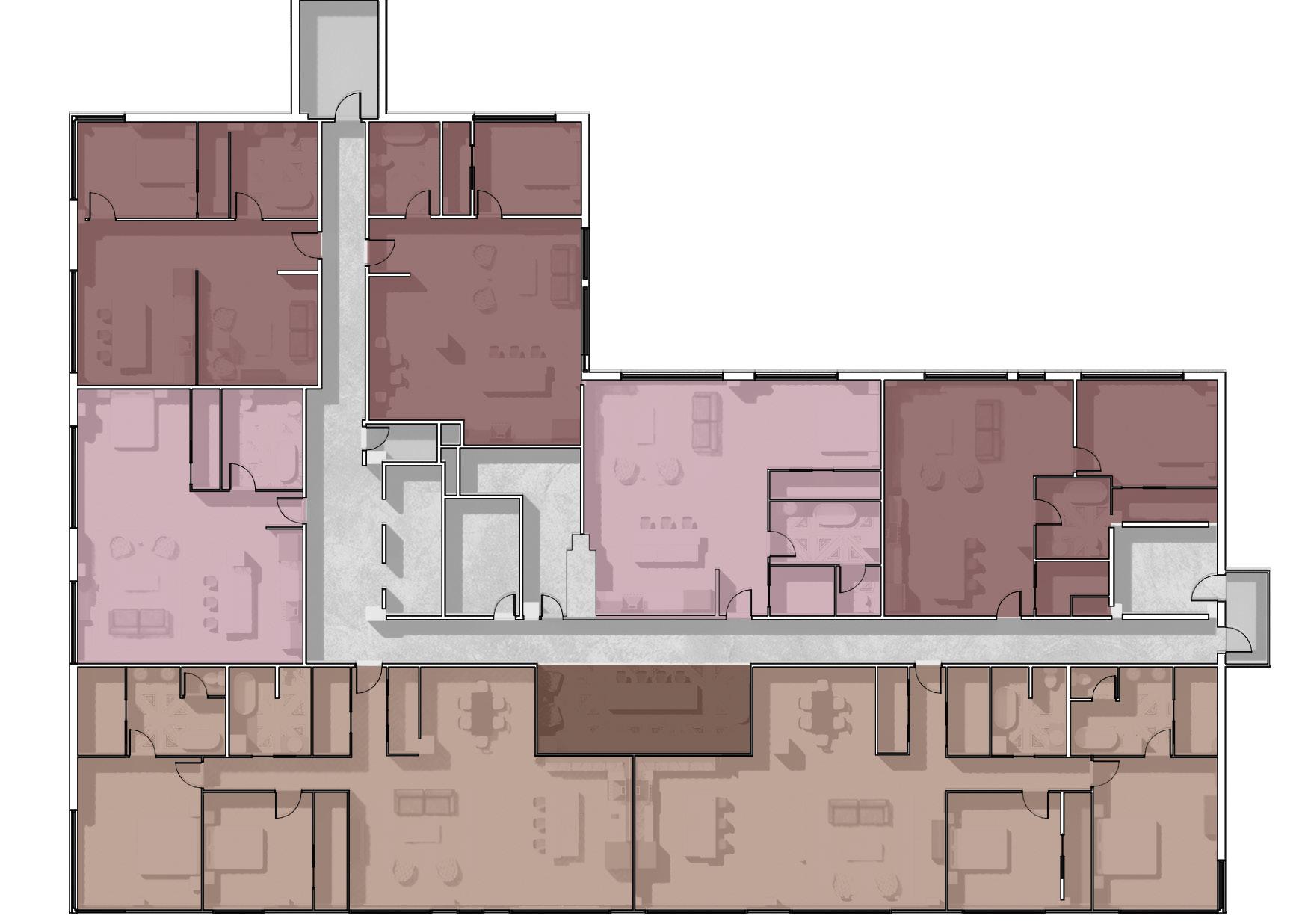
The Golden Door Apartments are designed to replicate the Gothic influence cathedrals, specifically St. Louis Cathedral. Wood tones, tracery, & reflect the materials used in the cathedral.
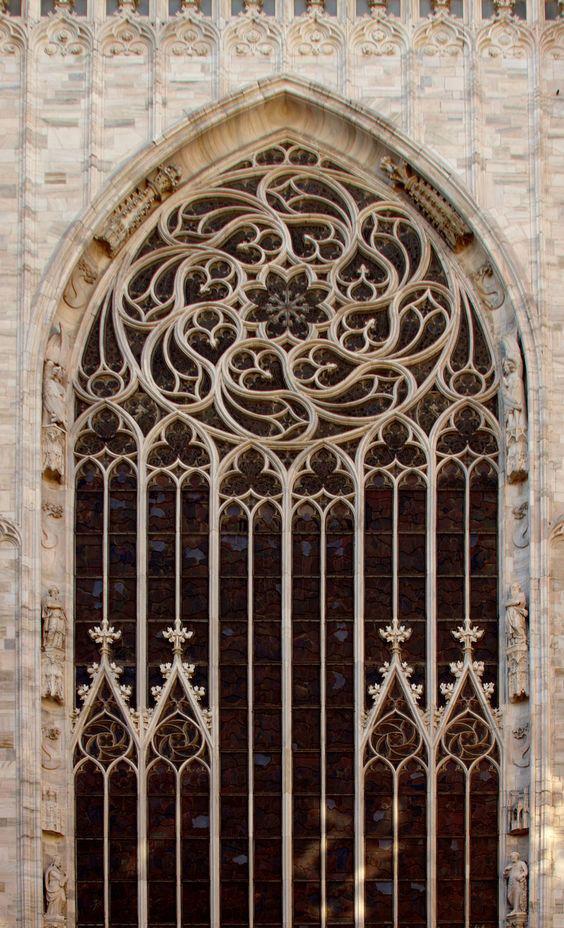

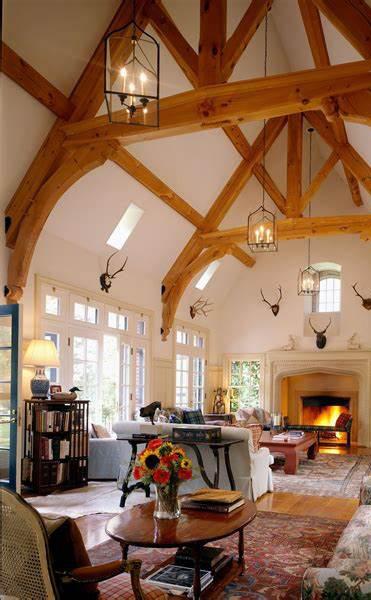
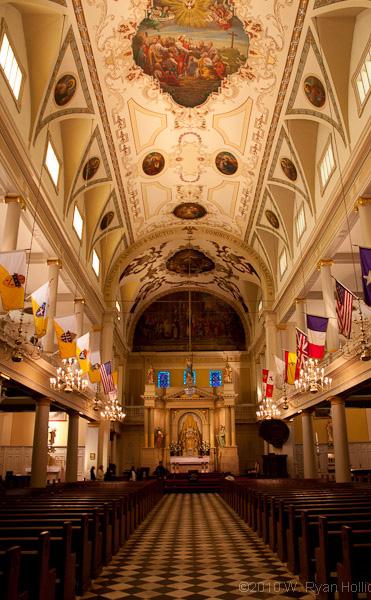
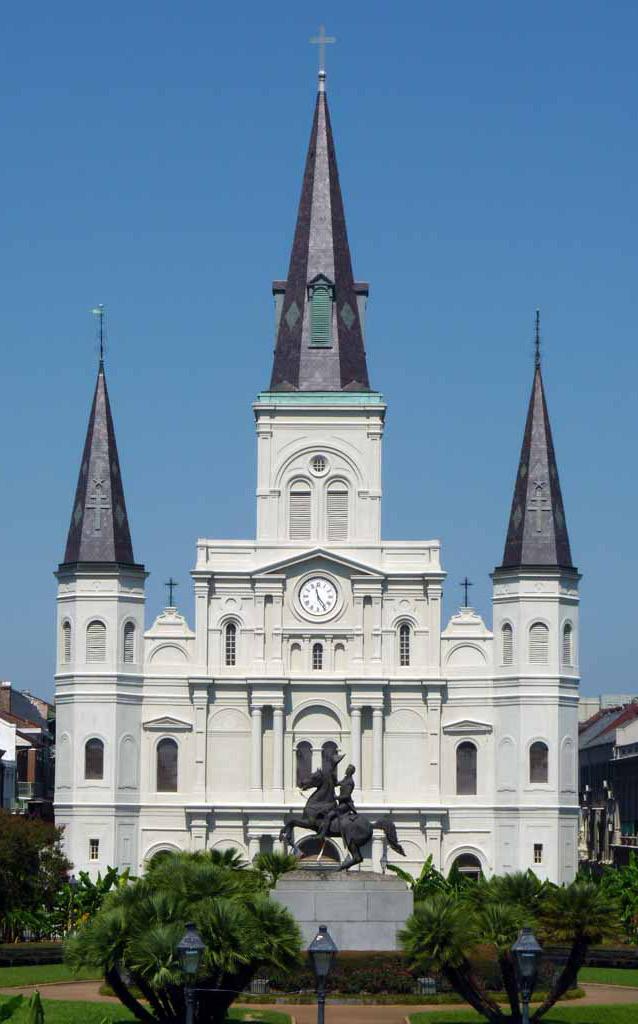
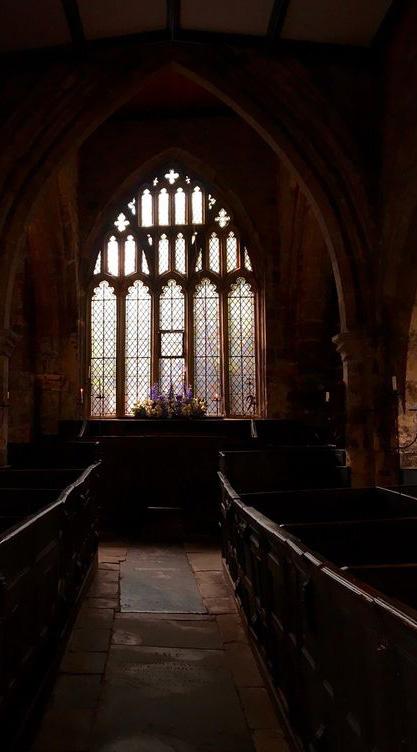
influence on New Orleans & red fabrics chosen to
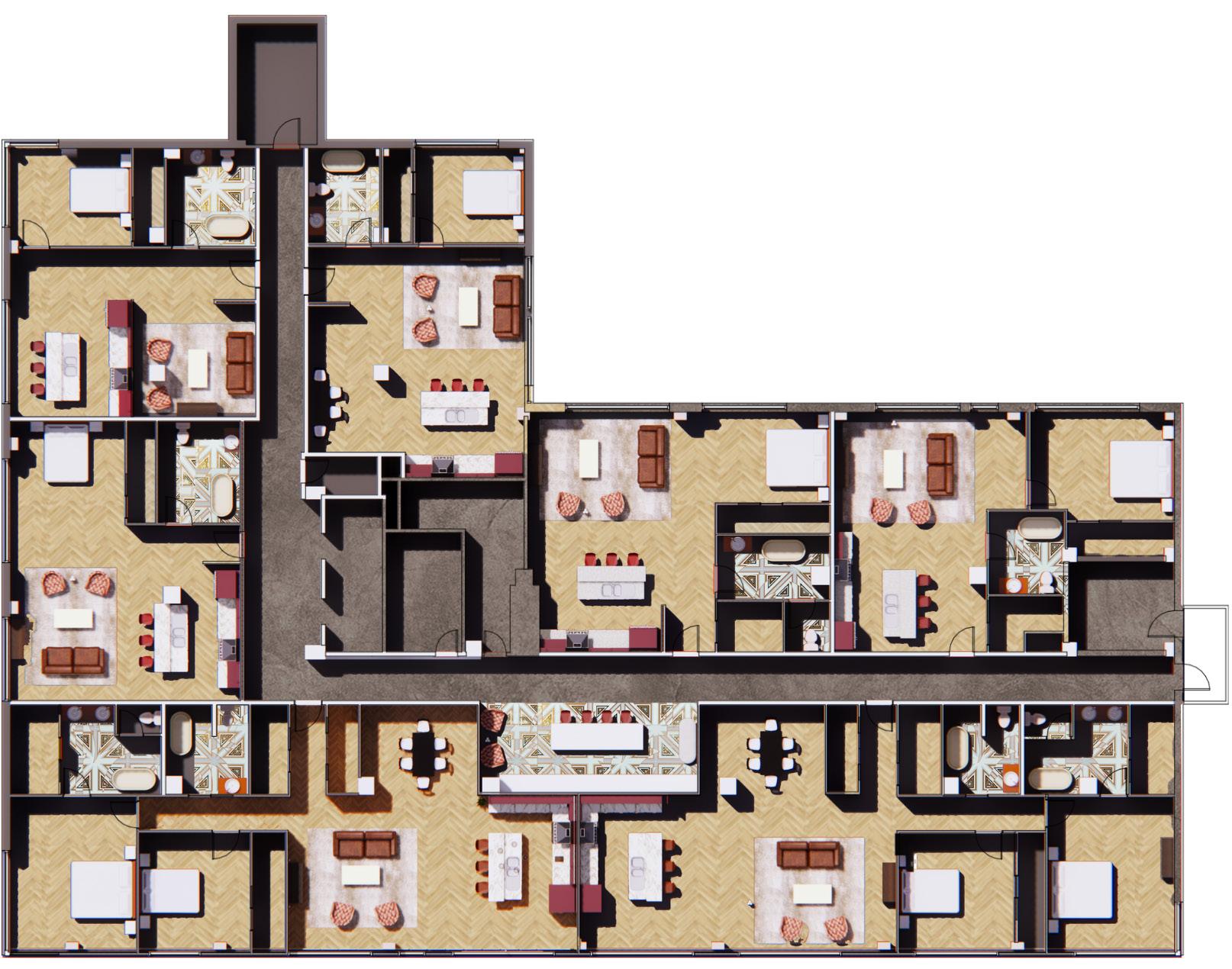
Gothic tracery is used as a backsplash in the kitchen. The lamp above the island is a direct nod to the chandeliers in St. Louis Cathedral. These Gothic additions are paired with art deco furniture to create an apartment layout that is both classic & modern.


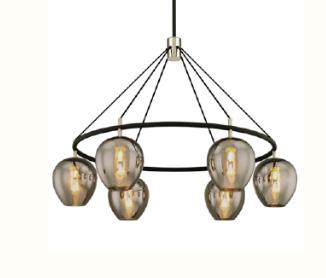
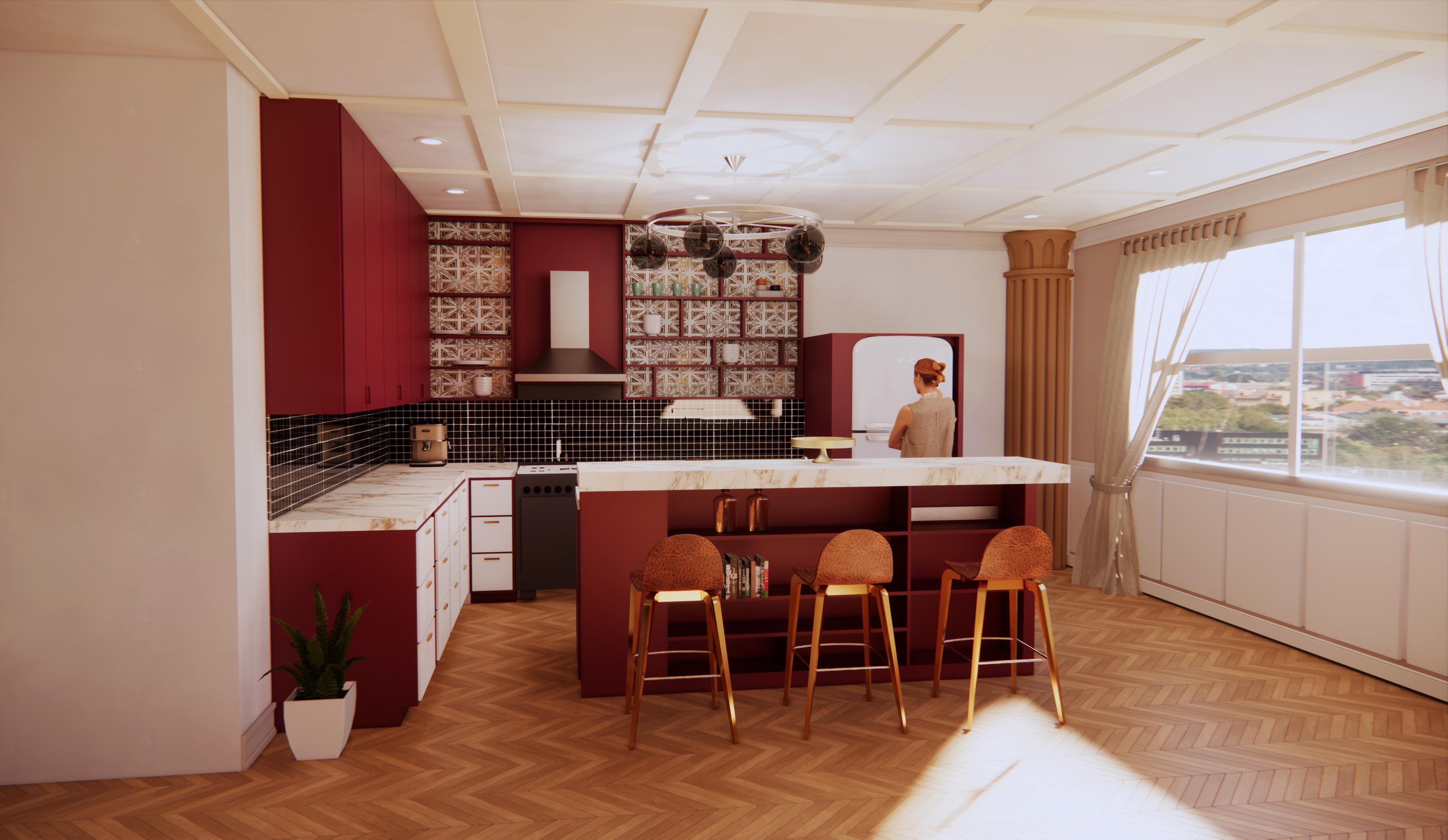
Material selection combines wood tones with warm tones. Red is a common color used in catholic churches, & wood pews line every cathedral. The chevron patterned flooring is complimented by the pattern of the chairs, adding texture to the space.
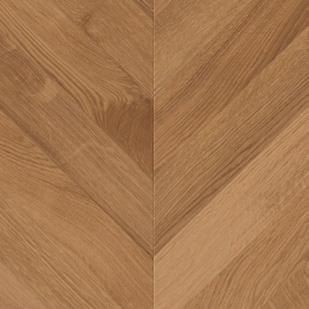
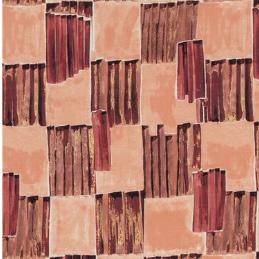

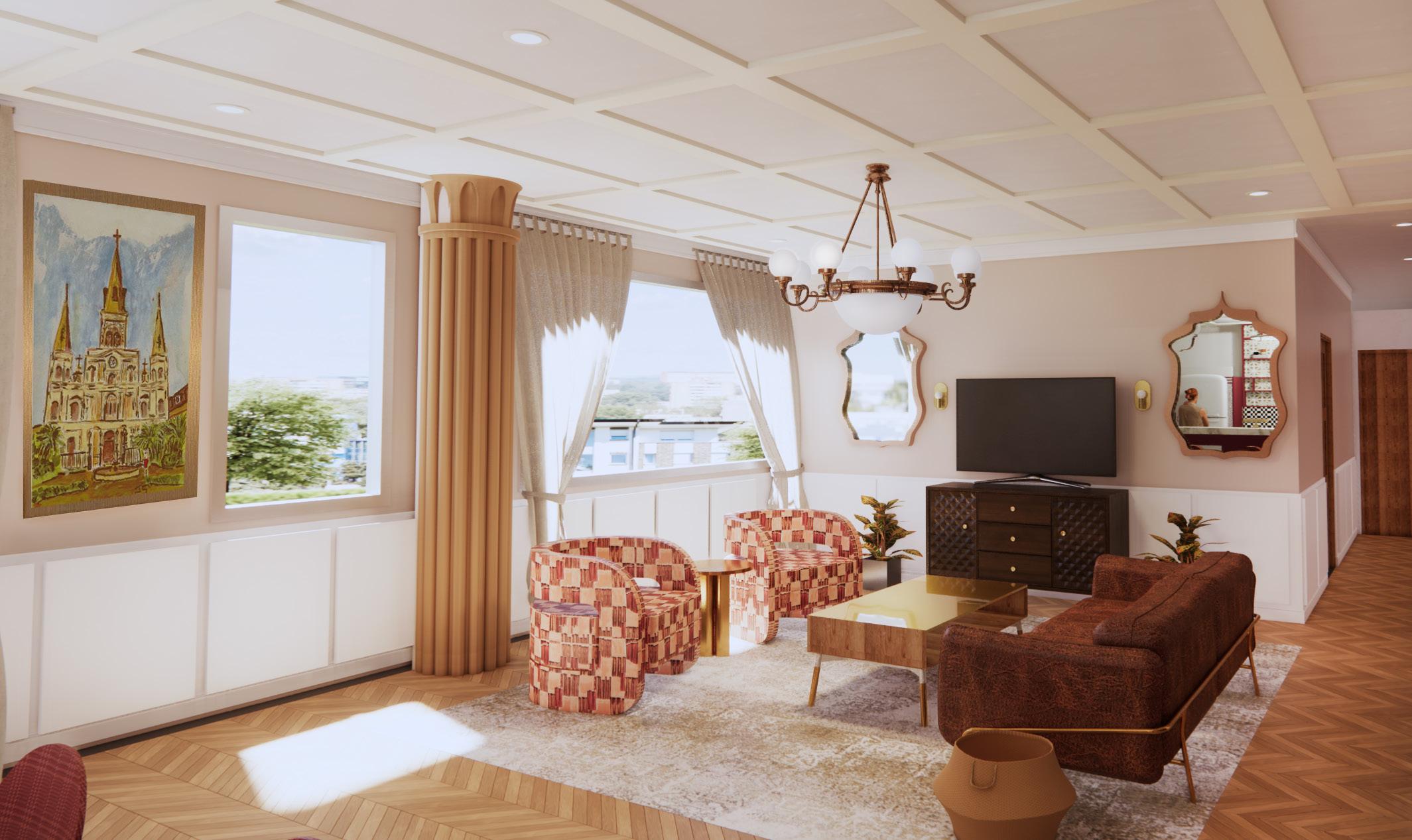
Unhinged is designed after paintings from a local artist, Terrance Osborne, who’s paintings replicate the city’s architecture with overly saturated that depict an alternate reality of New Orleans. Unhinged Rooftop Bar replicates Osborne’s distorted, alternate view of the city by utilizing using bright colors, neon lighting, & jagged lines.

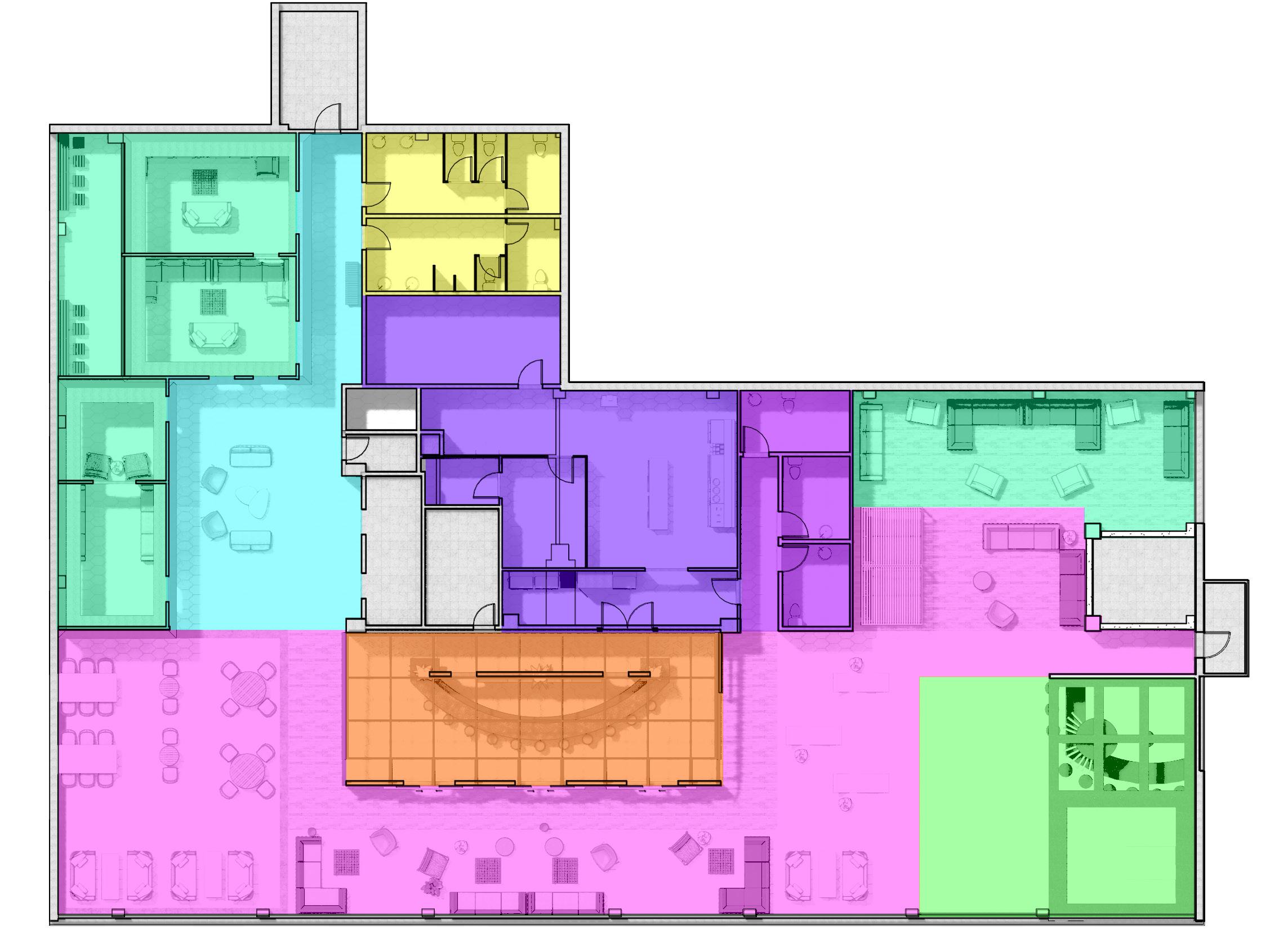

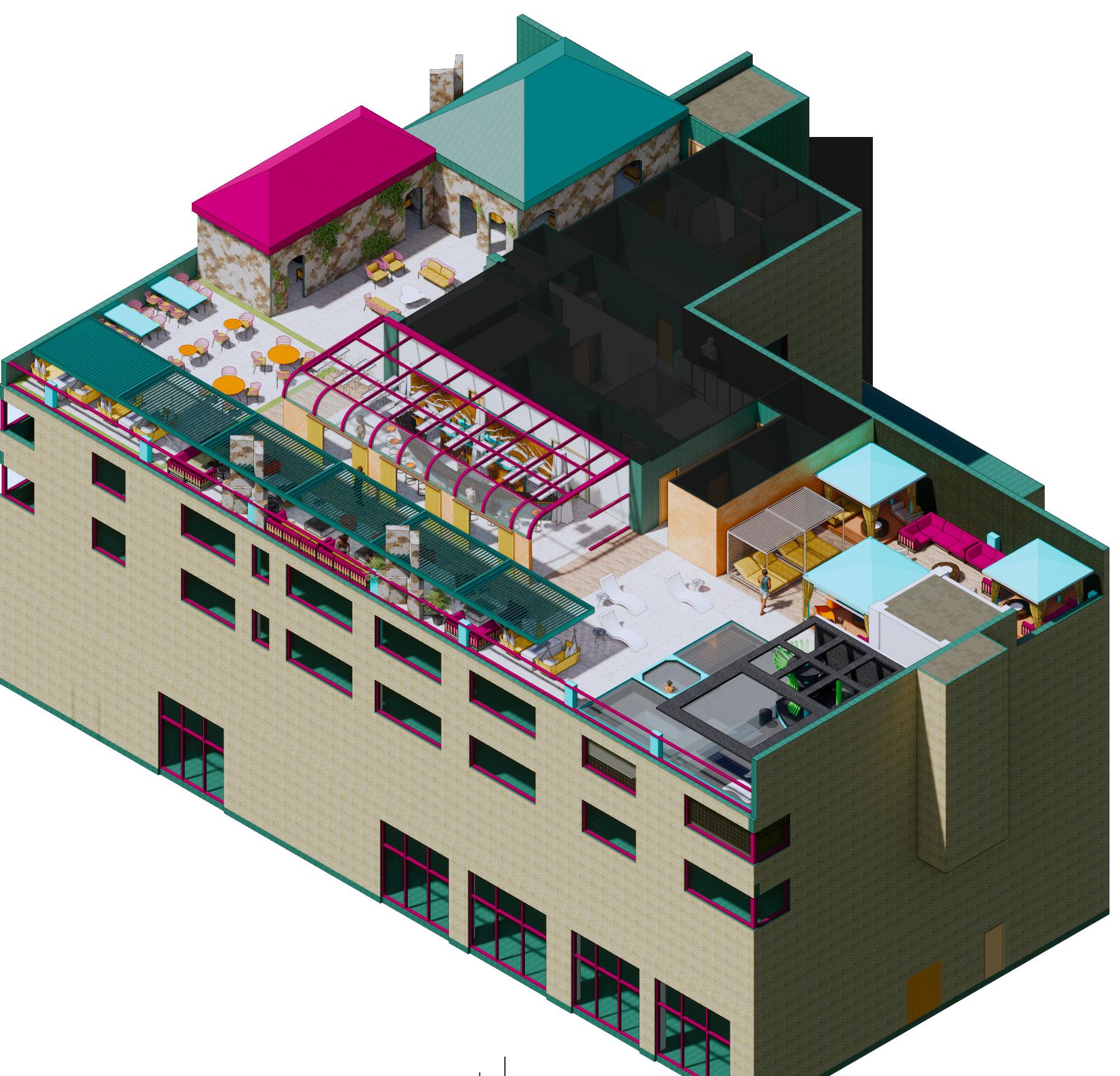
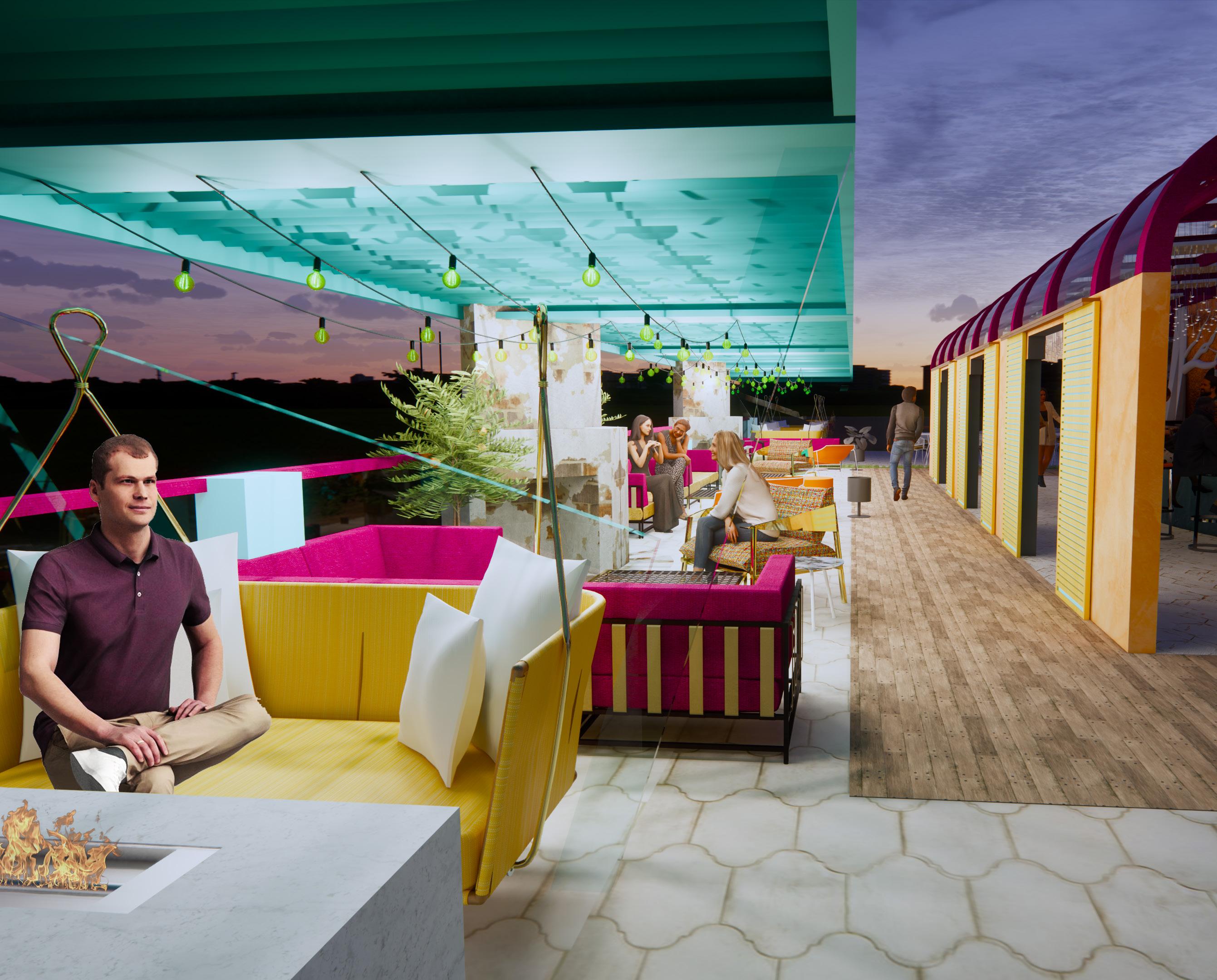


 R O O F T O P B A R
R O O F T O P B A R
With abstract references to New Orleans art & architecture, Unhinged closes out the Golden Door experience by opening the door for guests to enter an alternate reality of the city they are visiting.
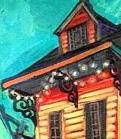

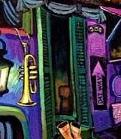

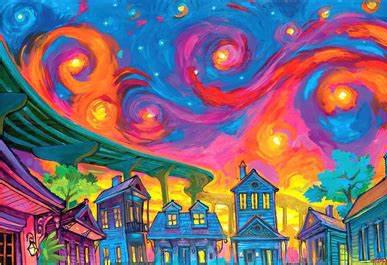
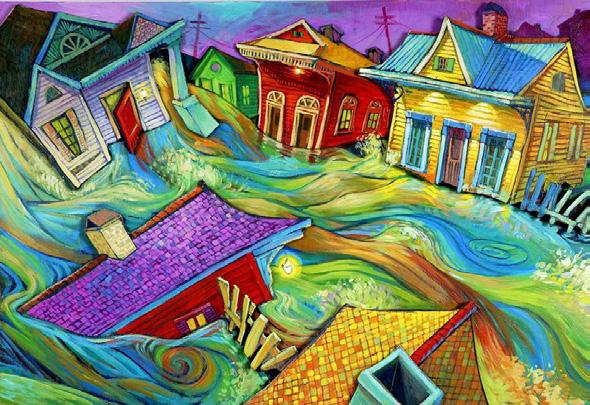
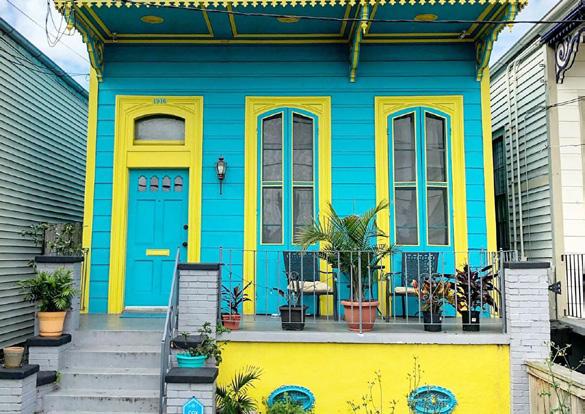
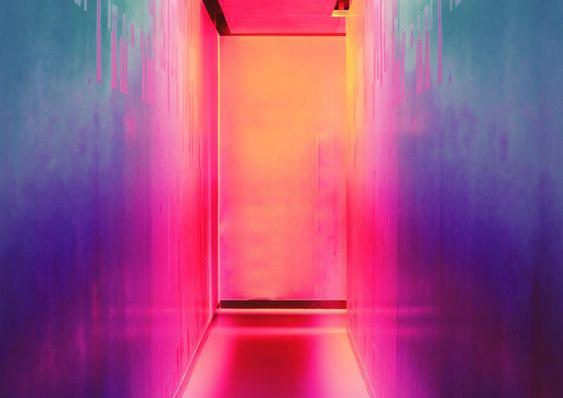
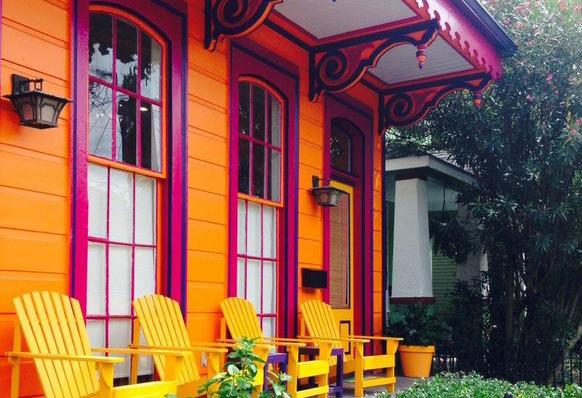
Unhinged is a lively experience that can be enjoyed night and day. Hanging chairs & fire pits in the open lounge simulate a backyard experience that is designed to bring people closer & create conversation.
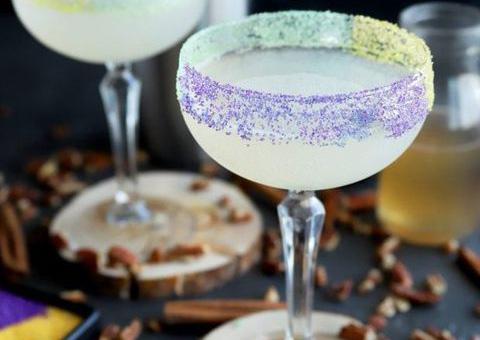

String lights illuminate the pergola at night.
Window shutters used as sliding shutter doors as an entrance to bar.
Fire pits simulate a backyard experience
Neon lighting excites the human mind when used in the appropriate setting. Unhinged explodes with color, toying with highly saturated colors from all sides of the color wheel & balancing them to avoid overstimulating.
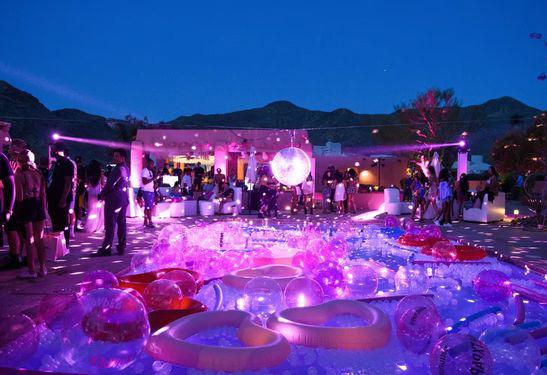
Locally manufactured venetian plaster is used on the bar to provide a texture that mimics the paint strokes in Osborne’s painting.

Dark colors in the bar contrast highly lounge to draw guests in. Neon lights juxtapose the duller tones in the bar, the bar.


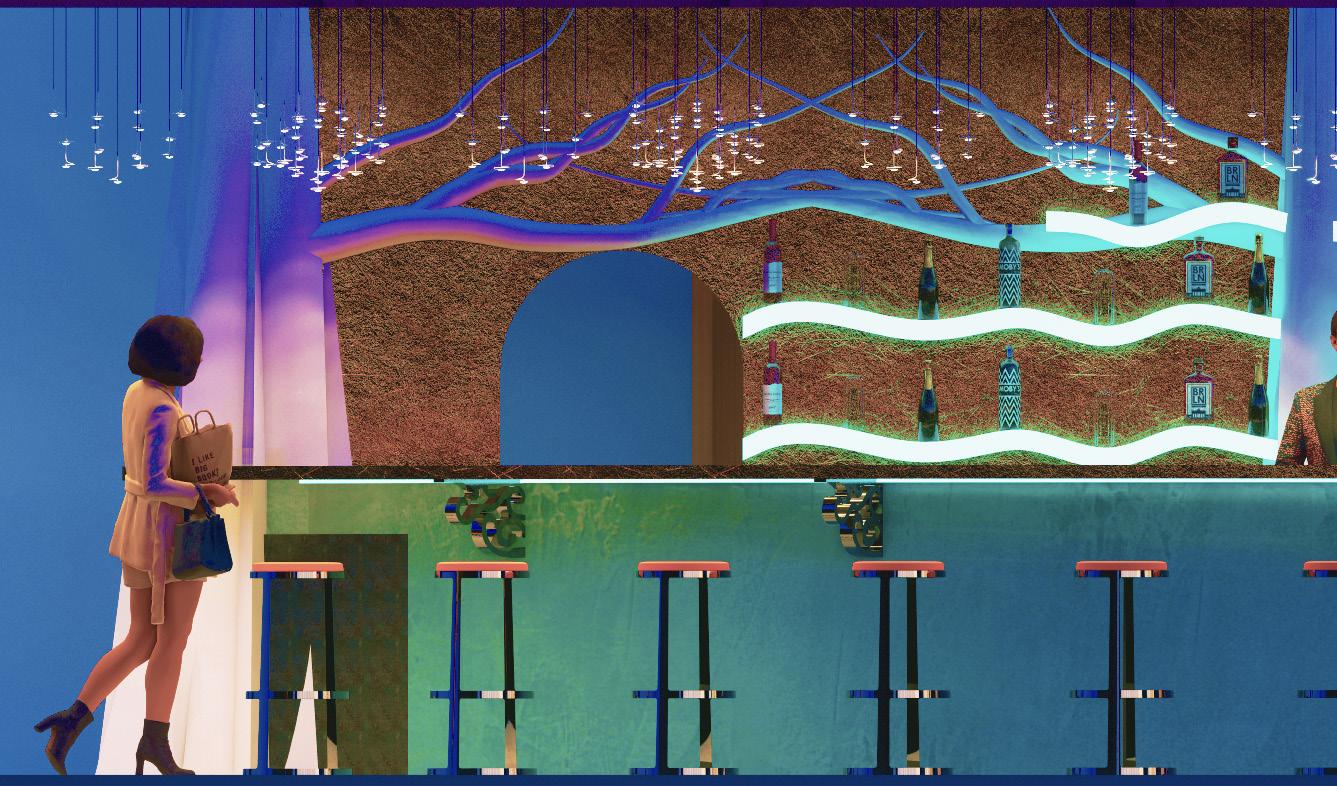
Bar


highly saturated colors in the open lights used as shelving also act to bar, adding emphasis & intrigue to bar.

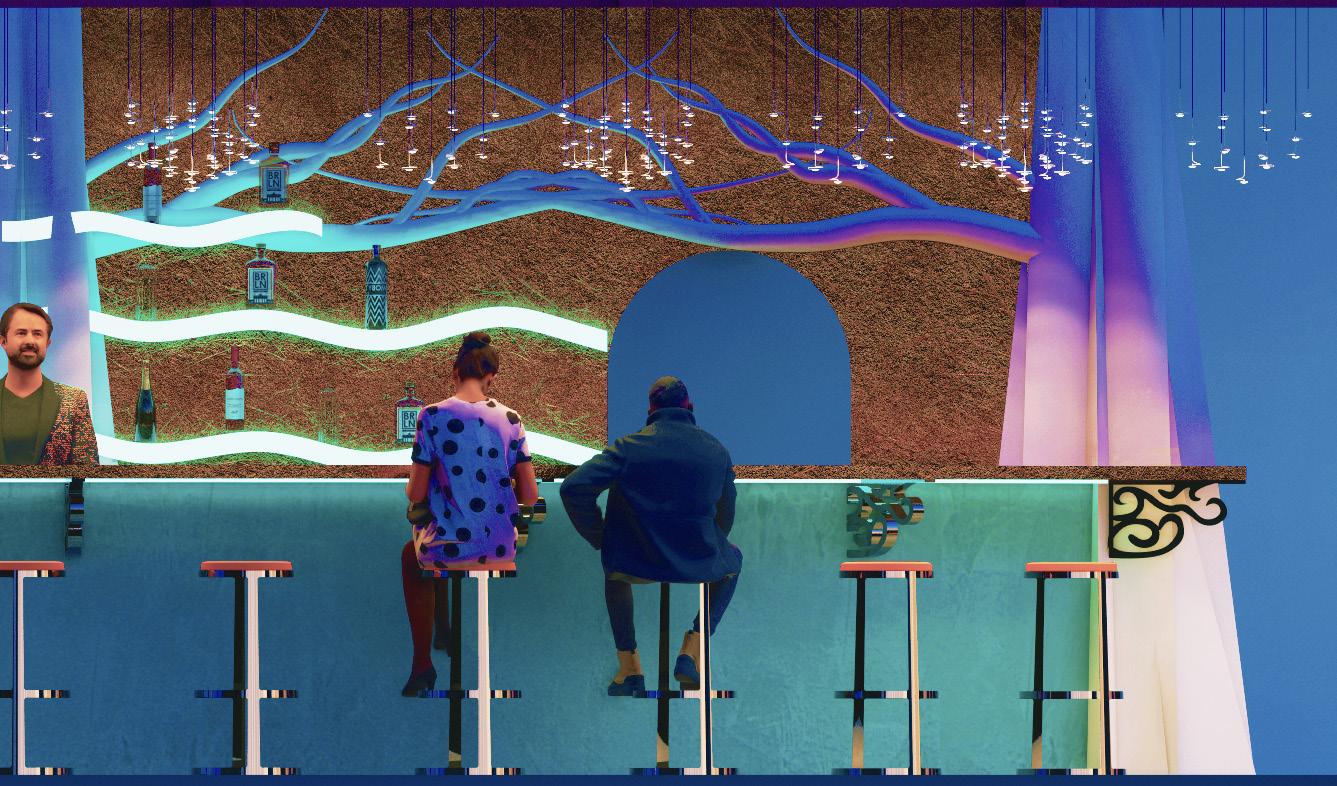
Neon lighting strips & black pool tile turn the pool into a bottomless, night-life experience of luxury. The hot tub & pool bar cater to guest’s needs & encourage them to stay in the pool for longer.

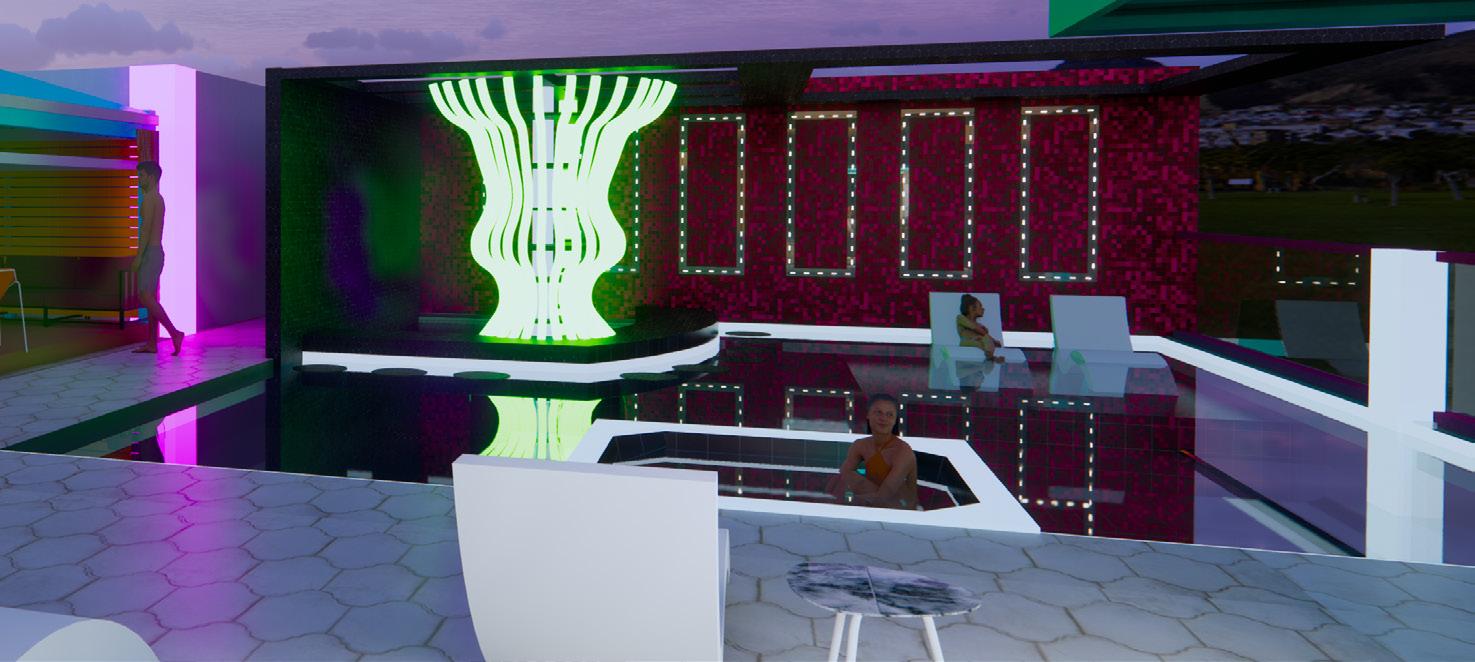
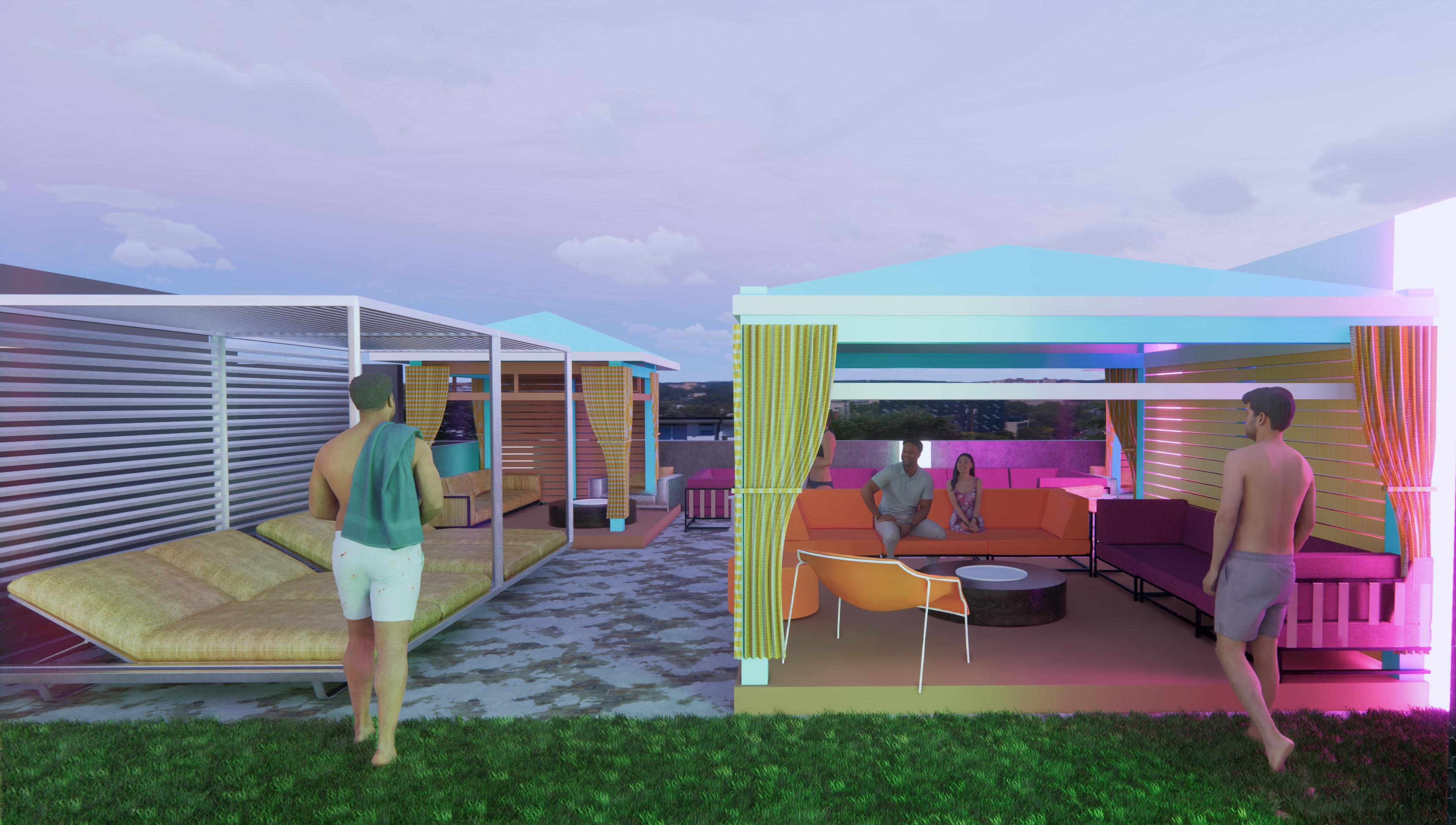
Private lounges face St. Charles for an exclusive view during parade season. The exterior of these lounges are designed to look like a shotgun house for privacy & contribution to the rooftop’s concept.
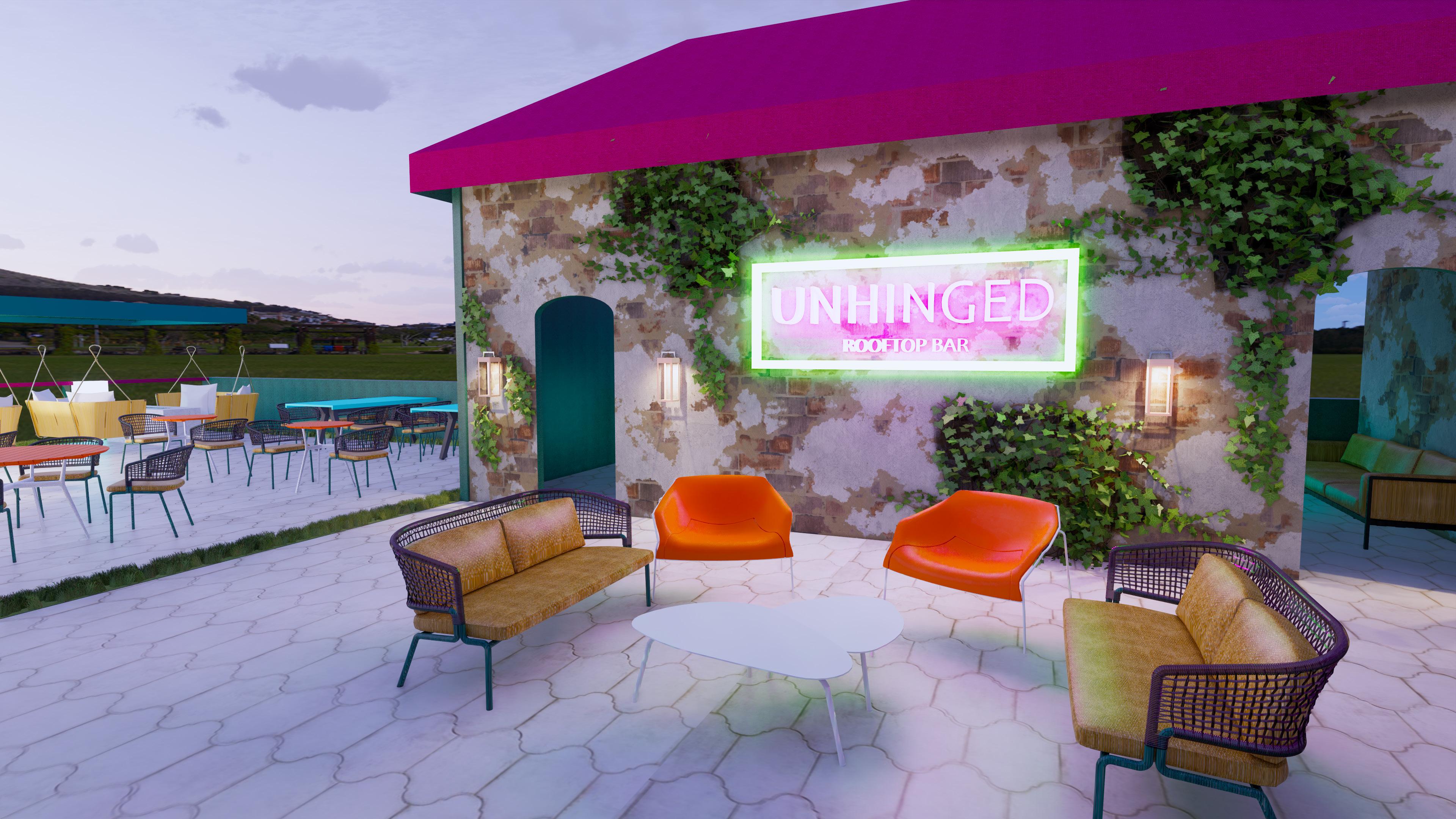









MSU teams were tasked with redesigning the existing Hand Chemical Lab auditorium to accommodate 300 seats & propose an addition to housing new faculty offices, classrooms and a conference room. Senior level students in architecture, interior design, graphic design, & building construction science were paired in groups over a two week period for the completion of this project.
Hand Chemical Lab Mississippi State University Starkville, MS
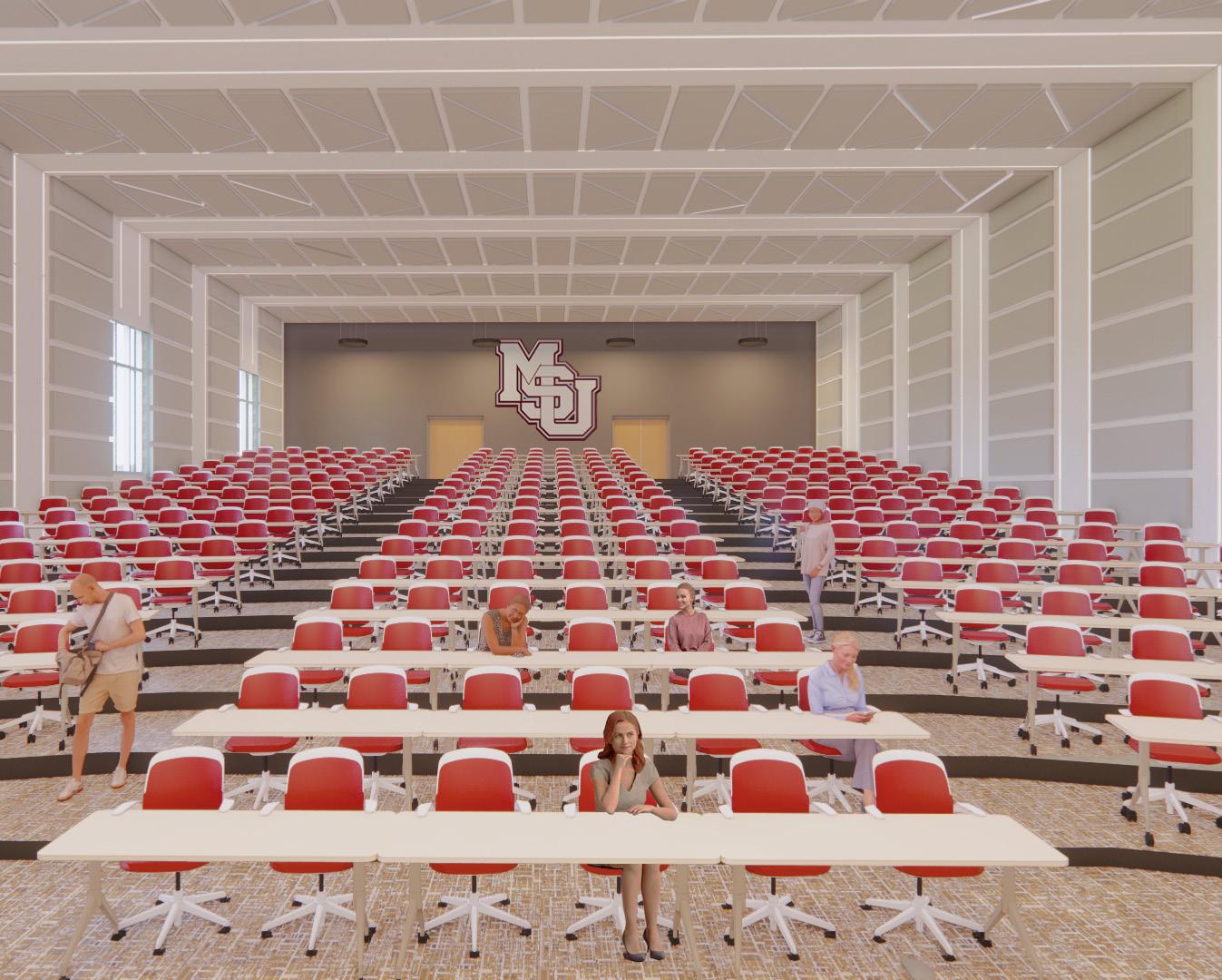
Our primary goal for the renovation of The Hand Chemical was to incorporate similar architectural & interior features to design styles seen at Mississippi State. Buildings on campus are mostly federal style, with maroon, black, white & grey incorporated in the interiors. Much of the concept for this project centered around blending our design into the culture that is already embedded into the university’s campus.
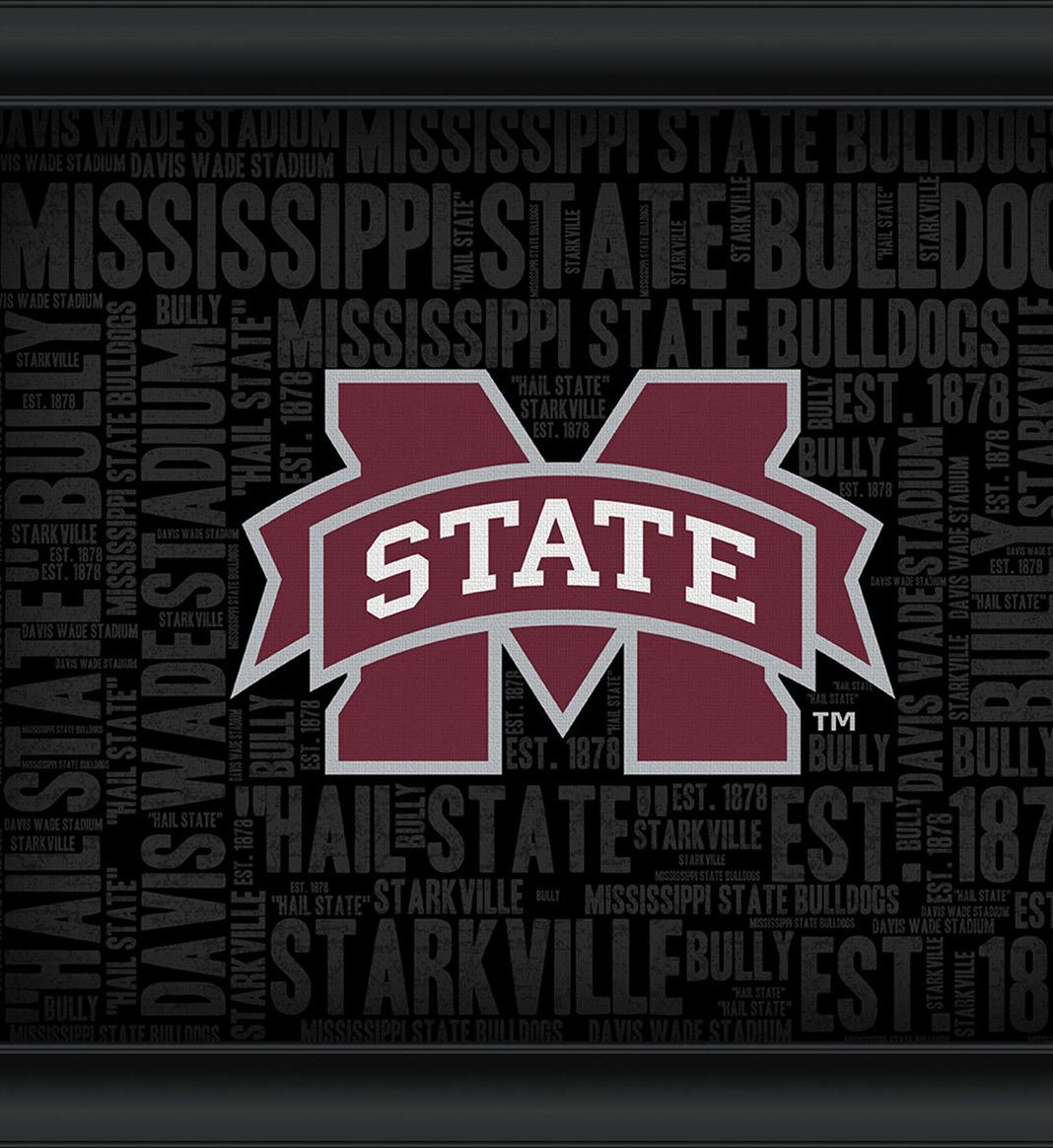

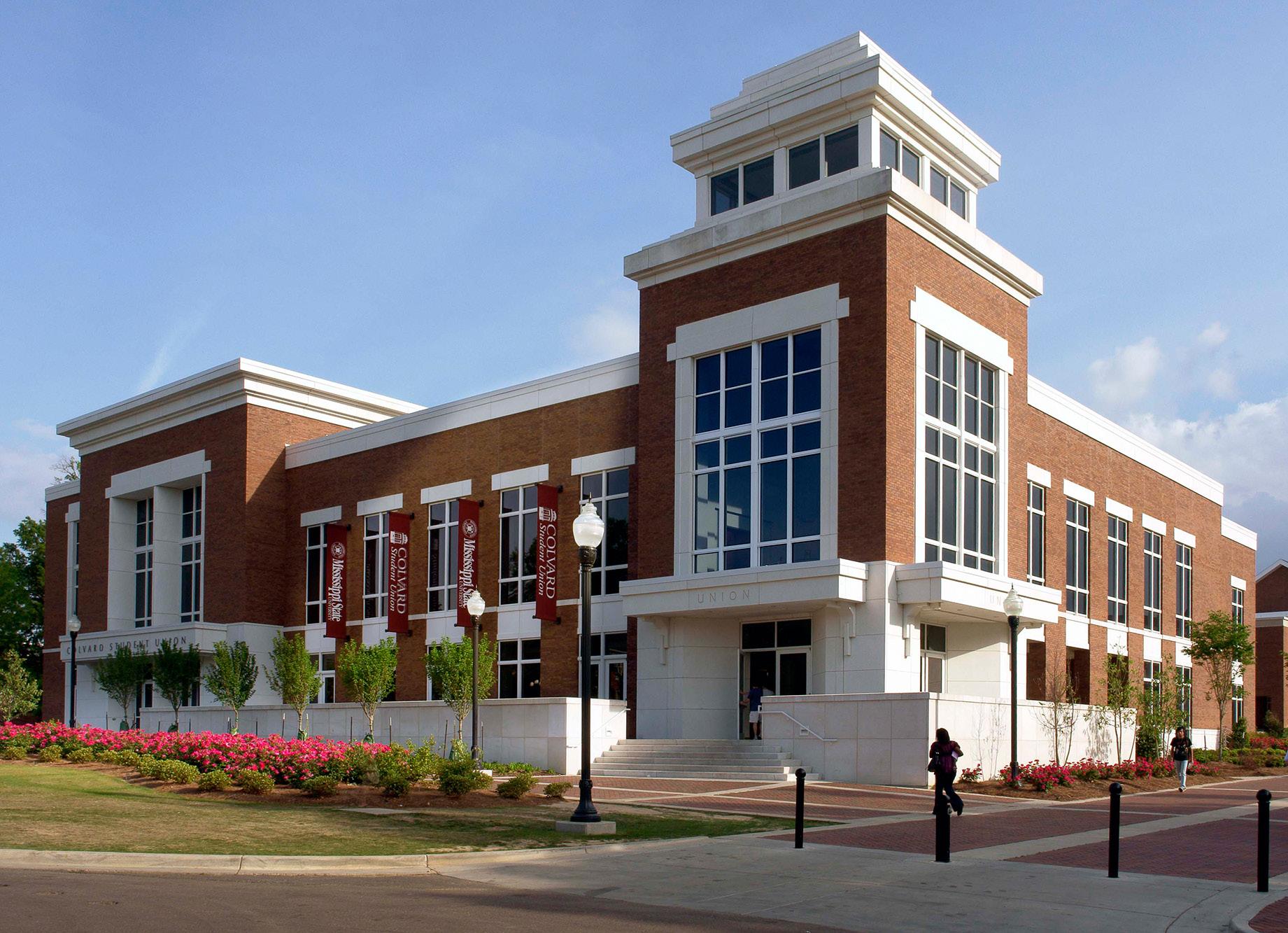




Measures taken to ensure that the new construction of the Hand Lab blends in with the design of other buildings on campus.
Aspects of design that pertain to the overall use of space & considerations that make day-to-day learning more comfortable & easy.
Ergonomics, ADA Compliance , Furniture Selection, Lighting Selection, Improvements Made Interior & Exterior Finish Selection, Branding, Concept
Elements of design that benefit the students.
Furniture Selection, Designated Student Spaces, Accommodations
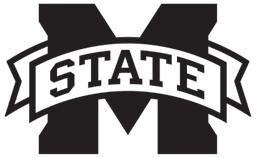
Elements of design that benefit the teachers & staff.
Furniture Selection, Designated Staff Spaces, Accommodations
Lounge areas on both floors offer students the opportunity to study in between classes or collaborate with classmates.
The lounge areas allow students to stay on campus for longer.

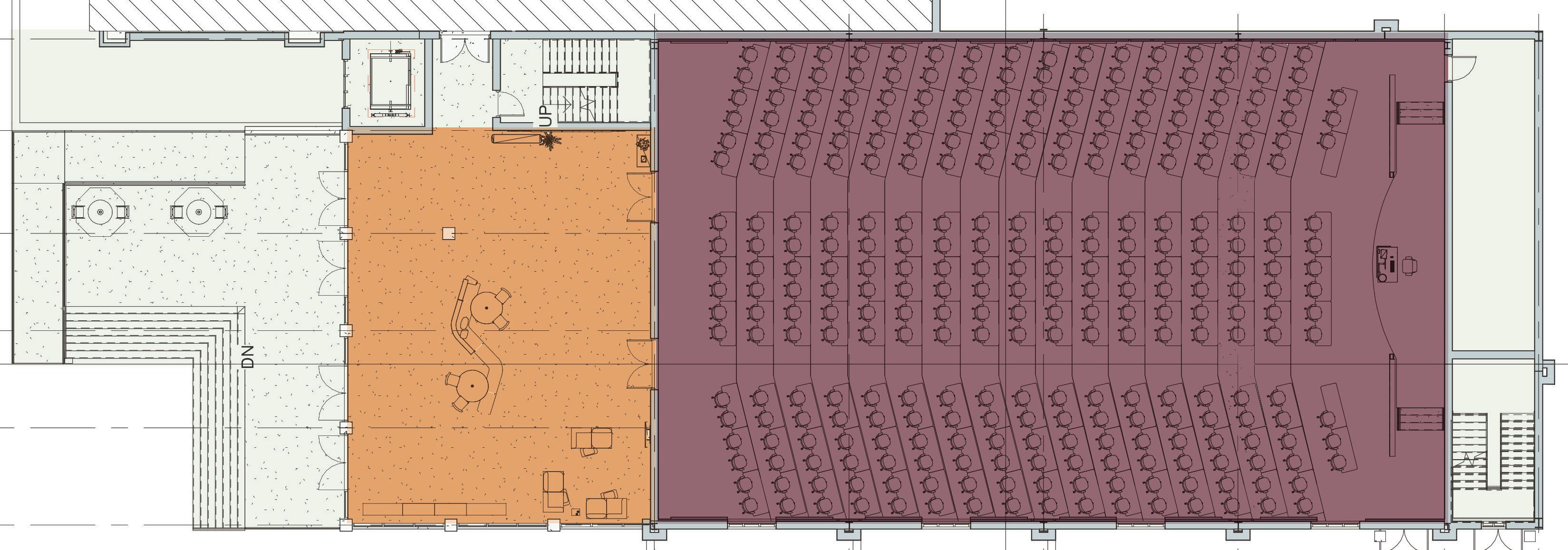

The outdoor patio on the 3rd floor is exclusively available to teachers. Offices are adjacent to the outdoor terrace, giving teachers natural lighting & direct access to clean air.

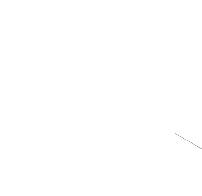
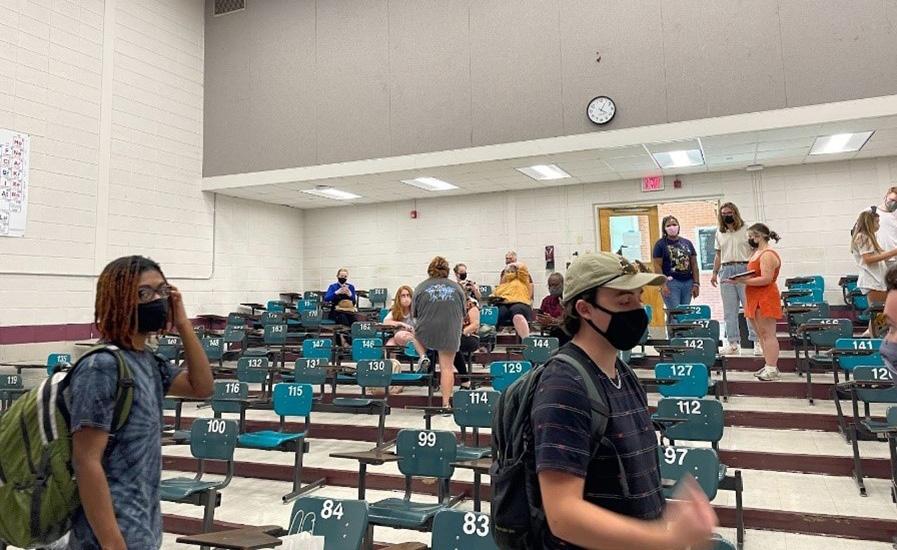
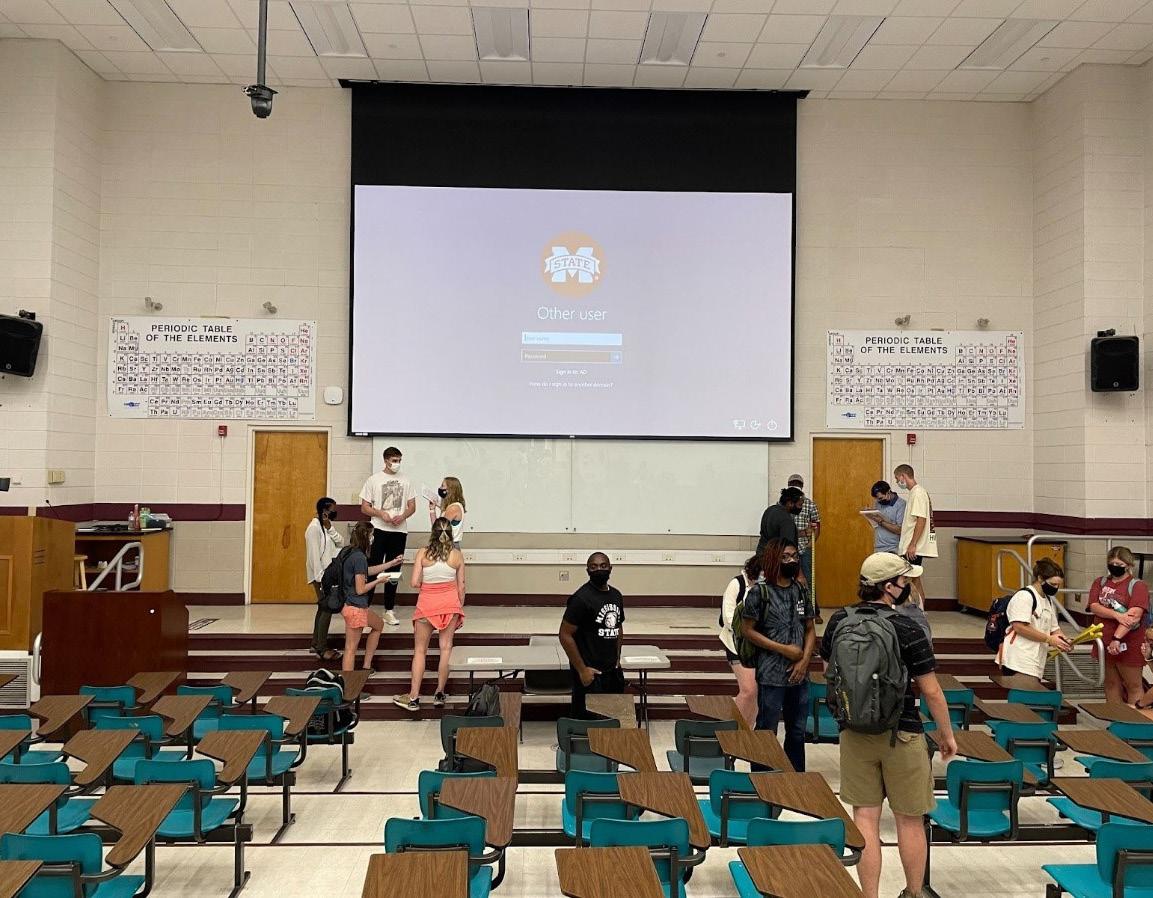
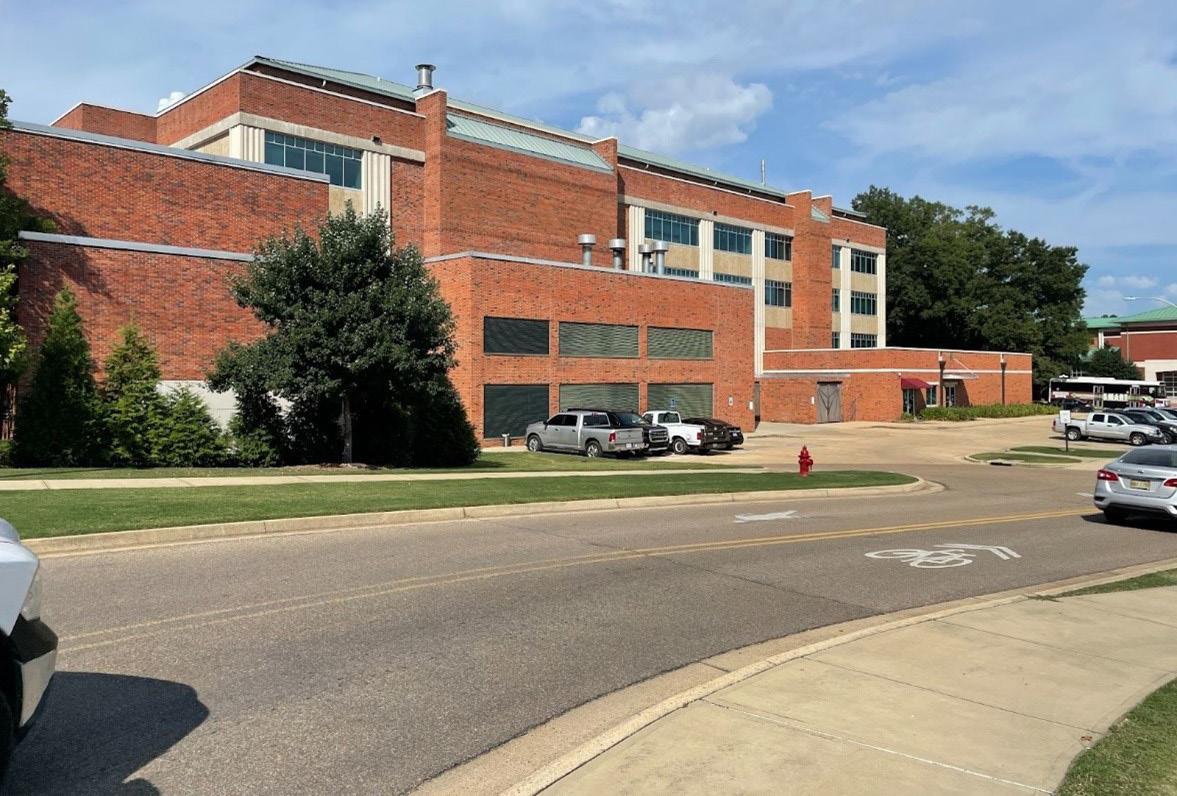
Hand Lab’s current auditorium interior design consists of minimal material selection. Painted brick walls, blue seating & a fairly old projection screen are design elements that may need changing. The existing space only has one ADA accessible entrance at the top of the auditorium, another design flaw observed. The space currently holds 64, so expansions are needed to fit 300.
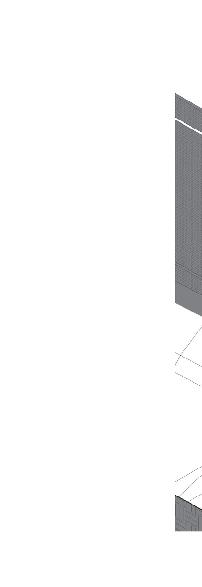
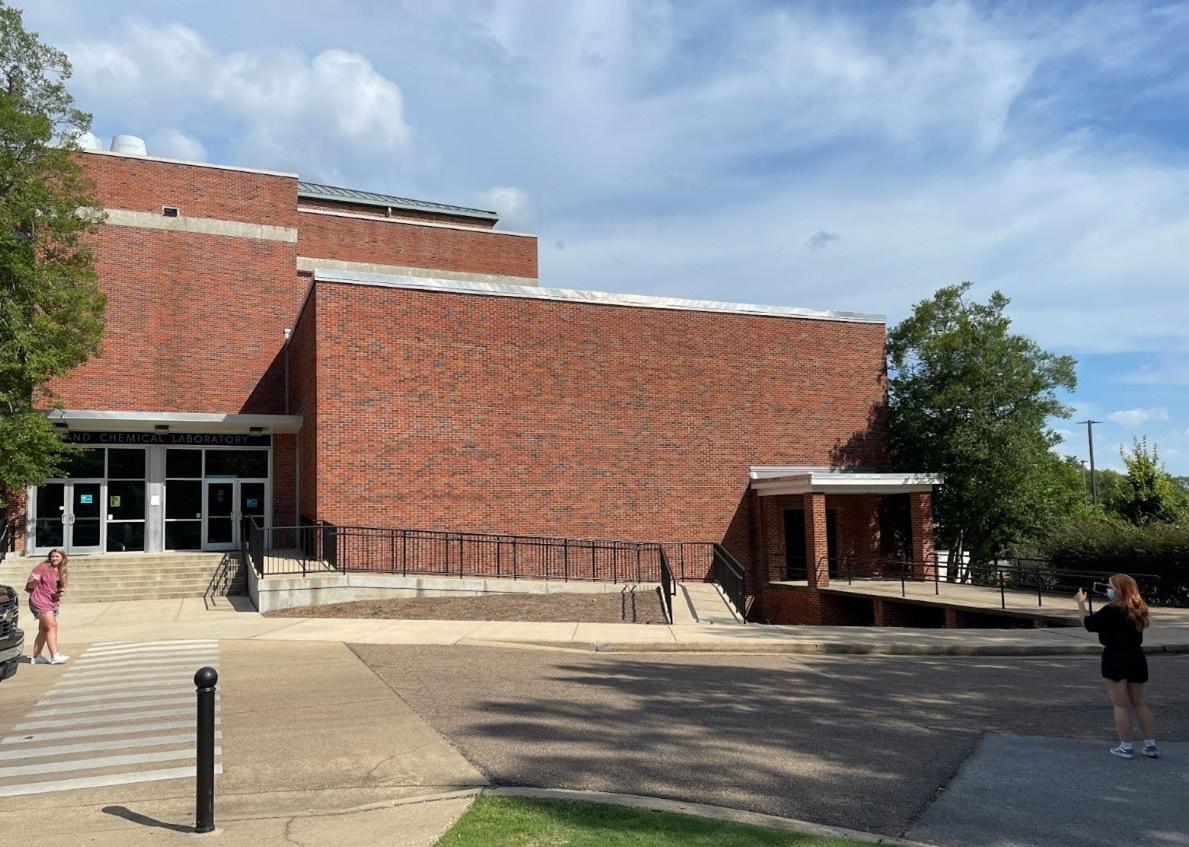
Exterior materials include brick & white plaster, blending well with campus architecture while adding modern elements such as outdoor patios & floor-to-ceiling windows.







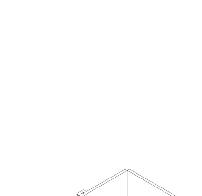
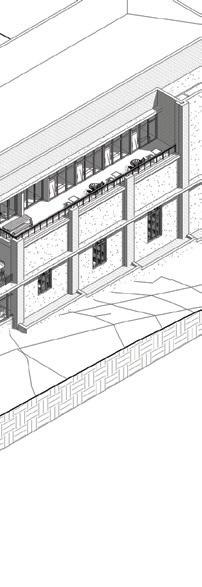
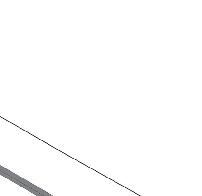
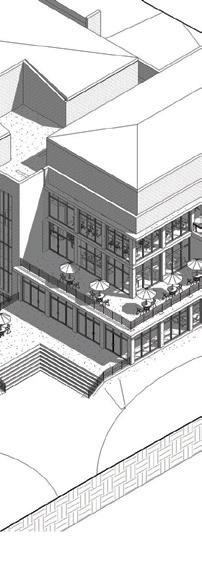

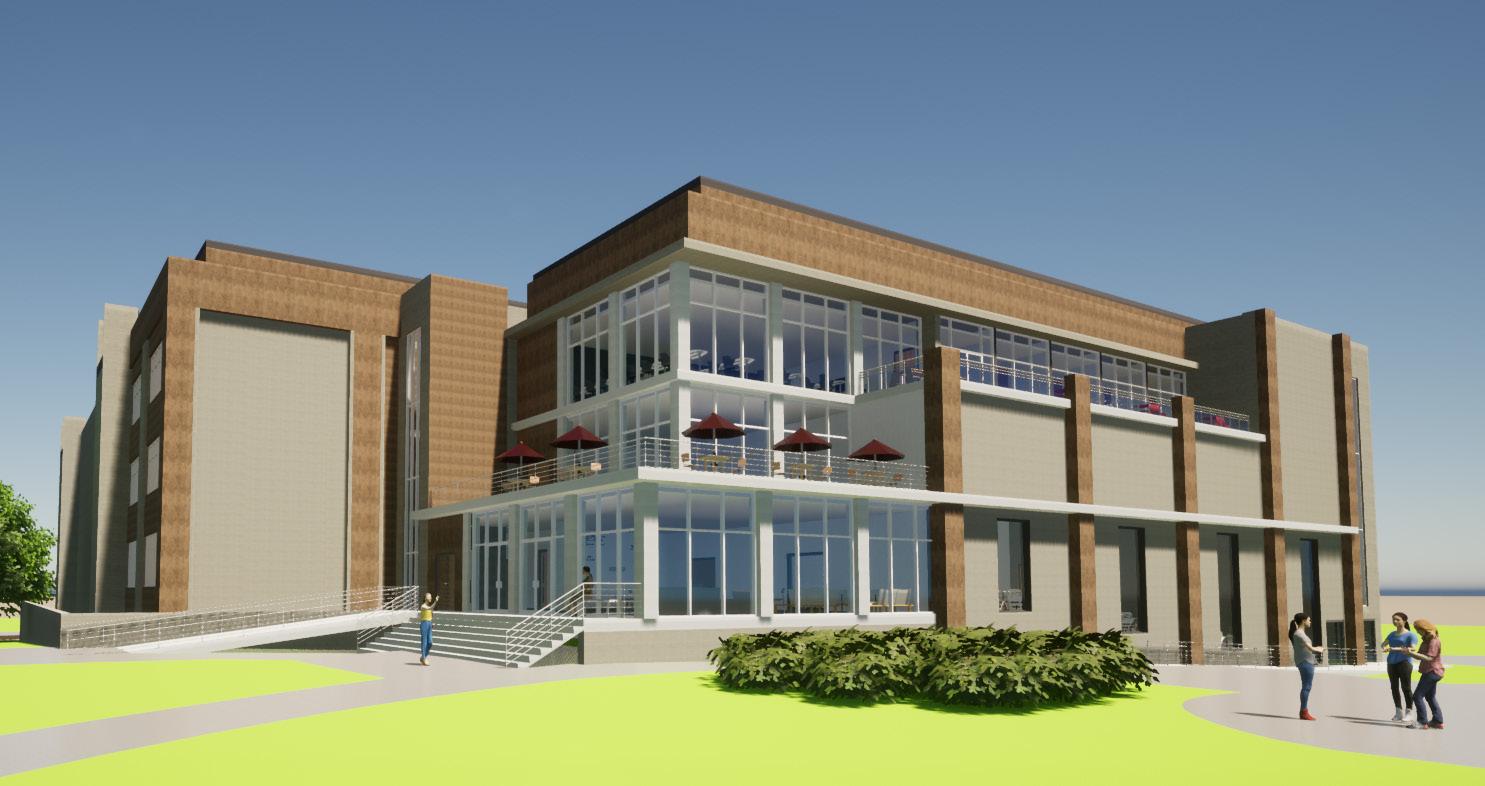
Stairs and ramp are now located on the east side of the building for accessibility. A door is placed near the lower entrance of auditorium for ADA compliance.

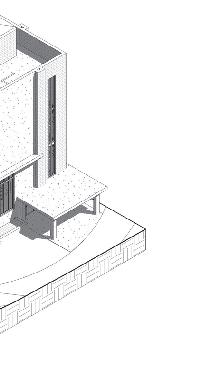
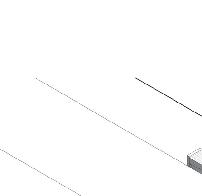
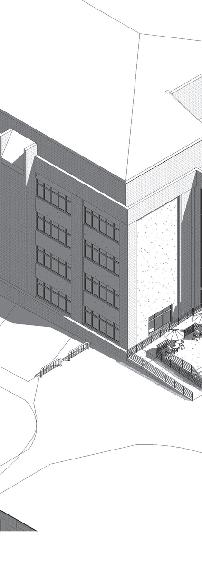

All spaces have unique signage. Offices have 2 signs for easy swapping of name and title if necessary. Classrooms, labs, restrooms, & auditoriums utilize permanent, square signs. Stairs have signs that are talle r than the rest, allowing them to list areas on floors above or below.


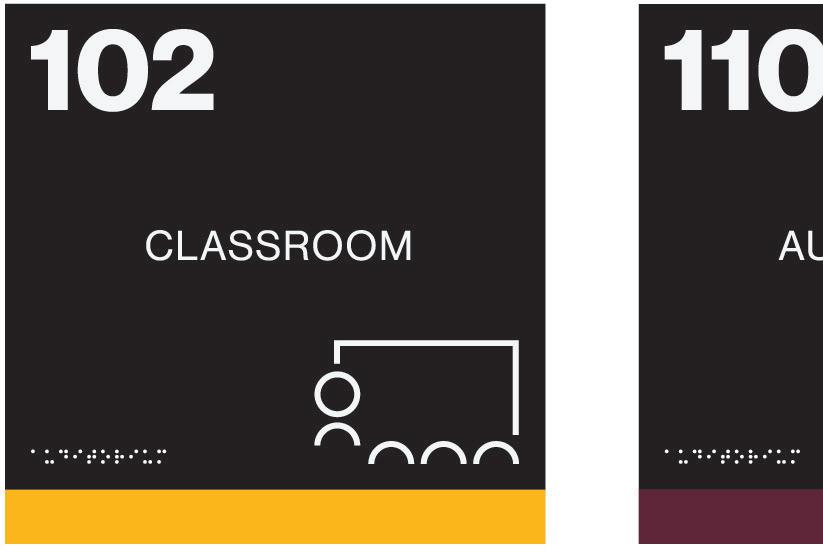
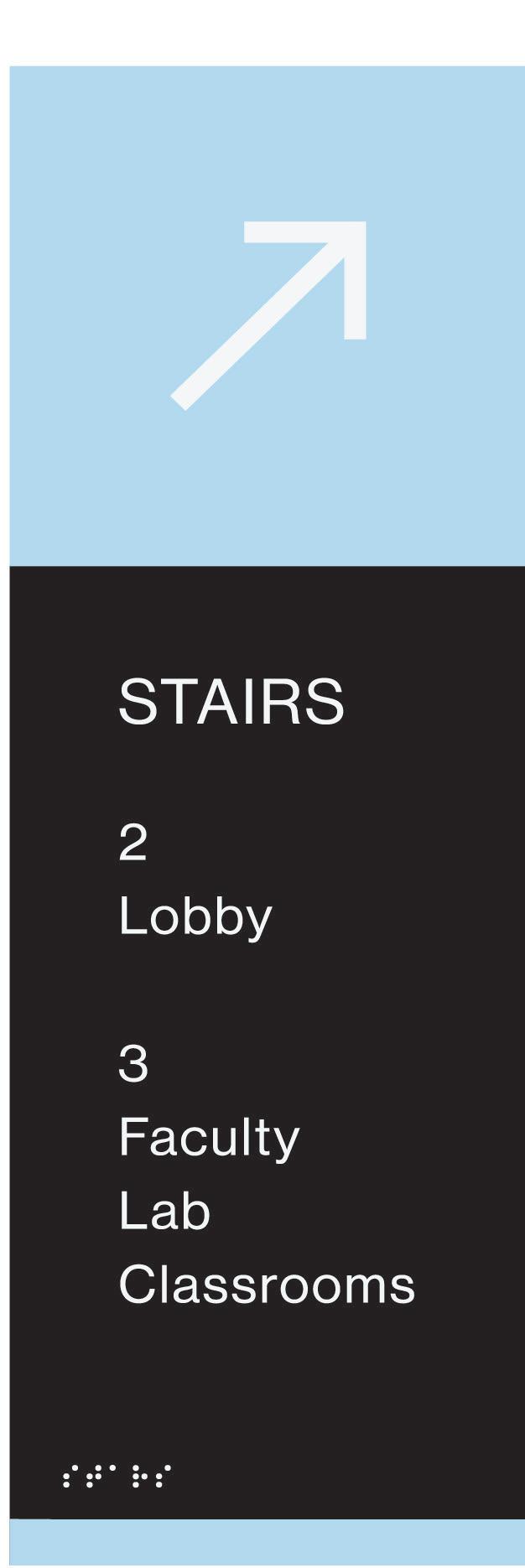
The icons of the building are made specifically for each room (classrooms, auditoriums, conference rooms, labs, unisex restrooms, stairs)

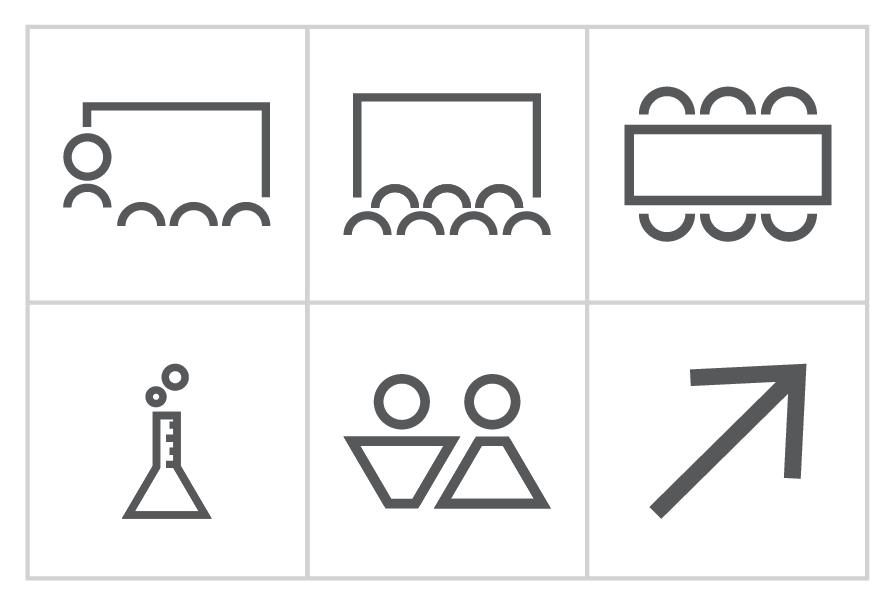
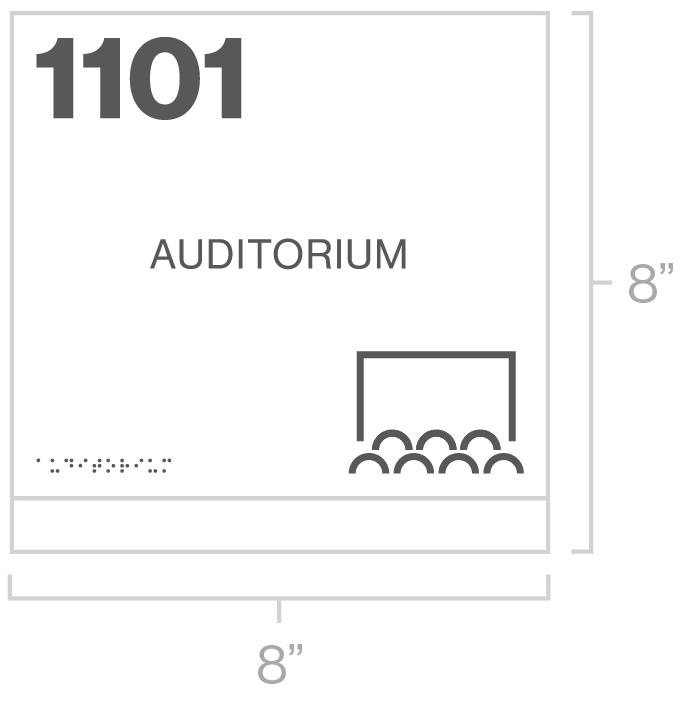
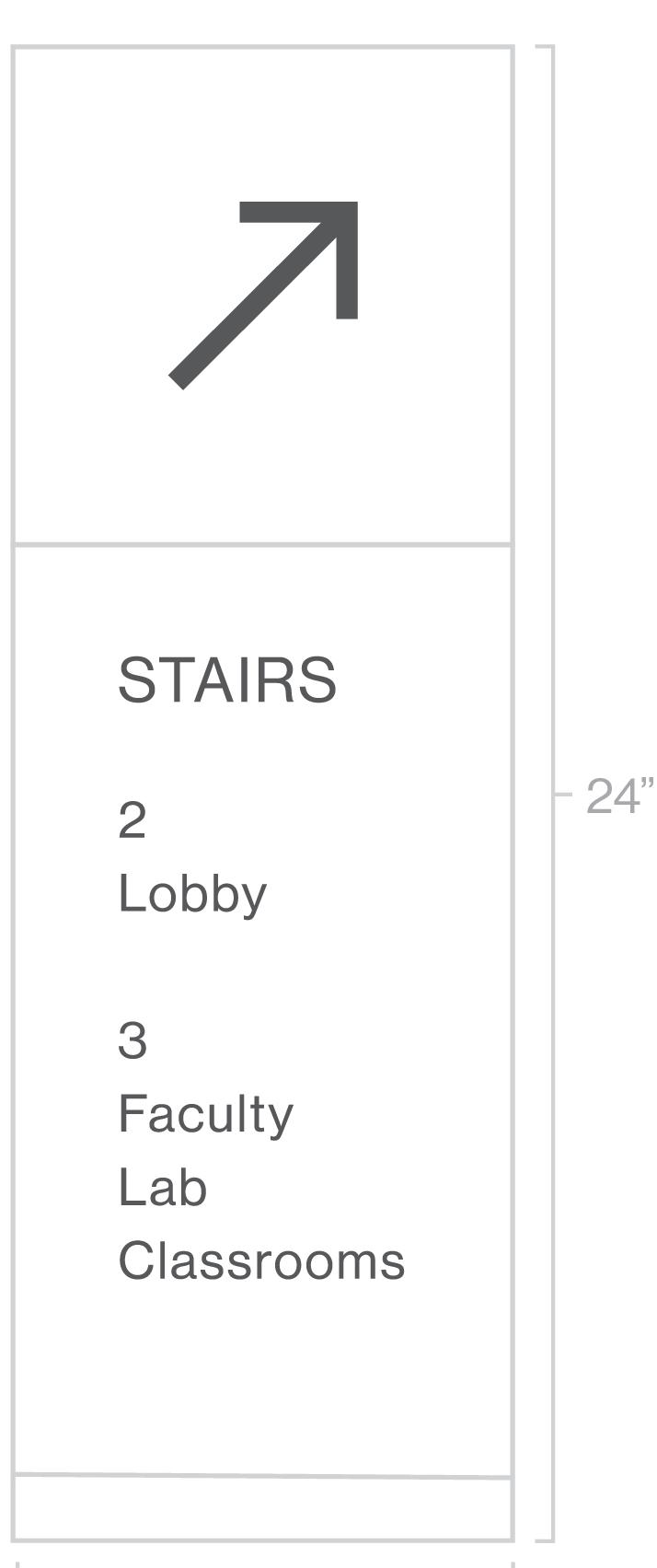
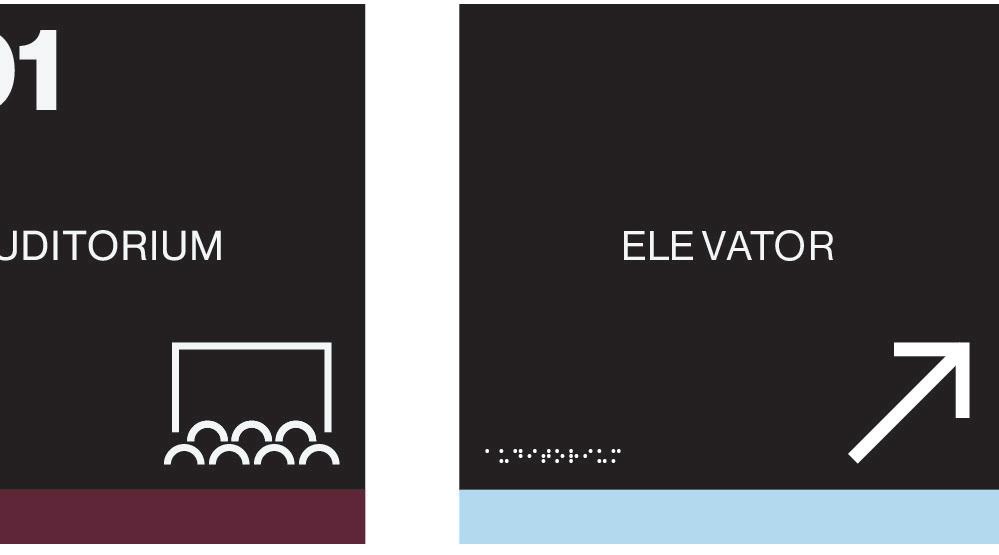
Mobile furniture used in the auditorium so the space can be used for multiple different configurations. Improves upon previous chairs that were connected to desks; students are allowed ample space to work more efficiently & comfortably when the desk is directly in front of them

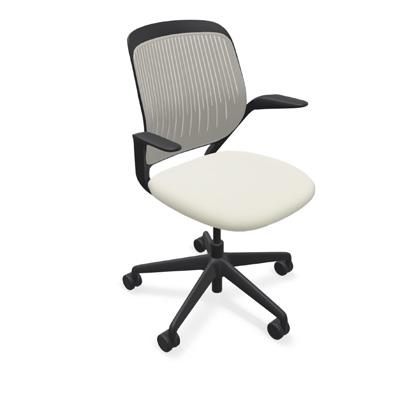
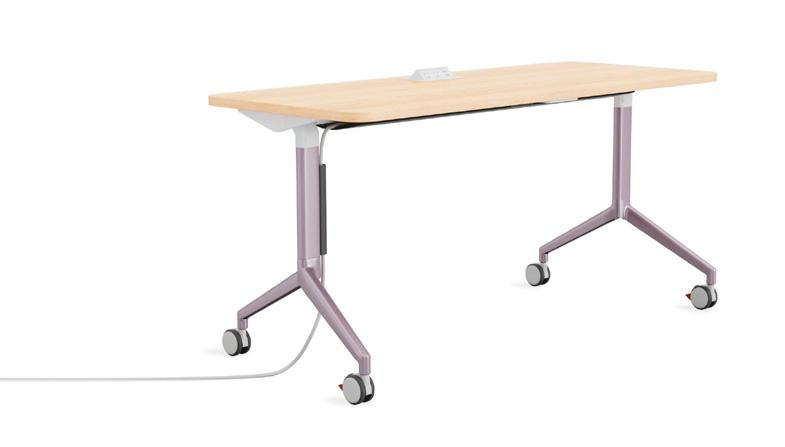
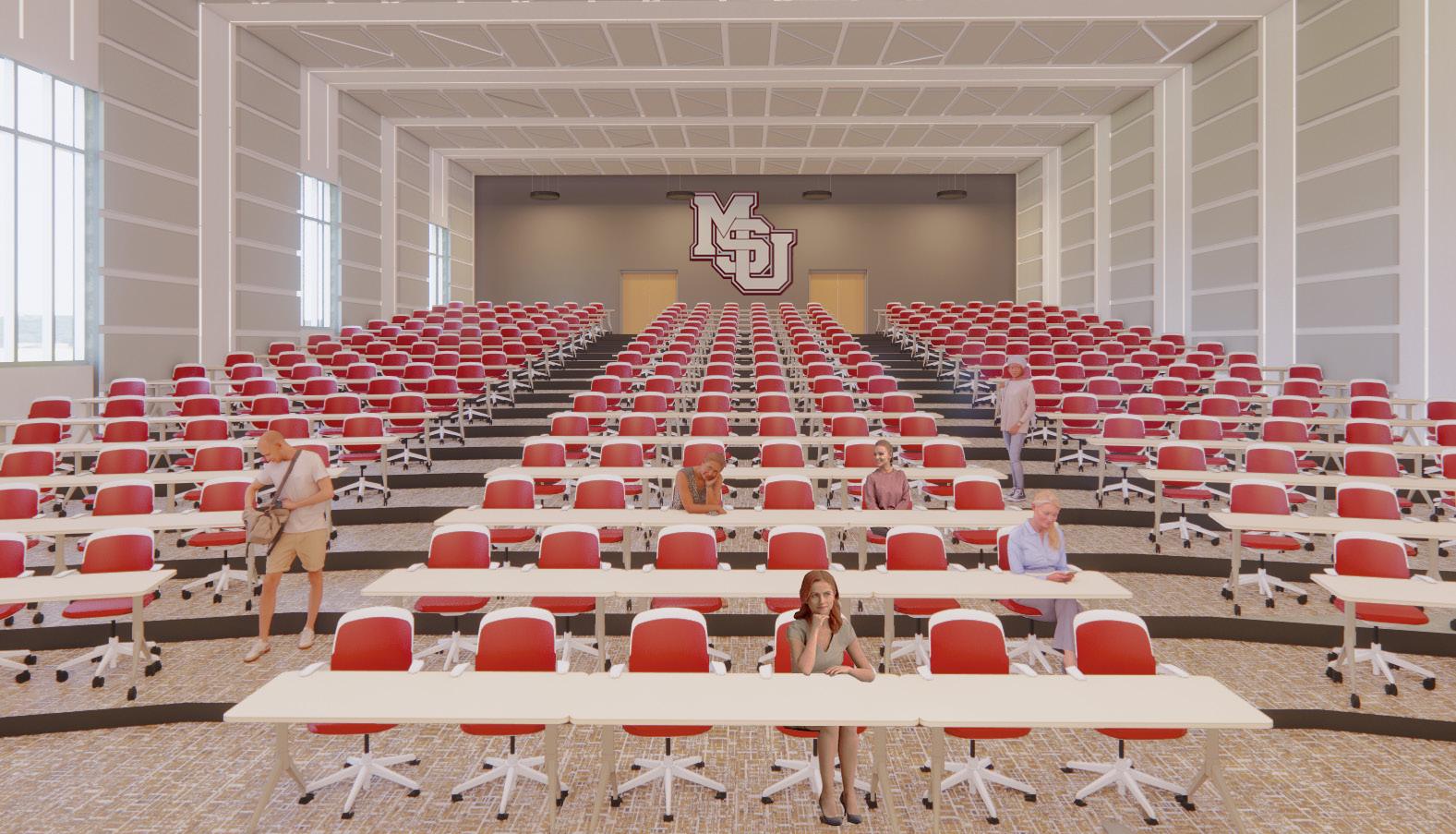
Glass tiling draws focus to the auditorium stage. The tile pattern is inspired by the periodic table & re-imagined with the Mississippi State colors.

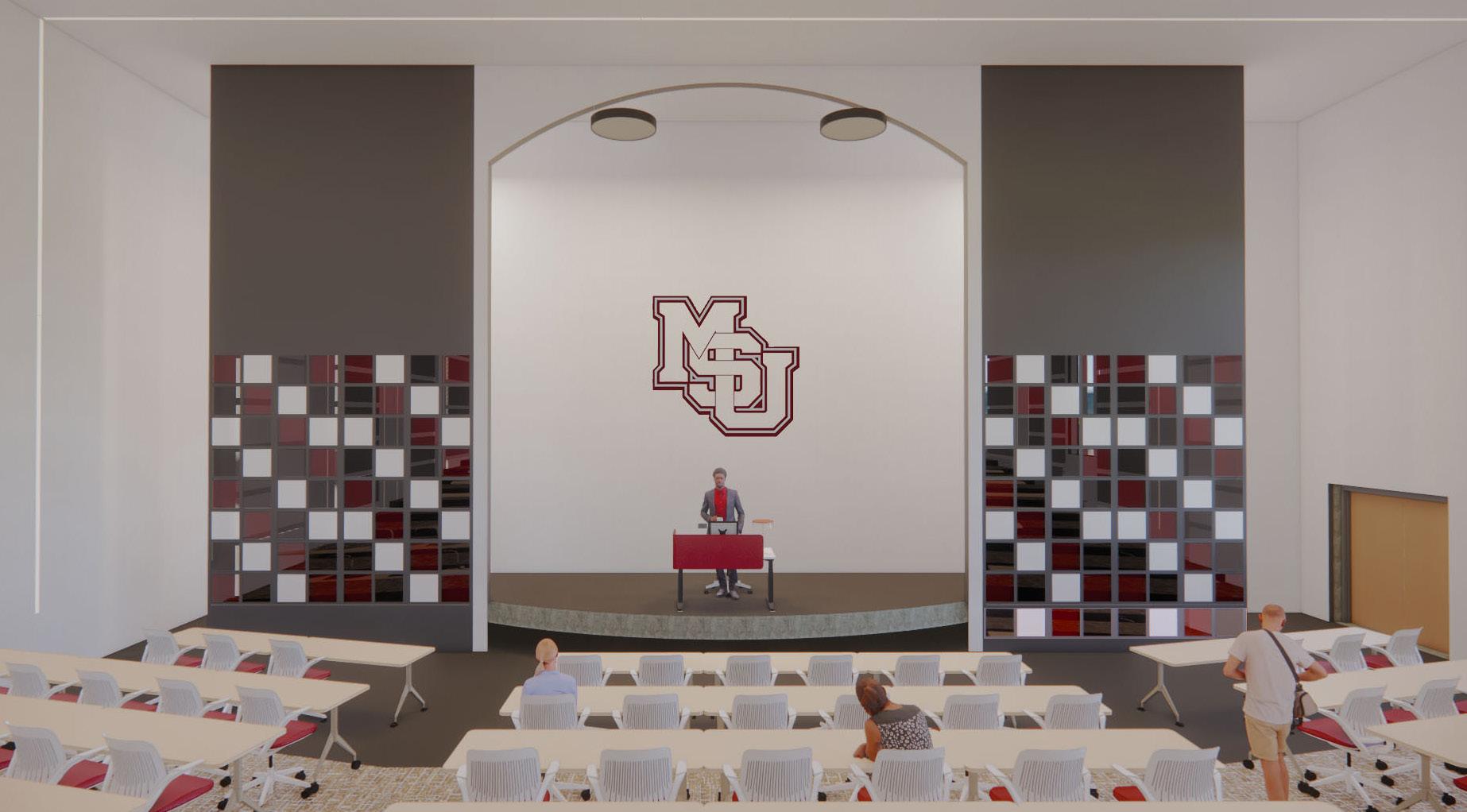
paneling & strip lighting outline






the walls & ceilings to creating a simple design that provides sufficient visual & acoustic privacy.

A black chalkboard finish is incorporated to promote collaboration.

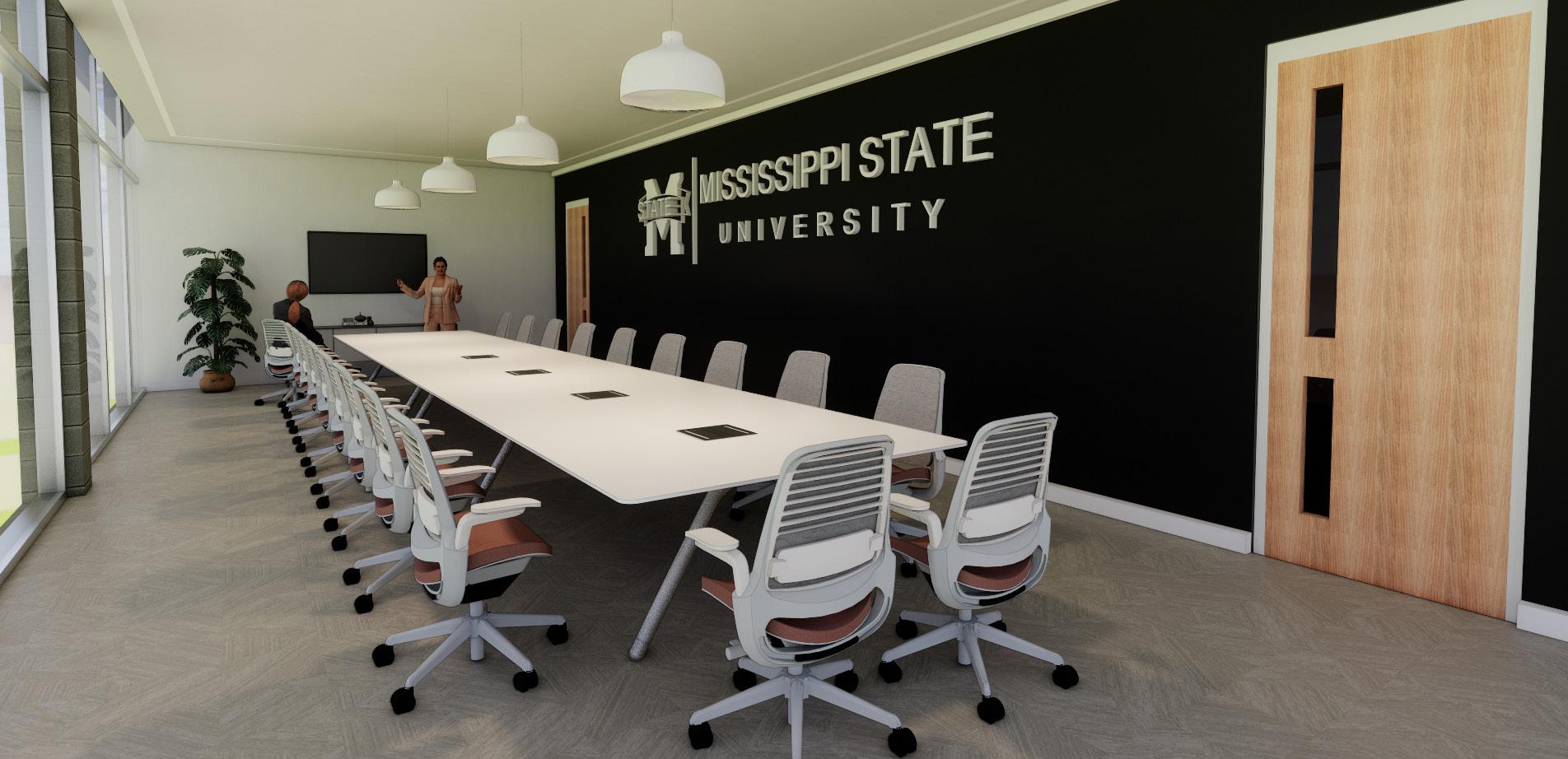
The conference chair chosen includes a system of flexors on the back that mimic the user’s spine, offering continuous lower back support.

The open lounge is designed for students to continue working outside of class or relaxation & collaboration. It is multifunctional & is furnished with comfortable seating & chairs for ample seating options. Students also have the option to go outside to the outdoor lounge adjacent to the lounge inside.
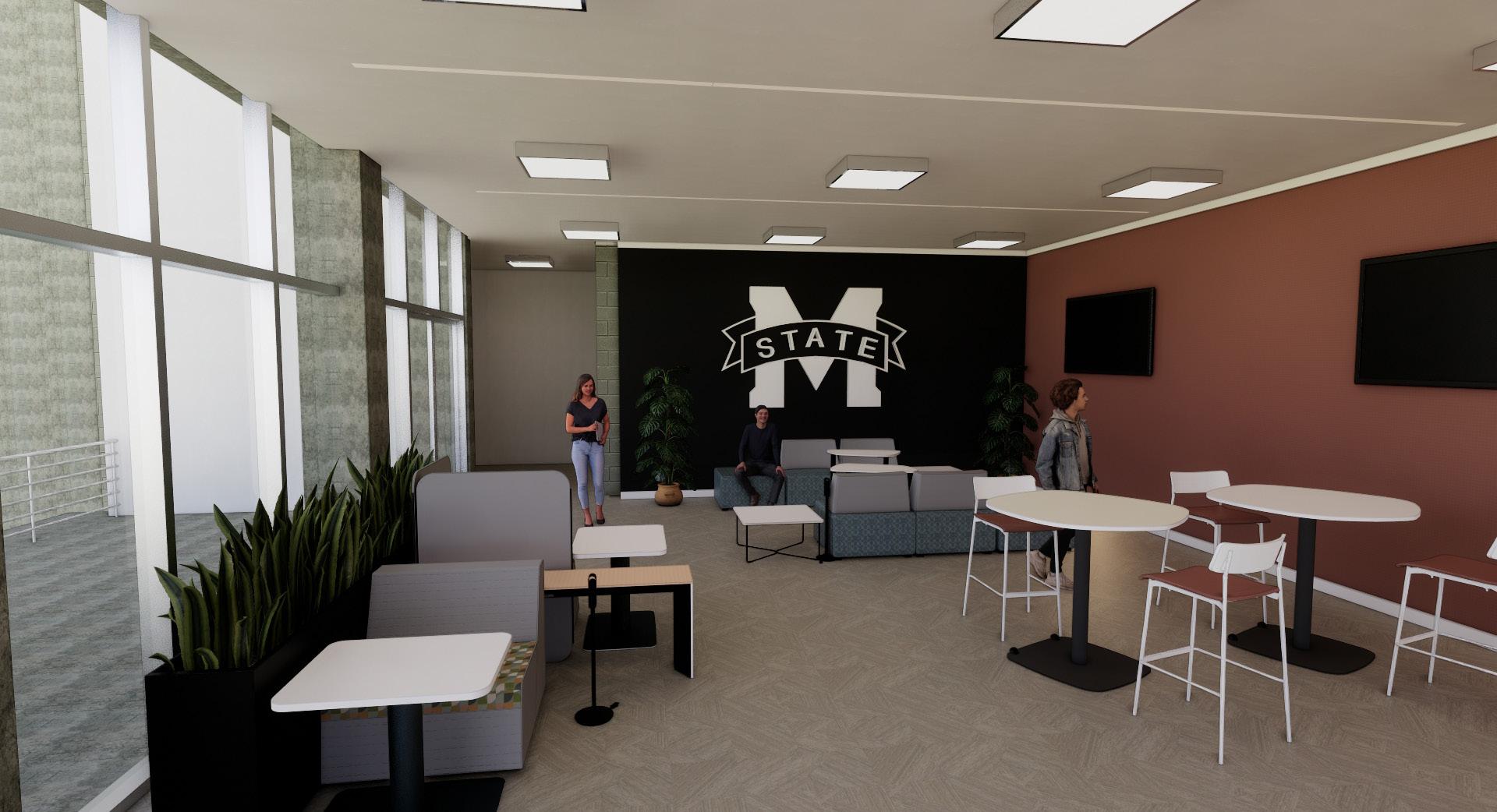

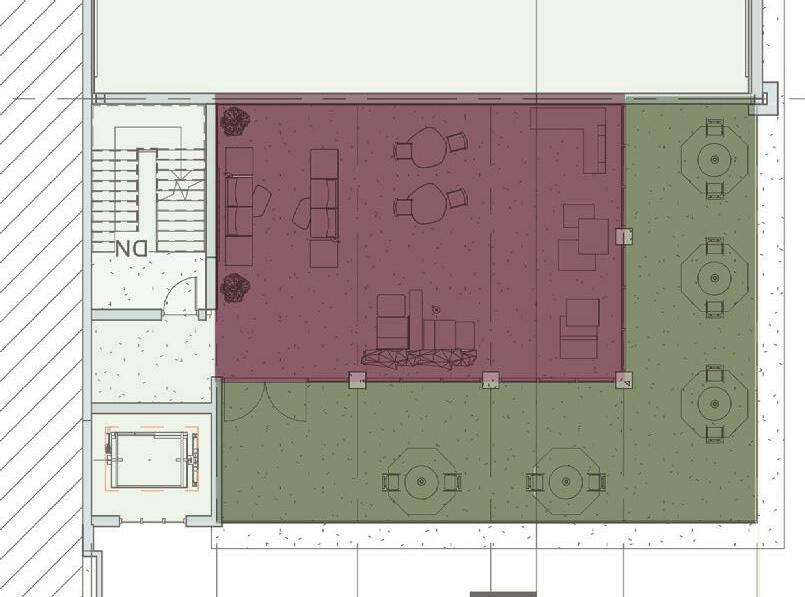
Students were placed in groups of 2 & asked to design a behavioral health clinic in Cleveland, Ohio. The clinic is an outpatient facility that treats substance abuse & mood or anxiety disorders. The objective was to create a safe environment for patients that accommodates for mental health needs.







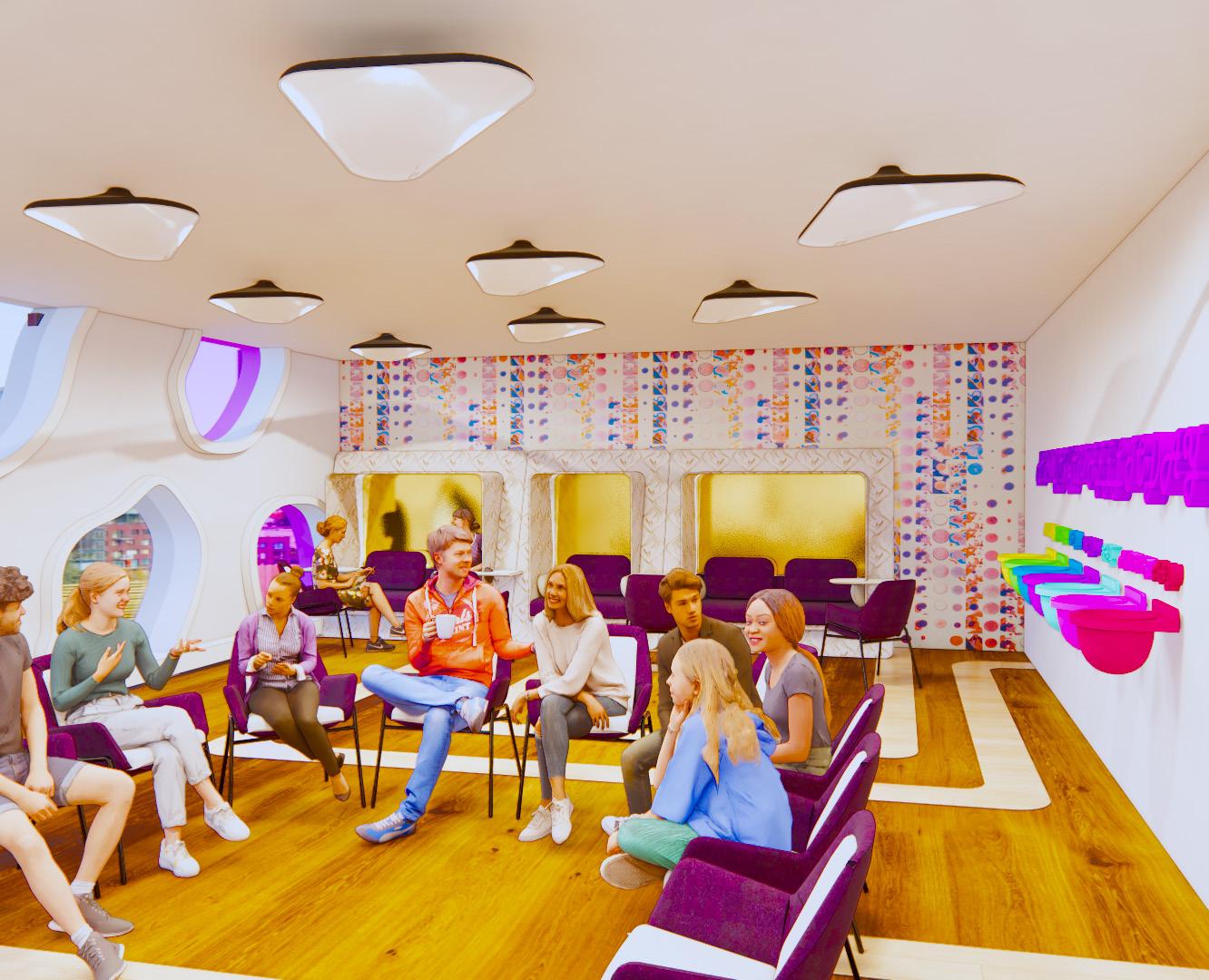
Design intent for the behavioral clinic is inspired by the movie Inside Out. Inside Out dives into the complex emotions of a young girl, Riley. Joy, Sadness, Fear, Anger, & Disgust, are animated characters that occupy Riley’s brain & help her navigate the world. The movie teaches children about emotional intelligence, a necessary tool when managing emotional ups and downs. examples by staff. Colors and shapes found in the film’s animations can be seen in design elements, which are repeated throughout the space to create a fun & welcoming environment that encourages emotional availability.
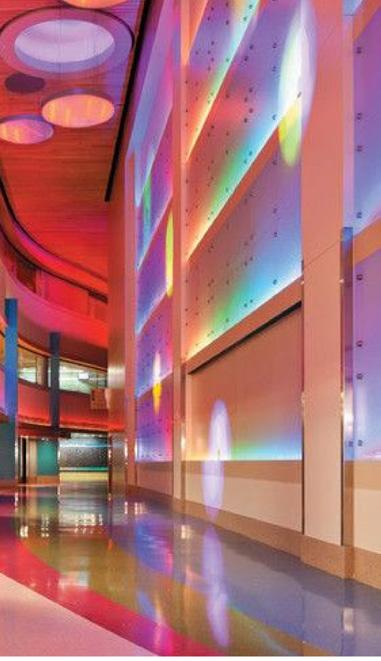
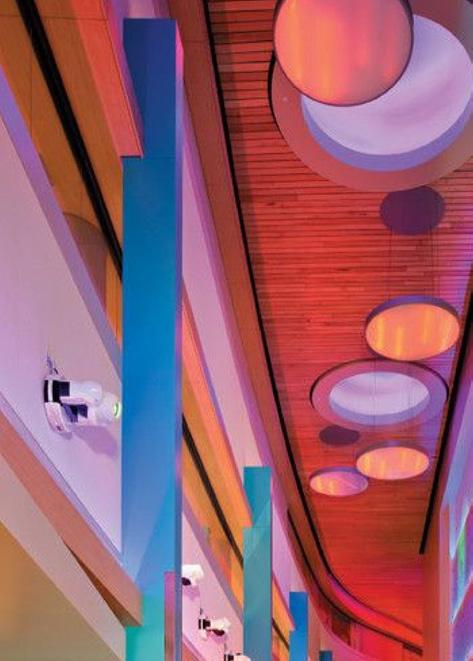
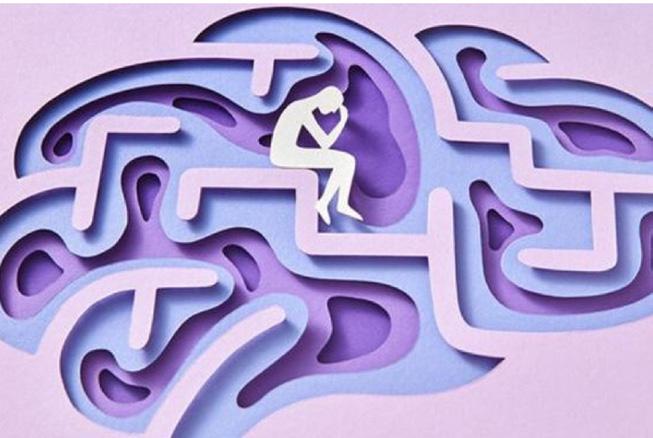
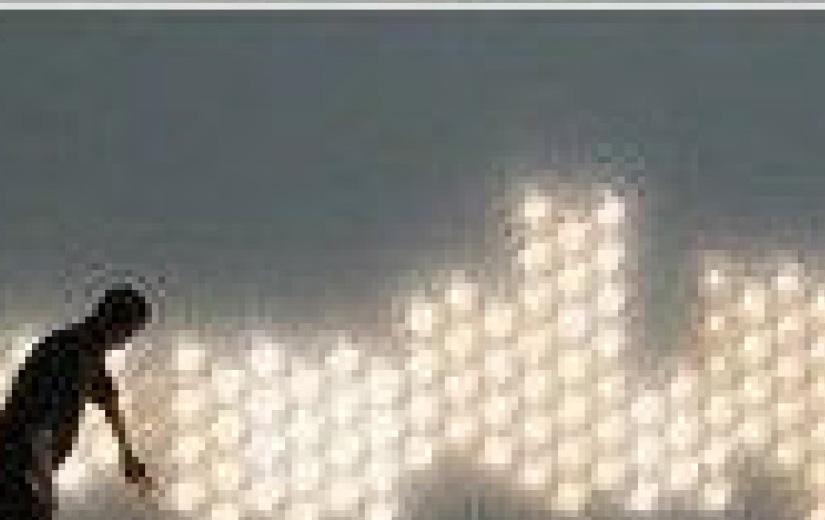
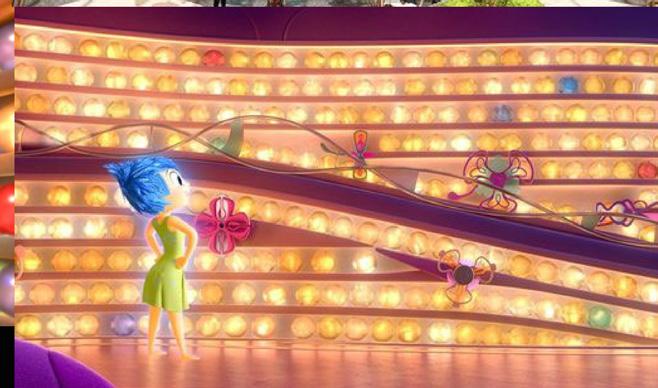
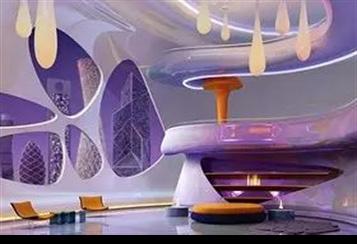

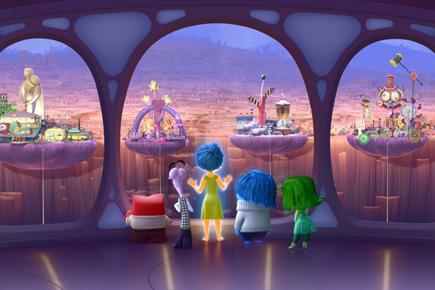
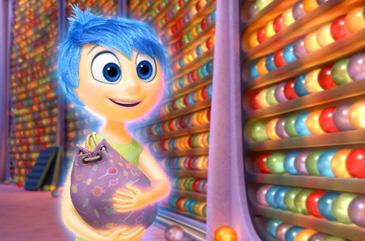
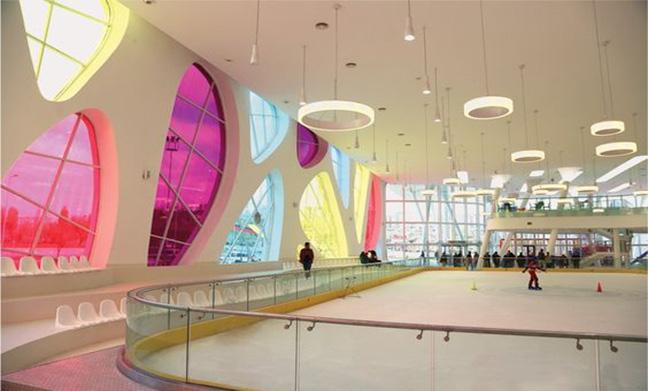







Elements of design that serve to aid staff & patients in expressing their emotions.
Concept, Special Equipment, Custom Features
Safety
Measures taken in the design phase to accommodate for the safety of patients & staff. Research, Furniture Selection, Lighting Selection, Mental Health
Elements that mimic the organic forms from the animation of Inside Out.
Flooring, Window Construction, Furniture Selection
Sustainability
Sustainable elements of the design.
Natural Material Selection, Atrium Design, Air Quality Considerations, Biophilic Design
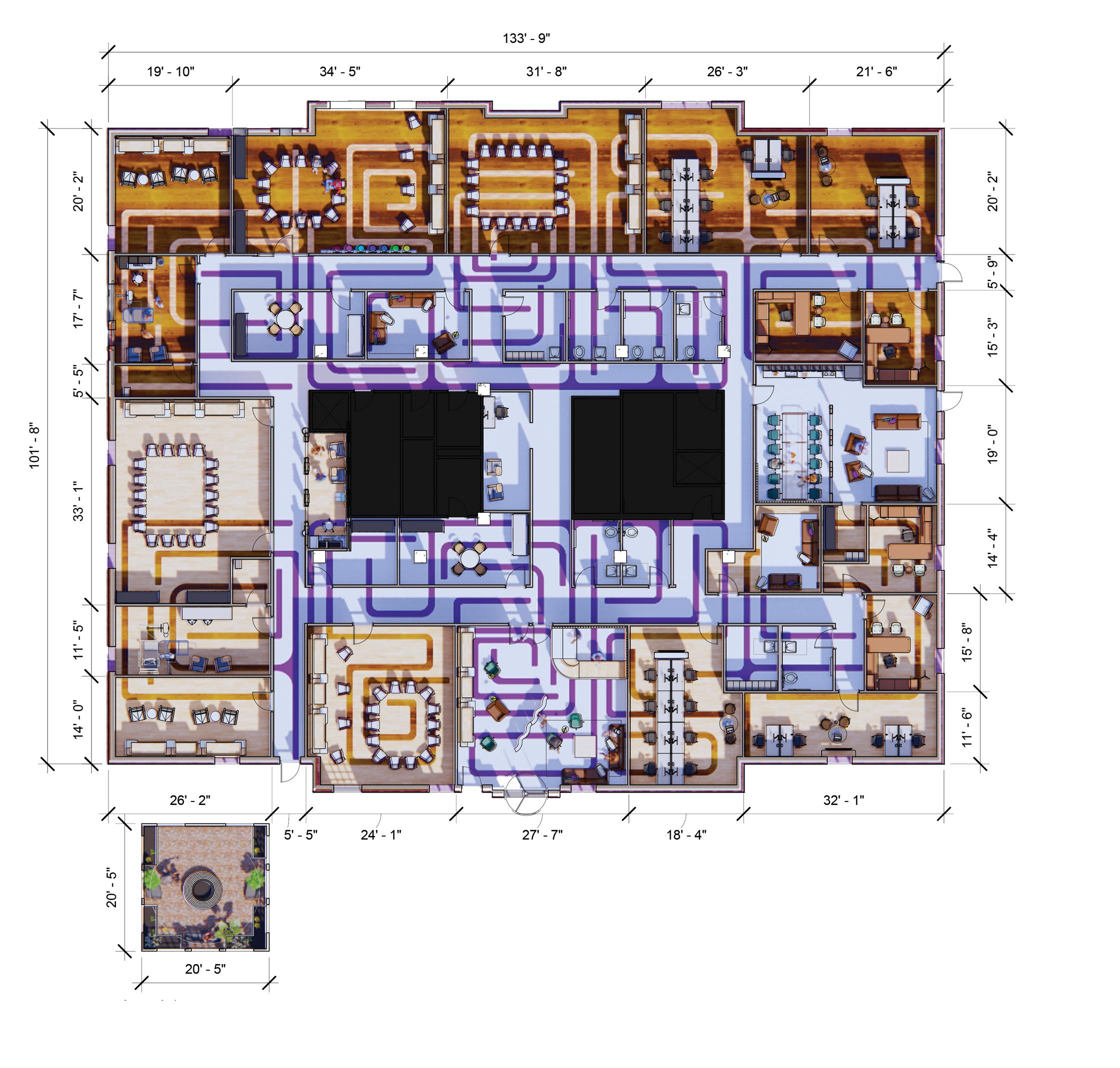


designed to look like hemispheres of the brain, & between rooms, changing incorporate way finding. shown that patients feel comfortable in therapy when at flooring in the room is material. The two behavioral designated by light or incorporate natural therapeutic spaces.


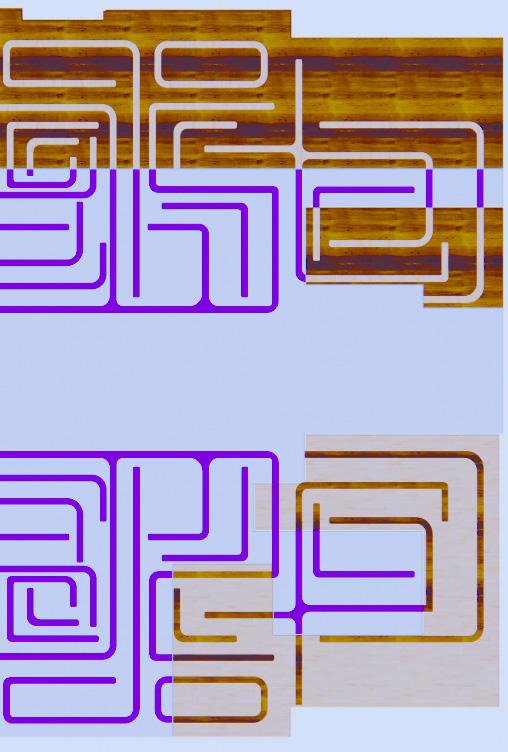
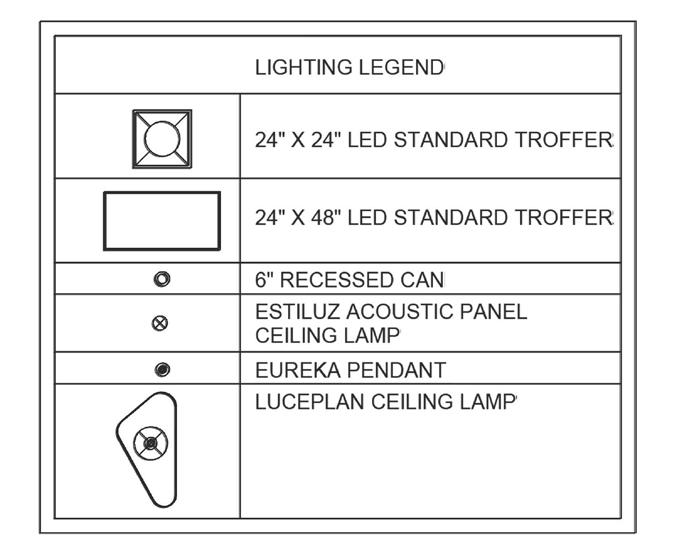
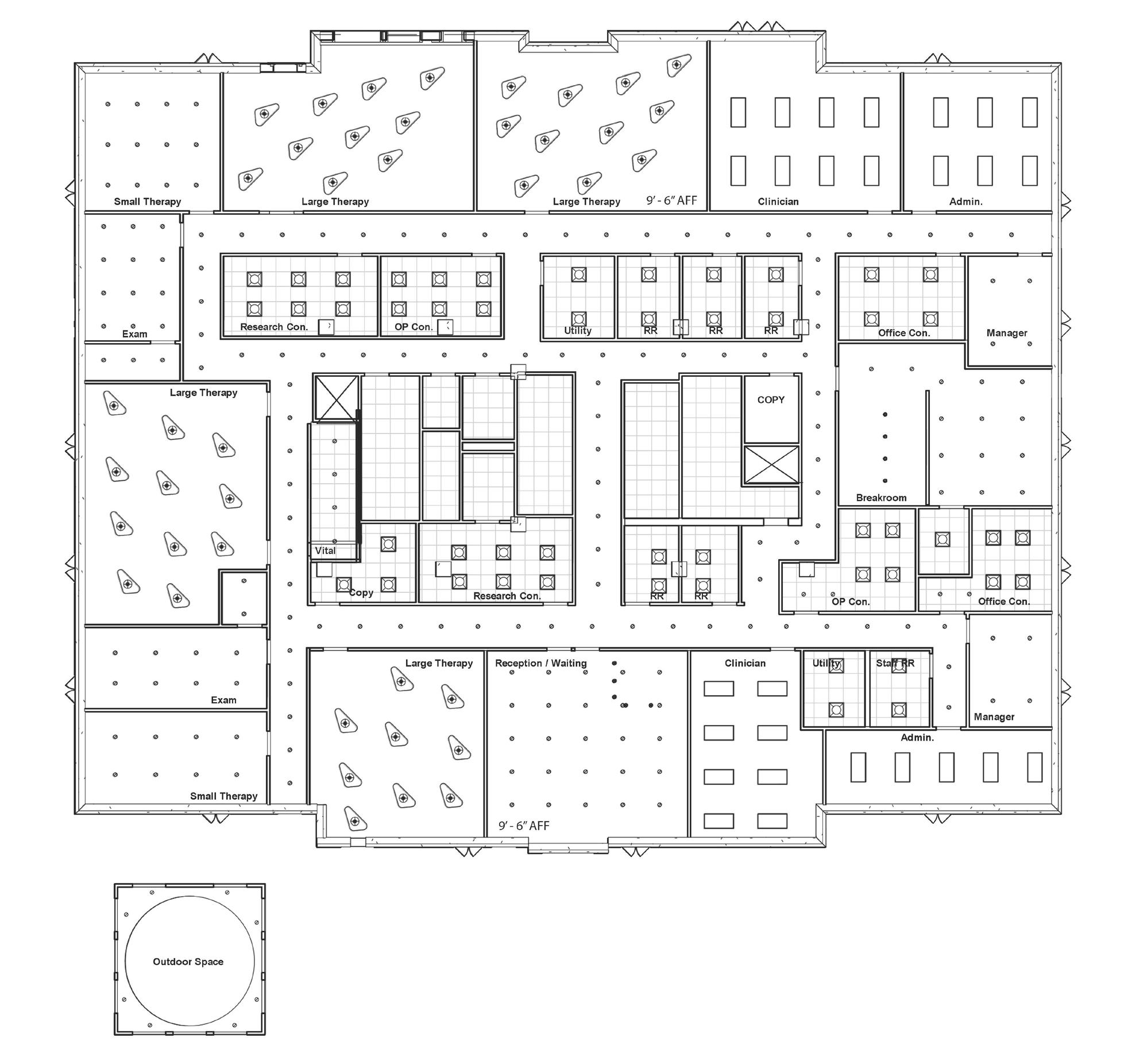
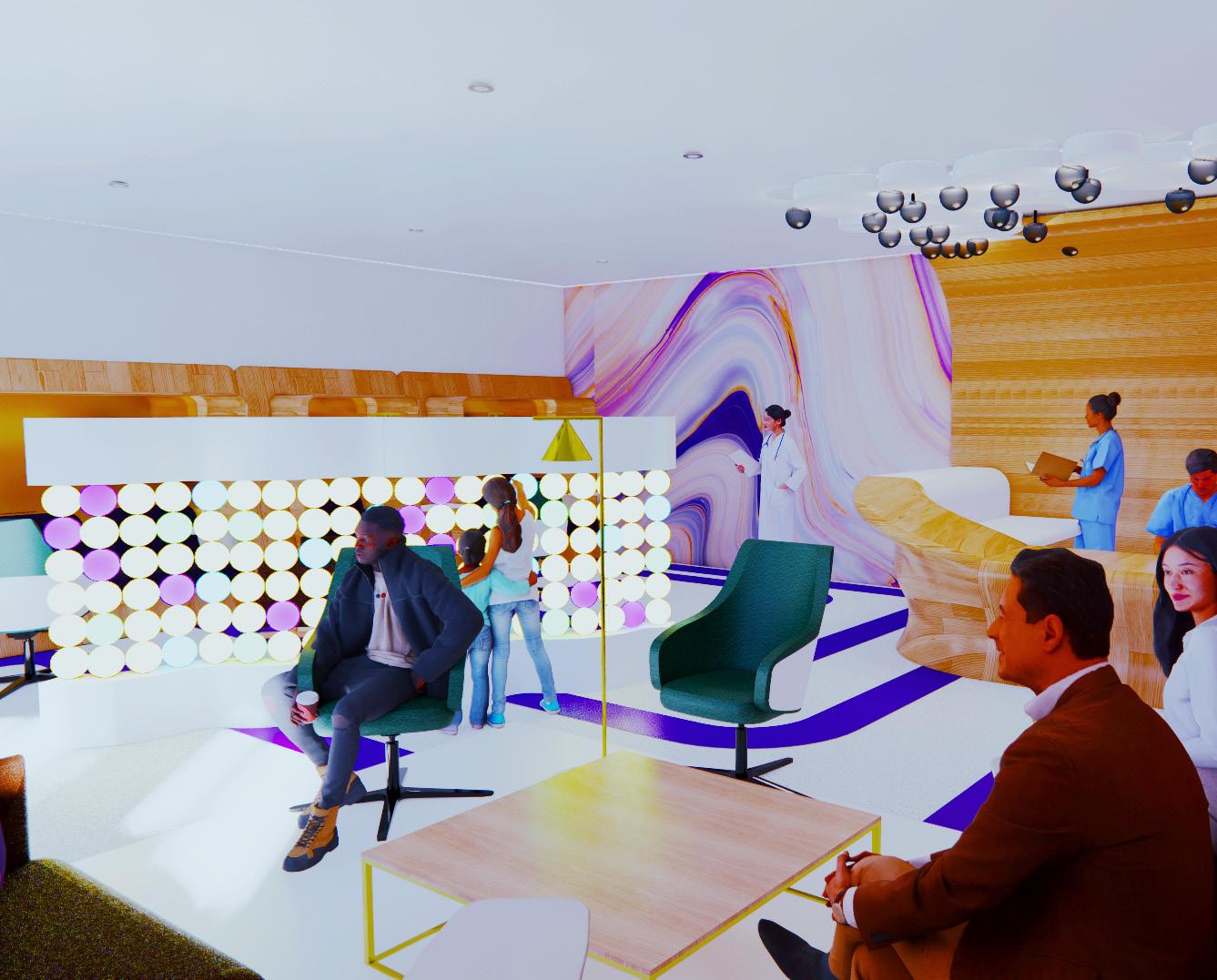
A custom sensory wall draws inspiration from the memory spheres in Inside Out. In the movie, memories are placed on a shelf in Riley’s brain, tinted with the color of the emotion that she felt at the time. The sensory wall features i lluminated spheres that change color when touched, keeping patients entertained.

Lighting was carefully selected for common areas. The lighting chosen is ant-ligature & ceiling-mount only, to accommodate for patients struggling with thoughts of self-harm.




The abstract, soft design of the wallpaper in the waiting room creates visual stimulation that calms visitors with purple toned grooves.
Light wood paneling draws the visitor’s eye to the reception desk & neutralizes the waiting room.

Within the last year alone, employee burnout within behavioral health fields have gone up 40% due to the many additional stressors from working in the pandemic. The staff lounge utilizes muted finishes, lounge-style furniture, & natural wood textures to create a more relaxing environment for staff to recharge at any moment during their busy day.

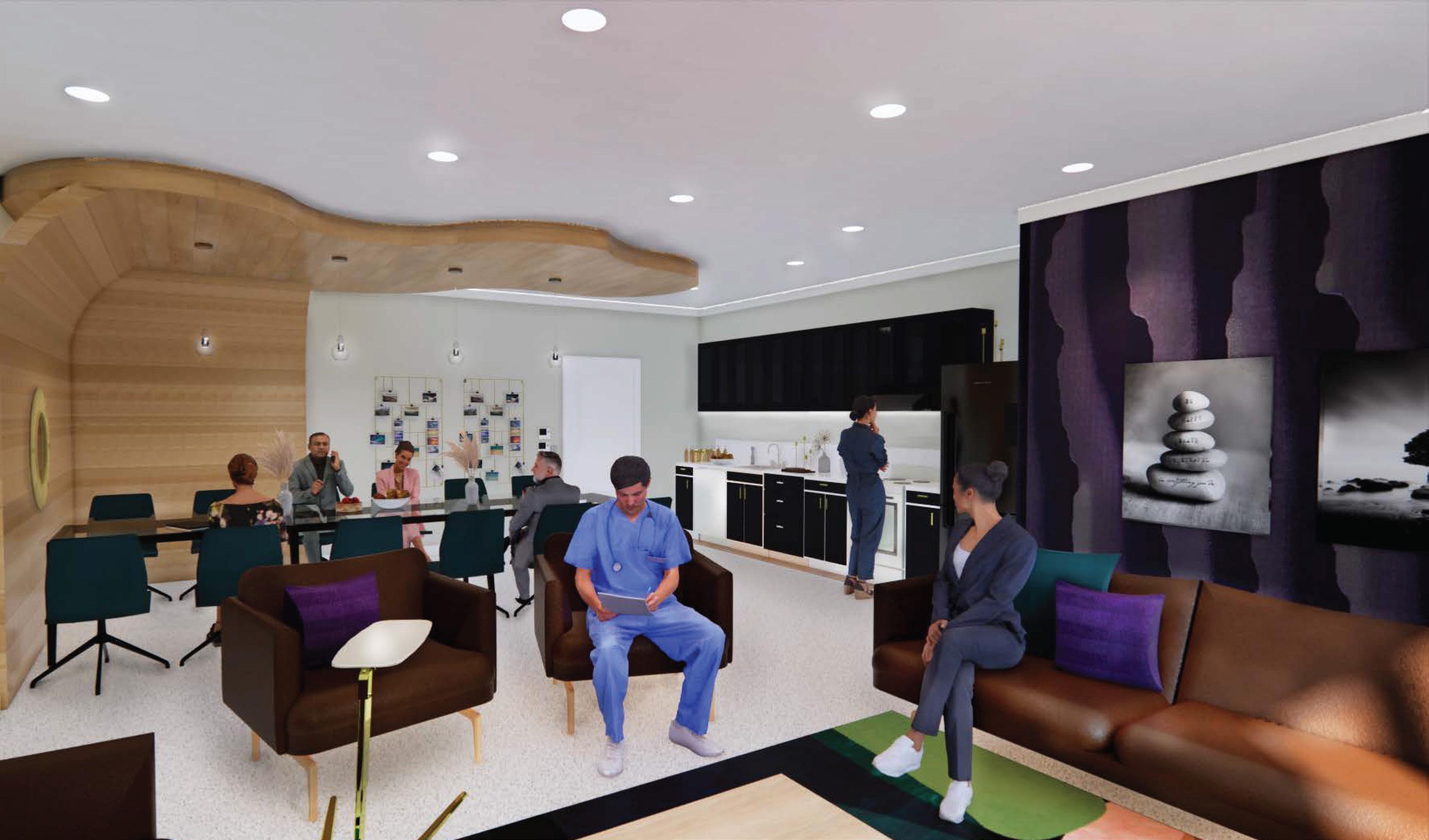
Windows in the exam room are tinted to ensure privacy & add an element of color into the room
Arched openings & organic windows replicate the curved animation depicted in Inside Out



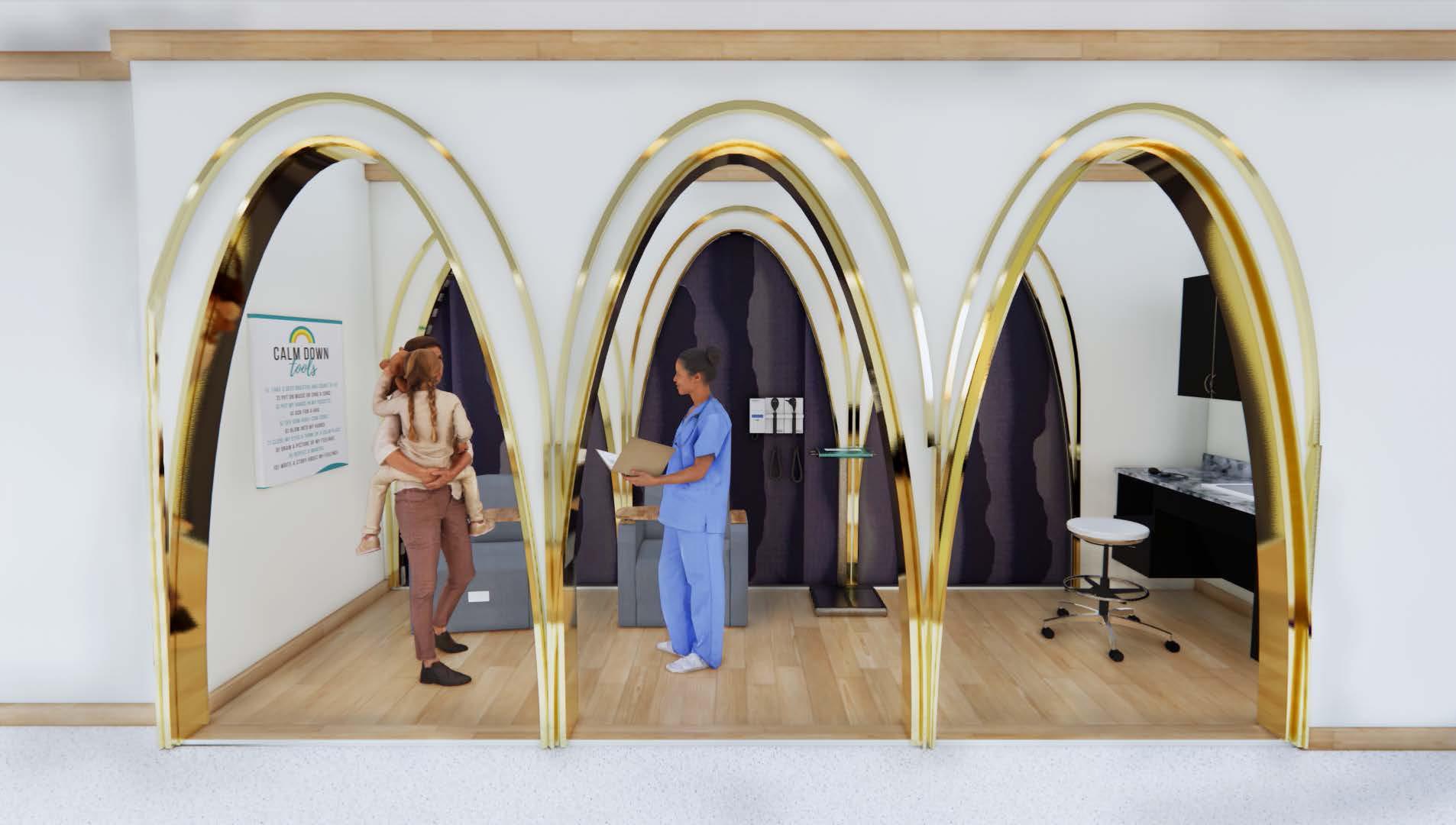
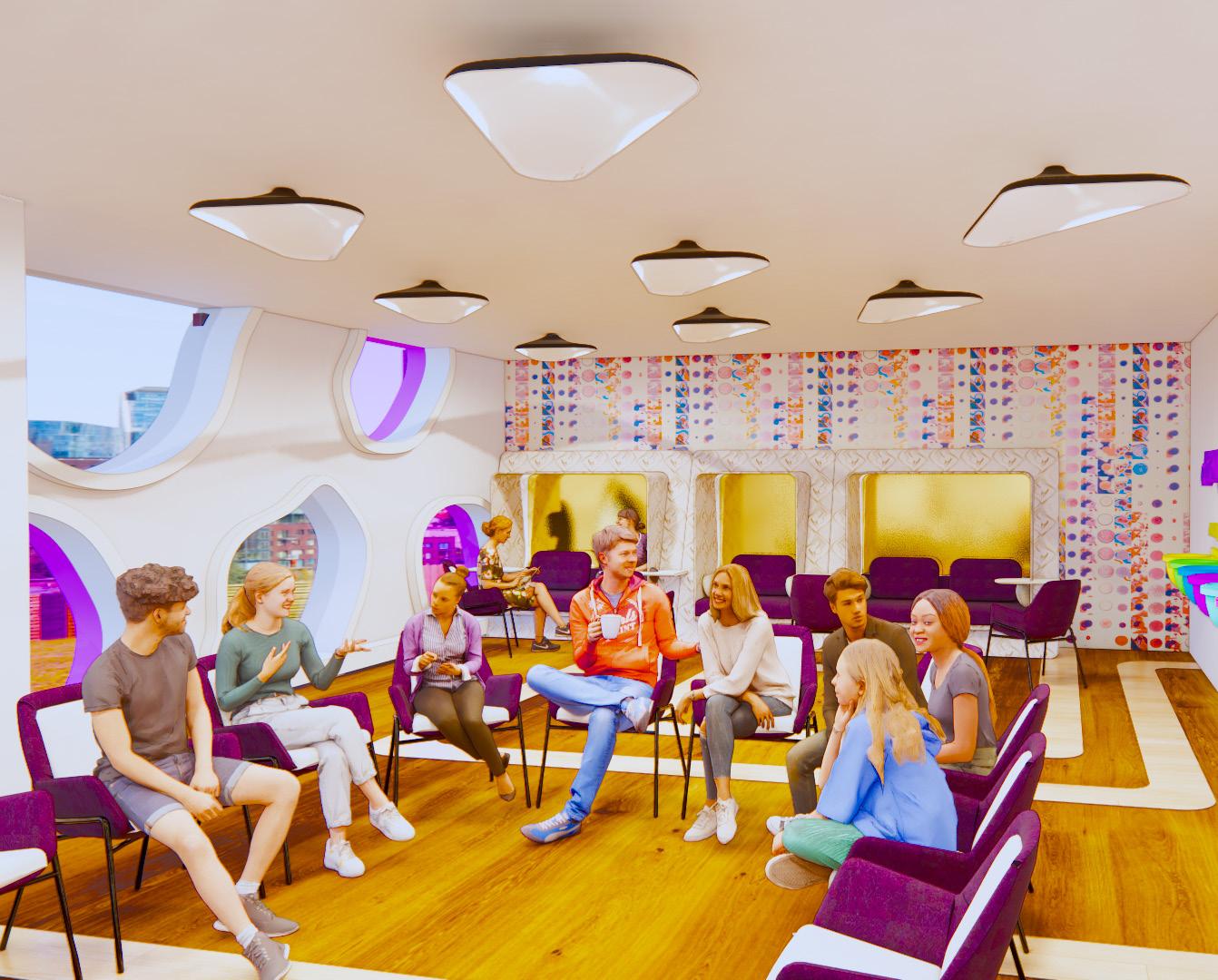



It’s challenging for some patients to express their emotions verbally. To accommodate, a “Feelings Wall” is incorporated in all therapy rooms. Wall-mounted bowls are filled with different colored stress balls, each assigned to a different emotion, so patients can communicate how they are feeling without the pressure of communicating verbally.
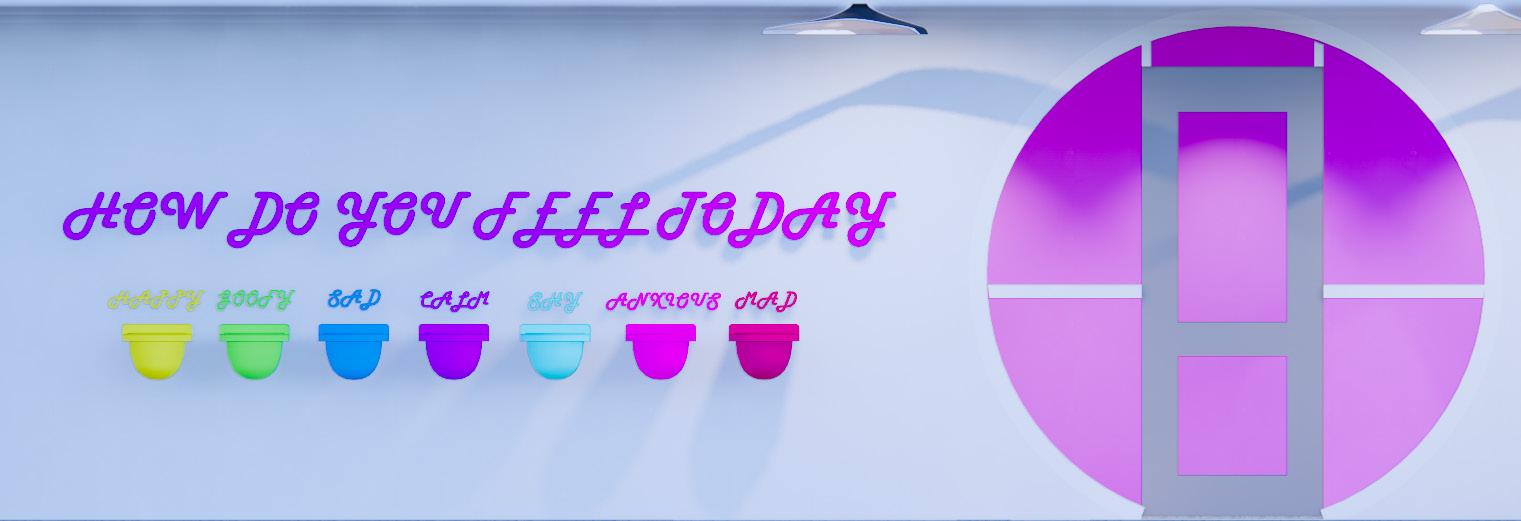

According to research, seating should be light enough for mobility, & heavy enough to prevent chairs from being thrown. Additionally, patients can feel inferior to a healthcare professional if they are sitting in a chair that appears nicer or more elevated. All chairs in the therapy rooms are identical, comfortable, mobile & safe for patients.
Organic window shapes contribute to the fluid forms seen around the clinic. Some windows are tinted purple, however some are left untreated to incorporate clear natural views, which are known to comfort mental health patients during therapy.

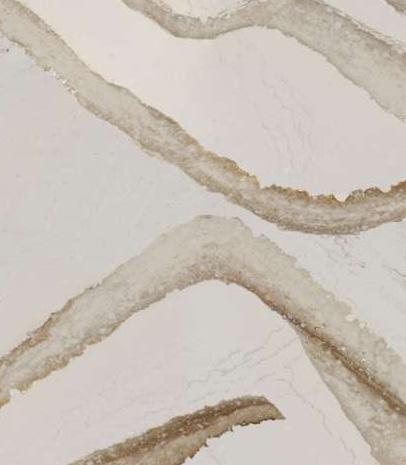
Green-certified buildings are known to boost cognition by 26%, reduce sick days by 30%, & increase sleep quality by 6%. The atrium is an indoor ecosystem of pants and butterflies, creating a tranquil environment for patients & employees to enjoy. With floor-to-ceiling windows & a glass dome overhead, the atrium illuminates with natural lighting at all times of the day. Butterflies symbolize the transformation that patients undergo when receiving treatment here.

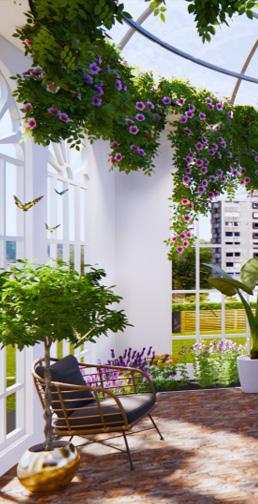

Students were tasked, individually, with designing an open office for a start-up clean beauty cosmetics company based in New York. The client partnered with Steelcase for all furniture selections. The NEXT office is located on the 7th & 8th floors of a preexisting building in Columbus Circle, just across the street from Central Park.







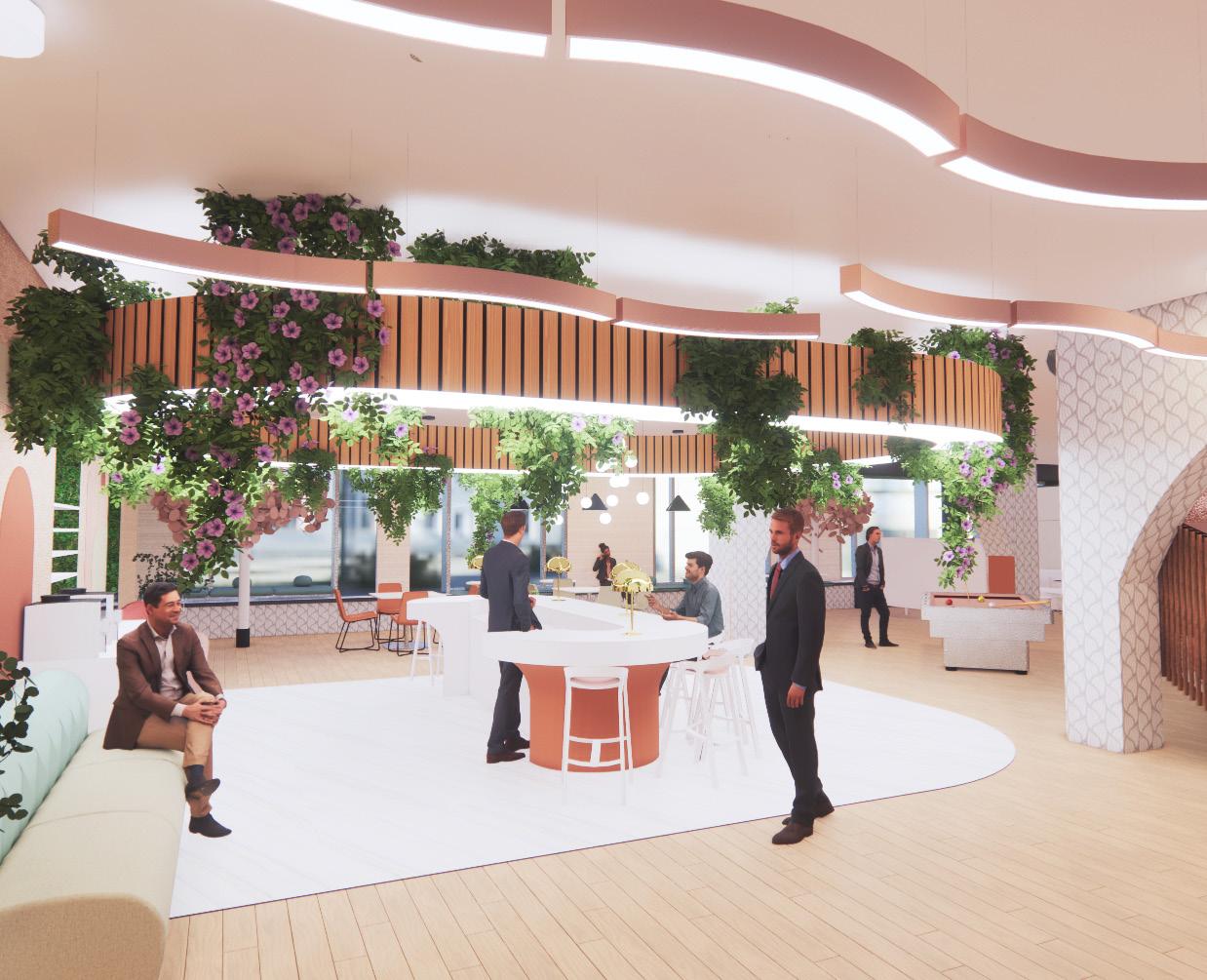
Flower crowns are a symbol of beauty, & elegance. Raw, natural beauty makes you feel like royalty. Natural elements are incorporated with the use of living walls, lighting hung with plants & natural materials such as wood & bamboo. Soft features and curved lines indicate a sense of fluidity & freedom within the design. This use of form brings a luxurious, residential atmosphere to the office, making the office feel more like home than an office.
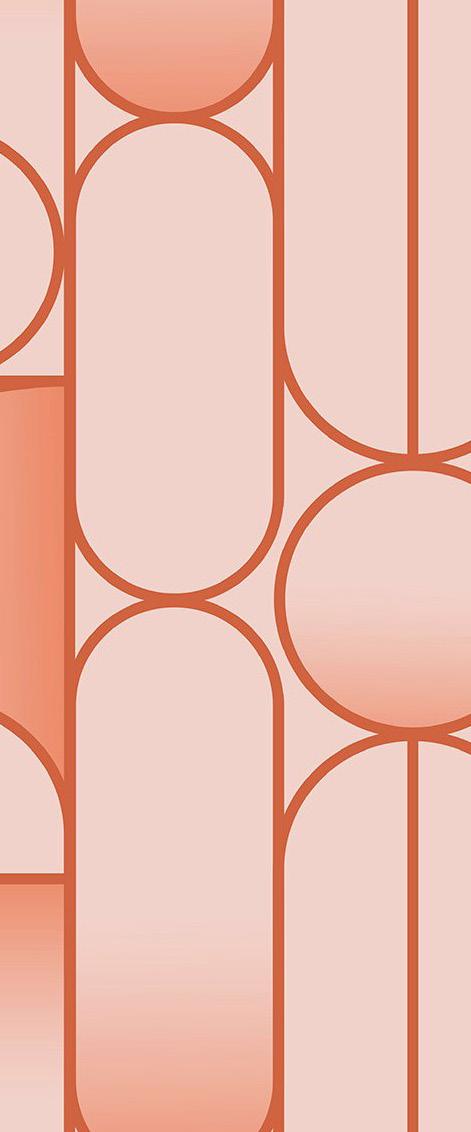
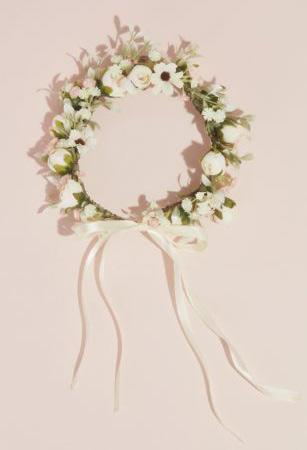
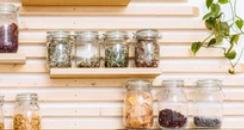
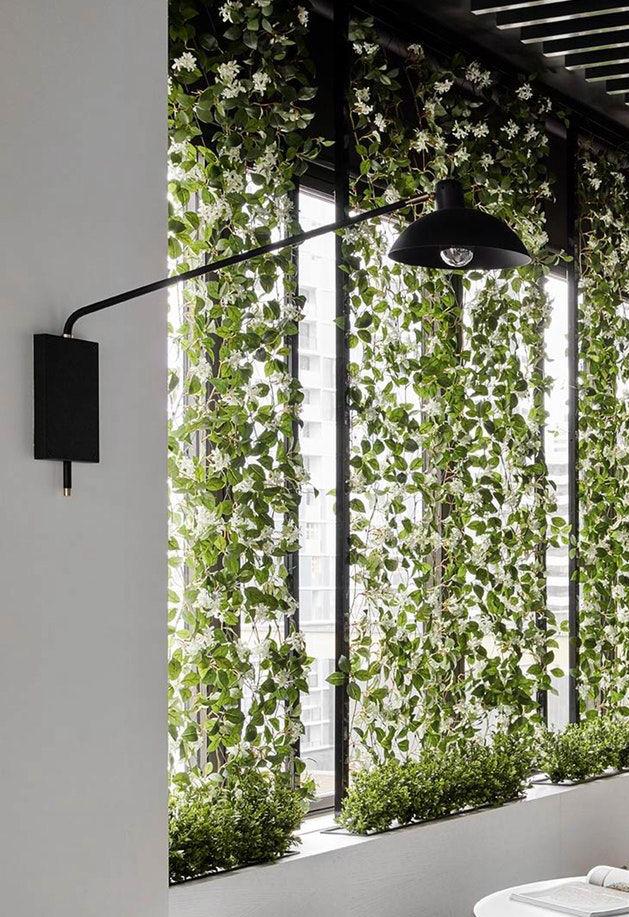
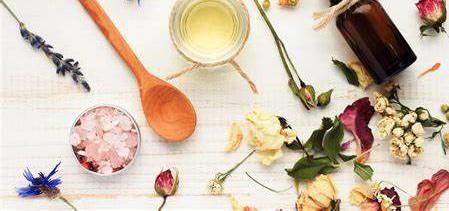
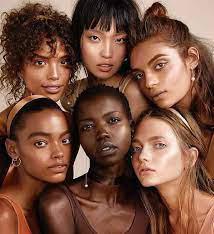

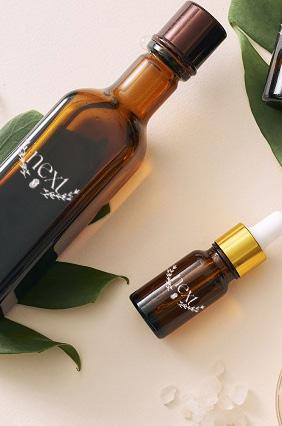

Fluidity provides tranquility to a space and provides function. Curved lines incorporate freedom, independence & tranquility. Straight lines provide function through use ergonomic furniture. The two forms are combined to maintain harmony.




Areas of design that focus on improving mental & physical health in the workplace.
Spaces within the workplace that promote collaboration.
Aspects of the design that reflect NEXT’s personal brand.
Design elements that give employees the ability to decide the environment they work best in.
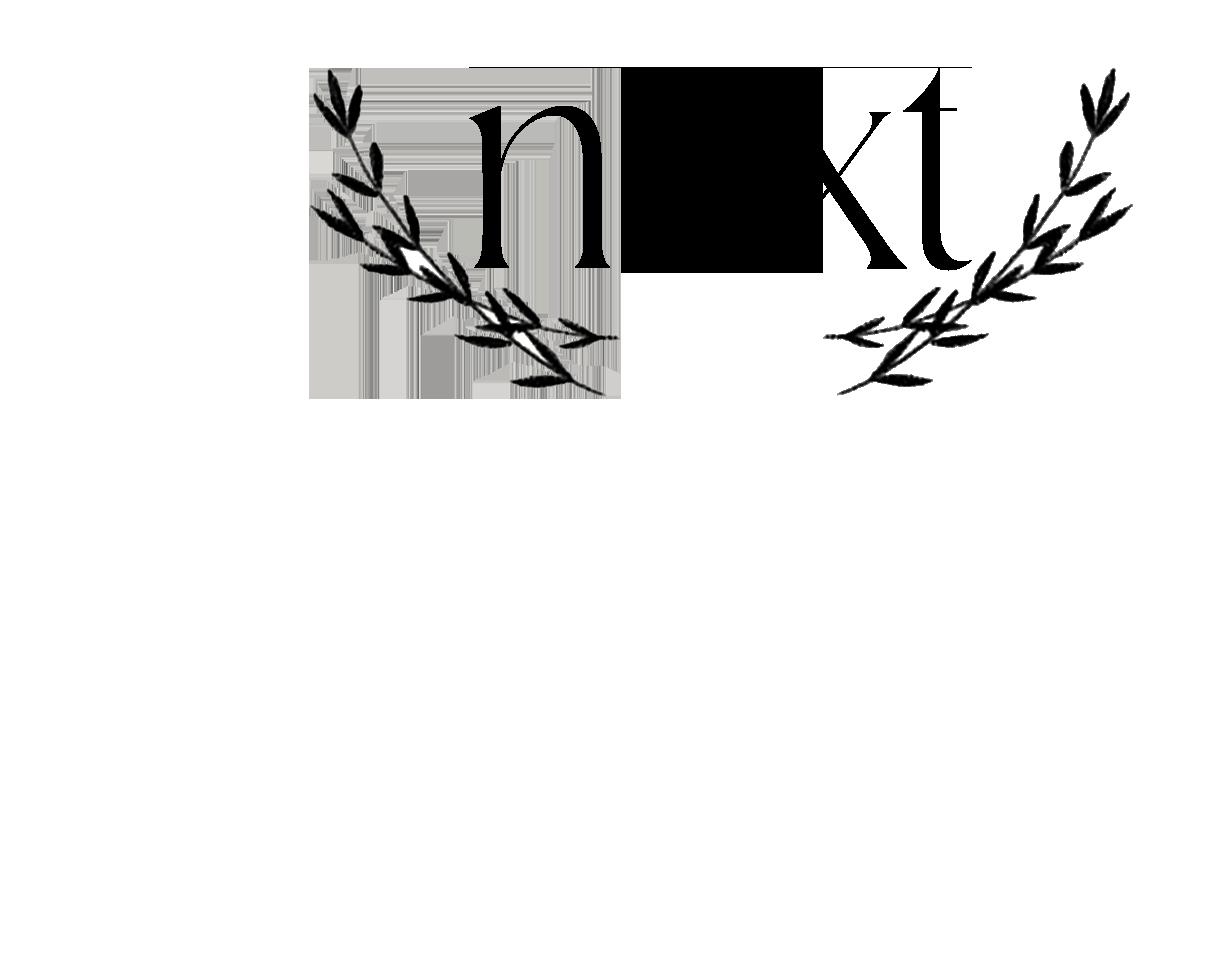
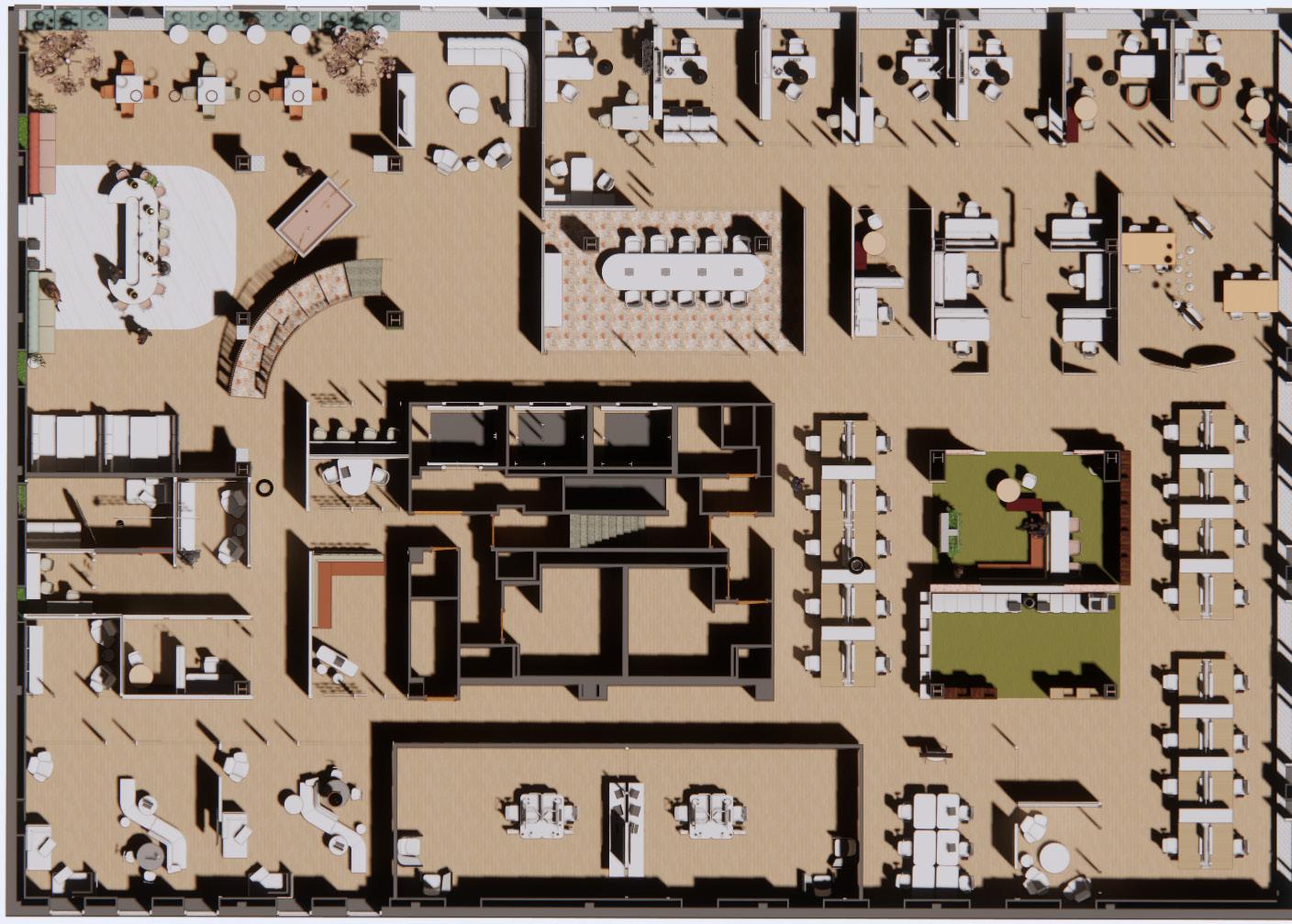

Plants hang from the top of lamp bring tranquility to the space
Acoustic paneling made from recycled plastic used to incorporate form
Coffee bar acts as a functional space for dayto-day collaboration or for hosting events
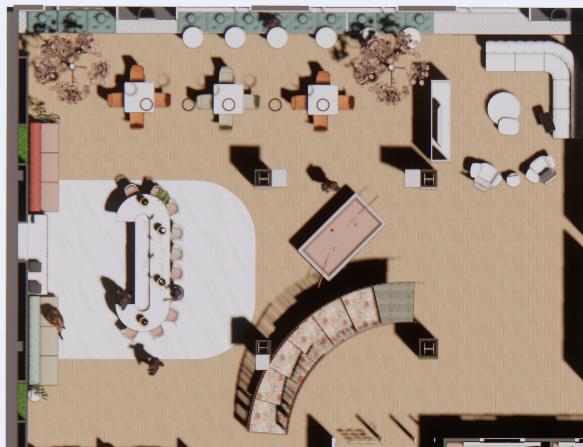
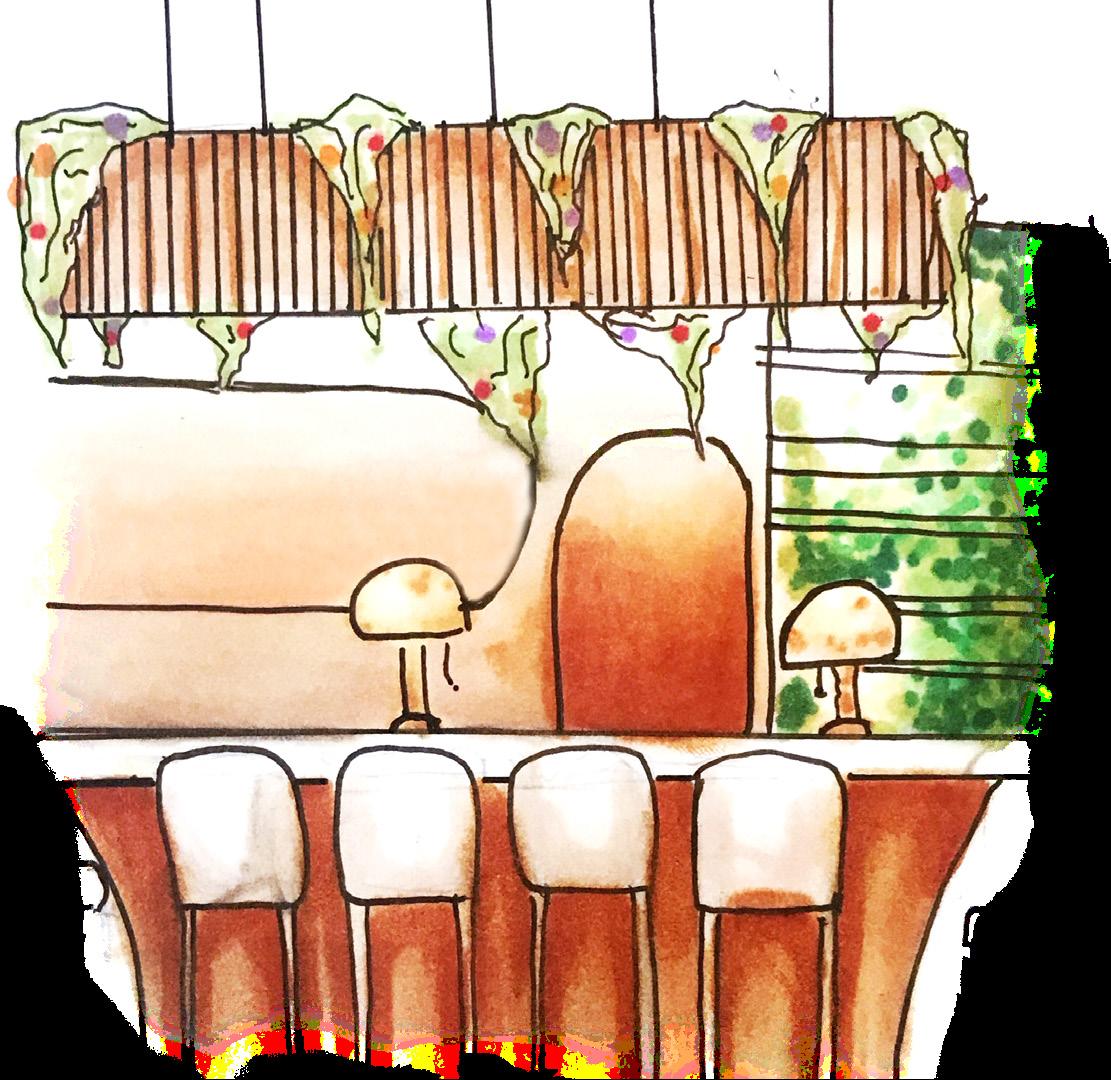
Custom lamp brings focus to the center of work cafe. Natural elements incorporated to recharge the mind
Living wall with shelving for supplies incorporates additional biophilic design

Task lighting offered for choice
-












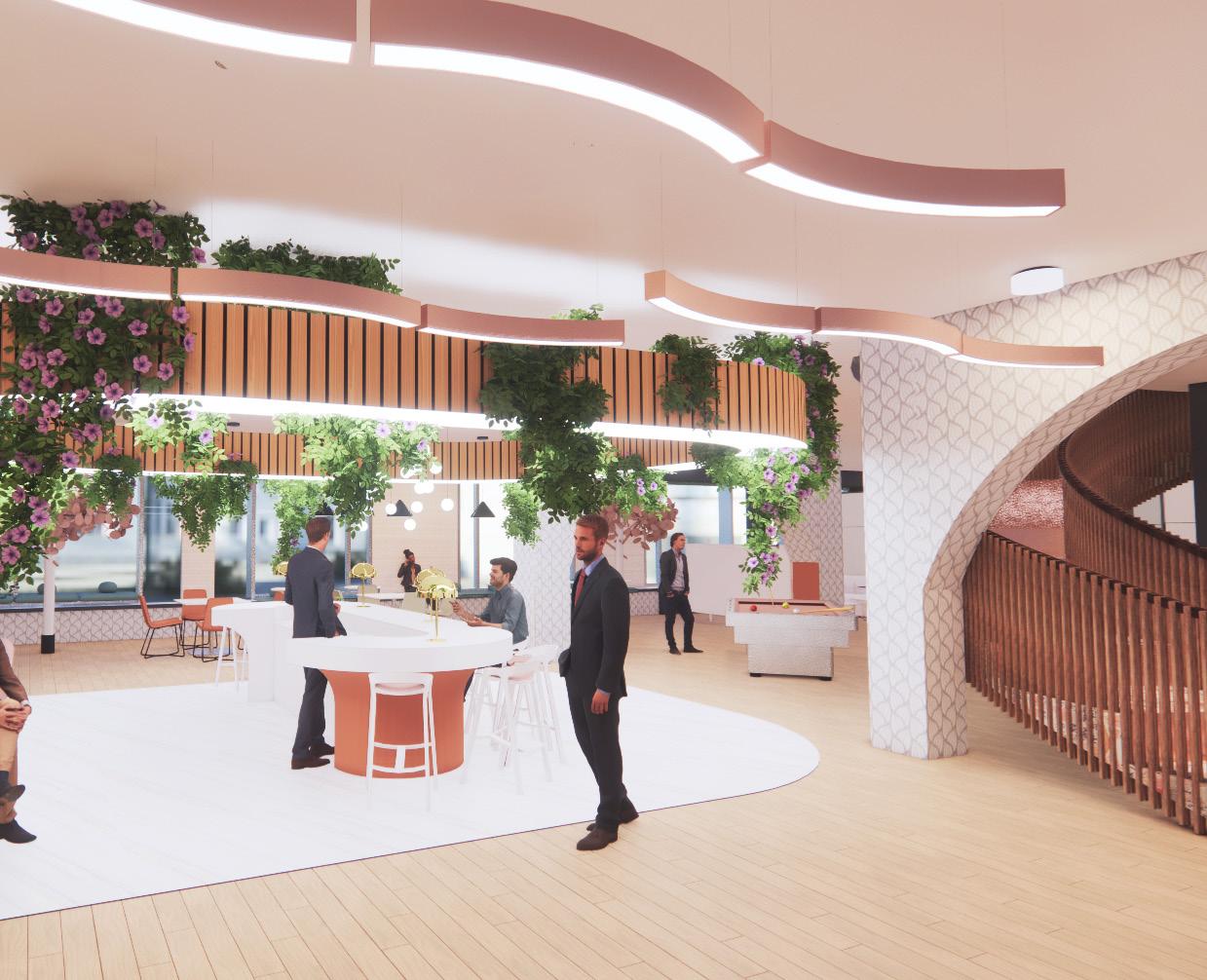
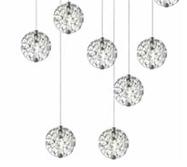
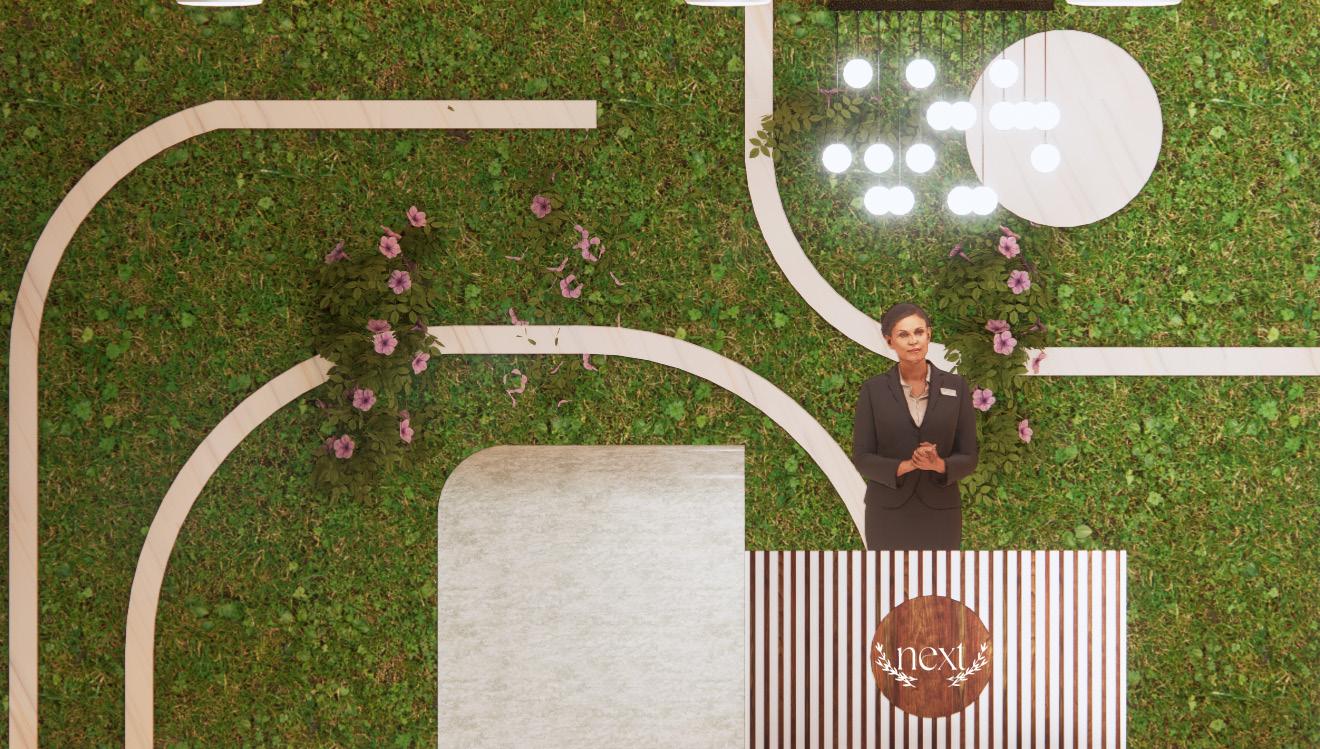
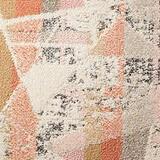
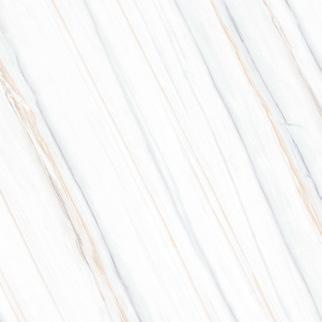

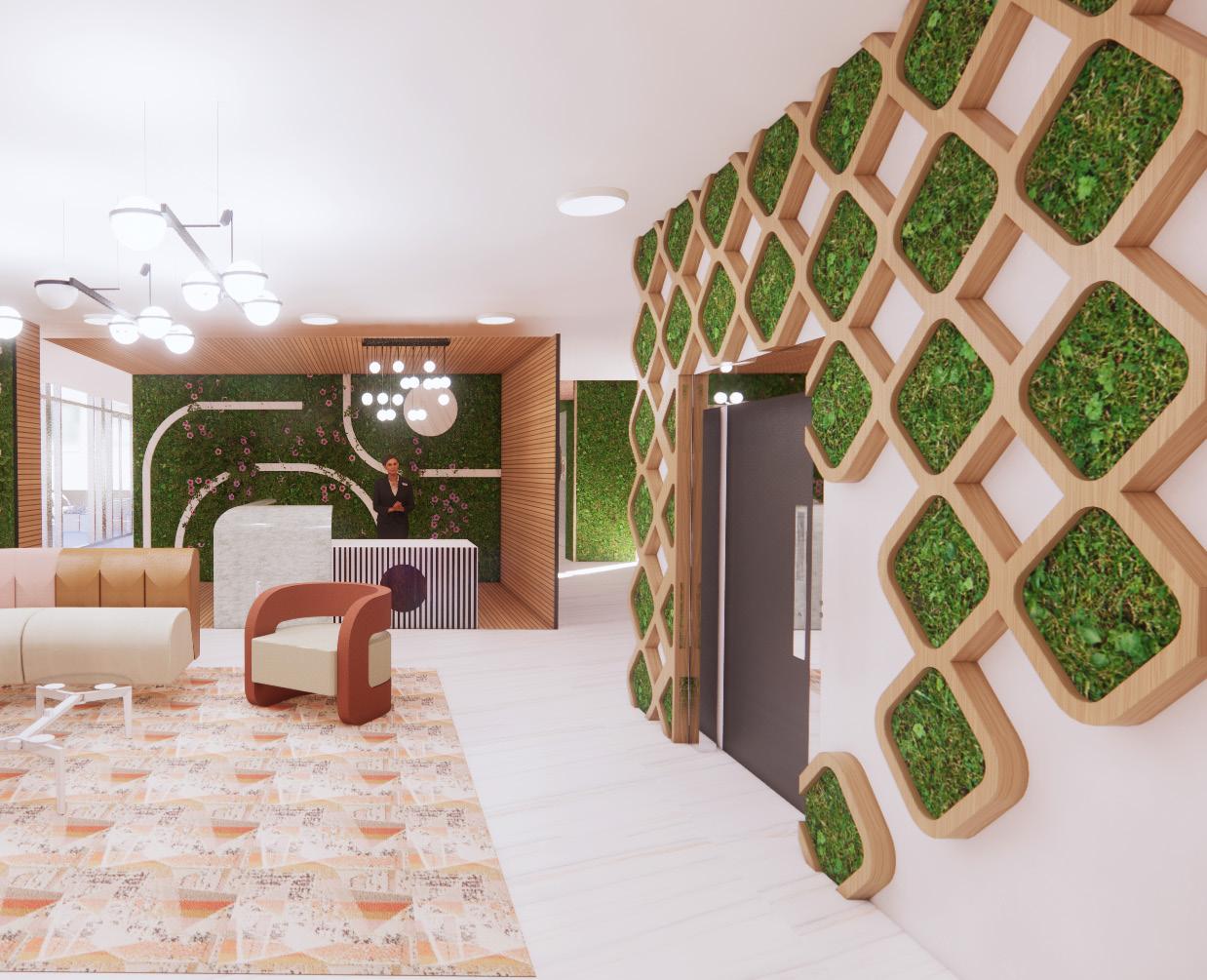
Designed to give employees & costumers an opportunity to test out products. For employees, this space is for observing marketing & sales trends. For visitors, it is a chance to gain a hands on experience with the products. Area in which visitors can evaluate their skin type and needs, & formulate a product made for them using the natural ingredients provided. The large table & seating area acts as a beauty counter for testing products.
