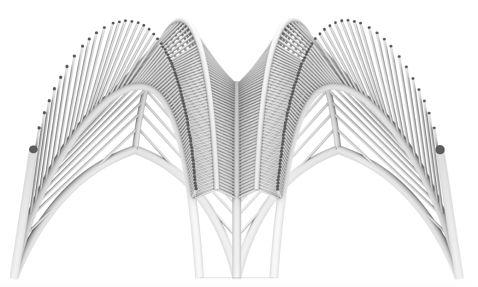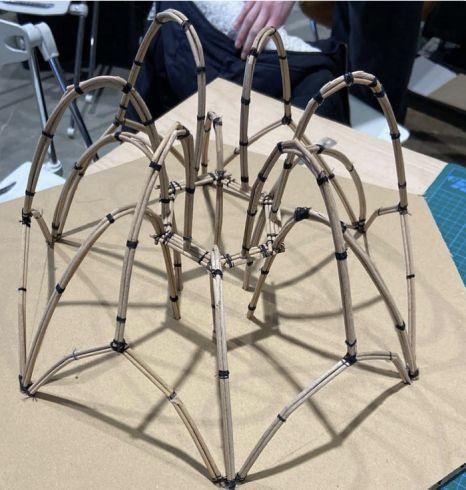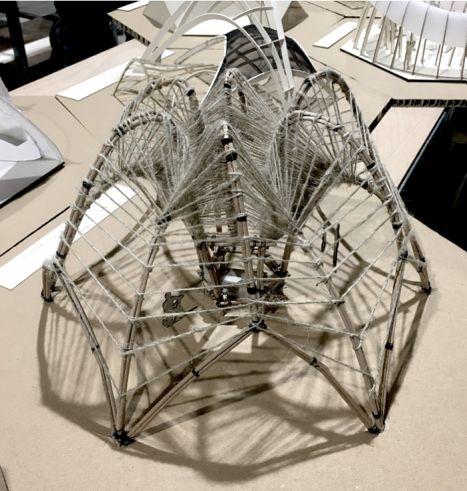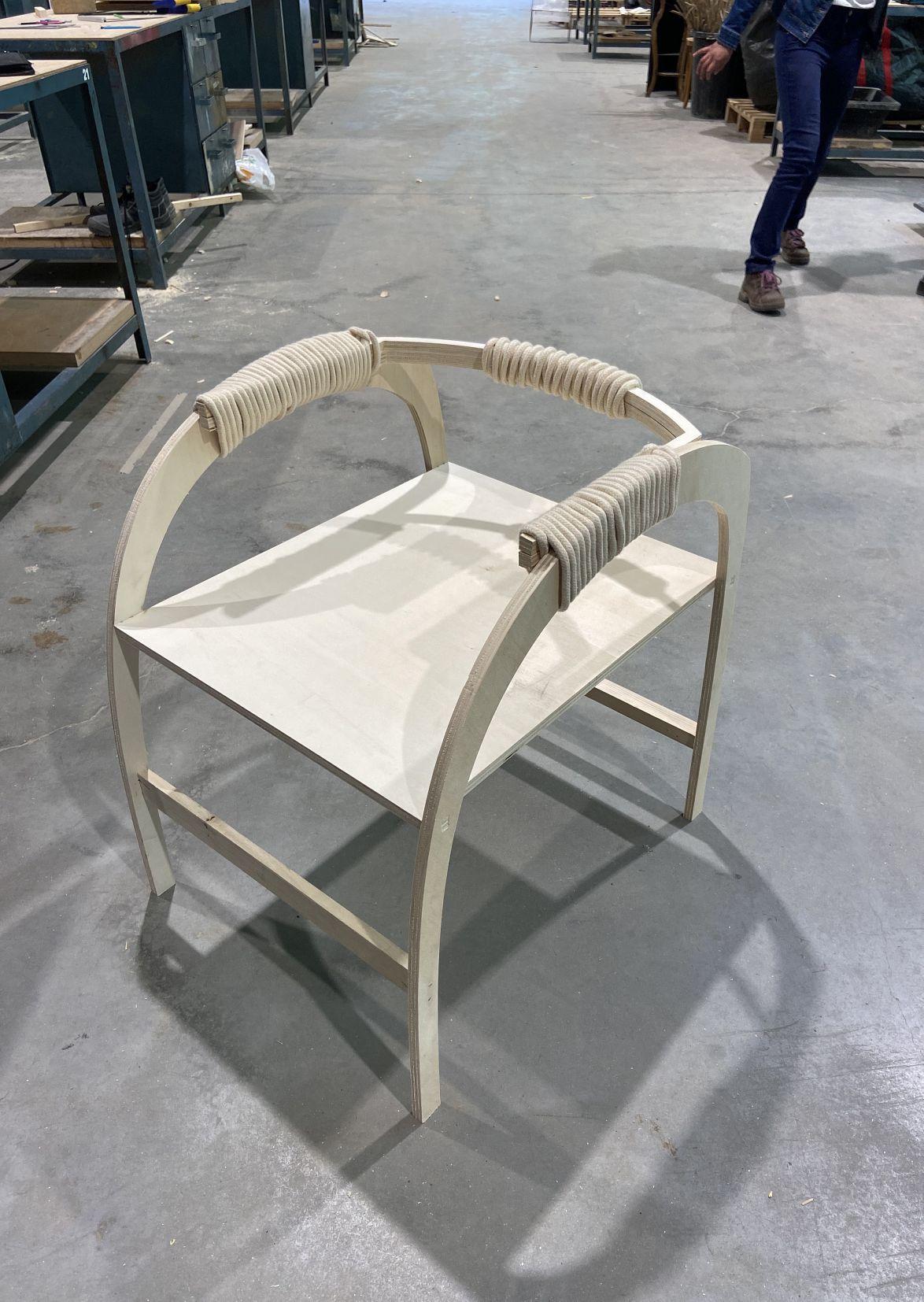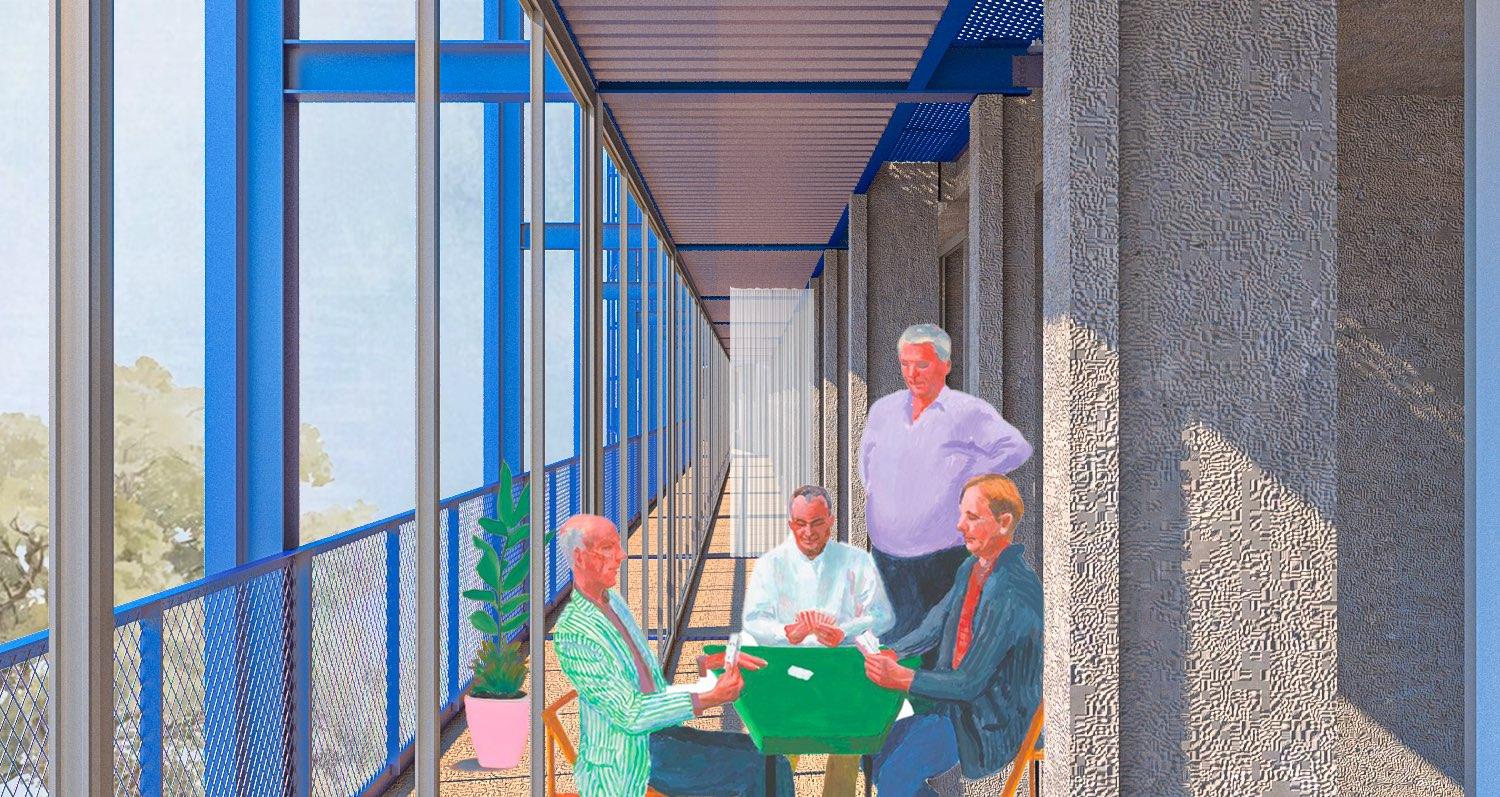
BLANCHOZ ALEXIS, architect portfolio.




lille (franCe), florenCe (italie)

alexis.blanchoz@gmail.com

seeking: arChiteCt position






























































+33(0)6.49.67.58.19 alexis blanChoz
Currently seeking an agenCy that shares my values and is ready to support my professional aspirations, i am prepared to fully Commit to an enriChing professional experienCe with the goal of Continuing my training as a young arChiteCt.
+ BACHILLERATO, blaringhem high sChool, béthune, 2018 frenCh and spanish baCCalauréat, with honors
+ BACHELOR’S DEGREE IN ARCHITECTURE, ensapl, lille, 2022
aChievement of the baChelor’s degree in arChiteCture
+ MASTER’S DEGREE IN ARCHITECTURE, università degli studi fi firenze & ensapl, florenCe ( t) et lille (fr), 2024
aChievement of the master’s degree in arChiteCture
PASSIONATE ABOUT ARCHITECTURE AND URBANISM, MY JOURNEY HAS TAKEN ME ACROSS FRANCE AND ITALY, WHERE I HAVE DRAWN FROM THE RICHNESS OF THE ARCHITECTURAL HISTORY OF OUR ANCESTORS AND THE INTELLECTUAL WEALTH OF OUR CONTEMPORARIES. FROM BRUNELLESCHI’S DOCTRINES TO THE AVANT-GARDE VISIONS OF MIES AND KOOLHAAS, I HAVE SHAPED A UNIQUE APPROACH, COMBINING APPRECIATION FOR THE OLD WITH RADICALITY.
PREFERRING AN ARCHITECTURE THAT IS BOTH FRUGAL AND SOCIALLY IMPACTFUL, WHERE FORM YIELDS TO FUNCTION, I AM DRIVEN BY THE DESIRE TO RETHINK MODES OF LIVING, BUILDING, AND DESIGNING. MY WORK THRIVES ON DIALOGUE WITH THE CONTEXT, EMBRACING AN ECOLOGICAL DIMENSION OF CONSTRUCTION AND A SIGNIFICANT SOCIAL FOOTPRINT.
THE PROJECTS I HAVE UNDERTAKEN FORM A BROAD AND MULTIDISCIPLINARY FIELD OF ACTION, RANGING FROM THE RESTORATION OF GEMS LIKE THE PALAZZO PITTI TO THE REHABILITATION OF BRUTALIST MONUMENTS IN LONDON, AND THE URBAN DEVELOPMENT OF NEW NEIGHBORHOODS IN PARIS.
+ VIBROMAT, urban ConstruCtion Company noyelles-les-vermelles, 2021 (3 months)
exeCution of urban ConCrete elements (e.g., Curbstones, etC.)
+ JAUSS ARCHITECTURE, arChiteCture firm, saint-omer, junior arChiteCt, 2021, (2 months)
- work on a single-family house projeCt
- development of a CommerCial spaCe
+ O ARCHITECTURE, arChiteCture firm, lille, arChiteCt intern, 20232024, (5 months)
- new soCial housing, rehabilitation, Cultural buildings Competitions, ConstruCtion sites
+ personal, arChiteCture projeCt for private Clients, franCe
- house extension, Cambrin, franCe non realized
- house extension and terraCe, lezennes, franCe (realized)
- Cars garage, Courrières, franCe (in progress)
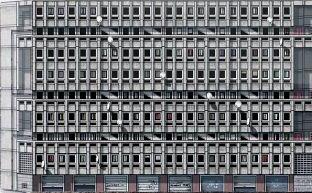

REHABILITATION of robin hood gardens, london, uk, pfe
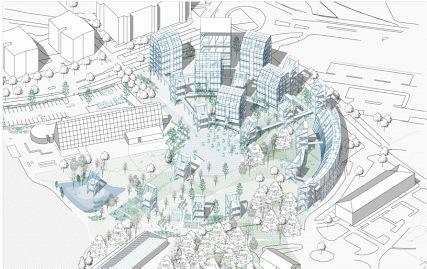
COMPETITION urban and arChiteCtural, helsinki, fi
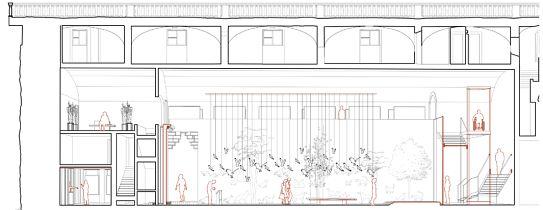
RESTORATION of palazzo pitti, florenCe, it
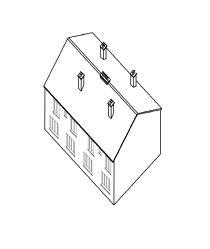
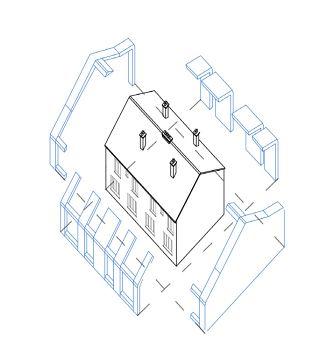
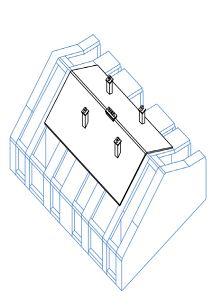
RENOVATION eCologiCal and sCalable of a garden-City, tergnier, fr
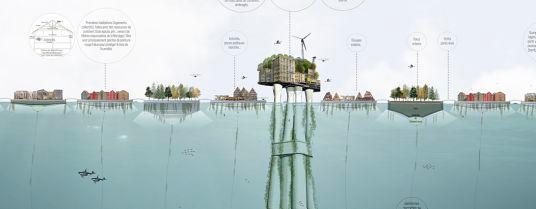
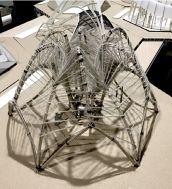
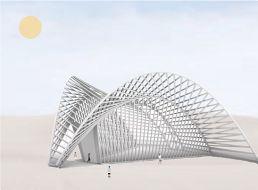
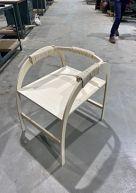
UTOPIAS & design urban and arChiteCtural
March 13, 2024, marks seven years since the beginning of the real estate development invasion project. Starting in 2017, 114 social housing units in the West block of Robin Hood Gardens were demolished to make way for luxury apartments. The planned demolition of the East block was abandoned, revealing an underlying intention of radical transformation.
The Poplar neighborhood, known for its history of solidarity and social commitment, views Robin Hood Gardens as a neglected and disconnected space. As architects, we propose a pragmatic project aimed at reconciling societal utopia with economic realities. Inspired by Poplar’s history and the Smithsons’ community principles, the project is committed to preserving the existing block while integrating 102 social housing units.
Thus, an urban restructuring forms the frst step, reintegrating the building into its context by connecting it to urban landmarks like Chrisp Market. The ground foor is transformed into a meeting and sharing space, hosting a community restaurant and multifunctional spaces in response to gentrifcation.
The restoration also involves adding a double skin to the West facade, providing additional living spaces and improving thermal eficiency while preserving the historic facade. The intervention retains the distinctive architectural elements of the Smithsons while incorporating contemporary improvements.
Piercing the opaque walls and widening the staircases revitalizes the common areas, making circulation more welcoming and promoting social interaction.
final year projeCt, studio spolia, ensap lille, july 2024 mathieu berteloot (hbaat) & veronique patteeuw s t r a c t
The housing typologies and ways of living are rethought, merging duplexes into triplexes, ofering large communal living spaces connected to outdoor decks.
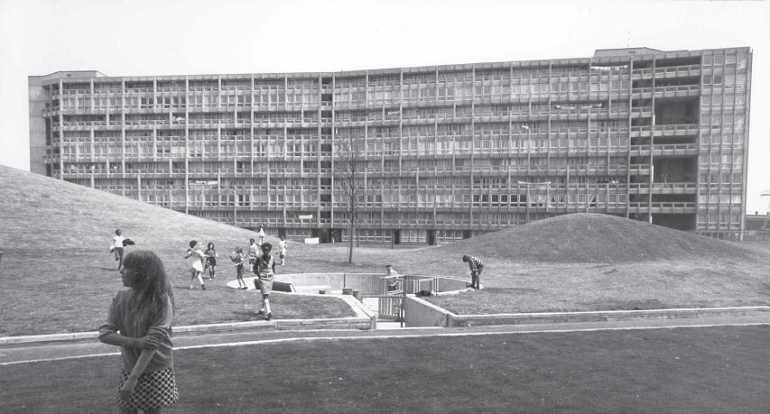
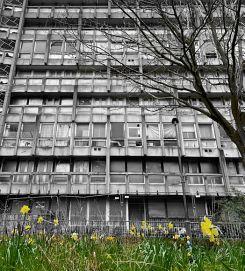
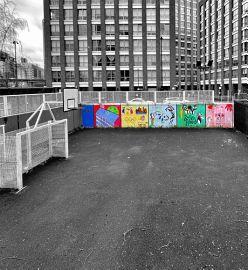
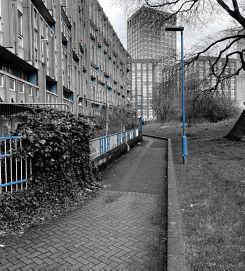
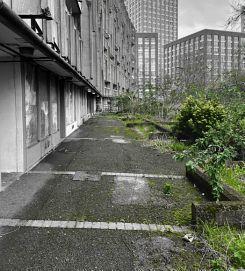
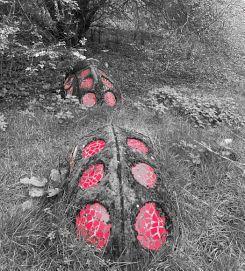
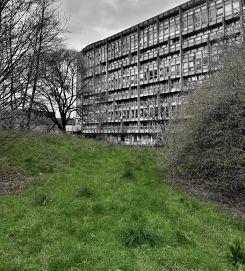

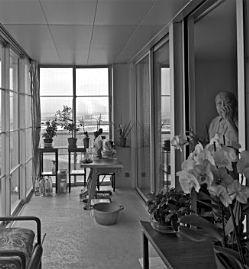

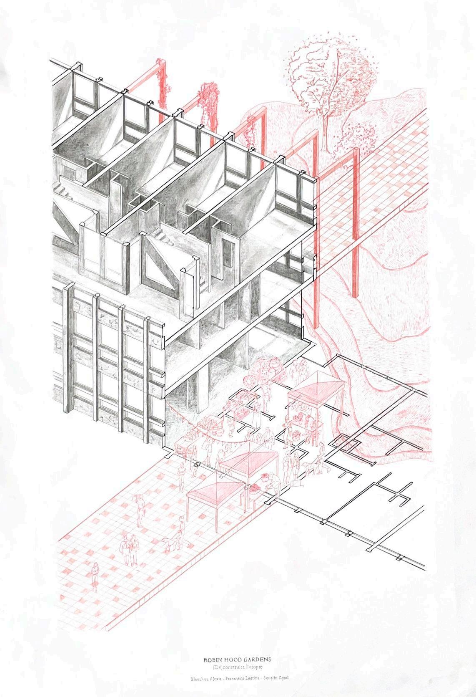
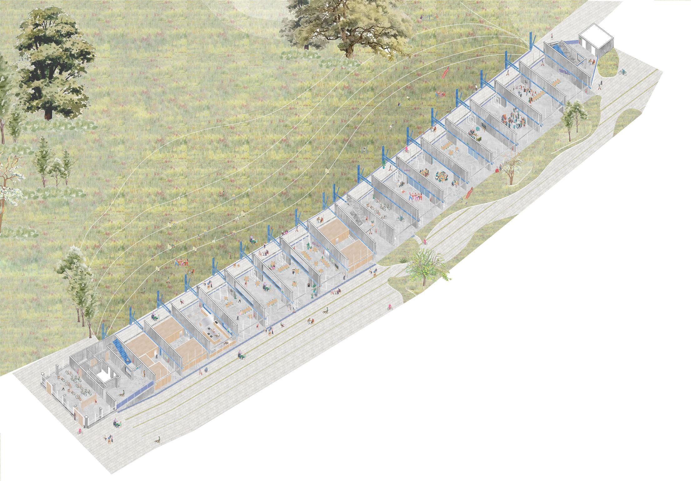

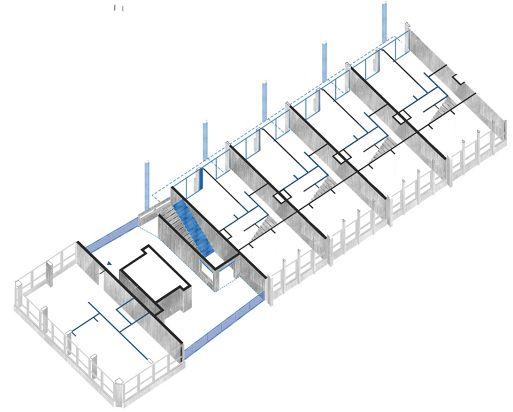
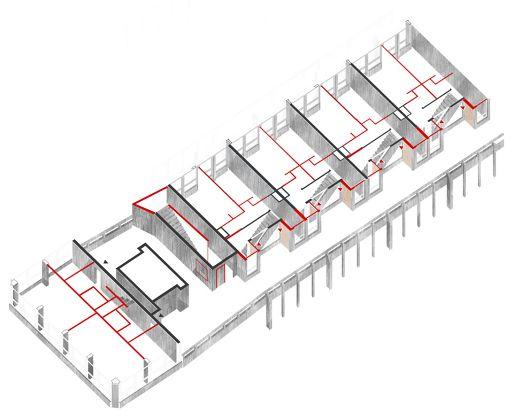
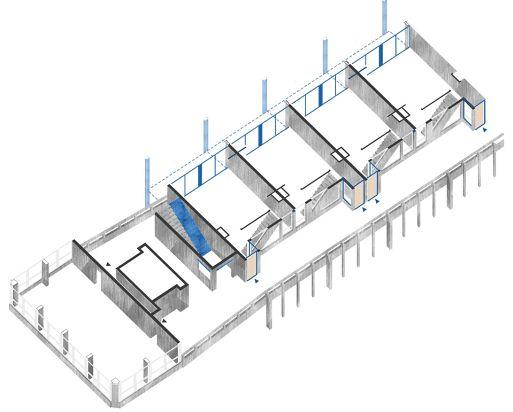
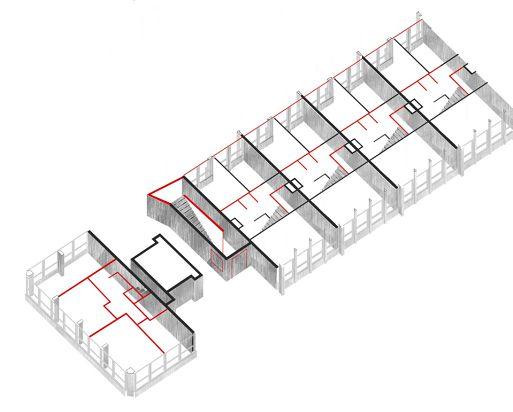
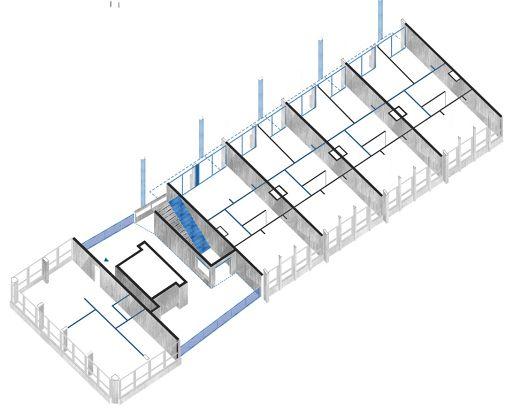
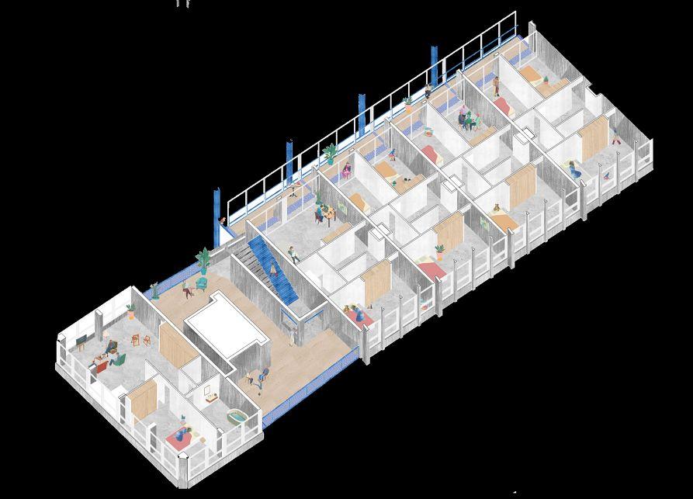
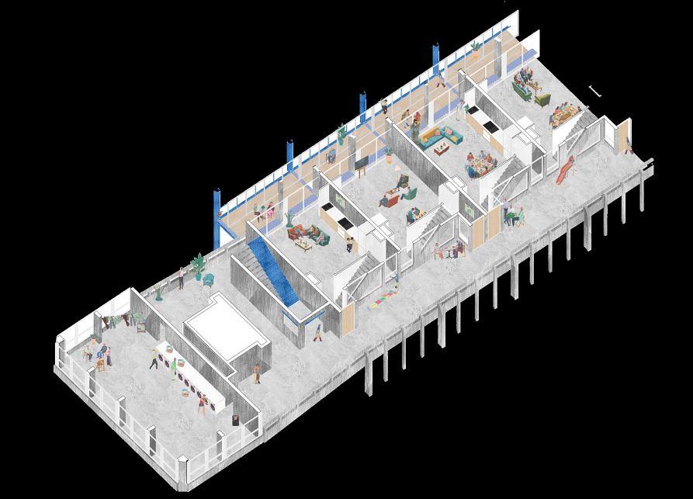
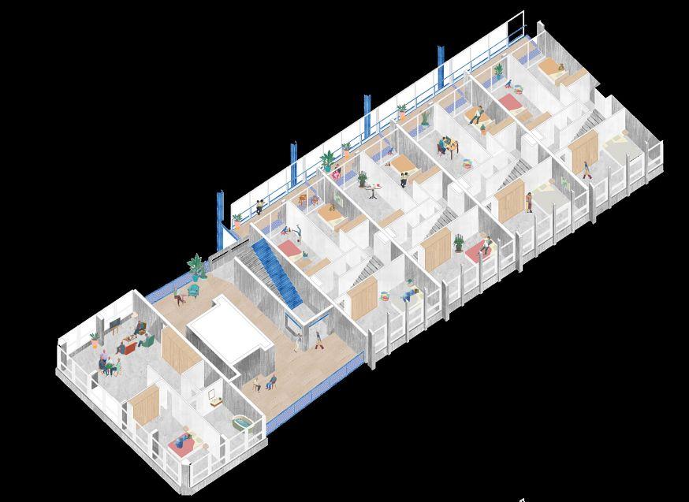
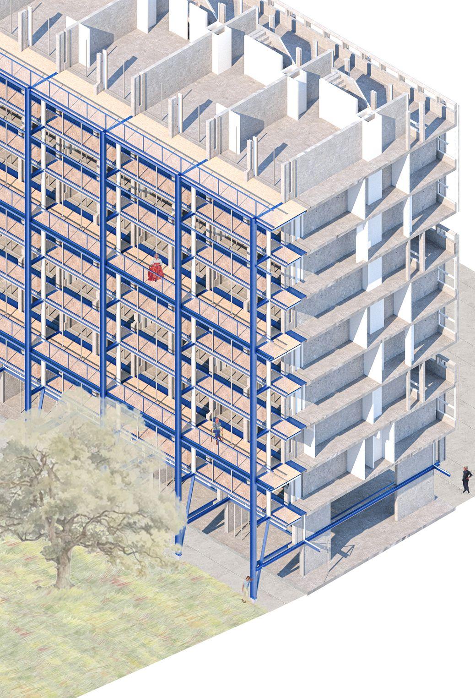
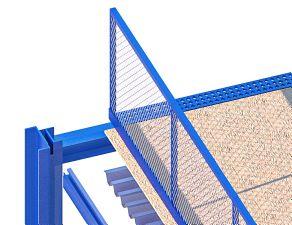
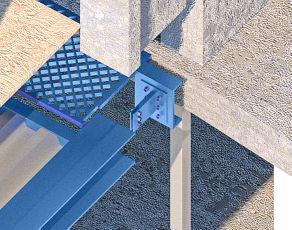
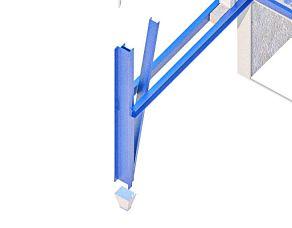
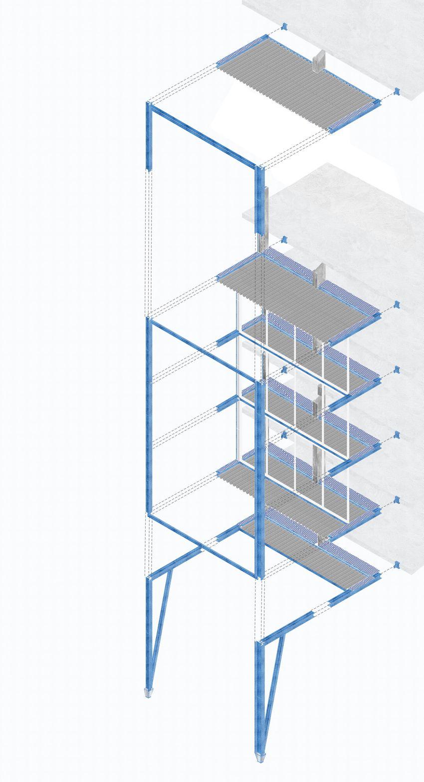
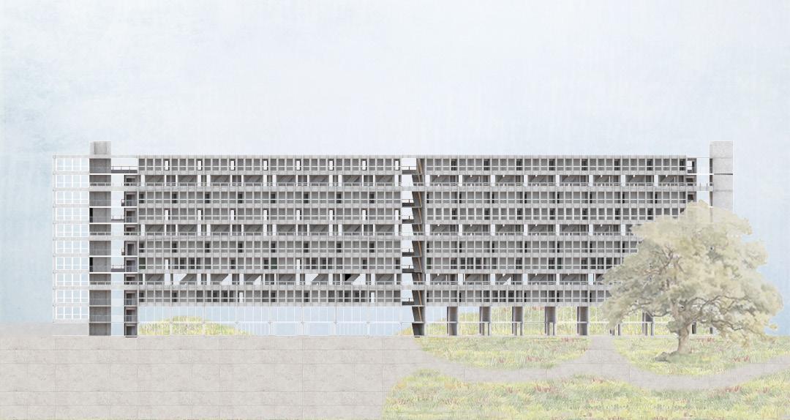
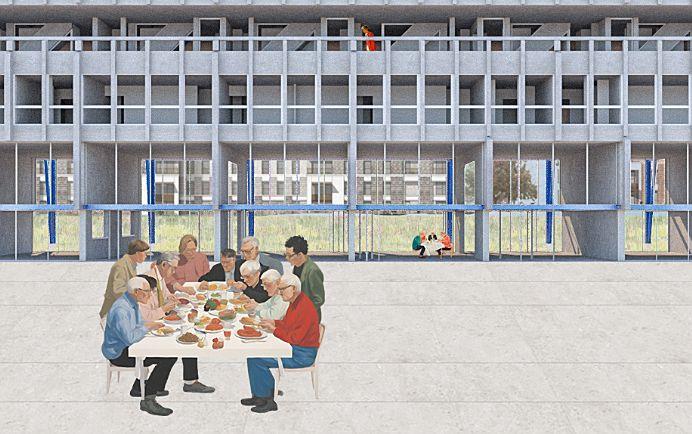
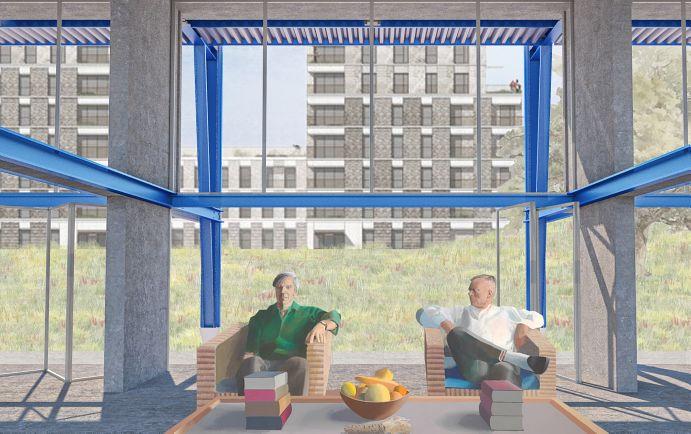
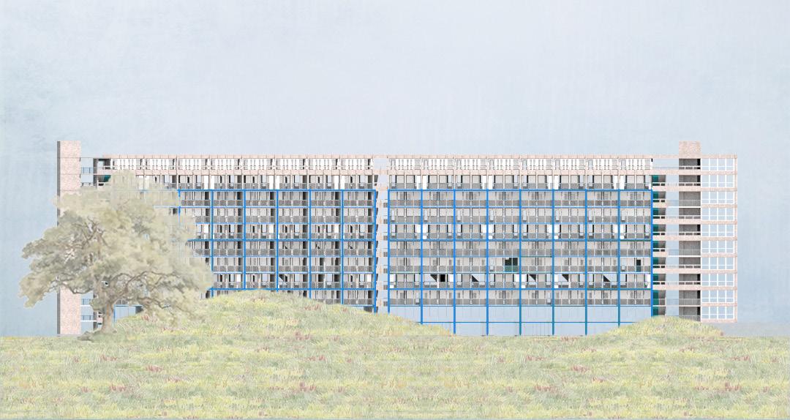
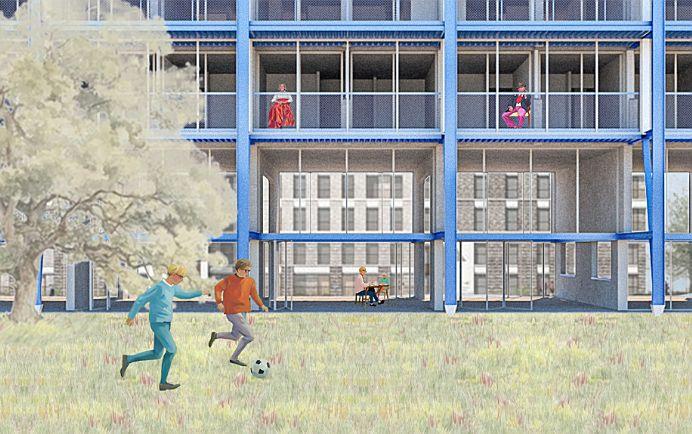
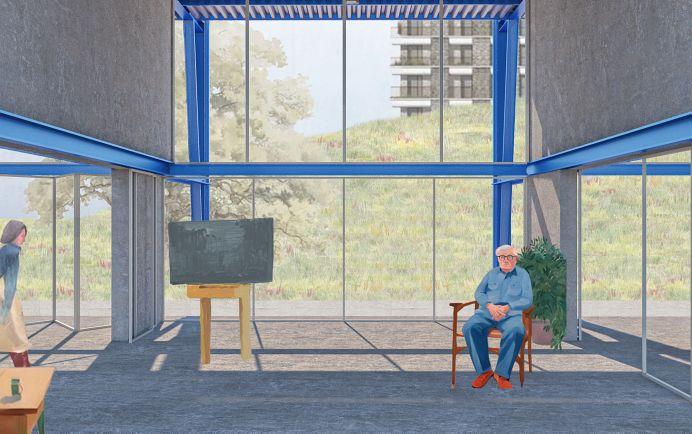
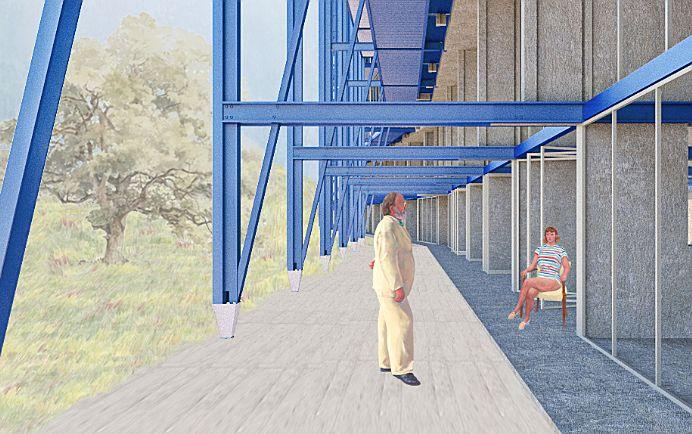

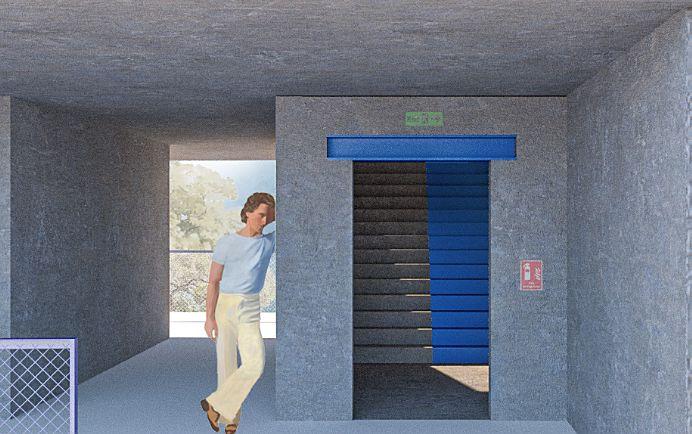

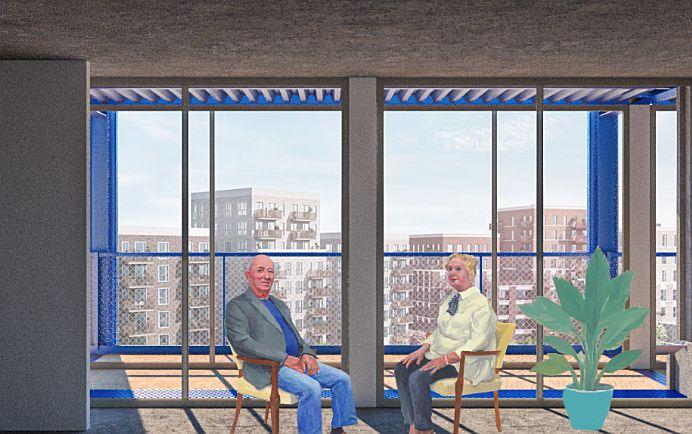
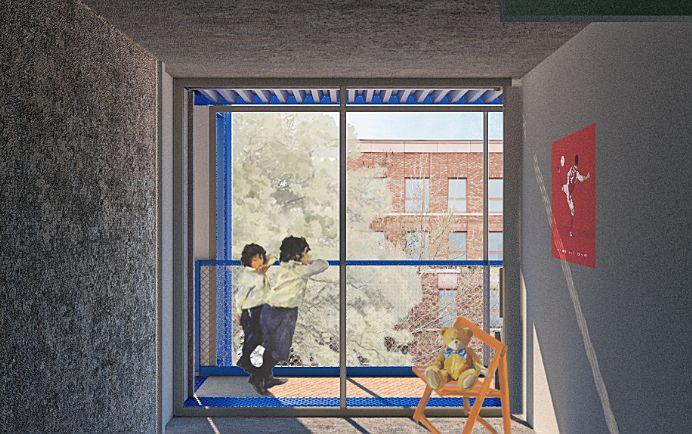

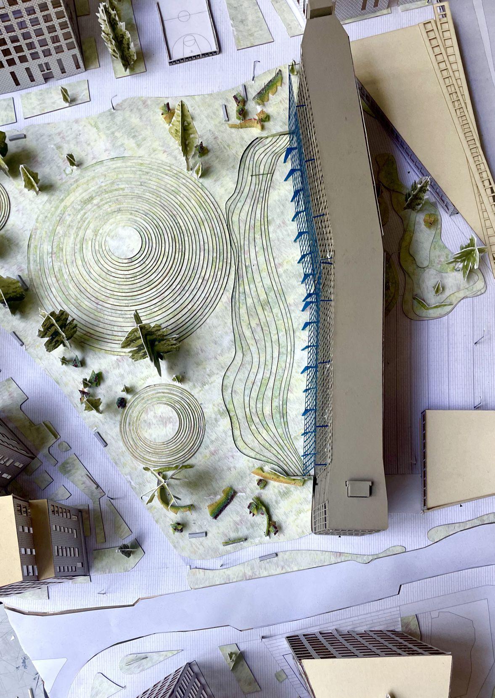

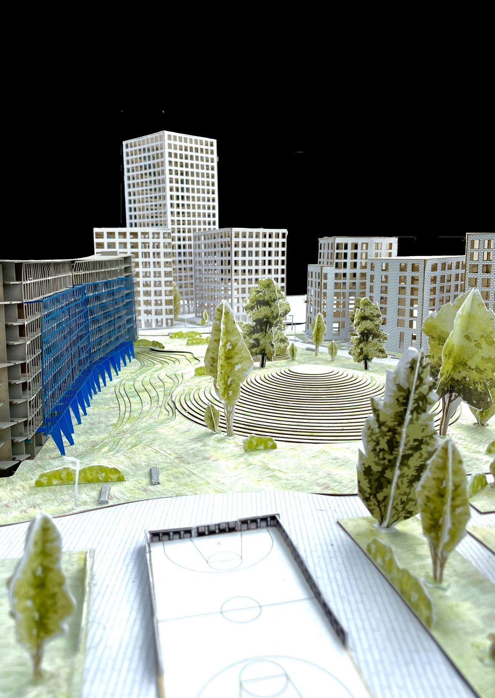
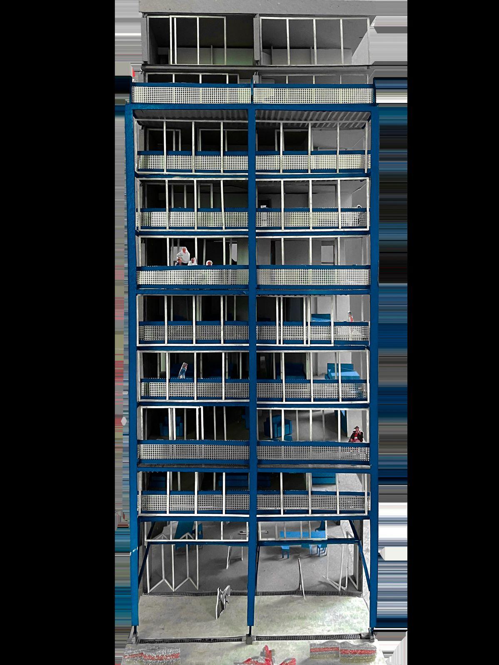
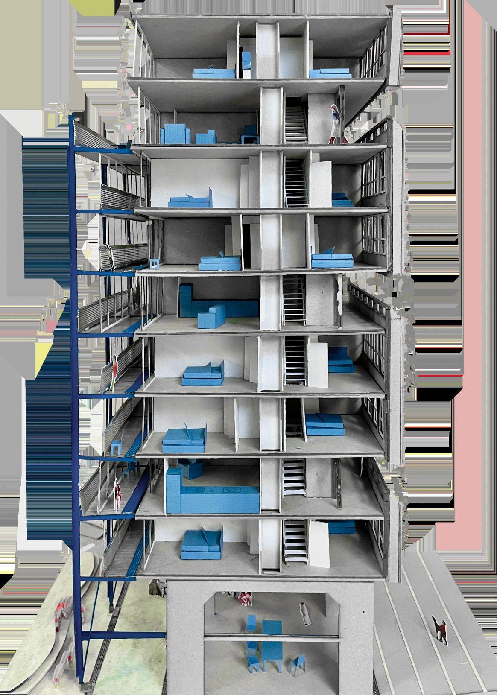
This urban and architectural project embodies a vision of generosity, solidarity, and sustainability, committed to harmonizing with the surrounding ecosystem. Between a vast nature reserve and an experimental farm, our design brings together nature and urbanity in an innovative way.
Inspired by lush vegetation, tower structures on stilts create a seamless connection between nature and urban life, preserving greenery at the heart of development. The deconstruction of the existing urban space allows for a respectful restructuring of the neighborhood, with a network of towers dedicated to various programs.
Each tower, in a circular and community-driven approach, fosters interactions between residents and visitors. An extension towards the experimental farm forms a productive urban farm, addressing food needs while promoting connection with agricultural practices.
At the urban scale, our housing integrates food production, prioritizing modularity and adaptability while emphasizing local and sustainable materials. Double-skin facades encourage social interaction, creating a shared environment conducive to community life.
Our project combines innovative design strategies and collaborative programming to create an enriching urban ecosystem, promoting sustainability and resilience in the face of urban challenges.
organized by saint-gobain
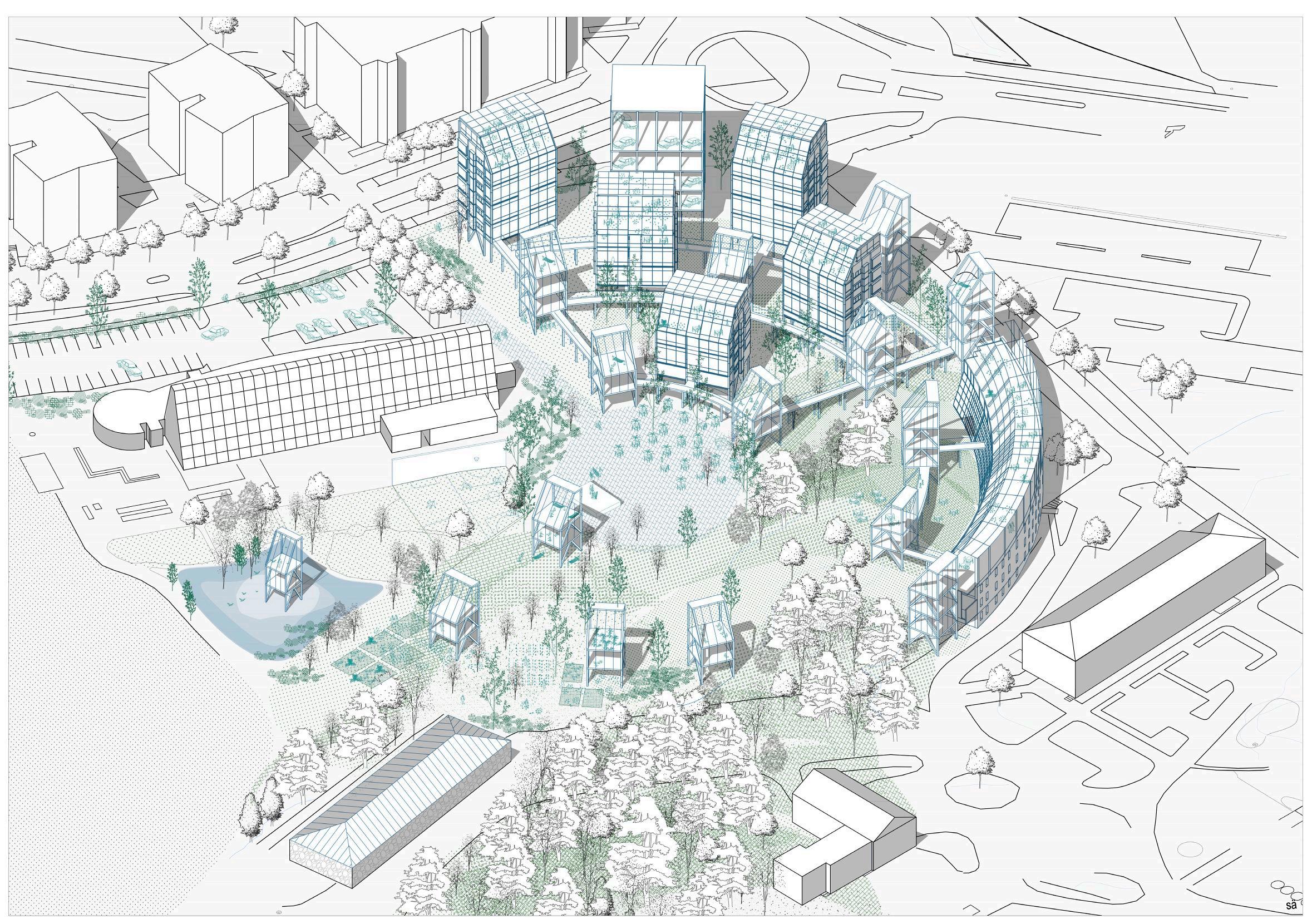
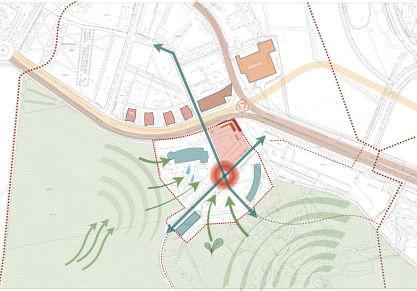
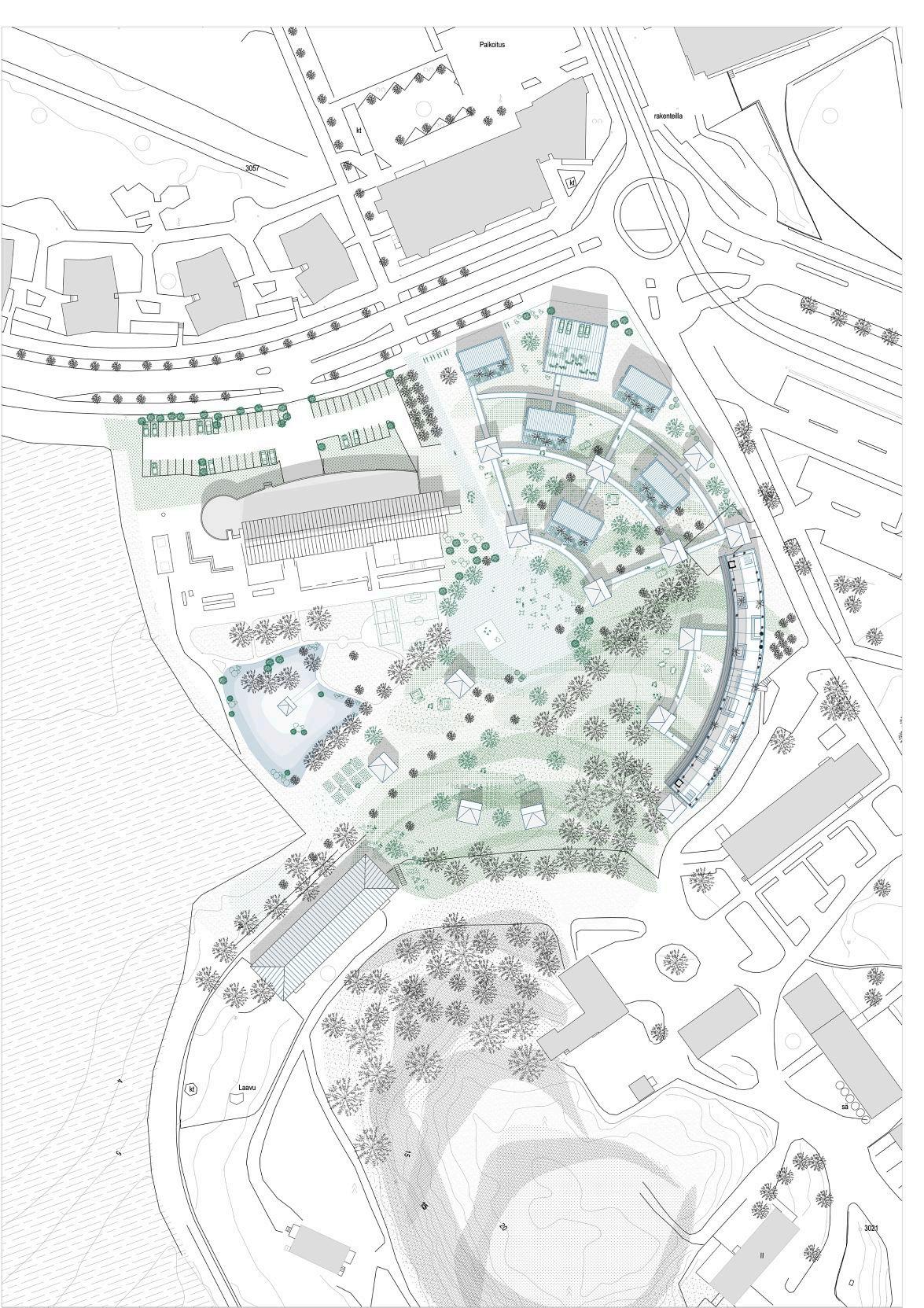


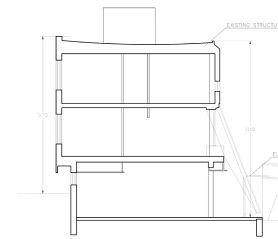
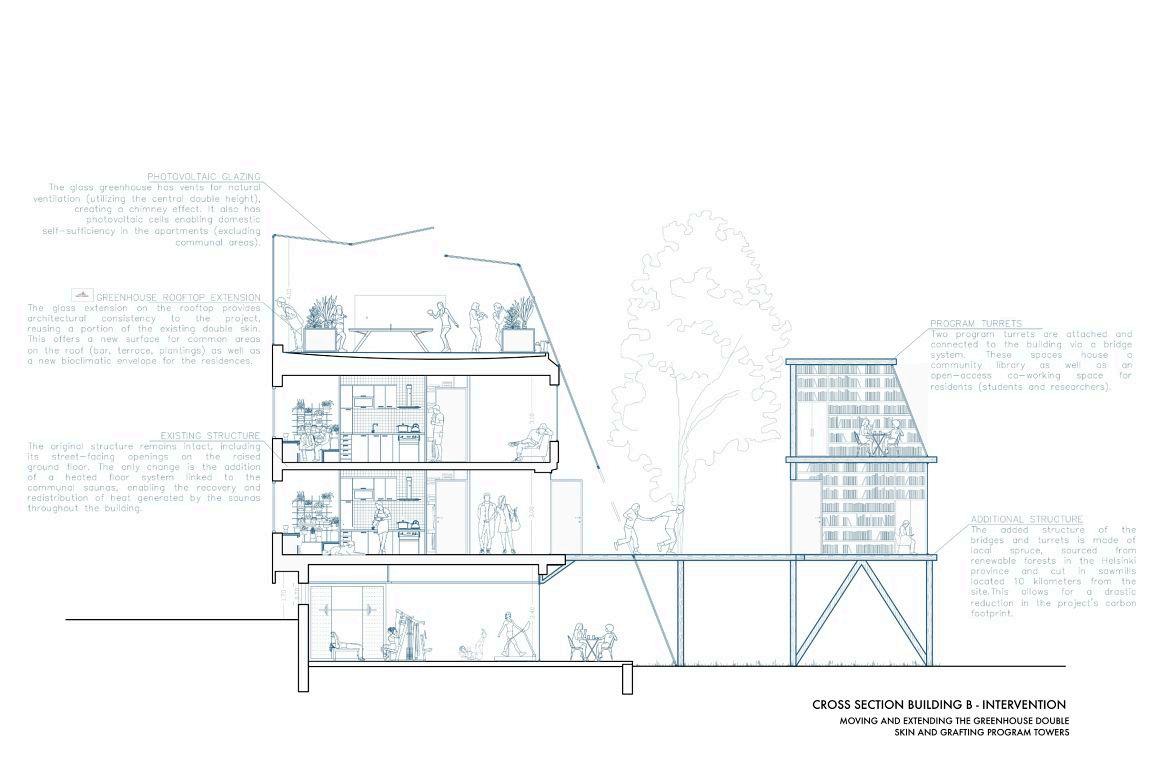
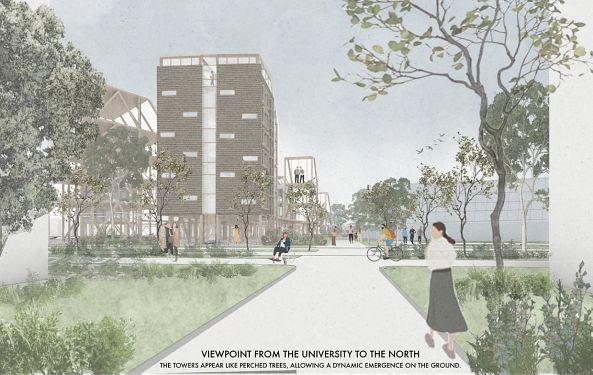
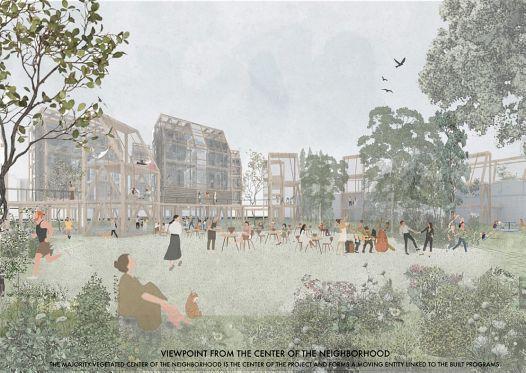
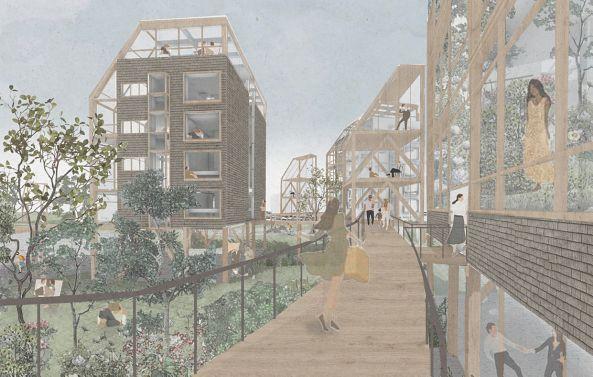
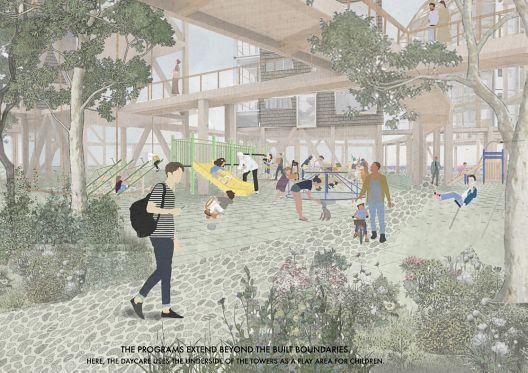
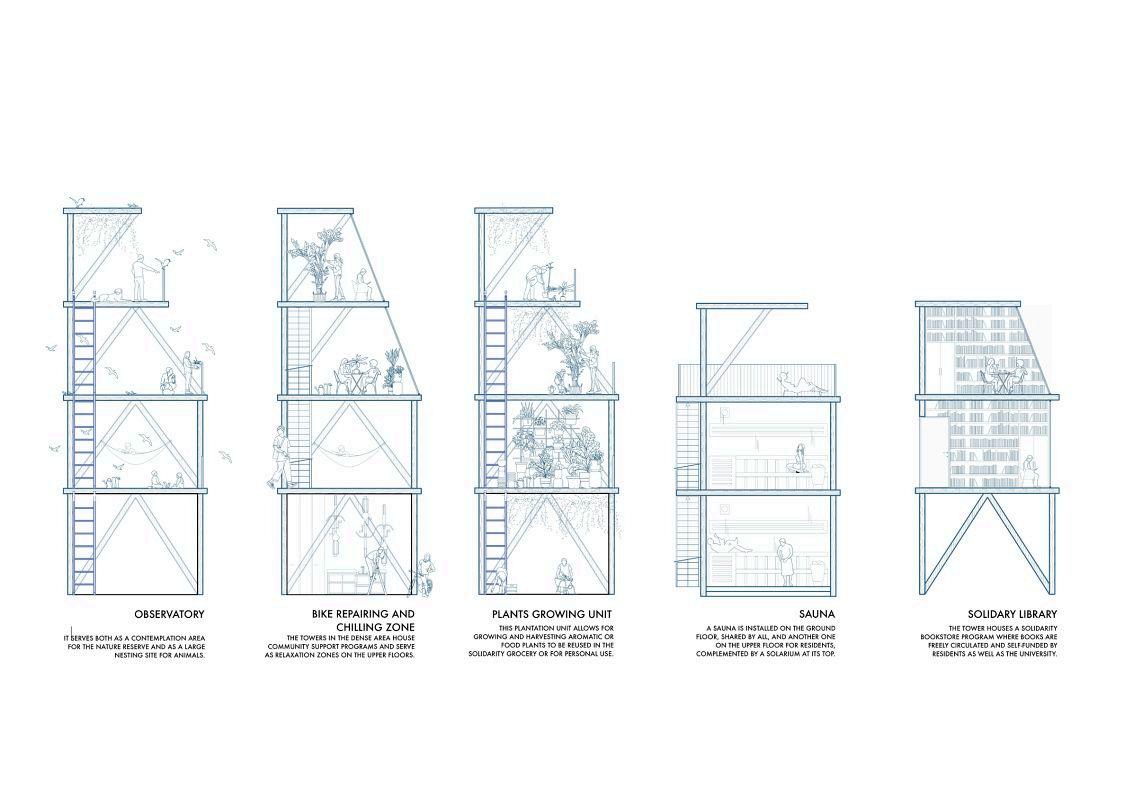
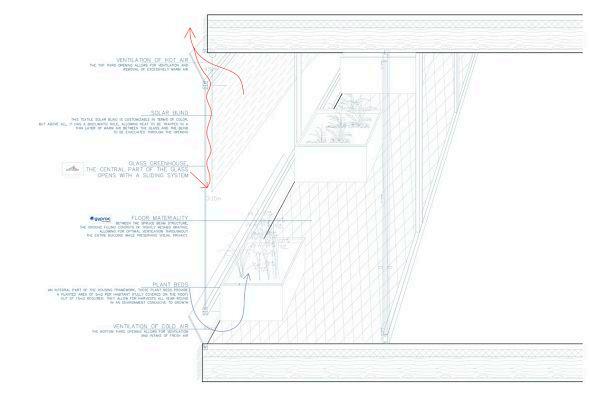

bLocated in Florence, Italy, the project of the Rondo Di Bacco wing is rooted within the prestigious Palazzo Pitti, an iconic 15th-century monument built by Brunelleschi. In 1458, the Medici family acquired the palace, marking a decisive turning point in its history. Since then, the Palazzo Pitti has undergone various extensions and renovations, with the most signifcant being carried out by Rolando Pagnini in 1939, transforming it into a theater. Since then, the wing of the palace has been a vacant space that presents new development opportunities.
The Palazzo Pitti occupies a strategic position in Florence, acting as a boundary between urban spaces and vast vegetated areas housing iconic gardens such as the Boboli Gardens.
The proposed intervention aims to be a modern and sensitive reinterpretation of the Boboli Gardens. Its concept is based on the creation of 9 thematic stages that immerse visitors in an immersive and sensory experience. Through materials such as wood, Medici red steel, and screen-printed glass, the intervention respects the existing while adding character. The goal is to create a strong link between the Santo Spirito neighborhood and the garden, providing visitors with a deep understanding of this historical and vegetal space.
The journey evokes the history, vegetation, statues, mythology, topography, caves, fountains, animals, and architects who designed the garden.
italia

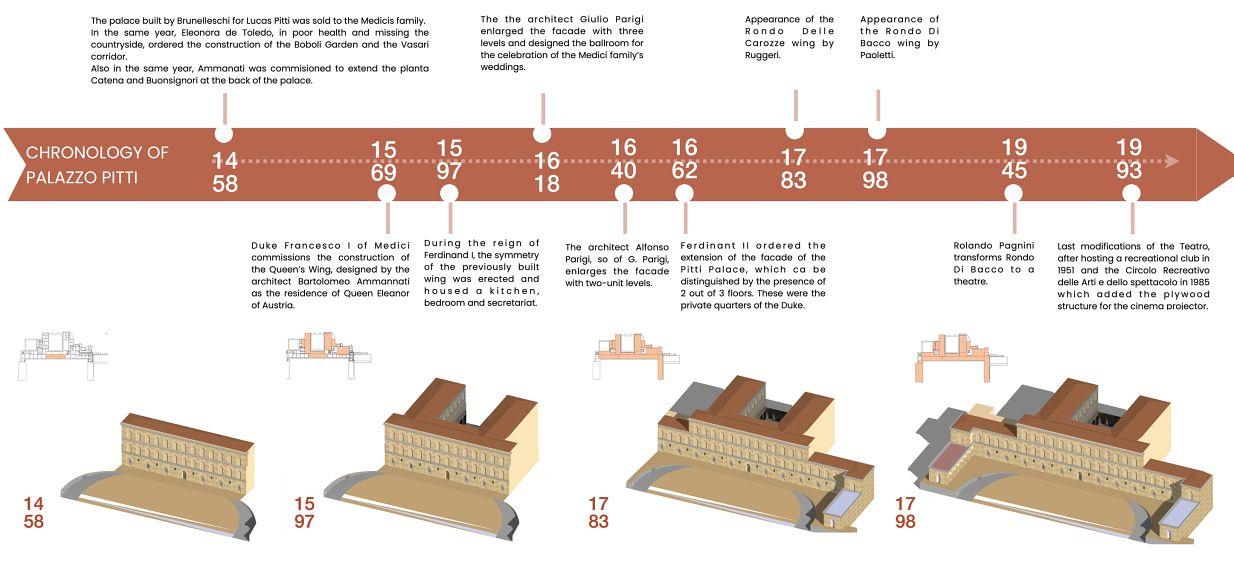
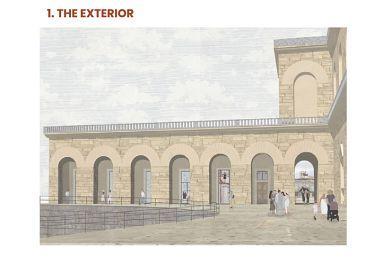
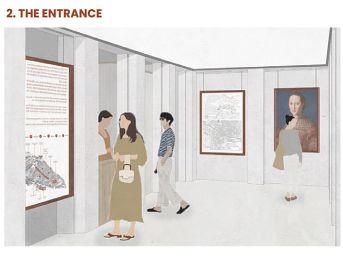
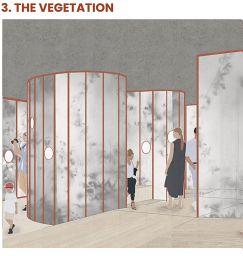
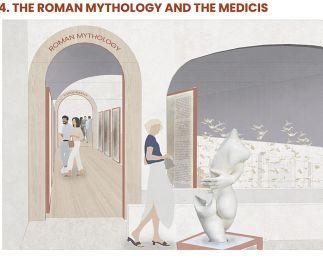
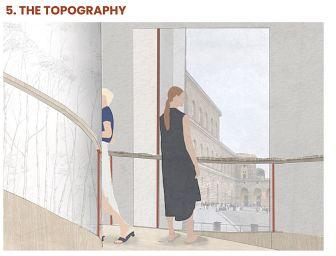

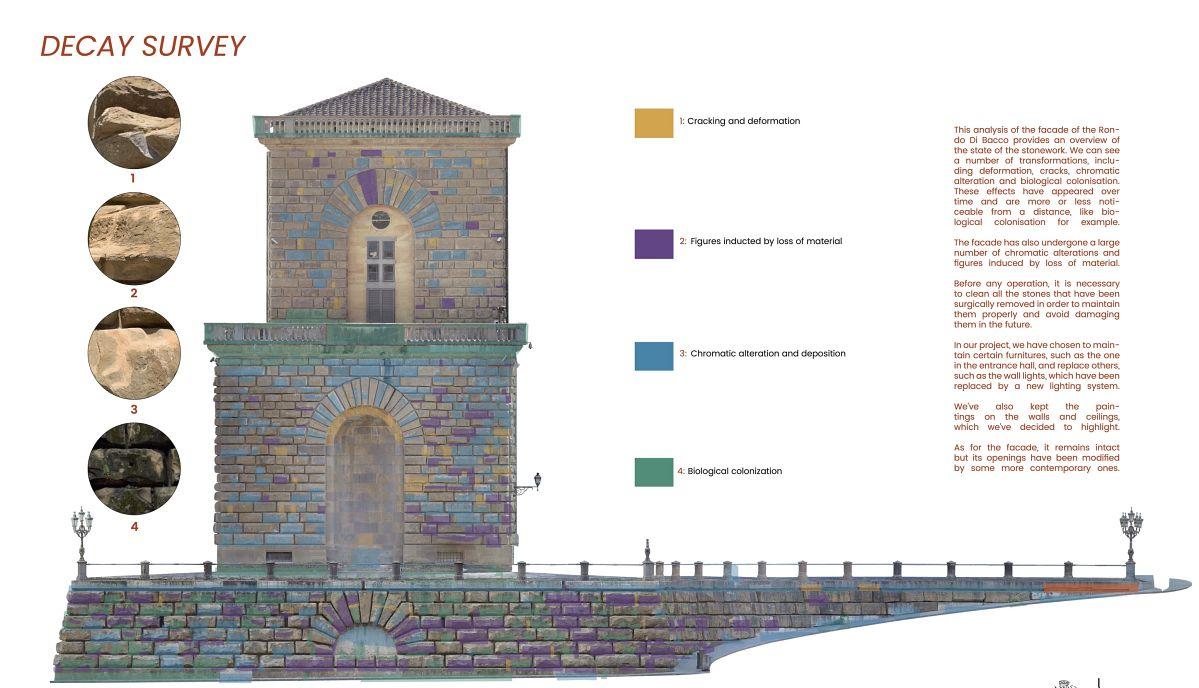
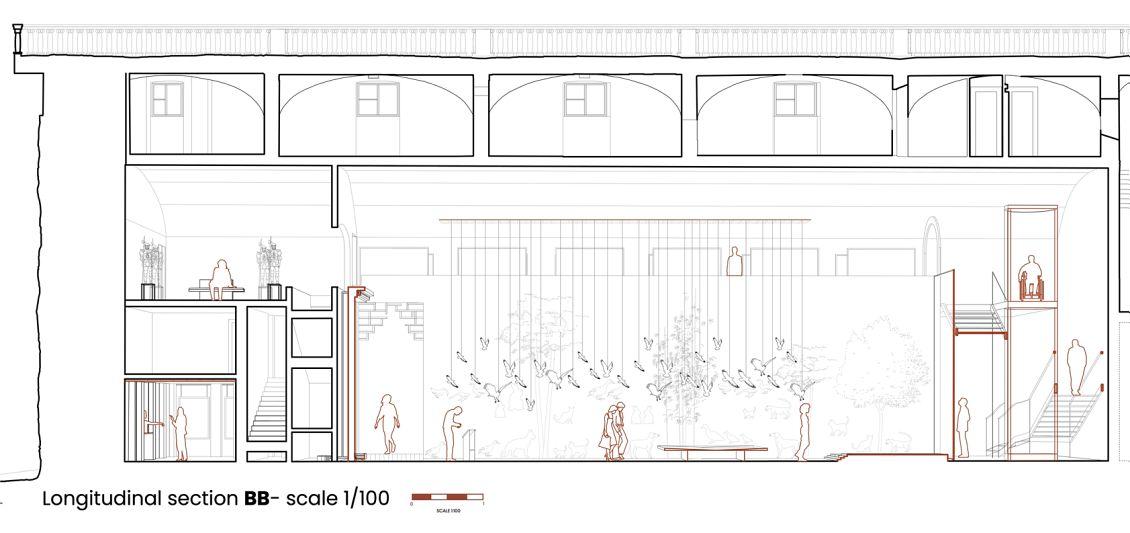
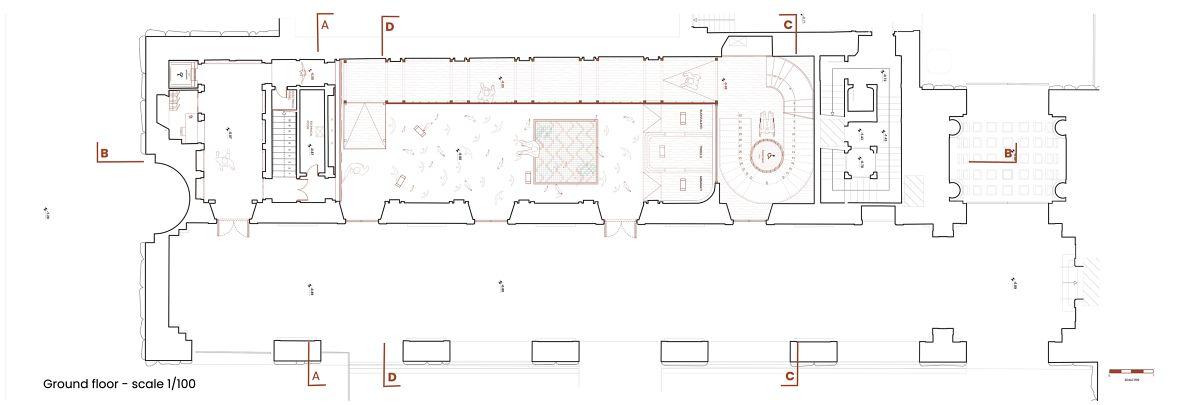

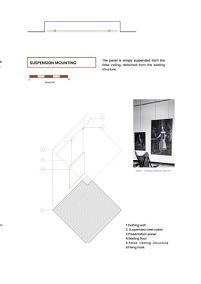
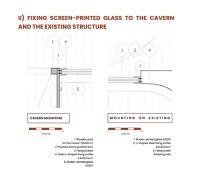
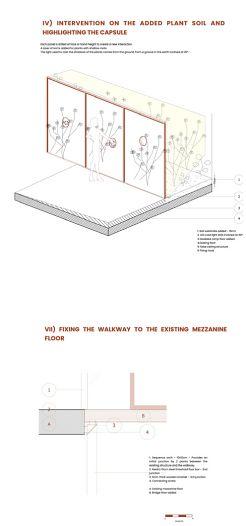
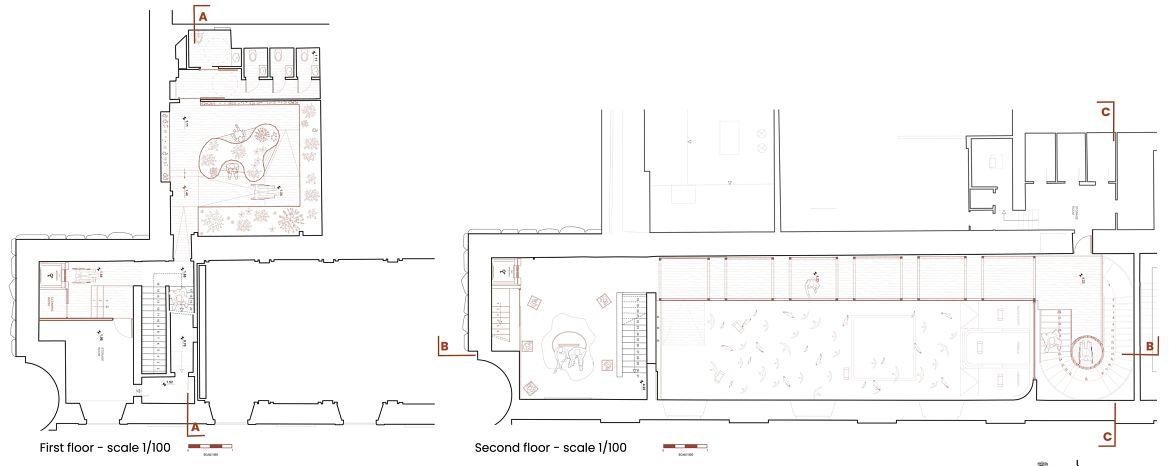
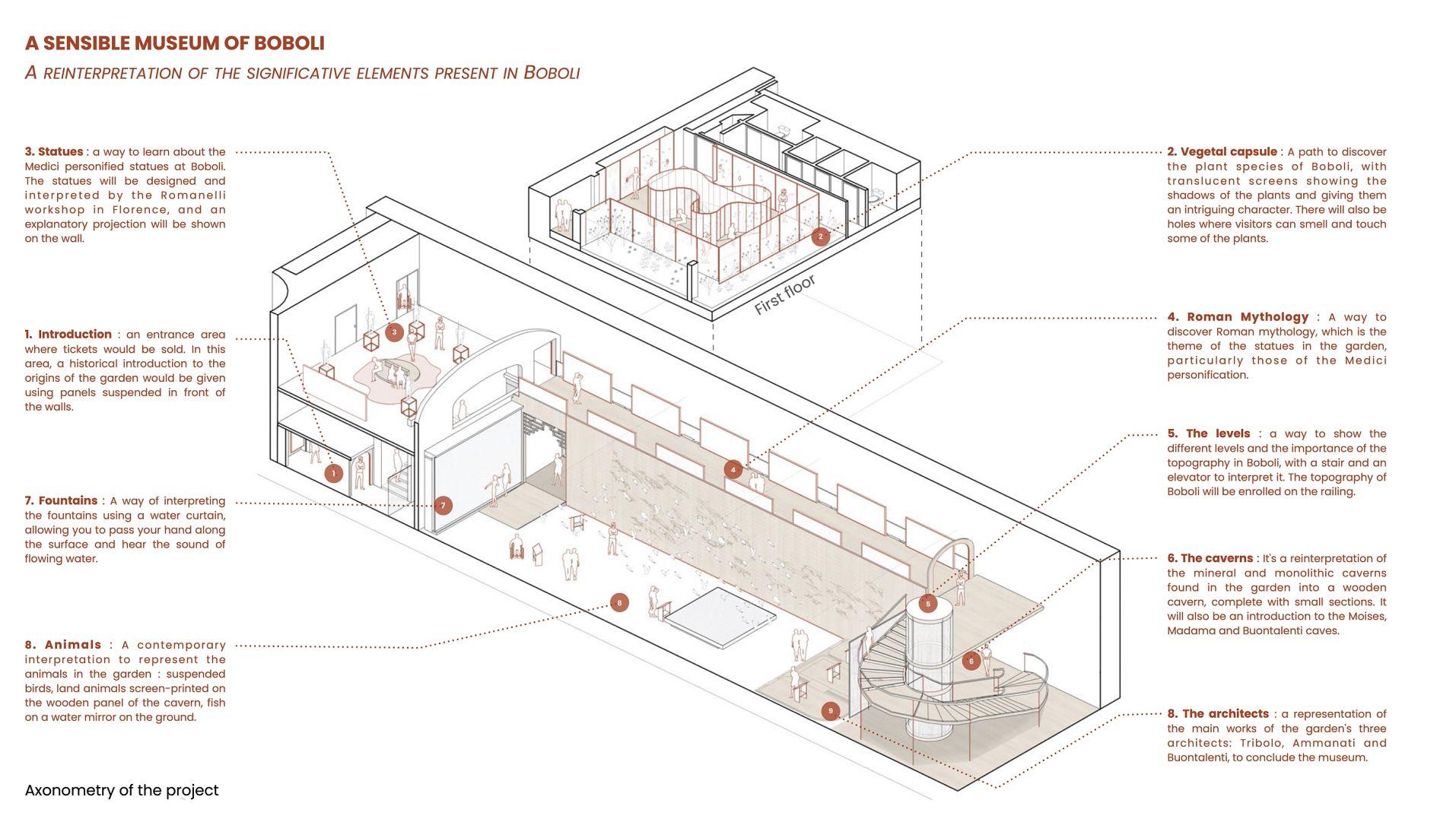

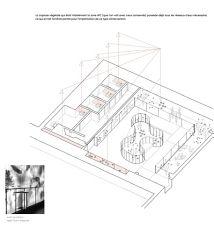
«Today we would like to present our project aimed at providing a solution or in-depth research avenues to the issue of ecological renovation and its scaling in France.
Currently, 5.8 million homes are thermal sieves, urgently needing renovation. Their discomfort makes life for occupants impossible, and their rental potential will be called into question in the coming years.
This project aims to improve the comfort of residents by increasing the thermal capacity of homes through the straw-bale system and making necessary modifcations in terms of area, as the majority of houses date back to the 1920s. Additionally, we aim to reinterpret the role of gardens and fnd ways to consume less in the context of an energy crisis and environmental crisis.»
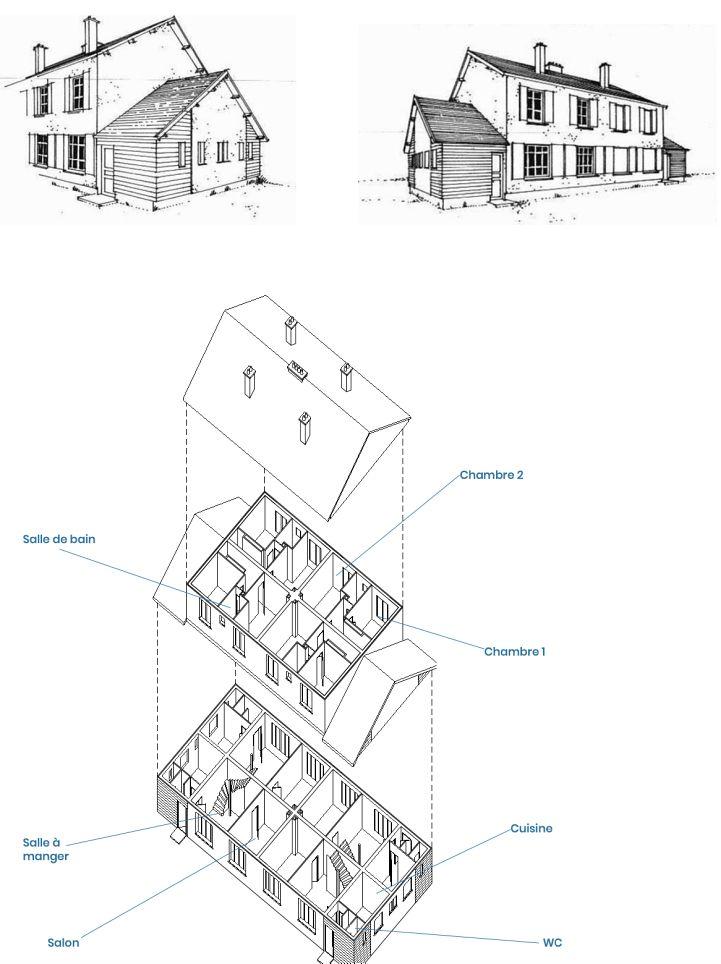

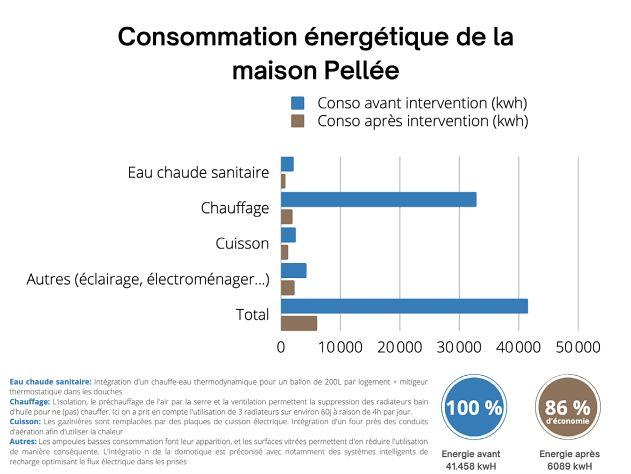
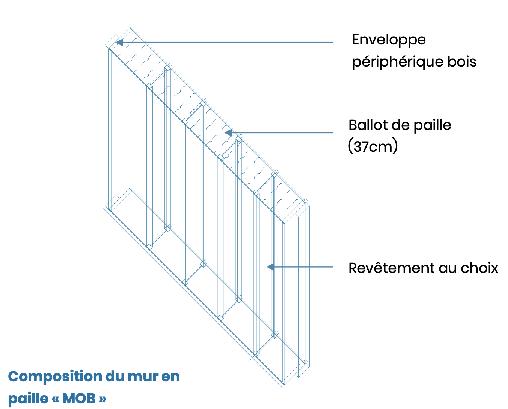

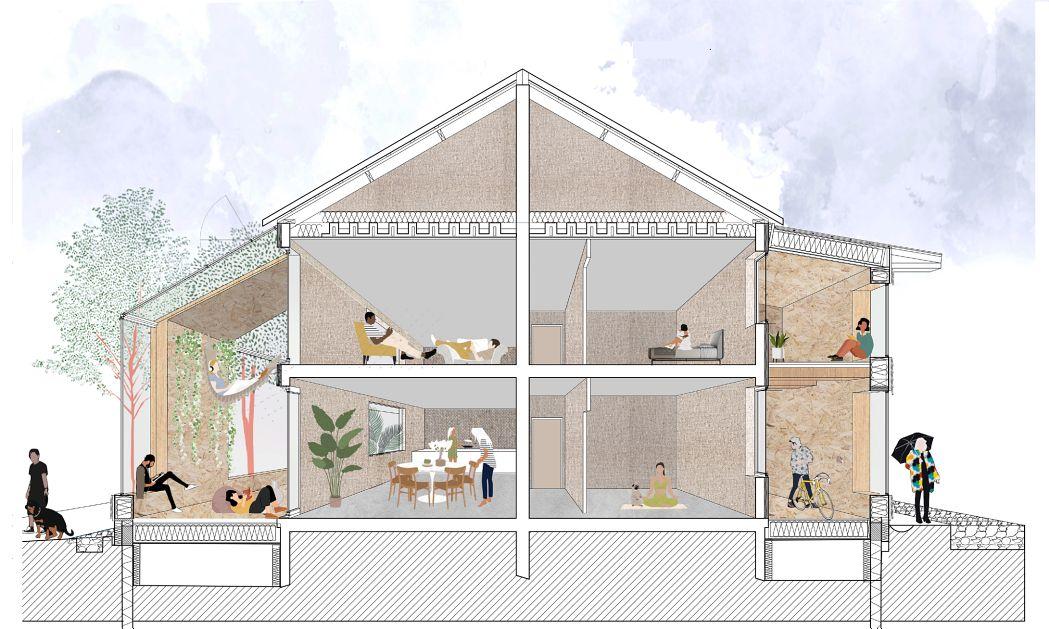

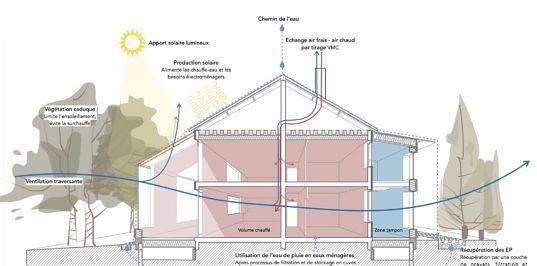
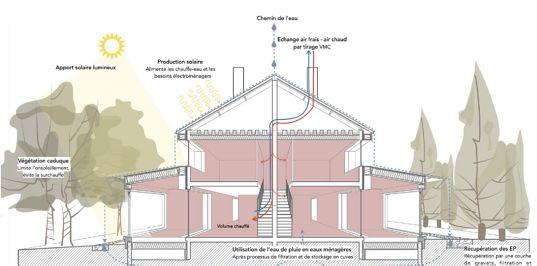
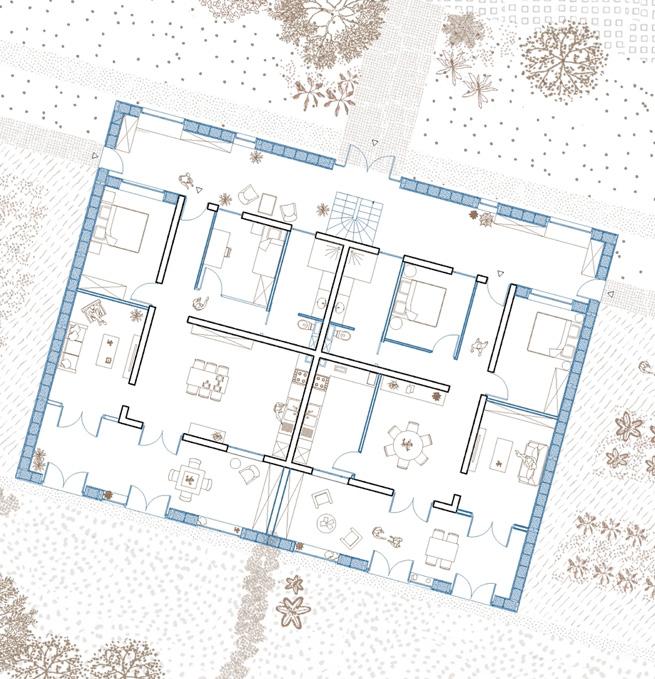
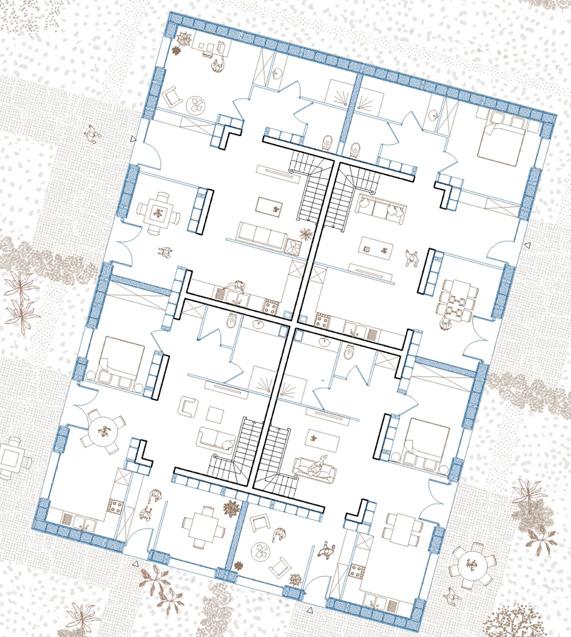
baTROLL A CITY, a dystopian model of a water-city, emerges as a response to climate change, confronting rising sea levels and overpopulation. Located 300 km from Bergen, in the Arctic Ocean, this platform-city clings to the abandoned oil platform «Troll A,» which has become technologically advanced. Initially inhabited by climate refugees in converted containers, the city now expands with foating platforms, concentrating residences and creating an economy centered around algae.
These platforms, attached to marine biorock, are modular and storm-resilient, combining residential, productive, and cultural functions to form a city-garden of the future.
rInspired by organic nature, Néphila, a bamboo pavilion in Bali, harmoniously blends into its tropical environment. This wireframe structure provides a space for rest and shade to strollers, acting as a refreshing «basecamp.» The pavilion’s curves flter light and ofer protection against rain, creating an elegant form with traditional local materials.
- troll a City - nephila -rope Chair s t
THE ROPE CHAIR, embodies a subtle fusion of aesthetics and functionality. Designed with a focus on material eficiency, this wooden chair combines design and durability. The wooden joints, crafted with curved mortise and tenon connections, provide a sense of smoothness and lightness.



