

E D U C A T I O N
BACHELOR OF SCIENCE IN HUMAN ENVIRONMENTAL SCIENCES, MAY 2021
The University of Alabama Tuscaloosa, AL

Accredited by the Council of Interior
Design Accreditation
Major: Interior Design GPA: 3.772
Cum Laude
WORK EXPERIENCE
CHIEF EXECUTIVE OFFICER
Designs by Lexi
June 2016 - Present
Oversees general designs of product Sources suppliers and manages budgets Responsible for the products that the company sells Analyzes trends
Wholesales to boutiques all across the southeast Jewelry line is featured in a designer's showroom at the Atlanta Apparel Market
FREELANCE INTERIOR DESIGNER
May 2021 - Present
Consults with clients to determine architectural and Assists clients with budget considerations in regard to
design preferences that meet overall design goals products and materials fabricators, contractors, and electricians
Successfully resolves layout issues Interfaces with design team members such as Specifies proper products and materials for each project Originates and develops creative design concepts
LEAD DESIGNER
Crimson Campus Ministries May 2020 - July 2020
Produced concepts and ideas for design choices Created a functional design to accommodate large group gatherings
budget
Alpha
Alpha
GREER CAT ROOM RESIDENTIAL

A single-family home having one room fully dedicated to their ten cats.
GRAY FAMILY LAKE HOUSE RESIDENTIAL


A single family home on the lake with a lot of natural lighting
IRON HOTEL COMMERCIAL
A boutique hotel in Birmingham, AL where industrial meets biophilic design
HELTON COTTAGE RESIDENTIAL

A historic home that is protected by a historical easement
PAGE: PAGE:
PAGE:
PAGE:
CHILDREN'S OF NASHVILLE COMMERCIAL
A pediatric oncology facility for outpatient treatments, procedures, and exams

NEXT OFFICE
COMMERCIAL

A satellite office for a global technology company that specializes in all aspects of health and wellness.
FREELANCE WORK

RESIDENTIAL/ COMMERCIAL
All freelance projects from June 2021 to present.
22 31
32 41 T A B L E O F C O N T E N T S 5
R E E R C A T R O O M
Chapman Geer and her husband have ten cats and four dogs in their single family home. The cats are indoor/outdoor cats so having access to both was very important. The Greer's wanted to use the siting room on the back of their house for an area the cats can enjoy as well as themselves. It is important to create areas the cats can sunbathe, relax, exercise, play and eat all while keeping the room functional for the Geer's as well.
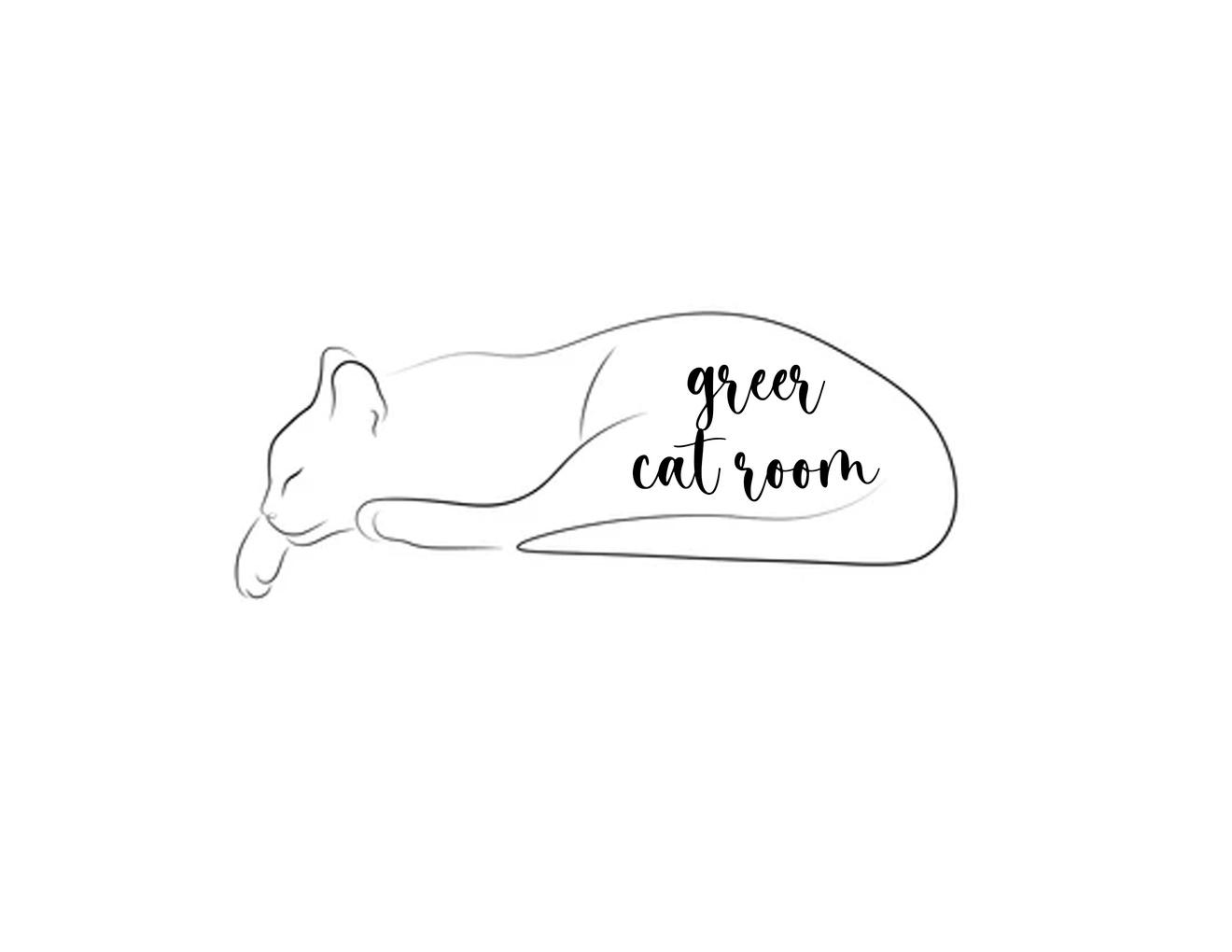
In these perspectives you are able to view the different things the cats are able to do in this room.
Throughout the space there is cat grass hanging from the wooden beams, hammocks mounted to the windowsill mirroring on each side as well as a tall woven scratching post made to fight the ceiling height, so the cats are able to access at any height. To keep the cat's active there is a cat wheel mounted to the north wall and a crow ' s nest built near the ceiling for the cats to feel on higher grounds and observe things. They can access the crow ' s nest by climbing up the woven steps mounted to the walls




G R A Y L A K E H O U S E
The Gray family is building a house on Smith Lake for their family to not only use during the summer but year-round. This lake house will become the family's primary home within the next year and being able to have a lot of natural lighting as well as enjoy the view is their top priority.

NORTHWEST PERSPECTIVE
OUTDOOR PORCH


SOUTHWEST PERSPECTIVE


LIVING ROOM NORTHEAST PERSPECTIVE
OUTDOOR PORCH NORTHEAST PERSPECTIVE
In these perspectives you are able to view the transitional design style the clients asked for. To save space in the kitchen a banquette seating was attached to the existing island. This creates a larger space by not having to cram a breakfast table with bar stools at the island. The use of a window wall was implemented to help bring in a lot of natural lighting and for the clients the enjoy the view of the lake. On the exterior of the house there is a wrapped porch with lots of space to entertain. There is a total of three separate entertaining areas throughout the porch. There is an area for the cooler nights by the lake to sit near a fire, an area for the clients or guests to lounge and enjoy the view and lastly there is an area to enjoy a meal outdoors.
R O N H O T E L
Iron hotel is where industrial design meets biophilic design. Iron is located in the heart of downtown Birmingham, Alabama. Birmingham is known for their history in the civil rights movement as well as their role in the steel industry.

In these perspectives of the lobby and dining room of the hotel there is a biophilic design that flows into each space. There are multiple seating arrangements for guests to have their space when they are lounging in the lobby. These perspectives highlight the honeycomb tile work that fades into the black tile in the lobby. In the dining area you have the option of a small bar with a T.V or a sit down area with a long cushioned booth, small table, and chairs. Guests are able to push tables together if they have multiple in one party.




H E L T O N C O T T A G E
The Helton cottage is a historical residential property located in Greensboro, Alabama. The property is protected by a historical easement which allows the owner to retain private ownership while ensuring that the historical character of the property is preserved. For this property, the historical easement is protecting the front facade of the house.

For the design of the Helton Cottage the client, Donna, requested a Scandinavian design. Scandinavian style represents a lot of wood elements as well as greenery, so this is where the focus for the design will be pulled from. Donna is a retired nurse who lives with her husband, two dogs, and a cat.


SITE PLAN

FLOOR PLAN






SCALE 1/4" = 1' 0" -ORIGINAL HOUSE
FURINTURE PLAN
SCALE 1/4" = 1' 0"

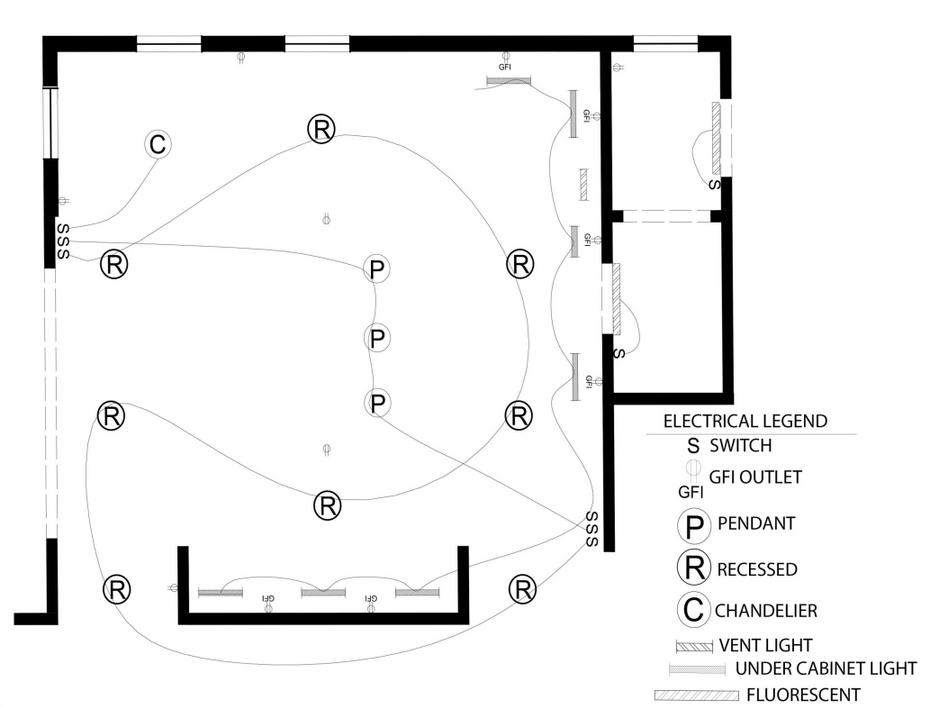











KITCHEN
NORTHWEST WALL PERSPECTIVE
The kitchen is the heart of a home. With cooking being one of Donna's husband favorite things to do, this kitchen is designed to be able to relax after a long day of work while enjoying a homecooked meal together. The use of teal is implemented throughout the kitchen as a calming accent color to complement the darker neutrals throughout the space.


KITCHEN SOUTHWEST WALL PERSPECTIVE
Along the back wall of cabinets there is a hidden pantry and cleaning supply closet that is accessible through the taller cabinet next to the stove top.
HISTORIC RESIDENTIAL HOME


SAME CLIENT WITH A DIFFERENT LAYOUT THAT HAS AN ADDITION TO THE BACK OF THE HOUSE THAT CANNOT PUTRUDE OUT FROM THE CURRENT EXTRIOR WALLS. FOCUS FOR PART TWO IS THE CRAFT ROOM, DONNA'S PETS ARE NOT ALLOWED IN THIS SPACE BUT EXPERIENCE SEPERATION ANXIETY WHEN THEY CANNOT SEE HER.






CRAFT ROOM

NORTHWEST WALL PERSPECTIVE
There is a T.V mounted to the wall for Donna to be able to watch any shows or movies while she is crafting.
CRAFT ROOM WEST WALL PERSPECTIVE
This craft room serves as Donna's outlet, she is a very creative individual and needs a designated space for all of her craft supplies. Donna has two dogs and a cat who are able to roam throughout the entire house except for this one room. To keep her pets from entering the space and feeling separation anxiety, pocket doors are used to take up less space as well as give her pets a way of still being able to see her through the glass. Donna has many different crafting hobbies; it was very essential for there to be a lot of organizational storage spaces throughout the room to store everything she needs.

CRAFT ROOM


NORTHEAST WALL PERSPECTIVE
The use of pocket glass doors helps give an open feeling to the space allowing Donna to still see what is going on outside of her craft room. This also allows her pets to still see her since they are not allowed inside this room and experience separation anxiety when not with Donna.
CRAFT ROOM SOUTH WALL PERSPECTIVE
Through the door on the north wall there is a private half bath in the craft room.
C H I L D R E N
S O F N A S H V I L L E
PEDIATRIC ONCOLOGY FACILITY
Children’s of Nashville Pediatric Oncology Facility is a satellite building for Children’s Hospital at Vanderbilt and St. Jude. Children’s of Nashville Pediatric Oncology Facility is a child cancer center that provides medical care for infants, children, and adolescence. Pediatric oncologists have training in both pediatrics and oncology. Childhoods cancer is the second most common cause of death for ages 1 to 14.

The concept for Children’s of Nashville Pediatric Oncology Clinic is centered around the Care Bears. Care Bears are a plush children’s toy and movie featuring bears that each have a different name, job, “Tummy” symbol, and color connected to them. The design will be centered around each Care Bear and what they represent. Through waiting rooms, exam rooms, patient recovery rooms, radiology, chemotherapy, etc., I will implement a high quality care in an atmosphere of love that fosters growth, being able to provide a beneficial and educational learning experience, and security. Antimicrobial materials, CDC recommendations of social distancing, and a functional environment will be implemented throughout the design as well.

SITE PLAN
Children’s of Nashville Pediatric Oncology Facility is located just a few minutes east from Interstate 65 and a few blocks from Williamson Medical Center as well as Rolling Hills Hospital in Franklin, TN

AIR QUALITY
The use of materials with low VOCs will be used to prevent materials from producing harmful gases in the interior of the building


NOURISHMENT
Achieved through vending choices that offer healthy snacks to users of the space
EXAM ROOM #3
FIRST FLOOR

This exam room located on the first floor, it serves as a private room for both the doctor and parent(s) to discuss medical related issues regarding the patient. It also serves as a safe space for nurses and doctors to assist the patient's medical needs and determine the next course of treatment. Designing this room to have fun and soothing features allows the patient to feel a distraction. Each exam room represents a different Care Bear color.


WATER
The use of filtered water fountains and filtered bottle filling stations are centrally located in the building and are also ADA accessible
COMFORT
Different arrangements of seating promote personal comfort.
EXAM ROOM #3 NORTHWEST PERSPECTIVE
FITNESS
The main circulation path circles around the building, which promotes physical activity. Different arrangements of sitting/ standing ensures that users are not sitting down all day
COMMUNITY
Created and promoted through the use of a large playroom on the second floor







LIGHT





Natural light accessed through the curtain walls that comprise of75% of the building, and the windows that are used in the interior of the space
MIND
Several quiet spaces throughout the building promote a focused environment
RECEPTION WAITING ROOM #1 BATHROOM #1 WAITING ROOM #2 MECHANICAL ROOM NURSE'S STATION EXAM ROOM #1 EXAM ROOM #2 EXAM ROOM #3 EXAM ROOM #4 CONSULTANT ROOM #1 CONSULTANT ROOM #2 FIRE STAIRS #1 BATHROOM #2 STORAGE

M.R.I SUITE (NIC)
CAT SCAN SUITE (NIC)
CONTROL ROOM #2 (NIC)


X RAY SUITE (NIC)
CONTROL ROOM #3 (NIC)
PLAYROOM


BATHROOM #1 MECHANICAL ROOM MEDICINE PREP ROOM NURSE'S STATION MEN'S RESTROOM WOMEN'S RESTROOM FIRE STAIRS #1 AREA OF REFUGEE #1 STORAGE LINEN CLOSET LAUNDRY ROOM MEDICAL SUPPLY CLOSET JANITOR'S CLOSET CONTROL ROOM #1 (NIC) RADIATION #1 (NIC) CONTROL ROOM #2 (NIC)

ACCESSIBILITY NOTES


ACCESSIBILITY SHALL BE IN ACCOR DANCE WITH 2016 NTERNATIONAL BUILDING CODE (IBC) AND ADA 2010 STANDARDS OF DES GN
ACCESSTOTHESEFACILITIESSHALLBEPROVIDEDATPRIMARYENTERANCES
THESLOPEOFTHEPUBLICWALKSDOESNOTEXCEEDMAX CROSSSLOPEOF2%
WALKINGSURFACESLOPPNGGREATERTHAN2%ISSLIPRESSTANCE
A 60" X 60" MN LANDING IS PROVIDED ON THE STRIKE SIDE OF THE DOOR WITH A 44" MN WIDTH IN THE DIRECTONTRAVEL
WALKS EXTEND 24" TO THE SDE OF THE STRIKE EDGE OF A DOOR OR GATE THAT SWINGS TOWARD THE WALK
EVERYREQUIREDDOORWAYISSIZEDFORADOORNOTLESSTHAN3FT WIDEBYNOTLESSTHAN68"JIGH CAPABLEOFOPENING90DEGREESSOTHATTHECLEARWIDTHOFTHEEXTWAYIS32"MIN
THRESHOLDSAREAMAX1/4"ABOVEADJACENTFINISHFLOOR
MAXIMUMEFFORTTOOPERATEDOORSDOESNOTEXEED5LBS
THE BOTTOM 10" OF ALL DOORS ACCEPT AUTOMATIC AND SLIDING HAVE A SMOOTH UNINTERRUPTED SURFACE
LEVER TYPE HARDWARE PANIC BARS PUSH PULL ACTVATING BARS OR OTHER HARDWARE DESIGNED TO PROVIDE PASSAGE WITHOUT REQUIRING THE ABILITY TO GRASP THE OPENING HARDWARE ARE PROVIDED (30"TO40"AFF)
ALL DOORWAYS LEADING TO THE DESIGNATED ACCESSIBLE SANITARY FACILITIES HAVE 32" CLEAR UNOBSTRUCTEDOPENING
WATER CLOSESTS ARE LOCATED IN A 60" X 60" MIN CLEAR AREA 18" FROM WALL TO CENTERLNE OF WATERCLOSET


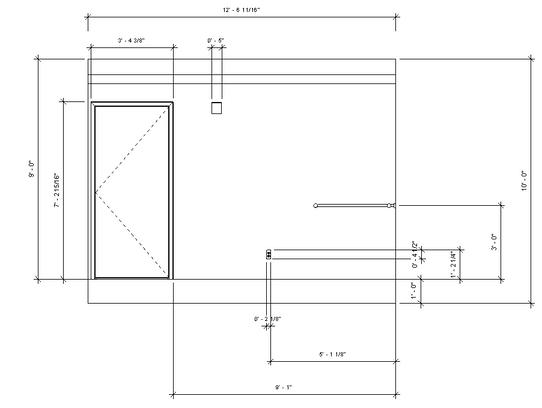
A 48" V 48" SPACE AT PUSH SIDE & 54" X 60" DEEP SPACE AT PULL SIDE OF DOORS INTO ACCESSIBLE DESIGNATEDTOLETROOM&TOILETSTALLAREPROVIDED

1 1/2" DIA, GRAB BARS AT 35" AFF AT SDE AND REAR WATER CLOSET, SIDE GRAB BARS ARE 42" LAND EXTENDED54"FROMBACKWALLTOTOILET BACKGRABBARS11/2"CLEARFROMWALLARESECUREDTO MOUNTING SUPPORTS/BLOCKING CAPABLE OF WITHSTANDNG 250 LBS PER FT IN BENDING, SHEAR STRESS/FORCE
WATER CLOSETS HAVE A SEAT HEIGHT OF 17" TO 19" AFF WITH FLUSH VALVES TO HAVE MAX 5 LBS OPERATINGFORCE
A 30" X 48" CLEAR SPACE IN FRONT OF LAVATORES & URINAL AND 29" CLEAR HEIGHT FROM FLOOR TO BOTTOMOFAPRONFORLAVATORYKNEESPACEAREPROVIDED HOTWATERANDDRAINPIPESATHANDSINKSARE NSULATED
FAUCET CONTROLS CAN BE OPERATED WITH ONE HAND AND DO NOT REQUIRE GRASPING, PINCHING, OR TWISTING FAUCETTOHAVE5LB MAXOPERATINGFORCE
TOWEL, SANITARY NAPKN AND WASTE RECEPTACLES WITH ALL OPERATING PARTS WITHIN 38" OF FLOOR AREPROVIDED
TSSUE DISPENSERS ON THE WALL WITHIN 12" OF FRONT EDGE OF THE TOILET SEAT AND 24" AFF TO CENTERLINEAREEXISTING
MOUNTING HEIGHT NOTES
ADA DEVICES ALL DEVICES AND FIXTURES NOTED AS "ADA" OR "ACCESSIBLE" SHALL BE INSTALLED IN STRICT ACCORDANCE WITH THE 2010 AMERICAN WITH DISABILITIES ACT AND THE APPLICABLECODE

ELECTRICAL DEVICES SEE ELECTRICAL DRAWINGS AND SPECIFICATIONS FOR REQUIRED MOUNTINGHEIGHTOFELECTRICALDEVICESANDFIXTURES




MECHANICAL/PLUMBING DEVICES SEE MECHANICAL AND PLIMBING DRAWINGS AND SPECIFICATIONSFORREQUIREDMOUNTINGHEIGHTOFMECHANICALANDPLUMBINGDEVICES
HANDWASH, COUNTER SINK AND ANY OTHER TYPE OF LAVATORY SHALL BE ACCOMPANIED BY A PAPERTOWELANDSOAPDISPENSER
PROVIDEAROBEHOOKATALLPATIENTTOILETDOORSANDALLDRESSINGROOMS
PROVIDEAMORRORATALLTOILETROOMSABOVESINK
INSTALLADA/ANSICOMPLIANTPLUMBINGTRAPWRAPSONALLEXPOSEDSINKPIPING
ADA BATHROOM NORTH ELEVATION FIRST FLOOR
This space is designed with privacy and minimal distractions in mind. Children can get distracted easily and the use of half partition walls help keep kids focused on needing to stay in their recliner. Each chemo station has its own T.V where children are able to watch whatever they want with the use of Bluetooth headphones. In addition, each chemo station has a different color half partition wall to represent the different Care Bears to make the space feel warm and welcoming. This space has a large curtain wall providing a lot of natural lighting while also providing a sense of openness for children who may feel claustrophobic in stressful situations.


NURSE'S STATION - First Floor
This nurse ' s station serves as the main hub for all treatments on the first floor They are strategically placed in the center of the front first floor to be near exam rooms, chemotherapy room, phlebotomy room, and imagining suites as well. This space is the first thing you see once you are called back from the waiting room, so it is important for the design to feel fun and welcoming for the children in scary situations. The theme of the nurse ' s station is a cloud due to The Care Bears living together in the clouds. The front of the desk has a soft daylight lighting installed to give an illuminating effect
NORTHWEST PERSPECTIVE
EAST PERSPECTIVE
CONFERENCE ROOM - First Floor
This space serves as a private area for the facility directors and other employees to discuss important matters that need to be addressed. Since this space is private to only employees the design is more sophisticated with the use of a green wall and neutral colors. There is a total of eight conference chairs with a T.V monitor for discussions.

WOMEN'S LOCKER ROOM
This space serves as a private are for women to get dressed before or after work. There are a total of 12 individual open lockers with a lipped edge to sit on while putting shoes on. The bottom of the locker system has a locked drawer where employees are able to keep their personal belongings locked away safely. Attached to this locker room are three individual showers with a storage cabinet full of extra scrubs and toiletries in the event of an emergency.

T H E N E X T O F F I C E
NEXT is a satellite office for a global technology company that specializes in all aspects of health and wellness. The company ' s goal is to improve the general happiness of people all over the world. NEXT is headquartered in San Fransisco, CA, and is opening a satellite office in Atlanta, GA. This expansion strategies for a post-pandemic work environment. Since NEXT specializes in all aspects of health and wellness, NEXT asks that the new office supports the way users work and how they would work moving forward, considering adjustments promoting health and safety in a workplace environment.

There will be a mix of high -end finishes with soothing elements such as lavender, blue, and green, and champagne colors. Lavender is a plant known for having a calming effect but is also a color that sparks creativity for new ideas. This can help inspire employees to create new things for the company. Blue is the color of water and is known to reduce stress, relax, and create calmness in an environment. This is important in a workspace to make sure you can prevent high stress as much as possible for clear minds. Green will help tie into nature also providing the sense of stillness. Champagne will add a sense of warmth to the office as well as tie into the crystal aspect. Water is also described as crystal clear. Throughout the space crystal and reflective elements will be implemented. Water also has a rippling effect enabling me to implement elements of repetition and line. The sound of water can calm a person during stressful times. A work environment can be stressful especially when deadlines are sneaking up. To help aid the stress employees may experience there will be a water wall to bring white noise to the office for relieving stress.

SITE PLAN
NEXT'S new satellite office is located in Atlanta, GA in the Sherwood Forest District, specifically Peachtree Pointe. Just a few minutes east off of Interstate 85 and right near Savannah College of Art and Design Atlanta.






FIRST
SECOND








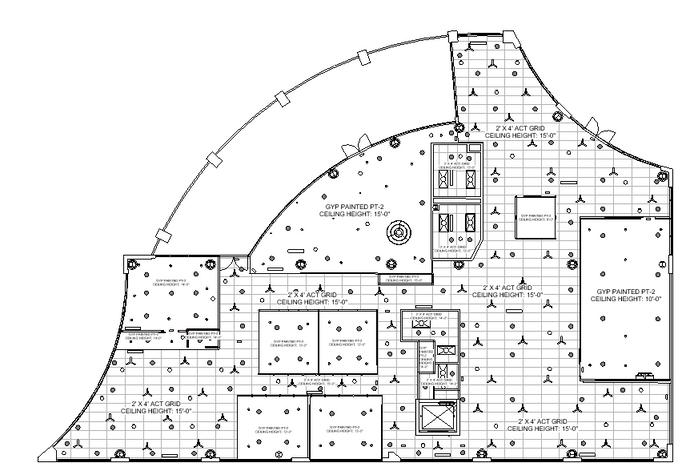


POST PANDEMIC PLANNING PRINCIPLES
Three key strategies are important when planning spaces for post pandemic use.
1. 2. 3.
Density Geometry Division.
DENSITY
Users should maintain a physical distancing of 6 feet to prevent the spread of COVID 19 virus. Users must be able to move through spaces while maintaining their personal bubble. Users should also be aware how their personal bubble can intersect other users ' personal bubbles.

DIVISION
Screens, marker boards, and storage can be used to divide spaces to give users privacy as well as a physical boundary for comfort
GEOMETRY

Planning proper orientation of workspaces adds distance between users and minimizes individuals directly facing each other. *Information obtained from Steelcase

OFFICES


This space features multiple Steelcase products to give users a sense of privacy as well as comfort in the space. This space contains fourteen open offices, where six are assigned, and eight are unassigned. This gives users who do not have an assigned office the ability to choose the space where they feel most comfortable as there is a variety of open office configurations. Due to most of the open offices being unassigned, the desks have a laminate finish to ensure that they are easy to clean and maintain.



MATERIALS




PRIVATE OFFICE - Second Floor
This space features multiple Steelcase products to give users a sense of privacy as well as comfort in the space. This space contains one of the six private offices throughout the building. This gives users who are higher up in the company and deal with private conversations the privacy they need. Although the private offices are assigned, the materials used remain easy to clean and maintain.


This space is the only inspiration zone in the
This is a space where a small group can gather with a whiteboard to bounce ideas off of each other. Due to this room being used frequently the table and chairs have a laminate/ antimicrobial finish to ensure that they are easy to clean and maintain





MATERIALS






A L E X I S D U R H A M D E S I G N S
FREELANCE INTERIOR DESIGN WORK POST GRADUATION
Freelance Interior Design work post-graduation. Residential clients in the surrounding suburbs of Birmingham, Alabama have reached out for assistance in renovating or redesigning their homes. In this section of my portfolio there will include one commercial property for a well-known NonProfit in the Birmingham area.

L O C A T I O N : B I R M I N G H A M , A L P R O G R A M S : R E V I T & A D O B E P H O T O S H O P
C O M M U N I T I E S : B R O O K H I G H L A N D , G R E Y S T O N E L E G A C Y , H I G H L A N D L A K E S I N V E R N E S S P O I N T E , L E E D S , L I B E R T Y P A R K , & T U S C A L O O S A V E S T A V I A H I L L S
CRIMSON CAMPUS MINISTRY COLLEGE HOUSE
Tuscaloosa, Alabama
The college pastor of Crimson Campus Ministry reached out needing assistance with decorating their newly bought home a few blocks from The University of Alabama. This house served as a place for college students to come together for small groups, worship nights, and hangouts. It also housed three boys. This project was completed senior year of college.

CRIMSON CAMPUS MINISTRY TUSCALOOSA, AL BEFORE & AFTER PICTURES





BEFORE BEFORE

CRIMSON CAMPUS MINISTRY TUSCALOOSA, AL BEFORE & AFTER PICTURES
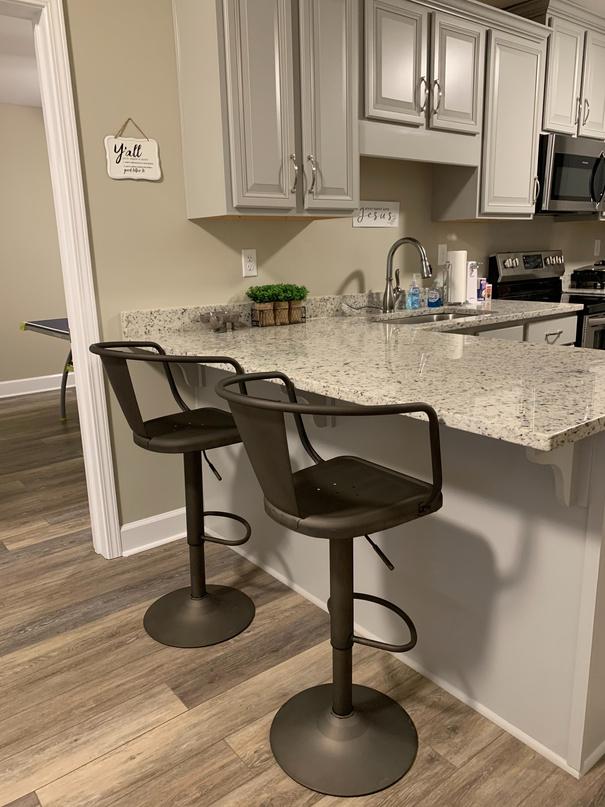

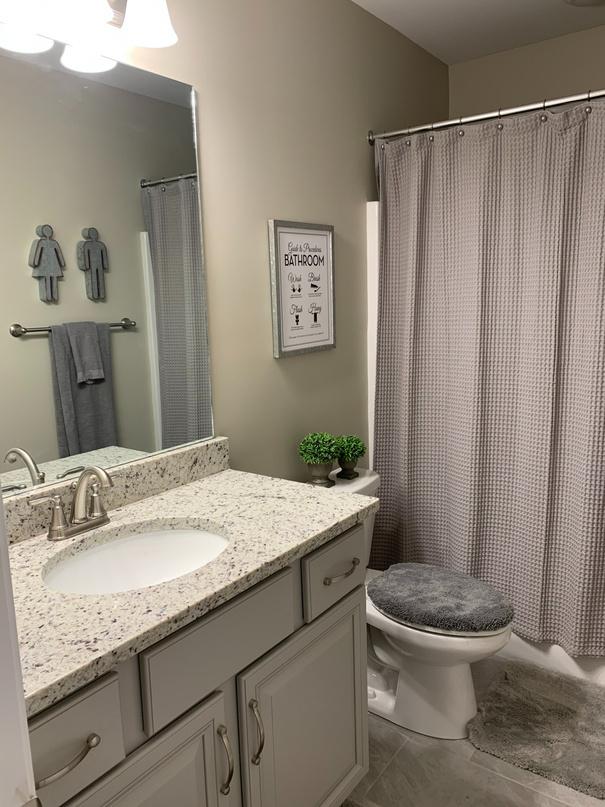



BETHEL RESIDENCE
Greystone Legacy
The Bethel's reached out needing assistance with redecorating their living room, dining room, kitchen, and entry way. The described their design style as traditional and expressed they needed help with a more functional living room layout as well as updating the limestone countertops in the kitchen.
INSPIRATION BOARD





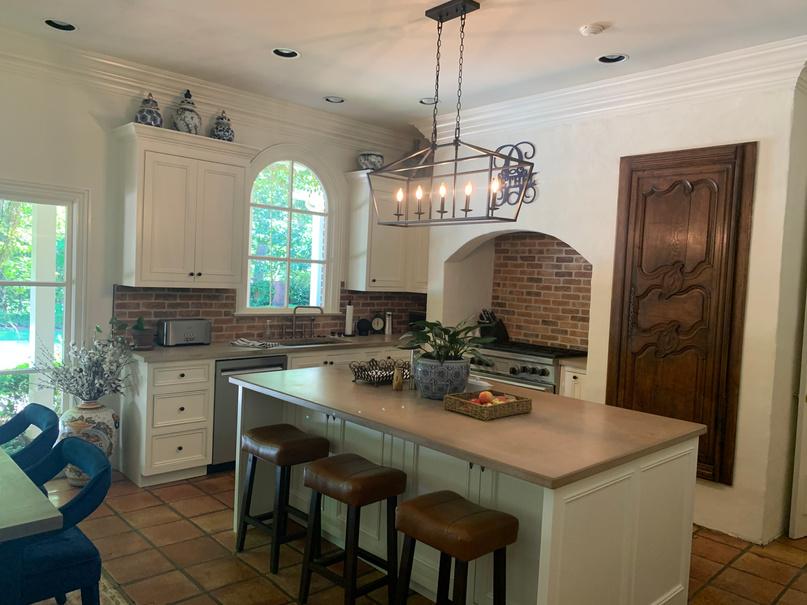




BEFORE BEFORE BEFORE
MASTER BEDROOM BEFORE PICTURESAFTER PICTURES ARE UNAVAILABLE AT THIS MOMENT



MANNING RESIDENCE INVERNESS POINT
The Mannings's reached out needing assistance with redecorating their thirteen-year-old daughters' room as well as the master bedroom. They both expressed their desired design style would be a Hollywood glam style including French blue, Navy blue, Gray's, and accents of Gold.
INSPIRATION BOARD

BEFORE BEFORE BEFORE BEFORE
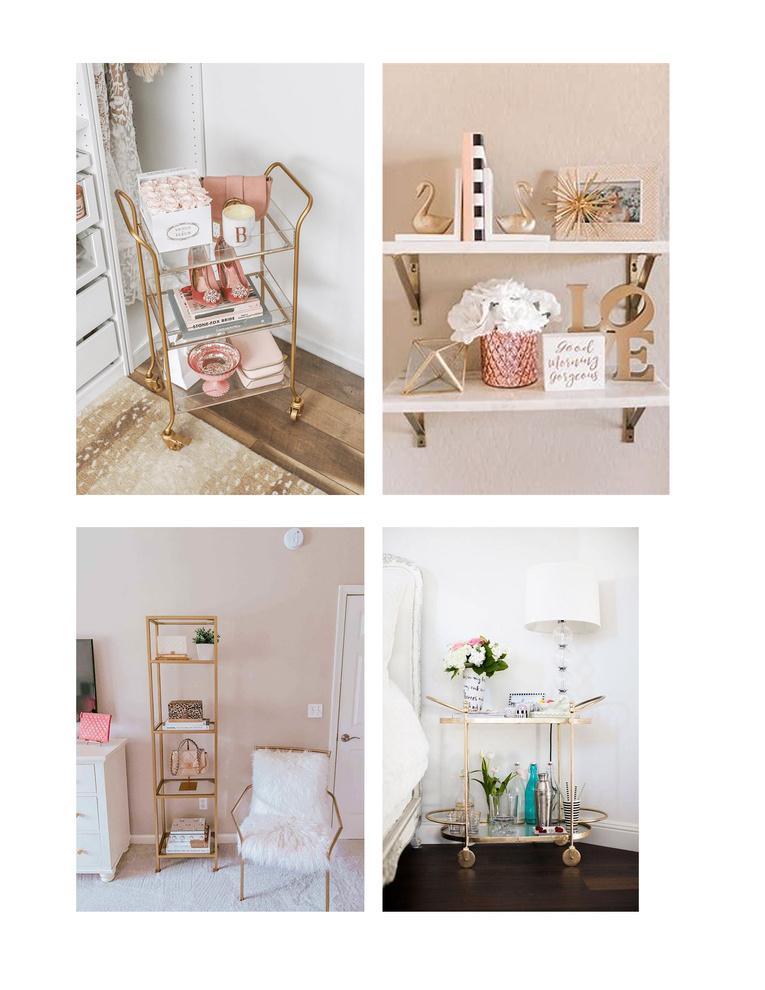
BEDROOM BEFORE PICTURESPROJECT IS CURRENTLY UNDER RENNOVATION. AFTER PICTURES TO COME AT A LATER DATE
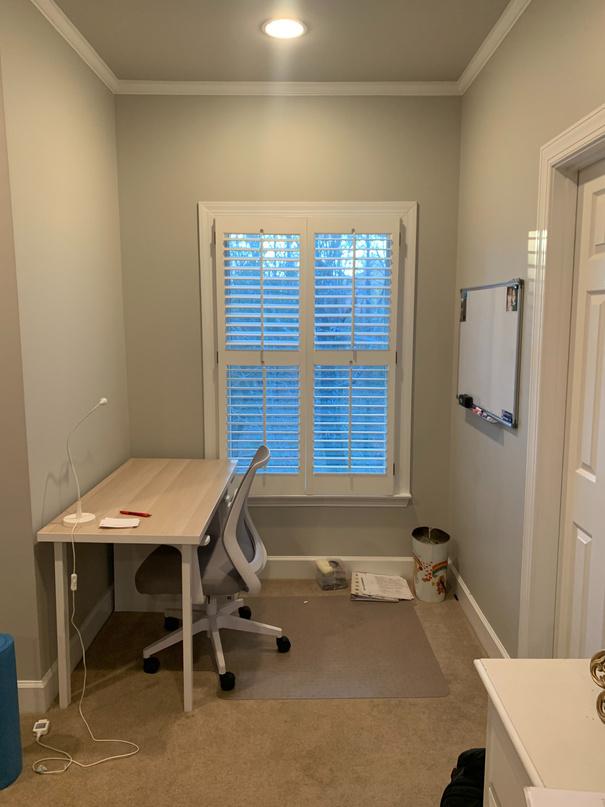











MORROS RESIDENCE
VESTAVIA HILLS
The Morros' reached out needing assistance with redecorating 5 rooms in their home. The entry way, living room, dining room, kitchen with an attached sitting room, master bedroom, and the family room. The clients expressed their desired design style would be classic farmhouse throughout the house except a costal style for the master bedroom. The kitchen needs more functionality as well as countertop space.
INSPIRATION BOARD




















KITCHEN REDESIGN DRAWINGS



EAST PERSPECTIVE SOUTHWEST PERSPECTIVE SOUTH PERSPECTIVE




WEST PERSPECTIVE WEST PERSPECTIVE

NORTHEAST PERSPECTIVE

WEST PERSPECTIVE








SWAIN RESIDENCE GRANTS MILL
The Swain's reached out needing assistance with redecorating their living room, dining room, entry way, and creating a layout for a gallery wall in the upstairs foyer. The clients desired design style is Industrial. They expressed needed a more functional layout and furniture in their living and dining room.

INSPIRATION BOARD











MITCHELL'S PLACE
LIBERTY PARK
Mitchell's Place is a nonprofit school and counseling for autistic children from ages 15 months to 6 years old. The Director of Advancement reached out needing assistance with the renovations for their front lobby to be more comfortable and functional for children with disabilities.
INSPIRATION BOARD

MITCHELL'S PLACE
LIBERTY PARK BEFORE PICTURES
BEFORE BEFORE BEFORE BEFORE BEFORE
LOBBY BEFORE PICTURESPROJECT IS CURRENTLY UNDER RENNOVATION. AFTER PICTURES TO COME AT A LATER DATE





PLAN 1 SCALE: 1/4" = 1' 0"


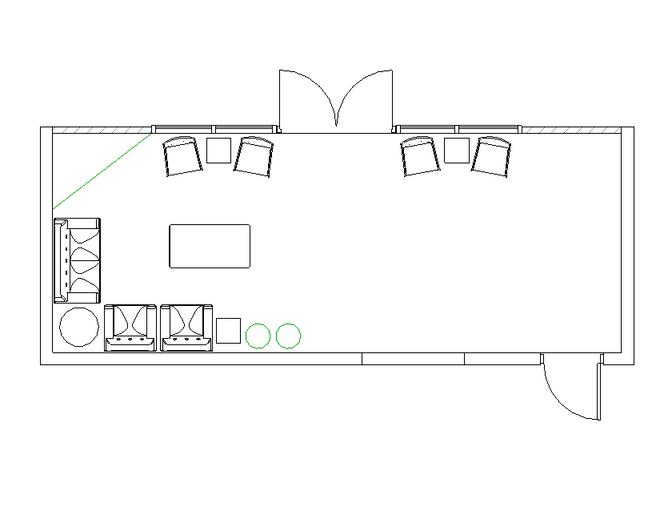
PLAN 2 SCALE: 1/4" = 1' 0"
PLAN 3 SCALE: 1/4" = 1' 0"
