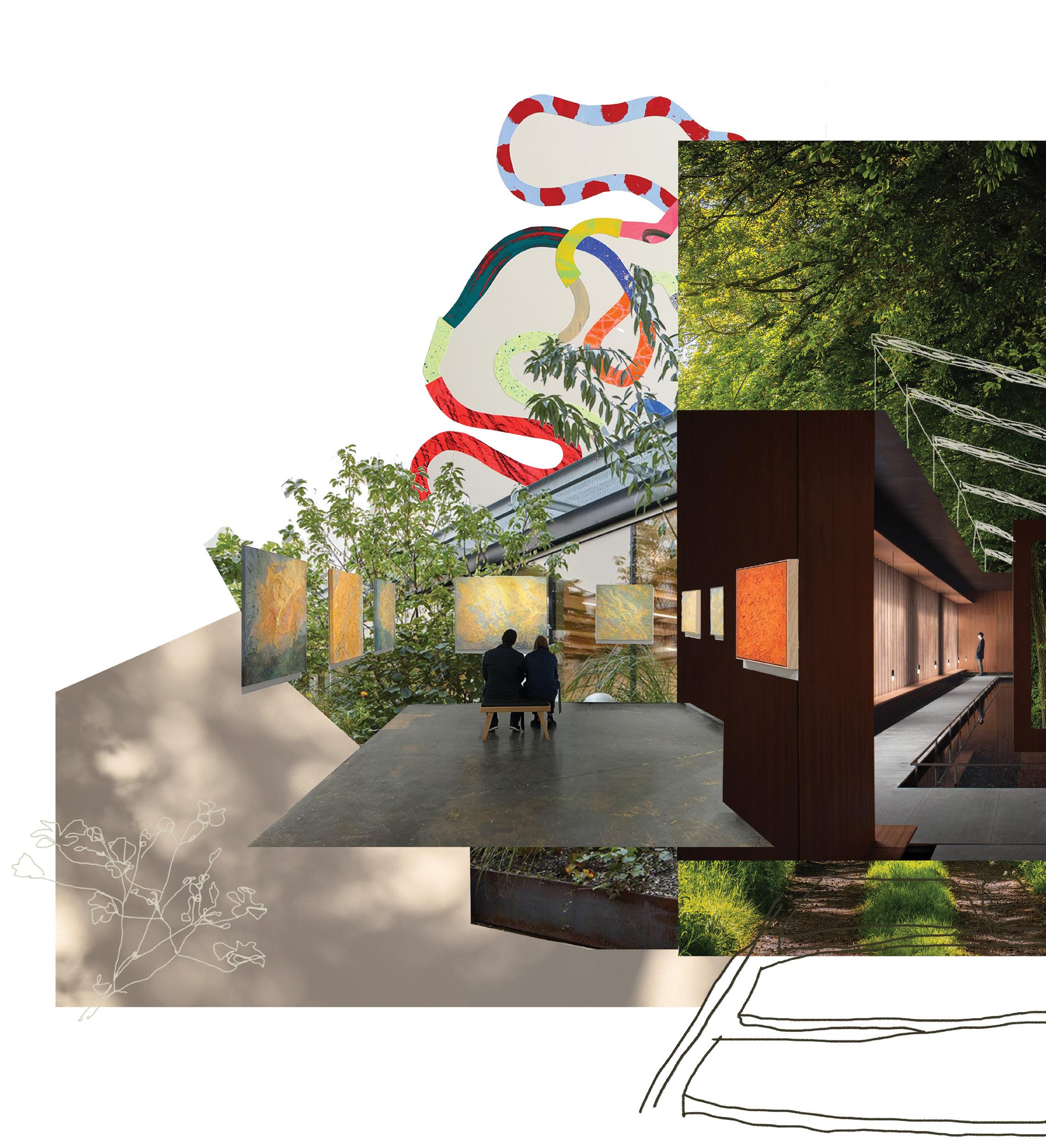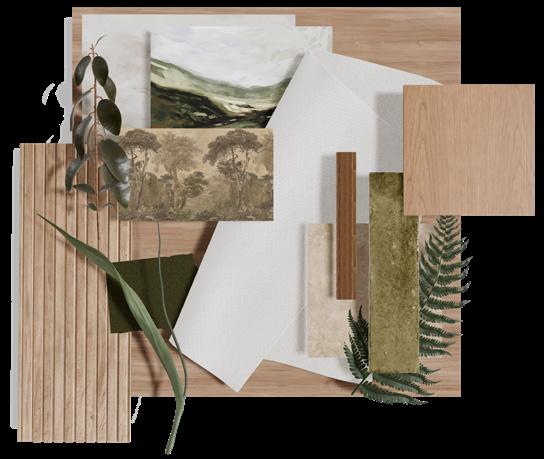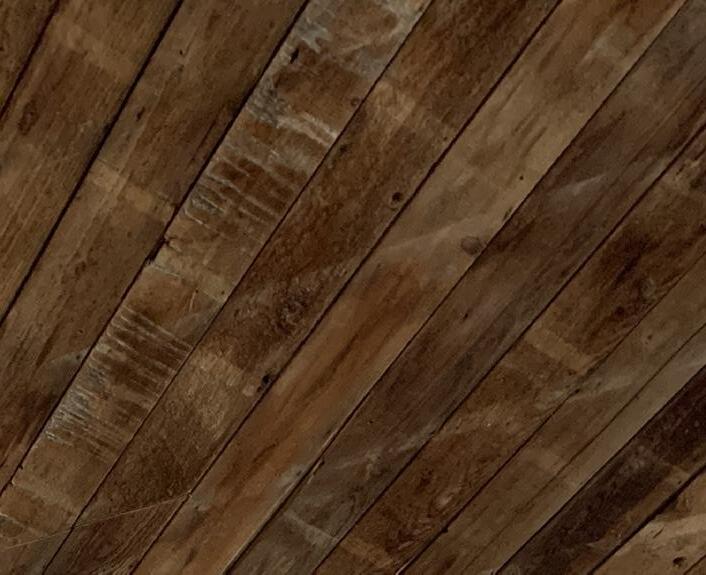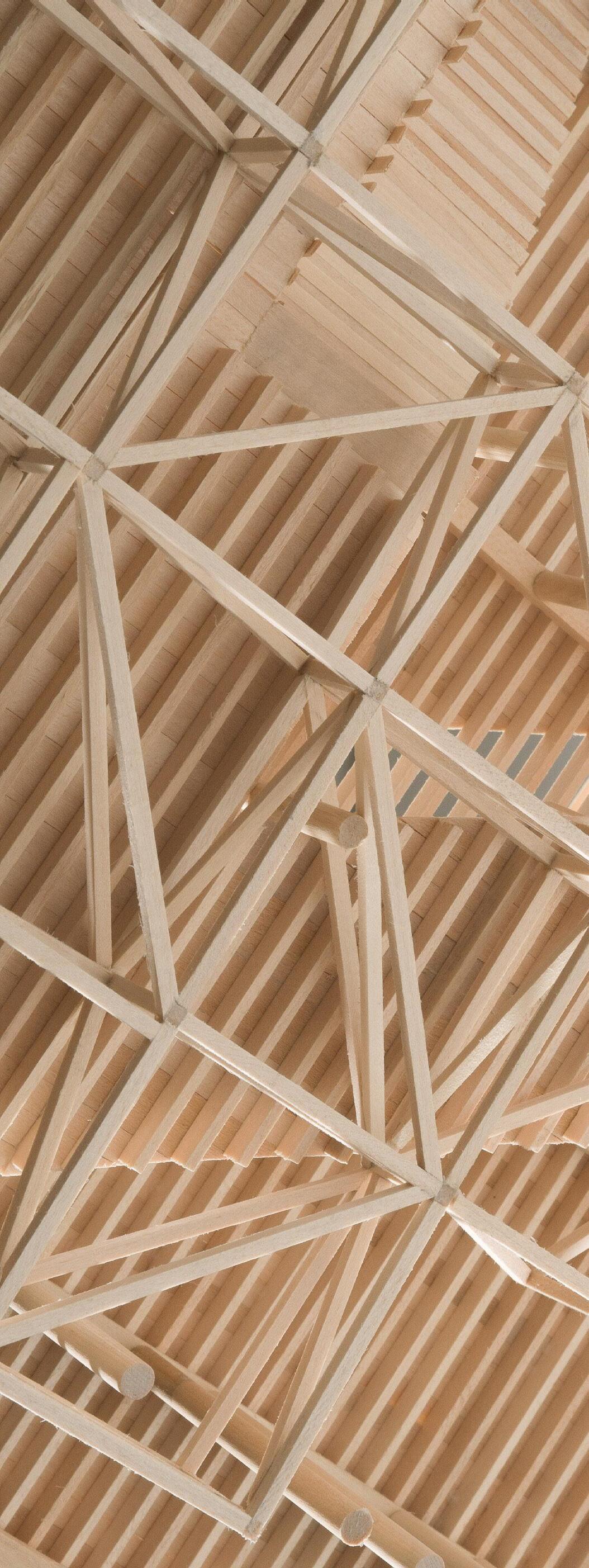ALEXIA SOLIS / DESIGN PORTFOLIO MASTER OF INTERIOR ARCHITECTURE
UNIVERSITY OF OREGON
SELECTED WORKS 2020 / 2024
PLY ROCKER / 2024
Furniture Design
The Ply Rocker is an elegant chair design that allows users to effortlessly and gently move while sitting. Perfect for a morning cup of coffee, conversation between friends, or a good book. The beauty of the piece is rooted in elevated materials, simple details, and soft curves that meet the body.
The furniture supports the body’s subtle movements by rocking gently on the side panels, lined with soft leather trim where they meet the ground. Rocking introduces rhythm, relaxation, and flexibility into the design.
CONTRIBUTIONS
Individual Furniture Studio Project
University of Oregon
Supervisor: Esther Hagenlocher
Initial Concept Sketches
Profile Study
A (x2)
Unlike many other studio projects, this process prioritized working in 1:1 scale in order to develop the initial concept into a functional piece. With each iteration the rocker was refined through critical details: material orientation, edge conditions, angles and proportions, joinery, and more.
CONSTRUCTION
The most involved aspect of the construction process was developing a streamline approach to cutting out each piece. A custom angled platform was constructed in order to account for the compound angles between the side panels, the seat, and the back in order to use the CNC machine.
5 Degree Custom Angled Platform
DETAILS
One of the intentions behind this design was to create an opportunity to learn about wood joinery and practice with various types of joints. Internal biscuit joints are the main structural component along with through mortise and tenon joints for both structural and aesthetic purposes.
Sketch Models up to 1:1 Prototype
Construction with Internal Biscuit Joints
FUNCTION/CONTEXT
A body that is resting does not equal a body that is still. Movement is incorporated in everything we do, even in very small ways. This furniture is a response to considering how the body moves when relaxing, largely focused on supporting the back and allowing the legs to extend. These motions are often passive, thus the gently rocking chair.
TECTONICS
The Ply Rocker is composed of four planar elements that meet with delicate joinery for aesthetic and structural qualities. Birch plywood is elegant, beautiful, and calm, and the pattern of the material is celebrated throughout the piece. A thin leather trim is applied where the ply meets the ground in order to protect the wood and the floor, as well as soften the movement of the chair.
DIMENSIONS
The dimensions and proportions of the chair were established through the study of other furniture and a 1:1 prototype. The distance of the seat from the ground, the angle of the back, and the curve of each element respond directly to the dimensions of the designer.
LOGISTICS
The CNC router was used to streamline construction and make precise joinery details. A custom platform was constructed to account for the compound angles between the side, seat, and back panels.
Final Piece
FINAL OUTPUT
Along with the rocker, a series of zines were designed and printed to showcase both the process and the product.
Zines & Final Piece
Leather Trim Detail
HARFORD PIER RENOVATION / 2020
Preserving history through exploring contemporary alternatives
The Harford Pier, nestled into California’s Central Coast, boasts of beauty rooted in a rich history. The growing population of San Luis Obispo once relied on heavy traffic through this port, a center for the county’s imports and exports. It was a crucial connection to larger urban developments for the sleepy beach town. As railway usage declined and tourism shifted to air travel, the port quickly fell out of focus. Today, the structure sustains substantial storm damage and is no longer used industrially. This project bridges imagination with an acknowledgment of the past: How can a redefinition of the Harford Pier allow for the rich history to support a healthy future for the collective of San Luis Obispo? Through an intense charrette-style design process, various concepts began to emerge as contemporary alternatives to utilizing one of the coastlines oldest gems.
The work shown was conducted both individually and in a group setting. All photos were taken independently while sketches, drawings, and physical models were done both individually and in cooperation with 3 additional students.
CONTRIBUTIONS
Individual & Group Studio Project
California Polytechnic State University
Supervisor: Humberto Norman
Above: Site Patterns, Sketch; Existing Conditions Study Model
EXISTING CONDITIONS
The project studied present circulation, current and wind patterns, historical analysis, and demographics to inform design decisions. In place of the industrial pier, the redefined space will support public education.
DEVELOPING THROUGH CHARRETTE
This project utilized the valuable charrette design approach in which many ideas were shared to arrive at a condensed set of solutions. Shown are some means of exploring various ideas through physical study modeling.
FINAL FORM
Programs introduced into the final structure include safe pedestrian walkways, areas for ocean exploration, accessible kayaking facilities, a shaded amphitheater, and designated sea lion refuge sites. The Harford Pier Redefined steps into an imaginative interpretation of what the coastline could offer. A scale model was completed from individual Bass wood members, measuring 30’ and displayed in the California Polytechnic State University Resource Library.
Iteration
BREW HAVEN / 2023
A meditation hall rooted in traditional Japanese tea culture
This building reinterprets various elements of a tea ceremony so that the entire building operates as a mindful experience even from the initial approach. Designed with a deep appreciation of surrounding natural beauty, Brew Haven is a tranquil departure from everyday life.
This project began with an in-depth exploration into the core values of traditional Japanese tea ceremonies and extracting several to be applied to additional programs within the building. At the conclusion of this research, it became clear that the intricacies of tea culture serve as a meditative practice, focused on slow movements, humble postures, and an appreciation for smell and sound. As a result, meditation became the central element of this project.
This programming studio consisted of both group and individual work. Program development and space requirements were developed with 3 additional students while all design work, building development, and output was done individually.
CONTRIBUTIONS
Programming Studio Project
University of Oregon
Supervisor: Solmaz Kive
Concept Collage Charrette
TOOLBOX: DESIGN STRATEGIES
Controlled Perspective
The design either highlights and emphasizes a view or obscures it, leading users to focus inward.
Clear Circulation
Traveling through the building is a crucial aspect of the meditative experience. Circulation is open, simple, and flexible.
Defined Transition
Include in-between spaces designed to transition users from one program to another, physically and mentally.
Engaging Sensory Design
The building considers all sense and capitalizes on hourly, daily, and seasonal changes. Sensory experience is dynamic and multifaceted.
Still Room
Various spaces without designed agenda or need for movement. The architecture encourages users to be rather than to do.
GUIDING PRINCIPLES: Meandering Contemplative Rejuvenating Sensory
TEA BAR
The tea bar offers users an opportunity to explore Japanese tea through a guided tasting experience. The focal point is the bar, featuring open shelves to display the tea selection and supporting utensils. An otherwise simple layout allows the sounds and smells of the tea to take center stage. North and West-facing windows frame the Willamette River and the room is conversational, still, biophilic, and sensory.
LOBBY
In traditional Japanese tea culture, guests first prepare for the ceremony by engaging with the garden. In this project, the lobby takes on this transitional role by immersing users in lush greenery through meandering footpaths. This space reinterprets a conventional Japanese garden by bringing the outdoors in, framing the sky on three planes for a dynamic sensory experience.
PUBLIC MEDITATION ROOM
This space plays with scale to focus the mind, supporting both guided group meditation and individual practices. Linear openings low to the ground frame adjacent greenery and introduce natural light while maximizing privacy. Users’ perspective is controlled throughout the space so that it feels removed from surrounding activity for ultimate mental focus.
Lobby FF&E
Meditation Room FF&E
Tea Bar FF&E
STAHMAN GUITARS / 2024
Transforming an existing space
This studio project features a tenant infill design within an existing mixed-use building. The proposed program includes a guitar repair shop with accessory office and client hospitality spaces. The unit is currently unfinished, so the scope of the project includes storefront alterations, a new concrete slab, and nonbearing interior partitions. MEP scope includes ductless mini-split heating/cooling units, new electrical throughout, rough-in, receptacles, and lighting strategy for the entire unit.
The primary goal of this studio is to develop a comprehensive set of construction drawings by the end of the ten-week term as a professional exercise.
CONTRIBUTIONS
Individual Working Drawings Studio Project
University of Oregon
Supervisors: Cory Olsen & Jenna Fribley
INSPIRED BY MUSIC. PRIORITIZING FUNCTION.
Stahman Guitars Repair Shop
448 Main Street, Unit 120 Springfield, OR 97477
This space for Stahman Guitars aims to create an authentic user experience: effortless, engaging, and rooted in a shared love for music. The transformation of the existing building is casual yet professional, with references to both 70s music and style through rich colors, materials, and textures. Both the customer experience and a high functioning professional output were priorities in the design. As a response, visual access to the repair shop was created while maintaining physical and auditory boundaries so that patrons can experience the delicate practice and appreciate the level of care taken to their instruments.
EXPRESSION OF PROGRAM
Each element of this design is intended to highlight the specialized craft of a luthier. In the workshop area, material selections reflect long hours of detailed work. CorkHouse flooring panels provide a soft surface for underfoot comfort while reducing sound and vibration resulting from machinery. Layered and highly adjustable lighting is crucial.
Custom casework is featured throughout the space, including overhead guitar storage constructed from stainless steel mesh. This allows the instruments themselves to become a focal point throughout the shop, grounding the design in a deep appreciation for music.
North Interior Elevation
South Interior Elevation
Flooring
Trim
OPEN-AIR CLASSROOM / 2022
A prototype to engage with the outdoor education movement
The open-air classroom is a design response to research that suggests that children have improved attention and retention rates when they engage with environmental fluctuations such as light, sound, temperature, and movement. The trend has seen a resurgence during the recent pandemic. This project is a prototype for a multi-use outdoor learning environment, featuring seating, pin-up panels, and discussion space.
The work shown was conducted alongside a small team of peers in ARCH 479, a Design-Build studio course. All work shown represents collaborative work and is not individual. Personal contributions include designing, fabricating, documenting, and postproduction representation as well as leading operation of and educating others on the CNC router for the facade.
CONTRIBUTIONS
Individual & Group Design-Build Project
California Polytechnic State University
Supervisor: Dale Clifford
MEETING DESIGN REQUIREMENTS: 10-WEEK BUILD
Initial requirements for this project included seating for 20 children, ten pin-up spaces at 42” each, vision through for increased sense of safety and integration into the existing environment, 6’ maximum height, and mobility to be rearranged into alternate configurations. After many design considerations, a pair of three-sided frames was selected with varied transparency throughout. A braking wheel system was also developed to ensure safety while the classroom is in use.
FABRICATION
The outdoor classroom consisted of a 2” tube steel frame mounted on swivel wheels and a redwood facade. Fabrication processes included metal bending and cutting, welding techniques, woodworking, creating splines for wood connections, and using a CNC router to implement facade transparency. The bench panels, shown to the left, were created by running the redwood planks through a table saw and compiling the resulting strips together to form a laminated radius then used as the bench seat.
Frame and Facade Connection Sketch, Individual work
FINAL FORM
As an infill project, this was designed to dwell in and enliven an existing context. Resilience is embedded into the design approach and construction method, as each unit is flexible and able to adapt to a range of spatial and programmatic conditions. The modular units can be arranged in countless layouts, each relationship cultivating a different user and learning experience. Interior and exterior facades can be utilized as pin-up space.
AXONOMETRIC VIEW - INTERIOR
SCALE: 1’-0” = 0’-1/2”
AXONOMETRIC VIEW - INTERIOR
SCALE: 1’-0” = 0’-1/2”
AXONOMETRIC VIEW - EXTERIOR
SCALE: 1’-0” = 0’-1/2”
AXONOMETRIC VIEW - EXTERIOR
SCALE: 1’-0” = 0’-1/2”
Exploded Assembly Drawing, Final Images
CERRO LA JARA OBSERVATION CENTER / 2021
Building and Site Define One Another
This design project explores a curiosity in the relationship between architecture and the ground on which it rests. The premise of the design is a research and outreach facility for the Jemez River Basin Critical Zone Observatory, engaging with both research and preservation efforts as well as supporting visitor education. Interlocked with the dramatic slope of Cerro La Jara, the final design consists of a series of axis in order to enrich the New Mexico experience for each user. A simple circulation path through public and private spaces allows the building to support an appreciation for the site in both its cultural and scientific contexts. In its final form, the project harnesses daylight and captures the sweeping landscape of its surroundings to cultivate an elevated visitor experience.
CONTRIBUTIONS
Individual Studio Project
California Polytechnic State University
Supervisor: Trent Fredrickson
Figure Ground Study Model Series
CONTEXTUAL PARAMETERS
Site in this project is defined by both physical features and non-physical conditions. These include the uniquely harsh geological makeup and topography of Cerro La Jara alongside the incredibly valuable cultural history of the area. This collage above is a pre-design exercise that aimed to capture an acknowledgment of the Jemez people and their land, and portray underlying design intentions.
Initial design development explored both the figureground relationship and framing the expansive view from the interior, creating a strong indoor-outdoor relationship.
Interior Perspective Collage: Ceramic Hall
Parti Diagram - Public vs.
NURSERY MURAL / 2020
Art within the home
This mural was commissioned by an expecting family, largely inspired by the client’s adoration for the outdoors. The final piece features a calm yet engaging portrayal of the Northern Cascades. The recent pandemic robbed many of the joys of everyday life, including access to community when welcoming a child into the world. This project is a testament to the power of art in establishing joy amidst even the most unprecedented times.
CONTRIBUTIONS
Independent Art Commission
Photographer: All Images by Katelynn Wyrick Photography
Mural Images
Image Sources
Brew Haven - Concept Collage Charrette
Frazier, Suzanne. Suzanne Frazier Contemplative Art. Suzanne Frazier Fine Art, https://www.suzannefrazierartist.com/. Accessed Oct. 2023.
Frezza, Adam, and Terri Chiao. Meander Collage No. 10. 2020. Adam Frezza & Terri Chiao, https://www.eternitystew.com/Meander-Collages. Accessed Oct. 2023.
HIL Architects. Meditation Hall. 2018. ArchDaily, https://www.archdaily.com/912262/ meditation-hall-hil-architects. Accessed Sept. 2023.
RO AR Szymon Rozwalka Architects. Yoga Garden & Art Gallery Brno. 2019. ArchDaily, https://www.archdaily.com/962838/yoga-garden-and-art-gallery-brno-ro-ar-szymon-rozwalka-architects?ad-medium=gallery. Accessed Oct. 2023.
Stahman Guitars - FF&E Selection
3mm Standard Wall Tile - Corkstone. Corkstore, https://www.corkstore.com/WallTile-Standard-Corkstone-2. Accessed May 2024.
Stainless Steel Welded Wire Mesh. Online Metals, https://www.onlinemetals.com/ en/buy/stainless-steel/0-75-x-0-75-mesh-063-wire-diameter-stainless-steel-welded-wire-mesh-304/pid/mp-00002865?variant=mp-00002865-12-36-10&gad-sour ce=1&gclid=CjwKCAjwrvyxBhAbEiwAEg-KghPot5gv0xCoo5Q--CmEhmE7Ed4oKBYxnq-7oEP9XH1rE45BsDiowRoCfKAQAvDBwE. Accessed May 2024.
Wave Pattern Glass Block. Home Depot, https://www.homedepot.com/p/Seves-Nubio-4-in-Thick-Series-6-in-x-8-in-x-4-in-8-Pack-Wave-Pattern-Glass-Block-Actual-575-x-7-75-x-3-88-in-WN6X8/301275152. Accessed May 2024.
Wood Wool Panel Check. BAUX, https://www.baux.com/acoustic-products/woodwool/panels/check/. Accessed May 2024.
Cerro La Jara Observation Center - Collage
Loretto, Carol. Pottery Jar by C. G. Loretto, Jemez. Native Seeds Search, https://www. nativeseeds.org/products/jemez-pottery-jar-by-c-g-loretto-1. Accessed Jan. 2021.
Valles Caldera – Jemez Mountains. 7 Dec. 2015. Volcano Hot Spot, https://volcanohotspot.wordpress.com/2015/12/07/valles-caldera-jemez-mountains/. Accessed Jan. 2021.
Additional Works
IARC_547_24_P2c_Solis/Alexia
Color Theory Studio Project
Cube Study Series
Current Studio Project - Center for Inclusive Learning and Development
Cube Study Series 02





















































































































