

GIANELLA ALEXIA LAU RAMIREZ
Bachelor of Architecture student
alexialau2002@gmail.com
+51 999495959
Alexia is a fifth-year student at the School of Architecture at Universidad Peruana de Ciencias Aplicadas. Her focus has been on BIM project modeling, gaining experience in this field.
She is passionate about creating and designing, always open to new learning opportunities and continuous improvement in her projects. Being consistent and tenacious in her approach, she never shies away from challenges and is dedicated to achieving excellence in her work. She has a strong appreciation for hand drawing and a keen interest in 2D and 3D graphic representation.
Alexia has received various academic awards and is now striving to achieve professional recognition.
She has a passion for dancing and crafts.
01
Nexus Building
Elaborated in ArchiCAD and Lumion

02
Revitalization: Urban Farm and Organic Market
Elaborated in ArchiCAD and Lumion
03
Chaninchanacuna Museum in the Amazon All Handmade

04
Wooden Pergola Construction Details
Elaborated in AutoCAD, Sketch Up and Lumion

01 NEXUS BUILDING
Connecting Lives and Landscapes in a Vertical Icon
Site: Lima, Peru
Category: Final Project for Design Studio VI
Role: Individual Work
The Nexus Building stands as a visionary 16-story hybrid structure, rising 60 meters high, and redefining urban living by seamlessly blending commercial spaces, leisure areas, and dynamic student residences. This innovative building offers unparalleled connectivity with an underground passage to the
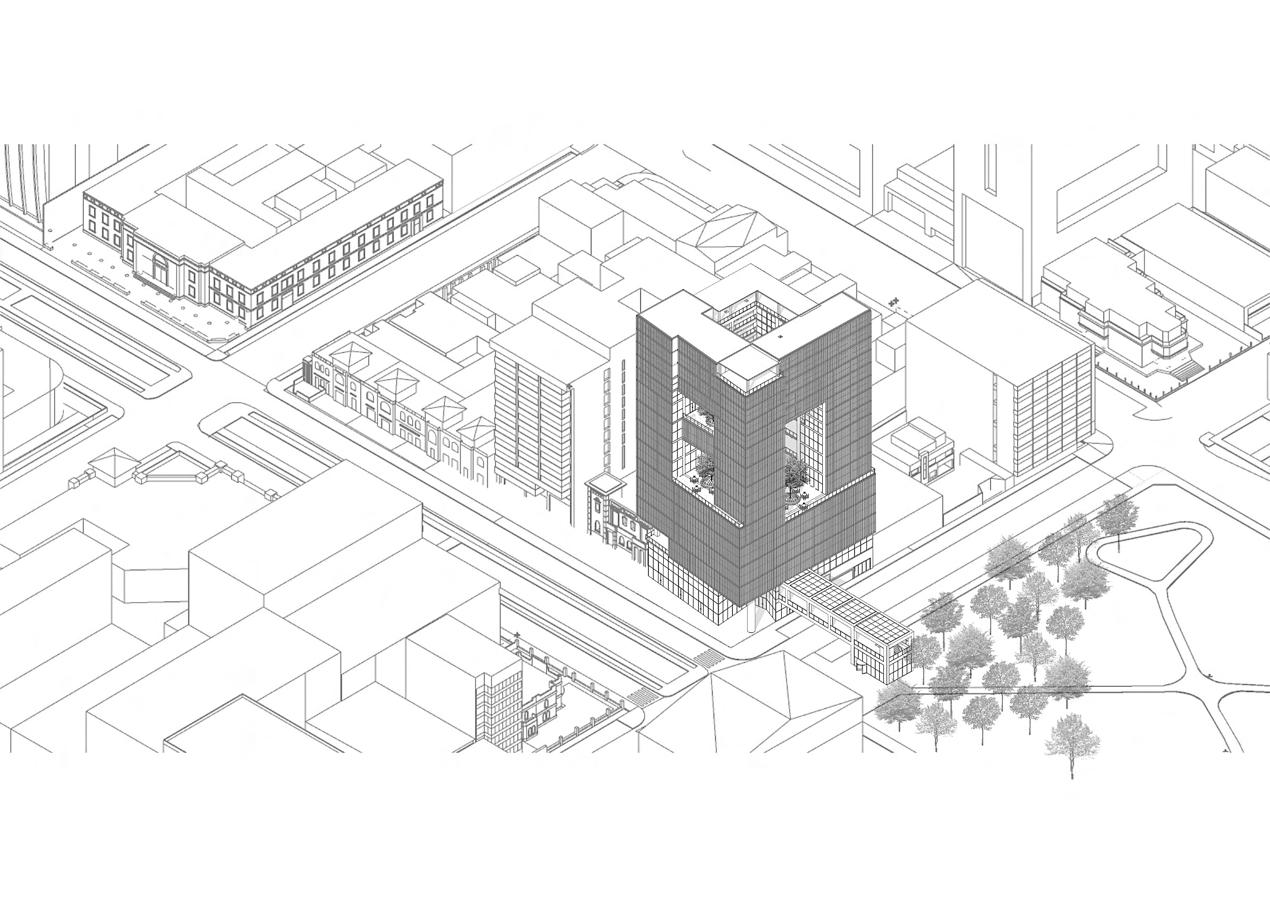





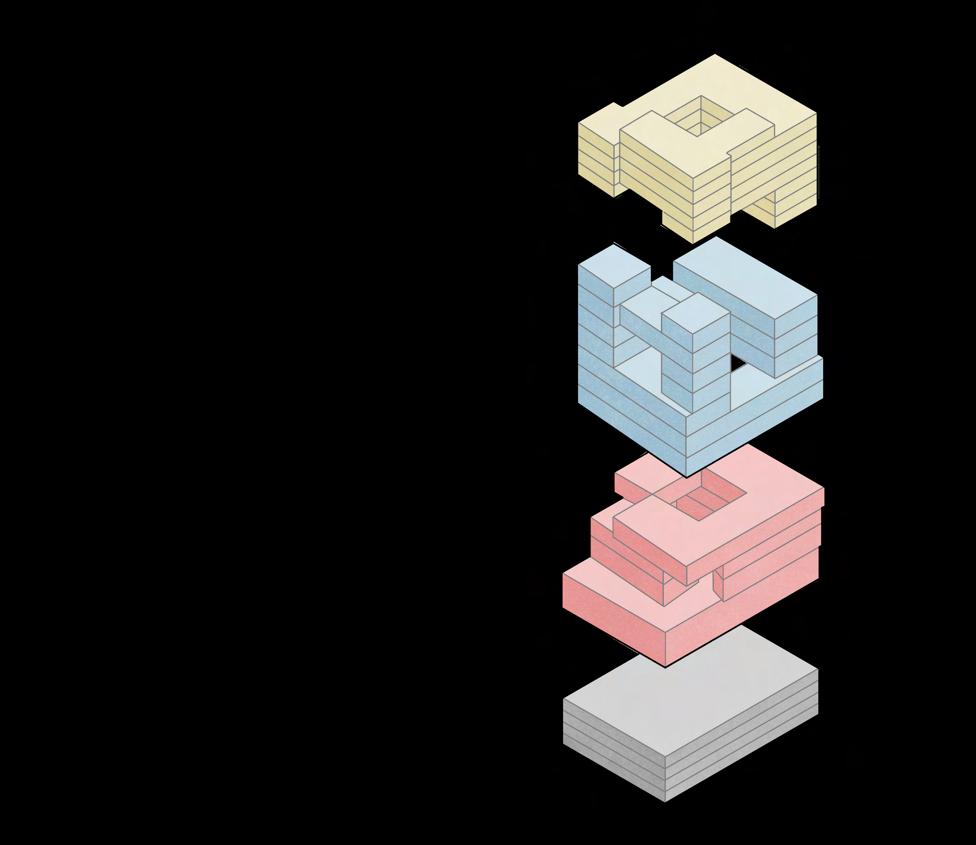

The Nexus Building segregates and layers its functions, creating synergy between commercial, leisure, and residential spaces. This stacking optimizes spatial utilization and fosters a dynamic interplay between diverse functions, reflecting Lima's contemporary urban landscape. By integrating these programs within a vertical structure, the Nexus Building reflects modern innovation, accommodating lifestyles while maintaining an identity.
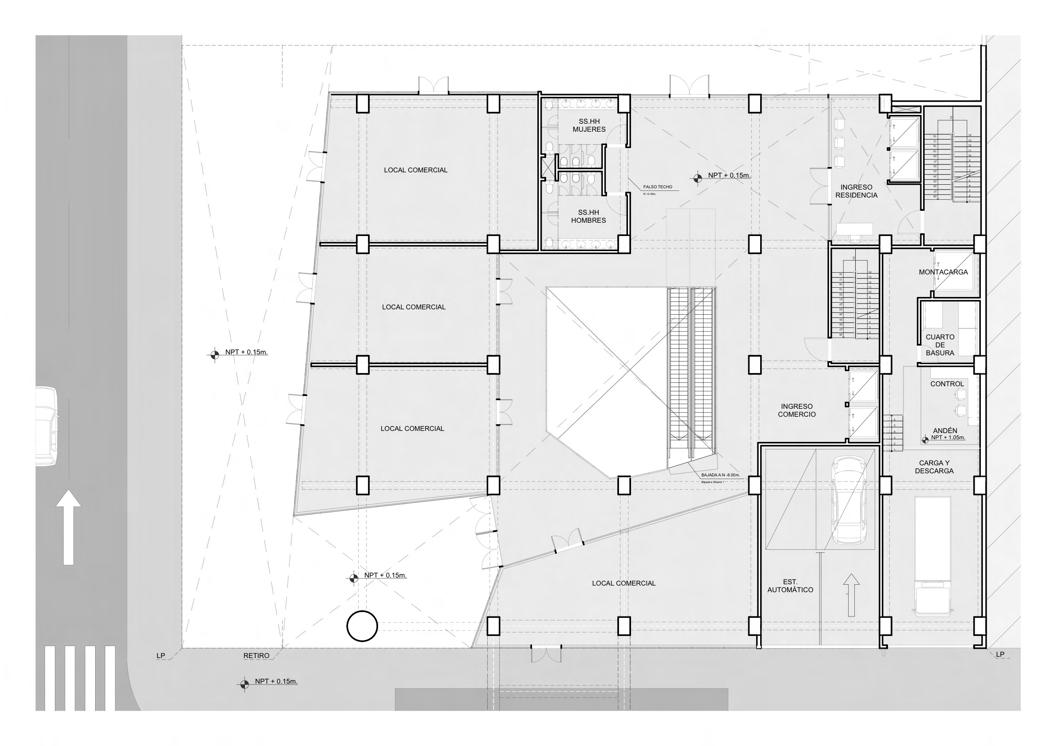 Commerce
Leisure
Commerce
Leisure
The earthy tones of weathered corten steel complement the surrounding urban landscape while adding a distinctive, contemporary character to the building. The vertical orientation of the louvers enhances the building's verticality, emphasizing its height and creating a rhythmic visual texture that engages the observer's eye.


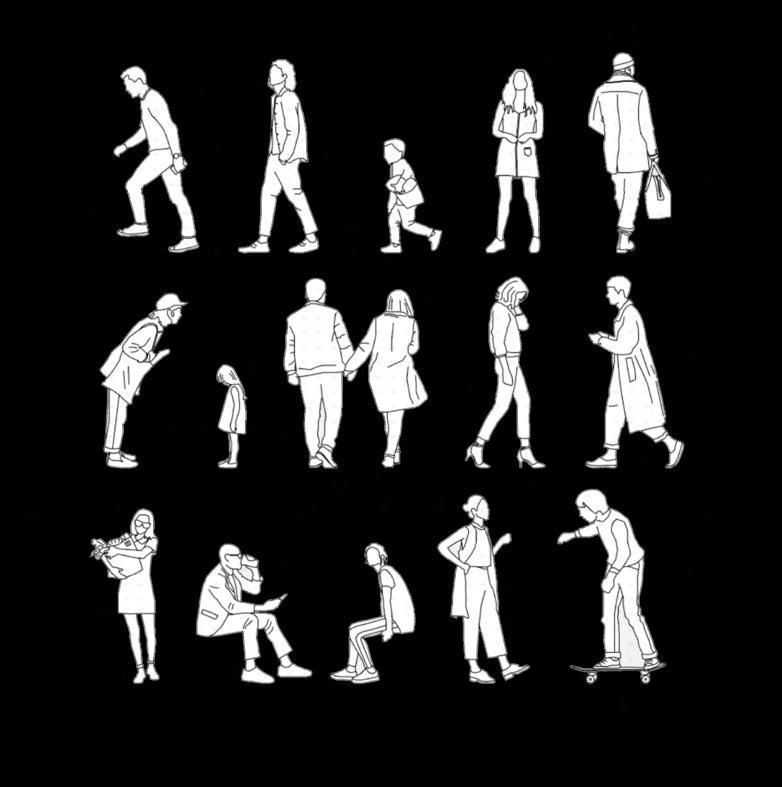



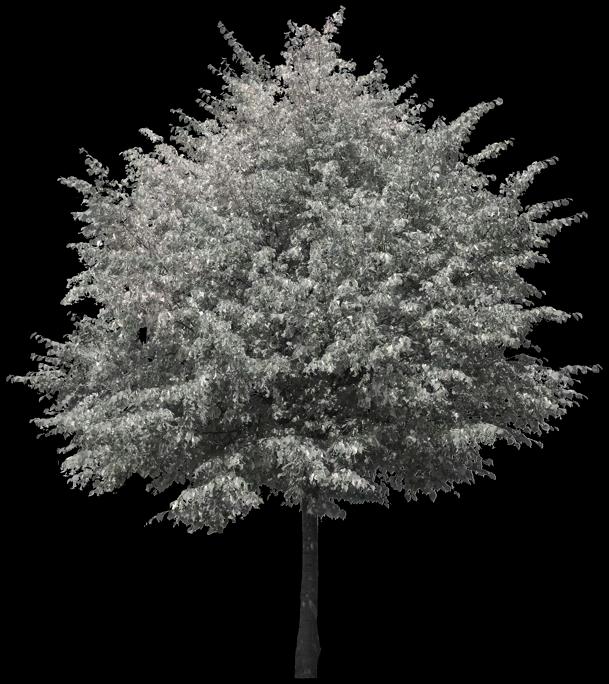




Curtain Wall. 2.15m x 1.30m
Aluminum railing. t = 4mm
Frosted glass. t = 5mm
Fixed vertical corten steel louver.
Wooden planking for false ceiling.
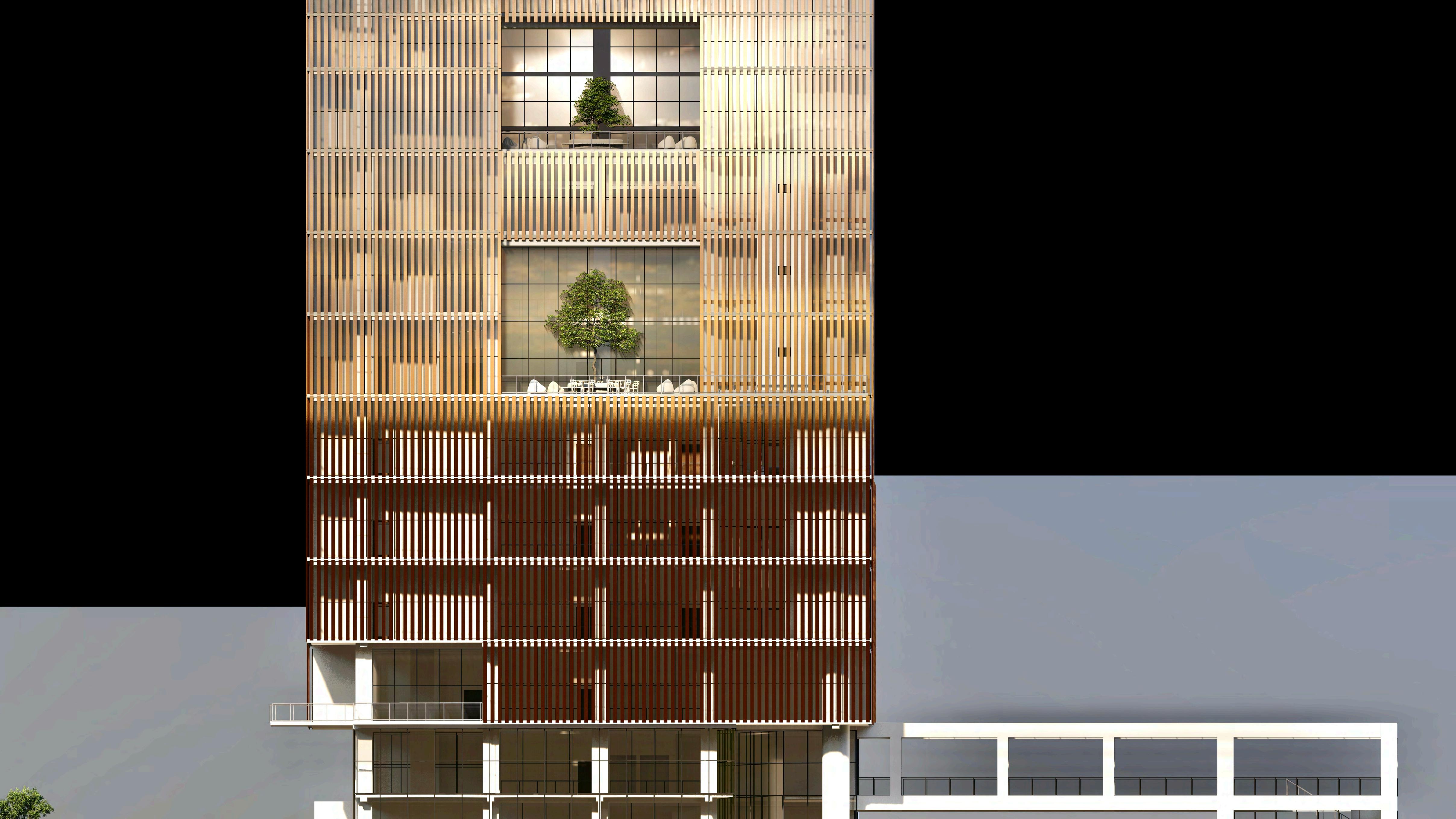
Lightweight concrete slab. t = 15mm
H-beam steel profile. t = 1cm
Structural concrete beam.
Structural concrete column.





By integrating these fixed vertical louvers, the Nexus Building not only achieves a cohesive architectural identity but also aligns with modern principles of environmental responsibility and urban harmony.
02 URBAN FARM AND ORGANIC MARKET
Revitalizing Abandoned Soda Factory
Site: Lima, Peru
Category: Final Project for Design Studio VII
Role: With 5 members (Alejandra Lambruschini, Alexandra Espinoza, Julyssa Gadea, Alejandra Vidal, Isabel Ventura)
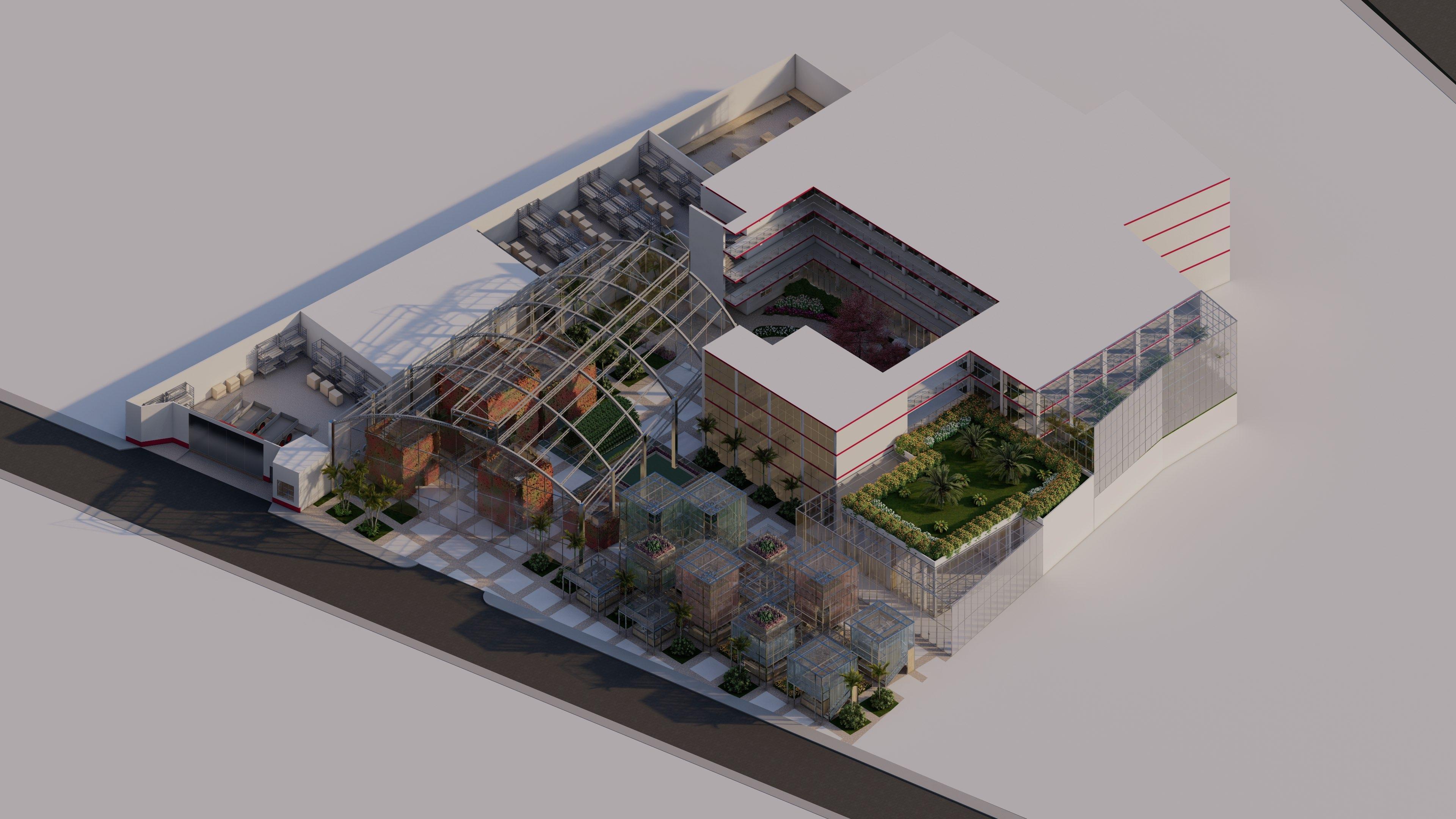
This project reimagines the Lindley industrial complex through innovative architectural recycling, transforming it into a vibrant urban farm and organic market. The intervention leverages the existing industrial fabric, utilizing steel architecture to harmonize with the pre-existing structures and preserving the site's industrial heritage.
1st Place Winner
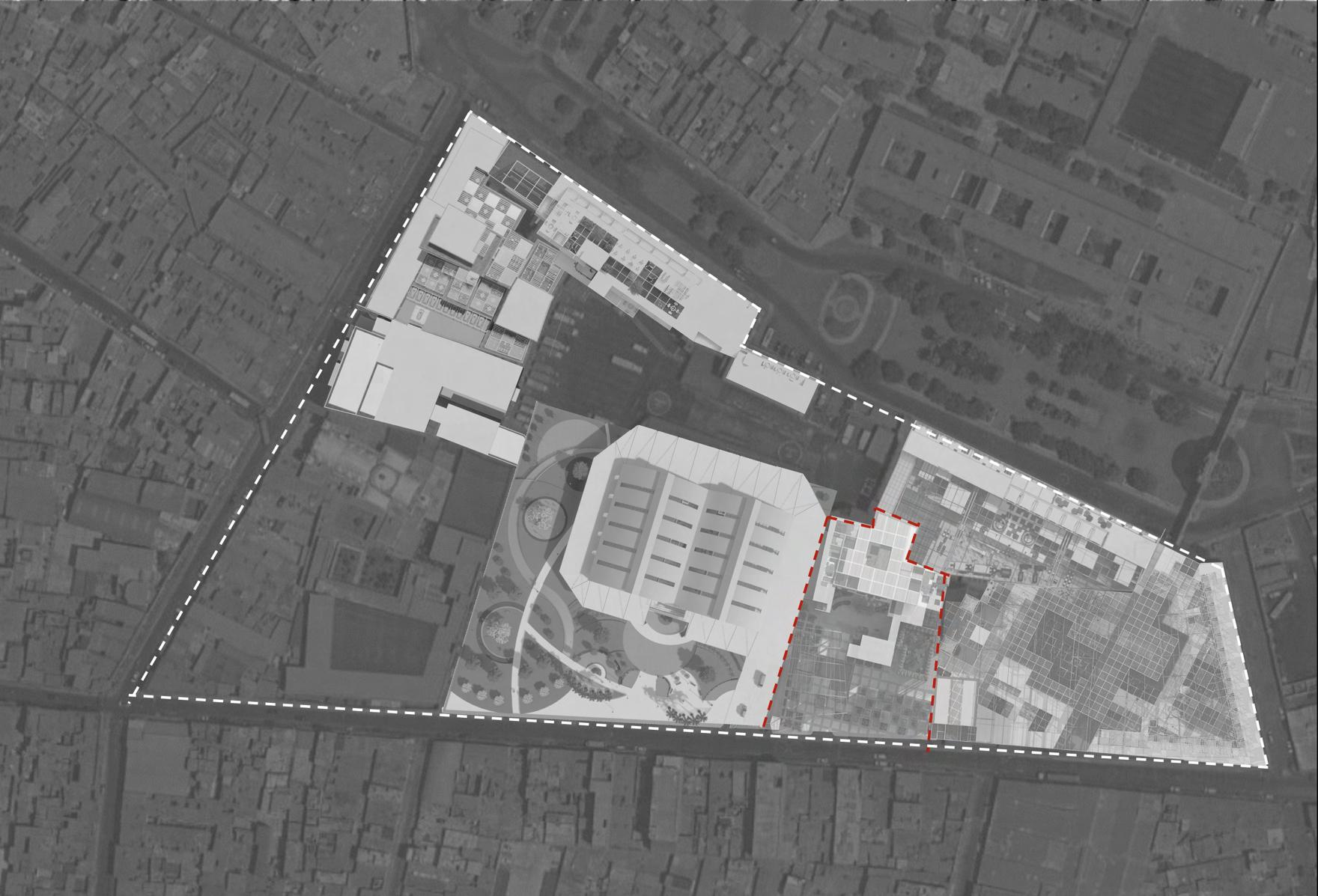
The collaborative effort involved distinct individual interventions, each enhancing a unique sector of the project. My intervention, on Sector 5, focused on the cultivation, care, research, and processing of diverse Peruvian plant species, the design integrates seamlessly with the industrial vernacular.


My intervention centered on the adaptive reuse of the former Lindley Plant in Rimac. By repurposing the existing buildings and industrial warehouses, the project embodies a commitment to social and environmental sustainability. The urban farm and organic market aim to rejuvenate the Rimac district, introducing new functionalities and attractions. This approach positions the site as a dynamic urban landmark, fostering economic growth and community engagement.
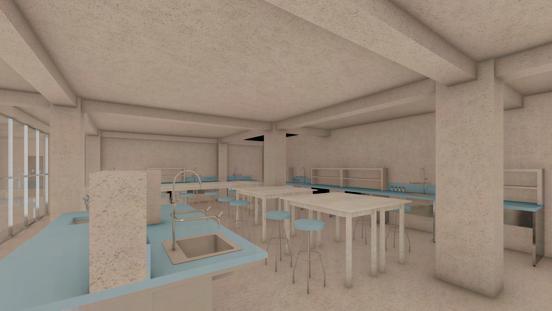
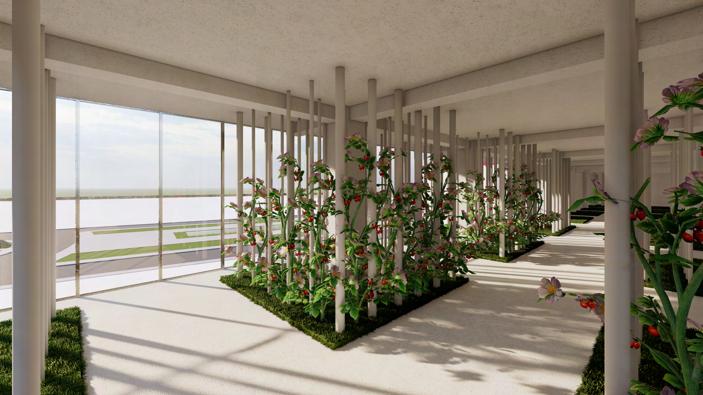

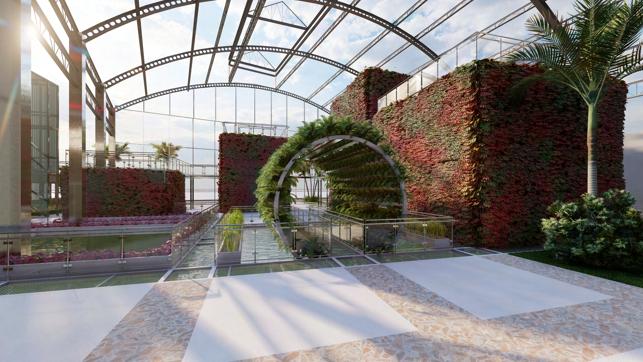

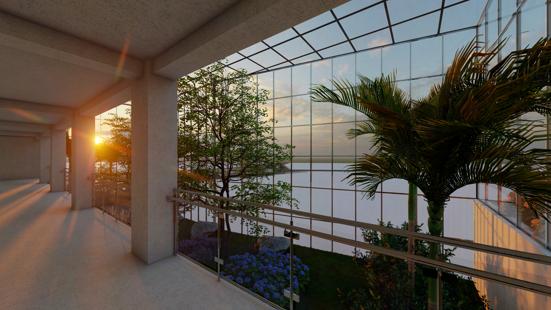
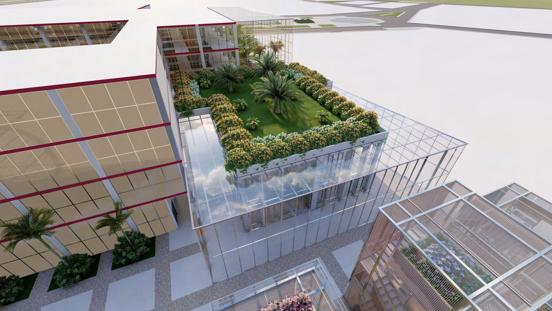

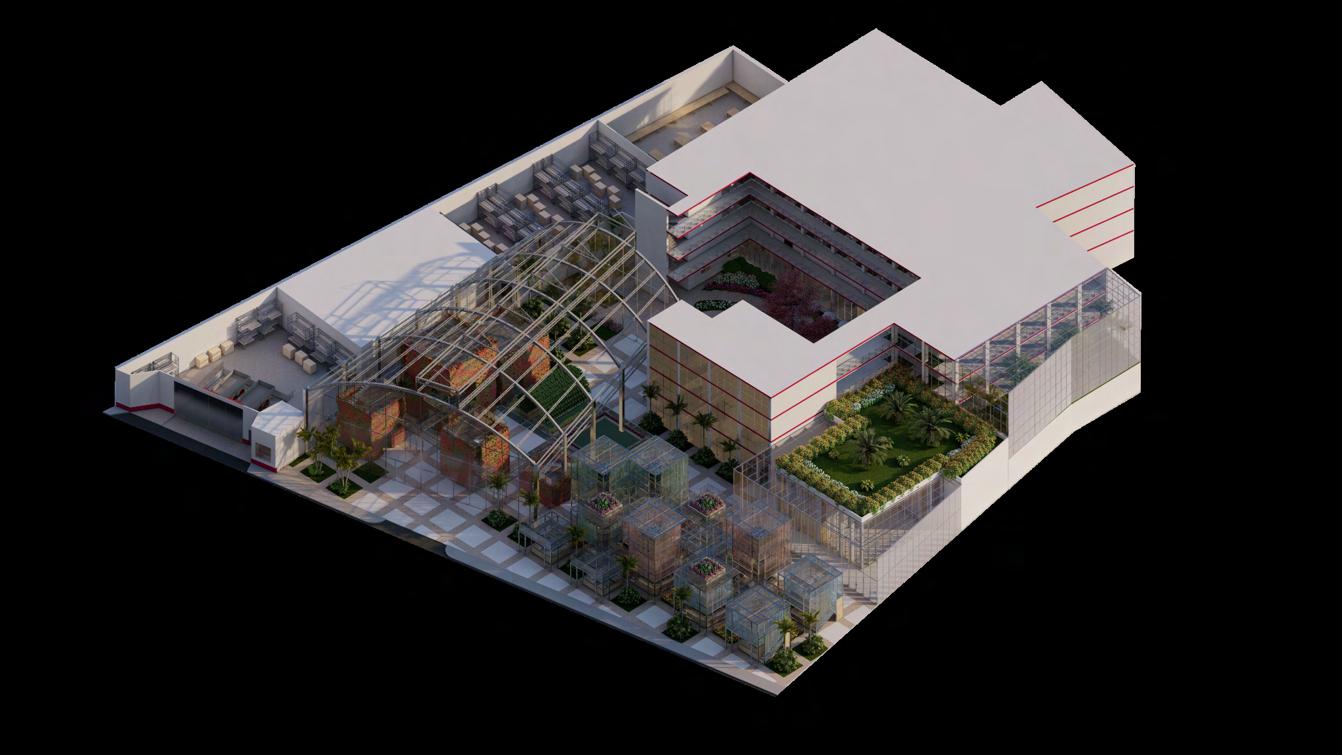
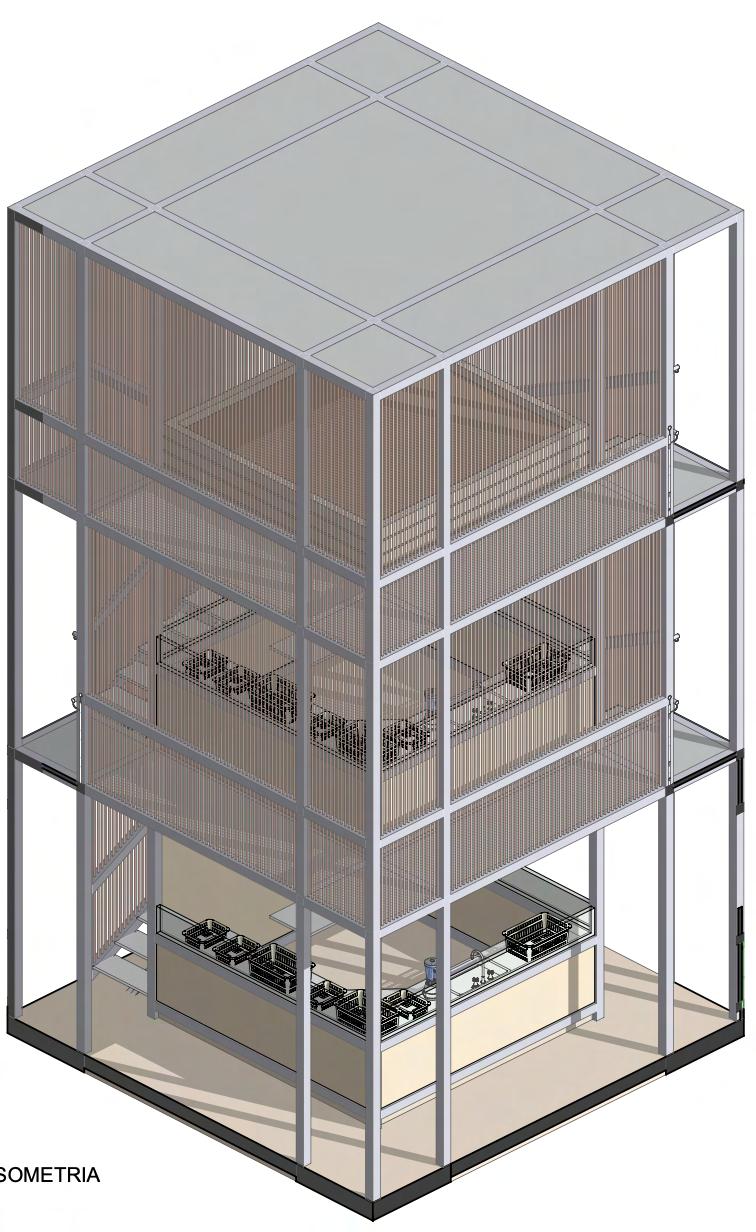
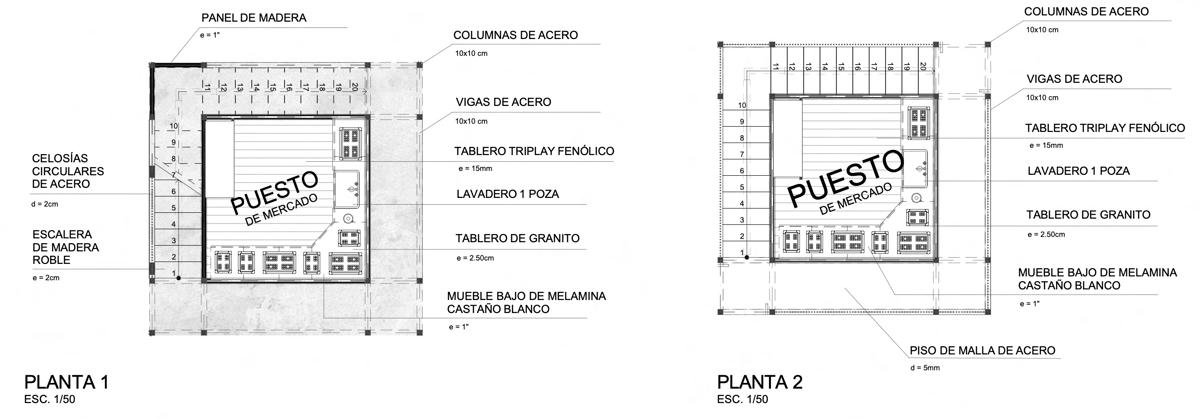
The design employed a modular steel architecture with a 3x3m grid in the Organic Market to maintain a consistent architectural language throughout the proposal. The use of steel modules allows for efficient construction and the potential for prefabrication, enhancing the project's sustainability and reducing its environmental footprint.
 Detailed Organic Market Module
Detailed Organic Market Module

The enclosure of the modules features fixed circular steel lattices. These lattices serve as the primary boundary elements, with no glass behind them, creating a semi-open environment. This design choice allows for natural ventilation and light penetration, enhancing the user experience while maintaining the structural integrity and coherence of the modular system.


03 CHANINCHANACUNA MUSEUM
Journeys Through Chachapoyas Heritage and Sensory Exploration
Site: Chachapoyas, Amazon, Peru
Category: Final Project for Design Studio V
Role: With 2 members (Nicole Rios, Luz Oblitas)

The Chaninchanacuna Museum, located on a 9225.96 m² site in the heart of the Amazon rainforest, is a celebration of Chachapoyas culture. Inspired by the Chachapoyas’ reverence for the snake as the creator of the Amazon and the universe, the museum’s design embodies the snake’s sinuous movement, dynamism, and flexibility. This concept is translated into an interactive journey that immerses visitors in the symbolic form of the snake, allowing them to connect deeply with the cultural heritage of the Chachapoyas.
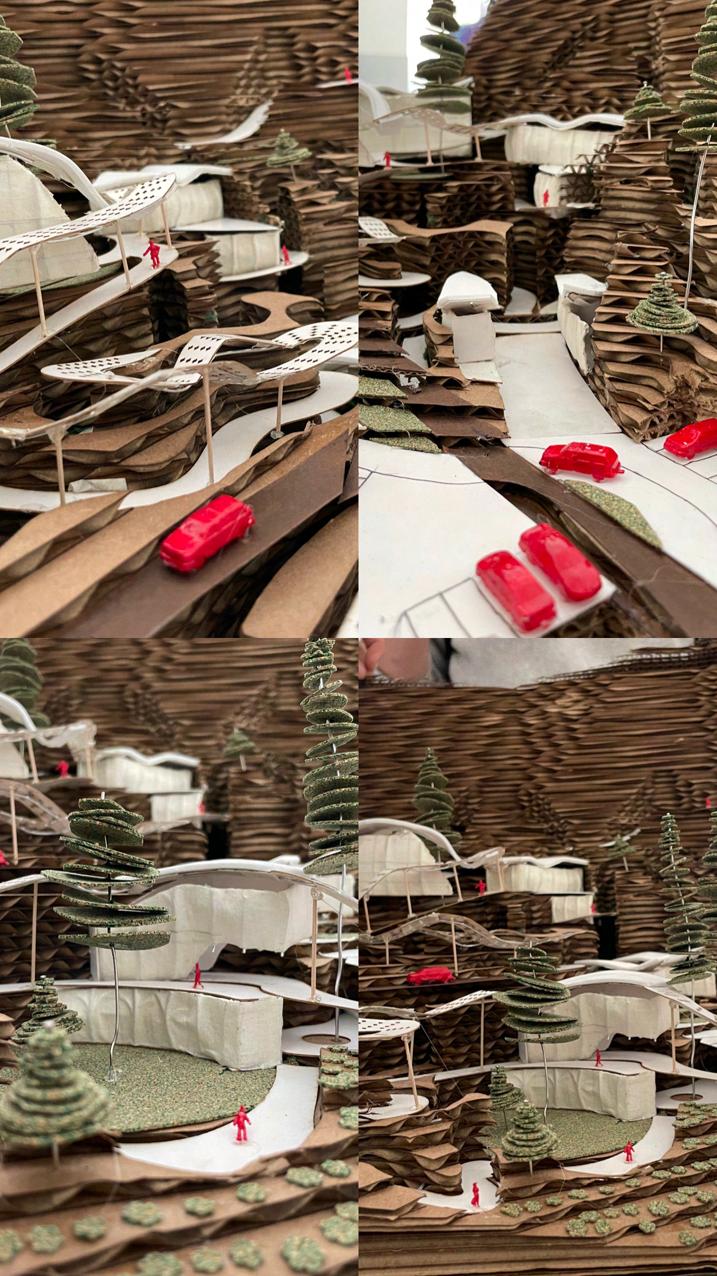

The project prioritizes a harmonious relationship with the natural environment, aiming to minimize ecological impact while enhancing the unique beauty of the Amazon. Sustainable design practices are at the core of the project, ensuring that the building not only preserves but also accentuates the surrounding landscape. The architecture is thoughtfully integrated into the site, creating a seamless blend between the built and natural environments.



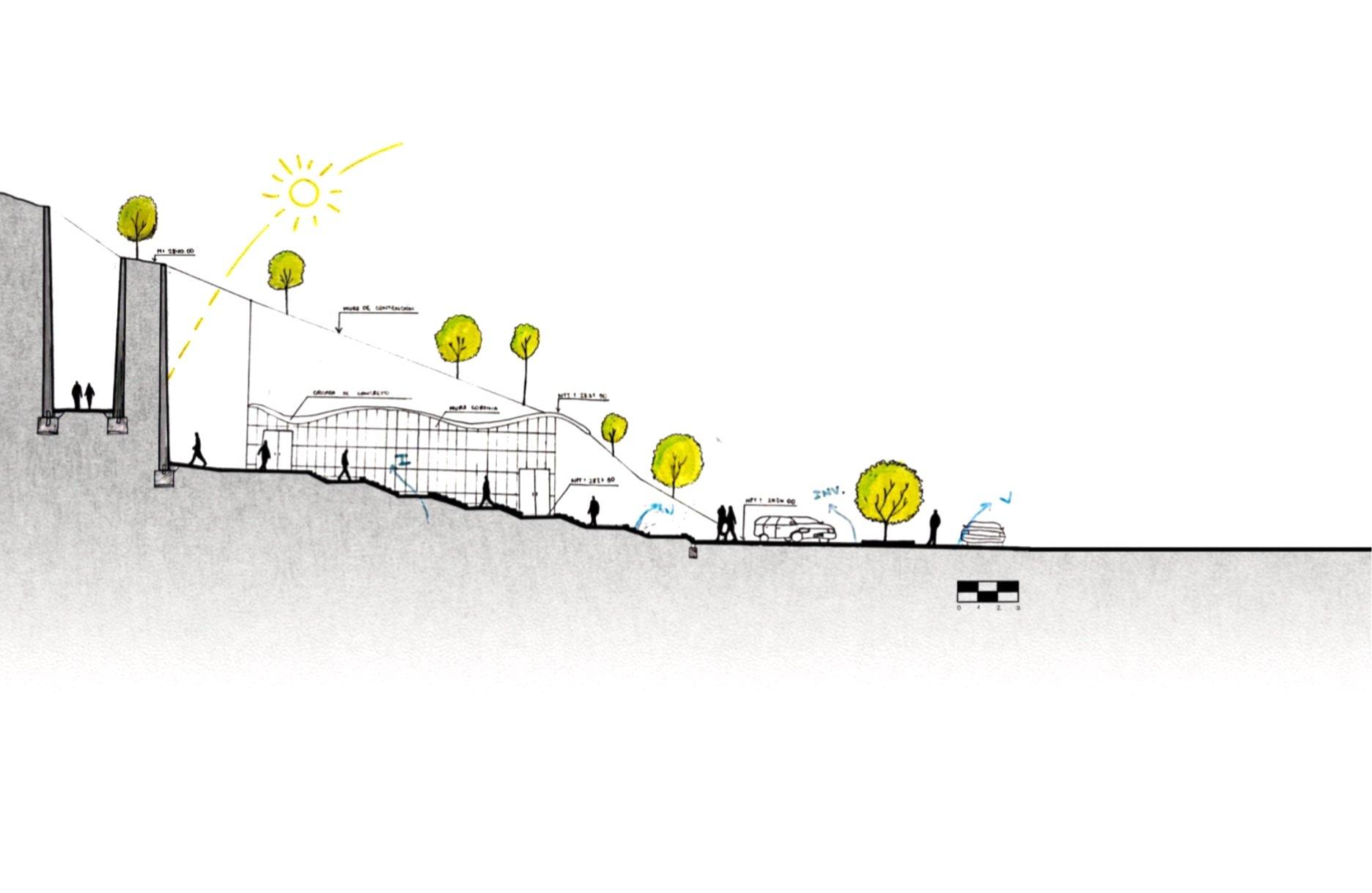
Entrance that evokes intrigue and suspense by concealing beyond the top of the staircase, revealing only ramps.
Model PhotosInside the museum, visitors are taken on a sensory journey through five distinct exhibition halls, each dedicated to one of the five senses: sight, smell, hearing, touch, and taste. This multi-sensory approach provides a rich, immersive experience that engages visitors on multiple levels, fostering a deeper understanding and appreciation of Chachapoyas culture. Each hall offers unique spatial and sensory experiences, making the exploration of the museum a dynamic and engaging process.
Smell Exhibition Hall
Touch Exhibition Hall
Sight Exhibition Hall
Hearing Exhibition Hall
Taste Exhibition Hall
The circulation within the museum is designed using a series of ramps with an 8% slope, reminiscent of the undulating form of a snake.

OHANAWA EXHIBITION HALL
Chaninchanacuna Museum’s Sight Exhibition Hall
The first chamber of the Chaninchanacuna Museum delves into the sense of sight: 'Ohanawa,' as known in Quechua. It unveils the genesis of Chachapoyas culture and their ceramics through meticulously crafted modules, intricate models, and informative panels.
To seamlessly blend with the natural slope, a visionary approach was adopted, employing two interconnected volumes unified by a central axis.



Inside, organic forms manifest in volumetric displays, while decorative curves adorn floors and walls, leading the eye along captivating lines overhead. Externally, the architectural narrative continues, echoing the motif of 'three intertwining serpents,' embodied through a diverse array of textures and visual languages: point, plane, and line. These elements gracefully contour to the sinuous curves of the metallic structures, seamlessly weaving the museum into its verdant surroundings.
1st Floor Plan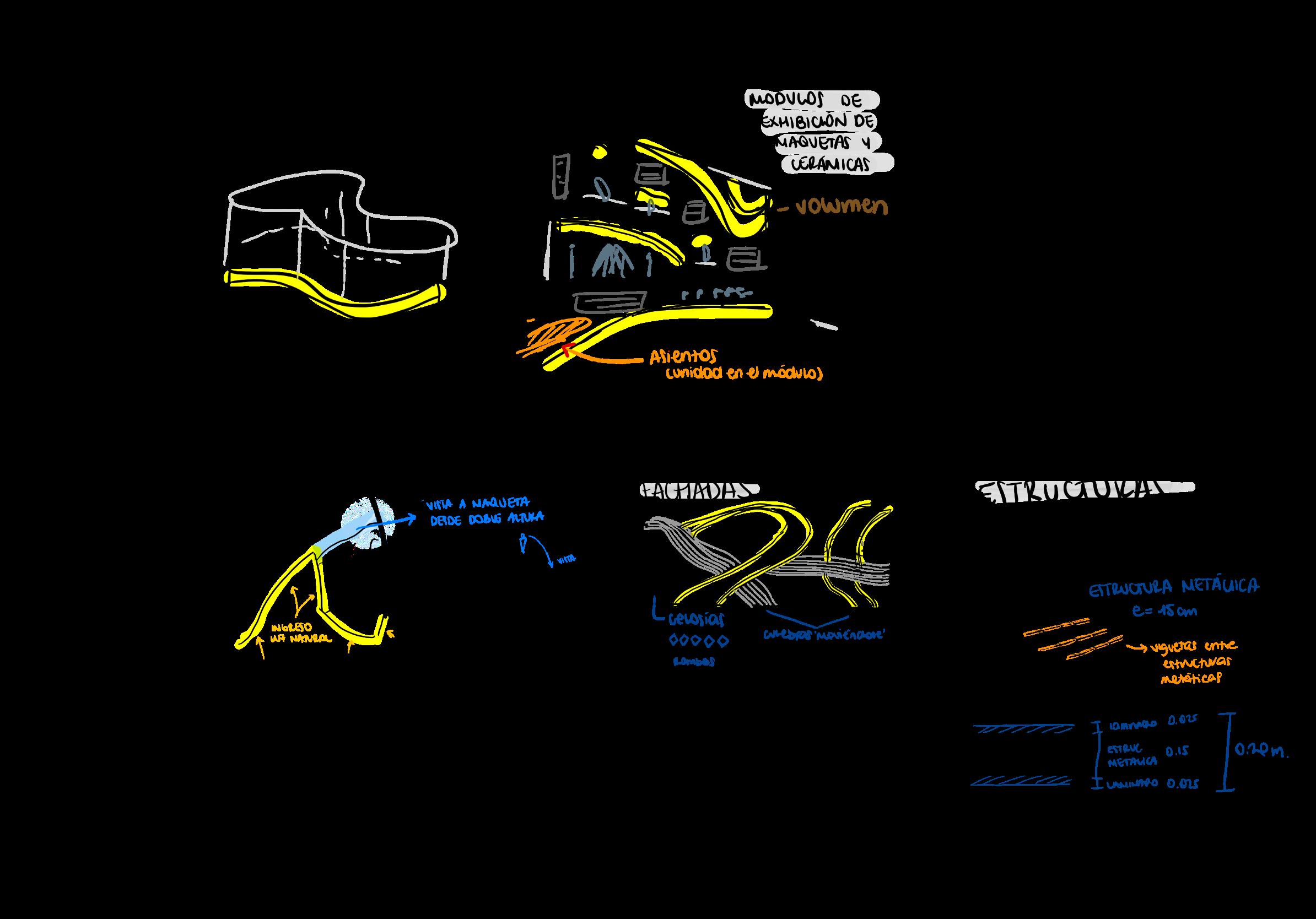
Inside the museum, visitors are taken on a sensory journey through five distinct exhibition halls, each dedicated to one of the five senses: sight, smell, hearing, touch, and taste. This multi-sensory approach provides a rich, immersive experience that engages visitors on multiple levels, fostering a deeper understanding and appreciation of Chachapoyas culture. Each hall offers unique spatial and sensory experiences, making the exploration of the museum a dynamic and engaging process.



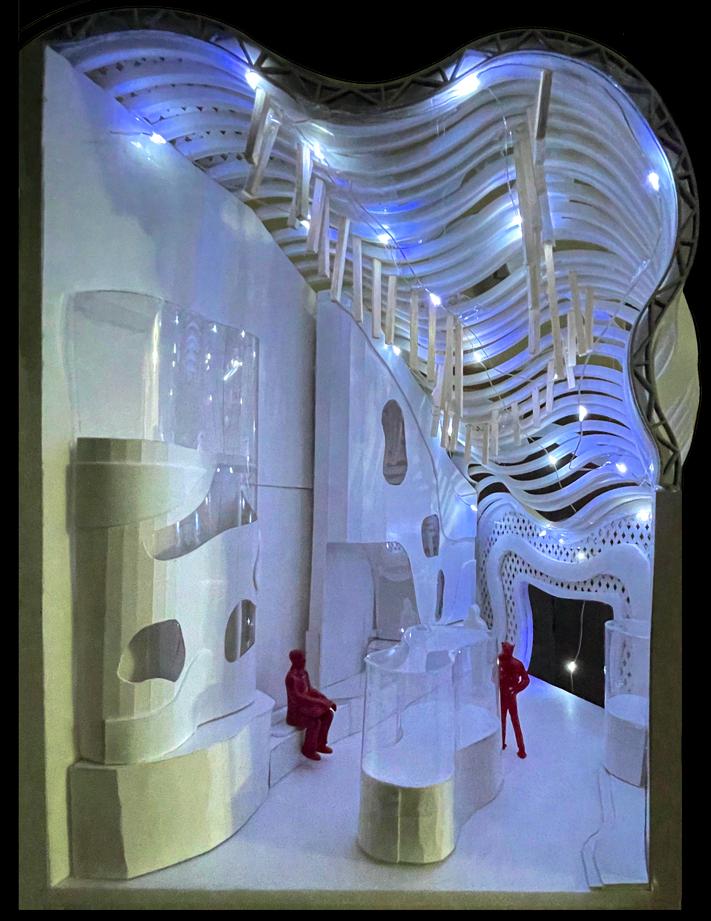
04 WOODEN PERGOLA
Connecting Lives and Landscapes in a Vertical Icon
Site: Lima, Peru
Category: Final Project for Wood Construction and Finishing Techniques
Role: With 4 members (Micaela Mejia, Maria Fernanda Oblitas, Estefanía Llave, Diana Dávila)
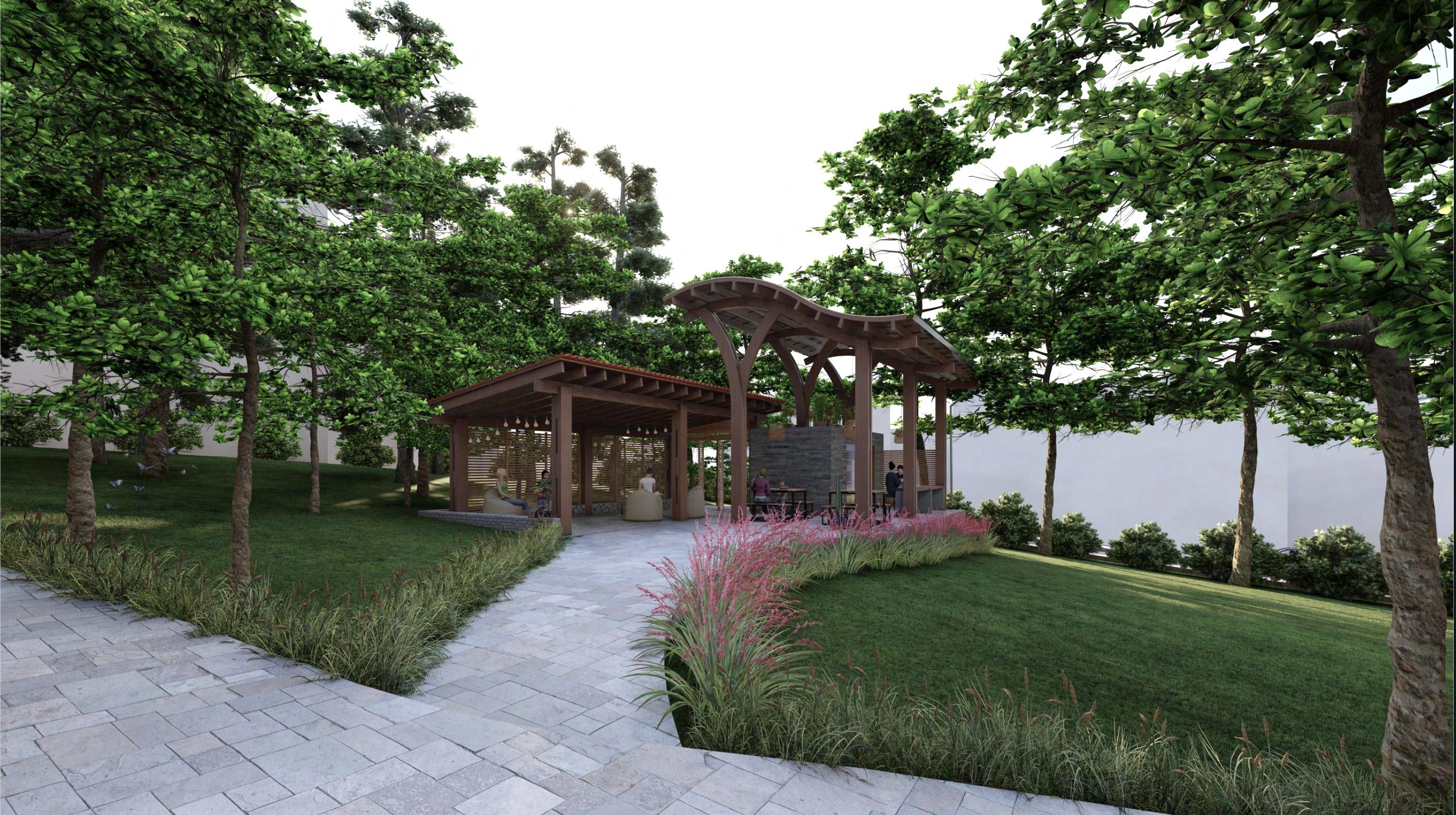




The project incorporated a blend of traditional and modern roofing materials, specifically Spanish tiles and polycarbonate panels. This choice imbued the pergola with a timeless charm and endowed it with enhanced durability and weather resistance. The combination of these materials allowed for optimal natural lighting while providing protection from the elements, ensuring a comfortable and inviting outdoor space.
Detailed plans, sections, and elevations were meticulously prepared to accurately communicate the design intent and construction requirements.


The project incorporated a blend of traditional and modern roofing materials, specifically Spanish tiles and polycarbonate panels. This choice imbued the pergola with a timeless charm and endowed it with enhanced durability and weather resistance. The combination of these materials allowed for optimal natural lighting while providing protection from the elements, ensuring a comfortable and inviting outdoor space.
Pedestrian Interior View 1 Pedestrian Interior View 2Construction Details
Comprehensive construction details were developed to illustrate precise joinery techniques for critical connections, including beam-to-bracket, column-to-bracket, and beam-to-beam junctions. This documentation served as a comprehensive guide for the construction process, facilitating seamless implementation and ensuring adherence to design specifications.

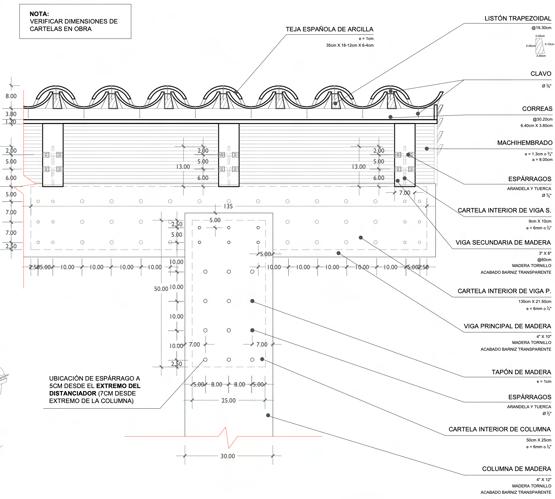


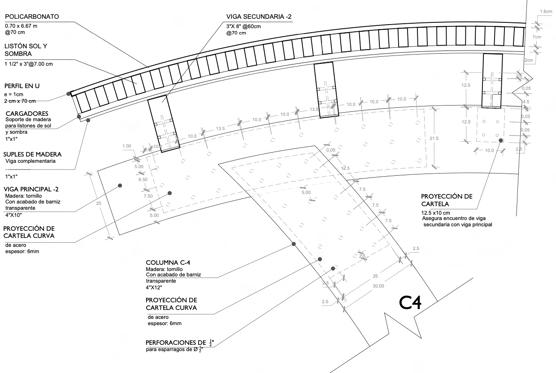
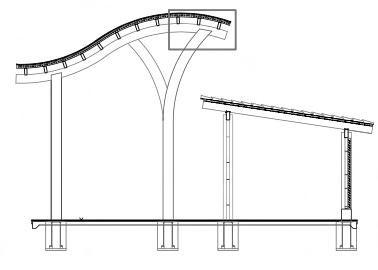
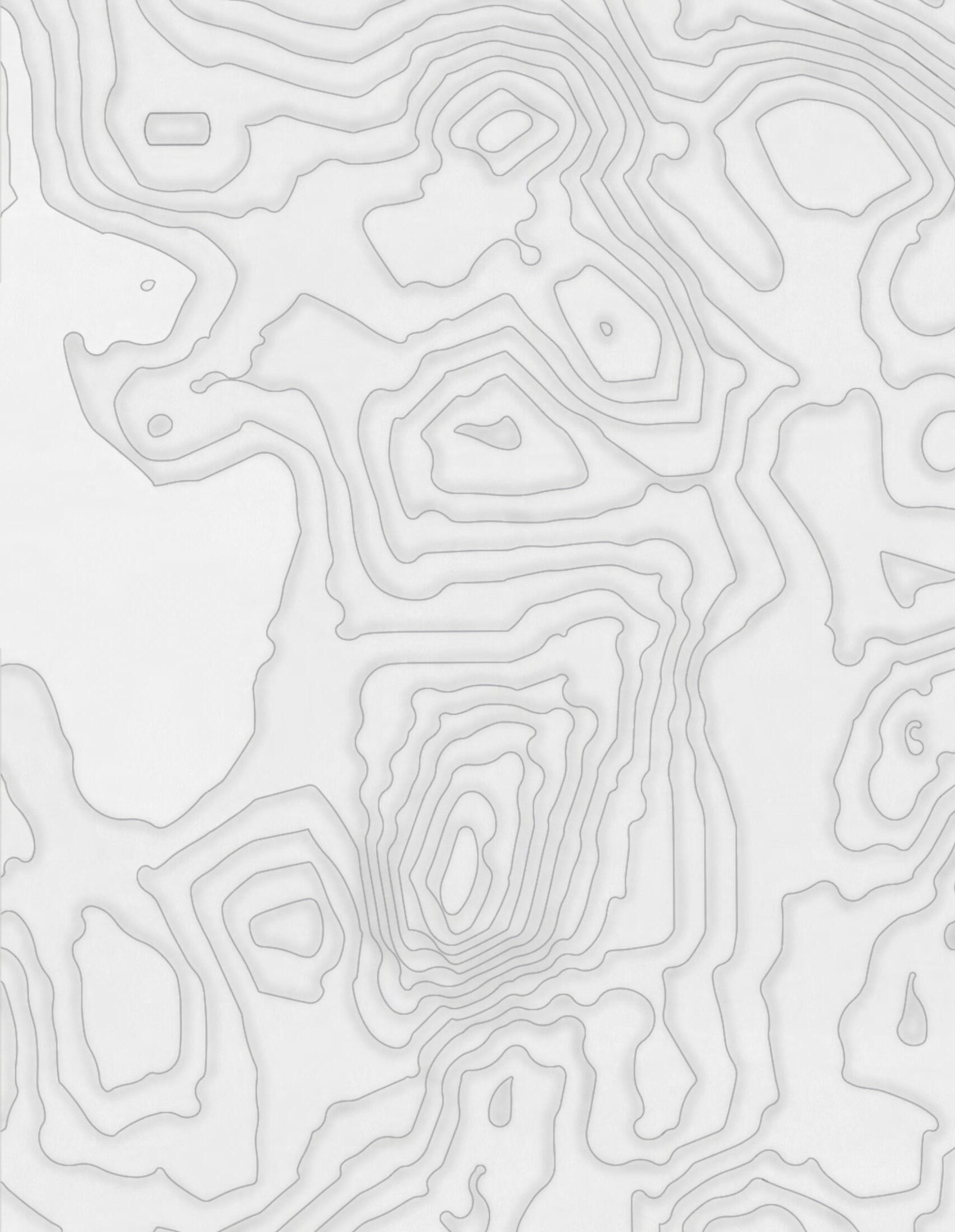
Selected Works 2020-2024
Alexia Lau