
EDUCATION
UNIVERSITY OF FLORIDA 2020-2022
Gainesville, Florida
School of Architecture
Bachelor’s of Design
VALENCIA COLLEGE 2018-2022
Orlando, Florida
Associates in Arts with a specialization in Architecture


UNIVERSITY OF FLORIDA 2020-2022
Gainesville, Florida
School of Architecture
Bachelor’s of Design
VALENCIA COLLEGE 2018-2022
Orlando, Florida
Associates in Arts with a specialization in Architecture
01 Barrington Refuge Project In collaboration with Alexander Roman & Rachel Rusigno.
A coastal site in Barrington proposed to accomodate people locally displaced by sea level rise and storms. Permanence, memory, place, equity, flexibility
02
Infrastructure In collaboration with Grace Gallagher
Implementing green urban infrastructure in Penn District in Manhattan to improve air quality, well being, biodiversity and placemaking to support an increase in residential living
A proposal for a space the Jacksonville community can co-exist and share everyday experiences. An effort to welcome a community otherwise set aside and embrace alleyways as entrys.
A multi-use facility in the heart of Jacksonville that works to merge a neglected housing facility and a rising restaurant to create a multi-use facility that benefits opposite demographics
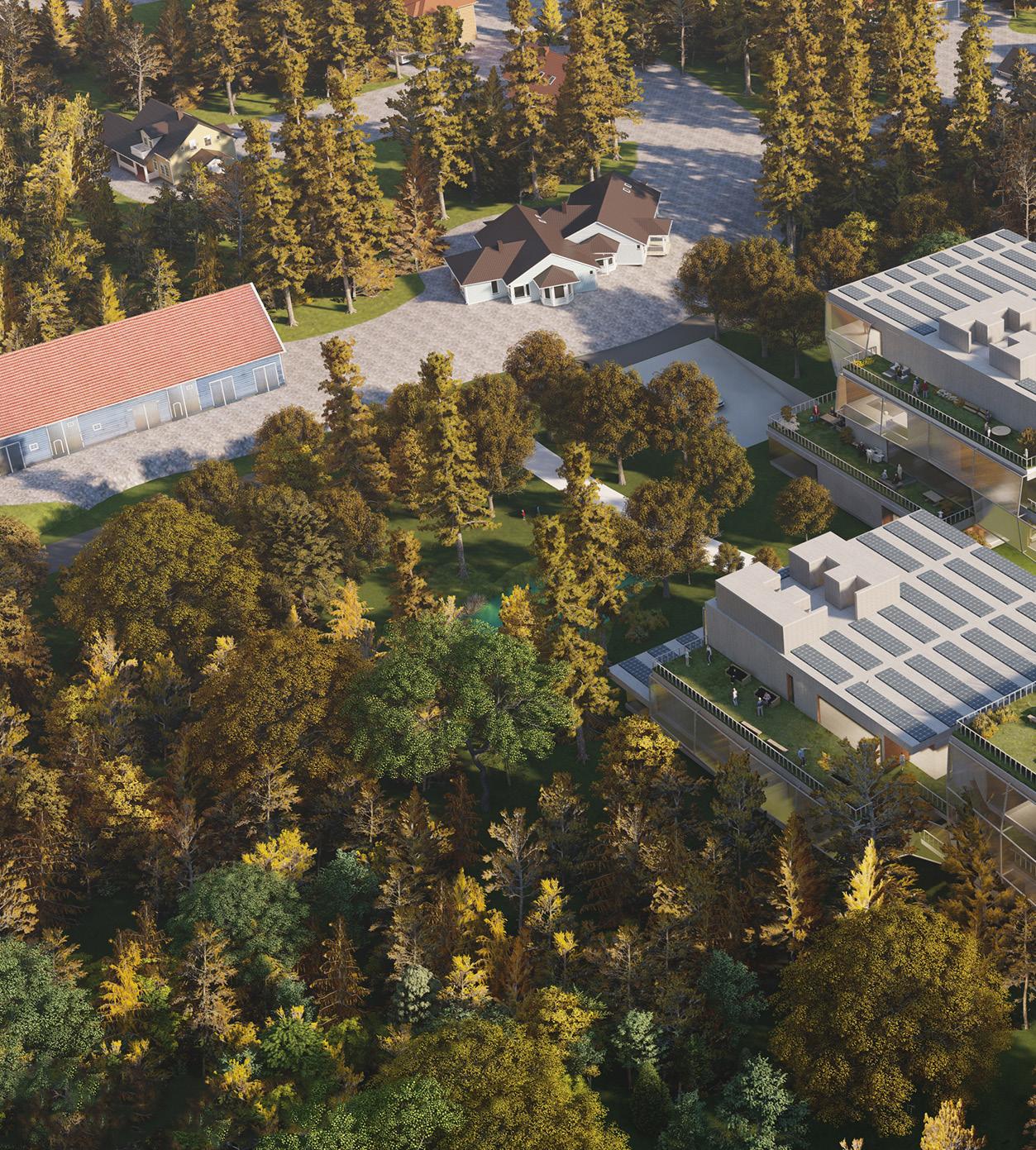
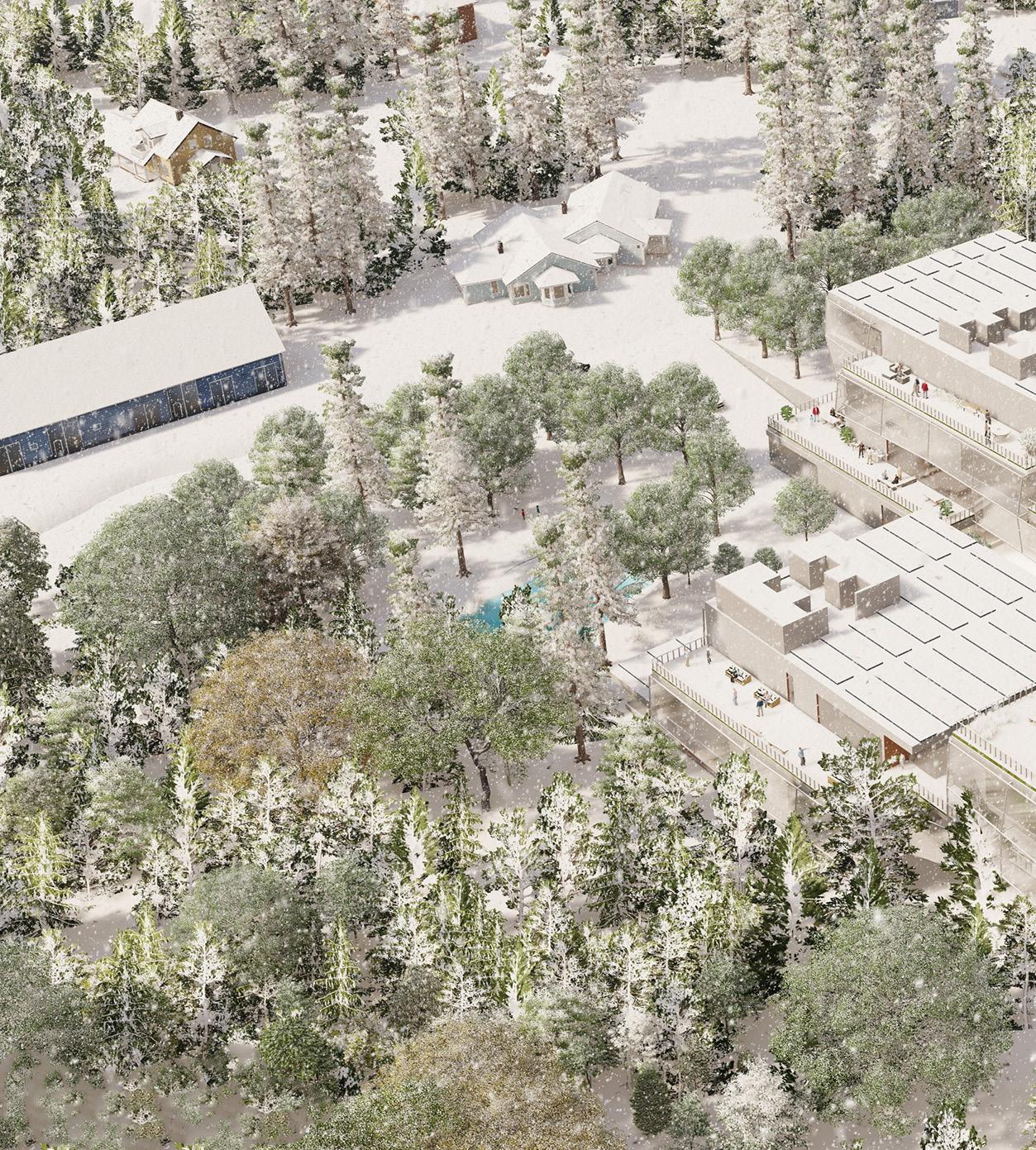
A site to rehome families who have been displaced due to the coastal effectsand future flooding of Rhode Island
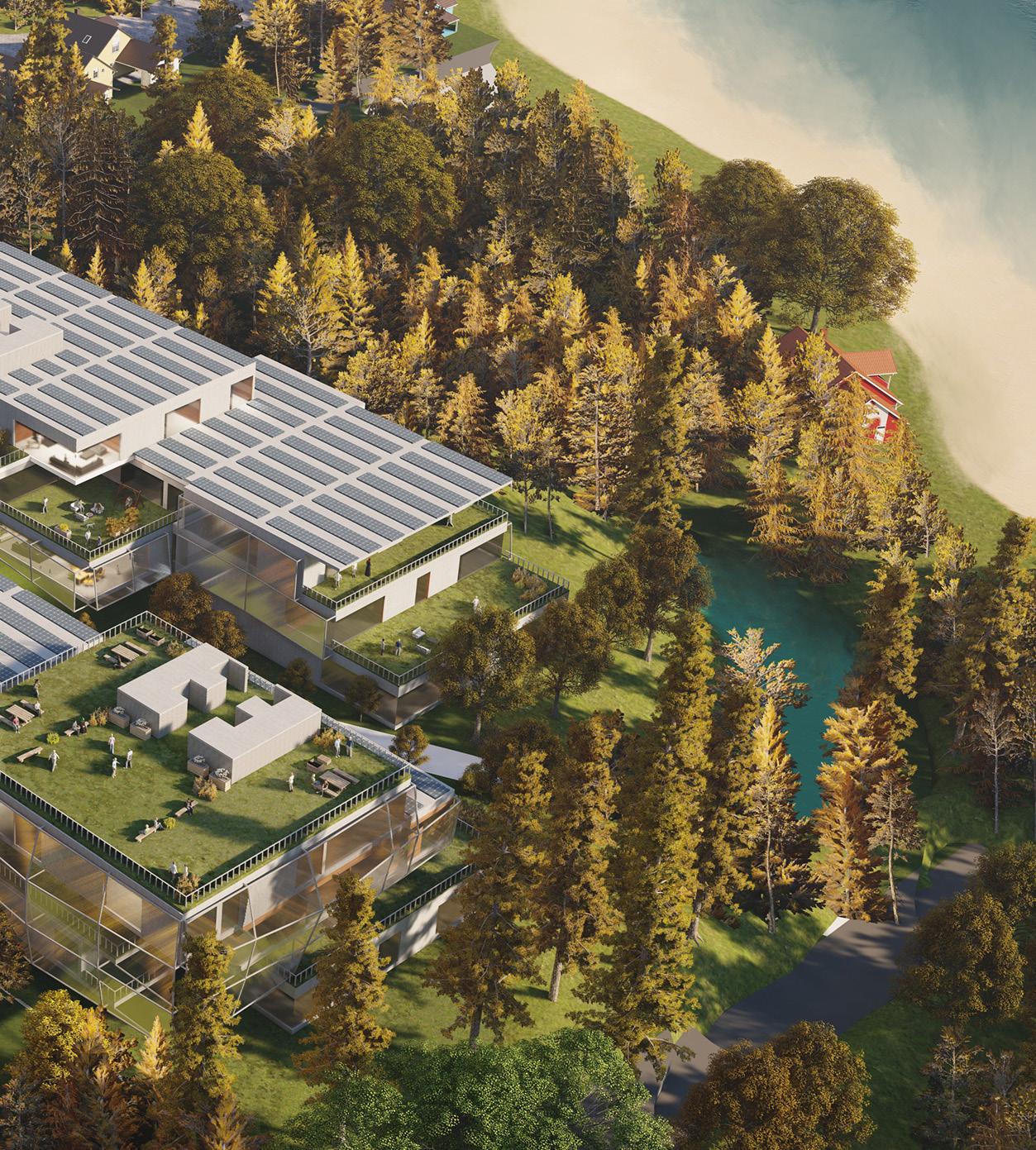
An apartment complex located on a previous monastery builds upon the existing footprint to avoid additional disturbance of the land. A proposed nature trail would not only work to add trees and greenery to the site for the well being of the residents, but the large amount of trees would assist in absorbing some of the strong winds the existing neighborhood usually faces. The addition of retention ponds both positively impact the park and nature trail aspect as well as work to contain some of the rainfall, preventing it from running off with toxins into the ocean on the edge of the site.
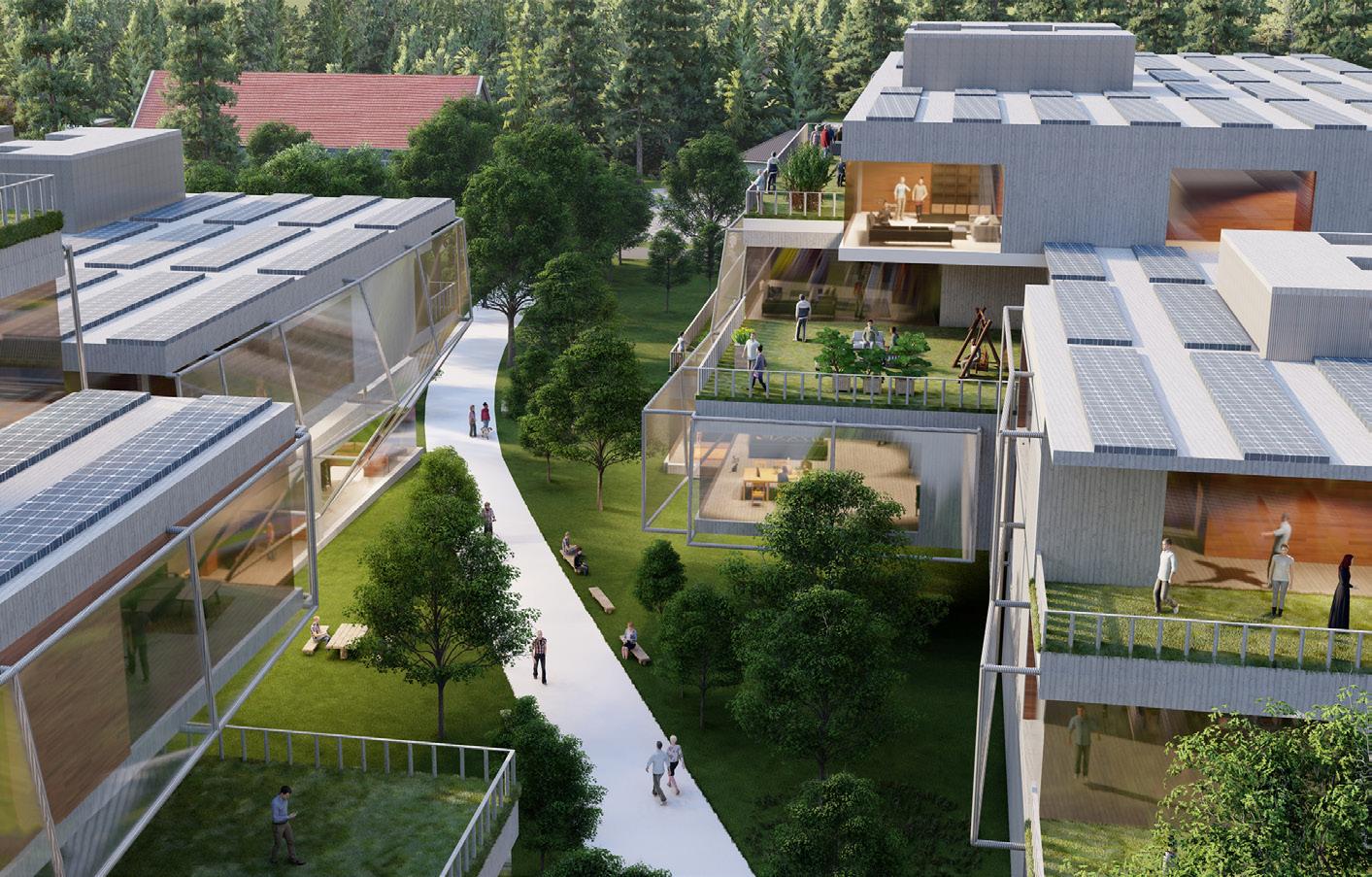
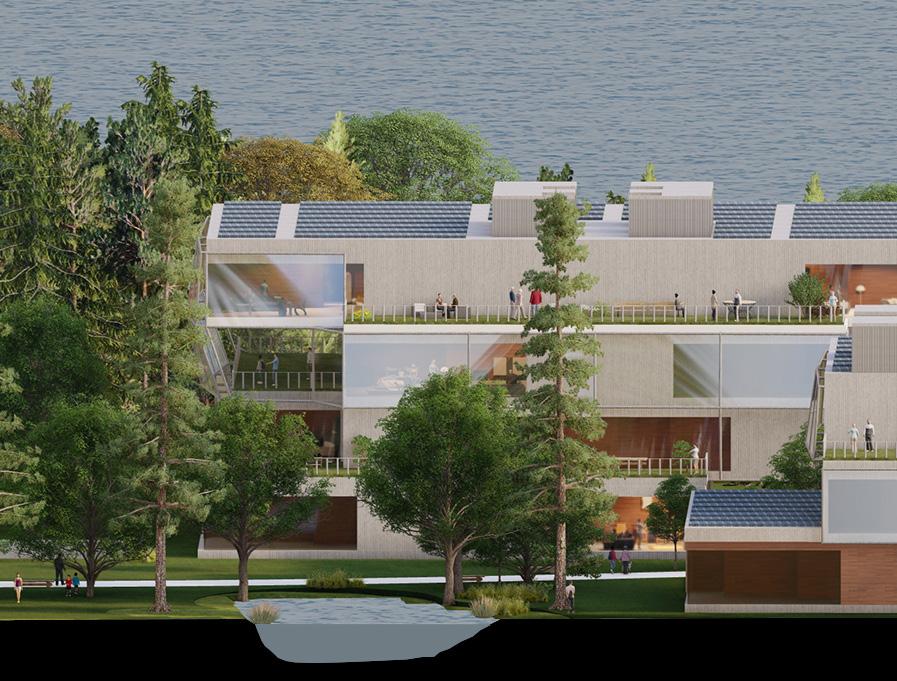
The Barrington Refuge Project works to rehome familie’s who have been displaced due to the detrimental coastal effects of the area creating flooding, isolation, and power outages.
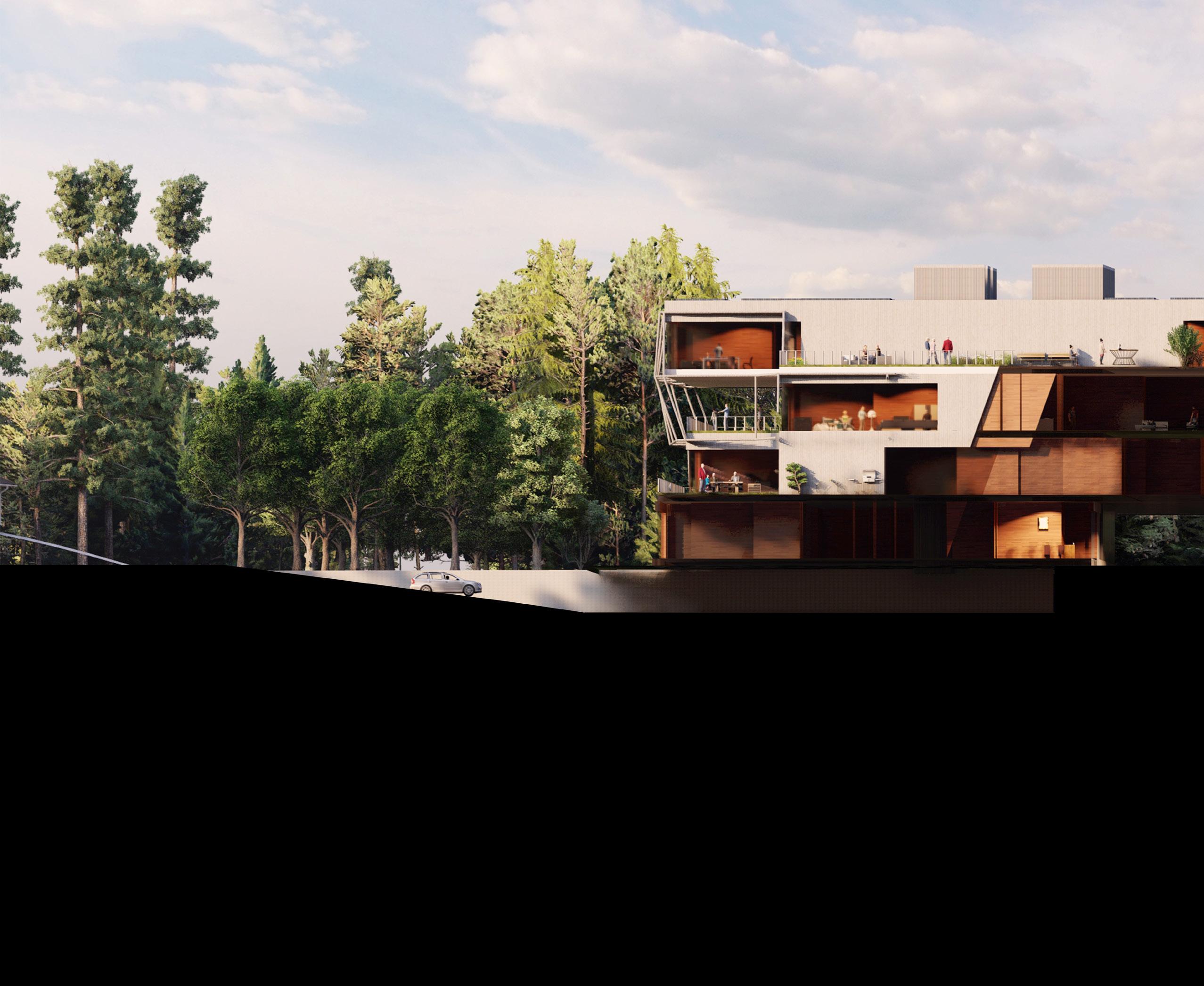
A double facade system works to insulate the interior of the building while allowing the residents to enjoy outdoor aspects when the weather is unpleasant. Withing the facade are operable windows that would allow residents to enjoy their outdoor balconies or protect them when the strong win ds and storms arrive.
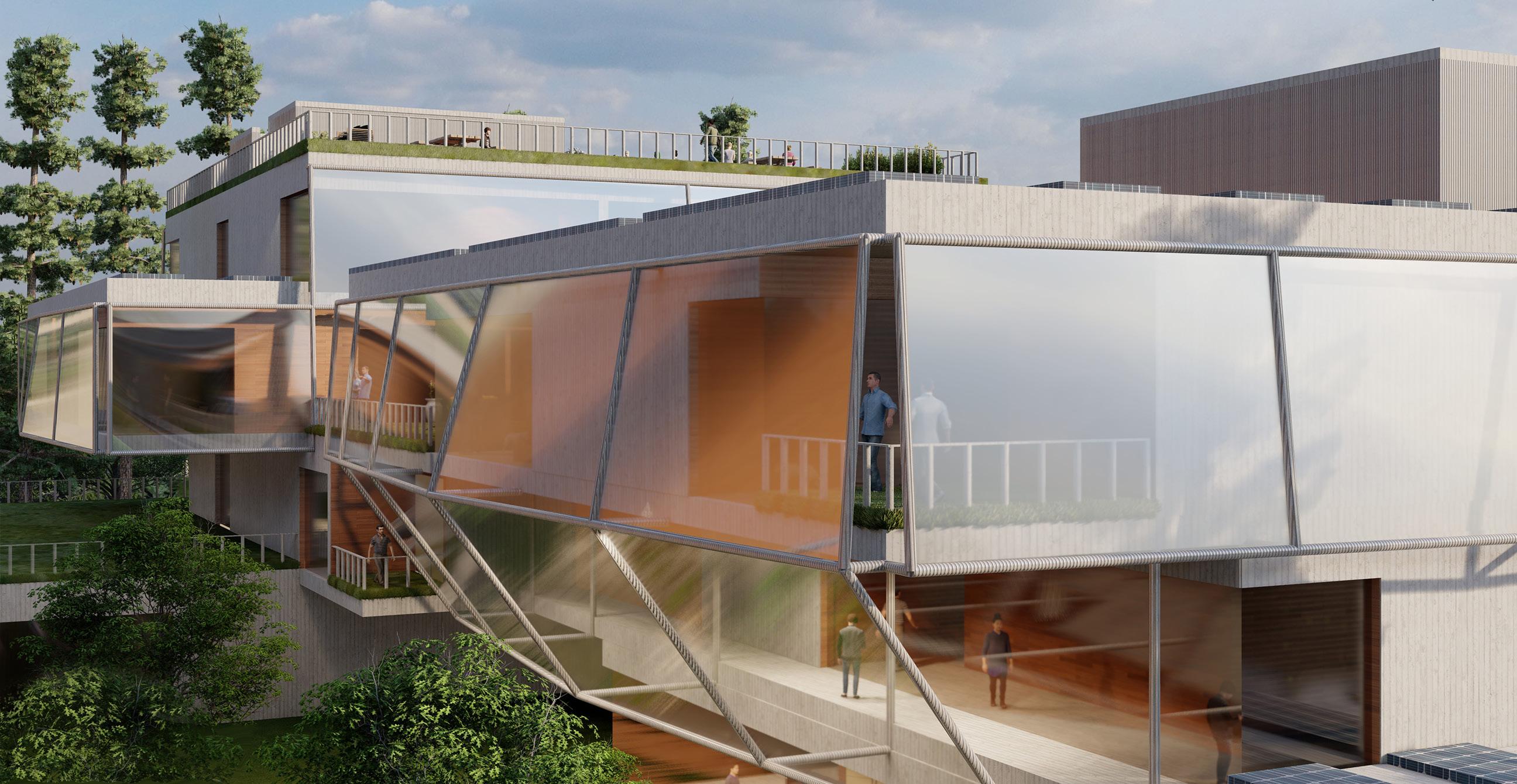
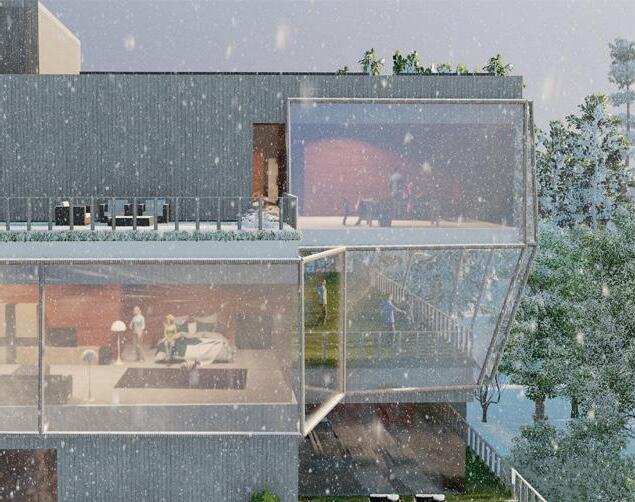
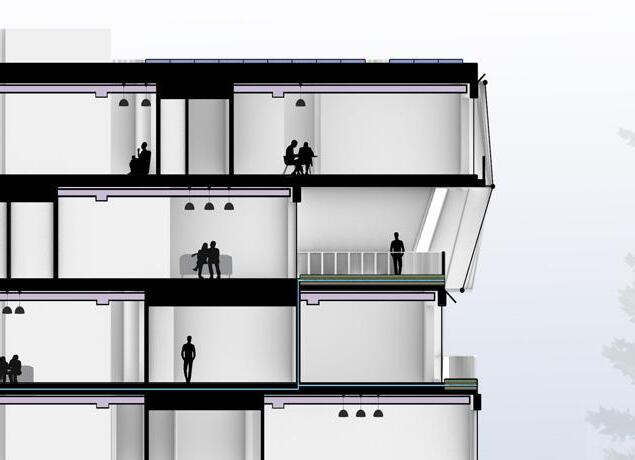
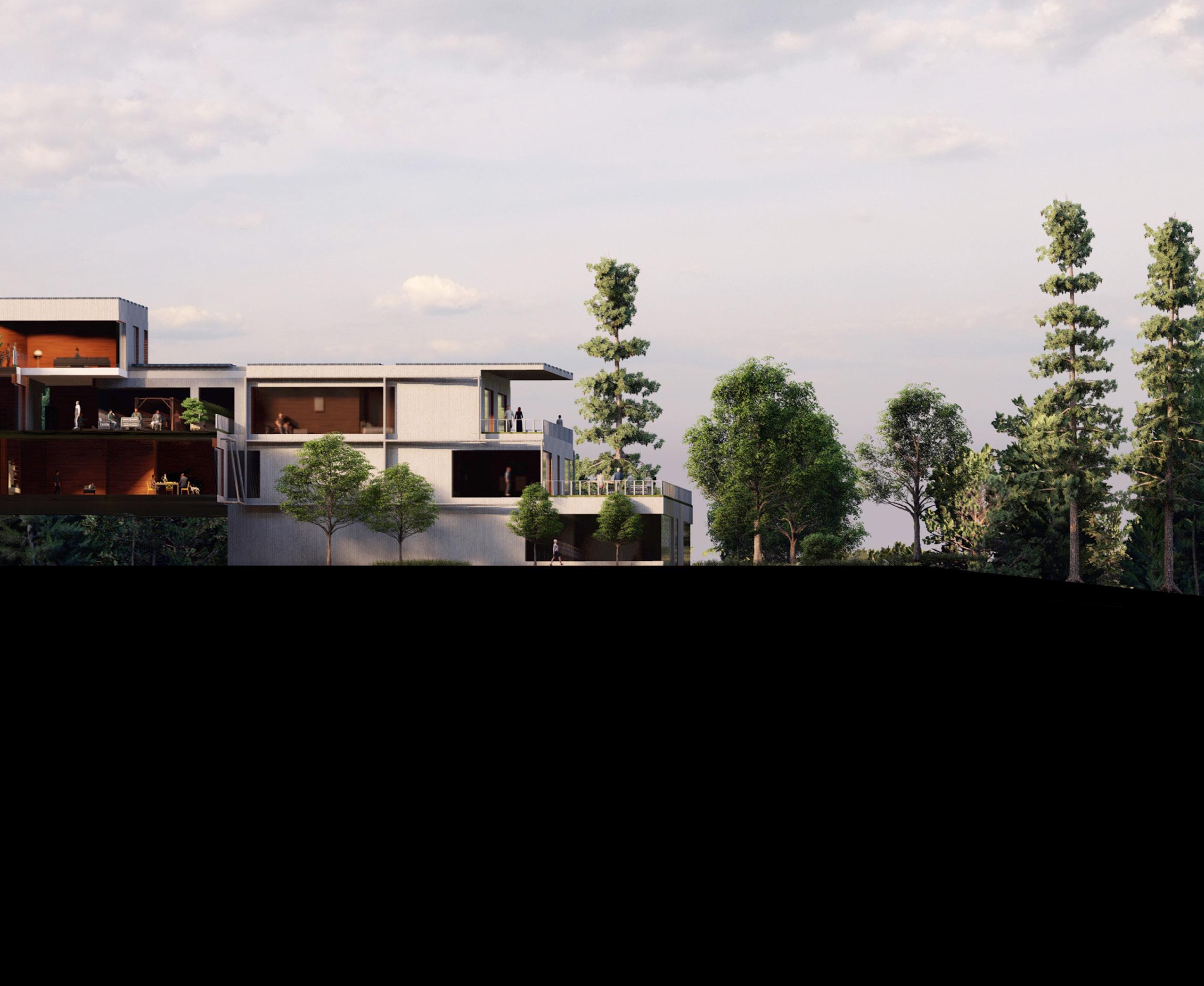
The flood map shows a 50 year projection of the coast in Barrington Rhode Island, the surrounding neighborhoods will experience a flooding that cuts off access to transportation, power and creates a destruction of property. The refuge site on 25 Watson Ave is located on a slope leading into the ocean, with most of the runoff water ending up in the ocean. By implementing the retention ponds they could retain up to 400,000 gallons per month in the heavy rain periods, this water could also be used for geothermal heating and cooling for the apartment buildings. This creates a self sufficient building that is adaptive to crisis.
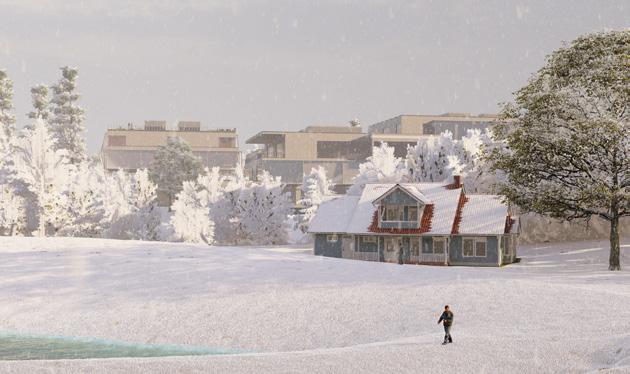
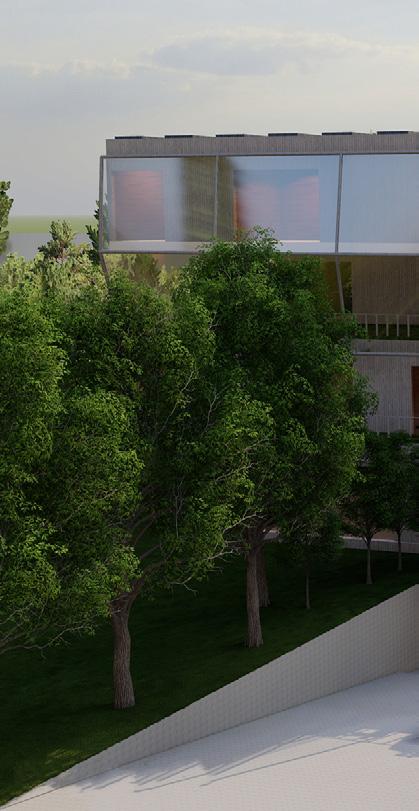
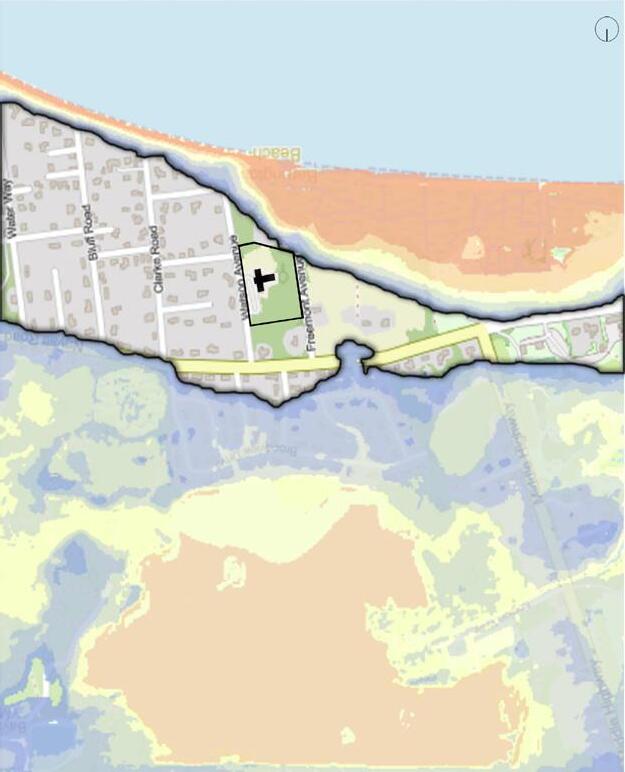
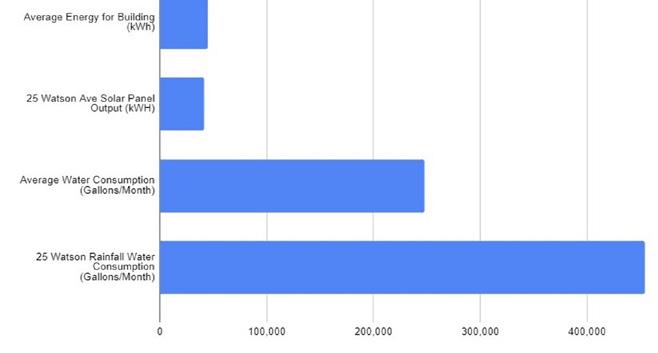

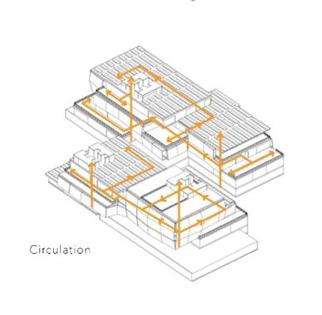
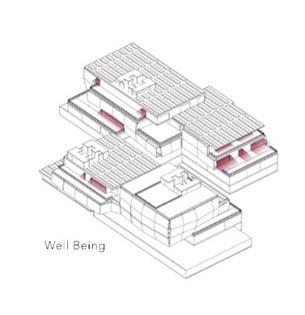
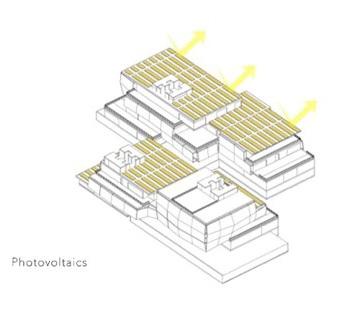
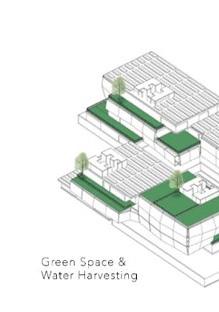
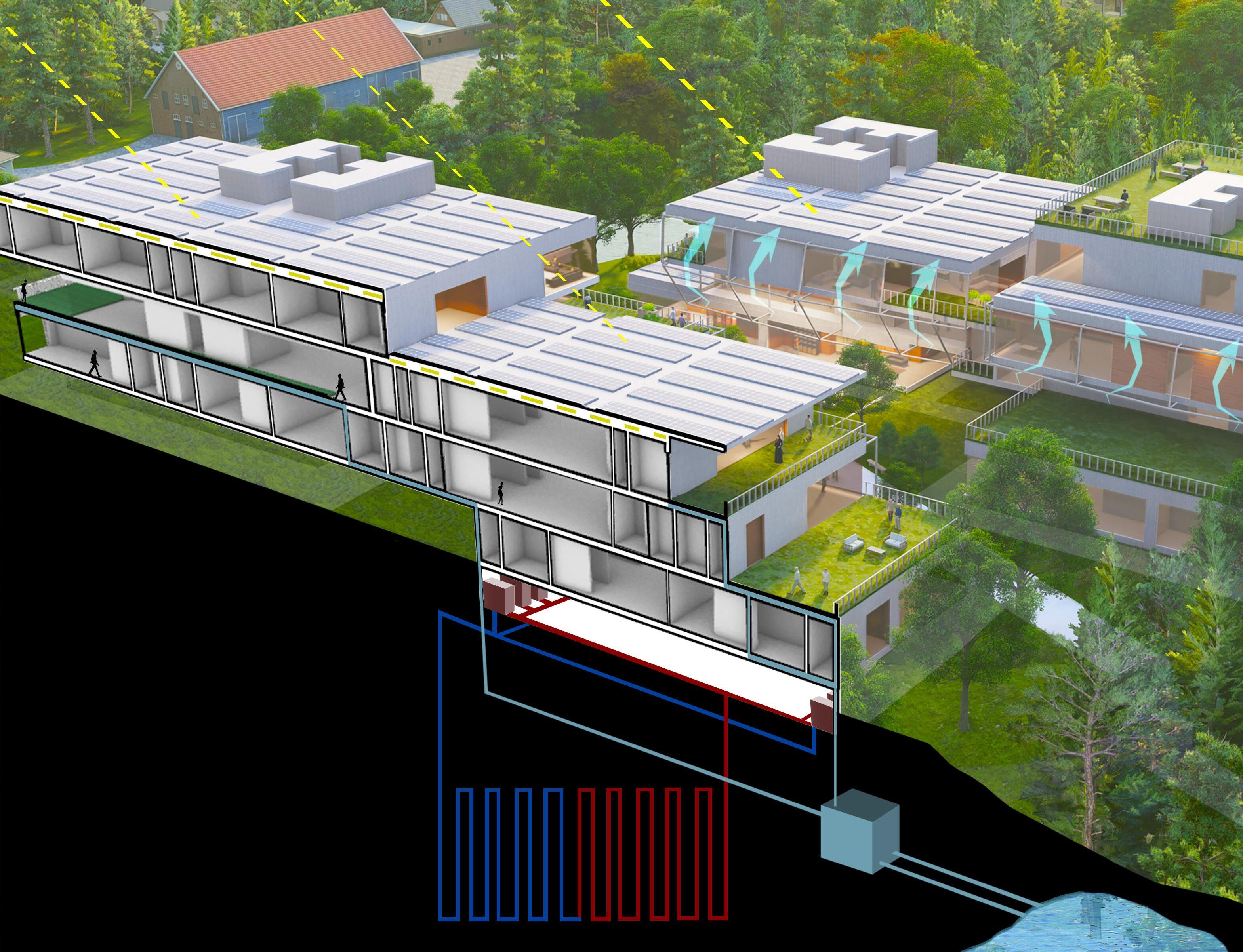 A view of the site looking up from the beach, located at the bottom of the slope.
This diagram shows the multiple systems implemented in the building that would contribute to its self-sufficiency like the Geothermal pumping, solar panels, double facade with operable windows, and the green balconies.
A view of the site looking up from the beach, located at the bottom of the slope.
This diagram shows the multiple systems implemented in the building that would contribute to its self-sufficiency like the Geothermal pumping, solar panels, double facade with operable windows, and the green balconies.
Due to the increasing amount of hostile winds and storms this site and the surrounding area has faced, A self sufficient building seemed to be the best solution for the neighborhood, not only could a self sufficient building solve the issues of power outages and water, but it improves the overall wellness as well. The open balconies that wrap around parts of the building create moments of community and interactio that would be lost in harsh weather whn people cannot leave their homes. With operable windows the balconies can become an inhabitable area in moments of potential isolation. The green balconies also work to filter the rainfall water and be filtered throughout the building to be used as greywater.
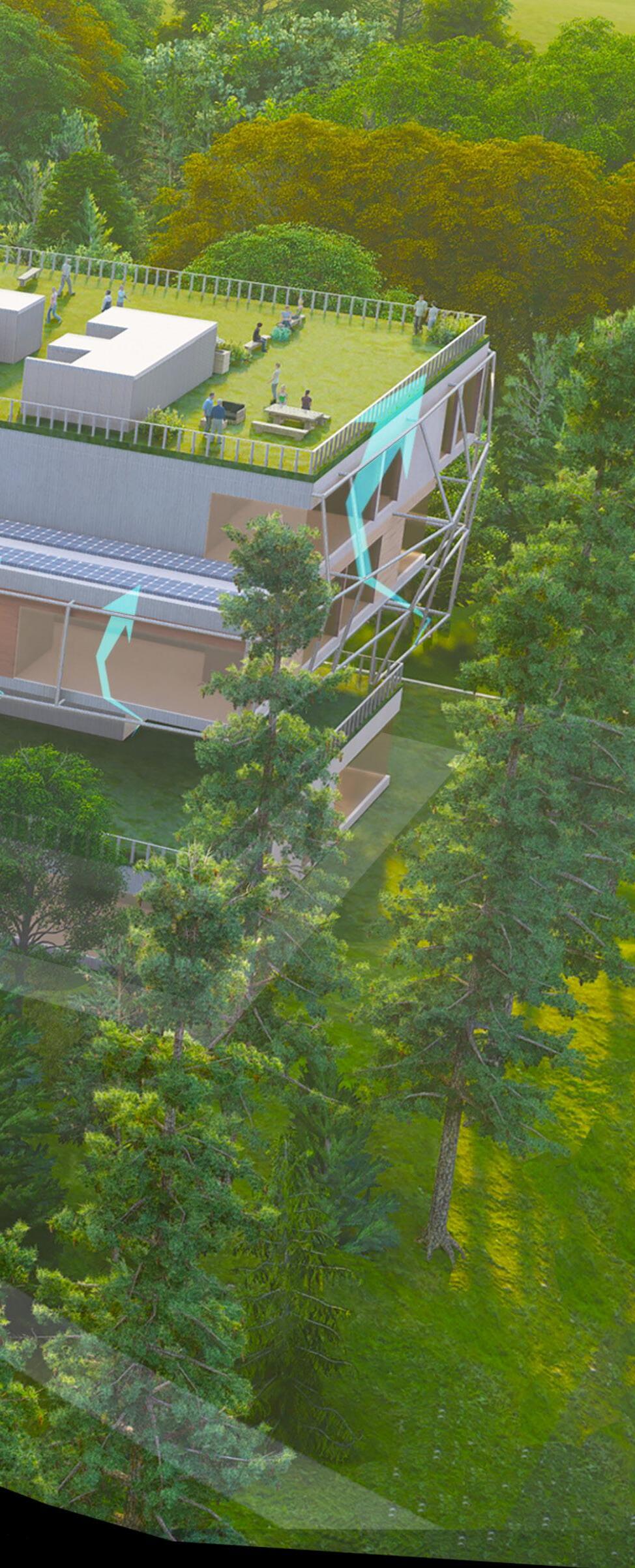
Here is a ground plan of the proposed site as well as a representation of the projected greenery on the site. The trees would work to block some of the strong winds and rain, preventing the building from taking the majority of the impact.
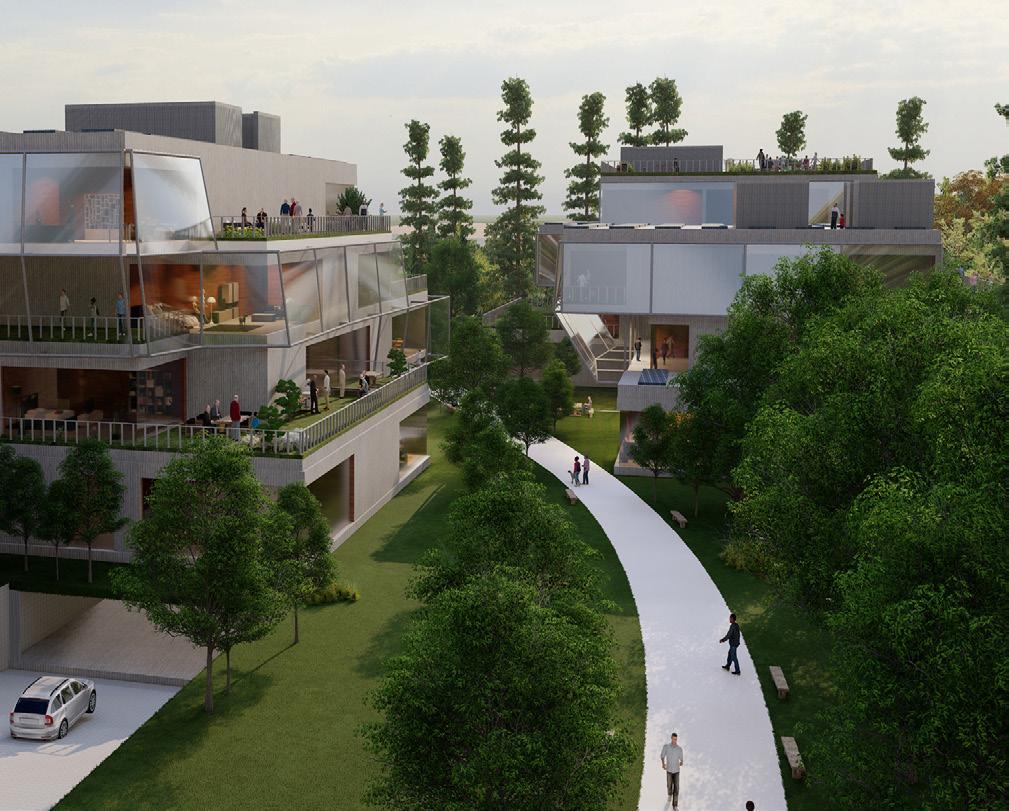
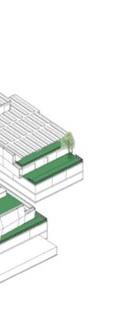
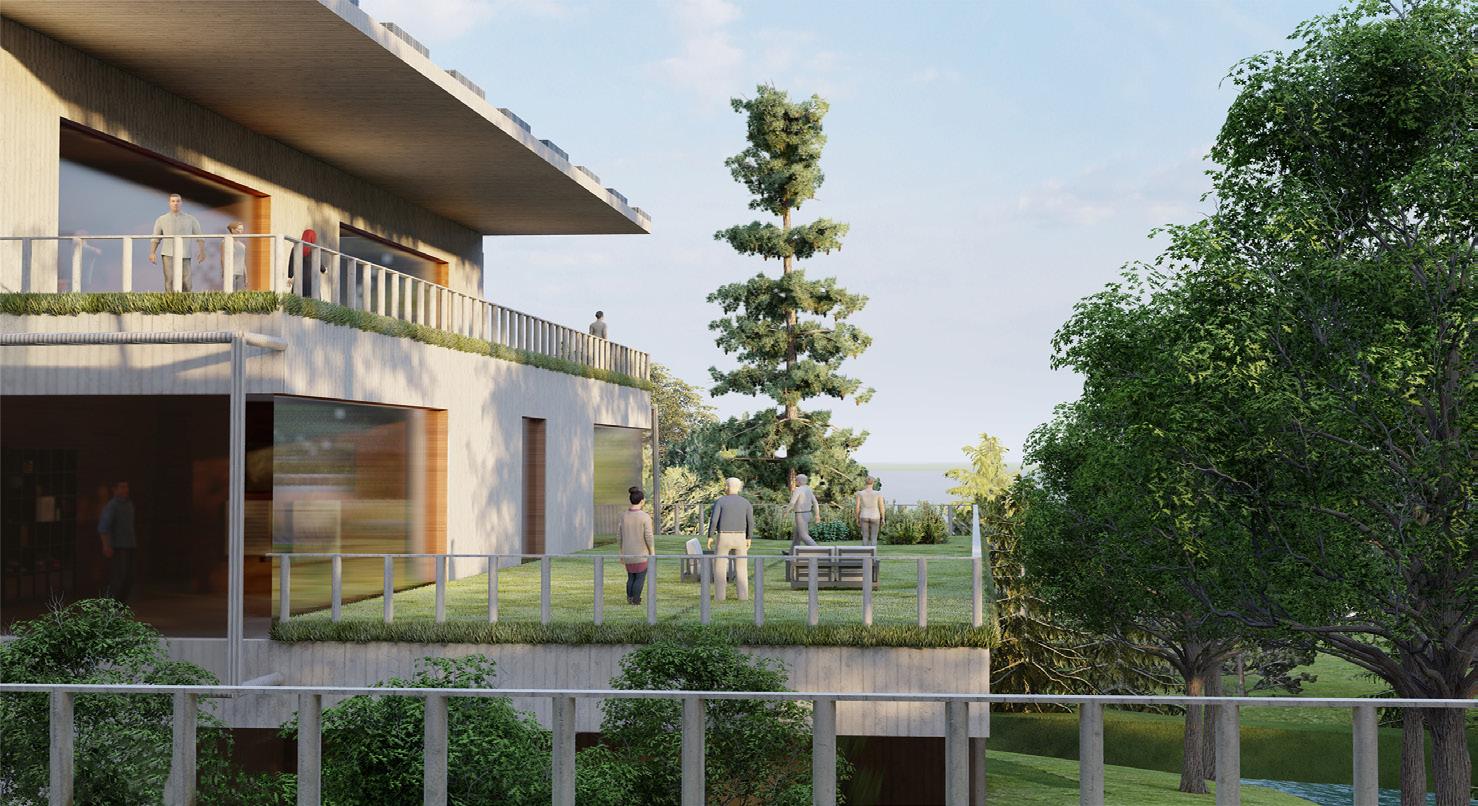
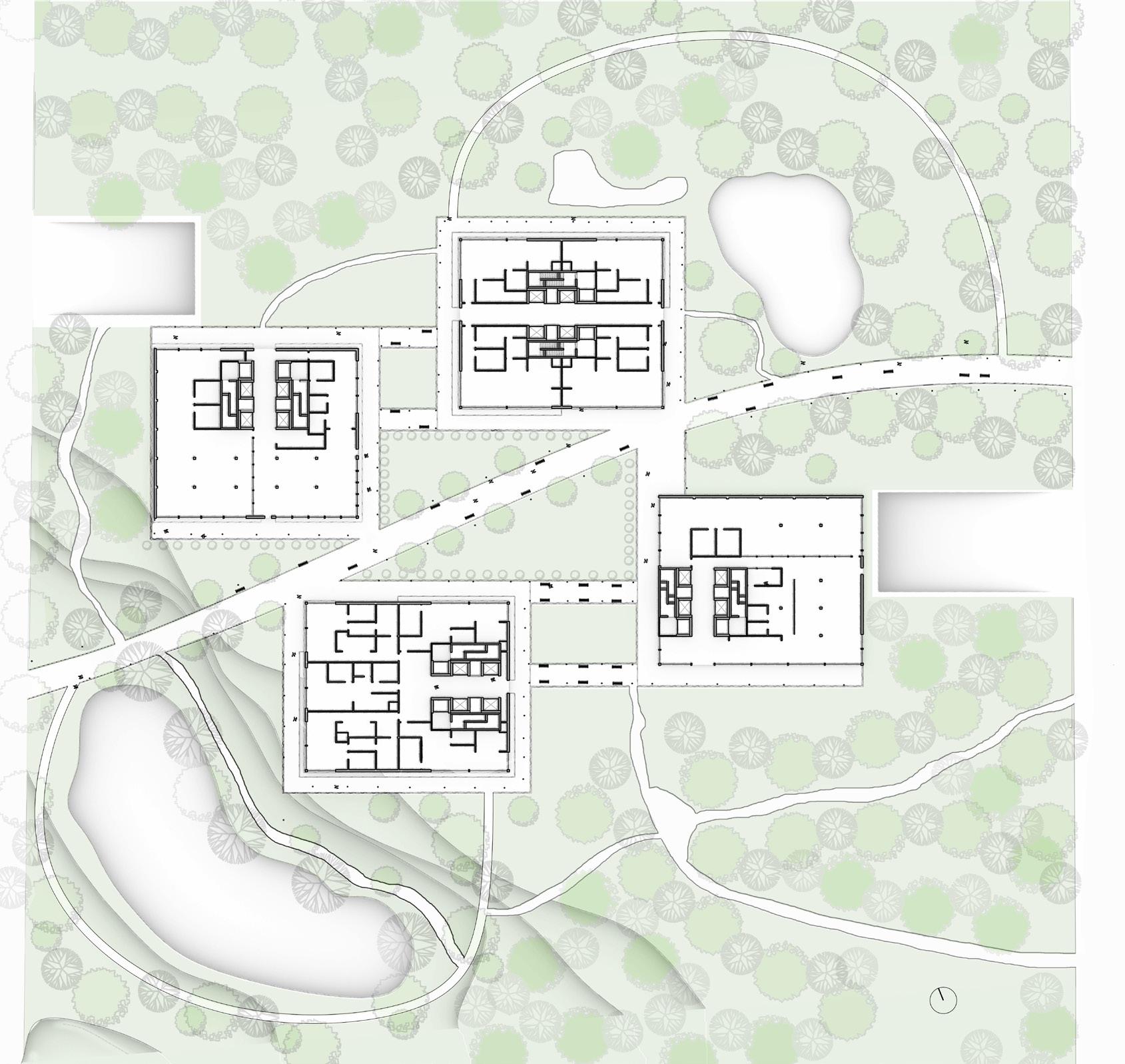
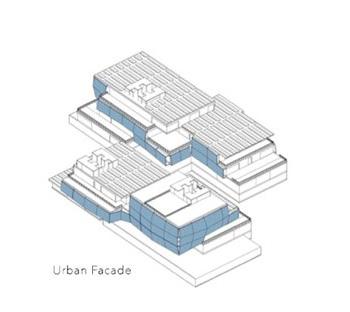 The Barrington Refuge Project worked to rehome familie’s who have been displaced due to the coastal
The Barrington Refuge Project worked to rehome familie’s who have been displaced due to the coastal
With the need for a new, renovated and more efficient transportation hub in Penn District, the surrounding area also needs to contribute to the growth and improvement of this transpotation hub. This district is one of the last places on Manhattan island to introduce new residential buildings and new neighborhoods. This site and green street is a motion to integrate community and wellbeing in the bustling developing areas across Penn station. 30th street has a 1.1% green index and is in desperate need for greenery.
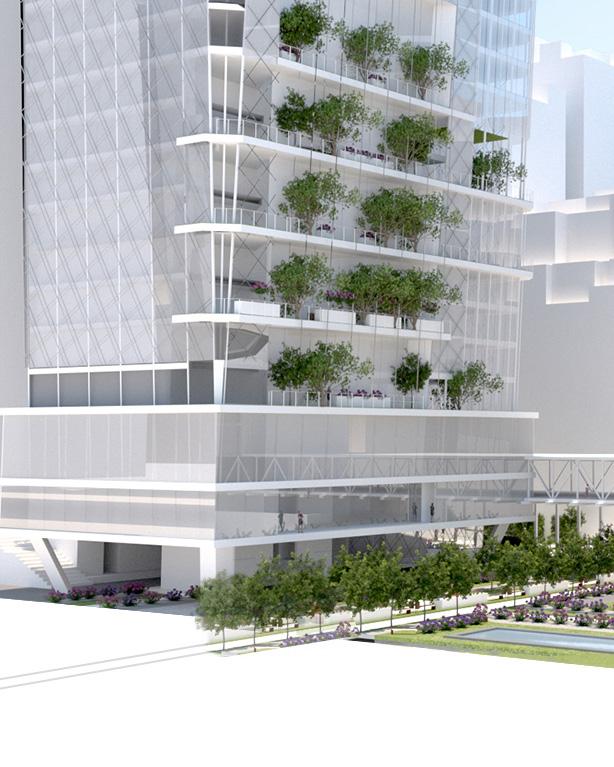
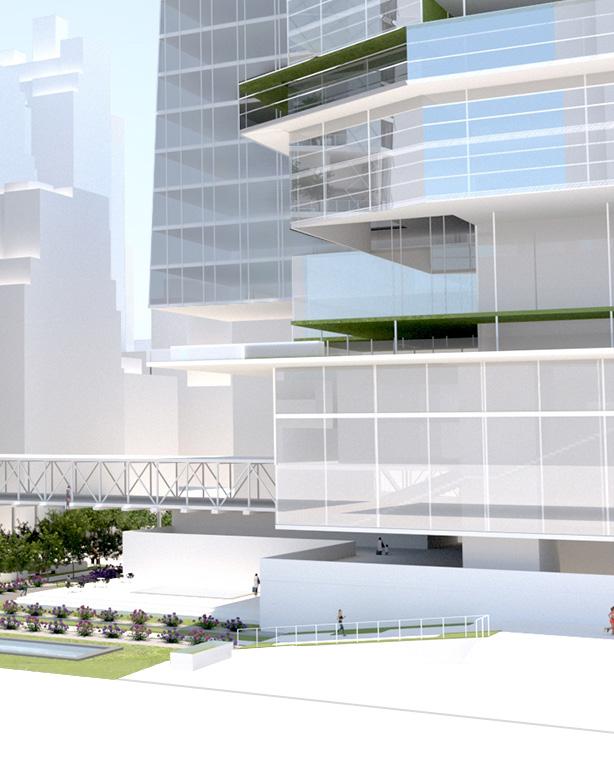
Vertical
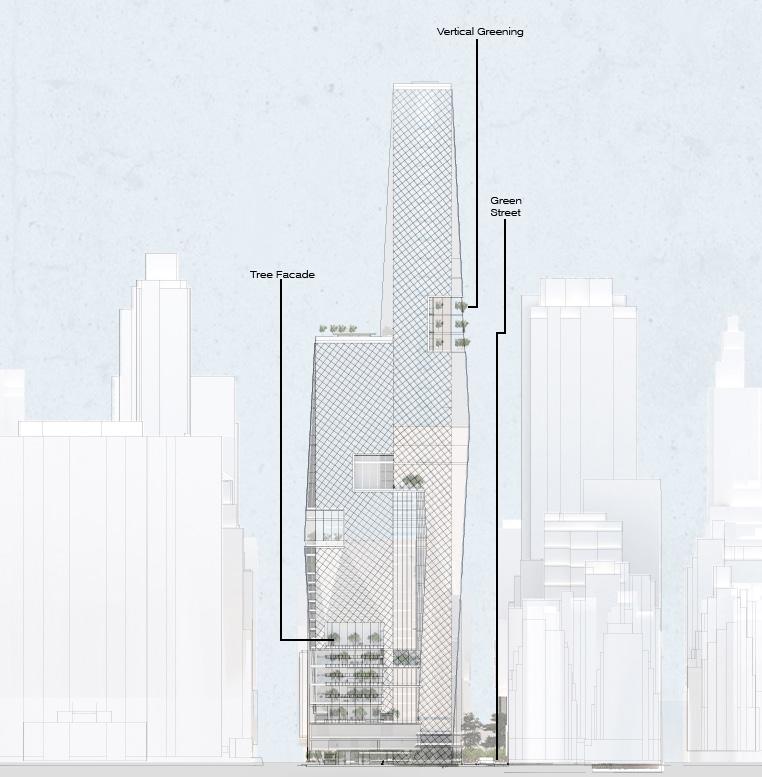
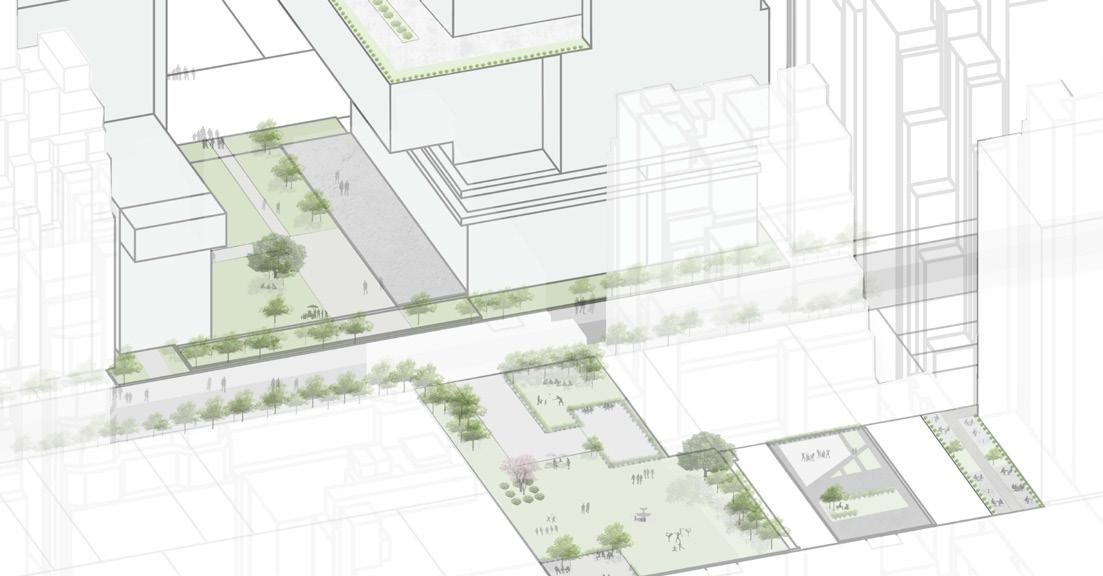 The residential tower implements the use of a tree facade that functions in C02 absorption, and fine particulate filtration.
Greening like rooftop gardens and green lounges offer recreational space and green space in a city where it would alternatively not be available.
The site between Penn station and 30th street is a perfect median site to transition people from a busy urban center into a green urban district with more public and civic space.
The residential tower implements the use of a tree facade that functions in C02 absorption, and fine particulate filtration.
Greening like rooftop gardens and green lounges offer recreational space and green space in a city where it would alternatively not be available.
The site between Penn station and 30th street is a perfect median site to transition people from a busy urban center into a green urban district with more public and civic space.
A proposed green street going through all 30th avenue would create a pedestrian oriented boulevard running through the center of our neighborhood and meeting up with the High Line. This map highlights the proposed green infrastructure and retrofits.The street is currently mostly made up of commercial buildings with a few residential buildings, no trees or parks and no civic space. The community board lists the lack of green space as one of the major complaints of this area.
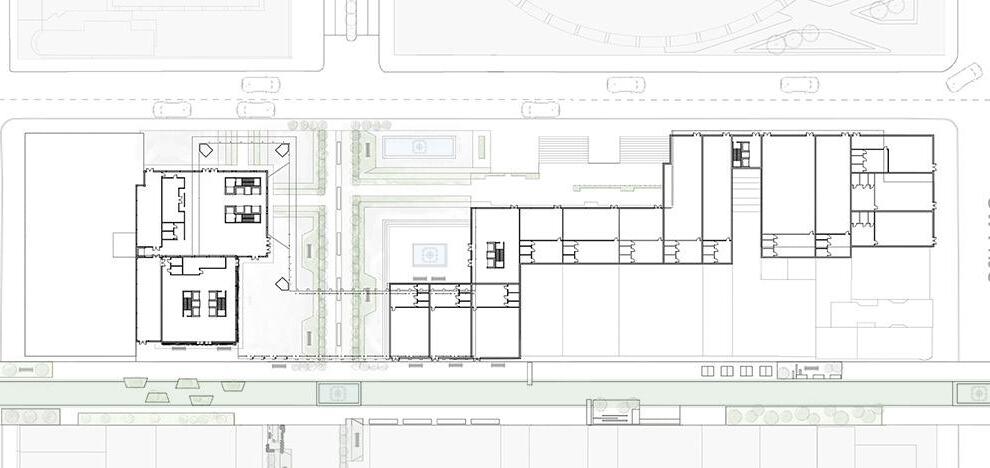
Benefits to green urban infrastructure include:
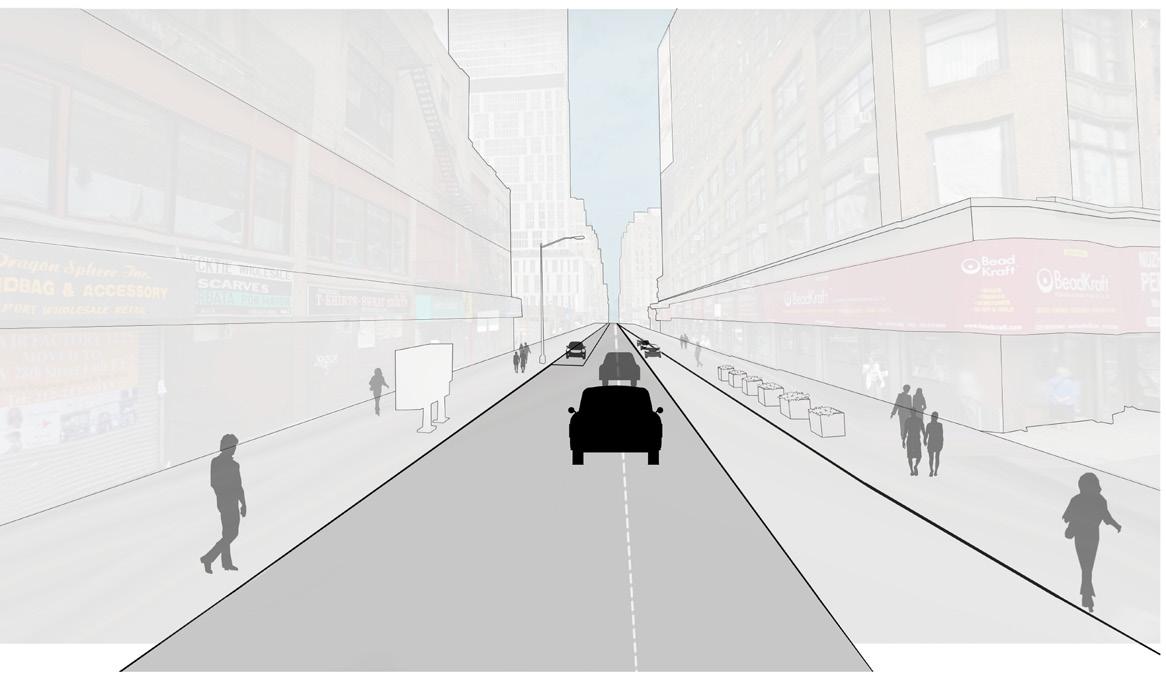
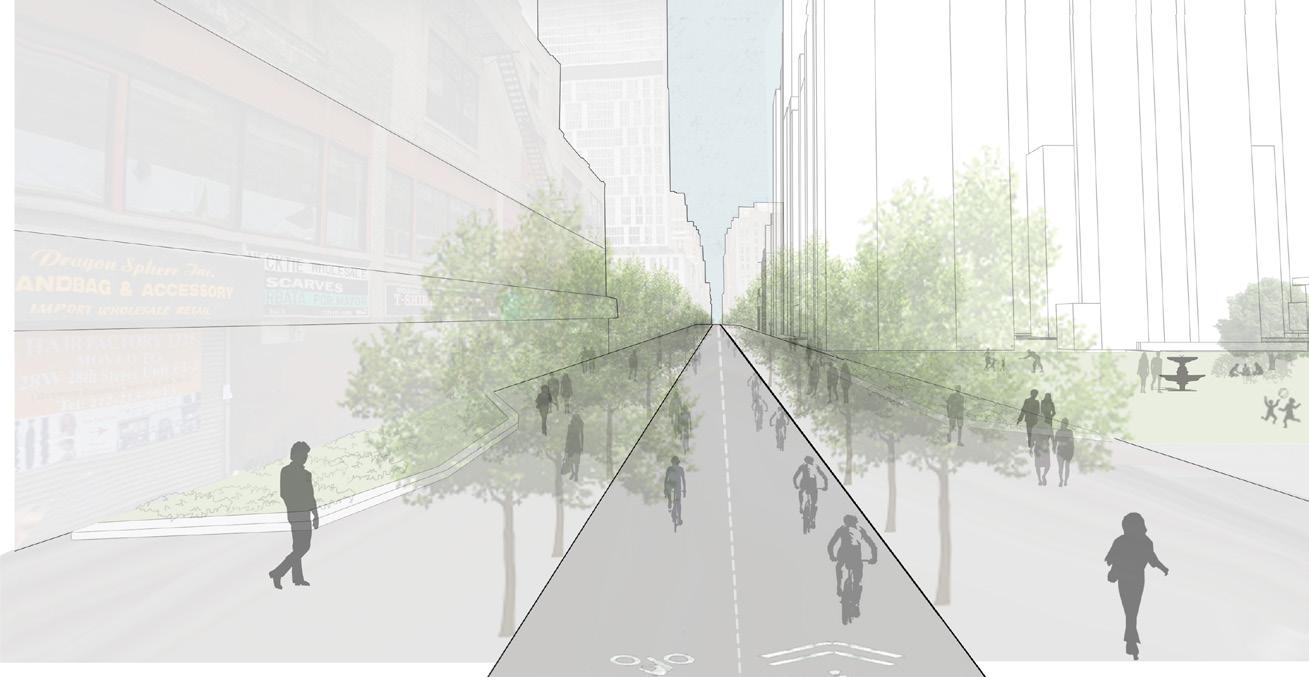
Placemaking corresponds to the greenery surrounding commercial and residential areas, it creates a desirability in the area which is driven by small scale local amenities and mixed-use facilities. Creating destinations through green spaces renews the area and brings economic and societal benefits to the area
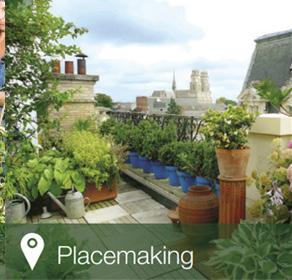
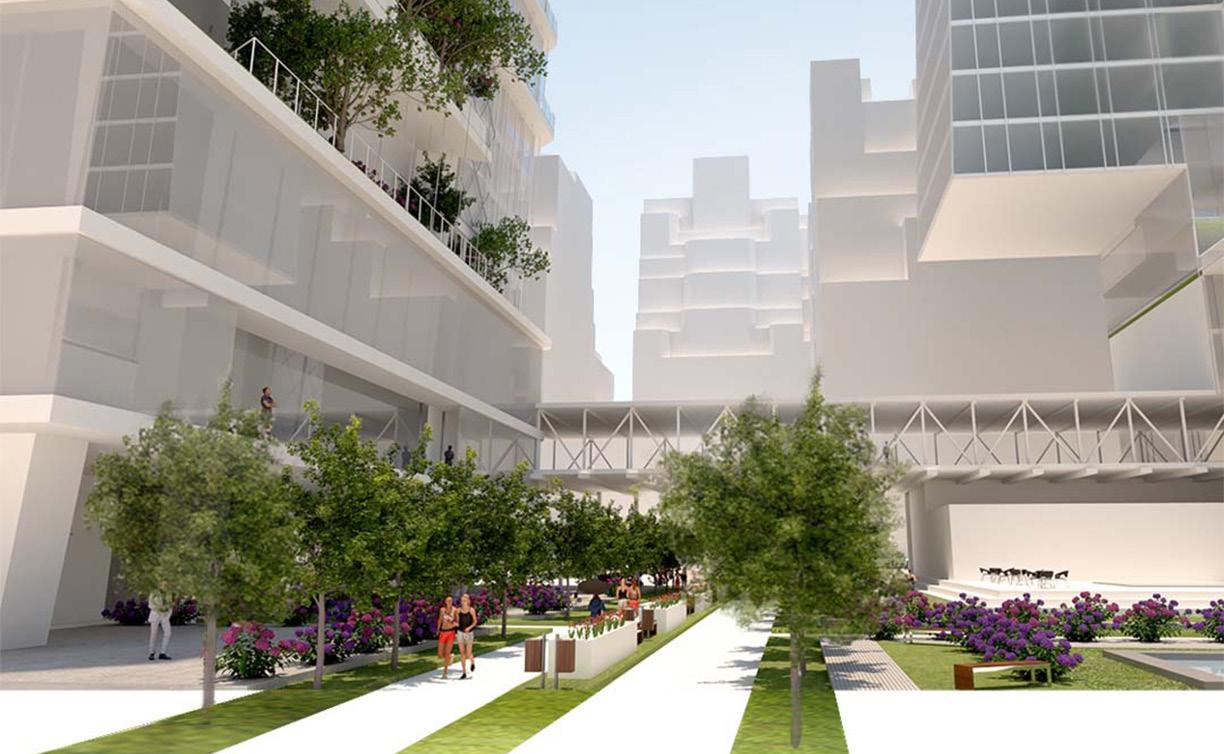
Biodiversity in environments are associated with greater benefits in terms of human psychological health. Enhancing biodiversity in urban ecosystems can positively impact the quality of life, and raise awareness for preservation. By using plants and vegetation native to New York City it will preserve the natural ecosystem and improve the environment.
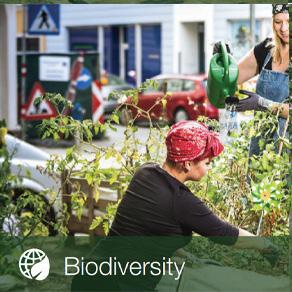
Well-being is improved from a higher exposure to greenery and social interaction. The activation of the senses also contribute to a richness in wellbeing. When walking along the green streets pedestrians will hear bicycles passing and trees and plants rustling, they will smell moments of soley pine or lavendar, they will see a vibrance of color and activity around them.
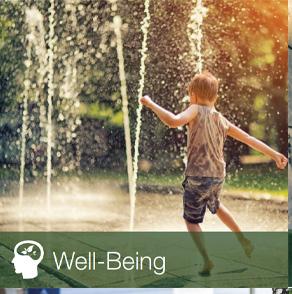
Air quality in New York regularly exceeds WHO limits for particulate matter which affects human health significantly. Plants can be used as a filtration system to reduce the pollution in the area, the pollution is caught onto the leaves and then washed away with the rain into drains. Green infrastructure can reduce particulate matter up to 60%.
The existing conditions of 30th street with narrow sidewalks, one-way traffic, fast traffic, and no greenery. Compared to the proposed pedestrian prioritized green street with widened sidewalks, bike lanes, no access for cars and parklets. A major aspect to creating a healthy and desirable community is the aspect of walkability, greenery, and public space, this green street runs from Broadway all the way down to the water on 30th street meeting the High Line.
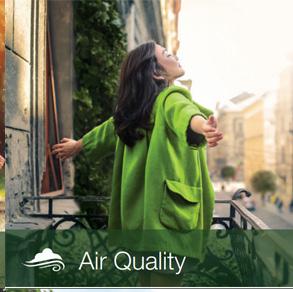
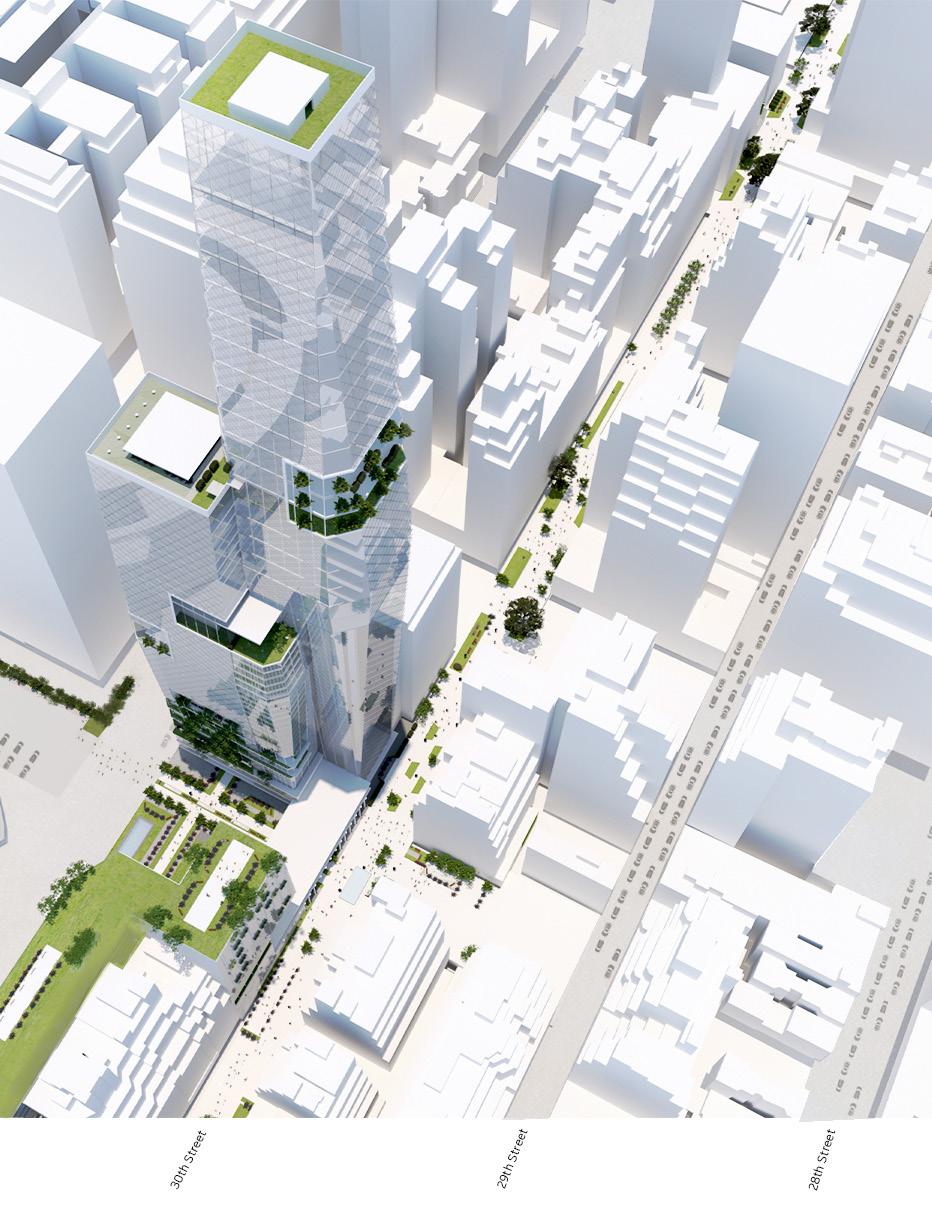
The upper part of the green street consists of the pocket park which would fit itself within the empty space of buildings creating a moment of pause. A pocket park contributes to placemaking and renewing the area.
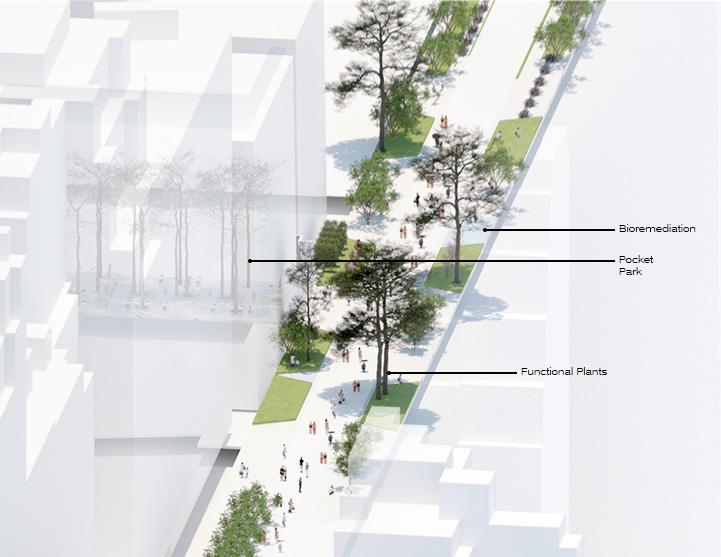
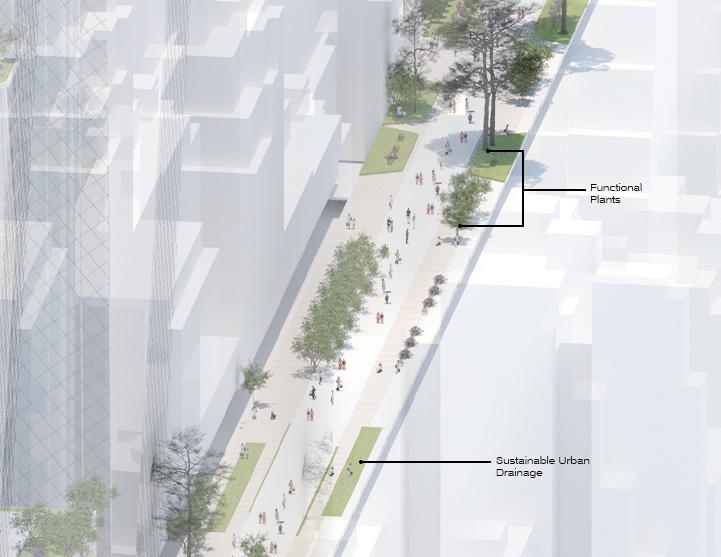
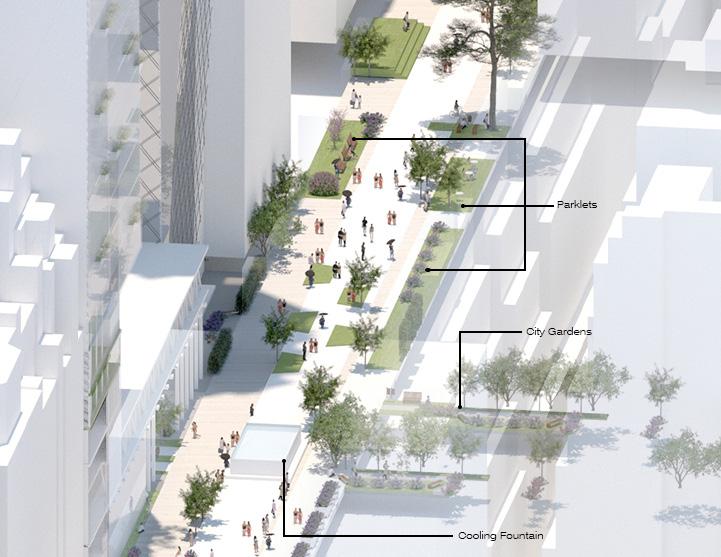
The mid part of the green street consists of functional plants like pine trees that would not only clean the air of particulates but the smell of pine creates an experience that activates the senses and contributes to an overall better feeling.
The lower part of the green street consists of parklets and city gardens. The introduction to greenery in this street not only invites the pedestrians to leisure but it allows for moments of play, interactions, and a place to rest. The cooling fountain also acts to activate as a moment to gather as the water would not only relax but offer a sense of relief from heat.

A proposal for a space the Jacksonville community can co-exist and share everyday experiences. An effort to welcome a community otherwise set aside and embrace alleyways as entrys.
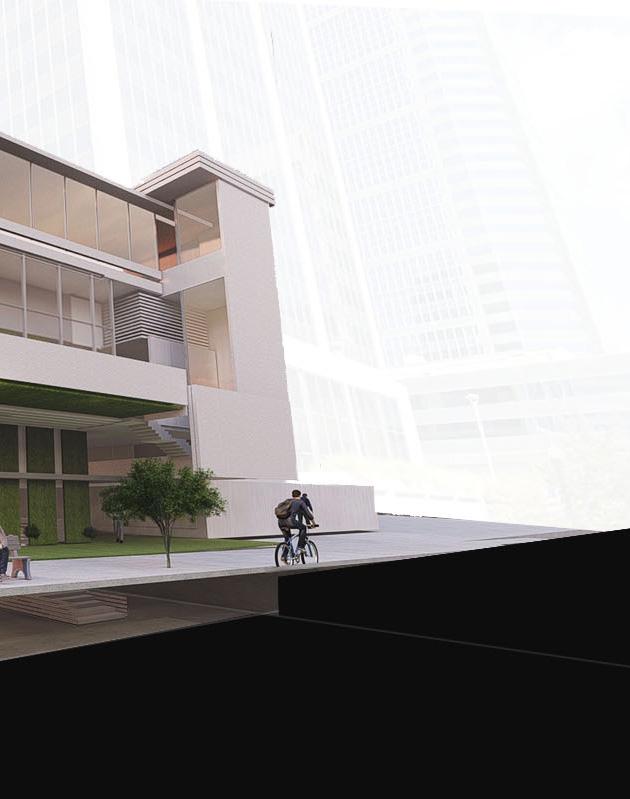
The underground floor would serve as a performance center for live music, plays, or poetry. A space for expression and entertainment is important to people regardless of their status, and for the homeless community in Jacksonville they are often shunned of buildings and experiences like these.
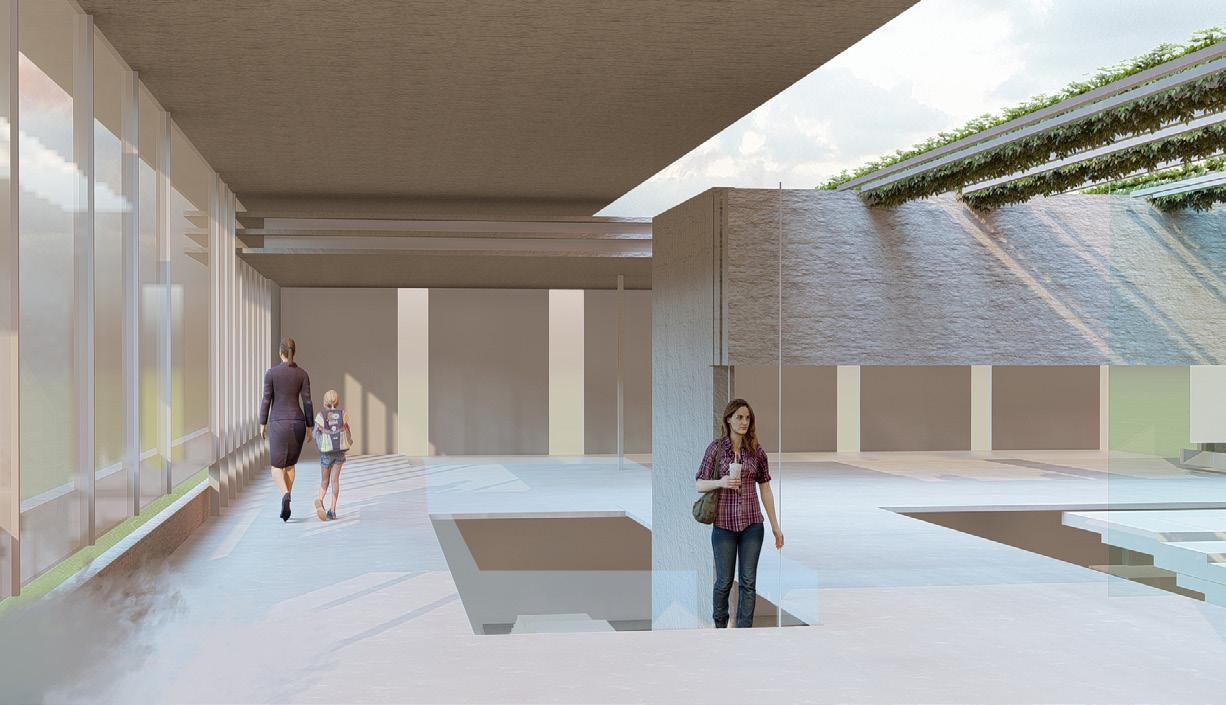
The various moments of interior spaces with access to the exterior allow for a feeling of transparency and a connection to the outside.
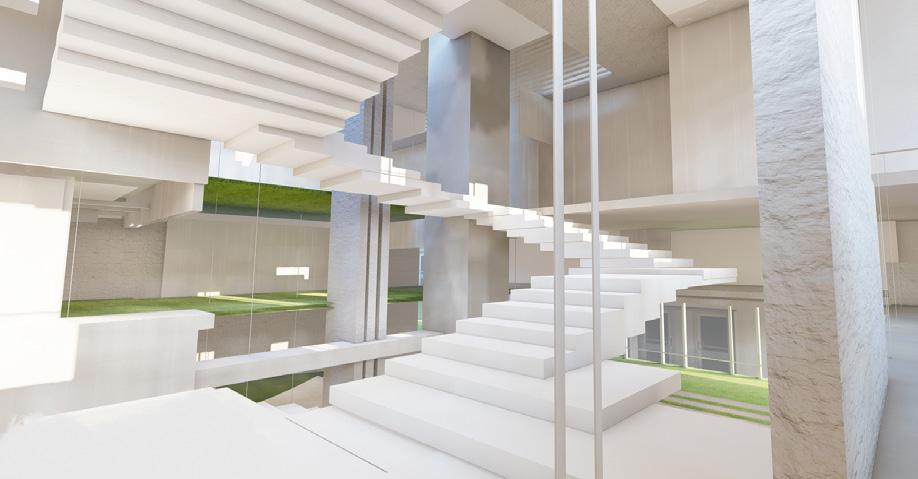
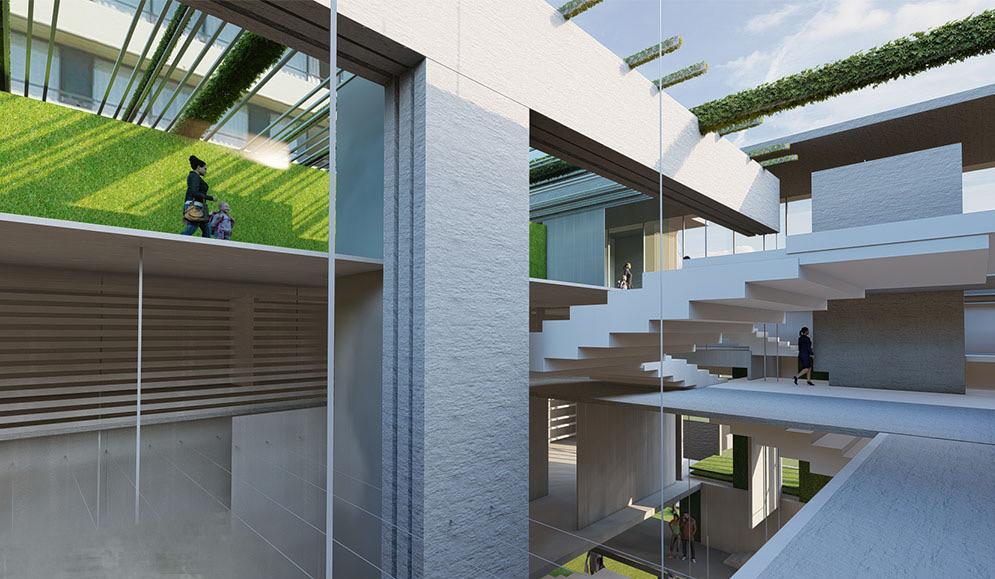
The spiral of stairs extends from the base of the building to the top floor acting as a spine for circulation and integration.
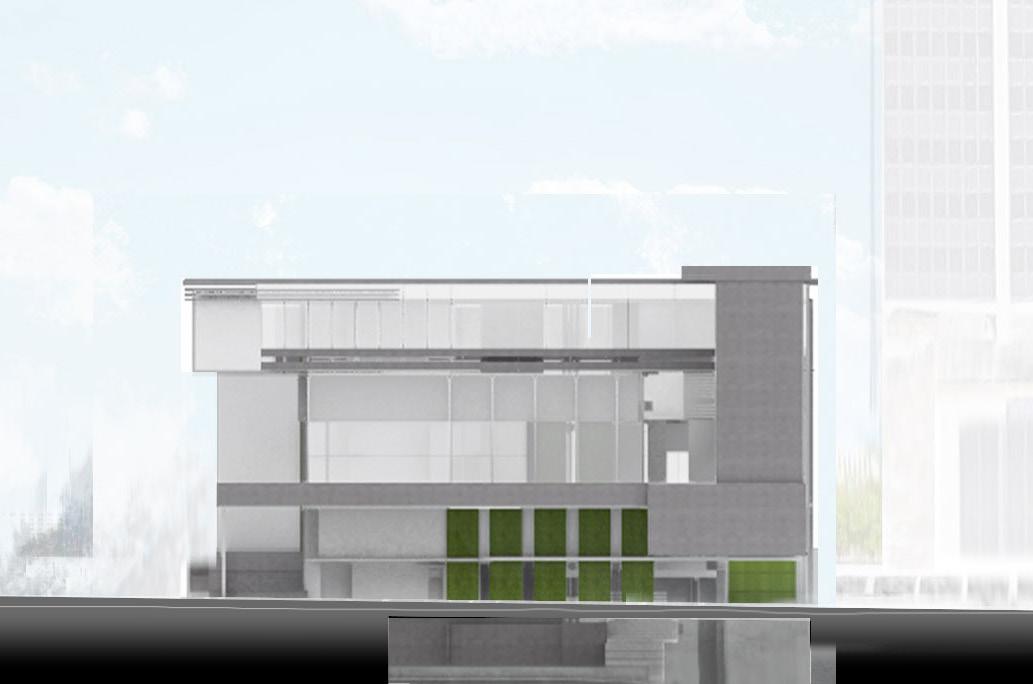
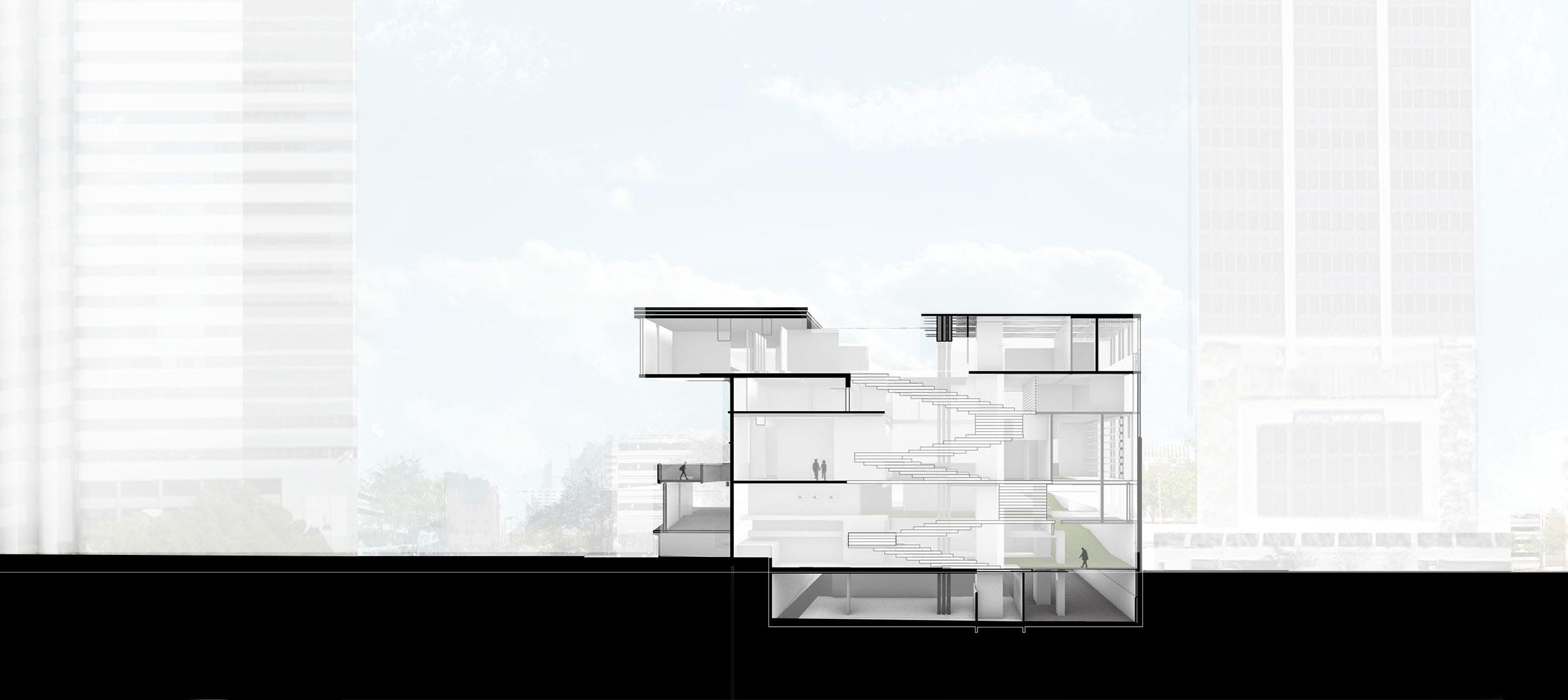
The interior moment shows the open atrium with a bottom view of the upper garden. The partially covered roof allows for moments of exposure and a directional path.
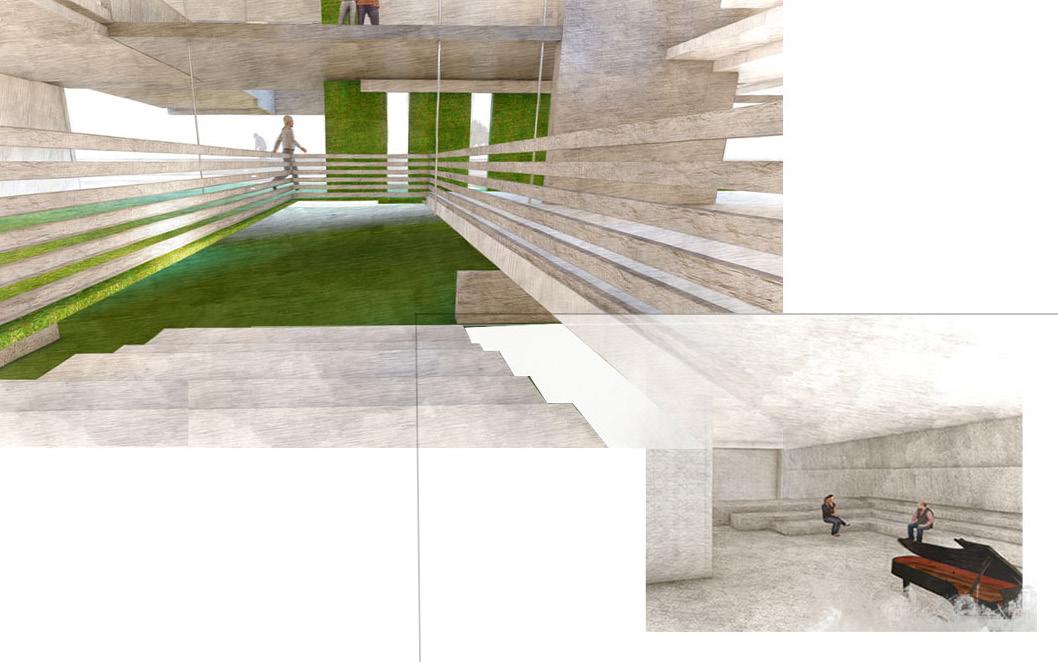

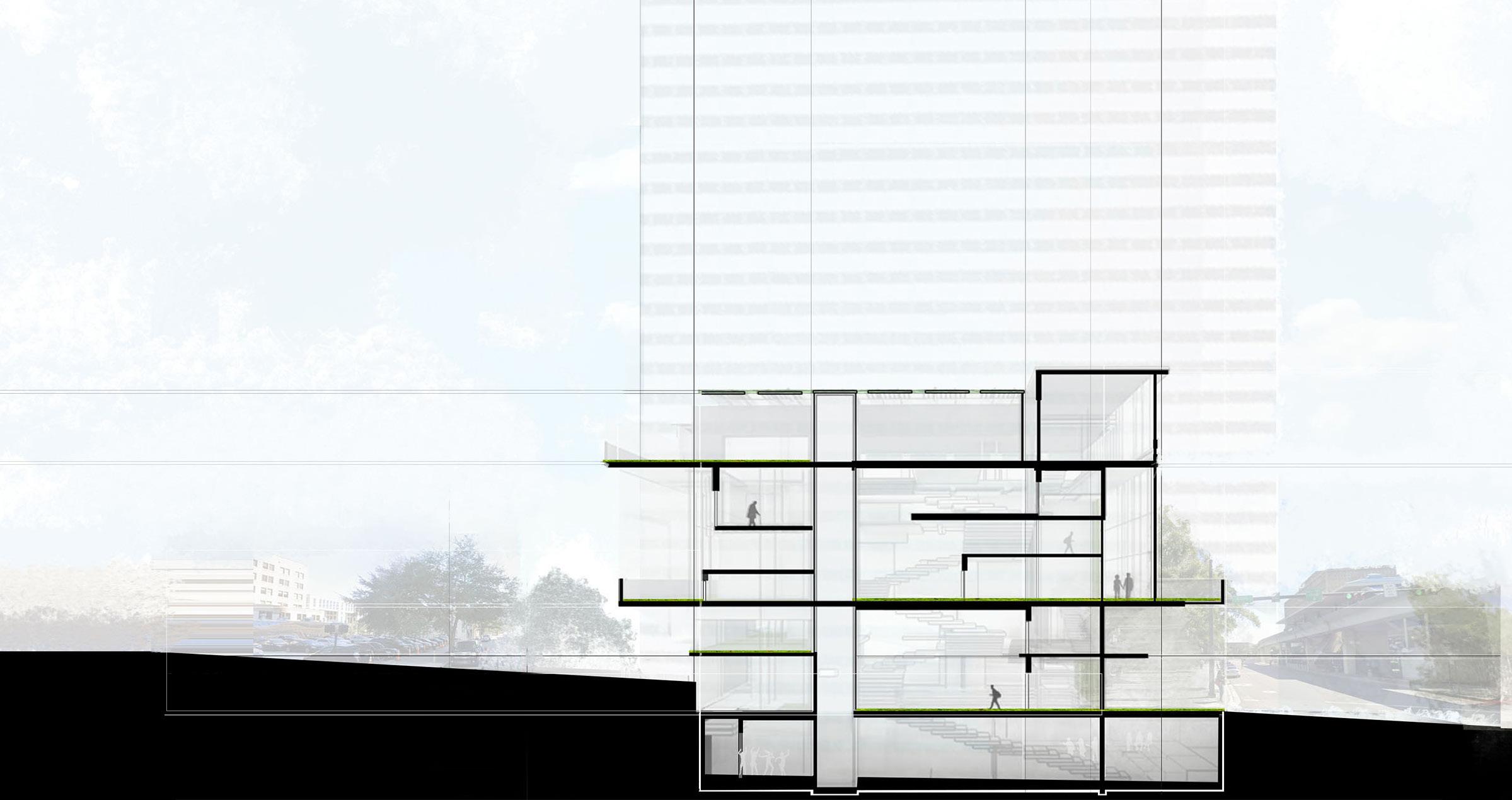
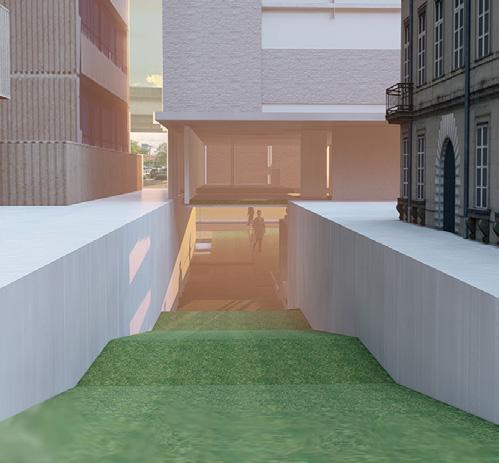
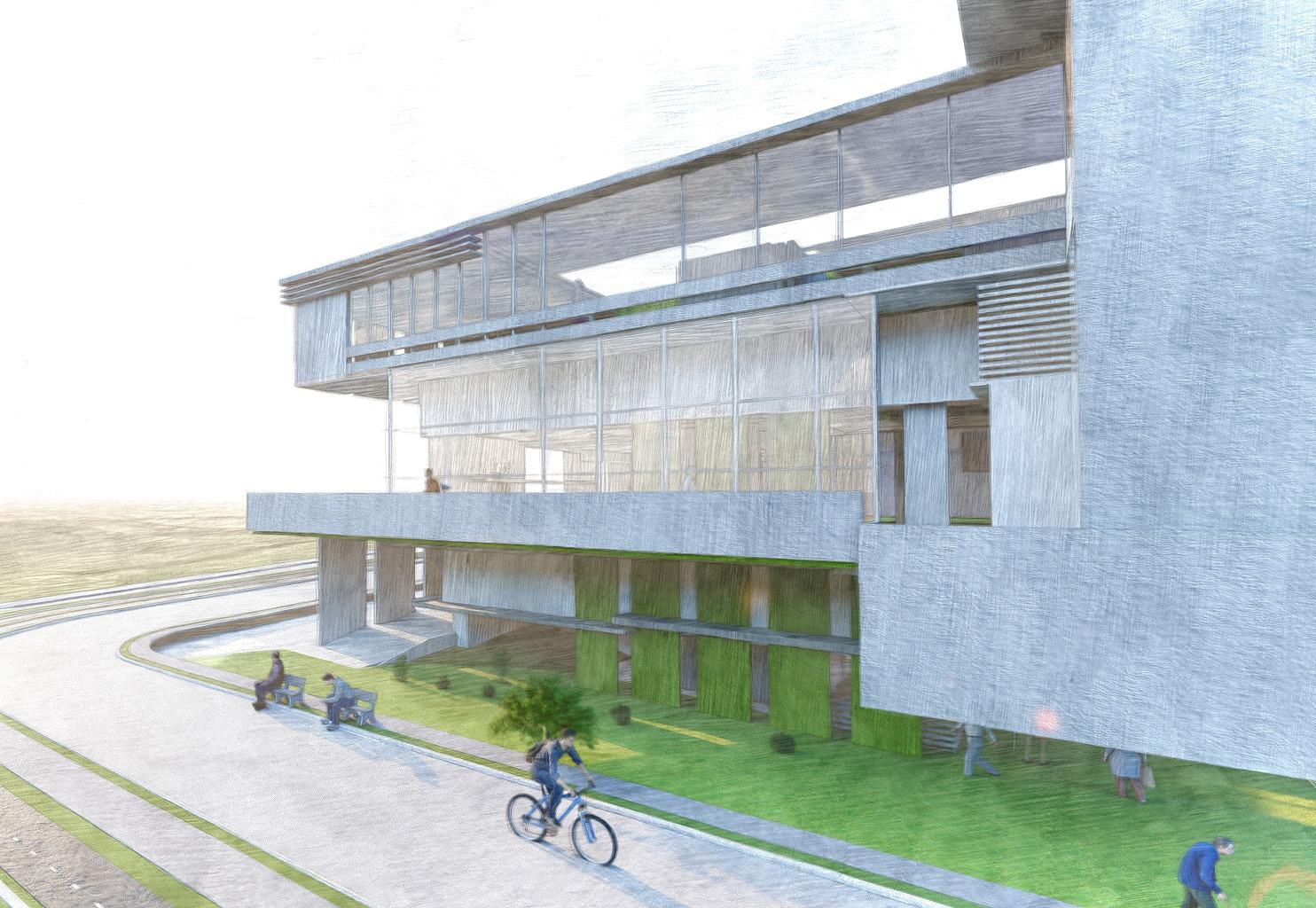 This multi-use facility is built on a slope with an upper entrance beginning in an alley that leads into the building, drawing people inwards to occupy alleys versus avoiding them. The building circulates all types of people in and throughout the building with a spine of stairs connecting every floor, encouraging communication of the inhabitants despite their purpose in the building.
The entrance on the rear of the building intersects an alleyway, rather than diverging away from it- this site embraces the power of a long passageway to draw people in
This multi-use facility is built on a slope with an upper entrance beginning in an alley that leads into the building, drawing people inwards to occupy alleys versus avoiding them. The building circulates all types of people in and throughout the building with a spine of stairs connecting every floor, encouraging communication of the inhabitants despite their purpose in the building.
The entrance on the rear of the building intersects an alleyway, rather than diverging away from it- this site embraces the power of a long passageway to draw people in
This perspective view of the roof shows the fluid boundary between the interior and exterior, the roof allows for a partial protection from the elements while incorporating a hanging garden that could also work to hang local art from the community as a part of the community aspect.
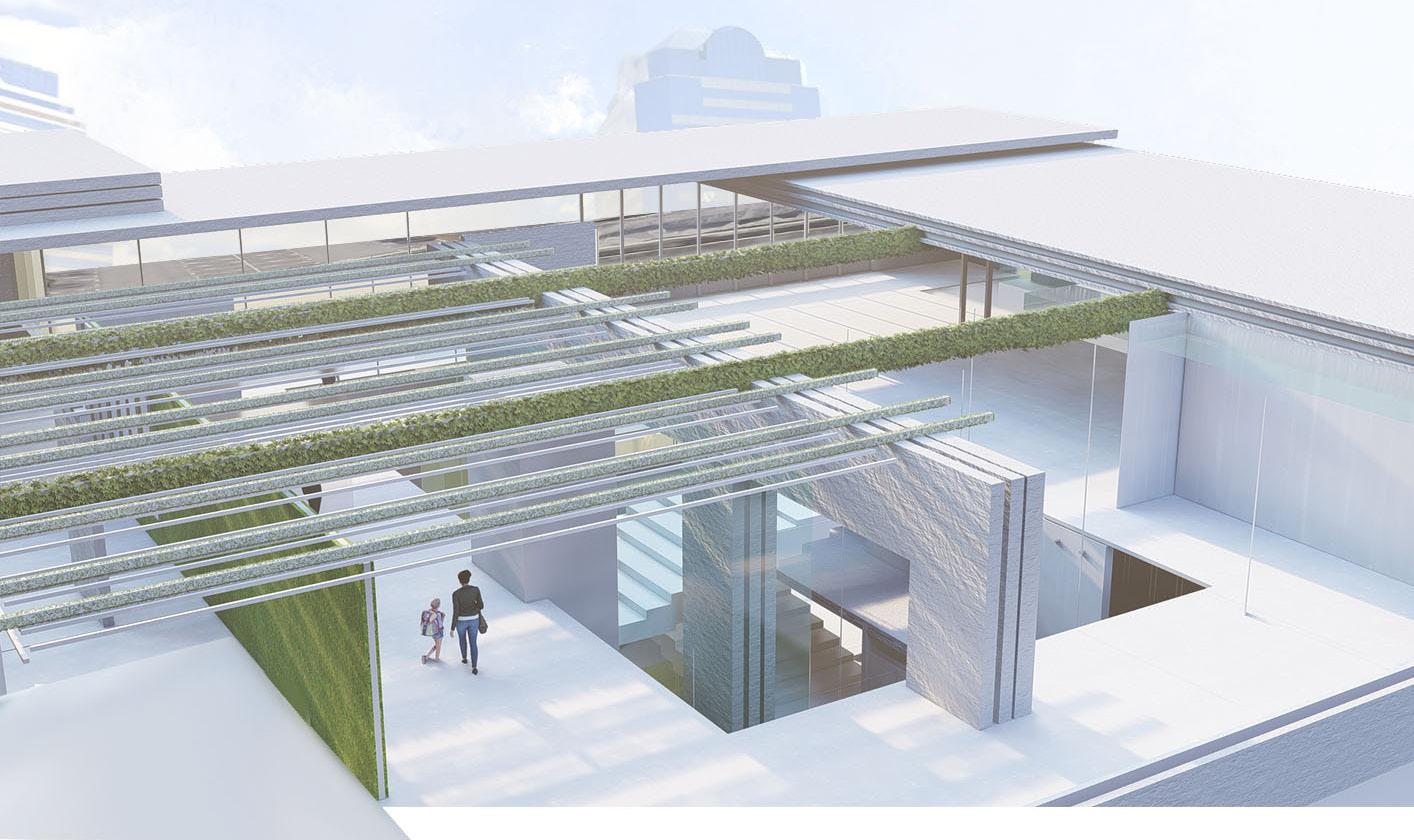
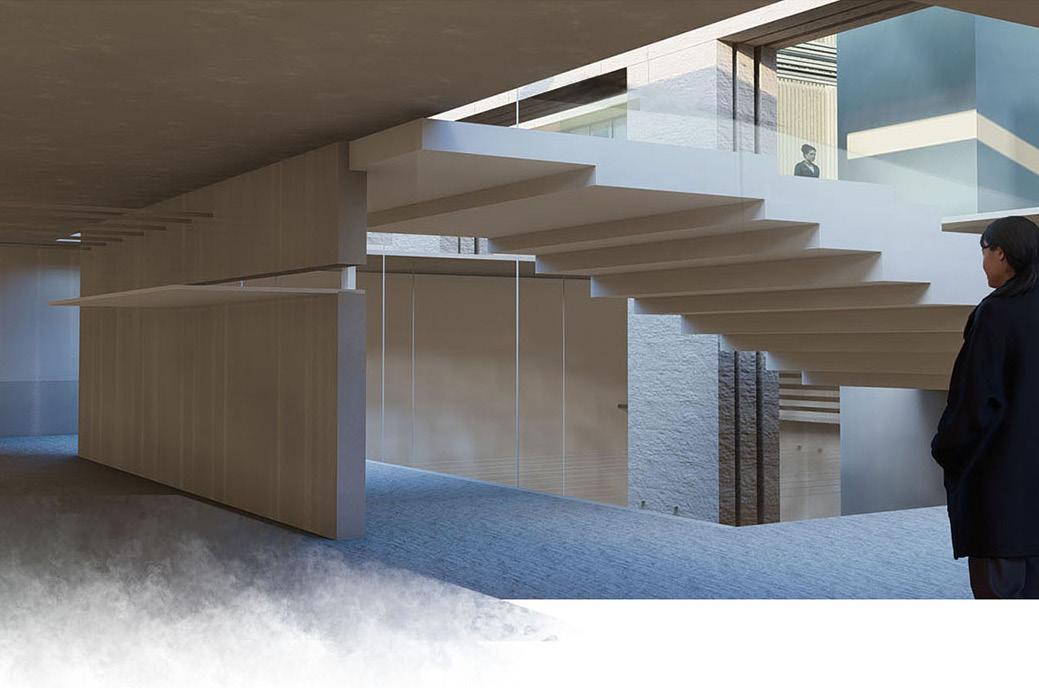
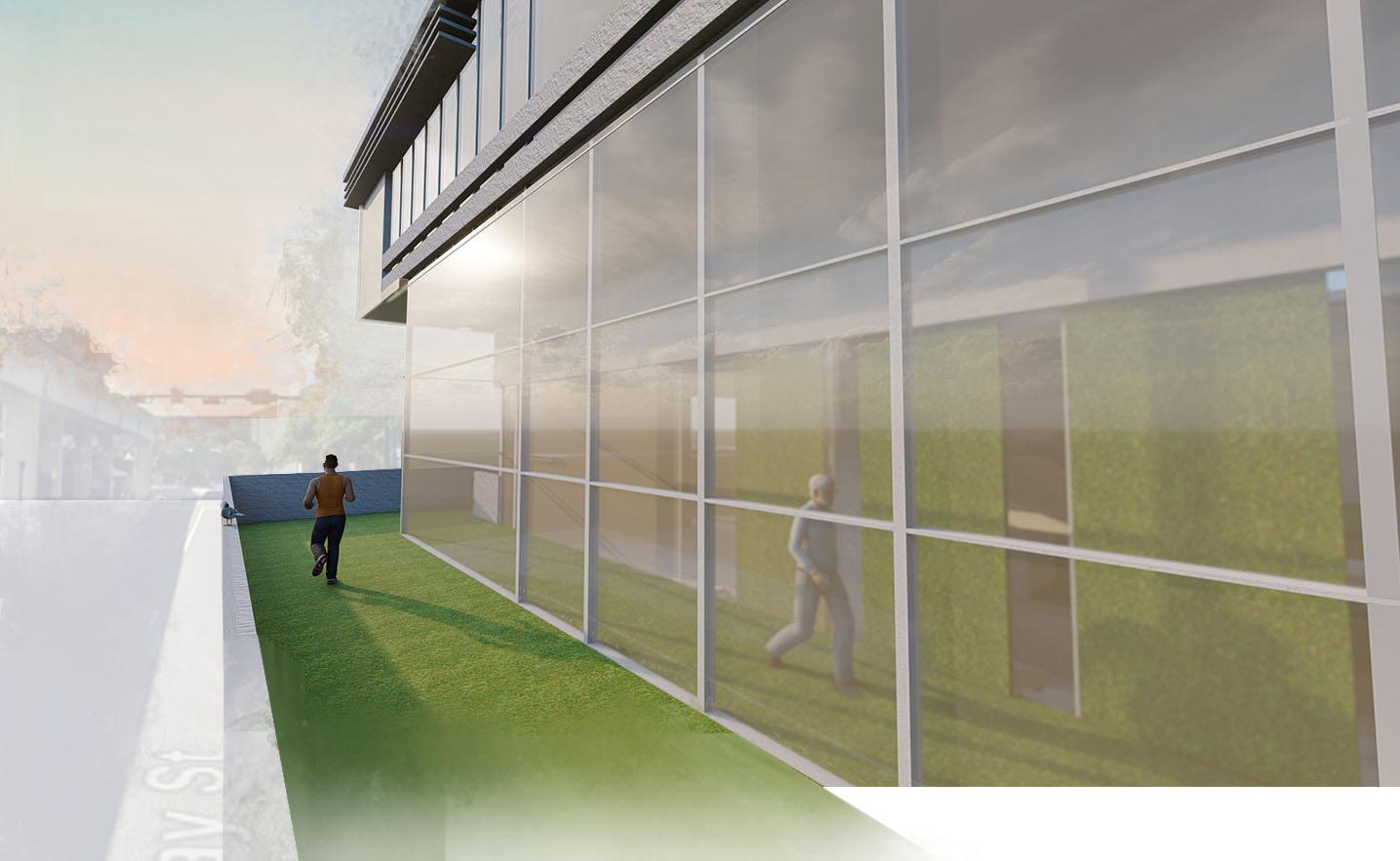
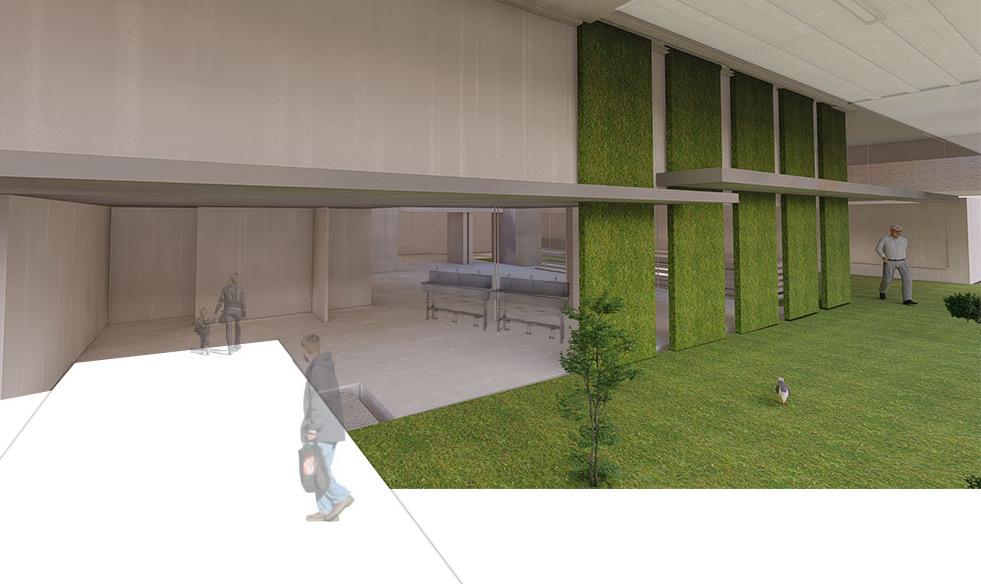
The axonometric drawing shows the vertical circulation of green elements throughout the floors of the building, creating inhabitable public space in a city with a lack of open and available public space.
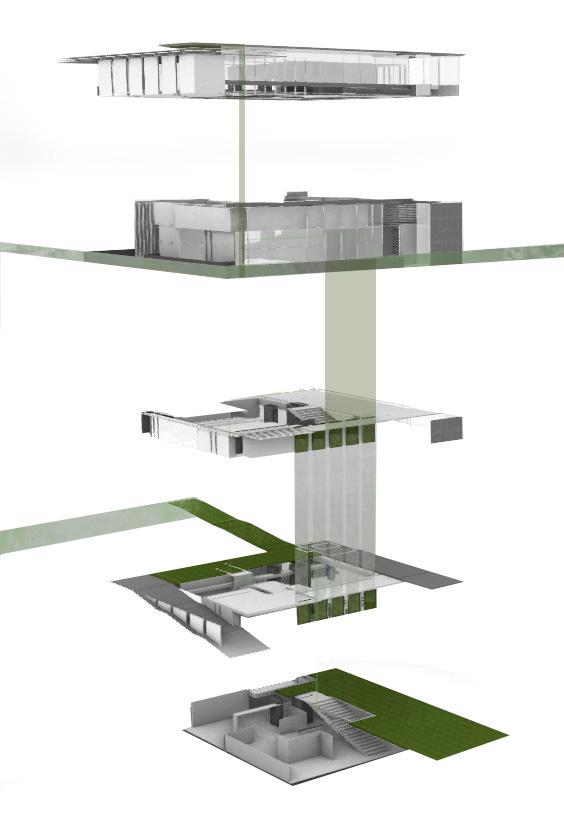
The outdoor track works to invite people in daily to workout in a structured environment while still being exposed to the elements. The different purpose for inhabiting the building brings in various types of people therefore forming new relationships and social interactions.
One outer area of the building features a public washing station accessible to the public using the water filtered by the moss walls. Homelessness is prevented so heavily in Jacksonville that the surrounding area is empty and uninviting. Open areas like this wo uld work to counteract that.
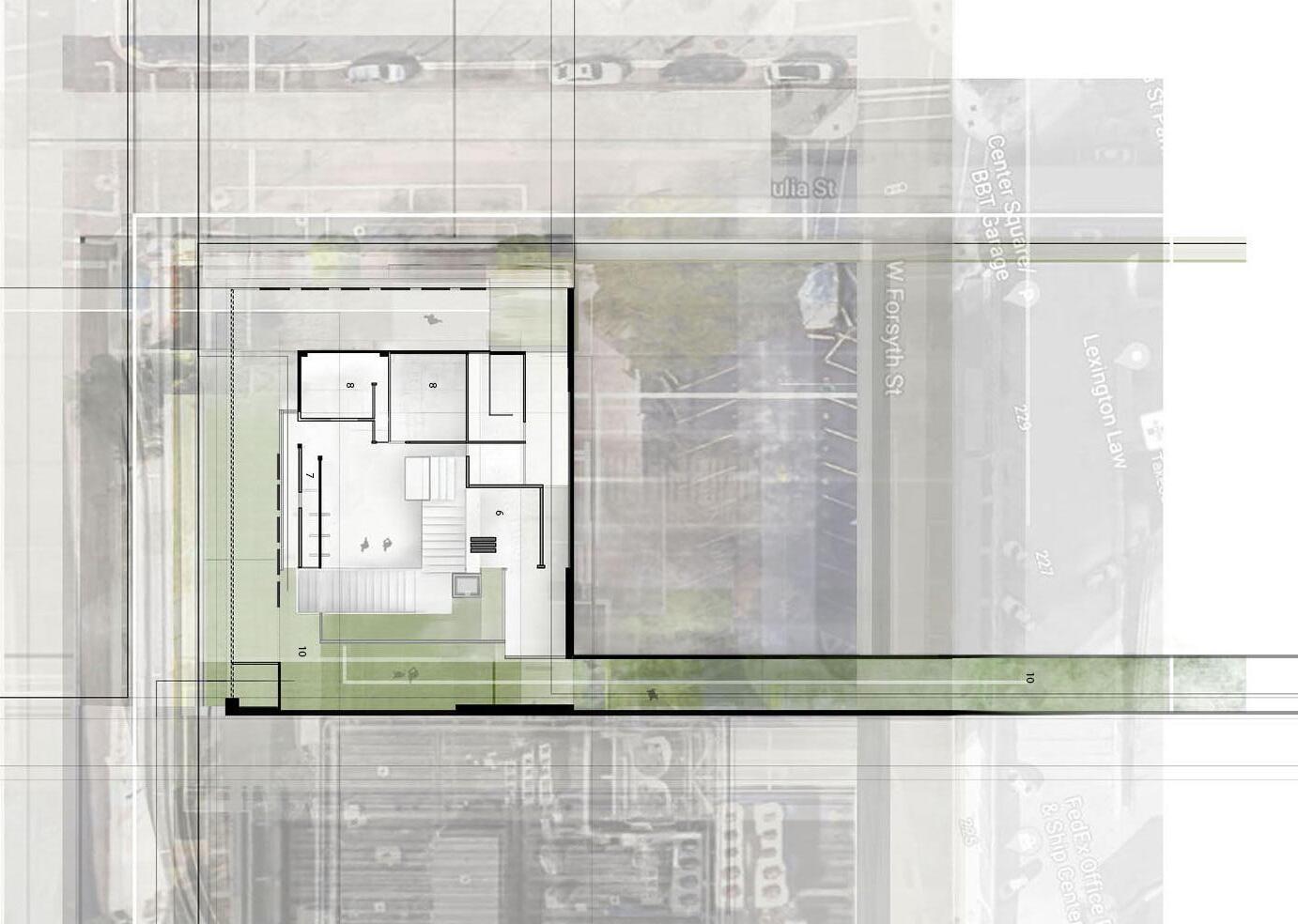
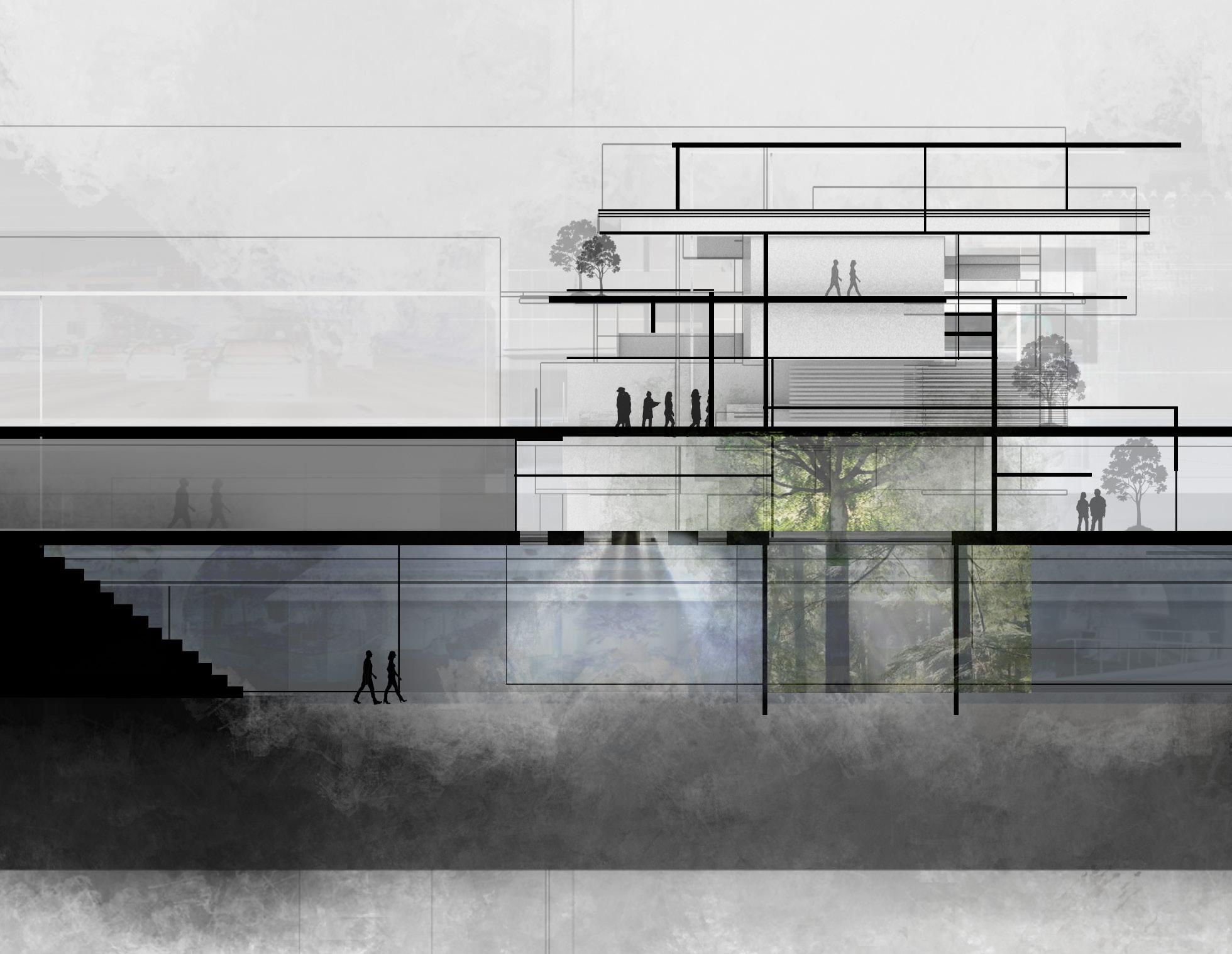 This groundplan shows the extension of the alleyway and how it extends into the main floor of the building. This also shows the circulation of green elements throughout the floors of the building, creating inhabitable public space in a city with a lack of open and available p ublic space.
This conceptual section shows the intention for a center area that works as a spine for the building like a tree would. The sections also shows the intended experience for the underground floor, a space illuminated by the light coming through
This groundplan shows the extension of the alleyway and how it extends into the main floor of the building. This also shows the circulation of green elements throughout the floors of the building, creating inhabitable public space in a city with a lack of open and available p ublic space.
This conceptual section shows the intention for a center area that works as a spine for the building like a tree would. The sections also shows the intended experience for the underground floor, a space illuminated by the light coming through
The bodega serves as a vital function for influx into the building, passerbys and locals would use the bodega for groceries. This intersection of communities creates an opportunity for relationships and social interaction. The rooftop area serves as a social gathering for drinks or food and brings in the crowd from the neighboring restaurant to linger in the area longer.
The social stairs serve as a place to relax and eat lunch or to leisurely stroll up and down the stairs. The pockets of green serve to bring life to the area as the surrounding area is lacking parks and greenery.
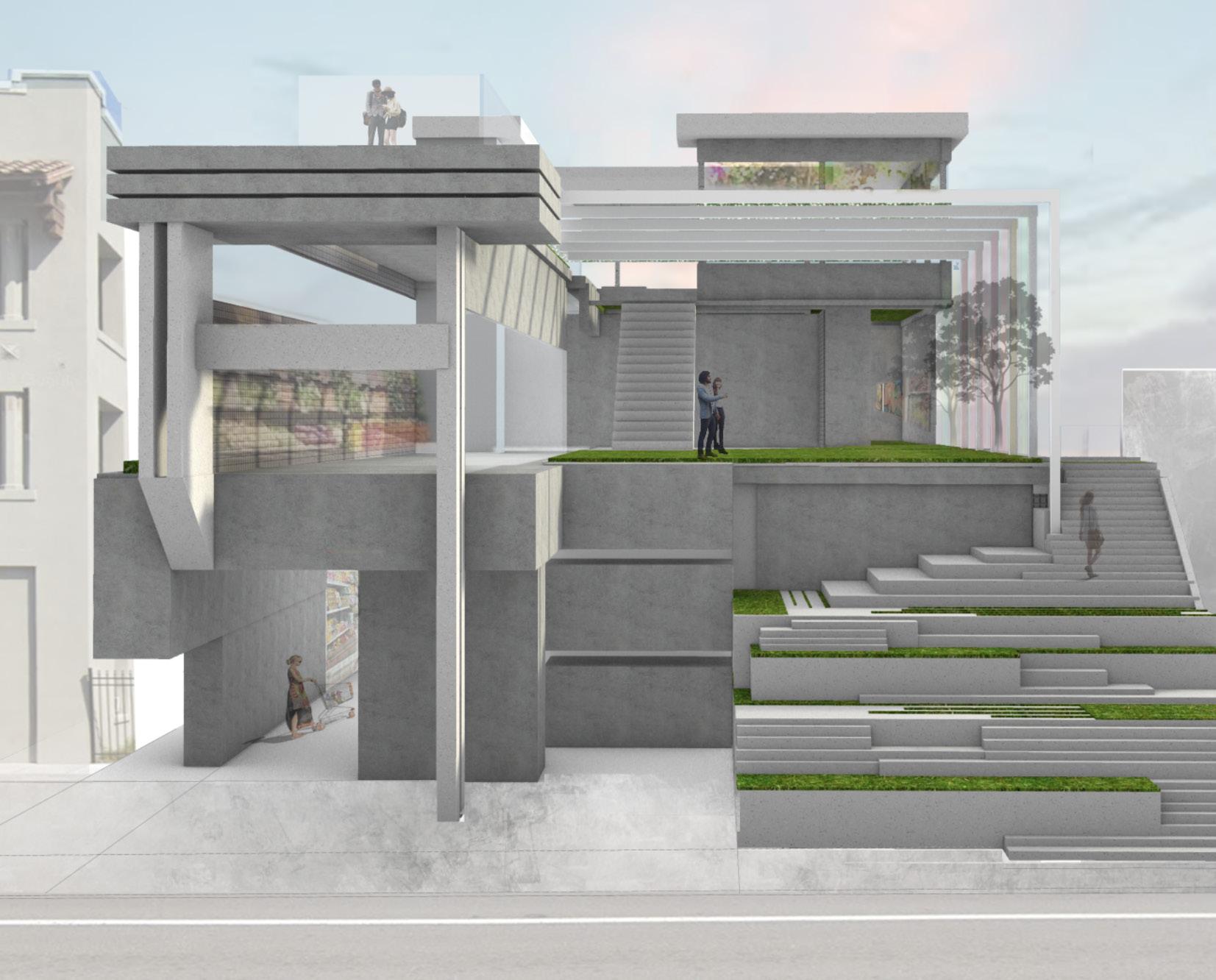
This section shows the bodega on the bottom floor that would bring in locals as well as passerby’s for groceries. The upper floors show the park that is created with art displays and trees.
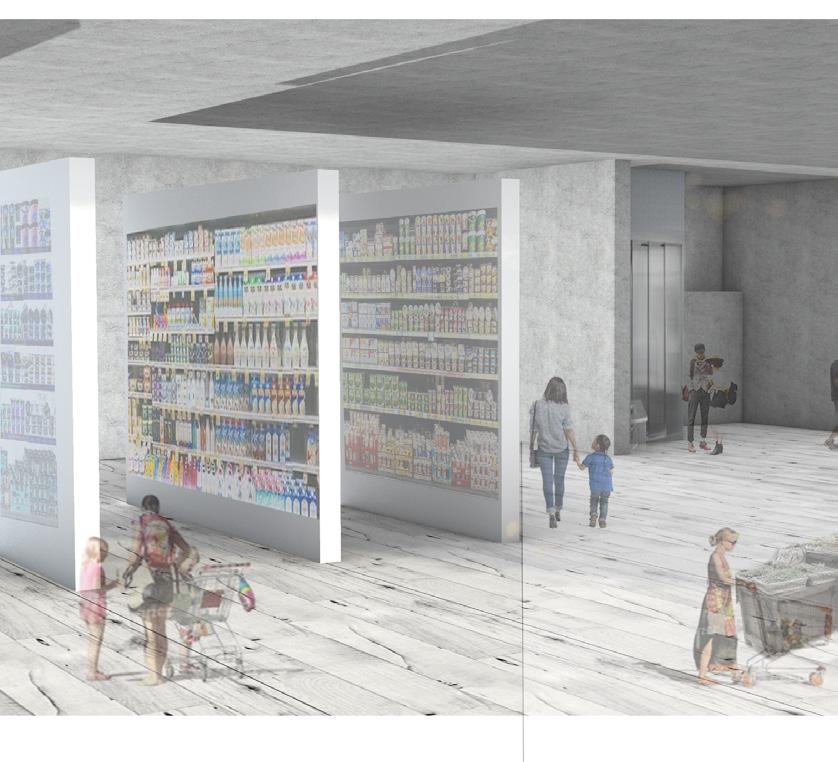
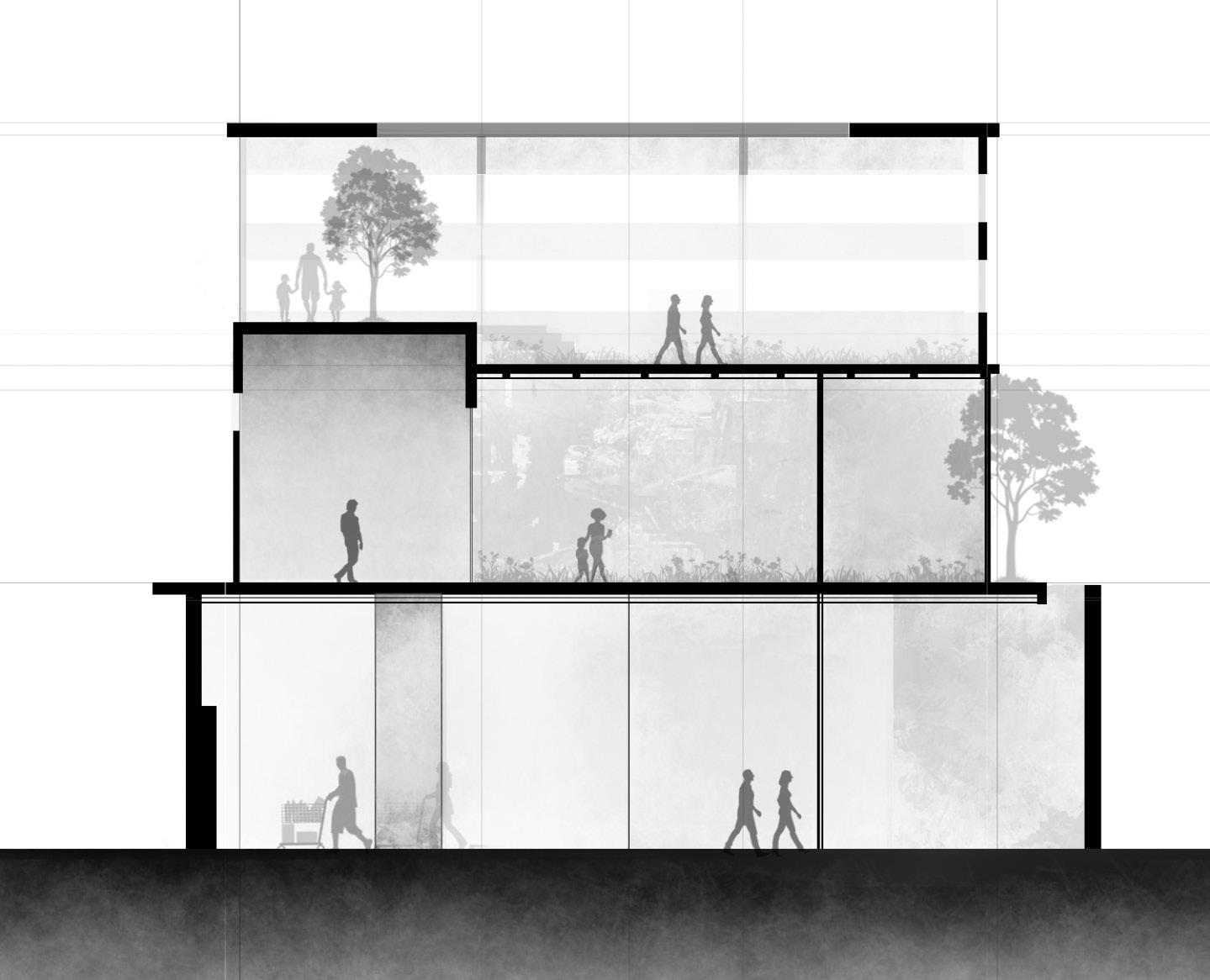
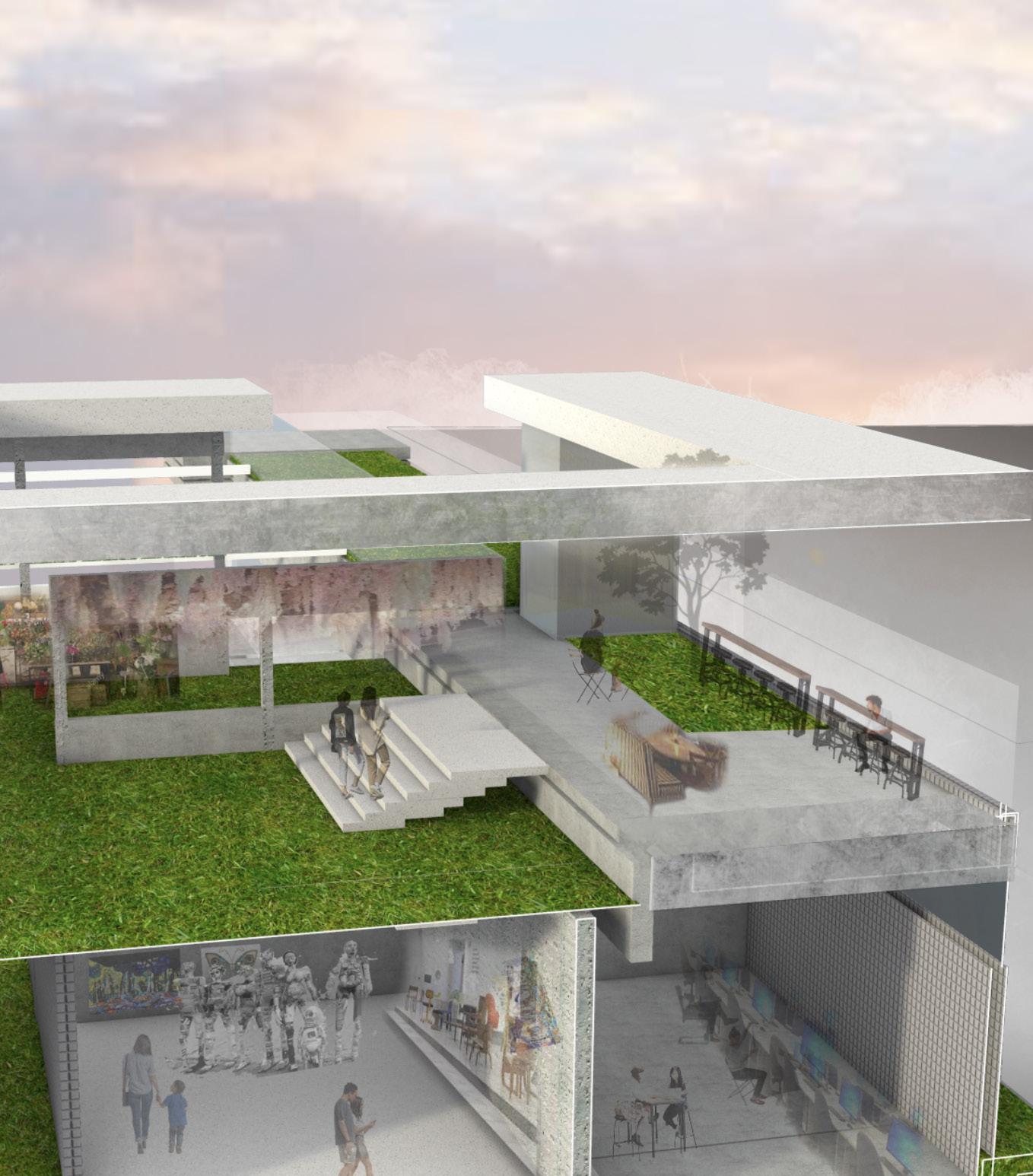 This conceptual perspective view shows abundance of people this building would hopefully bring in. The site would consist of a computer lab for students in the area to use, an art gallery for local a rtists to display their work, and a rootop bar to draw people upwards into the building.
This conceptual perspective view shows abundance of people this building would hopefully bring in. The site would consist of a computer lab for students in the area to use, an art gallery for local a rtists to display their work, and a rootop bar to draw people upwards into the building.
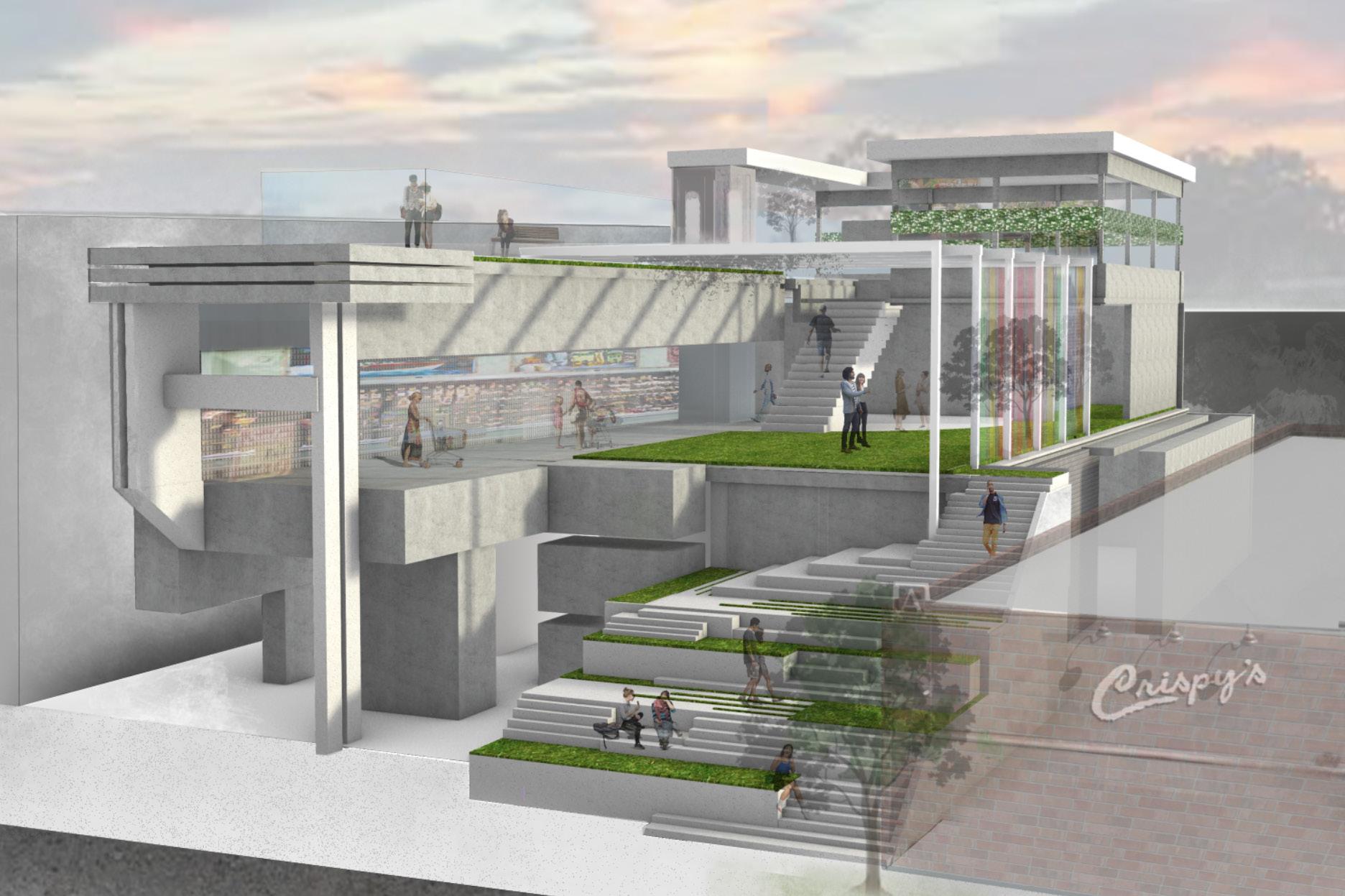
A multi-use facility in the heart of Jacksonville that works to merge a neglected housing facility and a rising restaurant to create a multi-use facility that benefits opposite demographics. The restaurant beside the building brings in a new crowd to the area meanwhile the apartment complex to the left of the building homes lower income households where the power is often off.
