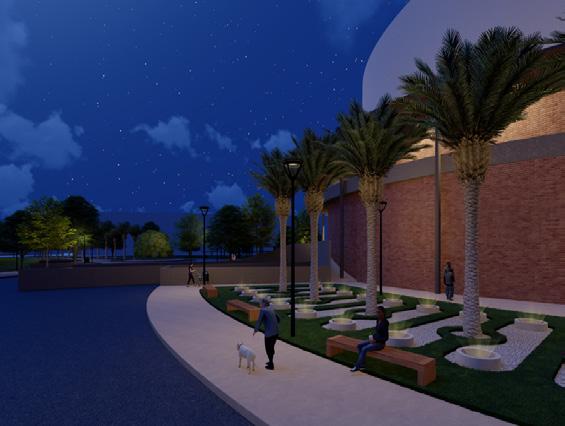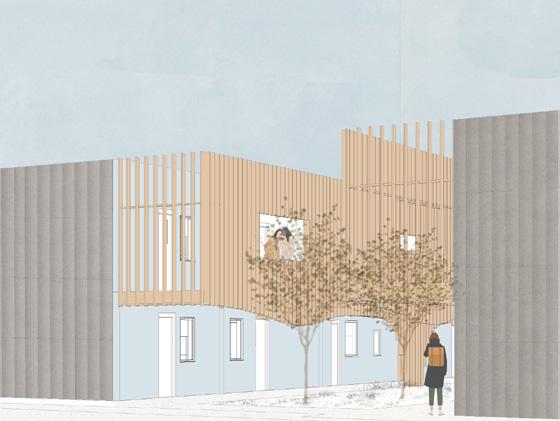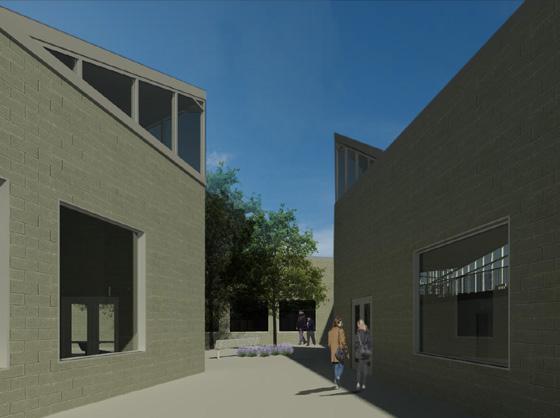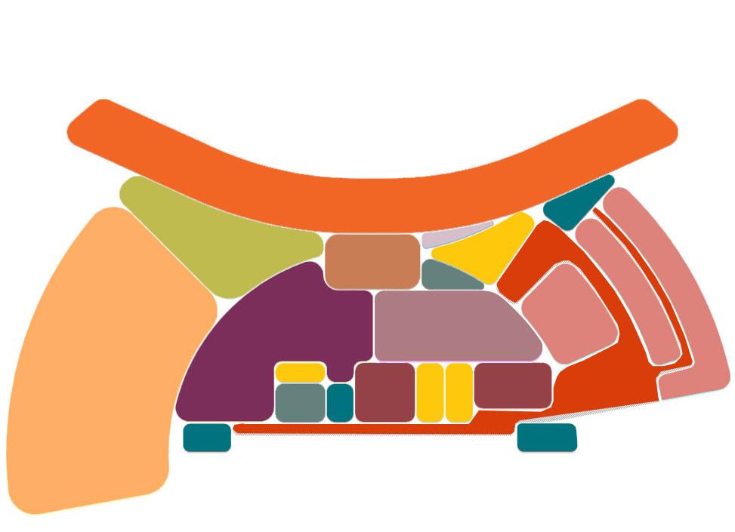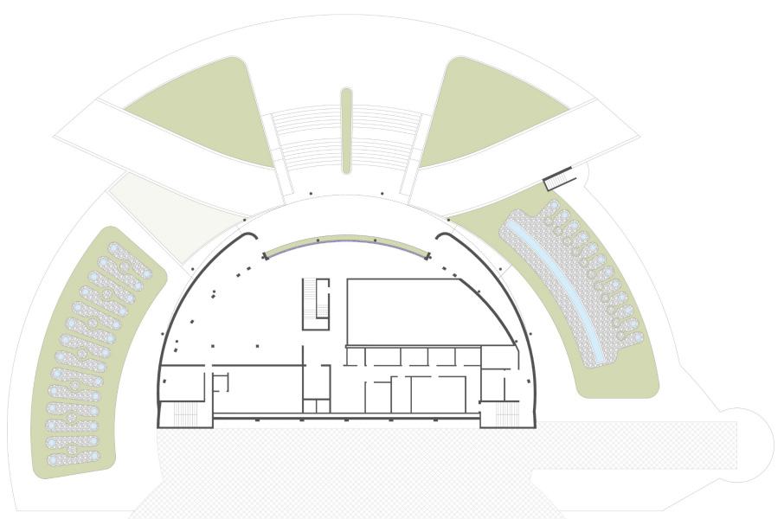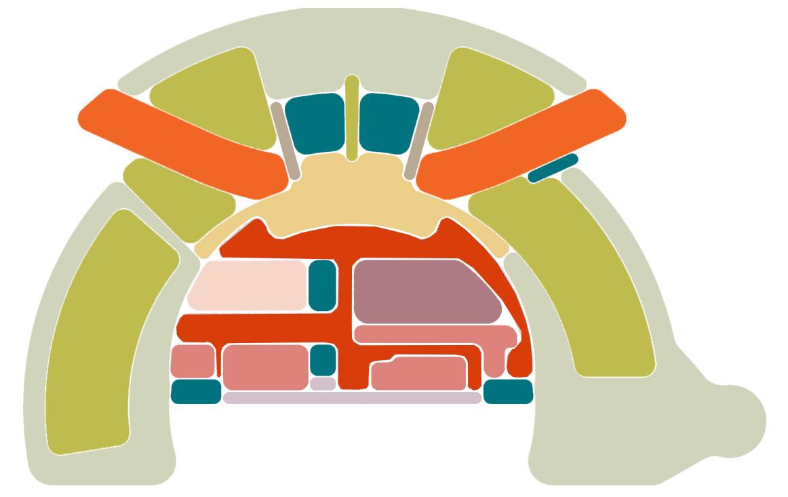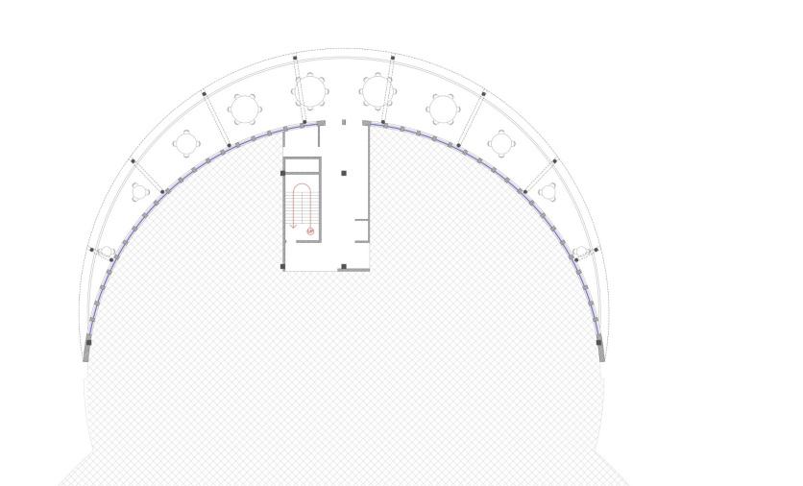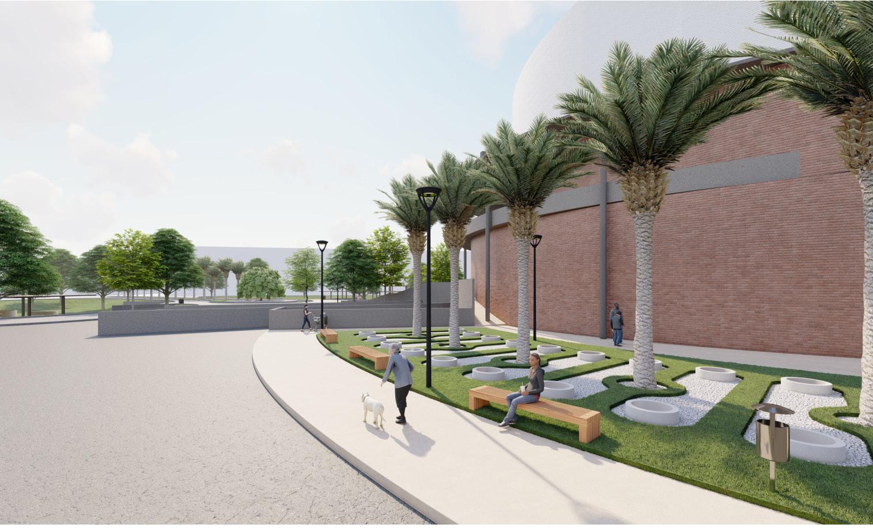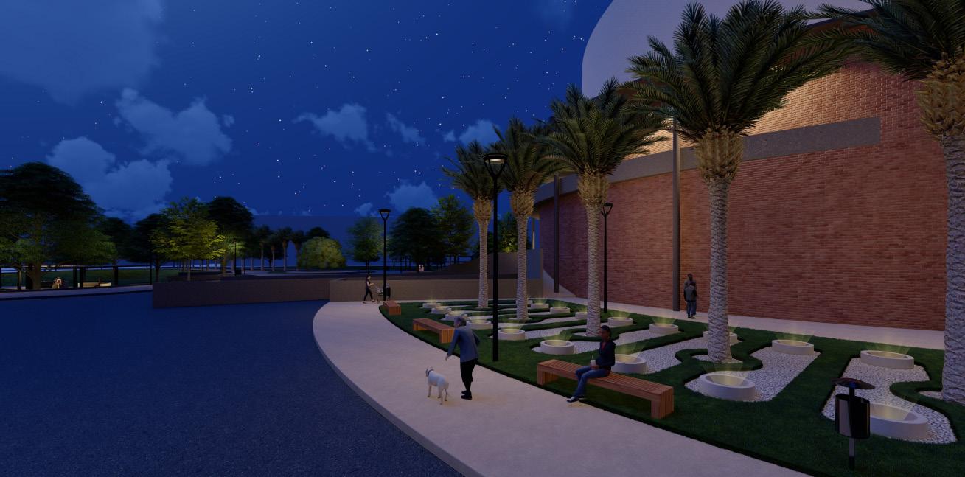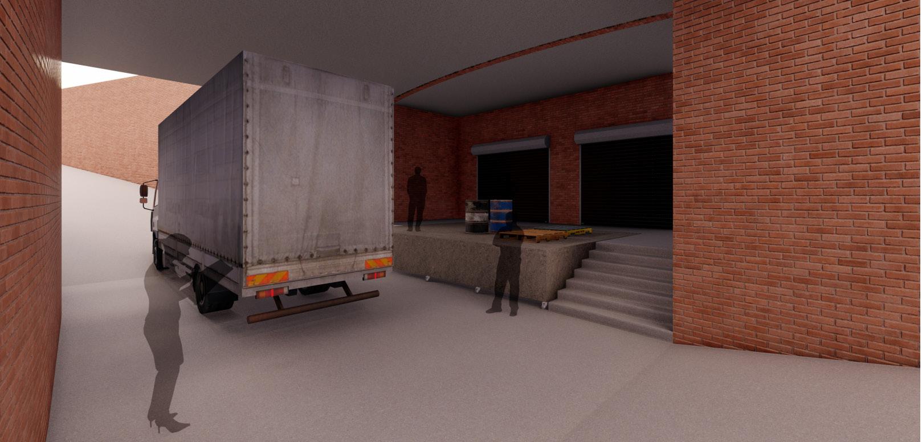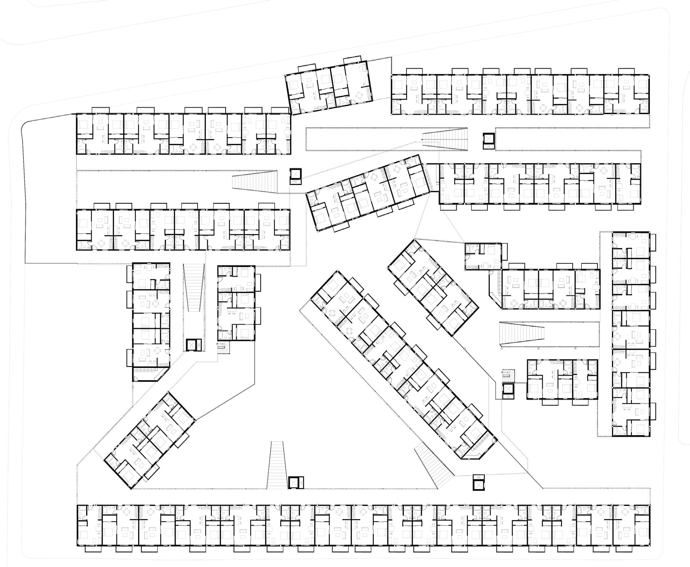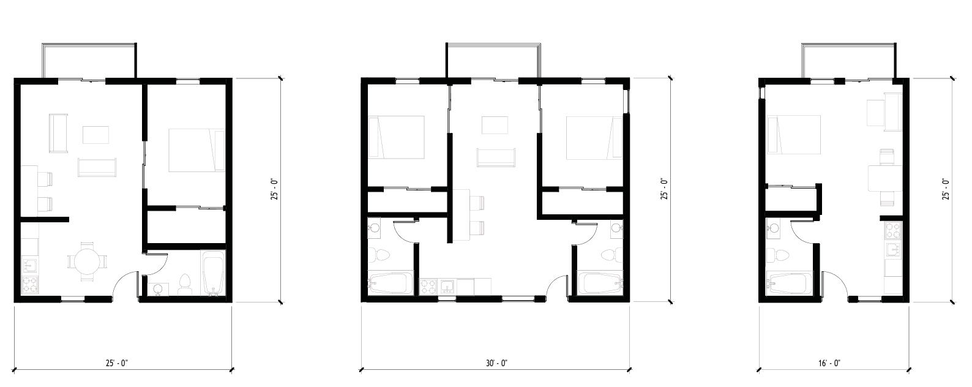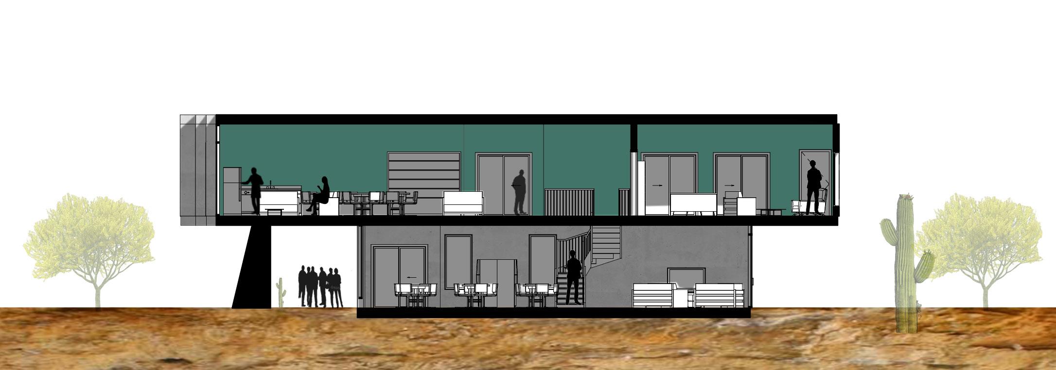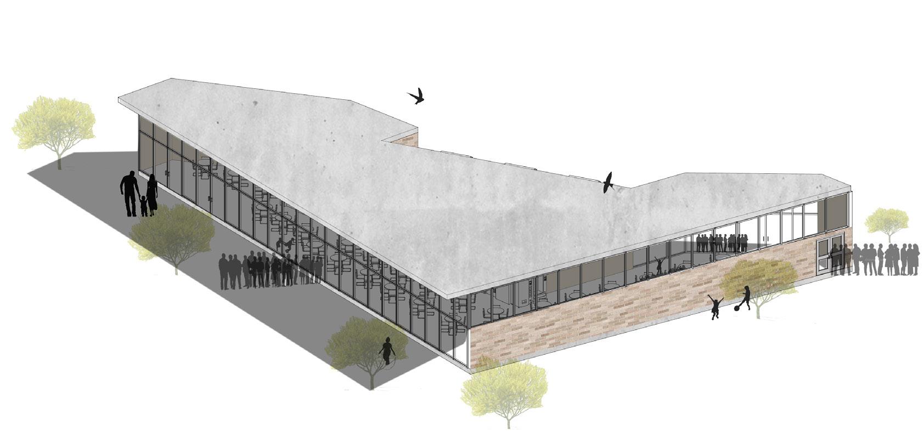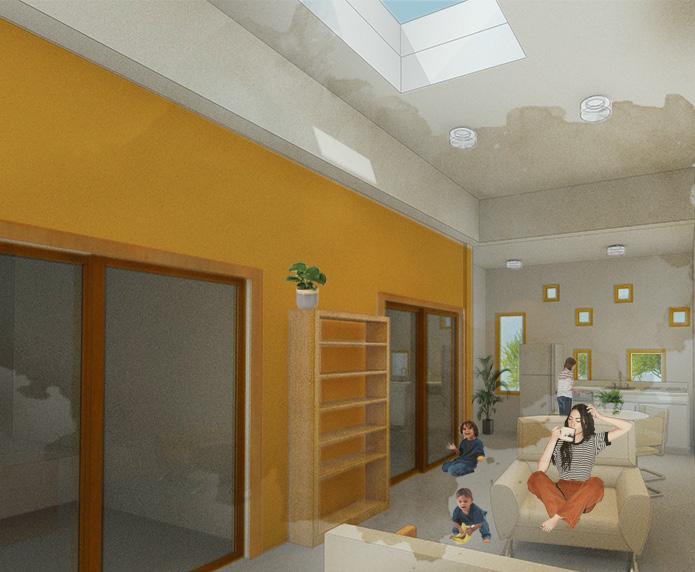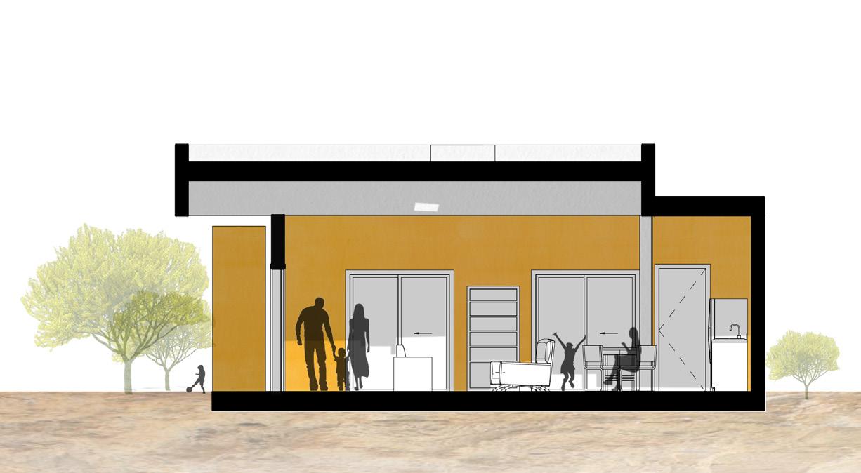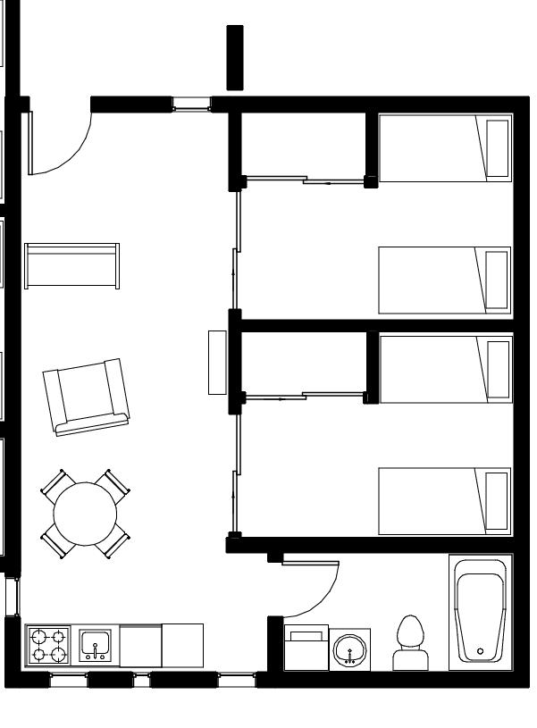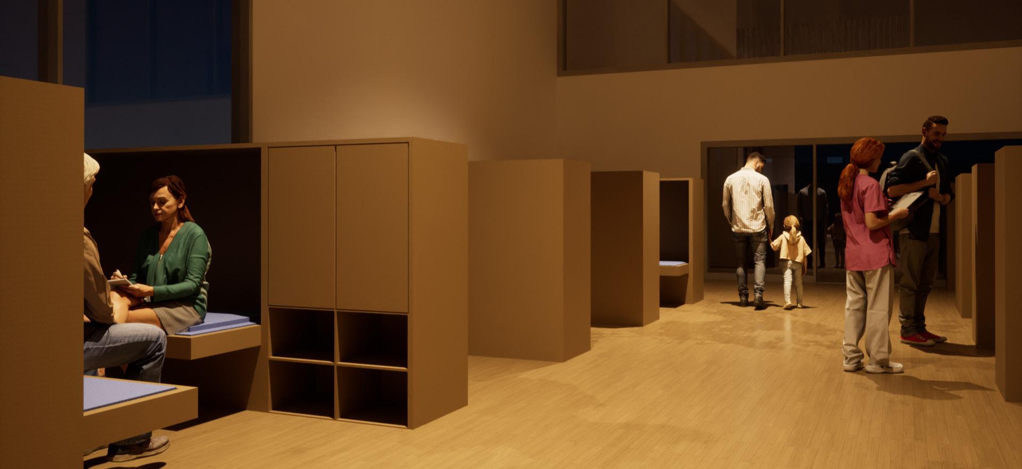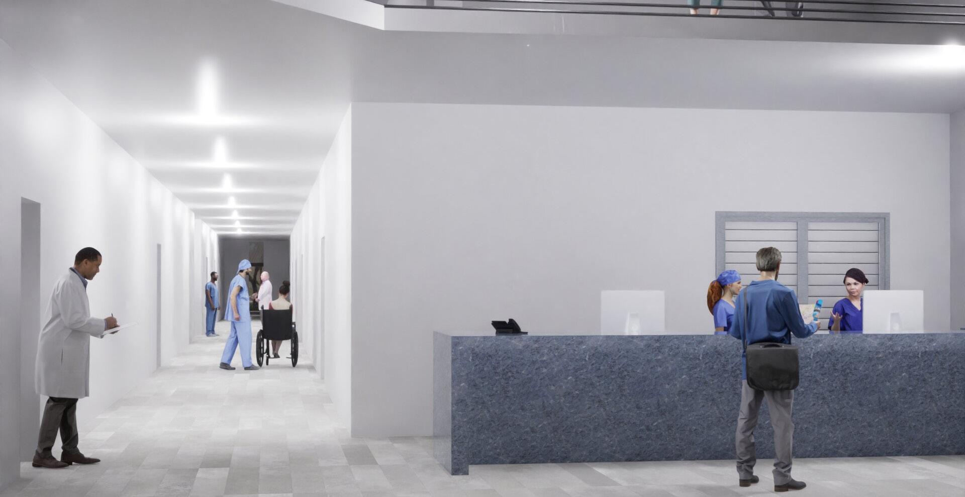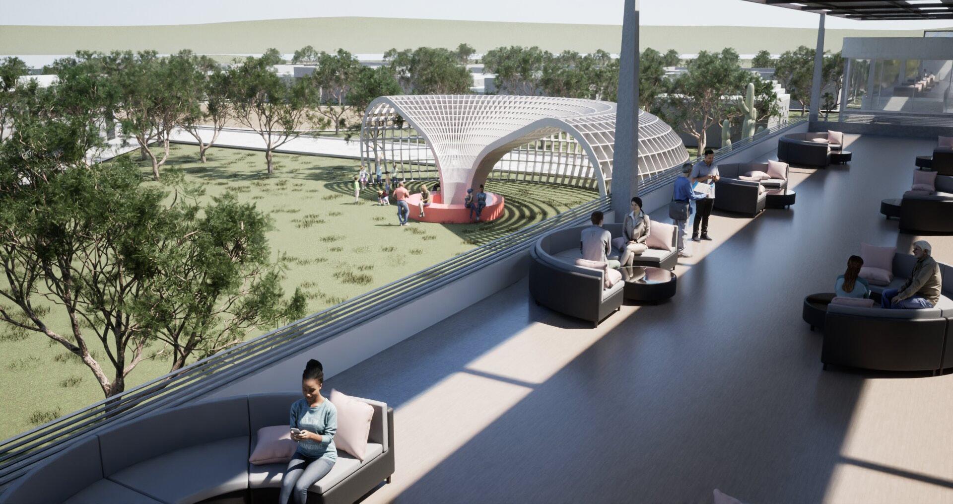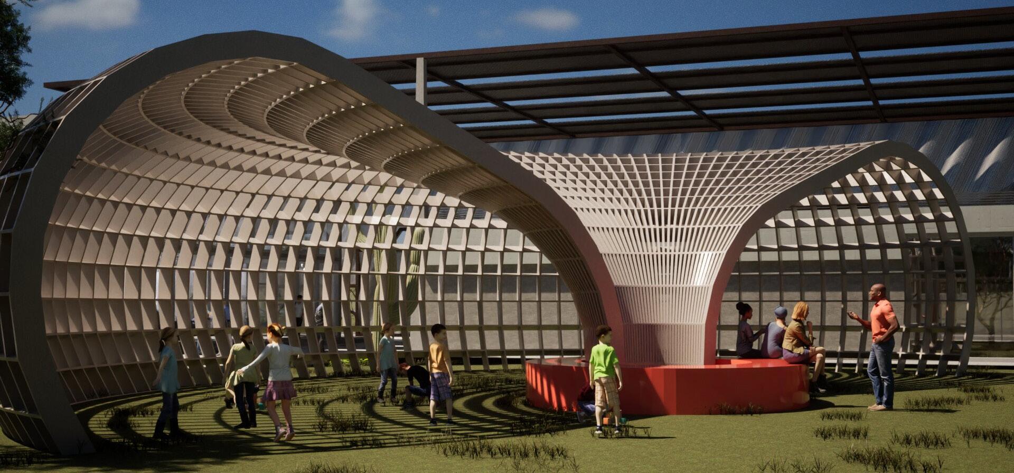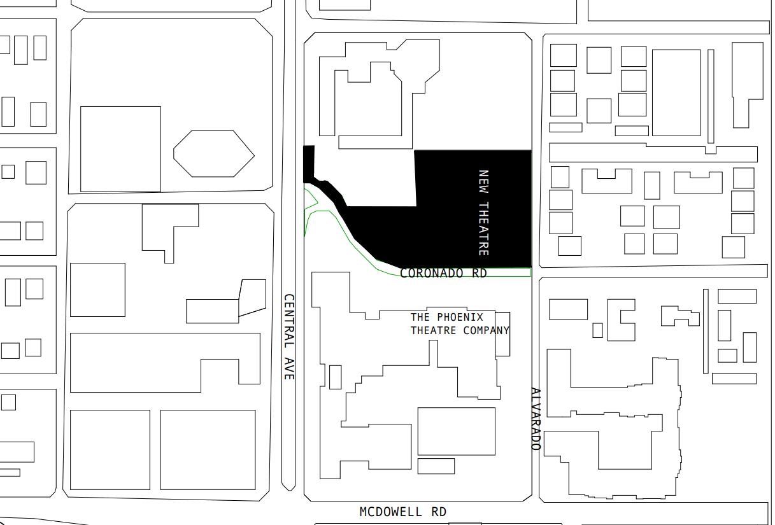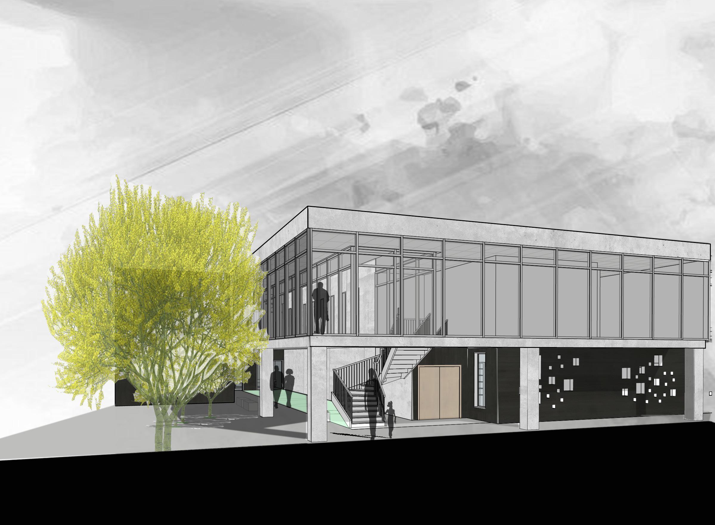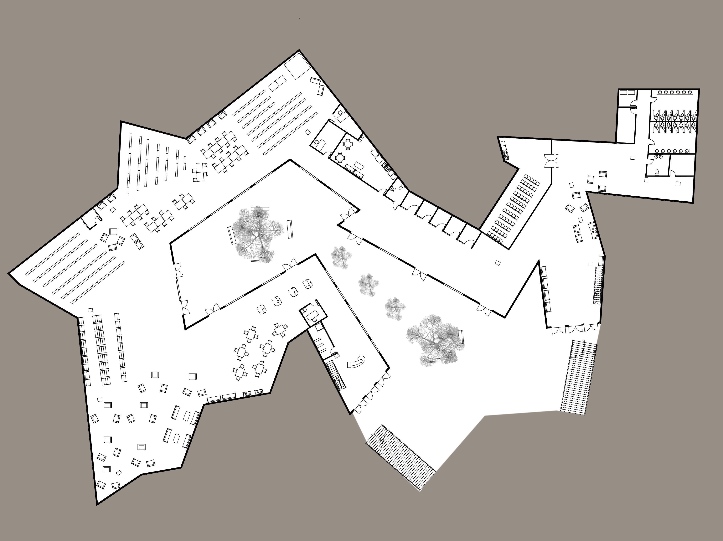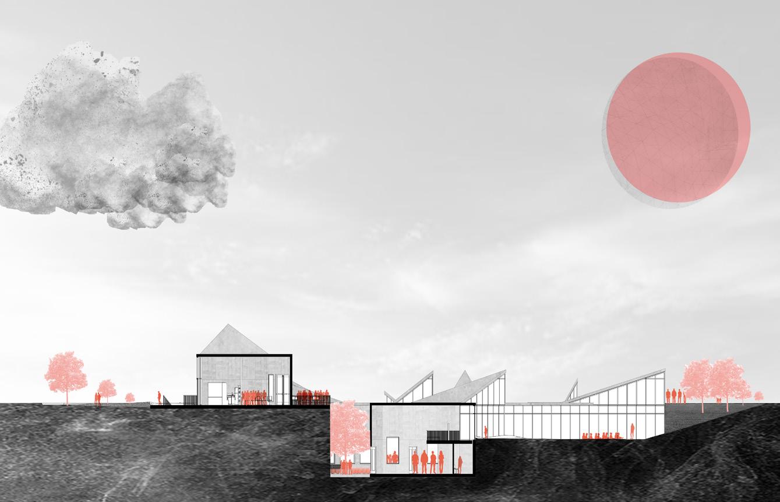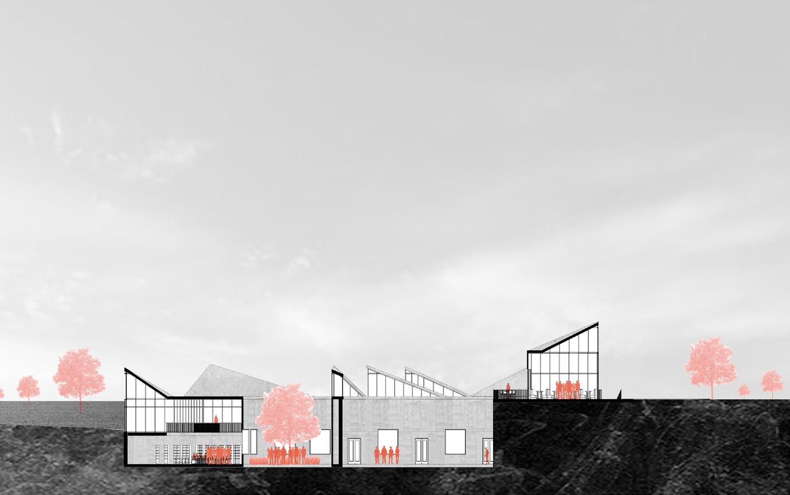ARICHITEC URE
ARIZONA
ALEXIA C. GONZALEZ
ALEXIA C. GONZALEZ
EDUCATION
PROGRAMS & SKILLS
Architecture Designer REVIT
ABOUT
Why do I feel passionate about architecture? Well I like the feeling of designing news designs that everyone can enjoy. I also view architecture as a form of language to solve an issue in our community, but we also have the power to transform in a positive or negative. I want to create a positive impact in a community regardless of anyone’s income. By transforming how people live, experience, and commute in a city in which one can create a memorable experience.
MASTER OF ARCHITECTURE
ARIZONA STATE UNIVERSITY
HERBERGER INSTITUTE FOR DESIGN AND THE ARTS
FROM AUGUST 2023- MAY 2025
BACHELOR OF SCIENCE IN DESIGN
ARIZONA STATE UNIVERSITY
HERBERGER INSTITUTE FOR DESIGN AND THE ARTS
FROM AUGUST 2019- MAY 2023
CONTACT
Adress: Phoenix, AZ
Phone: 623-522-9070
Email: acgonz18@asu.edu alexia19200gonzalez@gmail.com
AWARDS
DESIGN EXCELLENCE AWARDS FOR FALL 2023
RHINO
AUTOCAD SKETCHUP
PHOTOSHOP
INDESIGN
ILLUSTRATOR
Alexia Corina Gonzalez
ALEXIA C. GONZALEZ
PUBLIC FACES VS.PRIVATE FEELINGS FALL 2024
GRADUATE SCHOOL
.02 .03 .04 .01
ASU GAMMAGE EXPANSION FALL 2023
GRADUATE SCHOOL
DESIGN EXCELLENCE AWARDS FOR FALL 2023
UNDERGRADUATE SCHOOL
O.A.S.I.S. CENTER SPRING 2023
MOVEMENTS OF ART THEATER FALL 2022
UNDERGRADUATE SCHOOL
UNDERGRADUATE SCHOOL
APACHE UNDERGROUND LIBRARY SPRING 2022
COLLABORATION: KUSH PATEL, ALEXIA GONZALEZ, NIHAN MUTLU .05
ASU GAMMAGE EXPANSION
Gammage Auditorium, located in Tempe, Arizona, is a spectacular architectural masterpiece designed by the architect Frank Lloyd Wright. Enhancing the most striking circular design, resembling a grand, spiraling amphitheater. A landmark in the city of Tempe. We as a group include the following members: Nihan Multu , Kush Patel, and Alexia Gonzalez. Were given a task to renovate the backstage of Gammage where there were problems that daily affected the way the staff performed their job, and the way they had to unload and load all the show load. Having a circular ramp was of no use as many trucks would crash into the walls and be unable to unload. Along with : a column that blocks the only lower entrance, no restroom, conference room, green room, storage, no offices, and a to create a New Front door to the Gammage in order to create this connection with ASU campus.
DESIGN EXCELLENCE AWARDS FOR FALL 2023
COLLABORATION: KUSH PATEL, ALEXIA GONZALEZ, NIHAN MUTLU
REST ROOM
SERVICE DESK GREEN ROOM
WORKING AREA
OFFICE SPACE
WORKING AREA CIRCULATION COURTYARD VERTICAL CIRCULATION STORE ROOM
CRAFTS SHOP
PEDESTRIAN OFFICE SPACE
HANDICAP RAMP LANDSCAPE FOYER RECEPTION CAFETERIA
PUBLIC FACES VS.PRIVATE FEELINGS
GRADUATE SCHOOL
FALL 2024
Creating a sensitivity awareness towards the residents and around the surroundings, by implementing a design strategy that allows both a Public Perception vs. Private Experience. A way to become more of visible community that give a community experience and a private experience for the residents. For the local residents experiencing homelessness in the city of Venice, California
UNIT PLANS
SECTIONS 01
SECTIONS 02 EAST
O.A.S.I.S. CENTER
UNDERGRADUATE SCHOOL
SPRING 2023
We stand for Outreach and support for individualized Health Services. Providing Service Campus that provides transitional housing to those experiencing homelessness as well as providing potential health services to those in need. Campus is located right off the 303 Highway in Peoria, AZ. Creating a community center that provides services to both those on site as well as the neighboring communities. The idea is to partner with major medical companies and schools, to offer a location to train the new generation of doctors and counselors, the campus is funded by neighboring communities’ use of services, school funding, and company’s allocations and donations. Our transitional housing allows one to receive help while facing a difficult time such as being homeless. Our Buildings are made for families and singles. Any singles must be 18 years old or older. Our main age group are our seniors due to our services being offered in our campus for both local residents and non-residents.
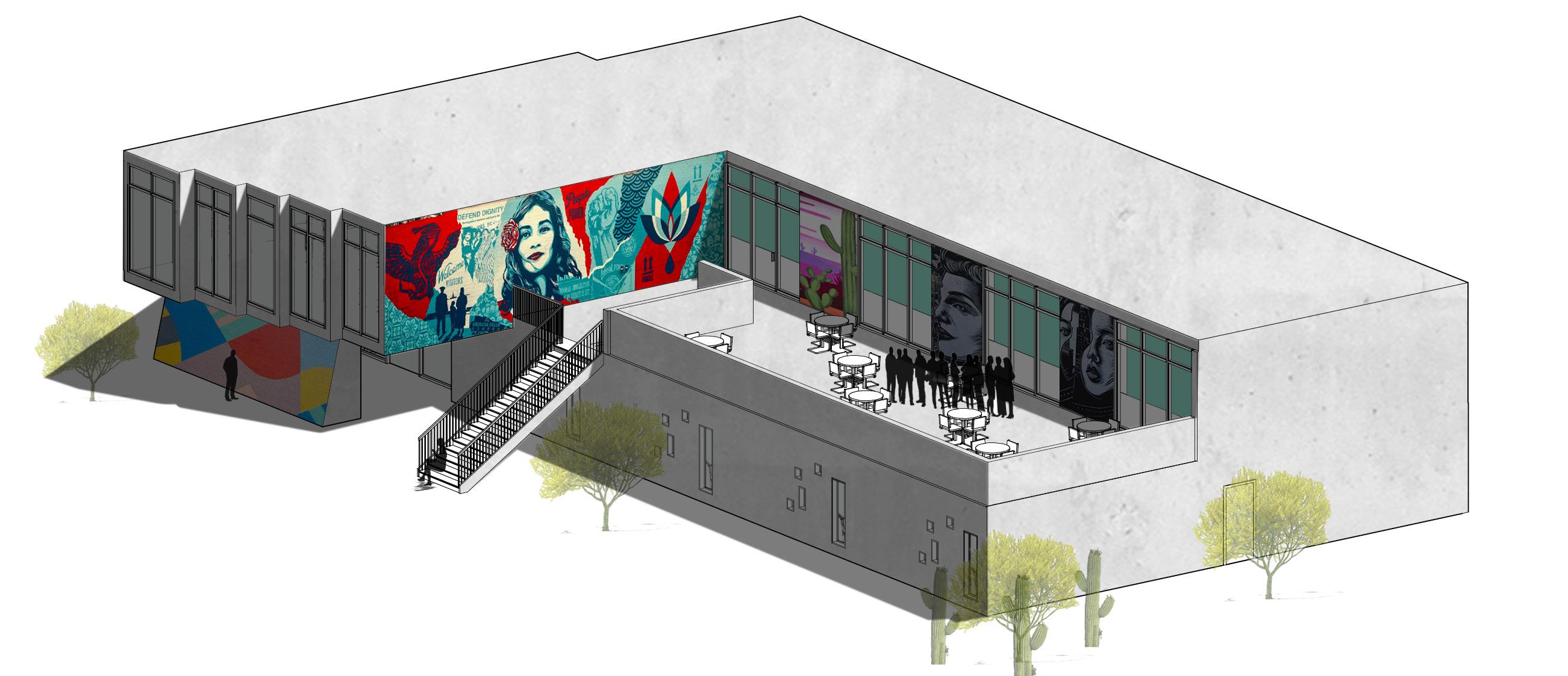


- TWO STORIES
LEVEL 1 HAS 8 UNITS
LEVEL 2 HAS 5 UNITS
- CAN HOUSE 26 PEOPLE
- BUILDING COMES SHARING SPACE FOR A KITCHEN, LIVING AND LAUNDRY ROOM ON BOTH LEVELS
Unit B was designed for singles of any age. This specific unit emphasizes the use of art. Art will be used to help people express who they are.
WHOLE COMMUNITY
- ONE STORY
15’ OF HEIGHT
- INSIDE UP TO 160 PEOPLE.
- OUTDOOR SPACE FOR THOSE WHO WANT EAT OUTSIDE OR GRAB AND GO IS BEHIND THE BUILDING.
- 115’ X 35’ : 4,025 SQ FT
Color designation was designed for way finders, for our local residents to help identify which unit is there. Color also plays a role in helping everyone with their mood.
FAMILY HOUSING
- HOUSING FOR FAMILIES
FAMILIES OF 4 PEOPLE
FAMILIES OF 6 PEOPLE
- ONE STORY
- CAN HOUSE 16- 20 PEOPLE
- EACH UNIT HAS A KITCHEN, LIVING AND LAUNDRY ROOM
- EACH UNIT IS: 23’ X 28’ : 644 SQ FT
MOVEMENTS OF ART THEATER
UNDERGRADUATE SCHOOL
FALL 2022
The Movement of art is located in the city of Phoenix, on central Ave and McDowell. Concept of the design was based on the local artists located in the valley, but not just for theater audiences. We want more people coming to the Phoenix Theatre Company from all ages. Well that’s by creating weekly, or monthly events such as mega fine arts performances in which many people can come to visit.Rosie is a Music Academy
that we will share our space with. Creating a space for young kids to learn about fine arts. Local family events, and for more of a community, but most importantly supporting local artists for the future. In the space we can see a theater being shared a performance base, meaning that we will create a community of fine arts for people to come and enjoy.
SOUTH
APACHE UNDERGROUND LIBRARY
UNDERGRADUATE SCHOOL
SPRING 2022
Since this location was surrounded by housing and other commercial building no taller than 10’. I did not want to create something that disconnected the community, but blend within the community around. What I did is that I constructed an underground library that not also helped to control the noise from the freeway, but also provided a balance of a nice architectural design within a housing community in order to give them a community experience, and also an experience for both vistors and locals.
SECTIONS 01
SECTIONS 02
ALEXIA C. GONZALEZ
ALEXIA C. GONZALEZ




