PORTFOLIO ALEX HEDGES 2023
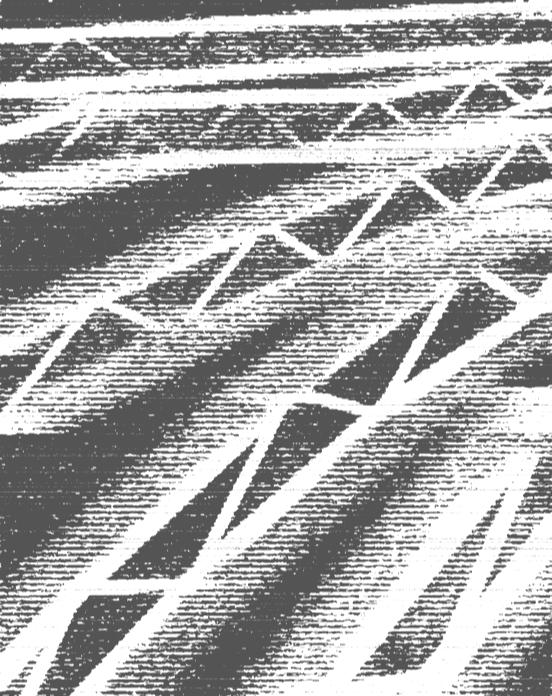
I
Parametric Trusses
Python Scripting in Design
Bio Remediation
Healing the Urban Waterfront
The Organic Cabinet
Custom Furniture
House Twenty-Two by MacKay-Lyons Sweetapple Architects
Basswood Section Model
Refuge and Extension
Scientific Study Outpost
Westside Tattoo Remodel
A Colorado Springs Icon
3E’s Comedy Club
Expansion of a Local Business
II 1 3 7 11 15 19 23
Parametric Trusses Python Scripting in Design
Year Completed: 2021
Typology: Structure
Location: N/A
Building out this script marked my first dive into programing with Python Over a three month period I built out a system of scripts that communicated with Rhino to model and test a truss system.
The system works procedurally, beginning with a surface defined by the user as the roof shape. The defined surface can have nearly any topography Limitations include surfaces that are placed at an acute angle relative to the ground.



Once the roof surface has been defined, the script goes to work. It generates the trusses and columns based off a list of parameters also defined by the user. Frequency of columns and
Objectives: Create a script using Rhino Python which generates a warren truss and column structure for any roof shape, then analyze load distribution .
trusses, the depth of those trusses, the density of the webbing, and the size/ thickness of the steel tubes are all customizable data points.
As the step by step diagram above shows, the system begins with the outer columns, then moves on to the top chords. From those top chords the webbing and bottom chords are generated, followed by one of two options for purlins



At this point there is the option analyze the structure using Ansys, which will return a heat map displaying where the structure is stressed the most.
The final step models the structure in 3D based of the parameters listed earlier in the script
1



2
Bio Remediation Healing the Urban Waterfront

Year Completed: 2021
Typology: Pavilion/ Park
Location: Seattle, Washington
At the start of this studio project, the Seattle waterfront was undergoing significant renovations. The demolition of the Alaskan Way Viaduct was nearing completion, and it’s removal had left a series of urban scars - void spaces with no use. In addition, an new master plan of streets and parks was being executed. Park of the plan included rebuilding a section of the pier.
These are the stars which aligned to guide this project. Its site a scar left over from a demolished highway, and its materials re-purposed from the near pier, treated with creosote to preserve them Furthermore, the Central District has seen large scale change like this
Objectives: Design an intervention for an empty lot on the Seattle waterfront . Analyze the existing urban fabric to inform the new use .
before with the regrade of Denny Hill. I saw a space in need of healing after a string of major changes.
The proposed design uses the piers to recreate the historical hill. Embedded in the center of the intervention sits a greenhouse, open to the public. Starts grown in the greenhouse are planted between the piers, beginning the process of bio remediation to treat the toxic creosote in the piers.
Over time the site would transform into an urban rest spot that tells the story of the transformation of Seattle’s beautiful waterfront.
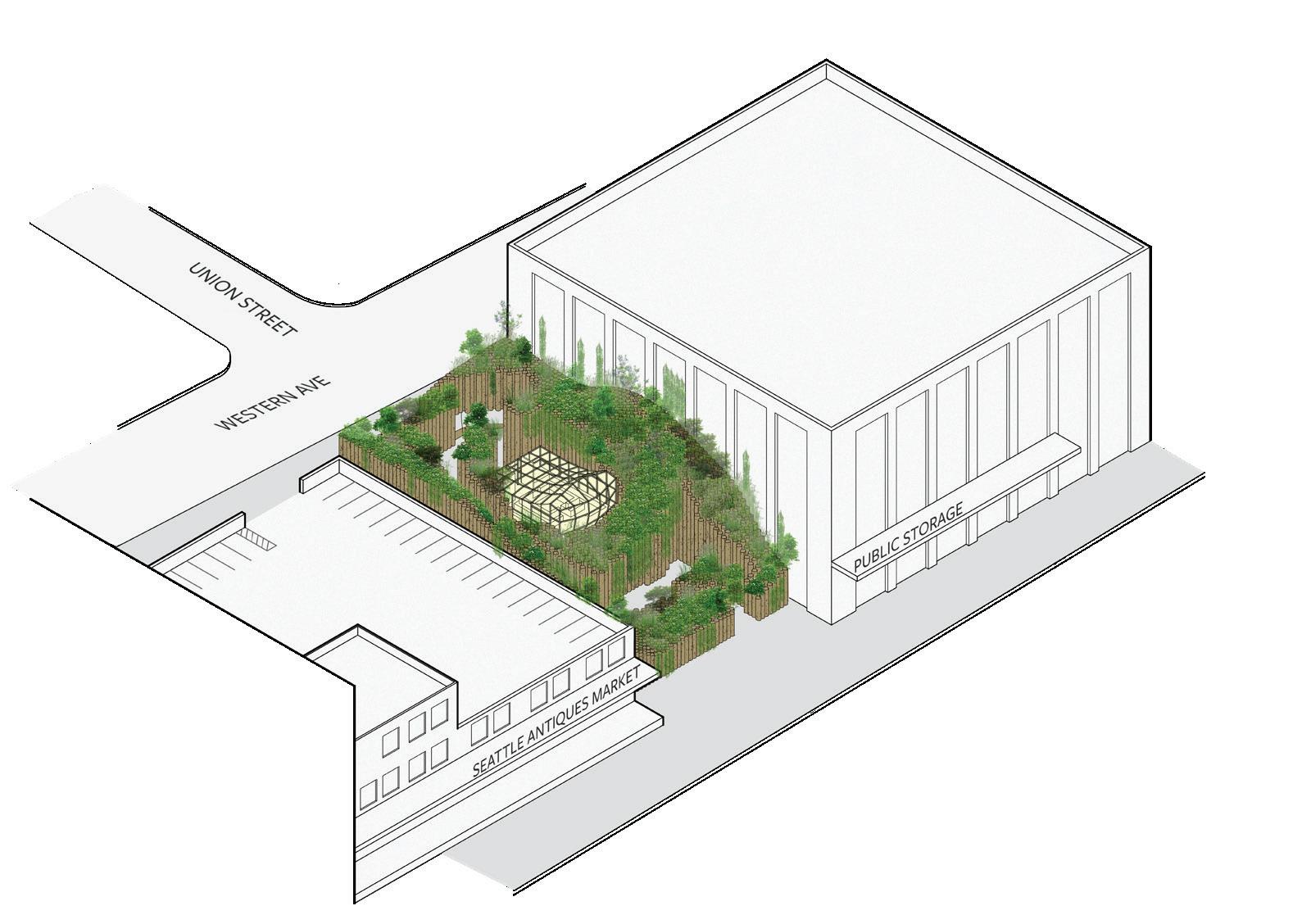
3




4





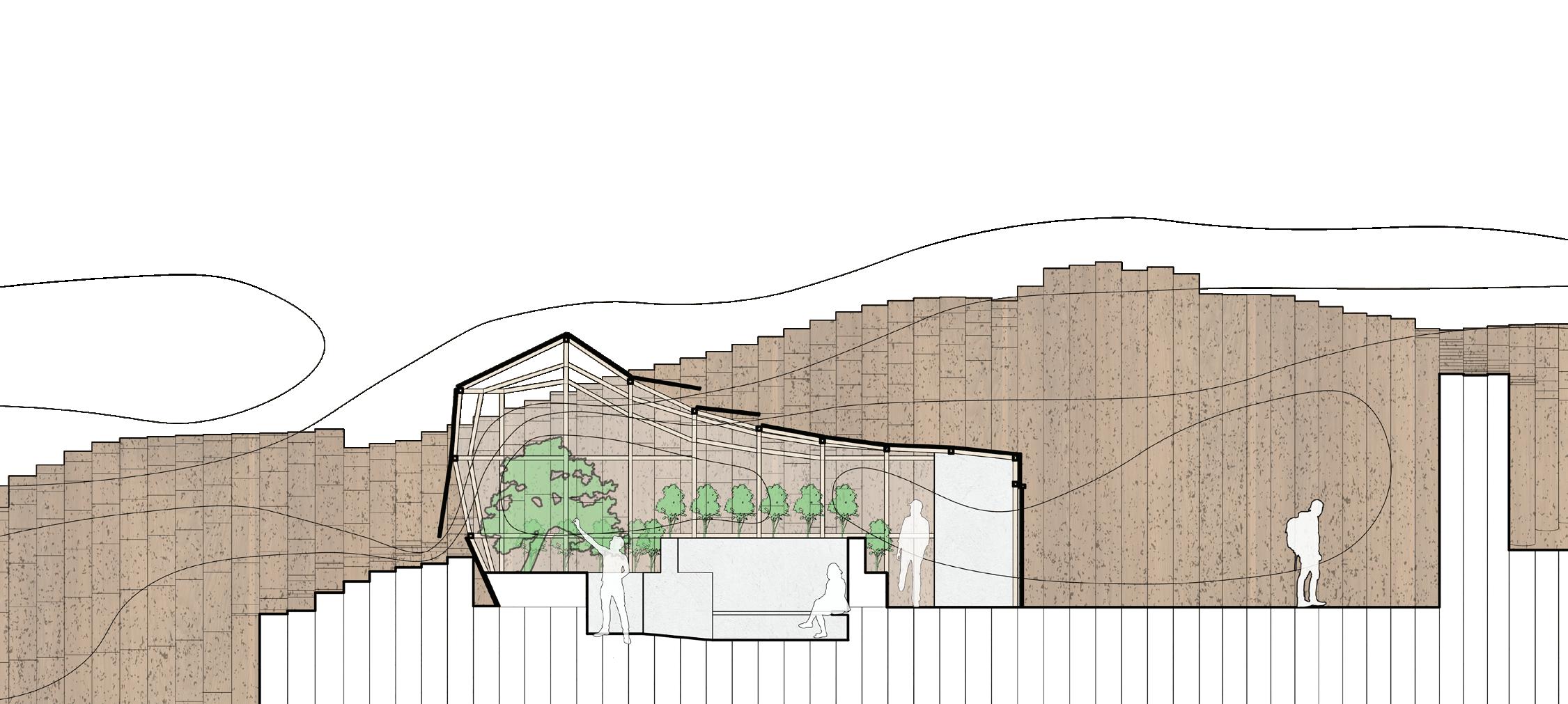
Bio Remediation 5
Year 0 Year 2 Year 5
Operable Roof Panels Greenhouse Sitting Space



6 Western Ave Western Ave Upper Sitting Area Upper Sitting Area Low Sitting Area Low Sitting Area Elliott Ave Elliott Ave Historical Hill Simulated Hill with Re-purposed Piers
The Organic Cabinet Custom Furniture
Year Completed: 2021
Typology: Furniture

Location: N/A
In the midst of Seattle lockdowns and virtual classes, the College of Built Environments opened for one class. It took communication, patience and resilience to preform in the UW Furniture Studio.
This piece is, at its core, a simple cabinet. Crafted from walnut and polished brass it stands 3’ - 4” tall. Two equal sized draws on the left, recessed to allow a sliding panel to glide in front and open a large compartment.
There are a number of noteworthy details in the craftsmanship of this case. The cavity behind the drawer pulls are carved by CNC router. The mark of that tool is left with intention,
Objectives: Craft a piece of fine furniture with an attention to materials, details, and longevity.
showing a gentle swirl as a backdrop to the brass handle. The front panel itself is made from a single spalted walnut board. The effect is a bright motion across the face.
The uniqueness of the piece is no doubt the legs. Four slender legs of laminated wood taper down to a delicate 1/4” x 3/4” footprint. They are flexible enough to give the case a springy reaction to a bump or push, but strong enough to support +250 lb.
The wiggle and spring give a playful nature to an otherwise elegant and refined cabinet.
7

8



The Organic Cabinet 9
Leg Forming Process






10
House Twenty-Two MacKay-Lyons Sweetapple Architects
Year Completed: 2019
Typology: Residential
Location: Nova-Scotia, Canada
Objectives: Foster an understanding of construction flow and the design of an existing work of architecture via building a section model .
Isolated along the idyllic coast of Nova-Scotia, House Twenty-Two and accompanying Guest House stand with reserved dignity Architect Brian MacKay-Lyons finds his inspiration in the generations old barns in his native Nova-Scotia.
This house also draws inspiration from MacKay-Lyons’ “Ghost Studio,” a summer design-build program which ran for 13 years. Each year a group of grad students would come together to design a sort of skeletal house. It was a way of playing with form to create the impression of a house.

Designs from the Ghost Studio often used lighting to great effect The lesson is seen here in the glow
produced by the upper floors The glow and materiality combined transform the twin houses into lanterns sitting on a stone base.
My teammates and I thought of that glow as essential to the architecture. We integrated lights into the 1/2” scale section model to produce the same warm glow
I keep this model to this day. It sits out with a blanket folded on the roof, my cat’s favorite place to nap.
11
Photo © Undine Prohl


12







House Twenty-Two
Guest House
13
Bog and Bridge
Main House
Upper Floor Plan
Ground Floor Plan




14
Longitude Building Section
Refuge and Extension Scientific Study Outpost
Year Completed: 2019
Typology: Pavilion
Location: Discovery Park, Seattle
The placement of this project is at the base of the bluff of Discovery Park, where the changing tides meet the cliff side It’s designed as three separate structures that interact with the site each in a unique way.
The ‘Refuge’ space is the only structure above the tidal zone. It’s nested in the bluff, which is a reflection of the structure’s purpose. This enclosure provides a warm rest spot for researchers during the damp and cold days at the park.
Extending out into the tide is an observation and research structure. It’s embedded deep into the sand, acting as an anchor for the whole installation

Objectives: Design a research outpost for a marine biologist to preform field work . Include a rest/ gathering space .
The furthest structure from the shore is a floating shed The placement leaves it where low tide drys out the space around it, but at high tide it floats on several feet of water.
This project marked my first studio in the UW architecture program. It tested my ability to observe and interpret a unique site and develop an intervention that served a unique program.
One certain outcome from the exercise of this studio project is the development of my representational abilities. I utilized hand sketching, physical and digital modeling, and began to use Photoshop as a design tool
15




16
Bridge Connection Allows Access During High Tide
Rest Space Sheltered in Bluff
Observation Center with Underwater Windows

Floating Shelter with Floor Opening

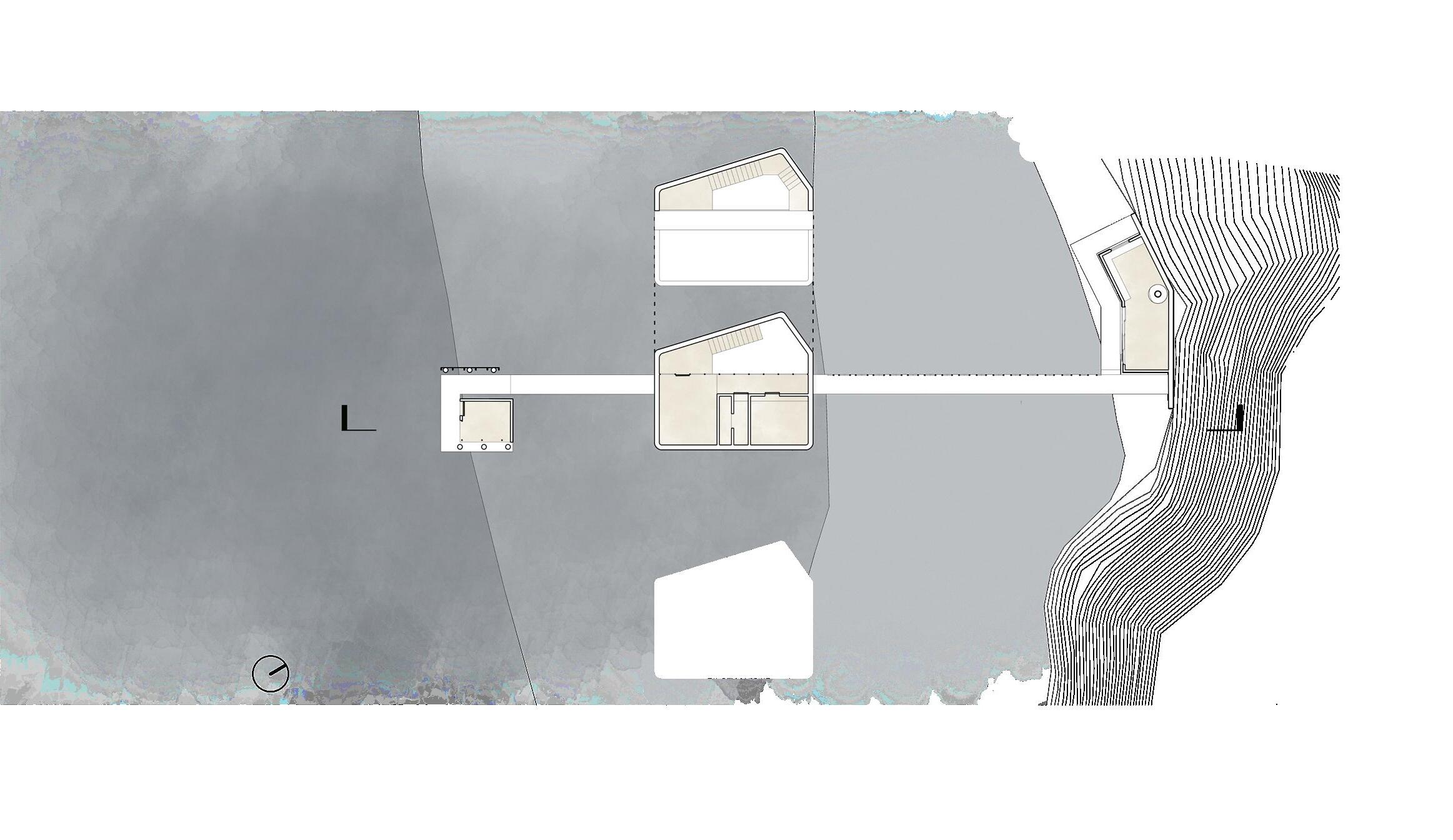
Refuge and Extension 17




18
Westside Tattoo Remodel A Colorado Springs Icon
Year Completed: 2023
Typology: Tattoo Shop
Location: Colorado Springs, Colorado
Westside Tattoo is recognized as one of the highest rated tattoo shops in Colorado, a fact I was unaware of when I first met Brian Moore, owner and founder.
In a sense YOW entered the project late. Brian had already been working with another architect for several months, but decided to seek someone new Thus, at our first meeting we were already up against a tight timeline. Brian had numerous artists from around the world relocating, and he needed spaces for them to work in.
Our design, in order to bring the unfinished basement to the level of elegance Brian desired, relocated the stairs and opened up the floor beneath
Objectives: Add seven new tattoo stations and new break room to the unfinished basement . On the ground floor, remodel unisex restrooms .

a skylight, bringing natural light down into the space We also relocated the reception area to a gathering space in the back, uniting two programmatic elements.
The building as it stood was nearly 150 years old. It had seen numerous iterations of remodels and additions
The bulk of the work we preformed was in code analysis and solutionsnamely the requirements of ADA bathrooms and the tight clearances and odd shapes of the existing building. We also had the challenge of coordinating the relocation of the stairs and navigating the implications of accessibility and fire safety.
19
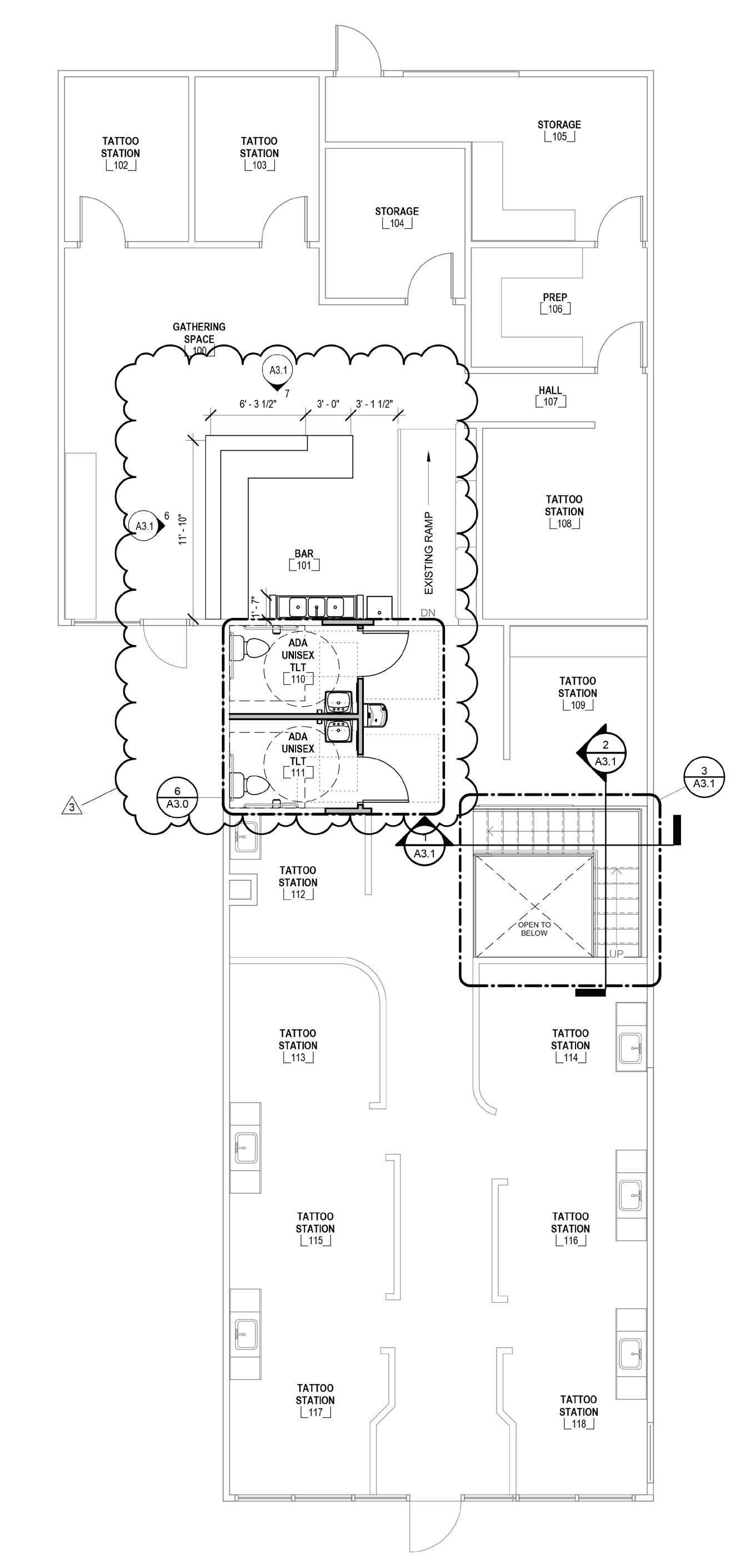



20
Floor Plan
Floor Plan
Basement
Ground





21 Westside Tattoo
Stair Section 1
Stair Plan
Stair Tread Detail
Stair Section 2
Guardrail Detail




22
Reception Desk Section
Reception Low Desk Section
Reception East Elevation
Reception South Elevation
3E’s Comedy Club Expansion of a Local Business
Year Completed: 2023
Typology: Comedy Club
Location: Colorado Springs, Colorado
Objectives: Design the new home for the comedy club . Meet new programmatic requirements for expanded cafe .
On an otherwise average day to YOW, a stranger walked into the office and struck up conversation. He was Eric Phillips, owner and founder of 3E’s Comedy Club.
Eric was in the early stages of finding a new home base for his company He asked for services space planning and schematic designs for a location he was considering, the historic Municipal building in downtown Colorado Springs. His current location was also downtown, but too hidden away from the street Eventually the decision was made to move forward with a location in the new Victory Ridge development. The unit was half built out as a healthcare clinic, but then the project

was abandoned. That history was only a benefit for us, as a lot of the building materials we required where free for our use.
We were able to adapt to this new opportunity. Some of the walls that were partially built out we could use in our new design, and the excess of gypsum board left behind could be used as sound insulation for the new performance hall
The design we crafted met the clients priorities of the flow of patrons throughout the space and the night, and fulfilled the new programmatic requirements, which included a DJ booth, and improved greenroom, and a bar and breakfast cafe
23




24
2
Floor Plan Area 1 Floor Plan Area



25 3E’s Comedy Club
Wall Type A Wall Type D
Restroom Plan
Platform at Wall Detail
Platform Step Detail
Platform Area Plan




Platform Edge Detail


26
Wall Type C
Wall Type S





















































































