
A R C


A R C
Location:
Las Vegas, NV
Project Description:
The firm was tasked with connecting the existing Paris Las Vegas resort to the adjacent then Jubilee Tower which was to be converted to the new luxury tower. The result turned into a succesful tower renovation of over 700 rooms with added balconies to the west-faced guest rooms. We also added a new entry lobby and pedestrian bridge to the new renovated tower.
Roles: Designer, Draftsman, Job Captain, Assistant Project Manager
Programs Used: Revit, Bluebeam

Location:
Las Vegas, NV
Project Description:
The firm was tasked with connecting the existing Paris Las Vegas resort to the adjacent then Jubilee Tower which was to be converted to the new luxury tower. The result turned into a succesful tower renovation of over 700 rooms with added balconies to the west-faced guest rooms. We also added a new entry lobby and pedestrian bridge to the new renovated tower.
Roles: Designer, Draftsman, Job Captain, Assistant Project Manager
Programs Used: Revit, Bluebeam

Location:
Las Vegas, NV
Project Description:
The firm was tasked with connecting the existing Paris Las Vegas resort to the adjacent then Jubilee Tower which was to be converted to the new luxury tower. The result turned into a succesful tower renovation of over 700 rooms with added balconies to the west-faced guest rooms. We also added a new entry lobby and pedestrian bridge to the new renovated tower.
Roles: Designer, Draftsman, Job Captain, Assistant Project Manager
Programs Used: Revit, Bluebeam

Location:
Las Vegas, NV
Project Description:
The firm was tasked with connecting the existing Paris Las Vegas resort to the adjacent then Jubilee Tower which was to be converted to the new luxury tower. The result turned into a succesful tower renovation of over 700 rooms with added balconies to the west-faced guest rooms. We also added a new entry lobby and pedestrian bridge to the new renovated tower.
Roles: Designer, Draftsman, Job Captain, Assistant Project Manager
Programs Used: Revit, Bluebeam

Location:
Las Vegas, NV
Project Description:
The firm partnered with a local entertainment company to build a new immersive entertainment venue that was themed to place guests in a 1970’s New York City Warehouse party. The venue includes heavy themeing, multiple bars, a restaurant, and performance space. The project was placed in a sportsbook from the 1970’s in an existing hotel on the Las Vegas Strip. The project brings guests into the main element of “The Box” which is an almost 360 degree LED Screen experience, putting them into the middle of the show.
Roles: Draftsman, Job Captain, Assistant Project Manager
Programs Used: Revit, Bluebeam

Location:
Las Vegas, NV
Project Description:
The firm partnered with a local entertainment company to build a new immersive entertainment venue that was themed to place guests in a 1970’s New York City Warehouse party. The venue includes heavy themeing, multiple bars, a restaurant, and performance space. The project was placed in a sportsbook from the 1970’s in an existing hotel on the Las Vegas Strip. The project brings guests into the main element of “The Box” which is an almost 360 degree LED Screen experience, putting them into the middle of the show.
Roles: Draftsman, Job Captain, Assistant Project Manager
Programs Used: Revit, Bluebeam

Location: Sacremento, CA
Project Description: For this project, the firm was tasked with remodeling an existing cafe into an ice cream shop located in an existing casino food court. My responsibility was drafting the entire architecture and interior design construction document set with coordination from the project manager. Role: Draftsman Programs Used:

Sacremento, CA
Project Description:
For this project, the firm was tasked with remodeling an existing cafe into an ice cream shop located in an existing casino food court. My responsibility was drafting the entire architecture and interior design construction document set with coordination from the project manager. Role: Draftsman
Programs Used: Revit

Location: Philadelphia, PA
Project Description: For this project, the firm was tasked with fitting 5 dialysis patient stations within an existing retirement community building. My responsibility was drafting the existing floor plan based on in-field measurements.

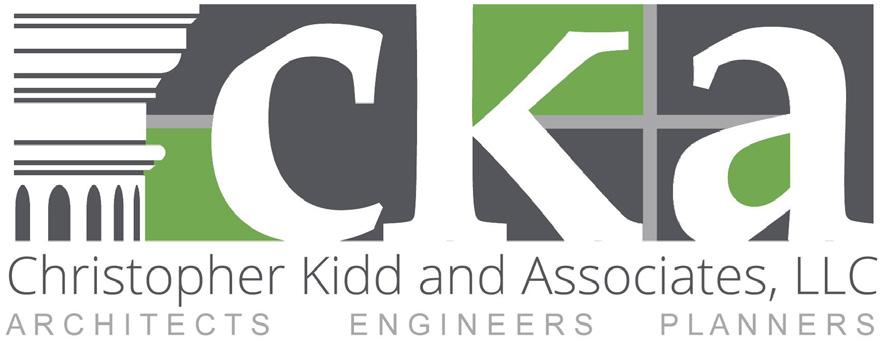
Location: Phillipsburg, NJ
Project Description: For this project, the firm was tasked with fitting 4 additional dialysis patient stations within an existing dialysis clinic. My responsibilities were drafting the existing floor plan based on in-field measurements, drafting the entire construction document set, and submitting the project to the state and city for plan review
Role: Designer Draftsman Plan Review Submission
Programs Used: AutoCad


Location:
Mt. Pleasant, TX
Project Description: For this project, the firm was tasked with fitting a dialysis clinic within an existing building. My responsibility was drafting the existing floor plan based on in-field measurements.


Location:
East Peoria, IL
Project Description: For this project, the firm was tasked with designing a new 8 room dialysis home therapies clinic with a waiting room, offices, storage, etc. My responsibility was designing the floor plan and working closely with the shell building designer to ensure the floor plan worked with all the exterior door and window locations.


Location: Washington, D.C.
Project Description: For this project, the firm was tasked with designing a 20 patient dialysis clinic within an existing hospital building. My responsibilities were drafting the existing floor plan from in-field measurements as well as designing the floor plan.


Location: Liverpool, NY
Project Description:
For this project, the firm was tasked with designing a 5 room home therapies addition to an existing dialysis clinic. My responsibilities were drafting the whole construction document set and submitting to the state, county, and city for plan review.
Role: Draftsman Plan Review Submission
Programs Used:


Location: St. Paul, MN
Project Description: For this project, the firm was tasked with designing a dialysis clinic in a new shell building. My responsibility was drafting the construction document set and submitting to the city and state for plan review.
Role: Draftsman Plan Review Submission Programs Used: AutoCad
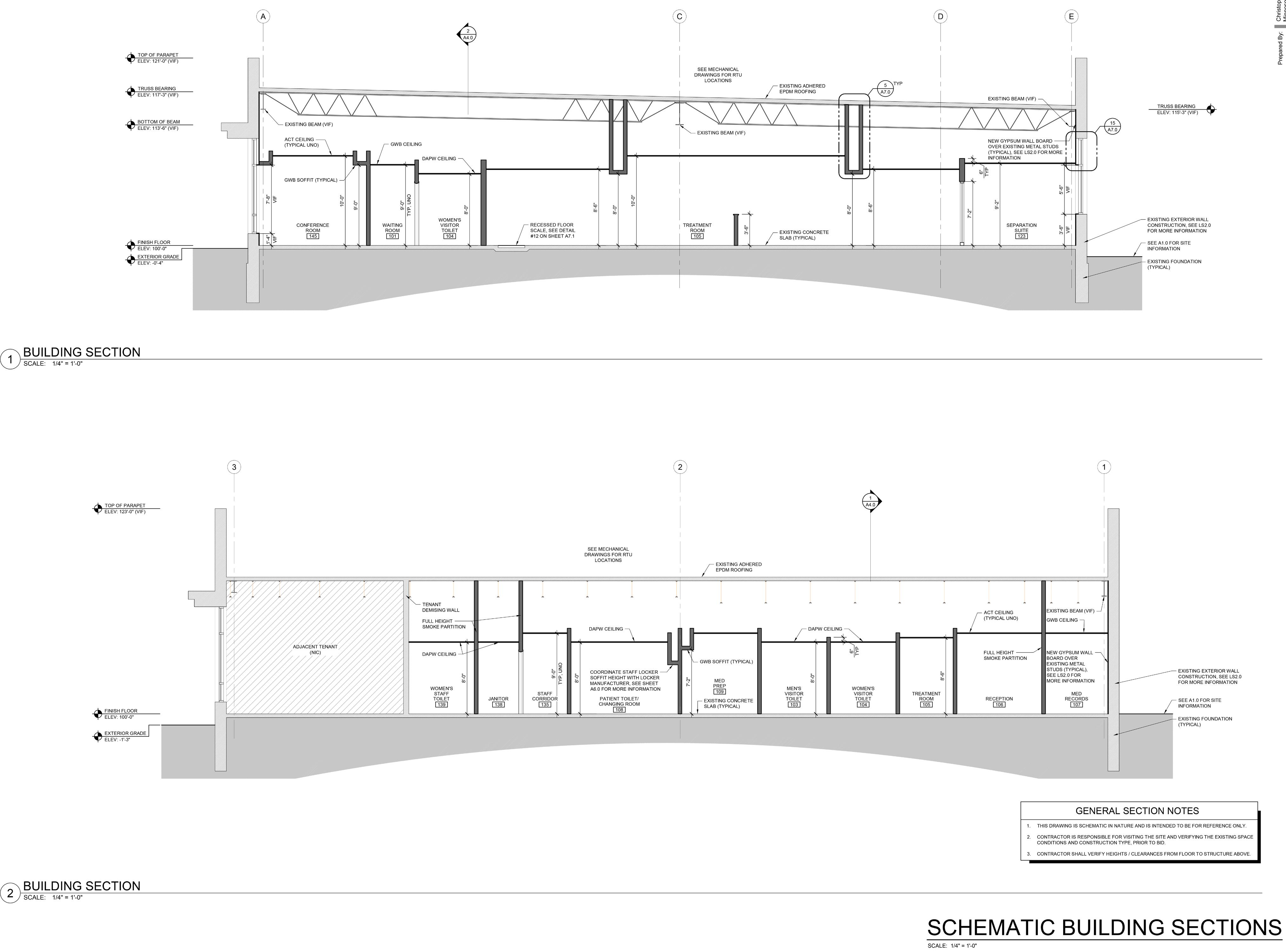

Location: Phillipsburg, NJ
Project Description:
For this project, the firm was tasked with fitting 4 additional dialysis patient stations within an existing dialysis clinic. My responsibilities were drafting the existing floor plan based on in-field measurements, drafting the entire construction document set, and submitting the project to the state and city for plan review.


Location: Liverpool, NY
Project Description: For this project, the firm was tasked with designing a 5 room home therapies addition to an existing dialysis clinic. My responsibilities were drafting the whole construction document set and submitting to the state, county, and city for plan review.
Role: Draftsman Plan Review Submission
Programs Used:

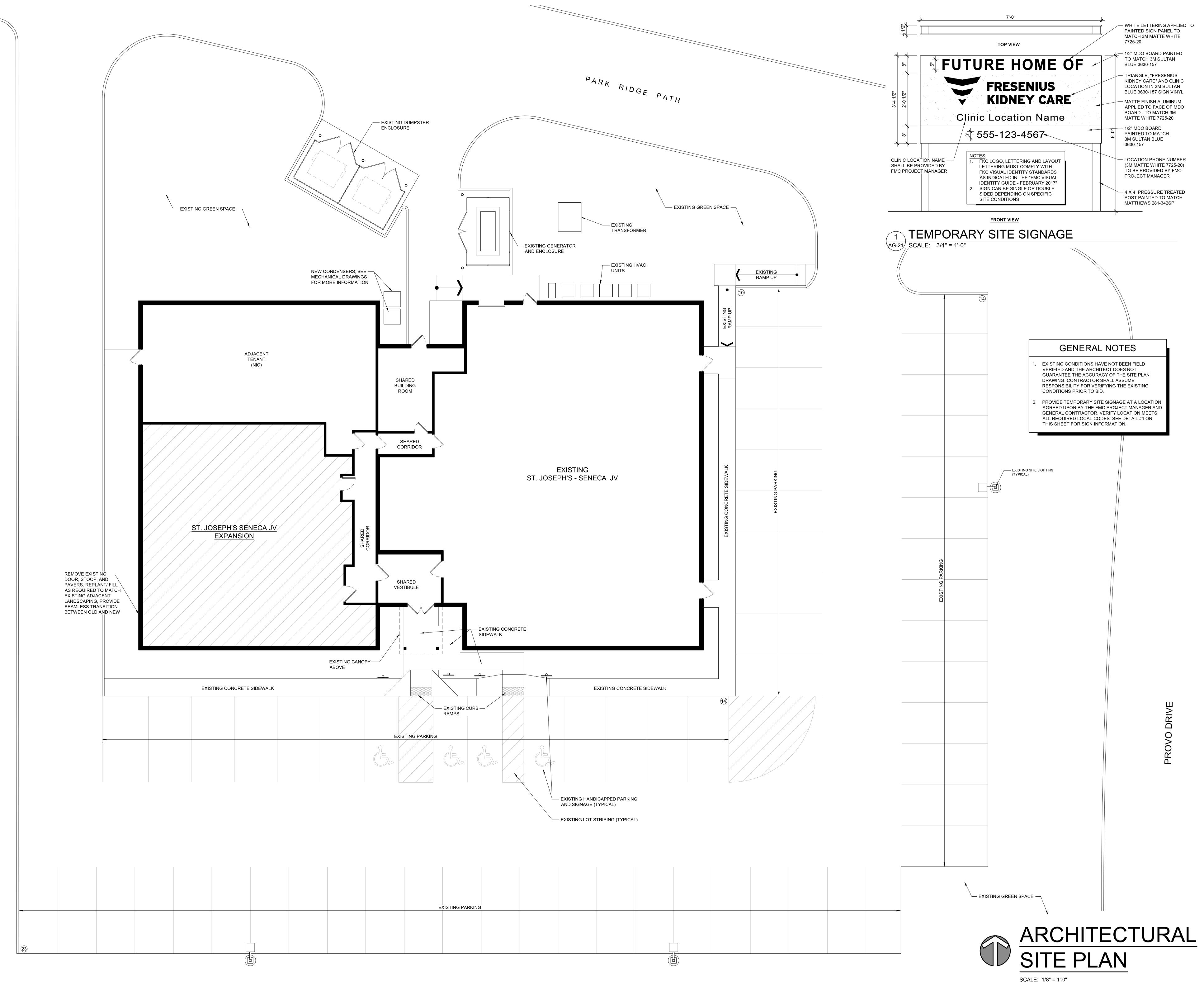





Semester: Spring 2016
Project Description:
We were tasked to design an art gallery on a sloped public park site overlooking downtown Milwaukee, WI. I put the main circulation space for the elevator and stairways on the south side of the building overlooking the city. I placed the galleries along the bars and on top of those is an event space overlooking the park.
Programs Used: AutoCad Google


















Semester: Spring 2016
Project Description:
We were asked to design an art gallery on a sloped public park site overlooking downtown Milwaukee, WI. I put the main circulation space for the elevator and stairways on the south side of the building overlooking the city. I designed the building to be entered from the bottom and then to rise through the gallery spaces. I placed the galleries along the bars and on top of those is an event space overlooking the park, keeping the view of the city to inside the building.
Programs Used:
AutoCad
Google SketchUp
Adobe Illustrator
Adobe Photoshop
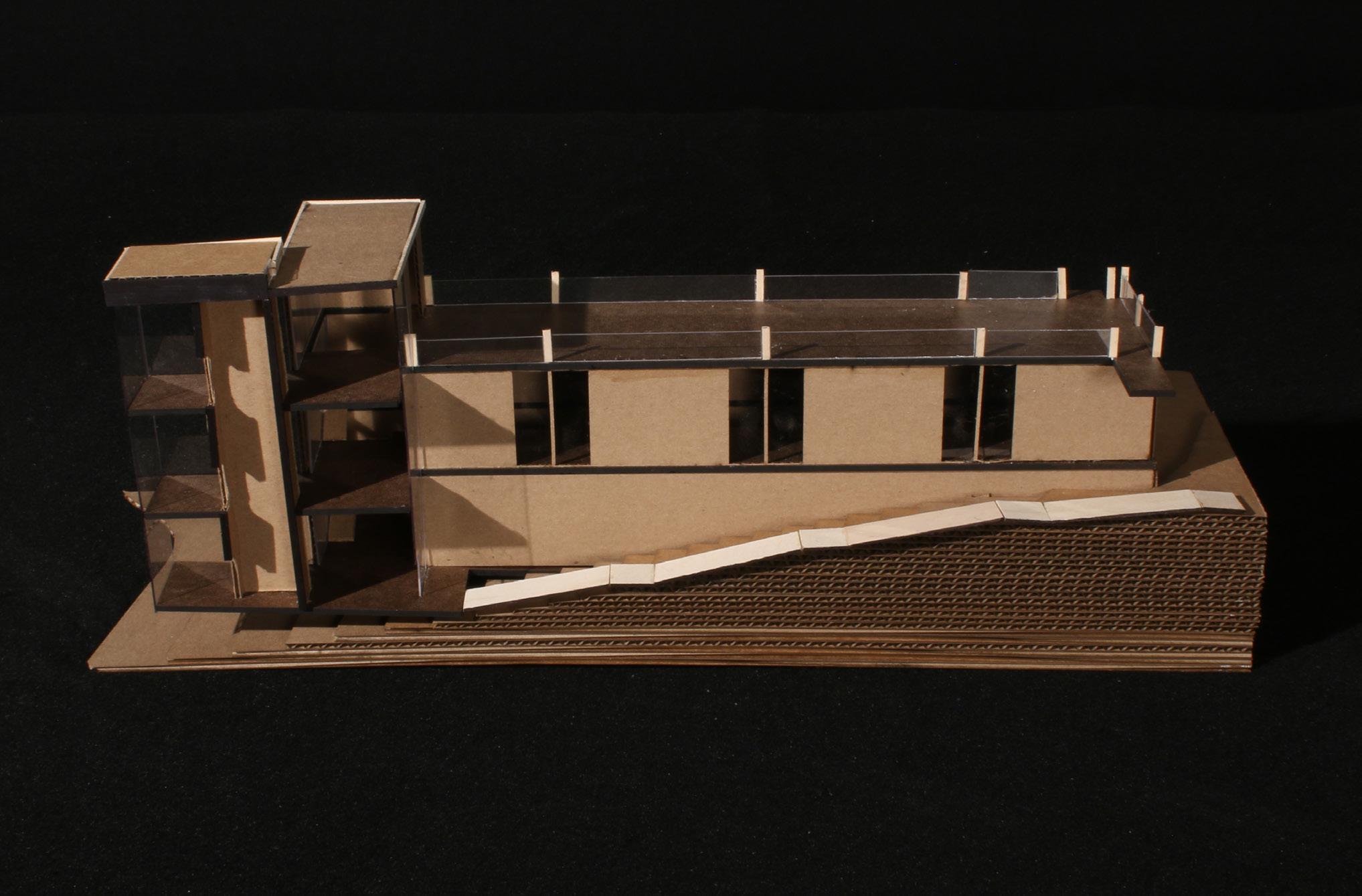




Semester: Spring 2019
Project Description:
We were asked to do a consultation for an architect who is remodeling a home for a person(s) with a disability. For the project, I identified a family with 3 children who each had a different disability. After research into design interventions for people who are blind, deaf, and on the autism spectrum, I presented this model and talked about all the interventions I incorporated into the renovation.
Programs Used:
Google SketchUp Adobe Photoshop
Blind Design:
- Stair nosing made from a separate material
- Tactile language on floor throughout the home
- Contrasting colored openings
- Lighter colored walls
- Darker edge banding along cabinetry in the kitchen
Deaf Design:
- Open floor plan design
- Lighter colored walls with big windows throughout the home
- Reflective hood range
Autism Spectrum Disorder Design:
- Carpeted living room area
- Big windows throughout the home
- Secluded, sound insluated room




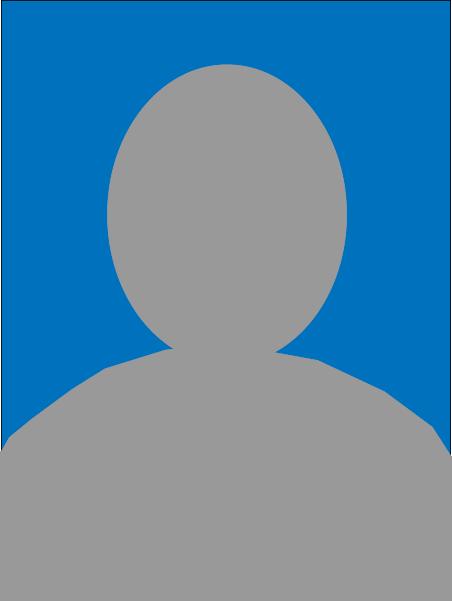

Semester: Fall 2019
Project Description:
We were asked to design a building that incorporated ideas addressing the Universal Design principles. I designed a modern southwest style restaurant that highlighted enhanced food allergy preparation safety in the kitchen and dining room. I did this by designing a separate prep and cook space for food allergy indicated meals as well as providing a visible ephinepherine storage cabinet in the dining room. I also created more private dining spaces to provide enhanced privacy in the slim chance someone has an anaphylactic reaction. Programs Used:
PRINCIPLE 4: PERCEPTIBLE INFORMATION
ALEX GORDON
SEPARATE FOOD ALLERGY PREP KITCHEN PROVIDES A CLEAR BARRIER & SPACE FOR PREPARING FOOD ALLERGY MEALS TO ENSURE NO CROSS CONTAMINATION

REACTION OR PANIC ATTACK.
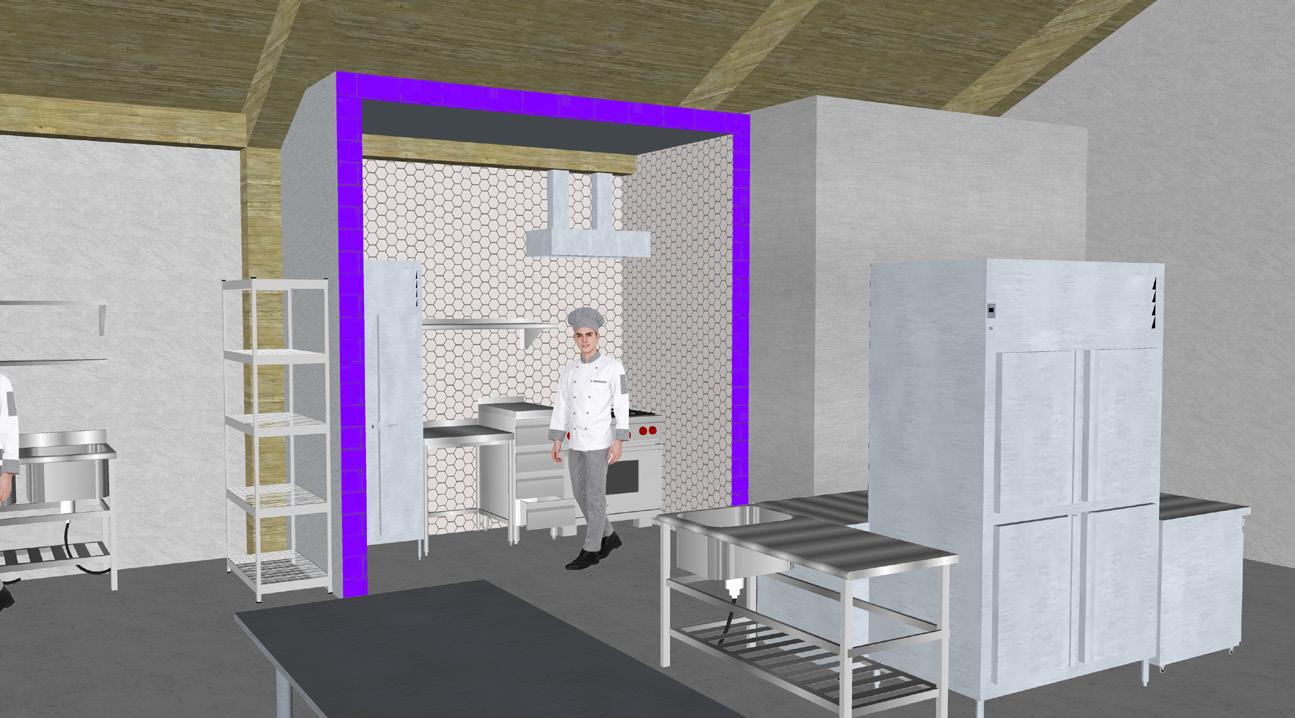
THE RESTAURANT WILL ALSO PROVIDE EVEN DINING & DRINK SURFACES, EVEN FLOORS, PROPER WHEELCHAIR TURNING RADIUS’ TO PROVIDE AN EQUITABLE EXPERIENCE FOR EVERY GUEST, BOTH
Allergy Prep Station Scale: NTS
UD PRINCIPLE SPECS
PRINCIPLE 4: PERCEPTIBLE INFORMATION
PRINCIPLE 2: FLEXIBILITY IN USE
SEPARATE FOOD ALLERGY PREP KITCHEN PROVIDES A CLEAR BARRIER & SPACE FOR PREPARING FOOD ALLERGY MEALS TO ENSURE NO CROSS CONTAMINATION
ADJUSTABLE PREP TABLES IN THE KITCHEN AND BAR ALLOW ALL PEOPLE TO BE COMFORTABLE WHILE PREPARING FOOD & DRINKS

PRINCIPLE 1: EQUITABLE USE
CUSTOM ADA ACCESSIBLE BAR (2’-10” BAR HEIGHT, 8” MIN KNEE CLEARNACE) WITH MOVABLE CHAIRS ALLOWS AN EQUITABLE EXPERIENCE FOR ALL PATRONS
PRINCIPLE 2: FLEXIBILITY IN USE

Ephinepherine Storage Cabinet Scale: NTS
CUSTOM BENCH SEATING IN WAITING AREA WITH CENTER SPACE ALLOWS PEOPLE IN WHEELCHAIRS TO SIT WITH THEIR FRIENDS AND/ OR FAMILY WHILE THEY WAIT TO BE SEATED
PRINCIPLE 1: EQUITABLE USE
Allergy Prep Station Scale: NTS ADJUSTABLE PREP TABLES IN THE KITCHEN AND BAR ALLOW ALL PEOPLE TO BE COMFORTABLE WHILE PREPARING FOOD & DRINKS CUSTOM ADA ACCESSIBLE BAR (2’-10”




Location: Brookfield, WI
Project Description:
For this project, the firm was tasked with designing a dialysis clinic with patient stations on the first floor and a dialysis home therapies clinic on the second floor with offices, storage, etc. My responsibilities were going on the underground inspection, above ceiling inspection, as well as photographing the finished project.
Role: Project Management
Photographer
Photograph Editor
Programs Used: Plan Grid Adobe Lightroom
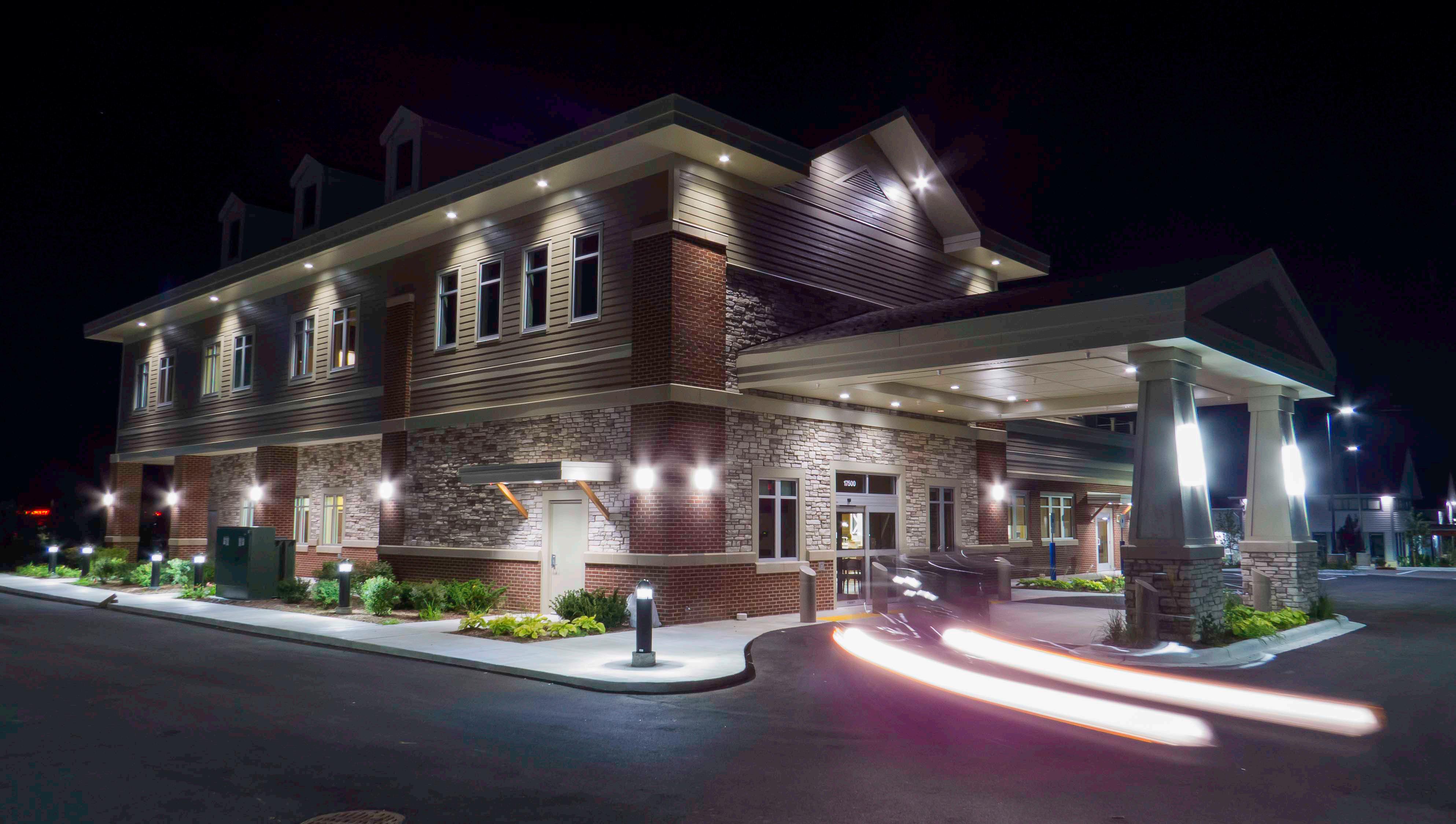


Location: West Allis, WI
Project Description: For this project, the firm was tasked with designing a methadone clinic with therapy rooms, offices, etc. My responsibilities were working on a team to draft the construction document set and photographing the finished project.
Role:



Location: Milwaukee, WI
Project Description:
This project is an expansion office for CKA in downtown Milwaukee. The building is a historic preservation/ remodel project of a former casket making company. I was asked to take the finsihed exterior photographs to be submitted for the 2019 Mayor’s Design Awards.
Role: Photographer Photograph Editor
Programs Used: Adobe Lightroom



President - Bergman Walls & Associates, LLC
gb@bwaltd.com
702-940-0000
Meeta Shah
Principle Architect - Bergman Walls & Associates, LLC
mshah@bwaltd.com
702-940-0000
Justin Garrity
Senior Project Architect - Eppstein Uhen Architects, Inc
jrg1285@gmail.com
404-372-4426