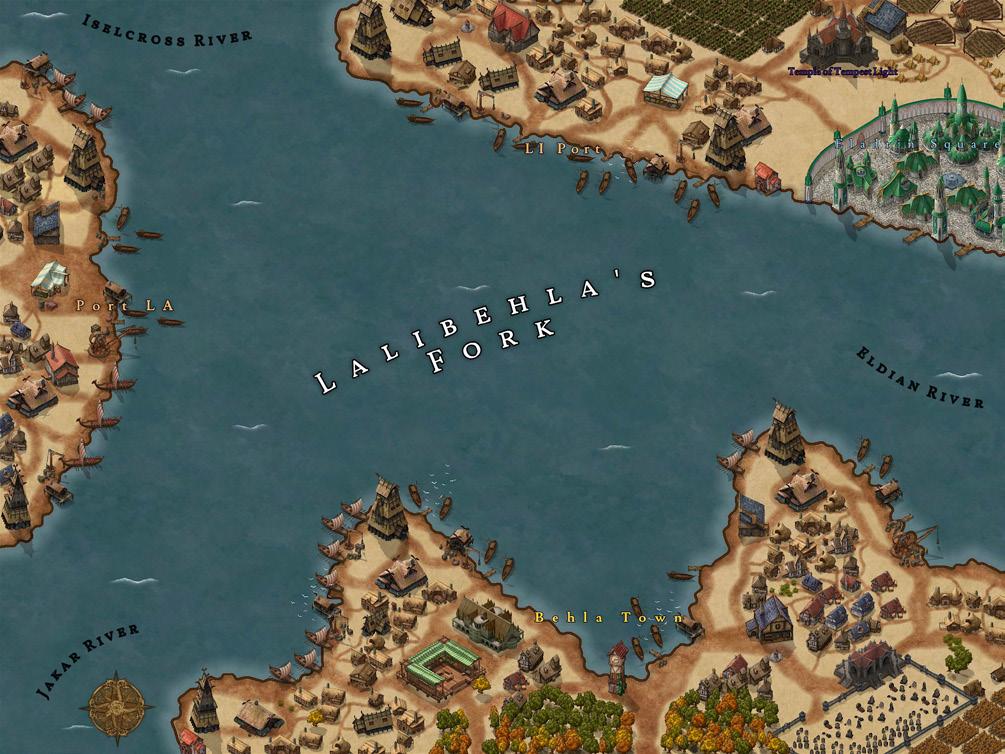


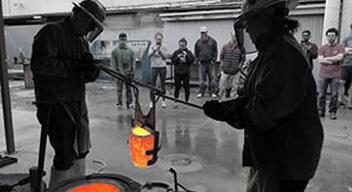
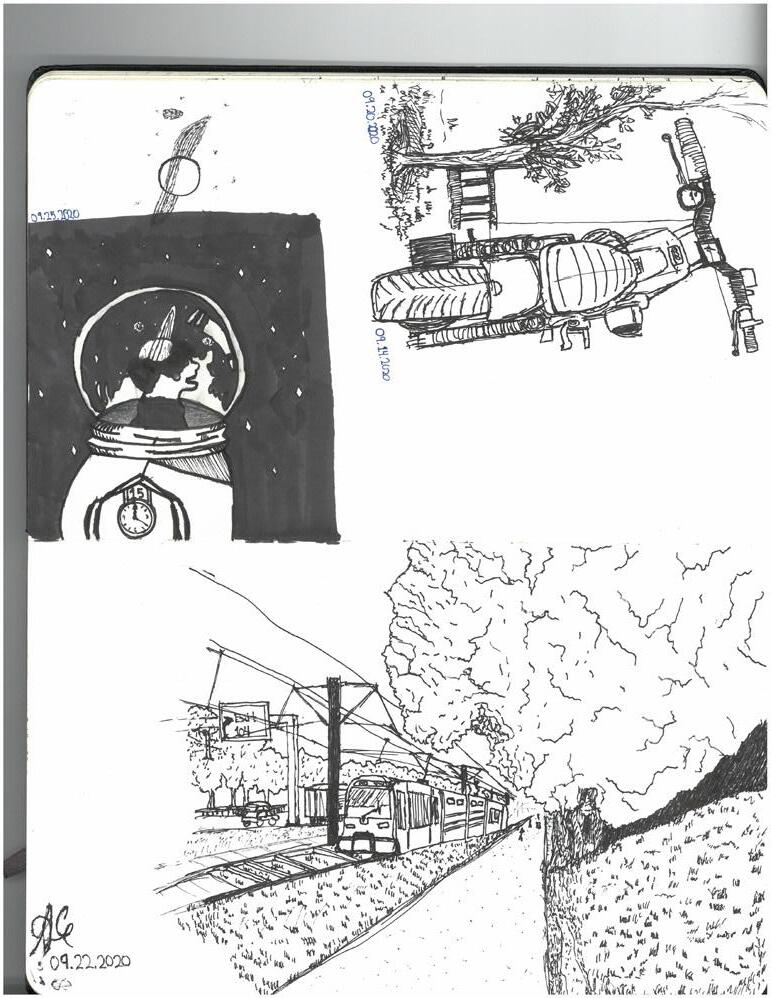








100,000 SF interior fit out for Confidential Law firm’s new Los Angeles offices spanning 5 floors. Scope of work includes new workspaces, conferencing, back of house support areas, work gym, work café, and outdoor loggia. Project divided as 5 permit submissions (1 per 2 floors, new staircase, and new loggia). Designed by Tim Kearney + Lauren Caraccio. CD Package by Ju Kim, Megumi Miyaoka, Azauria McDuffie, and myself. Renderings by Ping. Shown with permission of Alliance.
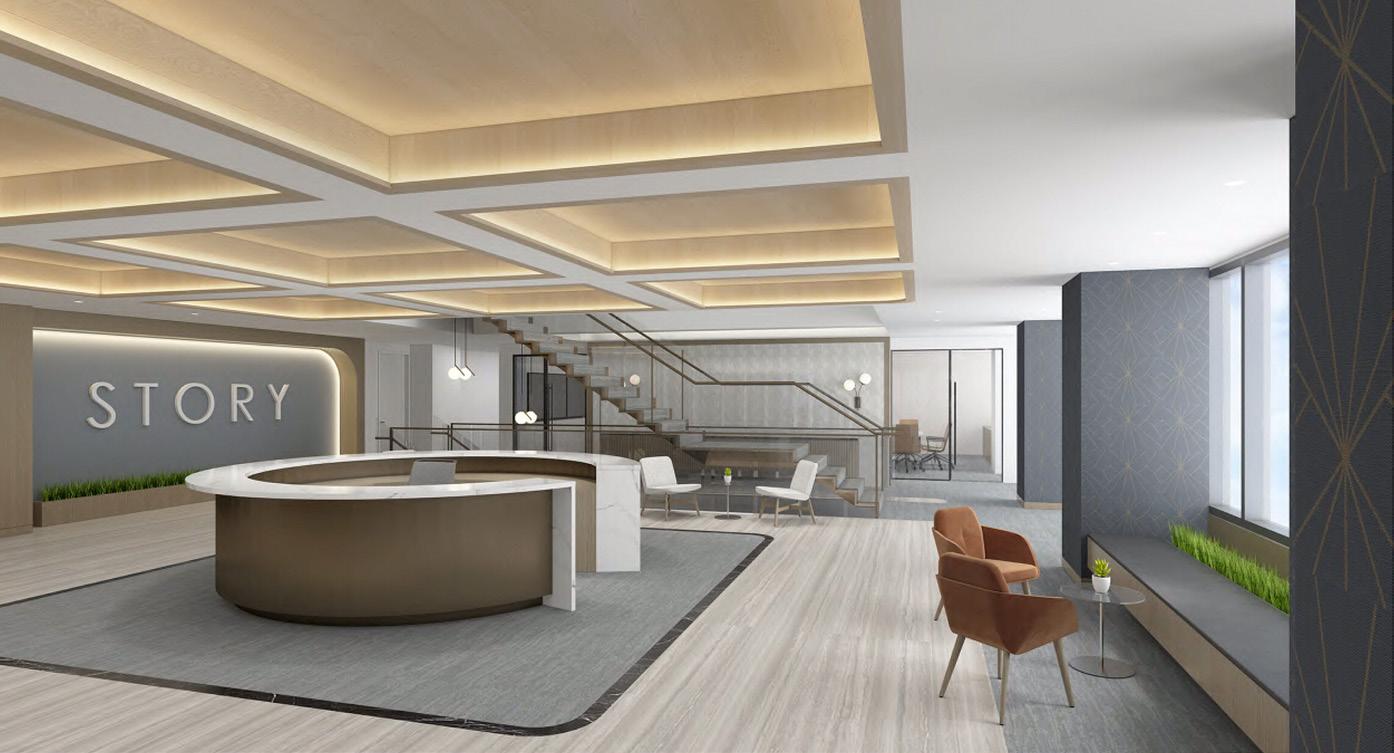


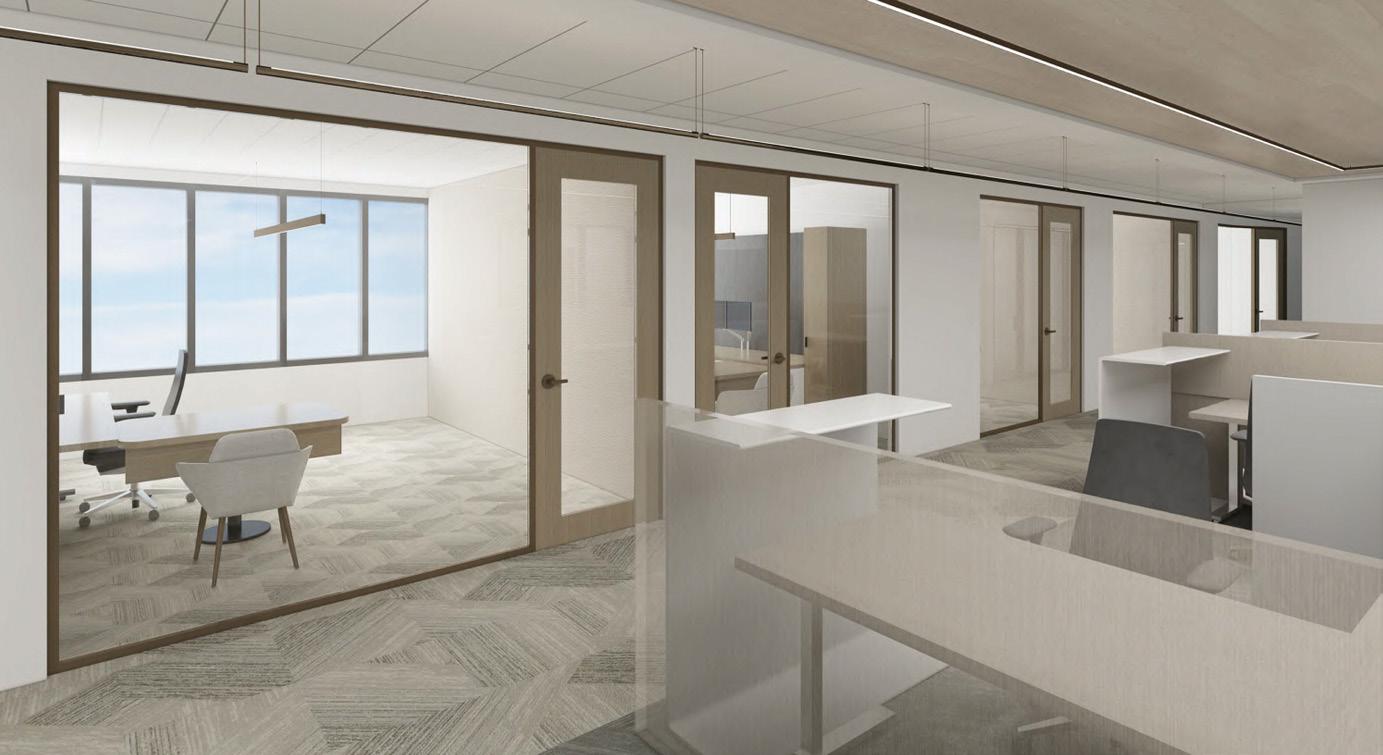
2,500 SF Remodel and addition of a private residence. Scope of work include kitchen, living room, family room, all restrooms, new garage, and pool house. Management of the BIM model. Coordination of design and site changes with Local Architect, Interior Designer, and Engineer. Designed by Marcus Cross. CD Package + Renderings by Shannon Cheung and Alex Gama. Shown with permission of Alliance


12,000 SF Building Spec Suites. Provided and rendered warm and cool palatte, as well as 2 different layout options (open office / office centric). Responsible for creating and managing the revit model, renderings, elevations, and plans. Spec book options created additional fit-outs and design proposals for two potential tenants in the building.


ELEVATOR LOBBY
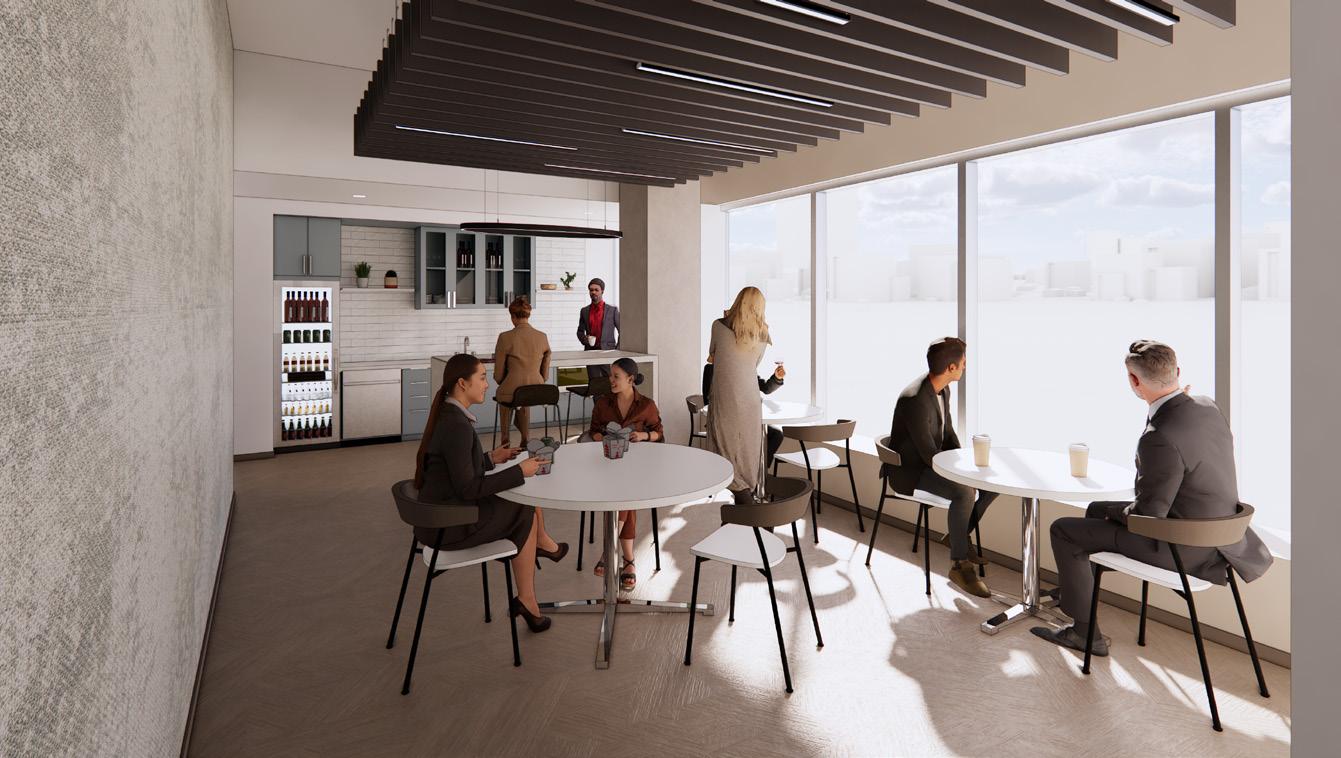
PANTRY/BREAK ROOM

CONFERENCE



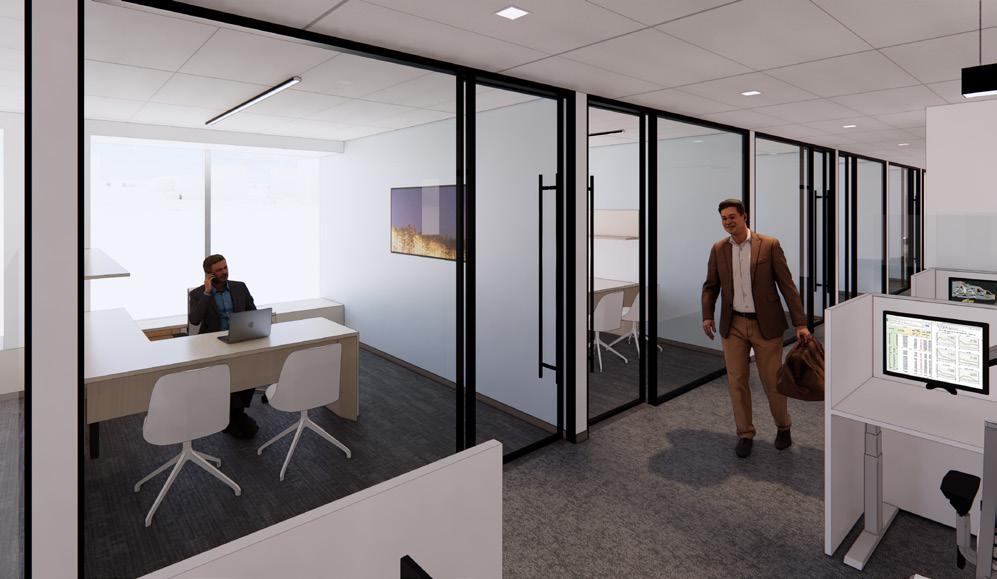

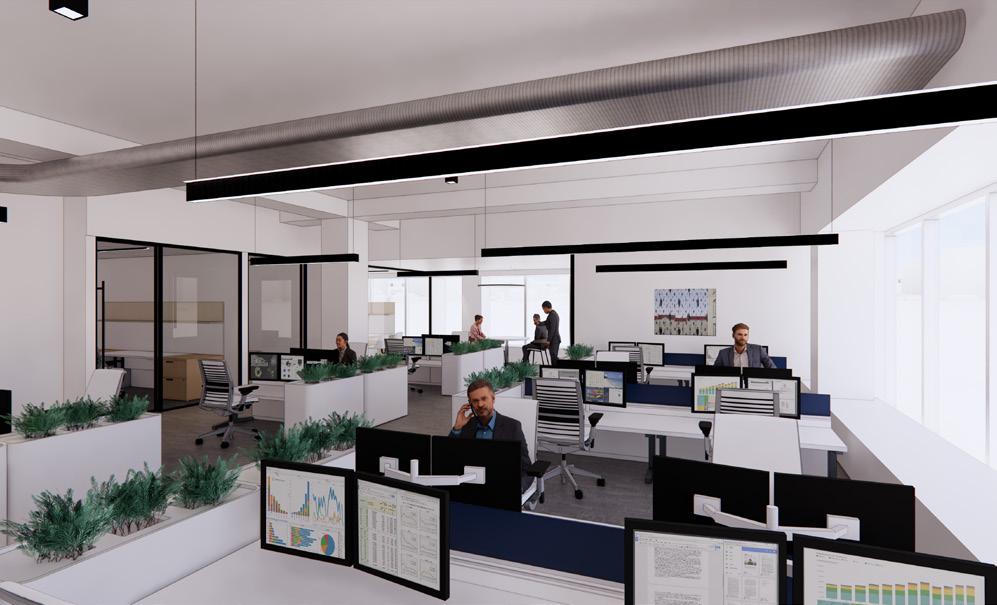
Assisted in the creation of CAD plan and elevations. Assisted with interior render of great room. Aided Lead Designer in client meetings in Spanish. Project turnover from conception to final design presentation lasted 7 weeks. All work under minimal supervision from Lead Designer.
 Designed by Krysi Diaz. Presentation package created by myself, Franky Ochoa, and Callie Van Ryn. Shown with permission of RH
Designed by Krysi Diaz. Presentation package created by myself, Franky Ochoa, and Callie Van Ryn. Shown with permission of RH
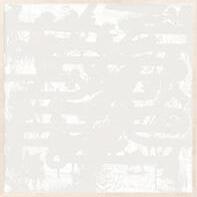

Created 2D CAD plan and elevations. Worked in tandem with other Design Assistant on interior render of Formal Great Room. Assisted with furniture selection, material selection and art curation. All work under minimal supervision from Lead Designer.
Designed






Residential development consisting of 8 single-family homes in San Luis Obispo, CA.
I created the Demolition and CD package for submittal to the City of SLO. I coordinated with external consultants for CDs on behalf of the owner. I also assisted in the creation of renderings and final material colorboard for owner and planning department approval.
Designed by Heidi Gibson. CD package assisted by Tony de Fazio and Tyler Hall. Shown with permission from Studio 2G.
Overall Site Section Scale - 1/4” : 10’-0”


Overall Site Plan Scale - NTS
Site was located on a hillside with historical Native significance and local endangered flora. Height limitations based on local ordinances were crucial design drivers for overall building and site design.

Second Floor Plan - Units 1 - 3, 6 - 8 (Typ.) Scale - 1/4” : 1’-0”


First Floor Plan - Units 1 - 3, 6 - 8 (Typ.) Scale - 1/4” : 1’-0”


Proposal for a new two story Winery Facility that includes barrel storage, tank room, lab, break room and restrooms. Exterior uses include covered crush pad, mechanical, electrical and storage rooms.
Assited in the creation of drawings in the Minor Use Permit package for submittal to the City of SLO and managed the 3D BIM Model.

Architectural Site Plan Scale - 1/2” : 20’-0”


I was selected for the National Association of Home Building student design competition as part of Cal Poly’s interdisciplinary team at IBS 2018 along with fellow architecture student Tyler Hall, and city and regional planning student, Eric Martinez.
Project: Meridian Village at Herron Creek is a residential development of 133 dwelling units that uses open, natural space to promote health, wellness, and community in Okemos MI. Located on a challenging site surrounded by wetlands and a 100-year flood plane. Our site and home design were tailored with to the local demographic demands in order to rival neighboring communities and stand out in the competitive market. The project boasts 7 different home options - all homes ranging between 3,000SF - 4400 SF.
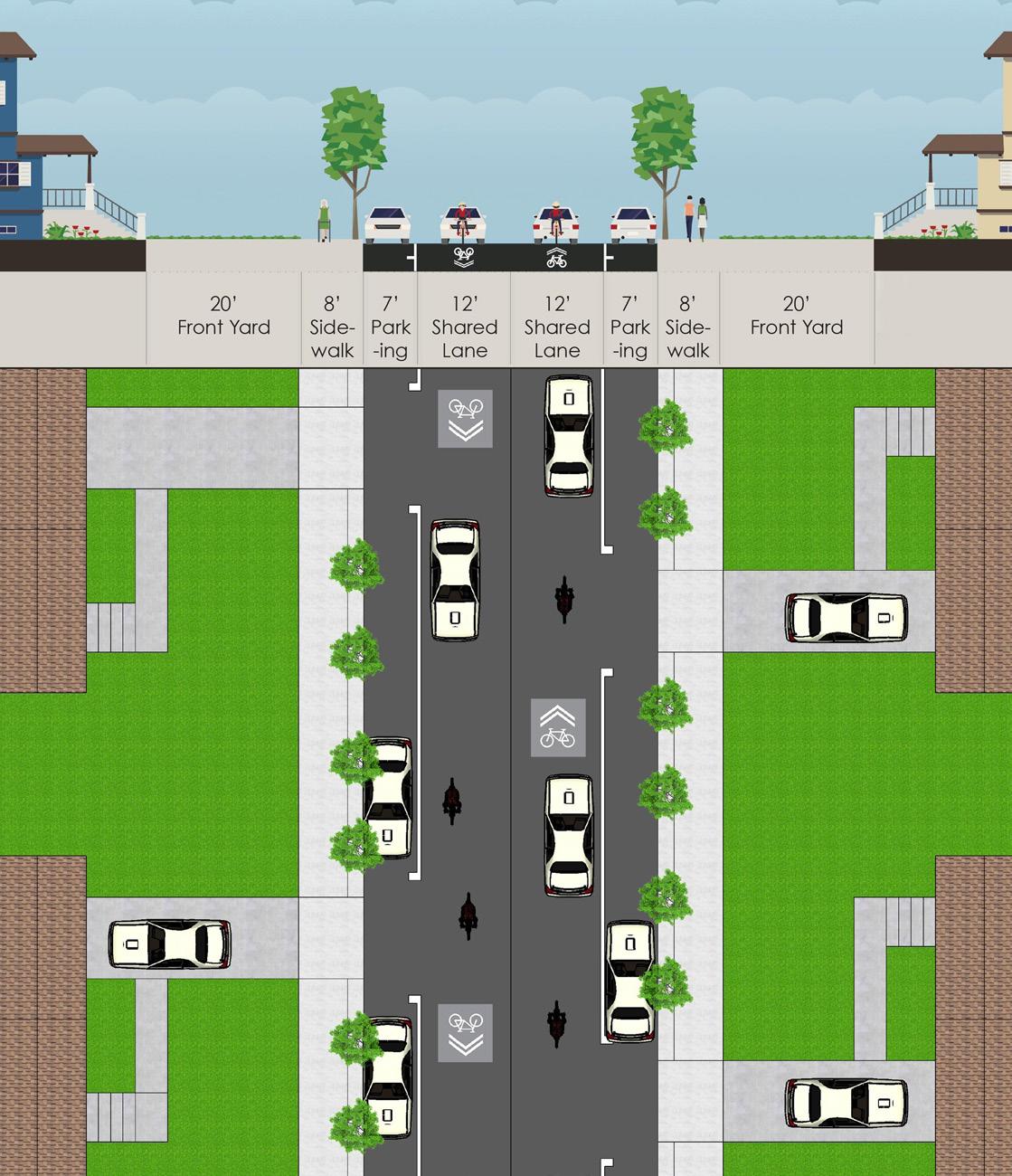


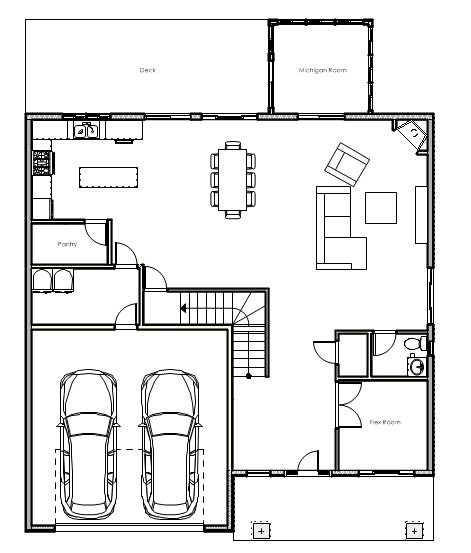
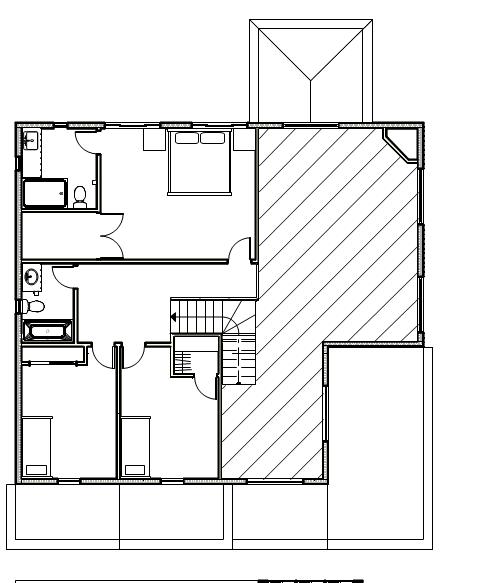



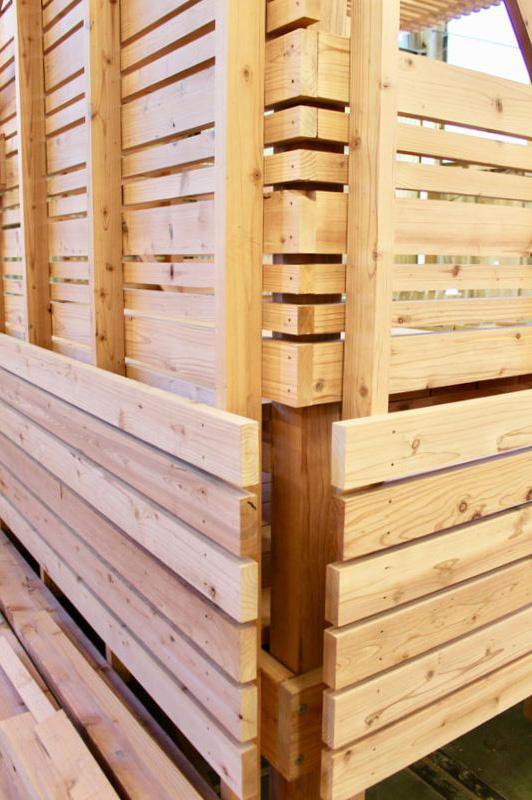
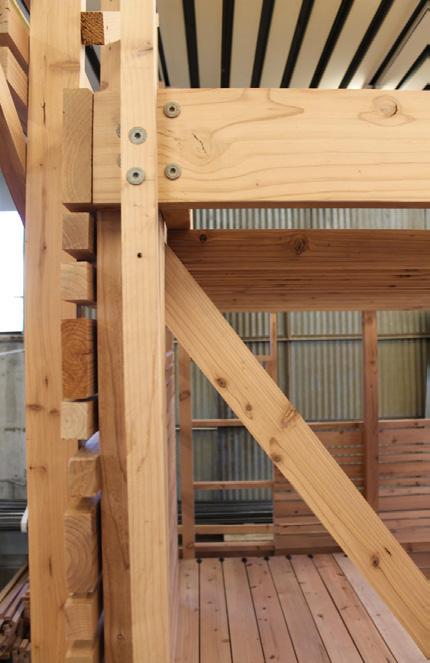


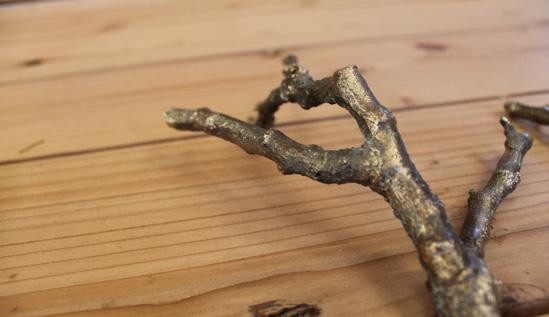


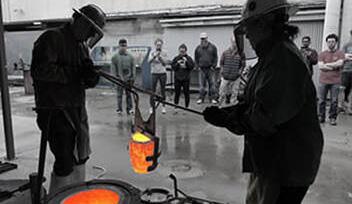
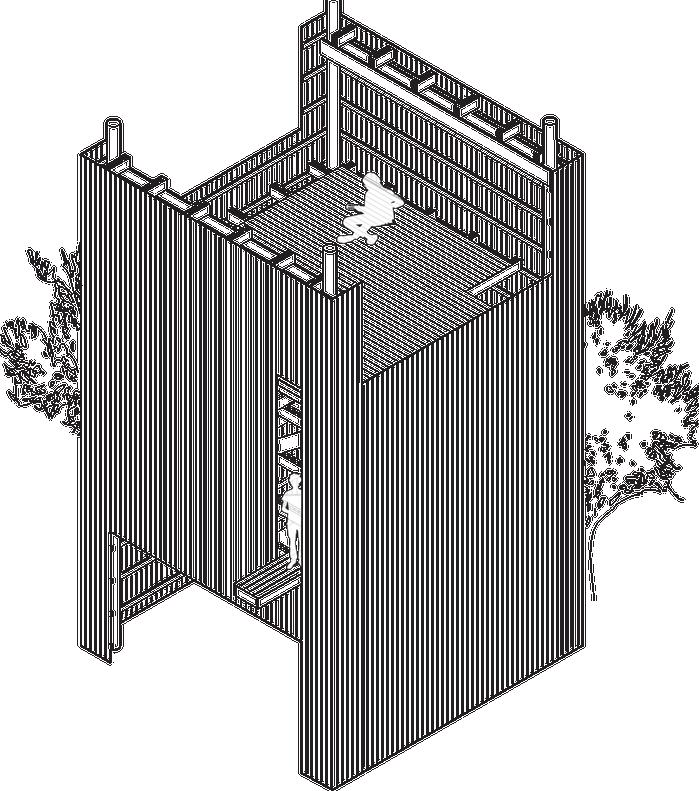
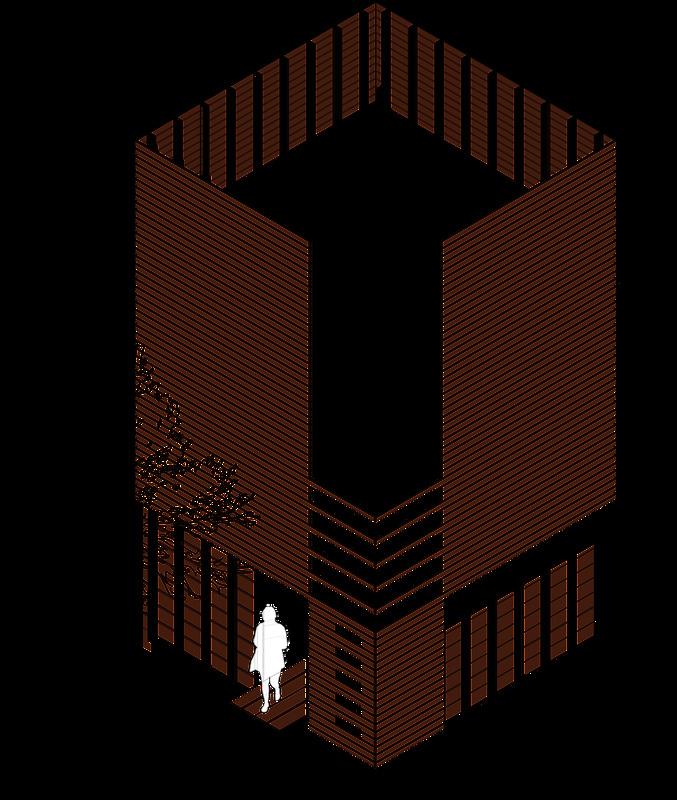


Elevation - South Transversal Section
(2016)
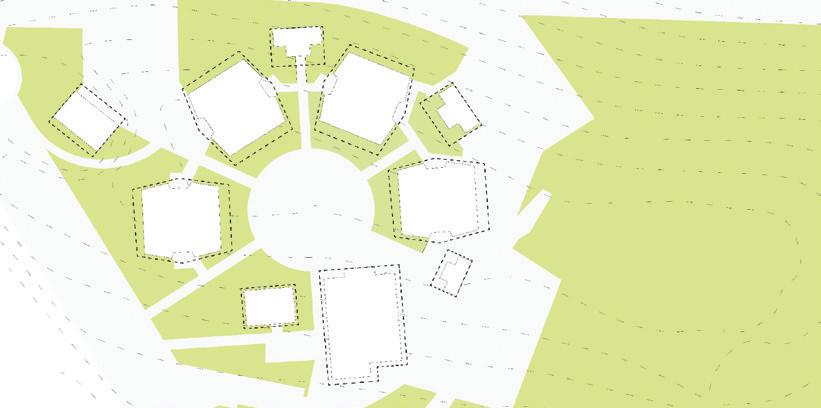
Existing Site
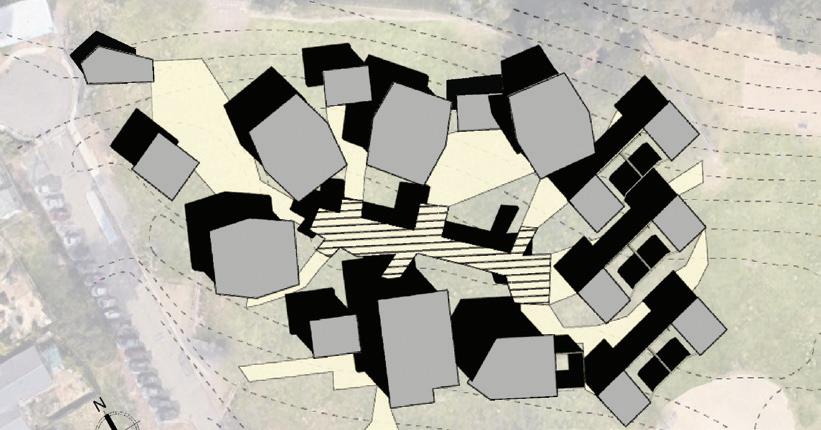

New Site Plan Covered Walkway Concept

Classroom Section Perspective

New Classroom Elevation
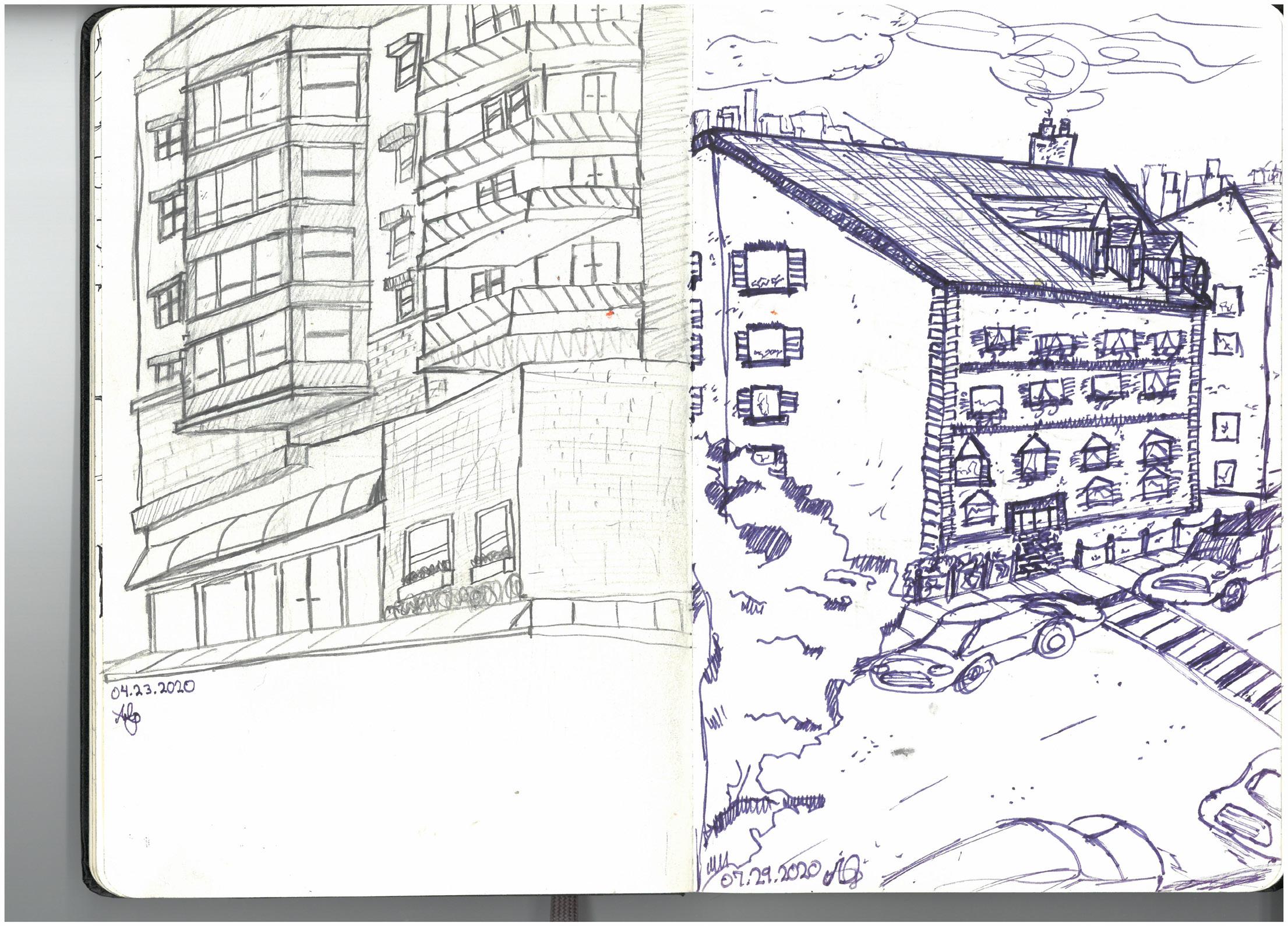

St. Thomas Parish - Washington DC
Neighborhood - Stuttgard, Germany

Quartz Hotel - Tijuana, México
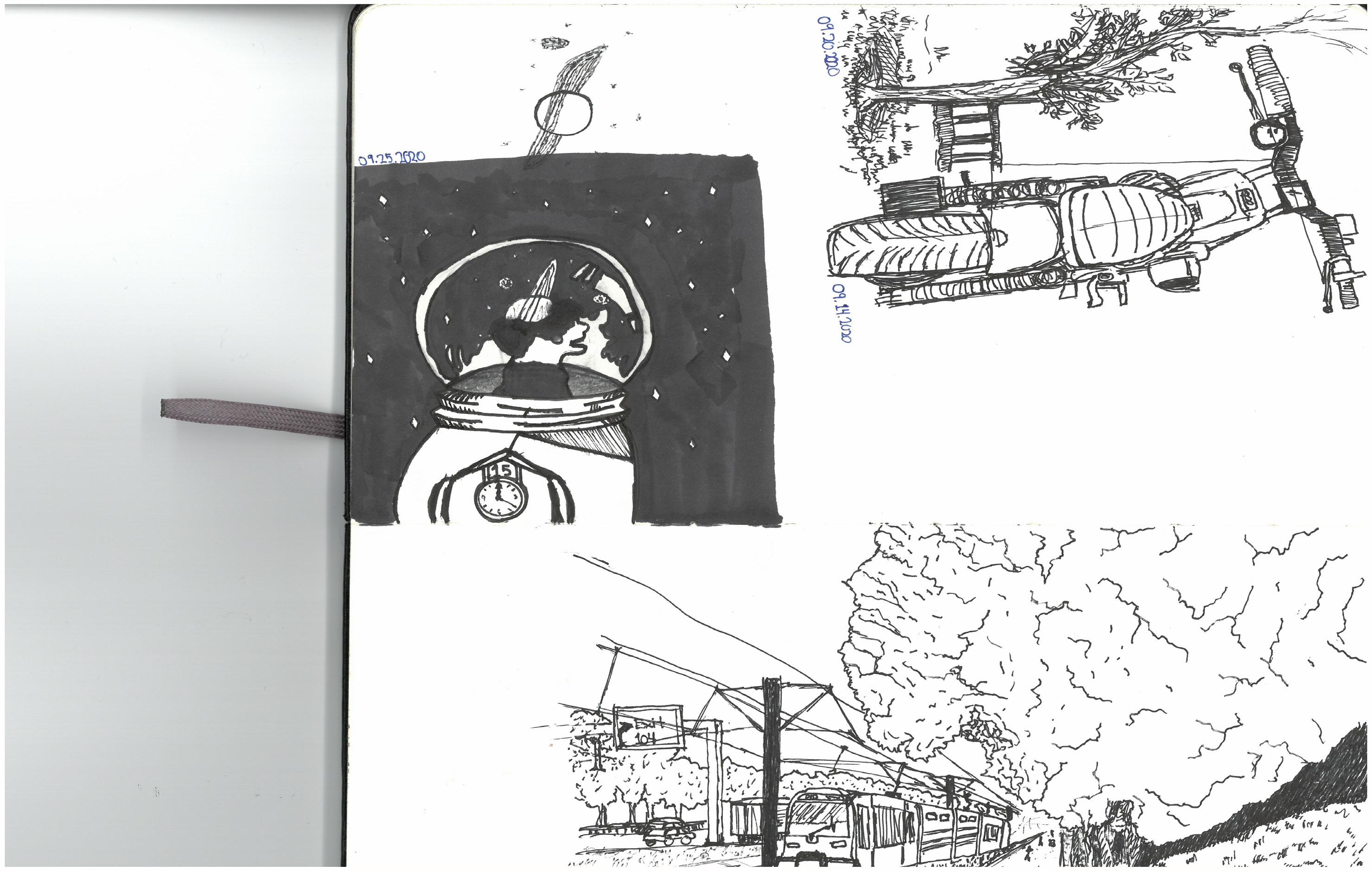




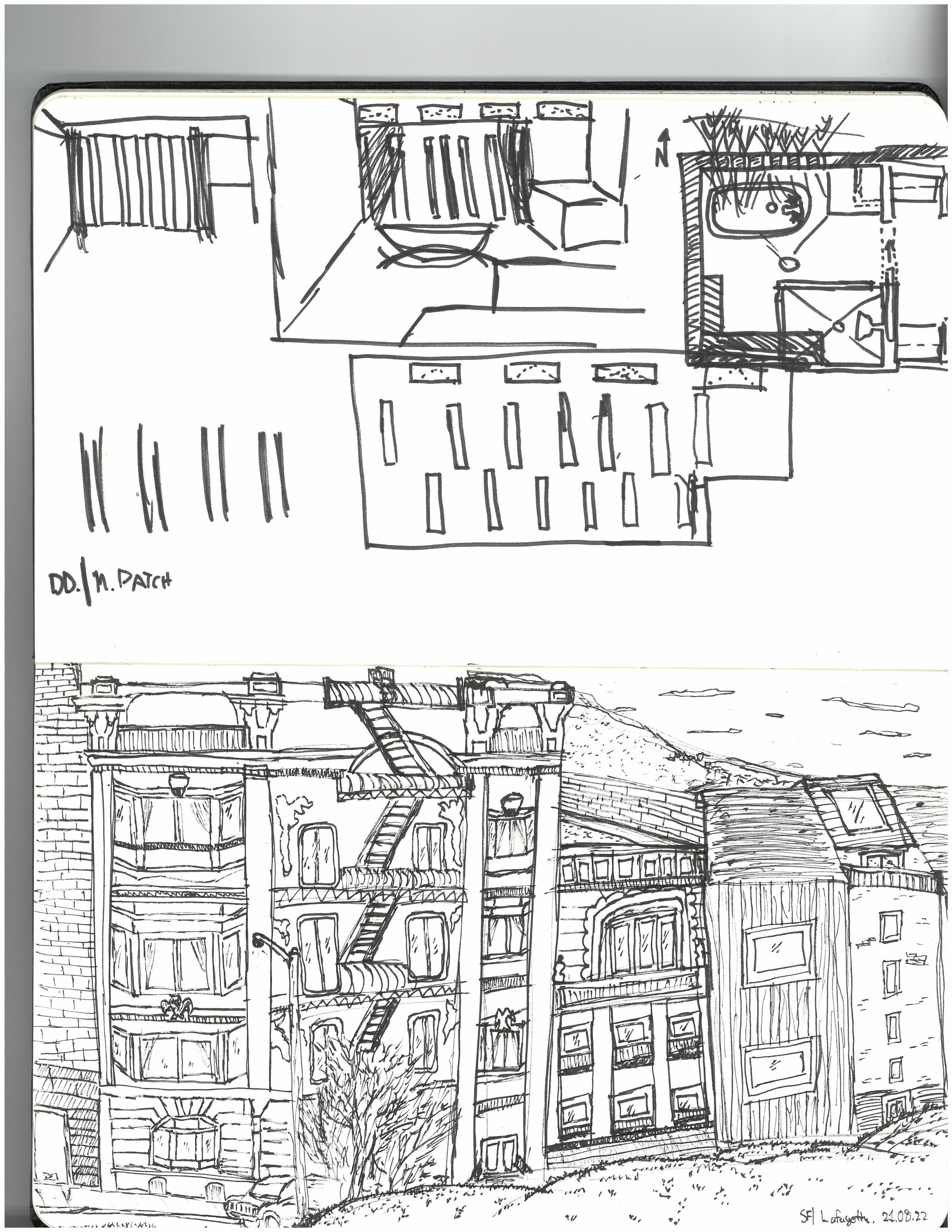
Lafayette Park Houses - San Francisco

