SAMPLE PORTFOLIO
ALEXANDRA ELLEN DUXBURY







Based in Leith, Edinburgh, this project revolved around the topic of ‘Self Build: Self Grow’ by designing a self-sufficient living complex. The concept was to bring green spaces and nature to the dockside area, with the development of this gin distillery which encouraged a more sustainable way of living.

The design of the complex was to create a sheltered centre courtyard with surrounding buildings to establish a community feel. The garden plots allow the distillery to supply local produce to be used in the gin making process, reducing the reliance on external resources.



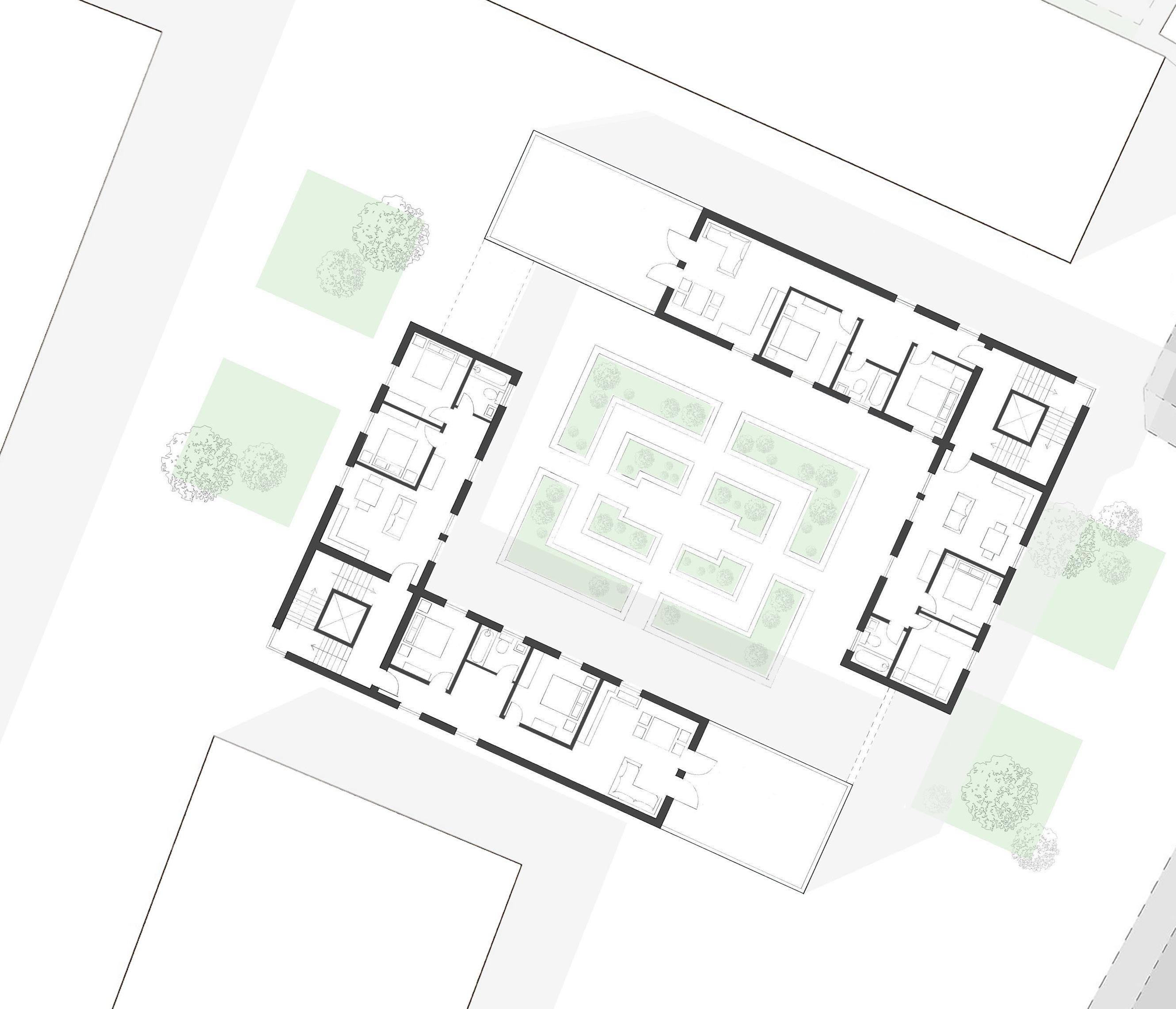
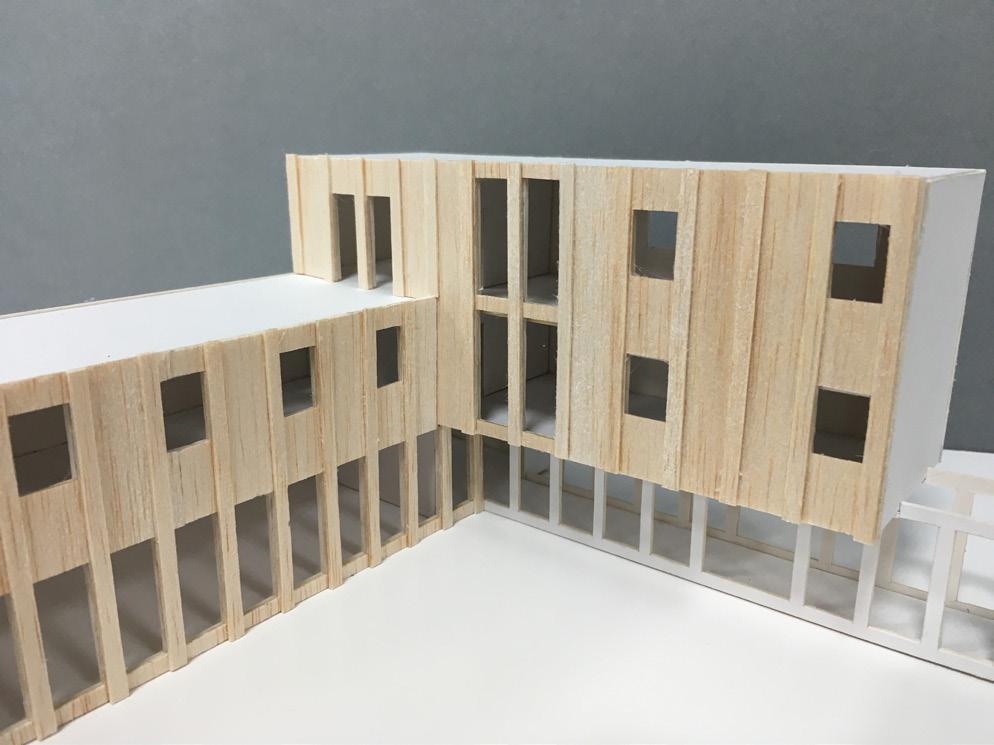
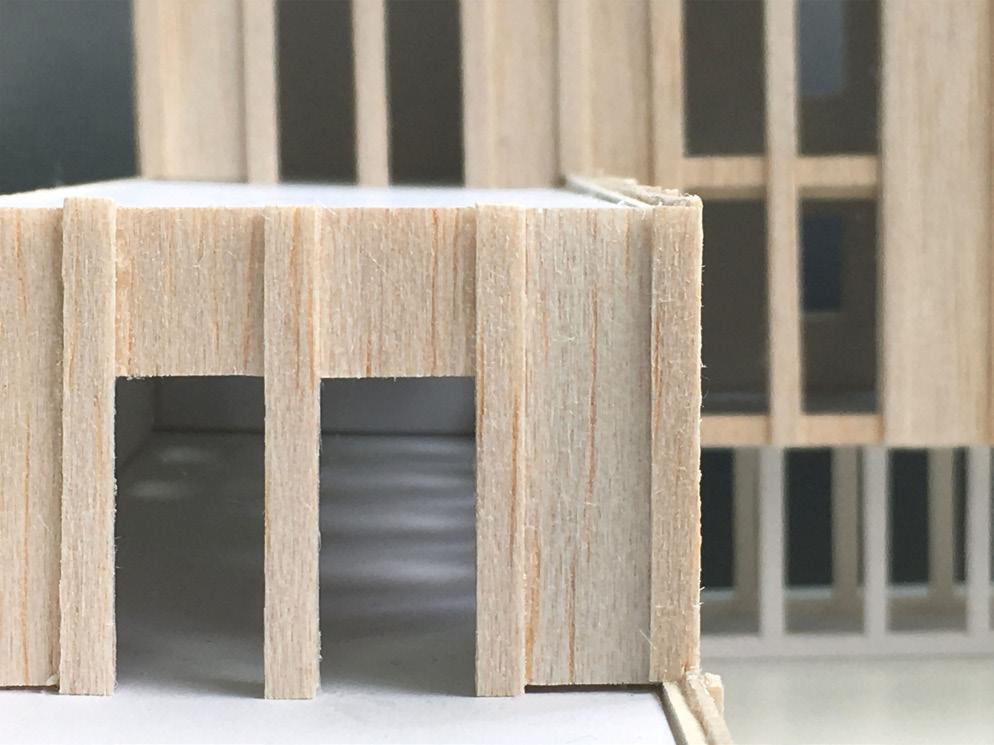





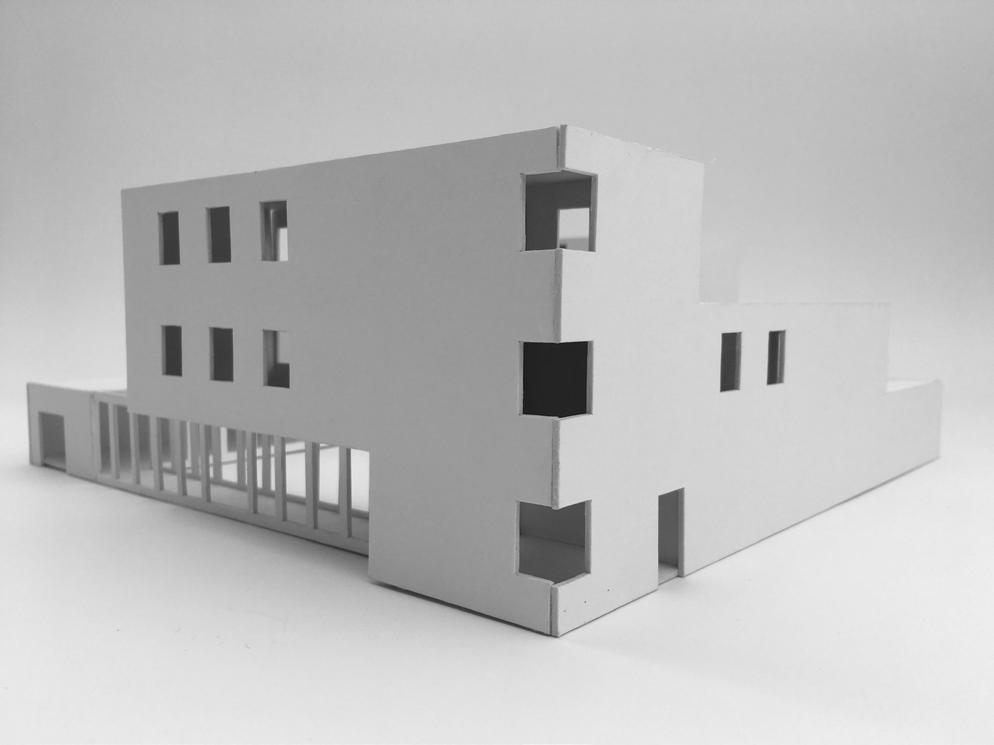


These wooden and plaster cast structures were hand crafted with the intention of exploring flexible architecture. Manipulation of their shape allows the structures to be incorporated in to different environments depending on their desired function.


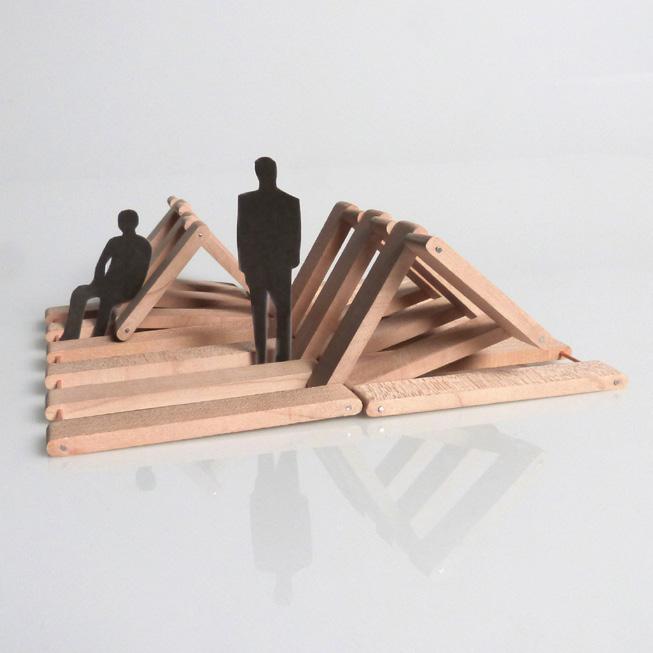






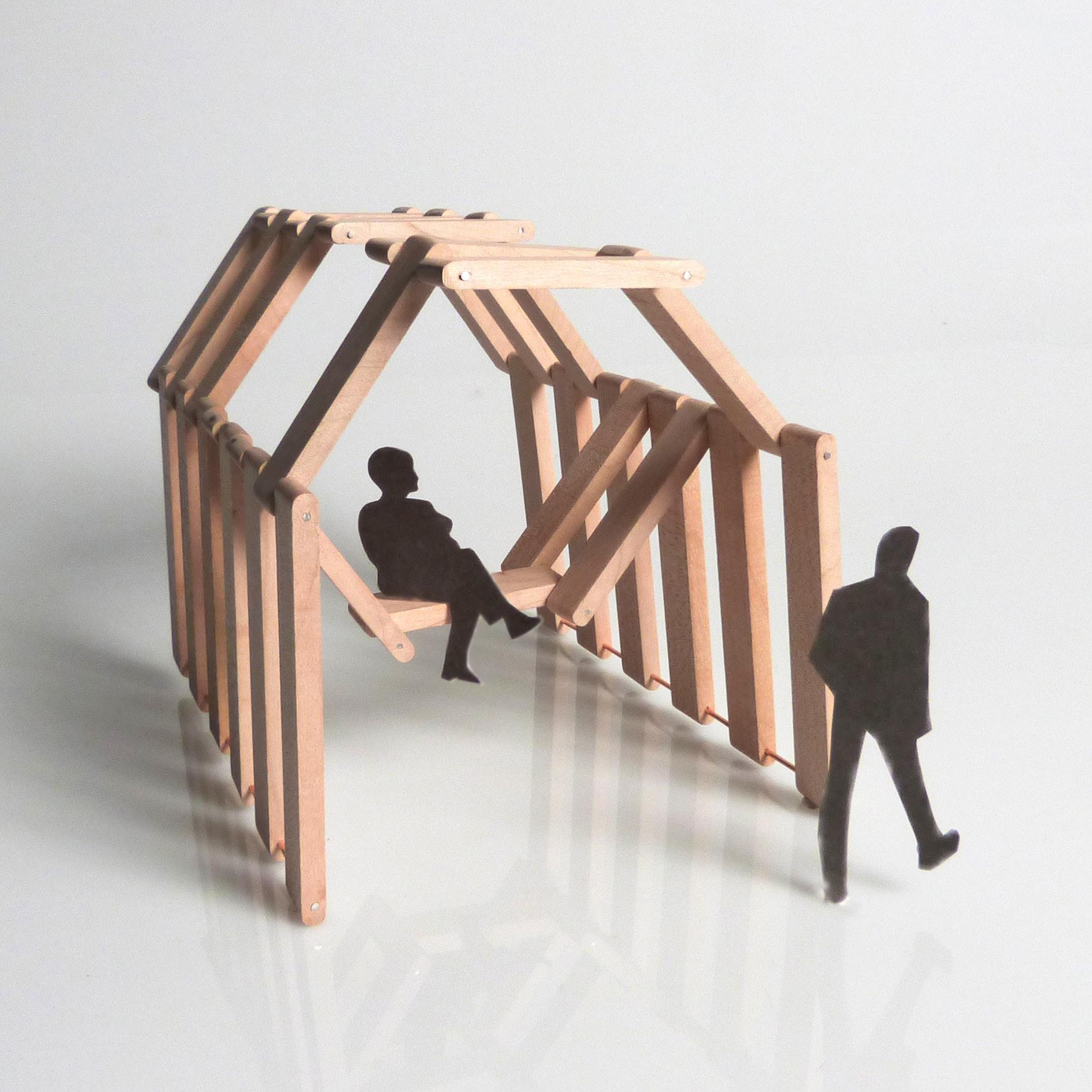
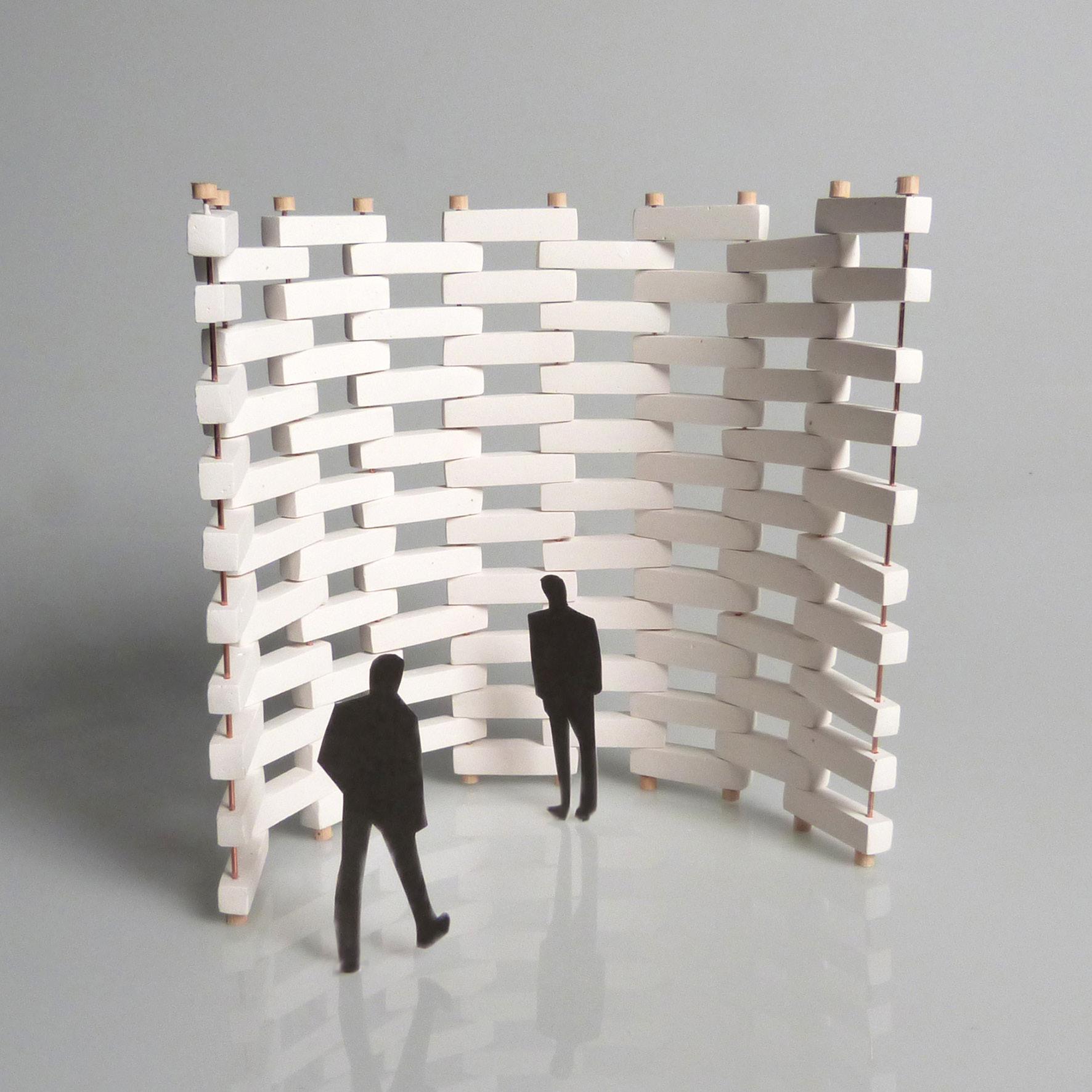
This project focused on the use of clay as a building medium on the river banks of Durham. The clay structures were designed as unique spaces to host events with both an internal and exterior feel, the use of the perforated brick vaults allows for light to stream into the spaces capturing this atmosphere.



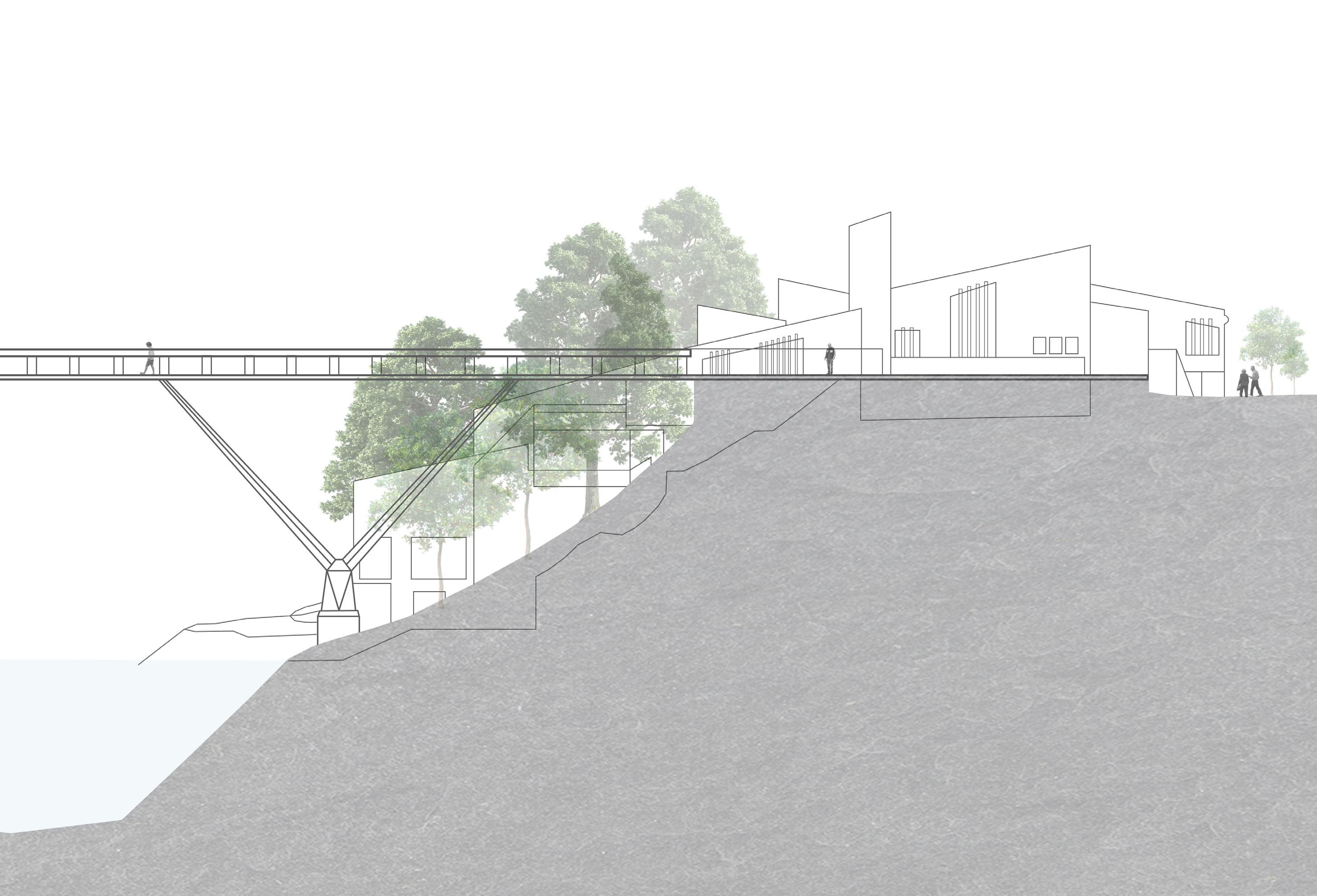


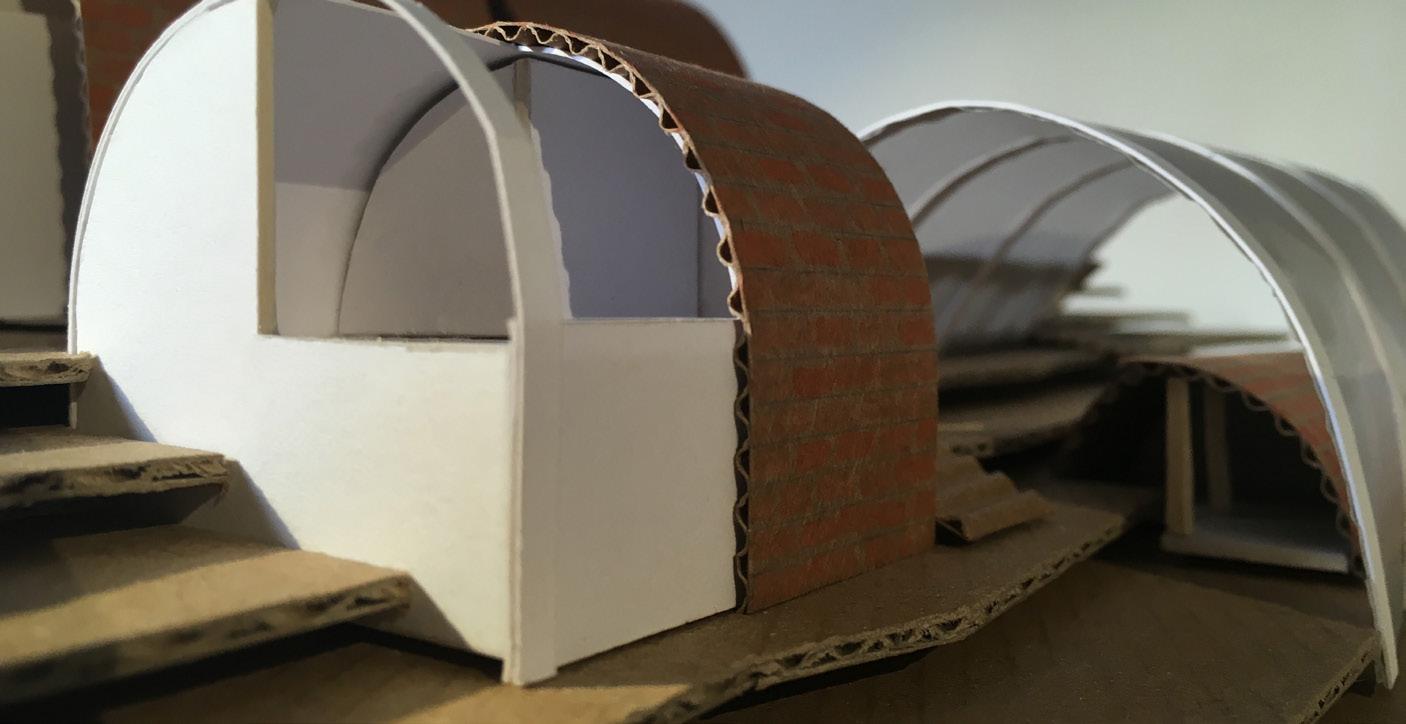
This is my interpretation of the demolished Royal Arcade in Newcastle, research was undertaken to recreate what the historic building would once have looked like. This project was to enhance our measured survey skills and to further advance the use of SketchUp.


A walk through video was created of my SketchUp model to allow the viewer to experience being within the arcade. The video pans through the arcade and allows the intricate details which adored the domed roofs to be clearly seen. Please scan the link to view the video.


Sketch models for a proposed extension to a thatched, grade 2 listed house. I produced these for a client, whilst on a summer placement with Seven Architecture, to give them an idea of different designs and how they would enhance the existing property.





The brief was to create a device or calendar which would inform my tutor where I was when not at my desk. Developed from a sketch of boats out at sea with the sun shining behind on the horizon, each boat indicates a different room of the art school with their names being engraved onto the copper sails.




This project aimed to redevelop a deteriorated district in Newcastle by revitalizing the area with a cultural artist’s hub. Responding to the narrative of the city, whilst acknowledging the surrounding buildings and materials in the area, gallery and workshop spaces were designed for the creation and display of the artists work.
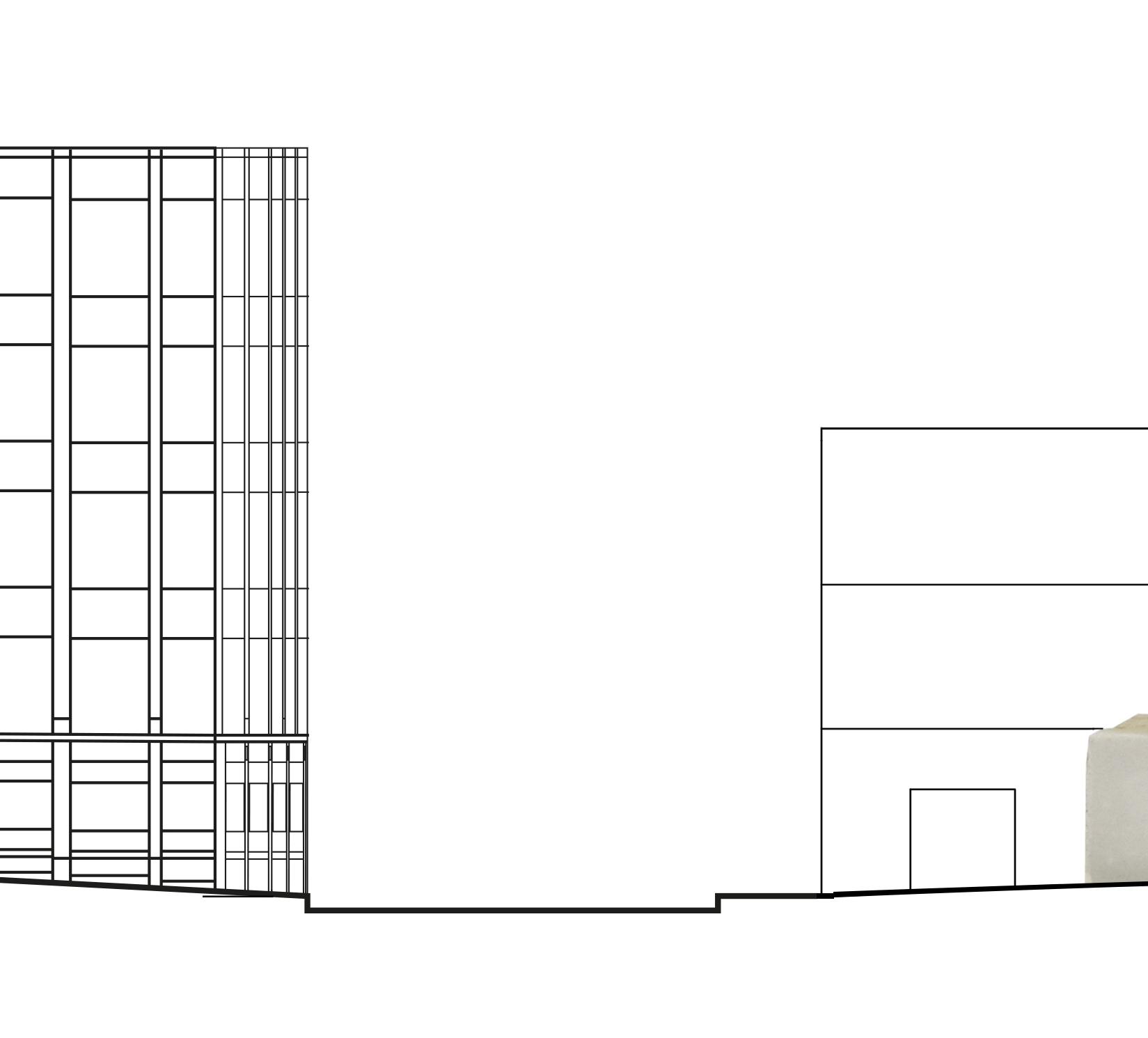




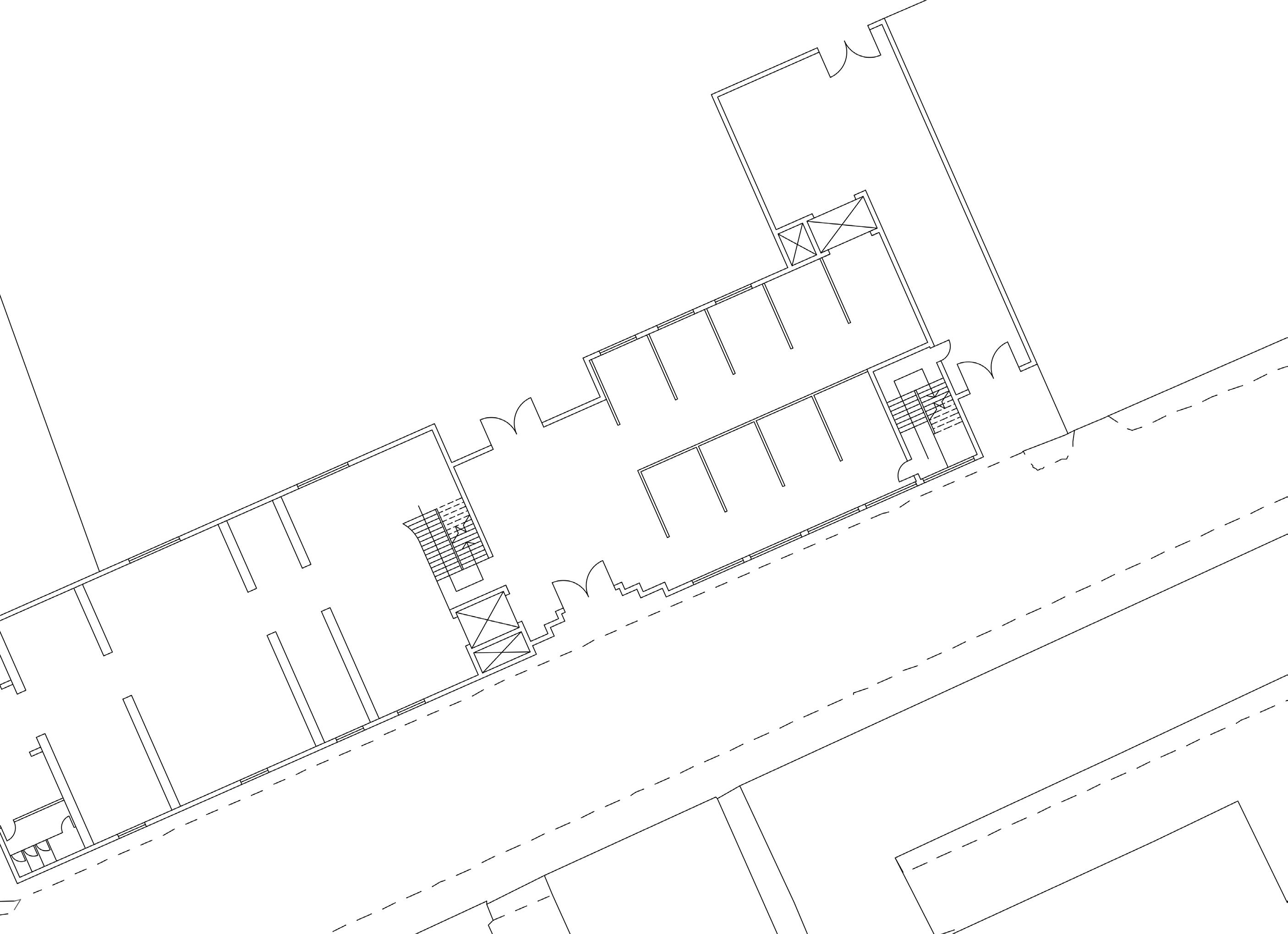

Inspired by Brutalist architecture these volumetric forms were created using plaster casting. The cubic designs influenced the ideas behind the enfilade of gallery spaces within the artist’s hub, with the intention of creating the feeling of forced perspective and drawing the viewer in.

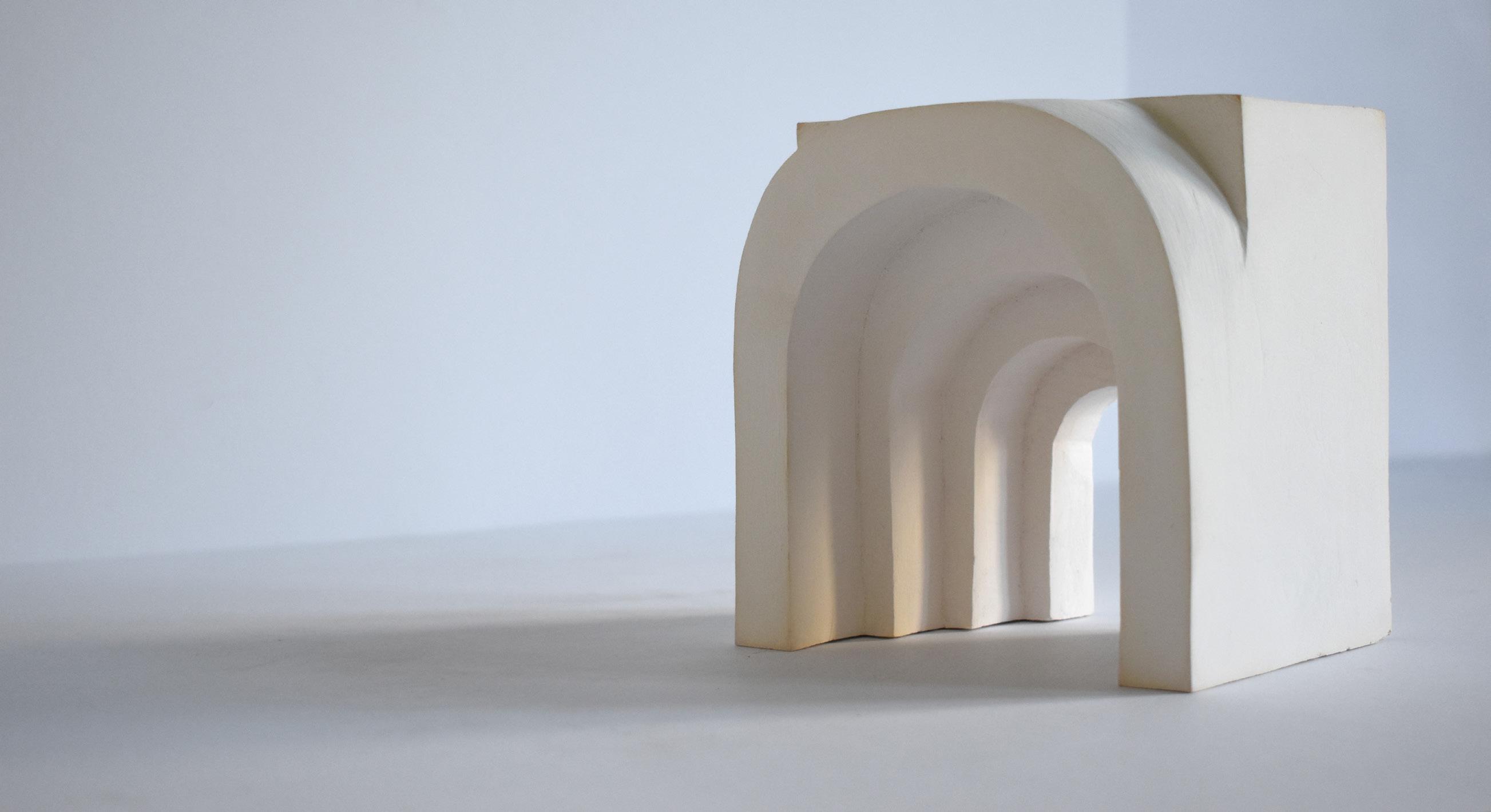


Continuing with the exploration of plaster casting, this final model was created to illustrate the elevation of the building and the section provides an insight into the layout of the internal gallery rooms.




Exploring depth and texture whilst experimenting with different materials.



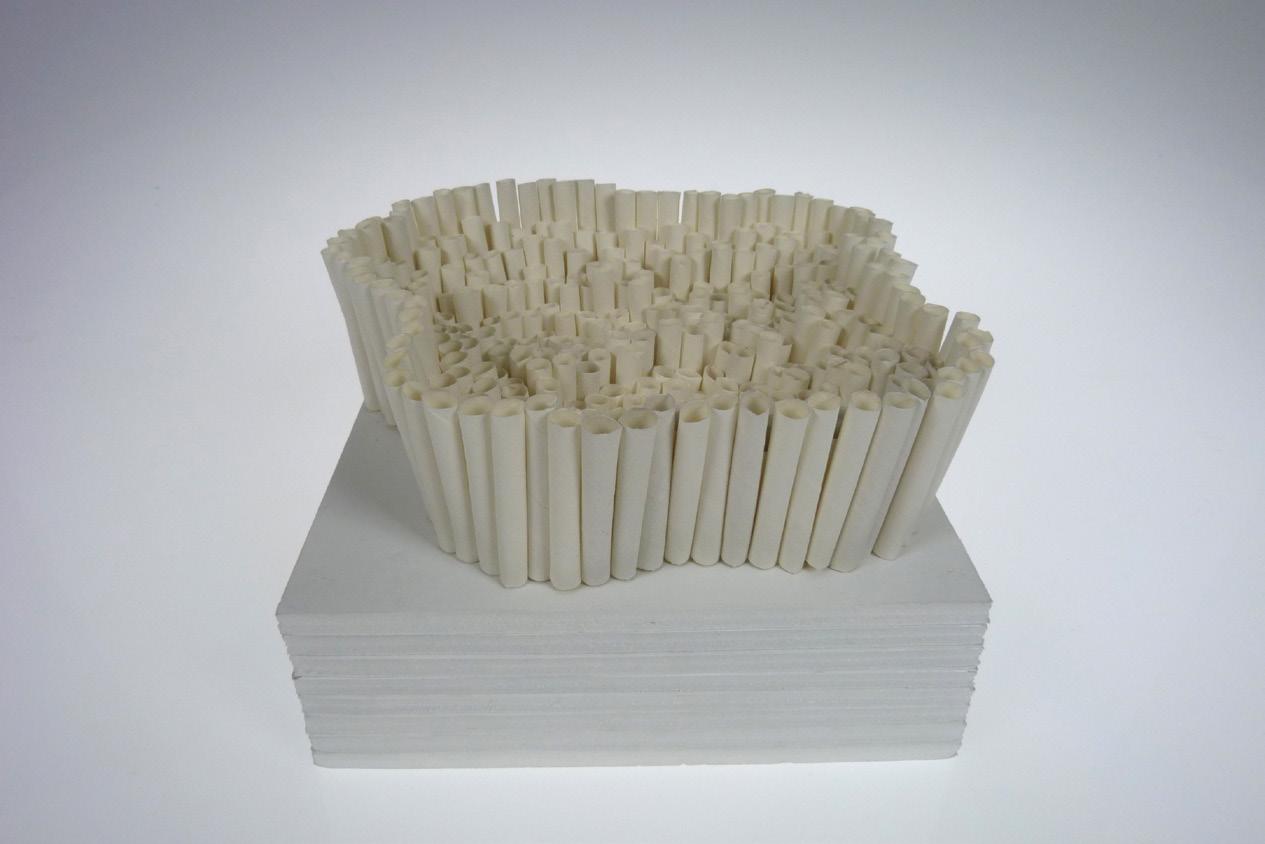





Summary
alex.duxbury@hotmail.co.uk
07541070874
- BA (Hons) Architecture Graduate with a background in art and design.
- Currently employed at Manchester Metropolitan University as a Part I Architectural Assistant.
Education
UAL Short Course: Set Design for Film & Television – Central Saint Martins
Architecture BA (Hons) (2.1) – Newcastle University
Modules:
- Architectural Design
- Architectural Technology
- Environmental Design and Services
- Architectural Representation
- About Architecture – Cities, Cultures and Spaces
- Theory into Practice
April 2023
Sept 2016 – Sept 2019
- Dissertation in Architectural Studies – Reclaimed and Recycled Materials in Architecture
UAL Level 3 Diploma in Art and Design (Distinction) Foundation Studies (QCF) –
Leeds College of Art
Studio: Objects and Spatial Design
St Aidan’s C of E High School
A Levels:
- Fine Art (A), Graphic Design (A), Biology (B)
GCSE’s:
- 11 GCSE’s A* – C (4 A*, 4 A, 2B, 1C)
Employment & Work Experience
Sept 2015 – May 2016
Sept 2008 – July 2015
Part 1 Architectural Assistant – Manchester Metropolitan University Estates Team
Sept 2021 – Present
- Working within the Estates Department in the Revenue Team of the University, assisting with design briefs, producing drawings and developing feasibilities for projects around the University.
Planning Support Assistant – Harrogate Borough Council
Oct 2019 – August 2021

- Main roles involve processing planning applications, supporting applicants with customer enquiries and queries, carrying out administrative duties and support services.
Work Experience – Seven Architecture
- Four summer internships with a leading architecture practice.
2015 – 2018
- Worked on a range of novel projects including Leeds Corn Exchange and Bradford Park Avenue Cricket Club as well as housing extension projects
- Developed skills in Photoshop, Indesign, Sketchup, Auto CAD and model making.
- Gained experience visiting sites, developing relationships with clients and understanding the development process.
Catering, Waitressing & Kitchen Porter
- Experience working in several busy commercial kitchens and restaurants
Showground Assistant – Yorkshire Agricultural Show
2015 – 2019
2016 – 2018
- Worked as part of a team at the Great Yorkshire Show providing efficient customer service to visitors.
Volunteering
- Assisting Caitlin Mawhinney (Performance designer) making props for the performance 'Our Gate' for Harrogate Theatre.
- Weekly volunteer as a classroom assistant in art classes at St Aidan’s C of E High School.
- Oxfam volunteer assisting with the running of the Harrogate Central Store.
Skills
- Photoshop C c
- Indesign CC
- Auto CAD -
Sketch-Up
- Microsoft Office
Achievements & Interests
- Functional Skills IT
Level 2
- Teamwork
- Communication
- Administration
- A Level artwork exhibited at the National Students’ Art Exhibition at the Mall Galleries London, certificate awarded from the Royal Society of British Artists.
- Ballet, tap and modern dance grades – Katrina Hughes School of Dance and participated in dance shows at the Royal Hall, Harrogate.
- Bronze and Gold Duke of Edinburgh Award.
- Previous member of the North Yorkshire County Netball Team and University Architecture Netball Team.
- Keen cook having completed a Chalet Cookery Course at the Orcha rds School of Cookery.
Alexandra Duxbury

Email: alex.duxbury@hotmail.co.uk
Mobile: 07541070874