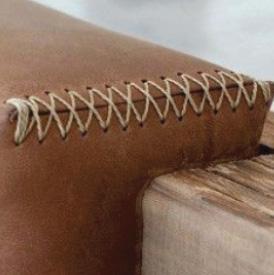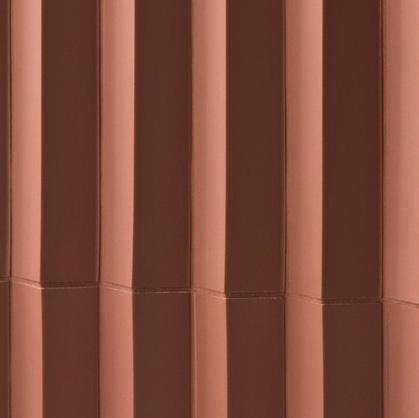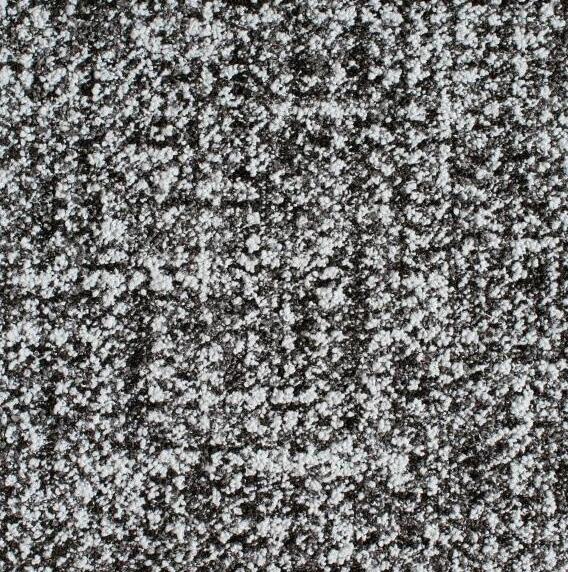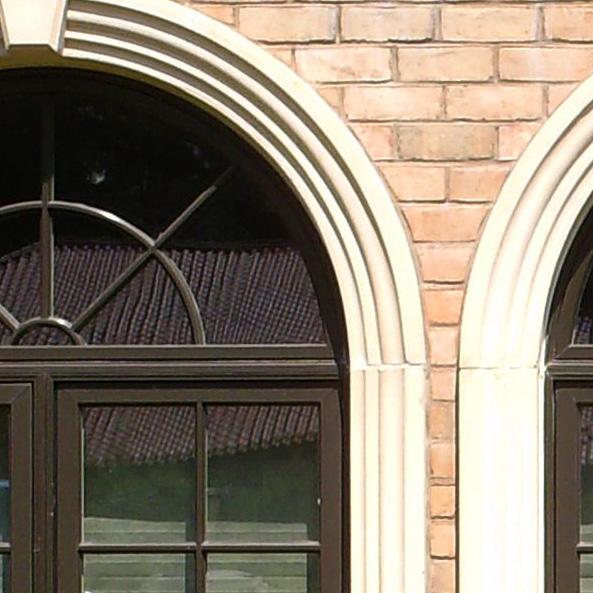A L E X C Y B U L S K Y
WPP Toronto Campus Toronto, Canada
202,714 sq. ft.
A multi level creative campus housing 25+ operating companies. The approach to the design begins by purposefully revealing the existing building fabric, pushing the base build finishes and potential for inter-connectivity as far as possible.

Finish Palette & Distribution
The project’s beach front location emerged as a defining element for the design. The contrast between nature and industry at the site provides potential for a simple architectural palette that can be applied to define the program and a variety of spaces within the campus.





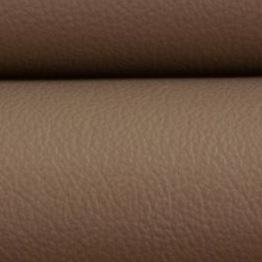


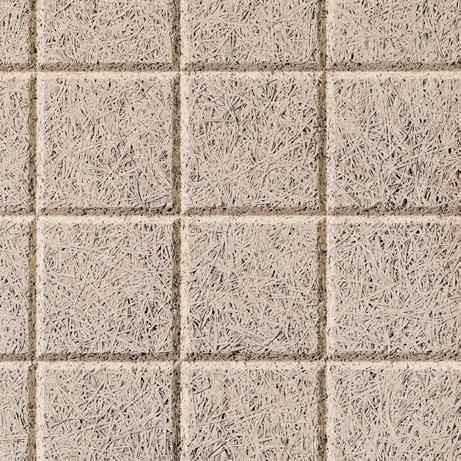

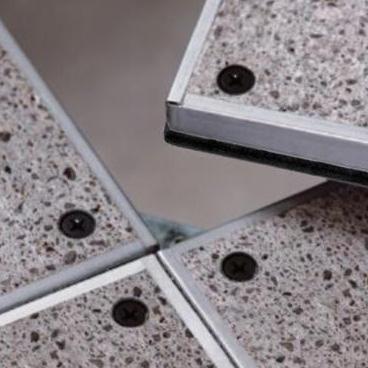



Pantry
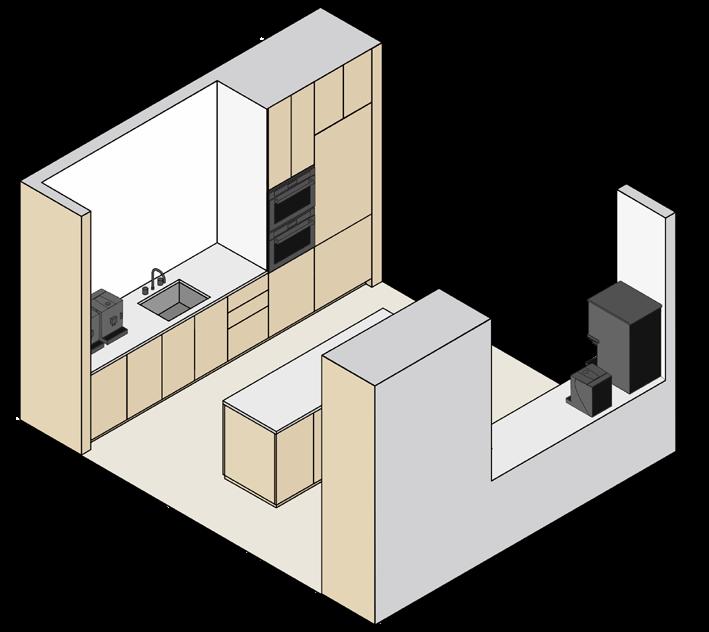



Meeting Room - Natural
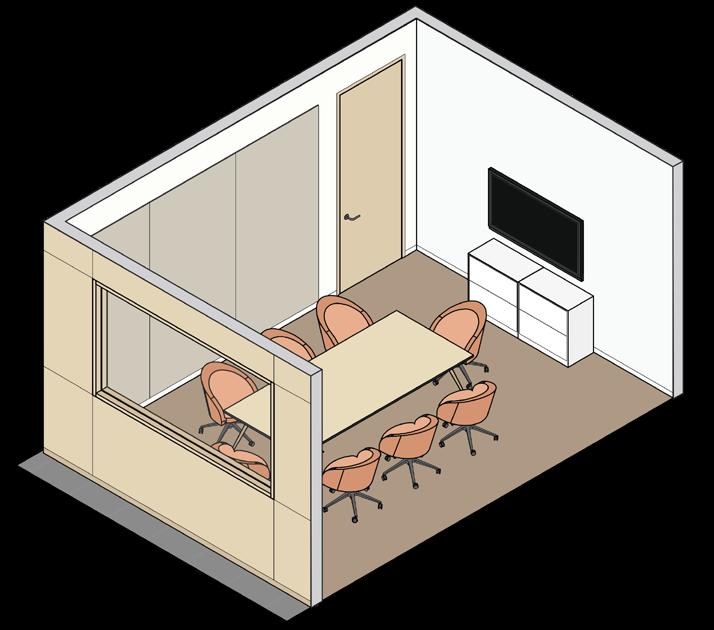



Meeting Room - Industrial
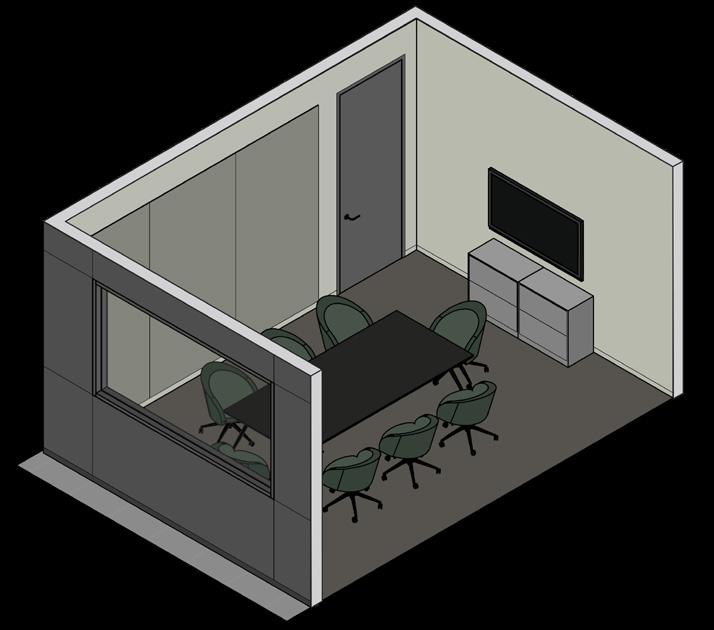




Reception & Client Lounge
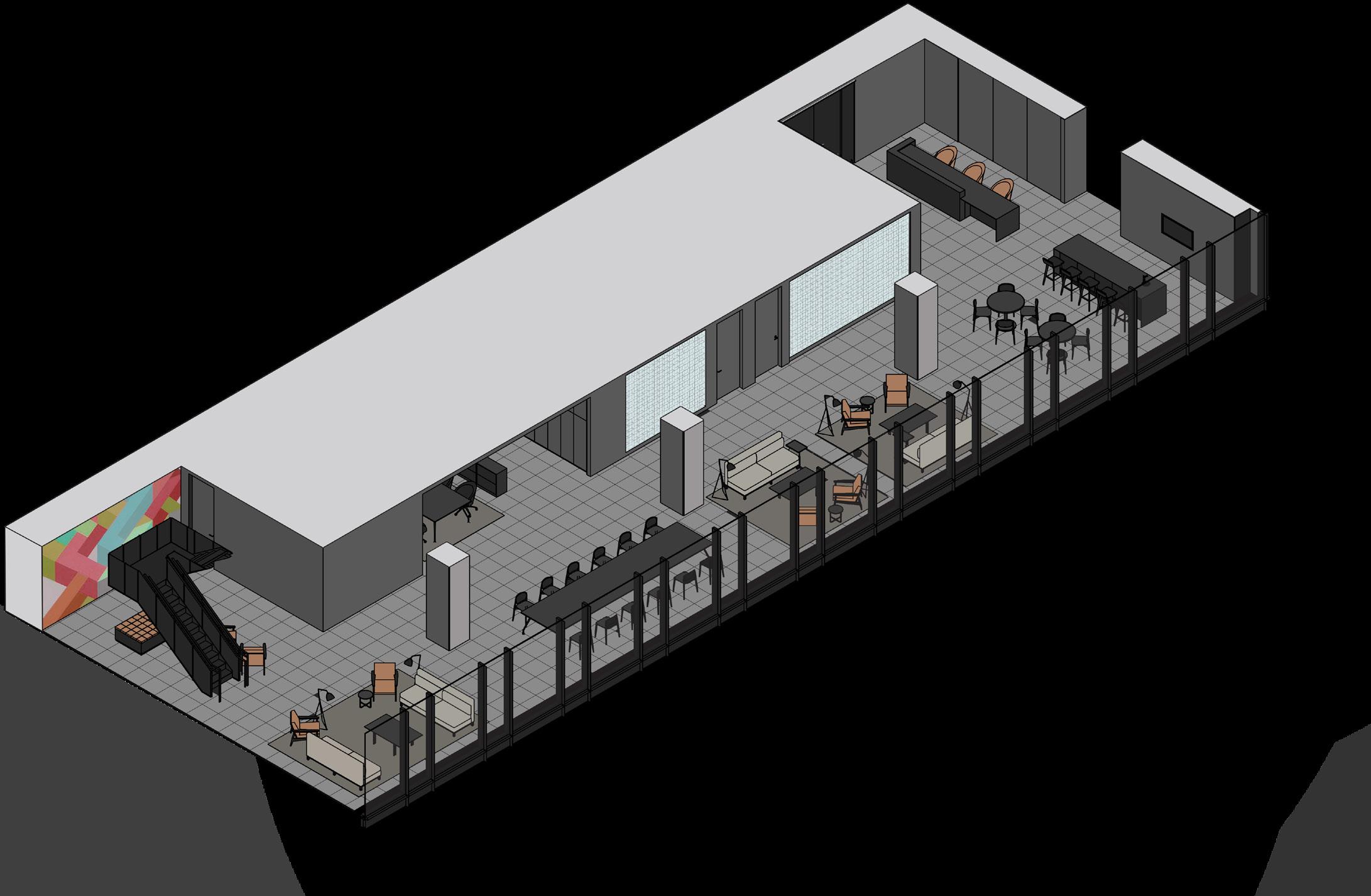

Glass Block Partition Detail
steel angle - fixed to slab
cove light - ref. lighting consultant
metal stud - additional acoustics
plywood panel w metal sheet fixed to face
plywood panel fixed via z-clip
mitered edge to plywood panel & metal sheet
vertical metal plate at various intervals throughout elevation
support required below raised access floor
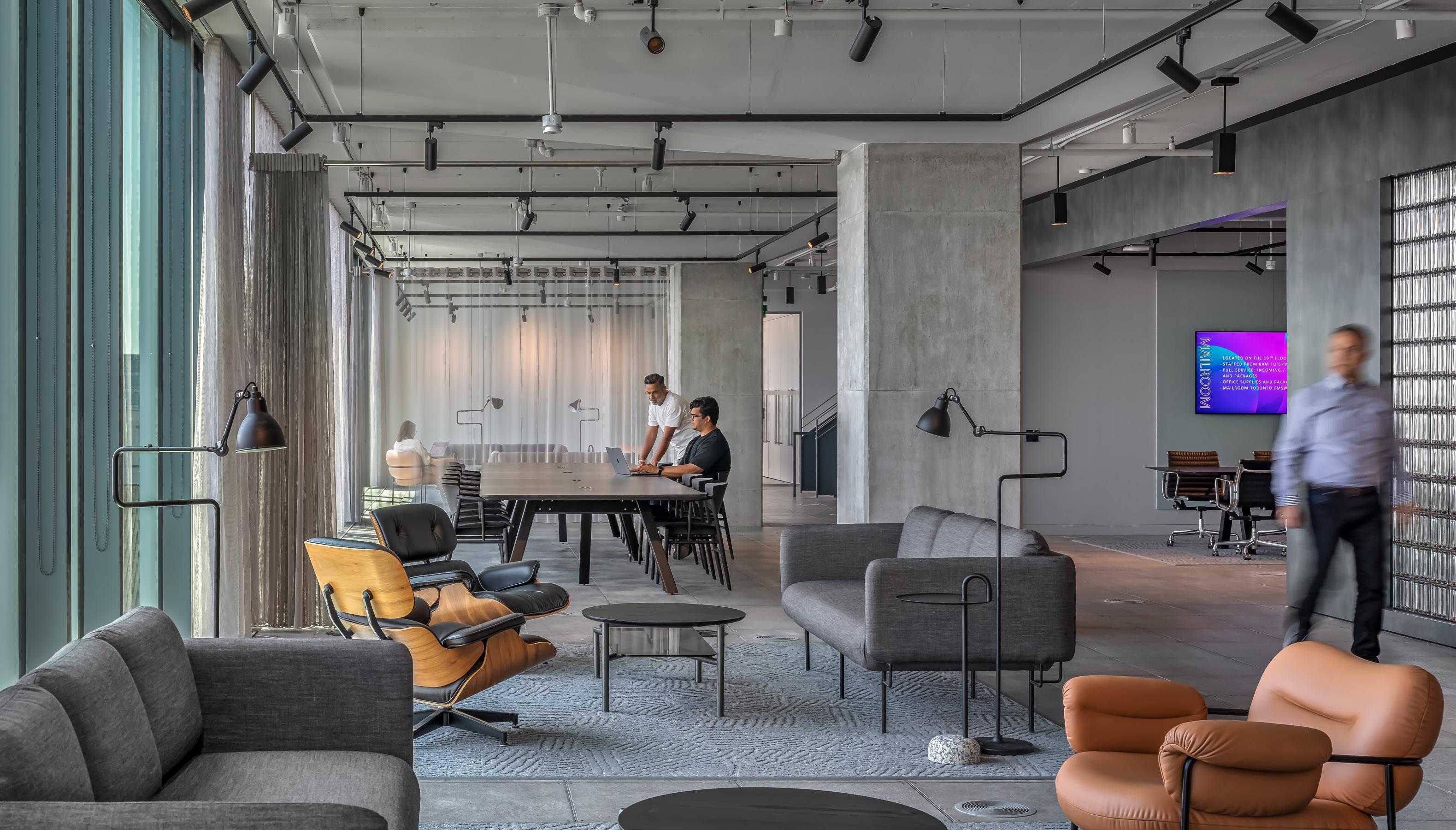
LEGO
Boston, USA
99,110 sq. ft.
An office space for a well-known toy manufacturer, that reflects the brand and its playful identity.


Finish Palette
The design references the brand’s bright and colorful product, while also paying homage to its history through the inclusion of natural elements.

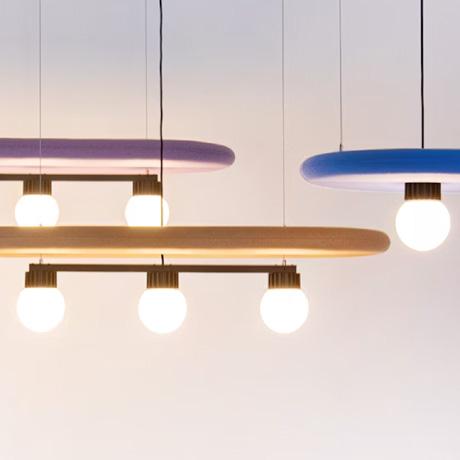

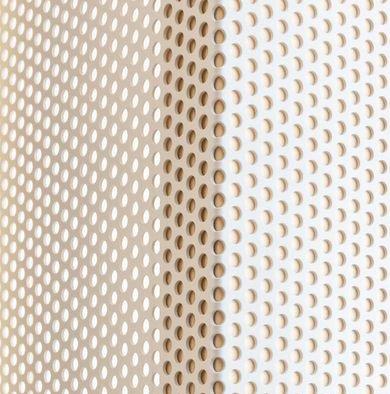

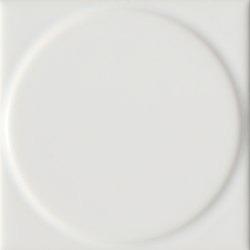
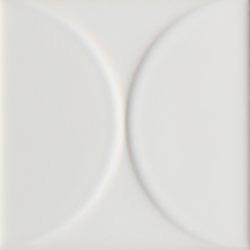
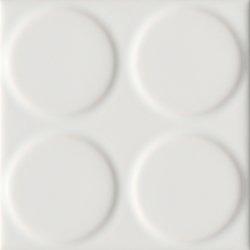


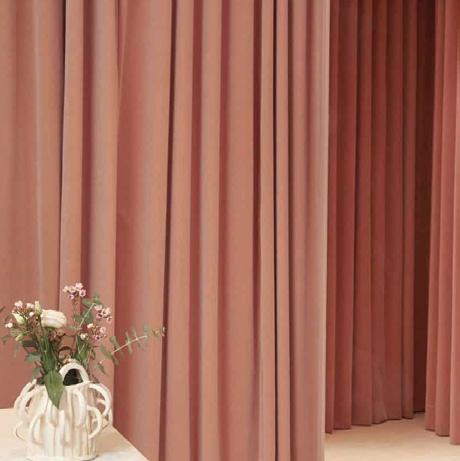
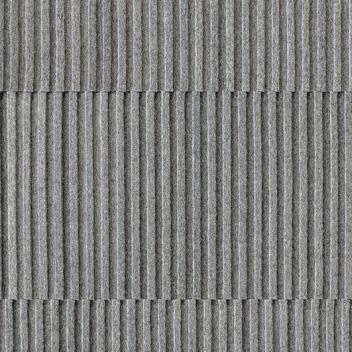



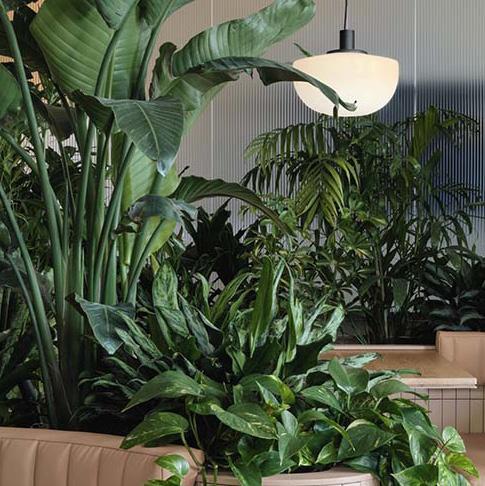
Reception Desk











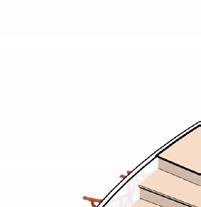







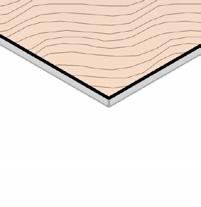

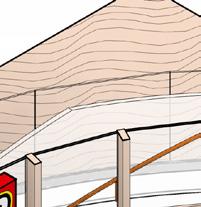





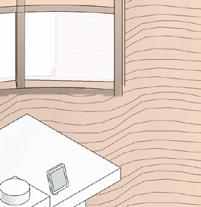
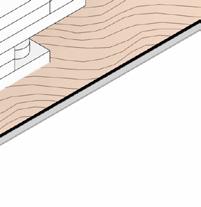



RECEPTION DESK ETCHED SOLID SURFACE SECTION

PROVIDE (2) GROMMETS: MOCKETT YG3 - 3-1/2" FLIP-TOP COLOR: WHITE


PLYWOOD SUBSTRATE
SCHEDULED OUTLET, WHERE OCCURS. PROVIDE WIRE MANAGEMENT TROUGH BY HUMANSCALE: 24'' NEATLINKS COLOR: GRAY

DRAWER SLIDER
CABINET PULL
SCHEDULED 1/2'' SOLID SURFACE W/ MITER CORNER, TYP.
LAMINATED PLYWOOD
FRAMING, BLOCKING AS REQ'D.
1/4'' SHADOW GAP, TYP.




IN DRAWER USB A/C RECEPTACLE W/ USB-A, USB-C
SCHEDULED OUTLET PANIC BUTTON AND DOOR RELEASE
SCHEDULED FINISH ON 3/4'' SUBSTRATE, FINISH ON ALL SIDES.
MELAMINE INTERIOR














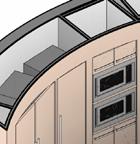

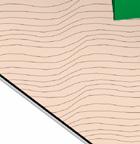



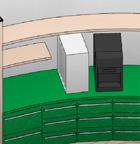





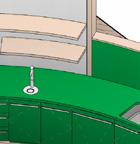





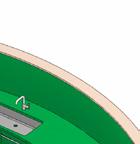



















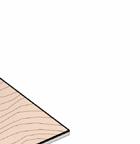









































































































































TDRAWERINTERIOR OMATCHSEXTERIOR CHEDULEDFINISH
TDRAWERINTERIOR OMATCHSEXTERIOR CHEDULEDFINISH
REFERTOELEVATION
TDRAWERINTERIOR OMATCHSEXTERIOR CHEDULEDFINISH
TDRAWERINTERIOR OMATCHSEXTERIOR CHEDULEDFINISH
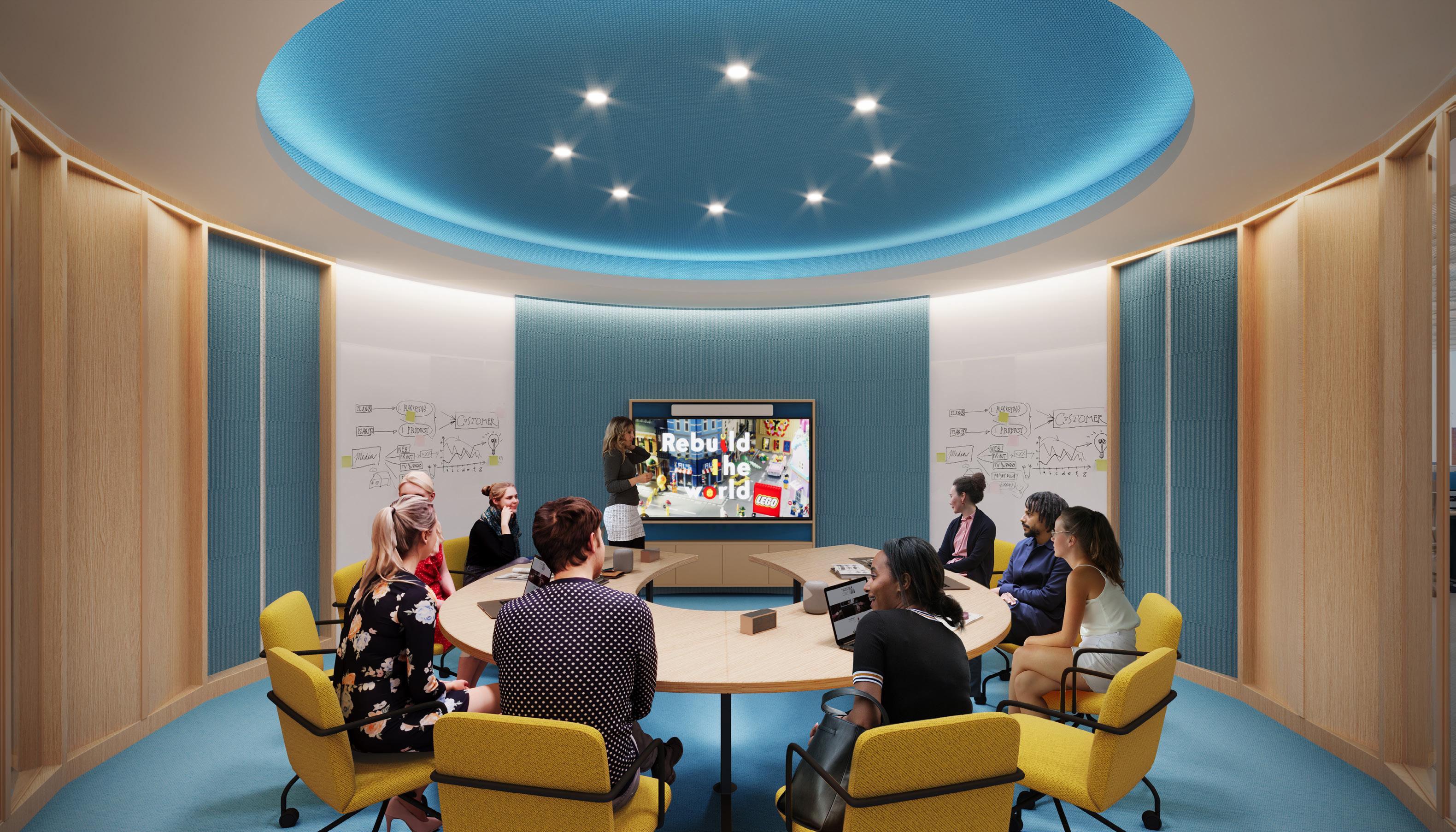
Circular Conference Room
















































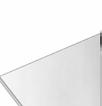

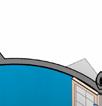
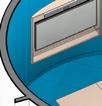
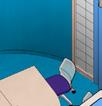




MEDIUM ROUND MEETING ROOM AXON











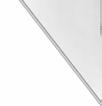









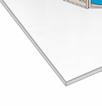
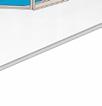







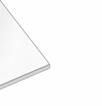











WPP Cincinnati Campus Cincinnati, USA
44,095 sq. ft.
A flexible and connected workspace for several ad agencies.
Finish Palette
The project’s finishes celebrate the city’s unique character and architectural history.



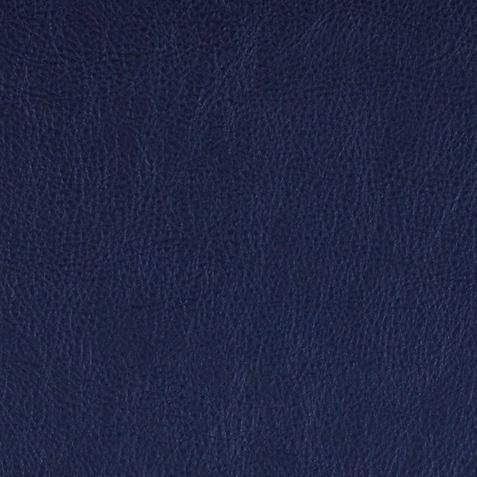


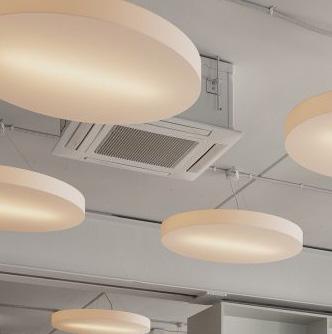







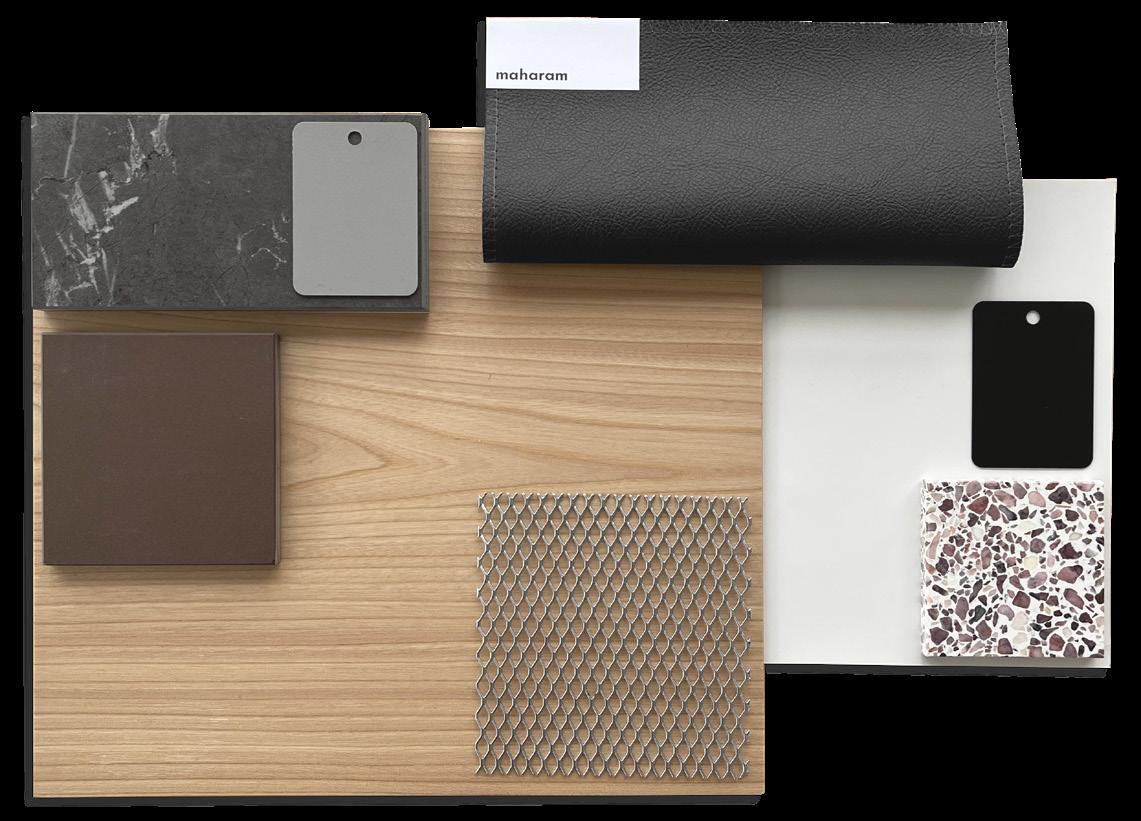
Wellness Suite




Client Facing Conference Room Focus Room




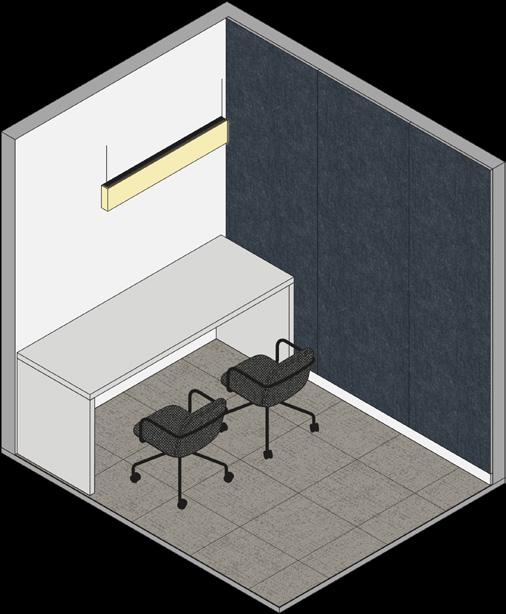



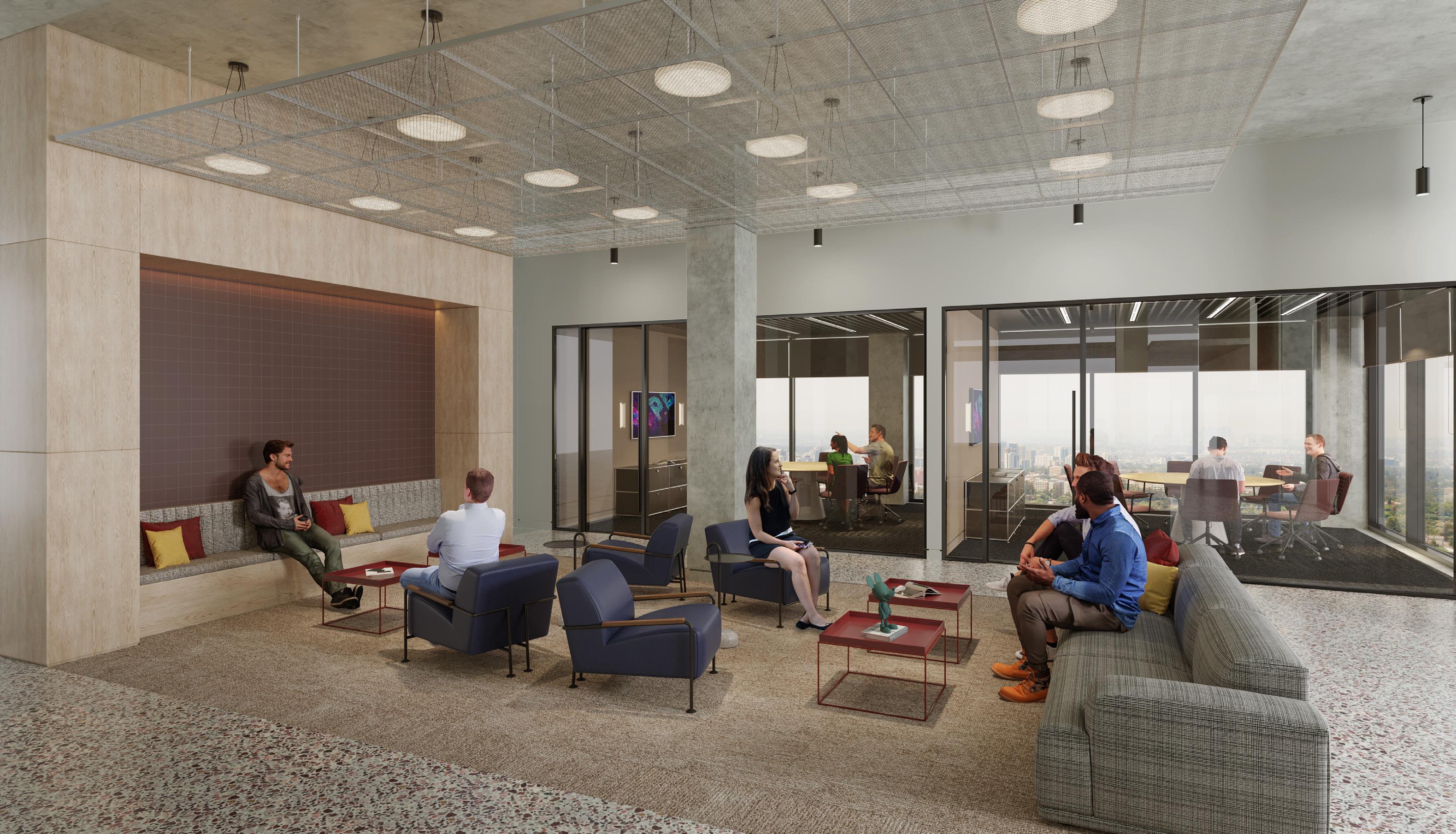
WPP Detroit Campus
Detroit, USA
115,000 sq. ft.
A campus in a building of historic significance. The project is a key part of the city’s economic and cultural revitalization, and serves as a hub for creative thinkers.
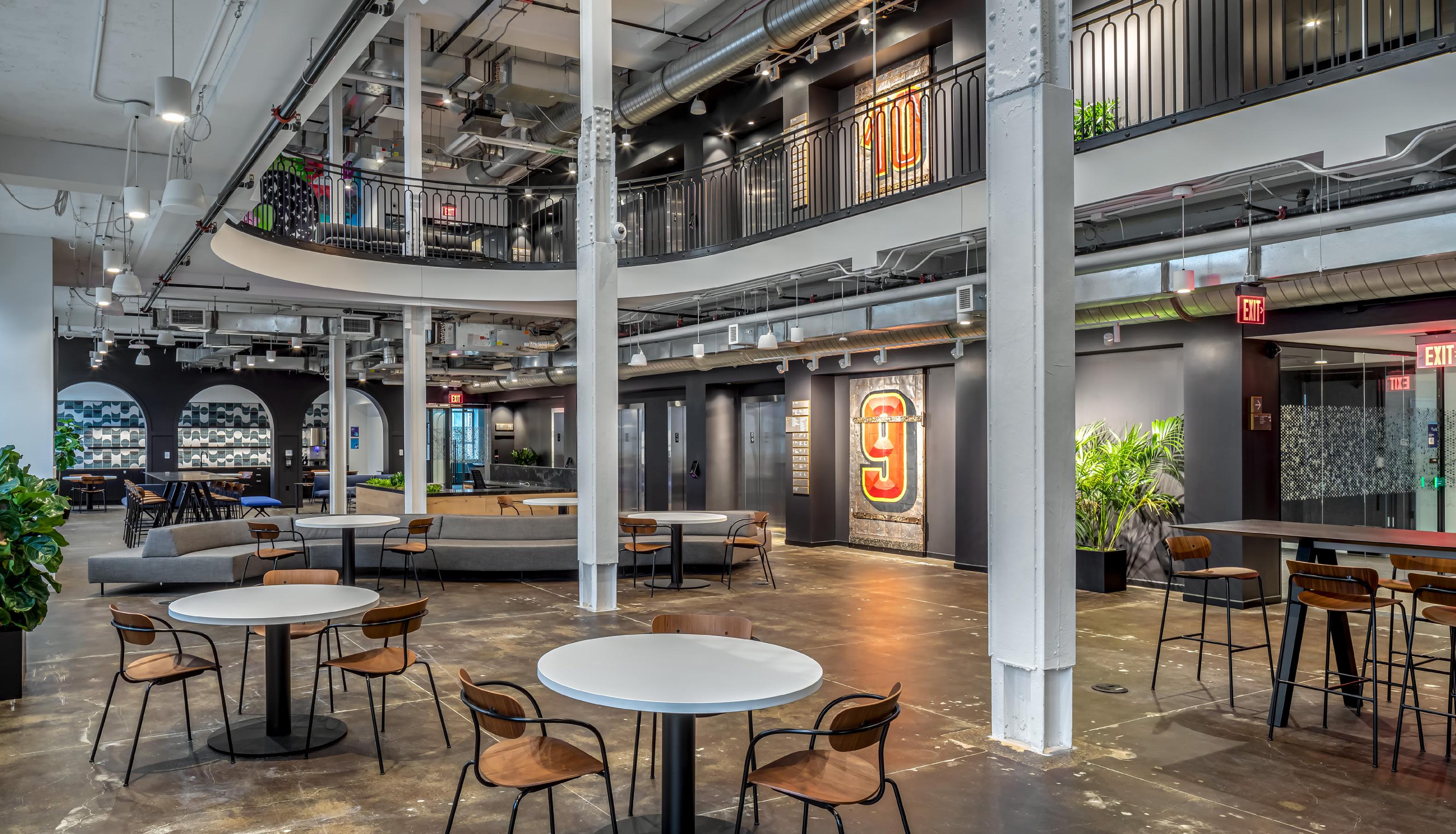

Finish Palette
A melding of new and old. The design pays tribute to Detroit’s history, with references to the automotive industry through details and materiality.

