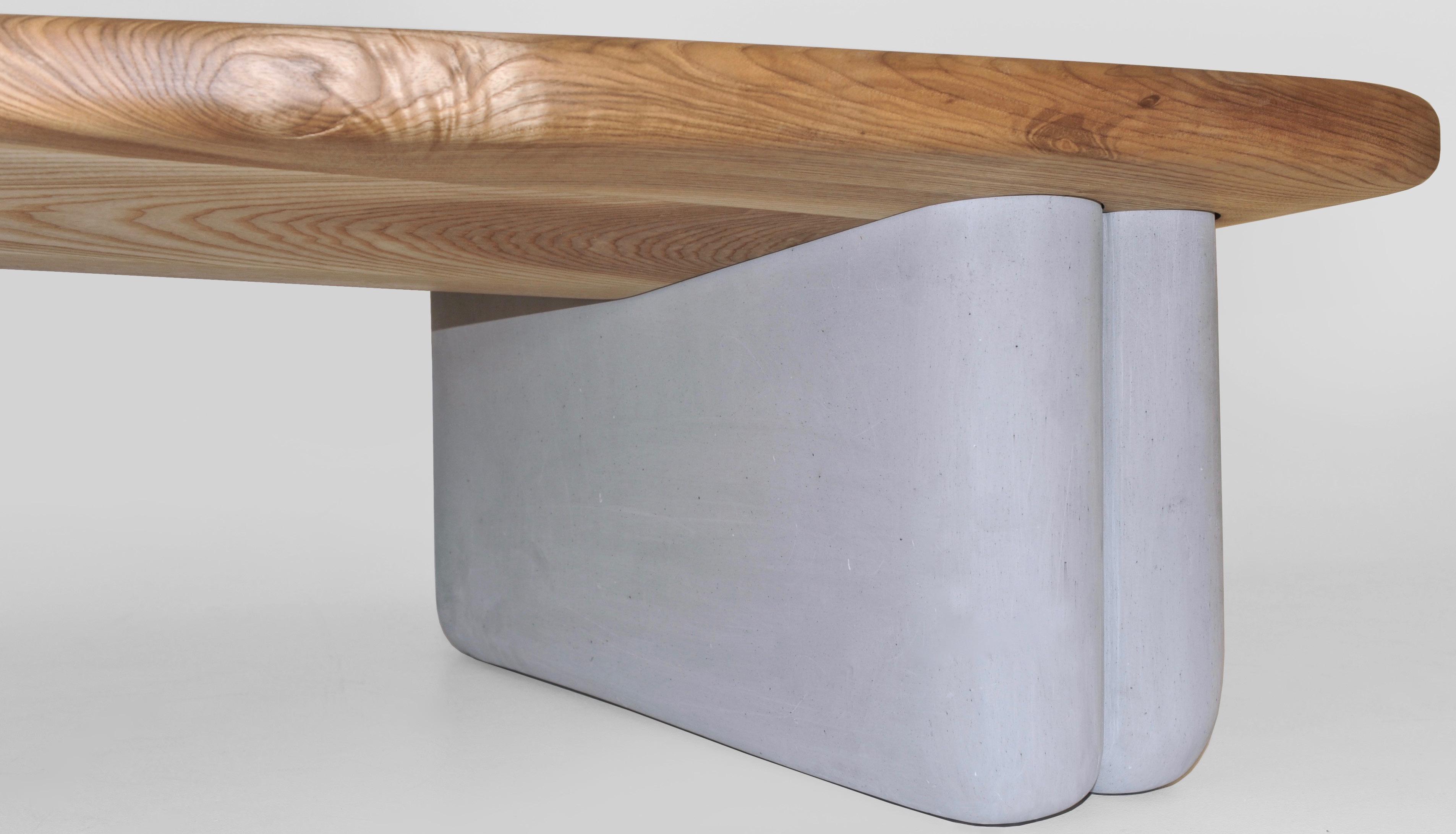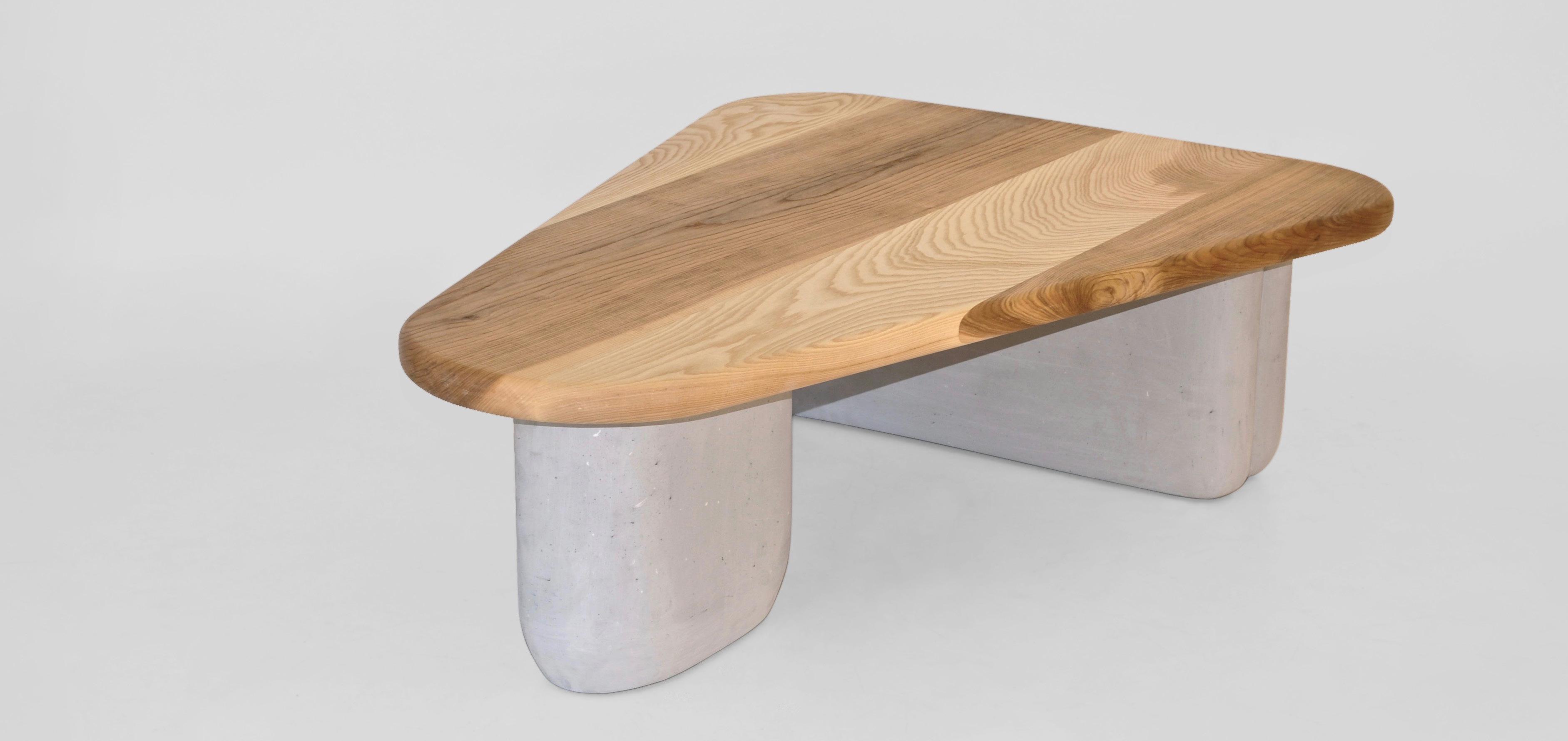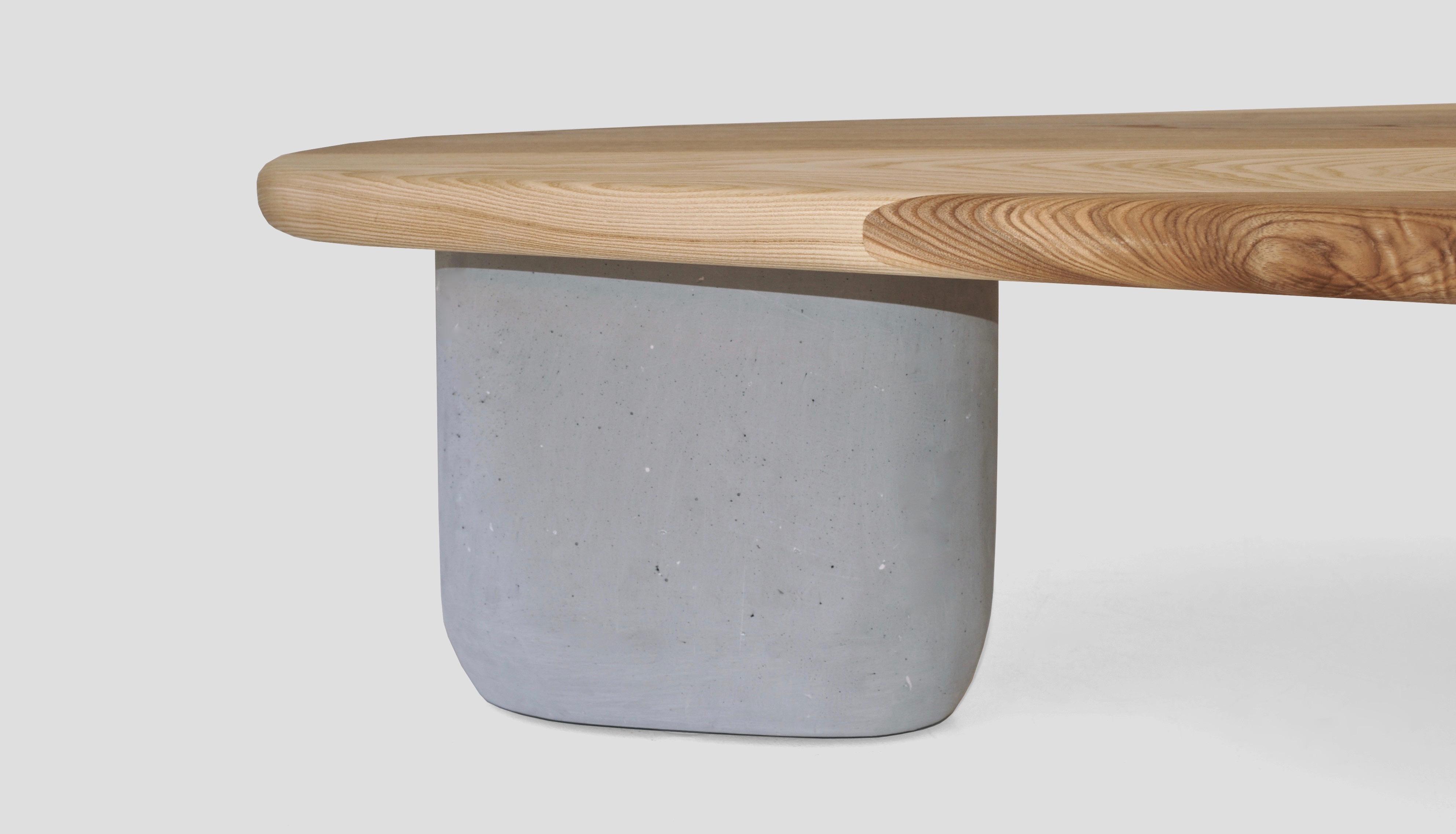Decibel
With most of its business conducted by ways of ecommerce, decibel’s brick-and-mortar store serves to connect the brand with its customers. The store design is inspired by a gallery space – the product being the art.
Decibel is a high-end consumer electronics company that designs and manufactures speakers, record players, headphones, and earphones. The brand’s products are minimalistic, fun, and aesthetically designed; available in six signature colours.




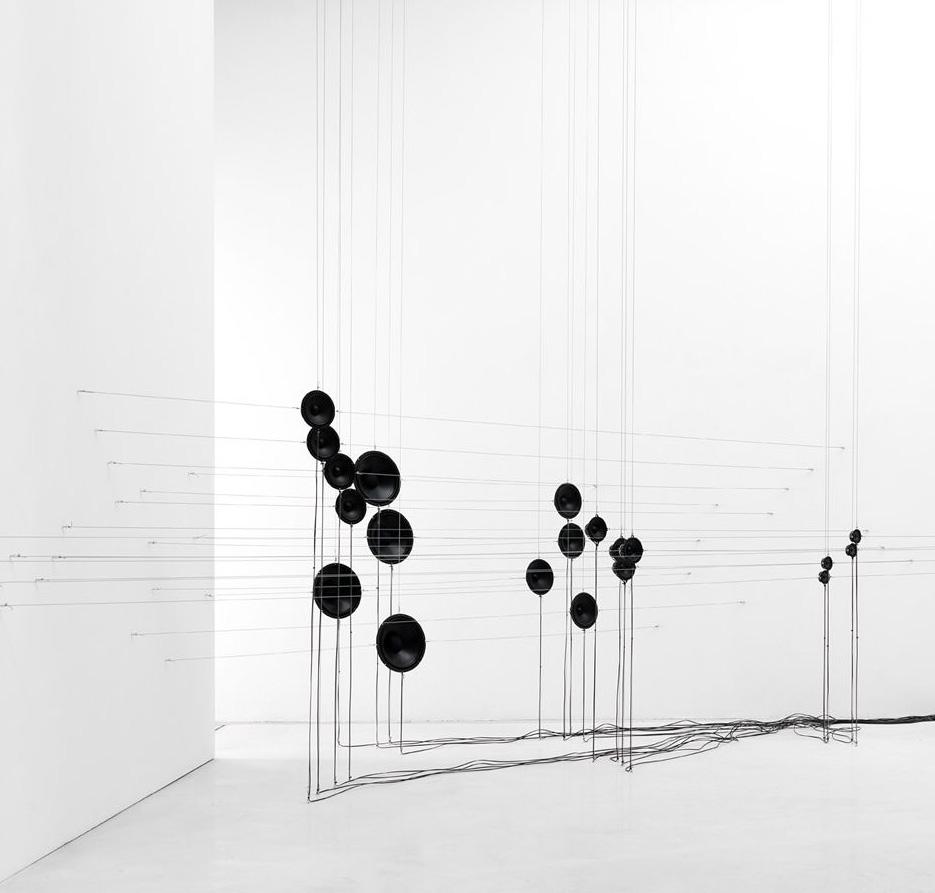
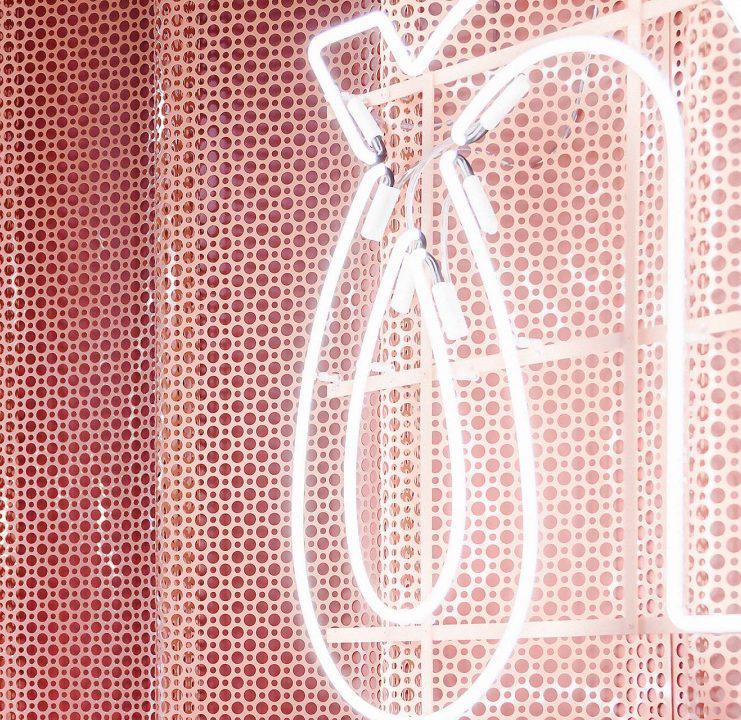

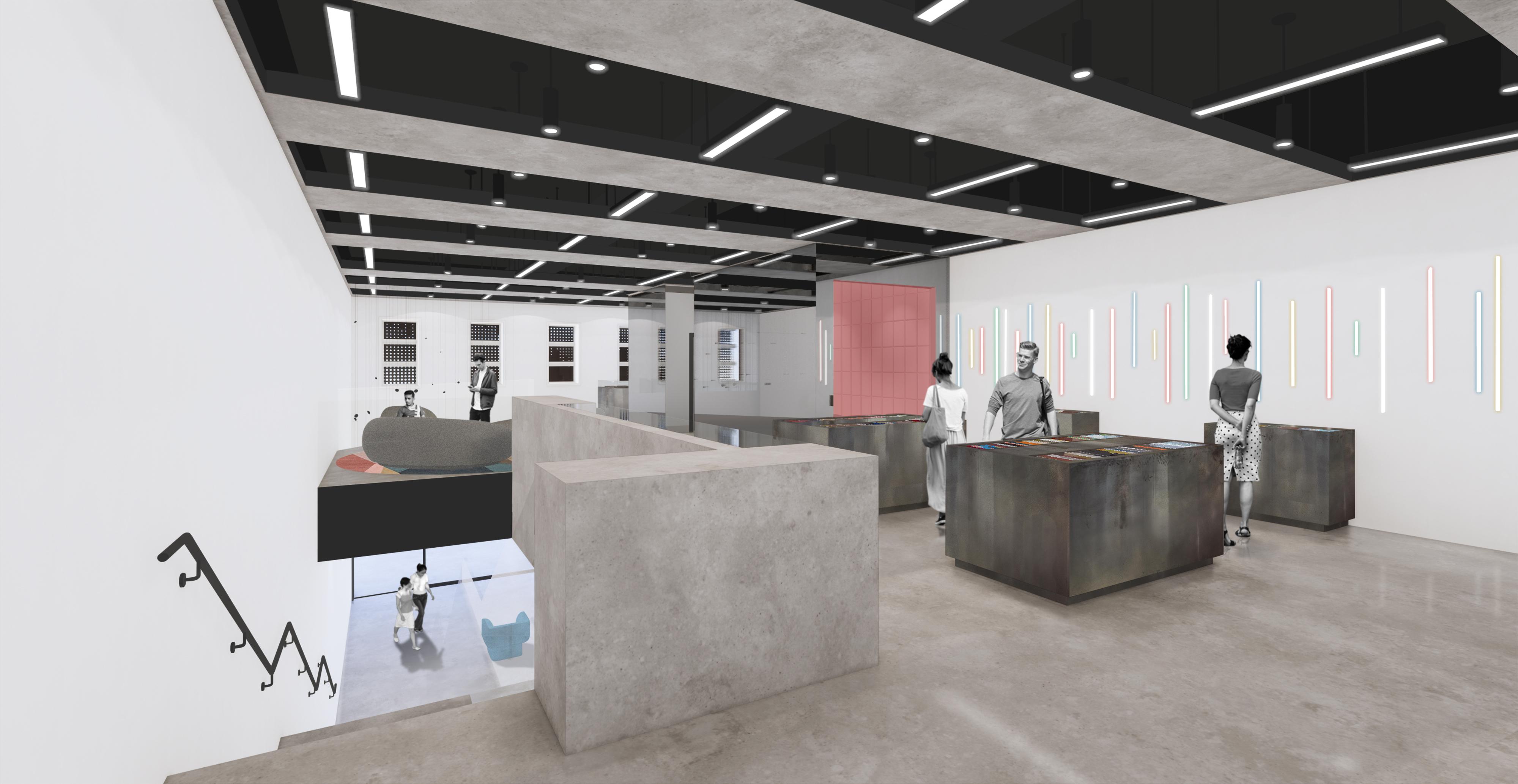
Level 01 - Floor Plan & Axonometric

The entry features a hanging installation visible through an angled void in the first level ceiling. The void’s angle follows the same slope as the adjacent display wall. The first level slopes down towards the back of the store - allowing for uninterrupted sight lines from the street. The ramps also serve to encourage and guide circulation. Product displays are cast of concrete. the cash desk is clad in blackened cold rolled steel. These smooth, semi-polished materials were selected for their raw industrial quality and minimal feel.

Level 02 - Floor Plan & Axonometric

The second level holds troughs containing records for visitors to sift through, a record player display wall, and a soft furniture setting; allowing customers to sit and relax while trying out wireless headphones. Here, one can also find the sound experience room. The store’s visitors are able to pair their portable devices to the speaker system and enjoy their own music in the pink padded space.
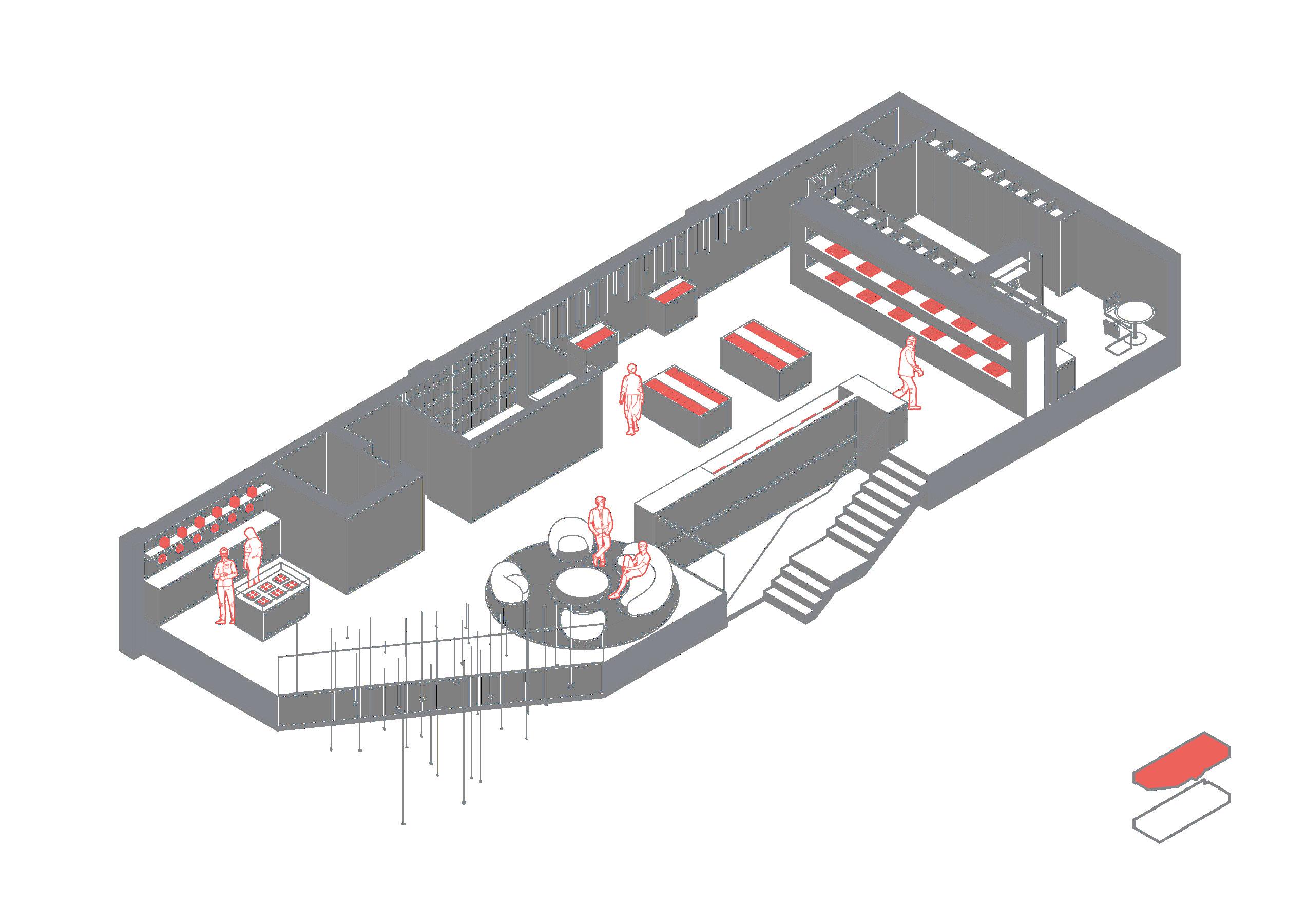

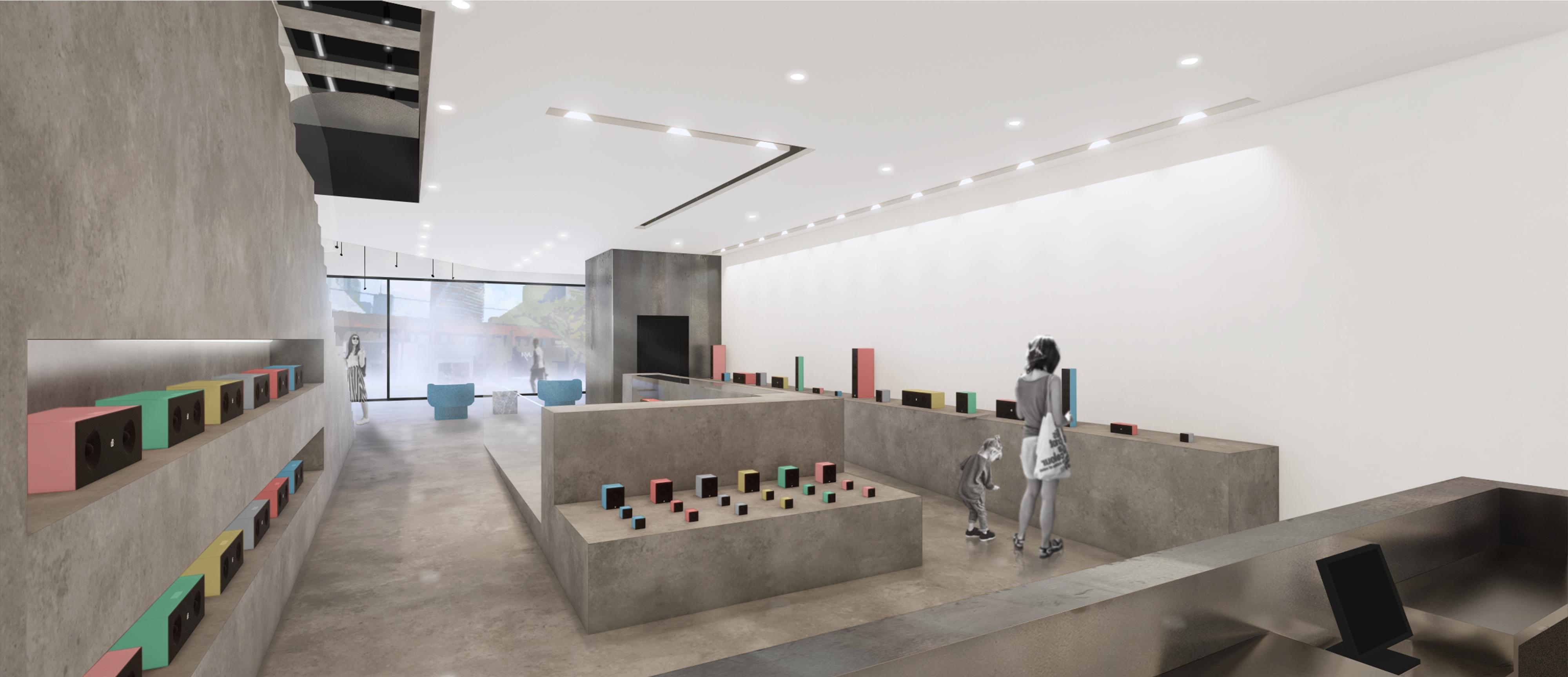
Winner of ‘Industry’s Pick’
Ryerson School of Interior Design Year End Show
Winner of ‘Best in Year’ Ryerson School of Interior Design Year End Show
Urban Comfort
Sited at Garrison Common, a critical remnant of Toronto’s 18th century landscape, within the Fort York Visitor Centre, the intervention explores the idea of unearthing. This reference to the subterranean emphasizes the building’s contextthe centre is sunken into the natural berm.
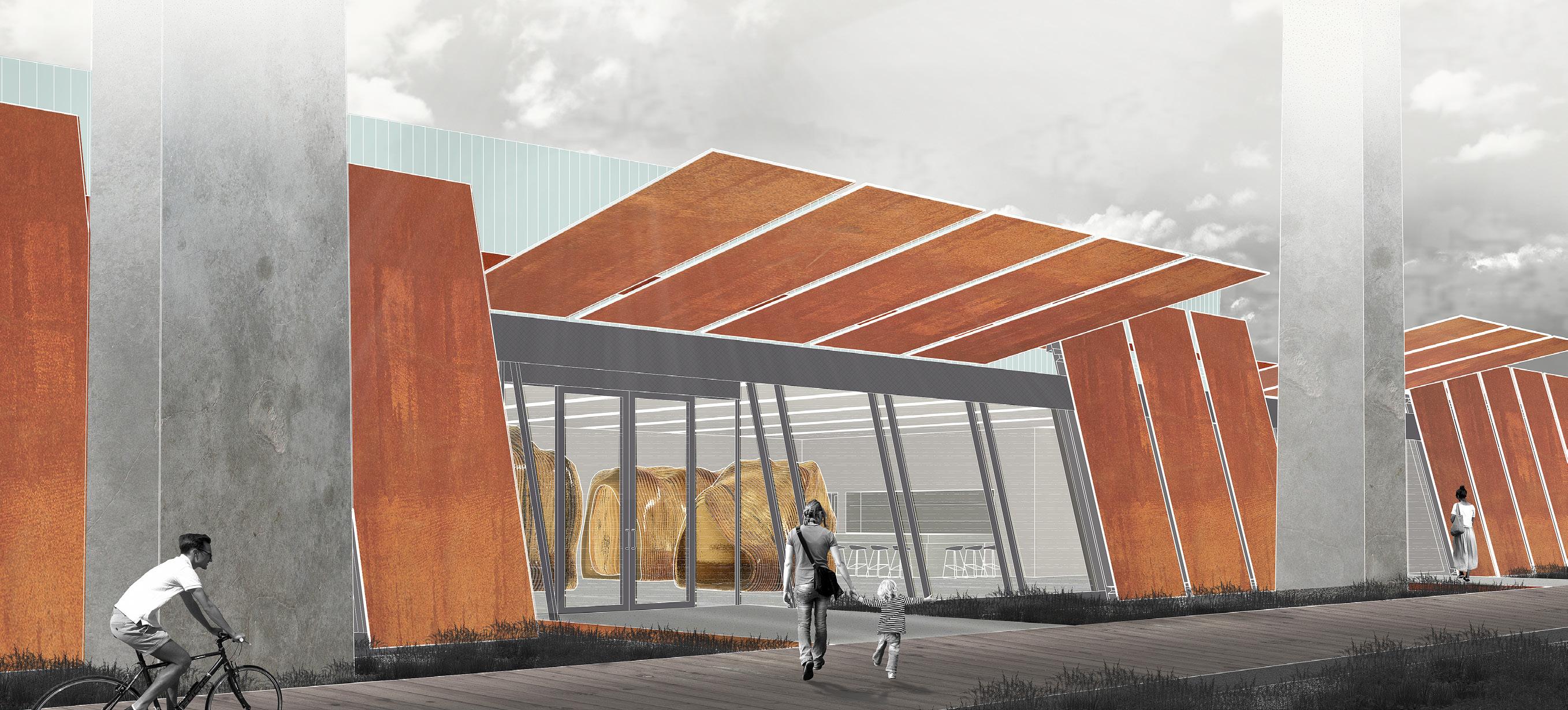
Exacavation Map
The map shows the area of the construction impact zone of the Visitor Centre that was excavated during the fourth stage of Garrison Common’s Salvage Excavations. The shape of the excavation lots inspired the forms of the intervention.
The forms are comprised of a series of undulating resin panels. They serve to display resin cast reproductions of artificats found in the excavation, as well as engage users in various interactions, providing a place of comfort along the Toronto Waterfront.


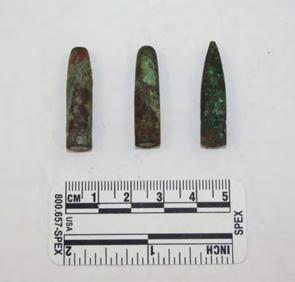
Artifacts






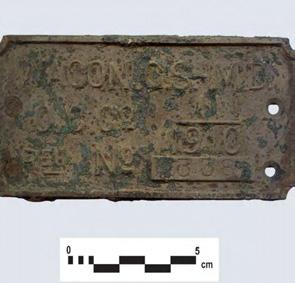
 1. Veneer Bottle
2. Buttons
3. Epaulettes
1. Veneer Bottle
2. Buttons
3. Epaulettes
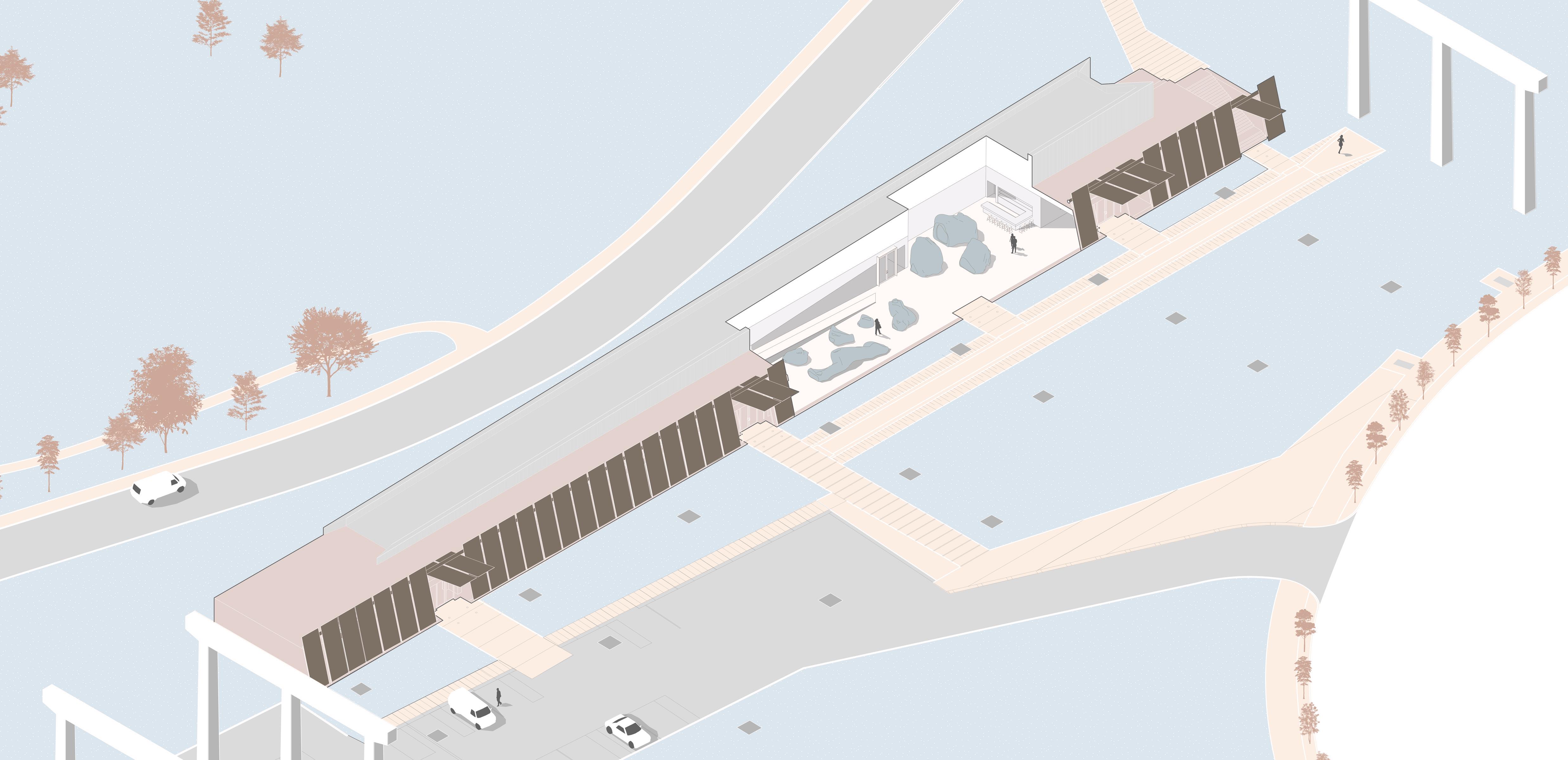
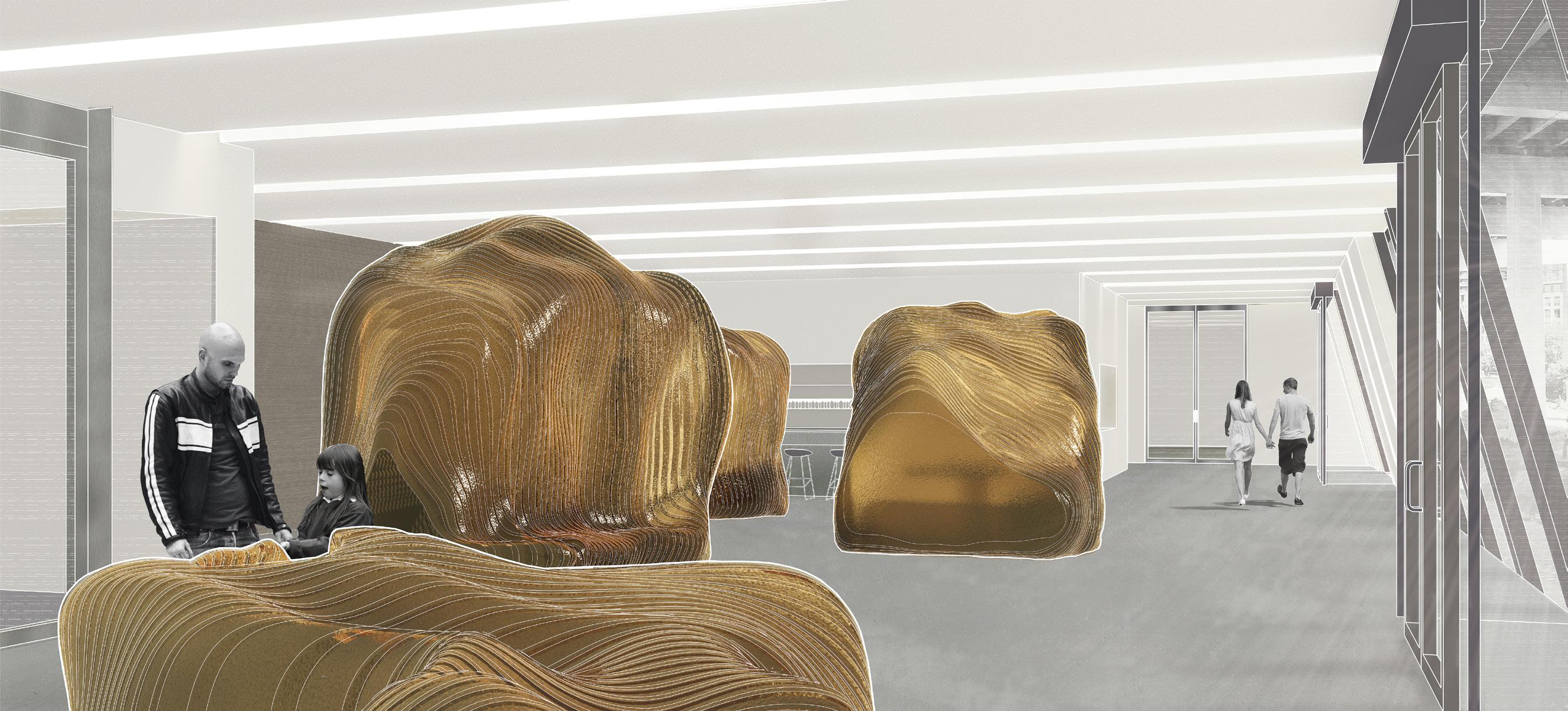



Inspired by modernist principles, the design of the table celebrates the machine processes responsible for its production. The form honors the production methods, as well as the materials themselves, while acknowledging and overcoming some of their limits.
R1 Coffee Table