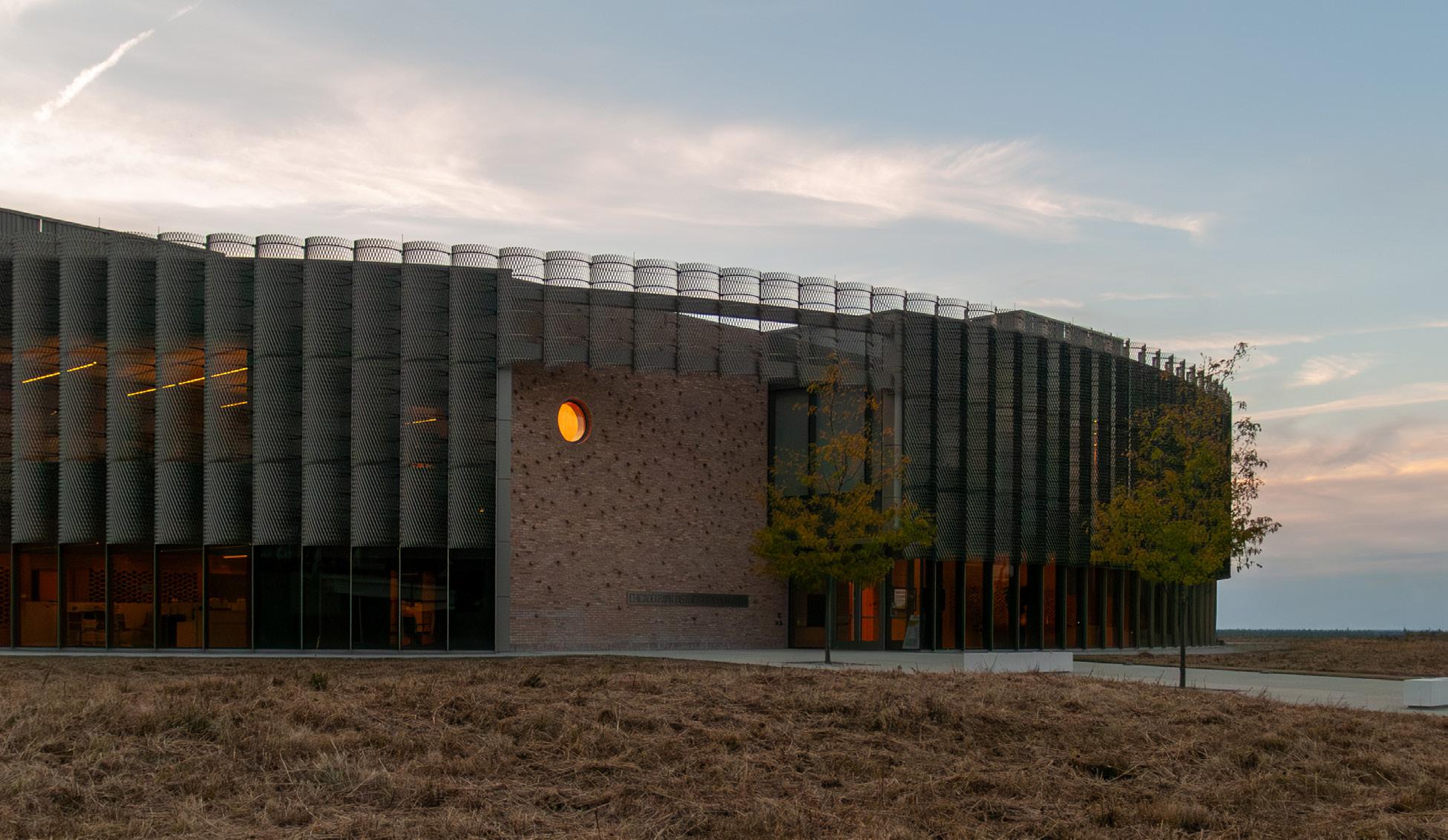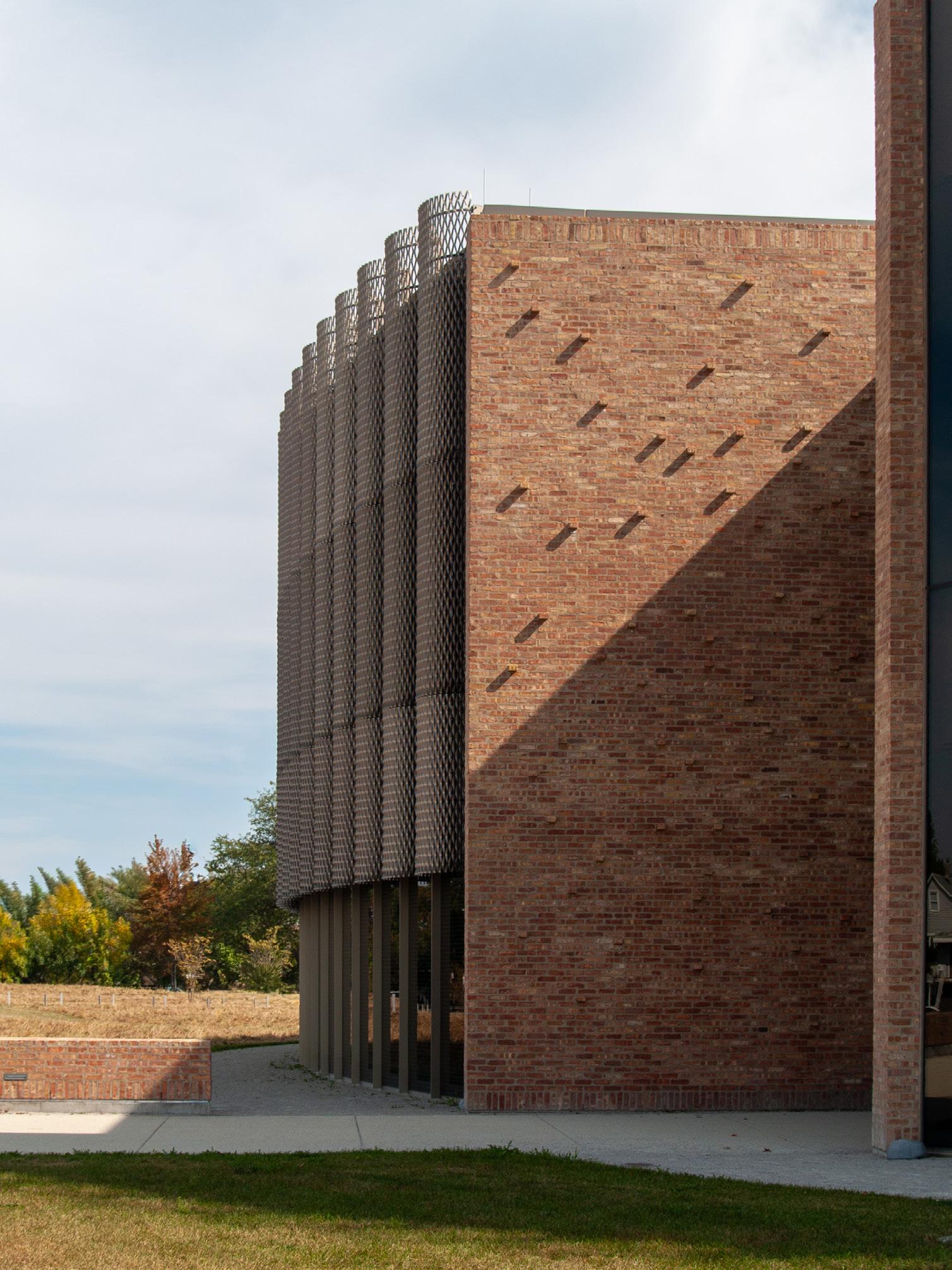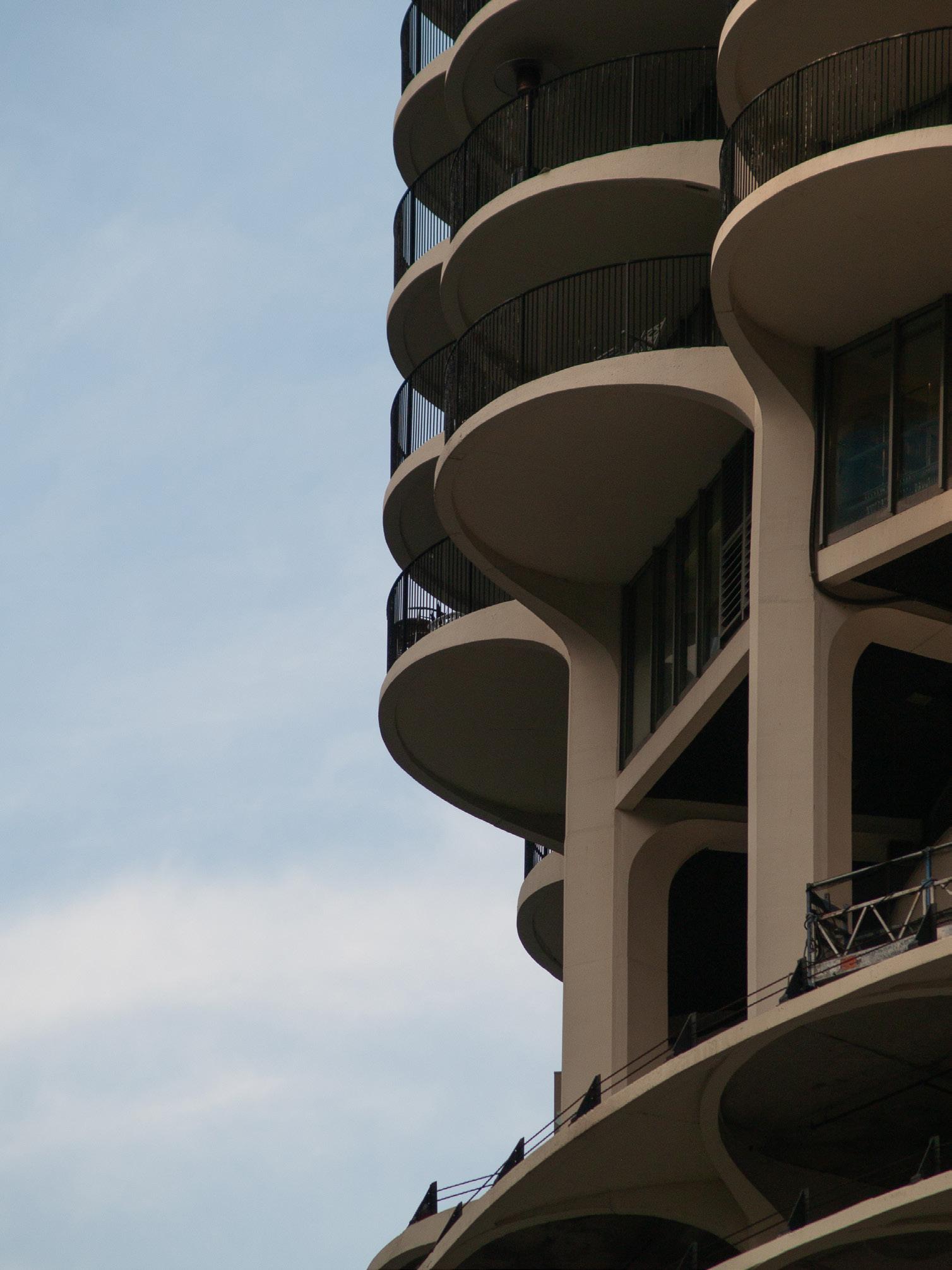Selected Works
Professor
Professor


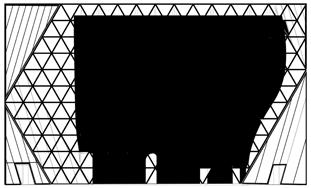


01 Wood - Precedent
A exploration and documentation of the structural system and assembly of Kengo Kuma’s Yusuhara Wooden Bridge Museum. The overall structure utilizes a overlapping wooden member system called “Tokiyo” used in traditional Japanese temple architecture. The wood is notched at the intersections to create stability, and the use of laminated wood allows for the members to increase in size. The bridge itself balances its load on the central column.
The examination of techniques and structural systems is an important perspective in our own work. Particularly, the understanding of architecture beyond design creates more impactful work through thoughtful consideration of all systems.
Designer
Instructor
Collaborator
Recognition
Camille Yu Kengo Kuma Associates
Jlees Ahmed


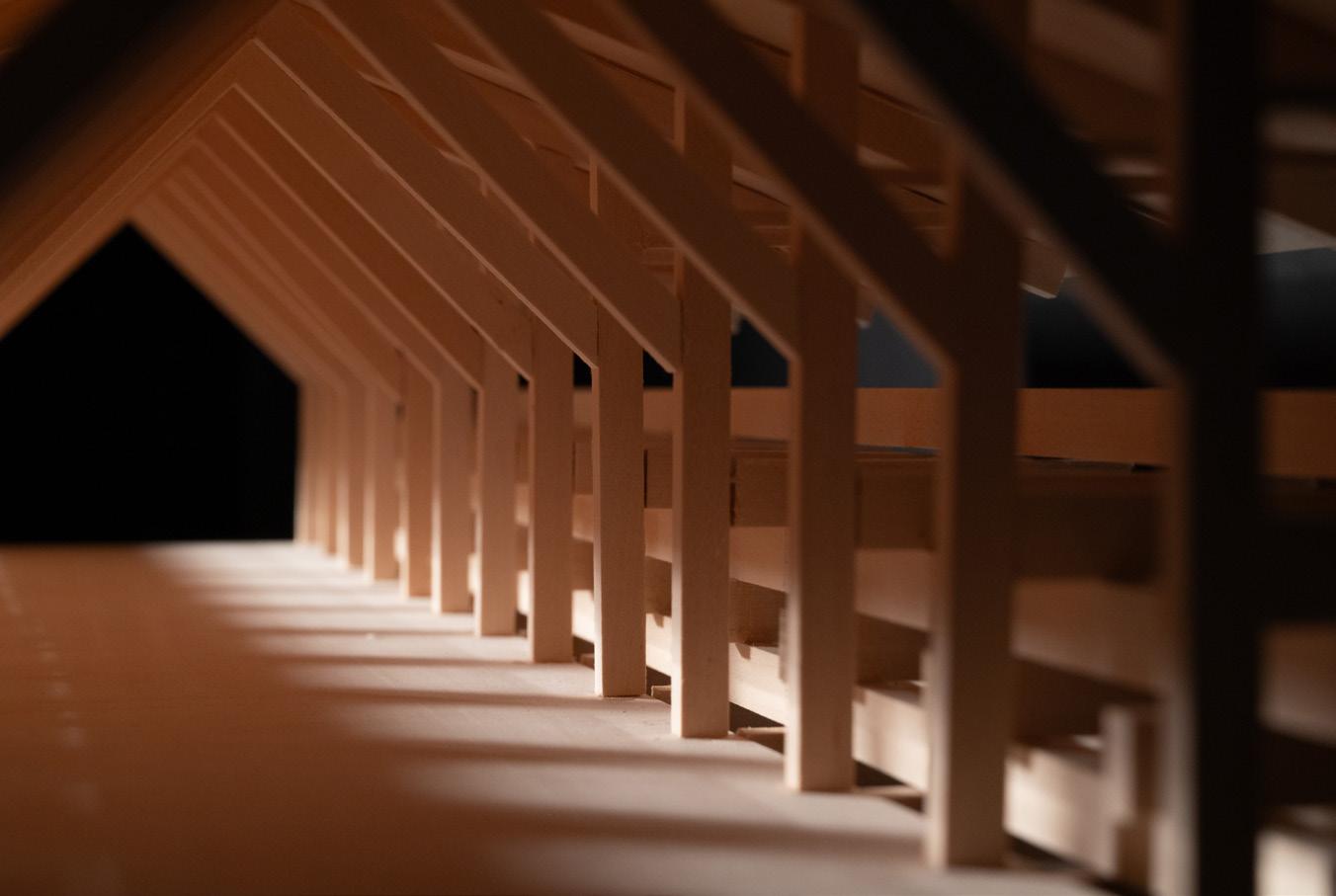
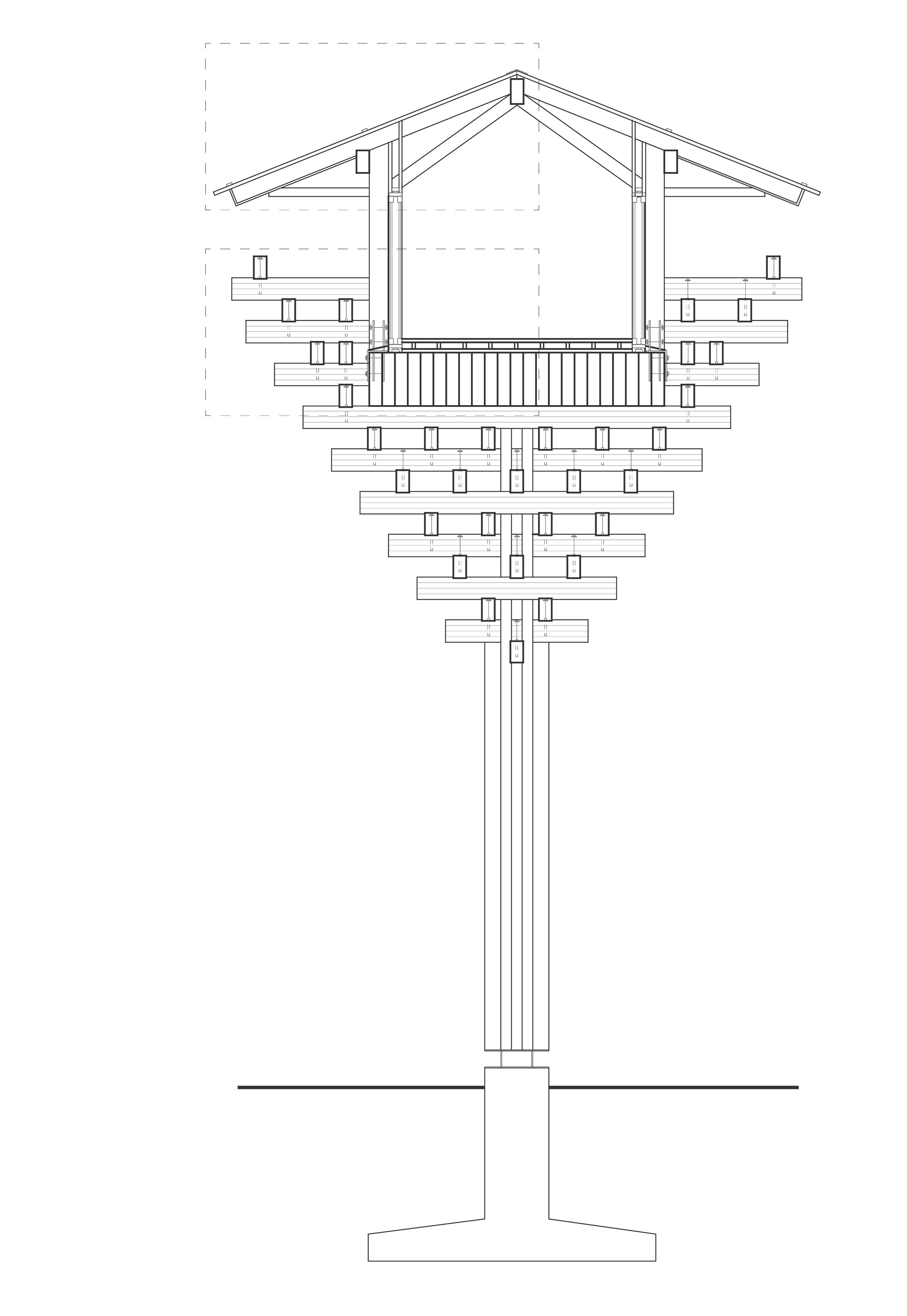
West Section 1:50
roof:
steel plate .45mm
rubber asphalt roofing 1mm
structural plywood 12mm
styrofoam 25mm
structural plywood 24mm
hanging partition wall:
japanese cedar wainscot 12mm
wood furring strip 15mm
moisture-permeable waterproof sheet
hard cement wood chip board 18mm
furring strip 60mm x 60mm / stryofoam
25mm

wall:
japanese cedar wainscot 12mm
wood furring strip 15mm
moisture-permeable waterproof
sheet
plasterboard 12.5mm x 2
column:
japanese cedar laminated lumber 180mm x 270mm
floor:
compressed cedar flooring15mm
structural plywood 12mm
floor joist: cedar 50mm x 99mm
styrofoam 25mm
structural plywood 24mm
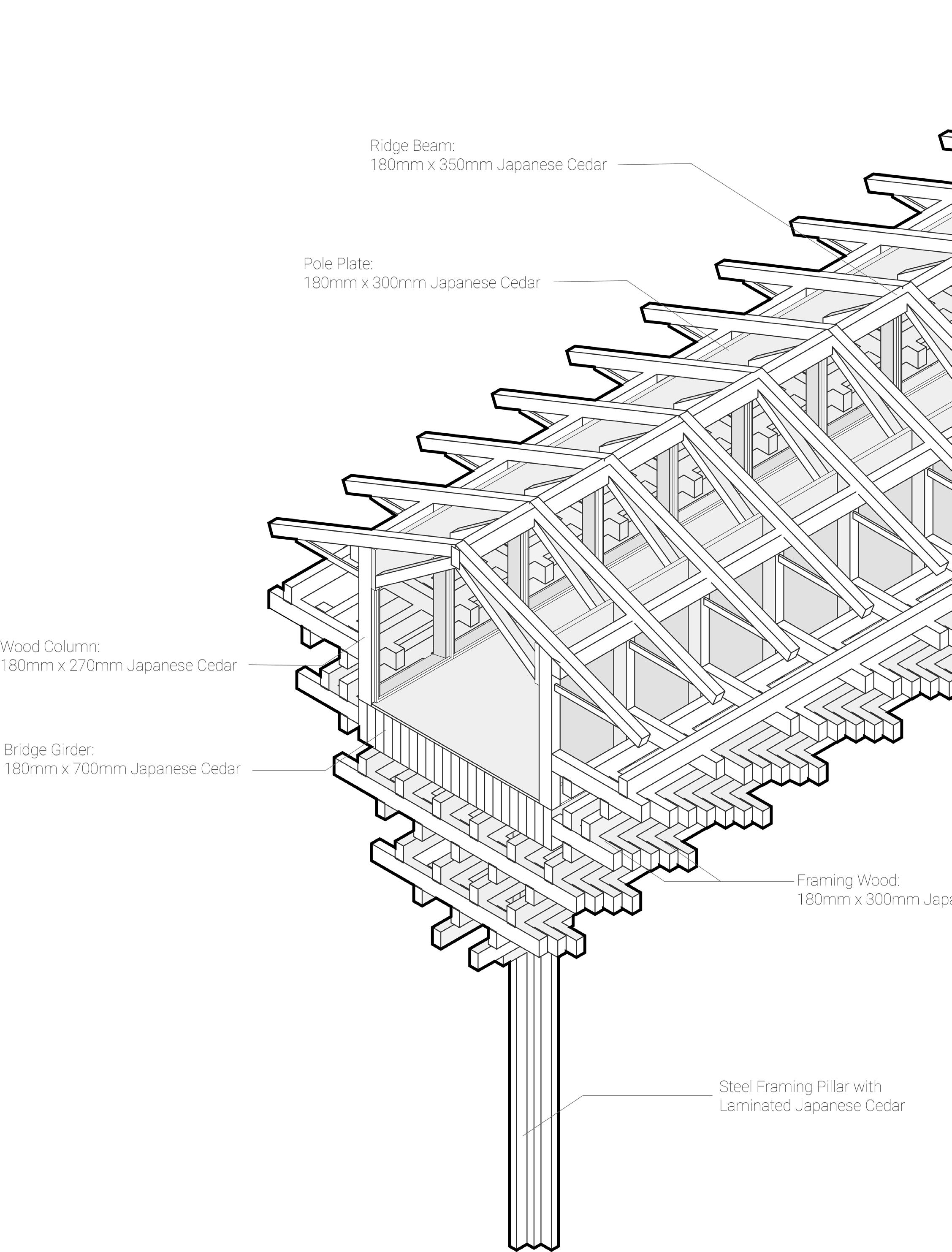
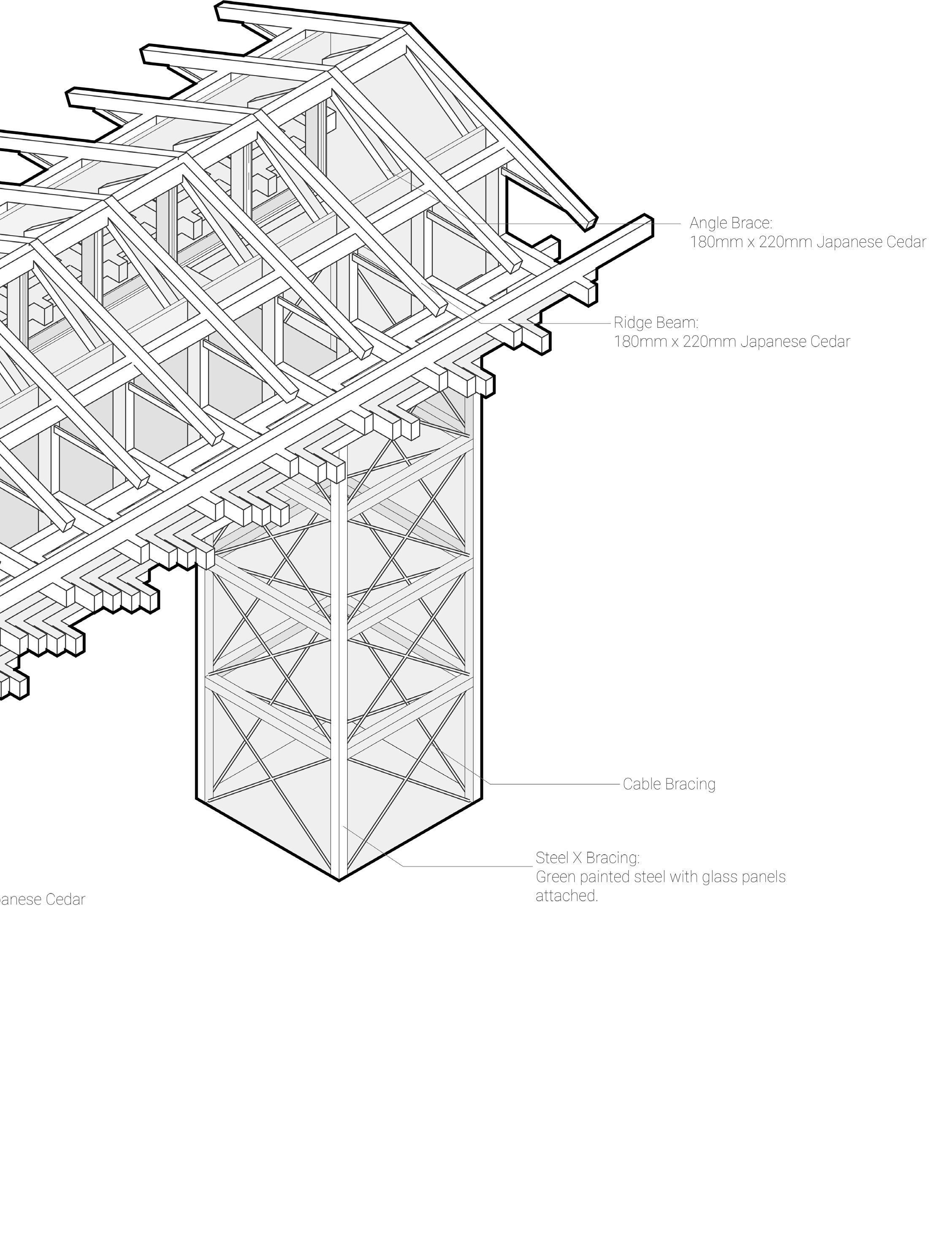
02 Taliesin West - The Valley
A proposal for a new campus for the redevelopment of the Taliesin School of Architecture in the Sonoran Preserve, our foremost goal was to limit the footprint of our campus to leave wildlife undisturbed. Furthermore, we aimed to use natural means to cool the campus, creating a hospitable environment in which the preserve can be appreciated from afar without its disruption. The use of excavation was essential to containing campus life, while the gradual lowering into immersive walls naturally cools the campus.
Conceptually, the procession of the campus represents the culmination of the architectural journey. There are four main plazas, with buildings related to conceptual work at the beginning such as the library, the studios for progression of work, the shops in the developmental areas, finally culminating to the gallery in which the work is displayed. Simultaneously, the walls begin at a similar grade to the surrounding mountain, but as one progresses through the campus the mountain slopes at a higher pace than the user, engulfing them into the valley.
Instructor
Collaborator Ethan Philips and Omar Mansur Michal Ojrzanowski
Recognition
Dwight T. Black Scholarship Finalist, and featured in NextGEN Tekton Exhibtion
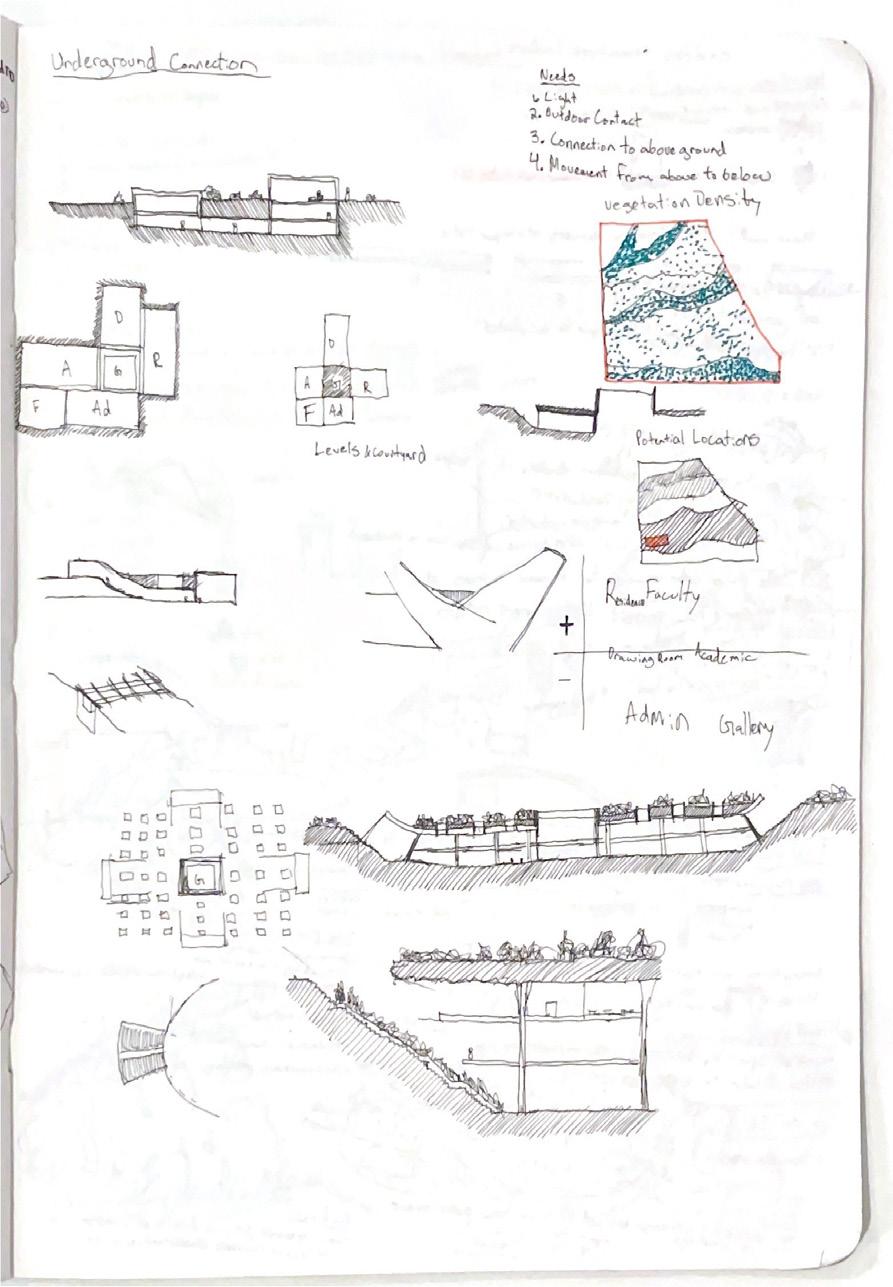



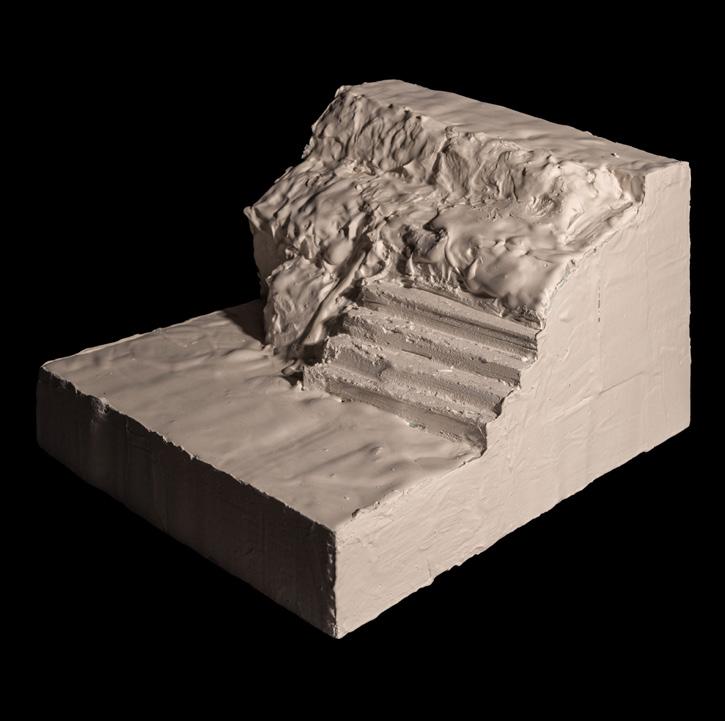



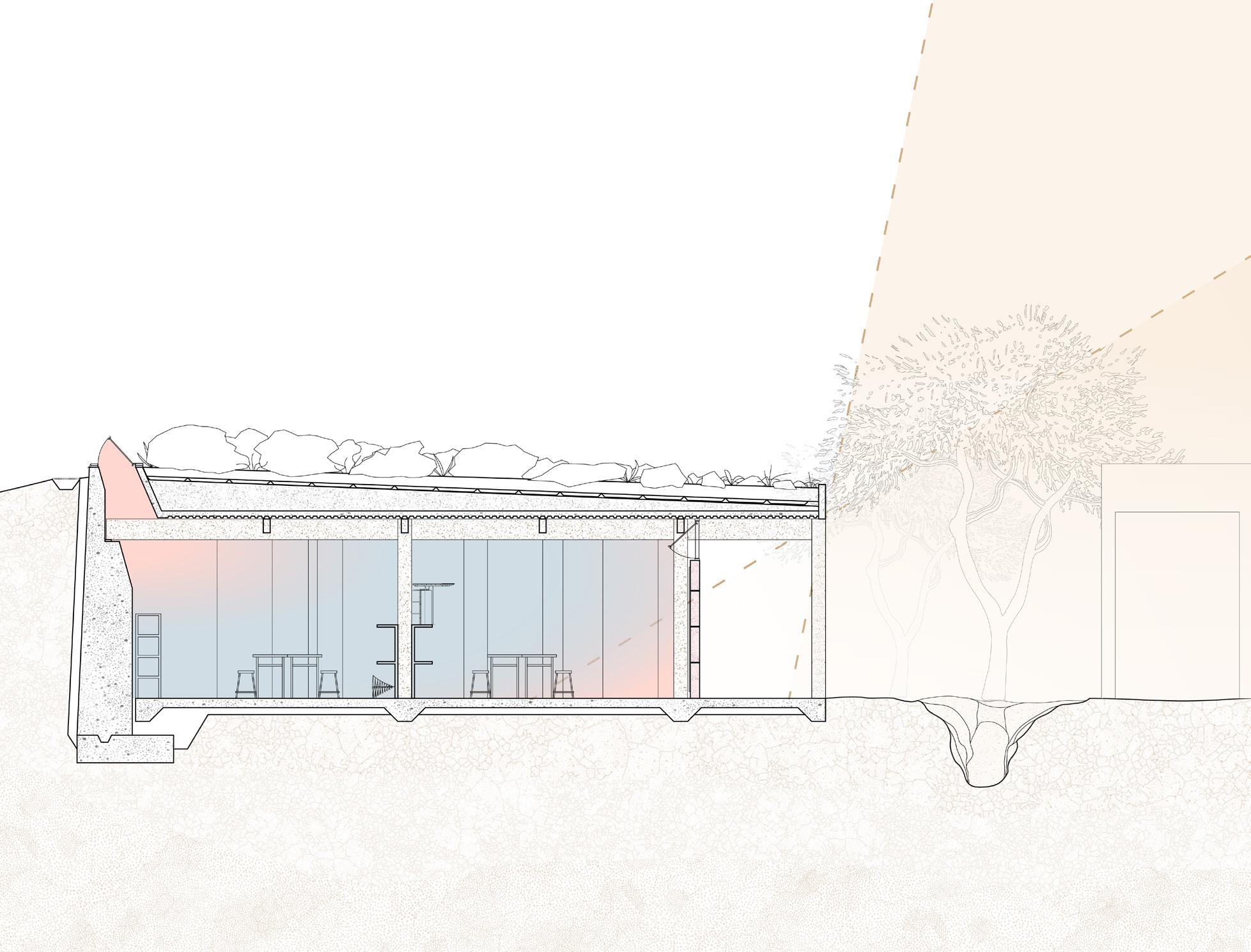


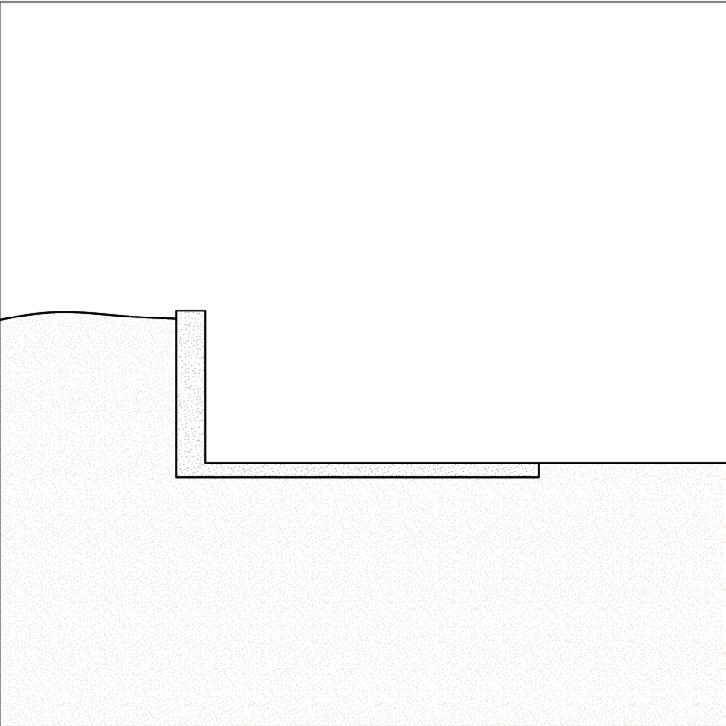

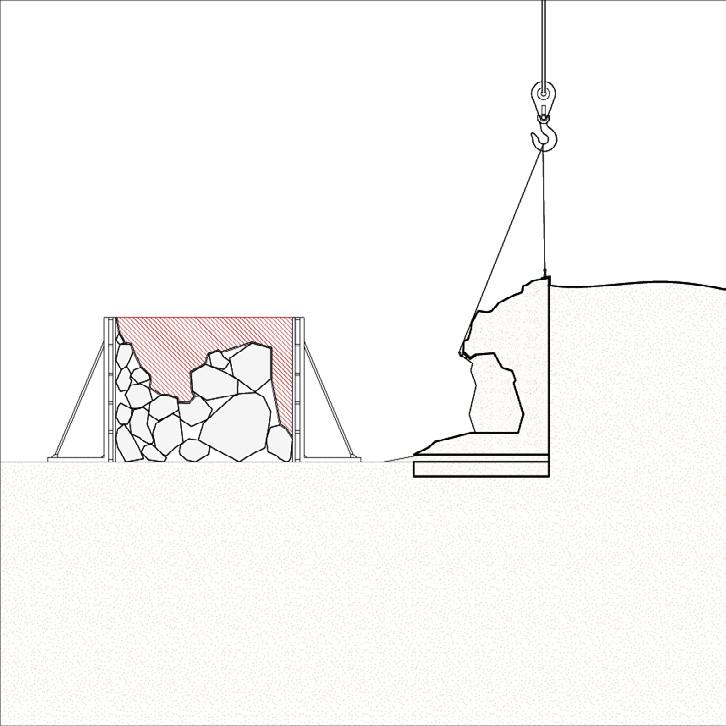
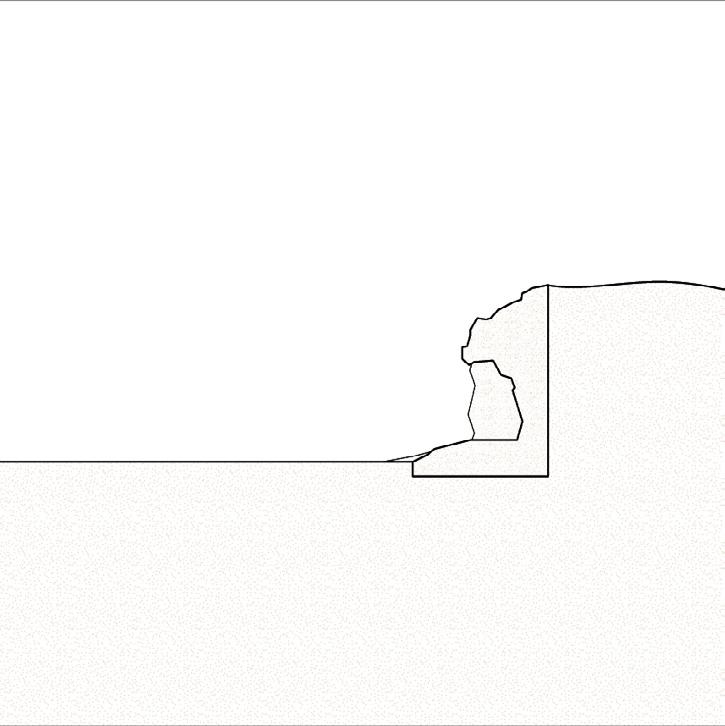
Sand Casting Construction Process





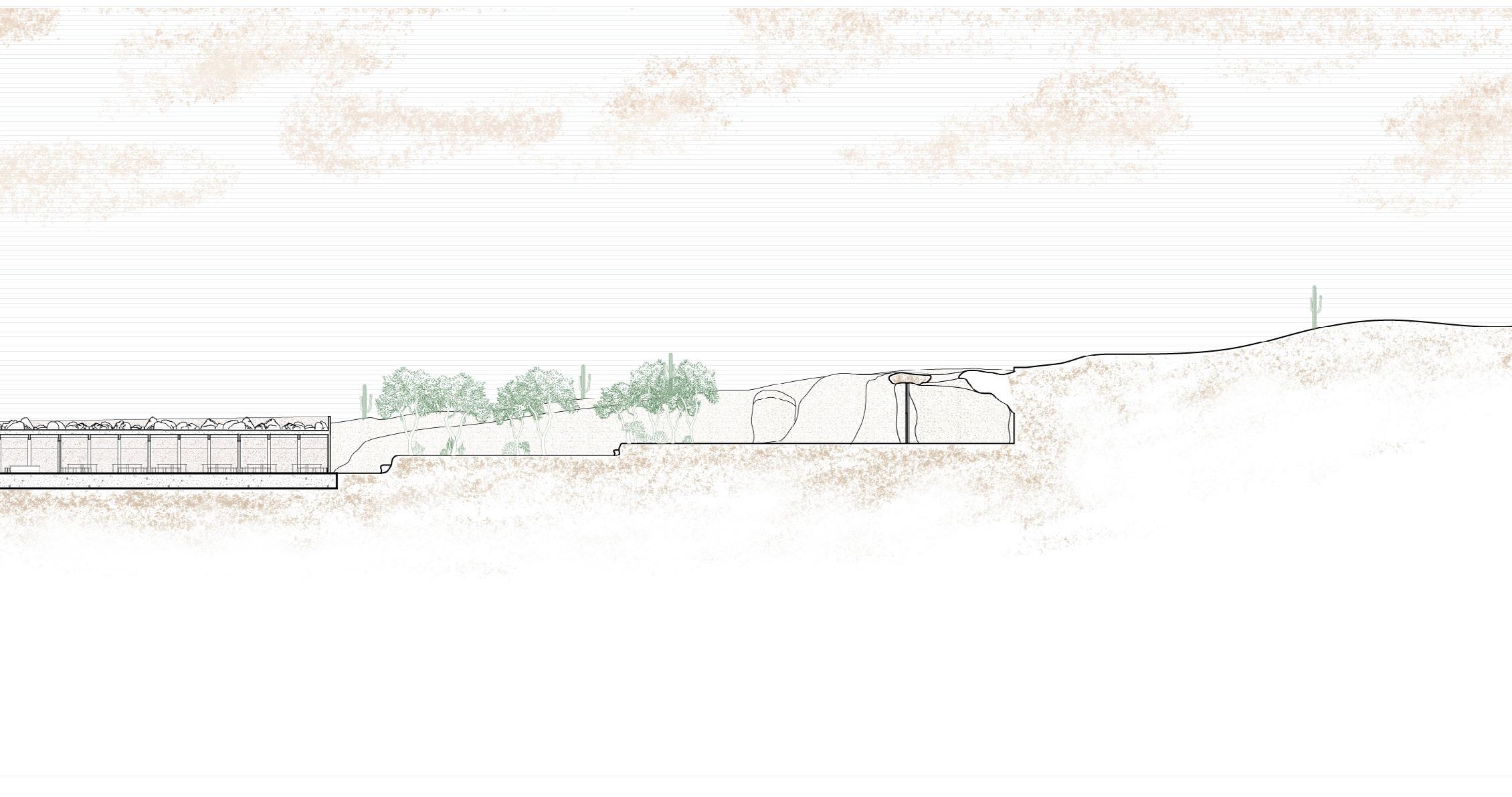




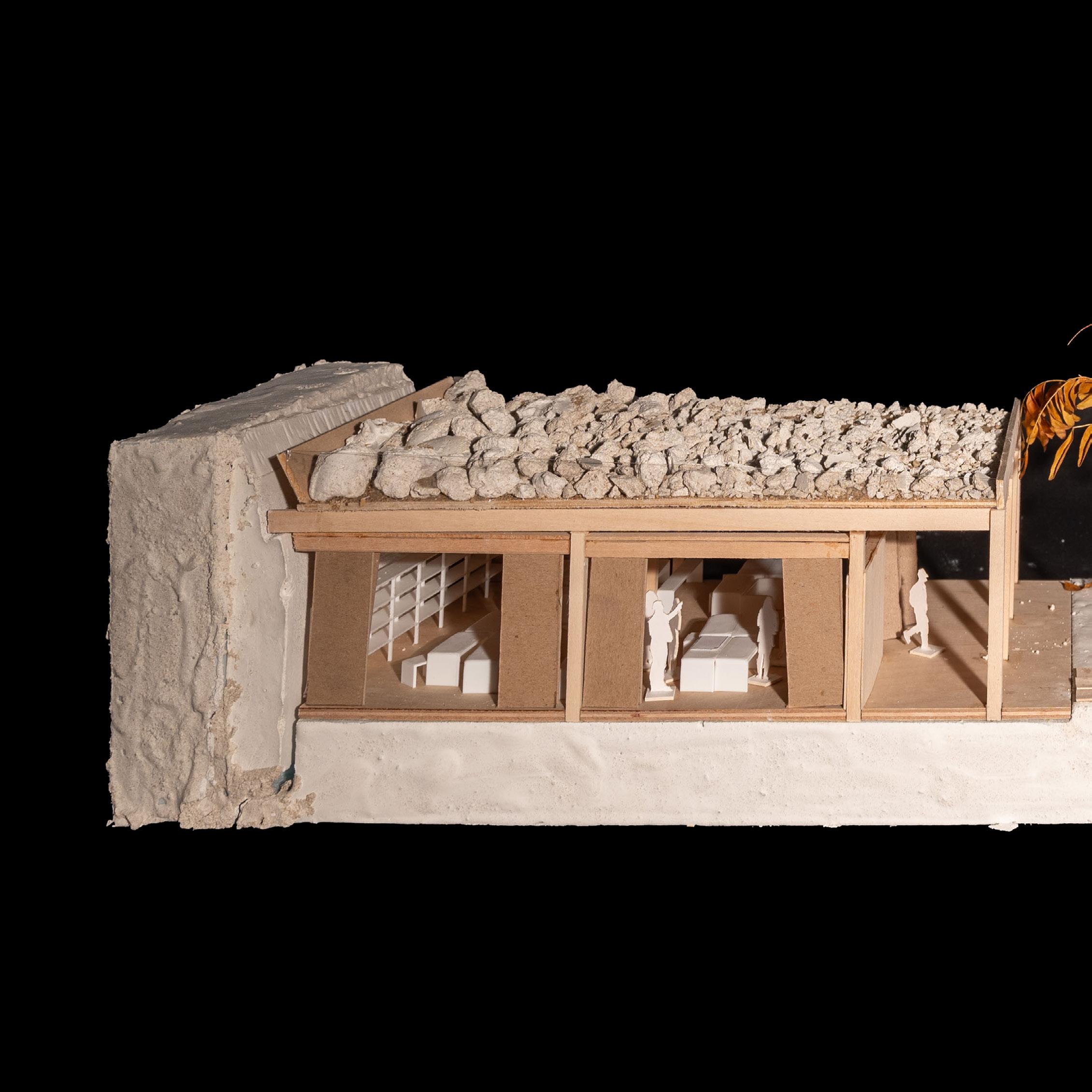

03 Veiled Climbing Gym
Exploring the nature of the void to hollow out occupiable space, this exploration through models examines the spatial qualities that can be created through observing space through what is taken out rather than what is built. The form resolved to be a veiled diagrid structure that covers the core within that becomes the climbing gym, both inside and out. The roped climbing occupies the external space and walls of the core, while the inner portions of the core introduce climbing as a means of circulating and progressing through the stages of the gym.
Instructor

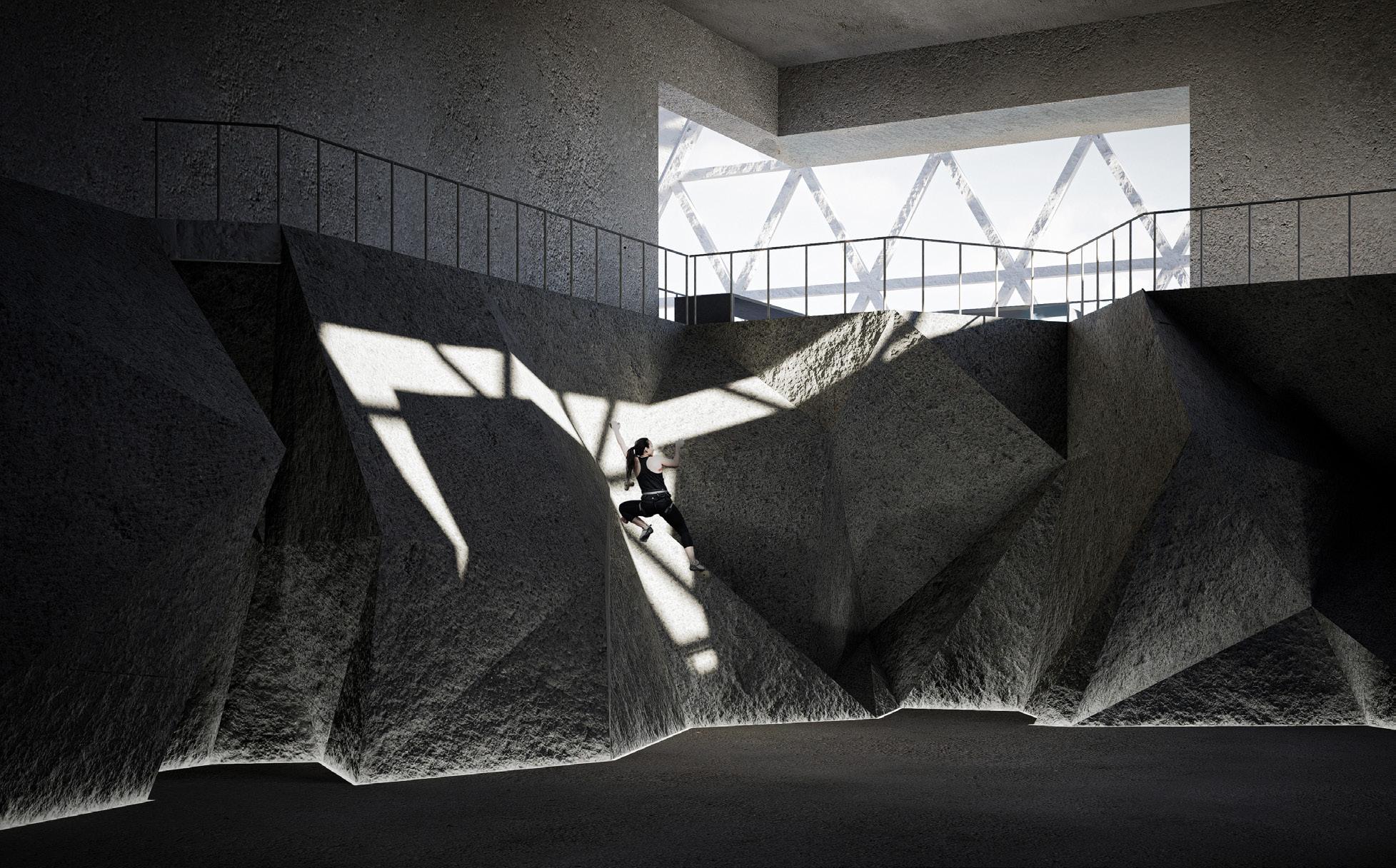
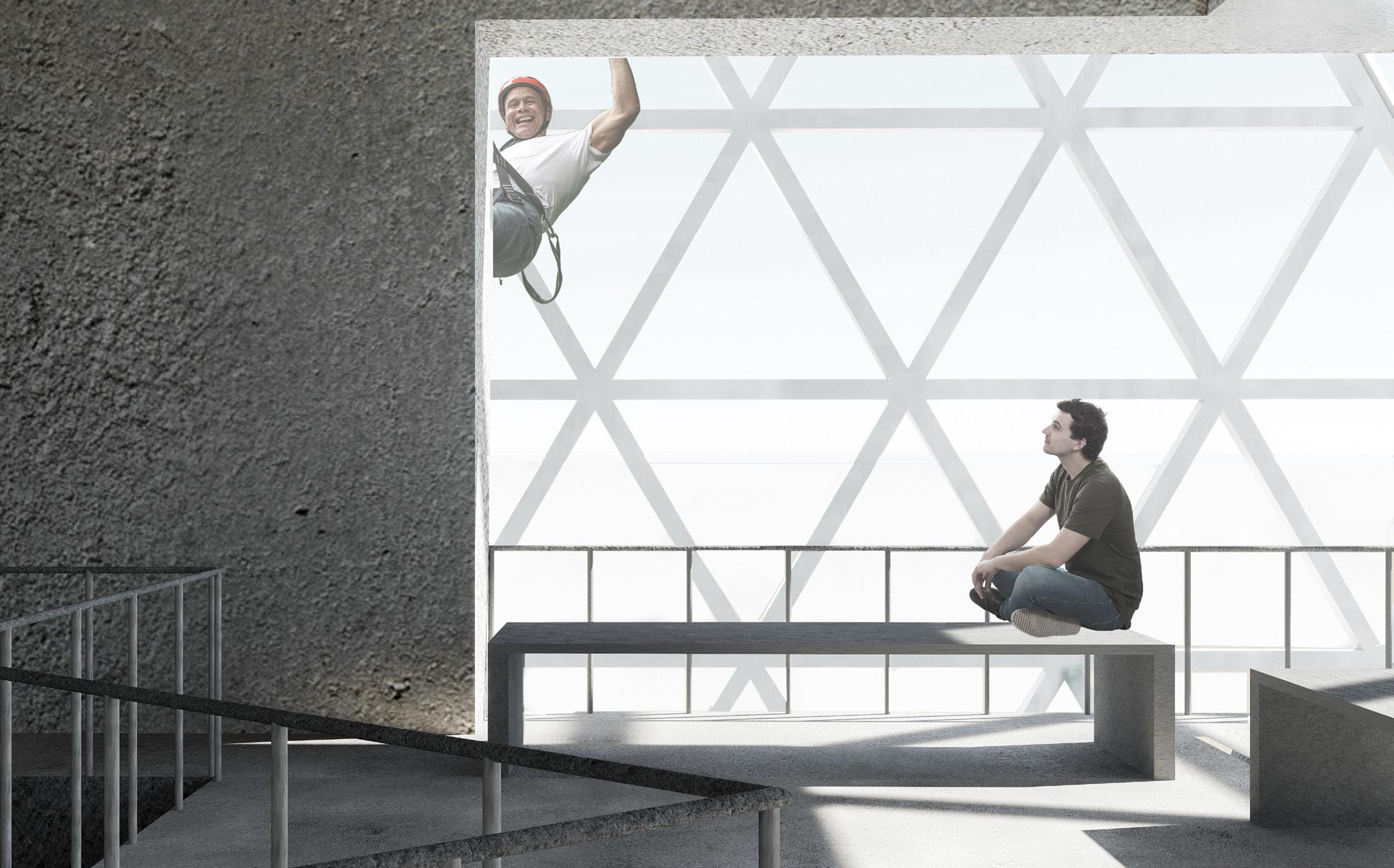
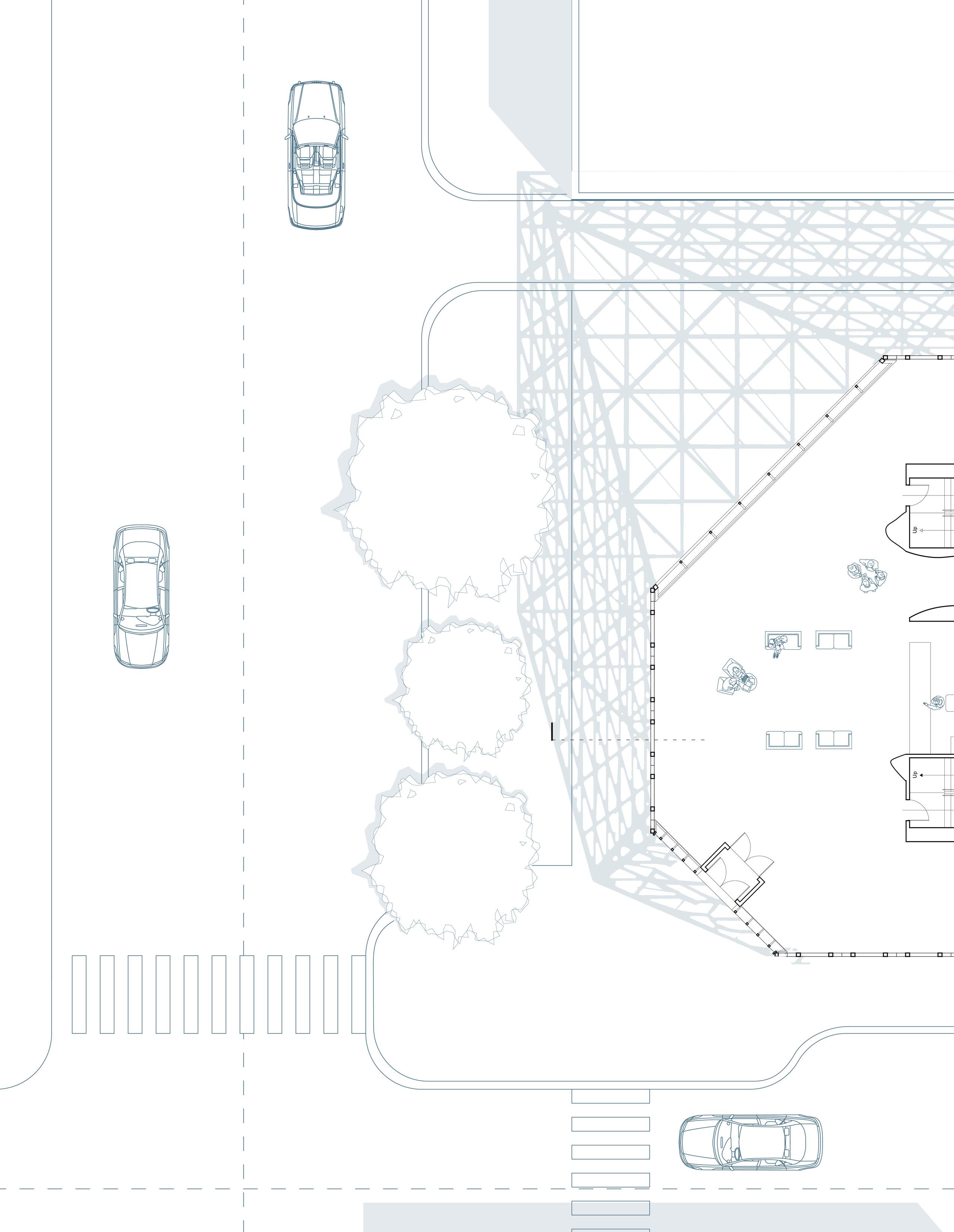
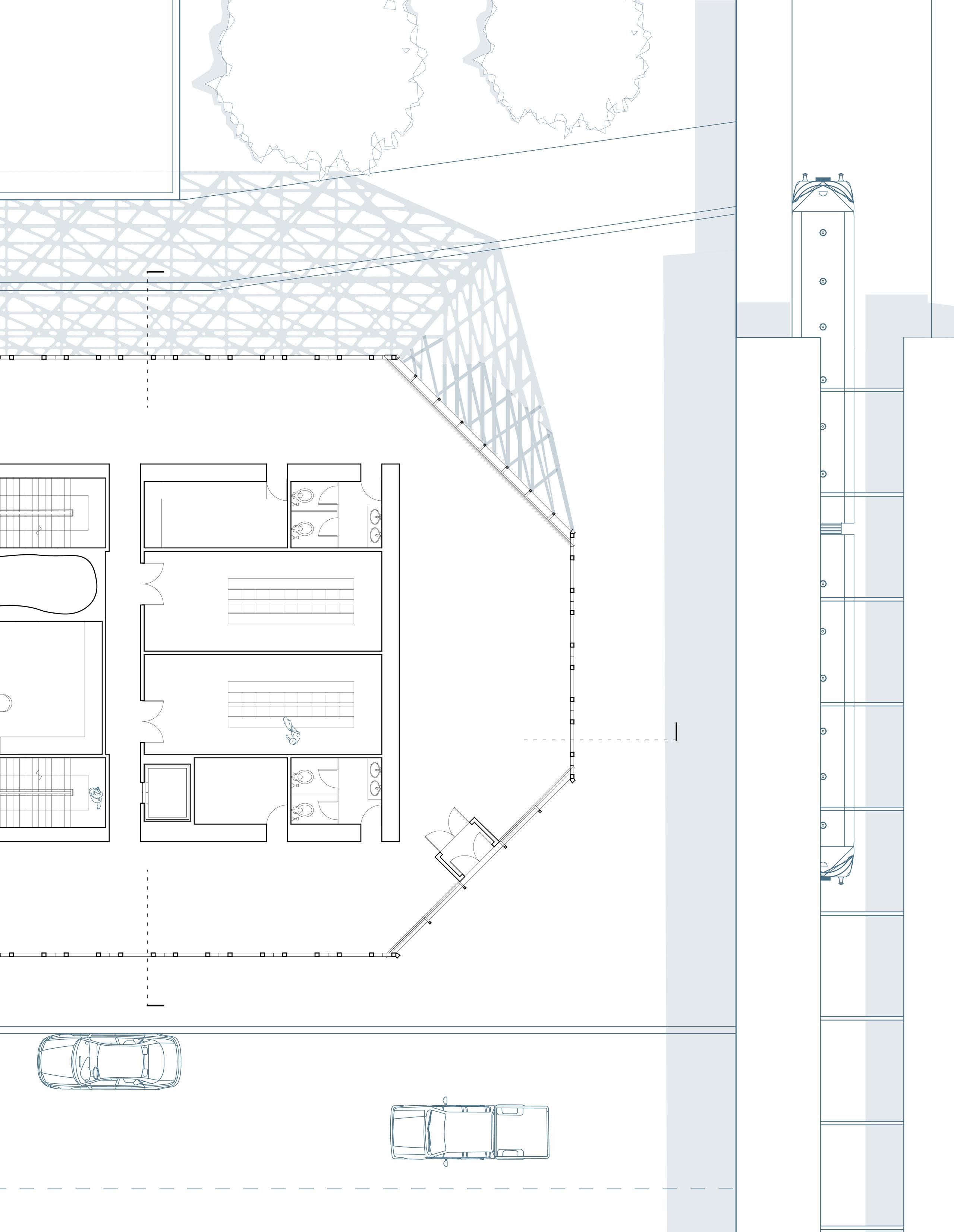

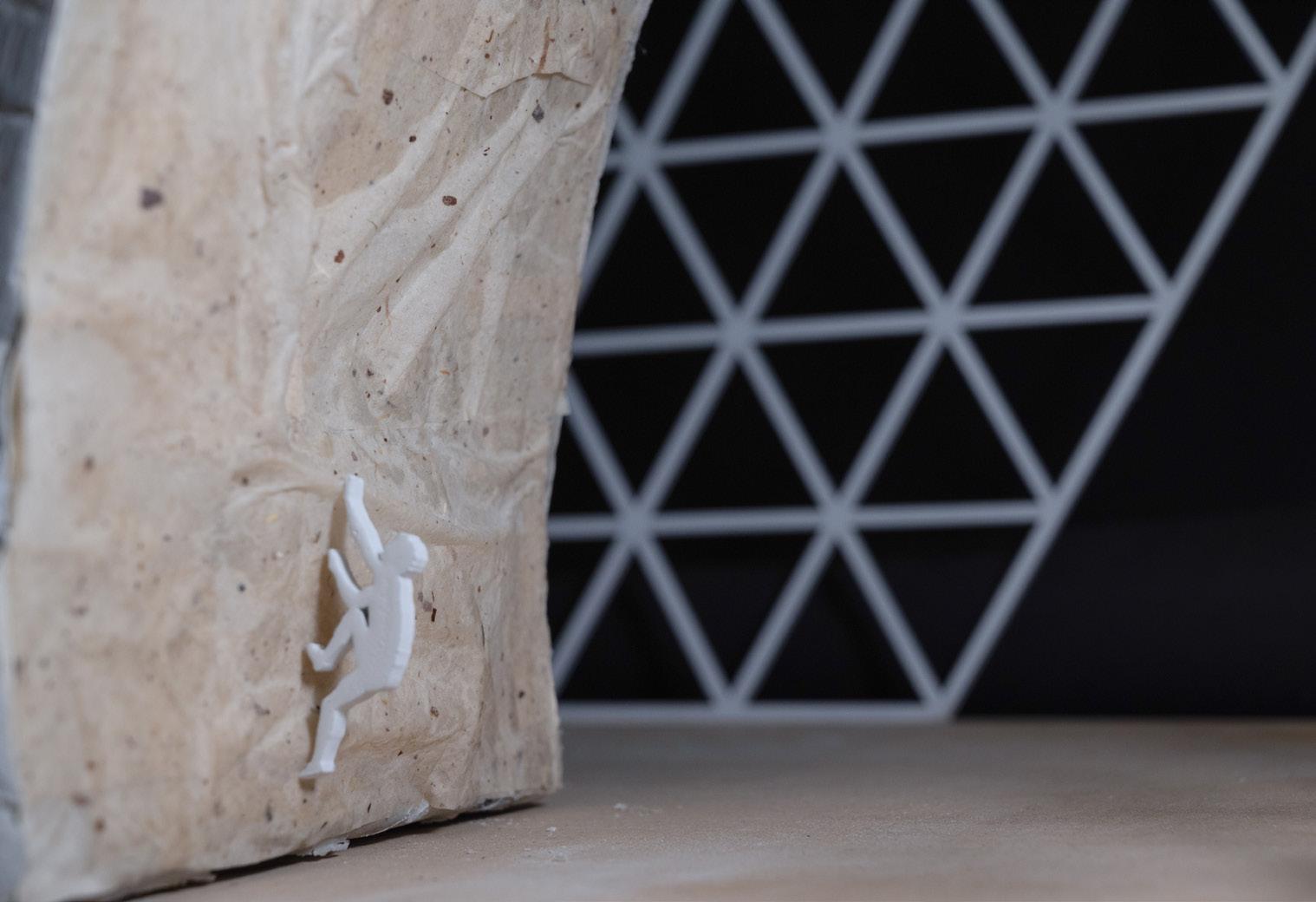
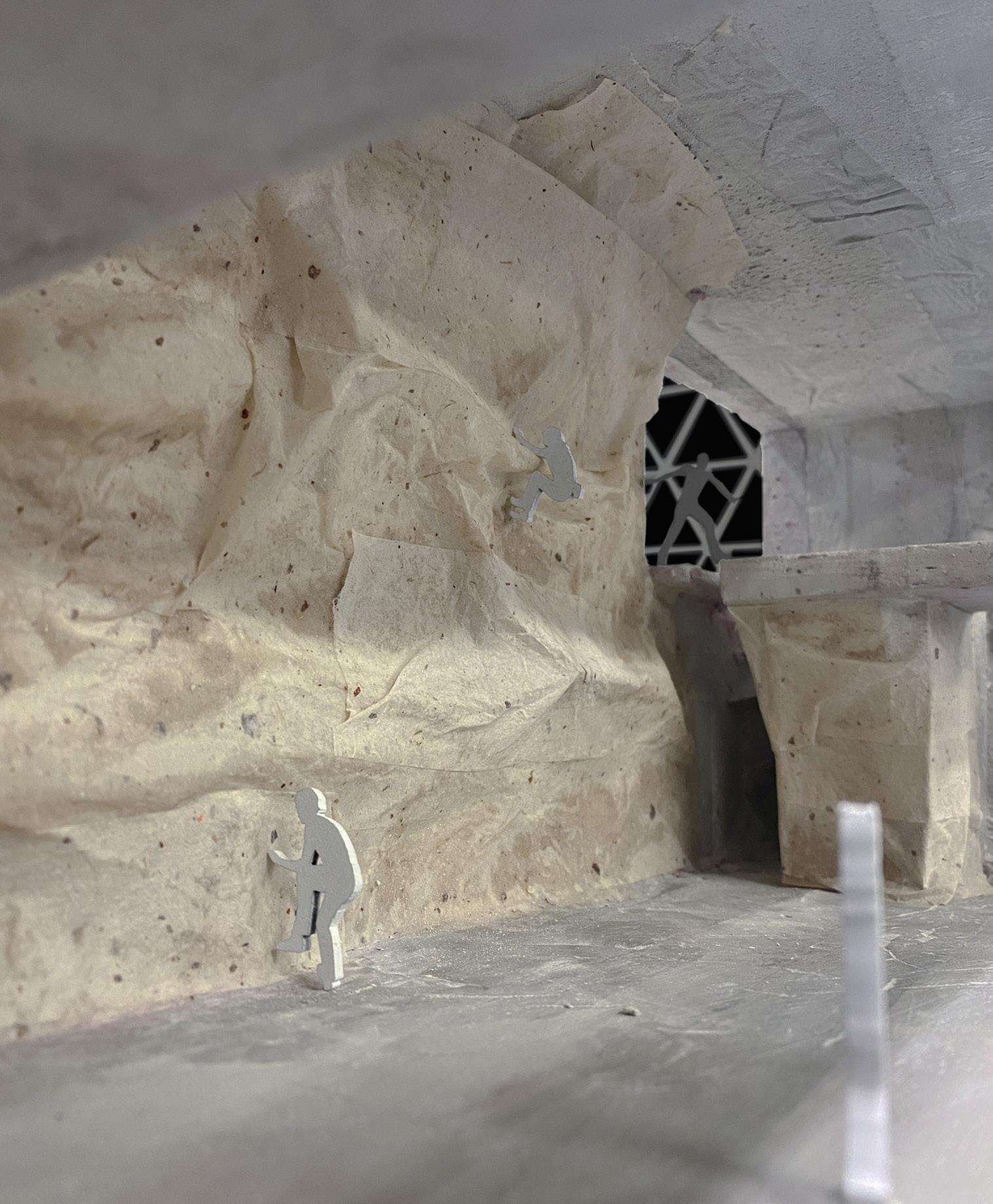



04 Whispering
The natural world is often an escape into ourselves for introspection and exploration. In many ways it is a reflection of our condition as it is everchanging and complex.
Therefore, it was our aim to reflect this experience in a rest stop along the river. To escape the focus on the visual aspects of architecture, asking ourselves how a space can foster memory through introspection and engage all the senses.
The materials engages memory and sense in their lifecycle, and creates a marking point based on the time it is viewed along its lifecycle. Additionally the non-visual interaction of the materials was examined and selected based on how they could engage with seasonality, touch, auditory senses, and weathering.
Instructor
Collaborator
Recognition
Vladimir Radutny
Ethan Pulvermacher
Schiff Foundation Fellowship Finalist
“The body knows and remembers architectural meaning derived from archaic responses and reactions remembered by the body and the senses,”
- Juhani Pallasma, The Eyes of The Skin
Auditory



Haptic


Olfactory



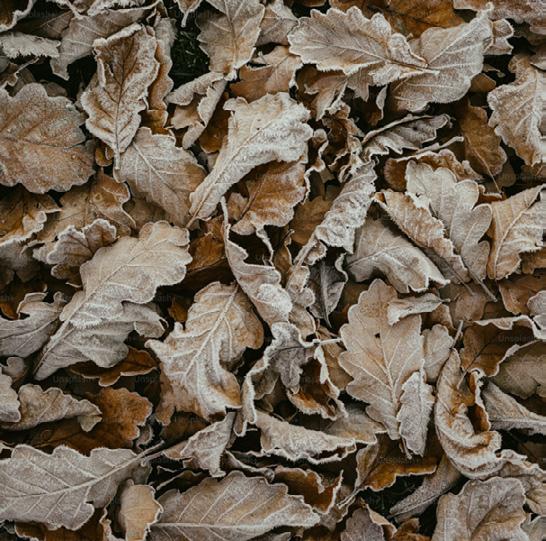
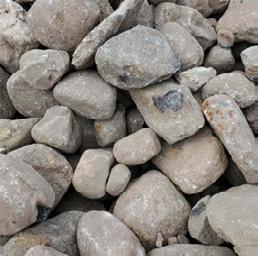
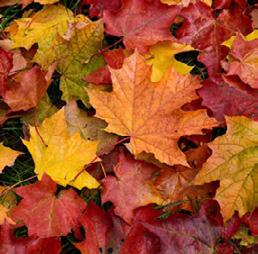

Site
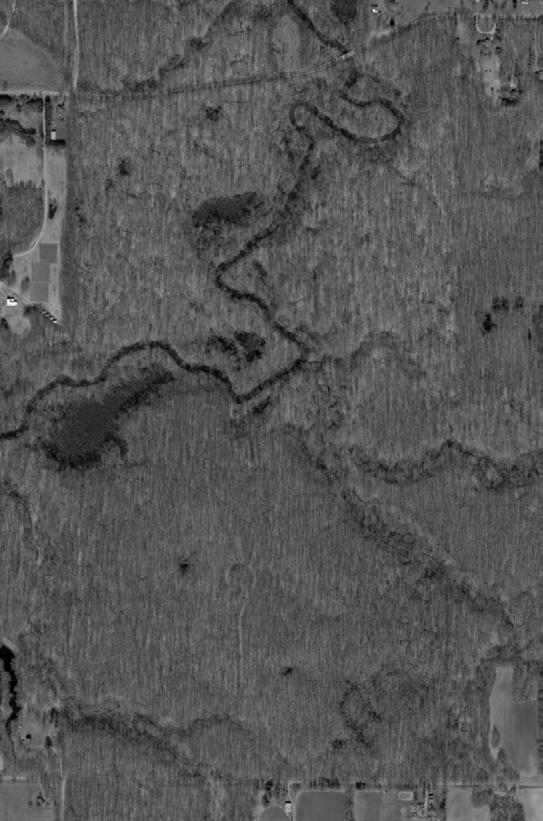

Seating

Years - Patina Begins 5-14 Years - Patina Fullly Coated
Years - Weathering Begins

Year - Initial 3-4 Years - Weathering Finishes

Years - Fading
Years - Inscriptions
Years - Widening of Text
Years - Approaching Maturity


Inscriptions
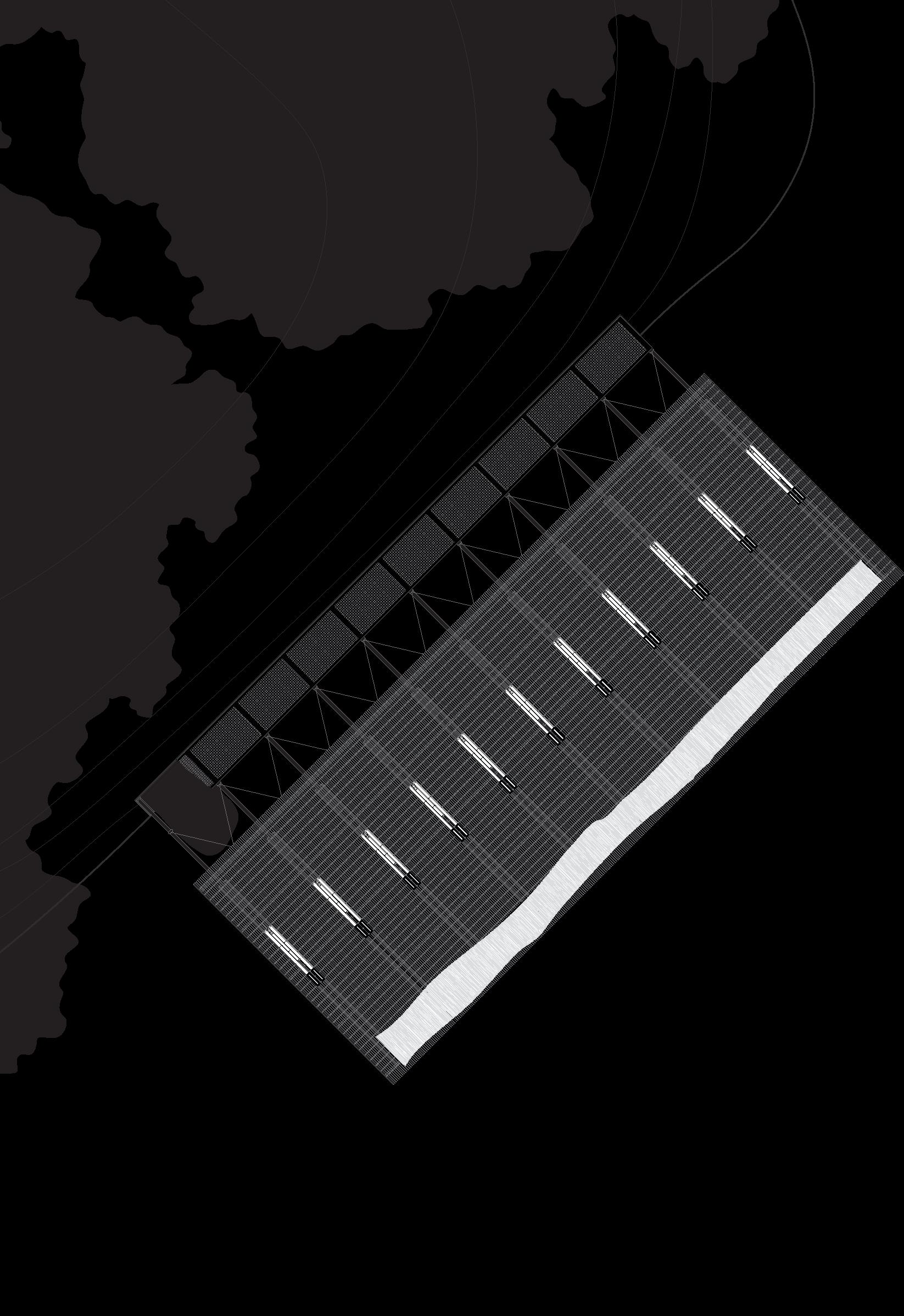

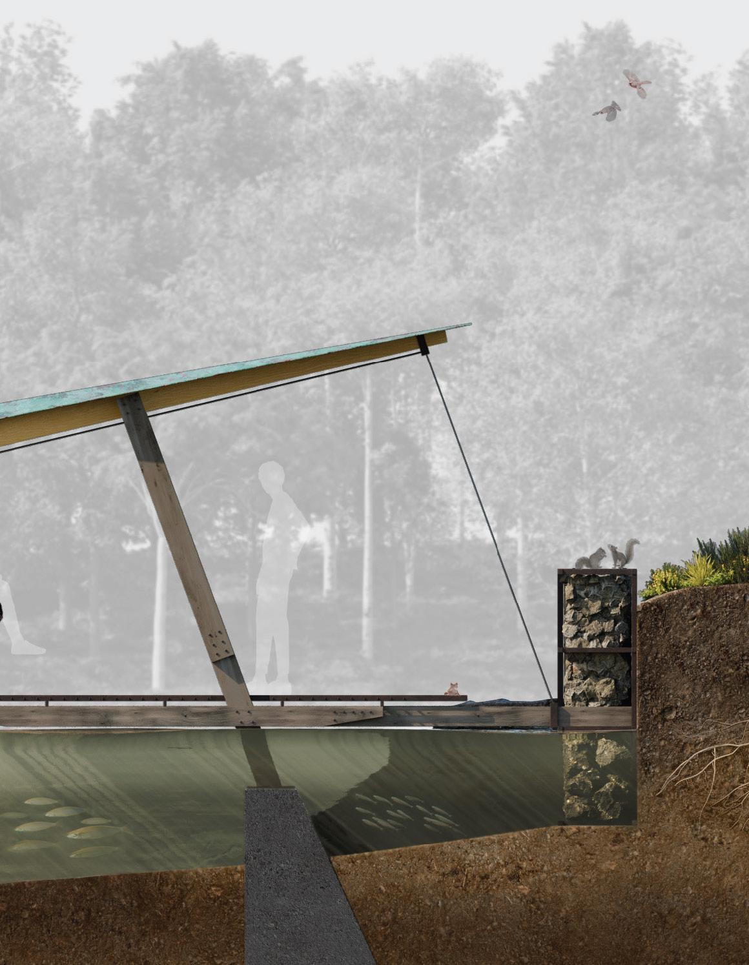
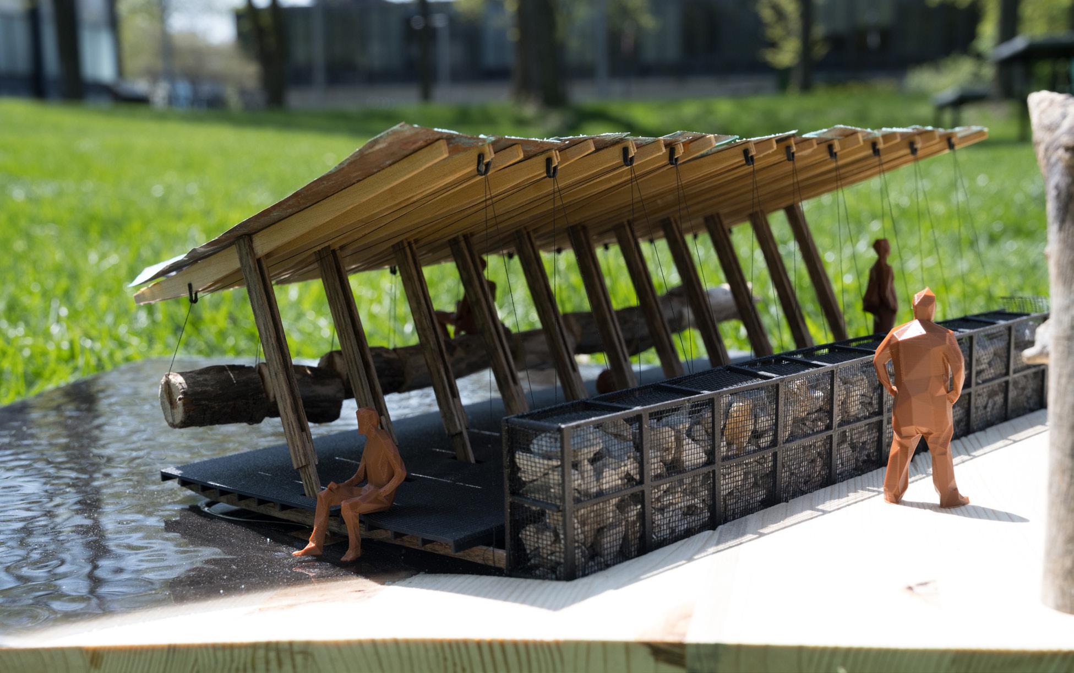

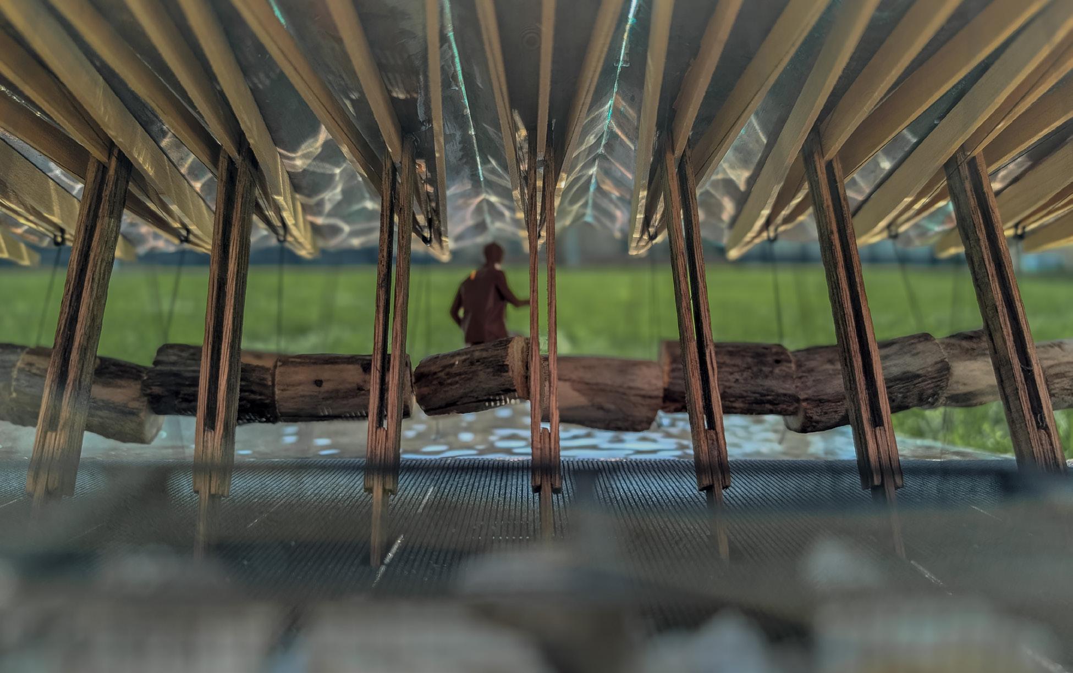

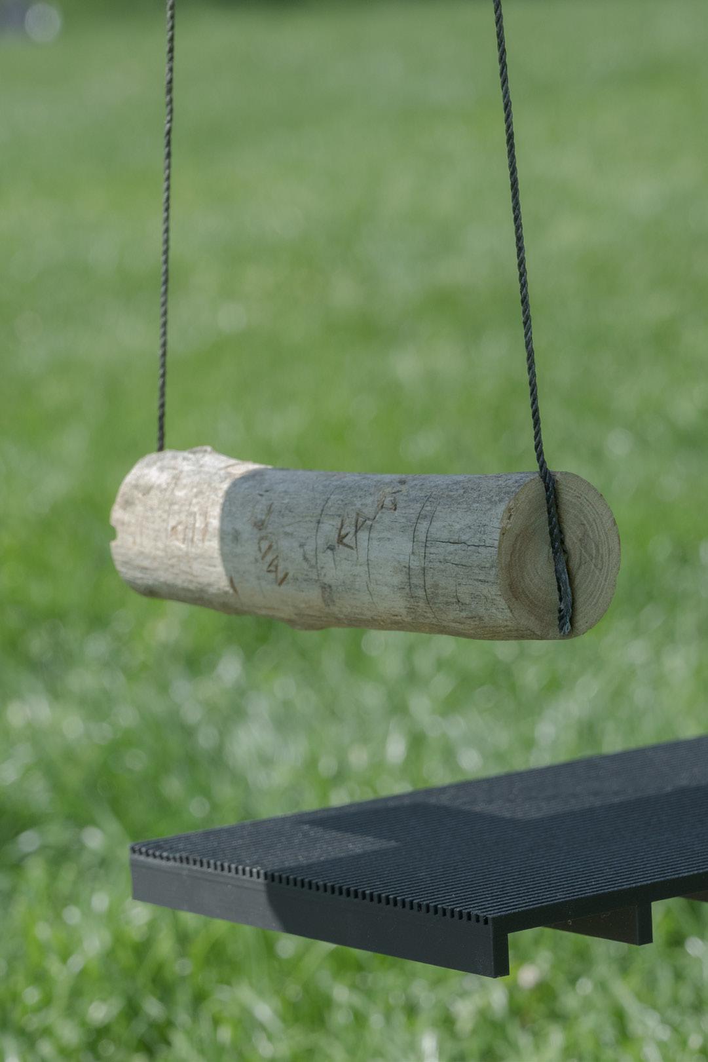
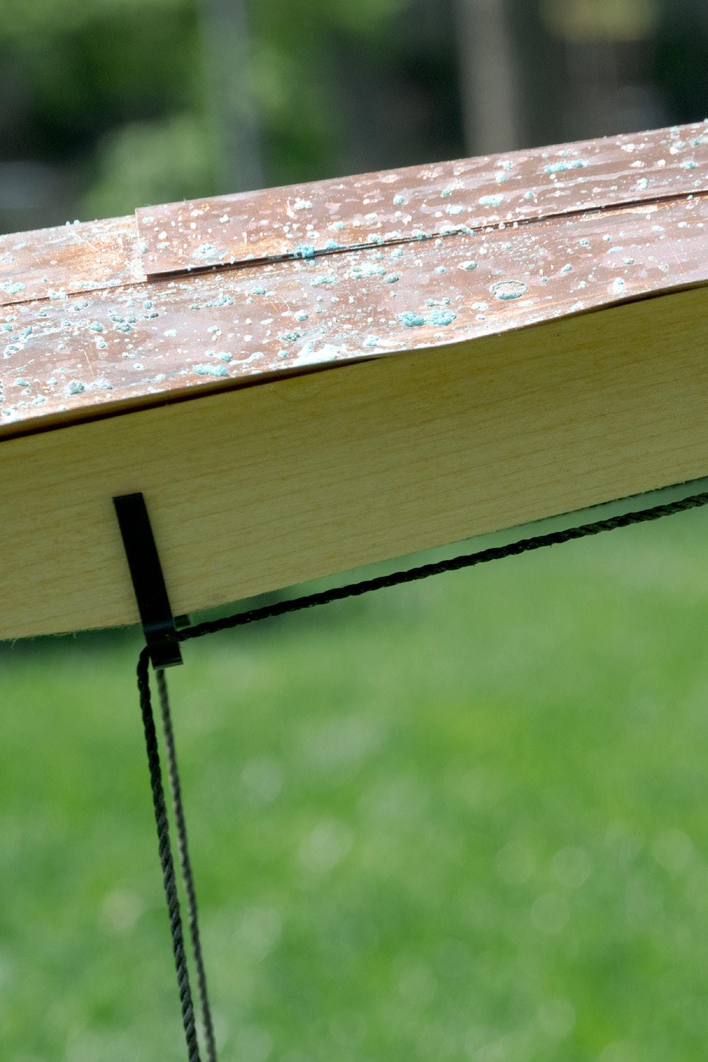


05 Professional Samples
During an internship at HED through the NOMA Future Faces Fellowship, I gained a well rounded experience in conceptual design, schematic design, and design development phases of projects.
I assisted in proposal creation for several design competitions that consisted of kinesiology buildings, performing arts centers, and masterplans on college campuses throughout major cities in California.
Within Chicago, I assisted in development of a housing project in the transition between schematic design and design development. This housing development posed unique constraints through the existing historic building, limiting the demolition process, and creation of micro-apartments. My work consisted of proposing unit layouts for, facilitating modelling through Revit, and sheet development.
Firm
Previous Employment
HED
HED
June 2025 - August 2025
• Assisted in unit layouts and planning for The Royalton, a renovation of a hotel into a SRO. Created submission deliverables for schematic design and design development.
• Conducted site visits to provide accurate understanding of measurements, structure, and idiosyncrasies of the building.
• Assisted in design options of the Mesa College Performing Arts Center and the Kinesiology building. Conducted site research and deliverable creation for the predesign phase of the competitions.
• Continued to support the design competition team through the development of deliverables LA City College and a proposed sports center and masterplan.
Robbins Architecture
May 2024 - August 2024
• Creation of design options of lighting fixtures, interior layouts, and casework layouts during design development for high-end residential housing.
• Assisted in client meetings and creating presentation materials to provide an understanding of progress being made on projects.
• Attended OAC meetings for residential buildings under construction administration for ongoing projects and assisted in photoshoots and interviews for completed projects.
• Handled material samples and the organization of the material library.


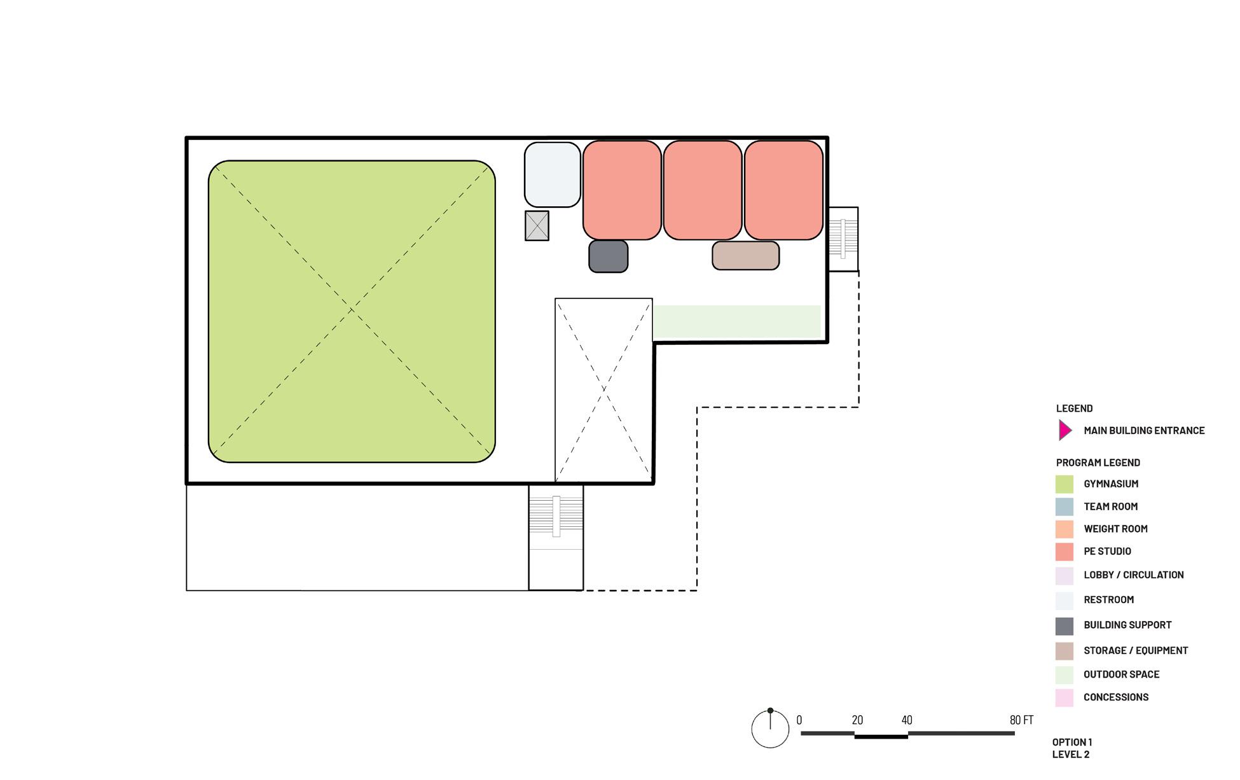

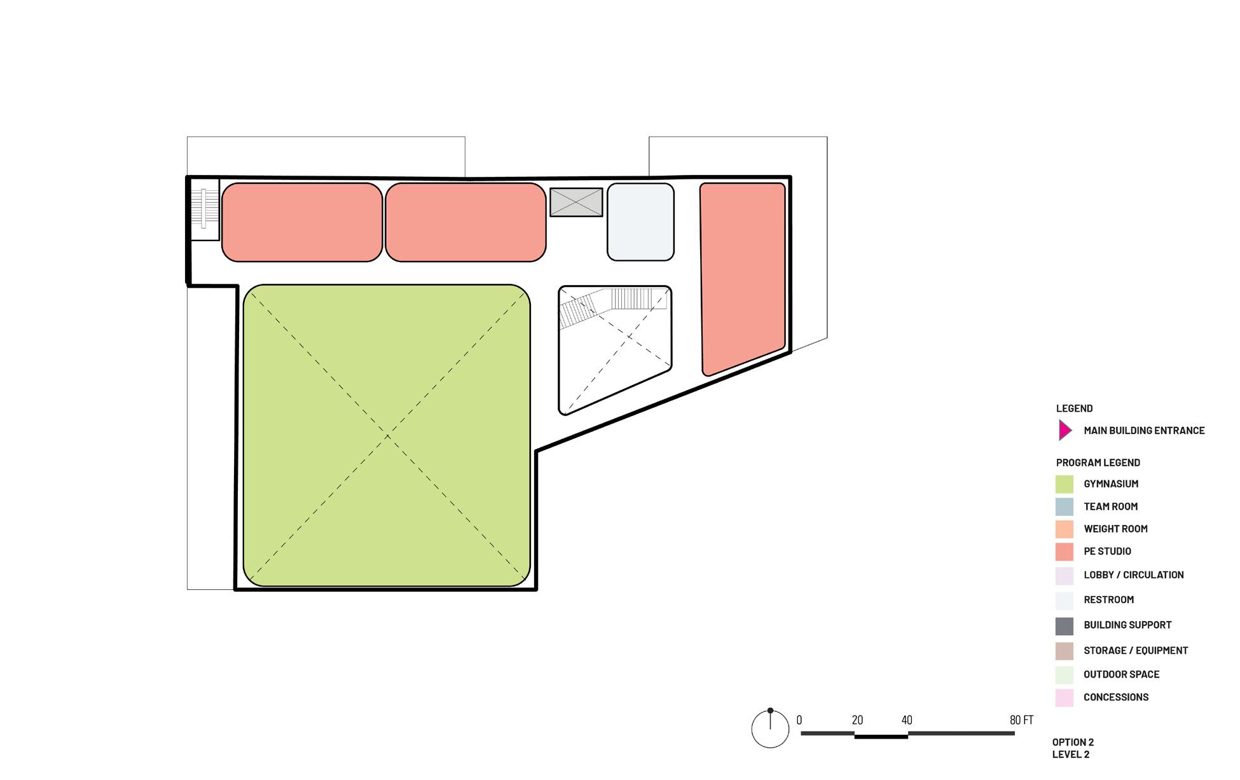

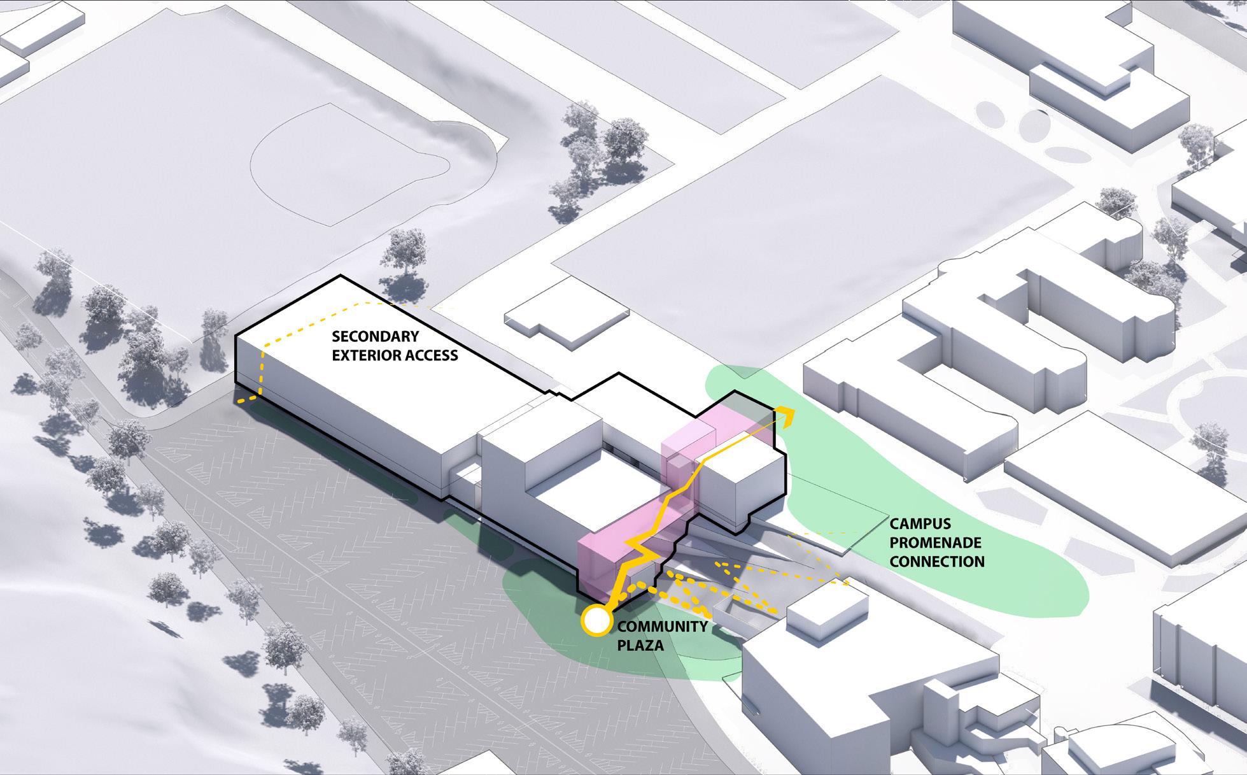
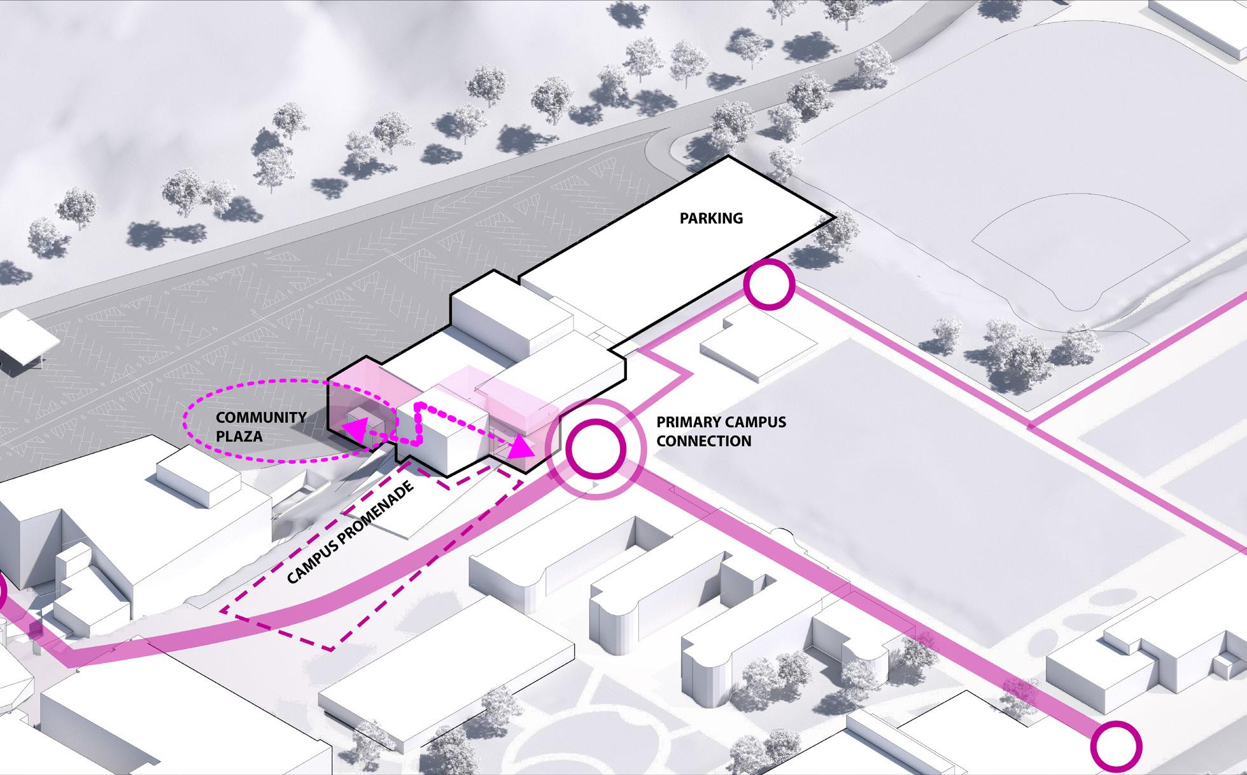
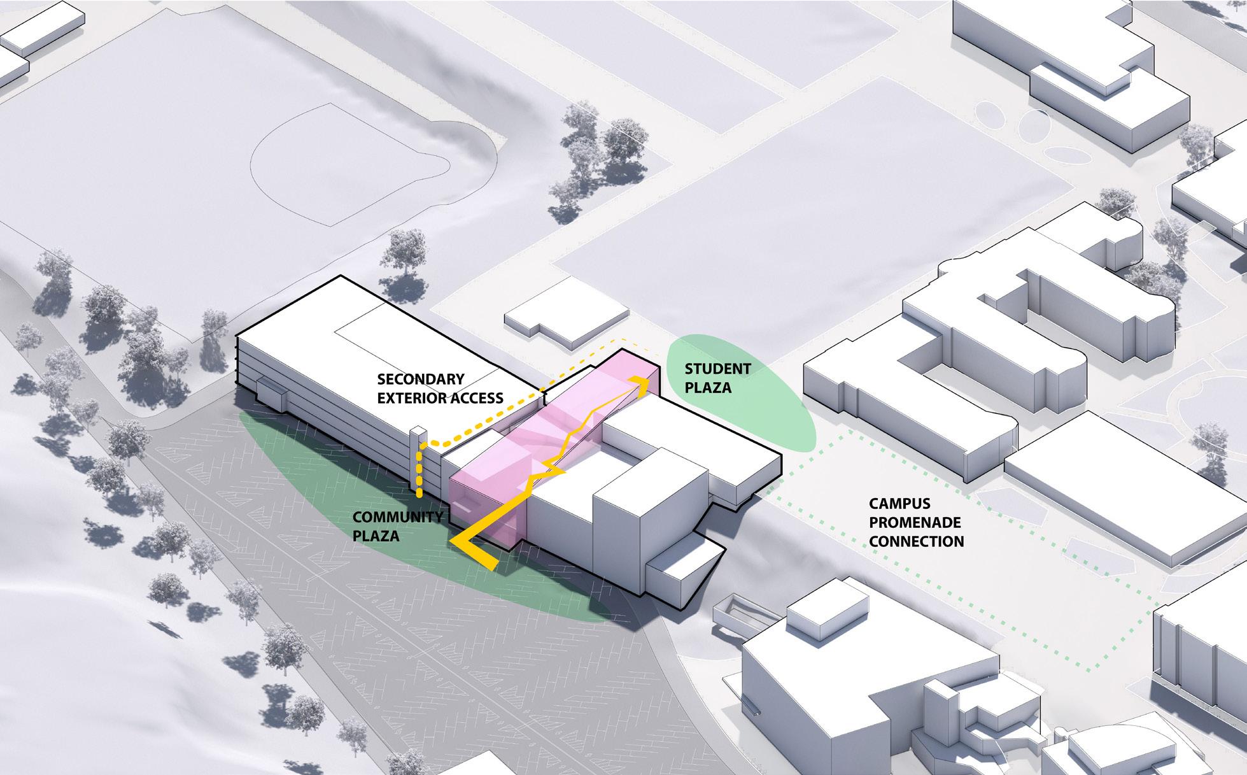
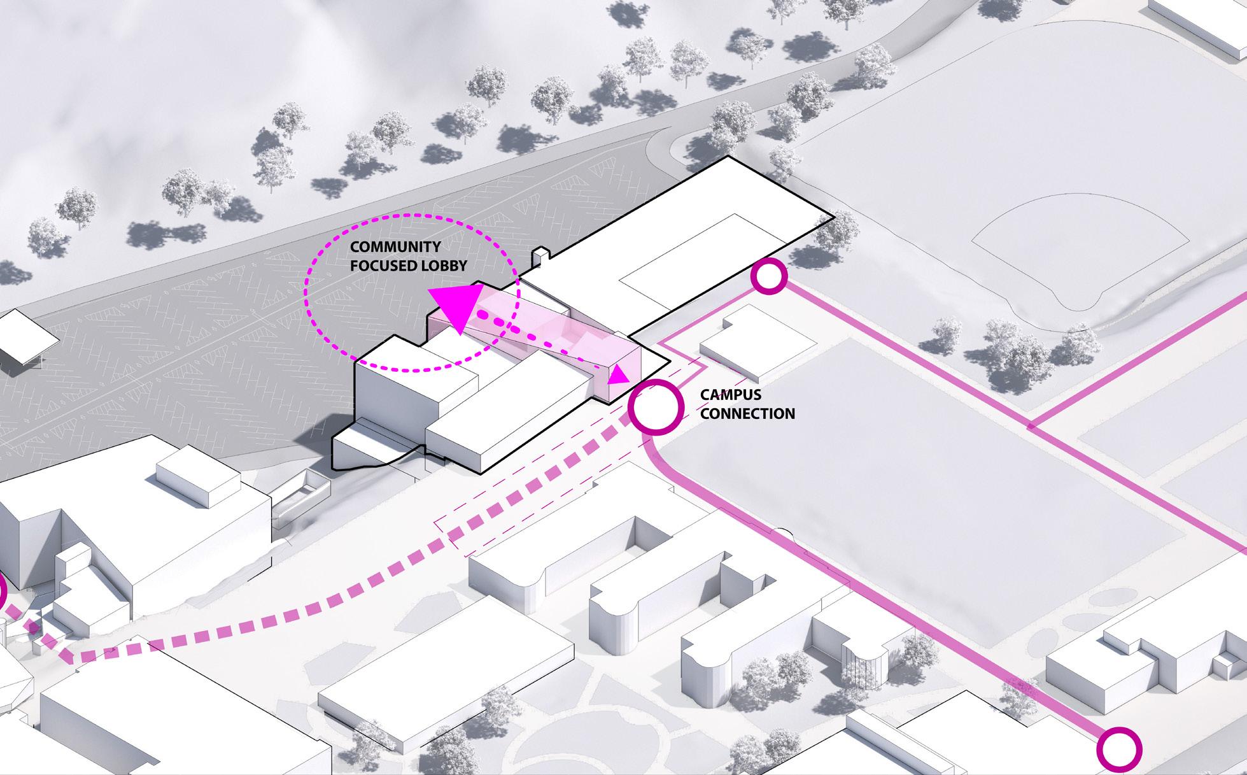

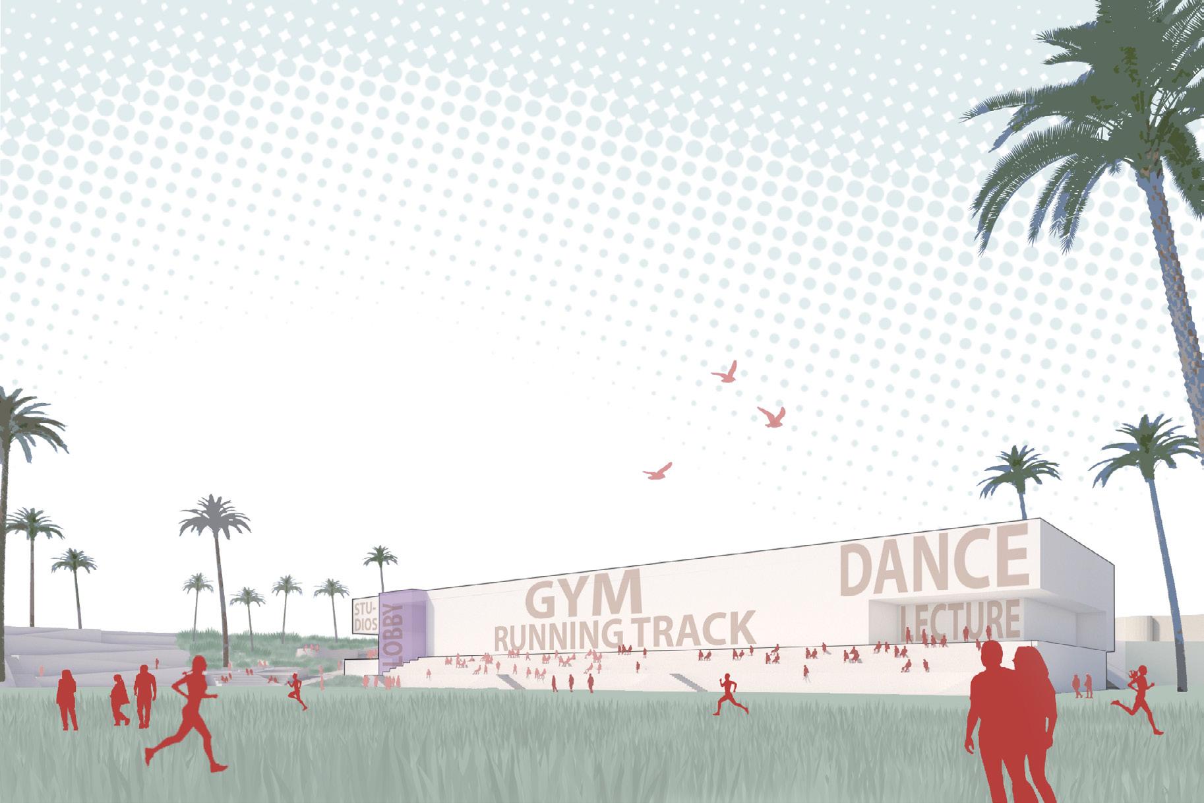
06 Photography
Photography is a valueable learning tool in architecture. From composition, lighting, and color there are a great deal of lessons that have direct translation to architecture. However, the most valueable lesson, particularly in film and digital photography is the appreciation of a space, an understanding of its function within a greater ecosystem, and the immersion necessary to properly document the subject.
All photos were taken using a Olympus E-500, 18-40mm and 45-150mm lense.
