CHING-CHEN LIU PORTFOLIO
ARCHITECTURE AS CONTINUUM
SELECTED WORKS 2018 - 2024

ARCHITECTURE AS CONTINUUM
SELECTED WORKS 2018 - 2024
I see architecture not as a static entity but as a seamless continuum that bridges the past, present, and future.
Growing up in Taiwan, one of the most densely populated countries in the world, I developed a keen awareness of the dynamic relationship between architecture and the ever-evolving urban environment. Taiwan’s unique history—shaped by periods of colonization, geopolitical uncertainty, and recurring natural disasters—has instilled in its societal fabric the understanding that buildings and urban spaces are not fixed. Instead, they serve as living reflections of an evolving cultural identity.
In the contemporary era, as the demand for a better public realm intensifies, our cities face the pressing challenge of transforming aging post-war infrastructure. This context demands architects to transcend self-referential or purely functional designs. Architecture must serve a greater purpose: reconnecting space with time By honoring the past while anticipating future change, architecture can foster historical, social, and functional continuity within communities.
As a member of the next generation of architects, I am committed to embodying this continuum through my designs. My approach centers on three key principles: Recontextualize, Revitalize, and Repurpose. These principles guide my efforts to create sustainable, culturally sensitive, and resilient designs.
Architecture should engage with its existing environment—not by rejecting its flaws but by uncovering its origins and exploring opportunities for meaningful transformation. From my perspective, cities and buildings are part of an organic, living system , capable of evolution through thoughtful interventions, transformations, and the reuse of existing spaces—avoiding unnecessary demolition.
I see architecture as an act of recontextualization, reshaping the relationships between spaces and their surroundings whenever new functions emerge. In my thesis project Museum Without Ends, I explore how the traditional museum can integrate with the vibrancy of the modern city. Similarly, in House of Oblique, my approach reflects the character of rural settlements by incorporating housing extension design.
These projects embody my commitment to creating a continuum in history. By bridging the past and present, architecture can establish contexts that respect historical narratives while adapting to evolving ways of life.
Revitalize: continuum in society
Architecture must nurture the people, events, and cultures it serves. It is more than a machine for living— it is a vessel that holds and preserves culture
I view architecture as a means of revitalization, breathing new life into urban spaces and enhancing existing communities. In my project The Netflix Hotel, I aimed to reconnect a historic site with a newly branded hotel within the old district, fostering interaction between past and present. Similarly, in my thesis Museum Without Ends, I revitalized an enclosed campus by introducing public events into the museum, transforming it into a vibrant cultural hub.
These projects illustrate my dedication to creating architecture that sustains societal continuity. By thoughtfully responding to human activities and cultural heritage, architecture becomes a dynamic participant in the communities it serves.
Repurpose: continuum in use
Spaces should not be bound to singular purposes; they must encourage flexibility and adapt to changing needs over time. Architecture, in this sense, becomes an instrument for spanning generations, serving multiple purposes through time.
I consider architecture as an action of repurpose, giving the existing urban spaces new meaning, and creating opportunities for future adaptation. In my project Transient Metropolitan Residence, I repurposed underutilized bridge spaces as temporary housing for displaced residents, addressing housing shortages during urban renewal. In NTU Geosciences Building, I focused on creating a sustainable framework for a new university campus, ensuring adaptability for future uses.
These projects reflect my commitment to creating architecture that fosters a continuum in use. By designing spaces that encourage diverse and evolving interpretations, architecture achieves a longer life cycle, sustaining its relevance and utility for future generations.
Academic Project
Museum Without Ends
Liberating the Introverted Museum
The Netflix Hotel
Revitalizing the Old District
House of Oblique
Reinterpreting Rural Tectonics
Repurposing the City Infrastructure
Professional Project
Nurturing a Sustainable Campus
Other Works
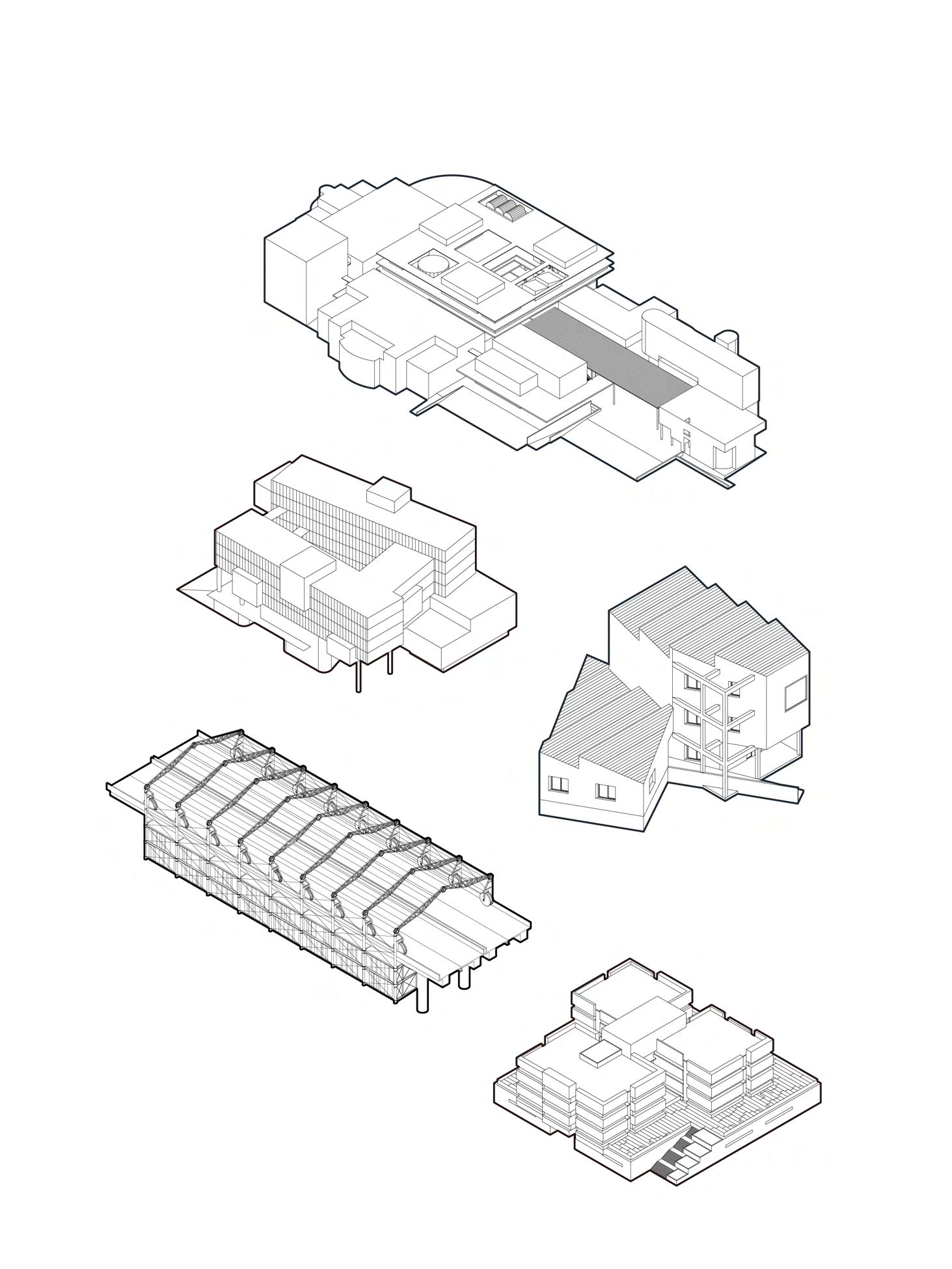
#Adaptive Reuse
#Museum Extension
#Public Accessibility
How can an monumental building fit into the modern city life?
In the past, museums symbolized the place for knowledge. Therefore, architecture had to form a clear boundary between authority and ordinary. Nevertheless, in the contemporary era, people no longer expect museums to be a place only for exhibitions. Thus, museums had gradually become a place that served various public activities
With the gradual infiltration of urban publicity, however, the traditional museum typology restricted the flexibility and diversity of events, leaving the internal activities disconnected from the external city events. As a result, This creates the contradiction between the museum and the contemporary city. That is to say, museum is the typology that has not yet been urbanized
The National Museum of Natural Science in Taichung City is the perfect example for this dilemma.
Thesis Design Award - Best Project
-NCKU Department of Architecture
Academic Work
Design Period :
Category :
Site Location :
2020.09-2021.05
Year 5 Thesis Design
Taichung, Taiwan
Instructor : 1.
1. Concept drawing
Kwang-Tyng Wu (wukt@mx.nthu.edu.tw)
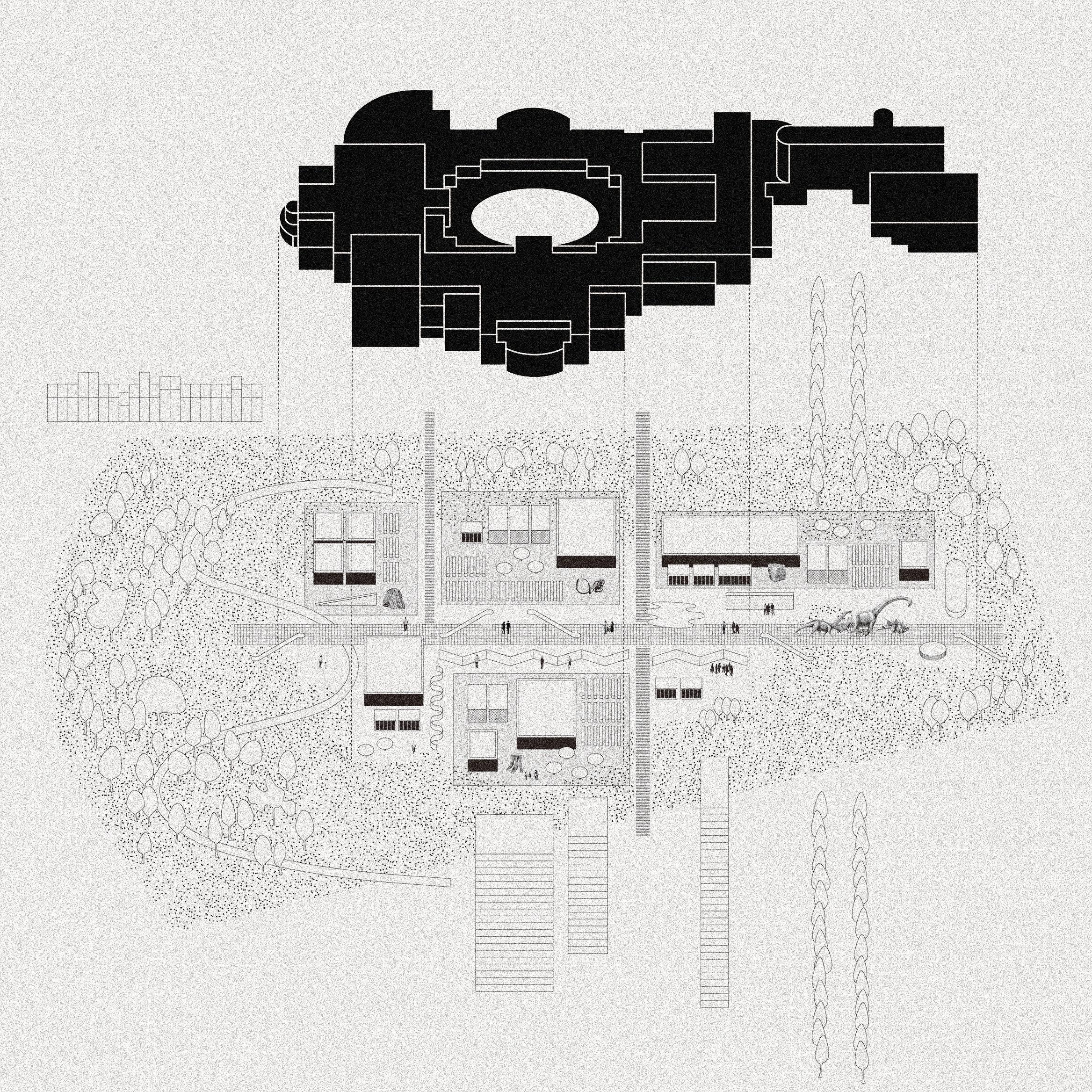
From desolate urban borders to lively center districts nowadays, the huge transformation around the museum was nearly unexpected during the initial design process. The intersection of the two major urban axes (the main boulevard and the linear green park) formed an area where many public events take place. Moreover, with an underground metro station expected to be built in the future, this area can only be more crowded. Thus, the closeness of the museum had gradually become a negative factor in this high density urban environment.
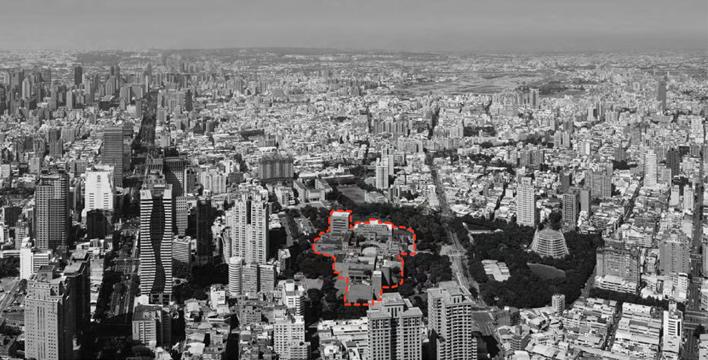
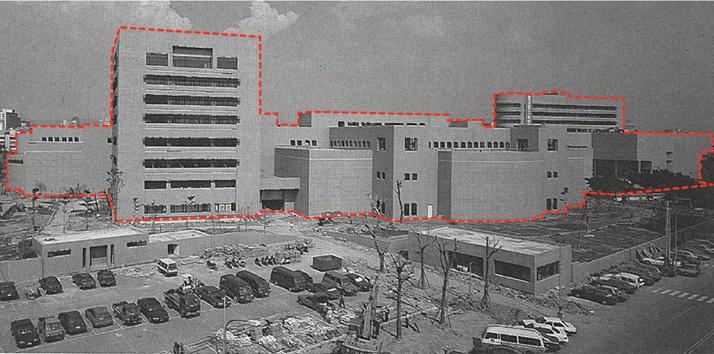
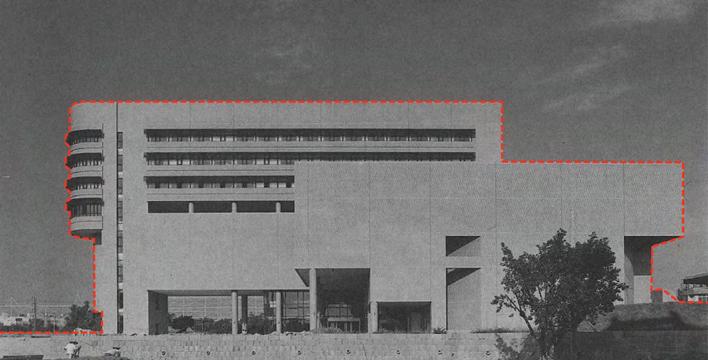
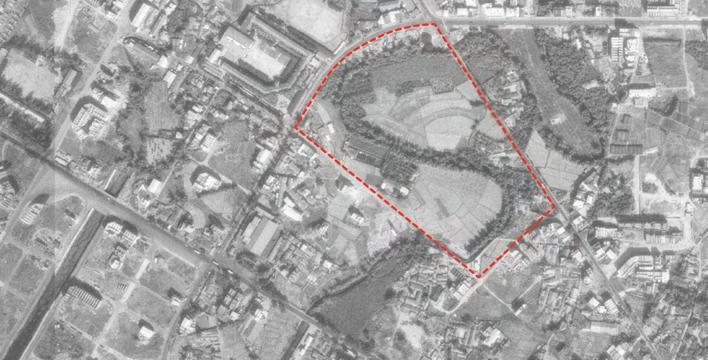
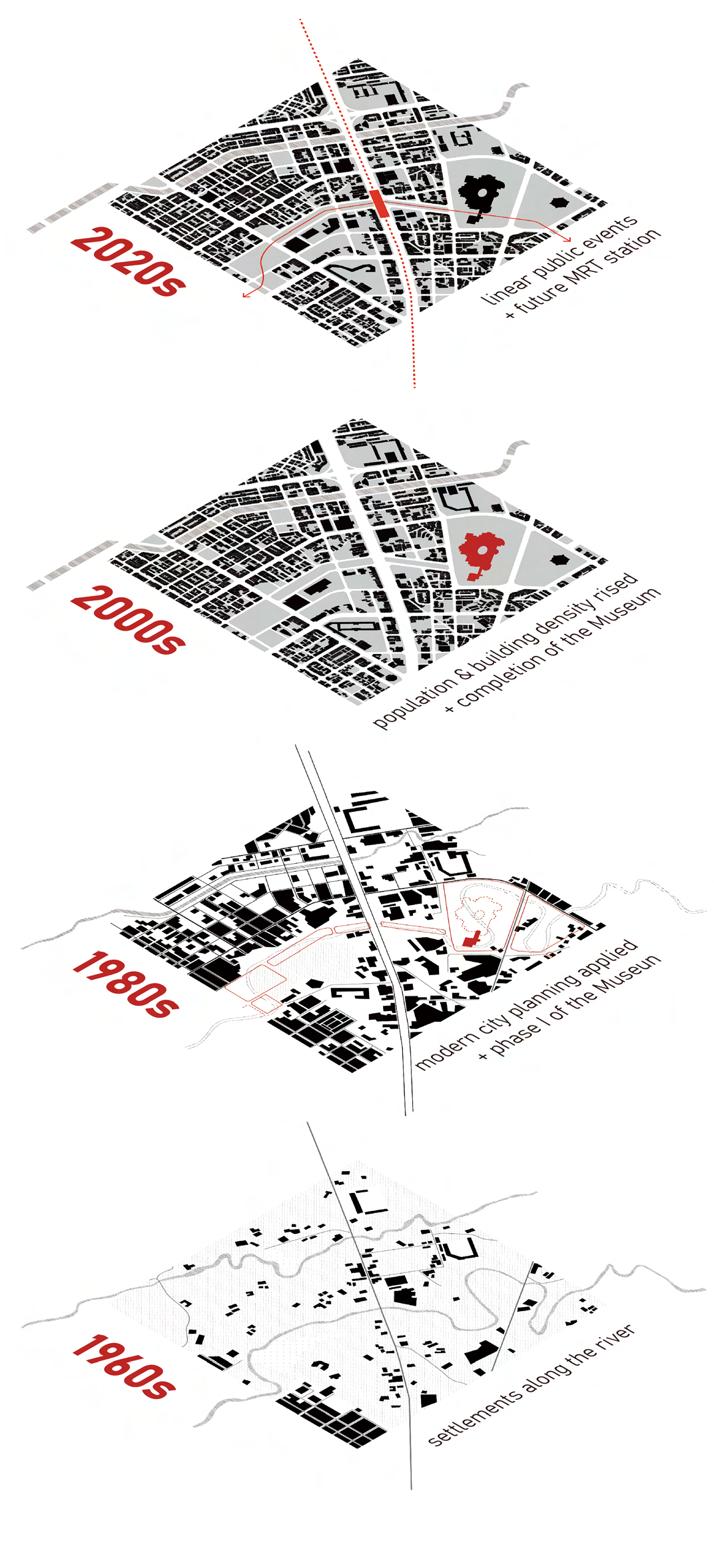
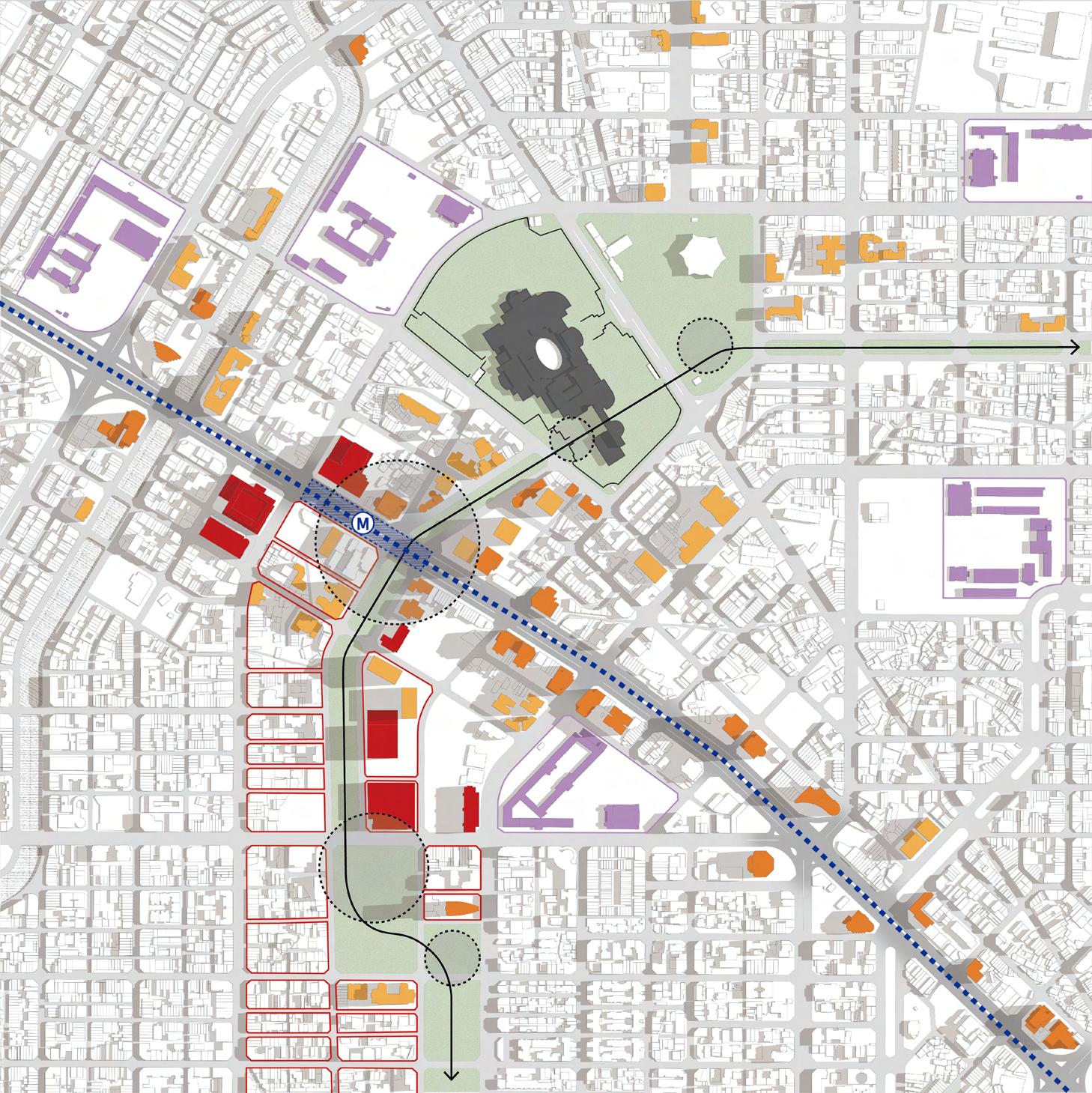

By rearranging the current program into a new hierarchy of privacy, those public programs which were sealed before are now open to the public, such as small exhibition halls, museum library, workshop and lecture hall. Conversely, those private programs which require payment or staff access still remain controlled. Additionally, more public spaces and public programs are added to the new learning center, allowing more public events to take place in the museum campus.
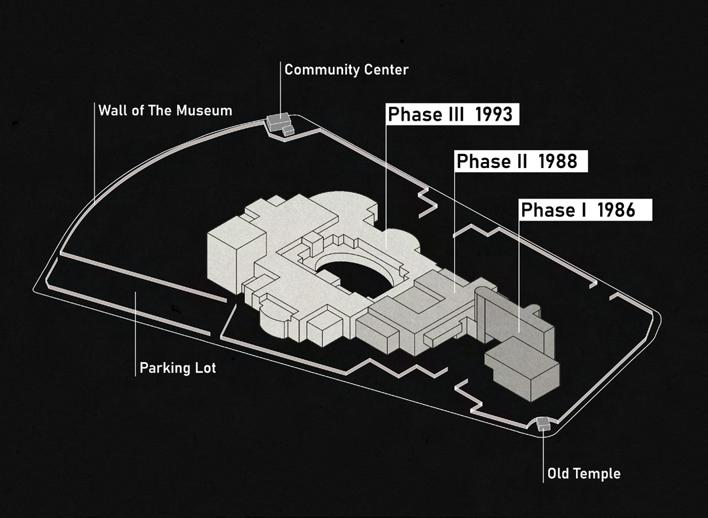
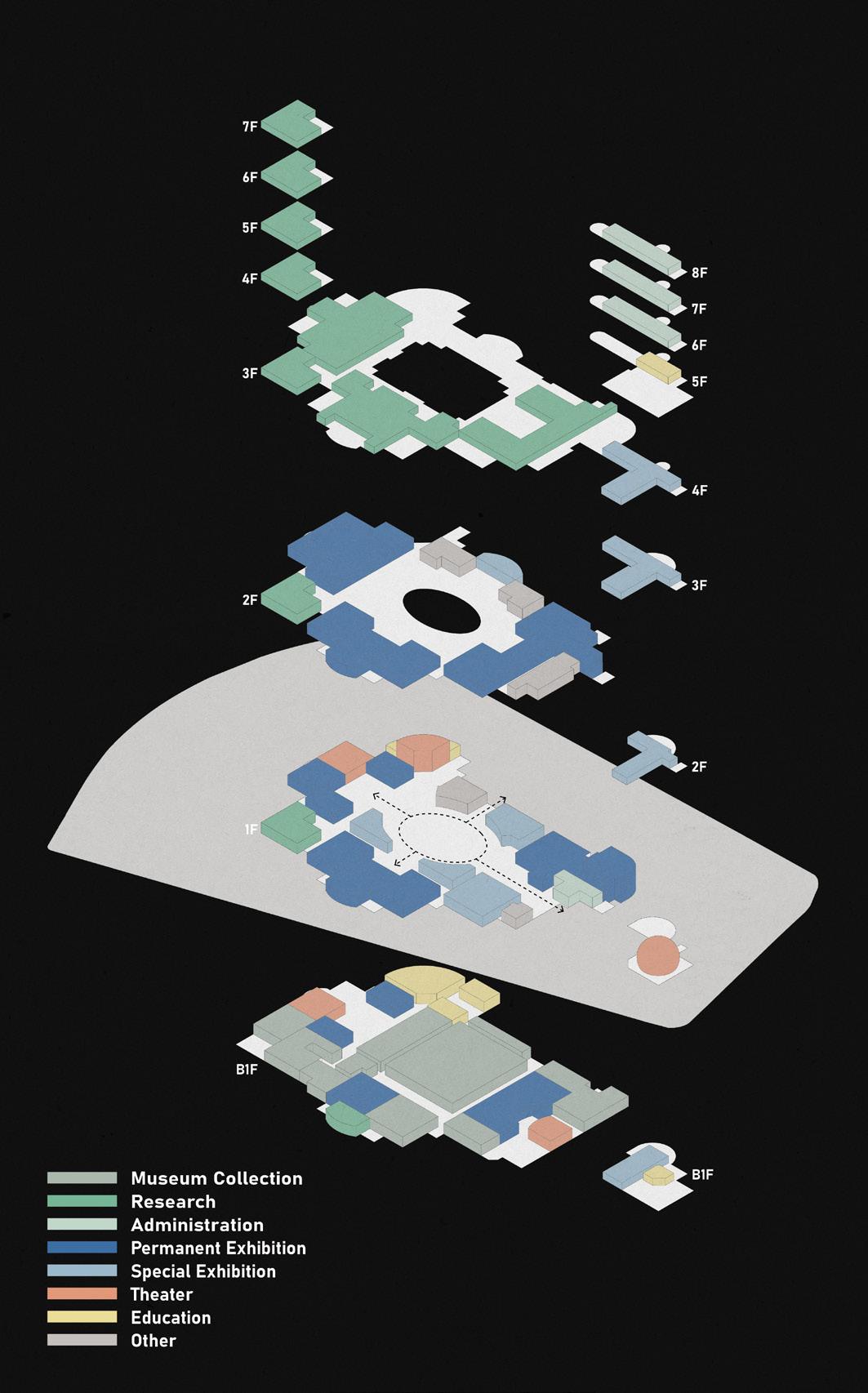
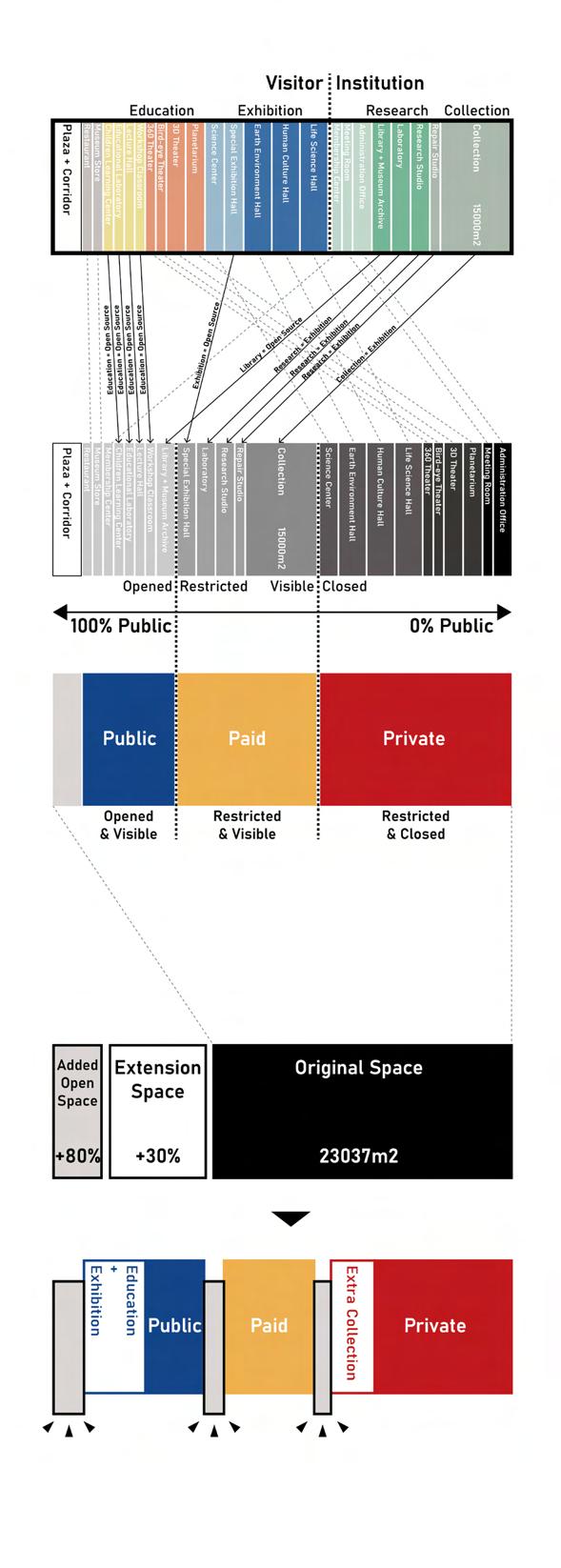
Built through three different phases, the space of the museum is enormous but also distributed Moreover, since each exhibition hall has its own vertical circulation and service space, they are able to function as a single building. As a result, by demolishing indoor corridors, atrium and common spaces, several opened streets are spread within the museum, meanwhile making new room to build an extension space of the museum.
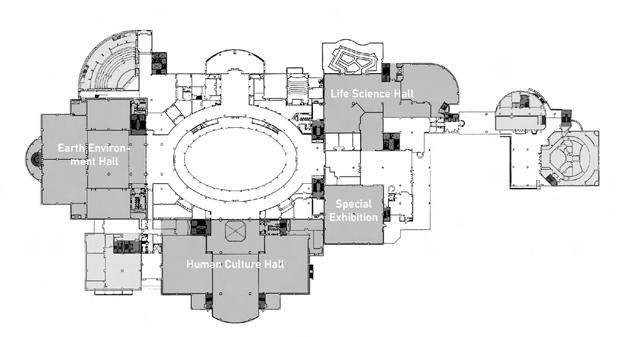
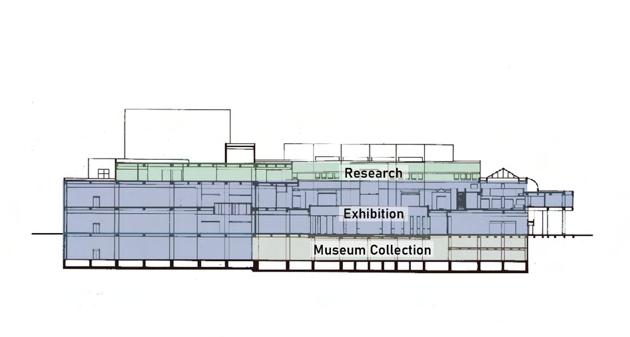
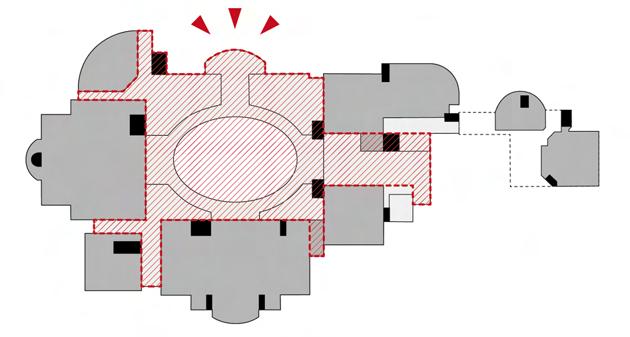
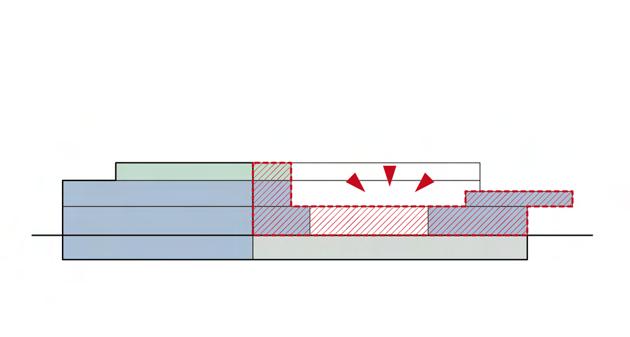
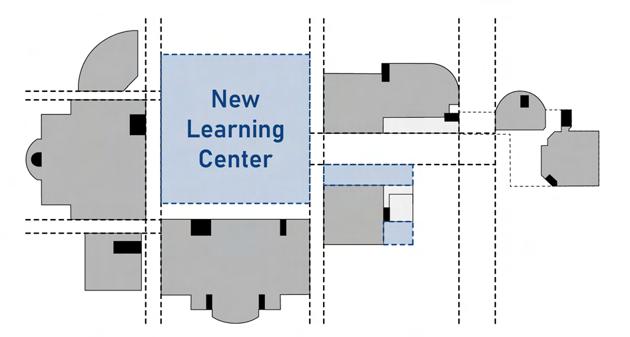
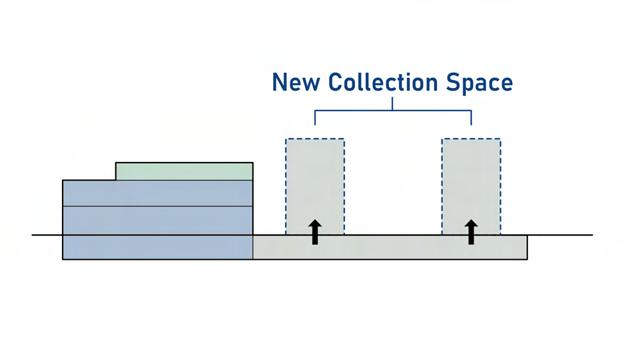
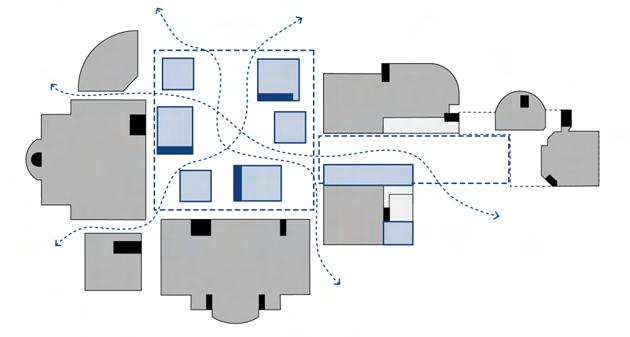
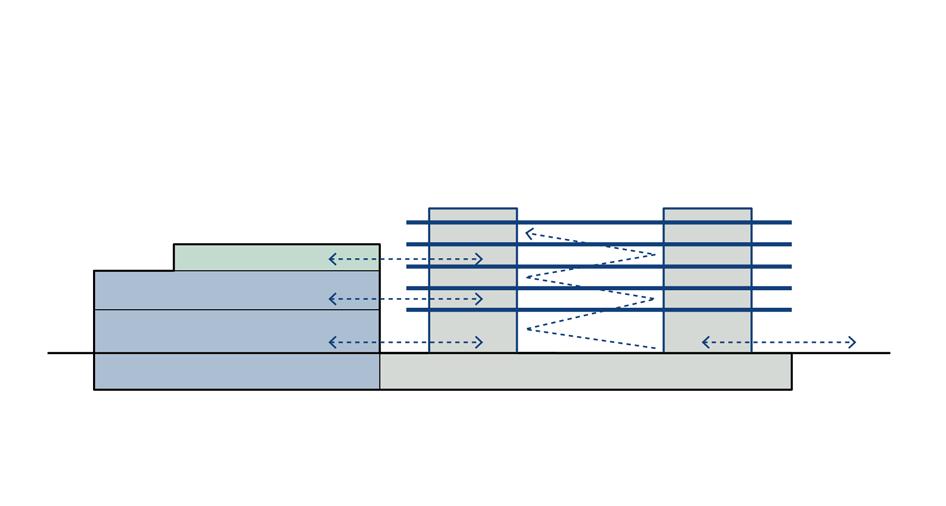
By refurbishing the museum, I want to reconnect the traditional museum with the lively city events nearby. The ground level is now completely open to the city environment, which allows everyone to stay, gather or pass through. When the museum not only serves specific events but also accommodates the daily activities that occur freely around the place, buildings are like city streets, depicting a balance between freedom and control for the people
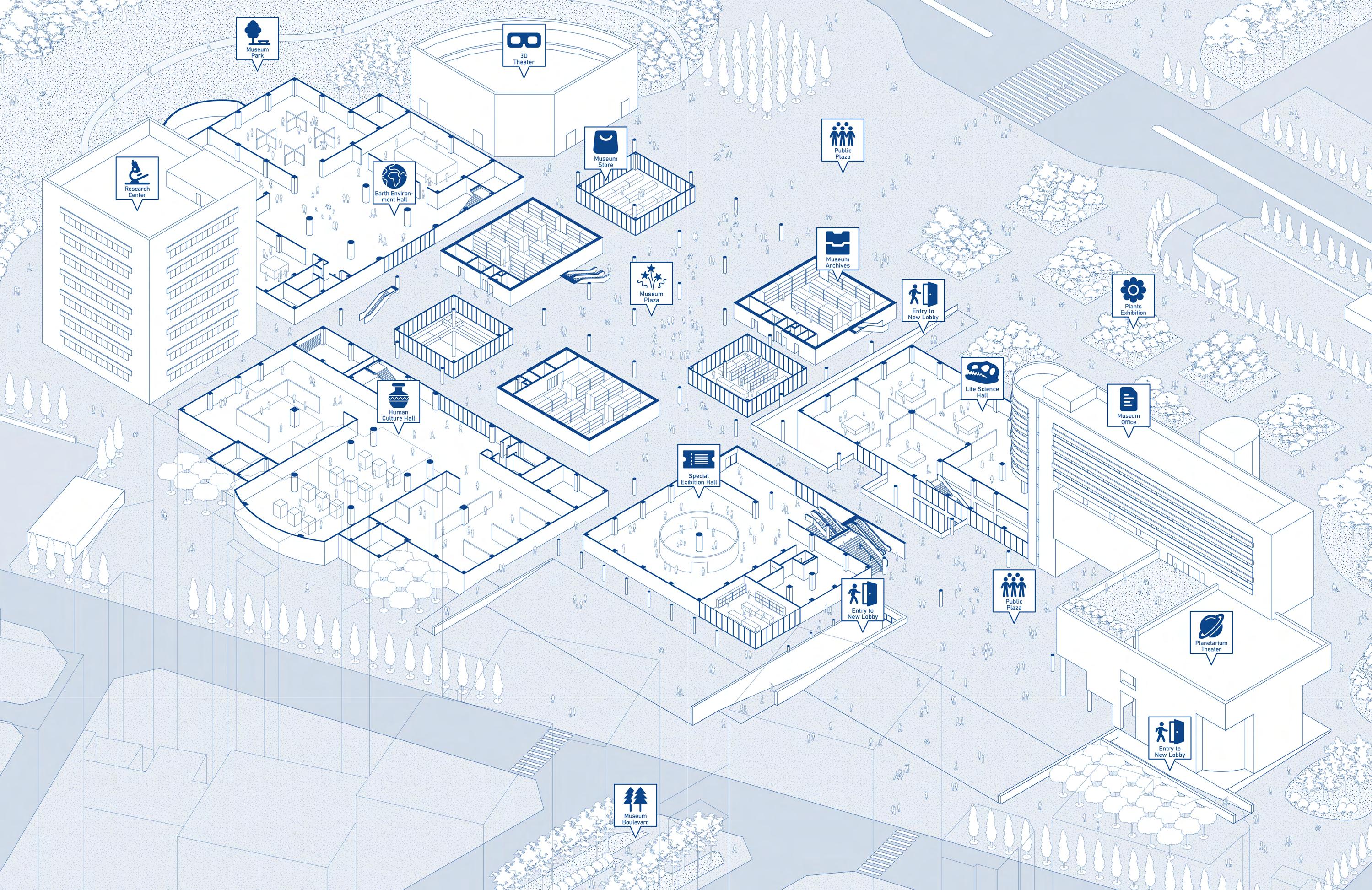
1.
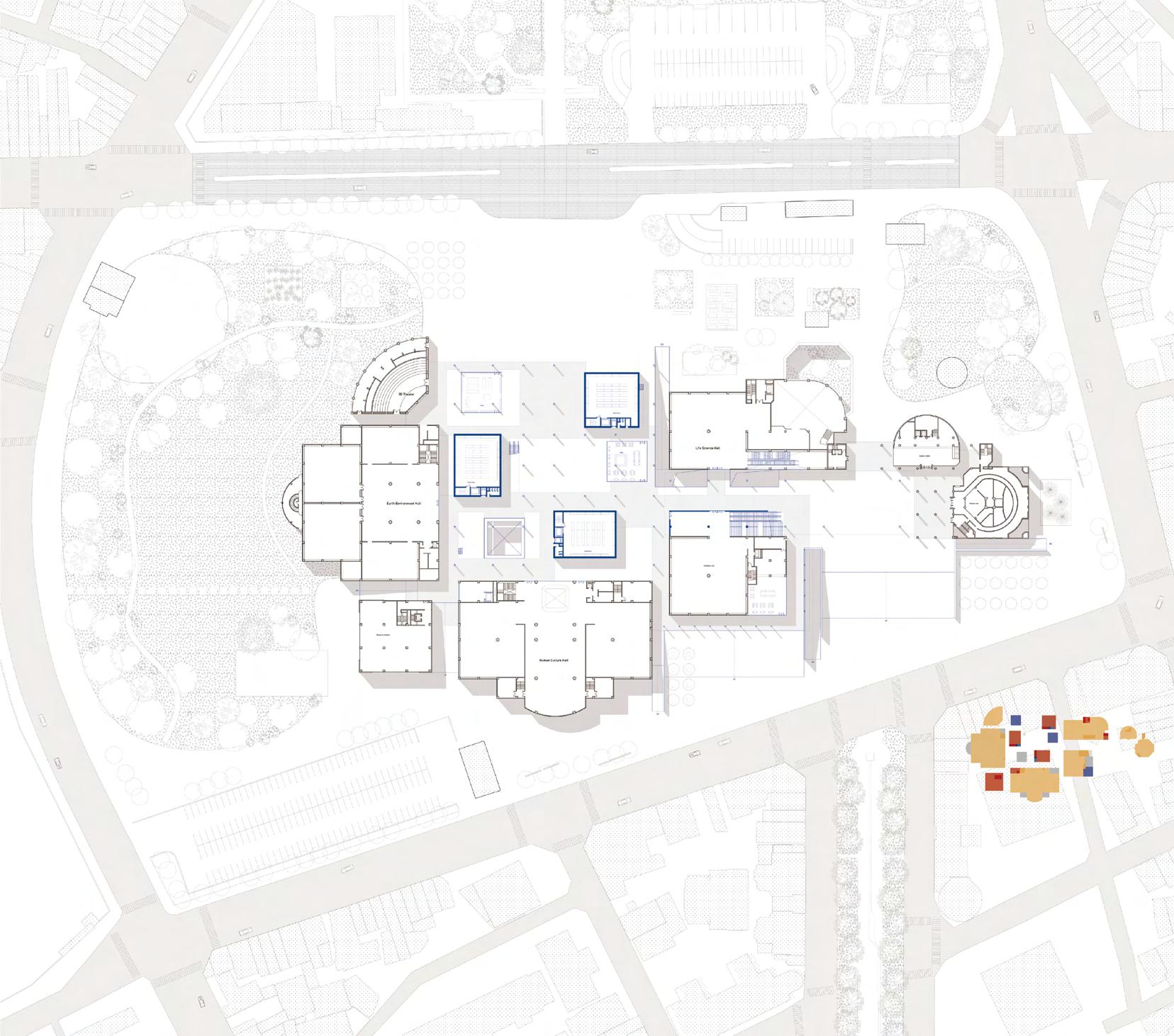

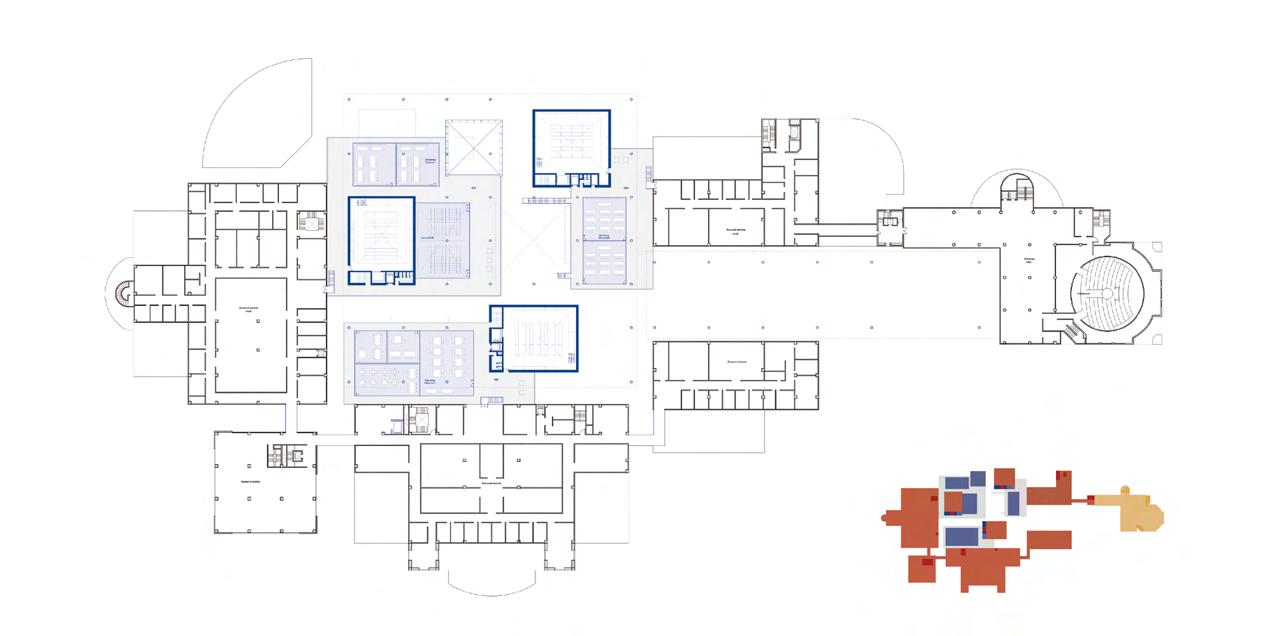
The new museum lobby is sunk to the first basement floor, which connects the separate exhibition halls above through an underground corridor. Visitors can access the museum through three long ramps to the underground lobby, then go to different exhibition halls easily. Consequently, the ground floor is completely open to the public
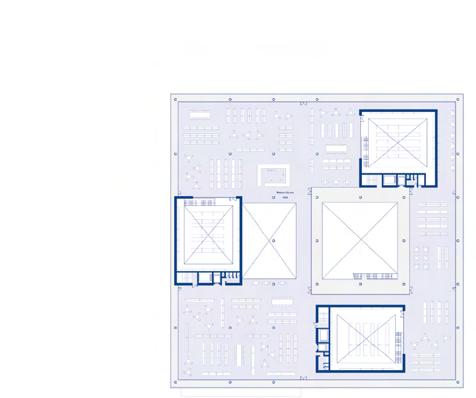
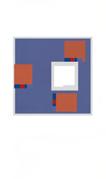
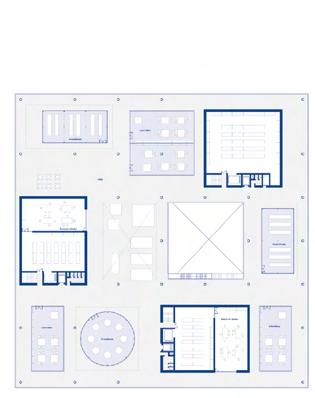
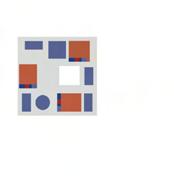
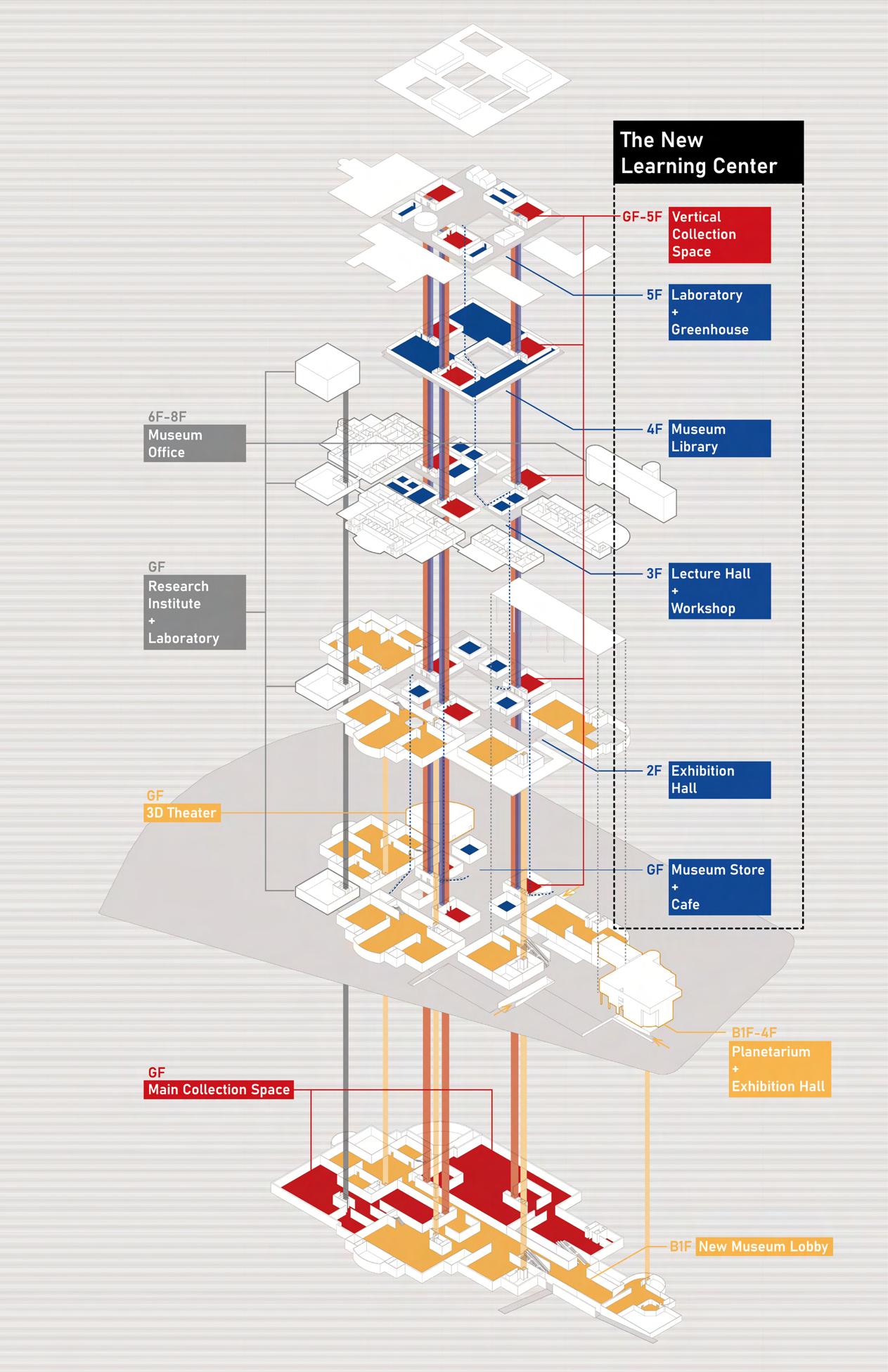
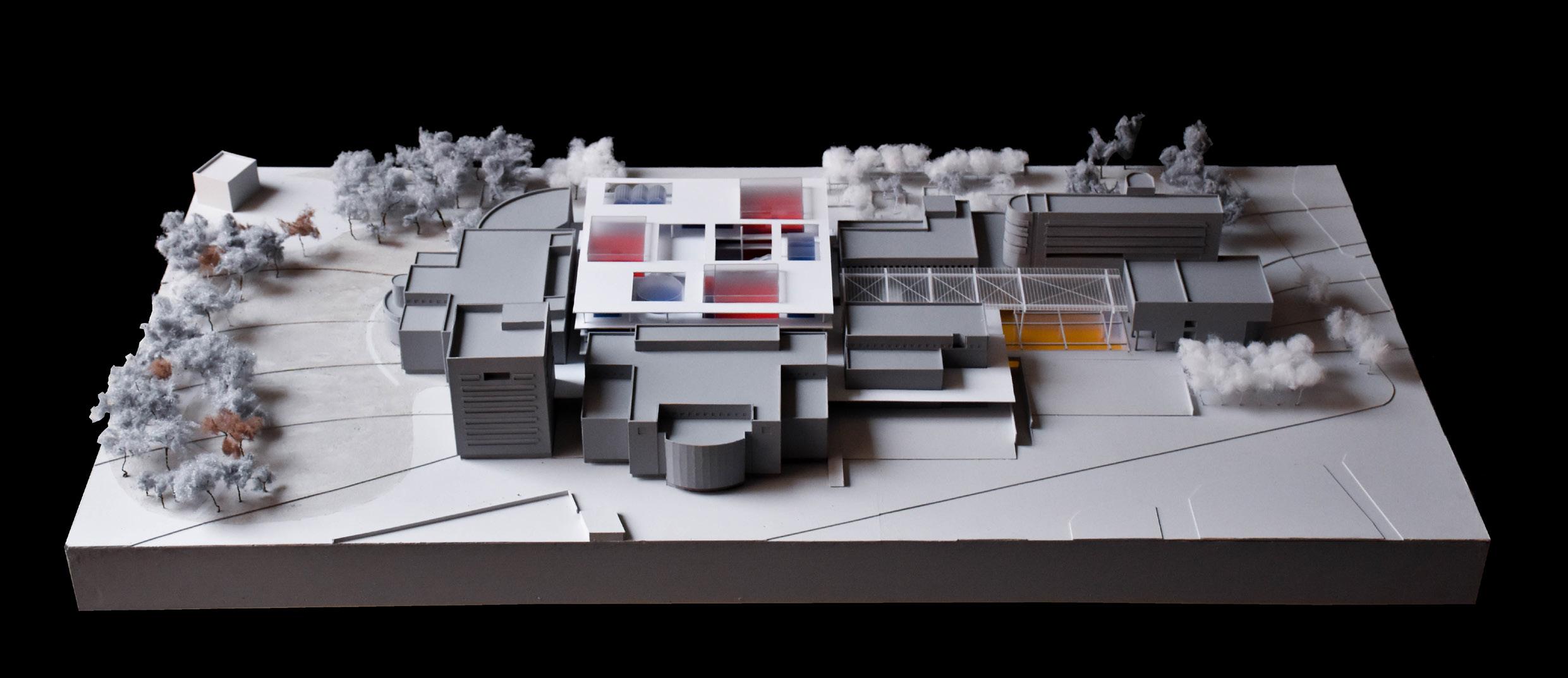

The large sunshade extending from the planetarium theater to the new learning center creates a comfortable semi-outdoor corridor that connects the separated exhibition halls. After visiting one hall, visitors can walk outside along the ground floor or the corridor to another hall. Therefore, the visiting circulation doesn't just stay in the monotonous indoor space. Instead, people can shuttle freely between indoor and outdoor spaces.
Several new public programs are centralized in the new learning center, located in the center of the museum. The main structure of the learning center is supported by three gigantic closed volumes, within them are the additional spaces for museum collections.
Since The learning center is completely open to the public, the building of the new learning center functioned as a department store of natural science knowledge. As a result, the building itself encourages all citizens to enter freely, and allows people to move between floors to search for the answer they want.
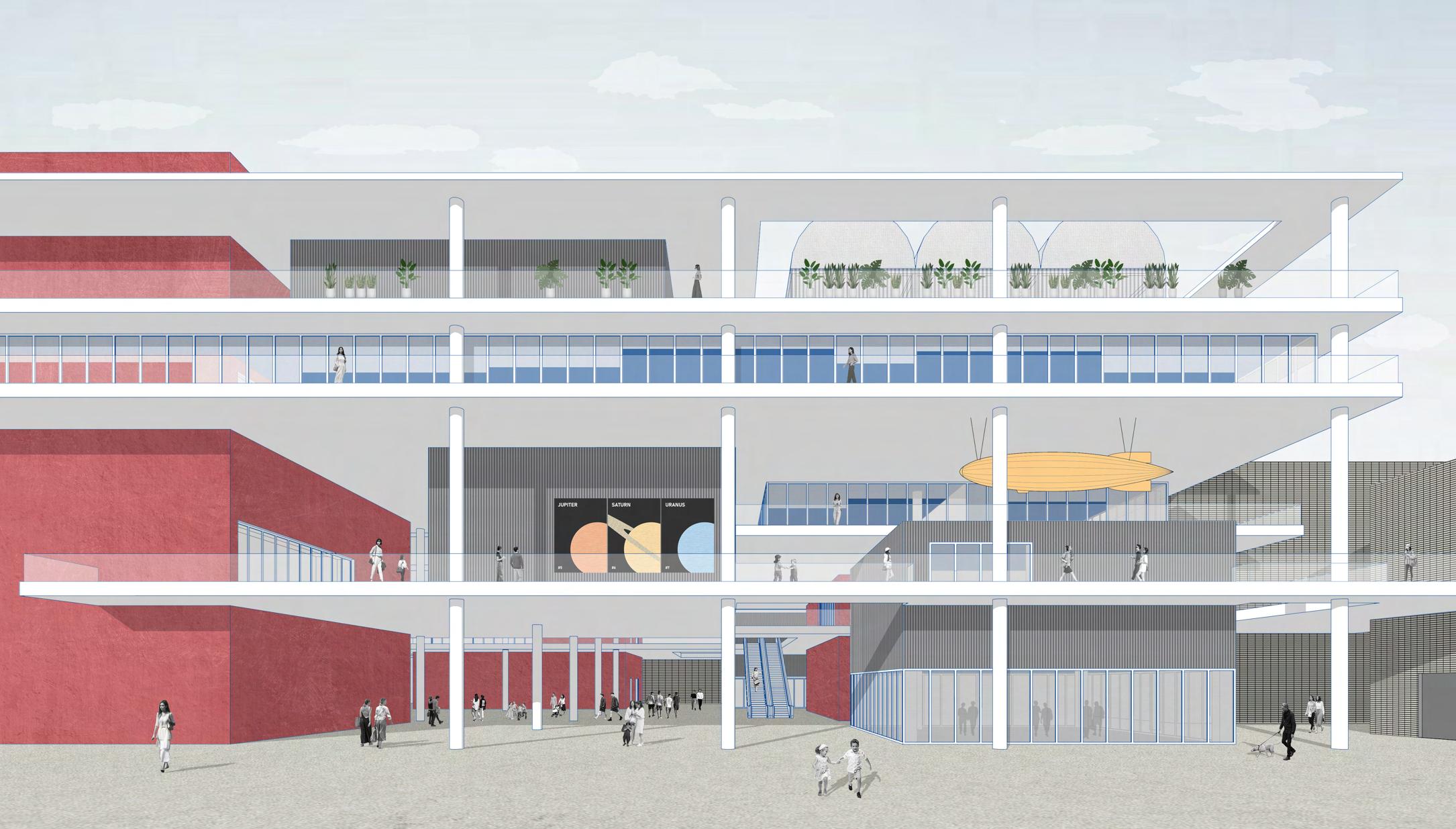
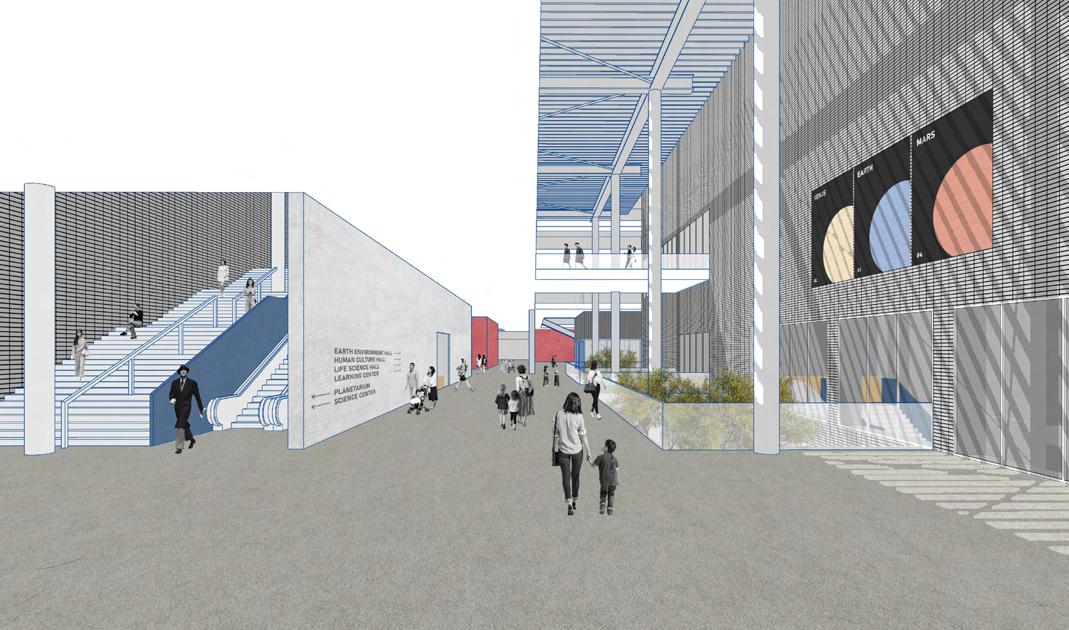
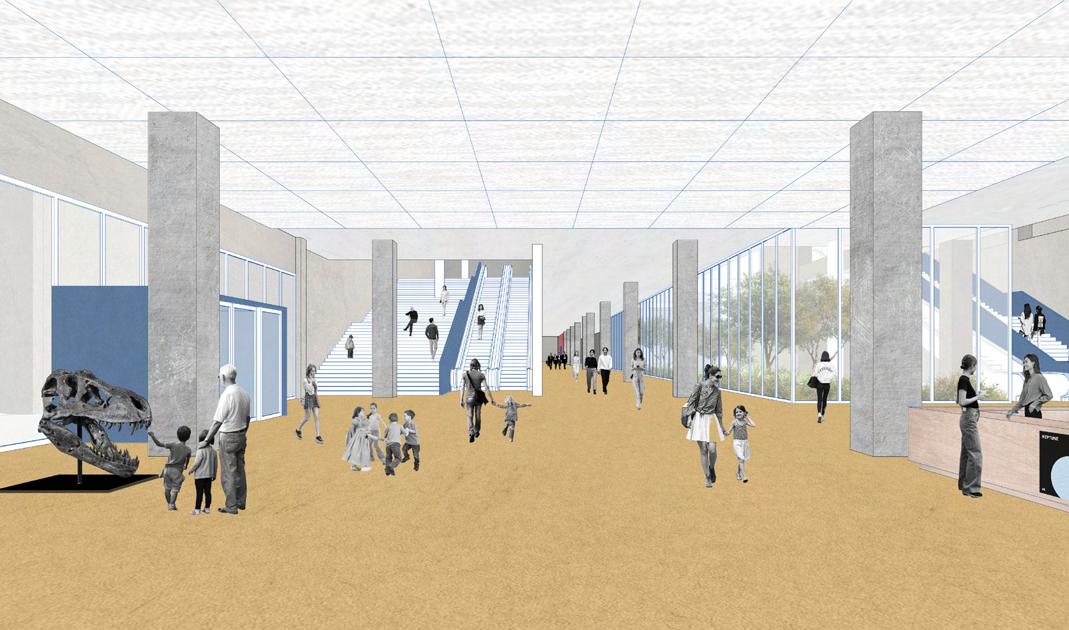
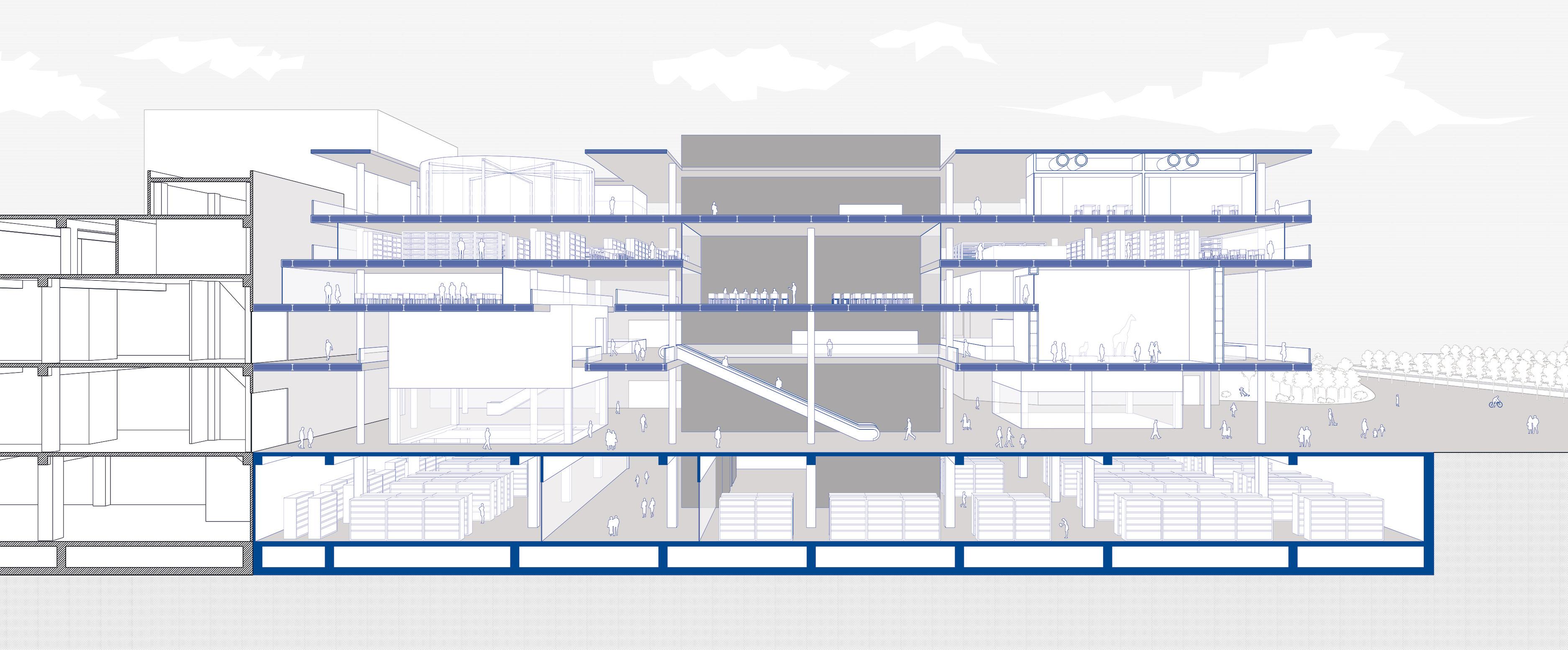

#Historical Context
#Hotel Branding
#Hospitality Experience
How can we create a unique hospitality experience by incorporating a media brand?
Imagine the biggest streaming platform, Netflix , decided to invest in a hotel exclusively in the historical city, what will it be?
The Netflix Hotel is more than a place for people to stay while exploring the historical city, Tainan. It also provides exclusive services of Netflix such as a store, a cafe, an exhibition space and several theaters. For Netflix lovers, the hotel offers a pleasant experience of staying in Tainan; and for people who just plan to stay overnight, those extra values are also a promotion that may induce them to subscribe to Netflix. By combining Netflix and hotels, it not only creates a place for gathering people of different interests, but also provides a new way to experience the city of Tainan
2019 Annual Design Award for Third-Year Students
-Tainan City Architects Association
Academic Work
Design Period :
Category :
Site Location :
Instructor :
2019.02-2019.04
Year 3 Design Studio
Tainan, Taiwan
Maw-Chang Yen (archyen@hotmail.com)

Located in the center of the historical city, the site has several advantages of attracting young tourists. The main train station is not far from the site, and within 1 kilometer, people can easily arrive at several famous historical sites in the west old district of the city. At the north side of the site, an old historic site-The Old Tainan Magistrate Residence-also attracts a large number of tourists. In addition, an old street is crossing through the south part of the site, connecting to the nearby community.
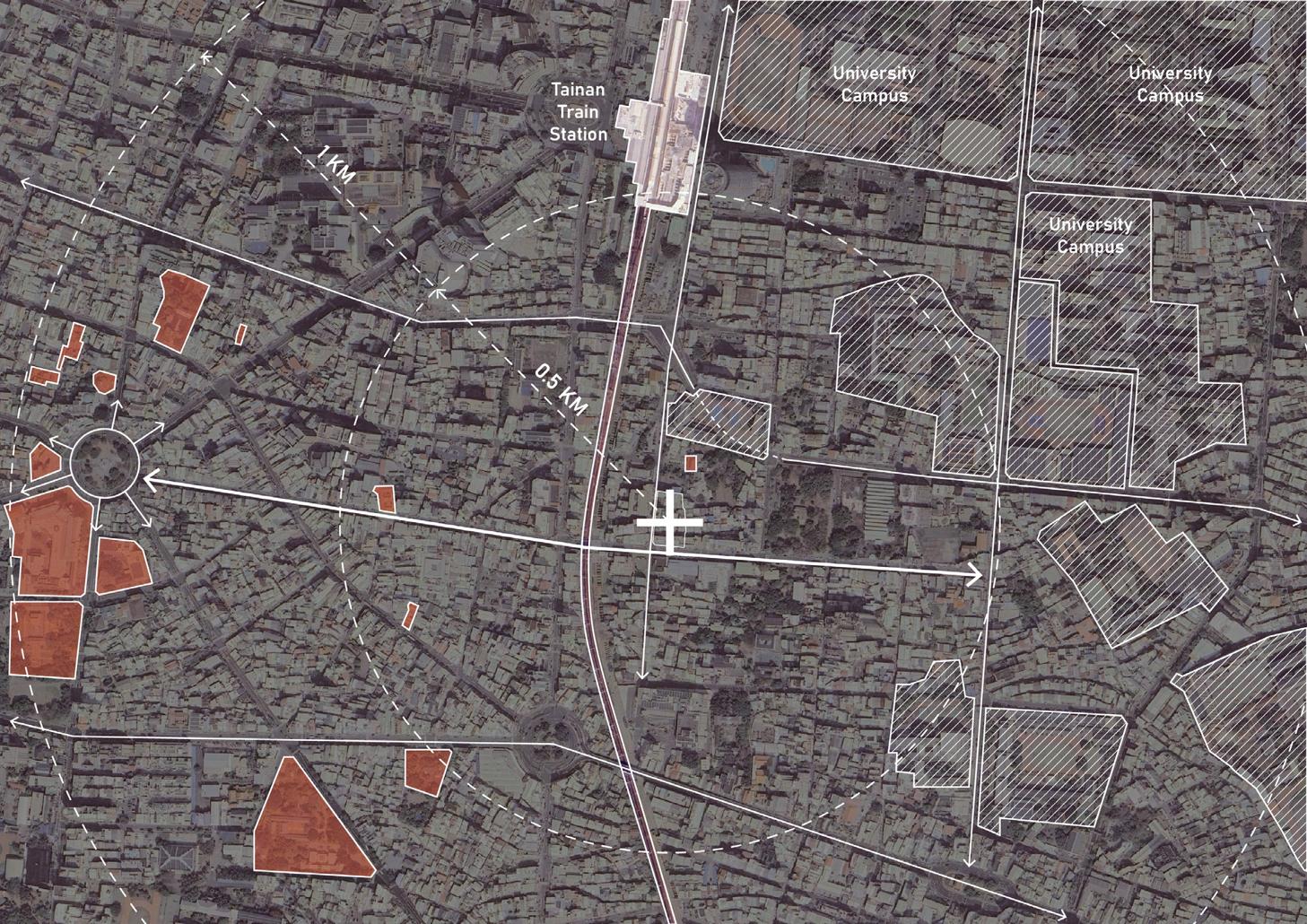

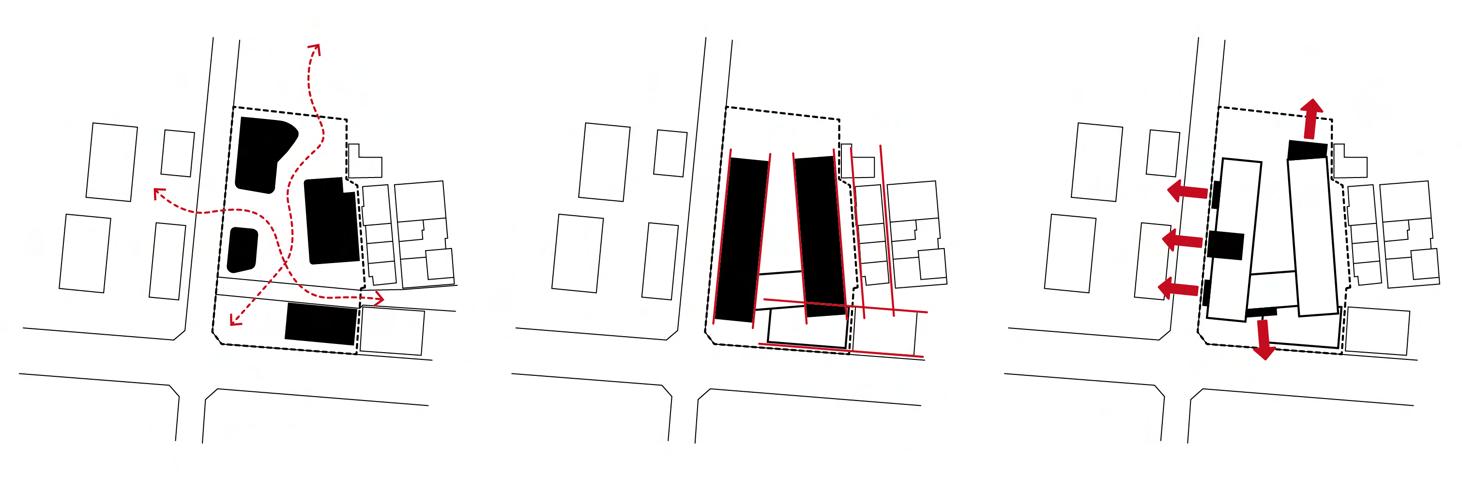
In order to design a new building that fits harmoniously into the old community, the interior space (stores and hotel lobby) at the ground floor is scattered. Therefore, it leaves space for the old street to pass through, and also enables people to walk across the site freely. Moreover, the elevated plaza extends the ground floor activities to the second floor, creating comfortable outdoor spaces around the hotel restaurant and community gym. In the upper level of the hotel, hotel rooms are arranged in linear order, which responds to the nearby building order.
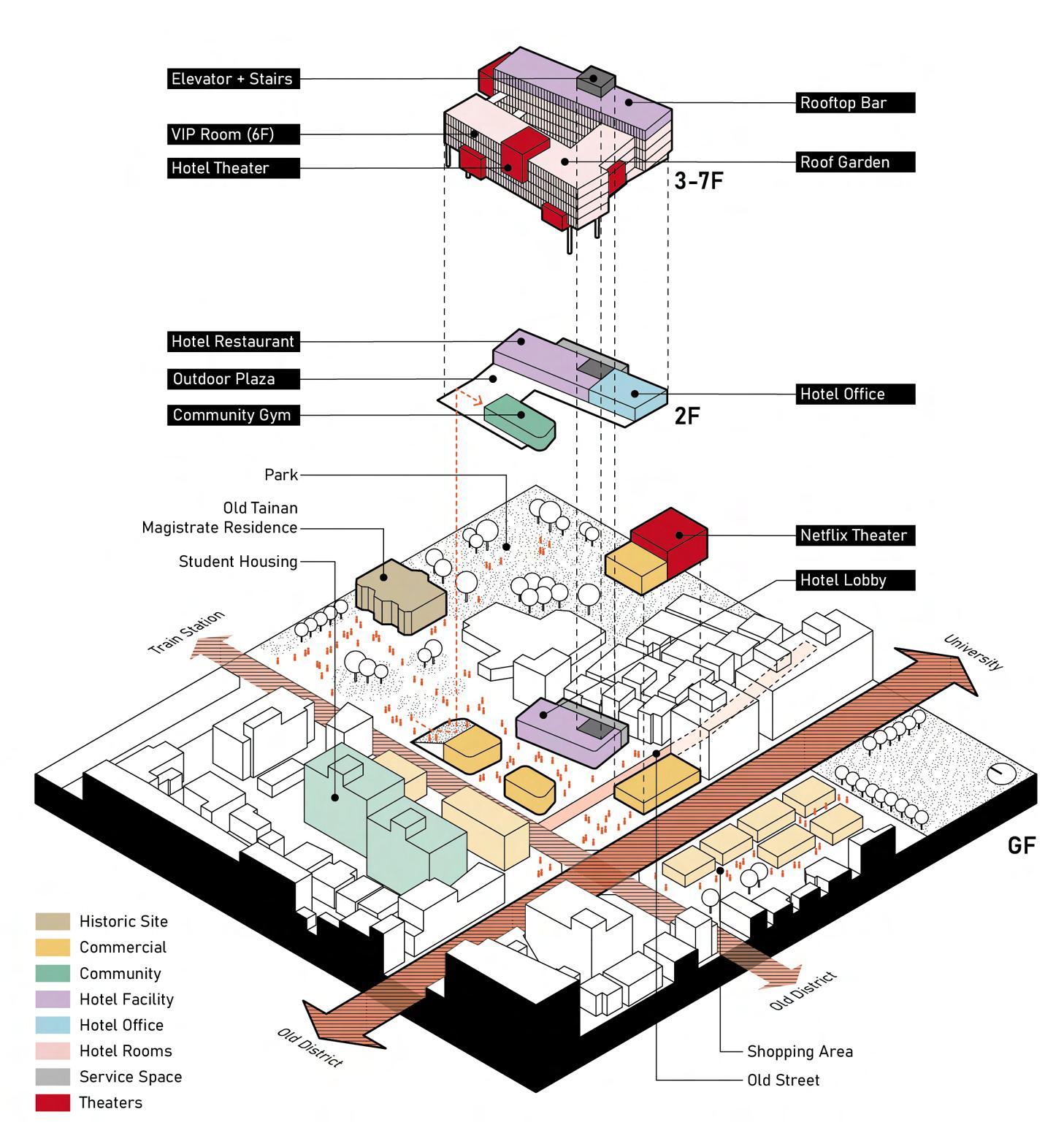
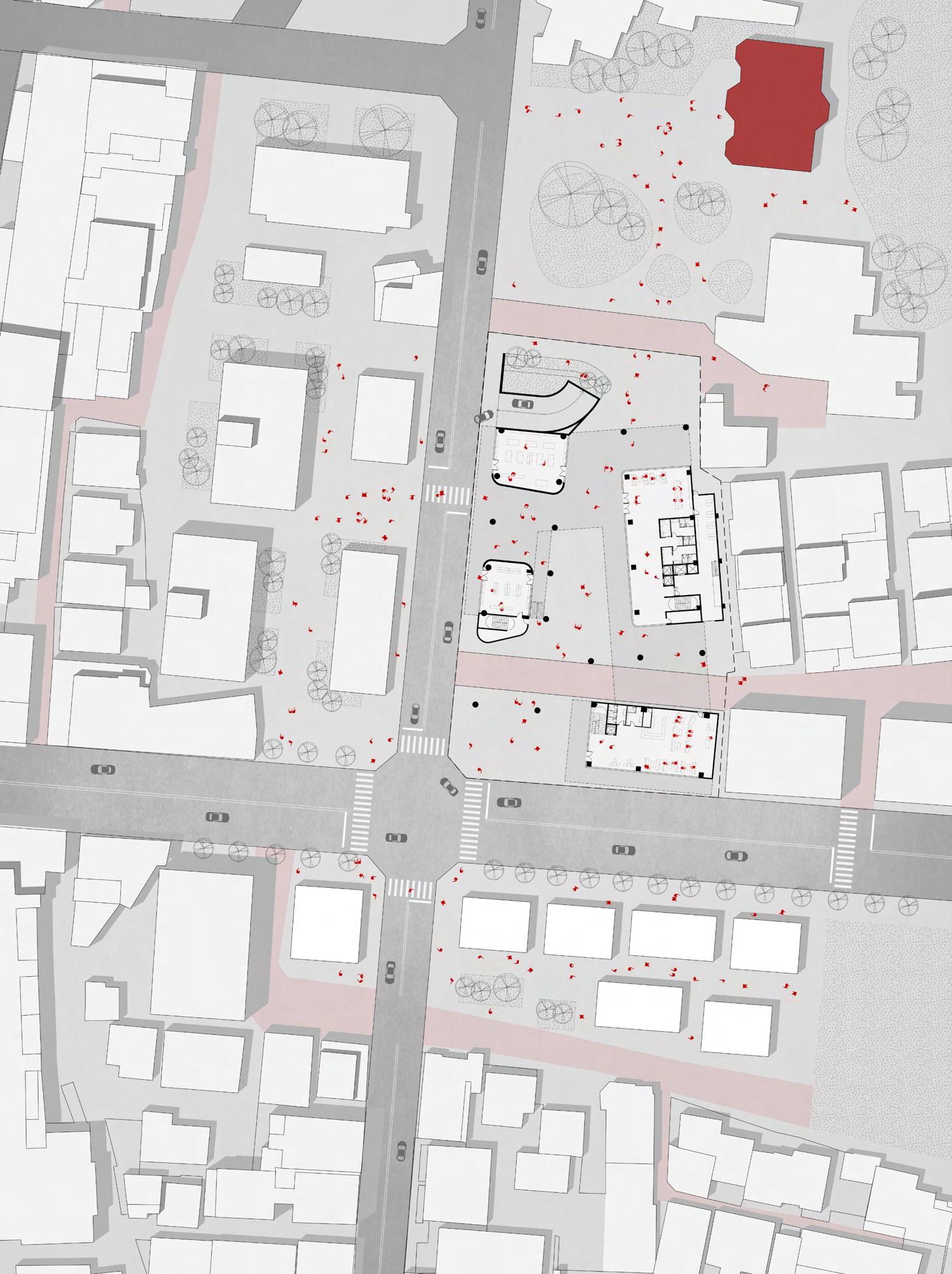
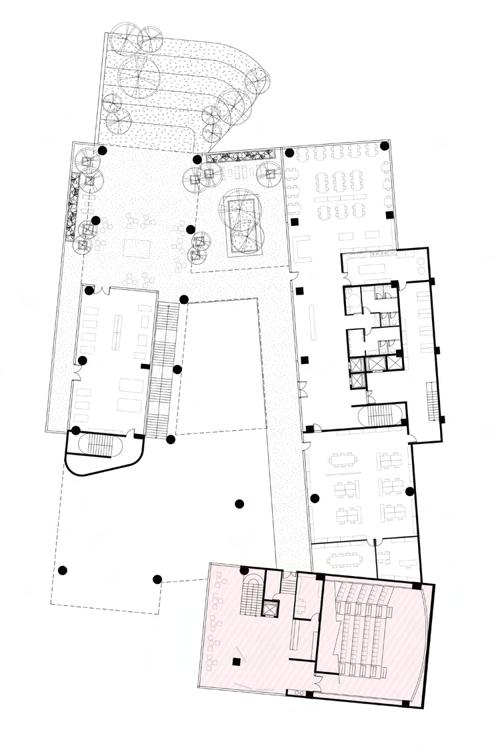
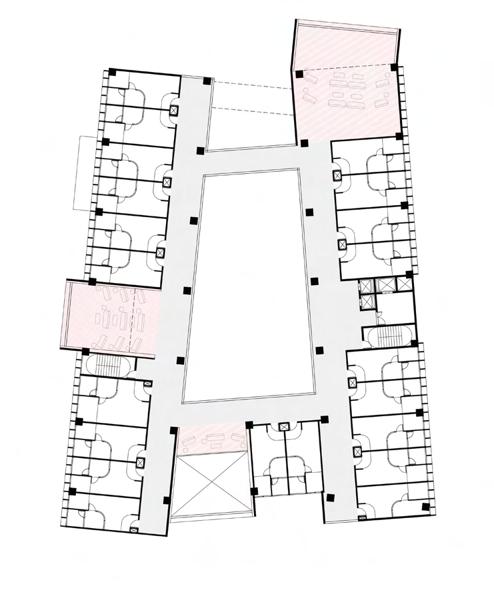
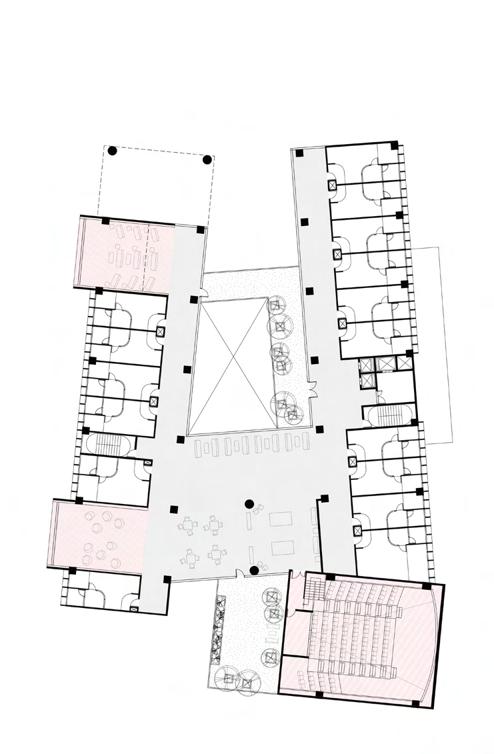
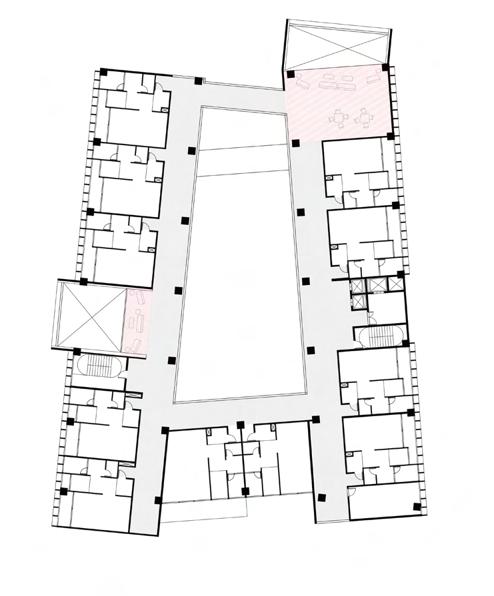
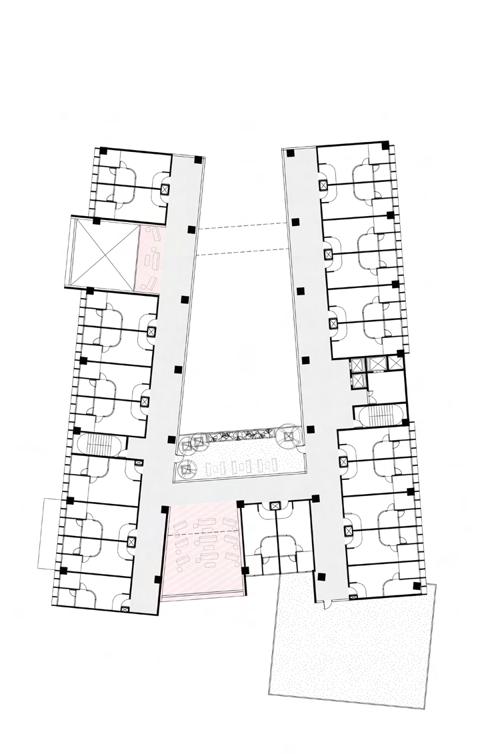
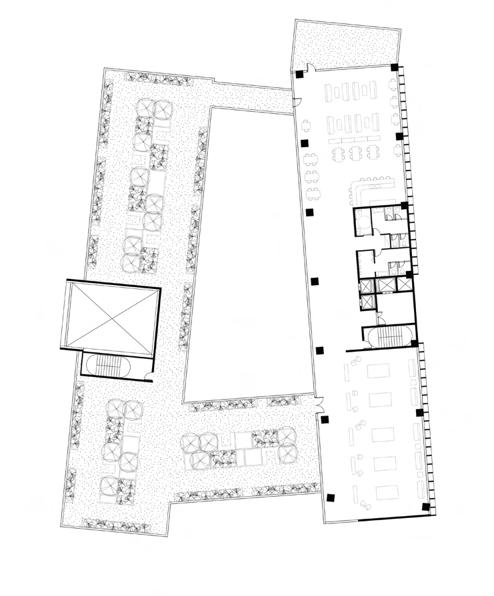
Beside the common hotel facilities such as restaurants, bars and leisure space, The Netflix Hotel is equipped with several unique entertainment features: The Netflix Theater-a large theater with 164 seats is located at the south of the building, which runs independently for all moviegoers. On the other hand, several small theaters are plugged into the room floors inside the hotel, which serve as a place for watch parties for hotel guests. Every night, various TV shows and movies will be played, and hotel guests can freely enter those small theaters.
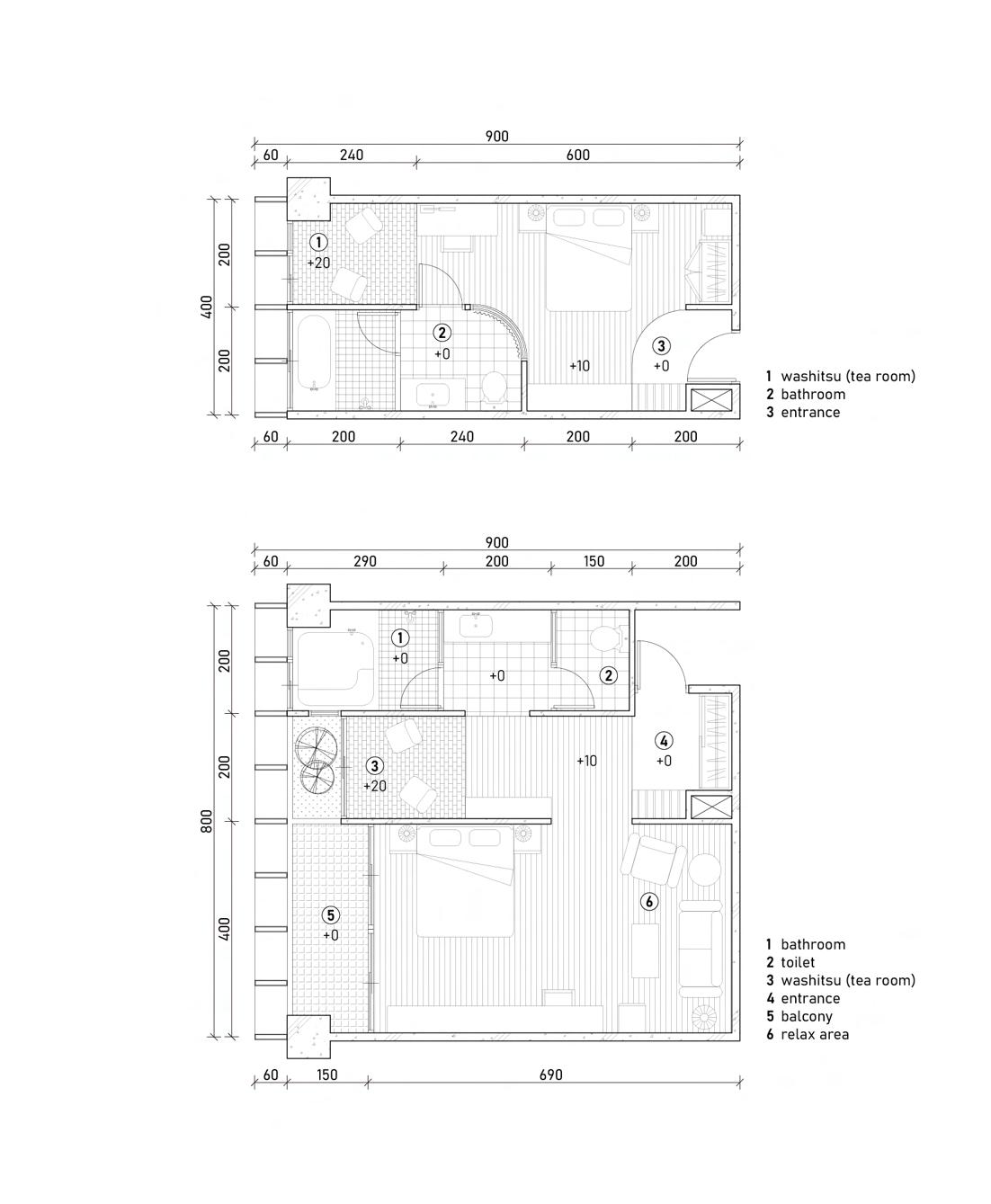
There are two types of room: typical room and VIP room, the VIP room is twice the size of the typical room, located at the top floor of the hotel. Both room have a special washitsu-style tea room, where hotel guests can relax themselves and have a cup of tea.
The vertical sunshade block out direct sunlights, reducing the energy consumption of indoor air conditioning. Red aluminum panel are used as the exterior wall material of plug-in theaters, setting the lively tone of the hotel facade. Moreover, movie scenes can be projected at the glass curtain wall of the theater, showcasing the diverse content of the Netflix.
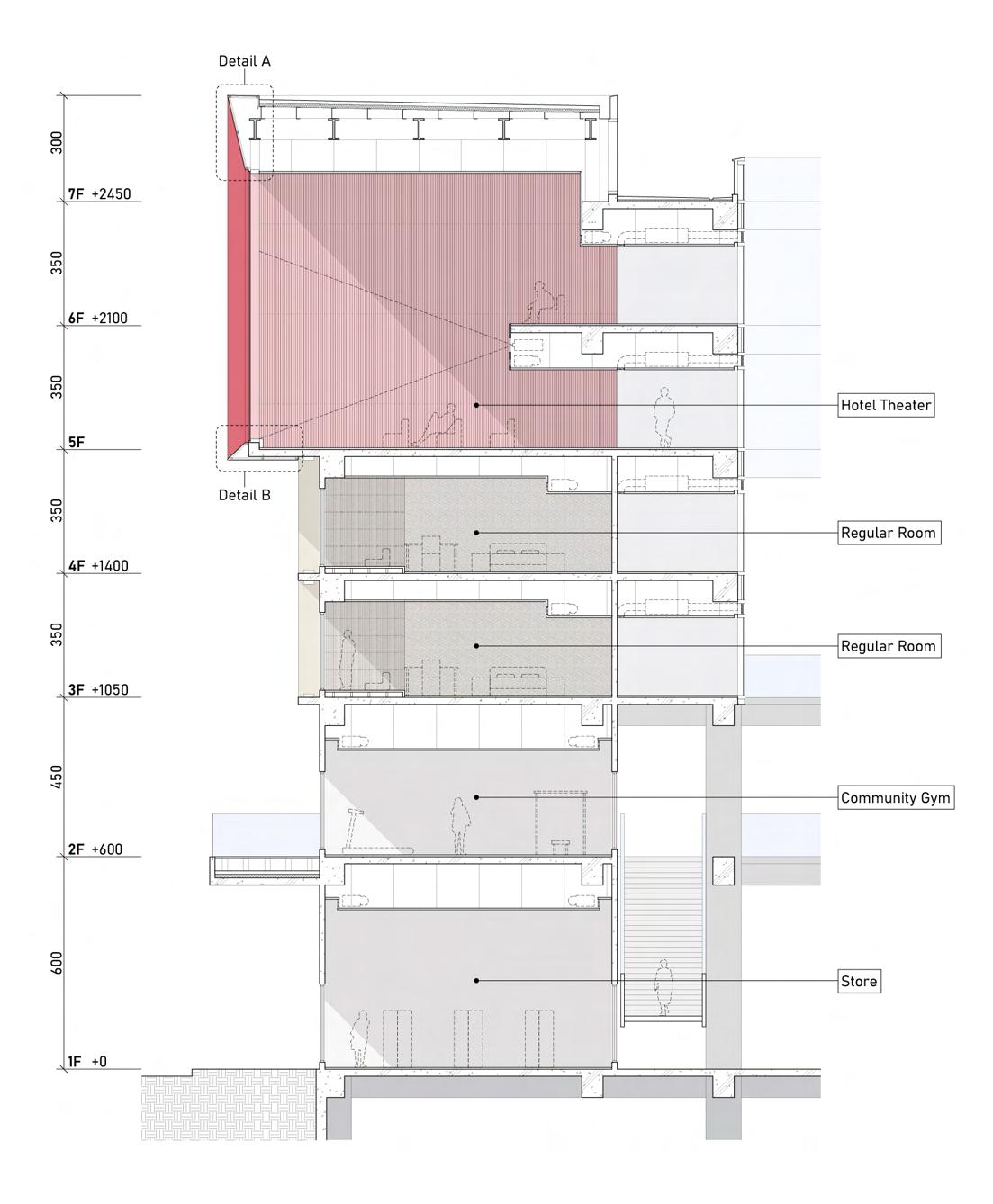
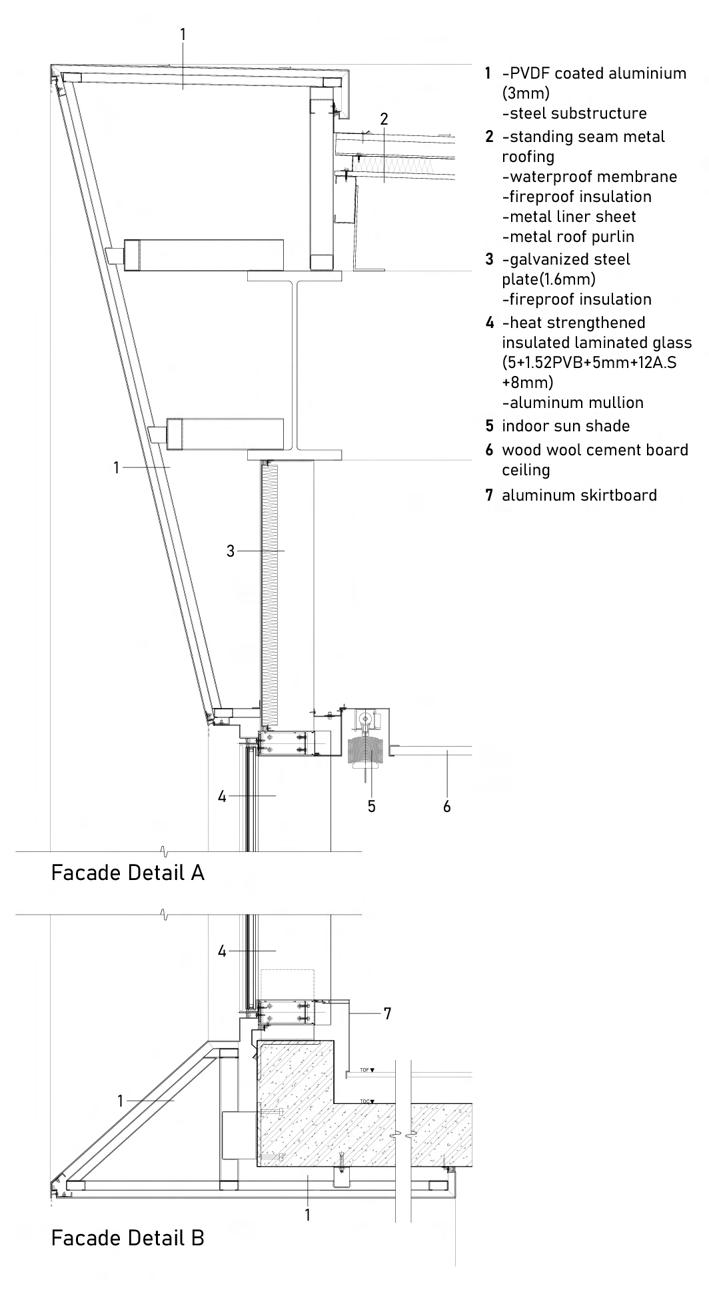

#Rural Architecture
#Typology Study
#Housing Design
How can architecture in rural area refer to the conflictive order of surroundings?
'Critical Rural Architecture' , a design studio led by Studio tngtetshiu focused on the typological research of architecture in rural areas. The studio is divided into four stages. Starting with finding an unique archetype of rural architecture in the first stage, the following three stages aim to reinterpret the spatial concept through three different designs, including installation, concept model and house design.
Stage 1
'Inter-oblique', the spatial concept that is identified from those weird-shaped buildings commonly seen at the intersection of roads, represent the coexistence and compromise between the building itself and the external circumstances. When two different orders meet, the exterior wall sticks closely to the road in order to create more interior space. However, with the roof, structure system and interior partition still following its own order, the building form shows a sense of incompleteness.

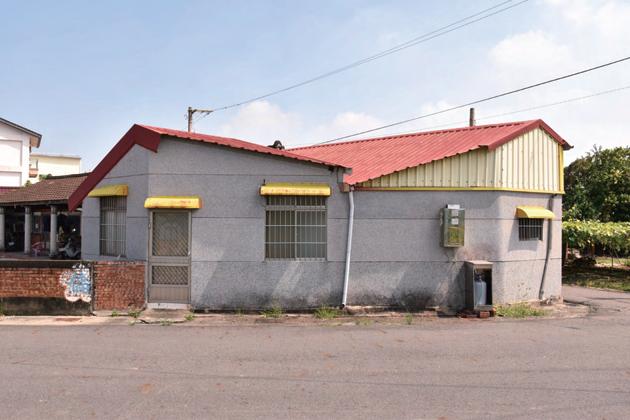
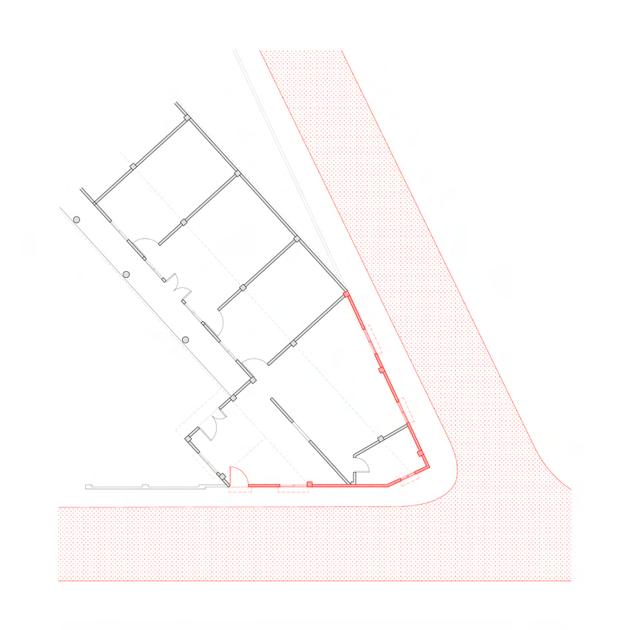
Academic Work
Design Period :
Category :
Site Location :
Instructor :
2020.09-2021.01
Year 5 Design Studio
Tainan, Taiwan
Po-Yo Chao, Si-An Yu (Studio tngtetshiu) (tngtetshiu@gmail.com)
1. Aerial view of the rural area in Tainan | 2. Images and drawings of the rural houses
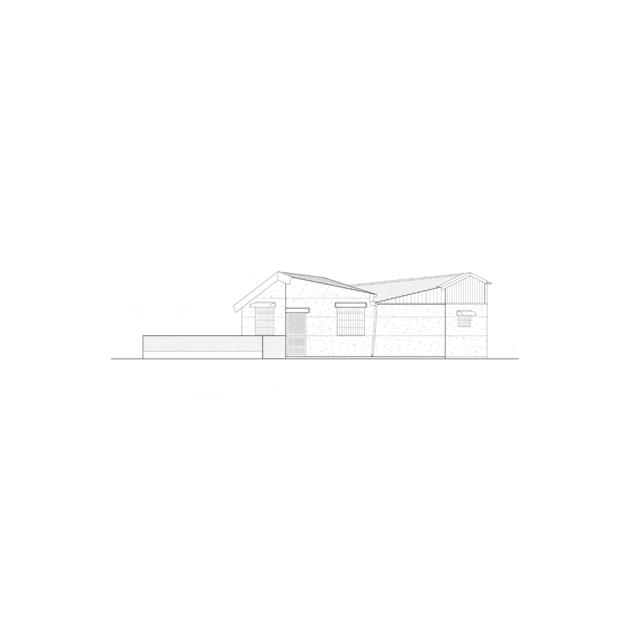
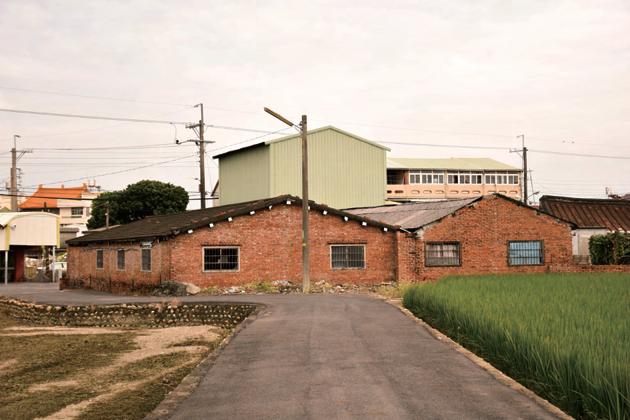
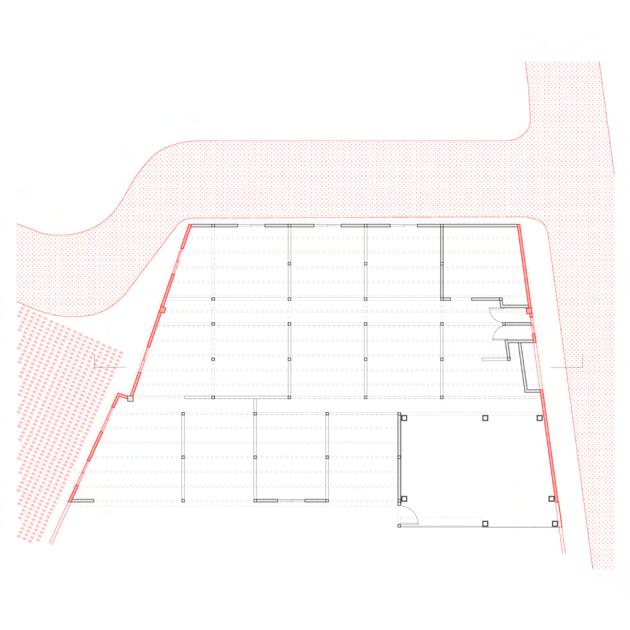
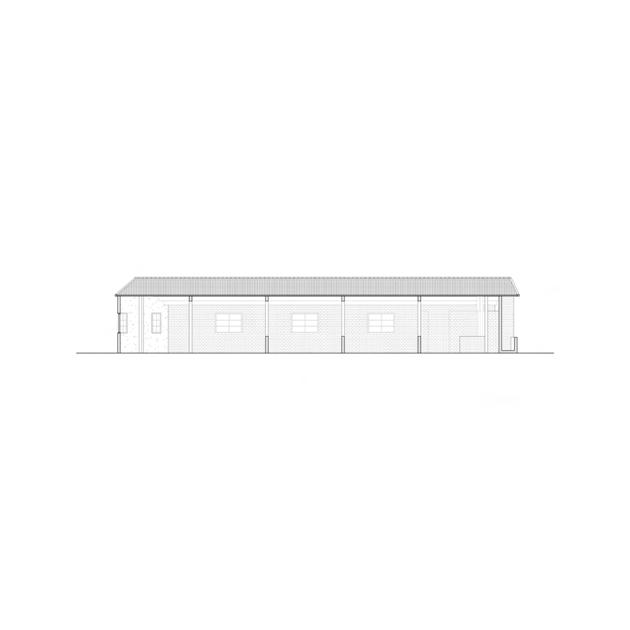
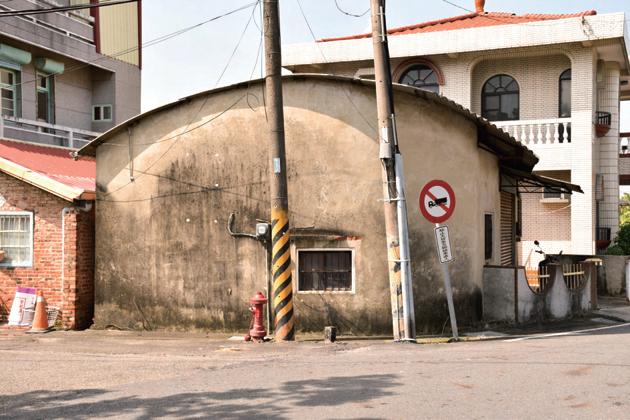
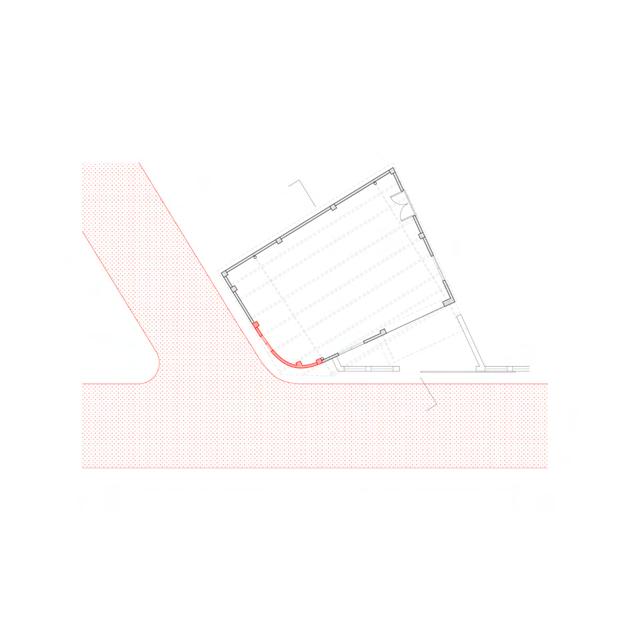
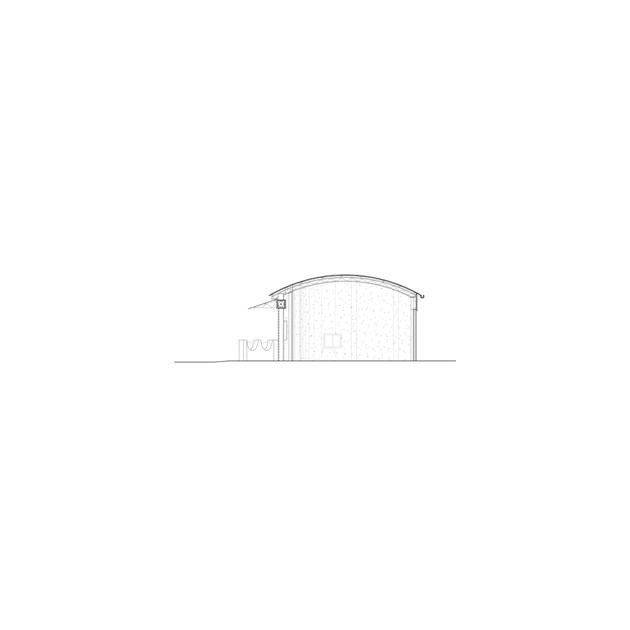
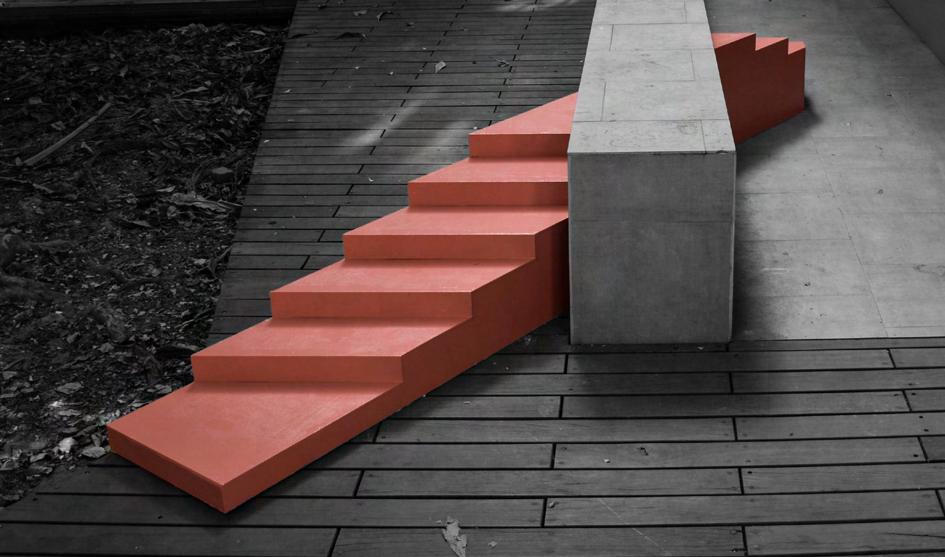

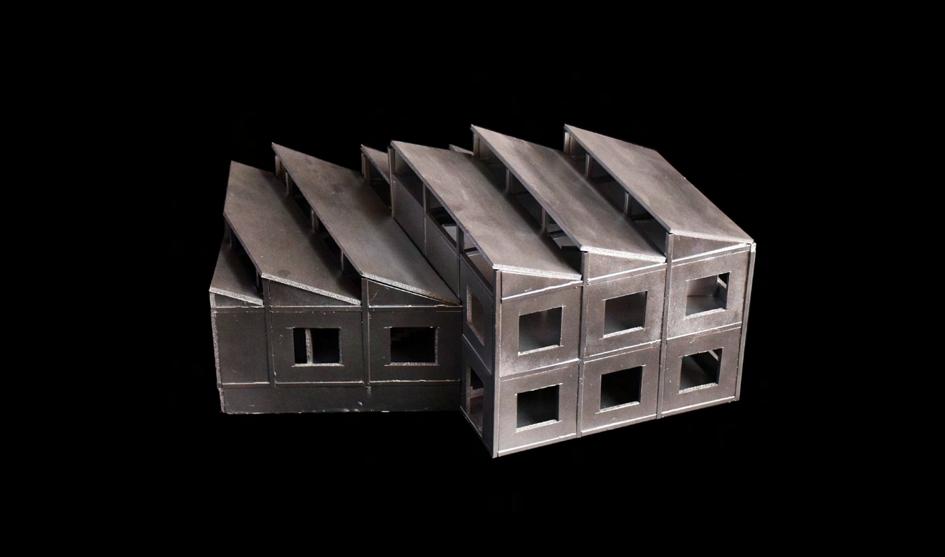

An installation is made to reinterpret the concept of 'interoblique'. On a place where people's daily walking path collide with an existing rectangular prism, two stairs are put on each side of the existing grey bench. The oddness of each stairs-one with a tilted stairstep and the other with a cut part-arouses people to recognize the collision of two orders when passing through.
1. Images of installation | 2. 1/100 Prototype model | 3. 1/30 Design model
After the installation design, a prototype model is made to develop other ideas of 'inter-oblique'. Two 9x9m squares with different orthogonal systems collided. In one square, the tilted structure system stood independently, forcing an unusual use of the space; In the other square, the exterior wall is cut by a ramp, creating an incomplete interior space.
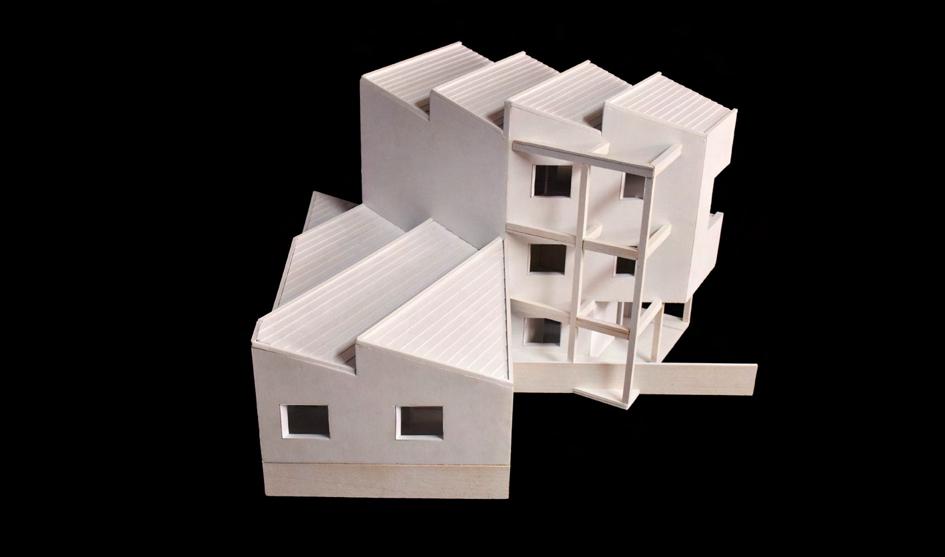
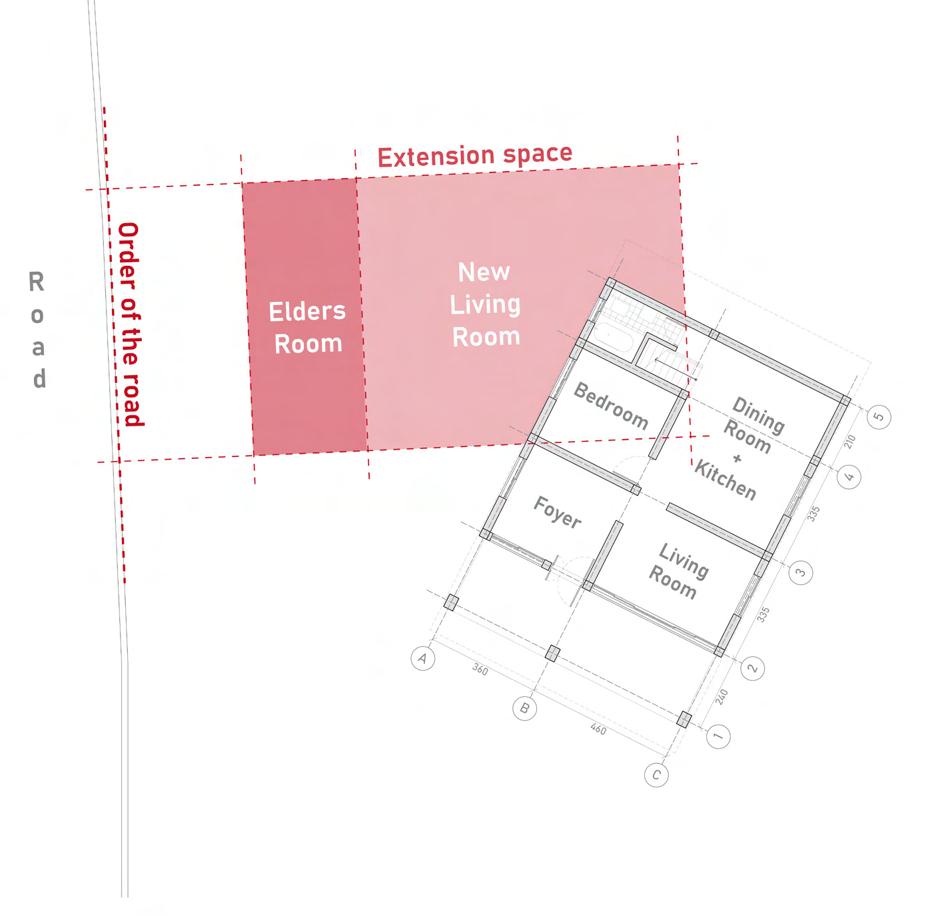
The conceptual model of stage three is further developed into a rural house design. The site, besides most of the building following the order of nearby road or geographical north, a three story house is tilted with its own order. Therefore, the design approach is to add an extension space following the order of nearby road, as to create the idea of 'inter-oblique' in between the old and the new
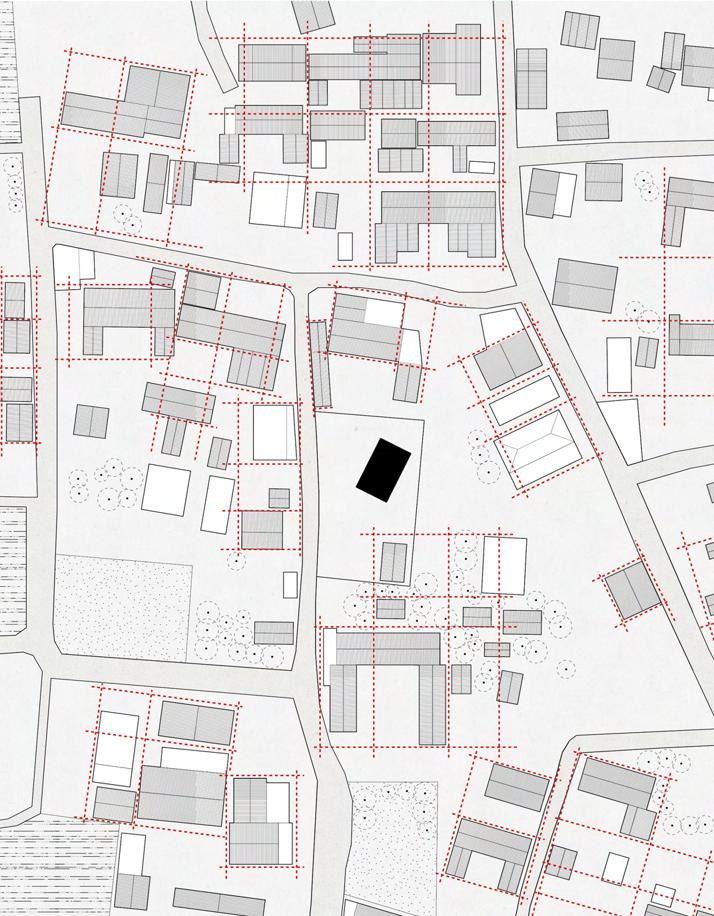
The House of Oblique is a critical statement to question modern living behavior- do people get too used to living in regular orthogonal spaces? Orders of both the old and new space abruptly intervene one another, creating several odd living spaces. When living between two different orthogonal spaces, the unusual architecture elements (column, bean, wall, stairs, etc.) became the main part of each daily space, thus changing people's normal living behavior. As a result, the resident's daily activities are strongly connected to the building itself
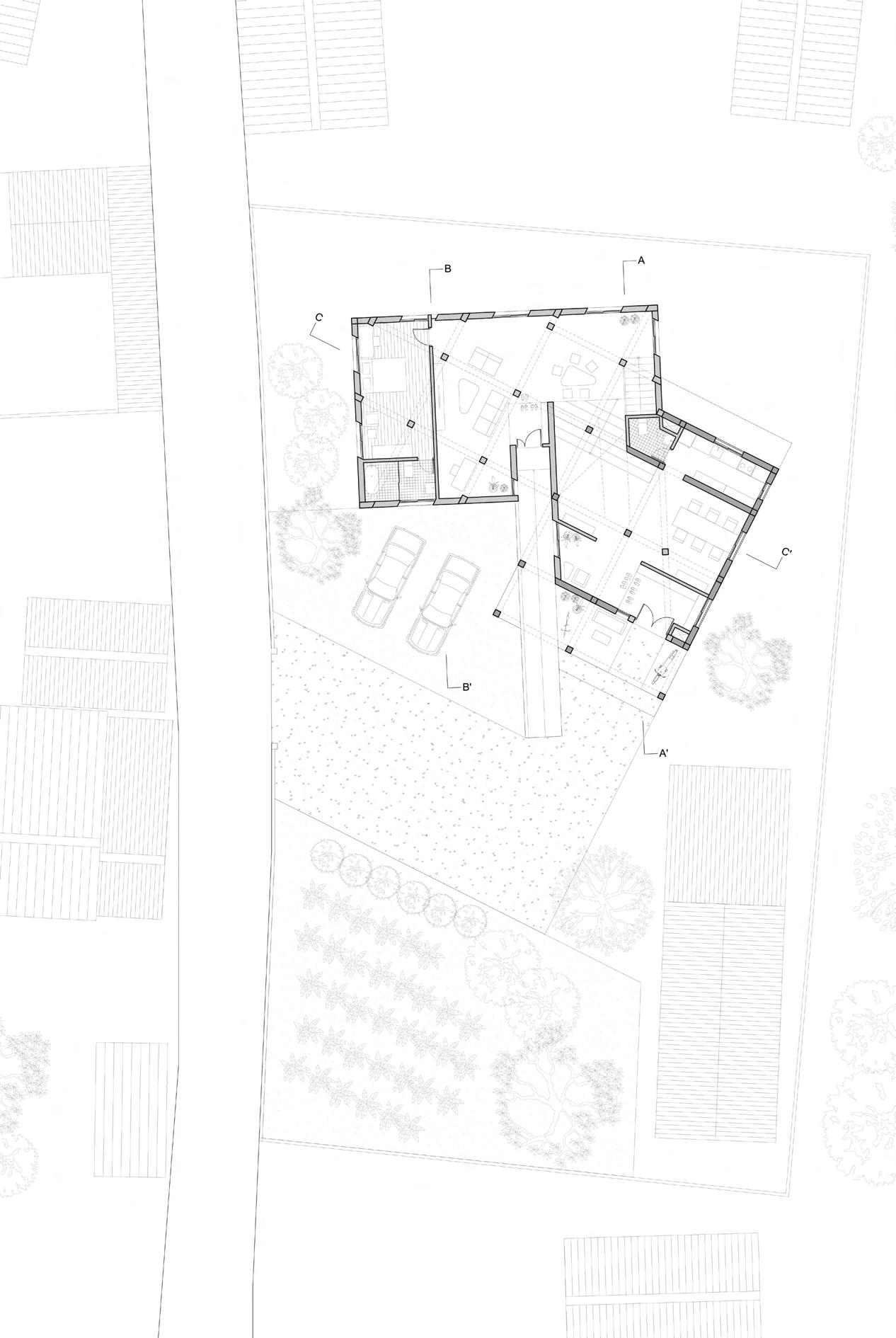
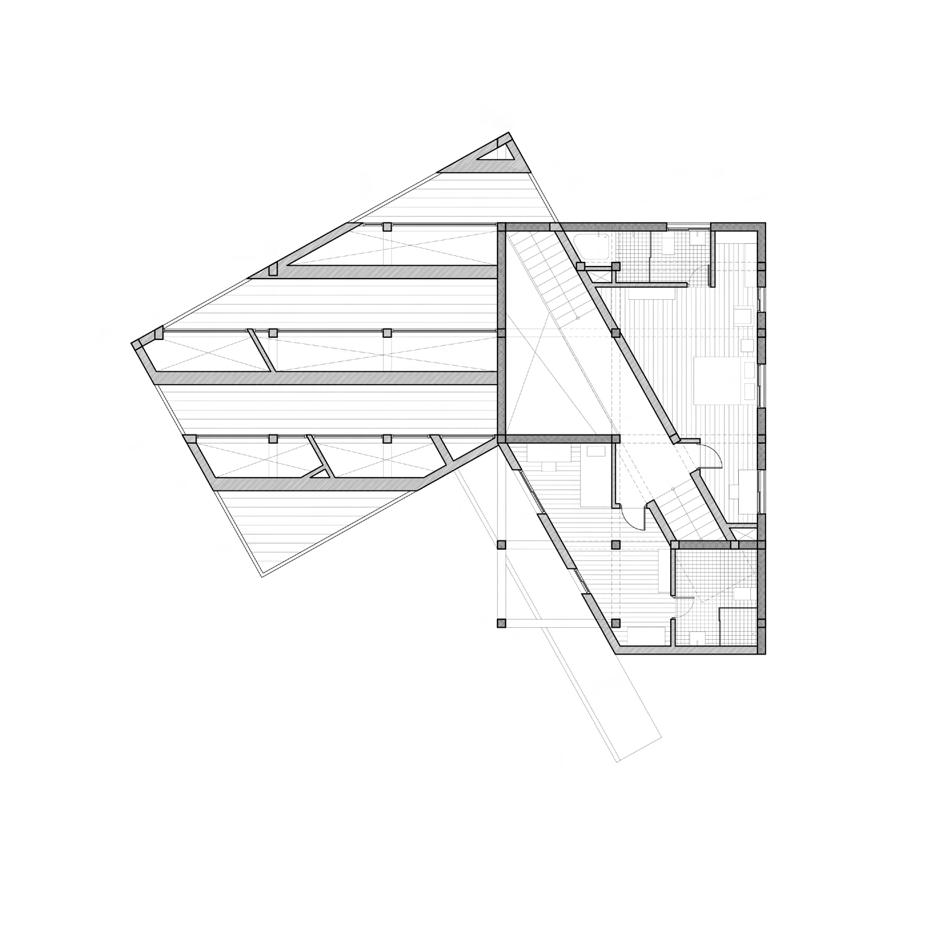
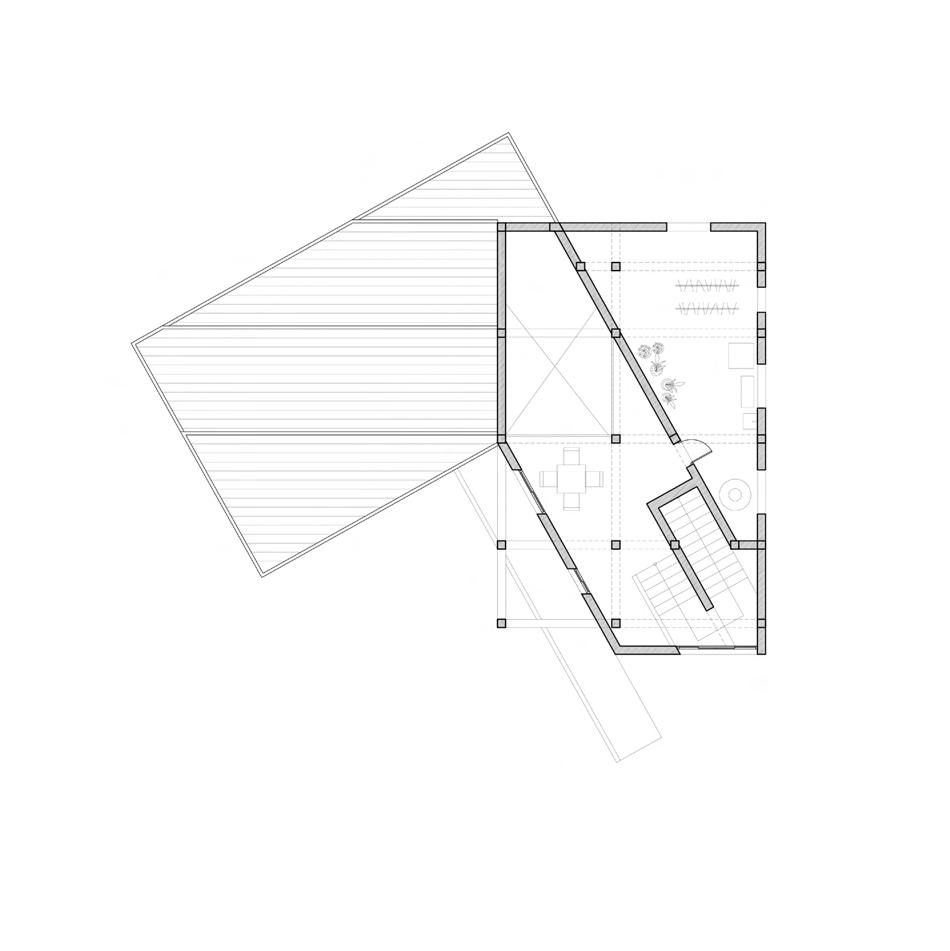
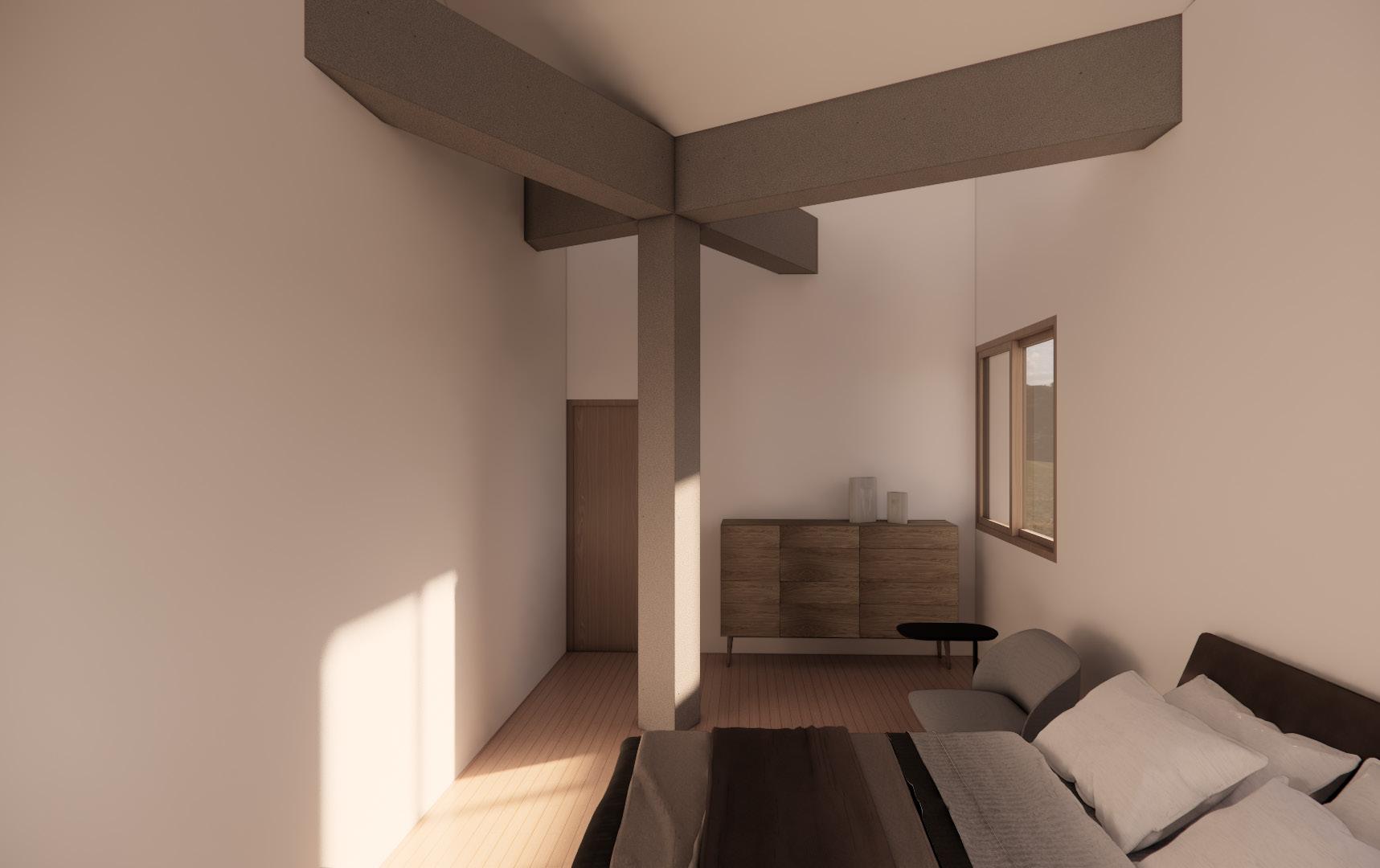
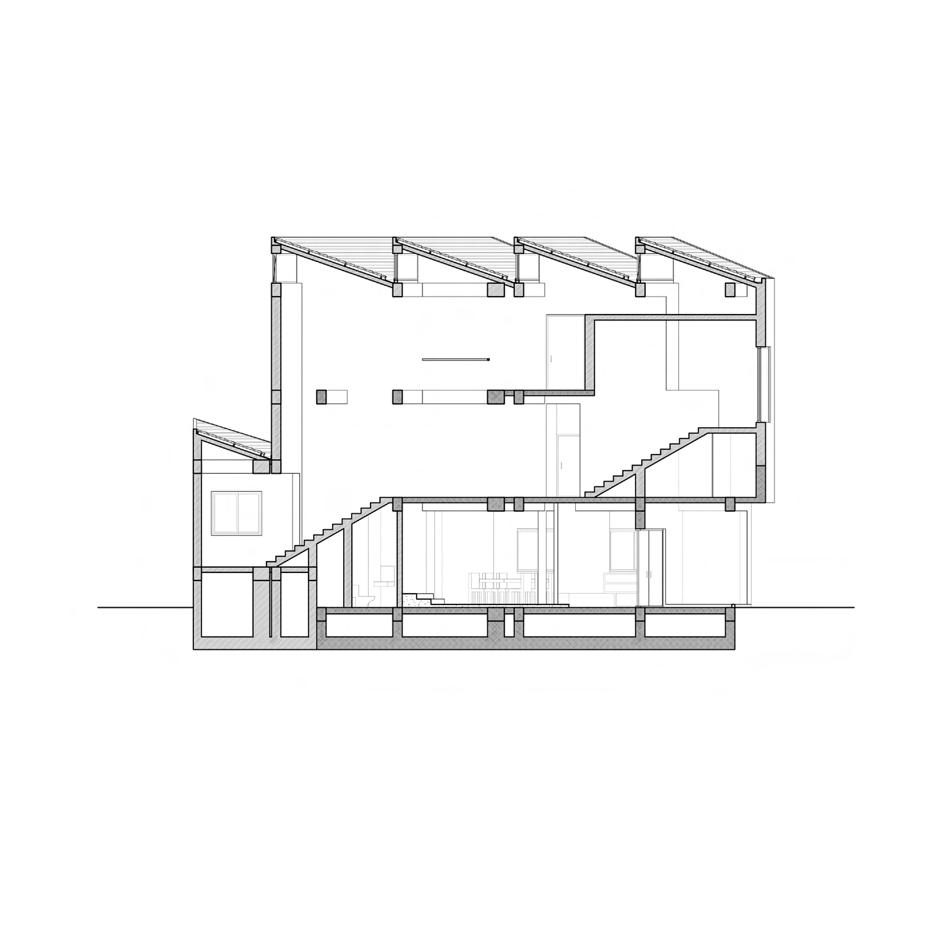
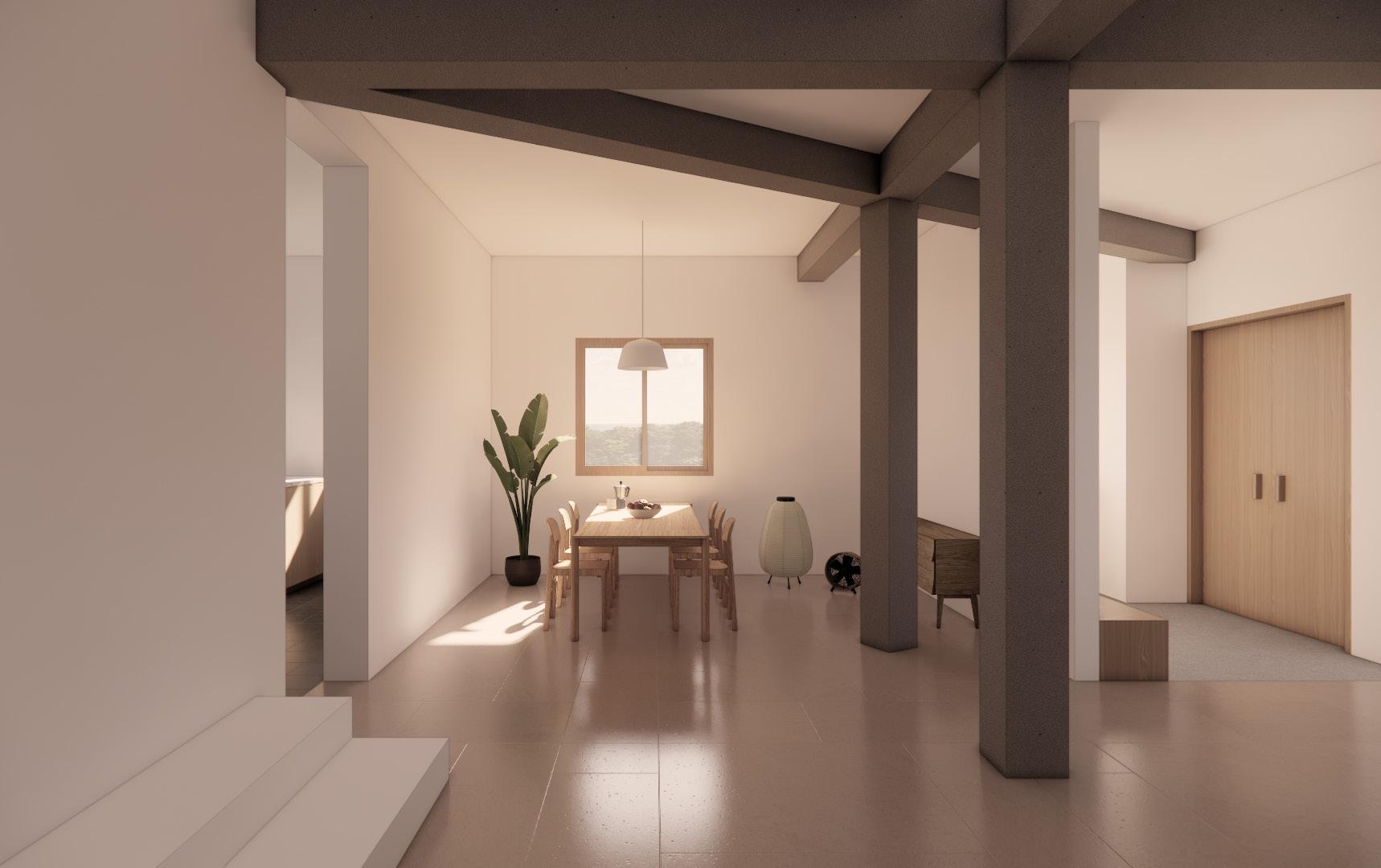
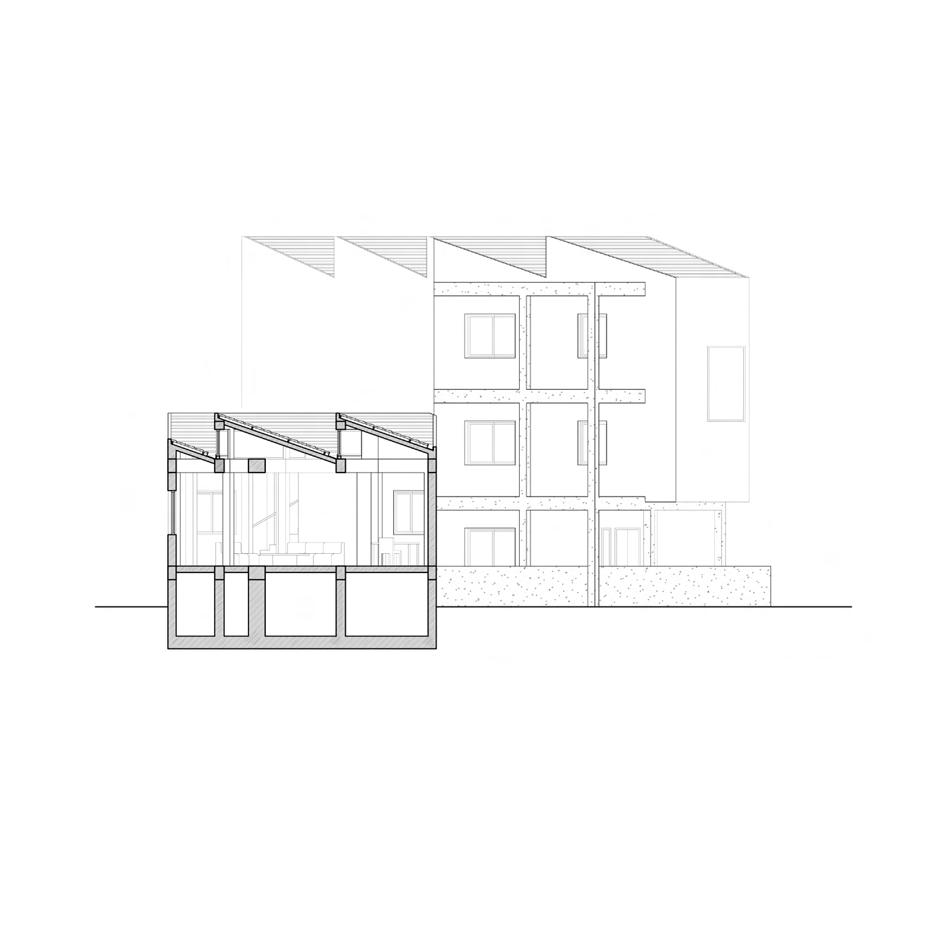
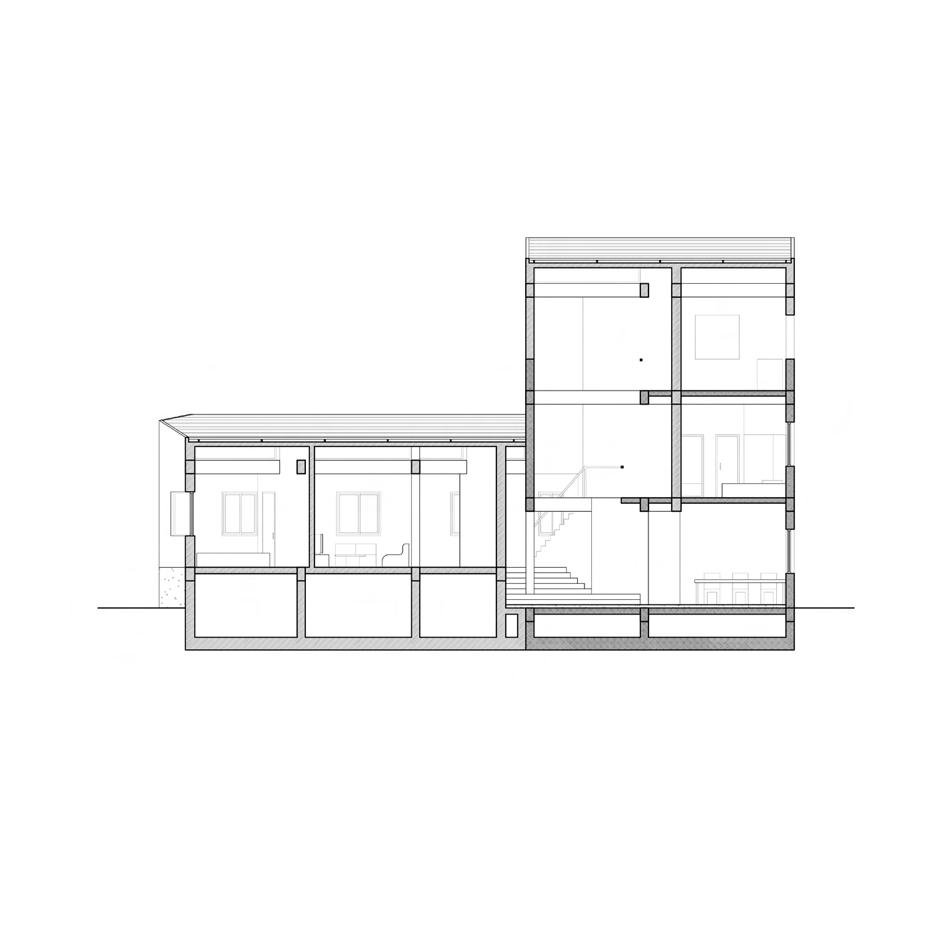
Repurposing the City Infrastructure
#Mobile Architecture
#Sustainable Use
#Urban Renewal
How can architecture help facilitate a better urban renewal process?
Held by BUILDNER, the underbridge affordable housing competition focus on utilizing the vast space under the large urban infrastructure. The project proposed a movable housing community that not only make use of the underbridge space, but also served as a temporary housing to accommodate the nearby residents during the urban renewal process. We wish to build a vibrant and dynamic community that provides a better living condition for the neighborhood along the urban expressway.
Academic Work
Design Period :
Category :
Site Location :
Team Member :
My Role : 2024.01-2024.05
Collaborative International Competition
Taipei, Taiwan
Ching-Chen Liu, Ya-Ju Lee
As a two-person design team member, I was in charge of design development, site analysis, concept diagrams, 3D modeling and final rendering.
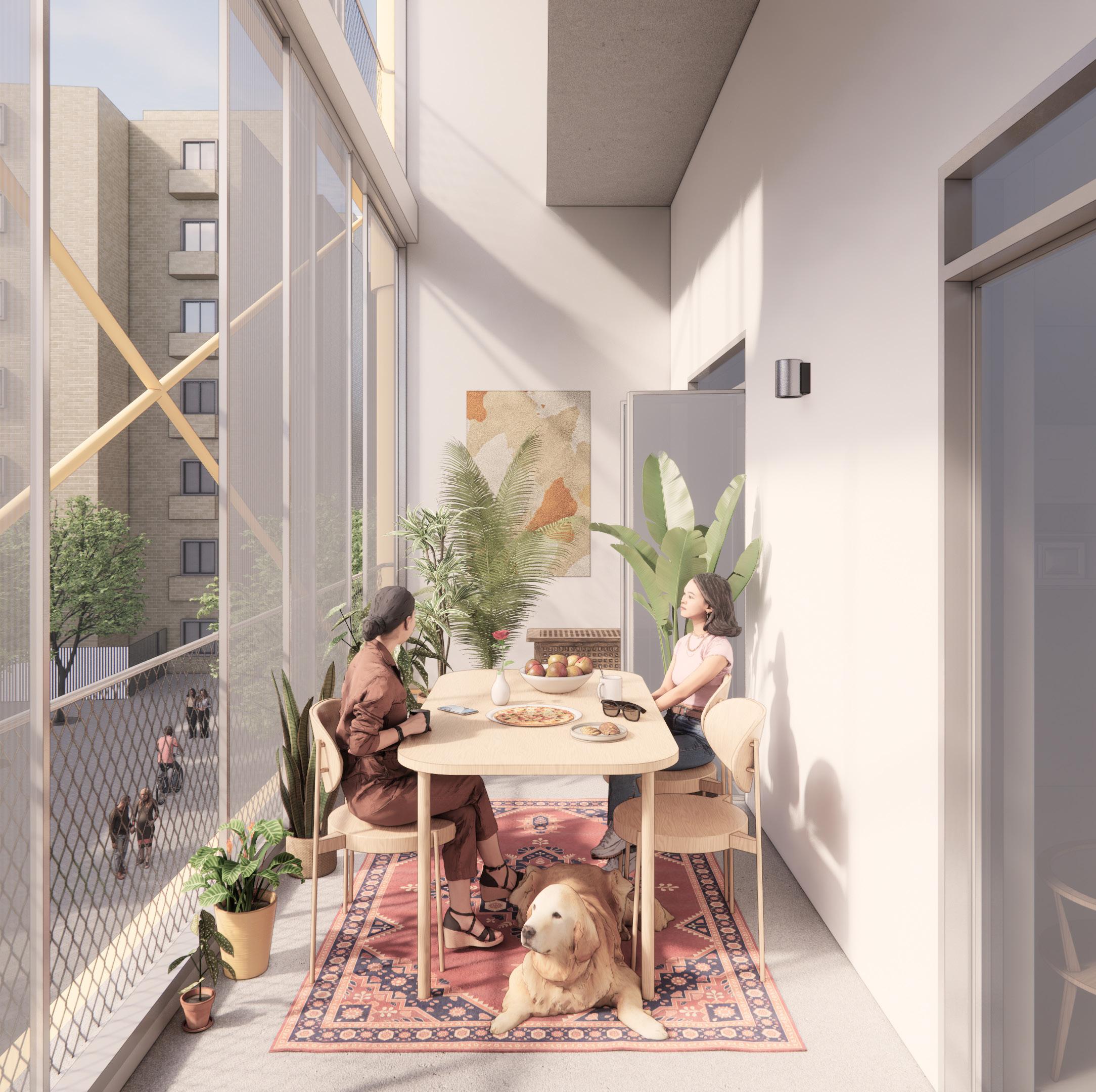
Taipei City, the capital of Taiwan, has expanded its population significantly since the 1970s. Within it, The Civic Boulevard Expressway was built in 1997 to function as the fastest route for citizens to cross over the city. However, in recent times, many old apartment buildings along the expressway were designated as urban renewal areas. Moreover, during the urban renewal process, large amounts of residences would face difficulty finding places to live, since there was less available space in the densely populated city. In response, we believe that by utilizing the vast space beneath the expressway as temporary housing apartments, it can be a potential solution.
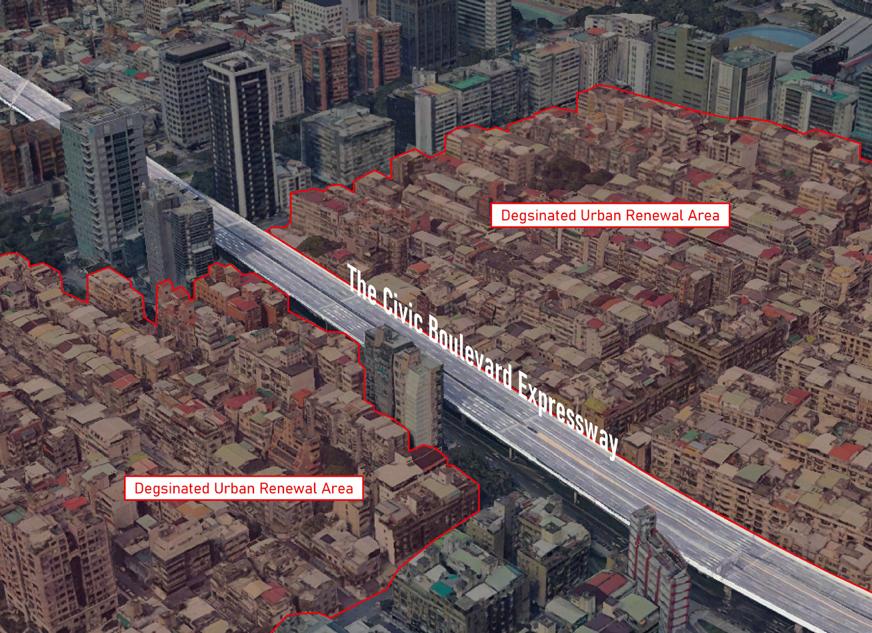
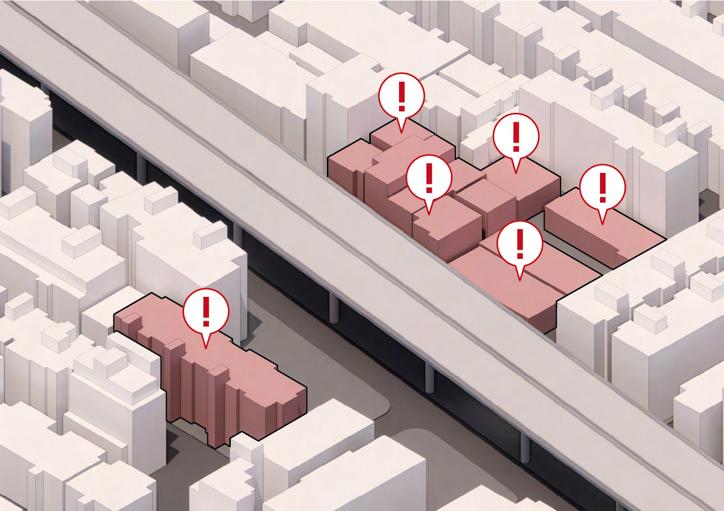
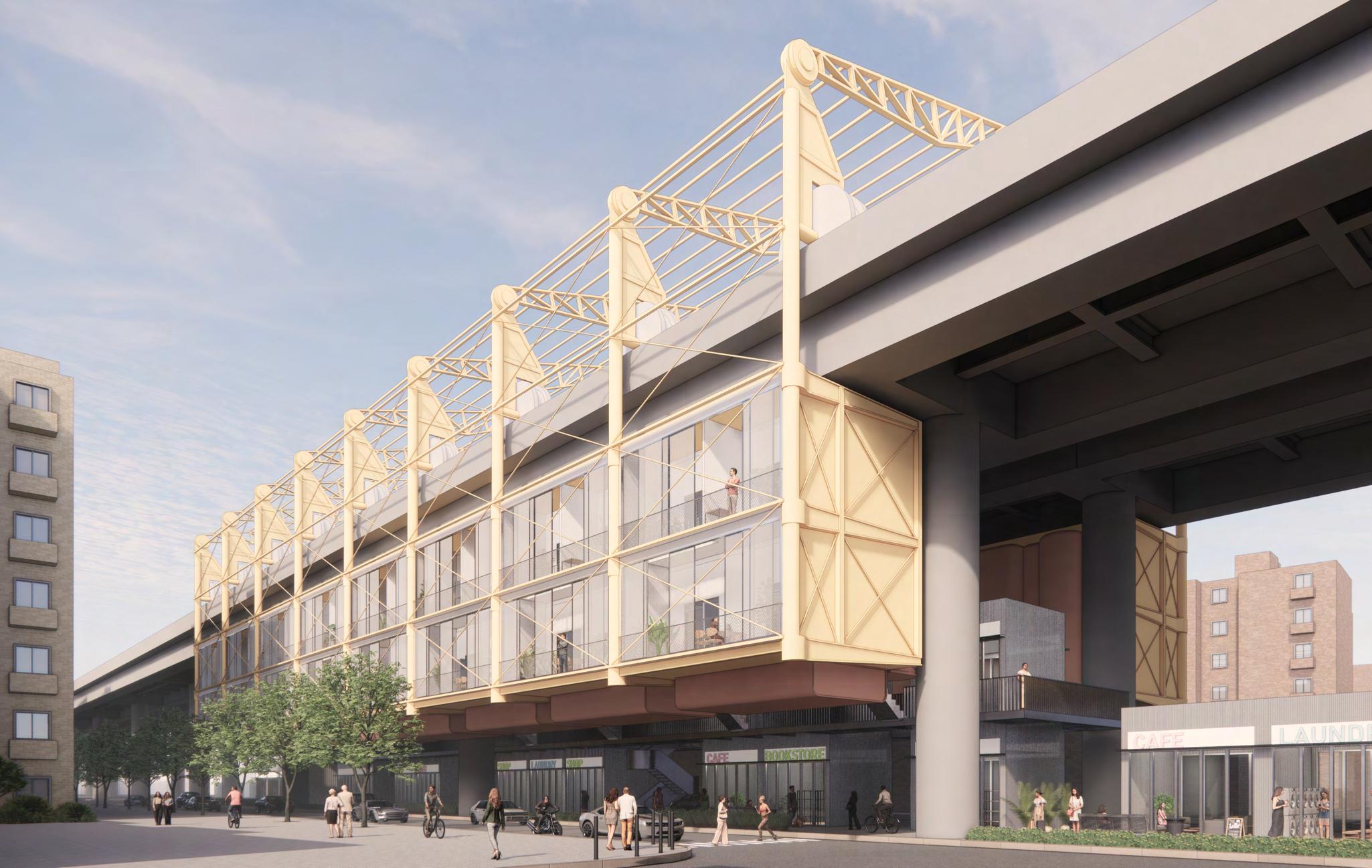
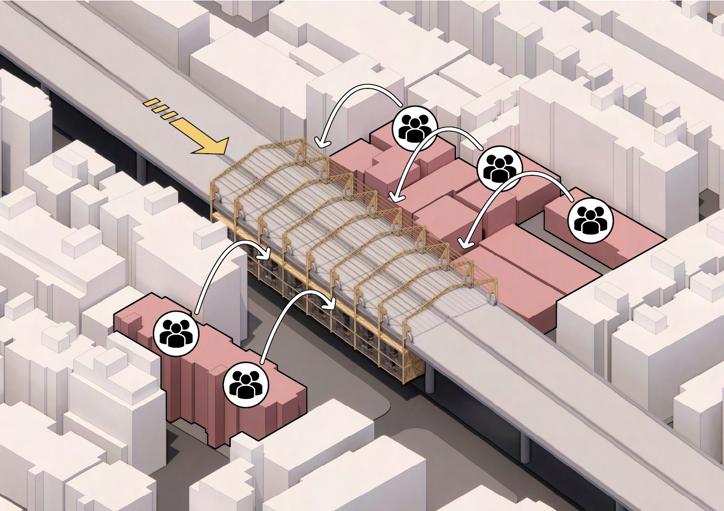
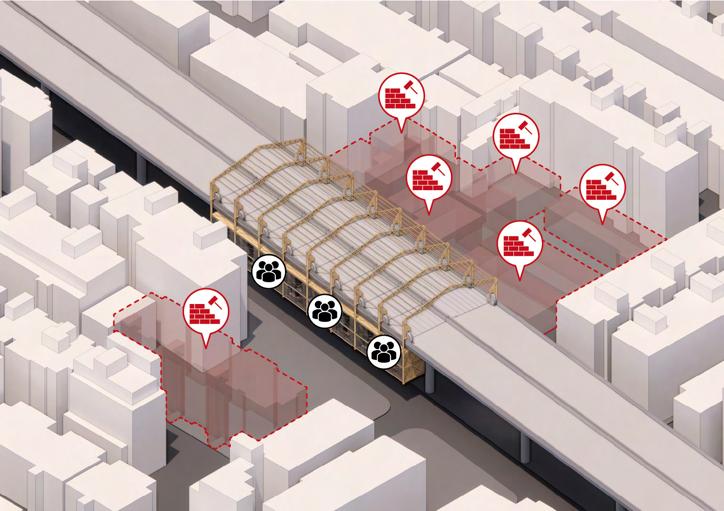
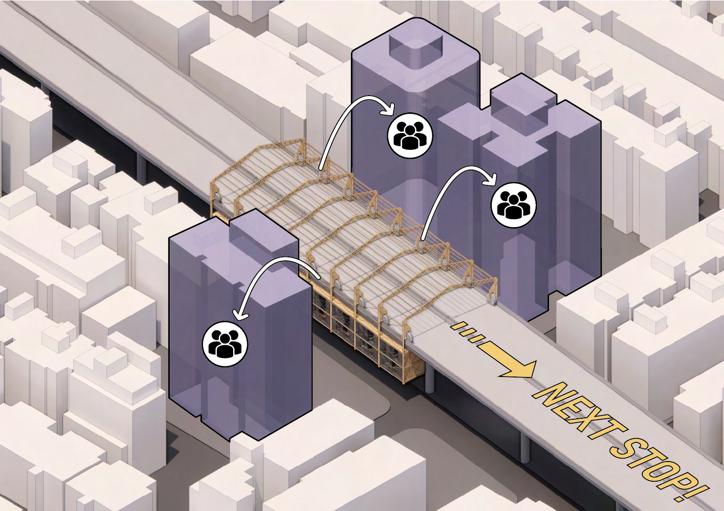
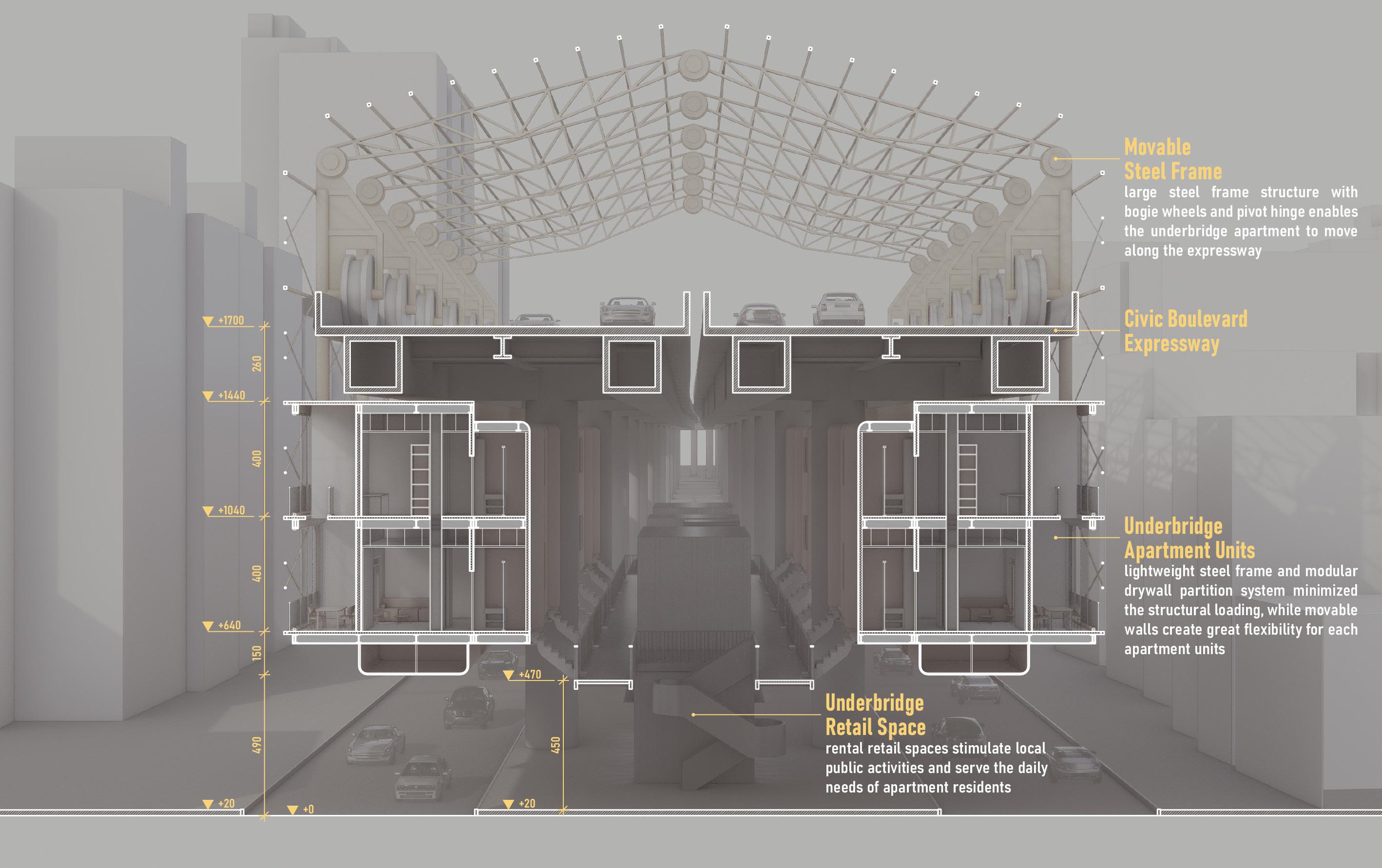
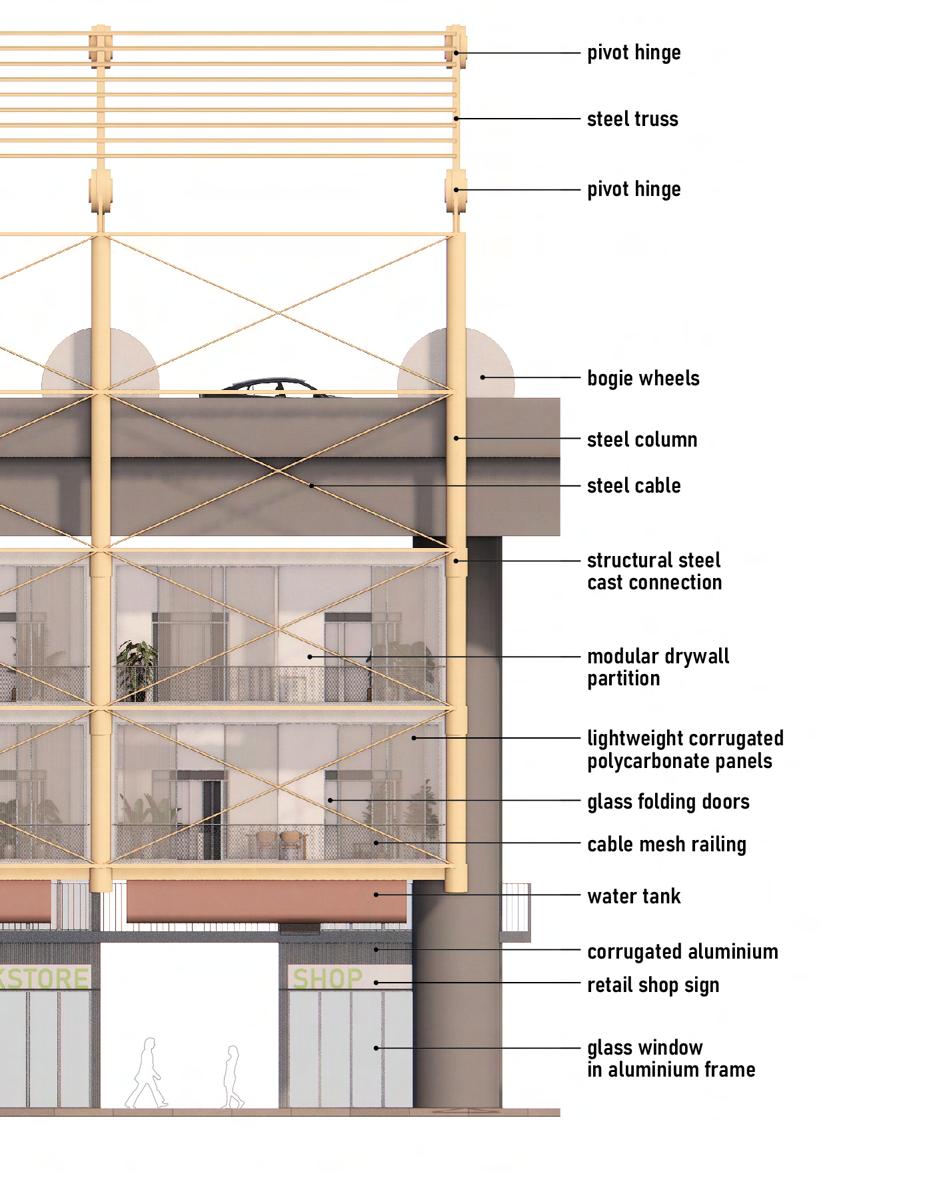
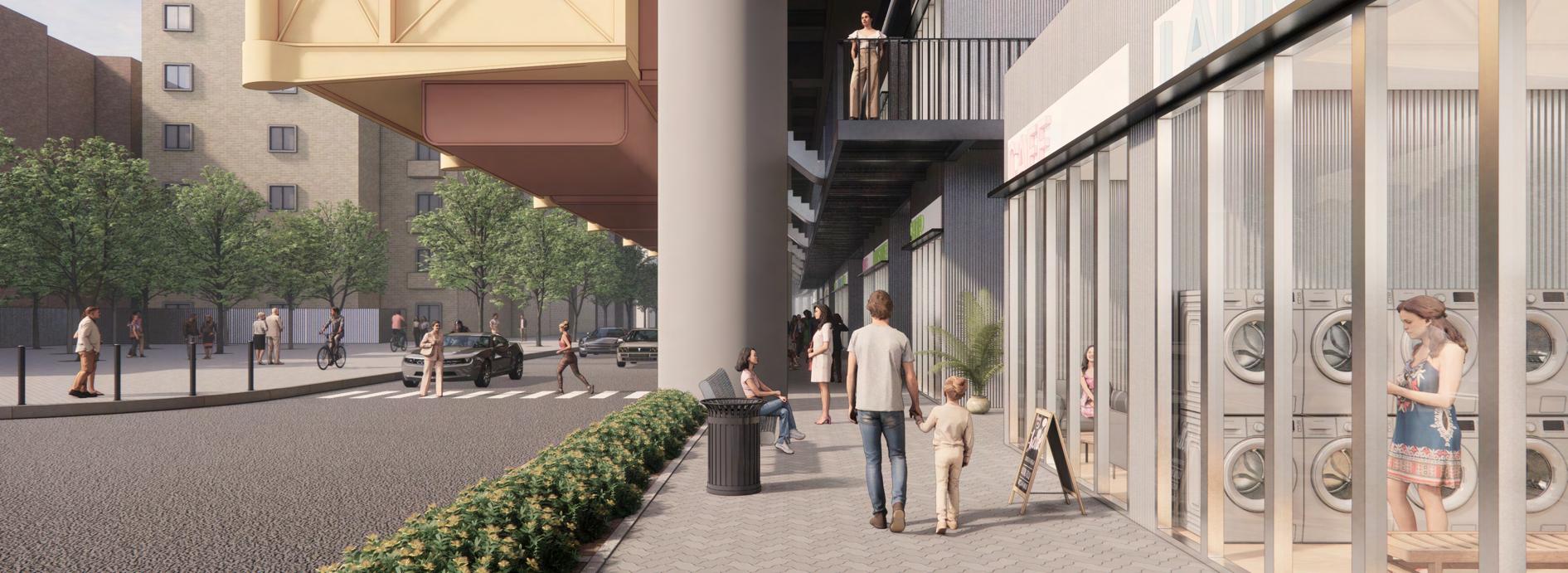
We design a large structural frame with bogie wheels that stands on the expressway, several apartment units are hung beneath it. While moving, service spaces such as bathroom units and water tanks will be removed to reduce the loading. Therefore, the whole building can move along the expressway freely. After the Transient Metropolitan Residence is positioned, those parts will be reinstalled to the living units.
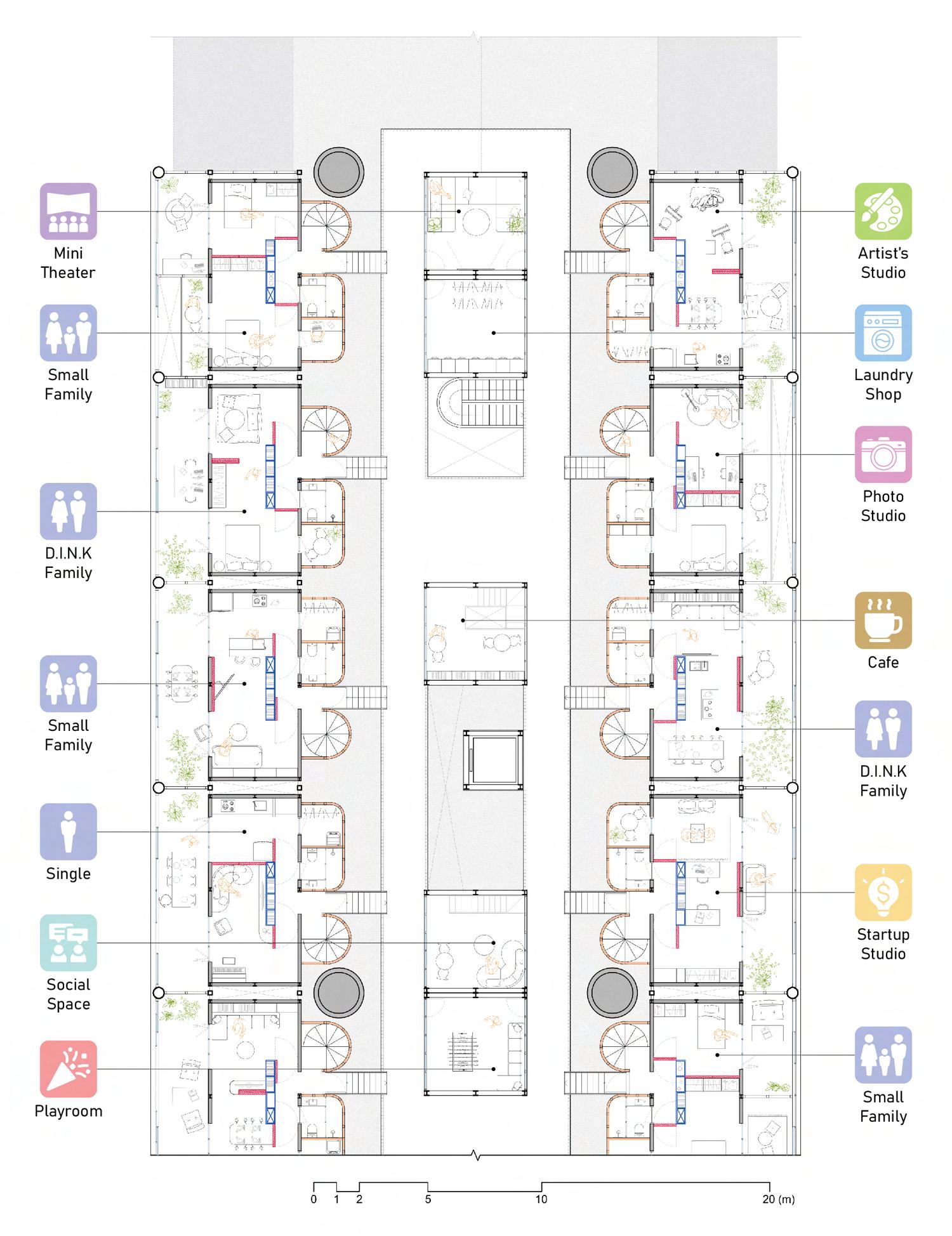
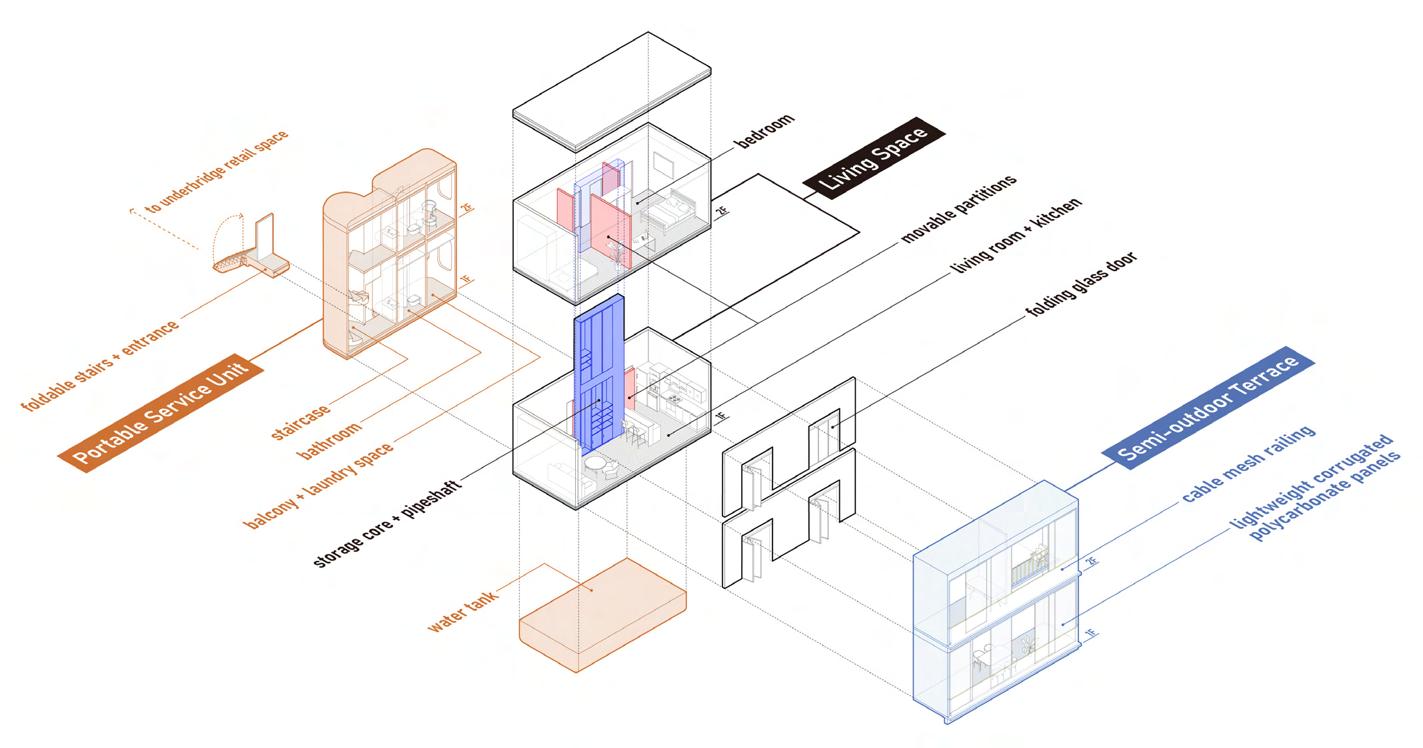
Whenever there are buildings that need to be rebuilt, the Transient Metropolitan Residence can move to its nearby area to serve as those residents’ temporary shelter. After the new building is completed and those residents have moved in, the whole apartment can move to the next location. As a result, one single apartment can be reused to serve multiple families. By doing so, it is positive that this strategy will reduce a great amount of carbon emissions from building construction.
In each apartment unit, we hope to create maximum flexibility by using movable partition walls. Every family can organize their unique layout, whether it's a large living room, a living room with a kitchen or two bedrooms. In addition, the semi outdoor terrace served as a second living room, enabling people to extend their daily activities closer to the city environment.
Designed in a modular system, all apartment modules are prefabricated. Therefore, when any part of the apartment is broken, it can be easily replaced by the same module. Moreover, by adopting drywall partitions and cheap-but-reliable exterior materials, the low construction budget ensures all citizens are able to afford the apartment rent.
04 - Transient Metropolitan Residence 11
Nurturing a Sustainable Campus
#Sustainable Design
#Zero Energy Building
#Research Institute
How can a research institute establish its identity at the newly-planned university campus?
The top institution of Taiwan-National Taiwan University(NTU)planned to expand their branch campus located at the newly developed city, Hsinchu County. The department of geosciences was one of the first departments wishing to make use of the vast campus space, since they had the urgency of enlarging their capacity of core repository and improving their facility of research laboratory. In response to the research of stones in the field of geosciences, we wish to create a building with a rock-like appearance , therefore giving people distinct recognition of the geosciences department.
Professional Work
Design Period :
Design Phases :
Site Location :
Office :
Principal Architect :
Project Architect :
Team Member :
My Role :
2024.02-Present
Schematic Design, Design Development Hsinchu, Taiwan
JJP Architects & Planners, Taiwan
Joshua Jih Pan (FAIA), Jong-Yu Cheng
Wei-Shi Xie (vesper@jjpan.com)
Yen-Chih Tseng, Min Chiu, Zheng-Wen Fu
As the lead designer of the project, I was in charge of site analysis, programming, concept design, 3D modeling & rendering, plan drawing and detail development.
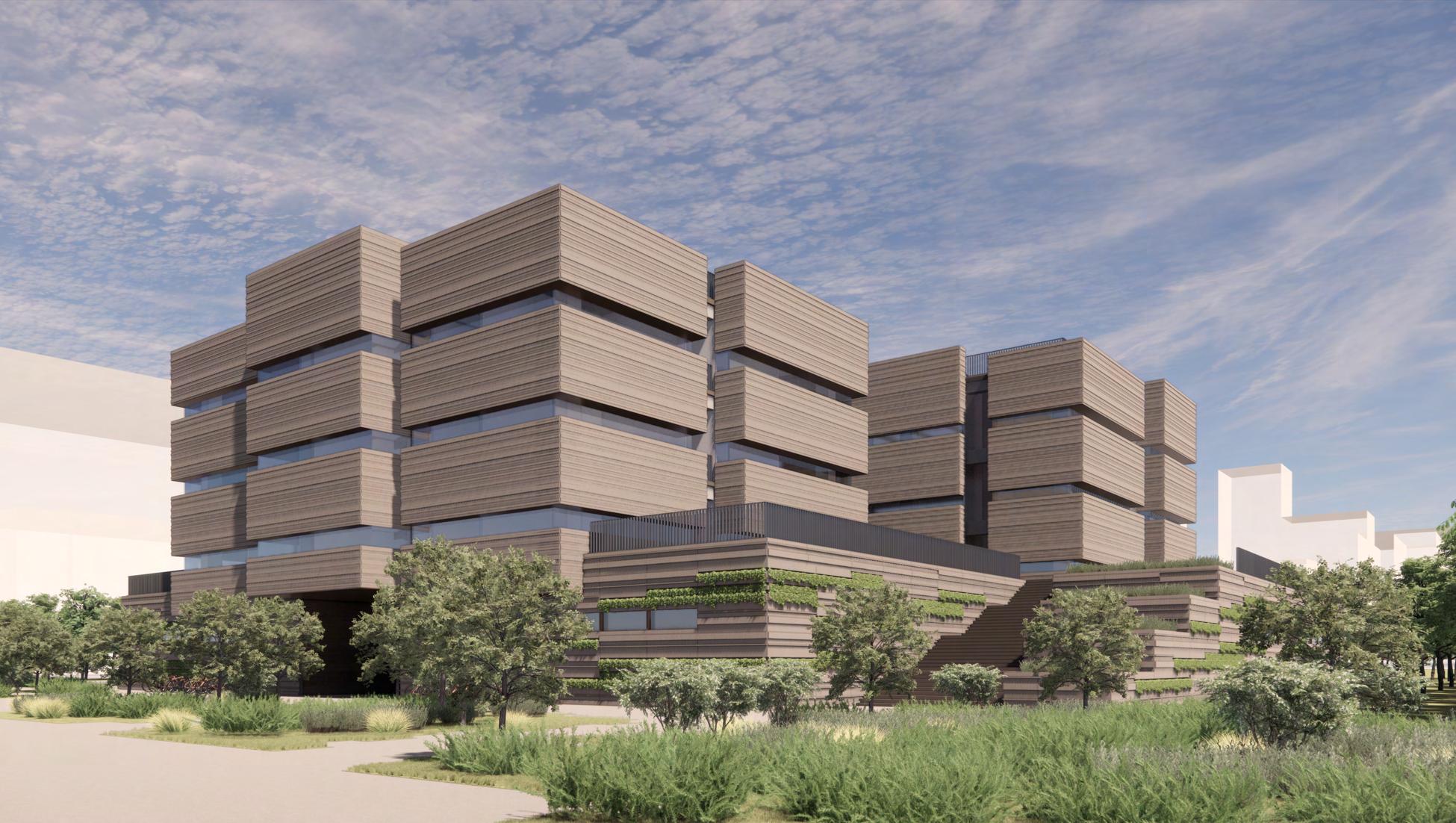
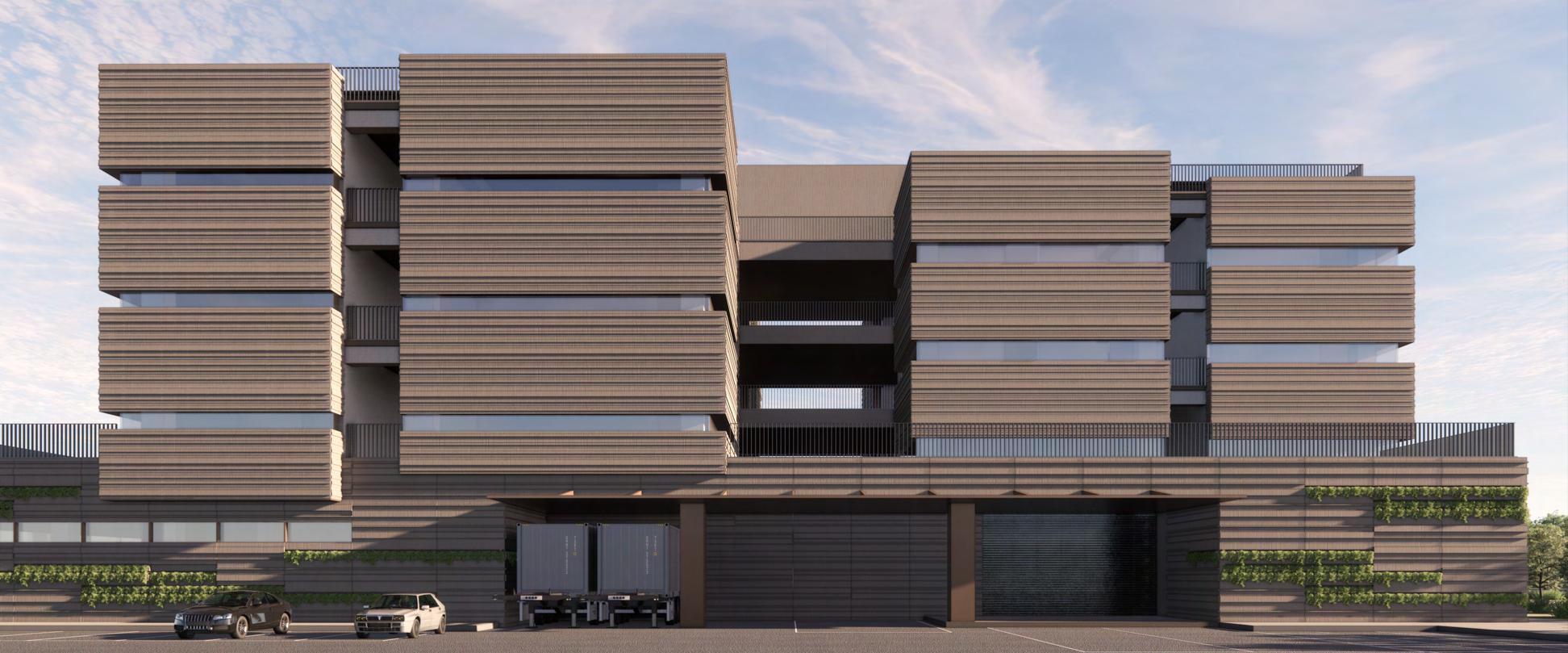
The site of the geosciences building is located at the north-west corner of the 22 hectares-large campus. The main concept of the campus masterplan is to create an eco-friendly learning environment, where low-density buildings are surrounded by natural landscapes and walking paths. Therefore, our core focus is to design a research building that foster great connection with the eco-freindly campus landscape.
Maximizing Ground Floor
largest area for core repository
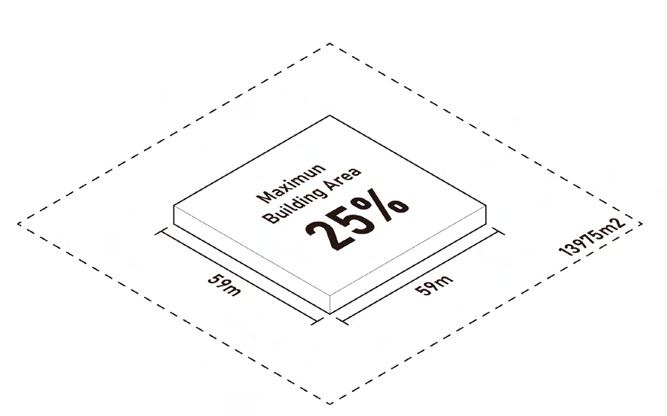
Stacking & Dividing
Separating research spaces on top
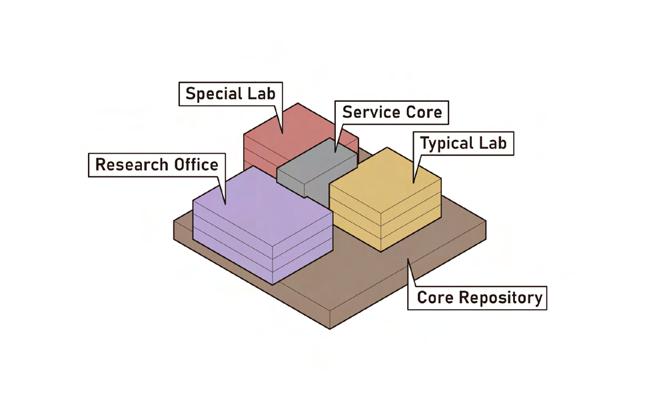
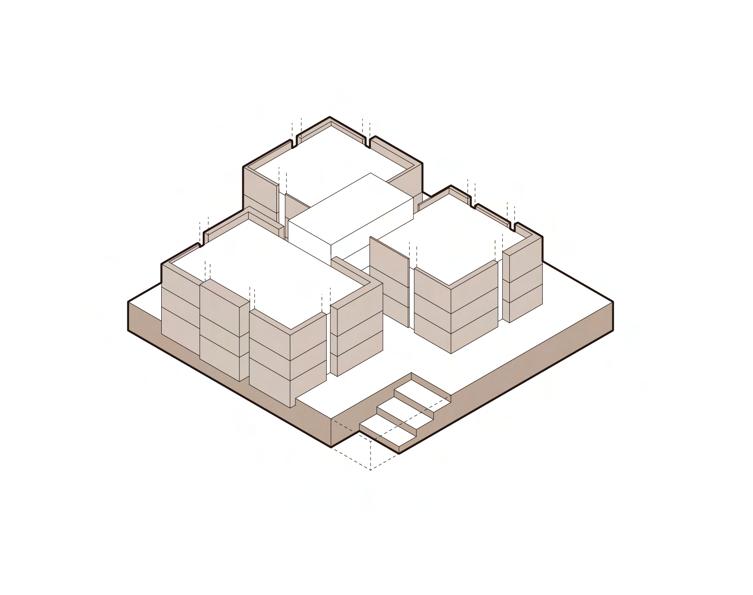
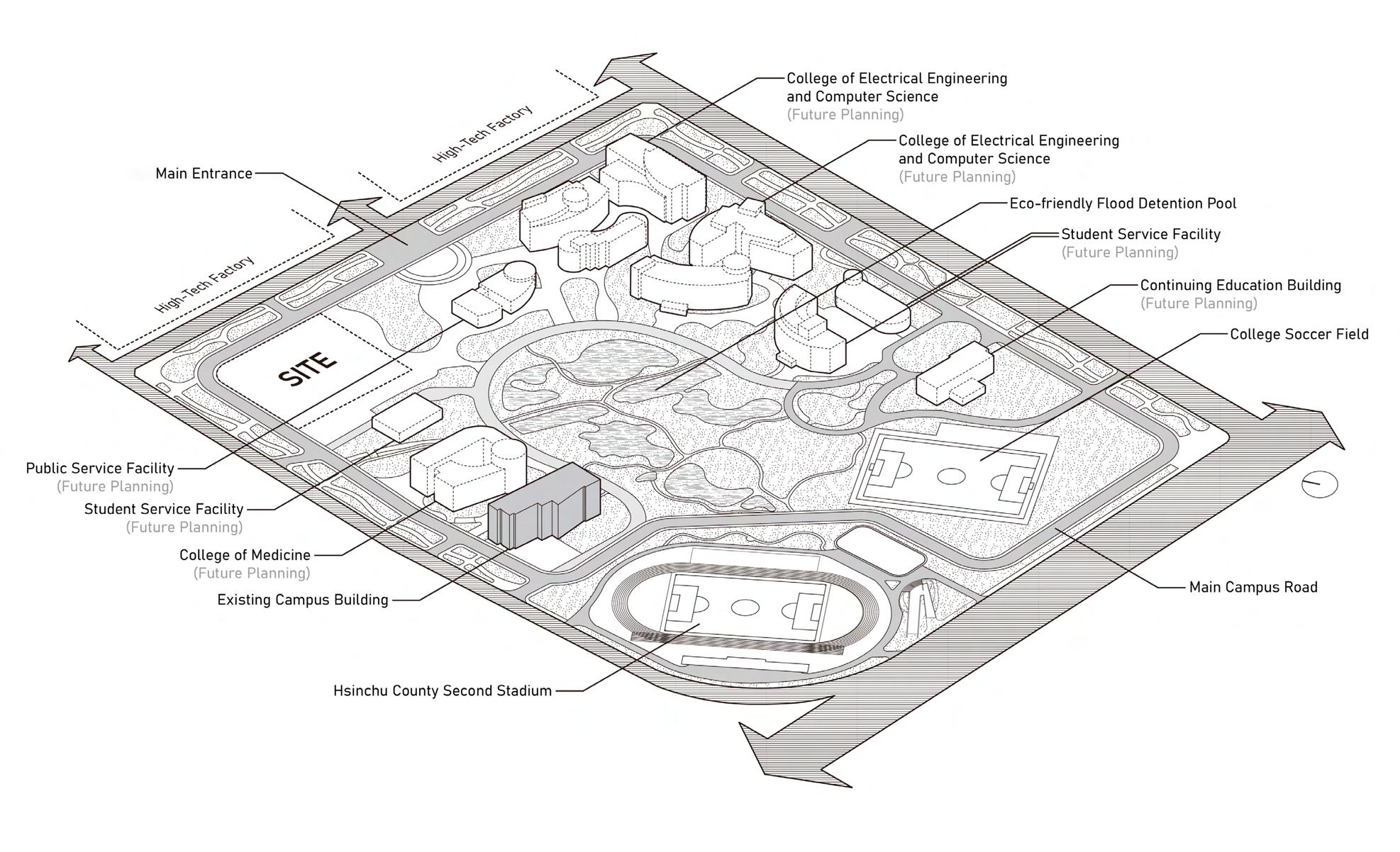
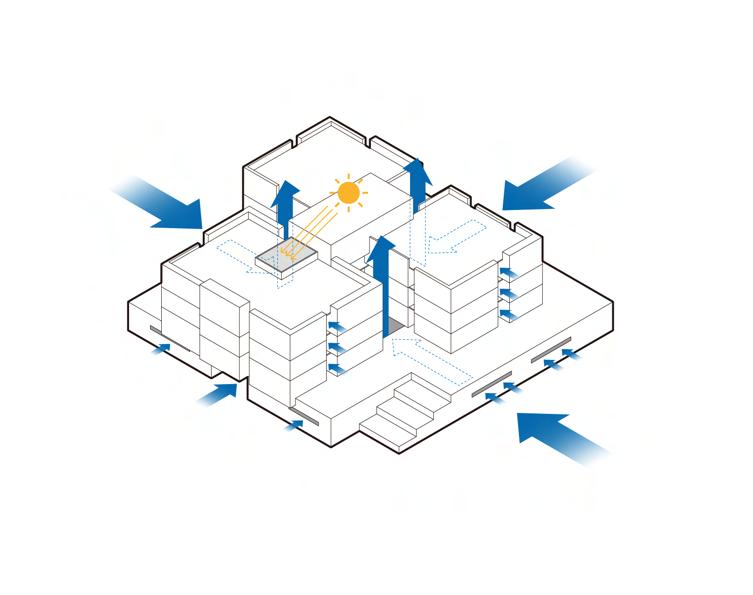
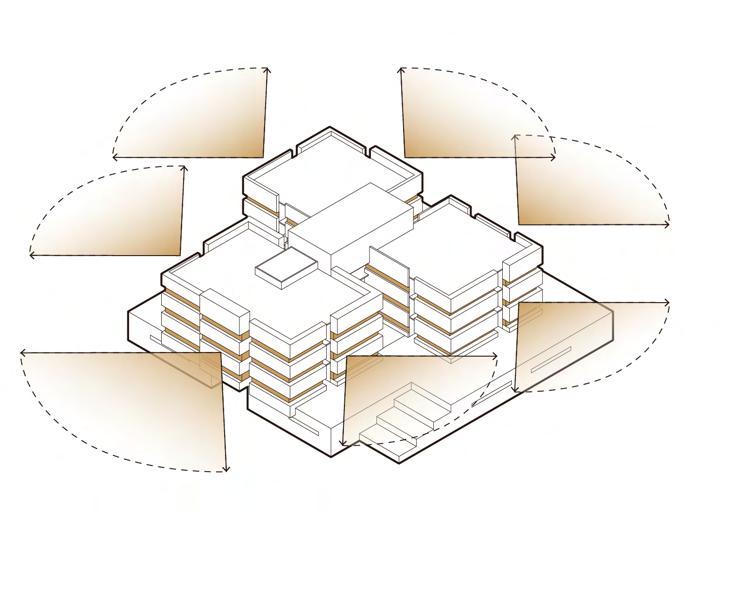
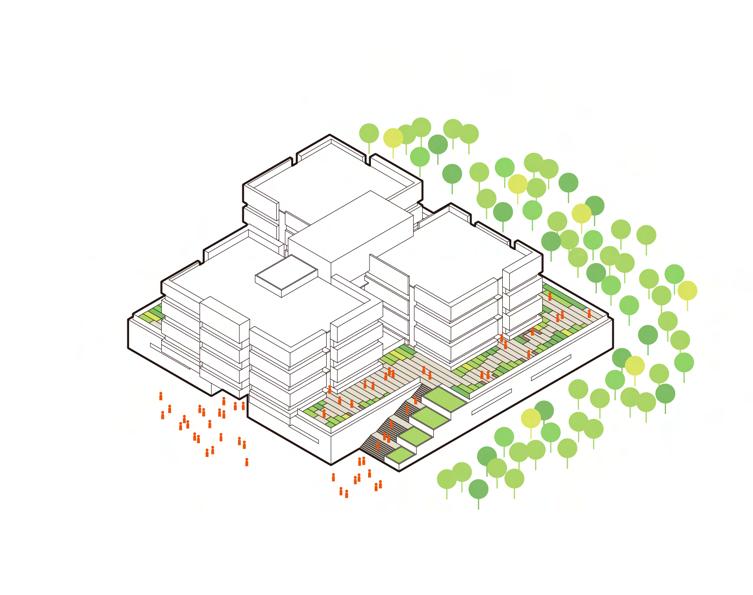
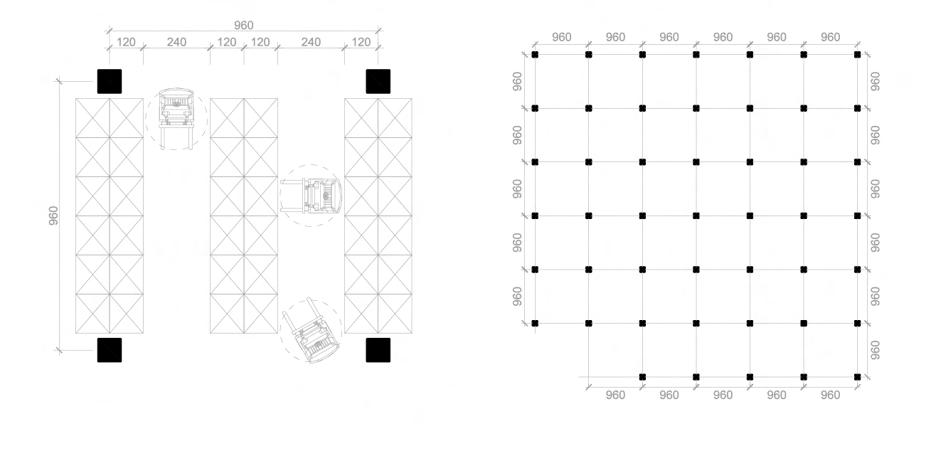
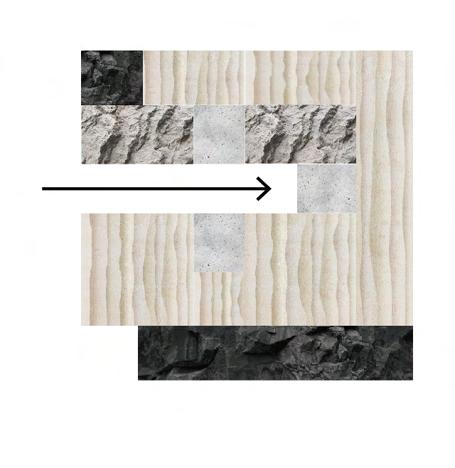
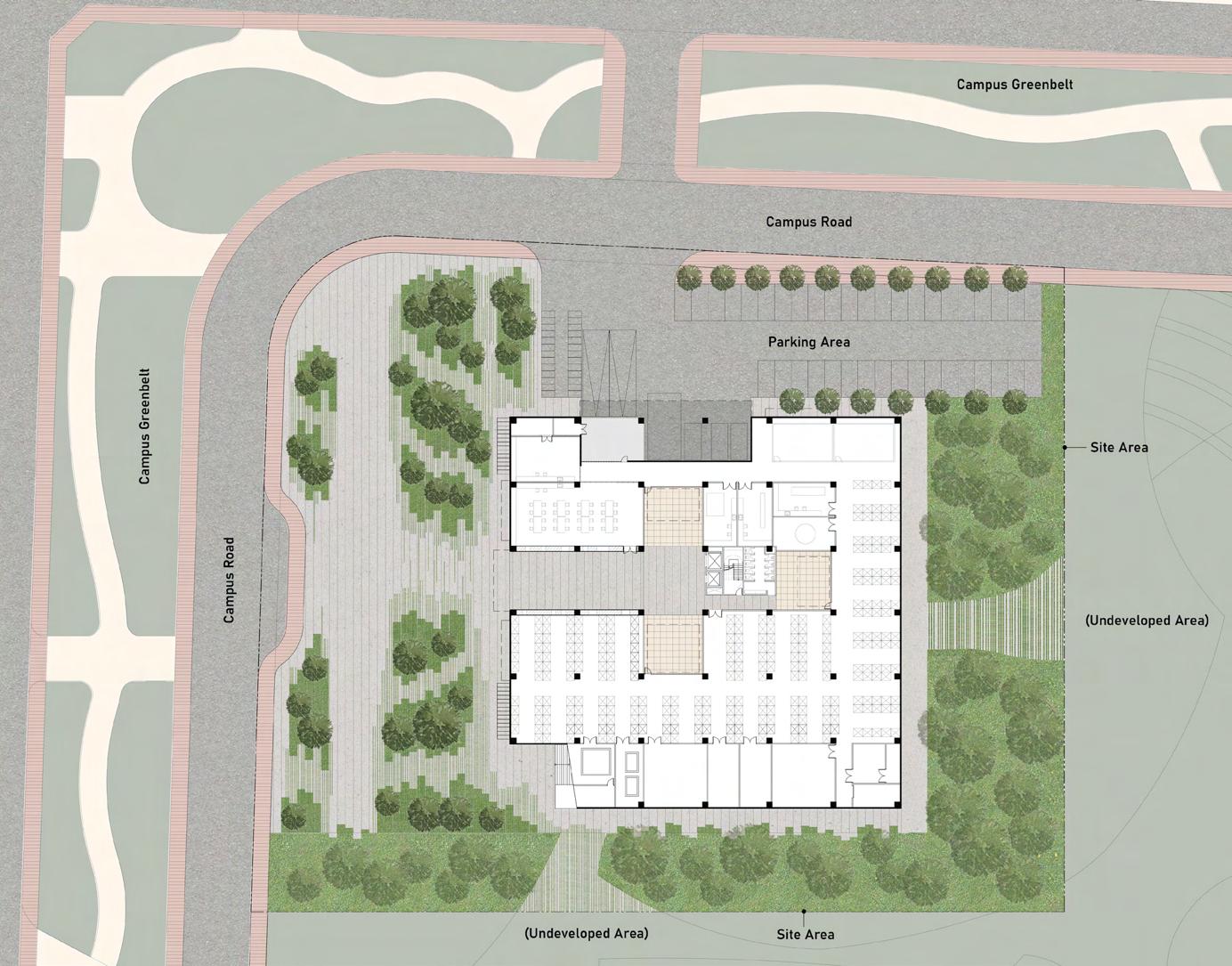
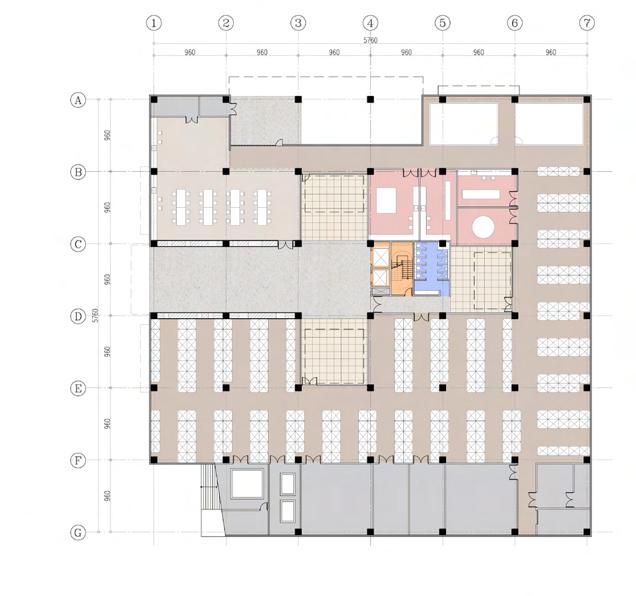
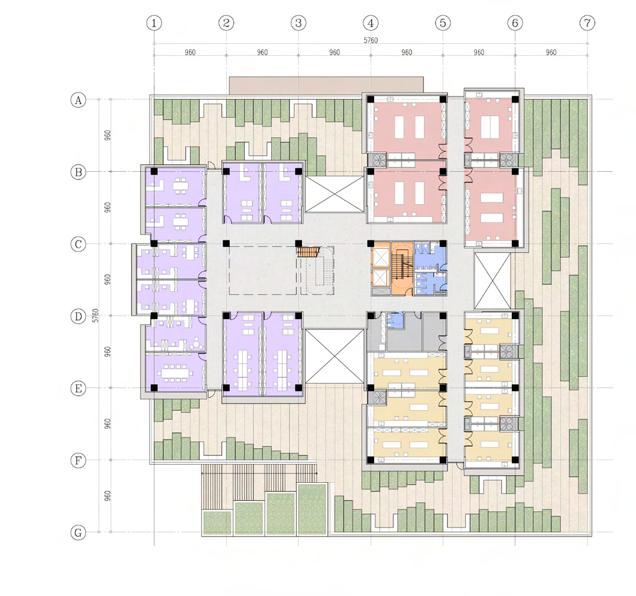
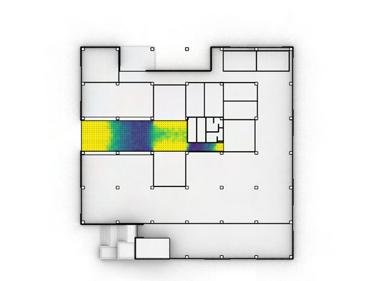
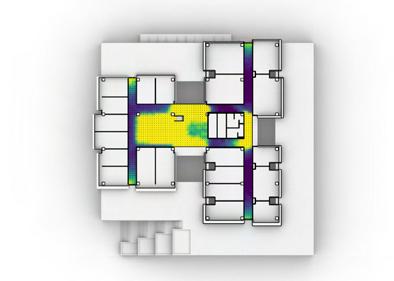
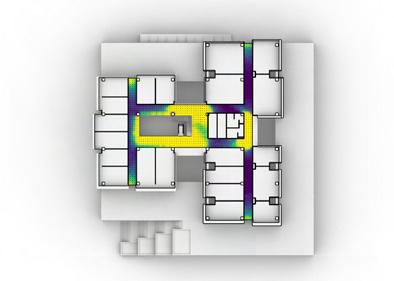

In this highly regulated research center, we strive to maximize openness to the campus. The entrance lobby at the ground floor enables people to walk into the building freely, where the core repository is visually opened to the public, revealing the interior activities to everyone. In addition, a green terrace elevates the greenery to the second floor, inviting people to come and rest. Moreover, sunlights and winds were brought into the building through atrium and semi-outdoor corridors, creating a comfortable learning space.
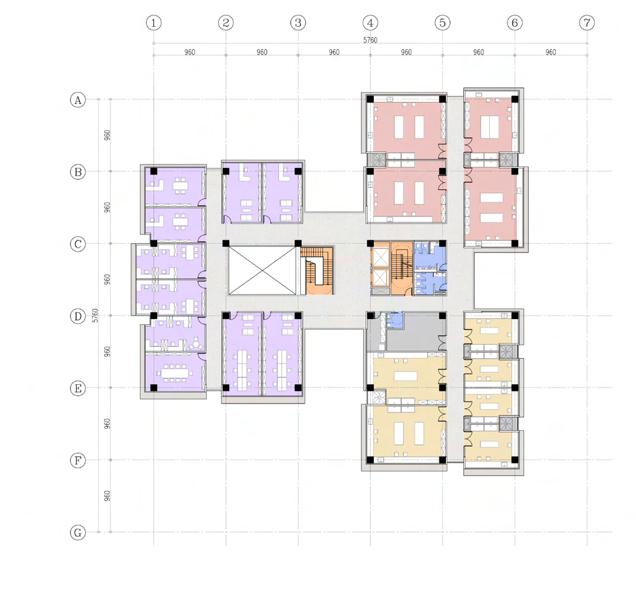
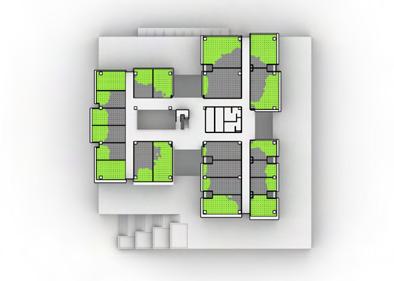
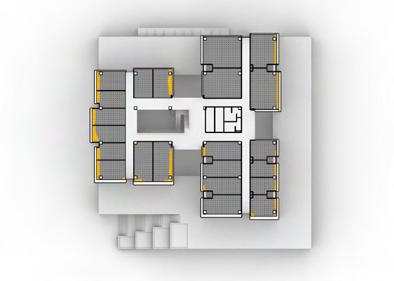


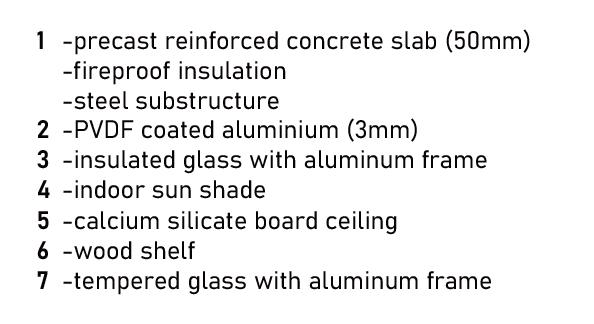
Sustainability was essential to the design of the building. In the research office, the overheating is prevented by a combination of sun shading and indoor wind penetration. In addition, the building is also equipped with facilities of rainwater harvesting and water recycling, which could prevent excessive water use. Moreover, ecological and recycled materials are largely used in the facade panel and indoor decoration, reducing the carbon emission of building construction. With these thoughtful approach, we wish to create a research building that establishes a sustainable framework in the new campus.
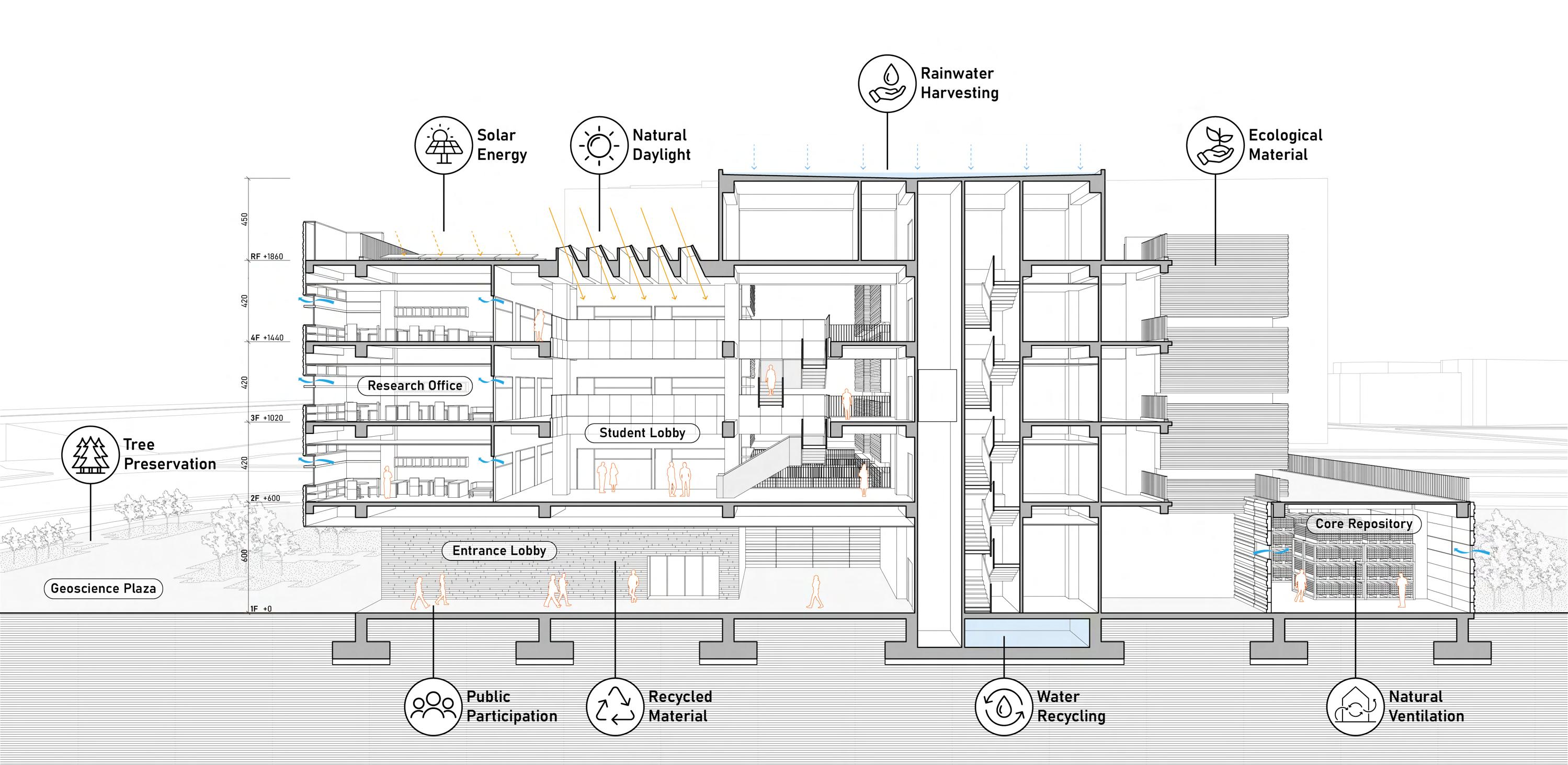
Other Works
How do architects respond to the ever-evolving society?
Under the dynamic changes of modern society, the role of architects had developed into a cross-disciplinary profession Therefore, architects must adopt a more collaborative approach to engage with diverse typology, scales, and environment.
Throughout my education and career, I have continually explored the possibilities of architecture through a variety of design projects. This chapter highlights key projects I have personally led or contributed to, demonstrating my ongoing development in expanding the scope of expertise in interior, architecture and urban design.
#Adaptive Reuse #Cultural Space
Professional work at JJP Architects & Planners, 2022
The design transformed a old warehouse into cultural complex. In a three-person team, I was in charge of concept drawing, design developing and BIM modeling during SD & DD phases. -2023 International Architecture Awards / Honarable Mention
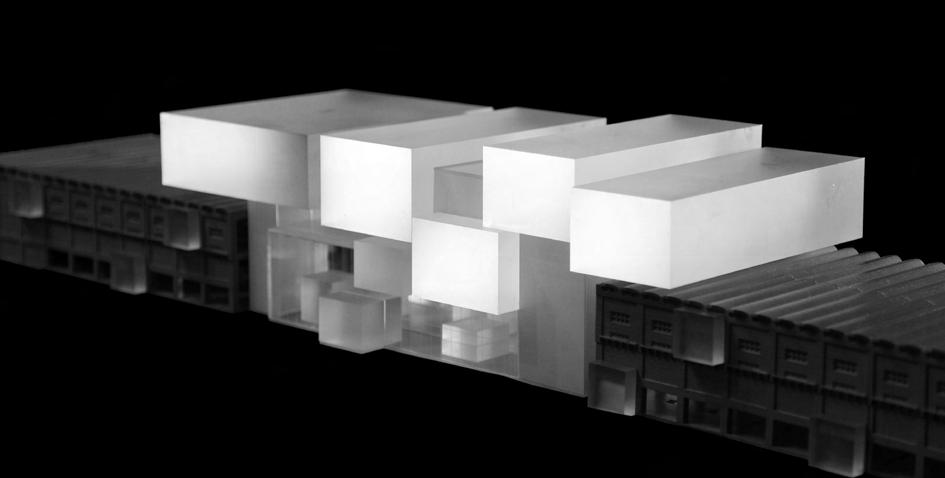
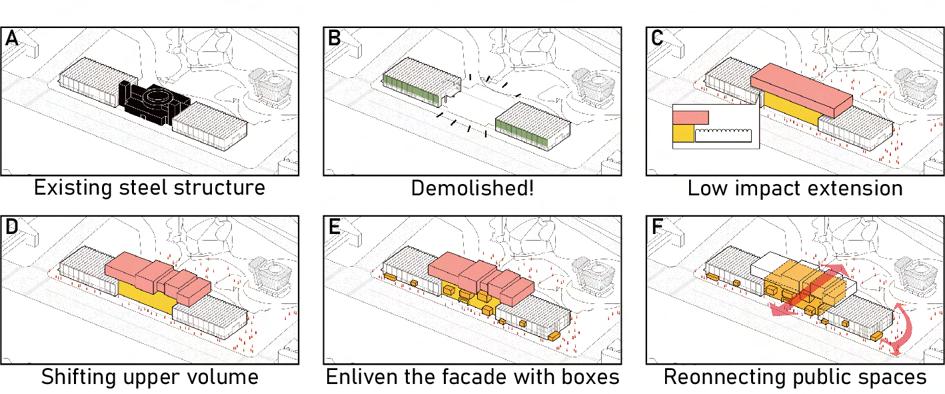

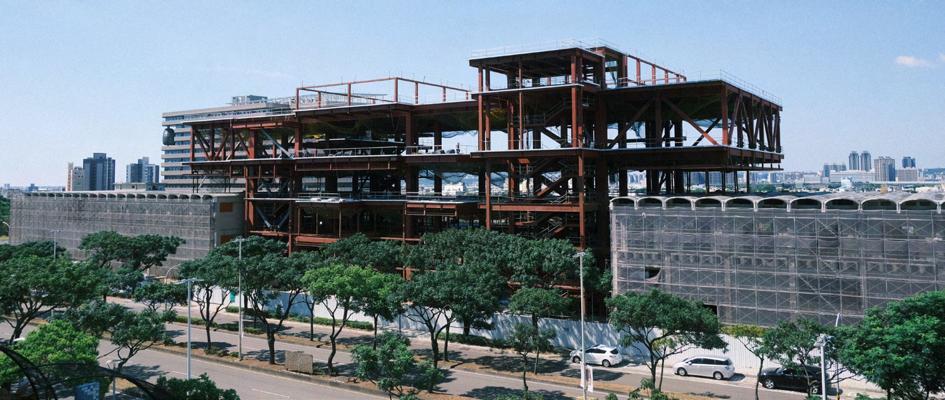
#Sustainable Office #Commercial Complex
Professional work at JJP Architects & Planners, 2022-2024
Through the work of construction drawing, BIM modeling, and interior space rendering, I had developed detail design skill in the fields of office typology, sustainable facade and construction detail.
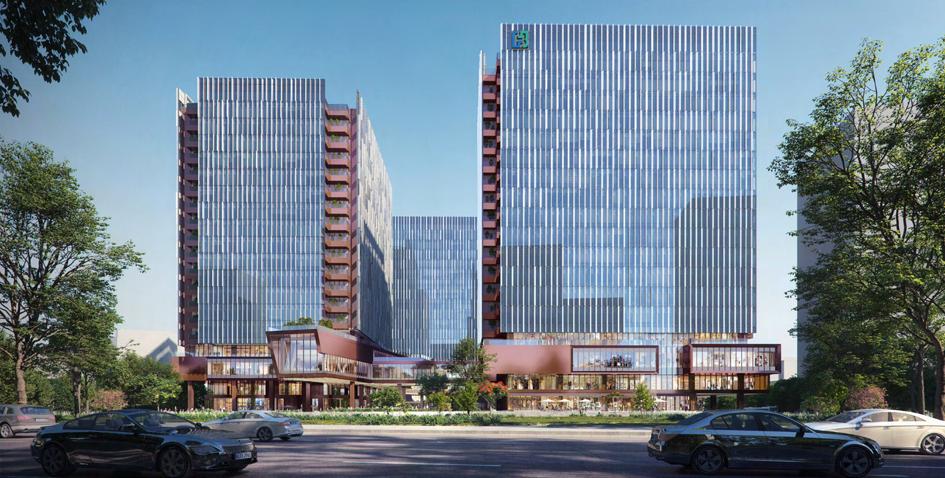
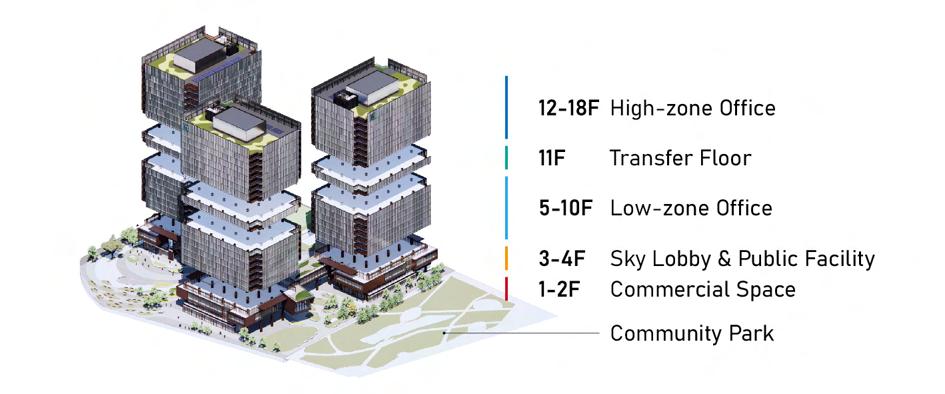
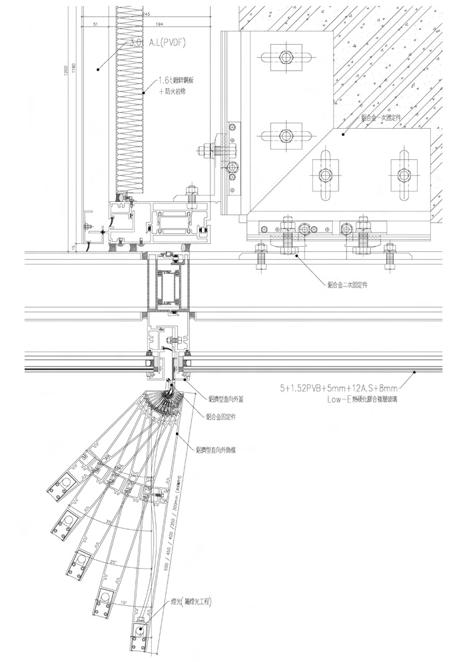
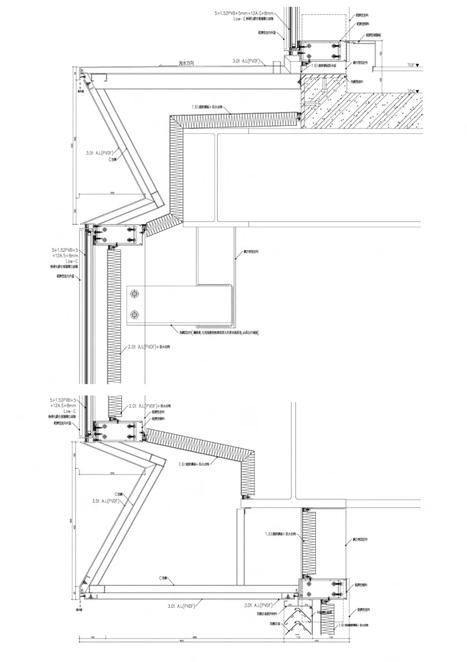
#Openness #Natural Landscape
Professional work at JJP Architects & Planners, 2022-2024
The projects aims to create a golf club that seamlessly merges into the landscape. As the lead designer of the project, I was in charge of concept design, 3D modeling & rendering, plan drawing and detail development.
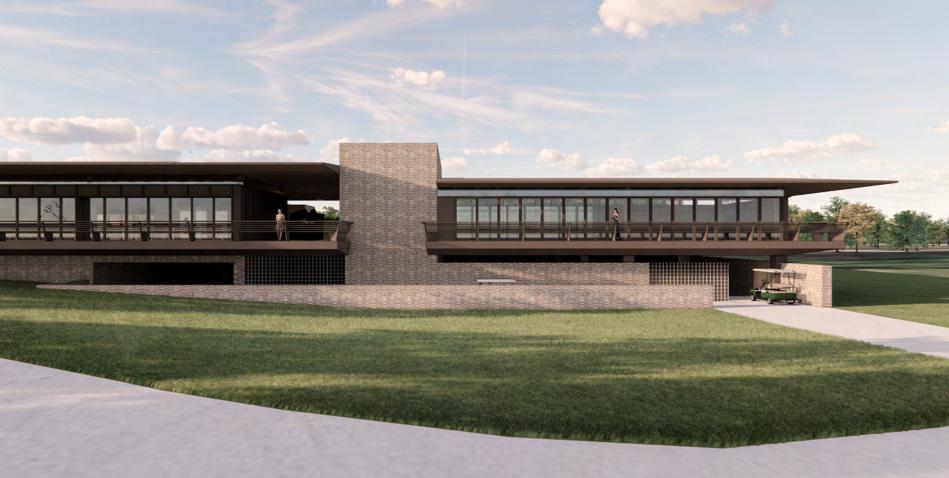
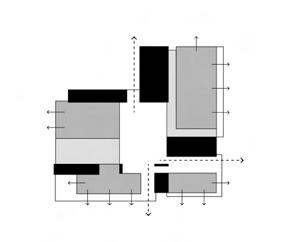
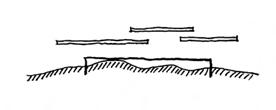
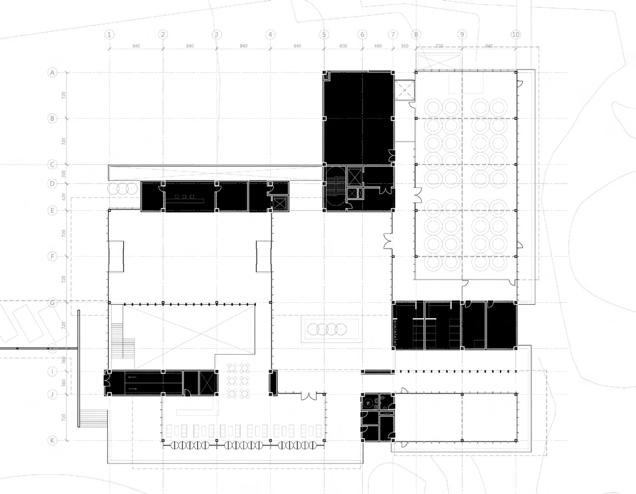
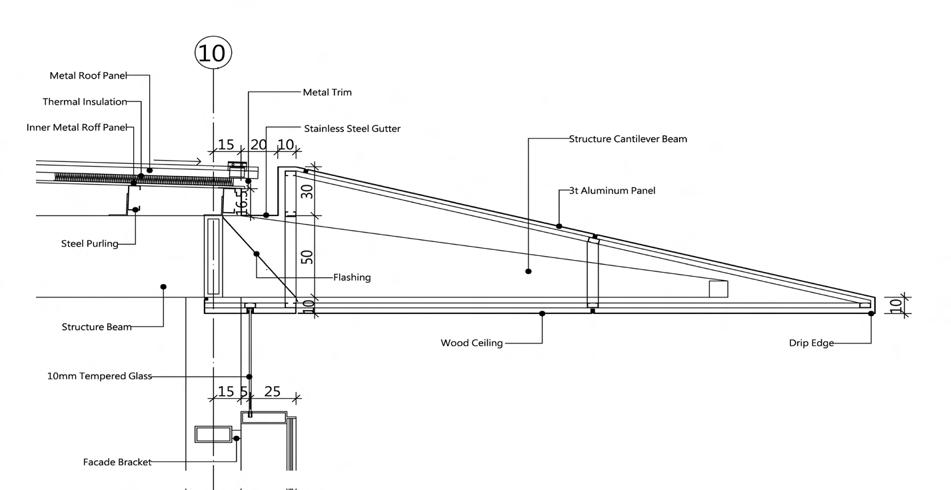
#House Renovation #Interior Design
Professional work at JJP Architects & Planners, 2024
The project transformed a 50 years old row house apartment into the new office of architecture studio. As the lead designer, the whole process of project was designed, executed and supervised by myself.
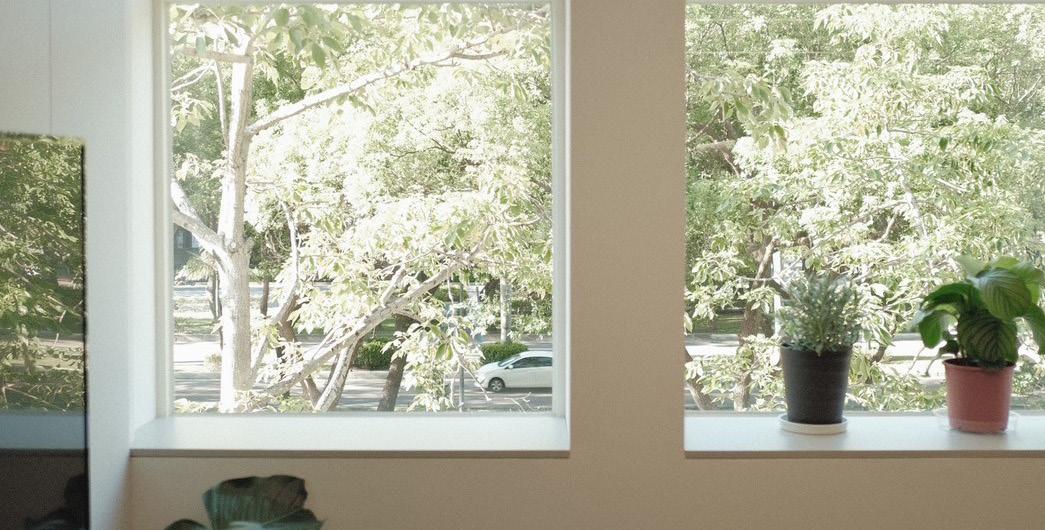
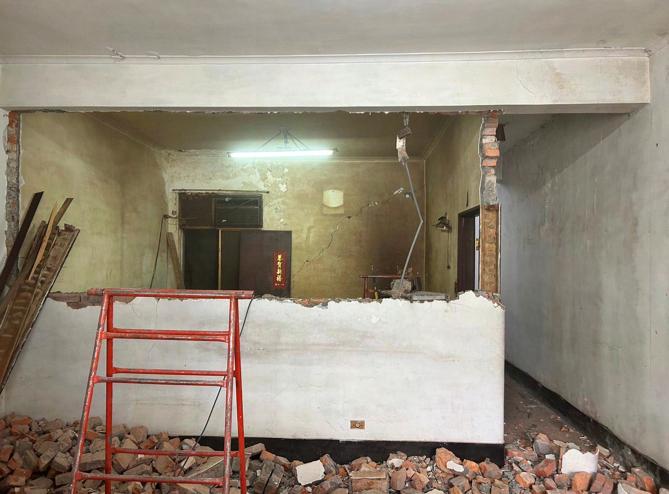
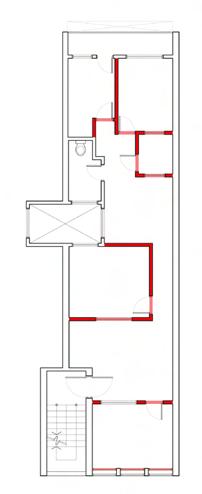
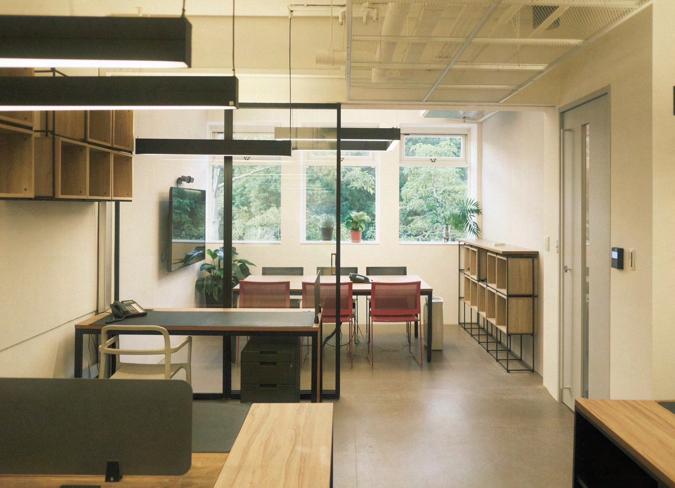
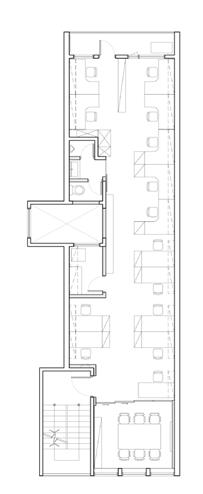
#Plan Collage #Exhibition Presentation
Academic work at NCKU Architecture, 2021
As part of the thesis exhibition, we want to present the studios where students completed their internship. By collaging various studio plans, I try to imagine a mega architecture studio that symbolized diversity and creativity.
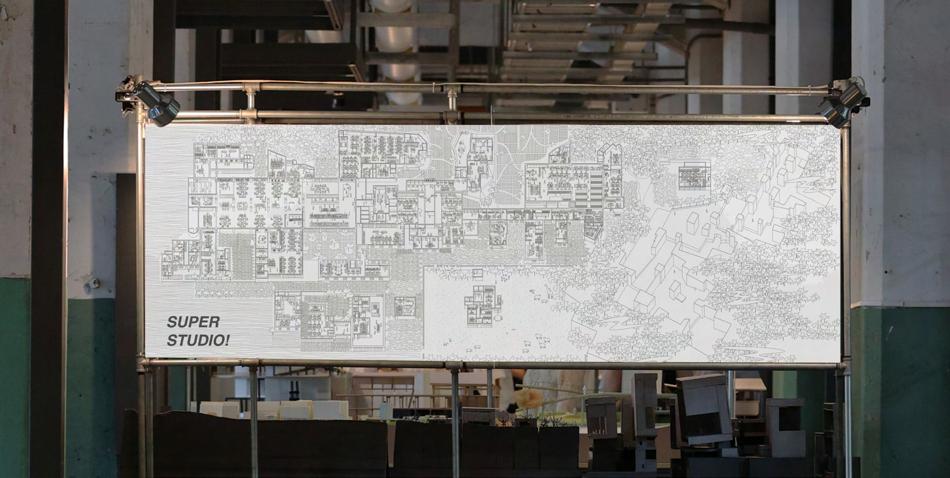
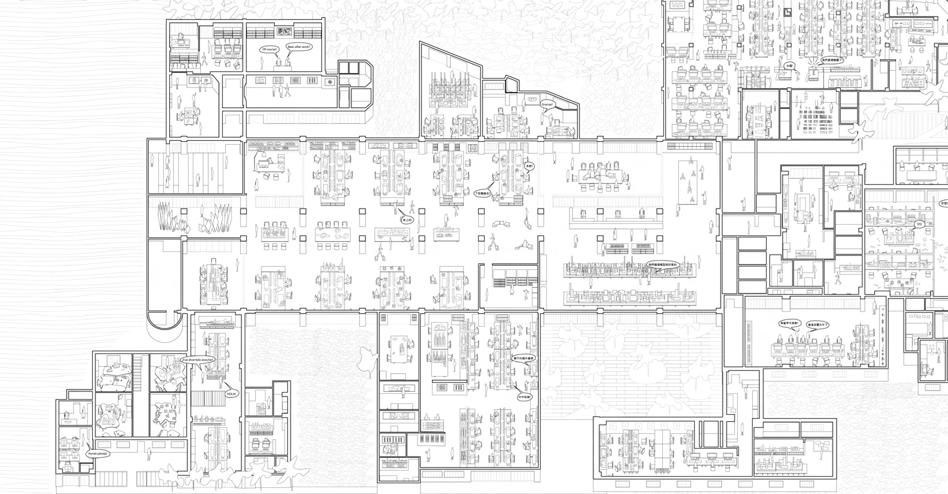
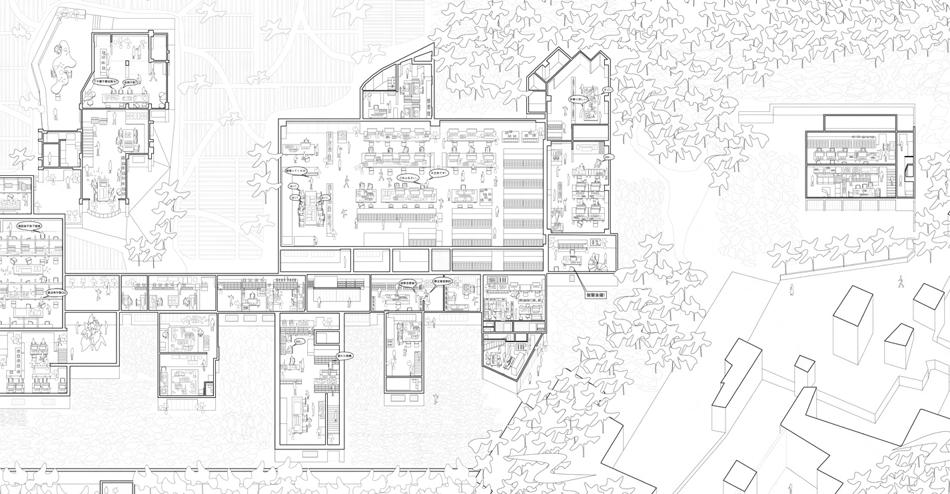
Copyright © 2025 by Ching-Chen Liu
All Rights Reserved.