860-986-9977
alexbondi97@gmail.com
Northeastern University
Masters of Architecture
Thesis Studio - April 2022
Paths to Power is an exploration of how design can support residents of East Boston as they seek environmental justice against locaized air pollution. The project began with research and visualization of the extent of the pollution and its underlying causes. Merging community engagement techniques with neighborhood design strategies, I theorized potential solutions that would address underlying causes directly, resulting in the creation and orchestration of a theoretical web tool. The conceptual tool allows residents to learn and share information about local pollution, its sources, and other public health information, while creating their own neighborhood design interventions to test their effects on overall public health. The goal of this tool is to transfer power over environmental change from government and industry to residents by revisualizing traditionally complex problems, data, and solutions in a way that makes them accessible to all.

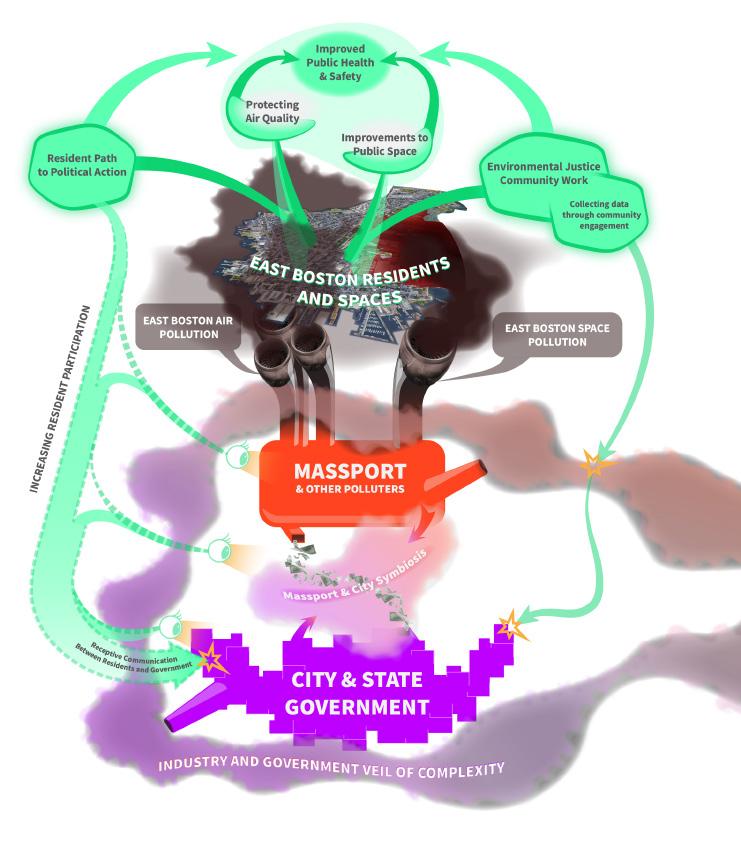












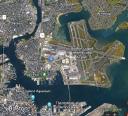





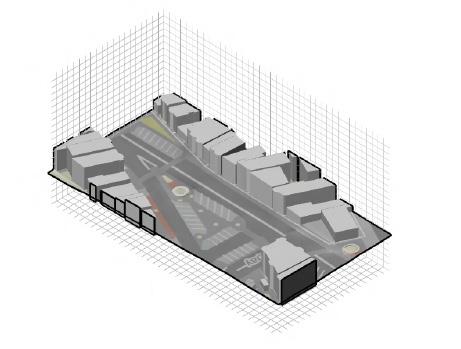



Northeastern University
Masters of Architecture
November 2021
Our team worked with the Emerald Necklace Conservancy to design tools for a community charrette that would help opposing stakeholder groups cultivate common ground from different goals for development of a large plot in Jamaica Plain, Boston. As a team, we conceived and constructed a physical model of the site to help stakeholders understand how their ideas might work in real space. My role was to design and create a set of 3D printed scaled pieces, representing residential, commercial, and recreational uses. These pieces were designed to stack and snap into each other to allow participants to create customized and flexible neighborhood designs. At the charrette, participants worked together put their priorities into a physical context. The collaborative design process jumpstarted conversations that were needed for different groups to compromise with each others’ community goals.



 With Josie Cerbone, Mia Kania, and Clayton Richardson
With Josie Cerbone, Mia Kania, and Clayton Richardson





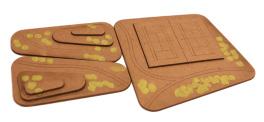




EXHAUST SYSTEM 4
INDIVIDUAL EXHAUST SYSTEM 5
BACKUP AIR SUPPLY SYSTEM 6
SKYLIGHT PV GLASS 7
Northeastern University
B.S. in Architecture - Year 5
January - April 2021
The Quadrant Arch Center is a study of how structure, materiality, and systems can work together to invite the user into their processes by displaying their purpose formally and offering opportunities for interaction within reach.
Structure relies on the use of reinforced arches that double as portals to different spaces, and exposed steel cables that cross the interior at a human scale. A heat pump system allows for maximum user control of individual spaces while a custom sunspace that functions as a passive heating and cooling facade invites visitors to inhabit the system itself.
The quadrant form of the building is portioned to offer a wide range of spaces in size and condition without excessive separations, making it approapriate for different uses over time.
STACK EFFECT 8
WINDOWS 9



Northeastern University
B.S. in Architecture - Year 4
January - April 2020
RISE Excellence in Research Award Recipient 2020


Invasive infrastructure focuses on utilizing the invasive species Phragmites australis to remediate and repair damaged soils along the Neponset River Estuary to combat rapid sea level rise. Within a series of modular, air supported structures, the phragmites are kept in productive growing conditions where they can remediate soils in contained plots. The structures can then be shifted to other areas when remediation is complete, following vulnerable coastline as climate conditions change.
Midway through the project, we adapted the structures to house isolation chambers and short-term shelters. The design utilizes specialized parts that can be modified to fit their different uses with minimal labor.


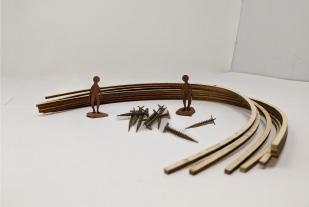
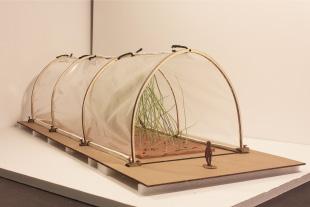



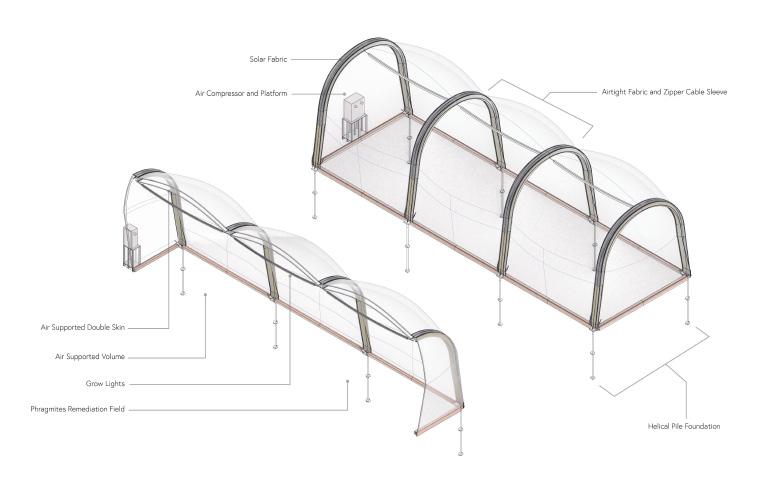
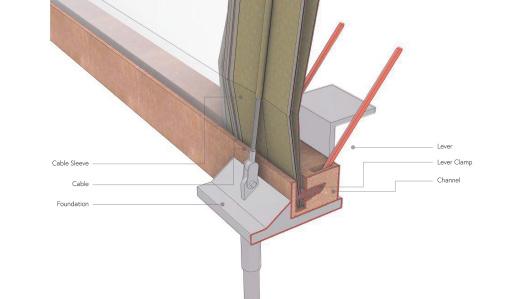
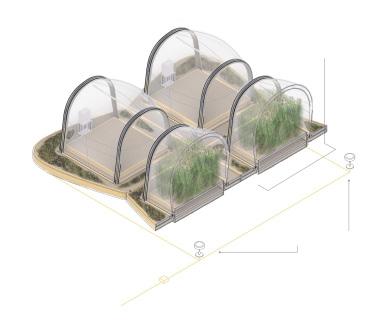
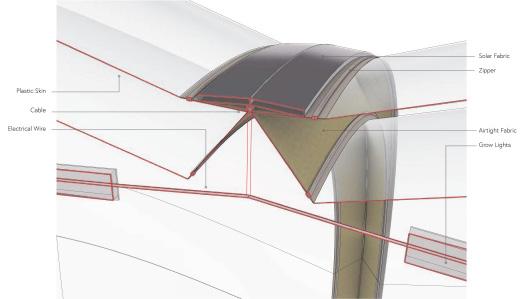
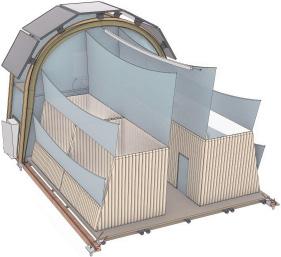


Env. Graphics Designer
June 2022 - August 2022
In the summer of 2022 I teamed up with a group of Engineering Students at Olin College called Air Partners who were installing air quality sensors around the neighborhood of Roxbury in Boston as an environmental graphics designer for their engagement project. The Air Partners project was a collaboration between these students and the community group ACE to monitor air pollution and hold the city accountable for increased construction and transportation related pollution in this area. Participating residents opted to have air sensors installed in their homes or businesses, while Air Partners collected and made pollution data accessible to leaders for use in policy. My role was to redesign the package of the air sensor to integrate it into the community so it could double as a tool to disseminate information about the project to residents and connect them with mitigation resources.


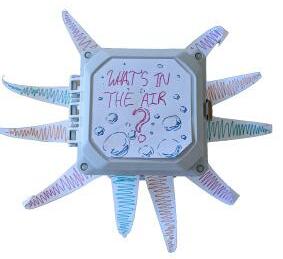
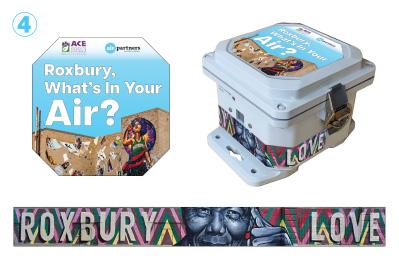
 Air Partners
Air Partners
Olin College
Olin College of Engineering is a small project-based college in Needham, MA whose goal is to prepare students to recognize needs, design solutions, and engage in creative enterprise for the good of the world through innovation in engineering. Founded in 1997, it hosts less than 400 students and is still garnering international recognition in engineering and education innovation, producing forward-thinking individuals to better the world.
Air Partners
Air Partners is a research group comprising Olin faculty and students. We work to reduce the burden of air pollution in environmental justice communities by improving access to tools like pollution sensors and HEPA purifiers, which build capacity to e ect better air health. In Roxbury, we are working with ACE and other stakeholders to build a community-owned air quality monitoring network and to pilot a program that provides free HEPA purifiers for vulnerable populations.
ACE
ACE (Alternatives for Community and Environment) is an environmental justice organization committed to improving air quality in Roxbury. ACE builds the power of communities of color and low-income communities in Massachusetts to eradicate environmental racism and classism, create healthy, sustainable communities, and achieve environmental justice. ACE is the first environmental justice nonprofit organization in Massachusetts and has defended the rights of Roxbury residents for over 25 years.



Comments? Questions? Feel free to contact Francesca Majluf, the Air Partners Program Manager, at fmajluf@olin.edu.
Intereted in participating in the Air Purifier pilot program?



NU Design + Construction
Architectural Internship
August 2020 - April 2021
My work at the Northeastern University office of Design and Construction focused on transitioning the campus to a hybrid in-person and remote learning environment during the first year of the COVID-19 Pandemic. I specialized in rapid space renovations throughout the campus, providing space plans and construction documents, as well as furniture, finishes, and graphic packages.
I produced COVID-19 signage on an as-needed basis, cultivating a graphic style and providing everything from testing procedure instructions to wayfinding banners and flags.
I created custom graphics at a range of scales for new campus spaces, incorporating both wayfinding and university branding, and developed visualization packages for different renovation schemes.

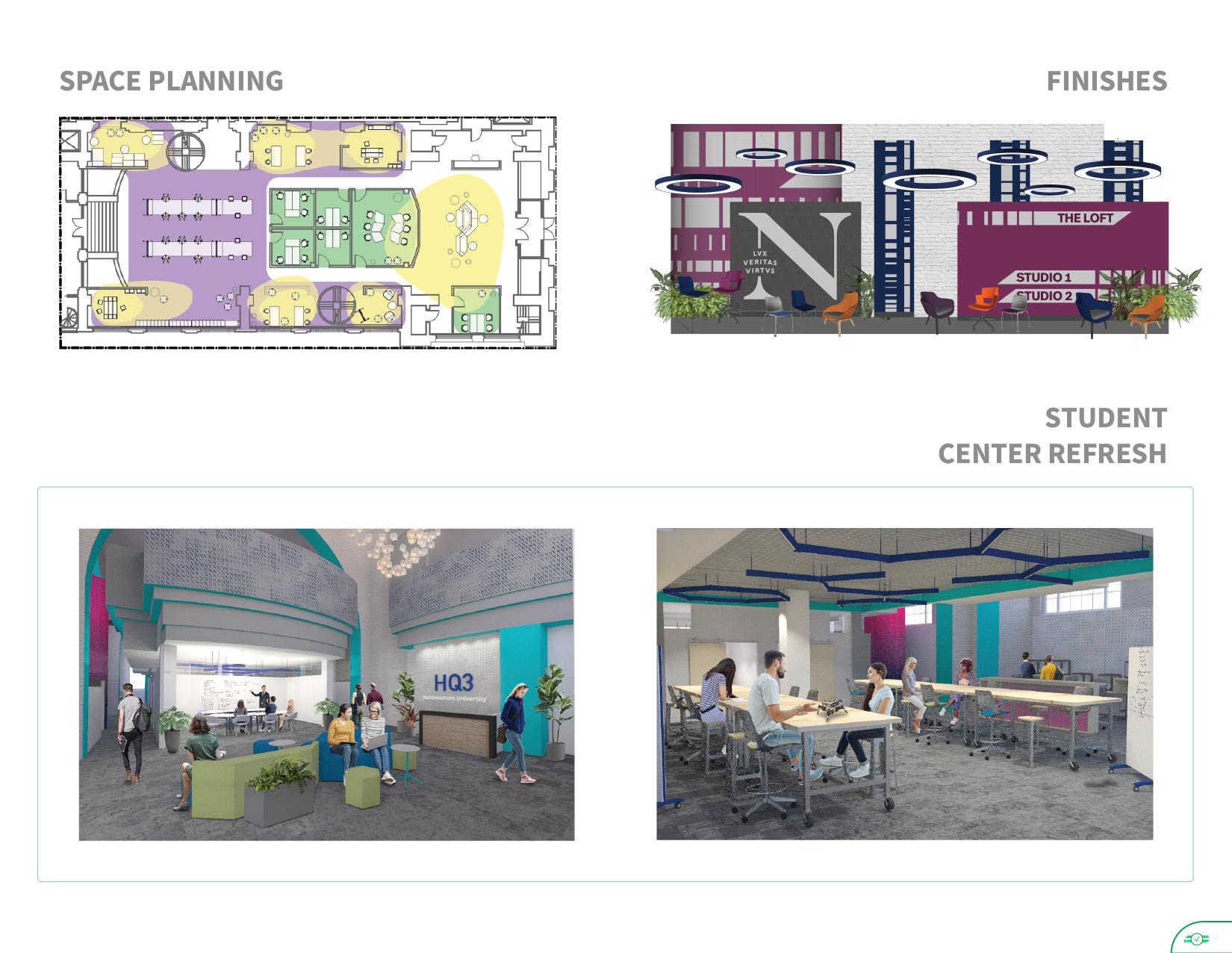
I work in multiple mediums to create pieces that feature surreal creatures. I am heavily inspired by organic life, and I love to explore creating sentient versions of plants with dramatic detail and bold color schemes.
This series, The Bug Series, highlights insects that are typically thought of as pests, or widely disliked because of their appearance. The goal is to reimagine these bugs as beautiful creatures with pet-like personalities to make them more palettable. With each installment I create infographics describing their ecosystem services, with the goal that rendering these bugs as friendly, helpful beings will make information about insect ecosystem services more digestible. The wider goal of this project is to add content to current efforts protecting insects against habitat loss, diversity loss due to overuse of pesticides, and promoting sustainable practices in agriculture and urban planning.

This episode is about the Weevil (insect family Curculionoidea.)
Weevils are commonly known as household pests, laying eggs in your flour and rice, but don’t doubt their ecosystem value. Weevils are “brood-site” pollinators, meaning they choose a specific plant species to pollinate. These plants, typically found in tropical areas, rely on the weevil as their only pollinator, and in return provide large, complex and fragrant flowers where weevil larvae are born and feed.
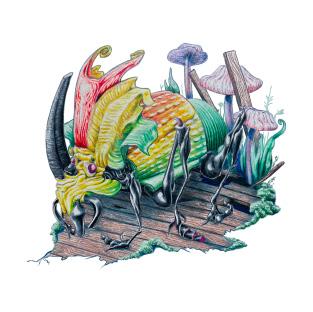
This episode is about the Hoverfly (insect family Syrphidae.)
Hoverflies are smaller than bees, but pollinate using little hairs on their body to move from flower to flower while sucking up sap. Although they’re not quite as efficient as bees, they are able to visit more plants in a day, and use the bee coloring for protection from predators. They don’t sting, but their larvae are fierce predators of many garden pests, particularly aphids.

This installment is about the Rainbow Scarab (insect family Scarabaeinae.)
What if I told you this absolute beauty queen survives on dung? All 5,000+ species of “true dung beetles” are climate heroes, helping us to clean up some of the mess we create in livestock production. Dung beetle activity in dung pats has been proven to decrease their greenhouse gas emissions by 10%, and the beetle’s assistance in the dung breakdown process keeps soils healthy and nutrient rich


Hacin + Associates
Architectural Internship
July - December 2018
During my time at Hacin + Associates I joined the 45 Brighton project team through the Design Development and Construction Document phases.
I created a SketchUp model that I then used to develop and test different design options for the formal detailing of the building and facade treatments, and developed renderings for design and client meetings. I also developed and managed unit and ceiling plans for the project in Revit, as well as detail drawings for the construction document set.
I developed potential neighborhood development strategies for future phases of the project and produced presentations for client meetings.
