PORTFOLIO.
ALEXANDRIA BATISTE
ARCHITECTURE | URBAN DESIGN


2023
I AM A DESIGNER

I believe that people come first, always. My life experiences have taught me that as an individual and as a society we cannot live and function to the best of our ability without community. In order to build and maintain healthy communities, we must take care of ourselves so that we may help others do the same. In other words, community starts with ensuring the wellbeing of individuals that make up that community. Through design, I strive to create a more sustainable world with equitable access to resources that help others improve their wellbeing and quality of life on earth.
I am often inspired by things that bring joy and wellness and have learned through my architectural training and professional experience that it is certainly possible to incorporate these aspects of life into any design.
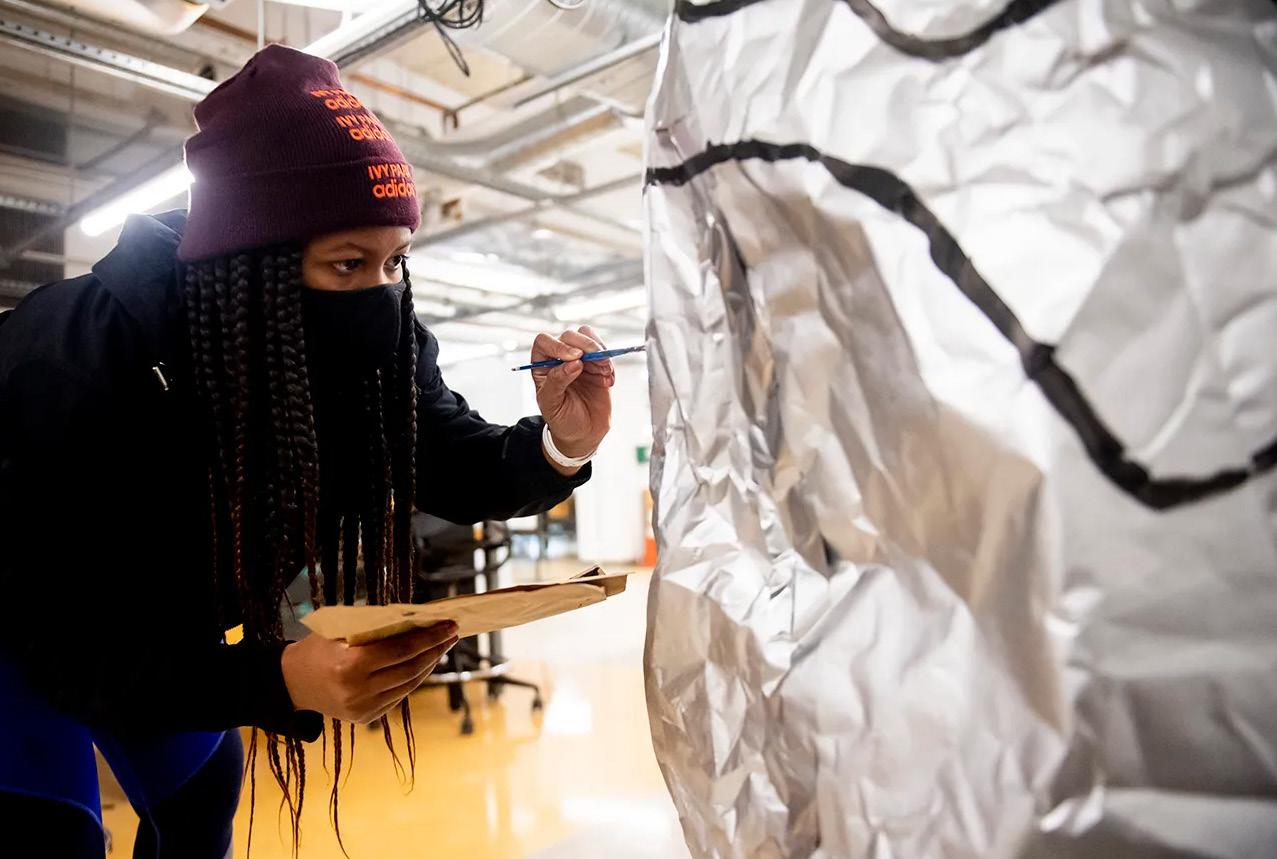
My art is something that I have held dear to me since my childhood. It is one of the few things that I will always come back to no matter what stage of life I am going through. A majority of my artwork is done in my personal time, but I have used it in an academic and professional setting. No matter what the purpose of my art is my goal always remains the same: have fun and believe in what I am creating and the rest will fall into place. My interests as an artist certainly influence how I design.

2 About Me
I AM AN ARTIST
Barrios de las Letras Community Center
Architecture
Nubian Village Neighborhood Revitalization
Architecture
Burlington District Plan
Urban Design
Roxbury Open-Air Food Market
Urban Design
Curtain Wall Section Detail
Architecture
Furniture Urbanism: Wooden Wave


Architecture
The Circle of Life
Infographic
3 Contents 1 pg 4-11 pg 12-17 pg 18-27 pg 28-37 pg 38-39 pg 40-45 pg 46-47
2 4 3 5 6 7
Barrios de la Letras Community Center
Location: Madrid, Spain
Building Type: Mixed-use, Civic
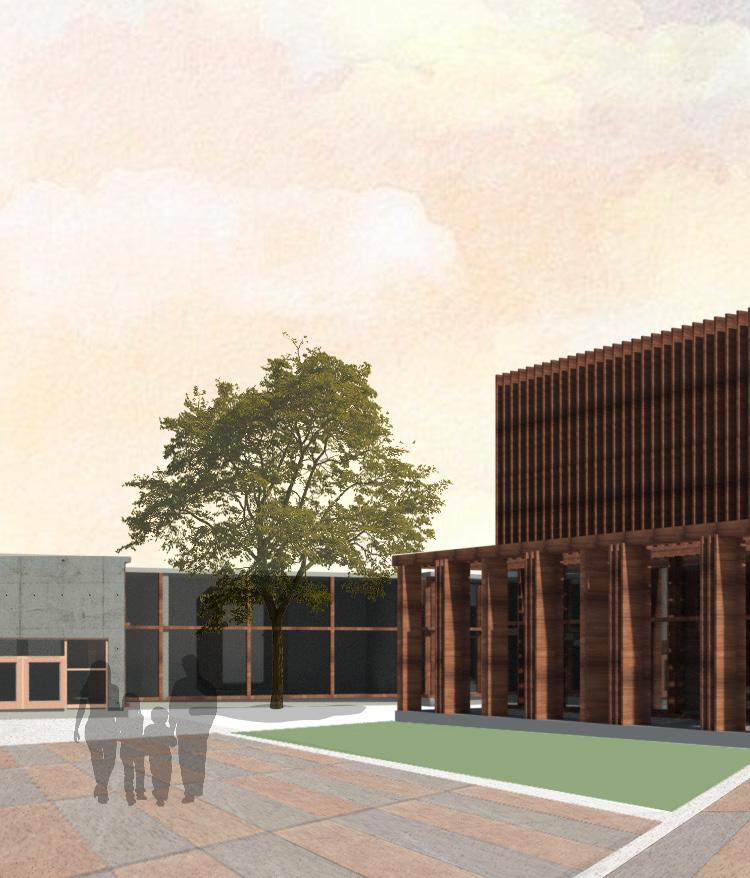
The Barrios de las Letras neighborhood (Literary Quarter) located at the heart of Madrid gets its name from once being home to many distinguished Spanish writers during the Spanish Golden Age. It is for this reason that the neighborhood is highly sought after by travelers and many of its amenities cater to tourism rather than local residents.
The Barrios de las Letras Community Center alleviates some of this disparity by providing the neighborhood with an activity-based space anchored in the arts, culture, and education.
4

5
This community center, embedded between multi-story residences provides a safe and accessible space for residents to participate in classes to learn trade skills, languages and arts, stay active with a sport, and reconnect with nature in the extensive outdoor areas.
Energize
Basketball Court
Gym
Locker Room
Rest & Recover
Lobby/Lounge
Spa
Cafe
Create
Art Gallery
Art Studios
Staff/Administration
Classrooms
Staff/Administration
Activity Spaces

Bowling
Engage Play Service
Fencing Mechanical Storage
6
Program
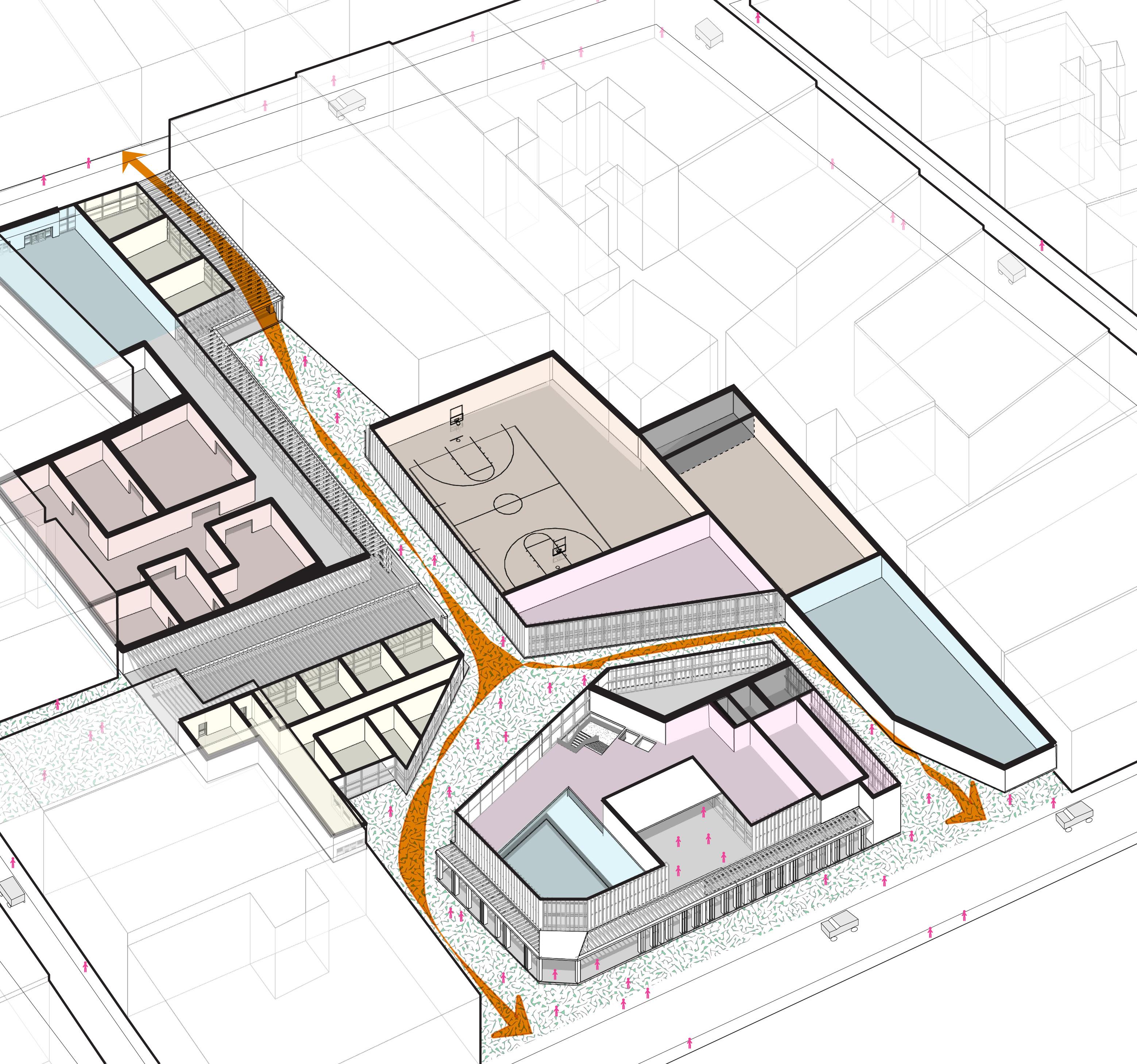
7
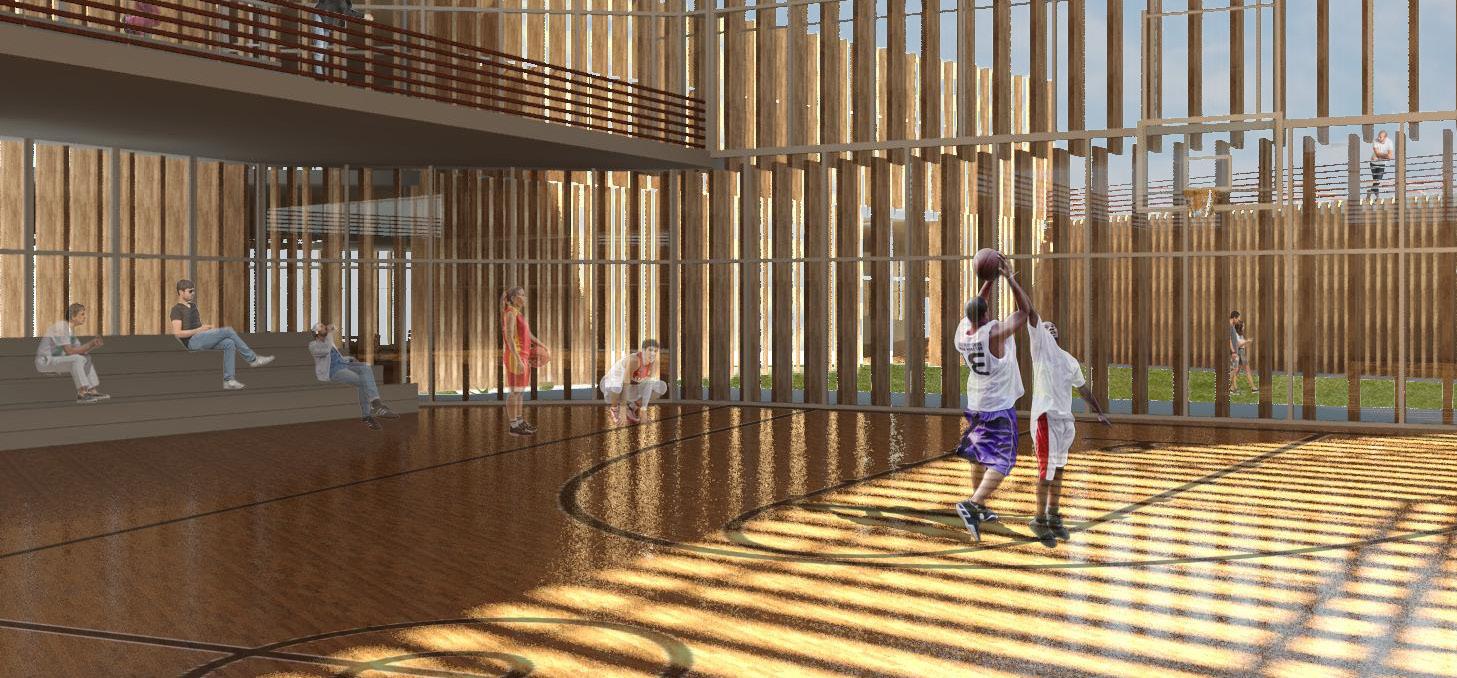

8 Program
Section - Basketball, Roof Access, Activity Spaces


9
Section - Bowling, Fencing, Cafe
Curtain Wall System
The adjustable louvered facade of the building controls 3 levels of exterior exposure and the intensity of natural light that enters the building. The community center is divided into 3 separate buildings on the site, creating a village within an otherwise dense and impermeable urban block.
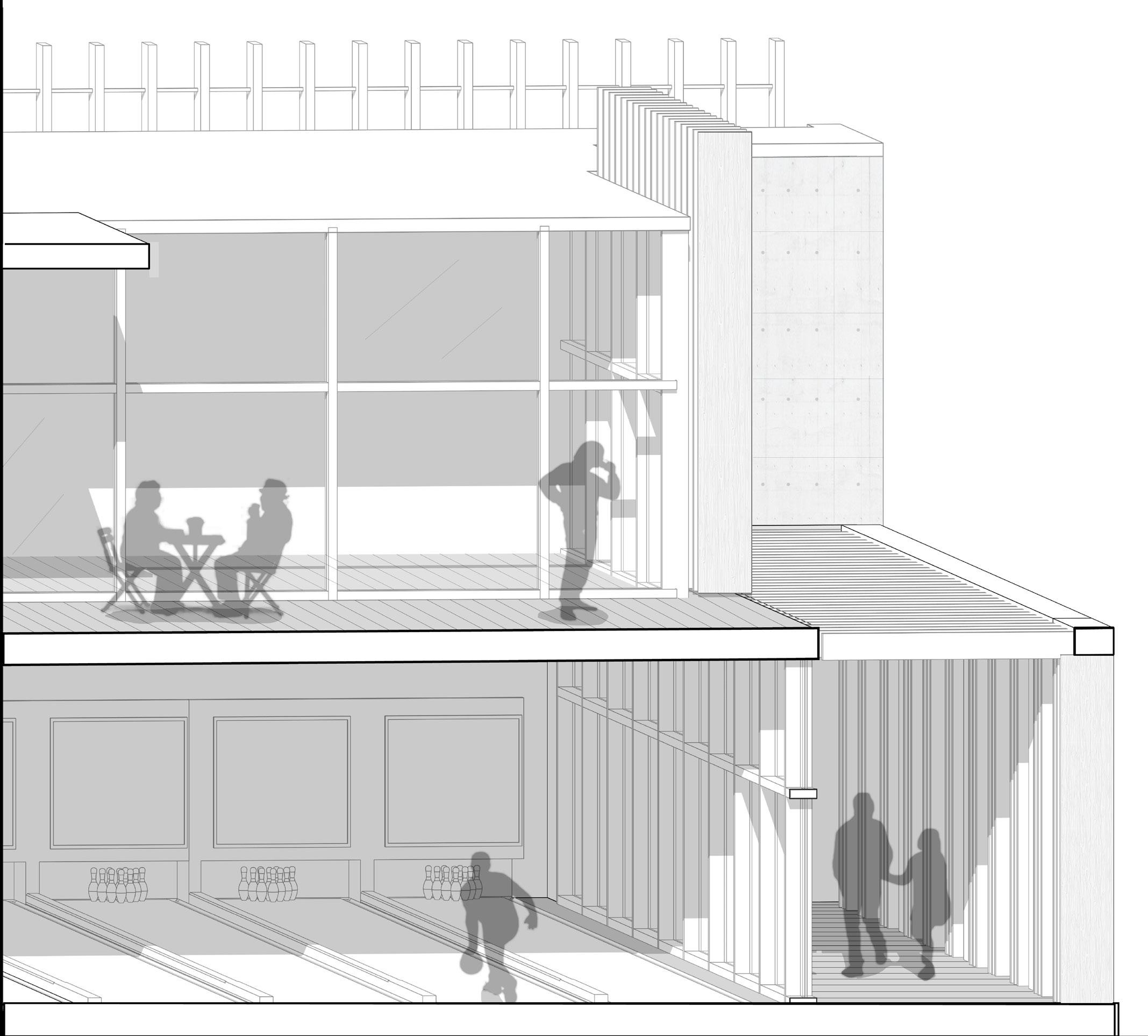

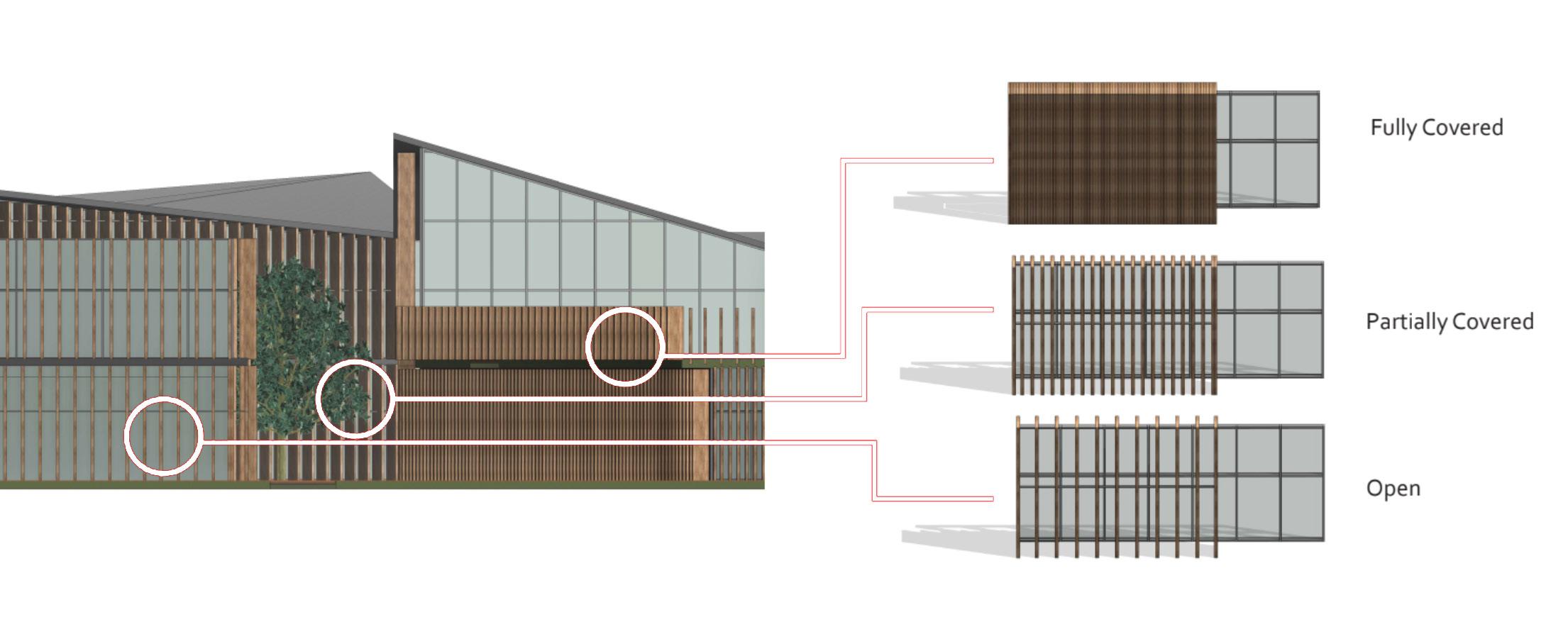

11 Wood Flooring
Vertical Louver
Section Plan Open Fully Covered Partially Covered
Motorized
Motorized Vertical Louver Glazing Glazing
Nubian Square: Arts & Culture Gateway
Location: Boston, Massachusetts
Building Type: Residential, Mixed-use
Nubian Square was once the primary commercial center for the Roxbury neighborhood in Boston, MA, but today it sits in a state of desolation and does not serve the community. The arts & culture gateway calls upon Roxbury’s rich cultural history and abundance of artistic talent to transform the area into one of celebration and promote a healthy and vibrant community.

12
1 2 3
4
WASHINGTONST
Artist Residences 1
2 3
4
Retail & Dining
Nubian Sq. Park
Historic Elliot Burial Ground
Nubian gateway refers to the parcel at the entrance of Nubian Square that is crucial to drawing people and further development into the area. The arts & culture gateway consists of a mixed-use development that includes housing as well as retail and dining from local businesses to provide a place of belonging for artists and diverse cultural groups in Roxbury.
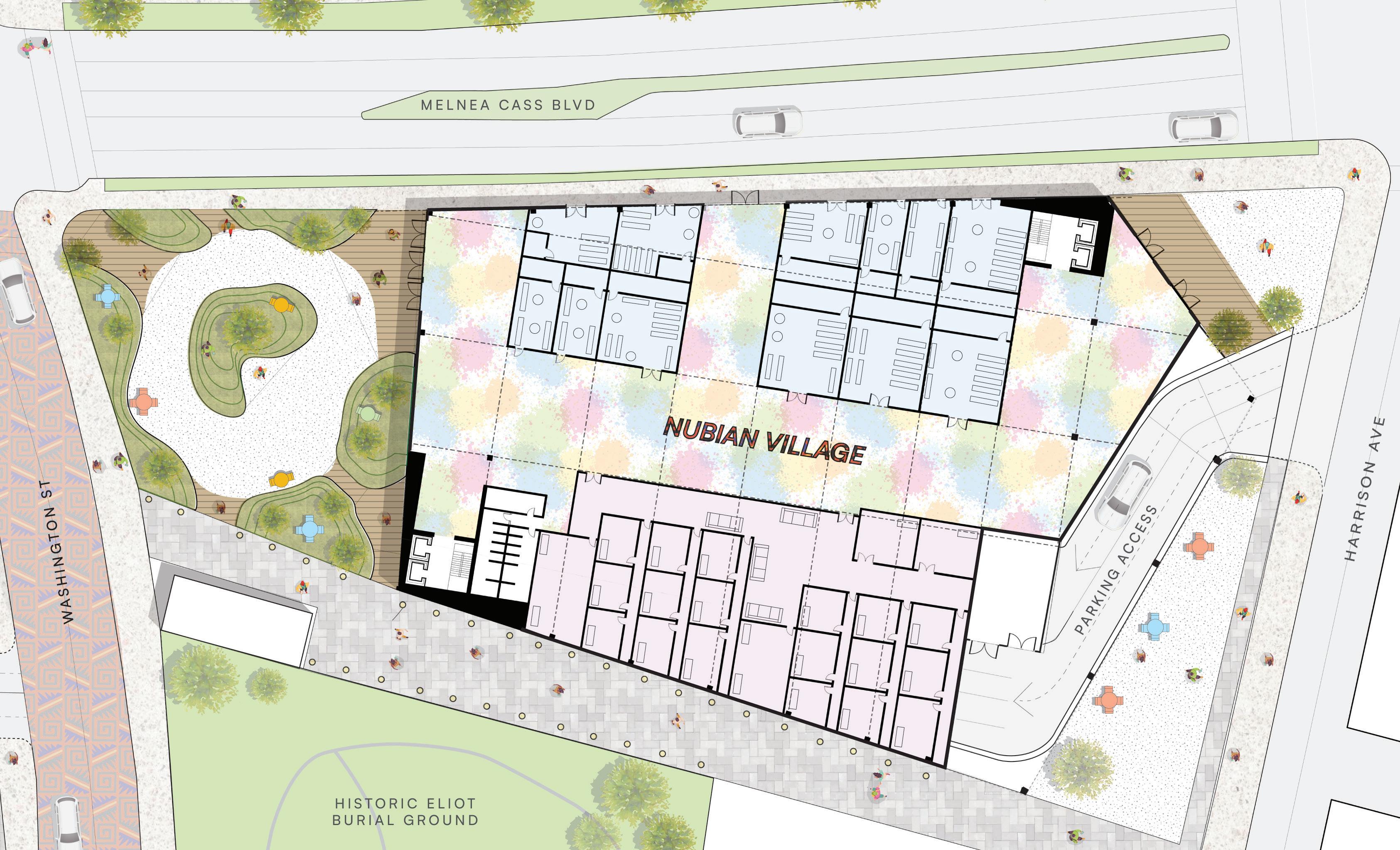
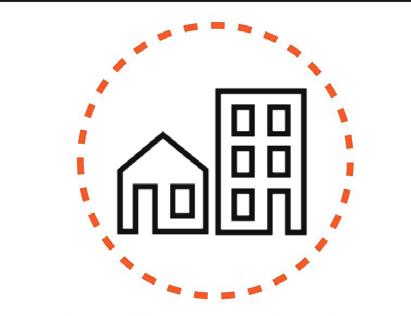
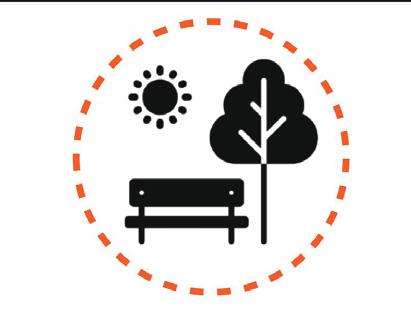
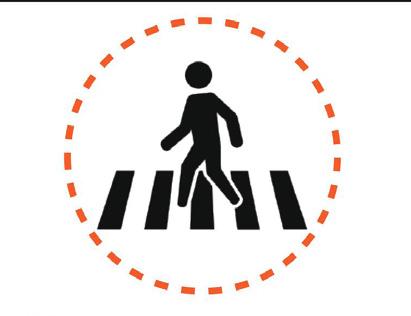
13
Washington Street Crossing
Nubian Square Public Park and Plaza
Nubian Village Housing, Retail, and Artist Studios Mixed-Use Development
Nubian Village
Nubian Village is mixed use development with local retail and studio spaces on the ground floor and 77 affordable units of 1, 2 and 3 bedroom apartments on the upper floors. Residents also enjoy a rooftop park.
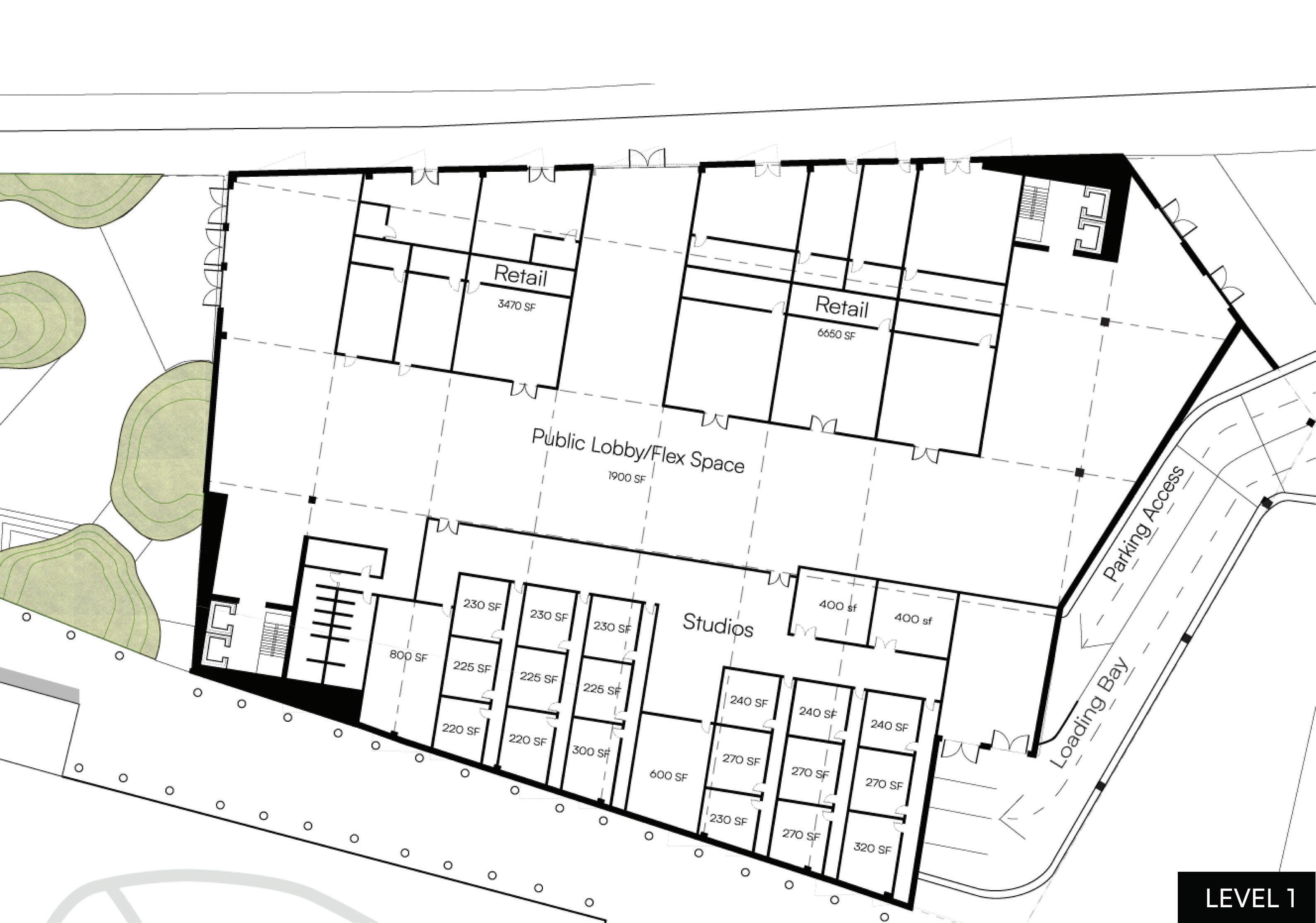
14
Level 1
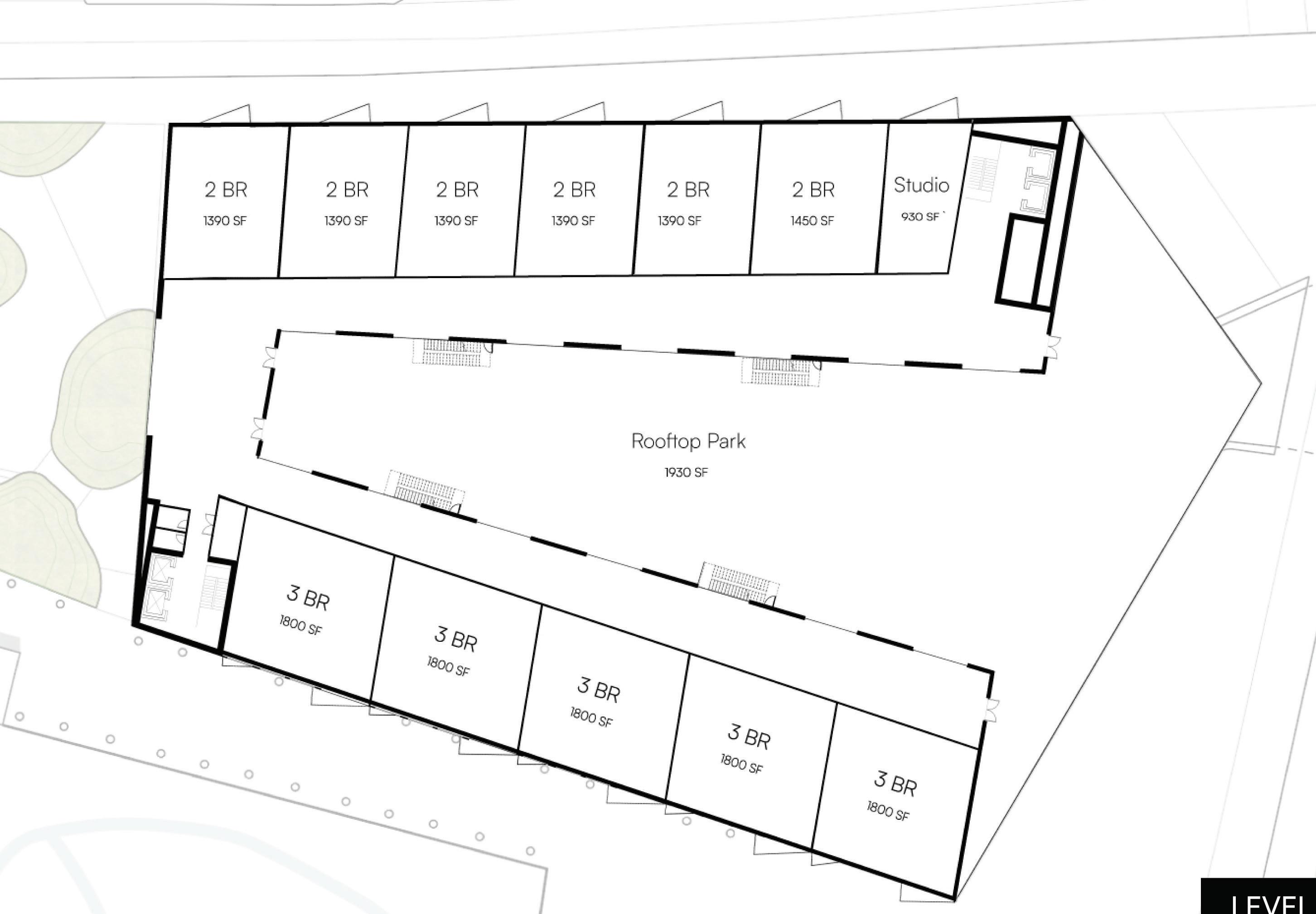
15 Level 2-8
Framework
Another goal of the Nubian Square Arts & Culture gateway is to be a catalyst for the restoration of Nubian Square back to its former glory. Nubian Village is an equitable development that meets the needs of undeserved communities by introducing programming catered to local minority residents and by promoting equity and further development that share similar values.
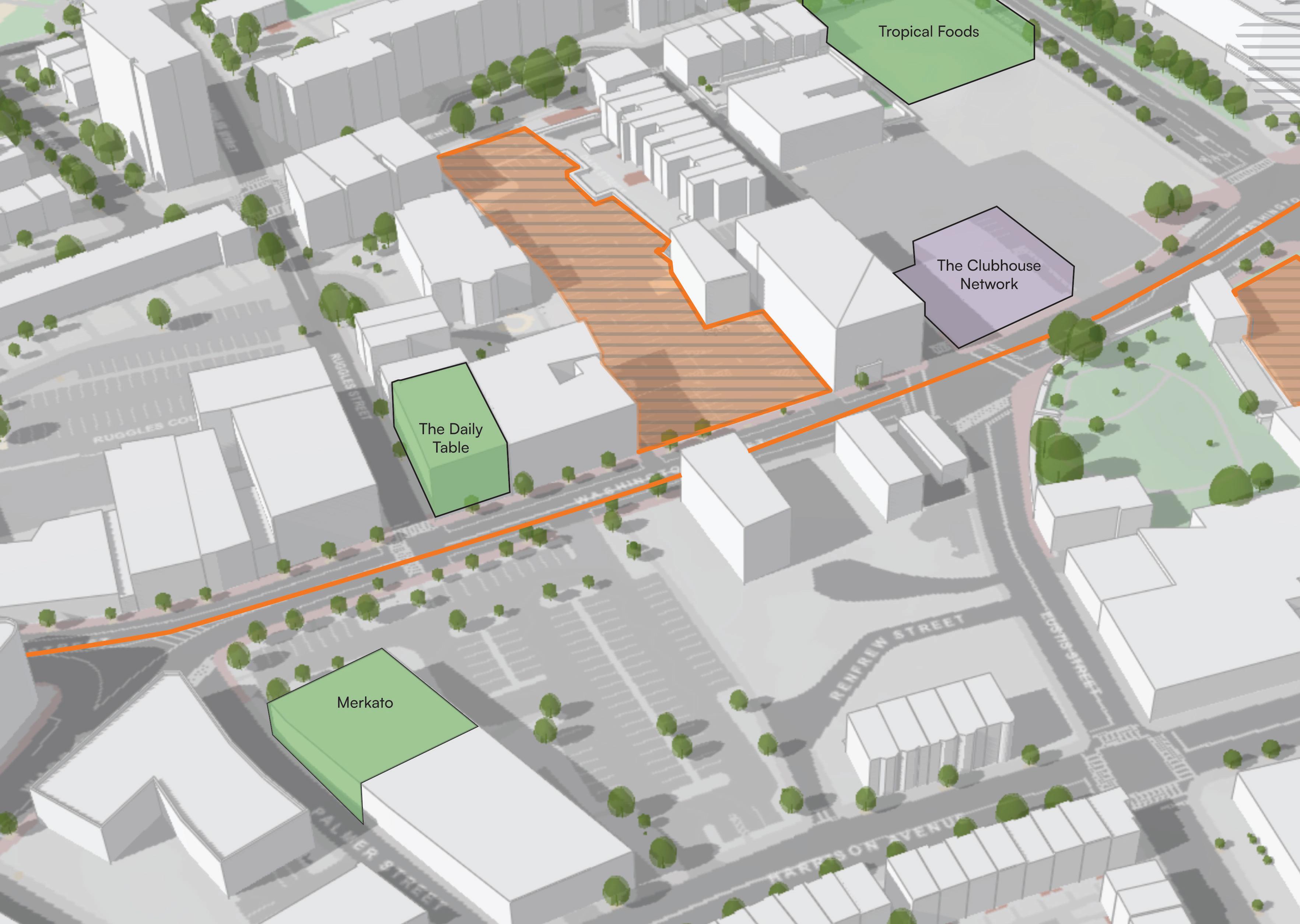
16
Enhance, create, and activate are the three steps required to restore Nubian Square, and Nubian Village succeeds in satisfying “create” and “activate”.
By making them more accessible and spurring increased activity of their existing uses

That serve the community and complement existing assets
By transforming the area into a cultural hub where community can engage, perform, celebrate & learn
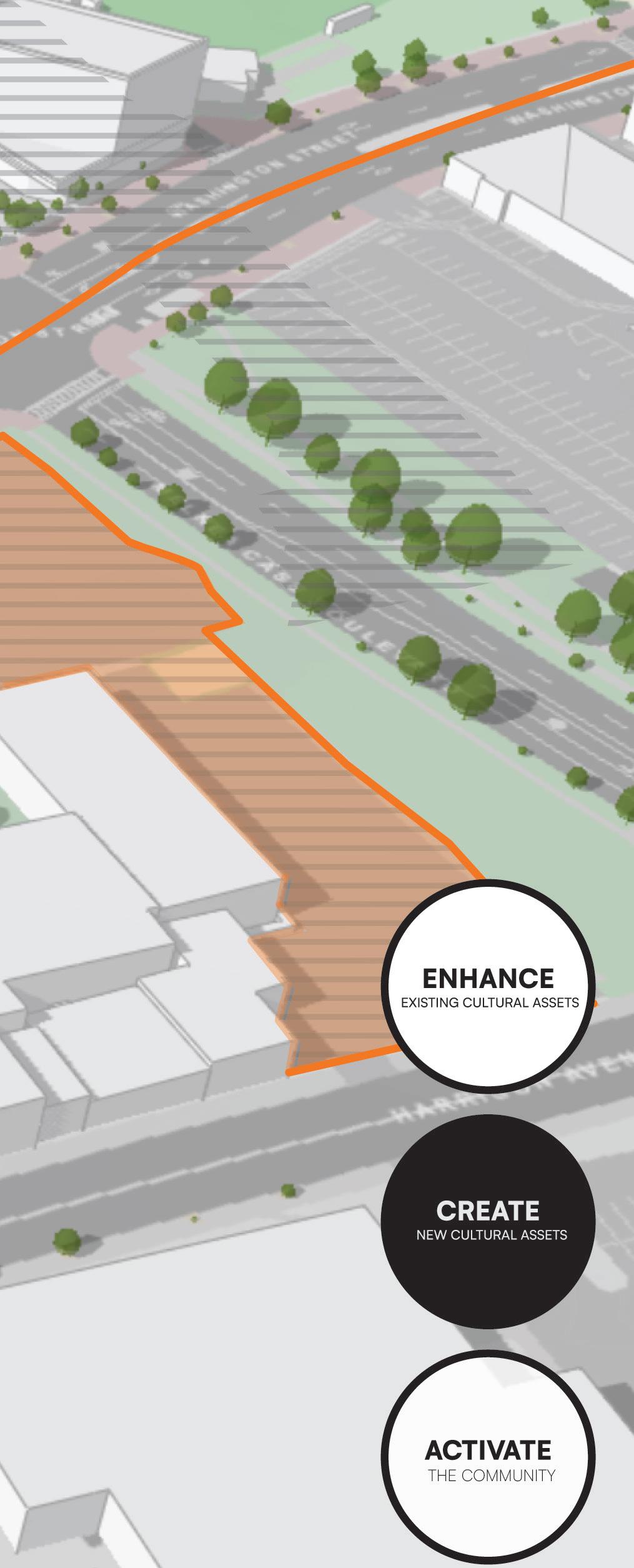
17
EXISTING CULTURAL ASSETS NEW CULTURAL ASSETS THE COMMUNITY
Burlington Mall Road: District Plan
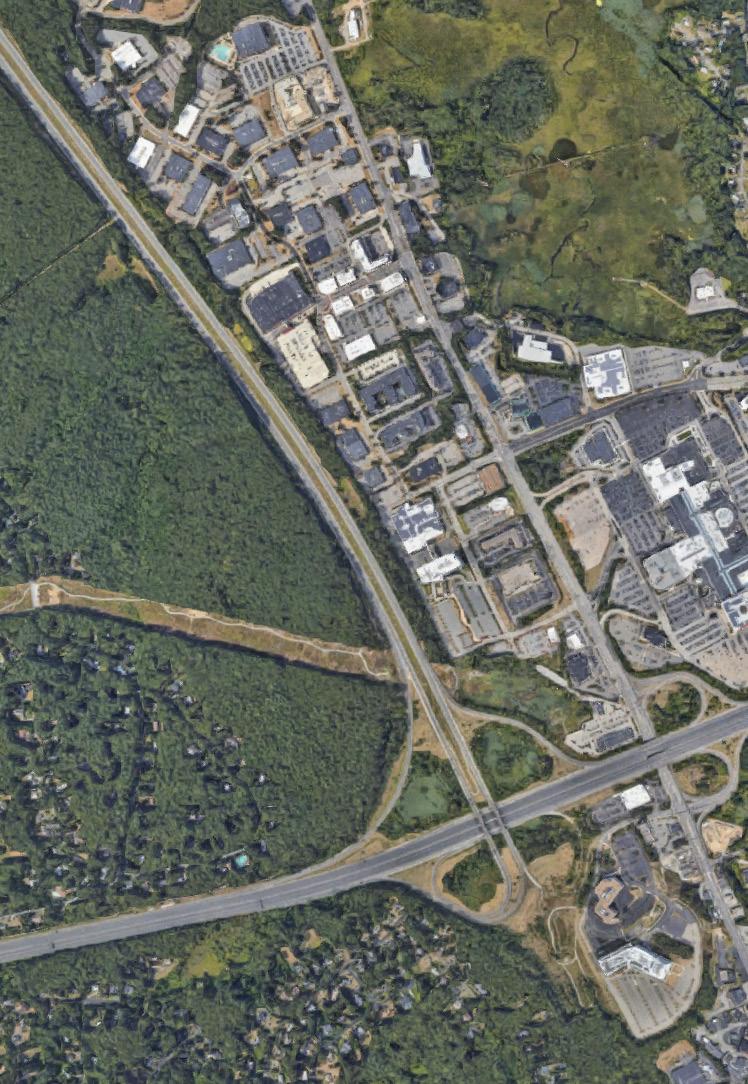
Location: Burlington, MA
Project Type: Site Planning and Urban Design
Consultant: Gamble Associates
Client: MassDevelopment
Burlington is a town in Middlesex County, MA with a population of 26,300. Our focus area was a 2 mile stretch of land along Burlington Mall Road. The site consists mostly of car-centric development with expansive parking lots, wide roads, and green spaces that are hardly accessible by foot. As the Urban Design Consultants of the Burlington Mall Road District Plan, our goal at Gamble Associates was to distinguish Burlington as a destination by transforming key areas of the site into urban activity centers through the integration of complete streets, accessible nature paths, and condensing parking space into garage to allow for more people-centric development. In the initial stages of the project, our team explored urban design proposals through site section analyses.
* Collaborative drawings are credited with the names of their respective contributors
18
BurlingtonMallRoad
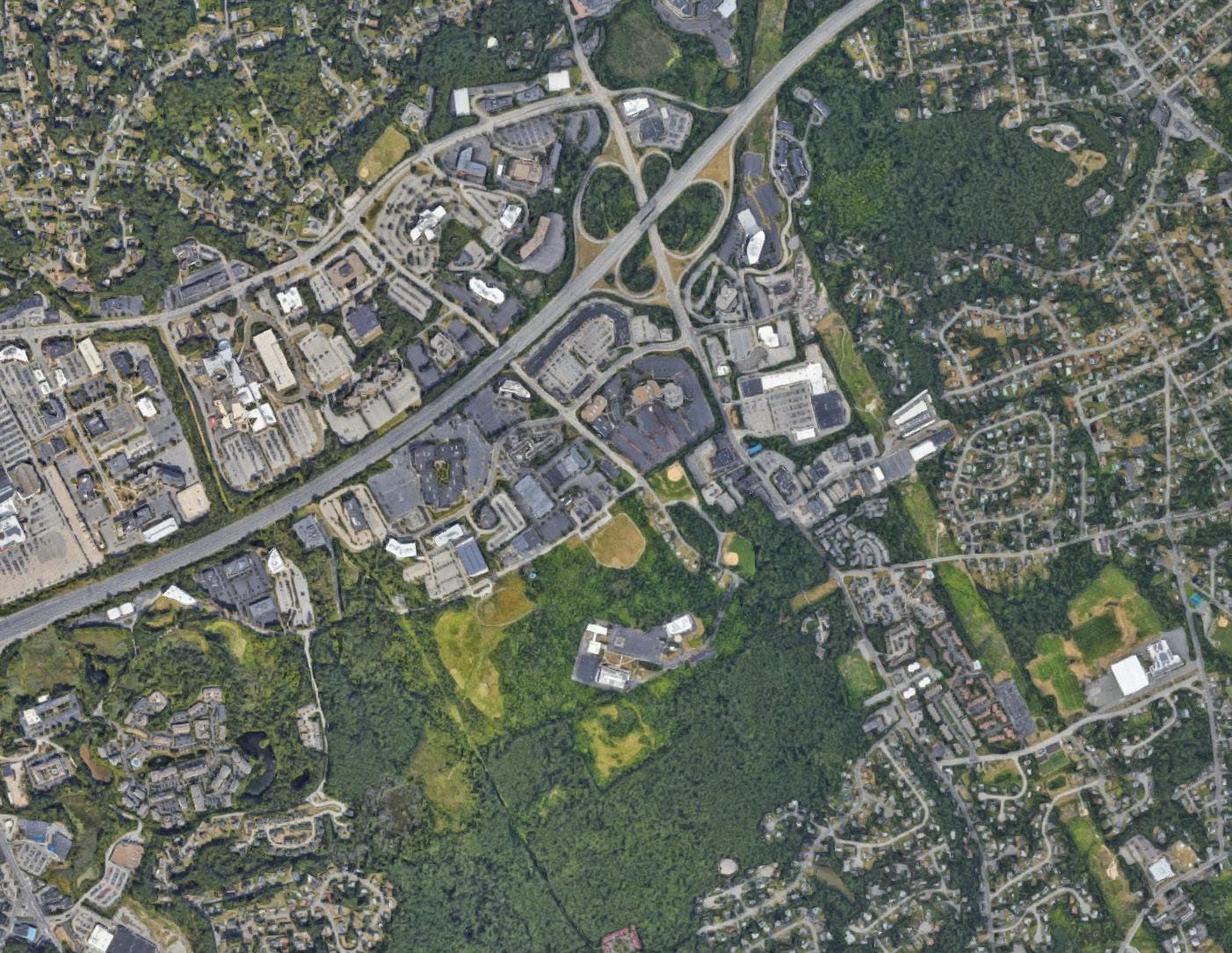
19
Site Plan & Focus Areas


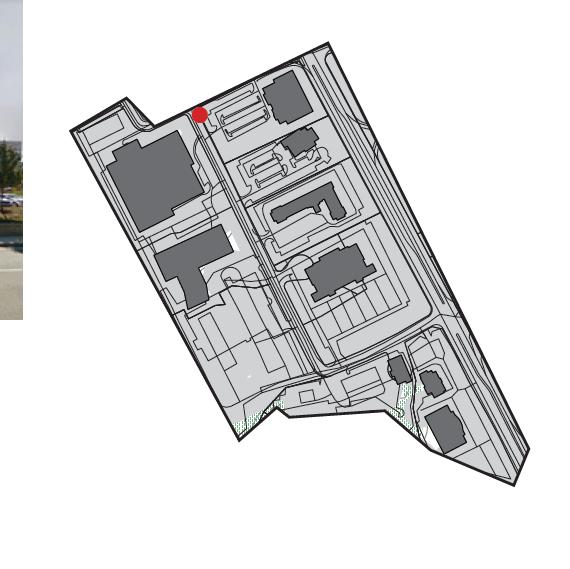
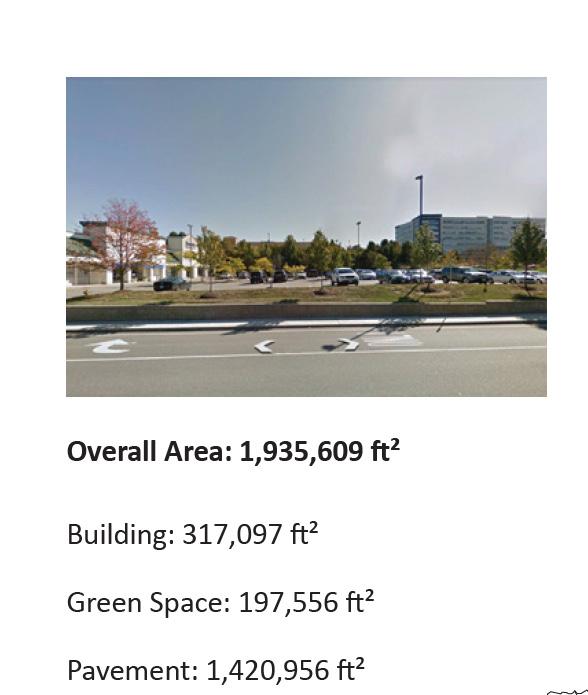
Keurig and Theater

20
* Overall site plan drawn by Alexandria Batiste and James Carrico of Gamble Associates
BurlingtonMallRoad

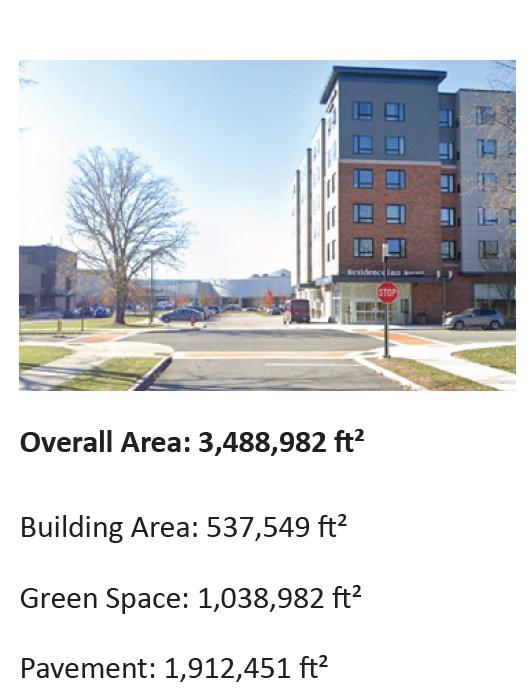
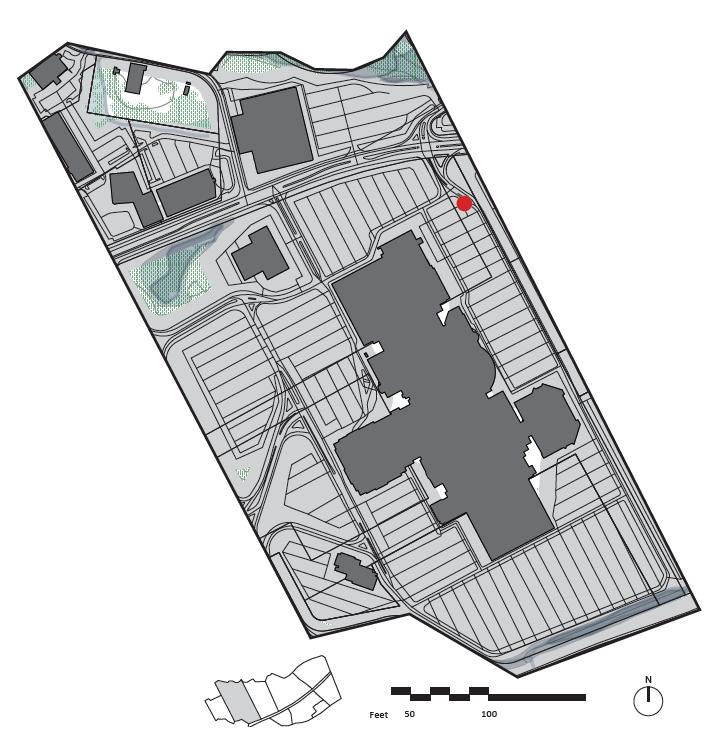
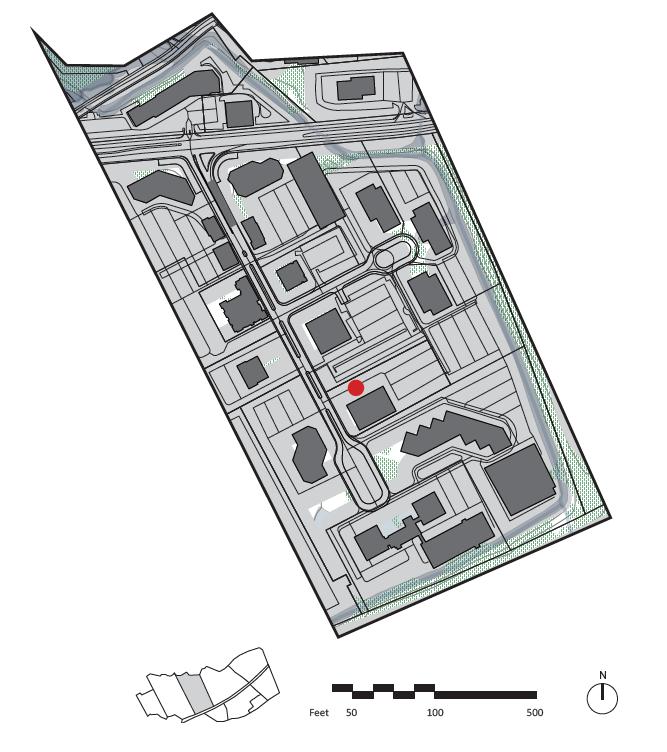
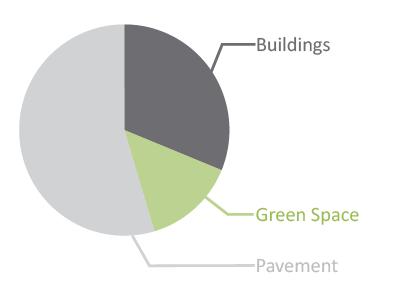

21
Burlington Mall “The District”
Urban Design Proposal
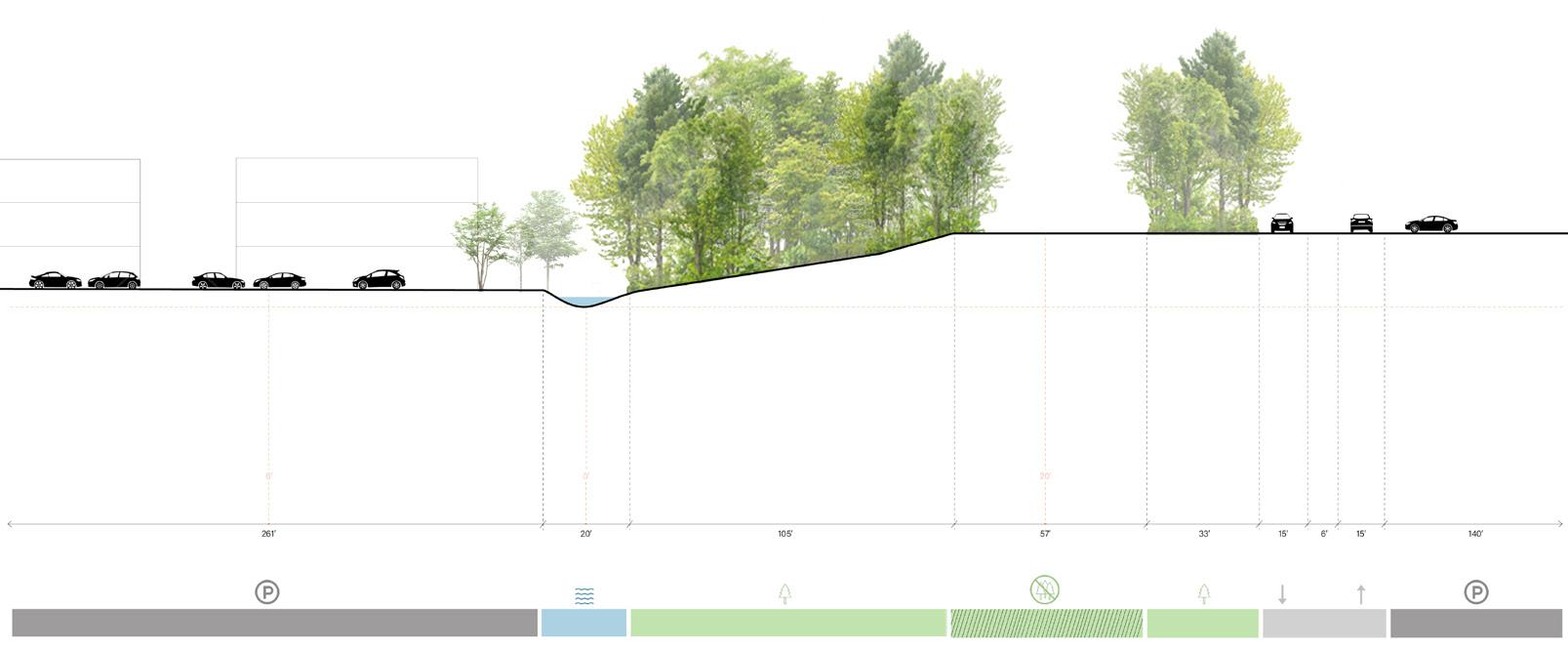
Existing Conditions
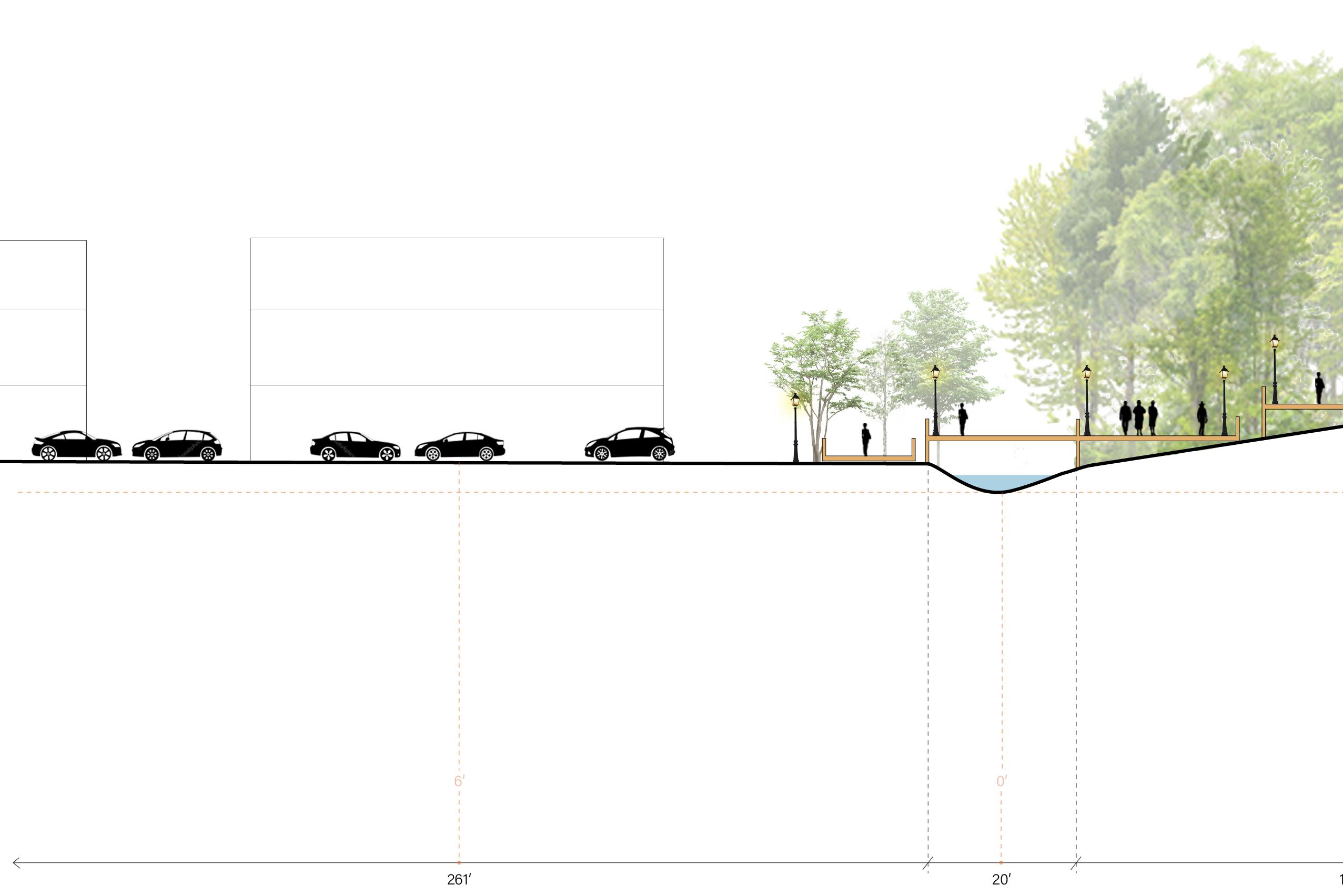
22
Vine Brook is part of “The District” portion of the site. Through a site section analysis, a vast stretch of largely inaccessible green space is revealed. The urban design proposal for Vine Brook places a well-lit wooden ramp starting at the parking lot and leading up to a nature trail that encourages both rest and activity. On the other side of the trail, parking has been reduced to create bike lanes and landscaped medians between opposing traffic.
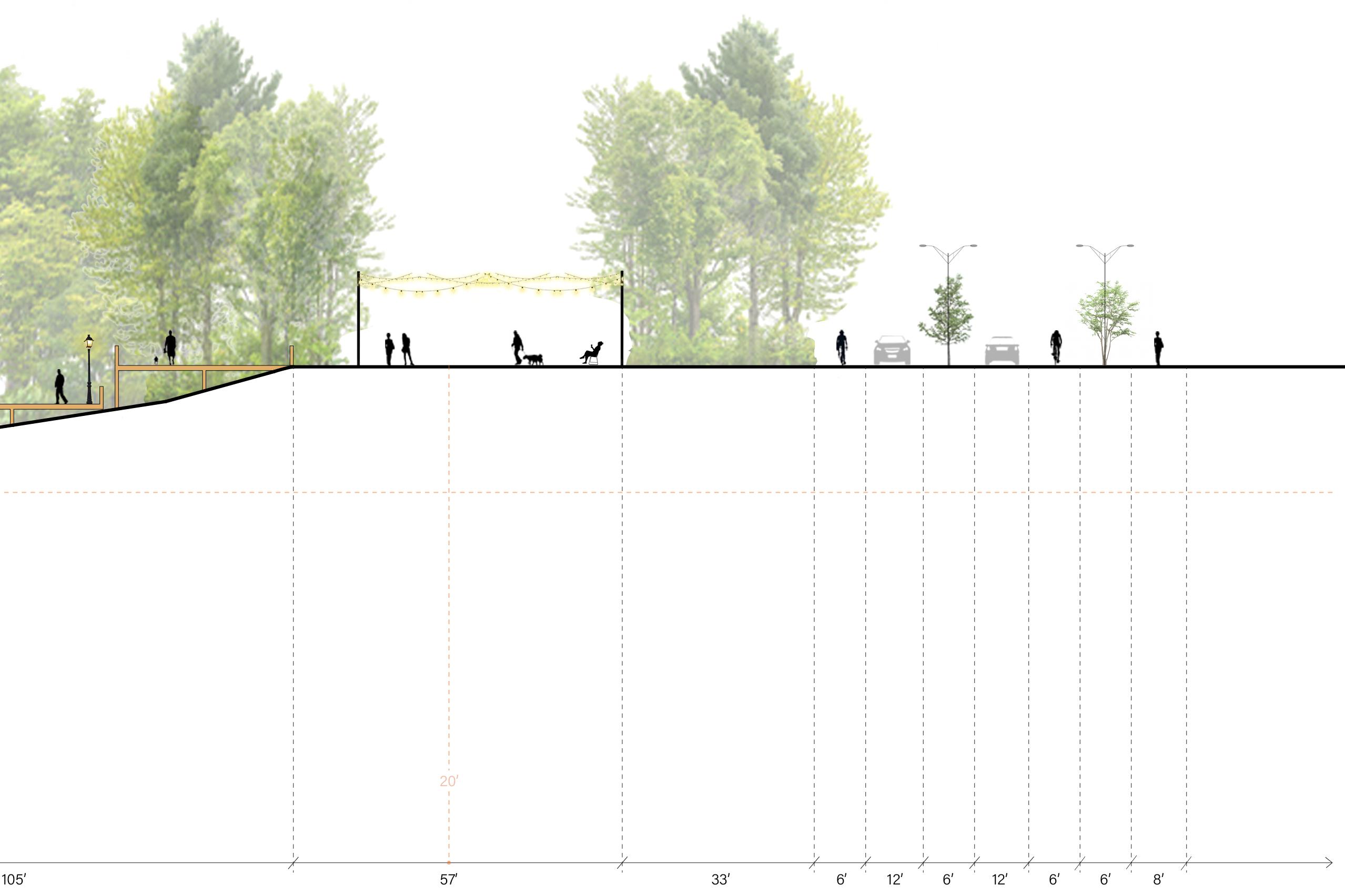
23
Existing Conditions

24
The Middlesex Turnpike is a road that separates the “Keurig and Theater” and “Burlington Mall” portions of the site. After hearing from Burlington residents at multiple public meetings, the Gamble Associates team learned that this road is very dangerous and difficult to cross.
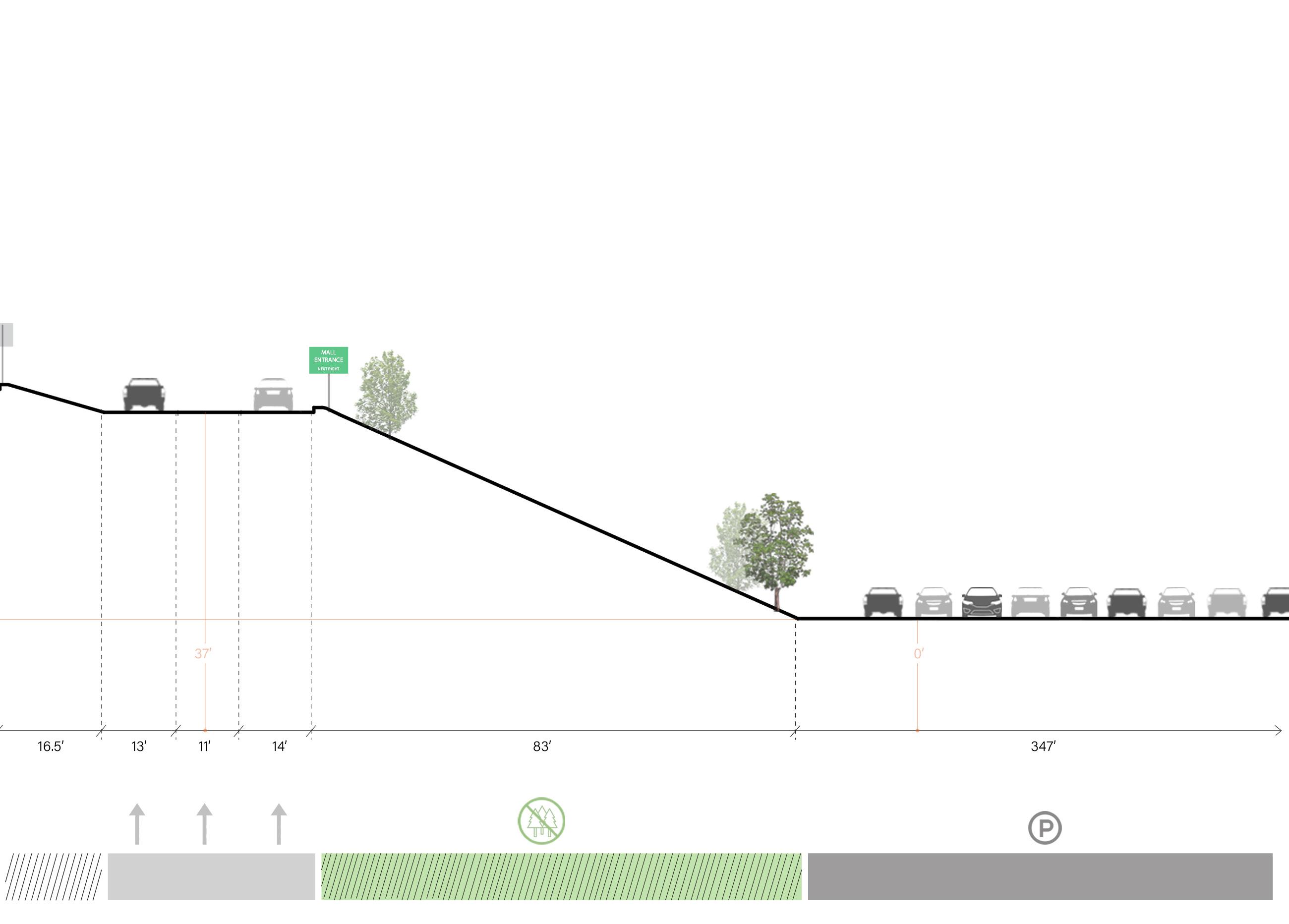
25
Urban Design Proposal

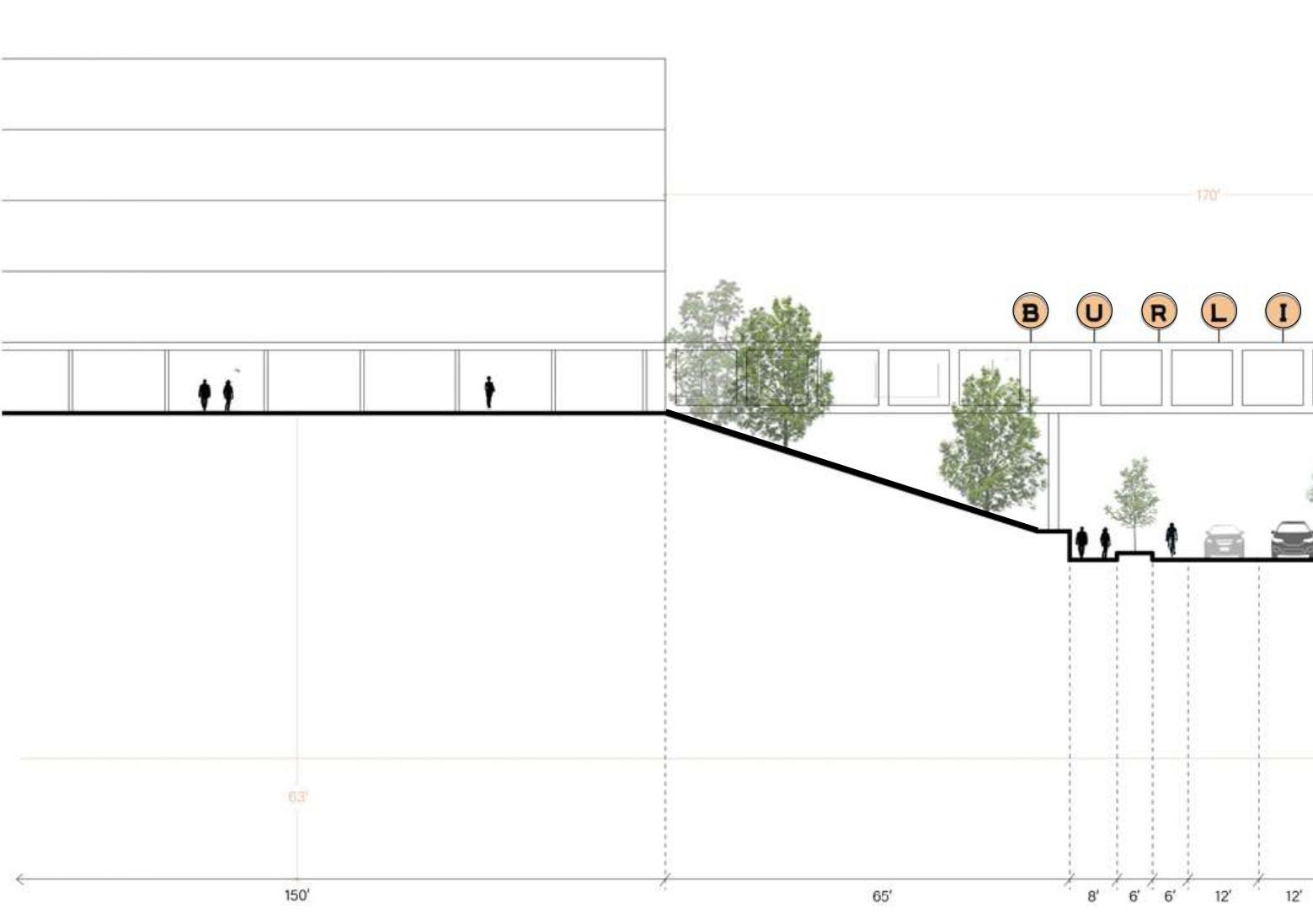
26
The urban design proposal for the Middlesex Turnpike section condenses parking to a garage to create space for more development. It also utilizes the ground floor and airspace to introduce new modes of transportation via bike, pedestrian sidewalks, and an elevated bridge that allows users to safely cross the road.


27
Roxbury Open-Air Food Market
Location: Boston, Massachusetts
Building Type: Pavilion, Retail
The Roxbury Open-Air Food Market brings together local businesses in the Roxbury neighborhood to create a place for community and engagement amongst diverse population groups. Located at the Roxbury Crossing intersection on the Southwest Corridor, the food market restores the cultural connectivity between neighborhoods that was severed when the corridor was implemented into the street grid.
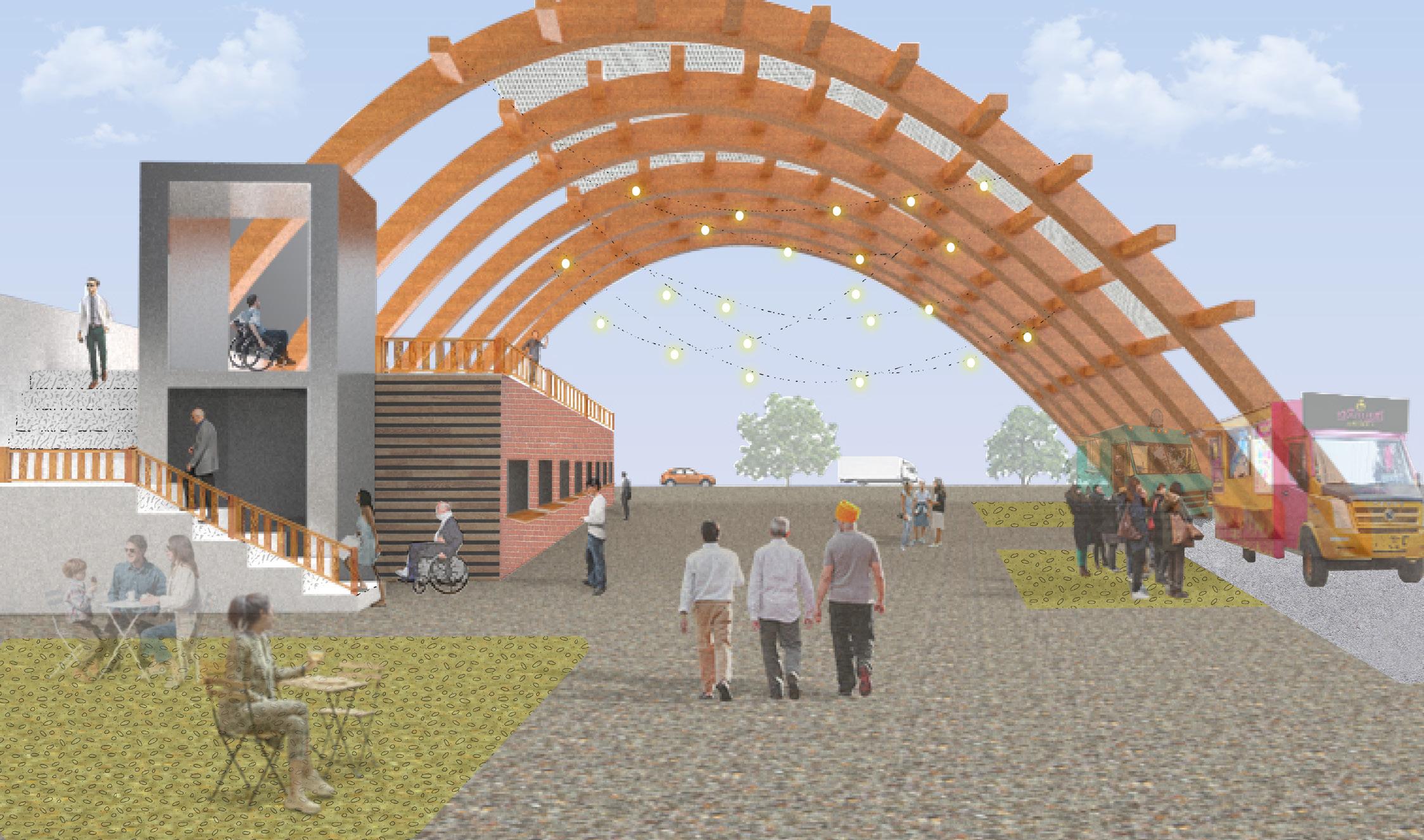
28
Some of Boston’s most vibrant neighborhoods are located in or near what are known as Main Street Districts. These districts serve as the intersection of cultures. Boston’s street grid is generally pedestrian-friendly allowing easy access across these districts and neighborhoods, but that is not the case here.
In this placemaking proposal, the Roxbury Crossing intersection where main street districts run along either side of the corridor is re imagined as a hub that encourages pedestrian engagement and gathering while also encouraging movement between newly connected districts. Introducing topographical interventions to the site that create spaces to sit and gather, while also serving as the site for an open-air food market would stitch together the fabric of the community and create stronger connections between the fragmented main street districts.
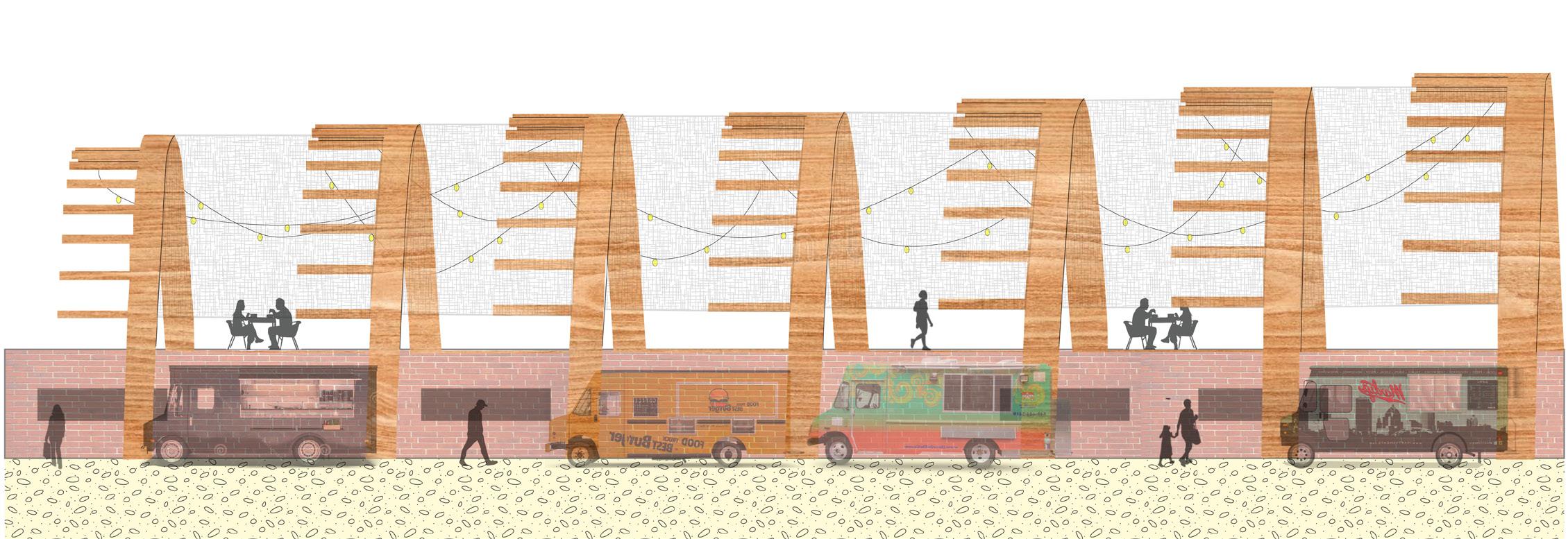
29
Site Analysis
MAIN STREET DISTRICTS
Throughout Boston there are main street districts populated with commercial buildings and others dedicated to retail and recreational activities.
URBAN INTERVENTION SITE
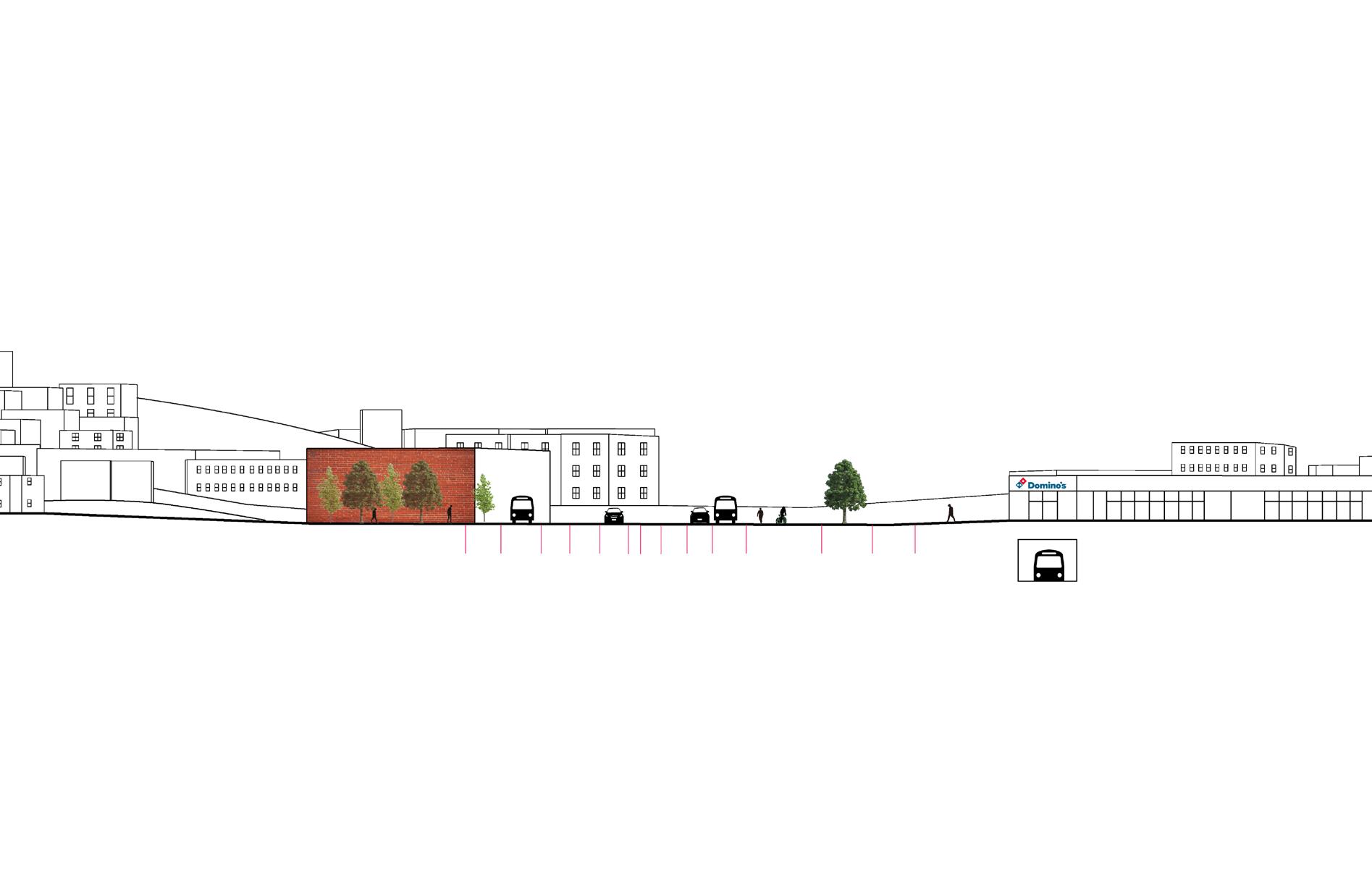
The Roxbury Crossing intervention site is also the site of the MBTA station by the same name. It sits between two main street districts in Fenway and Roxbury
Commercial parcels used primarily for business, retail, governmental or professional
The Southwest Corridor is a linear park that stretches 4.7 miles between Forest Hills and Back Bay. The park was created in place of an Interstate 95 expansion that was faced with immense protest and consequently canceled. Due to its length and location, however, the park still creates some division between neighborhoods
The MBTA Orange Line was rerouted to follow the course of the SW Corridor. It is used by more than 100,000 riders on a daily basis and is an essential mode of transportation
30
Roxbury Crossing MBTA Station & Intervention Site
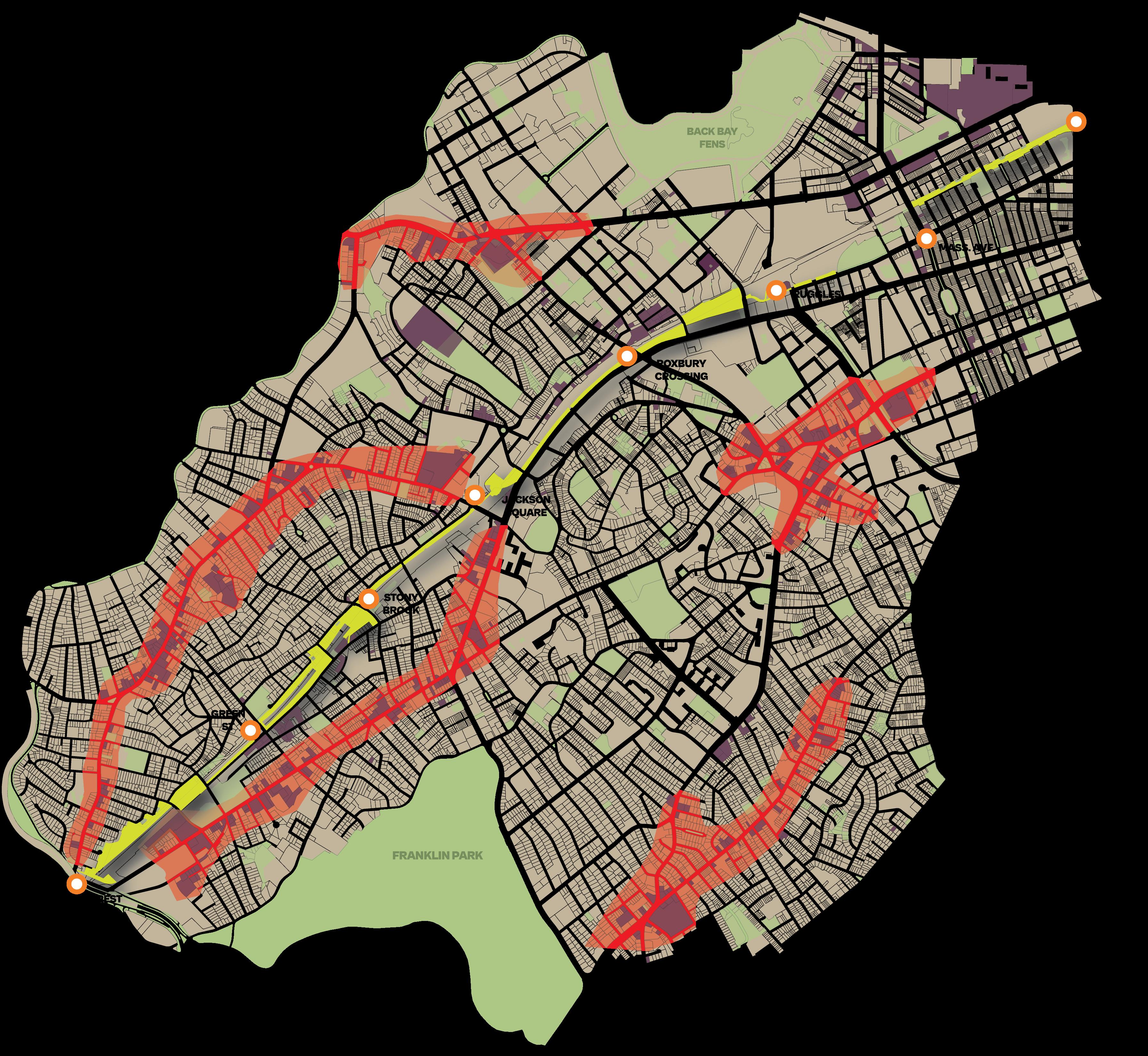
31
Site Analysis
Fragment
Fragmented main street districts do not allow for connections across the SW Corridor

Busy, high speed traffic creates division

Open spaces provide relief from urban noise and traffic Land used for commercial purposes generates areas of activity
Scar Relief Activity Barrier
Roxbury Crossing
Main Street Districts
Districts formed around main streets, often for commercial use
32
The SW Corridor creates a barrier between main street districts


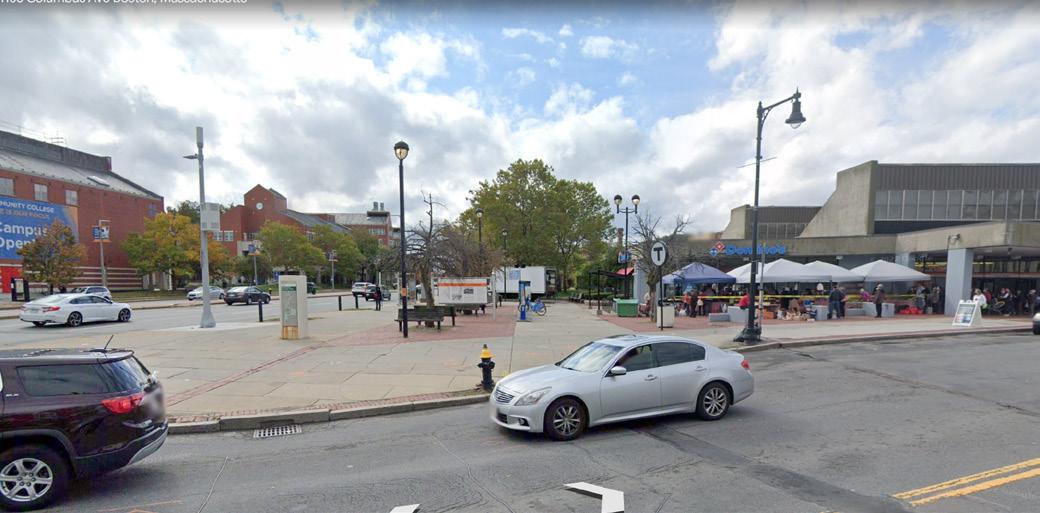
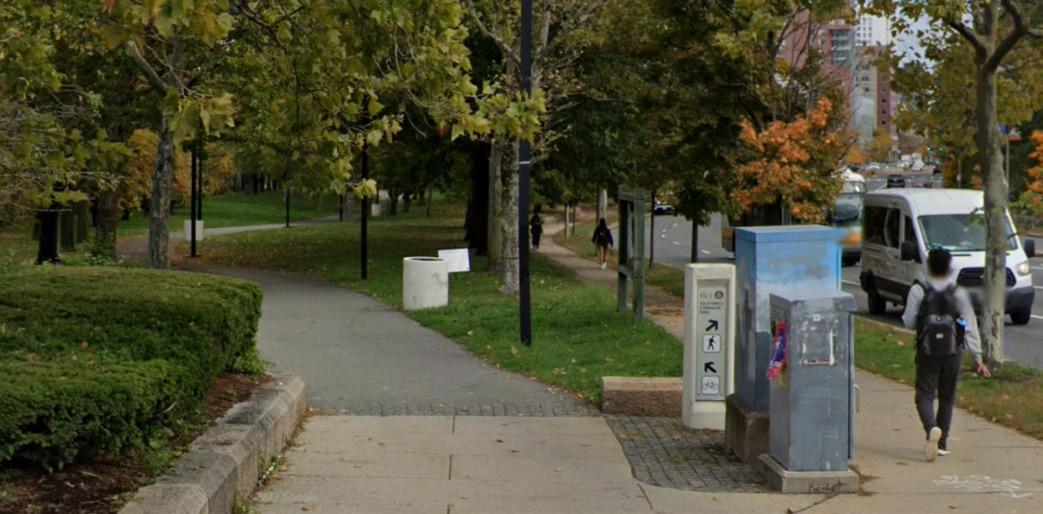 SW Corridor consists of a bike and pedestrian lane
Roxbury Crossing Intersection
SW Corridor
Intervention Site
Tremont St
Malcom X Blvd
ColumbusAve
Weekly farmer’s market outside of the MBTA Station is unaffected by food market intervention
RX Crossing Intersection has a total of 12 lanes of traffic
SW Corridor consists of a bike and pedestrian lane
Roxbury Crossing Intersection
SW Corridor
Intervention Site
Tremont St
Malcom X Blvd
ColumbusAve
Weekly farmer’s market outside of the MBTA Station is unaffected by food market intervention
RX Crossing Intersection has a total of 12 lanes of traffic
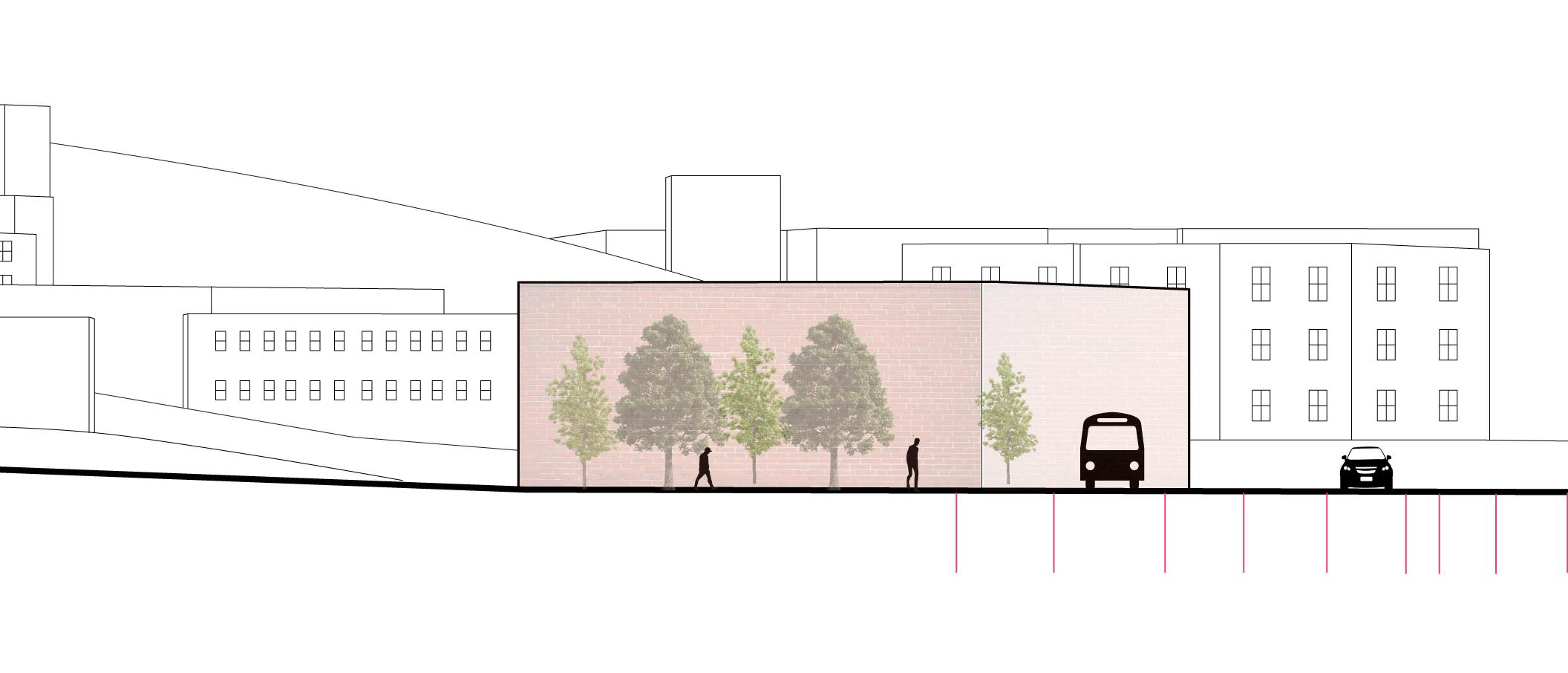
34 Columbus Avenue Sidewalk
Urban Site Section - Existing
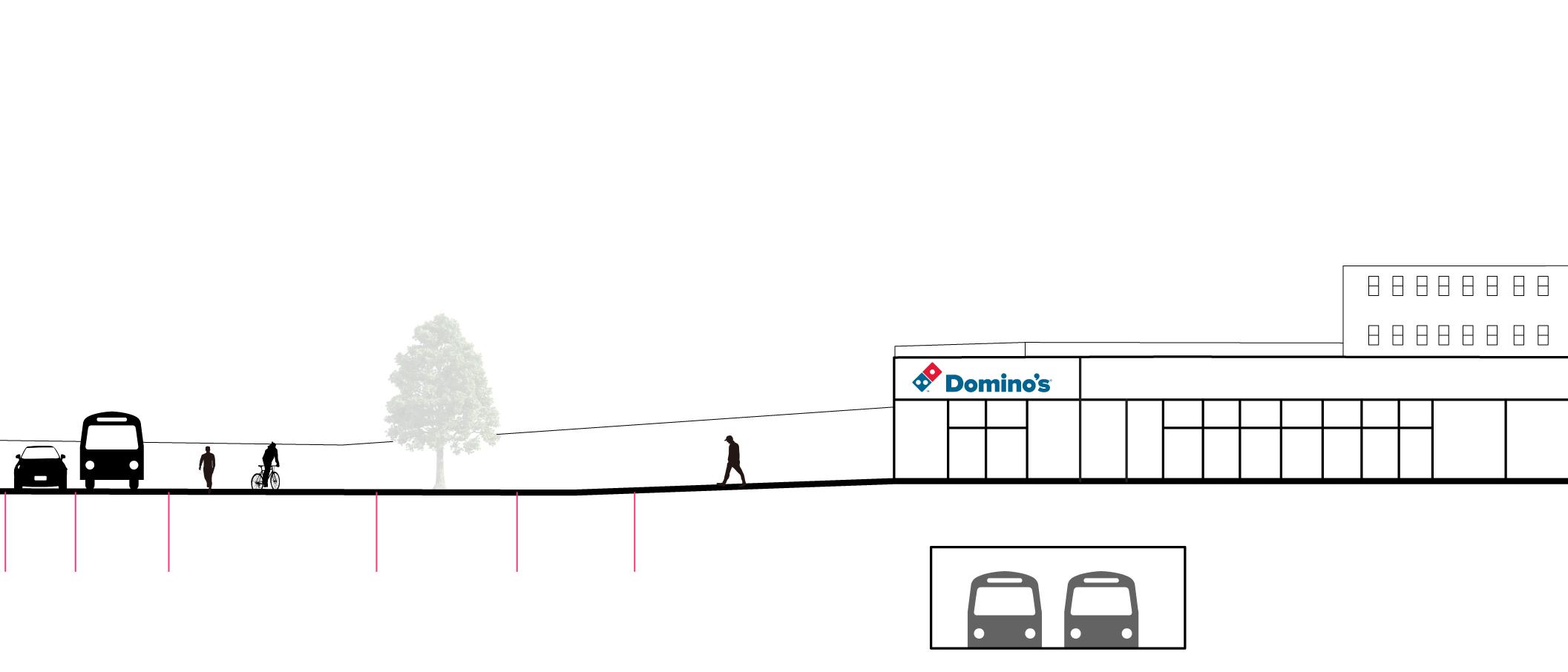
35 SW Corridor Path Open Space Retail Orange Line Tunnel
Urban Site Section - Proposed Intervention
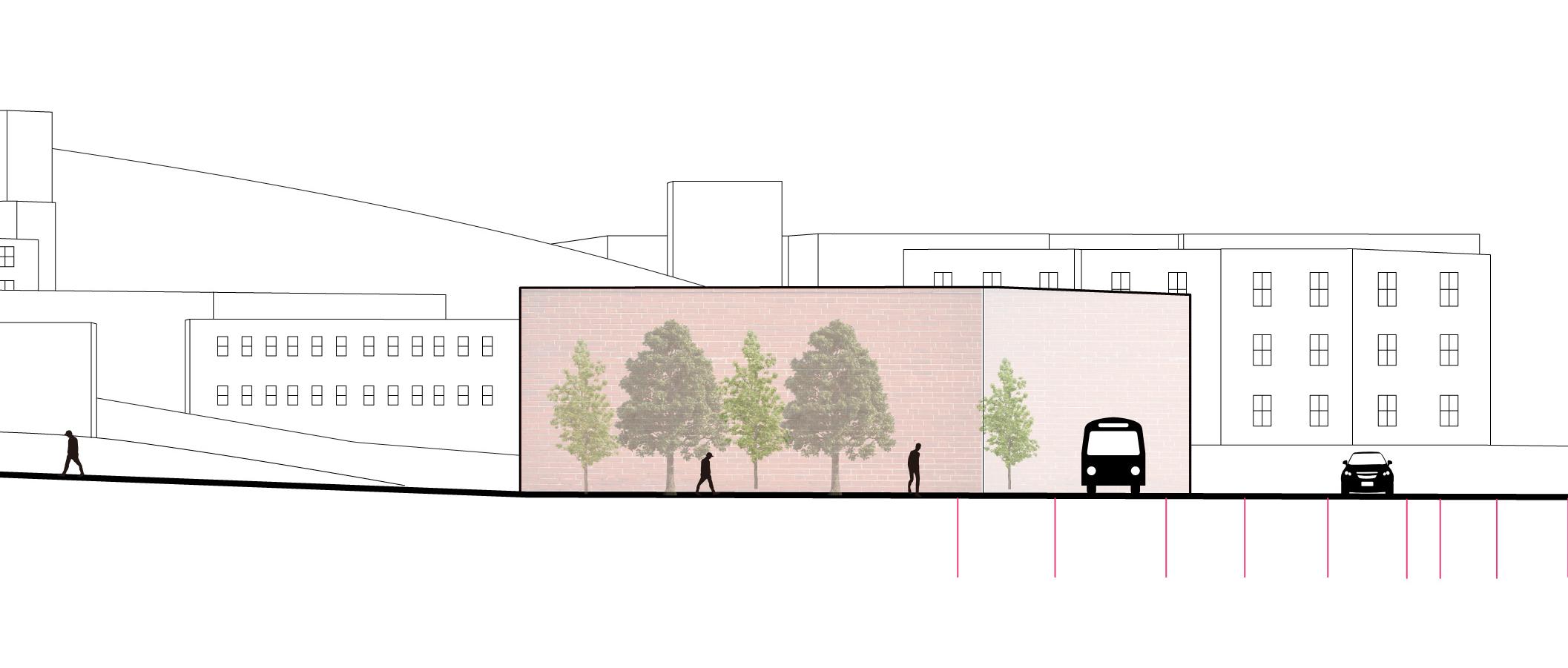
36 Columbus Avenue Sidewalk

37 SW Corridor Path Roxbury Open-Air Food Market
Retail
Orange Line Tunnel
Curtain Wall System
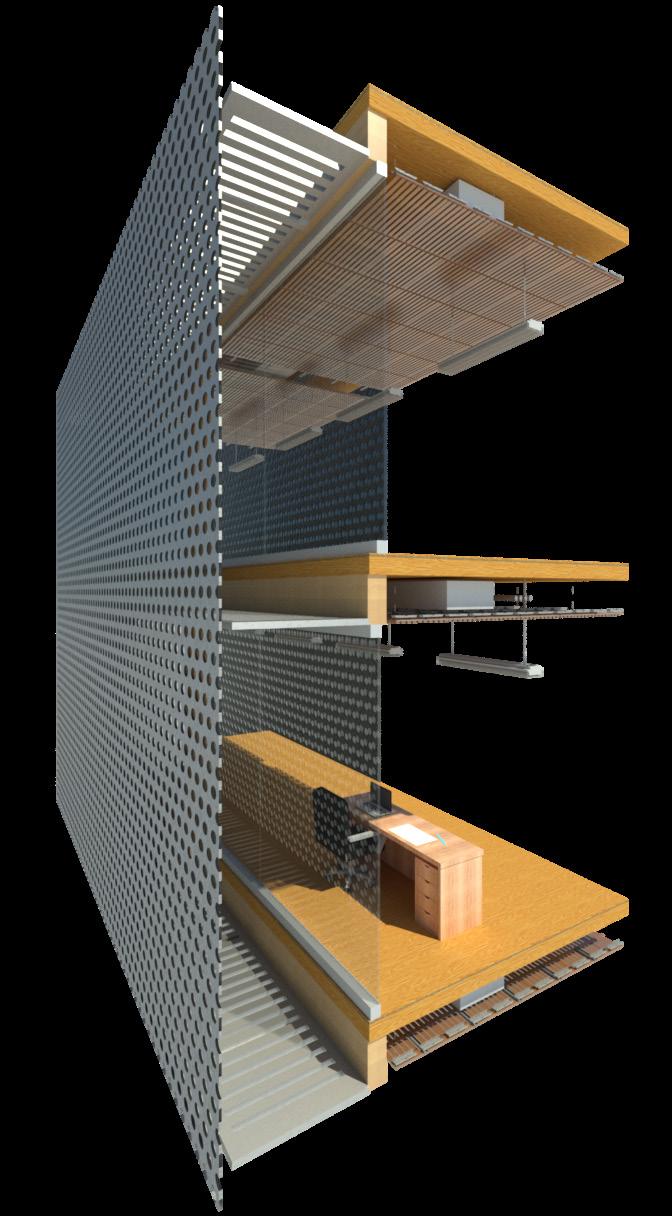
Project Type: Curtain Wall
This curtain wall system features a perforated aluminum panel facade creating a sense of privacy from the outside yet still allowing clear views from the interior. The catwalk enables easy maintenance access and low-e insulated glazing helps maintain indoor temperatures.
38
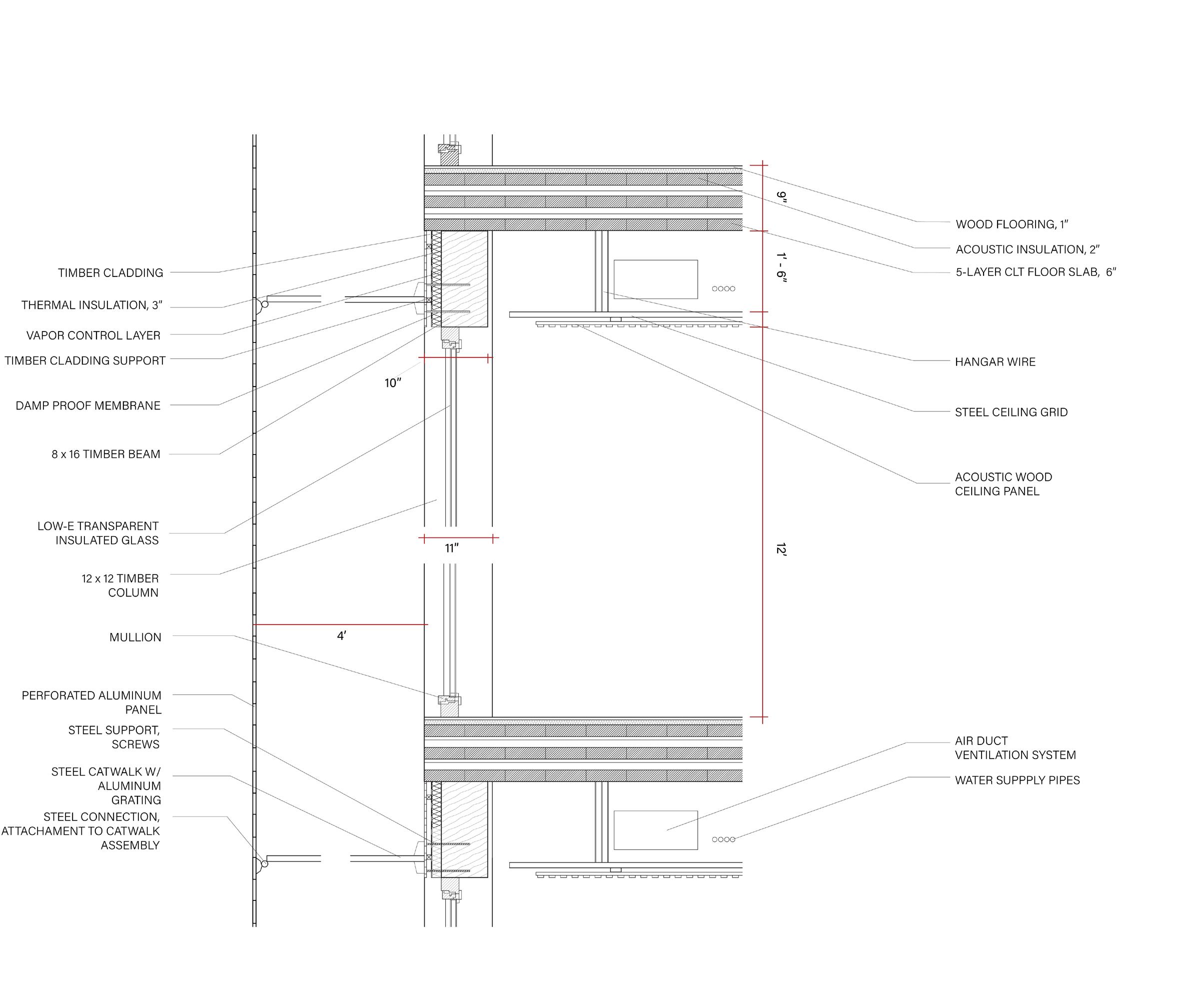
39
Wooden Wave
Location: Northeastern University
Project Type: Furniture
The Wooden Wave is an innovative and fun way to bring people together in an urban setting. Commonly known as the “seesaw bench”, the Wooden Wave is the amalgamation of four unique pieces of furniture designed by four student designers. Over the course of two months, a series of trial and error design ideas were produced before reaching the final design of the Wooden Wave and bringing the idea to life. Five of these benches can now be found across Northeastern University’s campus.
* Wooden Wave designed and built by Alexandria Batiste, Adrian Ramon, Mark Lewis, & Adele Biehl
Drawings are credited with the names of their respective contributors
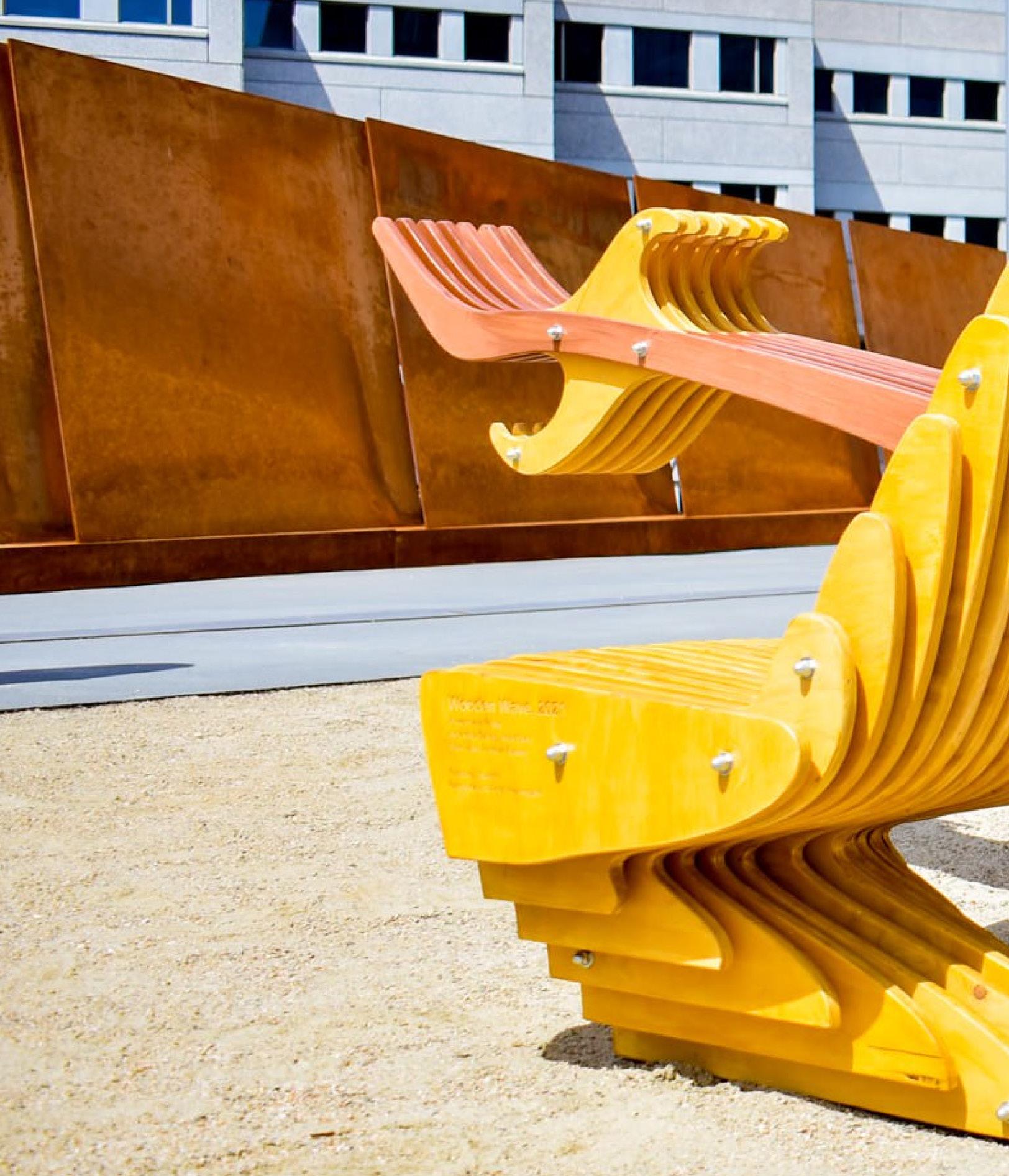
40
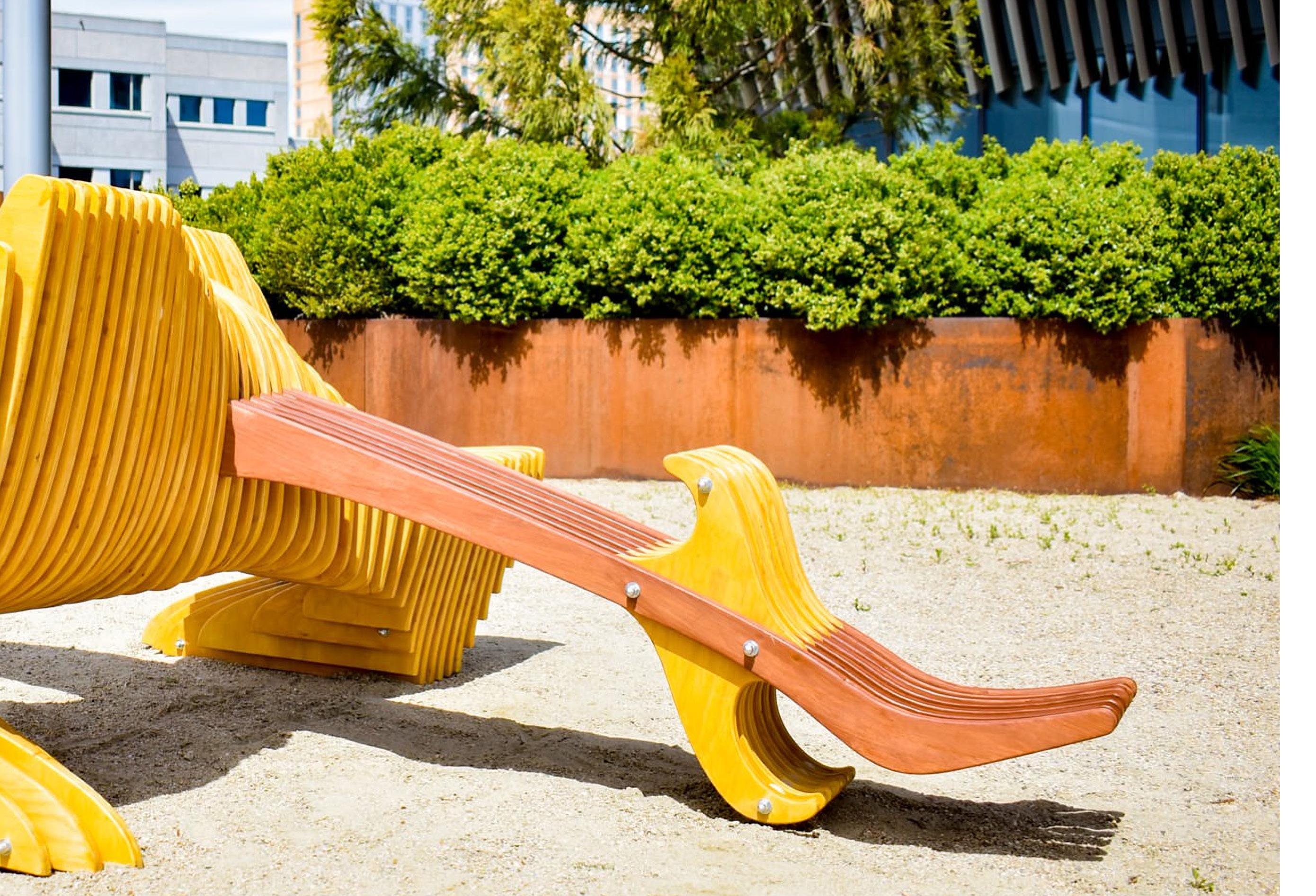
41
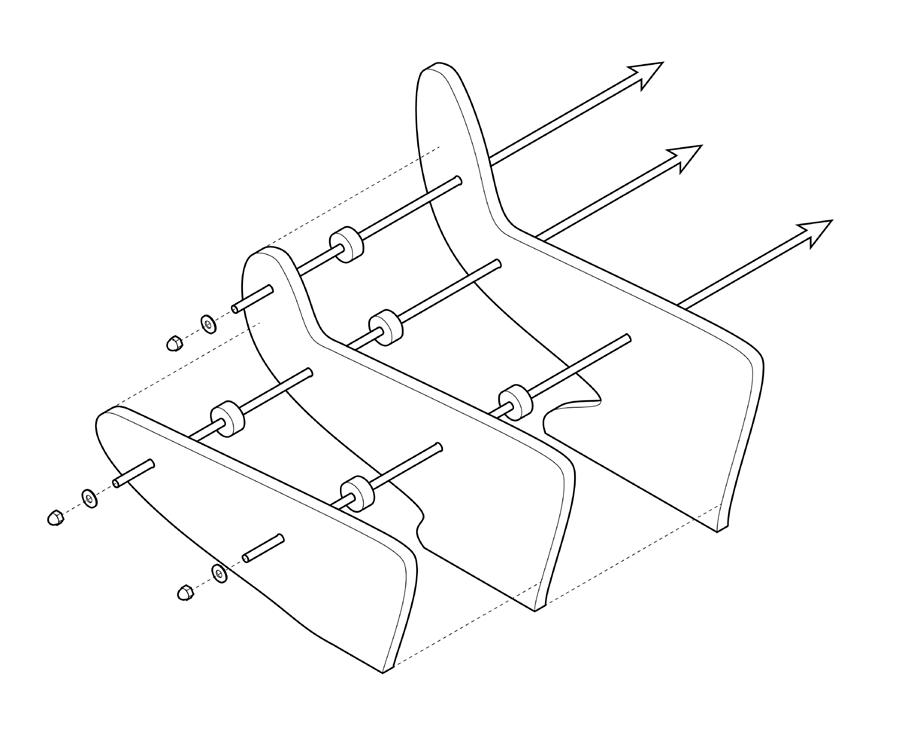
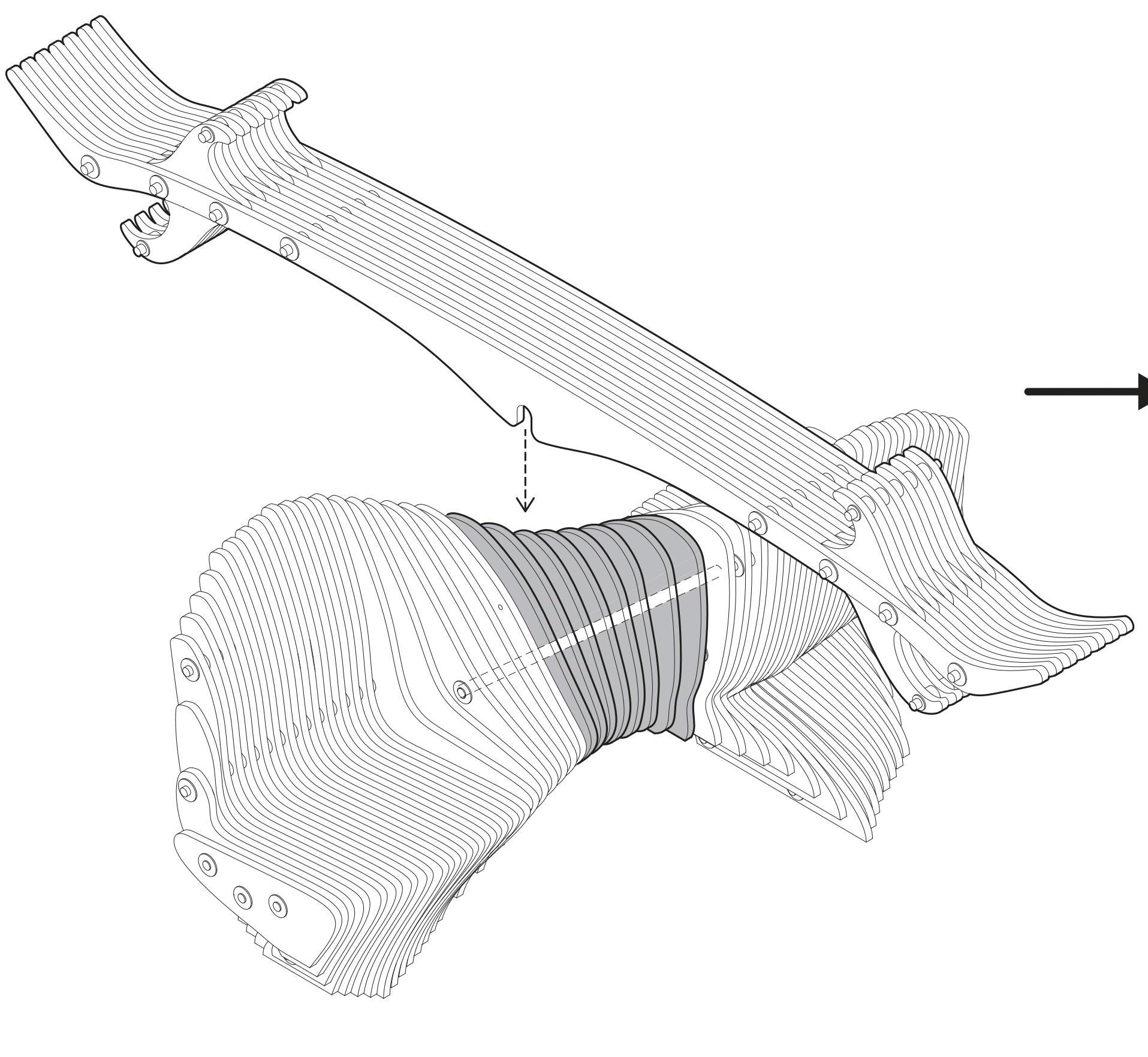


42 Assembly 1 3 4 2
* 3-piece assembly diagram drawn by Adrian Ramon
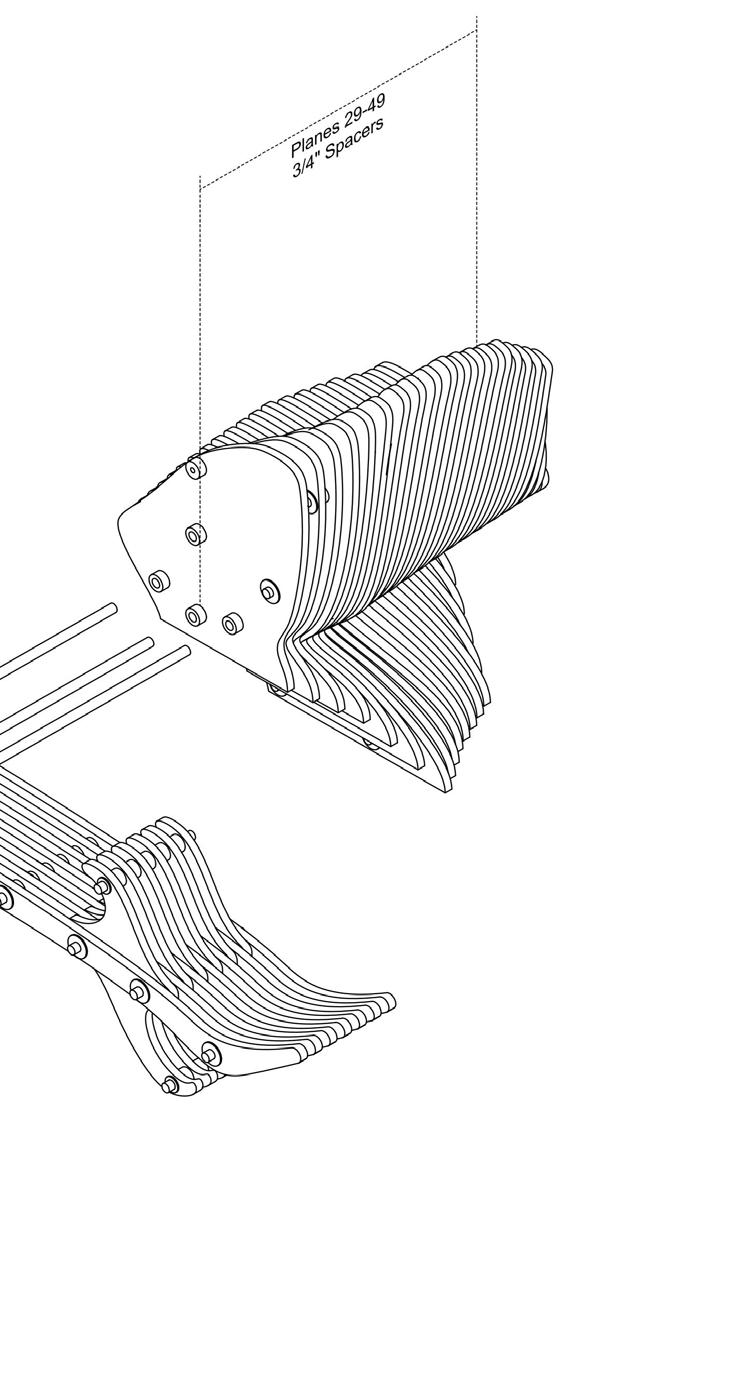


43 5


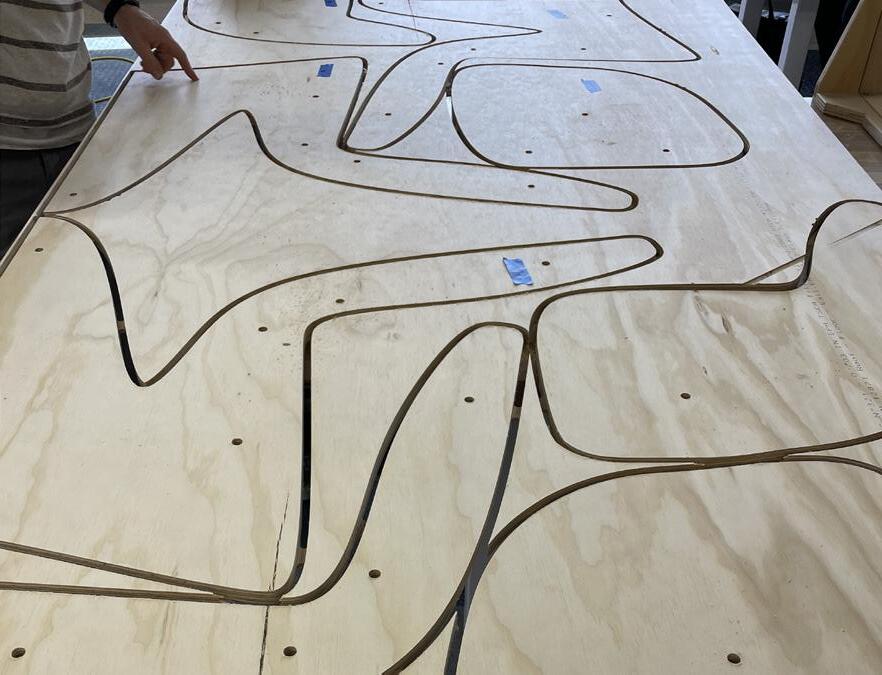
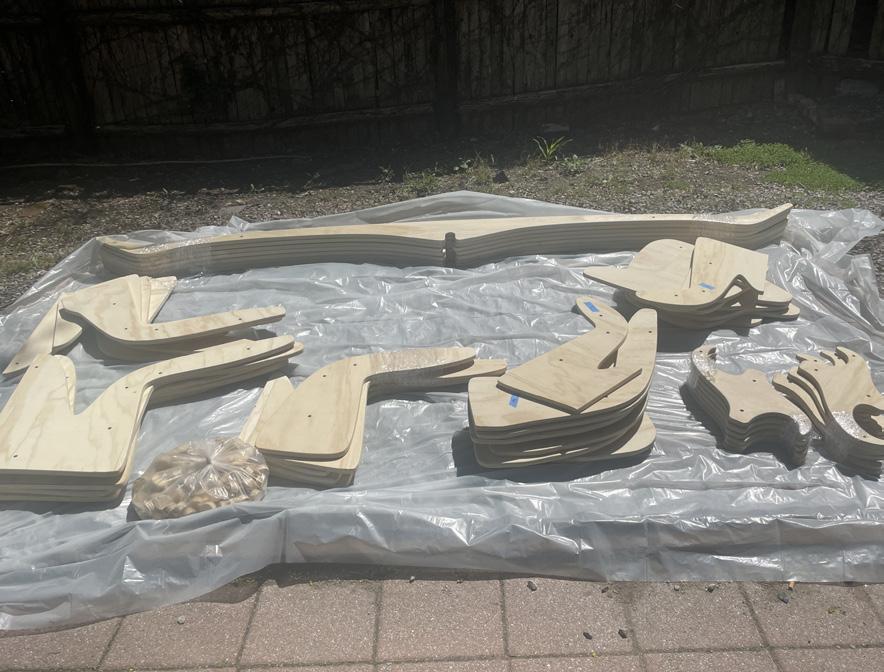
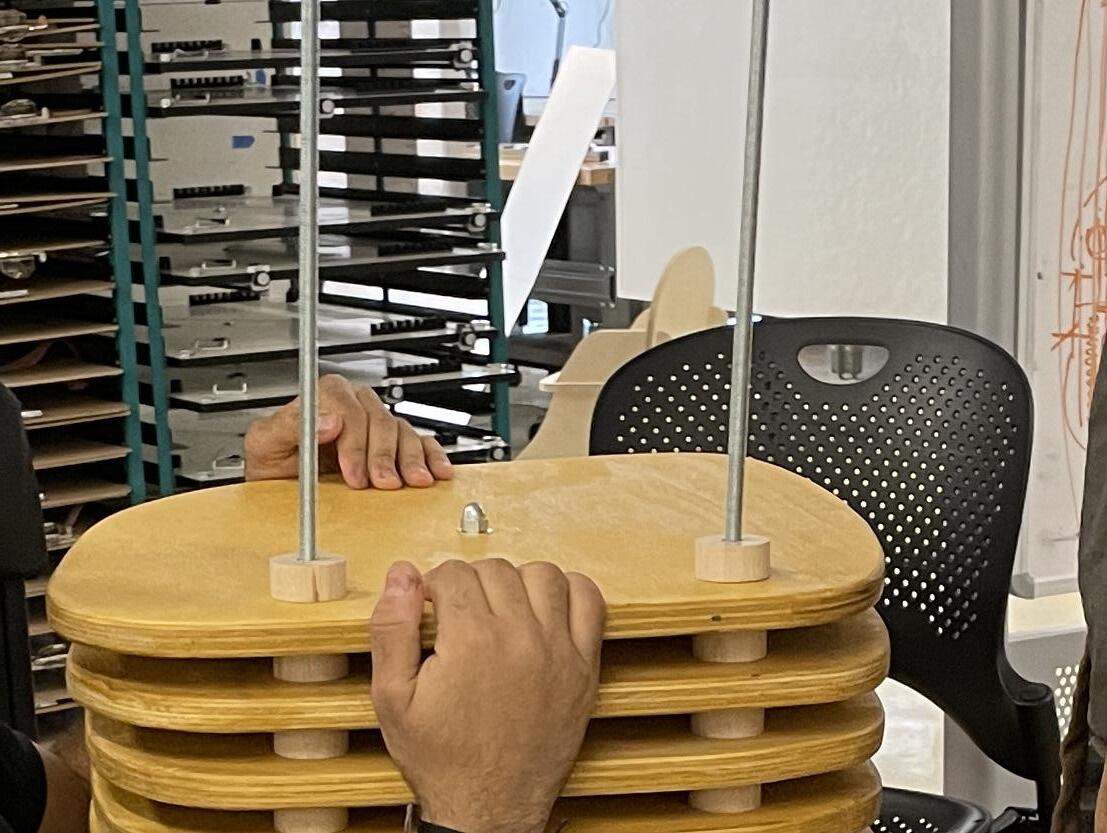
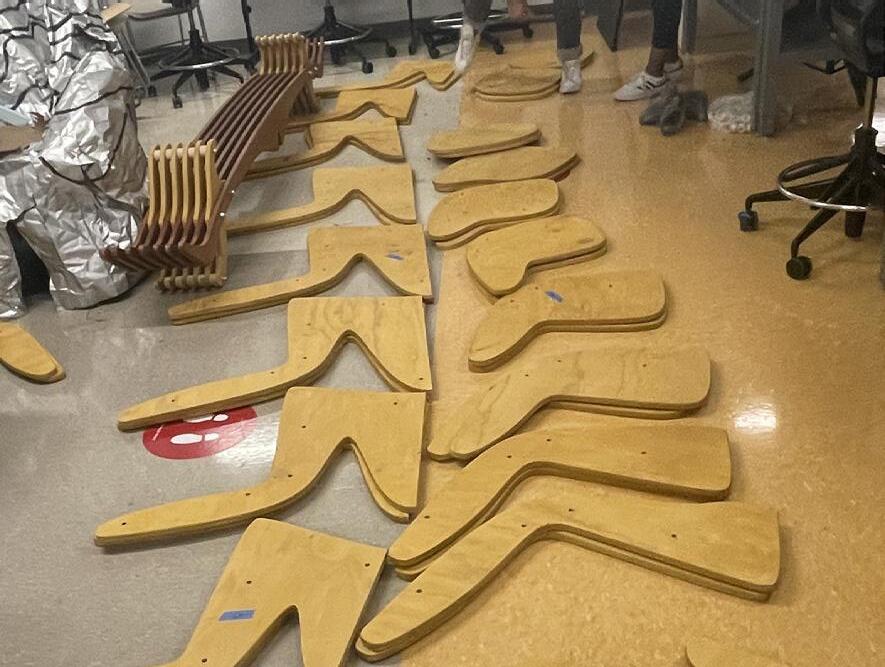
44 Construction
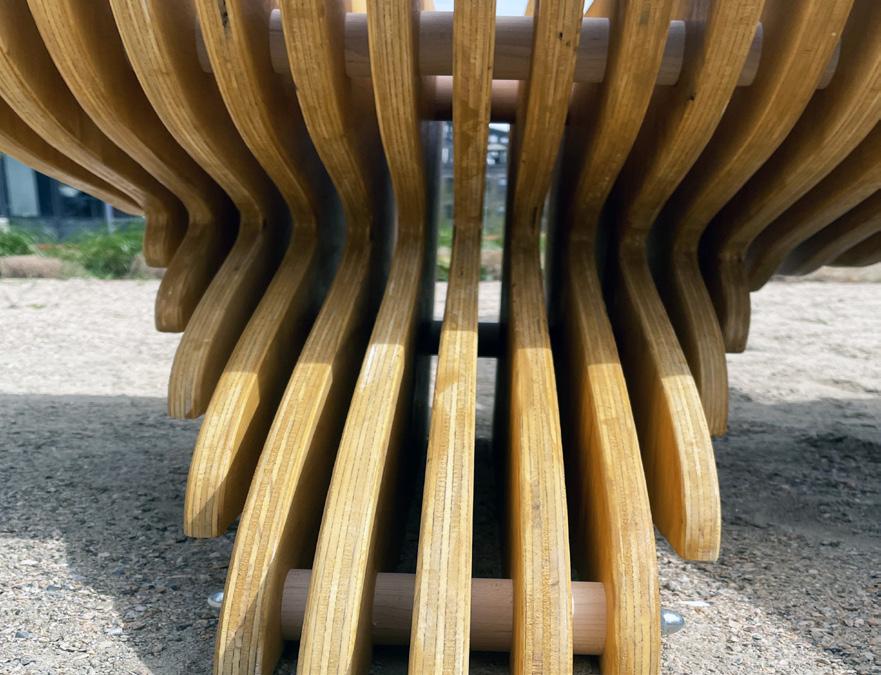
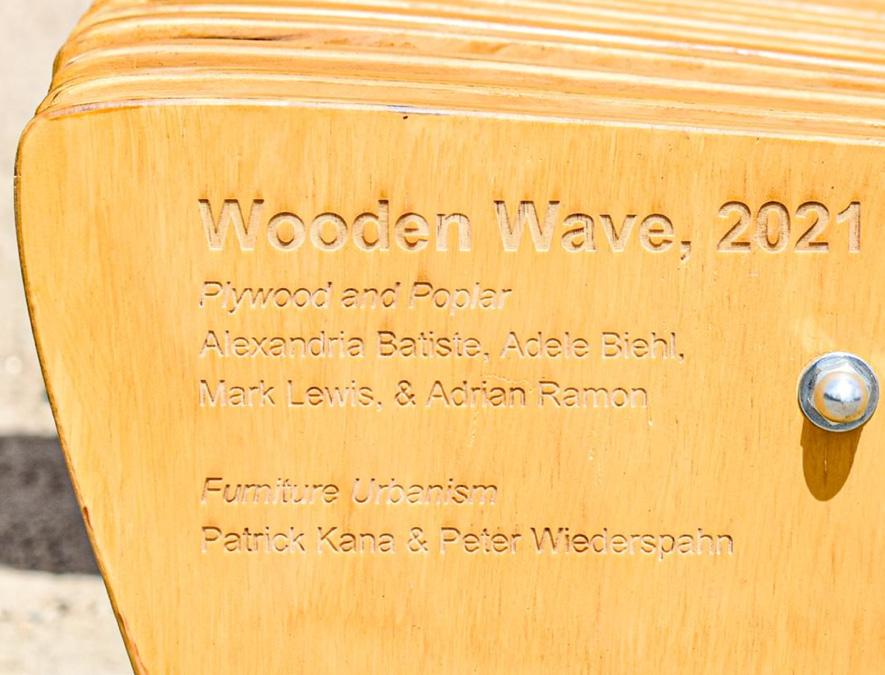
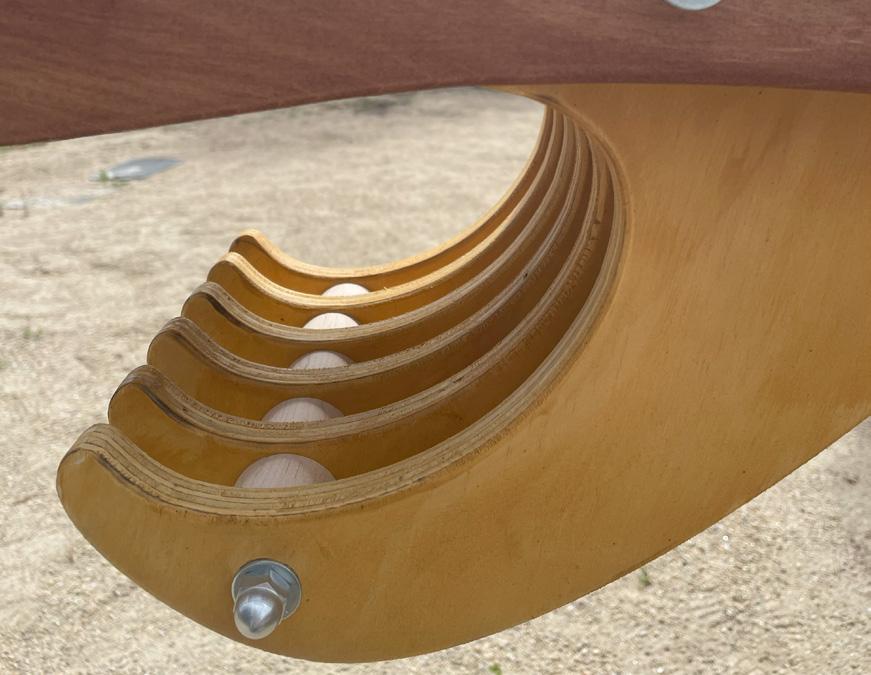
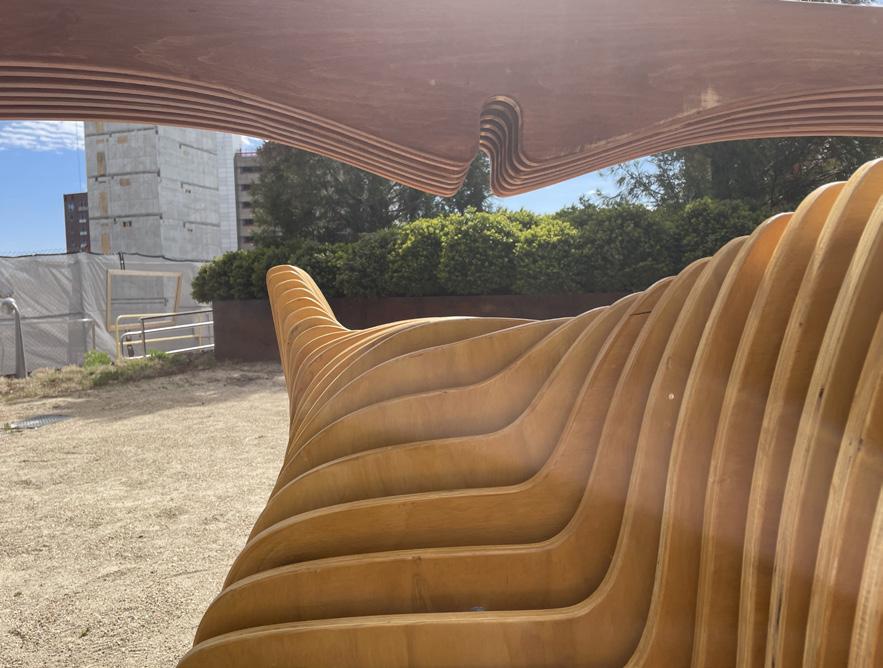


45 Detail
The Circle of Life
Project Type: Info Graphic
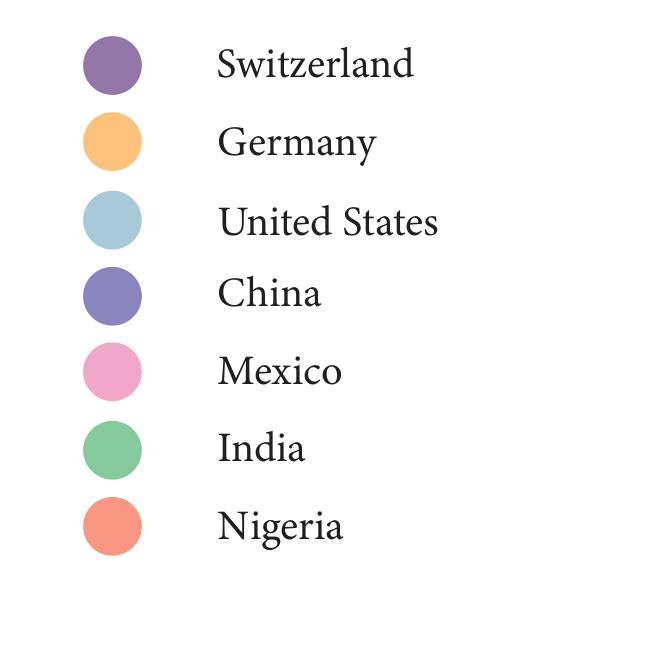
In order to experience happiness and fulfillment in our lives, we must first meet our basic needs. Our ability to meet these needs is largely affected by the state of the country that we live in and its ability to fairly govern its citizens and provide equitable and accessible resources.
Once basic needs have been met, happiness becomes a matter of personal choice, daily experiences, environment, and relationships amongst other unique aspects of a person’s life. This infographic represents some of the components of happiness in the form of an atom, the smallest unit of life, where the basic needs at the center represent the nucleus and the dynamic electrons are represented by secondary and tertiary needs that certainly vary and change based on the individual.
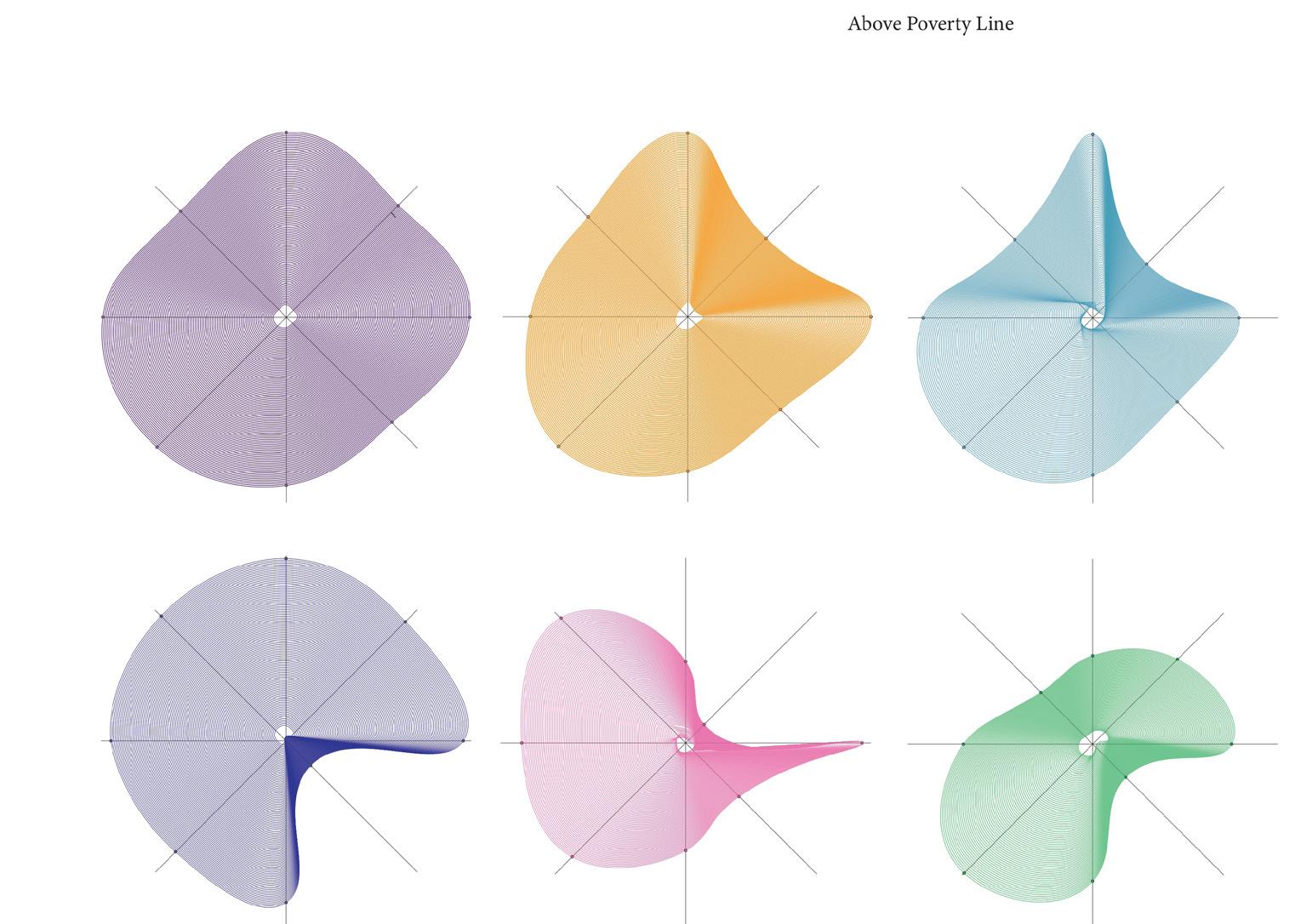

46
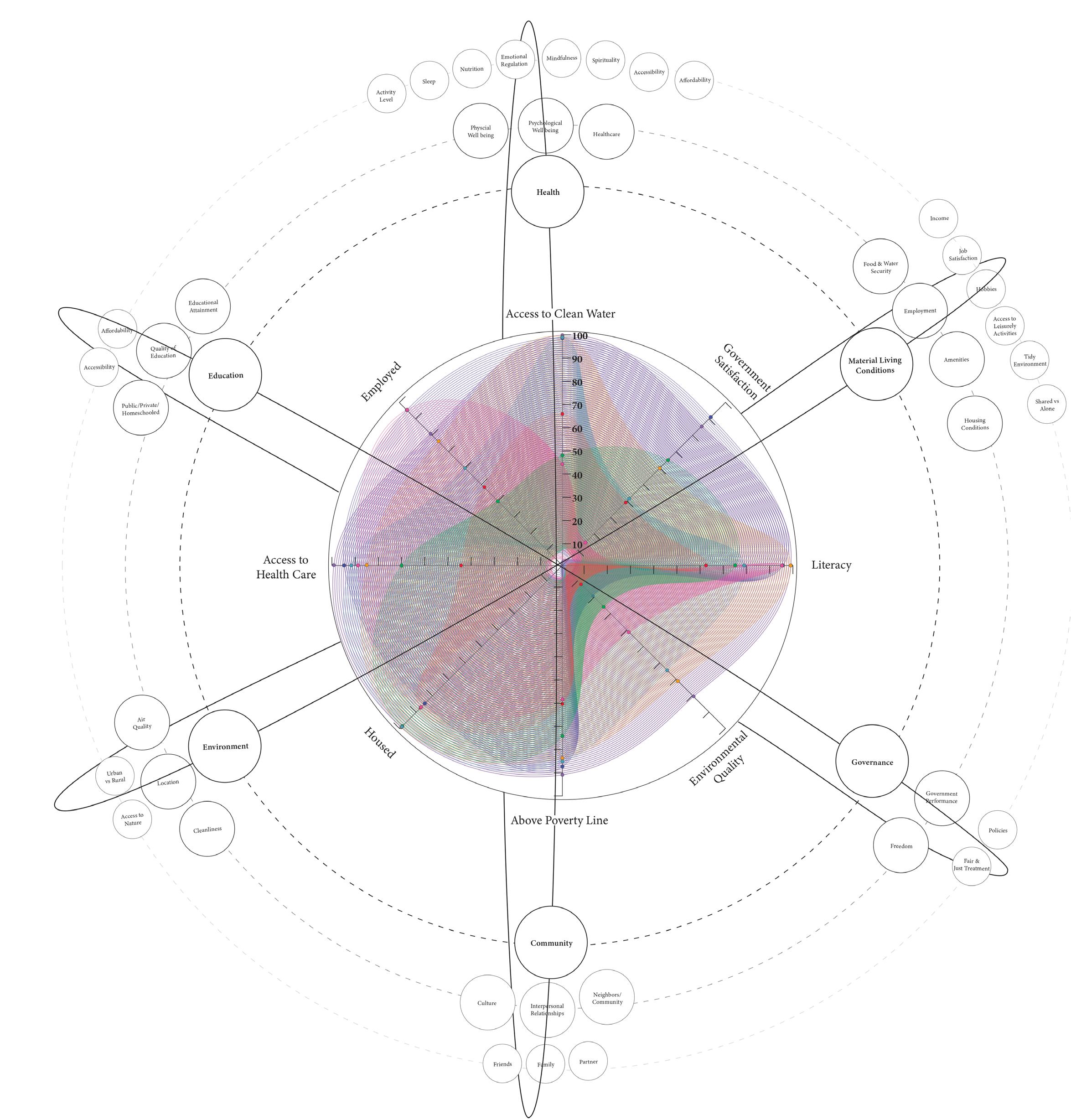
47





























































 SW Corridor consists of a bike and pedestrian lane
Roxbury Crossing Intersection
SW Corridor
Intervention Site
Tremont St
Malcom X Blvd
ColumbusAve
Weekly farmer’s market outside of the MBTA Station is unaffected by food market intervention
RX Crossing Intersection has a total of 12 lanes of traffic
SW Corridor consists of a bike and pedestrian lane
Roxbury Crossing Intersection
SW Corridor
Intervention Site
Tremont St
Malcom X Blvd
ColumbusAve
Weekly farmer’s market outside of the MBTA Station is unaffected by food market intervention
RX Crossing Intersection has a total of 12 lanes of traffic
































