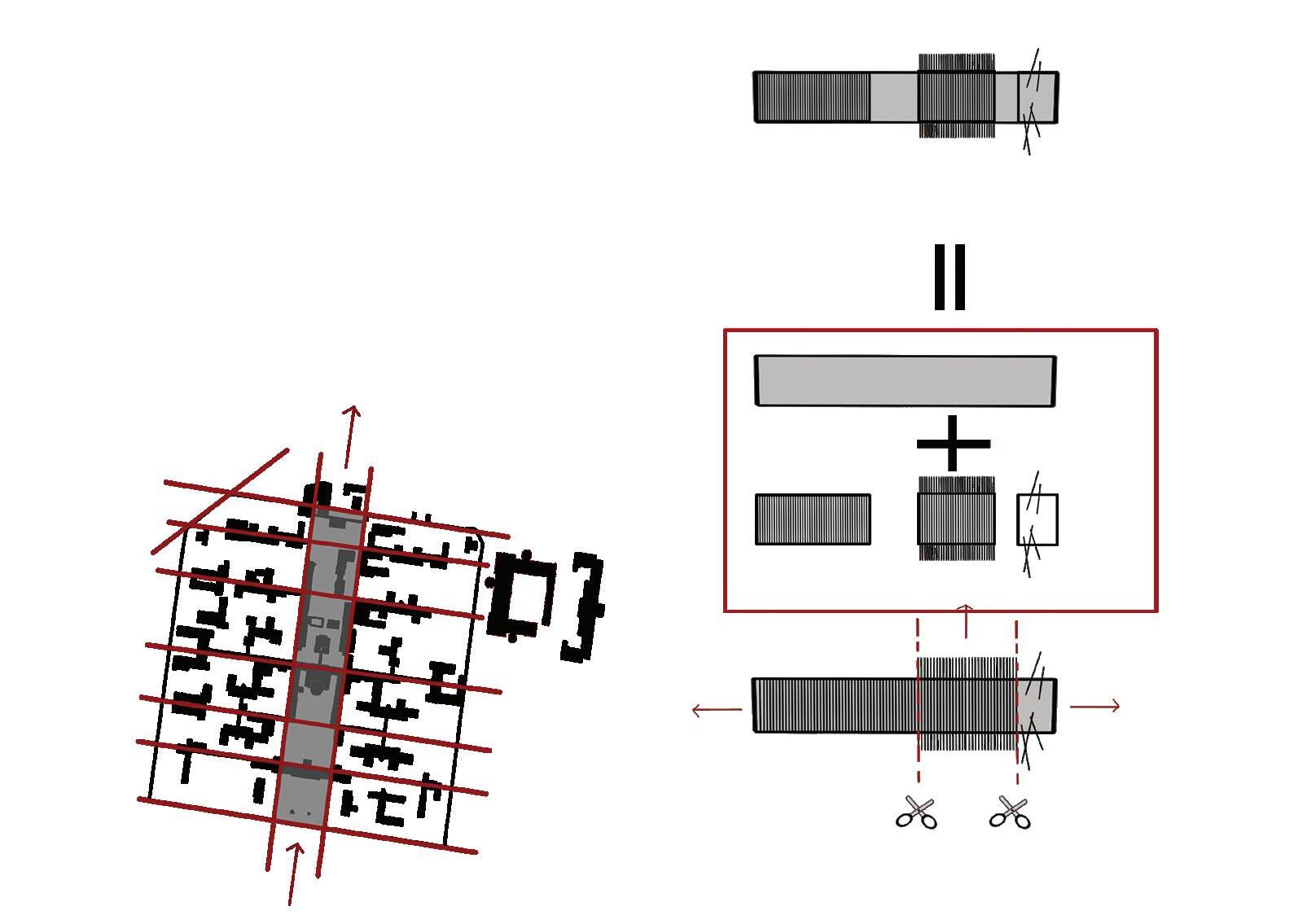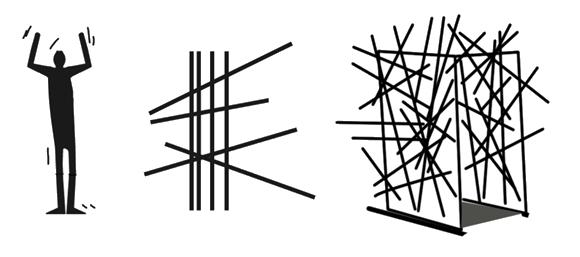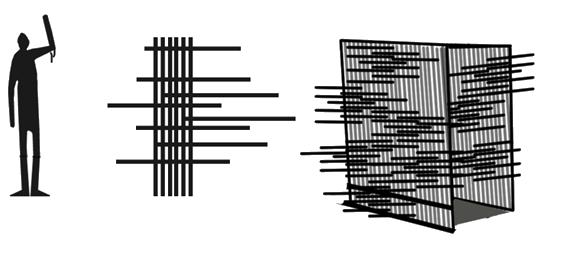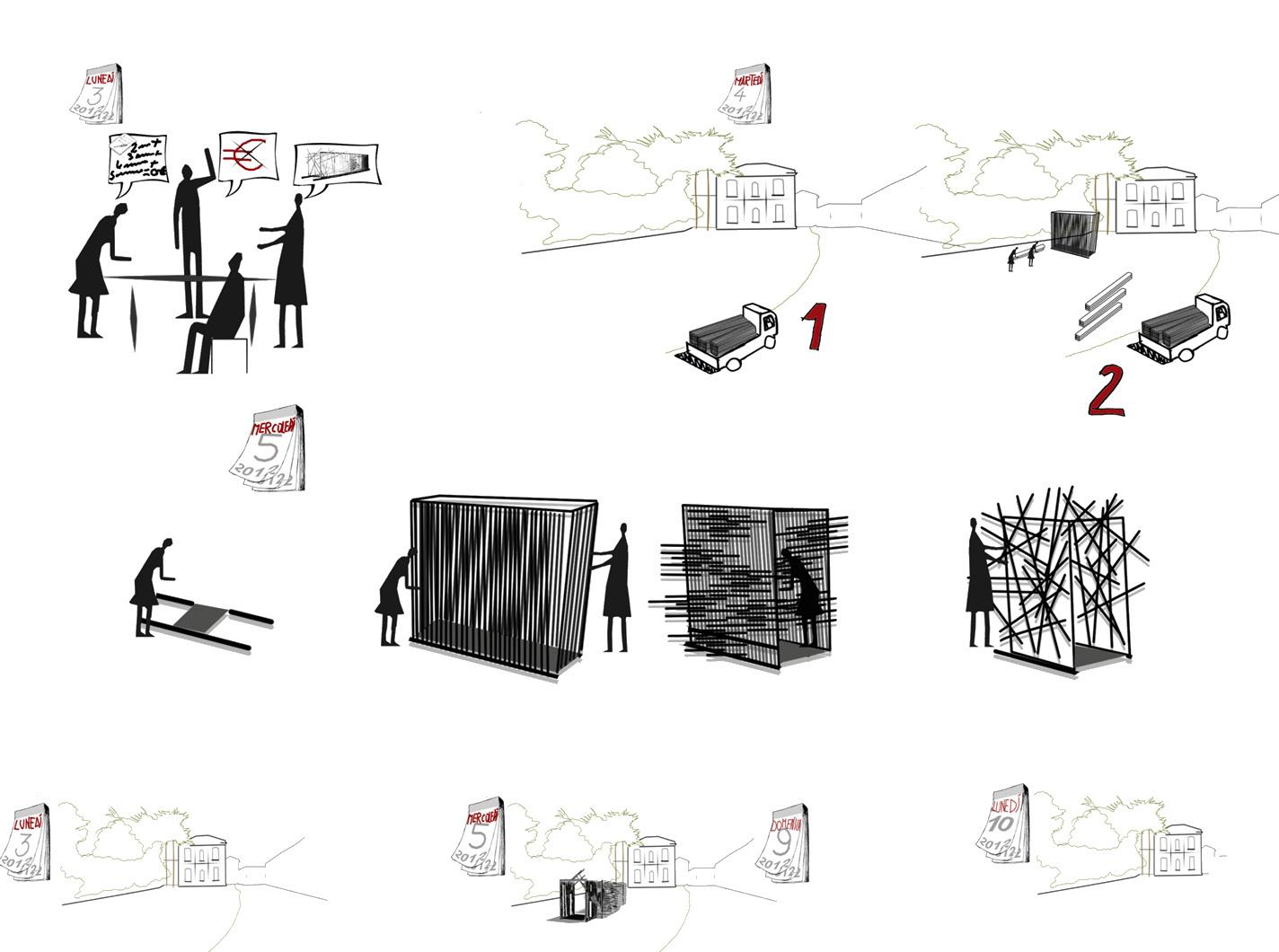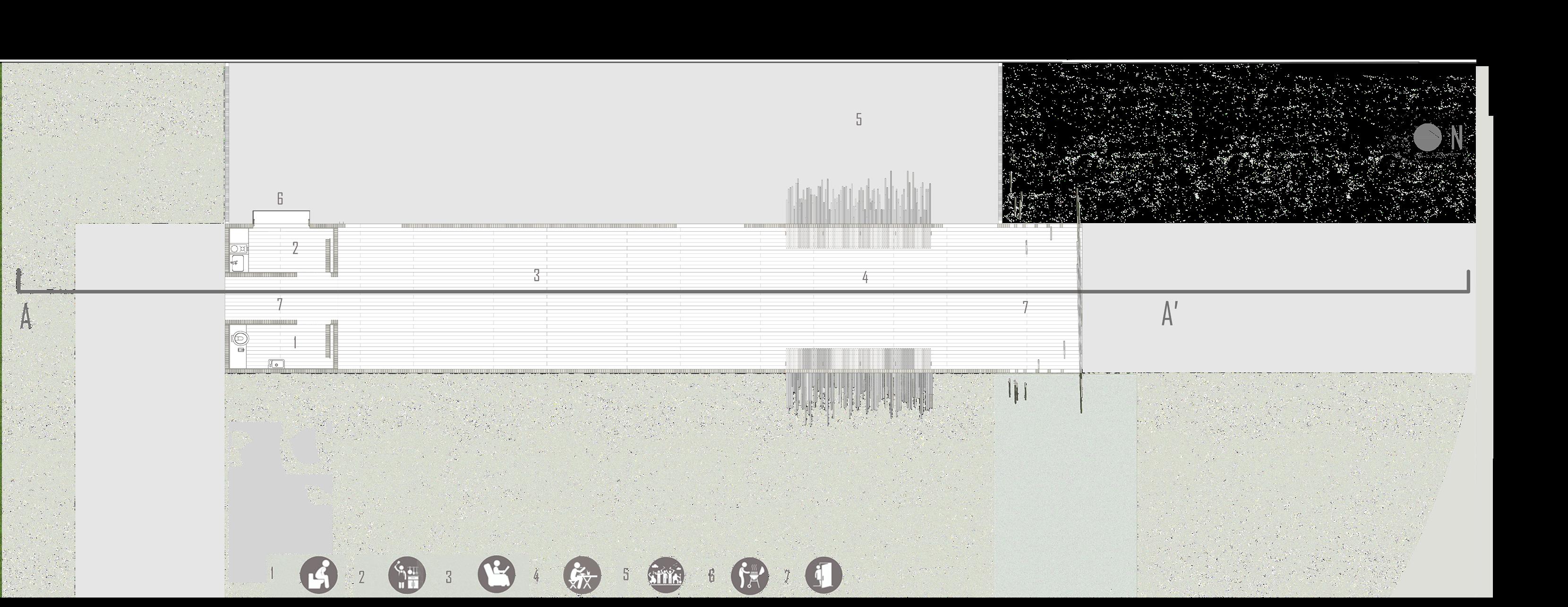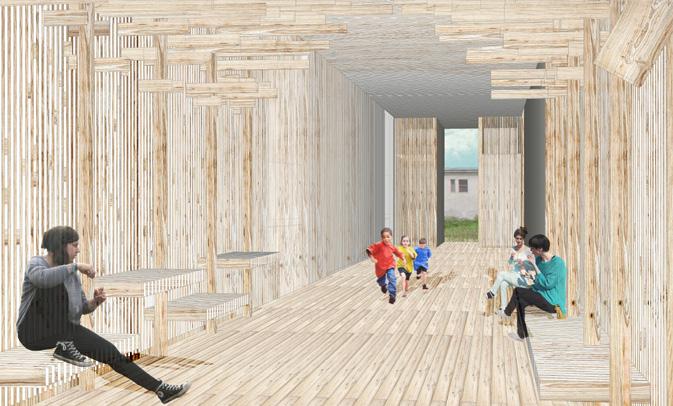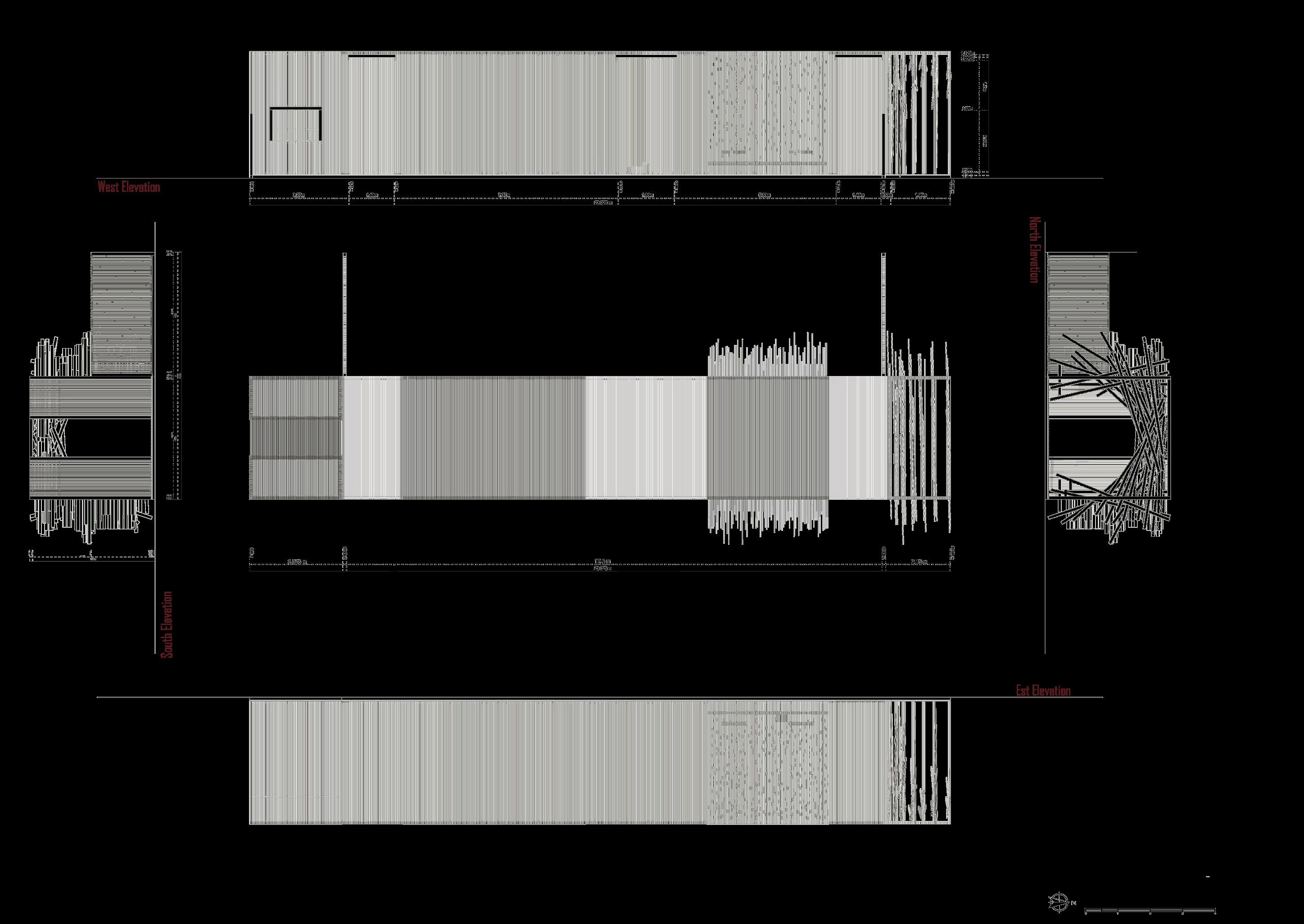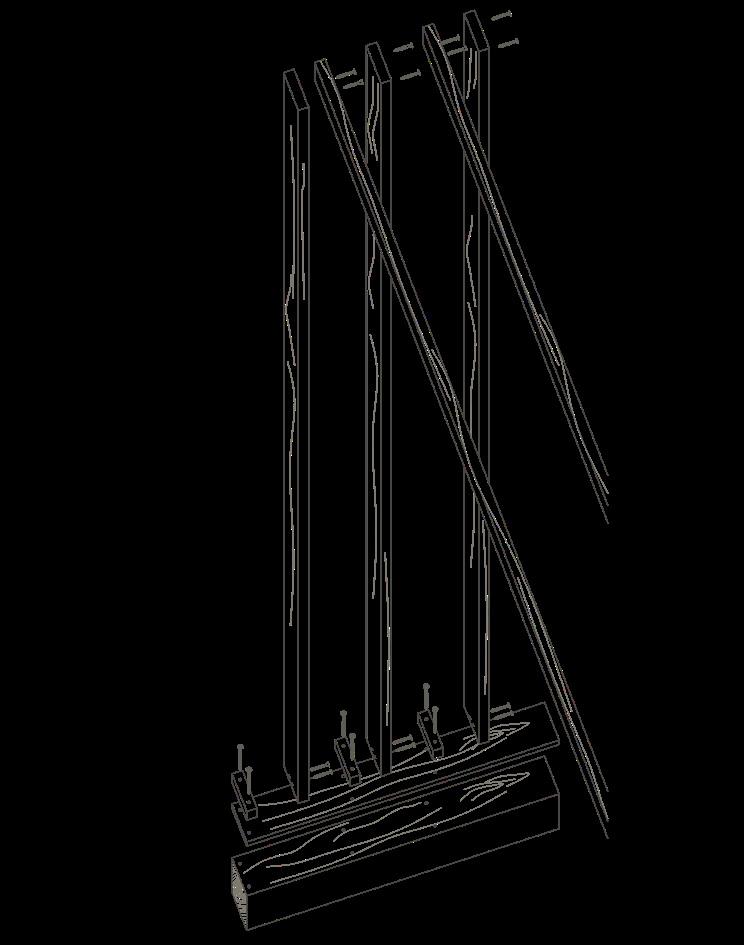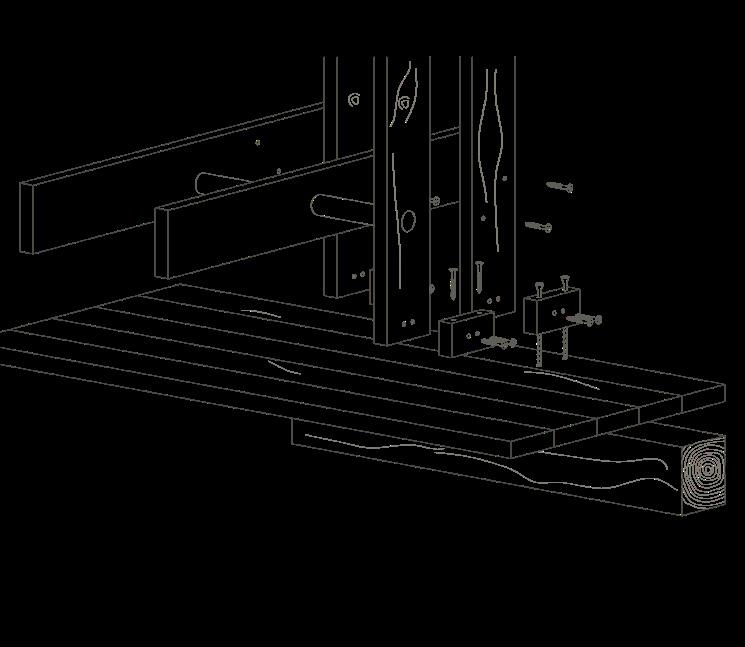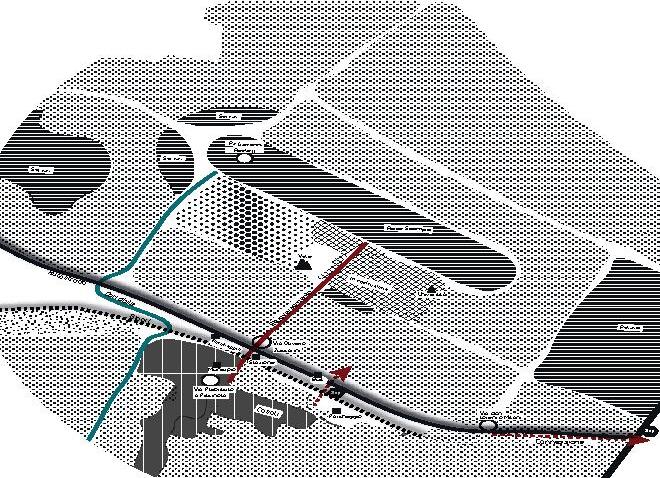
2 minute read
tHe spaCe Of tHe ObjeCts: prOpOsal Of a
from Portfolio AB
Site: Scampia,NA (Italy)
Project: Urban Park
Advertisement
Concept: Mixed-use Area
The Project is located in Naples in the neglected quarter of Scampia.
As shown by the analysis this place thanks to the undergroung station is well connect to the city center, however the station is never been completed entirely.
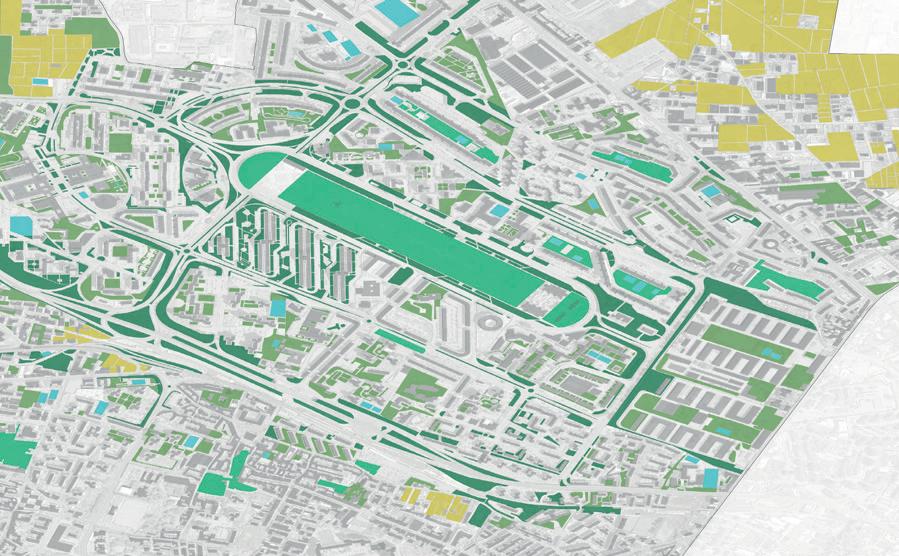
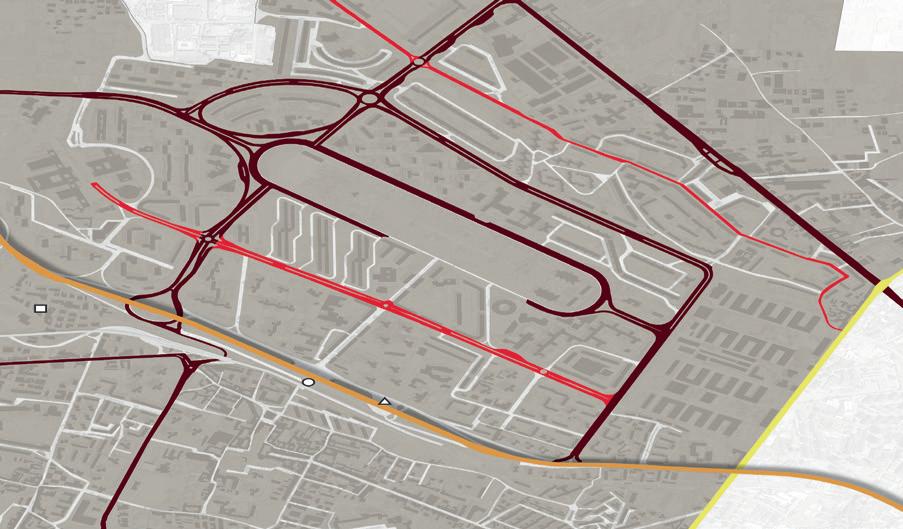
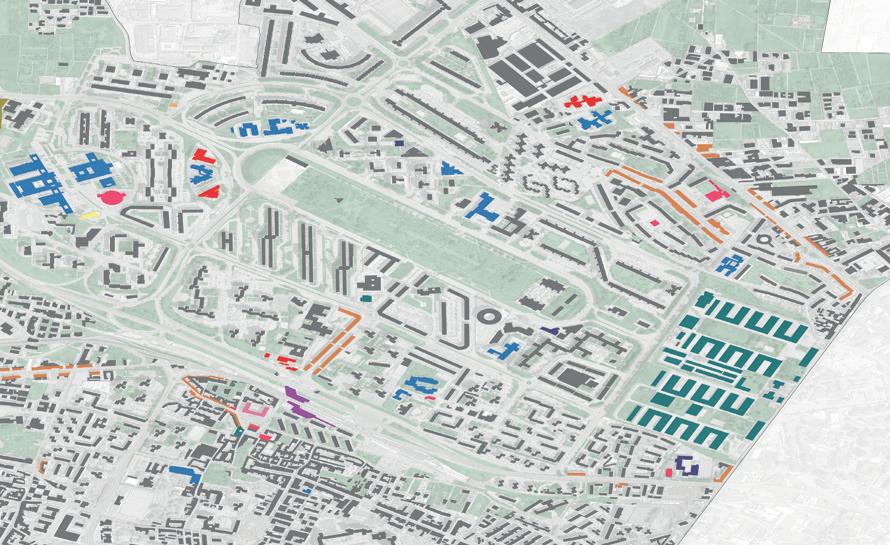
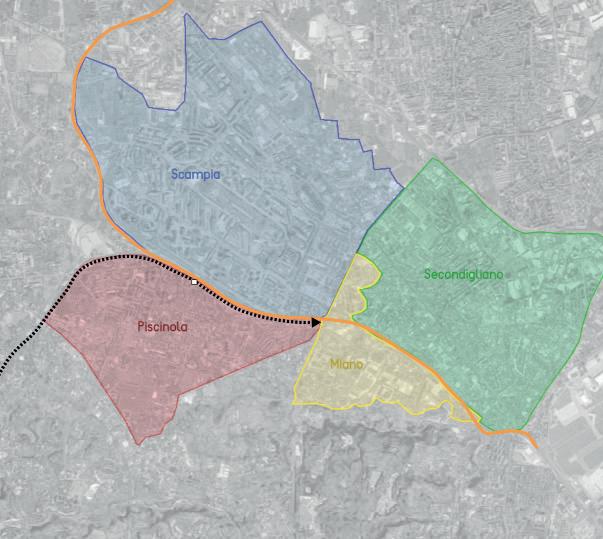
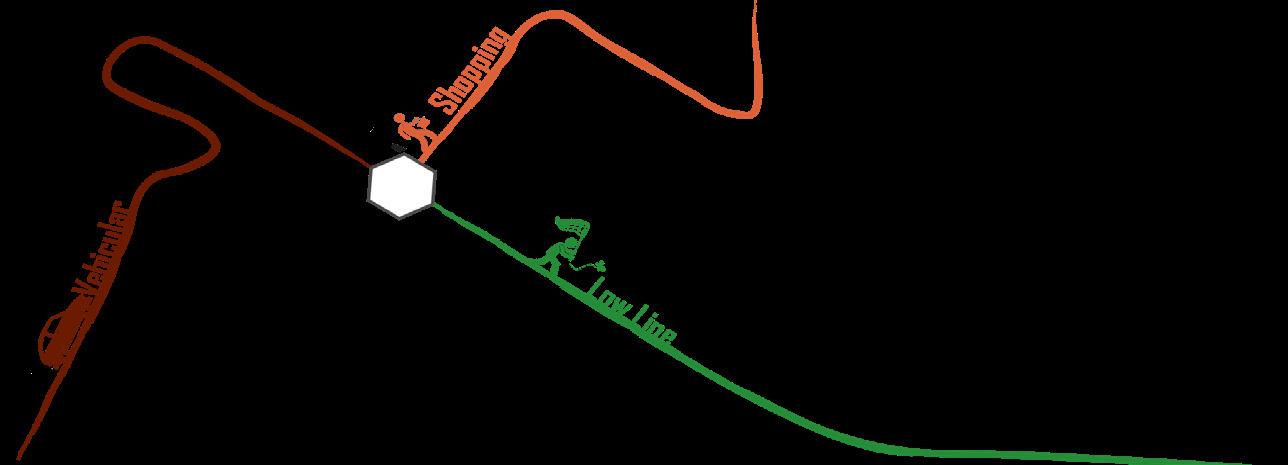
We can see how this quarter is completly sorrunded by hight velocity speed, this indicates a poorly connetion to the sourrander quarter, that it creates isolation.
From the analysis we can say that there are a great number of young people and it has one of the bigger green area in Naples.
In Scampia is placed the foumous builgings complex “Le Vele” which even if they are negleted buildings, they are the symbol of this area!
The poject aim is to create a pedestrian connetion with the surrounding through the creation of a linear park which allows different use thanks to its structure, that can change depending on the required purpose.
Morning Afternoon
Same spaces different activities concept of folding ground concept of flows to define spAces concept of grouping the rooMs progrAMMAtic indeterMinAcy
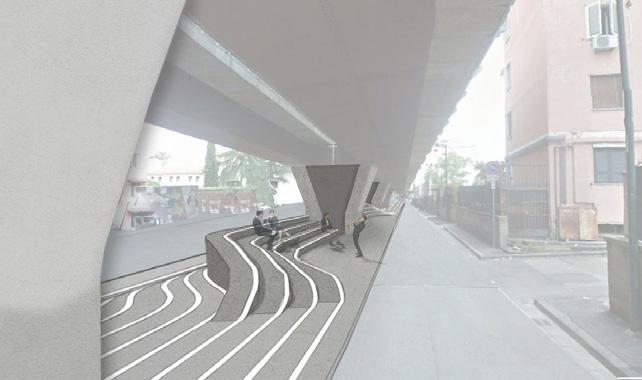
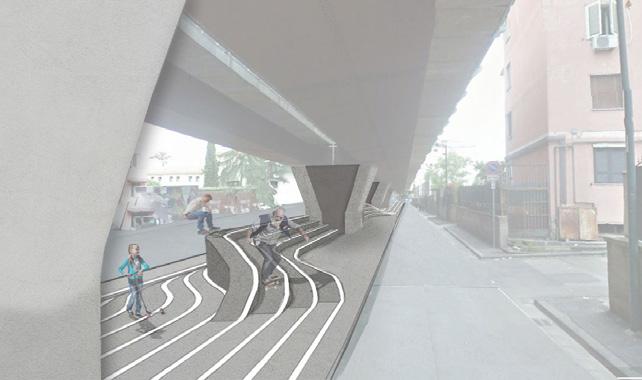

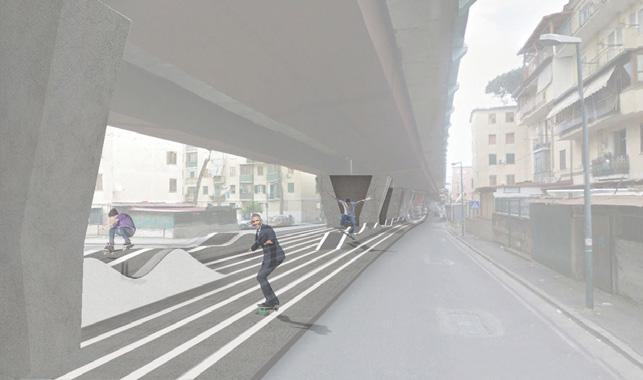
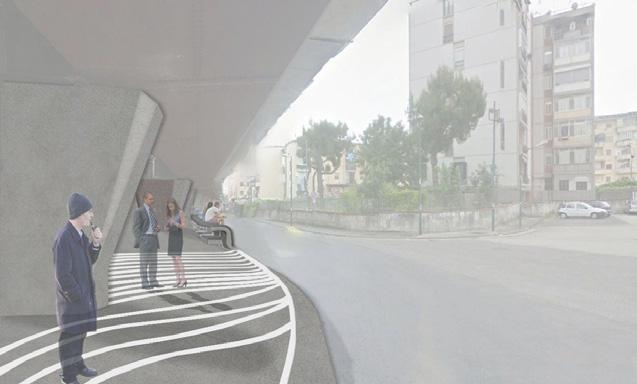
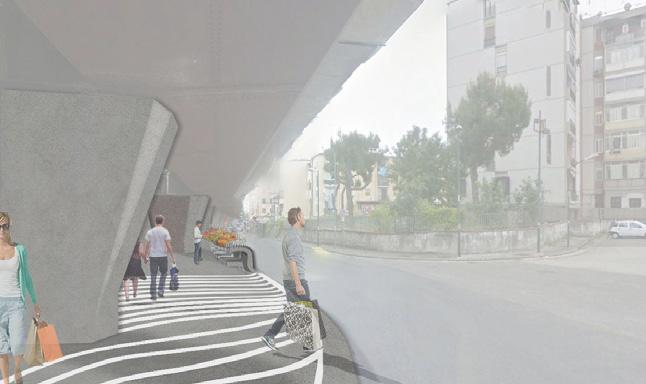
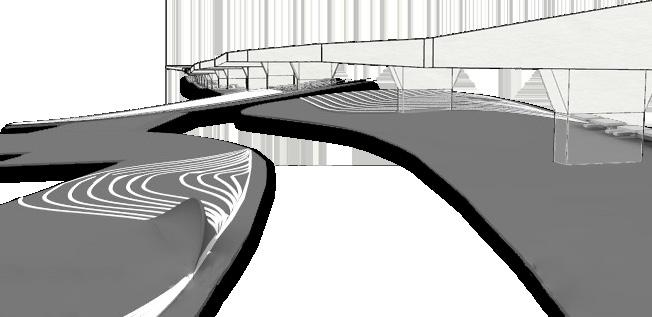
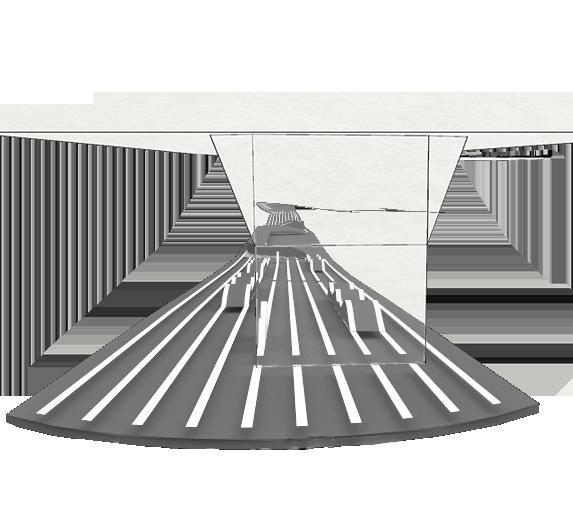
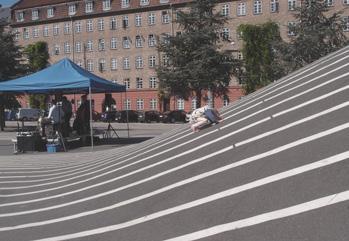
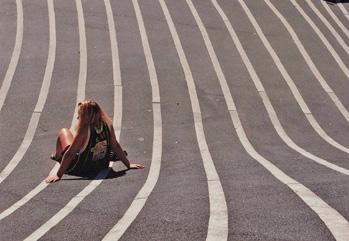
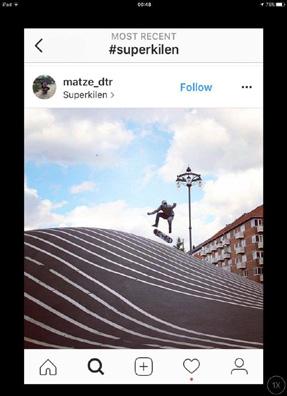
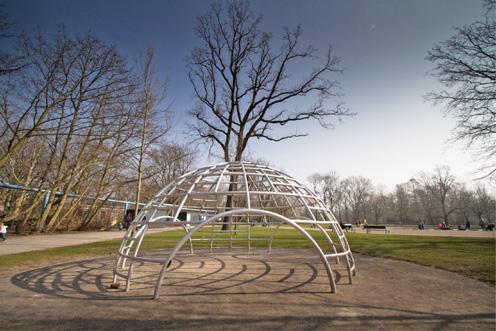
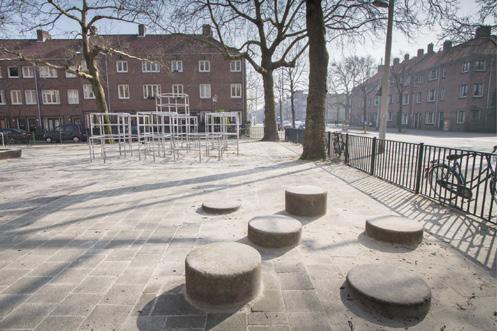



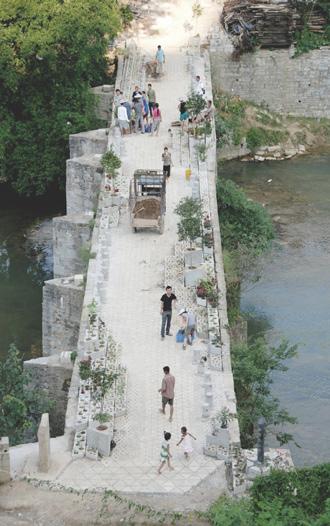




Site: Naples (Italy)
Project: Urban Connection
Concept: Pedestrian way
The project site is located near the airport of Naples and besides to the former asylum Leonardo Bianchi. The analysis shows the relationship between the outside walls of the hospital and the surrounding. The hospital has two main sides: the front one, In Calta Capodichino, and the back one in Via F.M. Briganti.
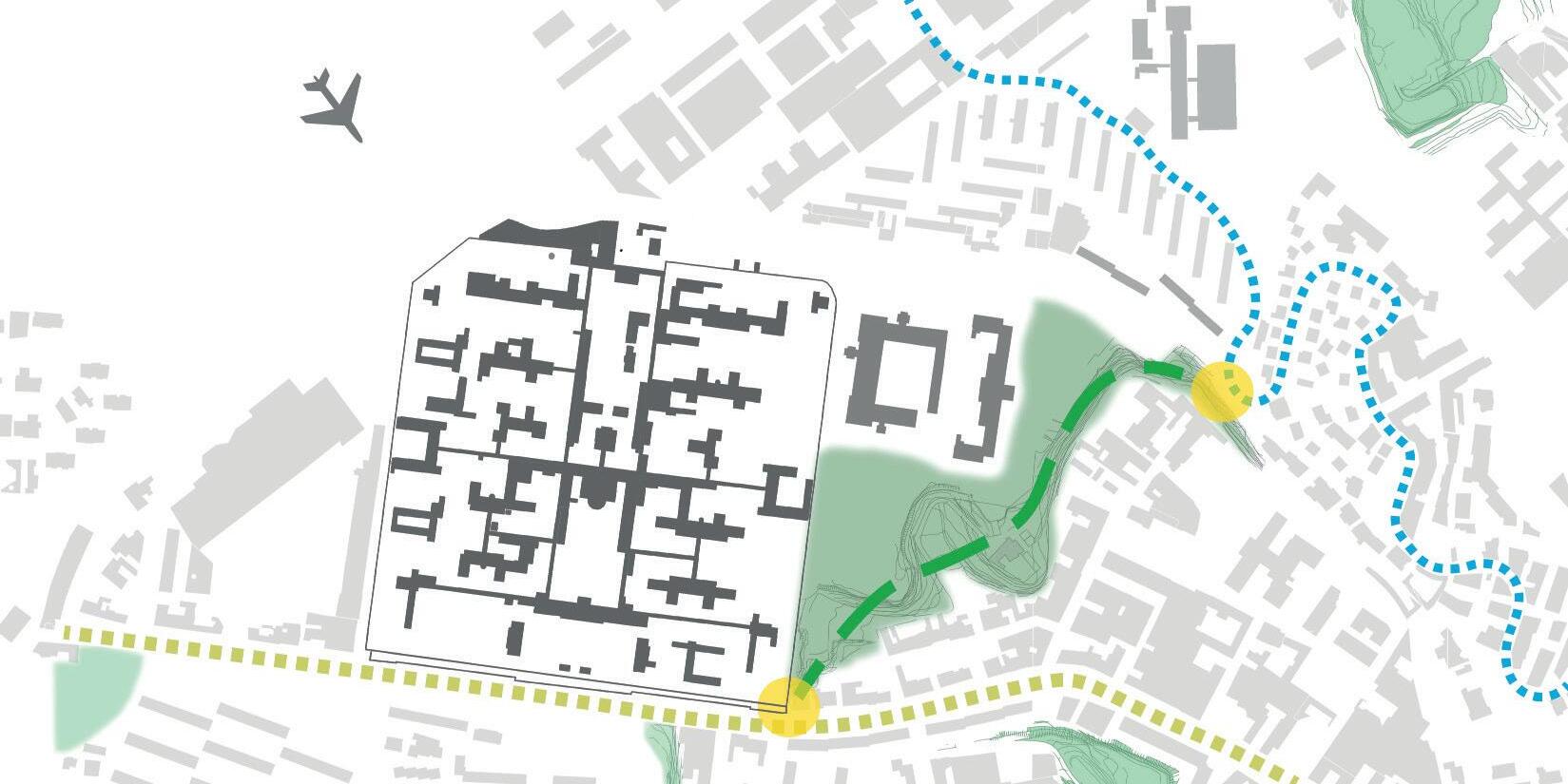
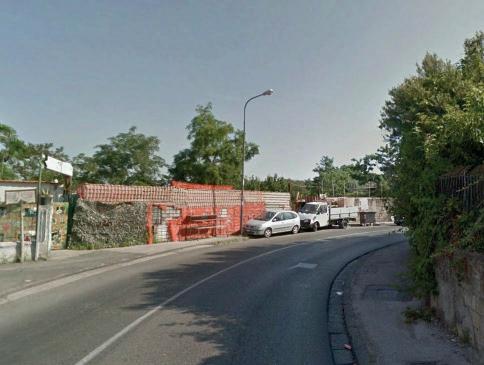
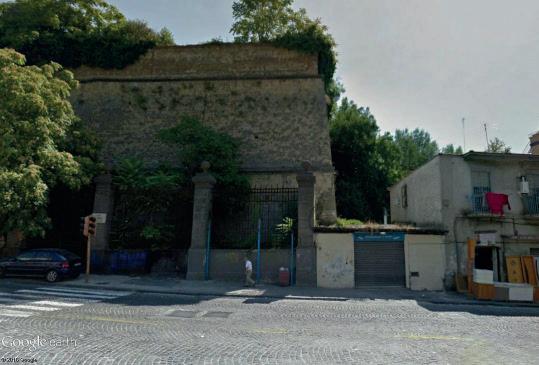
The massive wall and the big scale of the Mental Hospital isolate the building from the outside.
Drop Main road
Secondary road
Connetion Path
Connect ion Point
The concept idea is to create a connection system that starts from the Giovanni Bosco Hospital and ends up in the disuse Asylum.
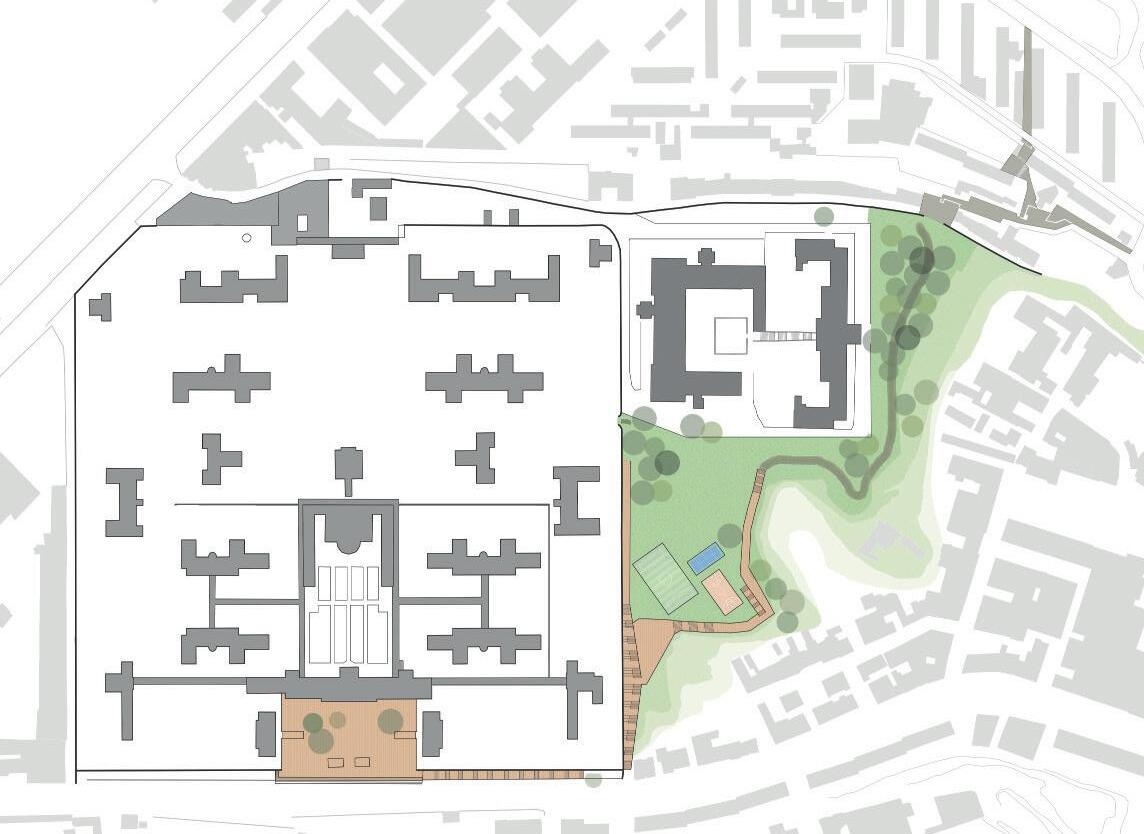
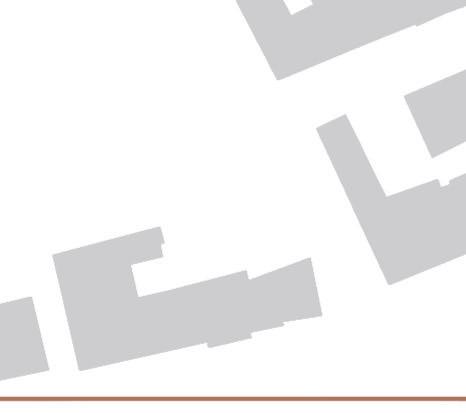
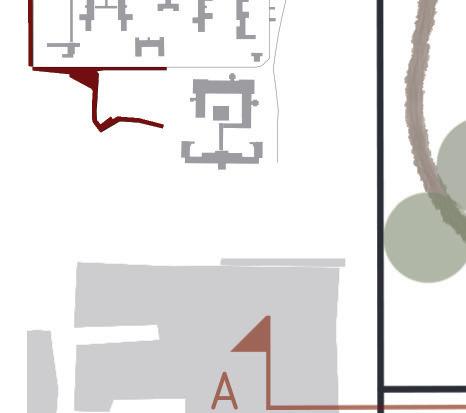
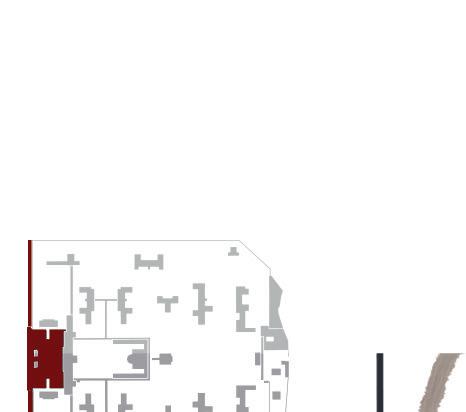
This idea con be achieve by usign the existing drop to create a peculiar stair case that follow the ideal contour line of it. Futhermore desinging a raised platform located at main entrance after the hospital exiting ramps, thus to create an ascension through the climbing up of the hospital ramps.
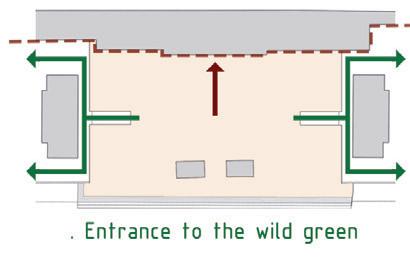
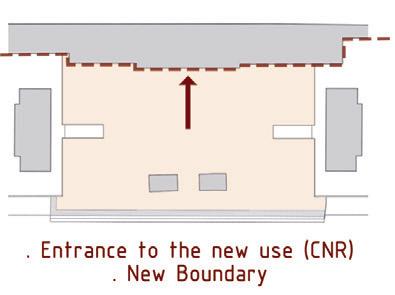
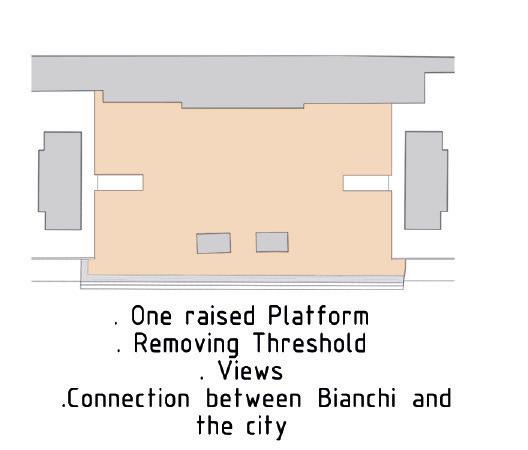
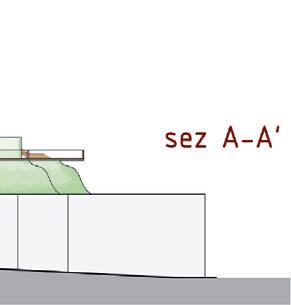

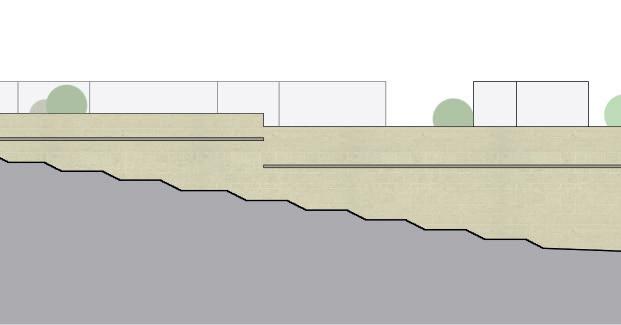
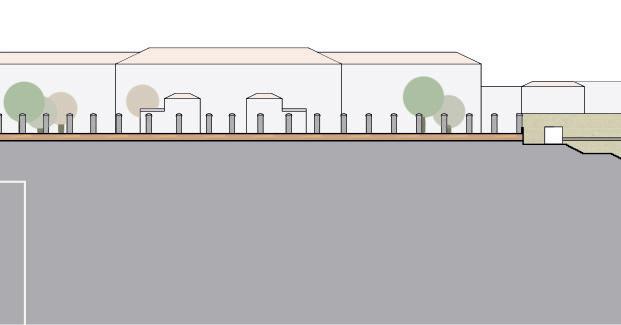
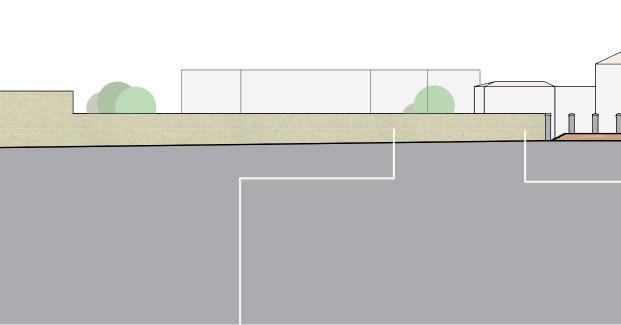
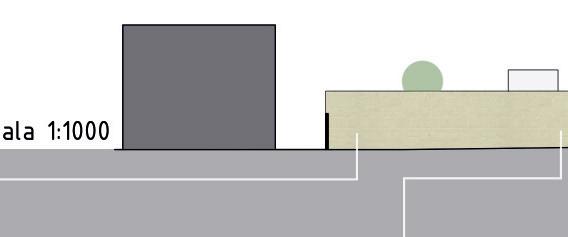
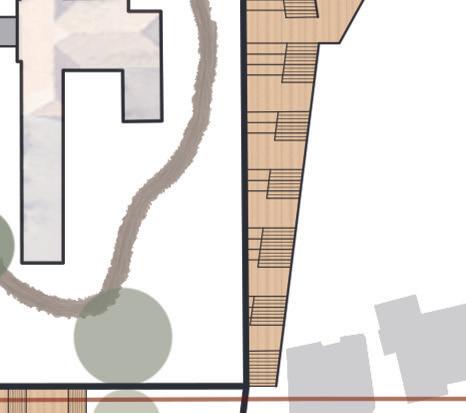
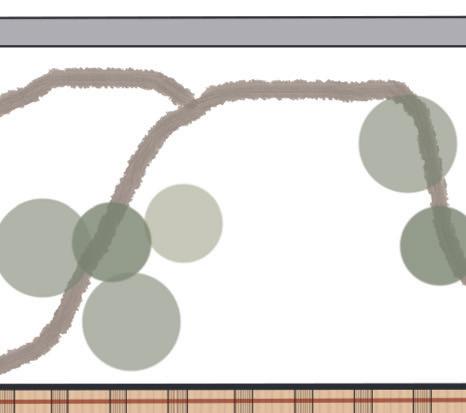
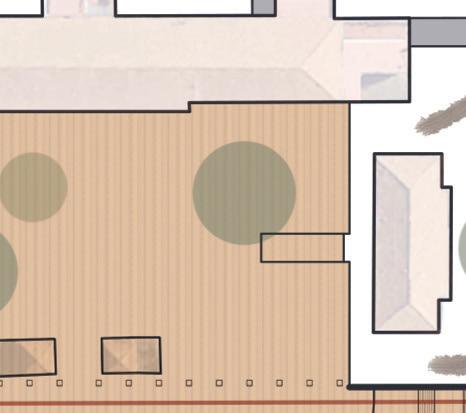
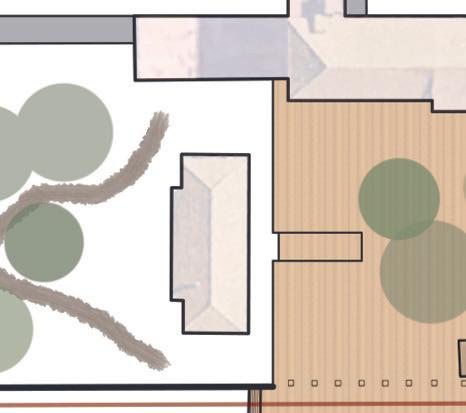
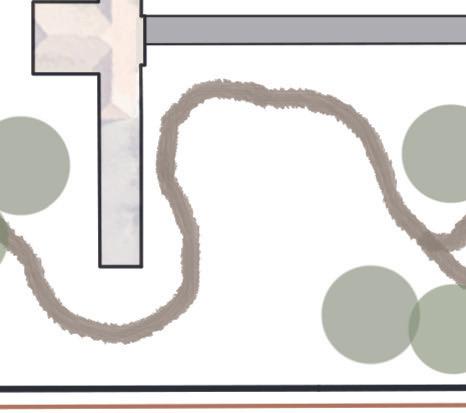
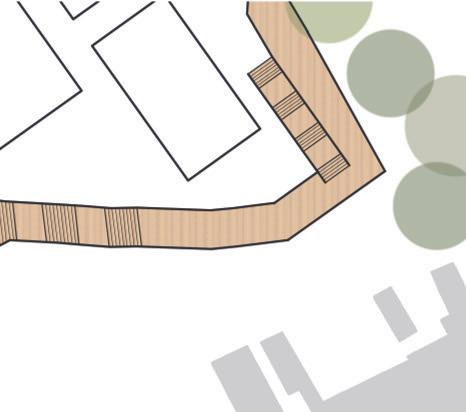
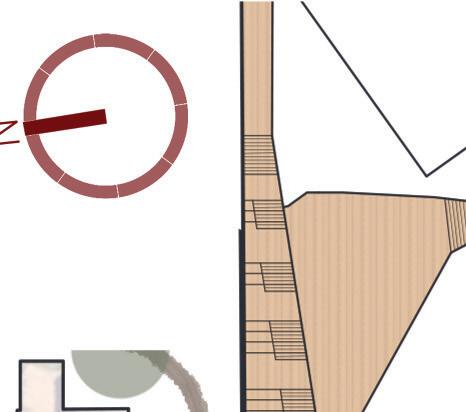
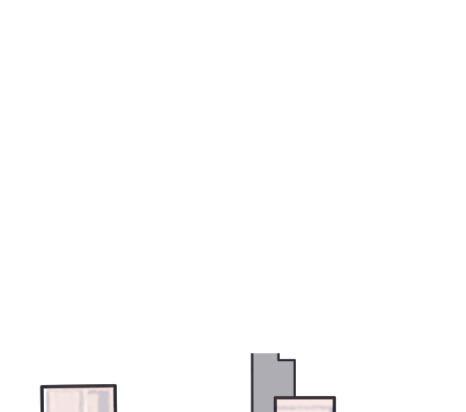
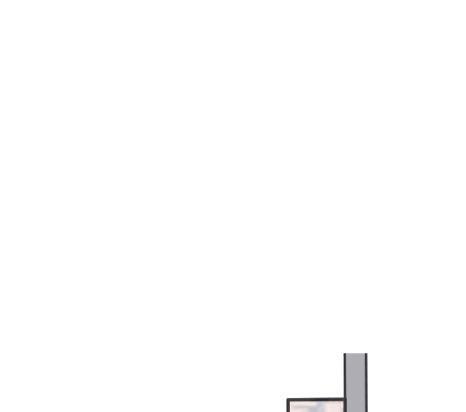

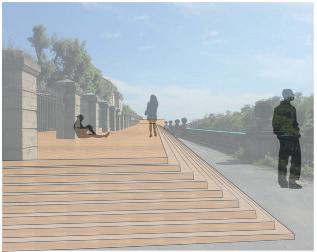
This stair has a concept the idea to lead on the wall of the Mental Hospital, thus to work together, therefore the hospital doesn’t anymore represent as place of fear, but a place where you can rest thanks to the big steps desgined to create sitting areas.
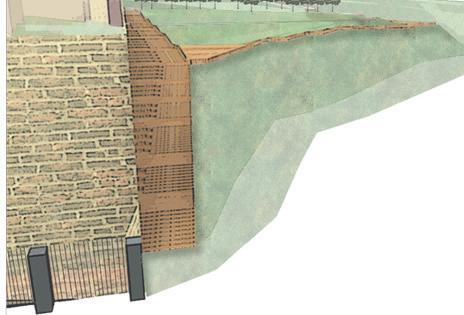
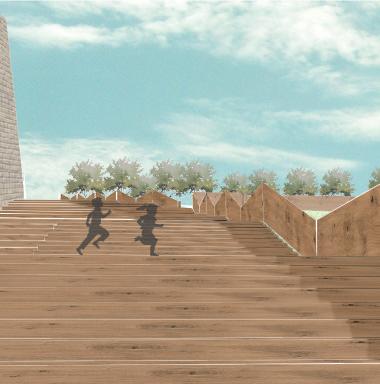
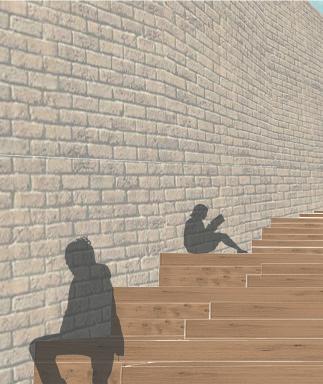
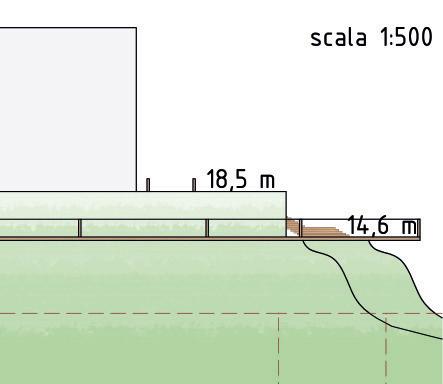
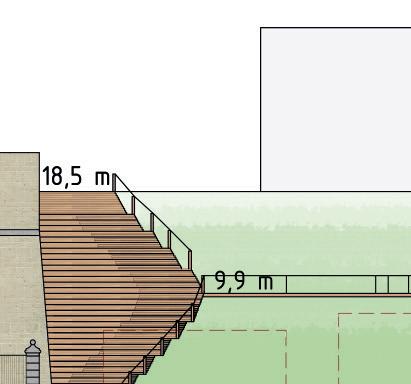
Site: Naples (Italy)
Project: auto-contruction

Concept: Multi-purpose Pavilion
The project site is located in the back of the former asylum Leonardo Bianchi.
The auto/contrusction pavilion is an allegory of how the patients were disposed inside the hospital, therefore is a journey from the quite patiens untill the more troubled once. The aim is to reverse the direction of the big and monumental block of the former hospital, thus not to have just a
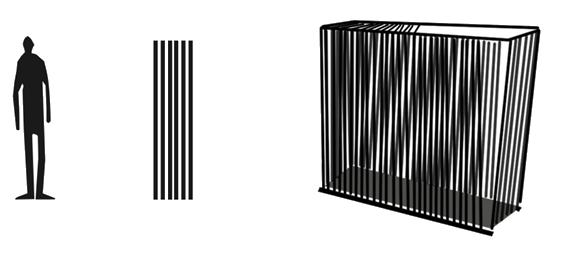
paviliON(leONardO biaNCHi vOl ii) concept of Module coMposition concept of Allegory
