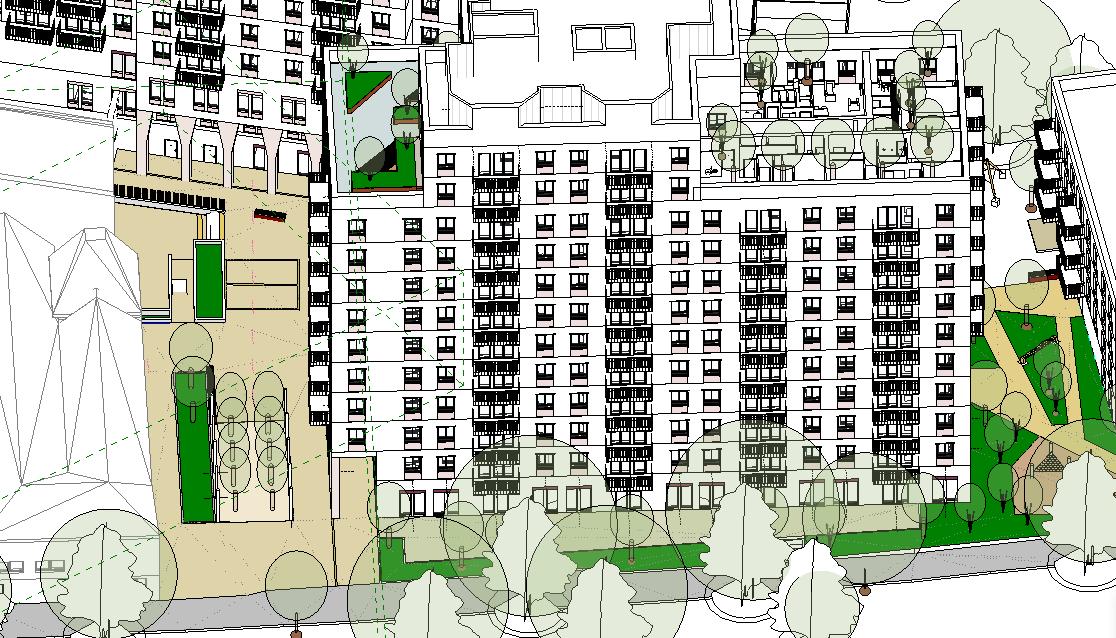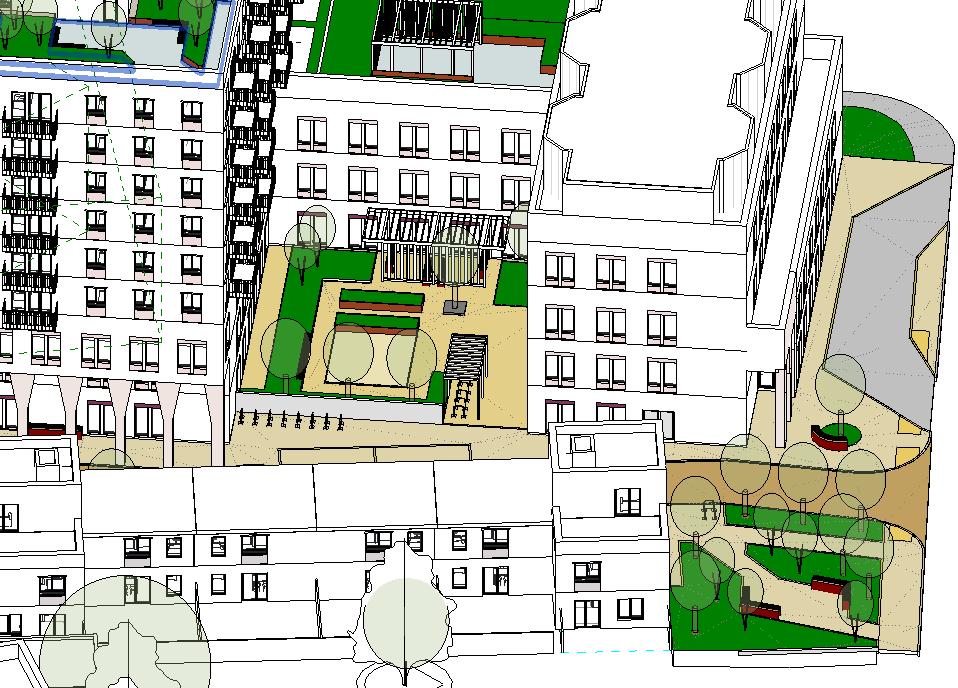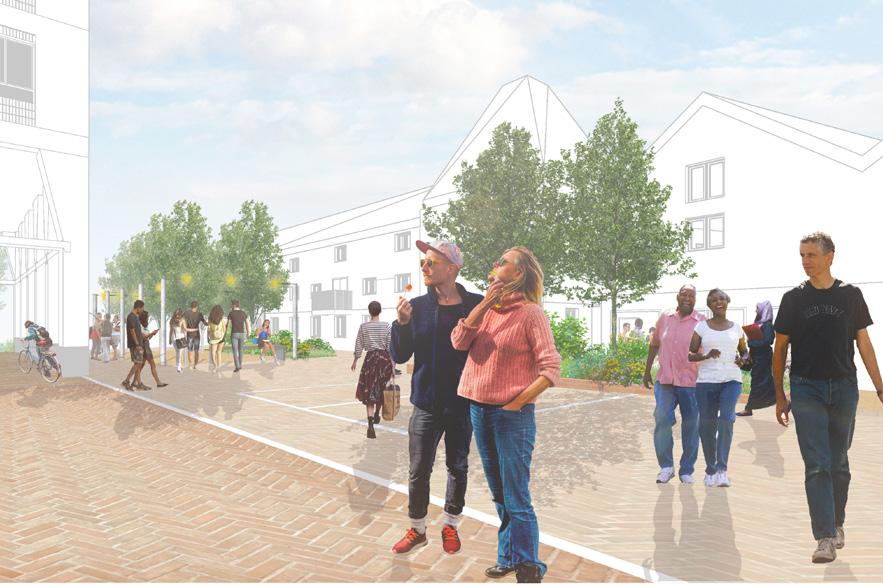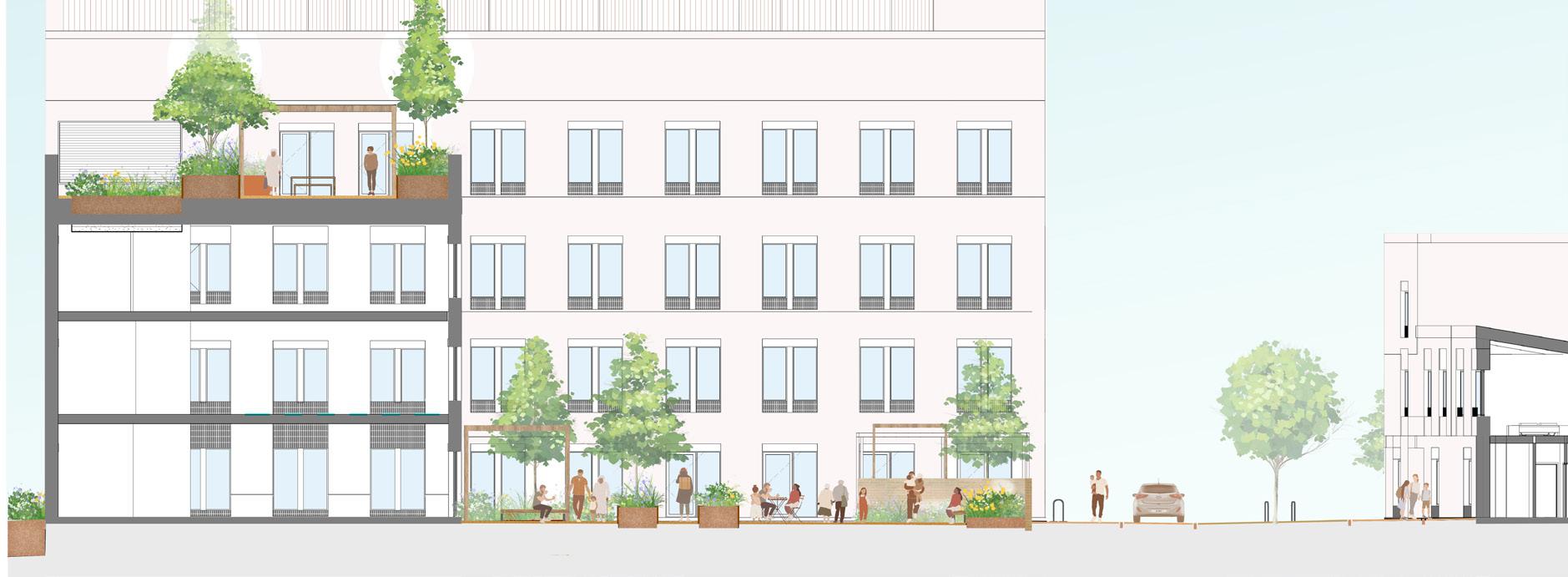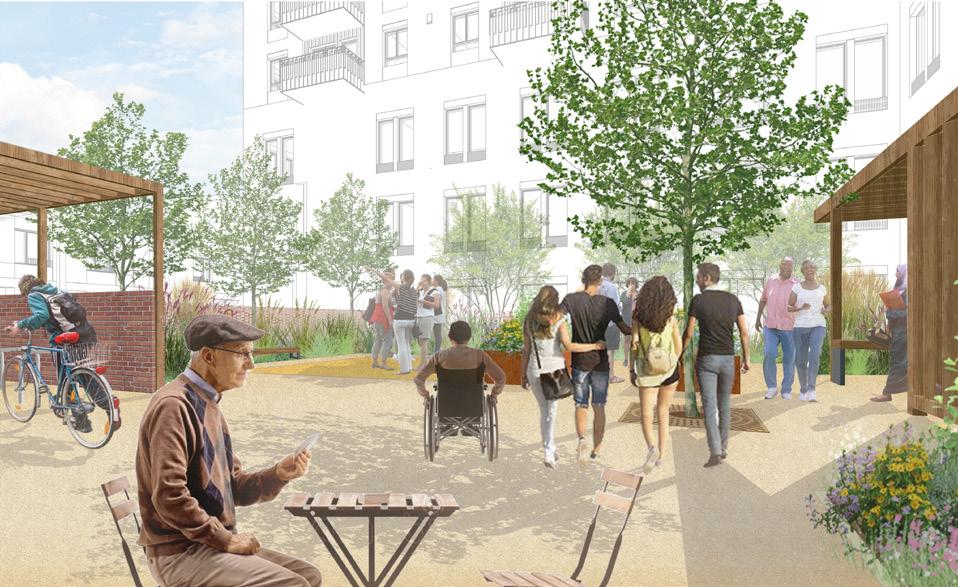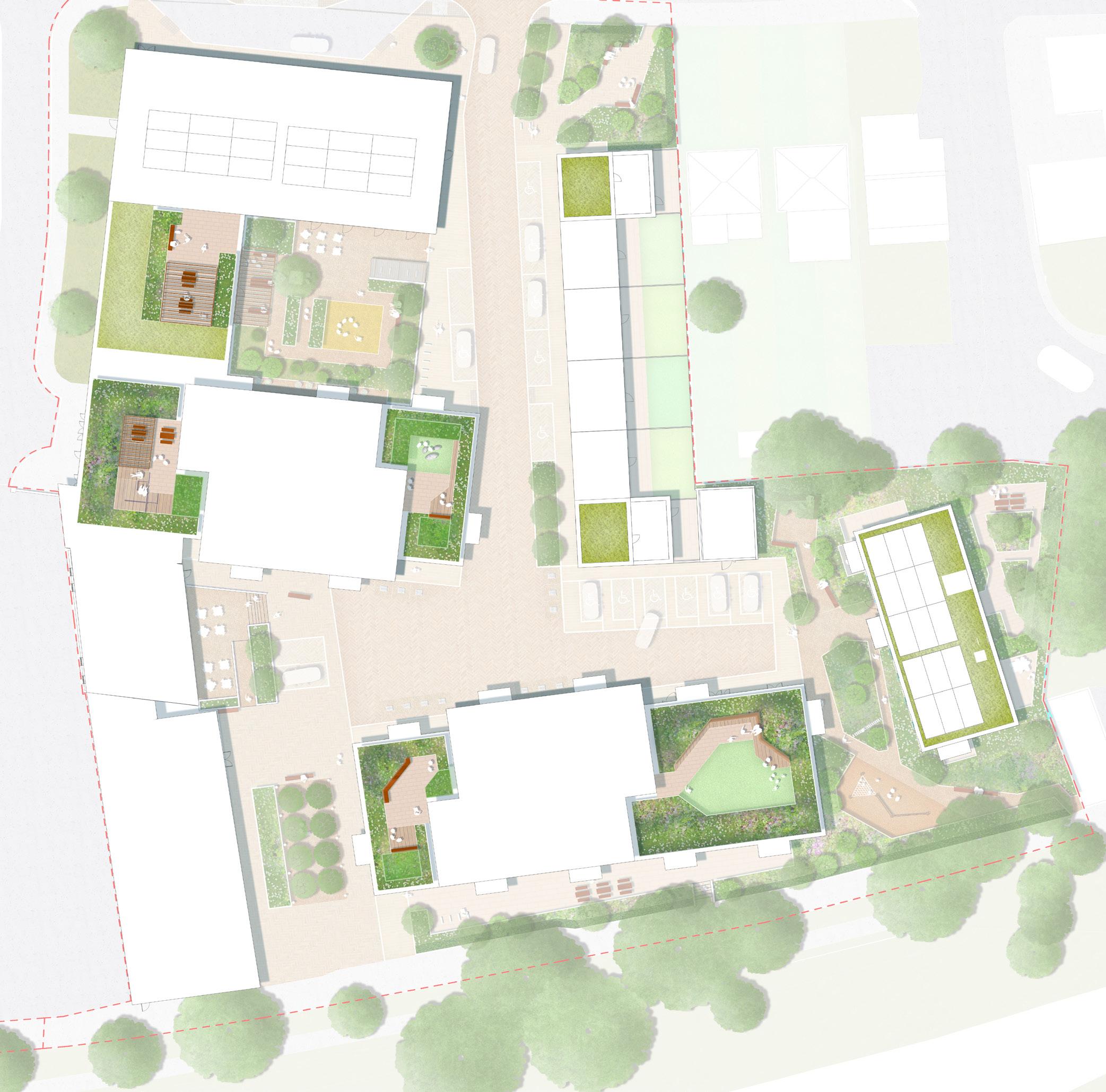
1 minute read
Oast HOuse
from Portfolio AB
NHs aNd resideNtial develOpmeNt
Studio: Turkington Martin
Advertisement
Site: London (UK)
Program: Mix use redevelopment scheme
The development comprises a mixed use development for a new NHS Health and Wellbeing Centre, 184 residential flats, workspace and the refurbishment of the Oast House to provide community / arts /workspace
The landscape design for the Oast House site aims to provide a balance between the functional paved areas required for the operation of the development and the desire to maximise the quantum of planting to create a rich and varied place to live and the opportunity to have contact with nature.
The design also acknowledges that public access is encouraged through the site between Kingston Road and Station Path. The principal route is through Oast House Square, although an alternative, more discreet route is possible through the residential garden. It is the intention that this remains open to the public.
The strategy is to cluster the parking and the below ground refuse storage to limit the areas required for vehicle access and turning. Beyond these, are pedestrian only gardens, public square and planted courtyards. Oast House Square is conceived as a flexible paved place, subtly divided with paving and planting into different outdoor rooms.

