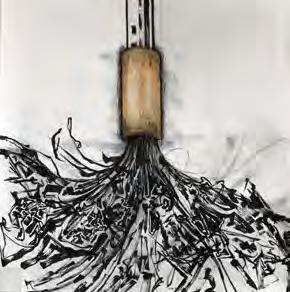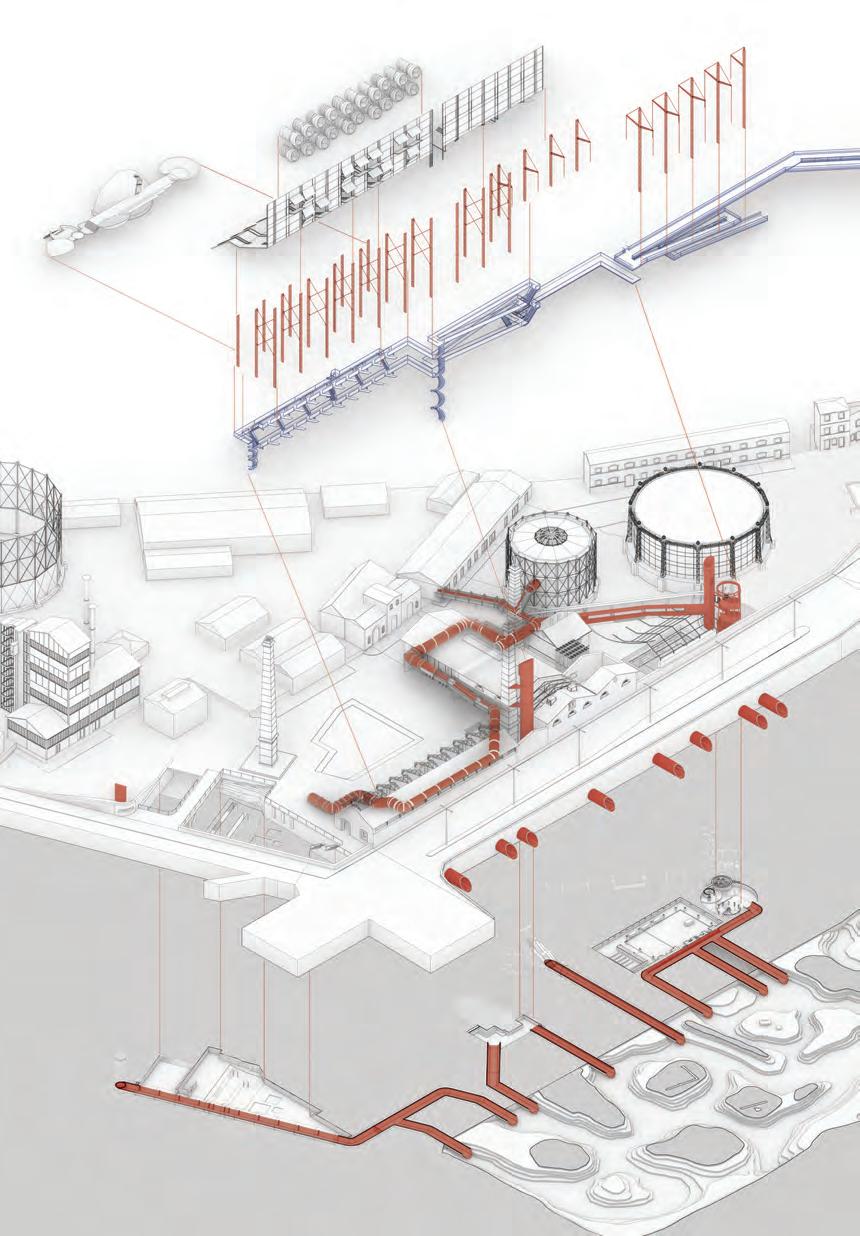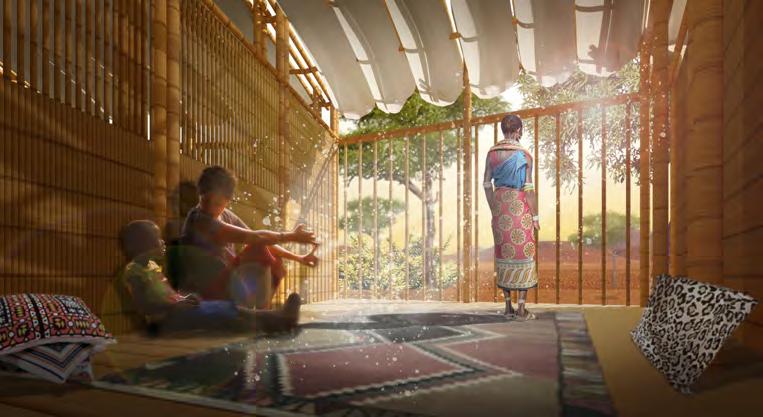Architectural portfolio
Gravalos Alexandros Drawing 1
Drawing 1

 Drawing 1
Drawing 1
1. Kallichoron Frear: contemporary interpretation
2. Transforming Locus: Tide
3. Urban Perde: A design metaphor in the public space
4. Adaptive practices: Emergercy Operational Center
5. Pulsating Spatial Analogues
6. Inhabiting the forest
Eleusinian gulf TELESTERION
(Panhellenic Sanctuary) PARTHENON
0 5,000 10,000

(*Title origin ancient greek. frear = well)
Location : Eleusis, Attica
Type : NTUA project (Master 1)
Architects : Gravalos Alexandros, Karonis George, Kourti Nikoleta
Year : 2017
Supervisor : Vozani Ariadni
‘....Once she arrived at Elefsis, she sat down near the Callihoron well on a rock, which was called unglamorous....’
The myth of the goddess Demeter and her daughter Persephone is an important part of ancient Greek culture and religion. The goddess Demeter is one of the greatest and oldest deities of the ancient Greek pantheon and is characterized as the goddess of fertility and protector of agriculture. For a deity of such importance, the rural setting of the myth plays an important role and must be a fertile area that reflects the characteristics of the goddess herself. That is why the city of Elefsis was chosen for the legend.
The first local identification of the city of Eleusis in the myth is the Callichoron frear, a well where the goddess Demeter stopped to rest after a long search for her daughter Persephone. This well functions as a setting that condenses a multitude of meanings in the myth. Initially, it is a resting place, while the well as a construction also refers to the element of water. Water is a source of life drawn from the earth and offered to people through the well.

Spatial development of Eleusis town. Yellow color highlights the inactive industrial buildings Red color indicates the archaiological remnants
Once she arrived at Eleusis and sat down near the Callihoron well on a rock which was called unglamorous. There she was found by the four daughters of King Keleus. Demeter did not reveal her divine identity telling them that she came from Crete and had escaped from pirates. The girls informed her that their parents, due to old age, could not undertake the upbringing of their newborn son Demophon. Demeter agreed to take over the upbringing of the infant and promised that the child would grow up without ever getting sick.


Spatial interpretation of Demeter’s myth
Arriving at the palace, the goddess presented herself to Keleos’ wife, Metaneira. The hall was illuminated by a bright light, which filled Metanira with awe of the unknown old woman and granted her her throne. Demeter refused and sat dumb and unsmiling by the throne refusing to eat anything. Demeter took over the upbringing of Demophon and decided to make the child immortal. He anointed his body with ambrosia and at night put him in a fire to burn his mortal parts. When Metaneira accidentally saw Demeter’s strange methods, she grabbed her son from her hands and began to threaten the goddess. Dimitra was enraged and revealed her true identity. She ordered Keleos to build a temple with an altar on Callichoron and secluded herself there, mourning for her daughter. He taught the sons of Keleus, Triptolemus, Diocles and Eumolpus to perform the Eleusinian Mysteries. Grief and rage at Persephone’s abduction led her to resolve not to let any seed grow on the earth. Humanity began to suffer from famine and Zeus decided it was time to intervene. He sent first Iris and then successively many gods with gifts to persuade her to let the earth bear fruit and herself return to Olympus. But Demeter demanded the return of Persephone. So Zeus sent Mercury to Hades ordering Pluto to release the Daughter. Pluto obeyed, but first he gave Persephone six pomegranate seeds to eat to bind her forever to the Underworld. Persephone turned to Demeter and the goddess let the earth sprout. Since then Persephone spent six months in Hades and the rest with her mother in Olympus.
Therefore, for us, the well is the starting point for reading the history of the place of Elefsina. At the same time, however, the well also functions in the myth as a point of reflection where Demeter abandons her attempt to find her daughter and mourns.
The repeated reference to the structure and the concepts surrounding the well lead us to create a point of reference that will make the contemporary citizens of Elefsina take a break of what they are doing and think. It is an installation in the urban landscape that operates autonomously, introducing a timeless environment that promotes internal dialogue. It is an experience that, although completely individualas an experience, is meant for everyone. Every citizen has the right to experience the intersectional relationship through a spiral immersion.

Elefsis is therefore a fertile and prosperous place with an abundance of natural resources both in the sea and on land that will generously offer to man through centuries.
This region until today continues to provide its natural resources to humanity, with the presence of numerous oil factories in the area extracting oil.



Isometric representation colab.



Visualisations of contemporary ‘Callichoron frear’



Location : Poveglia, Venice, Italy
Type : NTUA project (Master 2)
Architects : Gravalos Alexandros, Skoulikas John
Year : 2018
Supervisor : Vozani Ariadni
The frequency of the tidal phenomenon in the lagoon is an essential and timeless feature of Venice and seems like the ultimate design parameter. Our proposal involves installing a research center to study the tidal phenomenon that occurs on average a hundred times a year in the lagoon. Although studies dealing with the phenomenon have been ongoing for centuries, there is no headquarters for these scholars, so setting up within the very site of their study seems obvious .
The tide in the design translated as variability. The boundaries of the island, and the public and private spaces have been organized taking into account the upper and lower water levels of the lagoon. The landscape is designed in a way that nature collaborates with our design. The moment of the highest level of tide is when both the nature and the natural landscape are given meaning and together they function as a unity.
Tide-immune zone embraces the buildings of public character and after mediating the canal, the zone is completed with the first residential area which is located entirely within a large water tank (typology 1). On either side of the very clear defined zone, east of the main axis of movement, there is a terrain that changes the image of the island when the water level changes. This difference exists because of the need for the two moments of the lagoon to coexist, with the tide present and absent. The coexistence of these two moments gradually leads to a transforming locus. The whole area of the eastern part of the island has the possibility of disappearing with the appearance of the tide and appear as a new landscepe, where the houses in the first case seem to float (typology 2), while in the second case the houses seem to “walk” on the water (typology 3). The structure of the third typology allows the specific entity to extend beyond the limit of the island. The way they are founded on the ground allows a continuity in the shallow waters of the lagoon, since the limit of the island due to its alteration by the water is not clear.

Step 3: the new zones host three distinct housing typologie while the existing buildings are for public purposes

Conceptual representation of the island’s tide-immune zone and the tide-affected areas












Shadow-puppet theater representation
Location : Athens , Greece
Type : Diploma Thesis
Architects : Gravalos Alexandros, Karonis George, Skoulikas John
Year : 2021
Professor : Andrianopoulos Tilemaxos
In the shadow-puppet theater of Karaghiozis, the binary of the poor cottage (paragha) and Sultan’s palace (sarayi) defines the spatial and conceptual setting of the play. In this thesis, the above theatrical scheme is applied as a metaphor for the urban center of Athens, and specifically the Ermou street, in which the binary becomes the spatial and conceptual setting for everyday reality. On the one hand, the western pole symbolizes the “unofficial” side of the city alluding to the everchanging physiognomy of Kerameikos as well as to the volatile face of the Technopolis. On the other hand, the eastern pole symbolizes the “official” city, represented by the imposing presence of Parliament with its wellestablished institutional role and physiognomy. By underlining the existing dynamics of the two poles, we design an “urban perde,” which we aspire to present as the setting for the urban narratives of both the recent past and the present.










Municipality of Athens : Public open-air spaces
Cr. by George Karonis

Municipality of Athens : Archeological spaces
Cr. by George Karonis

Municipality of Athens : Nolli plan
Cr. by George Karonis










Metro station entrance masterplan
At the eastern pole of Ermou Street, the proposal attempts to redesign the wider area of Syntagma Square. Guided by the overall narrative of the subject and always contrasting with the other pole of Kerameikos, the spatial expression of common public life is attempted here, while still considering the daily functional requirements of the square. Considering Syntagma Square as an urban void, the square is treated as a single configuration, but maintaining three individual sections. In its entirety, the proposed Syntagma Square is covered by the same marble as the monument to the unknown soldier. Thus any subsequent movements on the ground are defined and subordinated to these radial engravings that start from the monument.

Perspective section

Our proposal at the western end of the Ermou axis tries to find the spatial and semantic analogue of Syntagma Square in order to redefine and bring back to the forefront of the modern city the original design of the Athens triangle. For several years, the wider area witnessed an influx of different components, resulting in the failed to establish a unique character. A perforated metal veil, mirroring the proportions of the Parliament building, acts as a capacitor of meaning of the western end of the city. In contrast to the universal values, symbolism, common sense and slow change in time, expressed by the solid and impassable face of the Parliament at the eastern end of Ermou axis, the metal perforated face in Kerameikos is called upon to express a momentary sensory experience of the individual , a constant tendency for movement and change and a freedom of personal expression.



Location : Sub - Saharan Africa
Type : Competition entry
Architects : Gravalos Alexandros, Maneka Artemis
Year : 2021
The main idea is to create a structure that can help regenerate a community from zero and be able to adapt to any circumstances no matter the needs. Our structure is based on a molecular development process, that gives variability, adaptability and versatility to the design. It is composed by two main trapezium-shaped units, the main one and the extended one. The trapezium shape of the units, offers a variety of extension options in form, and organization. The structure can be extended by adding more units next to each other, in mirrored or reversed way, giving the opportunity to develop the structure further in straight and circular directions,or combined results of these two, permitting the flexibility needed for an EOC. Both units are organized by the main closed space and the exterior corridor. The need and the program of the indoor space defines the size of the unit and gives the opportunity to correspond to different needs. The outdoor corridor organizes the main circulation of the victims and the staff of the EOC. Apart from the spacial organization, a community has to be reconstructed from a phycological, sanitary and logistic point of view. The flexibility of the structure can be both translated in program and space. Assistance and monitoring areas are being hosted in units next to each other, depending on the situation.

Sub - Saharan Africa is where this project could be located offering its adaptive features to people that suffer from numerous disasters.

linear typology

circular typology

mixed typology


Bamboo roof frame structure with waterproof white fabric
Bamboo panels, dense at the half lower part and half less dense on the top part



Proposed circular typology
Floor plan of the proposed circular typology




Location : Porto Cheli, Argolida, Greece
Type : Competition entry (1st prize)
Architects : Gravalos Alexandros, Naki Anastasia , Sgouros Stavros
Year : 2022
Status : Pending for construction
The redevelopment and promotion of Porto Heli - Bervereonda Street is shaped by the idea of ‘wave’, which through fluid design charts organizes and unifies the area’s fragmentary character. These engravings incorporate on its either side , both the natural element (reminding the forest of Korakia) as well as the urban one(reminding here the settlement of Porto Heli). Recreational, resting and informational areas, so as outdoor activities are organized and alternated gradually, causing the visitor’s interest to discover every pulsating space created. In addition to organizing public space, ‘wave’ manages to redefine the relationship of people to the historical and cultural character of the area.
The idea of ‘wave’ comes as a ‘thread’ to penetrate the three individual focus points (site 1, site 2 and site 3) creating an organized and homogeneous ‘necklace’ system, maintaining a special character and vocabulary that respects the existing landscape. Experiencing the wavy promenade offers continuous and gradual spatial transitions. The boundaries are pulsed, the visual field of the traveler is sometimes mitigated and sometimes sharpened, the public space is sometimes revealed at once and at times after marginal narrowing of the boundaries. Continuous disclosure, exchange of glances, a variety of activities in an attempt to remind the water element of the sea during the wandering course.

Touristic density during summer









 Playground plan Site 2
Playground view Site 2
Cr. by Stavros Sgouros, Anastasia Naki
Cafe view Site 2 Colab. with Anastasia Naki
Playground plan Site 2
Playground view Site 2
Cr. by Stavros Sgouros, Anastasia Naki
Cafe view Site 2 Colab. with Anastasia Naki



Cafe plan (Site 3 )

Concrete dock plan (Site 3 )

Observation post plan (Site 3 )




Small -scale proposed constructions through materiality and design style discreetly complement the pulsating engravings, composing a unique and distinct identity that is intertwined with the particular natural characteristics of the place. Master plan Site 3

Location : Skiathos island , Greece
Type : Commission
Status : In progress

Architects : Gravalos Alexandros
Year : 2023
In the north Aegean sea two vacation houses were designed for the two children of a family. The identity of Skiathos island characterized by enormous green areas that cover a great part of it. The plot is located just twenty minutes away from the town of Skiathos, in the edge of a conifer forest. The eminent features of this area including its steep slope, panoramic sea views and the dense vegetation borders influenced thoroughly the design of the two houses.
The design aims to integrate the proposal into the natural environment and minimize the ecological footprint of the construction in this fantastic landscape. The synthetic process can be broken down into three steps. Firstly, the two volumes of the houses are turned perpendicular to the steep slope creating a dramatic frame towards the view of the sea. This ensures the best exploitation of the altitude differences and the creation of the necessary living spaces. Then the outer space of the two houses is placed parallel to the slope of the ground creating an intermediate each time between the houses and the forest. At the same time, the two exterior spaces have an antidiametrical direction to each other, ensuring the maximum possible privacy between the two houses. At this stage, emphasis has been placed on the best possible correlation of the interior with the exterior as it is one of the most characteristic elements of the Mediterranean environment. Finally, the placement of the water element and a shade in each house completes the architectural proposal, creating a pleasant microclimate during the summer months.




Inclination rate

Allowed construction border
The two volumes are directed to the sea view
Neccessary additions to adapt to the inclinated site surface
Maximizing outdoor space directed to the forest
Introduction of the water element










