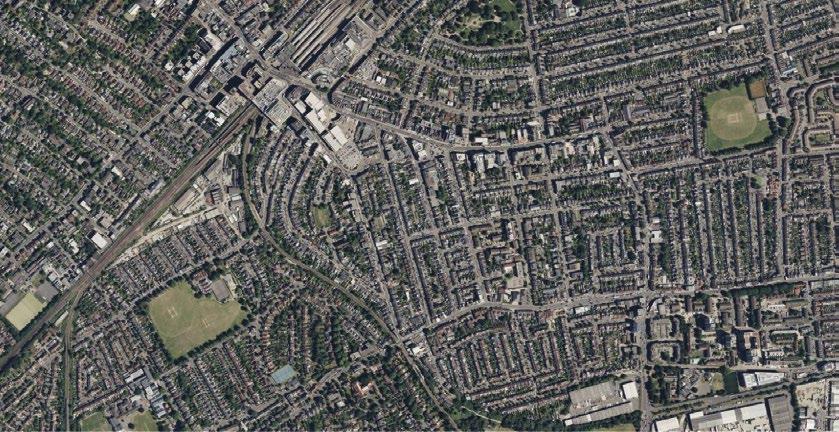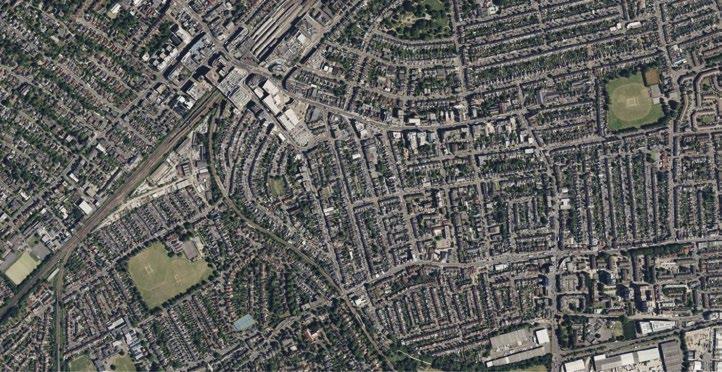I O


I O

The MID Collective Dwellings Cage of the Mind Parametric Explorations Personal Works Professional experience
Stage 3- Final year design project Awarded the Bond Bryan Prize
Dissertation
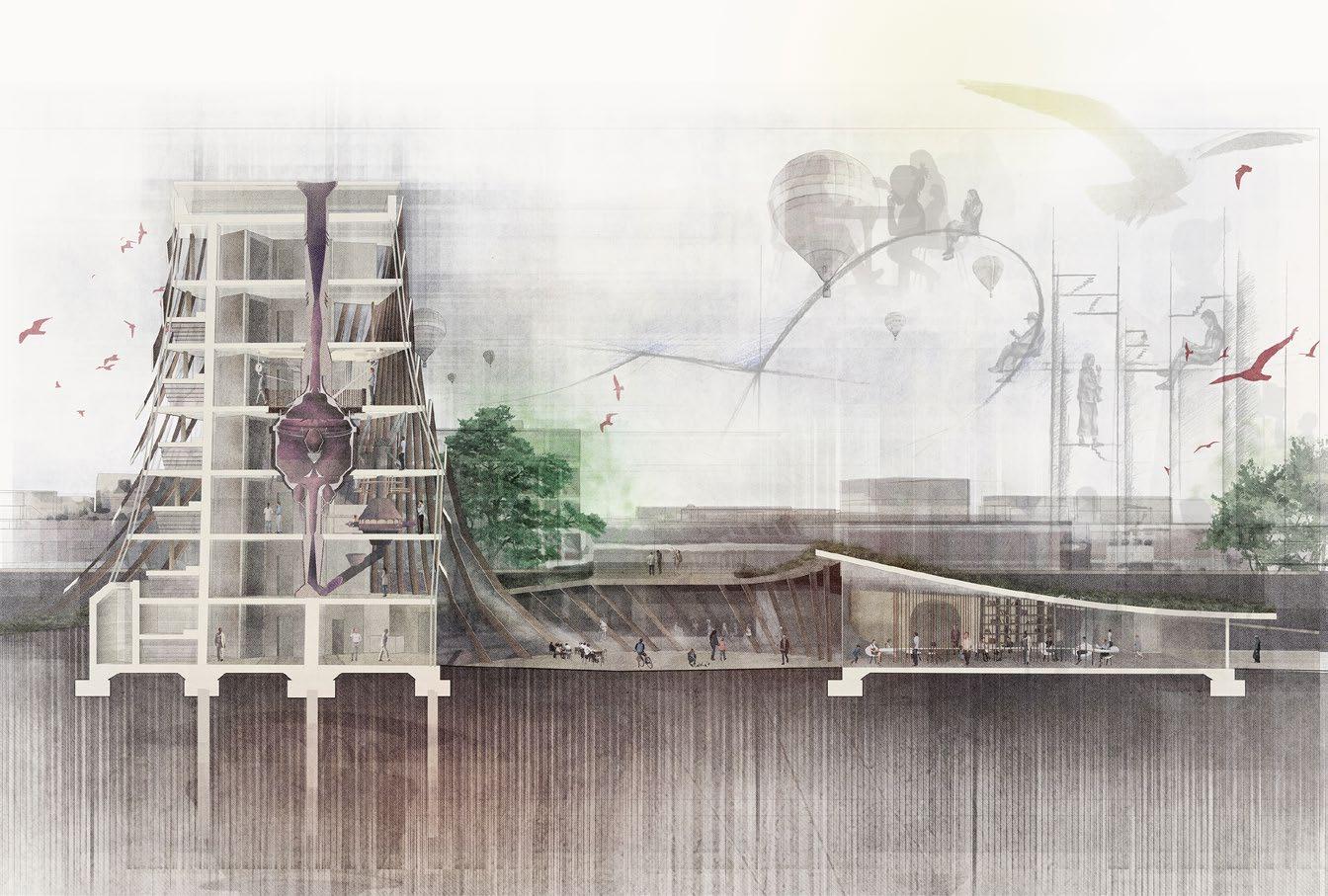
The MID project is my final Stage 3 year project at University of Kent for which have been awarded the bond Bryan prize, for its technical and boundary pushing approach. The design radiates around the concept of providing sustainable, self sufficient living. The Canterbury Cathedral organisation was the client for which I developed a brief for an amenity located in central Canterbury. The design rationale took form when have dug into the depths of the town’s historical identity, and the organizations’ targets. attempted a sustainability driven project which aimed to establish synergistic relationships with the 2040 Canterbury. An amenity which merges the past and the future in a simple and elegant design.

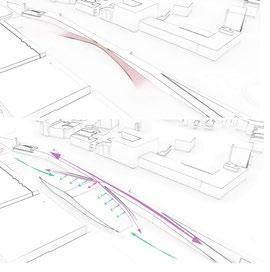

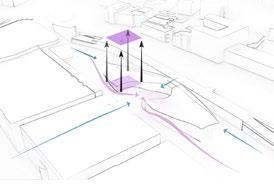

Canterbury Cathedral organization owns very powerful tools to engage with the wide range of communities which visits its grounds. The religious and historical identity of the city, deeply connected to the architectural forms defining it, could be used as a tool to educate and raise awareness in many regards. The purpose of my design was to empower diversity by inclusion, education and belief.
The rationale was to create a design in which past, present ant future co-exist. The futuristic approach of production space, the joy of living the moment through the bakery and the reminiscences brought by the calligraphy space. All three are merged into an elegant building which the fluidity of movement is essential conceptualizing a unique experience. The prototype aimed to test the development, use and impact of a design to accommodate a calligraphy centre. The small scale of the prototype allowed to create a open plan demountable structure. Locally resourced bamboo is the primary material composing this structure. It is used to teach children the art of calligraphy through play and interaction. This pavilion-like design is meant to blend into a landscape with rich vegetation, encouraging a healthy mental development of the children.
The test inspired the future design of the calligraphy space to form a game of oppositions: lightness and darkness, transparency and opacity, light and heavy. It also informed the movement within the space through fluid partitions and breathable, open plan spaces..
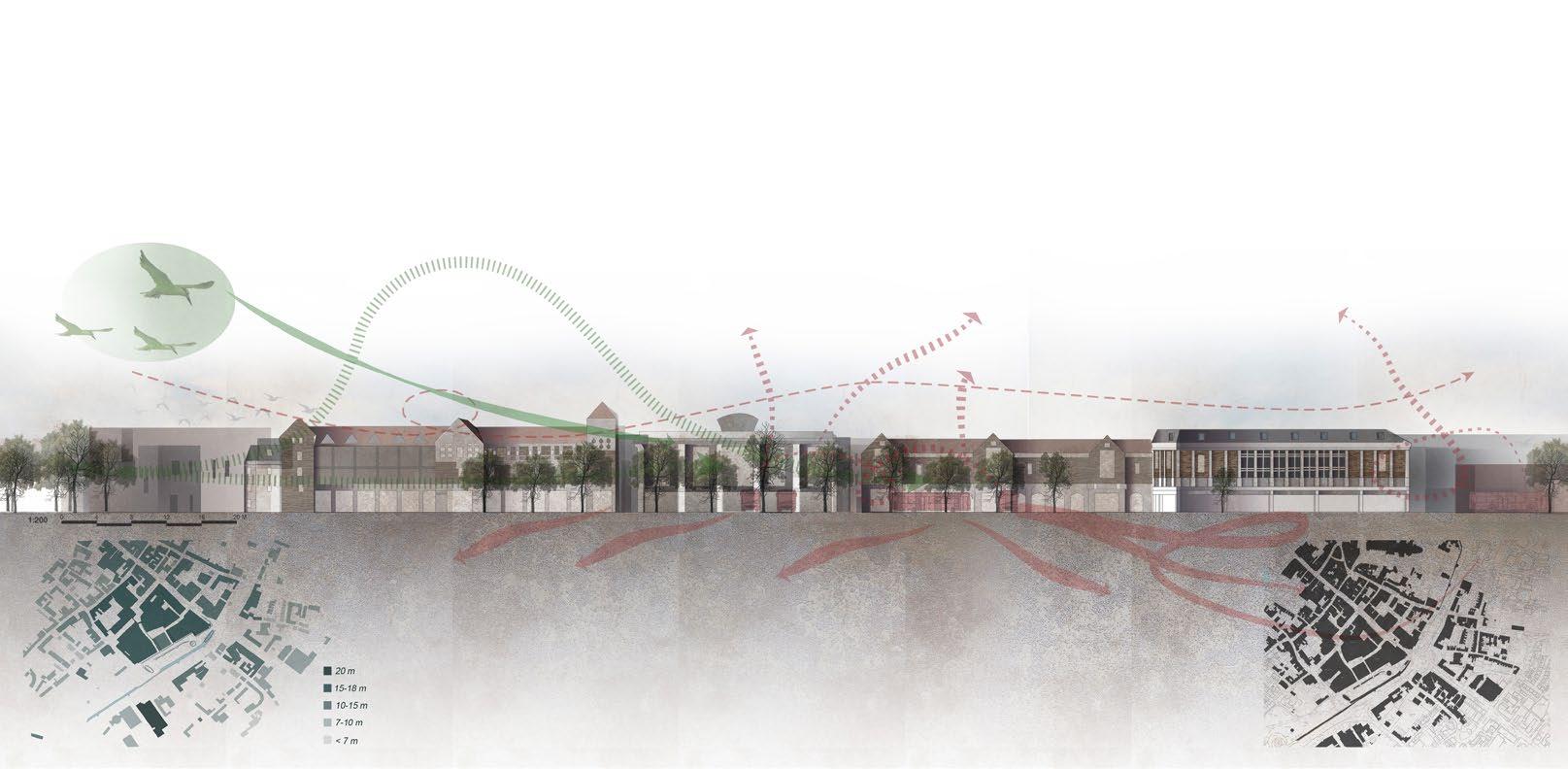
1. Entrance lobby
2. Lounge
3. Reception
4. Calligraphy
5. Office
6. Archives Storage
7. Restroom
8. Dining
9. Counter
10. Kitchen
11. Staff utility room
12. Protein flour storage space
13. Conference room
14. Plant room
15. Laboratory
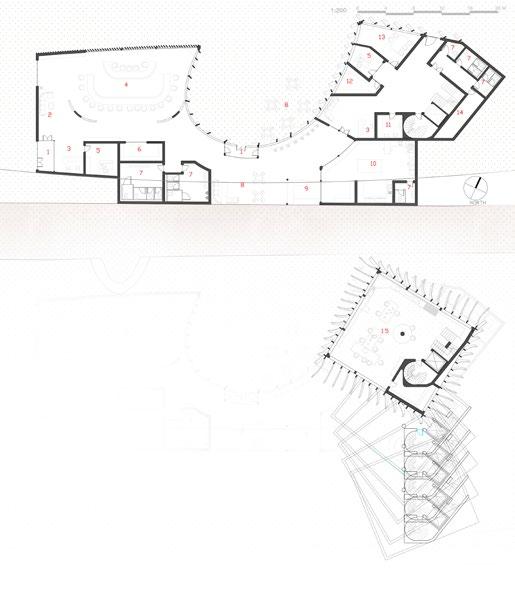
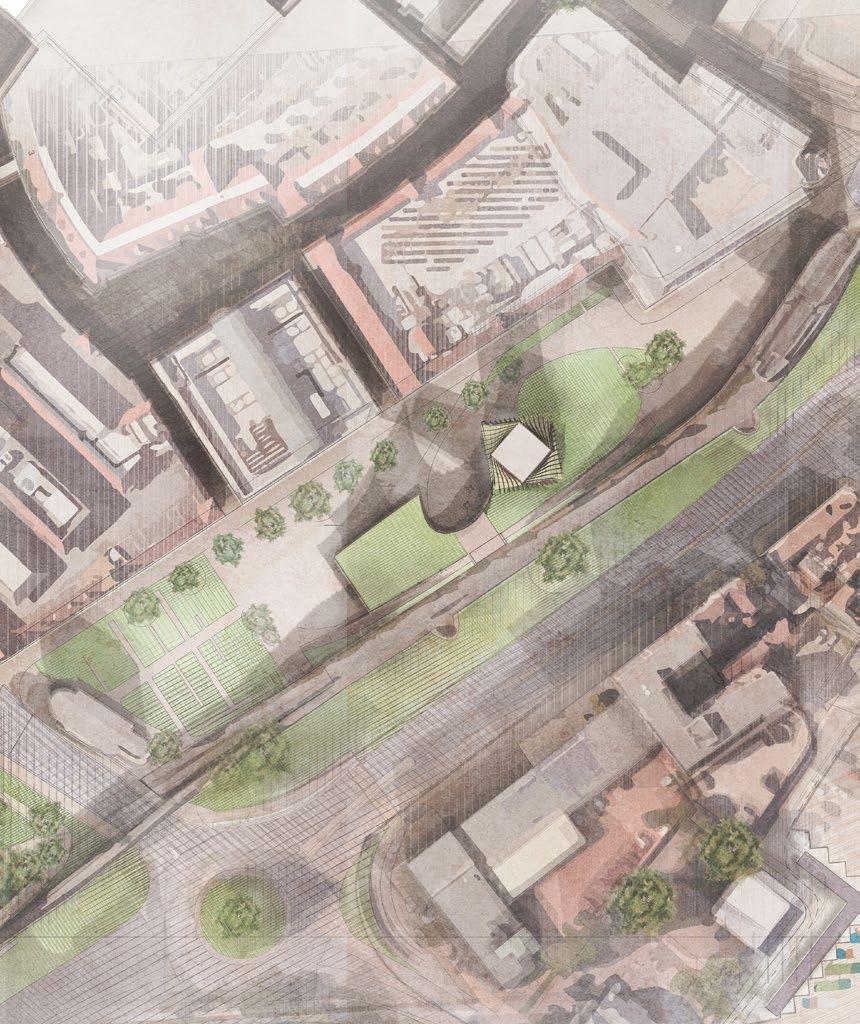
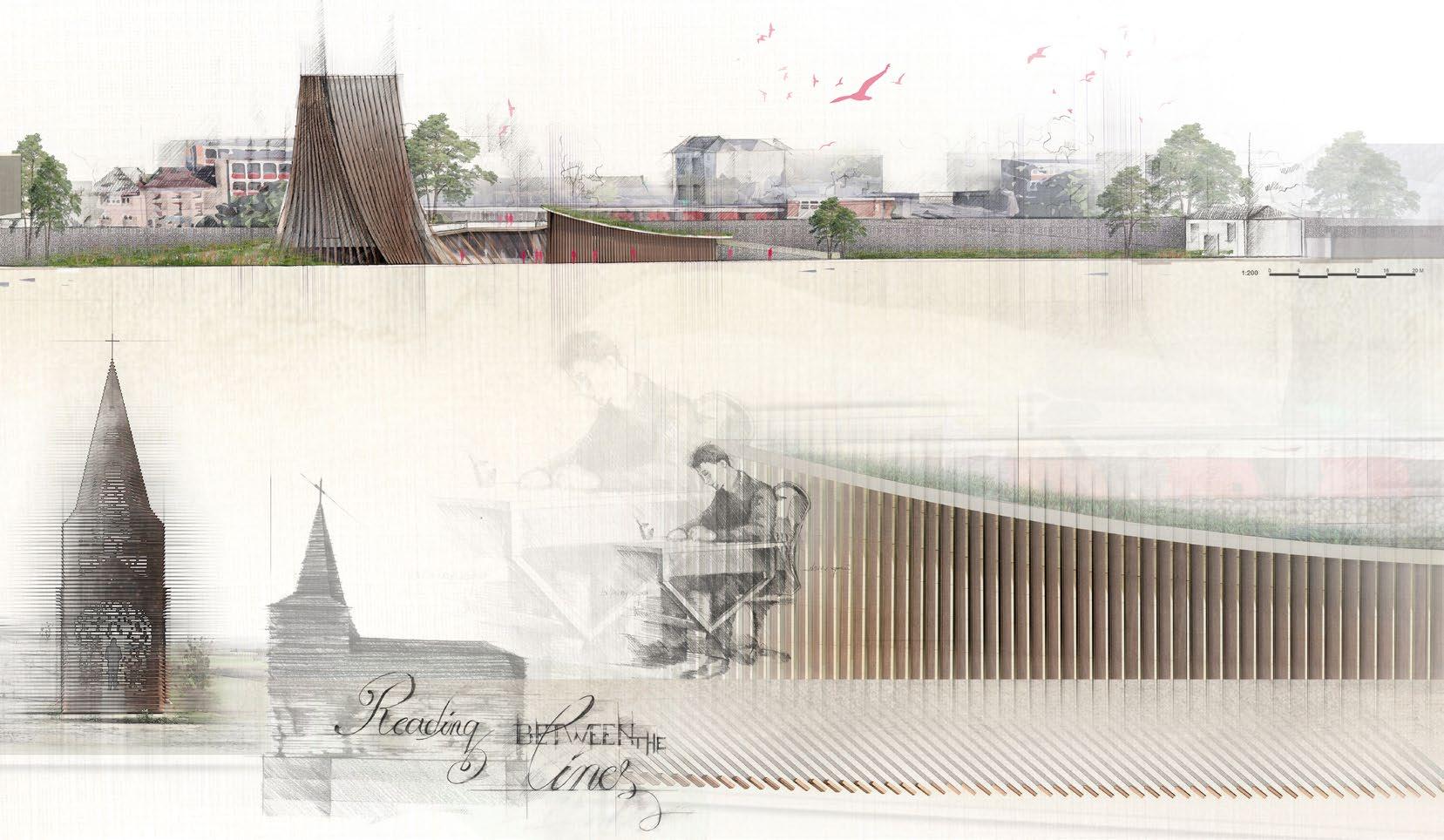
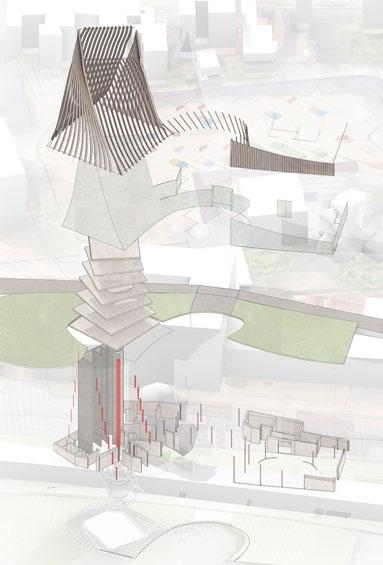
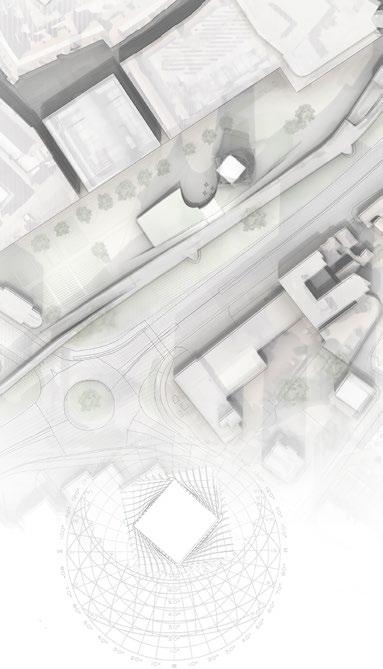
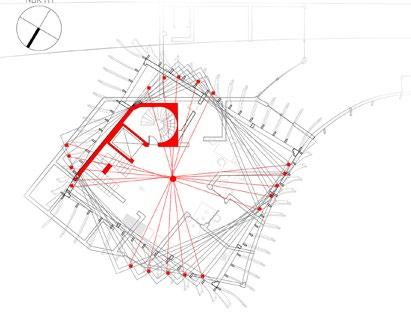
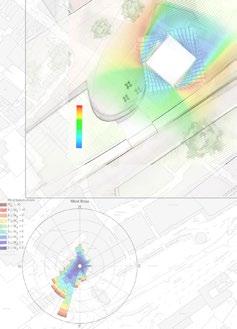

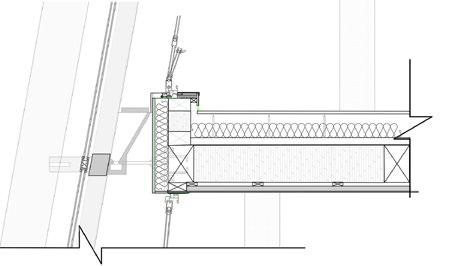
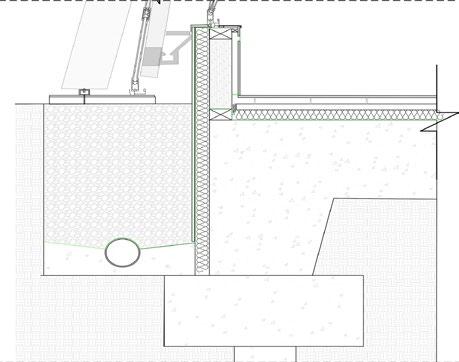
shape to respond to different attack angles, and to decrease the wind flow separation of the facade Key:
Structural strategy for the tall building Columns are arranged on each floor to align with the central concrete column. Glued laminated beams span diagonally connecting the opposite columns. It was used a 3 x 3m grid to span the means and the CLT slabs.
Construction sequence
Primary elements: load bearing walls with glued laminated columns and beams Secondary elements: double skin facade and timber framed walls where appropriate
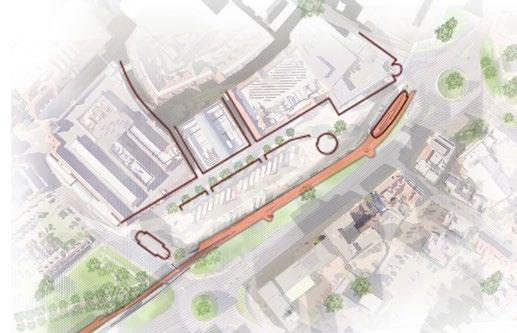
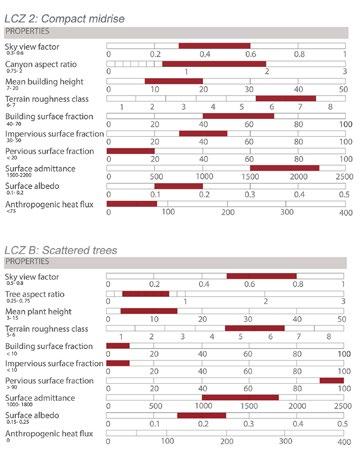
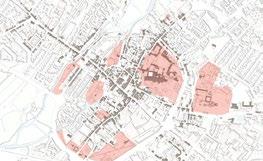
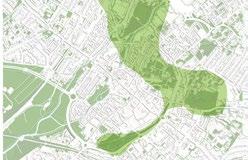
Sustainability Strategies:
-Water source VRF Unit. VRF water cooled uses water to cool the system through a dry cooler which is used in heating and cooling. It is ideal for buildings which are short on space availability
-Ground water heat used for cooling and heating
-Some part of the south facing facades have solar panels laminated
Double skin facade permeability: Outlet and inlet vents are operated
Micro-climate:
-Vegetation to the north facing facade to help in the cooling process during hot summer days
-Existing trees on site are retained and additional trees are planted
The site is located in current location of Canterbury Bus Station. The information gathered to create the LCZ tables, has brought an important input towards understanding the layers which constituted the site and its surroundings. The design approach revolves around the concept of fluidity of movement which is embodied in this design through the curve. Hiroshi Nakamura in one of his essays wrote: “The curve attracts the body”. Here, the curvature in design expresses mutual behaviour, cooperation and recognition.
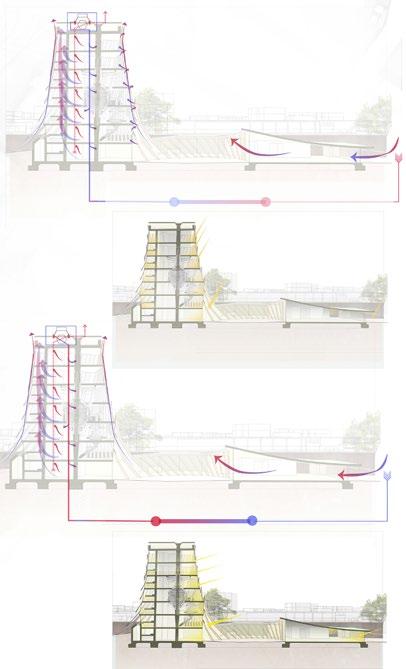
Summer strategy:
-Ventilation:
HVAC system used in the laboratories to allow more control over the indoor temperature. Air intake through earth tubes; filtered cooled air is brought inside the building; discharge of warm air through the roof.
Vent are operated at night time
-Daylight:
Louvres in the facade could be manipulated to control the solar gains during daytime
Winter strategy:
-Ventilation:
Air intake through earth tubes; Filtered warm air is brought inside; Discarded of air through the roof
-Daylight:
Outlet and inlet vents within the glazing facade are blocked. heat is stored from the sun, warming the building
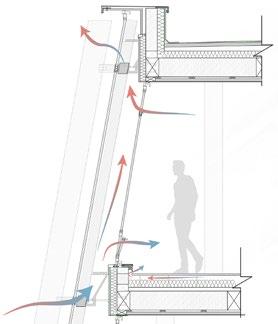

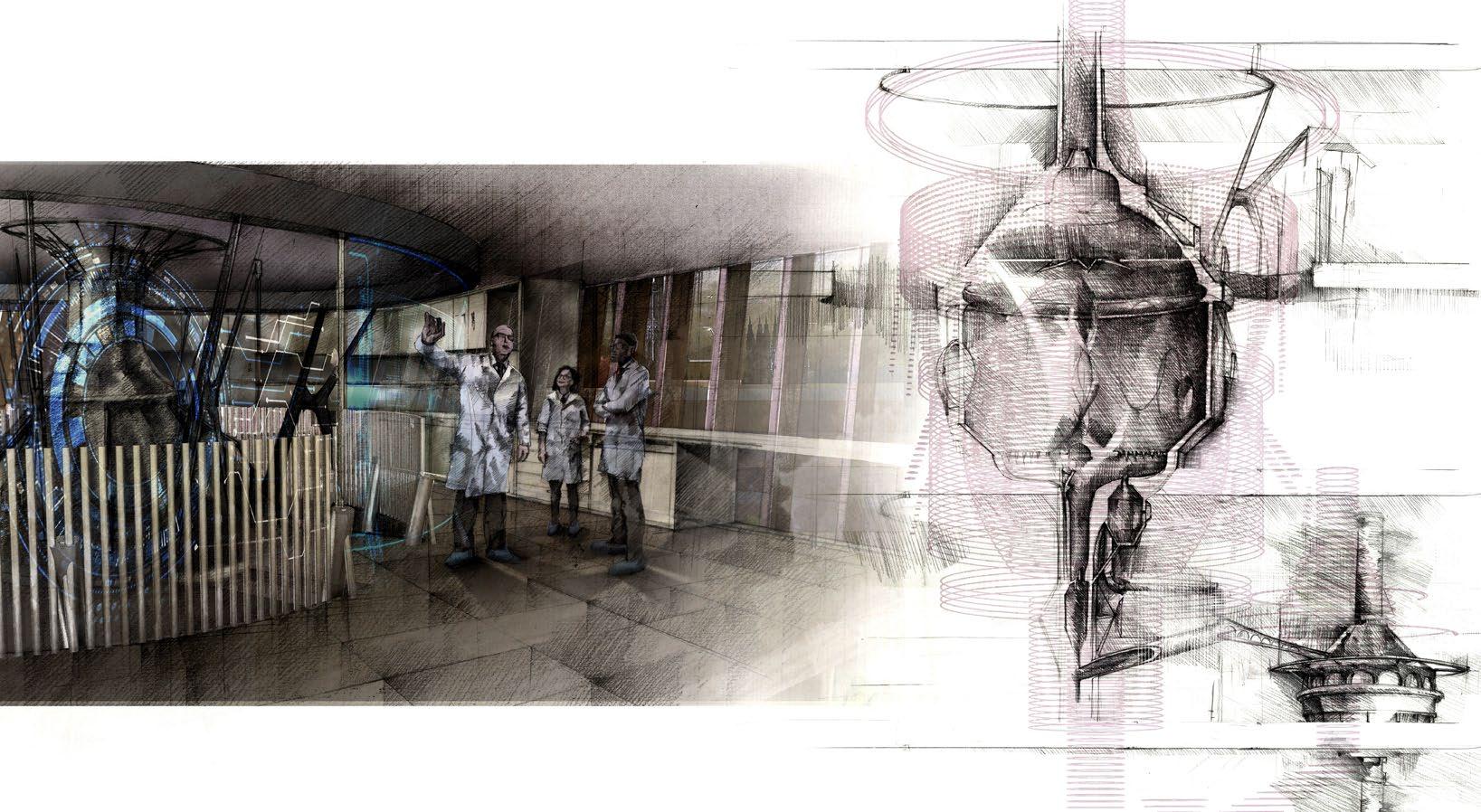
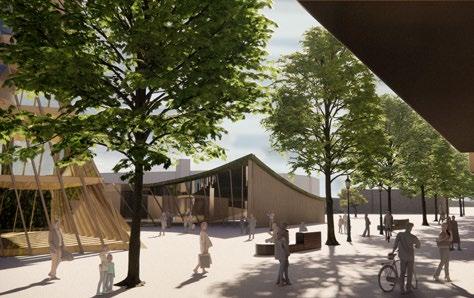
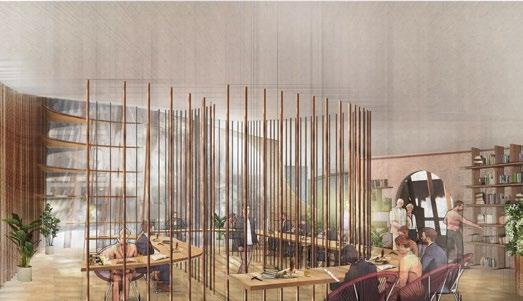
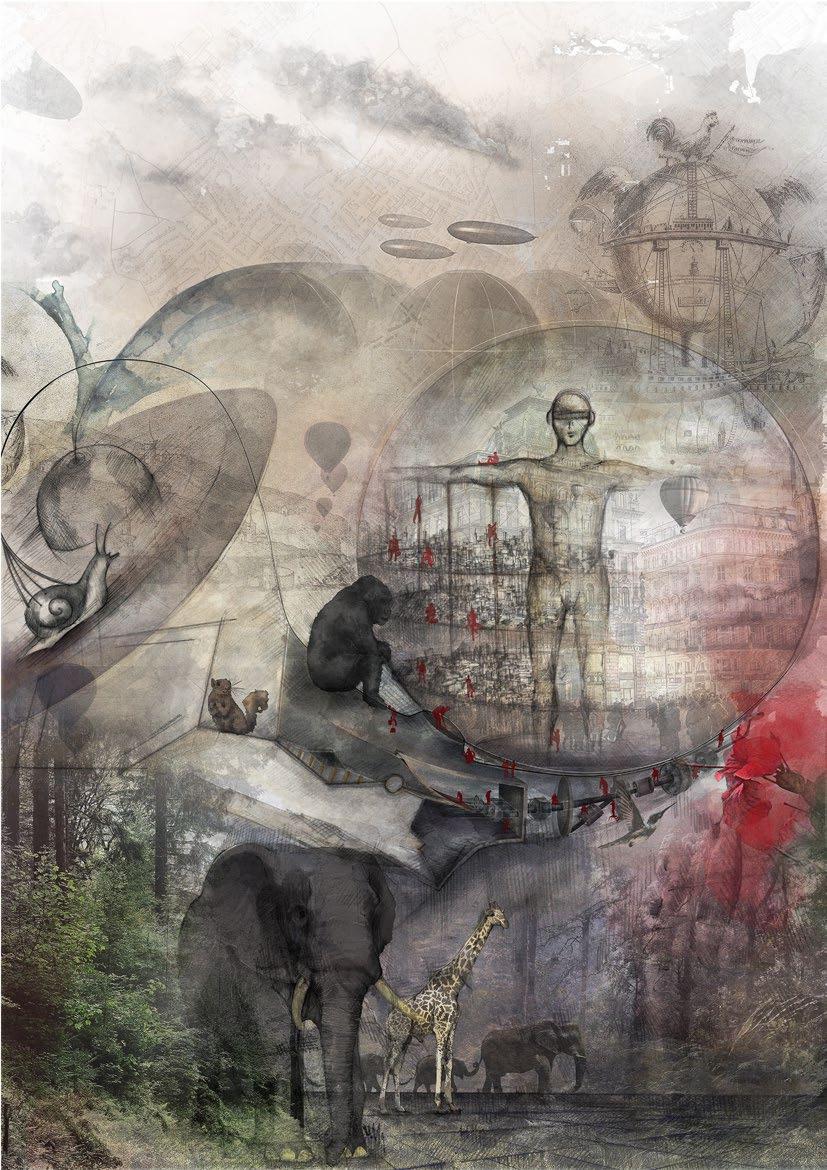
This drawing is a metaphor of the animal-human interactions, forming the subject around which my dissertation research revolved around. The dissertation paper takes the reader through a series of scenarios unveiling chronologically the interconnections of humans and animals across the history, from the first recordings of human-animal interactions, to the modern zoo and its promises.
One will observe that these interconnections have not only emerged in the physical realm, but they have also been empowered by philosophical agendas of human reason. Therefore, I examined these scenarios which manifested essential attitudes and scientific, pedagogical approaches which have contributed to the modern design principles which formed the zoos and their attempt to conserve and protect the biodiversity. In addition to this, I debated the way in which the zoo uses the design to convey its message to the visitors. I exposed a few conclusions, from personal expertise and other precedents, to what the active and aspirational design should include to offer healthy environments to house the endangered wildlife.
Drawing Narrative:
‘In a world unworthy of the celestial heavens, each human secretly inhabits his own reality, contained by fears and desires. The horizon stretches into micro and macro deceitful realities of its inhabitants. In the end it becomes redundant. Every reality reiterates patterns, each one holds a fragment of the previous one. Divided, but still continuous.
To isolate a world already separated?! Now the man’s senses are deceived. Dissolving in the reality of his own perception, he cannot see, hear, touch... trapped by his own creation. He imagines worlds ruled by animals which exhibit the life in its purest form. In this world the animals disappear one by one... Is it because of him? He does not know because he cannot see.’
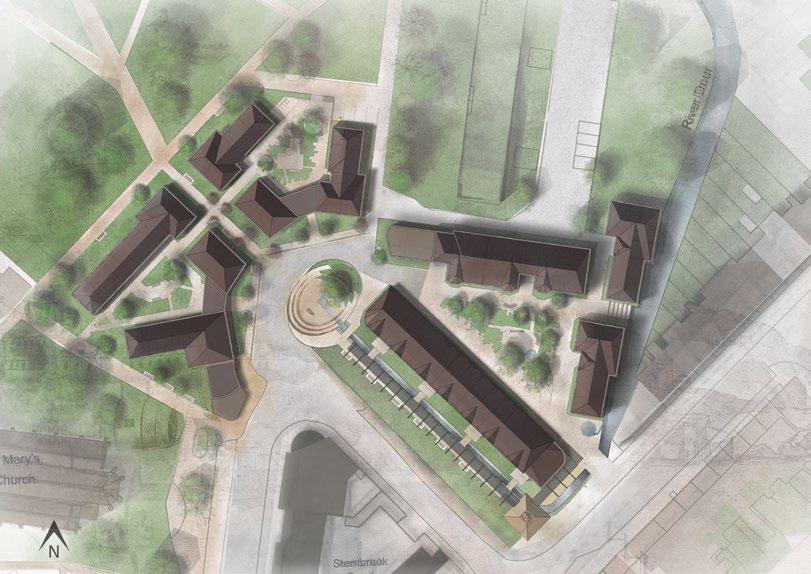
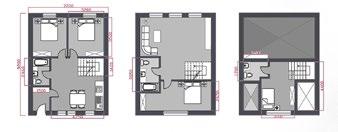
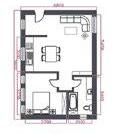
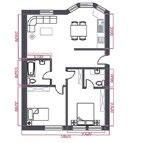
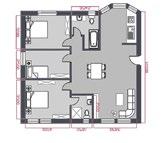
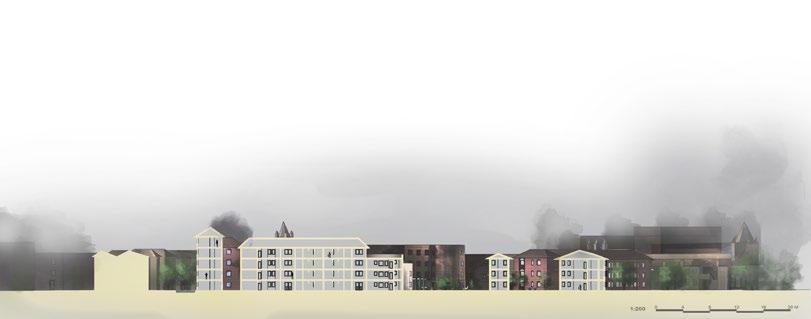
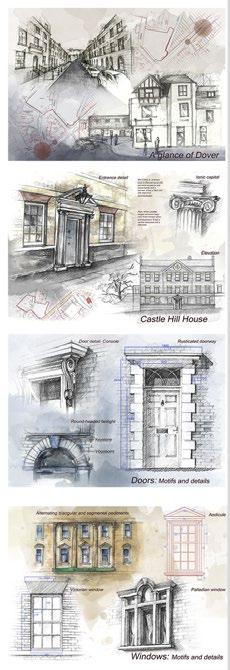
The Dociety the name of the proposal for a residential development located in the central Dover, on Stembrook Street Car Park. The scheme provides 60 flats, and seven town houses integrated within a master plan in which the public and the private merge to create a safe home for residents, while also providing public amenities to the wider public. The master plan offers privacy to its inhabitants, through intimate courtyards, whilist a big avenue and a central plaza aim to promote social interaction within the development. Having to deal with high risks of flooding on the site, the central plaza steps down into the ground to form playground with seating spaces when dry, and a pool, with irrigated water when flooded by heagy rainfalls. It is one of the first design in which I have dealt with residential housing design and I believe, even though the materiality and colour palette is rooted in the more traditional architectural language of Dover, the master plan is expressing an elegant arrangement which brings a sense of inclusivity and luidity of movement. The terraced house and flat layouts were done in my earliest stages of understanding spatial design principles, and I think that this project alongside the most recent ones i have worked on in architectural practic are the solid proof of the progress I have made, and what a sinuous journey was awayting me, from this project onwards. The array of entirely hand drawn sketches showing motifs and architectural details (Image 4) were done at a preliminary stage of the project with the intent to identify architectural patterns and details which I could implement in my design proposal. It was a successful exercise to discover how I could integrate better my design within the rich context of the city.
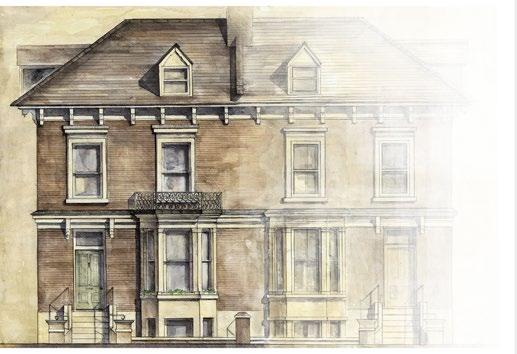
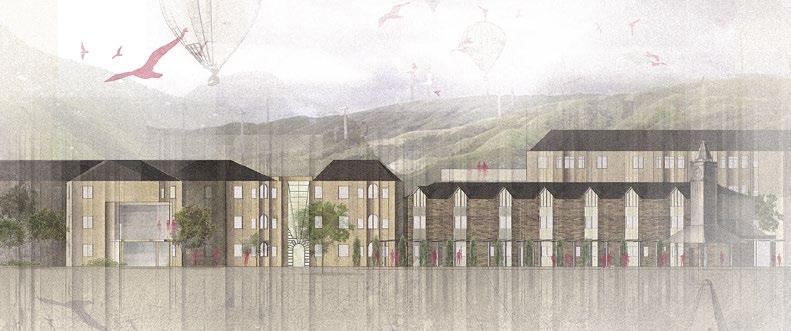
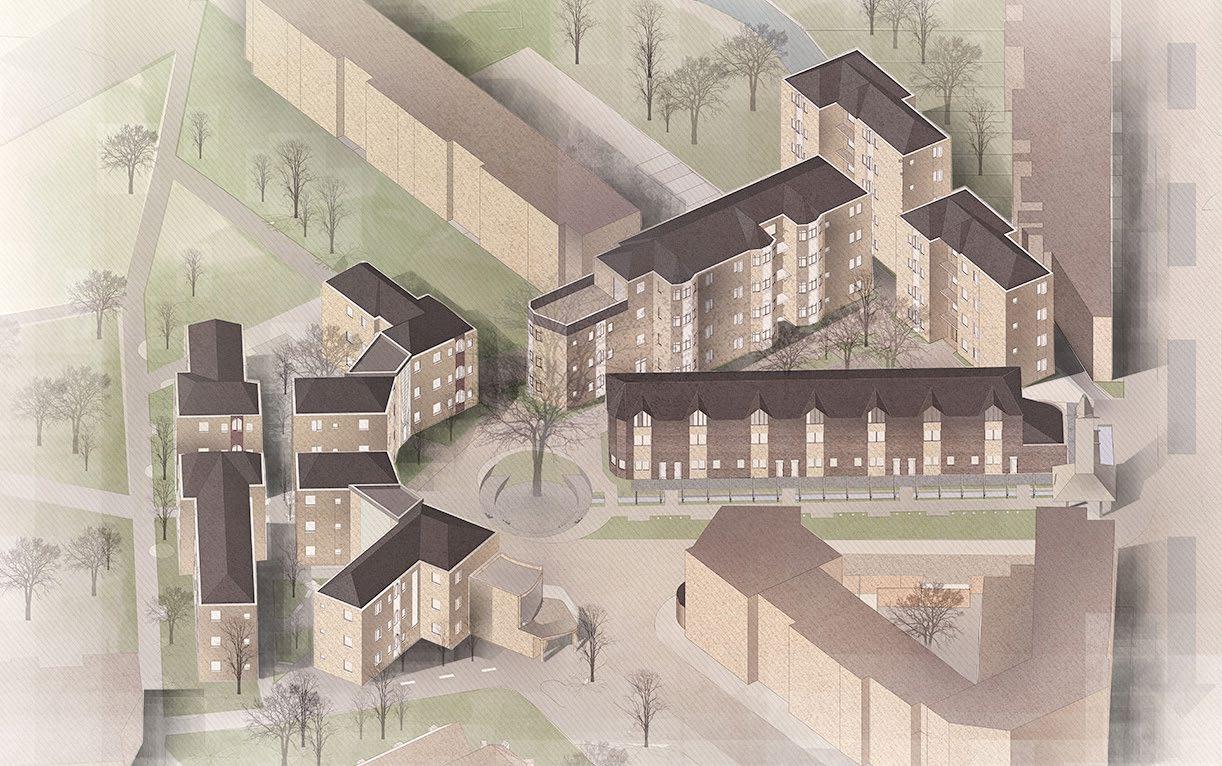

This 3D model was modelled in Rhino, and it combined parts which were individually modelled in Grasshopper. Due to the scale of the tile in real life, the final 3D digital model was split into four equal parts which were then 3D printed and laser cut. After 3D printing, I have played with layers, dye and wire, which resulted in a physical model which could embody the idea of an alien environment. My focus spins around the architecture informed by raw nature. This solidified in my university and personal studies; merging parametric design with biomimicry to explore the physical, psychological, philosophical interaction between the anthropocentric world and nature through architecture. Currently, I enjoy my time exploring parametric designs and stretching my skills in computational design by undertaking a relevant course accredited by the Swiss Institute for Disruptive Innovation. The two images below (Image 2 and 3) represent parametric explorations in Grasshopper and Rhino. The design in Image 2 is a result of purposeful and less purposeful design intents. I have started with the leaf design which essentially meant creating a data Driven surface, where I could change the spatial coordinates of the points and dynamically alter the shape. The rest came together as a mixture of multiple algorithms trying to compose a unified design which resulted in what I call it ‘The Observatory”. The course in computational design is more theoretical than practical, it aims to shape the analytical mind to process and break a problem in smaller parts, to be able then to analyse each part individually before diving into the the main problem. The explorations in grasshopper are individual work where tried to create the task myself, and then split it into parts to resolve it. It is a way for me to practice how to be intentional and in control of the parametric design.
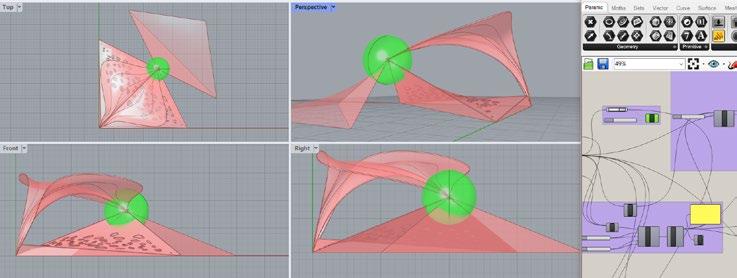
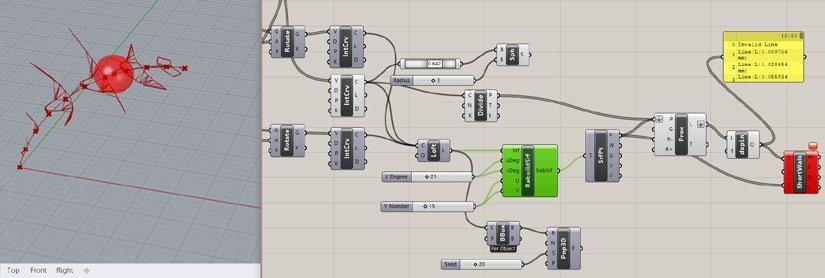

‘The Sauna’ is a personal job took on a freelance basis, where I have helped another architect with the design. It was a collaborative work in which we have explored through different visualisation techniques the design of a sauna ‘shed’ for a private Client In London. Image 1 is the render I have created for the client to better imagine and understand how the design would sit in real life, and the image below is the design as built after approx. one year.
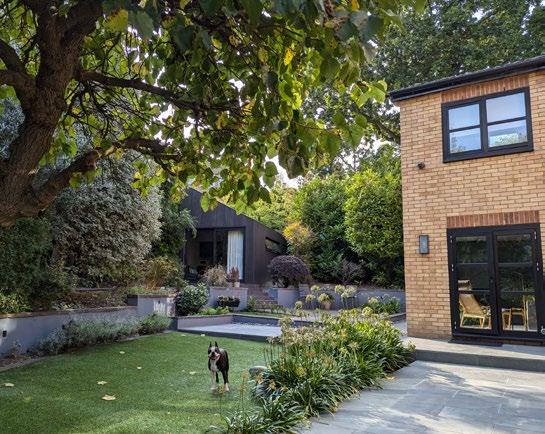
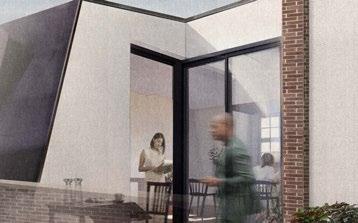
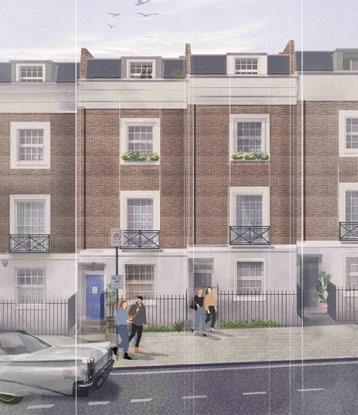
The ‘Terraced house’ project is a refurbishment of a Georgian terraced house in North London. I worked on a freelance basis for another architect who was mainly doing refurbishments, extensions and small scale builds. This terraced house project has a spacial place, as it is my very first work on an existing building. We have redesigned the internal layouts and kept the main facade as close to original as possible (Image 4), whilst at the rear, a small roof terrace would peak through the regular roof line (Image 3).
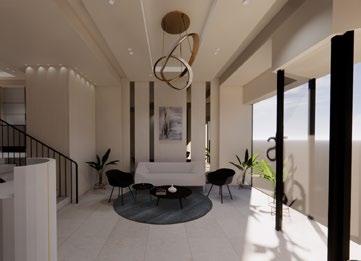
The image above is a render CGI I have made in Enscape for an interior design project on a dental practice in the London suburbs. The image below is a render I have done for a furniture start up company who were laser cutting timber panels. The pieces would be used decoratively on the walls, or on different furniture pieces. did experiment a lot on interior design and colours, to display beautifully the timber products. A great amount of my free time I have spent it freelancing on smaller projects for individual architects/ firms. saw this as an opportunity to explore the many areas of architecture and design, and discover which one I could identify myself more, from refurbishments of locally listed buildings to interior designs.
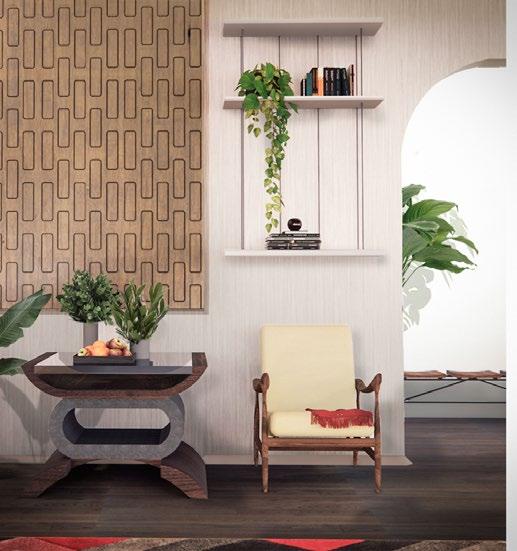
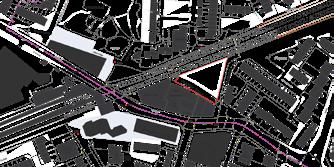
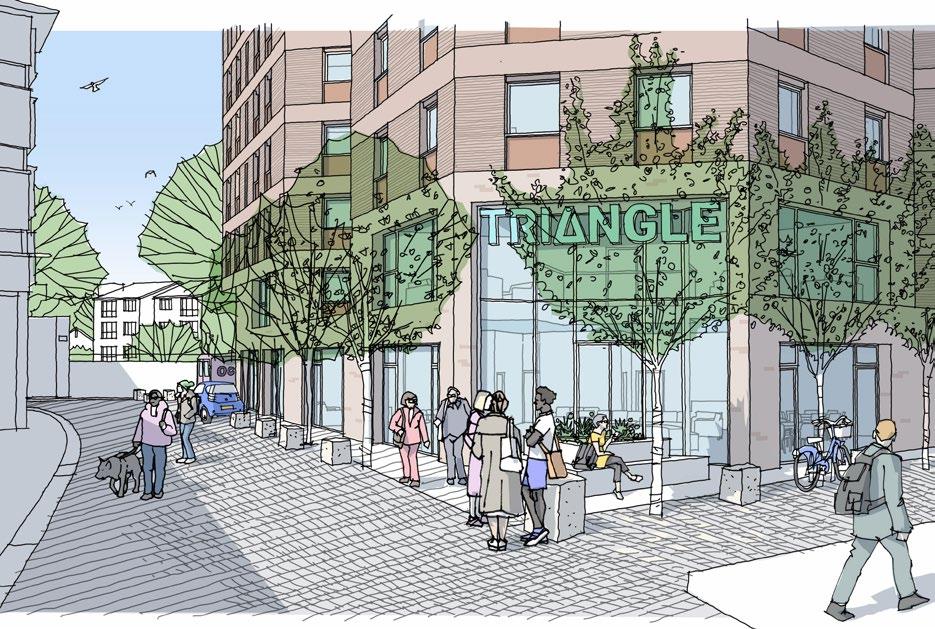
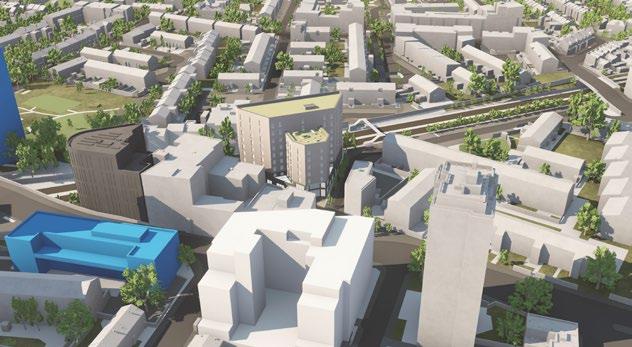
The site is sustainably located a two minutes walk from Plaistow Station with connections to Central London via the District and Hammersmith and City Lines. The wider area is undergoing redevelopment and there are a number of large scale developments underway within the immediate context centred around Plaistow Station.
The brief of the project was to develop the site (which was then used mainly for ad-hoc parking) into a co-living scheme, with over 100 units of self-contained units (Images 7.0 & 7.1), multiple break out spaces and commercial units at ground floor (Images 2 and 3). have been involved in the project from RIBA Stage 0 to 2+. With the lead architect’s support I have put together the document for the first pre-application, including the BIM design modelling and the written application document.
The client brief at preliminary stage implied that the proposed massing to be an extrusion of the site footprint to maximise the built area, therefore achieving the highest number of units possible. Image 6 shows the design as presented to the planners in the first pre- application. It was an in-person meeting at the Hammersmith and Fulham Council and I have had the pleasure to attend it. It was my first time when I discovered the minutes covered in this type of meeting. The planners have criticized the design as being too bulky, too tall and over-developed. The critics have been received well and were some what expected by the architect and the client team. The next stages of design development were meant to depart from the initial approach by cutting back the massing from the boundary line, creating more outdoor public spaces and decreasing the number of units provided for a lower elevation of the building.

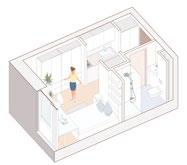
This proposal is set out to 30-36 Clarendon Road for an independent scheme that forms the first phase of a wider master plan. The proposal provides commercial space together with new homes. The railway structure dominates the land to the west, severing the site from the context beyond.
This western edge is characterised by recent residential developments - the buildings are typically apartment blocks with shared external spaces. The approved master plan to the north sets a larger scale pattern with L-shaped apartment blocks with many set-backs and complicated forms.
I have joined this project at planning stage, where I assisted on putting together the Design and Access Statement. The project has gone through a couple of design updates due to changes in the accommodation schedule. Under the architect’s guidance I have made the alterations required to comply with the Building Regulations 2010 referring to the buildings over 18 metres high, which require a second staircase. Therefore, the floor plans needed adjustments when including in the second staircase, and as a consequence, the unit mix had been altered and had to accommodate successfully those changes to the design.
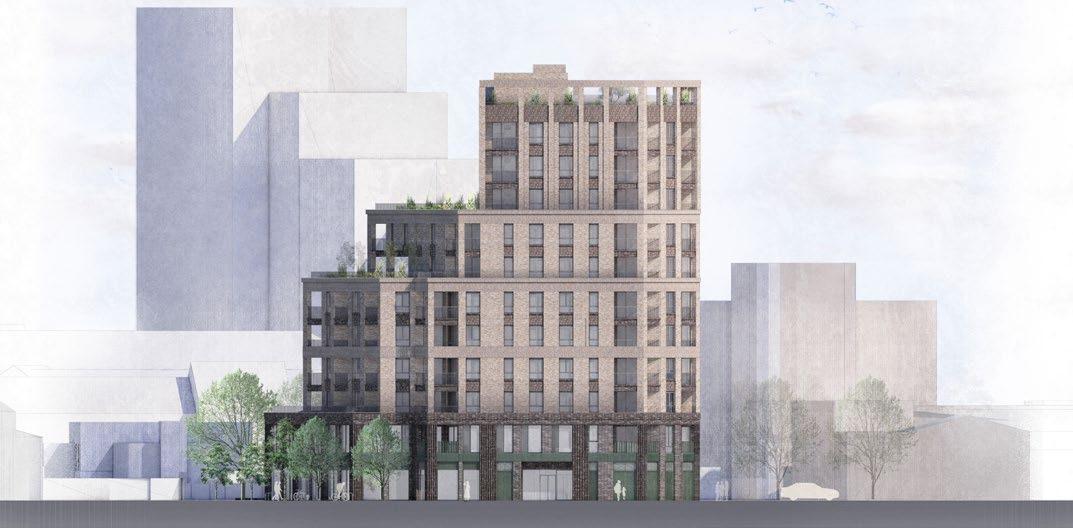
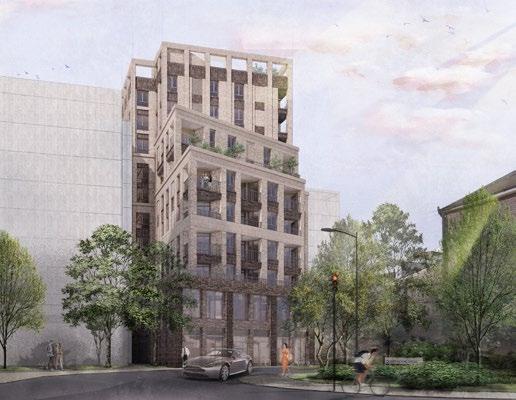
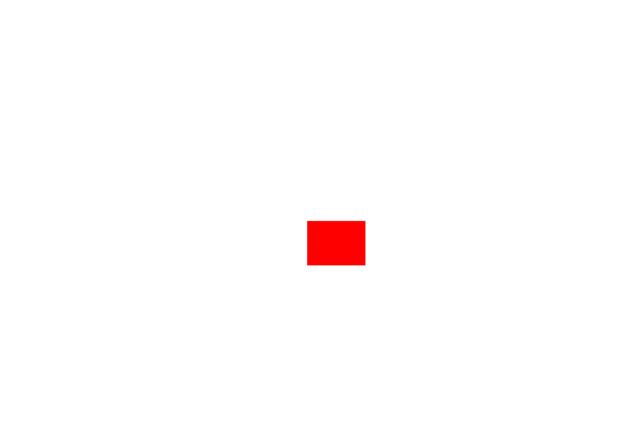
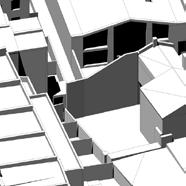
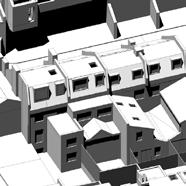
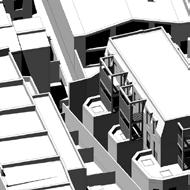
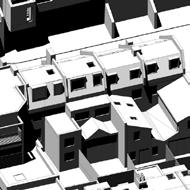

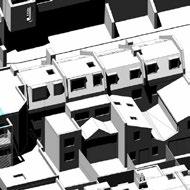


This project is for a (initially) 10 unit residential development as part of a building cluster at the south end of Springvale Terrace (Hammersmith& Fulham Council). The lead architect and I have followed a rather sinuous design process for this development. From a preliminary stage we have prioritised space planning efficiency and a careful consideration of the surrounding context. At present, there have been two pre-applications, and will be followed by a planning application in the near future. The first pre-app consisted of a rather sketchy development, where we aimed to present to the planners the design intent and receive feedback on the massing and design approach (Image 2). The feedback was sharp: the massing is too big, the volume is suffocating the neighbouring houses. On board was then, the rights of light consultant who has advised us on where to cut the massing (Image 3).
After continuous design experimentations, the second pre-app presented a much more detailed design: set back to respect the neighbouring buildings, while achieving a number of 4 duplexes and 4 flats. The proposal was received well by the planners, but critics on the bulky feel of the massing are still targeting the proposal, the design is overpowering the context. As sensible designers, we saw the planners points, and the design is still in the process of development.
This challenging site represented a real playground for our design team, to explore more the possibilities of residential housing within extreme site conditions. With the lead architect’s supervision, I have prepared all the documents required for these two pre-apps, and have also had my team’s support to present them both to the planners. This was my very first real life project in which I had important responsibilities and I have learnt so much from it, from where my presentation skills could improve, to how to approach a critic in a constructive objective manner.

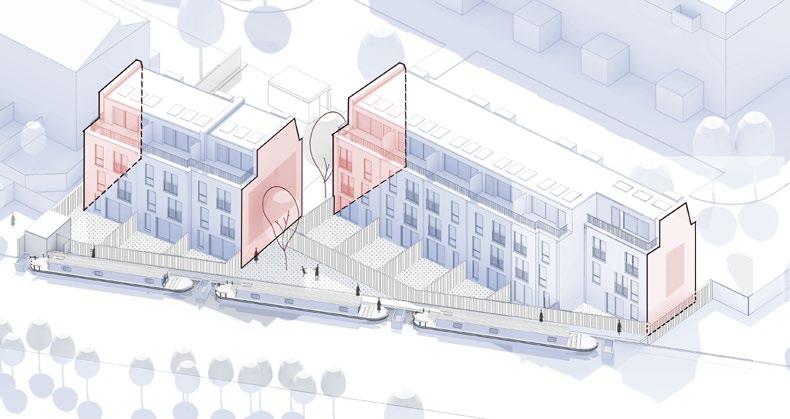
This project is a residential development consisting of two blocks of nine town houses by the Grand Union Canal. in Southall, UB2 4JN.
The construction of the development has began on site by the time I joined the project. I began familiarising with the project by attending meetings with the client and the consultants. I had gained quickly a thorough understanding of the project brief, the RIBA Work Stage at which the project was managed and the planning conditions which needed to be addressed prior to advancing the construction stage.
The tasks that I undertook involved juggling between Tender and Planning documents. Assisting on the Tender package delivery essentially meant synchronising the work with the consultants (mechanical, interior etc) and compiling in BIM all the necessary drawings, schedules, transmittal sheets, technical reference sheets, which afterwards needed to be issued to the contractor to use. The scales of the drawings ranged from 1: 20 to 1: 500 (details of wall build-up, plans/ sections and elevations at 1: 50 and 1:100 and site plans 1:500). I have also attended every two weeks DTM meetings with the client’s team and the architects’ team to discuss ongoing works on site, and things that had been and needed further to be issued, setting deadlines and co-ordinating Stage 4 packages. As we were providing the Stage 4 deliverables, the client reviewed them and asked for design changes in some cases, which essentially meant pushing the Stage 4 one step back (Stage 3). That reflected into applying for amendments to the planning issue to regularise those design changes. On the planning side of things (Stage 3 Spatial Coordination), the project required amendments to the elevations and to some external works in order to align with the Canals and Rivers Trust view (i.e. Condition 19 Discharge of Gable ends to be revised due to its impact on the riverside landscape. etc). I had been actively involved in the changes of the elevations design which touched down on Section 96 - pre-commencement condition. I had also rendered the visuals showing the design changes we addressed in the documents, which essentially contributed in clearly conveying the design team vision on the final proposal.
The project is located on the western side of Green Man Passage, a pedestrian and cycle route which links Alexandria Road with Witham Road, London W13, in a highly sustainable urban location. The proposal is a car-free scheme, with emergency vehicle access from the south. Prevailing local character is distinctly residential, with housing stock ranging from traditional London terrace to high density residential flatted developments.
The design director at MAA and myself have exclusively worked on this project. I have been introduced to the project from RIBA Stage 0, and been entrusted to manage the application process. We have gone first through a pre-application which outlined the design intent of the development on site, and it has been very well received by the planning officer. Following the feedback we have been give a small window to develop the design and finish the planning application process.
This project has been challenging, in regards to having to deal with a very tight deadline. have had an important input on the plans and elevations of the proposal, and after many iterations we arrived to a design which could best integrate the accommodation schedule on this very tight site (image 1), considering the time frame we had. The dwellings are set back from the passage, offering a meaningful defensible space and opportunity to house refuse, cycles, and planting (image 2).
The angled bay projections are designed to maximise the south facing outlook while reducing direct over and interlooking, through the use of privacy louvres. The elevations were envisaged to have a regular repetitive rhythm, referencing a
Victorian terrace street. The material palette drew from local vernacular and prevailing character, using London yellow multistock brick laid in stretcher bond, slate roof covering and intermittent timber detailing. The privacy aluminium louvres would be coated to match window frames.
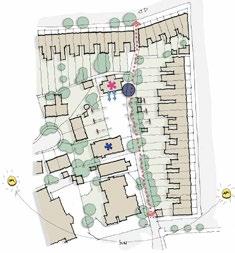
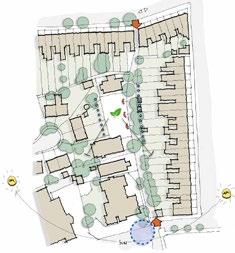
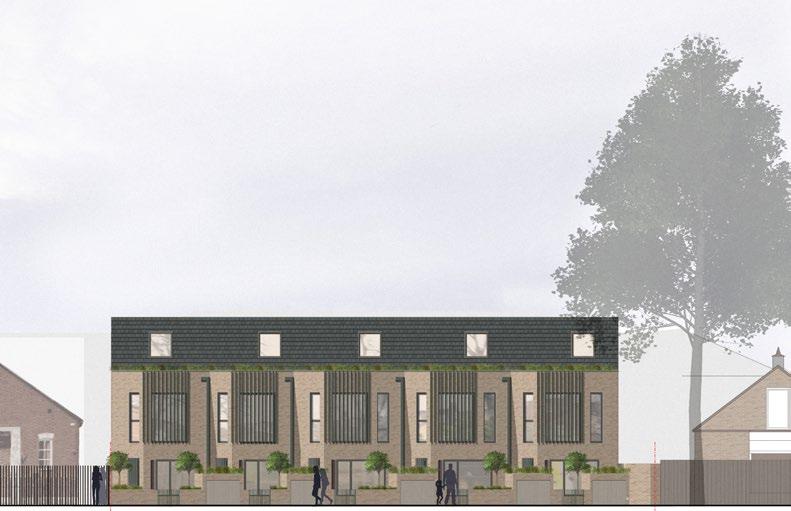
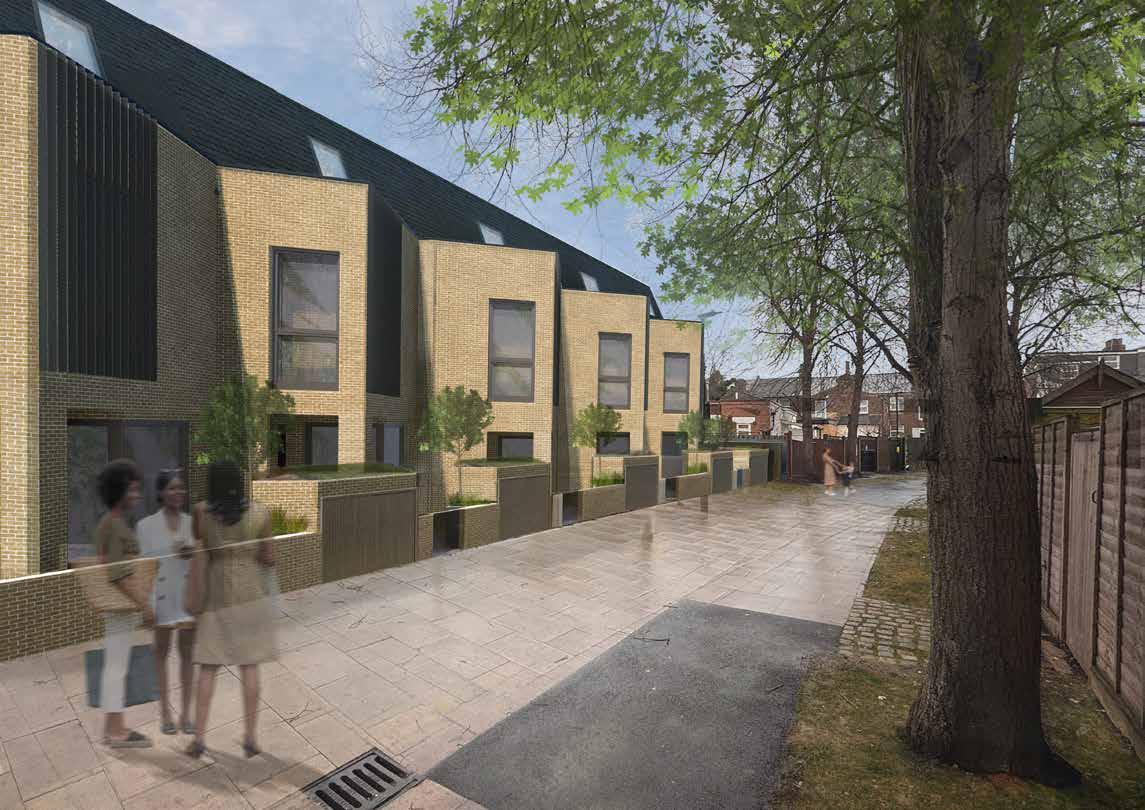


The site comprises 129 Pelham Road, which was initially used as part E Class Office Building and a part C3 Residential Unit, lock-up garages, as well as an area of hard standing to the rear of the building currently operated as a car park.
The proposed design covered a twofold application: the refurbishment and reconfiguration of the existing building to form three new residential apartments, and a comprehensive infill development of the existing site to provide six new dwelling houses.
Located to the south of Wimbledon Town Centre, the site presented a few constraints: overlooking and proximity to the adjacent houses on Gladstone and Russell Road, the narrow 12m site depth, constrained site access through the existing building line on Pelham Rd.
The refurbishment will provide 3 new flats, of 1 and 2 bedrooms and will feature a roof extension.
The six new houses will form a terrace running north south along the main body of the site. These will feature a linear low block at ground floor, with the first floor split into a series of pavilions to reduce the bulk and visual impact. The scheme is inspired by a mews style typical of London and wider area.
I have assisted on the design development from stage 0. Frequent design meetings took place to brainstorm on design ideas (Image 4) on how to mitigate the overlooking issues of the design, and complement the architectural character of the existing area. The locally sourced timber cladding at top floor softens up the impact on the neighbouring while bringing a modern feel, while the brick choice borrows from the Georgian style which dominates the surrounding architecture.
Alongside the leading architect I have prepared the CAD drawings and visuals to showcase a design representation as close as possible to reality. The project has received planning approval
