

portfolio Alexandra Rubin SPRING2
Resume
WORK EXPERIENCE
Asher & Rye
AUGUST 2022- MARCH 2024
Sales Associate Savannah, GA
Rethink Design Studio
JUNE 2023- AUGUST 2023
Interior Design Intern Savannah, GA
Scarpetta, NYC
APRIL 2019- APRIL 2020
Maitre D NYC, NY
The Henry, Fox Restaurants (FRC)
JAN 2018- OCT 2018
Host Manager Los Angeles, CA
E.P. & L.P.
AUGUST 2016- DECEMBER 2017
Maitre D Los Angeles, CA
CBS, Entertainment Tonight
JUNE 2012- AUGUST 2012
Intern Los Angeles, CA
EDUCATION
2021-2025
SAVANNAH COLLEGE OF ART & DESIGN
Bachelor of Arts, Interior Design
Minor in Electronic Design
SKILLS
Revit
AutoCAD
SketchUp
Enscape
Rhino Canva
Studio Designer
Adobe Creative Suite:
Photoshop, Illustrator, InDesign
ACCOMPLISHMENTS
SCAD Deans List 2023-2024
SCAD Deans List 2022-2023
SCAD Academic Scholarship
Adobe Certified Professional in Photoshop
International Design Awards Bronze Winner



About me

Hi! I'm a Senior finishing up my B.A. in Interior Design with a minor in Electronic Design at SCAD, getting ready to step into the professional world in the Spring of 2025. My path to design has been anything but conventional... I spent years in hospitality in LA and NY, immersing myself in how spaces shape experiences, all while building a career in commercial acting. That dual path honed my eye for storytelling through imagery, an approach I now weave into my design work. Coming back to school with these experiences has given me a unique, well-rounded perspective. I approach design with adaptability, creativity, and a deep understanding of how people interact with spaces. Now, I’m excited to bring this mix of skills to a team that values fresh perspectives and thoughtful, inspiring design.
serenity
commercial design within solitude
Location: Savannah, GA
Client: SPAVIA
Course: Studio II
Skills: Revit, Sketchup, Enscape,
Photoshop, Illustrator, InDesign

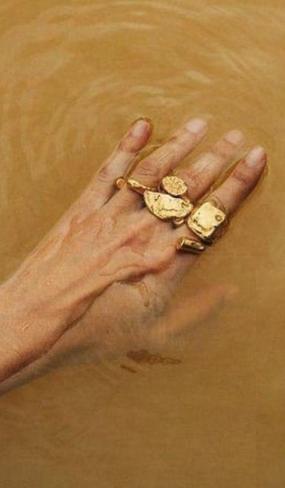













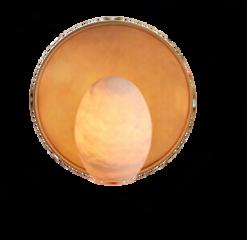





MANICURE STATION PEDICURE STATION MANAGER OFFICE
EMPLOYEE LOUNGE
WAITING AREA
MASSAGE ROOM
RETAIL

ENTRY


Consideration of Universal Design is streamlined throughout the space. This is highlighted in the custom millwork for high-traffic, public use spaces such as the front desk and retail sinks.









MASSAGE ROOM


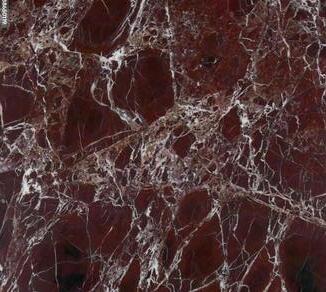
PEDICURE STATIONS









Archives anchored in culture, collaboration, & community
Location: Savannah, GA
Client: SCAD Archives
Course: Studio III
Skills: Revit, Sketchup, Enscape, Photoshop, Illustrator, InDesign commercial design
Introducing Past & Present: a concept design for SCAD's Archives & Special Collections department, which seamlessly blends private workspace, public exhibition spaces, a vibrant cafe, and a collaborative student center. Drawing inspiration from bygone eras where iconic department stores served as a center of culture and community, Past & Present captivates guests with a bold color palette and rich textures, fostering creativity, connection, and innovation. Where every corner invites collaboration and inspiration, the design bridges the past to the present, infusing our modern world with timeless allure.

History of Broughton Street
The goal of Past & Present is to revive the energy Broughton Street once carried, creating the driving force of the concept around three elements: a sense of nostalgia, an engaging color palette, and a nod to historical elements of eras past.
1733
Savannah was founded. Broughton street was named after Thomas Broughton.
1868
The streetcar was introduced and changed the streetscape.
1930
Corporate chains such as Sears began opening along Broughton Street.
1963
Desegregation of Savannah occurred. Broughton Street hosted protests and sit-ins.
2000s
Broughton Street increased economic activity, making this the focus of the city government.
1800s
Savannah was known as King Cotton. Broughton St. was named Georgia’s first shopping district.
Deemed the label “Hollywood of the South”
1925
Levy’s opened at the corner of Broughton and Abercorn. It was the largest department store of its kind between New Orleans and Baltimore.
1950s
Historic Foundation Savannah was founded.
1986
The Broughton Street Urban Renewal Plan was passed, giving federal funding and a renewed focus on commercial buildings.
2007
Land use and businesses began to diversify with residential percents declining.
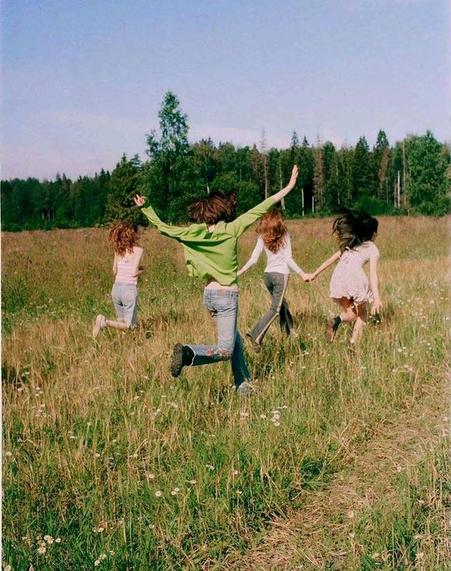

















NOSTALGIA COLOR STORY HISTORICAL INFLUENCE











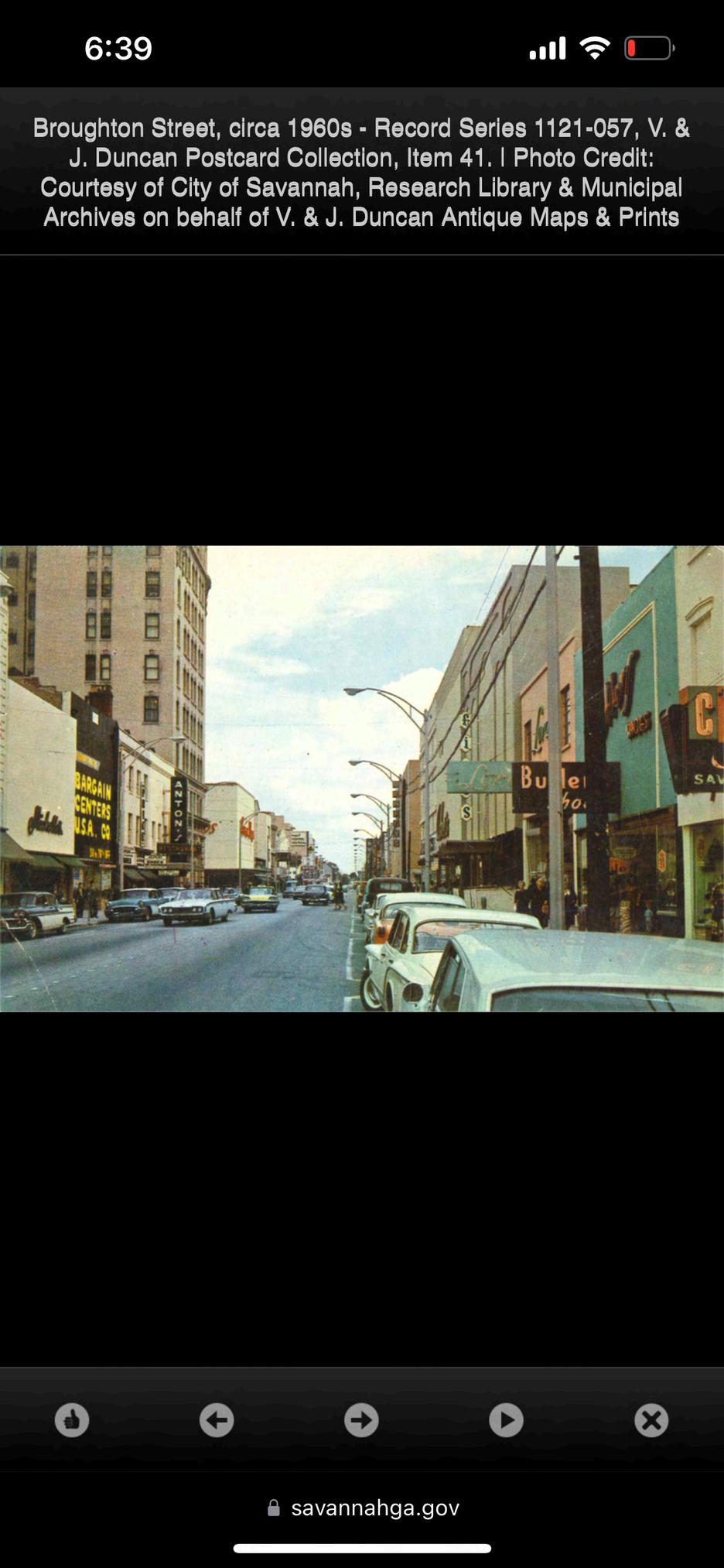
Level 1

Entry
public user
Collaborative Workspace
Student Exhibit
Conference Room
Lounge
Back of House
Open Exhibition
Screening Room
Don Bluth Exhibit
Cafe
Level 2 employee student

Mother’s Room
Archives
Private Employee Office
Conference Room
Archival Processing Room
Employee Lounge
Classroom
Student Workspace
Private Workspace

Public Cafe Level 1






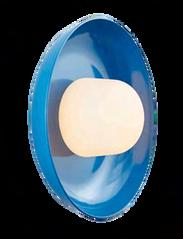

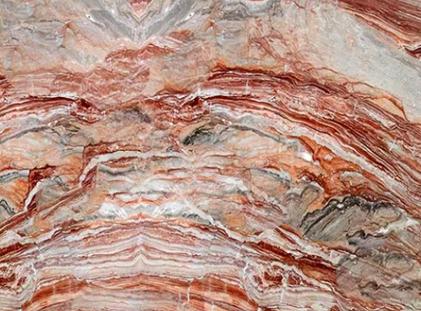

The cafe pulls influence from tea room department stores of the 1930s through 1950s and lends a playful nod to the animator Don Bluth, SCAD archive’s largest collection to date. Bluth’s animations will be incorporated tastefully through color and a custom mural to be painted on the ceiling; as if the user is fully immersed in his world.

Public Workspace Level 1

The individual privacy pods, inspired by vintage photo booths elicit a sense of nostalgia in addition to the books filled in display cases above, reminiscent of an abundant library.








Archive Processing Level 2





A large aspect of archives and collections work is processing, cataloging, and preserving. Therefore it was integral to the design to dedicate a space for processing works that is both centrally located to all facilities yet private. The space features a large table for processing in the center surrounded by storage for works they are currently using. The use of color remains a constant and features a photograph of one of SCAD’s founders at the first SCAD library.
Employee Breakroom Level 2








L’ART DE VIVRE
Location: Savannah, GA
Client: “the modern woman”
Course: History of Interior Design
Skills: Sketchup, Enscape, Photoshop, InDesign residential design
L’Art de Vivre introduces a modern boudoir inspired by Rococo and Baroque design, tailored for the modern, educated woman. The design emphasizes a balance between beauty and utility, creating a serene, sophisticated retreat that inspires both relaxation and creativity. With subtle nods to historical charm, the boudoir offers a modern approach to historical design.



Enchanting Chapters
a modern woman’s literary boudoir


The overall space is composed of 400 square feet, with 275 square feet in the main bedroom and 125 square feet for the boudoir.

Step into the modern boudoir, where Rococo and Baroque influences blend with contemporary elegance to create a literary sanctuary for the modern woman. The space features a chaise lounge, which gained popularity in 16th century France, wallpaper adorned with butterflies which are reminiscent of the influence of nature in Rococo designs, and a library wall.
French Flair in the Modern Bedroom



The bedroom features a fusion of Rococo and Baroque design elements, featuring the backdrop of pink pastel walls with a modern canopy bed taking center stage.
The bedside tables feature luxurious burl which was seen in both Rococo and Baroque furniture.
tides of taste
Location: Cape Canaveral, FL
Client: Royal Caribbean
Course: Studio II




Photoshop, Illustrator, InDesign, Procreate cruise design



As part of a group project for Royal Caribbean, we set out to create a fresh, innovative concept designed specifically for Gen Z travelers. Our vision revolves around two complementary concepts: Creative Dive and Tides of Taste experiences, Tides of Taste was my primary responsibility within the project.
Skills: Revit, Sketchup, Enscape,
Tides of Taste is a multi-dimensional culinary journey that brings together the best of dining, socializing, and nightlife. It spans two levels with diverse seating arrangements, transitioning effortlessly between a sophisticated bar, a vibrant dining experience, and an energetic club atmosphere.

Tides of Taste

ENTRY/RECEPTION





UPPER LOUNGE



General Assembly Deck 3
This experience offers a unique culinary journey in a vibrant, tropic-inspired setting that seamlessly transitions from day to night to Tide & Tempo attracting brunch lovers, evening diners, and nightlife enthusiasts.



Initial Sketch



Back to Home
residential design
The "Back to Home" campaign, launched by Rethink Design Studio, aimed to help Savannah College of Art and Design (SCAD) students moving to Savannah transform their spaces into inspiring, functional homes. This initiative featured curated, move-in-ready design packages designed specifically for studio and one-bedroom apartments, offering stylish solutions without compromising on space or functionality.
Location: Savannah, GA
Client: Asher & Rye
Skills: AutoCAD, Photoshop, InDesign, Canva
Campaign for:

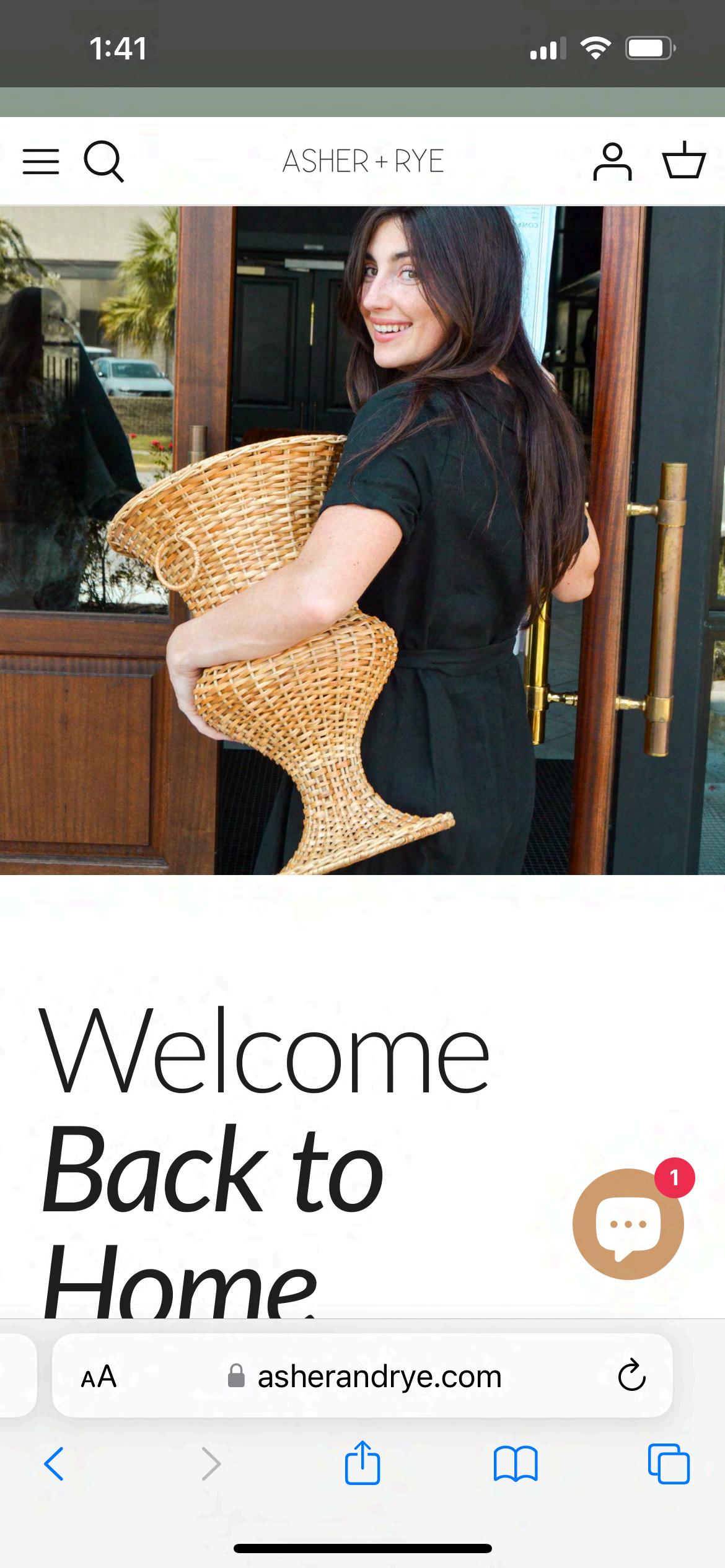




As an intern, I facilitated a collaboration with The Olmsted, a local luxury apartment complex, to tailor furnishings specifically for its studio and one-bedroom layouts. Using The Olmsted’s floorplans as templates, I selected pieces from brands like Blu Dot, Four Hands, and Ferm Living, carefully curating each item to maximize style, comfort, and functionality in compact spaces. Working with a limited selection of vendors presented an exciting design challenge that pushed me to think creatively and refine my ability to curate cohesive interiors. This process resulted in three distinct style offerings: Organic Masculine, Danish Eclectic, and Organic Modern—strengthening my skills in sourcing materials, balancing aesthetics with practicality, and designing with intention.



Organic Masculine
Danish Eclectic
Romantic Coastal


