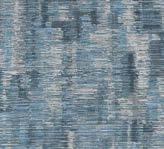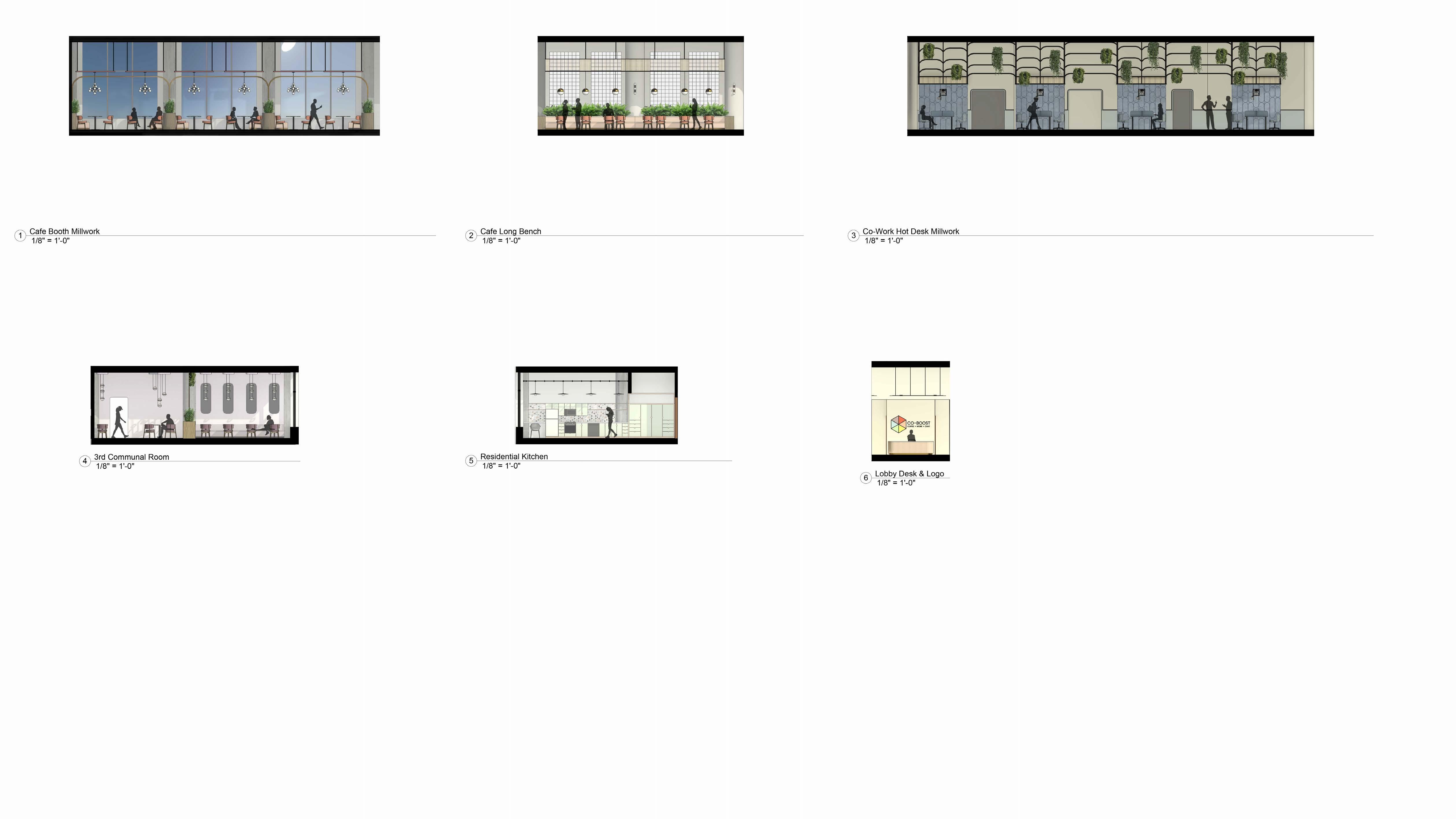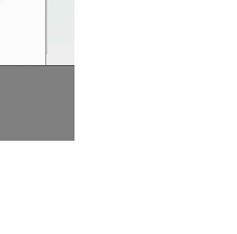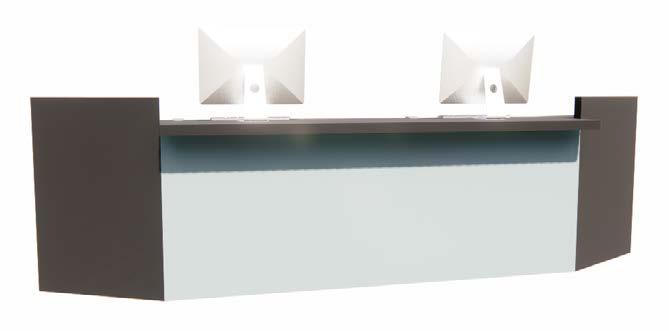PORTFOLIO
INTERIOR DESIGNER
Work Experience
Alexandra Kasson

614-357-3758
Alexandra Kasson

in alexandrakasson@gmail.com
Education
Miami University
2020-2024
• Bachelor of Fine Arts - Interior Design
• Minor - Sustainability
• Cum Laude
Columbus State Community College 2020-2024
• Skilled Trades, Welding Certificate
Awards
Deans List
Fall 2020-Spring 2024
NEWH Cincinnati Scholarship
Fall 2022
Fanning/Howey Associates Scholarship
Spring 2023
IFDA Leaders Scholarship
Spring 2023
Cincinnati Design Awards-Student Winner Fall 2024
Organizations
International Interior Design Association
2020-Present President 2023-2024
Vice President 2022-2023
Alpha Rho Chi
2020-2024
Professional Chair 2023-2024
Sustainability Chair 2022-2023
Skills
• Revit
• AutoCAD
• Adobe Creative Suite
• Sketchup
• Enscape
• Lumion
• Hand Sketching
• Welding
References
Gulen Cevik
Interior Design Professor 513-529-7272 cevikg@miamioh.edu
Champlin Architecture | Cincinnati, OH
July 2024-Present Tasks
• Gained experience across multiple sectors, including healthcare, workplace, education, and worship
• Created detailed construction drawings to support project execution and ensure compliance with building codes
• Prepared and reviewed project submittals, including samples and finishes
• Specified furniture and fixtures according to project requirements, including sourcing options
• Participated in client meetings and site visits, addressing design concerns and ensuring alignment with design intent and project timelines
Internships
Walt Disney Imagineering | Orlando, FL June 2023-Aug 2023
Tasks
• Responsible for Theme Park, Resort renovations, and custom drawings using AutoCAD
• Professionally rendered Imagineering content using Photoshop to creatively communicate design intent and direction
• Presented using InDesign to creatively communicate design intent and direction
• Specified and selected furniture, fixtures, and finishes to achieve desired effects using Excel
• Offered and accepted many Disney site visits to further educate and familiarize myself with Disney Imagineering concepts, procedures, and best practices
BHDP | Cincinnati, OH Jan 2023-April 2023 Tasks
• Given responsibility for organizing and updating the materials library unsupervised
• Tasked with scheduling Lunch & Learns and meeting with local reps in the area
• Selected finishes for projects and composed physical and digital material boards for presentation to clients using InDesign and Photoshop
• Chosen to attend progress meetings
• Envisioned adding detail to Revit project files by designing a variety of options for floor finish patterns; Ensured Revit project files were tabled with accurate and organized materials and finish tags
Accomplishments
Faculty Search Committee | Student Representative Spring Semester 2024 Tasks
• Evaluated resumes and portfolios of prospective candidates to assess their qualifications for the position
• Participated in candidate interviews to ask questions and gather insight from a student perspective
• Understood the importance of confidentiality in the hiring process and adhered to guidelines to maintain the integrity of the selection process
Study Abroad
Energy Efficiency by Design | London, England
May 2022-June 2022
Tasks
• Created a sustainable, mixed-use building in London’s city center based on LEED concepts and best practices
• Opportunity to expand on my professional development internationally beyond my U.S based education and internships
Katherine Setser
Interior Design Professor 615-945-1510 setserks@miamioh.edu
John Weigand
Interior Design Professor 513-529-9838 weiganjb@miamioh.edu
Brandon Biniker
Interior Designer, Fanning Howey 614-764-4661
bbiniker@fhai.com




01
Senior Capstone
Type | Mixed-Use Housing
Project Year | Spring 2024
Location | Cincinnati, OH
Revit, Enscape, Photoshop
Co-Boost is a Mixed-Use Housing building that is designed for Generation Z and young professionals starting in the real world. Generation Z and young professionals will face challenges whether it’s finding housing, paying rent, or looking for a job.
Co-Boost offers possible solutions such as:
1. Promoting Co-Living and Co-housing
2. Encouraging Hybrid and Remote Working
3. Encouraging Innovative Housing Solutions
4. Promoting Sustainable Development
Co-Boost has primary, secondary, and tertiary spaces throughout the building. Primary spaces are shared spaces where residents can socialize. Secondary spaces are shared spaces but communication may happen in the hallway, staircase, and laundry room. Tertiary spaces are spaces where residents can have complete privacy such as the bedroom, co-working space, or common space.



Concept: Cultivating
How might we tackle the lack of affordability of housing that Gen Z and young professionals will face in the real world? Through continuous efforts towards the development of the quality of relationships and experience over the quantity of square footage.
Private, Semi-Private, & Public Space
Private Semi-Private
Public-Community, Resident’s, & Staff
Public-Resident’s & Staff
Level 2
Six Dimension’s of Wellness

Possible Solution’s:
1. Promote Co-Living and Co-Housing
2. Encourage Hybrid and Remote Working
3. Encourage Innovative Housing Solutions
4. Promote Sustainable Development

Primary Space’s
• Shared spaces where residents can socialize
Secondary Space’s
• Shared spaces but communication may happen in the hallway, staircase, and laundry room
Teritary Space’s
• Spaces where residents can have complete privacy such as the bedroom, co-working space, or common space
Color Blocking
Ambition, power & independence
Serene, peaceful, & calmness
Well-being, health, balance, & growth
Happiness & creativity
Optimistic, warmth, fun, & social


Energetic, motivating, & uplifting

































Residential lounge area’s, focus & meeting room’s
Co-working hot desk’s
Fitness Center
Co-working lounge area’s
Cafe Space
Game & leisure lounge



















1. Residential Common Space
2. Studio Residential Unit
3. One Bedroom Residential Unit
4. Focus Room’s
5. Meeting Room’s
6. Lounge Room
7. Kitchenette
8. Trash Room
9. Fitness Center
10. Fitness Studio
11. Package Parcel
12. Bike Storage
13. Game & Lounge Room
14. Juice Bar
15. Lounge Room
16. Kitchenette
17. Laundromat
18. Trash Room

19. Cafe
20. Kitchen
21. Freezer
22. Retail

23. Co-Working Hot Desk’s
24. Co-Working Focus Room’s
25. Co-Working Lounge
26. Resident Mail Room
27. Co-Working Meeting Room’s
28. Staff Office
29. Trash Room



- Mixed-Use Housing - Level 1 - Public Use Space - Cafe




Co-Boost - Mixed-Use Housing - Level 2 - Private Use Space - Residential Game & Lounge Room

Co-Boost - Mixed-Use Housing - Level 1 - Public Use Space - Co-Working Lounge Space

Co-Boost - Mixed-Use Housing - Level 2 - Private Use Space - Fitness Center

Co-Boost - Mixed-Use Housing - Level’s 3-5 - Private Use Space - Residential Studio Unit

Co-Boost - Mixed-Use Housing - Level 1 - Public Use Space - Co-Working Hot Desks

Co-Boost - Mixed-Use Housing - Level’s 3-5 - Private Use Space - Residential Common Room
Next Workplace Office
Type | Workplace Office
Project Year | Fall 2023
Location | Dallas, TX
Revit, Enscape, Photoshop
NEXT is a fictional progressive and global architecture and interior design firm based in Los Angeles, California. They were founded in 1976 and continue to innovate and work with leading clients around the world in corporate workplace, healthcare, education, etc. NEXT is opening a new office in Dallas, Texas. They need a new workplace location where they can connect in a meaningful way with clients.
The saying “Everything is bigger in Texas” is the approach NEXT will be taking. How can NEXT be the next big thing? The core values of NEXT are forward-thinking, advancing, innovating, connecting, and encouraging new perspectives. One of the most inspirational words that aligns with NEXT’s core values is foreshadowing.



Concept: Foreshadowing
By 2025, Generation Z will make up 30% of the global workforce. Let’s go back to the question “How can NEXT be the next big thing?” Foreshadowing is the answer and looking ahead and envisioning the future for ourselves. As a generation we change, grow, and adapt, but will always be evolving.

































03
Biophilic Hotel
Type | Biophilic Hotel, Adaptive Re-use
Project Year | Fall 2022
Location | Over-the-Rhine, Cincinnati, OH Revit, Enscape, Photoshop
Over-the-Rhine is a neighborhood in Cincinnati, OH that has gone through many development projects in recent years. The hotel will incorporate many of the principles of biophilic design but also be a place for community building, and creativity, and provide a positive environmental impact. The hotel consists of a special program, restaurant, and fitness center. For the special program, the hotel has a cooking class experience and wants to emphasize the different cultures and variety of food.
What Over-the-Rhine provides to the Hotel:
• Washington Park is within walking distance for green space and occasional local events
• Findlay Market: Ohio’s oldest farmers market with a variety of goods
• Music Hall: Performance hall and home of the Cincinnati Ballet, Cincinnati Symphony Orchestra, and the Cincinnati Opera
• Contemporary art shops, vintage shops, and locally-run designer shops
• Transportation services via streetcar, major bus lines, and bike share programs



Concept: Holistic (parts/whole)
The hotel’s design focuses on the word holistic and how parts of the whole relate to each other. It’s an atmosphere where people can come together and be comfortable, healthy, and happy. The concept uses biomorphic forms and patterns with dynamic and diffuse lighting to enhance the experience of the spaces.






















3


Commercial Kitchen
Walk-in Freezer
Staff Office
Special Program-Cooking Class
Lobby
Restaurant





































Indoor & Outdoor Seating
Fitness Center

Kitchenette
Common Space

Deluxe Unit’s











London Mixed-Use Building
Type | Mixed-Use Building
Project Year | Summer 2022
Location | London, England
Revit, Enscape, Photoshop
London, England is well-known for its energy-conscious architectural firms. The studio is focused on sustainability and energy efficiency. Understanding the implications of creating an energyefficient building from the outset of the design process means that the end result will be richer and more engaging. The site takes place in the Canary Wharf area of the Docklands in East London where grassroofed restaurants currently occupy. The mixed-use building was designed in the dense urban fabric of London for a design firm called Square Circle. The mixeduse building consists of a gallery space, lobby, offices, and a conference room. The form of the building forces the wind from the river, over and around the building, creating low and high-pressure zones which cause natural passive ventilation throughout the building.



Concept: Stacking
The office’s design is to use the stacking form of the building and the high wind from the southwest to create a low pressure zone that will passively ventilate the building.











Independent Study




Chaise de Bureau-Cider Group | Maharam


Queen Fauteuil-Cider Group | Maharam



Kontrol-Modernform | Haworth Laminate, Gunmetal Powder-Coated Aluminum
|


The shading device has two different types of glass. The first type is low-e glazing which allows natural light to enter the building while deflecting UV rays back out into the environment. The second type is tempered glass which is created by heatprocessing glass, making it four times stronger. The combination of the two different types of glass creates an energy-efficient shading device.
Lower Level
• Cafe
• Kitchenette
• Reception Desk
• Co-working Space
Level 1
• Reception Desk
• Open Lounge Seating
Level 2
• Open Office Desk’s
• Breakout Space’s
• Conference Room
Level 3
• Open Office Desk’s
• Modular Space’s
• Outdoor Patio
Level 4
• Rentable Office Space
Level 5
• Green Roof


Mixed-Use Building - Level 1 - Public Use Space - Public Lobby & Guest Area


