PORTFOLIO
ALEXANDRA DIEPHUIS DE BUSTAMANTE Master Architecture, Urbanism and Building Sciences Student
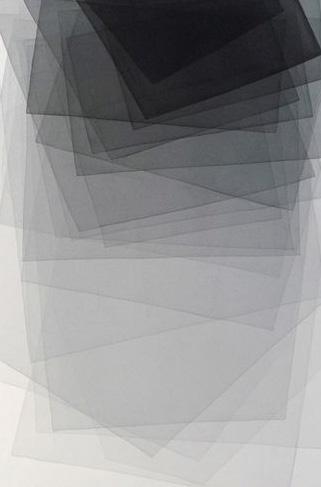 Front page_art piece from Joachim Bandau
Front page_art piece from Joachim Bandau
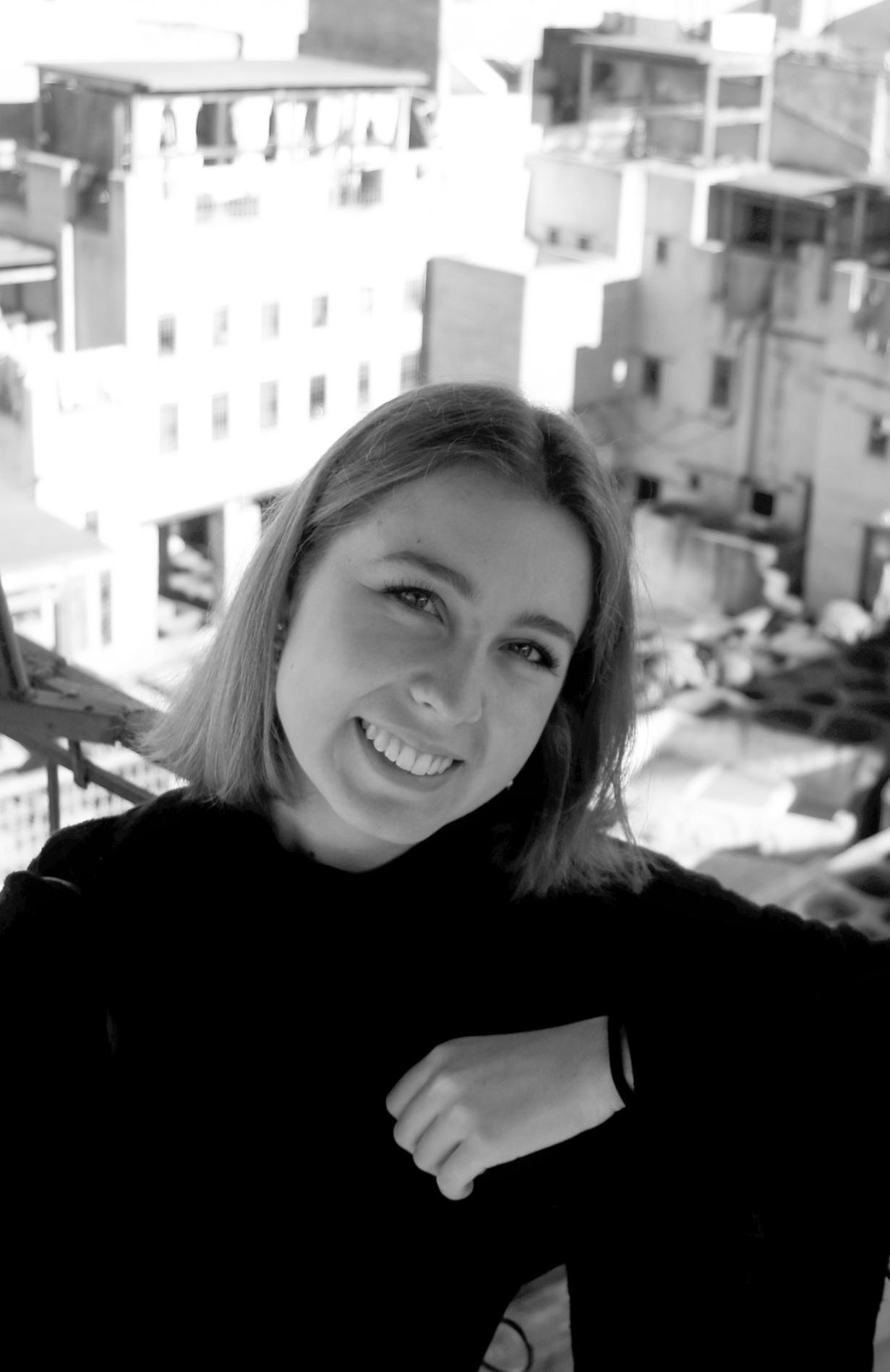
Hello!
I’m Alexandra Diephuis.
I am currently an Architecture master student at the TU Delft. At this moment, I am specially interested in social architecture, ideally combined with other topics such as heritage and sustainability.
I want to explore ways to renovate old buildings, enabling them to get a new life, following the current norms and necessities. In addition to understanding the user and being able to design something the will be beloved and used by a smaller vulnerable community.
Email Instagram LinkedIn Mobile Address
alexandradiephuis98@gmail.com alexandradiephuis.portfolio alexandradiephuis +31 643452447 Buitenwatersloot 21F, Delft
WORK EXPERIENCE
Architecture Intern Groosman architecten | Ap. - Ag. 2021
Internship
I had different responsibilities, from designing to producing graphics for projects
Packer Lucardi | Nov.2020 - Jan.2021
Temporary job
I selected the articles and packed the orders
I realized how easy my life is in comparison to others Volunteer
Salesianos del Pilar, Soto del Real | 2013- 2016
Weekend child care
We organized activities for children between the ages of 7 to 13 and played with them on Saturdays
ACADEMIC HISTORY
Delft University of Technology
Master Architecture, Urbanism and Building Sciences | 2021-2023
Universidad de Chile Exchange | July - Dec. 2022
Delft University of Technology
Bachelor Architecture, Urbanism and Building Sciences | 2017-2020
University of Melbourne Exchange | July - Dec. 2019
SOFTWARES
REVIT RHINO 6
SketchUp Illustrator
InDesign Photoshop
LANGUAGES INTERESTS
Spanish - Native speaker English - C1 certificate Dutch - B2 level
Traveling Analog photography Ceramics Art expositions
Climbing Yoga
STRENGTHS
Enthusiast
Open for new challenges
Enjoy teamwork
Interpersonal skills Detail-oriented
AZRAQ REFUGEE CAMP SCHOOL 1


Location Azraq, Jordan
Type New construction

Function Elementary School, high school and cultural centre Year 2022

The assignment for this project was to make an integral design for a building in an extreme environment. It has to give a solution to multiple problems such as function, materialization, climate, daylight, construction, cultural integration, etc.
The project had to be a school placed in the Azraq refugee camp in Jordan. After weeks researching the culture of the place, the culture of the refugees, and the conditions and resources of the area, a modular design using sandbags as main construction was developed. Most of its construction can be made by local labour and with local materials bringing the community together to create a solid, beloved and safe space for their children.
Modularity.
The building is formed by two types of modules. One type for services and another for the school.
Section. The courtyards become the main circulation of the school. CLASSROOM
CIRCULATION
Floor plan. The school is divided in two: East the habitable zones (classrooms) and west the non habitable ones (toilets), as a result of the wind direction.
LIME FINISHING
VELCRO MORTAR SYSTEM COMBINED WITH METAL MESH
Sustainability.
SANDBAGS CONSTRUCTION
HANDMADE TILES RECYLED GLASS BOTTLES
The classroom counts with a passive ventilation system which cools down the air with water and expels the exhausted air through the roof. The materials used for the construction and details like floors can be obtained on terrain.
Classroom.
The room also counts with indirect lightning through recycled glass bottles in the roof and windows which also offer an outside view to the kids. Artificial lightning has been added to keep the lightning consistent through the day.

ROW
STEP 1. Gravel foundation
STEP 3 - TAMP BAGS PER ROW
STEP 1 - GRAVEL FOUNDATION STEP 4 - LAY ON
STEP 5 - GRAVEL FOUNDATION
STEP 4. Four point barbed wire on top (velcro mortar)
STEP 5. Gravel foundation STEP 6. Tamp bags per row
FOUNDATION
STEP 2 - FILL BAGS
STEP 2 - FILL BAGS (30% CLAY +70% SAND AND GRAVEL)
STEP 3 - TAMP BAGS PER ROW
STEP 4 - LAY FOUR POINT BARBED WIRE ON TOP (VELCRO MORTAR)
STEP 4 - LAY FOUR POINT BARBED WIRE
STEP STEP
STEP 4 - LAY FOUR POINT BARBED WIRE (VELCRO MORTAR) FOUNDATION
+70% SAND ALREADY OVER THE BAGS
STEP 9 - CREATE OPENINGS WITH
STEP 6 - FILL BAG ON THE ALREADY BUILT WALL
STEP 6 - FILL BAG ON THE ALREADY
STEP 7 - SLIDE STEP 8 - POSITION









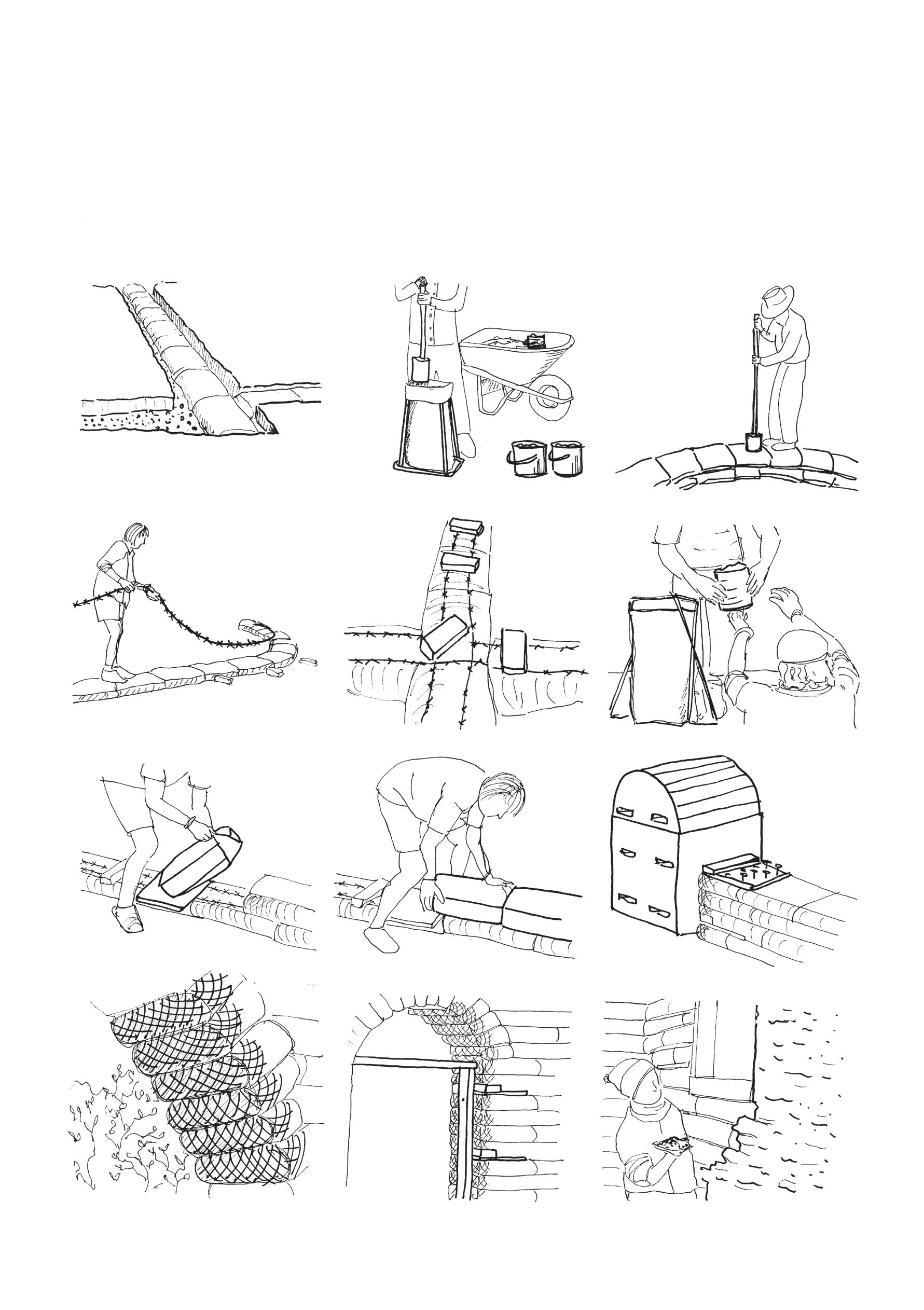

WITH
STEP 10 - LAY CHICHEN WIRE OVER THE PLYWOOD BOX AND ON TOP THE BAGS
STEP 10 - LAY CHICHEN WIRE OVER THE PLYWOOD BOX AND ON TOP THE BAGS
STEP 10. Lay chicken wire over the plywood box and position the bags on top
STEP 11 - BUILD VAULT STEP 12 - PLASTER
STEP 11. Build vault
STEP 12. Plaster
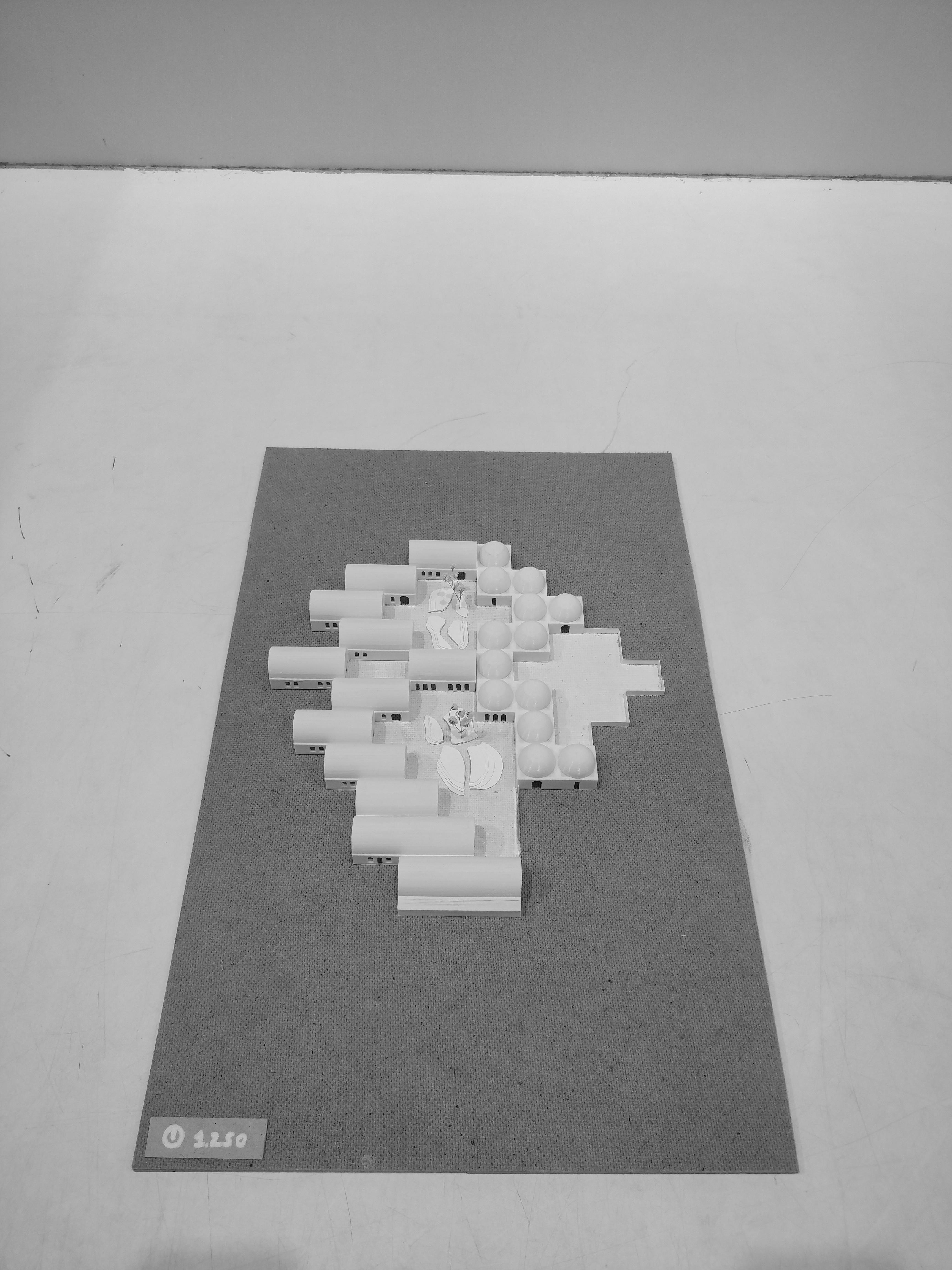
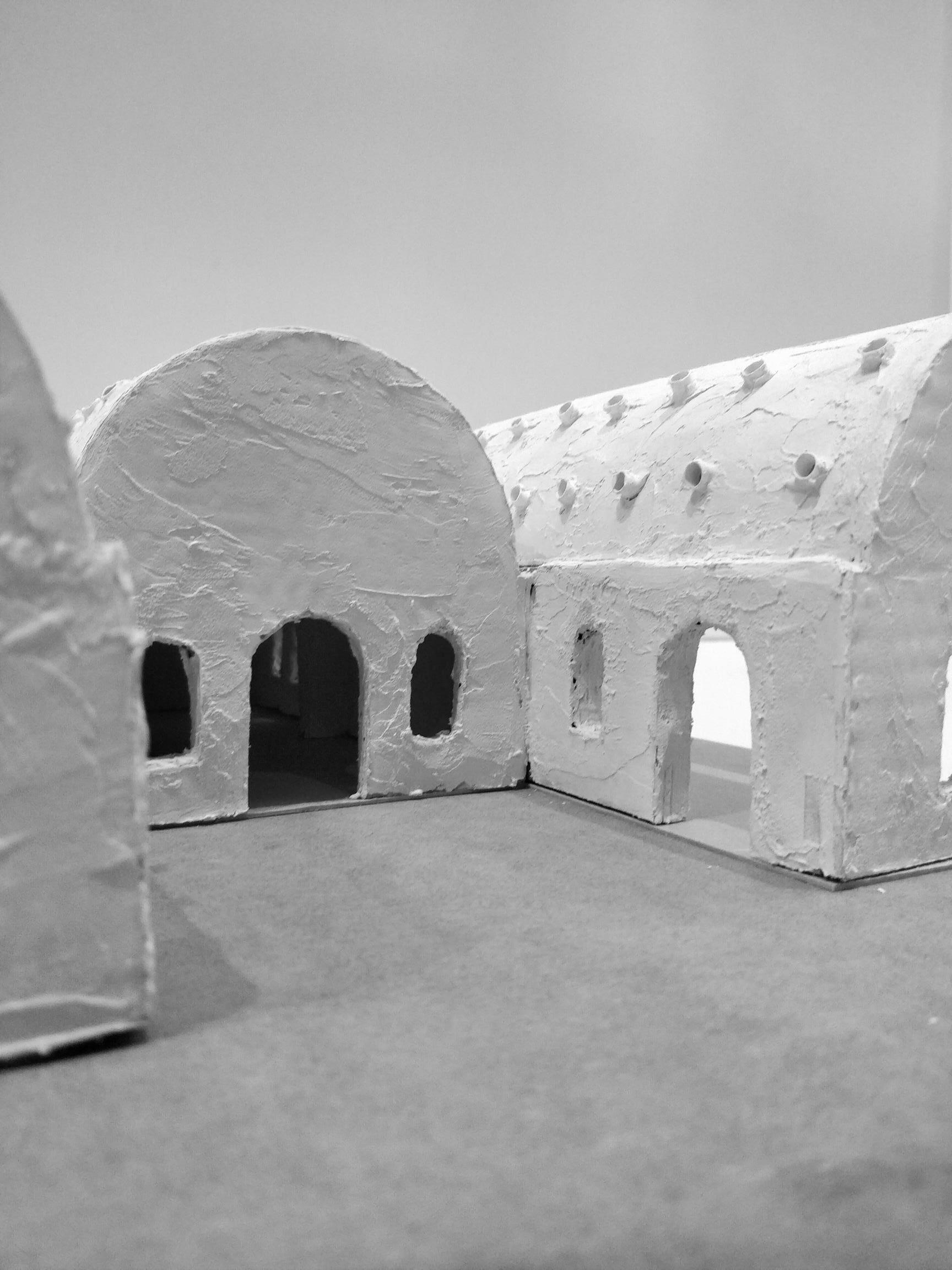 Model. Gypsum model showing the connection between classrooms.
Model. 3D printed model showing the structure of the school.
Model. Gypsum model showing the connection between classrooms.
Model. 3D printed model showing the structure of the school.
PETRUS CANISIUS ELEMENTARY SCHOOL

CANISIUS
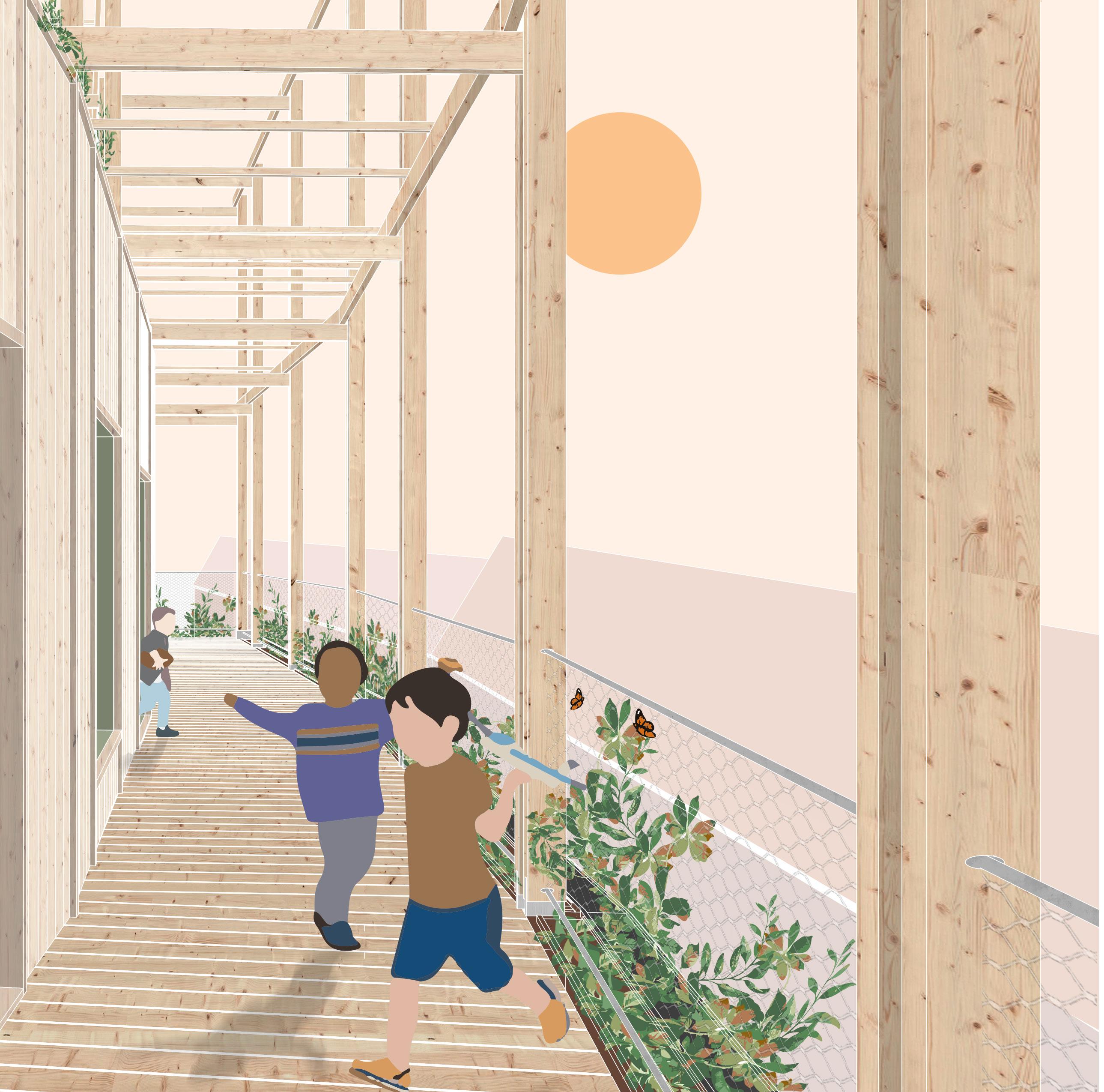
The project consisted on renovating an existing school, the Petrus Canisius elementary school in Nijmegen and its added functions. The extension and renovation had to be made using wood as its main construction.
The school is located in the city centre on a very densified area. The building also hosted a municipal sport centre under it which was designed using the level difference of the terrain. This was poorly connected with low ceilings and narrow corridors to the school and street. In addition the original school wasn’t accessibility designed and lacked of a comfortable interior climate design.
The whole new design was made mainly following the principles of sustainability, specially reuse of material, and connection, inside the building and towards the neighbourhood.
Throughout this entire project the architectural element of the pergola is used as a central theme.
- This project was made in collaboration with Pieter Tilman -
Facade.
The irregular, intimidating and complex facade was transformed into a regular, simplified, and approachable wood facade.
Section AA
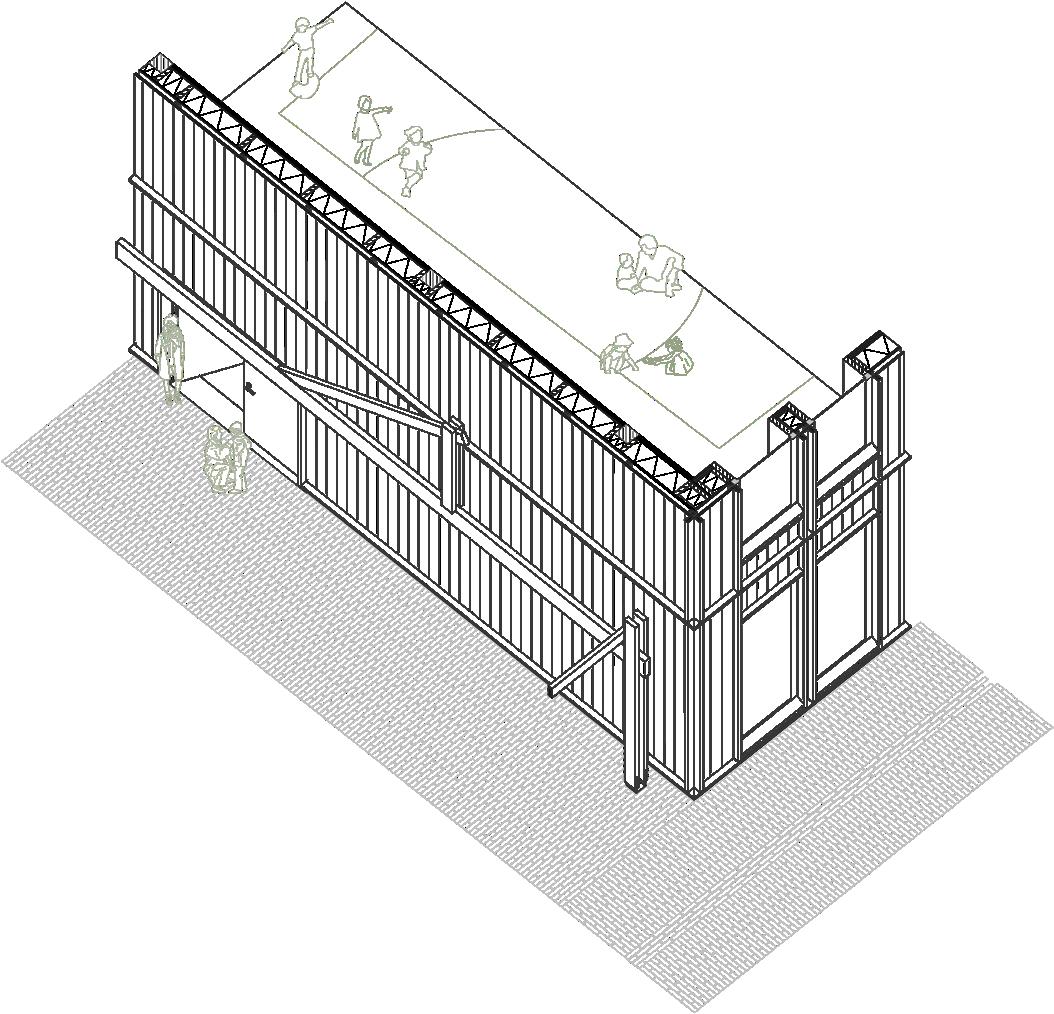
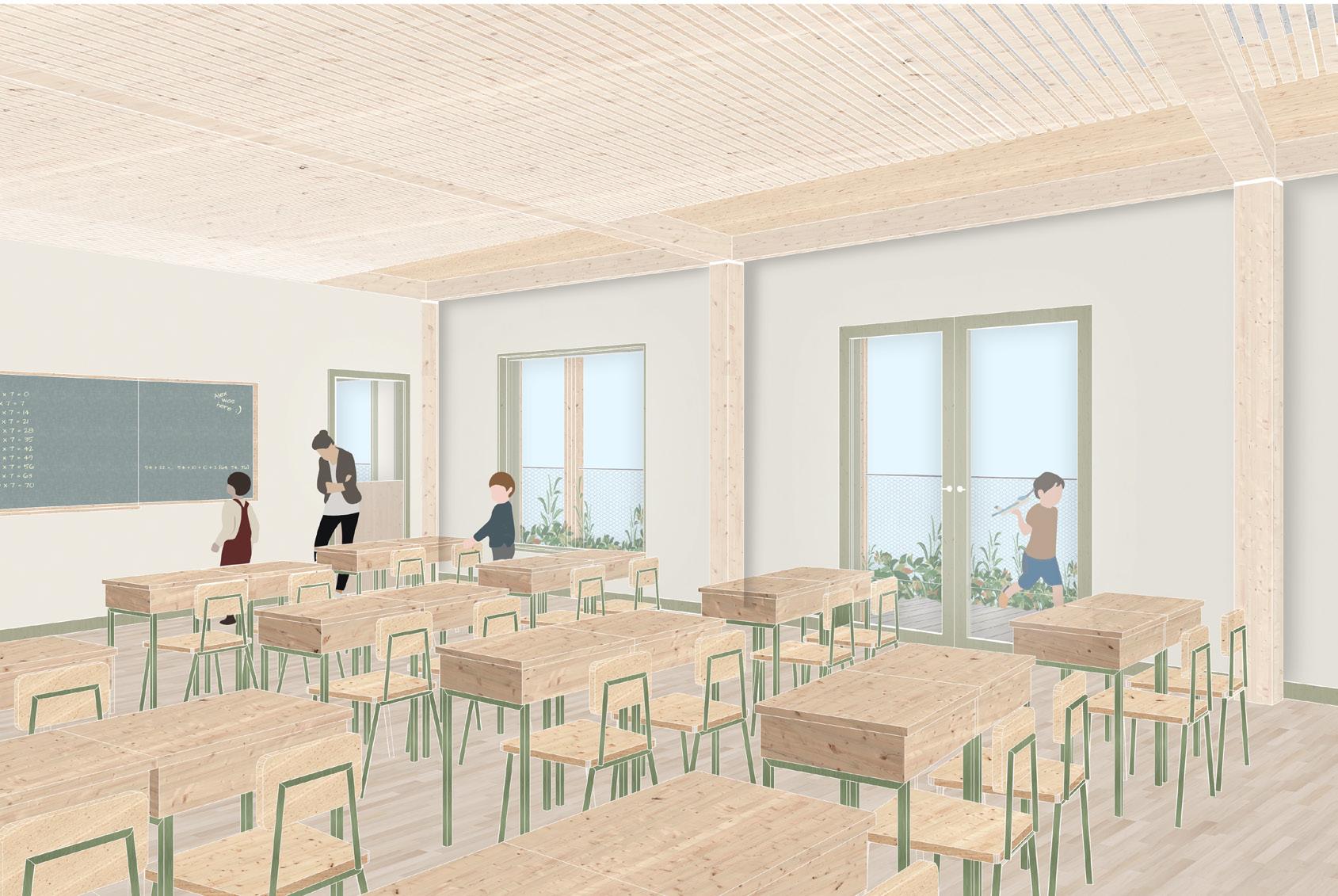
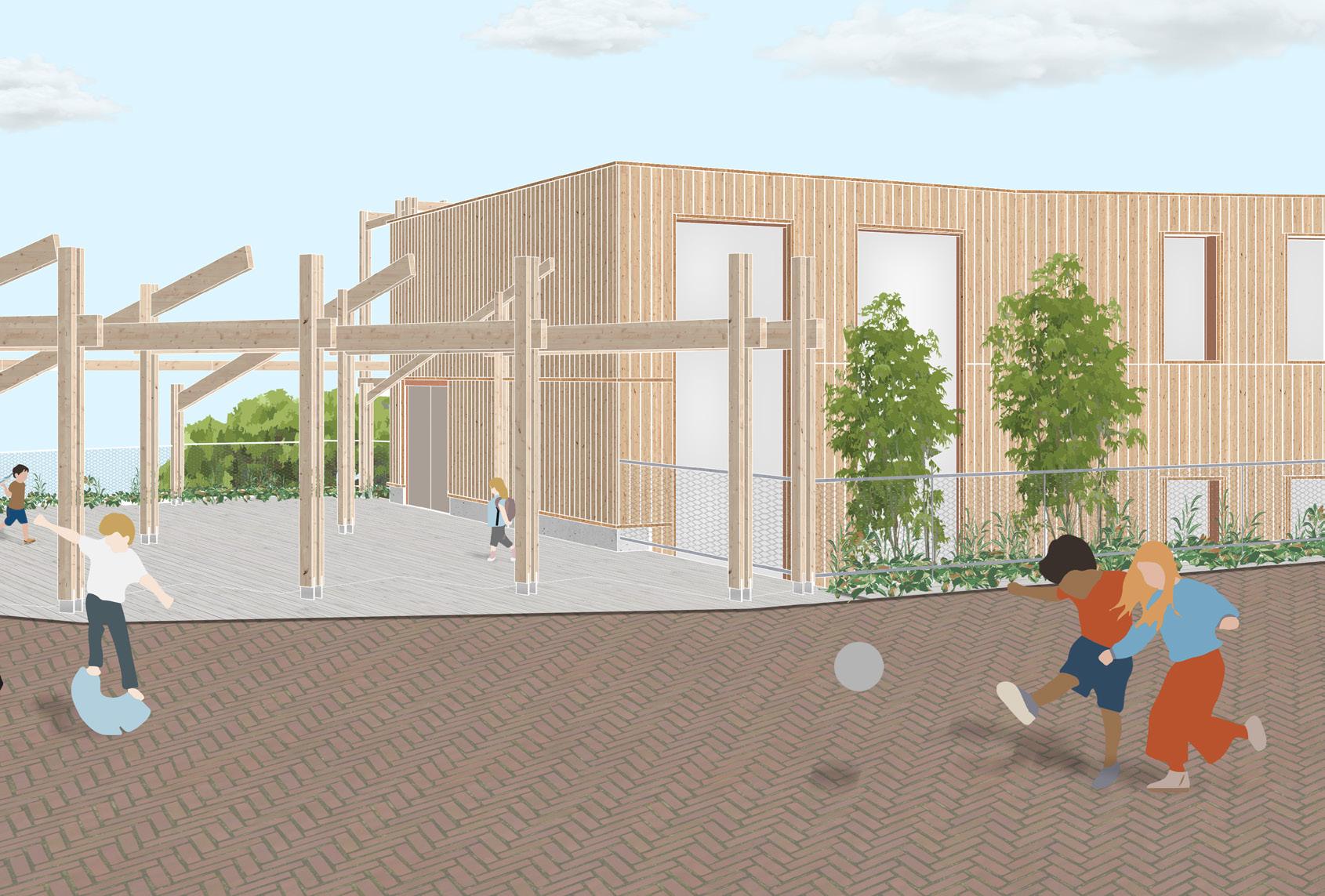
Circulation.
The pergola becomes the main circulation element. The classrooms are connected externally with outside corridors and every two classrooms, there is a middle zone where the toilets and closets are located.
Functions.
The existing terrains has a elevation difference of three floors between the school entrance on the south and the building entrance on the north street. Public functions are placed on the bottom - sports centre, refugee centre, library, bike parking - and private functions on the top - school, playground, kindergarten -
Pergola. Made from the existing roof structure. By sanding and treating the wood, it can be used outdoor.
HSB wall structures. Sustainably sourced from Sweden and processed in Amsterdam, it offers the lowest carbon footprint for wall structures.
Column Beam Structure. To support the adjusted existing concrete floor edge and the new CLT floor elements, a regular grid of wood columns and beams is created. Floors.
The existing concrete floors are aligned by adding new CLT elements that simplifies the bearing construction. With this, most of the existing structure is kept, saving up to 60% in carbon emission.
(Stora Enso: Raw material is renewable, recyclable, and fossil-free)
Rescaled 1.20 section and elevation. The new facade is made of a warmer material, wood. It consists of shingels on the bottom, which has the sports centre, offices, and refugee centre. And vertical wood cladding on the school levels. This way, the function is represented on the exterior.
Location Rotterdam
Type Urbanism redevelopment
Function Living, shopping and working Year 2019


The project consisted of creating a strategy for the development of an area in Rotterdam, the Alexanderknoop. The challenge was to make this neighbourhood an attractive ‘city centre’ by continuing densification, adding more residential quality, and connecting it to the surrounding residential areas.
Residential quality was created by designing districts with different characteristics, qualities and functions. Besides, climate change was an important factor on the decision making of this proposed strategy.
- This strategy was created in a group of 10 people, each taking a different role in the project. Most illustrations were implemented with several people as a team -
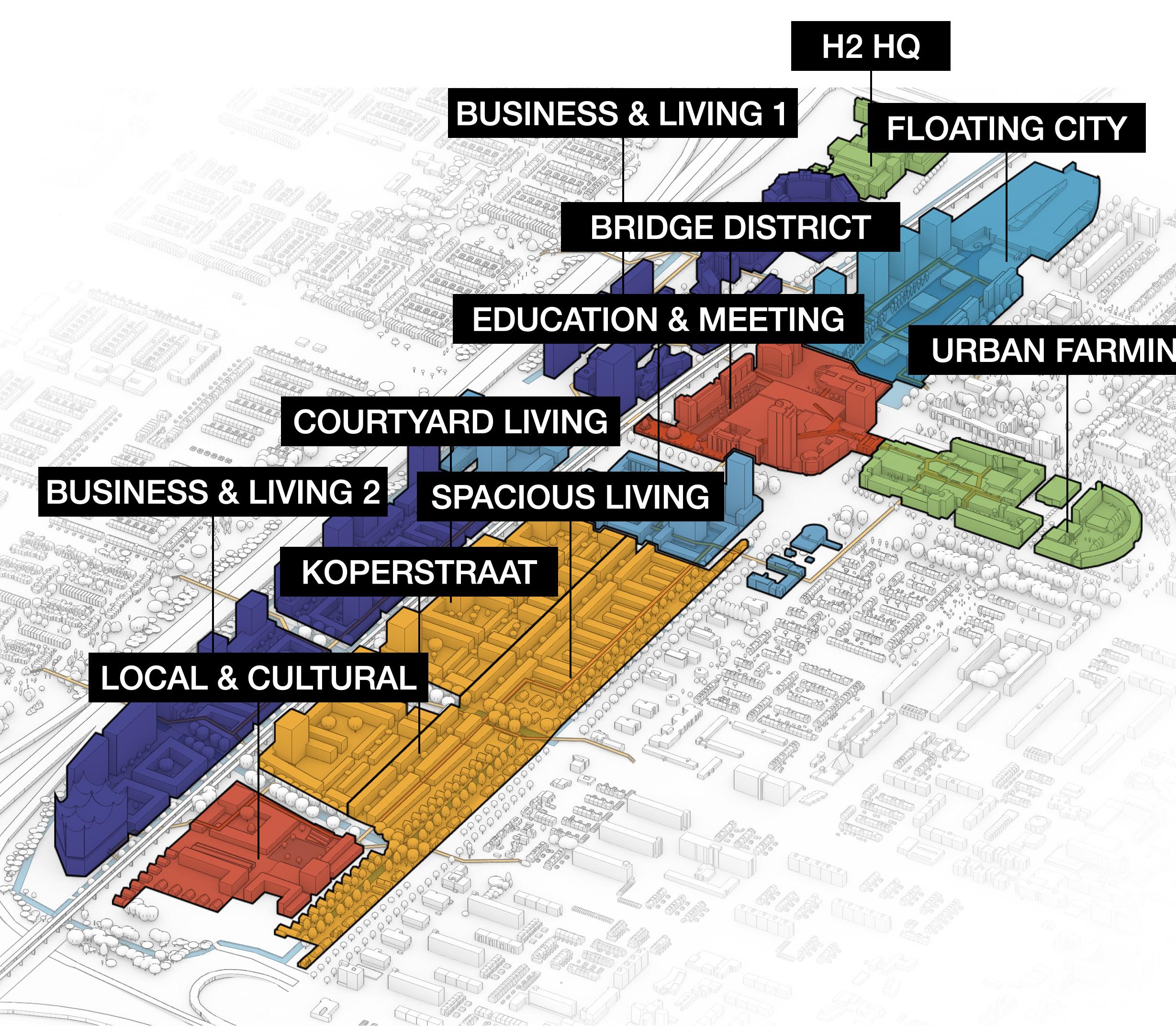
Sustainability.
Some of the implementations were creating big water-buffers on squares and in underground parkings, the use of greenery, and introducing ideas such as H2 as energy source for the area, urban farming, and stimulating businesses which used locally produced food.
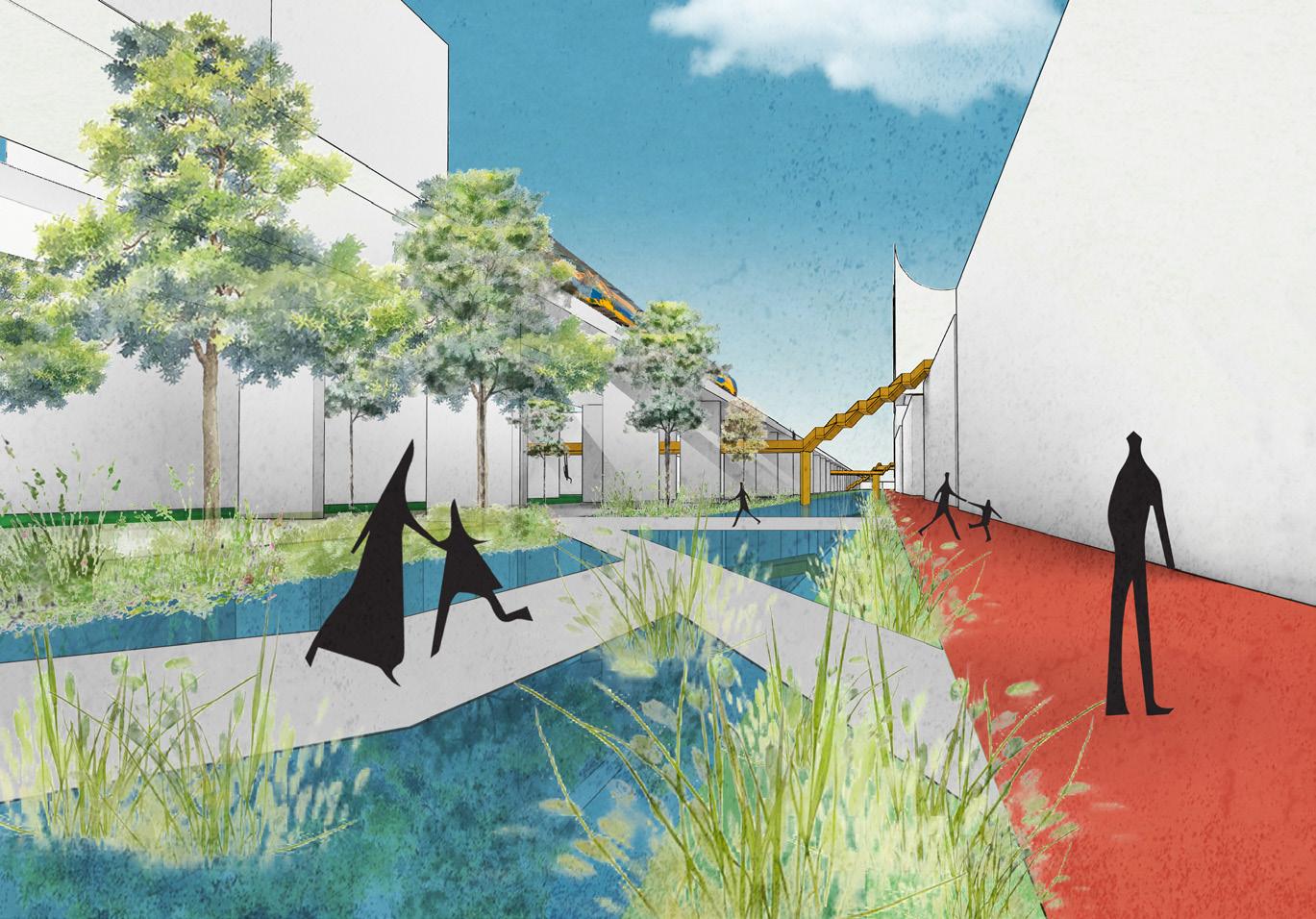
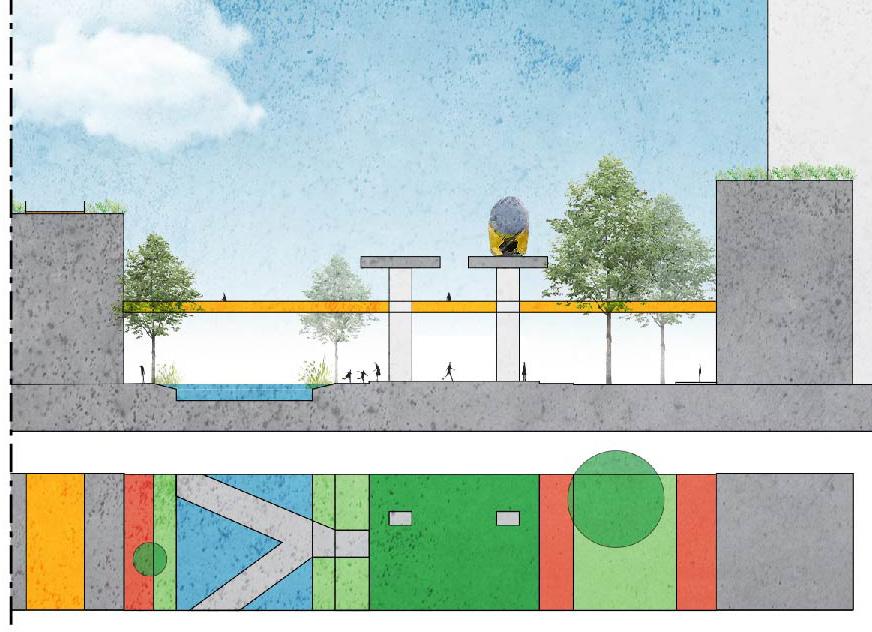
AA
Connectivity.
The area is connected to the surroundings through ‘green corridors’ (dark green) and pedestrian bridges (yellow).

LIBRARY OF LIGHT
Location Little Bourke St, Melbourne CBD
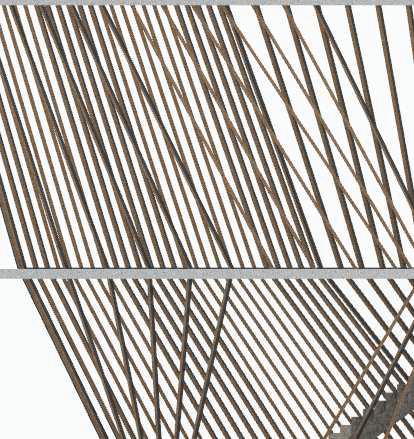
Type New construction Function Public library Year 2019




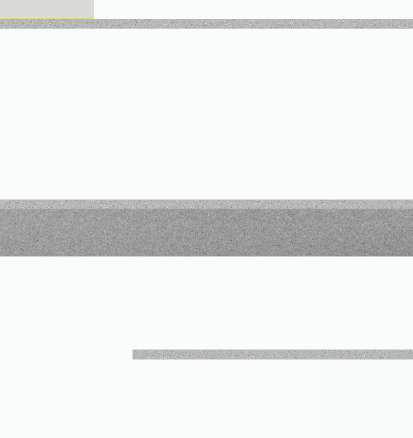
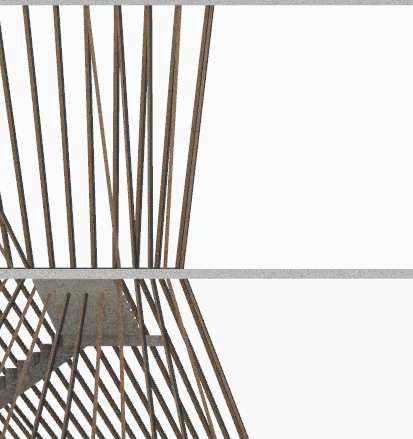


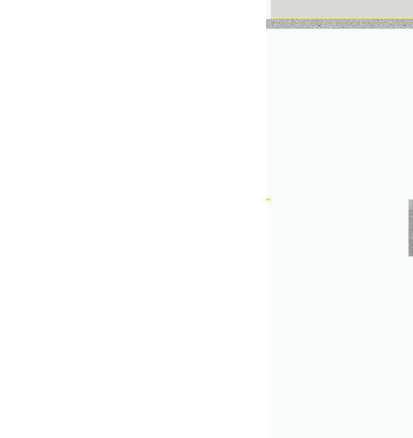
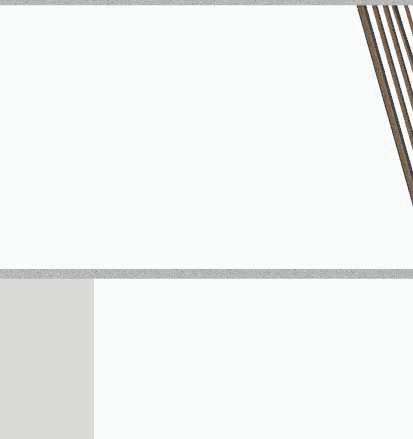



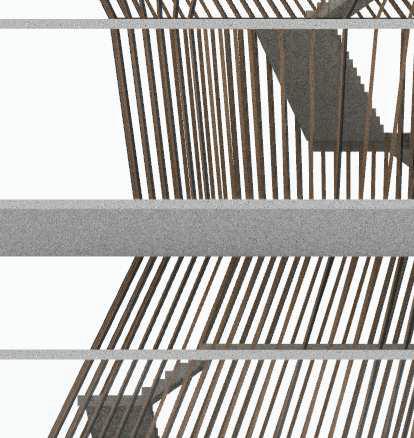

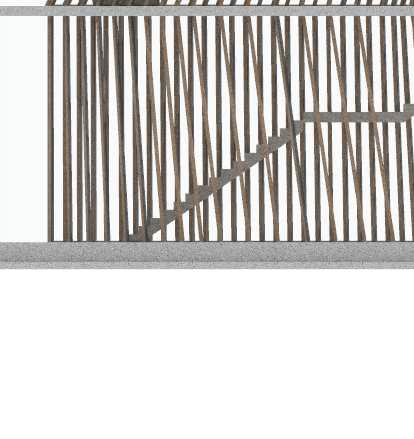
The concept behind the library was transparency. Transparency with the history of the place, materiality, structure and functionality.
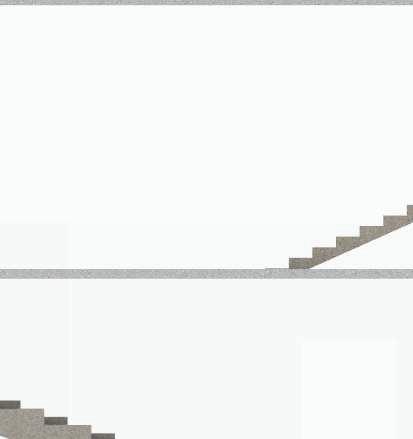







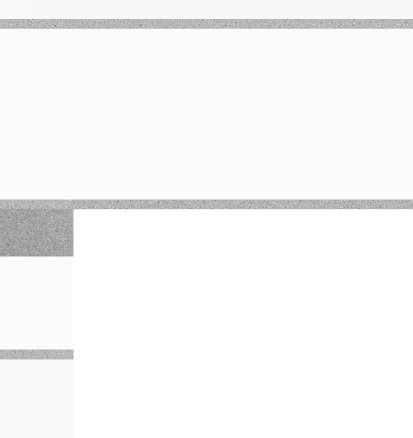
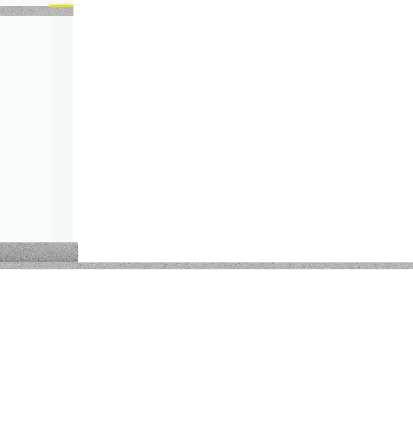
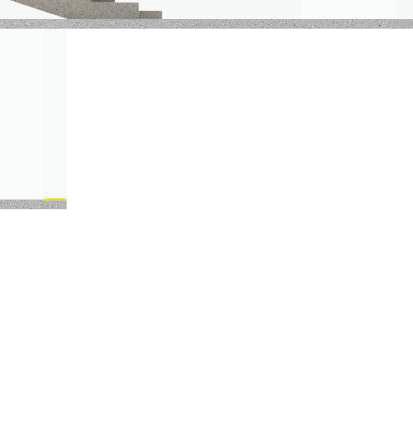
The location had several historical buildings that were incorporated into the design so they would not be demolished for the project. While doing this, the history of the place stayed intact.


Regarding materiality, steel was used for the structure of the library connecting with the local CBD architecture. This bearing construction remains visible. Besides steel, glass and polycarbonate were chosen as principal materials for the facade.
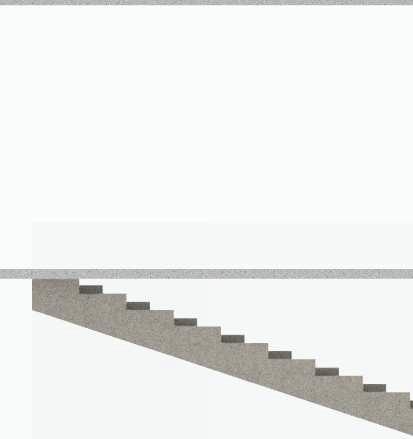


The interior.
The library remained unattached from the surrounding buildings to bring more light into the different rooms. The interior barely has divisional elements. To show different functions, different levels, and floor types and patterns were used. Further, it counts with a clear leading element, the stairs. These, attract visitors to further explore the library in upper levels.

Location Type Function Year
The Netherlands - Chile issuu online format Portfolio 2022
