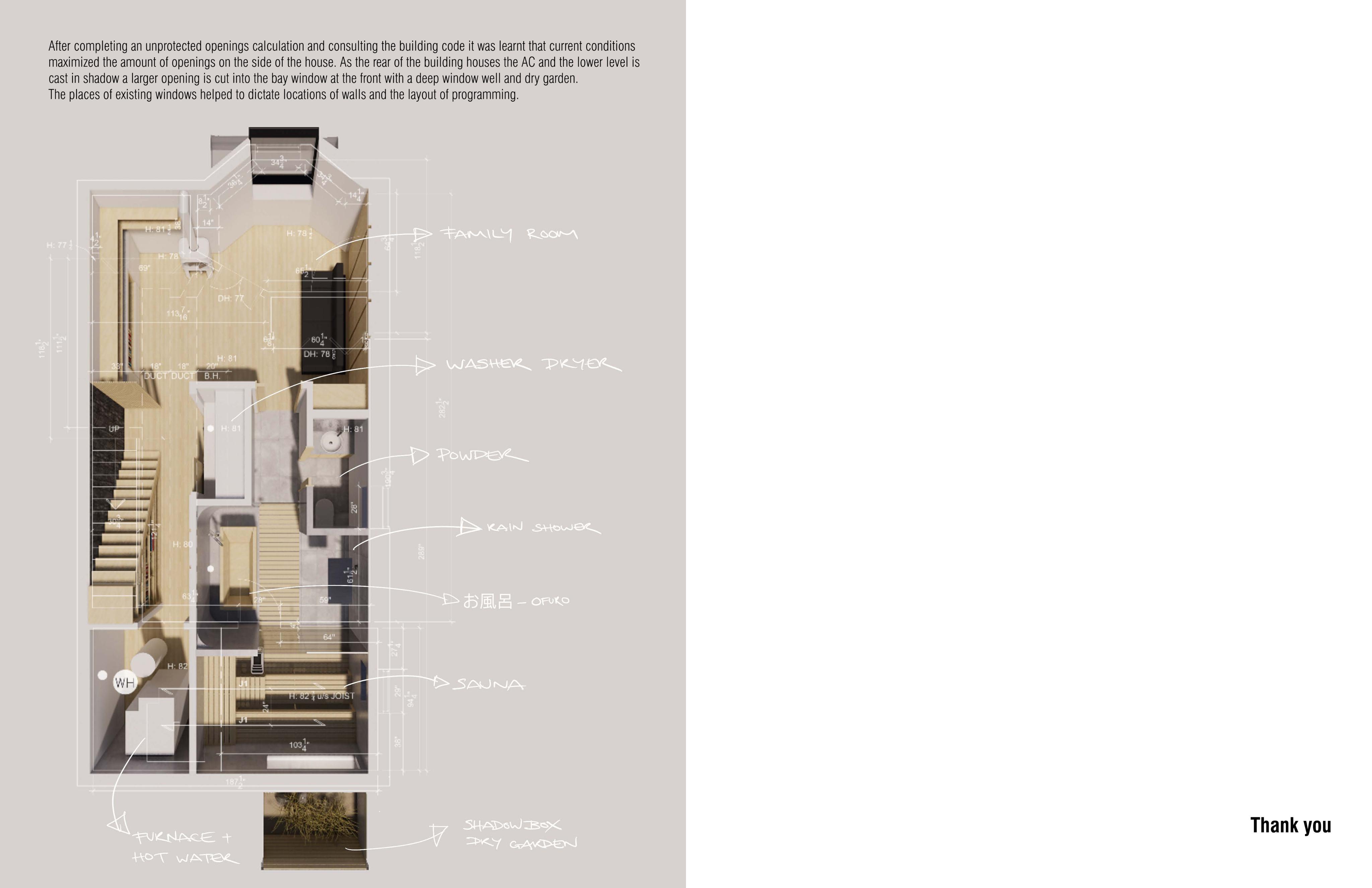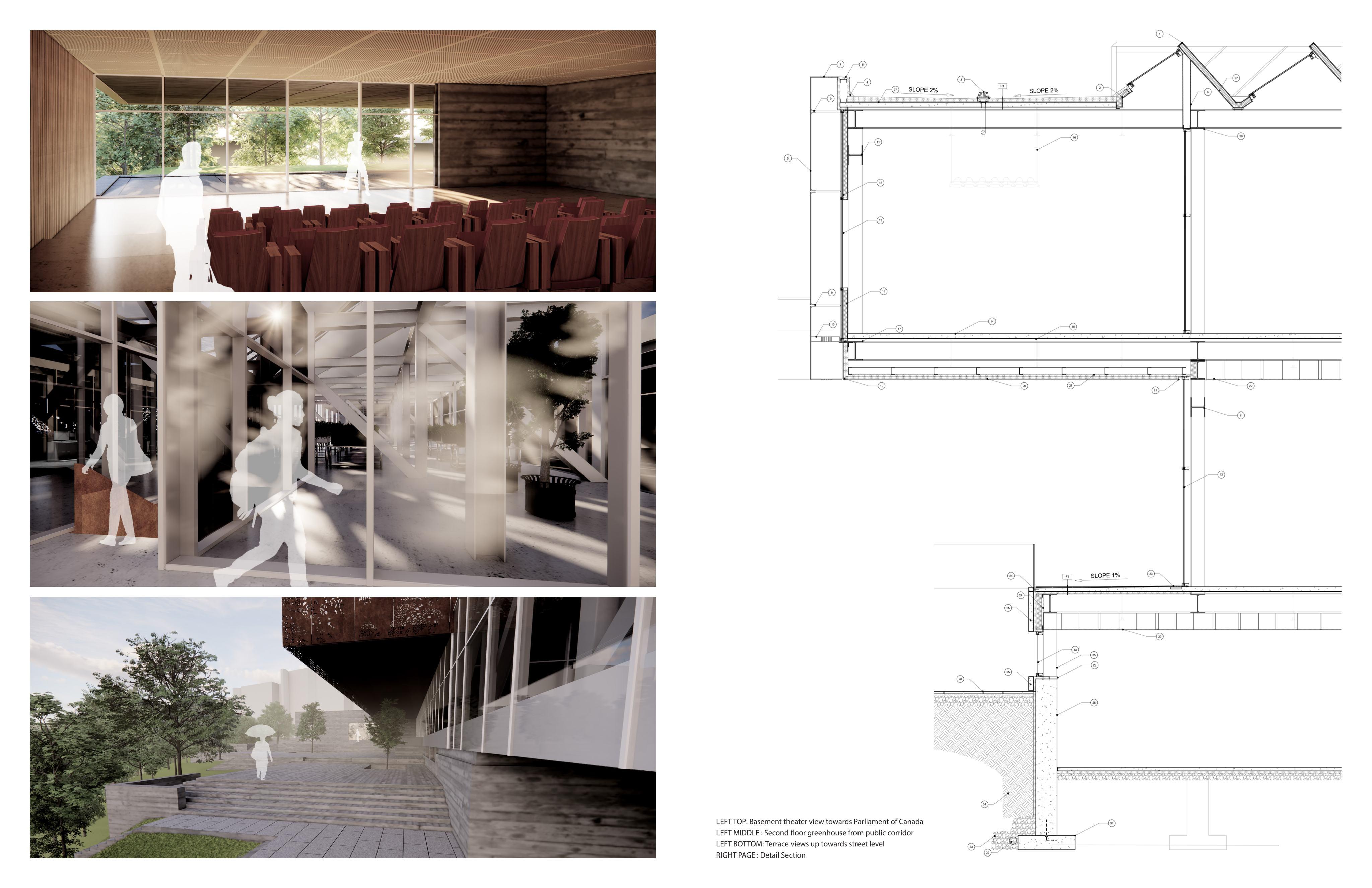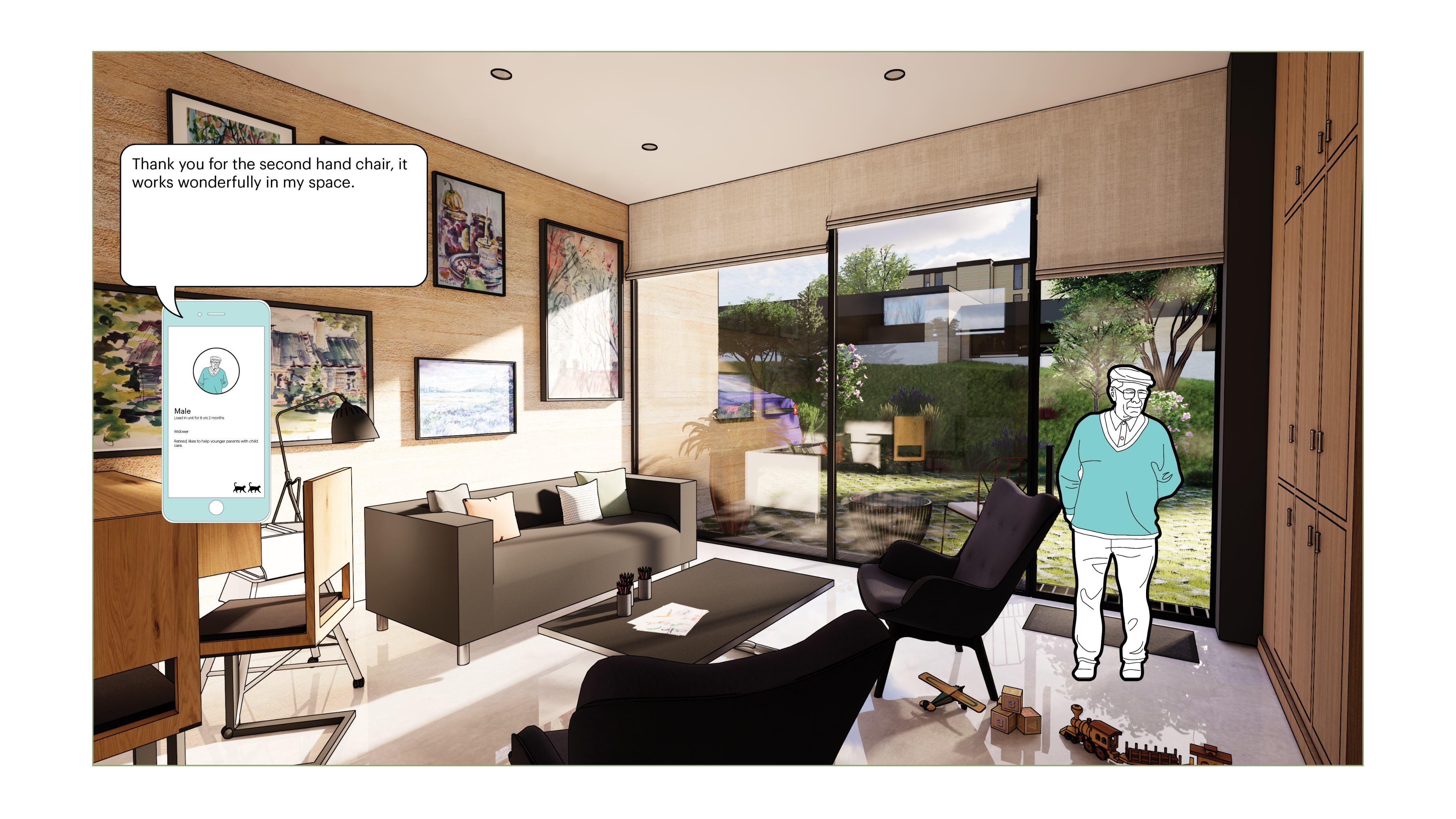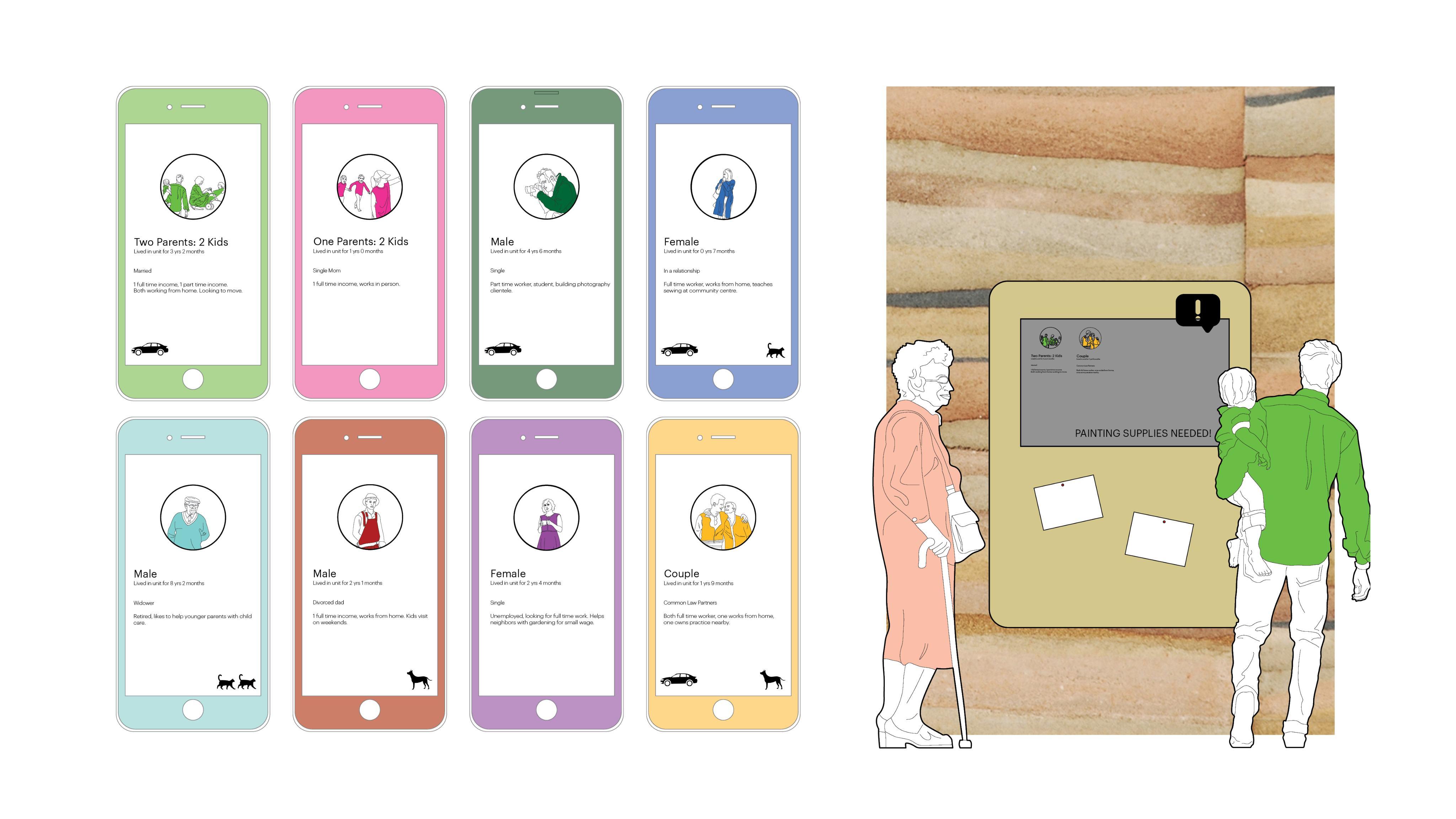


Architectural Design Portfolio
Table of Contents Professional Work Elevation Concept Design: Wellings of Winchester Final Exterior construction by Nautical Lands Group: Wellings of Winchester
Semi-Detached Renovation: Exterior, Kitchen, Bathroom Basement Home Spa Renovation: 2023 GOHBA Award winner for “Basement Renovation” Music, Light, Relaxation: Second Floor Renovation, Listing Room and Ensuite Music, Light, Relaxation: Architectural Drawings and Renders Master’s Work The Urban Forestry Research Sustainability Labs S-LAB: Plans and Elevations S-LAB: Vignette Renders and Section Detail
Master’s Thesis: 3D Architectural Details
Master’s Thesis: Flexible Unit Study Master’s Thesis: Stylized Rendered Scenes Master’s Thesis: Infographics Undergraduate Work University Pavilion Concept Design Pavilion: Plans and Renders Cultural and Innovation Center
Professional Work

Elevation Redesign
Developer had designed four unit and 6 unit semi detached bungalows for retirement living. Design brief for the architect (myself) was to re envision the elevations with mid century modern style in mind. The retirement communities are designed to accommodate approximately 400 units with a central clubhouse. After approving the unit design the developer requested for the central clubhouse design be developed with the same language.




Existing semi detached home: Client wants to renovate rear addition with stacked kitchen and bathroom. Exterior cladding to be removed with studs relocated and installed as necessary to accommodate new window and door openings. To improve desirability of a one bathroom home it has been divided into powder and bathing room, with apartment size washer dryer.



After completing an unprotected openings calculation and consulting the building code it was learned that current conditions maximized the amount of openings on the side of the house. As the rear of the building houses the AC and the lower level is cast in shadow a larger opening is cut into the bay window at the front with a deep window well and dry garden. The placing of existing windows helped to dictate the locations of walls and the programing layout. Photographs(Right) from Shean Architects




A couple previously purchased a home for a family of four with no need for the two kids' bedrooms on the second floor. The walls were knocked down allowing space to extend the master bathroom and closet. The open space making up the rest of the floor plate has been dedicated to experiencing music. Larger walls are dedicated to an extensive CD, LP collection and various pieces of artwork. Light now penetrates the space from all sides even entering into the central private rooms through the layering of frosted glass. Photographs from Shean Architects



Master’s Work







Architectural 3D details.

Master’s Thesis: Flexible Unit Study


Rendered scenes for Master’s thesis.






Custom architectural infographics for Master’s thesis.
Undergraduate Work




Thank you.
