alexandraadelledesigns@gmail.com



ALEXANDRA ADELLE DESIGNS
About Me












After three years of client-facing experience in advertising, I transitioned to interior design in the Fall of 2020.

I am currently in my final year of the MFA program at New York School of Interior Design and am an intern at Stonehill Taylor. My passion lies in creating layered, narrative interior experiences.





TABLE OF CONTENTS * 4 CUSTOM FURNITURE DESIGN - NYSID 2023 * 8 HOSPITALITY DESIGN - NYSID 2022 * 15 HOSPITALITY DESIGN - NYSID 2022 * 23 RESIDENTIAL DESIGN - FREELANCE 2022 * 26 RESIDENTIAL DESIGN - NYSID 2022





CUSTOM FURNITURE DESIGN







DINING TABLE WITH LEAF & DINING CHAIRS

5
CUSTOM FURNITURE DESIGN
ALEXANDRA FISHER • alexandraadelledesigns@gmail.com




6
BUTTERFLY LEAF SOLID BURL WOOD VENEER OVER PLYWOOD SOLID BURL WOOD 0'1" 0'1" 0'3" 0' - 1" 1' 6" 0' - 1" 1' - 8" 0' 1" 1' - 10" 1'2" 0'1" 2'6" 0' 0 1/2" 4' - 11" 5' - 0" 0'2" 0'4" 1 1/2" = 1'-0" 1 DINING TABLE SECTION 9' - 0" 5'0" 1' - 7" 1'7" 5'0" 12' 7 7/8" SOLID BURL WOOD 1'7" 3' - 5" 0' 0 1/2" 0'1" 0'4" 1'7" 0'4" 0'2" 0' - 0 1/2" 5' - 10" SOLID BURL WOOD VENEER OVER PLYWOOD 2'6" 9' - 0" 0' - 1" 12' - 8" 1' - 10" 2'6" SOLID BURL WOOD VENEER OVER PLYWOOD 1/2" = 1'-0" 1 DINING TABLE PLAN 1/2" = 1'-0" 2 DINING TABLE EXTENDED PLAN 1/2" = 1'-0" 3 TABLE ELEVATION 1/2" = 1'-0" 4 EXTENDED TABLE ELEVATION SOLID BURL WOOD



7 1'4 3/32" 1' - 10 5/32" 1'7 25/32" 0'1 1/2" 1'3 3/4" 0' - 1 1/2" 0' - 3 5/8" 0' 9" 0' 3 5/8" 0' - 1 1/2" 1' - 1 7/16" 0' - 4 9/32" 1' - 10" SOLID WOOD 1' - 5 29/32" 1' - 6 7/32" 0' - 1 1/2" 1' - 0 19/32" 0'1 1/2" 0'1 13/16" 1 - 8 1/8" 2' 3 9/16" SOLID WOOD 0'7 15/16" 0'1 1/2" 1'3 3/4" SOLID WOOD 1" = 1'-0" 1 DINING CHAIR PLAN 1" = 1'-0" 2 DINING CHAIR -FRONT ELEVATION 1" = 1'-0" 3 DINING CHAIR -SIDE ELEVATION 1" = 1'-0" 4 DINING ARMCHAIR PLAN 1" = 1'-0" 5 DINING ARMCHAIR -FRONT ELEVATION 1" = 1'-0" 6 DINING ARMCHAIR -SIDE ELEVATION SOLID WOOD TENONS DATO JOINT SOLID WOOD D WOOD SOLID WOOD 1'3 3/4" 0'1 1/2" 1'5 1/4" 0' - 1 5/8" 3'1" 1' - 6" 1' - 4" 1 1/2" = 1'-0" 1 DINING ARMCHAIR -SECTION
HOSPITALITY DESIGN

ALEXANDRA FISHER • alexandraadelledesigns@gmail.com




8
HOTEL RUE DU MCGILL BY SEZANE










PUBLIC SPACES OF A A BRANDED BOUTIQUE HOTEL IN A BEAUX-ARTS BUILDING


9
HOSPITALITY DESIGN
FIRST FLOOR PLAN






ALEXANDRA FISHER • alexandraadelledesigns@gmail.com





SECOND FLOOR PLAN



10





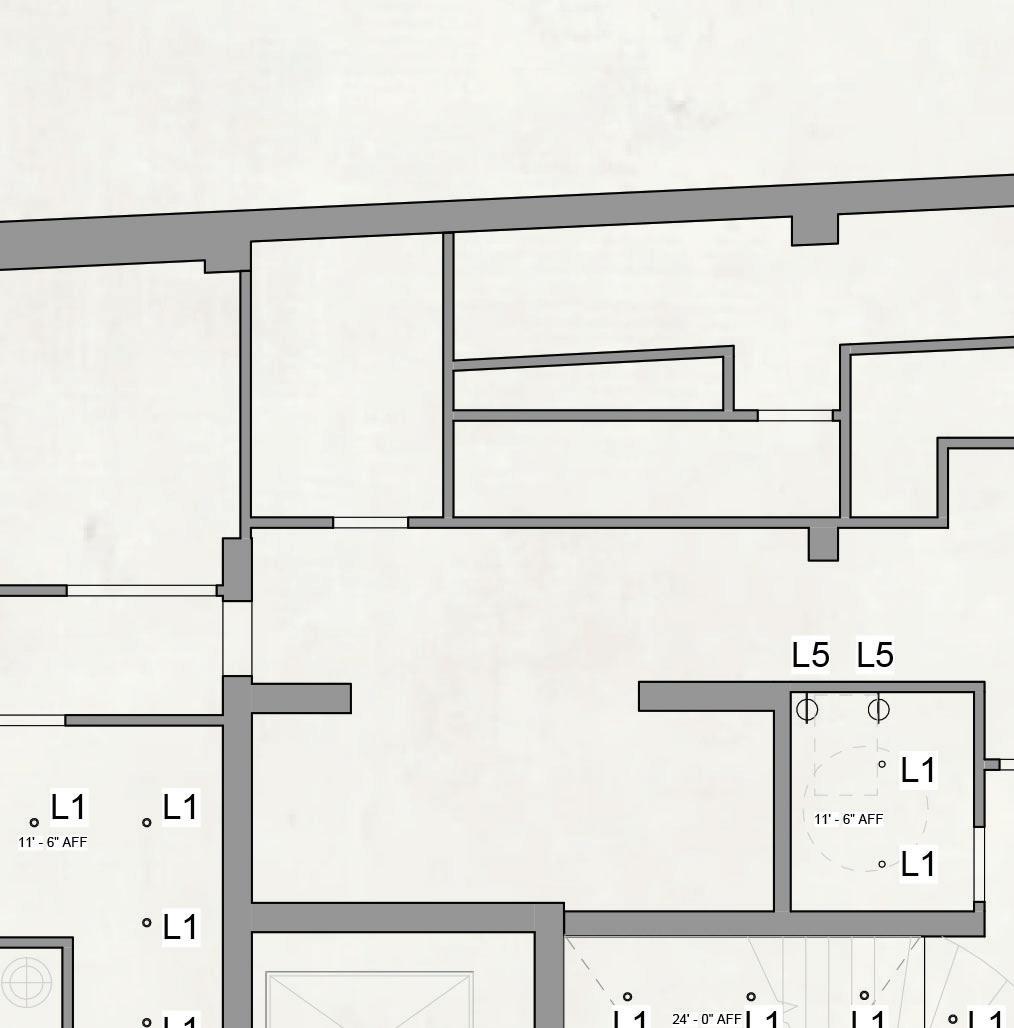






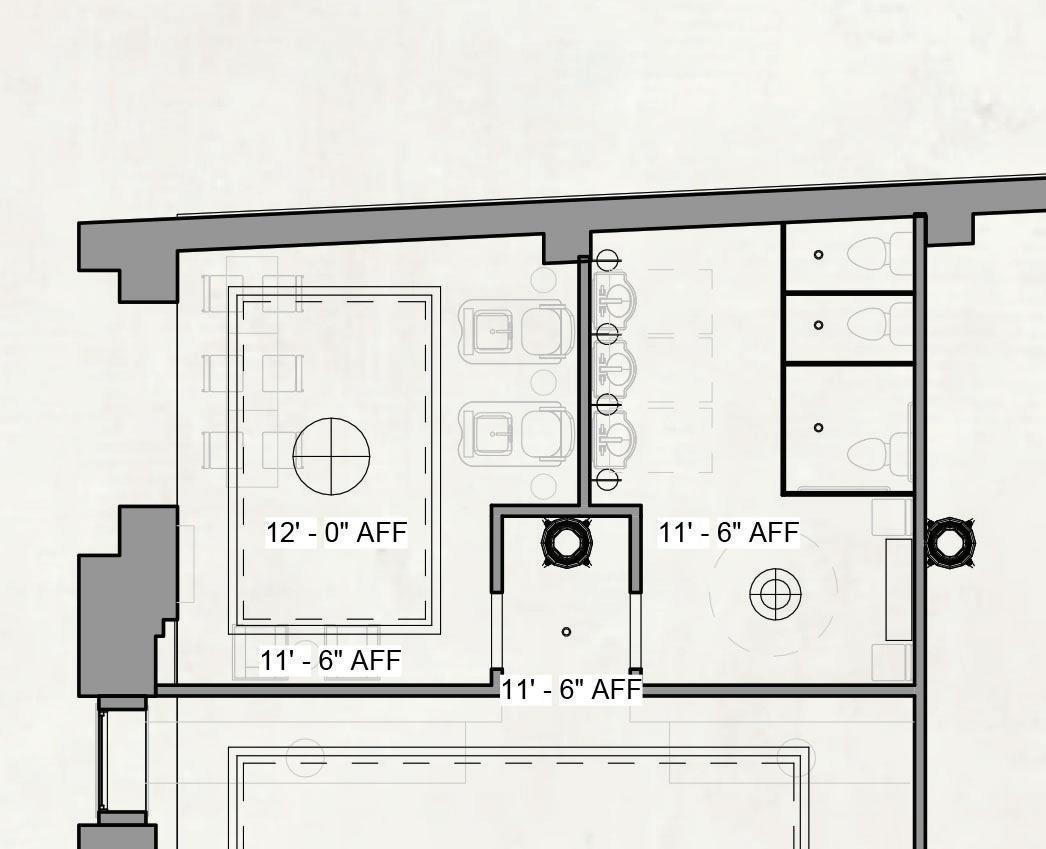



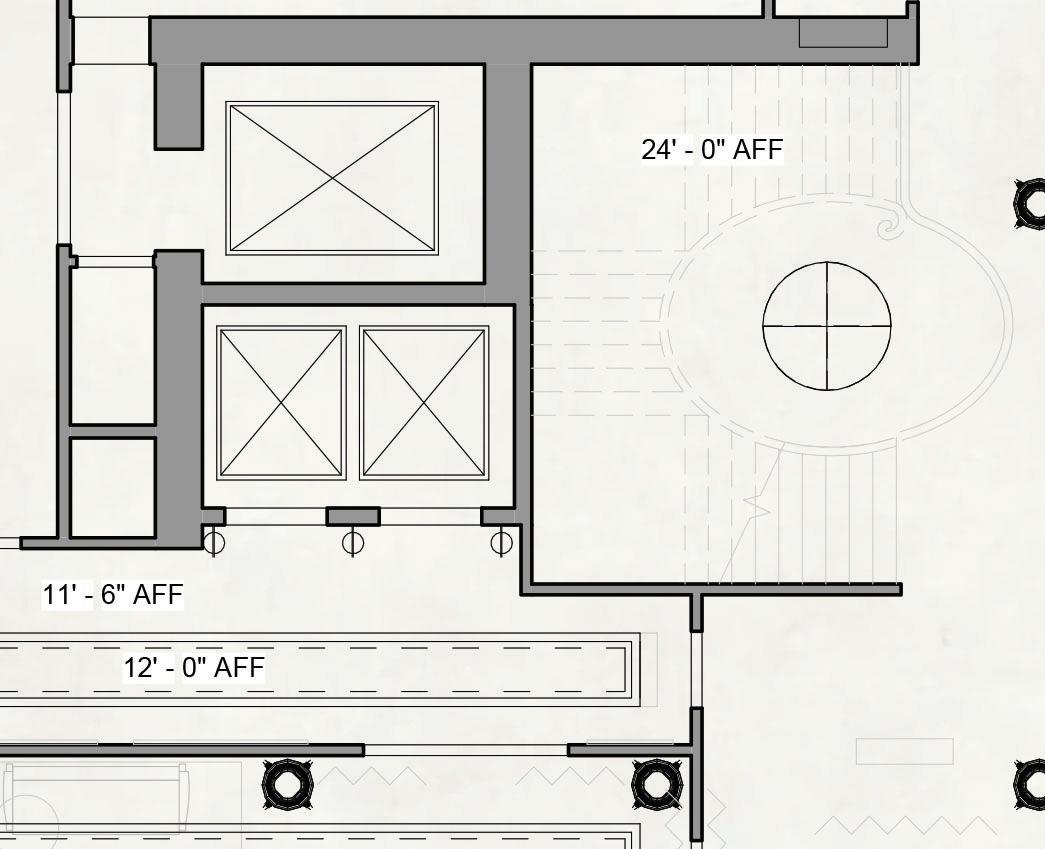

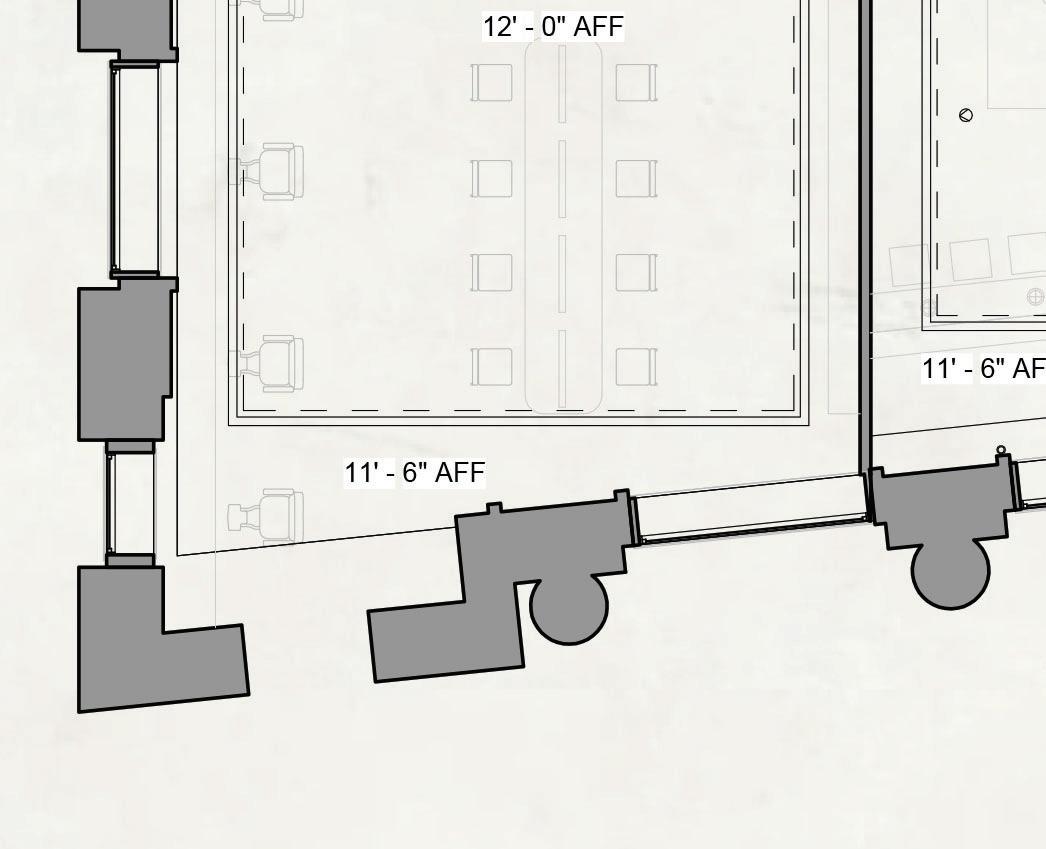


11
FIRST FLOOR RCPSECOND FLOOR RCP







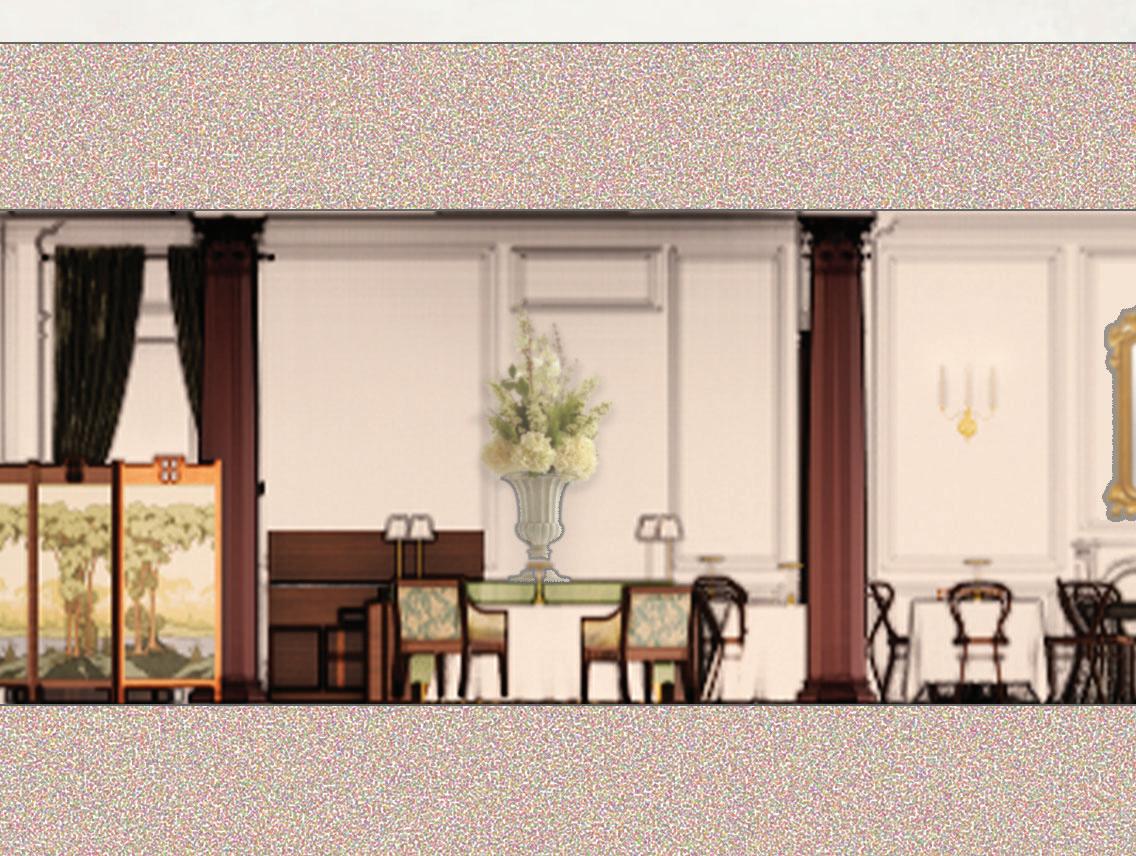







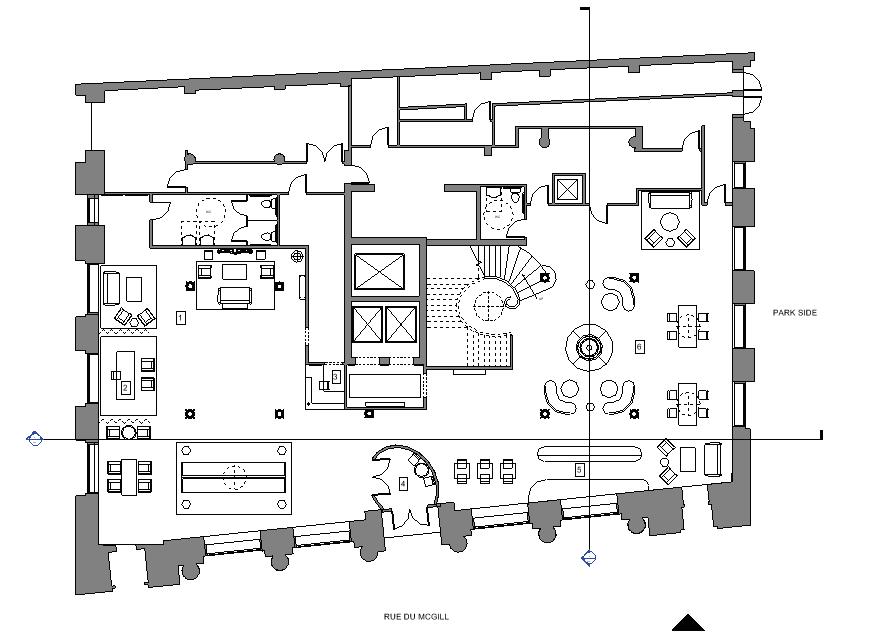
12 FRONT OF BUILDING EAST SIDE OF BUILDING HOSPITALITY DESIGN ALEXANDRA FISHER • alexandraadelledesigns@gmail.com
LOBBY RECEPTION
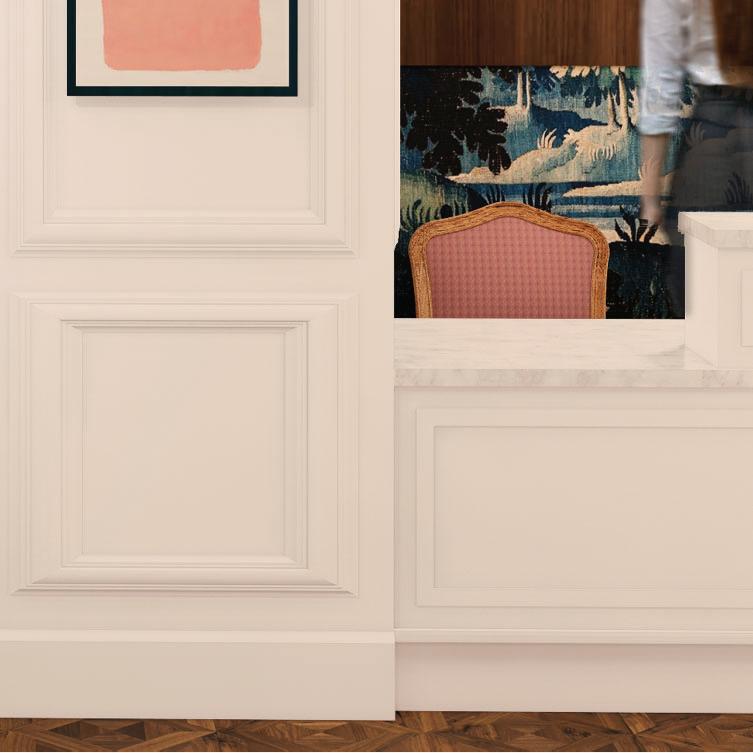


OVAL TULIP TABLE, CARRARA MARABLE
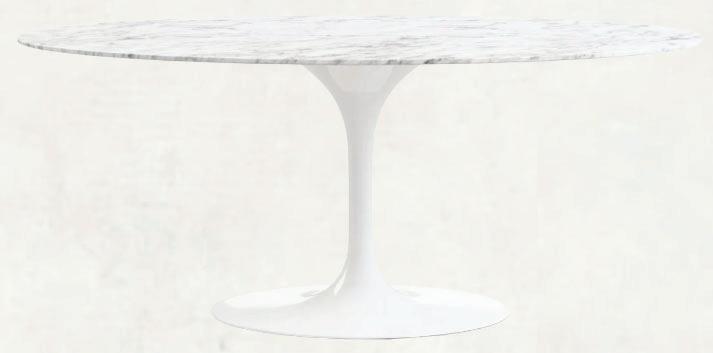

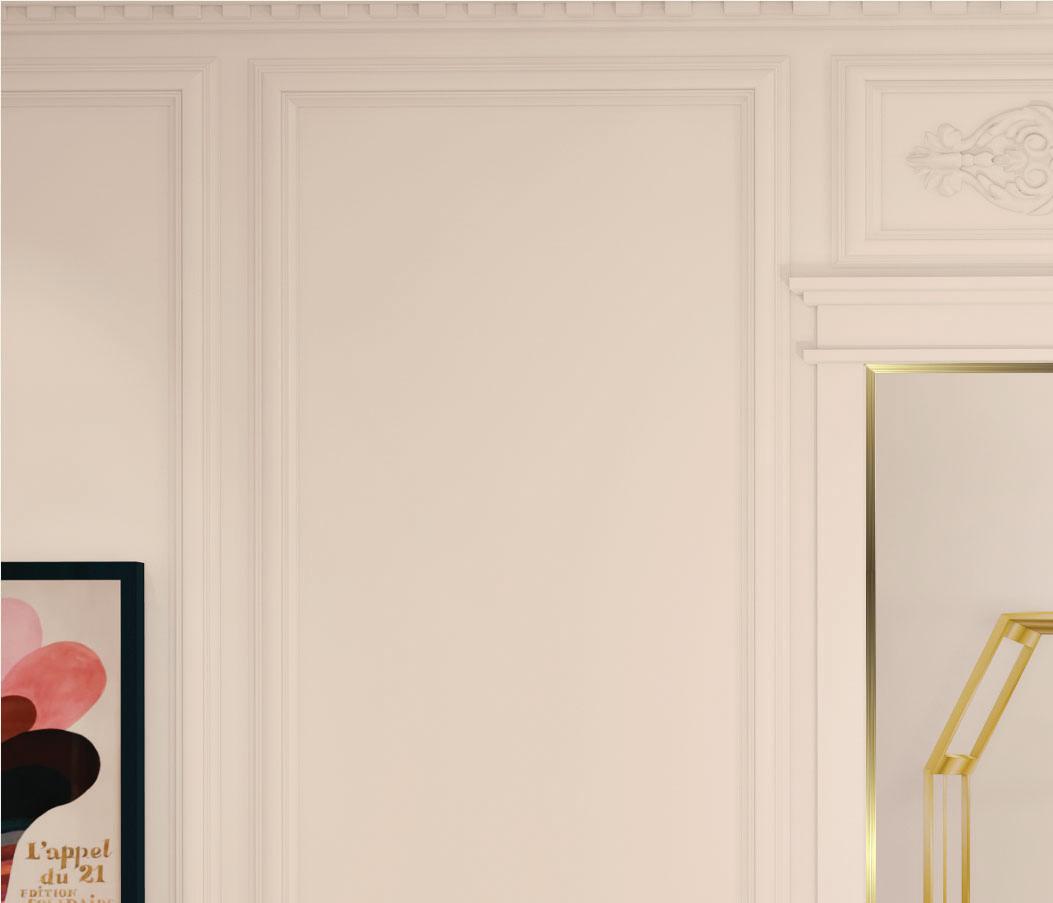





1STDIBS 19TH CENTURY FRENCH GOLD OLOUIS PHILIPPE MIRROR WITH CREST


CAPERTON















BB FOR RESCHIO THEVELVET
THE VELVET POGGIBONSI

TABLE LAMP
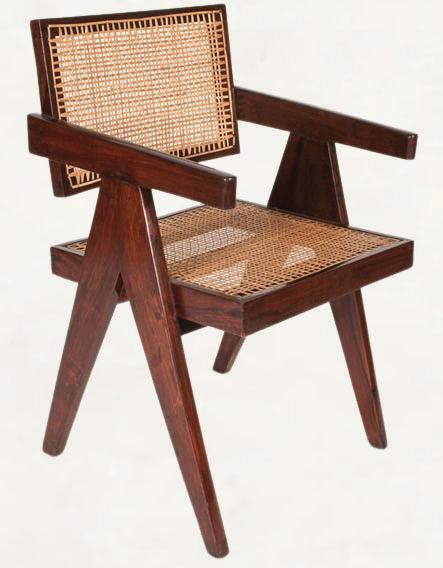

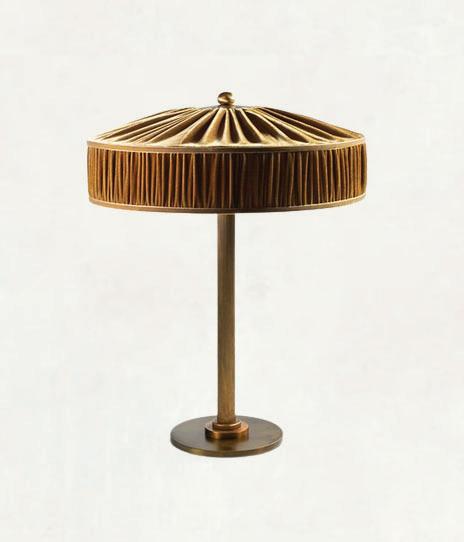



13
HERMAN MILLER NELSON BALL BUBBLE PENDANT
1STDIBS PIERRE JEANNERET ARMCHAIR
COLLECTION MITCHELL SOFA WITH TRIMMINGS
1940S ALABASTER PENDANT
1STDIBS ART DECO CEILING LIGHT IN BRASS, SWEDEN, 1930S
HOSPITALITY DESIGN


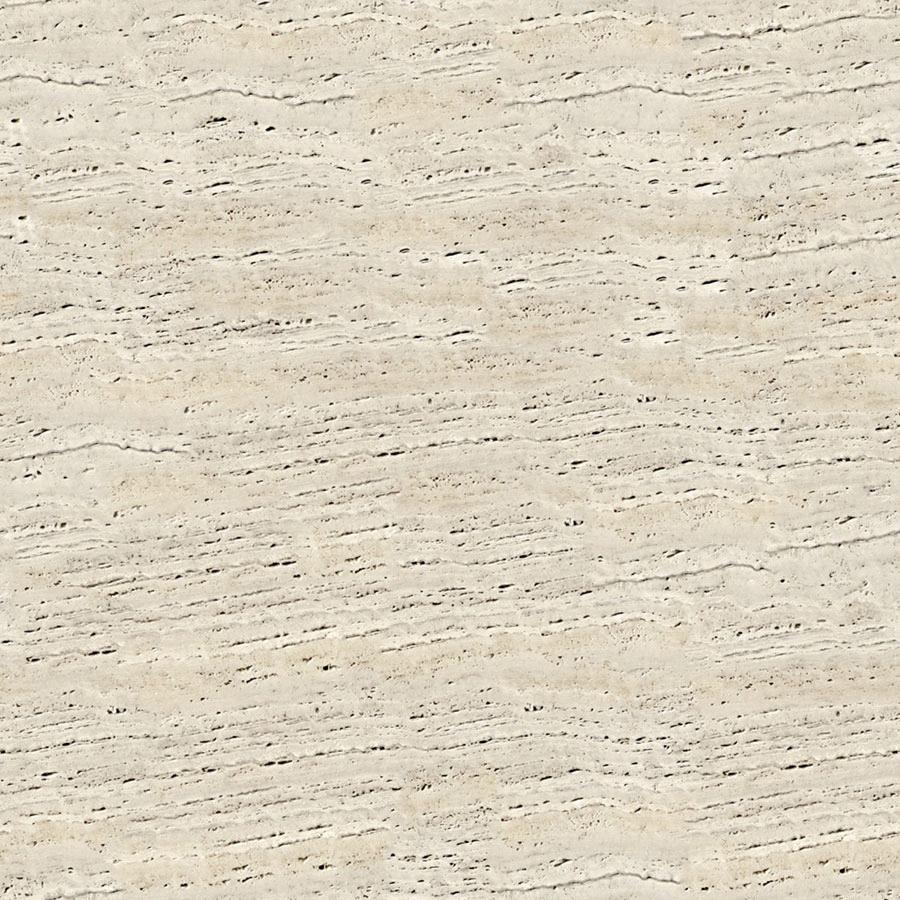
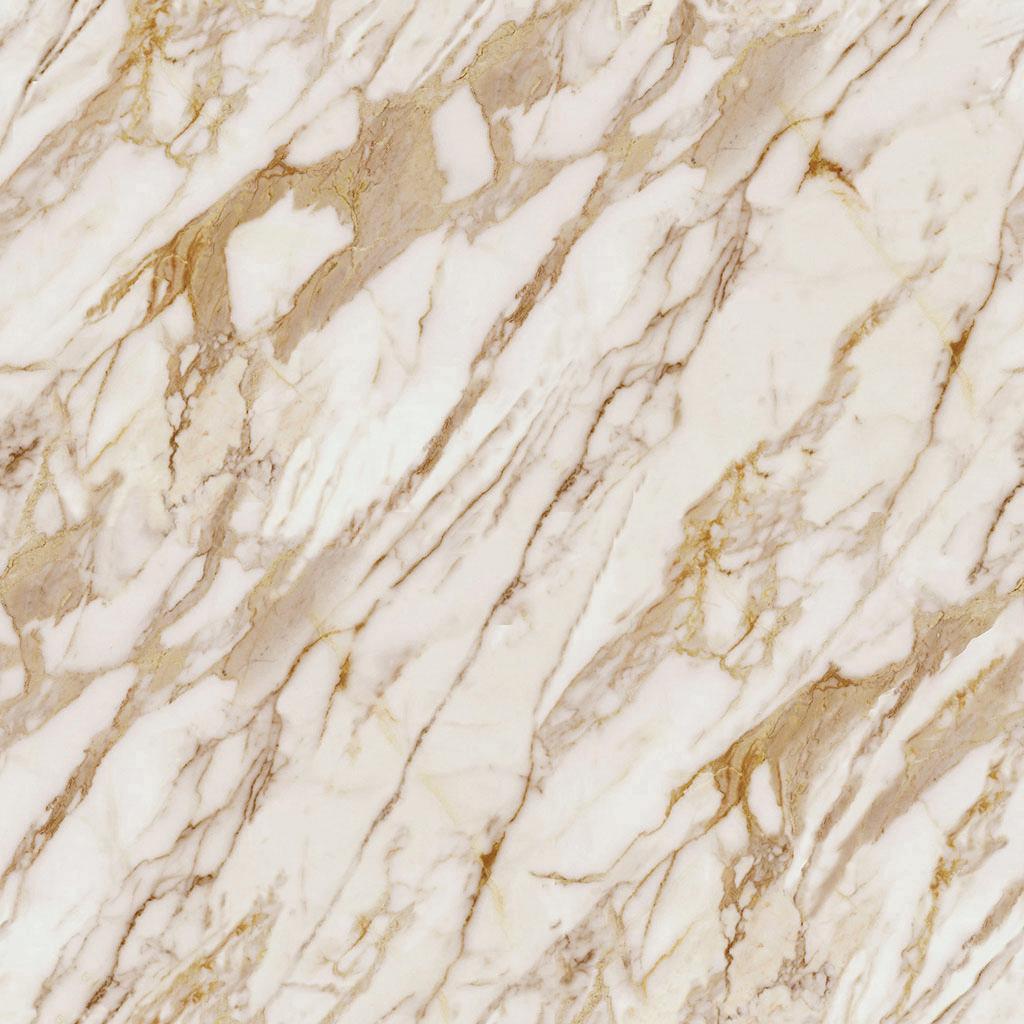
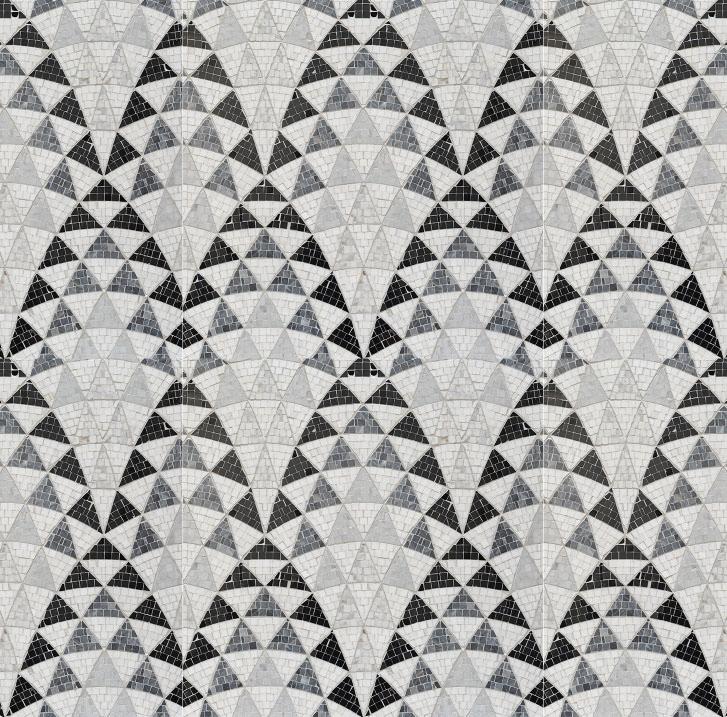

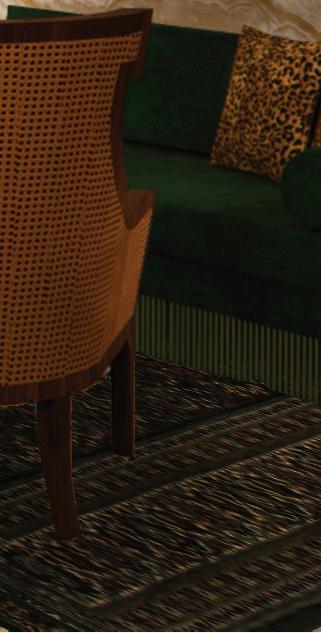
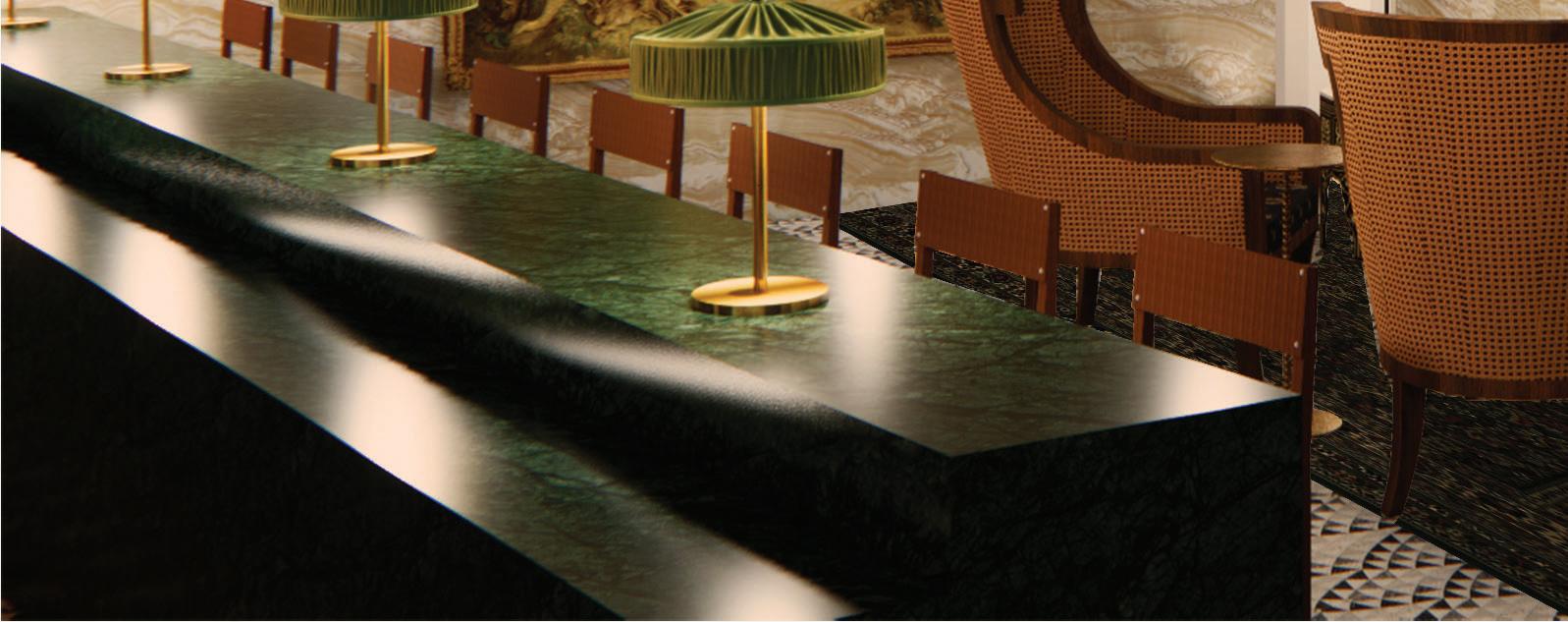










14 BAR BAR
WALLSBAR FLOOR
FLOORSSTAIRSFURNITUREFURNITUREBAR
FISHER
ALEXANDRA
• alexandraadelledesigns@gmail.com
HOTEL RUE DU MCGILL BY SEZANE








GUEST SUITE AND ELEVATOR LOBBY


15
HOSPITALITY DESIGN




“The story of Sézane begins with a forgotten suitcase and a love of vintage. Upon discovering an abandoned collection of vintage clothing, Morgane Sézalory began making slight adjustments to the pieces, and selling her finds online under the name ‘Les Composantes’. Her monthly drops, or rendez-vous, became an anticipated event in [Paris].
By 2013, Morgane realized she had found her calling: she began supplementing her vintage pieces with her own designs & Sézane was born.”

WELL-TRAVELED COLLECTED EFFORTLESS
PARISIAN APARTMENT
16 ALEXANDRA
FISHER • alexandraadelledesigns@gmail.com


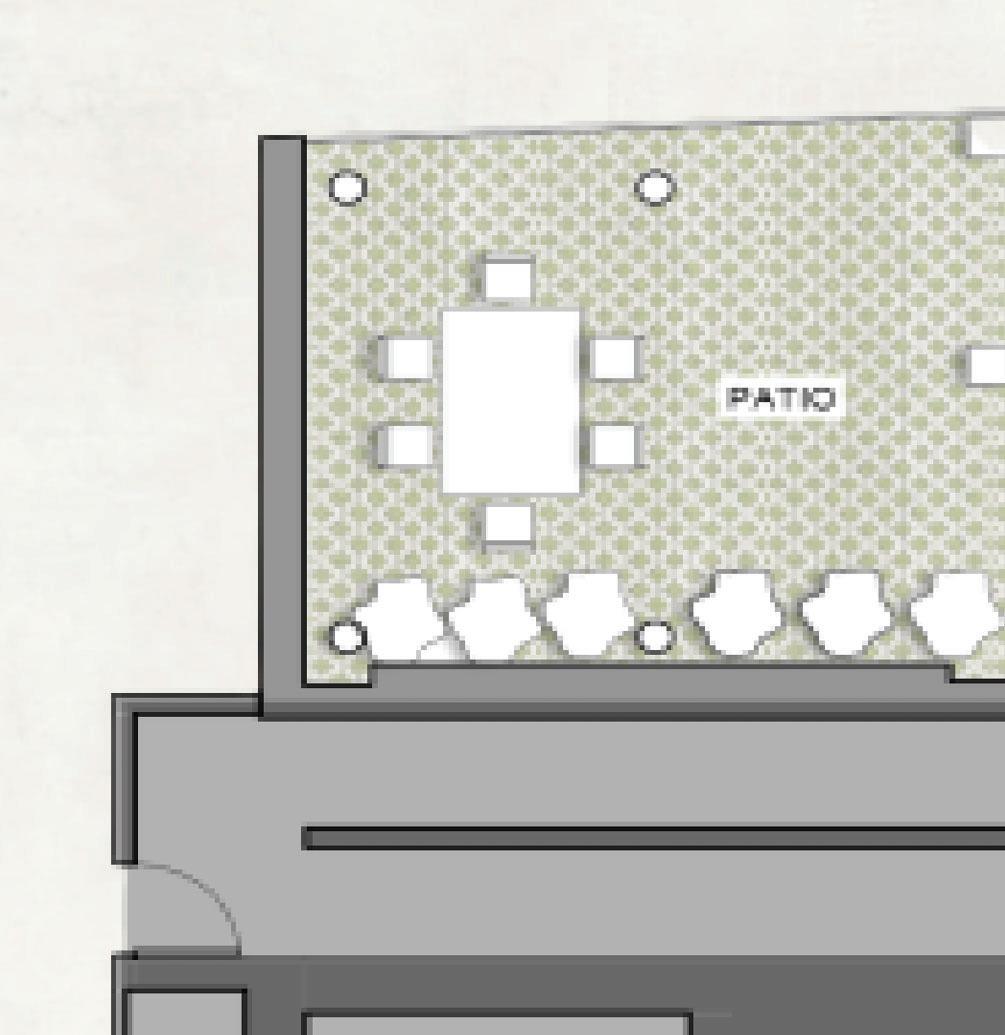


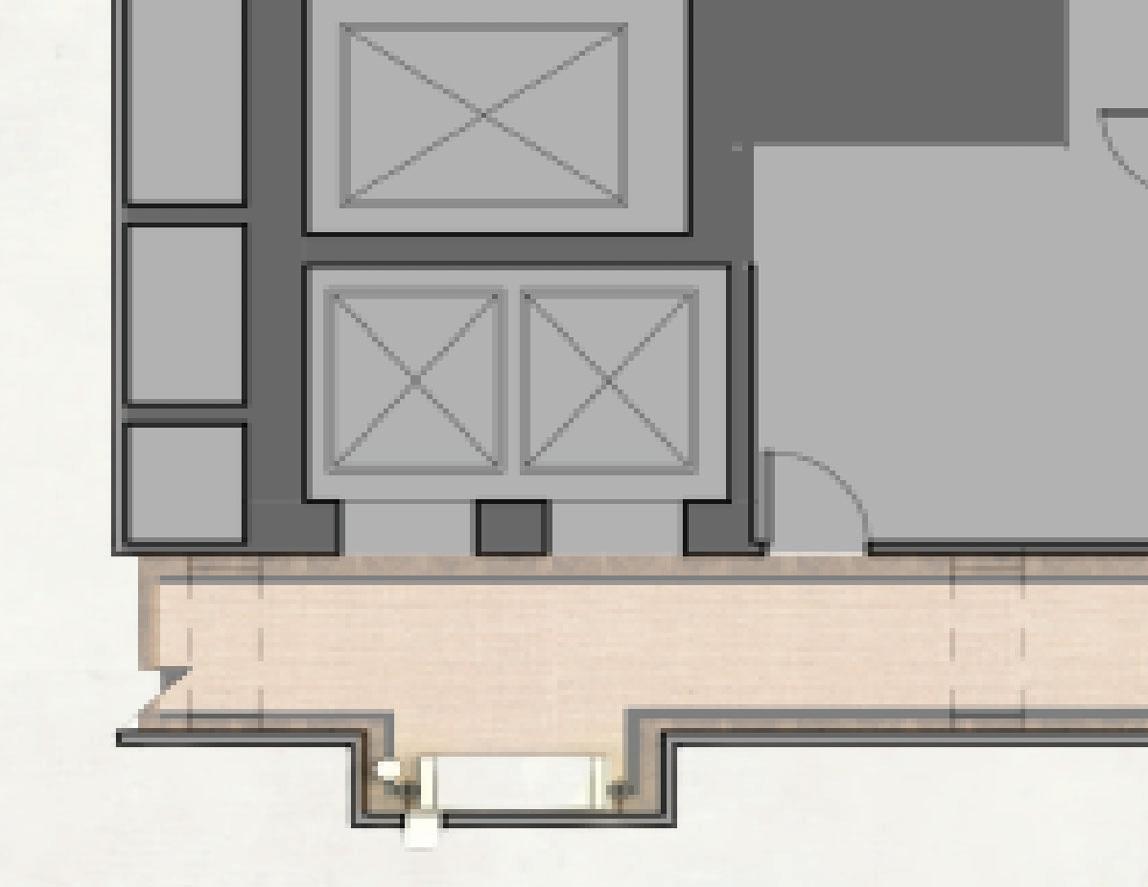

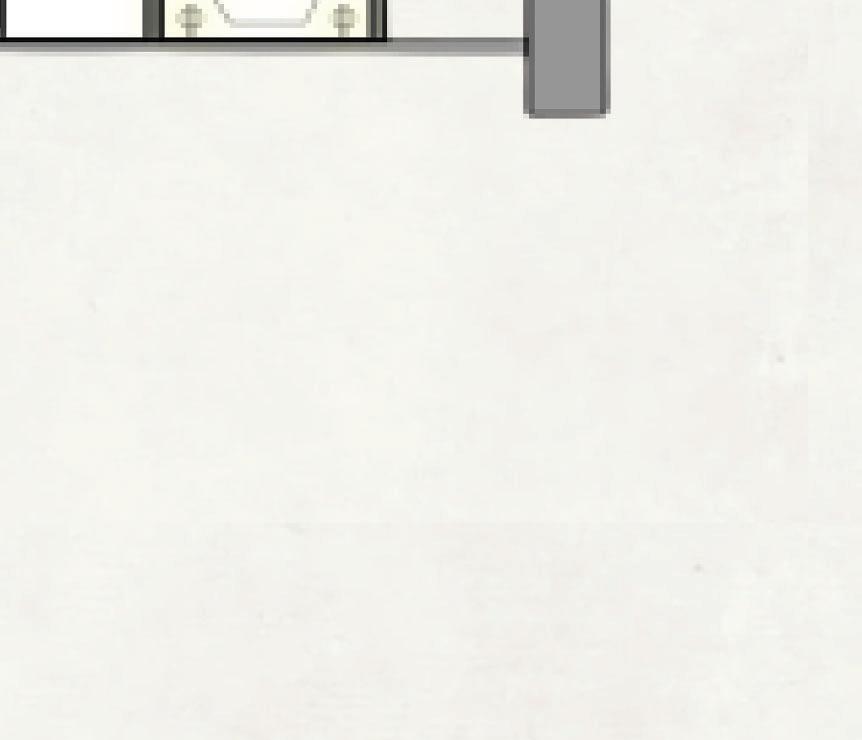

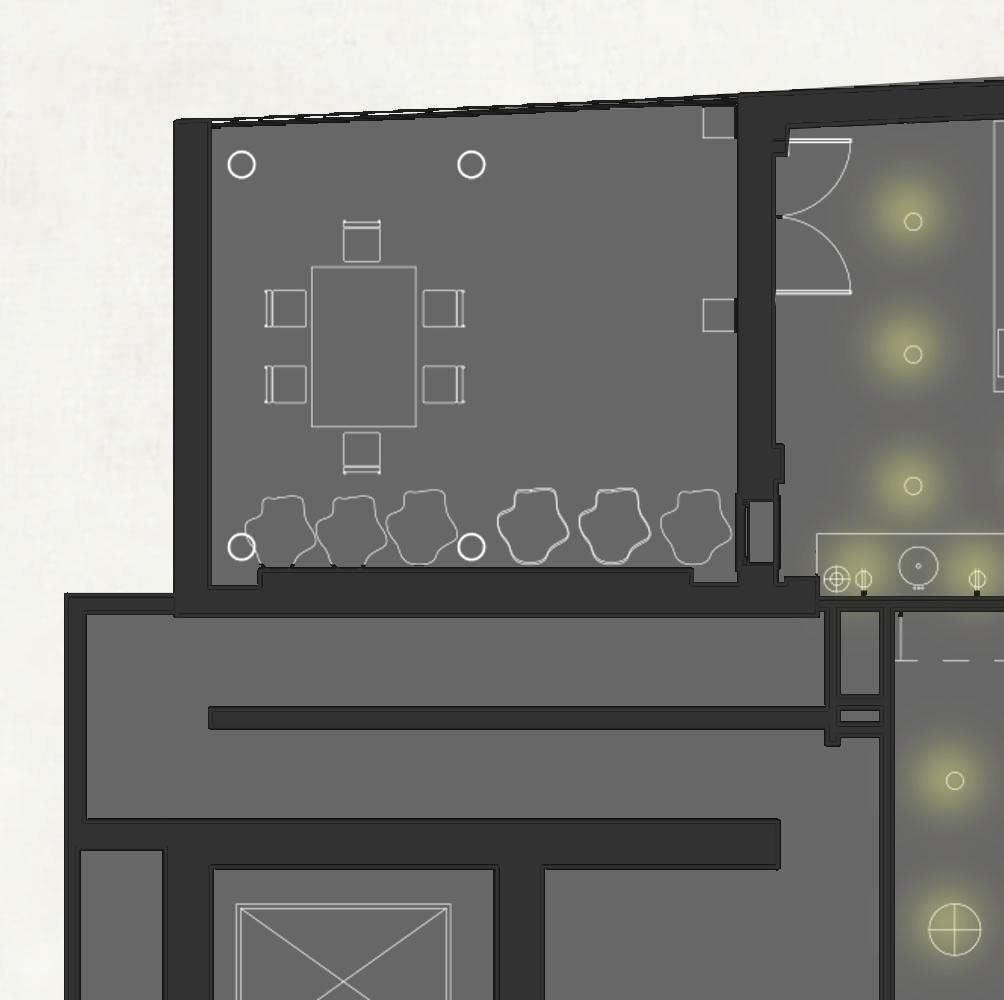



17
FLOOR PLAN
REFLECTED CEILING PLAN
HOSPITALITY DESIGN
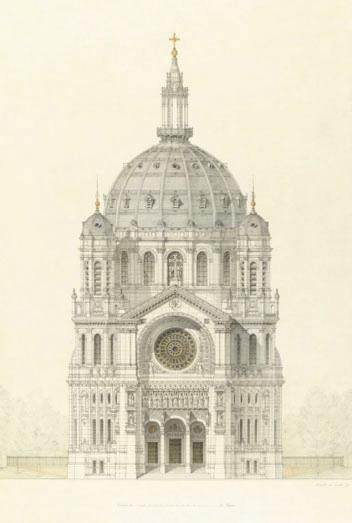




SECTION FACING ELEVATOR DOORS



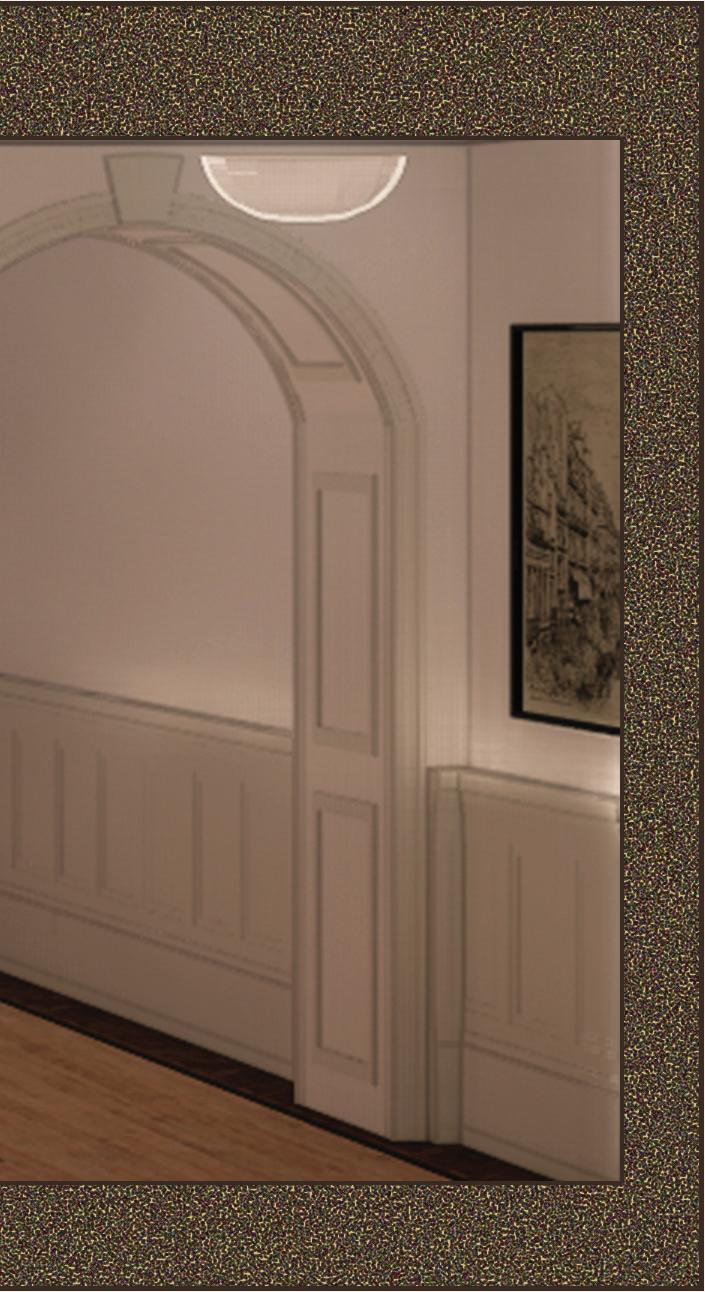
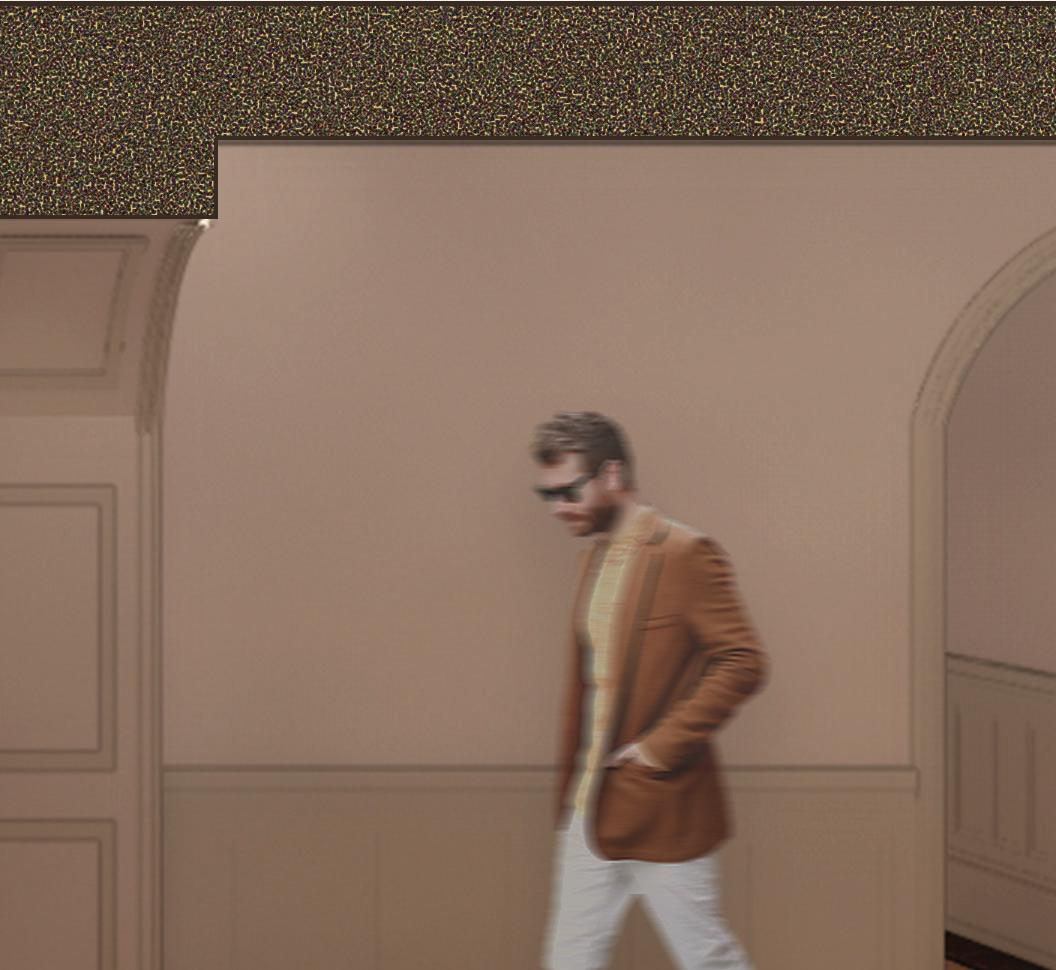

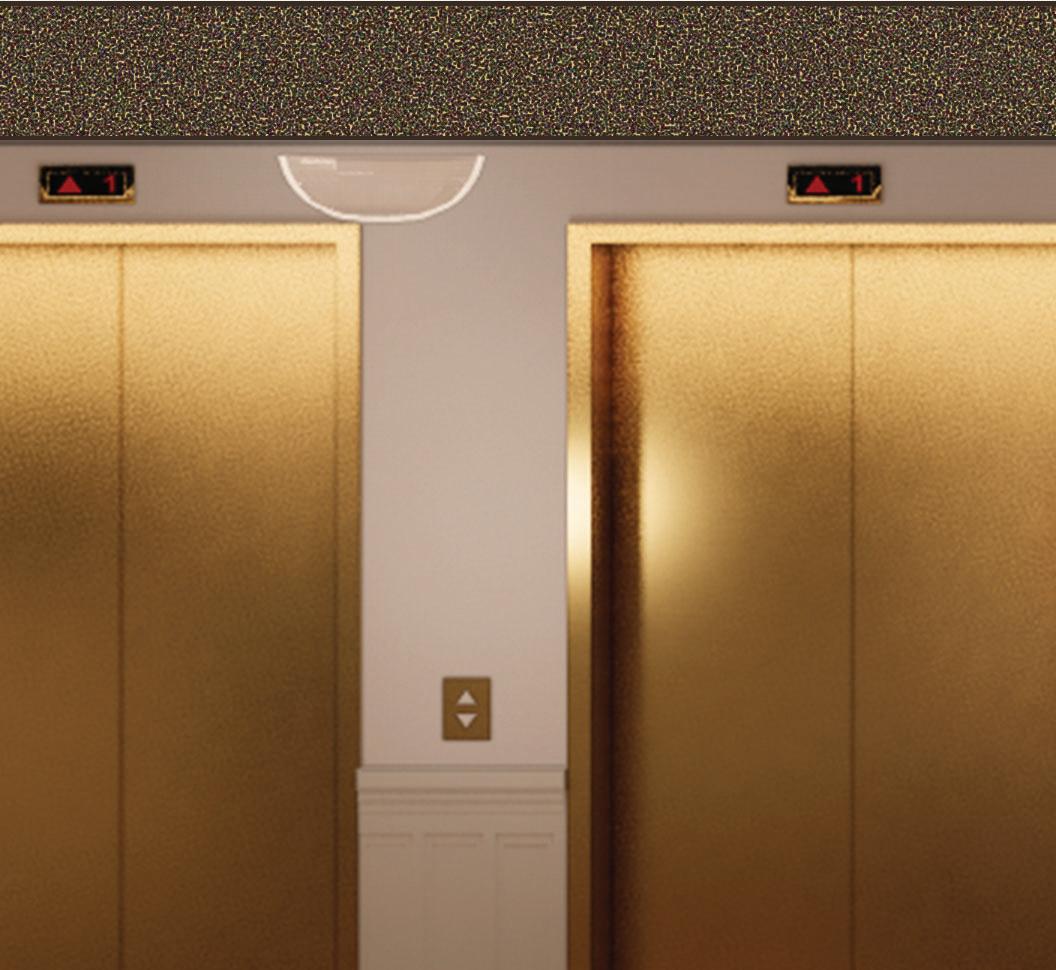

SECTION FACING AWAY FROM ELEVATOR DOORS
ALEXANDRA FISHER • alexandraadelledesigns@gmail.com
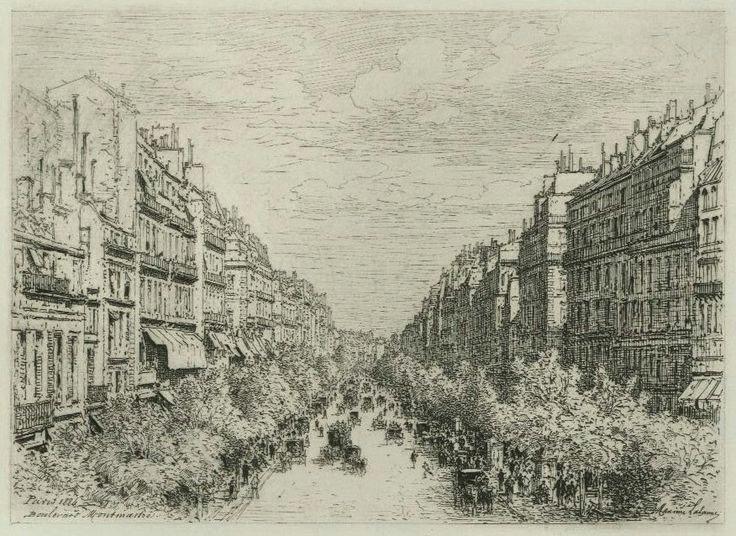







18



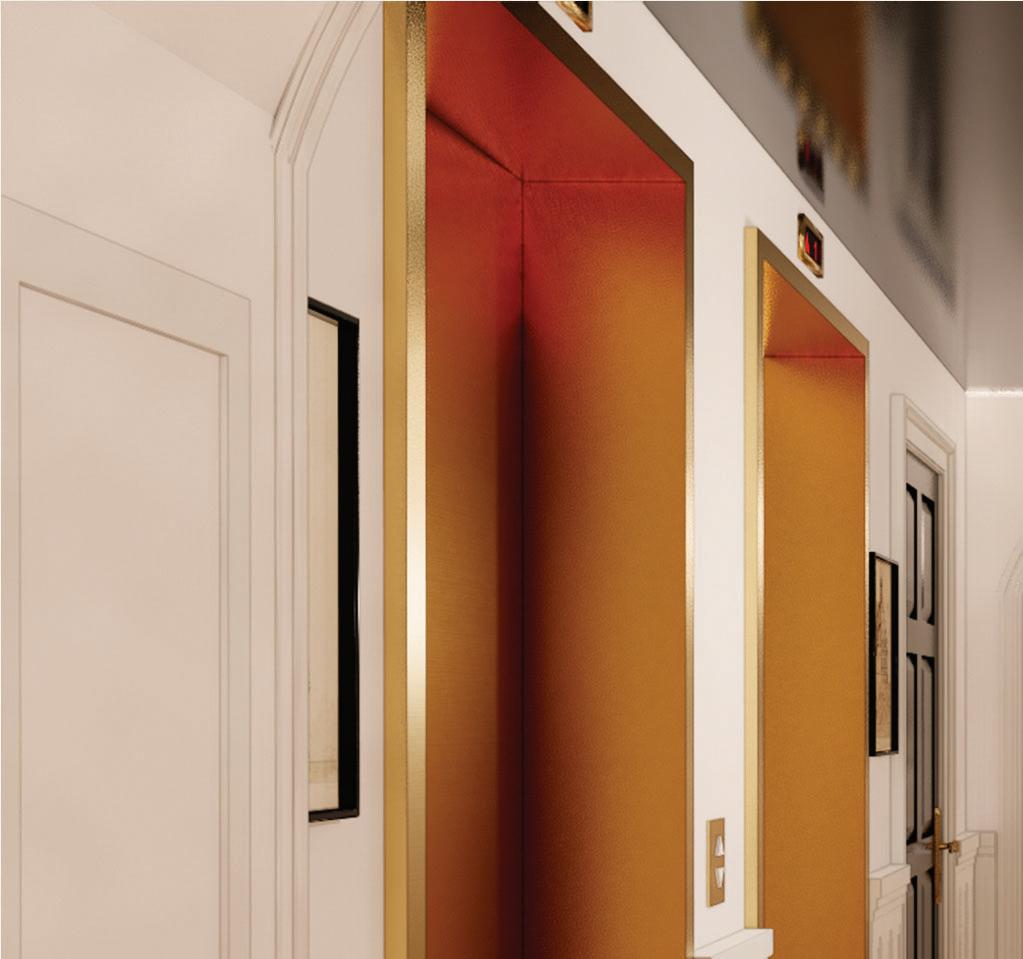









19
ELEVATOR LOBBYTYPICAL GUEST ROOM DOOR
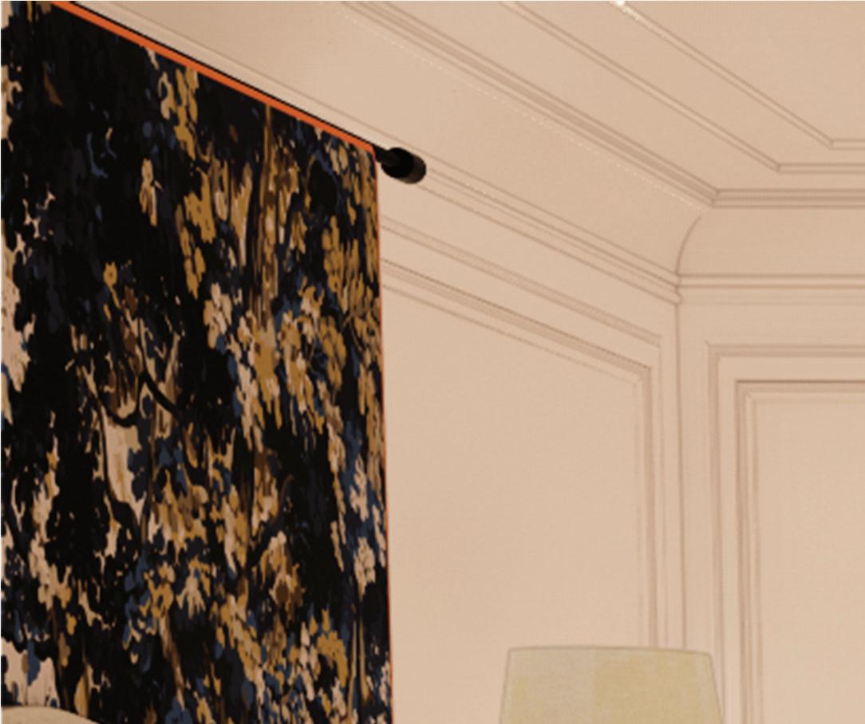

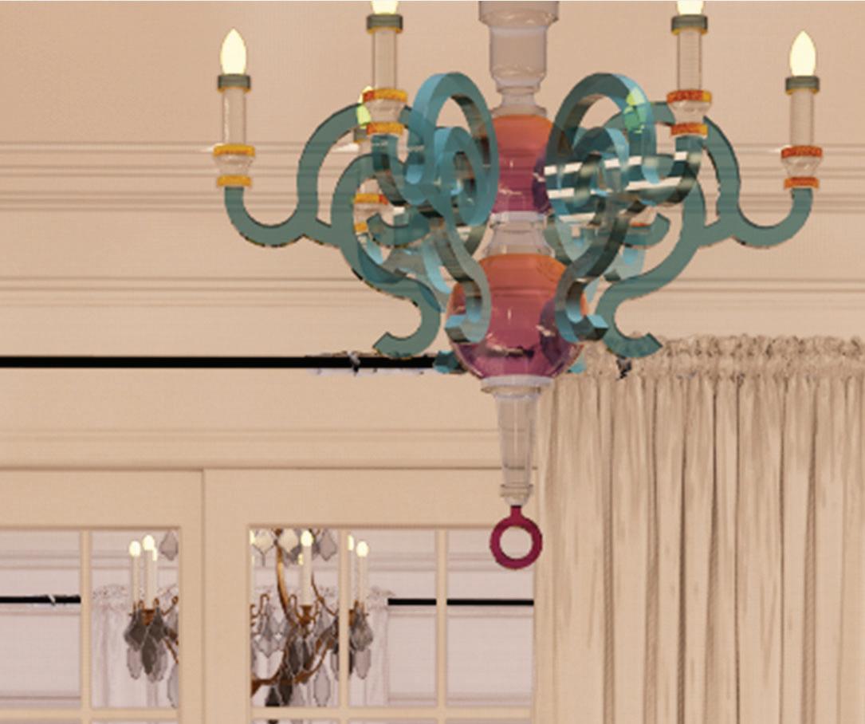
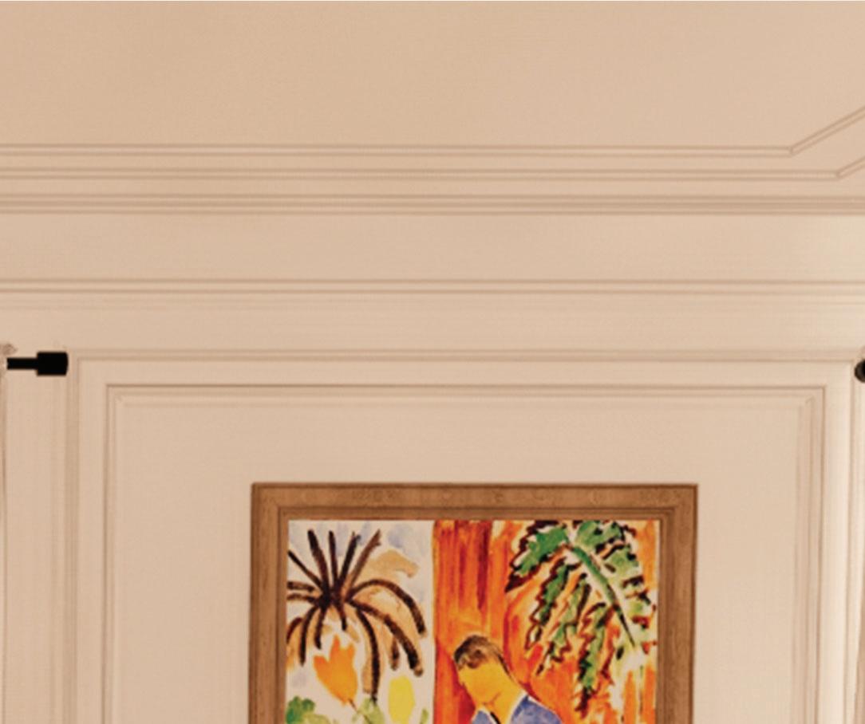

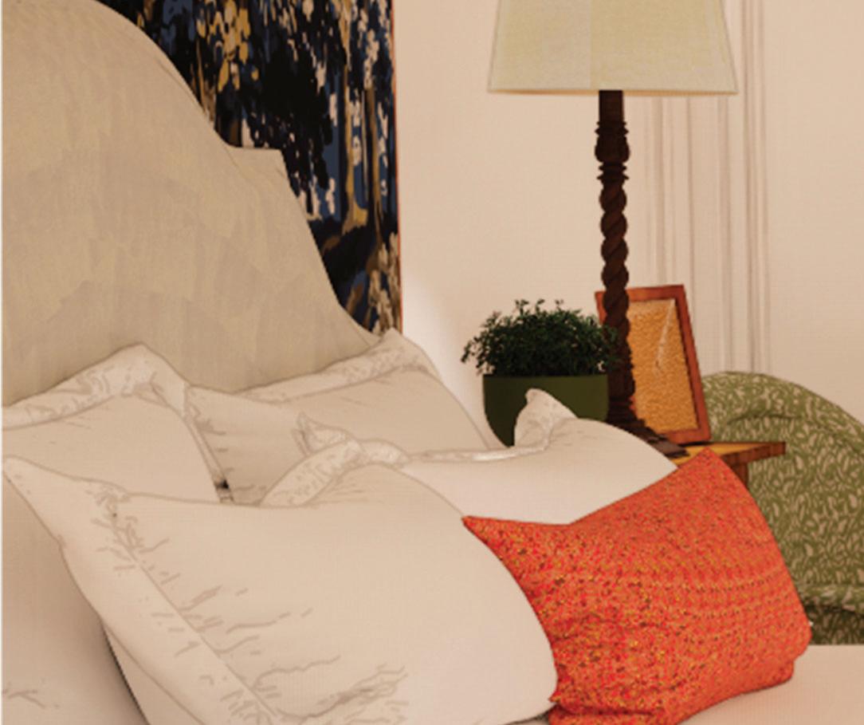


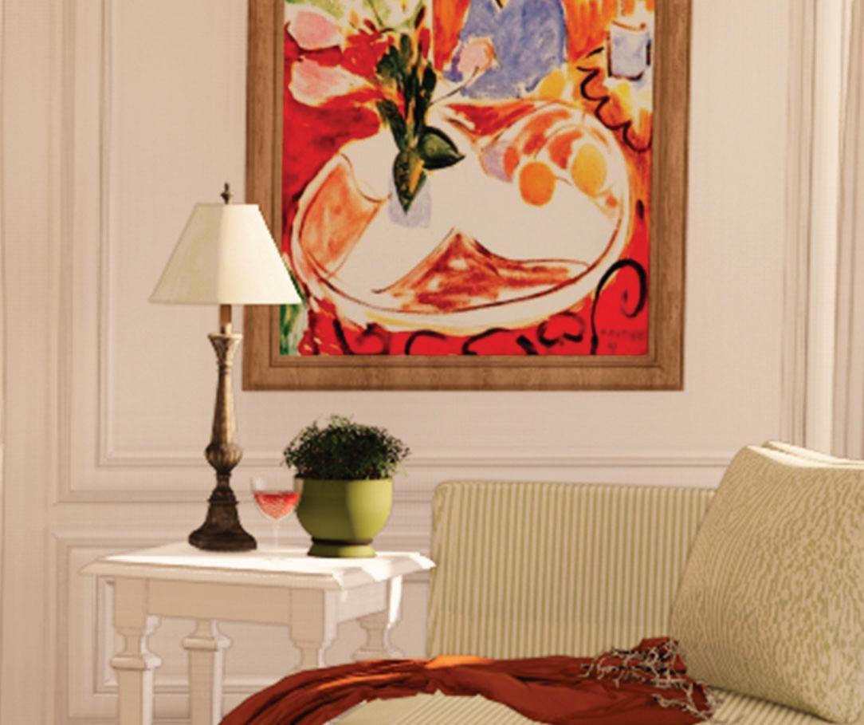
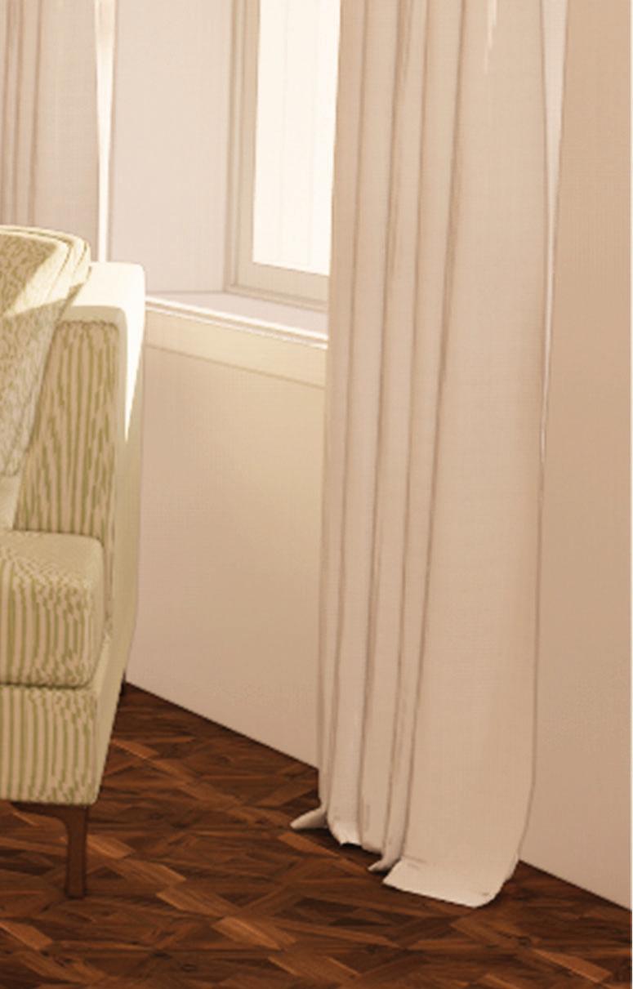





20

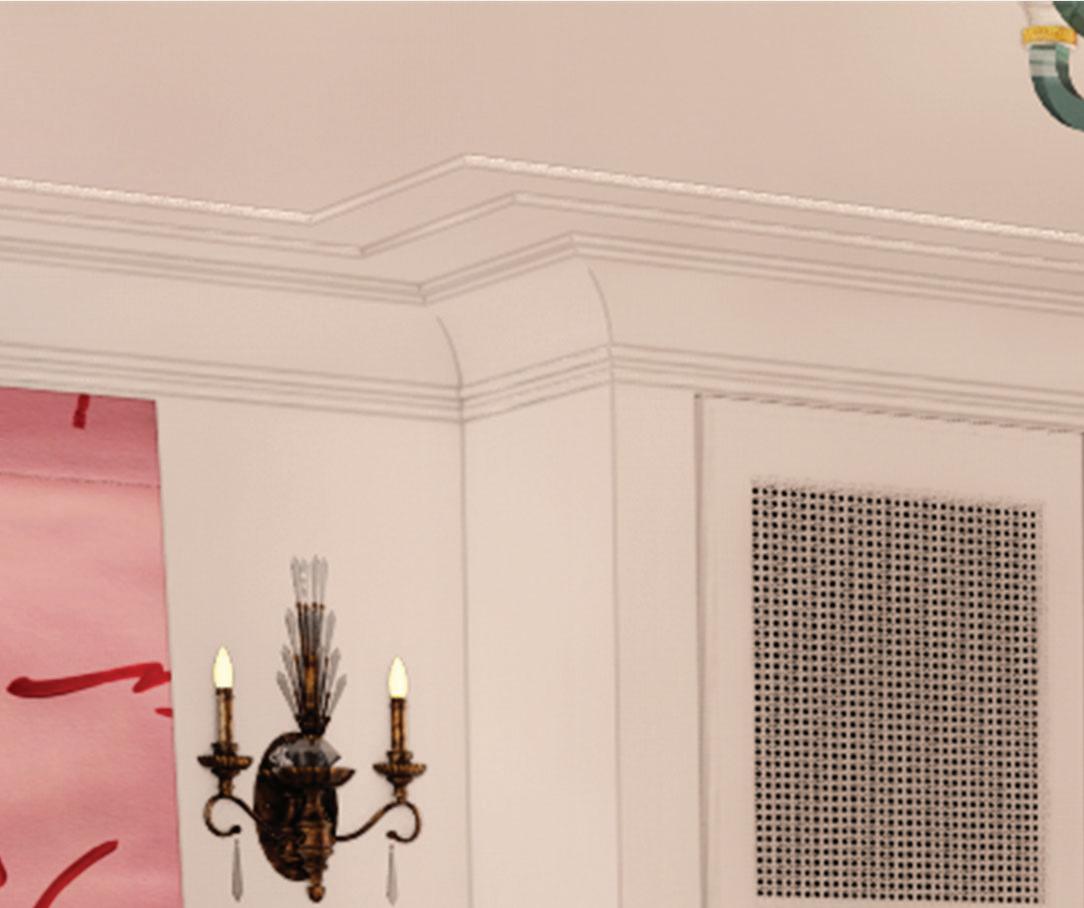

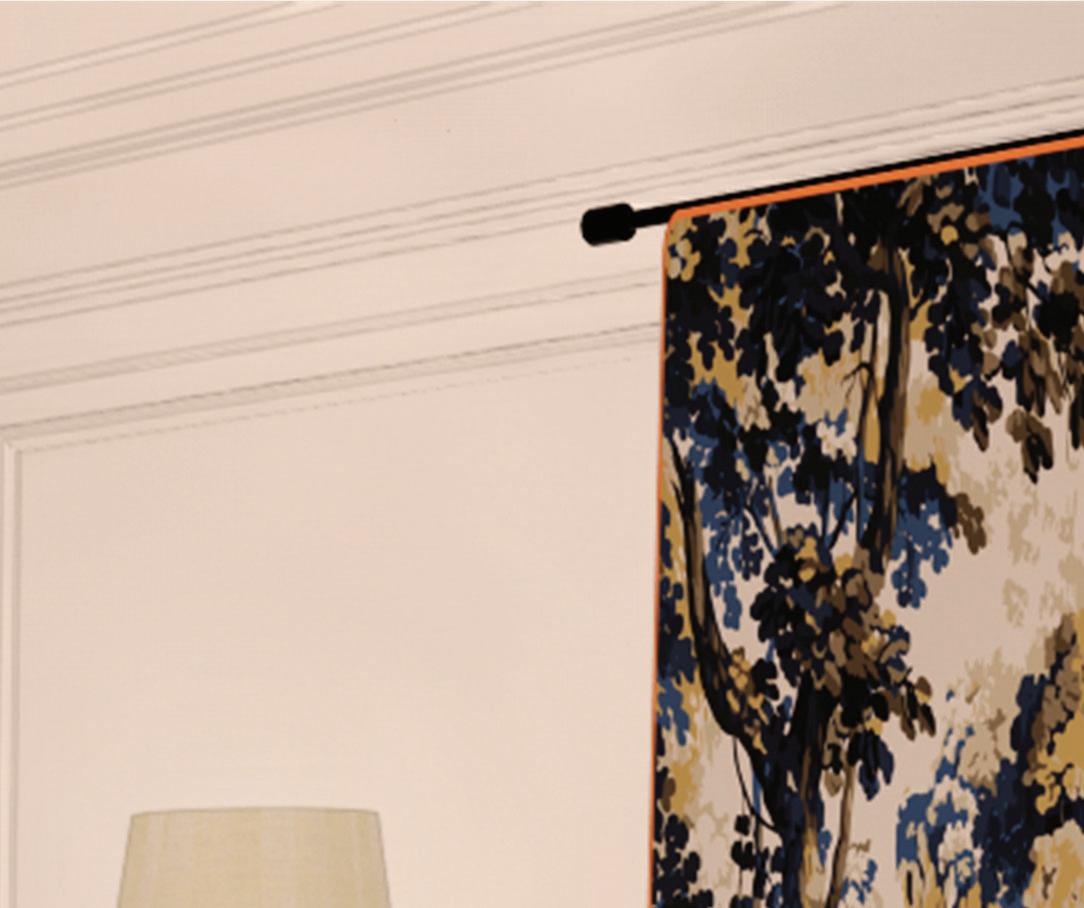

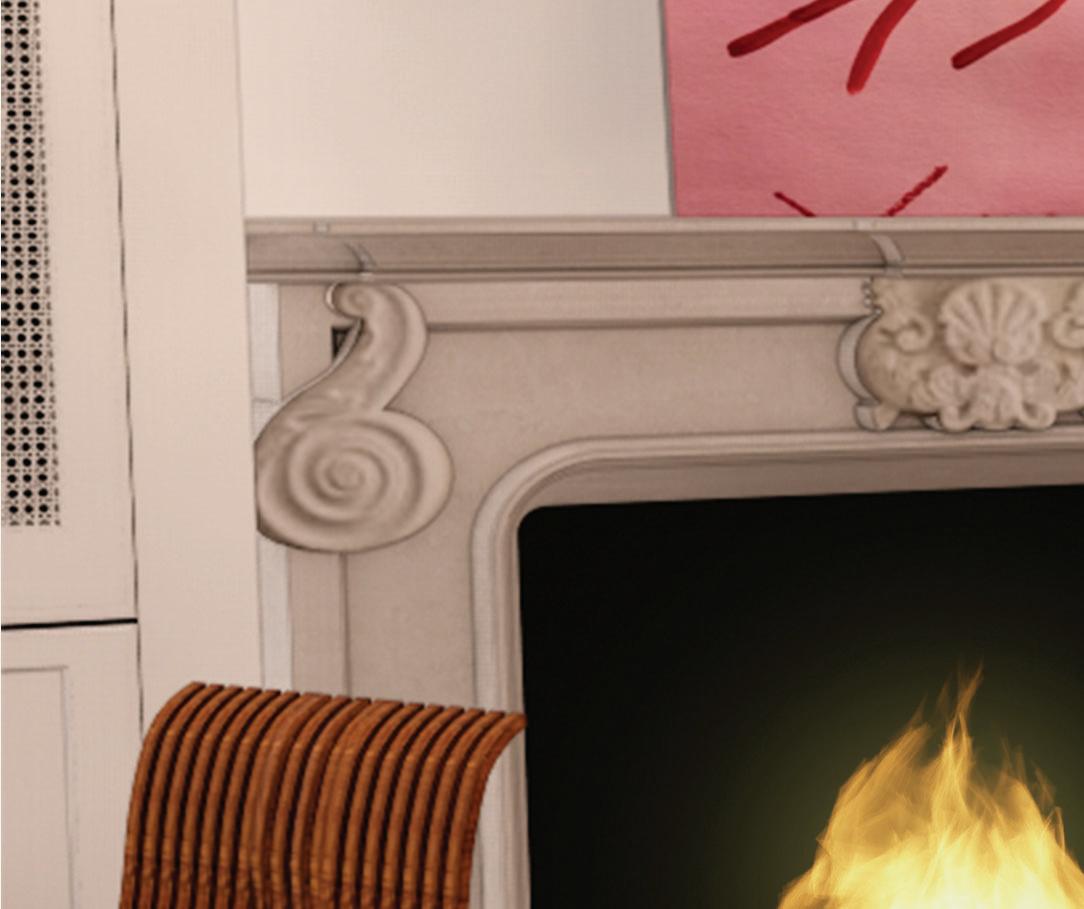






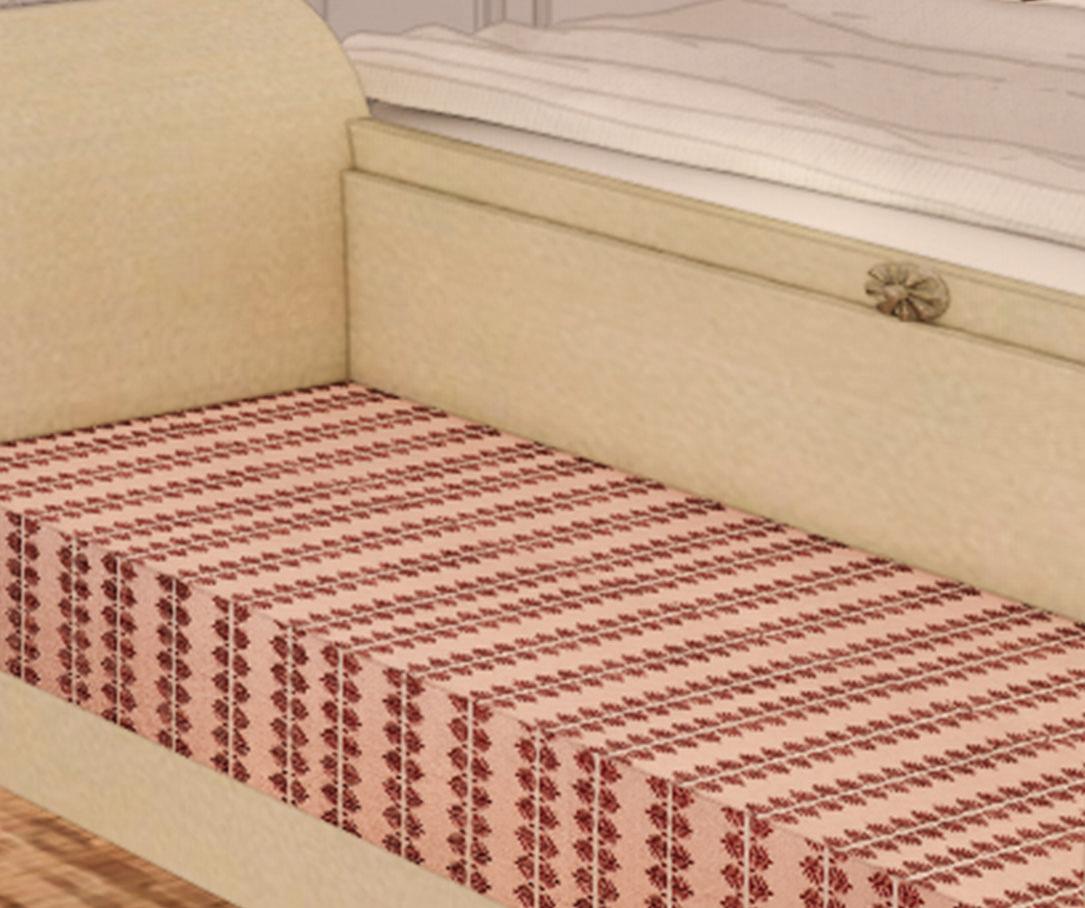


21
HOSPITALITY DESIGN






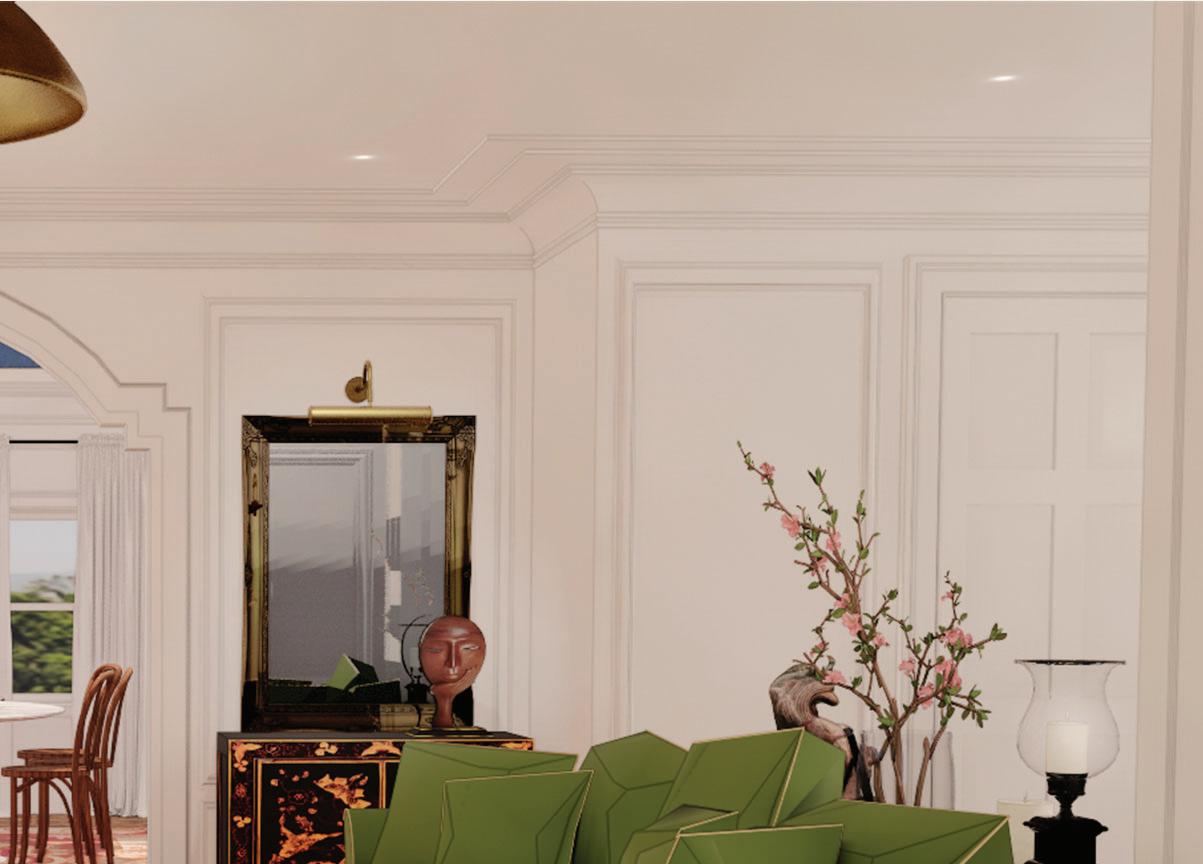

ALEXANDRA FISHER • alexandraadelledesigns@gmail.com
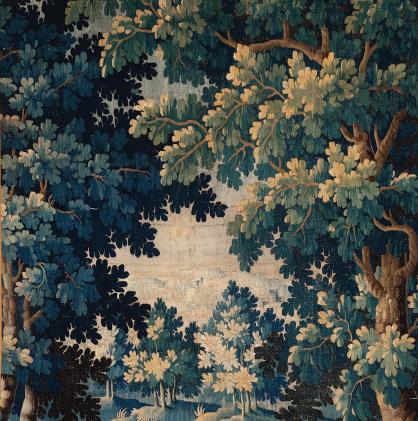


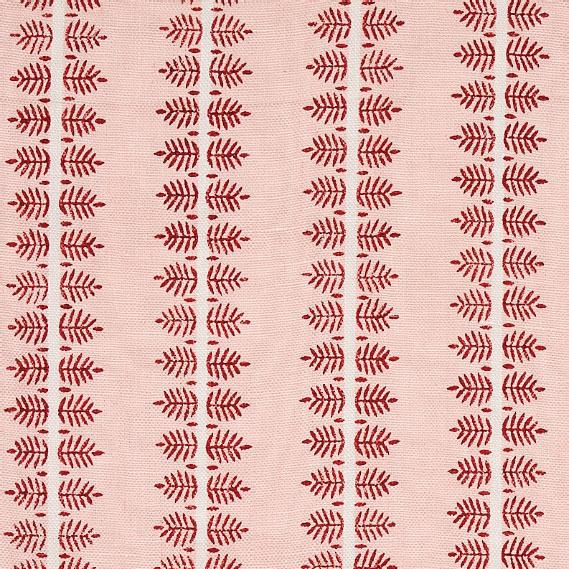














22
LIVING ROOM
DINING ROOM
LIVING ROOM ARMCHAIRS
LIVING ROOM SOFA
DINING ROOM TABLE
DINING ROOM STOOLS
BEDROOM BENCH BEDROOM THROW PILLOW
BEDROOM ARMCHAIR BEDROOM TAPESTRY
FREELANCE RESIDENTIAL DESIGN




SPARE BEDROOM TO PRIMARY BATHROOM AND WALK-IN CLOSET

23











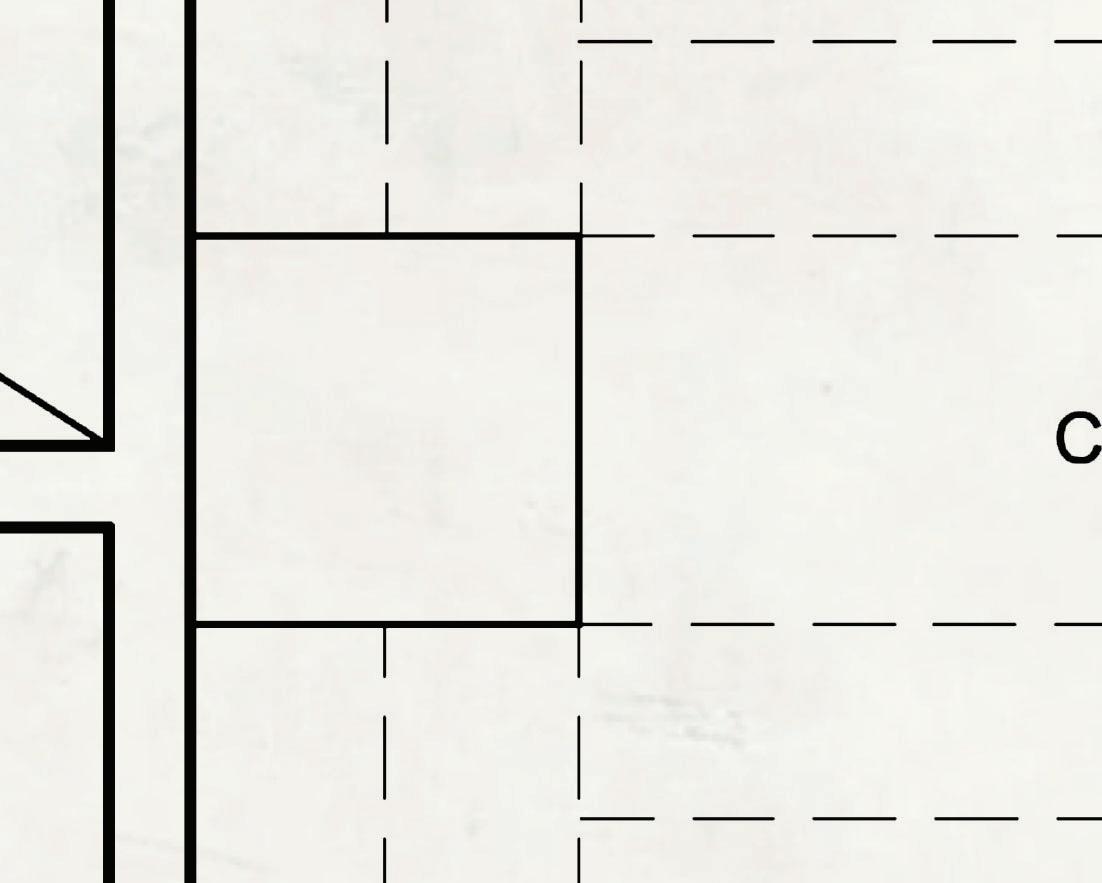





24 RESIDENTIAL DESIGN
•
ALEXANDRA FISHER
alexandraadelledesigns@gmail.com
EXISTING CONDITIONS
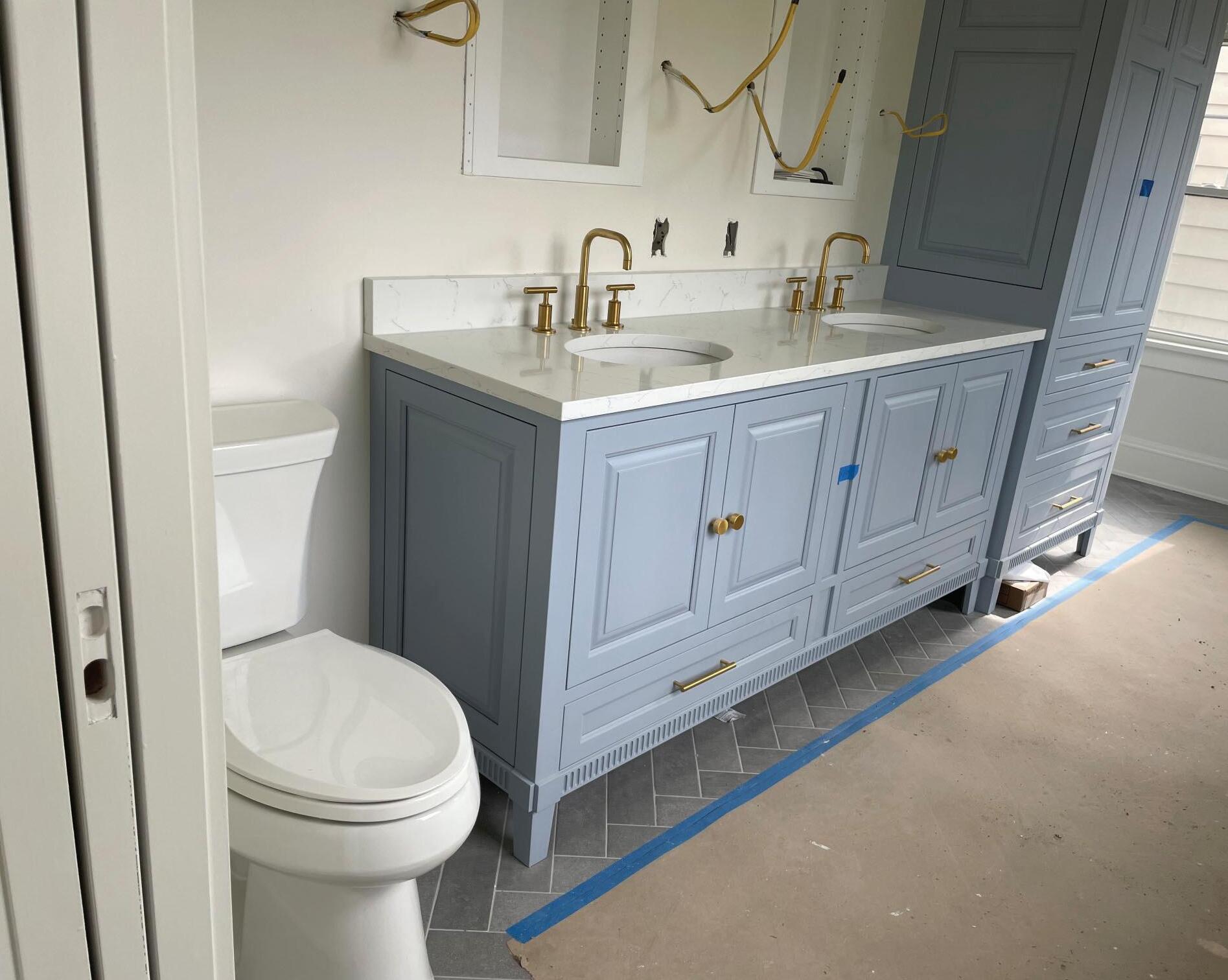

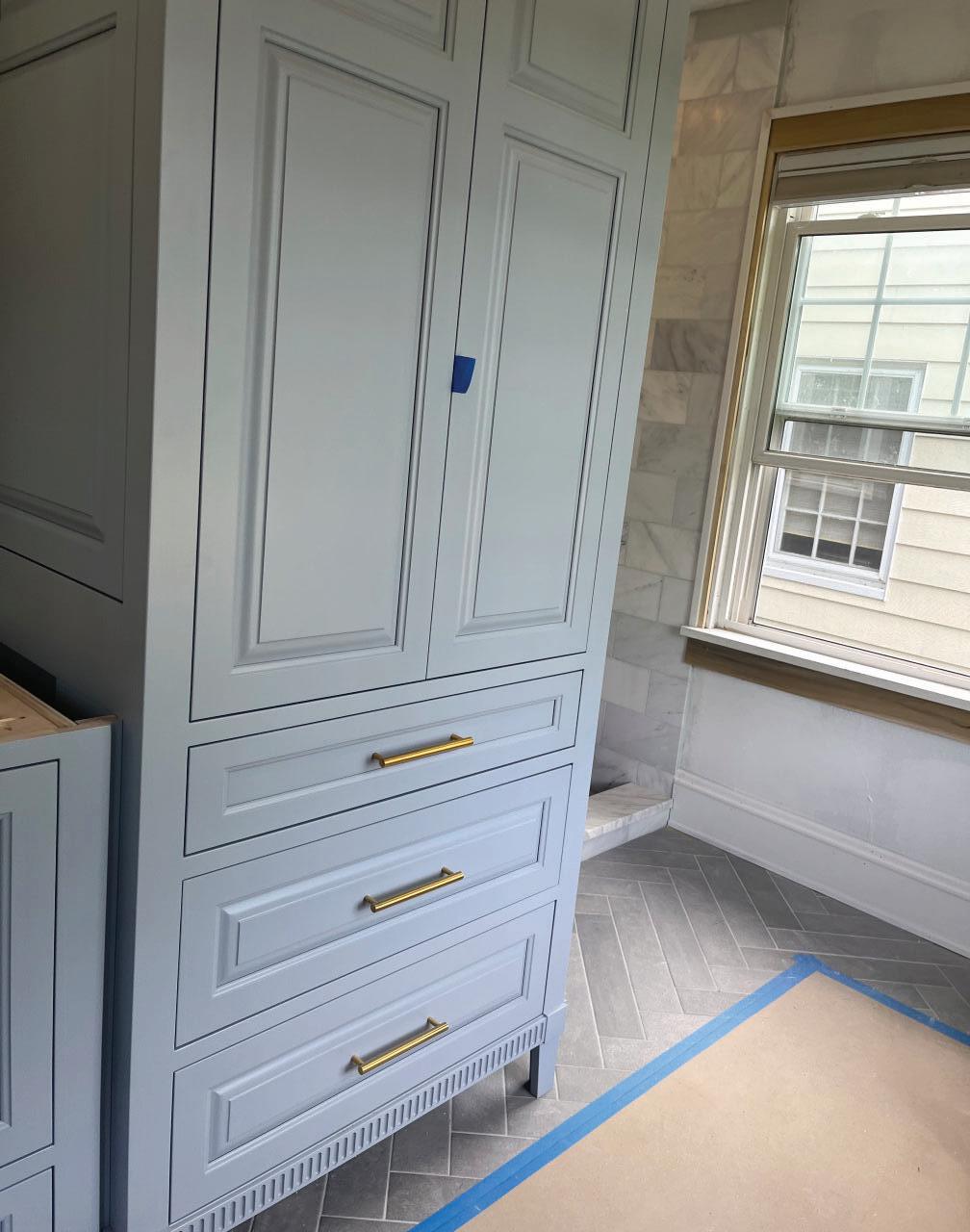

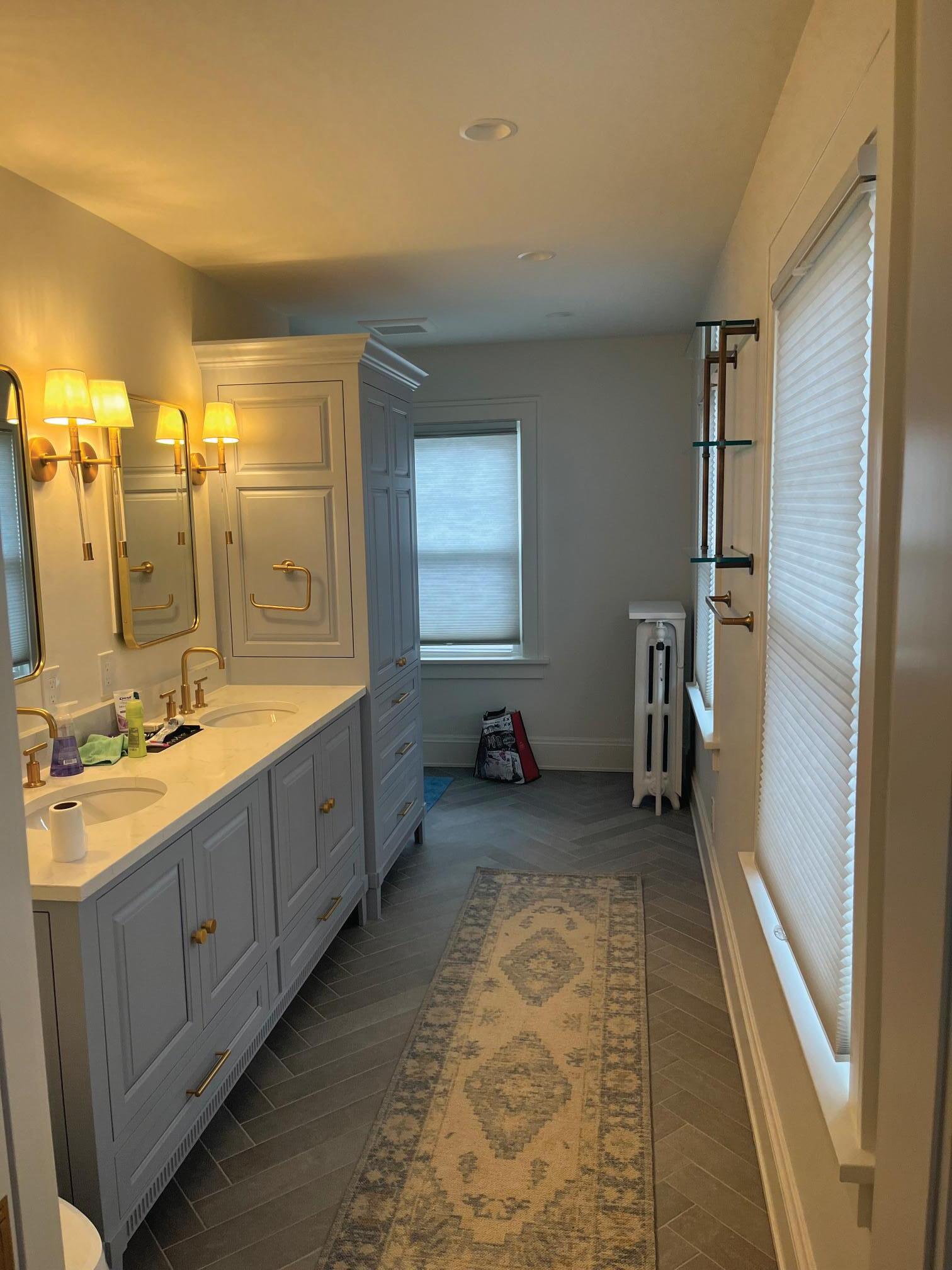




25
UPSTATE FAMILY HOME






A TWO-STORY HOME INSPIRED BY THE FRENCH COUNTRYSIDE

26
ALEXANDRA FISHER • alexandraadelledesigns@gmail.com RESIDENTIAL DESIGN
This residence is a family home in Upstate, NY, that reflects the family’s appreciation of nature, family time, and beauty. They host close friends and family for dinners and game nights, spend their summers floating in the pool after long hikes in the nearby woods, and warm up by the two fireplaces during colder months.



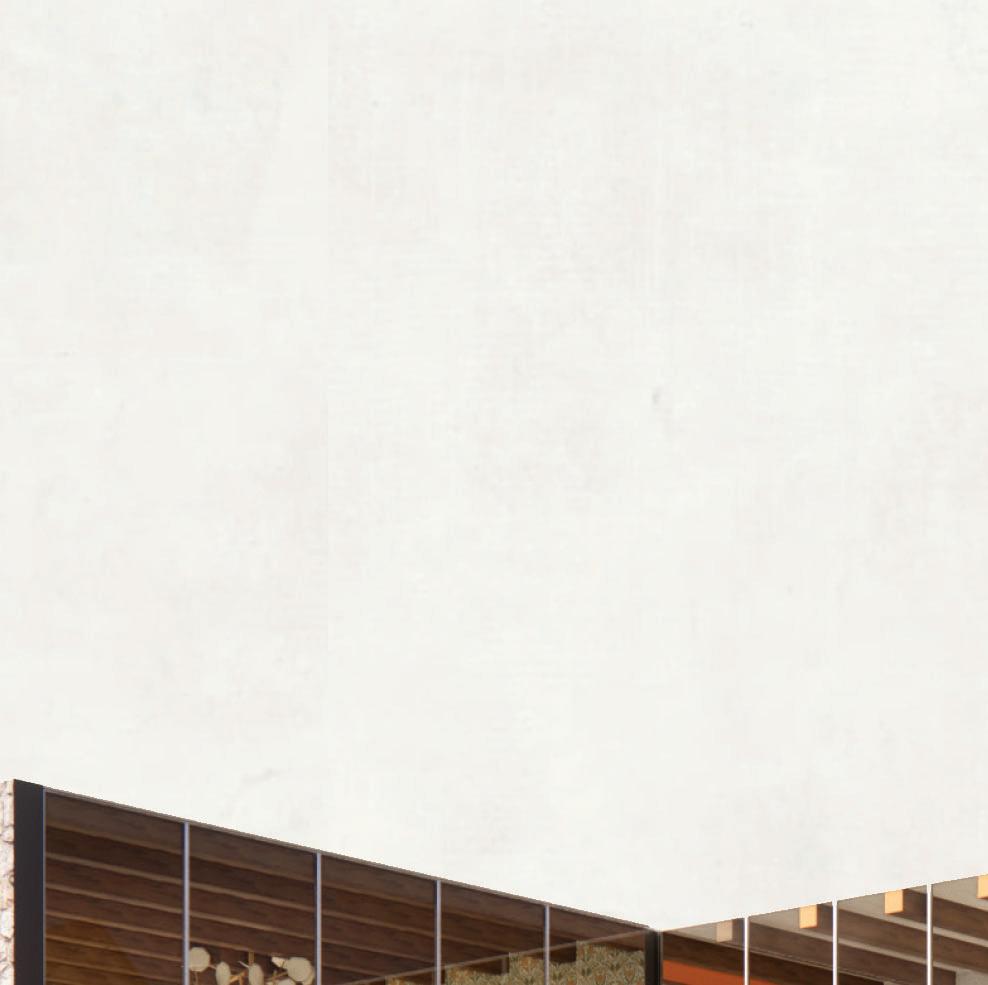
ool after hikes in the woods, and warm up the two . fires, s with extended a primar y bedroom, a bedroom for two a restroom. wet towels.





A large, eat-in kitchen is a must. The home has a large family room for movie nights and fi a dining room for family dinners with extended family, a primary bedroom, a bedroom for two children, a family restroom and a guest restroom. The outdoor space has a pool with an adjacent mudroom for muddy boots and wet towels.

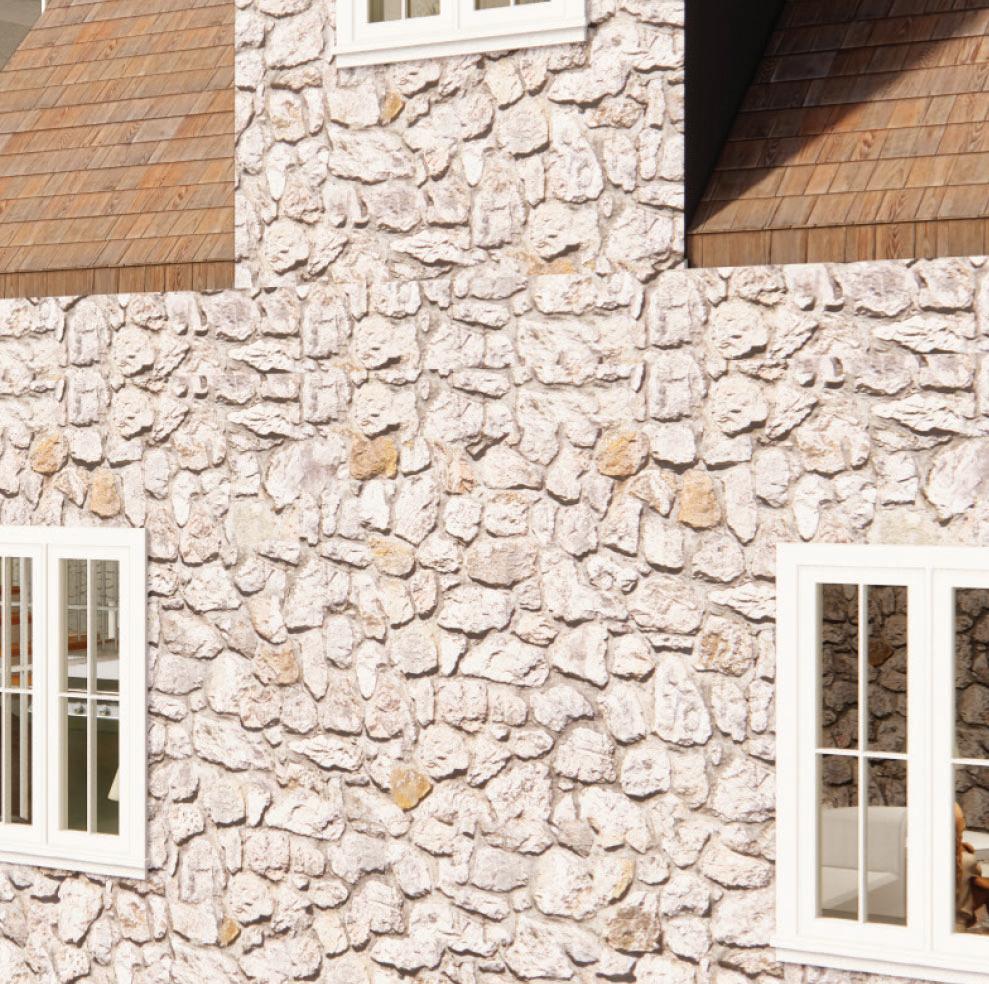






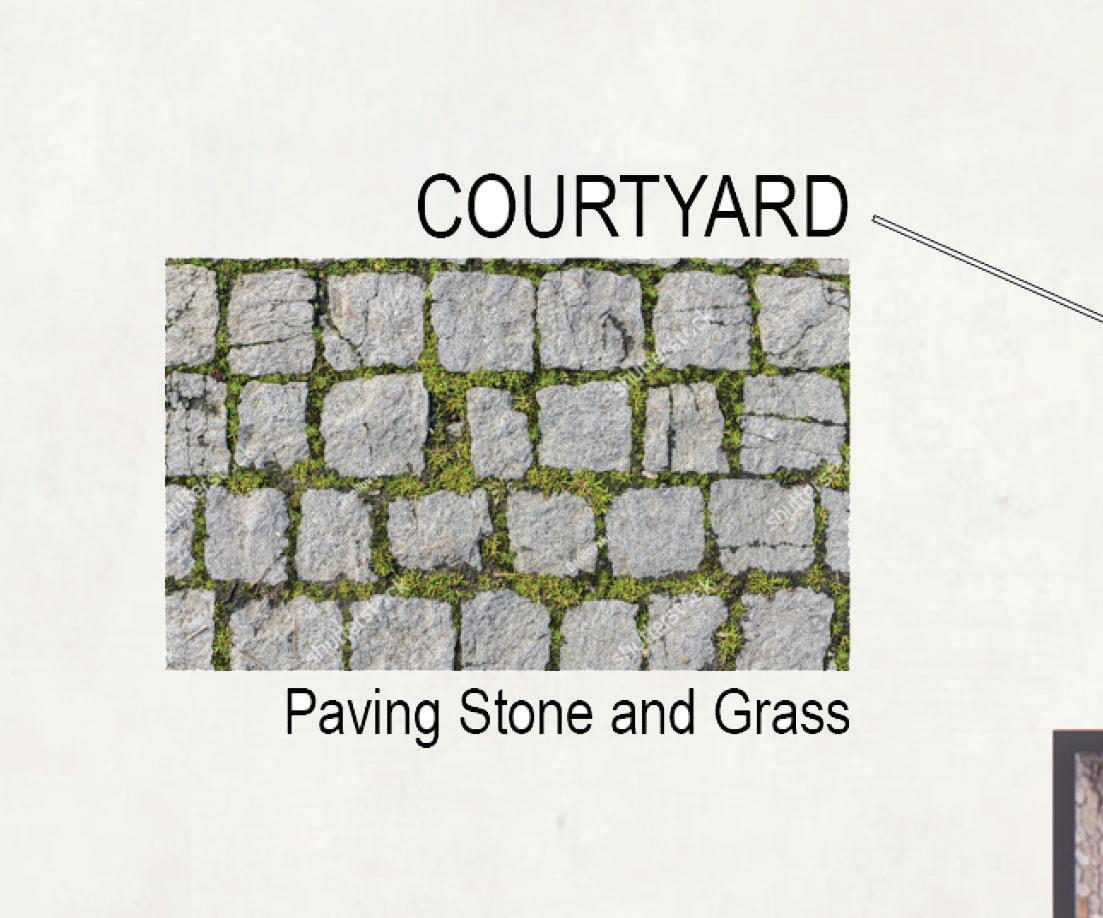

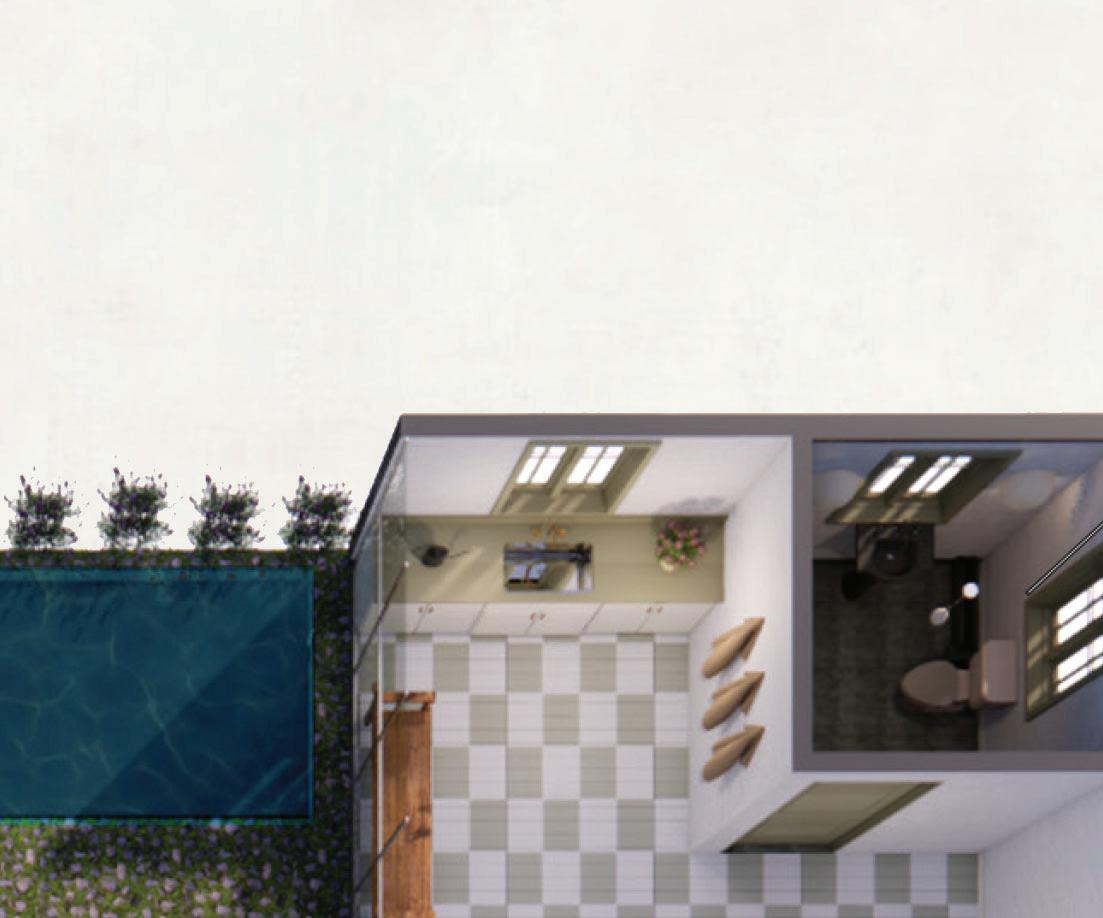




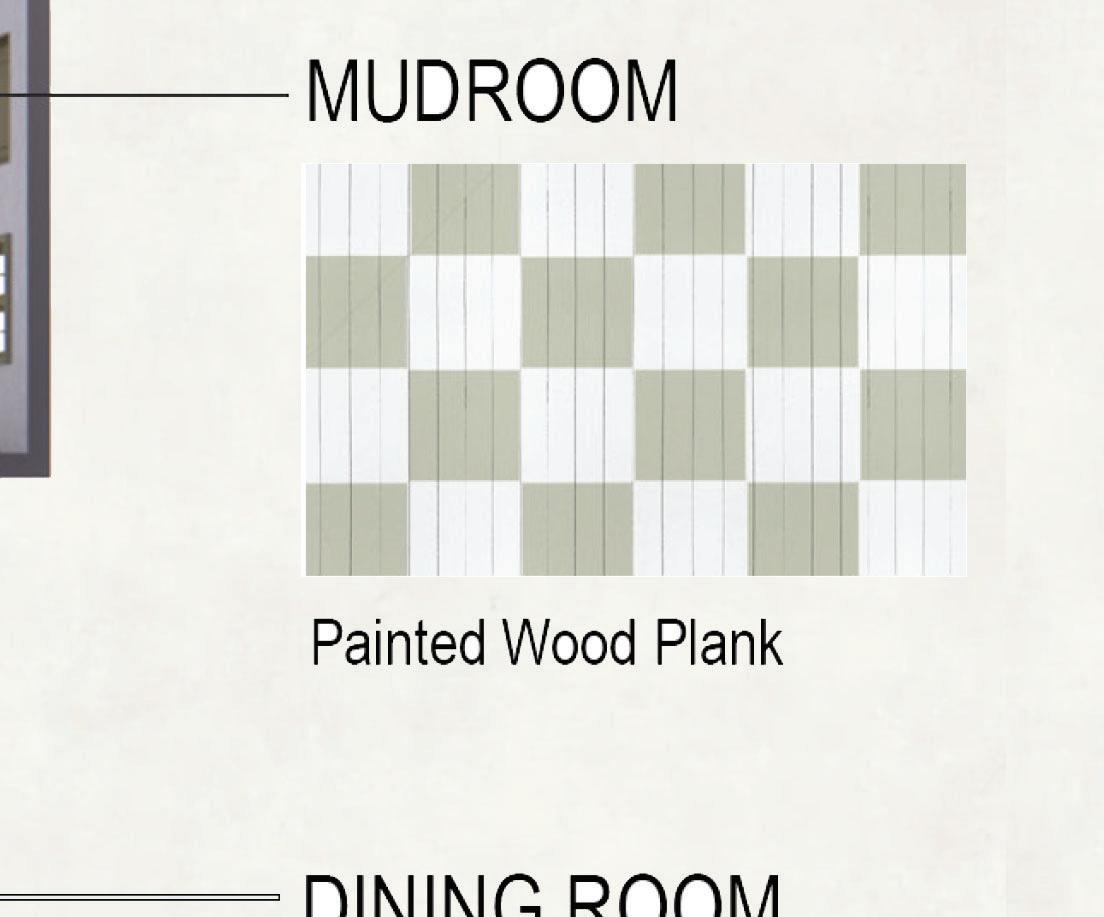

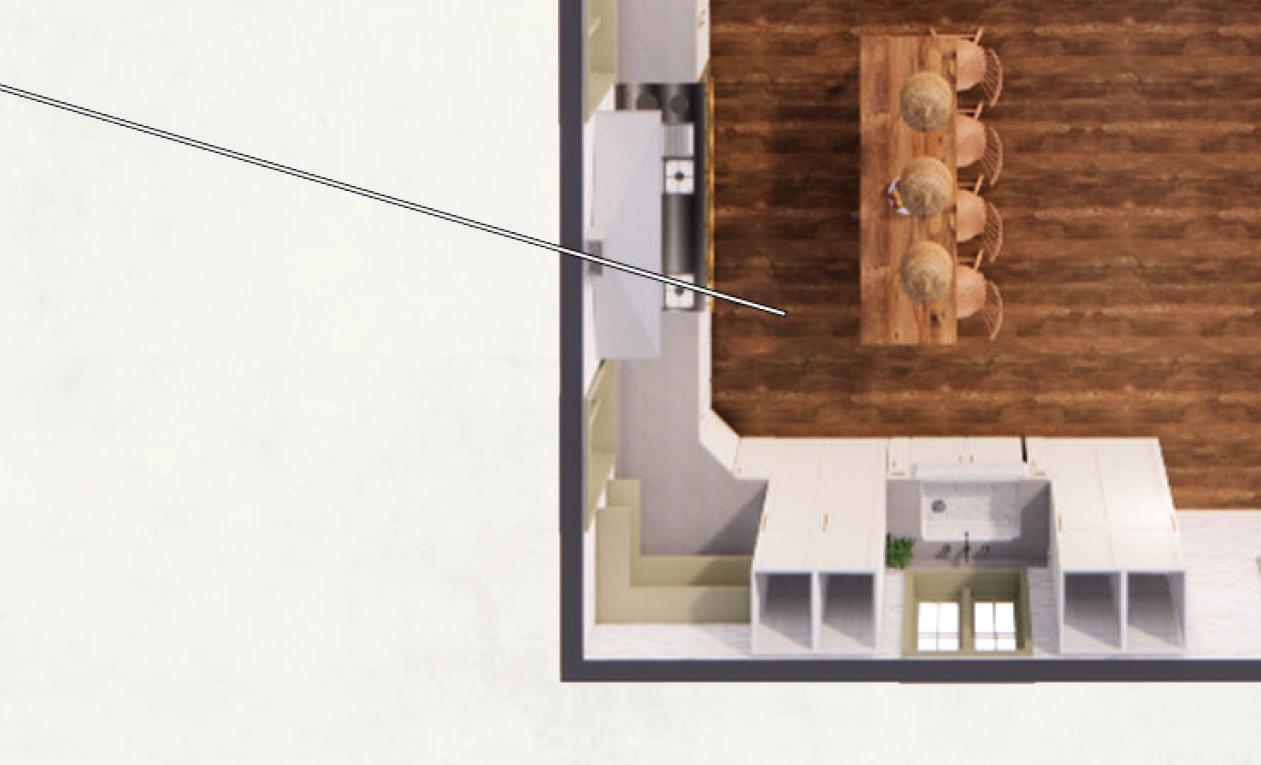


28 FIRST FLOOR BIRDS-EYE PERSPECTIVE ALEXANDRA FISHER • alexandraadelledesigns@gmail.com RESIDENTIAL DESIGN
SECOND FLOOR BIRDS-EYE PERSPECTIVE
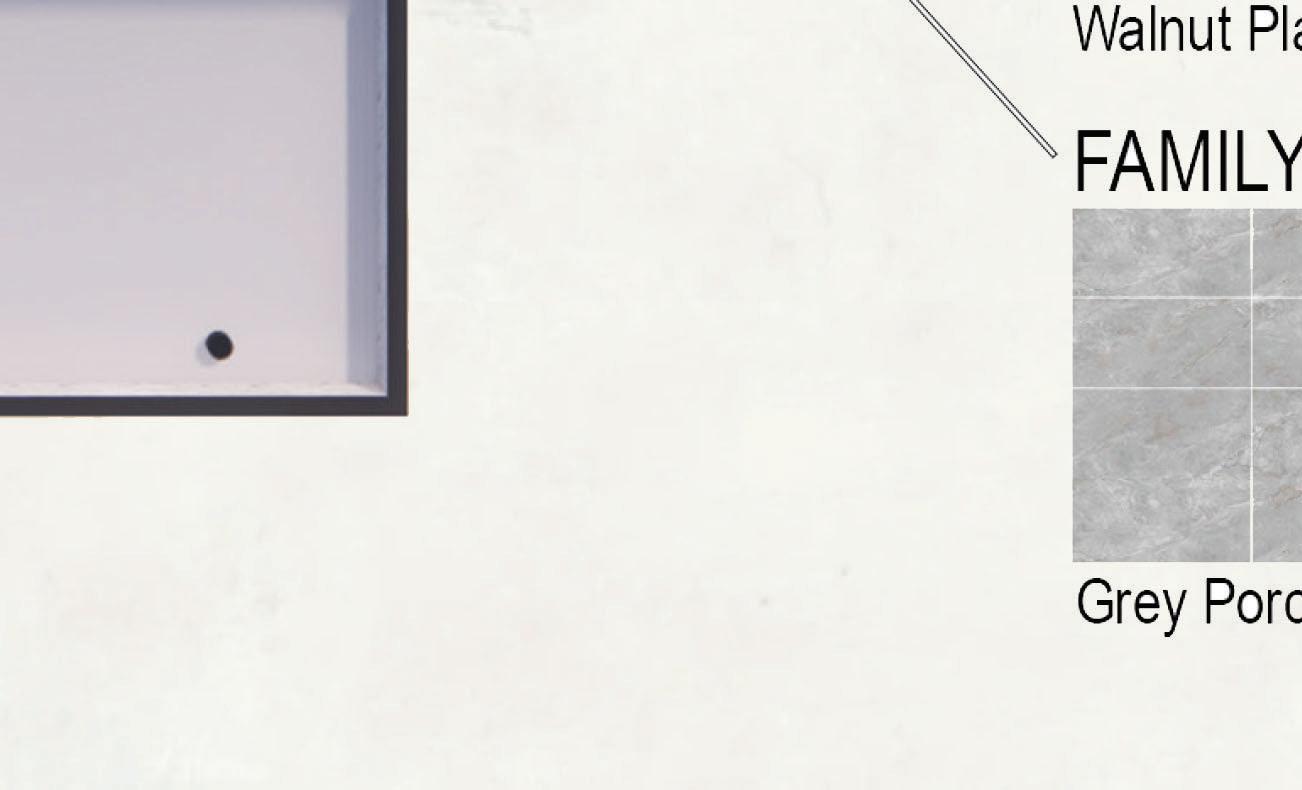
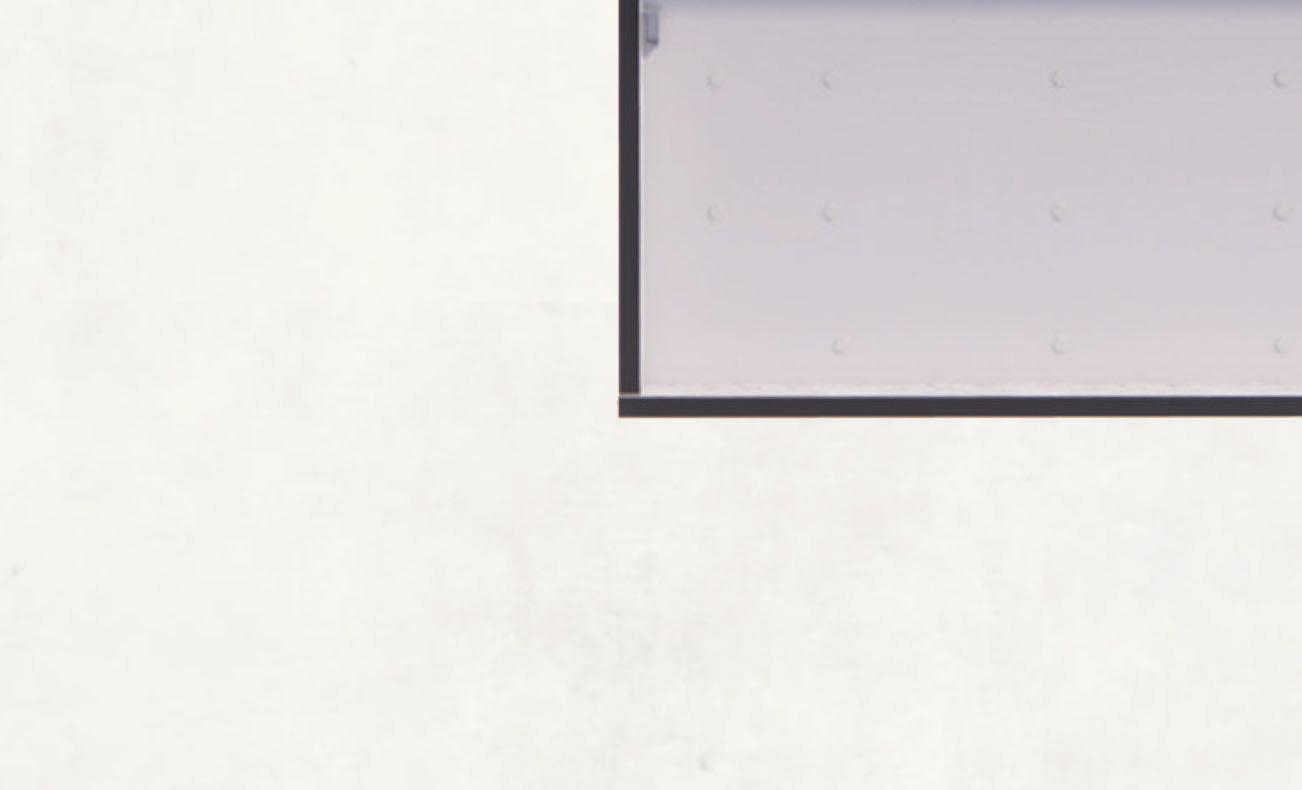

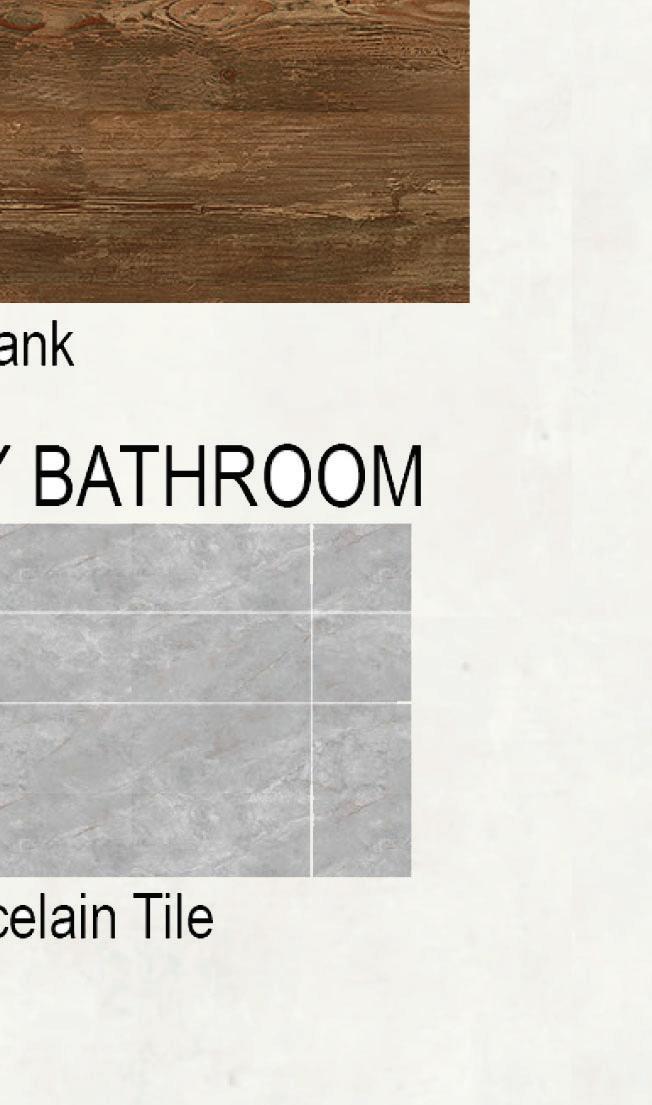


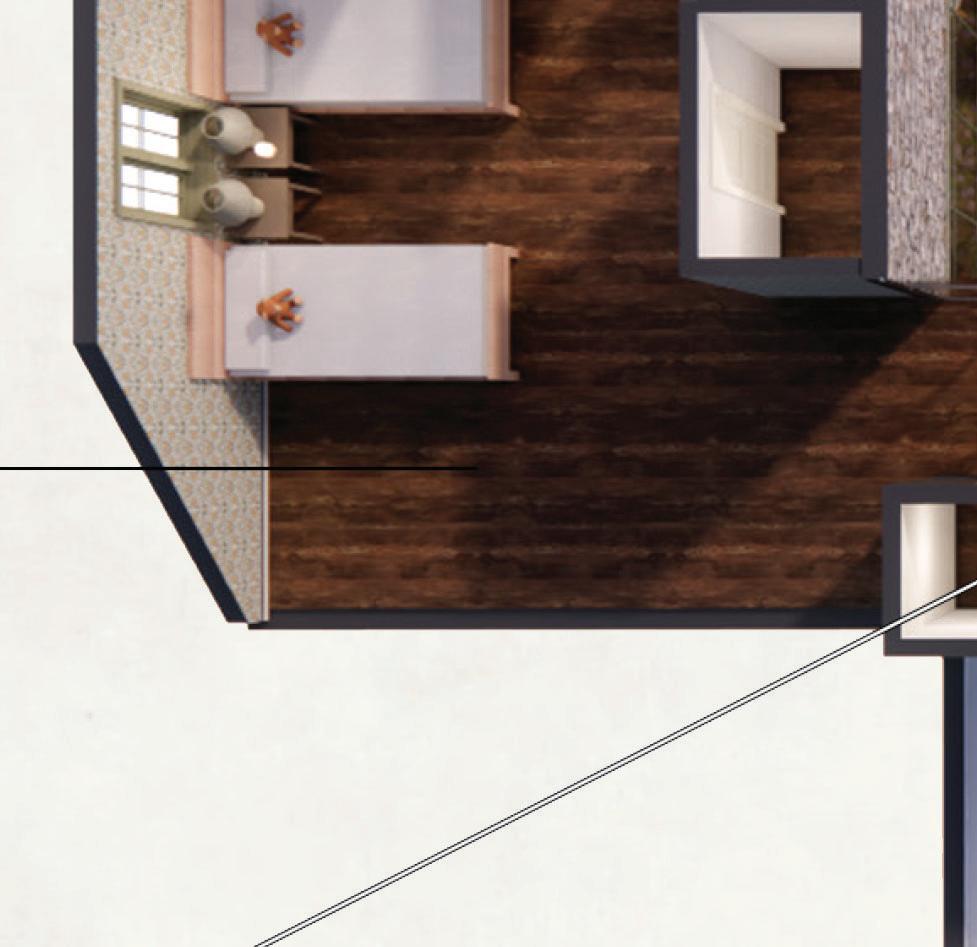


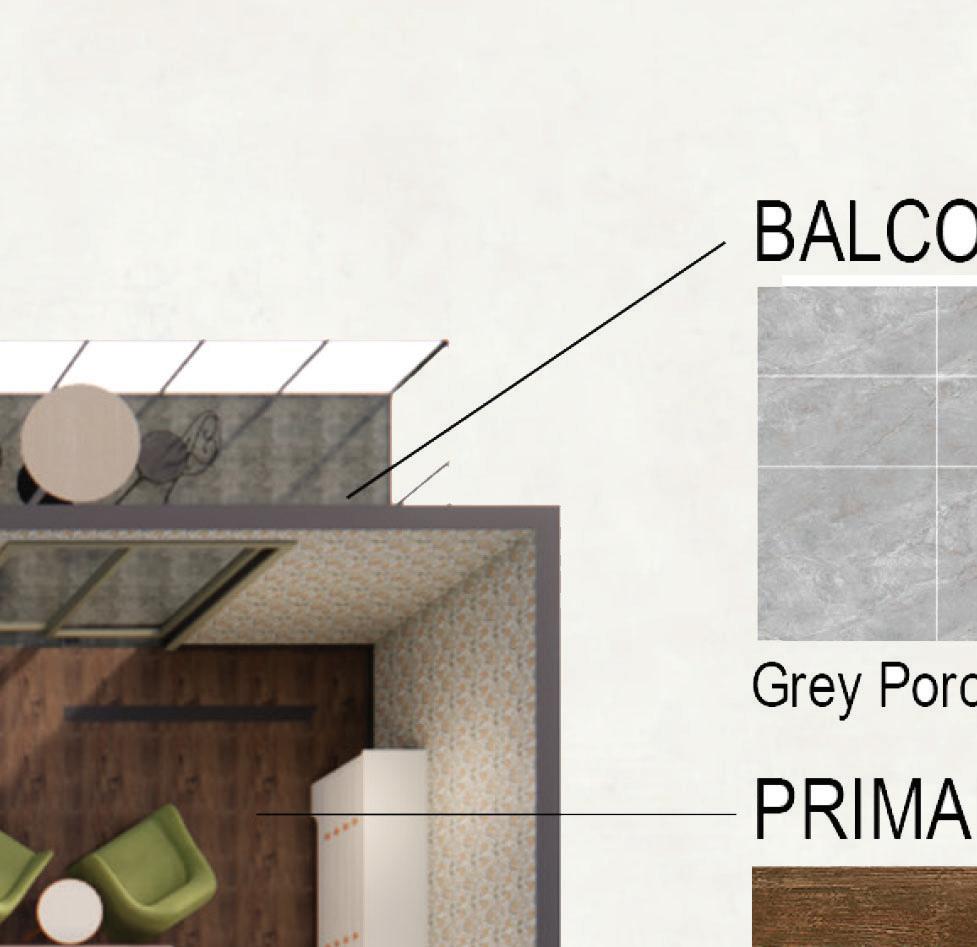






29
RESIDENTIAL DESIGN



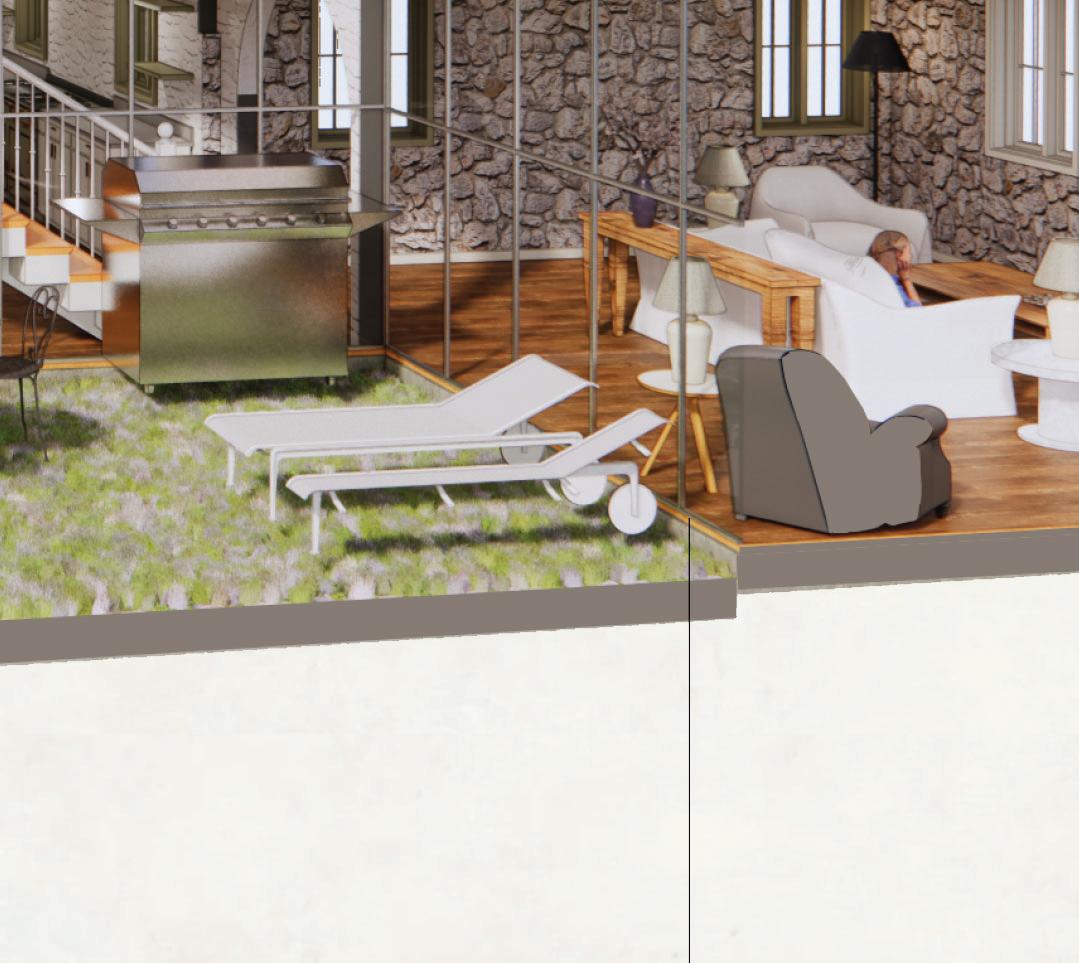
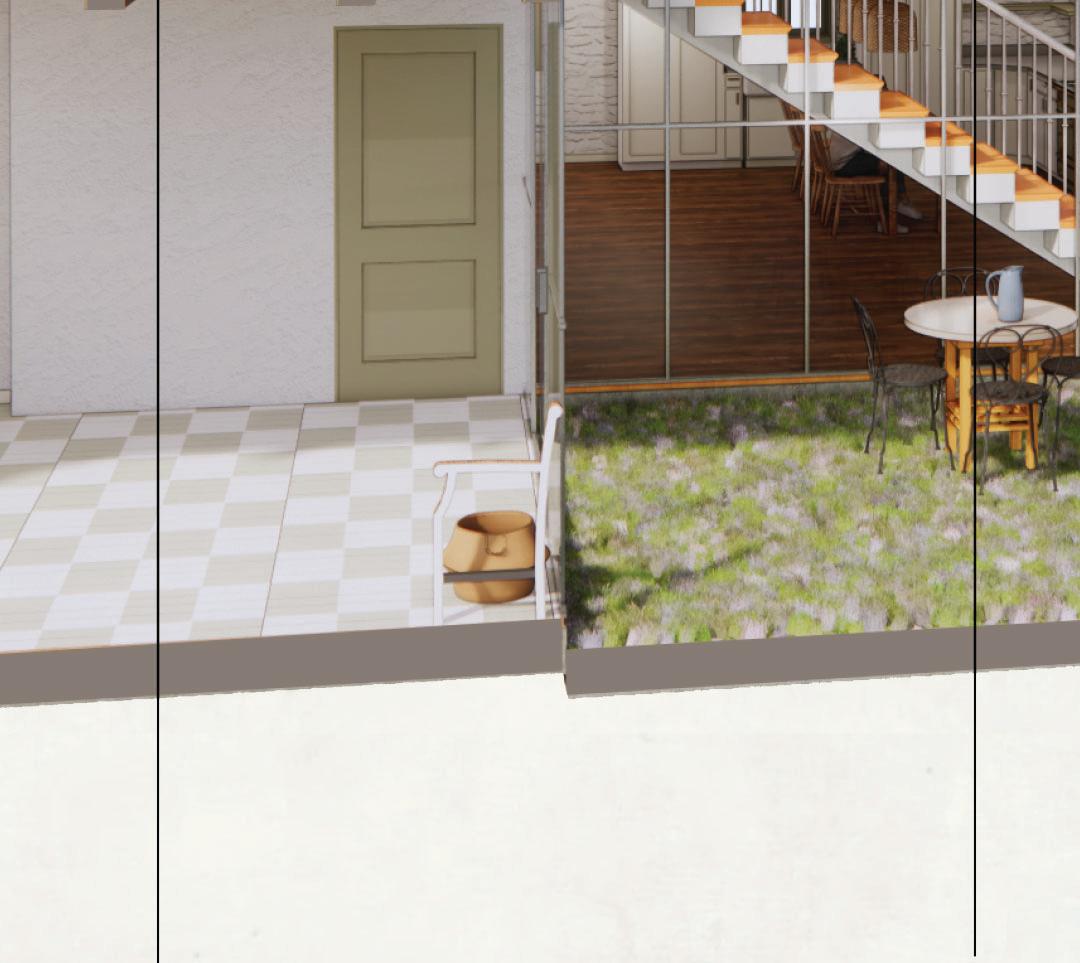

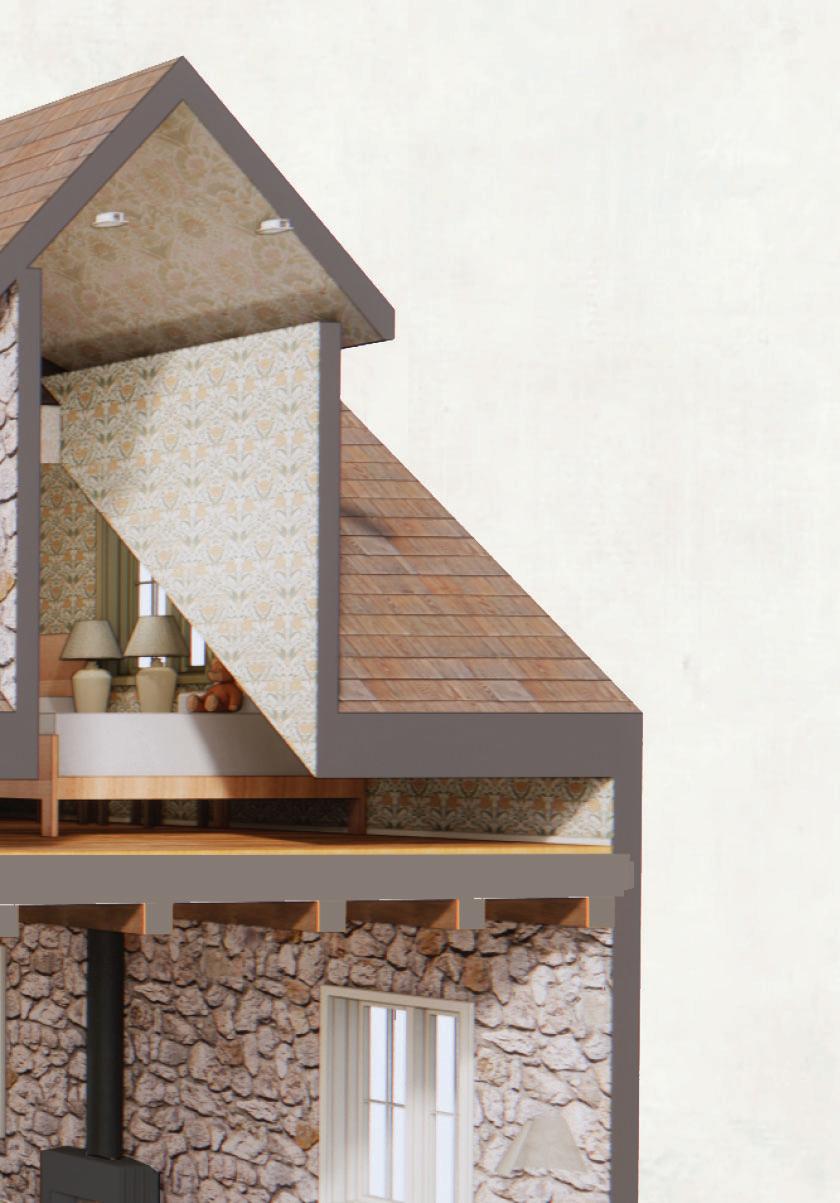


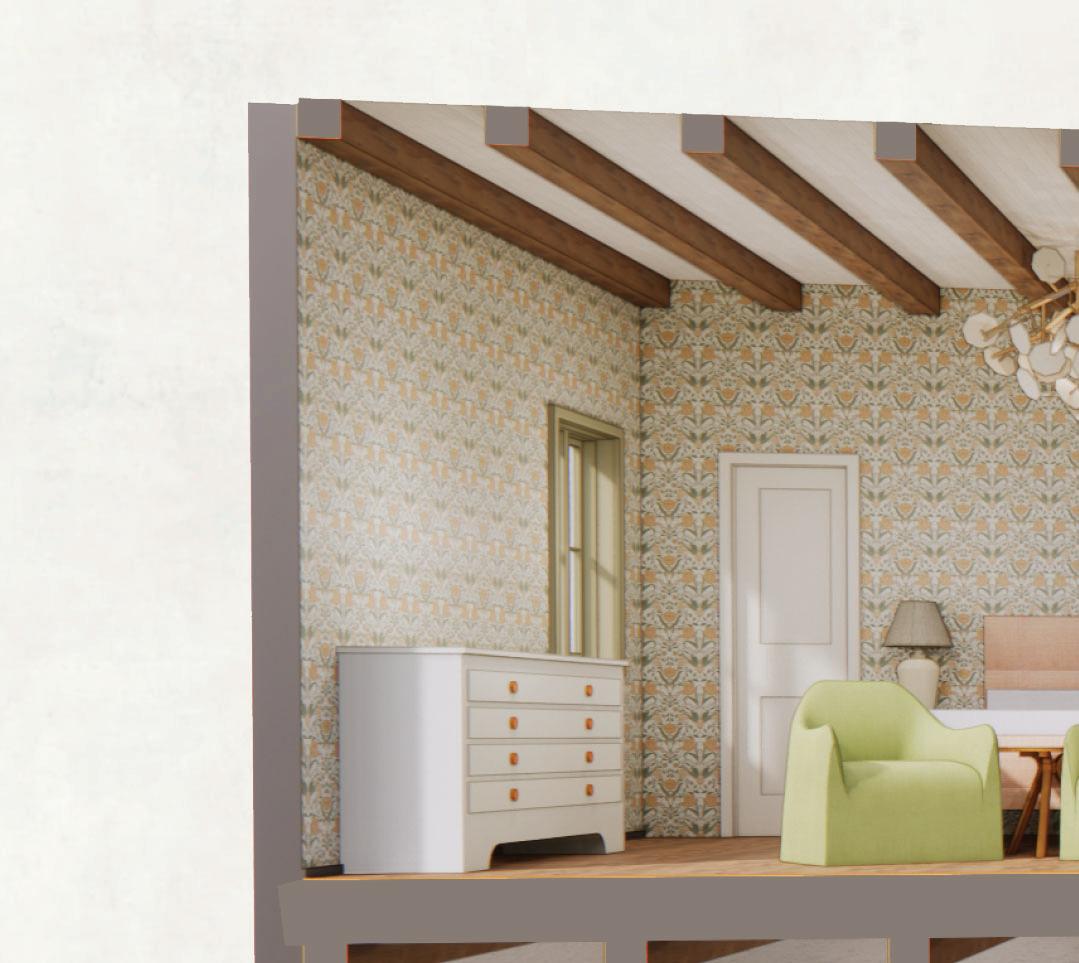
30





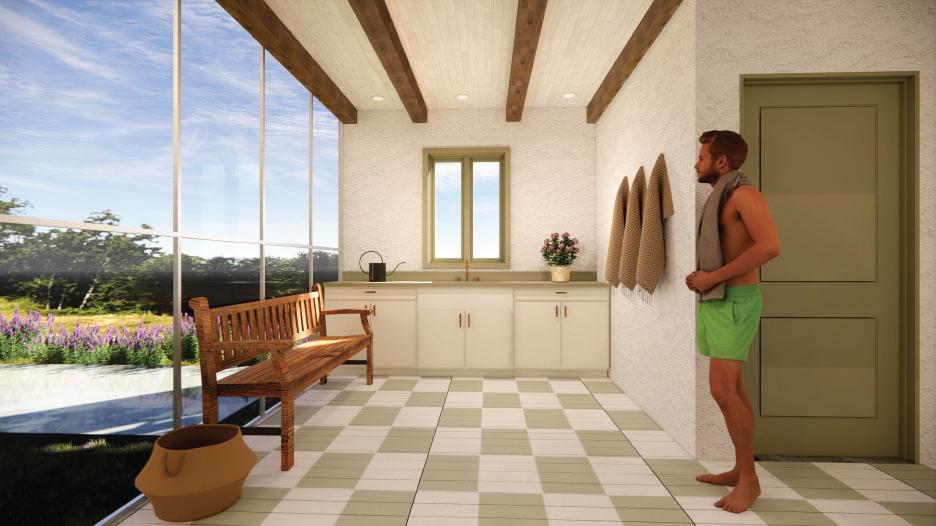

31
KITCHEN FAMILY ROOM
MUD ROOM
CHILDREN’S BEDROOM
Thank You!










































































































































































































































































































































































