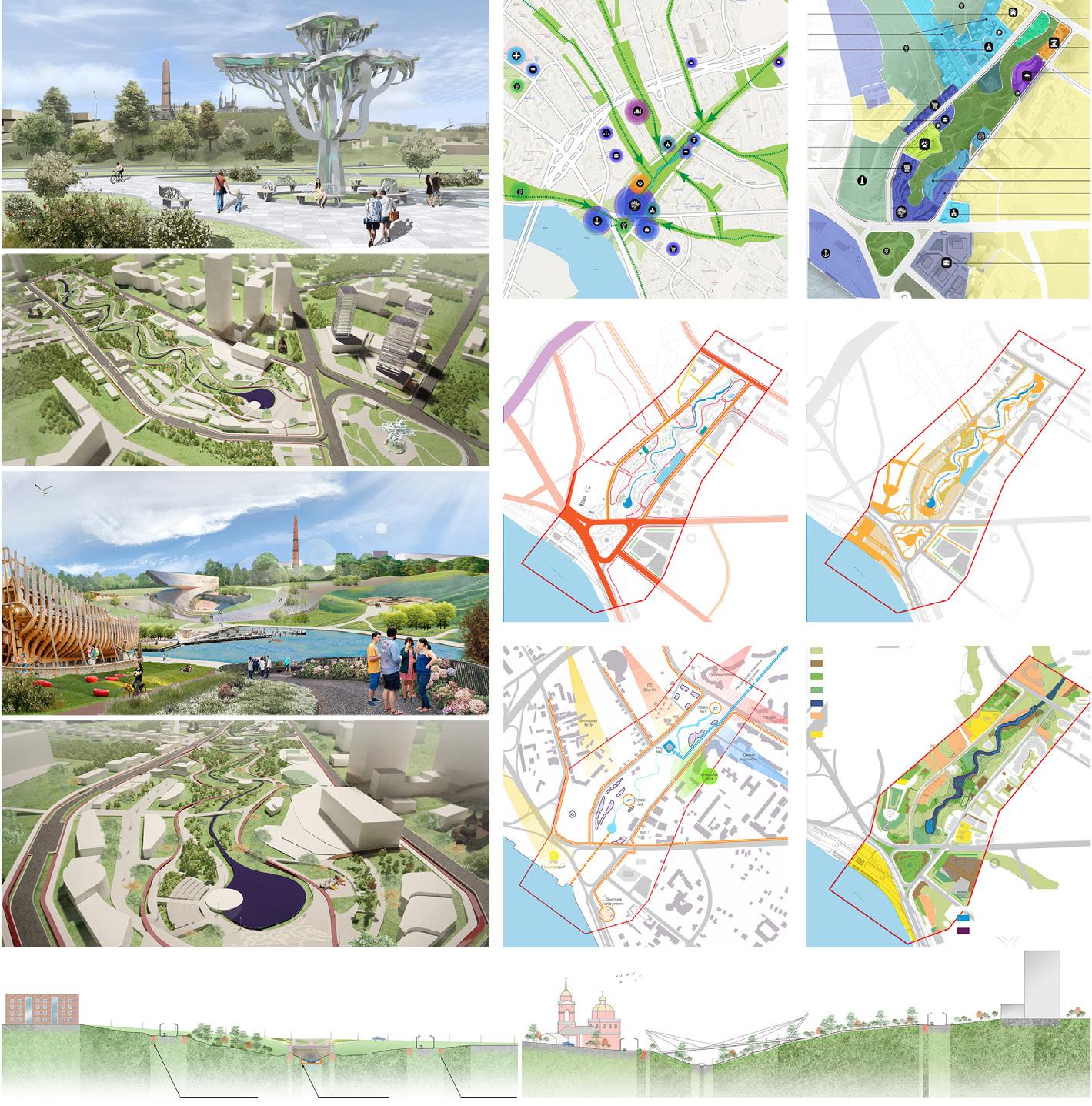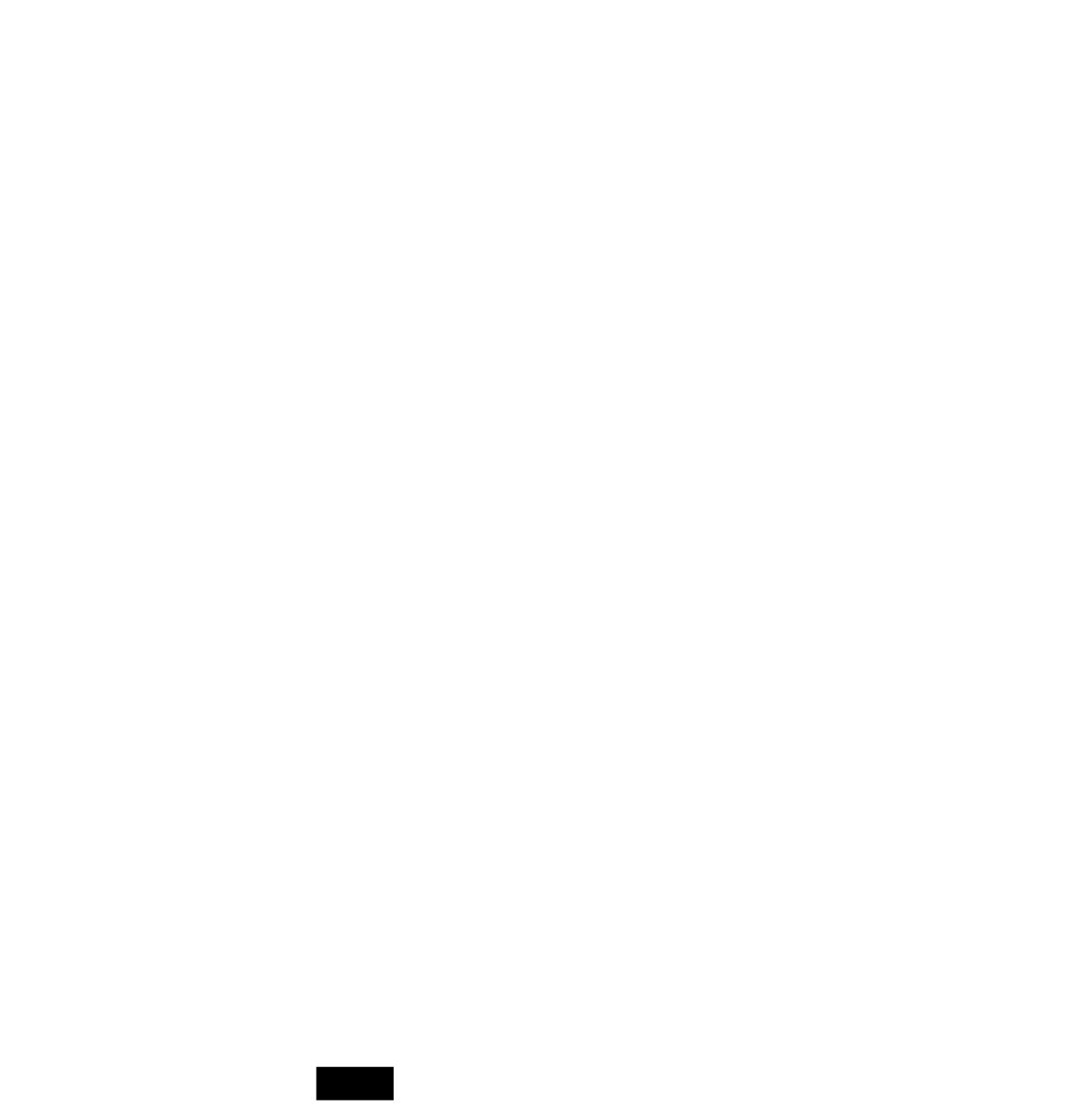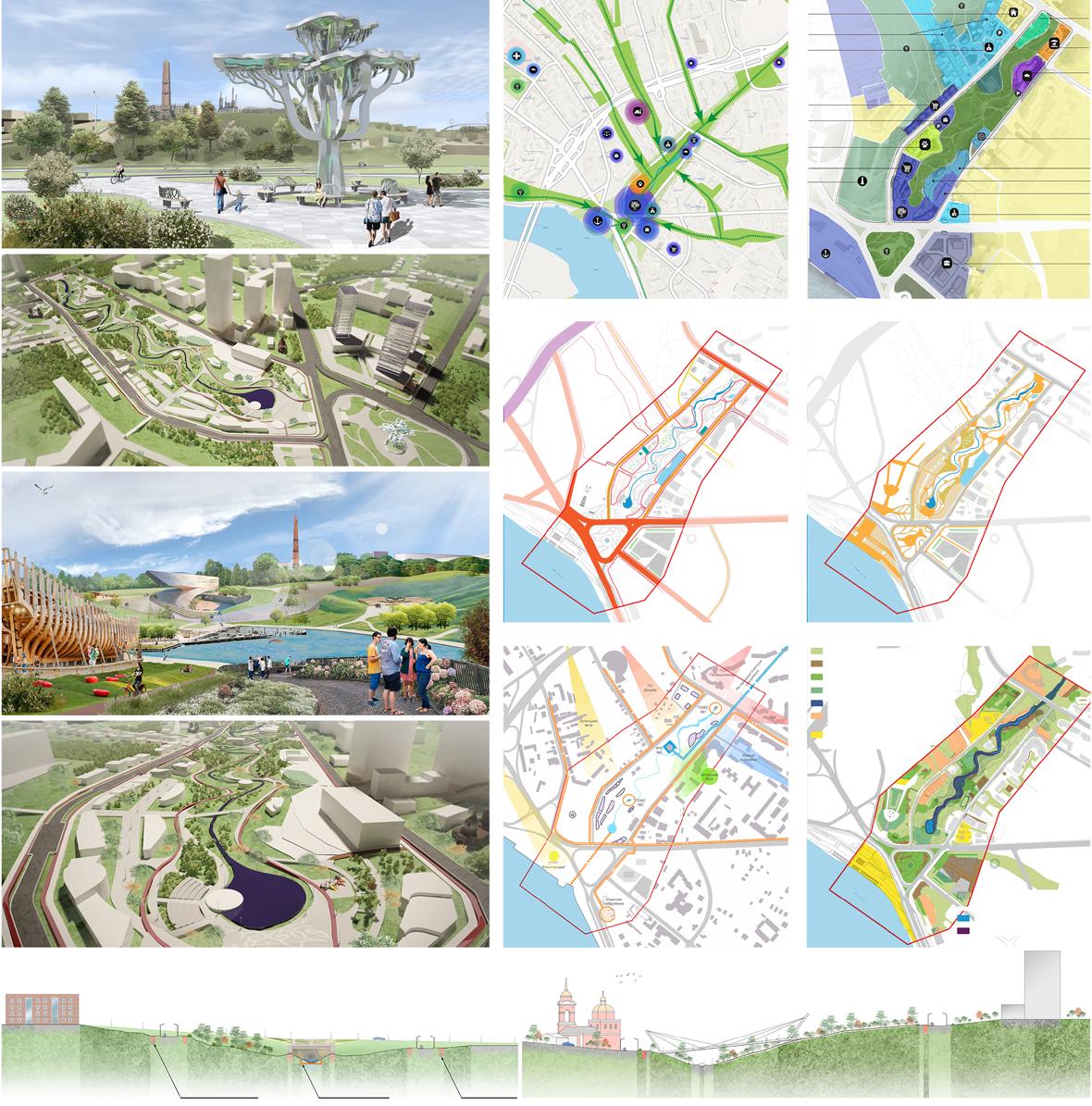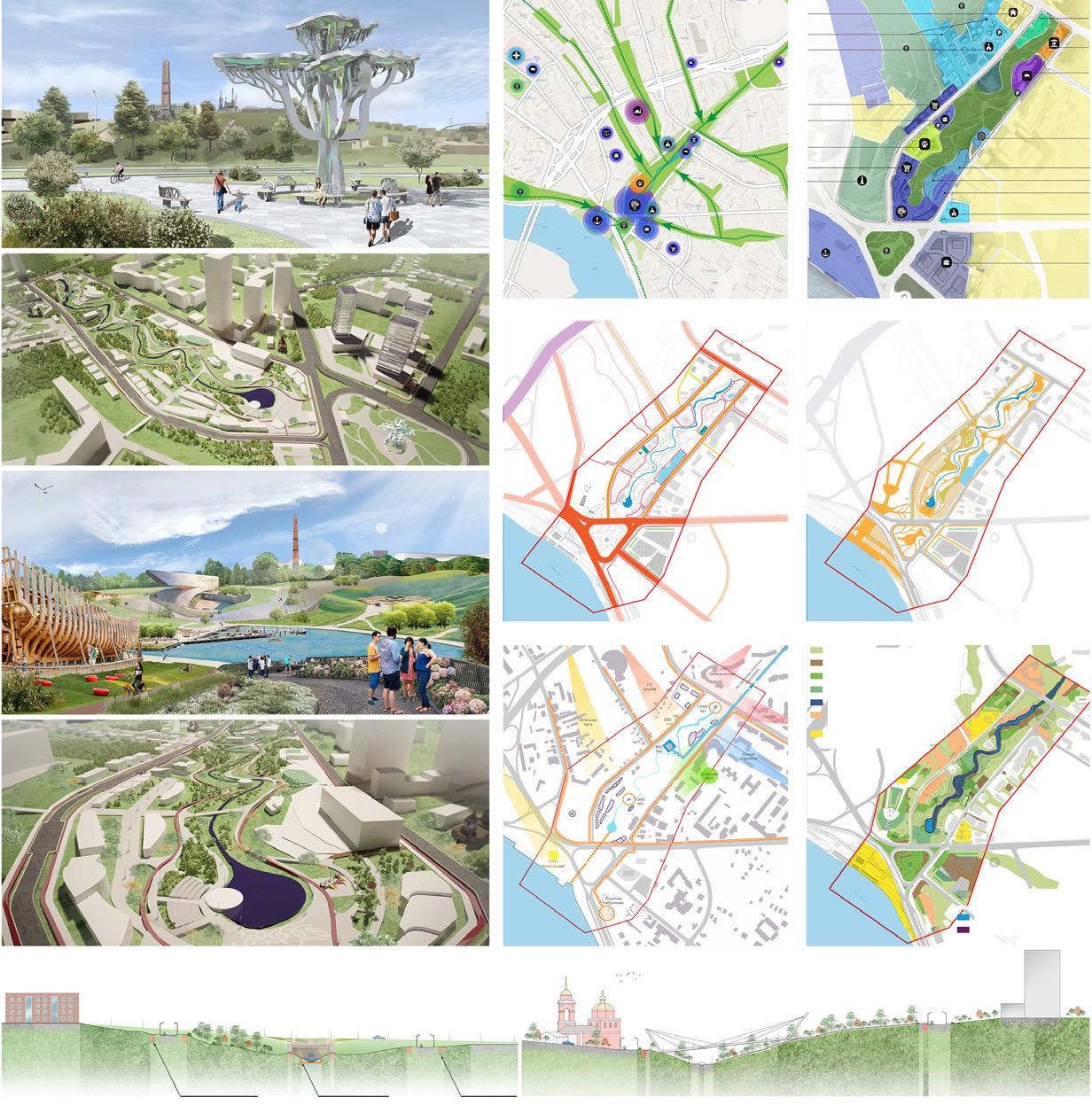PORTFOLIO
ARCHITECT | URBANIST
Academic Competition
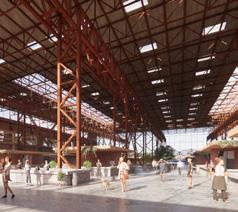
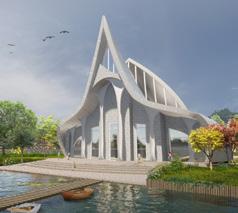











2024/25
Academic
Type:
Diploma, Master Thesis
Author:
Alexandra Pankova
Supervisors:
Haike Apelt
Daryl Mulvihill University:
Technical University of Eindhoven
What is the identity of a city? Is it something that first comes to mind when one hears a city’s name? Is it the facades? The streets? The heritage? The historical events that happened there? Or maybe the people who live in the said city? The answer is as complex as one could imagine and it comprises all these features.
This graduation project is about the identity of Amsterdam and ways to preserve it in the era of rapid globalization and the growing threat of social segregation. It starts with defining the “Identity DNA” of the city and its main values, which then transform into a context-sensitive step-by-step approach for urban and architectural development with a notable focus on the “political” aspect of the urban identity.
An additional challenge was to address both the influence of the historical center and the industrial past on the intervention area, resulting in two sets of guidelines for the architectural scale. This project is also a reflection on how the city can grow and adapt while staying true to its essence, ensuring that its unique character and sense of place endure for future generations. Residential block renders




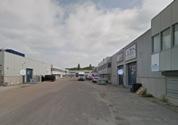














Mentality
Building
Respect
Space






5
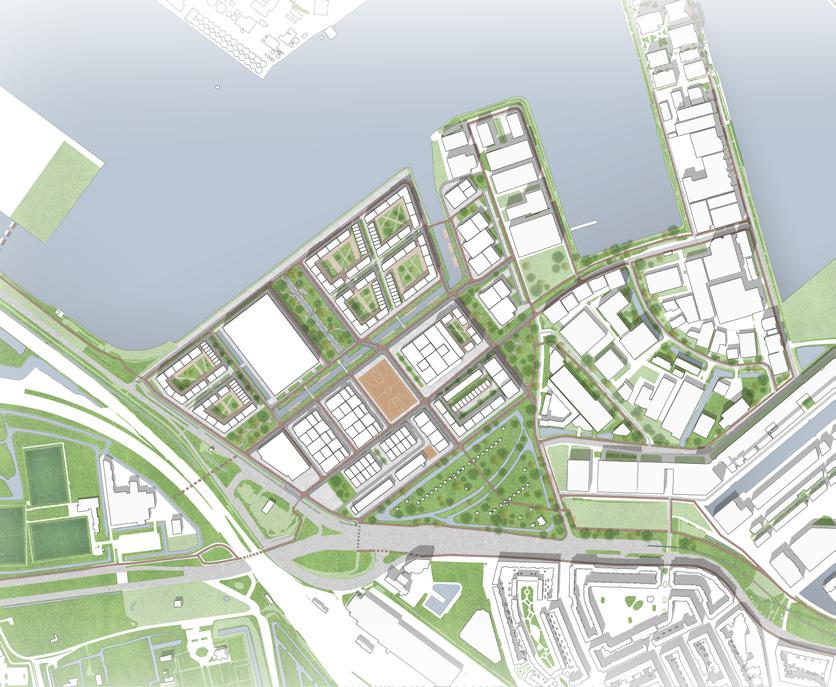









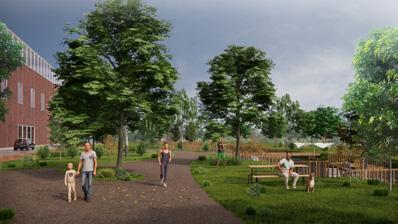




Academic
Type:
Master thesis
Author:
Alexandra Pankova
Supervisor:
Cristina Nan
University:
Technical University of Eindhoven
Throughout human history, the architecture of cathedrals has simultaneously been a monument to “god” and a demonstration of human skill, philosophy, and ambition. The form, the interior, and the ideas kept changing with each iteration, as well as the role of the architect: from the traditional “masterbuilder” to modern day “executive”.
Recently we have been presented with a new tool, born, firstly, from our advancements in the technological field, and secondly, from the availability of vast public domain databases. Additionally, we now have additive technologies at our disposal. This work explores the new stage of cathedral evolution, made as a result of a collaboration of human and AI, manual labor and robotics. It is a reimagining of a number of aspects, associated with religious objects’ building and design.
Instead of “God” the central idea and value is “Community”. The Cathedral is more than a spiritual space, it is also a place of education, of performative arts, of community gatherings, and a makery. It also promotes a mindful usage of resources and introduces the idea of circularity through material choice.

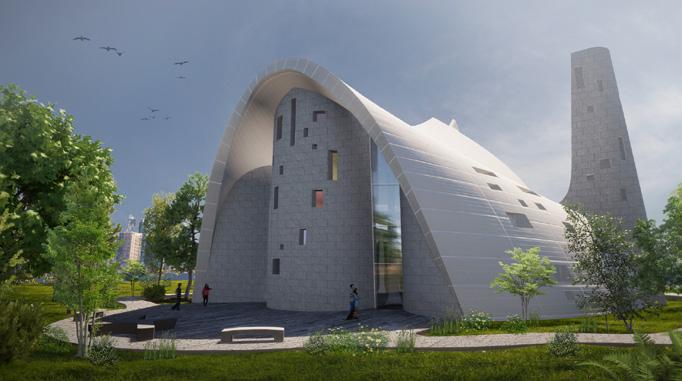












Academic
Type:
Master thesis
Author:
Alexandra Pankova
Supervisors:
Daniek Reijnders
Marian De Vries
University:
Technical University of Eindhoven
Awards:
Nominated for “Best Urbanism Project of The Year” TU/e
“Homelessness” might not only be a condition of “lacking housing”, but also a condition of mind, where a person feels that they don’t fit into society. Therefore, the aim of “Eckart Circle” project is not only providing affordable housing for the homeless youth, but also reintegrating them into the social environment through the reorganization of the public functions of the neighborhood.
Eckart area in Eindhoven can currently be characterized as “monotonous”, “carcentric”, and “closed”. The main design idea is the introduction of an activity route uniting the whole neighborhood. The new biking-pedestrian structure activates a number of newly proposed activity zones that are meant to attract the residents.
By participating in social undertakings young people can find their place within the local community, earn extra money, and learn new skills. The “circle” in this project is both spacial and metaphorical: it also stand for a community circle that welcomes new members.
Masterplan ver. 1

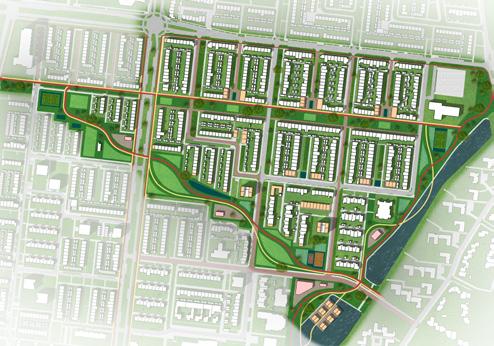
New biking/pedestrian direction: circular route

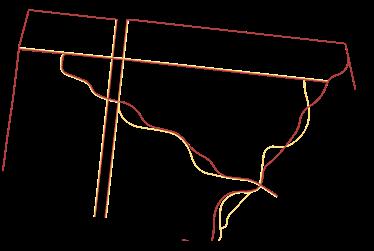
New infrastructure: pedestrian priority
Reorganized greenery for supporting new functions


Housing: self-building modular scheme


Identity coding: facade materials




Possibilities for extensions










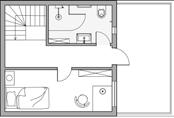

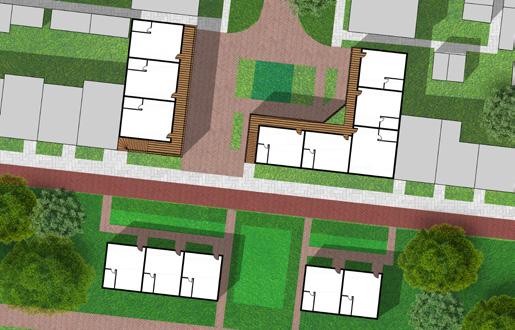
The housing is suggested to be easy-to-assemble modular type. Size and final area can vary. The box modules are simple enough to be assembled by people without prior construction knowledge. The system is modular and flexible. It can be used with standard plywood sheets, therefore, resulting in minimal wastage.
This type of housing can be built by the residents themselves, thus, it can be an additional source of skills and knowledge for young people.
Academic
Type:
Master thesis
Author:
Alexandra Pankova
Supervisors:
Haike Apelt
Daryl Mulvihill
Wouter Hilhorst
University:
Technical University of Eindhoven
New Zurenborg is a former industrial area in Antwerp close to the city centre. It currently consists of warehouses, parkings, abandoned industrial facilities and spaces occupied by the local art community.
The aim of this project is to turn this neglected area into a lively and vibrant neighbourhood while addressing the pressing issues of the city, such as lack of affordable and social housing, limited access to green spaces and abundance of cars, and respecting its industrial past.


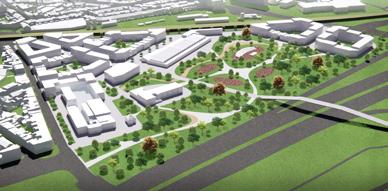



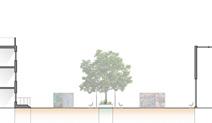


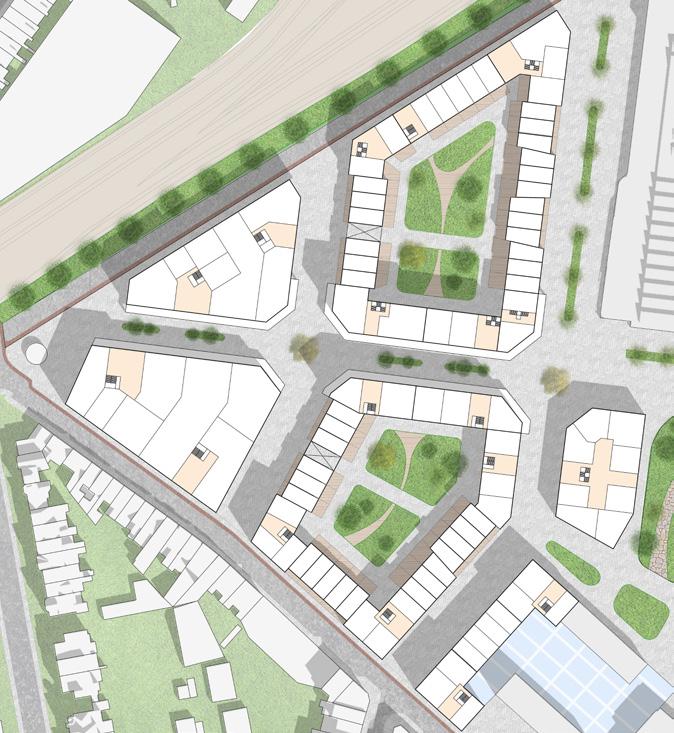









































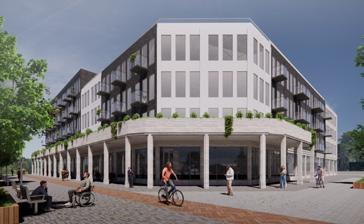



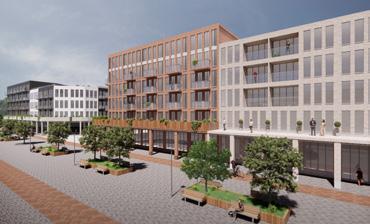
Academic
Type:
Seminar research
Author:
Alexandra Pankova
Supervisors:
Cristina Nan
Mattia Zucco
University:
Technical University of Eindhoven
“The seminar explores computation in relation to material logic, tool properties, process logic of the machine. Understanding the interdependencies between these parameters allows for the development of intelligent and sustainable design strategies and ultimately architectures.
We explore the relationship between geometry, fabrication technique, and advanced digital tools of making.”


Explorative design iterations
Phase 1: initial idea - kinetic wall elements


Phase 2: second idea - greenery integration
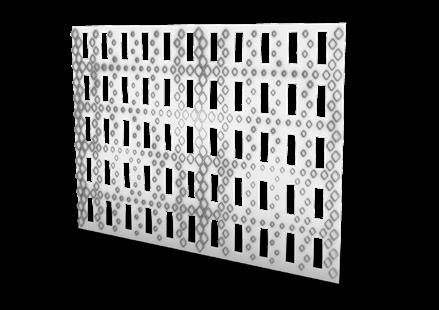
Phase 3: separating design into two scripts





Phase 4: refining rhomboid forms








Printing strategy
Subdivision for printing into 12 optimally sized parts


Printing results





Competition
Type:
Masterplan
Authors:
Alexandra Pankova
Sofia Cheremisina
Diana Kurynina
Olga Ivlieva
Ekaterina Radchikova
Alexandra Egorova
Konstantin Zdyshev
(Independent team of Research and Project Insitute of Moscow City Master Plan)
“ECO-RIVER BANK” is an annual festival and architectural competition for various cities of Russia, in 2019 it took place in Ufa. The main objectives of our proposal were: ecological regeneration of the Sutoloka river delta, preservation of historical identity of the place, creation of a local brand and an economic basis for the renovation, formation of a new multifunctional city center that would be included in the city carcass, and also completion of street fronts and panoramic views.
The main visual theme is a tree from the Bashkir folklore, it serves both as a shape for the masterplan (spreading its branches and “sprouting” into the city structure) and as an image for local identity brand manifested in design elements and art objects.



Sections
