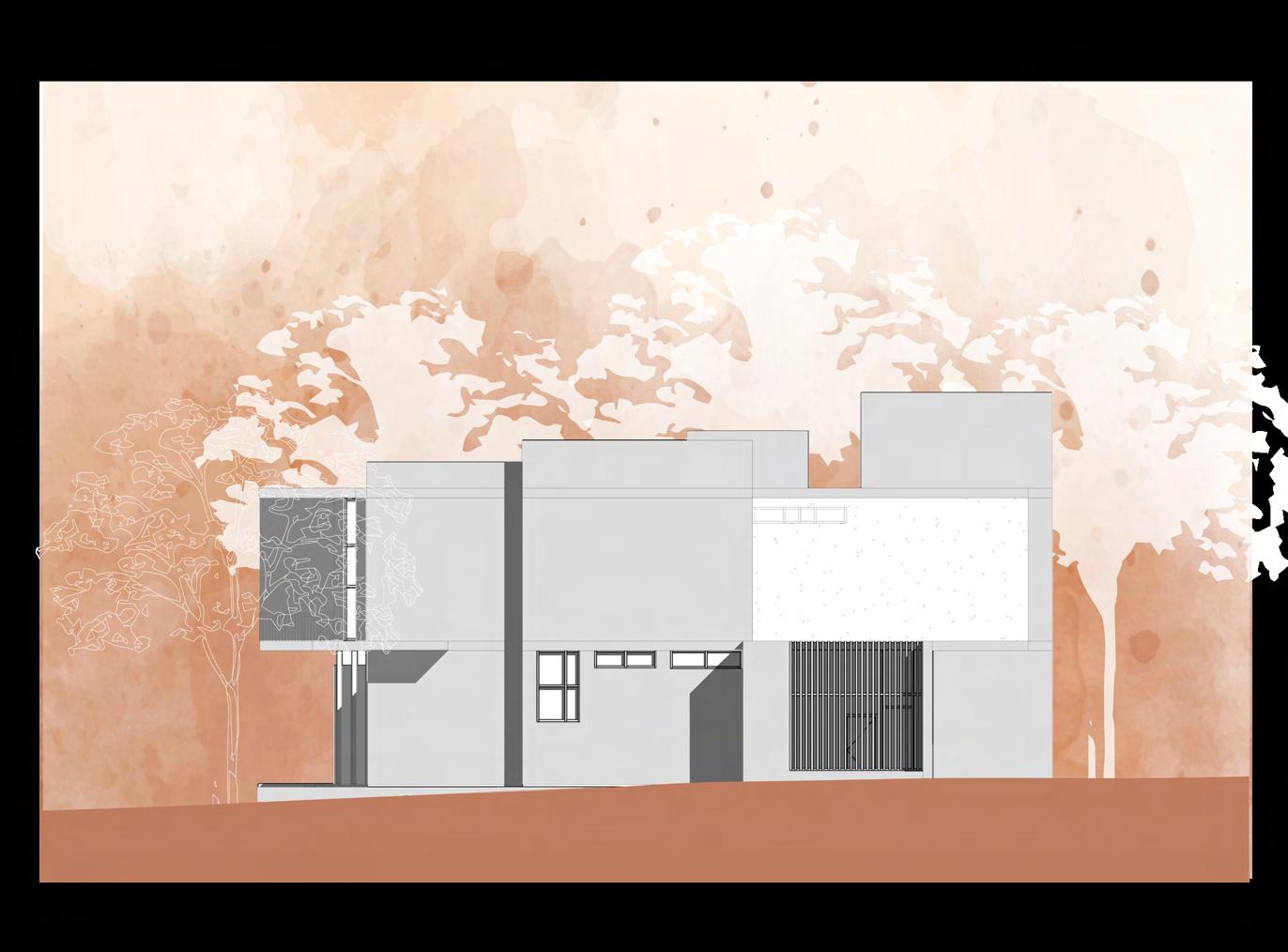PORTFOLIO
ABOUT ME.
DESCRIPTION
I’m an architectural designer and currently a last-year bachelor student at the University of Texas at Arlington, I am an energetic, creative professional who is eager to learn more about the profession as I progress in my career. I provide creative problemsolving skills, a positive perspective, and my ability to work efficiently with any team.
LANGUAGE SKILLS
English
Spanish
CONTACT INFO
Alexandraalegria4@gmail.com 832.909.6442
www.linkedin.com/in/ alexandra-alegria-feregrino
EXPERIENCE
Huitt-Zollars
Architectural Internship
May 2023-August 2023
AraFirst Staffing Agency
Receptionist
2022- 2023
TRIO Upward Bound
Student Assitant/ Social Media
2020-2021
EDUCATION
University of Texas At Arlington
Master of Science in Architecture
2023-Present
University of Texas At Arlington
Bachelor’s of Science in Architecture
2019-2023
Carl Wunsche High School
2015-2019
SOFTWARE SKILLS
Revit
Rhinoceros
SketchUp
AutoCAD
Illustrator
Photoshop
Lumion
V-ray
Enscape
InDesign
COLD LIMATE CABIN
2021 4-8 pg.
TINY HOUSE
2021 YEAR
PROJECT TITLE
PROJECT TYPE
YEAR
DESIGN BUILD
PROJECT TYPE YEAR
ZAZIL HOUSE
PROJECT TYPE YEAR

Cold Climate Cabin
ARCH 3343-PROF- JOHANNA FAUSTIn Computer Graphics our learninig occured by choosing a precendent ( La Maison Tropicale) and study the relationship between the conceptual design andthe enivronment.
Prociding to then create our own prototype with a similar corellation to the needs of the geographical area.


In Finland, Rovaniemia cabinwas designed in respects to the extreme climate temperatures.The design focused in passive heating techniques such as insulation, window design and renewable energy systems.

This Illsutration show how the solar collectors transfer the energy to the cotrol pannel by then using the solar energy to supply hot water/ energy to the interior utilities of the cabin.





Tiny House
ARCH 2552- PROF-MICHEAL BORG-TEAMMATES-JOSHUA HAYS
& ADRIAN FLORES.We selected one of three sites and adapted their prototype based on the context, topography, vegetation, vehicular and pedestrian traffic, weather, solar conditions, views, and orientation. These were expressed through three-dimensional modeling and precise architectural drawings.
Contibution: Solar,vegetation,wind,vehicular and edestrian diagrams.Schematic design proposals and craftmanship.

Tiny House physical model

Rendering A








Section



CONCEPT
The concept behind the proposal it’s to provide a spatial organization between building and building. The foundation idea of having a square containing three smaller spaces between its volume. The larger space helps define the spatial boundary for the smaller spaces inside it. While the the smaller spaces provide a central organization composed of a dominant central space, with secondary spaces grouped around it. The volumetric arrangement of the three cylindrical spheres lay out a system of connecting inner and outer spaces by alternating solid and void areas.


PROGESSION Sketches
The cylinder volumes interplay with each other providing an outdoor and indoor transition within each floor leve. This volumes are being connected by bridges and supported columns.






Rendering C
PROGESSION DIAGRAMS
The cylinder volumes interplay with each other providing an outdoor and indoor transition within each floor leve.This volumes are being connected by bridges and supported columns.


SOLID AND VOID
Alterning solid and void.
The inner and Outer Spaces of this proposal consists of two open courtyards,an atrium, and three roof top gardens. The inner outer space is The Courtyard that maditates between the “square” as the outer inner space of the city and the “cell” which links the building to the city.


UTA BIKE SHOP



STORAGE TEAMNANCY,JACKY,ADRIANNA
In our group, we focused on modifying the tiny house by incorporating assemblies that would maximize existing space while increasing storage capacity. The proposal included two sets of bike racks, one mounted to a sliding door and the other to an adjoining wall. For interior storage we decided on having a cleat wall for tools and additional support. As well as incorporating two sets of bike hooks for bicycle wheels.








FINAL REVIEW




Between the development and the final stage, there were adaptations to our schematic design. These alterations caused our team to approach our initial concept differently, keeping in mind our deadline and budget for the project. Consequently, the tiny house’s interior storage was prioritized over its exterior storage.
Contibution: The aplication of two interior cleat walls, two lines of bike hooks, and three wired pipes.
ZAZIL HOUSE
ARCH 4357- B.I.M & VISUALIZATION -DR. ATEFE MAKHMALBAF
Our class objective was to select a precedent and recreate it using B.I.M. in which we could apply our knowledge from the class. This allowed us to familiarize ourselves with topics related to the current practice of using building information modeling in the areas of architectural design and high-performance building design decisions.
























