

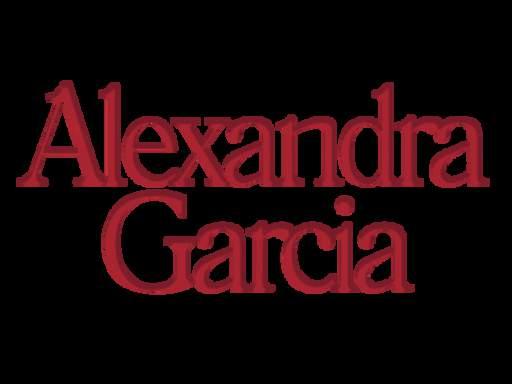



I’m a multidisciplinary designer‑artist. This portfolio is a quick tour across that spectrum—welcome :)




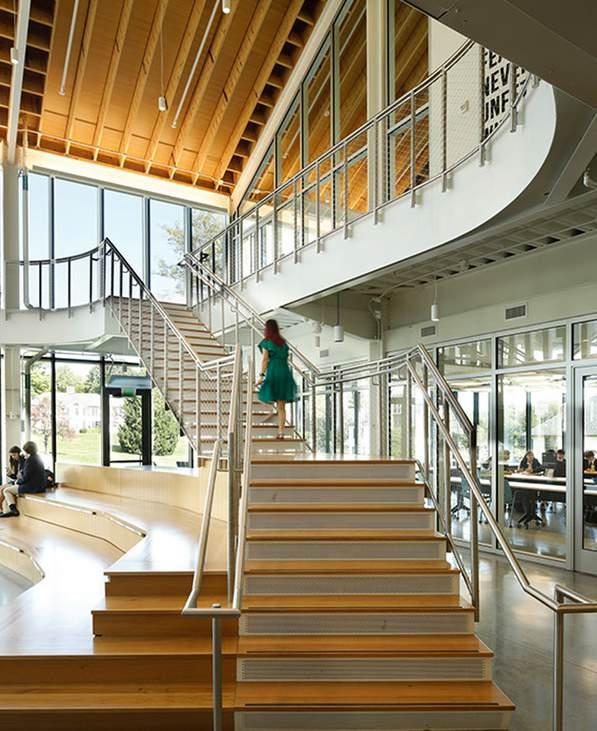
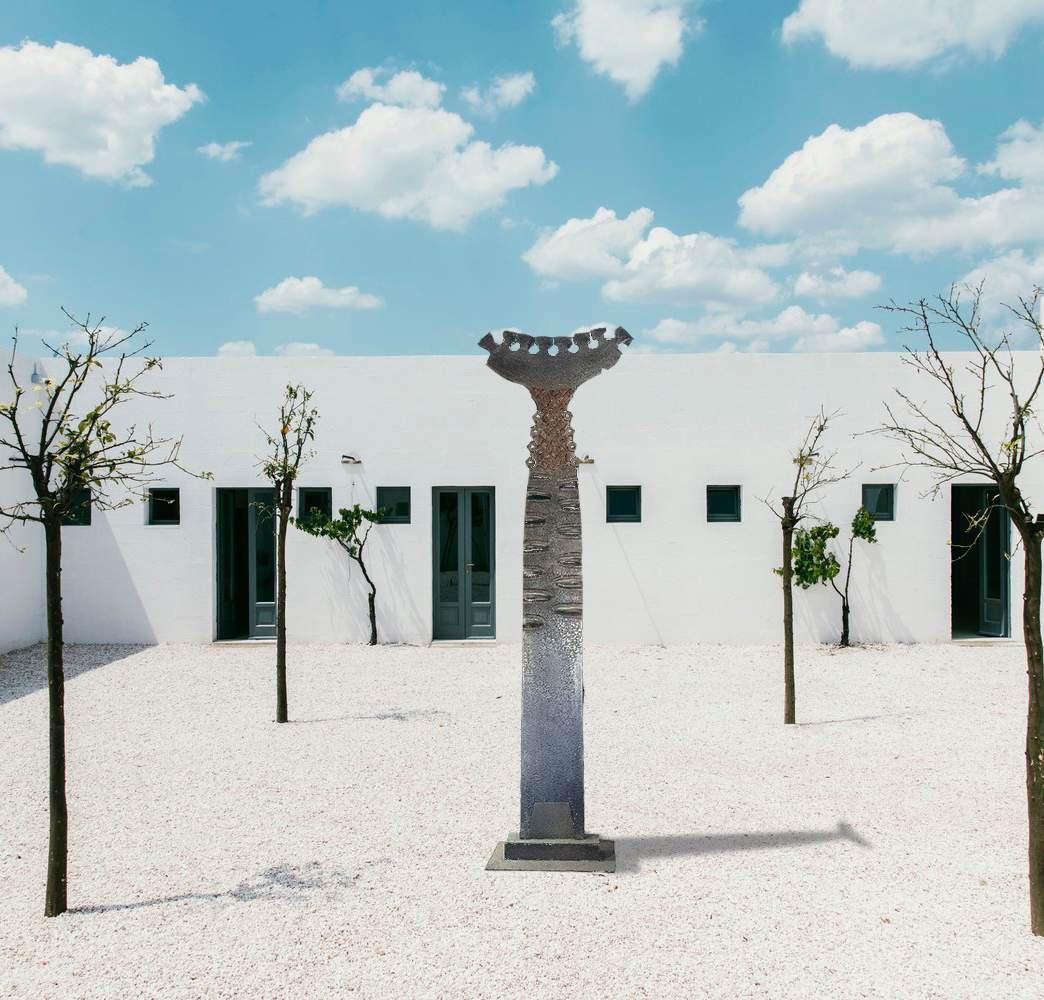


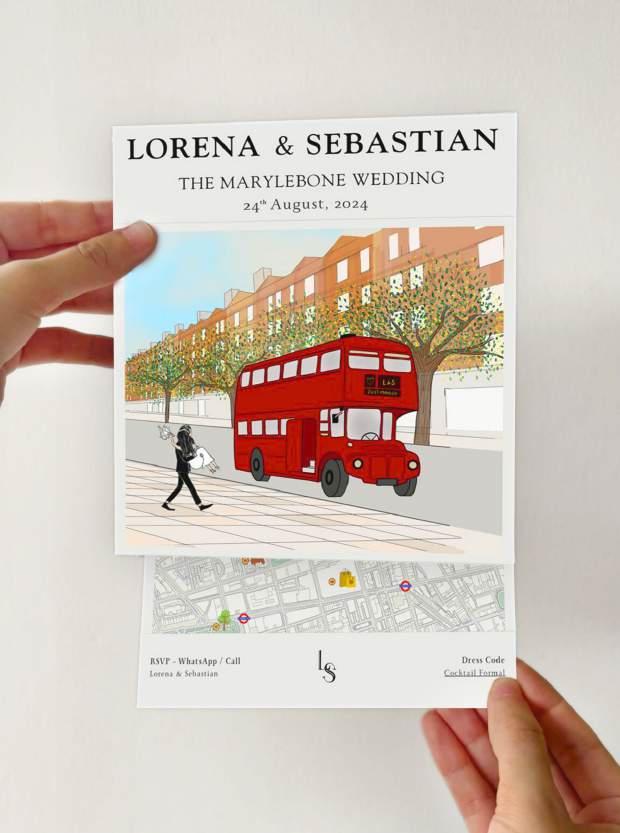


“Likeagoodbook,Ibelievearchitecture shouldtellthestoryofaplaceanditspeople.”










I’m a multidisciplinary designer‑artist. This portfolio is a quick tour across that spectrum—welcome :)











“Likeagoodbook,Ibelievearchitecture shouldtellthestoryofaplaceanditspeople.”




Highlighted Projects:
XYU Student Library
The Gunn School’s Math and Science Building

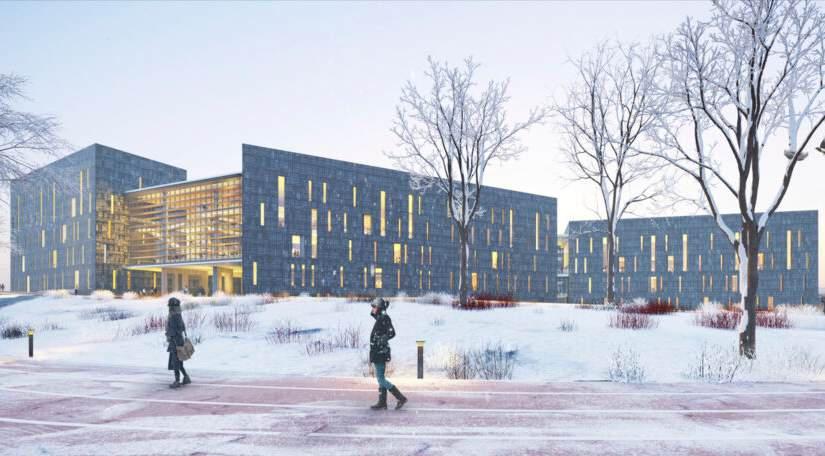



Xingyang University (XYU), located in Xingyang City in southern Henan, is known as a 21st century liberal arts institution focused on cultivating ecologically-minded and socially conscious living-learning communities.
In 2020, during the height of the COVID-19 pandemic, Sasaki was hired to design the masterplan for XYU’s new South Bay Campus spanning 214 acres and introducing five new liberal arts schools intended to increase enrollment by 17 000 students.
The timing was critical: with students and faculty working remotely, the university saw an opportunity to begin construction immediately The result was an ambitious, fast-paced project driven by creative opportunity and long-term vision
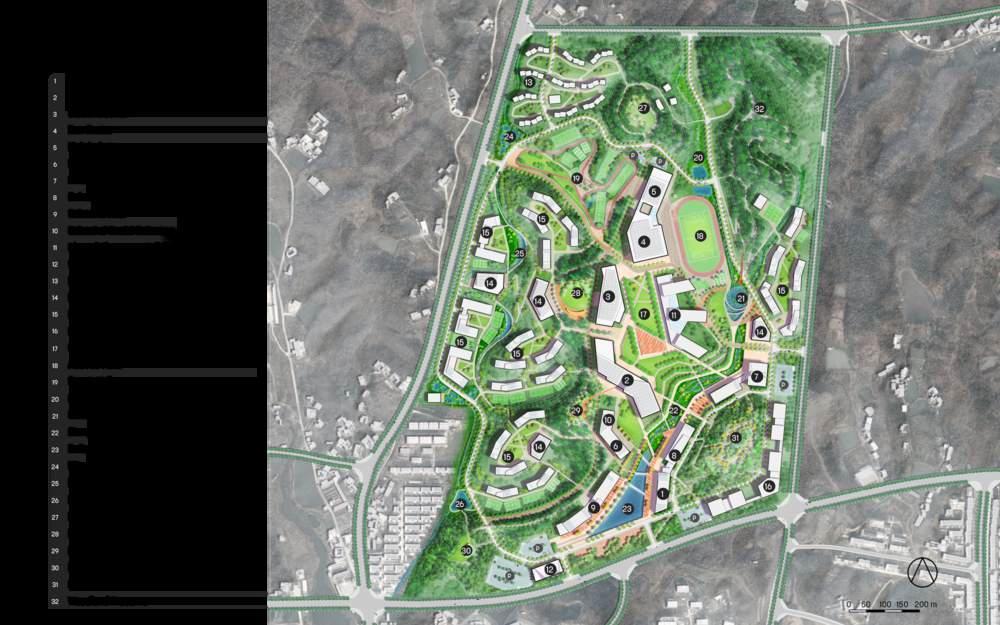


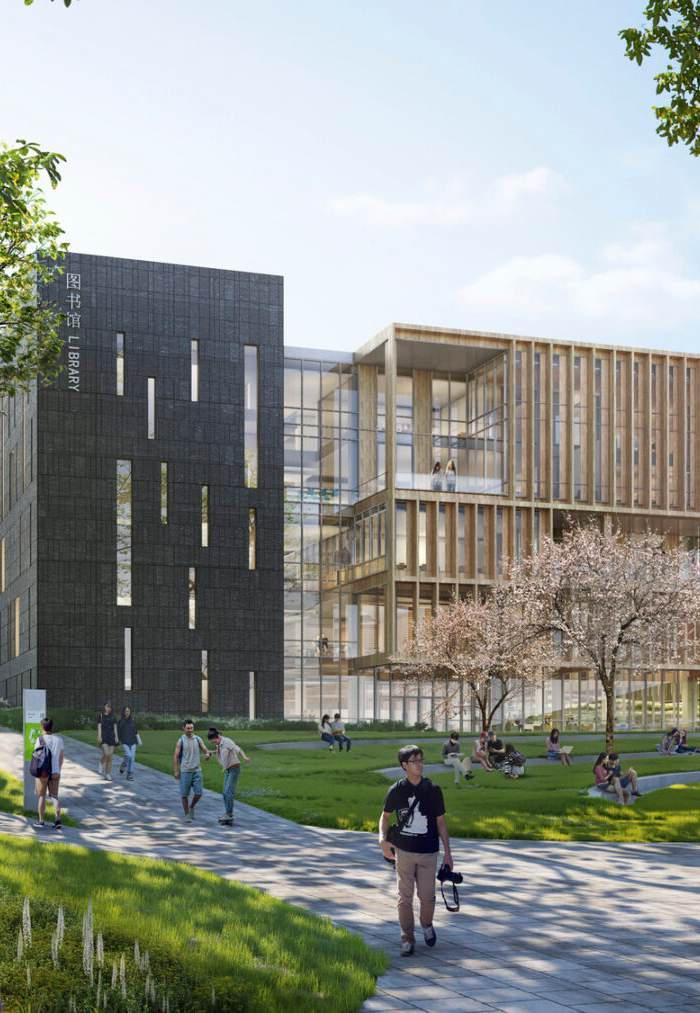


After the masterplan was approved a large architecture team was assembled to design five new buildings. My team and I were assigned the student library.
In addition to working with a total area of 38,000 square meters we needed to consider including the university’s 1 million books into the design.
Given the footprint spanned nearly three city blocks, we broke it down into three volumes we called ‘neighborhoods’ connected by atriums. These were then divided longitudinally in a 30-70 ratio to separate quiet and active zones.


Each neighborhood housed specific programmatic elements—meeting rooms, open workspaces, media rooms, presentation areas, etc within the active 70%, while the remaining 30% was intentionally reserved and designed for the university’s extensive book collection.
Finally, the façade treatment responded directly to the library’s position on campus The northwest side features a light, transparent skin that opens up to the Central Quad while the southeast adopts a heavier stone expression with selective moments of transparency, echoing the dense book collection housed on that side of the building.


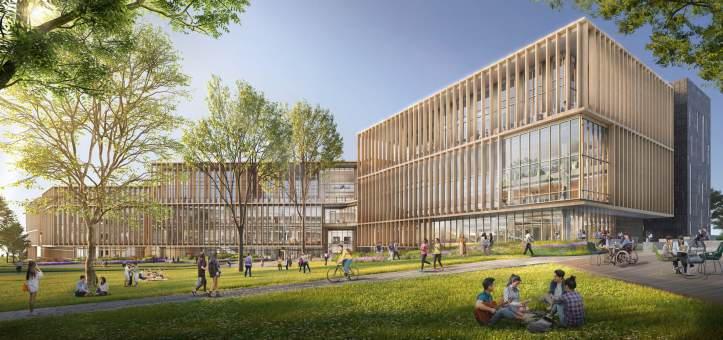
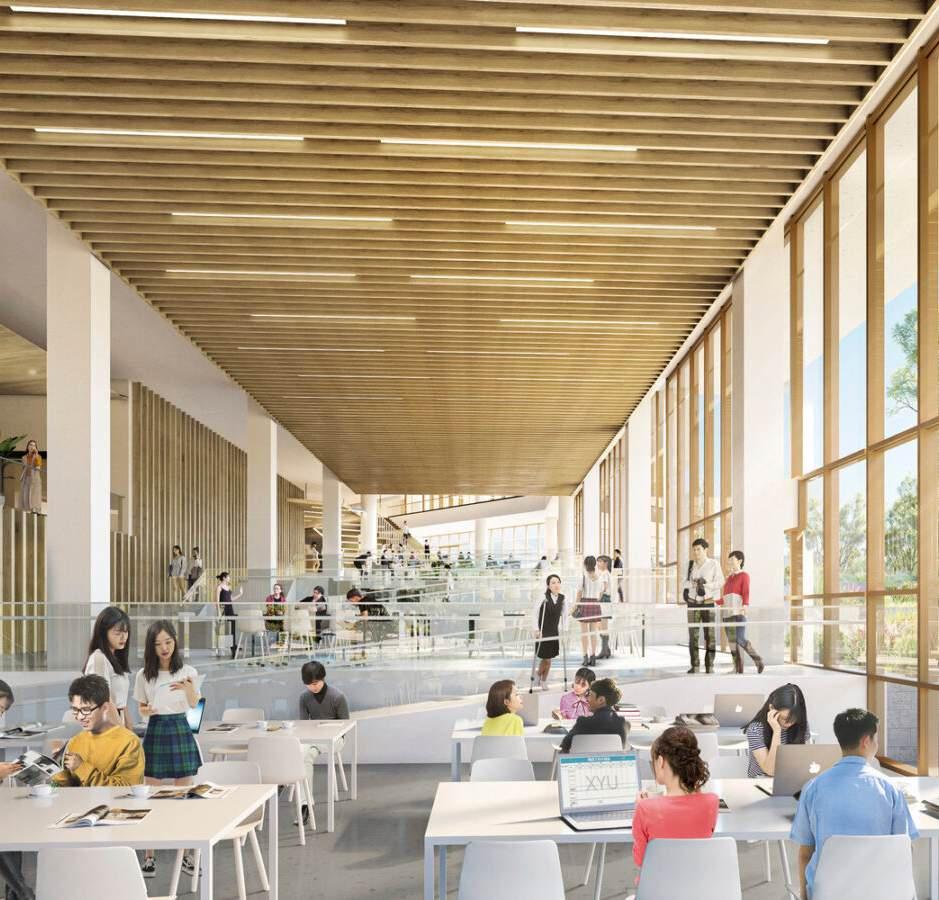


The Frederick Gunn School is a coed boarding and day prep school for grades 9–12 and postgraduate students, located in rural Connecticut. In 2020 the school changed its name from “The Gunnery” to “The Frederick Gunn School” to better reflect the values of its founder—an outdoorsman, naturalist, and pioneering educator known as the father of American camping.
This shift led the board to begin refreshing the campus, starting with the Math & Science building at its center. The original structure had a brutalist design that connected to the site’s dramatic boulders and landscape.


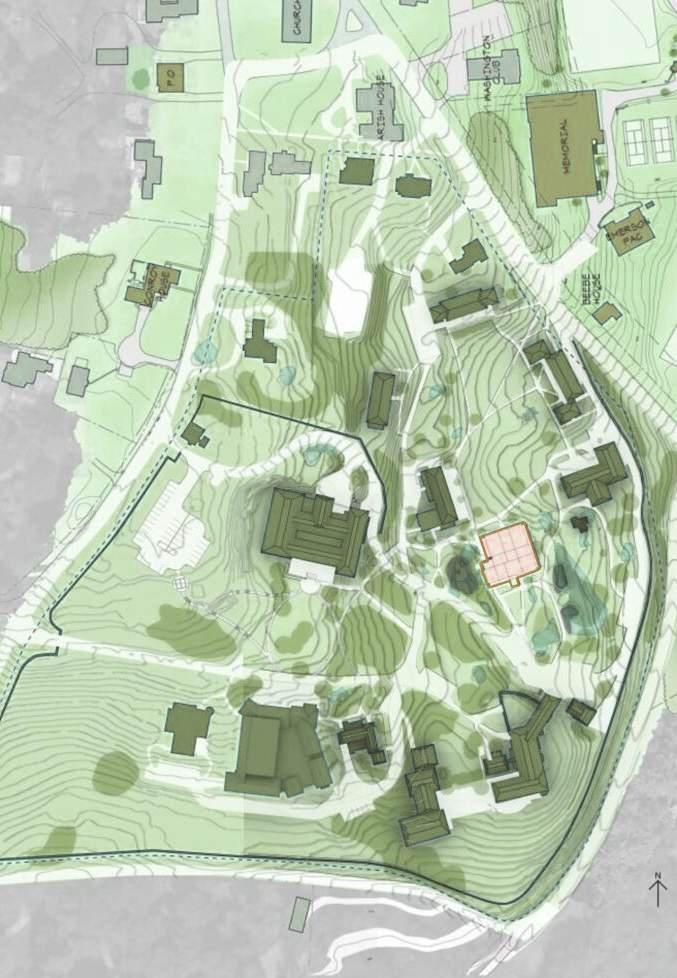
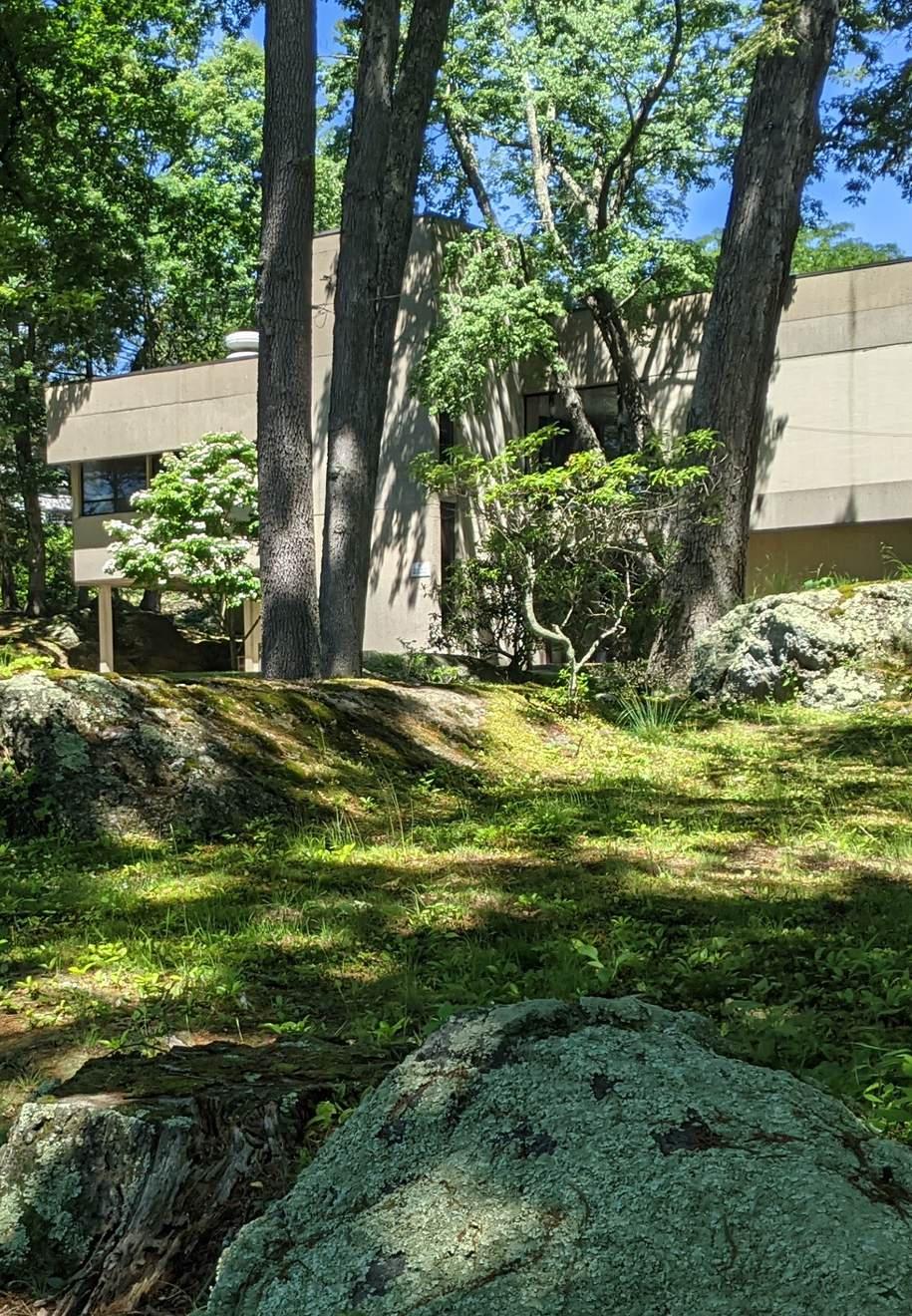


Once Sasaki was selected for the project our team began by listening closely to the board and faculty— learning about their needs workflows, and goals. We then explored three options: renovating the building, partially demolishing and rebuilding, or replace with something new. After weighing sustainability, cost timing, and impact, the school decided to move forward with a 24,000 SF new construction
The design is based on The Frederick Gunn School’s motto “nature as an educator”. So, beyond a math and science building this new design needed to represent the school’s embrace with nature. Ultimately, the official name became ‘Center for Innovation and Active Citizenship’ (CIAC).
Through exposed systems local materials, sustainable design, and direct relation between exterior and interior, the CIAC provides a high quality space for students to learn in and from



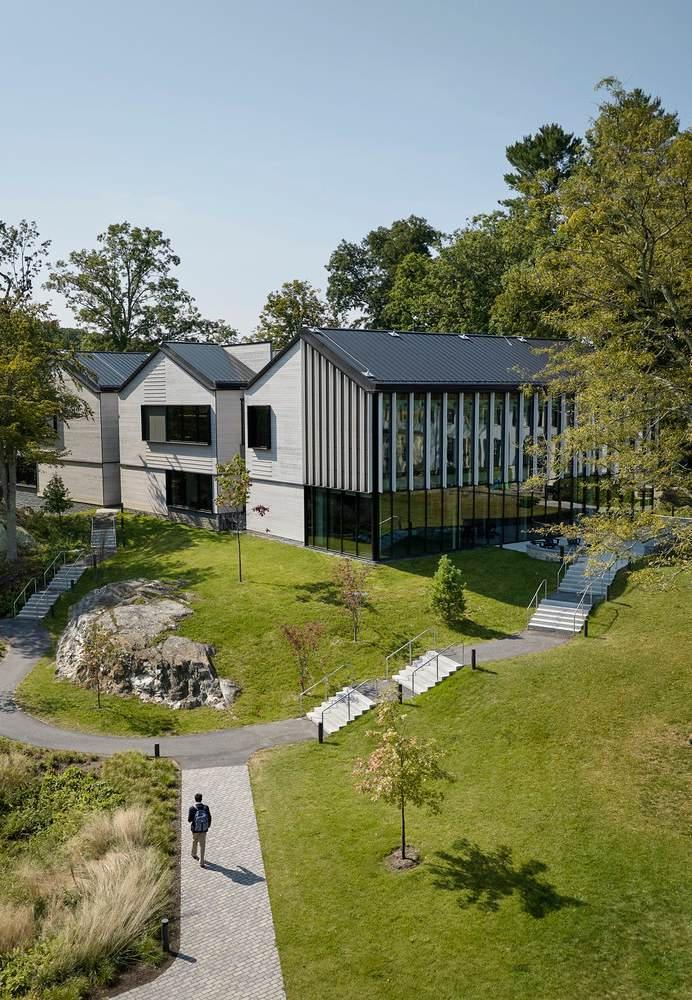


We designed the form based on the most sustainable orientation as well as connectivity with the site Breaking it into three pavilions allowed for the public and flexible program to be contained at the front, the private and fixed program towards the back and a hybrid in the middle. Each one connected by an active spine.
The ground level s main attribute is its direct access to the exterior. There are entry points on all sides of the building, as well as large windows and glazing in every study area allowing the views of the main lawn, boulders and meandering tree trunks to filter inside. Becoming a blended indoor/outdoor experience.
The second level delights in the high pitched roof ceilings with large windows and glazing The height the views of tree canopies and the wood plank ceilings, transforms the experience of teaching and studying on this floor as almost being in a tree house within the tree canopies.


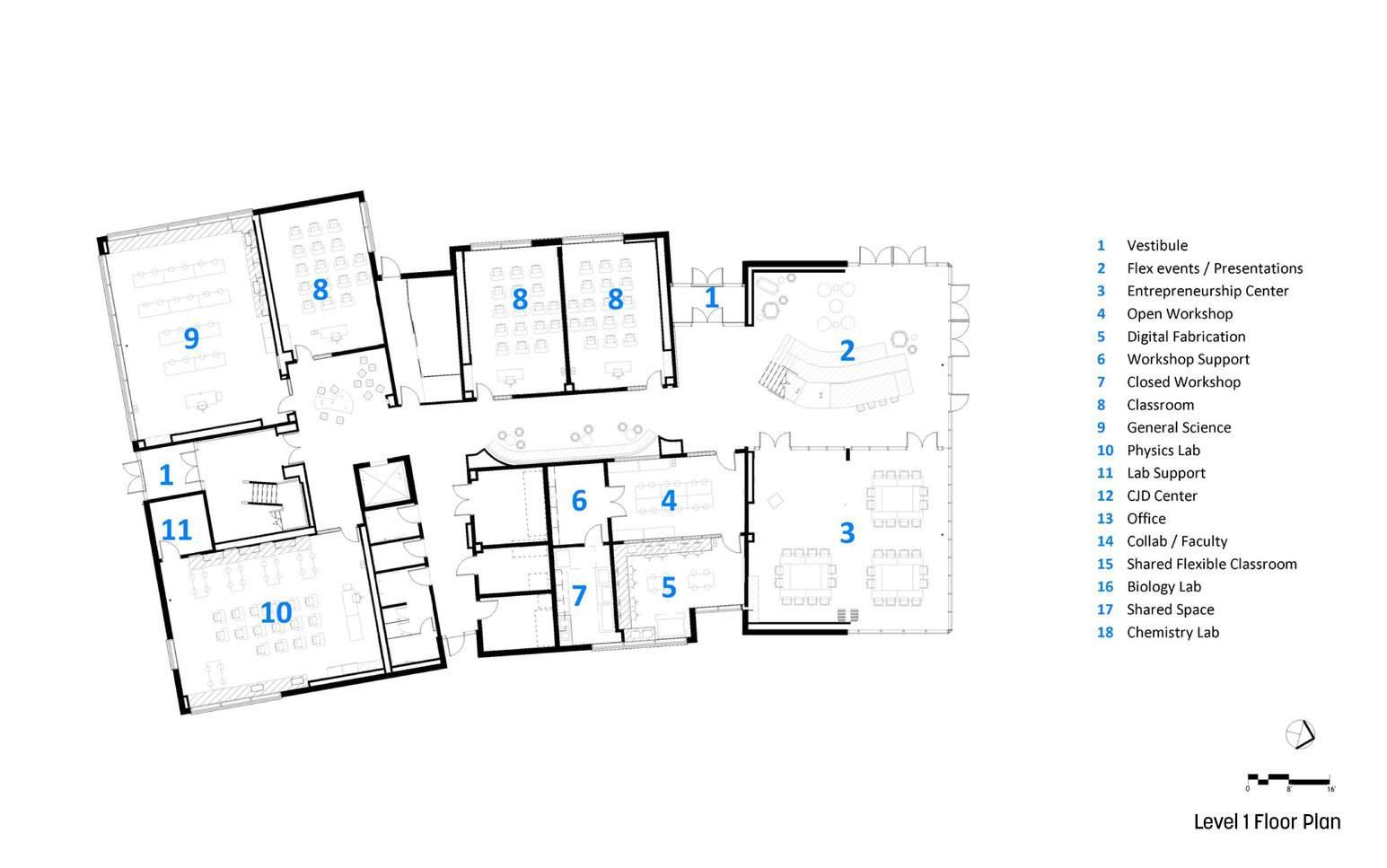

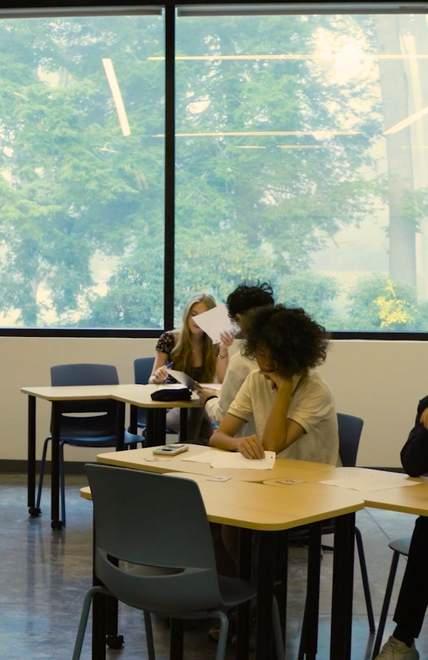

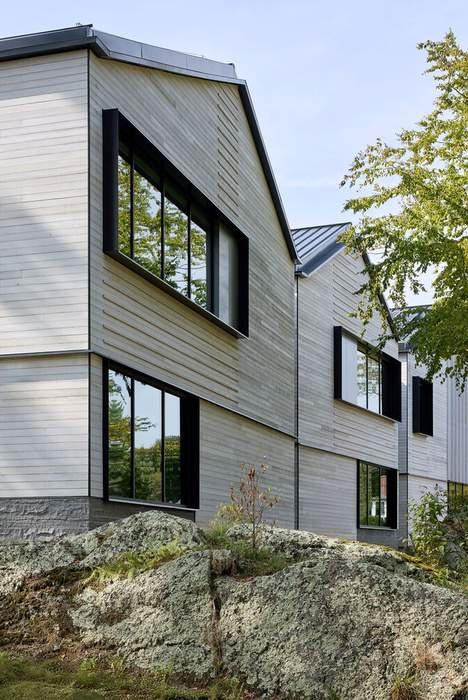
Highlighted Projects:
The Gunn School’s Math and Science Building
Investor Center Retail


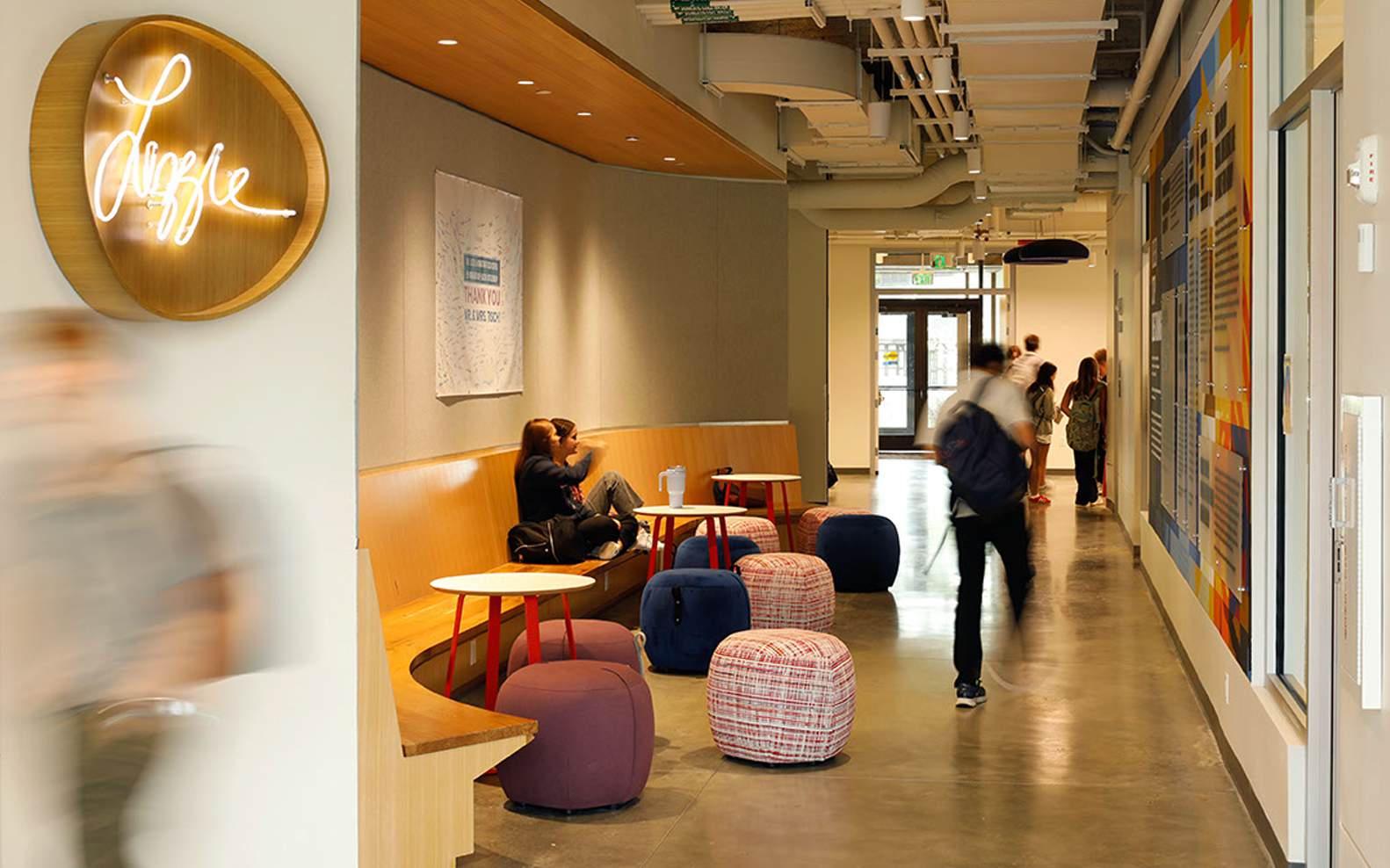



As the stages of this project advanced, I transitioned from the architectural designer to the interior designer—a versatility I enjoyed practicing across my projects.
Architecturally, the interior was kept minimalistic and oriented toward views to celebrate “nature” as the ruling element
The interior design then methodically curated a material palette that emulated the exterior and reinforced that relationship, further blurring the interior/exterior line with intentional accents of color drawn from the school’s brand.
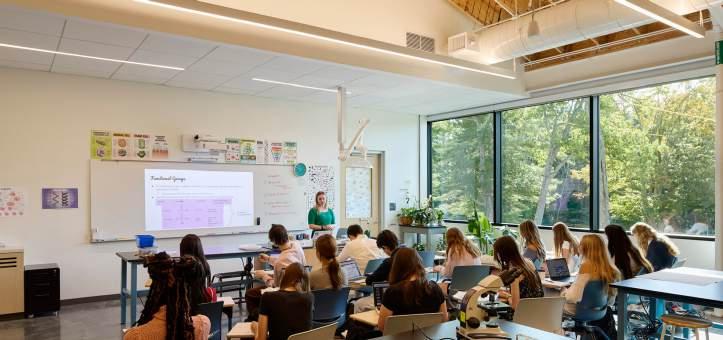
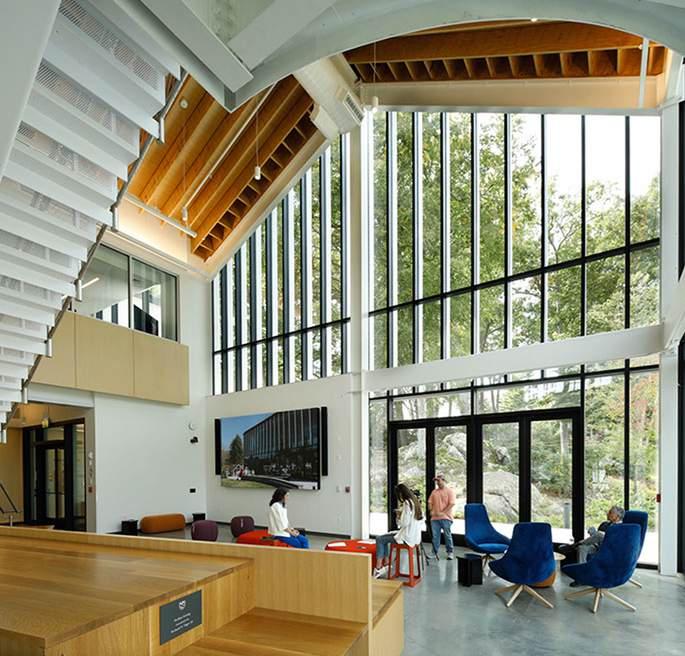


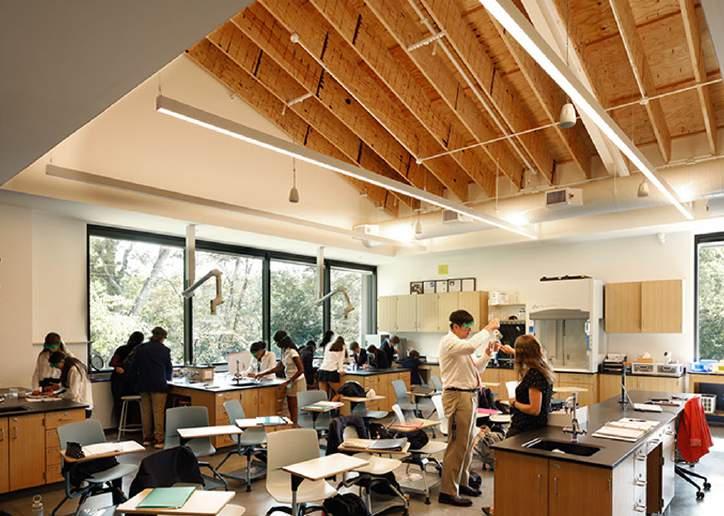

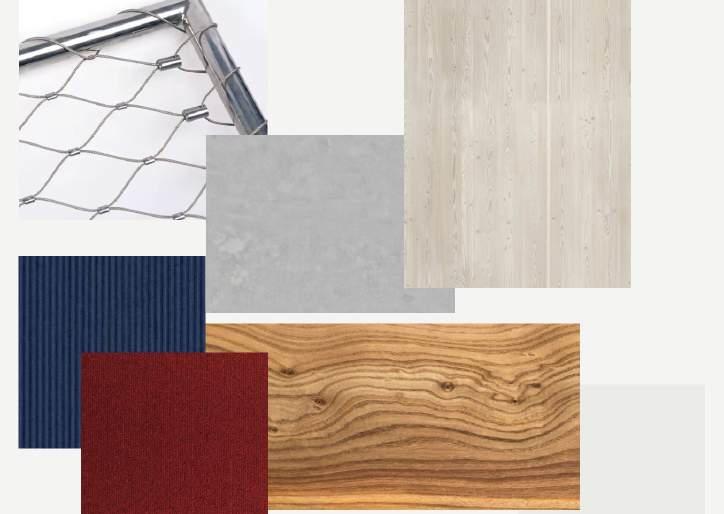

To foster collaboration beyond traditional classrooms we designed custom millwork that activated transition spaces benches, niches, and a central bleacher. Each piece was crafted from repurposed wood salvaged from fallen trees on campus, bringing warmth, character, and a sense of place.
The benches slip into circulation zones as impromptu meeting spots; the niches offer quieter one‑on‑one corners; and the bleacher doubles as an informal forum where an entire grade can gather. Together, the ensemble turns leftover space into connective tissue that invites students to pause, share ideas, and feel rooted in their own campus story.
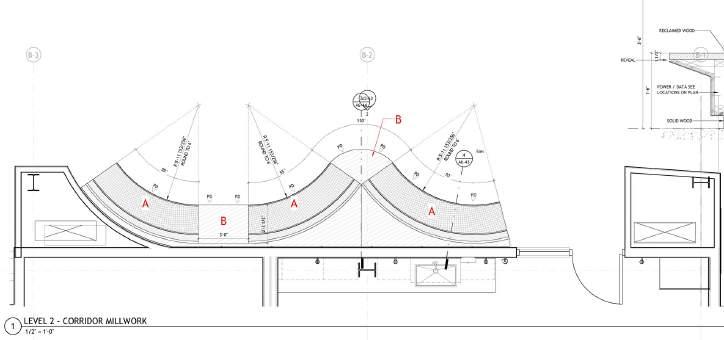
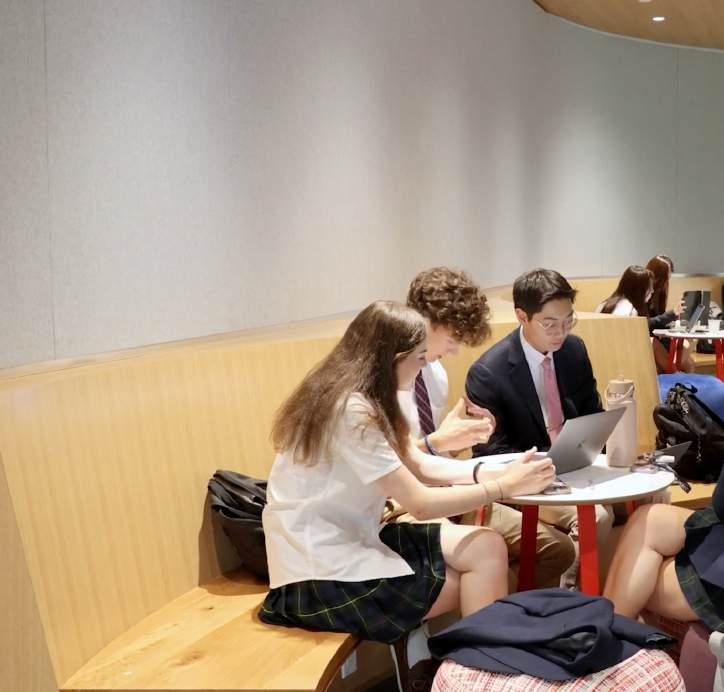


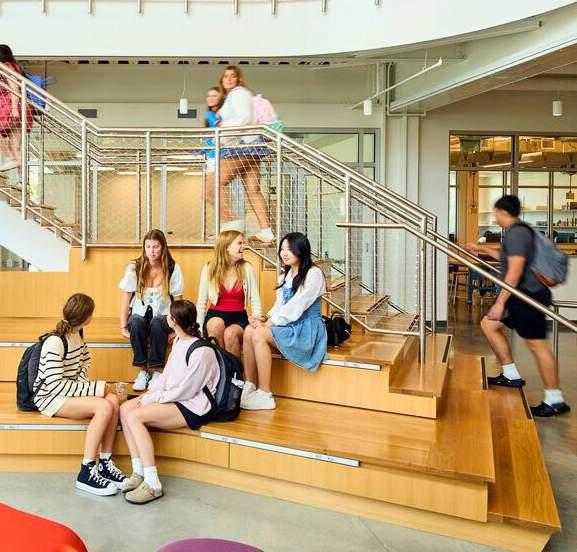
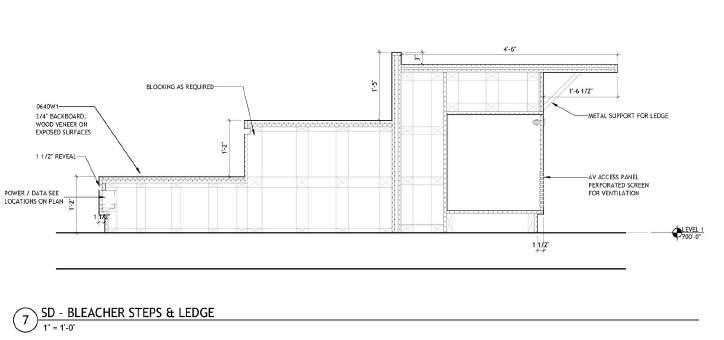


Sasaki, in collaboration with Studioilse was asked to reimagine a financial services company’s investor centers across the U.S. The goal was to reach a broader demographic and make the spaces feel more welcoming.
The team worked on 20 branches across the United States;
11. Johnson City, TN
Southlake TX
Bethesda, MD


Brookline MA
Portsmouth NH
Rancho Cucamonga, CA
Memphis TN

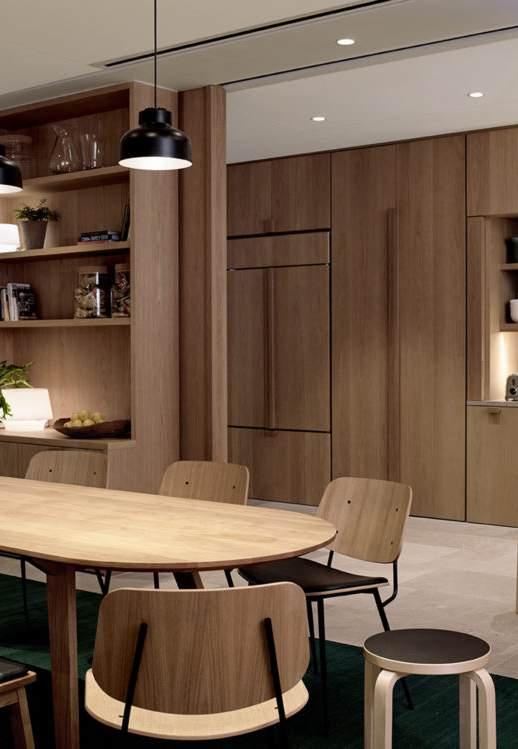


Traditionally investor centers can feel formal or intimidating—especially to those less familiar with finance. This redesign aimed to shift that perception by introducing a warm, residential feel that invites anyone interested in investing to feel at home.
My team and I inherited the design developed during the Prototype and Pilot phase and adapted it into a more cost-effective version for nationwide rollout. The key was conducting a material cost comparison to identify which elements were essential to preserve the warmth and high-quality feel. We streamlined less prominent finishes to reduce costs and redesigned several custom millwork pieces for simpler assembly and more efficient use of materials.


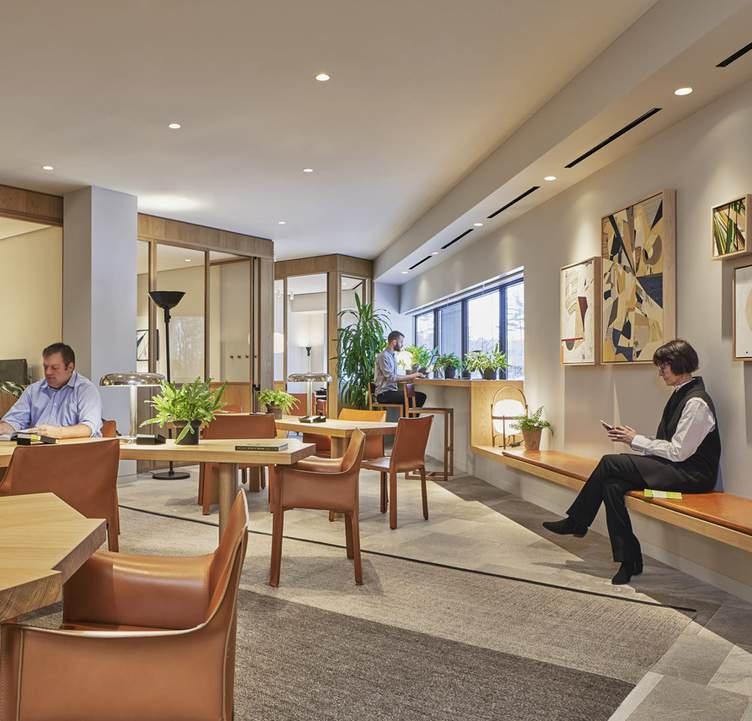
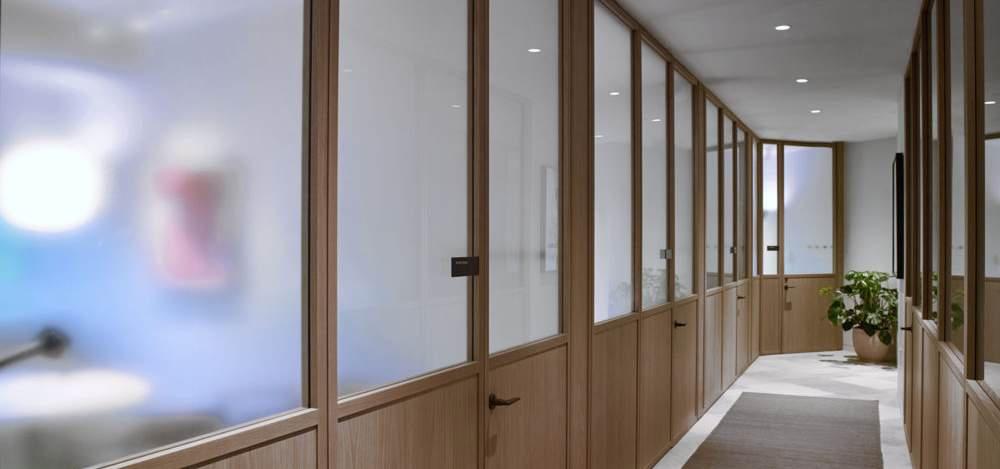
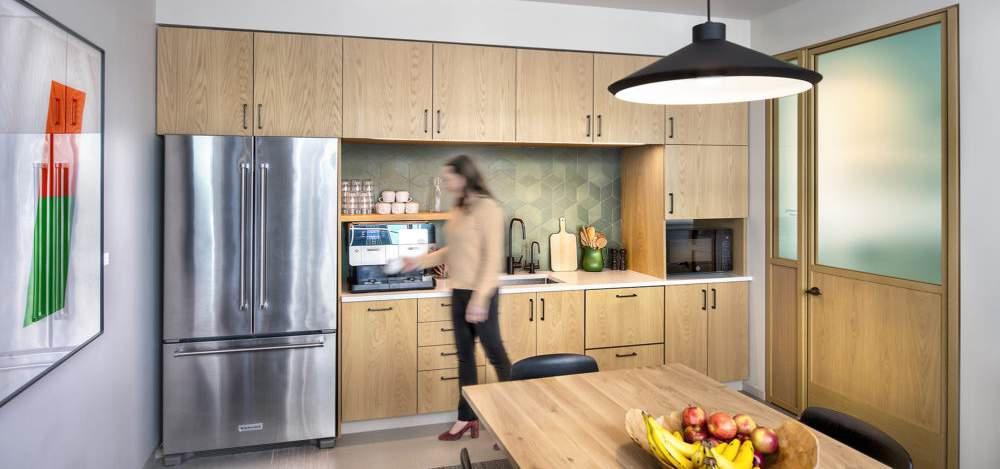
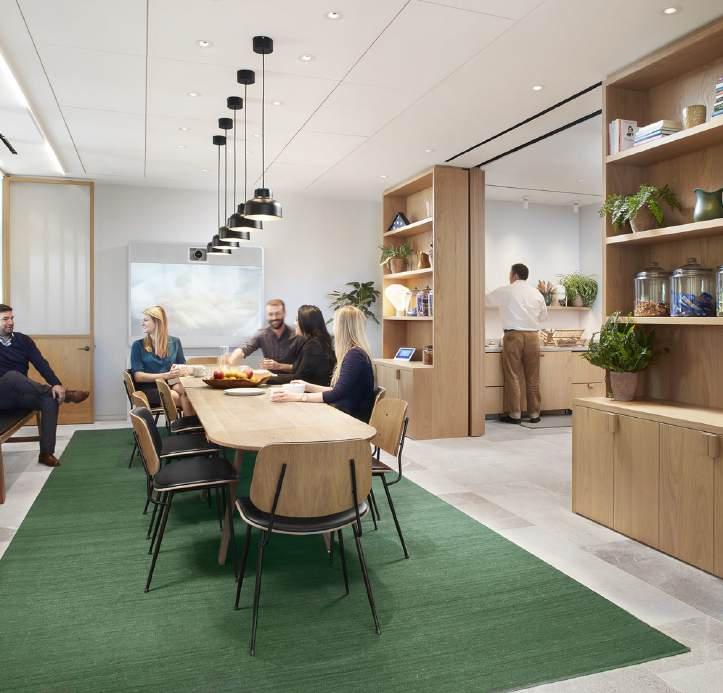


“Growingupinanartgallery,I’veneverlefta wallbare ifIdon’tbuyart,Imakeitmyself.”



Artist & Client Relationships
Events & Marketing


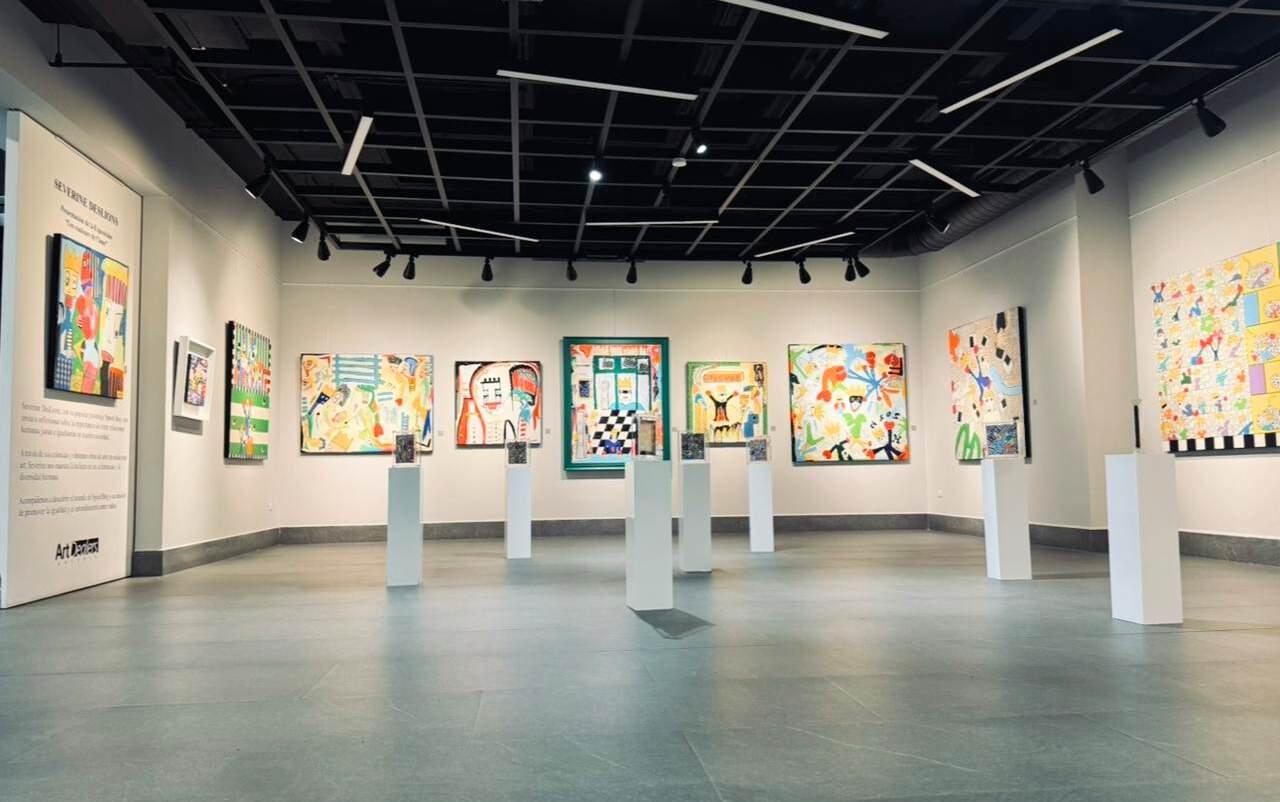


ArtDealers Galería is a family-owned business founded by my parents in 1995. I grew up immersed in its day-today life, surrounded by artists, their work, and the interactions that brought art into collectors’ homes.
Being raised within the gallery taught me to recognize the emotional and cultural value of art early on. I learned how to engage with artists, understand their vision, and translate that into meaningful recommendations for clients.
When I formally joined the gallery as an associate, I closely assisted with managing our growing artist portfolio. My role involved curating personalized selections and proposing art placement strategies tailored to each client’s space and story.
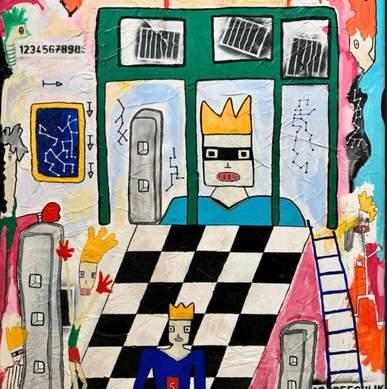


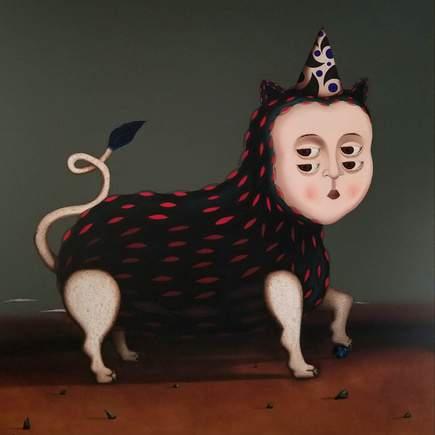

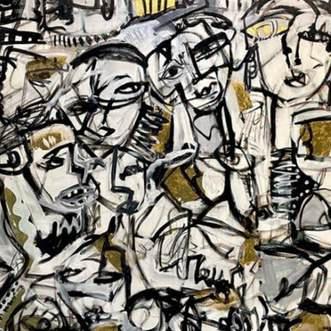


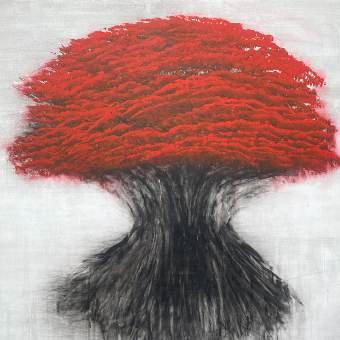
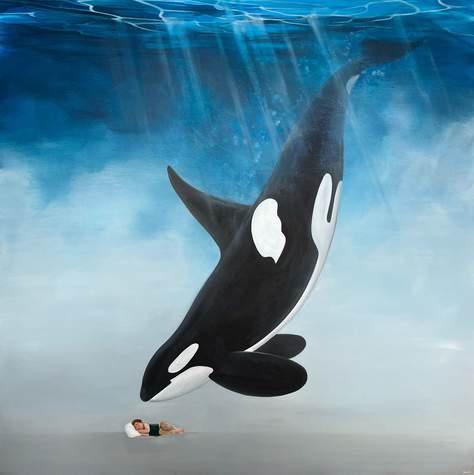
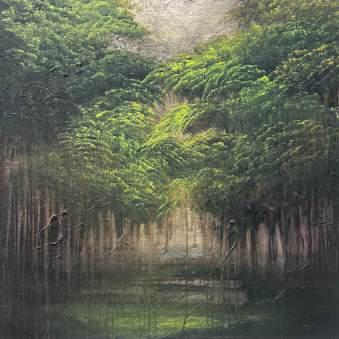
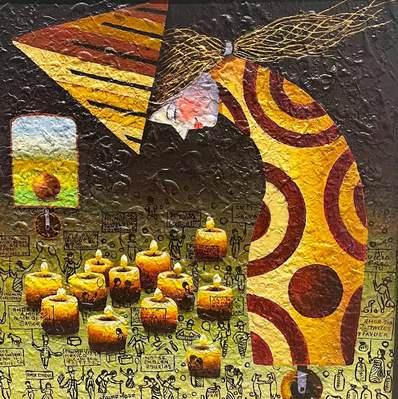
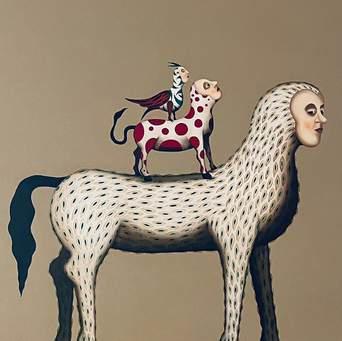
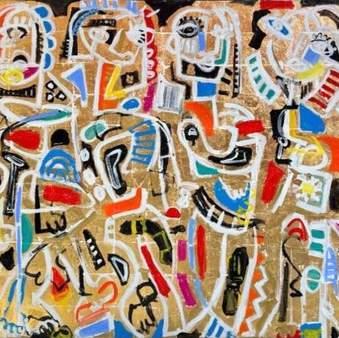
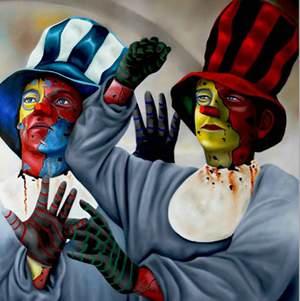

Planning exhibitions at ArtDealers Galería was always a collaborative and creative process—one where my design background naturally came into play.
To help artists and our team visualize each show I created 3D models of the gallery and virtually placed the selected works on the walls. This became an essential tool to fine-tune the intended experience ahead of installation.

Beyond the physical space I also supported the gallery’s marketing efforts through email and social media campaigns along with event-focused graphics. I designed invitations and promotional visuals that reflected both the tone of the artist’s work and the gallery’s overall identity. My goal was always to create a consistent language to represent the gallery’s high quality standards and taste.



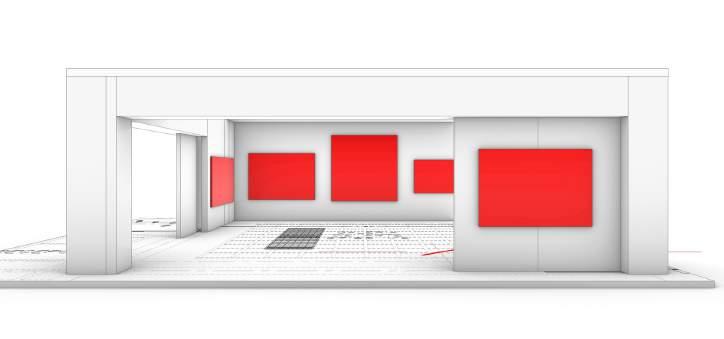



Character Creation
Developing my Style Exhibition
New Work


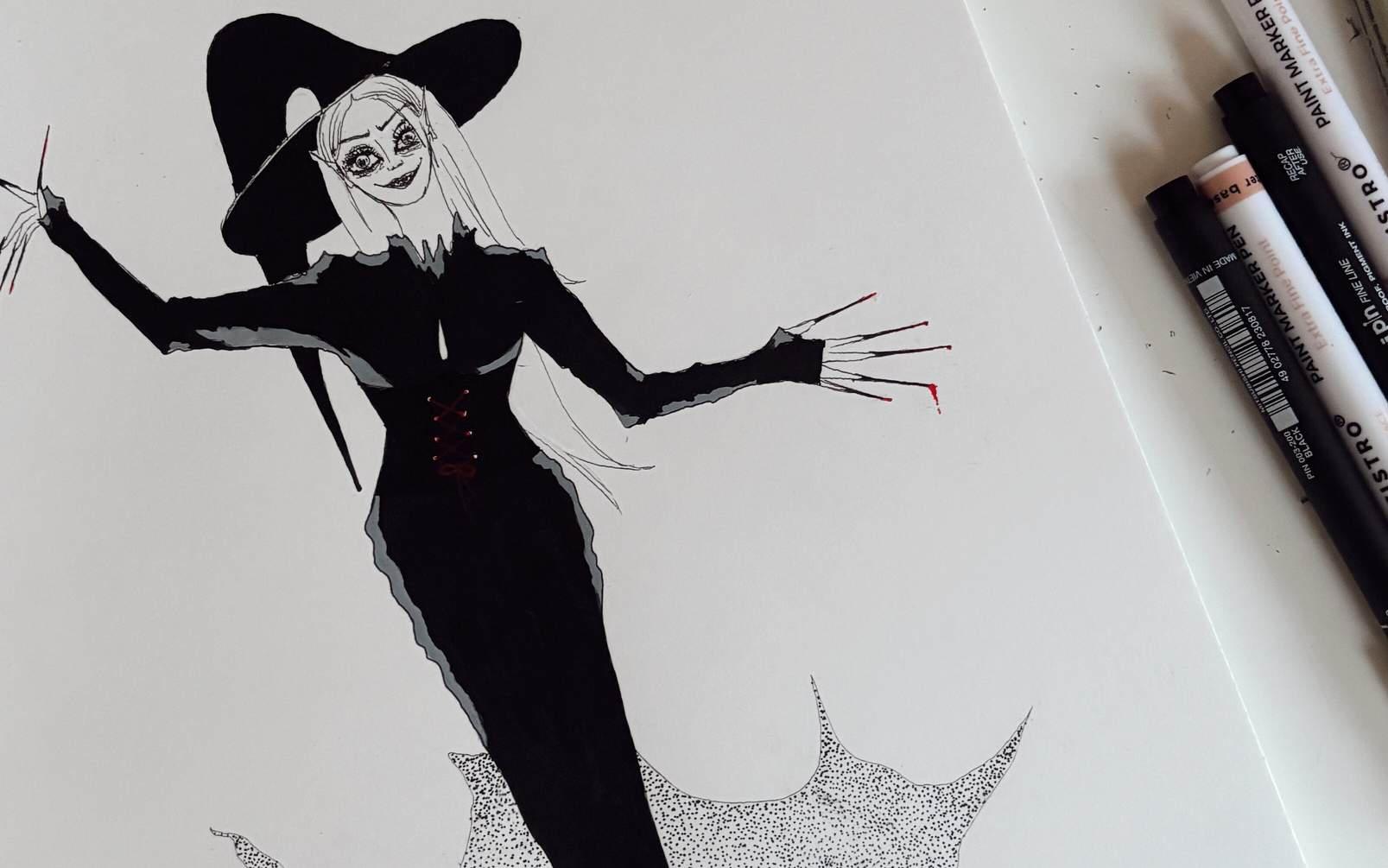


The name “Duhu” started as a nickname from a fellow artist friend who once described me as a kind of creature something small, strange, and expressive. I loved that image. It felt true. Before long, I found myself sketching what that creature might look like.
Duhu (n.): A small, bug-eyed often mischievous, humanlike creature.
Duhu is a reflection of me—anxious awkward, sometimes depleted but also funny, playful and deeply endearing. It shifts between scary and cute depending on its mood, and the company it keeps.
Sharing Duhu on Instagram felt oddly personal, like putting a part of myself out into the world. But the response was unexpectedly warm people saw themselves in Duhu too.
Duhu was the first character I created, and the one closest to my heart. It’s not just a drawing—it’s a companion And because it carries pieces of me, Duhu will always grow, shift, and stick around.




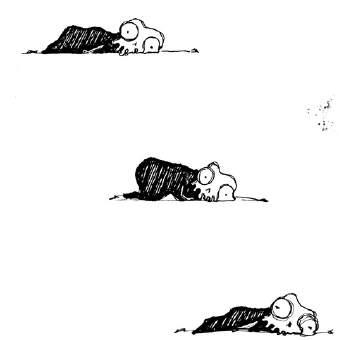
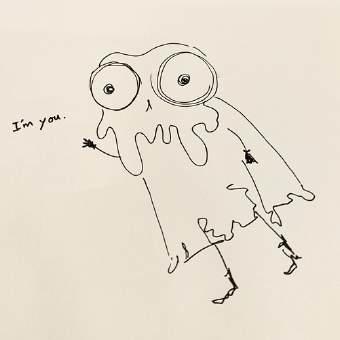


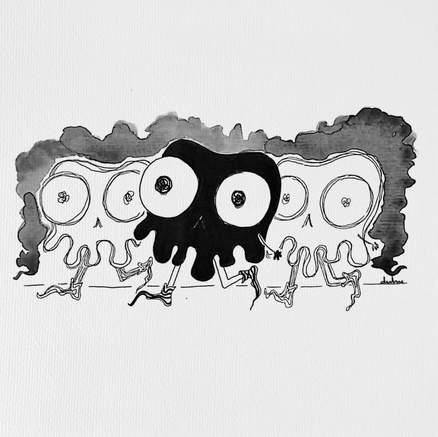

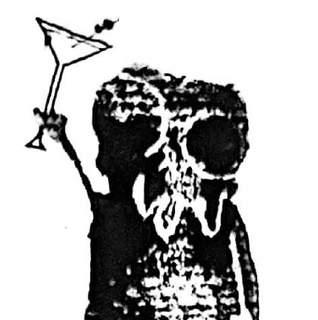
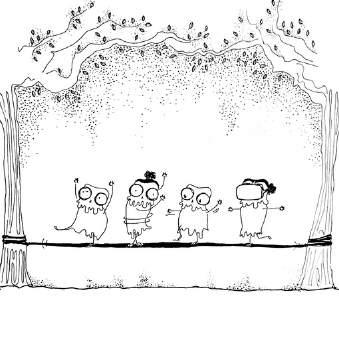
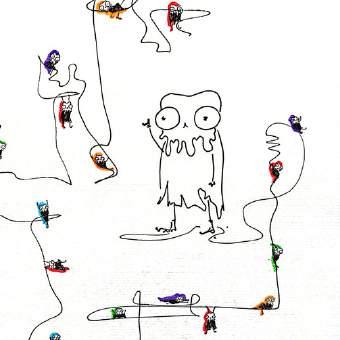

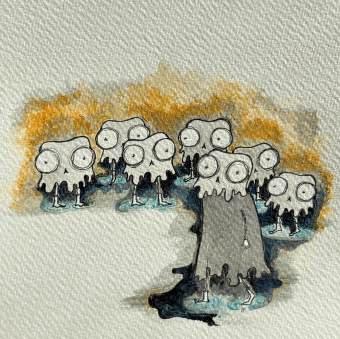

After creating Duhu I wanted to grow as an artist and improve my technique. I’d taught myself to draw growing up in my family’s art gallery but I knew I’d found my voice the moment I became enchanted by Tim Burton’s world.
During the Covid-19 pandemic, I poured much of my free time into commissions. This helped me expand my character work experiment with new materials like watercolor and acrylics and refine my framing and shading.
You’ll find Duhu making appearances in many of these commissioned pieces along with other bug-eyed creatures humans and animals alike living in imagined worlds.
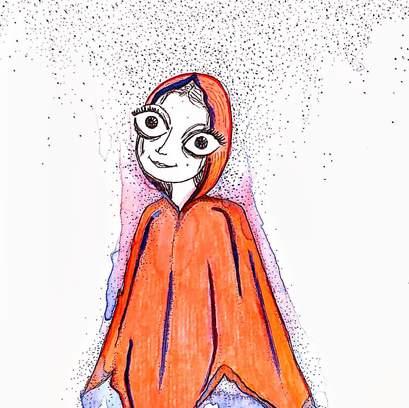

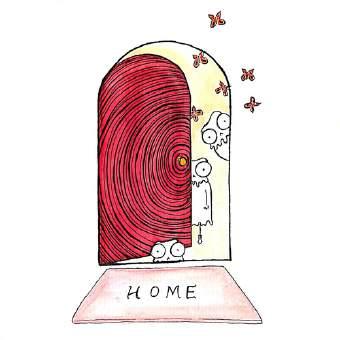
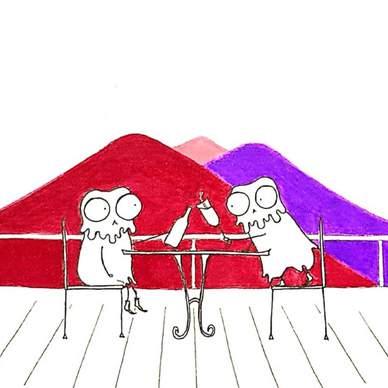
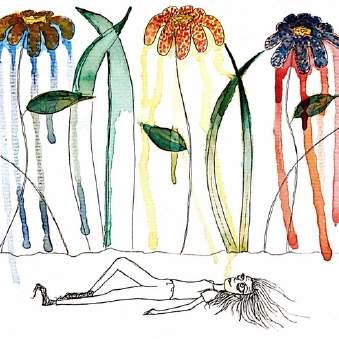
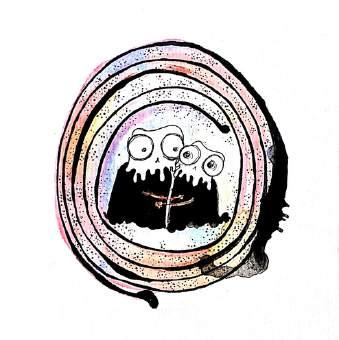





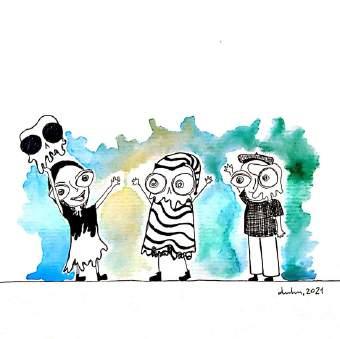
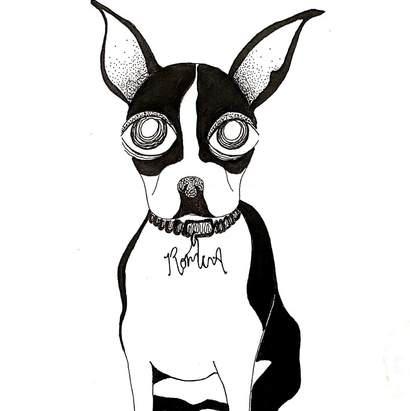
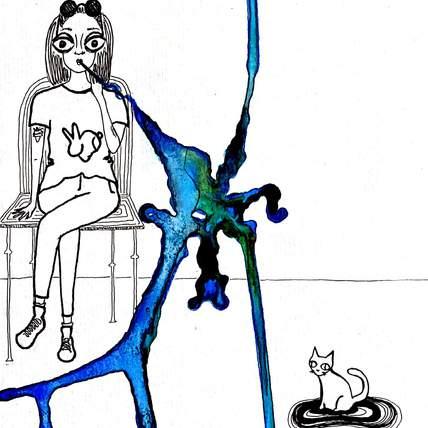


Art Gallery | Illustration

Collective Exhibition
Pancakes & Booze, April 2024, Boston Edition
Collection titled: “I can see it... it’s right there... Magic”
For my first exhibition, I worked tirelessly creating new sets of drawings every week in search of a selection that could truly introduce my style and identity as an artist.
The final four pieces were inspired by the movie that first opened my eyes to the power of imagination: Tim Burton’s Alice in Wonderland. Through these works, I explored what it means to find “Wonderland” through my own characters.


This opportunity helped me refine my dotting technique and master the balance between positive and negative space in both composition and framing.
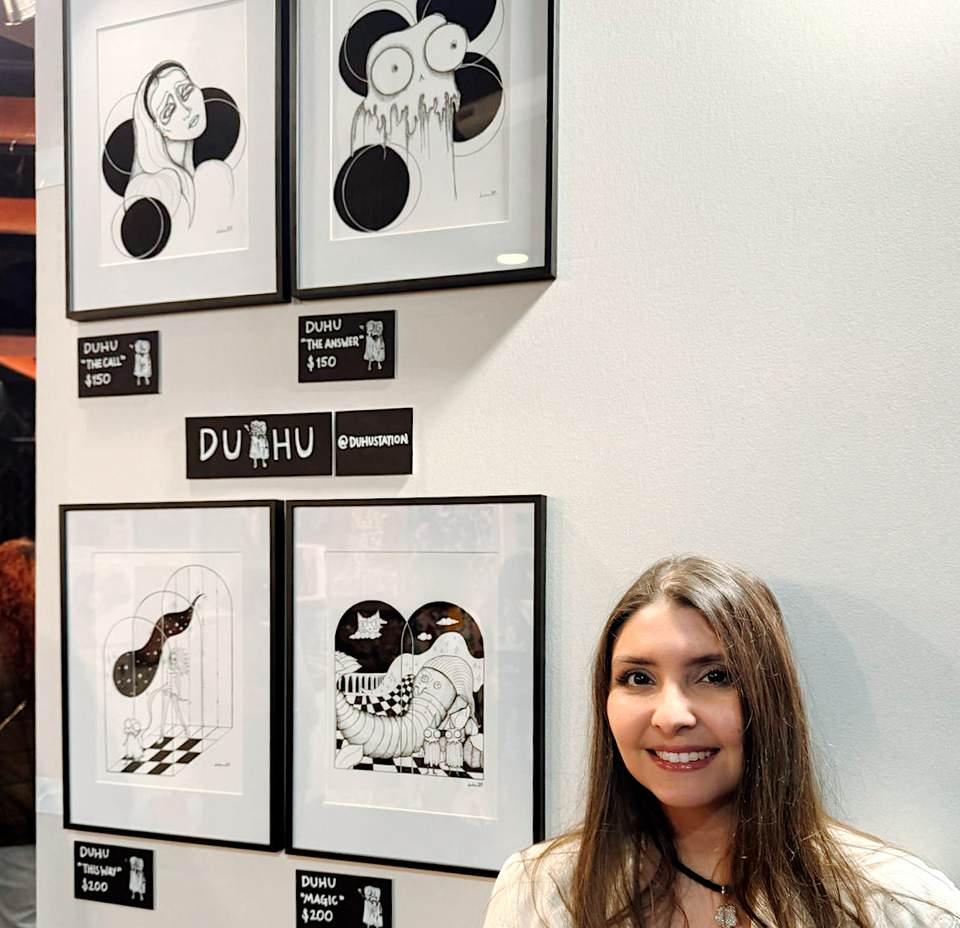


Collective Exhibition
Pancakes & Booze, April 2024, Boston Edition Collection titled: “I can see it... it’s right there... Magic”
“The Call” “The Answer”
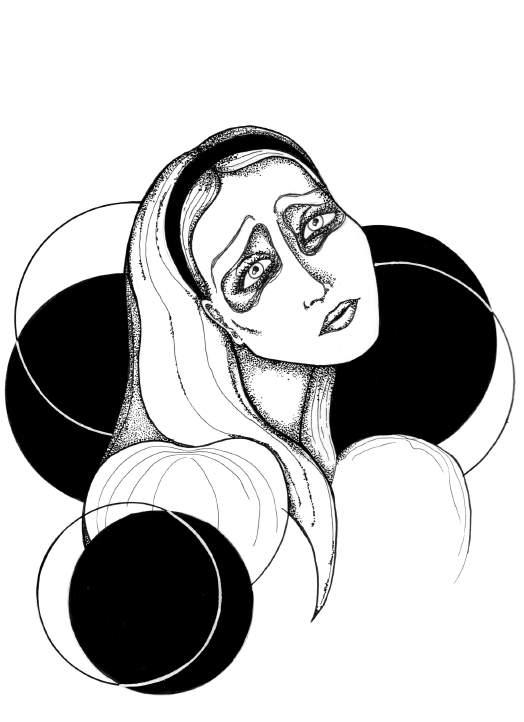
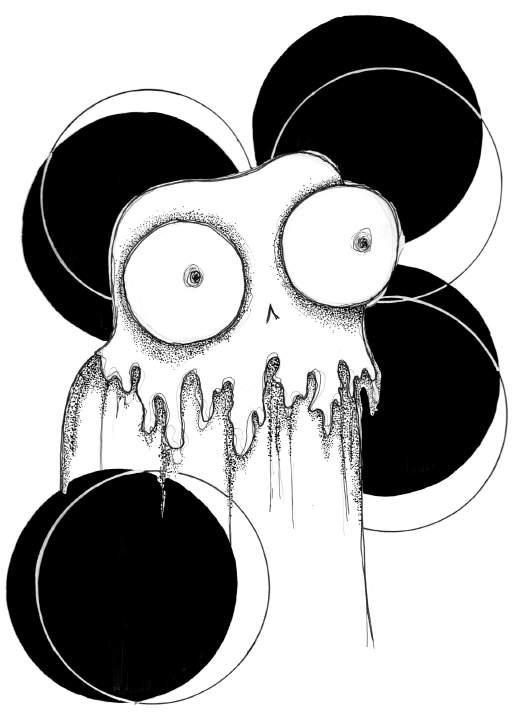


“This Way” “Magic”
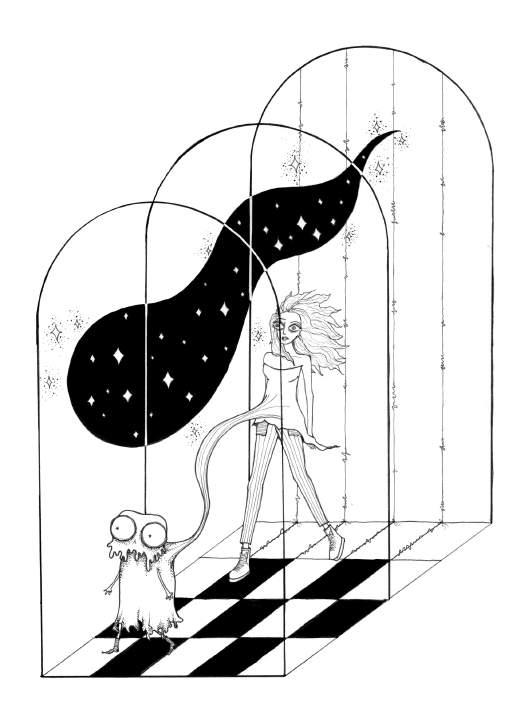
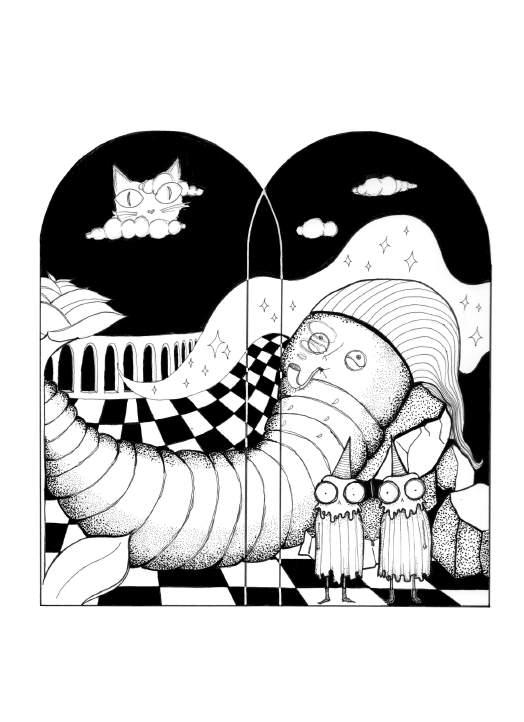


Now I’m developing a new series called The Witchlings a coven of magical women, each with distinct powers and a story of her own.
Anya is an instinctual witchling who draws her strength from a feline spirit. She observes from dark nooks and corners, cloaked in fog and moonlight. Her spells are laced with allure and confusion pulling her prey in before they realize they’re lost. Beautiful and elusive, Anya is captivating… but dangerous if approached too closely.
Maeve is crafty and clever always one step ahead. She enchants everyday objects to her will allowing her to fly, shrink, vanish, and more They say her spirit is woven from the thread of a moonless night sky. You’ll never see her coming like a flash of lightning, she’s gone before you hear the thunder.
Zera is the wild soul of the coven. Her spirit is forever intertwined with that of a coyote born at the exact moment she was Upon finding each other the two became one feral, watchful shapeshifting at will. Zera doesn’t speak unless it’s necessary; her power lies in her eyes that seem to know more than they should and in her sharp, sharp canines.
“Anya” “Maeve” “Zera”
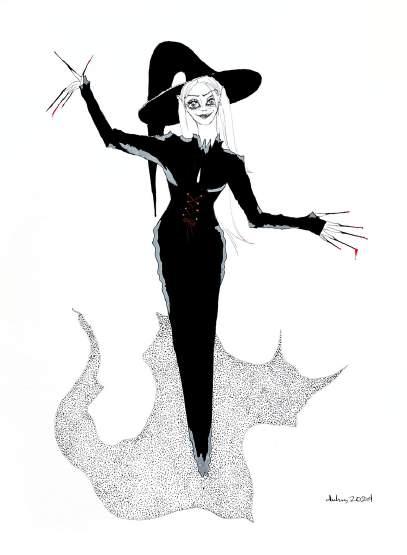


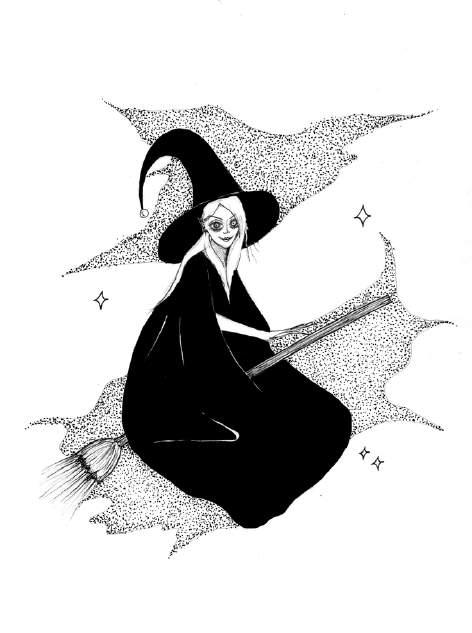
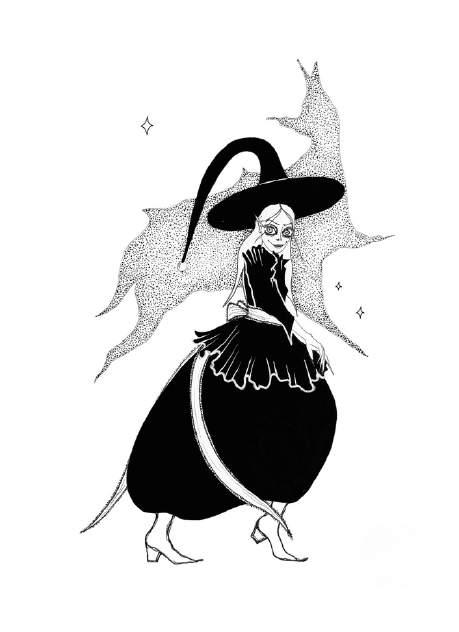


“There’ssomethingdeeplyrewardingabout capturingaclient’sidentitythroughdesign.”



Branding Mood board
Wedding Invitations
Itineraries
Tablescape & more
Character Illustrations


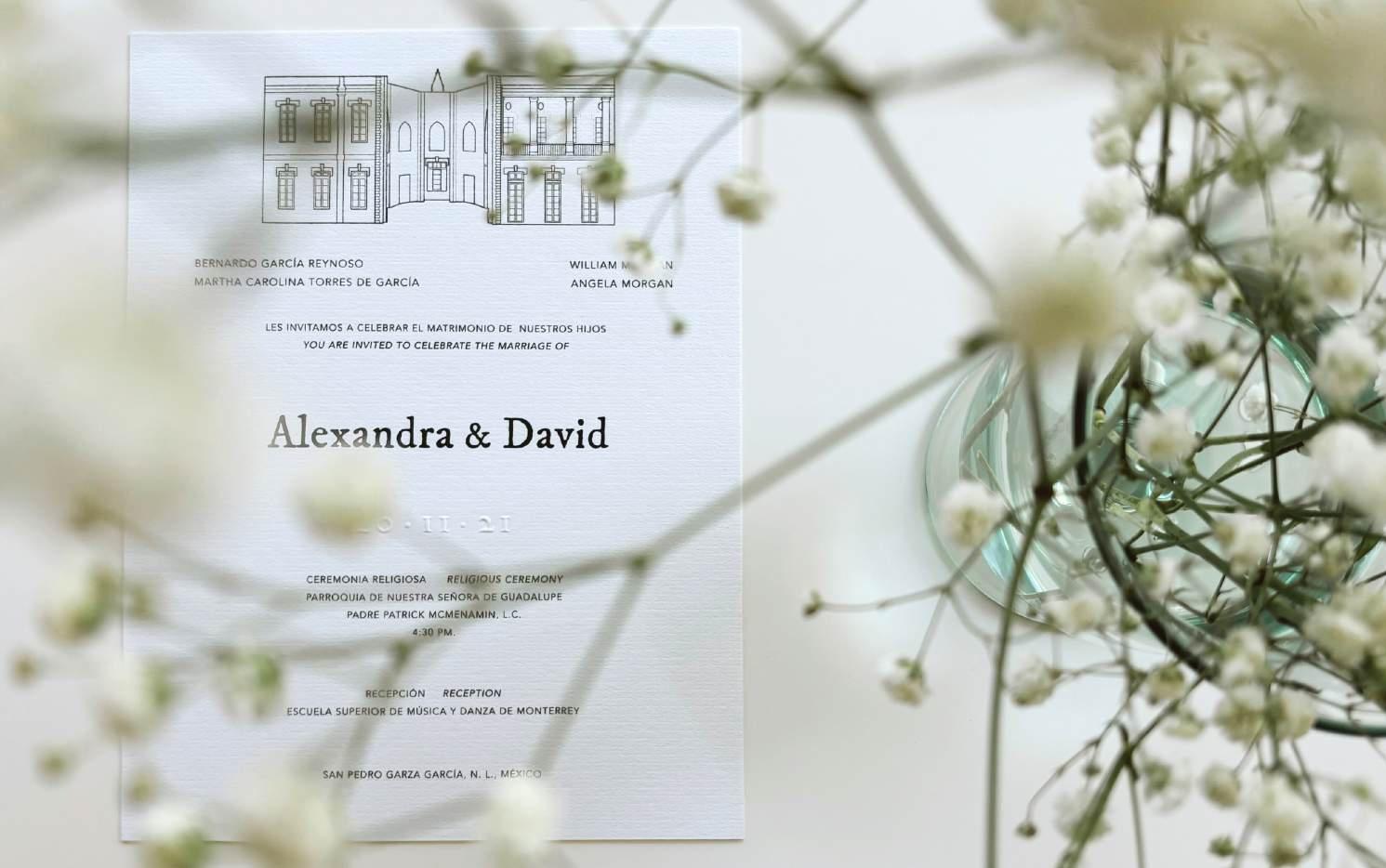


Velo Creativo - Branding Mood board
Velo Creativo is my design studio dedicated to capturing the essence of a couple’s story. Each project begins with a mood board a visual conversation to translate their style, personality, and vision into a unique celebration.
“L&S”

“V&D”
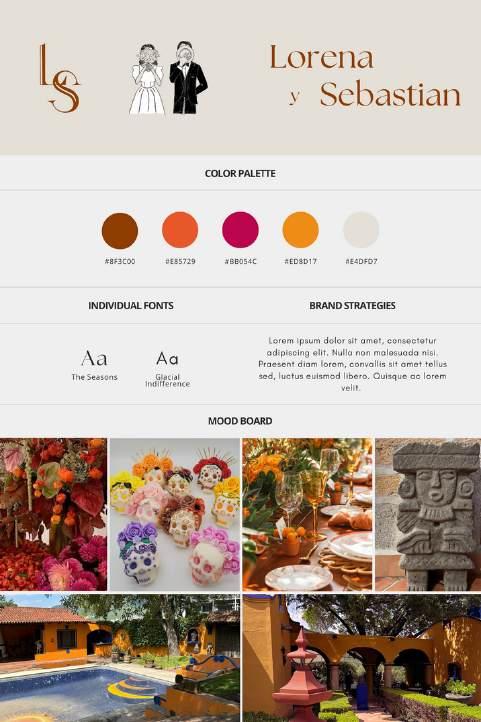
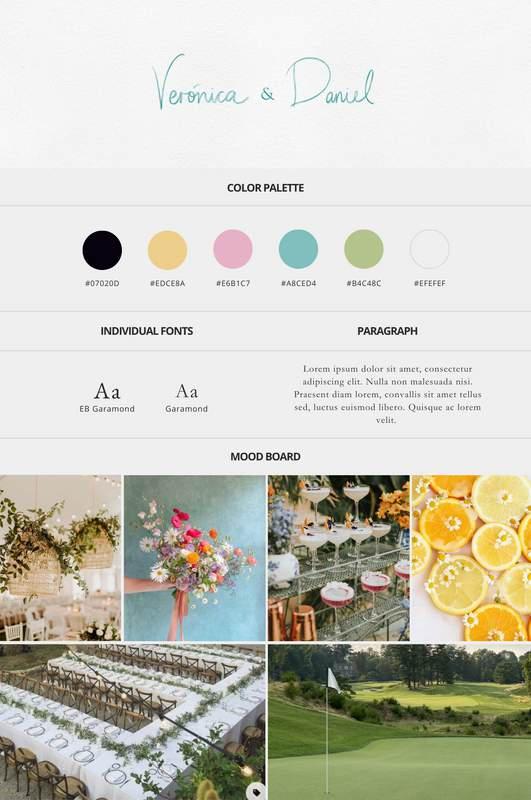


“C&D”
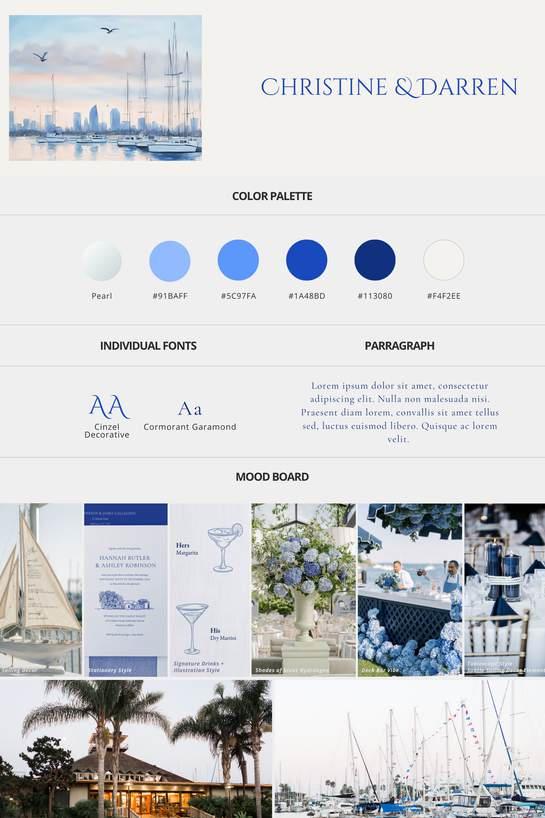
“L&D”


Velo Creativo - Wedding Invitations
I design custom invitations that feel personal and intentional—crafted to reflect not just an event but the people behind it.
“L&S”

“V&D”
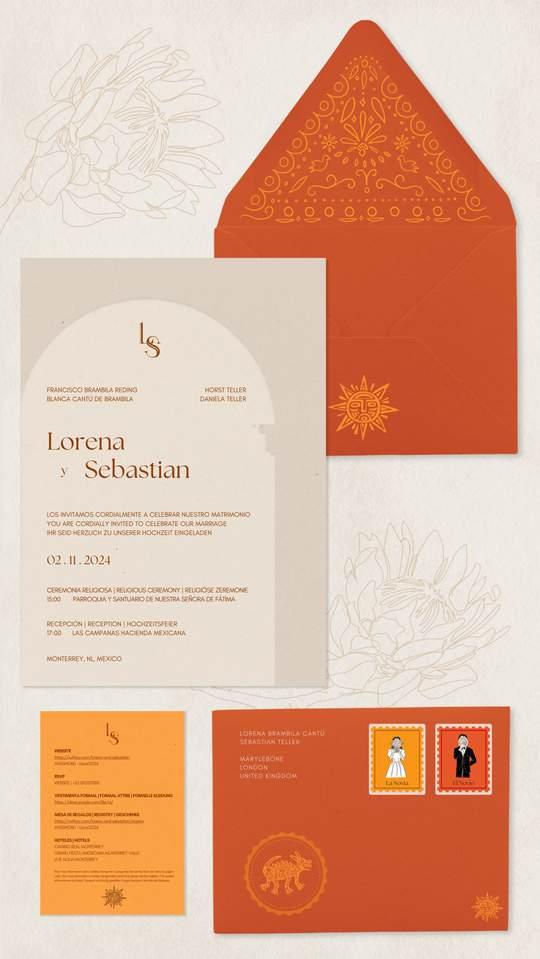
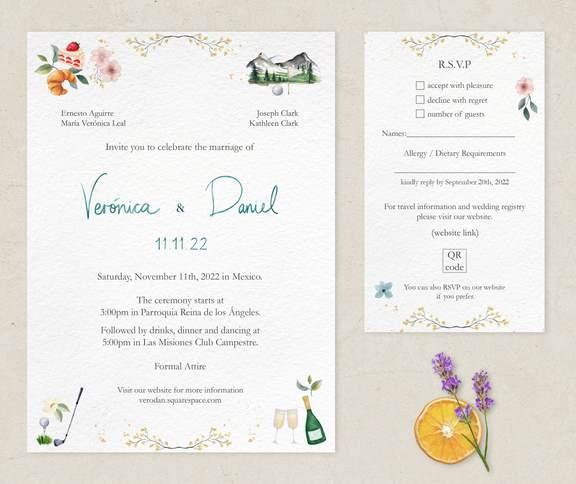


“C&D”
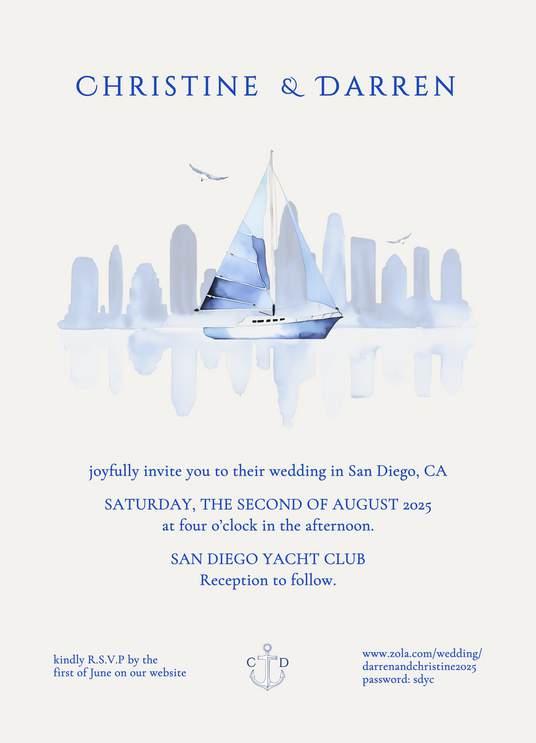
“L&D”
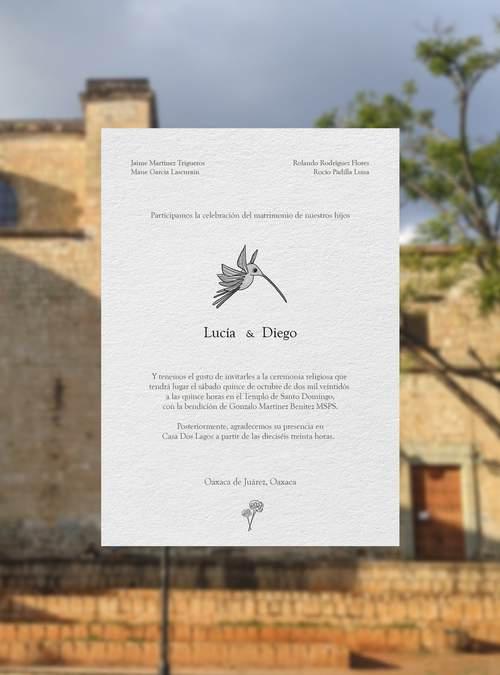


Itineraries are more than a schedule they’re a glimpse into the couple’s ideal weekend. Designed to reflect their personality, they set the tone and help guests feel part of the story from the very beginning.
“N&A”
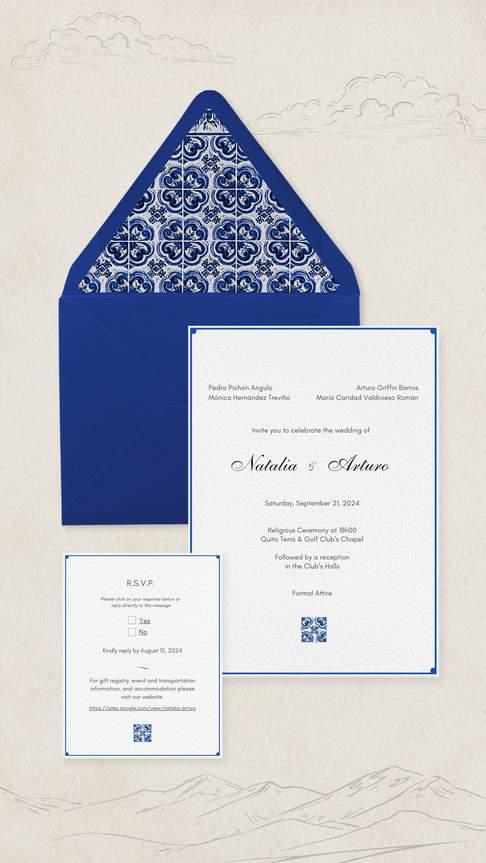
“N&A” “L&S”
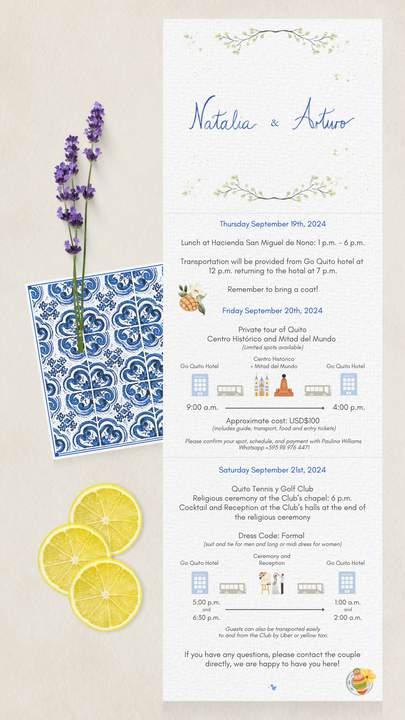


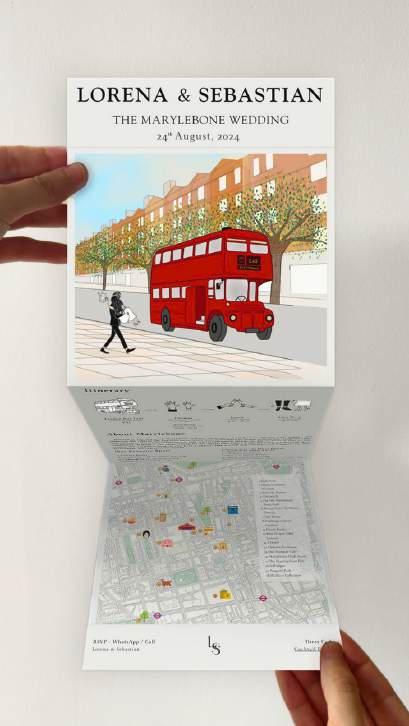
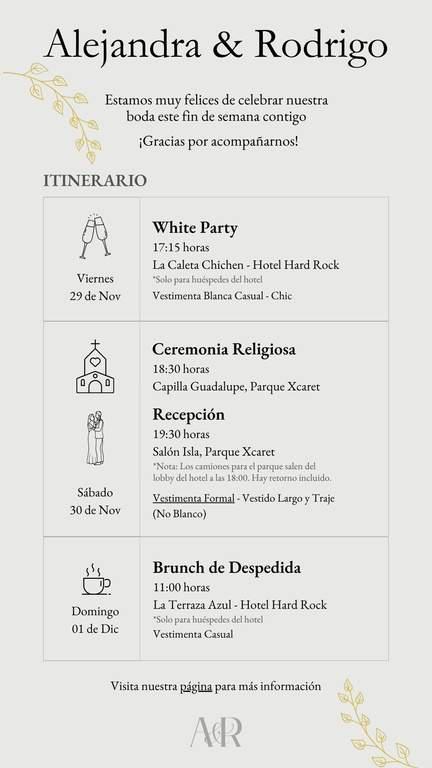


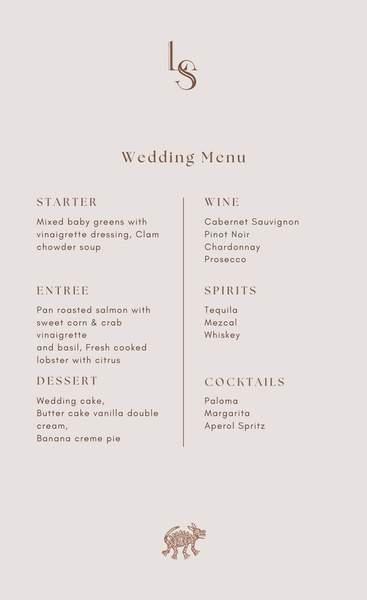
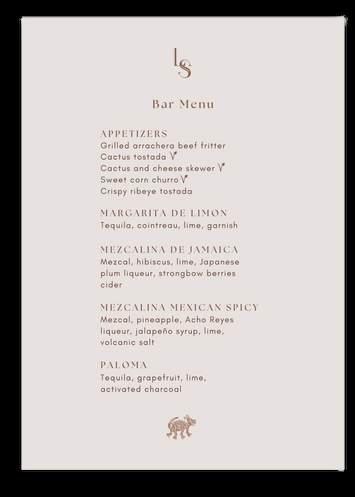
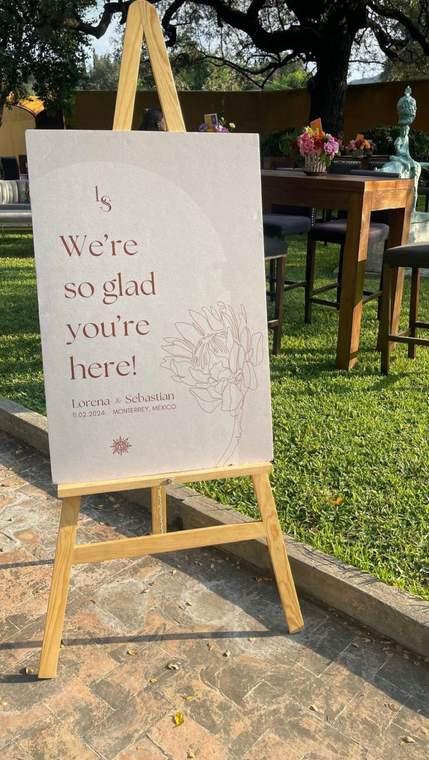




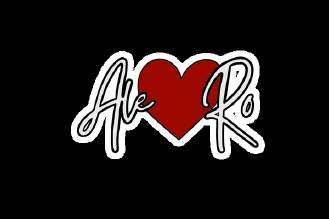

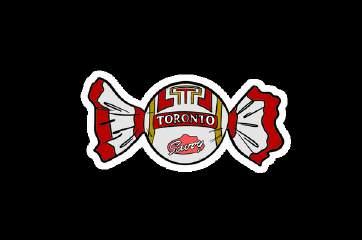

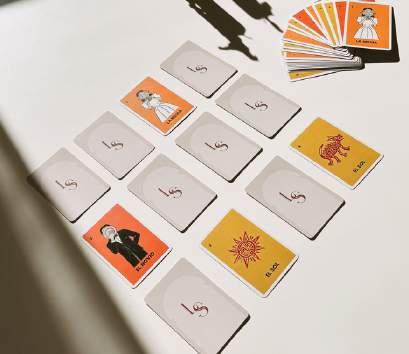

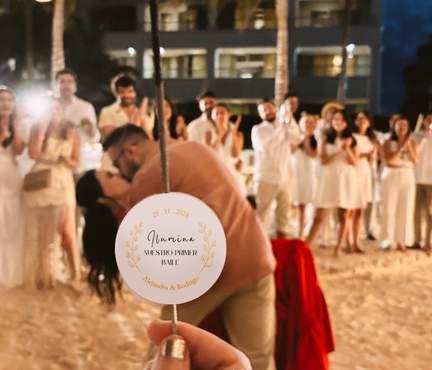


Velo Creativo - Character Illustrations
For couples seeking something unique, I offer handdrawn illustrations as invitation templates—adding character, warmth and a touch of storytelling to their wedding suite.



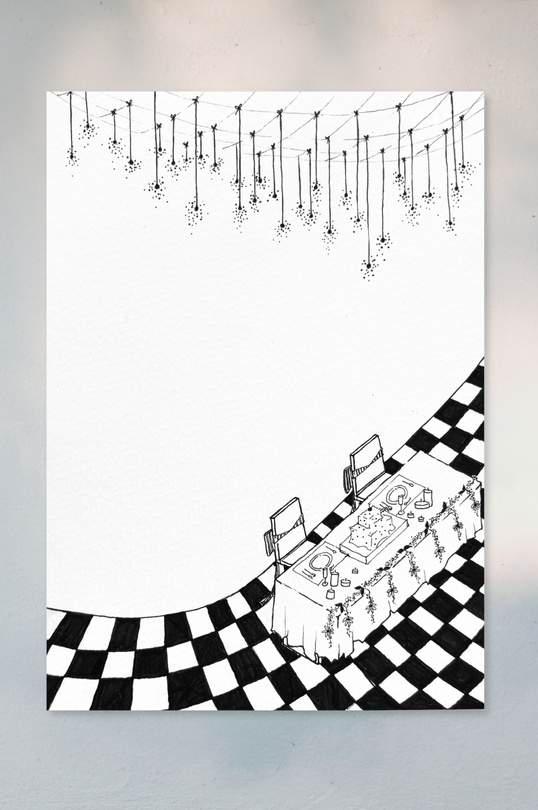
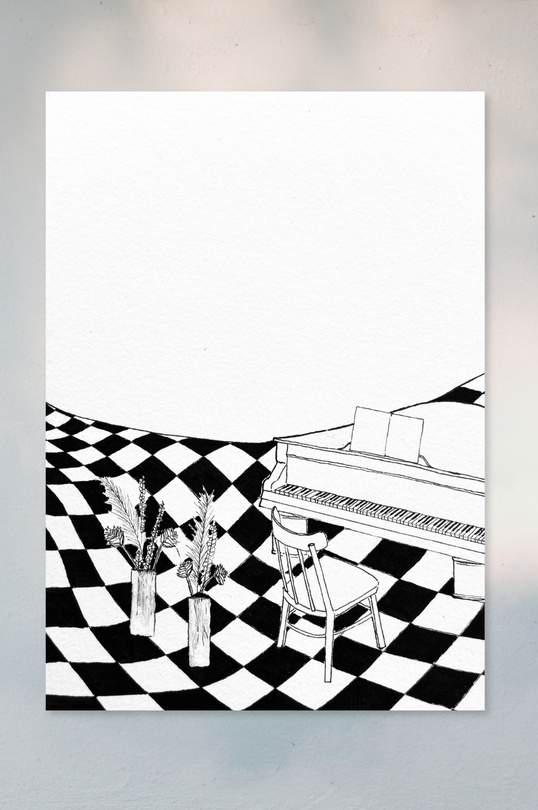


alexandragarcia0130@gmail.com velocreativo@gmail.com






