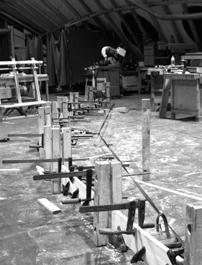
University of Bath
October 2021 to June 2025
BSc (hons) Architecture
Technische Universiteit Delft
September 2023 to January 2024
Turing Scheme Exchange


University of Bath
October 2021 to June 2025
BSc (hons) Architecture
Technische Universiteit Delft
September 2023 to January 2024
Turing Scheme Exchange
Waugh Thistleton
February to August 2024
Architectural Assistant P1
Feilden Fowles
February to August 2023
Architectural Assistant P1
Dowen Farmer
July to August 2022
Architectural Assistant P1
Smithson Series
October to December 2024
Founded a public guest lecture series at the University of Bath
Fringe Arts Bath
May 2024
Exhibited Material Steward at Roseberry Road Studios
Architecture Foundation Summer School
September 2024
Part of Studio Adam Kahn and Summacumfemmer
Proposal for a temporary House of Commons in Bristol.

Interdisciplinary Group Project. University of Bath.
British democracy exists as a process of continual change, exemplified by the uncodified constitution. Inspired by the sculptural concept of non finito, our design challenges the rigidity of the Palace of Westminster.
This group project proposes a 25-year programme of spatial experiments in parliamentary configuration, utilising a demountable seating system within the chamber.
With re-use in mind, we rejected a single monumental mass in favour of four human-scale buildings. These stereotomic volumes are formed of deep Porotherm clay blocks, reflecting our guiding principle of low-tech, low-carbon construction. Surrounding these permanent buildings is a lightweight, re-arrangeable steel pavilion. It is a space of transition and interaction, enabling functions unique to parliament.
This project was designed by a group of architecture and civil engineering students for the Ted Happold Foundation competition at the University of Bath.
Artefacts with a star (*) were produced jointly with other students.




04. Experimental Plans
5 typological plans define the programme of experimentation over 25 years. The layout changes every 5 years, with each time a detailed analysis of the effects on democracy.

A vast internal space facilitates the experimentation period.

At the core of the scheme is the Polyvalent Space: an ultra-lightweight pavilion spanning between and around the four permanent buildings. It is a space of transition and interaction.
The Polyvalent Space is not a blank canvas. It is a carefully calibrated field of interaction, activated at its edges by diverse functions.







The four permanent buildings are formed of a stereotomic Porotherm clay block shell acting as structure, insulation, and vapour control.
Challenging the notion that transparency means democracy, we incorporated a geometric language in light relief on the façade. The variations in clay render reflect adjacencies — sometimes unexpected — and tell the story of how parliament functions.







Technical Studies: Temple Common

Our low-tech approach defined every level of the structural design. Details are conceived to be as simple as possible, with an ambition to democratise future reuse.





the steel frame.
Demountable waste-timber footbridge for the City of Haarlem.
Individual Competition & Interdisciplinary Build. TU Delft.
The Municipality of Haarlem commissioned the Archineering Minor at TU Delft to design a demountable footbridge for a new public park in the city. The bridge must be constructed from an unknown palette of reclaimed timber, and consequently the design had to be able to accommodate whatever timber would be available.
My design (shown on next page) was selected through competition for further development and construction. It was predicated on off-plane connections and took into account the uncertainty of the quality of the timber by instead using a known, universal connection element: Lignoloc collated wooden nails.
The design was developed in an interdisciplinary and international group of students. We worked with the manufacturers of Lignoloc to understand the limits of the material as it had never been used in this way before.







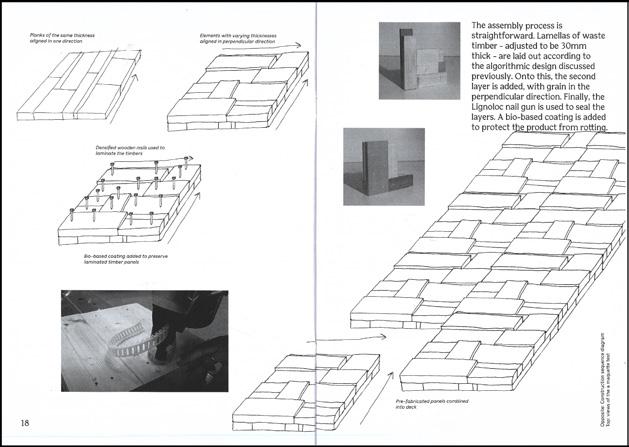
from the Engineering & Construction Guide
Developed interdisciplinary design Following the competition, I worked with the wider group of students on the Minor course to develop the design for construction. This page shows a guide I produced based on our joint progress. By this stage, the bridge was fully calculated and Eurocode compliant.
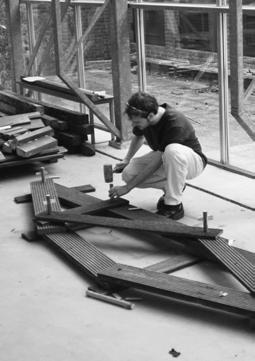

The walkway made use of cut-offs from the rest of the construction. An algorithm organised these elements into two layers, which we then laminated together using Lignoloc nails.




Re-use of a demountable timber frame for a new creative workspace.
RIBA Stage 2. Feilden Fowles Architects.

This project deals with an incredibly sensitive site: the conversion of a disused graveyard into creative workspaces and a community park.
The diagrams to the right (Fig.37) show the thinking behind the massing of the spaces on site. The design responds to the language of retaining walls present in the area as a result of its hillside location.
A key driver of the design was the reuse of an timber frame from another building (soon to be deconstructed) with as few alterations as possible. This determined the general size and shape of the main studio building.
I worked independently on this project at Stage 2 following a pre-application, and I redeveloped the design in response to the feedback from the council. I met with a landscape architect and structural engineer in the lead up to producing a design and access statement.



The northern portion of the site, an historic but deconsecrated graveyard, is completely overgrown and unusable. The project proposed a programme of co-design — particularly with a nursery opposite — to create a new public space for the local community.



Redevelopment of an out-of-use bus depot to an arts centre.
RIBA Stage 0. Feilden Fowles Architects.

The Bath Art Depot is an ambitious re-imagining of Weston Island in Bath. The site currently hosts a bus depot, but this is being vacated in the next few years.
A collective of artists, educators, and architects have stepped in to transform the the soon-to-be disused hangars into a vibrant art centre including a gallery, events spaces, studios, fabrication labs, and a new home for the Bath Spa University arts library.
The design hinges around the reuse of the existing buildings, with low-carbon timber insertions to transform the spaces.
While at Feilden Fowles, I worked independently on this project, meeting with the clients and local councillors to produce a ‘vision document’ for the council and funders. The project received a favourable response from the council and will be moving forward soon.




15 story mass-timber tower overlooking the Olympic Park.
RIBA Stage 2-3. Waugh Thistleton Architects.

S10 is the final plot of the Stratford Cross masterplan: a redevelopment on the fringe of the Olympic Park. This building represents both the culmination of that project, and the beginning of a new chapter in tall building design in London.
The building is formed of a steel-CLT hybrid frame, designed on grid determined by the maximum manufacturing size of CLT panels. It will be the largest structure of its kind in London.
I worked on the façade development, working up a language of modularity and demountability on a vast scale.
The façade is defined by pre-cast concrete panels with deep, expressed joints. Four panel types respond so solar conditions and are arranged as such.
The core contrasts in galvanised steel, continuing the elemental language of the building: wood, steel, concrete.
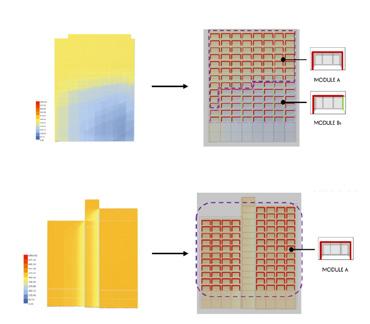








Pre-cast lintle

52. Bay Model
Study model showing the relation between the structure and the pre-fabricated façade panels.
53. Detail section
The façade is composed of modules which directly relate to the building’s structural grid and storey height.


While at Feilden Fowles, I visited the Natural History Museum site for snagging. This was before the timber frame was installed, when the stone pillars were on site.
Construction tests for the stone walls of the Garden Kitchen and Learning Centre.

Interactive sculpture relating demountable building to a new audience. Independent Project & Exhibition.


What if each building was just an assembly of its parts; storing them in-use to be used again afterwards? A cycle of renewal and regeneration. Two platforms are in dialogue. One displays the Material Steward: a proposal for a pavilion celebrating the potential of construction materials beyond their first use. All materials used are in their manufacturing sizes. Rope binding prevents irreversible damage to these materials.
Opposite are the same materials disassembled, inviting viewers to experiment with demountable construction. A third platform explains the environmental context and aspirations of a greener way to build.
The Material Steward was displayed as part of the Biophilia exhibition at Roseberry Road Studios, part of Fringe Arts Bath, and later at the Museum of Bath Architecture.




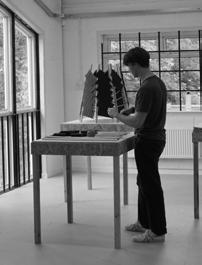

A language of ropework binds the elements together, allowing all joints to be disassembled.
The second table was popular during the exhibition, with viewers trying out demountable construction for themselves.
Western Red Cedar canopy in a woodland campus. Maeda Summer School. Architectural Association.
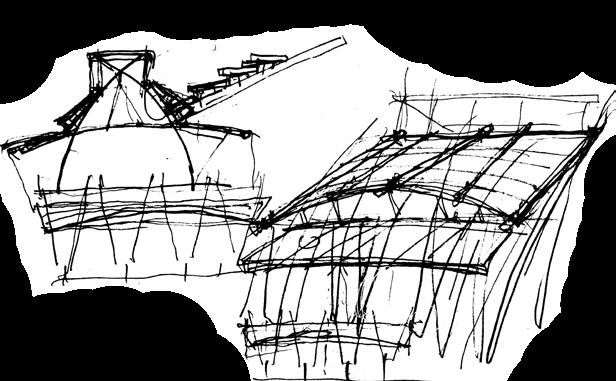

Visiting Hooke Park, I aimed to qualify my experience building with mass timber in practice with an understanding of the wider production cycle. I learned about sustainable forestry practices, and got hands-on experience using the saw mill to convert roundwood into timber.
As part of the build process, we fabricated 10m long glulam elements. Ultimately these would be kept in active bending to allow the parabolic form of the roof. Onto this, we fixed western red cedar planks - still wet and flexible as a result. The roof will strengthen into the dynamic shape as it dries.


