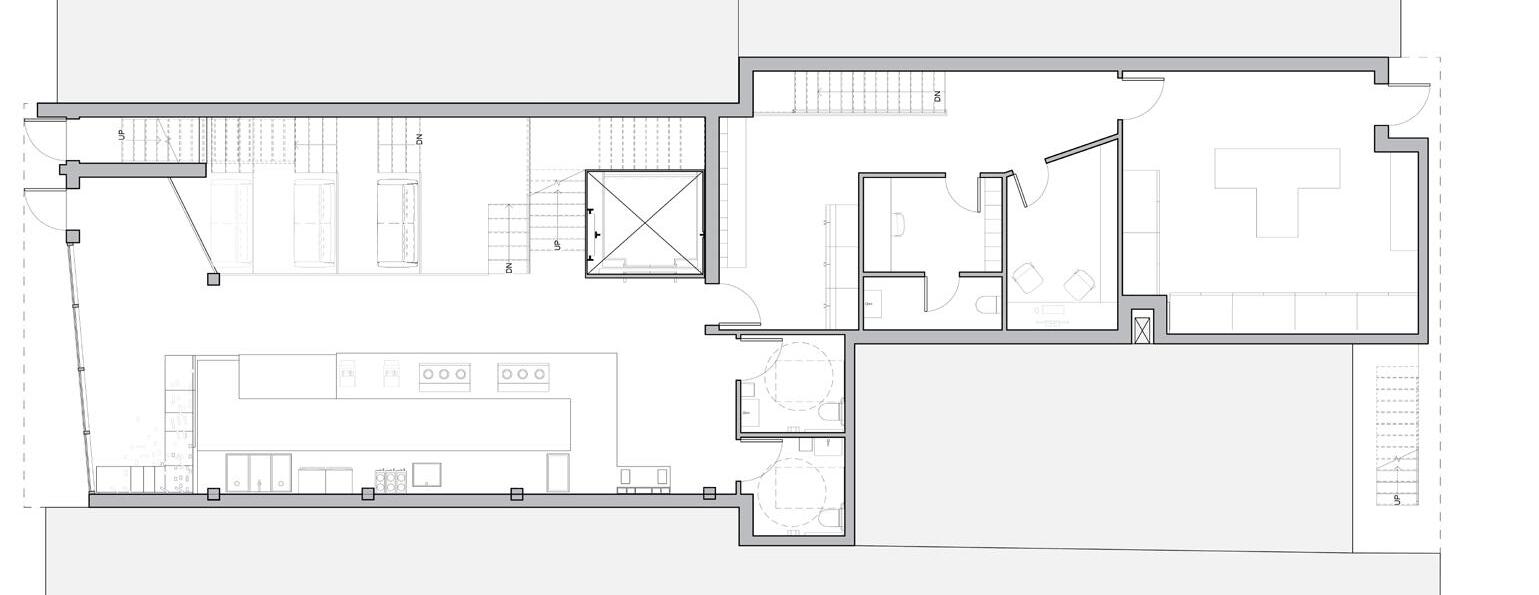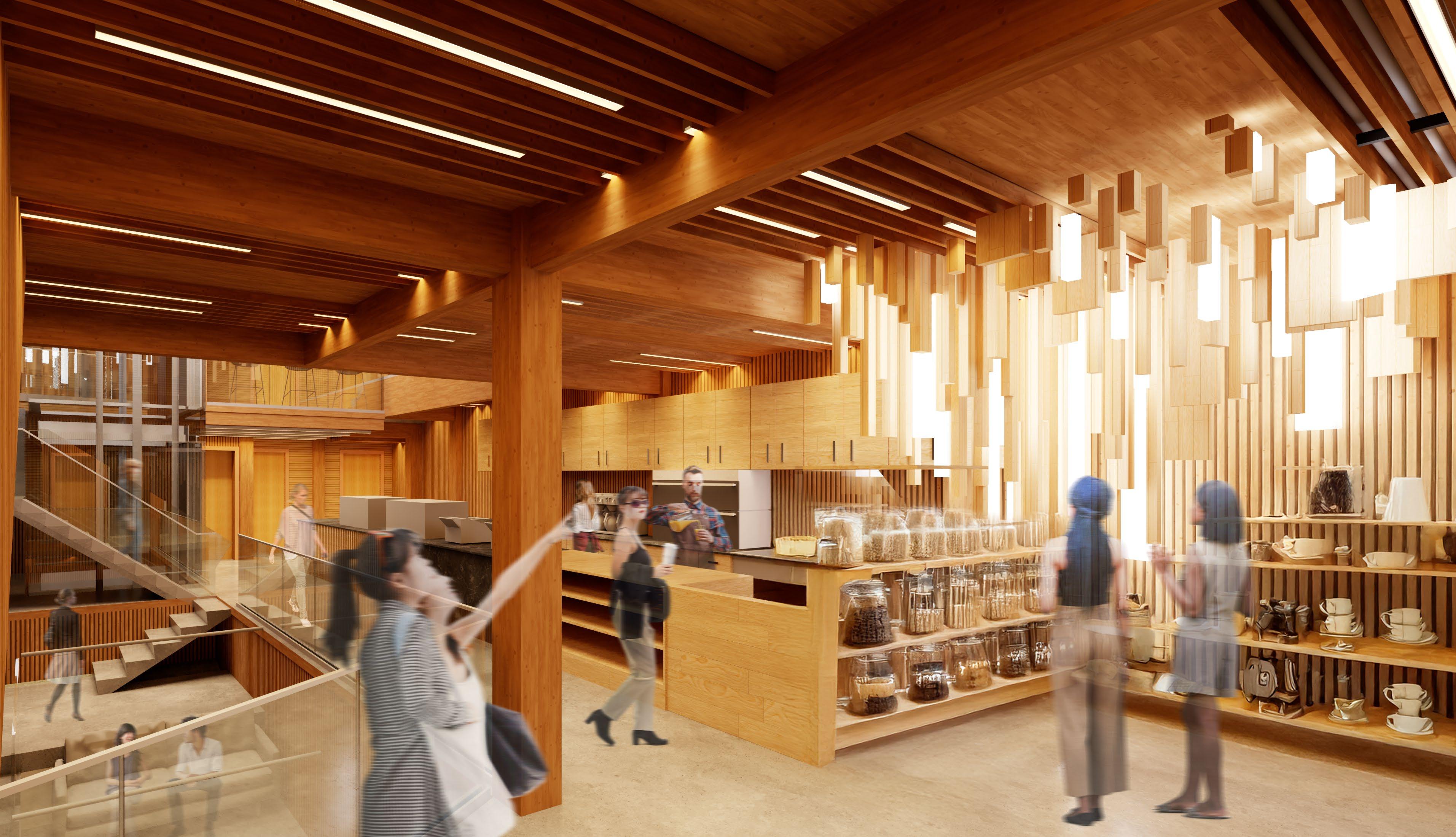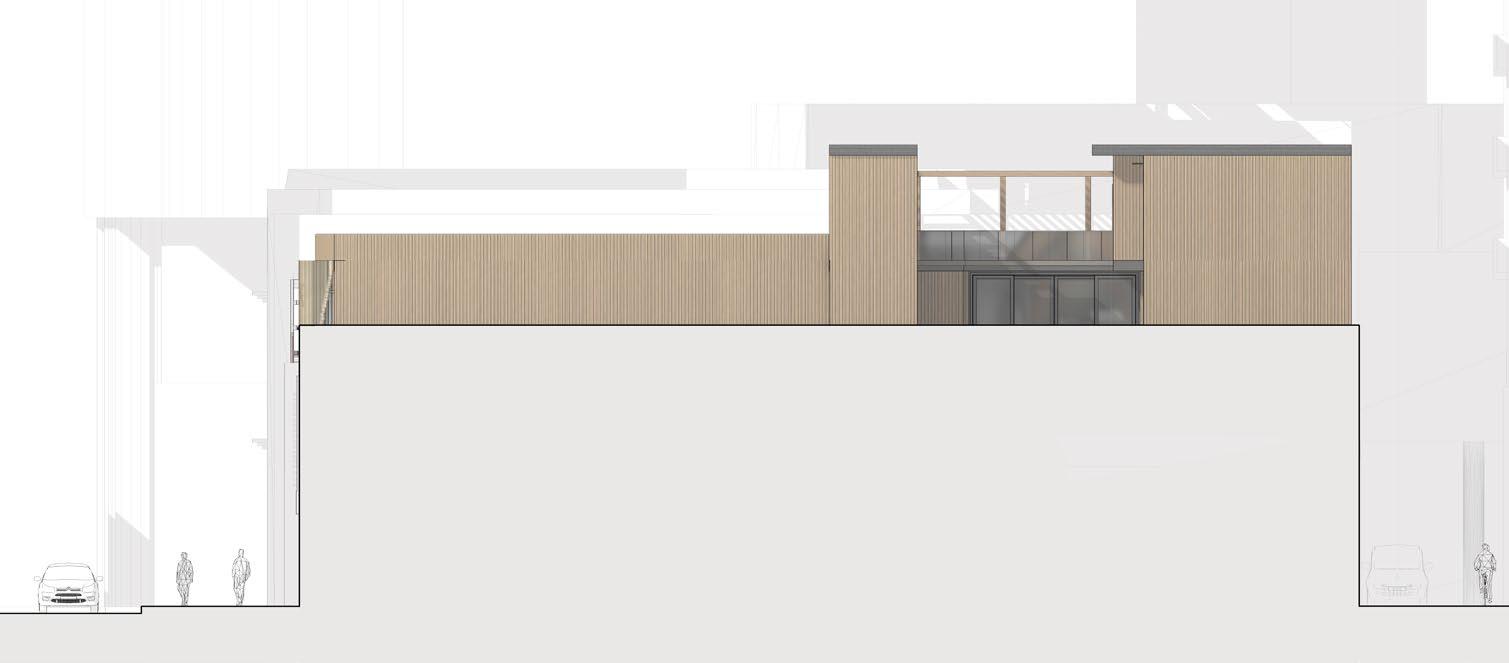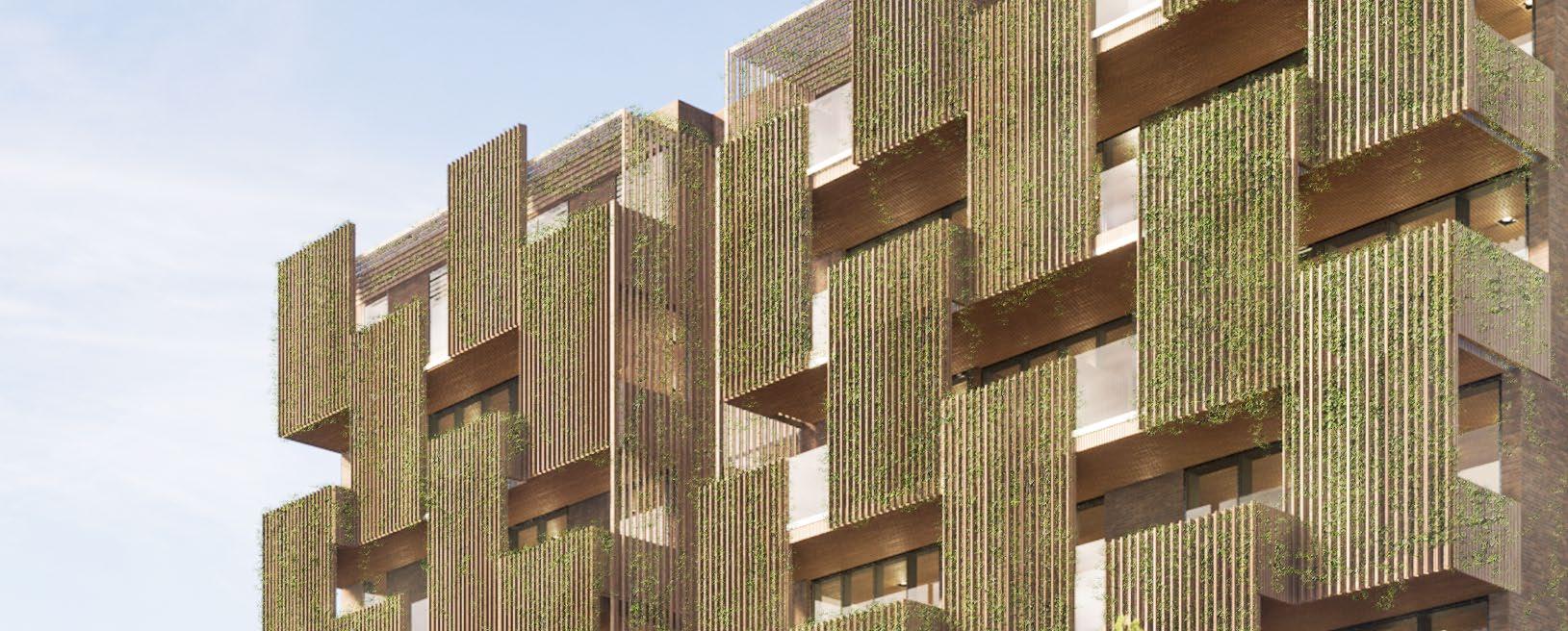
Alexander Volyk
Bachelor of Architectural Science - BArchSc (Hons)
Architecture


Alexander Volyk
Bachelor of Architectural Science - BArchSc (Hons)
Architecture
SELECTED WORKS 2022-2024

I’m a 3rd-year architecture student passionate about community-driven, sustainable designs.
During my time at MJMA as an architectural intern, I contributed to civic projects in Ontario, gaining experience in all project phases - from concept development to construction administration and signage coordination. I also supported firm marketing efforts, including visualizations and Canadian Architect Award packages. Additionally, I gained valuable site coordination experience at Toro Group, honing my ability to manage on-site challenges and ensure project success. These experiences, along with earning awards and recognitions for my academic achievements, have sharpened my ability to balance thoughtful design with technical execution.
I believe architecture creates experiences that shape how we connect and grow. I’m committed to designing spaces that foster interaction while offering moments of reflection, driven by purposeful collaboration.


Toronto Metropolitan University | Toronto, ON
Department of Engineering and Architectural Science
Bachelor of Architectural Science Co-op (BArchSc)
Architectural Intern Co-op | MJMA Architecture & Design | Toronto, ON
• Worked on project phases from concept development to construction administration and signage.
• Contributed to coordination between design teams and consultants, ensuring project alignment from concept to execution.
• Created 2D and 3D visualizations and contributed to submissions for the Canadian Architect Award.
Site Coordinator at Aqualuna | Toro Group | Toronto, ON
• Managed on-site review and installation of railing systems, ensuring project specs and quality.
• Oversaw coordination with contractors and trades to maintain project timelines and resolve on-site challenges.

















Student Mentor | Architecture Course Union | Toronto, ON
Provided one-on-one mentorship to architecture students, guiding skill development in design and software proficiency.
Canadian Institute of Steel Construction Ontario Region Scholarship
Scholarship in recognition of demonstrated exceptional work and design in a project in which steel is used in an innovative manner.
Award Fund in Architectural Science
For best overall performance in Studio II.
Publication - Design Possibilities for Rooftop Agriculture (AESOP)
Provided project renderings for publication, highlighting the use of green roofs as amenities in public buildings.
CISC / ICCA - Architectural Student Design Competition
Awarded Honorable Mention for Structural Steel Amphitheater.
DAS Year End Show | Toronto Metropolitan University
Selected featured projects for all academic semesters to date.
at Heights / Fall Protection Certificate
INNOVATION ARTS COMPLEX MIXED-USE HOUSING COMMUNITY
MJMA + Ennead
Design Studio III
Design Studio II
Pg. 6-11 Pg. 12-17 Pg. 18-25



STRUCTURAL STEEL AMPHITHEATER
CISC/ICCA - ASDC 2022
Pg. 26-29

STRUCTURAL STEEL BRIDGE
CISC/ICCA - ASDC 2024
Pg. 30-35

MIXED-USE CAFE
Design Studio I
Pg. 36-41
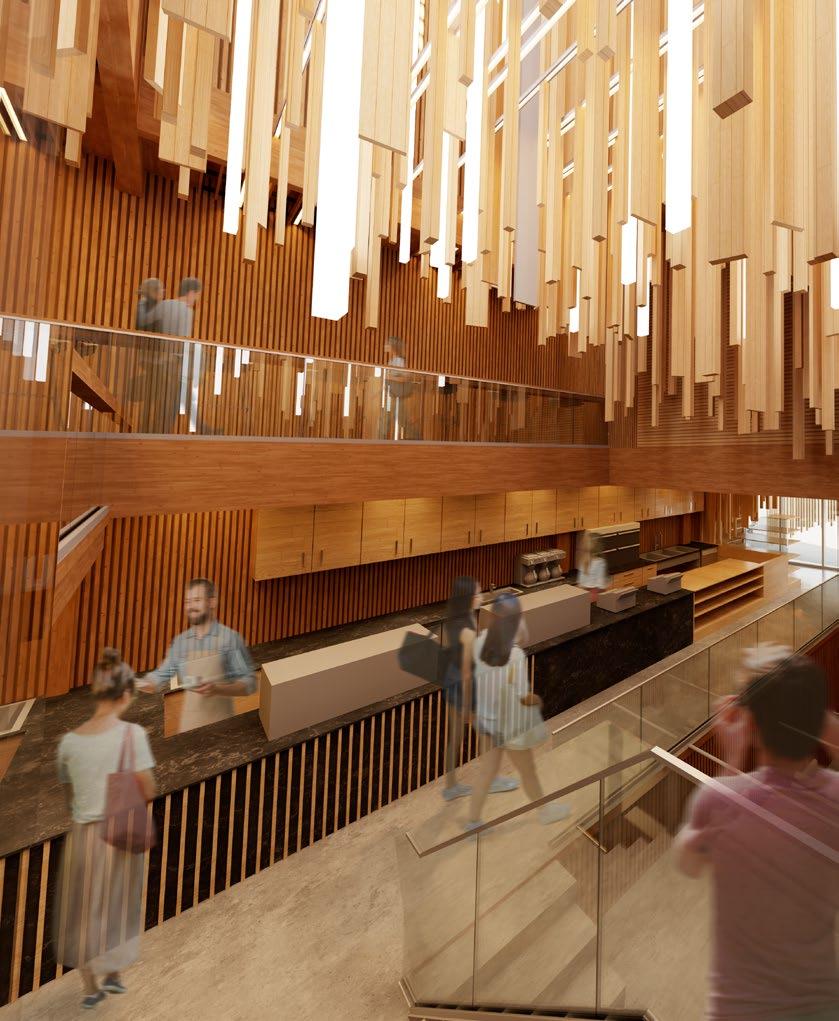
INNOVATION ARTS COMPLEX - PRIVATE GIRLS HIGH SCHOOL
MJMA + Ennead | 2021-Present 10 Elm Ave, Toronto, ON, Canada
Revit, AutoCAD, Dynamo, Enscape, Photoshop, Illustrator, InDesign, Revu, Part3, ProCore
This project, a collaboration between MJMA and Ennead, integrates historic architecture with modern design, creating a hub for arts and innovation. As an intern, I contributed across multiple phases - design development, contract documentation, and contract administration. My tasks included drafting details, adjusting plans, rendering and modeling interior/exterior components, signage design and package finalization, and coordinating with MEP engineers. I also participated in site visits, material sample studies, and envelope performance analysis, ensuring seamless collaboration and execution of the project’s innovative vision.

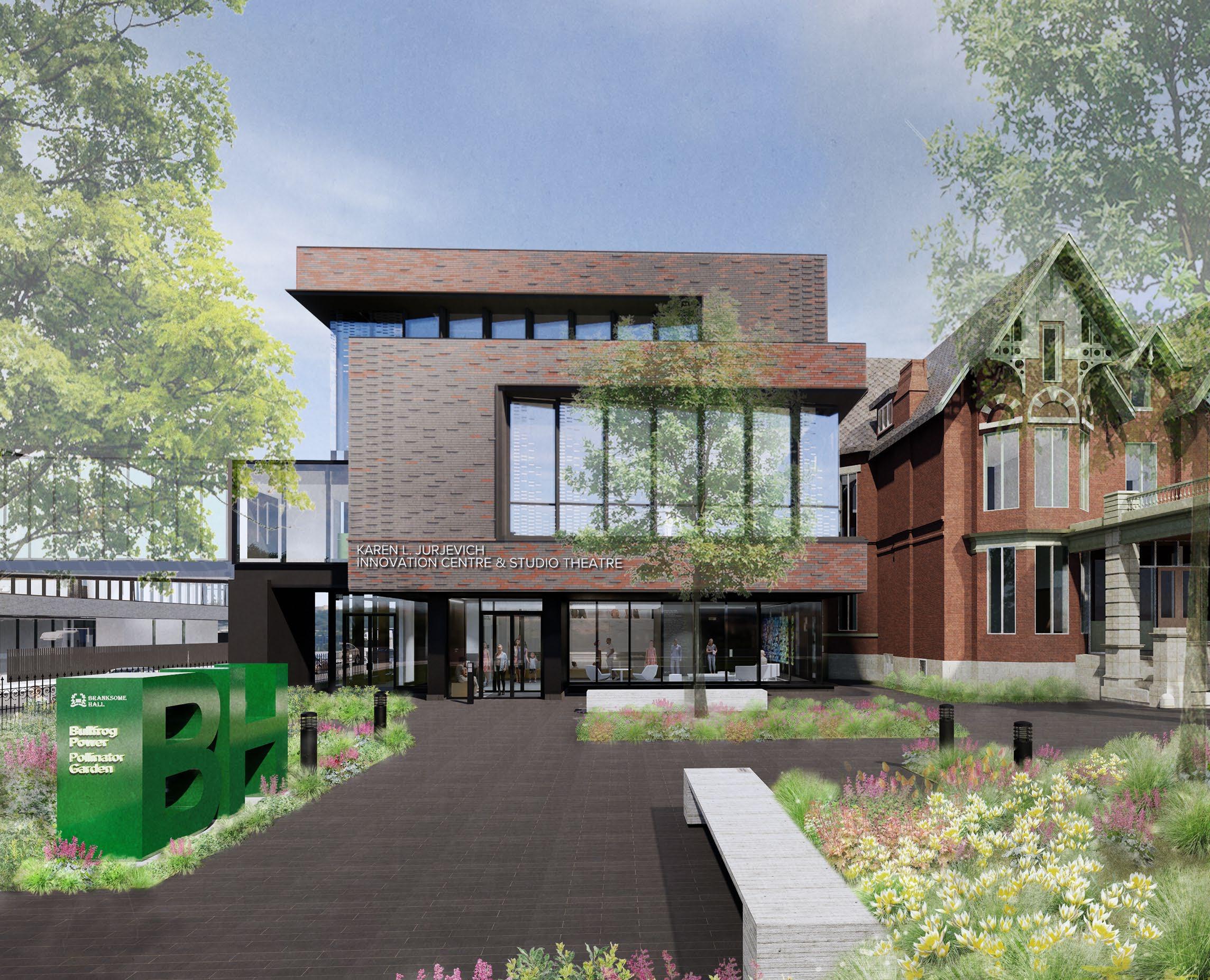
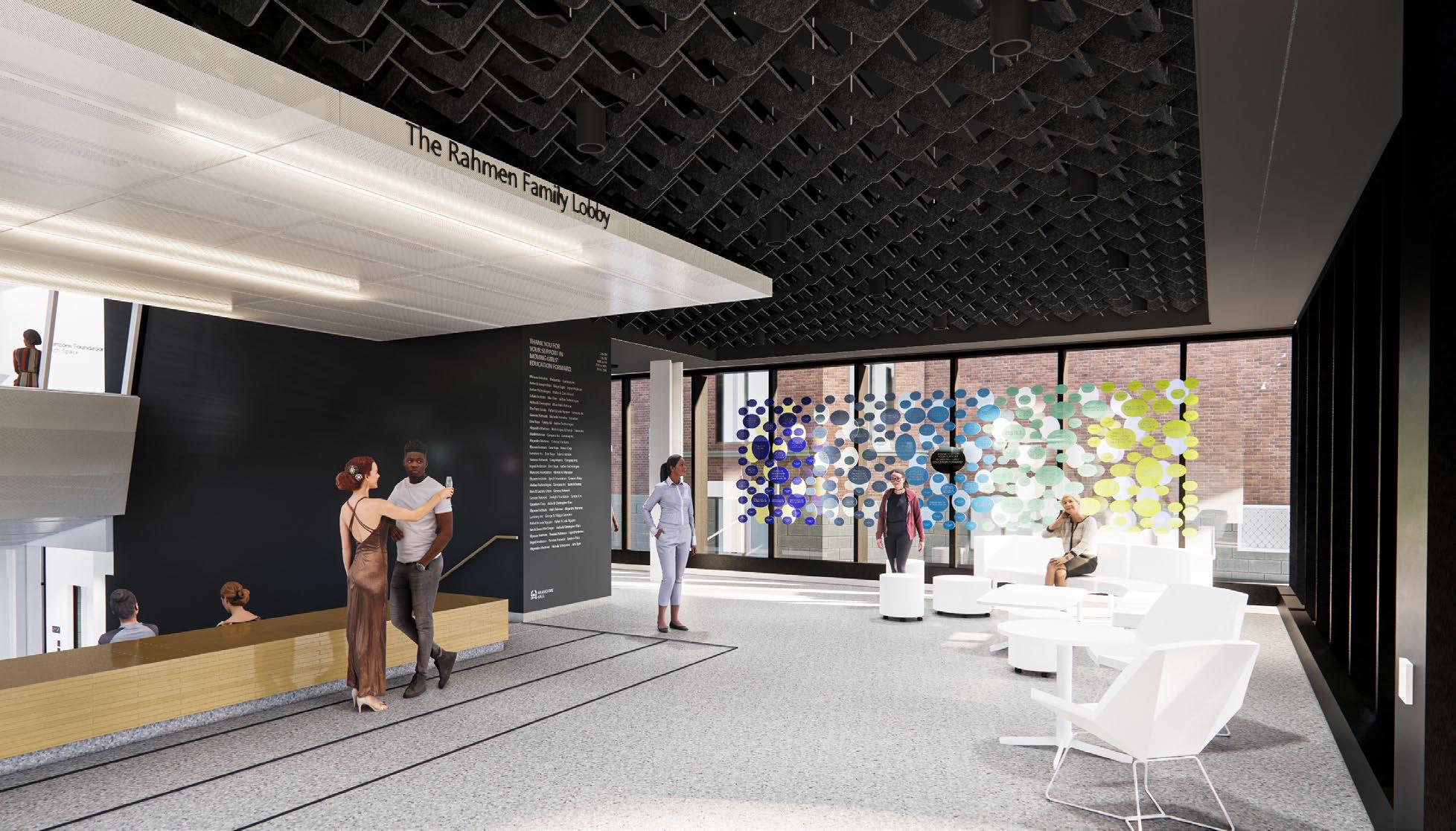
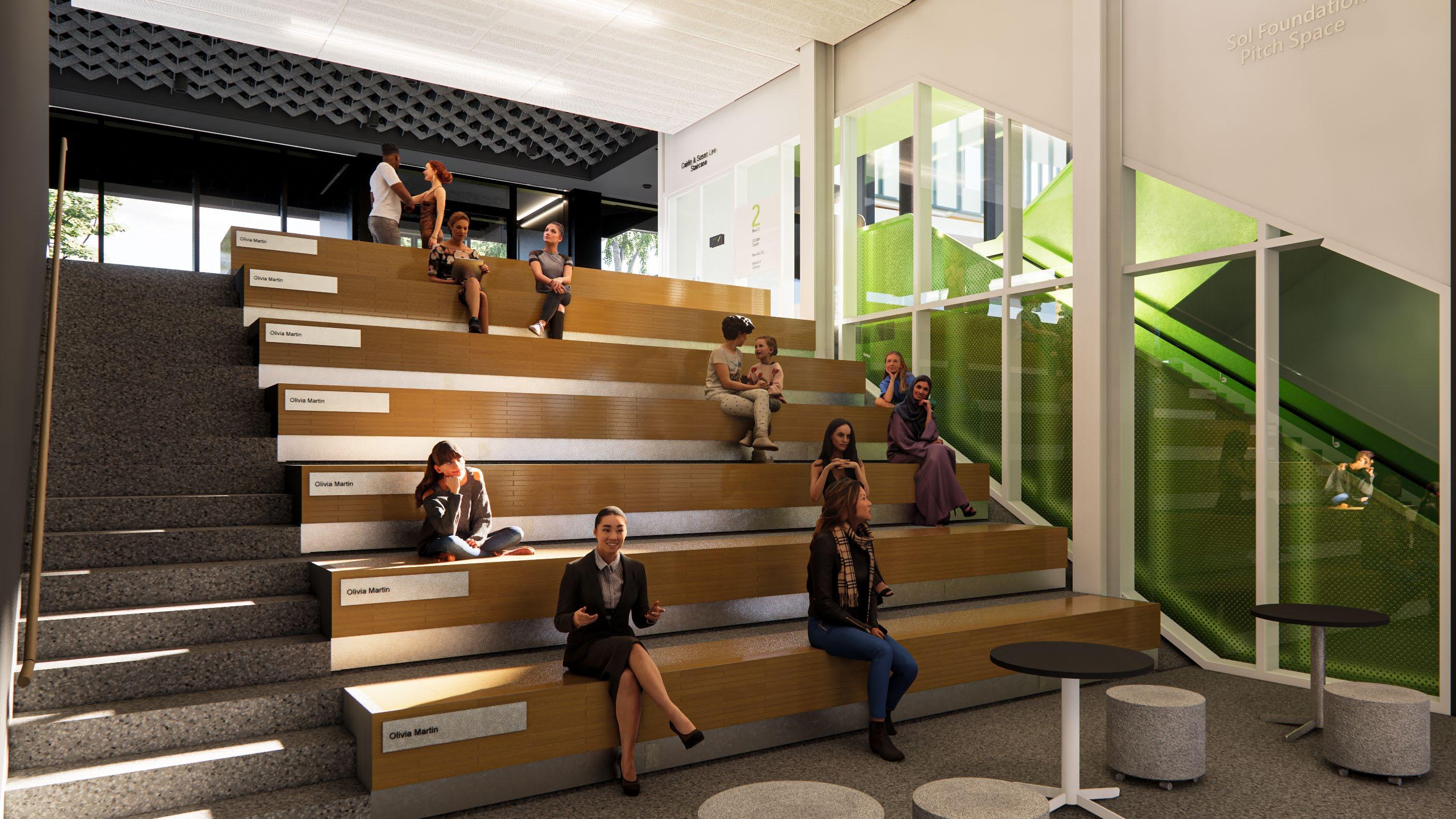
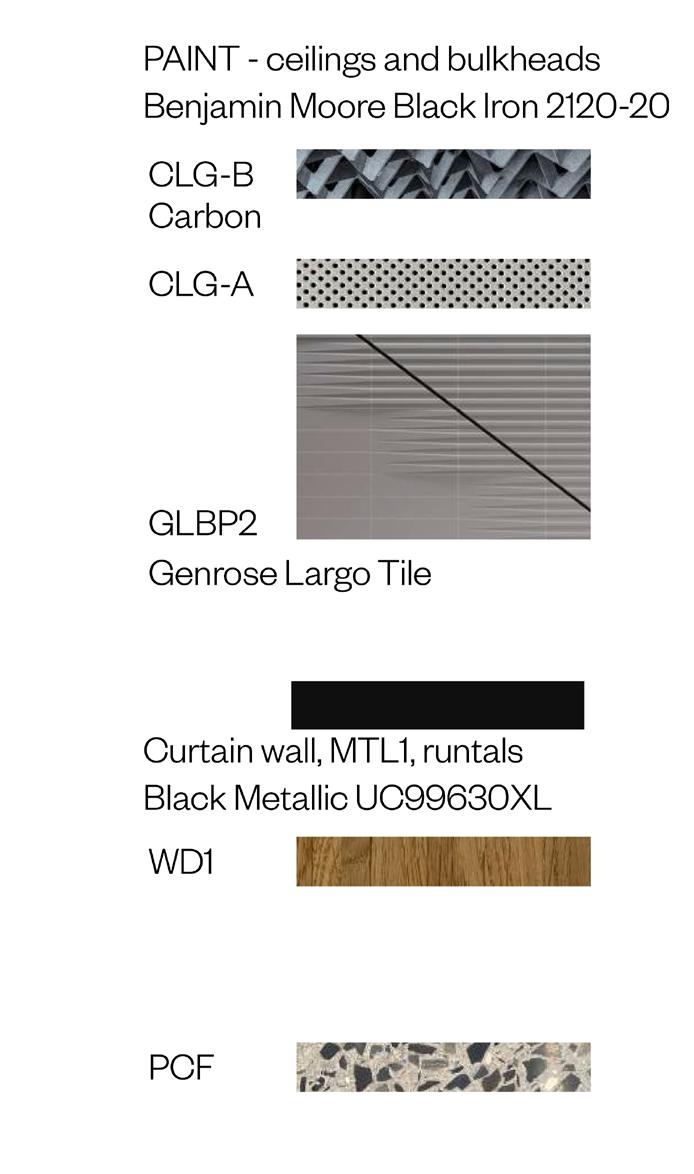
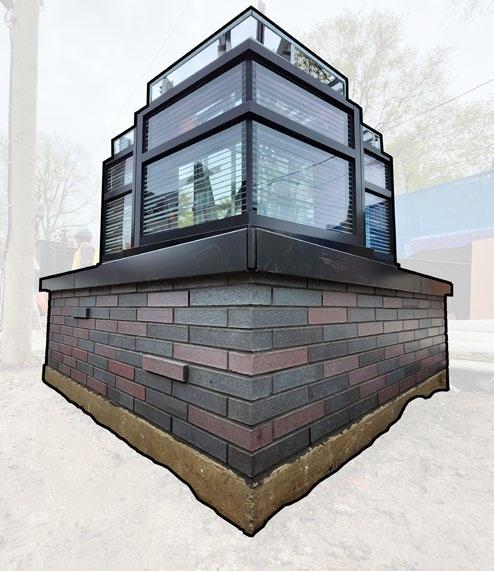
The mock-up process is explored through diagrams of the structural framework and exterior building envelope, culminating in an integrated approach. The on-site mock-up translates these concepts into reality, showcasing the careful assembly and execution behind the design.
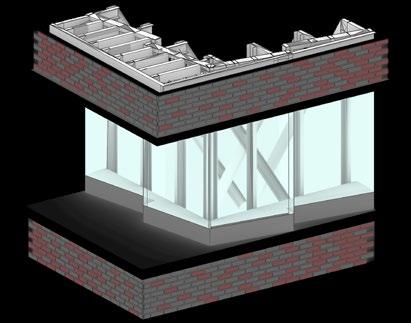
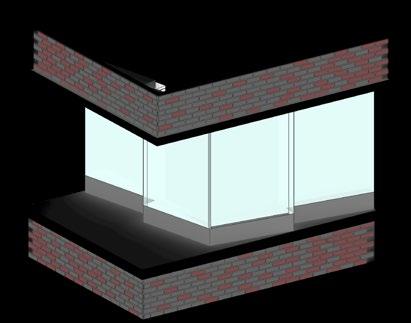
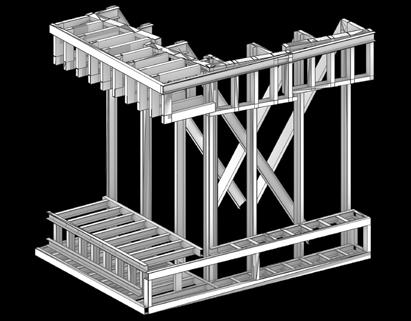

The lightwell was originally planned as a plain wall, but with three floors of classrooms facing it, a more visually interesting solution was needed. I proposed vertical fins on ACM panels that slightly shift with each floor, subtly indicating elevation changes while keeping the design organized and cohesive.
These vertical fins fit into the seams of Kingspan ACM panels, creating a dynamic interaction between the structure and sunlight. This not only enhanced the space visually, with shadows shifting throughout the day, but also kept the design cost-effective in the narrow 5-foot space.
The design process spanned from sketches, collages, and renders to detailed presentations and final approval I was involved in contract documentation, including sections and elevations, and later oversaw the contract administration phase, reviewing and approving the mock-up to ensure the design was fully realized with MJMA team.

Exploded Isometric: Spatial and Visual Connections

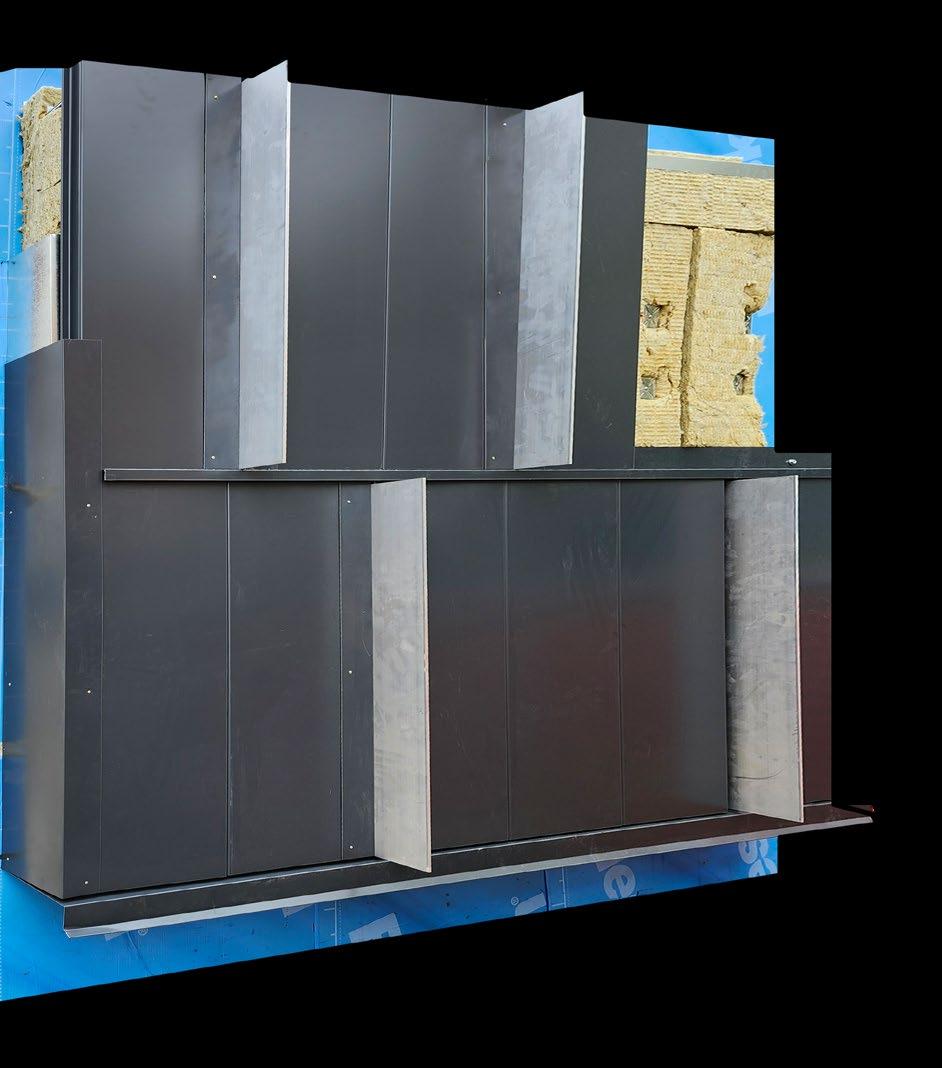

2 LAYERS OF 75mm DUAL-DENSITY
SEMI-RIGID INSULATION
STEEL CONCEALED FASTENER PANELS (VERTICAL) W/ALUM. EXTRUDED TRIM
ANGLES 150mmx75mm W/POWDER COAT ‘TIGER DRYLAC FINISH
ALUM. EXTRUDED TRIM ANGLE 150mmx75mm W/POWDER COAT ‘TIGER DRYLAC FINISH
76mm HORIZONTAL Z-GIRTS ON 140mm
THERMALLY BROKEN FASTENING CLIPS AT 1220mm O/C VERTICAL CLIP SPACING
AIR / VAPOUR BARRIER MEMBRANE
16mm EXTERIOR SHEATHING BOARD
152mm EXTERIOR LOAD BEARING COLD FORMED METAL FRAMING
GWB FIRE CODE: TYPE X


Envelope Detail
MIXED-USE HOUSING COMMUNITY
Design Studio III | Winter 2023
294 Sherbourne St, Toronto, ON, Canada
Revit, AutoCAD, Enscape, Photoshop, Illustrator, InDesign
This midrise project redefines urban living through a co-housing model tailored to the Canadian context, emphasizing social connection as a key to longevity. Inspired by European communal designs, The Synergy Residence blends private, semi-private, and public spaces to foster meaningful relationships. A communal kitchen and living room serve as the heart of the residence, encouraging interaction year-round. The sunken courtyard connects indoor and outdoor living, while amenities like the fitness center and a daycare make daily life more communal. Carefully planned circulation and spaces invite residents to embrace a lifestyle focused on connection and community.


Architecture is not just about space and form; it’s about the flow of human interaction, where shared spaces nurture connections and private retreats offer serenity.
“
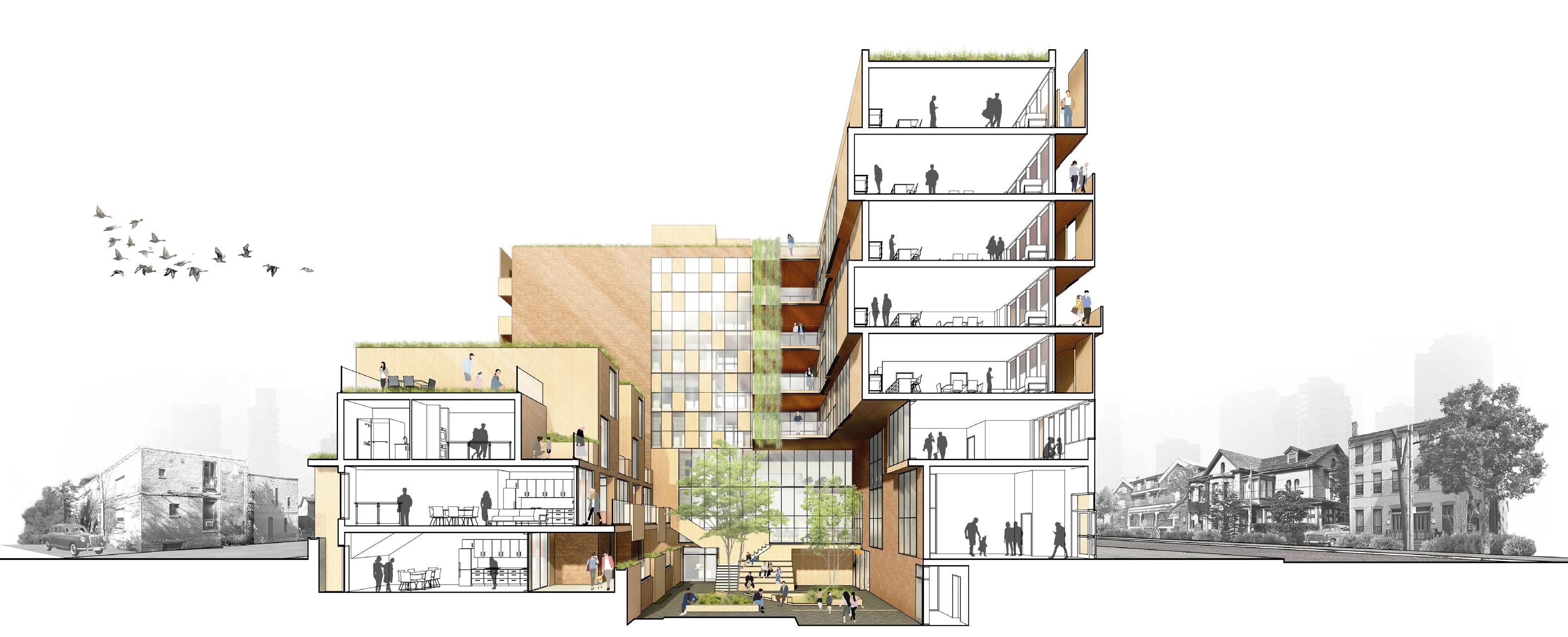

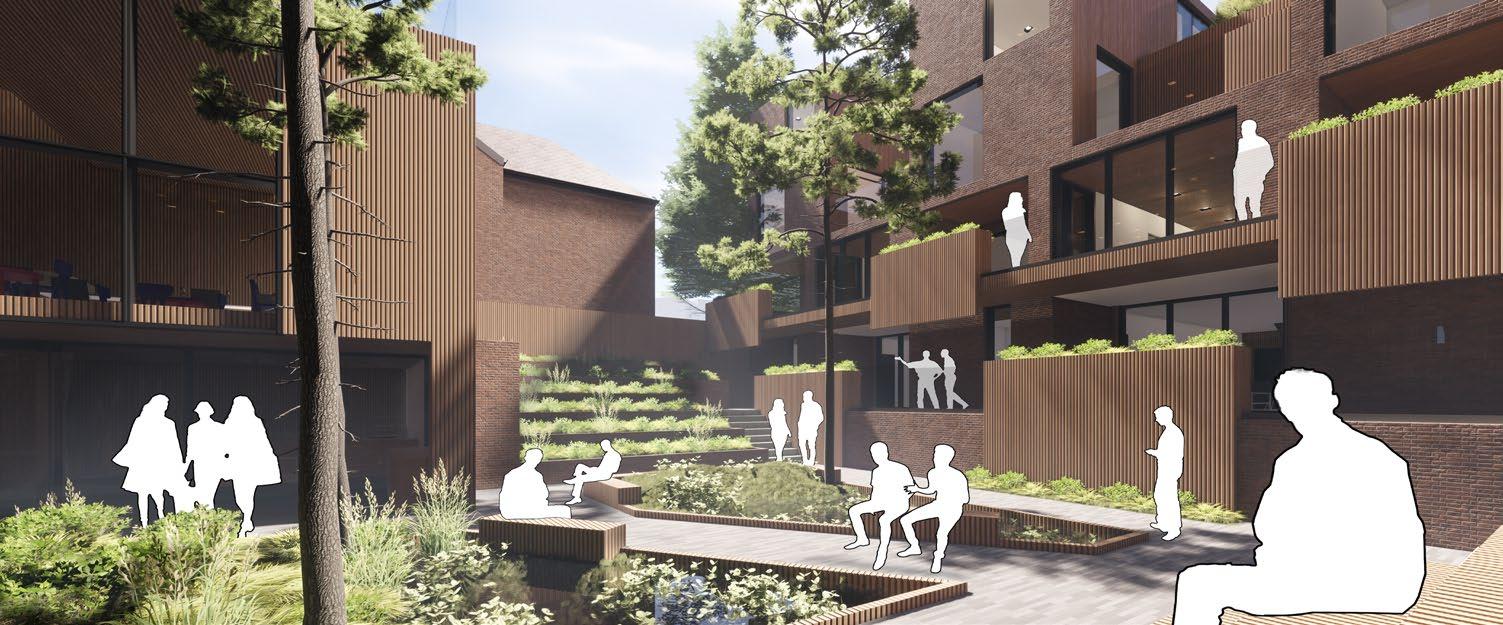




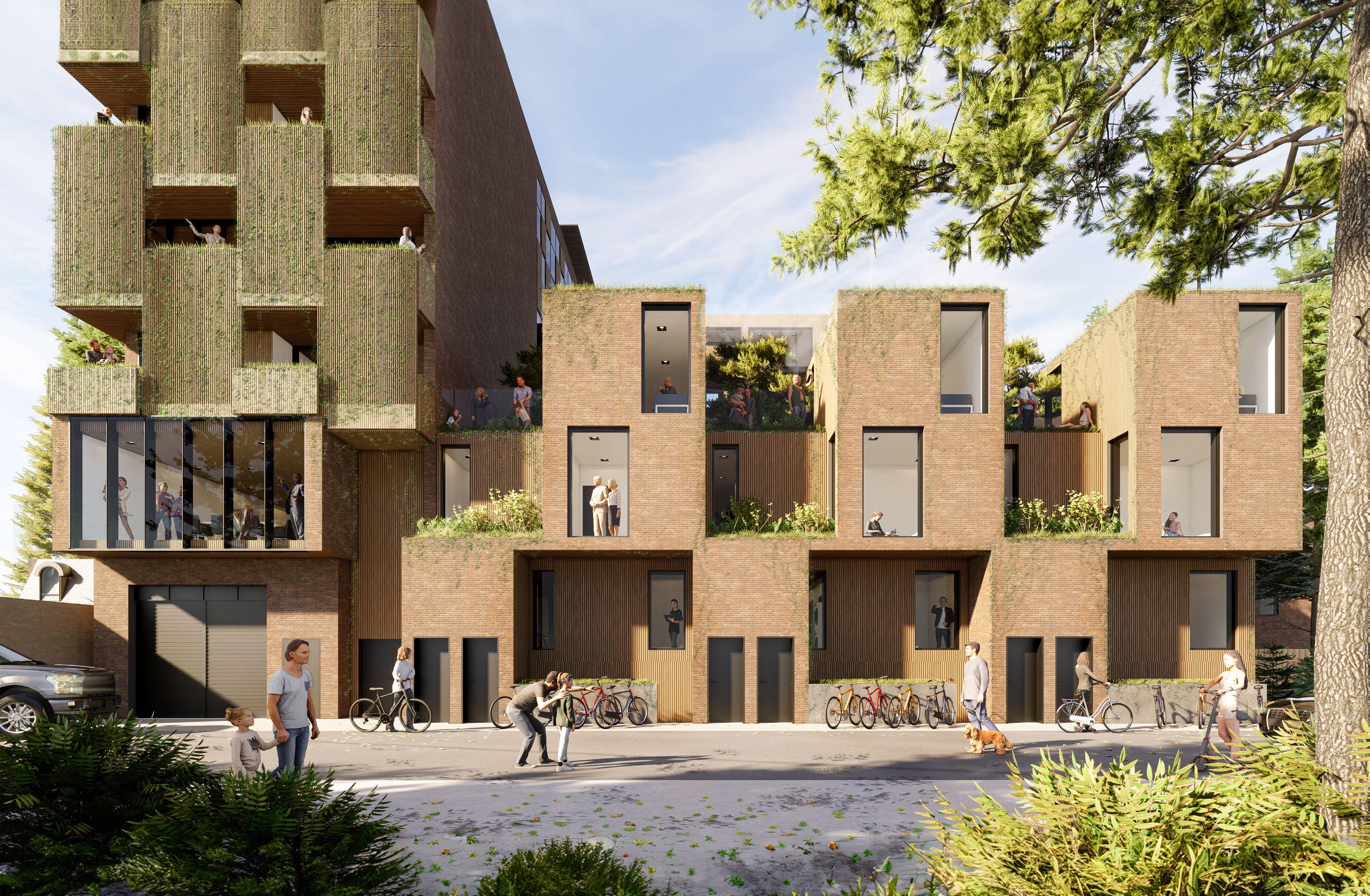
These triplexes weave seamlessly into Toronto’s urban fabric, increasing density without sacrificing neighborhood character. Their design enhances connections between private and communal spaces, contributing to sustainable growth and a vibrant community.



TORONTO PUBLIC LIBRARY
Design Studio II | Fall 2023
64 Church St, Toronto, ON, Canada
Revit, AutoCAD Rhino, Twinmotion, Photoshop, Illustrator, InDesign
A bold reimagining of Toronto’s transit heritage, this project transforms an underutilized site into a cultural hub. Inspired by the city’s historical railways, streetcars, and subways, the library’s staggered floor plates that reflect this vertical complexity. A sunken social ramp invites visitors into a dynamic space where stories and knowledge flow like the city’s past. Blending modern functionality with a tribute to Toronto’s evolution, it offers a vibrant gathering space for discovery, reflection, and community engagement, setting a new standard for creative infill design while honoring the city’s legacy.

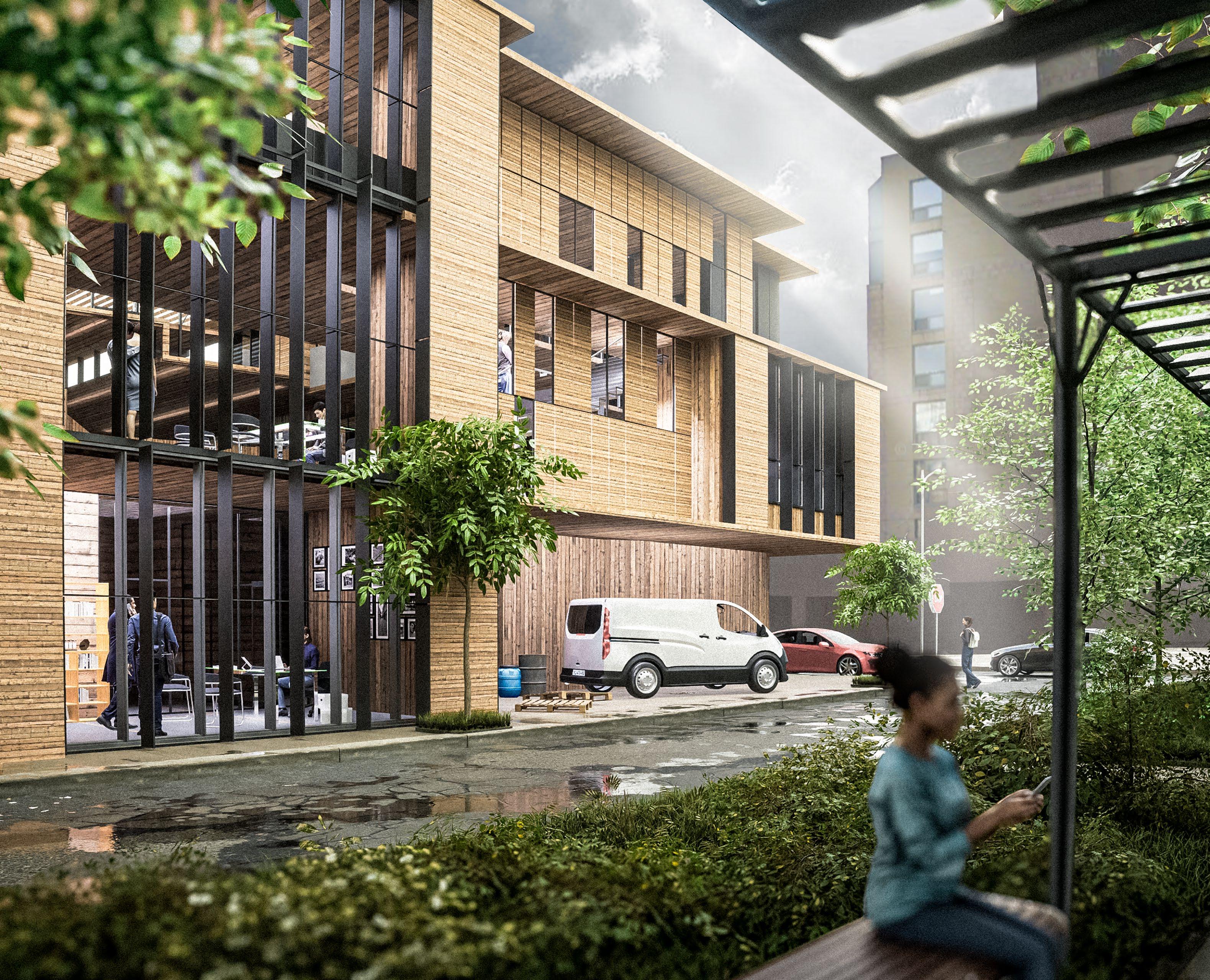



















































































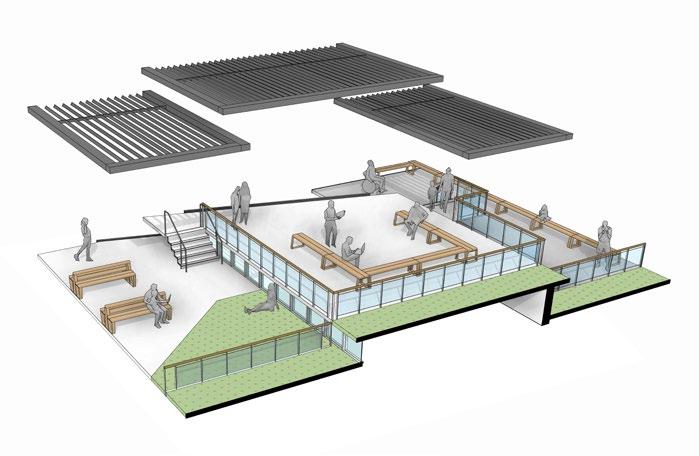











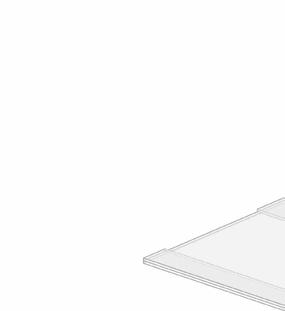










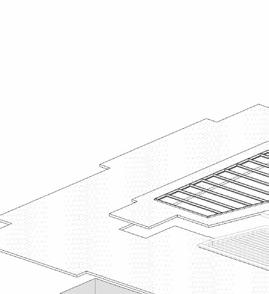

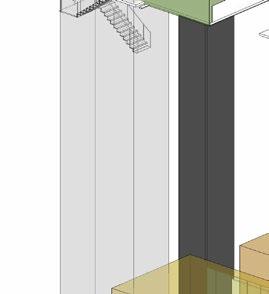






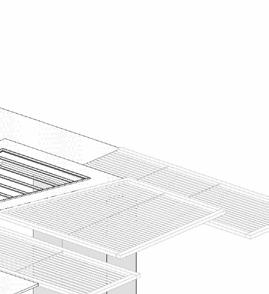
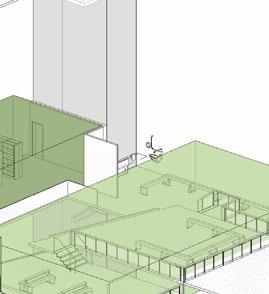
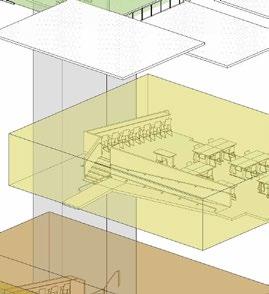
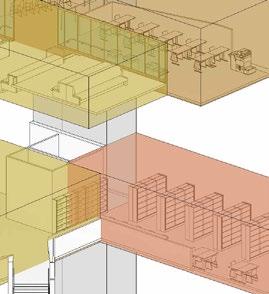
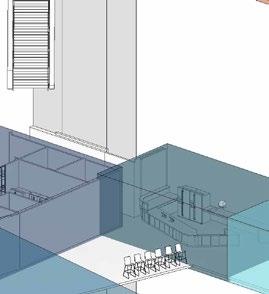

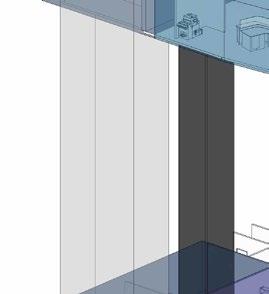
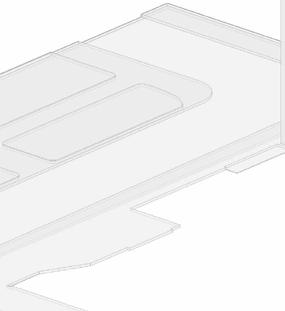
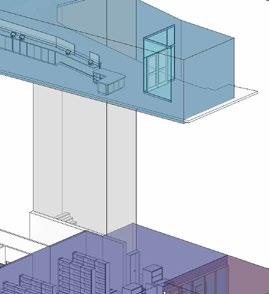
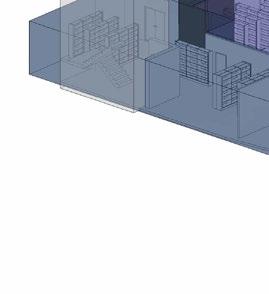


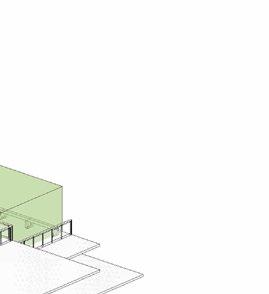
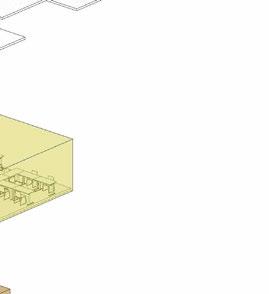
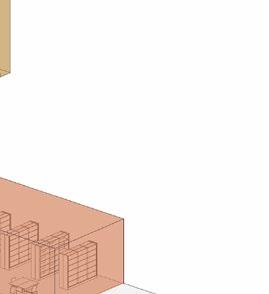




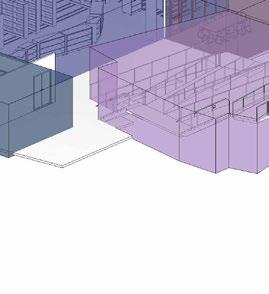










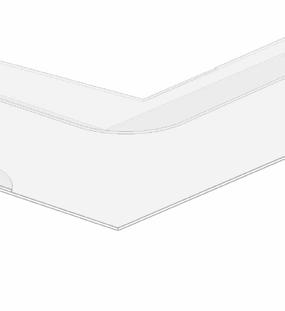














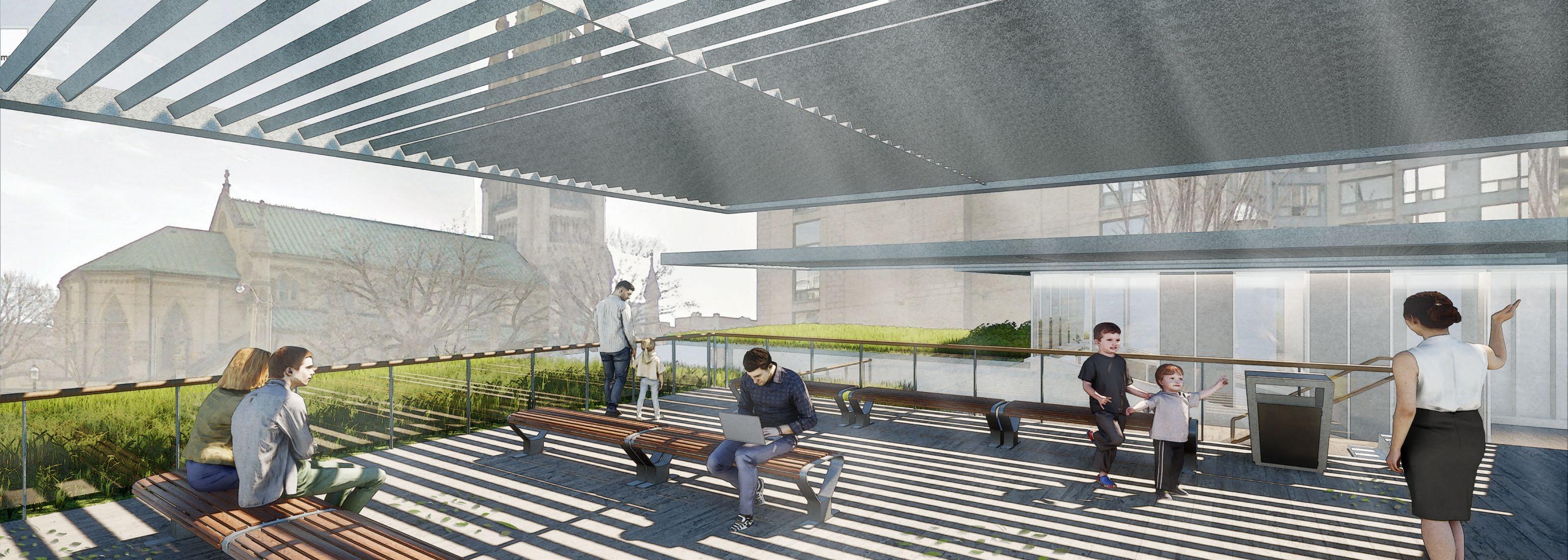
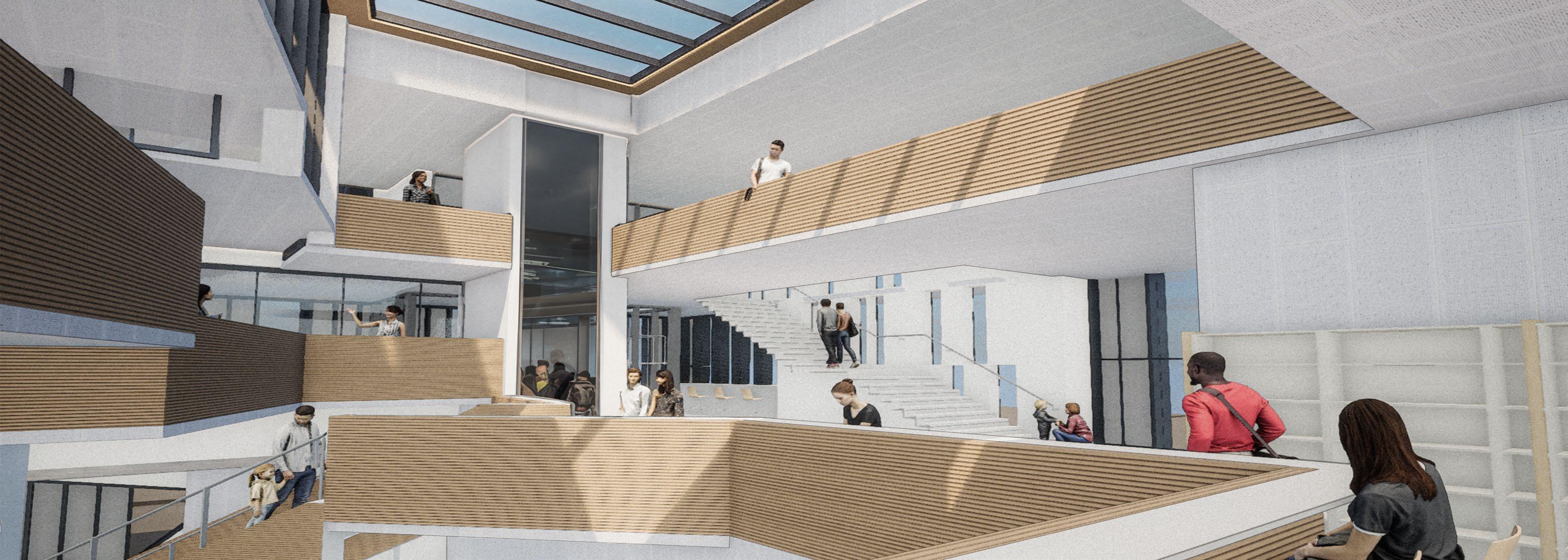


Extensive Green Roof Assembly:
50 mm perimeter aggregate.
150 mm modular pre-vegetative green roof system with pavers along the perimeter.
Roof barrier membrane.
Fully adhered 2-ply modified bitumen roofing membrane with adhered bitumen layer.
89 mm polyiso insulation.
75 mm polyiso insulation.
Self-adhesive air/vapor barrier membrane.
1 layer of 16 mm roof system substrate board.
76 mm composite slab.
Fire-resistant spray applied to structural members.
Metal suspension system - exposed tee.
38 mm metal runner channels.
22 mm metal furring channels.
150 mm wooden suspended ceiling.
Terrazzo Floor Assembly:
20 mm terrazzo tile surface.
15 mm cementitious leveling compound.
50 mm rigid XPS insulation.
10 mm acoustic underlayment.
76 mm composite slab.
Metal suspension system - exposed tee.
38 mm metal runner channels.
22 mm metal furring channels.
150 mm wooden suspended ceiling.
Wood Floor Assembly:
86 mm hardwood plank flooring.
13 mm plywood decking.
75 mm batt insulation.
10 mm acoustic underlayment.
76 mm composite slab.
Spring hanger w/ neoprene cup.
300 mm airspace.
100 mm fiberglass insulation.
38 mm metal runner channels.
22 mm metal furring channels.
2 layers of 13 mm gypsum wallboard sheathing.
1 layer of 16 mm fire-retardant-treated plywood.
18 mm ACP laminated on gypsum wallboard
noise barrier ceiling.
ACM Exterior Wall Assembly:
4 mm aluminum composite material (ACM) panels.
25 mm galvanized vertical sub-girts.
175 mm thermally broken clips with galvanized horizontal Z-girts.
150 mm semi-rigid insulation.
Continuous air/vapor barrier.
13 mm exterior sheathing board.
203 mm cold-formed steel framing.
13 mm gypsum board.
Curtain Wall Assembly:
Double glazed, thermally broken curtain wall.
168 mm back section with 65 mm profile.
Completed with Hannah Kim
CISC / ICCA - ARCHITECTURAL STUDENT DESIGN COMPETITION 2023
ACADEMIC | Spring 2022
Friday Harbor, Innisfil, ON, Canada
Rhino, Grasshoper, Enscape, Photoshop, Illustrator, InDesign
This marina amphitheater integrates boat mobility with a flexible design that allows visitors to enjoy performances from both land and water. The structure opens toward Lake Simcoe, with inclined seating that extends over the water, providing space for boat audiences. Overlapping steel cladding and mesh create an open, airy atmosphere while supporting the seating. The design strengthens the connection between the audience and the lake, enhancing the overall experience by blending the natural environment with entertainment.


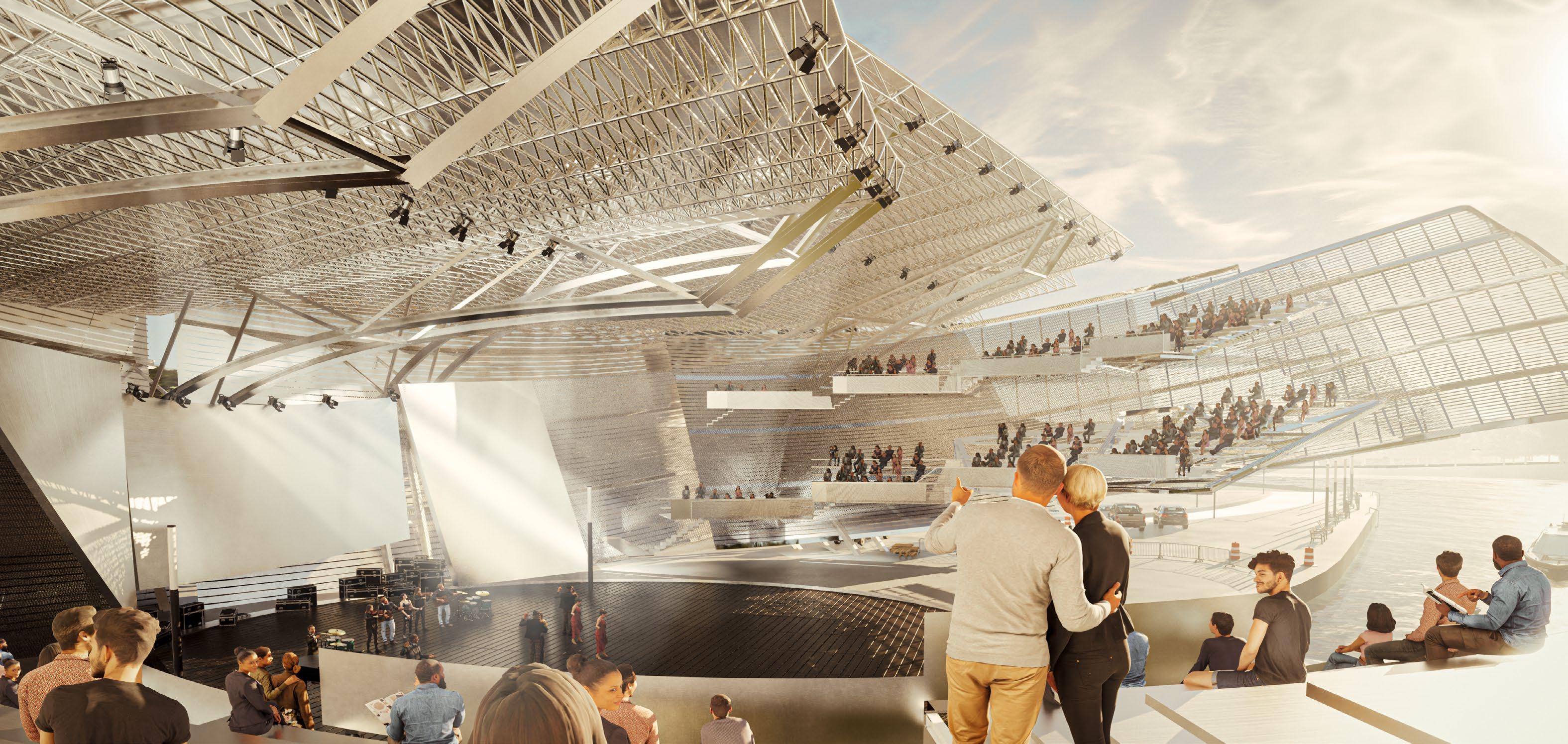

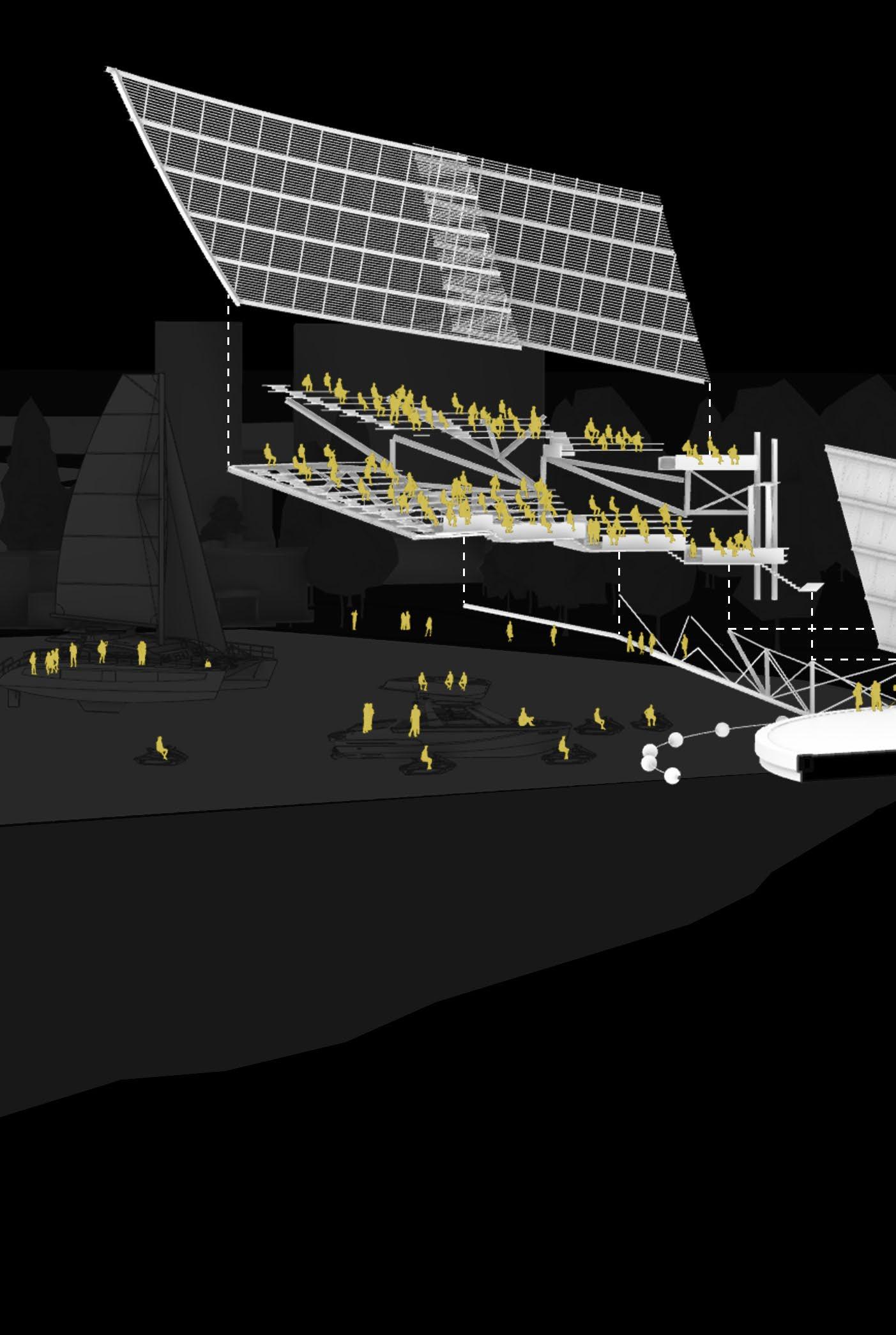
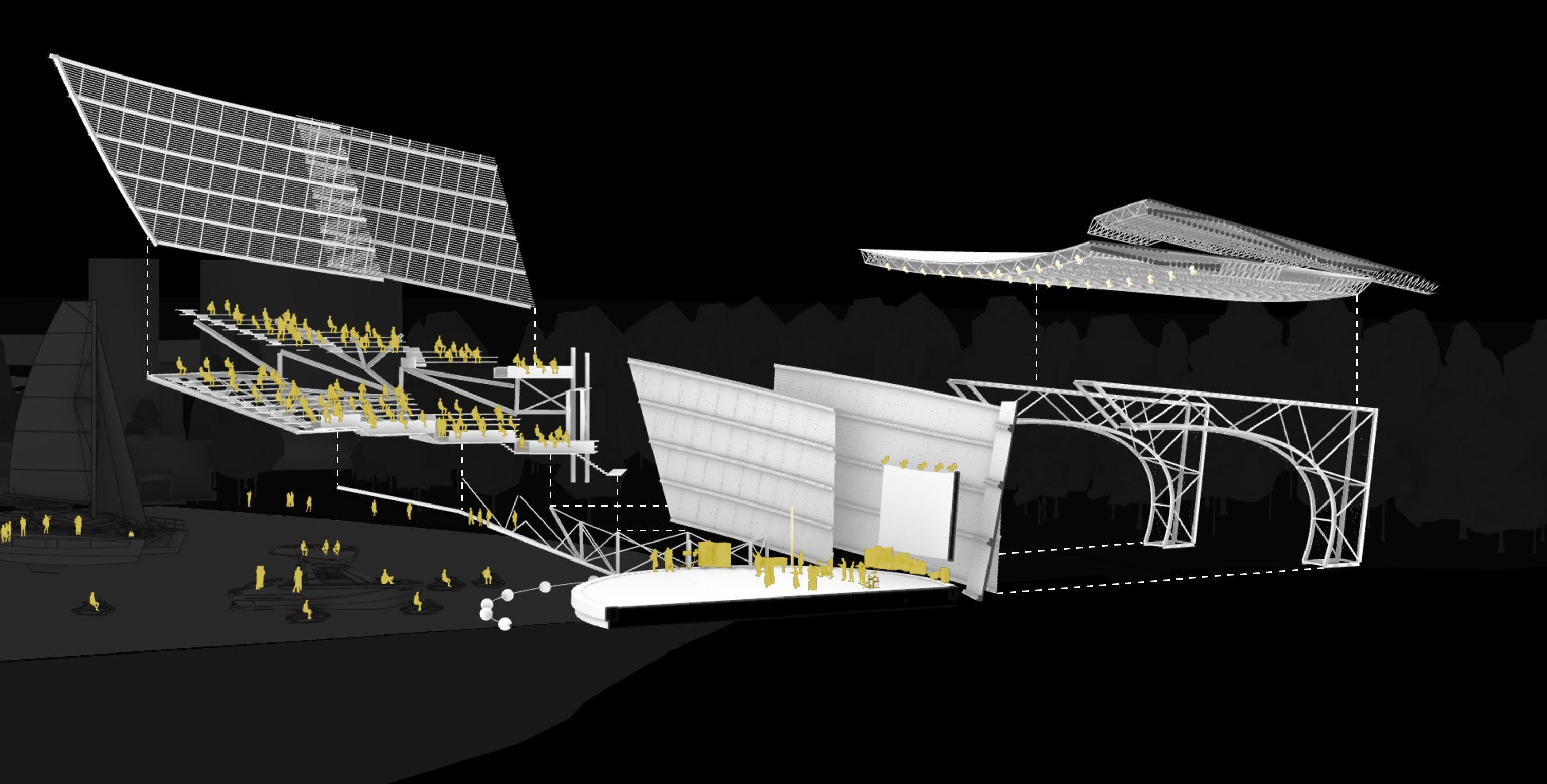
Exploaded Sectional Perspective

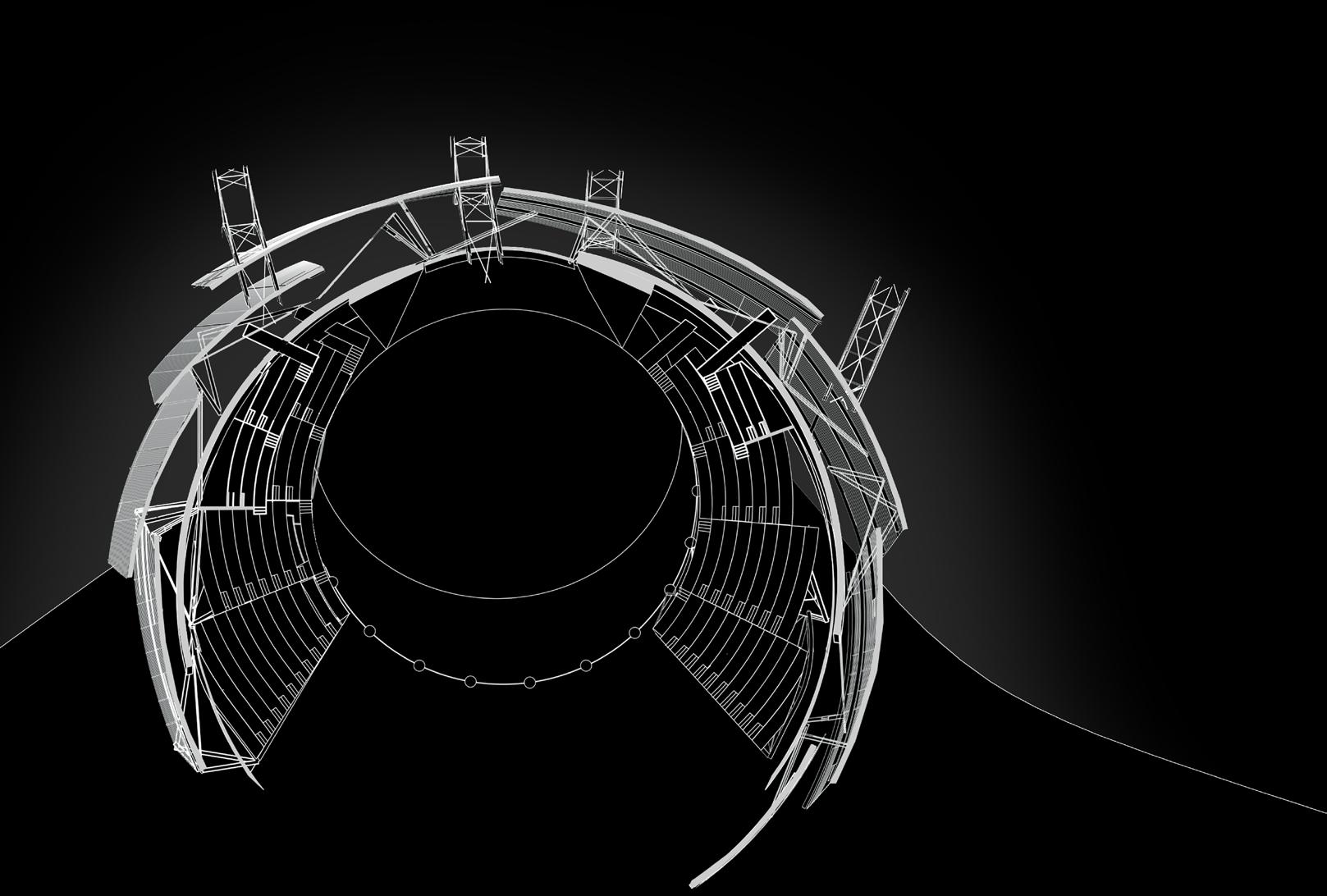

Completed with Hannah Kim
CISC / ICCA - ARCHITECTURAL STUDENT DESIGN COMPETITION 2024
PERSONAL | Spring 2024
Harvie Passage, Calgary, AB, Canada
Rhino, Blender, Enscape, Photoshop, Illustrator, InDesign
This bridge redefines the relationship between the rapids and calm flow of the Bow River. Its sweeping curves feature theater-style seating around each channel, providing spaces for rest, outdoor gatherings, and water sport viewing. With safe circulation and access to the island, the design fosters a deeper connection with the river while supporting outdoor events, transforming the landscape into a dynamic and inviting space.



Exploded Axonometric
Arches & Structural Supports
Guardrails & Safety Barrier
Bridge Deck & Seating
Structural Base Frame
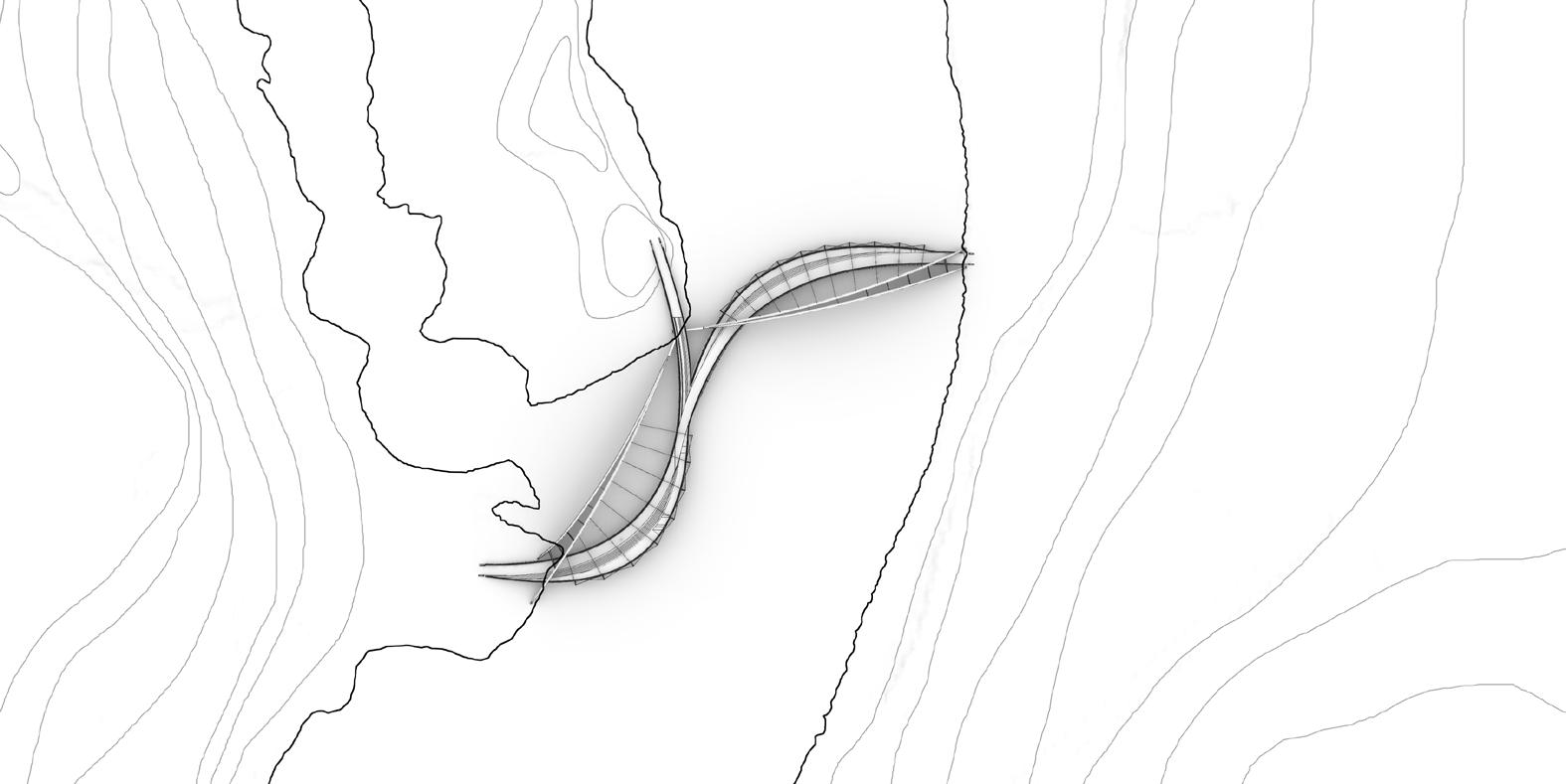
Site Plan

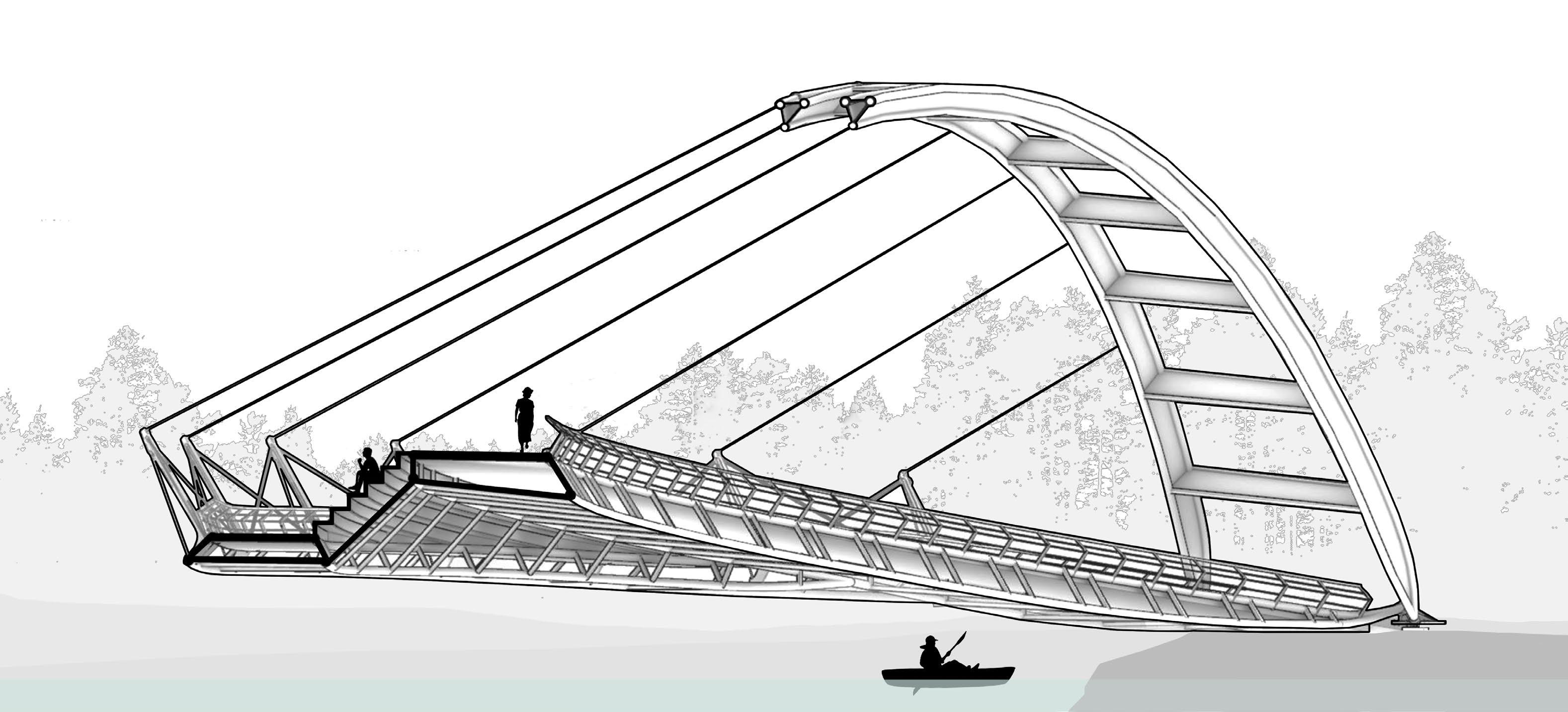
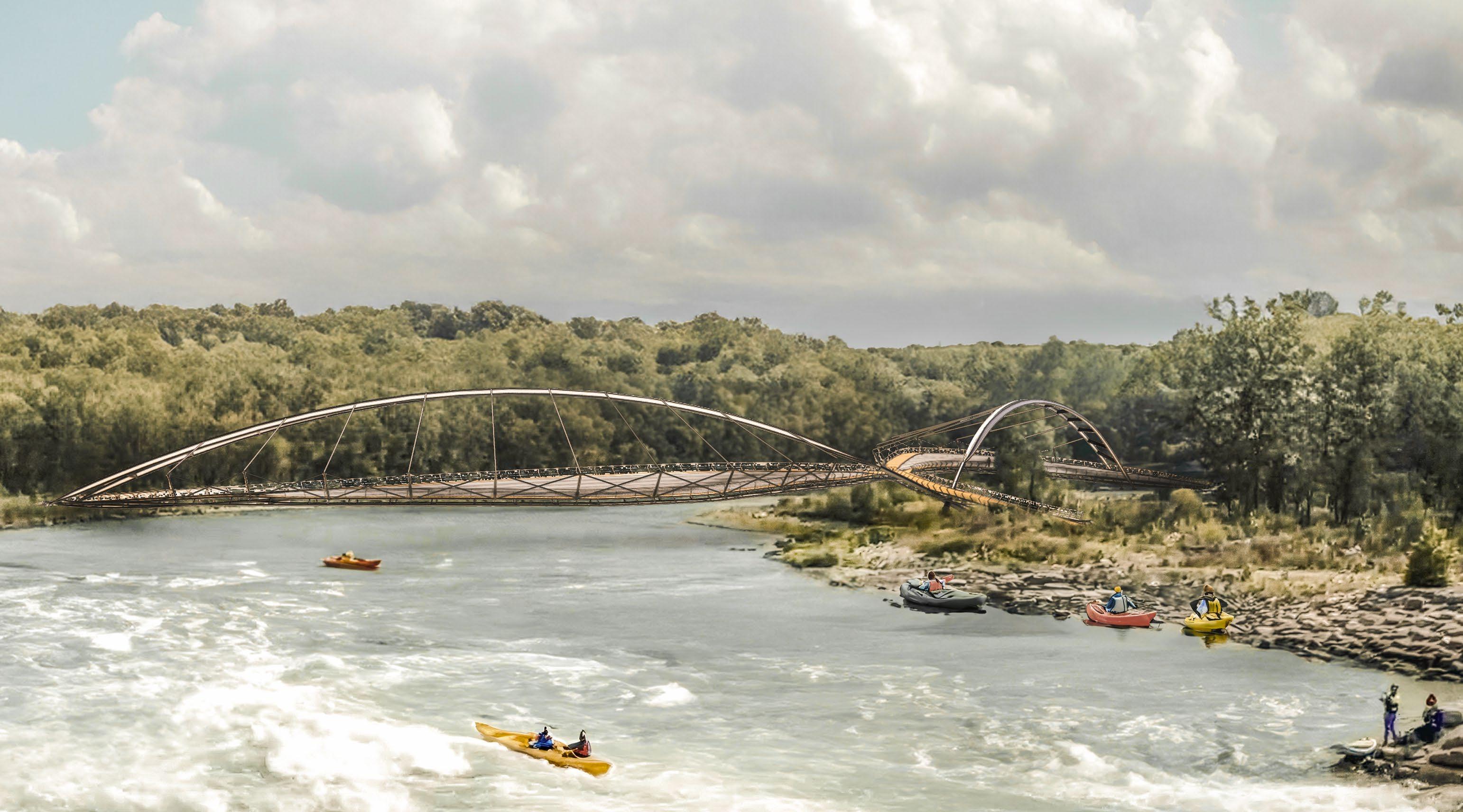





MIXED-USE CAFE
ACADEMIC | Winter 2022
303 King St, Toronto, ON, Canada
Revit, Vray, Photoshop, Illustrator, InDesign
Architecture celebrates verticality and connection in this mixed-use café and residential project.
A central skylit atrium floods the space with light, while suspended wood and light bars create a warm, ambient glow. Social staircases and ramps connect café spaces, inviting interaction and exploration. The design blends shared and private areas seamlessly. Above, residences follow the axial concept with open interiors, terraces between rooms, and rooftop patios for retreat. This is more than a building—it’s an experience, where light, movement, and community form an interconnected architectural tapestry.

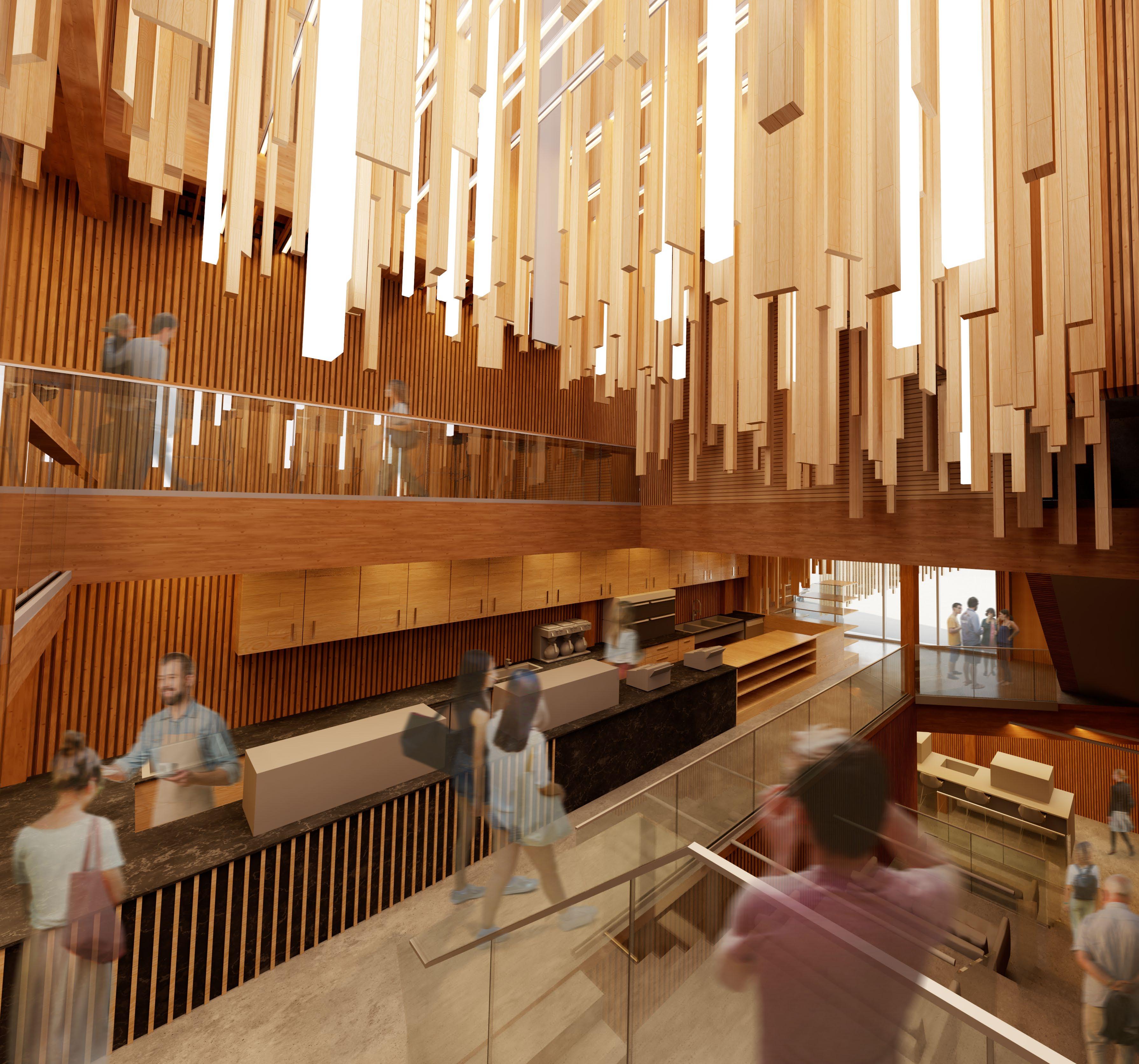
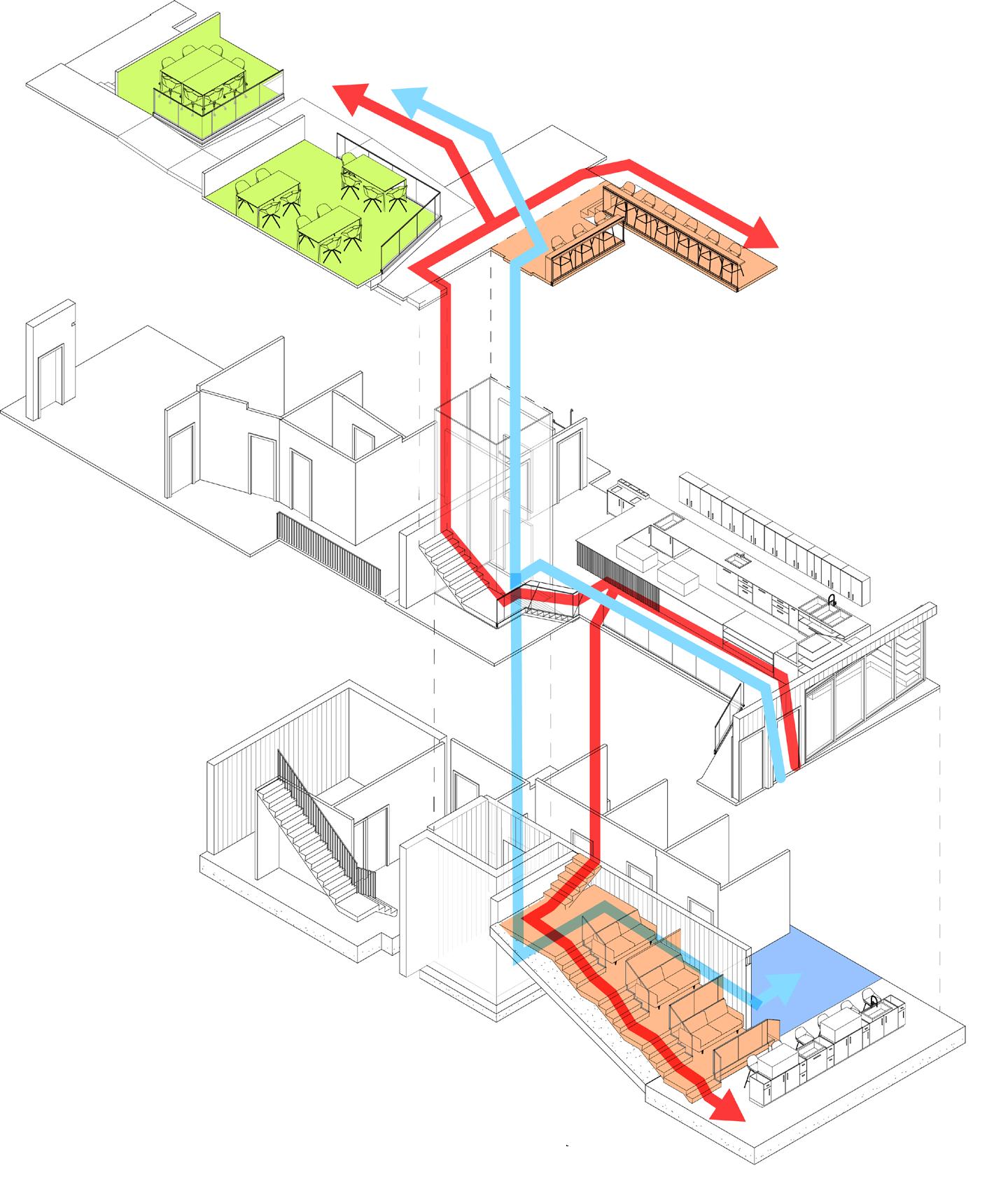

NON-ACCESSIBLE ZONES
UNIVERSAL ZONES
ACCESSIBLE ZONES

NON-ACCESSIBLE CIRCULATION
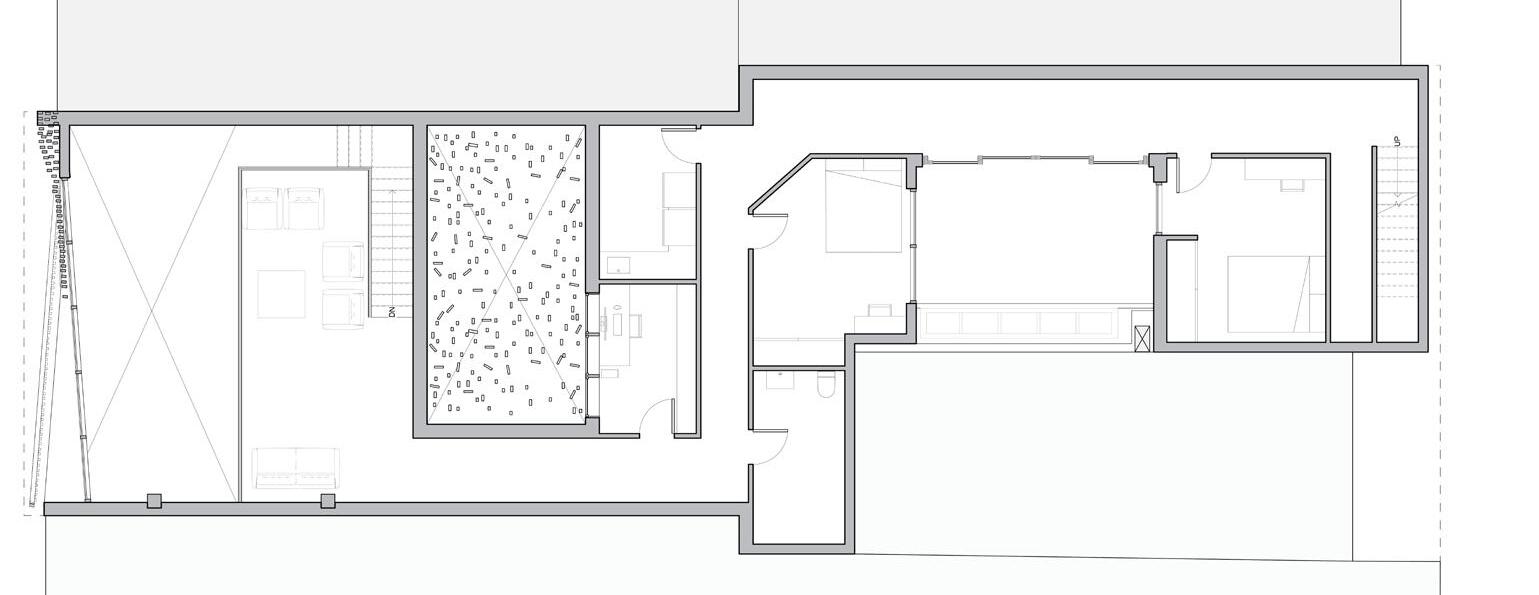

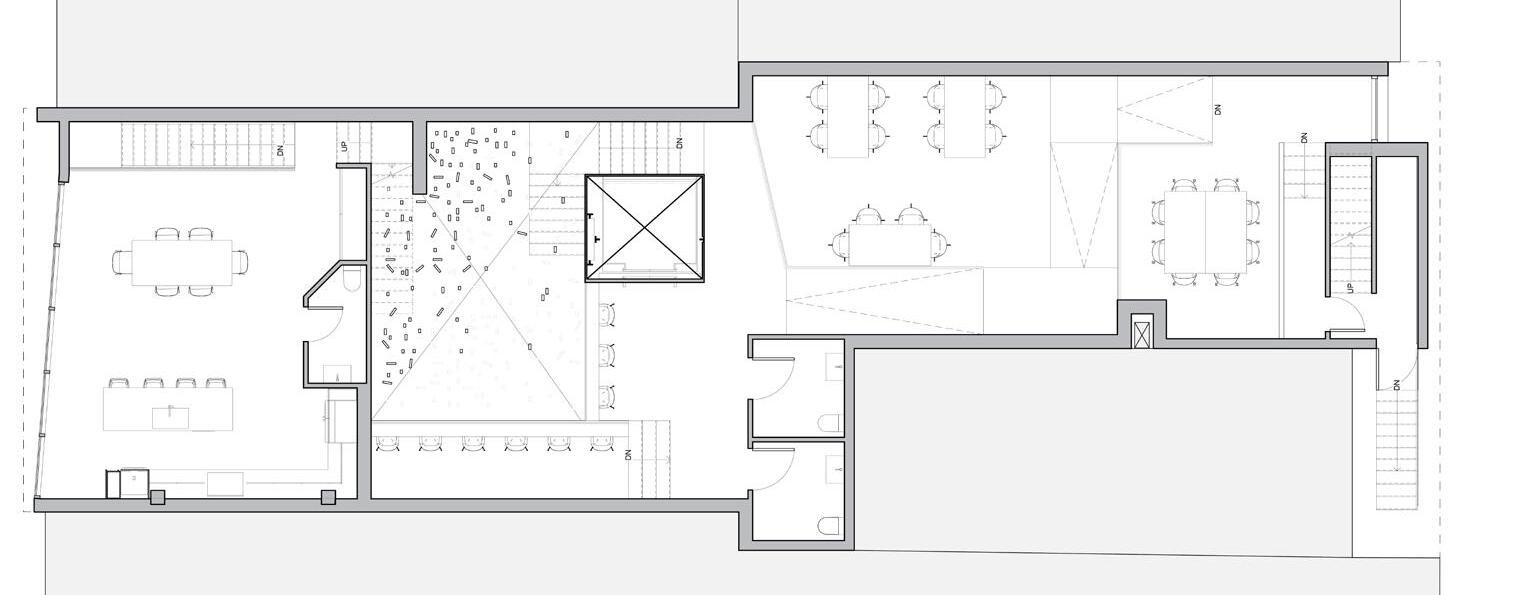

ACCESSIBLE CIRCULATION
