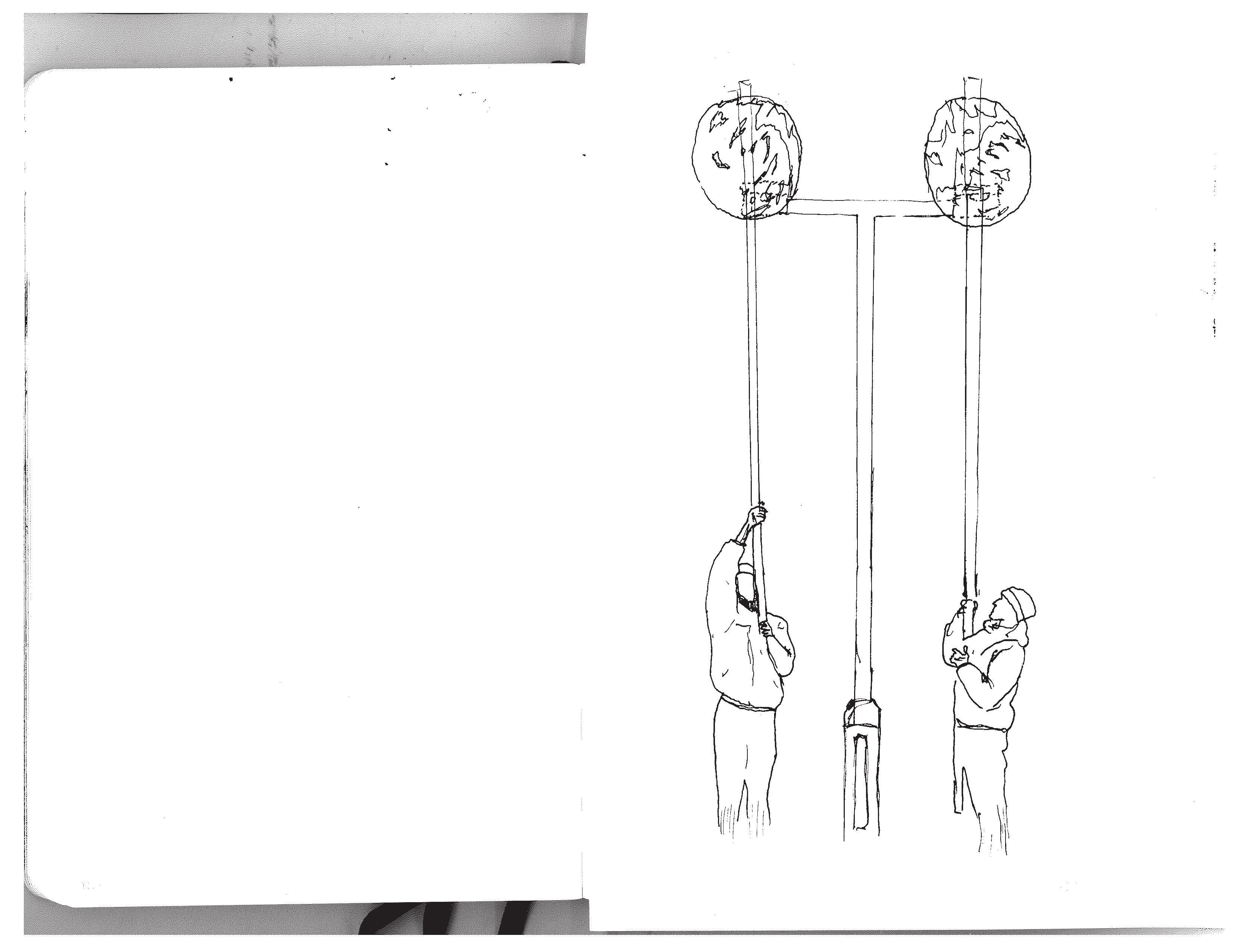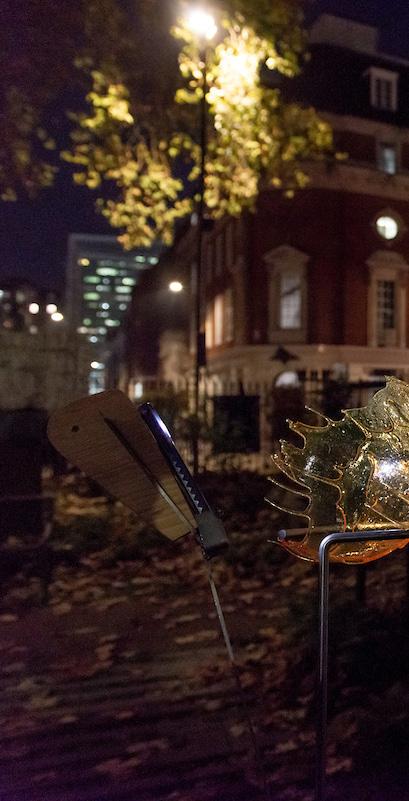[Vol.1]
[ALEXANDER HARRISON]
PART 1 UNDERGRADUATE ARCHITECTURAL PORTFOLIO
THE BARTLETT SCHOOL OF ARCHITECTURE SELECTED WORKS
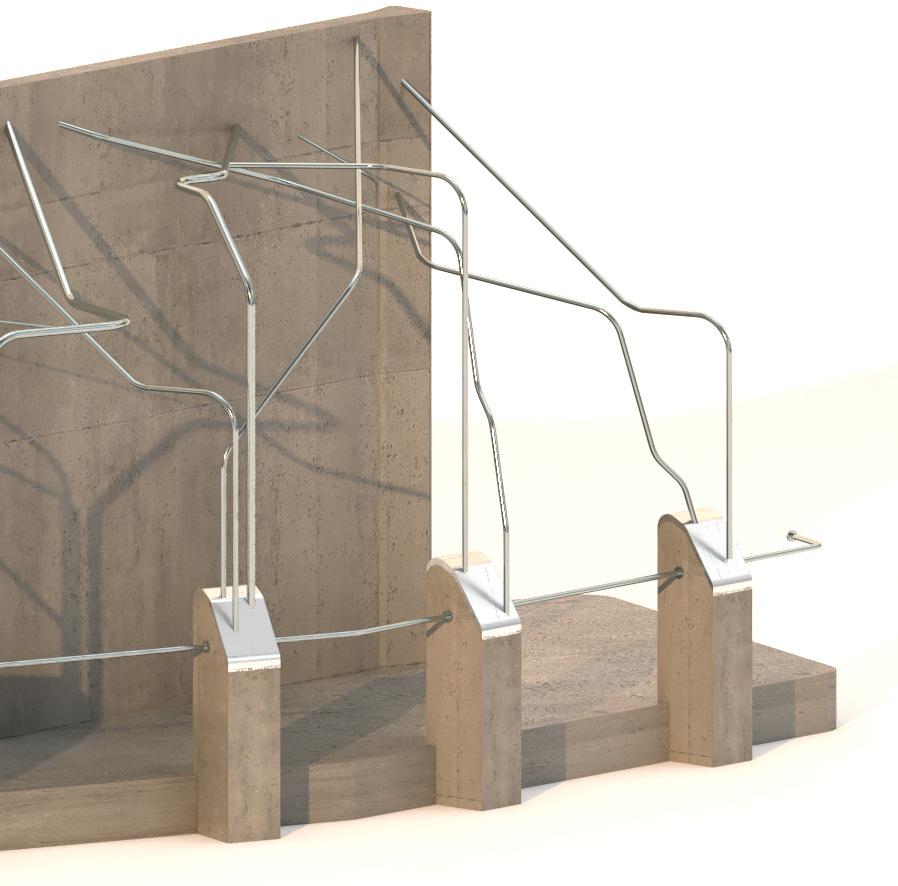

[Architectures of Thought]
Year 3 // UG06 // Building Project
[Limbo]
Year 2 // UG10 // Building Project
[For Thought and Tale]
Year 3 // UG06 // Design Project Sept 2024 - Dec 2024
[An Ode to Edith]
[White Night ]
Year 1 // Group 7 // Building Project Year 1 // Group 3+8 // Installation Project Jan 2025 - June 2025 Jan 2024 - June 2024 Jan 2023 - June 2023 Oct 2023 - Dec 2023
ARCHITECTURES OF THOUGHT
DUAL-OCCUPANCY STUDIO HOME FOR TWO CREATIVE ARCHETYPES
BSc Architecture Year 3
UG06 // Ben Spong + Ashley Hinchcliffe Building Project [Rhinoceros 3D | V-ray | Enscape Virtual Reality]
Jan 2025 - June 2025
“I should say: the house shelters daydreaming, the house protects the dreamer, the house allows one to dream in peace.” - Gaston Bachelard
Under the unit theme of Contingency, my project explores how architecture can interact with the cognitive and emotional states of its users. The project is grounded in psychological research and spatial strategies that aim to choreograph attention and perception, treating architecture as a cognitive tool rather than a static container.
I became interested in daydreaming, not as distraction, but as a creative beneficiary, a cognitive space where imagination and emotional clarity can surface. This ideology became the crux of my design process and thus I started to develop a programme suitable for this theory; a dual-occupancy studio home for two creatives with opposing working styles. One, a bohemian artist who is predominantly free-flowing, the other, a mad genius, who is structured and intense and thus the project explores how each archetype requires a different spatial atmosphere to drift.
From here, I explored spatial strategies to support daydreaming, drawing from concepts like the cathedral effect, solvitur ambulando, and architectural sequencing, to create a design that doesn’t demand focus, but gently invites the mind to wander, which drives the research objective of my project;
“How can architecture become an active tool in shaping the mind?”
ODDITY VS FAMILARITY
DYNAMIC VS CONTROLLED
PROGRAMME
BOHEMIAN OR MAD?
STUDIO HOME
ENCLOSED SPACES
NOMADIC AREAS
STUDIO SPACE
PROPOSAL
DAYDREAMING AS A CREATIVE BENEFICIARY
CONCEPT
HOW CAN ARCHITECTURE EVOKE DAYDREAMING?
ENVIRONMENT
TRANSITIONAL ZONES
MEANDERING CIRCULATION

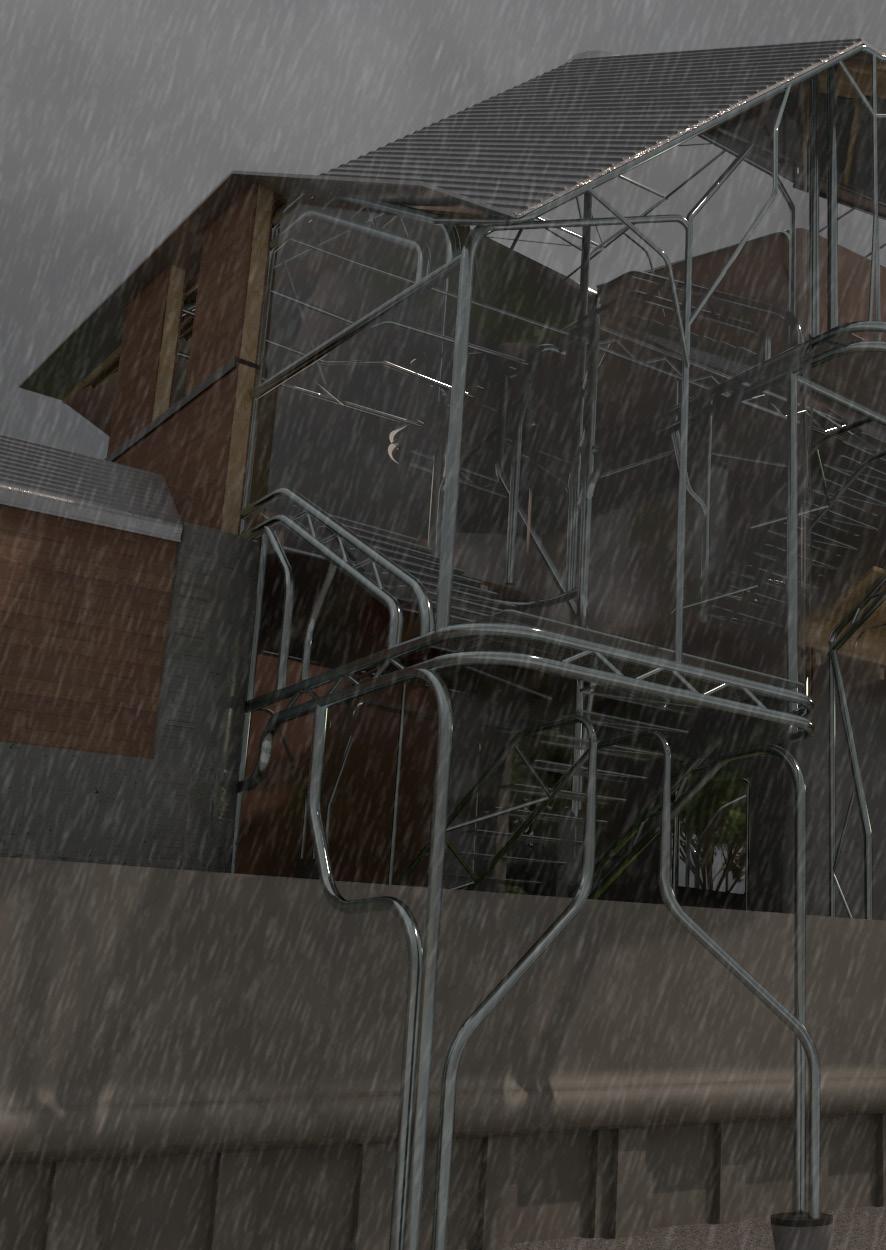


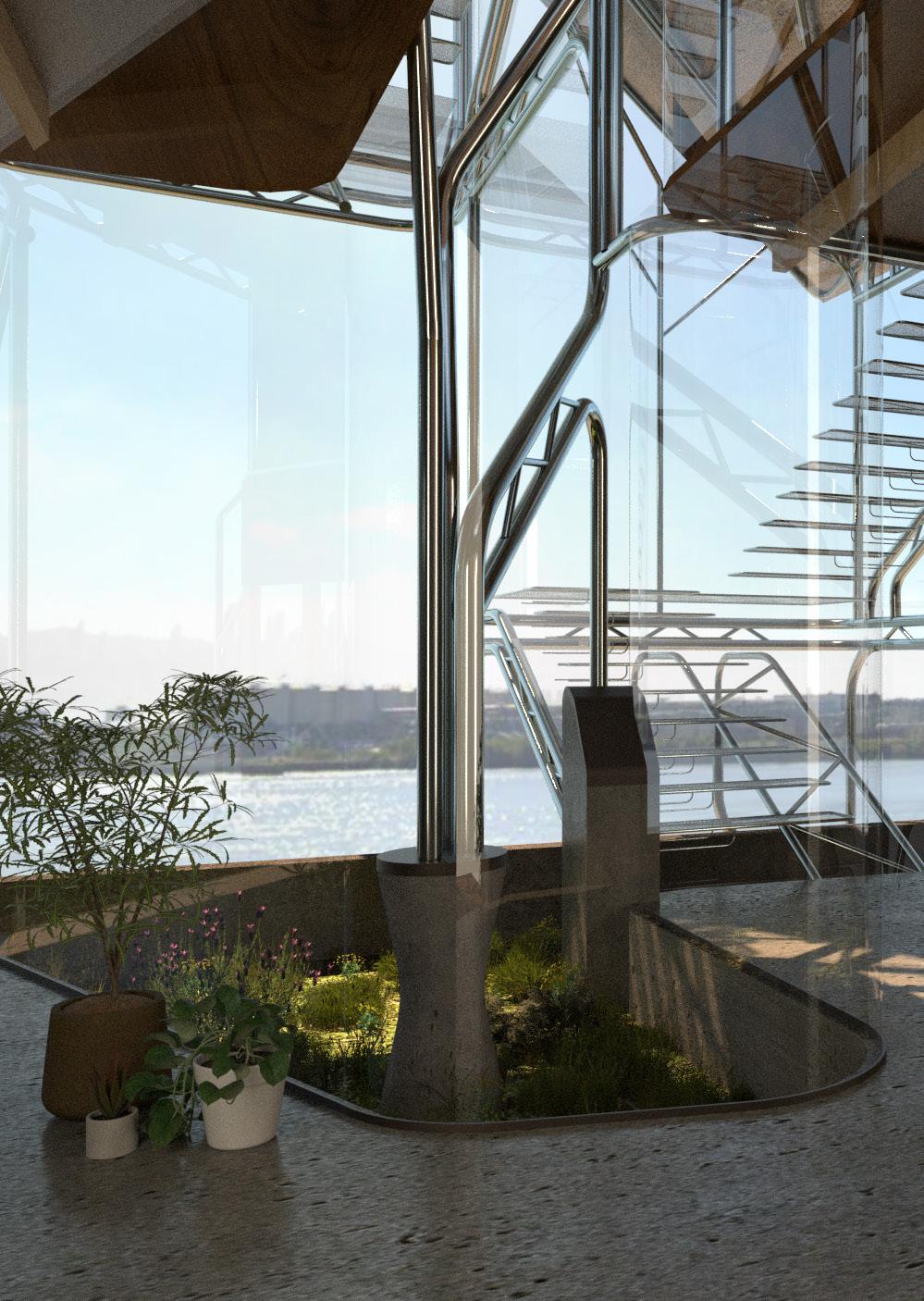

NAME: ALEX_HARRISON
DATE: 01_06_2025
The Mad Genius
Associated with mental instability, obsession, and the idea that madness fuels creativity.
This archetype links the artist to prophetic vision and divine frenzy, reinforcing the idea that brilliance and instability go hand in hand.
For the mad genius, liminal spaces are charged and provocative, designed to sharpen attention and spark new connections. Sharp angles, material contrasts, and compressed thresholds create spatial tension, pushing the mind into a heightened, restless state. Disruptions in light or scale jolt the occupant out of habitual patterns, using friction and surprise to trigger creative breakthroughs.
The Bohemian Artist
Defined by opposition to societal norms, rejection of material wealth, and a commitment to an unconventional lifestyle.
This archetype has been romanticized, influencing later generations of artists to adopt bohemian behaviors deliberately.
For the bohemian artist, liminal spaces are soft, meandering transitions that invite drifting thoughts. Filtered light, shifting patterns, and subtle changes in texture blur boundaries between rooms and moments. Dissolving thresholds and gently shifting corridors encourage a fluid movement between work, rest, and play; an architectural invitation to daydream and wander.
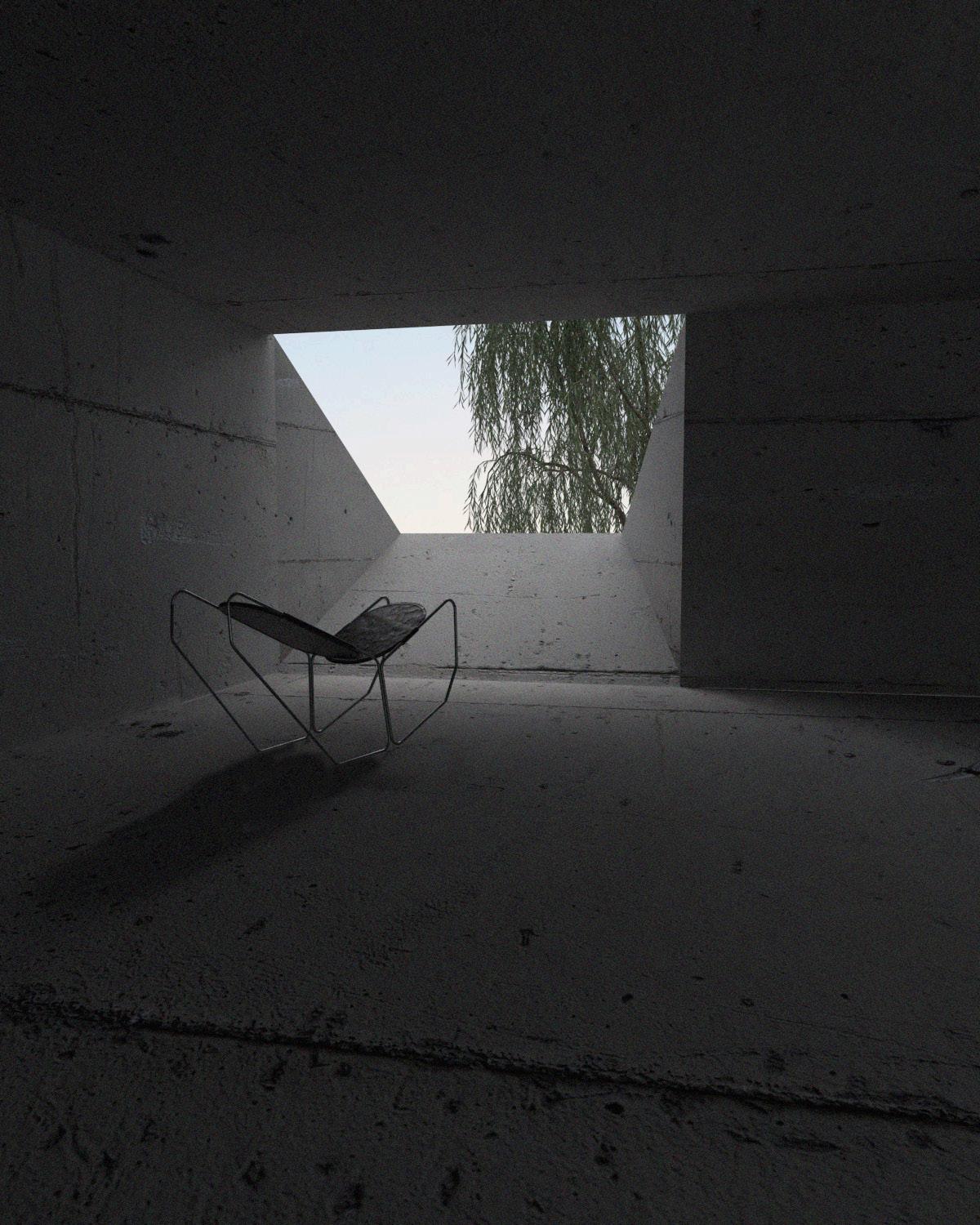




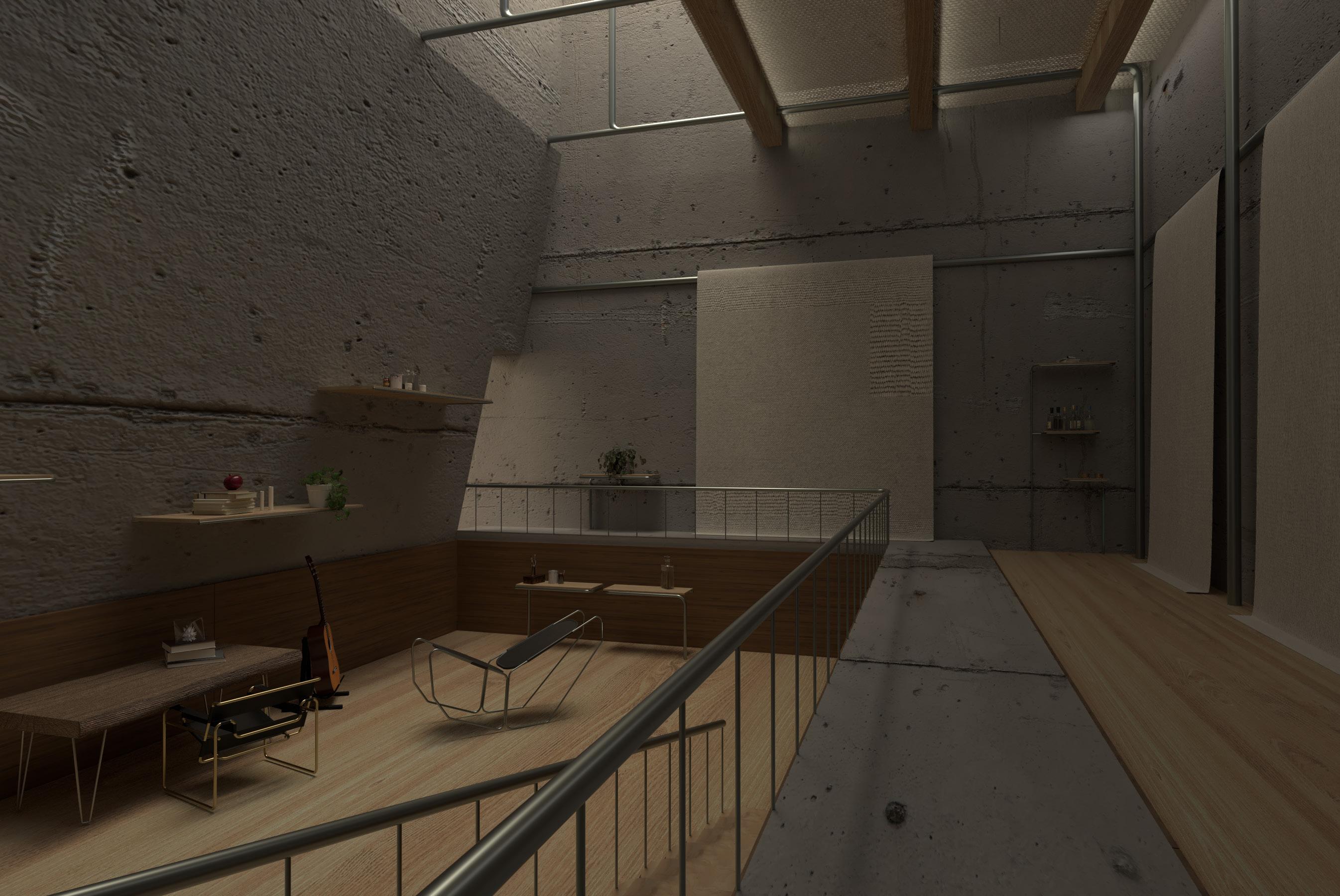
TECHNICAL INVESTIGATION & DEVELOPMENT
How can Architecure facilitate daydreaming?
For my technical investigation, I turned to virtual reality as a testing tool because it allowed me to simulate and evaluate the experiential qualities of my design ideas in real time, particularly those focused on encouraging daydreaming. Unlike drawings or renders, VR offered an immersive and embodied experience, enabling participants to move through space and respond to sensory and spatial conditions more intuitively. This was essential for testing ideologies rooted in perception, attention, and emotional response. By observing eye-tracking data, heatmaps, and post-experience feedback within a controlled yet dynamic virtual setting, I was able to gather insights into which architectural elements, such as light, material texture, or spatial rhythm, most effectively supported imaginative drift. VR became a critical extension of my design process, bridging research and real-world application by allowing me to iterate and adapt in direct response to how people mentally and emotionally engaged with the space.
01 Patient_Selection

03 Expected_Results
A B C
02 Daydreaming_Categorisation [Pre_Questionnaire]



D
With the help of Jerome L Singer’s IPI Questionnaire, I can help deduce what type of daydreaming each of my patients possesses. This is important to realise as depending on what type of daydreamer they are can affect the results in different ways. For example, a anxiuosdistractable daydreamer may find different areas of architecture daydreaming inducive to the PositiveConstructive.
Escapist
PositiveConstructive
AnxiousDistractible
GuiltyDysphoric


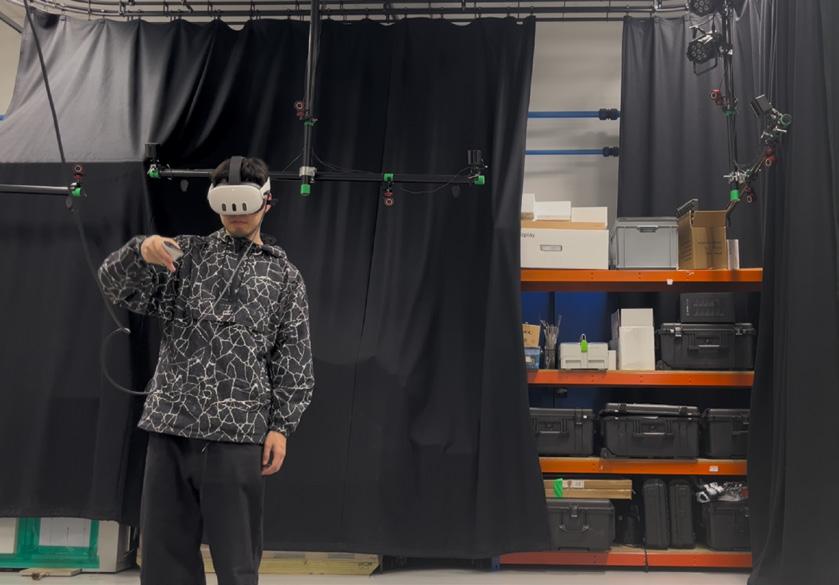












By monitoring where, how long, and how actively participants look at elements within a space, eyetracking provides measurable clues about when attention drifts inward. In architectural contexts, this makes it possible to infer which spatial or sensory features are most likely to invite reflective, daydream-like states; a connection that Singer’s work on imaginative mental activity helps ground and explain.
By using heatmapping to track where participants spend the most time or slow their movement, it becomes possible to identify architectural zones that encourage these moments of stillness and mental drift. Areas with dense heat signatures or slow movement, especially near sensory-rich features, may indicate spaces where attention is naturally drawn inward, allowing daydreaming to emerge.
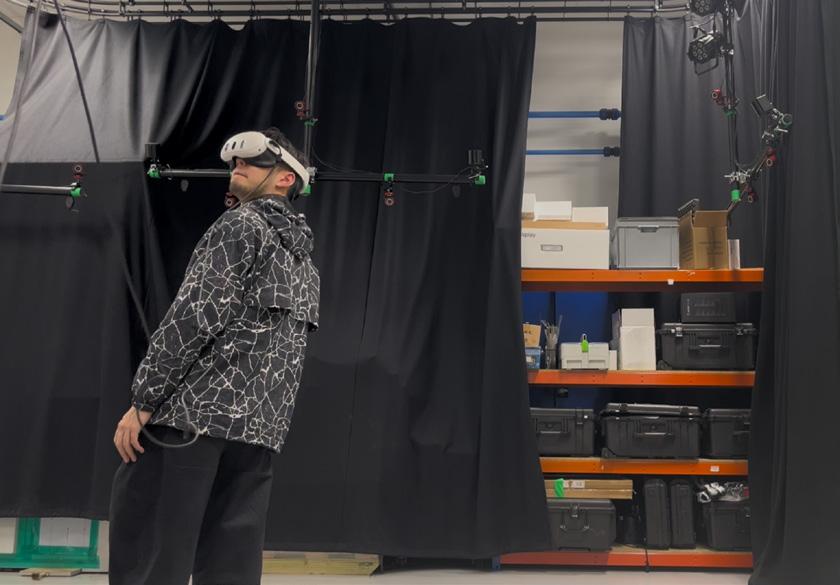
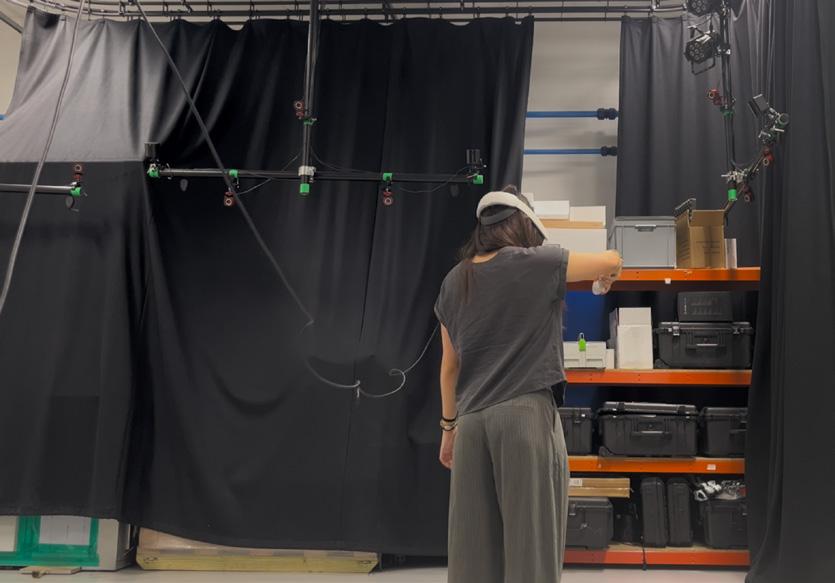
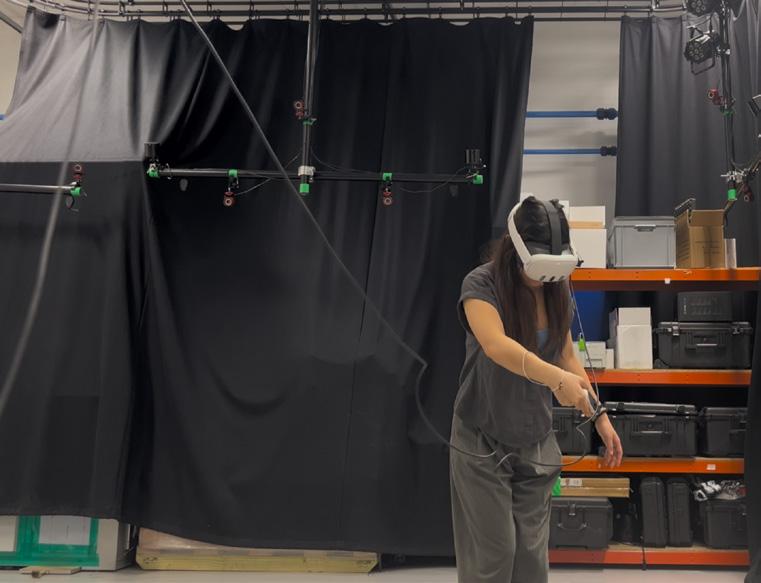
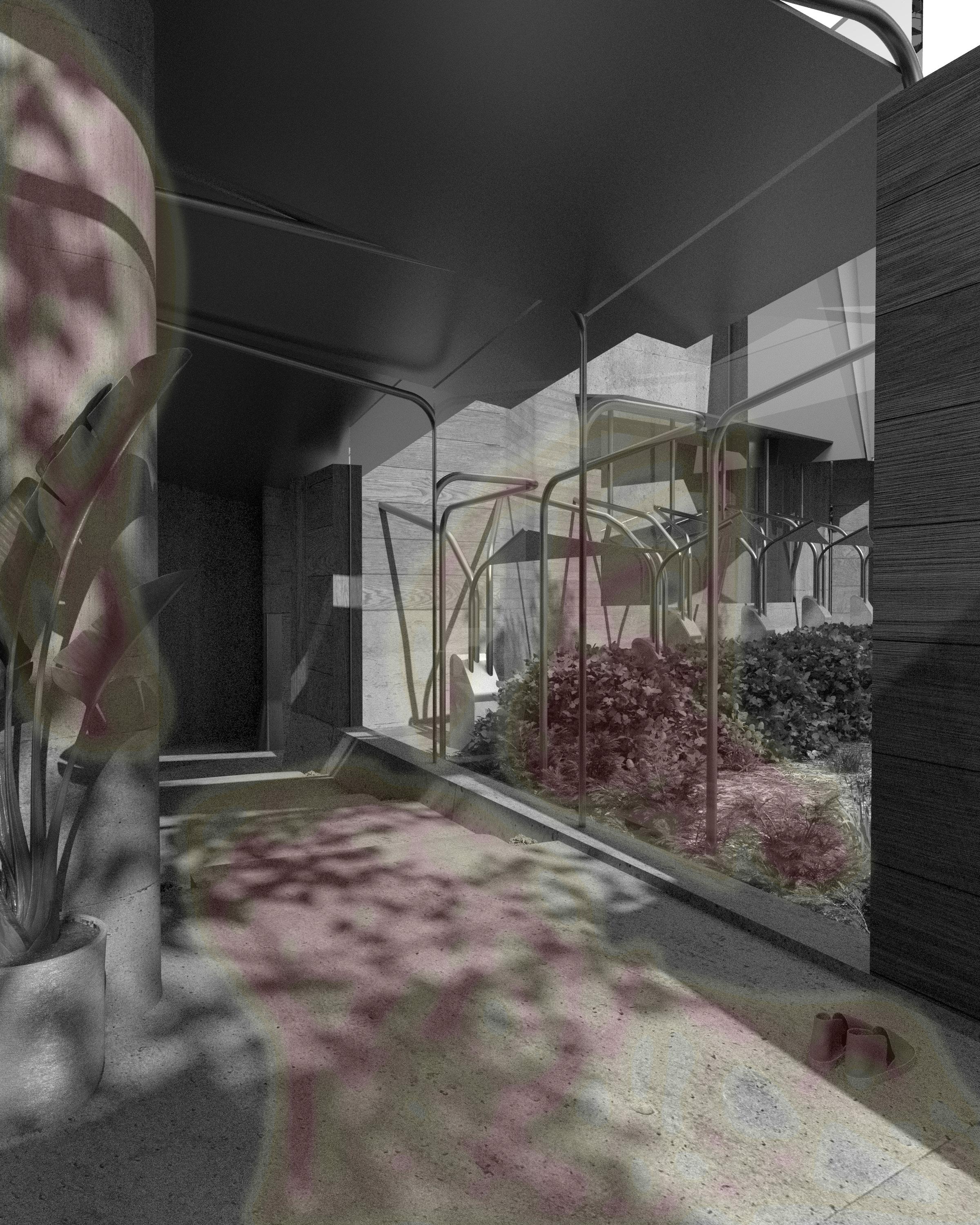
Cathedral_Effect
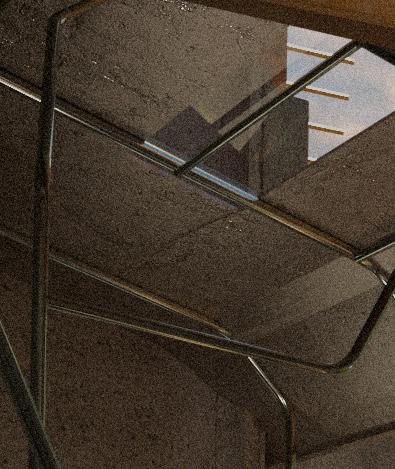
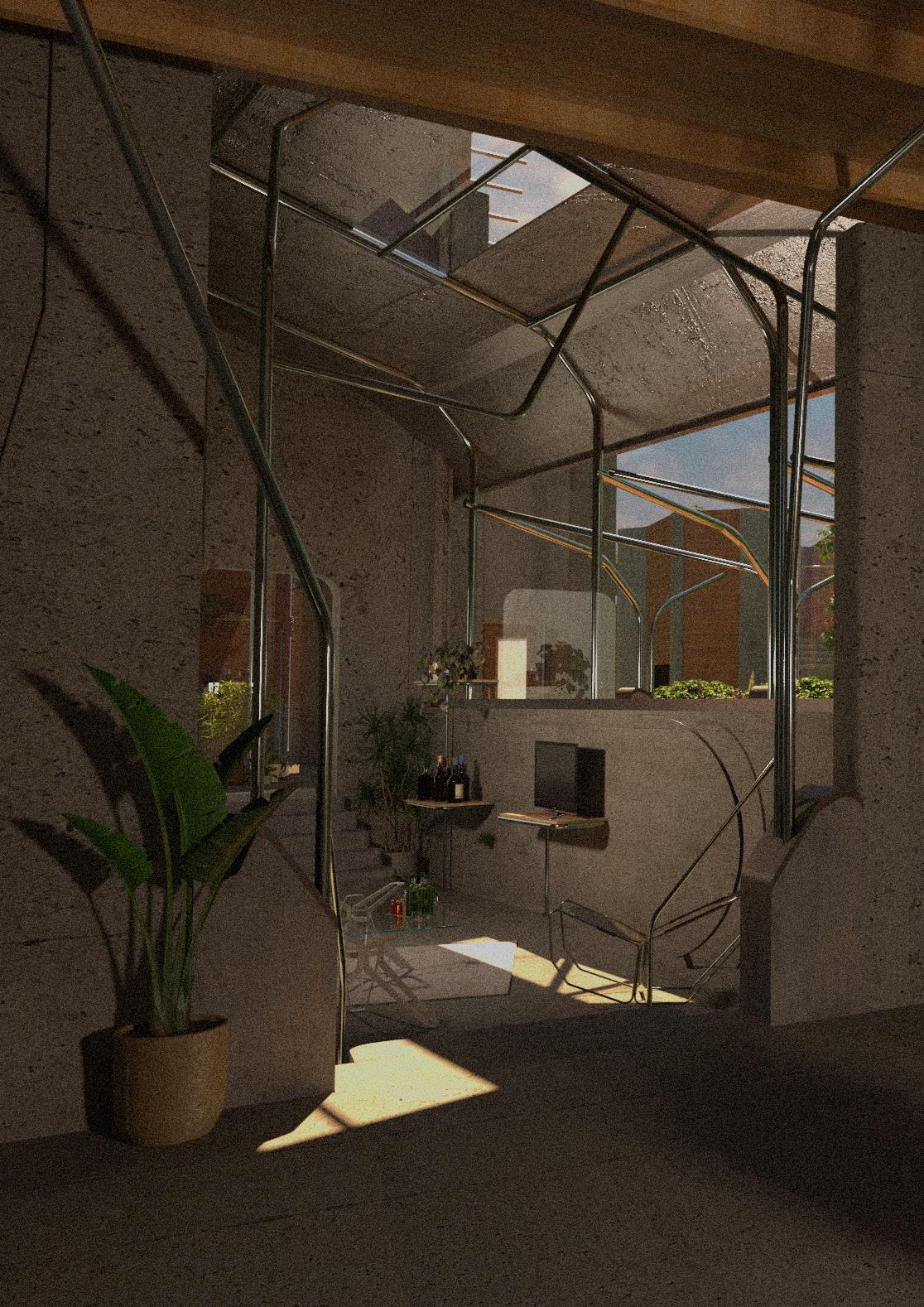
Shadow_Play

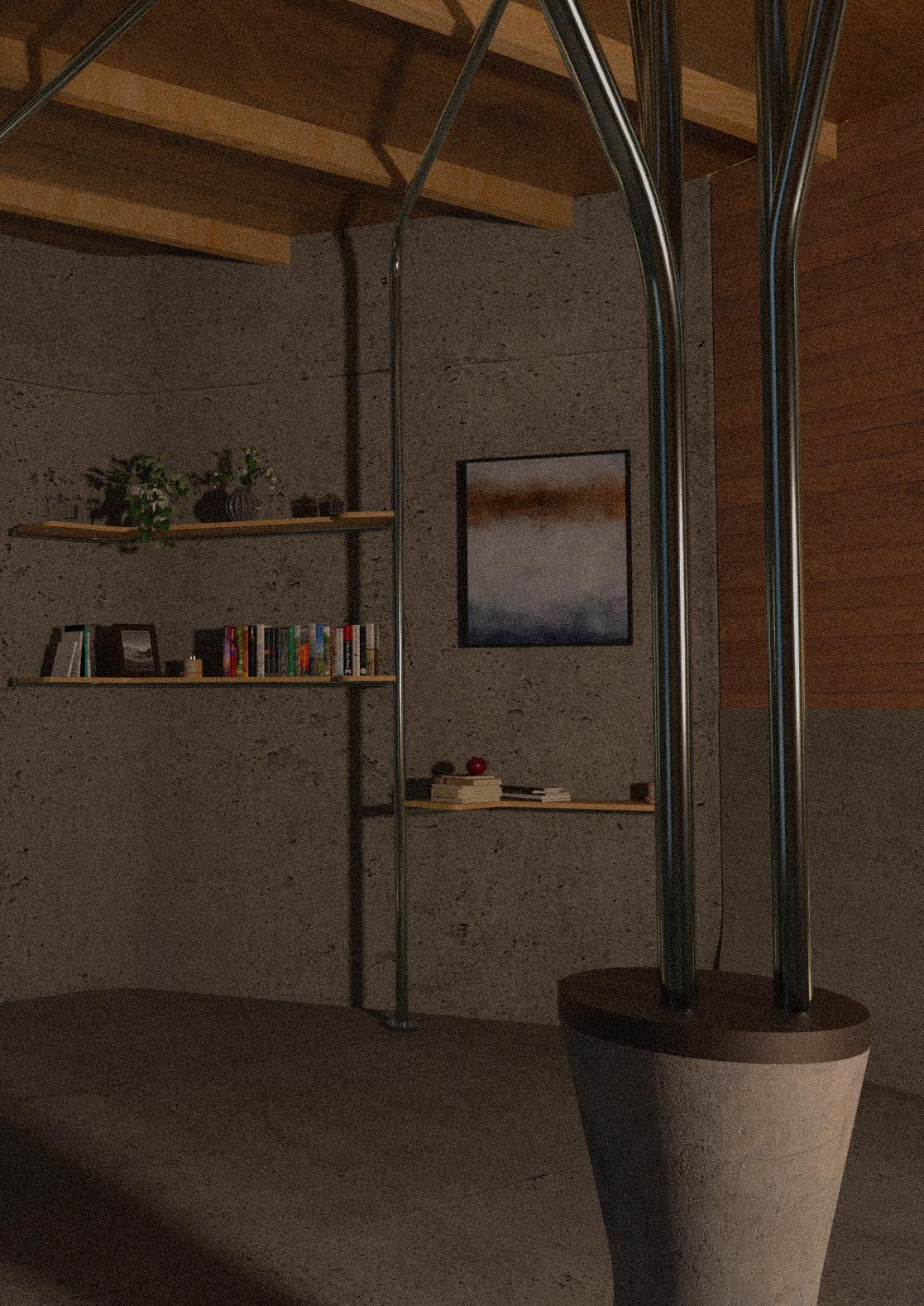
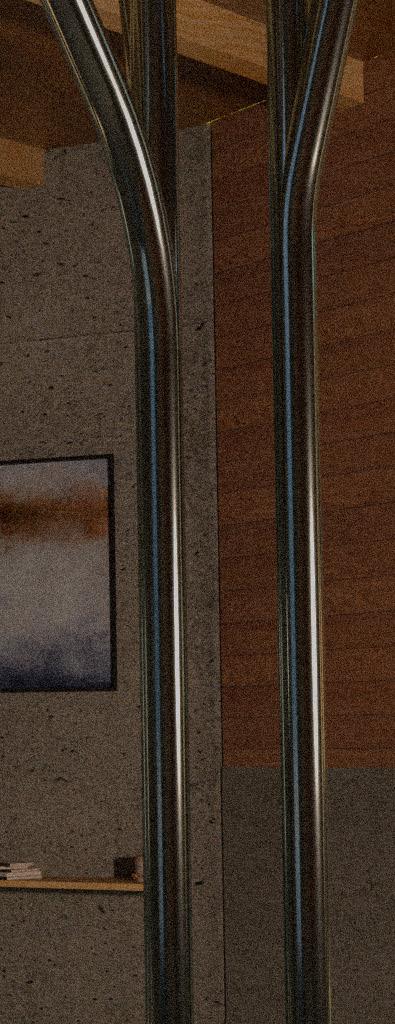
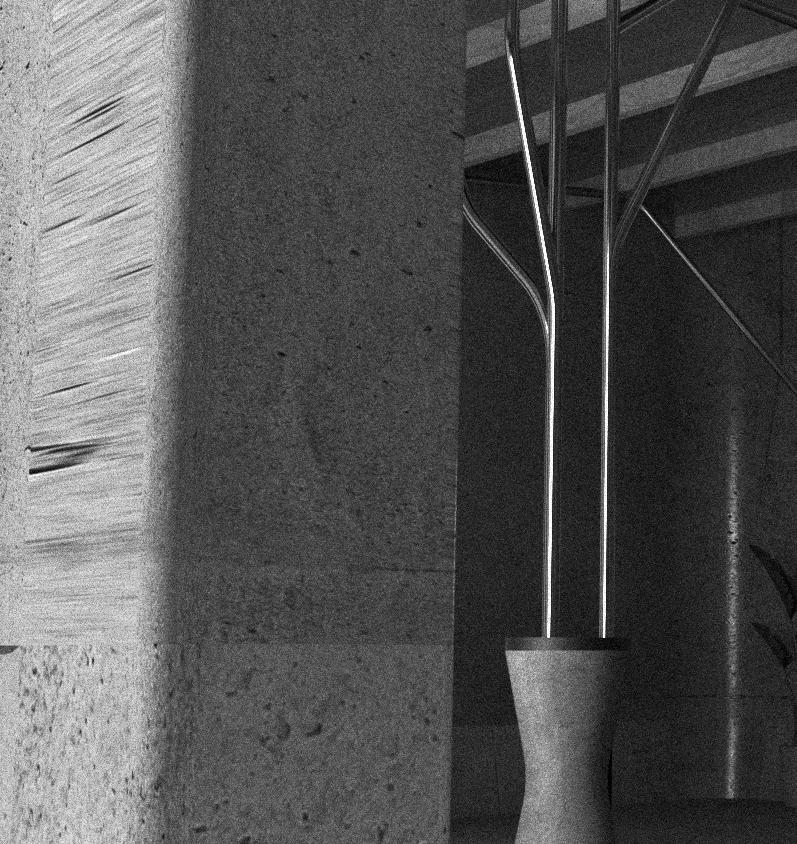


LIMBO
FLORIST AND DYE STUDIO
BSc Architecture Year 2
UG10 // Pedro Gil + Neba Sere Building Project [Rhinoceros 3D | V-ray | B-Made Workshop | Blender]
Jan 2024 - June 2024
My project tackles the Mexican ideology of death and their approach to grief, and explores two separate universes: the world of the living, and the world of the dead. The Mexican approach to death and grief was best respresented by Juan Carlos Calanchini, an architect who we met on our trip in Mexico
“In a way, you’re still living. We don’t ‘suffer’ death, we just enjoy it. We enjoy and celebrate the life of those people.”
My project attempts to embody this ideology, and thus, for my programme, tying in the Mexican ideology of death and the history of Tlatelolco, I decided to create a florist and dye studio. When caring for these shrines across Mexico city, the owners bring offerings of flowers weekly, and they face the problem of the flowers dying out each week and having to throw them away. My programme allows for the owners to rebirth their dying flowers into dye which can be used for face paints for celebration of la Santa Muerte, or even day of the dead. The florist allows them to leave with a fresh bouquet of flowers to offer back to their shrine as well.
My programme aims to entail 5 key aspects to preform this metaphorical rebirth of these dead flowers: growing and caring of flowers, selling of lowers, making of the dye, disposal and recycling of waste, and congregation.
In terms of developing my design language, I decided to explore the idea of breeze blocks and ventilation, which would then turn out to be my main way of evolving and refining the building, via scale modelling.
1:50 Detail - Sliding Roof Mechanism
1:25 Building Model
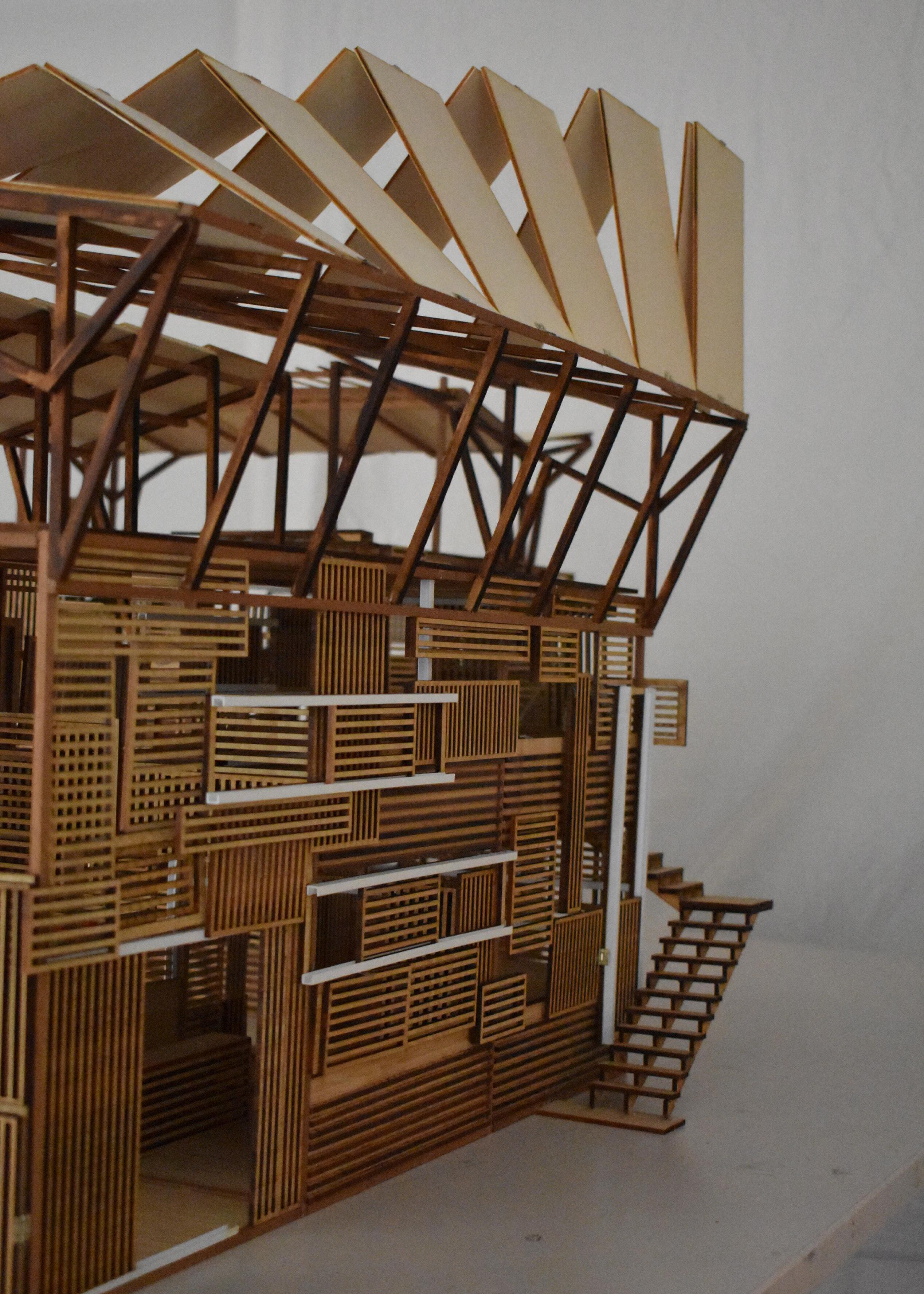
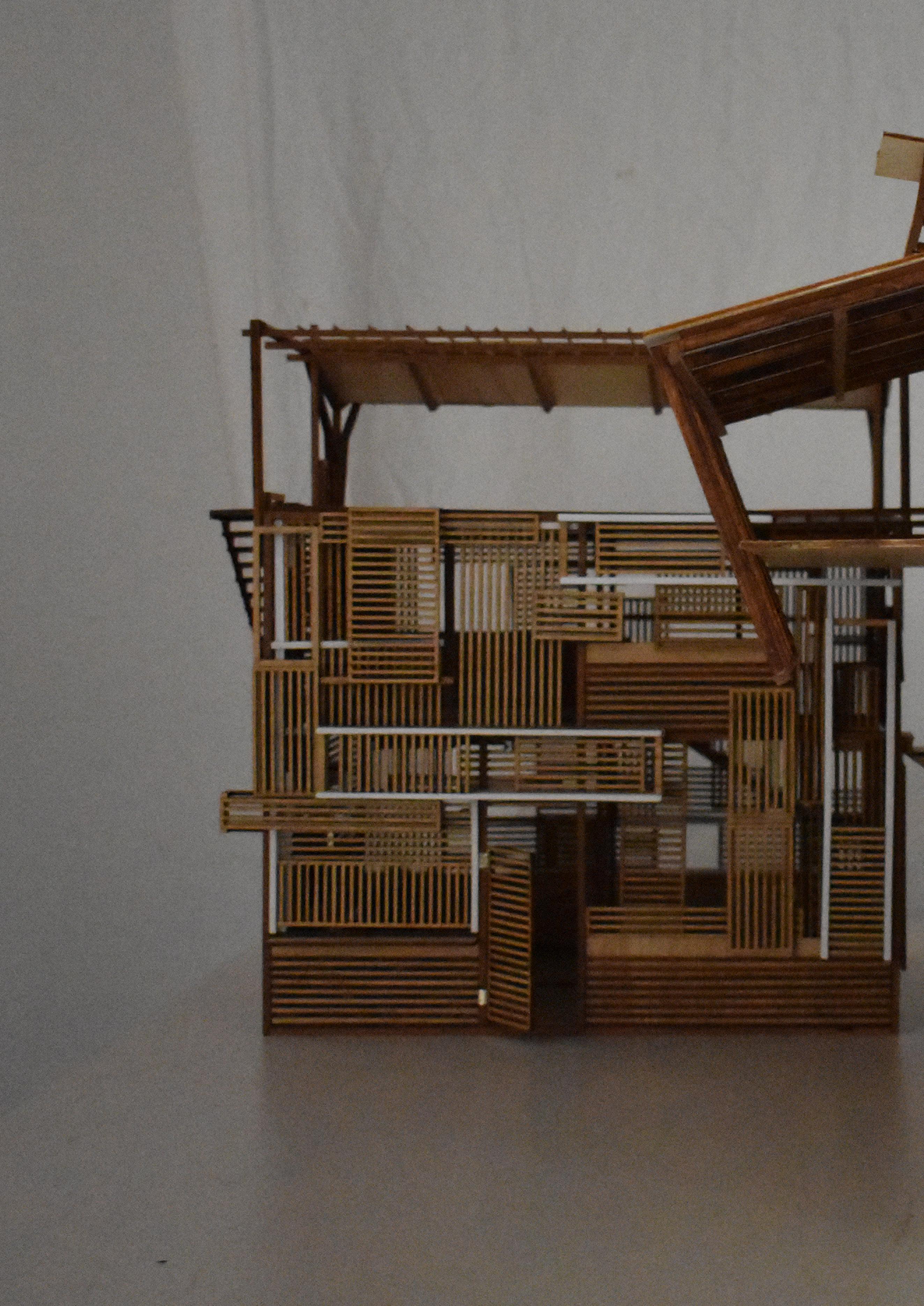
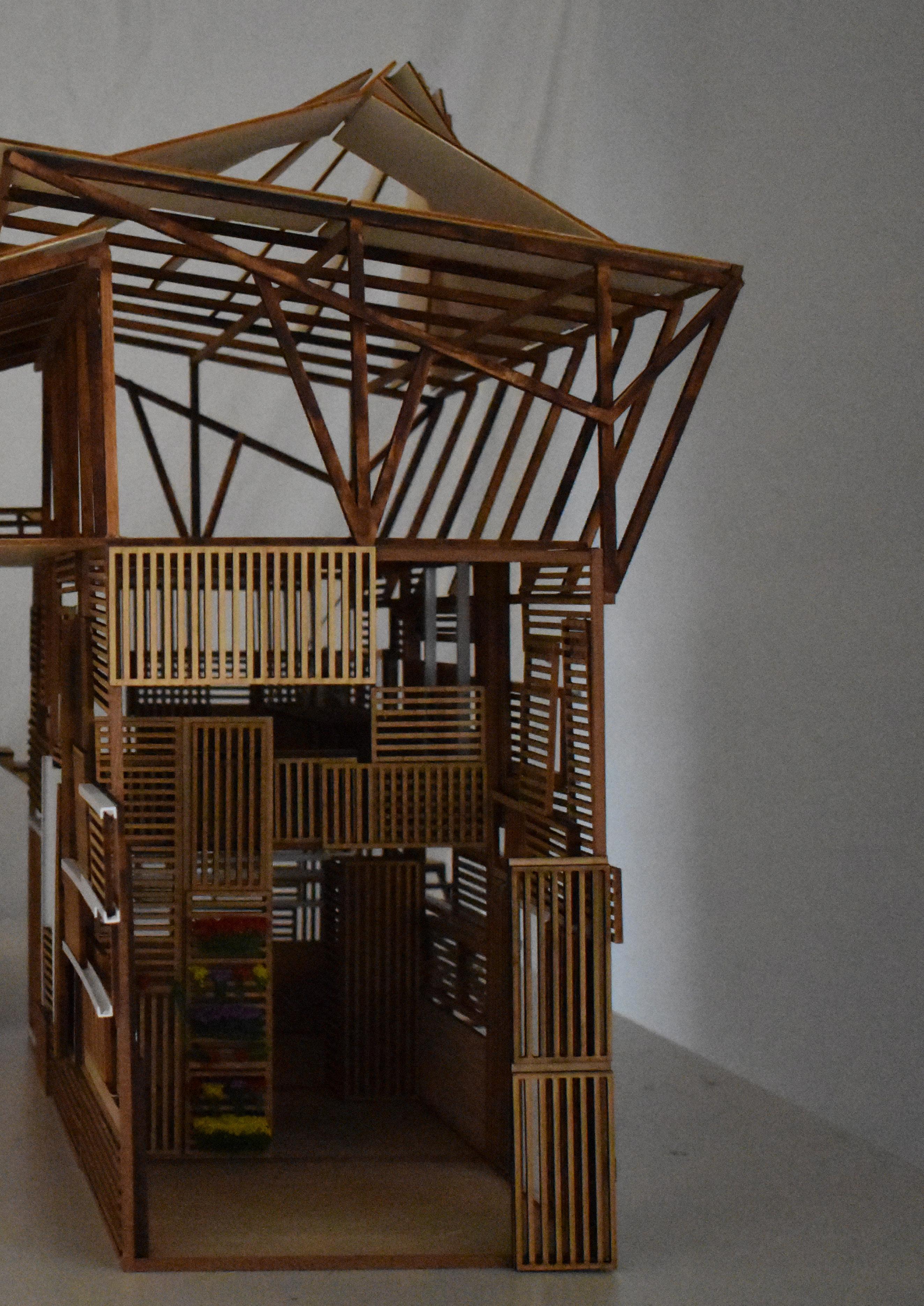
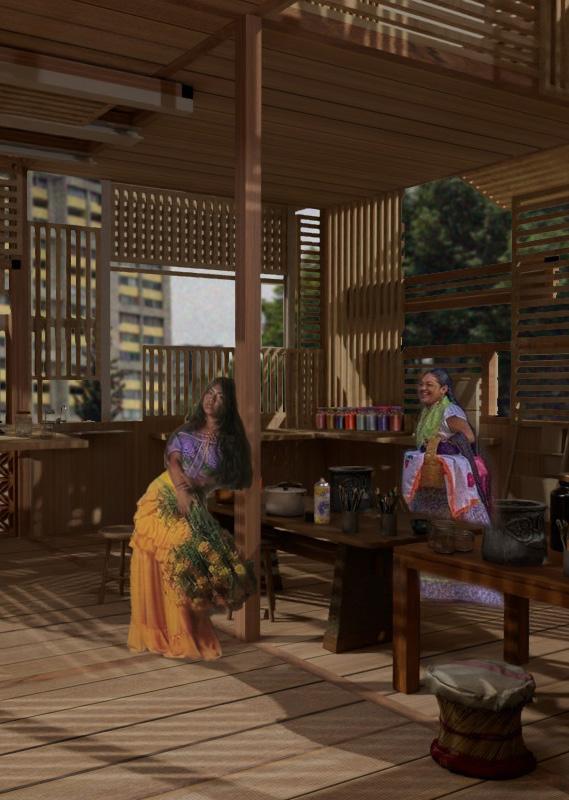


03 FOR THOUGHT AND TALE
AN INSTRUMENT TO INDUCE INTROSPECTION VIA ORIENTATION
HAMPSTEAD HEATH, LONDON
BSc Architecture Year 3
UG06 // Ben Spong + Ashley Hinchcliffe Design Project [Rhinoceros 3D | V-ray | B-Made Workshop]
Sept 2024 - Dec 2024
Central to this project is the concept of the Japanese term ‘komorebi’, describing the light that filters gently through the trees, a phenomenon that invites quiet contemplation and is prominent in parts of the Heath. The design seeks to channel this natural interplay of light and foliage to foster introspection.
The chair also incorporates a playful “trip” setting, designed to disrupt and create an awkward moment, breaking social barriers and acting as an icebreaker for shared stories. This juxtaposition of solitude and social engagement reflects the dual purpose of outdoor seating as a space for both personal reflection and human connection.
Fabricated from smoothly bent steel pipes of varying diameters, the chair’s structure maintains a harmonious visual language. Inspired by the therapeutic qualities of furniture such as the Eames chair and the carefully framed sightlines of Alvar Aalto’s Paimio Sanatorium, the chair transforms sitting into an immersive experience, linking the user’s body, environment, and mind through thoughtful design and craftsmanship.


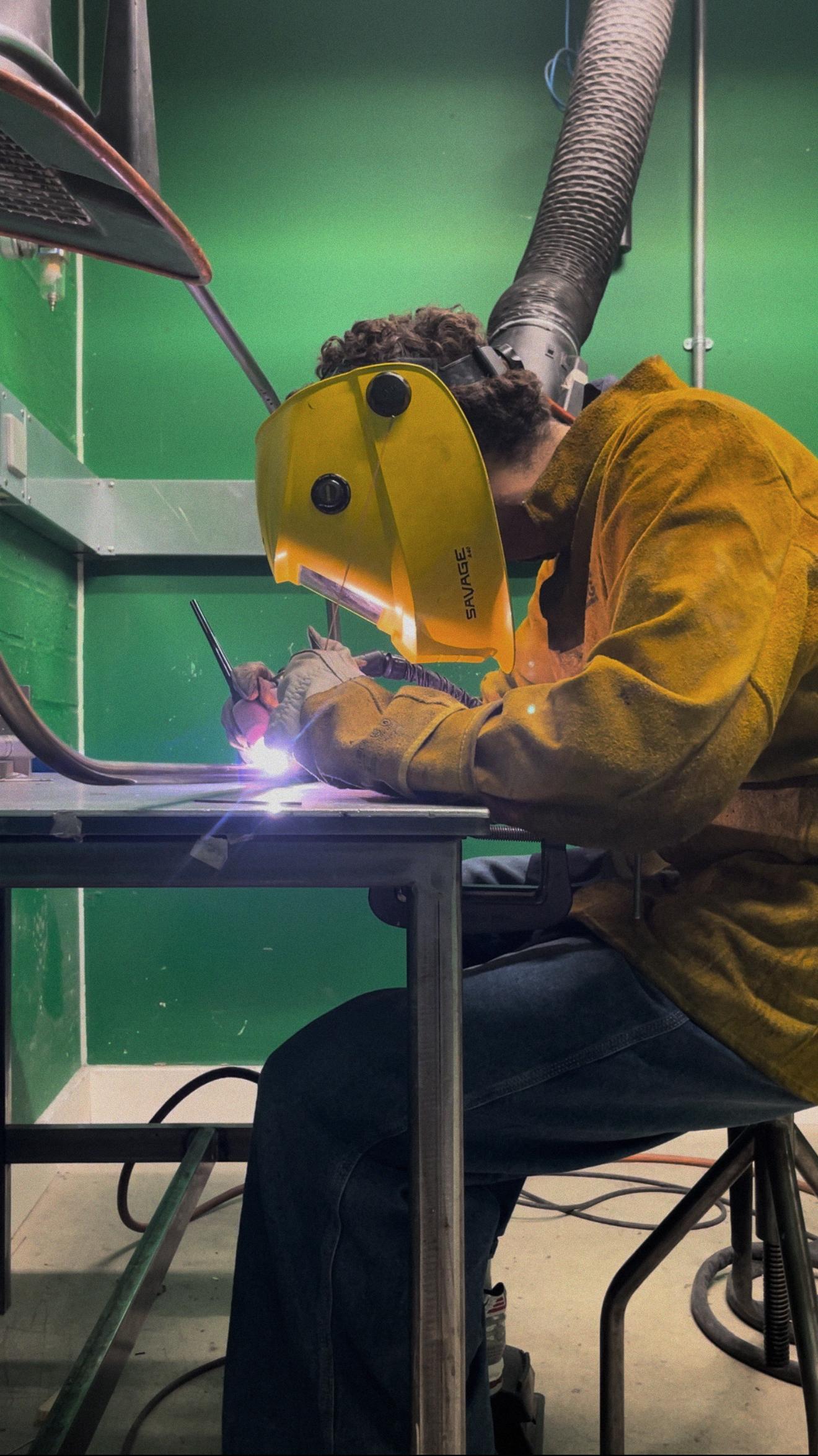

The chair was designed as an experimental tool to induce introspection by carefully orienting the user’s body and sightline. By gradually reclining the body into a supine position, the chair shifts the user’s gaze upward, aligning it with the canopy above and encouraging a moment of pause and inward reflection. This physical adjustment invites both stillness and mental drift, using balance, light, and subtle movement to guide the user toward a contemplative state. Rather than forcing reflection, the chair creates the conditions for it to naturally emerge, blending posture, environment, and sensory cues to open space for daydreaming and introspective thought.
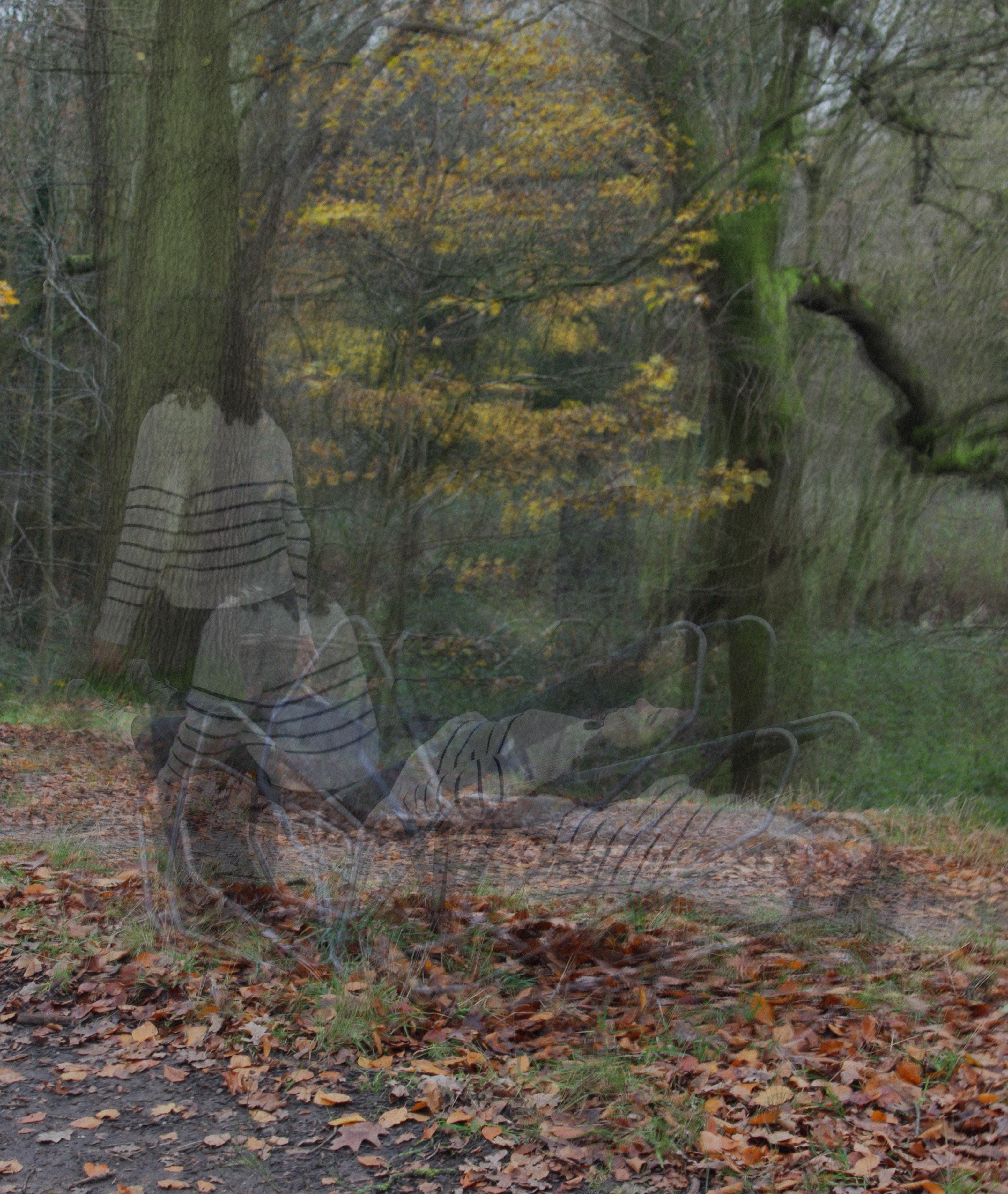
POSITION_01 - Standing

POSITION_02 - Seated
POSITION_03 - Laying
POSITION_04 - Trip_Activated
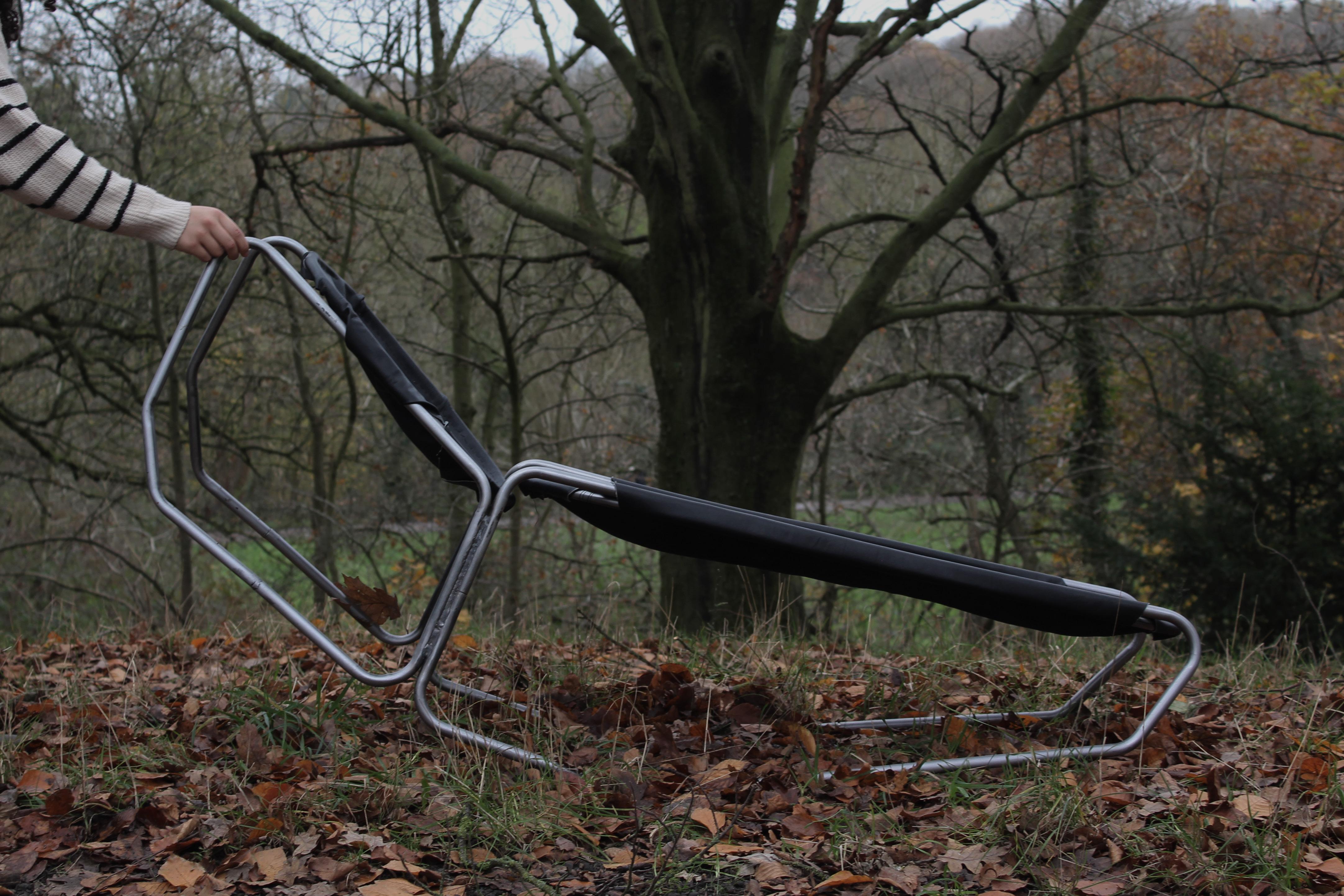

AN ODE TO EDITH
ALCOHOLICS ANONYMOUS REHABILATION CENTRE
BSc Architecture Year 1
Group 7 // Kay Sedki
Design Project [Hand Drawing | Model Making]
Jan 2023 - June 2023
“We should always design for the people in the weakest position...” - Alvar Aalto
This project proposes a sensitive and responsive rehabilitation centre for individuals struggling with alcohol addiction. The concept was informed by site research, where a high presence of alcohol-related litter revealed a hidden epidemic. This observation, alongside the alarming rates of alcoholism in the UK, shaped a programme grounded in healing, wellbeing, and anonymity.
The building is designed to serve users at various stages of recovery. It includes 24/7 accessible spaces for those in immediate need, such as individuals experiencing relapse or withdrawal, offering private overnight quarters and alcohol-free safe zones. More structured spaces, such as daytime AA meeting rooms, form the core of the programme alongside areas for caretakers, therapeutic spa zones, and a small clinical testing area that can link to a nearby hospital if needed.
A key design driver is anonymity and visibility, expressed through a gradual transition in spatial transparency, from open communal zones to private and intimate quarters. The architecture promotes a warm, clean, and calming atmosphere, supporting mental clarity and emotional safety. The spatial sequencing and sensory conditions work together to distance individuals from alcohol-related environments and help restore a sense of dignity, peace, and control.

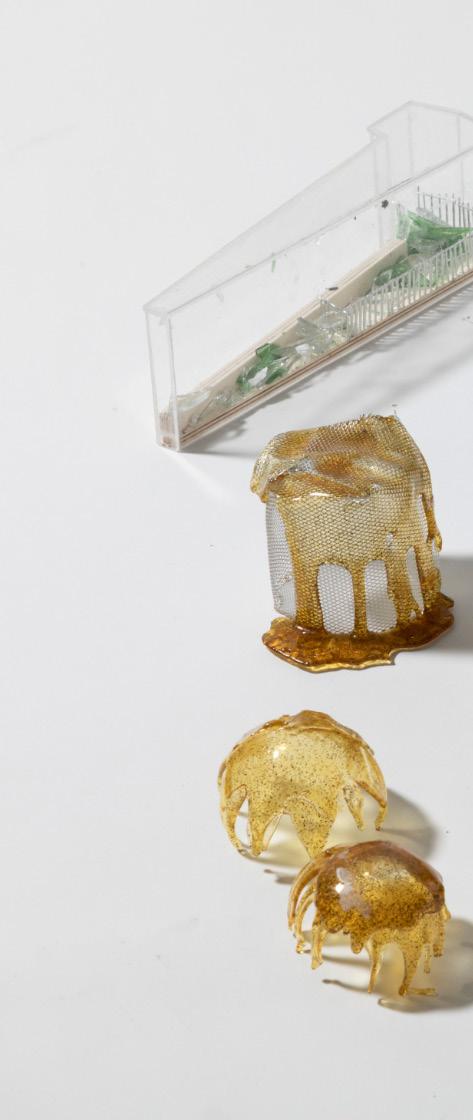
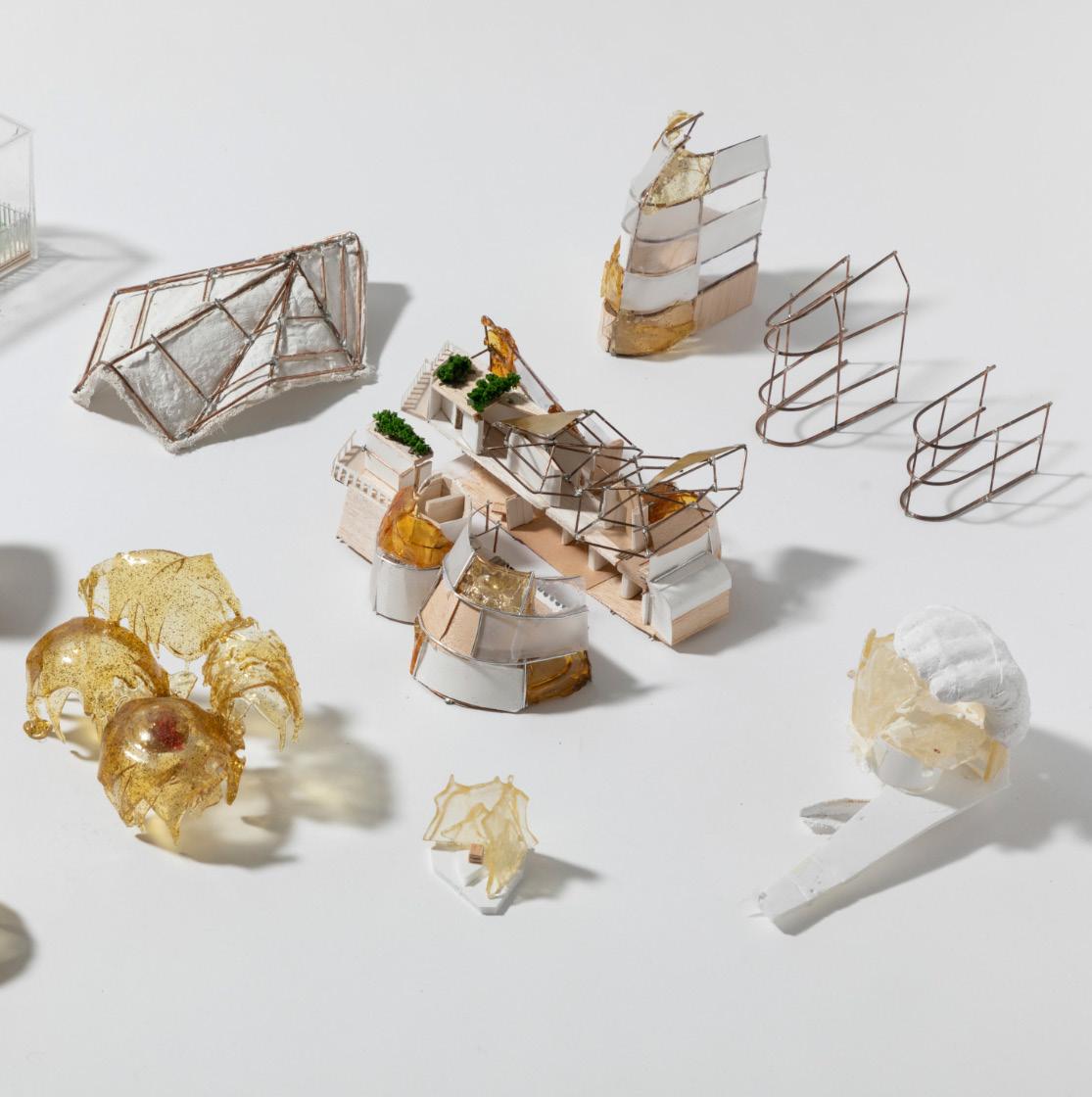
WHITE NIGHT 05
GROUP INSTALLATION PROJECT
BSc Architecture Year 1
Group 3+8 // Alastair Browning + Nicola Czyz Design Project [ Hand Drawing | B-Made Workshop]
Oct 2022 - Dec 2022
“What if night becomes daytime? Can we capture the same instances and liveliness of the day into the still, quiet night?
Inspired by the reflection of water fountain, this group project aimed to push the limits of jesmonite to its greatest thinness and transparency. By projecting the sugar bowls onto jesmonite screens, we hope to mimic the movement of water ripples and rustling leaves during the daytime. Hence, our ‘white night’ synthesises the fleeting moments experienced in St Pancras New Church garden.
Merging day into night, light into dark, and making time stand still, our project explores the beauty of ordinary moments through the fragility and versatility of materials for an eccentric experience.
My role in this project was predominantly the metal work. I was delegated the MIG and TIG welding for the bases and the arches of the jesmonite bow frames as well as the di-acro bending work for the team.
