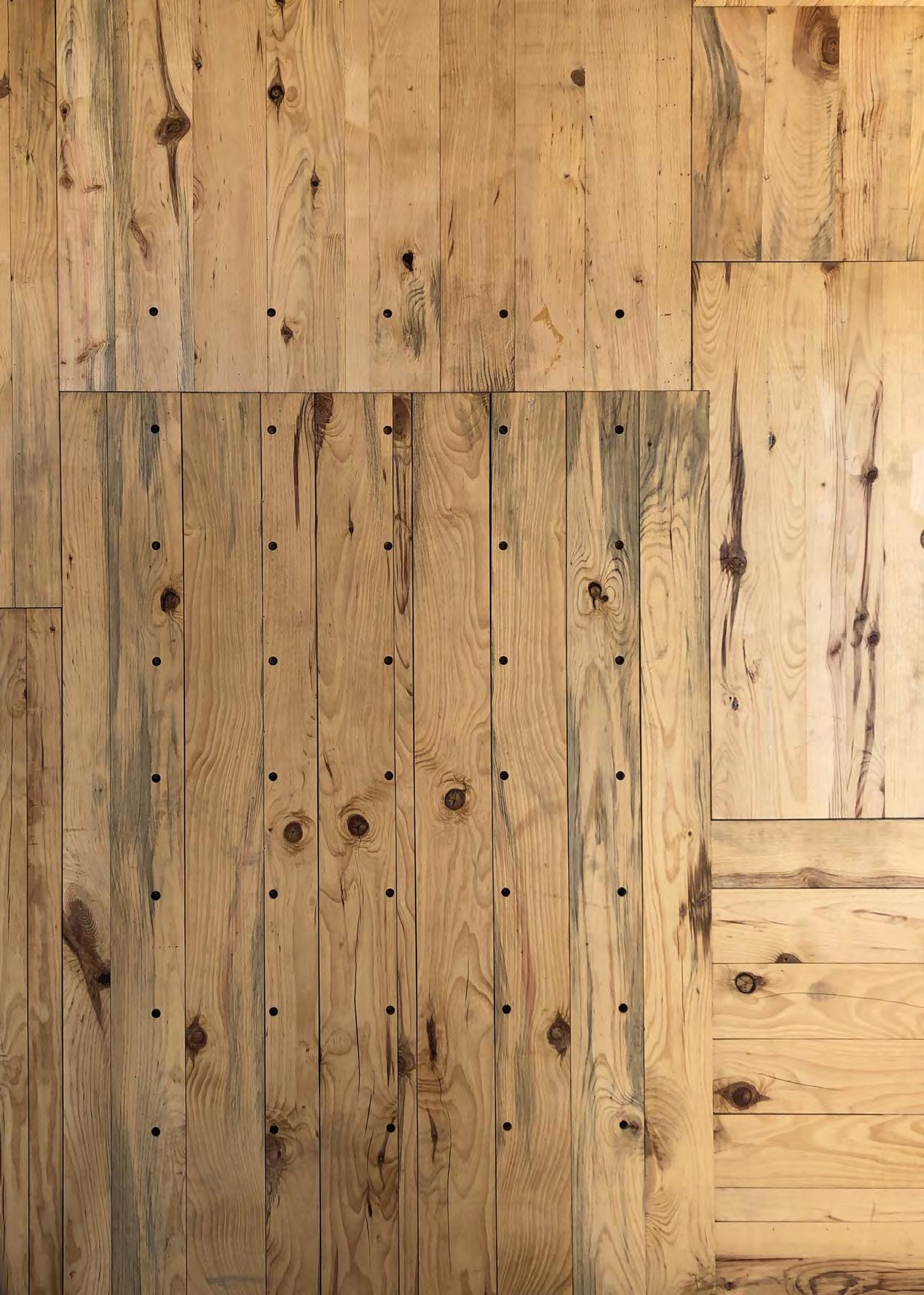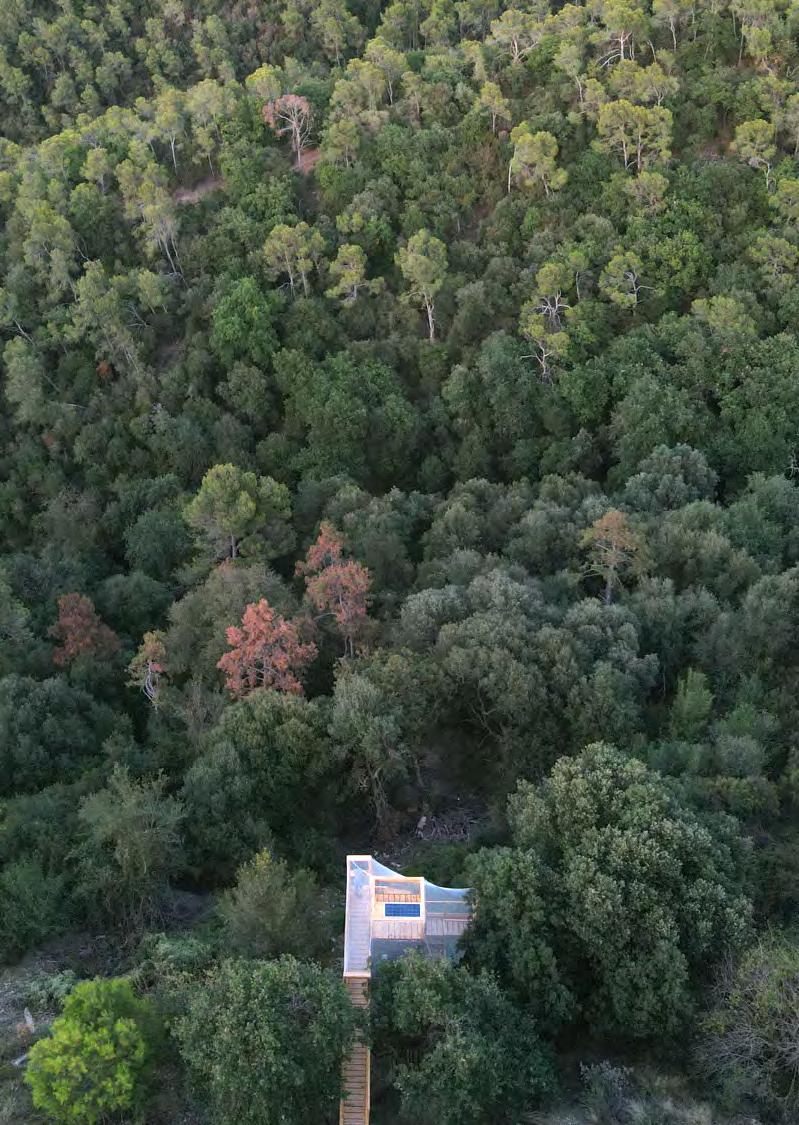 ALEXANDER HADLEY DECEMBER 2022
ALEXANDER HADLEY DECEMBER 2022
 ALEXANDER HADLEY DECEMBER 2022
ALEXANDER HADLEY DECEMBER 2022
ALEXANDER HADLEY
LANDSCAPE / ARCHITECTURE / DESIGN alexhadley973@gmail.com 973.508.0413
WORK.
Institute for Advanced Architecture of Catalonia | Barcelona Spain
Jul 21Oct 22
Sept 22Present Jan 21Feb 22 Mar 18Sept 19
Academic Coordinator / Technical Director at Valldaura Labs
Academic Coordinator for the Masters in Advanced Ecological Buidlings and Biocities (MAEBB), as well as leading European Research Projects at Valldaura Labs, Facilitating Studio Design Courses and leading the AgroEcology gardening and theory course.
Faculty / Ecological Design Theory (September 2022 - Ongoing)
This course covers research and critical thinking methods, introducing students to argmuents within the ecological design space. (Co-taught with MAEBB Co-Director Michael Salka).
Doyle Design Associates | Greenwich, CT
Landscape Designer / 3D Design Lead
Working on large scale residential projects from the initial sketching stage, through schematic design and construction documentation to supervising final installation. Special tasks include interfacing with architects and leading the 3D modeling process (renders, advanced detail specification, site analysis).
Landscape Designer
Working on Commercial, Civic and Residential projects including an 100-acre botanical garden, urban planning projects for UPenn and master planning for several new hospital campuses.
Institute for Advanced Architecture of Catalonia | Barcelona, Spain
Masters in Advanced Ecological Buildings + Biocities (MAEBB) Class of 2020
Temple University | Philadelphia, PA
Bachelor of Science in Architecture (B.S. Arch) Class of 2017
Temple University Japan | Tokyo, Japan
Architecture and Urban Design Program Spring 2016
Venice Biennial Study Abroad | Venice, Italy
Art History and Contemporary Theory Summer 2015
James Jonathan Alderson Landscape Architects | Philadelphia, PA



ROCKWOOD LANE RESIDENCE
James Doyle Design Associates Greenwich, CT // 2021This project aimed to completely redevelop the backyard of a recently built residence just outside of downtown Greenwich. The large pool and terrace areas had to be carefully interwoven within the existing ring of heritage trees that lined the property. Making sure these trees were integrated within the design meant that the history of the property could speak to the new function. The lawn steps leading from the upper terrace to the pool further bring the greenery into the hardscape, breaking up the composition and refrencing the other planitings scattered throughout the slate pavers.
One of the more interesting elements of this design is the serpentine fence that creates code safe pool enclosure without disrupting the careful balance of the rest of the design. In addition, the rear yard features a tranquil water garden defined by a provocative water feature that cuts clean lines through the gravel surface.



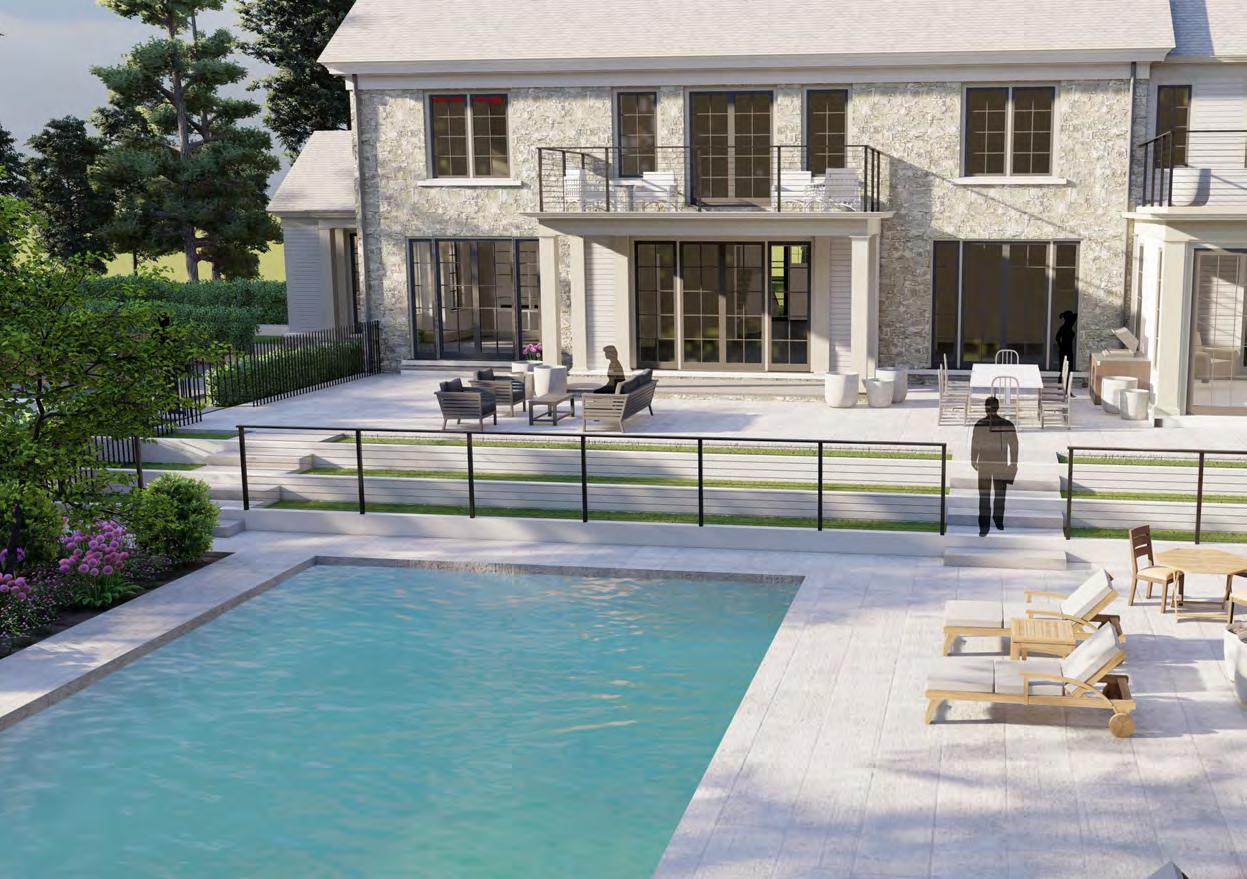

CARMEL HAMLET RESIDENCE
James Doyle Design Associates Carmel Hamlet, NY // 2021Designed for a world renowned biologist and chemical engineer, the ethos of this project was clean lines and landscaping choices that relfected the natural splendor of the surrounding environment. Each decision had to reflect a rationality and reverence for the natural features that dominated the existing terrain, such as intense slopes, enormous outcroppings of slate and ferns sourrounding the residence. Appeal to physical as well as visual sensations, a water feature cuts through the rear terrace and incorporates a dribbling fountain that cuts through a boulder found nearby.
By working with the natural plant pallate that existed on the top of this hill overlooking Carmel Hamlet, this concept intends to blend seamlessly with the surrounding ecology. The client was interested in creating moments for nonhuman natures to exist in harmony with the human, meaning planting species for local animals and insects to eat. This act of giving back to the environment while you occupy gave the sensation of a more harmonious use of site.
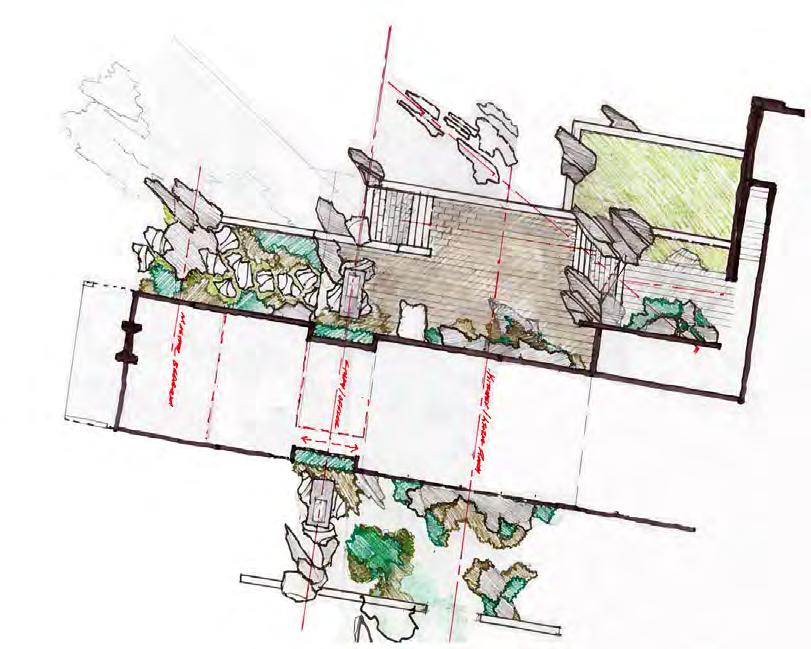
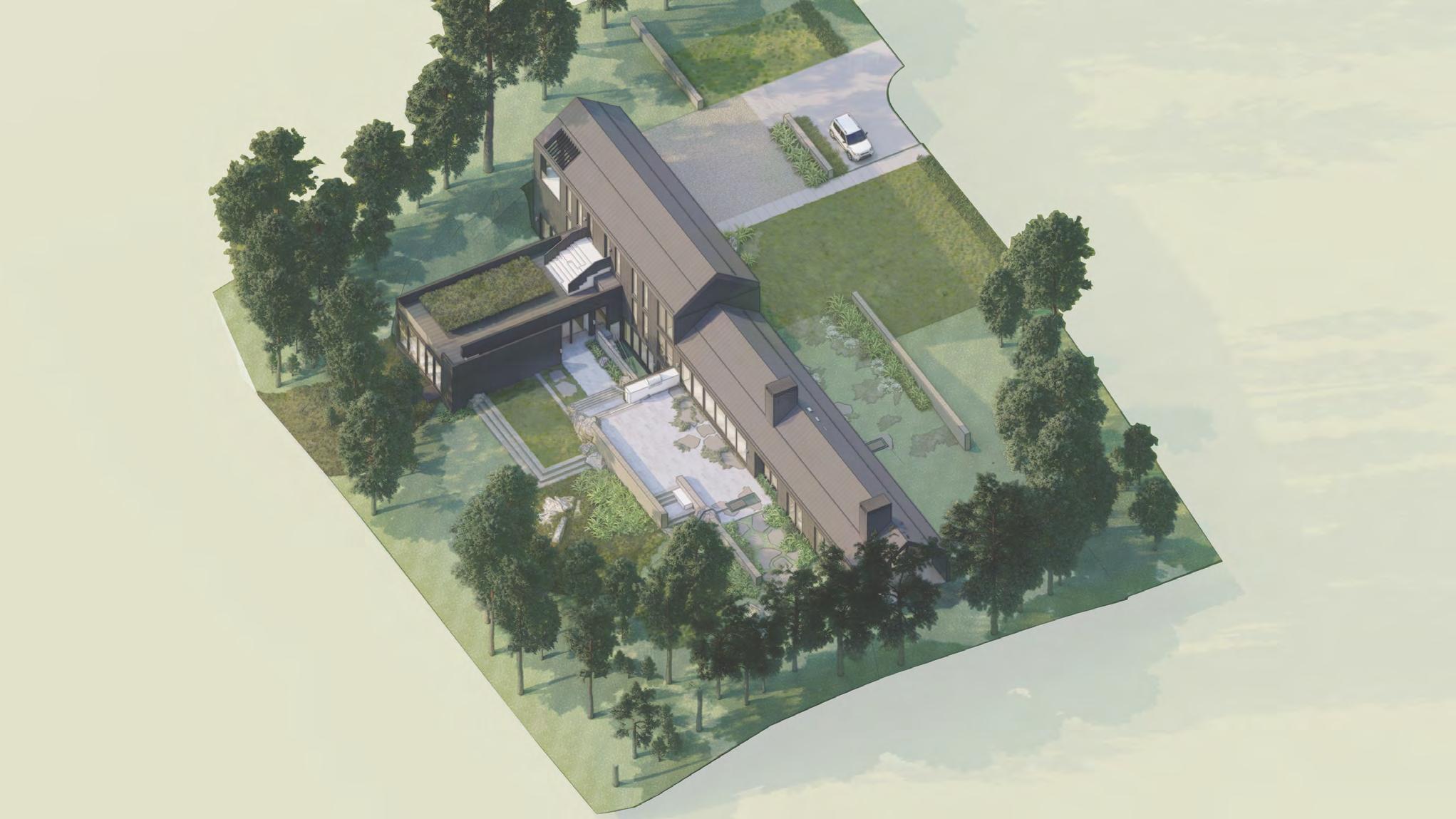


 Fountain Detail Concepts
Fountain Detail Concepts

LAKE LILLINONAH ESTATE
James Doyle Design Associates Bridgewater, CT // 2021This sprawling 133 acre property is being developed in 3 phases to create a fully self sufficent summer home for the client. By participating in the master planning phase as well as the design development of each individual section, a cohesive landscape language was able to be developed and eventually deployed. Special attention was paid to existing structures on site including hundreds of feet of historic dry laid stone walls that were created hundreds of years ago to separate farming pastures.
The main house is linear, and integrating it into the steep slope of the existing landscape required a considerable amount of walls and steps to cut into the grade at the appropriate moments. Coordinating these walls with meadow plantings and flagstone terracing took a delicate touch and required balancing hard and soft forms, merging chaotic plantings and natural features with rigid geometric walls that reflected the lines of the house. The main residence features a sunken basketball court, spacious parking area and three levels of terraces leading into a maze like meadow walk off the rear of the house. The second and third phases, a feild house with two tennis courts and a spacious guest house, are meaningfully integrated into the general plan, linked by footpaths and wandering walls that frame each view.


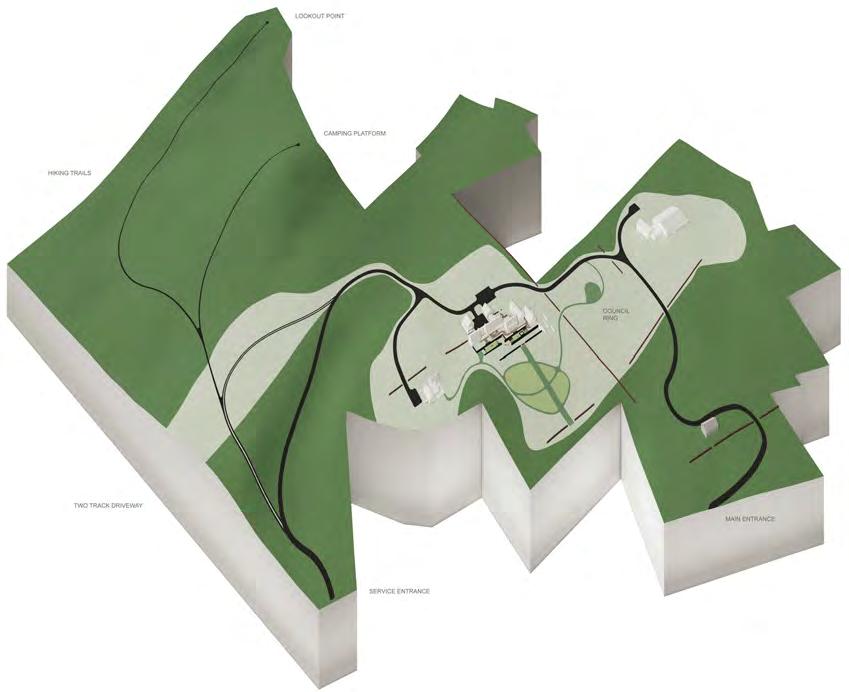
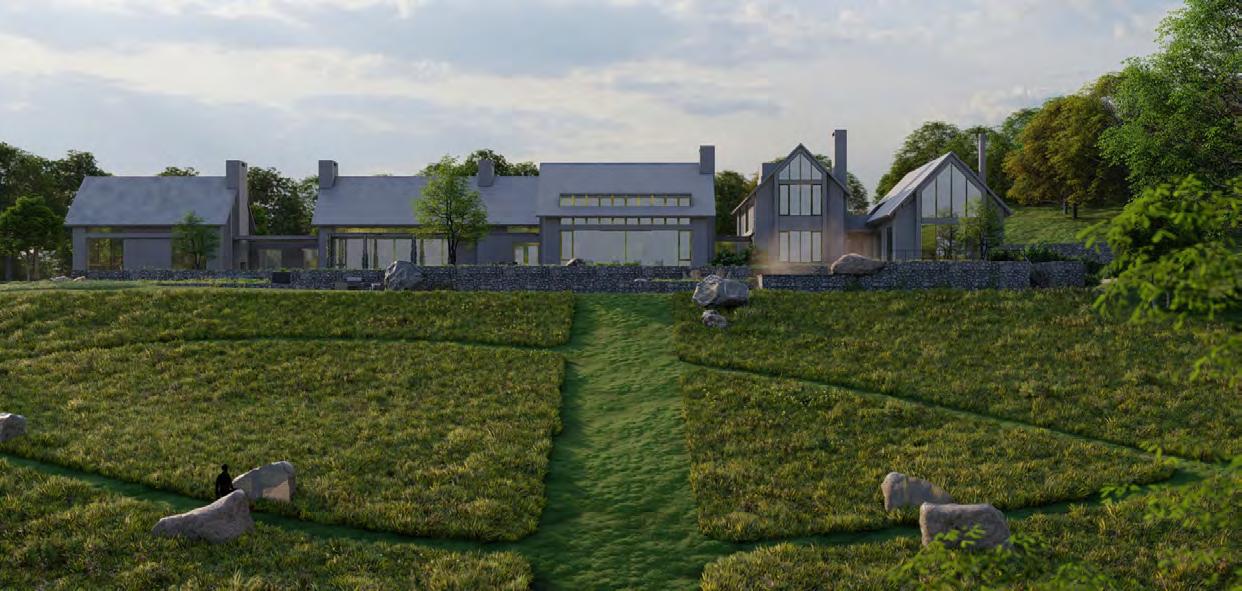
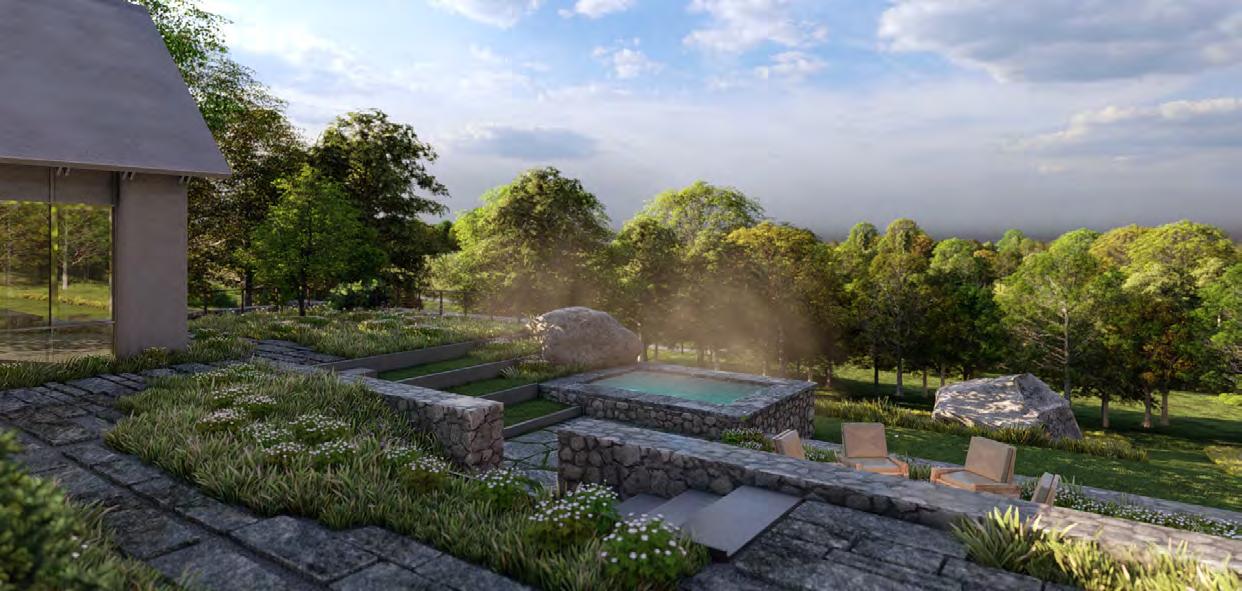

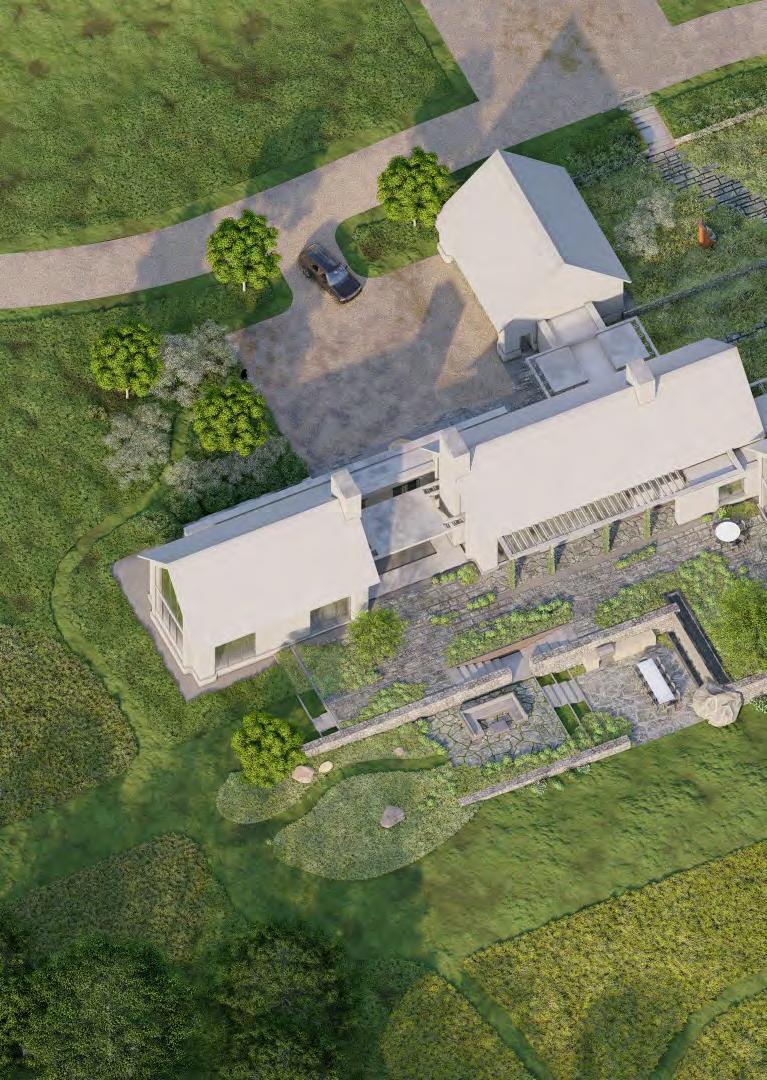

COMMERCIAL PROJECTS
Jonathan Alderson Landscape Architects
Junior Designer 2017-2019 Philadelphia, PA
While working at JALA, I received a comprehensive introduction to site grading, water management, plant palettes, hardscape and drafting for construction. JALA put a major emphasis on sustainable landscape practices which has informed my design sensibilities considerably. I was mainly involved in drafting in AutoCAD, modeling in Rhino3D and Lumion, quantifying materials in Excel and site survey.
These projects were mainly for commercial clients, including hospital campuses, universities, residential complexes and universites.
Landscape Plan, Brandywine Hospital // Coatesville, PA
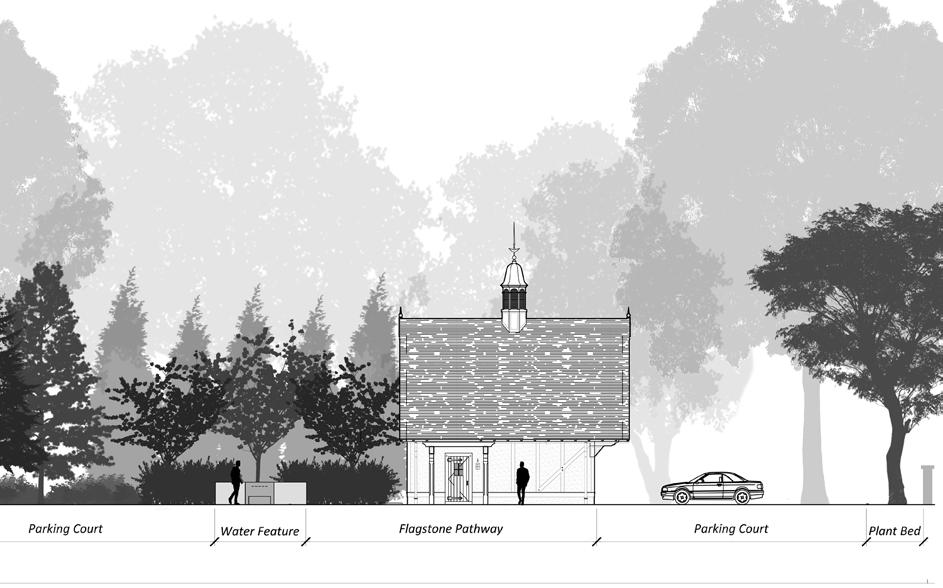 Ambler Yards Planting Plan // Ambler, PA
Ambler Yards Planting Plan // Ambler, PA
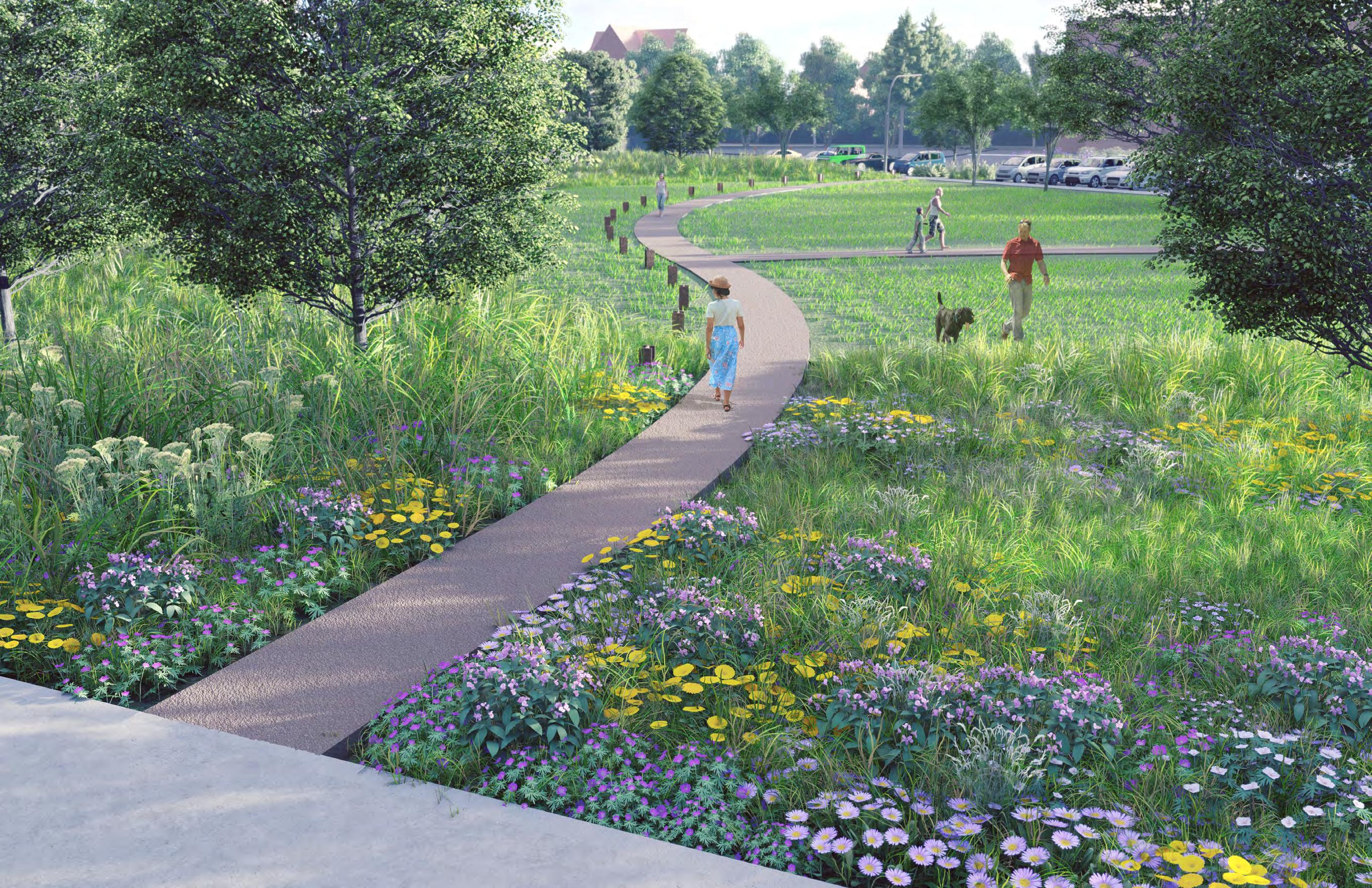

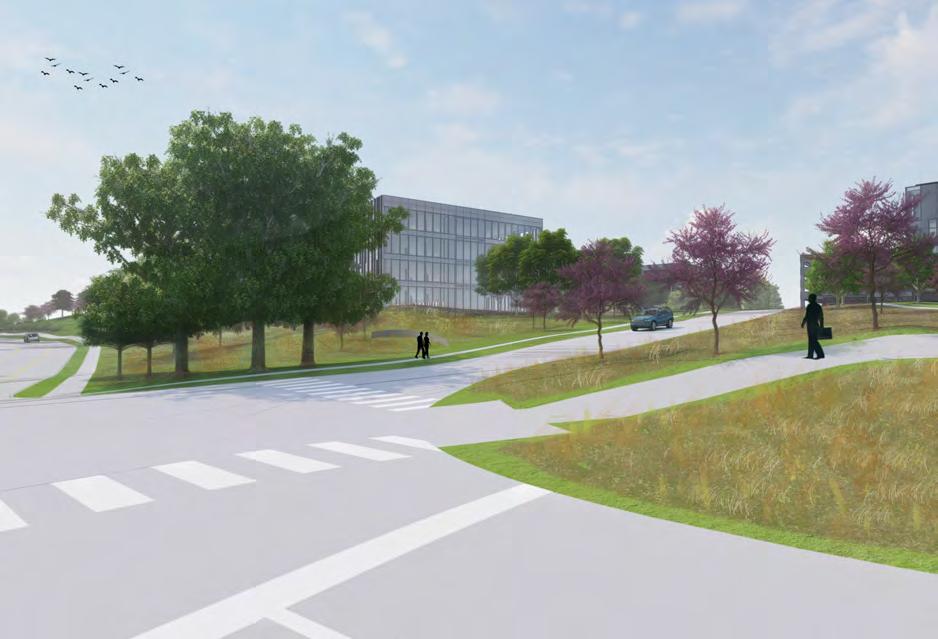 Perspective Render, Brandywine Hospital // Coatesville, PA
Perspective Render, Brandywine Hospital // Coatesville, PA
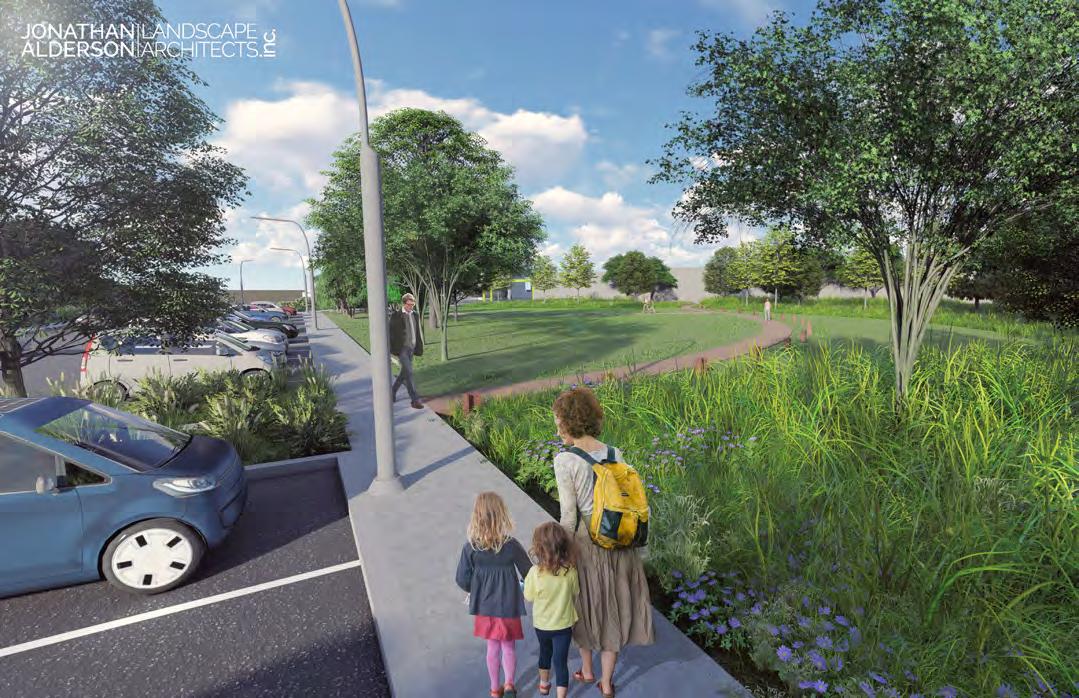
 Perspective Render, Ambler Yards // Ambler, PA
Completed Planter Bench, Ambler Yards // Ambler, PA
Perspective Render, Ambler Yards // Ambler, PA
Completed Planter Bench, Ambler Yards // Ambler, PA


FOREST LABORATORY
Academic Coordinator for MAEBB 21-22 Final Thesis Prototype Parc de Collserola // Barcelona, ES
The Masters in Advanced Ecological Buildings and Biocities has consistently turned out some of the most stunning examples of building with local technologies in an advanced and forward thinking manner. As the academic coordinator for this project, I had the chance to lead 18 students in the design, fabrication and installation of the most ambitious thesis project at the program to date, measuring over 9 meters tall with bridge spans of over 12 meters. The aim of the project is to foster a new relationshop bewteen nature and human intervention, resulting in a new form of architecture that blends with its surrounding ecosystem rather than sticking out.
The web netting that surrounds the main core acts as a camoflouge, and will eventually be home to a network of vines and creeping plants that will further hide its human inhabitants from the wildlife outside. Each element of this project was built on site by students, including 6 glue laminated beams measuring over a meter tall and 25 CLT panels manufactured from wood harvested less than 1 km away from the site. The drawings and diagrams shown here are primarily made by the students of MAEBB 21-22, with photos by Adria Guola, Jaume Cebolla, and Alex Hadley.



Concept Diagram
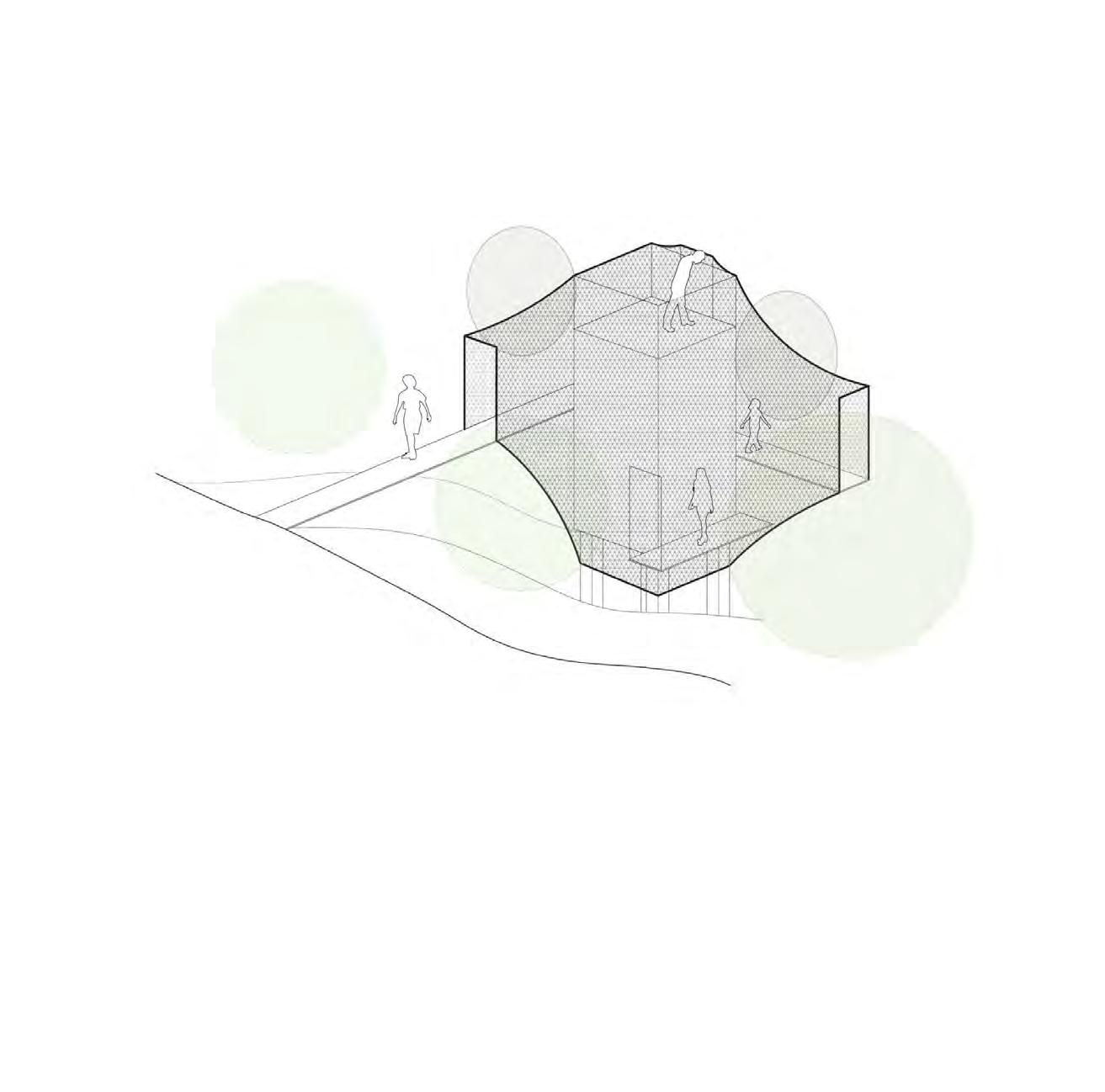
Walkway Plan

MASTER IN ADVANCED ECOLOGICAL BUILDING AND BIOCITIES 2021-22 IAAC
FOREST LABORATORY
Directed by Vicente Guallart / Daniel Ibañez MASTER IN ADVANCED ECOLOGICAL BUILDING AND BIOCITIES 2021-22 IAAC

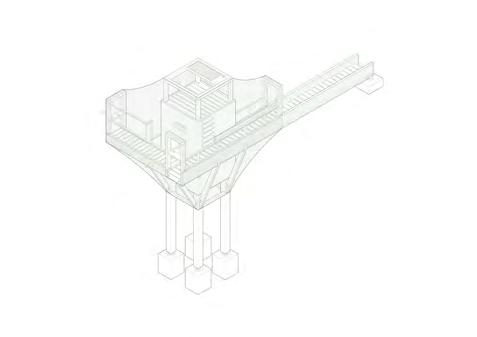
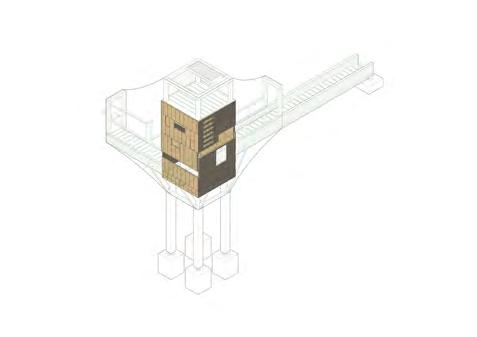
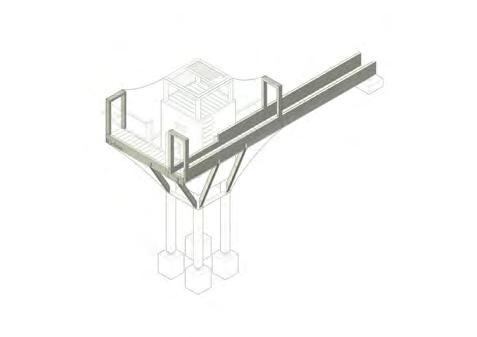
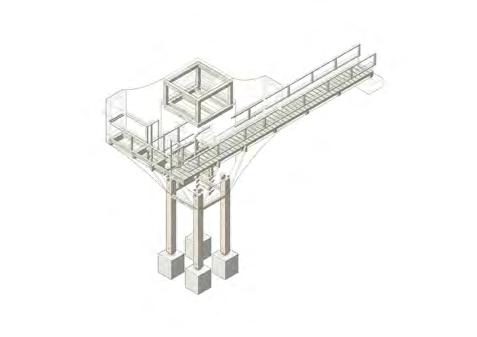







MASTER IN ADVANCED ECOLOGICAL BUILDING AND BIOCITIES 2021-22 IAAC



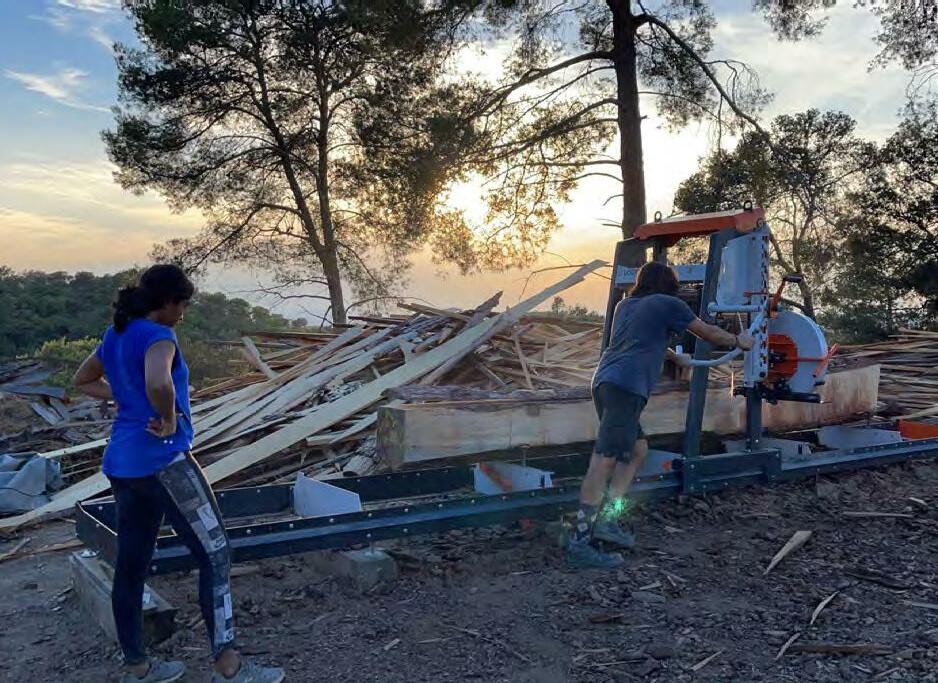









TERRATS OBERT
OPEN TERRACE E.U. Grant Funding Proposal
Technical Director // IAAC Valldaura Labs Barcelona, June 2022
Terrats Oberts offers an innovative solution to build a green, social and resilient infra structure on the land of Barcelona. It proposes to create a modular system of urban elements for the production of energy, food, the promotion of biodiversity and social interaction, made with natural materials of local origin (wood), co-disseminated with the neighbors in a cooperative building with open-code instructions, which can be manufactured in a fab lab or manufacturing center, or can be ordered from a local supplier. The project also includes a digital platform that allows citizens to customize the revitalization of their land according to their needs and analyzing the insola tion and biodiversity potential of the neighborhood as well as creating a network of Open Land (OT) of Barcelona to exchange products and experiences.
A prototype of a roof will be built in the cooperative housing building in the Cirerers municipal area, in Roquetes (Nou Barris) from a participatory process of co-dissemina tion with residents, architects and promoters of the Cirerers cooperative housing proj ect. Ten modules will be created (Food garden, Pollinator garden, Tree nursery, Tree

Pèrgola solar
Elements esportius
Elements esportius
Elements esportius
Jardí de pol·linitzadors
Hort d'aliments
Verger d'arbres
Niu
Taula
Cadira
Hotel d'insectes

Terrats Obert (Open Terrace) provides an innovative solution for building resilient green infrastructure in the rooftops of buildings in Barcelona. We propose a modular system of urban elements made from locally sourced materials, built with fab lab technology and open source instructions, intended to promote local agriculture, biodiversity, and social interaction. The project will also develop a digital platform that enables citizens to customize their rooftop or courtyard revitalization according to their needs and budget, allowing for flexibility and community engagement.
The goal is to create a new catalog of adaptable urban infrastructure to enhance community based networks of self-sufficiency within the city, providing local produce, a habitat for insects and birds, and producing local renewable energy. A series of 10 modules (Food Garden, Pollinator Garden, Tree Bed, Vertical Garden, Insect Hotel, Bee Hive, Pathway, Bench, Solar Pergola and Sport Surface) will be developed to adapt to the needs of any roof in the city, depending on programmatic needs and budget. By providing plans and design generators on an open source platform, citizens will be empowered to take part in the construction and installation of a new wave of green infrastructure, creating resilient urban networks of local food and energy production in preparation for incoming climate disruptions and contributing to a sense of social and territorial cohesion.
TO will create community based networks combining food and energy production within the rooftops of already existing buildings, allowing citizens to participate in the construction of a multi-
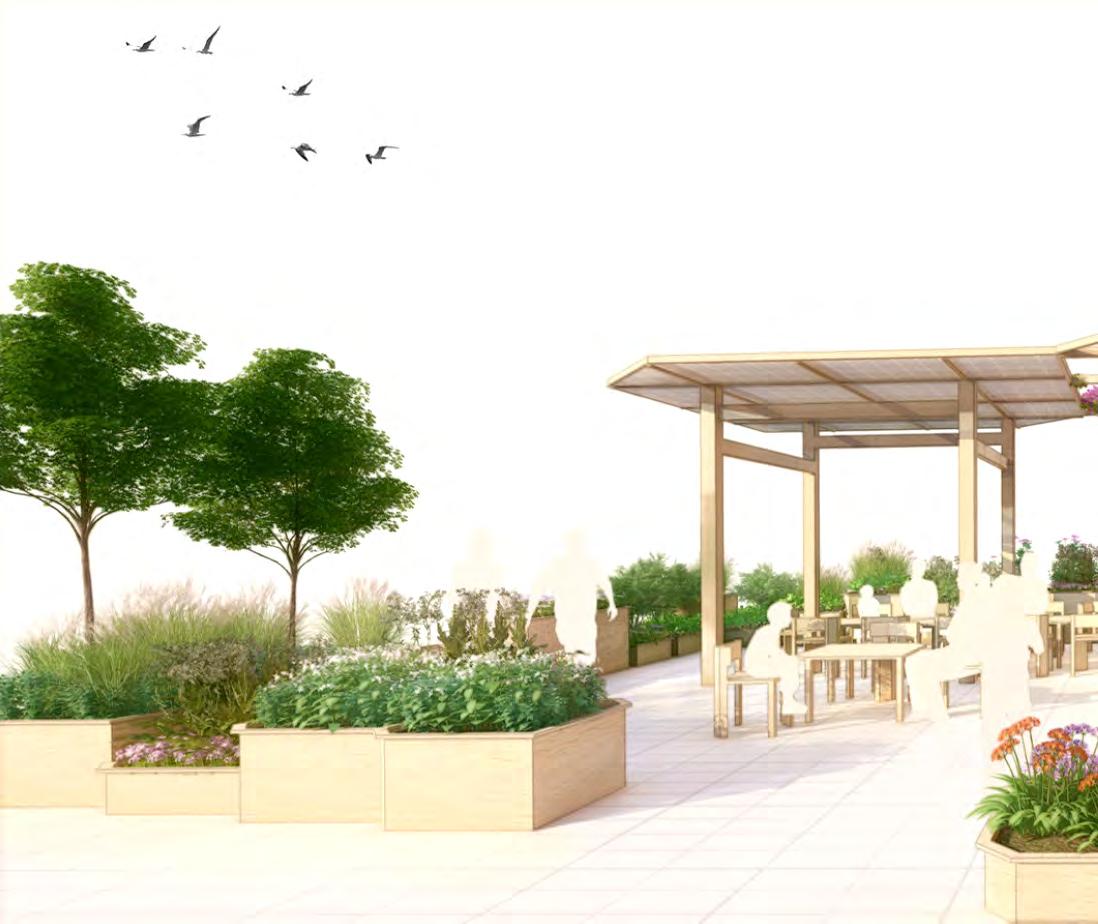
Terrats Oberts offers an innovative solution to build a green, social and resilient infrastructure on the land of Barcelona. It proposes to create a modular system of urban elements for the production of energy, food, the promotion of biodiversity and social interaction, made with natural materials of local origin (wood), co-disseminated with the neighbors in a cooperative building with open-code instructions, which can be manufactured in a fab lab or manufacturing center, or can be ordered from a local supplier. The project also includes a digital platform that allows citizens to customize the revitalization of their space according to their needs and analyzing the insolation and biodiversity potential of the neighborhood as well as creating a network of Open Land (OT) of Barcelona to exchange products and experiences. A prototype of a roof will be built in the cooperative housing building in the Cirerers municipal area, in Roquetes (Nou Barris) from a participatory process of co-dissemination with residents, architects and promoters of the Cirerers cooperative housing project.


THE VOXEL
Quarantine Cabin
Ecological Buildings Final Thesis MAEBB 20’ // Barcelona, Spain Summer 2020

This project is the thesis of the MAEBB 20’ masters course at IAAC, built in under 5 months and constructed entirely from wood harvested within a 1km radius of Valldaura Labs. The design of the project happened entirely under quarantine conditions, and emerges as an architectural response to the ongoing crisis. Intended for use as a quarantine cabin, the house can accommodate one oc cupant for 14 days, providing all material needs during self isolation. The Voxel, or volumetric pixel, is a 12 square metre cross-laminated timber (CLT) structure made of Aleppo Pine (Pinus halepensis) that was milled, dried, processed and pressed on site at Valldaura. By establishing a relationship with every step of the manufacturing process, the final result appears cohesively convincing; an homage to the rigor and love that goes into manifesting a full scale prototype.
To supply the raw materials of the project, 40 pine trees were harvested and cut into 3cm boards and stacked to dry for three months. After they reached the proper humidity level, each board was taken into the Valldaura Labs carpentry to be processed. The cabin exudes a care and concern for the metabolic processes of production that extend far beyond its mere 12 square meter footprint, inspiring future designers to imbue their work with a respect for materiality rooted in the ecological connections that constitute its history.
PROJECT TEAM
STUDENTS //
Akshay
Bruno
Camille
Dania
Daniel
Ester
Filippo
Giada
Irene
Juan
Kya
Maitri


Camila
Sena
Alexander Hadley Anfisa Mishchenko Mhamukar Ganem Coutinho Garnier Fouad Aburouss Nahmias Camps Bastida Vigezzi Mirizzi Rodriguez Perez Gabriel Secondo Kenrner Joy Uka Fajardo Russi Nathalie Botbol Rafael Abboud Kocaoglu Shreya Sharma Yue Zhang Zhiqian Liu IAAC // Valldaura Labs STAFF // Vincente Guallart Daniel Ibaniez Michael Salka Jordi Prat Marziah ZadRoof gardems collect rainwater and provide heat absorbtion.
Energy and water systems provide all basic needs.
Modular wooden interior with tables, chairs, and benches.
Recycled wooden facade made of ‘off-cuts’.

N
Ground Floor




Assembly Sequence
Sections of CLT Structure

Fully Assembled Structure


THERMODYNAMICS
The CLT panels are already a sufficiently dense material to provide natural insulation for the majority of the year, but an added layer of cork insulation provides an ecologically friendly de fence to the harsh mountain winds. There are two sleeping locations that correspond to the orientation of the fenestration. The summer bed avoids harsh glares in the morning, while the winter bed takes advantage of the heat that travels upwards. The windows are also strategi cally aligned to harness the cooling crossbreeze, and plants and soil on the roof absorb the worst of the sun’s energy in the summertime.




TREESCAPE
Forest Playground
Organic Digital Fabrication Studio MAEBB 20’ // Barcelona, Spain Fall 2019
The process of building this playground began with identifying optimal trees with enough curves and bends to create an interesting playspace. Students then began to meticulously document the selected trees with photogrammetry, creating a 3D library of uncut trees with which to model and create with. After the trees were cut and de-barked, another round of photos provided a highly accurate model with which to make construction documents.
Using the 3D Rhino models from the photogrammetry process, we created a series of joints to attach the tree limbs and fasten ropes and nets. Using a crane, we lowered the trees into 1 meter deep gravel foundations. Joints were drilled and fasteners were attached using metallic connections to ensure total security and safety for all ages. While the playspace is intended for children, it has become a meeting spot for groups of bikers and hikers as well.
 Harvested trees being trimmed to size
Harvested trees being trimmed to size


DIGITAL PHOTOGRAMMETRY
After harvesting, each tree was stood up and photographed hundreds of times at a high resolution and from as many angles as possible. Each image was oriented and assembled into a three dimensional point cloud using photogrammetry. The final output was simplified in Rhino and converted into a mesh surface. Each tree could then be moved and rearranged in the digital realm before making any final decisions on site.

Point cloud model (Agisoft)
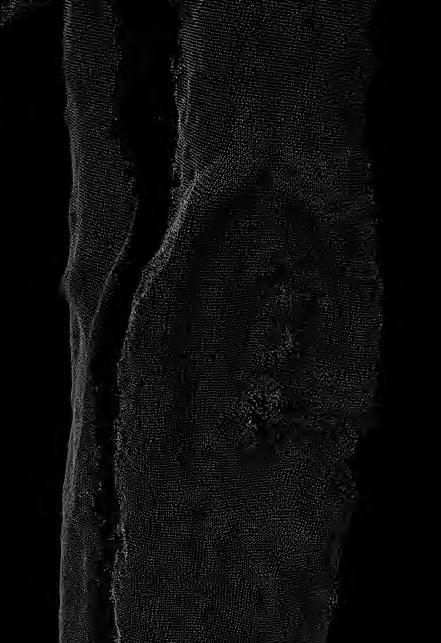
Point cloud detail (Agisoft) 1. 2. 3.
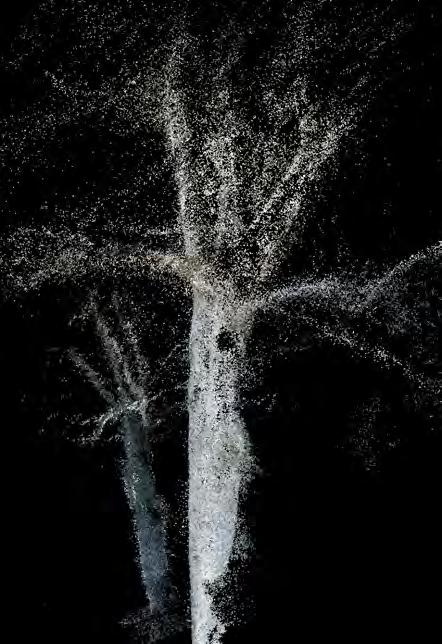
Left to Right, initial dense cloud output from Agisoft, then NURBS curves taken from the mesh, and final lofted surface.
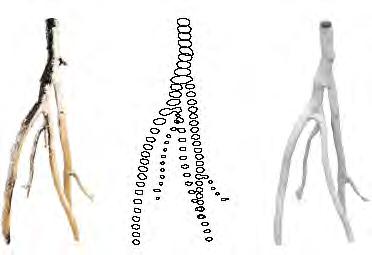
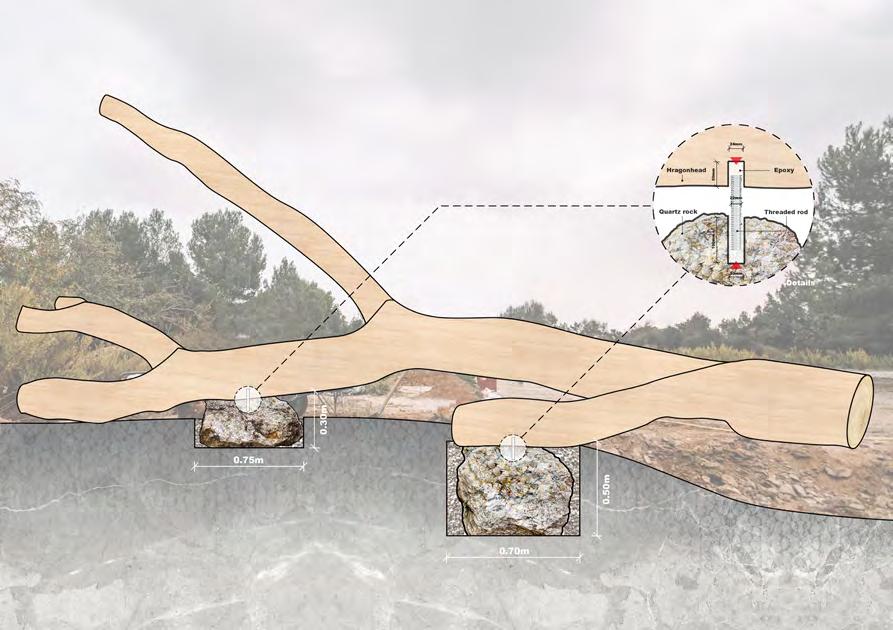
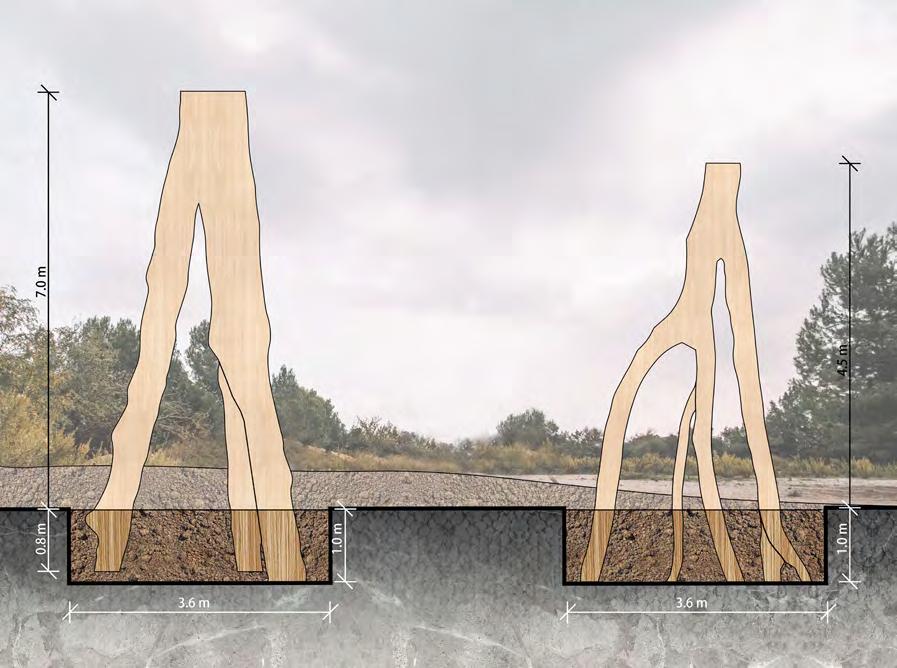 The horiziontal tree was secured using quartz boulders and steel rods.
The horiziontal tree was secured using quartz boulders and steel rods.
PROFESSIONAL WORK
Terra Studo, LLC
Junior Architect 2016-2018 Philadelphia, PA
Terra Studio is an urban design studio located in Center City, Philadelphia. While working there I was involved in several residential renovations within the city and in the surrounding suburbs, as well as institutional work and publications. I was primarily drafting in AutoCAD, modeling in Rhino3D, and creating renders with Photoshop and Illustrator.
Fairmount Residence // Philadelphia PA



 Exploded Axon, Paget Residence // Philadelphia PA
Exploded Axon, Fairmount Residence // Philadelphia PA
Exploded Axon, Paget Residence // Philadelphia PA
Exploded Axon, Fairmount Residence // Philadelphia PA


 Sections, Gordon Residence // Philadelphia PA
Sections, Gordon Residence // Philadelphia PA
PUBLICATIONS
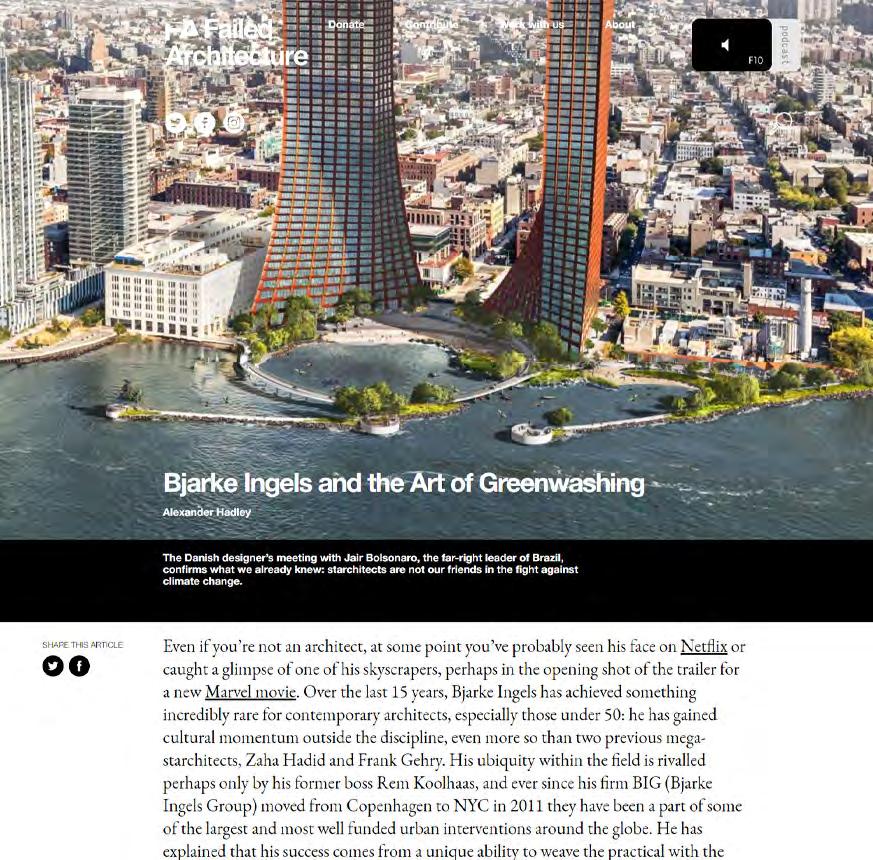
Failed Architecture
Alex Hadley Portfolio
Even if you’re not an architect, at some point you’ve probably seen his face on Netflix or caught a glimpse of one of his skyscrapers, perhaps in the opening shot of the trailer for a new Marvel movie. Over the last 15 years, Bjarke Ingels has achieved something incredibly rare for contemporary architects, especially those under 50: he has gained cultural momentum outside the discipline, even more so than two previous mega-starchitects, Zaha Hadid and Frank Gehry. His ubiquity within the field is rivalled perhaps only by his former boss Rem Koolhaas, and ever since his firm BIG (Bjarke Ingels Group) moved from Copenhagen to NYC in 2011 they have been a part of some of the largest and most well funded urban interventions around the globe. He has explained that his success comes from a unique ability to weave the practical with the fantastical, a description consistent with the feeling of moderated utopianism that many of BIG’s projects embody. Although they strongly deny having any homogenous style, there is a consistent thread that runs through nearly all of the firm’s built work. In a 2011 TED talk titled ‘Hedonistic Sustainability,’ Ingels proposes that, “Architects have to become more than just designers of two-dimensional facades or three-dimensional architectural objects, they have to become the designers of ecosystems: systems of both ecology and economy that channel not only the flow of people through our cities and buildings, but also resources like heat, energy, waste and water.” Ingels differentiates himself from other
‘green’ architects by bemoaning the idea that sustainability has to be a painful moral obligation or a question of accepting an increasingly lower standard of living. Instead, being sustainable should be thought of as a design challenge aimed at actually improving our environment and living conditions. Many BIG projects feature this radical architectural vision while maintaining an emphasis on economic viability.
In an interview from 2018, Ingels described a vision of sustainable buildings and cities that could be, “ecologically but also economically profitable, and where the outcome doesn’t actually force people to alter their lifestyle to have a better conscience. They can live exactly the way they want, or even better because the world and the city are designed in such a way that they can actually do so.”
This provides a pretty accurate description of the ethos behind BIG’s recent projects. They embody a utopian spirit that says we can preserve our level of comfort and address the crisis of climate change at the same time through the power of innovative design. This optimism is then synthesized with a businessfriendly pragmatism that can attract highend real estate developers as well as wealthy governments looking for investment. It’s a winning combination that has yielded some of the most eye-catching large-scale projects in recent memory, from a recently announced megaskyscraper in Brooklyn featuring re-naturalized marshes and tidal ponds on its waterfront (also shown in the header image) to the new Google headquarters designed with fellow design superstar Thomas Heatherwick. BIG’s projects feature energy-efficient heating and cooling systems, sleek strategies for catching sunlight and bountiful gardens exploding from the roofs and plazas. The firm’s most ambitious green project combines a municipal waste-burning energy plant with a ski slope and recreation . . .
The Danish designer’s meeting with Jair Bolsonaro, the far-right leader of Brazil, confirms what we already knew: starchitects are not our friends in the fight against climate change.
PUBLICATIONS
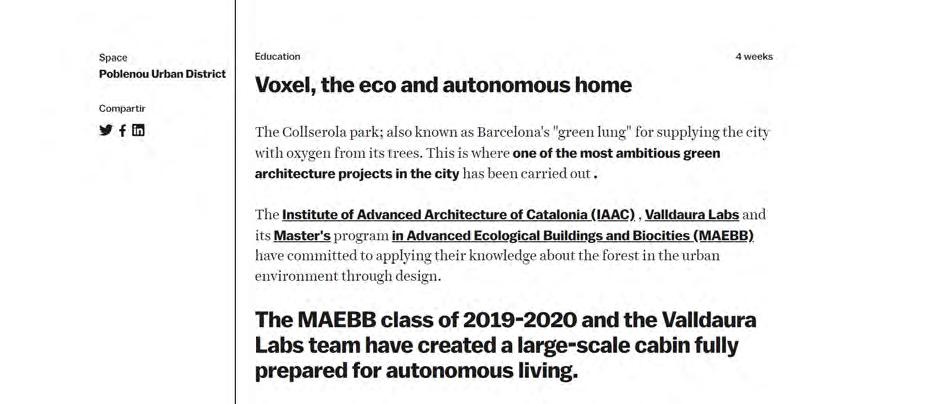
Poblenou Urban District
Alex Hadley Portfolio

Collserola park appears starkly from the sky as an island of green, surrounded on all sides by the sprawling Barcelona metropolitan area. The park has been accurately referred to as Barcelona’s “green lung”, and its dense forest has become home to a truly ambitious project in the realm of ecological architecture. Just as the natural park supplies the city with a vital supply of oxygen from its trees, the Institute for Advanced Architecture of Catalonia’s (IAAC) Valldaura Labs and its Master in Advanced Ecological Buildings & Biocities (MAEBB) program have committed to supplying the knowledge of the forest to the urban environment through design. Completing construction on two full-scale houses in just two years, MAEBB has thoroughly embodied the spirit of learning-bymaking, demonstrating the value of putting design research to the test with built works.
This year’s project, designed and built by the class of 2019-2020 and the Valldaura Labs team in under 5 months, was constructed entirely from wood harvested within a 1km radius of the Green Fabrication Laboratory. The design of the project happened entirely under quarantine conditions, and emerges as an architectural response to the ongoing crisis. Intended for use as a quarantine cabin, the house can accommodate one occupant for 14 days, providing all material needs during self isolation. The Voxel, or volumetric pixel, is a 12 square metre cross-laminated timber (CLT) structure made of Aleppo Pine (Pinus halepensis) that was milled, dried, processed and pressed on site at Valldaura. The harvesting of these trees
corresponds to a sustainable forestry mandate calling for the removal of 3% biomass per year from the park, which encourages the growth of new oak trees to spur biodiversity. The project exudes a deep respect for wood and a connectedness to the physical process that transforms living trees within an ecosystem into architectural materials finally assembled into a house. By establishing a relationship with every step of the manufacturing process, the final result appears cohesively convincing; an homage to the rigor and love that goes into manifesting a full scale prototype. The most impressive aspects of this project come into focus when considering the constraints of the construction process: the build season lasted just 10 short weeks with an extremely tight budget and while under strict quarantine restrictions, delivery disruptions, limited access to tools and outside help due to the ongoing covid-19 crisis.
To supply the raw materials of the project, 40 pine trees were harvested and cut into 3cm boards and stacked to dry for three months. After they reached the proper humidity level, each board was taken into the Valldaura Labs carpentry to be processed into hundreds of pine lamellae. Each Lamella was then encoded into a specific sequence, tagged and pressed into 30+ structural CLT panels which were assembled into a 3.6x3.6m cube. In a feat of obsessive commitment to locality and understanding the material flows of architecture, every lamella of every panel was tracked and traced, ensuring that every single wooden element of the house can be accurately traced back to the point where the tree it came from once stood. The panels were held together metal-free with lap joints and wooden dowels, inspired by a commitment to use less carbon intensive materials. The structure was then wrapped in a layer of cork insulation and mounted with an innovative . . .
Full Article at poblenouurbandistrict.com
The Voxel stands as visceral proof of a forthcoming advanced and ecological architectural paradigm that uses hyper local materials and non-industrialized techniques.
