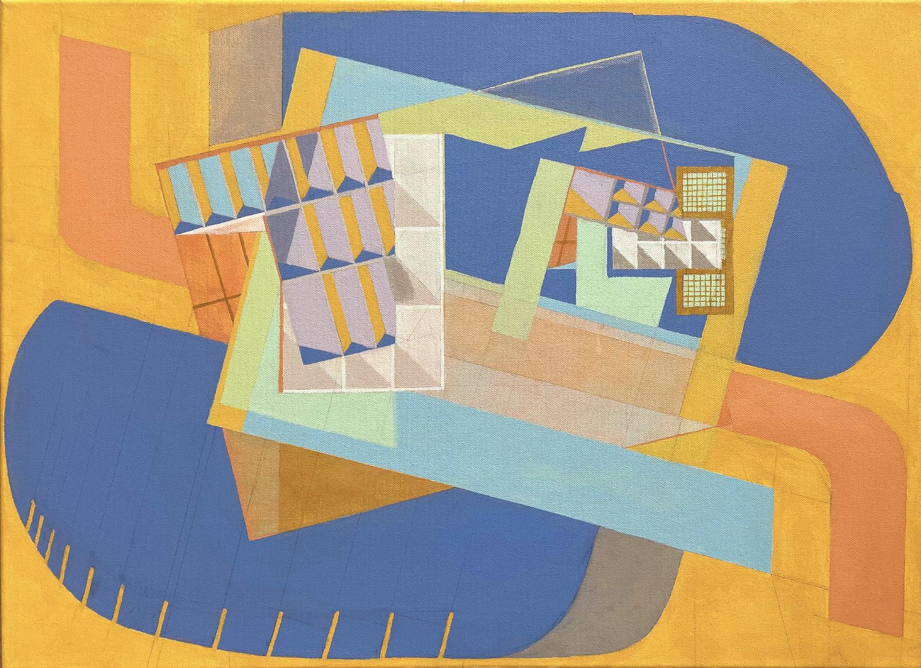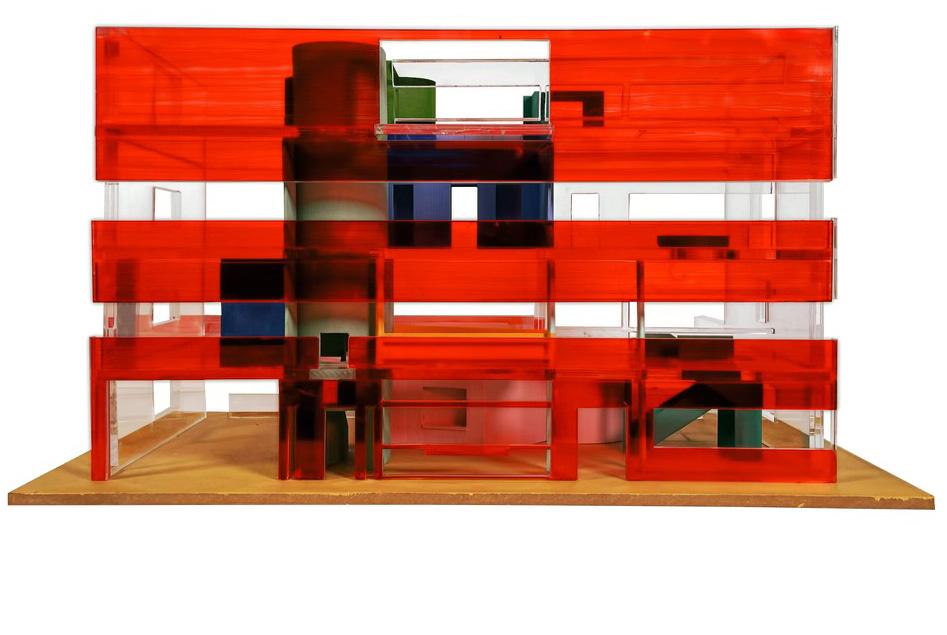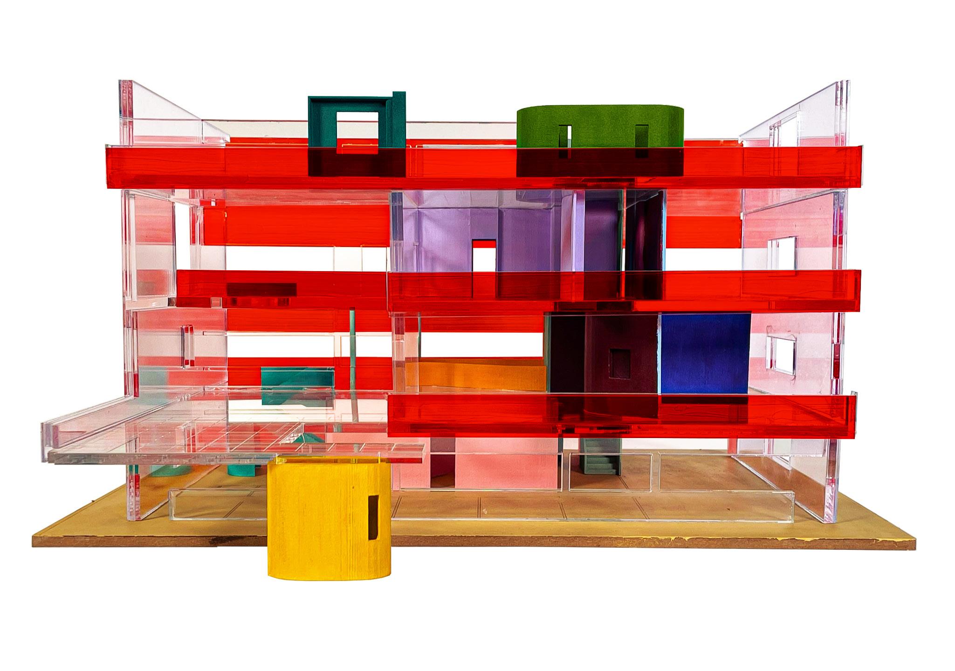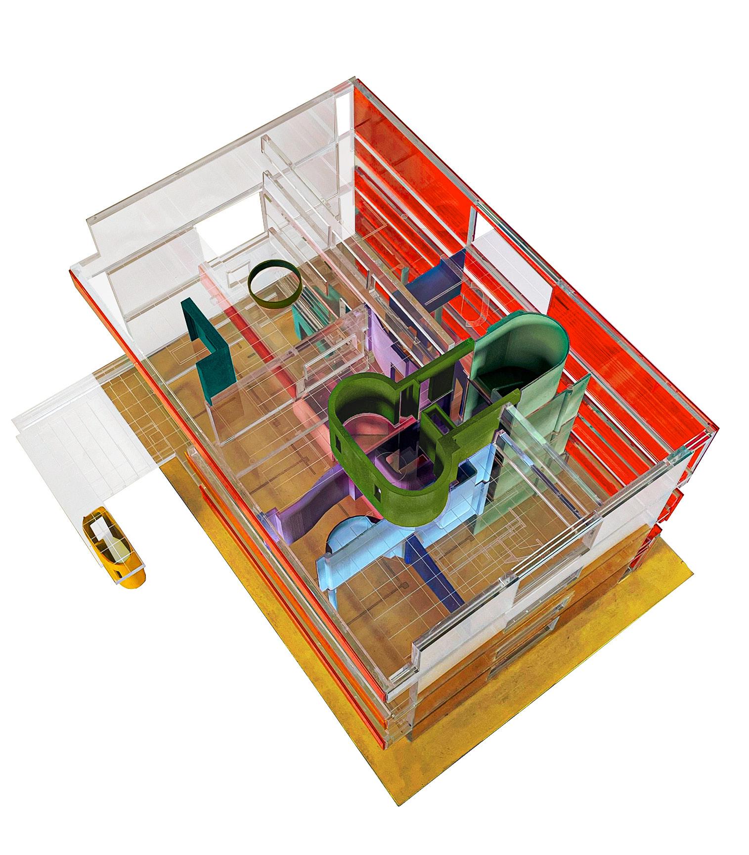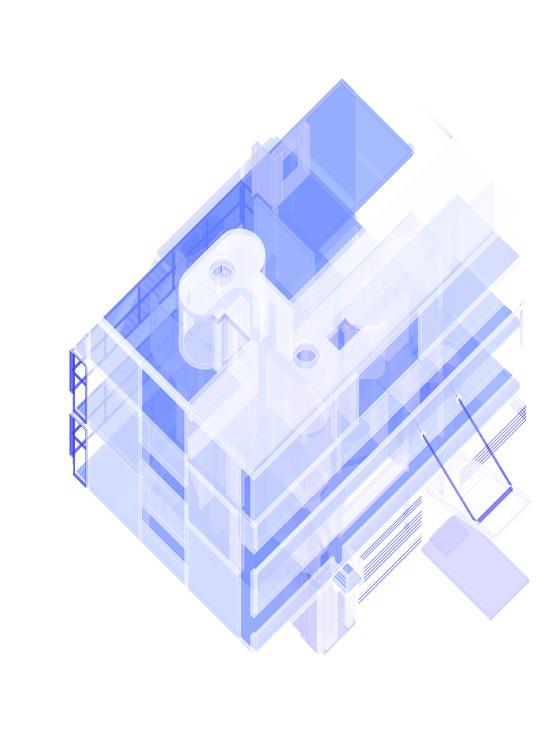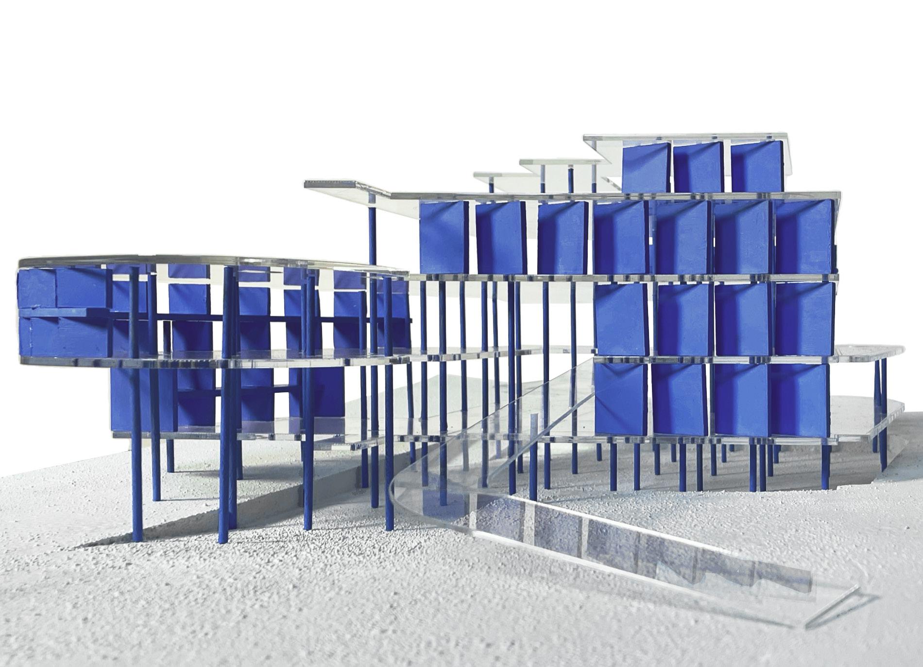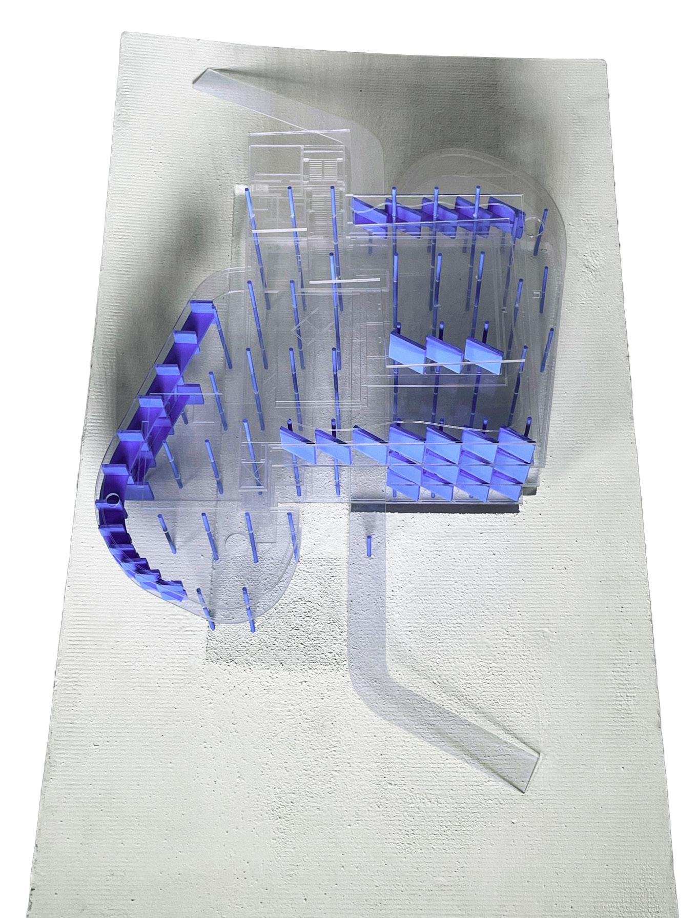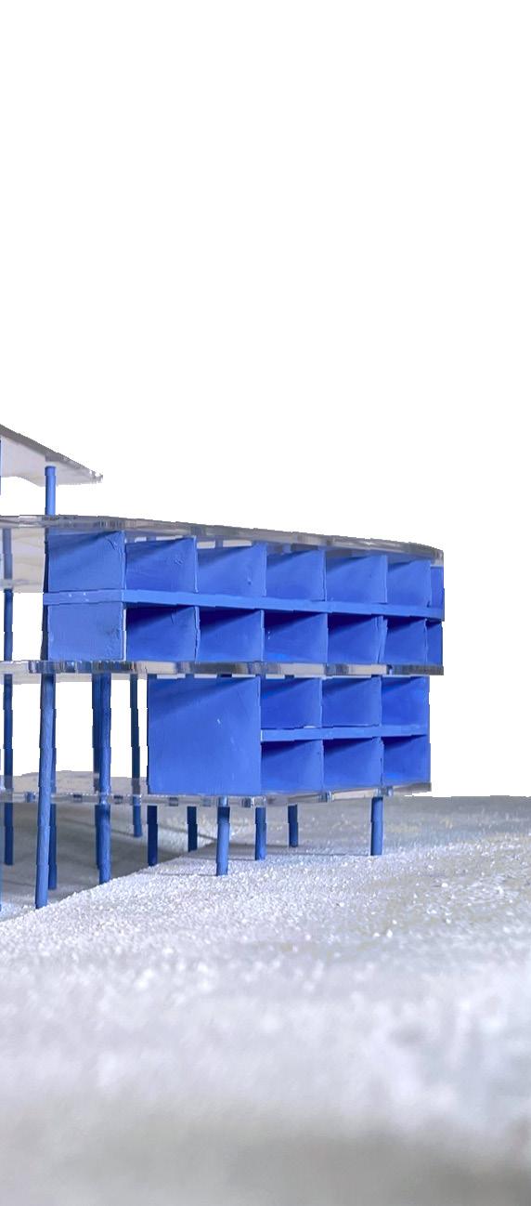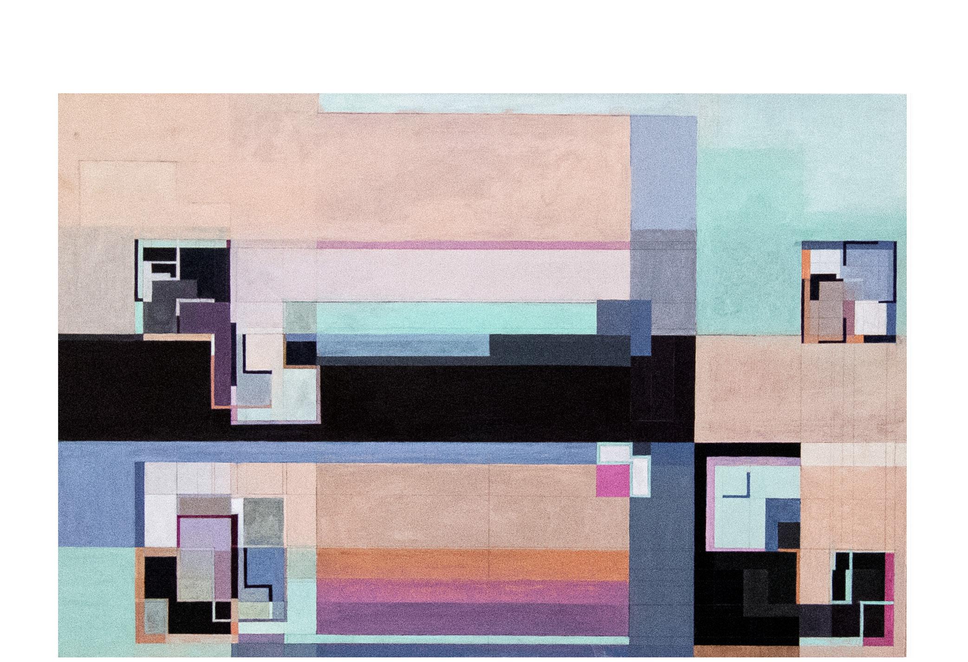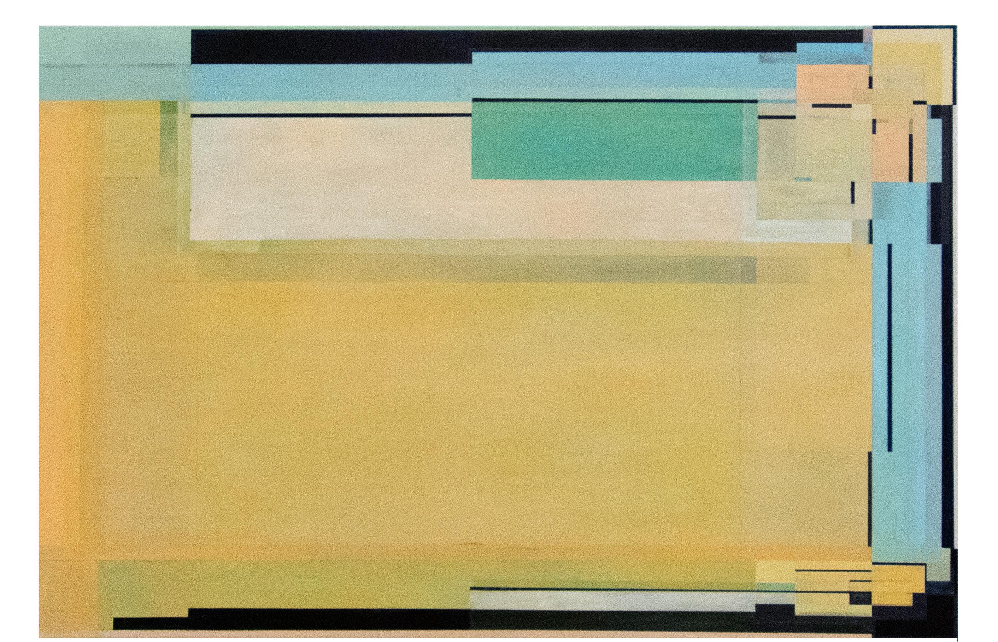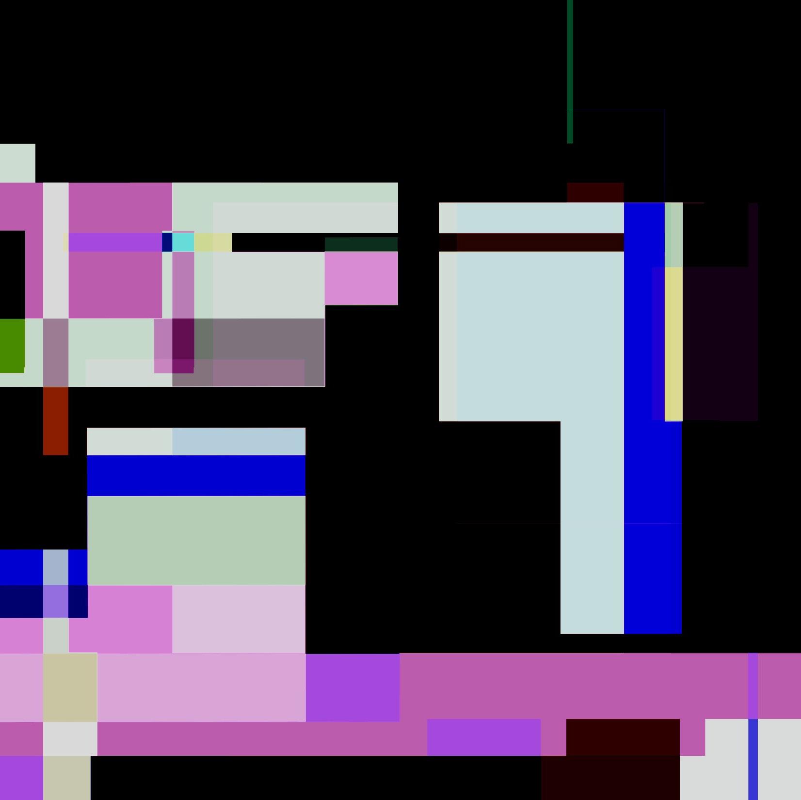 Alexander Estes selected works from 2020-2023
Syracuse University School of Architecture
Alexander Estes selected works from 2020-2023
Syracuse University School of Architecture


 Alexander Estes selected works from 2020-2023
Syracuse University School of Architecture
Alexander Estes selected works from 2020-2023
Syracuse University School of Architecture

Architectural Ceramic Assemblies Workshop
Buffalo, New York
Done in Collaboration with Boston Valley Terra Cotta, Tripyramid Facades, HOK, Syracuse Team
Terra cotta is incredibly strong in compression, stronger than concrete by a factor of 2 when high fired, although it is rarely used as a structural component in construction today. Terra cotta is deployed most commonly as a rainscreen, sunscreen, or ornament. This takes advantage of the malleability of fabrication of terra cotta, but leaves its high compressive strength and thermal mass under utilized.
The goal of this project was to design a thermally effecient, structurally bearing wall out of terra cotta. Taking advantage of the structural effeciency of a folded wall, this design places two layers of blocks of terra cotta perpendicular to each other creating gaps for windows. These blocks are then strung together with a steel tension rod system to ensure stability.
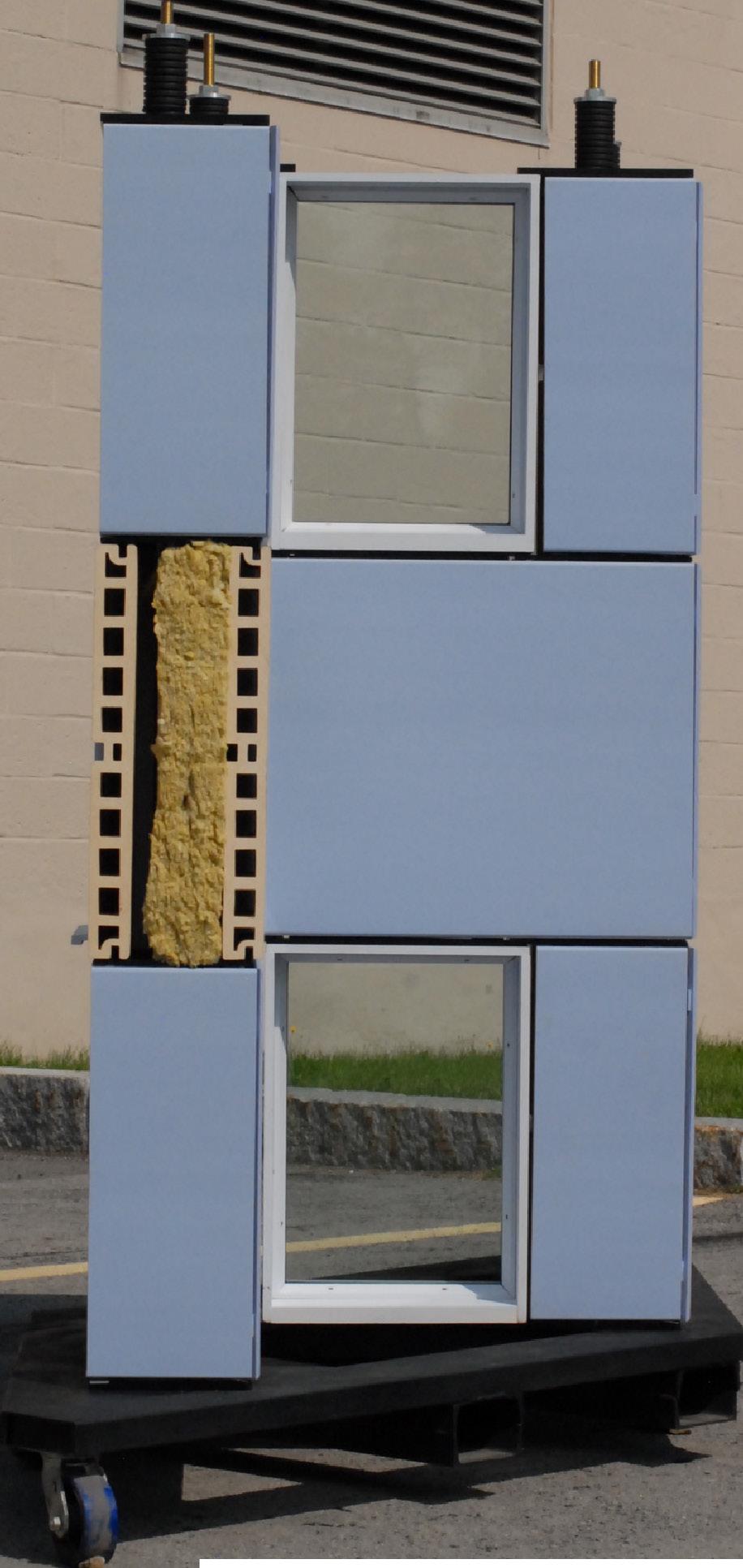
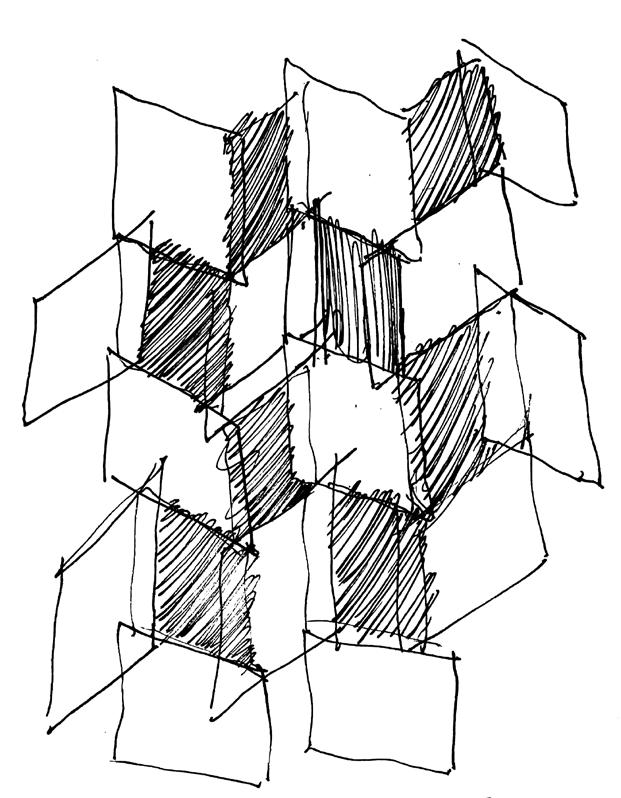
Full scale mockup built August 2023
3D modeled in Rhino drawings from Rhino, Adobe Illustrator, Adobe Photoshop
parti sketch, mockup photographs: frontal and oblique
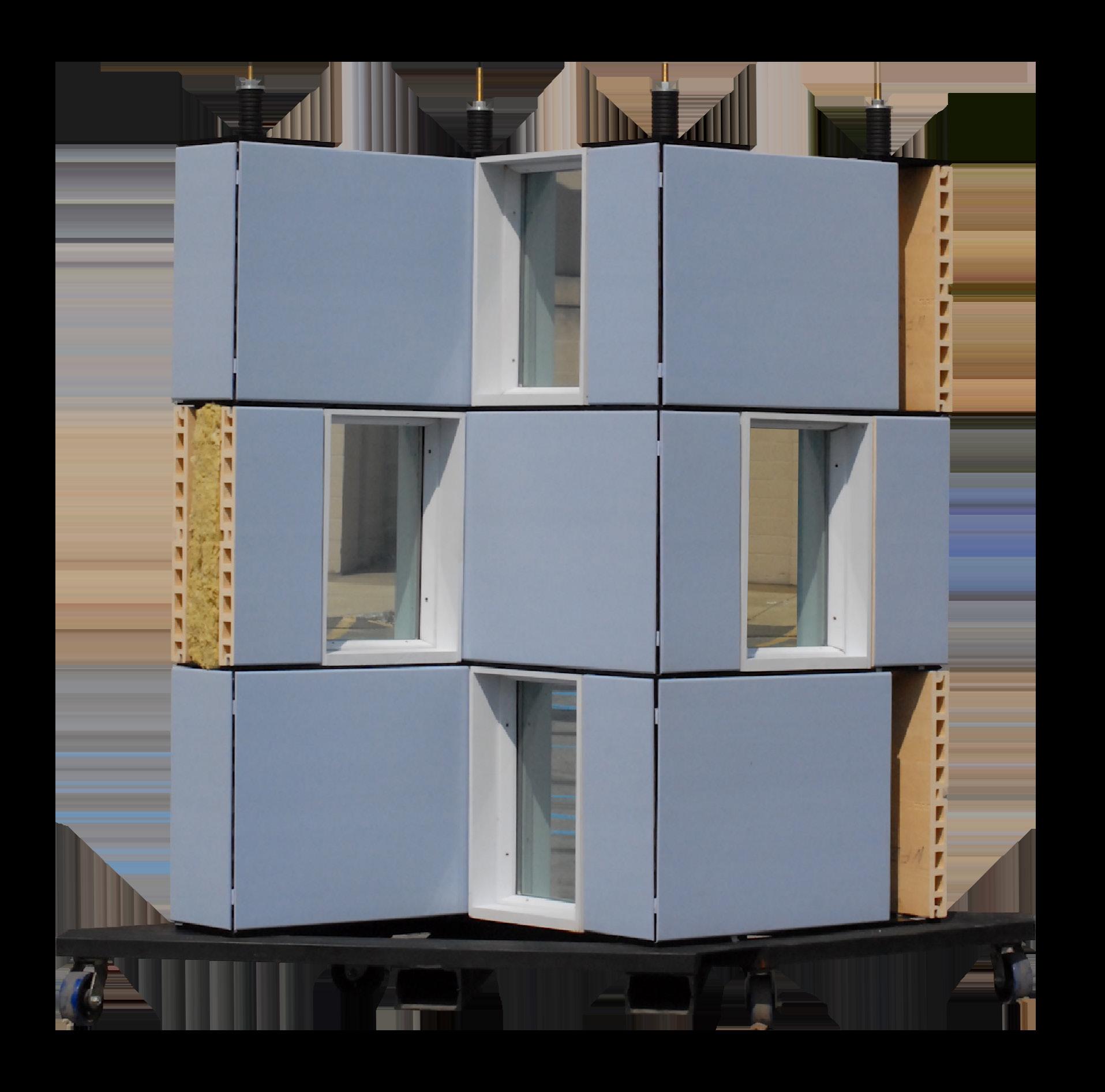
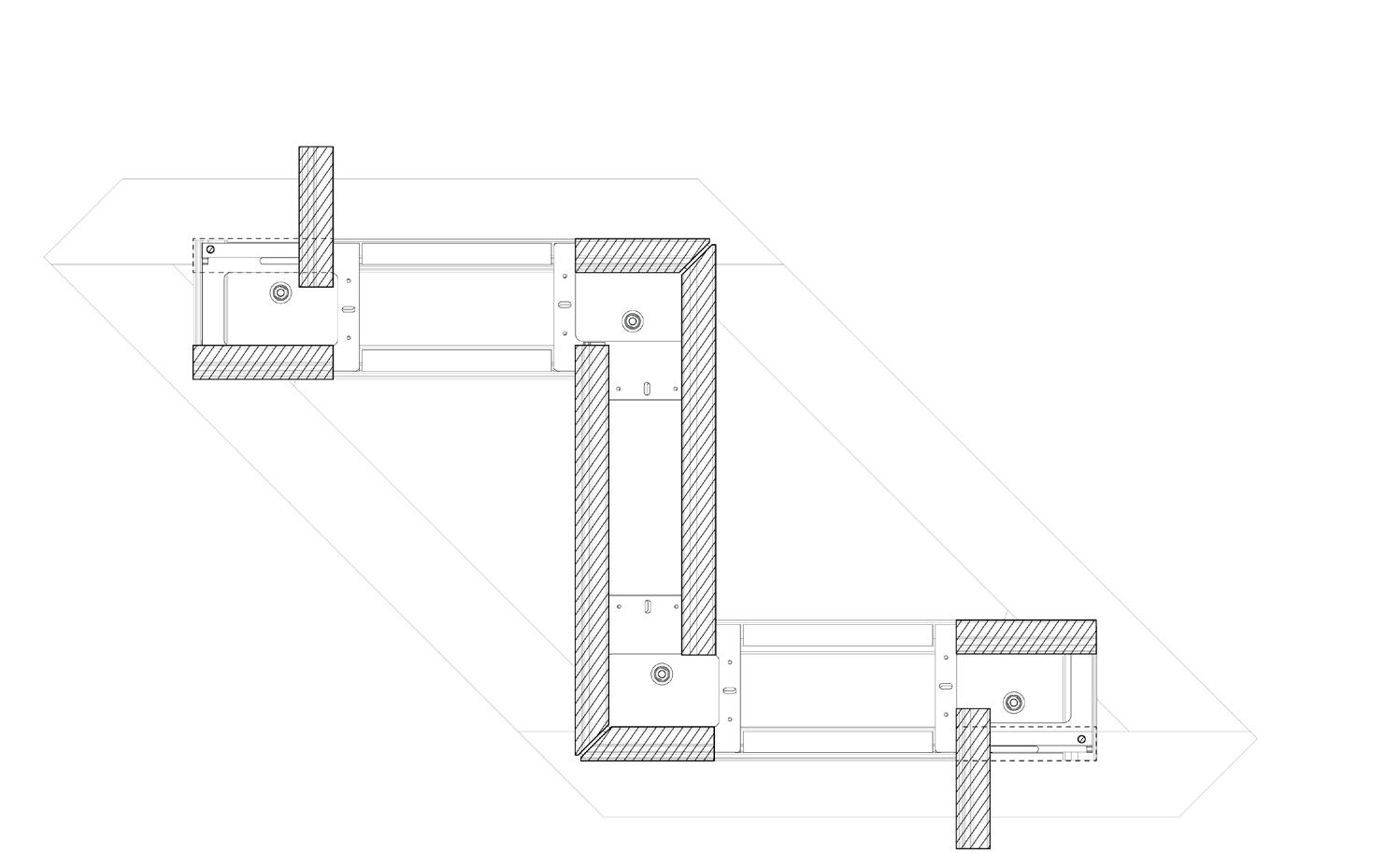




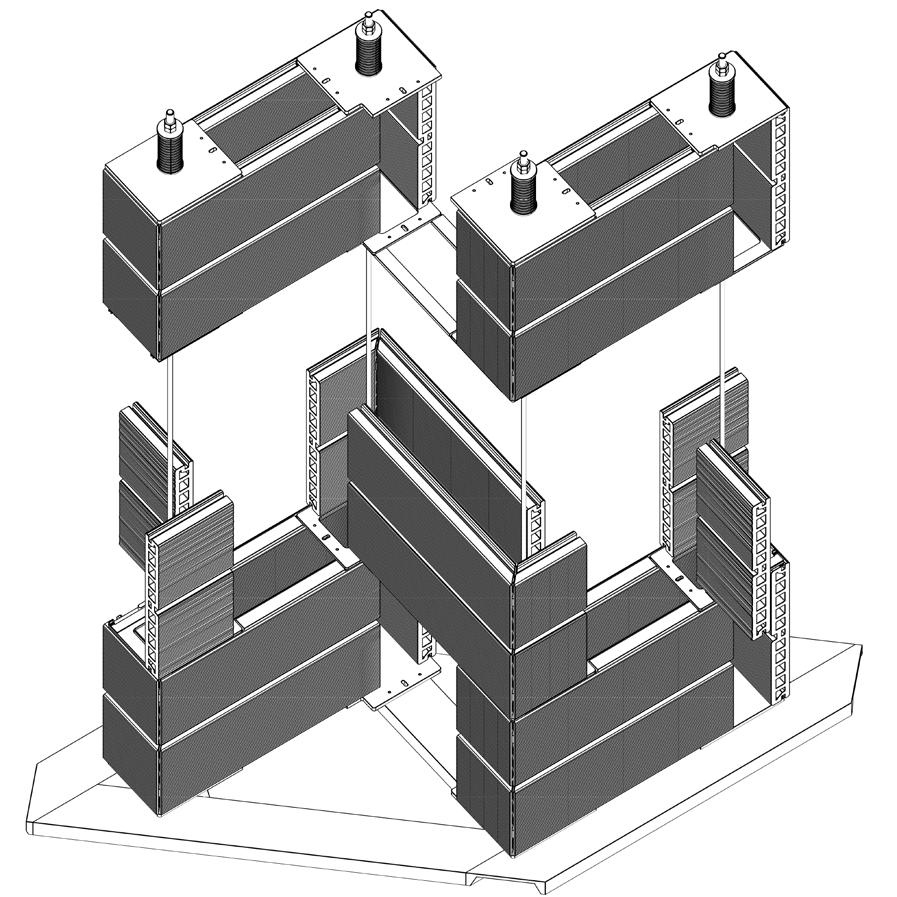

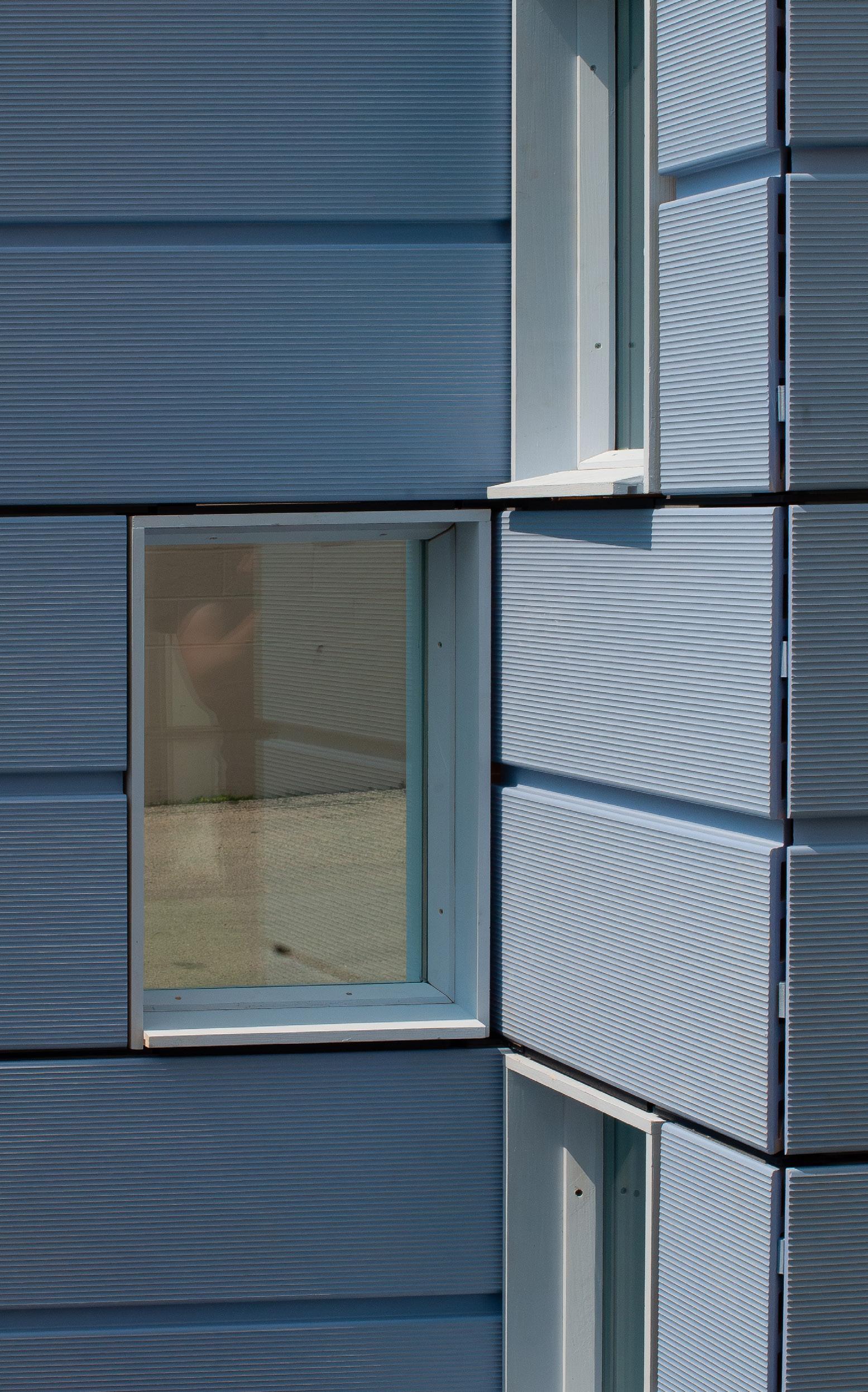
Done in Collaboration with Eli Gustavo
“then shall the dust return to the earth as it was, and the spirit shall return unto God who gave it.”
This project is a funerary grounds in Orbetello, Italy. There are two sides of the site, field and quarry suggesting two different interpretations and manifestations of a funerary program. With the field being composed of the space for the dead, the cemetery and mausoleum, and the quarry consisting of spaces for the living, various emotional and contemplative pavilions. However, this duality is not completely rigid. Both sides of the site promote and suggest multiple interpretations of dealing with grief and loss as well as different perceptions of life.
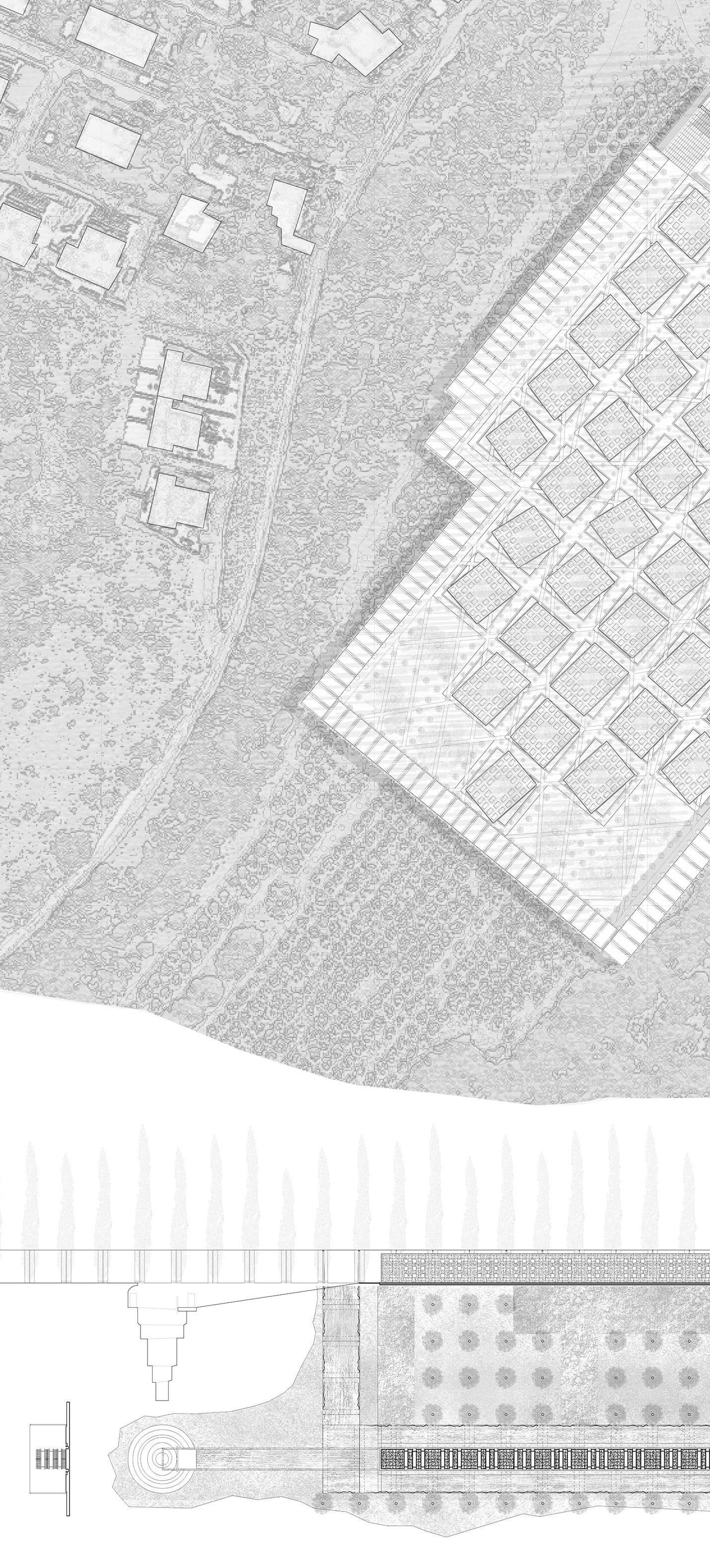
Within this framework, my partner and I have investigated and deployed the use of many different types and forms of stone in order to exemplify these qualities and convey an interconnectivity with the body and the earth.
3D modeled in Rhino drawings from Rhino, Adobe Illustrator, Adobe Photoshop
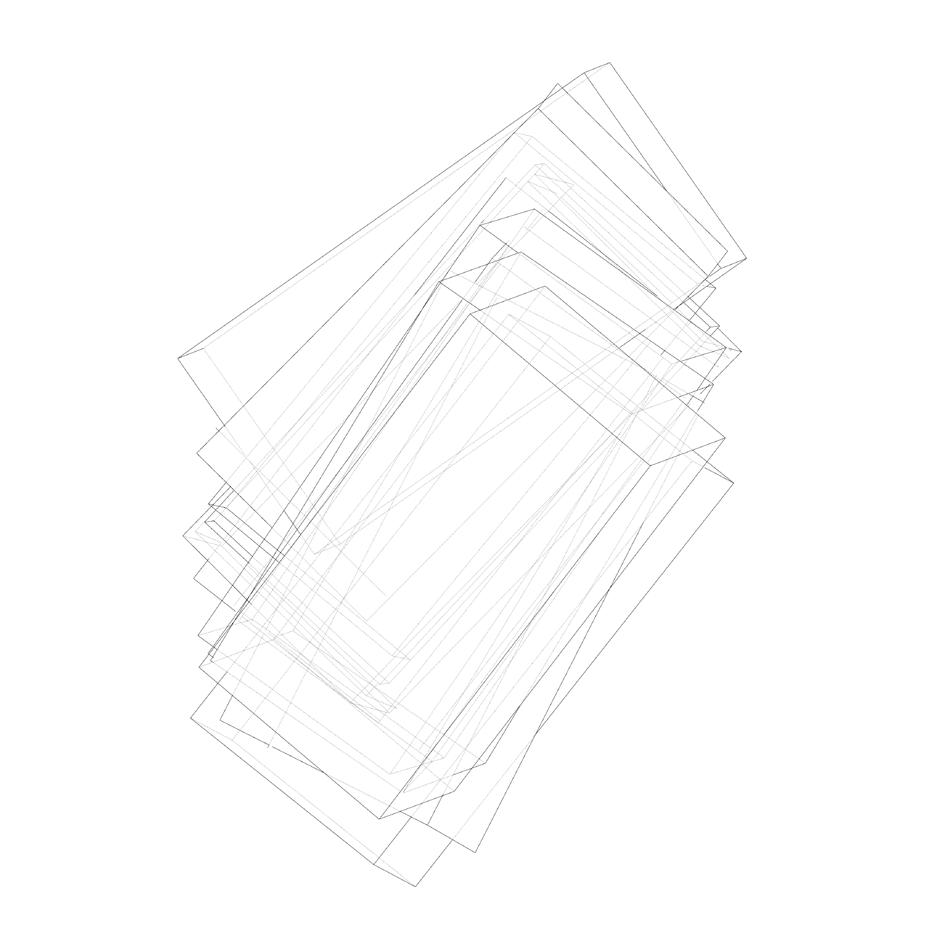
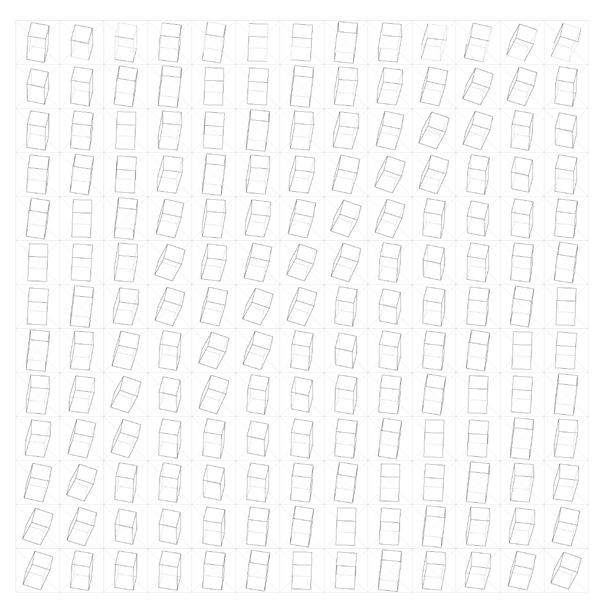
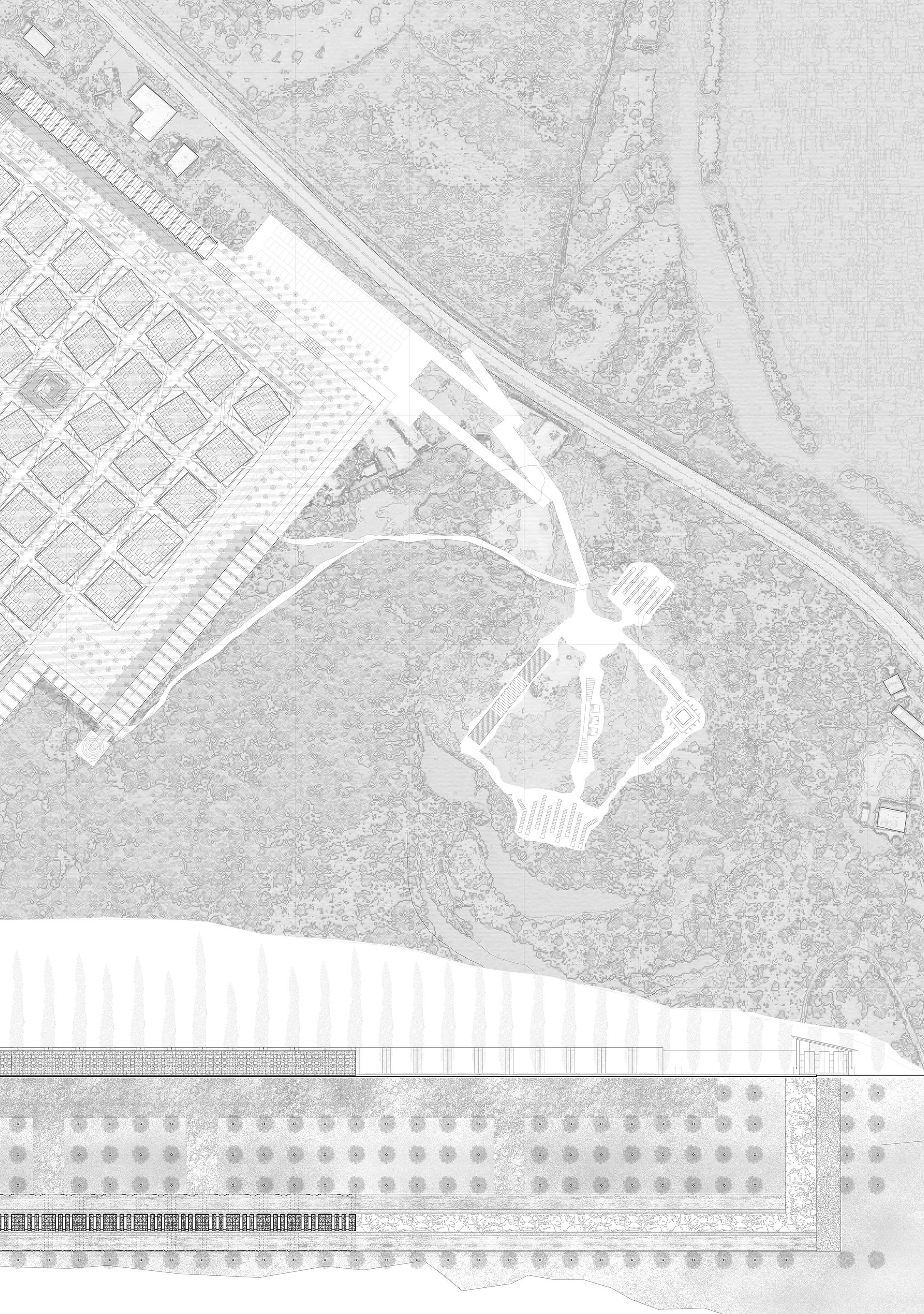


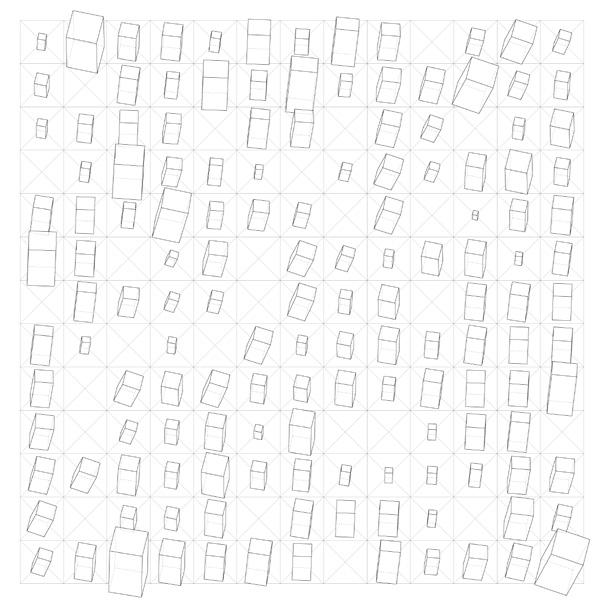

site plan of active travertine quarry, refinement of the stone visualization




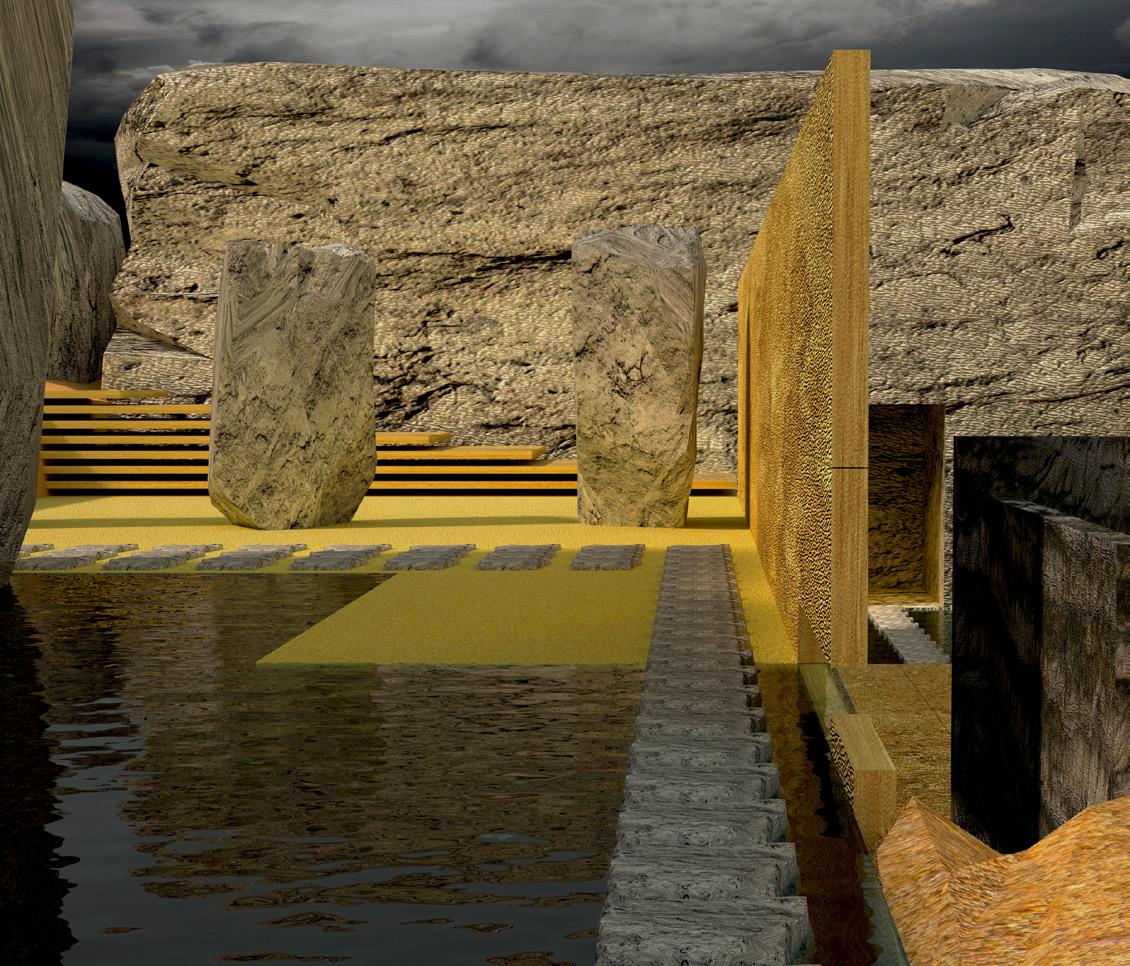
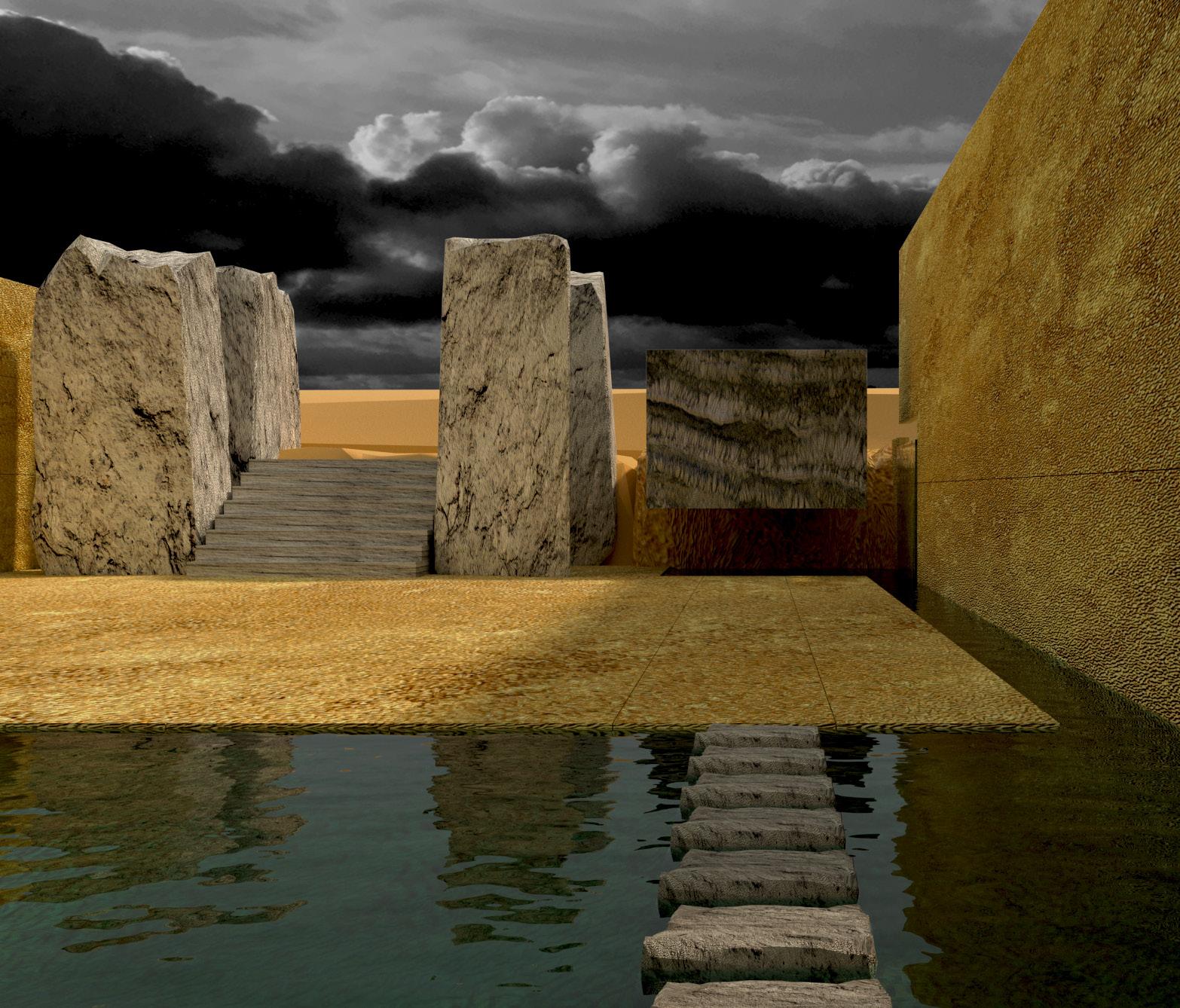
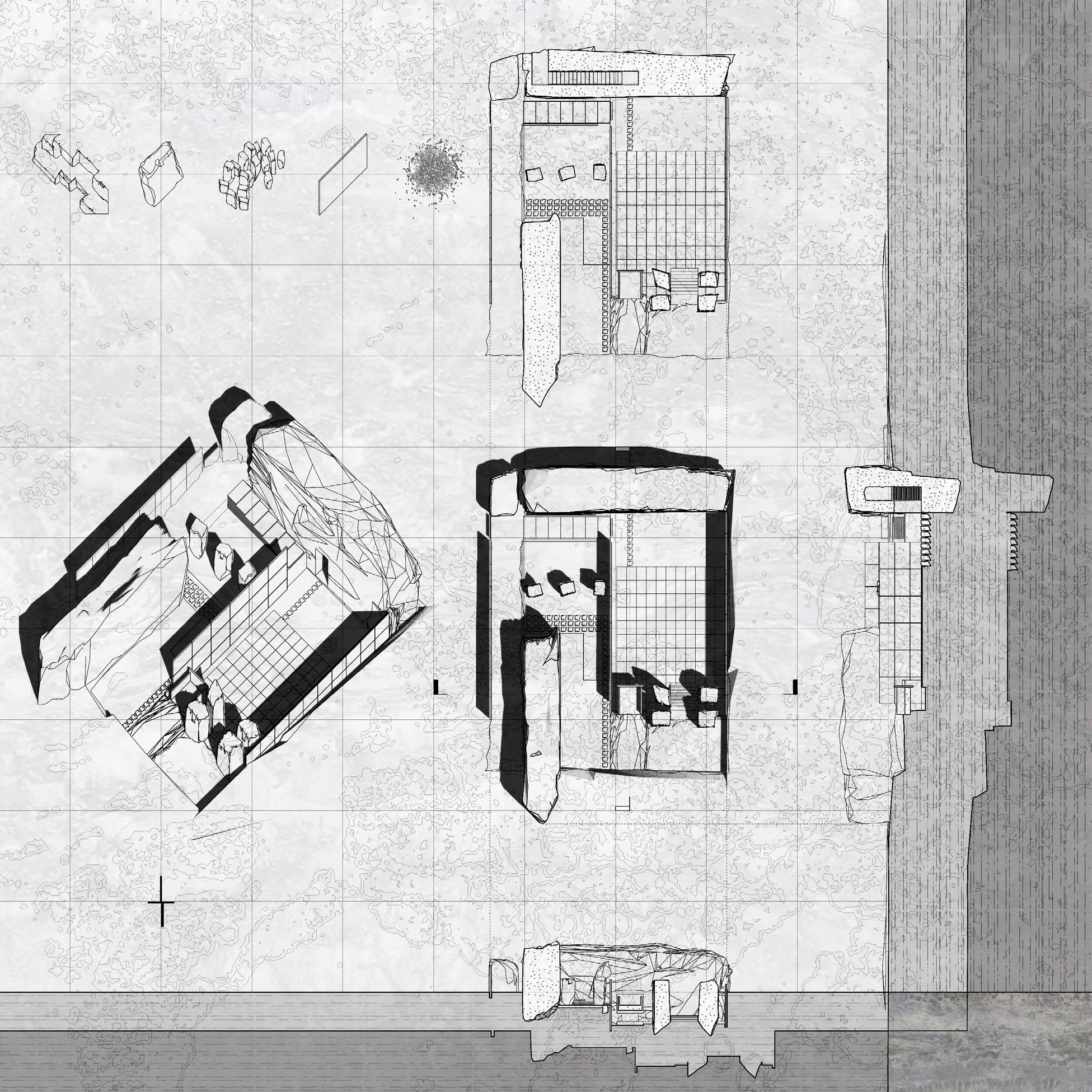


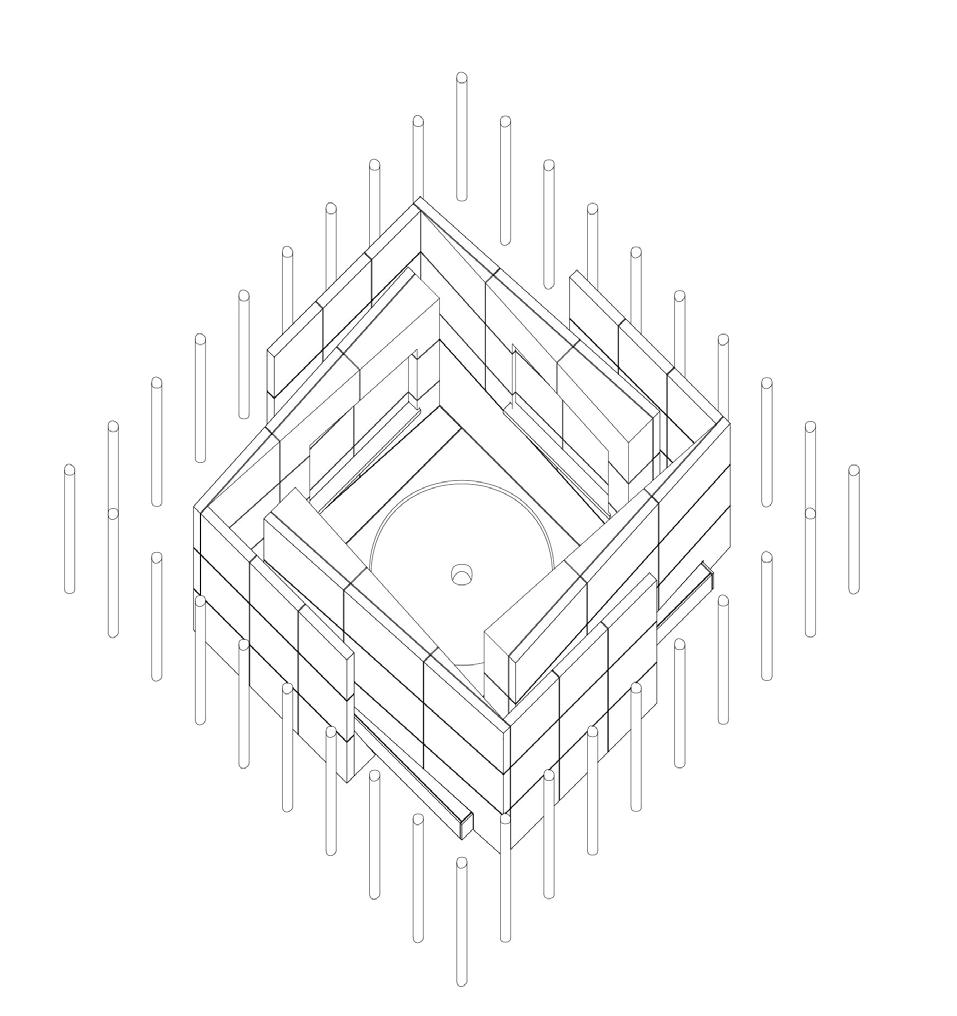

non denominational stone chapel: initial sketches, axonometric, rendered plan
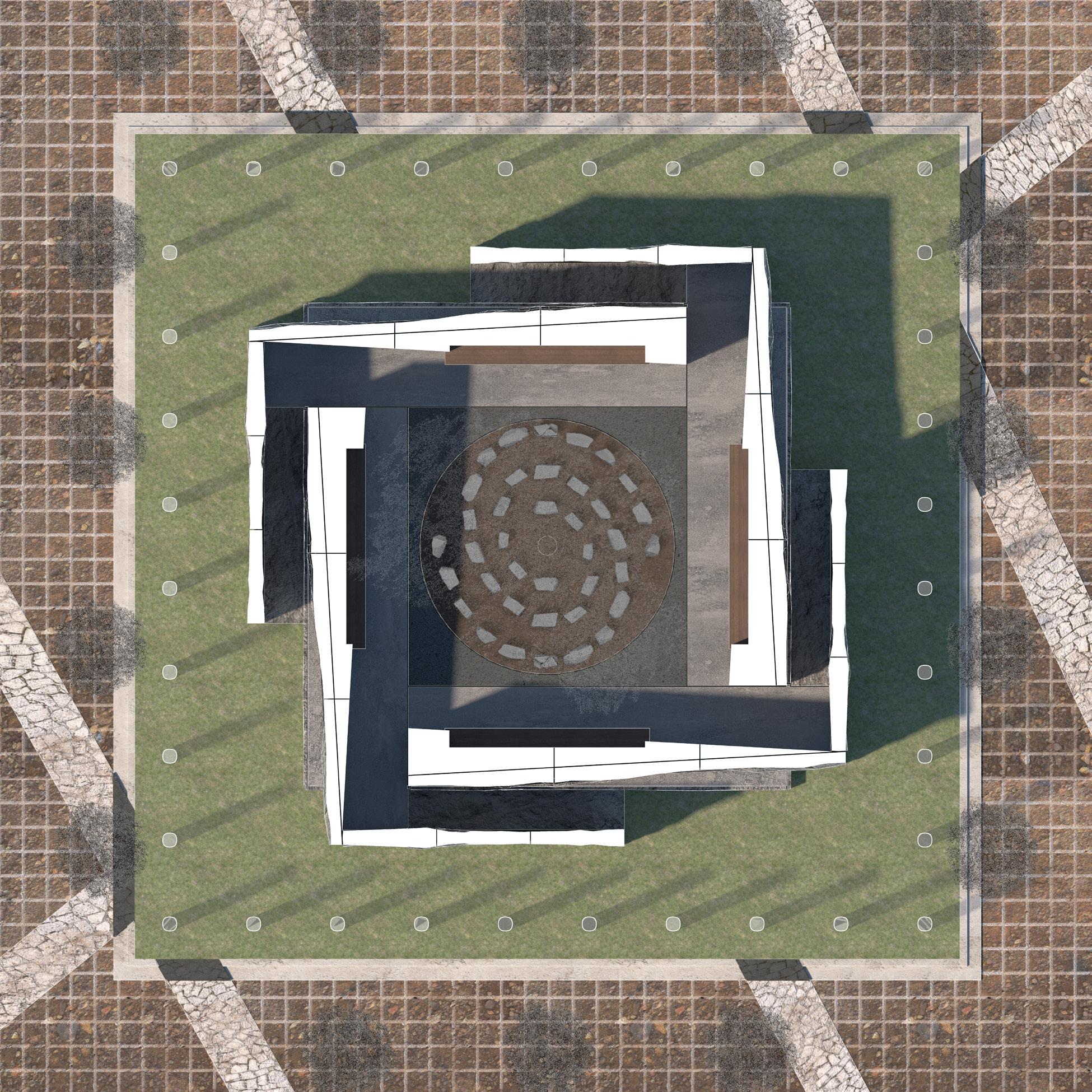

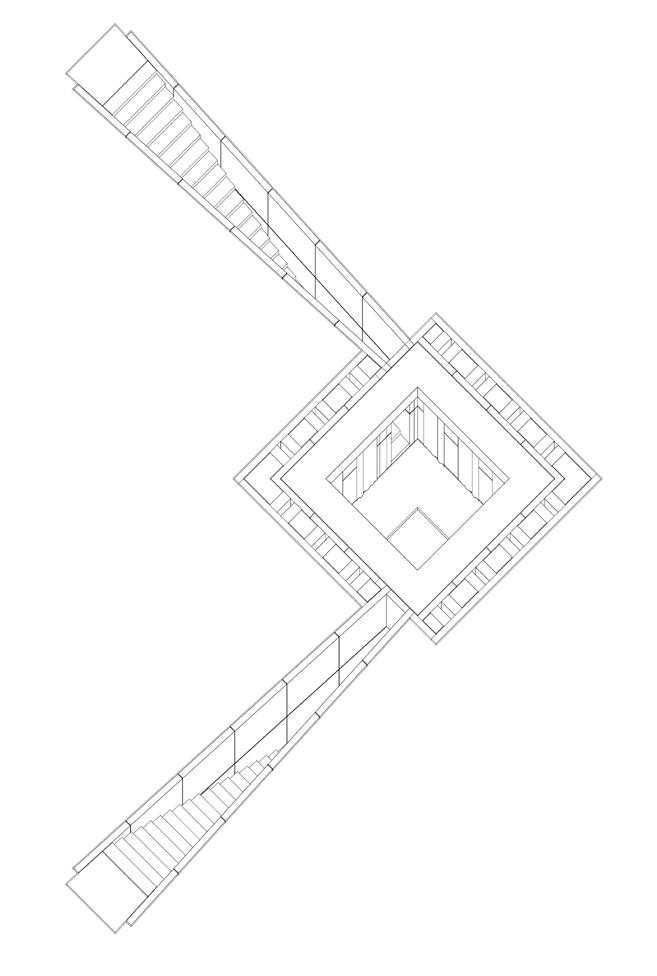
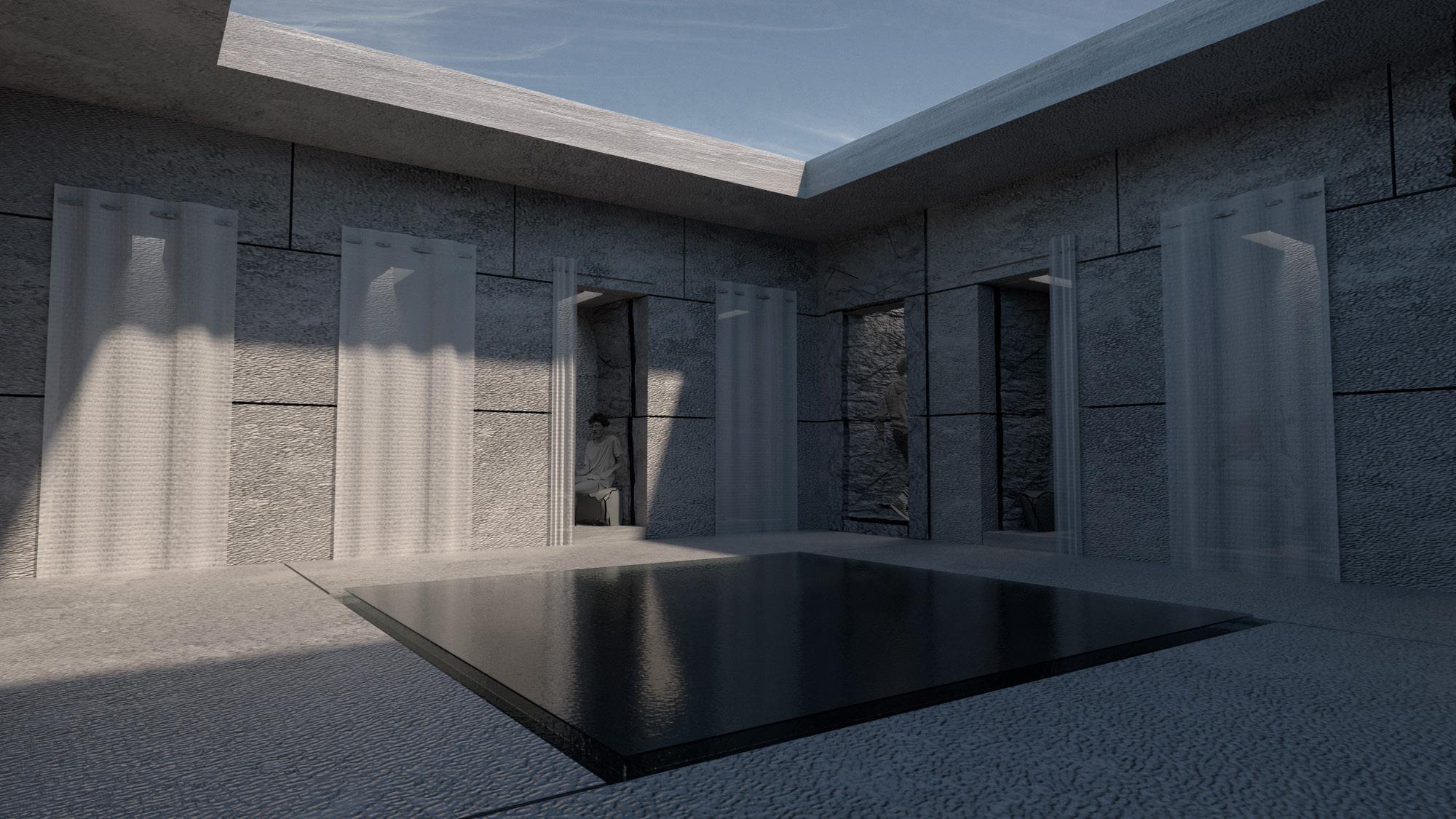




individual pavilion: intial sketches, axonometric, rendered plan and section
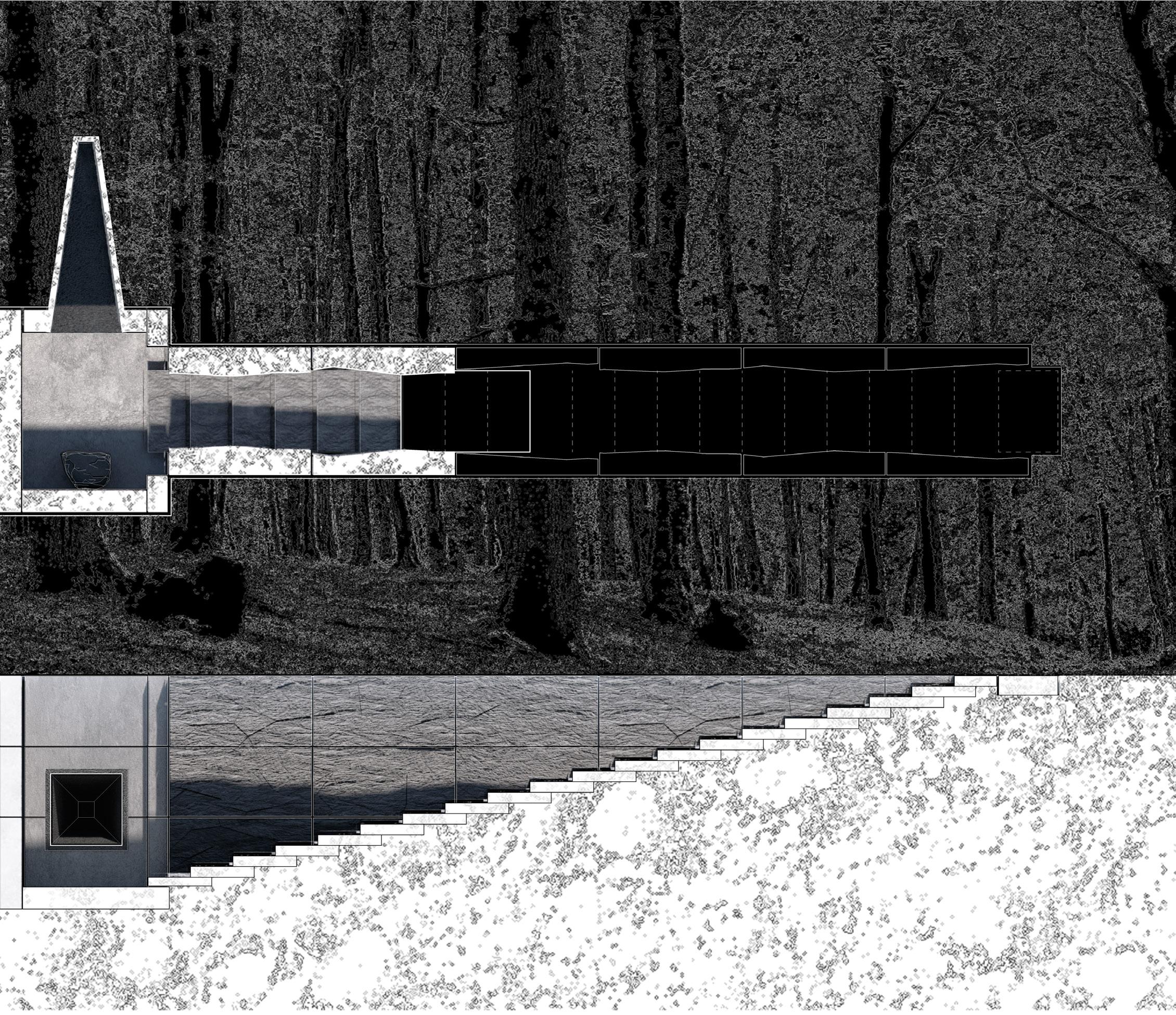

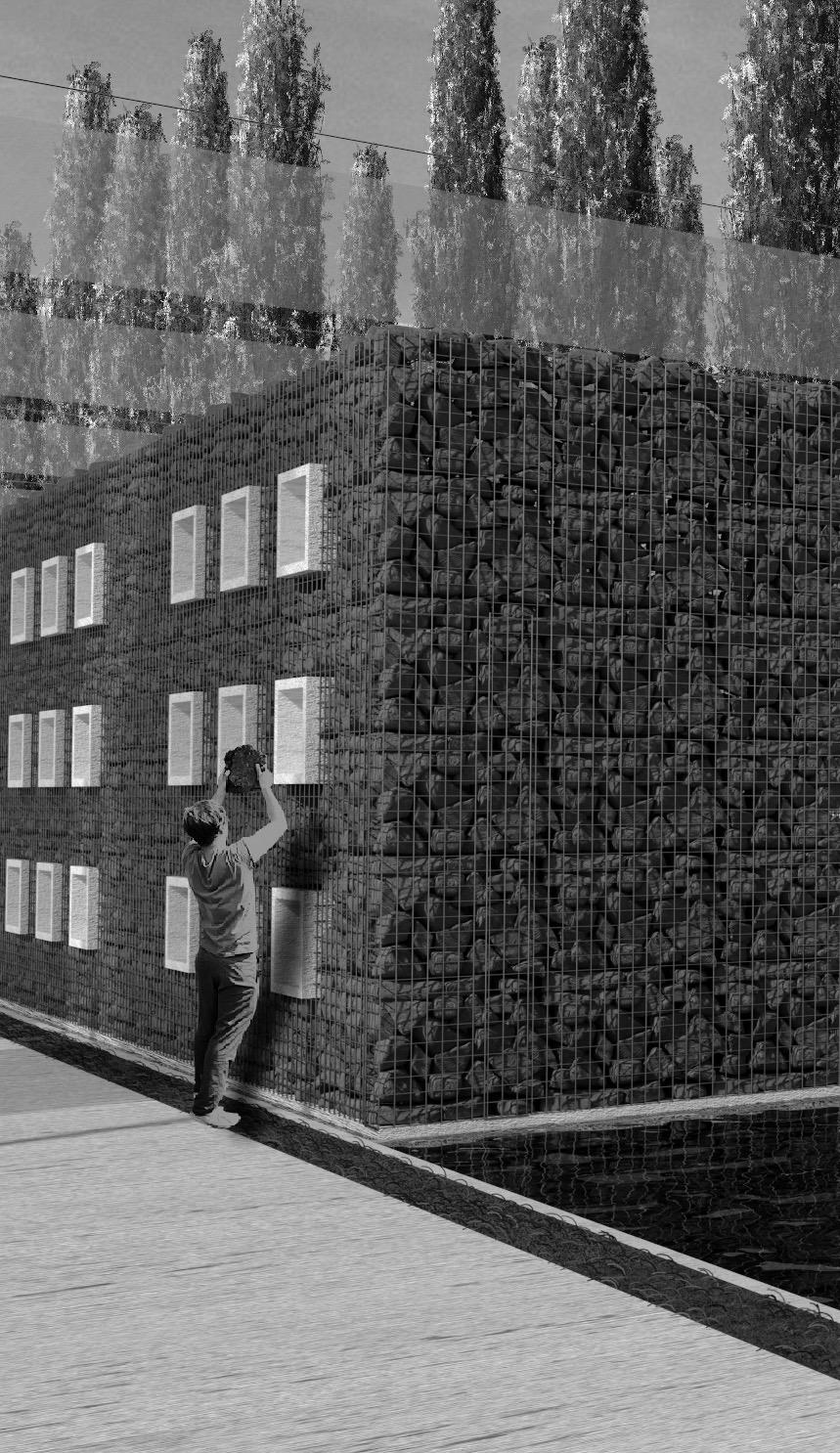
gabion wall mausoleum: elevation, perspective
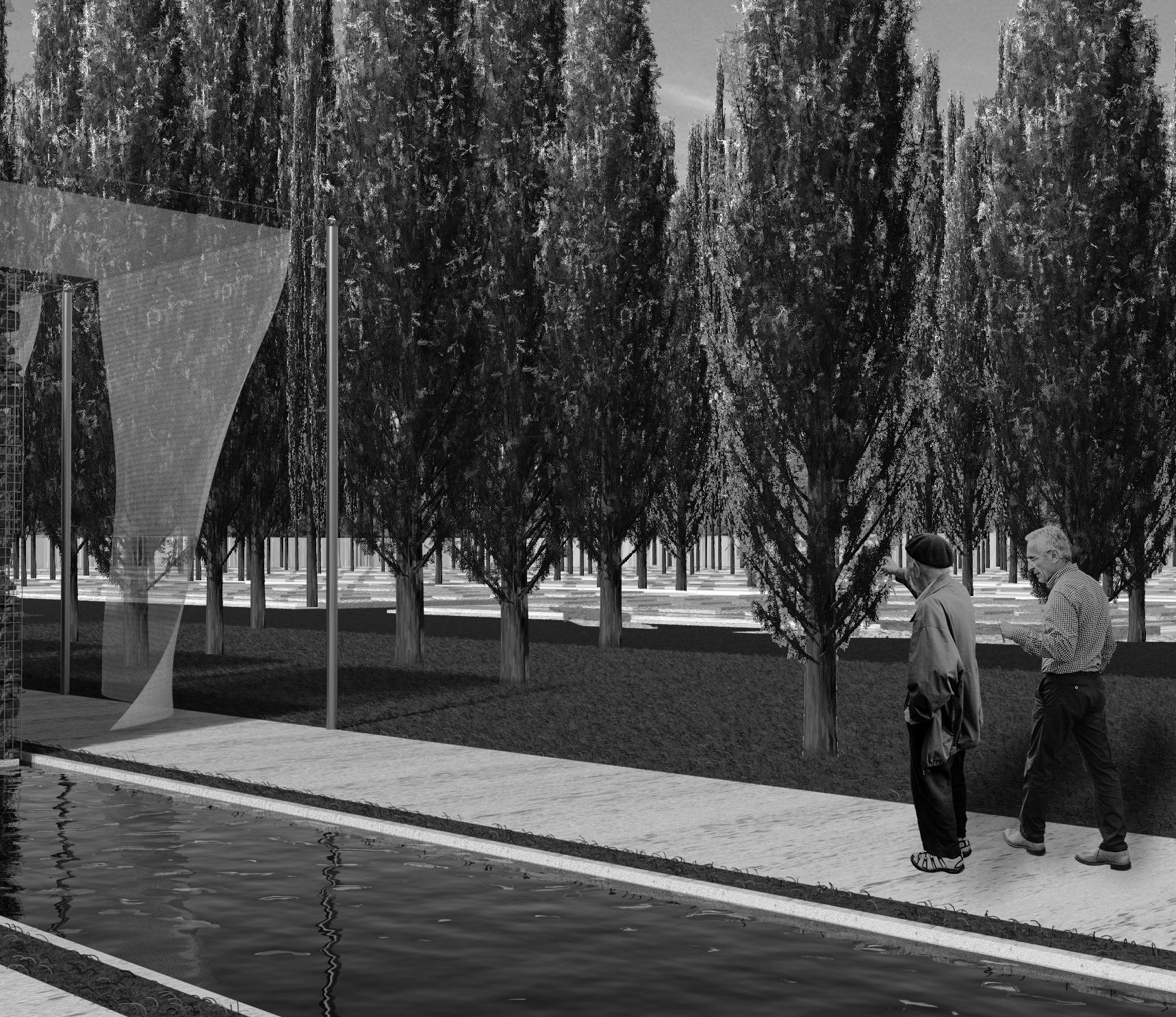

Syracuse, NY
Syracuse University is the owner of Dean Werner Seligmann’s archive. As dean, he transformed the Syracuse Architecture program into one of the top schools in the world. The premise of the project is to create a permanant archive to house his work in Slocum Hall; the building he taught in and renovated.
Slocum Hall is a neo-classical Palladian villa type building transformed into an school. This project places a Wrightian temple/home in and on the top floor as a dialectical and spatial evolution of the context. A progression of the spatial and structural principal of interescting frame. This modern home within the neo-classical home holds the archive.
This project takes inspiration in design and representation from the work of Seligmann alluding to his projects and specific drawings he made.
3D modeled in Rhino drawings from Rhino, Adobe Illustrator, Adobe Photoshop
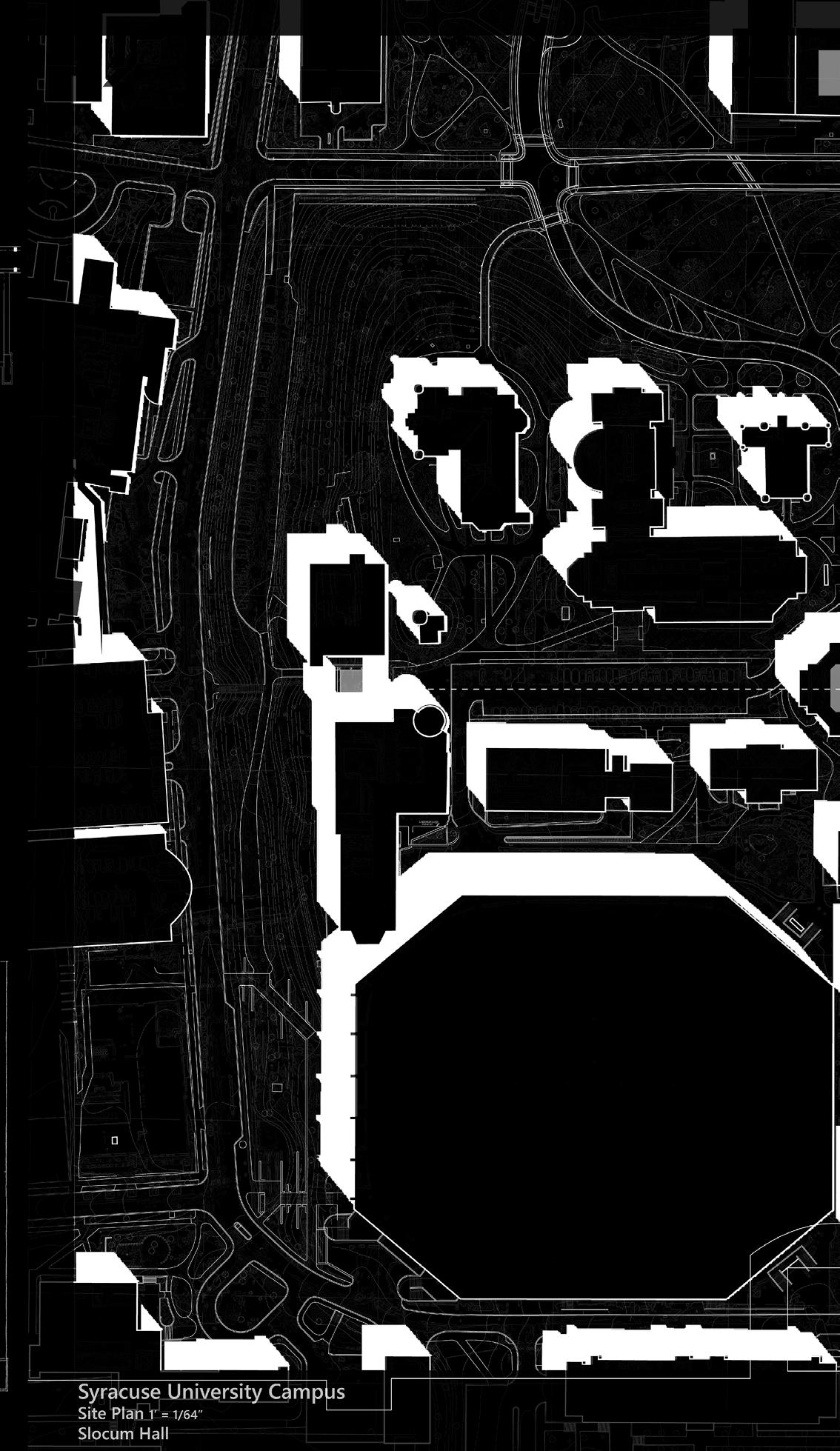
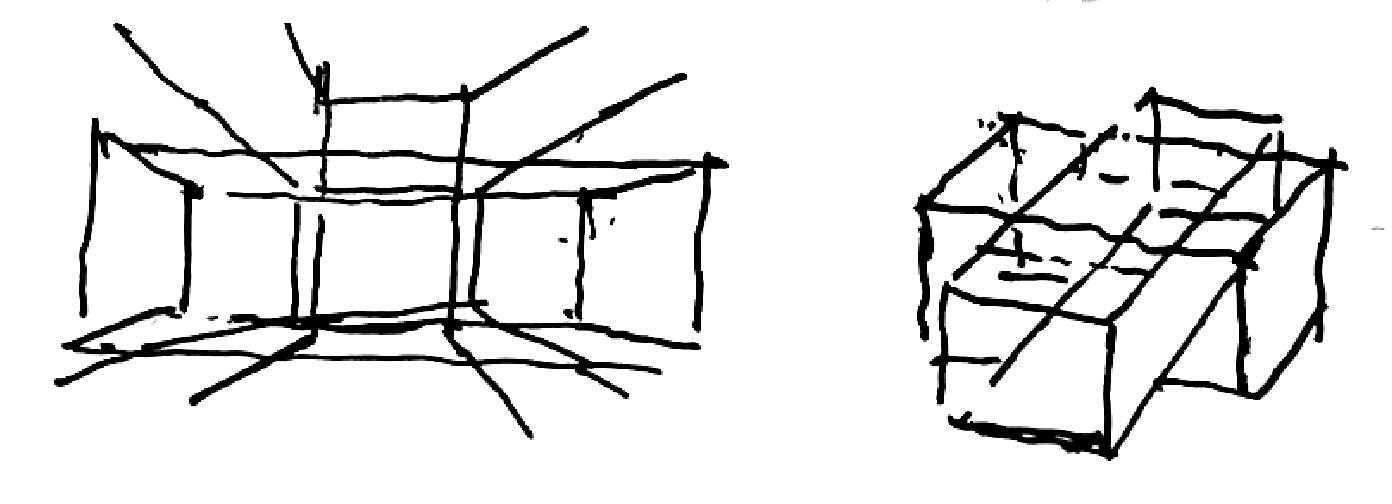
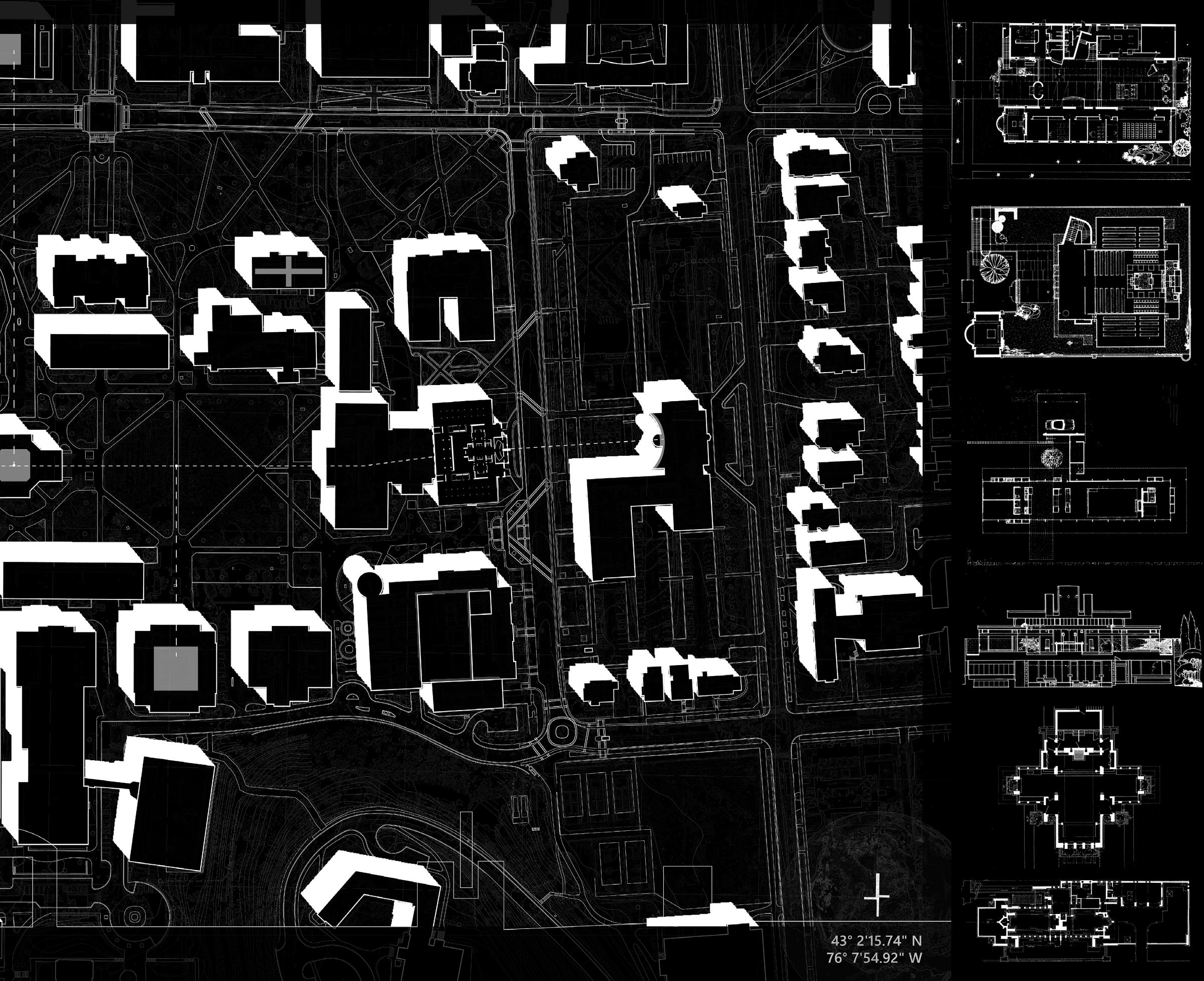

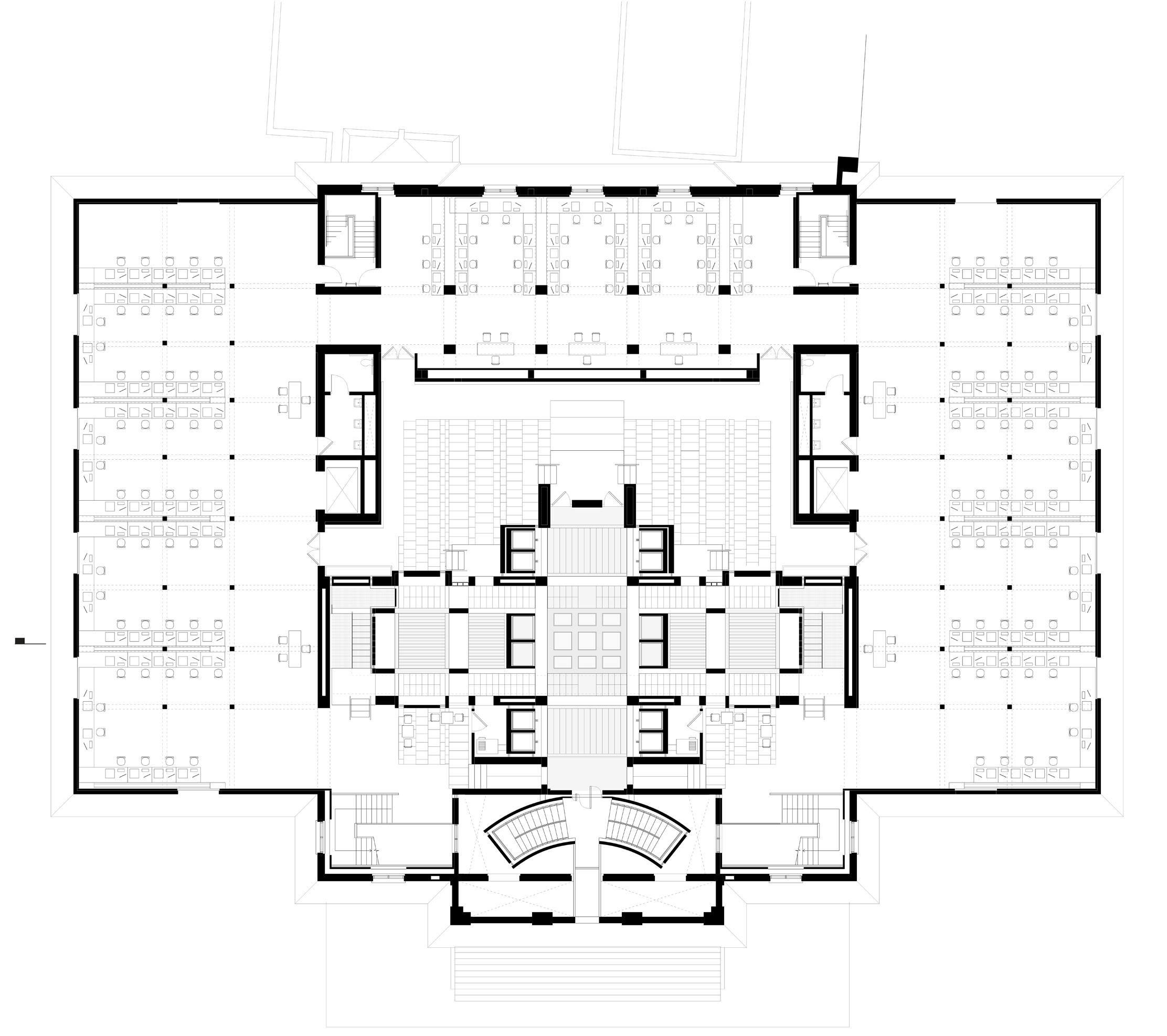
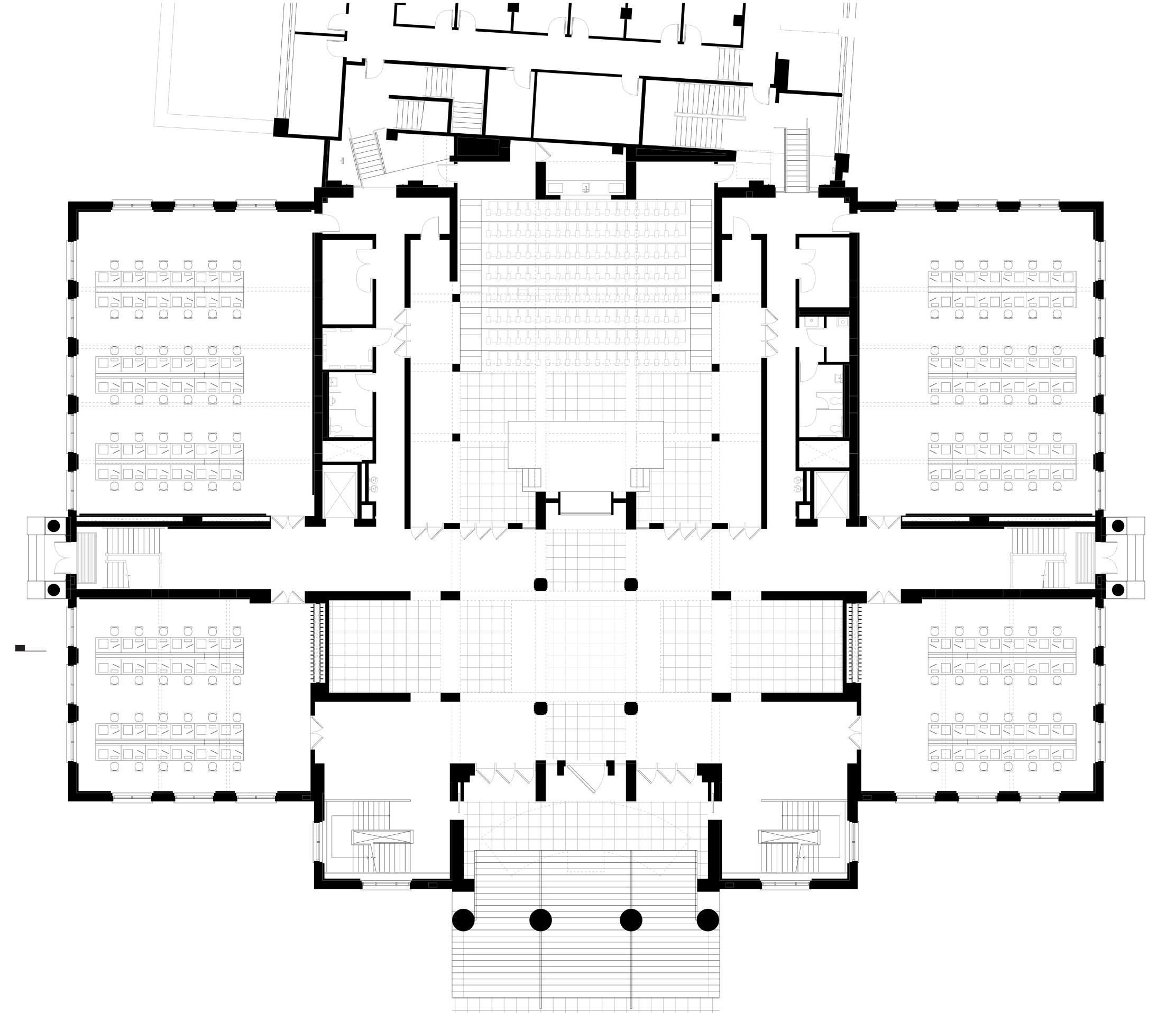


worm’s eye axonometric, plan perspectives, long section

Manhattan, NY
This project investigates and responds to the positives and negatives of the forced work from home condition. From that, my partner and I designed what we refer to as the appliance wall.
A moveable, customizable, and deconstructable wall that contains all appliances and funiture that one would have in a typical apartment.
Allowing the user to arrange and rearrange their living space to their liking. The wall has a dual nature in that one side contains all work from home related appliances while the other side contains all for living. Creating a simple seperation between space constructed for work and space constructed for living.
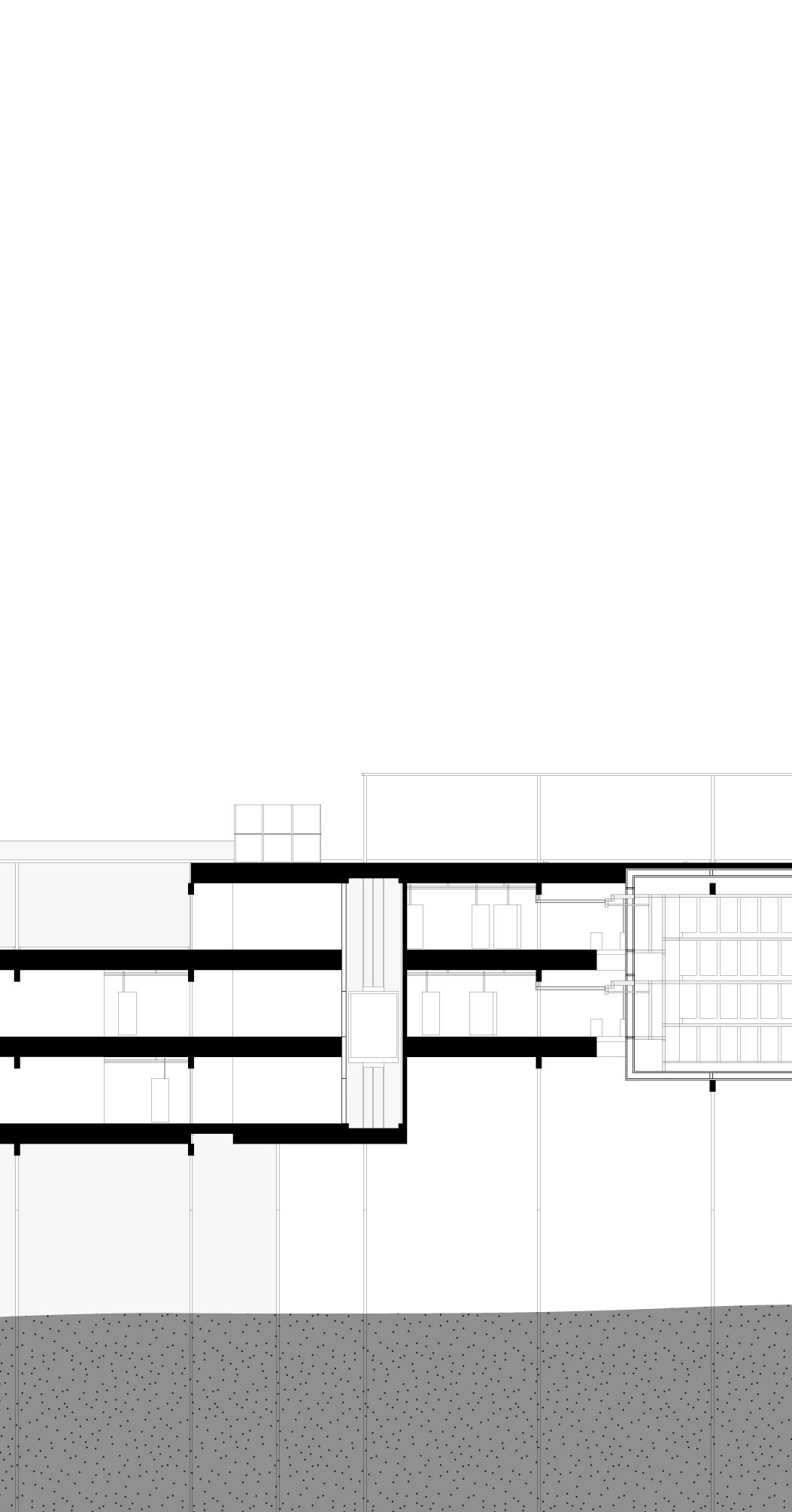
The appliance wall is intented to be used in empty office buildings in cities to create a cheap alternative housing option in wasted space.
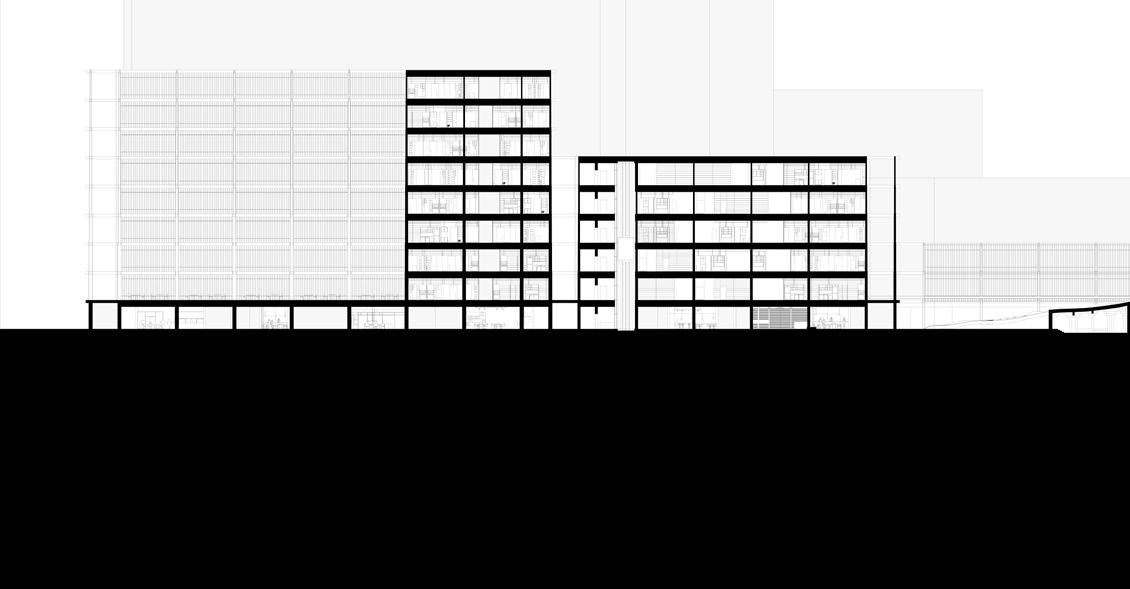 3D modeled in Rhino drawings from Rhino and Adobe Illustrator
3D modeled in Rhino drawings from Rhino and Adobe Illustrator


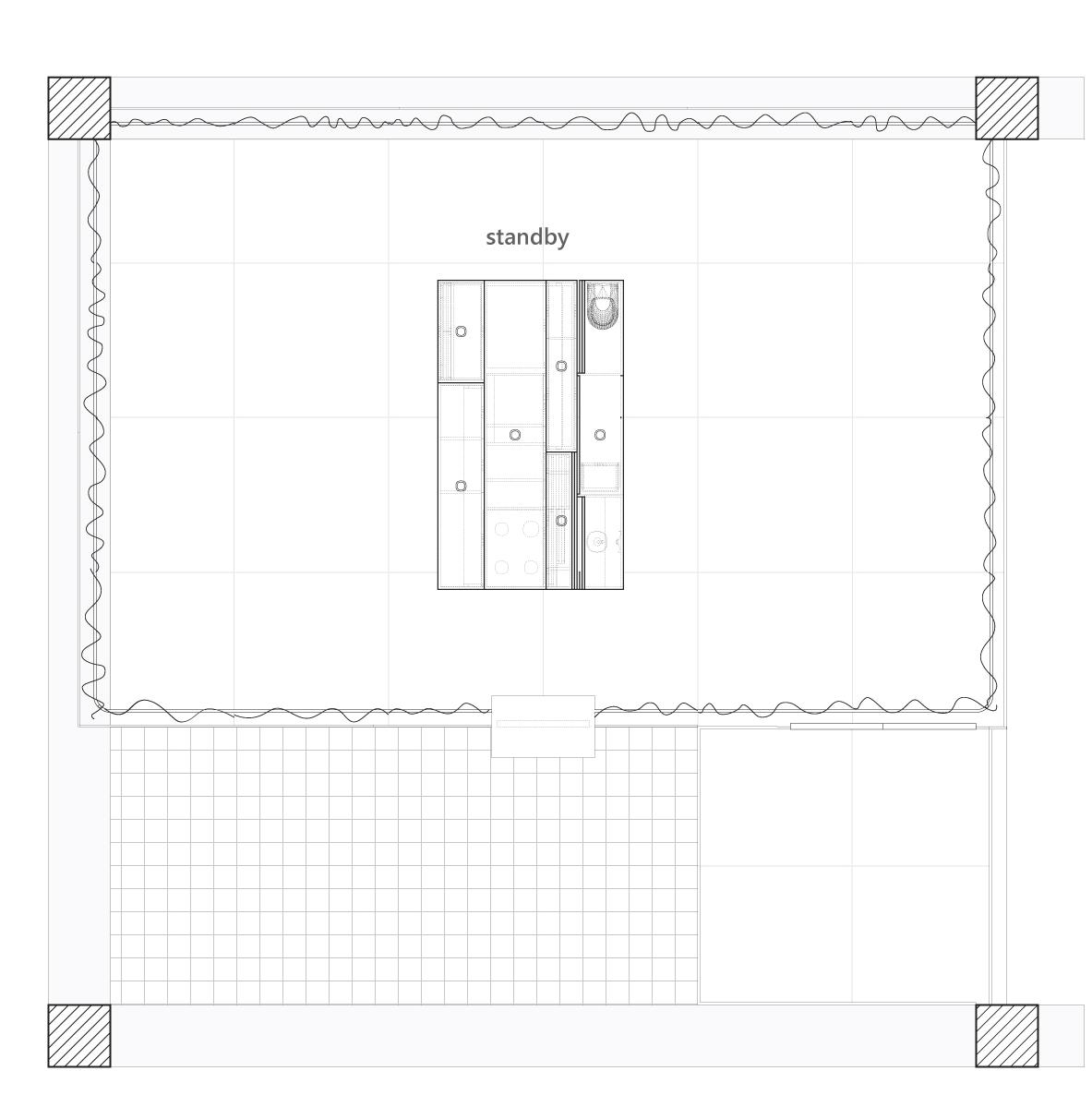
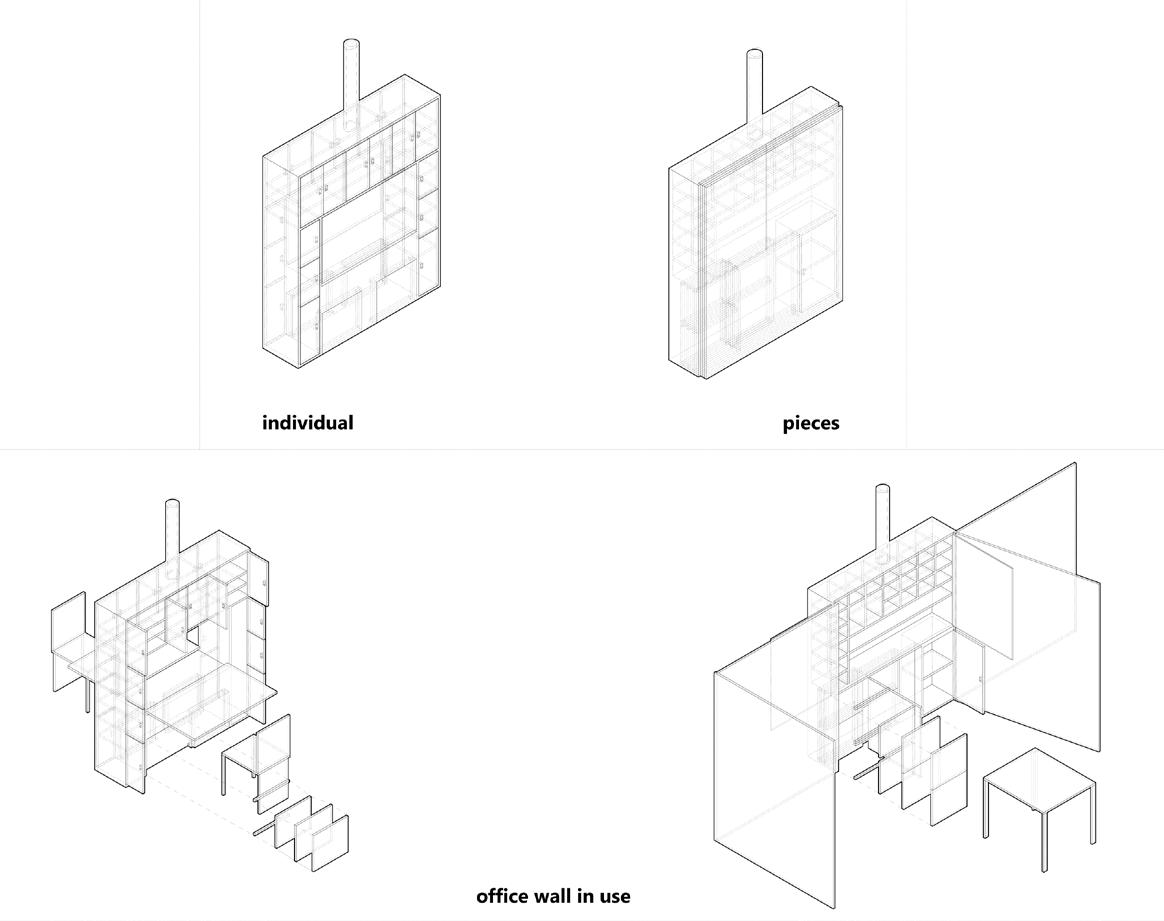

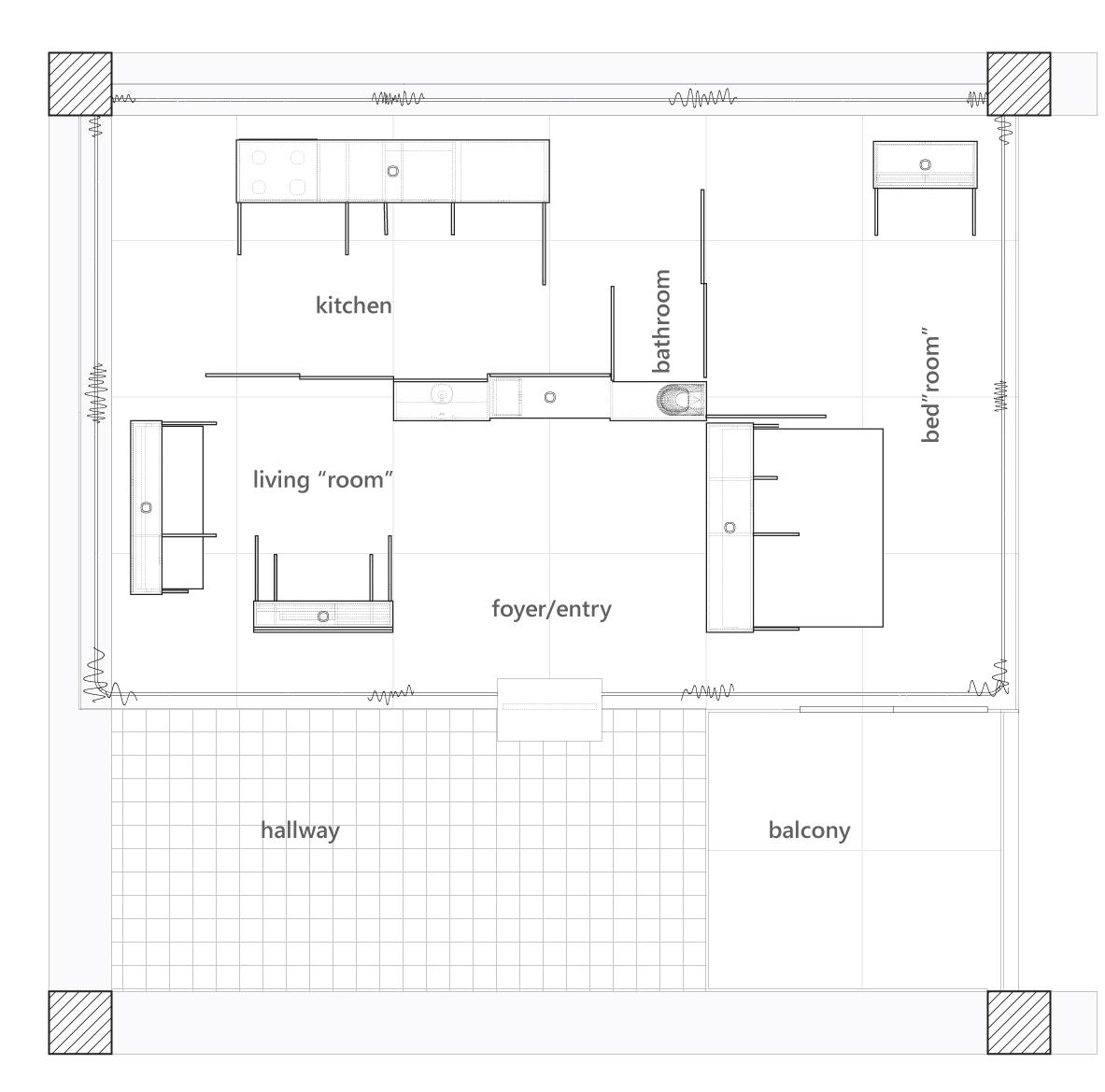
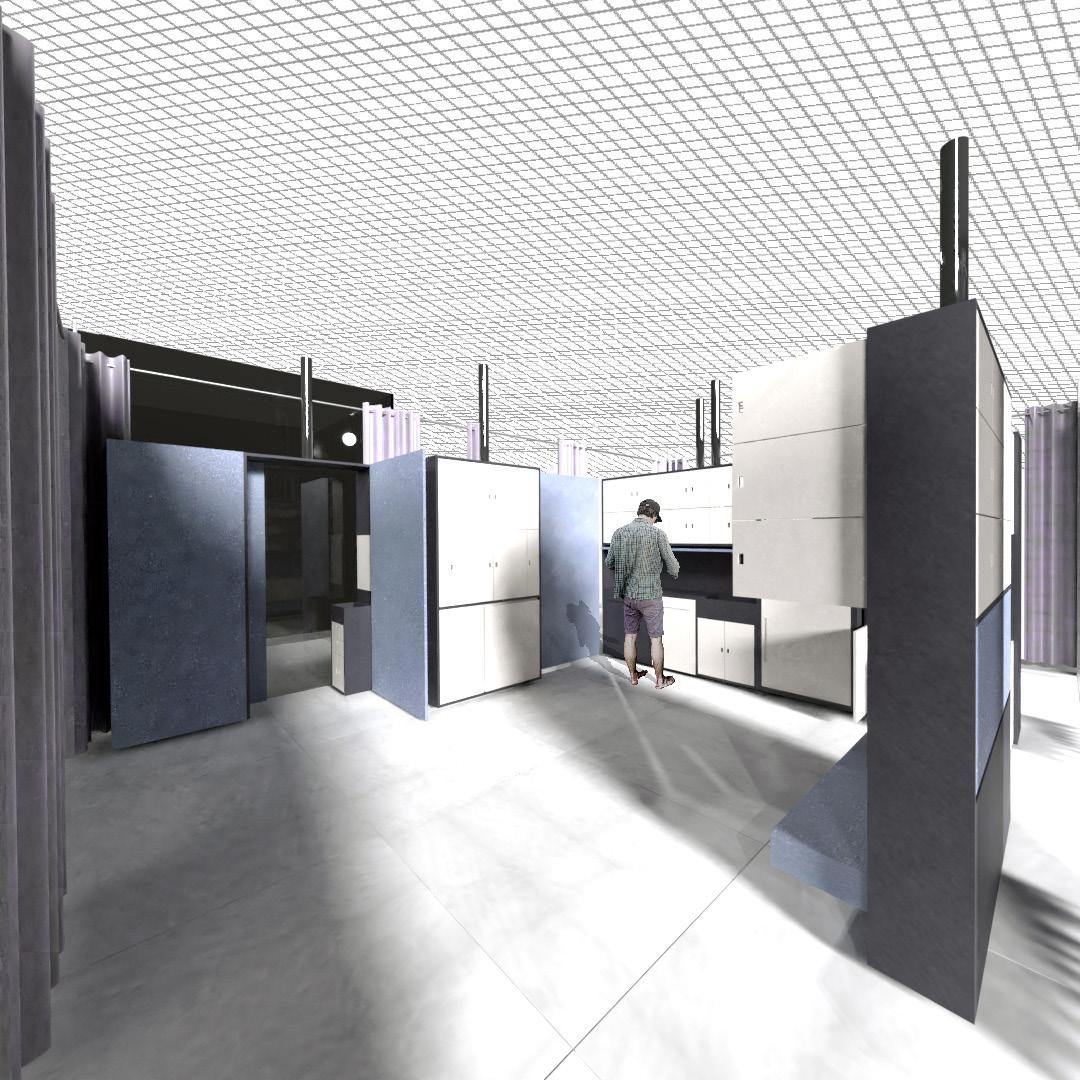
Syracuse, NY
Done in Collaboration with Eli Gustavo
This thesis contends that the medium of space and/ or time in architecture has an equal if not greater potential for the use of cubism and/or purism as a spatial and metaphorical instigator as it does linear perspective. The project aims to explore this potential while simultaneously operating at the outer boundaries of the notions of interdependent tri-axial experiential correspondence
The project engages the idea of simultaneity in architecture which is defined as the multiplicity of spatial readings i.e. the visual registration of two or more volumes, points or planes in space without the optical destruction of one another.
3D modeled in Rhino acrylic paintings
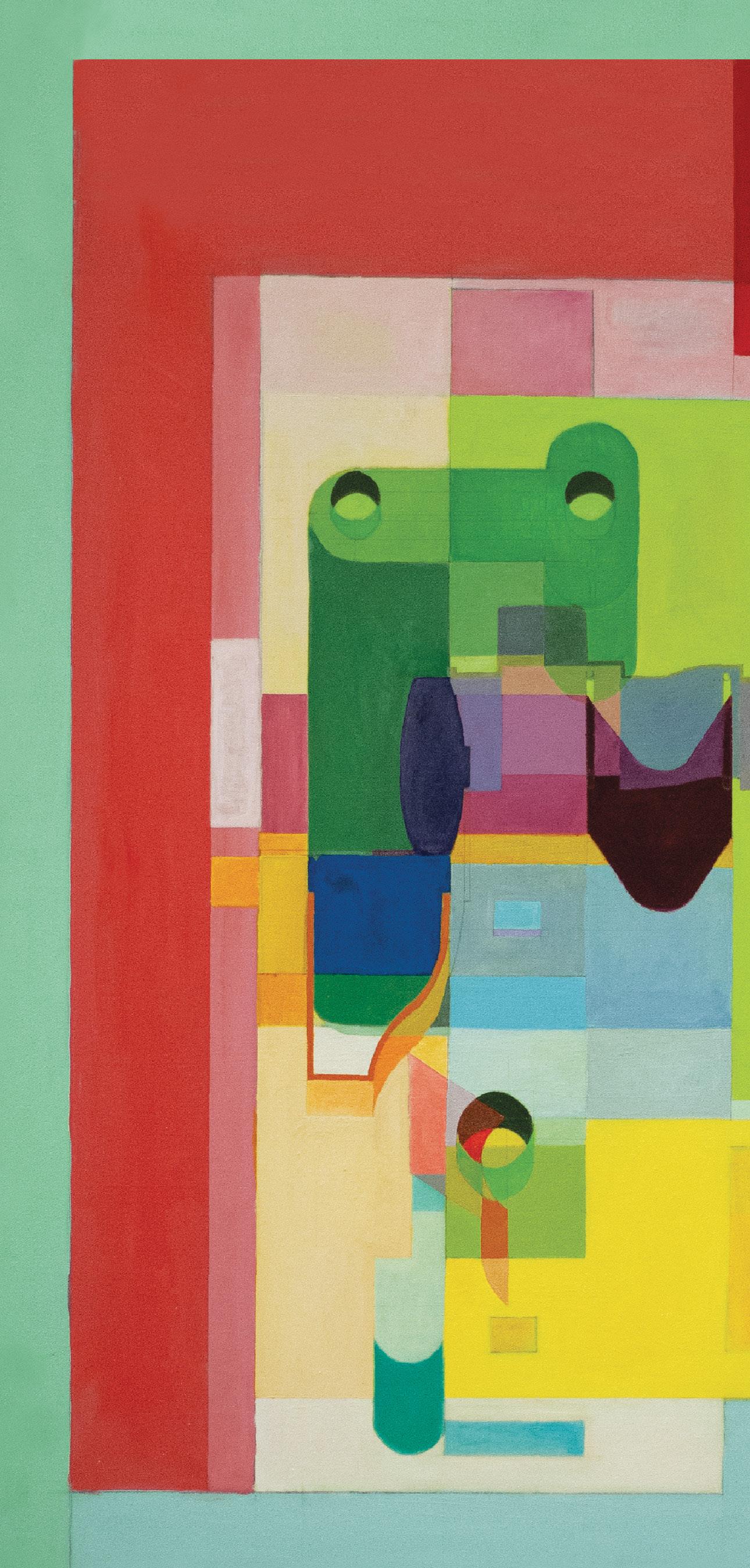
drawings from Rhino, Adobe Illustrator, Adobe Photoshop


