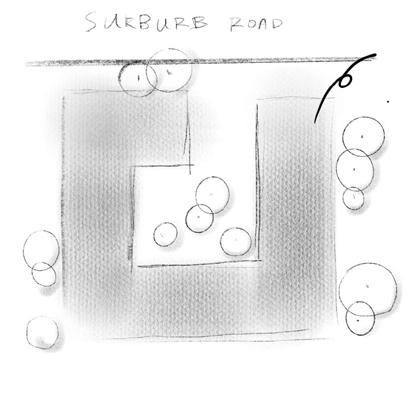

PORTFOLIO ALEXA YU
ARCHITECTUE & URBAN DESIGN
SELECTED WORKS
1-DIGI BALANCE DWELLING
Low-Rise Collective Housing Design
2-GARDEN NURSERY HOME
Carbon-Neutral Aged Care Facility Design
3-SPRING ST TOWER
High-rise Office Design With Applied Architectural Technology
CONTENT
4-GROWING VEIN
Strategic Urban Design Of Historical District Renewal
5-VENICE OCTAVIA
Venice Water Surface Installation Design
6-FILM SHOWCASE
Cinema&Film Activity Center Design
6-Real Projects & Illustrations
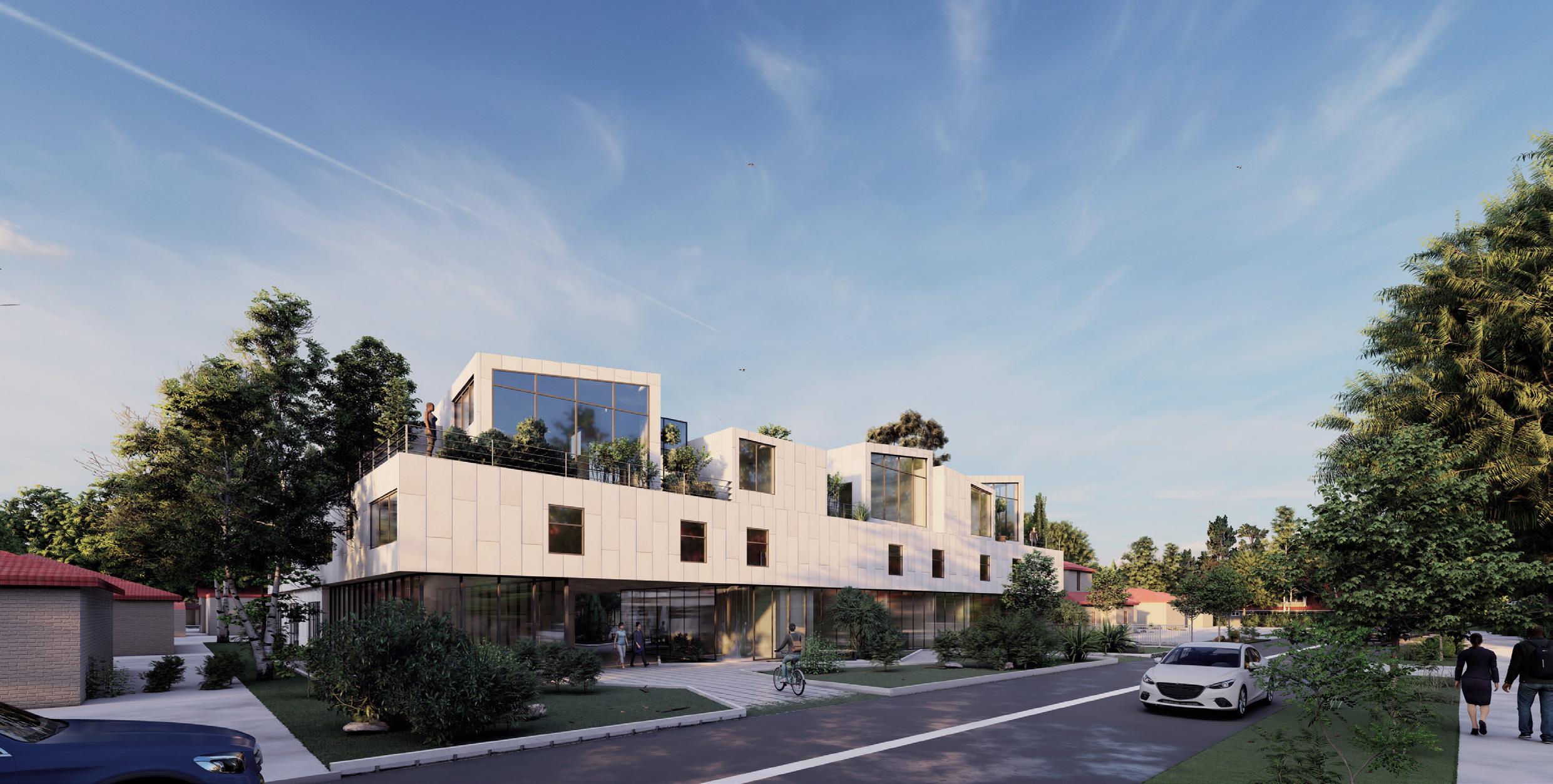
Digi-Balance Dwelling Low-Rise Collective Housing Design
Melbourne, Victoria, Australia
Individual Work
Supervisor: Joel Benichou
Nowadays our reliance on electronic equipment to work, learn, and recreate is getting more severe than ever, which was also greatly enhanced by covid-19 because it forces people to work and learn from home. The sequela of excessive usage of digital devices such as mental problems, eye diseases, and unhealthy postures also tortures many of us.
Digi-Balance Housing explores people’s harmonious co-existence with digital devices. Departing from this concept, the project proposes a residential building with full access to private outdoor spaces, well-developed communal amenities, and cozy home offices to encourage people to grasp some realistic happiness from life and provide them with a comfortable environment to work and learn. The garden flats on the lower two floors enjoy the beautiful central courtyard and private periphery yard, and each top villa unit owns a private garden and deck. As an urban response to Melbourne’s suburb context, this project also corresponds with the suburb’s skyline.
Concept Generation
Courtyard and Cul-de-sac
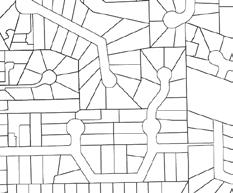
Cul-de-sec, a safe place for children to play. It could also be a residential courtyard.
Take privacy level into consideration. As the color goes lighter, rooms need less privacy

A prototype of courtyard-centraled building.
Denser, But Still Green
Suburban DNA Less accessibility to green space on 3rd and 4th floor Even opportunities for open space
Light And Garden
If keep each floor a same plan, the upper two floor will be blocky and hard to use.
Cut out the corner part and enlarge the distance between each unit
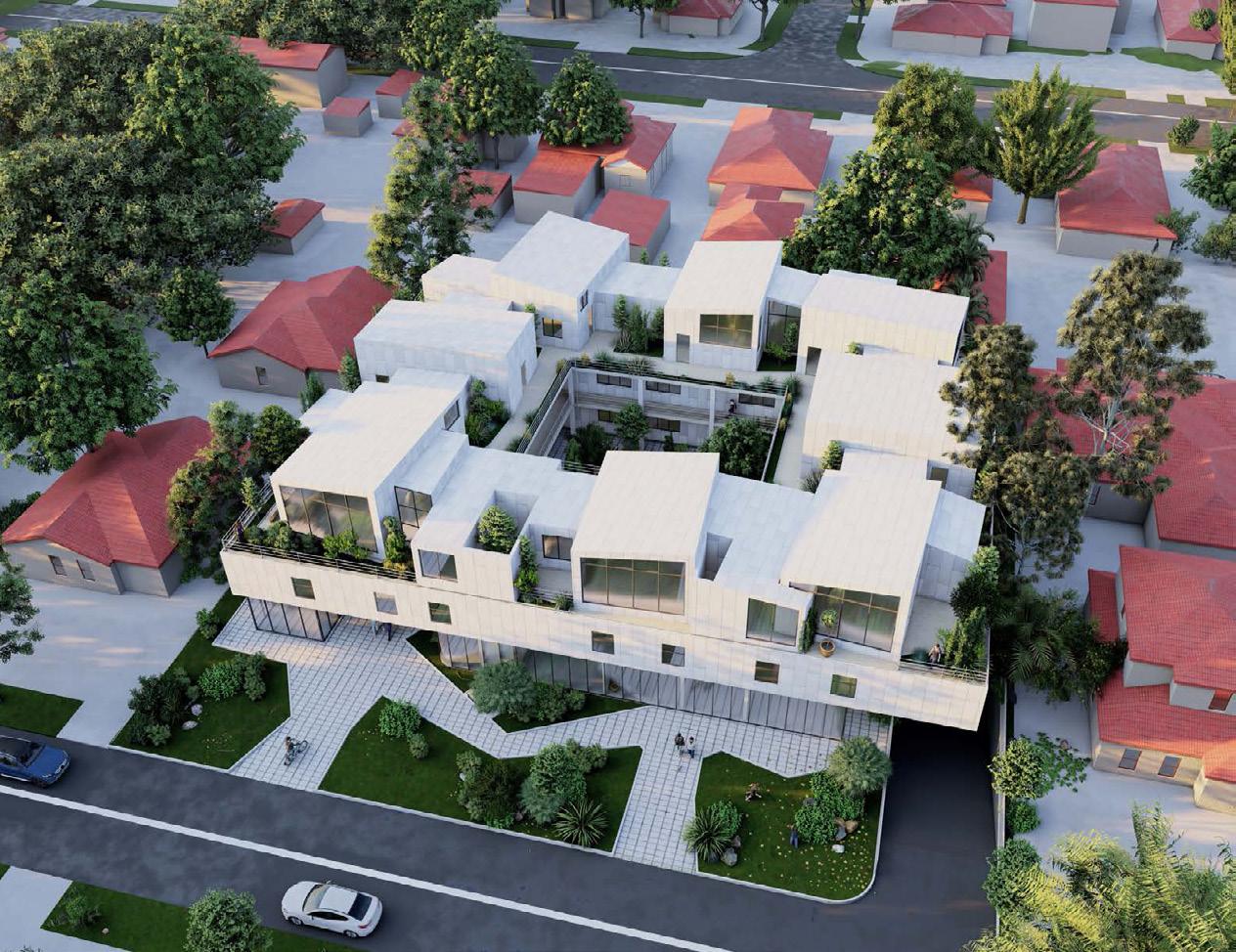
CONNECTION
Switch from indoor mode to outdoor mode.
Encourage tenants to look away from screen to landscape.

Rotate blocks on the corner, thus each unit has better sunlight more usable space. Each personal garden gets larger.

Keep the connection with nature, sunshine while using electrical devices.
Participate sports and go to public spaces to interactive with others.
EXPERIENCE

Landscape changes from different perspective. Private crossover space to see, to meditate, to feel. COMMUNAL SPACE
Northen

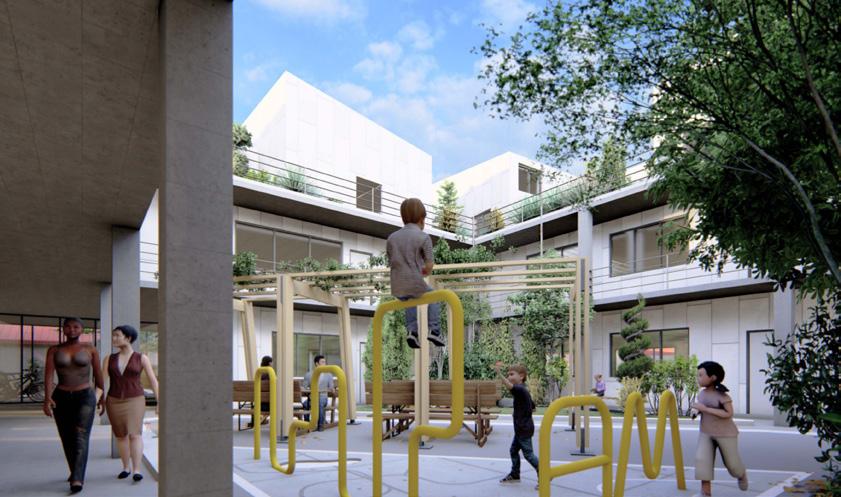
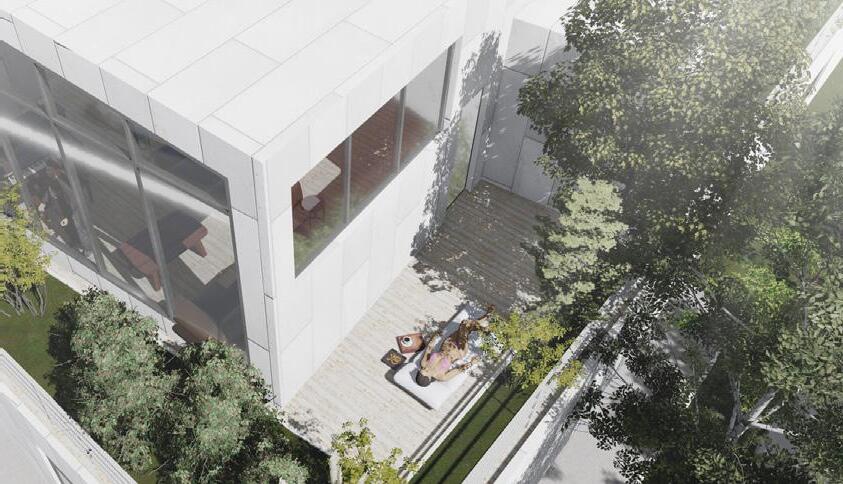
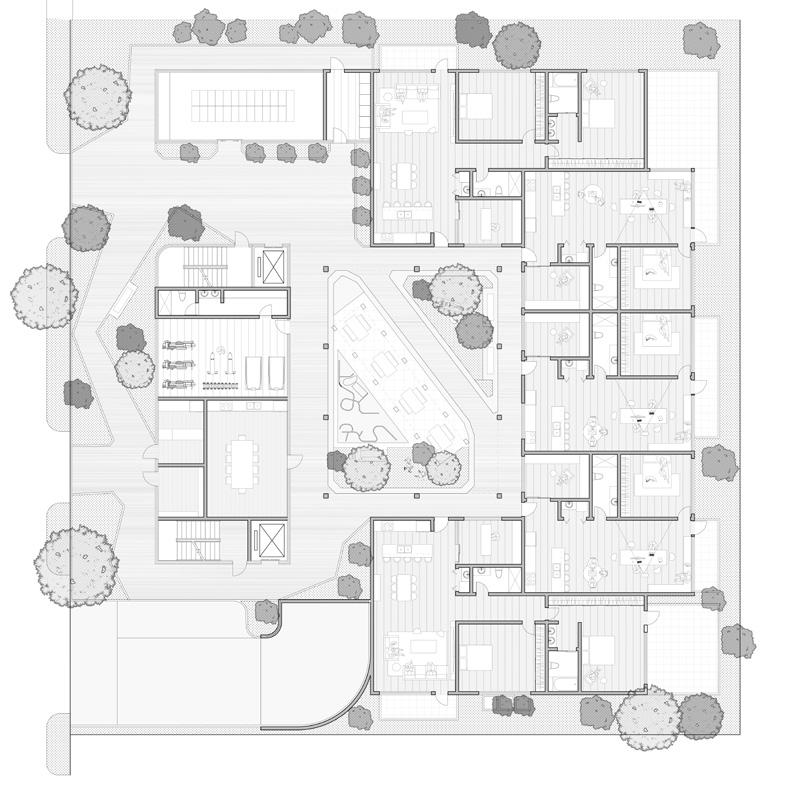
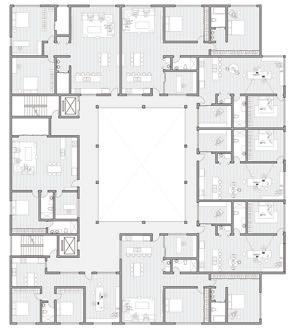
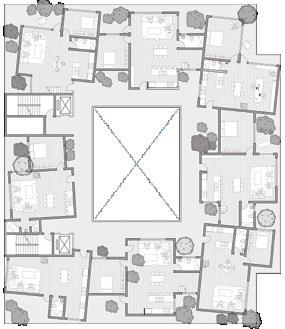
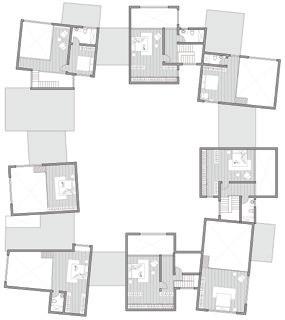
Courtyard
Balcony
Unit Design
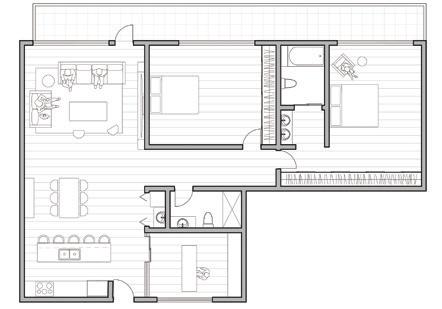




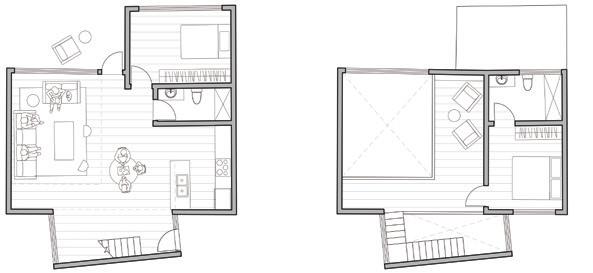




Elevation-Street View Section
1. white textured cold liquid applied roofing membrane
2. 75mm PIR insulation
3.150mm roof joists
4. 2x layers of plasterboard and skim to internal finish
5. 250x150mm H-shaped Steel beam
6. Composite aluminium/slide/glass sliding window
7. 30mm light-gauge steel cross keel
8. Composite aluminium/slide/glass sliding door
9. ladder-shaped terrace beam
10. Powder coated grey perforated metal balustrade
11. 15mm OSB-3
12. Gun-grey coated grey perforated metal cape board
13. 75x230mm timber beam fillment
14. Mat powder coated black metal balustrade
15. Balustrade base plate fixed to new concrete coping stone
16. 60° plate edge cut
17. Matte grey coated stainless steel window frame
18. Precast concrete lintel
19. Whitish coated stainless steel cape with 5° incline
20. Iron grey powder coated stainless steel sill on
75mm OSB-3
21. 100mm light-gauge steel cross keel
22. 50mm metal stud wall system with 50mm medium
density mineral wool insulation
23. 100x2600mm light-gauge steel keel
24. Whitish render on cement render layer on 18mm plywood board sub-base
25. 150x100mm Steel beam
26. 15x25mm timber cross keel
27.2x 18mm plywood cross laminate
28. 9mm water proof laminate
29.Grey painted aluminium window frame with double glazed unit
30. Grey painted aluminium shutters to
cill
31. Beige coated plaster below window
32. Green MDF joinery unit to kitchen
33. 150mm concrete slab with polished finish
34. Birch ply joinery bench and bureau
35. Cast in-situ concrete slab with polished finish
36. DPM underneath insulation
37. 2° inclined sand blinding cement screed-coat
38. Rammed earth
39. 800x1400mm whitish matte finish water proof
coated aluminium panel
40. 130x130mm square steel tube parapet
Garden Nursury Home Carbon-Neutral Nursury Home
Ringwood North 3134, Victoria, Australia
With: Xueyin Yan, Jiaxu Xu
Supervisor: Toby Reed (Nervegna Reed Architecture)
Witnessing the rising demand for elderly care, we made a pivotal decision to redefine the conventional approach. Our commitment extends beyond the well-being of our residents to the well-being of the planet. Drawing inspiration from the serene landscapes of Asian gardens, we’ve reimagined our garden spaces as dedicated areas for elder care.
At the heart of our mission is a commitment to carbon neutrality. We’ve incorporated innovative measures, including harnessing solar energy, optimizing daylight and shadow usage for energy efficiency, implementing rigorous waste recycling initiatives, and prioritizing sustainable water fulfillment strategies.
In this unique Garden Nursery Home, we’ve not only embraced the responsibility of caring for our elderly but have also woven a thread of environmental stewardship into the fabric of our ethos. Join us on a journey where age care meets sustainability, creating a haven where both residents and the planet can thrive.

Tansformation Of Garden Elements
Courtyard Evolution
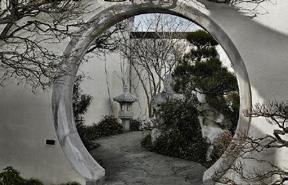

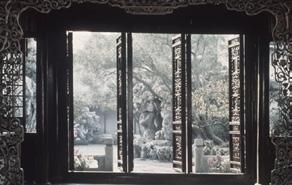
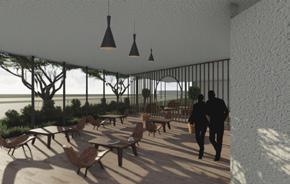
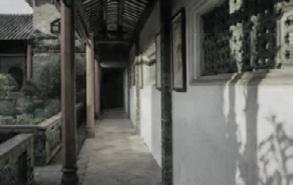




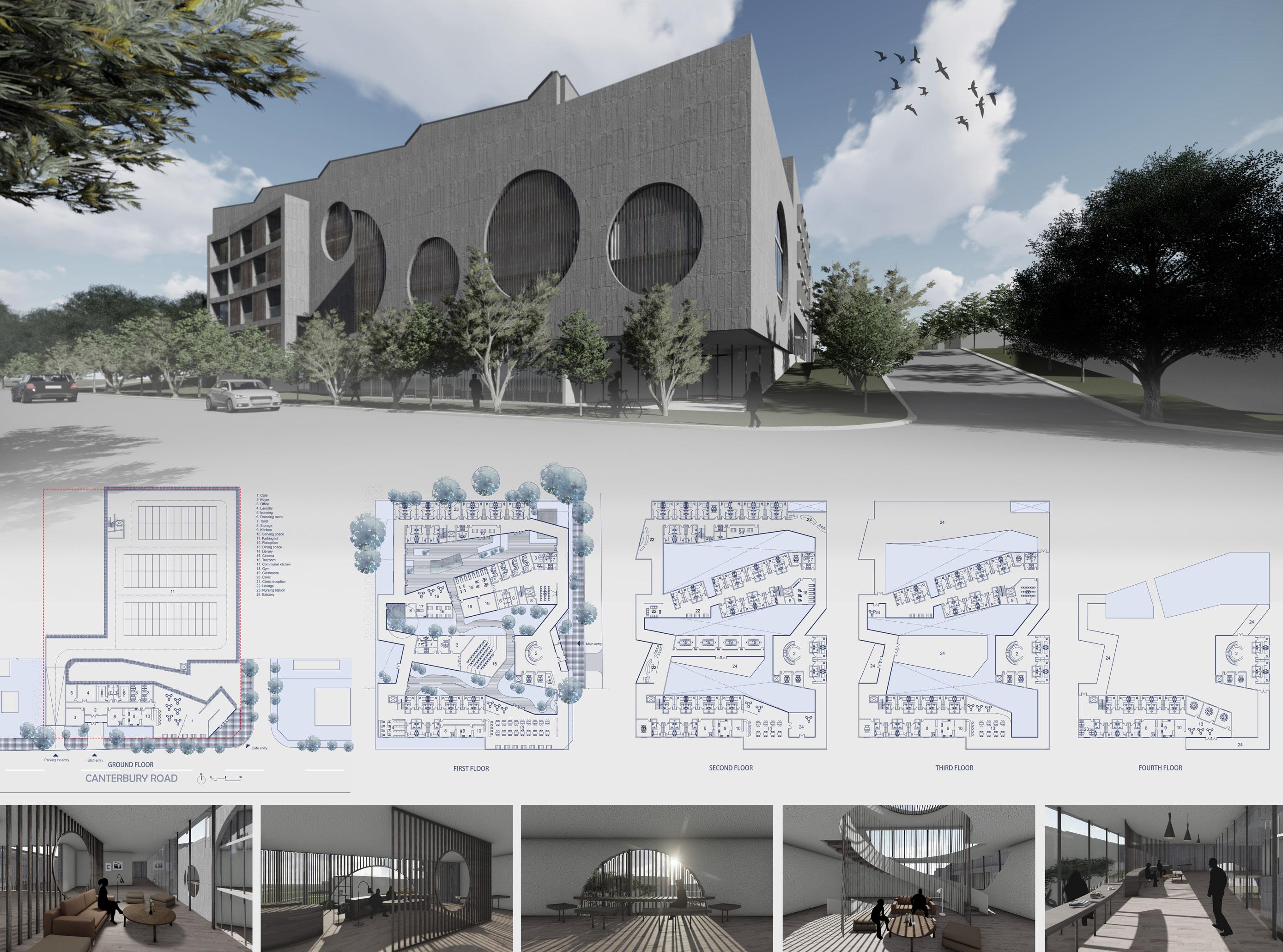
Inheritance Of Asian Garden Space
Scenery Frame
South Elevation East Elevation
Linear Space With Linear Scenery
Buffer Space
Courtyard Collage Scroll
I moved to Linger garden 2 months ago. i'm always facinated by its beautiful scenary and outstanding caring facilities.
We have a very nice dining hall in each living cluster. I can see beautiful scenary while i'm having meals. can not see throuth our garden. the beauty of our landscape is different in each season and different positions. we show our handcraft works in those corridors.

a
No one knows how old is this tree. But it turns gold and red every autumn. I can sit here and appreciate it all day long.
Our neighbor kids are so adorable! We often meet at the interactive corner, sharing fruits and craft works. They remind me of my grandson.
i fed the fish in the pond
i can feel the light and shadow changing in each minute....
The rythem of our nursury home looks so harmonious with melbourne suburb!
We have our door terraces at each level. Do a sunshine spa!
A corresponding relationship between the land scape elements response to the context and different theme of each courtyards.
The window defines the scenary, like an oil painting frame..
A corresponding relationship between the land scape elements response to the context and different theme of each courtyards.




water cobble soil
this corridor ride on
square pond, just like floating on water..
Landscape Species
Pin Oak
creepers
bunch grass
undergroth ornamental flowers
Sustainability Section Diagram






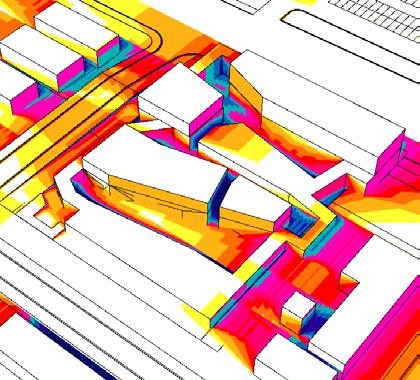
Residence Units Flow lines & Function

High-care Residence
STUDIO UNITS
Size: 23.8 sqm
Number: 75 beds
Client: High-care residents/ long term clients of all care level.
Medical service &Physical therapy
Midium-care Residence
Low Care Residence
Features: buffer zone at the front door: encouraging residents to stay and communicate.

COMPANION SUITES
Size: 47.6 sqm
Number: 30 beds
Client: Couples/Close friends of all care levels
Feature: a. Equipped with simple kitchen area & a mini bar; b. abundant storage space
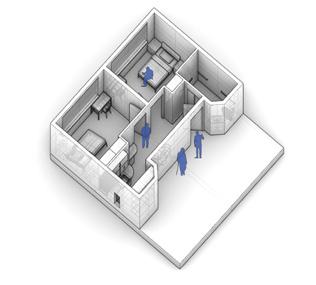
Dining Spaces Service Functions
1BEDROOM SUITES
Size: 47.6 sqm
Number: 5 beds
Client: long term Couples/ single client of medium to low care
Entertainment Facilities
space
2BR SUITES
Size: 71.4 sqm
Number: 10 beds
Client: couple/close friends of low to medium care.
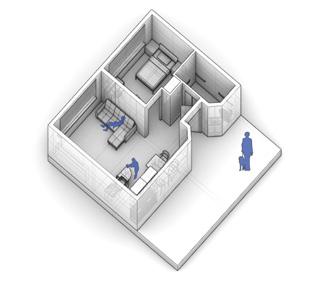
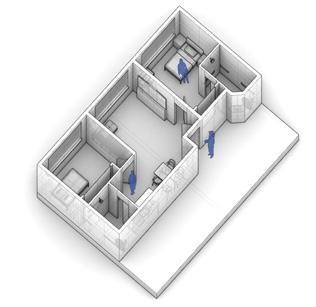
Sustainability System
HUMAN HEALTH TARGET: Mental, Physical, and Social.
At the core of the Freespace’s enriched spaces is the aspiration to encourage “activated optimal human health”.
Energy Efficiency and Comfort
High performance building fabric and passive design minimise heating and cooling demands while maximizing occupant comfort
Daylight, Solar Access and Mitigation
Courtyard depth and optimal orientation allow great solar access to apartments, whichis controlled by a combination of fixed and operable window shading devices to each facade.
Ventilation
Well oriented apartments, shallow unit depth with glazing designed to enhance cross ventilation. HRVallows for ventilation from different pipes, providing indoor comfort with minimal energy consumption.
Water
Minimising use of mains water through collection and treatment of rainwater and stormwater for reuse in communal laundry and irrigation.
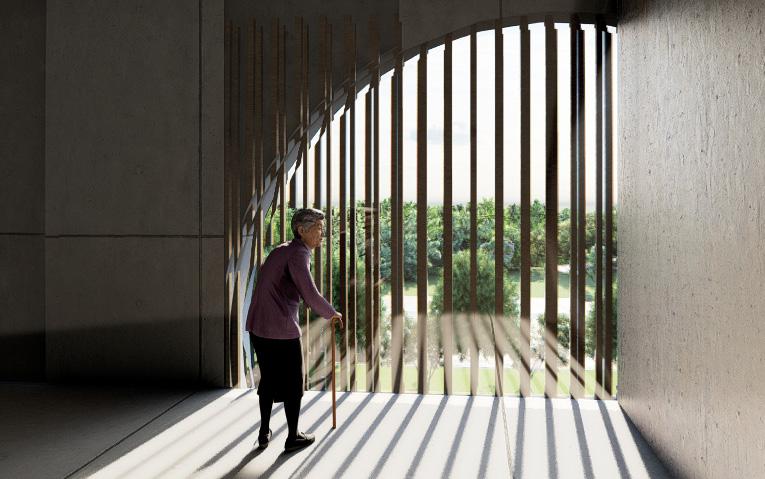
On site treatment of organic waste and service system designed to help people minimise waste generation.
Landscape and Biodiversity
Native and productive gardens provide affordable landscape and could be used as raingarden.
Materials and Construction
Recycled, non toxic and durable materials have been specified throughout. Mass timber construction technique reduces the buidlings carbon footprint. Waste
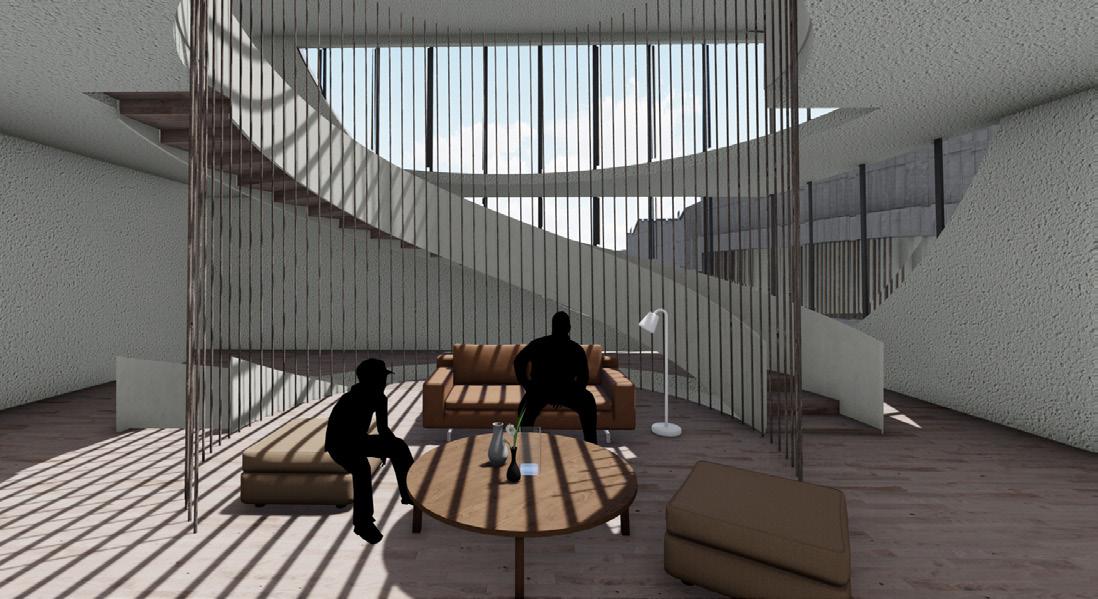
Lounge View
Facade Detail
Recycled �mber & plas�c cladding
Con�neous XPS
wool insula�on
Sunshade
SPRING ST TOWER
Design Development Proposal
With Key Envelope Details For A Tall Office Building
Melbourne 3000, Victoria, Australia
With: Kachung Lo, Jesse Anderson
Supervisor: Peter Neal
The tower is located at the corner of Spring Street and de la Trobe Street, very close to Parliament House and Parliament Garden, a relatively quiet zone in the Melbourne CBD.
According to the site’s overlay and design brief, the building covers 100% of the site area with a 20m-high glazing over the canopy and a 20mhigh podium at the bottom of the tower. The tower is designed to be roughly a square and rises to 203m in height. The rectangular shaped tower is designed to fully utilize the site. And since the prevailing wind direction in Melbourne is north, shorter sides with a north-south orientation can better resist the wind load.
This Project meant to cultivate integrated design practice skills.
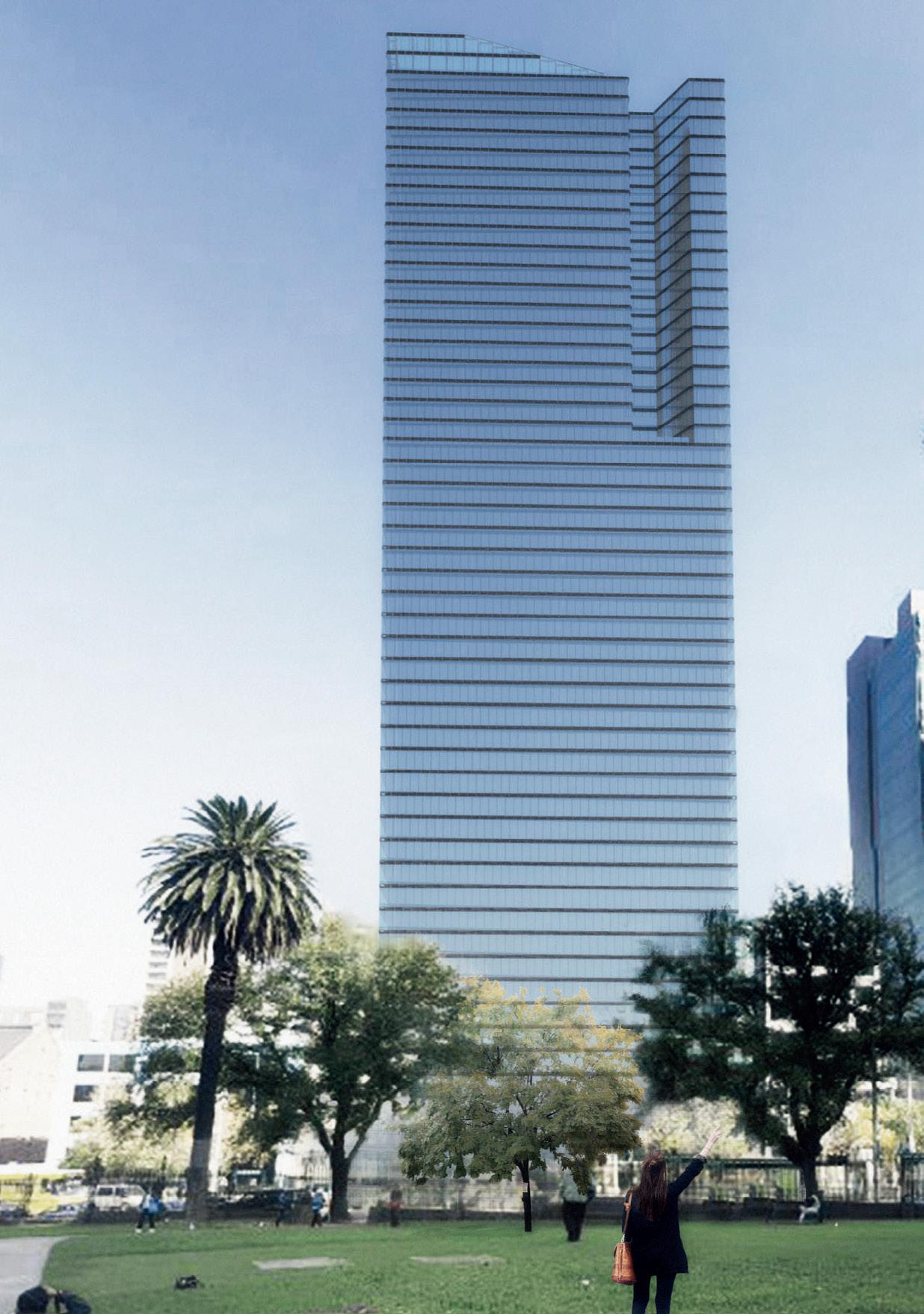
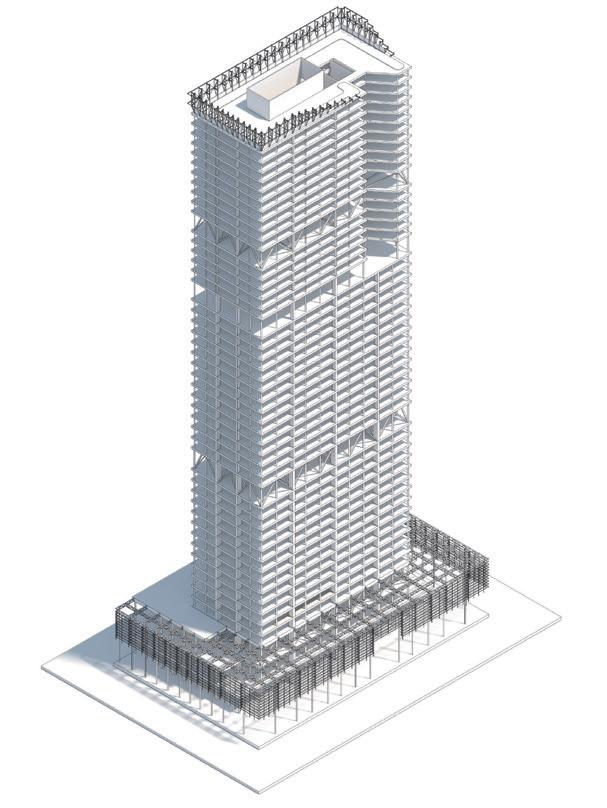








































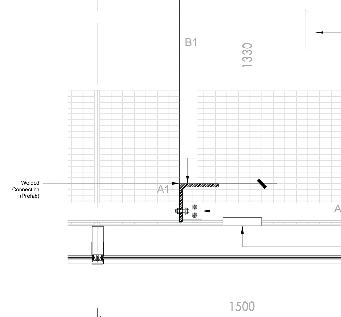
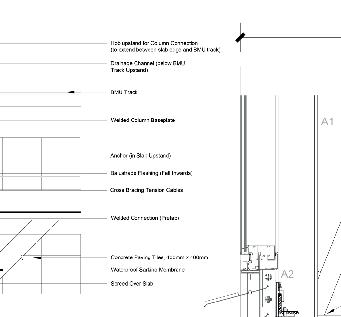
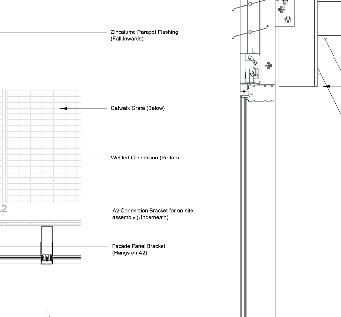


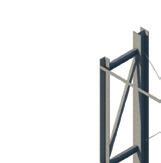







































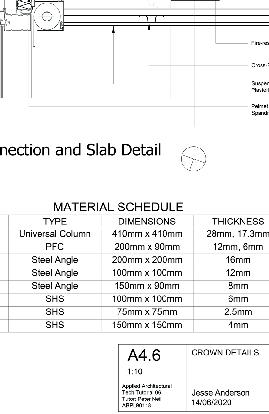




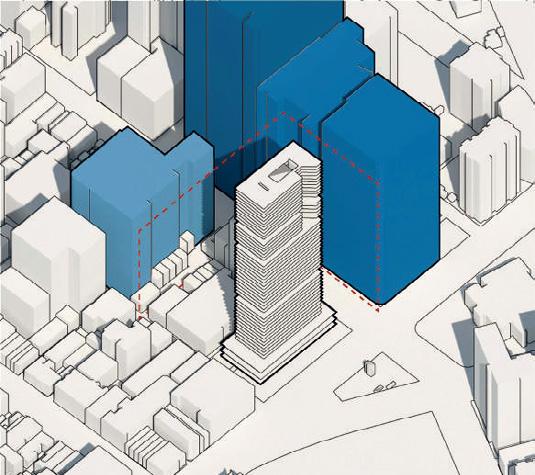






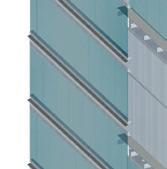
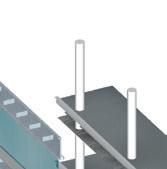












Growing Vein
Urban Design
Strategic
Urban Design of Historical District
Renewal
Studio work, Chongqing University
Site Location: Chongqing, China
Solo work
Supervisior: Zong Dexin (zdx@cuq.edu.cn)
Shibati is Chongqing's well-known old residential area, only one block from city center. As one of most-visited cities in China, it has gone through too much pethetic history. Even though, Shibati is still the live fossil of the tradational life style of Chongqing: the building built on slope; tradational retail and service provided in the air; the coolie and porters waiting beside the port... people can not find anything like that in any other cities: people live hard, work hard and play hard.
This design is to improve their living condition and bring commercial vibrance to this district, meanwhile we need to retain and respect their life style. Thus I field investigated the building conditions and summarized research result to figure out the buildings that need to remove or restore. Moreover, I rearranged the site function to meet the modern use of citizens. Also I plugged many culture feature according to the site context. The whole design is like a surgery: cut out the necrosis parts of the bdy and keep the good ones.

Lifestyle
: A
Long Scroll Portrait of Chongqing Shibati Area

Brief History of Chongqing&Shibati

Shabati area was founded in qin's dynasty (BC 316), when the nine city gates were built to resist aggression. This area is the origin of chongqing city and its culture: extrovert , hard-working and indomitable.
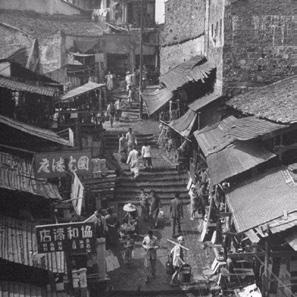
In the Counter-Japanese War, this distriction also went though a hard period. There was a important zone with multiple government departments but still could not escape from the big boom from 1938 to 1945.
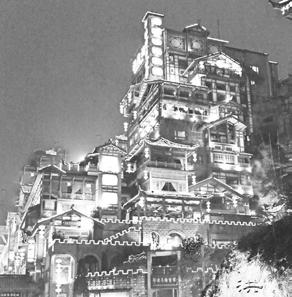
In a long history, Chongqing has evolved a unique architectural style and life culture. The building is built on the mountain, forming a unique architectural landscape, which is so different from the traditional architecture of other districtions of China. People could reach the ground at different levels of the building.
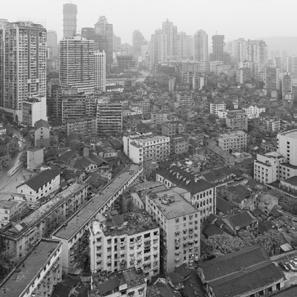
Nowadays, this district has lost its halo but retains too much memory. Although 90% of its residents are suffering poverty, they still live in the most "Chongqing" life style, which is a live fossil of this life style. How to revive this land and these people without harming their life style has become the hardest issue of designer.
City Texture And Volume Generation Block Generation Analysis

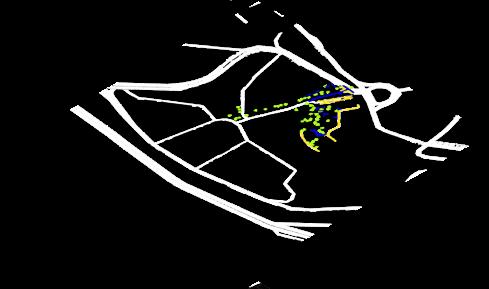





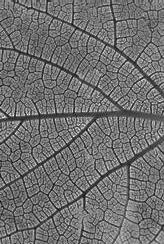
Most of the houses in the middle of this site were reserved, restored and modernlized. They are the charactor of this site to attract tourists and investment, and the side district are infrastructures and serving zones.
Need Analysis
From the analysis of the survey charts, it is evident that the site’s functions are interwoven. We need to integrate residential functions, historical heritage, public spaces, and commercial activities within the existing urban fabric.
Combining this with the analysis on form differences and architectural value on the left, we have decided to undertake detailed restoration and enhancement of the central historical area. This area will serve as a tourist attraction, while the flanking sides will be designated for the construction of high-rise apartment buildings to accommodate existing residents and develop some commercial real estate.
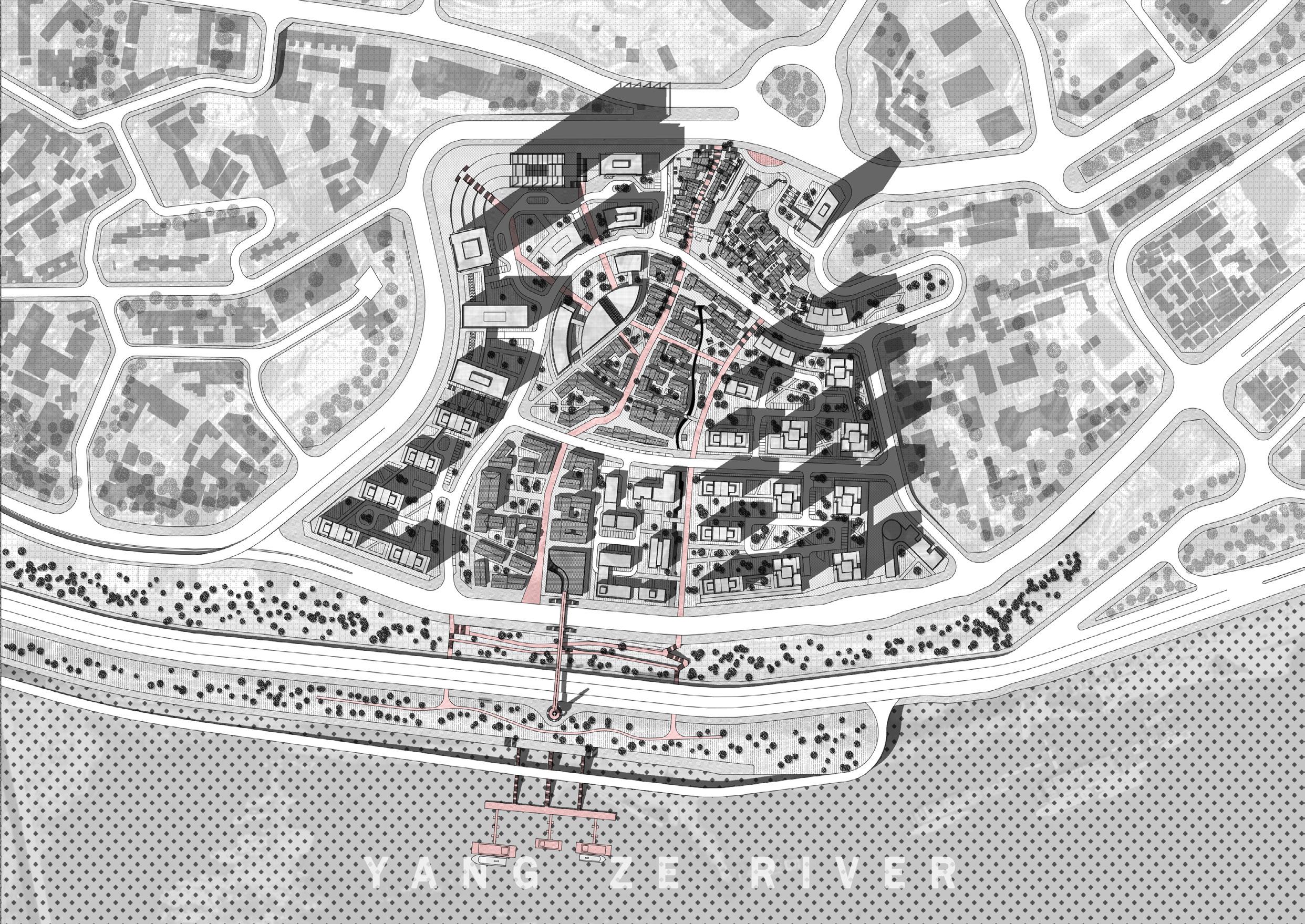
View From Yangze River Bank

Street Renovation Strategys
Expansion Of Street
Share Public Space With Building
Enhance Landmark Public Place
In the transformation strategy for the historical district, we primarily employ an approach of EXPANSION, SHARING, ENHENCING. This strategy aims to eliminate blind spots while preserving the street’s unique features, enhancing the district’s characteristics, and achieving a balance between the new urban area and the preservation of its historical essence.


Venice Octavia
Installation Design
Strategy of urban renewal_The Ship of Theseus
Studio work, the University of Melbourne
Site Location: Venice, Italy
With: Lucas. A. Becerra
Supervisiors: Melinda Matuz, Alexander Kalachev, Caterina Micucci (UN Studio Amsterdam)
Venice as a city finds its strength in the facilitation of a uniquely global culture. Events like the La Bienalle and Gondala regattas all contribute to the cities attraction. Venice remains one of the most picturesque and inspirational cities. Serving as a continual muse for many individuals and artists alike. This continual inspiration and attraction is why many could consider Venice a victim of its own success when looking at the dynamics of its Mass tourism and its depopulation, as well as its ecological sinking issues.
Inspired by Italo Calvino’s “Invisible Cities,” the chapter on Octavia bears a striking resemblance to the situation in Venice, which serves as a cautionary tale, reminding us to cherish the city suspended over the water and not to indulge our desires recklessly. Only by doing so can we ensure its long-term sustainability.
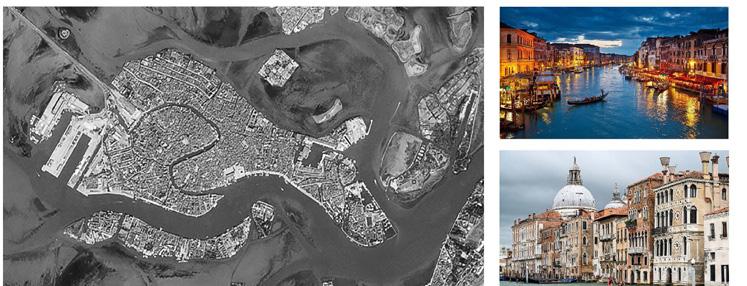

Cannaregio can still be seen today. Ignored by many tourists, it’s home to the largest number of Venetian residents. The Cannaregio canal, once the city’s main entry point, remains the quieter of Venice’s 6 sestieri. It has a rich history, including the world’s first “Ghetto” from 1516, close affiliations with the Isola di San Michele, a historic cemetery island in the Venetian lagoon, and numerous churches, like the Church of San Giobbe. Furthermore, it’s connected to some of Venice’s busiest bridges, such as the Ponte dei Tre Archi.


Since its peak in 1951 with 175,000 residents in Venice, the population has drastically declined. In 1961, there was a 20% decrease, and by 1981, it had lost 50% of its population. Currently, there are less than 45,000 residents, which is less than one-third of the 1951 population. High tourist numbers, especially in popular areas like St. Mark’s Square, have strained the city’s infrastructure. The chart on the left illustrates the relationship between increasing tourism and population decline. However, it’s important to note that the city’s decline began long before mass tourism became its main concern.
Sara Zini, in her paper “Tourism Pressures and Depopulation in Cannaregio,” explores the correlation between growing tourism pressures and the depopulation of Cannaregio. Zini draws on the works of Van Der Borg and Urry to explain that tourism’s benefits come with costs, such as shifts in the local equilibrium as tourists intrude into residents’ lives. She emphasizes the importance of Venetians as a living heritage, highlighting their memories as the glue that holds the fragile community together. It becomes evident that increasing tourism disrupts the city, leading to issues like tourist-driven gentrification and the erosion of traditional cultural values due to depopulation. This type of disruption is not unique to Venice, as demonstrated by experiences in other cities, like Amsterdam.
Venice’s Depopulation And Relationship With Mass Tourism
Dying City: Venice’s population has shrunk to less than 1/3 its 1950s level.
The uniquely Venetian gothic architecture and renaissance aesthetics of Sestriere
Concepts and Expectations
Dying City: Venice’s population has shrunk to less than 1/3 its 1950s level.

“The typical Venetian who has emigrated to the mainland would love to come back to the island. If he denies it, it’s just because he doesn’t want to admit that he can’t afford to live in Venice anymore.” (Interviewee 11, public).
- Effects of mass tourism on Venetian cultural heritage , Sara Zanini
INTERACTIVE // People should influence how the installment acts within the water. Too many people should have a negative effect.

PREFORMATIVE // Sensory experience should be incorporated into the installation. Water reflections and artistic senography.
OPPORTUNITY // Prompt people to consider the effects of mass tourism and Venice’s fragility.
Even Distribution
Slightly Deformation Deformed


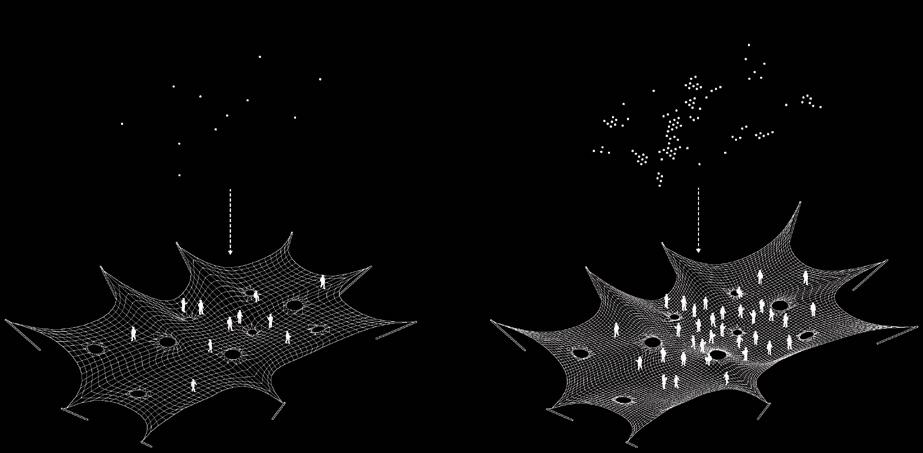
As the load weight increases, the mesh gradually deforms and people sink into the water. This serves as a reminder that Venice, just like this installation, is facing an increasing burden that is causing this beautiful city to sink and fall into a crisis.
From an invitation,
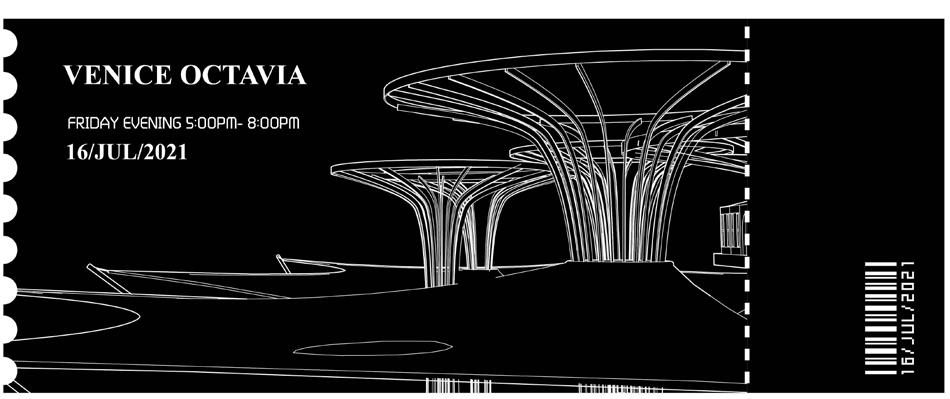

To a desitination.

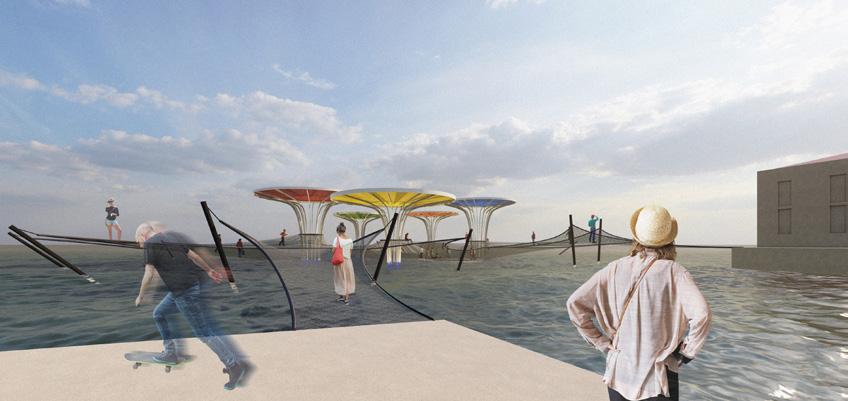

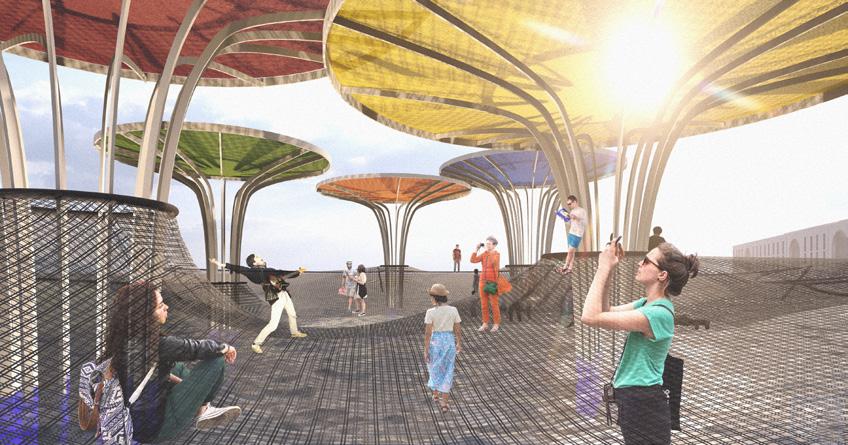
Approaching, feeling, and empathizing with Venice.
Ntensile Entry Bridges Light Columns With Fabric Tensile Netting Structure
City Response

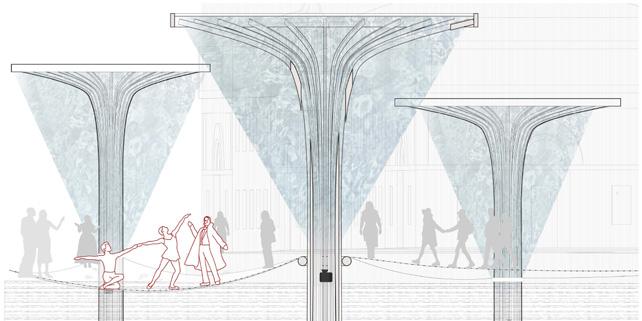
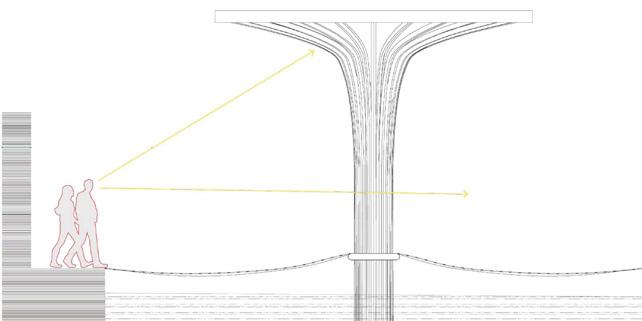
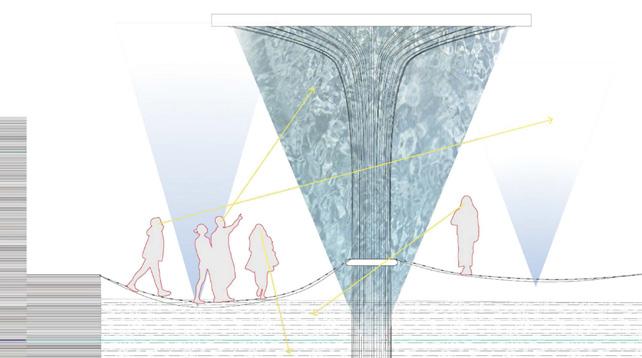


FILM SHOWCASE
Shapingba, Chongqing, China
Individual Work Supervisor: Wu Xiaoyong, Wxy9000@163.Com
Cinema&Film Activity Center Design
This cinema design features a complex with six screens, with a primary focus on creating diverse film experiences. The design goes beyond the confines of the site, aiming to connect both passersby and visitors. It offers floating platforms and leisure areas for guests, simultaneously enhancing the landscape for those passing by.
Along the extended building pathway, various art spaces, exhibitions, and interactive installations are strategically placed. These spaces allow people to immerse themselves in the world of film, exploring stories and movie stars in greater detail. Visitors can also take shortcuts to catch a movie, ensuring convenience.
Additionally, the "hanging" boxes on the facade serve as dual-purpose elements. They allow people inside to observe the surroundings, while passersby can observe them. These boxes also serve as containers for film culture and related activities. This design creates an immersive and engaging environment for all film enthusiasts and seamlessly integrates with the surrounding city texture.
Site Plan

Mass Concept
Movie Blocks Ramp: Public Space
The Showcase The Cinemas
Site
Form & Flowline

Echo of Local Style
Communication With Outsiders
Memory Triggers & Strategies
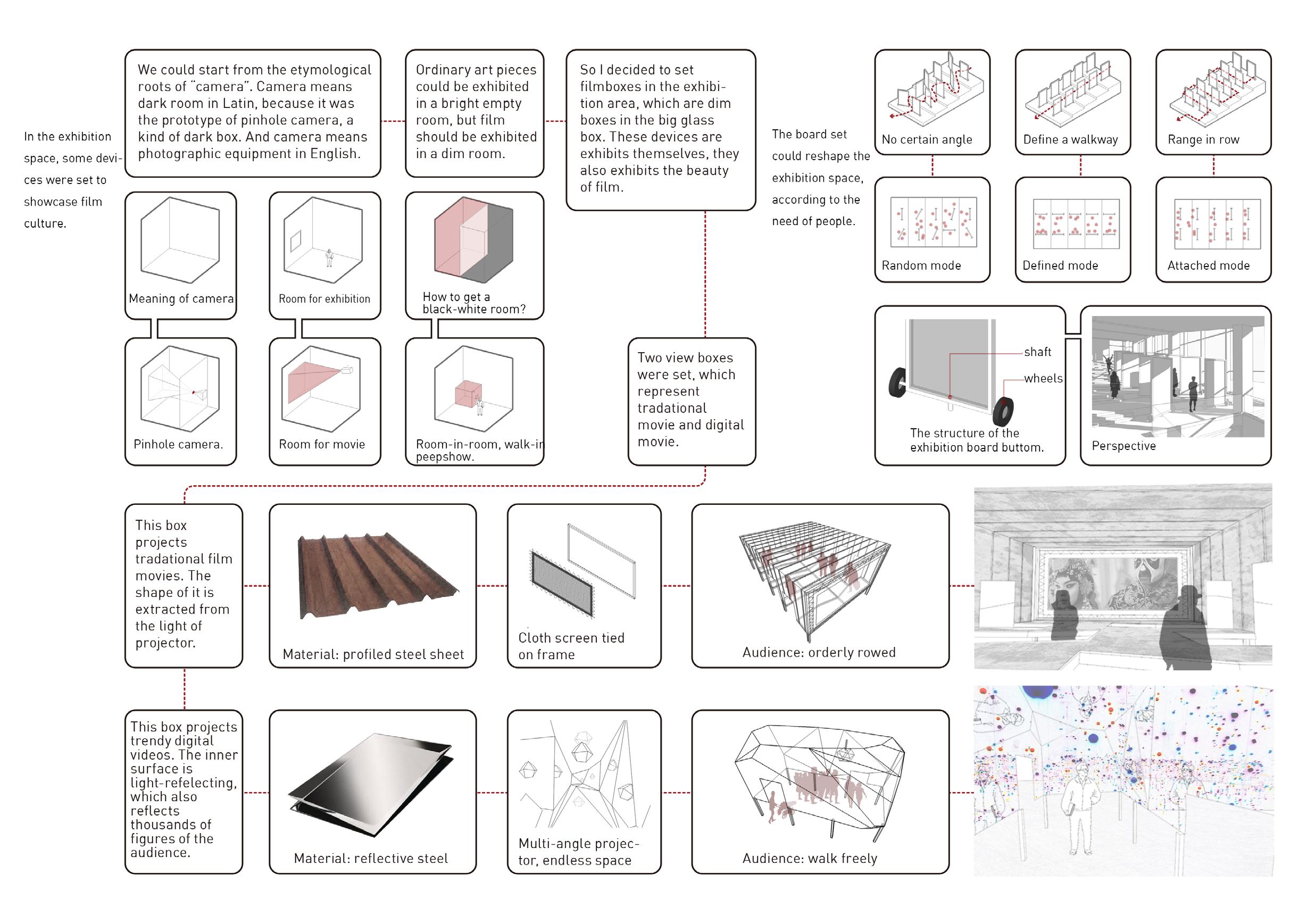
Material & Details Exhibition Space



Foyer View
Section Model Detail Of Cinema And Corridor
Reinforced Concrete Suspension Member
Frame
Absorbing Perforated Panel
Congosite Fascia
Unfaced Mineral Wool Batts
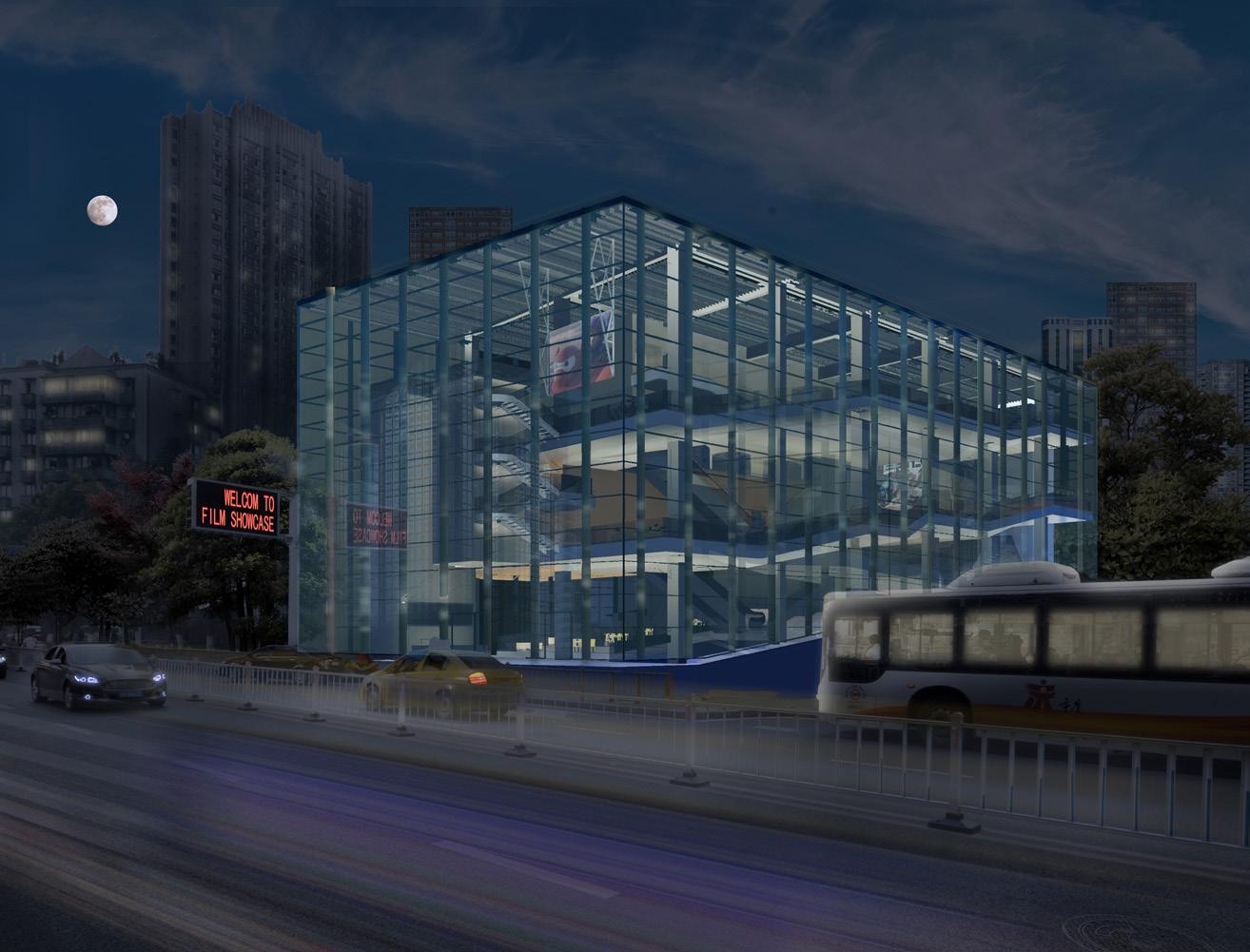
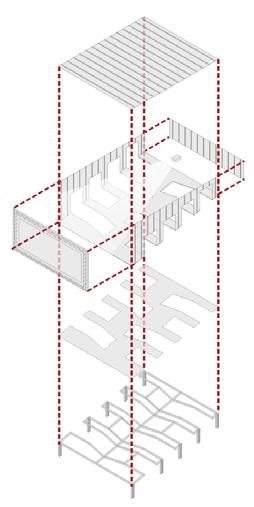



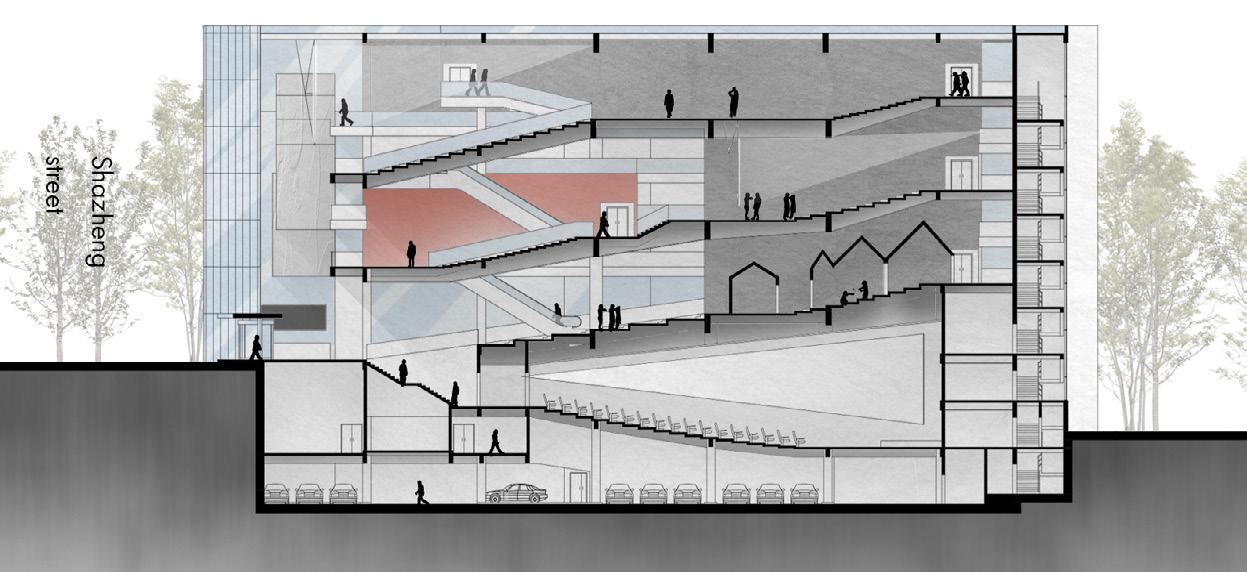
Night Street View
Detail Of Screen Complex
Light Wood Ceiling
Reinforced Concrete
Floating Floor Treatment
Foamed Resilient Material
Explosion Diagram
Real Projects
Qingdao Oceantec Valley Urban Design
Location: Jimo, Qingdao, Shandong, China
Design Leader: Taining Cheng, Chen Yu, Lei Guo
Company: CCTN Design
Time: 2019
Contribution: Design Of Dash-marked Parts, Modeling, Render & Editing, Scheme Design of middle Office tower.
Qingdao Haier Fuhai Estate Design
Location: Qingdao, Shandong, China
Design Leader: Taining Cheng, Lei Guo
Company: CCTN Design
Time: 2019
Contribution: Urban Design, Office Building Facade Design, House Unit Plan Design, Daylighting Simulation Test
Dexin Elementry School
Location: Qingdao, Shandong, China
Design Leader: Taining Cheng, Lei Guo
Company: CCTN Design
Time: 2020
Contribution: Scheme design, Facade Design.
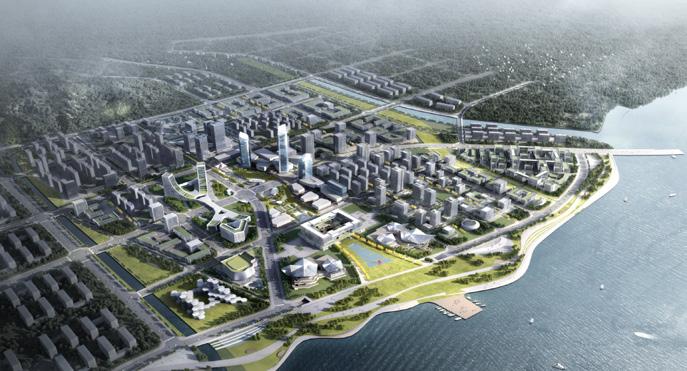




Rizhao Railway Staff Dorm & Club
Location: Rizhao, Shandong, China
Design Leader: Lei Guo
Company: CCTN Design
Time: 2018
Contribution: Scheme design, Plan documentation, Facade design.
Haier, Chengyang Cell Valley Urban Design
Location: Chengyang, Qingdao, Shandong, China
Design Leader: Lei Guo
Company: CCTN Design
Time: 2018
Contribution: Site Plan Drawing, 3D Pic Rendering, Modeling, Exhibition Center Design, Design presentation
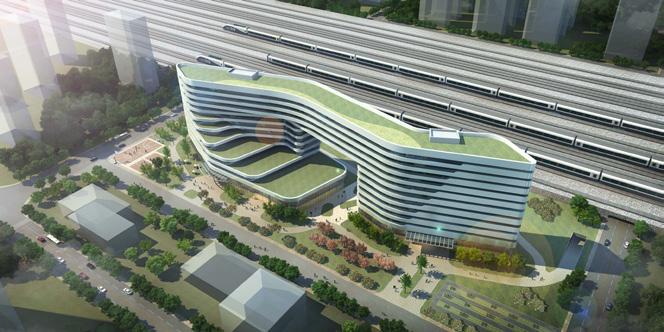





Illustration work



