Portfolio Architecture +
Alex Liao | University of Toronto
01 | Tensegrity Frame 02 | Deterioration 03 | Fjord Study 04 | Duality Space 3 9 17 25 Introduction 1 Content 05 | Freelance Rendering 37
Fascinated by the progress of computational capabilities, I have set out to explore the capacity of software and coding as an expressive medium of communication between computer and design. As a technology stream achitecture student at the University of Toronto, I aim to bring the dual elements of software and design into each work to fully understand the potential of Architecture + Technology
11 Wellesley St W
Toronto, Canada
647 979 0488
aleliao099@gmail.com
1
4 month internship at Nestle
Canadian Youth Ambassador sponsored by U.S. Department of State 2022
2022 - Present 2018 - Present
Customer Supply Chain intern and Supply Chain Communication and Engagement Team Member
Recognized by Bureau of Educational and Cultural Affairs, U.S. Department of State for community involvement and selected for cultural exhcnage program of 2018 summer
Employee of Daniels Faculty of Architecture
IT support desk assisting Adobe Illustrator to plotting and print
Education
2020 - Present
2016 - 2020
2008 - 2019
Skills
3D Modelling
Render & Animation Adobe Microsoft Office
Bachelors of Architecture, University of Toronto
Cardinal Carter Catholic High School (International Baccalaureate Program Graduate)
The Royal Conservatory of Music Piano ARCT Diploma
Rhino | Grasshopper | Blender | Revit |ArcGIS
Vray | Unreal Engine | Blender
Photoshop | InDesign | Illustrator | Premiere Pro
Word | Excel | PowerPoint | Publisher | Power BI
Grasshopper | Python | Processing Coding
Languages
Native Proficiency
Native Proficiency
Native Proficiency
Proficiency
2
Experience
French
B2
English Cantonese Mandarin
01
TENSEGRITY FRAME
Mass Timber Parametric Structure
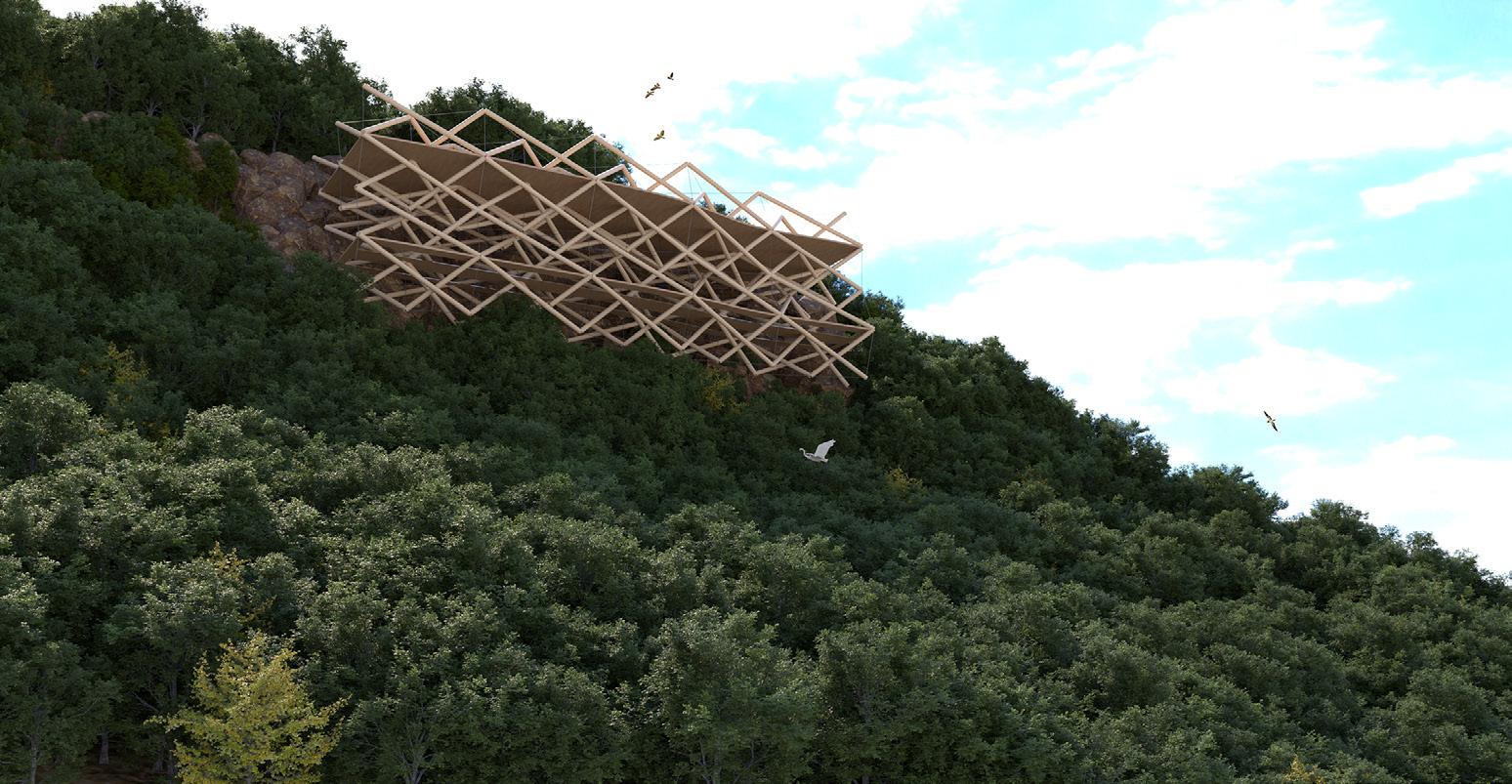
2022 Winter | Technology Studio 3
Instructor : Nathan Bishop
In Collaboration with Tony Zhang
Tensegrity Frame was a semester-long computational design project focused on creating a timber-structure system, inspired by a precedent study, to be implemented into a real world design. Inspired by Gramazio Kohler Future Tree, the tensile structure of Tensegrity Frame was designed using Grasshopper's Kangaroo plugin to ensure structural stability and animated in Vray
Situated on the cliff face of the Dundas Peak, the structure serves as a lookout spot for visitors seeking close experience to the scenery of the escarpment. It's tensile frame acts as the structure's supporting and anchoring system as well as to provide an open and scenic view towards nature
3

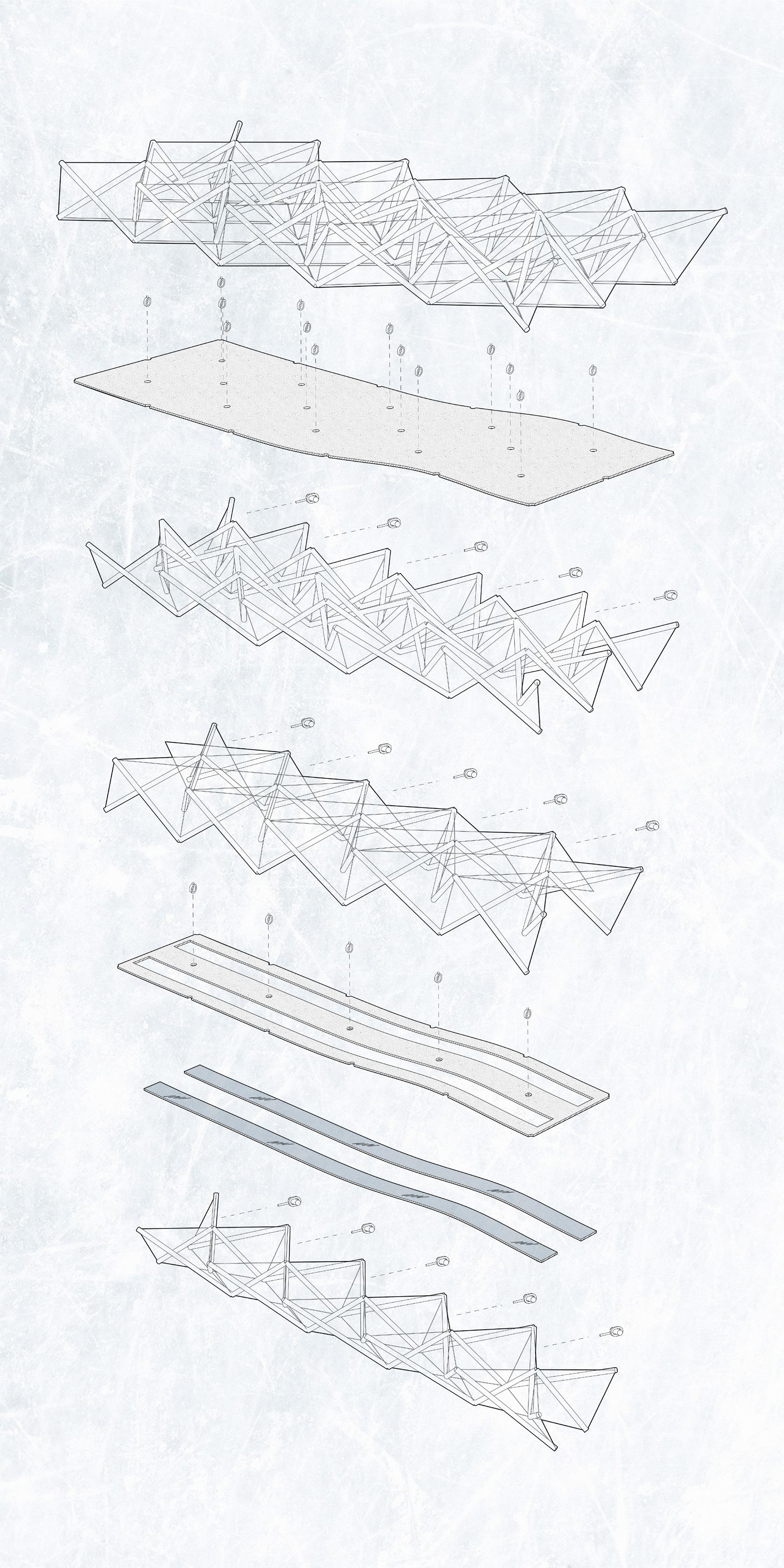
5
Prototype
Frame
+
Precedent Animation
https://youtu.be/nB8VSyfICdQ

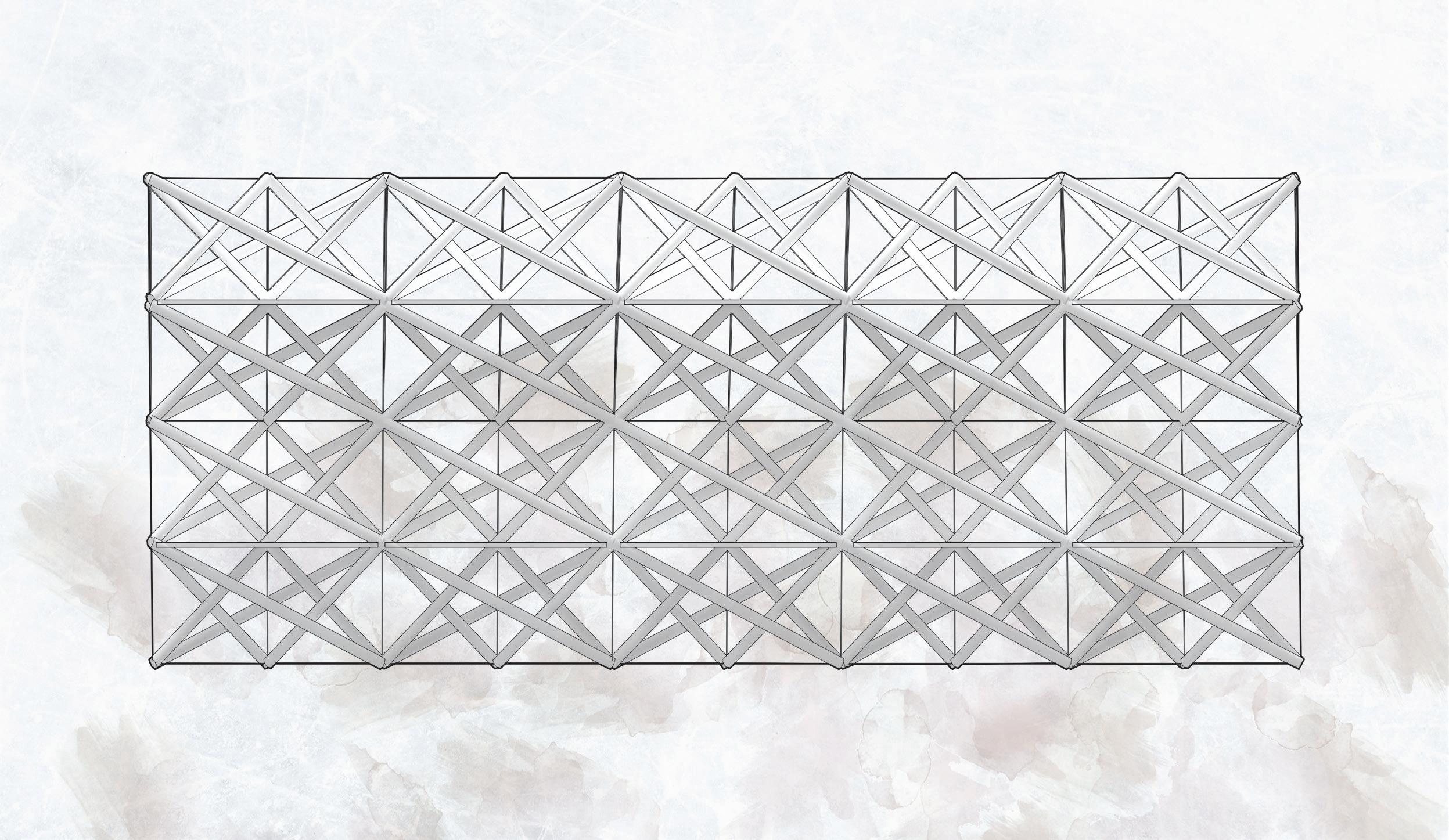
6
Elevation drawing from cliff face

7
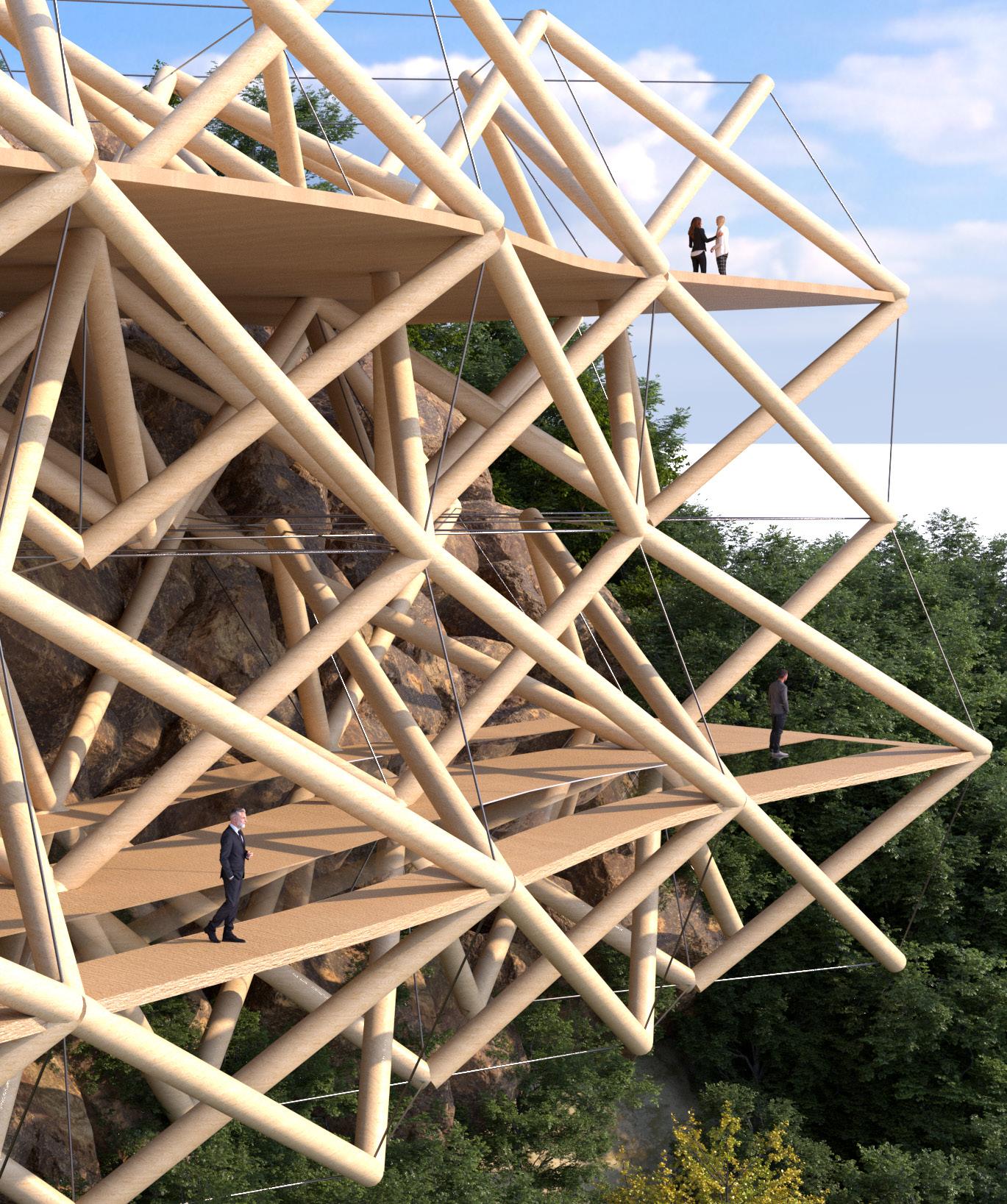
8


9
Render of above view
Render of upper levels

10
02 DETERIORATION
Digital Space and Form

2023 Spring | Technology Studio 4
Instructor : Andy Bako
In Collaboration with Sarah Mak and Yashara Abeysinghe
A combination of physical modelling of decay and transformation of formal representation, within the renovated Canada Malting Silos as a museum design proposal. Aiming to utilize the form of deterioration, the design process is focused on creating moments of interaction within a decayed environment. Coupled with Augmented Reality and Blender physics simulations, the project aims to create a virtual sensory experience of deterioration as a form of architecture.
Creating a physical model of deterioration through concrete casting and molding shown in above photo, the dseign process of the Malting Silos was derived from a physics simulation of decaying the original structure. Implementing materiality and physicality of form into the structure allowed for an exploration into the formal representation of simulating natural decay.
11
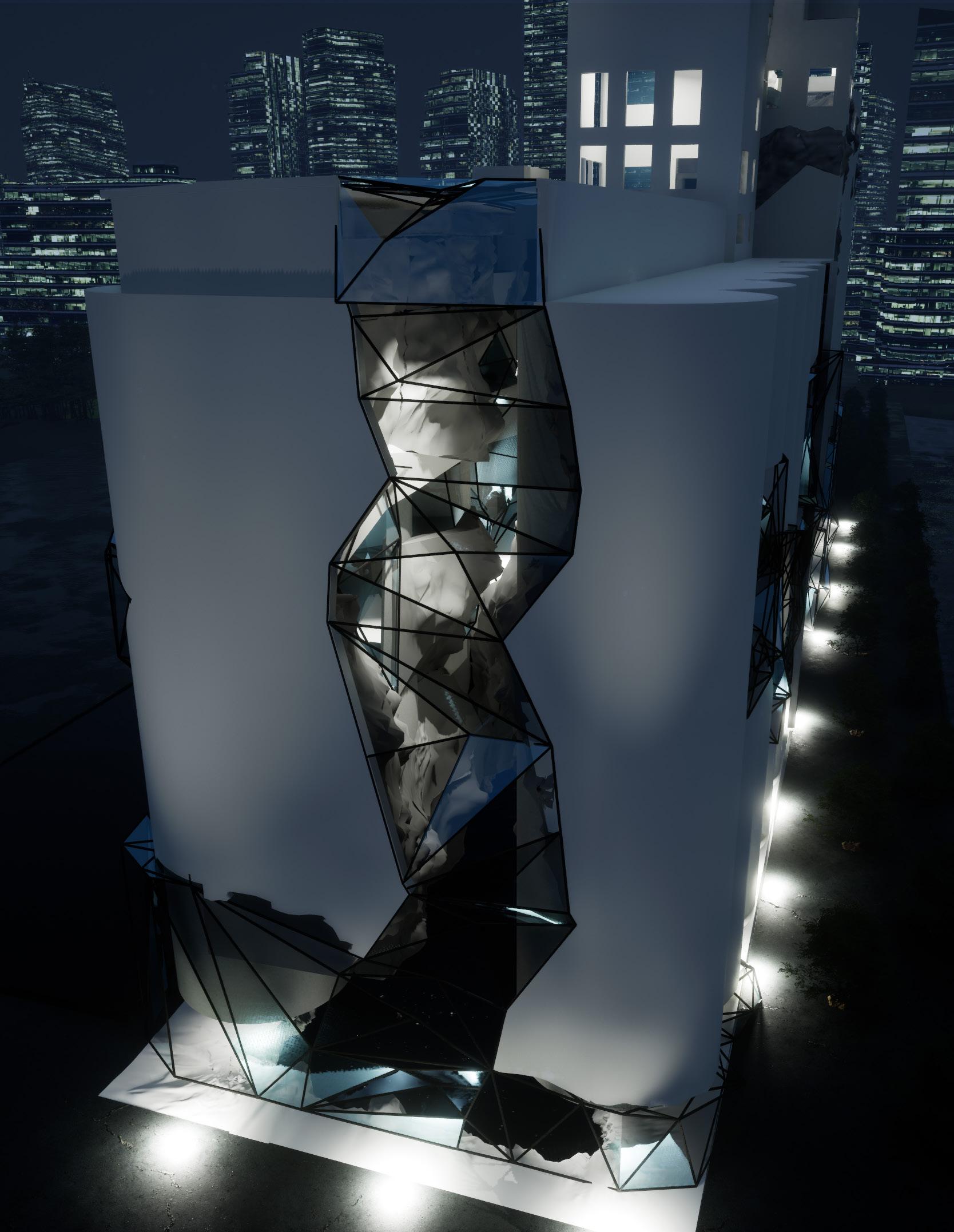

13
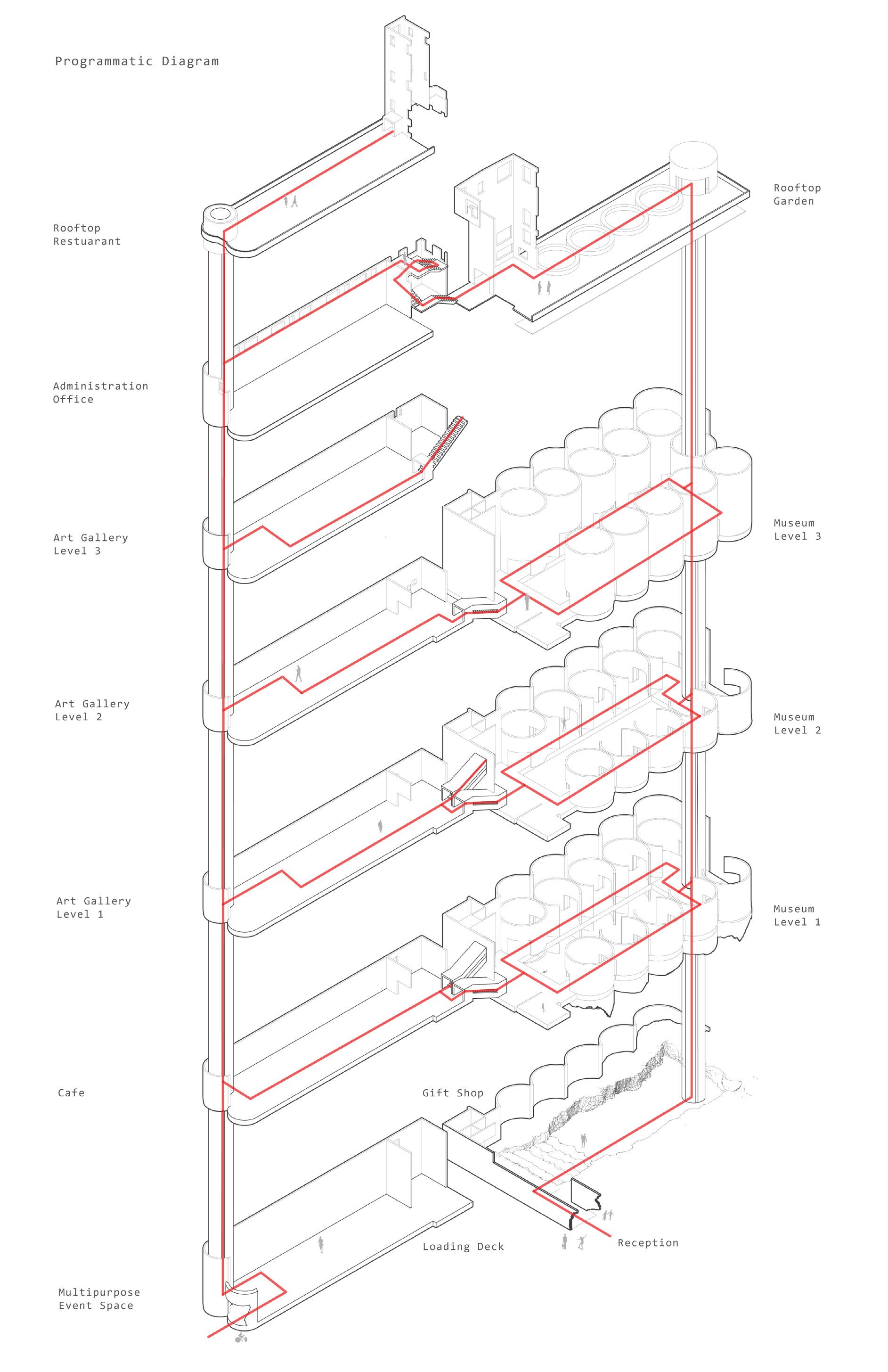
14


15


16



17 Floor 5 Floor 3 Floor 1 North Silo

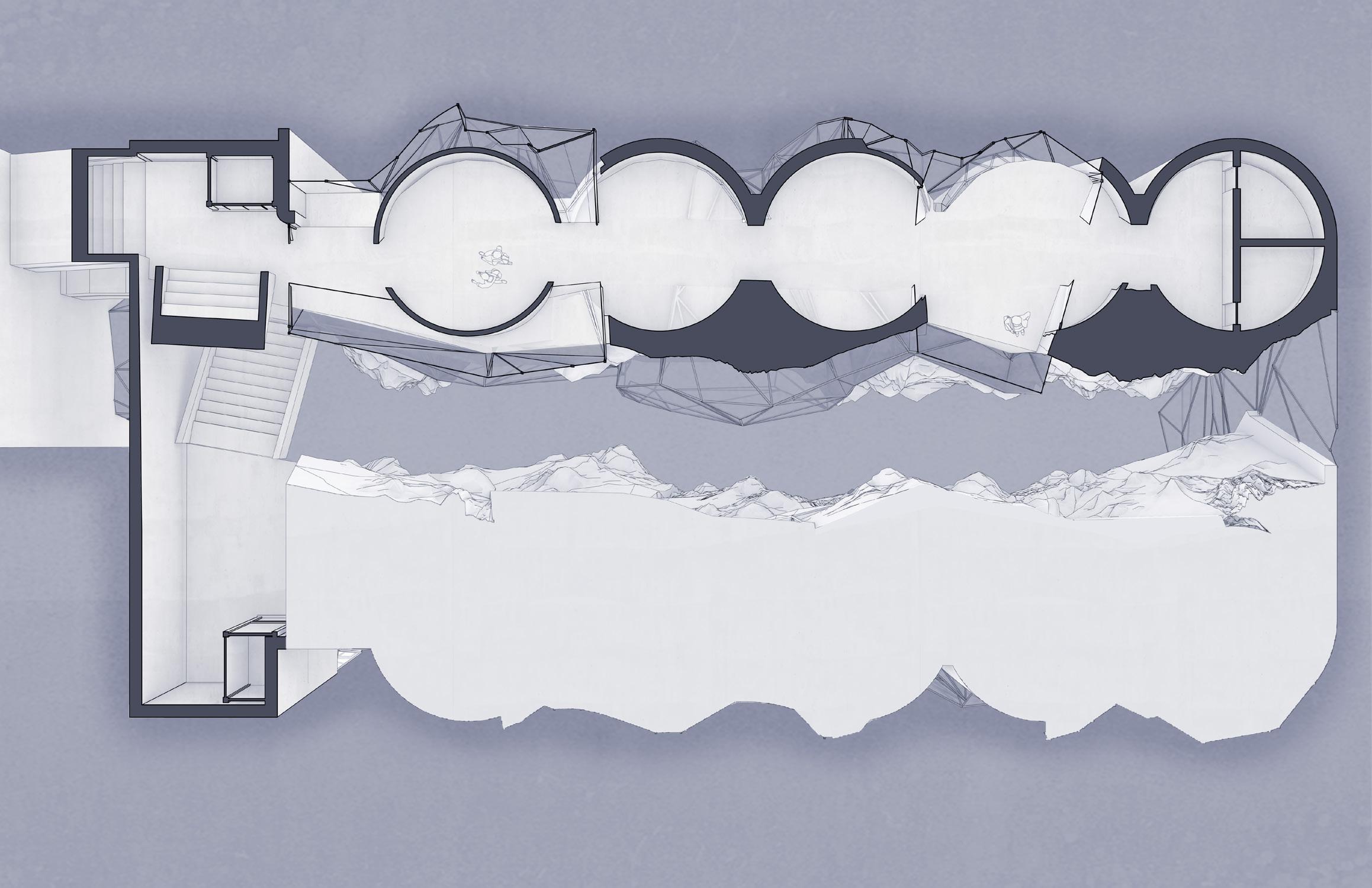

Floor 3 Floor 1 South Silo

19

20

21

22
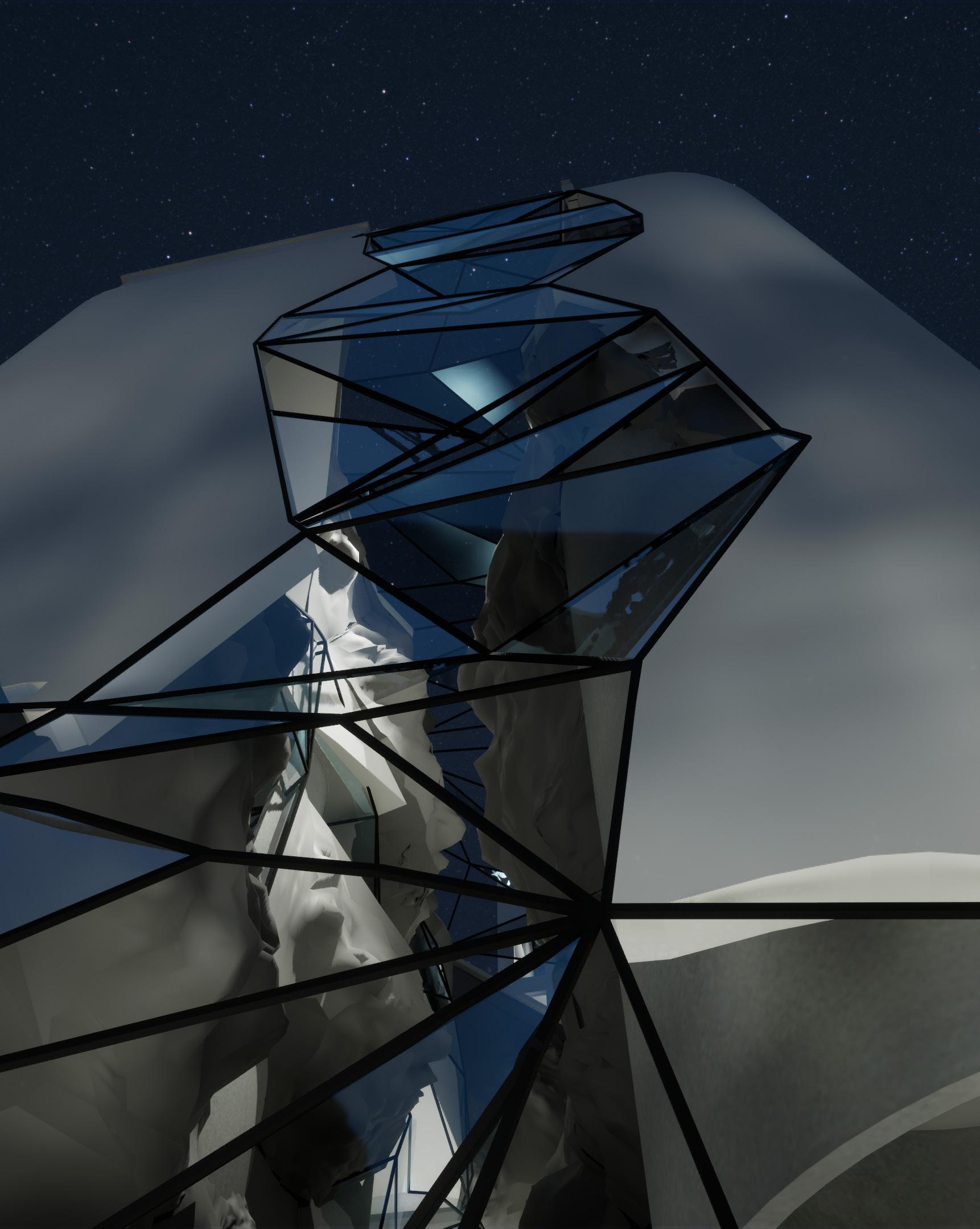
23

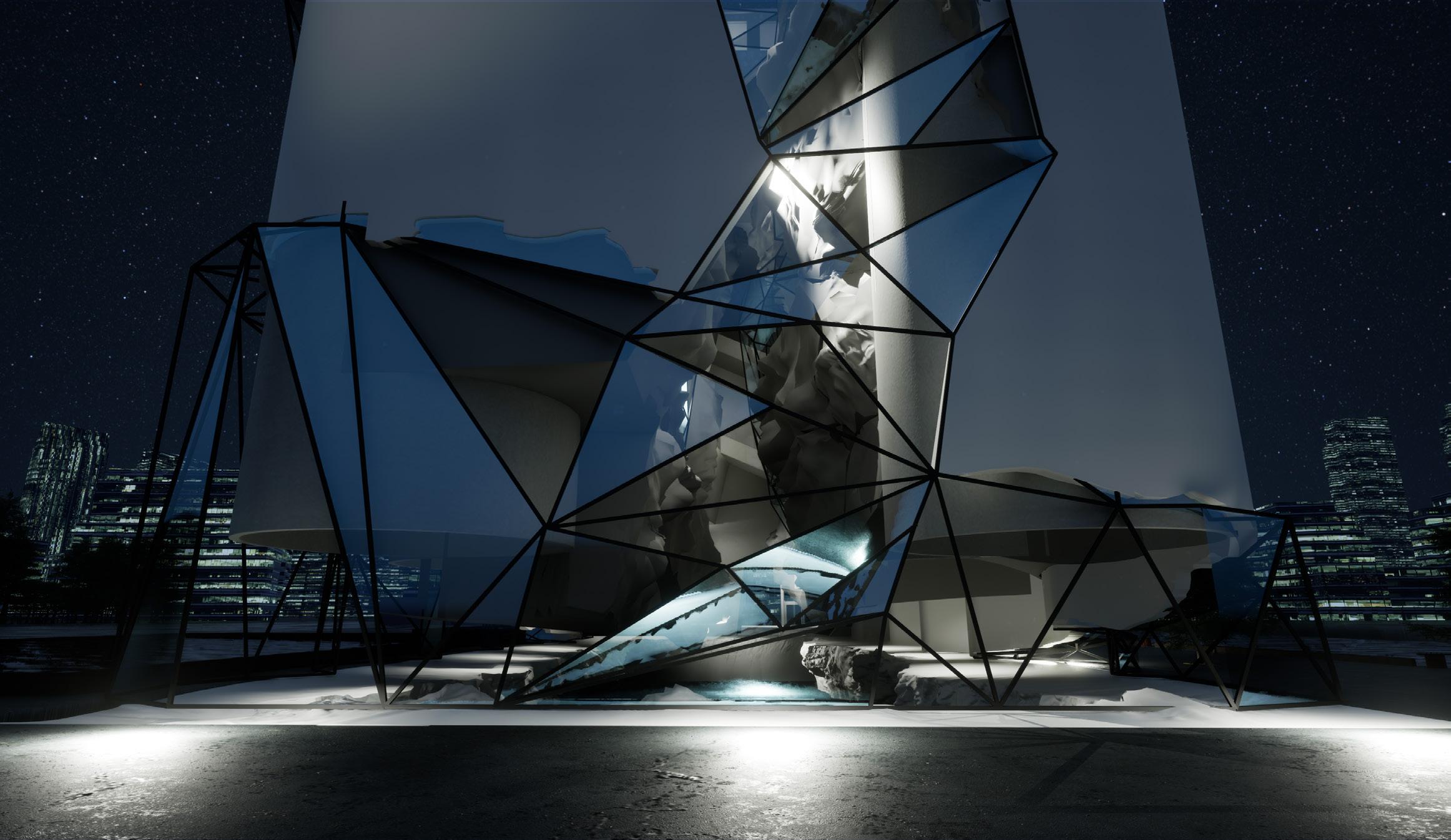
24
03 NÆRØYFJORD
Fjord Hydrology Study

2023 Spring | Landscape Topography and Hydrology
Instructor : Megan Esopenko
In Collaboration with Nathan Osena
An extended study on the hydrology and topography of Norwegian Fjords, the project aimed to illustrate the flow and course of water through the geographically diverse landscape of the Nærøyfjord. Using ArcGIS data to create accurate topography, the landscape was imported into Unreal Engine to replicate a one to one digital model of the Fjord for rendering.
Whilst analyzing the hydrological conditions of the Nærøyfjord, historical context became an area of focus in understanding the heritage which had existed along the bodies of water, providing meaning to the hydrology drawings. Centering on the viking settlement of Gudvangen, a village near the end of the Nærøyfjord, the renderings aim to bring to life an reenactment of the journey through the water and landscape in which the settlers had experienced.
25
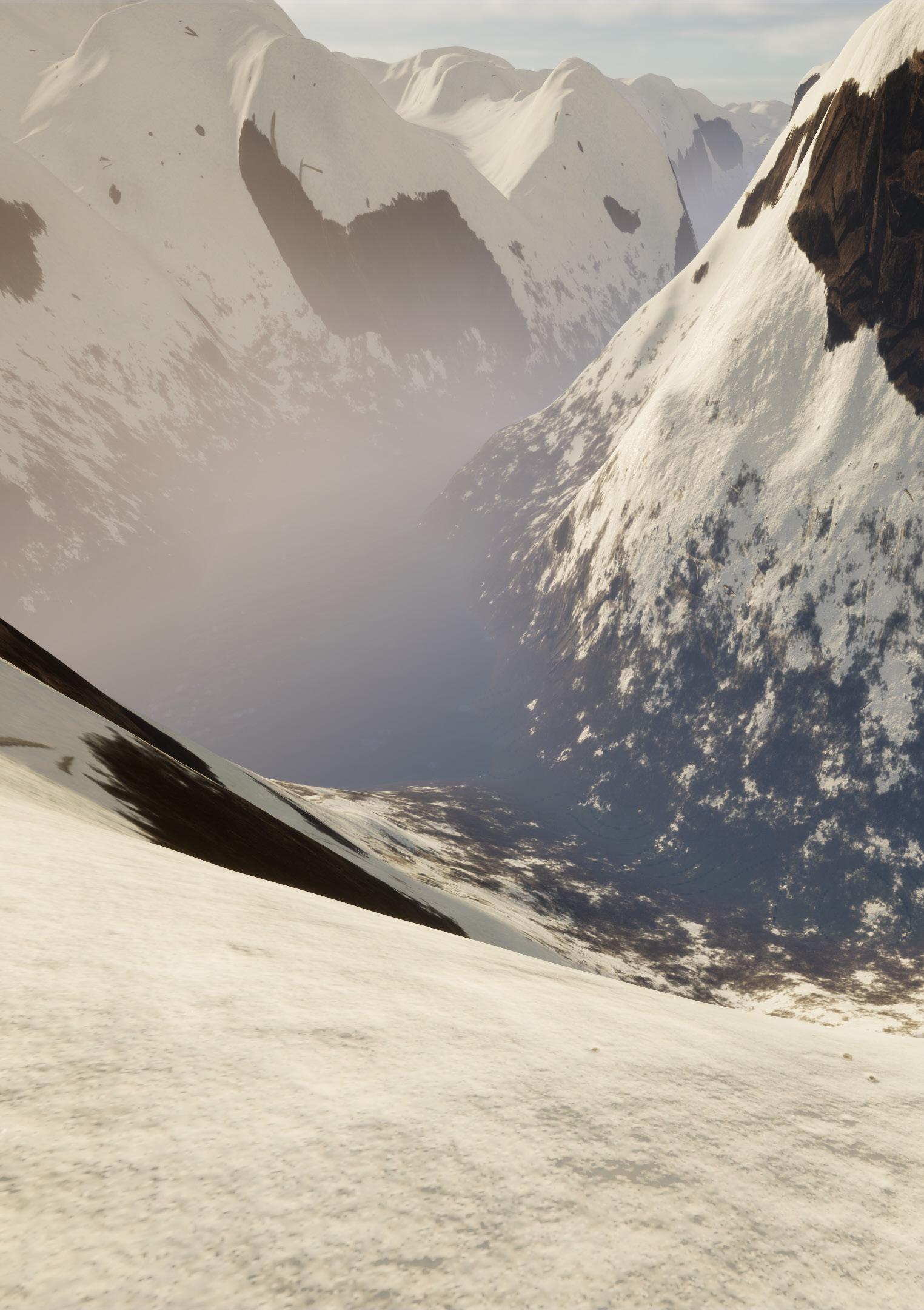
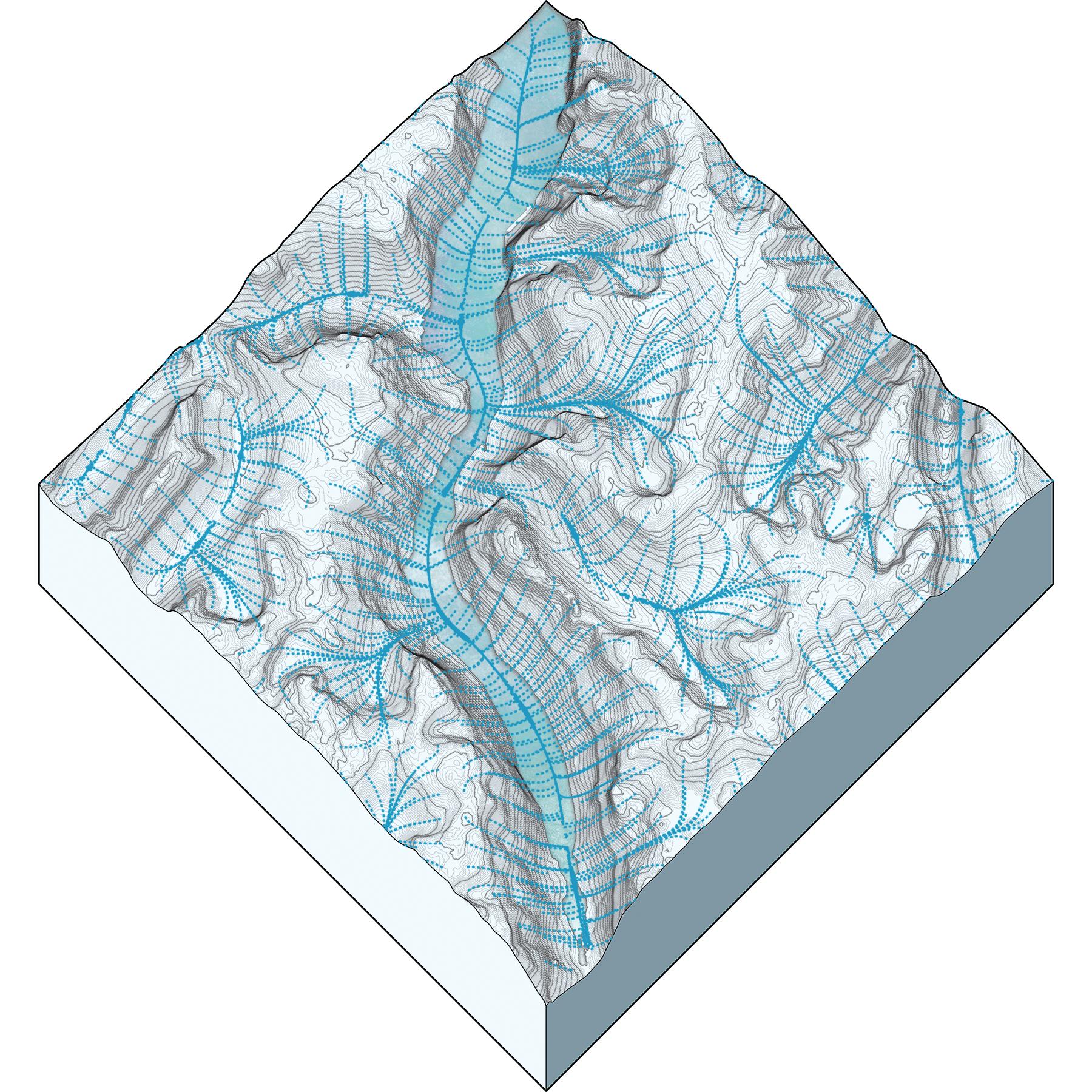
[FJORDS - Nærøyfjord]
27
LANDFORM AXONOMETRIC ridge valley swale saddle steep slope high point low point HP xx.xx LP xx.xx river / water water flow HP 1608 m LP 15 m 15752 m HP 1111 m HP 1501 m HP 1496 m 3 km

[FJORDS - Nærøyfjord] LANDFORM SIGNATURES PLAN
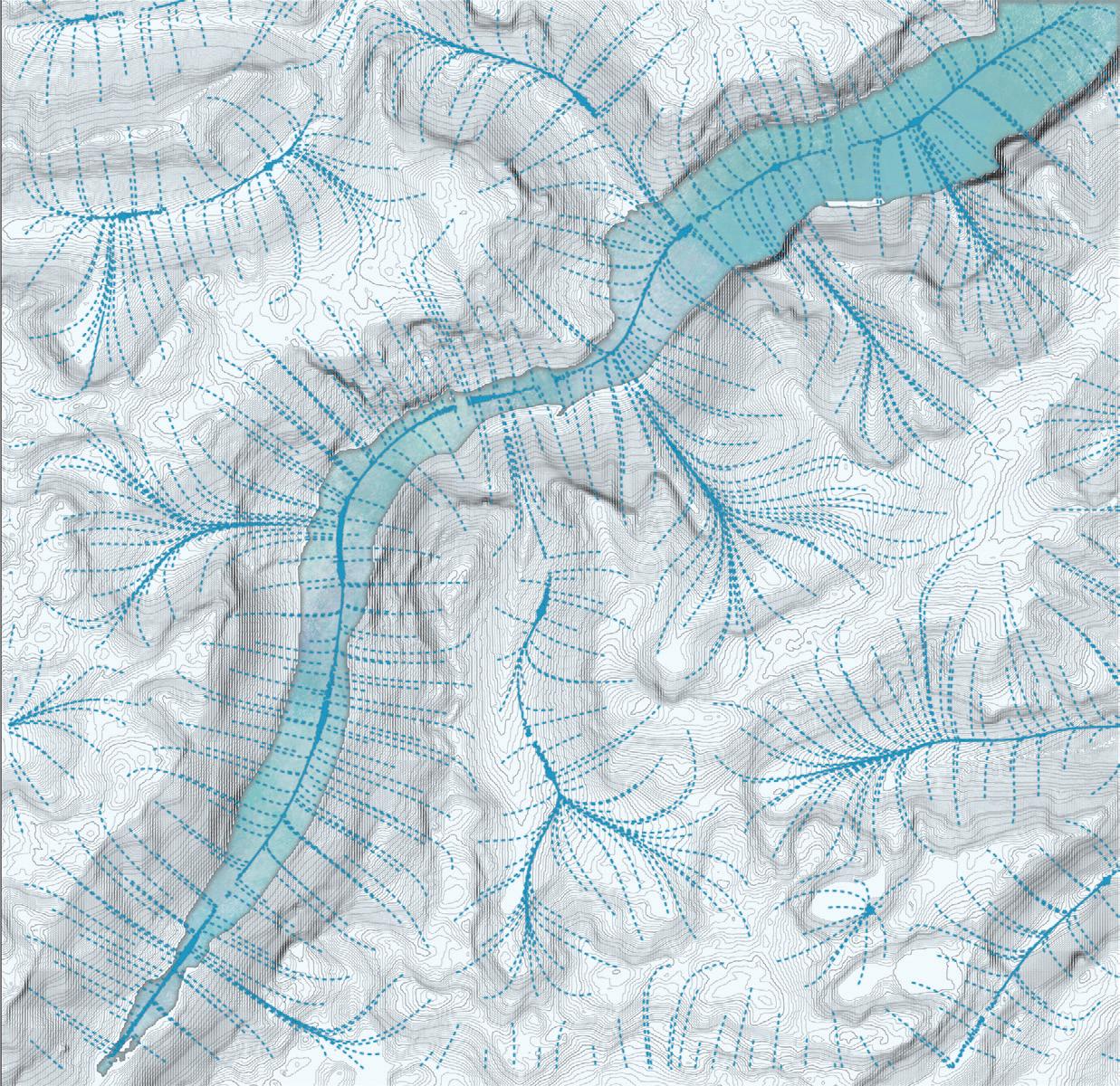
[FJORDS - Nærøyfjord] WATER SYSTEMS PLAN
Topography
28
ridge valley swale saddle steep slope high point low point HP xx.xx 3 km LP xx.xx 15752 m HP 1508 m LP 15 m HP 1830 m HP 1111 m HP 1496 m HP 1501 m 375 m
river water water flow steep slope high point low point HP xx.xx LP xx.xx HP 1508 m LP 15 m HP 1830 m HP 1111 m HP 1496 m HP 1501 m 3 km
ArcGIS +
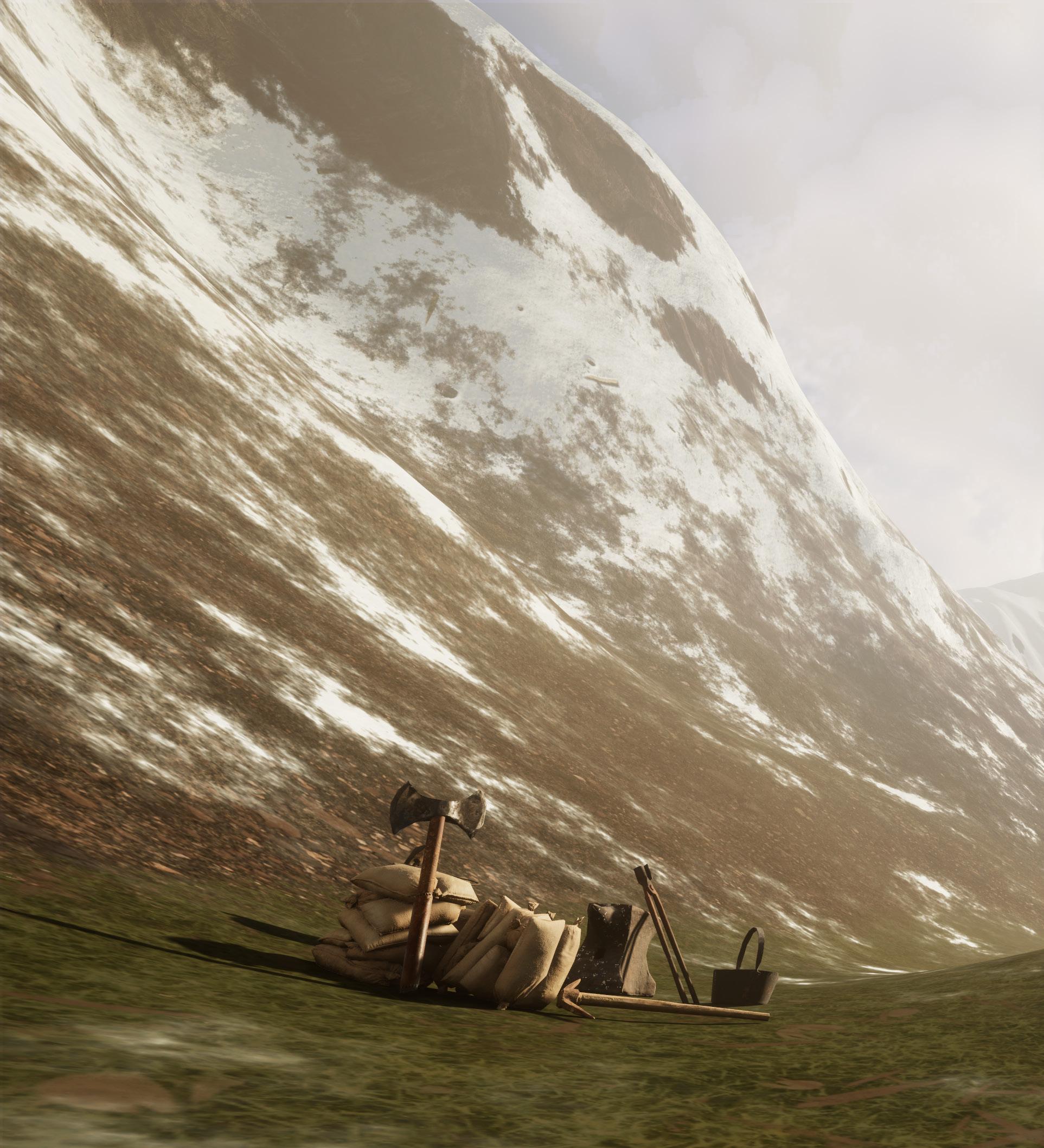
Unreal Engine 5 Render of the Nærøyfjord
29

30

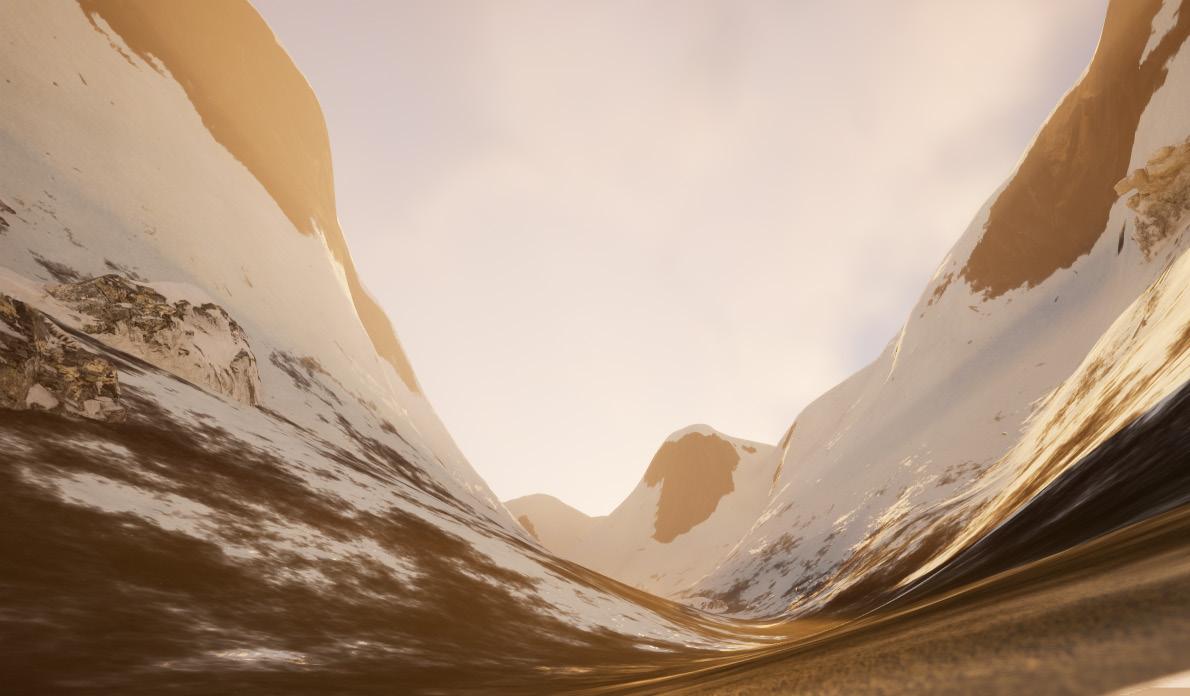
31
Unreal Engine 5 Render of a Viking Village in Nærøyfjord.
Unreal Engine 5 Render of a in Nærøyfjord valley
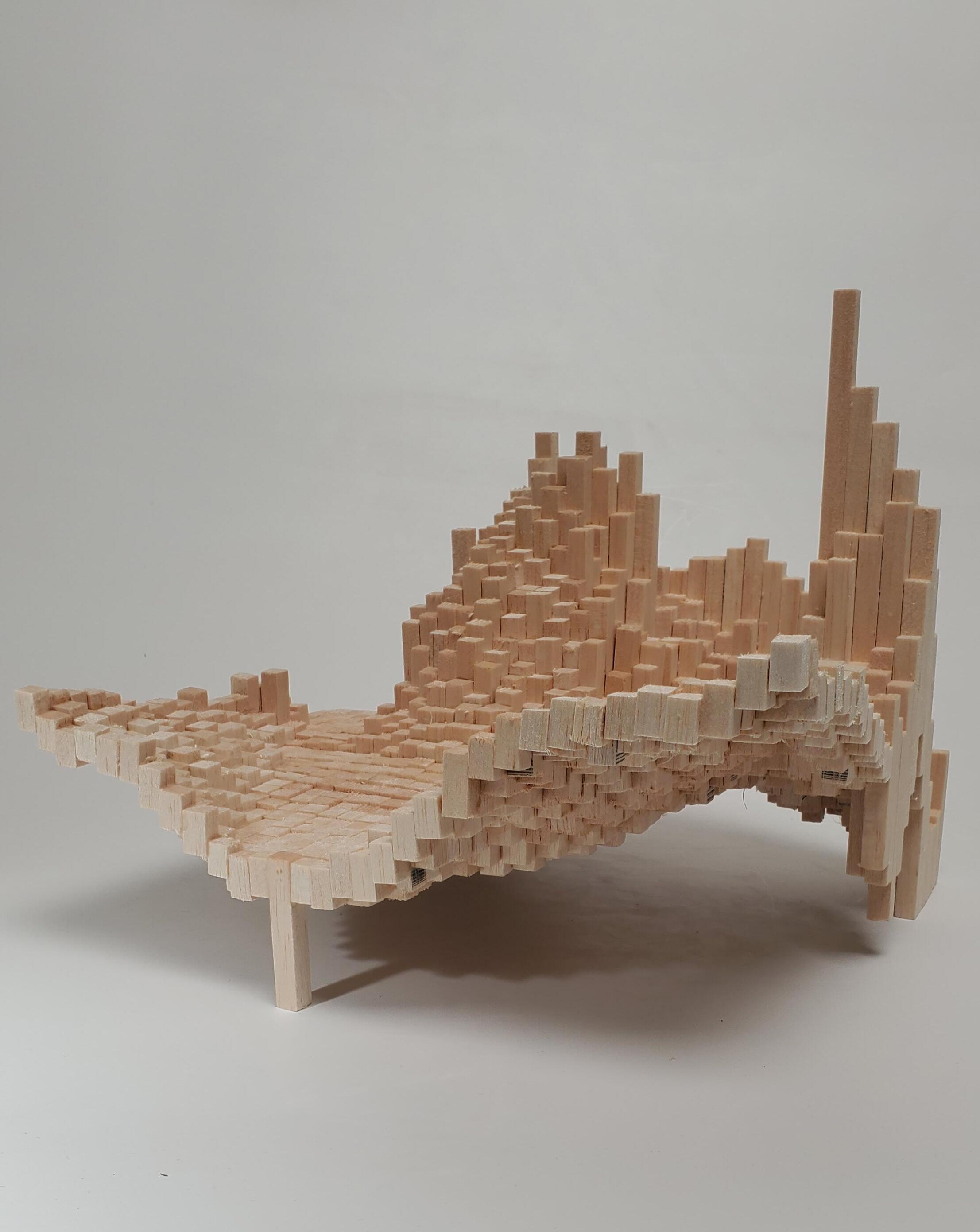
32
33 05
Measurement
School Space Recreation
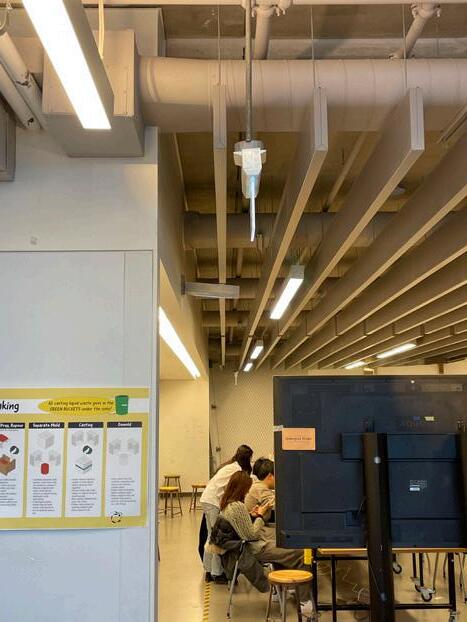
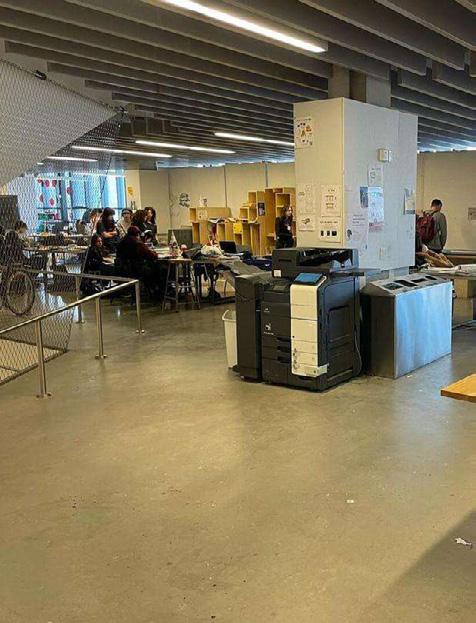








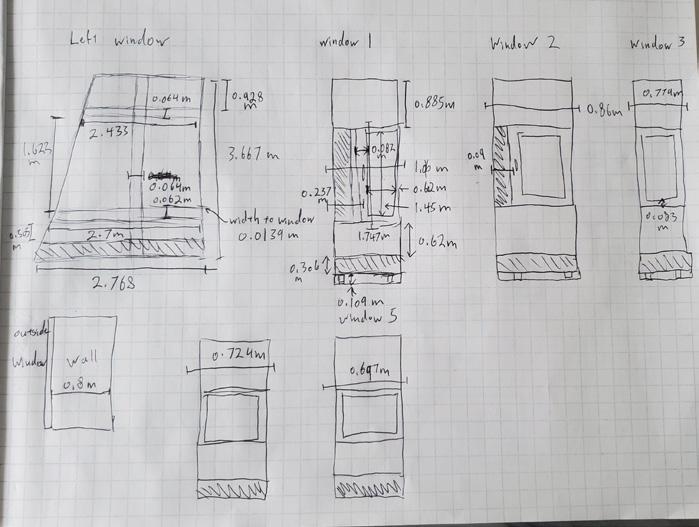


34
35 0 100MM 500MM 1000MM Sectioned Roof Window Daniels Undergrad Studio Plan at 1300 MM To Hallway To Hallway To Lobby To Room 200 53,900mm Cut Horizontal 53,900mm Daniels Undergraduate Studio Section Cut Horizontal 3680 mm Daniels Undergraduate Studio Section Cut Vertical 1:100 (mm) 3680 mm
36 0 100MM 500MM 1000MM Floating Wall of Atrium Window
53,900mm 53,900mm 1:100 (mm) Daniels Undergraduate Studio Section Cut Horizontal Daniels Undergraduate Studio Section Cut Vertical 1:100 (mm) 3680 mm
Daniels Undergrad Studio Plan at 3680
MM
37 0 100MM 500MM 1000M
To Hallway To Hallway To Lobby To Room 200 0 100MM 500MM 1000M
Daniels Undergrad Studio Axo North View
Daniels Undergrad Studio Axo Southeast View
38 0 100MM 500M 1000M Daniels Undergrad Studio Axo Northeast View 0 100MM 500M 1000M Daniels Undergrad Studio Axo Northwest View 54000MM 19928MM 18342MM 21847MM 11915MM 4787MM 6305MM 4547MM 1537MM 2996MM 3149MM 1423MM 2149MM 0 100MM 500M 1000M Daniels Undergrad Studio Axo Northwest View 54000MM 19928MM 18342MM 21847MM 11915MM 4787MM 6305MM 4547MM 1537MM 2996MM 3149MM 1423MM 2149MM
Studio isometric view Northwest (with furnitures)
39 Undergraduate
Daniels Undergraduate Studio isometric view Northwest (with furnitures)
40
1:100 (mm)
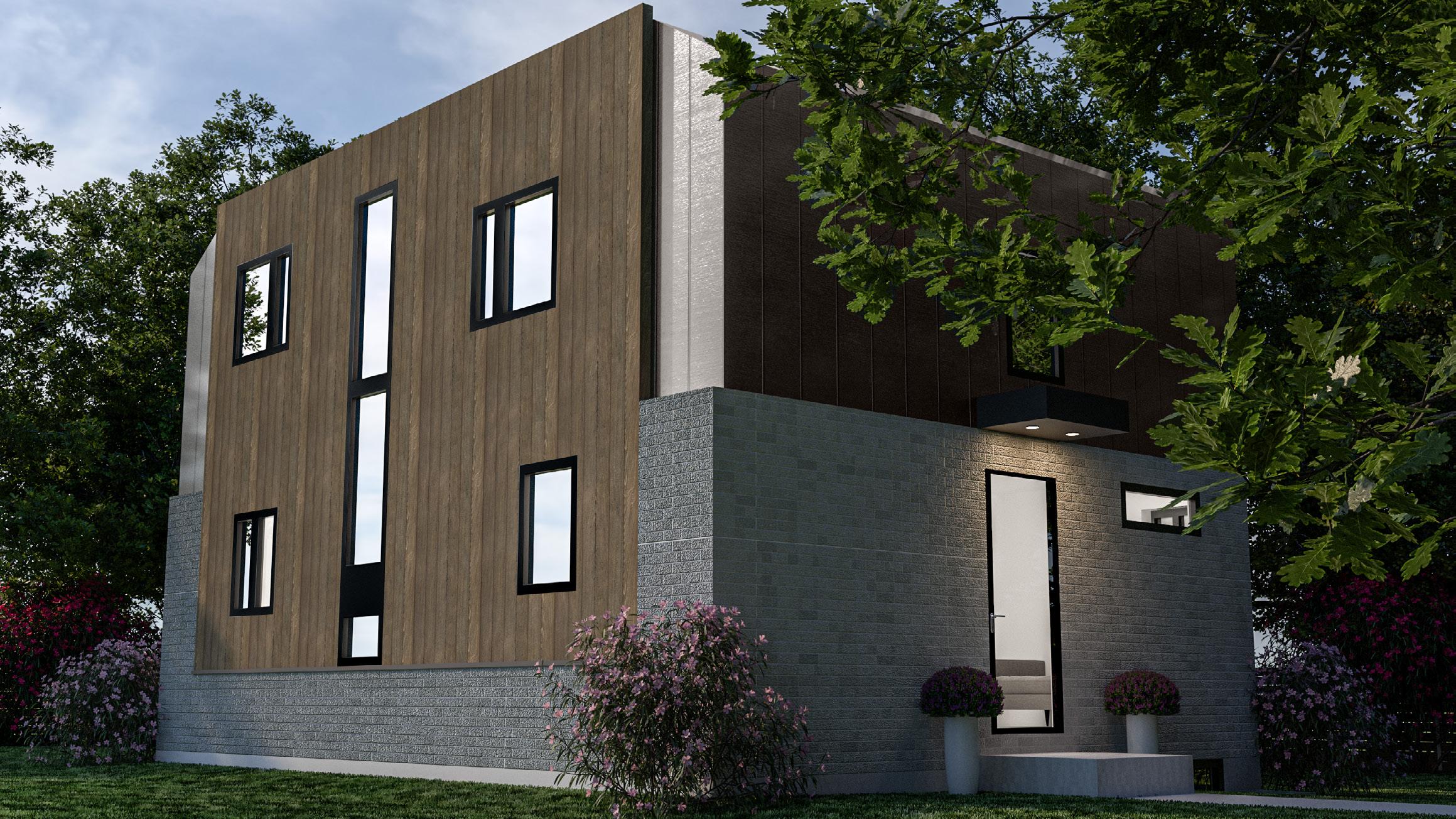
41 06
Renderings Freelance Rendering Works Titanium Home Development 42 Moore Park Avenue Garden Suite

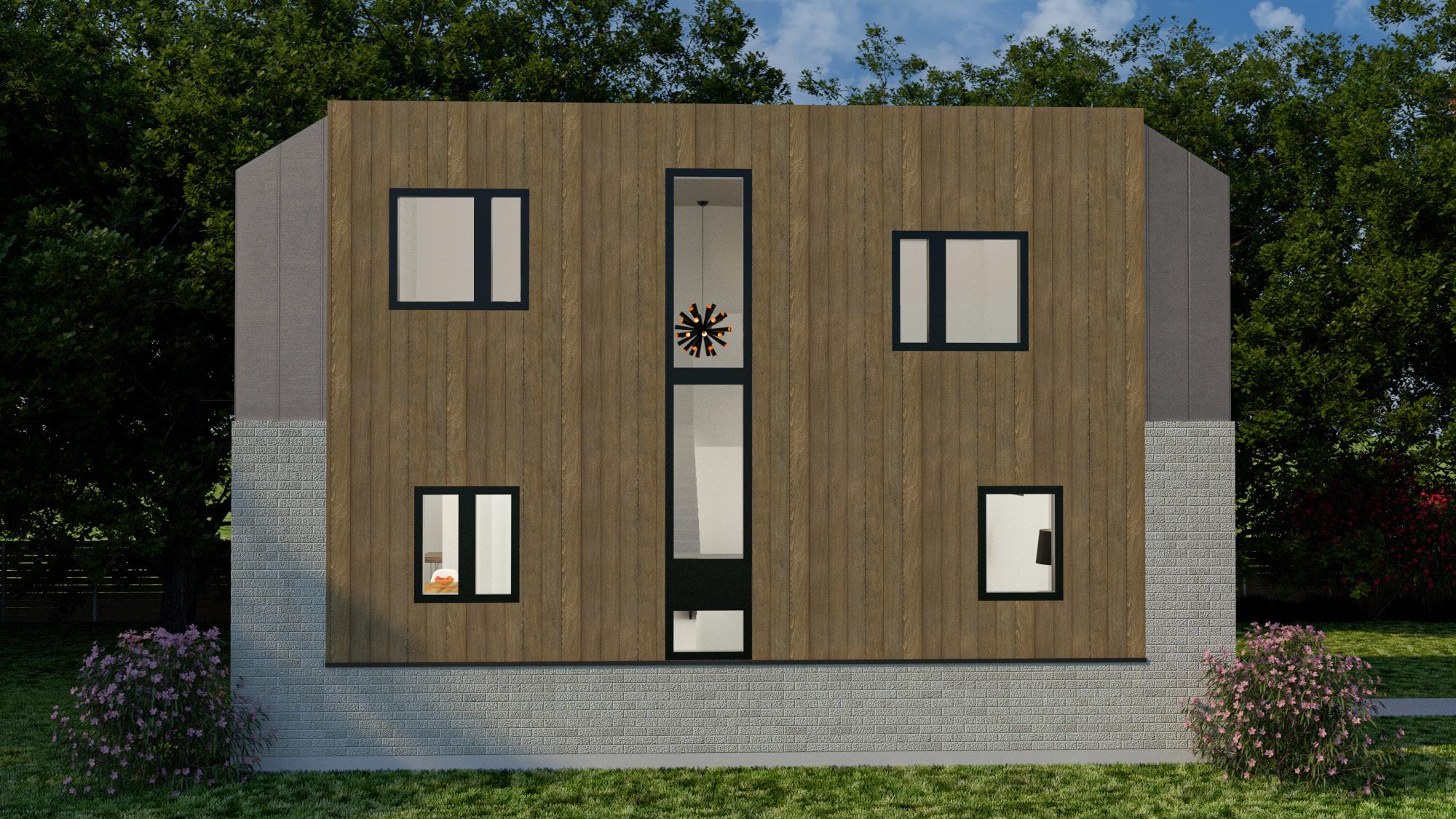
42
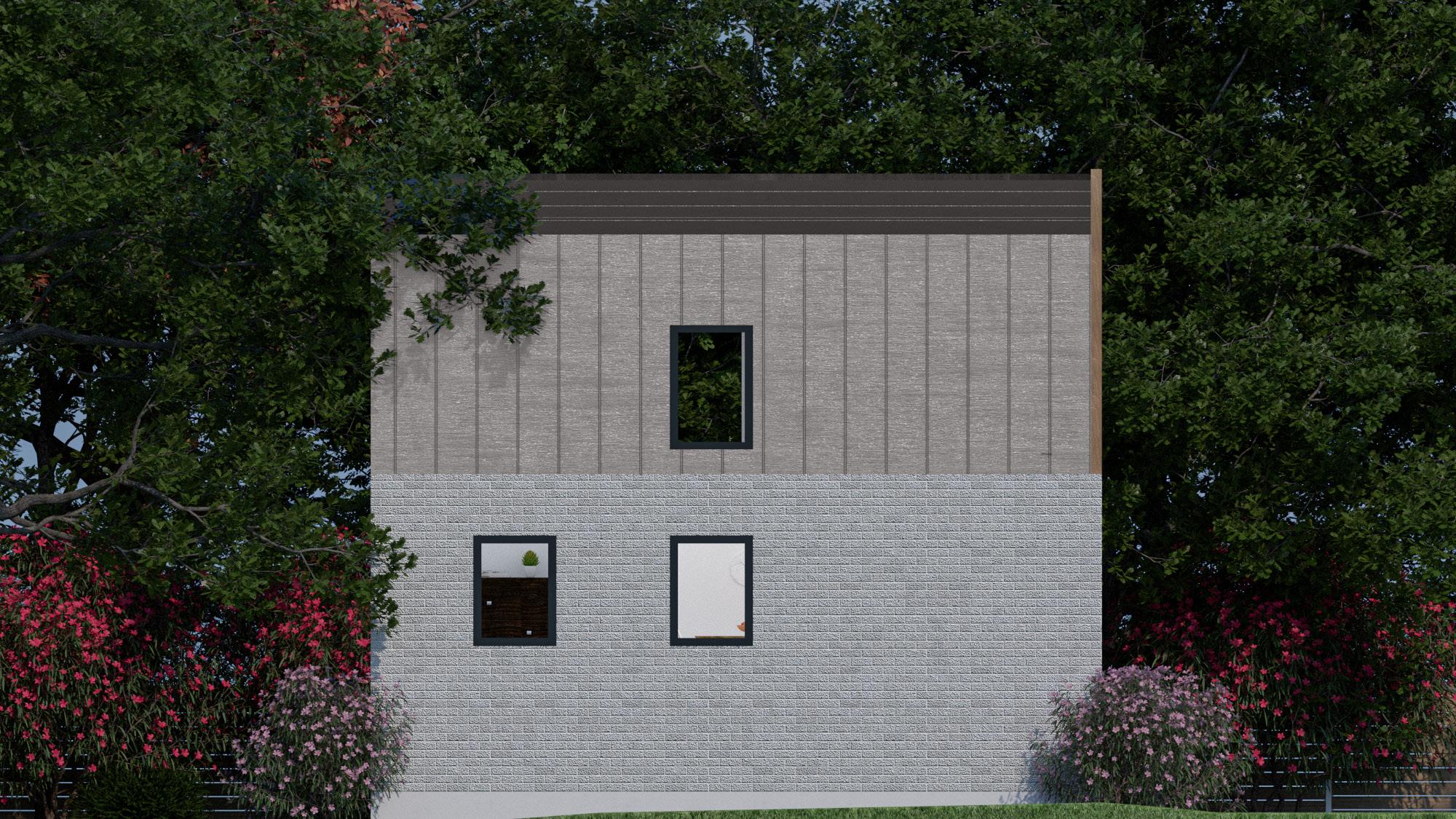

43
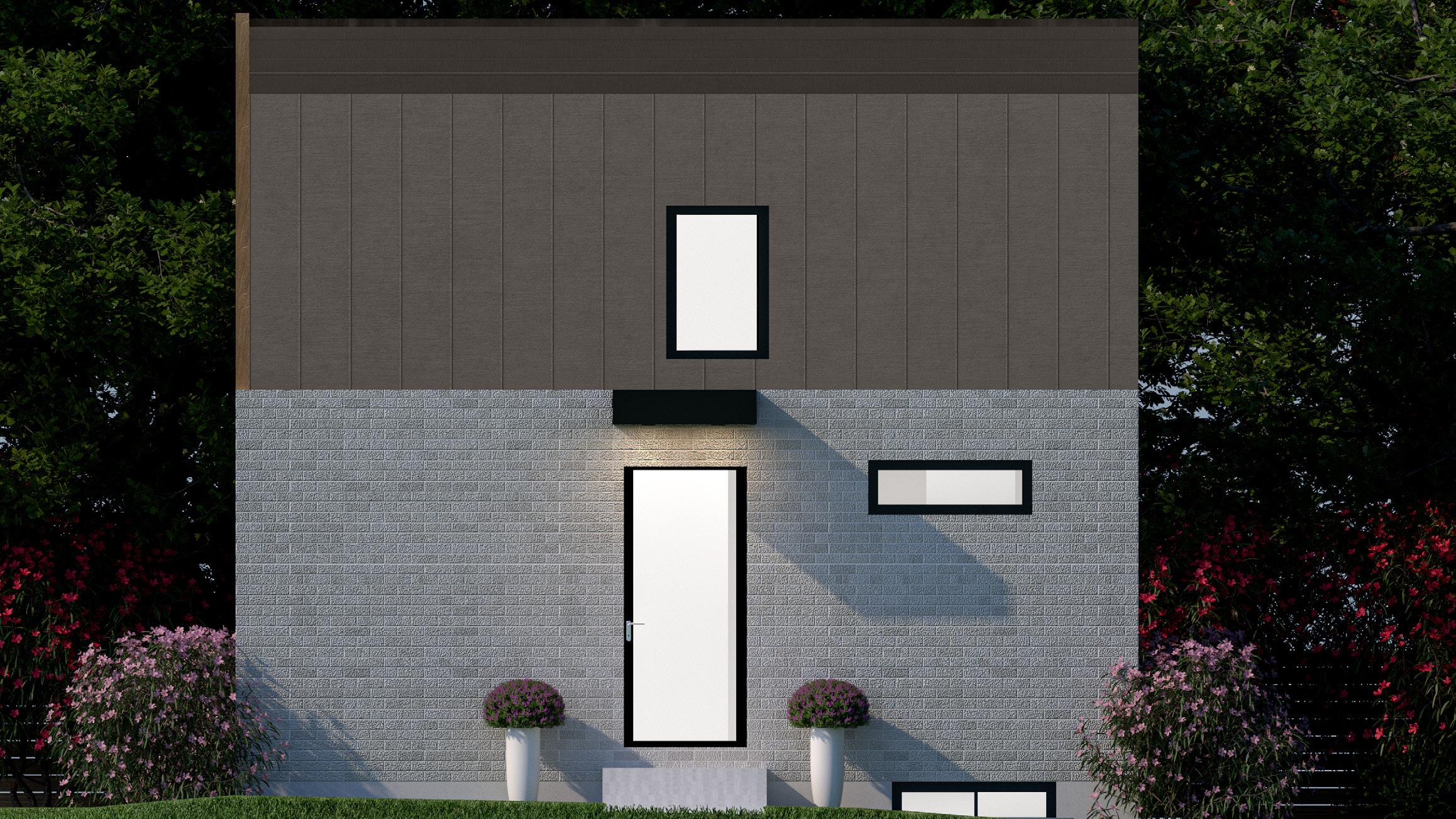


44
You Thank +






























































