

ARCH EDGAR DELGADO
ARCHITECTURAL + DESIGN PORTFOLIO
RESIDENTIAL PROJECT IN MINNEAPOLIS –
CURVED ROOF HOUSE
Type of Project: Residential
Location: Minneapolis USA
Software: Revit - VRay - Photoshop
As a part of a design team, I make a presentation for a contemporary single-family home featuring curved roofs and sloped coverings, blending natural stone with wood to create a warm yet robust aesthetic. The design responds to the local climate and integrates harmoniously with the surrounding landscape.

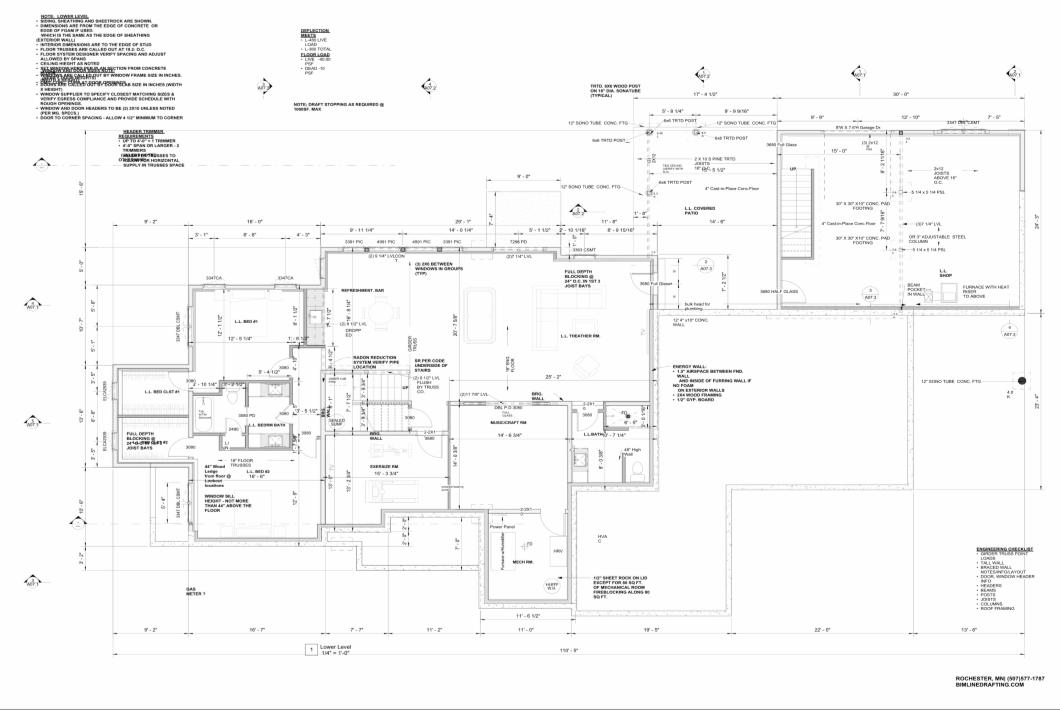
Project Highlights:
•Delivered a unique architectural form that combines modern aesthetics with natural materials, enhancing both sustainability and visual appeal.
•Photorealistic renderings were instrumental in securing client approval and were later used for marketing and presentation to city planning boards.

REVIT FIRST FLOOR PLAN

CURVED ROOF HOUSE
Type of Project: Residential
Location: Minneapolis USA
Role: Architectural Designer & Visualization Specialist
Softwares Used: Revit. SketchUp. V-Ray.Photoshop
Material Selection: Specified sustainable stone and wood materials, balancing aesthetic appeal with durability for harsh winters.

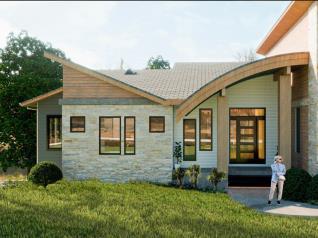

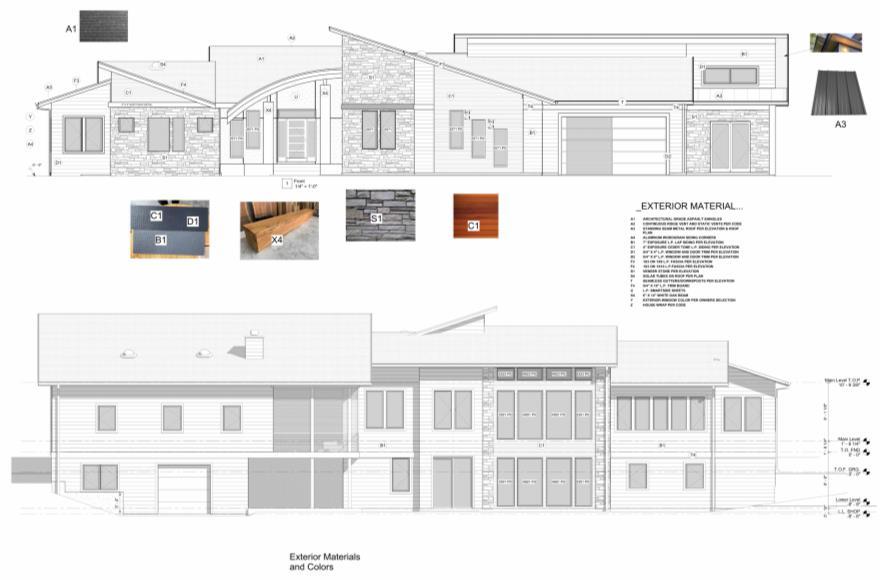

CONSTRUCTION CAMP DESIGN
CAMARGO CORREA CONST
Type of Project: Corporative
Location: Latin America
Software: Revit - VRay - Photoshop
As an Architect in the engeneering team for the Tuy IV Project I designed The provisional camp for over 400 employees, integrating sustainable solutions for living and working areas.
Residential Design: Modular housing includes dormitories for workers and private rooms for managers, with natural ventilation, thermal insulation, and safety features.
Complementary Areas: A dining hall with an industrial kitchen, sanitation facilities with water-saving systems, recreation spaces, and medical services enhance comfort and well-being.
Sustainability: Solar panels, rainwater harvesting, and wastewater treatment reduce environmental impact, while recycling and composting systems optimize waste management.
This sustainable design prioritizes efficiency, safety, and comfort, supporting project success and environmental stewardship
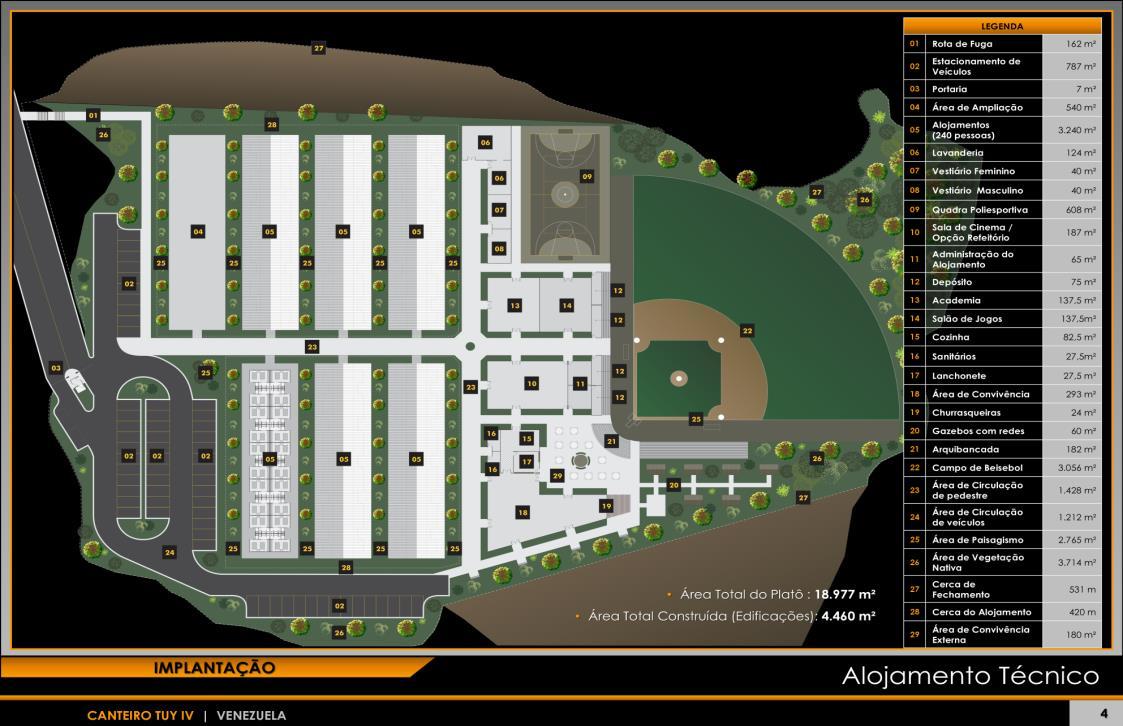

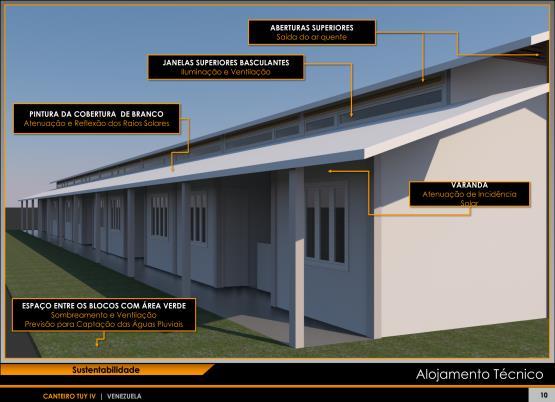

CONSTRUCTION CAMP DESIGN 2013
CONSTRUCTION CAMP DESIGN
CAMARGO CORREA CONST
Type of Project: Corporative
Location: Latin America
Software: Revit - VRay
This design aimed to rethink and innovate the traditional concepts of temporary construction camps. Rather than focusing solely on functionality and rapid deployment, it introduced elements of comfort, sustainability, and improved spatial quality to enhance the daily experience of workers and managers.
By incorporating efficient modular structures with thoughtful layouts, natural ventilation, and optimized insulation, the design promoted better living conditions.
Complementary spaces, such as recreation areas and green zones, were integrated to foster well-being and morale Sustainable features, including solar power and water management systems, reduced the camp’s environmental impact, redefining temporary construction accommodations as efficient, comfortable, and eco-friendly environments.
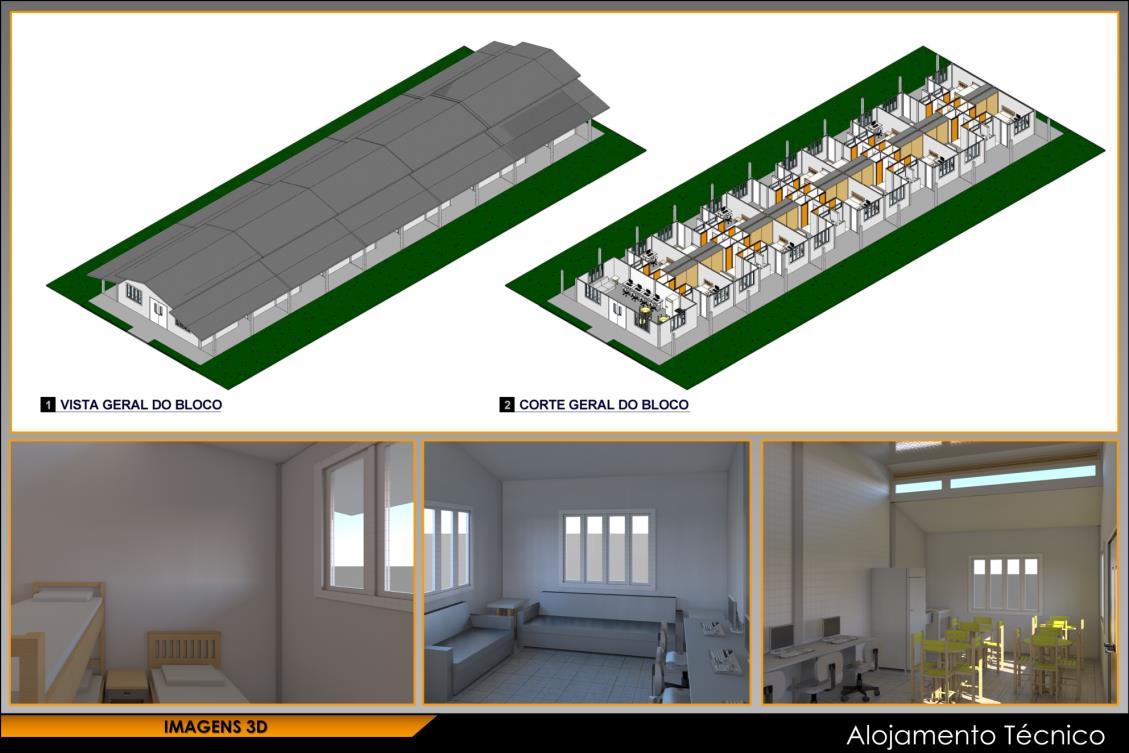
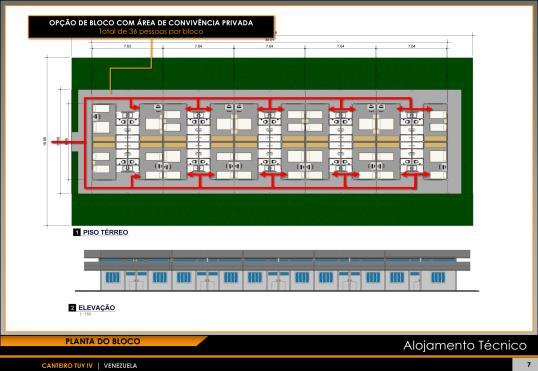


CONSTRUCTION CAMP DESIGN
CAMARGO CORREA CONST
Type of Project: Corporative
Location: Latin America
Software: Revit - VRay -
Photoshop
For this project, I designed a managerial housing zone within a temporary construction camp, balancing proximity to the work areas with privacy and comfort. The housing units were strategically placed on the periphery, with green buffer zones for sound insulation and visual separation. Modular construction was used for energy efficiency, incorporating natural ventilation and solar energy for lighting and water heating. Private outdoor spaces were included to enhance comfort.
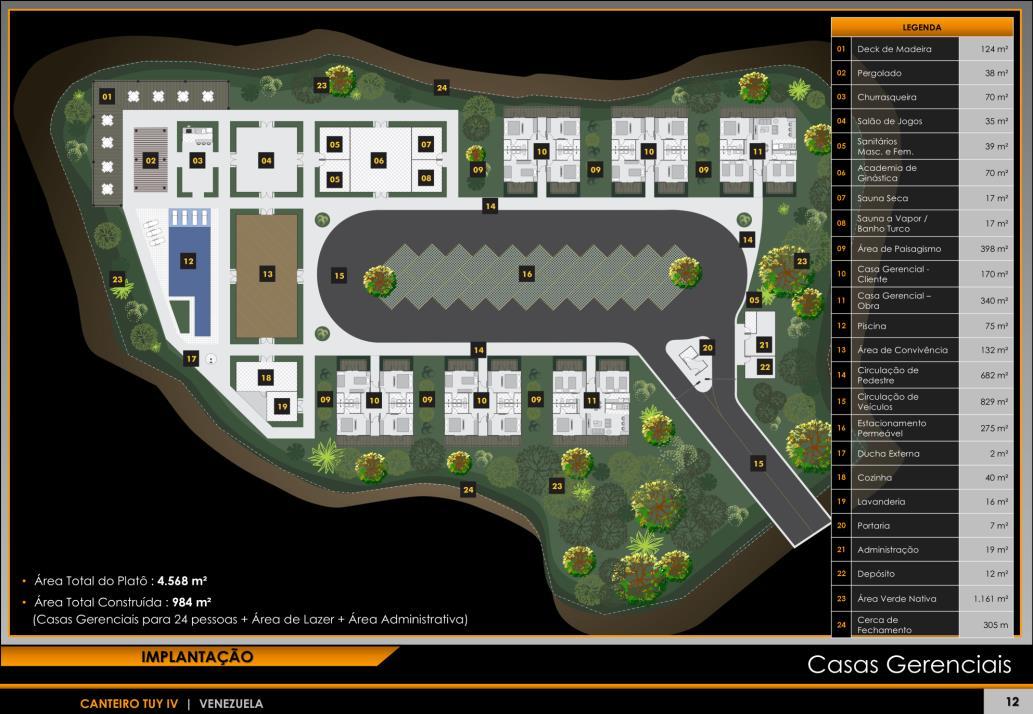
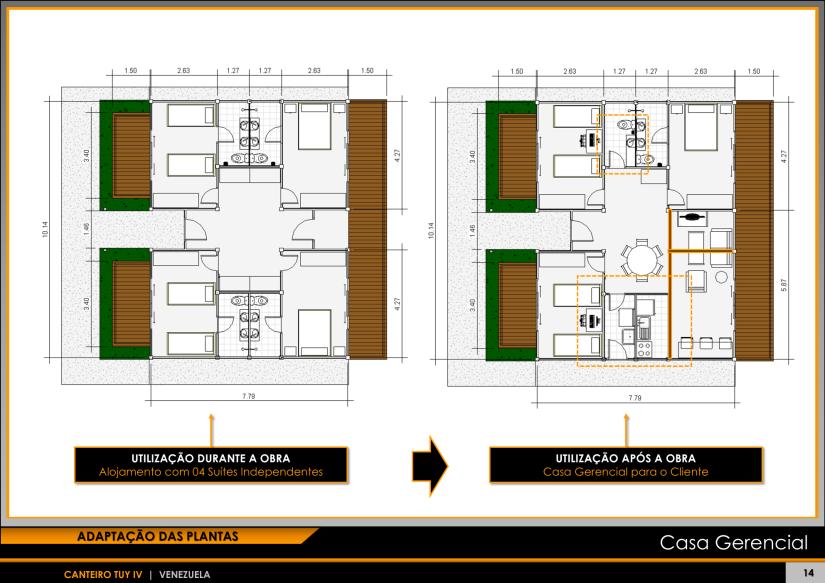


OFFICE DESIGN
CAMARGO CORREA CONSTRUCTIONS
Type of Project: Corporative
Location: Latin America
Software: Revit - VRay - Photoshop
I designed an office area within the construction camp, focusing on sustainability. The design featured natural light optimization, solar panels, and energy-efficient systems like LED lighting Water conservation was addressed with low-flow fixtures and rainwater collection. I also used recycled materials for construction. At the time, I was starting to work with Revit, which helped streamline the design process, ensuring precision in space planning and integration of sustainable features. This approach not only created a functional workspace but also supported the project’s environmental goals.

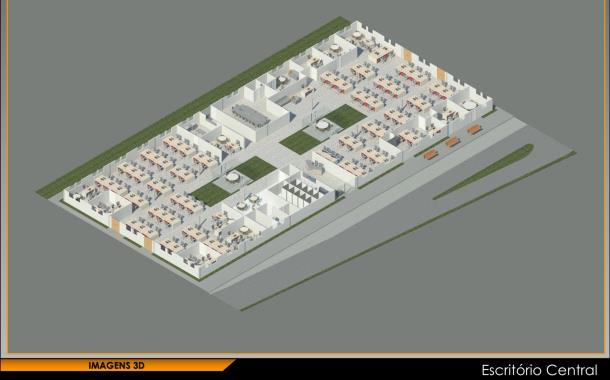



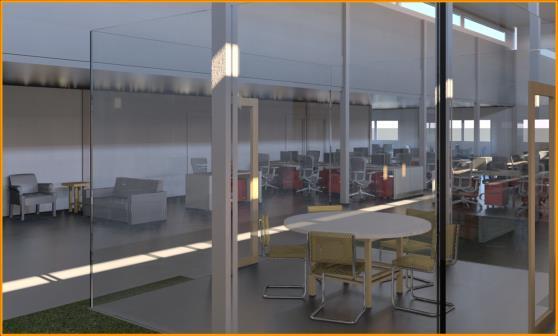


DANIEL’S HOUSE

INTERIOR RENDERINGS
Type of Project: Residential
Location: USA
Software: AutoCAD - SketchUP - Vray

Designed and developed a two-story single-family home in San Francisco, carefully adhering to local building codes, zoning regulations, and sustainability standards. The project blends modern aesthetics with functional living spaces, maximizing natural light and energy efficiency.

/ AUTOCAD FLOOR PLAN
C DANIEL’S HOUSE. 2021
Type of Project: Residential
Location: USA
Software: AutoCAD - SketchUP - Vray
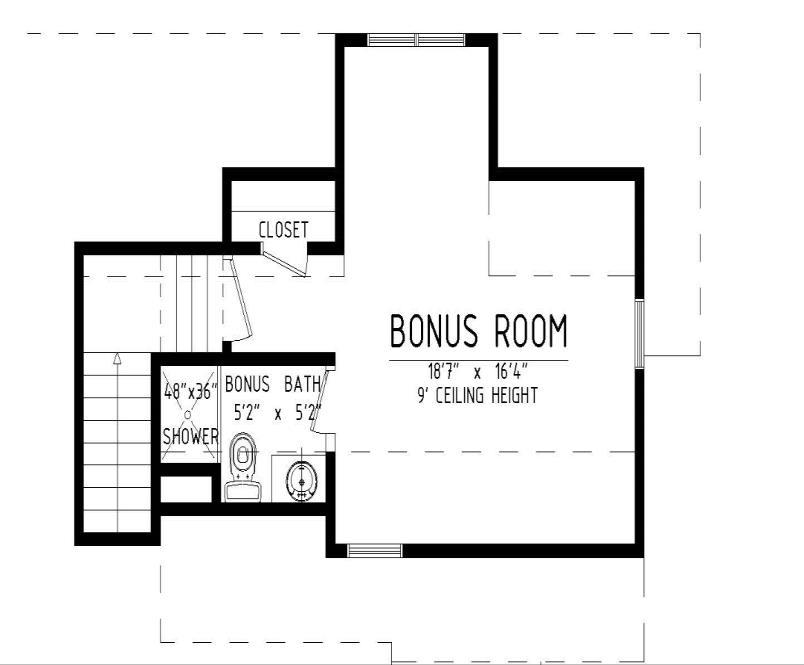

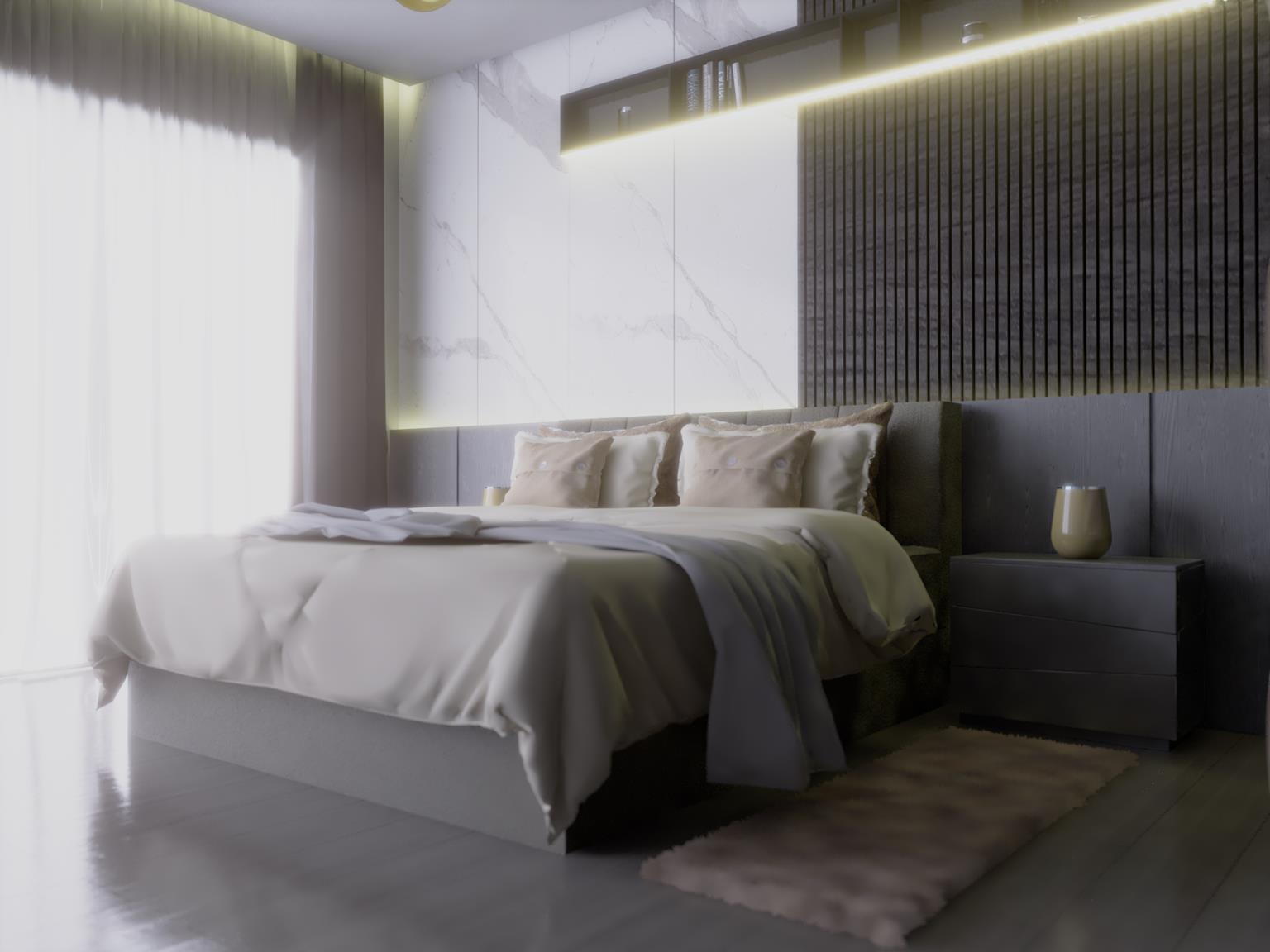

FLOOR PLAN AND FRONT ELEVATION / INTERIOR RENDERINGS
ROB’S HOUSE.
Type of Project: Residential
Location: USA
Software: AutoCAD - SketchUP - Vray

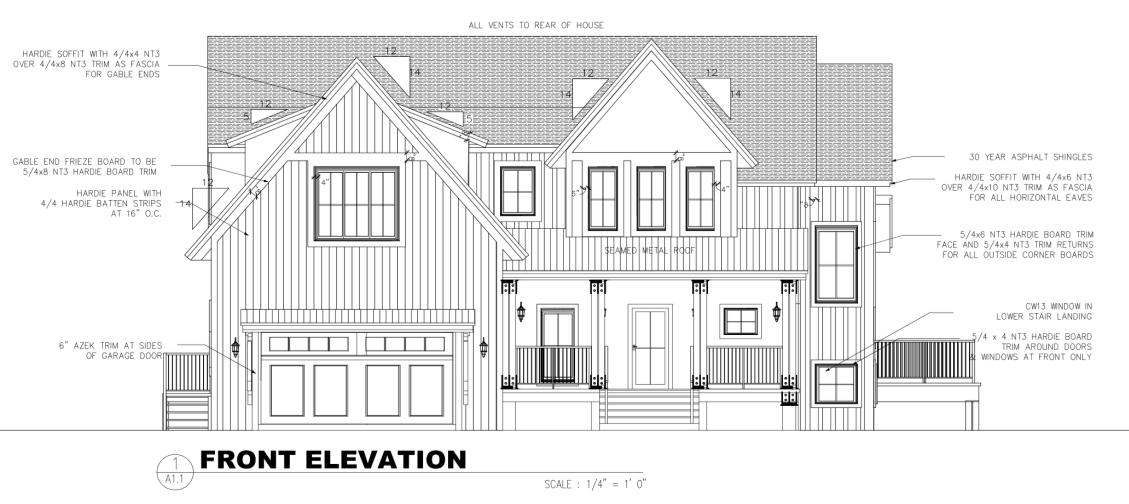
FLOOR PLAN AND FRONT ELEVATION / INTERIOR RENDERINGS
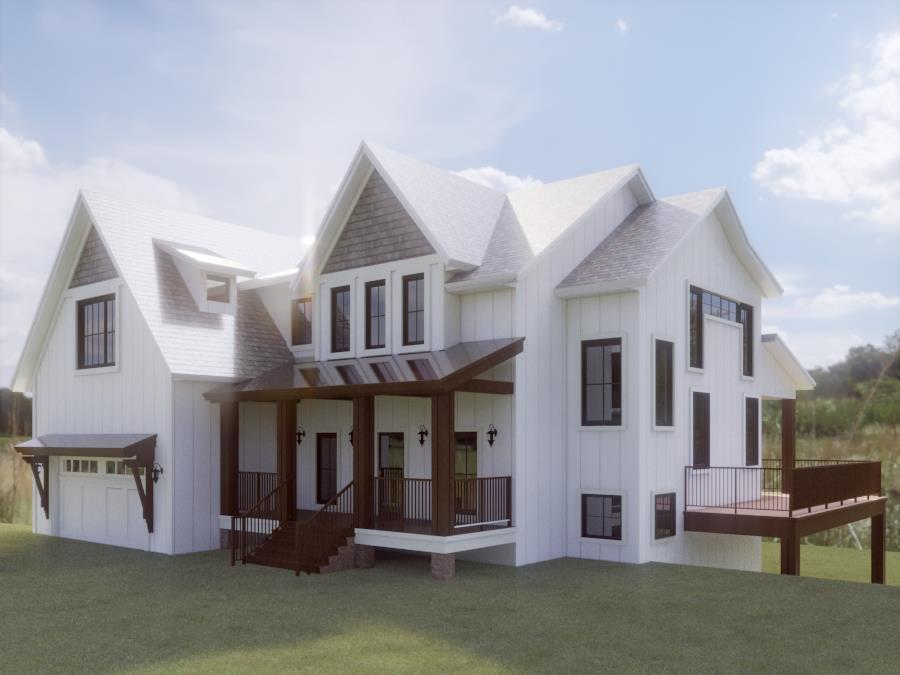

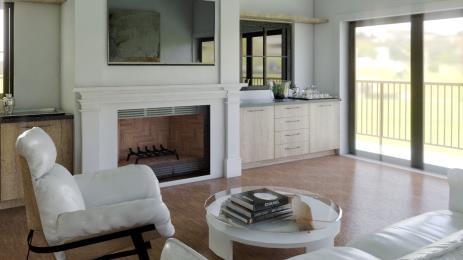

ROB’S HOUSE
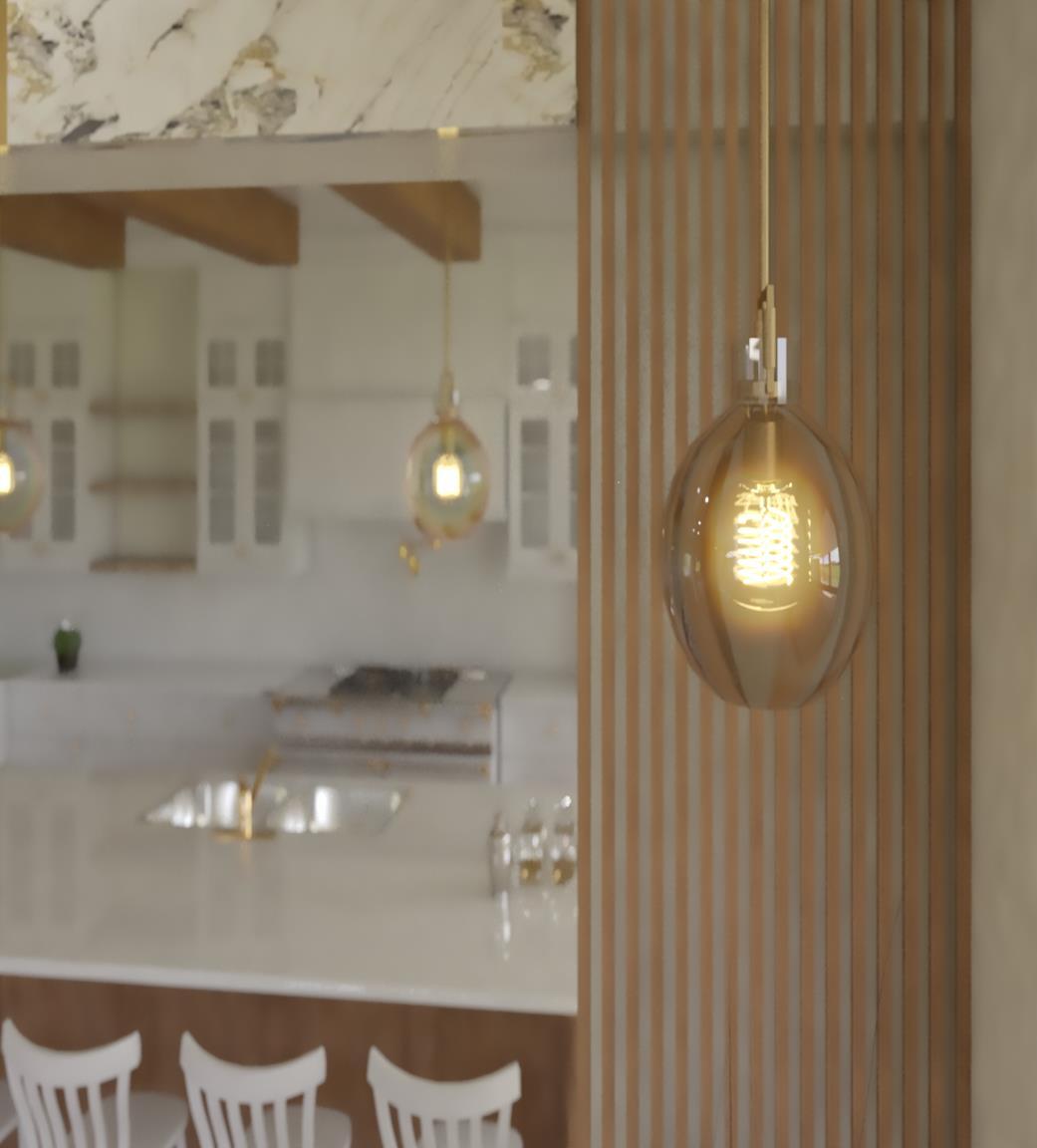
Type of Project: Residential
Location: USA
Software:
AutoCAD - SketchUP - Vray

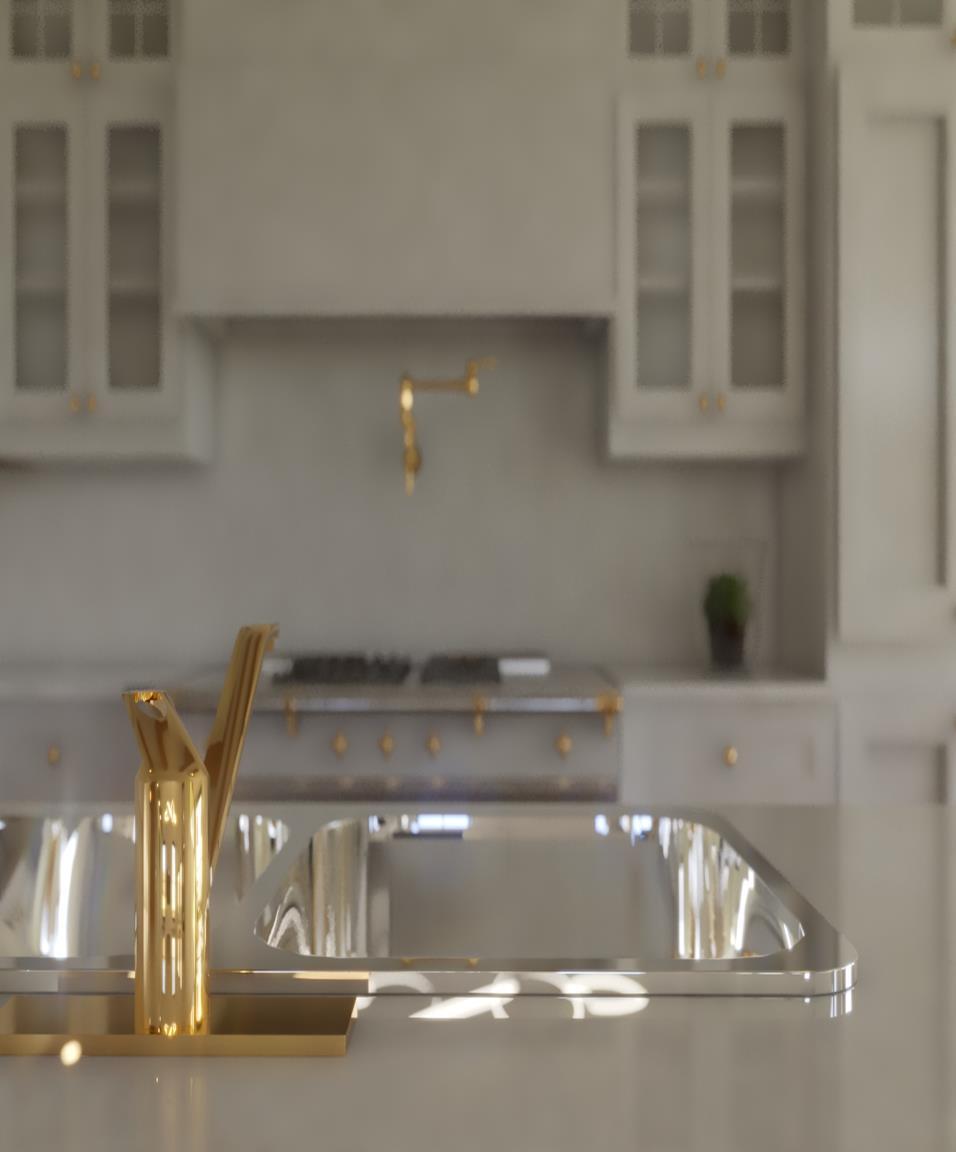
ROB’S HOUSE
Type of Project: Residential
Location: France
Software: AutoCad - SketchUp Pro - Vray
This contemporary villa combines elegance and functionality, with a design that stands out for its predominance of white materials, clean lines, and extensive glass areas for a modern and luminous living experience.
"WHITE VILLA " is a residence designed for those seeking a sophisticated and minimalist lifestyle. The design focuses on simplicity and purity of lines, with an emphasis on integrating indoor and outdoor spaces to maximize natural light and panoramic views.
Minimalist Design: The villa's design is characterized by its minimalist aesthetic, with a predominantly white color palette and clean lines that create a serene and elegant ambiance
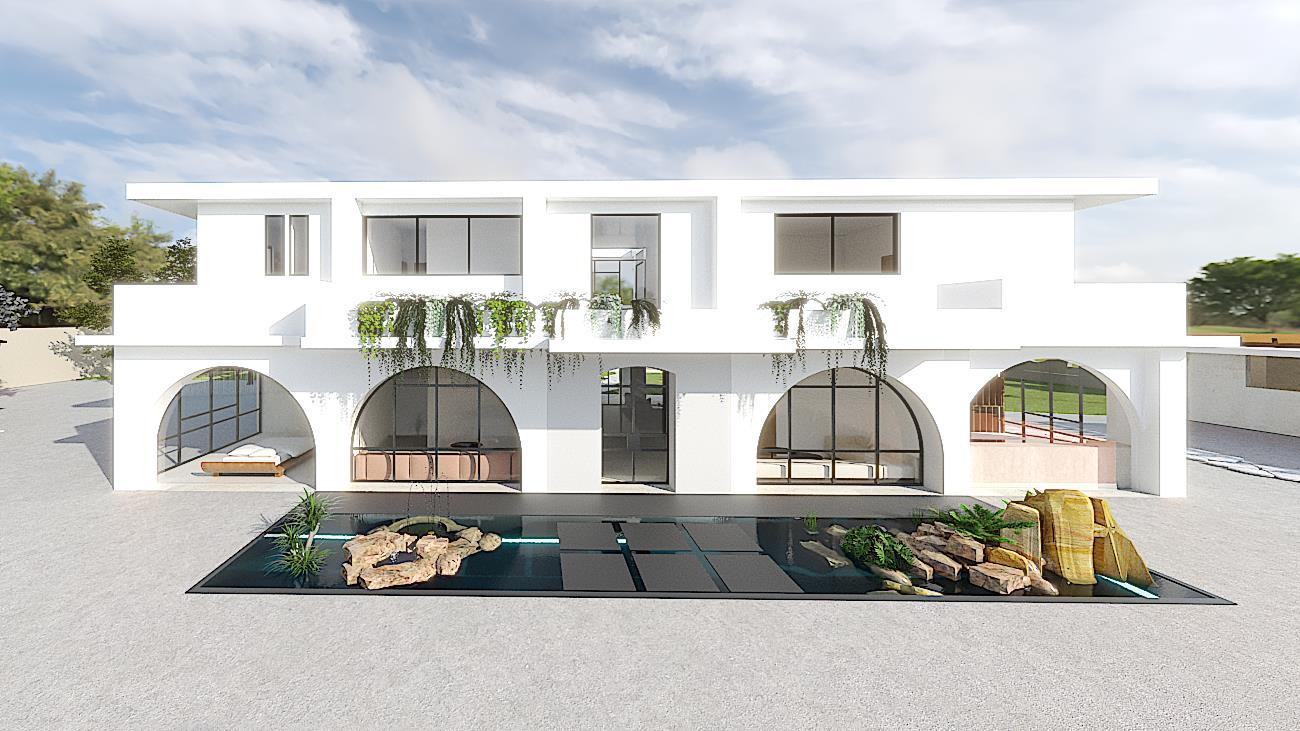
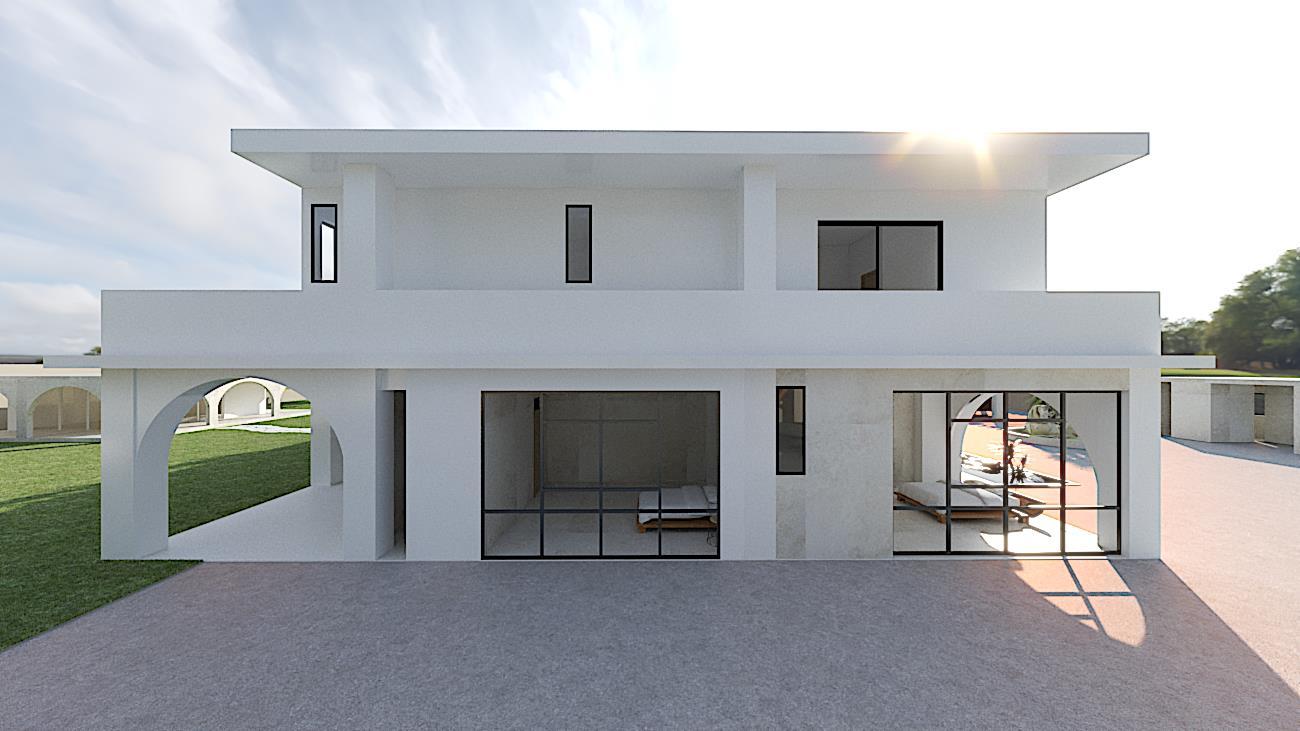

GB Villa
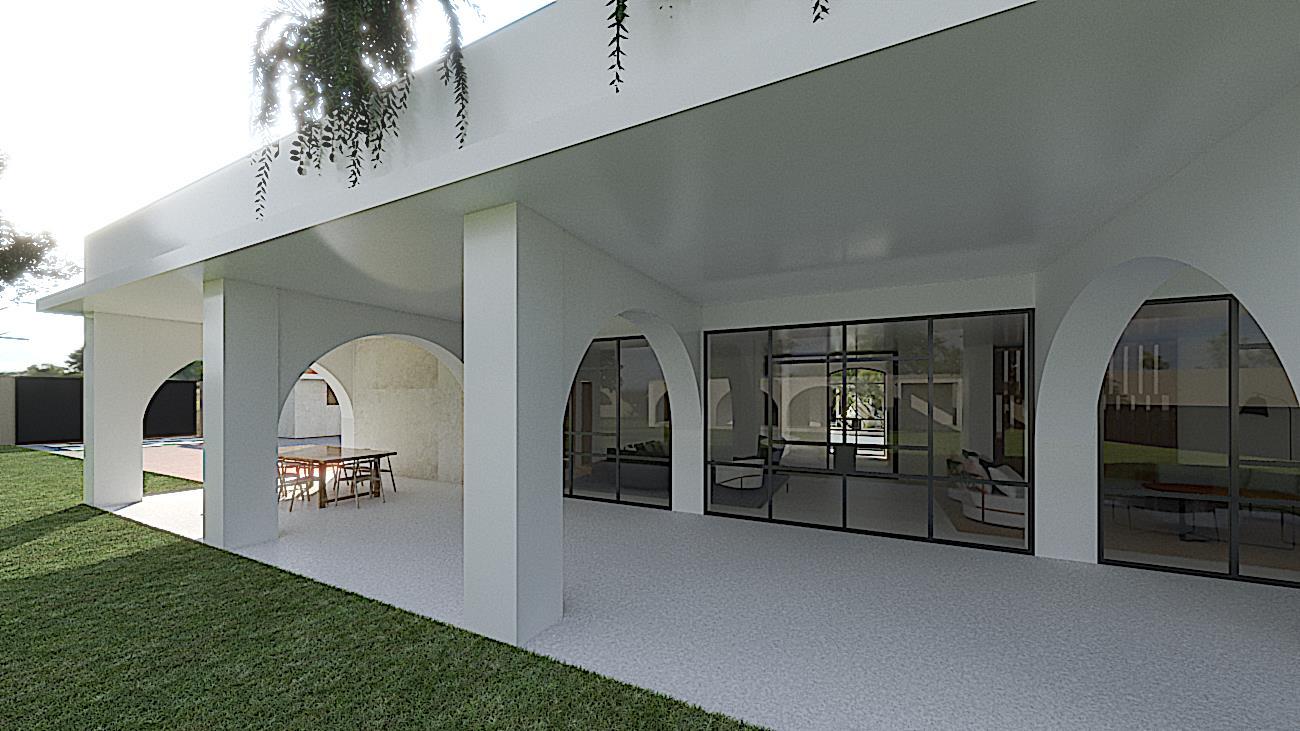
Every area of the villa, from the living and dining areas to the resting and outdoor entertainment zones, has been carefully designed to optimize functionality and comfort based on clients specific requirements.
Villa design solutions have been implemented to create a luxury and private ambiance, including a private pool, landscaped gardens, and outdoor relaxation areas.
The villa's design is characterized by its minimalist aesthetic, with a predominantly white color palette and clean lines that create a serene and elegant ambiance.

Type of Project: Residential
Location: France
Software: AutoCad - SketchUp Pro - Vray
GB VILLA
E AIRBNB APARTMENT DESIGN. 2022
CHICAGO APARTMENT
Type of Project: RESIDENTIAL
Location: Chicago - USA
Software: Autodesk Revit - SketchUP - Vray 6.0
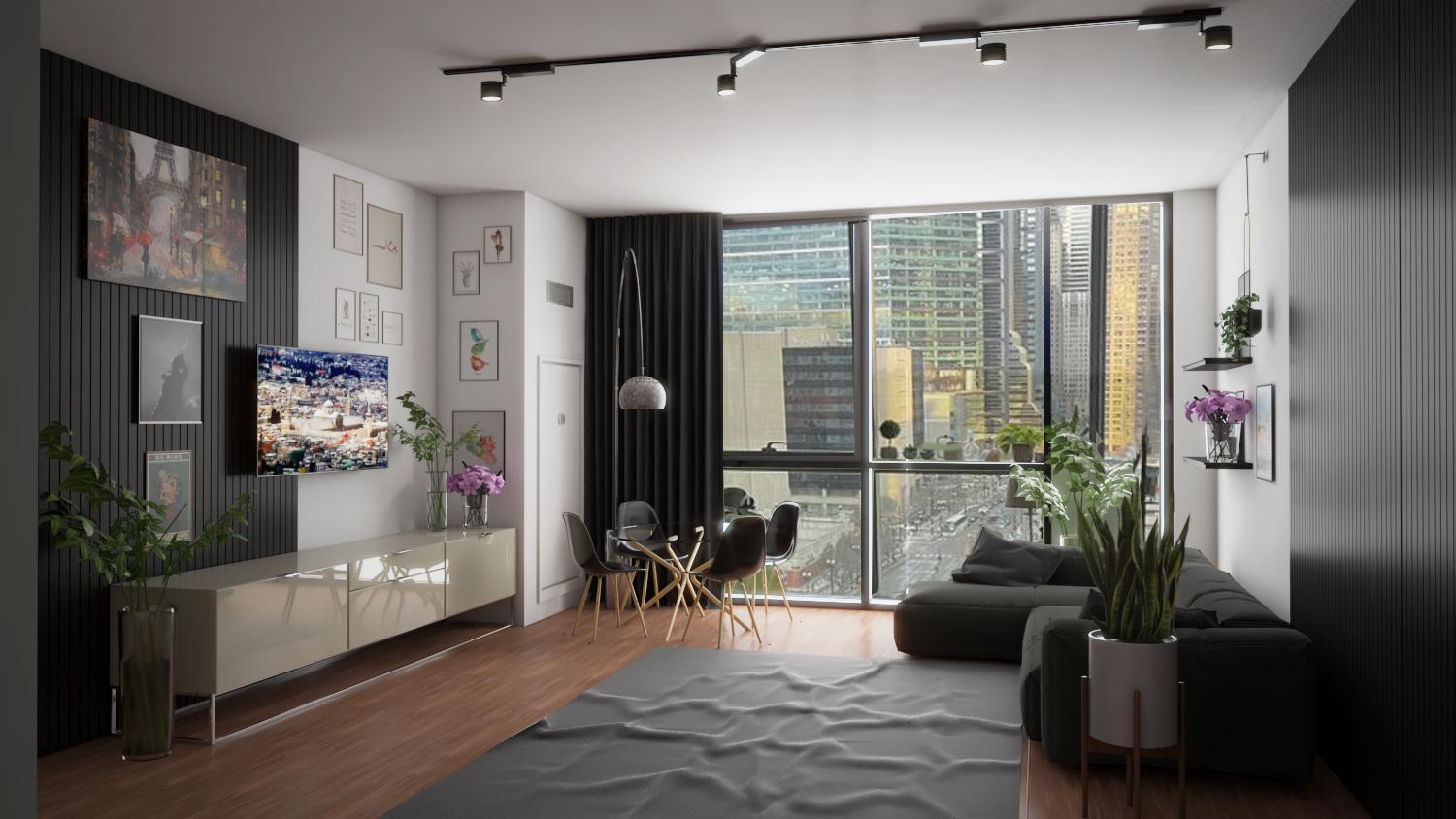

This space, ideal for solo travelers or couples, blends comfort and style in an open-plan layout that maximizes efficiency. The seamless flow connects living, dining, and sleeping areas, with minimalist and functional furniture.
The visuals showcase material realism with precise textures and shadows, complemented by balanced ambient lighting that highlights the comfort and quality of finishes. The visual experience represents a contemporary, elegant, and user-centered living solution.


Participated as a Design Assistant and Visualization Coordinator in the development of a modern kitchen project using Revit.
My role included creating detailed 3D models that adhered to the design specifications and functional requirements, ensuring both aesthetic appeal and practical workflow.
•3D Modeling: Developed a precise kitchen layout in Revit, incorporating cabinetry, countertops, appliances, and lighting fixtures, with attention to ergonomic and spatial efficiency.
•Material Quantification: Conducted accurate material takeoffs, including cabinetry finishes, countertop surfaces, and flooring, providing a comprehensive material schedule to support the budgeting process.
The project showcases the seamless integration of Revit's BIM capabilities with architectural visualization, resulting in a functional and visually appealing kitchen space.
NAT KITCHEN
Type of Project: INDUSTRIAL
Location:USA
Software: REVIT

CHRISTIAN SCHOOL


Supported the design and visualization of a modern Christian school for 300 students, focusing on functional, flexible learning spaces with subtle spiritual elements.
Responsibilities:
•Assisted in developing BIM models and architectural plans using Revit and AutoCAD.
•Coordinated photorealistic renderings with V-Ray and Enscape, managing materials, lighting, and textures.
•Collaborated with the design team to ensure visual accuracy and alignment with project goals.

Type of Project: Educational
Location: USA
FACADES
G CHRISTIAN SCHOOL 2021
CHRISTIAN SCHOOL
Type of Project: Educational
Location: USA
Software: AutoCAD - VRay - Photoshop
•Delivered a modern, functional, and spiritually aligned educational facility, balancing aesthetics with practicality.
•Photorealistic renderings were pivotal in securing funding and stakeholder approval, showcasing the innovative and inclusive design approach.
•The project fostered an engaging learning environment, with flexible spaces adaptable for various teaching methods and activities.
PERSPECTIVES

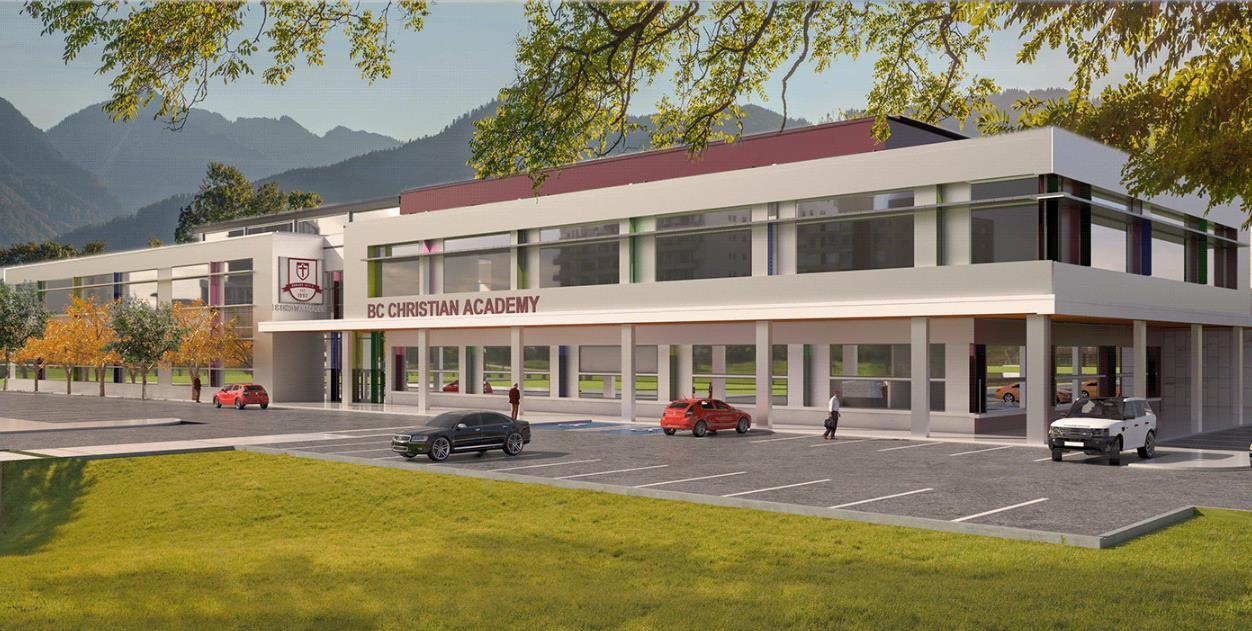
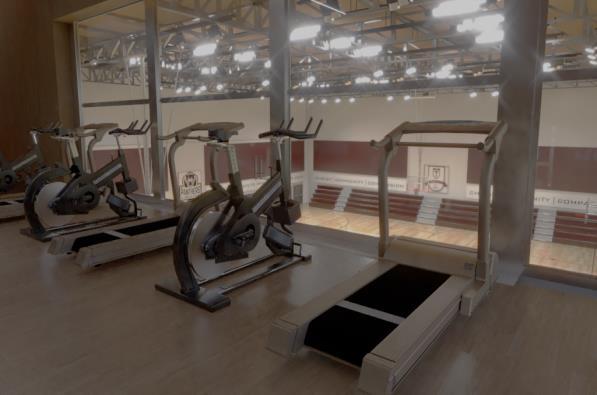
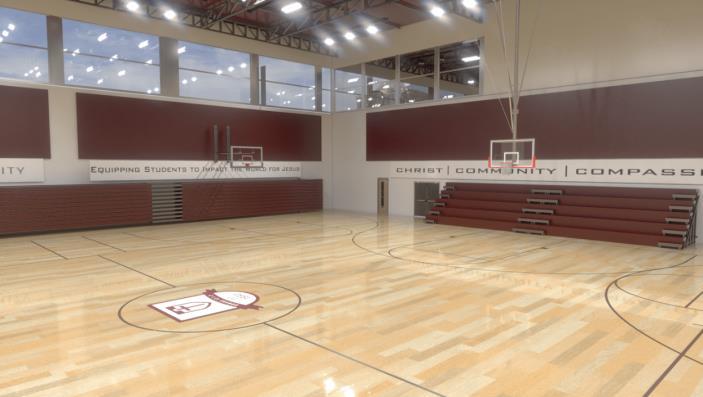

DG OFFICE BUILDING
Type of Project: Office Building
Location: South Africa
Software: Revit - SketchUp Pro- Vray 6.0
The design showcases a minimalist modern office reception, meticulously designed to emphasize simplicity and functionality. The space features clean lines, sleek surfaces, and a neutral color palette, creating an atmosphere of sophistication and clarity.
The color scheme is neutral with accents of vibrant colors to stimulate creativity and energy. Walls are painted in soft tones such as light grey or beige, creating a calm and professional backdrop. Accents of green plants and artwork add personality and a touch of nature to the space. Materials such as sustainable wood flooring or carpet tiles enhance acoustic performance and comfort.



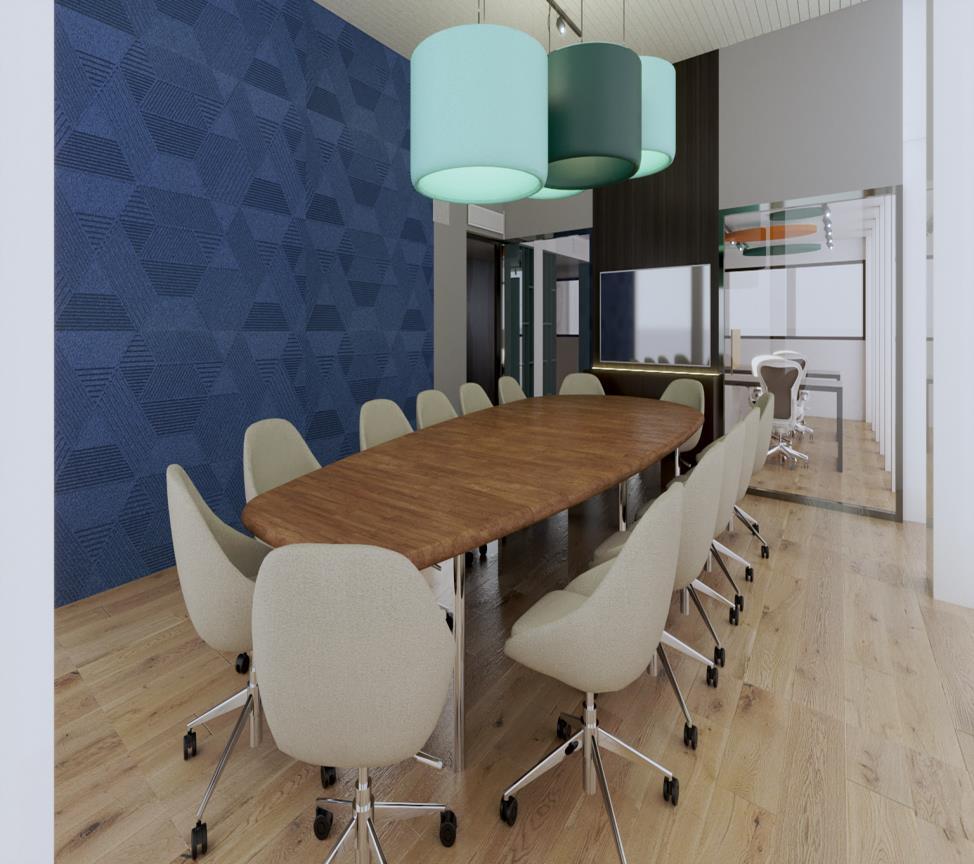
The office layout features an open-plan design with designated areas for collaborative work and individual tasks Large windows along one side of the office flood the space with natural light, creating a bright and airy atmosphere.
The workstation clusters are arranged to promote communication and teamwork while providing sufficient privacy for focused work..



I A FRAME HOUSE 2021 2021
Type of Project: Residential
Location: USA
Software: Revit - SketchUp - VRay
An A-frame building is characterized by its distinctive triangular shape, reminiscent of traditional cabins and chalets. The steeply sloping sides form an equilateral triangle from foundation to roofline, creating a dramatic silhouette with soaring, vaulted ceilings inside. Typically constructed with wood for a rustic aesthetic, modern variations may include steel or concrete for durability.


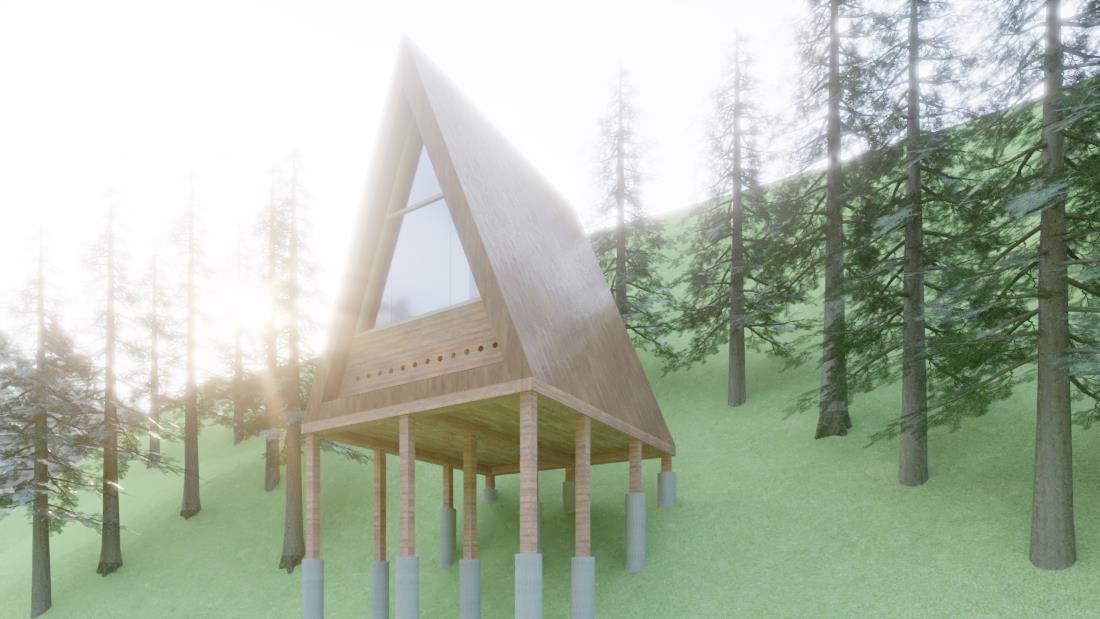

J MAINTAINANCE BUILDING 2021
Type of Project: INDUSTRIAL
Location: USA
Software: REVIT Enscape
This building focuses on functionality, efficiency, and seamless integration with the campus environment. The building features a modern aesthetic with clean lines and durable materials, strategically located to ensure easy access while minimizing disruption to school operations Inside, the layout is optimized for workflow efficiency, with dedicated spaces for equipment storage, workshops, and administrative offices.
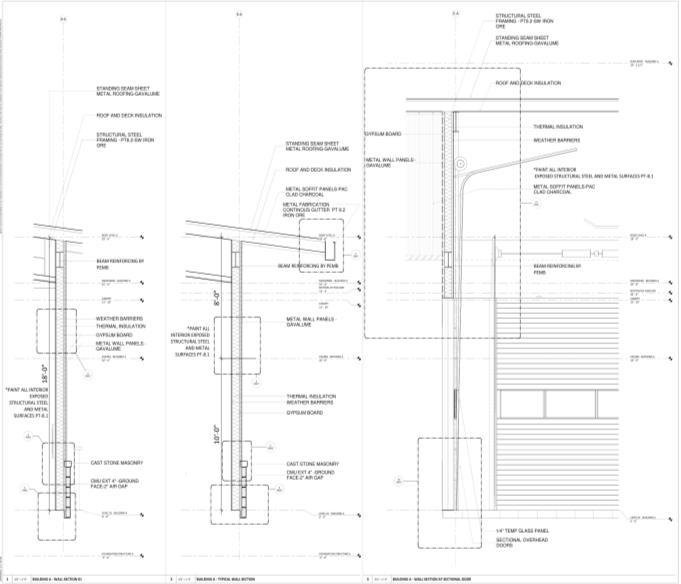

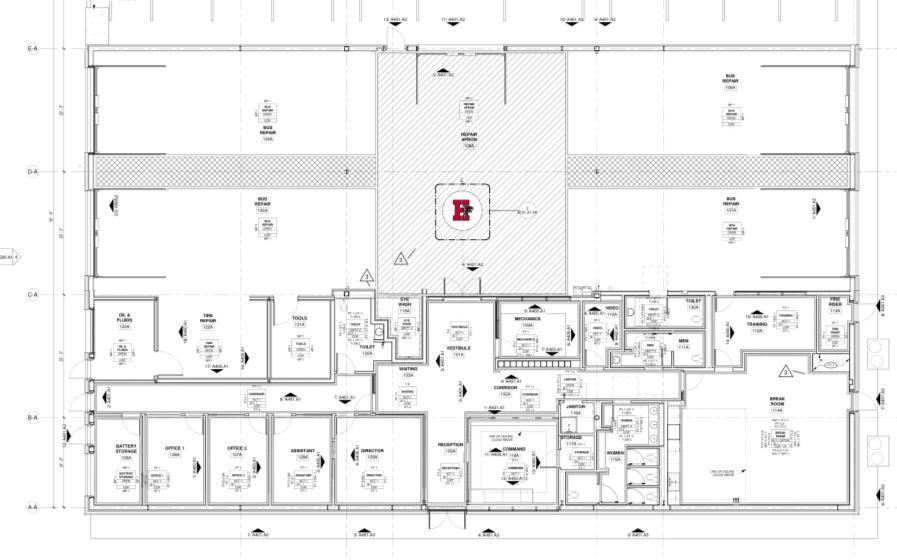


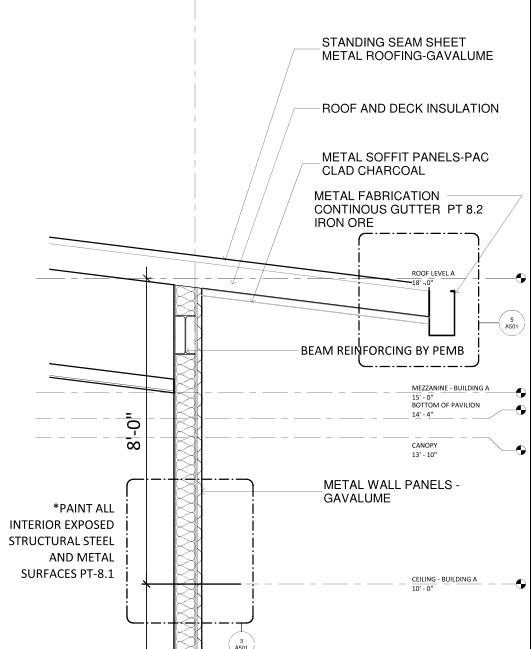

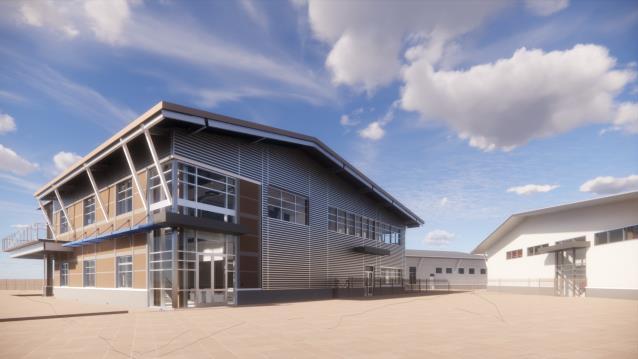


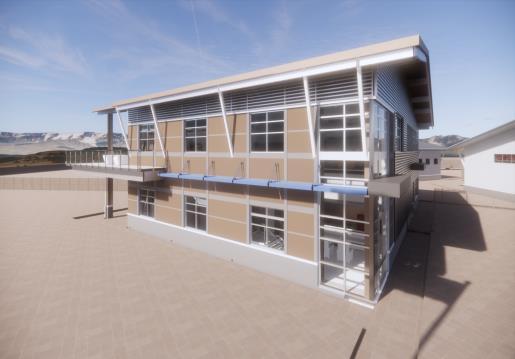
Location:USA
FACADES
Type of Project: INDUSTRIAL
Software:
REVIT - Enscape
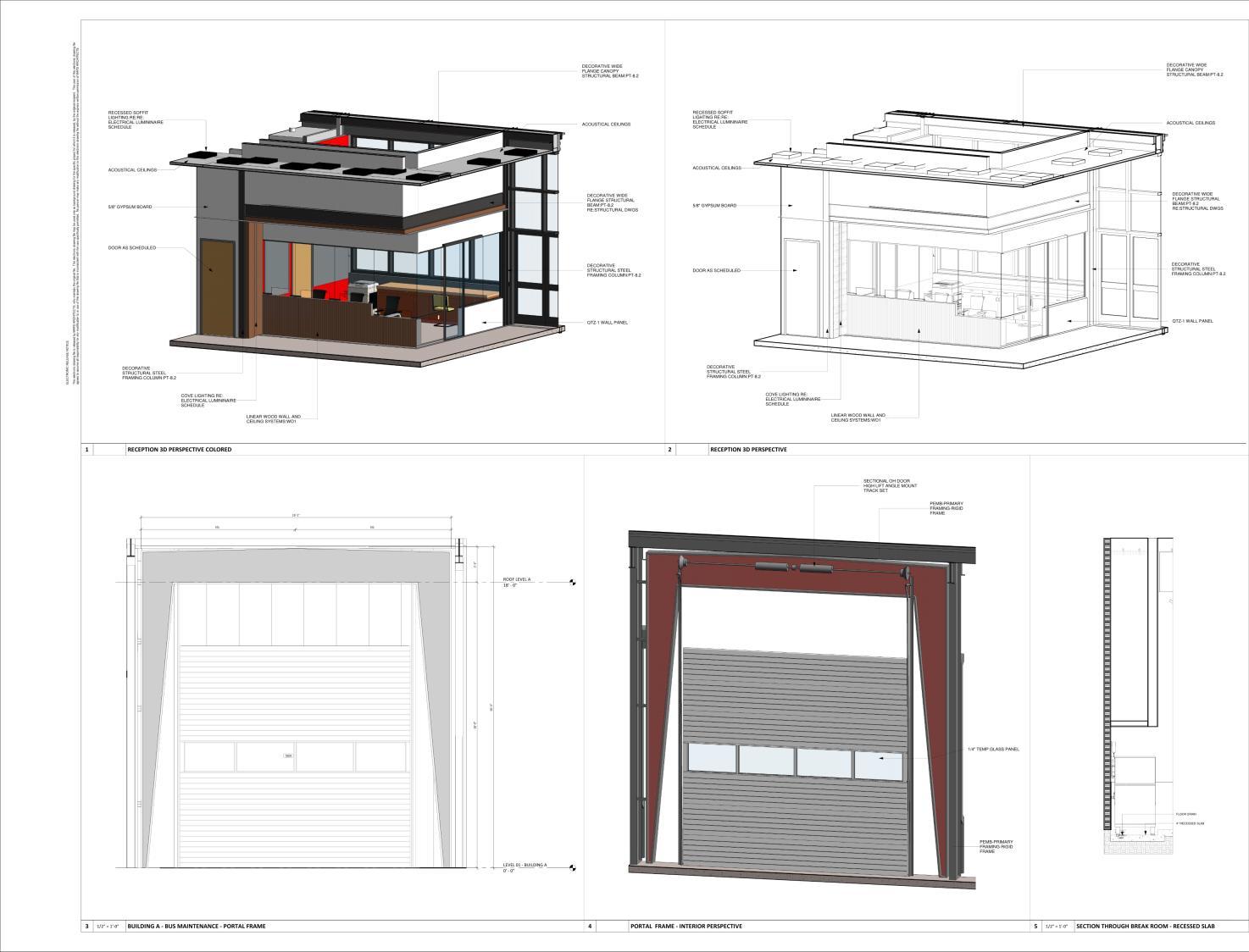

Type of Project: INDUSTRIAL
Location:USA
Software: REVIT

AW STARTUPS OFFICE
Type of Project: Corporative
Location: USA
Software: Revit - SketchUp - VRay
The design of this office building revolves around the principles of transparency, flexibility, and sustainability. The exterior features a sleek, glass facade that provides an abundance of natural light but also establishes a strong visual connection between the interior spaces and the urban environment. The building's form is both modern and timeless, with clean lines and a harmonious blend of materials such as glass, steel, and concrete.
This office building is designed to be a vibrant and sustainable workspace that enhances productivity, collaboration, and well-being. The combination of innovative design, cutting-edge technology, and a strong commitment to sustainability makes this project a landmark in modern office architecture.



AW STARTUPS OFFICES / CAFE
AREA RENDERINGS
Type of Project: Corporative
Location: Jo Burg
Software: Revit - SketchUp - VRay
The coffee area in the AW Offices is a vibrant and inviting space designed to celebrate the local culture. The layout features an open and accessible central barista counter, surrounded by comfortable seating that blends modern functionality with cultural authenticity. Local materials such as wood and stone, along with textiles and patterns inspired by regional traditions, create a warm and textured environment. Artwork and handcrafted decor by local artists adorn the walls, adding a unique cultural touch.
Renders highlight the central barista counter with local stone and wood accents, diverse seating arrangements, cultural decor, and the interplay of natural and ambient lighting. This coffee area is a celebration of local heritage, fostering community, creativity, and relaxation within the AW Offices

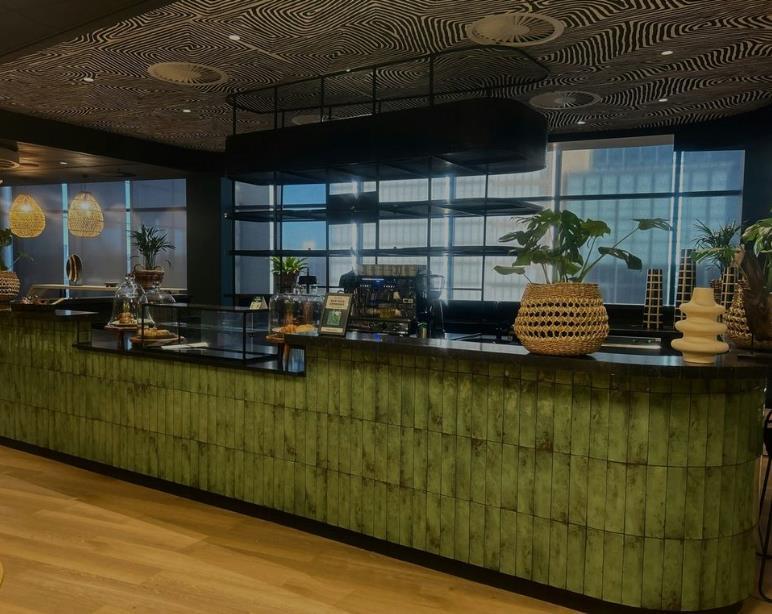
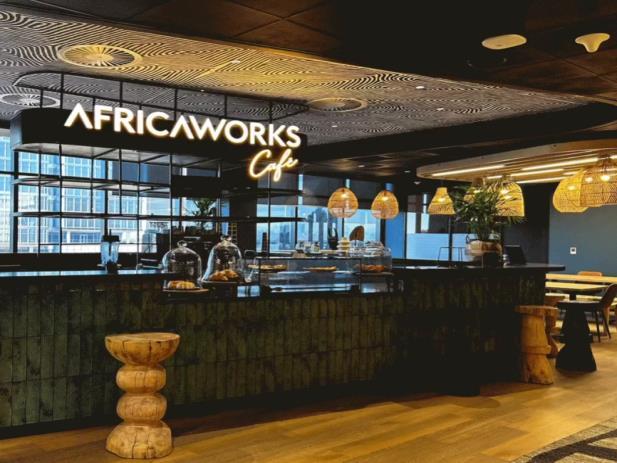

DETAILS STORE
3D RENDERINGS
Type of Project: Commercial
Location: Panama
Software: Revit - SketchUp - VRay
The rendered images played a pivotal role in guiding key design decisions for Details Store in Panama. By providing a clear, photorealistic preview of the space, they allowed stakeholders to visualize the interplay of materials, lighting, and color palettes before implementation. One crucial adjustment informed by the renderings was the selection of black light fixtures instead of white ones.
The initial design included white ceiling-mounted luminaires, which blended into the ceiling, creating a visually flat and monotonous appearance. The renderings revealed this lack of contrast, prompting a change to black fixtures. This update introduced a dynamic visual break, adding depth and a refined, contemporary aesthetic while ensuring that the lighting elements became a deliberate design feature rather than fading into the background.
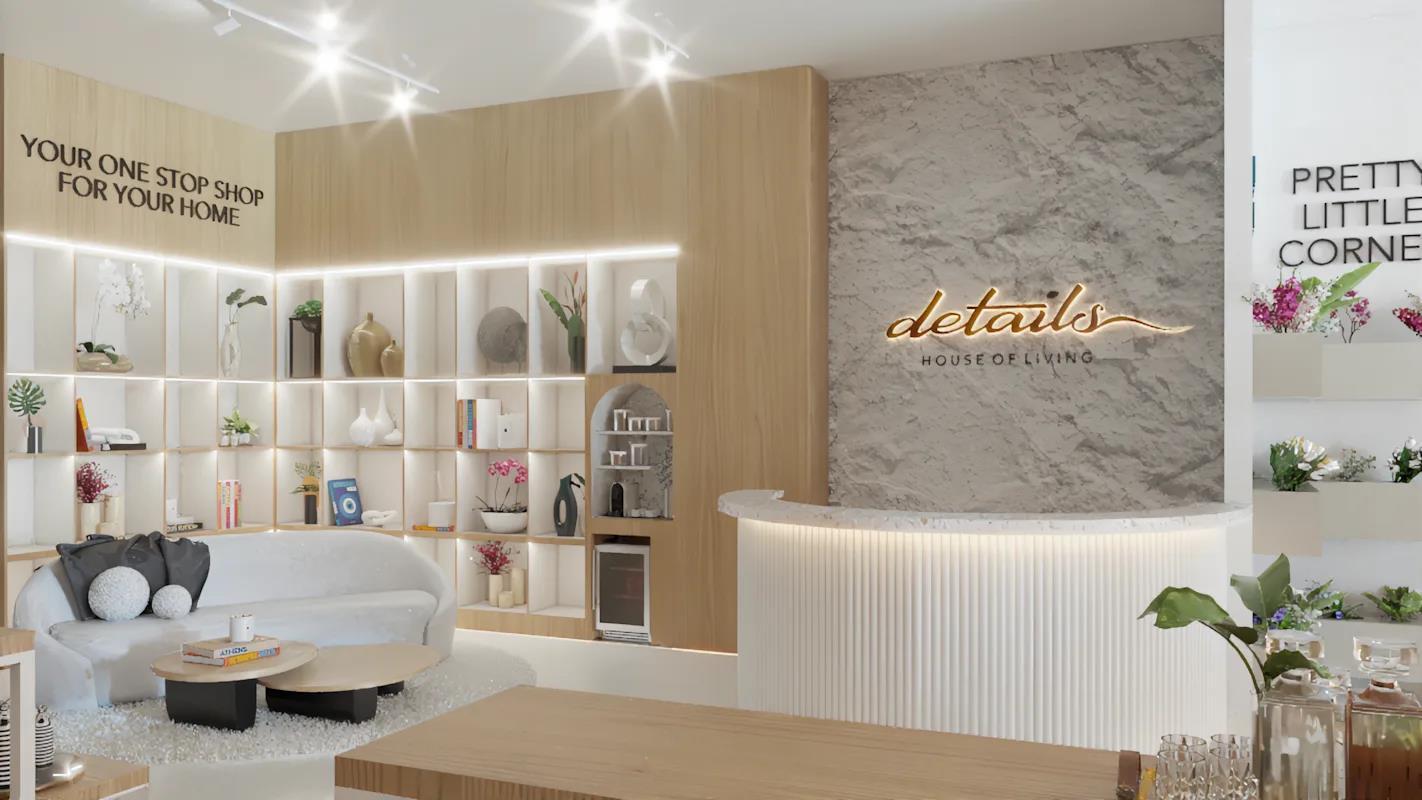

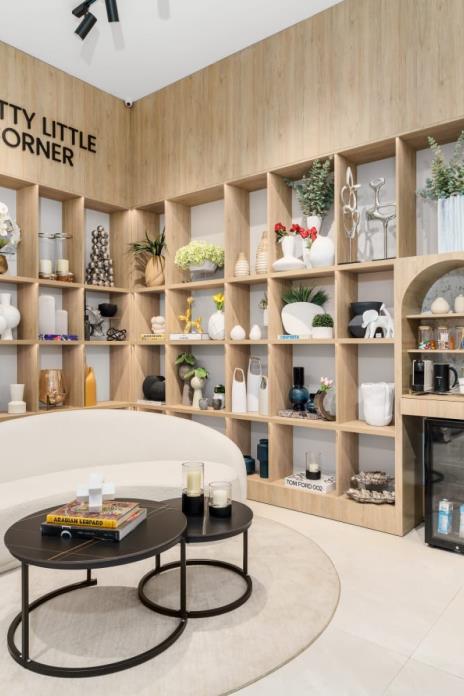

DETAILS STORE
3D RENDERINGS
Type of Project: Commercial
Location: Panama
Software: Revit - SketchUp - VRay
The renderings for Details Store, a luxury décor shop, showcase a sophisticated retail space designed to inspire customers and highlight premium decorative products.
Key features include:
•Elegant Display Areas: Custom shelving and feature walls with focused lighting to enhance product presentation.

•Luxurious Materials: Polished wood, marble, and metal accents reflecting craftsmanship and style.
•Ambient Lighting Design: Balanced lighting for warmth and product emphasis.
•Seamless Flow: Optimized layout for easy circulation and curated displays.
The photorealistic renderings capture textures, reflections, and lighting, conveying the refined elegance and brand identity of Details Store.



RENDER PREVIEW / AS-BUILT IMAGES
VIP SLOTS CASINO DESIGN
EXTERIOR RENDERINGS
Type of Project: Corporative
Location: USA
Software: Revit - SketchUp - VRay
Overall, this casino design integrates architectural elegance with visual storytelling to deliver a captivating, high-end experience that blends sophistication, comfort, and excitement.
By reviewing the rendered images, it became evident that additional clearance was needed for proper air circulation while maintaining the grandeur of the ceiling design. This insight led to a design variation that adjusted ceiling heights strategically in specific areas, preserving the architectural elegance while integrating ventilation solutions seamlessly. The renderings also helped fine-tune the proportion of decorative lighting fixtures to match the new spatial dimensions, ensuring a cohesive and balanced aesthetic throughout the gaming and entertainment spaces.
These design iterations, supported by photorealistic renderings, allowed for informed decisionmaking that improved both the functional and visual aspects of the casino, delivering a sophisticated and comfortable environment optimized for luxury and performance.

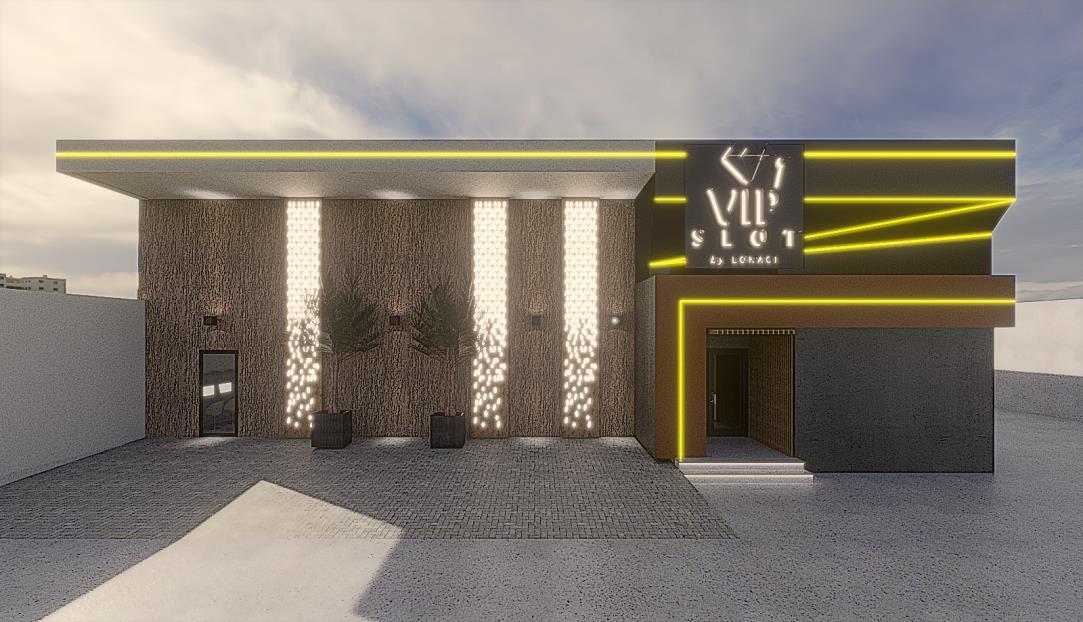

VIP SLOTS CASINO DESIGN AND RENDERINGS
Type of Project: Corporative
Location: USA
Software: Revit - SketchUp - VRay
The casino design combines luxury, entertainment, and functionality into a dynamic and immersive experience. The grand entrance and lobby create a dramatic first impression, featuring statement lighting, textured finishes, and luxurious materials that set a premium tone. A sophisticated ceiling design and a chandelier series enhance the space’s elegance.

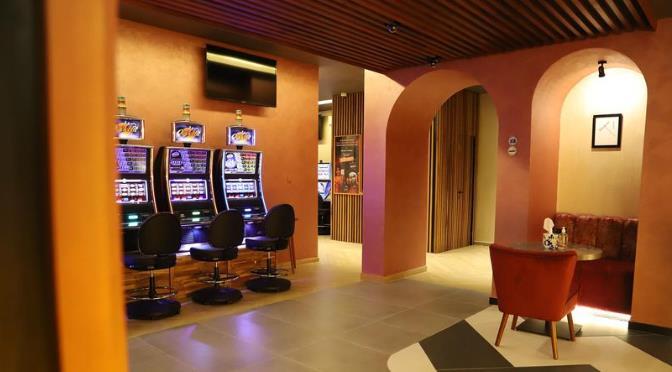
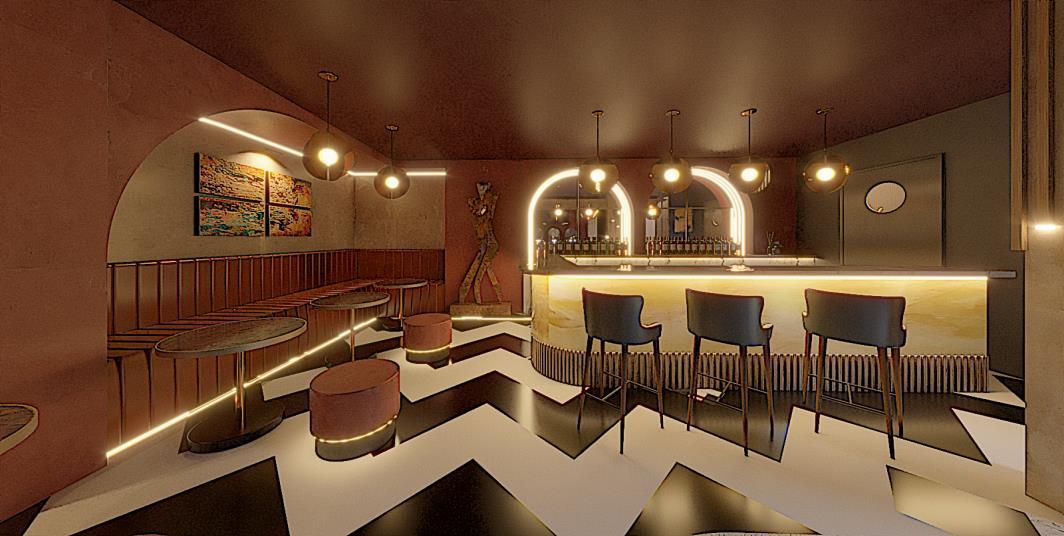

CV GYM DESIGN
Type of Project: Commercial
Location: Latin America



As an assistant in the design and representation process using Revit, my role involved supporting the development of the gymnasium's architectural design by creating detailed 3D models, refining layouts, and ensuring precise measurements. I helped build and organize the building’s structure, including the placement of walls, doors, windows, and interior partitions I also contributed to creating accurate floor plans, elevations, and sections, while integrating systems like lighting, HVAC, and plumbing within the Revit model. My responsibilities included assisting with material selection and finishes, coordinating with the project team, and ensuring the designs aligned with sustainability and accessibility principles. Additionally, I used Revit's visualization tools to generate renders and walkthroughs, aiding in presenting the project to stakeholders.

FLOOR
PSDI PROJECT
CONCRETE DRAWINGS
Technical drawing for a concrete defense engineering project in AutoCAD involves setting up layers and templates, creating base plans, drafting plans, elevations, and sections to show layout and reinforcements, adding annotations and dimensions for specifications, preparing reinforcement schedules, and conducting a final review for accuracy and compliance before plotting
Type of Project: Corporative
Location: Latin America
Software: AutoCAD



